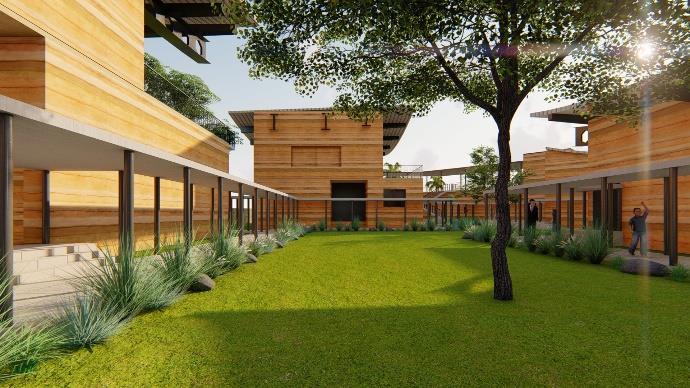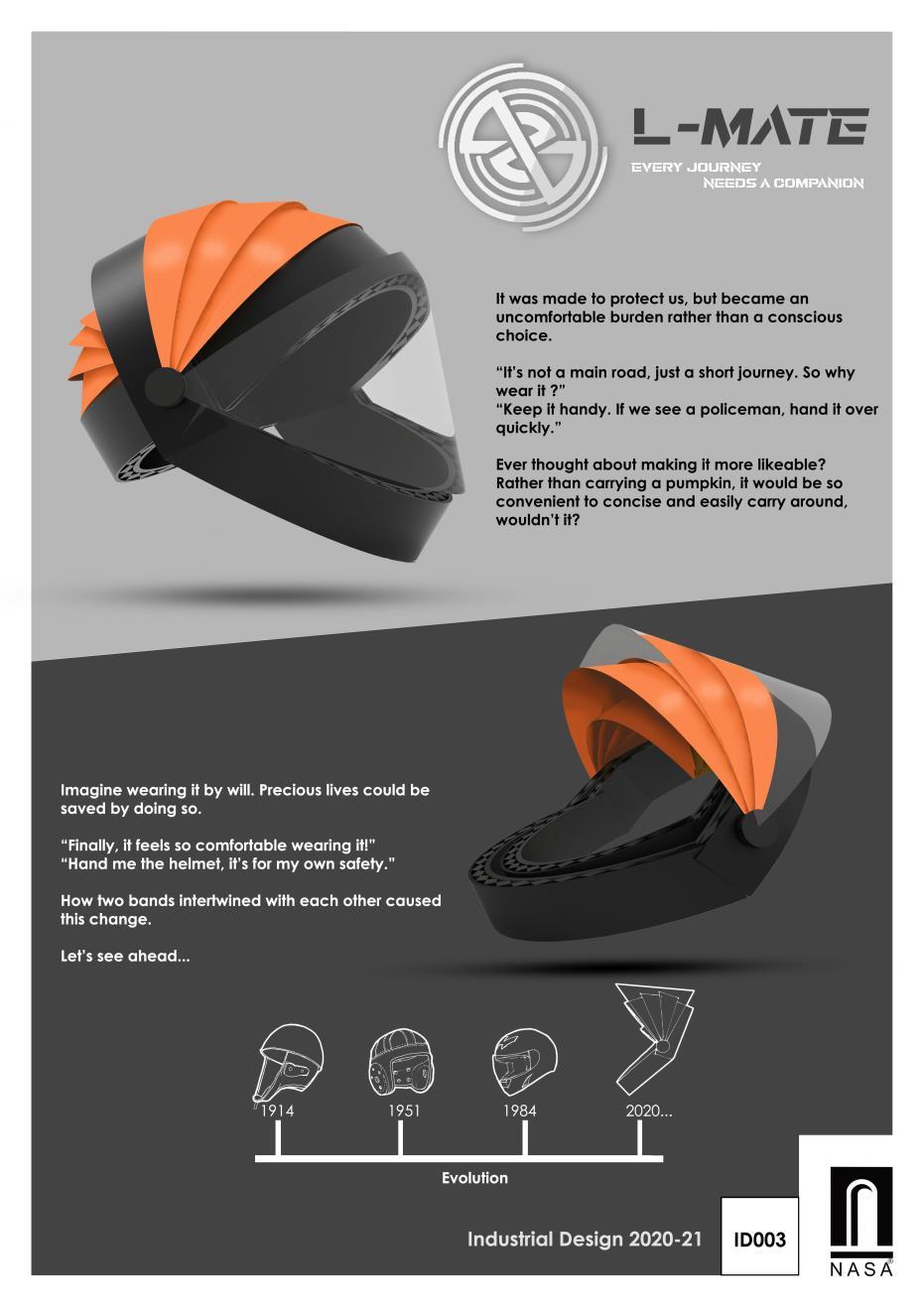










JASH SHAH
THAKUR SCHOOL OF ARCHITECTURE & PLANNING



















Date of Birth : 25th October, 2001


Contact : +91 9820465965


Email Id : jashshah2501@gmail.com


LinkedIn : https://www.linkedin.com/in/jashshah 4064101a6




Location : Mumbai, India











































As a recent architecture graduate, I am excited to present my portfolio, showcasing my academic projects and competition projects My education has equipped me with a strong foundation in architectural principles, advanced design software, and hands on experience through various internships and collaborative projects am adept at creating functional and aesthetically pleasing spaces, with a keen eye for detail and a commitment to sustainable practices This portfolio highlights my skills in conceptual design, technical drawing, and project management, demonstrating my readiness to contribute creatively and effectively to your esteemed firm.













































EDUCATION :
2017| SSC - Swami Vivekanand International School & Junior College, Kandivali
2019| HSC - M.J. Junior College of Science, Borivali
2024| B.ARCH – Thakur School of Architecture & Planning, Kandivali
COMPETITION :
2020| 63RD Annual NASA Design Competition Trophy
2020| 63RD NASA Industrial Design Trophy
2021| The Brewerd Bar by Archmellow
2021| 64TH Annual NASA Design Competition Trophy
2021| 64TH NASA Mohammad Shaheer Landscape Trophy
2022| Mission Amrit Sarovar Jal Dharovar SanrakShan(Government internship)
DOCUMENTATION :
2019| Documentation @ Centre for Development Studies & Activities (CDSA), Pune
2022| Documentation @ Andheri Metro Station & Surrounding Region, Mumbai
2022| Documentation @ Mandapeshwar Caves, Mumbai
ACHIEVEMENTS :
2020 - 2021| Academic Excellence Award for 3rd Position in 2nd year B.Arch
2020 - 2021| 63RD Annual NASA Design Competition Trophy (top 100)
2021 - 2022| Student Council Member, SDWA
2021 - 2022| Sports Secretary, TSAP
2021 - 2022| 64TH Annual NASA Design Competition Trophy Head
2021 - 2022| 64TH Annual NASA Design Competition Trophy (top 100)
2022| Mission Amrit Sarovar Jal Dharovar SanrakShan (selection for round 1-top 50)
2022 - 2023| 65TH Annual NASA Design Competition Trophy Mentor
2023 - 2024| 66TH Annual NASA Design Competition Trophy Mentor
2023 - 2024| Secured 1ST Position in 10th Semester of B Arch
EXPERIENCE :
2023| Internship at Design Concepts, Gangtok
2024| Art Intern – Assistant at Khidki Darwaze Studios, Mumbai (Set Designing)
• Whirlpool Refrigerator Advertisement : 2024
• Hisaab (Feature Film) : 2024
SKILLS :
• Leadership
• Management
• Presentation
• Research
• Teamwork
DIGITAL SKILLS :










• Creativity
• Communication
• Decision-maker
• Makeshifter
• Languages : English, Hindi, Gujarati, Marathi
:









02

03



BUDDHA HOUSE OF WORSHIP, SOPARA|PAGE 5-12|

DESIGN DISSERTATION (SEMESTER 10)|2023 – 2024






ARCHITECTURAL DESIGN(SEMESTER 09)|2023 – 2024

MIXED-USE FACILITY COMPLEX, BORIVALI |PAGE 12-13|

BIOPHILIC CO-WORKING OFFICE SPACE, KANJURMARG|PAGE 7-8| 01



05




ARCHITECTURAL DESIGN(SEMESTER 05)|2021 – 2022





SKILL DEVELOPMENT CENTRE, UTTAN|PAGE 5-6|



ARCHITECTURAL DESIGN(SEMESTER 04)|2020 – 2021







LANDSCAPE DESIGN(SEMESTER 05)|2021 – 2022 RESIDENTIAL LANDSCAPE PROJECT, MALVAN|PAGE 9-10|


PORTABLE LABOUR HOUSING, BHAYANDAR|PAGE 11-14|



64TH ANNUAL NASA DESIGN TROPHY|2021 – 2022


07- MISSION AMRIT SAROVAR JAL DHAROVAR SANRAKSHAN|2022



REJUVINATING & REVIVAL OF WATER BODY, MANDPESHWAR CAVES, BORIVALI |PAGE 15-18| 08 WORKING DRAWING (SEMESTER 06) | 2020 – 2021









REDEVELOPMENT PROJECT, BANDRA |PAGE 21-22|



PORTABLE LABOUR HOUSING, BHAYANDAR|PAGE 23-24| 09 MUNICIPAL DRAWING (SEMESTER 06) | 2021 – 2022

RESIDENTIAL CLUBHOUSE, BORIVALI |PAGE 19-20| 11 63RD INDUSTRIAL DESIGN TROPHY|2020 2021





63RD ANNUAL NASA DESIGN TROPHY | 2021 – 2022








PRODUCT DESIGN (REDESIGN OF HELMET) |PAGE 25-26|
12 MISCELLANEOUS WORK

JOURNEY OF MY EXPERIENCE, DRAWINGS, DIGITAL ART & PHOTOGRAPHY |PAGE 27-28|


















ZONING & FORM DEVELOPMENT
The Unalome is a sacred symbol in Buddhism representing the journey towards enlightenment. The spiraling beginning signifies the confusion and chaos of life, while the straightening line and the dot at the end symbolize the path towards clarity and liberation. It reflects the process of growth, learning, and transcending life's challenges to achieve spiritual awakening.





The project aims to create a serene place of worship, offering spaces for spiritual reflection, meditation, and communal gathering Alongside the place of worship, the project includes an Awareness Centre dedicated to educating visitors about its historical and cultural roots in the city of Mumbai This dual-purpose facility is designed to foster a deeper understanding of the local heritage while providing a peaceful sanctuary for personal and communal spiritual growth




































































M I X E D -








S E D F A C I L I T Y

O M P L E X





















The concept of this mixed-use building focuses on contemporary approach, utilizing materials like glass for the façade to achieve a modern aesthetic Also, integrating green spaces within the office building is a key element, designed with the users and their needs in mind. The design emphasizes minimalism integrating communal green spaces to improve the occupants' overall experience.


SOFTWARES USED : Autocad, Sketchup, Photoshop, Enscape
This architectural project features a sophisticated mixed-use facility, combining a bustling shopping plaza on the ground floor with sleek office spaces above The design emphasizes modern aesthetics and minimalism, incorporating green communal areas to enhance the user experience, promote a vibrant work-life balance, and foster a sense of community

























D B L O W N U P













B I O P H I L I C

C O – W O R K I N G


O F F I C E


S P A C E





















The project proposes a biophilic co – working spaces unlike other offices buildings. The concept of biophilic design increase occupant connectivity to the natural environment through the use of direct nature, indirect nature, and space and place conditions. Keeping these biophilic elements in mind co working spaces are incorporated which offer a suite of officelike amenities. The structure follows the concept of stacking which creates open, semi-open and enclosed spaces. Such undulating form instinctively form terraces which act as recreational zones and holds biophilic elements. Overall, the design looks up to sustainability, functionality, aesthetical and durability of the structure and effective interiors which would create a healthy and productive environment for the users
















S K I L L







D E V E L O P M E N T C E N T R E







The project proposes a centre for people to learn, explore and develop various fields which are valuable in day to day lives. The concept of skill development centre is to boost economical growth and social development. The design inculcates funnel effect to ensure better ventilation and wind efficiency. It has a perfect balance of physical and visual connection, which creates interesting spaces for the viewers to enjoy their time on the campus. Finally, the proposed design takes into consideration the sustainability, durability and human comfort, thereby making the structure functional.


























R E S I D E N T I A L

L A N D S C A P E
P R O J E C T















The brief proposes a residential landscape to be designed in Konkan, near Dhamapur lake. The site is well nourished which helps with easy growth of vegetation The concept focuses on bringing harmony between the existing structure and the designed landscape and to assure connectivity between them Harmony helps elements in a landscape composition look unified.



























































The construction workers approaching from divergent zones, surface various disagreements, dissimilarity, disputes and much more When many forces come together at an intersection, they form a single entity or mass Similarly, this structure designed is divided into three segments.
1.Footing 2.Unit 3.Furniture

When these elements come together it takes up a form. This form then serves as a safe haven, or a place of solace that can suffice for them to comfortably live in Moreover, it not only gives them a shield but also has potential to relate to our construction workers. Just like the structure they too will imbibe a sense of togetherness and come jointly to form one sole unit. This in return mentally strengthens them, as alone they’re strong but together they’re stronger





















































R E J U V I N A T I N G & R E V I V A L























future, the Prime Minister launched a new initiative named Mission Amrit Sarovar on 24th April 2022. The Mission aims to develop and rejuvenate 75 water bodies in each district of the country as a part of the celebration of Azadi ka Amrit Mahotsav. The alarming rate of groundwater depletion is also a cause for serious concern. Declining water tables mean increased cost of pumping, salty irrigation water as a result of over-abstraction leading to crop and revenue losses for farmers, and long-term consequences for water availability Poor water quality and lack of adequate access to sanitation are also major causes of disease and poor health. In this research, we are undertaking the documentation of Mandapeshwar Caves, and discussing the interventions that can be implemented to rejuvenate the rock-cut cisterns present on the site GROUND FLOOR
















































SECTION

GROUND FLOOR PLAN


GROUND FLOOR PLAN







TERRACE FLOOR PLAN


DETAIL





FOUNDATION



STAIRCASE




















FIRST FLOOR PLAN



















C L U B H O U S E R E S I D E N T I A L










CAR PARKING













UNIT PLAN


LINE DIAGRAM


BUILT UP AREA




UNIT PLAN



LINE DIAGRAM


BUILT UP AREA
























P R O J E C T E N T
































EXPRESSION OF EMOTIONS THROUGH NODES




























