PORTFOLIO A

SELECTED WORKS | 2023
JAYESHA CHIMANPURE
SCHOOL OF ENVIRONMENT AND ARCHITECTURE
R C H I T E C T U R E
Jayesha Chimanpure
Contact No - 9870228114
Email Address - 20jayesha@sea.edu.in jayesha88c@gmail.com
About Me
I am an architecture student, currently in the fourth year. I have always been keen, excited and curious towards exploring new things. For me spatiality and experience is what drives the design. The experience is what stays with the user/visitor.
Personal Interest
Travel
Sports
Art (Sketching, painting, craft)
Dance
Learning new things
Languages
English, Hindi, Marathi, Gujarati
Education
Grade 1 to 10 | 2008 - 2018
Swami Vivekanand International School, Mumbai
Junior College | 2018 - 2020
Shri T.P Bhatia Jr. College of Science, Mumbai
B.Arch | 2020 onwards
School of Environment and Architecture, Mumbai
Workshops
2021 - Theorizing Housing Practices in India’s Second CitiesShreyank Khemalapure
2021 - Space Syntax in Architecture - Freyaan Anklesaria
2022 - Drawing Ecology - Dinesh Barap
2022 - Human Ecology - Malak Singh Gill
2022 - Ceramic Structures - Astha Malu
2022 - Landscape Urbanism - Rhea Shah

2023 - Print Making - Sanjana Shelat
2023 - Making a Prototype - Dushyant Asher and Milind Mahale
2023 - Street Environment Design Studio - Urban Centre MumbaiUrmi Kenia
Software skills
Autocad
Sketchup
Rhinocerous
Photoshop
Illustrator
Indesign
Hand Drafting
Model Making
Basic Carpentry and Masonry
MS Word | Excel | Powerpoint
Soft skills
Team Work
Problem Solving
Critical Thinking
LANDSCAPE AS A BUILTFORM
SEM 5
To understand the experience of environment and its interconnections that negotiates with the human, non-human, societal, political and the climatic conditions in Daman, India.
SPATIALITY IN FLUX
SEM 4
Understanding and deriving the historical relationships along with the context and designing a museum.
RETHINKING SOCIAL INTERACTIONS
SEM 3
Understanding the typology of design and its relationship with the patterns of life and living and material phenomenologies.
ENHANCING THE LIVING
SEM 7
Modifying the living condition of the people in a settlement by changing the spatiality of the houses through the addition, alteration or upgradation.
REIMAGINING THE STREET
SEM 7
Improvising the utility of a street by negotiating between the vehicular traffic and pedestrians also introducing adequate norms to the street vendors to decrease the physical hinderance on the street and footpath
BLURRING THE INSIDE OUTSIDE
SEM 6
1 2 3 4 5 6 7 8 9
Expanding the notion of “detail” in architecture and understanding the logic of space making in the realm of the public by designing a public school in Trombay, Mumbai.
CONSTRUCTING IN DETAIL
SEM 6
Resolve the design from concept to actualization and generate a construction documentation set along with specifications, quantities and estimation.
SETTLEMENT STUDIES
SEM 4 | SEM 6
To study the house type and the cultural hierarchy of Pangna.. To understand the environmental entities affecting the climatic and seasonal conditions of Kochi.
MISCELLANEOUS
ALL SEMS
Working with different materials to understand its properties and its reaction when forces are applied.
CONTENT
LANDSCAPE AS A BUILTFORM
SEM 5 - A RECREATIONAL SPACE SITE - MOTI DAMAN FORT, DAMAN TEAM - RISHAB DEBNATH
The studio aim was to understand the experience of environment and its interconnections that negotiates with the human, non-human, societal, political and the climatic conditions in Daman, India. The impact of these factors on architecture that alter, differ, etc and the resulting practices emerging out of it is considered. The study of environmental flows helped develop building practices with the exploration of design possibilities that negotiates with it.


The site chosen was Daman Fort and it was a home for the officials and old buildings and it was observed that plants and creepers started growing over it. Those abandoned buildings (ruins) with vegetation growing over it, provoked an
A recreational space was taken into consideration for the design since there was no refreshment or resting spot for the tourists. The material chosen was wood since wood is a natural material and won’t create much of the debris and can easily disintegrate into the soil.
The design is also an extention to the existing ruin there and the skeleton design structure allows the creepers and other vegetation to grow over it. The structure took its shape and form with respect to the existing trees. There is a roof like covering in patches throughout the building which consists of green roof (grass growing over it) that provides temperature regulation, rainwater retention,
01

 Argumentative drawing about the trees and creepers growing on the ruin
Argumentative drawing about the trees and creepers growing on the ruin
A close view showing the vegetation as a part of the builtform To be able to merge the ‘built’with the surrounding ecology to enable inclusiveness of the landscape condition.View of the ruin as a recreational space. The old builtform (ruin)is merged with the new builtform.
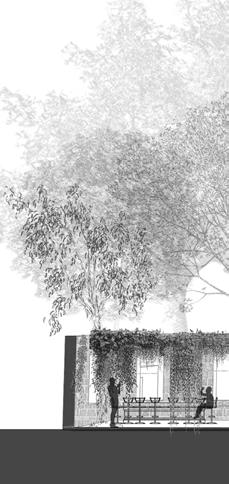
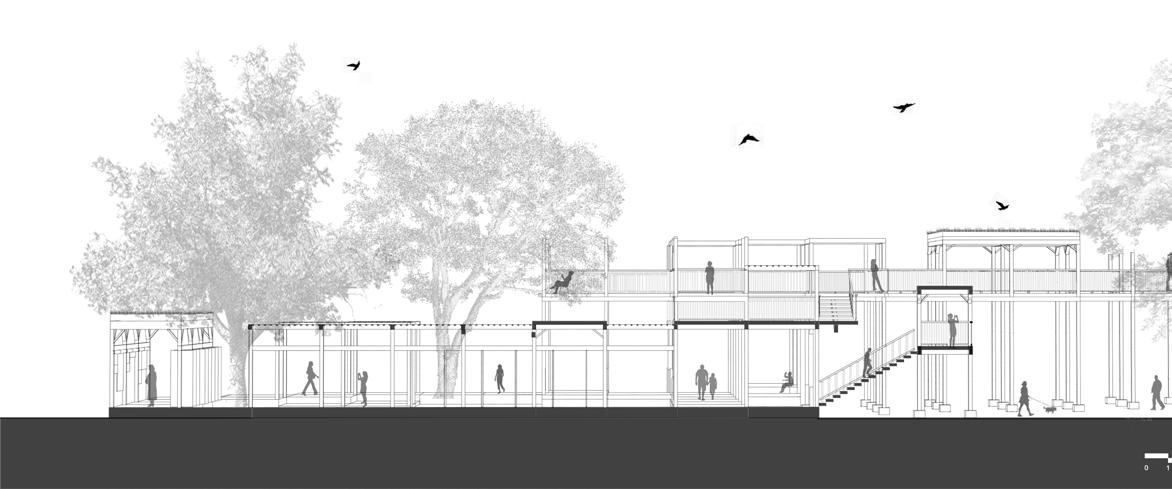
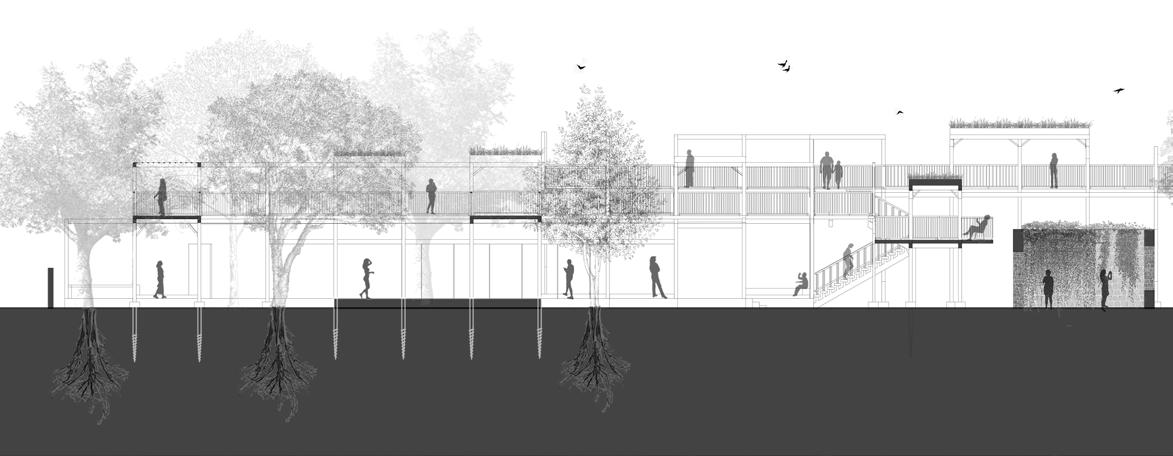
INTENT
To be able to merge the ‘built’with the surrounding ecology to enable inclusiveness of the landscape condition. To de-emphasize the physical boundary between ‘structure’and nature. To create a cohesive contemporary social relationship and restore the coexistence.
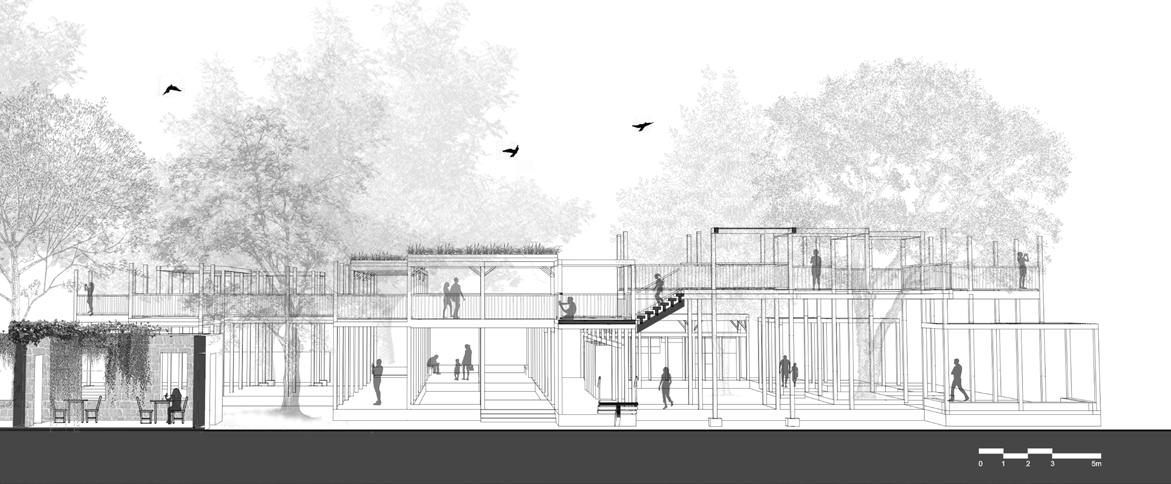

The foundation chosen was a screw foundation so that it doesnt spread much and it prevents the tree roots when building around a tree.which remain unharmed.

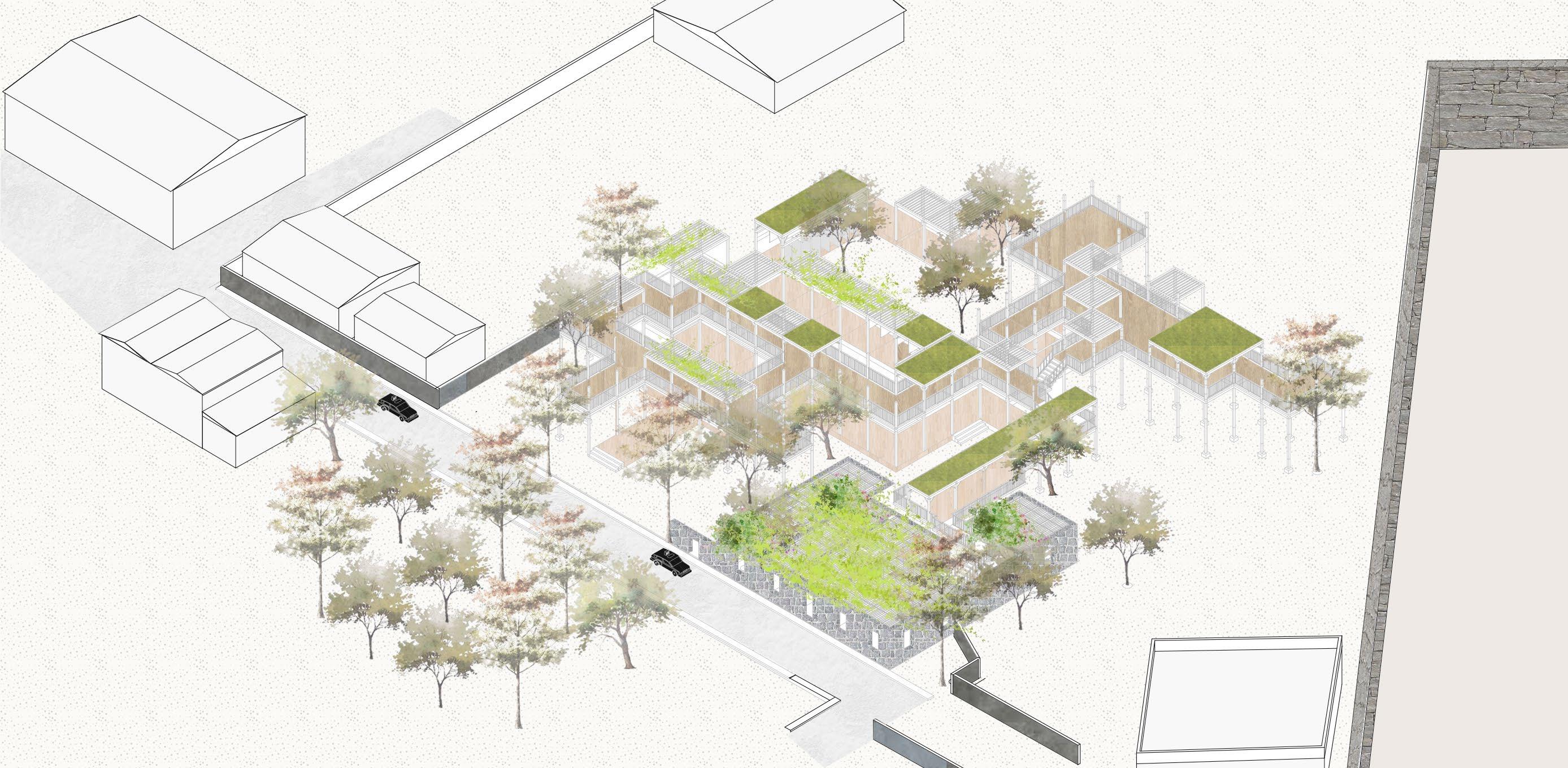
Axo of the design showing a relation between the builtform and nature

SPATIALITY IN FLUX

SEM 4 - WHAT IS A MUSEUM ?
SITE
- MUMBAI, MAHARASHTRA
The intend was to design and understand the historical as well as the contemporary aspect. The idea was to take up the contemporary institutional programme that has emerged historically and trace its genealogy. It then highlights upon understanding the relationships to space, movement, timeline, etc. Analyzing through asking a question of what is?

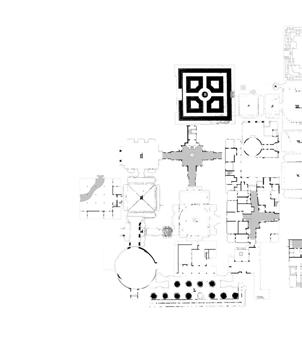
So, reponding to the questions about a museum, the design consisted the tracing of the geneology of the museum and collaging the plans or sections from the geneology and rethink about the spatial relationships, experiences, contemporary ideas, etc. The idea was to create an altering experience of the space for the user group and to build a museum tracing the history of suburbs in Mumbai creating a collage of overlapping semi-open and open spaces dealing with perforated spaces with a focus to make a transitional space with interconnecting fragments in continuity. The fragmented museum consists of recreational spaces, open spces withlandscape without blocking entirely the contact with the outside world. The notion of a transitional spatial experience was to keep the visitor engaged in that space.
Using collage to derive a
02
Cut
collage as a method conceptual idea
Considering the concept of a spatial matrix
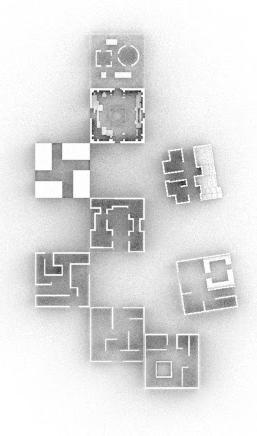
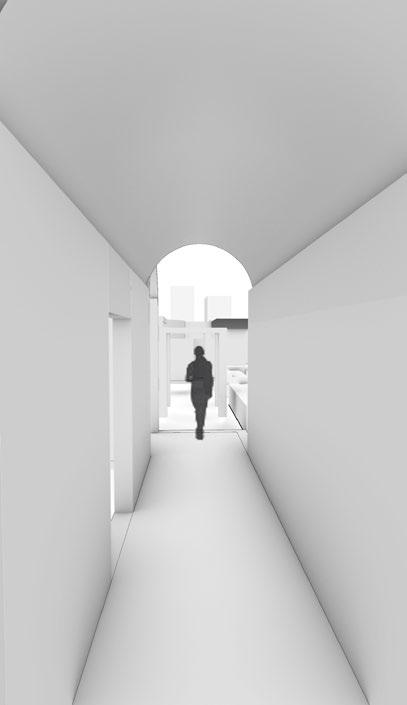
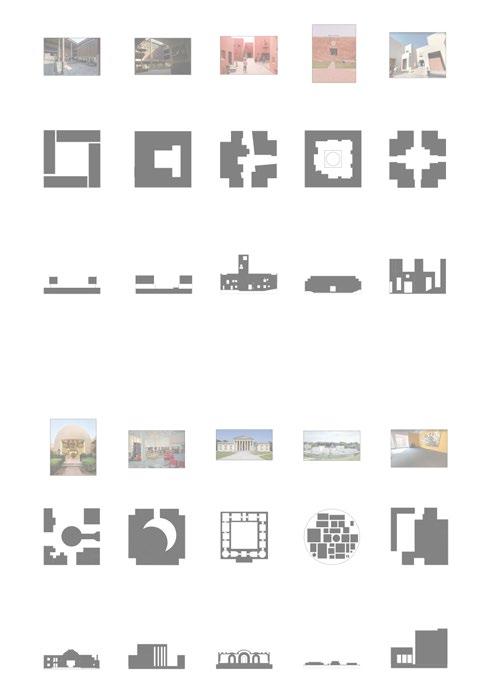
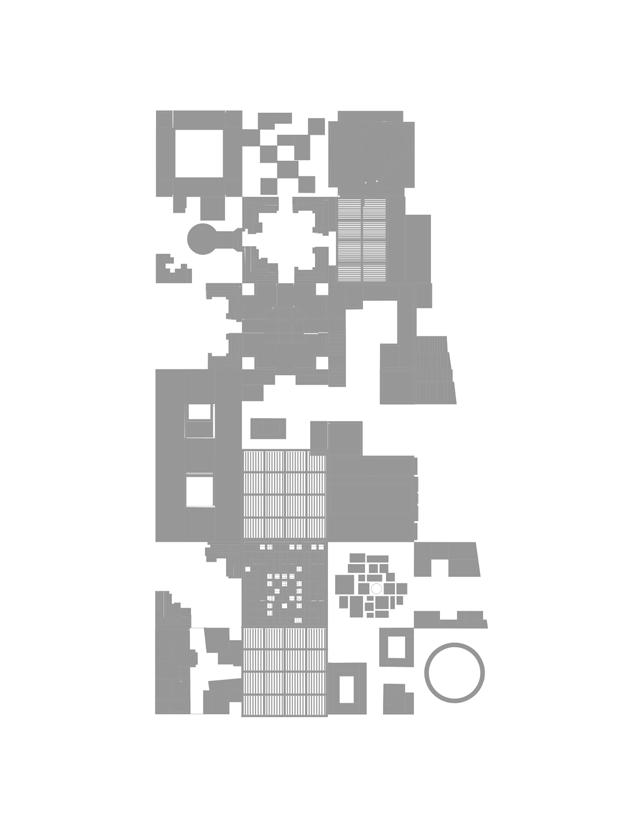



Roof plan Cut plan ground
Placement of spatial matrix
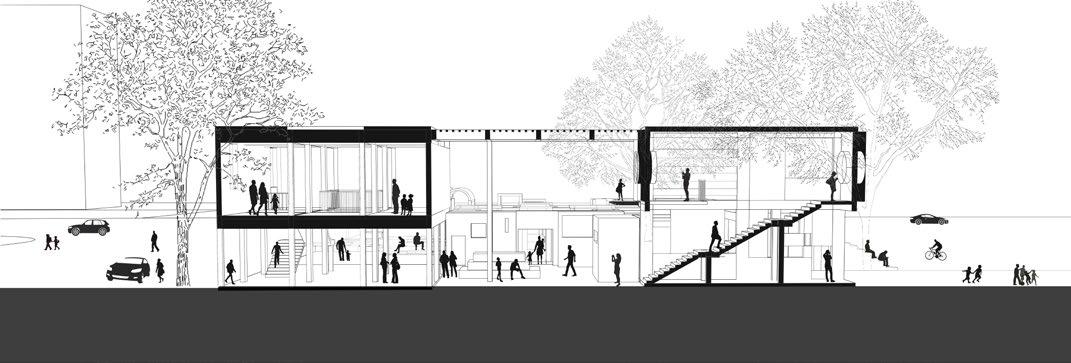


Sections showing a transition in the space


 View from the inside of the building
Close view from the roof with the recreational spaces
View from the inside of the building
Close view from the roof with the recreational spaces

 The overall view of the museum design
The overall view of the museum design
RETHINKING SOCIAL INTERACTIONS
SEM 3 - RECONFUGURING AND REDESIGNING THE HOUSE
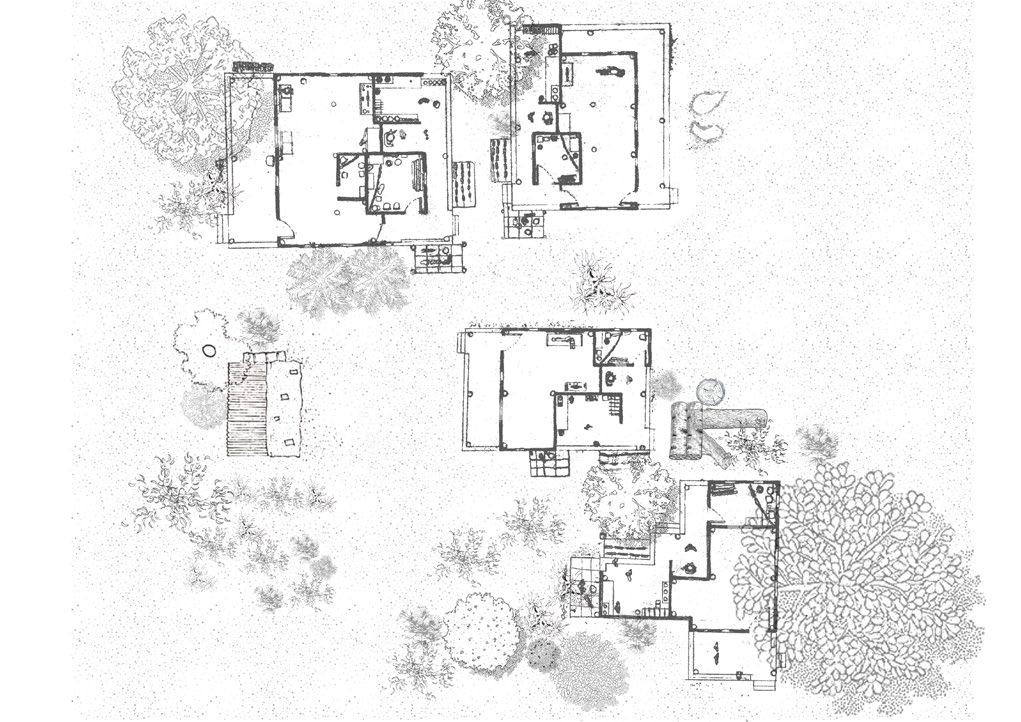
SITE - SANJAY GANDHI NATIONAL PARK, MUMBAI
The intent was to understand the typology of design and its relationship to the patterns of life and living and material phenomenologies. Understanding through the type, spatial patterns and material phenomenologies what is the interpretation of the idea of a home.
The strategy was to redesign or reconfigure the houses such that it increases the social interaction between the community. It was so decided, since the women can interact and work at the same time as the community becomes women dominated in the afternoon. Generally the backyards of the houses are dead spaces so what if the backyards of the houses becomes active spaces? For that the backyards of the houses were so designed that their backyards faces each other and are activated due the kitchen, bedroom and other spaces with a connecting varanda. The frontyard consisted of a varanda which activates the space for social interaction. In this way both the front and the back sides becomes functional. And this created an engaging atmosphere for the community.
03
Planof the configuration that allows social engagement and interaction.
Sections explaing the backyard as an active zone along with the frontyard
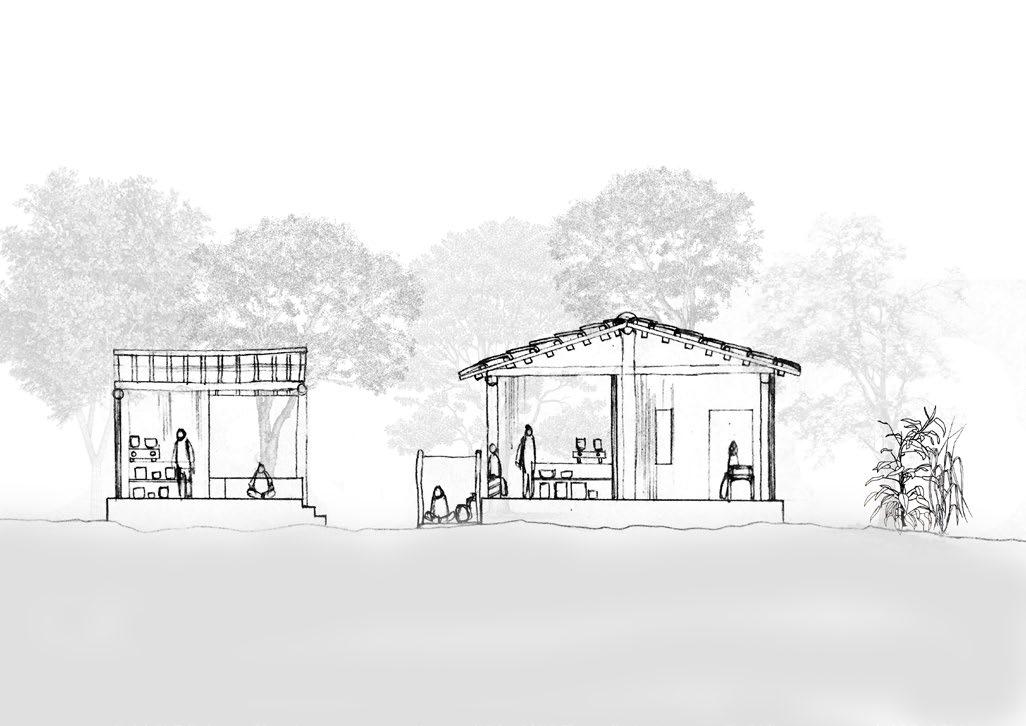

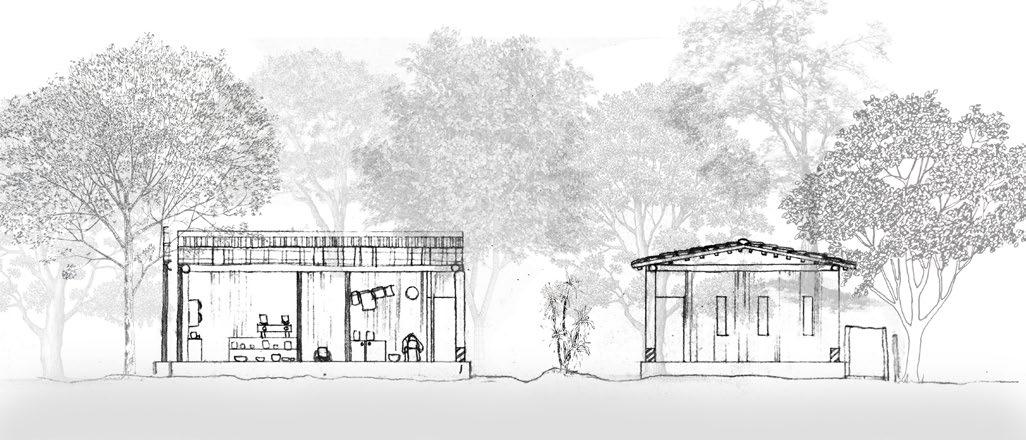
ENHANCING THE LIVING
SEM 7 - REPAIR, RETROFIT AND REDEVELOPMENT
SITE - THAKKAR BAPPA COLONY, MUMBAI

We define home as the set of relations, associations that individuals and households connect not only to the dwelling unit but also to their surrounding environment. These include emerging household configurations such as spatial relationships between individuals sharing a kitchen; spatial imaginations of domesticities produced by differences of class, caste, religion, gender and age; socioeconomic practices such as routines, rituals, events, gatherings, workspaces etc. Spatial affordances are the transactional possibilities made possible for life and living by the formal, configurational and experiential organisation of builtform.
The project focused upon making the living better by using the strategies of retrofit, extentions and redevelopment considering their existing utility of space and issues faced by them. These possibilities were generated through tracing the speculative analysis of what will happen in the next ten years. For eg. Demographic shifts, livelihood shifts, etc. along with the issues observed in the cluster.
04
Darkness in the alleys and lower floors; compact pathways and no social interaction possibilities
The above long section talks about the linear alignment of the houses and the minimum possibility of light and ventilation in the staircase blocks as well.
The plan shows the existing configuration of the houses and the lack of social interactions, openings, conjestion around. (right)
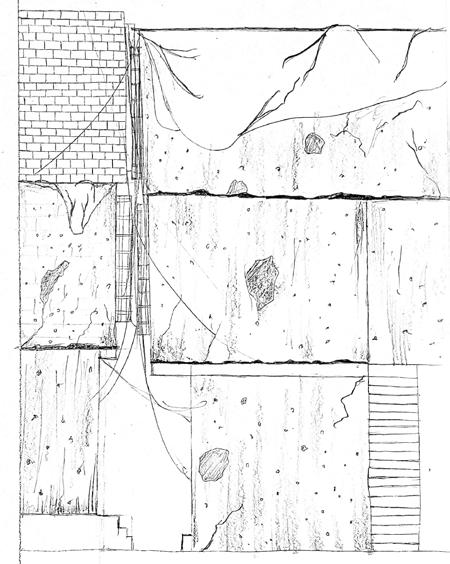
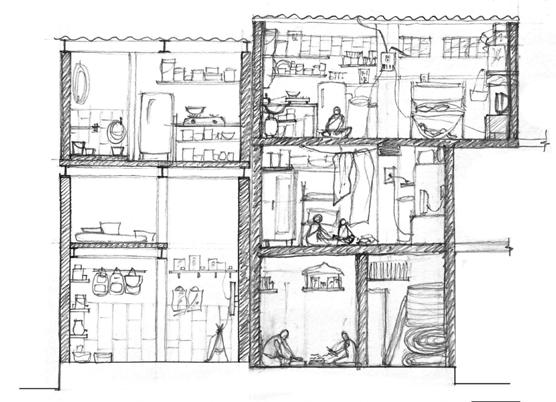

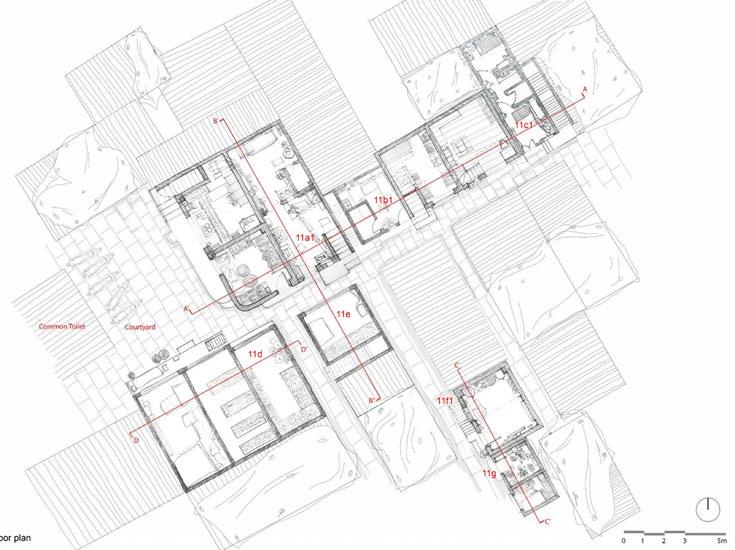
Very close structures resulting into no ventilation inside the houses
The section of the two houses defines the structure and the uneven floor plates and dense configurations.
Existing
It shows how the The upper floors and mezzanines are added in order to resolve the issue of shortage of space. Common staircase is given between the houses that acts as a light well with a skylight above.














These two houses generate a possibility of social interaction through the balconies. The roof is modulated to get in the light and the staircases are redesigned that in return makes it easy to access. Double heighted spaces allow the flow of air.

The
The plan explains the importance of social spaces with repect to the typology of the space. It then translates into these spatial orientations that interacts with the surroundings. The varandas, staircases and balconies act as transitional spaces.
The section (above) showes the spatiality achieved through the strategy of redeveloping. It caters to the larger ideas and possibilities of improving the living conditions by redesigning and reorienting.







30-___-HI 30-___-HI
REIMAGINING THE STREET


SEM 7 - UNDERSTANDING AND DESIGNING THE STREETS FOR PEDESTRIANS



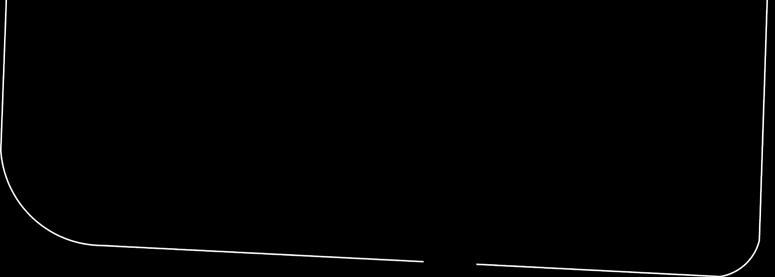

SITE - KANDIVALI RAILWAY STATION


TEAM - MRUNMAI BAILKE, NEHA MHADOLKAR, AVI MENDPARA, YASHITA UGAVEKAR
Streets are significant to the well-being of a city and urban areas - they are important public corridors for moving people through various modes of transport and on foot. Street networks form an integral part of the city. In Mumbai, over 50% of all journeys are made on foot, every day. Considering the context of Mumbai there are lot of issues faced by the commuters which includes uneven footpaths, narrow footpaths, no proper signages, absense of marks on the roads such as zebra crossing, no stop zone, parking spaces, etc. also providing universal access. The design intended towards pedestrianising the streets and minimizing the conflict between the vehicles and the pedestrians. It included improving walkability and pedestrian experience, eliminating visual and physical clutter making street environments safe in Mumbai.

05
Unaccessible and non-continuous footpath Bajaj Road G+4 S.V Road Encroachment keeping potted
Too many banners talking over the visual sense of the space
Total








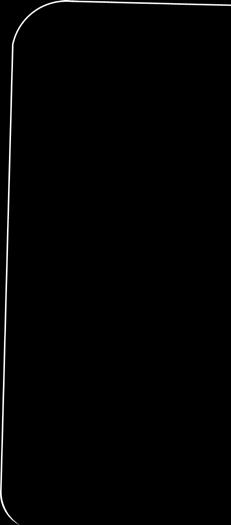

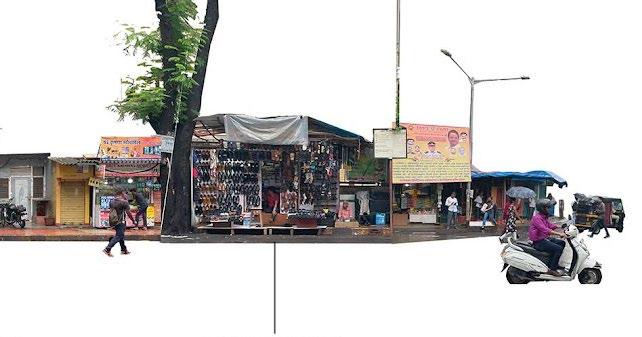
Bajaj Road Bajaj Road Vasanji Lalji Road Vasanji Lalji Road Vasanji Lalji Road Vasanji Lalji Road G+3 G+2 G+4 G+4 G+3 G+2 GRD G+3 G+2 G+3 G+3 G+4 G+4 G+7 G+2 G+4 G+4 G+4 G+2 G+2 G+3 G+3 G+3 G+2 G+2 KANDIVALI RAILWAY STATION EAST- WEST BRIDGE
Parking on the footpath forcing pedestrians to walk on the road
Encroachment on the footpath by potted plants on it
Station Survey (TSS)
Conceptual Ideas

To pedestrianise the streets, we started looking at the junction as the main node so for that we thought of redesigning it as a no stop zone. This would help in minimizing the traffic at the junction allowing a smooth flow of vehicles. To ease the pedestrian movement, the concept of footpath widening was introduced. The shops on the market street are also reduced to a standard size so that it can provide more space for the commuters to walk on the street. The auto rickshaws are allotted with proper pick up and drop off points in order to decrease the conflict between pedestrians and vehicles.



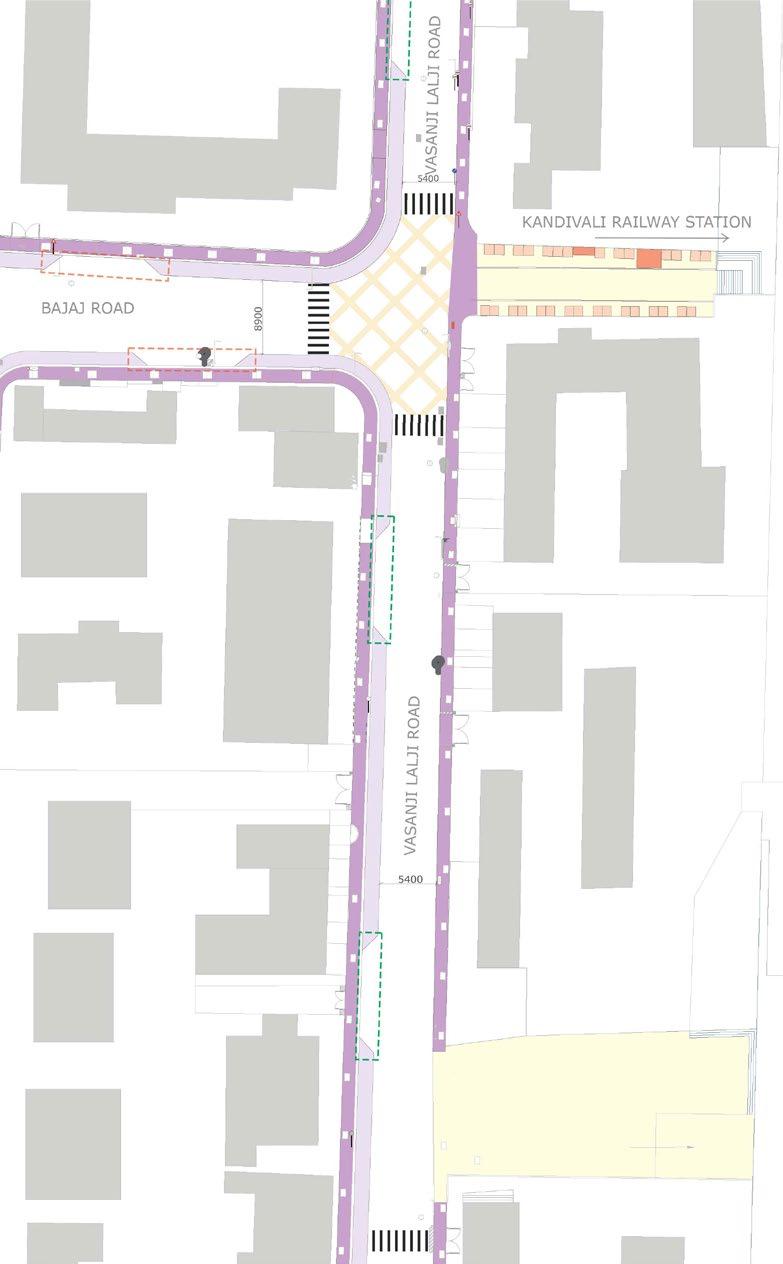
There was a lot of chaos due to the vehicular traffic and people walkig on the streets. The main intervention was to pedestrianise the street and improve the quality of the streets.

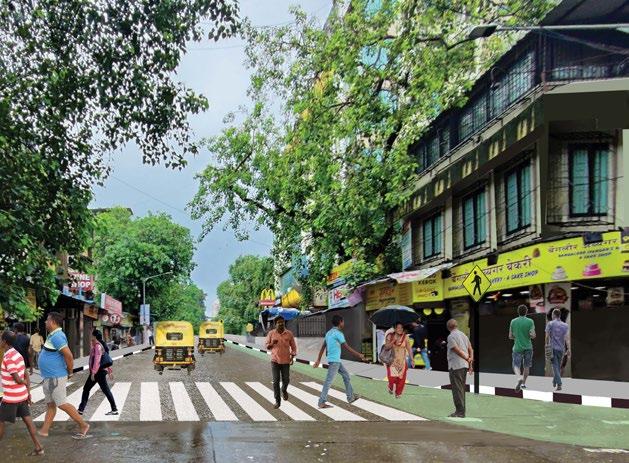
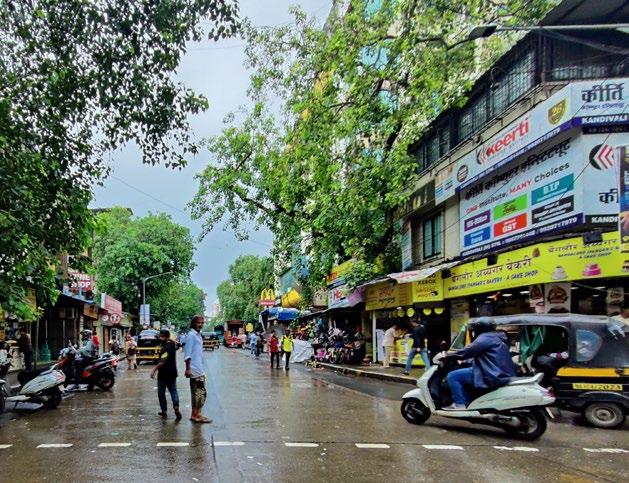
One option is to extend the footpath and introduce pickup and drop off points.
The other option is to pedestrainise the whole street by adding bollards and initiating a no vehicle zone.
Existing Proposed Proposed
BLURRING THE INSIDE OUTSIDE

SEM 6 - PUBLIC SCHOOL IN TROMBAY
SITE - TROMBAY PUBLIC SCHOOL MUMBAI
The motive here was to attempt to open the modernist logic of the understanding of “public” which often reduces subjects within a space into objective entities. It focused on the idea of how the idea of public is experienced in terms of its spatiality, usage, materiality, locality, etc. It explored and expanded the notion of “detail” in architecture.
The design process started with the observations and how people occupy spaces. The blur that was created between the inside and the outside space governed the spatiality. The design moreover concentrated upon the blur between the two spaces due to the usage pattern. The classroom walls did not form a rigid boundary, instead allowed for a smooth transition between the classroom and corridor. The doors and windows were so designed that they increased the transitional capacity of the building. The roof of the school was also modulating which also softened the barrier betwix the inside and the outside spaces.
The shutter here between two classrooms could be opened when thers a large space requirement

06 A
Design plan ( Ground floor); no rigid classroom border (walls) from all the sides


JAYESHA ROLL SEAT STAIR CASE 2 GATE 1 GATE 2 GATE 3 SECURITY A' B ' STAIR CASE 1 RAMP RAMP UP TOILET FOR DIFFERENTLY ABLED UP TOILET FOR DIFFERENTLY ABLED STILT COURTYARD BOY'S TOILET CLASS ROOM 6 CLASS ROOM 5 CLASS ROOM 7 GIRL'S TOILET 1.5 x 1.5 m +0.6 m UP WC WC CLASS ROOM 3 CLASS ROOM 4 PRINCIPAL'S CABIN STAFF ROOM CLASS ROOM 1 ADMIN OFFICE LIBRARY STORAGE CLASS ROOM 2 GROUND FLOOR PLAN 0 1 2
ELEVATIONS
ELEVATION BB'
ELEVATION AA'

CONSTRUCTING IN DETAIL
SEM 6 - A PUBLIC SCHOOL
SITE - TROMBAY PUBLIC SCHOOL, MUMBAI
This course was intended to carry out detailed development and refinement of building design through technical resolution of structural systems, material performance and experience, member assembly, threshold enclosure details and process of construction. We aim comprehensively to resolve the design from concept to actualization and generate a construction documentation set along with specifications, quantities and estimation.
The focus was to resolve the design structurally. The material details were such that the columns were made out of steel and the walls were made with bricks and the roof was a metal sheet roofing laid over steel trusses. These material choices were derived from the context to which the building belongs. Every single detail from the foundation to the finishing was considered. It was basically resolved with accuracy and detail including the floor finishes, the overall costing, etc.
07 STAIR CASE +450 mm +300 mm +150 mm STILT +0.6 m +0.6 m 4770 830 250 465 1680 745 595 2280 595 2840 690 690 925 2710 405 2000 3870 925 +0 m 300 UP 300 1500 1500 1500 13 12 15 WC WC 2 +0.6 m 1.5 x 1.5 m 4705 840 1785 1680 2815 640 968 840 1690 J1 J1 W1 W1 W1 W1 W1 3.87 x 5.93 M CLASS ROOM 4 +0.6 m 2.62 x +0.6 PRINCIPAL'S CABIN 2.82 x 5.78 M +0.6 m CLASS ROOM 2 W4 W4 W4 W5 W5 W5 W5 W8 4.9 x 5.9 M +0.6 m CLASS ROOM 4.82 x 3.82 M +0.6 m LIBRARY D4 D4 D5 D7 VITRIFIED CERAMIC 600 MM x 600 VITRIFIED CERAMIC TILES 600 MM x 600 MM VITRIFIED CERAMIC TILES 600 MM x 600 MM VITRIFIED CERAMIC TILES 600 MM x 600 MM VITRIFIED CERAMIC TILES 600 MM 600 MM VITRIFIED 600 MM S.S RAILING BROWN MATT TILES GRANITE 18 MM THICK ROUGH FINISH S.S RAILING SINGLE SLIDING DOOR WITH GLASS PANEL WINDOW SEATING GRANITE FINISH WINDOW SEATING GRANITE FINISH WINDOW SEATING GRANITE FINISH GRANITE 18 MM ROUGH FINISH 1240 1100 W7 W7 B A A B C D 14 13 12 11 10 9 8 7 6 5 4 3 2 1 E A B C D E 1400 1600 2000 1000 4000 1000 3000 2000 2000 5000 5000 2000 3400 2600 3000 4000 4000 1400 1600 2000 1000 CENTRE LINE DIMENSION OVERALL CENTER LINE DIMENSION BUILDING OFFSET DIMENSION OVERALL UNFINISHED DIMENSION OVERALL FINISHED DIMENSION 41000 CENTRE LINE DIMENSION OVERALL CENTER LINE DIMENSION BUILDING OFFSET DIMENSION OVERALL UNFINISHED DIMENSION OVERALL FINISHED DIMENSION 4840 9855 3400 915 12220 1070 1540 4320 4000 770 37320 37320 4380 750 940 HANDICAP DOOR L DOOR WITH A FIXED PARTITION HINDWARE SLEEK ESSENCE DUAL FLUSH CISTERN HINDWARE ORISSA HINDWARE COUNTERTOP INOX WASHBASIN Providing post-constructional anti-termite Providing post-constructional anti-termite treatment
Detailed plan with finishing and fixture details
STAIR CASE 1 CASE 2 +0 m +0 m 1.5 x 3.2 m RAMP +150 mm RAMP UP TOILET FOR DIFFERENTLY ABLED +450 mm +300 mm UP UP TOILET FOR DIFFERENTLY ABLED 2.84 x 6 m 0 m COURTYARD 3.74 x 3.86 m +0.6 m BOY'S TOILET 24709.62 SQ.M +0.6 m CLASS ROOM 5 4.77 x 4.86 M +0.6 m CLASS ROOM 6 6.78 x 4.77 m +0.6 m CLASS ROOM 7 3.77 x 5 m +0.6 m GIRL'S TOILET +1.6 m 20 +0.6 m +0.6 m +0.6 m +0.6 m +0.6 m +0.6 m +0.6 m 2795 690 1730 640 1680 790 240 2390 785 2005 440 750 270 2390 1000 615 2570 1980 1670 2085 2680 1405 905 200 200 1080 670 1490 1390 245 635 1235 1000 700 450 600 600 900 905 770 900 870 655 4680 1570 1870 4680 1350 140 200 590 2100 1550 1350 555 235 1425 1500 1207 1000 2840 6000 400 2350 2356 4680 +0.6 m 1745 1680 945 2770 2010 2165 865 180 1560 305 2640 650 1900 3000 260 J1 J1 J1 W1 W1 W1 W1 W1 W1 W1 2.93 x 4.8 M +0.6 m CLASS ROOM 3 3.01 M +0.6 m PRINCIPAL'S CABIN 3.05 x 3.01 M +0.6 m STAFF ROOM W2 W2 W2 W3 W3 W4 W4 W4 W4 W4 W4 W5 D1 D1 D2 D2 D2 D2 D2 ROOM 1 3.95 x 2.85M +0.6 m ADMIN OFFICE 2.77 x 2.55 M +0.6 m STORAGE D3 D3 D4 D4 D4 D4 D5 D8 D8 CERAMIC TILES 600 MM VITRIFIED CERAMIC TILES 600 MM x 600 MM VITRIFIED CERAMIC TILES 600 MM x 600 MM VITRIFIED CERAMIC TILES 600 MM x 600 MM VITRIFIED CERAMIC TILES 600 MM 600 MM VITRIFIED CERAMIC TILES 600 MM 600 MM VITRIFIED CERAMIC TILES 600 MM 600 MM VITRIFIED CERAMIC TILES 600 MM x 600 MM VITRIFIED CERAMIC TILES 600 MM x 600 MM VITRIFIED CERAMIC TILES 600 MM x 600 MM VITRIFIED CERAMIC TILES 600 MM x 600 MM CERAMIC TILES 600 MM GRANITE 18 MM ROUGH FINISH S.S RAILING 50 MM x 50 MM BOX SECTION S.S RAILING BROWN MATT TILES BROWN MATT TILES BROWN MATT TILES ANTI-SKID CERAMIC TILES 300 MM x 300 MM GRANITE 18 MM THICK ROUGH FINISH SINGLE SLIDING DOOR WITH GLASS PANEL DOUBLE SLIDING DOOR WITH GLASS PANEL D6 ANTI-SKID CERAMIC TILES 300 MM x 300 MM ANTI-SKID CERAMIC TILES 300 MM x 300 MM ANTI-SKID CERAMIC TILES 300 MM 300 MM WINDOW SEATING GRANITE FINISH WINDOW SEATING GRANITE FINISH WINDOW SEATING GRANITE FINISH GRANITE SEATING 1350 W7 B' A' C C' F G H I J K L M N E 14 13 12 11 10 9 8 7 6 5 4 3 2 1 F G H I J K L M N E 1000 1000 1000 2000 3000 5000 7000 2000 4000 1000 1000 1000 2000 3000 5000 7000 2000 4000 4000 1000 3000 2000 2000 5000 5000 2000 3400 2600 3000 4000 4000 32000 1060 1100 24095 32330 32330 HANDICAP METAL HANDICAP METAL DOOR FOLDABLE OR COLLAPSIBLE DOORS FOLDABLE OR COLLAPSIBLE DOORS SLEEK HINDWARE ORISSA PAN HINDWARE FLORA COMMODE HINDWARE COUNTERTOP WASHBASIN HINDWARE SLEEK ESSENCE DUAL FLUSH CISTERN HINDWARE ORISSA PAN HINDWARE FLORA COMMODE HINDWARE COUNTERTOP INOX WASHBASIN SLOPE 1:12 SLOPE 1:12 Providing post-constructional anti-termite treatment post-constructional anti-termite treatment Providing post-constructional anti-termite treatment Providing and filling cement based tile joint sealing compound (Johnson Bal Grout or equivalent) in flooring tiles Providing and filling cement based tile joint sealing compound (Johnson Bal Grout or equivalent) in flooring tiles
Detailed sections with the finishes
1 2 3 4 5 6 7 8 9 10 11 12 13 W7 W7 W5 W5 W1 W1 W1 W4 W4 W4 D6 D7 D7 D5 D4 W3 W3 W6 W1 W1 W1 BOY'S TOILET BOY'S TOILET TOILET FOR DIFFERENTLY ABLED CLASS CLASS ROOM 3 CLASS ROOM 11 BALCONY STAFF ROOM ADMIN OFFICE STORAGE COURTYARD CLASS ROOM 10 CLASS ROOM 9 CLASS ROOM 8 G.I SHEET ROOF TRUSS GLASS PANELS PURLIN S.S RAILING S.S RAILING S.S RAILING S.S RAILING TERRACE STILT EXPOSED BRICK WALL FIRST CLASS BRICKS EXPOSED WALL FIRST BRICKS EXPOSED BRICK WALL FIRST CLASS BRICKS EXPOSED BRICK WALL FIRST CLASS BRICKS EXPOSED BRICK WALL FIRST CLASS BRICKS EXPOSED BRICK WALL FIRST CLASS BRICKS G.L. +3.2 M + 6.05 M 0 M GLASS PANELS CERAMIC TILES 300 300 MM CLASS Supplying, fabricating, erecting, aligning in position, fixing, Structural Steel of TATA Vizag Sail Steel in all types of members 3050 150 2850 1000 600 3050 3050 3200 3800 4600 160 2100 Providing 12mm thick Internal cement plaster in two coats in cement mortar 1:4 Providing and applying 3 coats over a coat of primer, of oil bound distemper of approved shade and of approved make over concrete plastered surfaces Providing and laying 40 mm thick Indian Patented Stone flooring in cement mortar INTERIOR Filling in plinth and in other places with approved murum brought from outside Providing and constructing super Granite top 1 2 3 4 5 6 7 8 9 10 11 12 13 G.L. +3.2 M + 6.05 M 0 M UPSTAND 300 MM SINTEX OH TANK SKILLION TO LEAN ROOF TRUSS PCC COPING WC 2 S.S RAILING METAL LADDER BISON BOARD CEMENT SHEET D8 CLASS ROOM 1 CLASS ROOM 9 CLASS ROOM 12 D6 D5 D6 D5 W9 W4 W4 D4 D4 D7 CORRIDOR STORAGE CORRIDOR ENCASED COLUMN ENCASED COLUMN ENCASED COLUMN L SHAPED DOOR WITH SLIDING SHUTTER SINGLE SLIDING DOOR SINGLE SLIDING DOOR DOUBLE SLIDING DOOR DOUBLE SLIDING DOOR CHAJJA LOUVRED WINDOW TRUSS MEMBERS PURLIN WINDOW SEATING COLLAPSIBLE OR FOLDABLE DOOR BALCONY CORRIDOR CLASS ROOM 5 CLASS ROOM 14 CLASS ROOM 15 CLASS ROOM 6 CLASS ROOM 7 SLIDING SUPPORT Supplying, fabricating, erecting, aligning in position, fixing, Structural Steel of TATA Vizag / Sail Steel in all types of members Providing, fabricating and erecting in position 750 mm wide M.S. ladder fabricated out 50 mm x 50 mm square tube Providing and fixing of Steel Framed Roofing System. Providing and applying 3 coats over a coat of primer, of oil bound distemper of approved shade and of approved make over concrete plastered surfaces Filling in plinth and in other places with approved murum brought from outside Providing and constructing super black 18 mm thk. Granite top RIDGE A B C D F G H I J K L M E A B C D F G H I J K L M E
End wall section details
OCCUPANCY DURING THE CONSTRUCTION OF THE PROJECT.
14 W5 W4 CLASS ROOM 13 EXPOSED BRICK CLASS BRICKS CLASS ROOM 5 BALCONY BALCONY 1000 Providing and fixing of Steel Framed Roofing System. SHALLOW FOUNDATION 14 10 M WIDE ROAD A A' B B' C C STAMP & SIGN SECTION CC' WD - SEA - S - 014 1:100 DRAWING TITLE & NUMBER NORTH SCALE SPECIFIED IN THE PROJECT DOCUMENT AND COMPLY WITH ALL THE APPLICABLE BUILDING CODES, REGULATIONS AND ORDINANCE REQUIREMENTS.OCCUPANTS ON THE ADJACENCIES TO THE PROJECT AREA SHALL CONTINUE UNINTERRUPTED/UNDISTURBED OCCUPANCY DURING THE CONSTRUCTION OF THE PROJECT. SR. NO. DATE REVISION DESCRIPTION ISSUED BY CHECKED BY KEY PLAN JAYESHA CHIMANPURE SCHOOL OF ENVIRONMENT
YEAR B.ARCH ROLL NO | A20 - 12 AND ARCHITECTURE 2022 - 2023 PUBLIC SCHOOL AT TROMBAY, MUMBAI EXPOSED BRICK WALL G.I SHEET ROOF G.I GUTTER 18 GAUGE METAL DOOR D1 W5 AADHAR CENTER TOILET FOR DIFFERENTLY ABLED position of square Providing and laying 230mm thick brick (first class) masonry wall in 1:6 C:M M N M N 10 M WIDE ROAD A A' B B' C CSTAMP & SIGN 1:50 NORTH SCALE----ALL DIMENSIONS ARE IN MILLIMETERS UNLESS OTHERWISE SPECIFIED. ALL THE WRITTEN DIMENSIONS ARE TO BE FOLLOWED. DRAWINGS TO BE SEEN WITH RESPECT TO ALL OTHER DRAWINGS. P.C.C. IS IN THE RATIO OF 1:3:6 (CEMENT SAND COARSE AGGREGATE). ALL LEVELS SPECIFIED IN METERS. ALL DECISIONS REINFORCEMENT CALCULATIONS NEED TO BE TAKEN BY STRUCTURAL ENGINEER. DO NOT SCALE THE DRAWING. ALL DISCREPANCIES SHALL BE BROUGHT TO NOTICE TO THE ARCHITECT BEFORE THE COMMENCEMENT OF ANY WORK. RICHER CONCRETE MIX TO BE USED FOR THE FOUNDATION AND M:30 MIX TO BE USED FOR THE SUPER STRUCTURE, ALL MIXES SHALL BE SUGGESTED, EXAMINED AND APPROVED BY THE STRUCTURAL ENGINEER.VERIFY FIELD CONDITIONS AND COORDINATION WITH THE PROJECT DOCUMENTS PRIOR TO PROCEEDING WITH THE WORK. WORK WITHIN THE FIELD BOUNDARIES AS SPECIFIED IN THE PROJECT DOCUMENT AND COMPLY WITH ALL THE APPLICABLE BUILDING CODES, REGULATIONS AND ORDINANCE REQUIREMENTS.OCCUPANTS ON THE ADJACENCIES TO THE PROJECT AREA SHALL CONTINUE UNINTERRUPTED/UNDISTURBED
ISSUED
KEY PLAN JAYESHA CHIMANPURE SCHOOL OF ENVIRONMENT THIRD YEAR B.ARCH ROLL NO | A20 - 12 AND ARCHITECTURE 2022 - 2023 PUBLIC SCHOOL AT TROMBAY, MUMBAI GENERAL NOTES RANDOM RUBBLE COMPACTED EARTH PCC BED RAFT FOUNDATION SCREEDING SHALLOW FOUNDATION 150 MM 35 MM SHAHABAD LAADI 35 MM BRICK WALL PLINTH PROTECTION GROUND LEVEL DAMP PROOF COURSE 50 MM RCC PLINTH BED 150 MM SCREEDING 30 MM BROWN TILES 9 MM BALUSTER HAND RAIL 50 x 50 MM BOX SECTION 30 x 30 MM BOX SECTION WINDOW GLASS 6 MM GRANITE FINISH 18 MM LINTEL BRICK WALL 230 MM ISMB 300 WITH 35 MM ENCASEMENT RCC SLAB 150 MM PCC BED 30 MM ANGLE SUPPORT 110 x 110 MM ISMB 150 WITH 35 MM ENCASEMENT GUTTER 18 GAUGE FASCIA PURLINS ISMC 75 GI SHEET ROOF J HOOK OR J BOLTS TRUSS BRICK JAALI SKIRTING ANNODIZED ALUMINIUM WINDOW FRAME B A C CLASS ROOM 13 CLASS ROOM 5 SLIDING WINDOW SAND FILLING
THIRD
SR. NO. DATE REVISION DESCRIPTION
BY CHECKED BY
L 1 2 3 4 5 6 7 8 9 10 11 12 13 14 15 16 17 18 19 20 160 MID LANDING FOLDED PLATE STAIRCASE 100 MM THICK TREAD 300 MM RISER 160 MM HAND RAIL A C B GRANITE FINISH ROUGH 18 MM THICK GRANITE FINISH ROUGH 18 MM THICK 1ST FLOOR GROUND FLOOR 300 RCC NOSING 15 MM 50 X 50 MM BOX S.S SECTION WELDED ON 30 X 30 MM BOX SECTION PLACED ON RISER 230 MM THICK BRICK WALL SCREEDING 25 MM DOG LEGGED STAIRCASE WITH WELL 1 2 3 4 5 6 7 8 9 1 0 18 17 16 15 14 13 12 11 +160 + 320 + 480 + 640 + 800 + 960 + 1120 + 1280 + 1140 +1 7 60 +1 92 0 + 208 0 + 224 0 + 240 0 + 1600 300 300 300 300 300 300 300 300 1500 MIDLANDING 300 300 300 300 300 3200 +0 1500 1350 3125 1200 + 2560 UP 1500 200 1500 300 L L 11 11 12 12 W4 50 X 50 MM BOX S.S SECTION WELDED ON 30 X 30 MM BOX SECTION HAND RAIL HAND RAIL BALUSTER 50 X 50 MM BOX S.S SECTION WELDED ON 30 X 30 MM BOX SECTION 30 X30 MM S.S BOX SECTION PLACED ON RISER 1 2 3 RISER GRANITE 18 MM ROUGH FINISH TREAD GRANITE 18 MM ROUGH FINISH 4 GROOVES HAND RAIL BALUSTER 160 RCC BED 150 mm SCREEDING 40 mm VITRIFIED CERAMIC TILES 600 x 600 MM BASE PLATE 10 mm 50 X 50 MM BOX S.S SECTION WELDED ON 30 X 30 MM BOX SECTION 30 X30 MM S.S BOX SECTION PLACED ON RISER DETAIL AT A 10 WIDE ROADSTAMP & SIGN----ALL DIMENSIONS ARE IN MILLIMETERS UNLESS OTHERWISE SPECIFIED. ALL THE WRITTEN DIMENSIONS ARE TO BE FOLLOWED. P.C.C. IS IN THE RATIO OF 1:3:6 (CEMENT SAND COARSE AGGREGATE). ALL LEVELS SPECIFIED IN METERS. ALL DECISIONS REINFORCEMENT DO ALL DISCREPANCIES SHALL BE BROUGHT TO NOTICE TO THE ARCHITECT BEFORE THE COMMENCEMENT OF ANY WORK. RICHER CONCRETE MIX TO BE USED FOR THE THE SUPER STRUCTURE, ALL MIXES SHALL BE SUGGESTED, EXAMINED AND APPROVED BY THE STRUCTURAL ENGINEER.VERIFY FIELD CONDITIONS AND COORDINATION WITH THE PROJECT DOCUMENTS PRIOR TO SPECIFIED IN THE PROJECT DOCUMENT AND COMPLY WITH ALL THE APPLICABLE BUILDING CODES, REGULATIONS AND ORDINANCE REQUIREMENTS.UNINTERRUPTED/UNDISTURBED OCCUPANCY DURING THE CONSTRUCTION OF THE PROJECT. SR. NO. DATE REVISION DESCRIPTION ISSUED BY CHECKED BY KEY PLAN GENERAL NOTES 8 9 10 11 12 13 50 X 50 MM BOX S.S SECTION WELDED ON 30 X 30 MM BOX SECTION 30 X30 MM S.S BOX SECTION PLACED ON RISER FINISHED LINE OF TREAD 7 FINISHED LINE OF RISER HAND RAIL BALUSTER MID LANDING BASE PLATE 10 mm GRANITE FINISH ROUGH 18 MM THICK DETAIL AT B 18 19 20 17 HAND RAIL BALUSTER GROOVES BASE PLATE 10 mm ANCHOR BOLTS RISER GRANITE 18 MM ROUGH FINISH TREAD GRANITE 18 MM ROUGH FINISH 50 X 50 MM BOX S.S SECTION WELDED ON 30 X 30 MM BOX SECTION 30 X30 MM S.S BOX SECTION PLACED ON RISER DETAIL AT C 1 2 3 RISER GRANITE 18 MM ROUGH FINISH TREAD GRANITE 18 MM ROUGH FINISH 4 GROOVES HAND RAIL BALUSTER 160 RCC BED 150 mm SCREEDING 40 mm VITRIFIED CERAMIC TILES 600 x 600 MM BASE PLATE 10 mm 50 X 50 MM BOX S.S SECTION WELDED ON 30 X 30 MM BOX SECTION 30 X30 MM S.S BOX SECTION PLACED ON RISER DETAIL AT A 8 9 10 11 12 13 50 X 50 MM BOX S.S SECTION WELDED ON 30 X 30 MM BOX SECTION 30 X30 MM S.S BOX SECTION PLACED ON RISER FINISHED LINE OF TREAD 7 FINISHED LINE OF RISER HAND RAIL BALUSTER MID LANDING BASE PLATE 10 mm GRANITE FINISH ROUGH 18 MM THICK DETAIL AT B 18 19 20 17 HAND RAIL BALUSTER GROOVES BASE PLATE 10 mm ANCHOR BOLTS RISER GRANITE 18 MM ROUGH FINISH TREAD GRANITE 18 MM ROUGH FINISH 50 X 50 MM BOX S.S SECTION WELDED ON 30 X 30 MM BOX SECTION 30 X30 MM S.S BOX SECTION PLACED ON RISER DETAIL AT C 1 2 3 RISER GRANITE 18 MM ROUGH FINISH TREAD GRANITE 18 MM ROUGH FINISH 4 GROOVES HAND RAIL BALUSTER 160 RCC BED 150 mm SCREEDING 40 mm VITRIFIED CERAMIC TILES 600 600 MM BASE PLATE 10 mm 50 X 50 MM BOX S.S SECTION WELDED ON 30 X 30 MM BOX SECTION 30 X30 MM S.S BOX SECTION PLACED ON RISER DETAIL AT A----ALL DIMENSIONS OTHERWISE ALL THE FOLLOWED. P.C.C. COARSE ALL LEVELS ALL DECISIONS DO NOT ALL DISCREPANCIES NOTICE COMMENCEMENT THE SUPER SUGGESTED, THE STRUCTURALVERIFY WITH SPECIFIED COMPLY CODES, REQUIREMENTS.UNINTERRUPTED/UNDISTURBED DURING SR. NO. ISSUED JAYESHA SCHOOL THIRD ROLL NO AND ARCHITECTURE 2022PUBLIC AT TROMBAY, Staircase detail plan and section
Zoomed in details
D2 TOILET FOR DIFFERENTLY ABLED 3.74 x 3.8 M BOY'S TOILET 200 1560 1390 245 635 1235 1000 450 645 600 2637 770 1350 +0.6 m +0.6 m 465 SLOPE1:100 1000 200 200 1000 SLOPE 1:100 SLOPE1:100 SLOPE 1:100 START START START START 2355 800 800 1490 530 330 530 410 700 1000 D3 D1 W1 W1 W1 D2 500 450 400 125 GREY WATER FRESH WATER BLACK WATER TILE LINES ANTI SKID CERAMIC TILES 300 x 300 MM NAHANI TRAP 100 MM DIA ANTI SKID CERAMIC TILES 300 x 300 MM TILE DROP TILE DROP HORIZONTAL LOUVRE METAL FRAME WITH GLASS WINDOW HORIZONTAL LOUVRE METAL FRAME WITH GLASS WINDOW HORIZONTAL LOUVRE METAL FRAME WITH GLASS WINDOW METAL DOOR FOR DIFFERENTLY ABLED TOILET 230 MM THICK BRICK WALL HINDWARE SLEEK ESSENCE DUAL FLUSH CISTERN HINDWARE SMALL IDEAL STANDARD URINAL HINDWARE SLEEK ESSENCE DUAL FLUSH CISTERN HINDWARE SLEEK ESSENCE DUAL FLUSH CISTERN HINDWARE SLEEK ESSENCE DUAL FLUSH CISTERN HINDWARE COUNTERTOP INOX WASHBASIN HINDWARE COUNTERTOP INOX WASHBASIN CERAMIC TILES 8 MM THICK HINDWARE FLORA COMMODE HINDWARE FLORA COMMODE NAHANI TRAP 100 MM DIA NAHANI TRAP 100 MM DIA BIB TAP BIB TAP BIB TAP METAL SUPPORTS HEALTH FAUCET HEALTH FAUCET HEALTH FAUCET FRP WATERPROOF DOORS FRP WATERPROOF DOORS HINDWARE ORISSA PAN URINAL PARTITION GRANITE TOP A A' B B' C C' D D ' 575 Providing and filling cement based tile joint sealing compound (Johnson Bal Grout or equivalent) in bath WC toilet flooring tiles GLASS PARTITION 12 MM NAHANI TRAP 100 MM DIA SLOPE1:100 14 13 F I F I 14 13 FAUCET ESSENCE DUAL FLUSH HINDWARE SMALL IDEAL ORISSA PAN HORIZONTAL LOUVRE GLASS WINDOW URINAL PARTITION THICK 300 x 300 MM CERAMIC TILES 8 MM THICK 300 x 300 MM P TRAP GLASS PARTITION GRANITE TOP 595 1200 890 TILE DADO BRICK BAT COBA 450 MM BRICK BAT COBA 200 MM CC' I F I F CHAJJA BRICK BAT COBA 200 MM PLASTER 12 MM TOILET FOR DIFFERENTLY ABLED G.L. HINDWARE SLEEK ESSENCE DUAL FLUSH COMMODE HINDWARE SLEEK CISTERN HINDWARE SLEEK CISTERN HINDWARE ORISSA PAN COMMODE METAL FRAME WITH TILE DADO BRICK WALL 230 MM CERAMIC TILES 8 MM THICK 300 X 300 MM HINDWARE COUNTERTOP INOX CERAMIC TILES 8 MM CERAMIC TILES 8 MM P TRAP 475 1200 900 690 DOOR FRAME DD' 13 14 13 14 Toilet detail plan and section
SETTLEMENT STUDIES

SEM 4 - TYPOLOGY OF THE HOUSES CLASS WORK
HIMACHAL PRADESH - PANGNA
GEOGRAPHICAL SETTING
Pangna is a small village in the Mandi district of Himachal Pradesh. It is located 97 km from the state’s summer capital, Shimla and can be accessed by road. Situated at an elevation of 5000 feet Pangna lies in the lap of Shikari peak overlooking a valley intersected by several streams like the Pangna khud (river), which runs along the side of the village. The valley of Pangna makes up a part of the lower Himalayas.
REFORMATION
Over the years, Pangna has grown from a settlement comprising a few hundred houses to around 3000 now. Many of the traditional occupations are dwindling. Younger people do not prefer to stay in the village due to a lack of opportunities. Most migrate out for higher education and jobs.
Initially all the houses in Pangna were all built in wood and slate as the material was readily available. The relationship between the people of the village and the houses is almost symbiotic as the people are responsible for the upkeep and maintenance of the forest in case of forest fires and as a reward they are sanctioned wood from these trees to build their houses. As a result the people of Pangna have to grease a few palms to acquire the wood.
https://a20archives.wixsite.com/pangna
08

SEM 6 - ENVIRONMENTAL STUDIES CLASS WORK
KOCHI - CHELLANAM AND KUMBALANGI
This Settlement Study was conducted in the tropical monsoonal grounds of Chellanam and Kumbalangi–two villages situated on the southern outskirts of Kochi. Chellanam is a narrow strip of land located along the confluence of the Arabian Sea and the Vembanad Lake, with households engaging primarily in fishing and smallscale agricultural activities. Kumbalangi is a fishing village known for its chinese fishing techniques, demonstrating craft of making boats and fishing nets and attracts tourists throughout the year. The terrain is primarily composed of brackish water that flows from east and from west through a complex system of estuaries and canals.
ARCHITECTURAL COMPOSITIONS : A CONCEPTUAL FRAMEWORK
Architectural Compositions in Tropical Monsoonal Grounds (ACTMG) began with an expanded notion of architecture. It understood architecture not simply as constructing built form, but as the will and act of constructing relationships between different human and other-than-human entities. The study was guided by the following questions, with a specific reference to the villages of Chellanam and Kumbalangi, Kerala: How do we map the changing spatial relationships between human and other-than-human life in the context of “climate change”in tropical, monsoonal grounds?
How can we map a settlement and its built-forms as manifestations of changing relationships between different life-forms? What kinds of temporal rhythms are these different life-forms located in? How do we study spatial forms with the expanded notion of architecture? And lastly, what are the architectural compositions in tropical monsoonal grounds, and how can they help us revise the dominant understandings of “built-form”, “settlement,” and “climate change?
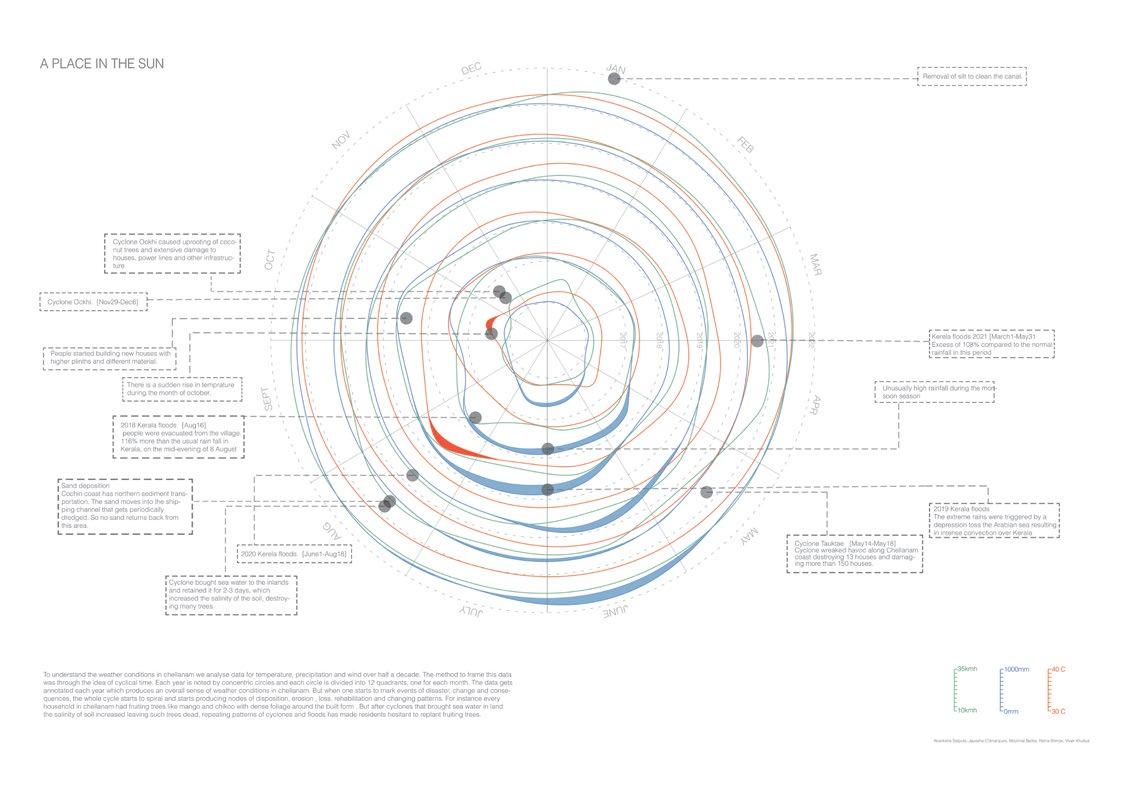
RHYTHM
https://contact51039.wixsite.com/ss0623
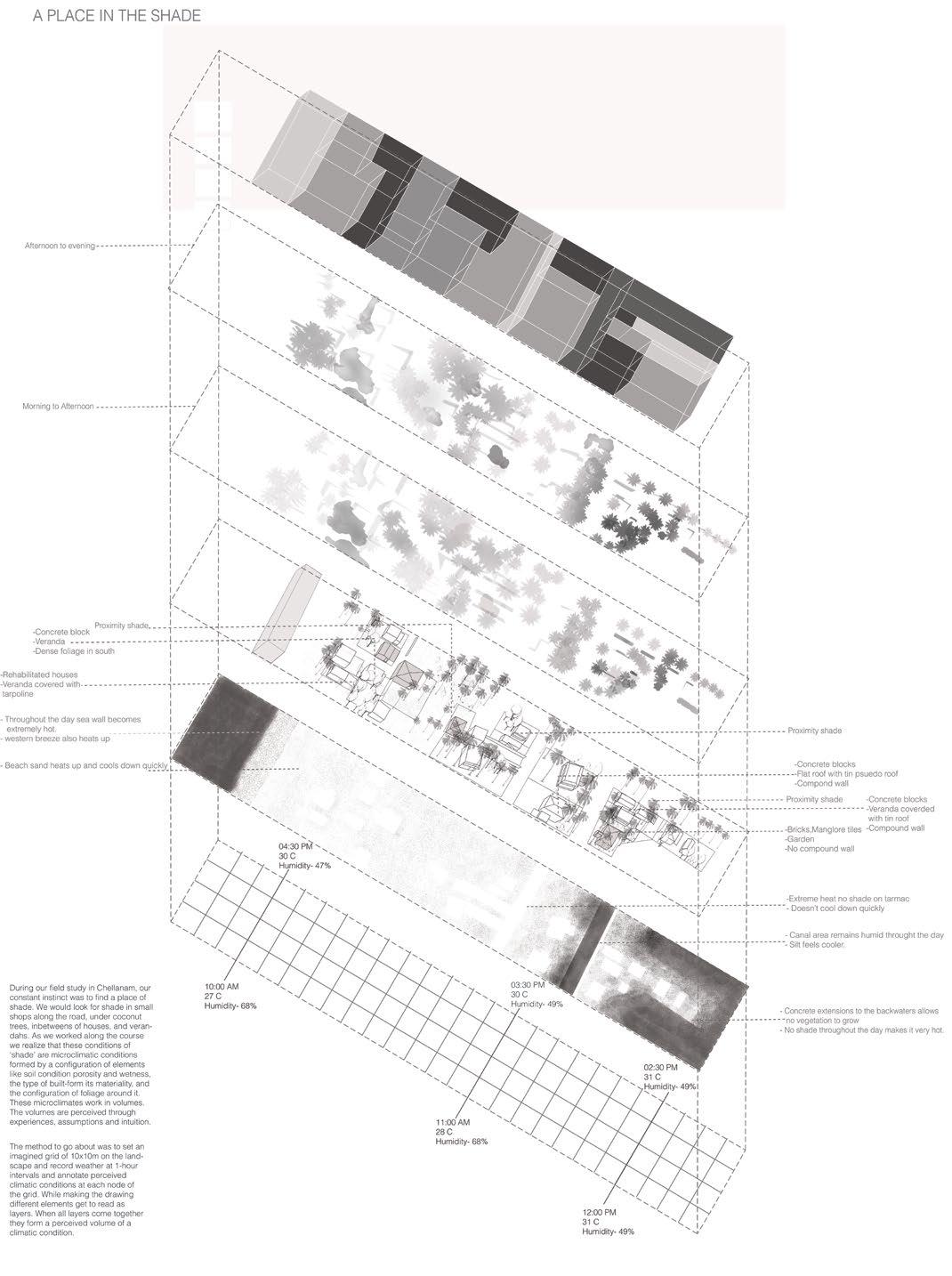

The idea of microclimates gets formed by an assemblage of entities like soil, wetness, built form and foliage configuration. But is shaped by demography, practices, social norms, events in time and upcoming needs. The drawing tries to engage with the spatial affordances of each enity and its inhabitants. Each entity has its realm of being, meaning some entities are hard and consolidated, some are reminiscent of a time lost, some are ephemeral, some change through cycles, and some are not static. How does one trace their specificity? This is a challenge of drawing with lines and canvas. Here the method was to give meaning to each line by the drawn-out entity and doing so by line intensities, breaking of line into dots and colours.
Following the method, clusters of built from which seem to be hard and permanent are a single continuous line, but the verandah type breaks the hardness making it porous is red . Constantly shifting shade and movement of foliage is multiple dots trying to get a shape. Lost tree cover in different events of time remains as a faint figment of memory is green. This encapsulates the environment, habitations and life of chellanam.

SPATIAL AFFORDANCES
MISCELLANEOUS 09
WORKING WITH DIFFERENT MATERIALS AND EXPERIMENTING
Apart from designing we also tried our hands on some other things such as warli painting on wall. The process was about in what ways can you built your narrative through this form of art and then merge it with other narratives to generated one whole drawing.

To build an understanding about how a structure behaves in reality, we tried our hands on an archi which was 3 m diameter. It was supported by a wall made out of cob. It sharpened our knowledge as to how a structure works.

We made models for our modules to study and understand in detail about the spatiality and the functionality of the space in 3d. It helped improvised the thinking abilities as to how the building with respond and behave with respect to its context as well.
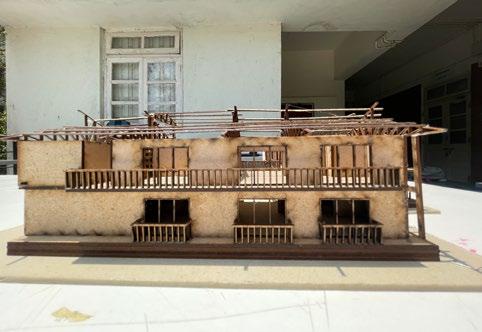
This model talks particularly about the settlement in the Sanjay Gandhi National Park (SGNP) and the typology with respect to its context. The aangans and varandahs becomes the core of the spatial configuration.
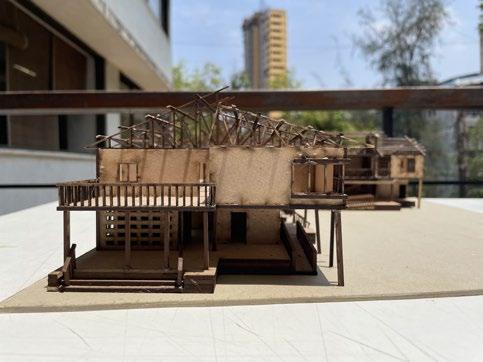


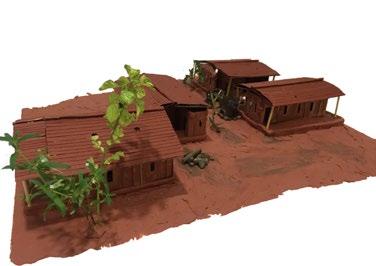
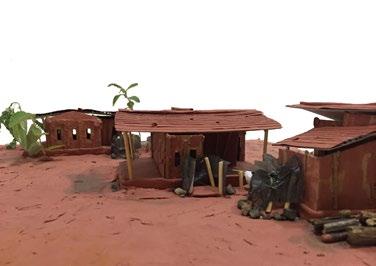
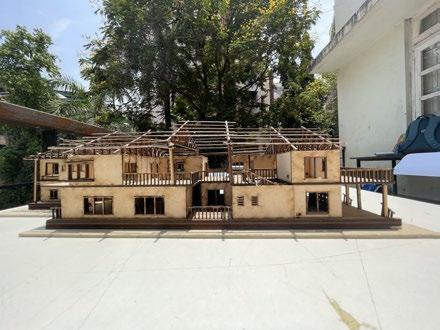
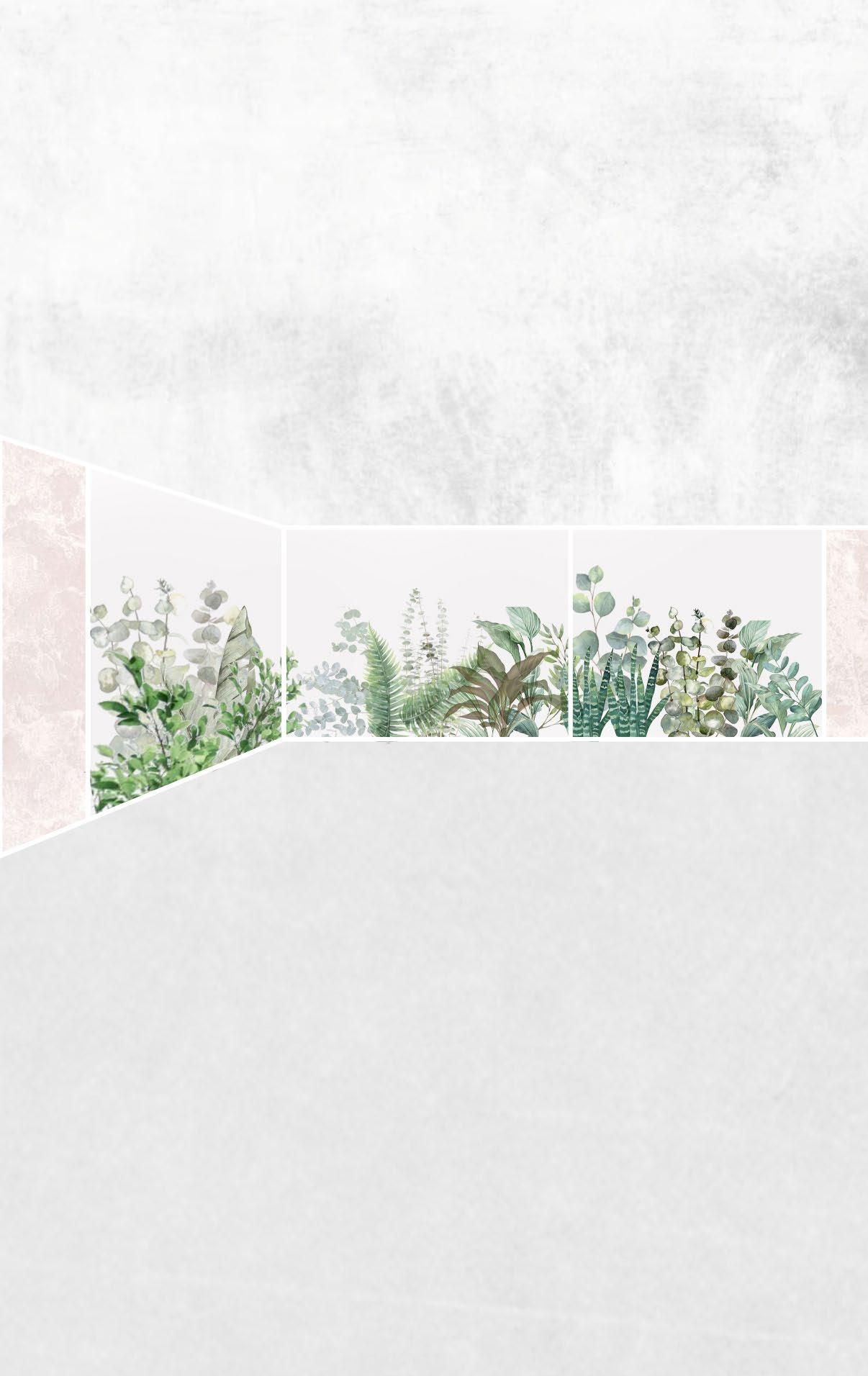
Contact info Email id - a20jayesha@sea.edu.in jayesha88c@gmail.com Contact no - 9870228114



























 View from the inside of the building
Close view from the roof with the recreational spaces
View from the inside of the building
Close view from the roof with the recreational spaces
















































