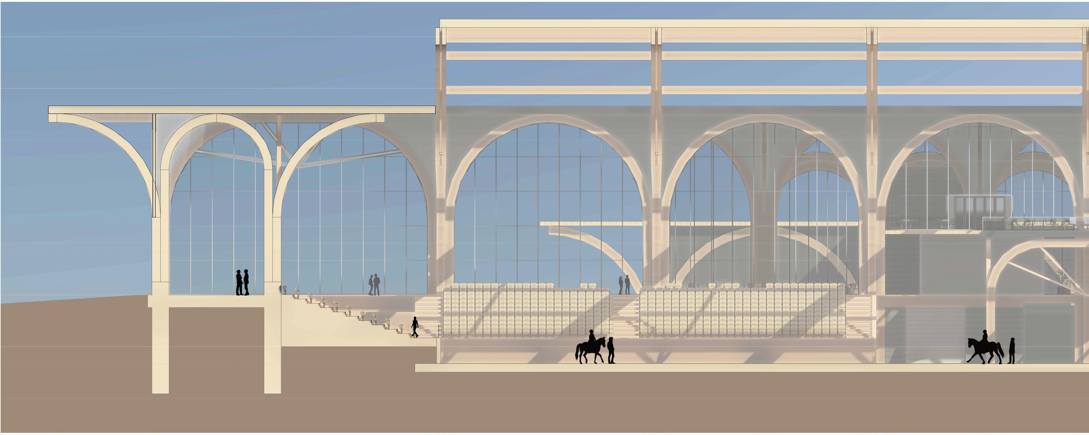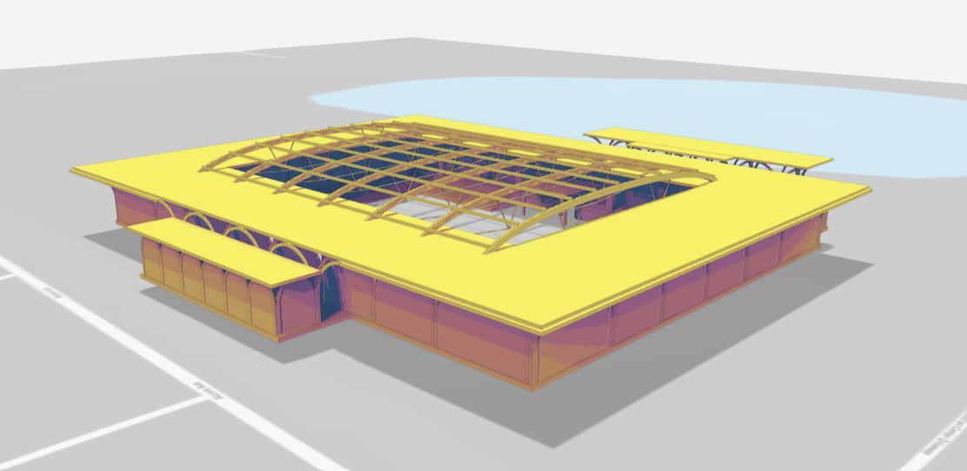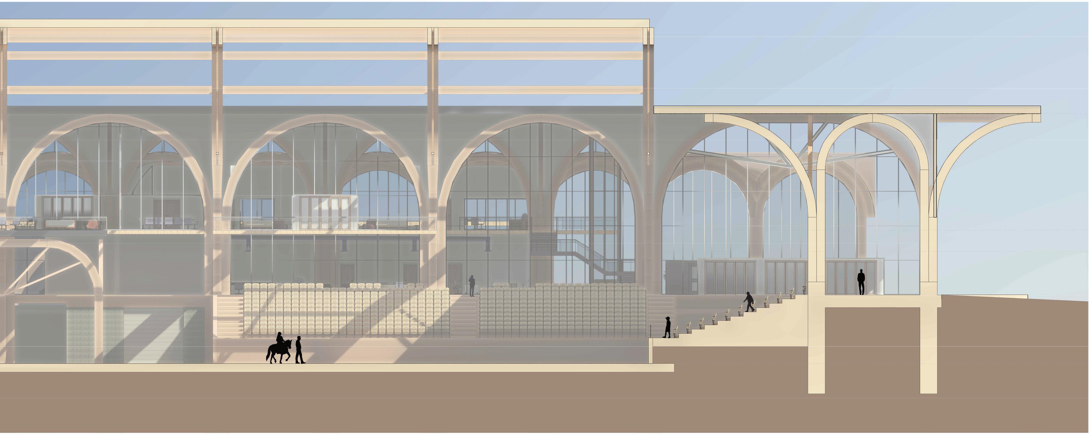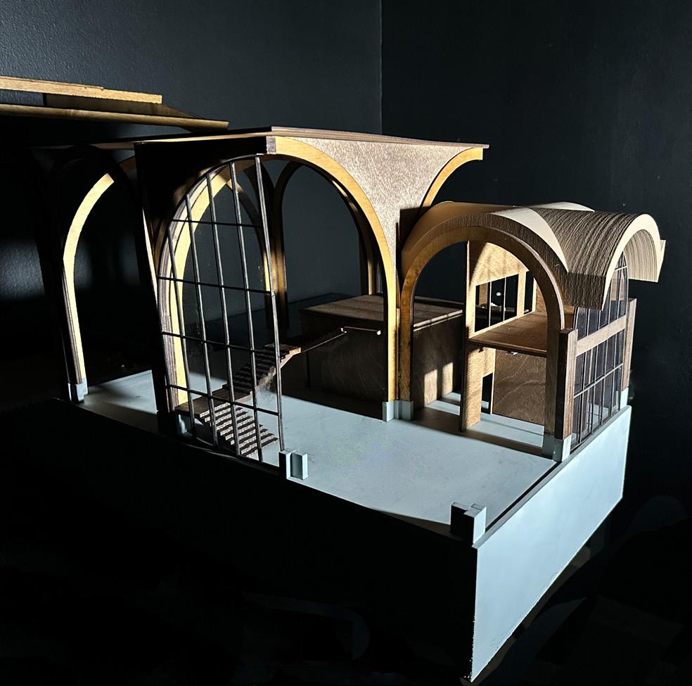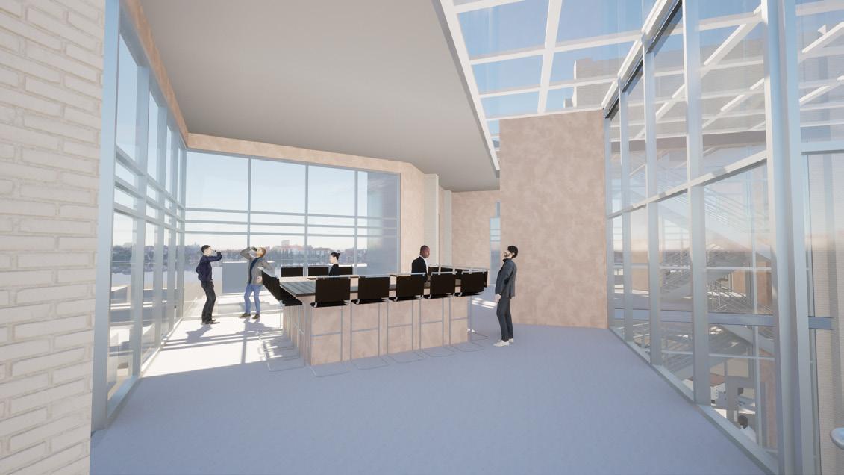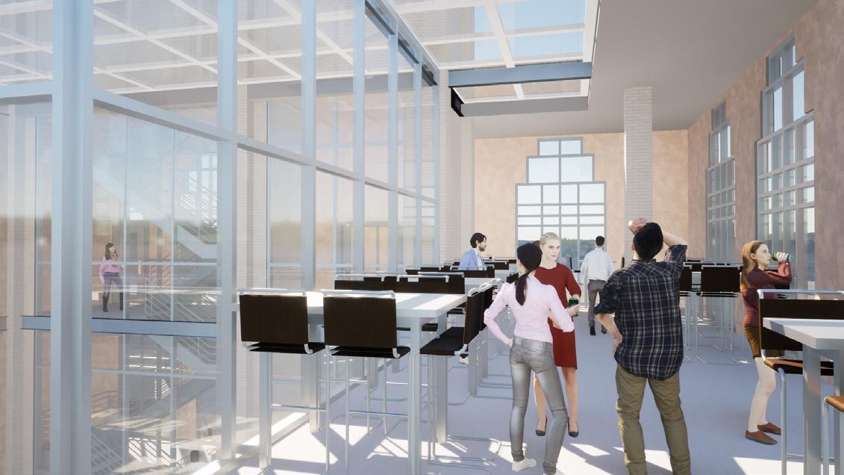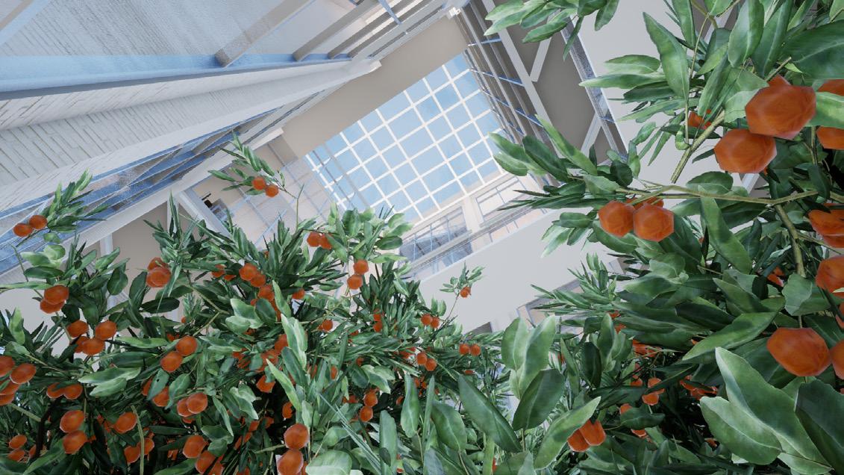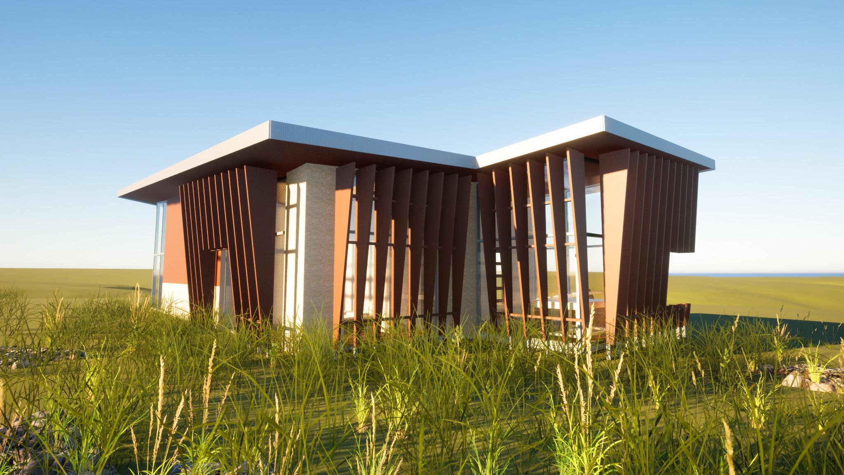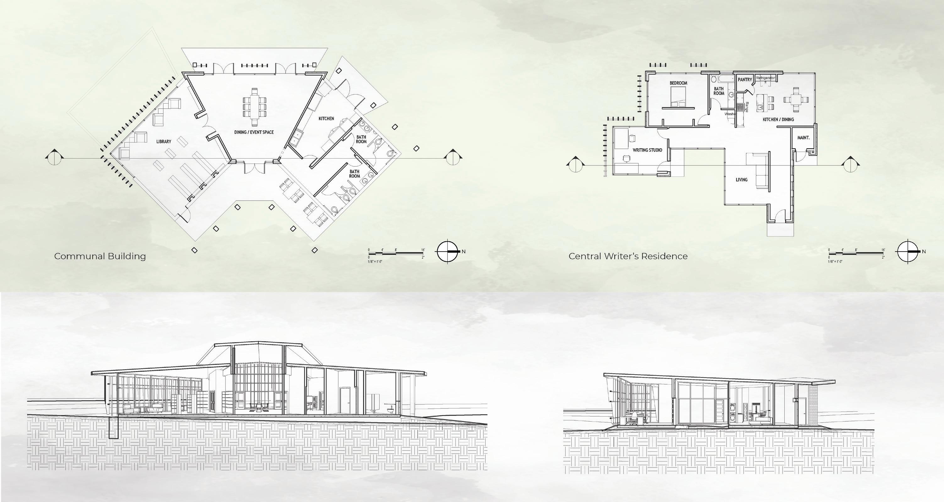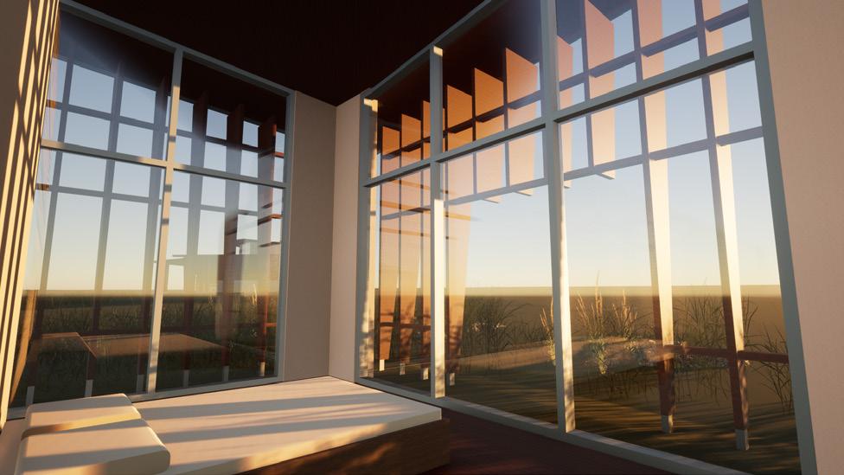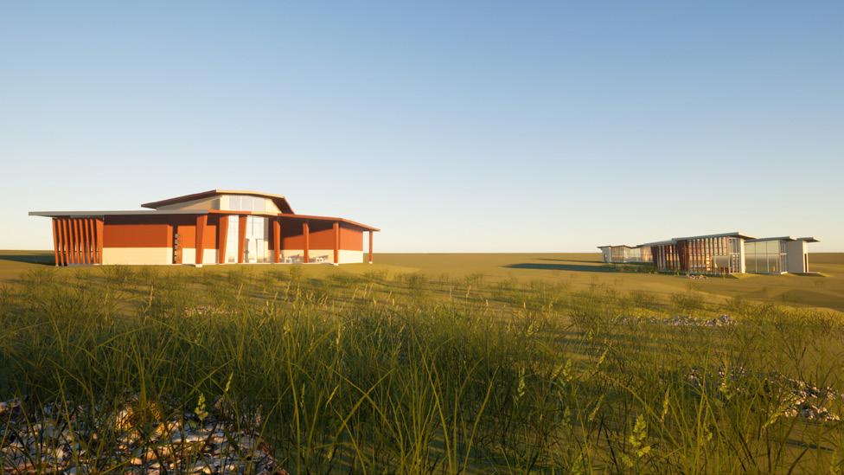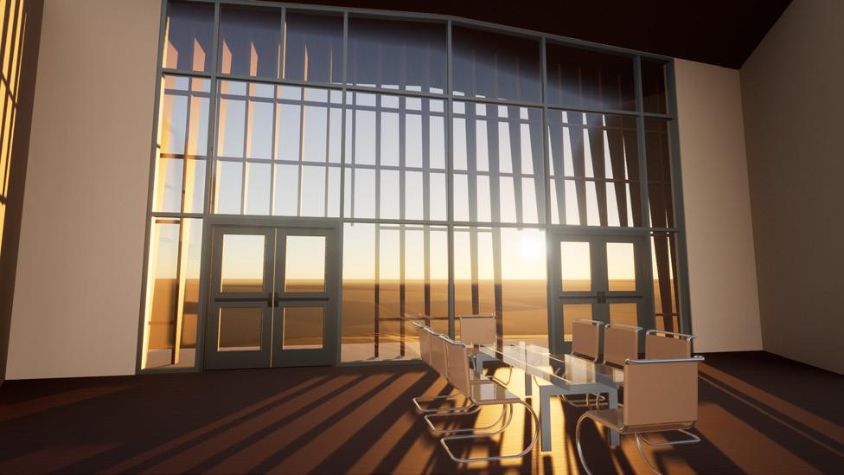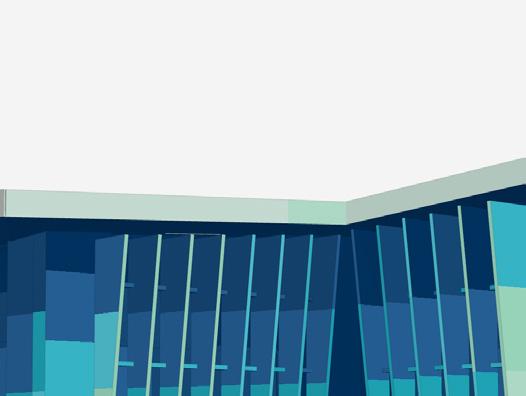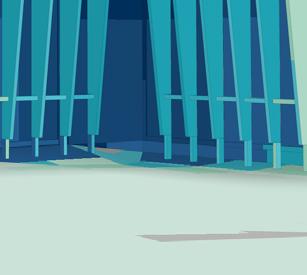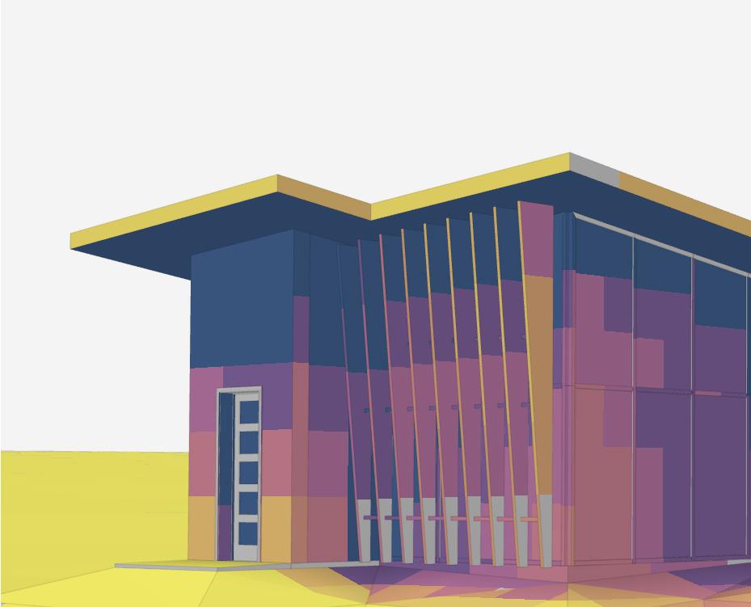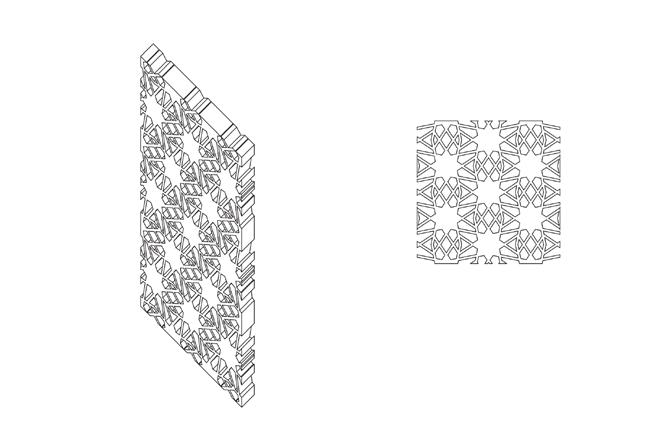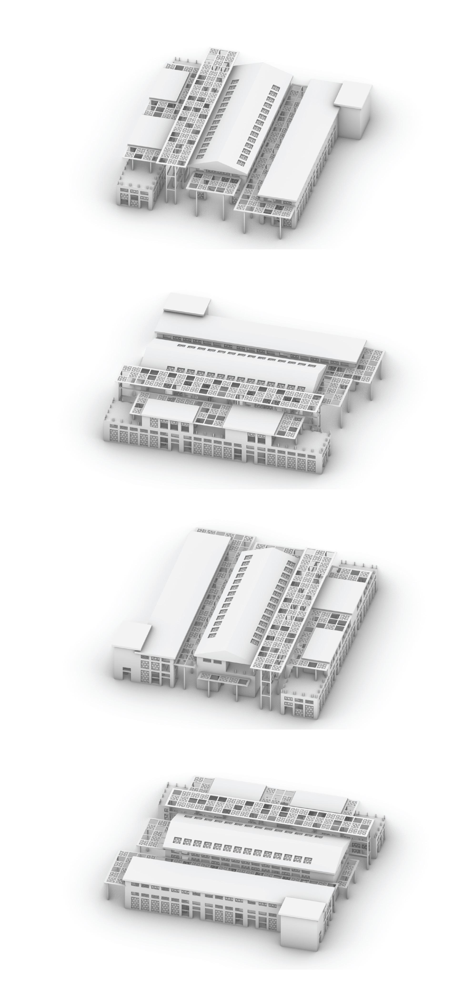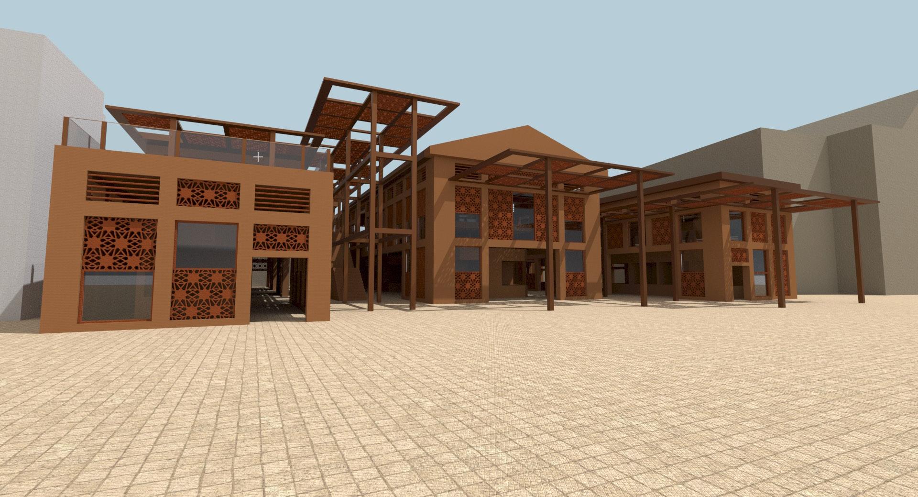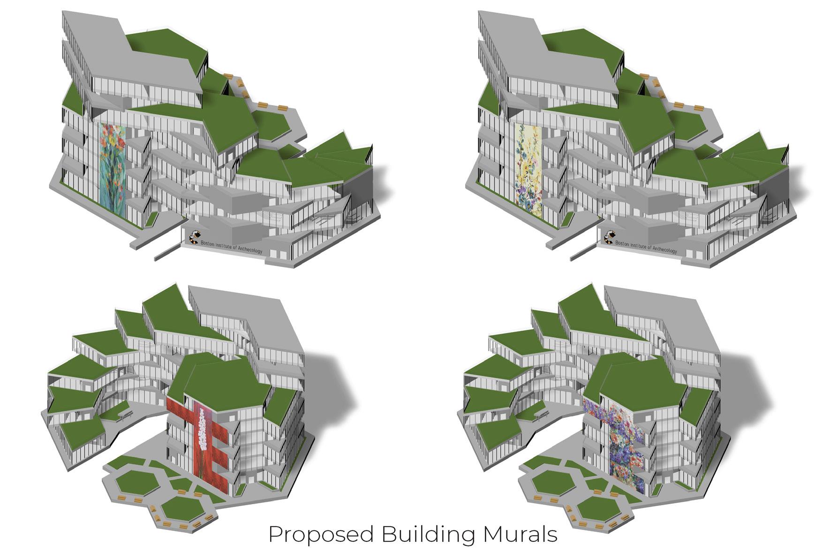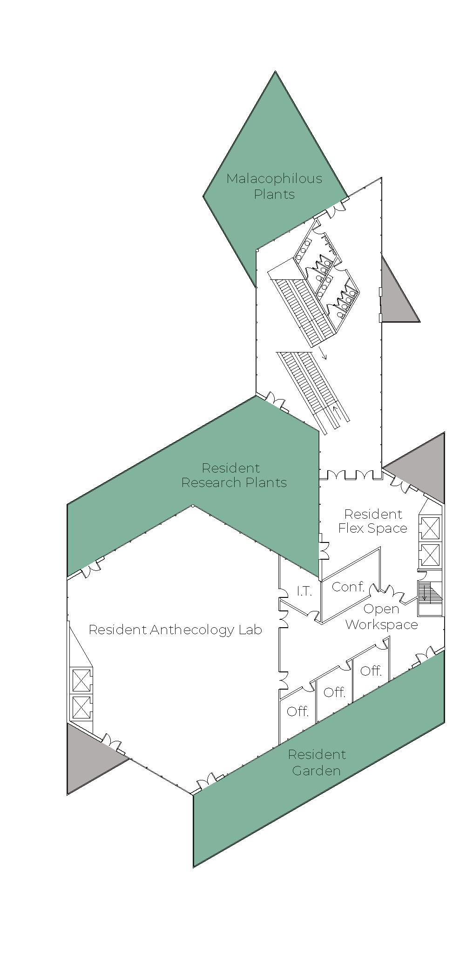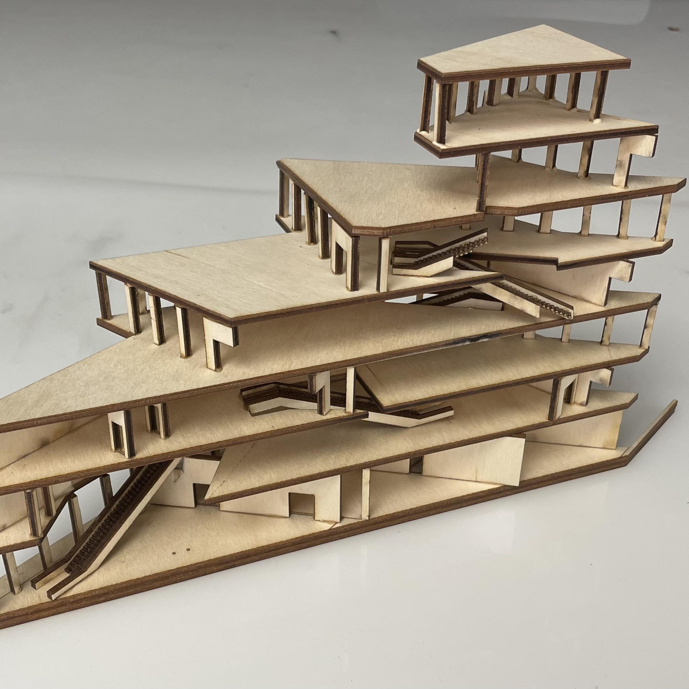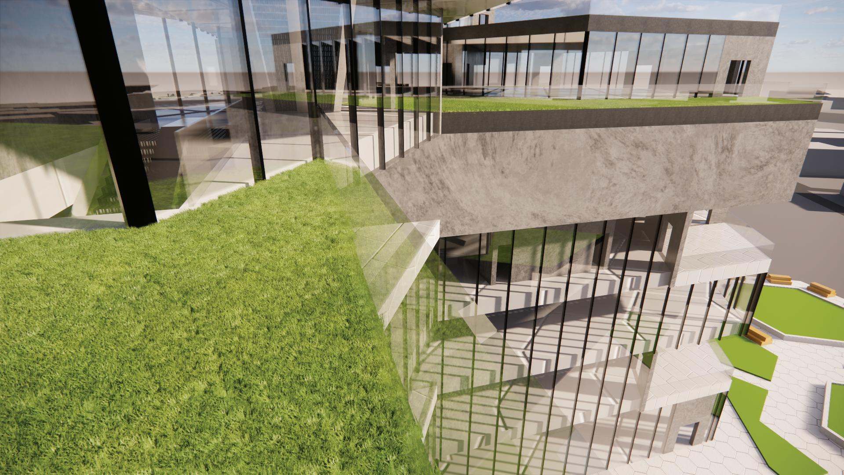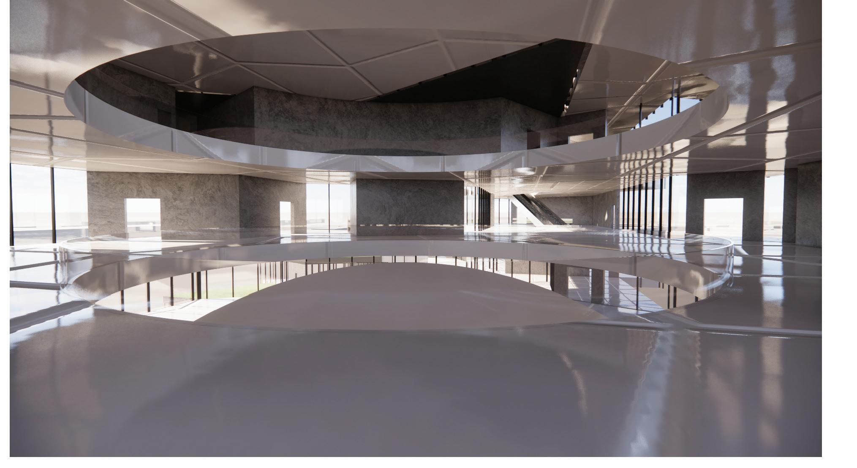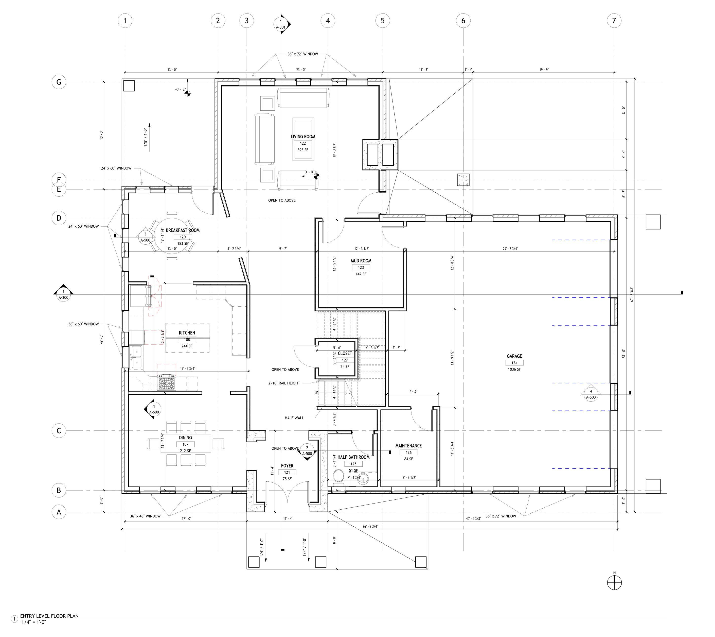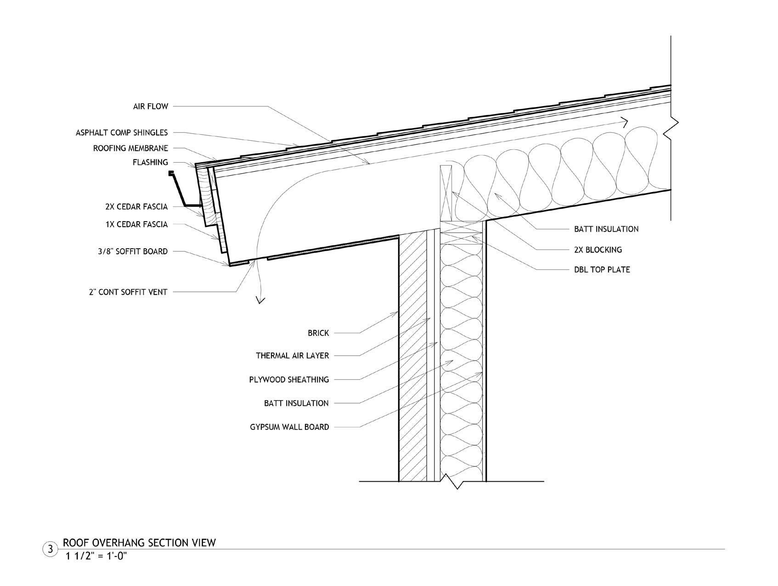Citrus Grove Square
Lubbock, TX, USA
Fall 2024
Citrus Grove Square is a dynamic, multi-use micro-manufacturing building located in the heart of downtown Lubbock, Texas. This innovative facility features a plaza and brewery on the ground floor that produces craft beverages using oranges grown in the building’s hydroponic garden. Above the brewery is a BBQ sauce manufacturing floor that utilizes fresh tomatoes from the adjacent green roof and the hydroponic garden on the third level, which also houses a lush grove of orange trees.

The top three floors contain a BBQ restaurant, business incubation center, and a high-rise cocktail bar, all designed with an open atrium in the center, offering views of the vibrant greenery below. The restaurant uses house-made BBQ sauce from the tomatoes harvested on-site, creating a true farm-to-table experience. The restaurant, business incubation center, and bar all provide panoramic views of downtown Lubbock, along with the orange grove below. Workers and visitors can walk through the orange grove or use the space as a place to relax. The floors are connected by two elevator/ stair cores that are enclosed by glass once reaching the citrus grove on the third floor and above.
Mashrabiya Market
Seville, Spain
Spring 2023
For my semester abroad project in Seville, Spain, I was assigned with creating a market that brings the community together, while providing a space to efficiently sell and shop for goods. Seville is one of the hottest cities in Europe. It is also largely influenced by Moorish/Arabian architecture. In order to make a market that can stay cool in the hot weather, I implemented Mashrabiya panels throughout my market. Mashrabiya is an Arab and Islamic architectural element that brings in wind through carved, ornamented panels in order to keep the building cool, with vents at the top of the walls to release the hot air. The market is split into three buildings with two main streets for the community to circulate and gather in. Portions of the market streets, patios, and balconies are shaded by the repeated ornamental Mashrabiya design that is in the walls. The rooflines are raised in varying heights, mimicking the city around them.
Mashrabiya Panels
Building orientation and alleys, or “market streets,” give shoppers public social spaces and allow for easier access to different stalls.
How Mashrabiya Works
Mashrabiya panels allow for cold winds to enter the building while hot air can rise and exit the building through the upper vents, keeping the building cool. The panels are also able to diffuse sunlight.
Boston Institute of Anthecology
Boston, MA, USA
Fall 2022
This project called for a cultural aspect to be included in the design of an ecological center to be located in the Dorchester neighborhood of Boston, Massachusetts. My focus for the building is anthecology, the study of pollination, with the exhibits split by floors for different types of pollination by different animals, water and air. The building is made up of equilateral triangles that create hexagons, which are reminiscent of the honeycombs that vital pollinator honeybees create. Each of the nine floors exhibits a form of anthecology with an adjacent green roof that contains the appropriate pollinated plants. A bistro and flex spaces are located at the top, 100 feet high, and look over the Dorchester area of Boston. The ground level outdoor spaces include picnic areas with a bus stop at the front entrance, and sidewalks connecting to Dorchester Avenue. Ideally located, there is also a major subway and bus station just south of the site.
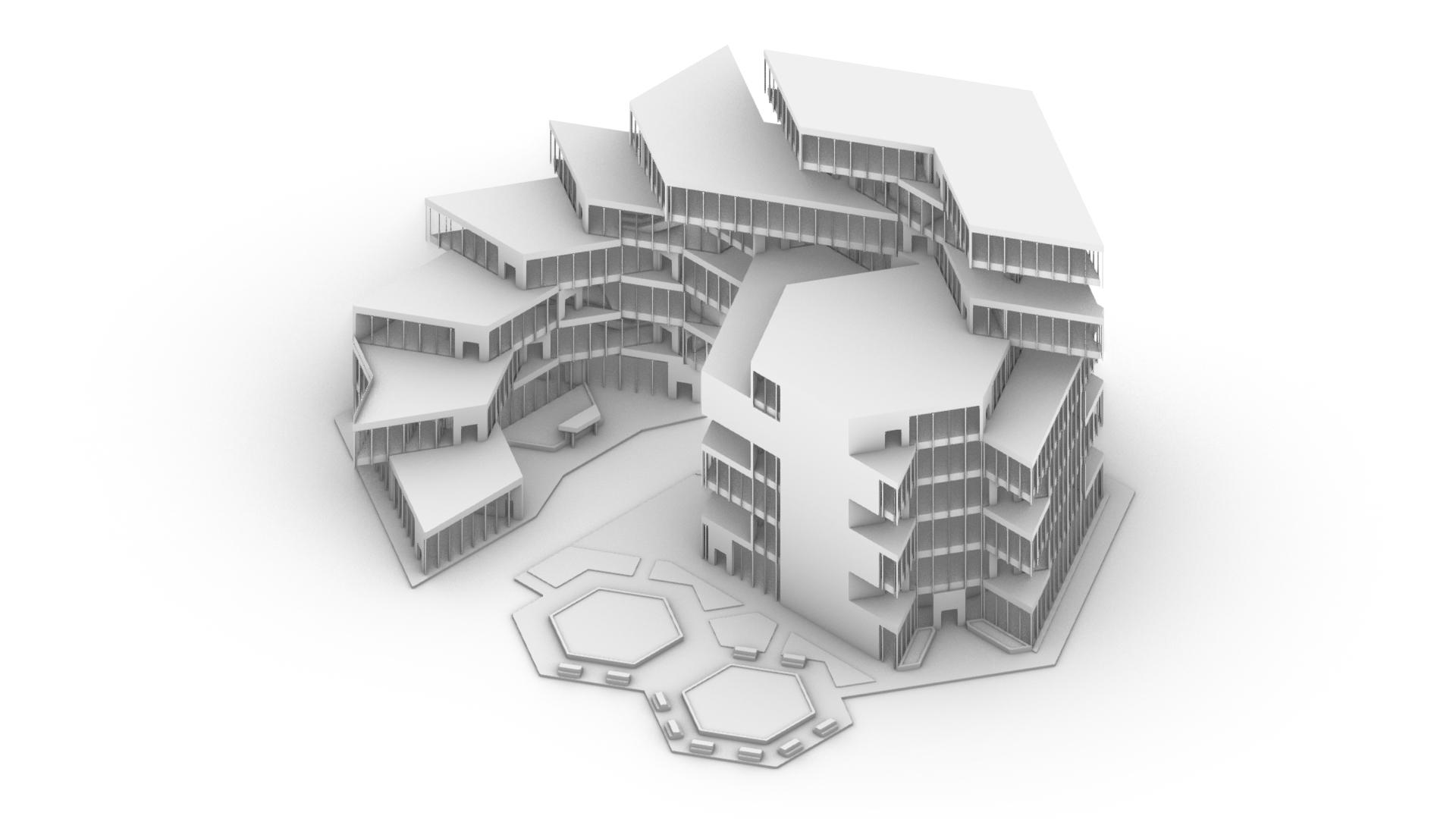


The Physical Model began as a bunch of trapezoidal pieces that were configured into a certain way, but the individual pieces allowed for me to create something new that led me to my final design.
To connect to the culture and community of Boston, the large concrete walls on the front and back of the building allow for a great mural space.
Fifth Floor Plan
Sixth Floor Plan
Ground Floor Plan
Building section model of the north side of the building.
Jase Trahan
Jase Trahan
Driven and dedicated first-year graduate student at Texas Tech University Huckabee College of Architecture pursuing a Master of Architecture degree. Internship background in sports, commercial, municipal, and educational building design and a passion for all types of architecture.
Employment History
Summer/Winter Intern, HKS, Inc., Dallas, TX
J
Worked with Revit to update floor plans and models of sports venues to their current conditions and create Revit Families and details. Used Revit and Enscape to create designs, drawings, and renders for renovations of sports venues.
Graduate Assistant, Texas Tech University, Lubbock, TX
Guided and graded second year architecture students in an introductory architecture technology course.
Intern, Strohmeyer Architects, Inc., Rockwall, TX M
Created and modified floor, site, electrical, and demolition plans and elevations on AutoCAD and Revit.
Visited and surveyed job sites for renovations and construction of schools, municipal buildings, and commercial buildings.
Intern, GMR Protection Resources, Inc., Heath, TX
Created AutoCAD and Phoenix plan drawings from scans and photos of bank sites (Bank of America, Wells Fargo) for the purpose of assessing lighting and security requirements.
Architectural Draftsman, Ramsay & Reyes, L.L.C., Rockwall, TX
M
Used computer-aided design software, including Revit and AutoCAD to draw new floor plans, roof plans, and site plans.
Researched building aspects and evaluated information provided by architects and system subcontractors and created accurate drawings according to measurements and specifications.
Education
Master of Architecture, Texas Tech University, Lubbock, TX (Expected Graduation 05/2026)
Bachelor of Science in Architecture, Texas Tech University, Lubbock, TX A
President's Honor List (Fall 2021, Fall 2022, Fall 2023)
Dean's Honor List (Fall 2020, Spring 2022)
Presidential Merit Scholarship Recipient
Study Abroad Student in Seville, Spain (Spring 2023)
The American Institute of Architecture Students (AIAS) Member
National Organization of Minority Architecture Students (NOMAS) Member
Contact Details
2640 Mirage Ln Rockwall, TX, 75087
214.531.9552
jasetrahan@outlook.com
Skills
AutoCAD
Autodesk Revit
Grasshopper 3D
Rhinoceros 3D
Adobe Illustrator
Adobe InDesign
Adobe Photoshop
Enscape
Lumion
Twinmotion
OSHA Certified
1503 Approved NCARB Hours


