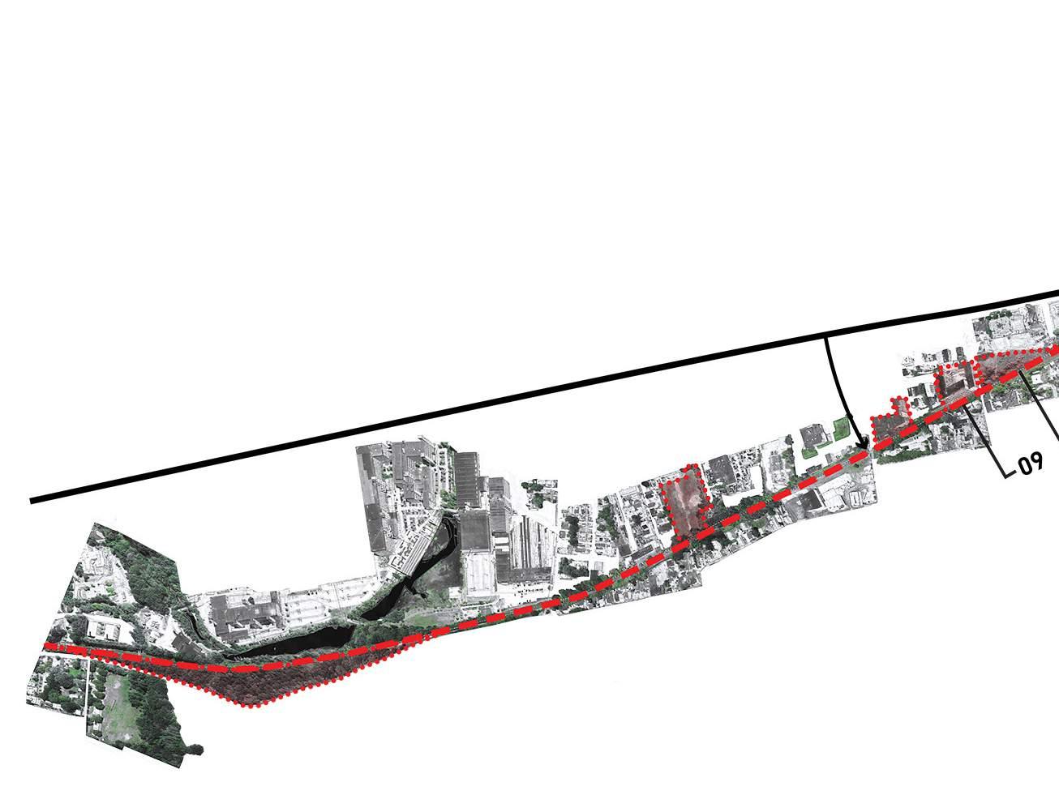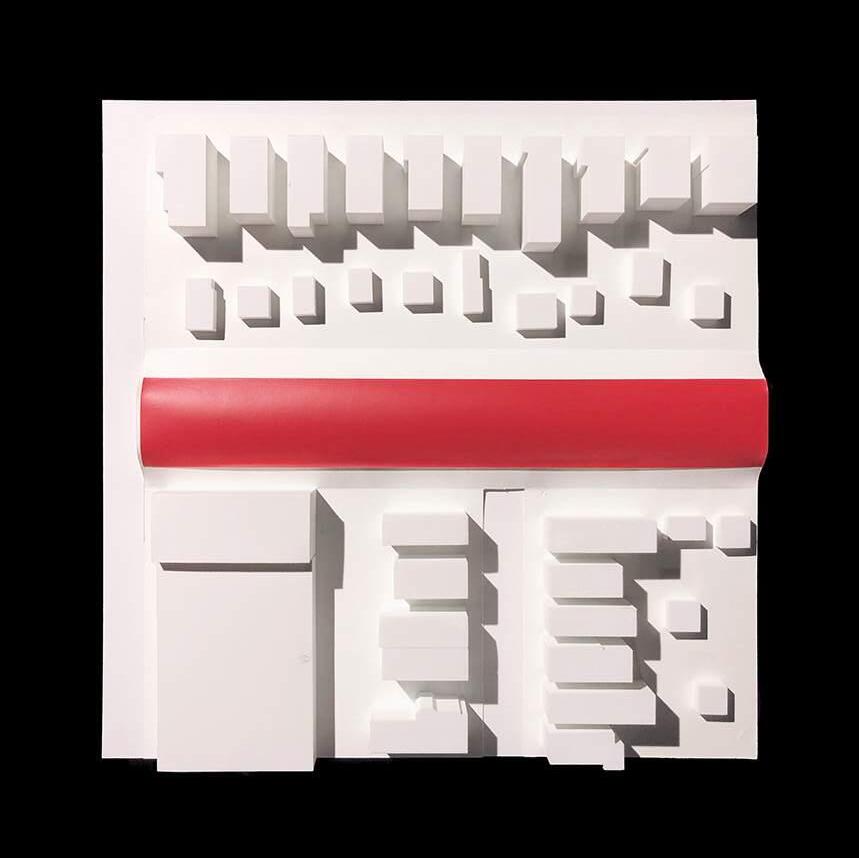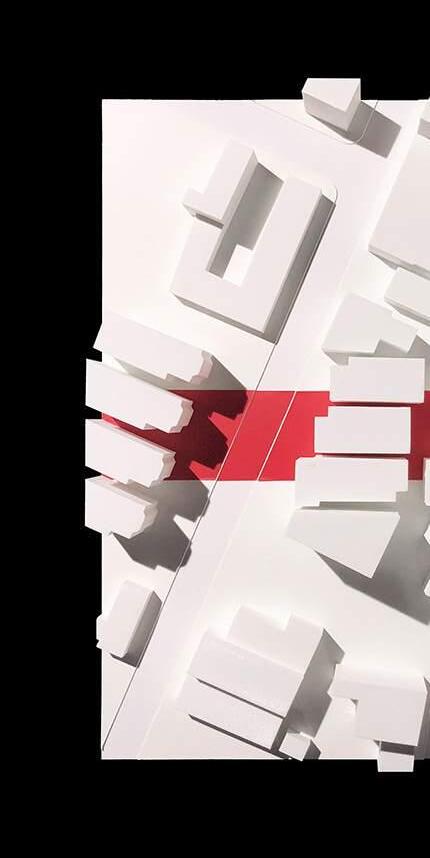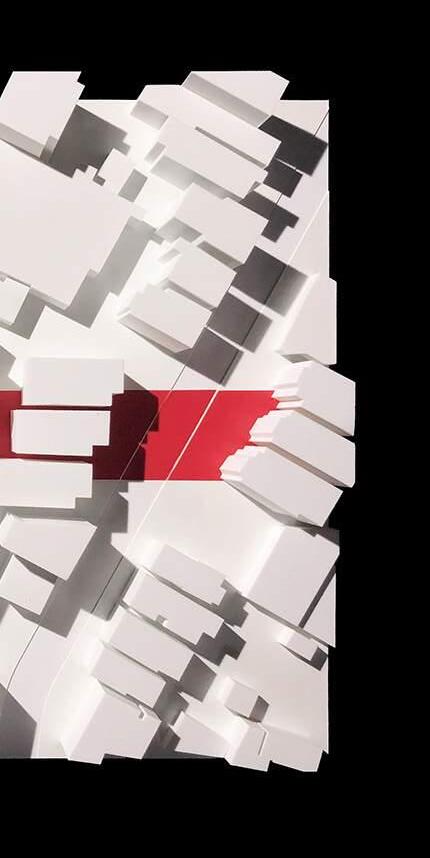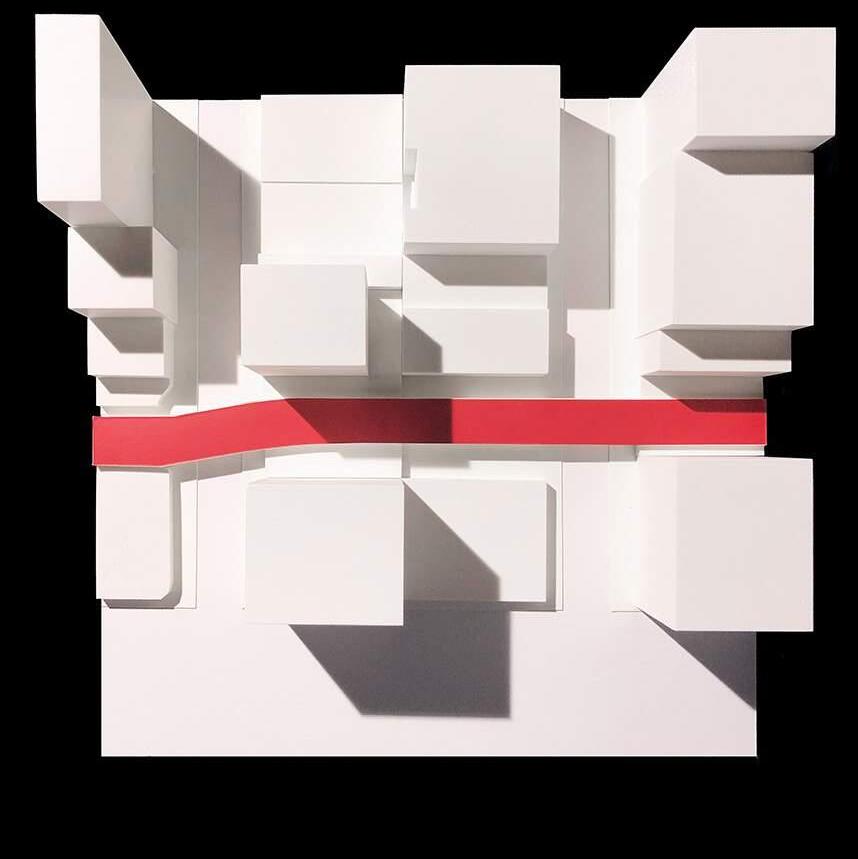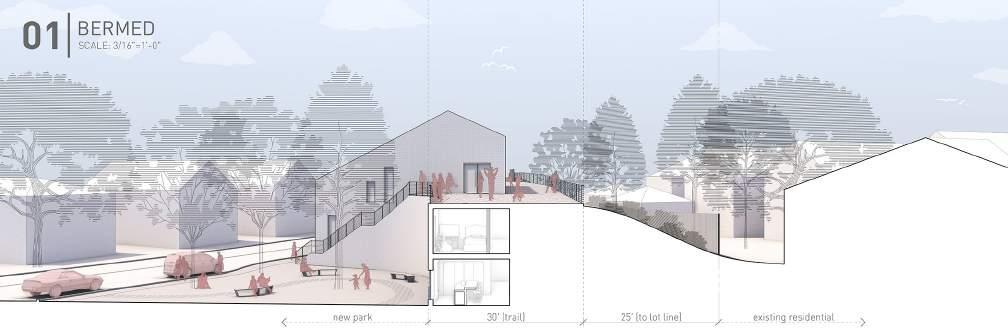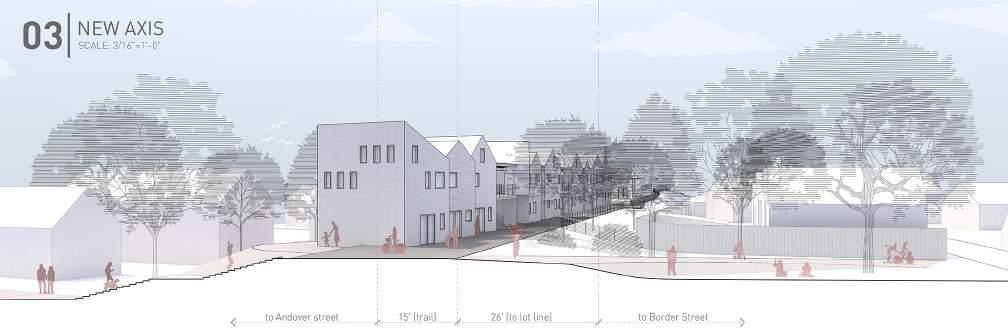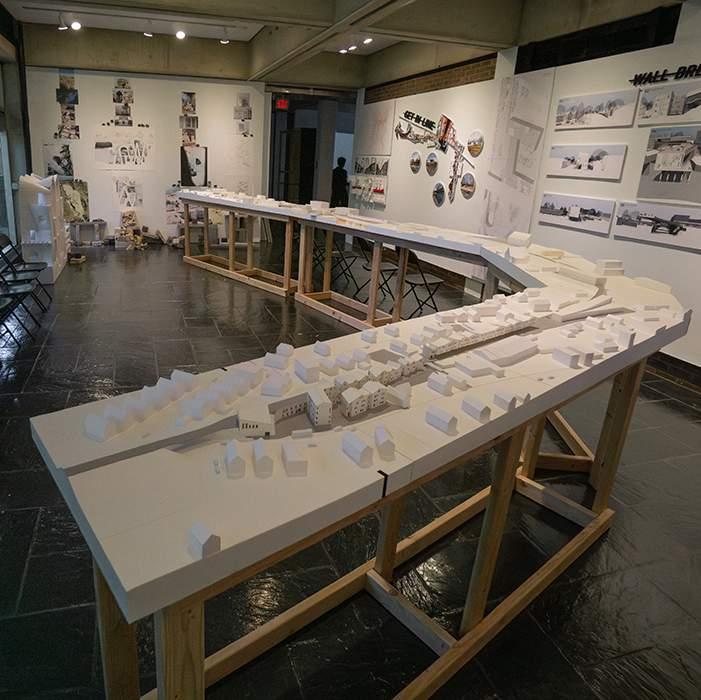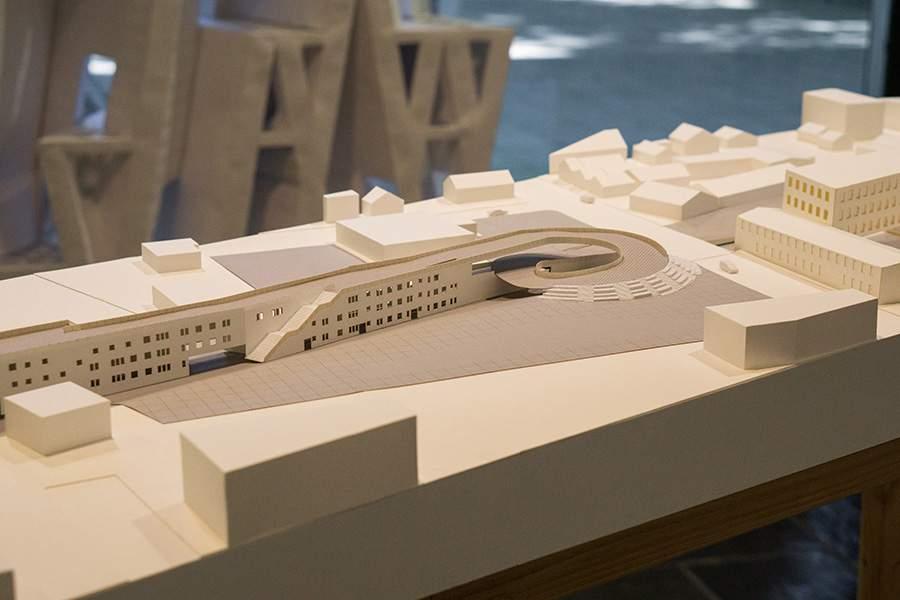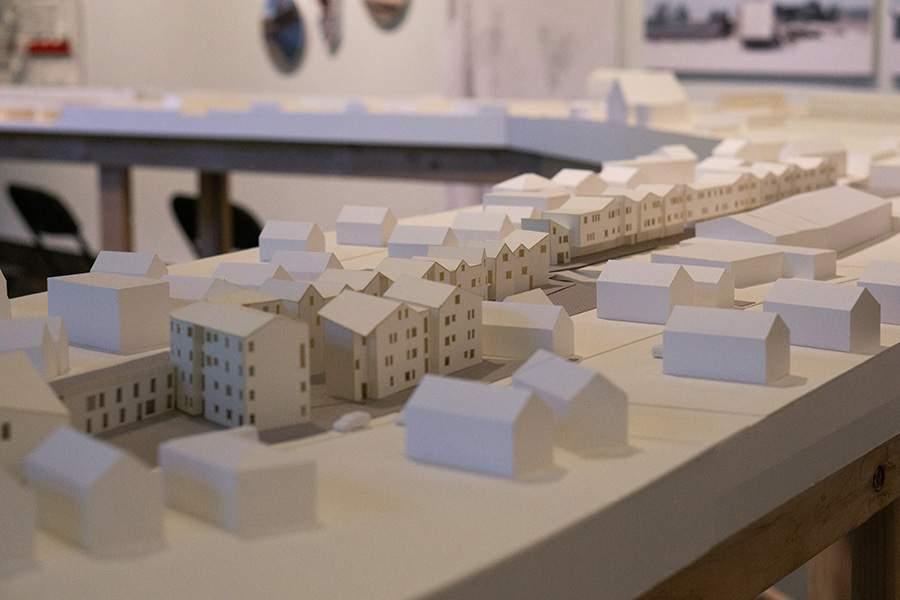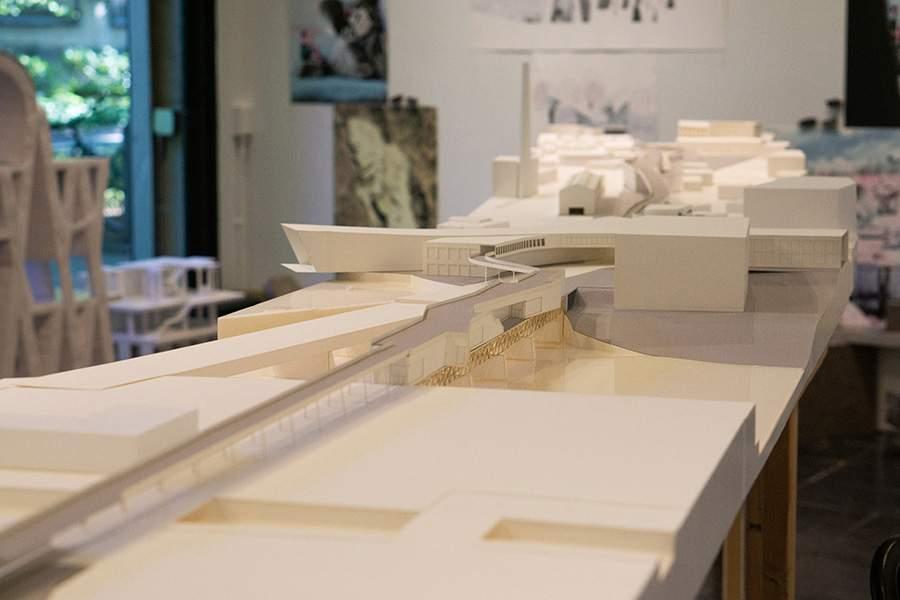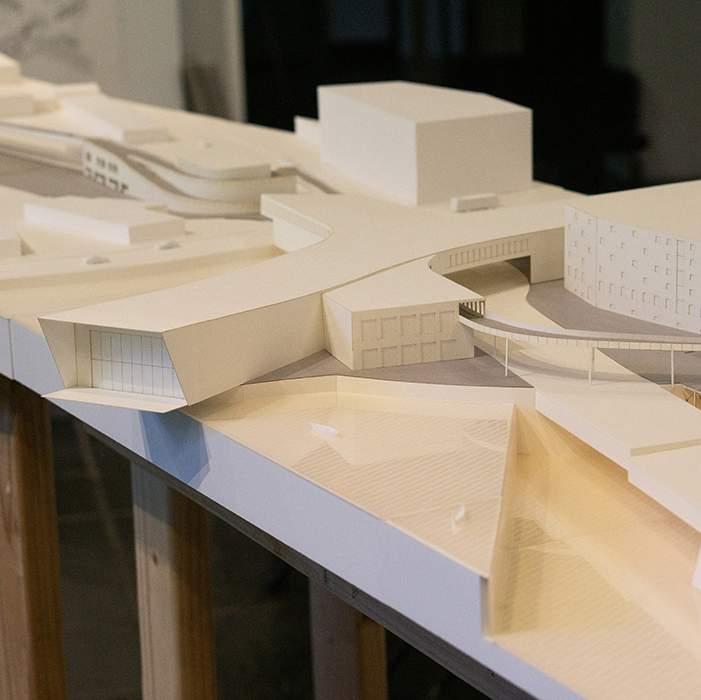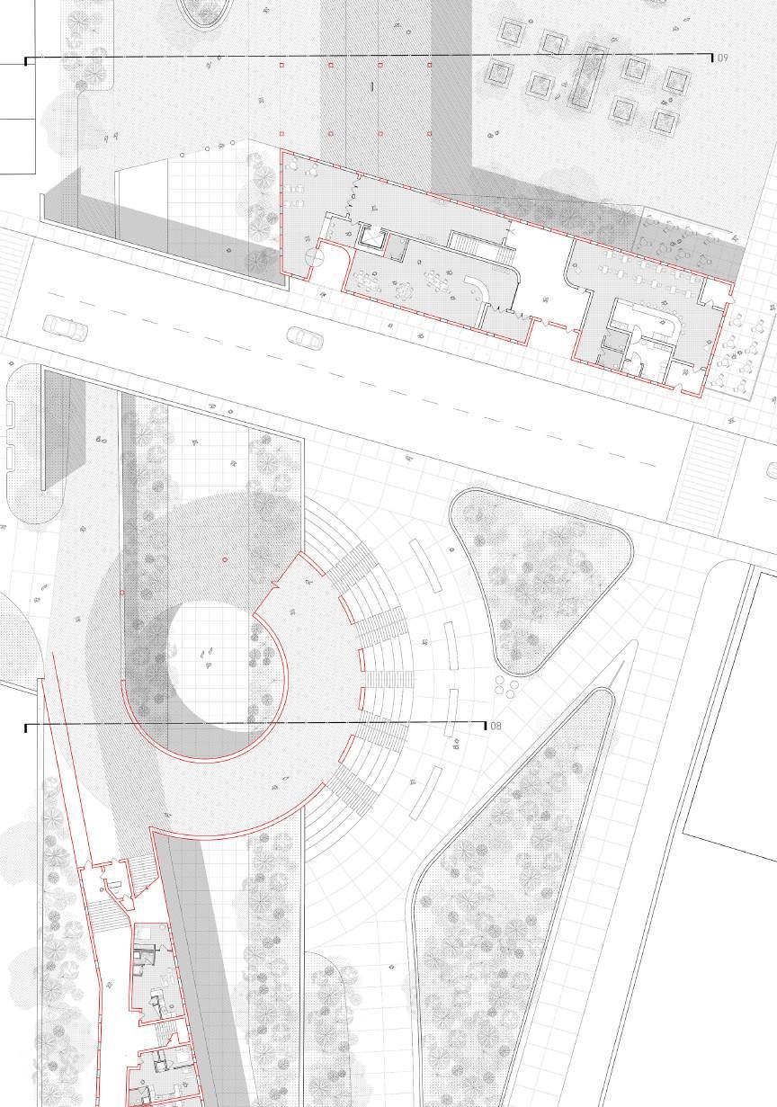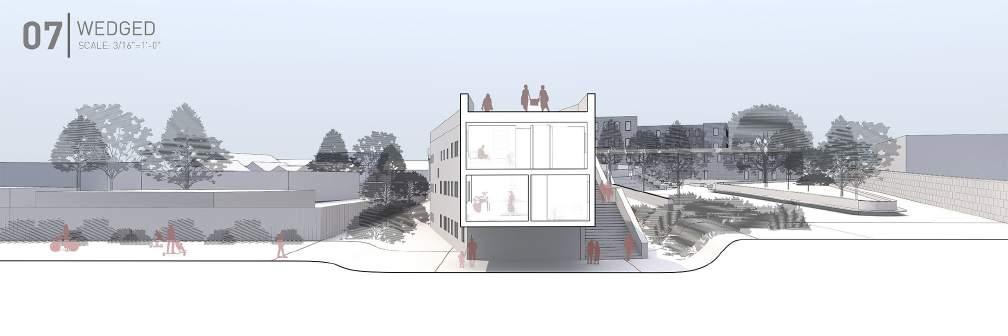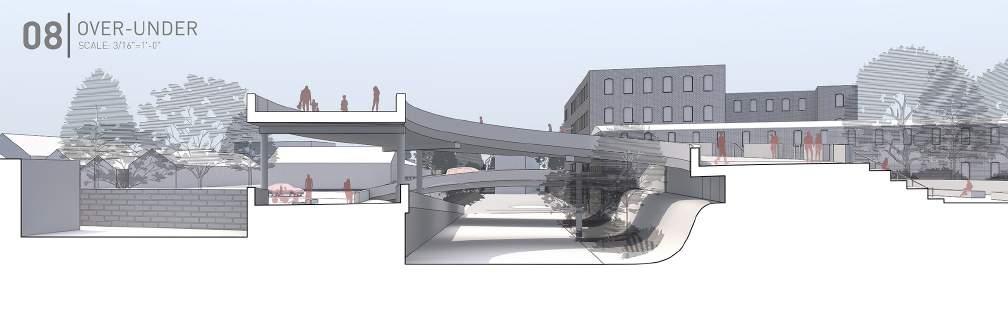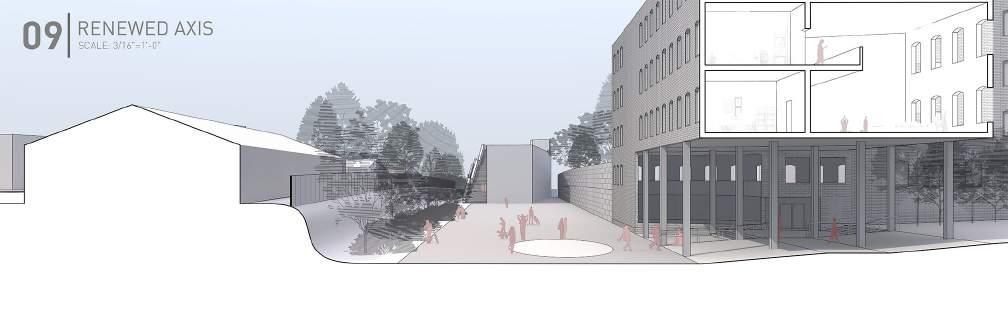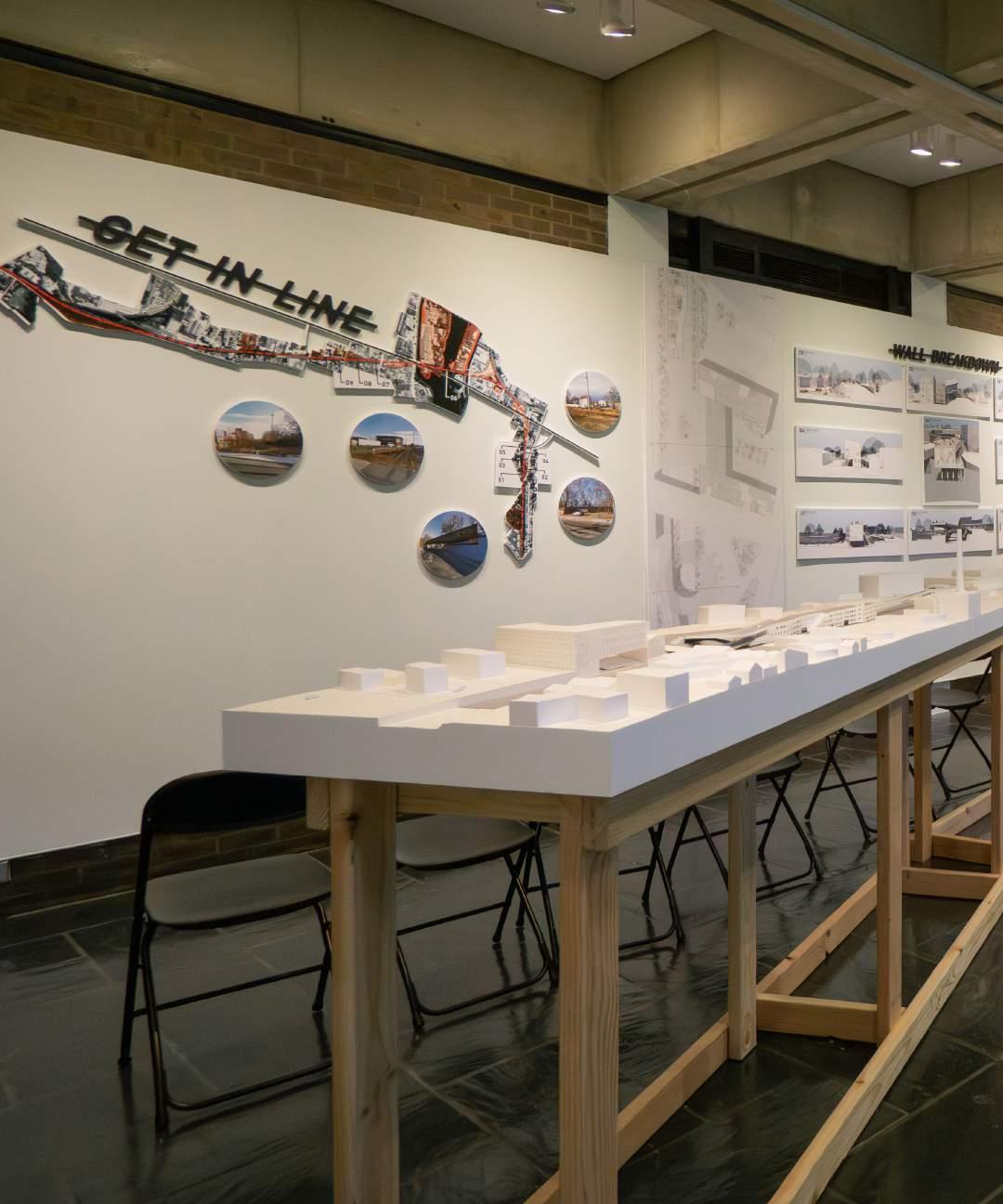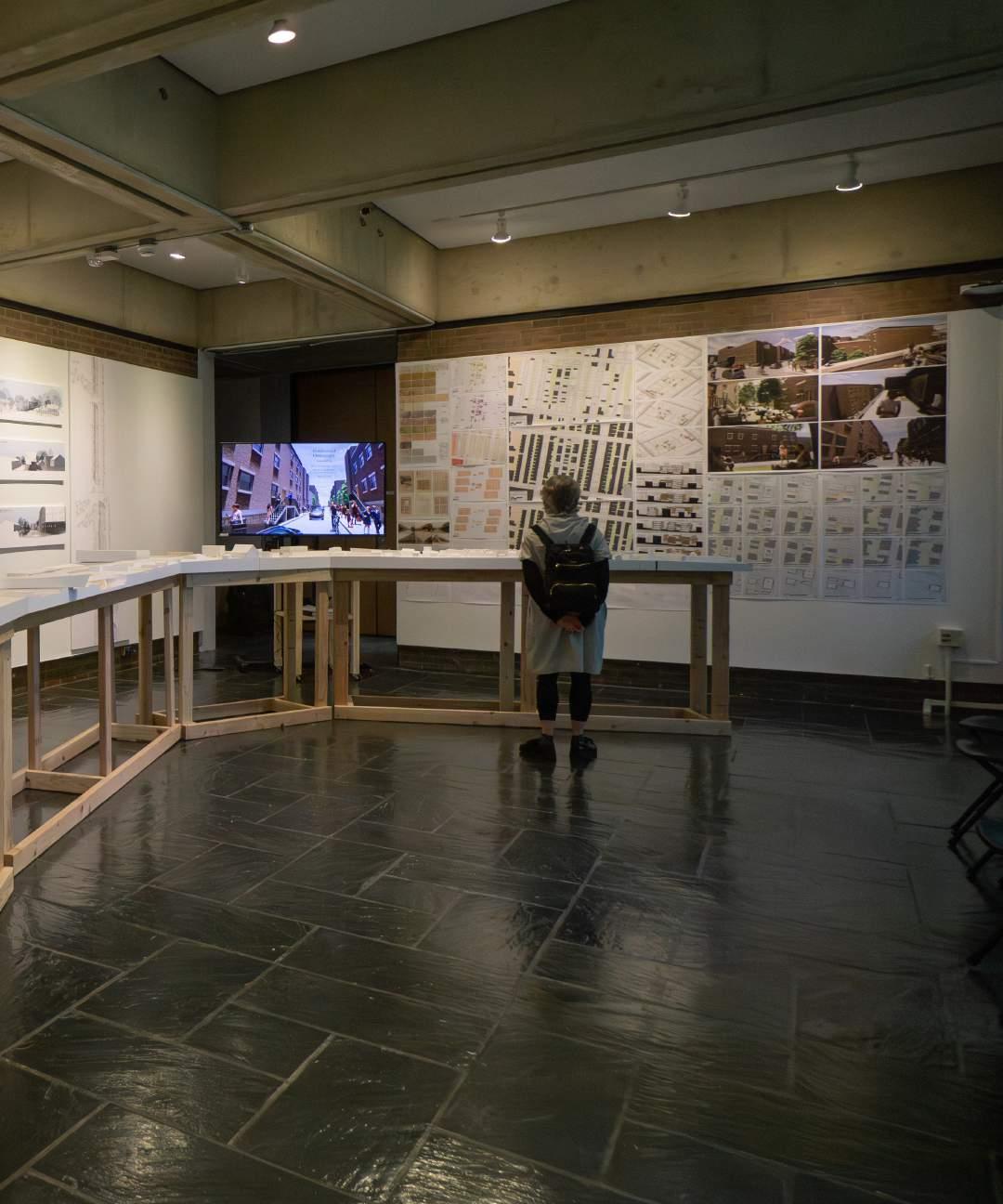
505c - Vertical Building Studio
Thesis - Awarded the Suzanne Kolarik Underwood Prize
Christine Boyer & Cameron Wu

In-bound
Inefficient existing evacuation routes in Neskowin, Oregon, have raised concerns among locals as an impending Tsunami looms over the town. Our project seeks a more efficient evacuation route to safety atop a nearby hill just east of town. The new path provides a more accessible bridge across an existing creek and highway, with the base occupying a current parking lot. The new base condition activates the existing site and provides a space for community-oriented activities. Our project’s ability to create such pockets is due to its formal characteristics of looping required to obtain the necessary run to reach a safe elevation. The hill to the east, classified as the project’s safety zone, was once an unoccupiable quarry but has become the site for the second loop with workforce housing embedded within. This secure location provides an elevational advantage against flooding due to storm surges or other large storm events. Additionally, the units are south-facing to allow as much solar heat gain as possible since Neskowin is relatively cool year-round. This orientation also grants the residents exceptional views of the ocean and their new bridge.






K-12 Urban Angst
Pressured by both the baseball field and track of the urban block, this K-12 school defines itself within a rigid bar. Unable to move beyond the inelastic condition of the boundary, the massing subdivides and pivots into itself. The resulting subdivision breeds a new language of aggregation, and the new smaller filleted rectangles shuffle, stack, and peel off one another, creating a more perforated mass. Agitated and craving for more light, the more vital rooms above consume the smaller ones below, creating a chasm of stacked rooms flooded in a waterfall of light. Then by recognizing the potential for collective spaces in these chasms, the individual rooms once again render their filleted corners to allow for a more continuous flow in and around the mass. As a result, this school and its various rooms divide up the bar and add to it, giving the project its angst.

Various Densities Showing Off at Night






Paper Tro(u)pe
Interested in the layering process inherently produced by a particular method of making, this new space, Paper Tro(u)pe, started with an investigation of recycling paper products to create a new type of paper mache. After various material studies, a thin, rough, and smooth-sided, porous paper veneer was discovered. The material qualities produced an effect much like that of the church’s stained glass. Utilizing the alluring nature of the material, the building’s distinct form could then be manipulated to guide people into its main space, like the air of a musical instrument. Once inside, the guests are blanketed in the hue of the red interior and refracted gold light emanating from the roof structure. The roof, hovering over the space, drapes the footprint of the building with a translucent fabric. This fabric aids in not only deflecting the wind but also blurs the definitions of inside v.s outside of the theatre space. This blurred space connects the building to the site and effectively the church by always being open.















BDN
This project situates itself formally, theoretically, and methodologically first and foremost, as black architecture. More specifically, this is a home and residency for baroque dance notation (BDN) in an existing French Court in Versailles. But how is the type of French Court and BDN black architecture? Using the bricolage as a starting point of the studio investigation, the outcome, in this case, BDN, was not foreseen but instead a result of what Claude Levi-Strauss describes as concrete connections between, in this case, linguistic signs. The horizontal connections in the same plane share a similarity (i.e., type, time, geography, etc.), while the vertical connections share only the sign. It is in the vertical relationships that Henry Louis Gates, Jr., and his explanation and, more importantly, diagramming of black language come into play. According to Gates, the power of black linguistics resides in the vertical direction, obscured by the projective two-dimensional x-y Cartesian schema of standard linguistics. This vertical distance and the remainder of the single sign allow differences between the sign and concept to occur, revealing black linguistics. The doubling of the linguistic sign and the difference in its meaning enable this project to exist as black architecture.
By briefly examining the bricolage, it is clear that at one end, there are movements (i.e., constructivism, BDN, and phenomenology), while at the other, there are representations (i.e., a self-portrait of Basquiat, a painting of Josephine Baker, and The Lady and the Ermine). The plane which connects these two poles and locates this project is the architectural type that houses these concrete connections.
For a more expansive explanation of this project and its context please read, (S)ymbolicProjection:TheContestedSymmetriesofLanguageandForm
Critic : Darell W. Fields
Princeton School of Architecture












