JARRETT



Davinci Master Copy • Where my feet touch the ground • ? • Shape of the Heart: Movement and Emotion • Sleeping Giant • A Canvas • Photo 2 Title • Cypher
Doris Farms • Te March • Girih Tiling and Islamic Tessellation • Piece by Piece • You and Me • Frame as Construction: Chidori Joinery • Hydroponics + 3d Printed Ceramics
Shelter Me • Fire + Ice: Acoustics • Temporary • Worn and Tired • Open Up • Overrun • Tape the Seam
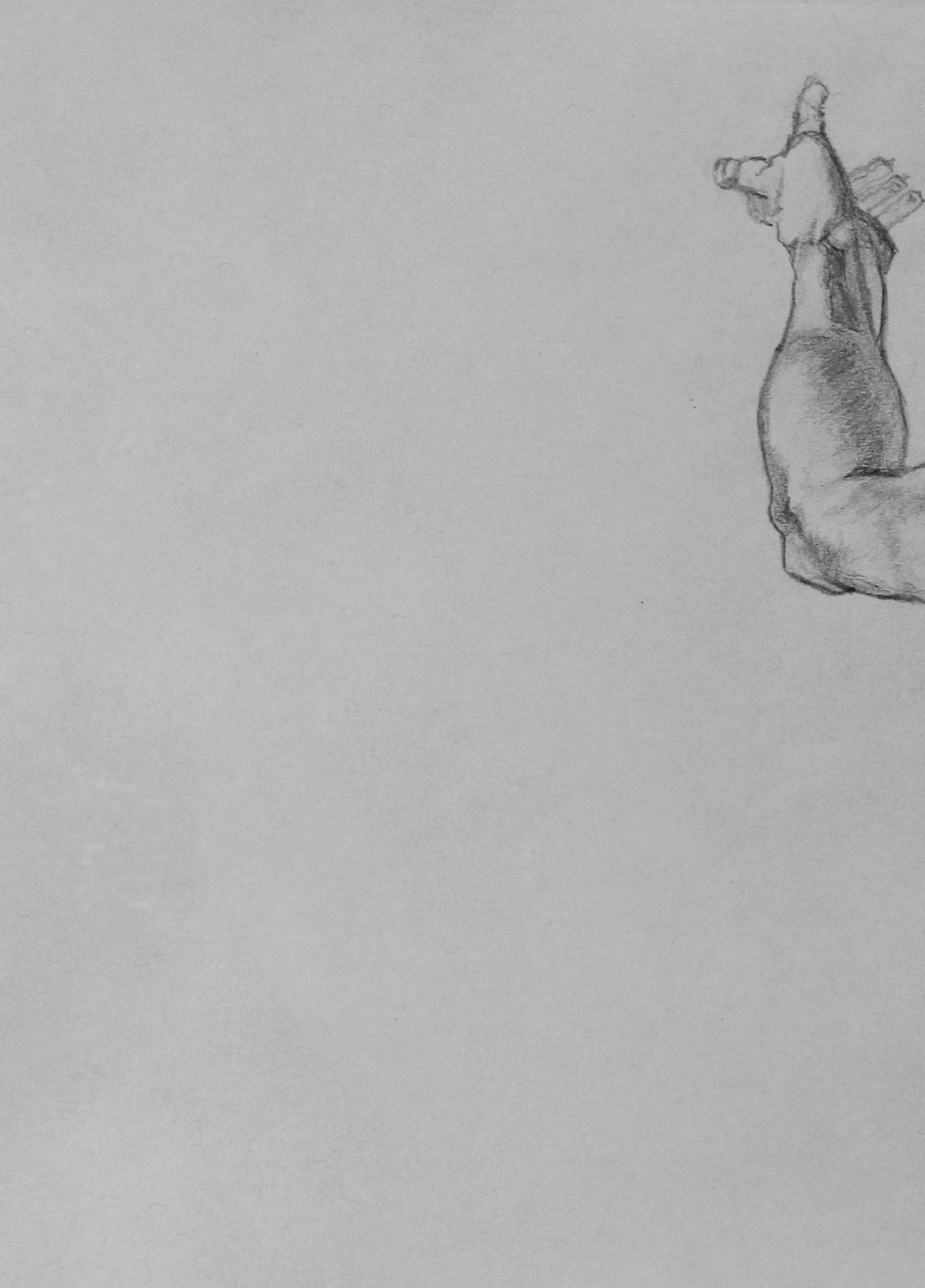


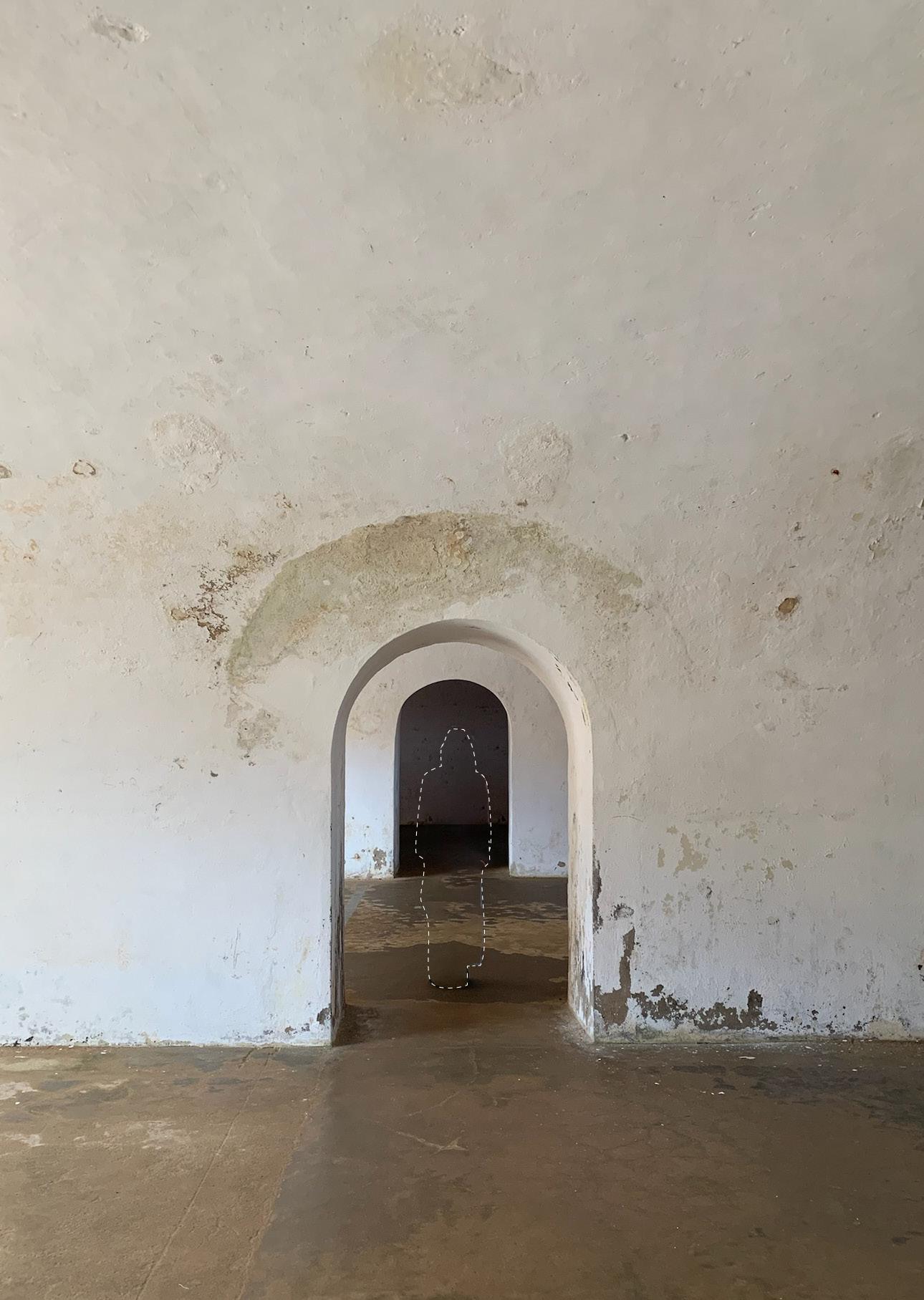
Jarrett Ely & Esteban
Ramirez-Fergoso
This exercise aimed to explore a body’s form through the lens of emotion and human experience.
What does a it look like to experience liberation? Confnement? Empowerment? How can this movement be abstracted, and how do these abstractions refect themes of the human experience?
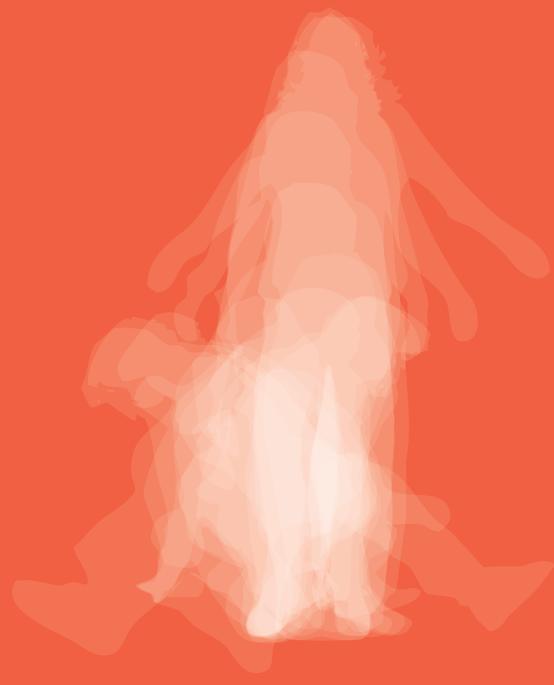
I feel a widening, spreading and overcoming, it expands.
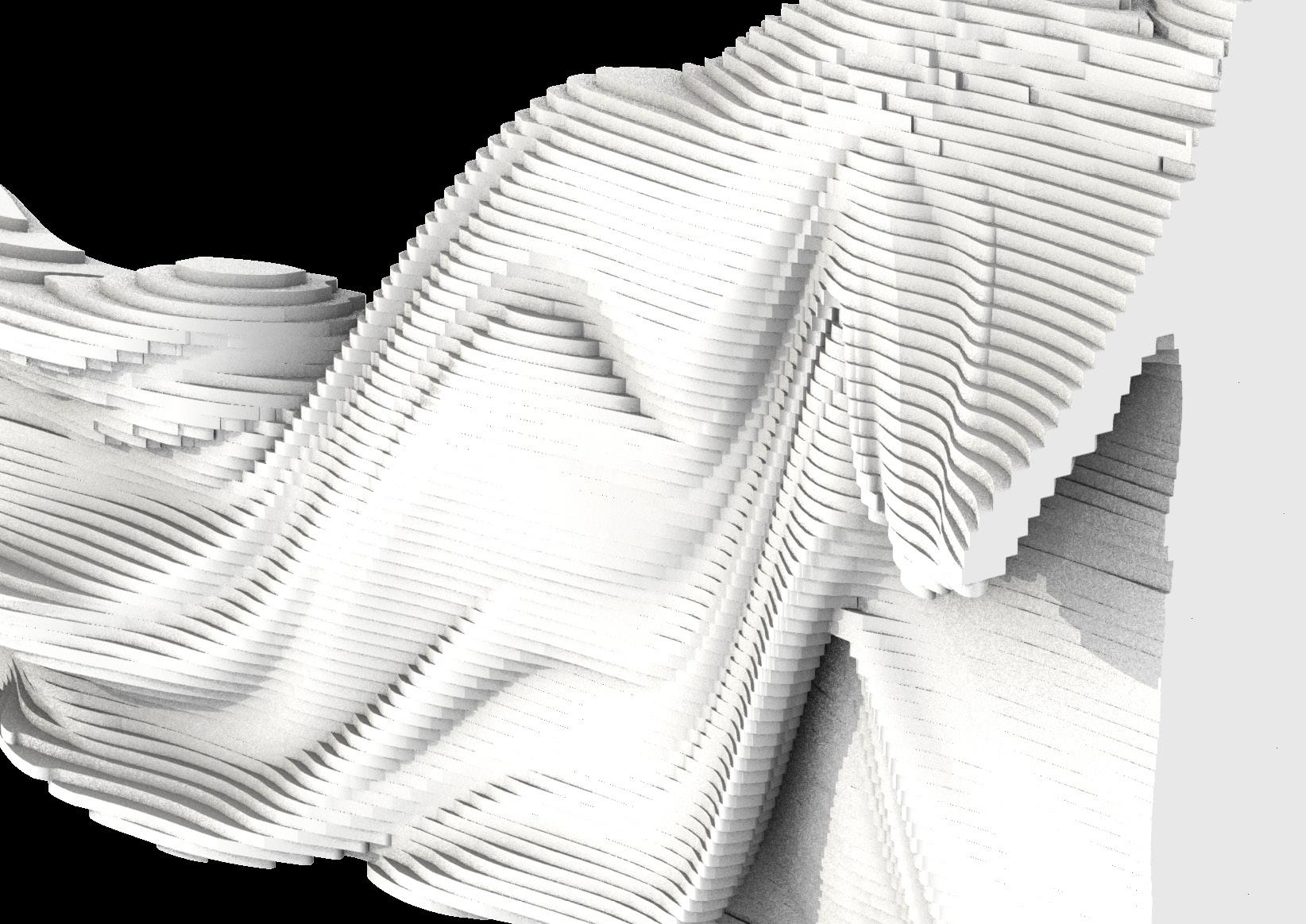

My shape and frame, can you see them?
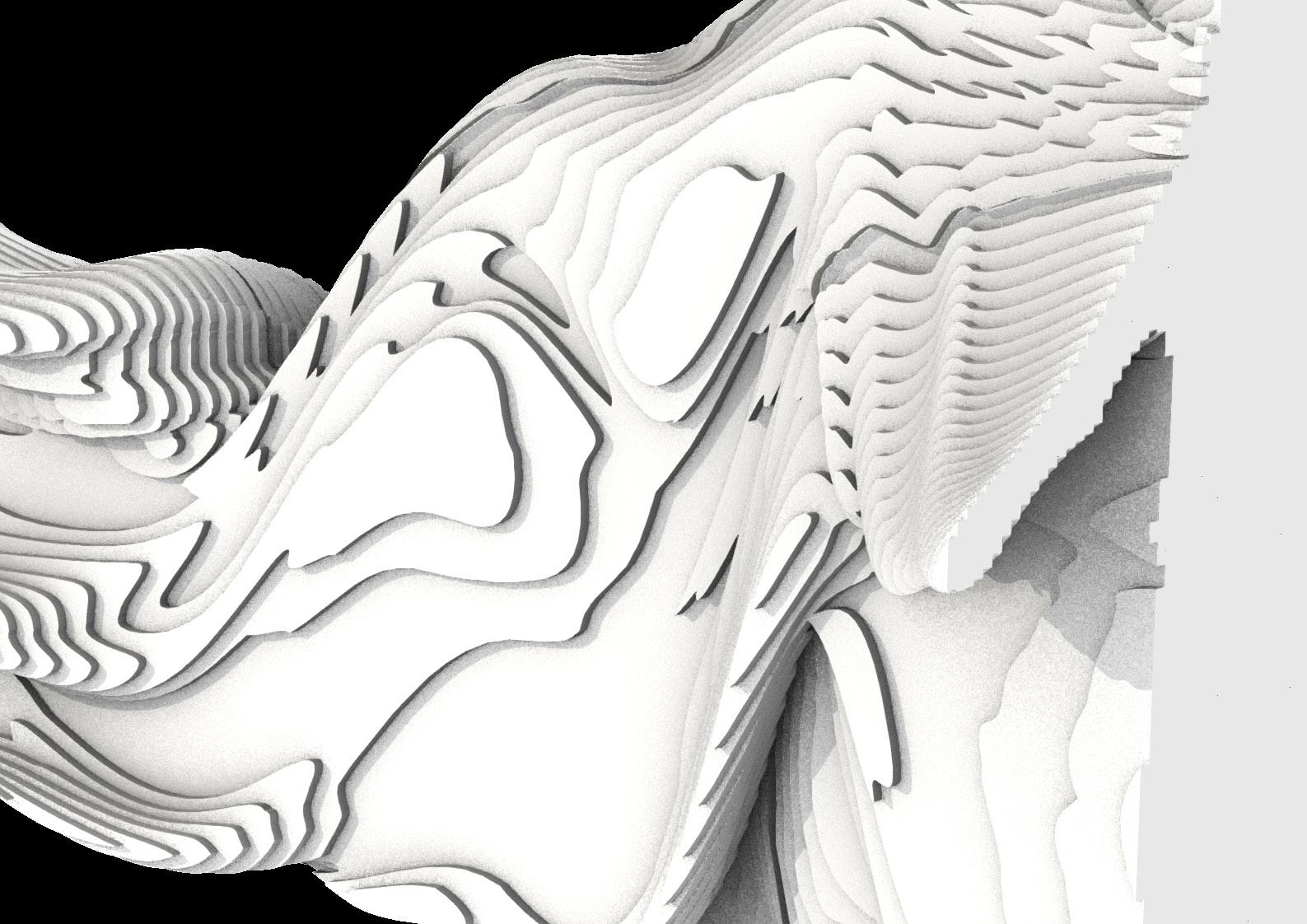
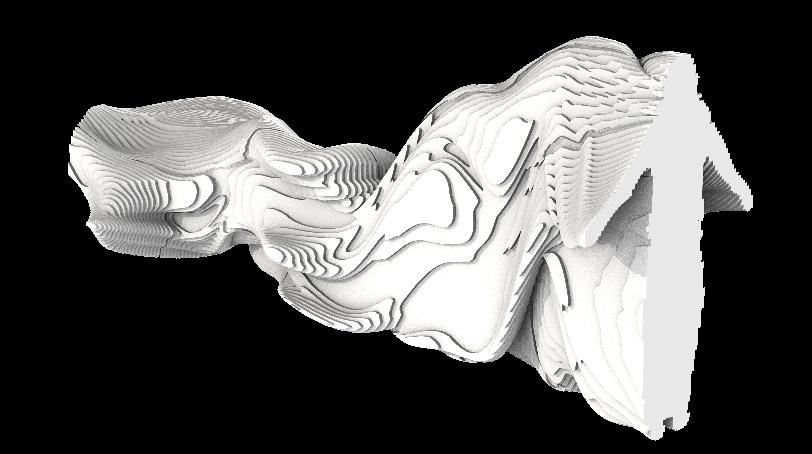
of a cage and up towards the sky, it knows no bounds.
An outline rises and becomes the tallest on earth. Are you rising too?
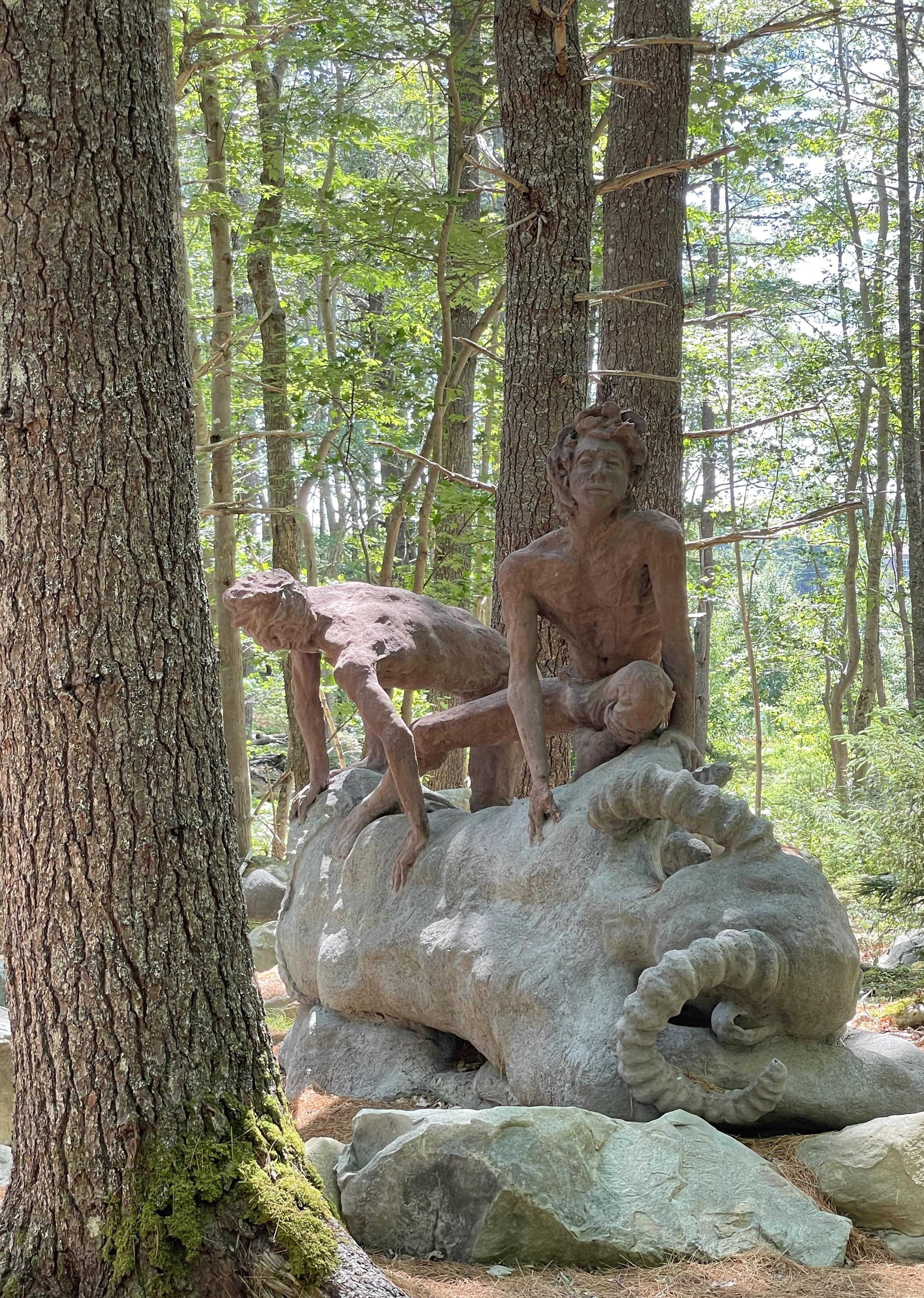

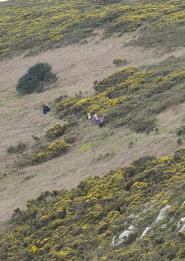

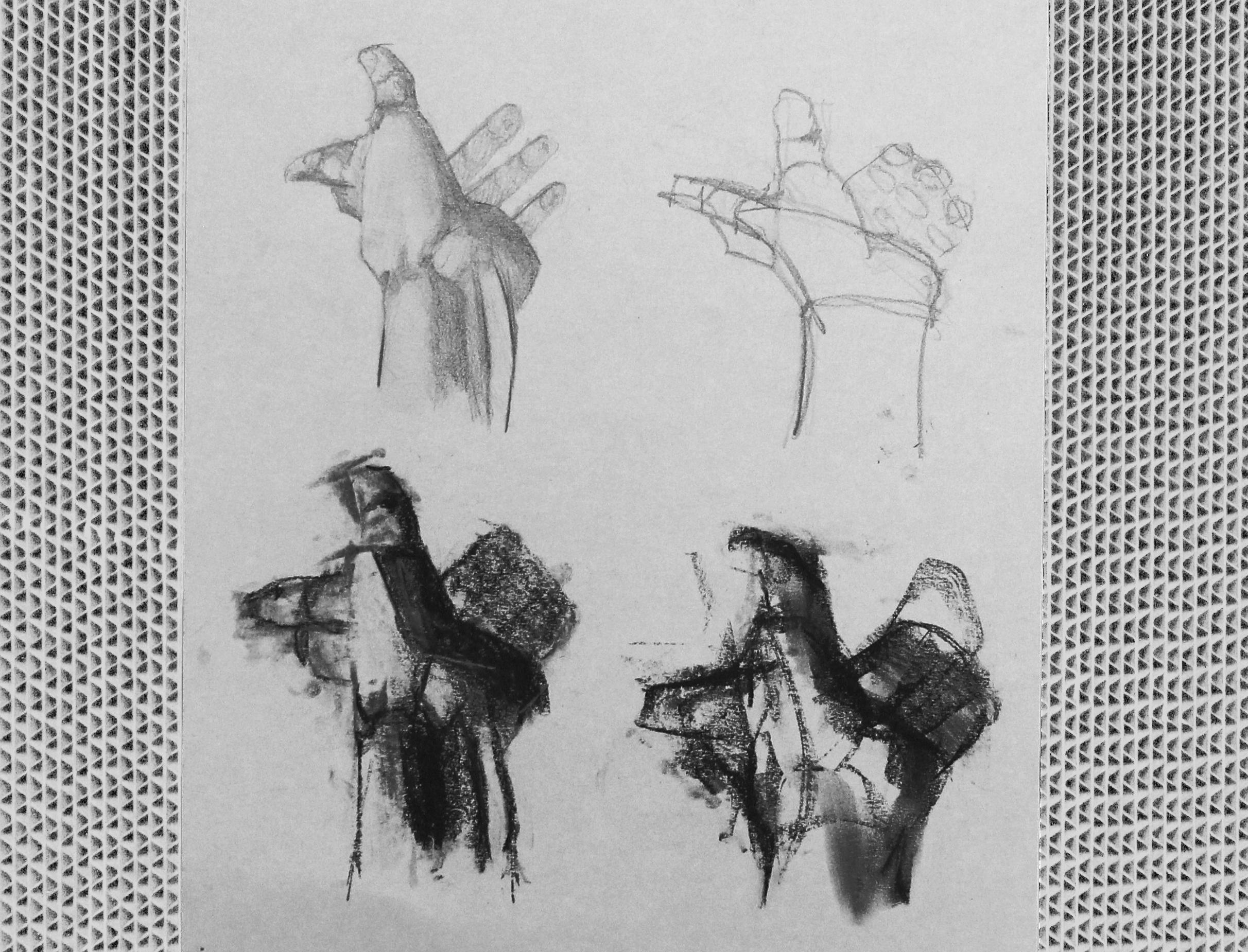
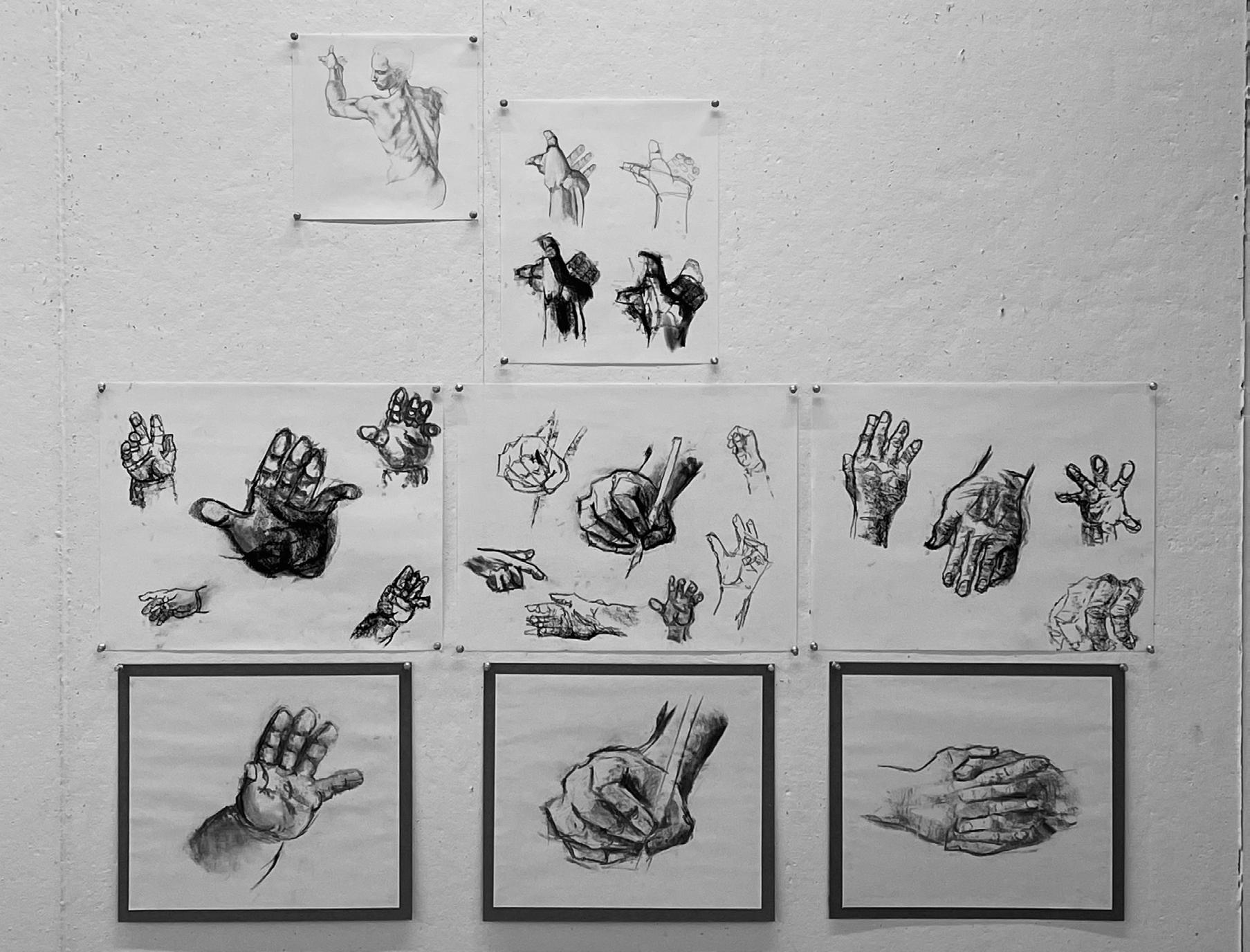
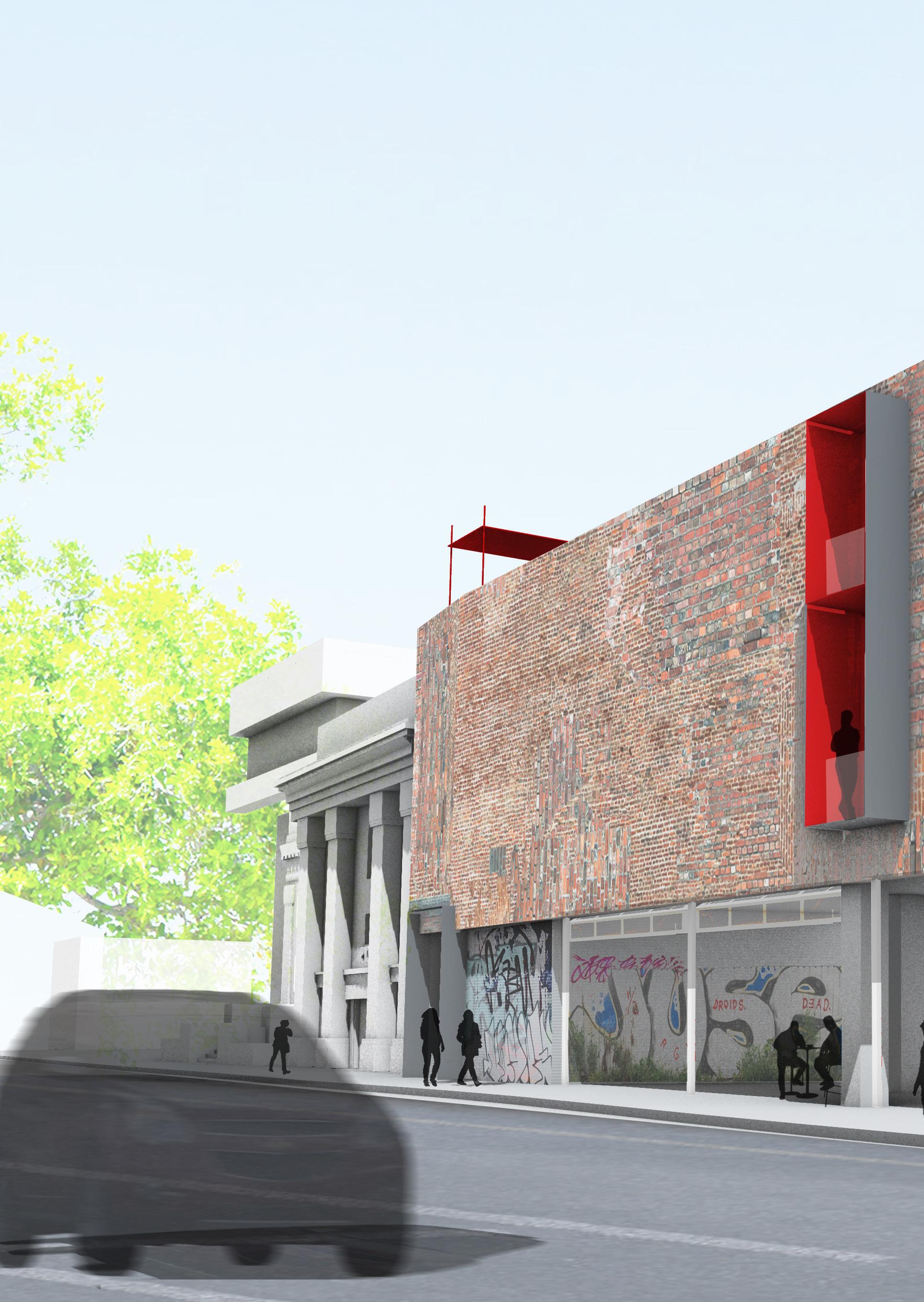
The building aims to foster connectedness and engagement in the community through dynamic circulation and view-sheds. This community center is located on the edge of the historic Sweet Auburn neighborhood in Atlanta. The area has a rich history and a resilient community.
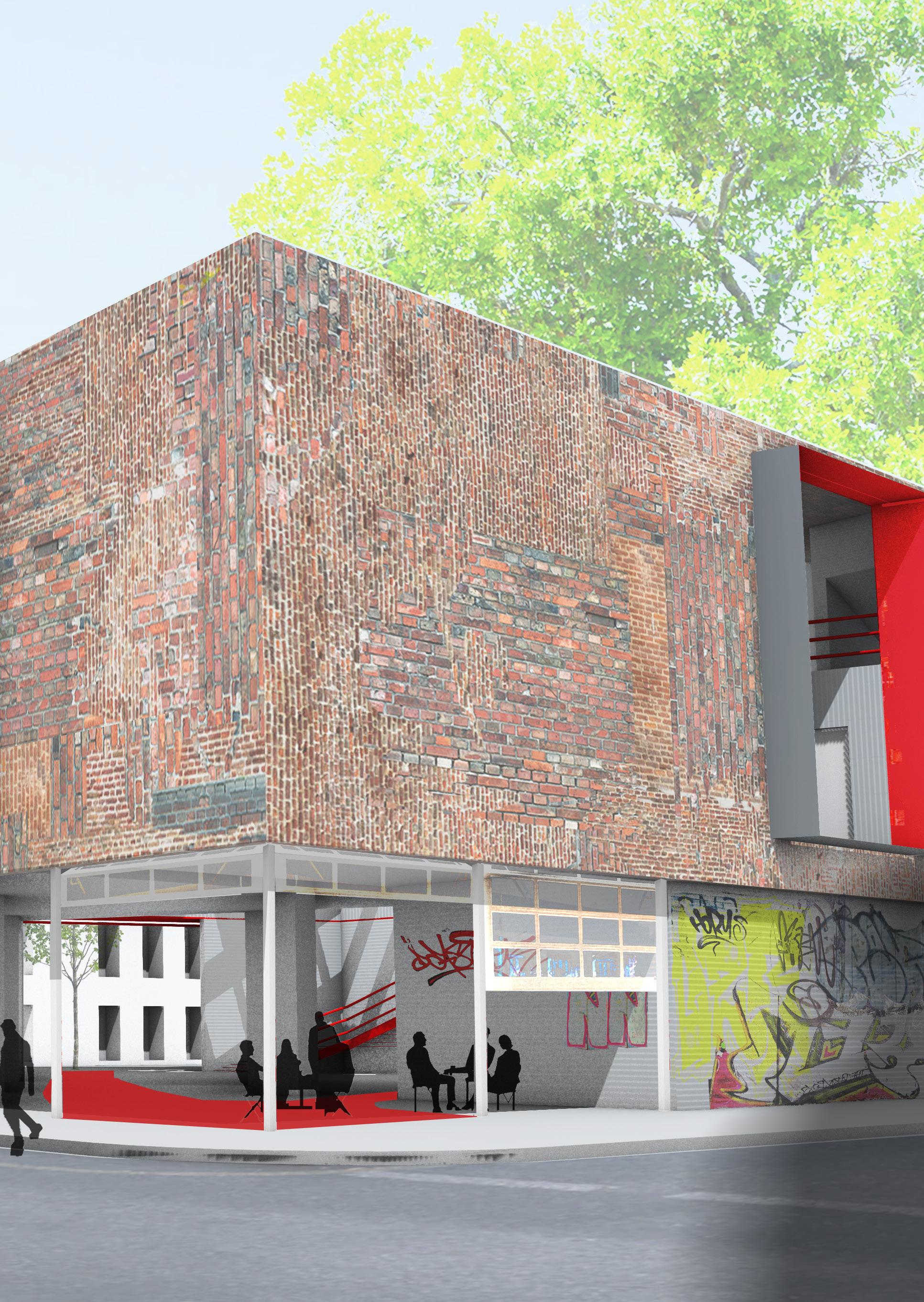
Atlanta, GA
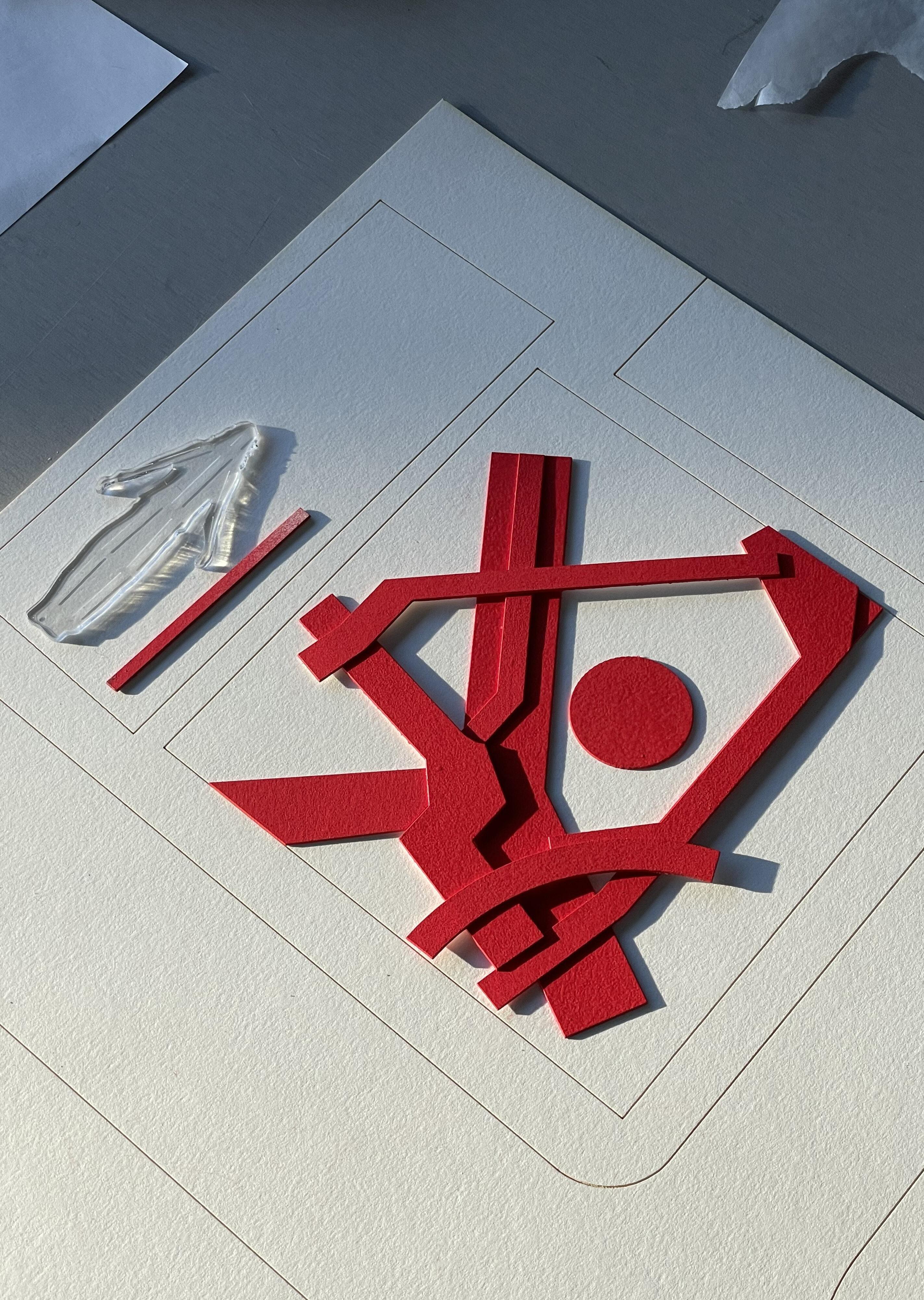
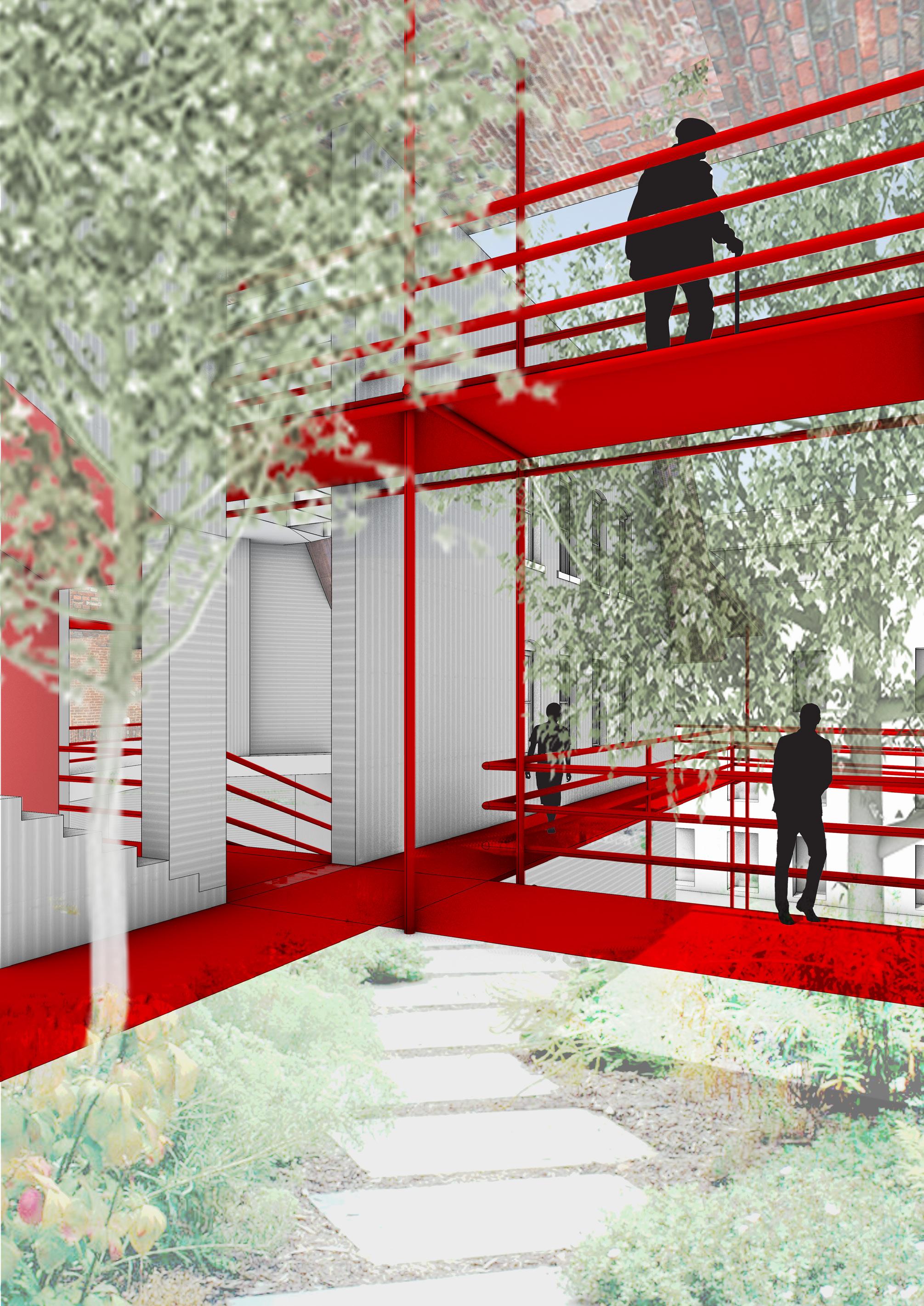
Drawing much inspiration from Sekou Cooke’s book and exhibit, “Hip Hop Architecture”, the project explores components of rap and hip hop
the context of the built environment. It aims to abstract these themes to create a dynamic mesh that connects and responds to the greater context of Sweet Auburn. Treating human circulation as
interaction between itself and members of the community, allowing you, the viewer, to shape and mold the space.
around the central atrium. Like layered vocals
bakery, a rear courtyard, and a main studio / gallery space, which can be used for exhibitions, music performances, or larger community gatherings.
spaces. The use of operable sliding panels and garage-style counterweight doors allow for the space to be opened up for mid-sized crowds or
kitchen, and a reading lounge. It aims to supply a space for quieter discussions.
around the central atrium, while other aisles remain persist across levels. This variation between
verses in a song, aiming to provide new and unique experiences on each level, while still relating to the previous. This results in overlapping paths which create glimpses between layers, providing views and connection.



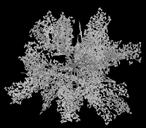


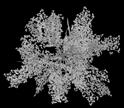

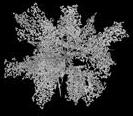







The windows on the rear courtyard are sampled from the building that previously inhabited the site, were made for and owned by African American entrepreneurs.


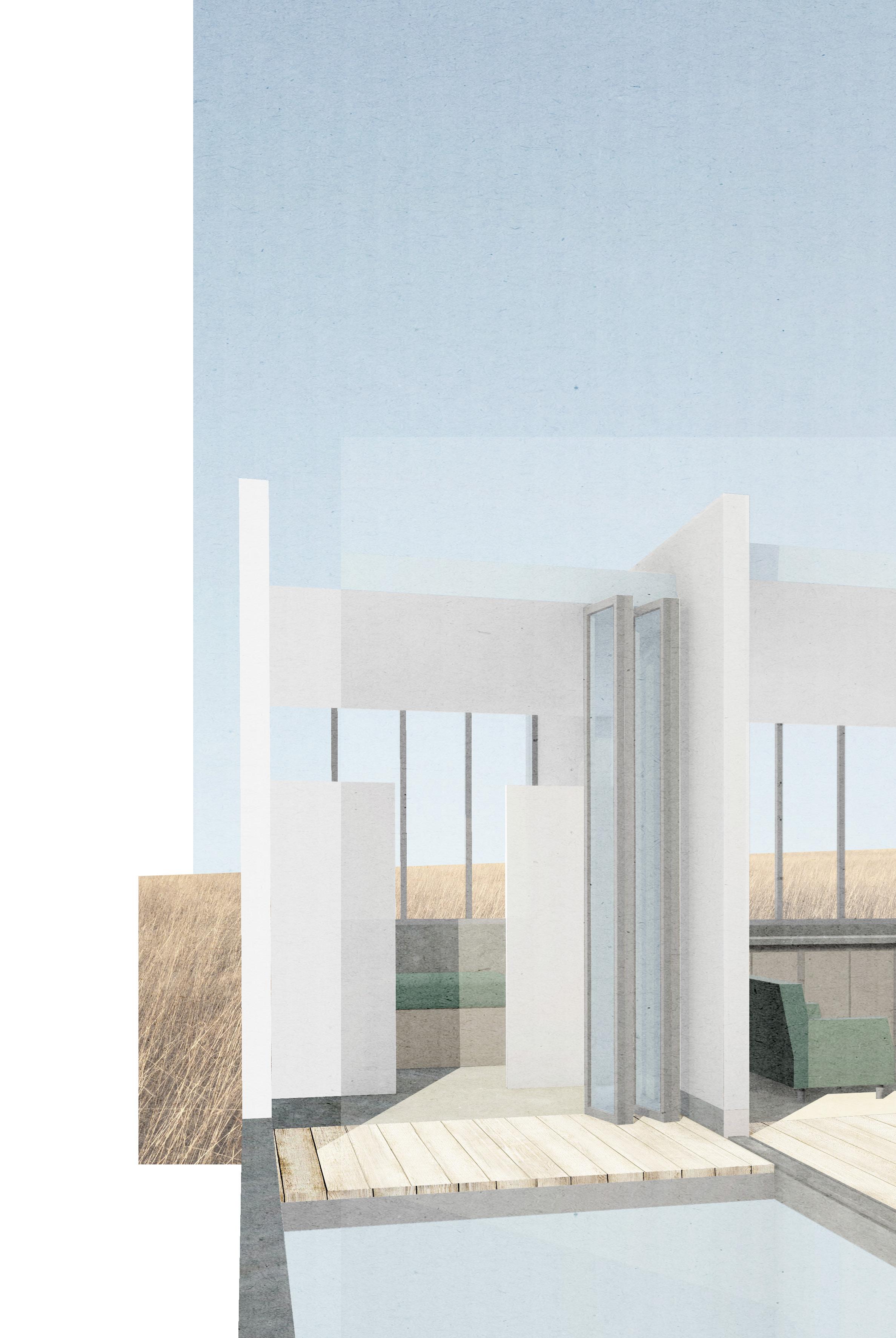
Doris Farms is a culinary retreat in Georgia’s Black Belt. The project aims to celebrate southern African American cuisine, and support the surrounding community. This proposal consists of 2 cabin designs serving the guests of this retreat.
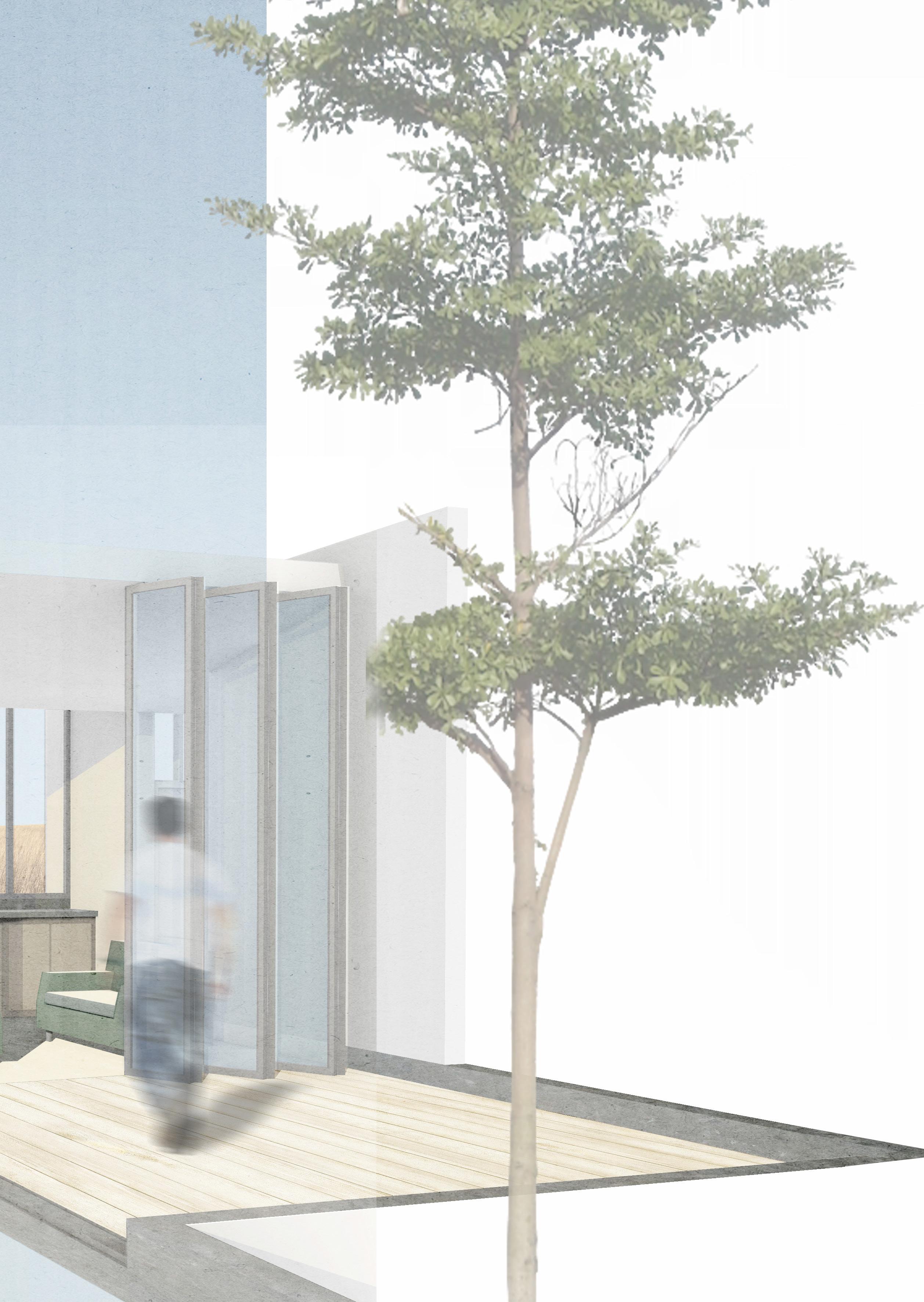
Situated amongst the site’s loose rows of pine trees, this pair of cottages refects their unique location. Linear sets of spaces respond to these rows, extending the experience out into the pines.
Laser Cut Acrylic + Carboard
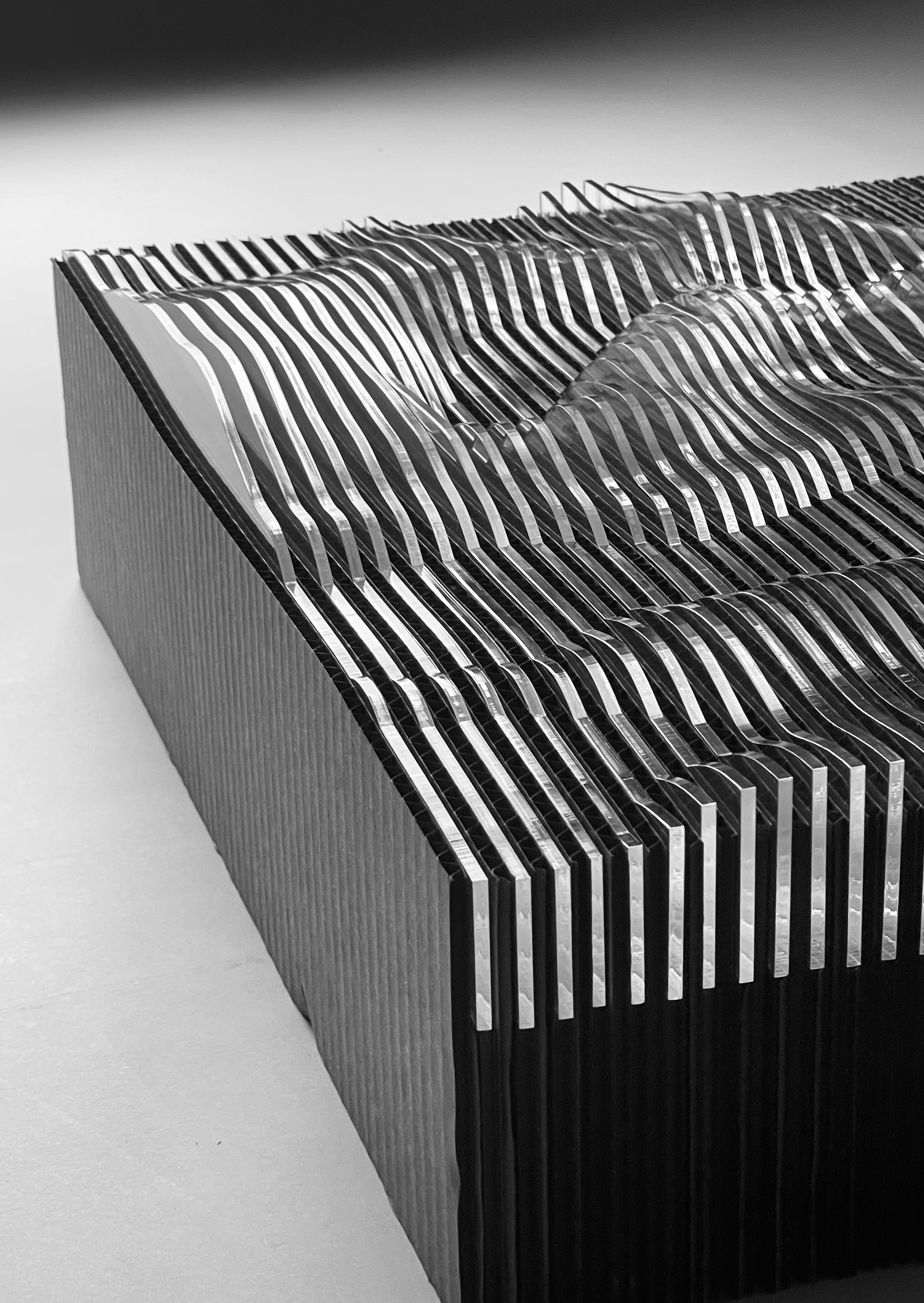

Both cottages are fragmented along a central axis, which helps to create individual spaces, while maintaining a small footprint. Inspired by traditional shotgun houses, this central axis runs through the series of 3 linear spaces, facilitating major movement between the them.

Flexibility was a key aspect of this project, as the cottages had to maximize their limited square footage. This informed the creation of fexible furniture, moveable walls, and the heavy emphasis on exterior spaces.
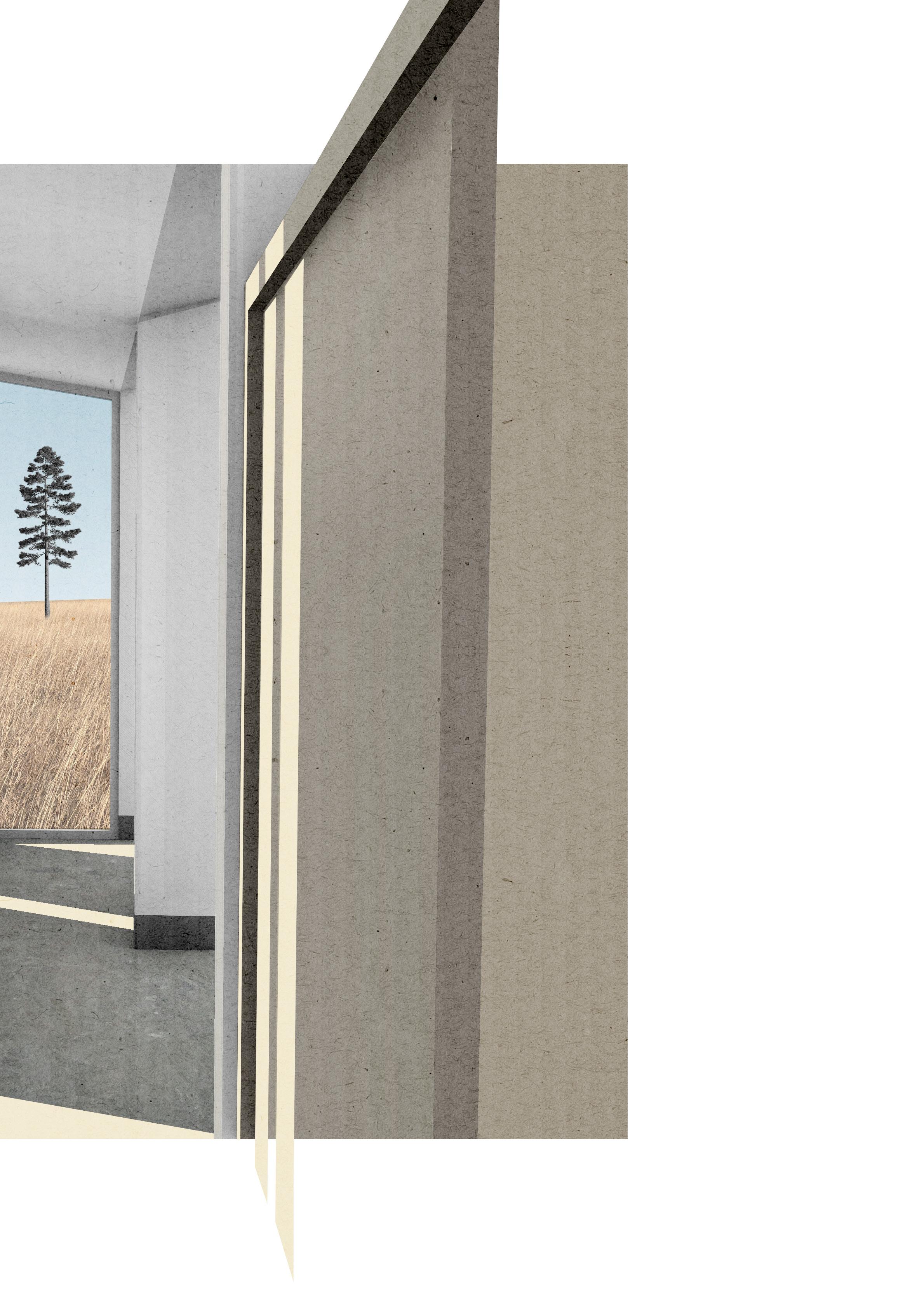

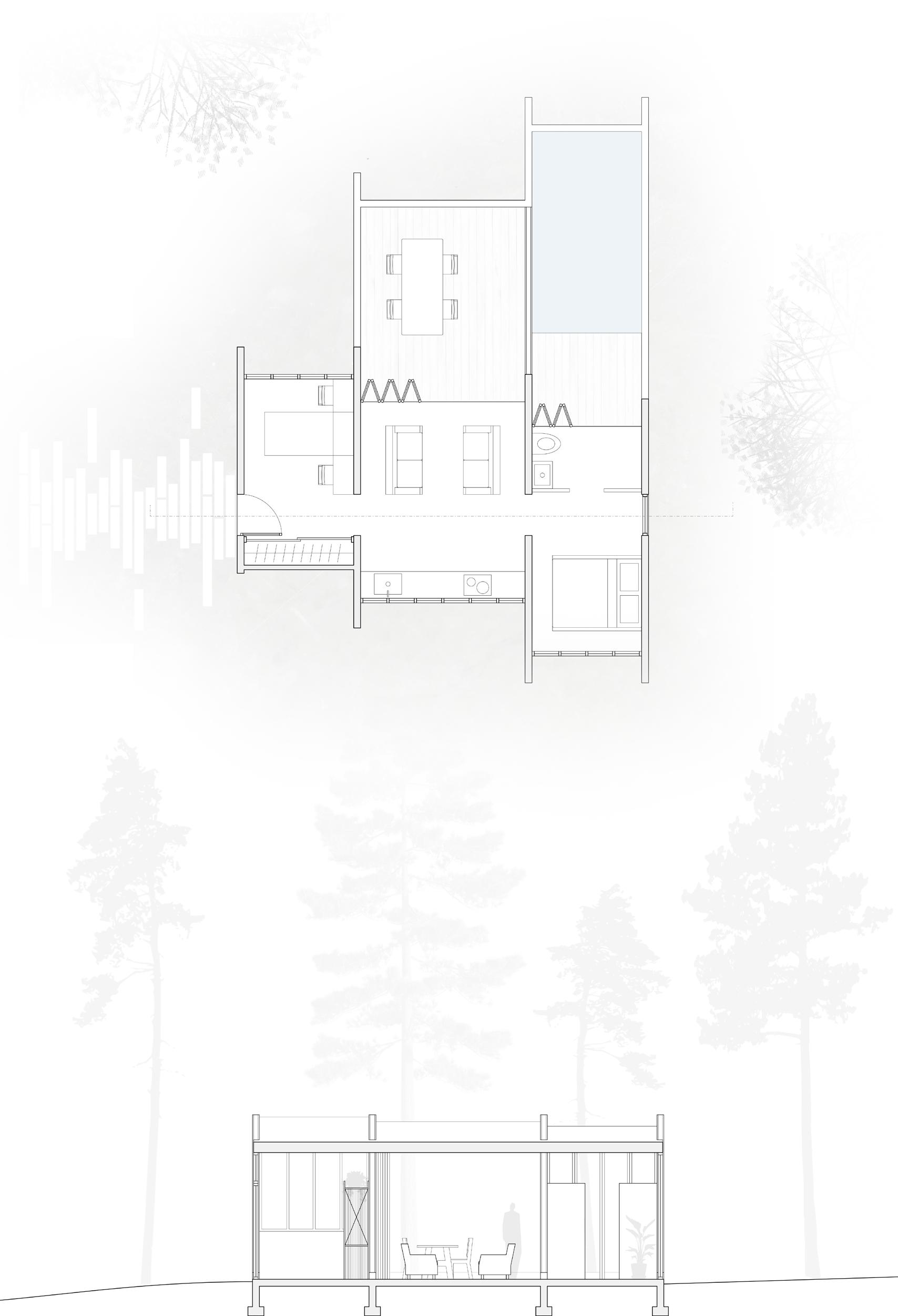

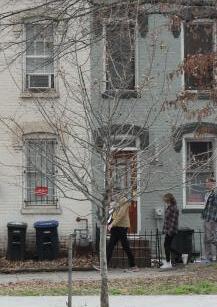
Jarrett Ely
The work from this studio analyzed tessellated patterns found in Islamic architecture, specifcally Girih tiling.
Research on existing precedents was done to develop an understanding of the Girih framework, which was then used to create new, contemporary compositions.
The precedent selected (top left) for analysis was from the portal of the Darb-i Imam Shrine, located in Isfahan, Iran. The portal’s radial pattern exhibits scaling, something which Girih
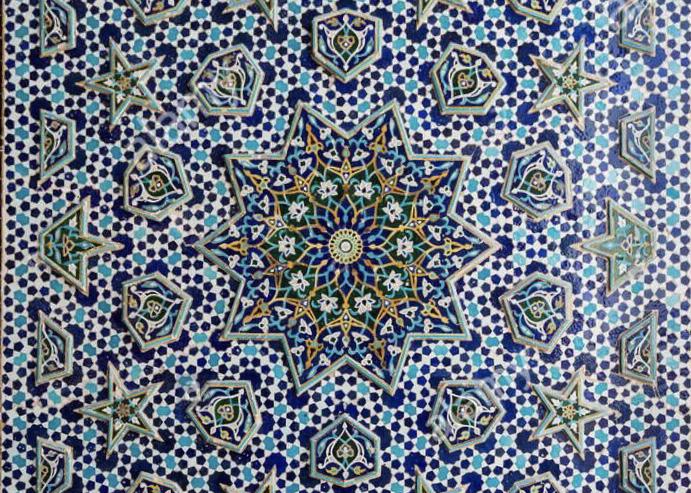
It achieves this by nesting the vertices of the larger pattern in the center of the subpattern’s decagonal stars (bottom left).