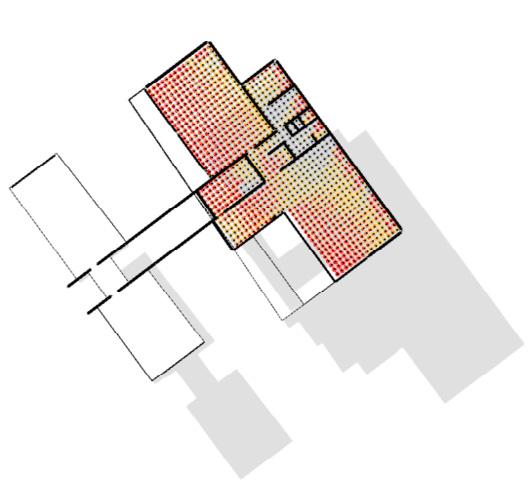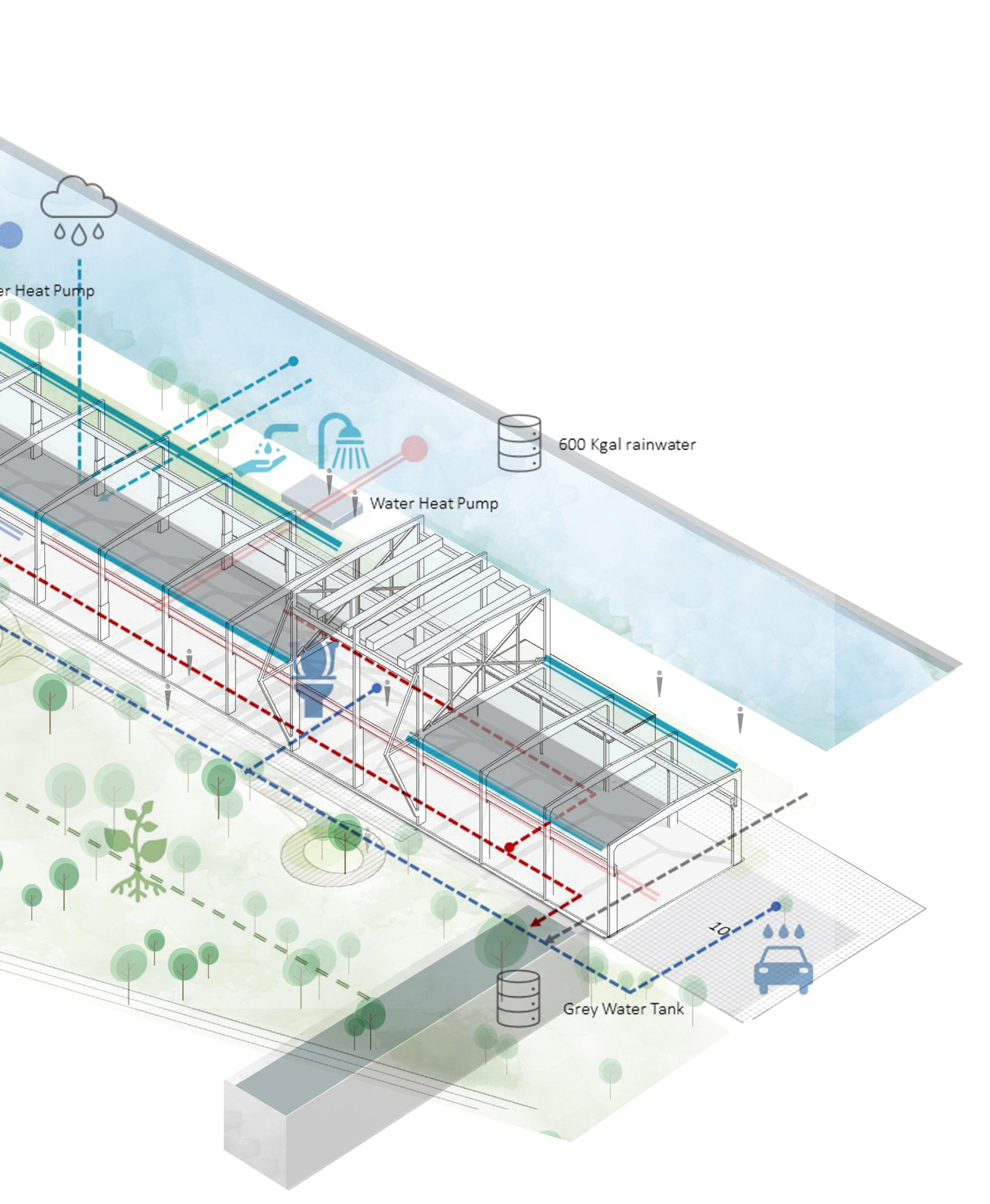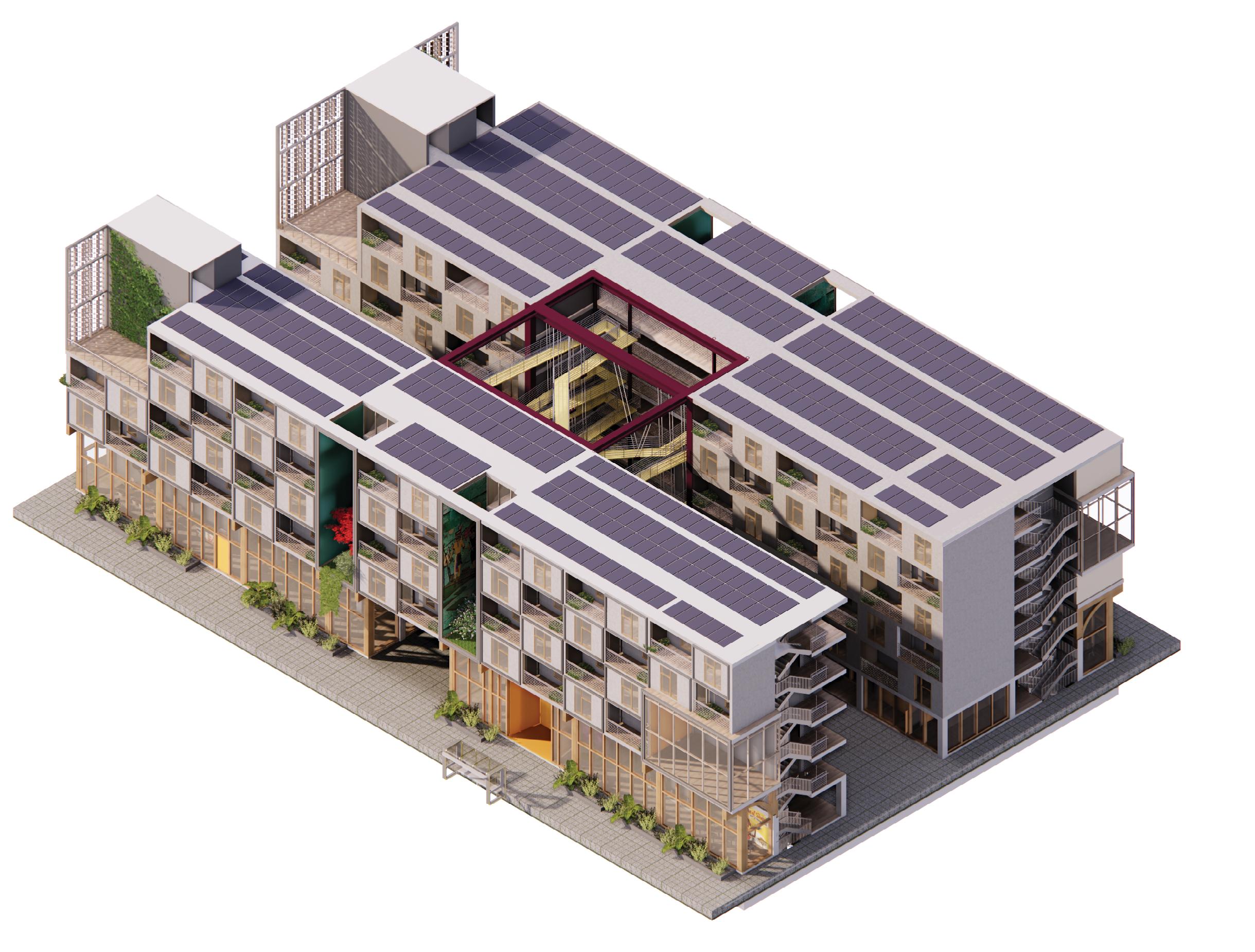

PORTFOLIO
Jarin Tasnim Khan
Professional Work
01. 7-Story Residence
02. Custom Home
03. Vacation House
04. Commercial Spaces
Academic Work
05. Program and Energy Integration
06. Adaptive Reuse
07. Housing for Ethnic Climate Refugee
08. Modularity + Affordibility for Housing
Other Work
ALL THE RENDERS AND DRAWINGS USED IN THIS PORTFOLIO IS ORIGINAL AND PREPARED BY JARIN KHAN. CREDIT IS MENTIONED FOR THE PHOTOGRAPHS AND SOME OF THE DRAWINGS THAT WERE PREPARED IN COLLABORATION.
EDUCATION:
2022-2024: Masters of Architecture
University of Washington, Seattle Degree concentration in Sustainable System & Design certification on Computational Architecture & Lighting Design
2013-2018: Bachelor of Architecture
Bangladesh University of Engineering and Technology, Dhaka
CERTIFICATE COURSES:
Personal and professional development
2021: Humanitarianism, Policy, and Diplomacy South Asian Institute of Policy
Humanitarianism, Policy and Development, Focus: climate displacement.
2020: Supply Chain Analyst International Supply Chain Education Alliance CSCA certification
2019: Critical Architecture Design & Sustainable Environment
Team Bamboo Playspace wins 2020/2021 Friendly & Inclusive Spaces Award
2016: Leadership Excellence and Development PEARSON, UK
2015: Leadership Studies Bangladesh Youth Leadership Center
2015: Critical Thinking in Global Challenges The University of Edinburgh (Coursera)
SKILLS:
Modeling & Rendering
Revit, Sketchup, Archi-Cad, Rhino, Grasshopper, Python, DIAlux, CAD, Enscape, Lumion, V-Ray, Twinmotion,
Adobe Suite
Photoshop, InDesign, Premiere Pro, Illustrator, Lightroom
Others
Laser Cutting, Plasma Cutting, CNC, 3D Printing, Sewing
Language Bangla, English
INTEREST
Learning new skills, Digitial painitng, Photography, Film Making and Musical Instruments. Also, love Meditation, Docuseries, hiking and thinking.
EXPERIENCE:
2024 Apr-Nov: Architectural Designer; Studio-Lema, Richardson, TX
Software: ArchiCAD, Photoshop, Excel
Responsibilities: Construction documentation, Design development, Addendum review and Permit set
Projects: Custom houses and Paloma housing complex
2023 Oct-Dec: Architectural Designer; E.Cobb Architect, Seattle, WA
Software: Rhino, V-Ray, Photoshop, CAD, Excel Responsibilities: Design Iteration, 3D- Modeling, Rendering, Team Meetings.
Projects: Vacation House (Miami), Vacation House (Poulsbo)
2023 June-Sept: Architectural Intern; JW Architect, Seattle, WA
Software: Revit, Lumion, Photoshop, Excel Responsibilities: Community Outreach, Site Visits, 3D - Modeling, Rendering, 3D printing, Presentation, CMP, FAR calculation, and Schematic packet design.
Projects: SFRs, ADUs, DADUs, Townhouse, Row-house
2019-2022: Architect and Project Manager; MGH Group, Dhaka, BD
Software: ArchiCAD, Lumion, Sketchup, Enscape, Photoshop, Excel Responsibilities: Design, Site Visits, 3D - Modeling, Rendering, Drawing review, Client meetings, and Collaboration.
Projects: Residence, Cafe, Micro commercial spaces, Interiors, and Rennovations
2017 Feb-June: Architectural Intern; TKNRK, Dhaka, BD
Software: Photoshop, Lumion, Sketch-up, Revit Responsibilities: 3D- Modeling, Rendering and Presentation.
Projects: Dhaka New Market Redesign, Cumilla Metro Rail Station.
RELEVANT EXPERIENCE:
2023 2024: Teaching Assistantship
Responsibilities: Assisting students, Reading, Grading, Meetings Subjects: Urban and Preservation Issues in Design (3months), Appreciation of Architecture (9months)
2021: Factors Influencing Utilization of Pediatric Eye Care Services in Bangladesh: A Qualitative Study Research Project of KHEA Foundation Responsibilities: Qualitative study, Interviews and data extrapolation
2020: Publication of Final Year (undergrad) Project 13th International Research Conference; University of Moratuwa, Sri Lanka
2018-2020: Project Consultant; KHEA Foundation, Dhaka
Software: Excel, PowerPoint, Adobe Premier Pro Responsibilities: Research, Project design, Planning and Campaign Projects: Lighting for garments worker, Menstrual awareness, Gender and taboo, Micro environment
2019 : Workshop on Architecture for Displaced Bangladesh University of Engineering & Royal Danish Academy Design for displaced people: sustainability and culture.
2017 : Design Resilience in Asia National University of Singapore
2016-2017: International Communication Officer; Youth School for Social Entreprenures, Dhaka
Responsibilities: Planning seminars and outreach programs. 2003 : Surf Excel Painting Carnival (Regional Finalist)
7-Story Residence
Time: 2020-2022
Site: Dhaka, Bangladesh
Role: Project Architect and Manager
Software: Revit, Archi-CAD, CAD, Sketch-up, Lumion
Responsibilities: Design and drawing set review, Site Inspection, Client meetings, Collaboration with procurement, supply chain, stakeholder management.
Status: Built

This project required strong coordination with national and global firms, suppliers, manufacturers, and vendors. This offered fantastic firsthand learning opportunities about construction management, client management, design iteration in ongoing construction, budget and time management, and the skill of strategic decision making.


Swimming pool relocation and reconstruction to the roof top. Image taken during the damp proofing check.
Final construction phase - instalation of the windows. Photo Ar. Duity
Shop drawing review for the critical construction process

Plan for the reconstruction of courtyard (Drawing Was approved by EKAR for reconstruction as per the client’s request.)

Section of the relocated swimming pool (Drawing Was approved by EKAR for reconstruction as per the client’s request.)

WOODEN FRAMED LOUVER SHUTTER (LEVEL- 01,02 )


Shop drawing review and approval for the supplier and manufacturer
Challenges in construction - additional reconstruction

handmade tiles,
transition from initial samples and mock-up to the final installation at site
Moroccan
Zellij:


Workshop session with the site team for the installation technique of this foreign materials
Custom-Home
Time: 2024-2025
Site: Dallas, Texas
Role: Designer
Software: Archi-CAD, Photoshop and Enscape
Responsibilities: Design development and Preparing permit document set
Status: Ongoing
02Professional

The challenge of this project was to develop design based on the reusability of the material from the previous project of this client. Also, there was a prime concern about giving the home a contemporary look that fits within the allocated budget. One side of the site has ‘zero lot’ coverage which was another interesting factor while designing.




Commercial Projects
Time: 2020-2022
Site: Dhaka, Bangladesh

Experience includes mixed use building design, developing design prototype of fedex world service centers for the partner countries, cafe design, office interior, 3d modeling, rendering and freelancing work.

Render: Design prposal of a local franchise with an effort to reflect the brand and business value into the physical manifestation.
Role: Architect
Software: Revit, Sketchup, Enscape, Photoshop
Responsibilities: Design, Site Inspection, 3D- Modeling, Rendering, Meeting with clients.
Team: Ar. Jarin, Ar. Shafi
Status: Built

Role: Architect
Software: CAD, Revit, Sketch-up, Lumion, Sketch (for site instruction)
Responsibilities: Drawing set correction, Site Inspection, 3D- Modeling, Rendering, Collaboration with procurement, branding team, vendor management.
Team: Ar. Zobayer, Ar. Fauzia, Ar. Omama, Ar. Jarin, Ar. Shafi
Status: Built
Photo: Office interior (Photo by Ar. Noufel Sojol)
Program and Energy Integration for Food-Bank
A space that serves the needs of the community of Rainier Beach Neighborhood.
Program used: Revit, Photoshop, indesign
Winter 23: M.Arch
Supervisor: Narjes Abbassabadi

The community foodbank in Seattle’s Rainer Beach Neighborhood, a 18450 sqft three-story building, aims to combat food scarcity and promote social interactions. It embraces dignity and empathy, transforming the area into a vibrant communal hub with a strong focus on accessibility. The project also connects with adjacent affordable housing and integrates efficient water and clean energy systems, resulting in a remarkable 63% reduction in carbon emissions.
60 % Less Energy Consumption
80 % Recycled Steel Structure

81.5 % Building Space gets Natural Light
100 % Clean Energy Source
55 % Less Embodied Carbon





Figure: Conture of Study Area and Relatively Flat Site, with 1feet to 1 and half feet Height Deviation.
Figure: from left - Project goal, form development, massing axon





Data driven simulation for design decision








Figure:








PublicActivity




CommunityCourtYard




PerformancebyLocalArtists
SHENDERSONST

CycleParking
RAINIERAVEST









Figure:


Improved Eco-System




Naturally Cool Temperature
Interdependent System
Soil Neutrient
Encourages Physical Activity

Figure: Ecological System and its Impact on the Surrounding




















Aquaphonics strategy.





Permeable Parking Surface

Water Passing through Permeable Surface and Entering to the Perforated Pipe. Run off water filtration strategy.
Storing Process through the Vegetable Roof garden.

Figure: Integrated water system of the building
Living Machine for Primary Filtration of the Surface Run-off
Perforated Pipe Cistern
Adaptive Reuse
In our built environment, everything is interconnected, the past, present and the future.
Program used: Revit, sktchup, Enscape, indesign Fall 23: M.Arch
Supervisor: Rob Peña, Søren Nielsen


This project is located on the east side of Copenhagen’s Foxtail Island. Historically, this island was a shipyard and now reflects the colors and cultures of the people. To preserve the unique character and industrial past, this project studies and explores design strategies to balance between not losing the essence of the building and sustainable transformation of spaces for new programs.



Figure: Environmental factors study. From left: wind direction & position of operable windows, solar power, ventilation, & circulation.




Type 5
.1x.3 m steel column, tied with steel beam
..8x.3 m Steel beam running through the end
Type 6: Extension
.300mm Brick wall
.Shared structural layout
Figure: Existing building skin and structure study



Type 7
.Cross bracing is spanned over 7x16 m
Total Height of the space 18 m, .8x.3 m Steel beam running through in double layer.
Type 8: Shared Structure
.300mm Brick wall shares the existing steel column is placed in between the columns


Figure: Modular technique for the operable window and the structure of building envelope.



Proposed plan for the car junk-yard




Section a -a’
Section d -d’
Section a -a’
Section b -b’
Figure:

Strategies for circular energy consumption with environmental responsive design
Figure:

Income Generating Habitat for the Climate Refugees of Ethnic Culture
Program used: Archi-CAD, sktchup, Photoshop
Winter 18: B.Arch
Supervisor: Shayer Ghafur, Simita Roy

The project acknowledges the conflict between ethnic vernacular housing practice and the stereotype of rural housing, excluding socio-cultural aspects related to the Santali tradition and belief system. The master plan is divided into four scales: adobe, cluster, community, and territory, which are to be built with the local materials: mud, bamboo, brick in the foundation, linseed oil, and rope buttress to strengthen the mud plaster. A local belief is that expansive windows allow a negative omen, so a mud panel with patterns derived from the Alpona for spiritual worship is used instead. There is design flexibility for further extension with lightweight enclosures. This design proposal adds minimum interventions to avoid the juxtaposition of different elements and keep the prominent ethnic features dominant.

History of santals and their culture

Understanding the site and context

Plan and section of the multi-generational
Figure:
Figure:



Single housing unit Micro housing complex
Modularity + Affordibility for Housing
Program used: Revit, sktchup, Enscape, Photoshop, Indesign Fall 22: M.Arch
Supervisor: Jack Chauffin

Located at the southeast corner of Rainier Avenue South and South Henderson Street intersection, the proposed residential and commercial mixed-use building is a new development responding to the new NC3-55 zoning recently implemented in central Rainier Beach. Reflecting the “2014 Neighborhood Plan” strategies, the project integrates with the existing street network and provides improved pedestrian infrastructure for the Rainier Beach Urban Village community. Breaking the homogeneity of the monotonous streets, the proposal also facilitates economic growth by promoting diversified local businesses where “strangers become an enormous asset on the street for public safety.”_ Jane Jacob

The figure represents the commercial ground floor and the building’s form, which connects people and the community through it.






Figure: Design considerations for fostering physical wellbeing
Render: Front elevation





















1 : 200 1 Level4 - Plan










Figure: Proposed bicycle network through the green patch of the city Render: Proposal for hybrid/ multifunctional building progrms for the groundfloor
Figure: Proposed street design addressing physical impairments and
Other Interests


Computation in architecture

Writen by Jarin tasnim khan
The code can make over 100 forms of iterations in less than 15 minutes. It studies the basic geometry of a circle and the possibility of having multiple variations in all the axes. These forms can be used as a surrogate model to train machines to predict design decisions with complex forms. This coding is also a prototype development for the upcoming AI/ML in Built Environment research studio (Spring 24).


Photography and Film-Making
I believe that both photography and filmmaking serve as more expressive tools where words often fail to adequately convey emotions, feelings, and unique perspectives.

Happiness of Making

My explorative nature drives me to play with various materials and techniques, allows to appreciate diverse approaches to the art of happiness in making something. Whether it’s crafting a 3D printed earring or designing a plaster cast to preserve and display dried flowers.

www.jarinkhan.com
