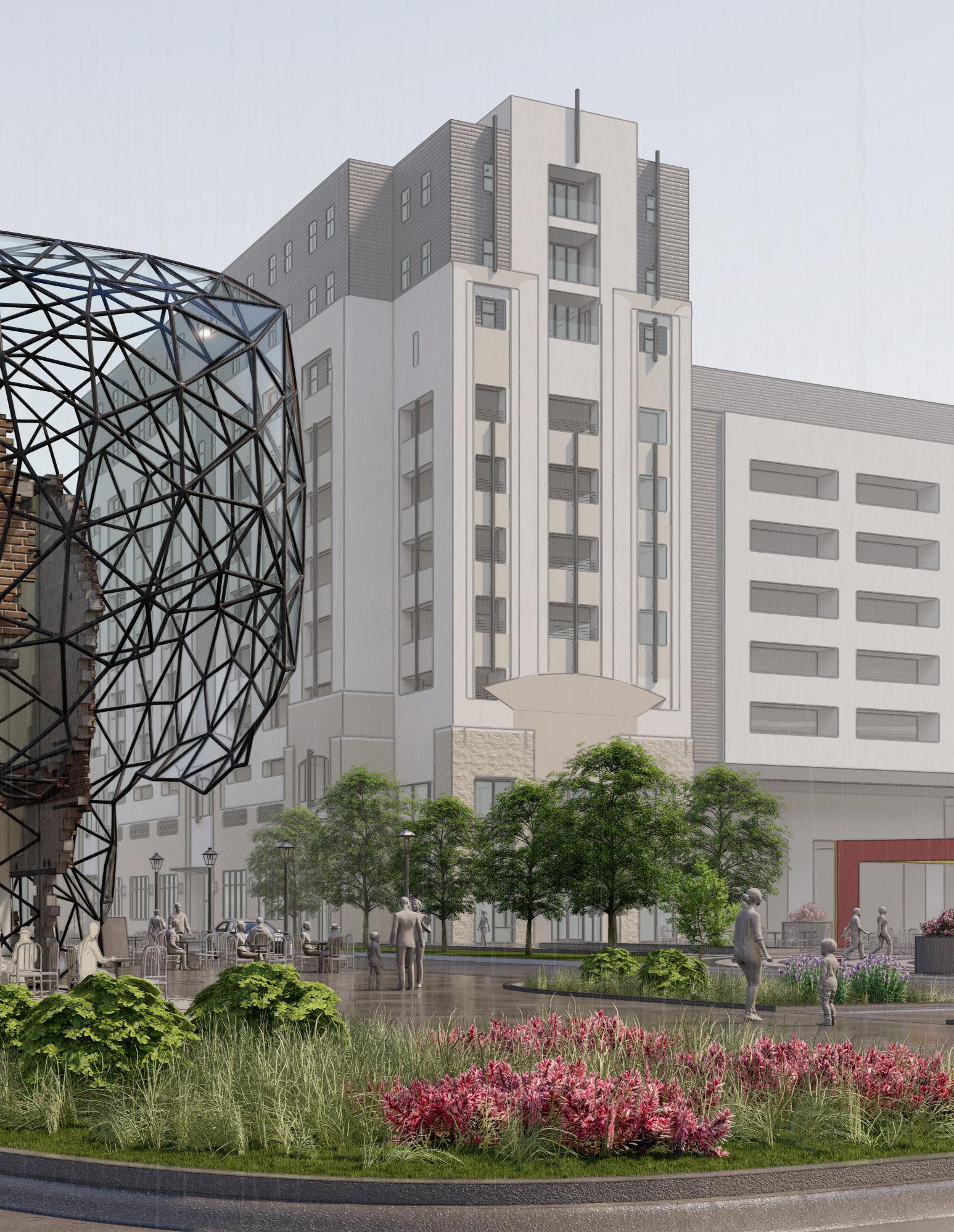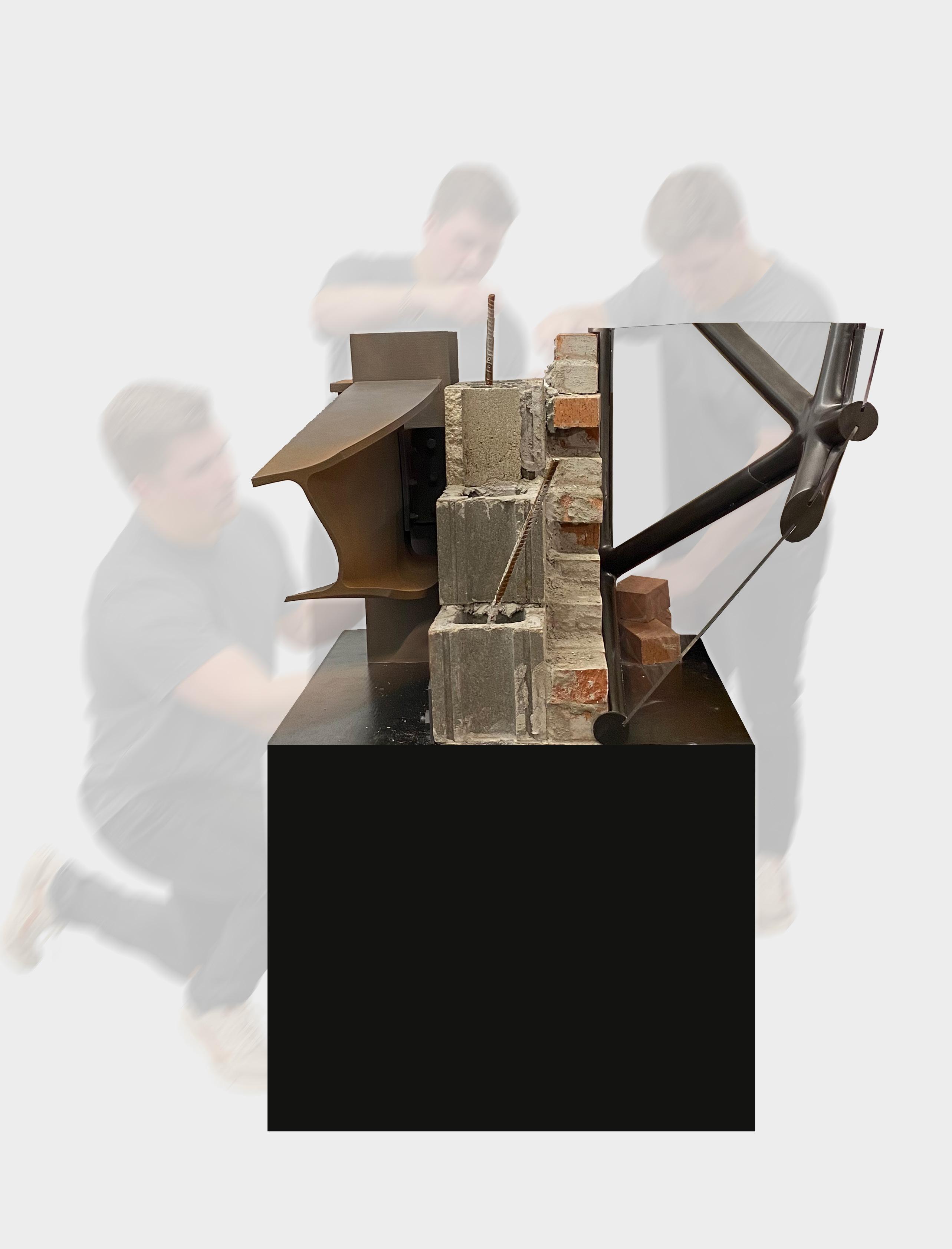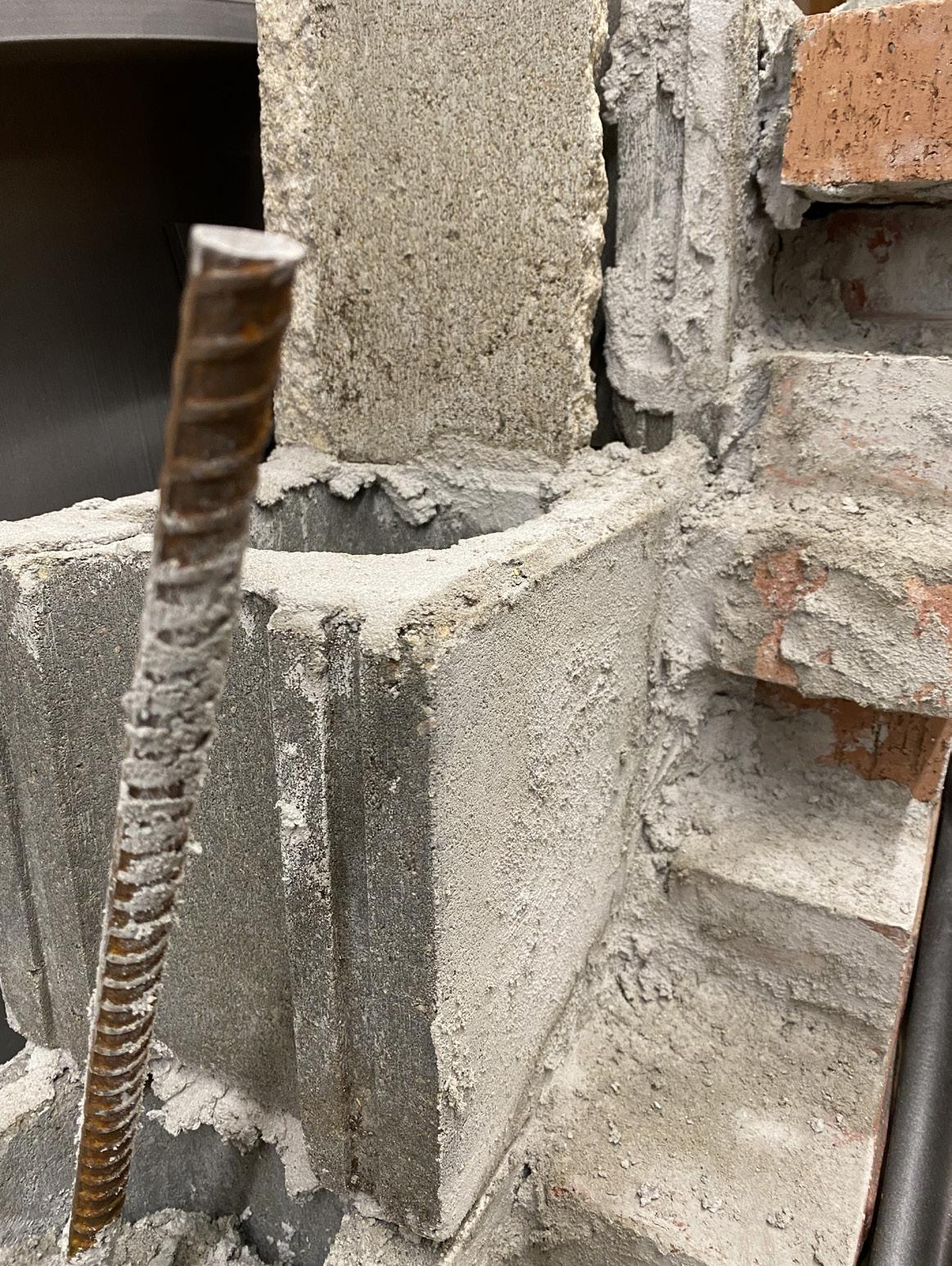

JARED WATERMEIER
University of Nebraska-Lincoln
Master of Architecture

www.jaredwatermeier.com
jaredwatermeier@gmail.com
Lincoln, NE

EDUCATION
Master of Science in Architecture
University of Nebraska-Lincoln | 2-Year M.Arch Program
2022 - Present
Bachelor of Science in Design: Architecture
University of Nebraska-Lincoln | 4-Year B.Arch Program
2018 - 2022
PROFESSIONAL EXPERIENCE
ICON Architectural Group
Design Intern | May 2022 - August 2022 | Lincoln, NE
Manzitto Construction
Project Management Intern, Project Engineer | 2020 - 2021 | Lincoln, NE
Hampton Enterprises
Project Management Intern | May 2019 - August 2019 | Lincoln, NE
Manzitto Construction
General Laborer | 2016 - 2018 | Lincoln, NE
SKILLS
3D Modeling
Rhino
Grasshopper
Revit
SketchUp
AutoCAD
Rendering and Graphics
Lumion
Twinmotion
Vray
Enscape
Adobe Illustrator
Adobe InDesign
Adobe Photoshop
Management
Microsoft Office
Procore
Bluebeam
Adobe Acrobat
Submittal Exchange
Other
3D Printing
Physical Modeling
Laser Cutting
Construction Experience
Certified Heavy Vehicle Operator
Spanish (5 years education)
JARED WATERMEIER
I’m Jared Watermeier and I am currently in my 5th year of college at the University of Nebraska-Lincoln pursuing a Master’s in Architecture since recently completing my Bachelor’s in Science in Design: Architecture. I’m an inspired young designer looking to push my abilities and learning everyday to the next level. I utilize my portfolio as a means of a story behind my progression of knowledge in design over the years. My goal in every idea and project I contribute to is to apply prior learned knowledge from education and career experience.
I am currently living in Lincoln, Nebraska while attending college. I’m born and raised in Lincoln and have lived there my whole life. I have been grateful enough to obtain three internships while in school. Through work I have been able to collaborate with architects, construction managers, owners, and investors in residential and commercial design. I have had the ability to experience construction in the field beginning in 2016, then transitioning into an office role in construction and also experiencing an architectural internship role recently in 2022 at a firm in Lincoln. These experiences have allowed me to understand how to become a successful teammate and contributor to work and society.
Through my portfolio, I hope to display an intricate passion and intuition towards architecture and design collectively. This is a highlight of a large collection of design projects over the past 5 years of architectural college. I’m excited to share my latest work with you.




GESTALT PARAMETRIC RENOVATION
Rhino | Grasshopper | Lumion | Adobe CC | 3D Printing Lincoln, NE Fall 2022 - Year 5 Master’s Studio
For our design approach, through a sequence of developments curated in parametric software modeling techniques, our goal was to attack monotonous buildings. We wanted to formulate a script that allows us to disrupt monotonous buildings and utilize them as hosts for a more organic geometry, which draws a strong contrast to the pre-existing building. We want to use our distaste in these dull repetitive buildings as a means to create a more engaging and unique environment while directly showing the sequences and literal transformation of the building. In order to express those ideas of transformation we wanted to prioritize the layers involved into spatial, material, and additive moments that impact into the process.

Contributors : Jared Watermeier, Doug Rief
Professor : Matthew Miller

Gestalt | Parametric Renovation






The images displayed are the full scale digital model (left) created in Rhino 7 and the full scale physical model (right) side by side. They are represented together to show the creation taken from the digital realm and assembled precisely into a full scale physical model. The cmu, brick, mortar, and rebar all consist of their true materials for the project. The steel, glass, and mullions were created with faux materials to closely resemble the true materials. The steel was created solely out of 3D printing that was then coated in a layering of spray paints to create a rust effect to the steel. The glass was substituted with acrylic to create a lighter material for our display. The mullions were also created out of 3D printing and then bondo to cover the seams of the connection joints, which was then spray painted to give the dark metal effect.

Gestalt | Parametric Renovation








Gestalt | Parametric Renovation


CANOPY MARKET ARTIST LIVE/WORK SPACE
Revit | Rhino | Grasshopper | Lumion | Adobe CC Lincoln, NE Spring 2022 - Year 4 Undergraduate Studio

The Canopy Market was a fully integrated design project that included unification processes of structure, site analysis, materiality, electrical, mechanical, sustainability and various other design components. The goal of the project was to create an environment that engaged its surrounding site and to be an important aspect in the local community. With keeping the intention closely in mind, we had to integrate the process within to create a cohesive correlation between purpose and design. The intention of the project was to create a Mixed-Use Building for artist live/work space for the local community with included living units, studios, dining, and market stalls on the lower level to share with the public. One main parameter set within this project was to create a mass timber structure for the building which is the largest focal of the design.
Contributors : Jared Watermeier, Carlos Perez-Madrid Professor : Craig Babe










BOYS TOWN CAREER & TECH EDUCATION
Revit | Rhino | Lumion | Adobe CC Boys Town, NE

Fall 2021 - Year 4 Undergraduate Studio
Boys Town is a village which was created to care, treat, and educate at-risk children. Boys Town is in need of a new career and technical education center on their campus. The previous CTE building was demolished, allowing for a new start. A large portion of the design process was dictated through trauma informed design. The most important part of the design was to ensure the safety and trust in the students to learn in a safe environment. Trauma informed design is the main driving force to our project. Long views, materiality, green space, and walkability are all key parts our team took for the improvement of students’ education.
Contributors : Jared Watermeier, Sitora Alivea, Lauryn Eby, Ashley Hillhouse, Carlos Perez-Madrid
Professor : Steve Hardy, Nate Bicak, Vanessa Schutte

Volume of permitted building area on the site.
VOLUME CENTER ADHERE APERATURES
Articulate massing to adhere to adjacent building site lines.
Boys Town | Career & Tech Education
Puncturing the center of permitted volume to allow for seculsion of students.
Implement aperatures through the mass to allow for circulation and ‘village’ notion.
Opening the secluded back of the mass to maximize exterior green space.
OPENING PRIVATE GUIDELINES CONNECTION
Extrude ends to shelter private pockets of space for the exterior.
Rotate seperate buildings to follow guidelines for a more intentional and organic mass.
Open inner-facing exterior walls to allow for connection and views to courtyard.




KANSAS CITY ART INSTITUTE COLLEGE OF ARCHITECTURE
Rhino | Lumion | Grasshopper | Adobe CC Kansas City, MO Spring 2021 - Year 3 Undergraduate Studio

The KCAI College of Architecture project was the design idea of adding an architecture program to the campus located in Kansas City. The way the project was approached was through site analysis. A main priority in the project was to have the new building respond to adjacent buildings on campus. The way that was accomplished was through site circulation as well as adjacent building site lines. With site analysis in mind, a large portion of the workload for the project was focused on sun orientation and analysis. When going in depth on the sun’s tendency in our location, our team came up with a fin paneling design which is responsive to the sun in the areas affected on the building.
Contributors : Jared Watermeier, Xander Parker, Carlos Perez-Madrid Professor : Peter Olshavsky



The massing of our project was derived mainly through site analysis. Starting with site circulation, we found it essential to have an organic path to the building that molded well with adjacent buildings as well as pre existing sidewalks. After circulation, we set parameters using adjacent buildings’ site lines to formulate our massing’s length and width. Finally, to top off the building’s design is the acknowledgment of sun orientation and how it affects the geometry as well as the facade of the building.
Our KCAI College of Architecture facade design is primarily focused on sun orientation. In acknowledging how the sun affects the facade differently depending on sides of the building, we created a system of alternating apertures. The overarching theme is a fin paneling design that flows around the building. In areas in which the sun is directly hitting the panels, it is less porous, allowing for supplementing the interior’s temperature as well as direct sunlight. In areas where the sun doesn’t directly hit, such as the north sides of the building, it is more porous because less direct sun affects the interior.

TAKEAWAYS FIN B
FIN FIN A









