JARED LEVI PORTFOLIO
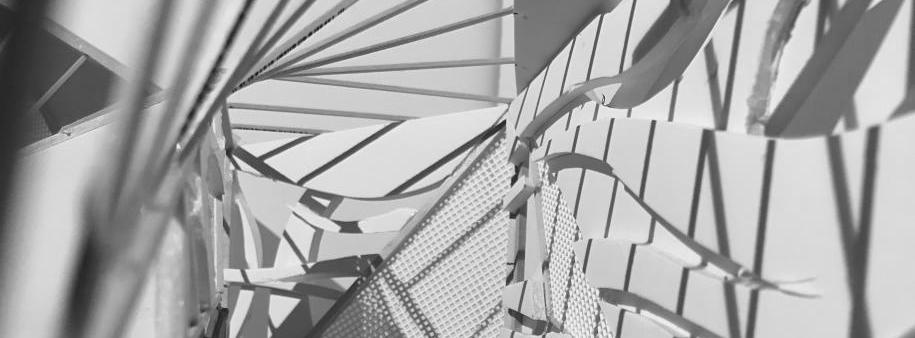
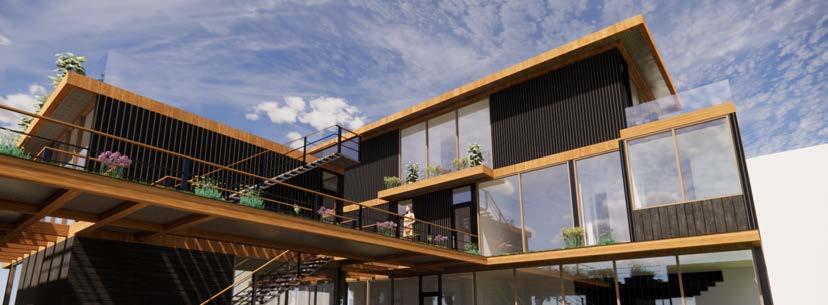
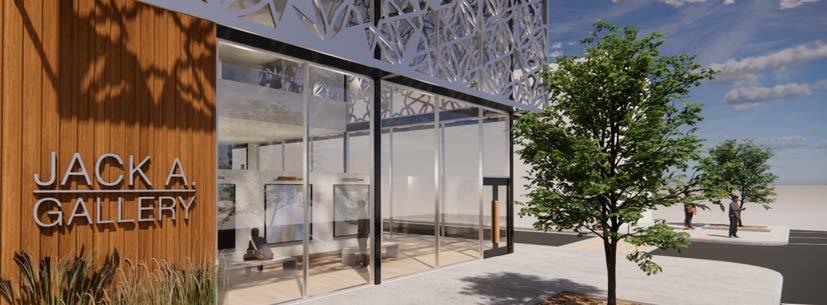
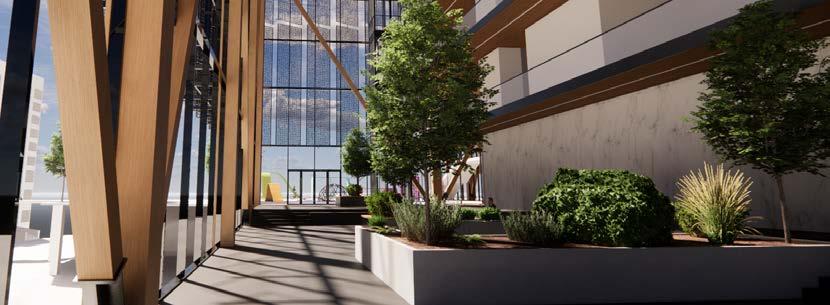
01 STUDIO I
Contour, Precedent, and Orthographic Studies
page 03
URBAN FARM
Multi-Family Residence
*On Display at Kennesaw State Architecture Dept.
page 06
JACK A. RESIDENCE
Art Gallery Residence page 08
Mix-use Office Complex page 10
Focusing on the fundamentals of orthographic representations. Exploring model making, shape, light/shadow, drawing techniques, texture, and visualizing spaces. Investigating textural aspects of materials and geometries around them. The utilization of charcoal as a medium to demonstrate light/shadow effect, and other geometrical aspects. Along with exploration of existing and conceptual spaces in the forms of models and drawings.
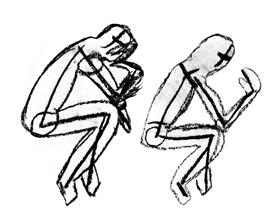
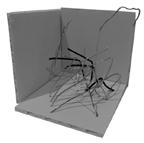
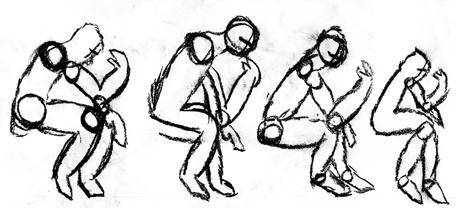
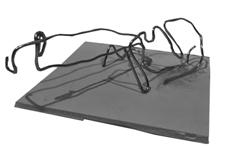
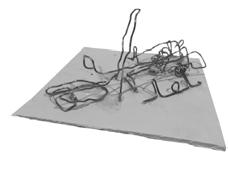

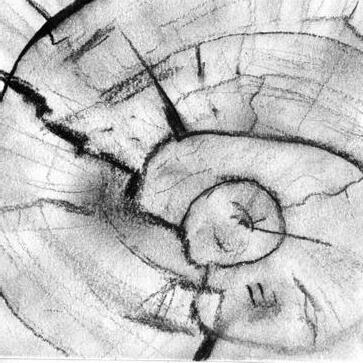
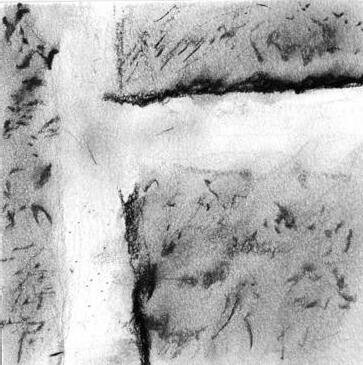
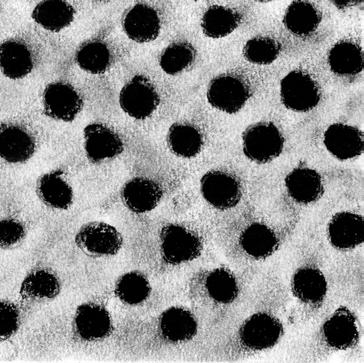
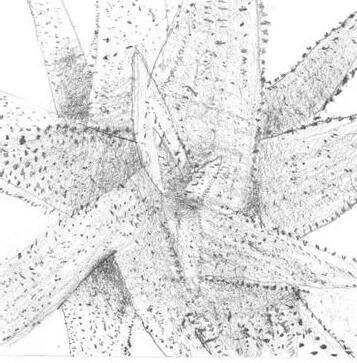
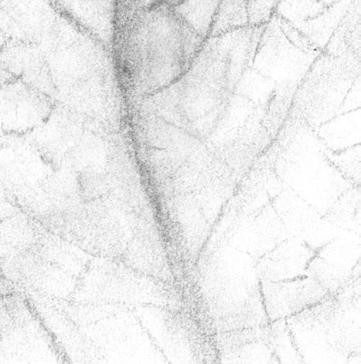
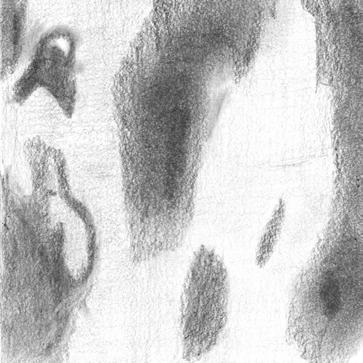
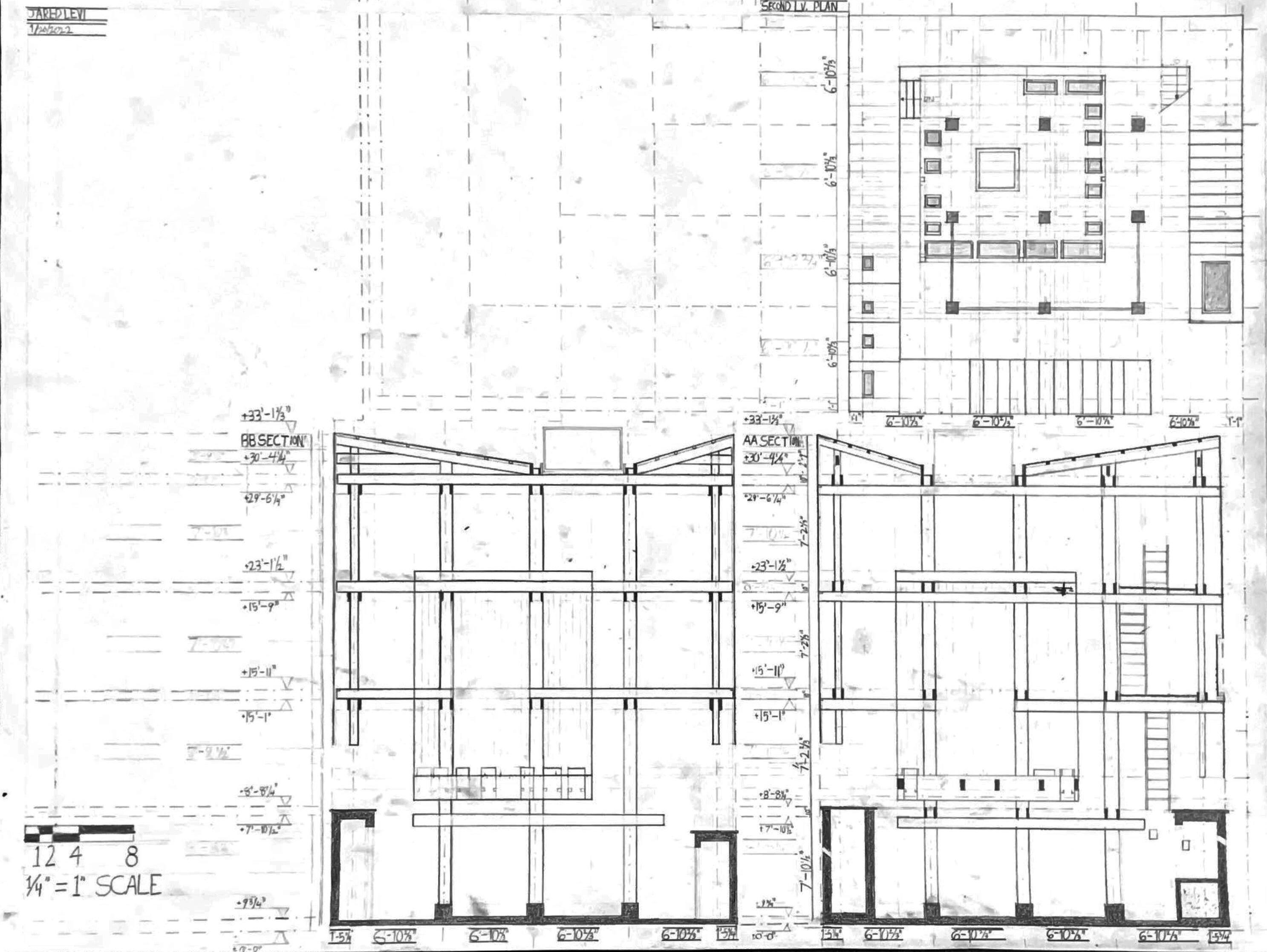
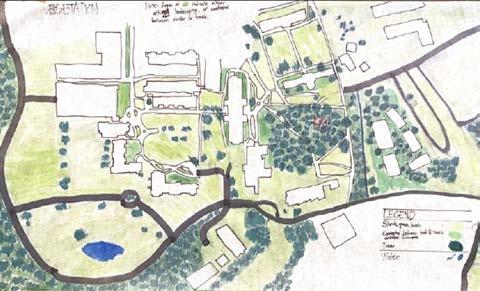
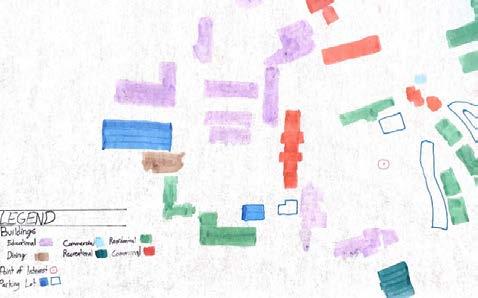
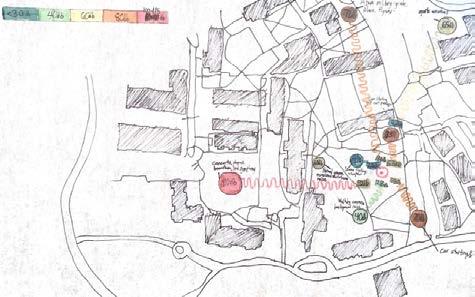
Beginning to study the local climate and environment around us in terms of acoustics, program, vegetation, and sun path. From there, we began to develop conceptual forms that play with light/shadow and the ambience of the space in all three dimensions. Creating spaces that breathe in and out while experimenting with the tectonics in euclidean space.
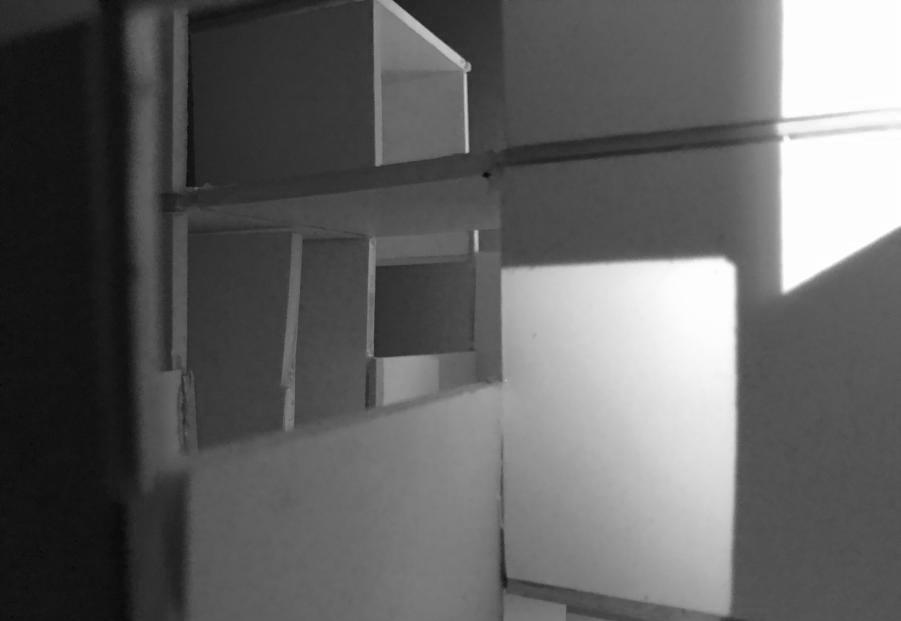
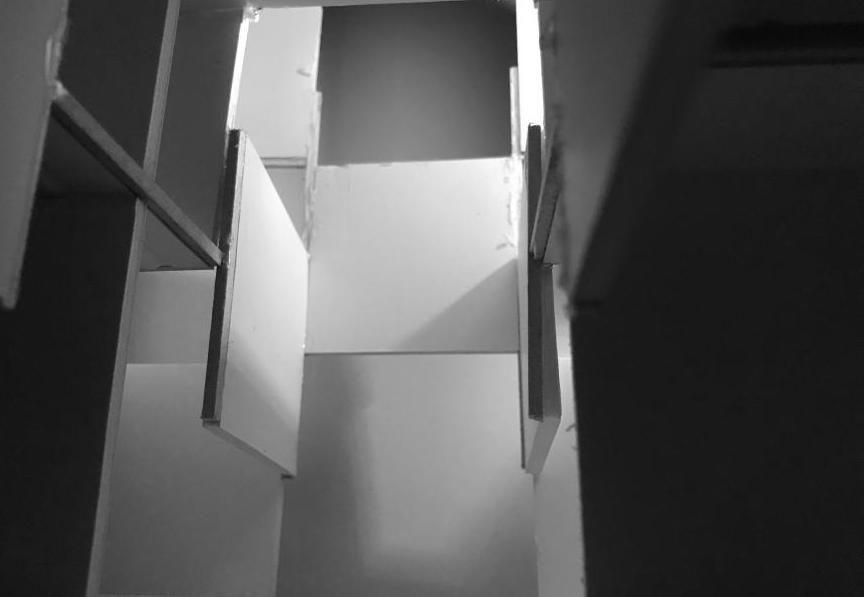
A multi-family residential complex that caters to the growth of an urban farming community. The clients cater to married couples with one or two children.
The site is located in Marietta, GA. It is down the street of Marietta square and is open to the urban environment. To further enhance the complex, the site includes amenities such as; green walls, vines, garden spaces, and plenty of vegetation throughout. Therefore, creating a vibrant and scenic appearance that blends the urban fabric and the revival of the natural habitat.

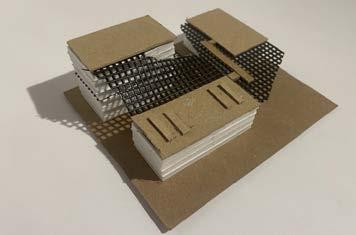
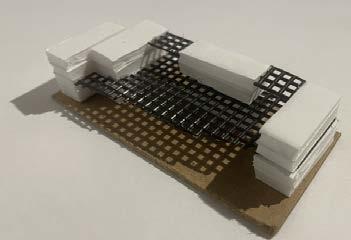
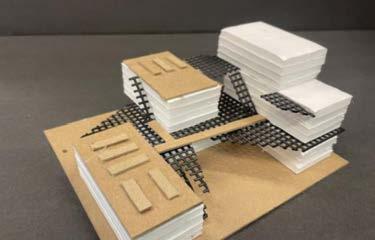
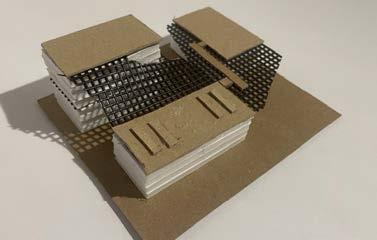
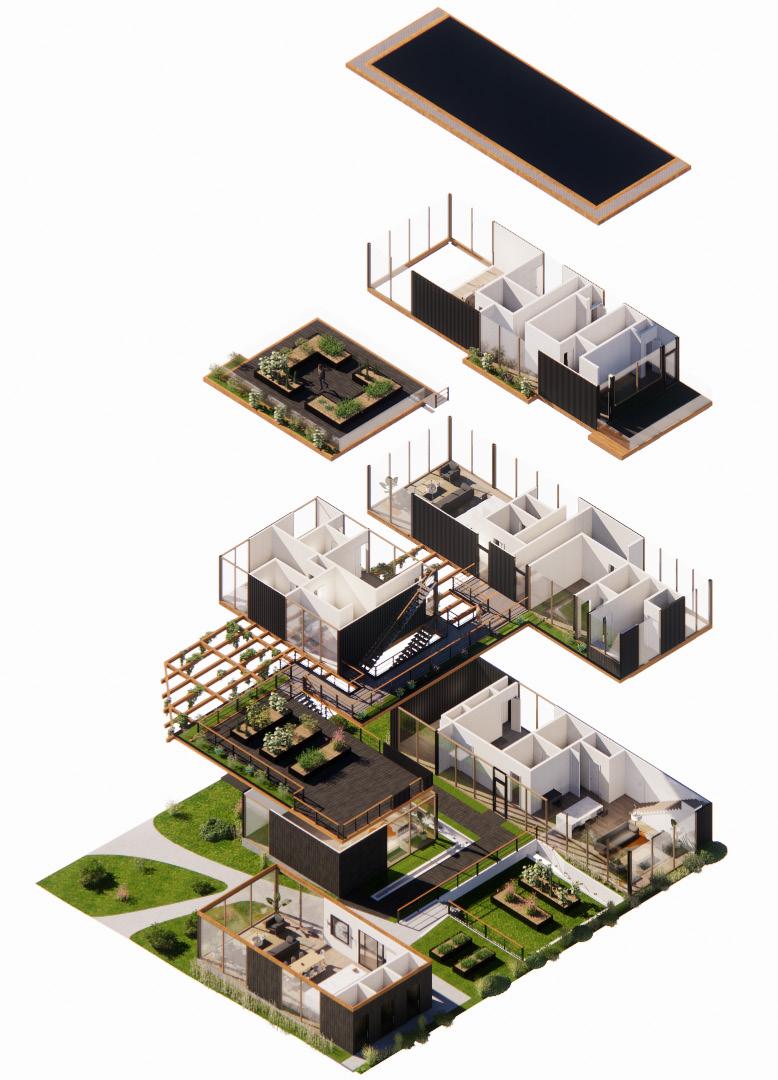
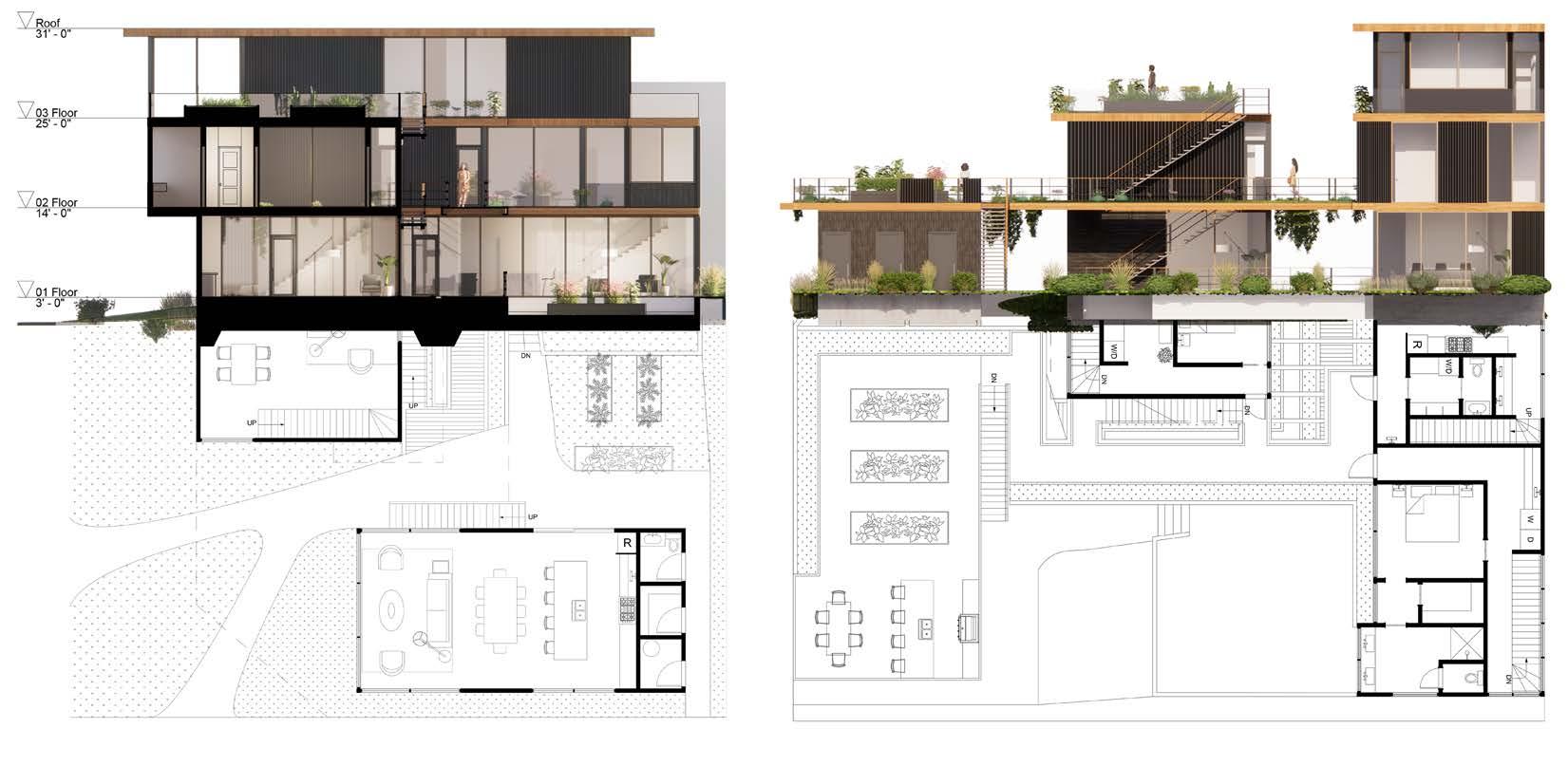

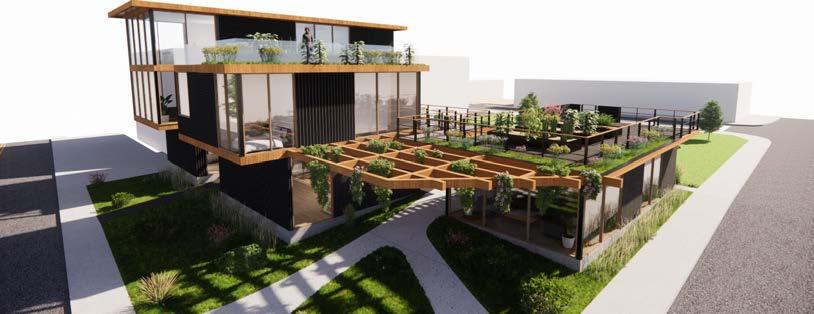
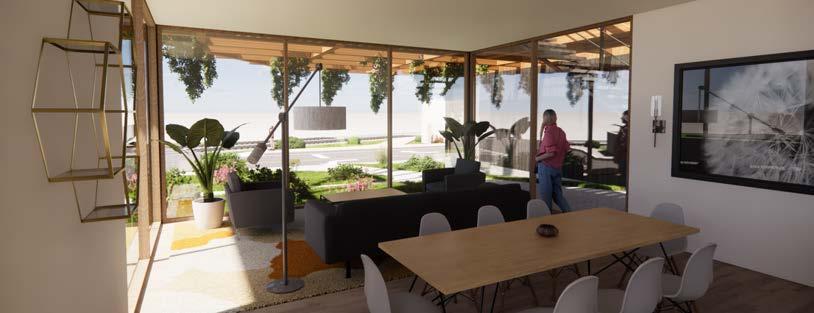
JACK A. RESIDENCE
An art gallery residence located on 77 N Park Square, Marietta, GA 30060. The task was to design a residential unit with a studio for local artist, Jack Arthur. The design features a flower petal-like facade, creating an artistic light/shadow effect throughout the space. The building intentionally exposes the artwork with a welcoming curtain wall. Upon entry, the atrium space encompasses all three levels; the gallery, office, and residence, creating an airy environment.
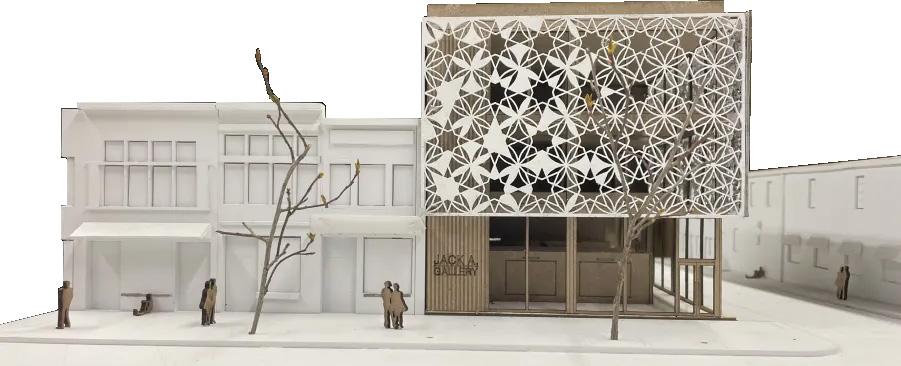
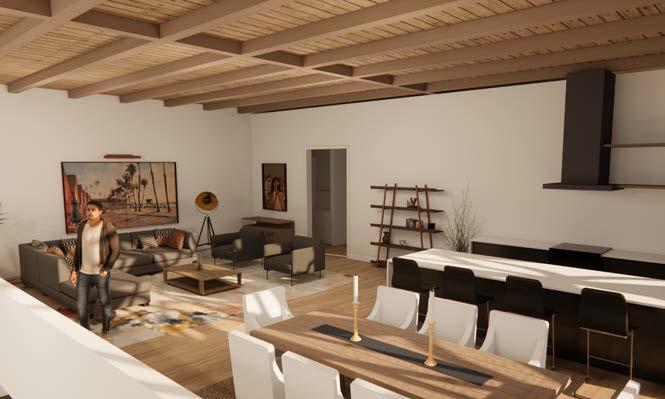
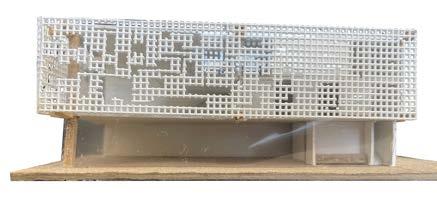
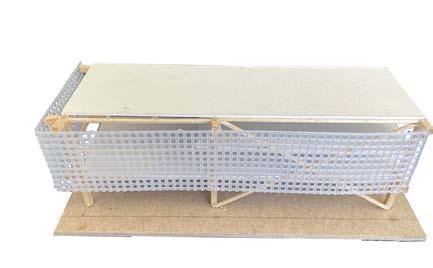
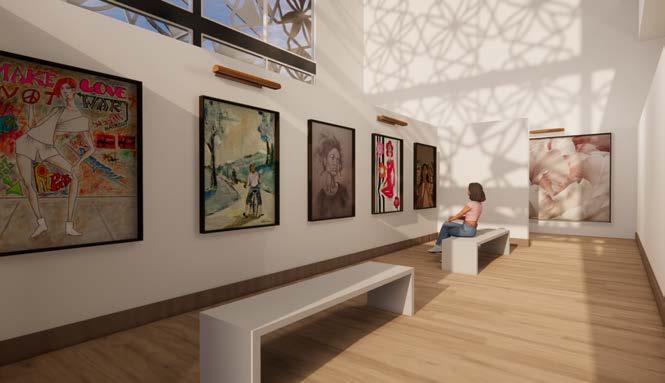
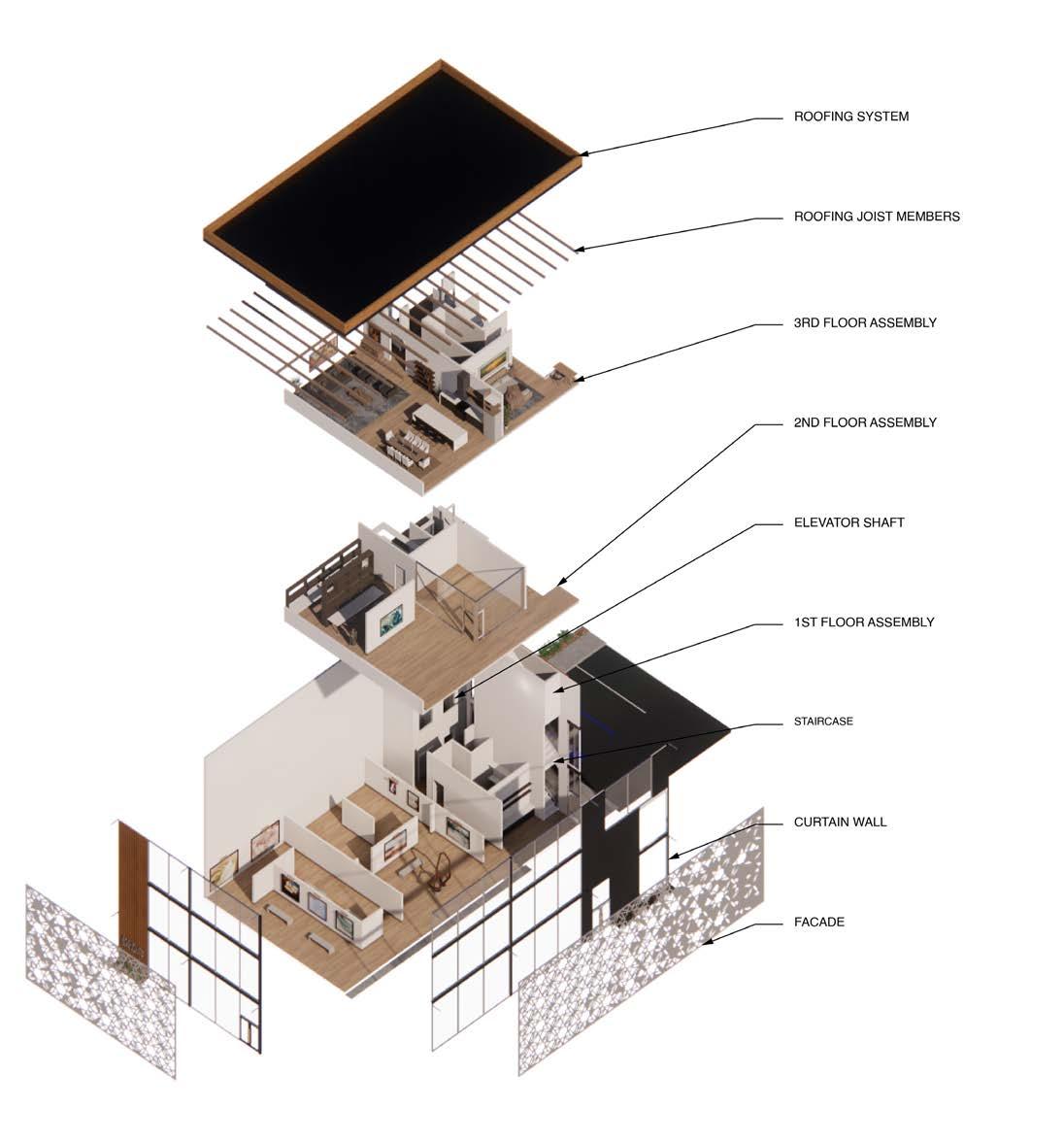
Car Accessibility
Parking lots are bountiful near Marietta square for tourists & commercial/gov. workers.
Pedestrian
Marietta has minimal public transportation, encouraging most errands be done with a car. Most coming residents require a car to travel to the site.
Walk score: 36 (walkscore.com)
Sidewalks
Mountain River Trail
Vegetation
Native decidous oak trees site at the heart of Marietta square, hinting its historic past. The Marietta urban landscape incorporates a portion of natural habitant into the city.
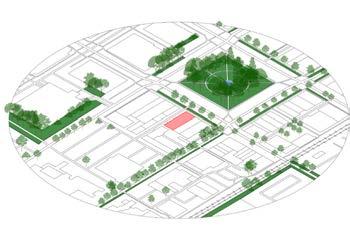
Sun Path
Summer Solistice
Fall/Spring Solistice
Winter Solistice
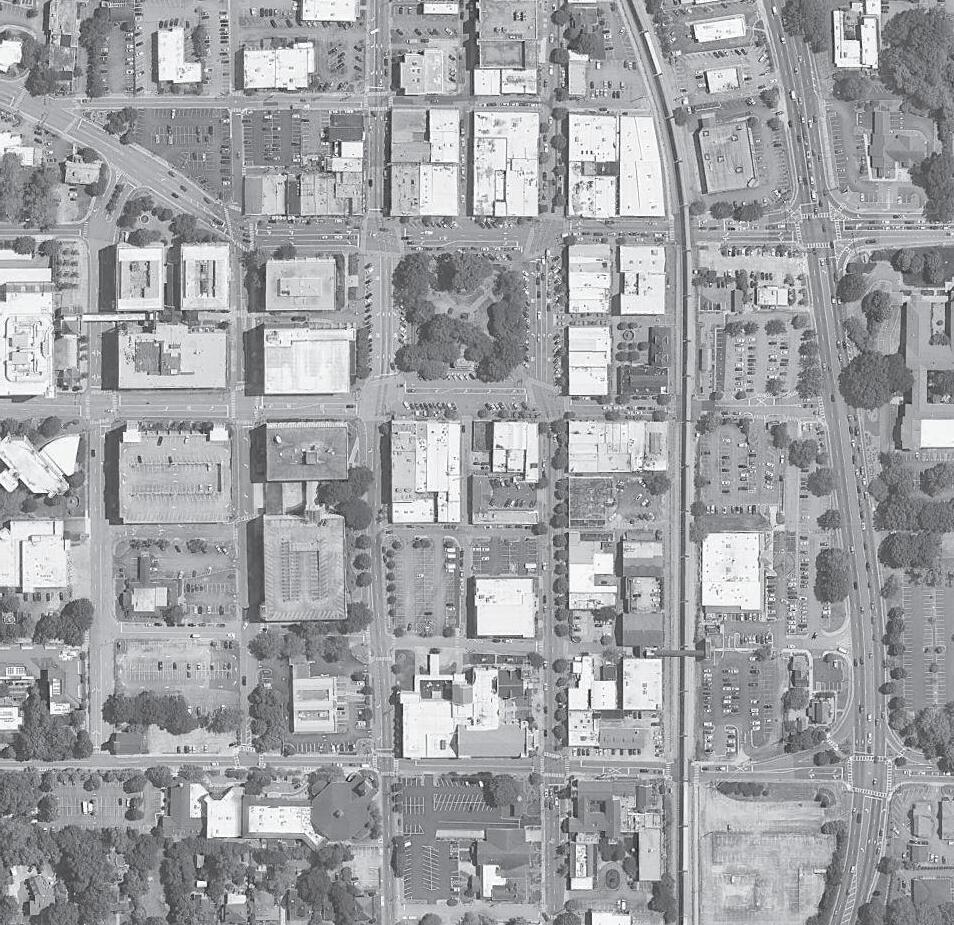
Site Limits
Site located at corner of intersection of N. Park Square & Root St. Dim: 109 1/2’ x 43’
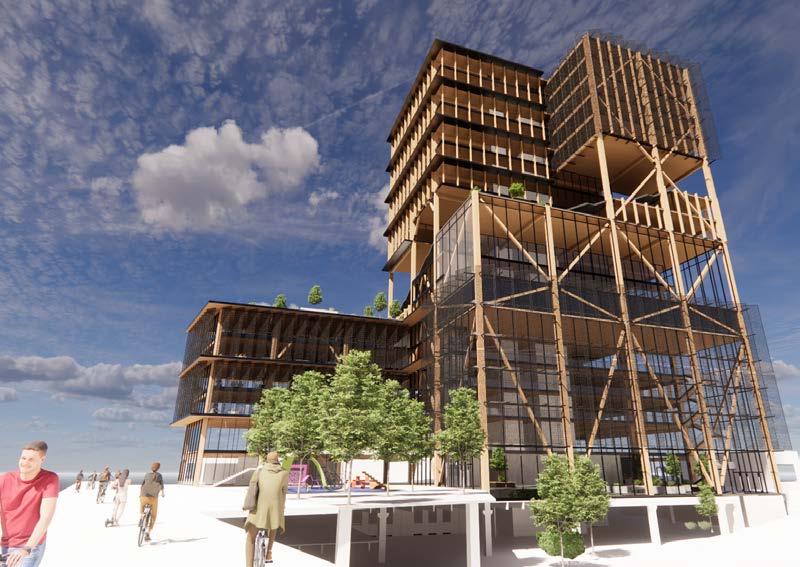
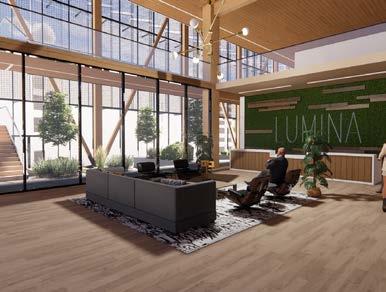
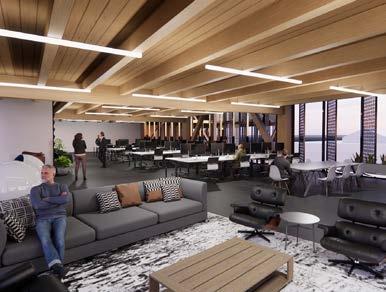
- MIX-USE OFFICE COMPLEX
Utilizing the material of wood, the office complex will be composed mostly of wooden glulam members. The concept shall follow a form that expresses maximization of natural daylight and views of midtown Atlanta. In order for a column free office space, necessary bracings and structural components shall be on its exterior. The concept should facilitate the user experience as an interactive and artistic space in an urban setting. Local or existing habitats and plants should also be conserved or added on. The main goal is to experiment with the structural frameworks both logical yet expressive
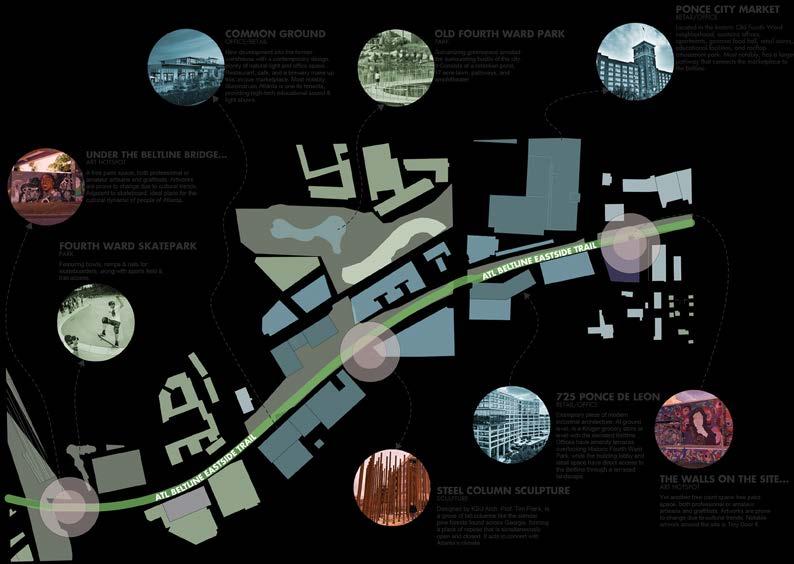
SITE ANALYSIS
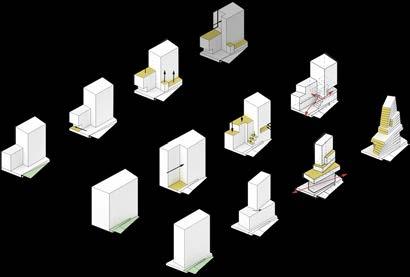
MASSING INTERATIONS
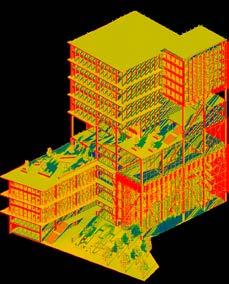
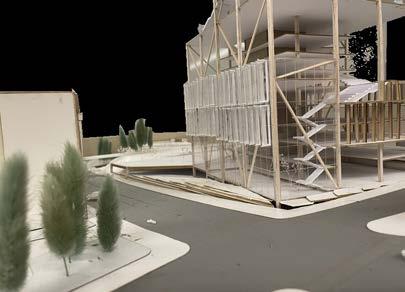
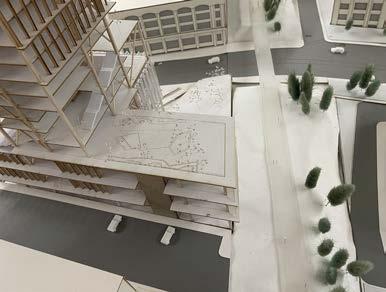
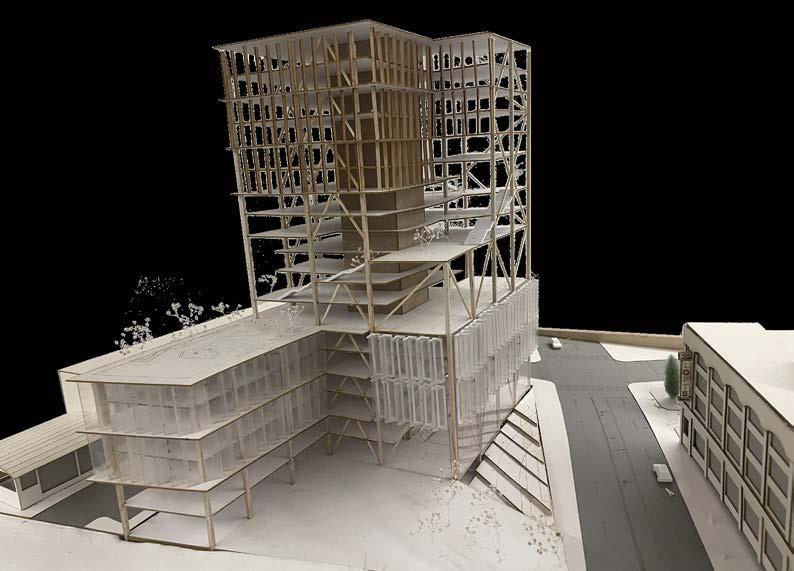
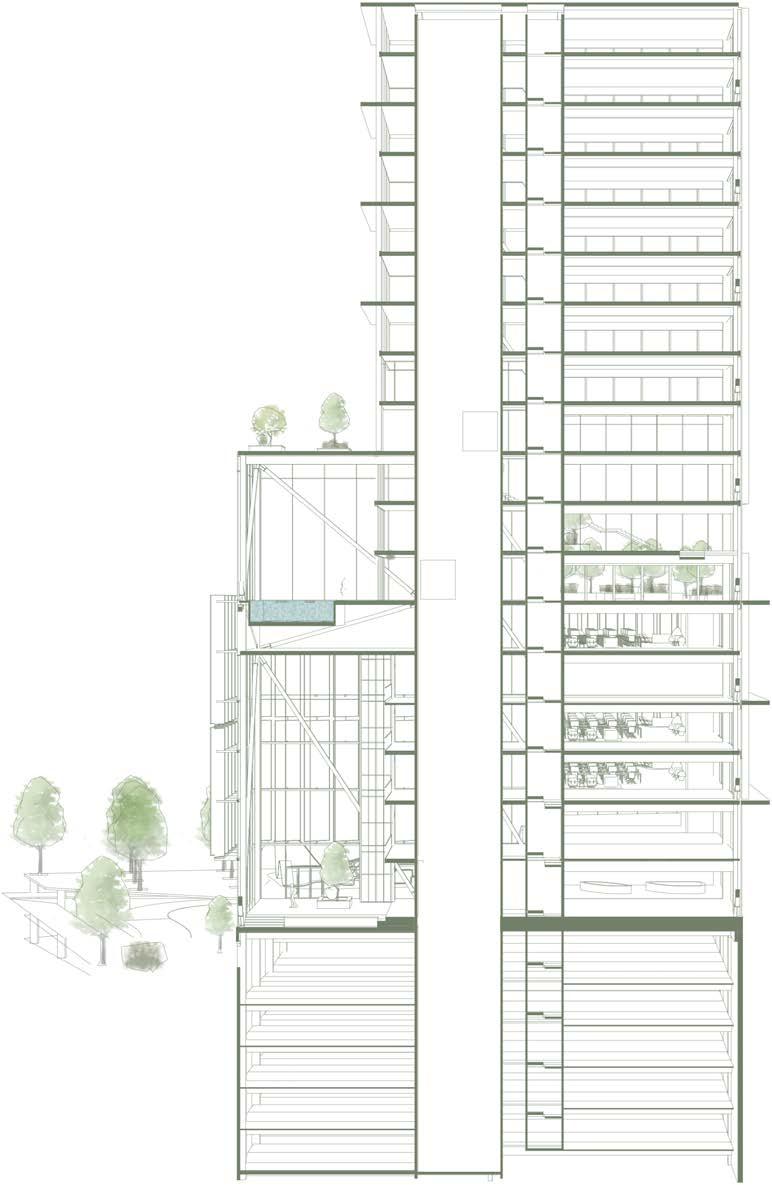
During my Summer of 2022, I worked as an intern at Leggy Bird Design and worked closely with interior design & owner, Victoria Lidstrom. We spent our time sketching floor plans, and elevations for a residential home in the neighborhood of Draper Lake, located in Santa Rosa Beach, Florida. Along with that, we also consulted local architects & civil engineers for their feedback structurally.
