
GRADUATE & UNDERGRADUATE ARCHITECTURE PORTFOLIO



GRADUATE & UNDERGRADUATE ARCHITECTURE PORTFOLIO

M.ARCH FALL - 2ND YEAR
INSTRUCTOR: MATT FAJKUS
PARTNER: JONATHAN JUAREZ
Breaking the 4th Wall in the setting of a proscenium theater
This integrative studio program called for a 1000-seat proscenium theater, where a proscenium is generally conceived as the arch or frame that separates the stage from the audience. Our concept imagines the proscenium as an occupiable threshold that blurs the front and back of the house instead of the traditional proscenium that’s generally thought of as a plane.
The facade plays a crucial role in emphasizing the concept of breaking the fourth wall. By using a translucent glass material, the screen blurs the line between the building inhabitants and the outside viewer–turning everyday life into a performance. The design achieves this effect through the use of two levels of opacity within the
channel glass system. The translucent panels create a sense of permeability, allowing glimpses of activity within, while the clear section offers users views towards the outside.
The layered transparency ensures that the skin is not a typical opaque barrier, but a dynamic and engaging surface. The rain screen also performs environmentally as the open cavities within the double channel glass allow insulation to be incorporated seamlessly. At night, the building transforms into a glowing lantern as the interior lights illuminate the translucent façade, creating an inviting waypoint. The lantern effect not only draws users in but also fosters a sense of welcome inside-out.





PERSPECTIVE
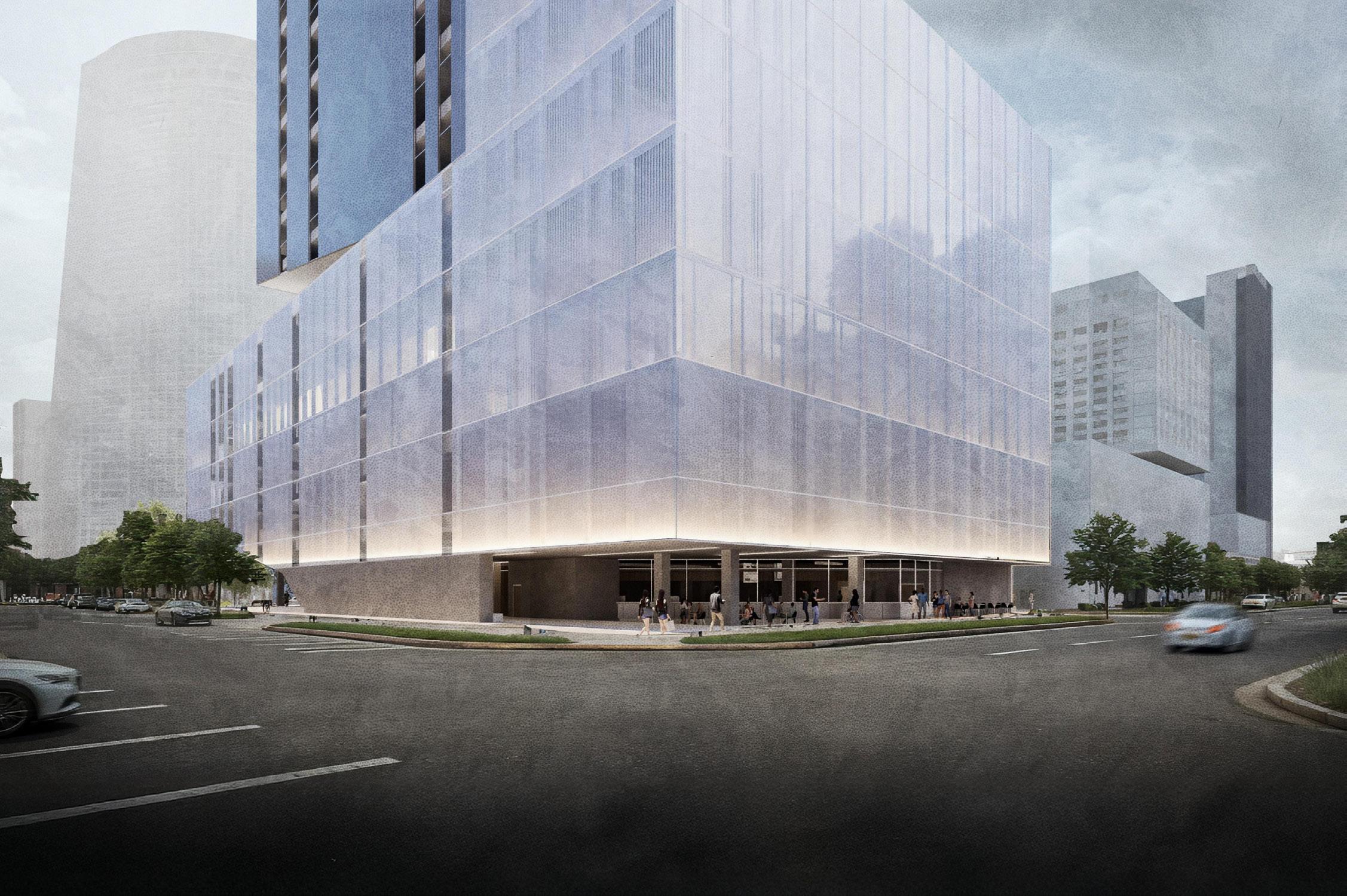
PERSPECTIVE
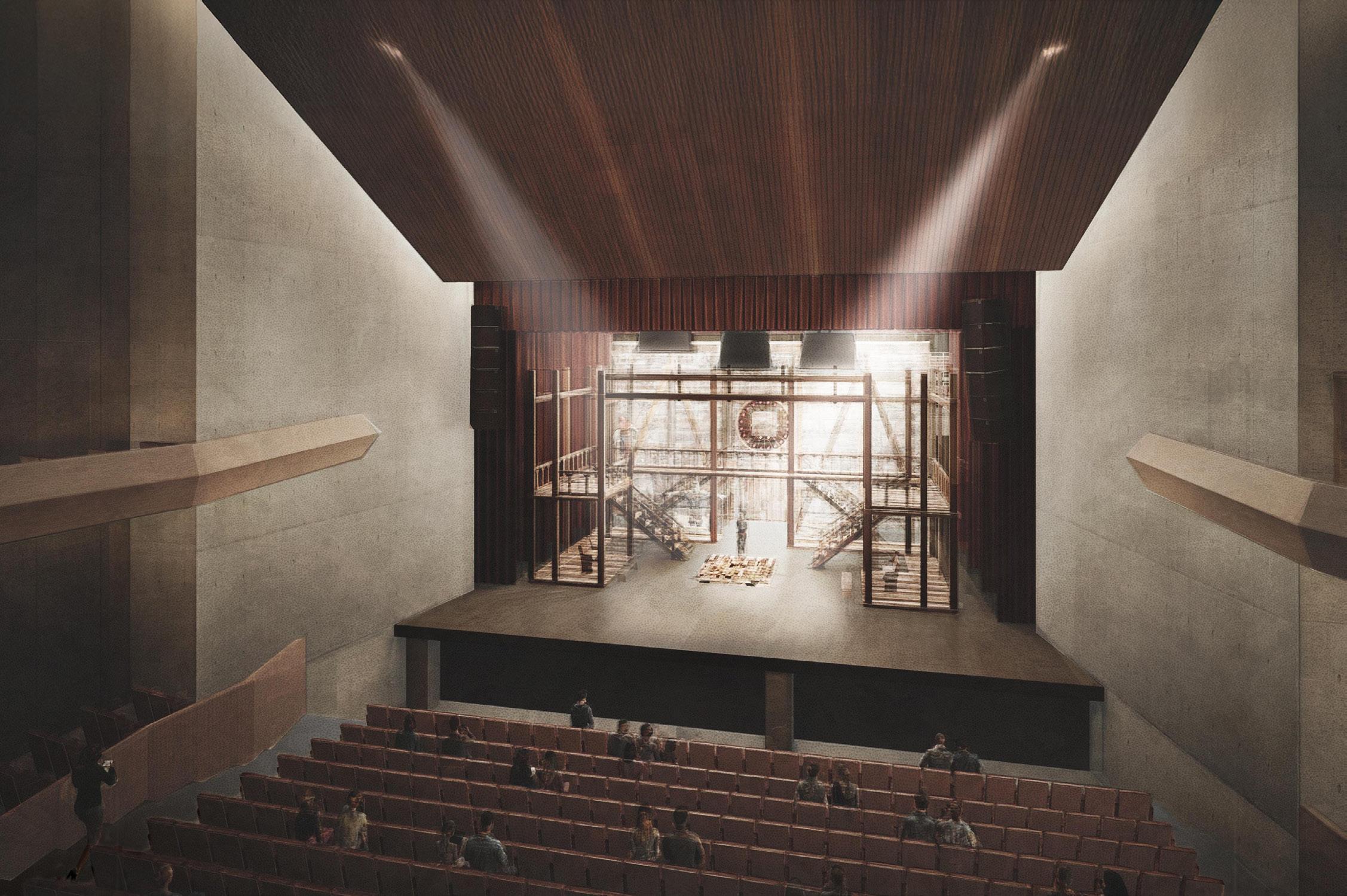

M.ARCH FALL - 1ST YEAR
INSTRUCTOR: NICHOLE WIEDEMANN
A cultural center at the historic site of Sugarloaf Mountain
The studio fluctuated between operations “on” the context versus operations “in” the context. In 2023, the Tonkawa, a Native American tribe indigenous to Texas, purchased back Sugarloaf Mountain in Milam County with the hopes of protecting it and making it into a public park and museum. This project responds to this vision by proposing a cultural center and master plan at this historic site. Converge serves as a culmination of contextual explorations and explicitly engages the role of architecture in the construction of meaning. The resulting design approach breaks down the scale of the center by dispersing the program as a loosely scattered collection of objects across the site’s landscape with views of the mountain beyond.
With the support of the El Camino Real de los Tejas National Historic Trail Association and Blackland Collaborative, the studio both broadly focused on efforts on Camino Real as it stitches together people and places in Milam County and specifically on what a visitor center means on the site of Sugarloaf Mountain. The master plan calls to focus on the ecological context of the region, as the county straddles the Blackland Prairie and Post Oak Savanah ecoregions with three rivers crossing toward the Gulf. With the current site conditions being very overgrown, the master plan suggests areas of ecological restoration and preservation for the region and proposes a network of trails as part of the park system.





EXPLODED AXONOMETRIC

PROCESS: MASSING MODELS IN SITE LANDSCAPE
M.ARCH SPRING - 1ST YEAR
INSTRUCTORS: CRAIG SCOTT WITH WILLIAM POWELL
Public & private realms intersecting in a mixed-use tower in dowtown San Francisco
The studio’s first exercise explores the “Connective Construct” as a means of interpreting and particular characteristics of solid/void conditions in the city of San Francisco. My approach (on the facing page) utilizes the “informal” voids of San Francisco’s street grid, resulting in a figureground map of the city that transforms the voids into scale-less objects orchestrated across Market Street that splits the city’s grid.
In the final project, this mixeduse residential tower called for the blending of use for three programmatic spaces: public vertical circulation to the top of the transit center, a performing arts space, and a "POPOS" (privately-owned, public-operated
space). The project is located at the site of 550 Howard Street alongside Salesforce Park and the Transit Center in downtown San Francisco.
The tower strategically pairs the performing arts and POPOS space at the top of the tower, giving the public an opportunity to occupy what is typically a privileged space. Expanding upon the Construct exercise, the tower's form negotiates solid and void relationships, where private and circulation-specific spaces are represented as solids in the plans, while areas of congregation are represented as void. The resulting proposition engages in questions of how residential units can be aggregated and expressed individually versus a collective.


TYPICAL RESIDENTIAL LEVEL PLAN



AMENITIES PERF. ARTS



UNDERGRAD SPRING - 3RD YEAR
INSTRUCTOR: MICHAEL O’BRIEN AND PAOLO BULLETTI
PARTNER: SEAN NIMMONS
A visitor center for a historic town in Tuscany
This study abroad project responds to the challenge of designing a visitor center that not only enhances the tourist experience but also actively contributes to the local community. With design feedback from a local architect, the goal was to create a space that respects and amplifies the town’s rich architectural and cultural heritage without overshadowing or imitating it. Situated in Castiglion Fiorentino, a historic town deeply rooted in its Etruscan origins, the project embraces the site’s layered past as a guiding design principle. Rather than imposing a singular aesthetic, the visitor center integrates itself into the town’s identity by acting as both a gateway and an educational experience.
The design concept is based on a sequential journey that mirrors the layered history of Castiglion Fiorentino. As visitors arrive by bus, they step into an open piazza, activated by local markets and communal gathering spaces, establishing a connection between tourists and residents. Upon entering the center, interactive displays and exhibits introduce the town’s historical evolution. The circulation path wraps around an auditorium referencing the town’s annual Palio horse race, guiding visitors through an experiential narrative. This journey culminates in a framed view of the town’s historic main gate, reinforcing a transition from the contemporary to a storied past.








UNDERGRAD SPRING - 2ND YEAR
INSTRUCTOR: SHAWN LUTZ
PARTNER: GABRIELLA THATCHER
A vertical dialogue between two individual forms on one shared site
Negotiations of space often create dynamic in-between moments, which became a central theme in this second-year architectural studio project. Tasked with designing a vertical museum and library on a shared downtown Houston city block, my partner and I worked independently to develop our respective structures while collaboratively defining the shared ground plane and the spatial relationship between them. This interstitial space, referred to as the “charged void” by Alison and Peter Smithson, acts as both a separator and connector between our designs.
The design process involved extensive digital experimentation,
generating form iterations through computational modeling and conceptual diagramming. These studies explored massing relationships, circulation strategies, and spatial hierarchies that responded to both programmatic needs and the broader urban fabric. Beyond digital explorations, the physical model became a crucial tool for understanding the more nuanced dialogue between our buildings. The model articulates the interplay of solid and void, where moments of aperture, translucency, and opacity are carefully choreographed. Material choices reflect traditional architectural elements allowing for a tactile representation of spatial depth and boundary conditions.








UNDERGRAD FALL - 2ND YEAR
INSTRUCTOR: GABRIEL ESQUIVEL
Using indexical diagrams as a toolkit for digital joints and form composition
Building on a series of analog indexical drawings (shown on the following page), this studio project transitioned into digital explorations, using speculative representations as a foundation for formal and conceptual development. The design process deconstructs conventional housing typologies and recombines them into a fragmented yet intentional composition—a “difficult whole.”
Urban Folly explores the estrangement of architectural elements, emphasizing both the individual components and the overall composition, with a particular focus on the roof as a defining spatial condition. The massing reveals critical exposures
that introduce abstraction, moving beyond physical constraints through digital methods. Rendered textures and colors create an unconventional material palette, further distancing the form from traditional architecture. What begins as a recognizable house transforms into a complex assembly of intersecting objects, with digital joints serving as both structural and conceptual connectors. Rather than existing as a clear upper boundary, the roof folds into the ground, dissolving its expected function in certain areas.
Project Recognitions: Video Animation featured in 2019 Elvis Zapp Urban Film Festival







PLAN AND SECTION CUTS

UNDERGRAD FALL - 3RD YEAR
INSTRUCTOR: MICHAEL O'BRIEN
A library fit for the digital age in Bryan, Texas
In the 21st century, libraries are evolving beyond traditional models, integrating new technologies and redefining their role in the community. This integrated studio project proposes a library in downtown Bryan, Texas, designed to adapt to future advancements while maintaining a strong architectural presence. To highlight the resources within the building, we implemented a vertical succession strategy, creating a "jewel in the box" concept that draws visitors inside.
At the core of the design is a figural magenta scrim mesh that wraps around the primary circulation, transforming the conventional perception of a library. This
dynamic element enhances the spatial experience, offering a sense of movement and discovery as users navigate the space. The relationship between the staircase and the mesh fosters exploration, while the transparency of the material creates intimate moments within the otherwise open environment.
The floor plans illustrate how the mesh interacts with each level, shaping circulation and spatial organization. Structurally, a oneway concrete slab system works in coordination with a column grid, ensuring both stability and flexibility. The long section further emphasizes the integration of these unifying elements.


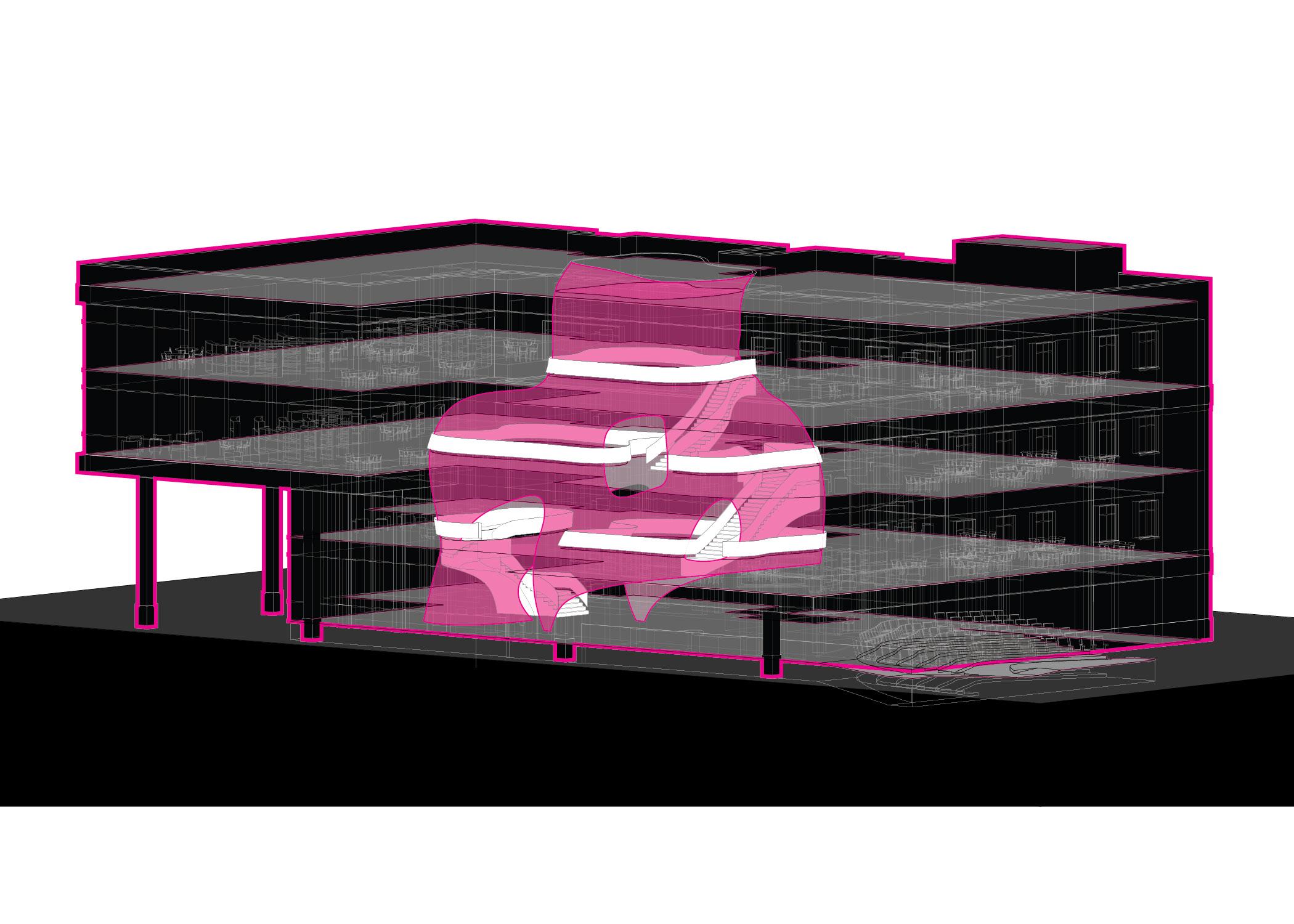








UNDERGRAD RESEARCH PROJECT
ADVISOR: KEVIN GLOWACKI
Using photogrammetry to document a historical landmark on Texas A&M's campus
Research Abstract: In a campus full of rich histories, perhaps one of the most interesting landmarks of Texas A&M’s past is the World War I Memorial, currently located in the Corps Plaza. The nine-foot-tall granite monument was originally dedicated in 1924 a memorial to fifty-two Aggies who died in the service of their country in World War I. Since then, the monument has moved locations twice before reaching its current location, and more names have been added to the list of “Gold Star Aggies.”
This project had two objectives: First, to research the monument’s history and the details of its dedication, design, and current maintenance. Second, to use photogrammetry to create an accurate 3-D model to serve as a record of the current condition of the monument in case of an
unpredictable event such as a natural disaster or vandalism. The research also involved the use of archives in the Cushing Library combined with meetings with historians from Cushing and Evans Libraries and the staff from University Art Galleries. Together, these two portions of the project provide updated documentation of this important monument of campus heritage and a 3-D model of its current state with detailed textures of its form, reliefs, and inscriptions.
Project Recogintions: 2019 - Capital of Texas Undergraduate Research Conference Presentation | Austin, Texas 2019 - 2nd Place “Best in Show” Research Poster at Texas A&M COA Research Symposium 2019 - Texas A&M Undergraduate Research Poster Session

PHOTOGRAMMETRY DOCUMENTATION

UNDERGRAD RESEARCH PROJECT
RESEARCH ADVISOR / CAMP DIRECTOR: JAMES TATE WITH INSTRUCTORS JOEY REICH & EMMA SUMROW
Teaching the building blocks of architecture to high school students
Camp ARCH is a week-long architecture seminar for prospective students of the college, directed by James Tate. In preparation for Building Blocks, a set of forty foam core ‘blocks’ was constructed at a scale ranging from 2ft x 2ft x 2ft to 2ft x 4ft x 2ft. These blocks served as a medium through which high school students could apply lectures from the camp on organizational strategies, spatial relationships, and drawing conventions. Students explored architectural representation by using lightweight structures as a tool to convey geometry, depth, and composition and well as analyzing how these blocks could be arranged to express the dynamic interplay between individual and the larger whole.
As a camp instructor, my role in this learning process included constructing
the blocks, guiding students in architectural thinking, and facilitating discussions on disciplinary concepts linked to these exercises. I engaged with students during hands-on activities, encouraged critical thinking about spatial organization, and provided feedback on their design decisions. Additionally, I assisted in documenting the work produced throughout the seminar and contributed to the production of competition and research materials, ensuring that the students’ explorations were effectively recorded and analyzed.
Project Recognitions: 2021 - Featured in "Design Camp" Session of the 36th National Conference on the Beginning Design Student 2019 - “Schools of Thought” Symposium at University of Oklahoma

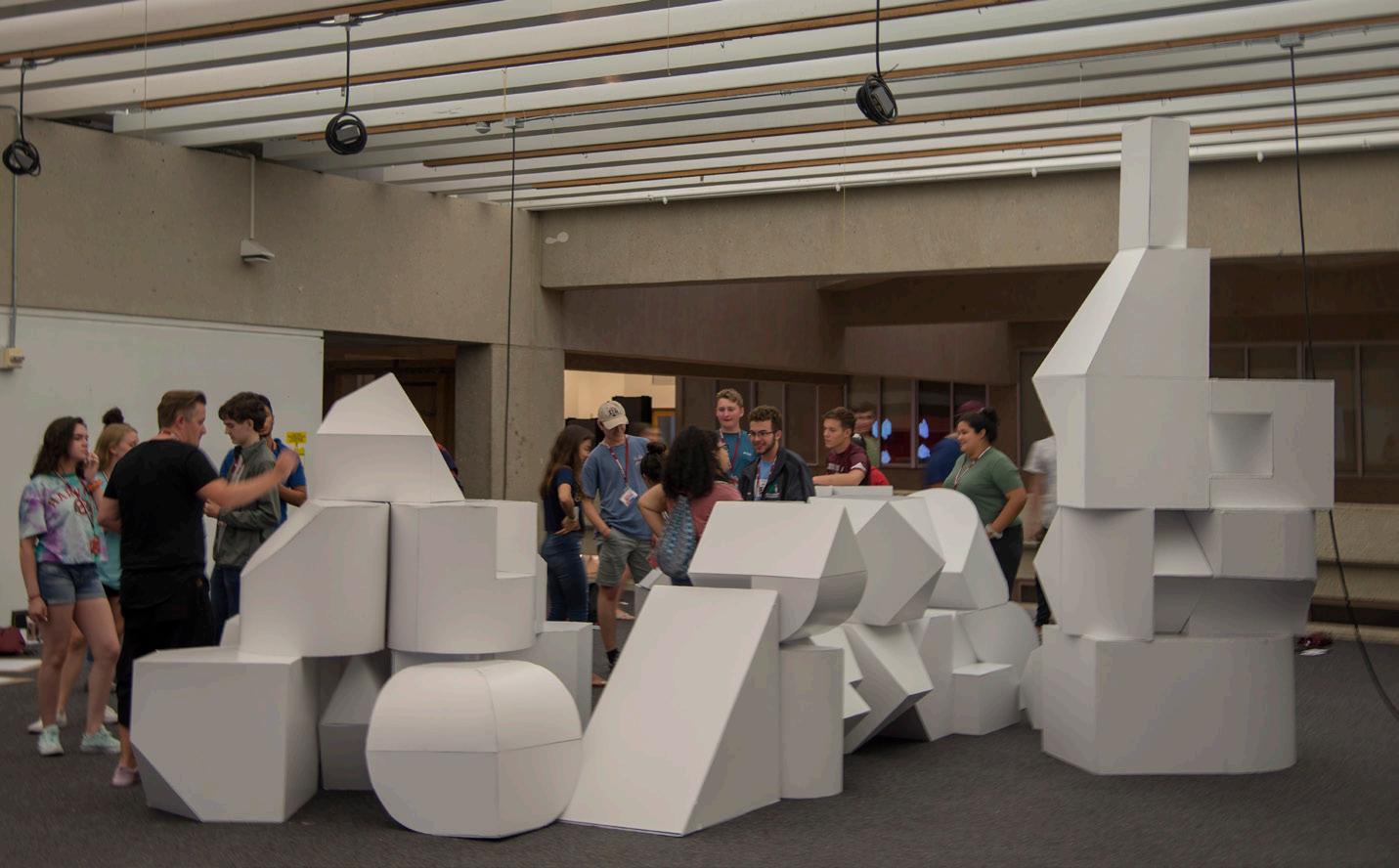
PROFESSIONAL WORK COMPLETED DURING INTERNSHIP AT OVERLAND PARTNERS IN SAN ANTONIO, TEXAS
A ranch compund village in Utah
This ski and golf community is situated at the base of the Wasatch Mountain Range in Utah, offering a high-altitude retreat that blends luxury with the rugged beauty of the landscape. The development is designed to harmonize with its natural surroundings, balancing modern mountain architecture with the need for durability, sustainability, and yearround functionality. At the heart of the project is The Village, a central hub composed of several amenity buildings arranged as a modern ranch compound. Designing in this mountainous environment required careful consideration of factors such as extreme weather conditions, snow loads, solar orientation, and site accessibility. Materials were selected to withstand snowfall and temperature fluctuations while maintaining a refined yet rustic aesthetic.
During my two-year internship, I was actively involved in multiple phases of the project, from concept and schematic design through construction documents and construction administration. My contributions included preparing milestone deliverables, assisting with presentations for client meetings, coordinating with project consultants, and developing 3D models, renderings, and diagrams. I worked closely with project teams to refine spatial layouts, coordinate material selections, and translate conceptual ideas into detailed construction drawings.
Overland Project Team: Bob Shemwell. James Lancaster, Beverly Alatorre, Sabrina Ortiz Luna, Chris Senviel, Steve Bellanger, Jonathan Juarez

FAMILY ACTIVITY BARN AND OUTFITTERS NORTH ELEVATION

FAMILY ACTIVITY BARN AND OUTFITTERS SOUTH ELEVATION
SCHEMATIC DESIGN BUILDING ELEVATIONS. I CONTRIBUTED TO THE 3-D MODELING, GRAPHIC PRODUCTION, AND MATERIAL BASIS OF DESIGN STANDARDS FOR THIS DELIVERABLE.


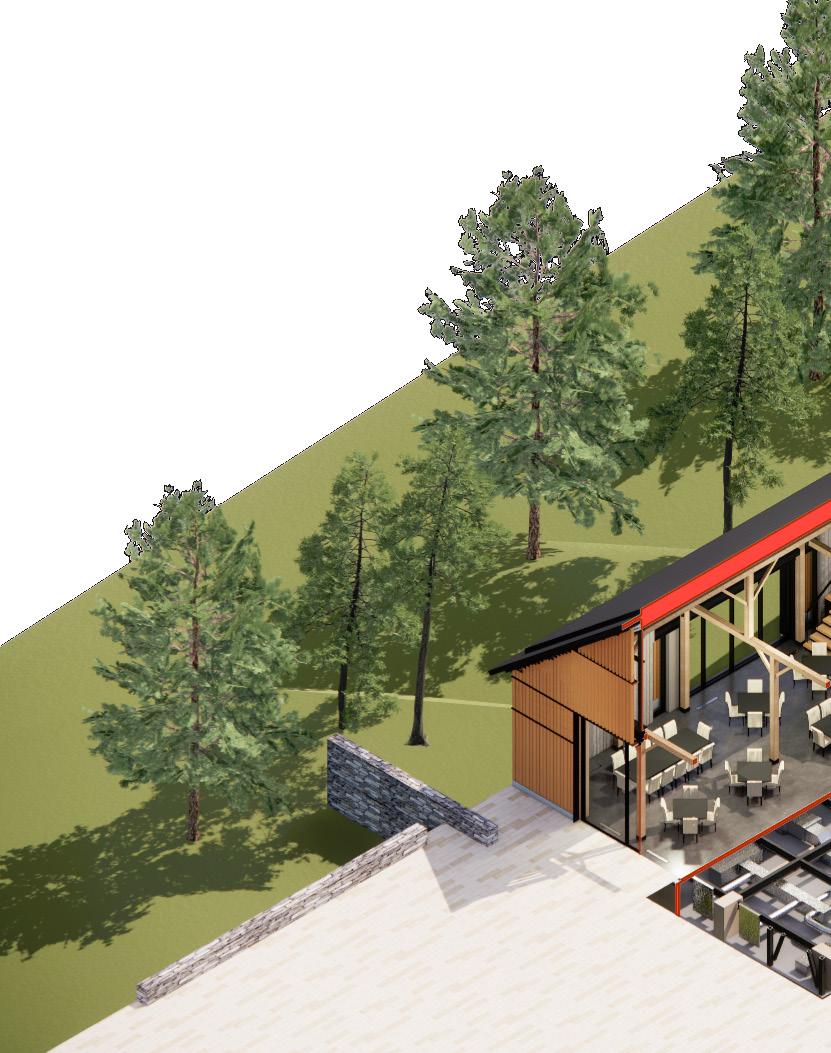
CONCRETE FOUNDATION WALLS
STRUCTURAL STEEL EXOSKELETON
STANDING SEAM METAL ROOFING
SUSPENDED MEZZANINE
KITCHENETTE
REPURPOSED AMISH BARN STRUICTURE
EXTERIOR WOOD SLAT SYSTEM

BOARD INULATION OVER CRAWL SPACE
MEP SUPPLY AND RETURN DUCTS
