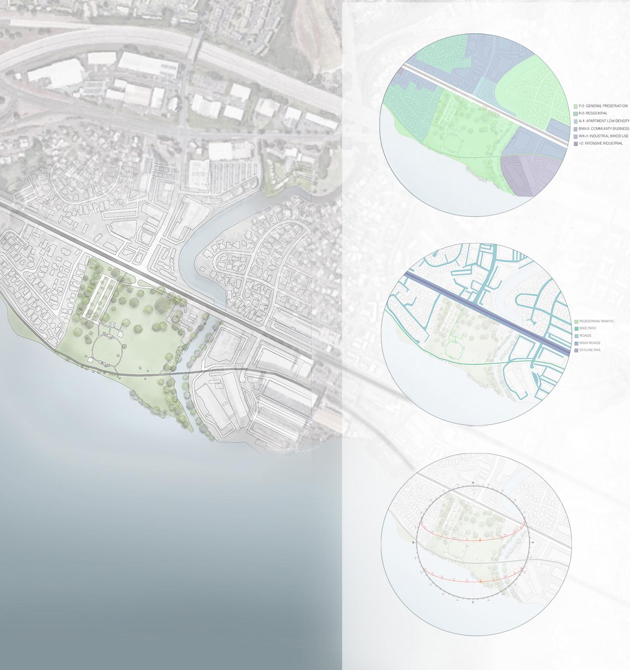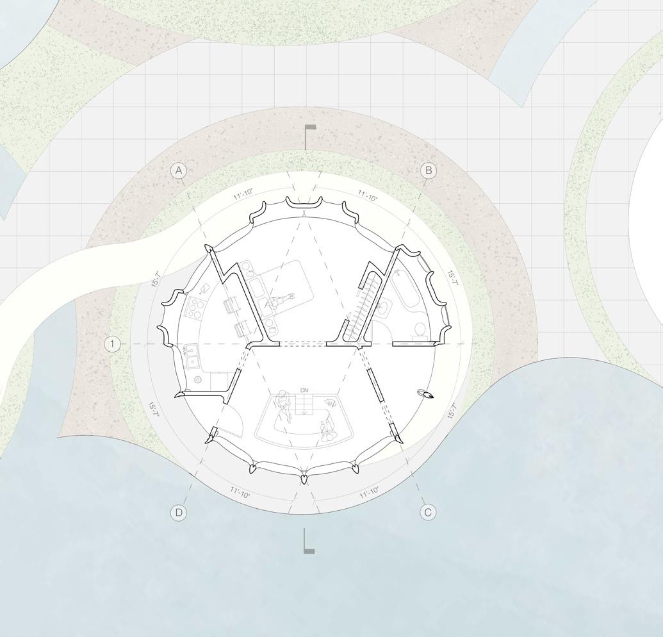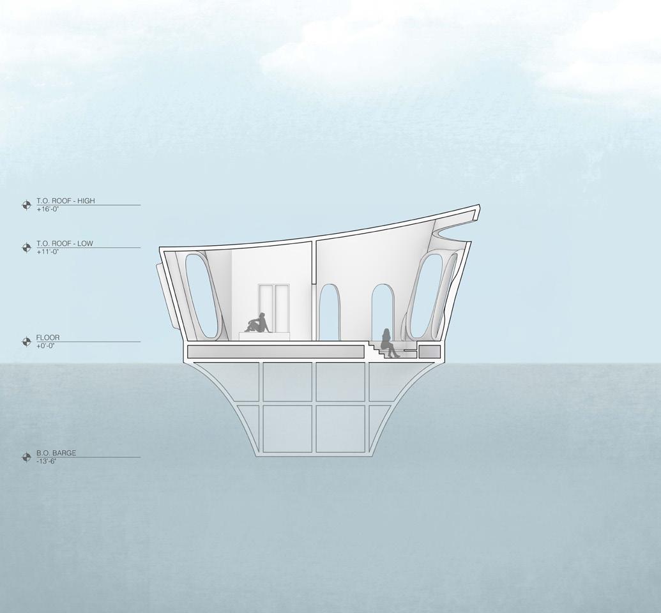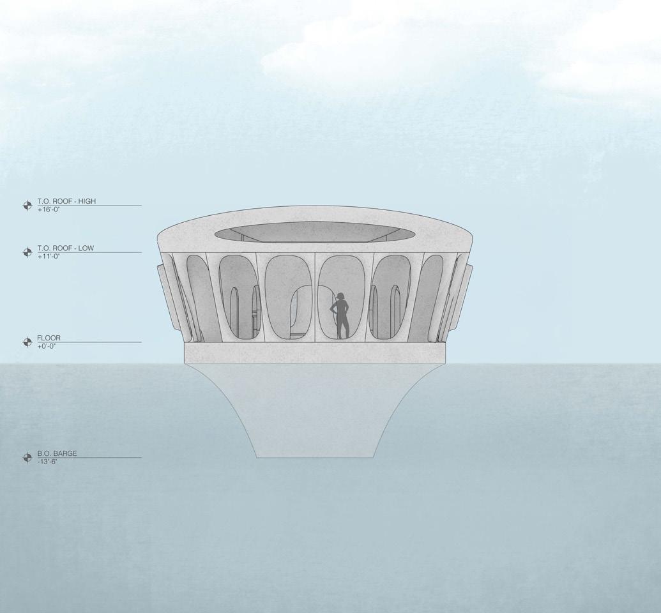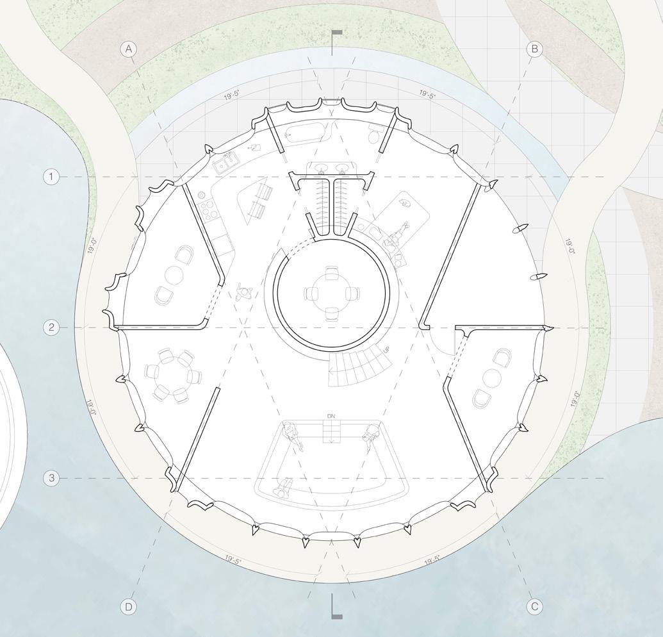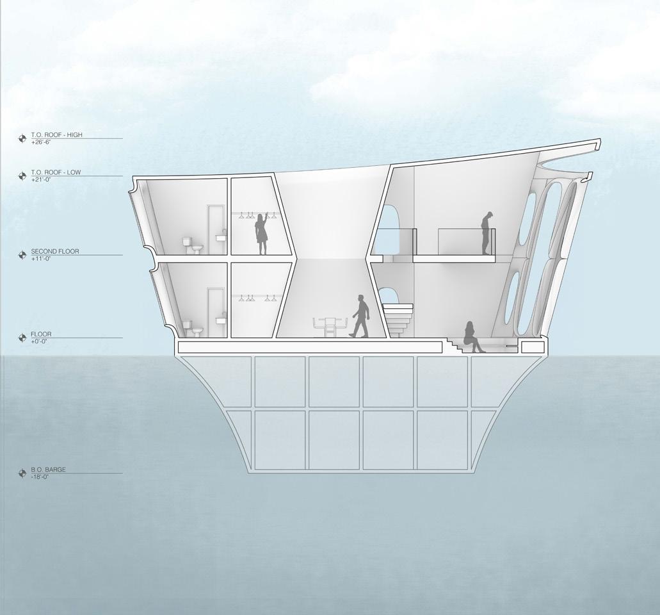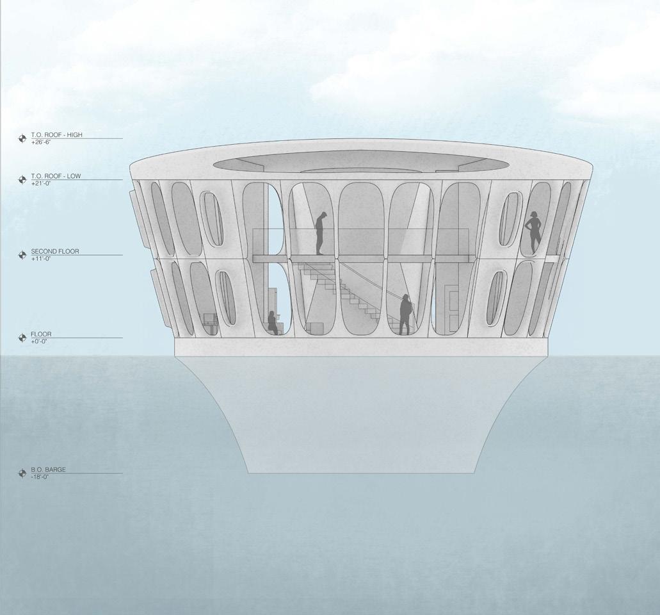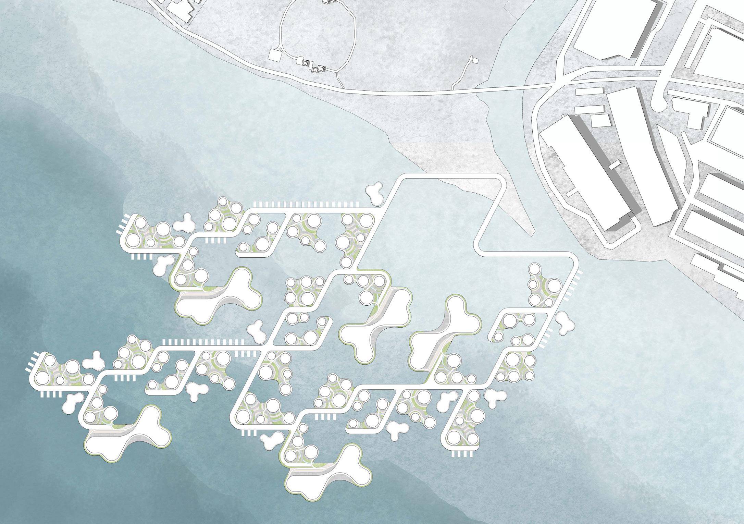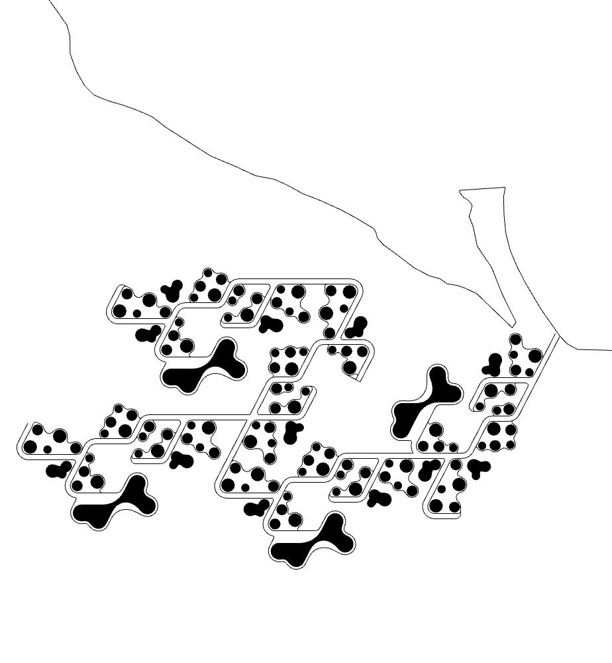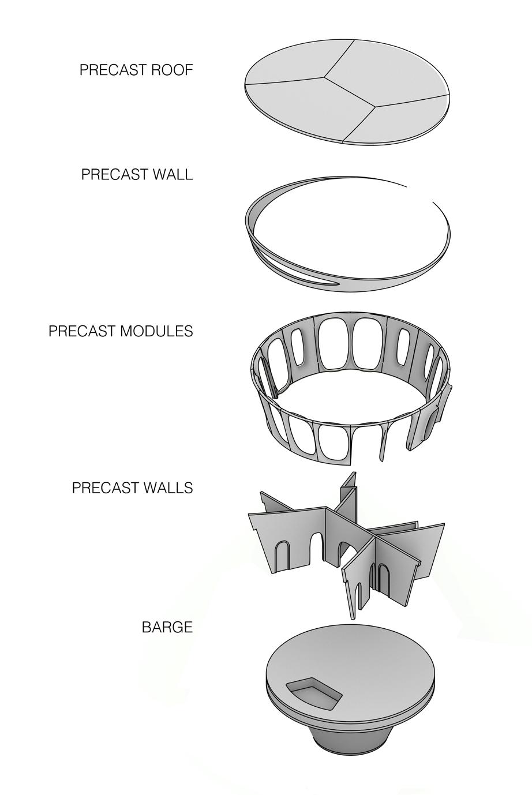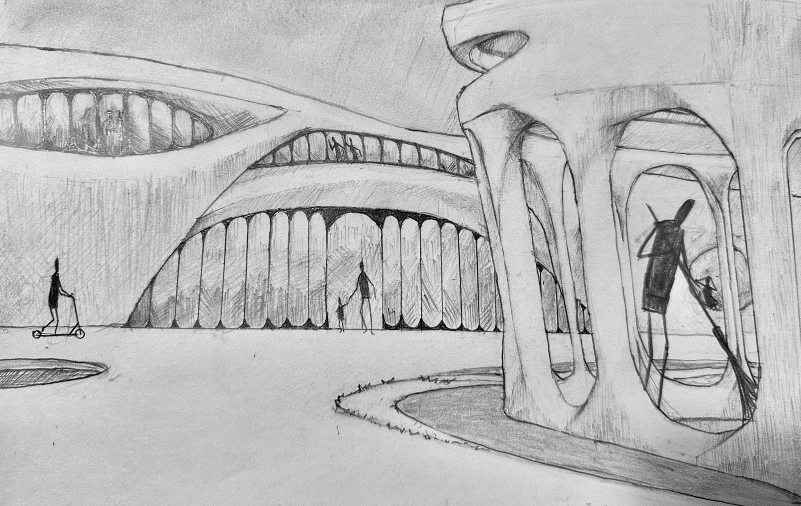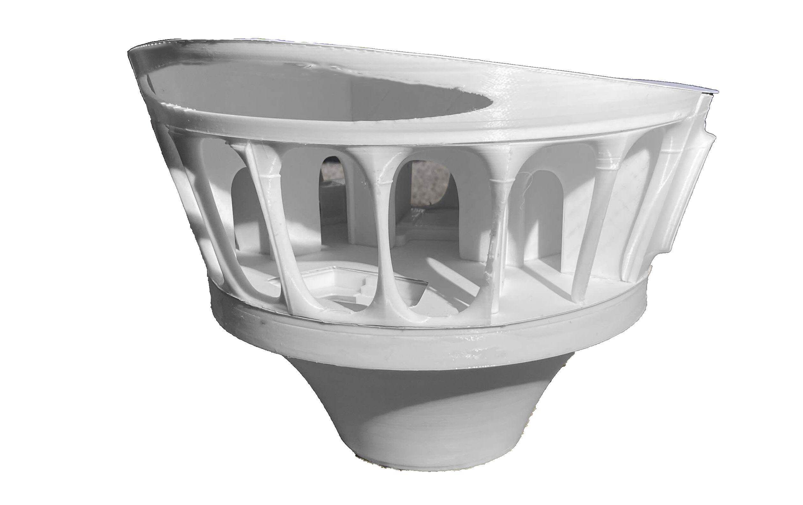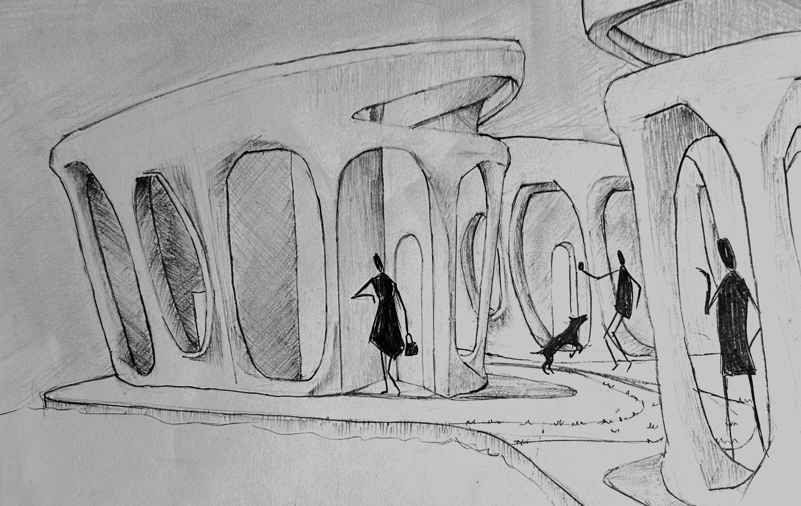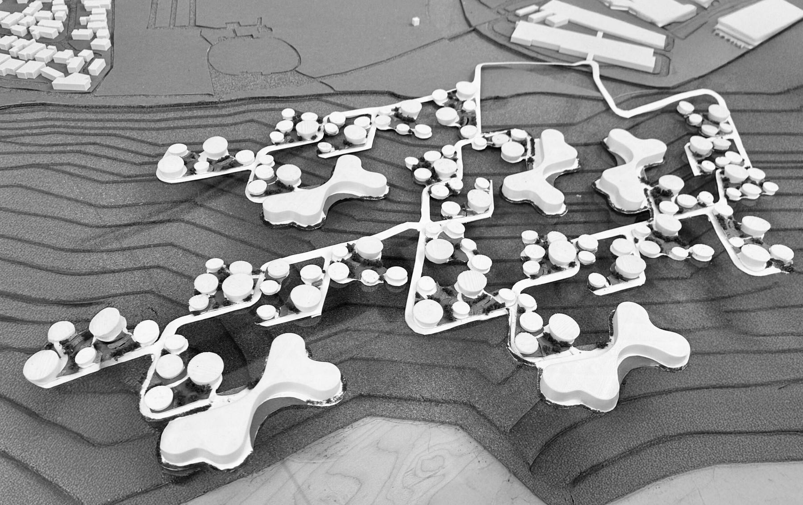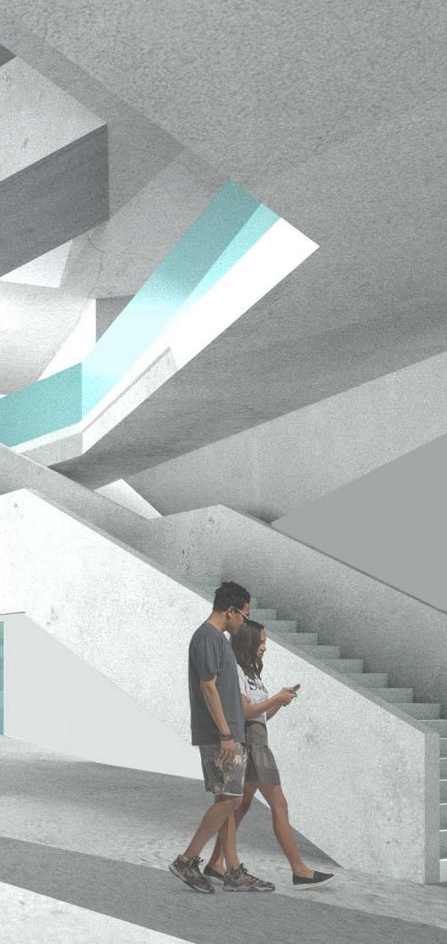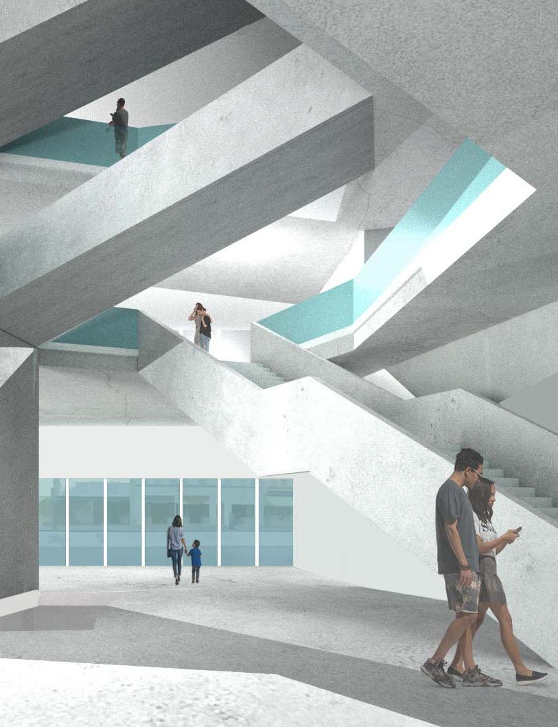

PORTFOLIO 2025
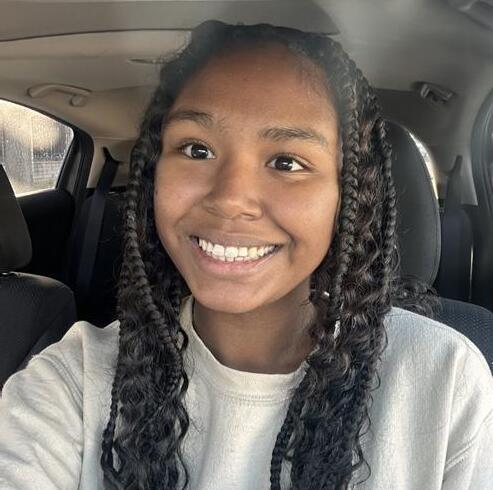
Hello, I’m Jackie, a fourth-year undergrad architecture student driven by a passion for transforming imaginative concepts into real-world designs. Connecting people from diverse backgrounds and all walks of life is an important aspect of my design philosophy because I know how crucial diversity is towards the livelihood of people. Through my work, I aim to break down barriers and push against traditional norms, proving that design can and should be accessible to all.
JAQUELYN ROSENBROCK
FOURTH-YEAR ARCHITECTURE STUDENT
EDUCATION
SUMMIT HIGH SCHOOL
August 2018 - May 2021
-Vice President of Art Club -Attended and Passed 6 AP Classes
-Member of Spanish Club -Junior Honor Attendee (2019-2020 School Year)
CALIFORNIA STATE POLYTECHNIC UNIVERSITY, Bachelor of Architecture
August 2021 - May 2026
-AIAS Member & Publicist -Dean’s List Academic Standing
-NOMAS Member -Cumulative GPA of 3.57
WORK EXPERIENCE
CAL POLY POMONA | Operations Attendant - Pomona, CA
SOFTWARE SKILLS
SOFT
SKILLS
rosenbrockjaquelyn@gmail.com (909) 565 - 5927 Pomona, CA -Rhino 7 -Revit -Photoshop -Indesign -Twinmotion -Microsoft Office -Google Products -AutoCAD -Critical Thinking -Detail Oriented -Team Player -Problem Solving
August 2021 - May 2026
-Oversaw the equipment checkout process as an Operations Attendant, demonstrating strong organizational skills and attention to detail while managing waitlists, facilitating transactions, and ensuring the availability and timely distribution of equipment to guests.
-Utilized intermediate computer and typing skills to accurately input and update information in the system, maintaining comprehensive records of equipment checkouts, returns, and guest interactions.
BLD
INC. | Architectural Design Intern
August 2024 - Present
-Reviewing and revising plan check documents for city approval processes, researching city codes, leveraging AutoCAD and Revit for drafting deliverables, and pairing Rhino with Lumion to create client visulizations.
-Conducting site visits, sourcing materials and samples from vendors, and assisting with furniture selection for interior mockups to support project development and execution.
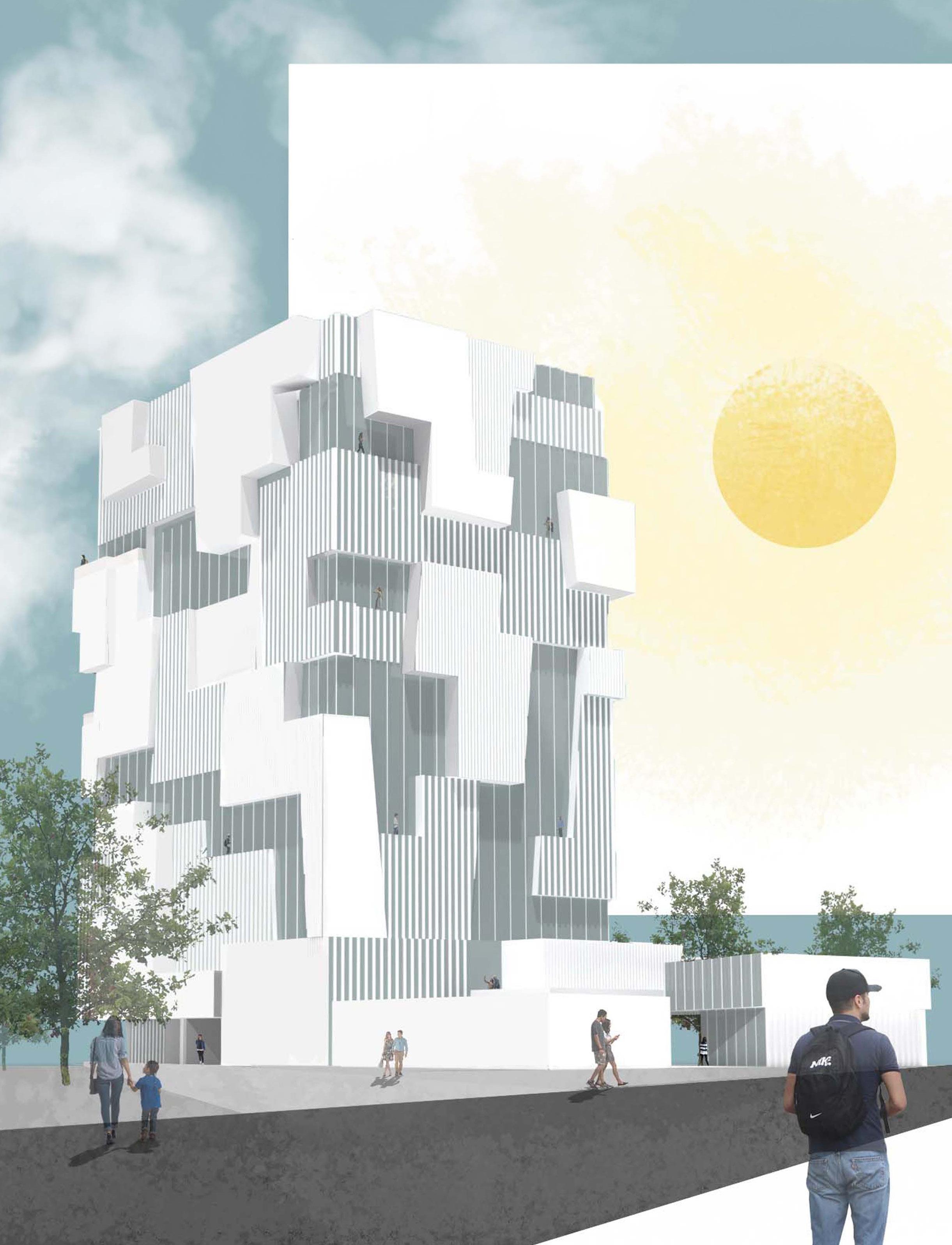
Downtown Pomona School of Architecture
FRAME WITHIN A FRAME
The design concept at the core of my project revolves around the theme of “frame within a frame,” where spatial arrangements generate interconnected shapes. This concept aims to immerse students and faculty in an explorative journey within the building, fostering a rich and sensory engagement. Utilizing frames strategically, the design introduces depth and layering, unveiling concealed spaces and forms throughout the structure.
Emphasizing both visual and functional aspects, the project concentrates on leveraging frames to shape a vibrant and dynamic learning environment. Situated in Downtown Pomona, a culturally vibrant locale, the building harmonizes with its surroundings while asserting its identity as an innovative space. The incorporation of frames within the building offers panoramic views of the city and landscape, establishing a seamless connection between students and their environment. Delving into the meticulousww organization of rooms, spaces, and the physical facade, the design prioritizes the manipulation of frames to control perspectives. Experimentation with transparency levels in the tower facade design enhances the sectional interpretation of the concept. The careful consideration of frames serves as a pivotal element, influencing the architectural language of the tower.
In essence, the “frame within a frame” concept presents a distinctive approach to designing an architecture school that seamlessly blends visual allure with functional flexibility. Through a thoughtful exploration of frames and their interplay with the site, the project aspires to manifest a sustainable building that caters to the diverse needs of students, faculty, and the broader community.
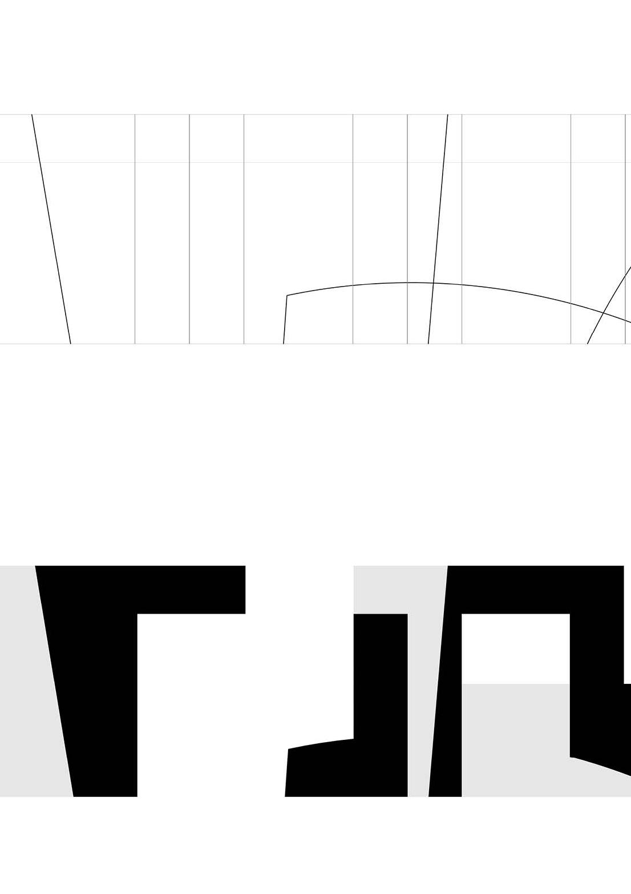
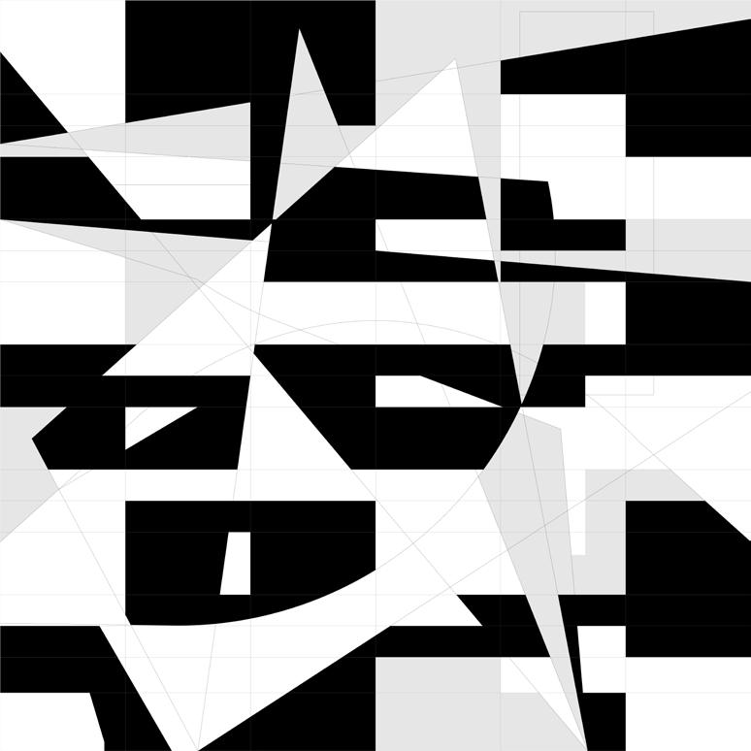
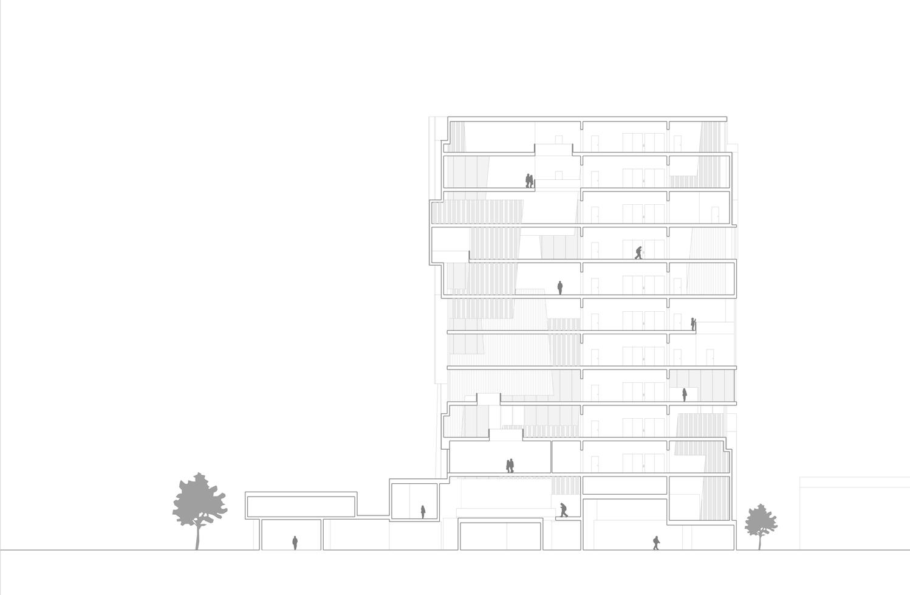
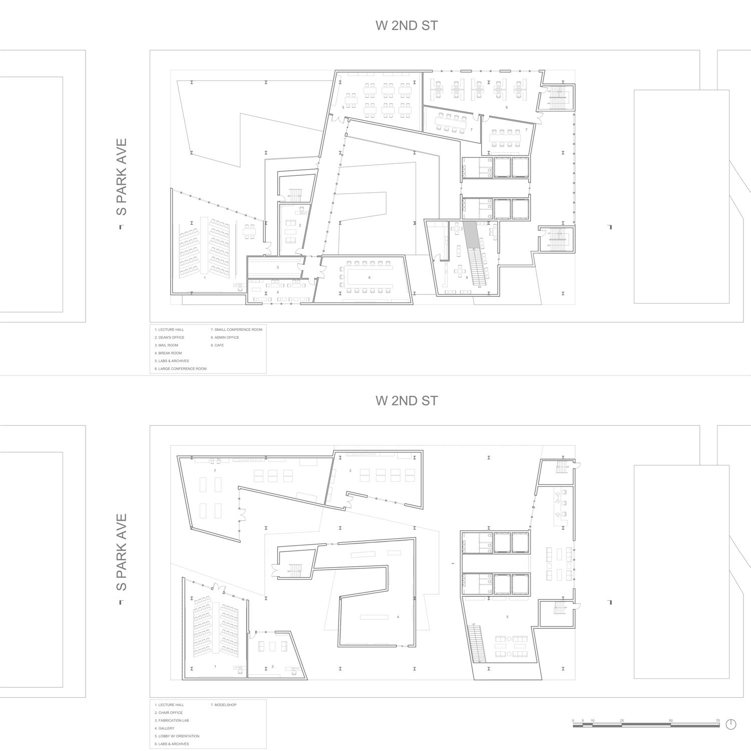
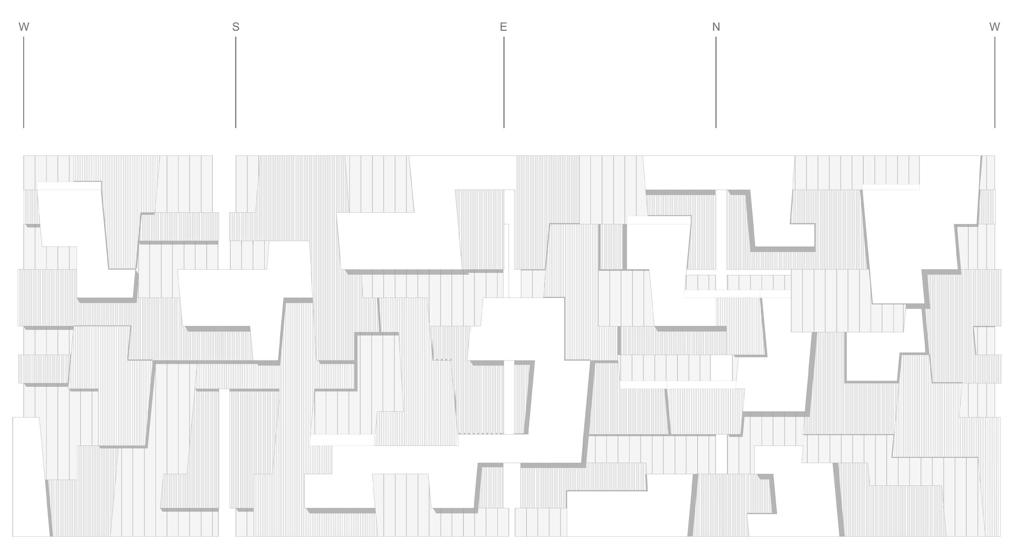
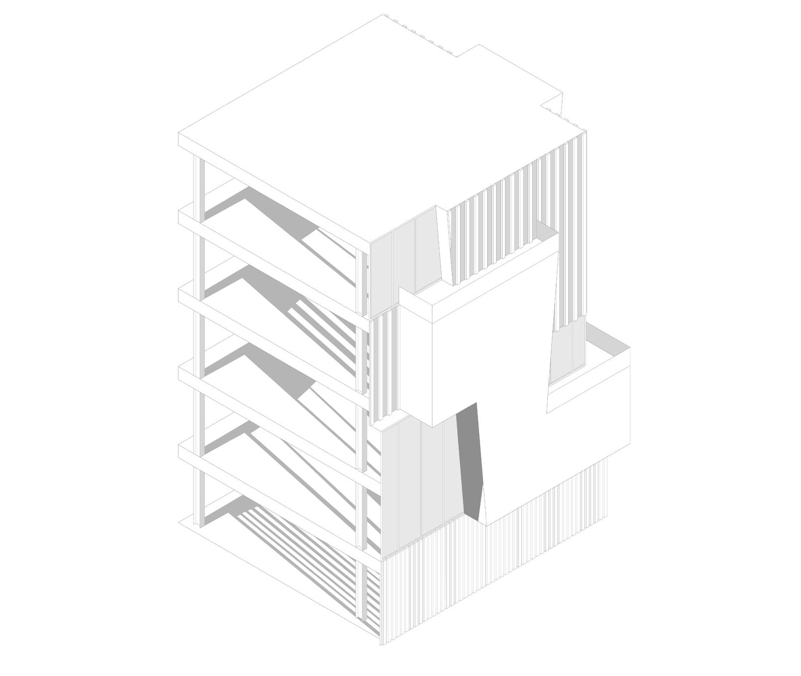
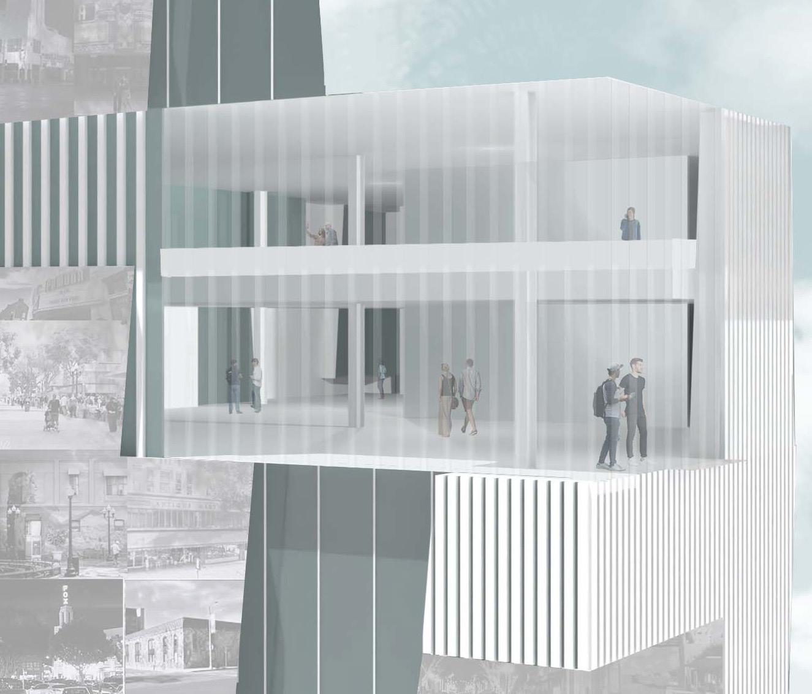
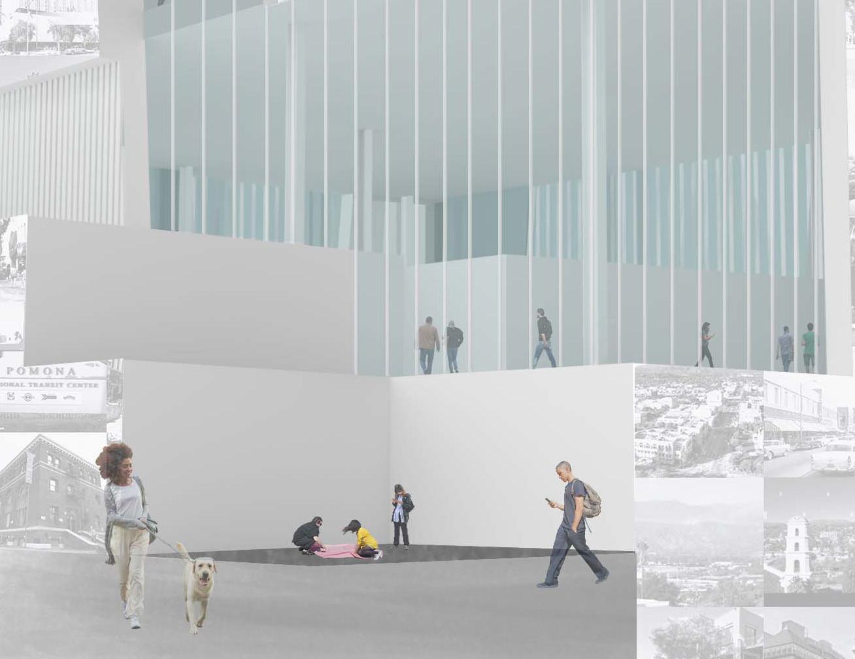
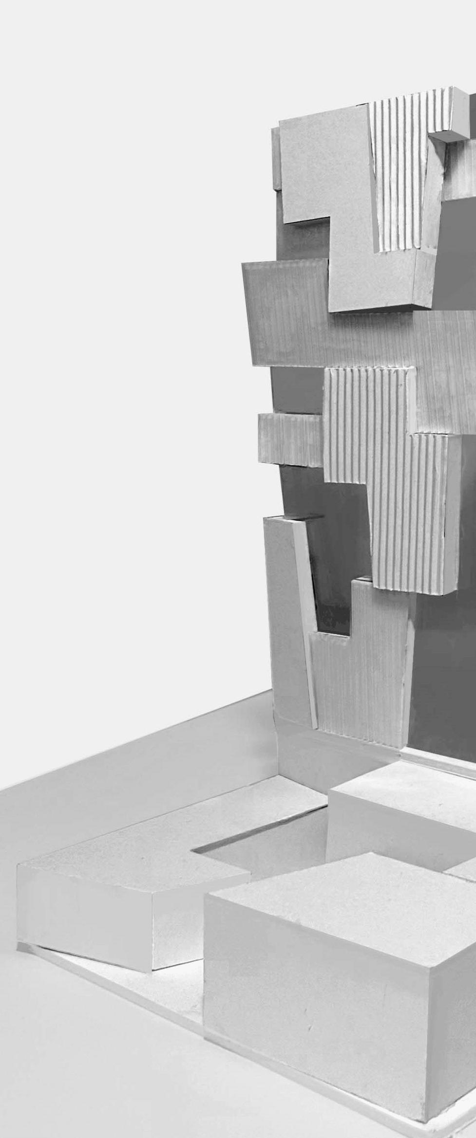
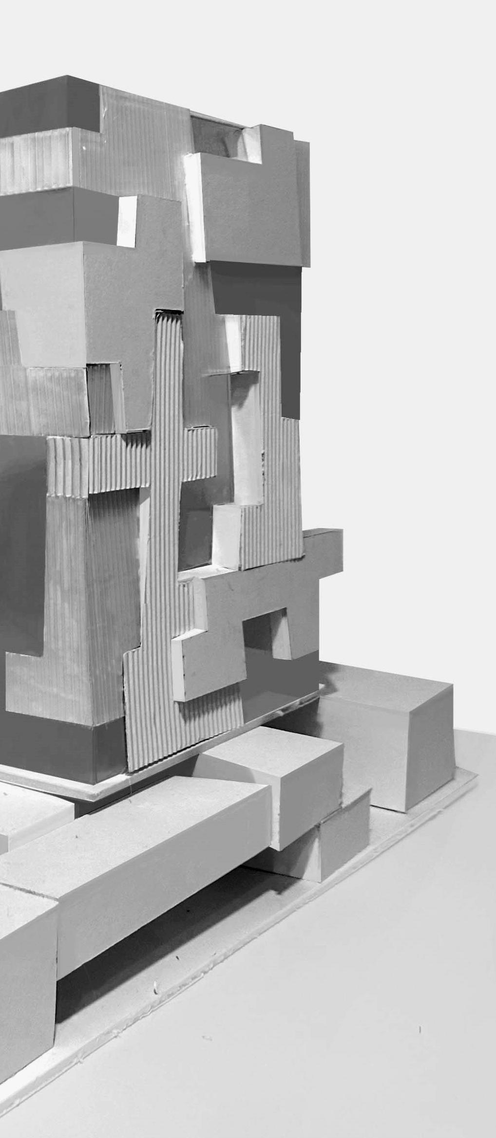
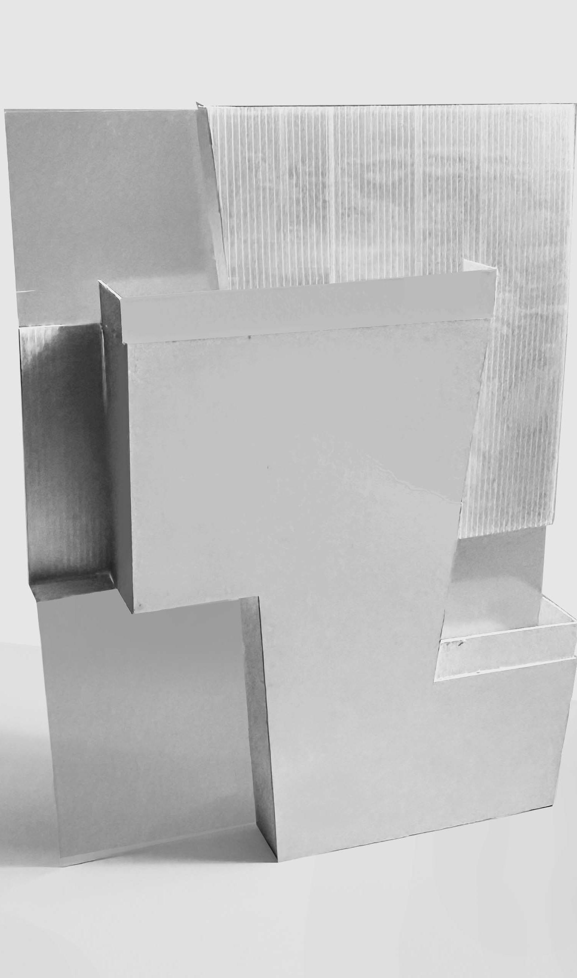
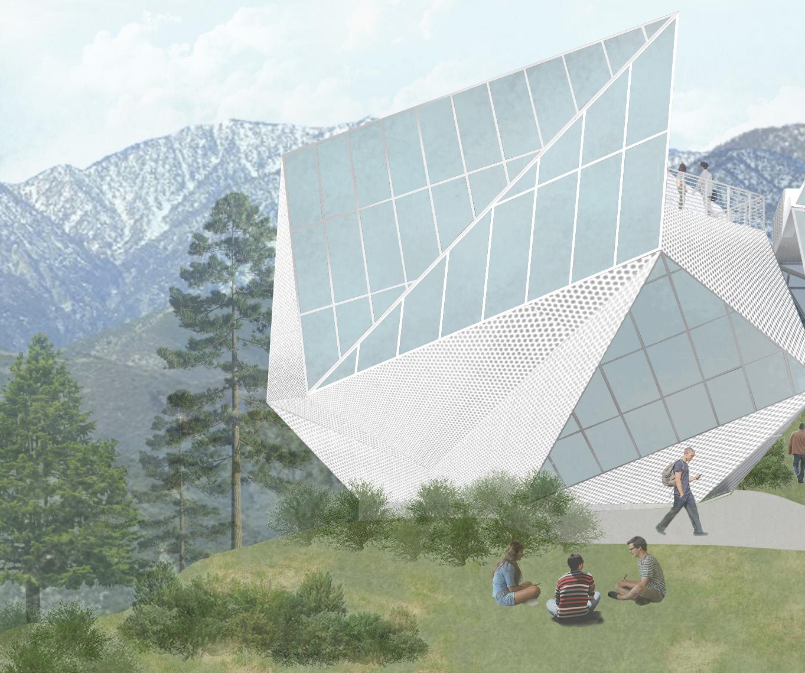
Mount Wilson Scientist Retreat
BRIDGING NATURE & INNOVATION
Situated atop Mt. Wilson within the peak of the San Gabriel Mountains, the architectural innovation unfolds as a retreat meticulously crafted to redefine the landscape for scientific pursuit, elevating the educational community. Responding to the need for an updated and appropriate learning and living space for scientists, the design materializes as a modern, low-poly rock structure. This structure consists of two buildings—one designated for private living spaces, and the other used for public research facilities. The design pays homage to the geological roots of the site while introducing a refreshing and sophisticated environment where scientists can both reside and study.
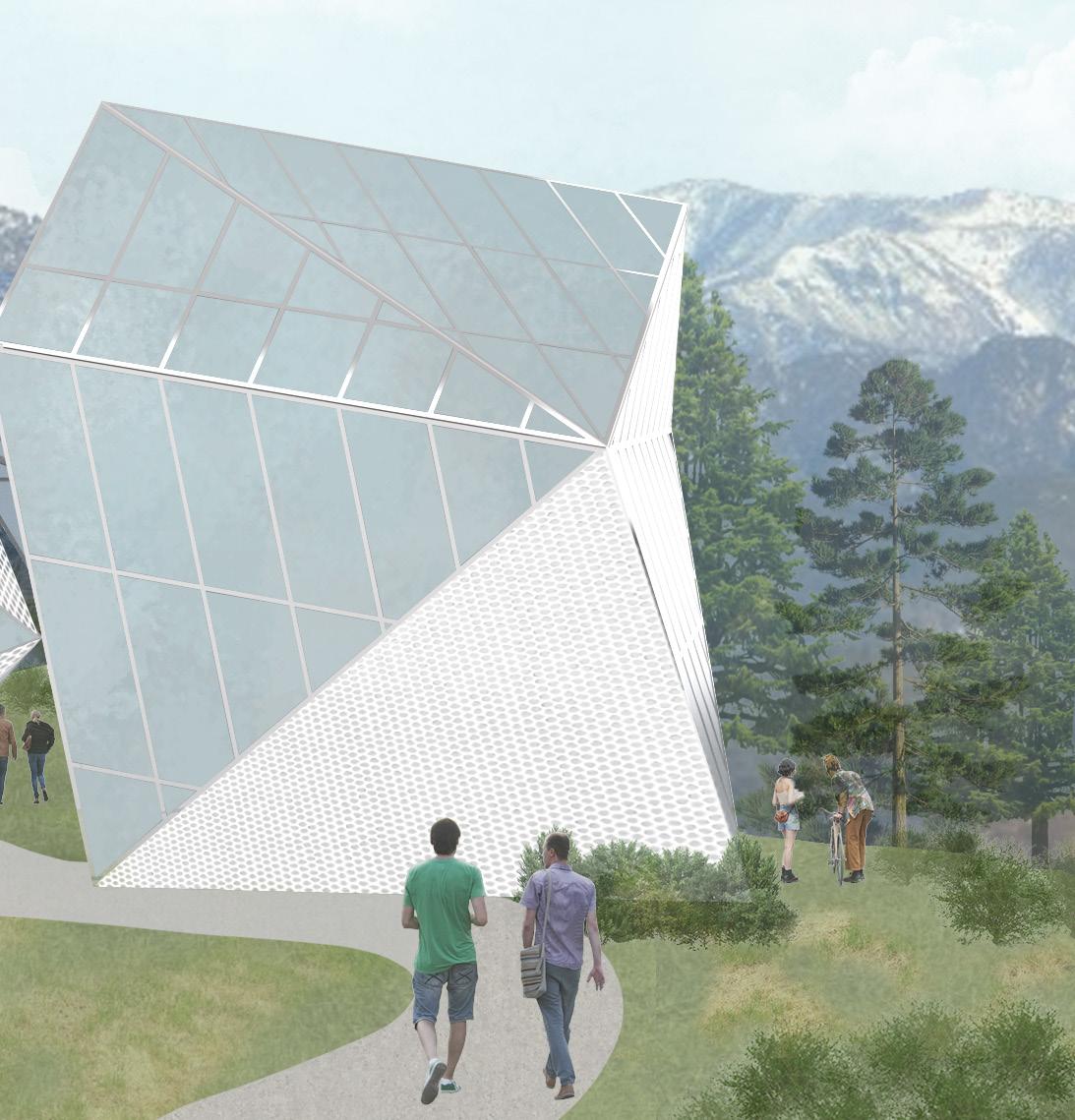
scientists with an inspiring haven, seamlessly blending with the majestic mountainous surroundings while redefining the narrative of spaces dedicated to intellectual pursuits.
The defining feature of this distinctive retreat lies in its juxtaposed rock formations, each embodying a modern and extravagant aesthetic. Interestingly, the two rocks, symbolic of private and public domains, never physically connect. Instead, they delicately converge at a focal point adorned with two balconies. This architectural gesture fosters a visually striking effect and introduces a moment of darkness between the buildings, heightening the drama and symbolism of the structure. Through this innovative design, the retreat aims to provide scientists with an inspiring haven, seamlessly blending with the majestic mountainous surroundings while redefining the narrative of spaces dedicated to intellectual pursuits.
The heartbeat of the retreat is its main circulation, guided by a single staircase that weaves through the living and research spaces, symbolizing the interconnected journey of scientific exploration within the embrace of nature and modernity. Comprising of about 30% glass walls, the living spaces and public areas are bathed in natural light, creating an airy and inviting atmosphere that seamlessly integrates with the surrounding mountain landscape. The design tactfully incorporates a perforated metal panel system for areas requiring less natural light, such as research spaces. This dynamic material choice not only ensures a balance of illumination but also introduces an intriguing play of light and shadow throughout the structure.
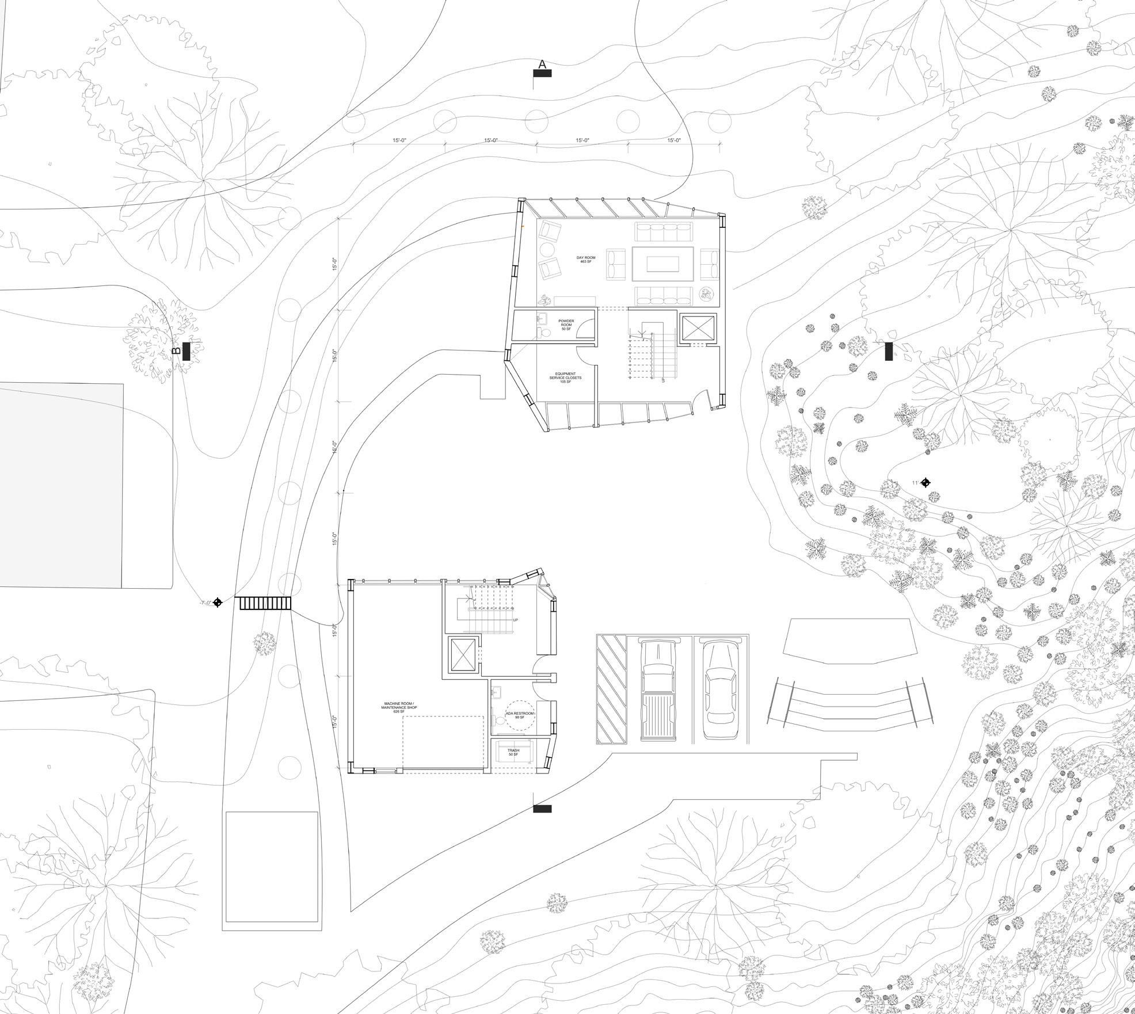
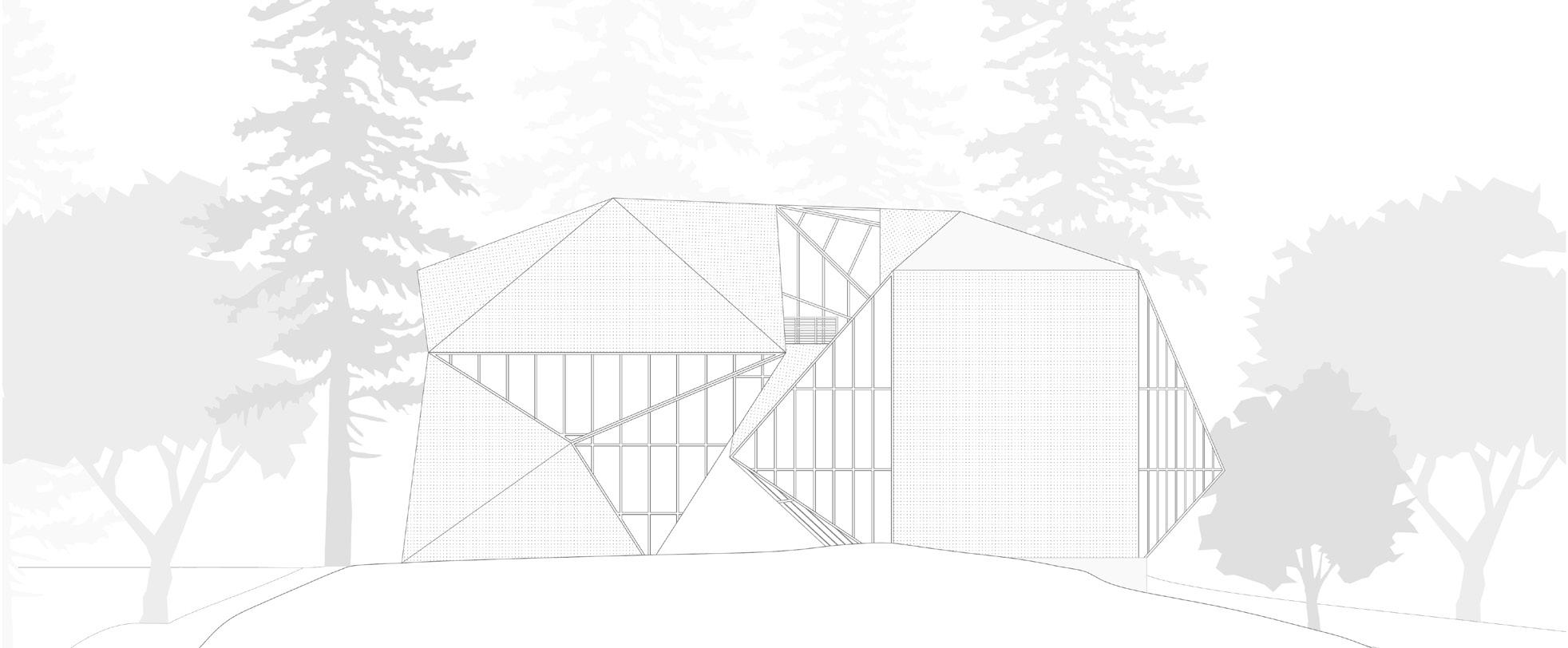
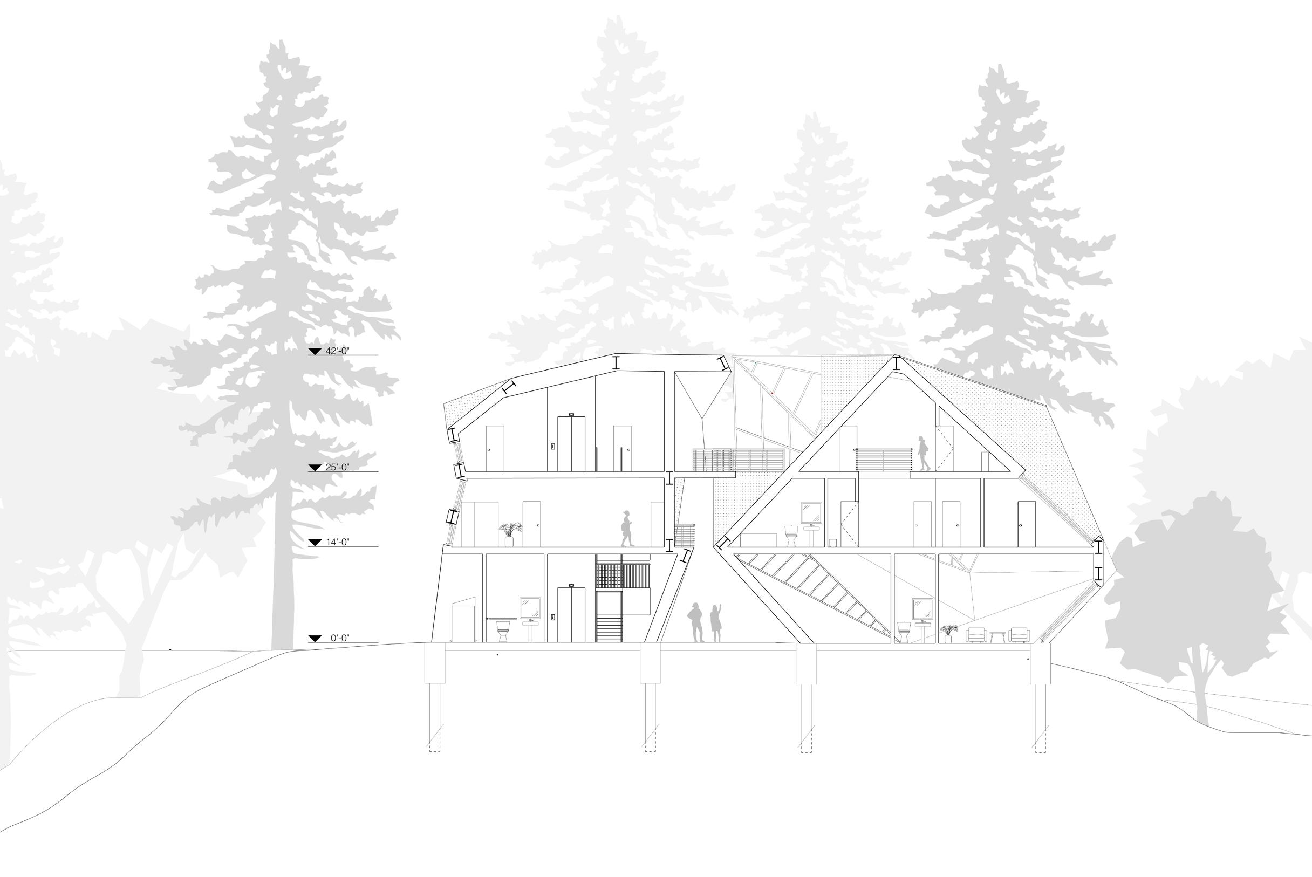
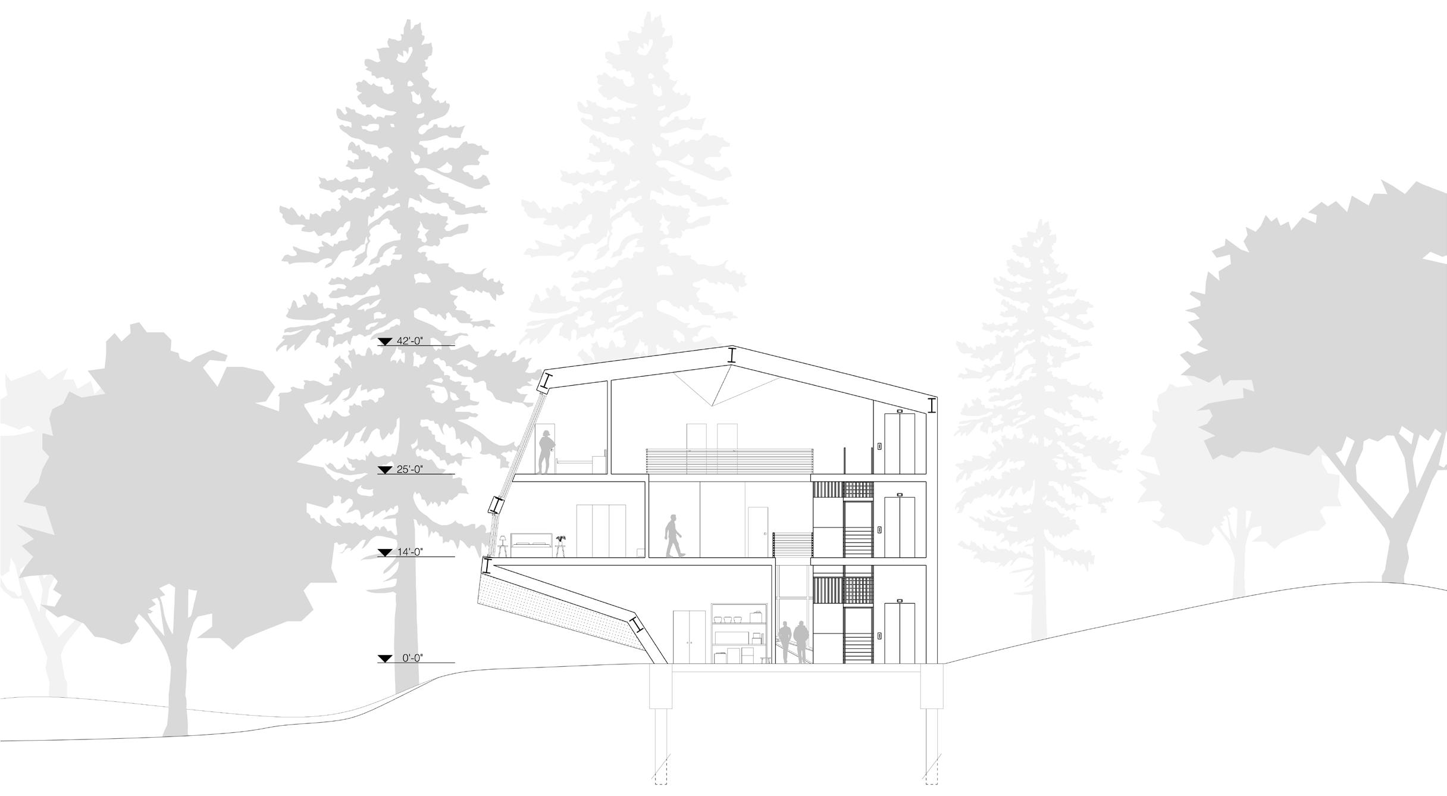
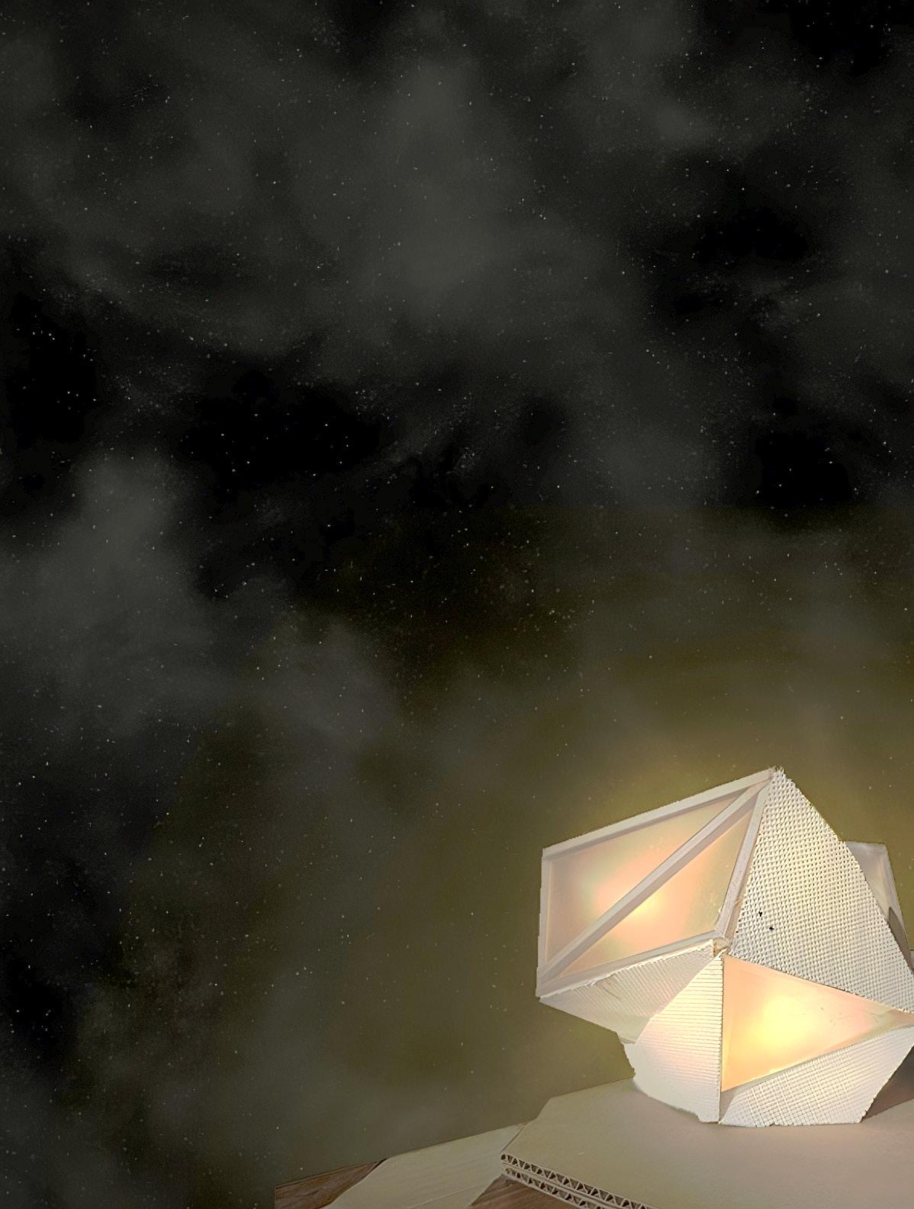



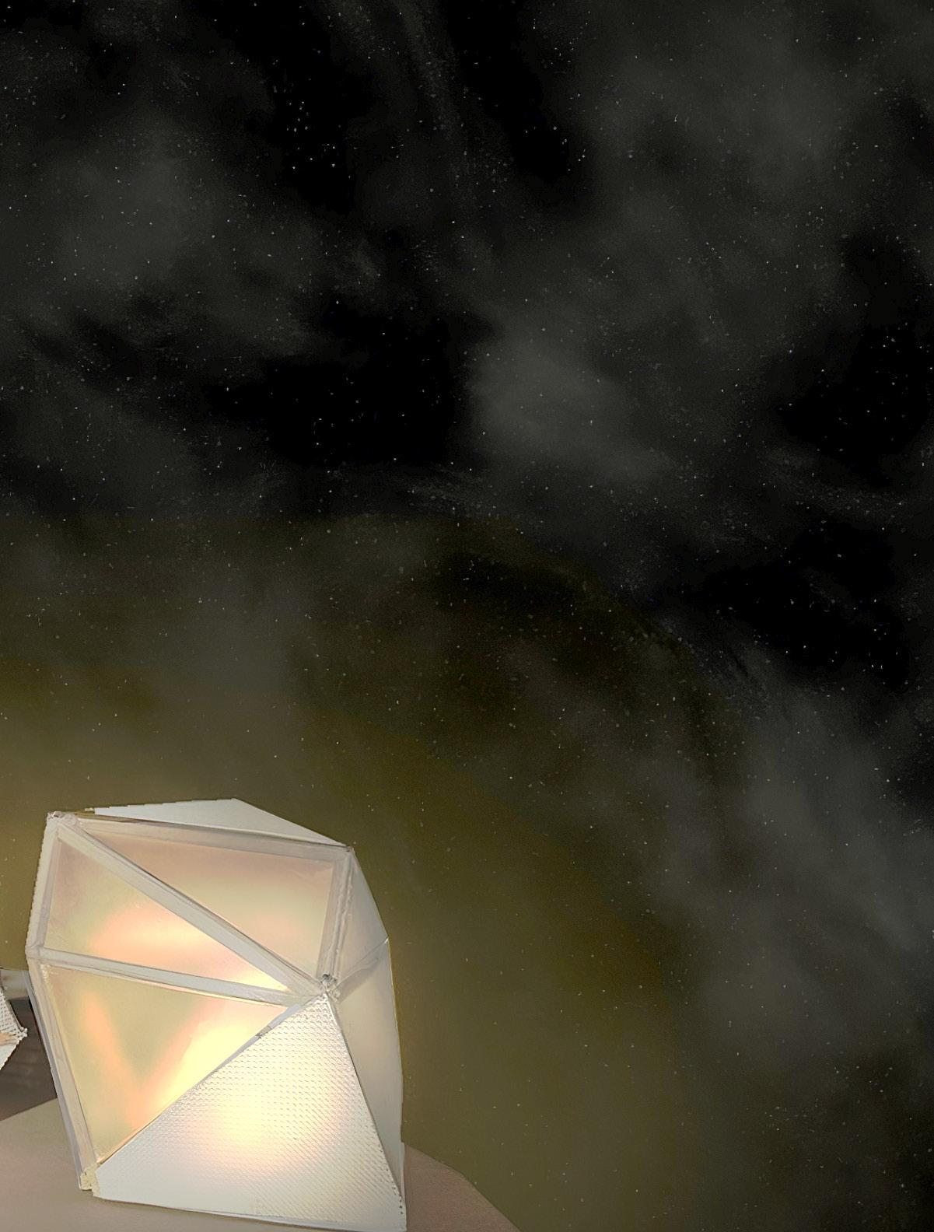
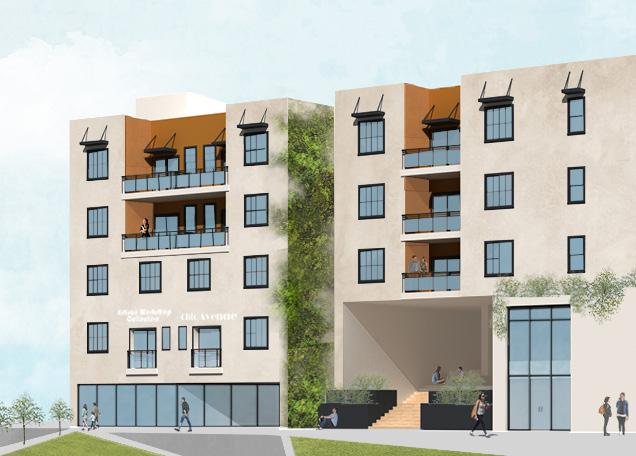
Edge Living
LOFTED LIVING, REDEFINED
Adjacent to the Santa Ana train station, a visionary mixed-use apartment building stands as a beacon of urban innovation and community connectivity. Spanning an L shaped footprint, Edge Living integrates residential luxury with entrepreneurial spirit, redefining the concept of modern urban living. And its heart lies a commitment to creating a vibrant ecosystem where live, work, and play converge.
This project began as a collaborative effort with four group members, each dedicating their housing development to a specific target audience and tailoring the ground-level program to reflect their unique vision and the surrounding context. My concept was designed for a live-work community, strategically positioned to face the Santa Ana train station. I incorporated a bar and restaurant on the ground level to cater to commuters, providing a space to rest, unwind, or enjoy a meal before continuing their journey. These elements also create a gateway to the public mall-like second floor, inviting visitors to explore and support local businesses in a creative and entrepreneurial hub.
The ground floor welcomes visitors with an inviting lofted bar and two restaurant locations, providing social gathering spots and culinary delights for residence and visitors alike. Additionally, two lofted units offer leased spaces to tailored for small businesses.
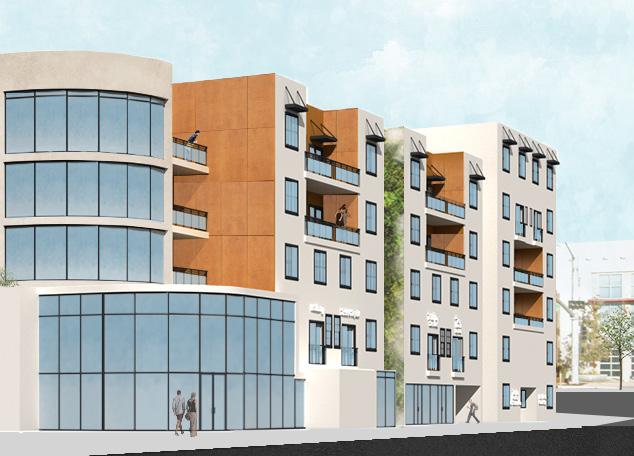
The second floor has a dynamic public courtyard, reminiscent of a strip mall, adorned with an array of local businesses. From an art sale shop, showcasing the talents of local artists, to a braiding salon, offering unique hair styling services, this vibrant space serves as a hub for creativity and entrepreneurship. Residential offerings cater to a diverse range of lifestyles and preferences. From sleek studios to spacious lofted 2-bedroom apartments, each unit is thoughtfully designed to maximize comfort and functionality. Notably, the luxury corner unit, epitomizes, urban elegance, boasting, premium amenities and panoramic views of the Santa Ana train station.
Edge Living doesn’t just offer a place to reside—it curates an experience where the community thrives together. Sustainable design elements, including green rooftops and energy-efficient systems, underscore the project’s commitment to environmental stewardship. Outdoor terraces and shared lounges foster a sense of belonging, providing residents with spaces to unwind and connect. By blending modern architecture with community-focused programming, Edge Living becomes more than a residence— it transforms into a cornerstone of Santa Ana’s vibrant future.



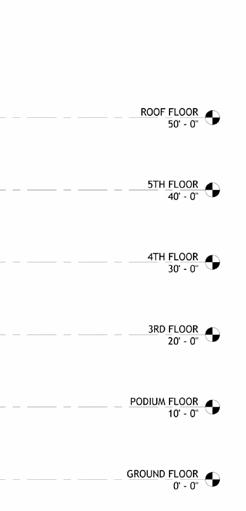

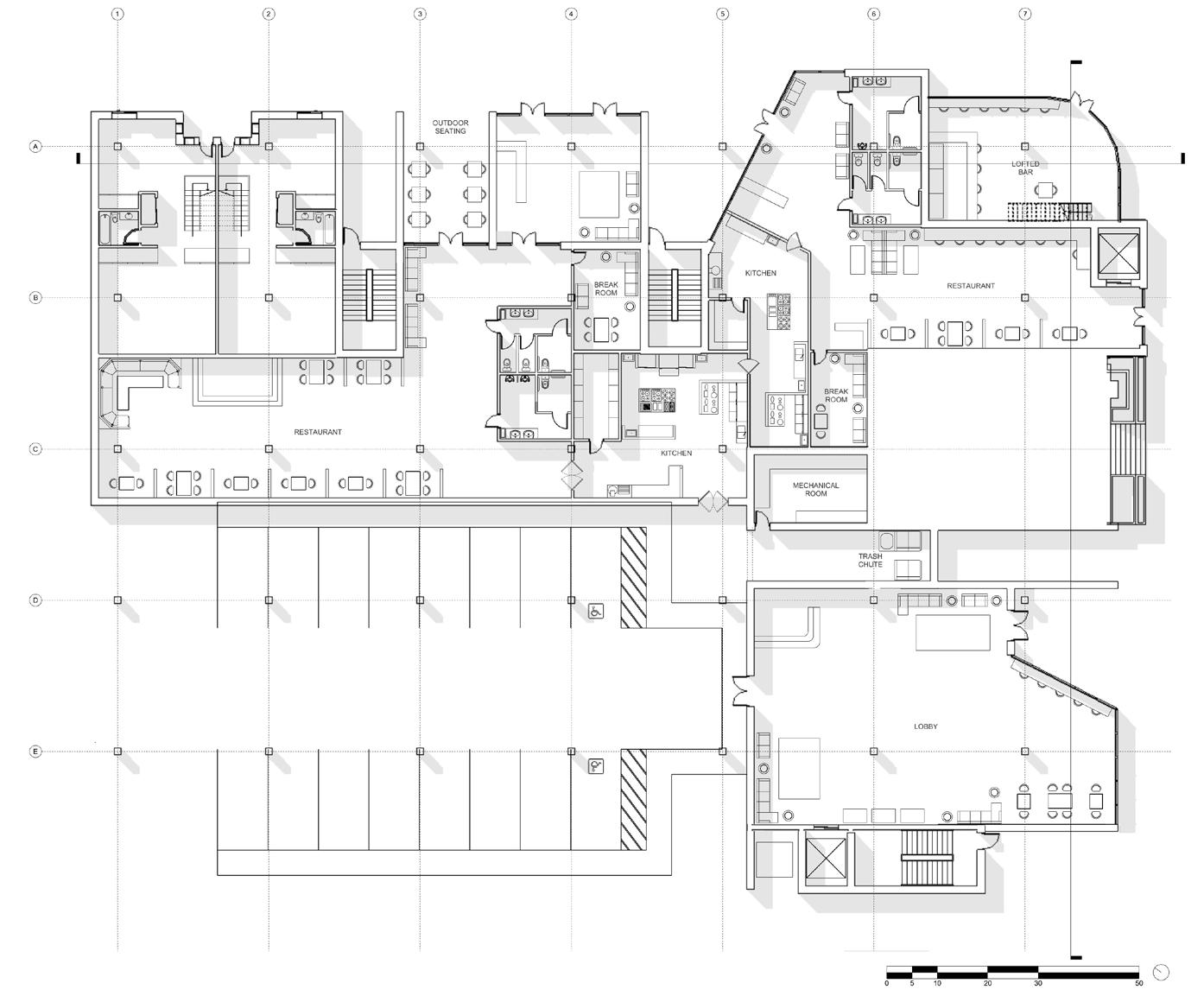
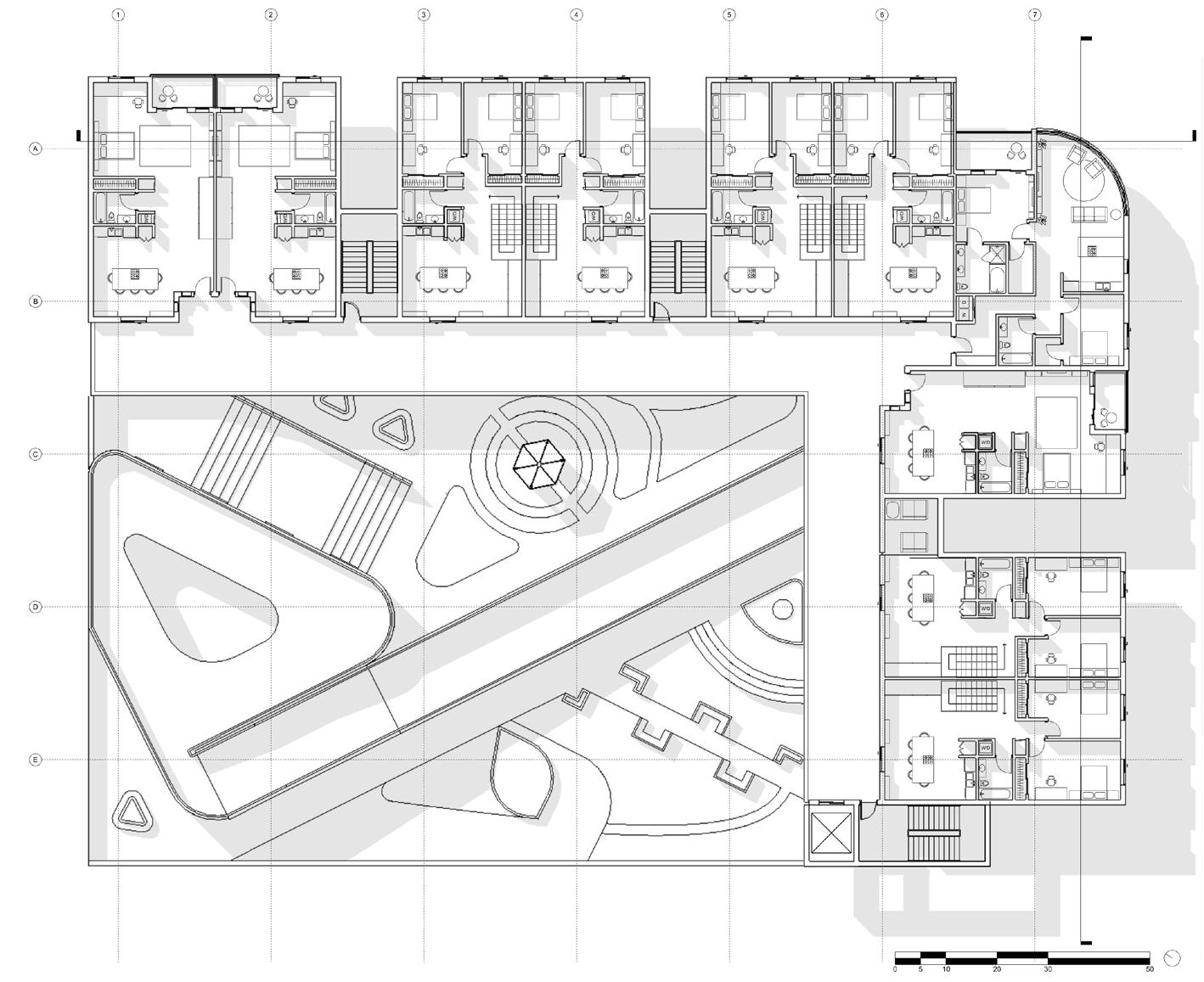
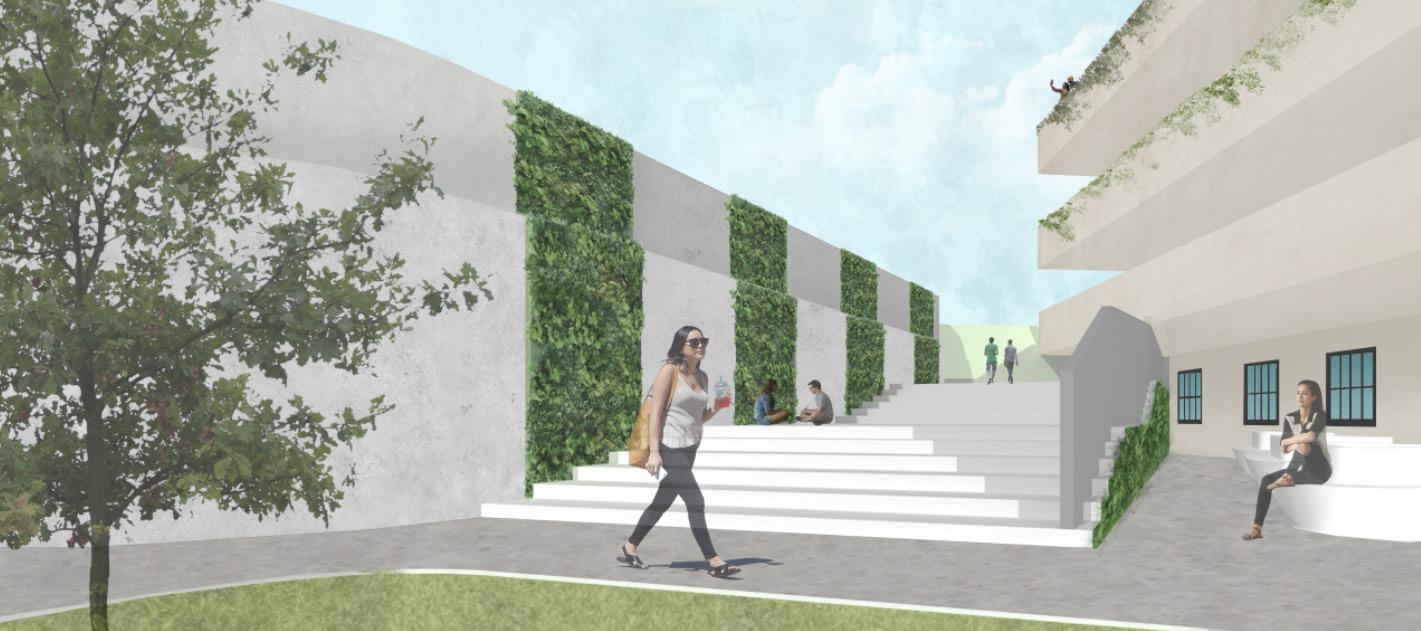
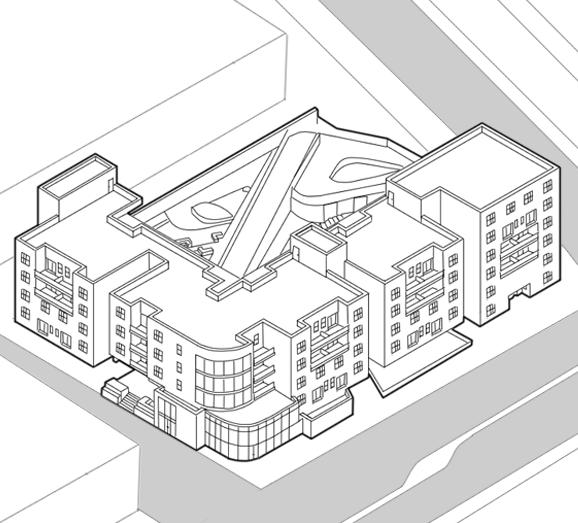
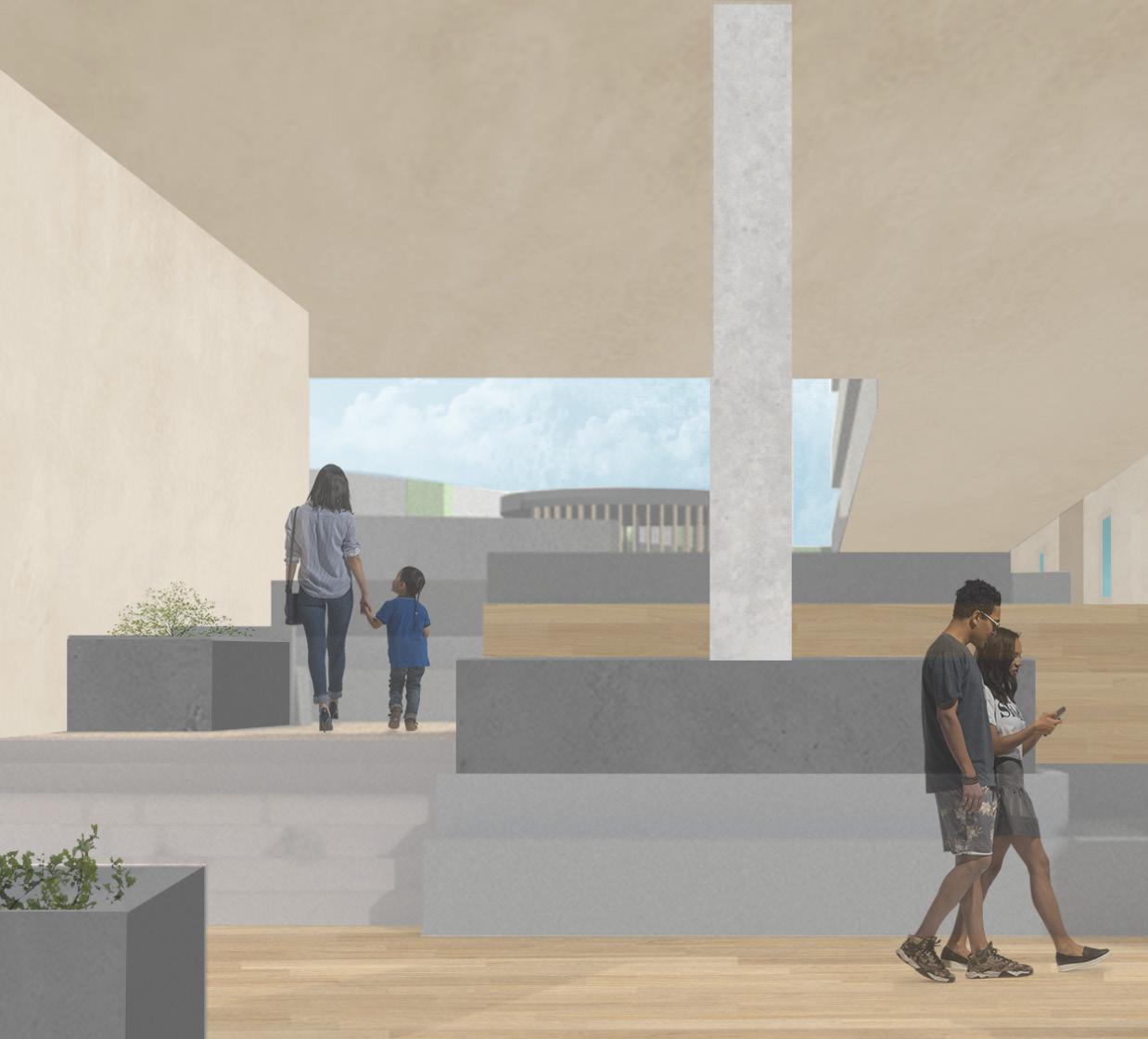
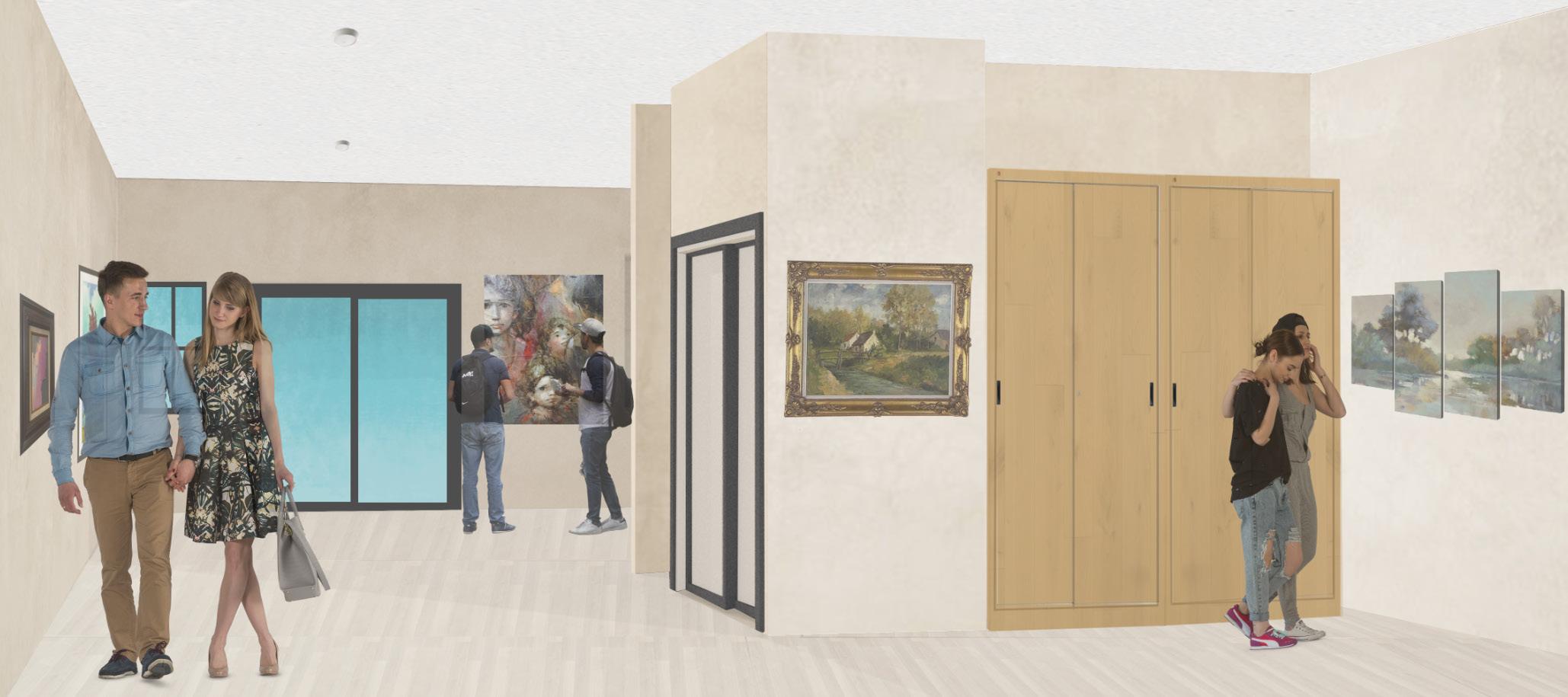
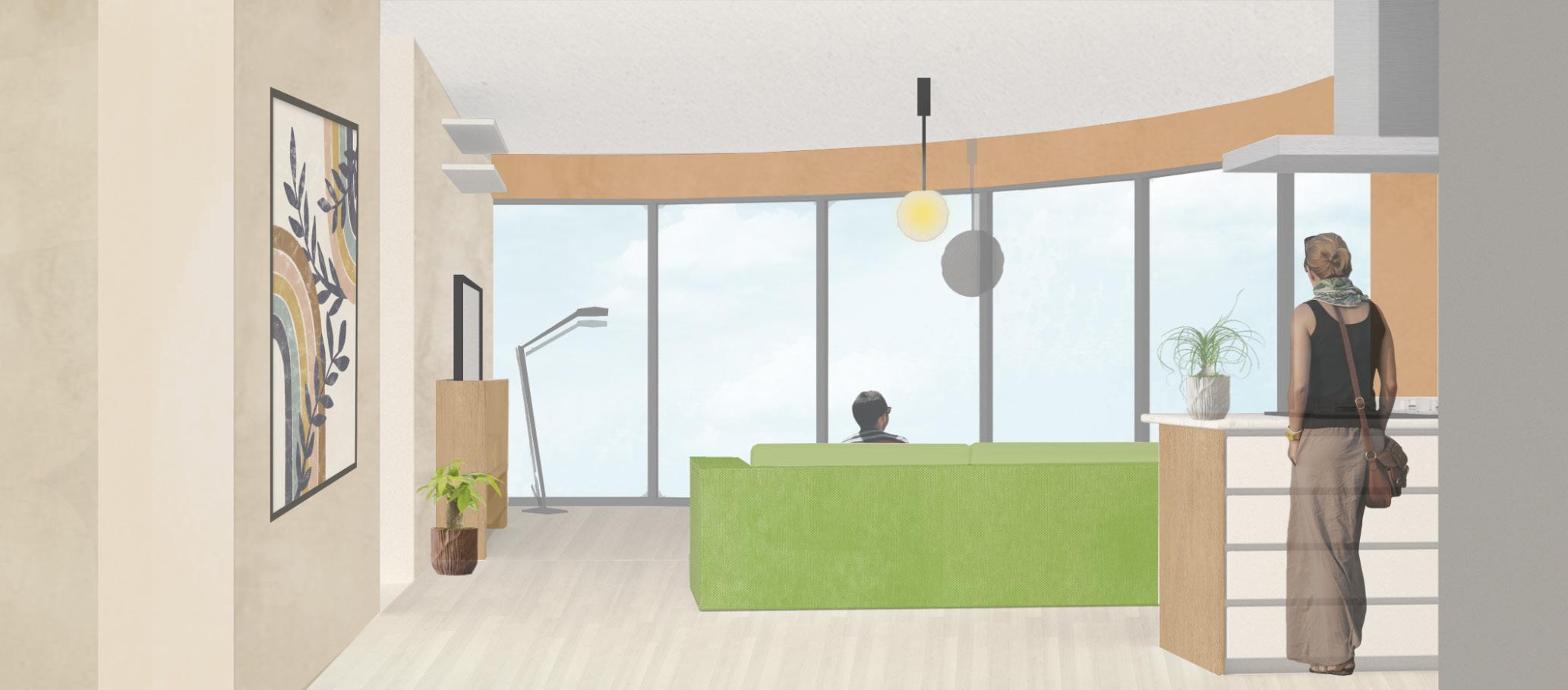
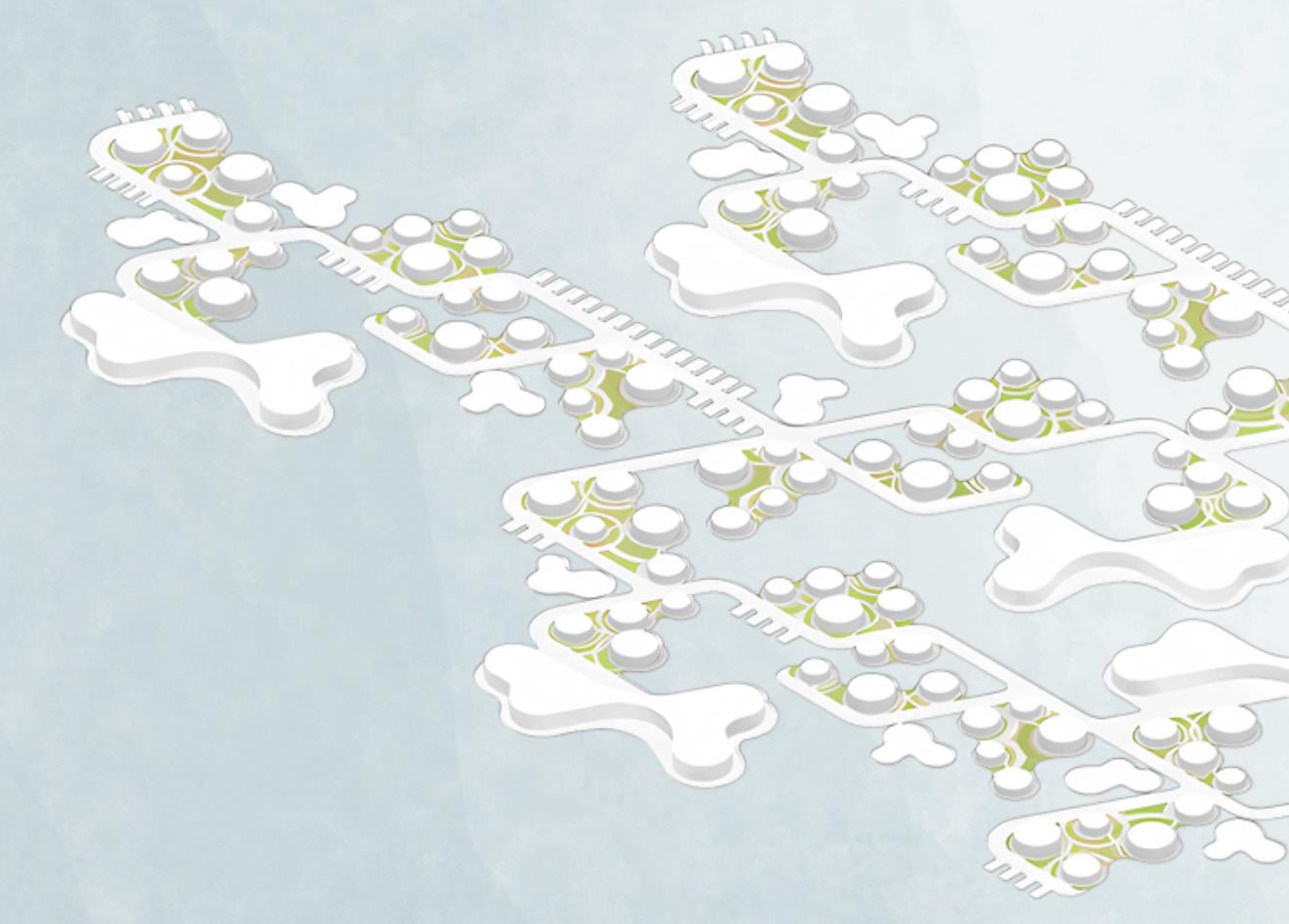
Honolulu Offshore Housing Intiative
The Honolulu Offshore Housing Initiative offers a direct response to climate change and the rising sea-levels limiting urban land availability. Creating an adaptable model for ocean-based living, the design accomodates 120 floating housing units across five developmental phases. The floating island phases are interconnected with pathways that float among the shore to level towards unit access. Each island along with the units within incorporates a variety of environmental texture such as stone walkways, dirt patches for plants, and grass areas for vegetation, affirming that sense of harmony within an ocean environment. This approach reimagines community living, merging essential needs with alternative lifestyles on the water.
Water-based living cannot survive within sustainability efforts that can effectively integrate environmental technologies with thoughtful community planning. Each phase consists of 24 units of 3 different sizes of 600 SF, 1300 SF, and 3000 SF. These pahses form a self-sustaining town with its own specialized community center that tailors to its resident’s need.
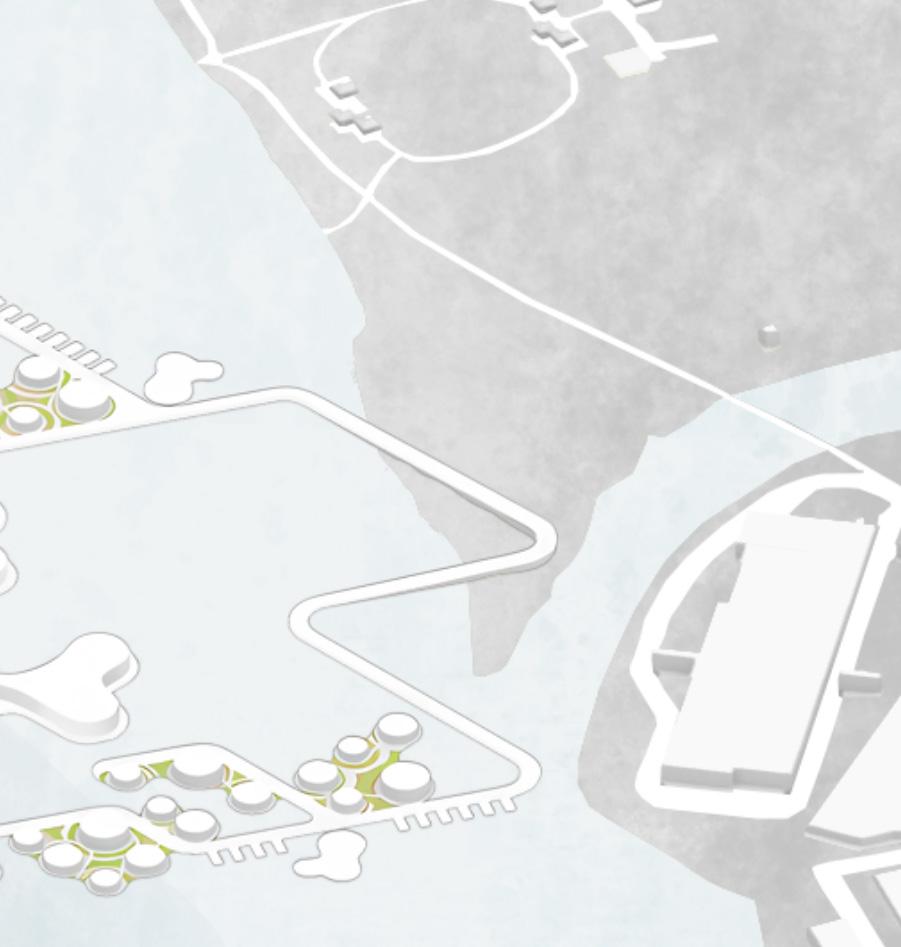
For instance, a single-family housing block would feature a library with a daycare, while senior housing would offer rehabilitation services with medical care like physical therapy. Solar panels power both residential units and community centers, ensuring clean energy generation. Rainwater harvesting systems provide a reliable and eco-friendly water supply, while LED lighting supports vegetation growth during inclement weather, enabling small-scale farming for residents. As the community expands over time, these sustainable systems scale alongside the development, creating a resilient, adaptable model for offshore living. The structured grid allows for seamless expansion, enabling the community to grow organically while maintaining the flexibility to adapt to evolving needs. The design ensures essential services while introducing a new paradigm of water-based living that harmonizes functionality, sustainability, and beauty.
