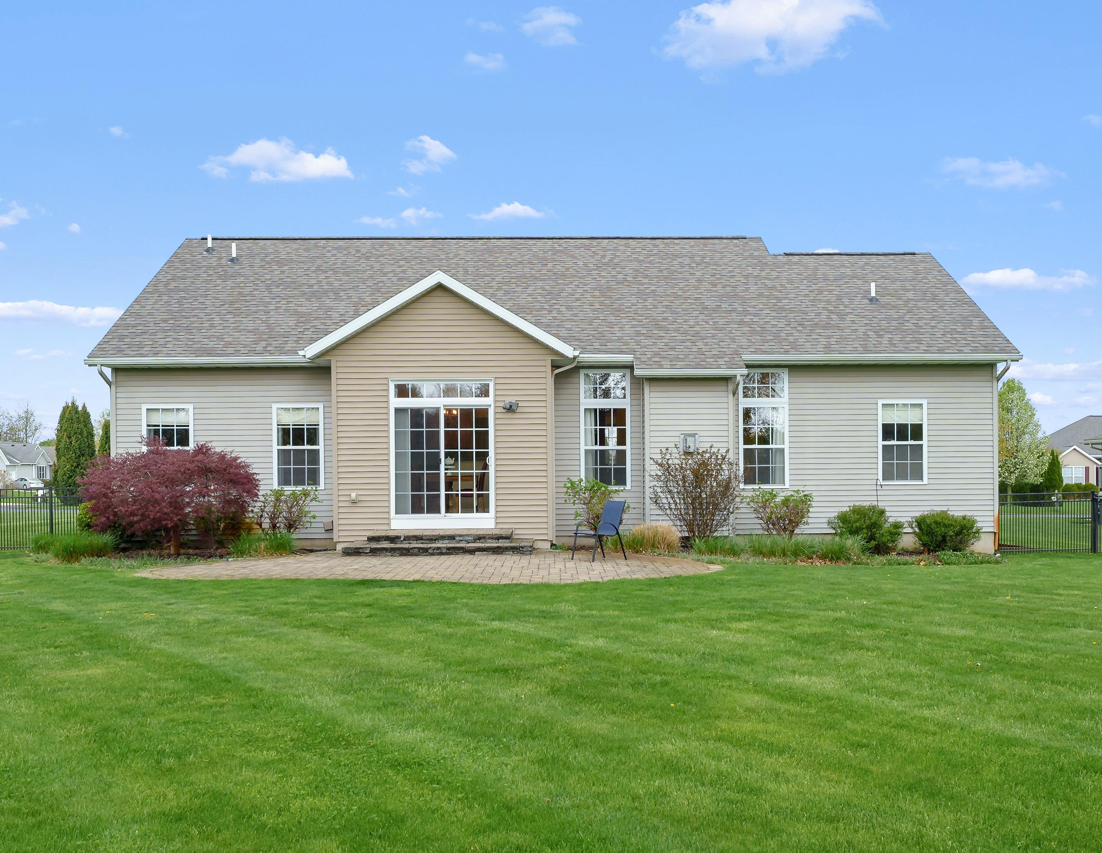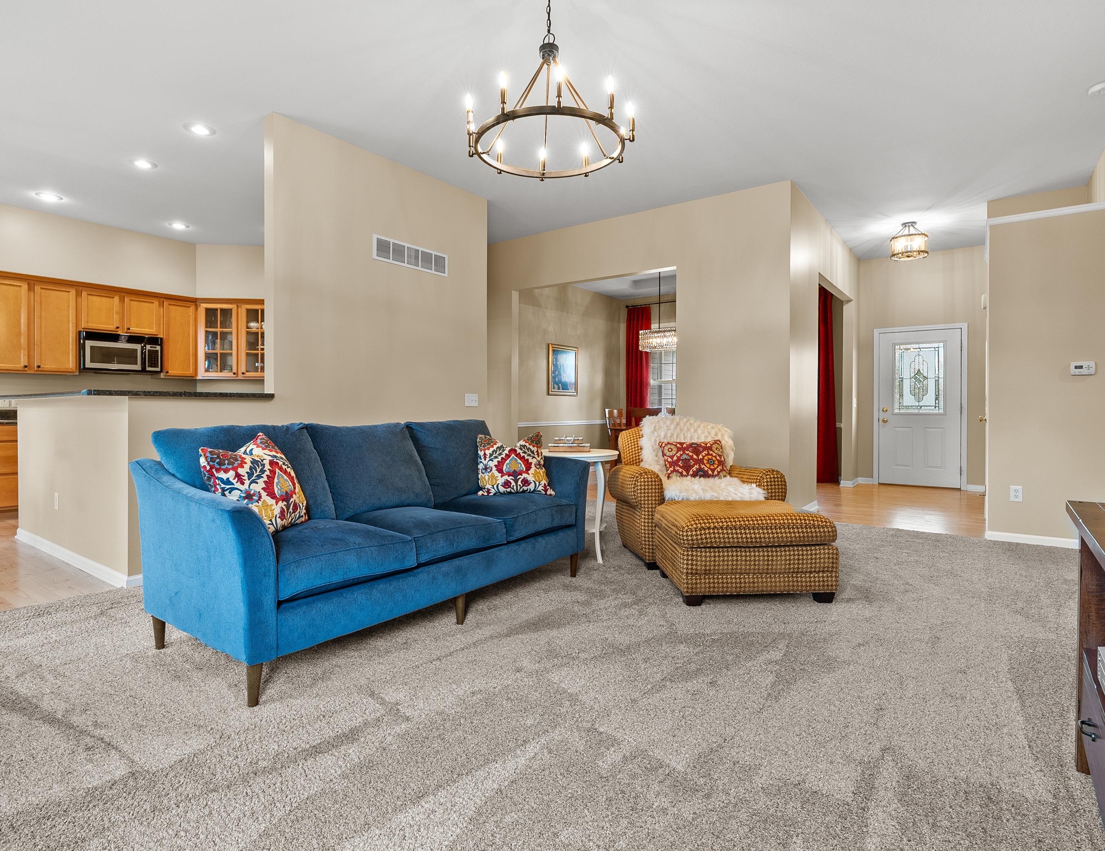
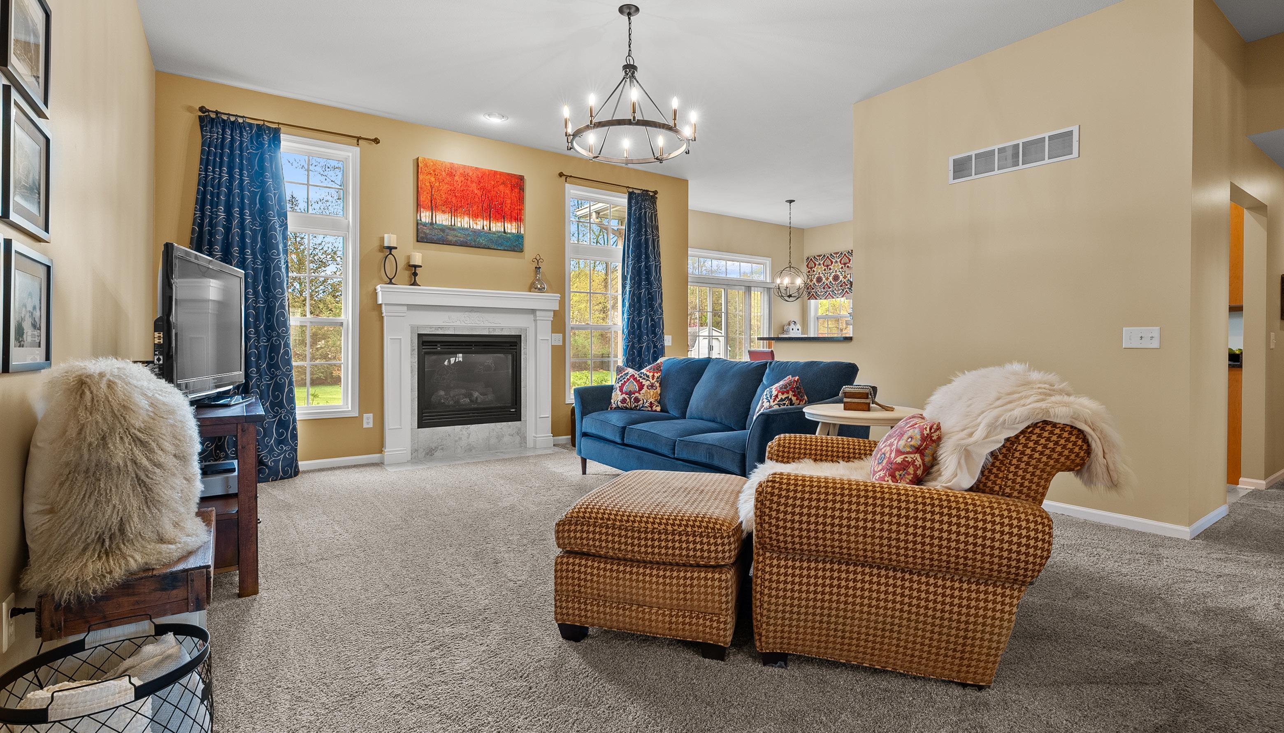

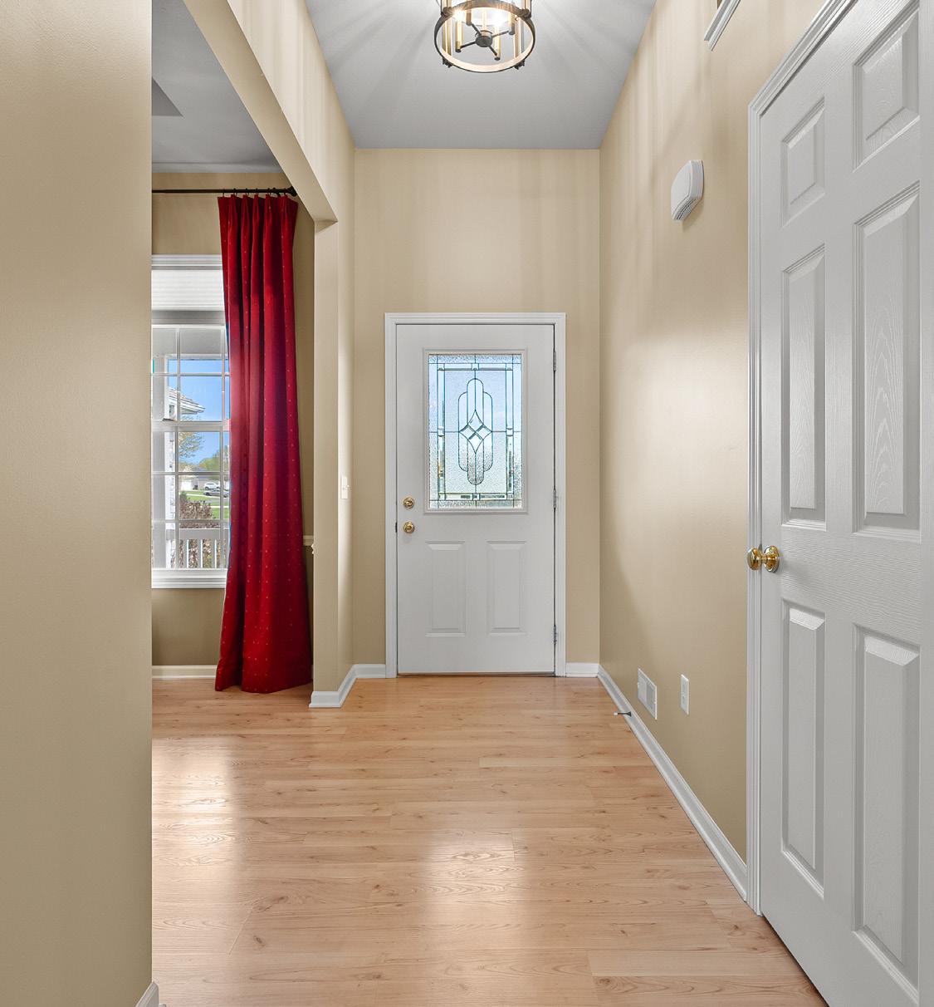
Great room floorplan featuring main level living, living room with gas log fireplace flanked by windows.

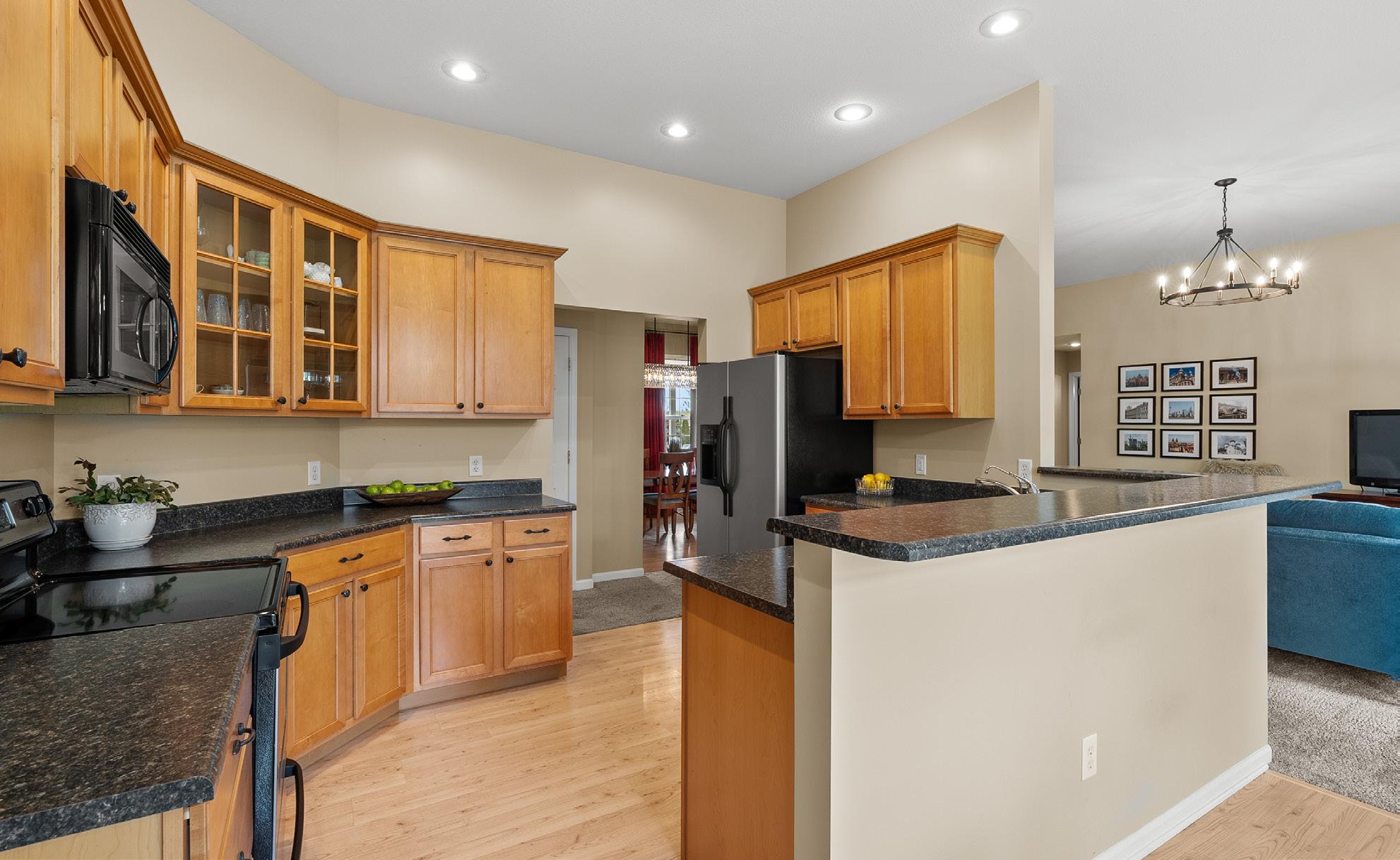
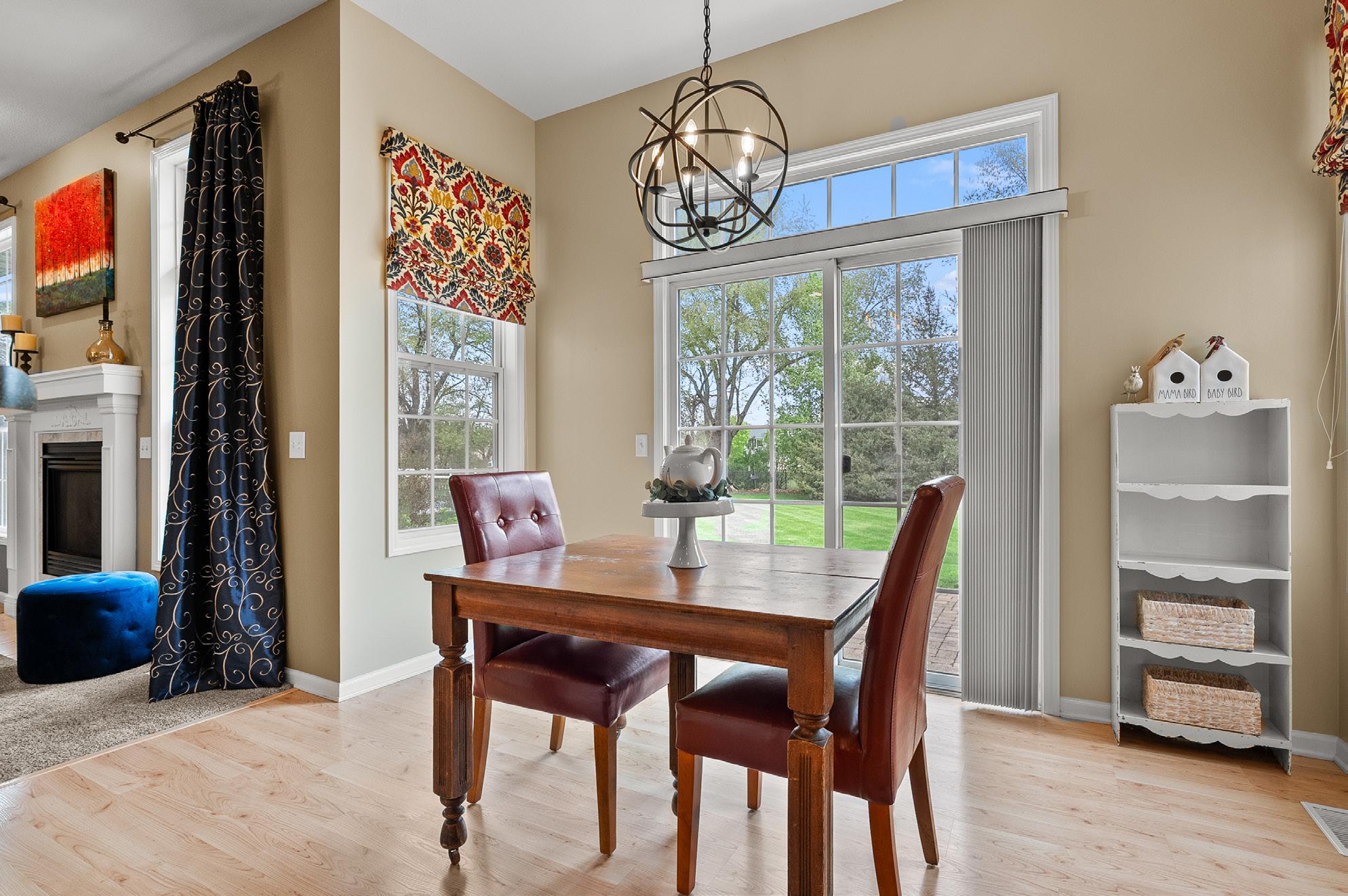
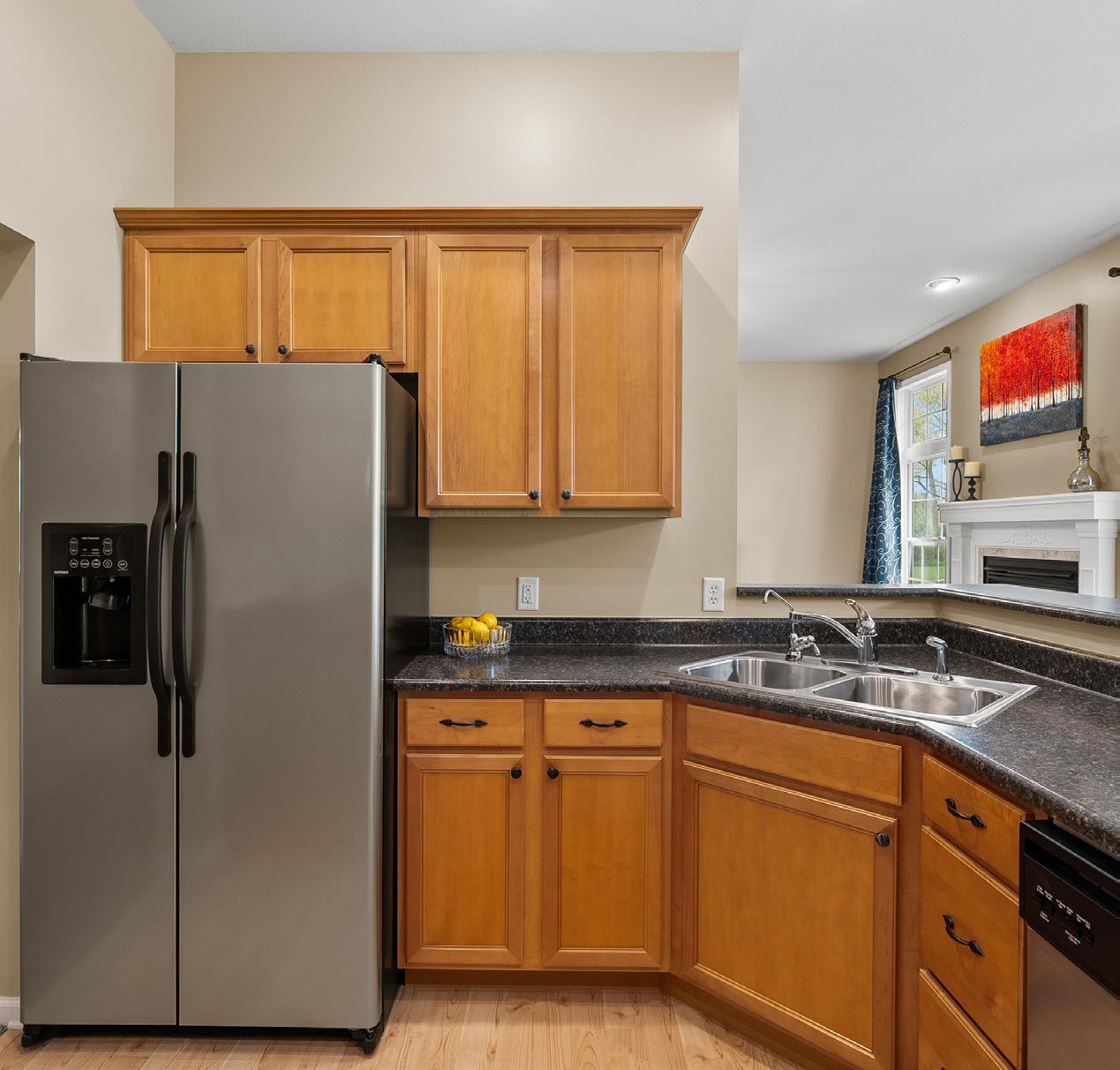
Kitchen & Dining
The kitchen with beautiful cabinets and lots of storage, stainless appliances are included, breakfast room with slider. Formal dining room with laminate wood flooring.
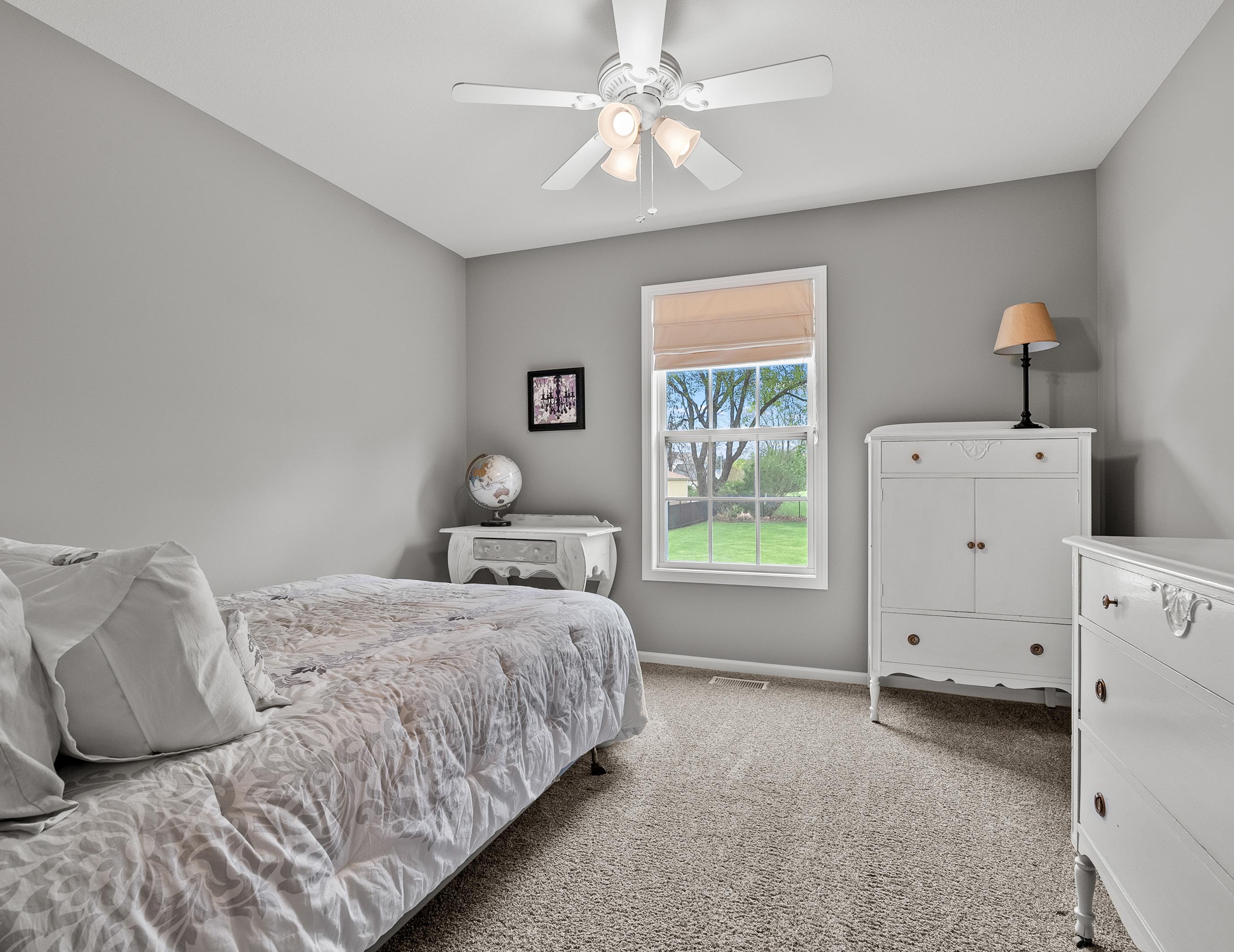
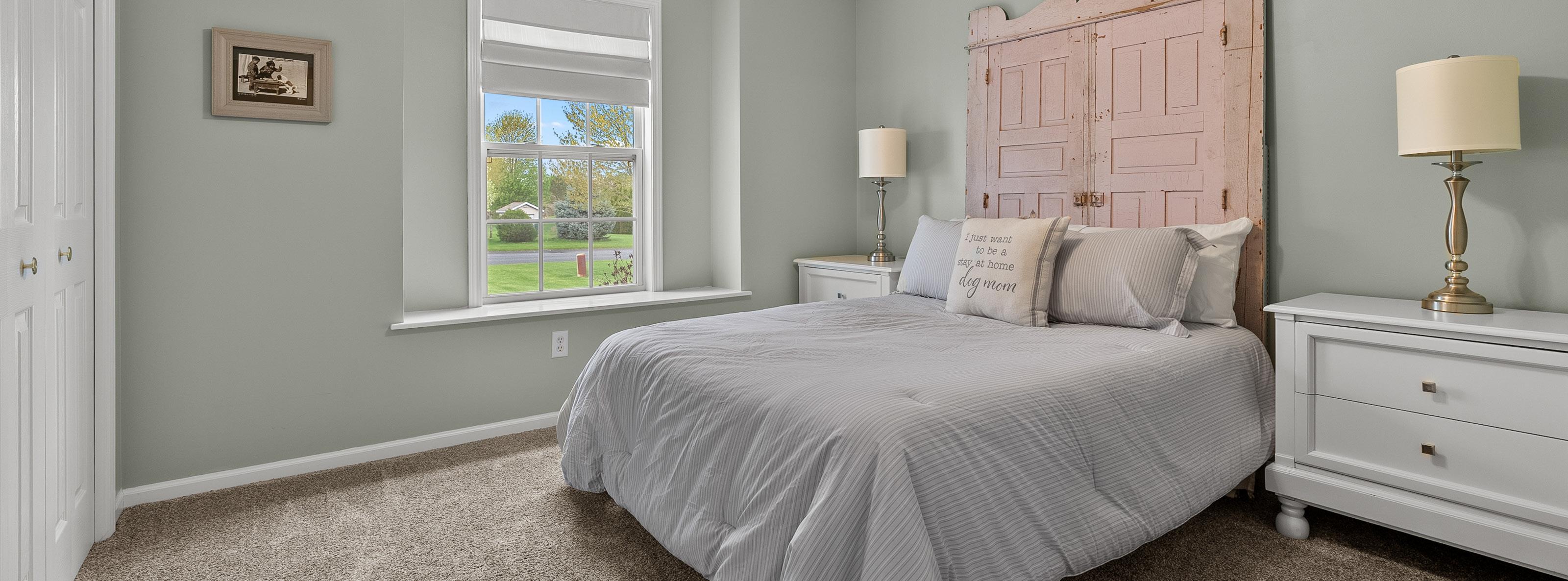
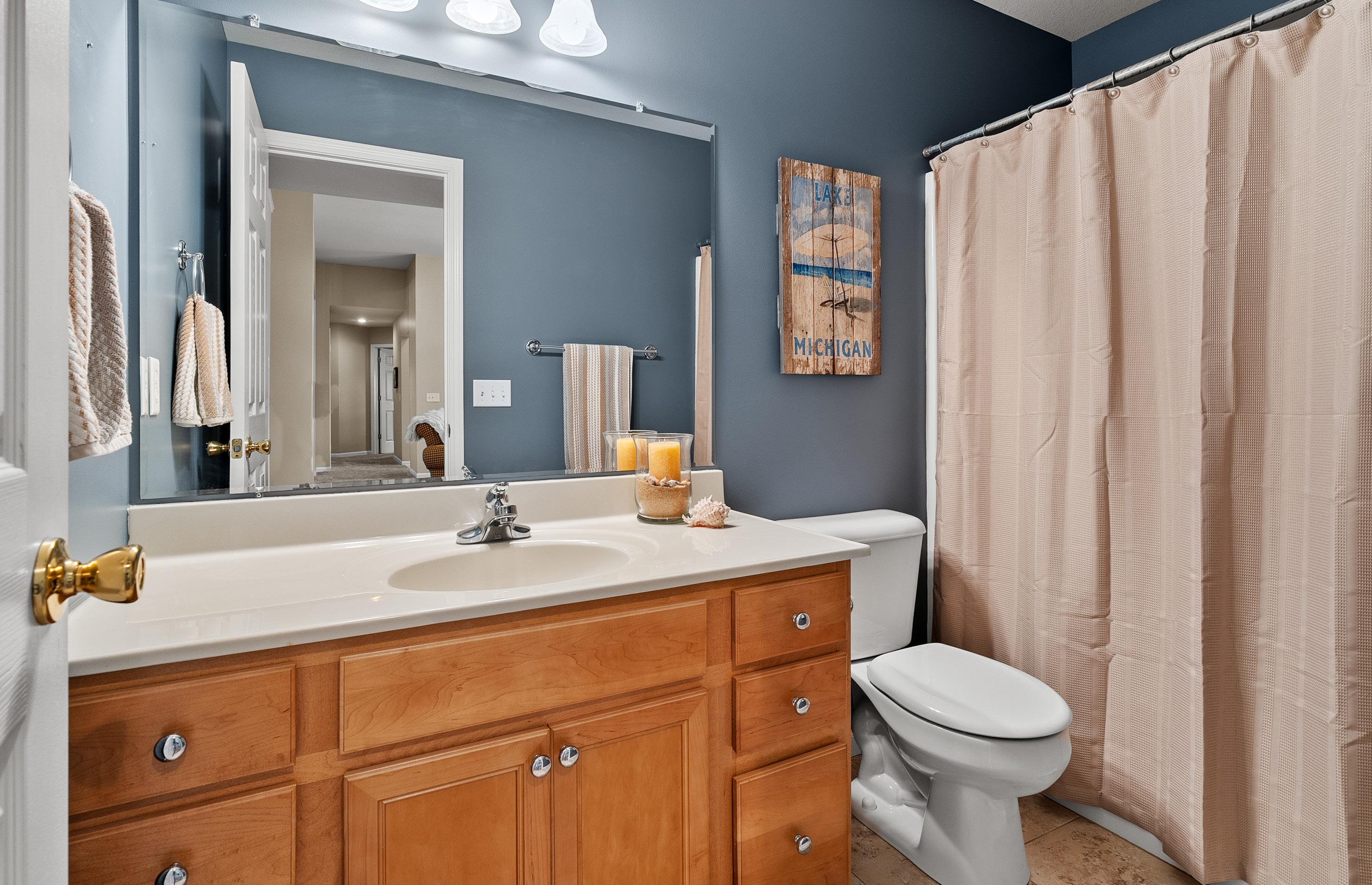
Bedrooms
Two additional bedrooms and full bathroom.
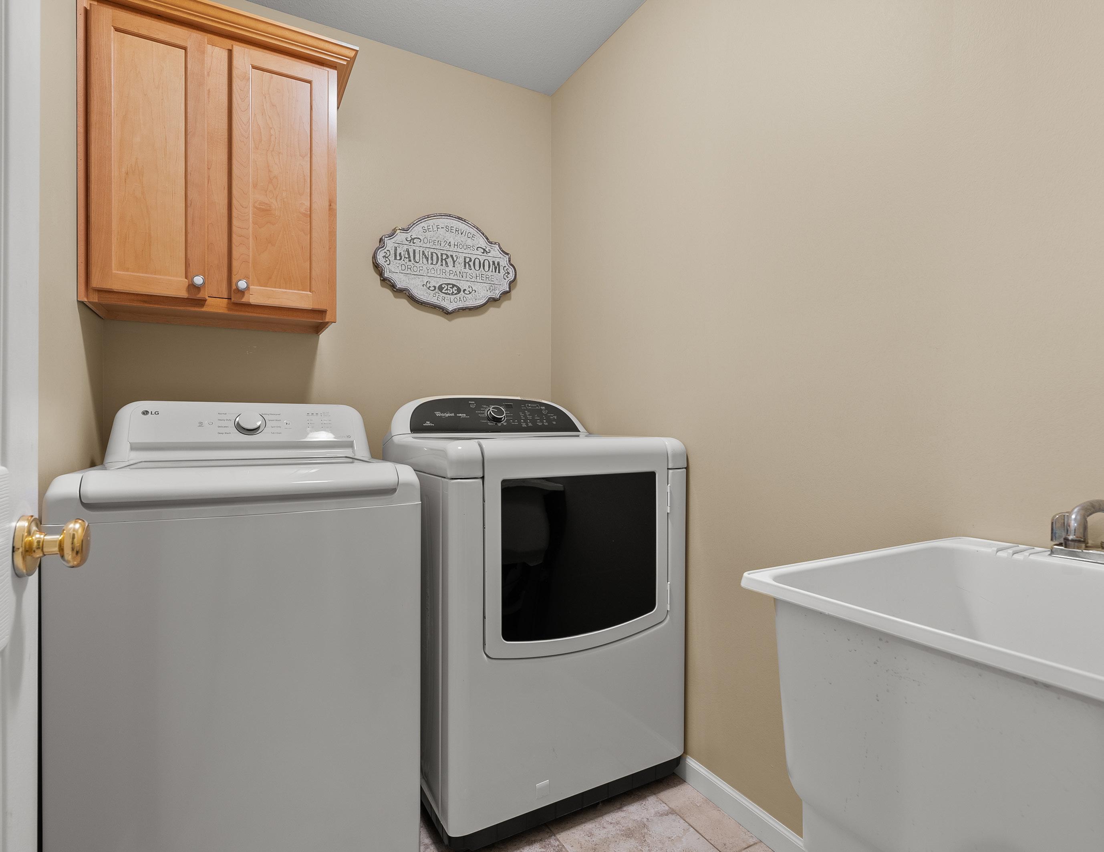
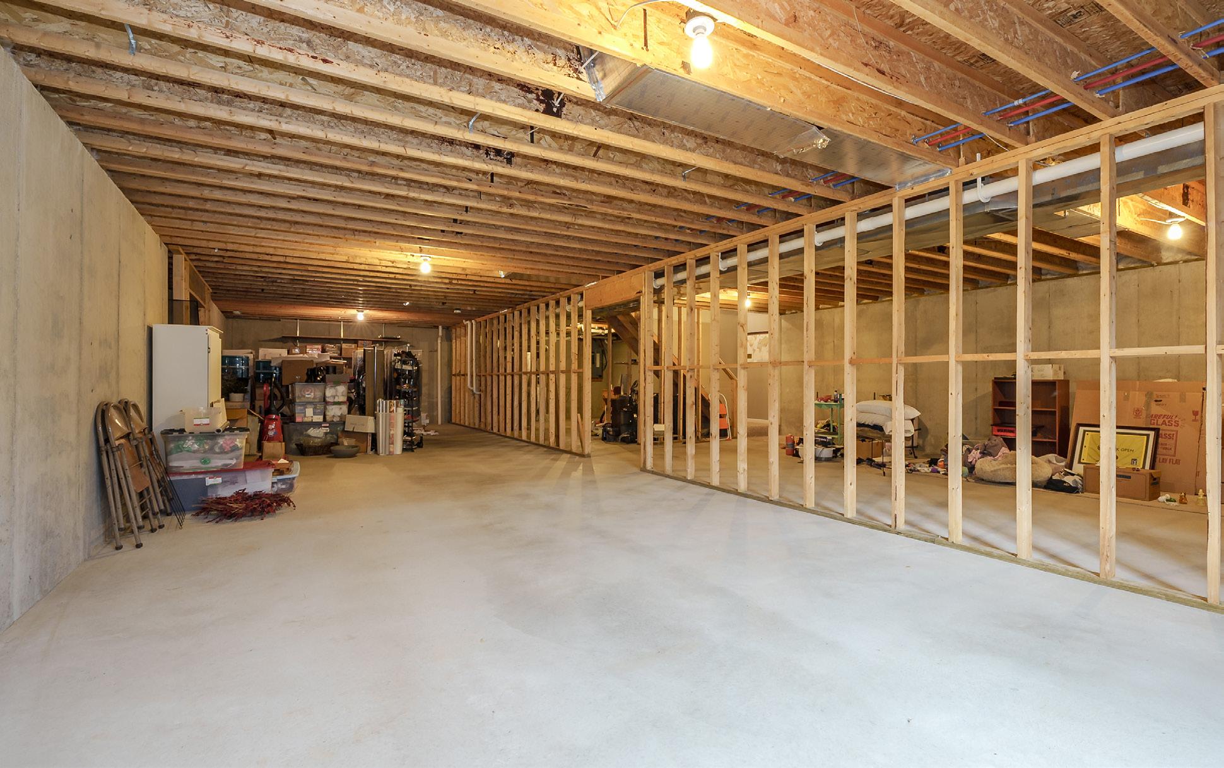
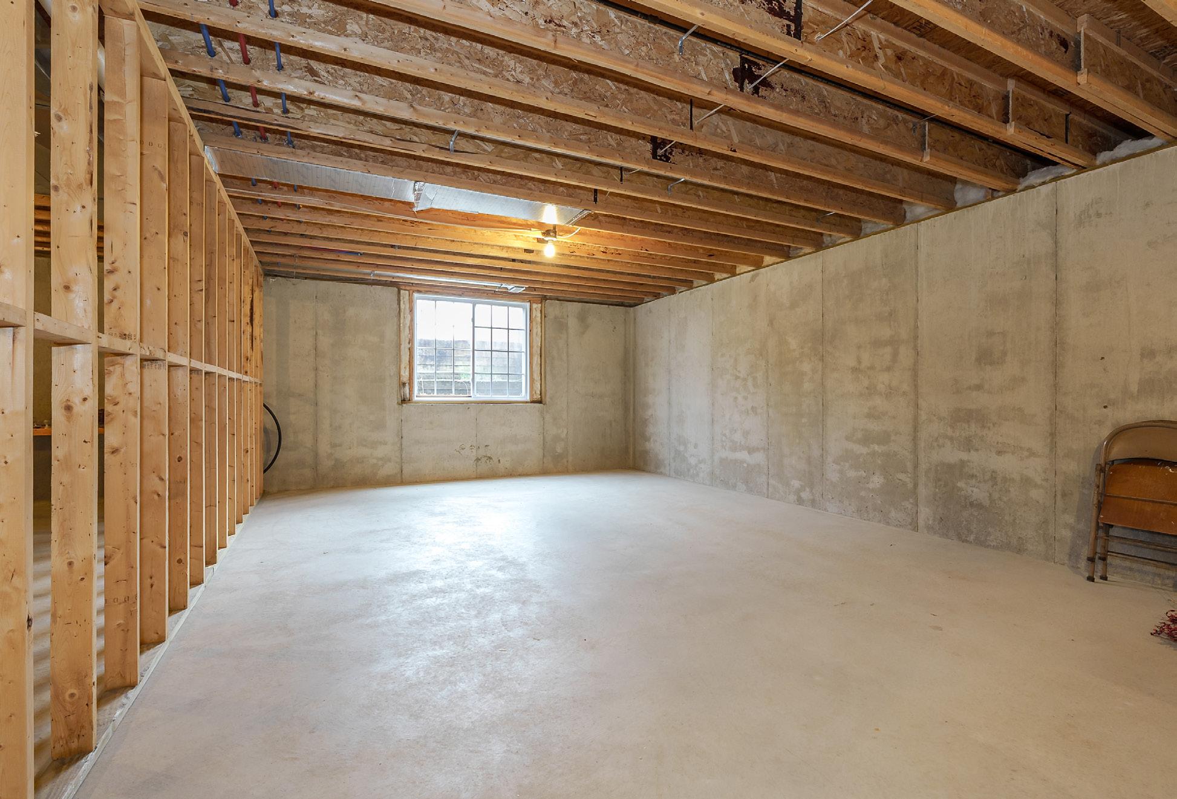
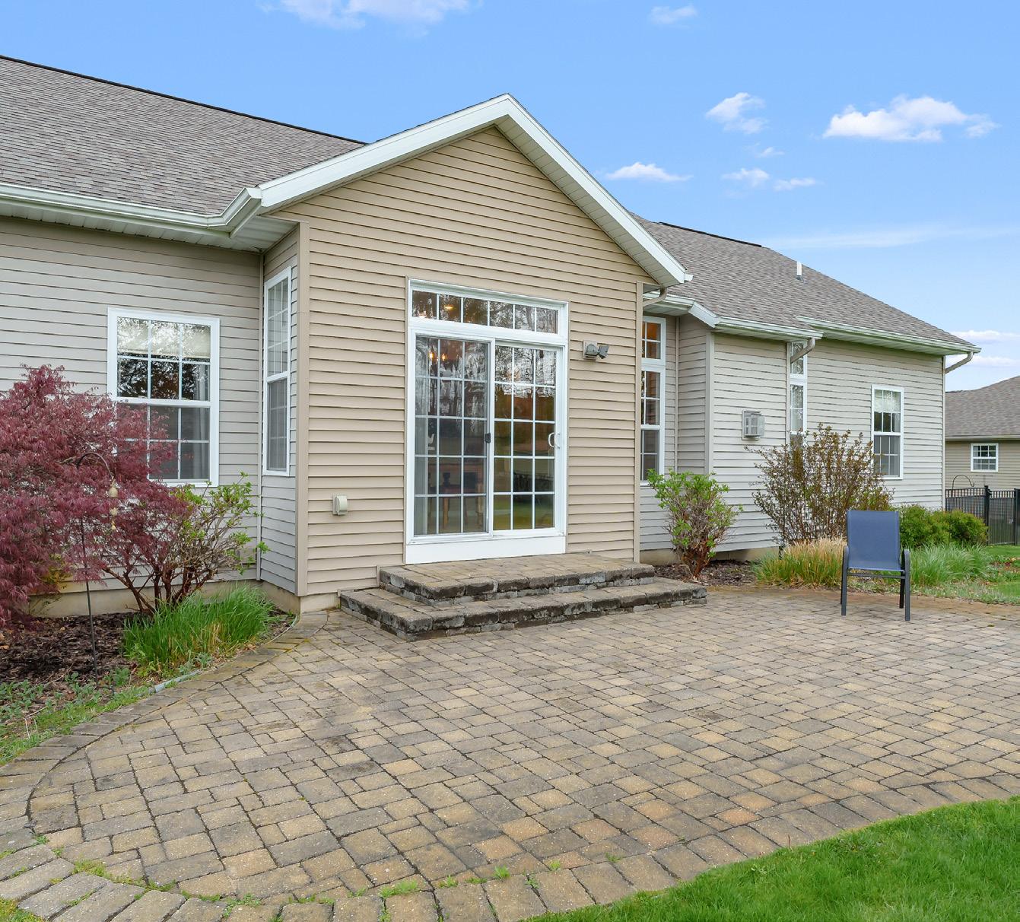
Lower Level
Off the garage is the mudroom and separate laundry room. Full, large
unfinished basement with egress window.
Custom paver patio with flat yard completely fenced, backyard patio faces
East so it will be comfortable sitting on warm afternoons. Yard is fully sprinkled.
