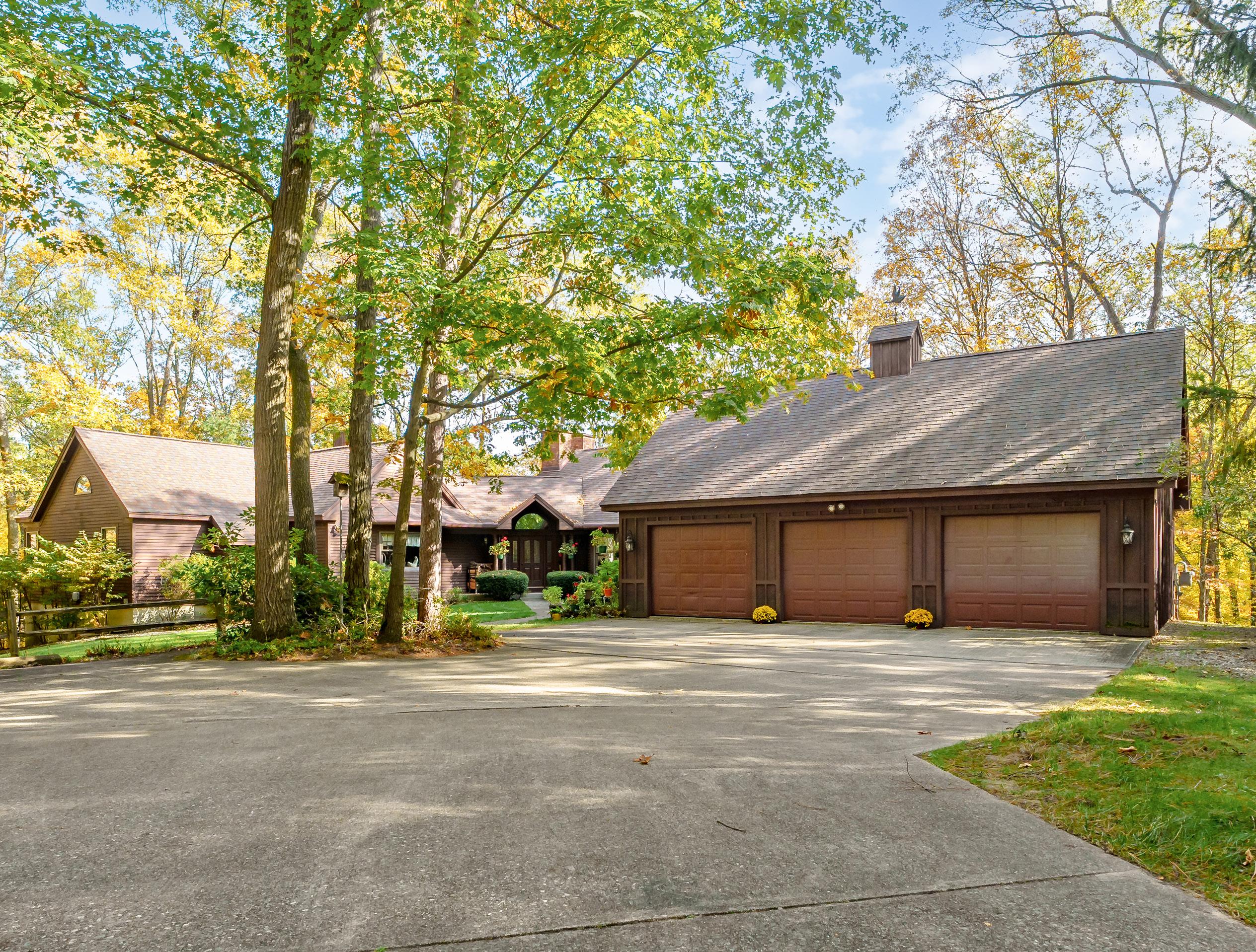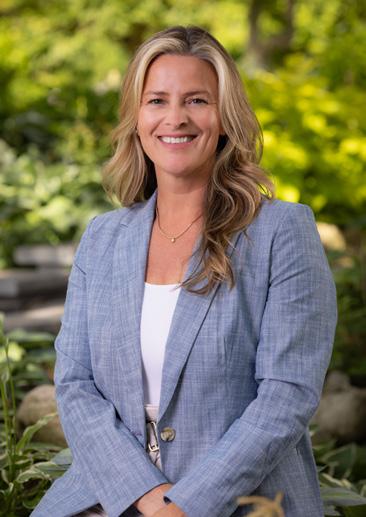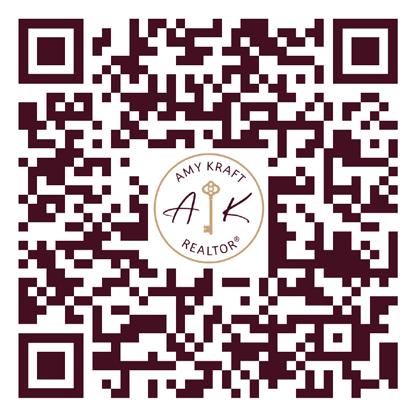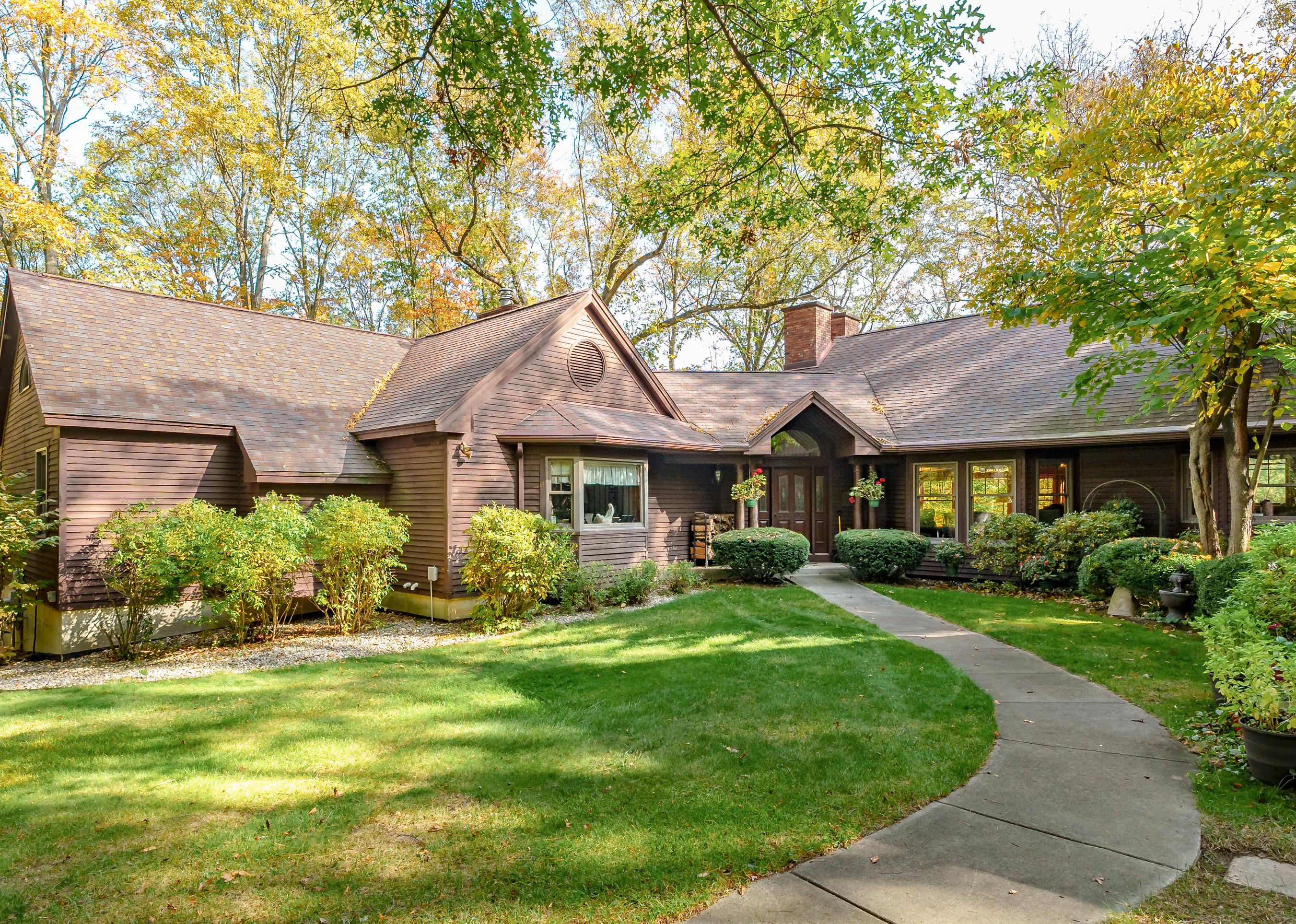
42.5 Acres | 4 Bedrooms | 3.5 Bathrooms | 4,469 fin sqft
with Private Cabin
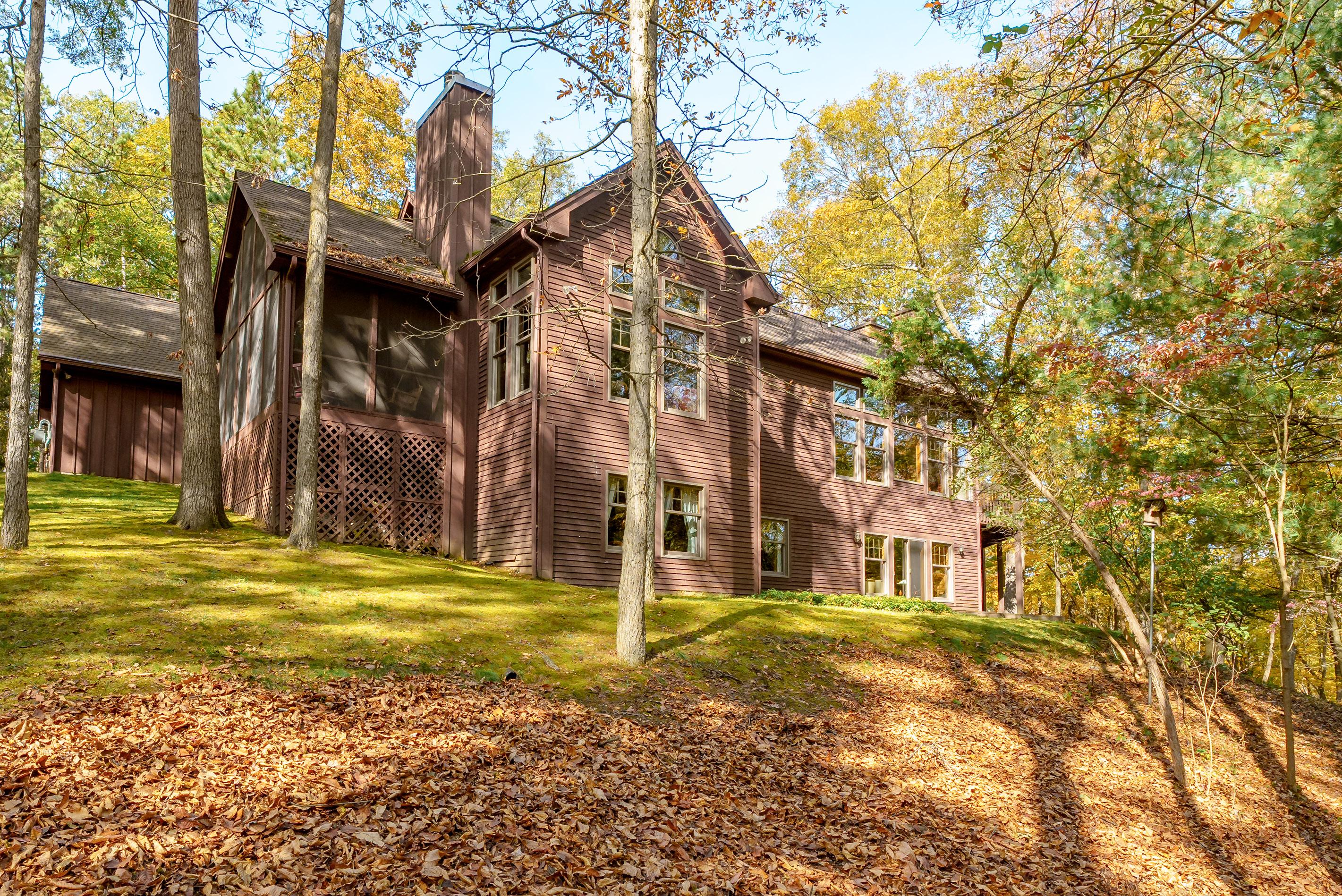
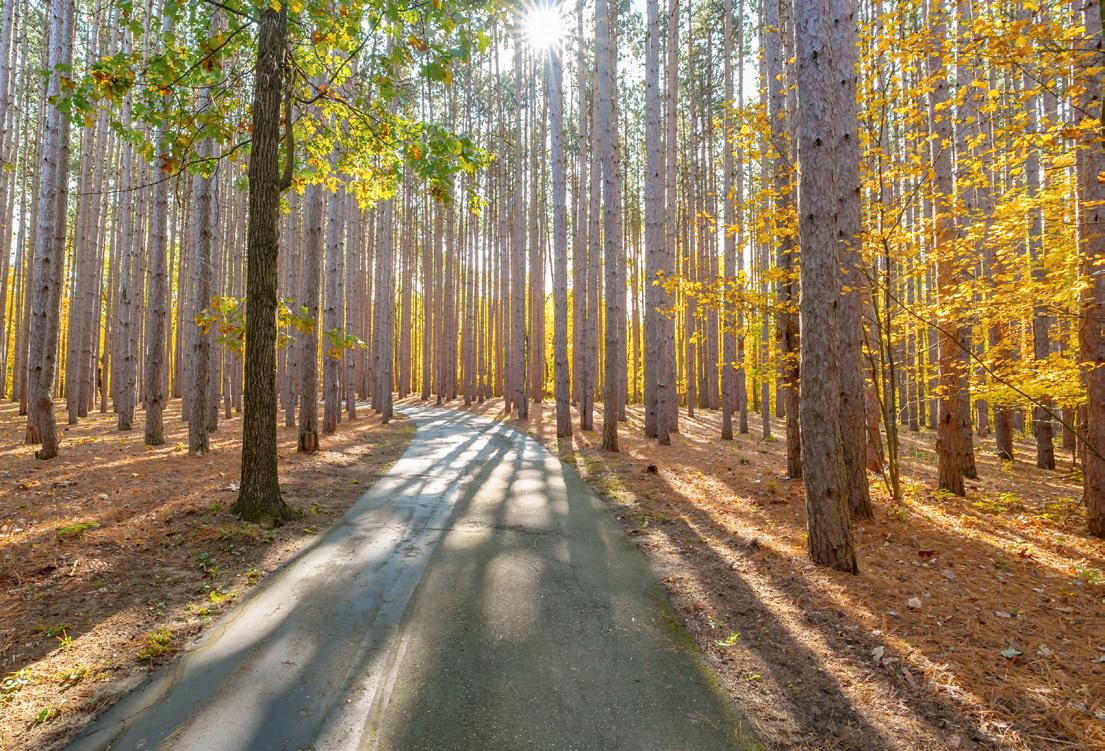
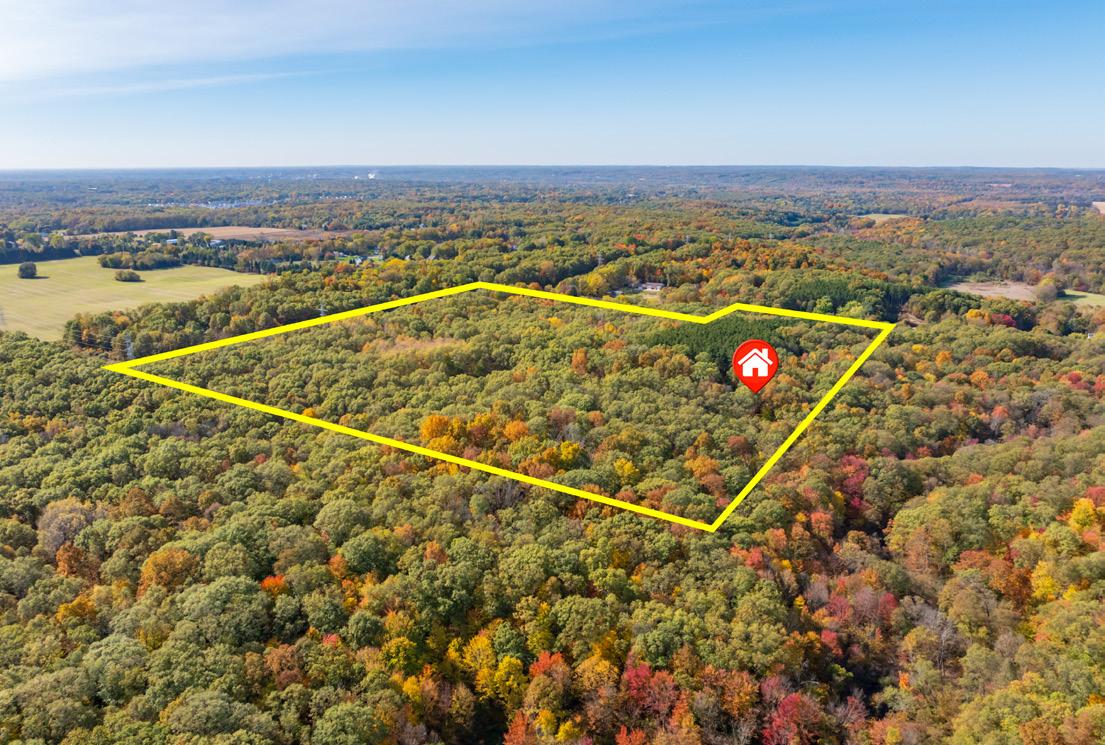


42.5 Acres | 4 Bedrooms | 3.5 Bathrooms | 4,469 fin sqft
with Private Cabin



Welcome to your private serenity in the trees. This custom-built home and separate cabin are nestled on over 42 acres, just 5 minutes from Gull Road. This well-loved, original owner home offers over 4,400 sq ft of finished living space with a multitude of windows on all levels, showcasing the surrounding natural beauty. The living area boasts a wall-to-ceiling fireplace, built-in book shelves, gorgeous woodwork, and dining area, offering a spectacular open space for entertaining.
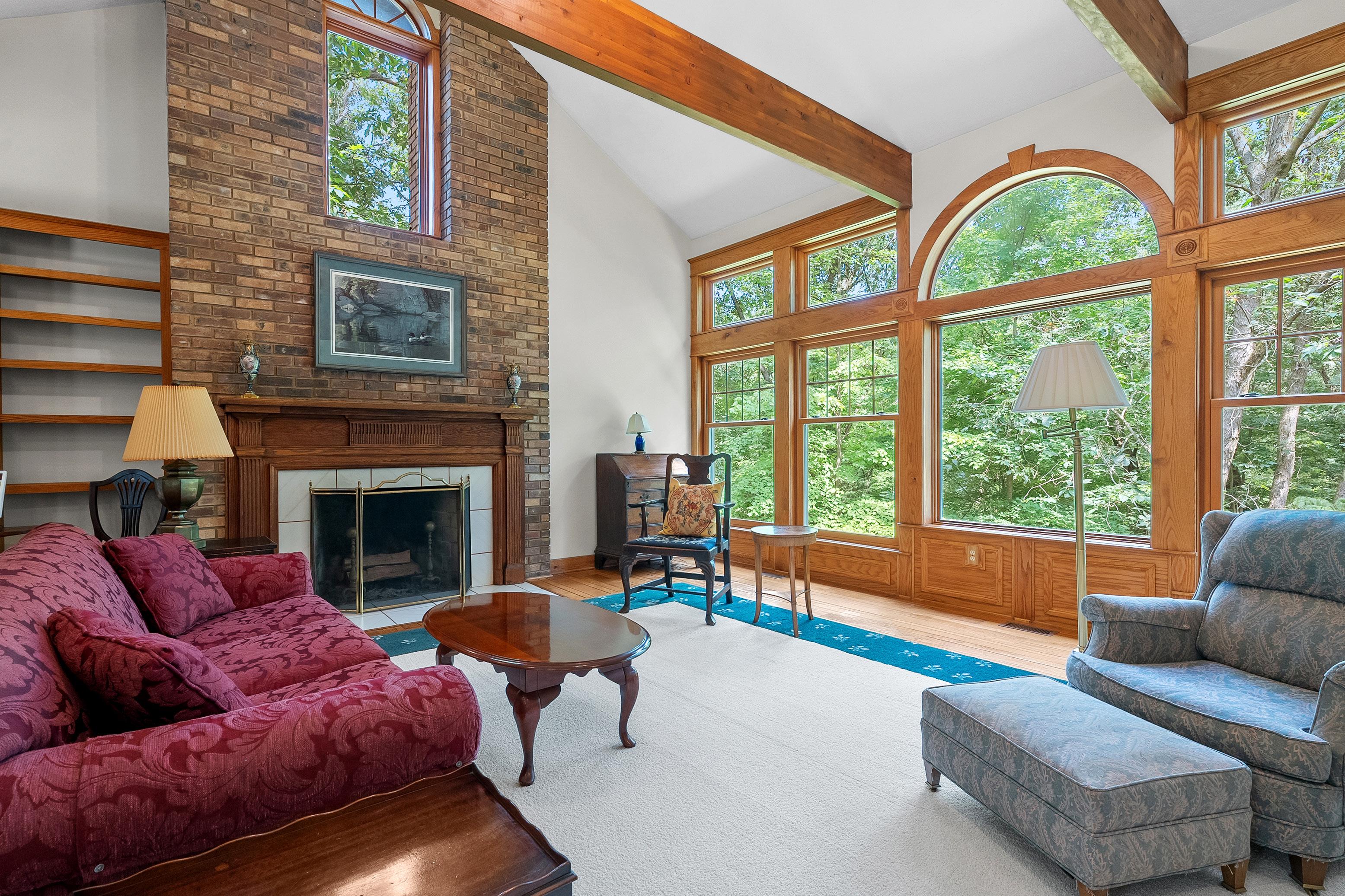
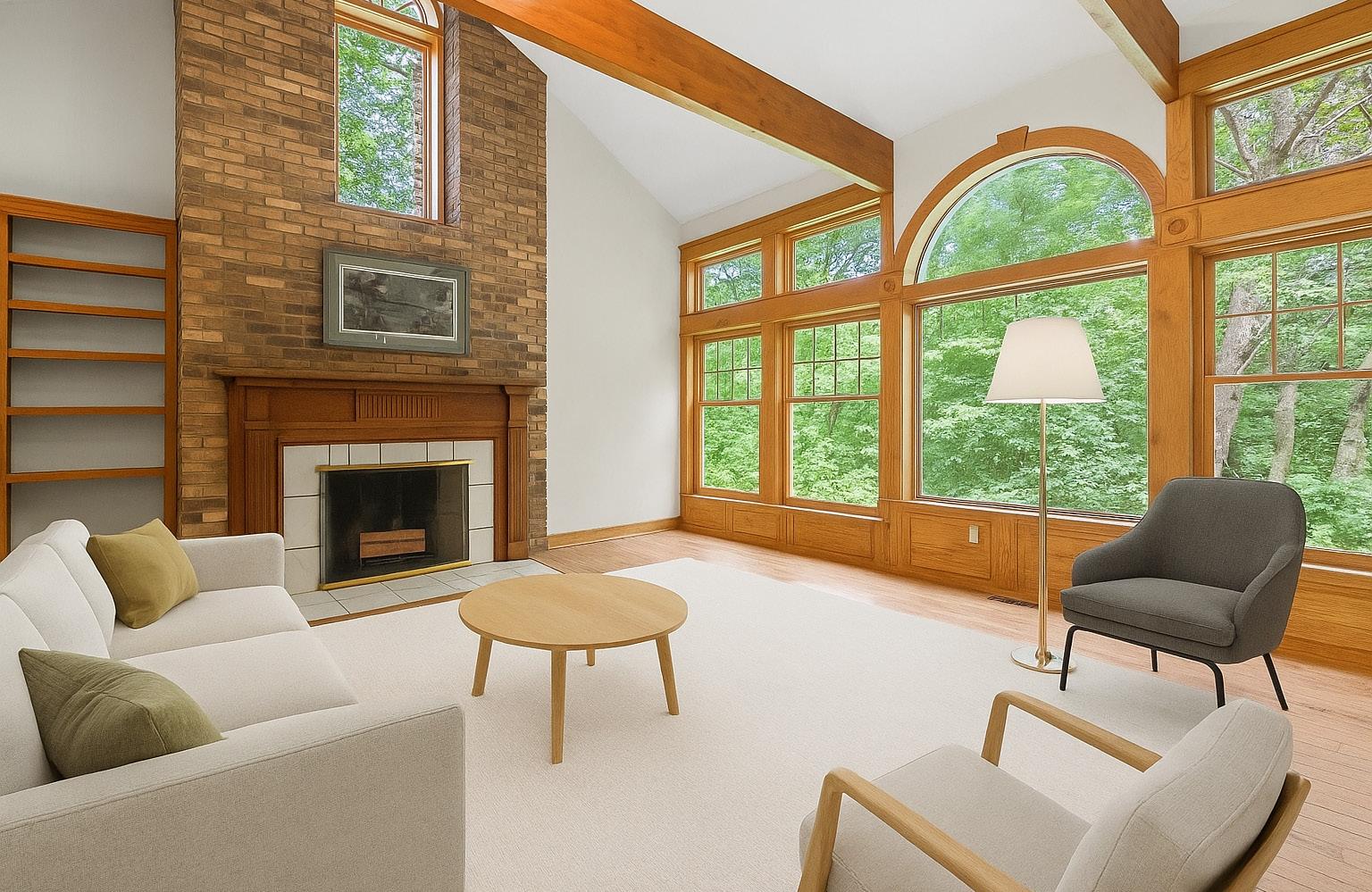
Staged for Visualization
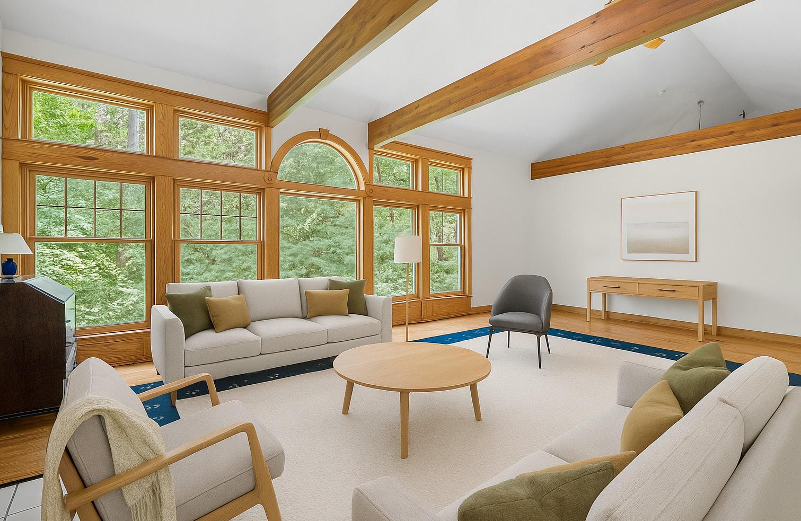
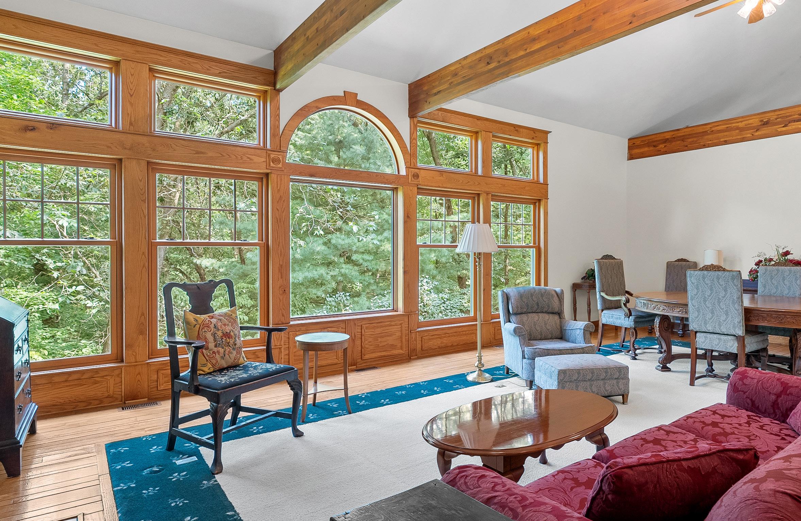
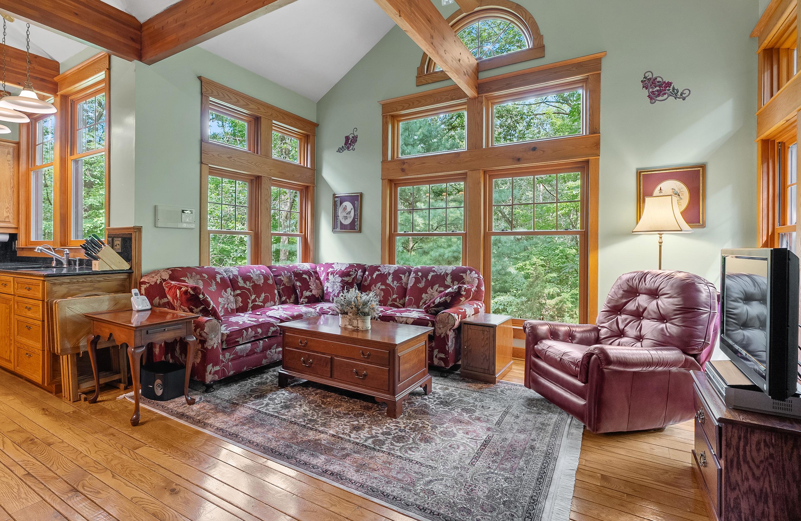
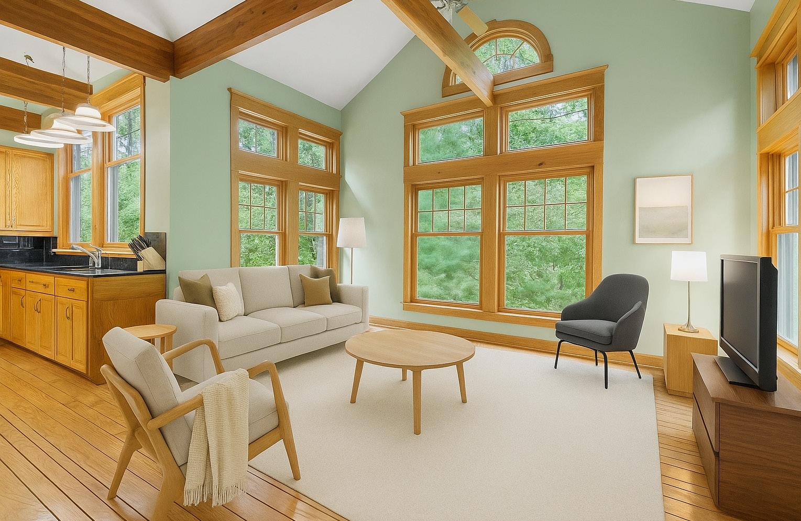
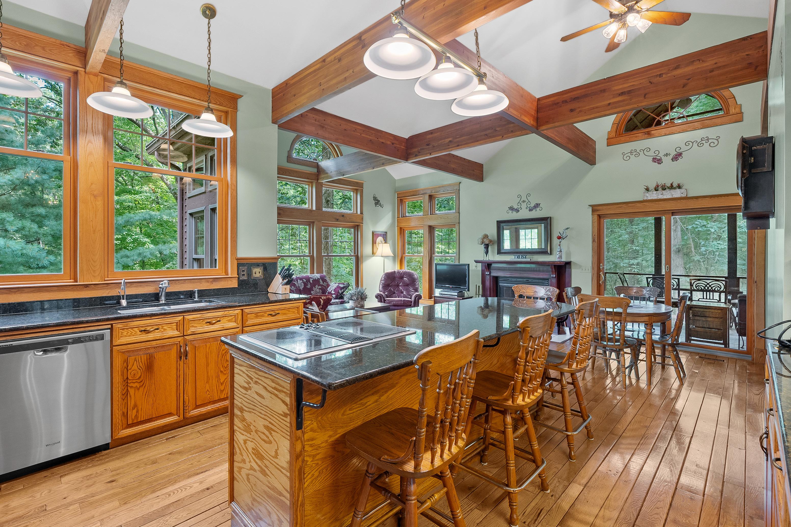
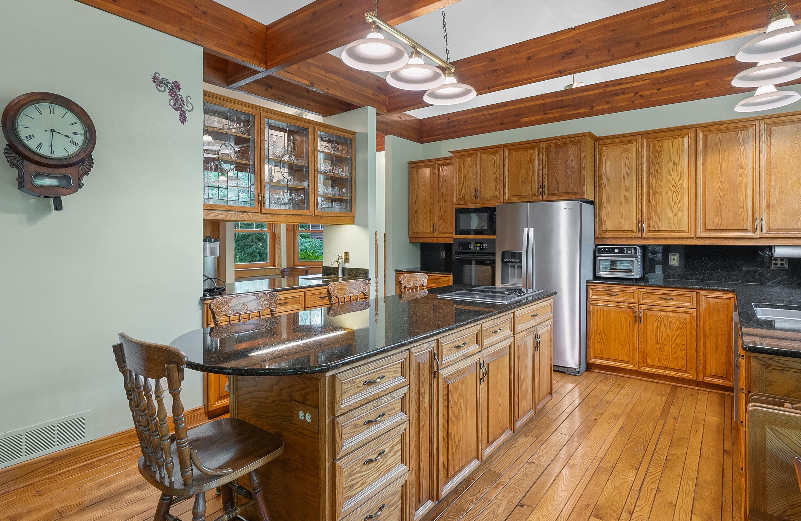
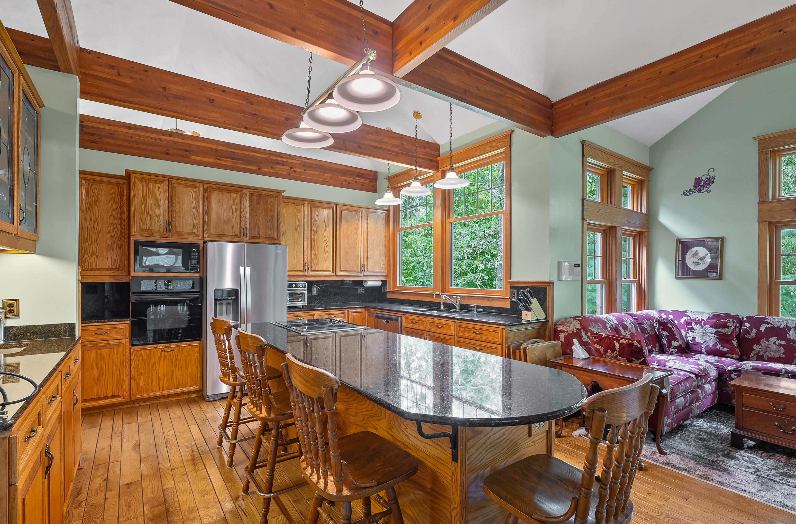
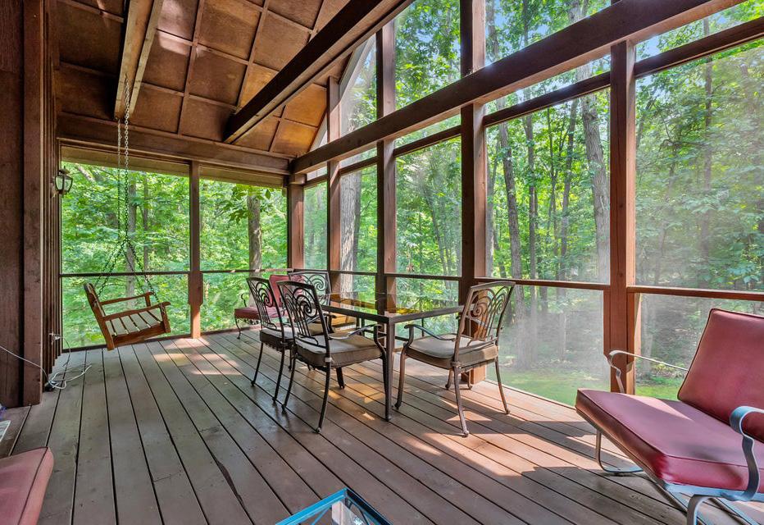
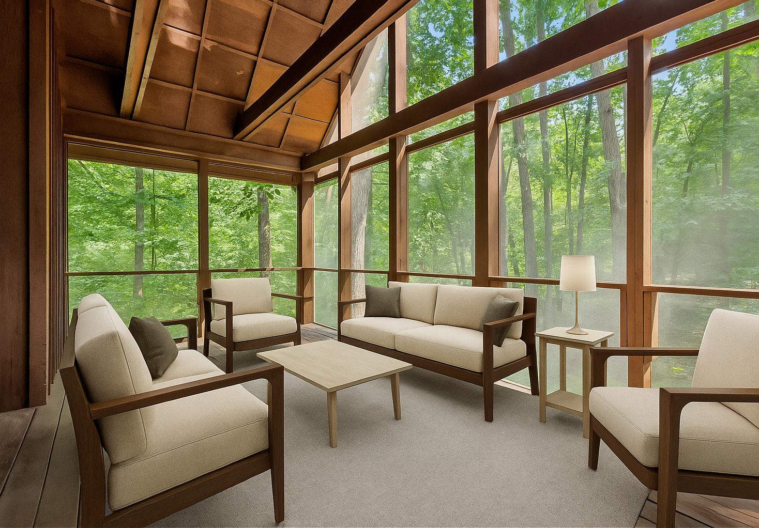
The vaulted ceilings and exposed wooden beams flow into the kitchen area, which features granite counters, a large island with stools, a second dining area, a wet bar, and a cozy family room with another fireplace. Enjoy your morning coffee and complete solitude on the screened in porch.
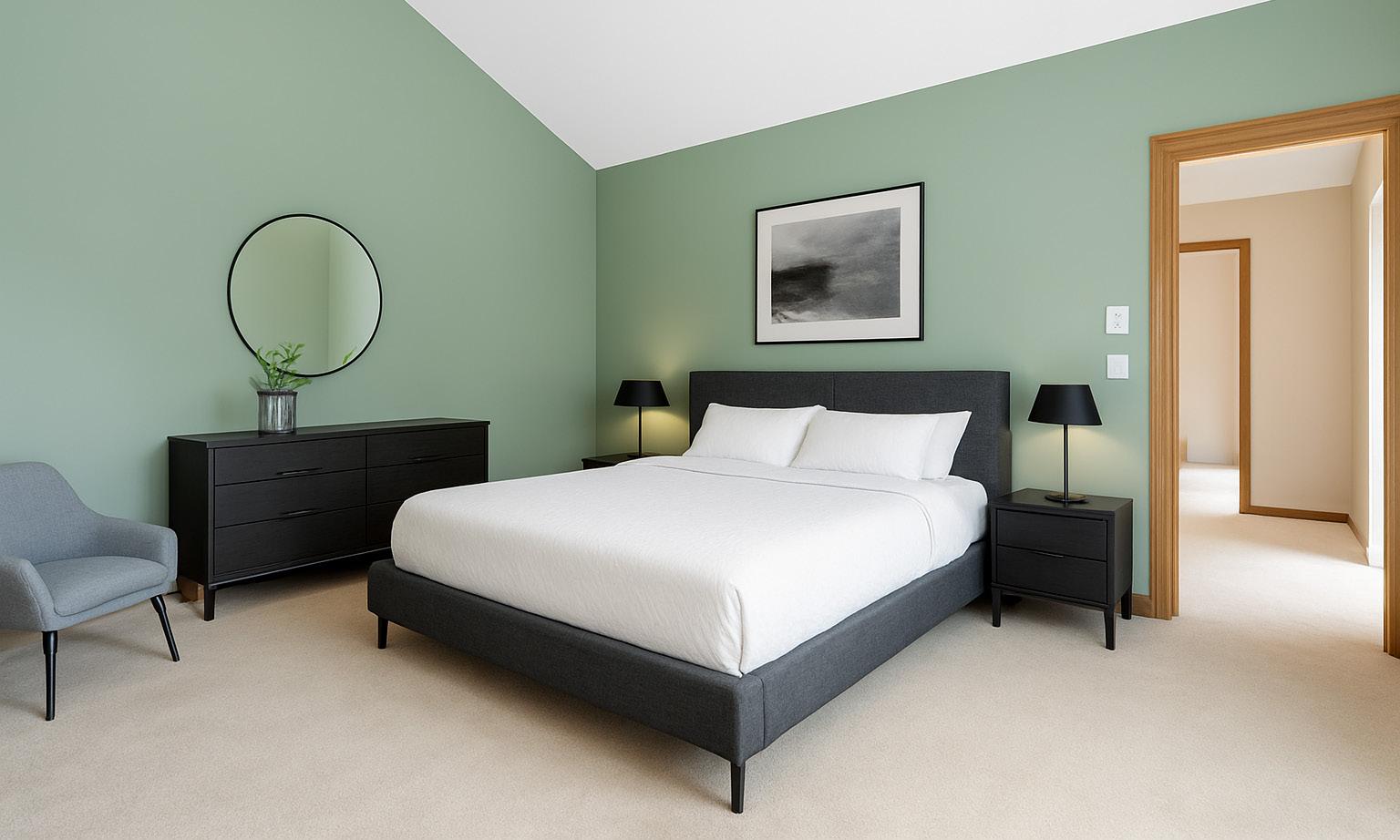
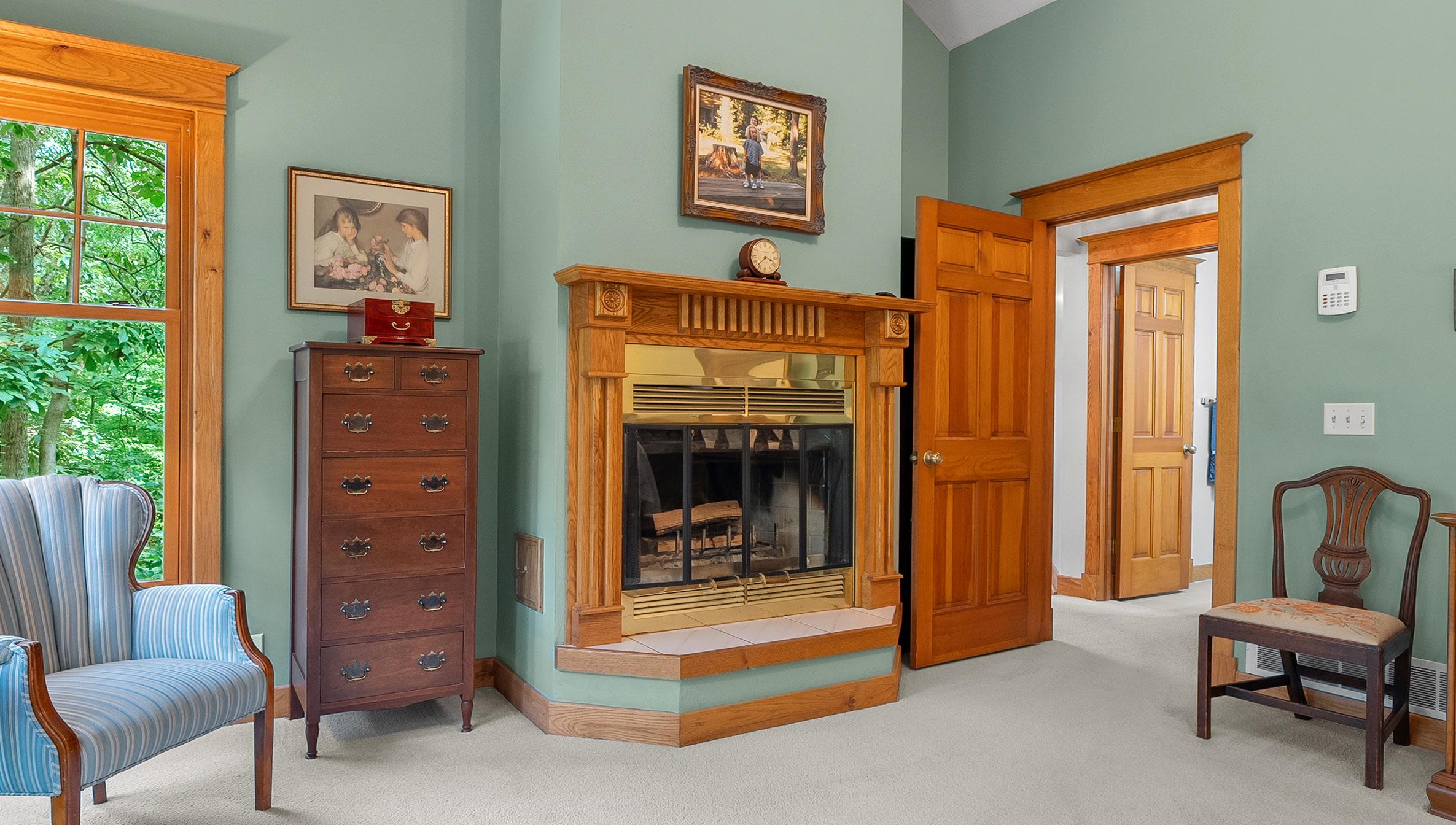
The main floor also features a thoughtfully designed primary suite with an intimate fireplace, a large jetted tub, and a private deck overlooking the creek.
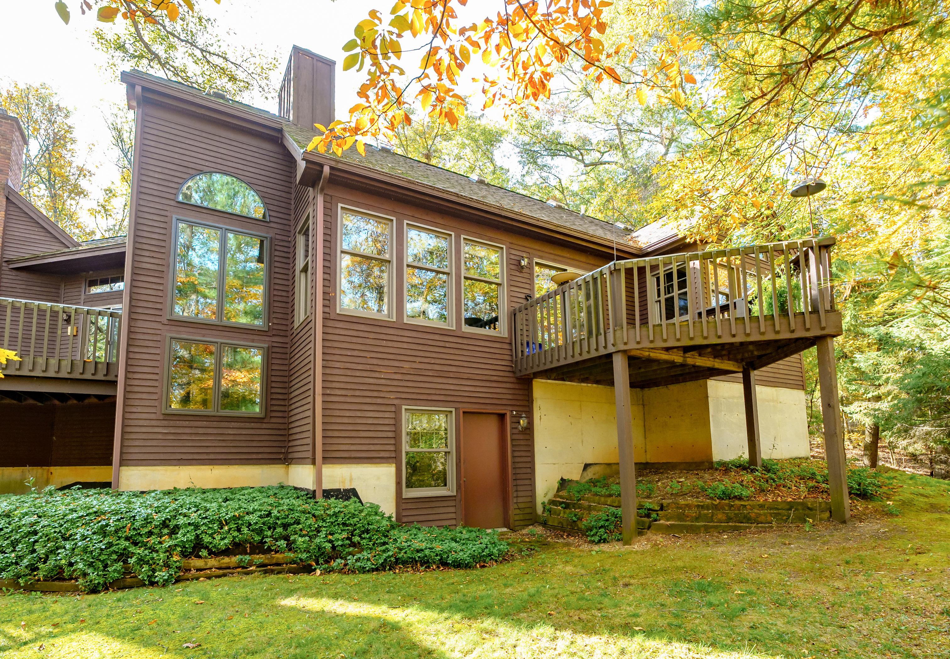
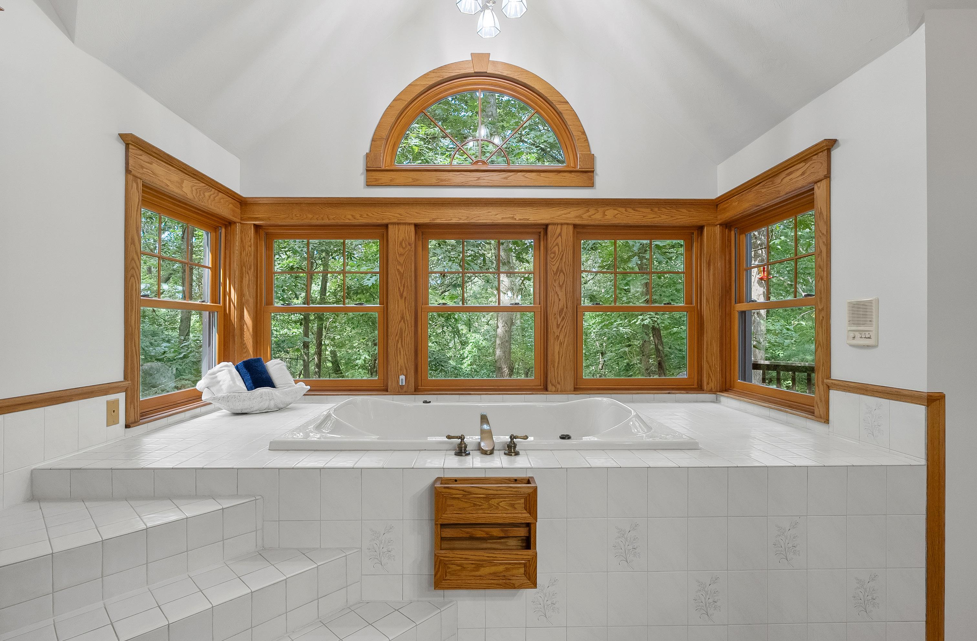
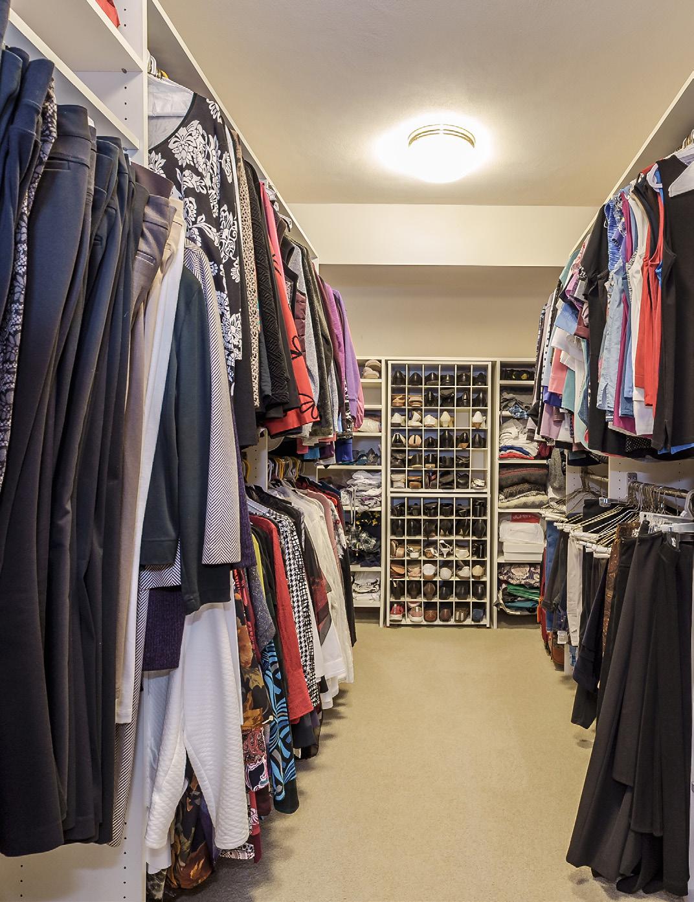
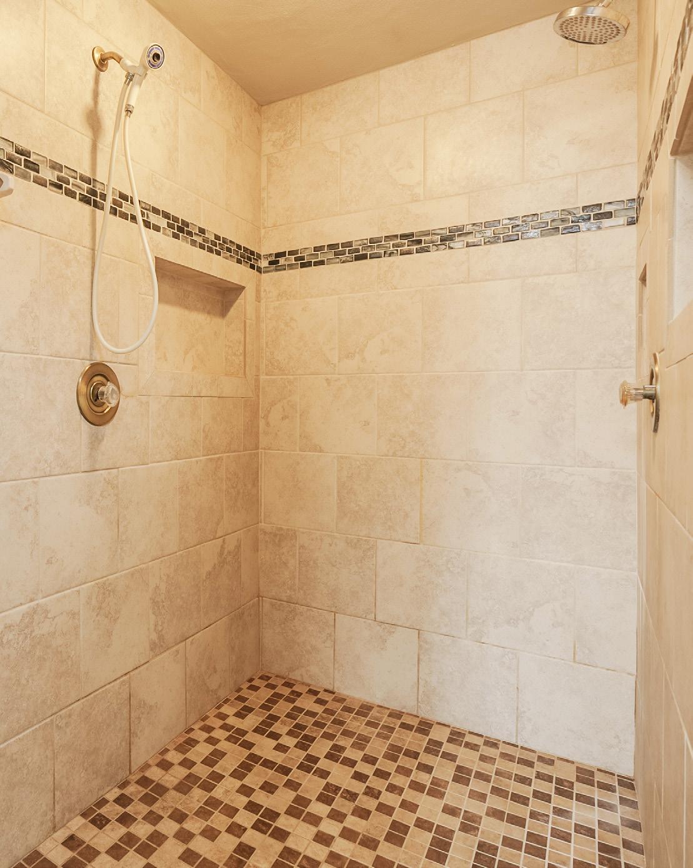
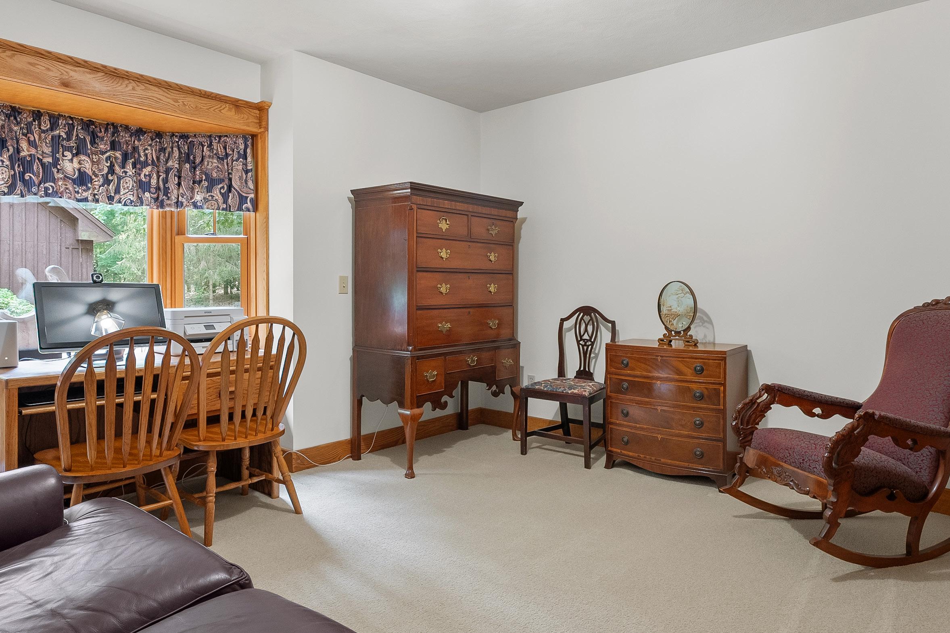
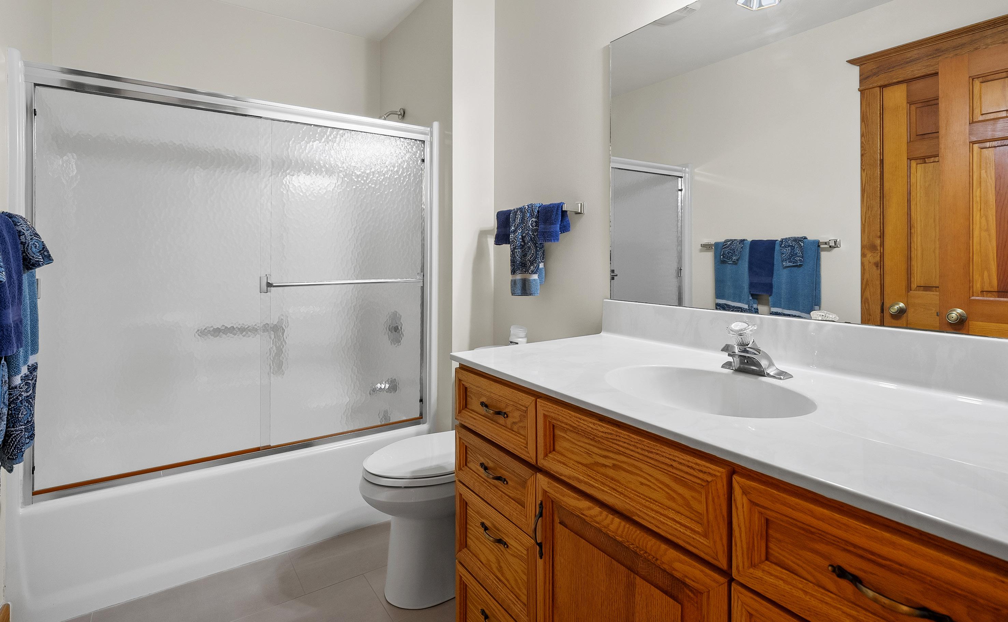
The spacious second bedroom is adjacent to a full bath, just steps from the main foyer.
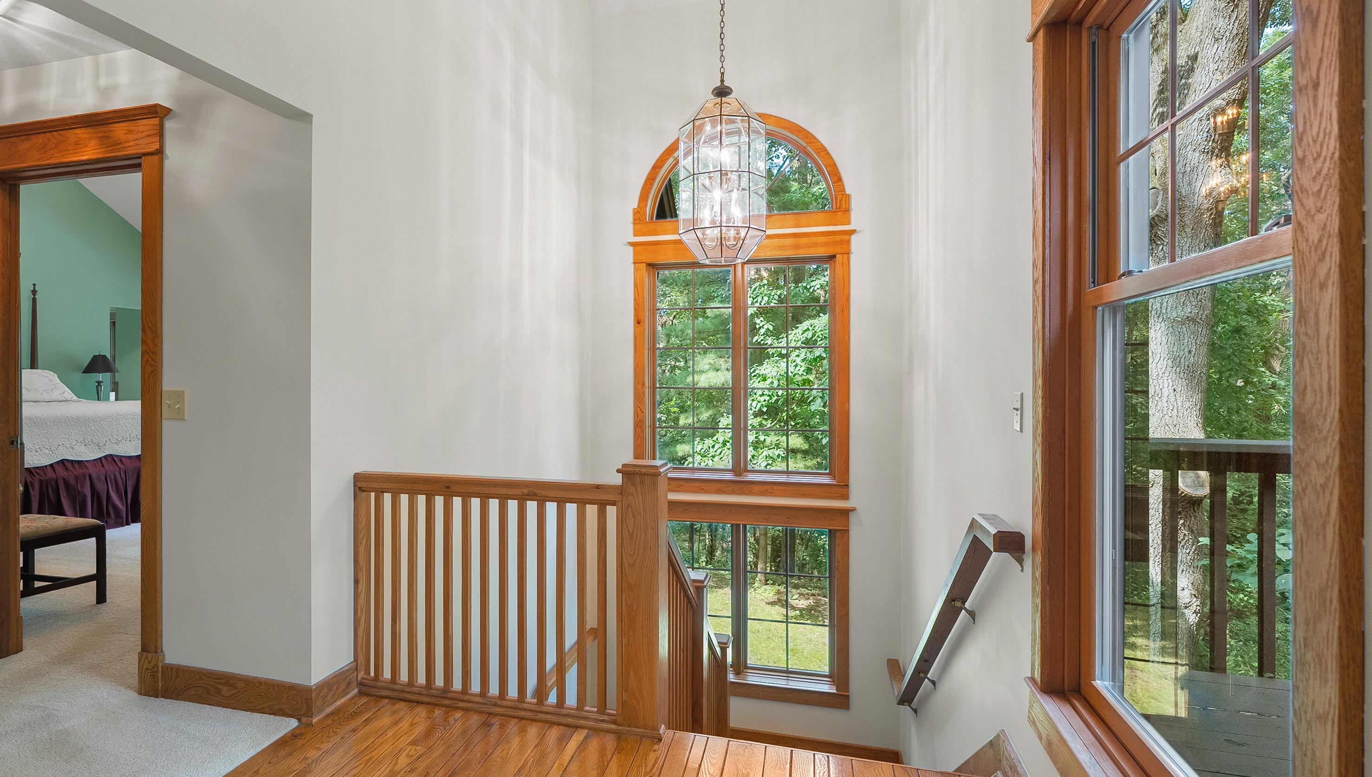
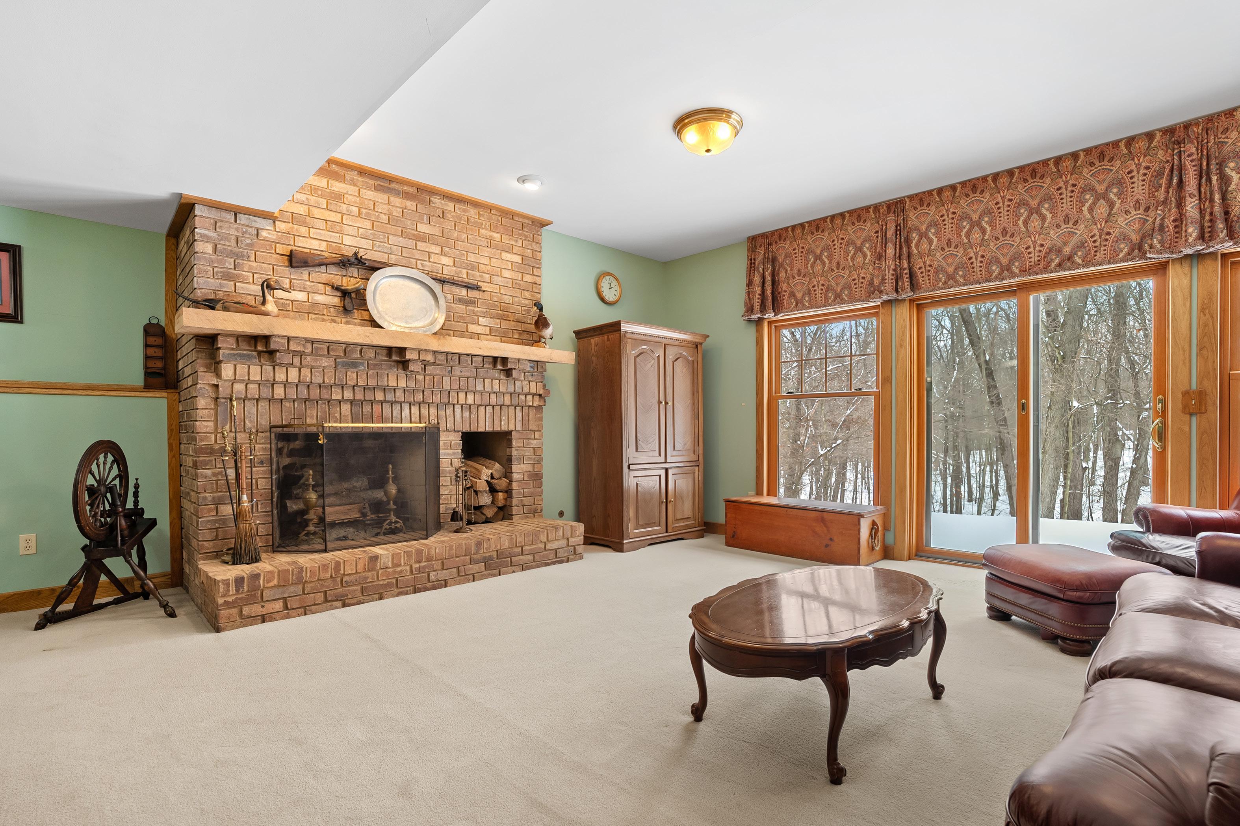
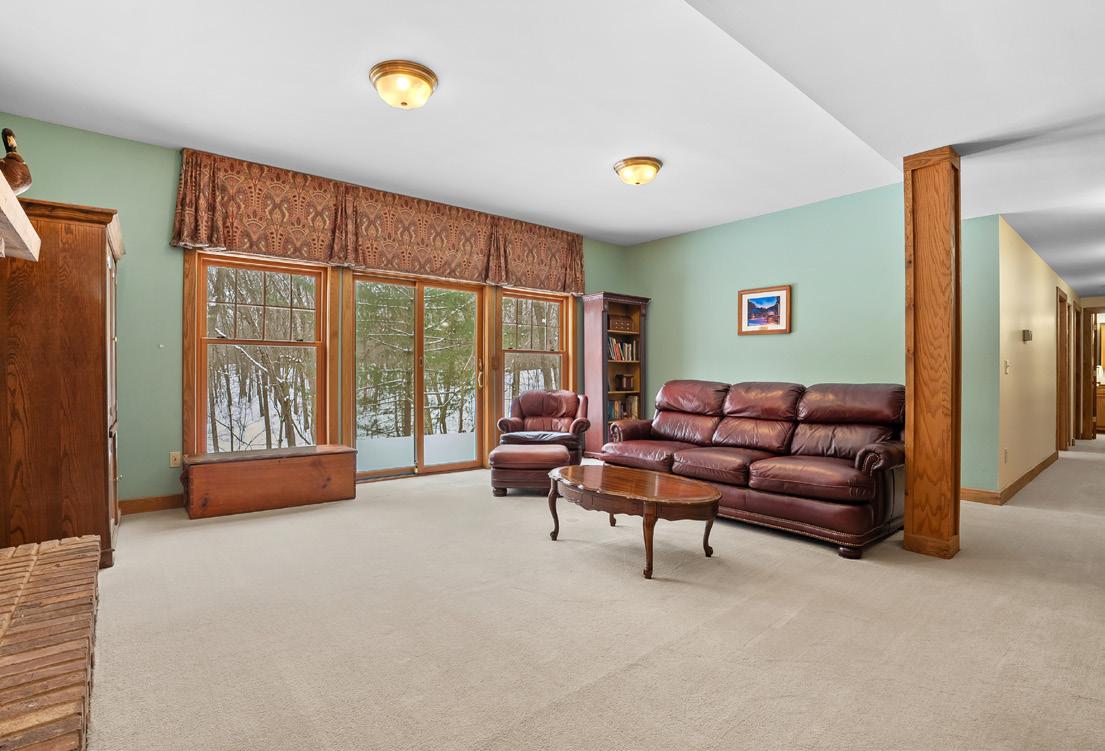
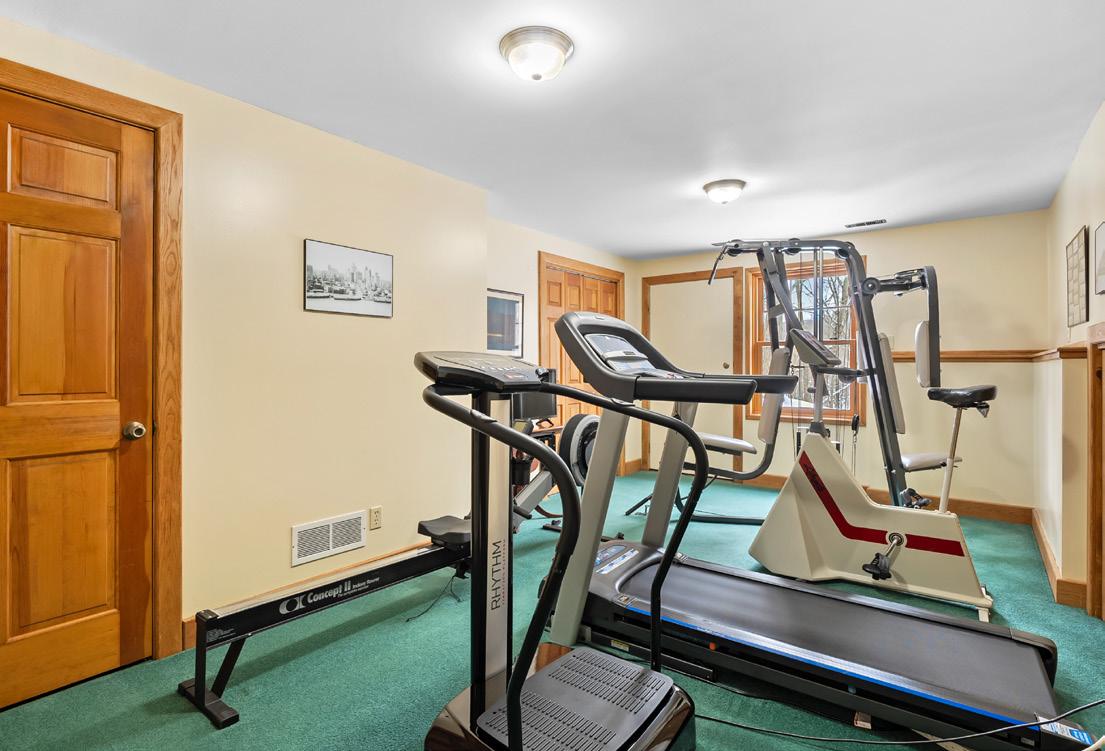
The lower level walkout offers a restful rec room with a floor-to-ceiling brick fireplace, 2 spacious bedrooms, another full bath, a workout room with a private entrance and a workshop area with storage.
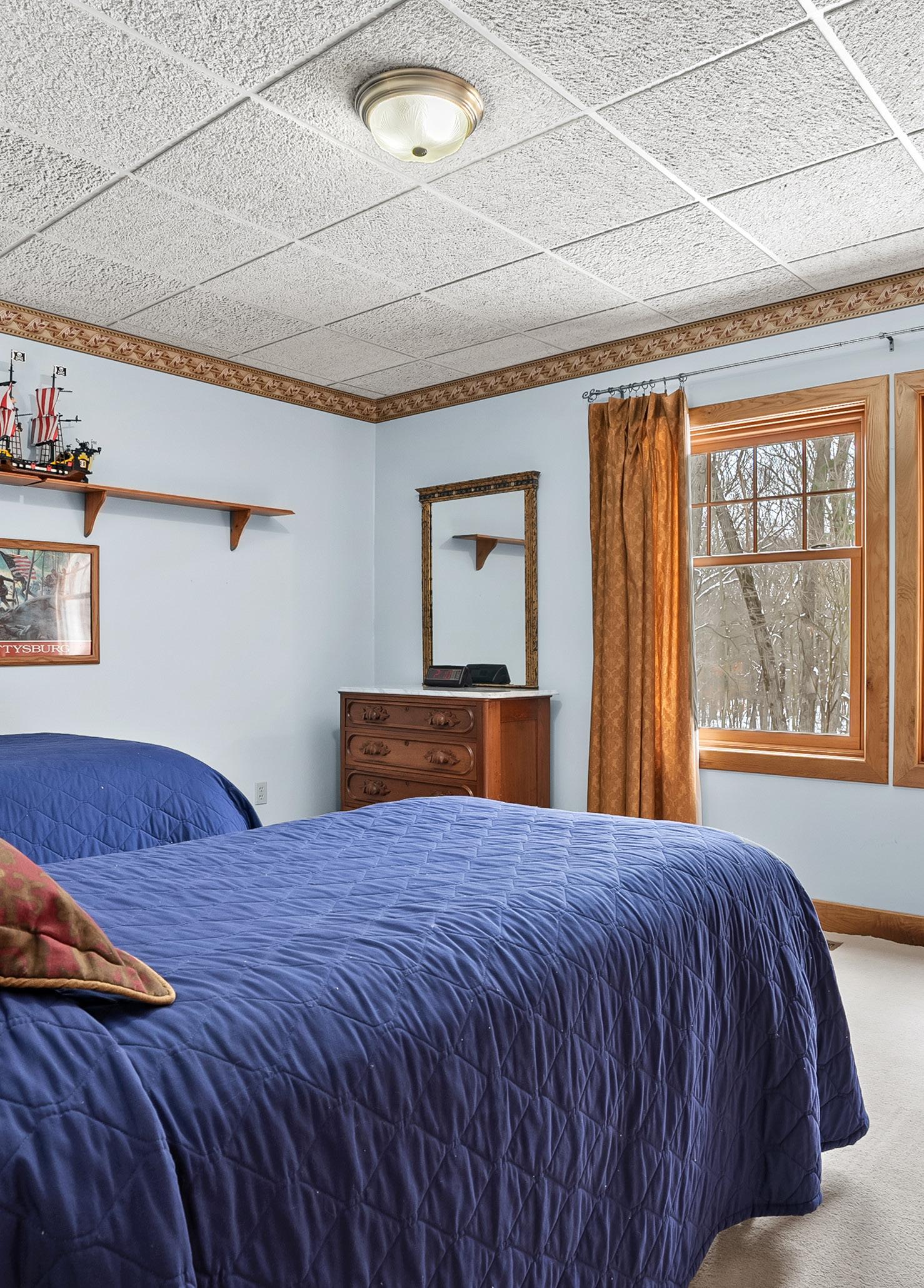
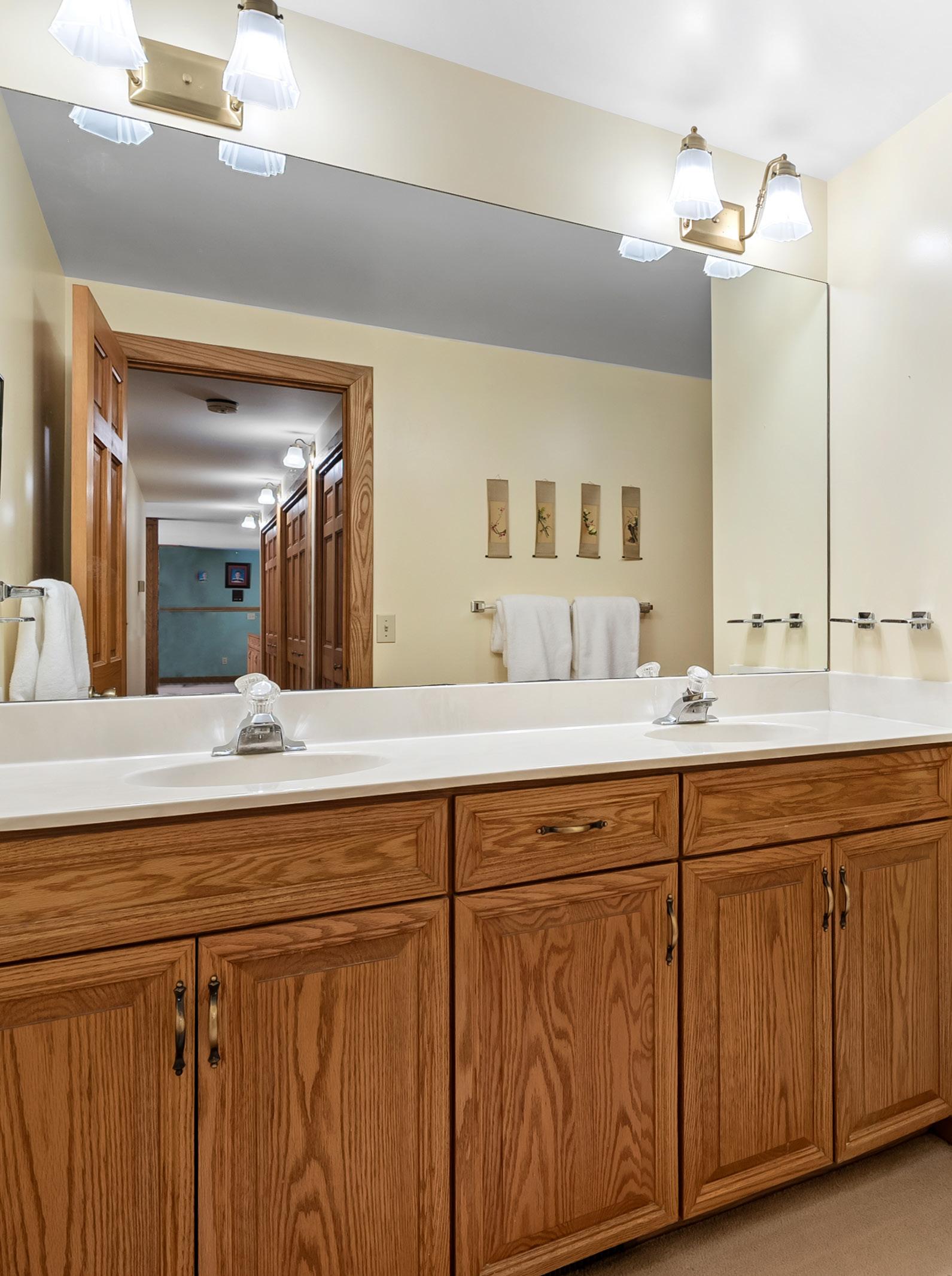
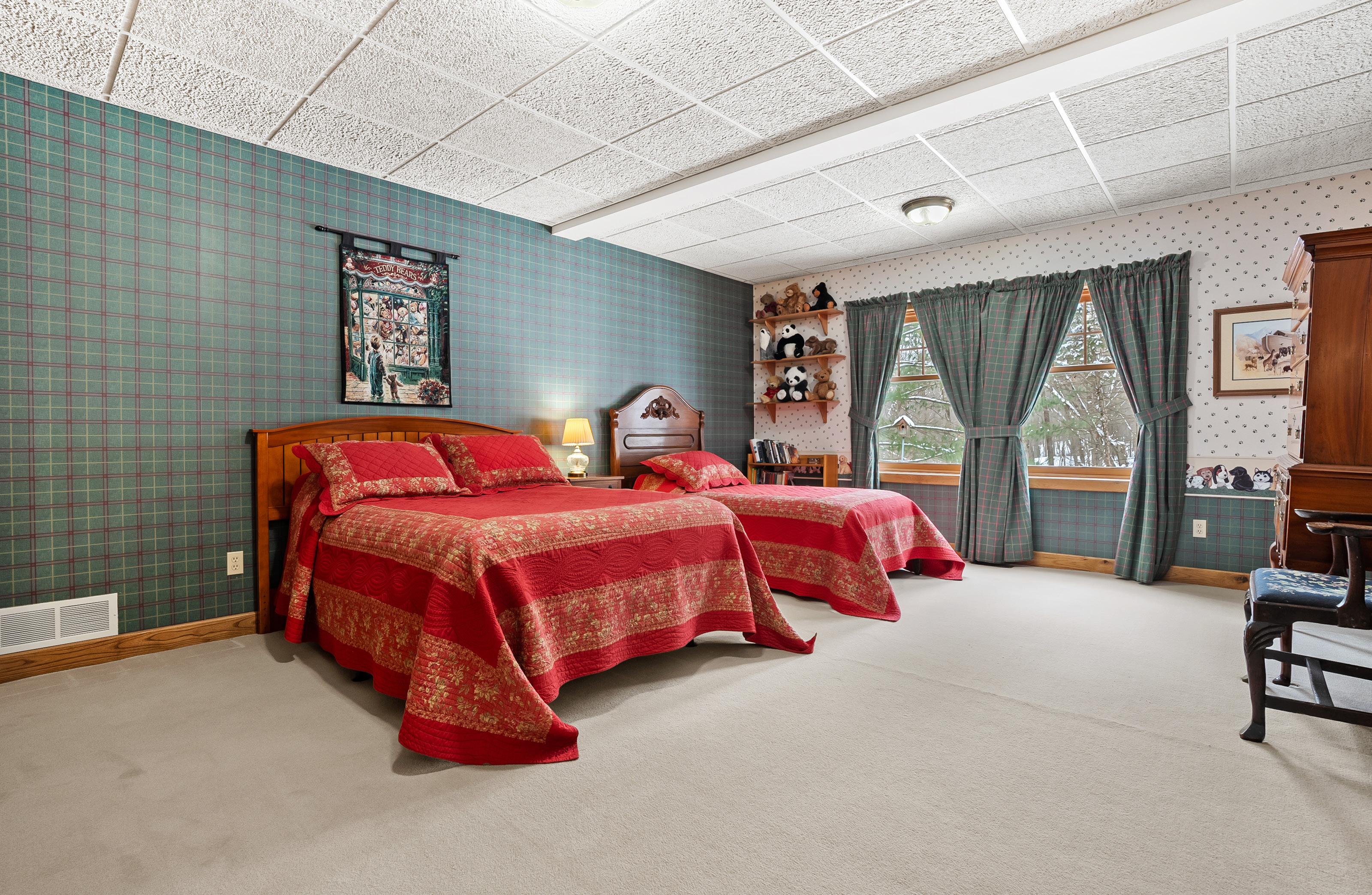
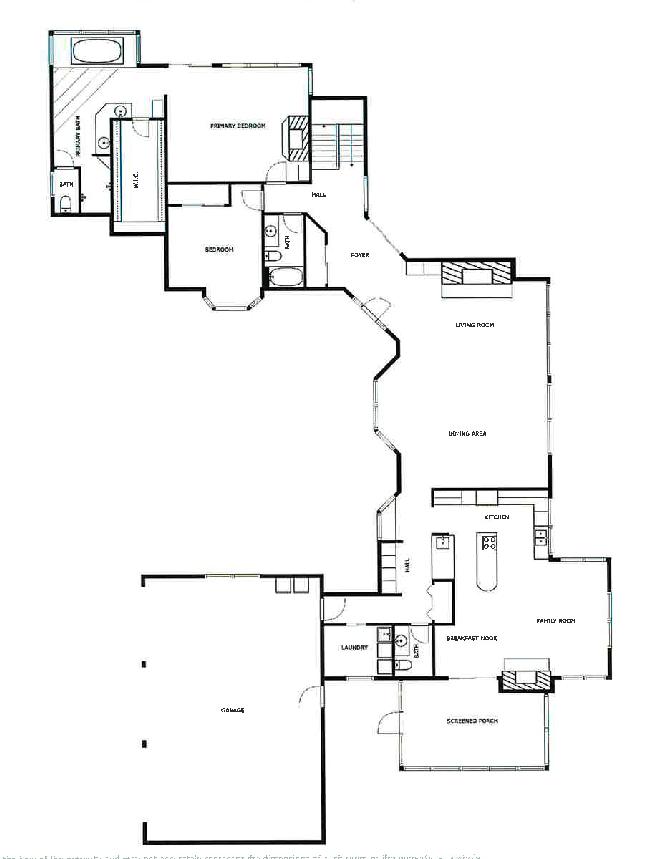
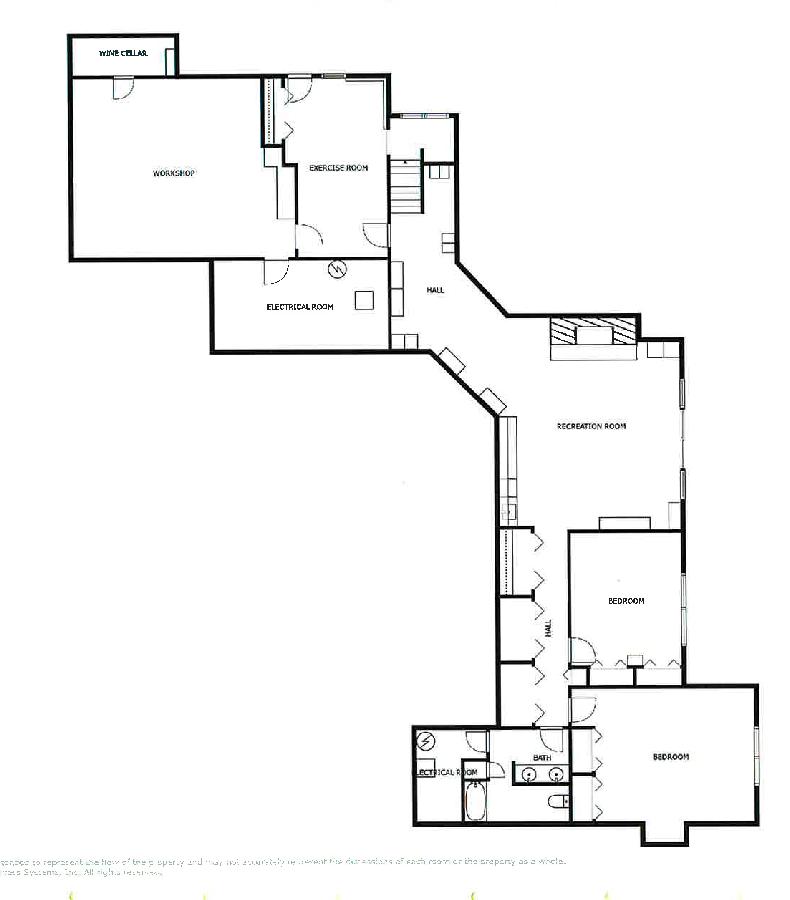
Floor Plan - Main Level Floor Plan - Lower Level
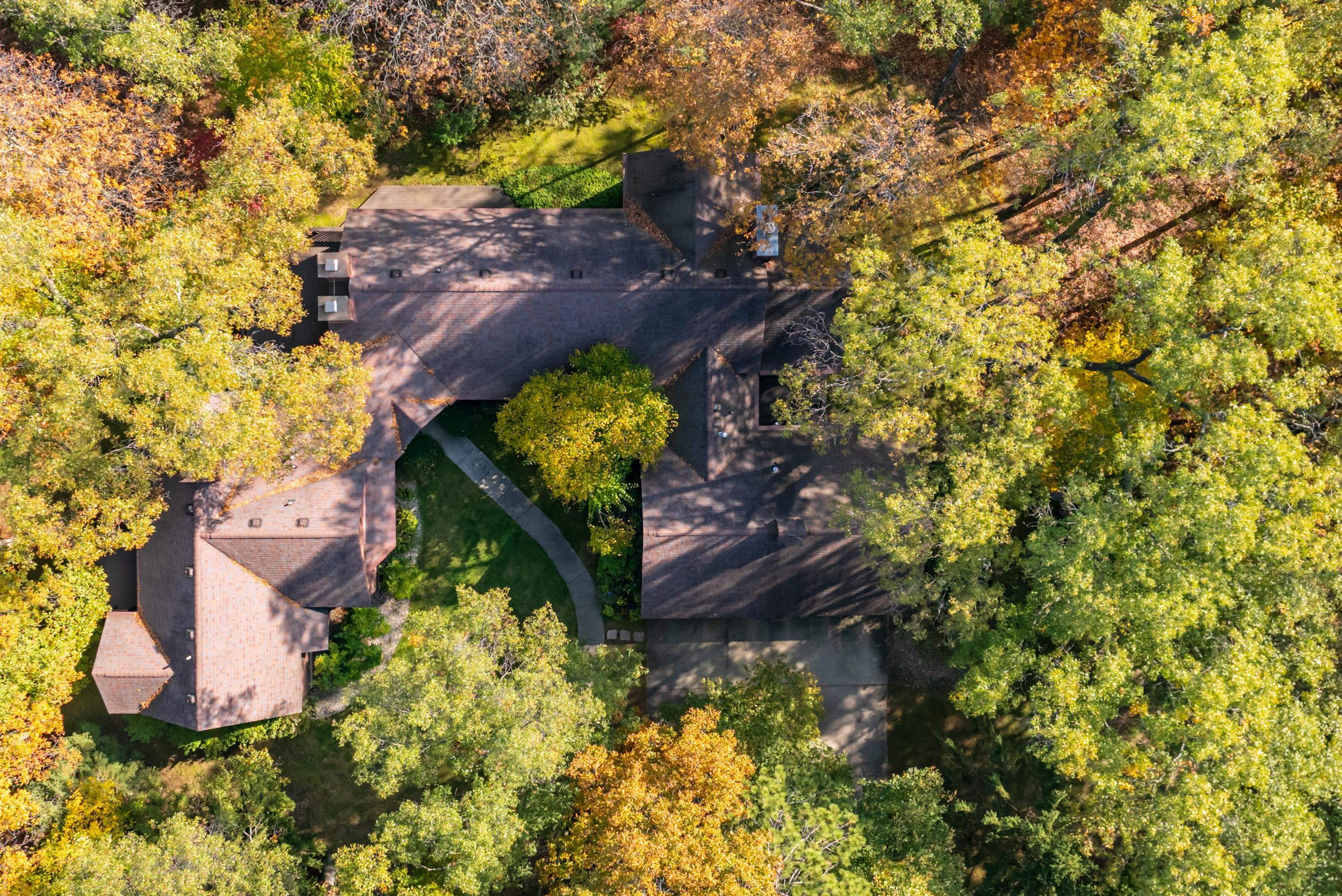
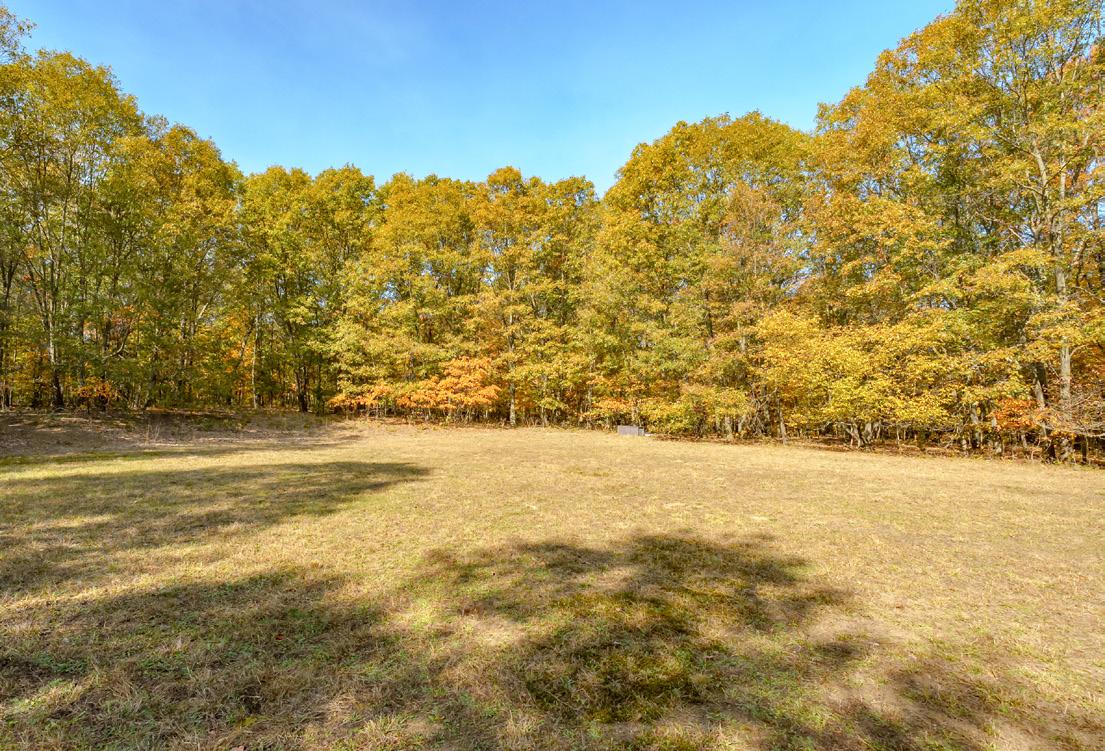
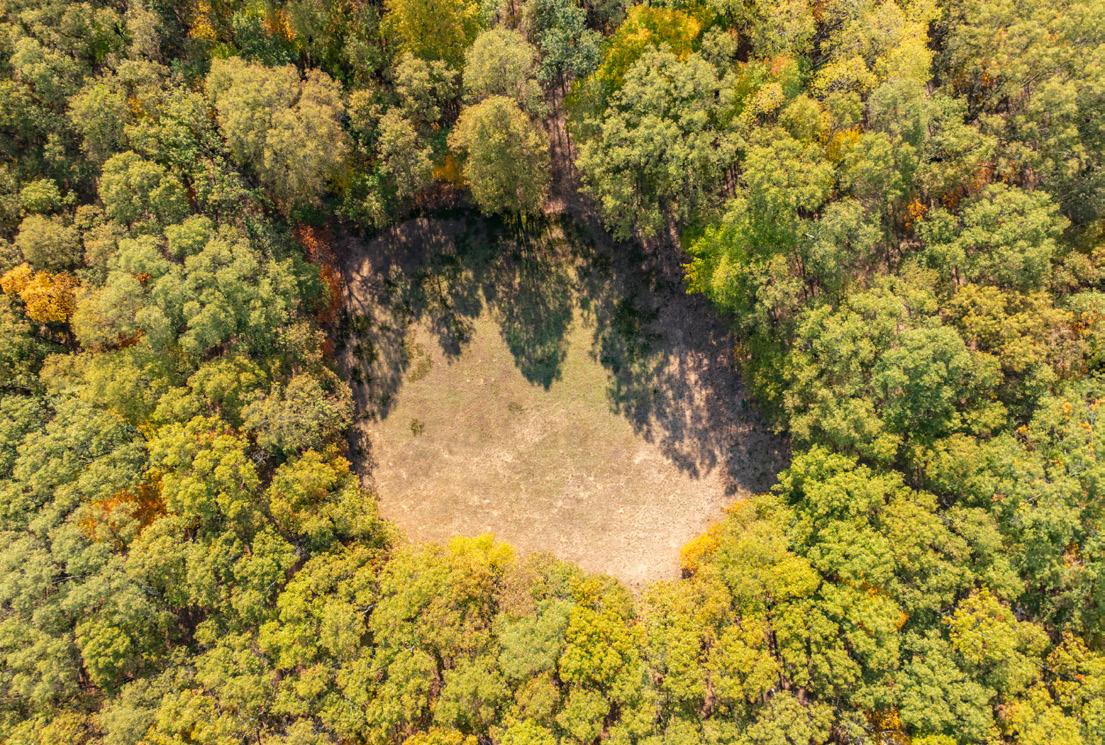
A half-acre completely level playing field is just a short trail from the home. Enjoy a game of baseball, kickball, or host an outdoor gathering.
4 fireplaces in the main home
2 gas, forced air furnaces (The furnace in the lower level utility closet in the full bathroom services the upstairs. The furnace in the lower level utility room/storage area services the lower level.)
2 humidifiers
2 wells are both 4” (One well is 200’ and the other is approximately 160’. One water line to the separate cabin and the shut off is located in the lower level workshop area of the main home.)
2 sump pumps
2 water heaters
Central air services the main level of the main home. (The lower level walkout stays cool naturally year round.)
An annual treatment plan through Griffin Pest Solutions.
Over 800 sq ft with baseboard heat
Open concept with eating area, living room and kitchen
Full kitchen with refrigerator, stove and microwave
Full bath with walk in shower
2 bedrooms
Cozy family room with wood burning stove
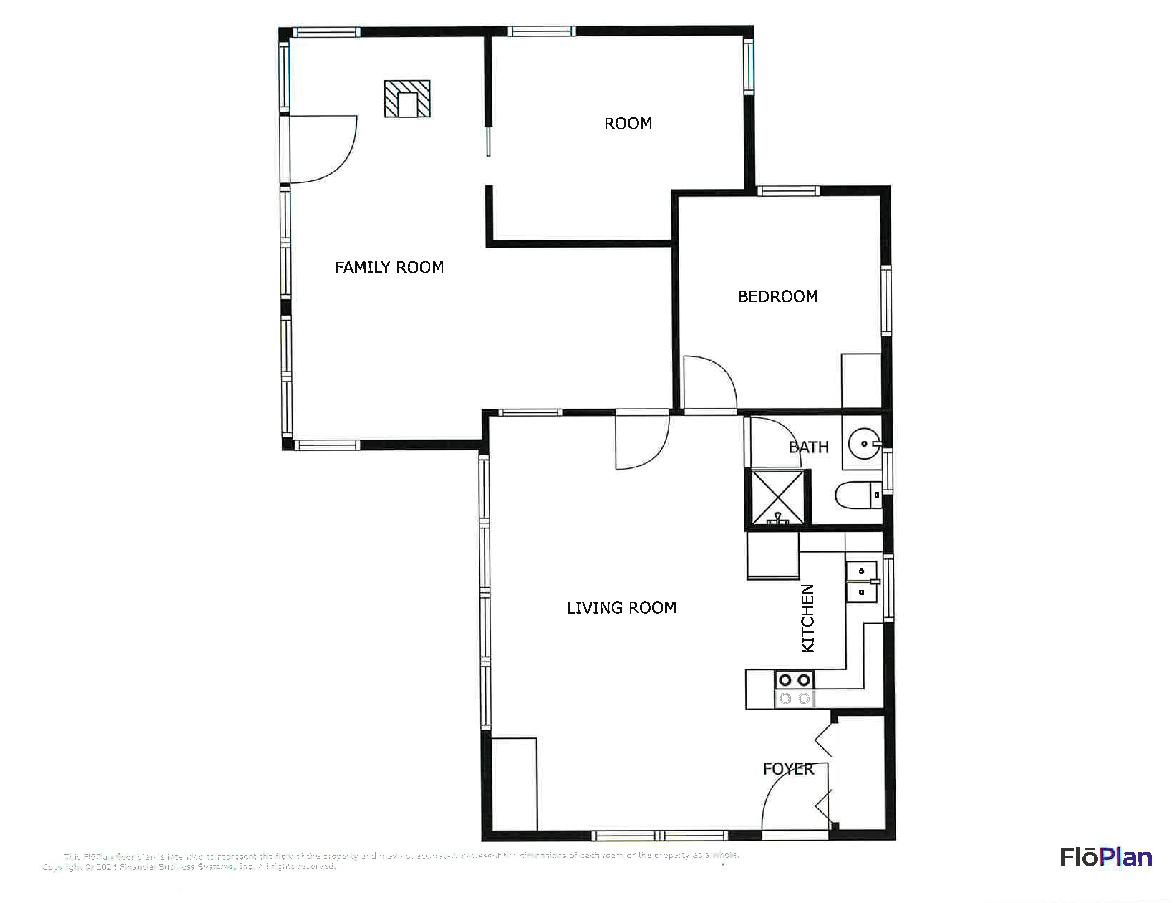
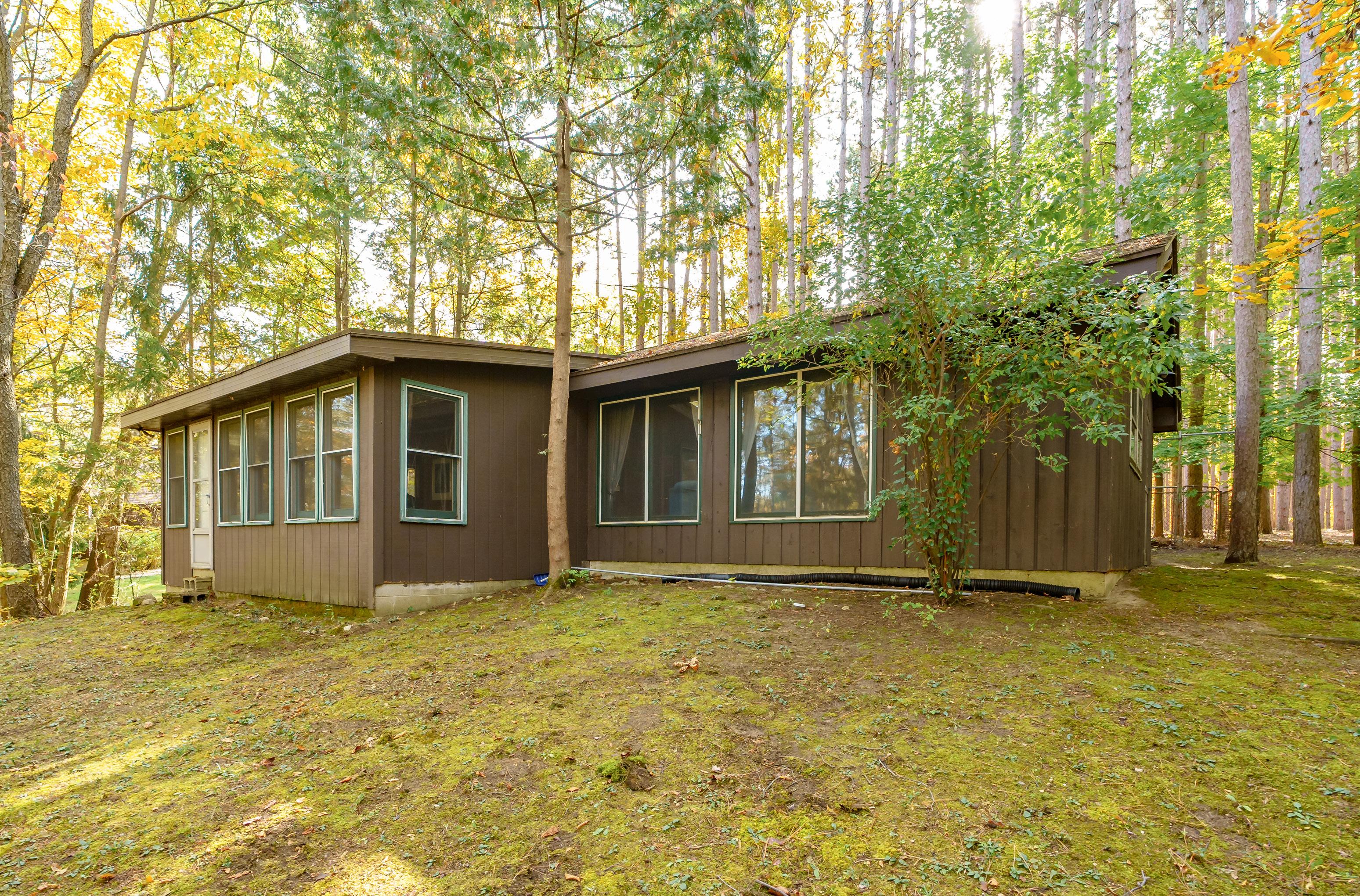
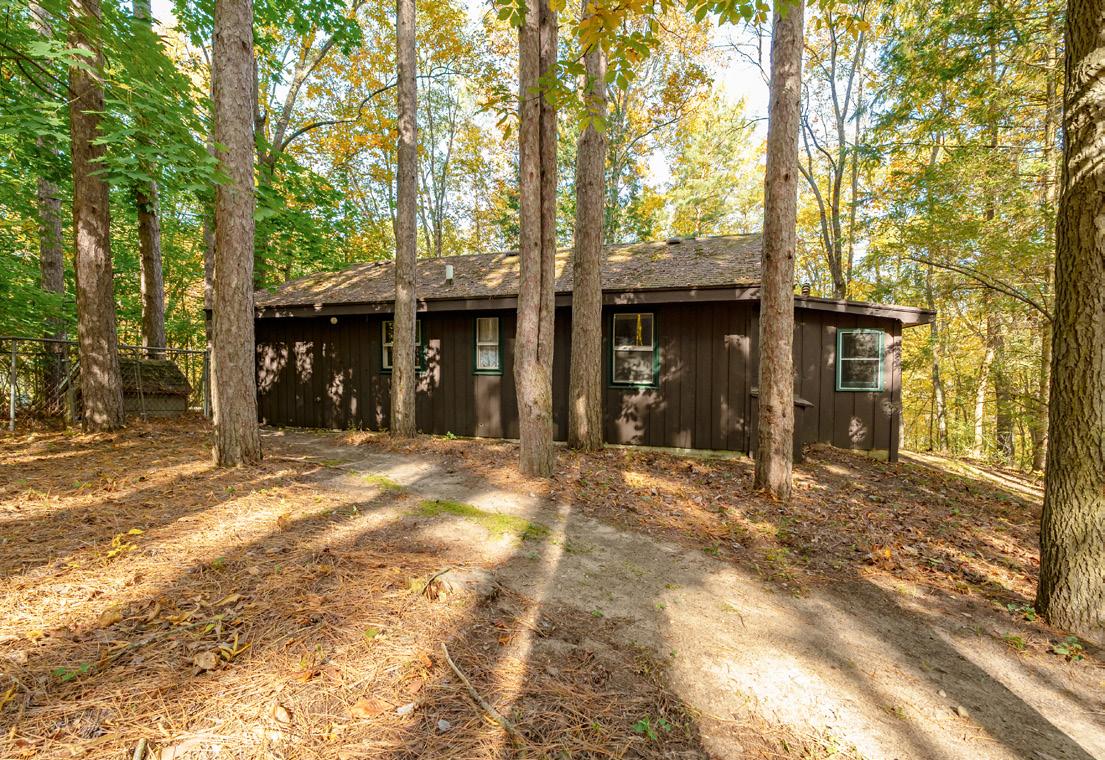
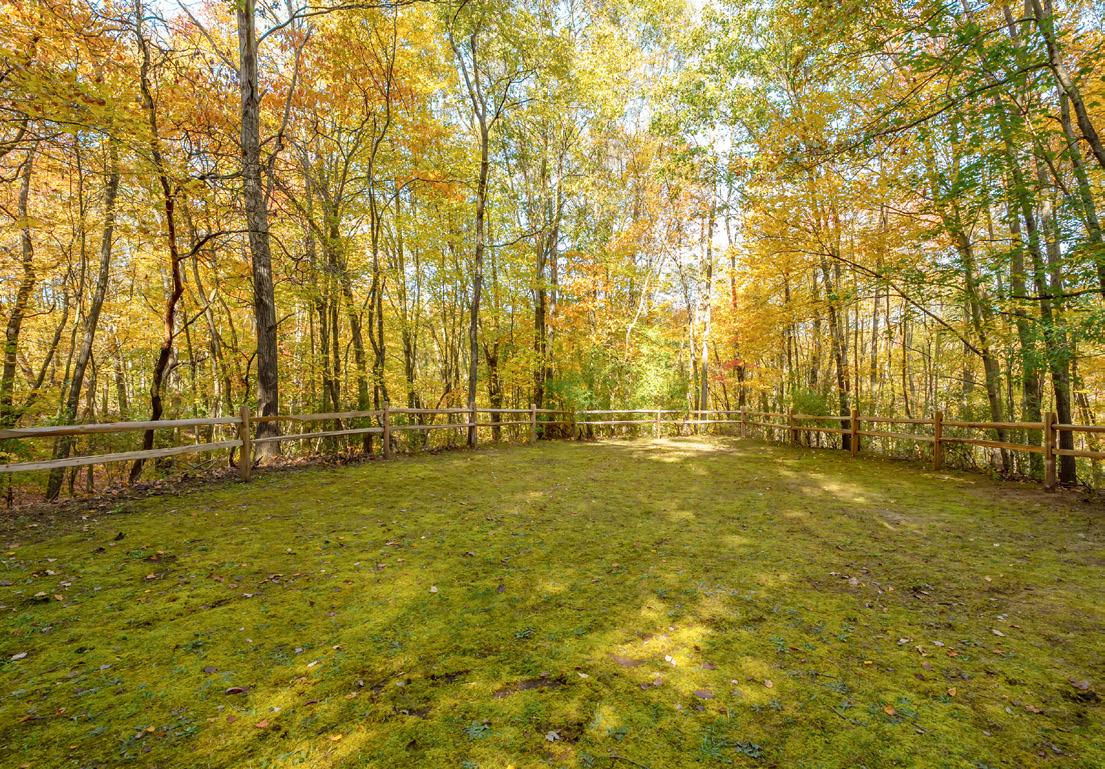
Your perfect guest home, mother-in-law home, or personal studio awaits. Located just a short trail from the main home with it’s own separate parking area. This space offers endless opportunities.
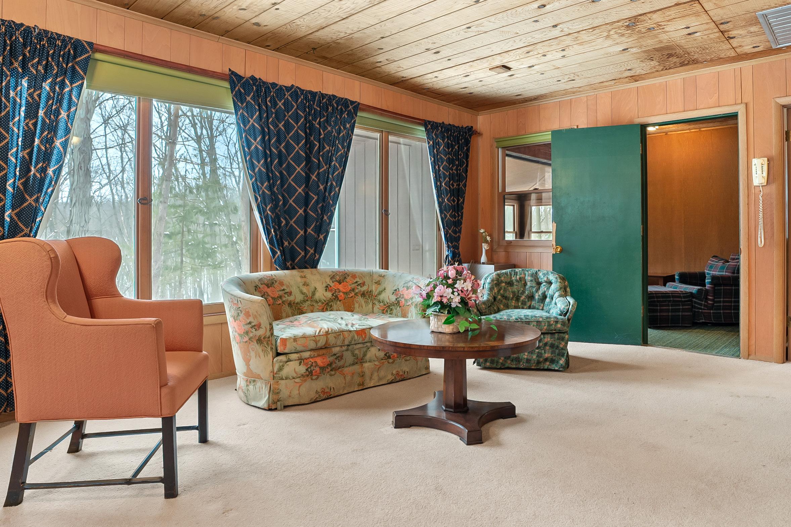
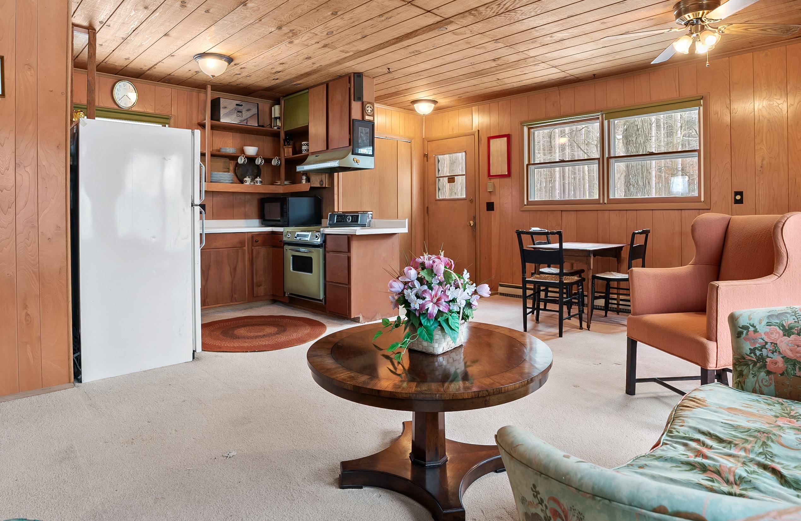
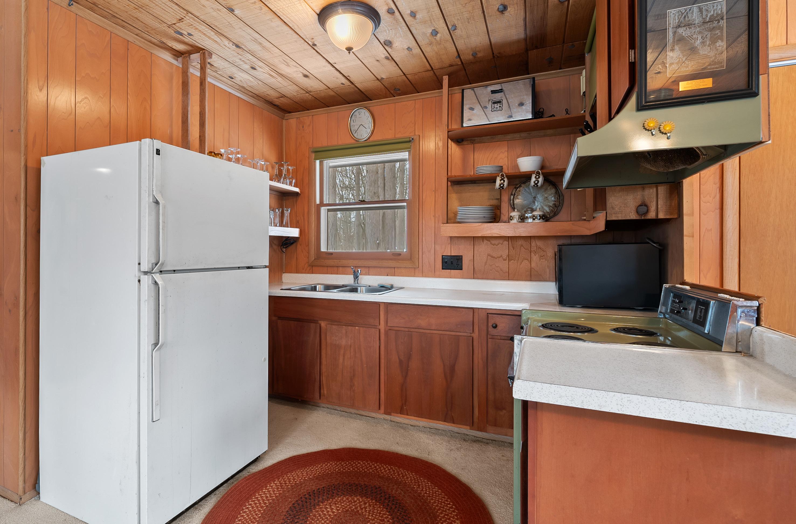
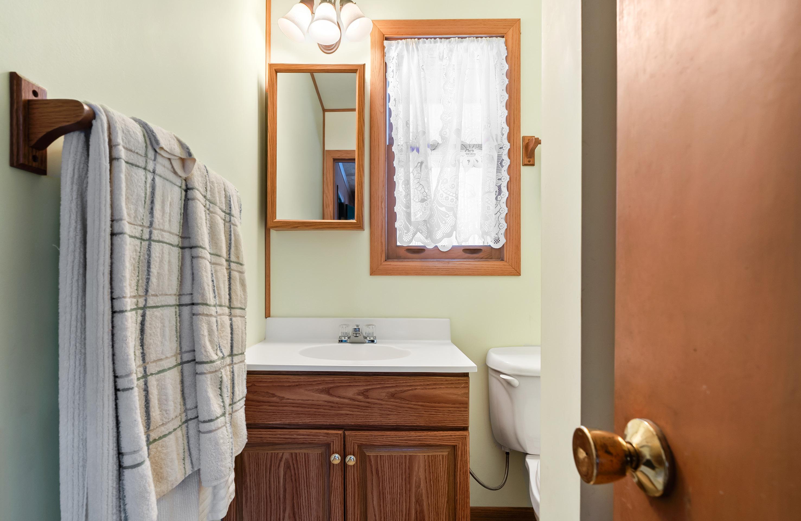
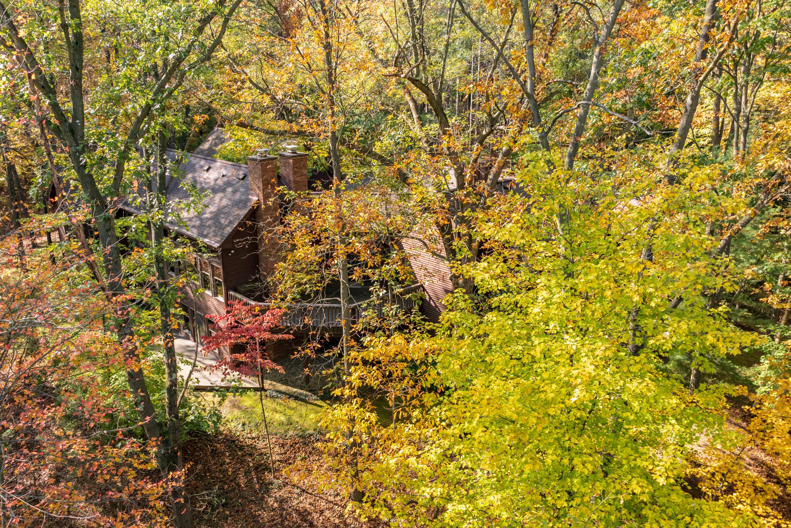
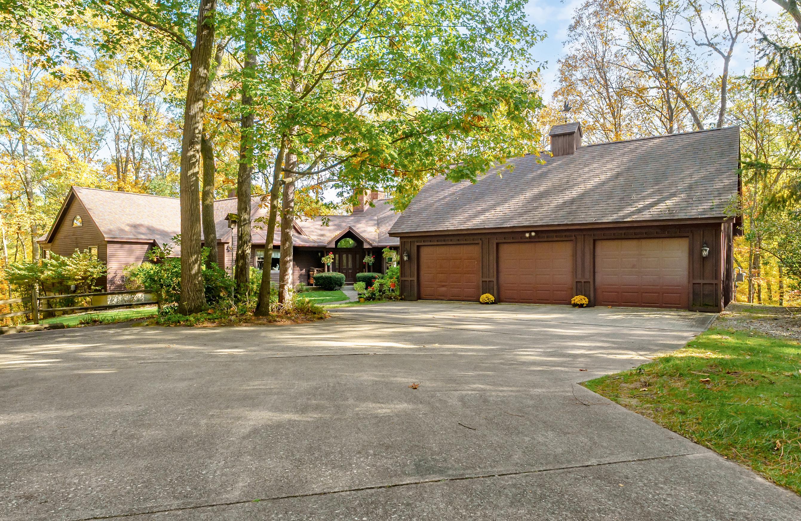
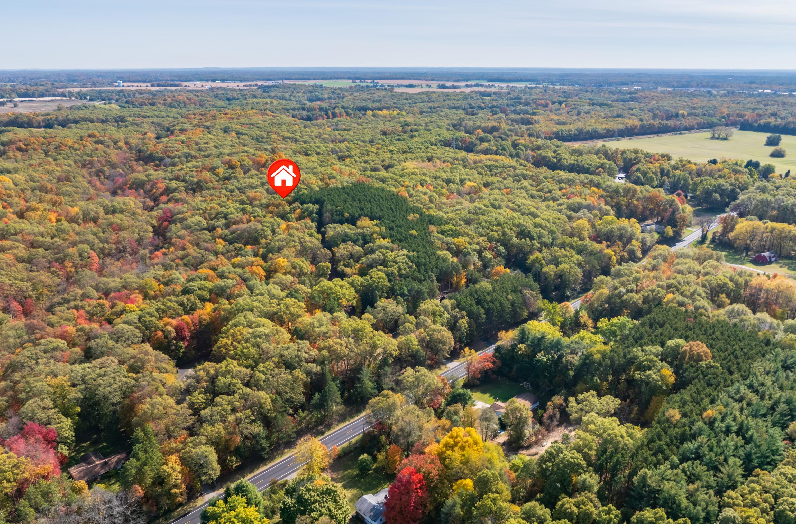
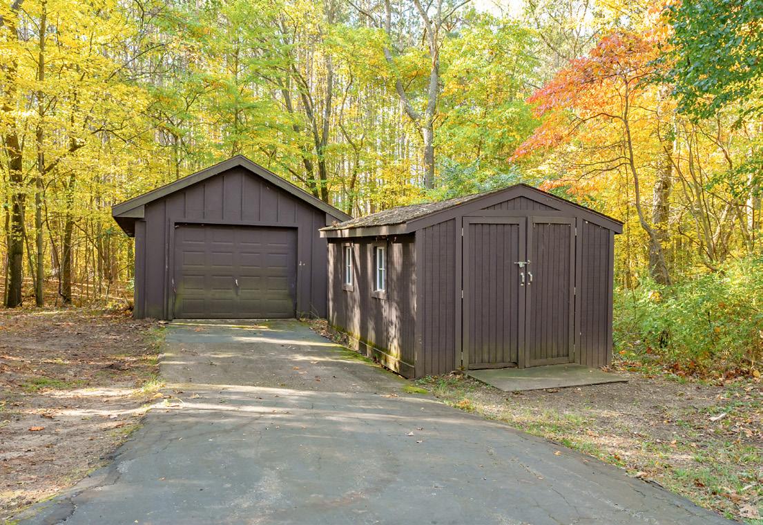
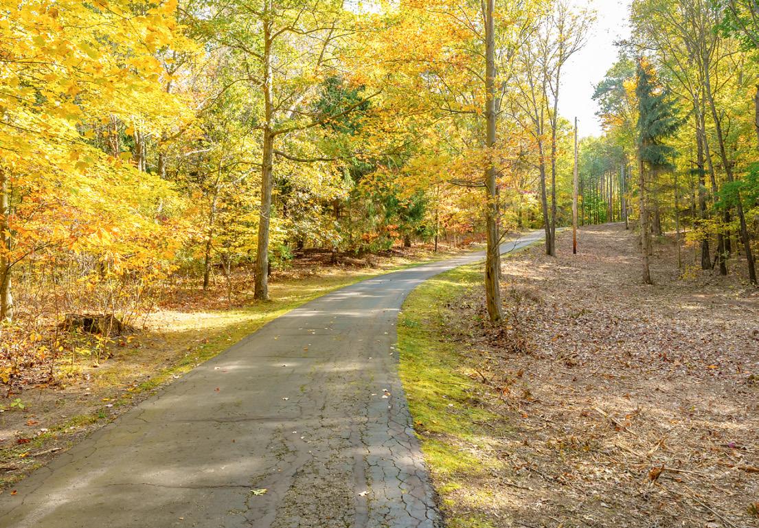
Call today to set up your private viewing of over 42 acres of pure paradise in Gull Lake Schools. You’re going to love it here!
