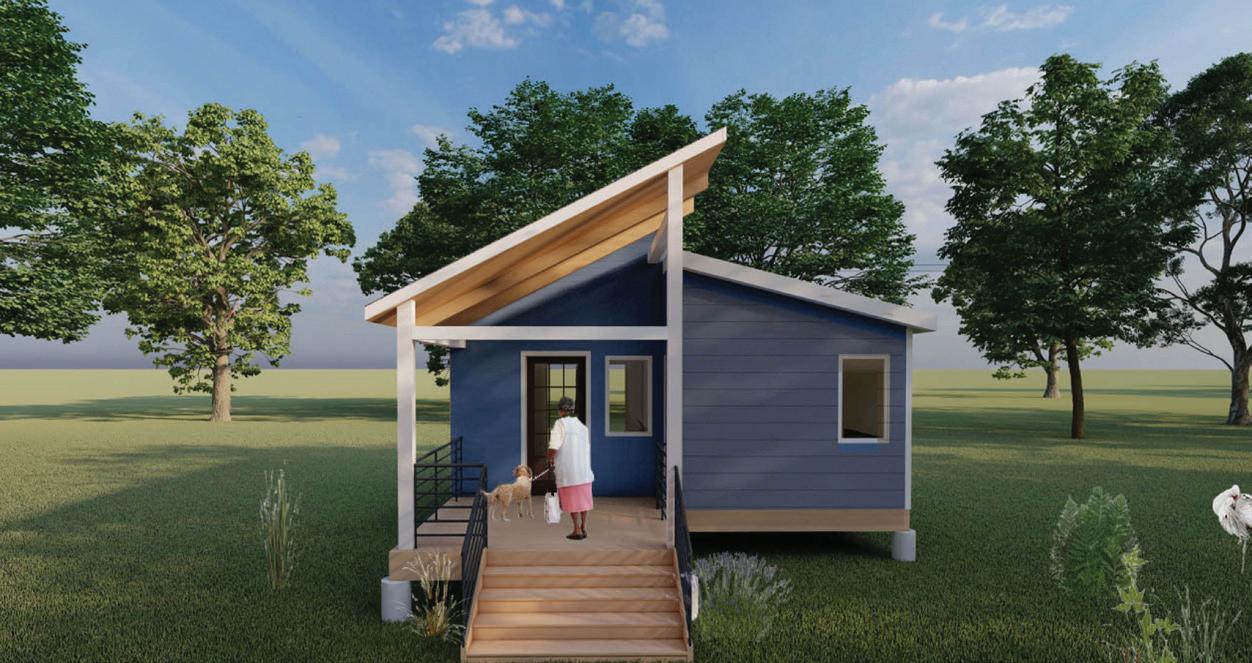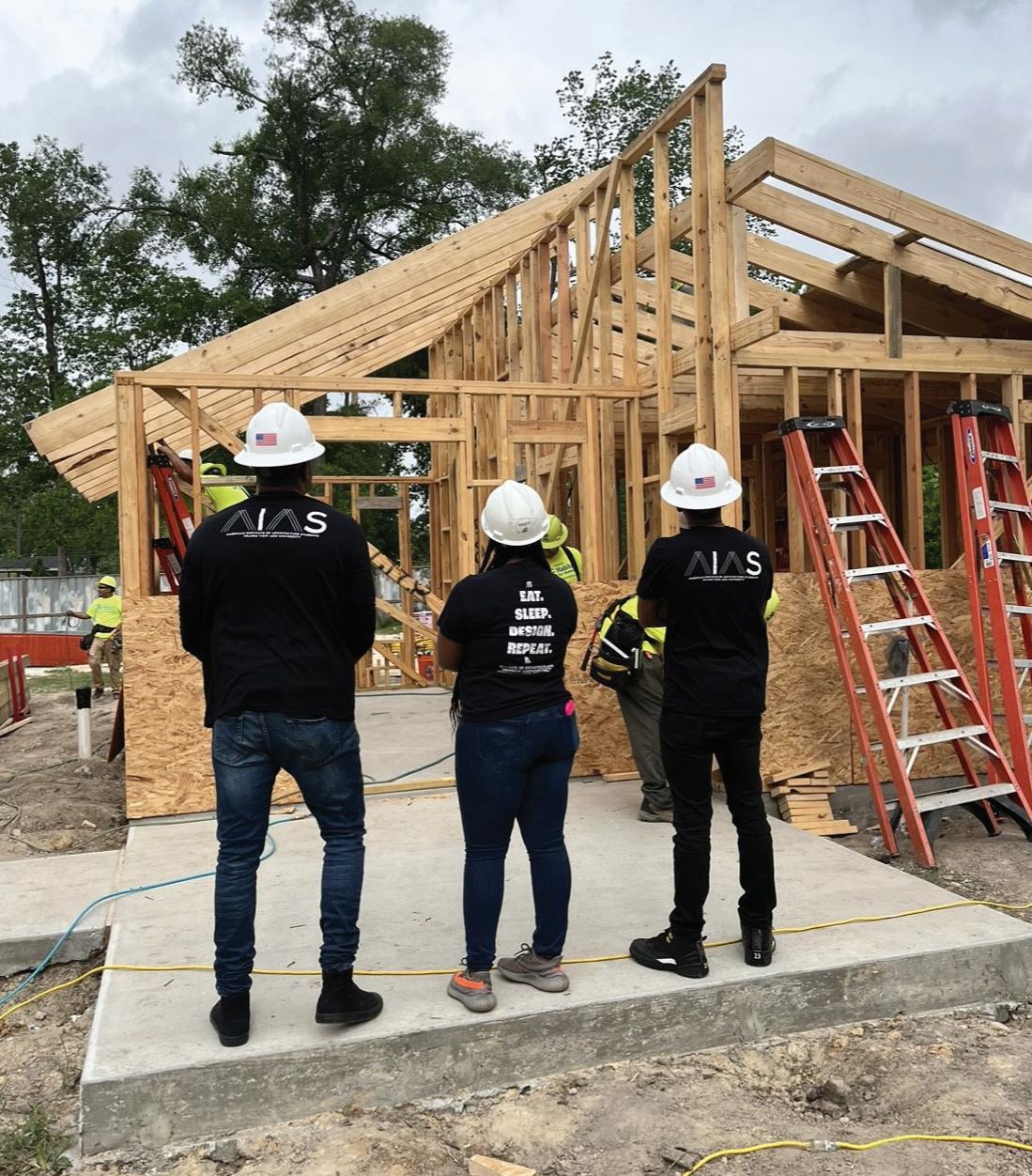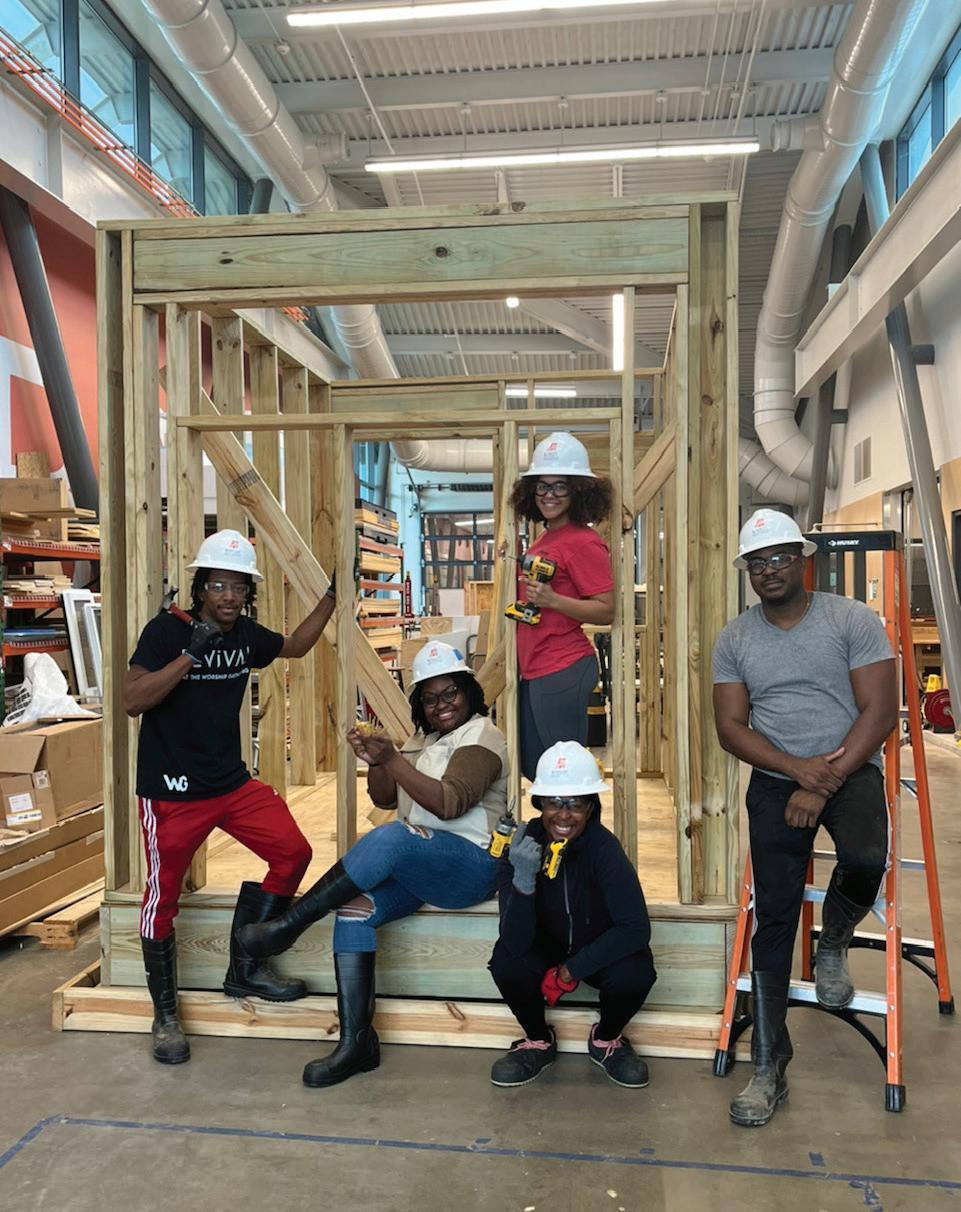IDEA Climate Justice Research: House 360 Prototypes
DR. JESSICA APRIL WARD Prairie View A&M University
Keywords: : Environmental and Climate Justice, Integrated Design, Regenerative Regionalism, Housing
The Prairie View A&M University (HBCU), School of Architecture, Integrated Design for Environmental and Climate Justice Research (IDEA-CJR) aims to strengthen resilience in previously segregated and historically significant communities in the City of Houston most impacted by the compounded effects of environmental injustice over time. This regional disaster resilience research-based design studio in the Gulf Coast identified and addressed stakeholder needs through a regenerative, integrated design, service-learning approach (for the past 8 years). Resident homes in the Gulf Coast are disproportionately negatively impacted during extreme weather events. Fourth-year architecture students in the IDEA-CJR studio conducted qualitative and quantitative stakeholder need assessments during pre-design meetings with seniors aging in place during and after extreme weather events associated with; hurricanes, power grid failure, poor indoor air quality and flooding. Student designs of pocket communities with smart homes emerged from communitydriven feedback, meetings with industry professionals in building performance and municipal leaders in Houston.
INTRODUCTION
The Prairie View architecture students and research assistants conducted and experienced applied research in energy efficient building envelope design with the goal of providing useful and sustainable benefits to those in the local and regional community. Students designed House 360, a climate responsive, hurricane-resistant, micro-housing prototype with renewable solar energy addressing climate justice issues in the Gulf Coast Region. IDEA-CJR is designed to serve and nurture the needs of a growing global environment awareness and meet the demands of energy efficient sustainable building design and built environment while mitigating climate change and environmental impacts in our society. Two climate-responsive, hurricane-resistant, housing prototype iterations that address climate justice issues in the Gulf Coast Region were built in 2023; the Houston Habitat House 360 and the Prairie Dwelling House 360.
BACKGROUND
The Prairie View A&M University (HBCU), School of Architecture, Integrated Design for Environmental and Climate Justice Research (IDEA-CJR) House 360 research project was made possible in part by the Department of Education through Title III funding from 2020 to 2024. Through the lens of environmental justice and service learning, fourth year architecture students developed a buildable housing iteration based on client interviews conducted in the field, community-driven feedback, meetings with industry professionals and municipal leaders in Houston. Students gathered senior ecological knowledge during their walking audits and meetings with senior citizens in the neighborhoods of Independence Heights and 5th Ward, with the goal to improve housing and infill neighborhood vacancy. Every resident interview was a post-hurricane moment on an extended timeline of partial repairs and undiscovered damages; including, Hurricane Ike in 2008 and Hurricane Harvey in 2017. Additionally, resident homes weathered tropical storms, freezes, and power outages. In Texas, where location names tend to be literal, Independence Heights was the first City in Texas to be established (1910) by freedmen and women post-Juneteenth and was later annexed into the City of Houston.
METHODOLOGY
In my OPEN: 108th ACSA Annual Meeting paper, Design Studio as Integrated Living Lab for Climate Justice: Houston, I describe the course methodology from 2015 – 2020. The paper includes details of course activities that built community connectivity and oral history results. Students generated oral history questions, pulling from regenerative design and patient-centered healthcare design references. Interview questions were exploratory, allowing for the students to deviate from the script and become conversational. Questions for seniors were formulated to evoke memories that would bring the history of the neighborhood to light as well as address current needs. Students were empathic, responding to the seniors with genuine interest and compassion as they described the changes they experienced in their neighborhoods throughout their lives. Each story became a data set of buildings, programs, social webs of neighbors and family, mobility and use. Seniors described everything from the walk to school as a child, social activities and access to food to the more recent hurricanes, politics, and gentrification. The students


knew what they wanted to build and the seniors gave them the motivation to do it.
ENVIRONMENTAL JUSTICE
The Environmental justice research of the past ten years shows that systemic burdens are perpetuated through unfair and inadequate policies originally and theoretically developed to promote white majority communities and restrict access for African American communities. These long-standing prejudices weaken the ability of communities of color to prepare, respond, participate, recover, and have agency in their recovery. Residents are not able to return to their homes or neighborhoods until their homes are repaired and livable. Further, the post-disaster recovery period is used to disinvest and disenfranchise African American homeowners, sometimes under the rhetorical pretense of healthy housing, resilience, and participatory design by those in decision making positions. Environmental and urban planning discrimination have negatively impacted non-white communities in their daily lives, health, and ability to secure the American dream of home ownership regardless of economic status.
Senior citizens are left behind with compounded devastation in the neighborhoods that have historically been the most impacted by natural disasters and environmental injustice. Without savings, home and flood insurance, seniors on fixed incomes were left to live with storm damage, teetering on the edge of permanent displacement, threatening their lifelong investment and quality of life, in neighborhoods that have been historically segregated, disinvested, and reterritorialized through gentrification. Post disaster research indicates that communities of color were treated insufficiently and left out of their own recovery, which consequently diminished their ability to prepare for the next storm. The literature reveals systemic gaps in public policy for communities of color that impact housing, indoor air quality and other pathways to resilience.
HISTORIC FIFTH WARD
Fifth Ward was established in 1866, one year after the Civil War ended during the establishment of Jim Crow laws. The Fifth Ward census tract that House 360 was designed for is disadvantaged in multiple categories of the Justice40 screening tool. The Fifth Ward neighborhood is; in the 94th percentile for building loss rate in the climate change category, 95th for equal to or greater than twice the federal poverty rate, 91st with an energy cost burden, 91st for exposure to PM 2.5 in the air, 95th for exposure to diesel exhaust, traffic proximity and volume (due to the construction of I-10 and I-69), 99th for proximity to National Priorities List “superfund” sites, 93rd for proximity to Risk Management Plan sites (under the legacy pollution category), 93rd for cost burdened by spending more than 30% of their income on housing needs, 94th for unemployment, 99th for diabetes, 94th for being18 years or older and diagnosed with heart disease, and the 97th for low life expectancy.
The Fifth Ward area where students met with homeowners, began as an undeveloped, roadless green space with homes scattered along a rail line. The train yard was recorded with oil storage on a 1922 USDA map, eventually expanding into an 88acre switching station that would demolish an estimated 493 homes. The facility divided, disrupted, and contaminated the neighborhood pattern as it grew. Current Fifth Ward cancer cluster maps of the area identify high rates of liver, and lung/ bronchus cancer. Mega-storm floodwaters moved the contaminating creosote throughout the neighborhood. Despite the flooding and health risks, Houston has allowed development of new market-rate townhomes, accelerating homelessness, climate displacement, and reterritorialization; resulting in some streets with 72% investment company-owned vacancy.
HOUSE 360 PROTOTYPES
Prairie View undergraduate architecture students designed the initial House 360 iteration as an accessory dwelling unit to replace a damaged historic home the City forced a Fifth Ward, senior, homeowner to demolish post-Harvey. Students designed the home in the context of the neighborhood through as built

drawings of existing structures. While mapping disaster mobility scenarios, they concluded the home must accommodate a shelter-in-place scenario for future storms. Feedback from the homeowner and community partners was solicited during the midterm and final reviews. From multiple student designs, one emerged and would be developed during future semesters by new cohorts. Teams reworked floorplans, hurricane ready details, and renderings. Between 2020-2023, a Title III grant funded construction document development of the design, research assistant positions and construction of the prototype.
The House 360 accessory dwelling unit (ADU) is a flexible, one-bedroom, one-bathroom, modular floor plan designed to prevent homelessness that residents face during the post-disaster periods that typically place them in hotels, rentals, and FEMA trailers. The proposal included the delivery of an ADU on site that would satisfy local Houston codes and reduce federal funding for adjacent actors by redirecting funds directly to homeowners. The design received positive feedback from the homeowner and the community.
In 2021 the conceptual design was published in the City of Houston, Planning and Development Department design book for accessory dwelling units (Figure 1) and the students partnered with Houston Habitat for Humanity. The City published the ADU design among others that had entered a competition funded by an AARP Community Challenge grant during conversations initiated by the Livable Places Action Committee. Houston
Habitat agreed to build an iteration of the ADU for a homeowner in need, on a lot in a north Houston neighborhood adjacent to Fifth Ward, the Trinity/ Houston Gardens area. It would be the first ADU project for Houston Habitat.
The design features a 10’ x 20’ vaulted living/ kitchen module and two 10’ x 10’ modules, a bathroom/utility and a bedroom. The vaulted living space features clearstory windows that face north. Two porches flank the living/ kitchen module to provide double sided entry, airflow, and exterior living spaces.
HABITAT HOUSE 360
Houston Habitat consistently delivers affordable housing and housing repairs post-hurricane throughout the neighborhoods most impacted by environmental injustice in Houston. Their team generated a set of construction documents that went through the City of Houston for permitting. Houston Habitat implemented their standard delivery method; which includes Fortified Roof construction, Energy Star for Texas, and ADA requirements with the new student design twists. Once Houston Habitat broke ground for construction in May 2023, our students volunteered to build the ADU during the framing phase (Figure 2). The volunteer process was facilitated through a pilot student Habitat for Humanity Chapter and the American Institute of Architecture Students (AIAS). They worked alongside the homeowner, who received the keys in October 2023. The detached ADU was connected by a short sidewalk to the kitchen back door of the main house and accommodates a multi-generational family. Houston Habitat taught students tool safety and housing construction techniques.
PRAIRIE HOUSE 360
The second iteration of the house, funded through Title III, broke ground on the Prairie View A&M University campus in the summer of 2023. It would serve as a teaching tool and armature for future research. The construction delivery process itself became research of project delivery methods and would introduce new high-performance methods and materials, including; a rainscreen, solar panels, and pier and beam construction. Built on the south lawn of the existing School of Architecture building (designed by Michael Rotondi and students), the demonstration home would be open to the community and also usable as a guest cabin.
As the first photovoltaic energy project on campus, the Prairie House will run disaster scenarios using a smart breaker system and two backup batteries. Companies (ROCKWOOL, HUBER, Simpson Strong-Tie, and Tamlyn) donated materials and visited campus to meet with students. HUBER showcased ZIP system products during a material installation demonstration with both students and community members. ROCKWOOL conducted a thermal analysis model that they presented to students. Fortified - a Program of the Insurance Institute for Business & Home Safety (IBHS) donated educational material and offered students training and certification.

RESEARCH ASSISTANTS
The first research assistant, an architecture student from Fifth Ward saw the design as an opportunity to generate a kit-of-parts for families, including her own. A historic home her grandfather had built from the Sears catalog had been red tagged and demolished due to storm damage over time. Brooke Meshack, a research assistant, AIAS President, Houston Habitat volunteer, and Fifth Ward property owner, recalled:
Hands-on building is amazing because we are literally building tomorrow, today. For us, as students, we are building our future, and for people who inhabit the buildings and structures we work on, they are also beginning their futures today.
Following Brooke, each semester for the next two-years, two to four research assistants would work as a team; drawing structural details, researching material specifications, generating cost estimates and energy models, and meeting with facilities and campus planning to determine the location of the Prairie House (Figure 3). Research assistant, Joe Livings, led student volunteers in the framing of a design-build mockup in the wood shop and assembly bay of the new School of Architecture, Fabrication Center (Figure 4). Jaylin Lee developed a REVIT model and worked with Dan Stein at Lake Flato Architects to
run an early energy analysis. Other research assistants include; Anderson Yauripoma, Christian Duncan, Russell Lewis, Covington Thompson and Courtney Sneed. All of the research assistants matriculated from the undergraduate to the accredited graduate program while working on the project.
CONCLUSION
Every Prairie View student who participated throughout the nine-years of the development of the program, leading to the construction of the prototypes, laid the foundation for a new legacy of architecture that will continue to evolve and adapt through time, technology and the studio culture of Prairie View. The Integrated Design for Environmental and Climate Justice Research (IDEA-CJR) prototypes highlight and reveal Gulf Coast climate, housing, and energy needs.
The talented students at Prairie View have established future research lines of flight for studio cohorts to follow. As an extension of understanding that gravity doesn’t exist in the computer (something that my Professor, Michael Rotondi, used to say), the Prairie House will bring hands-on learning to future students through tectonic systems and continued monitoring and testing. The potential for impact on housing in the coastal area of Houston through further development of housing designs, research and project delivery has yet to fully materialize.

ENDNOTES
1. Dr. Jessica April Ward. “Design Studio as Integrated Living Lab for Climate Justice: Houston.” in 108th ACSA Annual Meeting: Open. ACSA, 2019: p.888-892.
2. Robert Bullard. “The legacy of American apartheid and environmental racism.” Journal of Civil Rights and Economic Development, 9(2). 1994: 1–30.
3. Robert Bullard & Beverly Wright. “The wrong complexion for protection: How the government response to disaster endangers African American communities.” New York University Press, 2012.
4. Beverly Wright & Earthea Nance. “Toward equity prioritizing vulnerable communities.” Duke Forum for Law and Social Change, 4(1). 2012: 1–21.
5. Planning & Development Department. “Accessory Dwelling Unit Design Guide.” City of Houston. 2012: 18-19.
