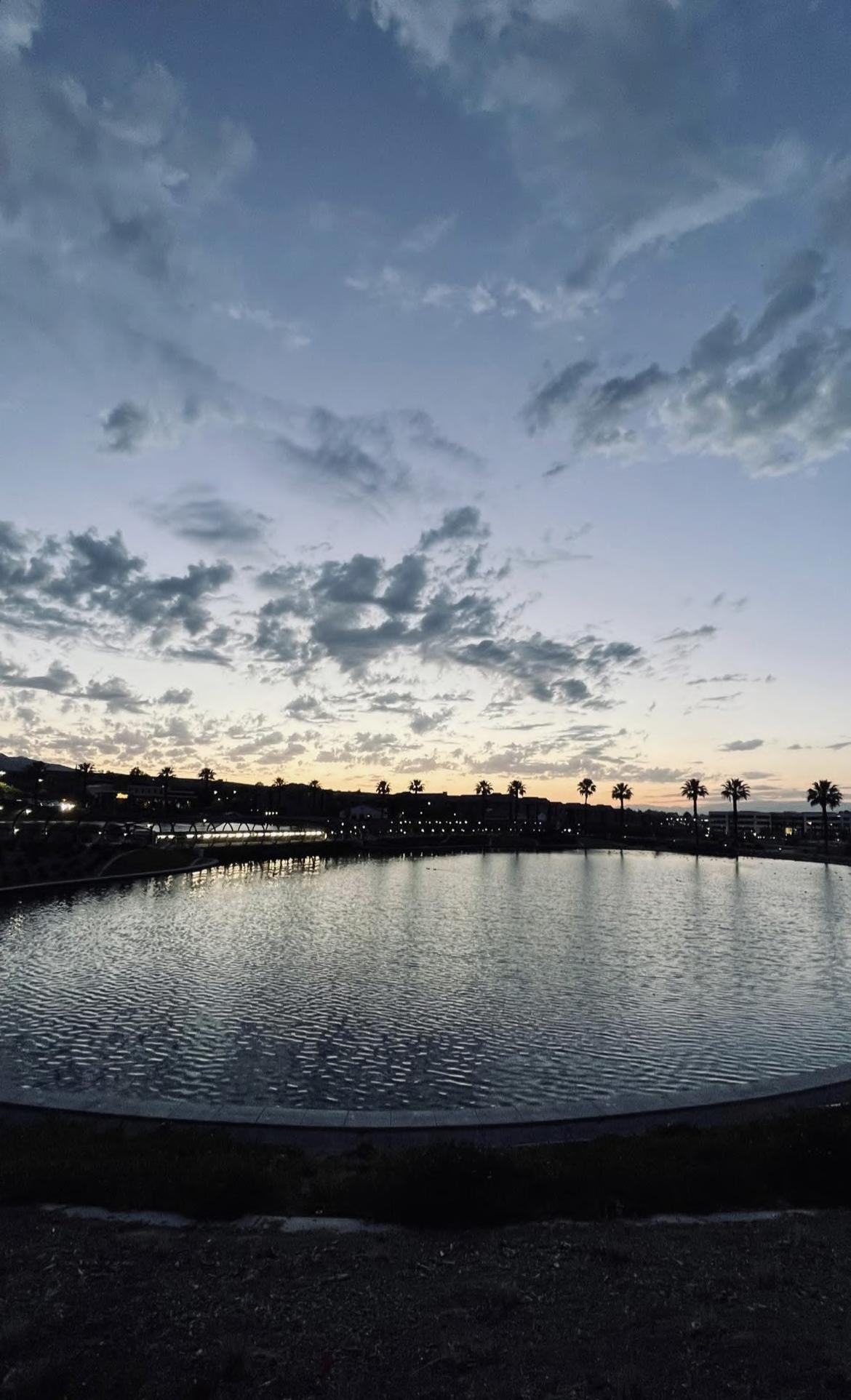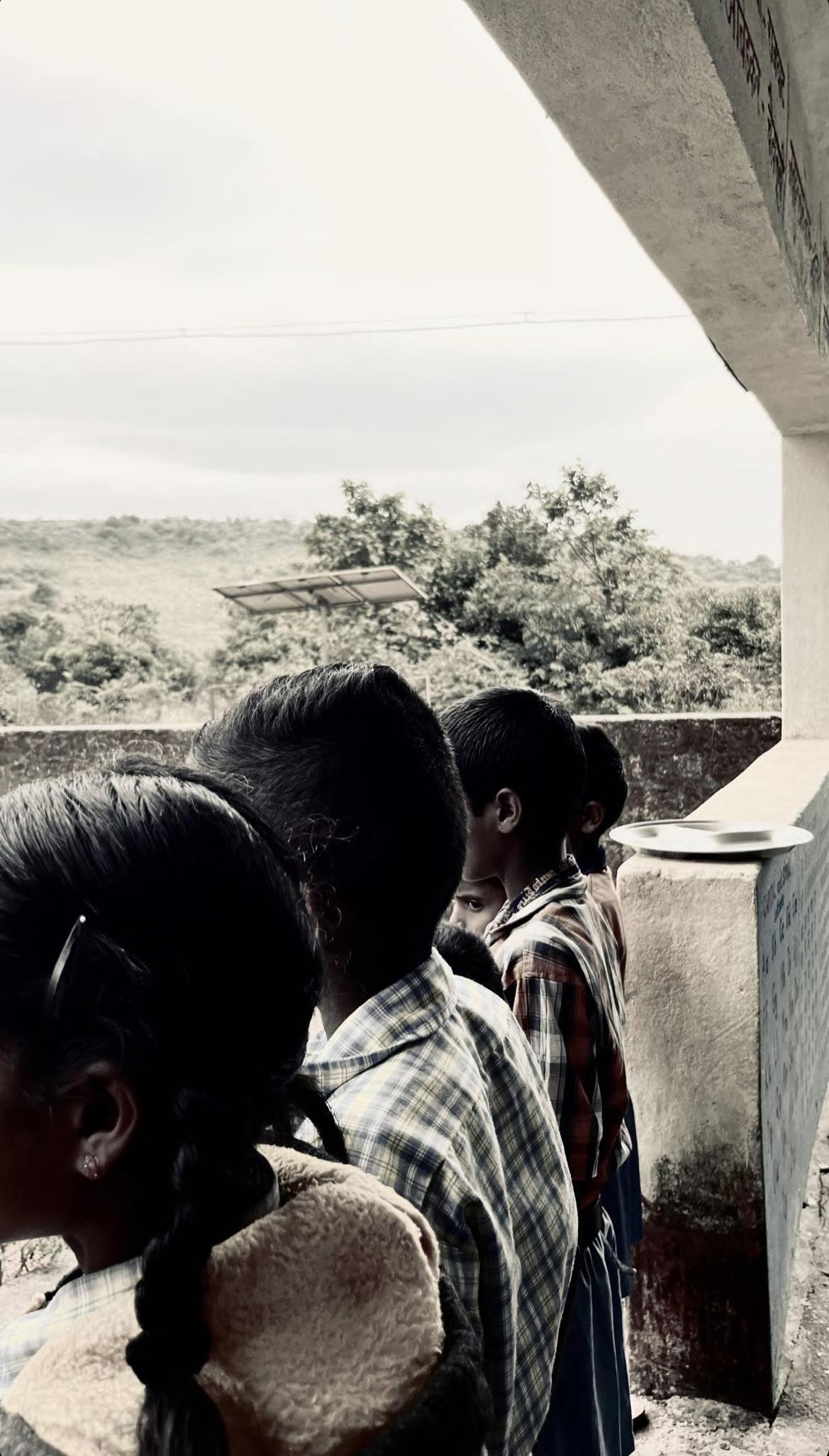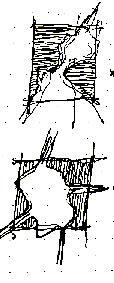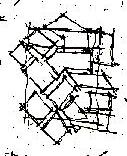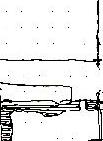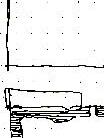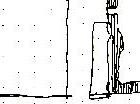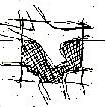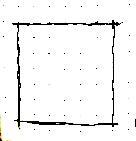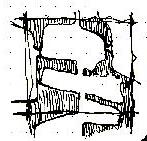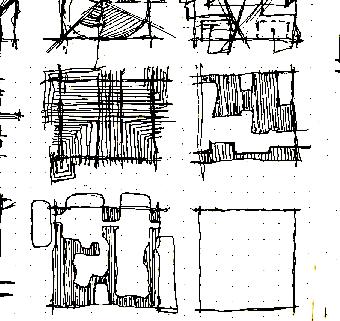















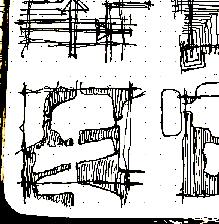














































Portfolios | CEPT
































































Portfolios | CEPT
D. o. b : October 24, 2001
Place : Gurugram, Haryana
Languages : Hindi, English
Contact : +91 9810806111
reachjanvibhatia@gmail.com
janvi.uir20063@cept.ac.in
https://www.linkedin.com/in/ janvi-bhatia-2a6009217/
https://www.instagram.com/ janvibhatiaa/
https://www.instagram.com/ atnoonesservice/
https://issuu.com/ janvibhatiaa
Bachelor of Interior Design (2020 - Present)
Centre for Environmental Planning and Technology (CEPT) Ahmedabad, Gujarat
Awarded 25% Merit Scholarship
Non - Medical HS Degree (2018 - 2020)

Modern School, Barakhamba Road (M.S.B.K) New Delhi, Delhi
Grade 12 C.B.S.E Boards - V Position with 96%
Grade 10 C.B.S.E Boards - III Position with 96.6%
Summer Internship (July - August
Studio Lotus New Delhi, Delhi (Taj Sawai Madhopur Lodge, ovation) Digital Model, Working Drawings
Uttarakhand (Hospitality) Digital Tal Kutir Taj Convention, Kolkata Enscape Renders, , Presentation Drawings
Freelance Project (July 2020)
Xceed Infrastructure Pvt. Ltd. Gurgaon, (Graphics Dept. Website design, social media graphics)

Summer Internship (May - June Cityspace’82 Architects Gurgaon, (Residence Professional AutoCAD


Summer Internship (November
Fourth Dimension Architects Gurgaon, (Residence Professional AutoCAD
Social Service - Academic (June (The Sunshine Project NGO Gave classes and held weekly sessioned painting for students from grades IV
August 2022)
The Spirit of the Sanctuary: Stories of Sacred Groves
from Western Ghats (2023)
Ranthambore (Hospitality RenDrawings | Devanya Cottages, Model, Construction Drawings | Kolkata (Hospitality F&B) Digital Model, Drawings)
Gurgaon, Haryana
photography, design write-ups & June 2019)
Gurgaon, Haryana
AutoCAD Training, Site Drawings) (November 2019)
Gurgaon, Haryana
AutoCAD Training, Site Drawings)
(Winter School | CEPT University Mythlogical research, interaction with locals, understanding their mythological beliefs and daily lifestyles, building a narrative)
Visual Ergonomics (2022)
(Elective | CEPT University Understanding the importance of visual character in graphics and interior design)
Millenial Homes (2021)
(Winter School | CEPT University Studying millenial habits and lifestyles to design an apartment for a bachelor - a real client of age group 20-30)
Earthen Construction - Hunnarshala (2023)
(Workshop | CEPT University Introduction to stabilised and unstabilised earth construction, hands-on workshop)
Flooring and Finishes - Hunnarshala (2021)
(Workshop | CEPT University Hands-on workshop)
Autocad 2D
SketchUp
Rhino 7
Hand Drafting
Physical Models
Presentation
Adobe Indesign
Adobe Illustrator
Abobe Photoshop
Sketchbook
MS Office
Rendering
Vray
Enscape
Keyshot 10
(June - July 2020)
Gave algebric mathematic workshops on sketching/ IV - VII)
3D Printing Workshop (2021)
(Workshop | CEPT University Modelling and printing)
Foundations of User Experience (UX) Design (2020)
(Coursera | Google Beginner level course on UX design)
Lumion Workshop
Wood workshop
Metal workshop
Project based in London, England Residence Travelers Home| January - May 2022
Project based in Ahmedabad, Gujarat
Detail & Modelling | August - December 2022

Project based in Ahmedabad, Gujarat
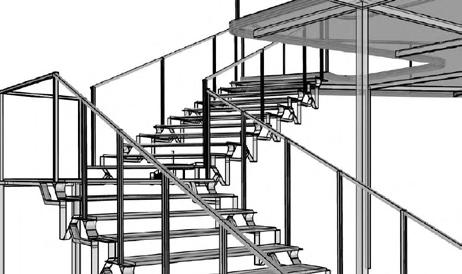
Visualisation Workspace| August - December 2021
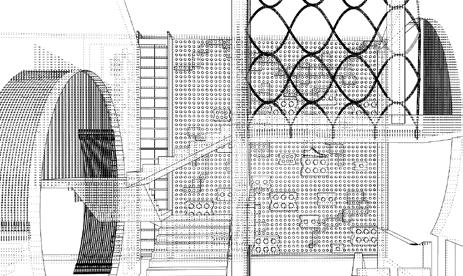
Project based in Fontainhas, Goa
Adaptive Re-use F & B | January - Present 2023

Projects based in Ranthambore, Uttarakhand & Kolkata
Hospitality Projects | July - August 2022
Sketching, Photography, Writing, Installations Extra-curricular | 2020 - Present

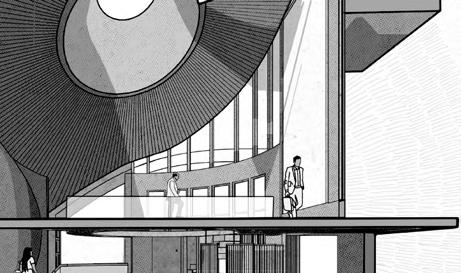
The project revolves around designing a getaway home for public figures in the outskirts of London. The space is designed as an interpretation of the common contextual findings of the site, where geometry, which is a prominent characteristic of space planning in the city, is explored and a fusion of radial and linear geometry is adapted to enhance the cone of vision and cover all vantage points of the river-facing site.
The play of important south light through conical skylights, complimenting the exaggerated volumes of the spaces within, induces a sense of grandeur and exclusivity to it.


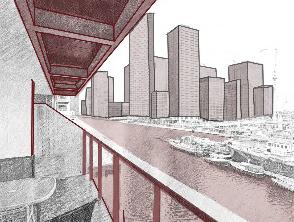

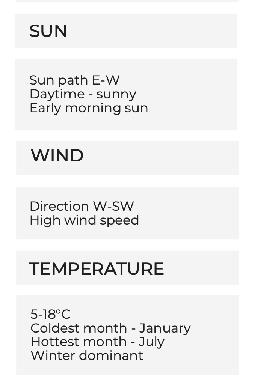
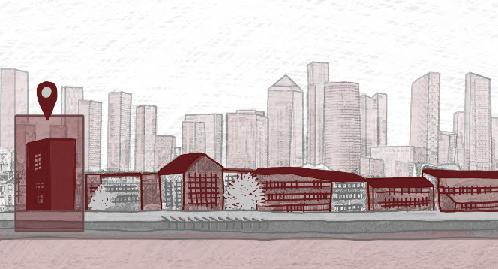
The design aims at generating a travel home that caters to the idea of a holiday for a group of public figures, along with their team of staff and manager. This should strongly reflect on their lavish and fancy lifestyle, giving them a grand and luxurious experience from the get go.
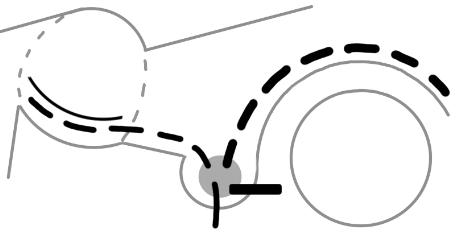
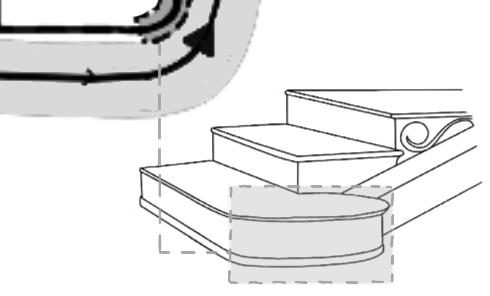
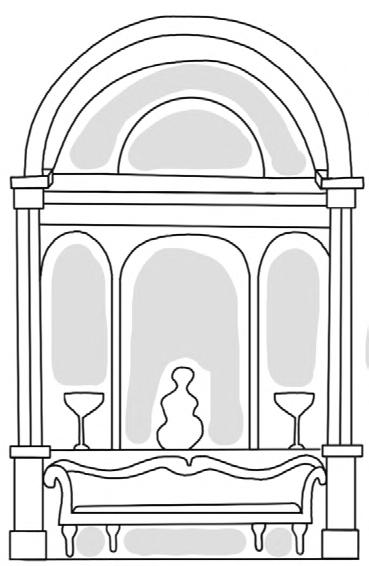


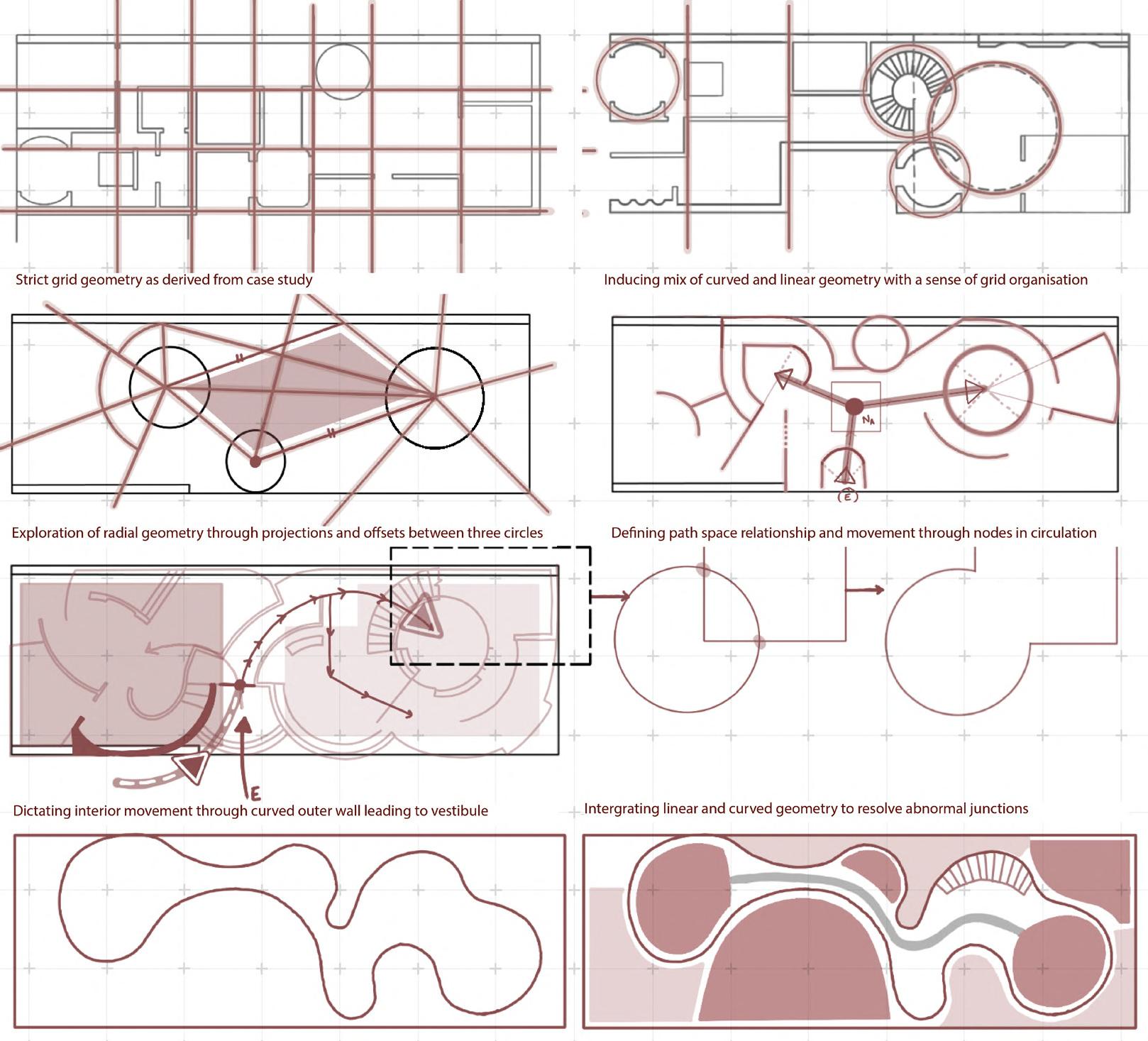
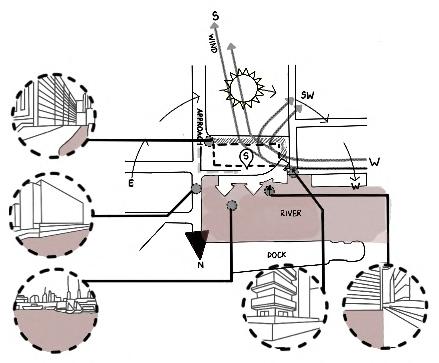
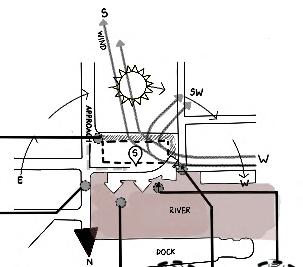
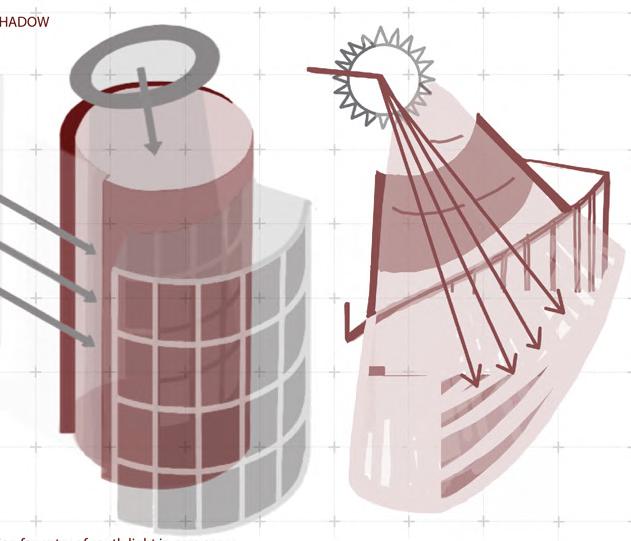 Cavity wall
Multi-directional movement radiating from nodes
Multi-directional movement radiating from nodes Curved edge treatments to dictate movement
Provision for entry of south light
LIGHT AND SHADOW
Cavity wall
Multi-directional movement radiating from nodes
Multi-directional movement radiating from nodes Curved edge treatments to dictate movement
Provision for entry of south light
LIGHT AND SHADOW

The design is based on the concept of slow but grand revelation, where the importance of privacy in such a persons life is given utmost importance and priority. While their everyday life happens to be work-dominant, the design gives them the opportunity to bond with one-another like a close-knit family, while leasuring to the pleasures that come with their status.
generating a travthe idea of a figure and their reflects on their lifestyles, giving luxurious experiis based on grand revelaimportance of privacy given utmost everyday life hapdominant, the deopportunity to like a closeleisuring over the their status.

Radiating form of spaces that dictate multidirectional movement
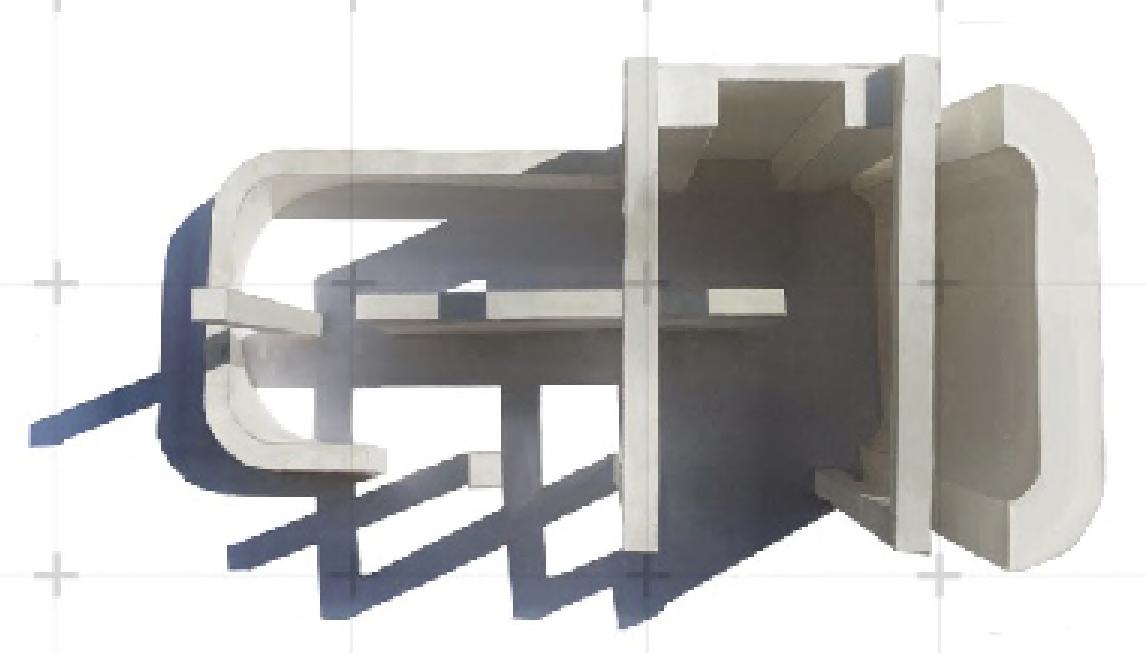

Grandeur Rhythm Repetition Hierarchy
Curvilinear
Axial Linear Modulating Geometry Transitional
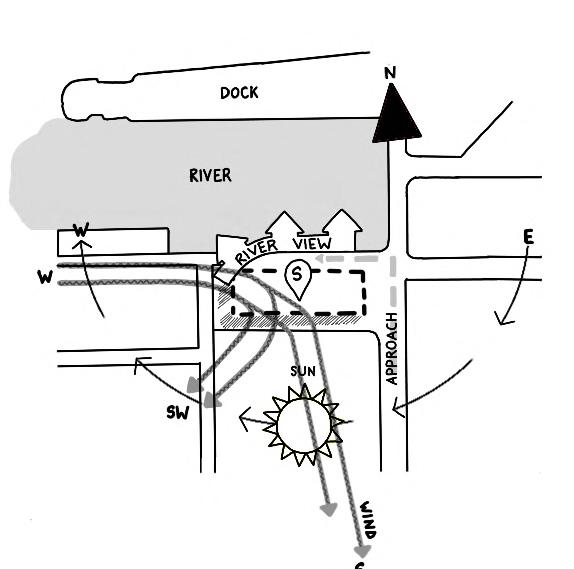


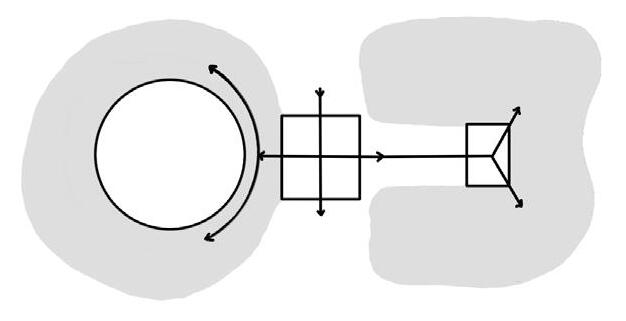



Radial
Age: 66
Profession: Politician
Workaholic, lover Resident
Age: 39
Profession: Actress Socialite Fun
Private Centric Node Movement Curved

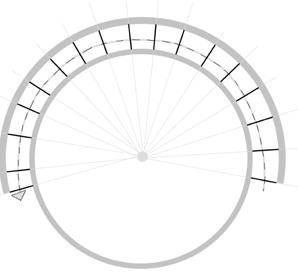


Radial
Spontaneous Resident
SINHA SPATIAL ORGANISATION MOVEMENT PATH-SPACE SCALE & FORM SPACE ELEMENTS TOP VIEW SECTION AA' A A' TOP VIEW SECTION AA' A A' TOP VIEW SECTION AA' A A' TOP VIEW SECTION AA' A A'

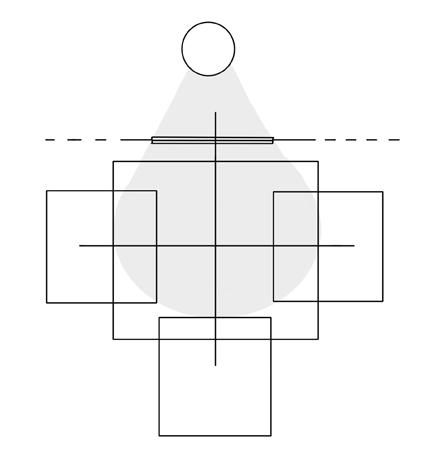
Plans through ground and first floors.

Sectional perspective through core space highlighting the impact of the southern conical skylight over the dining area.






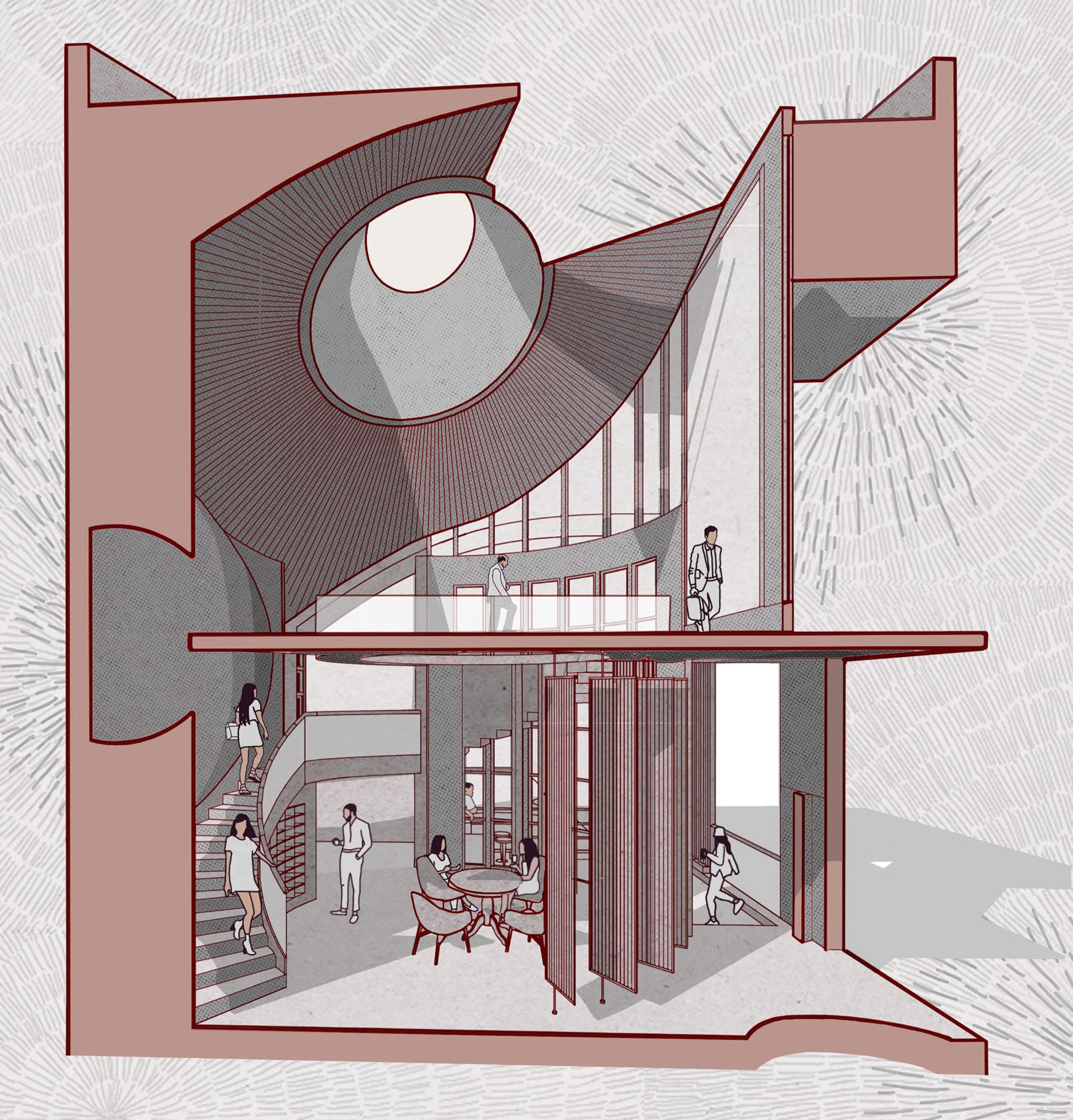
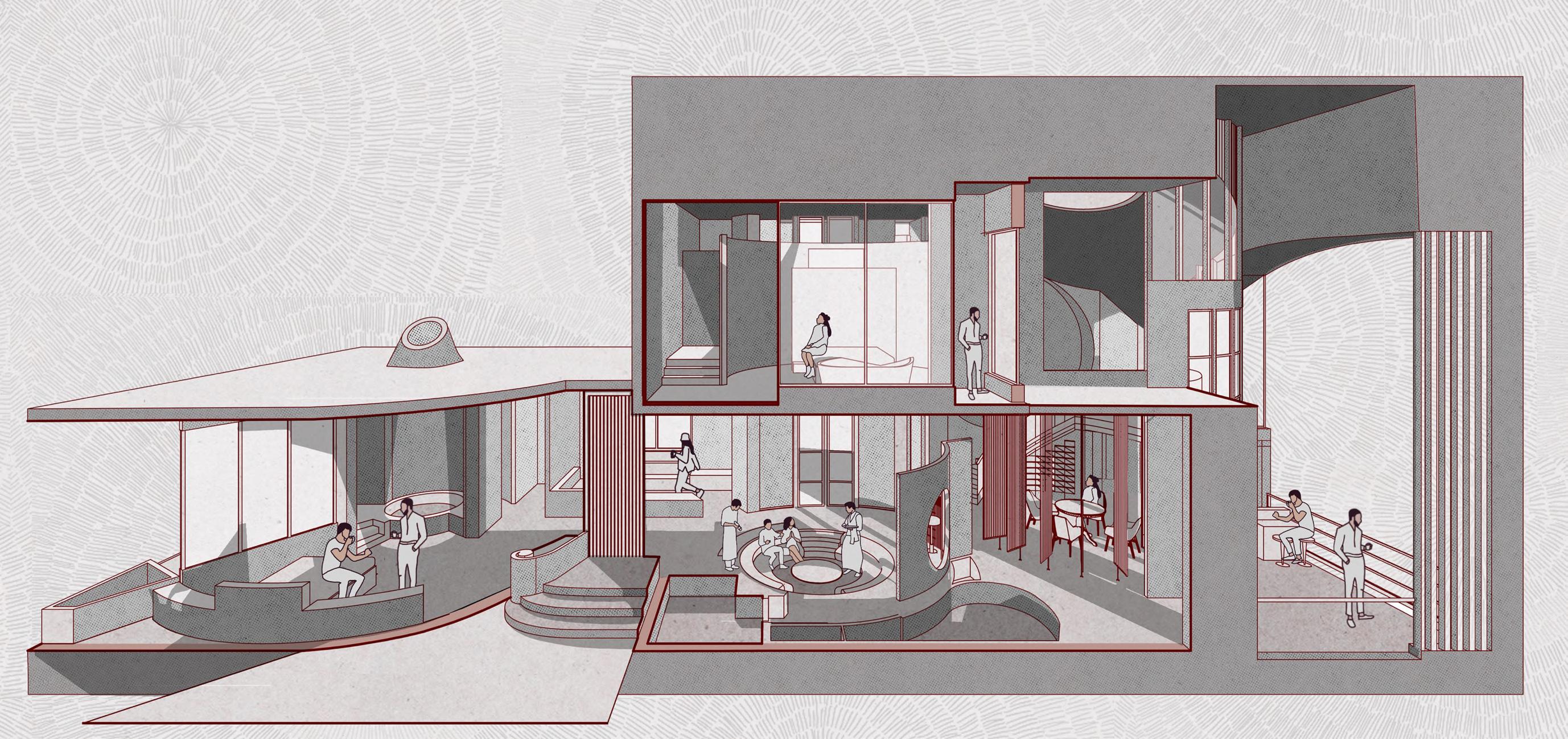
 Sectional perspective showing division of spaces through the facade
Section through southern facade towards the north face, highlighting the movement between spaces
Sectional perspective showing division of spaces through the facade
Section through southern facade towards the north face, highlighting the movement between spaces
Part-space sectional perspective highlighting the visual connectivity of the core space with surroundings
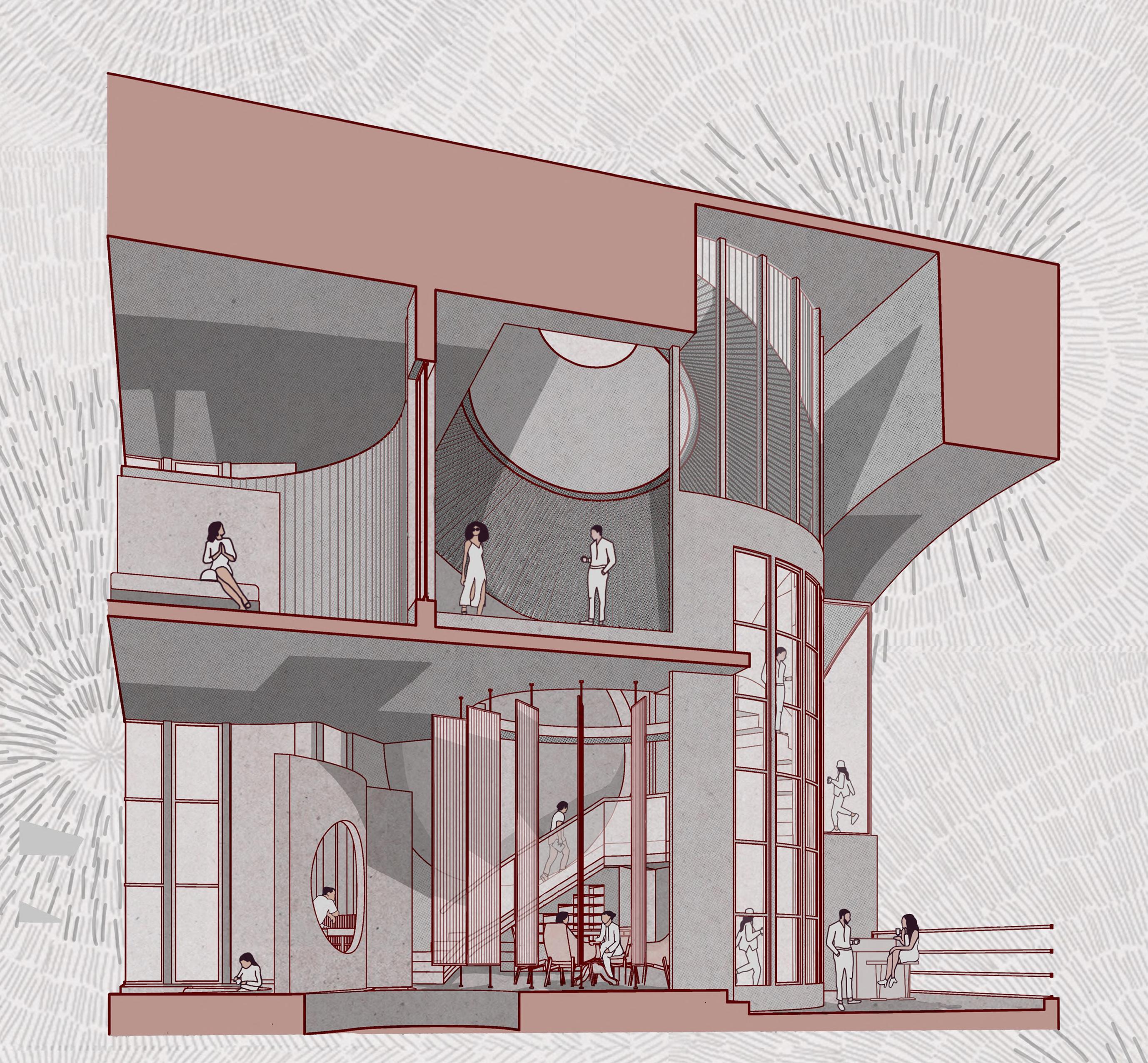
The project caters to a detailed analysis of structures and joineries of doors, windows and staircases.
It involves the study of wood and mild steel joineries, following which self-created designs for each of the three structures are proposed, which are curated in accordance with their respective sites. They are then thoroughly detailed and explained - from the derivation of their forms to their making sequence. The proposed joinery detail designs are tested in the wood and metal workshop, where 1:1 scaled prototypes of part detail are made and licensed on the basis of their strength and stability.


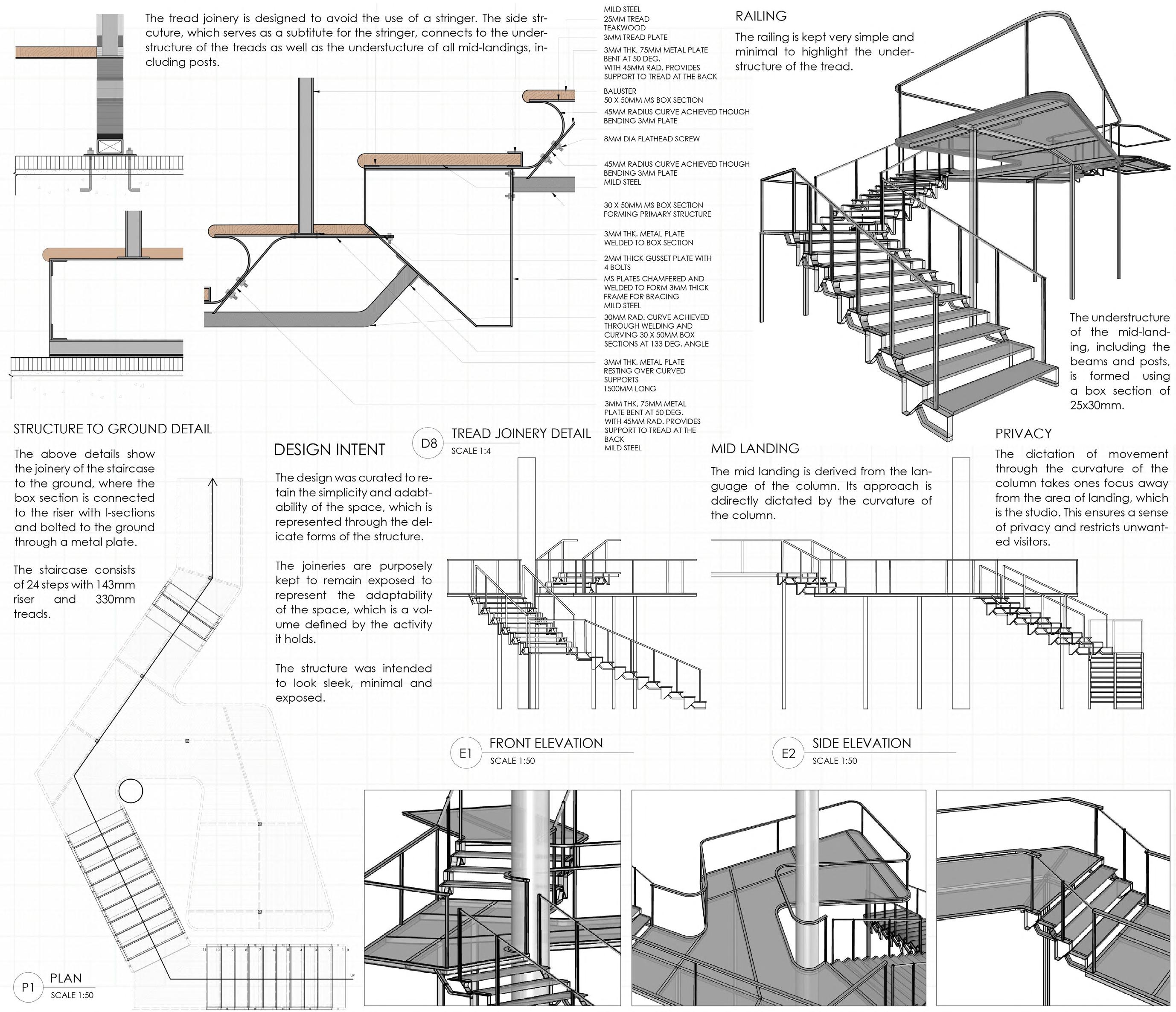
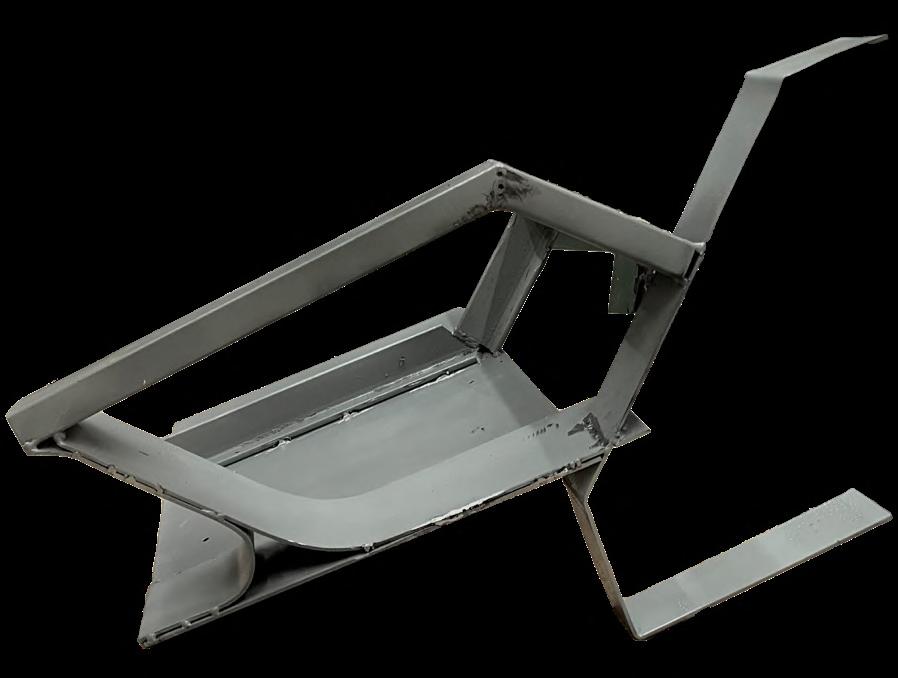
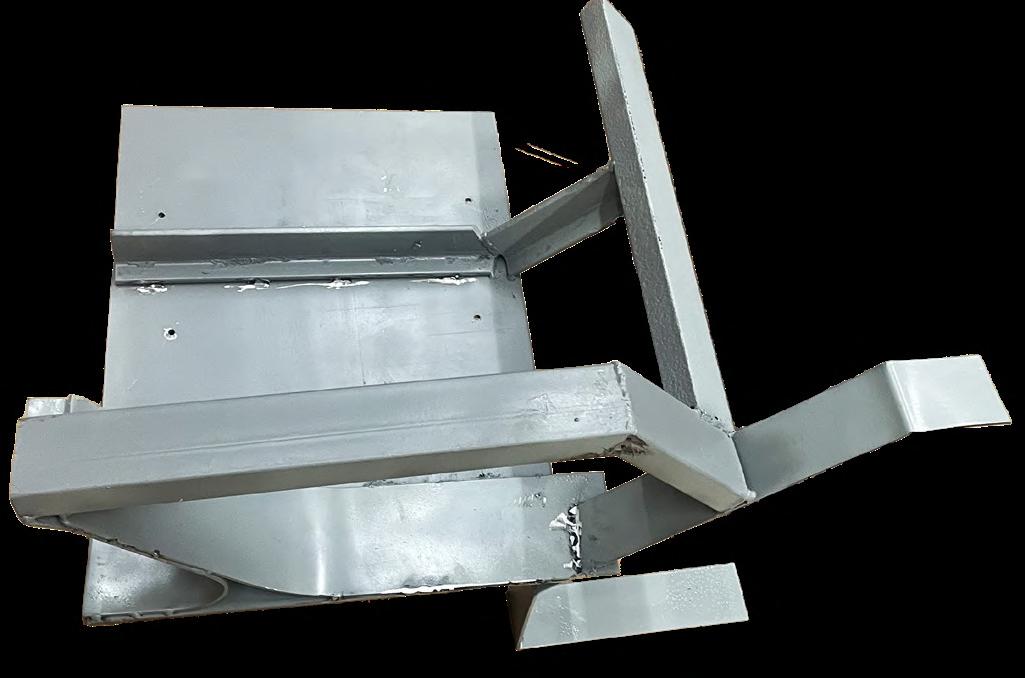
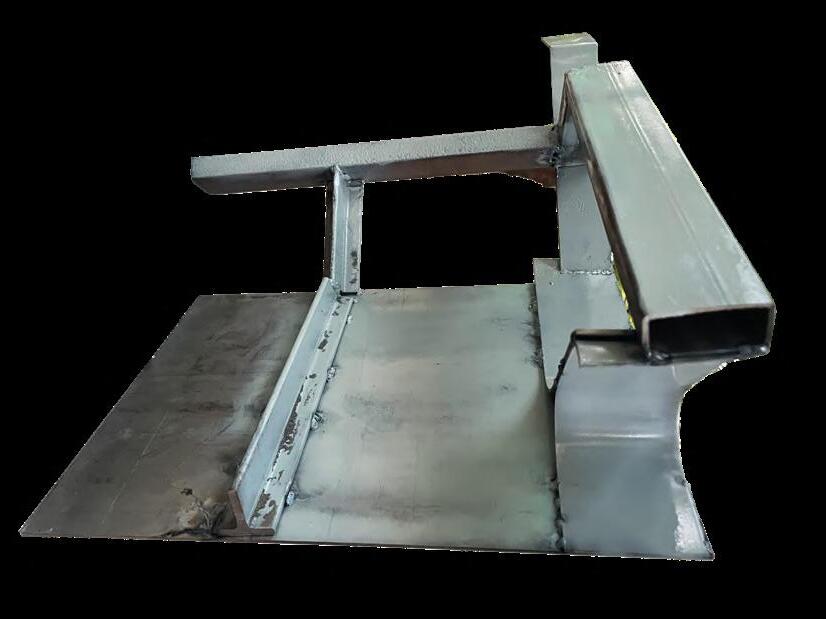
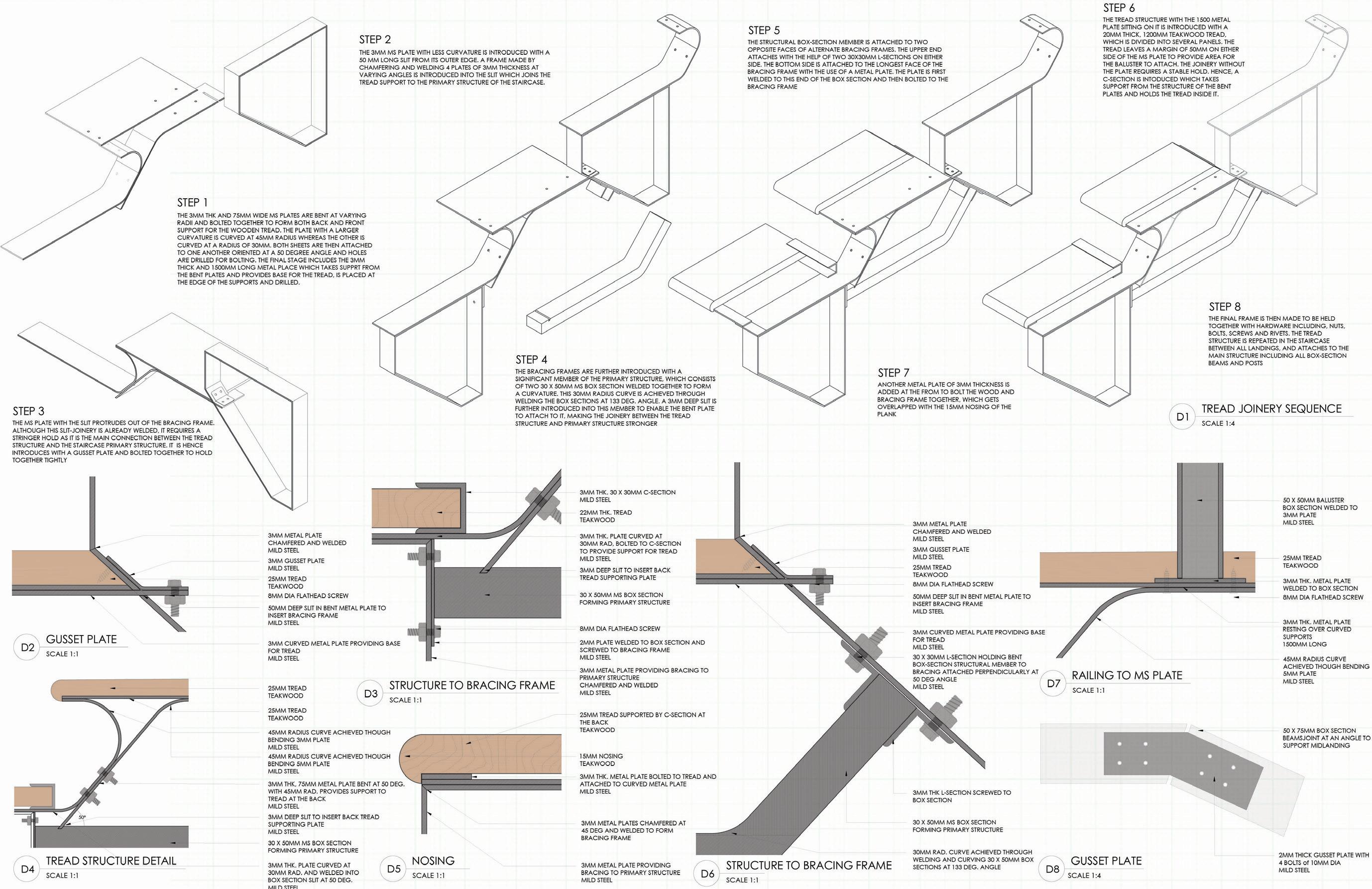
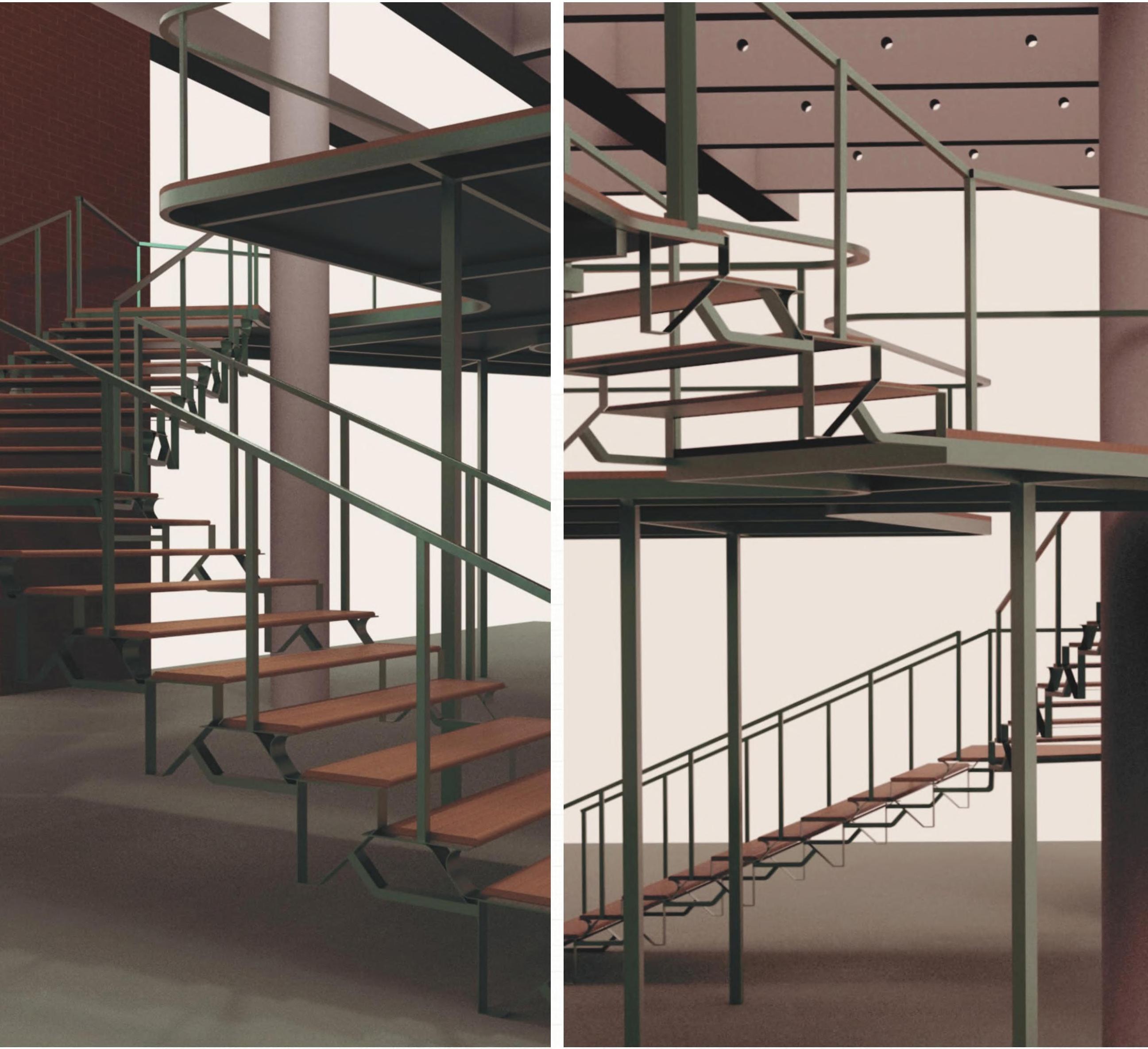

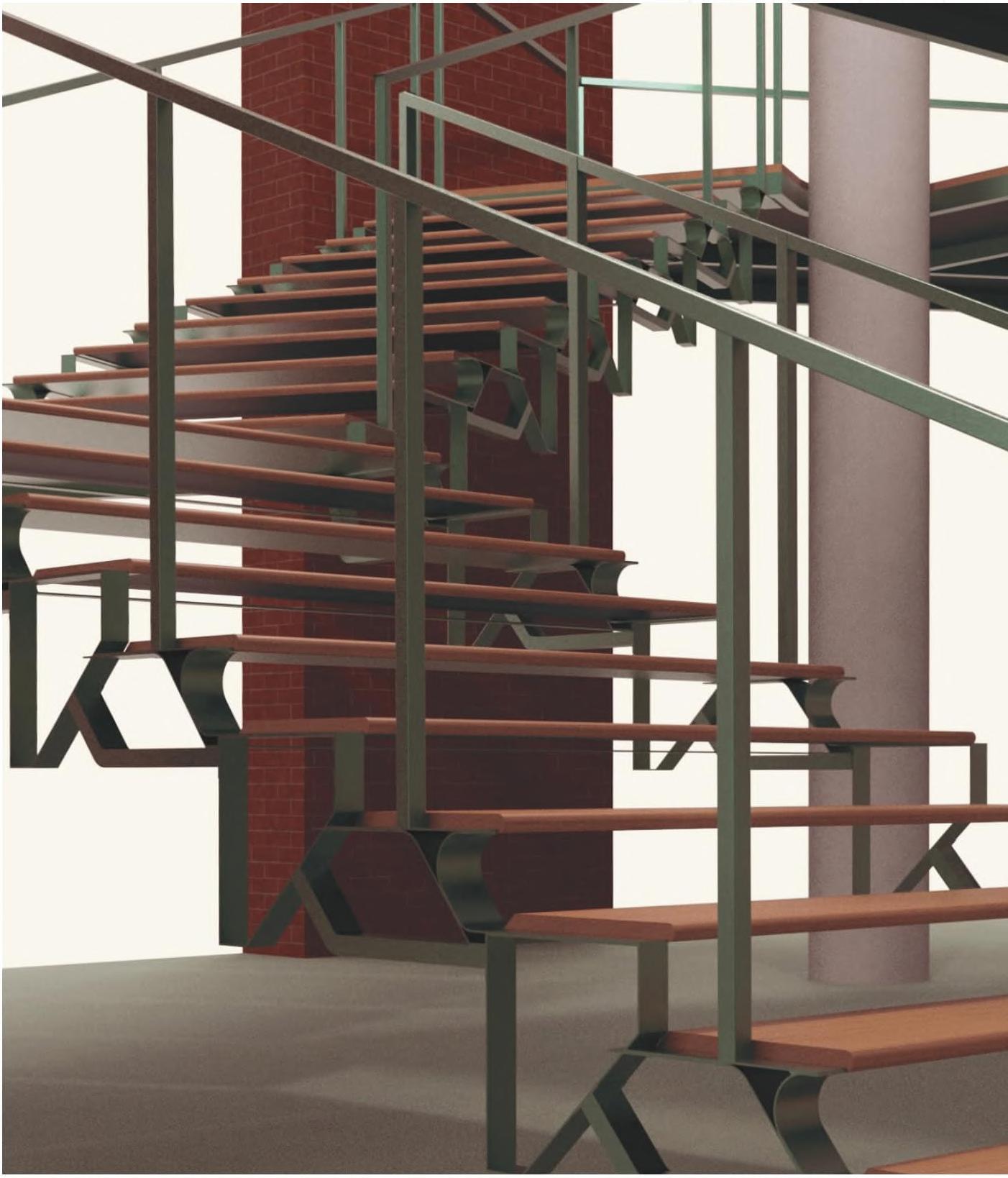

The door and window designs use wicker weave panels and cane frames to introduce the concept of sciography.
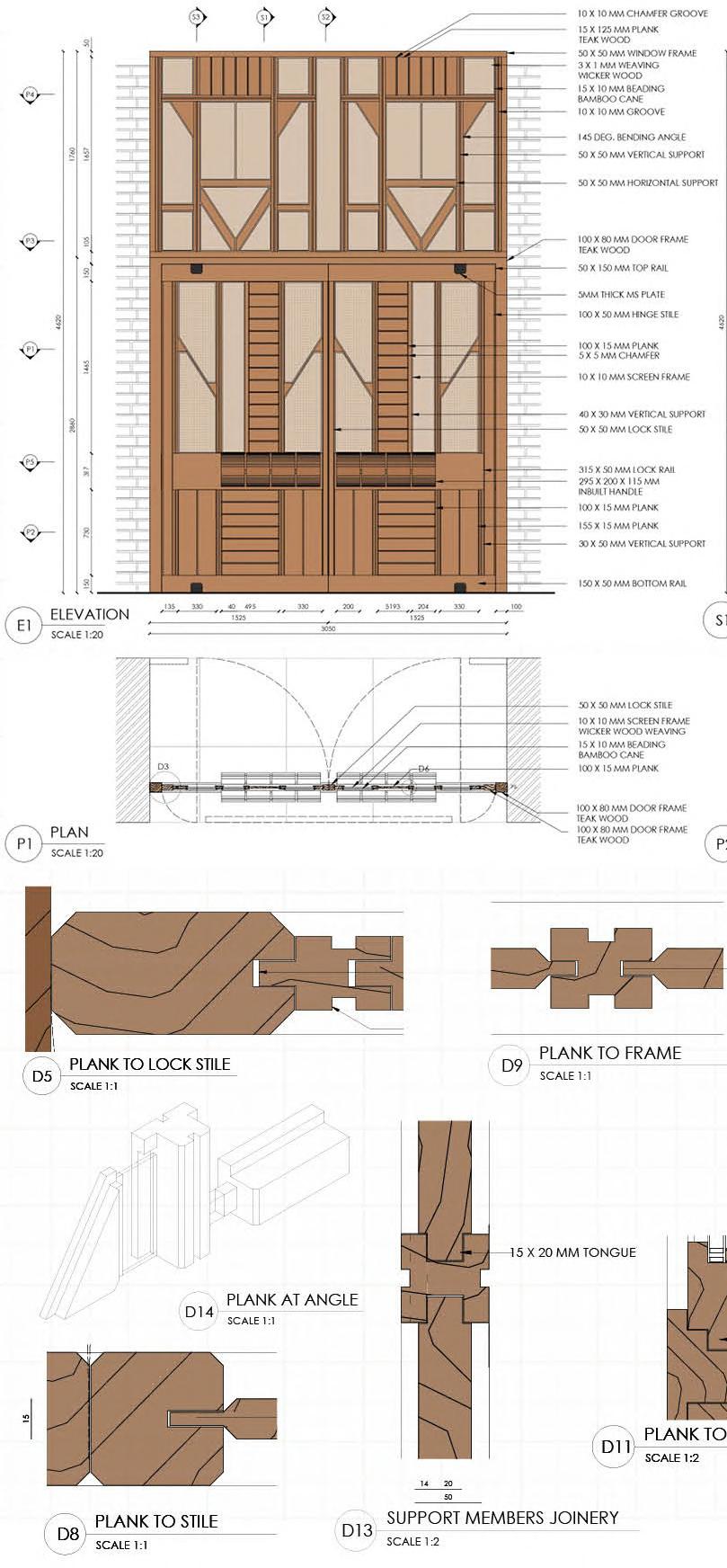
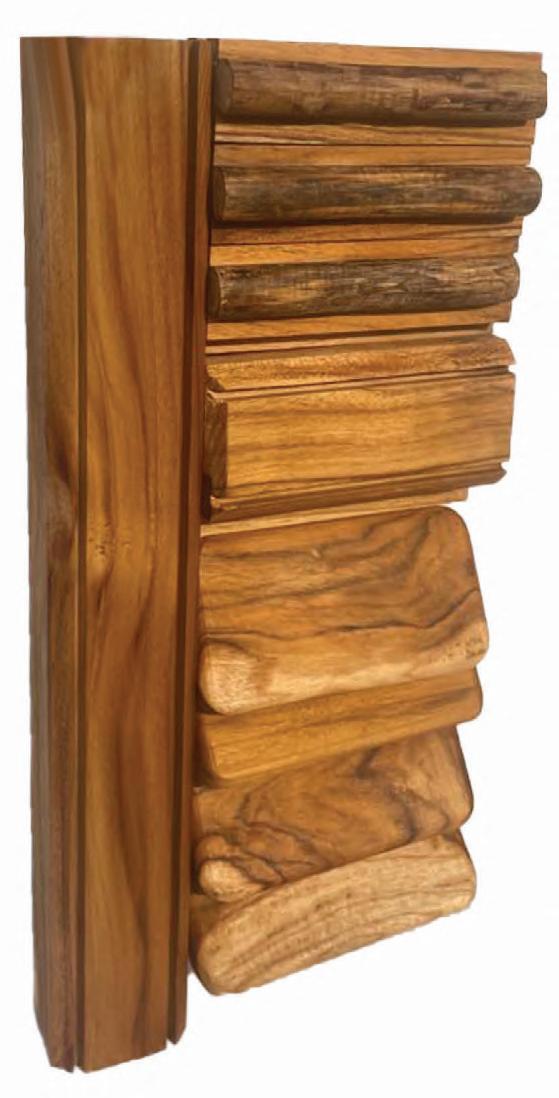
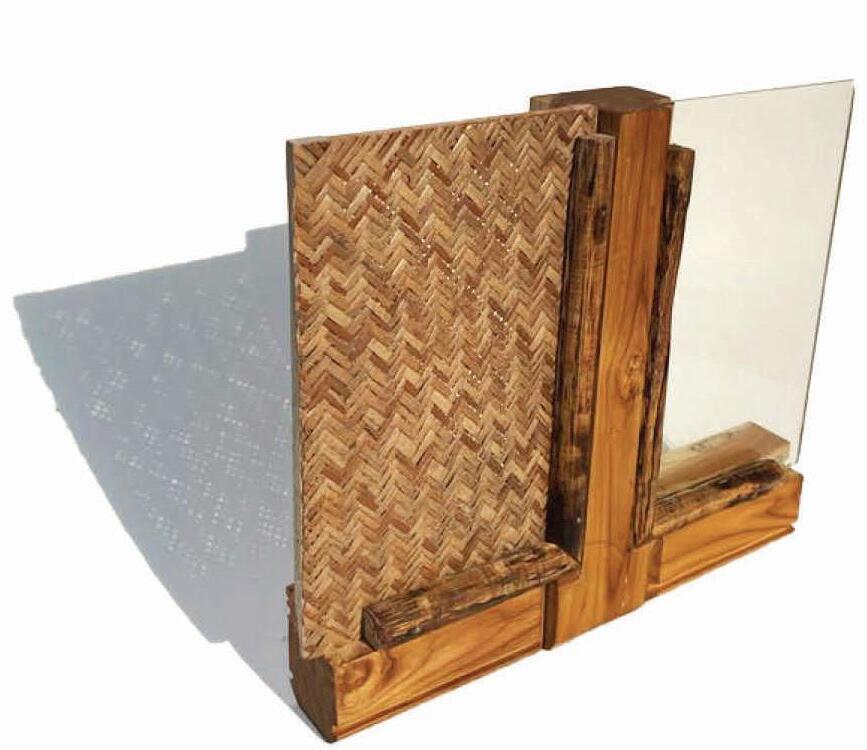


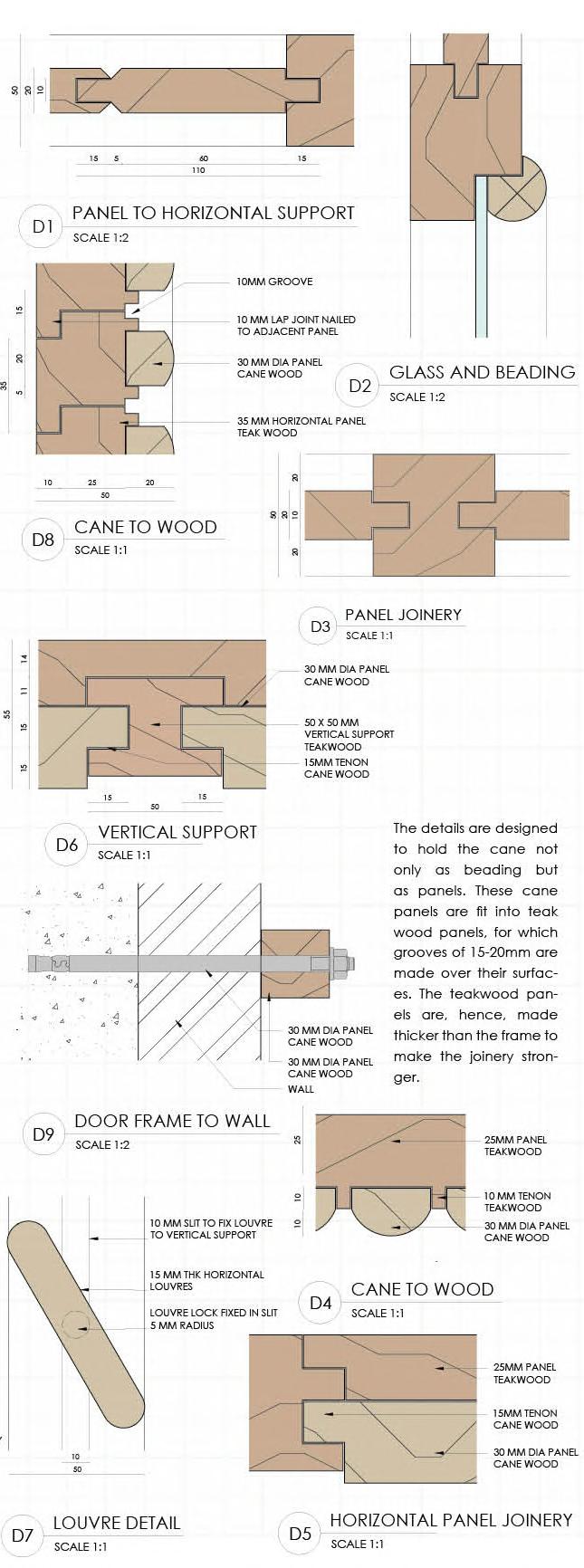
The project challenges the conventional norm of how a workspace should be used and celebrates how it really functions - with the distractions and disturbances caused in and around it. This may be the reality of every work station, however, is there a method to use this quality to ones benefit and produce better outcomes?
The prominently derived contradictory influence brings out a fidgety and toy-like character, the effects of which are induced into the design of a sneaker-head’s office.


The design unit contains a series of individual spaces which are formed by punctured walls of exaggerated depths inspired from the form of a dollhouse.
All spaces created between these walls are enclosed within a shelter. The puctures enable a through and through circulation and functionally visual and physical connectivity between the spaces, making them highly interactive. This defines the work place typology to be collaborative.

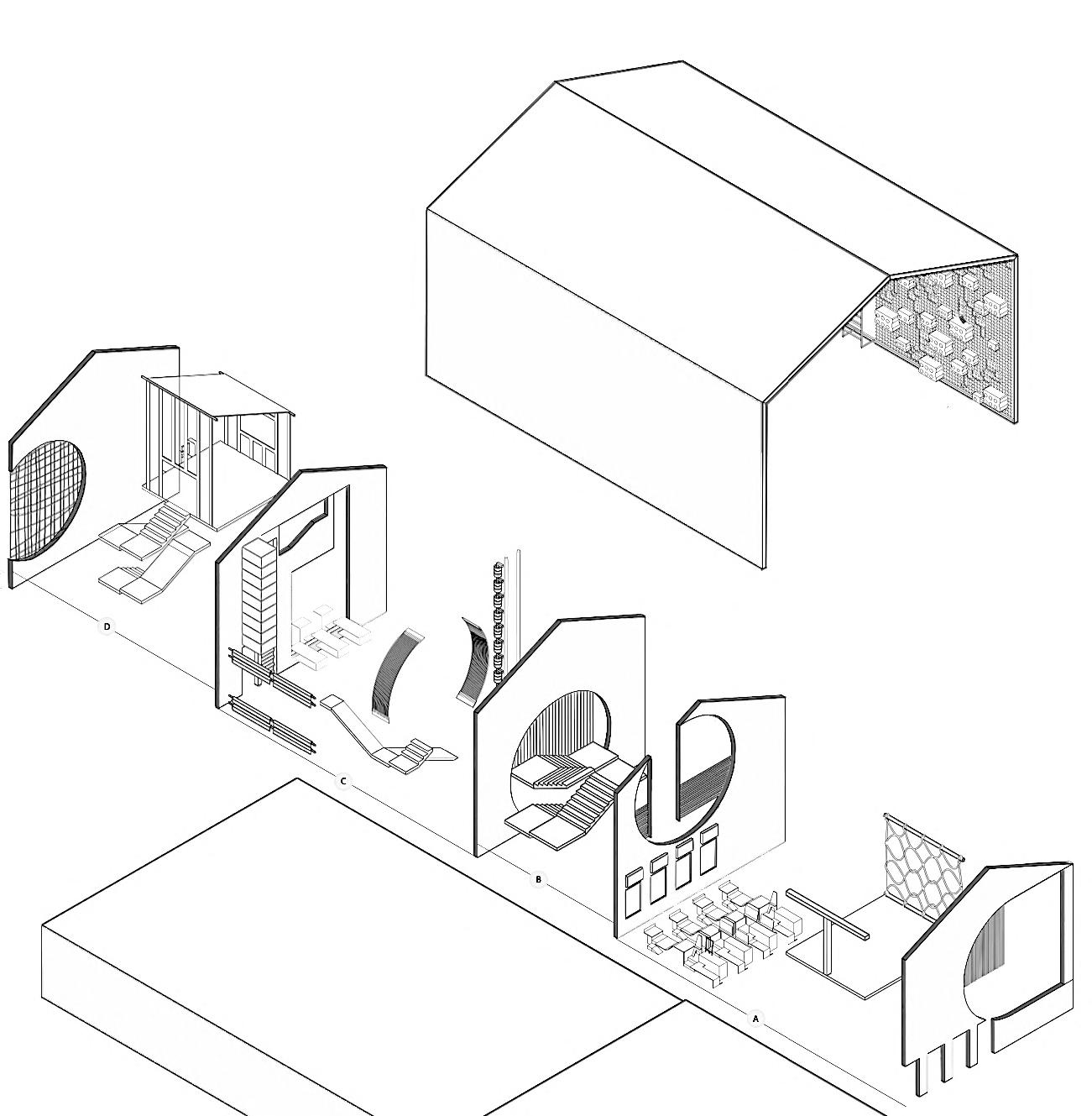
The sketching unit caters to the product designers who work on designing the style, form and colour of the shoes through the art of sketching and take majority of the design decisions taken before the manufacturing process begins.
The following spaces provide a range of materials and have space for machines for manufacturing, storage units and displays for ready products.
Shell
The shell contains a lego wall which acts as a display unit for existing designs for inspiration.
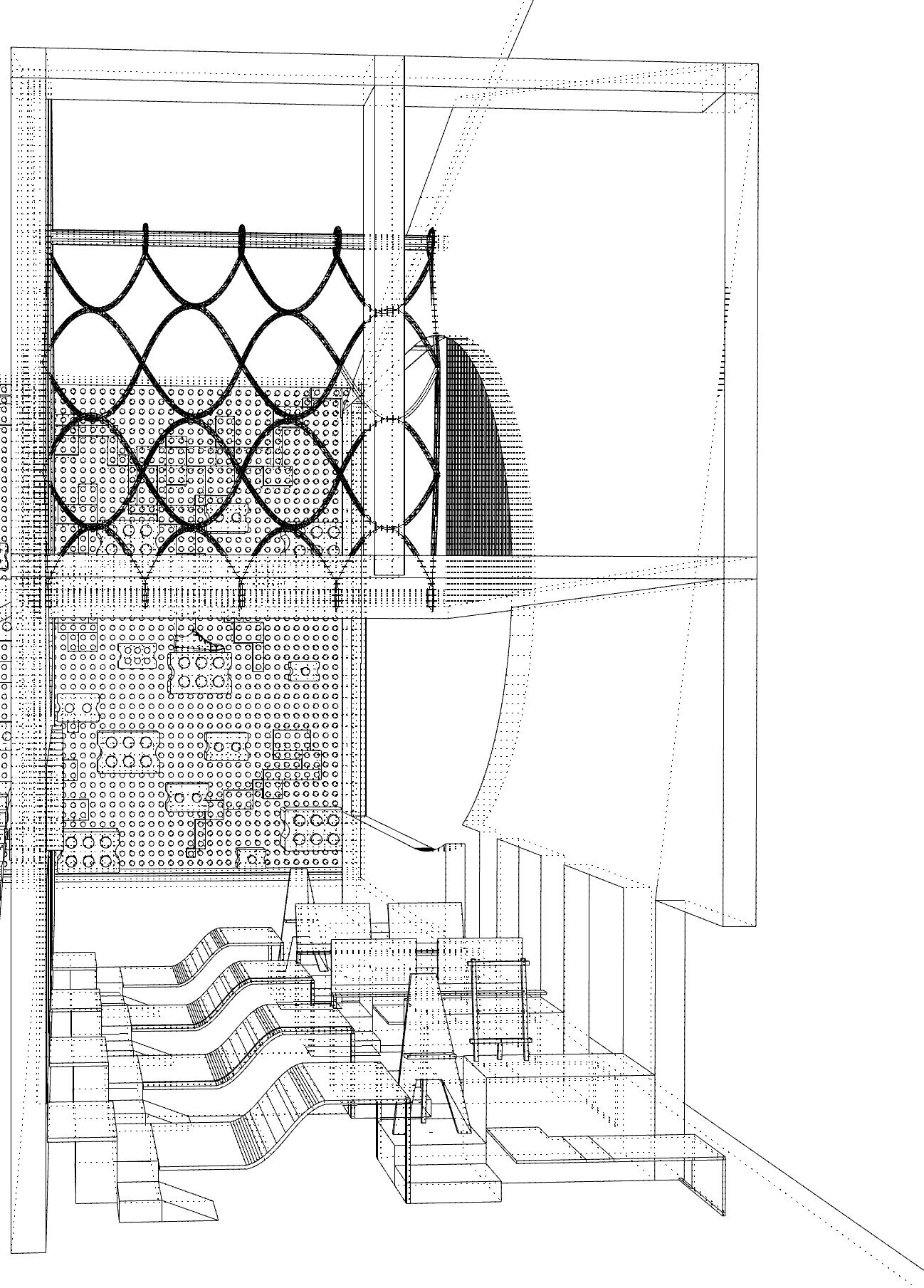
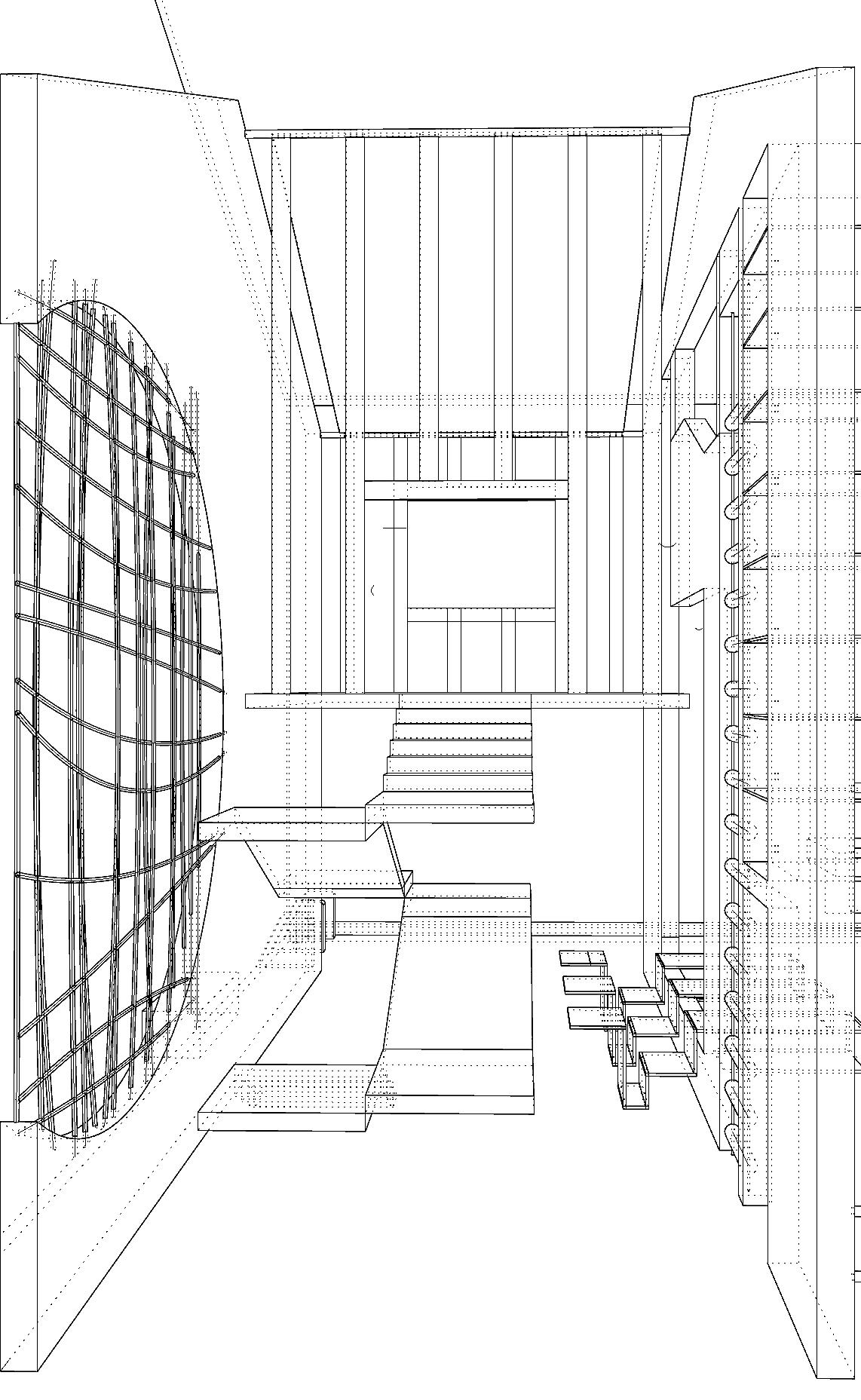
The corporate unit contains two floors. The ground floor has work stations which are constructed in the form of enclosures, where their frames are kept to be completely open and exposed. The enclosures are simple wireframe structures wirh symbolic doors and windows.
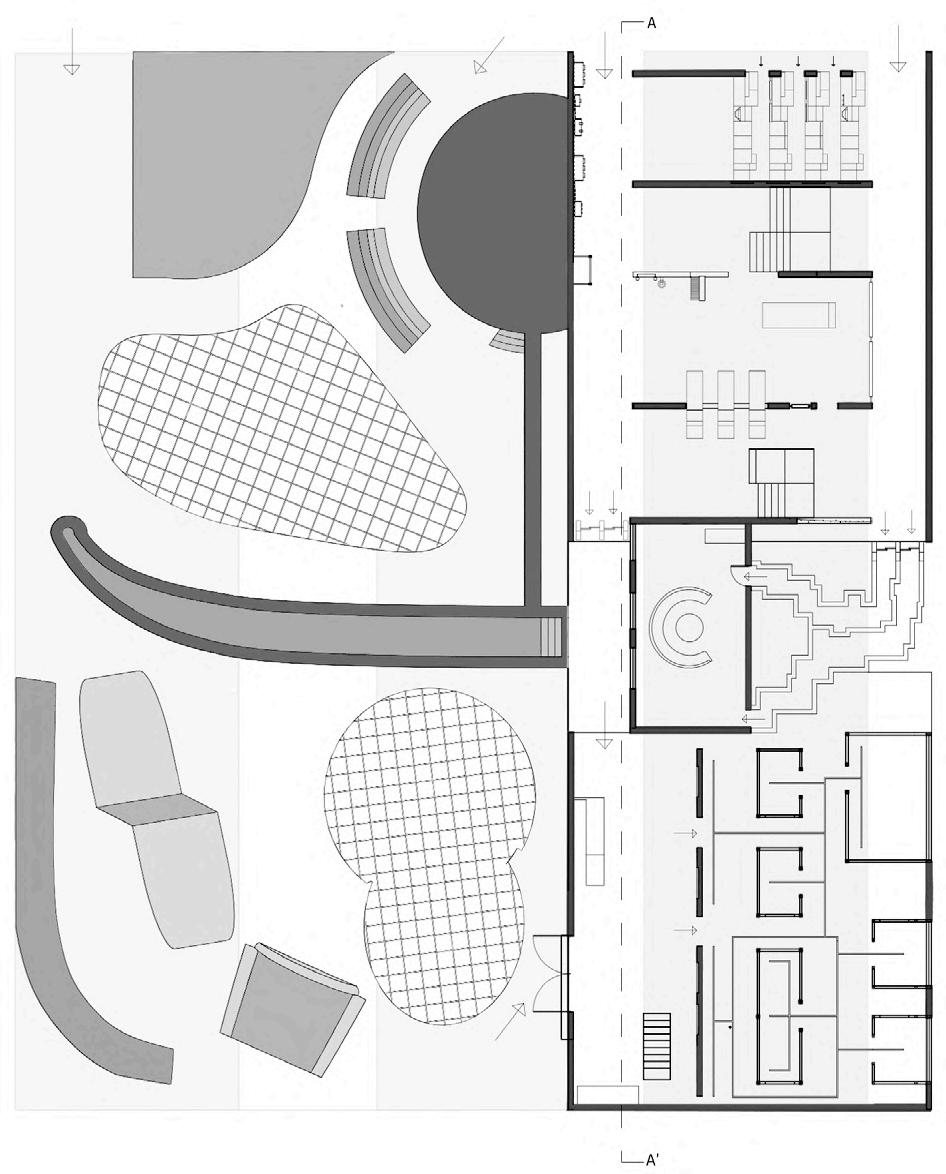
These small units donot have an alotted function to them and hence, do not contain any fixed furniture within their frames. Instead, a track system is introduced into the space where all furniture is kept movable - joint tables and chairs on wheels - which are placed in an alotted parking area, along the periphery of the wall containing the entry into the hall. These pieces of furniture can be driven into any unit that is free to be used at the time, making the individuals frames completely communal and hence creating a highly interactive and collaborative environment in the office.

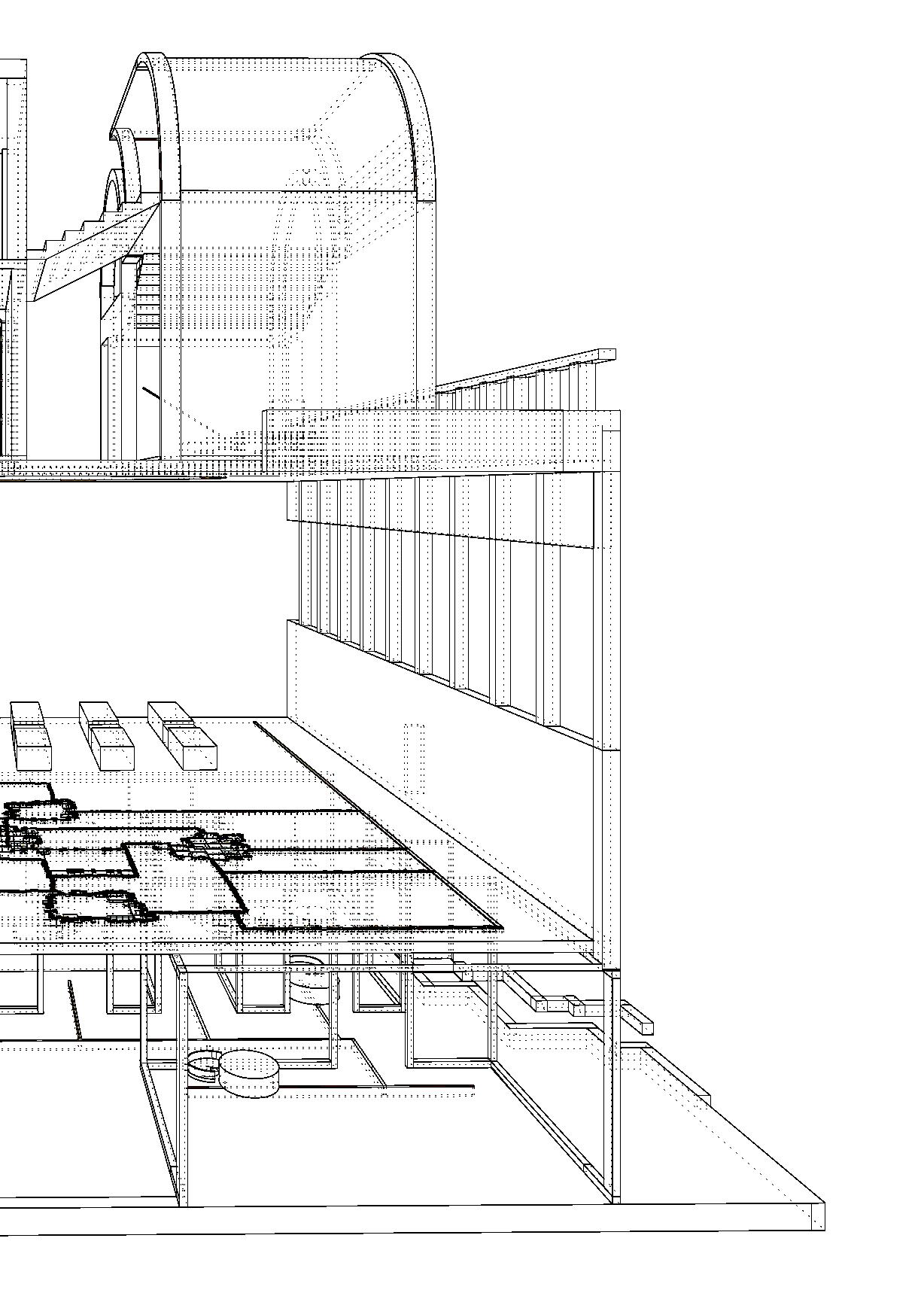
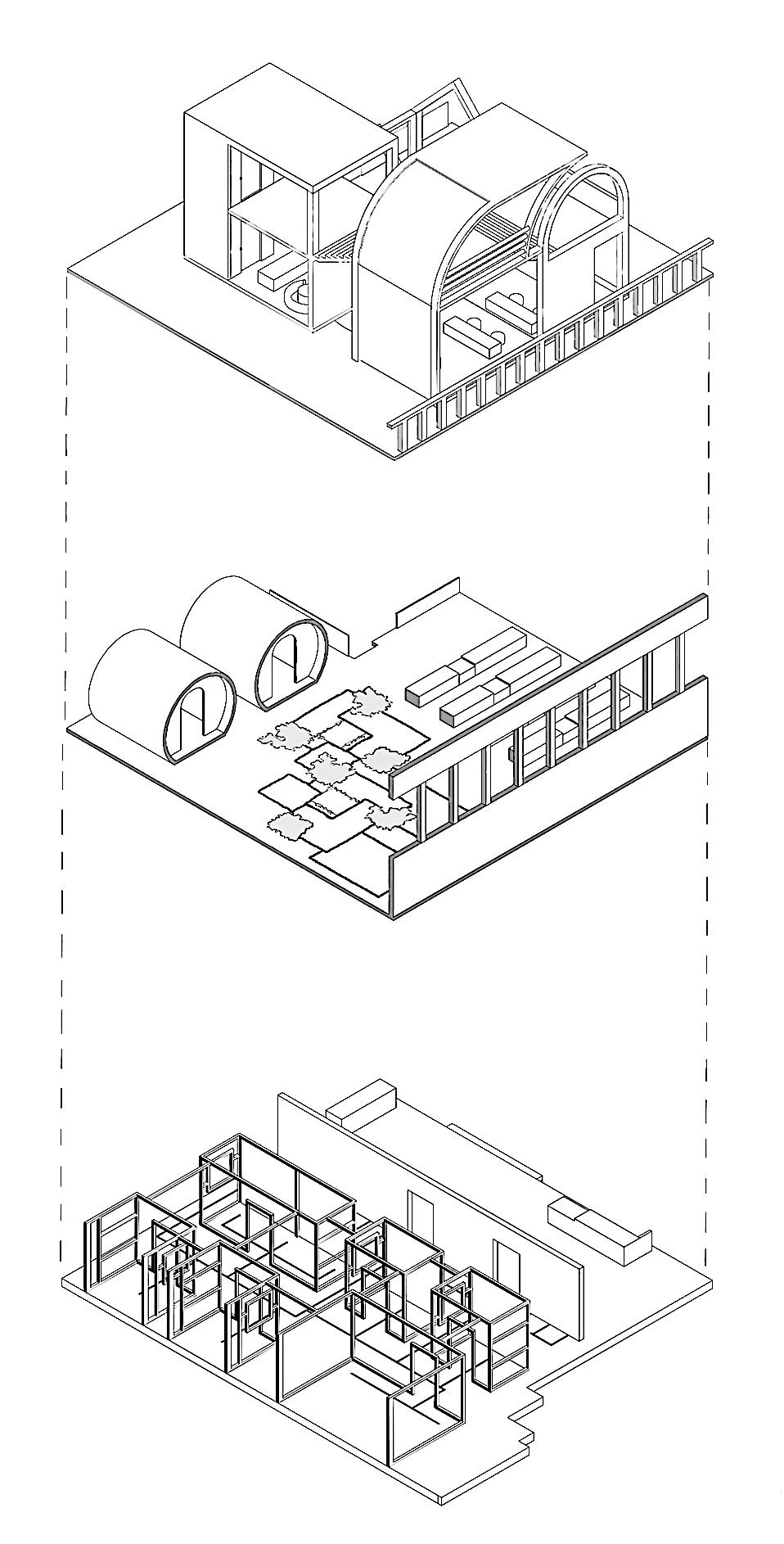
The project majorly focuses on three different parts of the site, including the design-manufacture unit, corporate unit, and finally the skate park that is provided to test out the product - the sneakers that are produced in the coworking hub.
The skatepark is connected to the offices as well as the outside, making it completely accessible to the public which makes it the only space in the office which encourages public interaction.
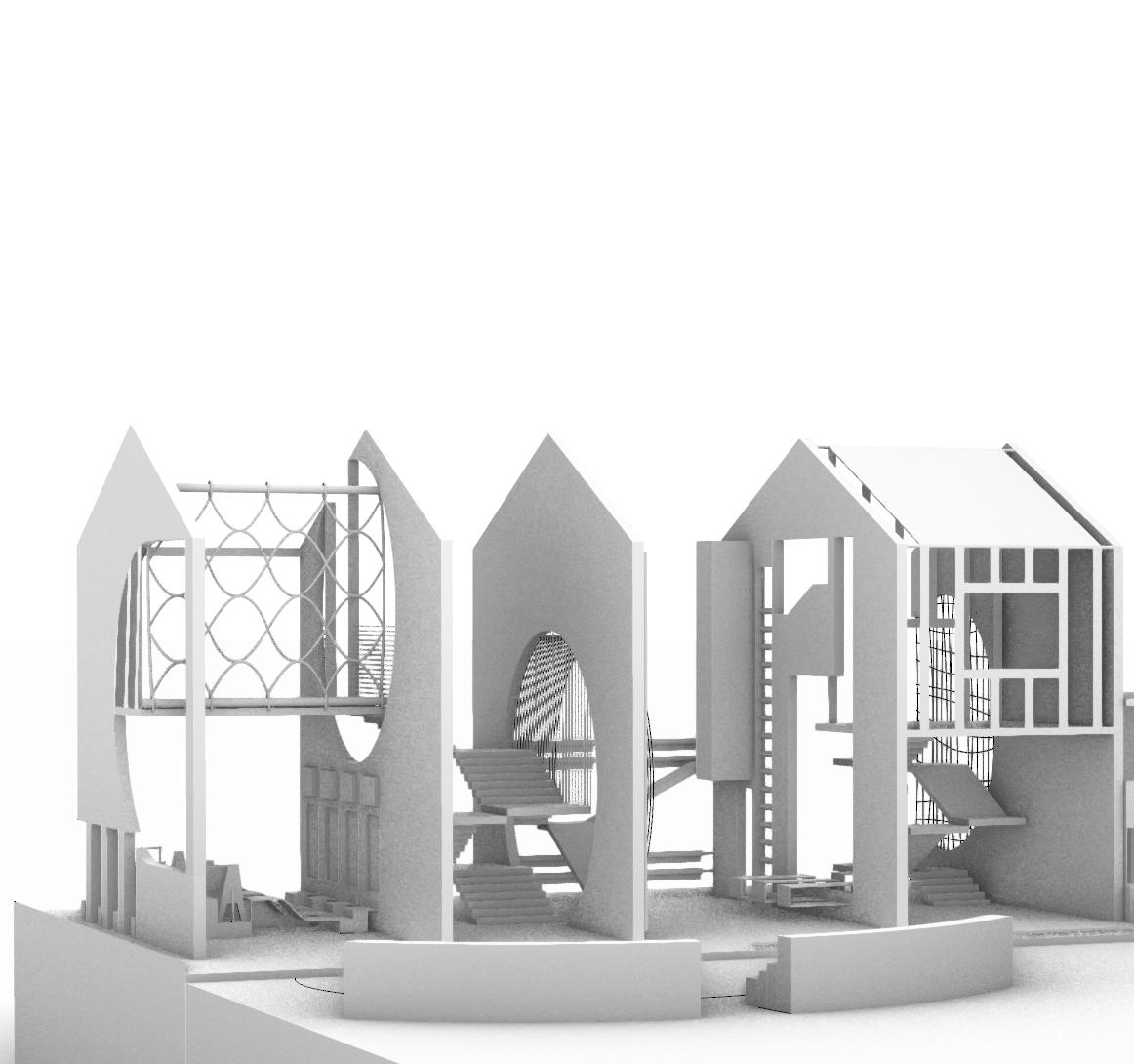


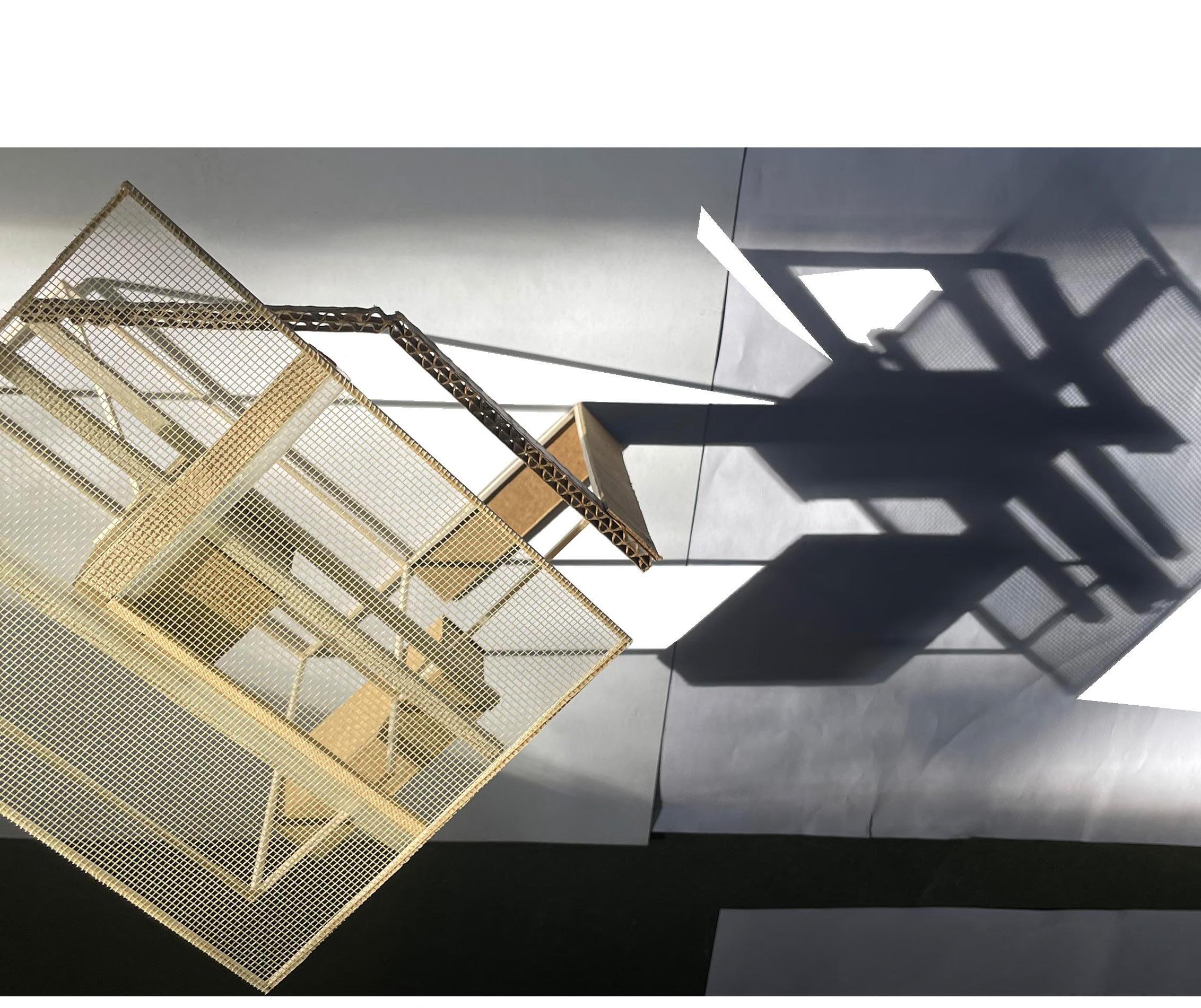
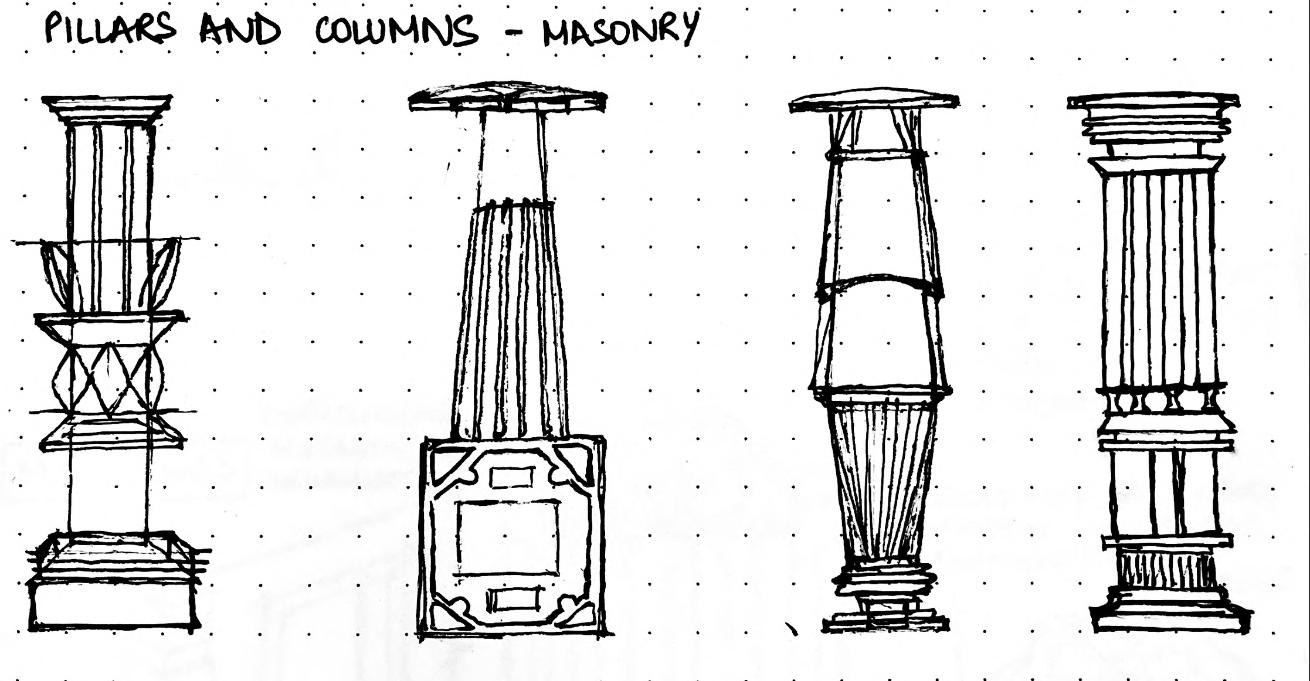
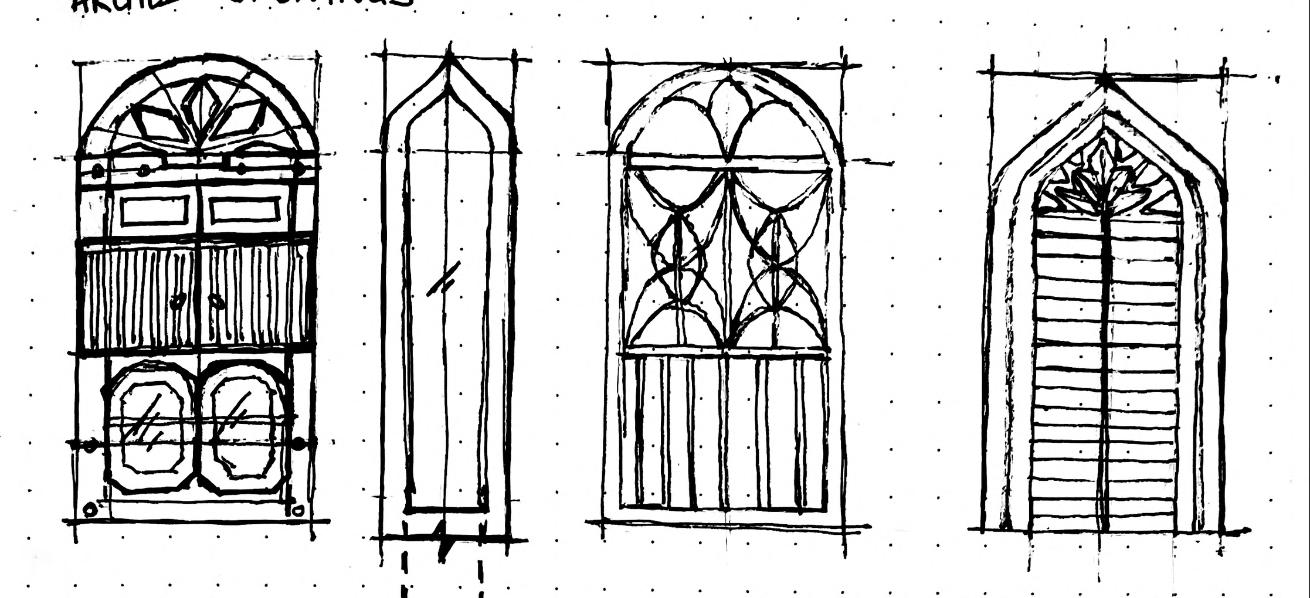
The following diagrams describe the character of the site, studying and identifying the most prominent elements found either in or around the site that can be used to derive a design stategy for the f&b space.
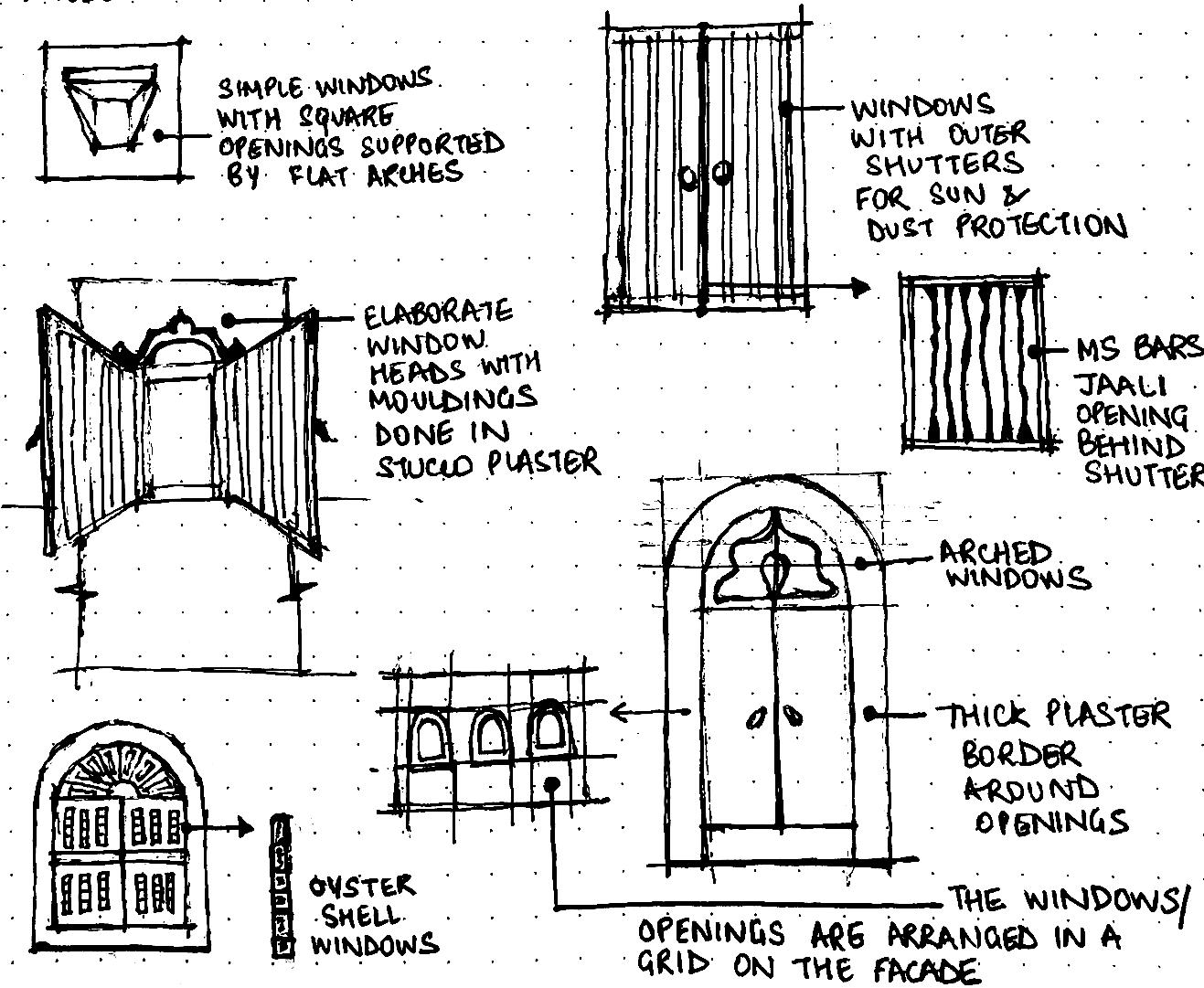

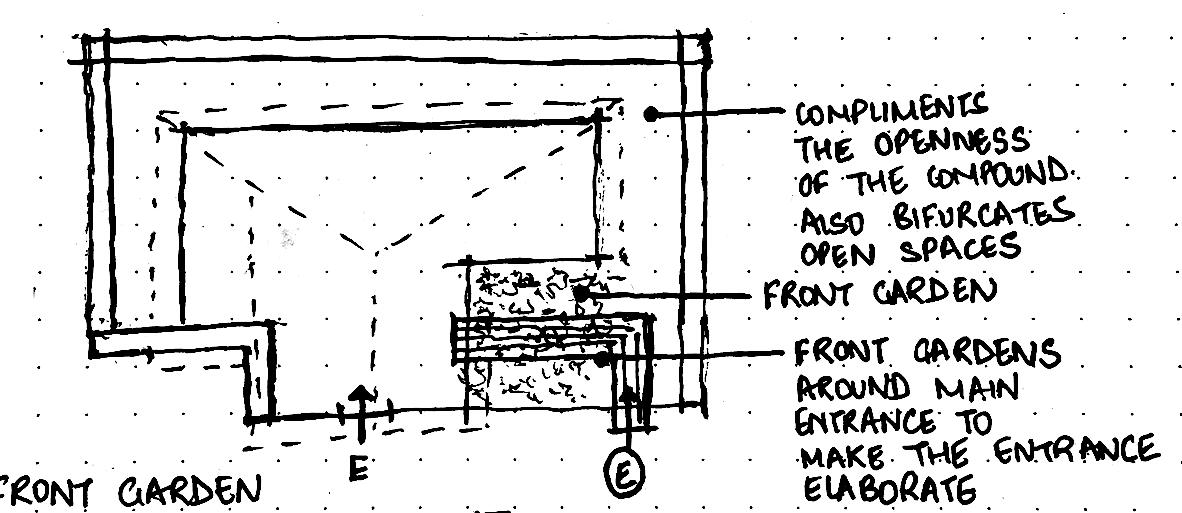
There is a vital need to break the grid of the strictly linear and branched out layout of the site and open up the space.
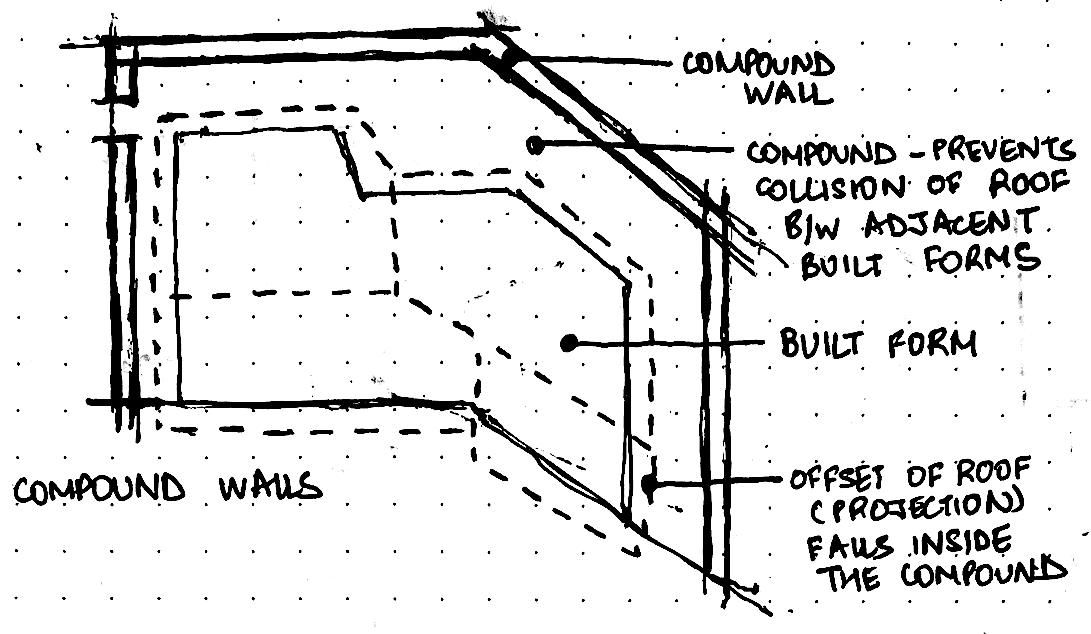
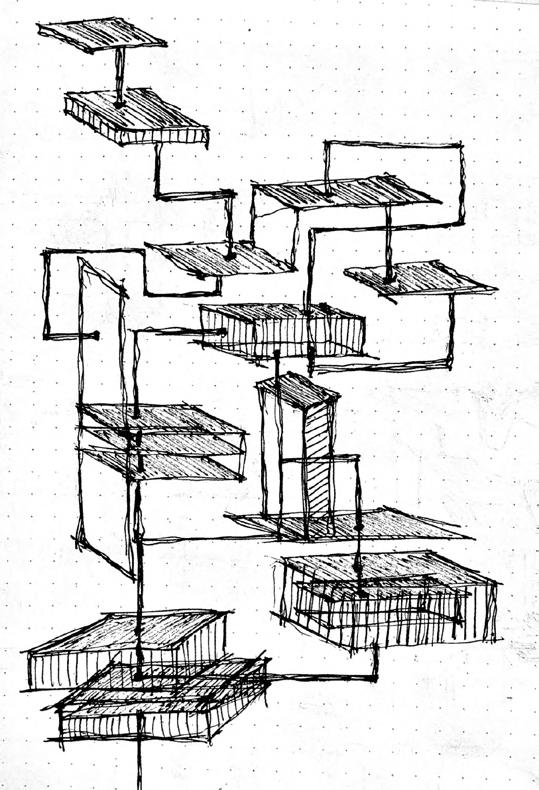
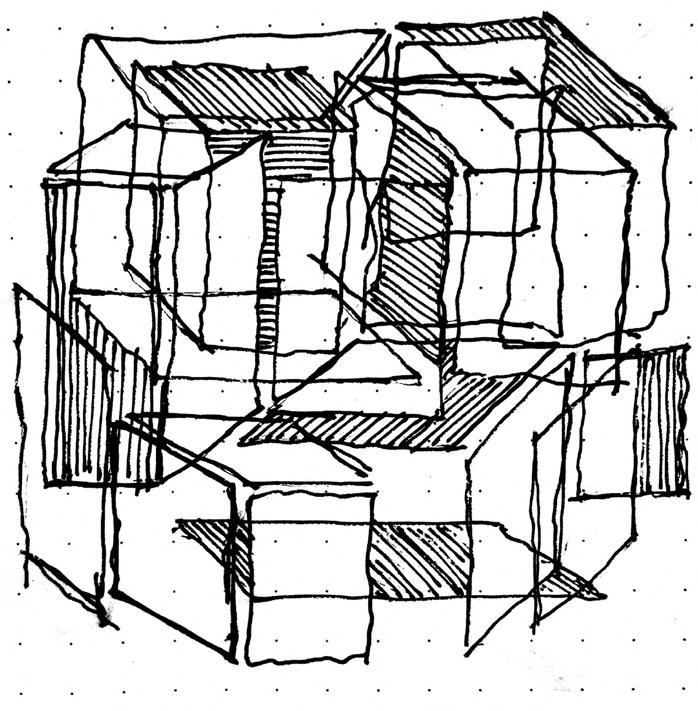
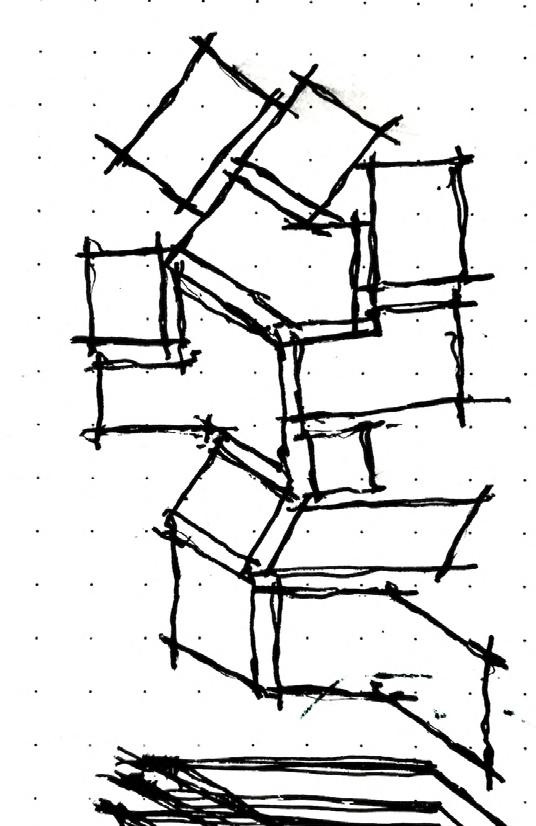
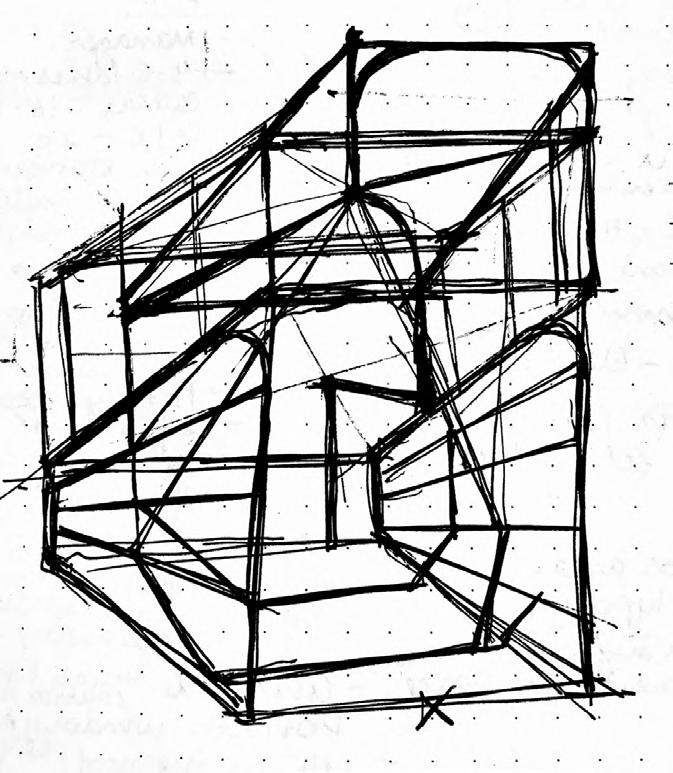
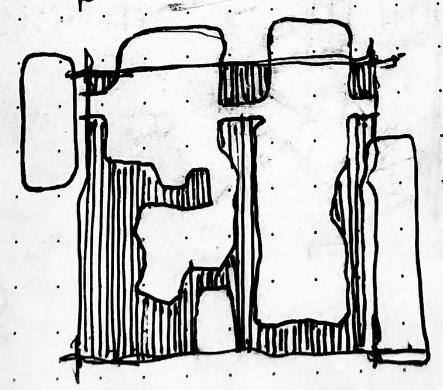
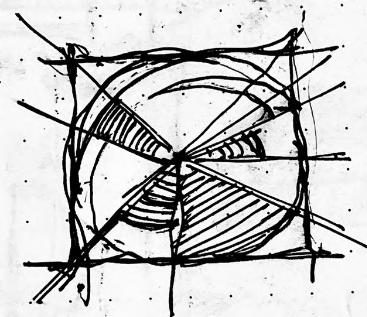
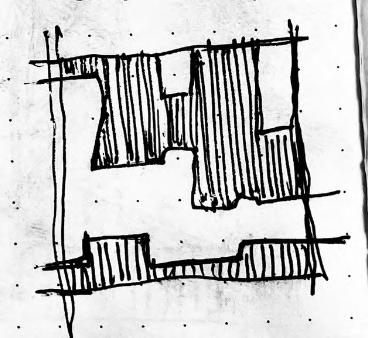



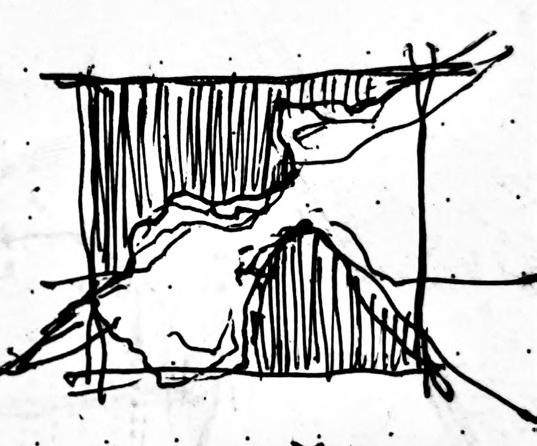

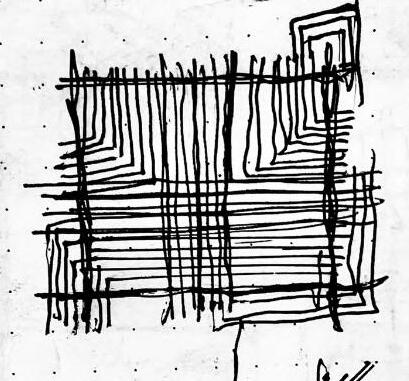

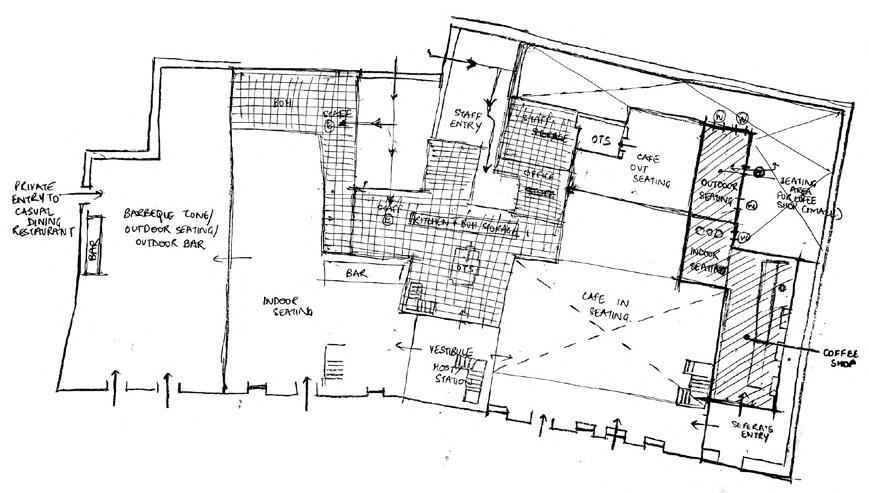
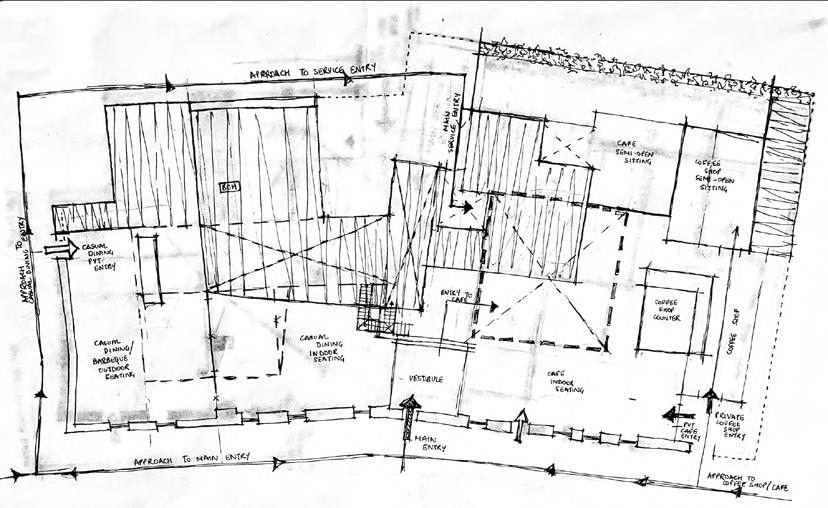

Figure 1
The model shows how a grid is broken and projected to open up through the span of the space, where elements are being played with in terms of levels, transparencies and thicknesses to characterise the quality of shadows.
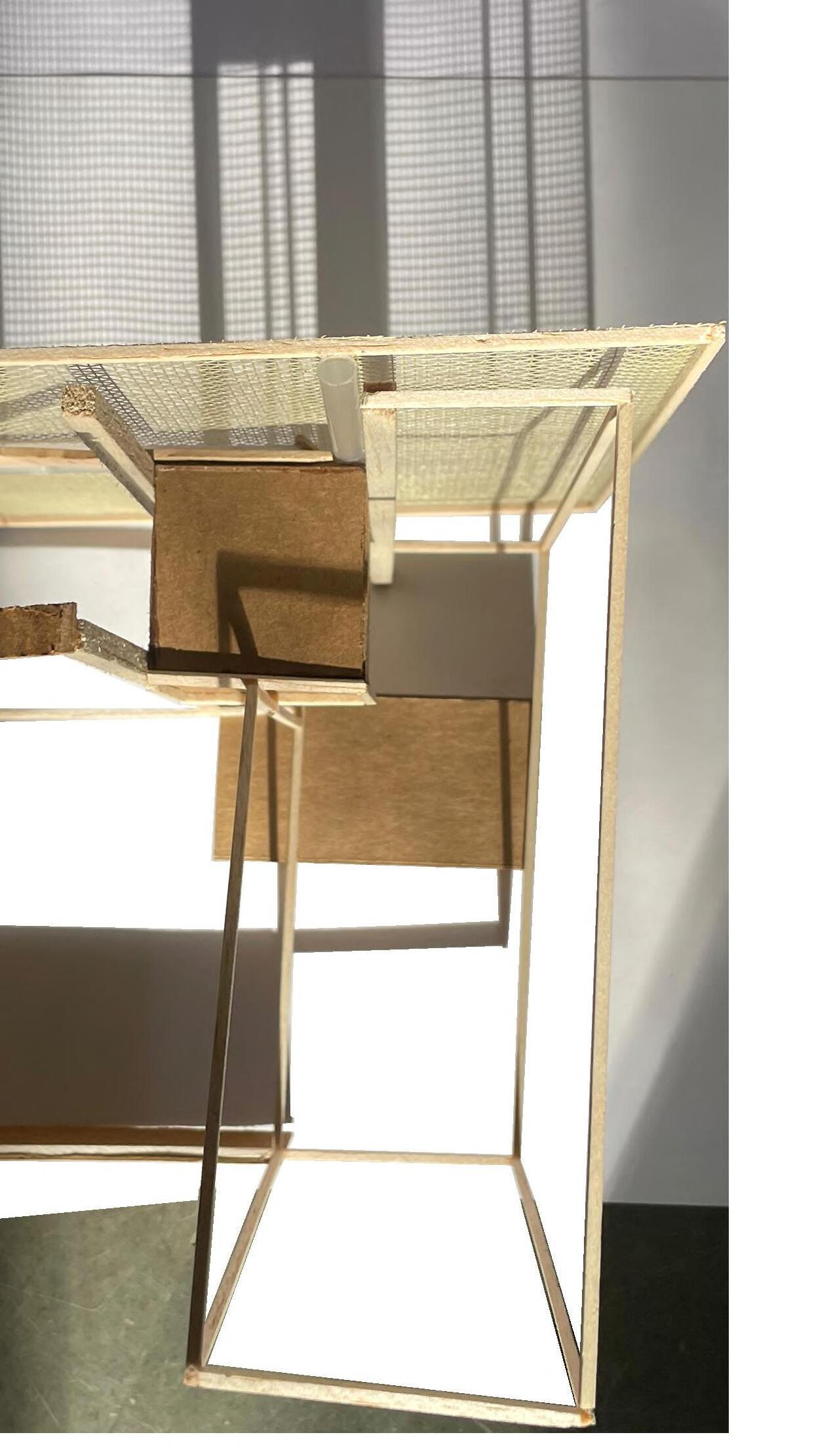


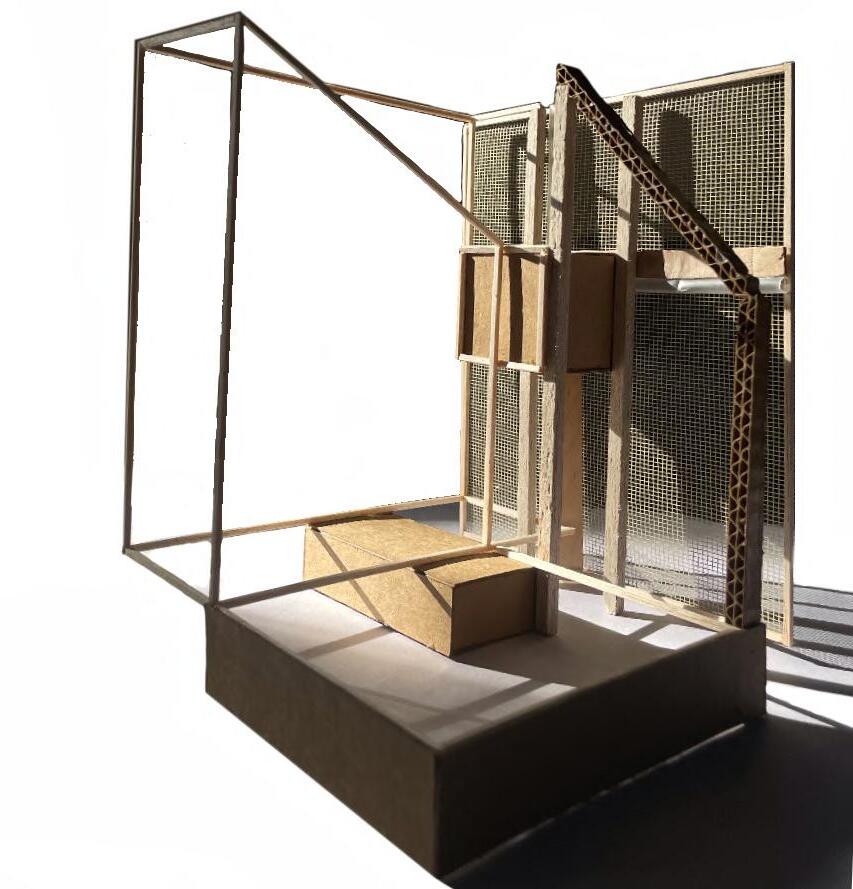
The concept derived from the model uses light and shadow to dictate the language and allocation of spaces within the site. However, the idea of choosing light and shadow as a concept is not solely dependent on natural light entering the space but also artificial lighting done inside the shell. The concept plays
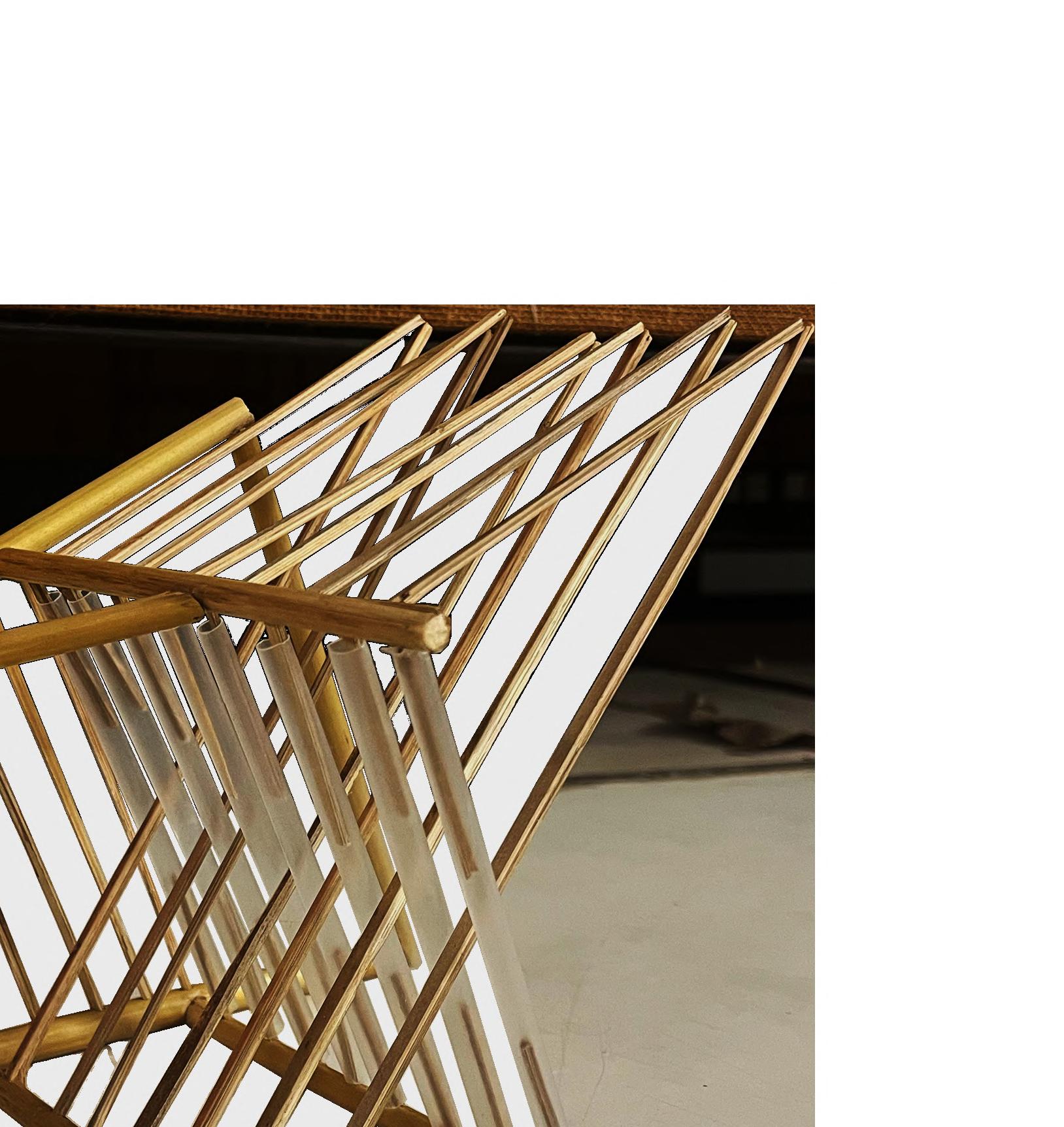

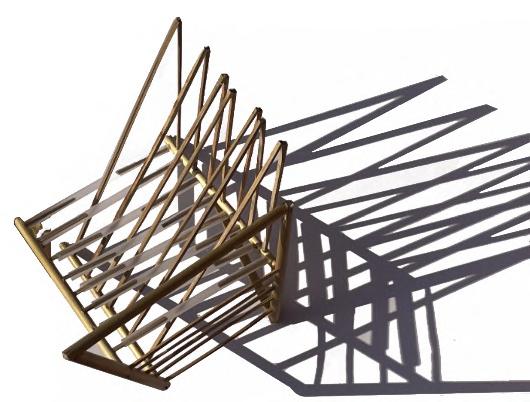
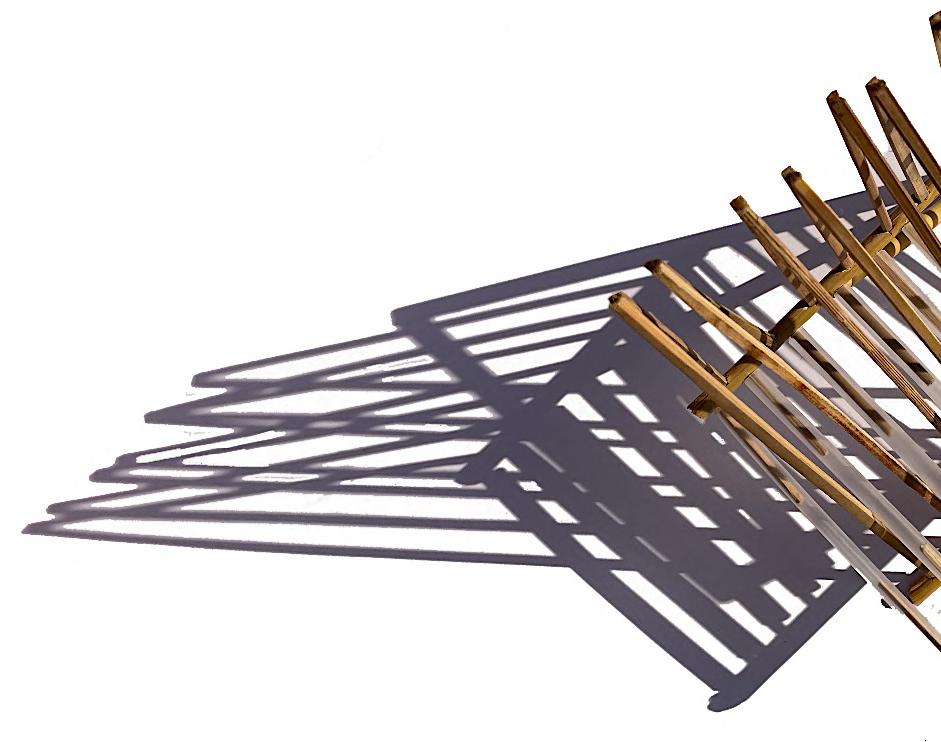
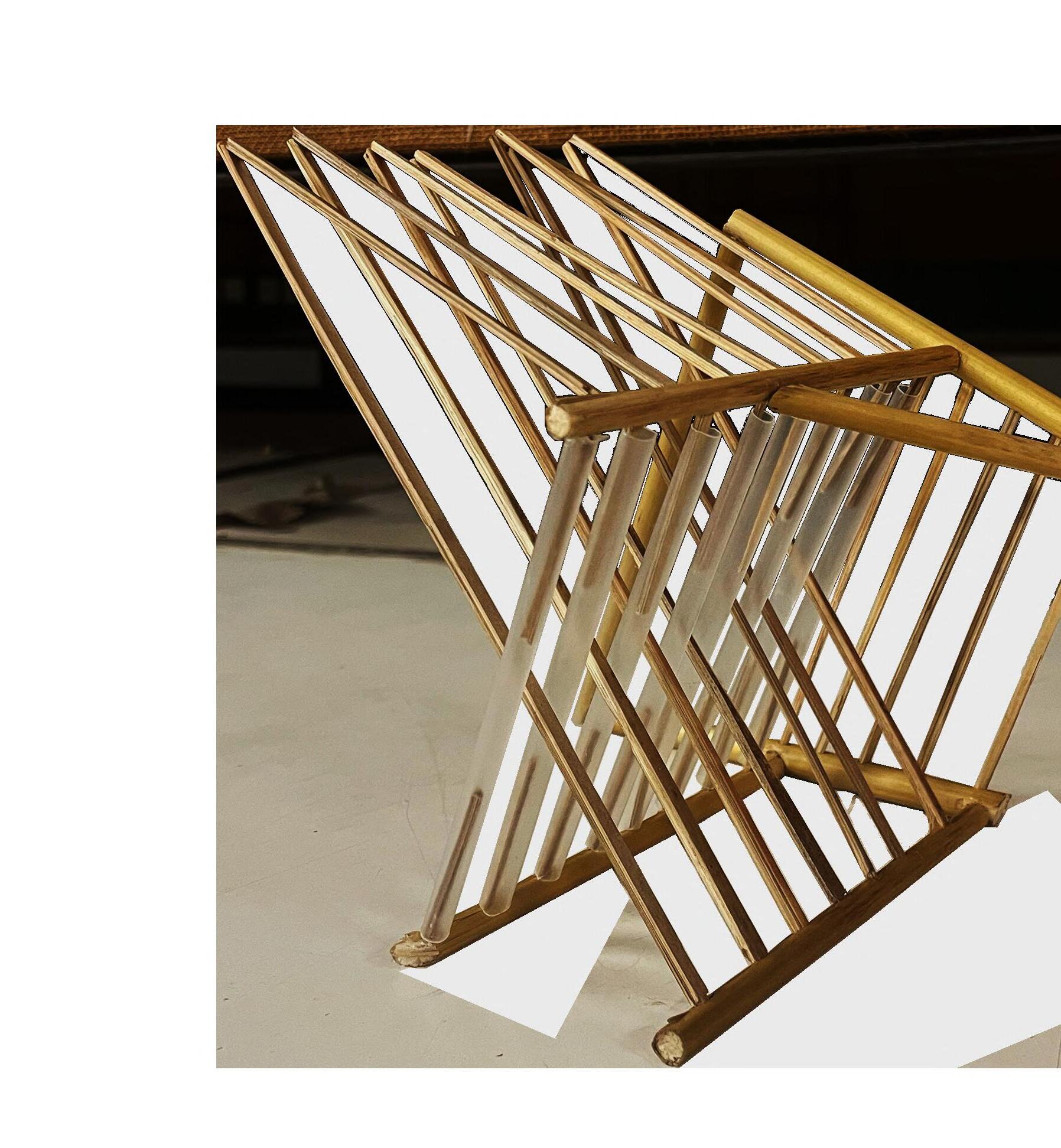
The project covers the services done in an office space. These include electrical, plumbing and hvac drawings, a set of consolidated electrical and hvac plans, sections and elevations to understand the importance, technicality, design, functionality and provision of services required to make a space functional.
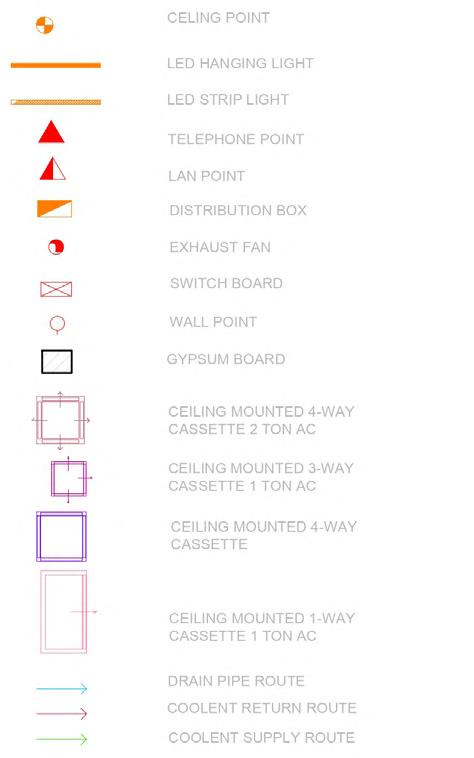




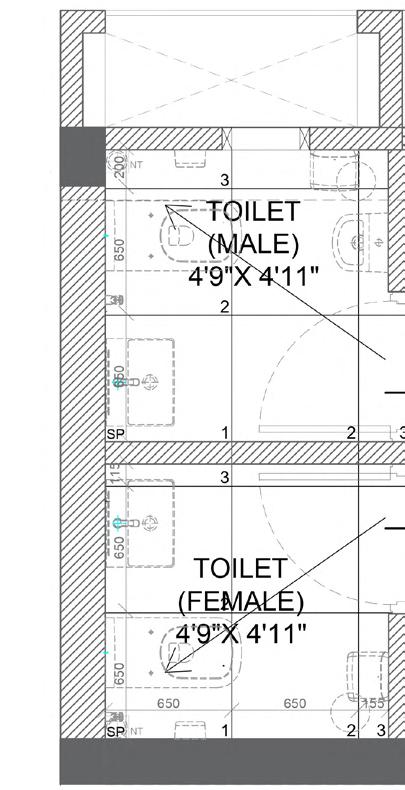
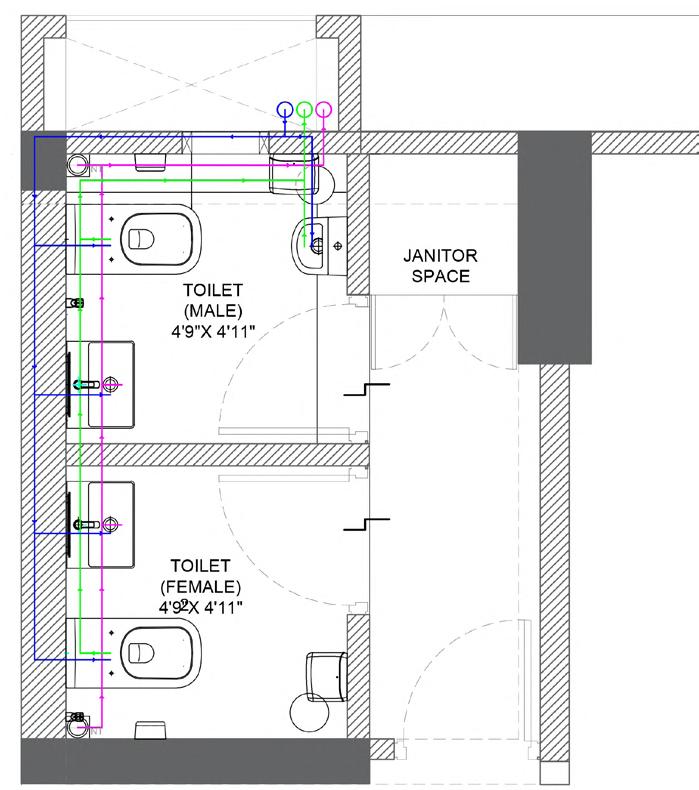
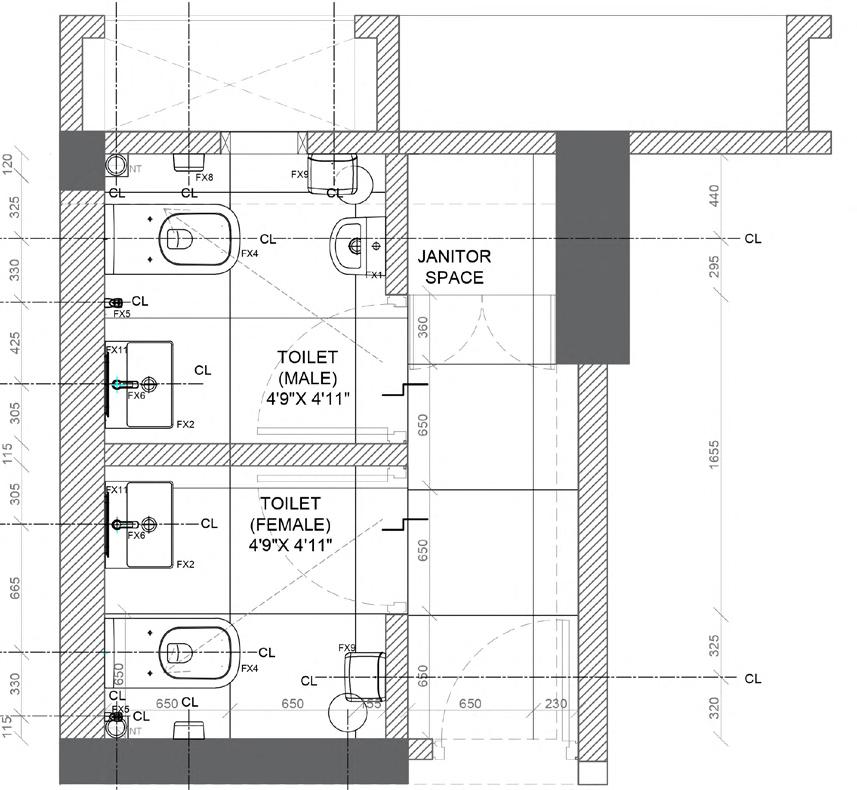
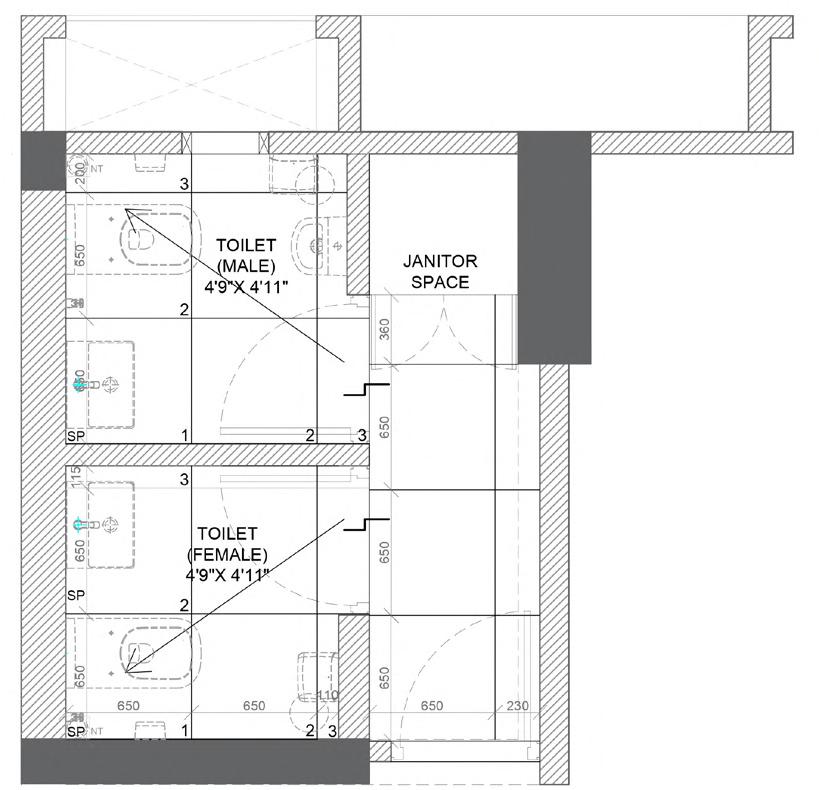
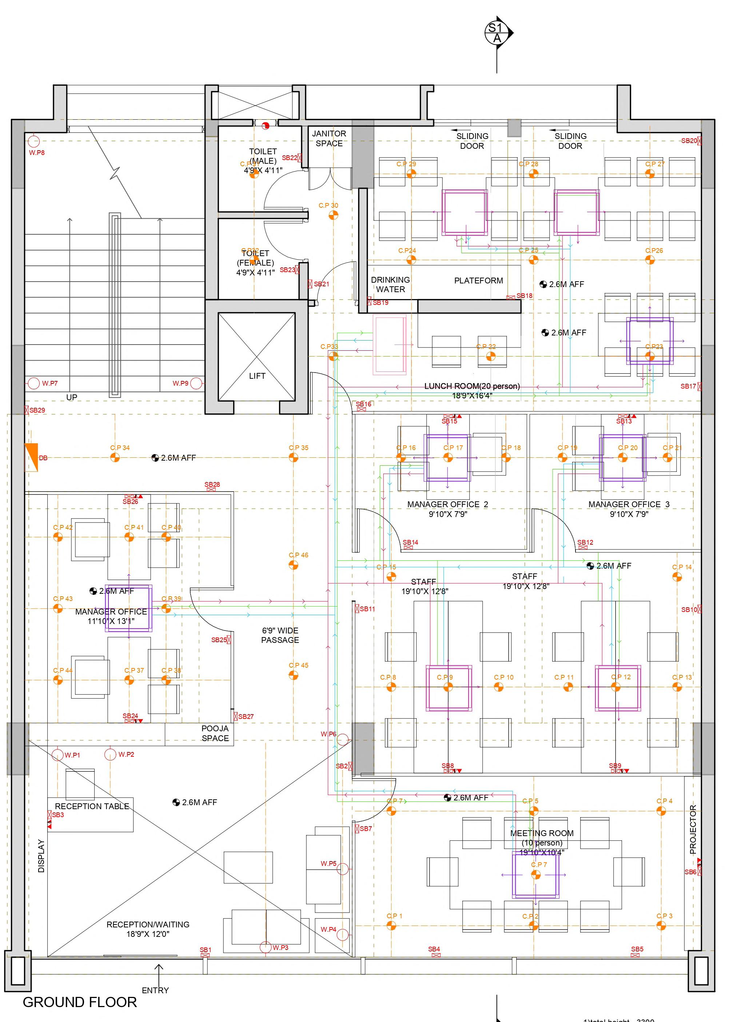
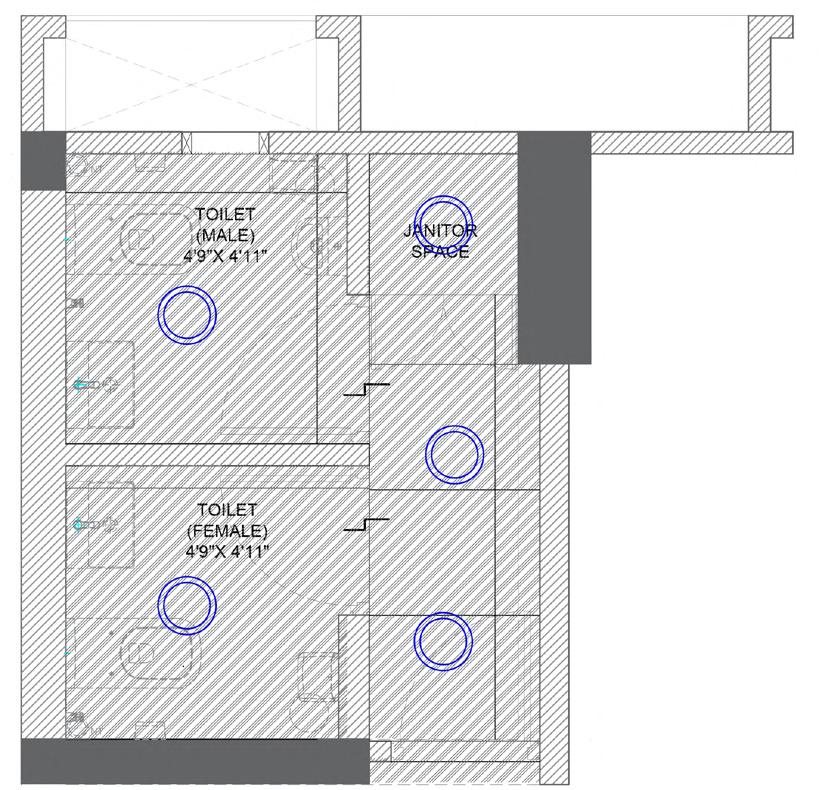


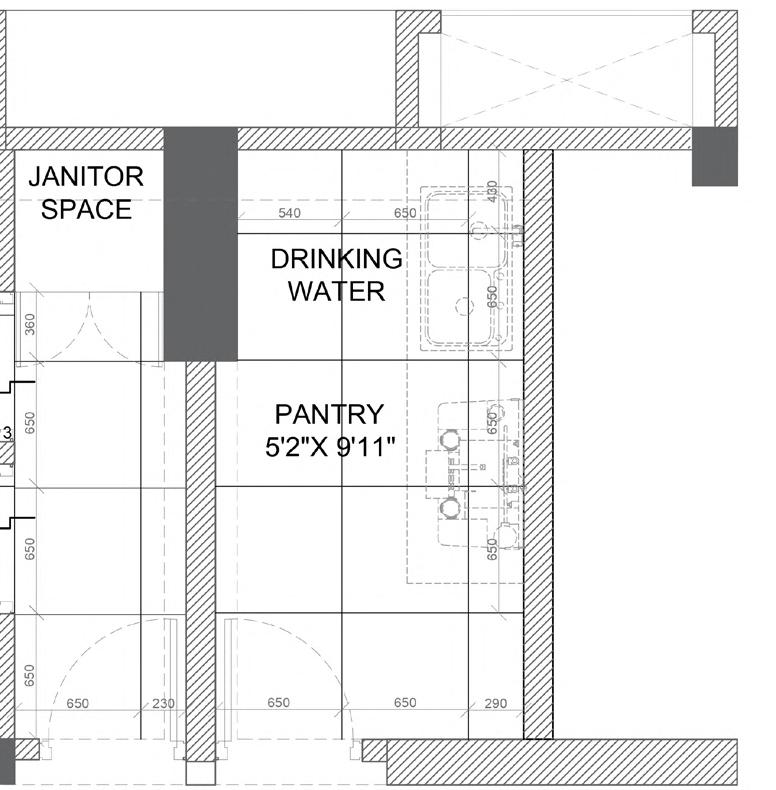




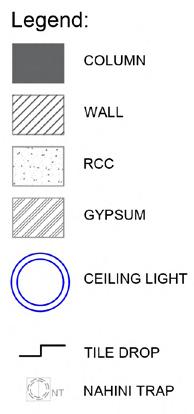
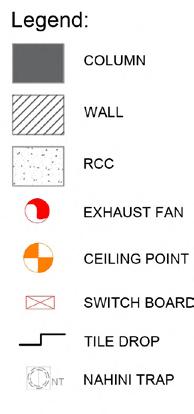



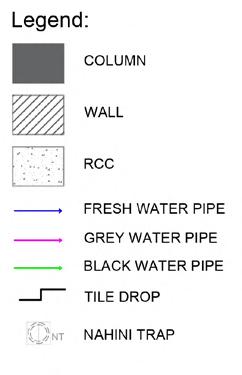
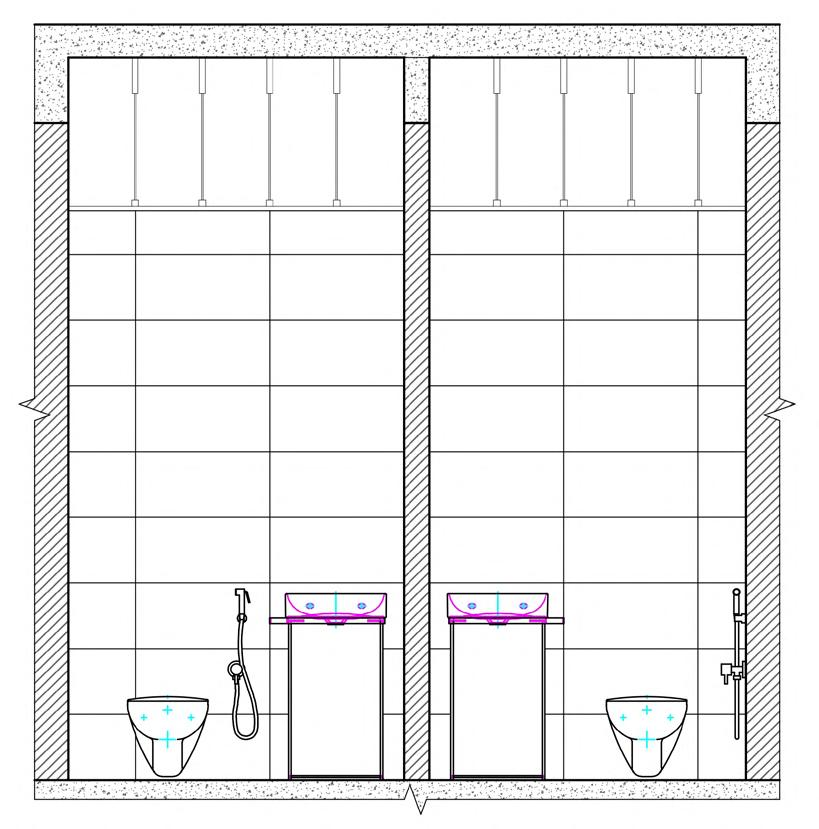
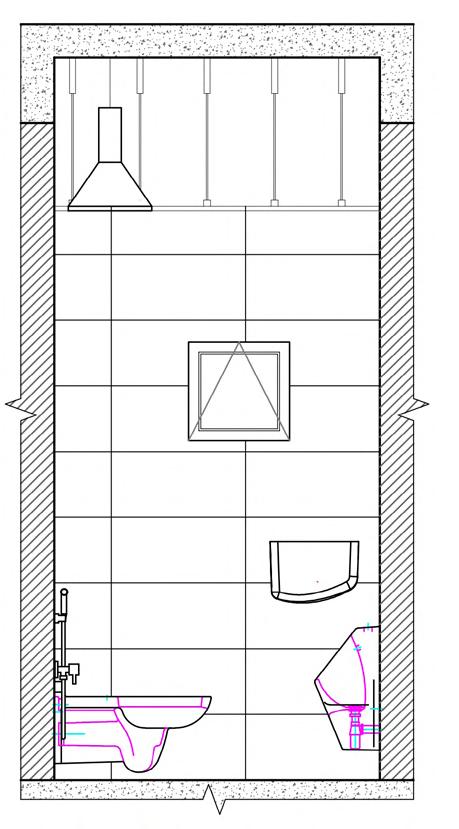
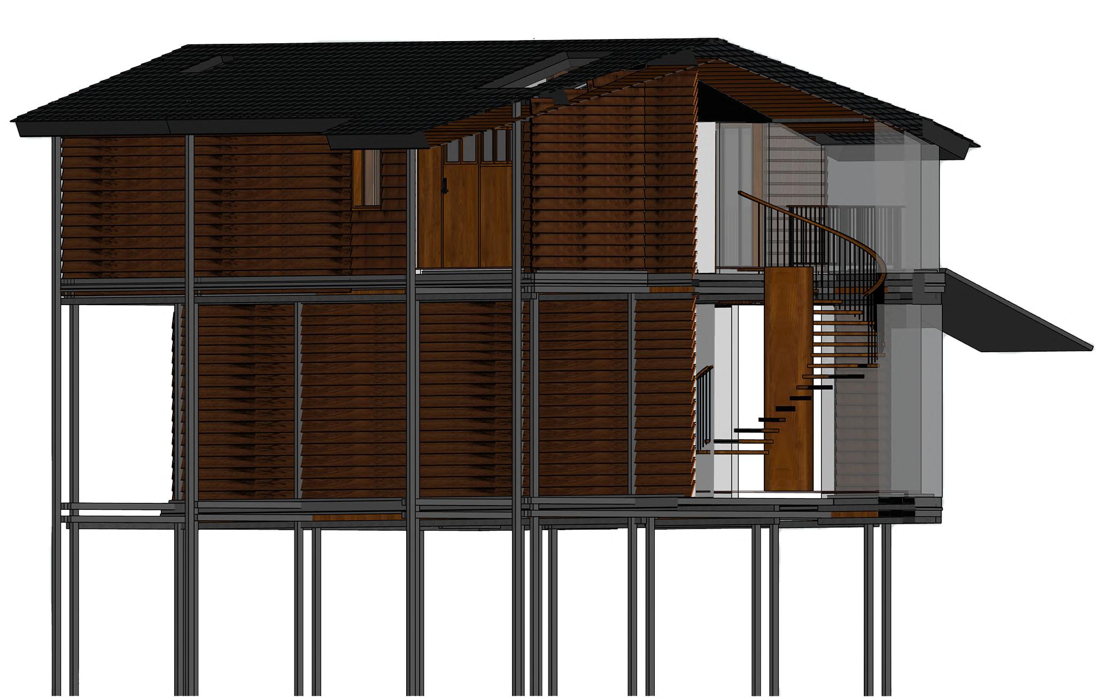
The summer internship involved presented the opportunity to work on three different hospitality projects of varying typologies, scales, styles and work requirement which turned out be beneficial in terms of the experience and skill-set enhancement with the extensive versatility of work assigned.
All three projects - Tal Kutir Taj Convention, Kolkata (left), Devanya Cottages, Uttarakhand (right) and Taj Sawai Modhpur Lodge, Ranthabore - are hospitality-catering projects.
*All works on this spread belong to Studio Lotus
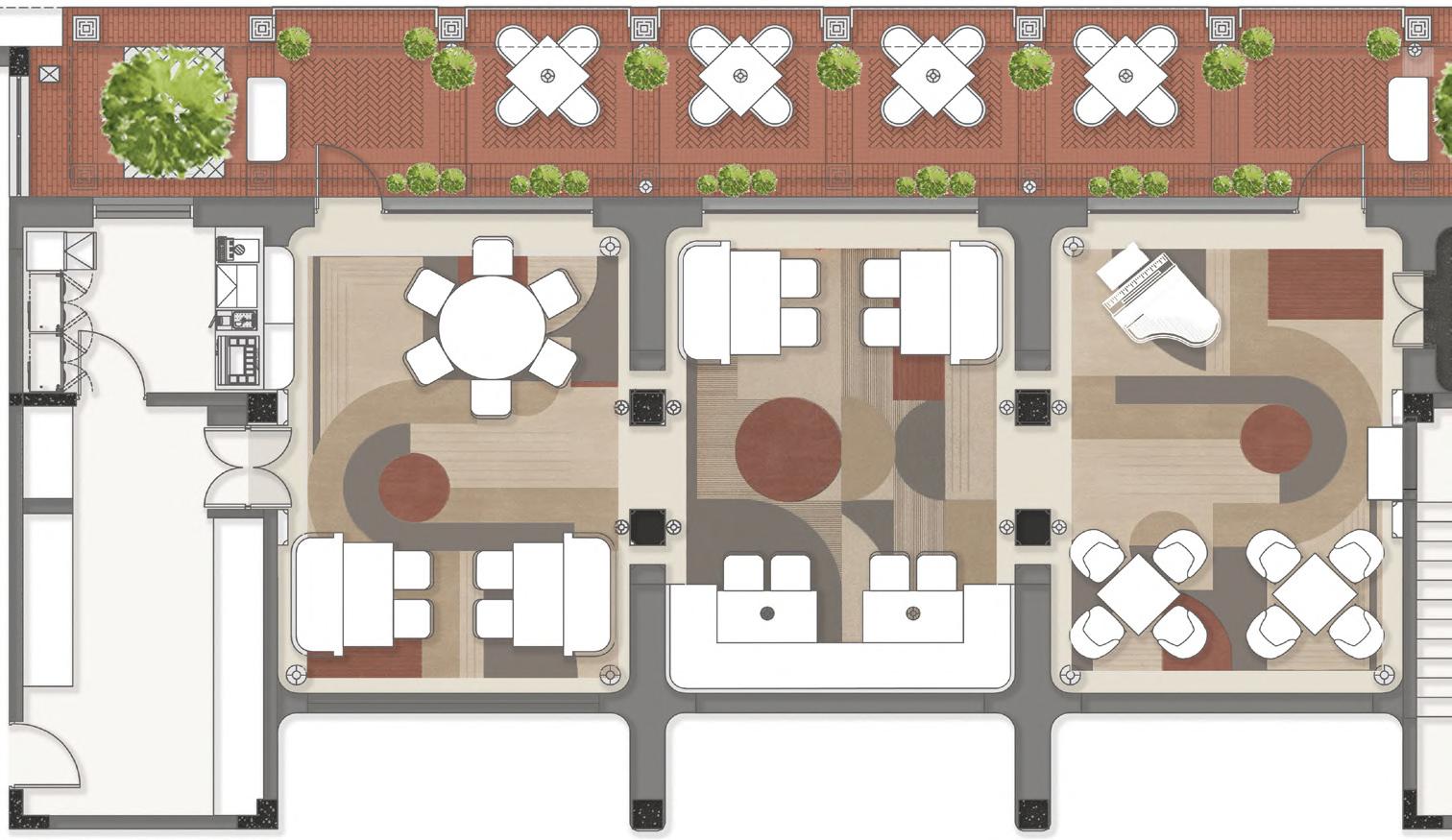

With any celebration around the corner, be it a campus event or festival, the students of CEPT University are best known to express their cheer through the designing and execution of installations fit for the event. Installations enable students to step out of their studios, get creative and most importantly, learn and get hands-on experience.
The following images show various backdrops and other installations that have been designed and executed over weeks of brainstorming, material sourcing and experimentation.
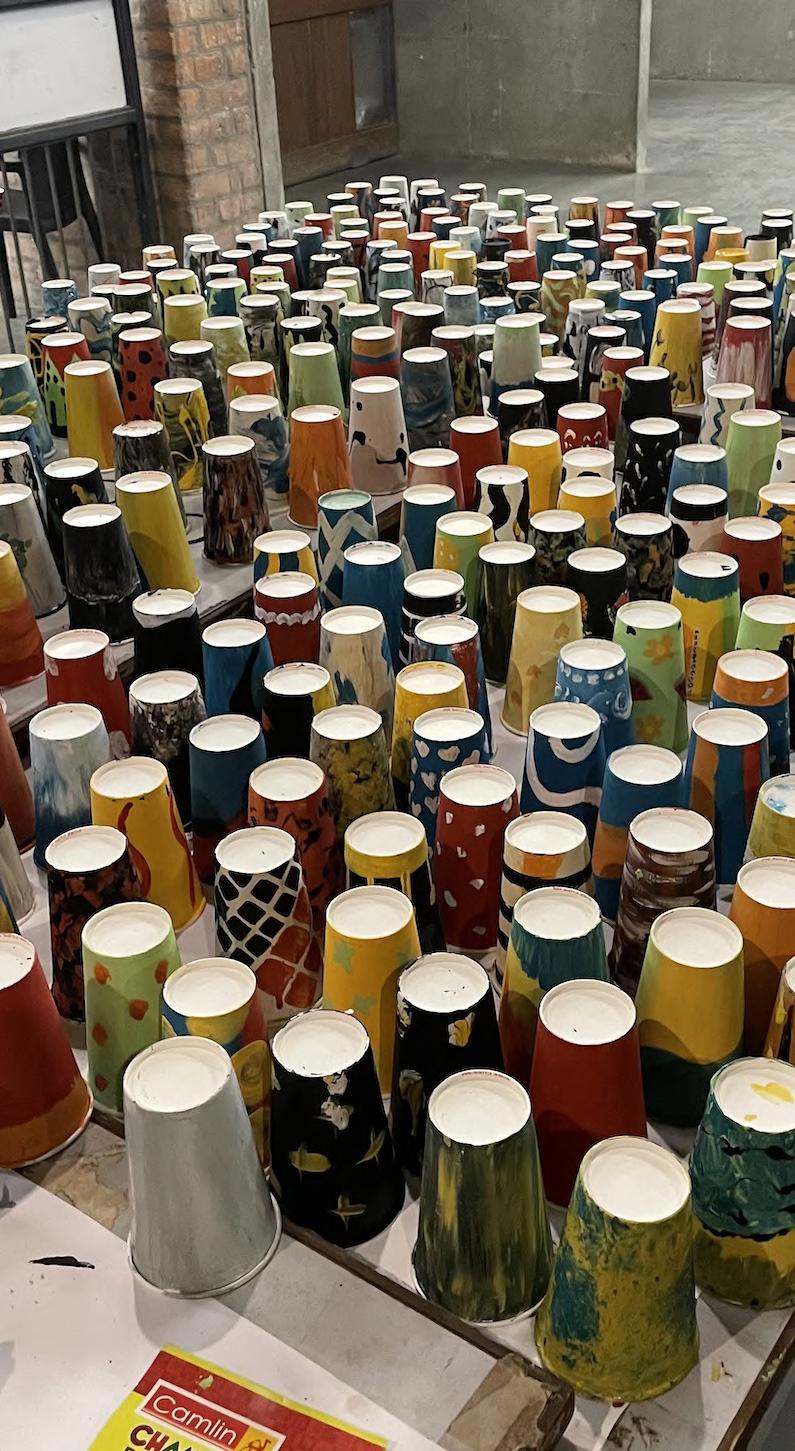
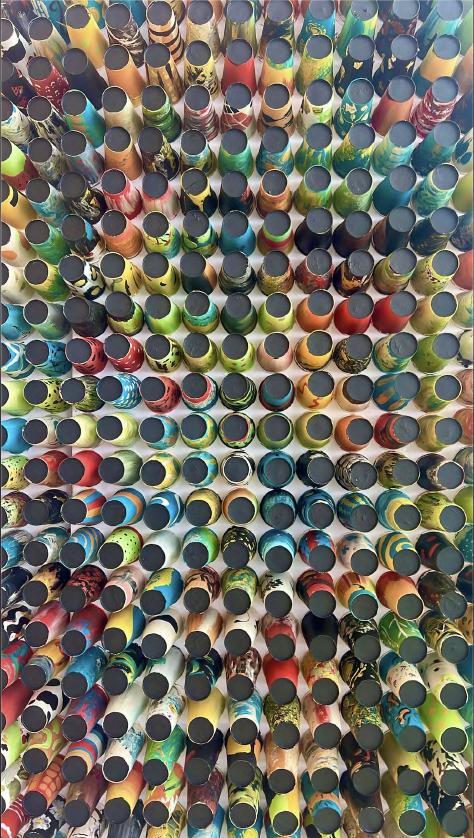
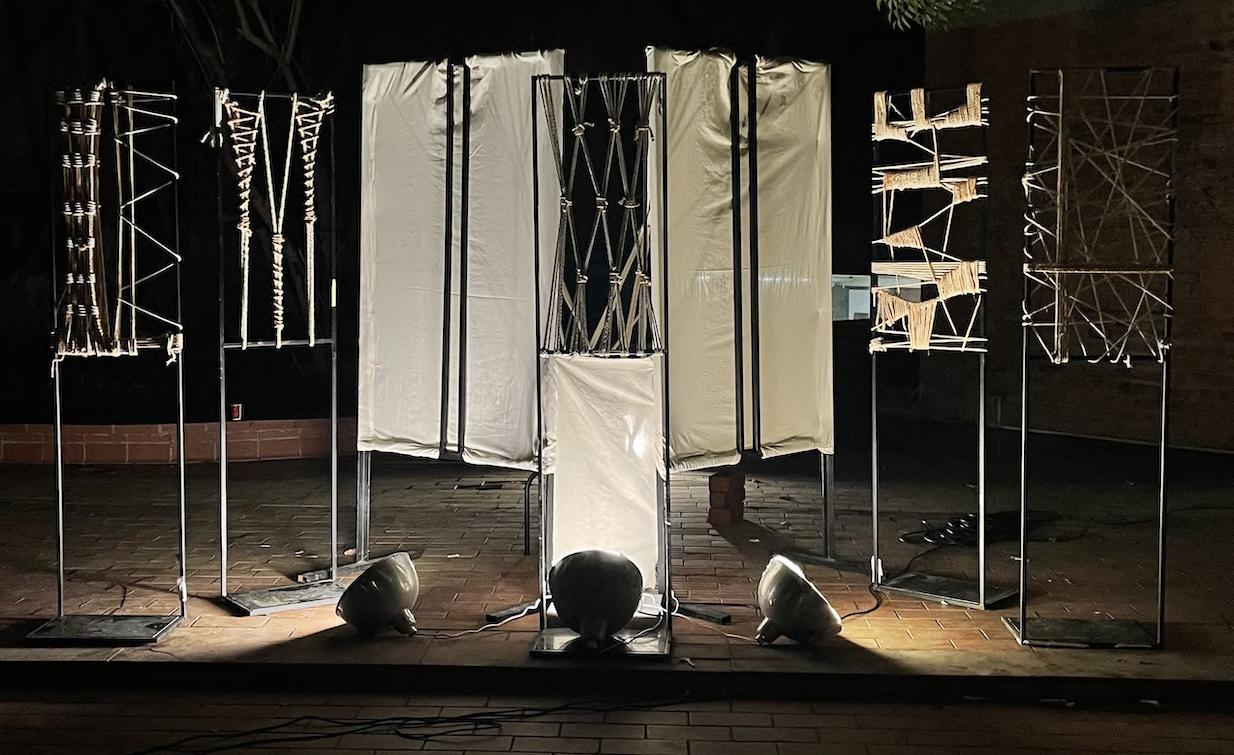

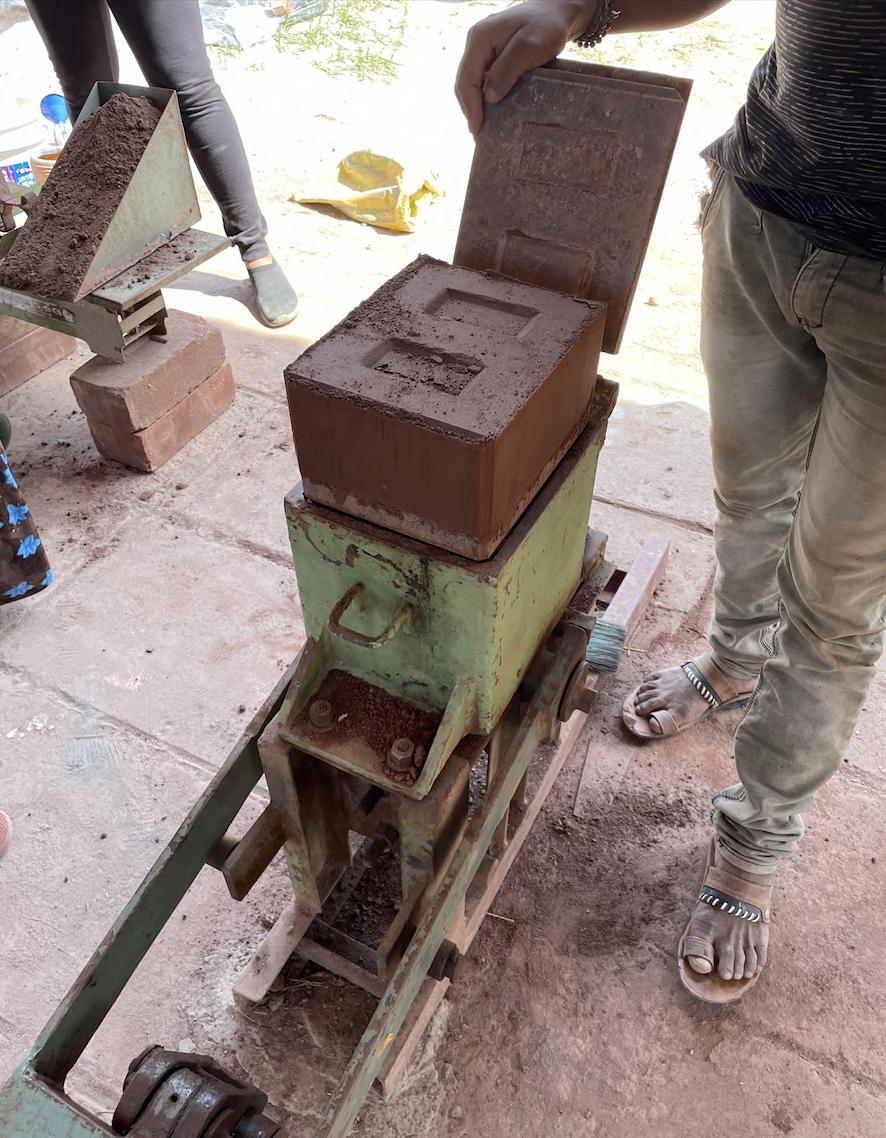

The Earthen Construction workshop introduced us to stabilised and unstabilised earth construction and made us familiar with soil types, lab procedures and physical analysis of soil. These exercised were followed by a hands-on session facilitated by master artisans and a site visit to a rammed earth construction site.

The Faculty of Design Newsletter covers all department related events and celebrations, monthly highlights, design theories and discussions, site visits, competitions, ahievements and personalised anecdotes.


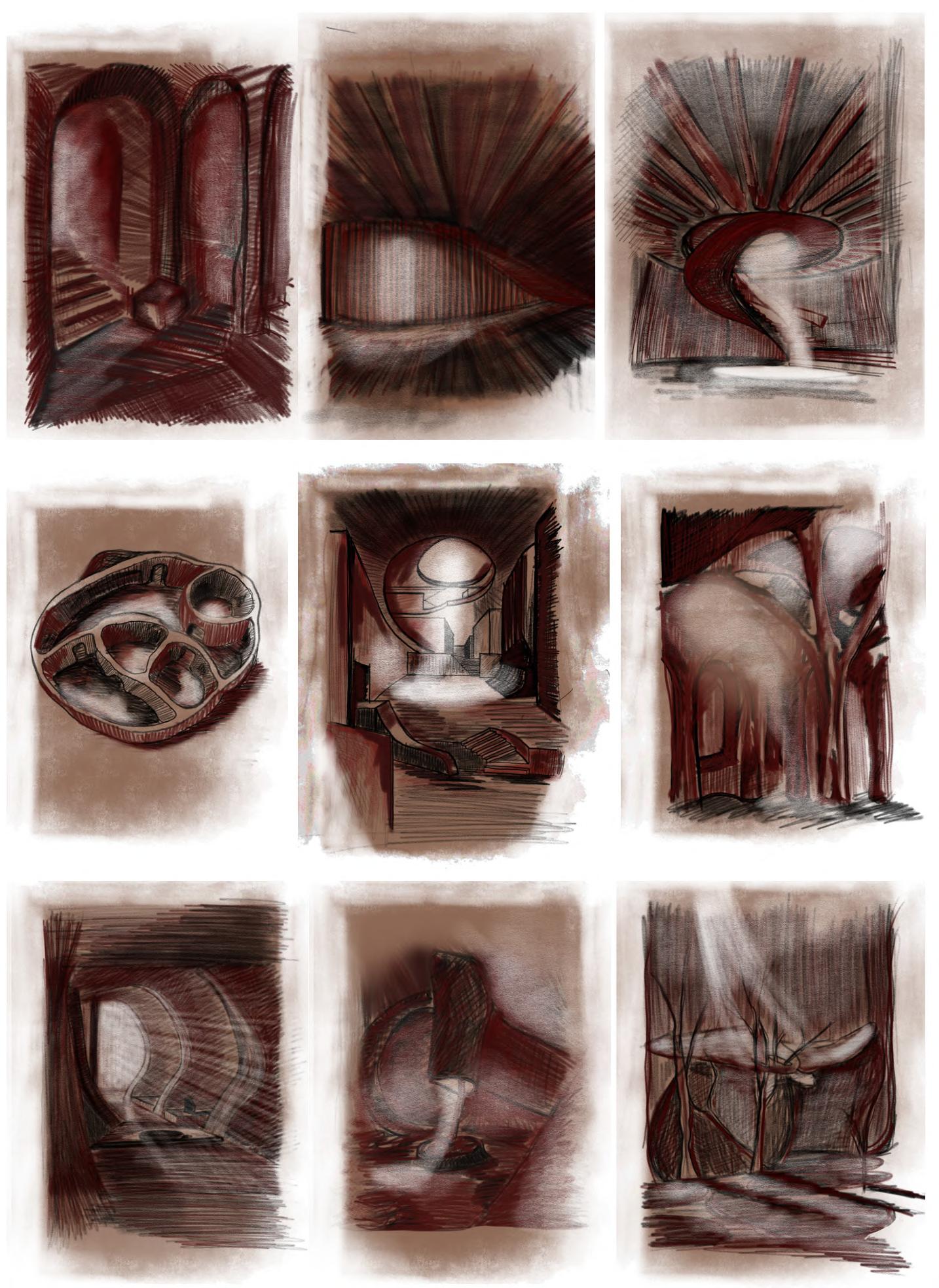
Redefining Divinity : In a State of Coexistence
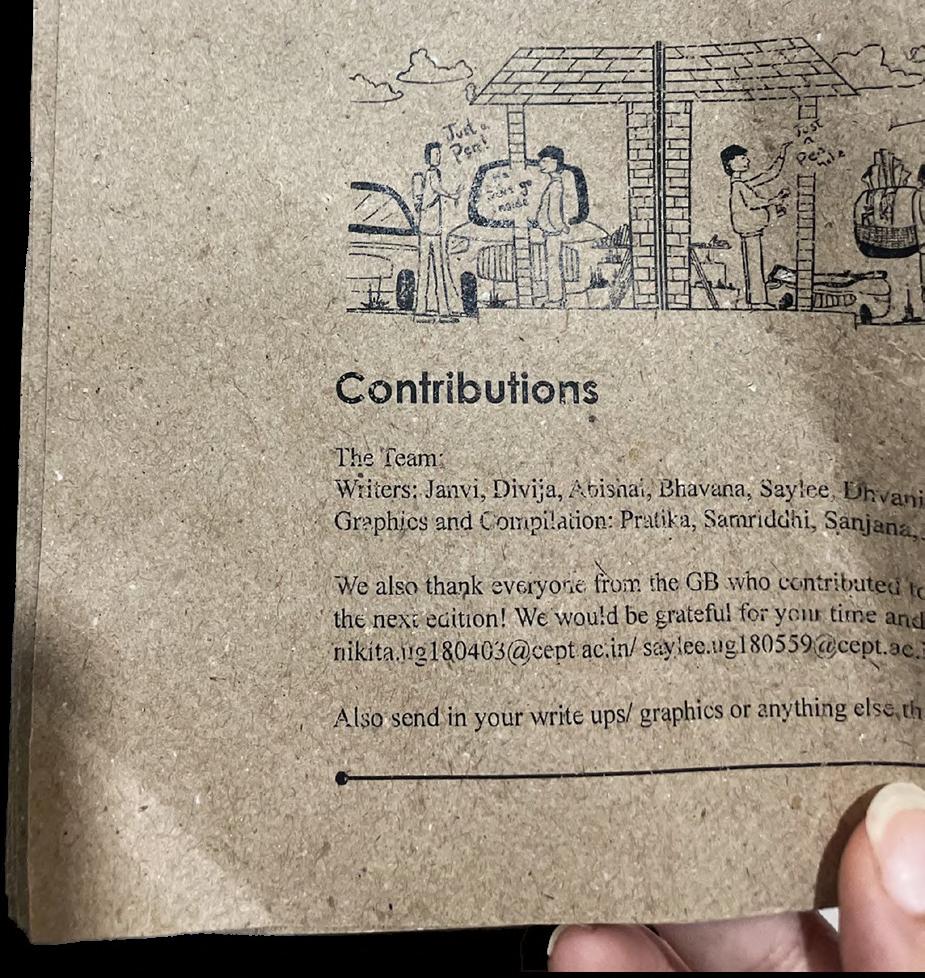

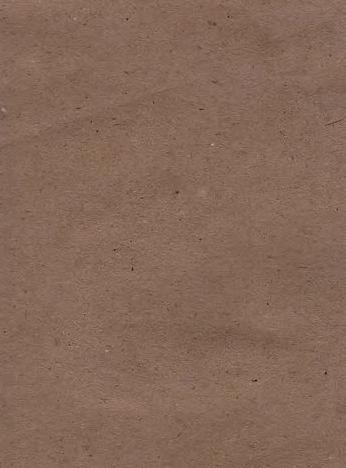
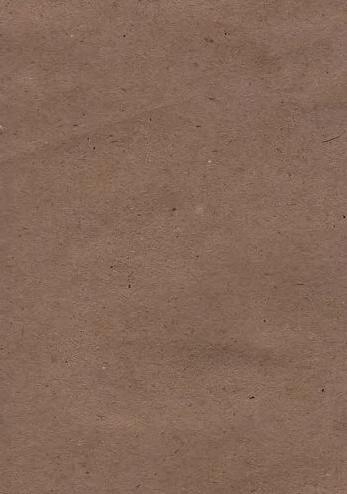

The only certainty as we approach the millennium is change - the truth behind this statement is validated through the gradual yet massive impact on the Devrai, which has seen a radical shift both spatially as well as in the turbulence of the degree of its divinity to its surrounding. It is, however, not the Devrai itself that is the most affected by this transformation, but the flora and fauna it once housed.
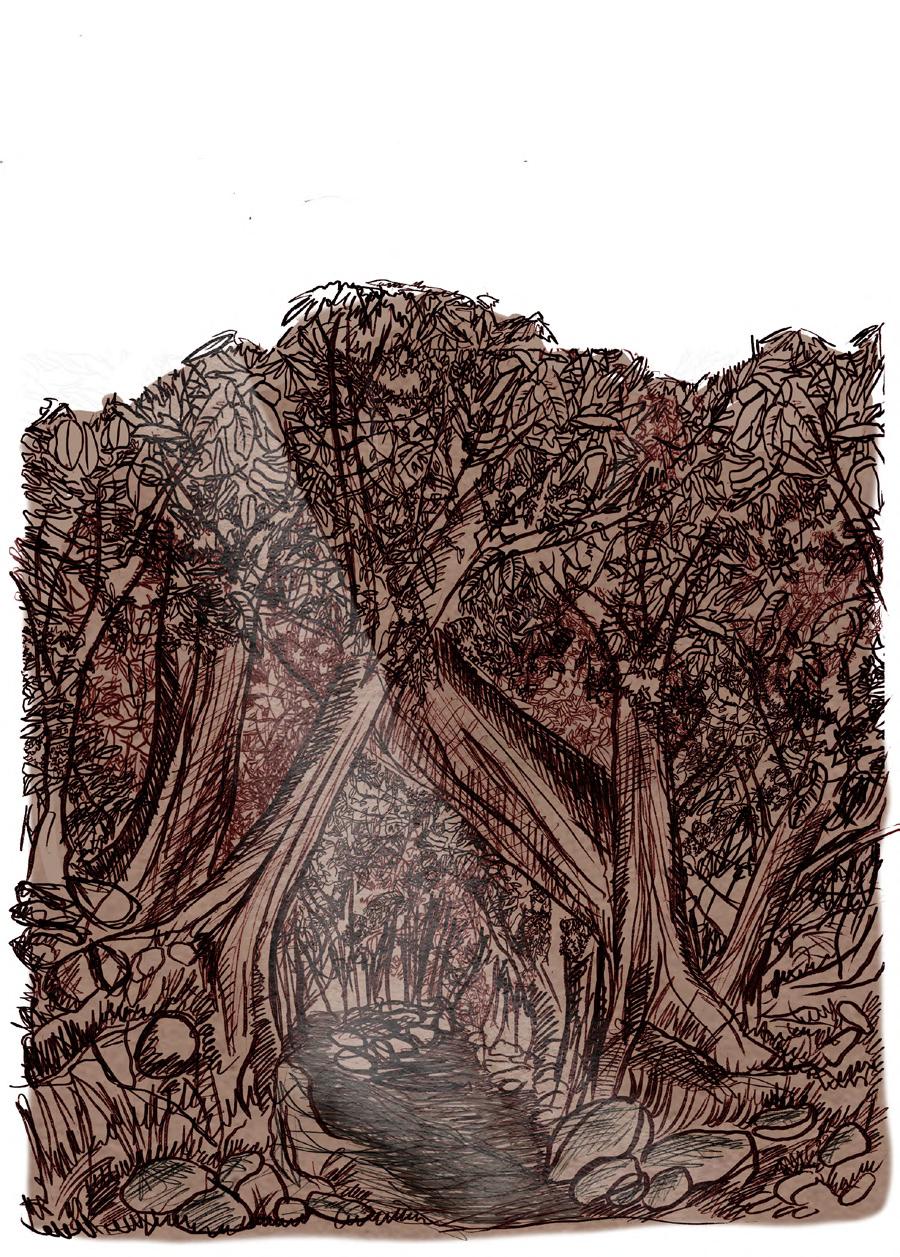
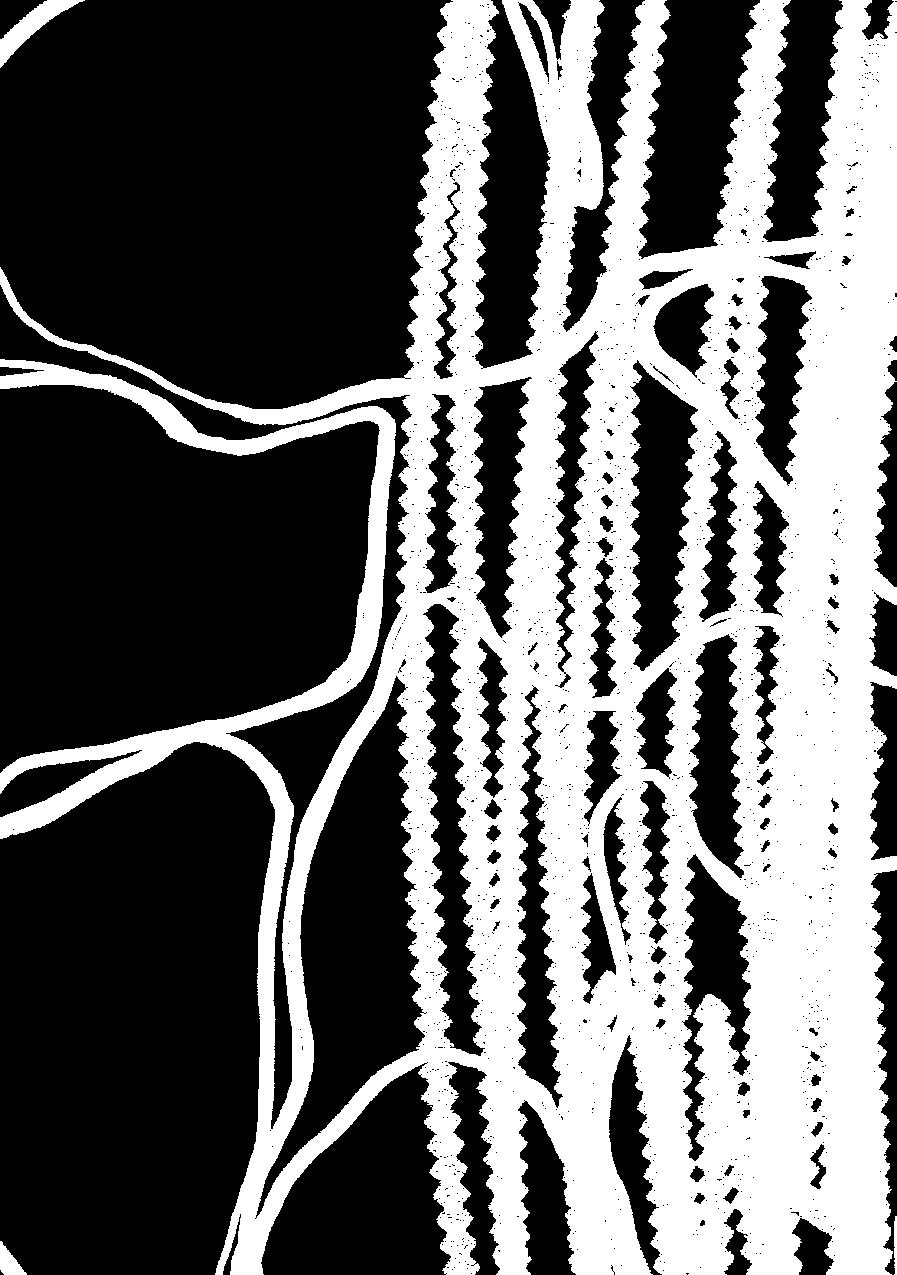

Catching moments in their state of transition, in their state of transformation. The expression of uncertainity , just seconds before a posed smile. In the process of eye contact.

In one moment, on stand-by. In the next, a sudden movement. And then, a frame.

