INTERIOR DESIGN PORFOLIO

- 2023








- 2023







Interior Designer
8779775563
jadavjanvi26@gmail.com
28-05-2005
Dombivali (west)
Gujarati, Hindi English and Marathi
2021
Pass 10th with 1 class grading
S.V.D.D School, Ghatkopar (E)
2021 - 2024
MSBT diploma in interior desgin
VESCOACHEMBUR
2019 - 2020
Elementary and Intermediate
S.V.D.D School, Ghatkoar (East)
2022 - 2023
Photography
VESCOAChembur
2022
Wood from finland (furniture compidition, was a team member)
VESCOAChembur
SOFTWARE SKILL
Autocad

Coral Draw
Photoshop
Sketchup
V-Ray
Enscape
MS OFFICE
SOFTSKILL
Creative Thinking
Color Sense
Communication
Listening
Artistic Eye

BASIC DESIGN
PARALINEAND PERSPECTIVE PROJECTION
CONSTRUCTIONTECHNIQUE
INTEIOR DESIGN
ADVANCE INTEIOR DESIGN

CONSTRUCTIONTECHNIQUE - II
SSM

Basic design in interior refers to the foundational principles and elements that shape the overall aesthetic and functionality of a space.These principles and elements are essential for creating a well-designed and harmonious interior. Here are some key aspects of basic design in interior
Acolor scheme refers to the selection and combination of colors used in an interior design project. Choosing the right color scheme is crucial as it sets the overall mood, atmosphere, and aesthetic of a space. Here are some common color schemes used in interior design:

• Triadic:Triadic color schemes involve selecting three colors that are evenly spaced on the color wheel.This creates a well-balanced and visually pleasing combination. For example, using purple, green, and orange together

• Split-Complementary: Split-complementary color schemes are variations of the complementary scheme. It involves selecting one main color and then using the two colors adjacent to its complementary color.This provides a vibrant contrast while maintaining a degree of harmony.
• Neutral: Neutral color schemes consist of earthy tones, such as beige, gray, brown, and white.These colors create a sense of calmness and versatility, allowing other elements in the space to stand out.


• Monochromatic:This color scheme involves using different shades, tints, and tones of a single color. It creates a harmonious and serene environment. For example, using various shades of blue, from light sky blue to deep navy, in a room.
• Analogous:Analogous color schemes involve selecting colors that are adjacent to each other on the color wheel.These colors create a sense of unity and flow. For instance, combining yellow, orange, and red tones to create a warm and inviting atmosphere.

• Complementary: Complementary colors are opposite each other on the color wheel, such as blue and orange or red and green.This color scheme creates a vibrant and energetic contrast. However, it's important to balance the use of complementary colors to avoid overwhelming the space.


Color and Lighting: Color and lighting play a crucial role in setting the mood and atmosphere of a space.The color palette should be carefully chosen to create the desired ambiance and evoke specific emotions. Lighting design should consider both natural and artificial lighting sources to ensure proper illumination and highlight key features within the space.
Texture and Pattern:Texture adds depth and tactile interest to a space, while patterns bring visual appeal and can help define the style of the interior. Mixing and layering different textures and patterns can add richness and visual interest to the design.





Space Planning: Space planning involves determining the layout and organization of furniture, fixtures, and other elements within a given space. It considers factors such as traffic flow, functionality, and the purpose of the space. Effective space planning ensures optimal use of space and a comfortable environment.
Scale and Proportion: Scale and proportion refer to the relationship between the sizes of different objects and how they relate to the overall space. It is important to maintain a balanced visual weight and ensure that elements are appropriately sized to create a harmonious composition.
Balance: Balance in interior design involves the distribution of visual weight within a space.There are three types of balance: symmetrical, asymmetrical, and radial. Symmetrical balance involves arranging objects or furniture symmetrically around a central axis, creating a sense of formality Asymmetrical balance achieves equilibrium through the careful placement of dissimilar objects or elements. Radial balance emanates from a central focal point, with elements radiating outward.
Harmony and Unity: Harmony and unity create a sense of cohesion and flow throughout the space. It involves selecting colors, patterns, textures, and materials that work together harmoniously. Consistency in style, theme, and the overall design concept contributes to a unified and visually pleasing interior.

olor and Lighting: Color and lighting play a crucial role in setting the mood and atmosphere of a space.The color palette should be carefully chosen to create the desired ambiance and evoke specific emotions. Lighting design should consider both natural and artificial lighting sources to ensure proper illumination and highlight key features within the space.
Texture and Pattern:Texture adds depth and tactile interest to a space, while patterns bring visual appeal and can help define the style of the interior. Mixing and layering different textures and patterns can add richness and visual interest to the design.

These basic design principles serve as a foundation for creating well-designed interiors. However, it's important to note that design is subjective and can vary based on personal preferences, cultural influences, and the intended purpose of the space.







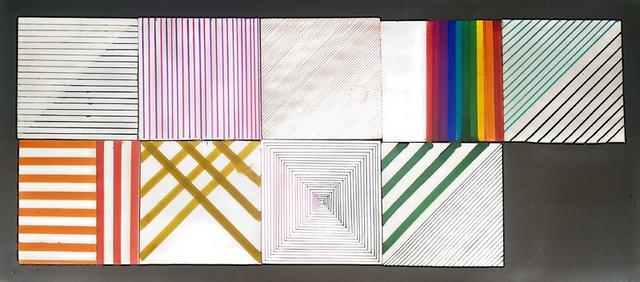


• One-point perspective is a drawing technique used in art and design to create the illusion of depth and threedimensionality on a two-dimensional surface. It is called "one-point" because all lines converge to a single vanishing point on the horizon line.


• Two-point perspective is a drawing technique used to create the illusion of depth and three-dimensionality in a twodimensional drawing. Unlike one-point perspective, which has all lines converging to a single vanishing point, two-point perspective has two vanishing points.











• In architecture, the term "arch" refers to a curved structural element that spans an open space, providing support and creating a visually striking architectural feature.Arches have been used in various architectural styles throughout history and are known for their strength and elegance.










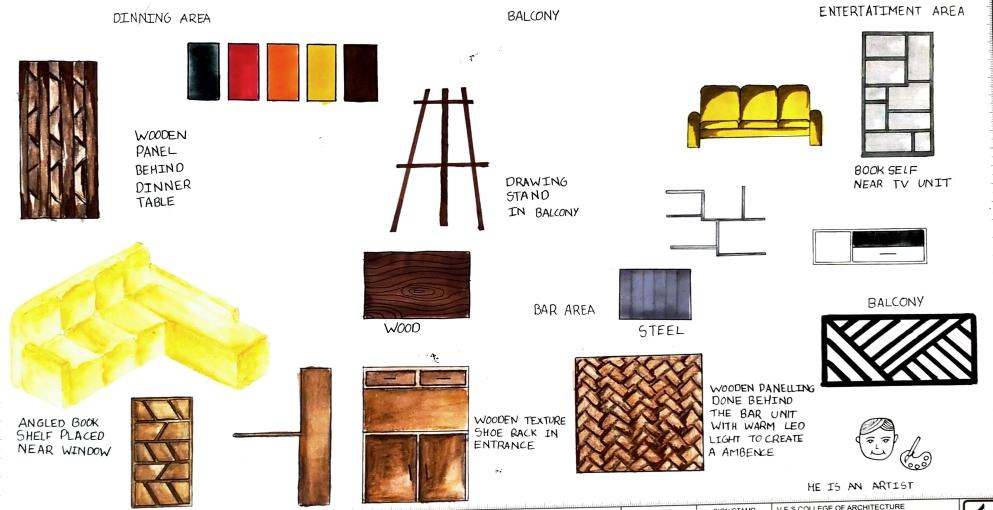
















French Country interior style, also known as French Provincial or Provencal style, is a warm and charming design aesthetic that reflects the rustic elegance of the French countryside. It is characterized by a mix of casual elegance, natural materials, and a blend of rustic and refined elements. Here are some key features of French Country interior




French Country interior style offers a warm and inviting atmosphere with its blend of rustic and refined elements. It creates a sense of timeless elegance and captures the essence of French countryside living.
 3BHK SECTION
3BHK SECTION











The Restaurant inculds arch winwods, hexagon ceilling




Walls are of expose birck, stone and one wall has decor by plant with beige color wall



France is a country rich in history, culture and gastronomy. Famous for its city of light, Paris, France is also known for its lavender fields and its renowned wines.





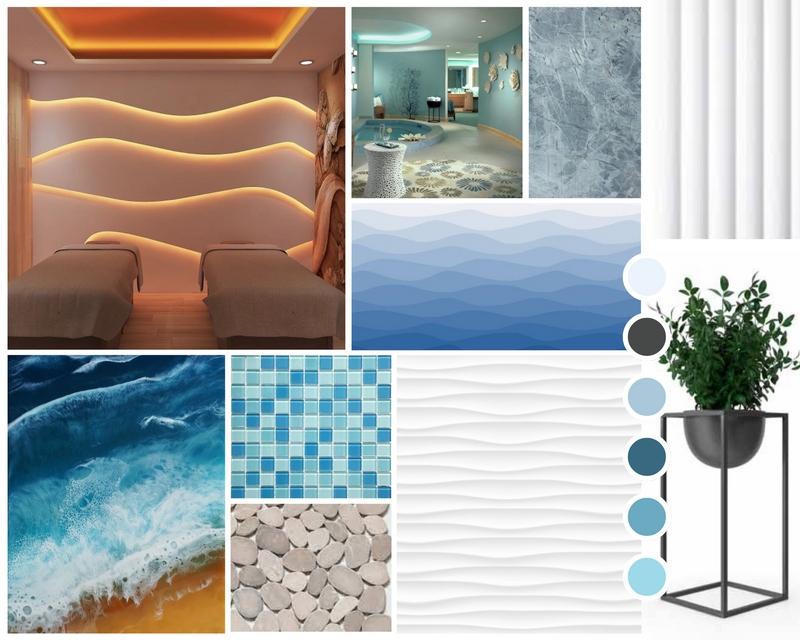







Tropical interior style is a design theme inspired by the lush landscapes and vibrant colors of tropical regions. It aims to create a relaxed and exotic atmosphere within a space. Here are some key elements and characteristics of tropical interior style


Tropical interior style is all about creating a tropical escape within your home, so feel free to experiment with these elements to customize the space and make it your own.:

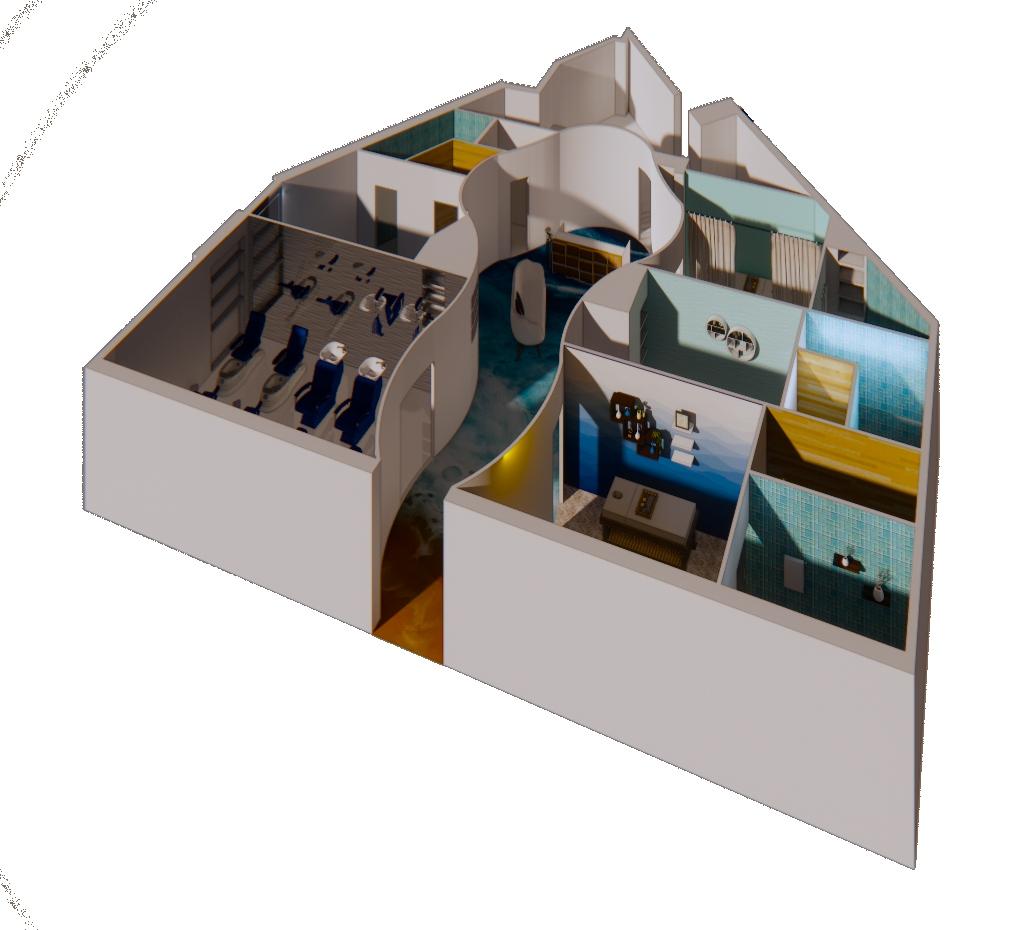























FLUTED WOODEN PANEL SHUTTER
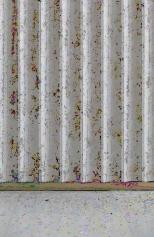

DRAWER MADE OF PLYWOOD OF 12 MM SAINIK MR

Hettich KA5632/500 mm Zinc Finish Drawer Channel
STYLOCASA 220GSM IMPORTED VELVETFABRIC
Hettich Sensys 8645i, 9.5KThick Door

Hinge For Door
Thickness 15 -24 mm With Mounting Plate
STYLOCASA 220GSM IMPORTED VELVETFABRIC








KOHLER ESSENTIAL RECTANGULAR MIRROR IN MATTE BLACK





