PORTFOLIO



PERSONALIA
EMAIL jan trinh.1309@gmail com
PHONE +47 400 69 536
INSTAGRAM @j a trinh
LANGUAGES English (ProfEssional) norwEgian (ProfEssional) sPanish (Basic) V EtnamEsE (Basic)
SKILLS AND SOFTWARES
DraftsmanshiP
PhotograPhy moDEl BuilDing aDoBE crEatiVE clouD autocaD, autoDEsk archicaD, autoDEsk rEVit, autoDEsk twinmotion
rhinocEros 3D
skEtch uP Pro
Qgis hannoVEr
VEctorworks
REFERENCES
Please contact for


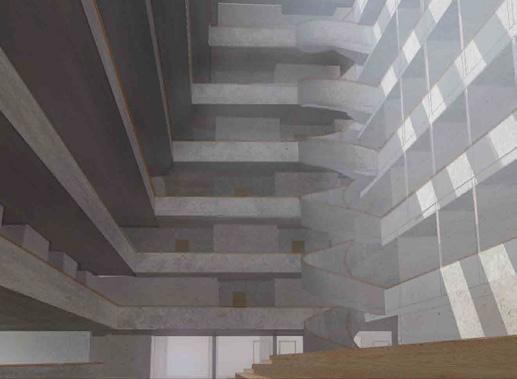
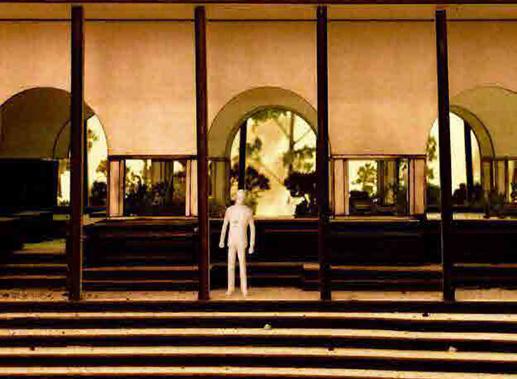

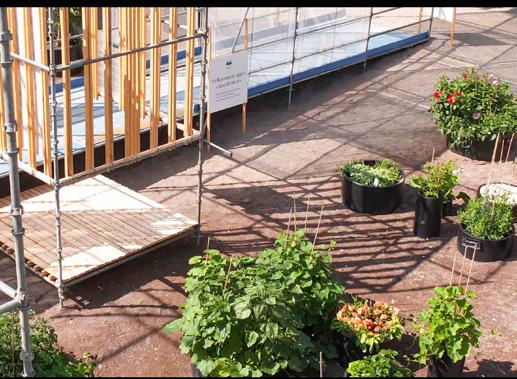
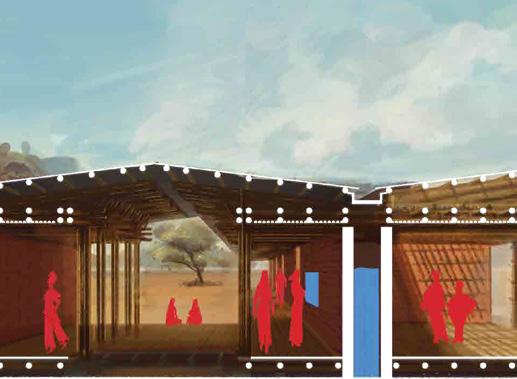
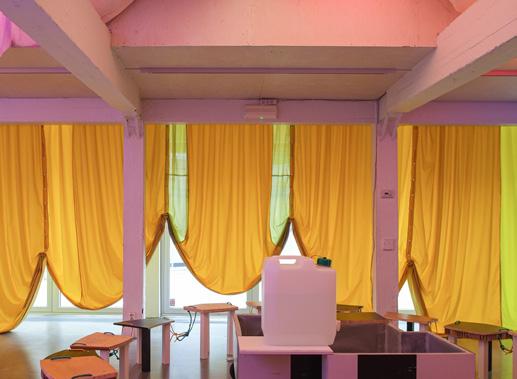

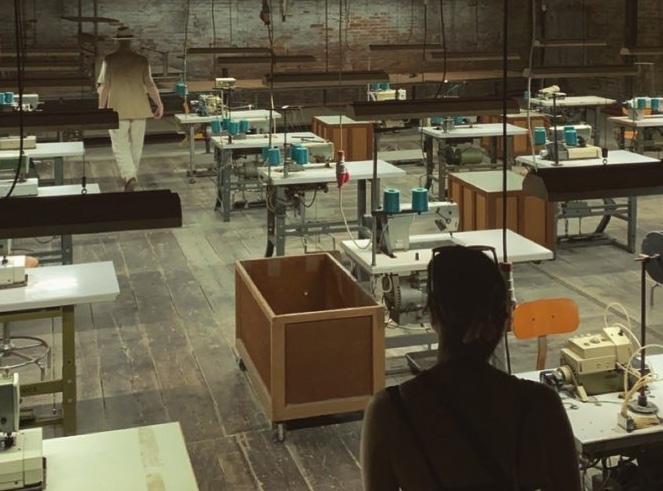
Broderskabet:

Self Portrait (2019)
This portfolio is a collection of works from my studies at NTNU, such as my master’s thesis, and my work as an interdisciplinary artist. It features three individual projects and six group projects ranging from physical 1:1 spatial installations and gardens, to large scale urbanism and urban mapping tools. And of course traditional architectural projects in the scales inbetween—ranging from houses to hotels. At the end, I will feature some of my artistic works as a draftsman, a photographer, a sculptor, and a fine arts illustrator.
I am drawn towards the notions of identity, urbanity, density, and connections. Throughout my studies and creative work, identity is always the central theme explored; that people’s needs are intrinsically connected to the multiplicity of people’s identities, their positions in the stratifications of society, and how they orientate and navigate the rhizome. One’s needs are shared amongst their communities within the spaces they inhabit. Thus, the physical spaces for that shared experience, and how to make them, become central to my practice.
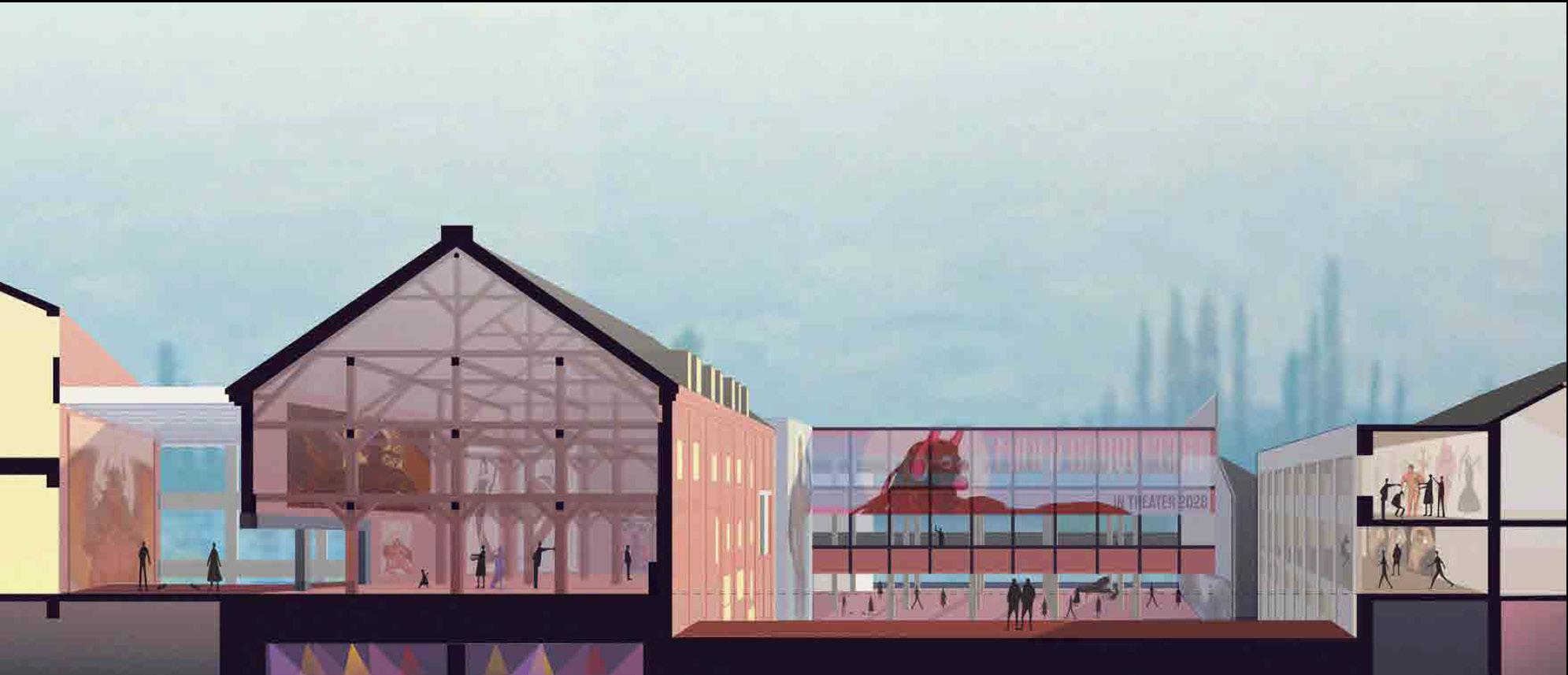
Made by: Jan Trinh
Supervisor: Stuart McLeod Salway Dickson
Semester: Master’s Thesis; January – May, 2022
The thesis is a deepdive into planning radical institutions of culture as a critique of supermodern cultural planning, focusing on building authentic cultural interfaces and combat cultural exploitation of creative workers through a normcritical community network across minority demographics. For this thesis, the Case studies a Queer Culture Center as a node within the normcritical network, and centers the connection between the global and the local actors through the Queer Art Space and how their needs can be given form by transforming existing building mass into a conglomeration of spaces that fit the wide spectrum of Queer cultural productions. The inevitable cross-pollination within this radical institution will become the forefront of norm-creative innovations and grants authorship and agency to the queer community of their own cultural work with a public platform to connect global to local actors.
“[...]WhatcharacterizesGlobalizedArchitectureisinthecontrolthatsucharchitectureimposes,focusingontabularasa startingpoints,excertingtotalcontrol,andneglectingsocialpublicspaces.Throughthis,globalizedarchitectureconsumes urbanammenitiesandstripsawaythelayersofpublicfunctionsintheurbanfabric.TheessenceofQueerArchitecture, asassembled,areantitheticaltotheintroversionofglobalizedarchitecture,embracingthespontaneityofcreative collectivestobuildlayersofcultureonwhatalreadyexists,searchingfornuanceaopposedtoseekingahomogenized perspective,andletsgoofthatcontrolandmonopoly.ItbecomesclearthatQueernessthrougharchitectureisrelated toatransformationofspaces,asanevolvingculturalassemblageofspatialpraxesandco-inhabitation.Butforthe architecturetoenableandfacilitatethisformofinstitutionaluse,itneedstorelateitsculturalprogramstowardthe publicspaces,beintegratedintoexistingstructures,andreprogramneglectedbuildings[...]”
-ExcerptfromVisualEssay(Trinh2022)

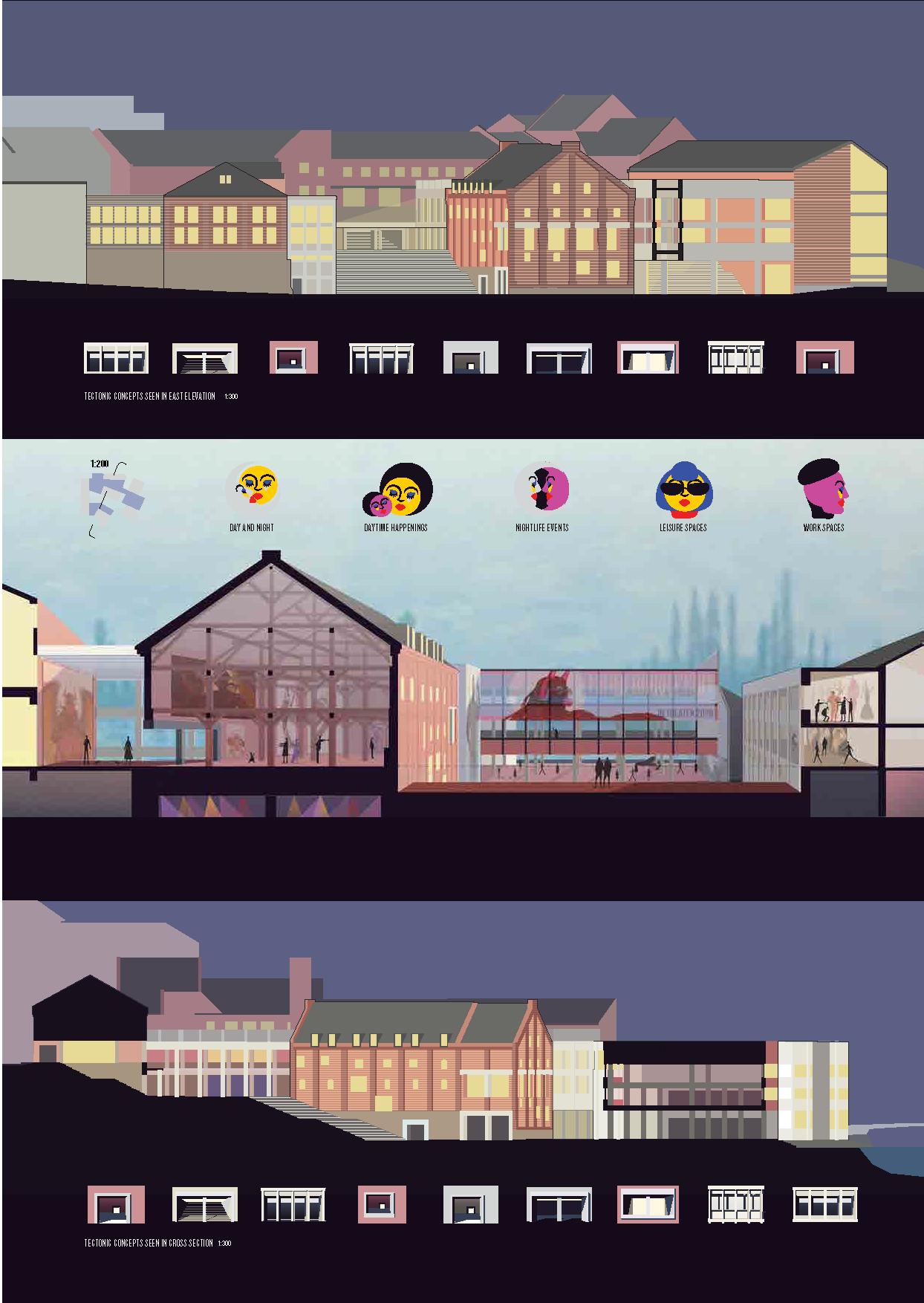

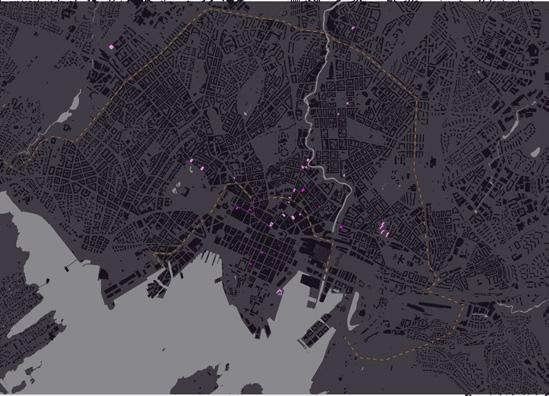
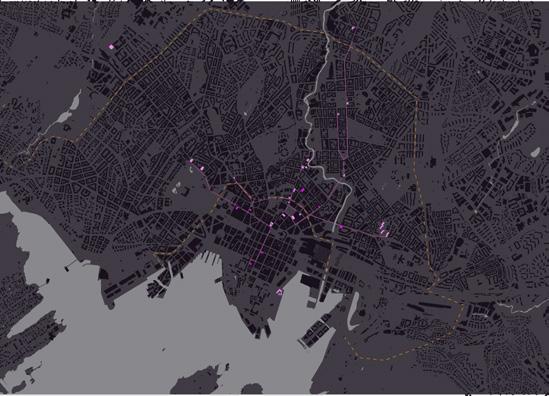

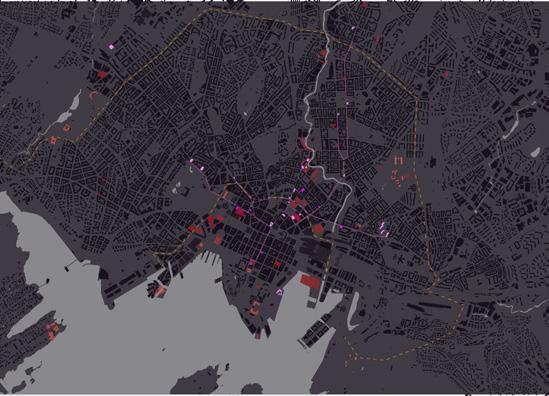
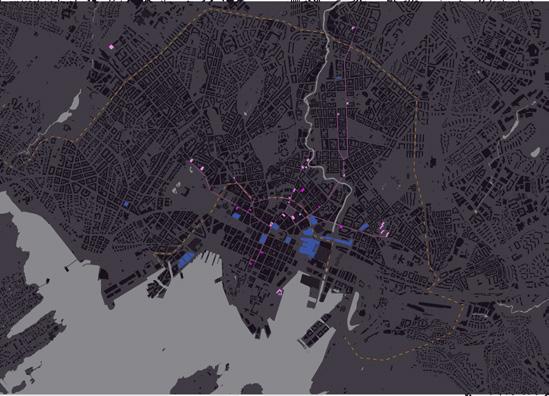

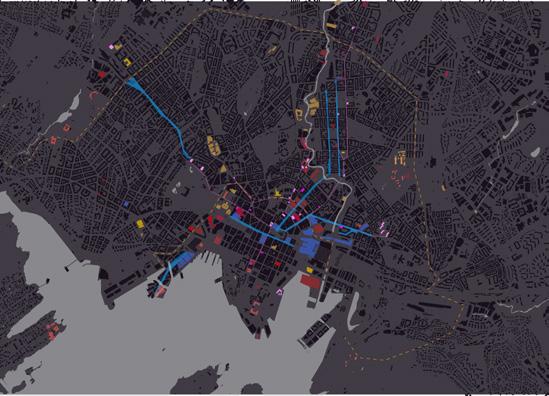
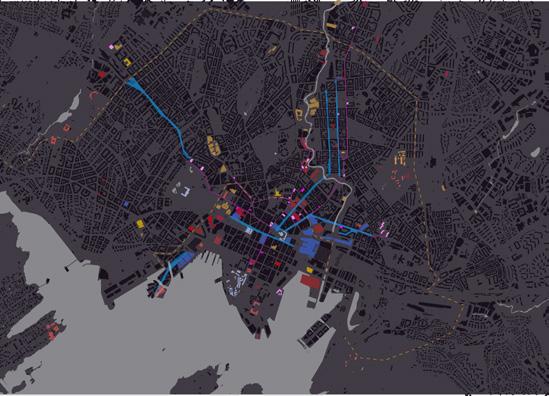
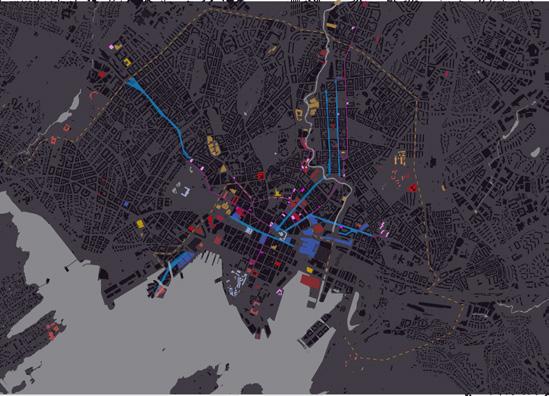
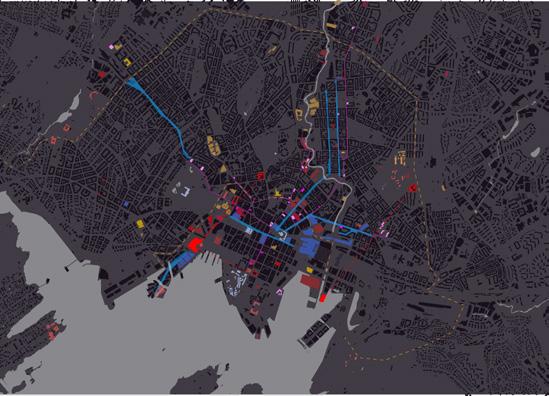
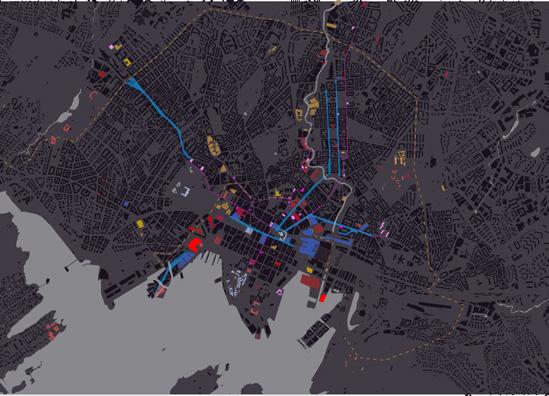


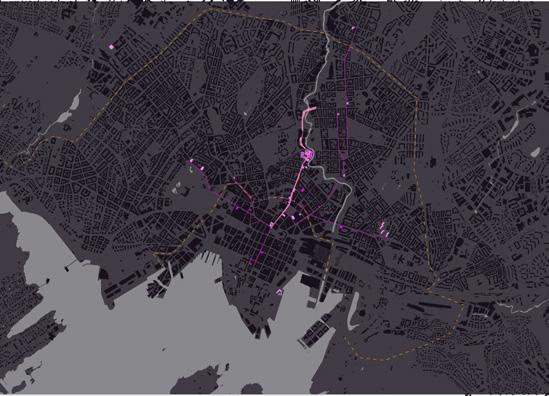
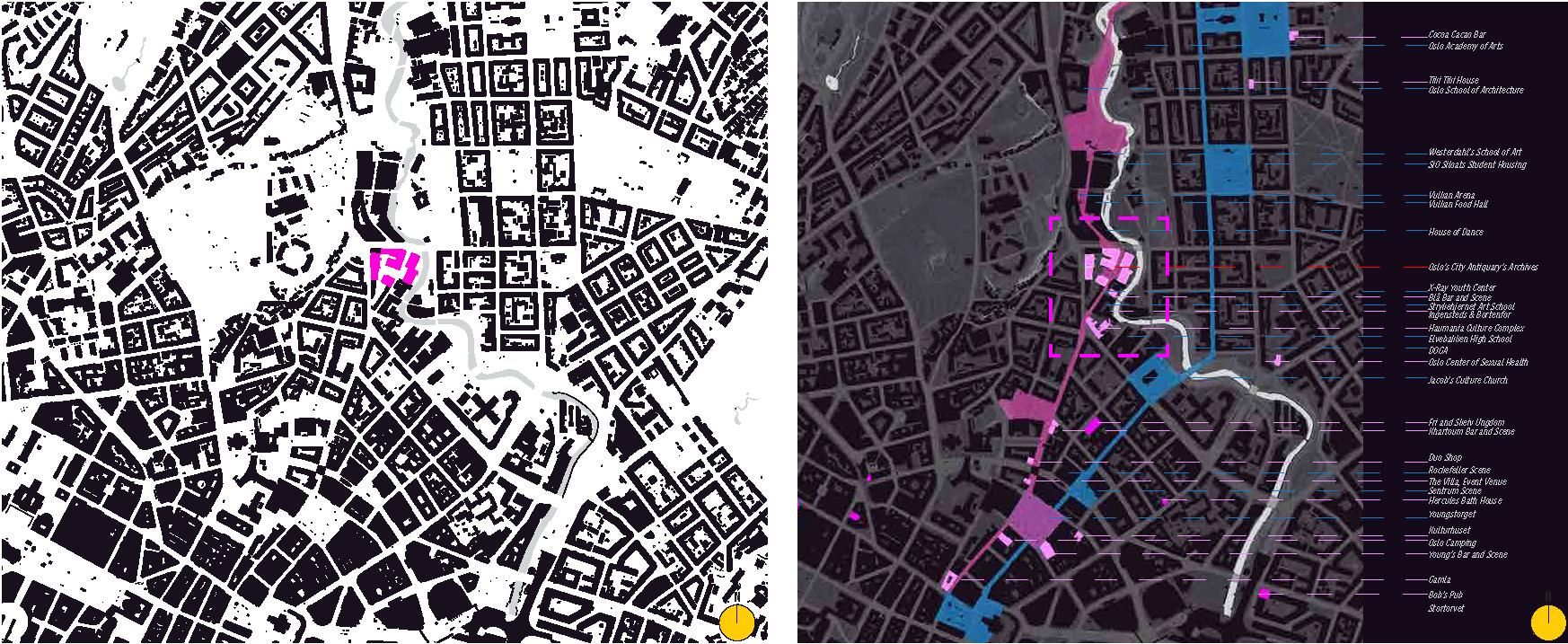

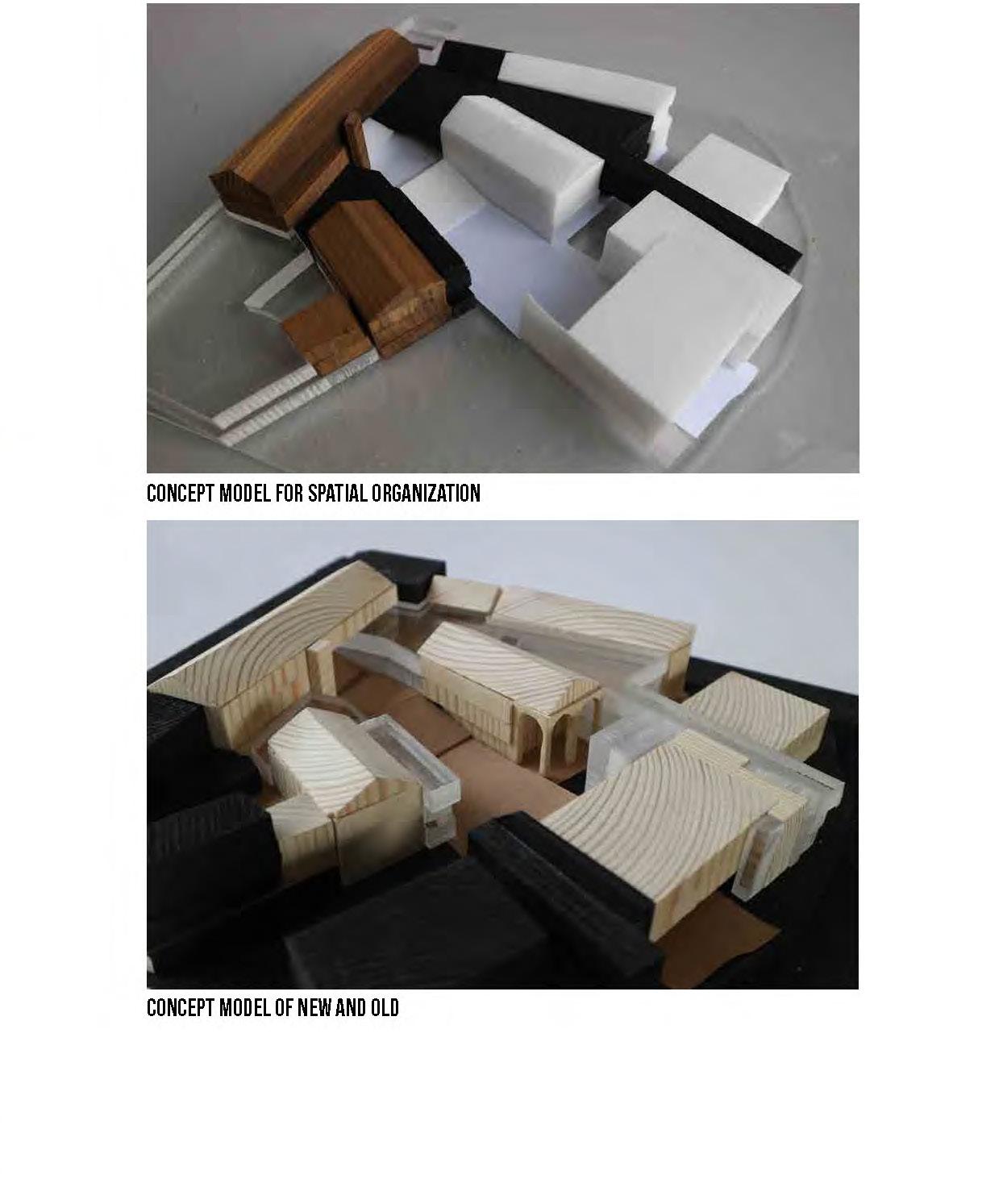
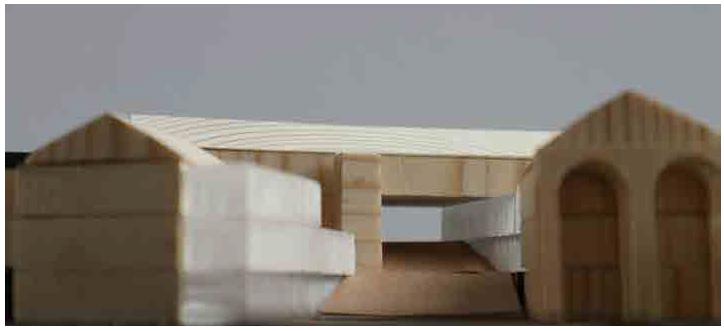
THE EXISTING SITUATION

INFILL DEMOLISHED SPACES TO FRAME NEW URBAN SPACES
DEMOLISH AND ESTABLISH SPINES CONNECTING ACROSS BUILDING MASS
EXCAVATE THE MASS INBETWEEN
EXTEND AND CONNECT SPACE TOWARDS THE STREETS
NEW STAIRCASES CONNECTING THE PLATEAUS
NEW VERTICALS INSIDE THE INSTITUTION
NEW URBAN FLOOR EXTENDING THROUGH THE INSTITUTION
INSTITUTION’S SPINES CONNECTING THE ROOMS
ENTRANCES INTO THE INSTITUTION FOR THE PUBLIC
ORIENTATION OF INTERIOR SPACE TOWARD URBAN SPACES ENABLE PROGRAMS TO EXTEND INTO THE URBAN FLOOR
CIRCULAR CIRCULATION CONNECT INSIDE AND OUTSIDE SPACES TO STRENGTHEN THE URBAN FLOOR
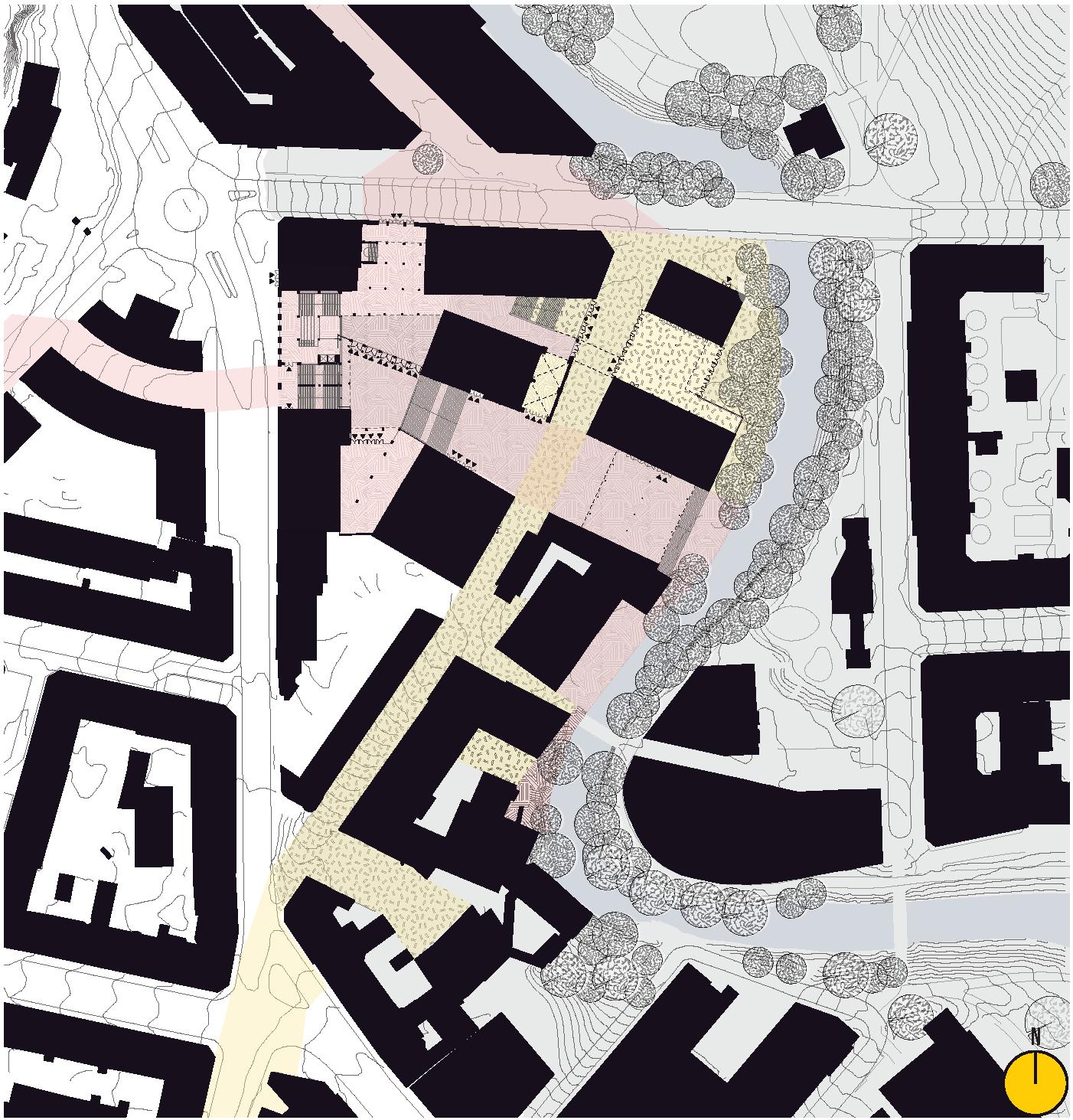


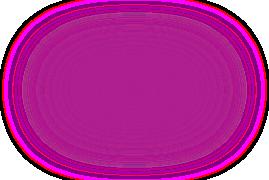


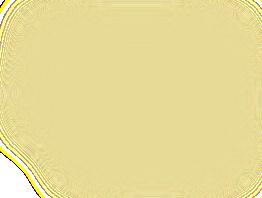
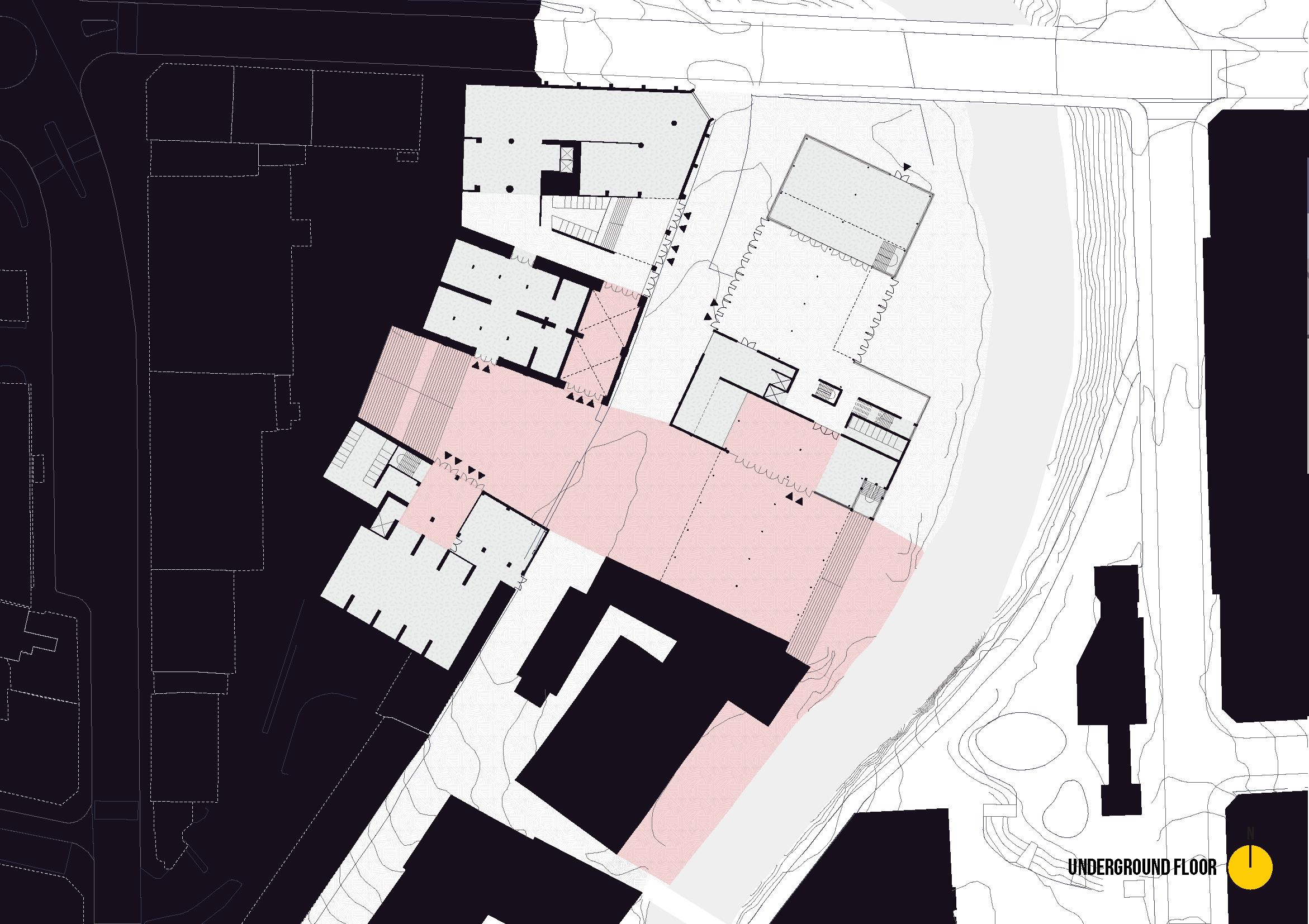
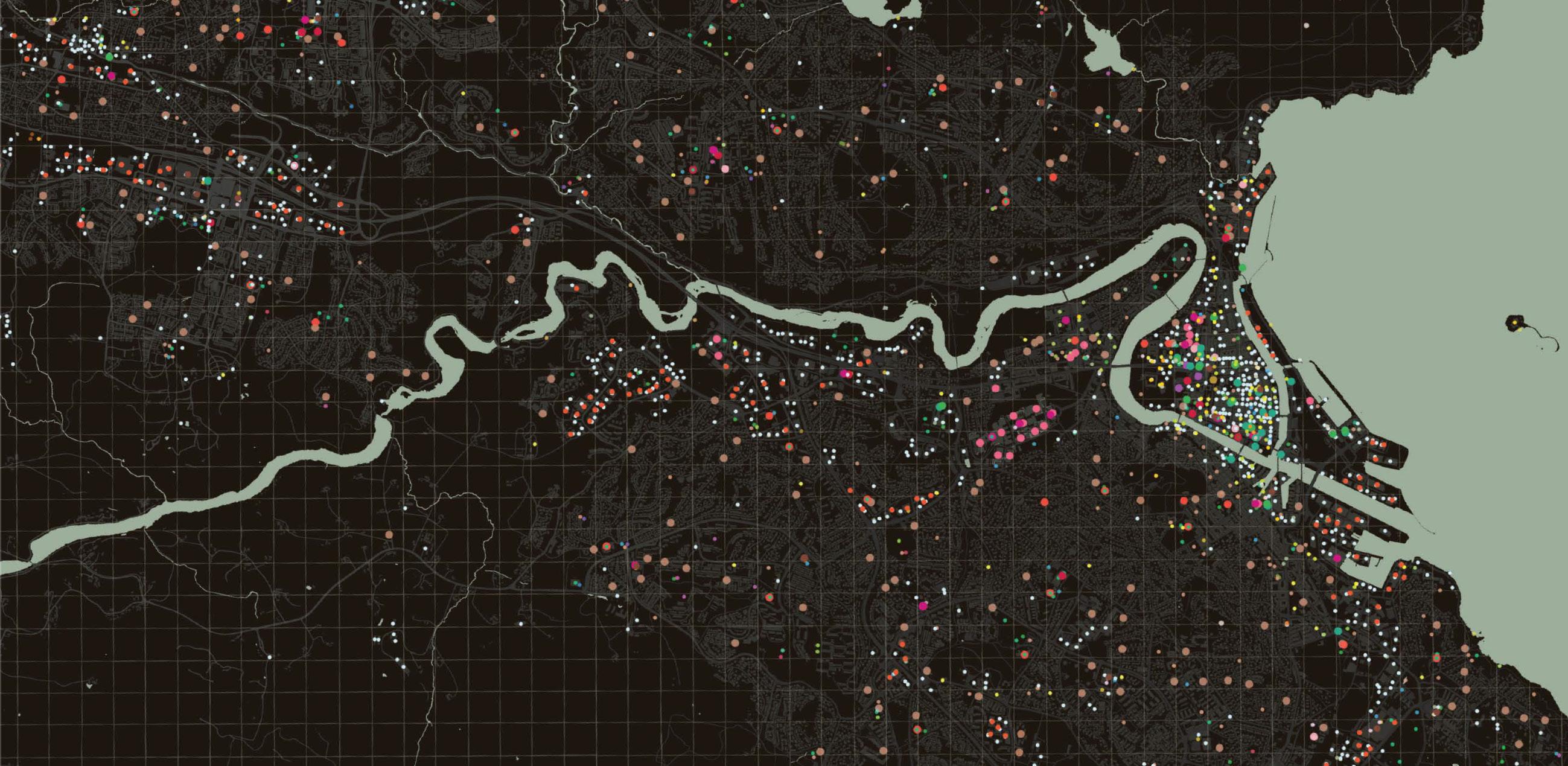
Made by: Jan Trinh, Andrea Wolstad
Supervisor: Jørgen Hallas Skatland, Urban Triggers Agency
Semester: Self-Made Independant Design Course, Spring 2021 (5 months)
Using three lenses–Democracy, Culture and Health–to view and map the city, we mapped every non-housing program in Trondheim to see their distribution and the urban archipelagos they formed within the city. Together with mappings of population densities, public transit networks, natural resources, and comforts such as sound/air pollution, we developed a tool that could organize these layers of information to inform any potential programmatic interventions and map the development of the city through a dynamically changing model. The topographic model represents the density of building program with its peaks and valleys interlinked with population densities, allowing us to not only understand but also tailor the urban fabric.
Contributions: mapping and researCh, gridsystem and quantitfiCation model, topographiC model and mesh system, theoretiCal appliCation, diagrams, illustrations, test models and CommuniCation.

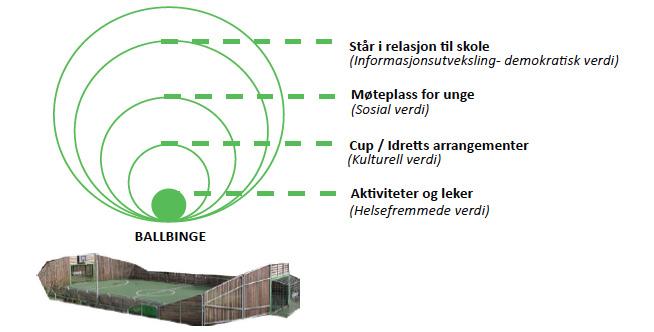
DEFINING A NODE’S VALUE COMBINATION FROM MAPPINGS
Because a node can be interpreted, used and experienced from several social dimensions, a node fulfills several types of “Satellite Functions” or Soft Functions, in addition to their “Core Functions”, in other words Hard Functions. To quantify a node, we combined our mappings to assemble different social relations as the foundation for each nodes’ Core and Satellite Functions, and thus we could combine them as components. Ultimately, the value describes the “Wiggle Room”, “Marge de Manoeuvre”, or The Flexibility of Uses a node can be interpreted as through its assemblage of Soft Functions, and becomes a component in describing the Multifuctionality of the urban fabric.

Upon assembling the nodes into sections, the contours of the urban fabric begin to shape around and assemblage of the Nodes and in turn becomes an Assemblage of Assemblages. The Configuration thus describes the Multi-functionality of the Urban Fabric in relation to the mapping inventory describing the circumstances of the assembled multi-functionalites. Thus, the section countour describes densities of functions and people in relation to the urban comforts in an abstraction of a landscape section.

prototype landsCape from seCtion Configurations
Upon completing the Configurations of the Sections, the protoype landscape emerges, creating Archipelagos of Multi-functionalities as hot spots in the urban fabric. From this Assemblage of nodes into sections into topography, the Social Landscape emerges. This topographic abstraction of the Multi-fuctionalities of the Urban Fabric is a tool to understand the relationship of programmatic distributions in relation to urban comforts, transit and mobilities, and population densities as well as demographic distribution. As a diagnostical tool, it reveals programmatic needs and development trends to build urban planning strategies and allows us to see how adding, removing and transforming nodes change the dynamics of the urban fabric. Thus, this model is a prototype for a dynamic model to study Trondheim and quantify the city’s dynamic multiplicities.

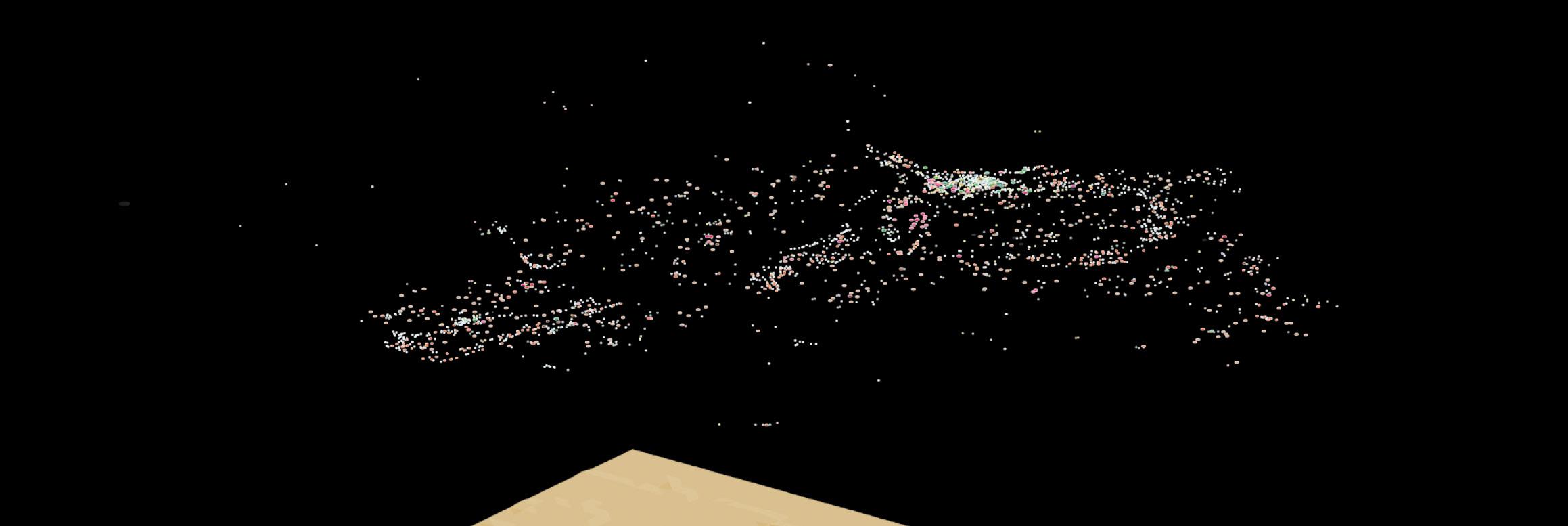
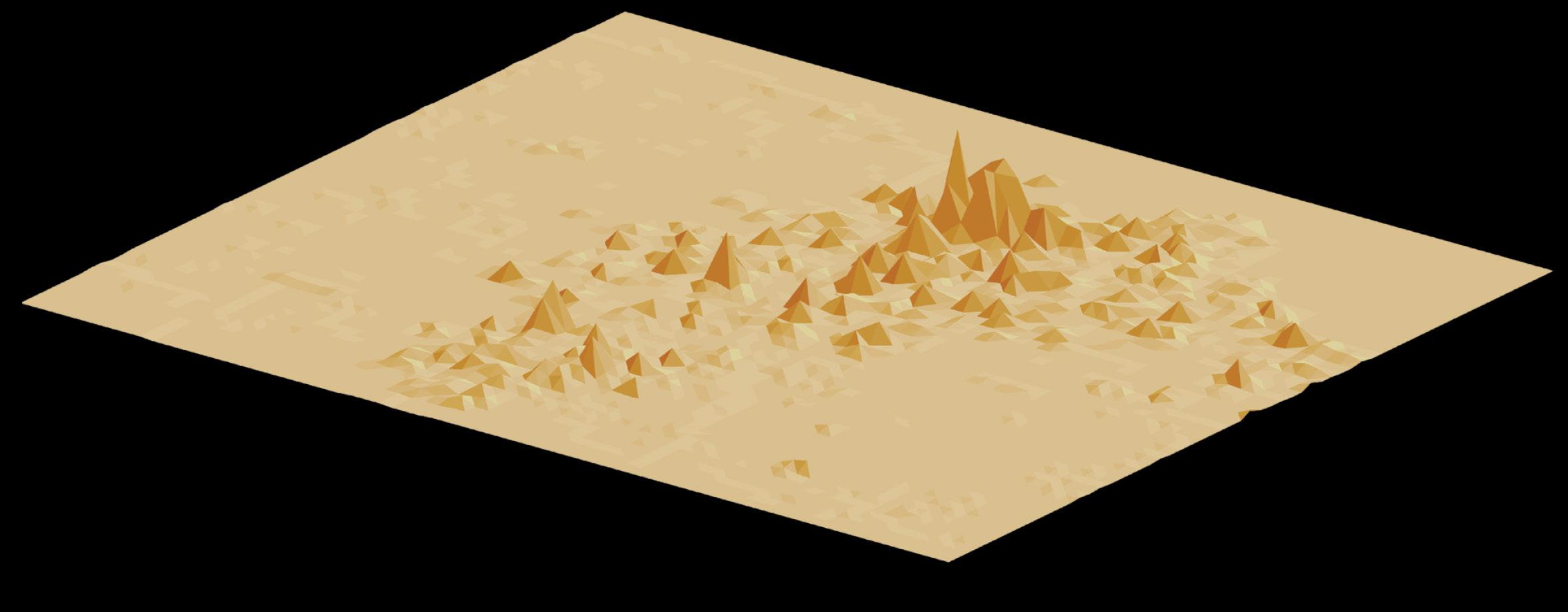
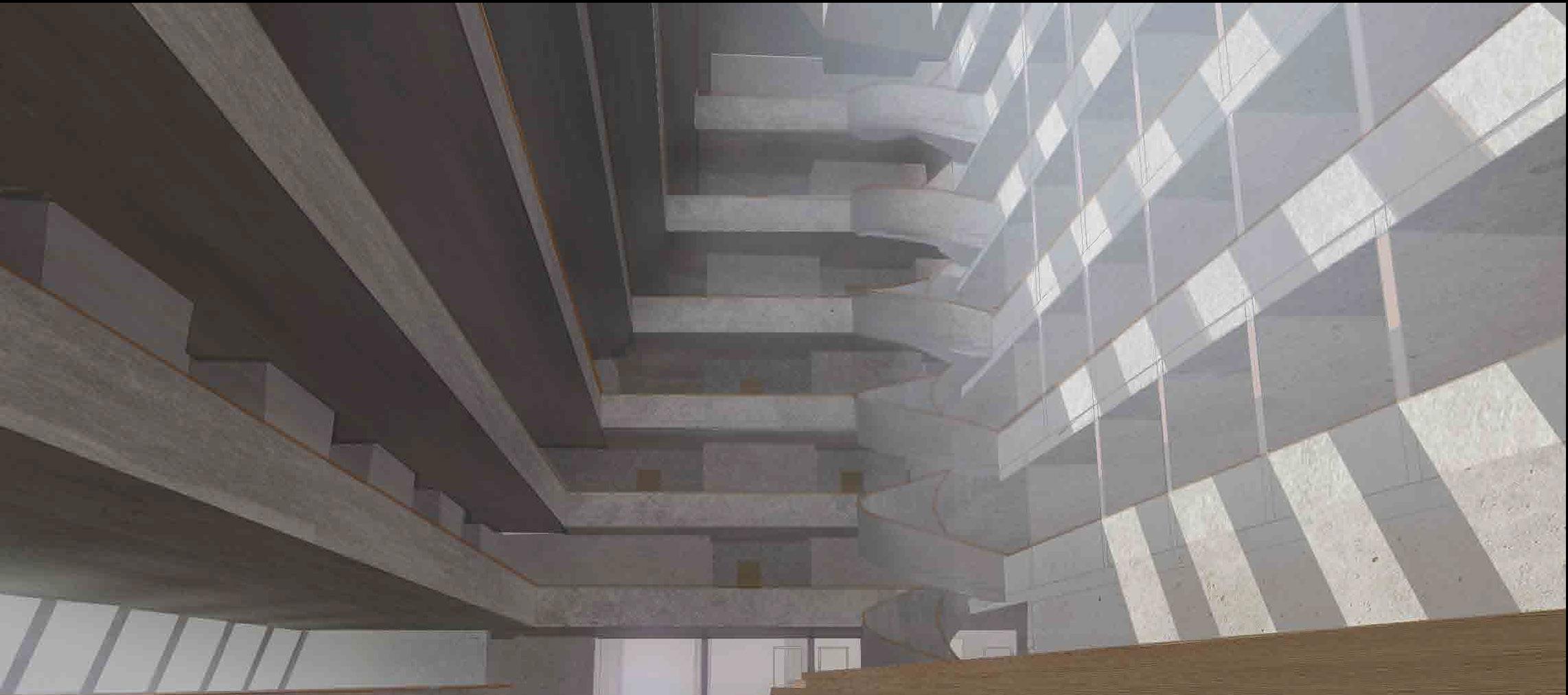
This is an alternative to the proposed hotel at Nyhavna in Trondheim, a district under development alongside the harbour of the town. Due to its history as a WW2 submarine bunker as well as a subcultural hub at the shift to the 21st century, the site conditions for Nyhavna set up a range of complex relations between the old, the new and the current.
Our answer is a brutalist hotel using the construction to roof an open urban floor that extends into a backyard plaza and continues into the bunker, extending the public space as the central core across the masterplan of Nyhavna. The new Megastructure encourages future development to occupy the existing large structures as concrete landscapes.
Contributions: illustrations, models, urban plan, site plan, outdoor and interior ConCept, ConstruCtion ConCept and building form ConCept, hotel rooms, faCade design, 3d model, diagrams, axonometriC, seCtions.
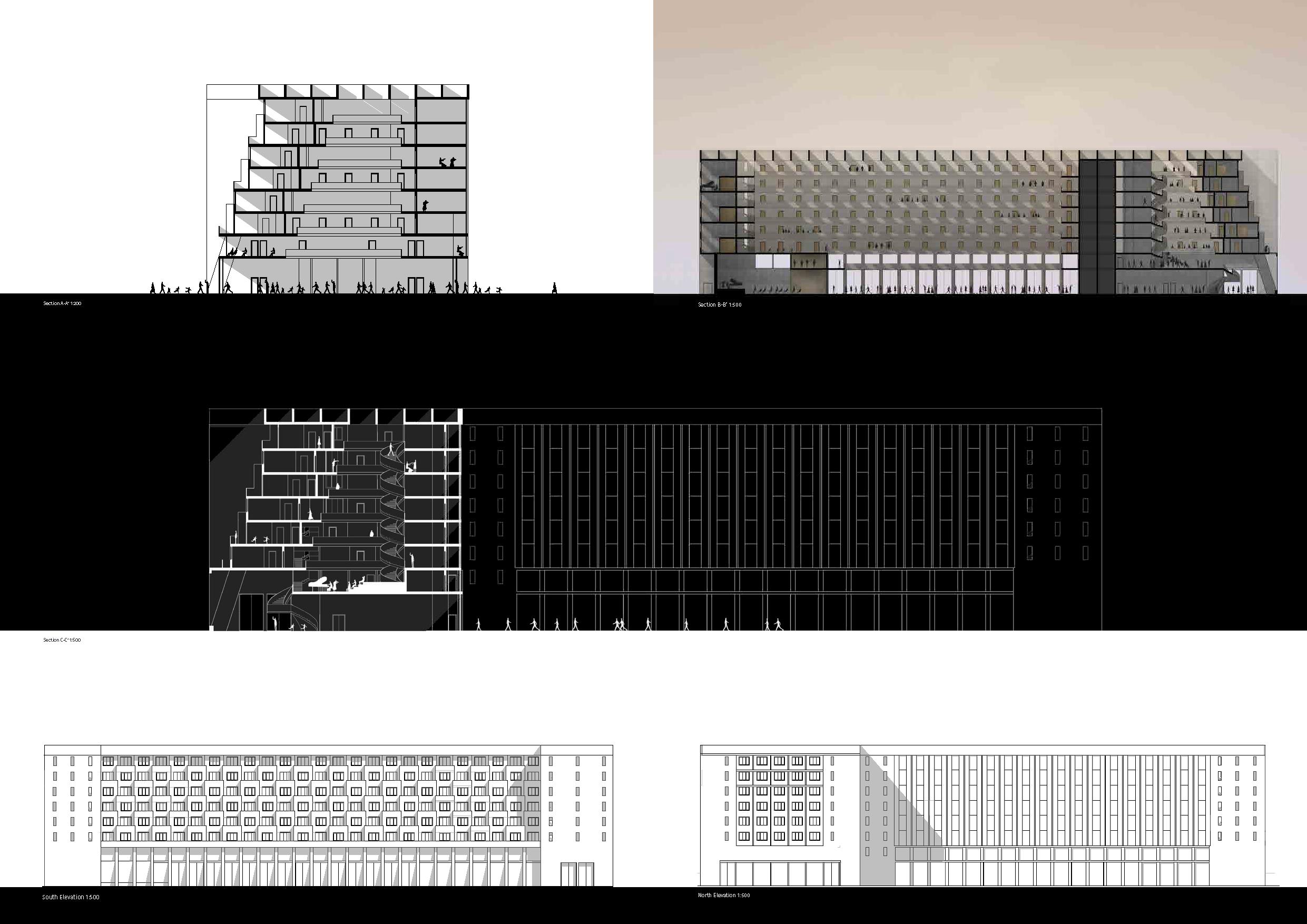


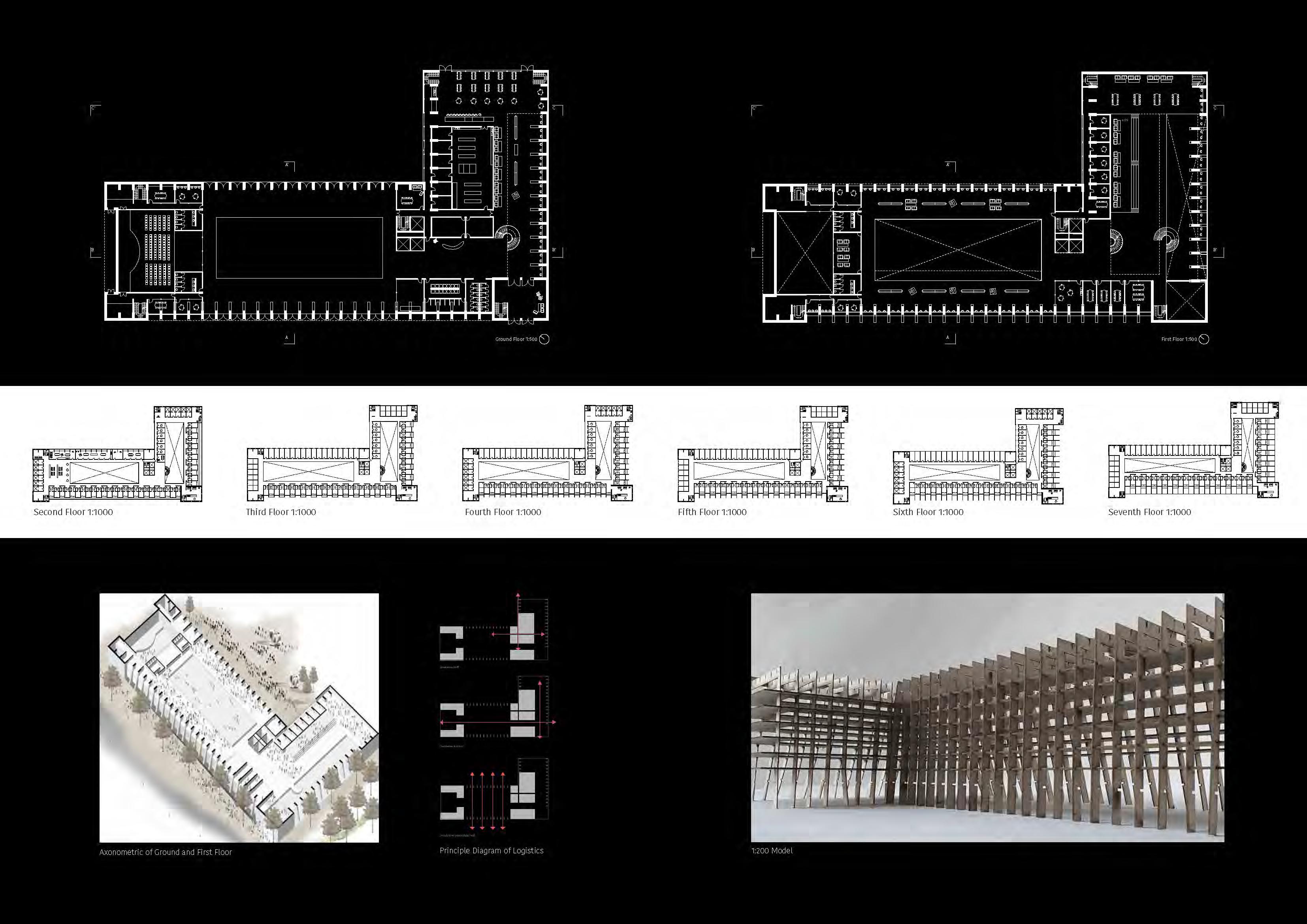

- Can be split into single units, double units, or used as a triple unit.
- These can be booked for family, large friend groups, bands, artist collectives, etc.
- The unit can fashion several bed layouts and shared spaces. 3 - 6 people
– 3 WC and 3 Toilets.
- 3.5 x 7.0 m.
– Single unit with a workspace
– 1 - 2 people
– 3.5 x 8.0 m.
– Medium Unit with balcony
– 1 -2 people
- 3.5 x 7.0 m.
– Small unit with one large bed – Workplace to nest and work – 1 - 2 people.
VIEWS FROM 1:20 MODEL


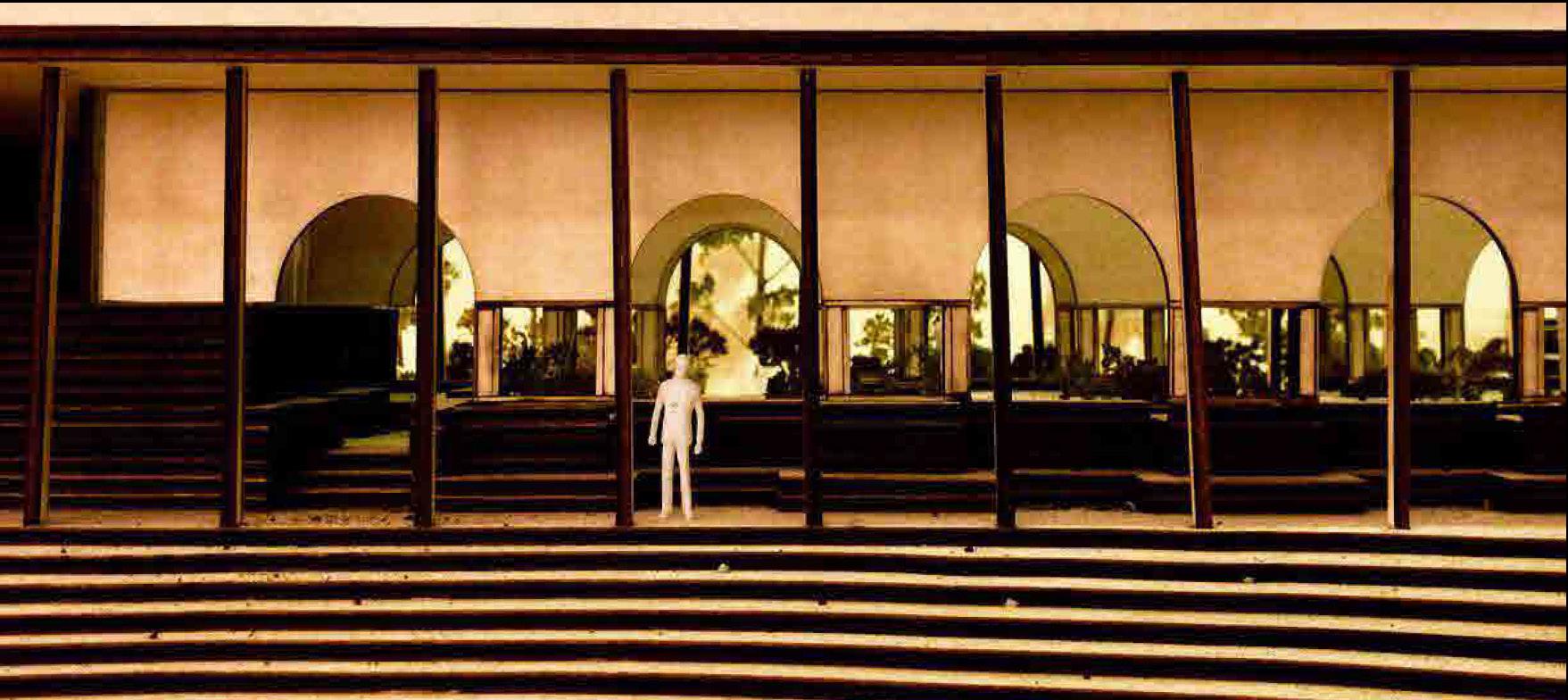
Made by: Jan Trinh
Supervisor: Fredrik Lund
Semester: Three Houses Master Course, Fall 2019 (3 weeks)
For this semester, the Master Course were split into three intense short-form projects. The 09.House was a cafeteria and study hall on a northfacing plateau of NTNU Gløshaugen Campus in Trondheim. The valley north of this structure hosts volleyball courts and grassy fields, called the Death Valley (Dødens dal), where UKA Events are hosted. For this proposal, I placed a rectangular mass that separated the valley from an opposite sunken courtyard. The geometry of the building is entirely based on its staircase step as a module, extending into the geometry of the arches and ceiling heigths. This project integrates the landscape surface into the functions of catering and studying, shaping it into steps, seats, tables and different view points, and where the architectural experience is defined and framed by the floating CLT timber structure with semi-circular cuts. The views are framed depending on how one interacts with the landscape surface.
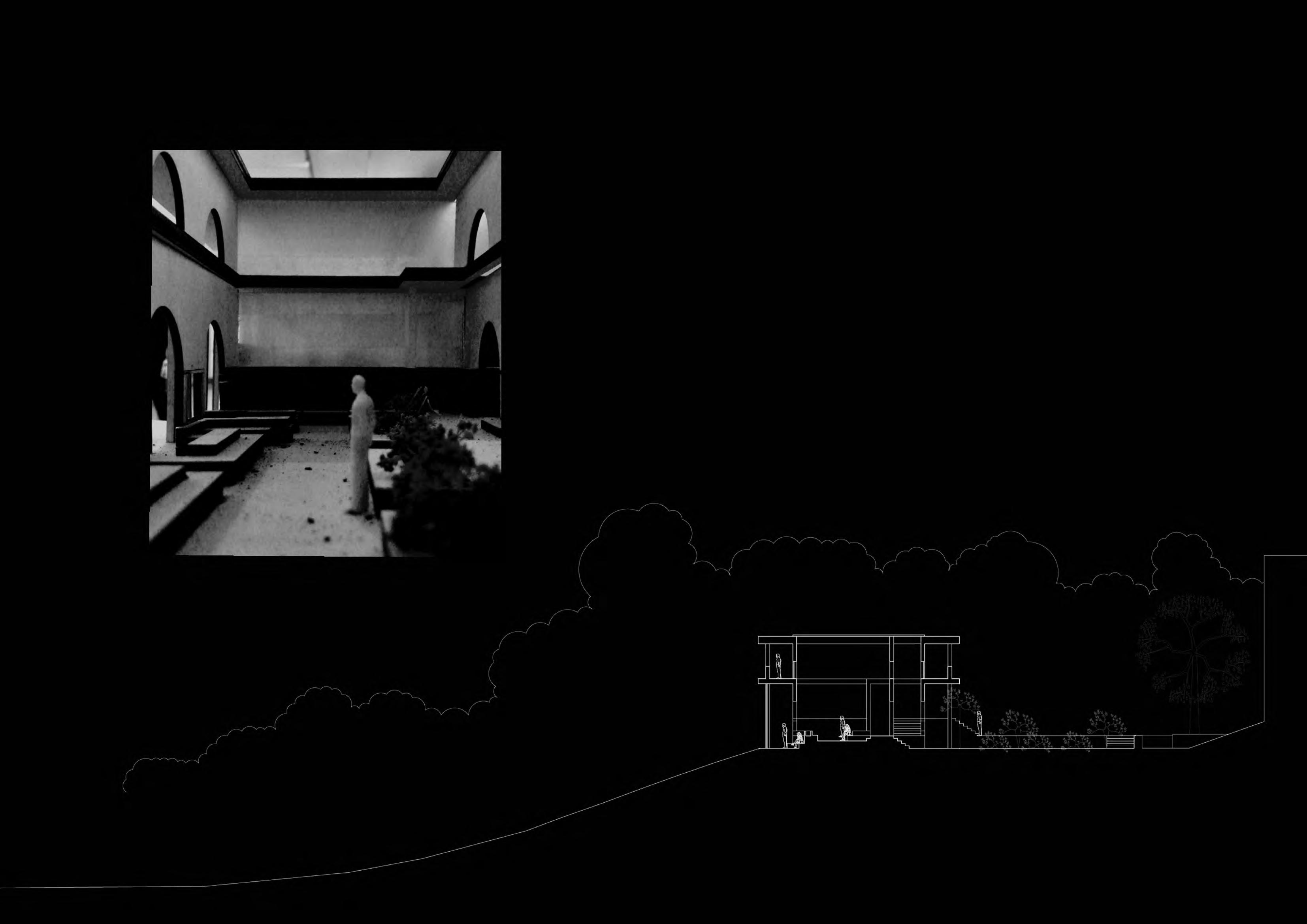

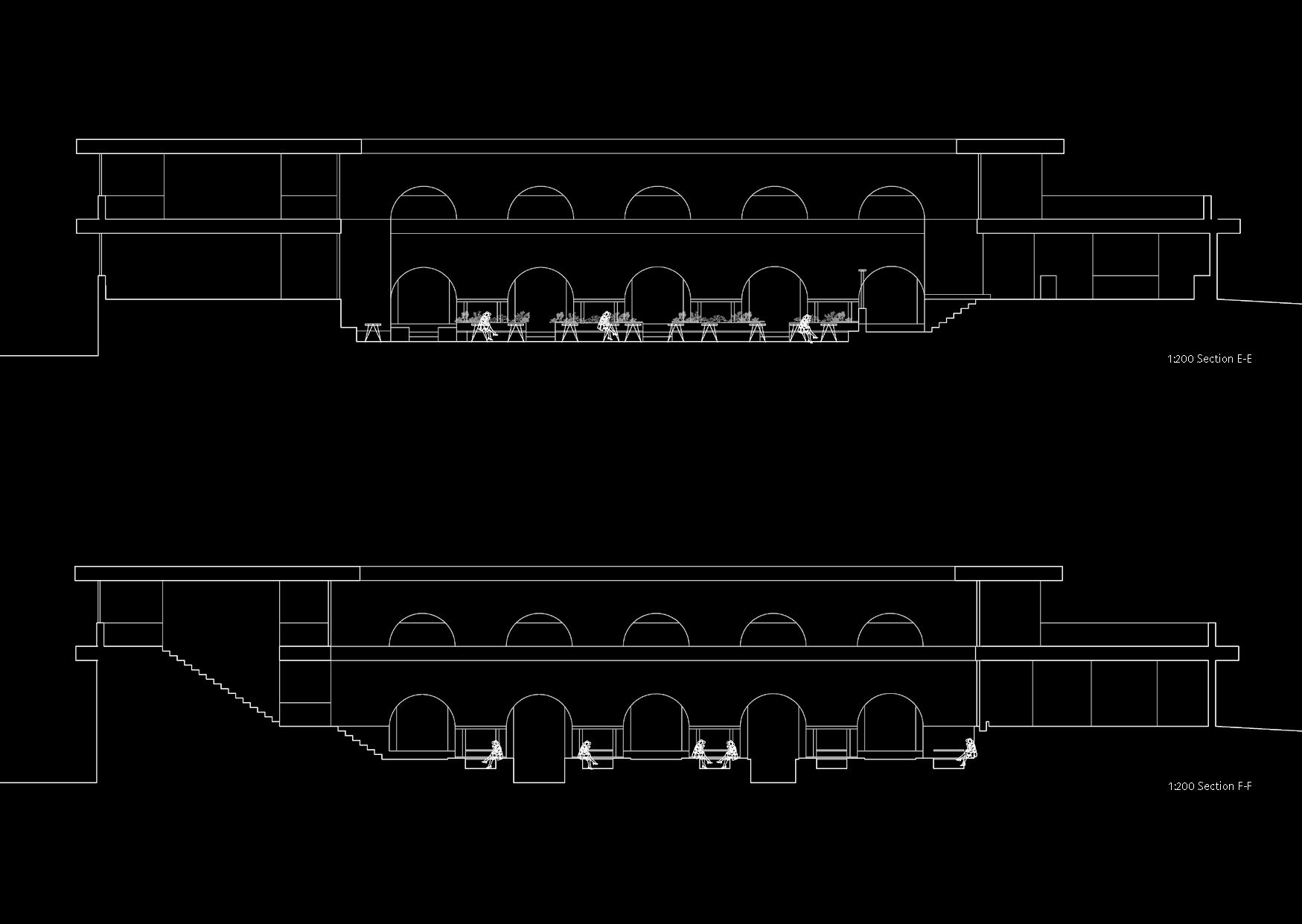

The housing project is designed to align its footprint with the terrain contour, thus allowing the building masses to raise progressively for each unit along the street.
Made by: Jan Trinh
Supervisor: Olav Kristoffersen
Semester: Housing, Spring 2018 (3 weeks)
This allows the building to feature a single slit of light from the south-east, creating a streak of light to illuminate the space most of the day. The spaces are designed around this streak of light by shaping most of the interpersonal functions, as kitchen and living room, for this light to move uninhibited throughout the day. The spaces are separated in the middle by a vertical concrete wet core, dividing the quiet spaces from the active spaces. The active spaces are defined by differences in ceiling height, materiality, light, and zones in relation to the green house at the front facade.
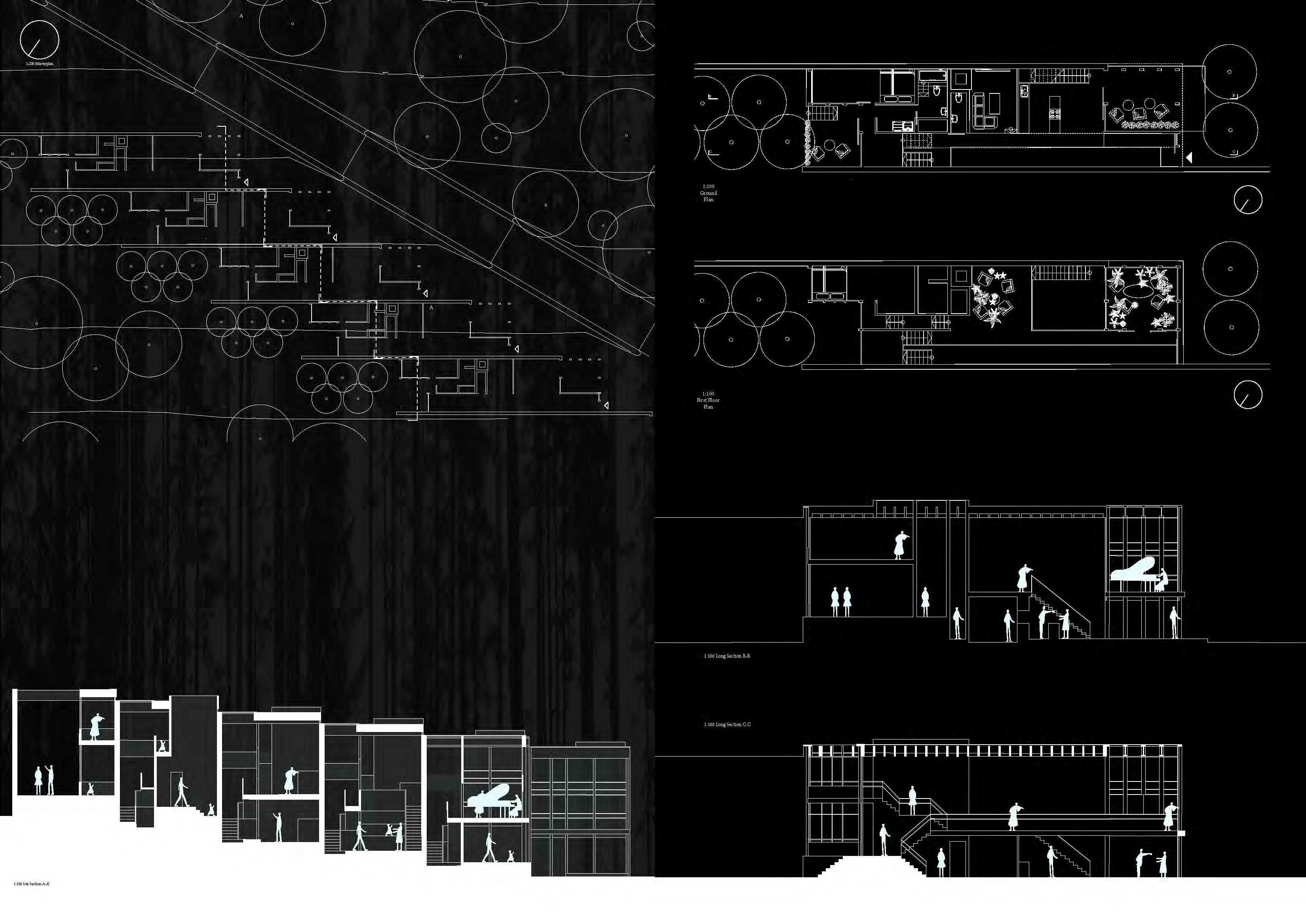

Made by: Jan Trinh, Larvik Municipality, Making
is Thinking
Group
Supervisor: Gro Rødne, August Schmidt, Nina Haarsaker
Semester: Summer Building Praxis, Summer 2021 (4 months)
A temporary structure for the Larvik 350-year jubilee to explore the potential of The Royal Gardens in Larvik for future urban planning. The project is a scaffold structure referencing the old baroque view of the garden’s original planning together with a complimentary contemporary garden around its base. The concept was to subdivide the space into different zones using the colour of flowers and distribute the contributions of schools, youth prison, and elderly hobby gardeners, as well as the student contributions from the workshop. I was the assistant project lead for the garden project throughout the planning process in collaboration with the municipality’s landscape architects.
Contributions: garden plan, planting plan and Coordination, outdoor area and site ConCept, projeCt lead of garden exeCution, ConCept development and plan ConCept, and Coordination for reuse and reCyCling.


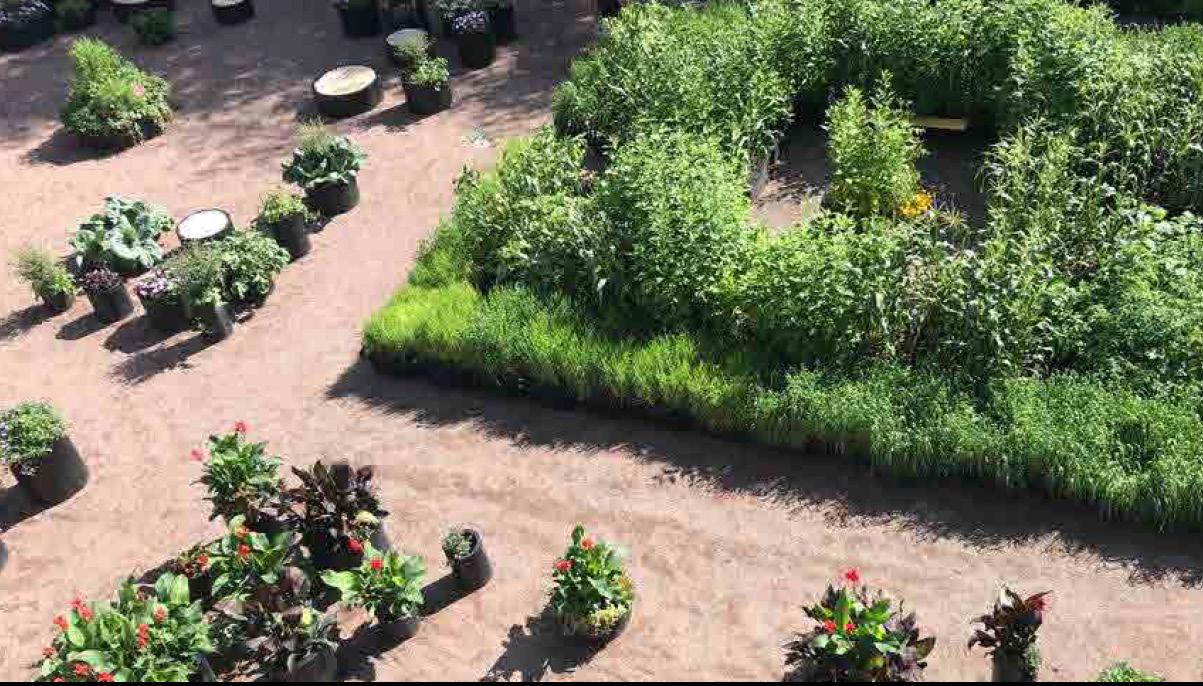
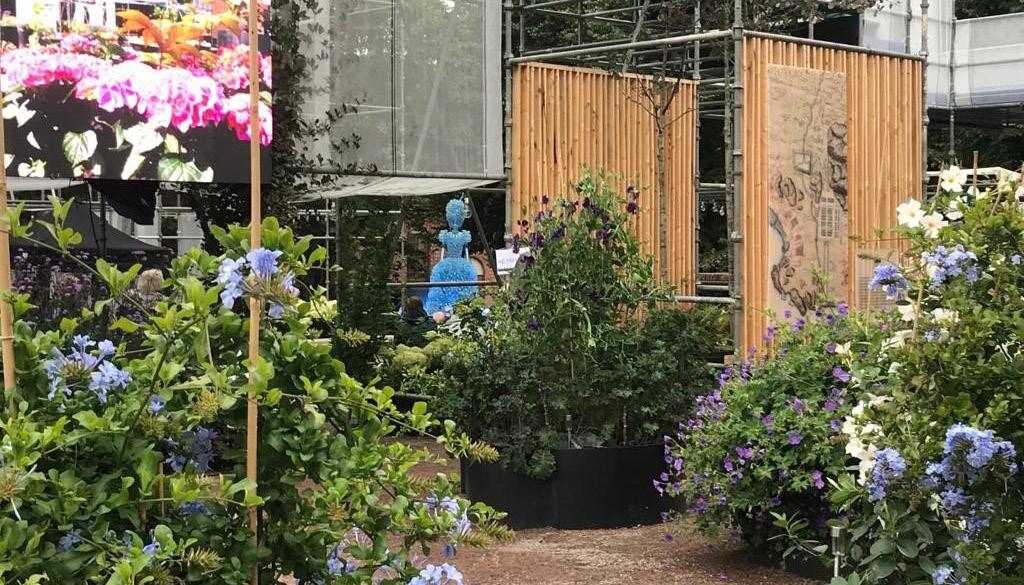


Made by: Jan Trinh, Andrea Wolstad
Competition: Kaira Looro 2020
Semester: Kaira Looro Competition, Spring 2020 (1 month)
For Kaira Looro 2020 competition, our proposal for a Sierra Leone Emergency Center was based on sourcing local materials and low-tech building techniques to build a framework that could be later transformed into future public infrastructure, such as schools, community nodes, or clinics. Our concept took a deepdive into bamboo construction from their rising bamboo economy, as well as brick and adobe from the abundance of clay in this warm climate. Combining both, we chose to create a community house that could store water for low costs and anchor itself as a longstanding structure in the tropical landscape.
Contributions: ConstruCtion ConCept and diagrams, utility diagrams, plan organization, plan ConCept, seCtion ConCept, illustrations.

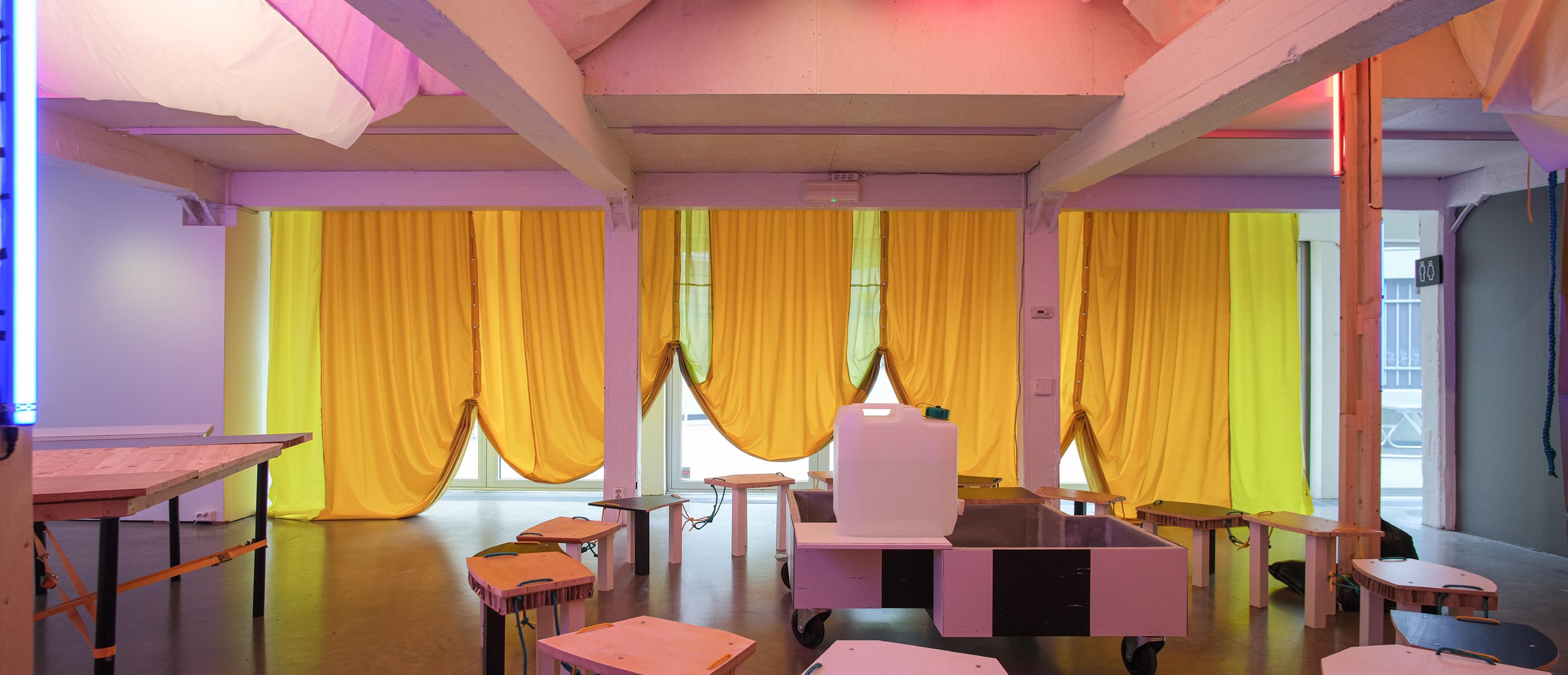
Made by: Jan Trinh, Bui Qui Son, Paul-Antoine Lucas, Maike Statz, Danja Buchard, Lexie Owens, Liene Pavlovska, Léa Brami, Mahé Cordier-Jouanne (1 year)
Exhibited in: 13.may 2023 - 11. june 2023; Galleri ROM for art and architecture, Oslo
This installation is a hacking of ROM as an institutional gallery into a queerable space, hosting groups and events that dare to imagine better alternative futures for marginalized people—a presence systematically suppressed in public spheres of influence when deviating from the Normative and its power structures. This has been a process of knowledge sharing through several workshops into a final build. The final installation consists of reinterpreted assemblies of found, used and reclaimed materials to blend the public and domestic realms into a space inviting to be further queered. As a toolbox, it hosts a library of queer and feminist theory, architecture and pedagogy, and invites to engage with queer knowledge and skill sharing as collective praxis towards better futures through events and workshops.
Contribution: sewing and assembly, bookCases, reCyCling Coordination, event Coordination, lighting, rigging, Colour Coordination, and ConCepts.
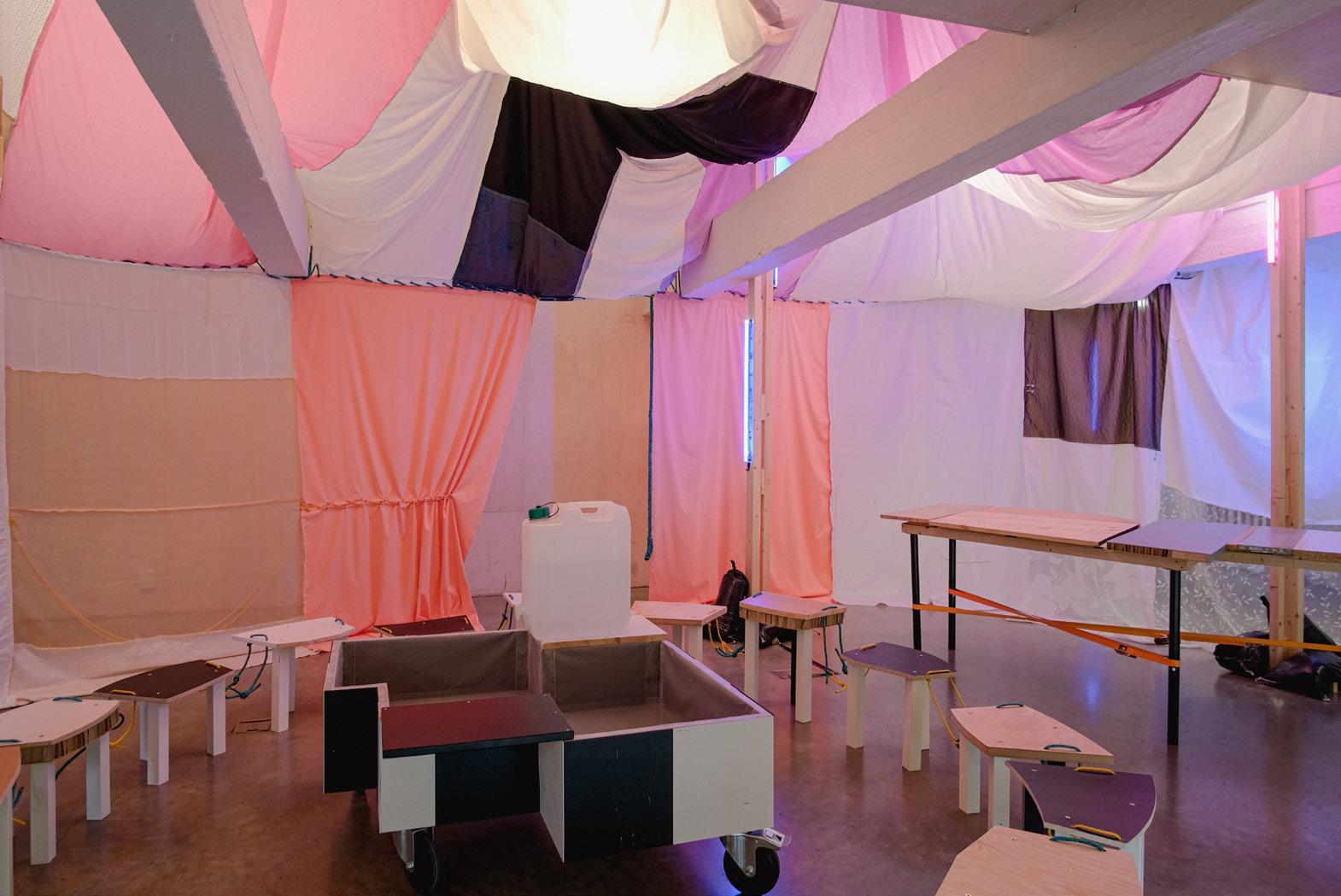

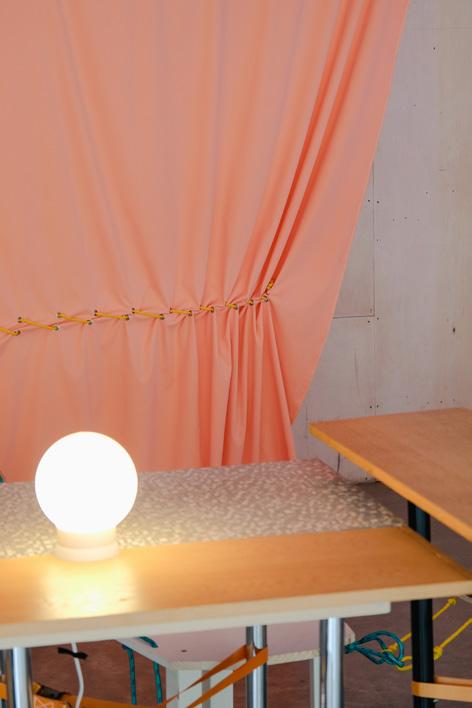
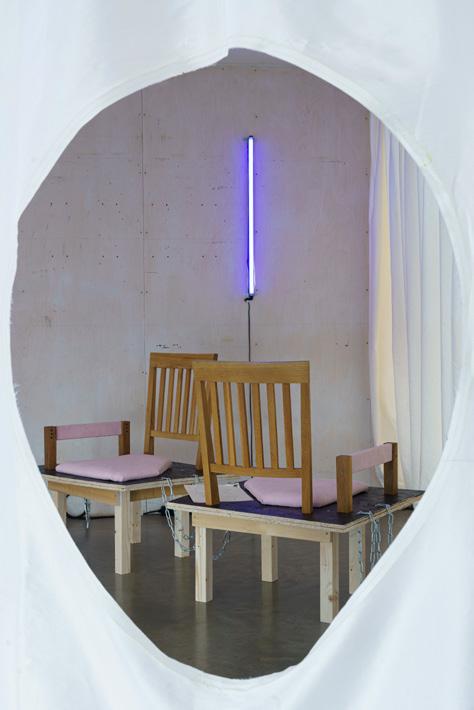


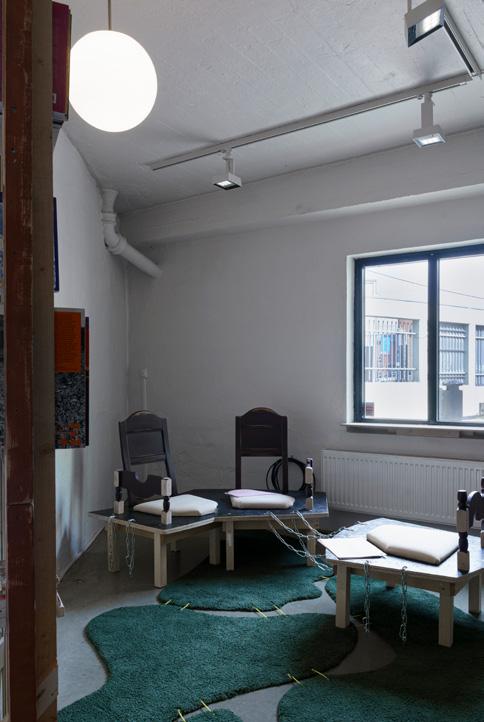
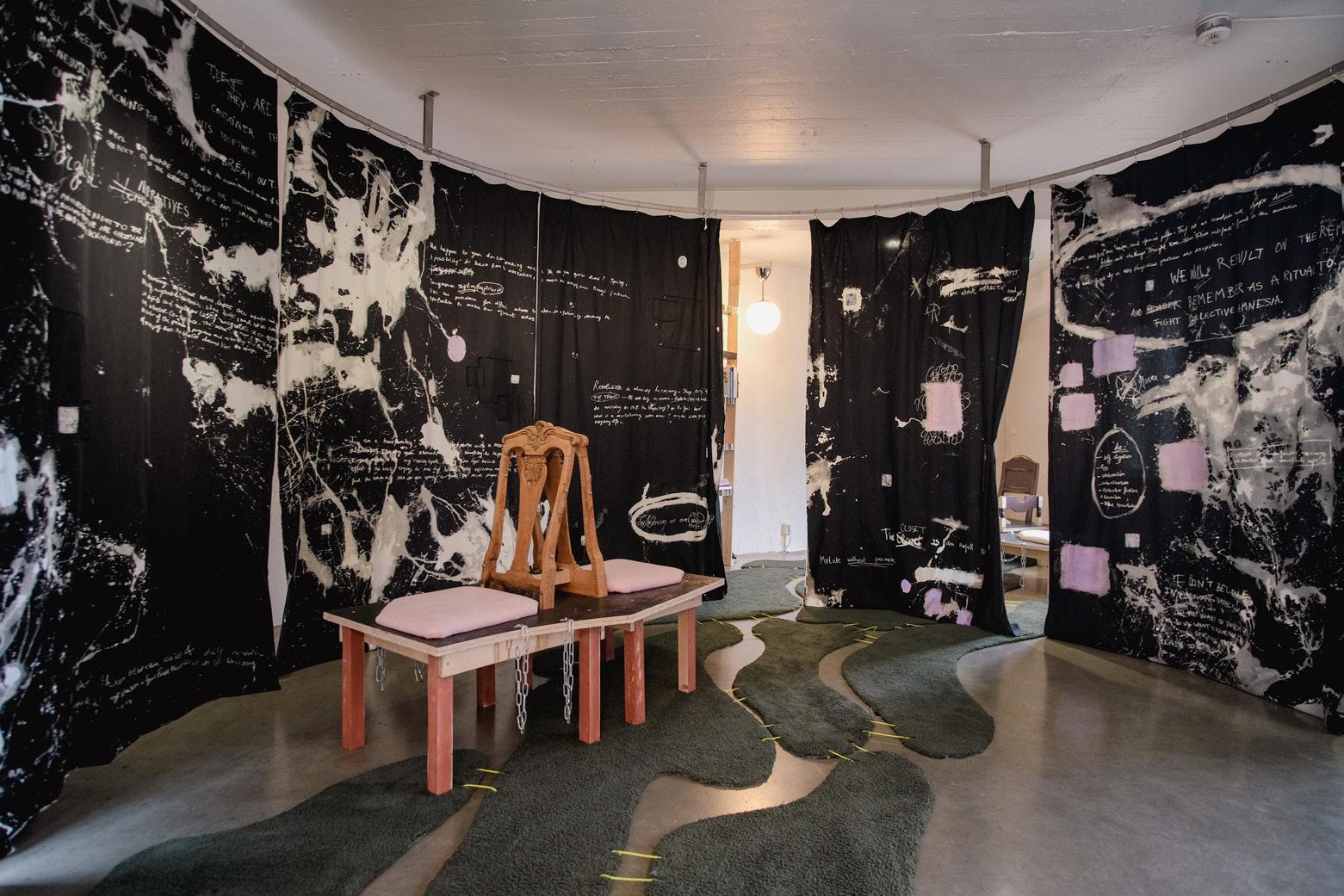
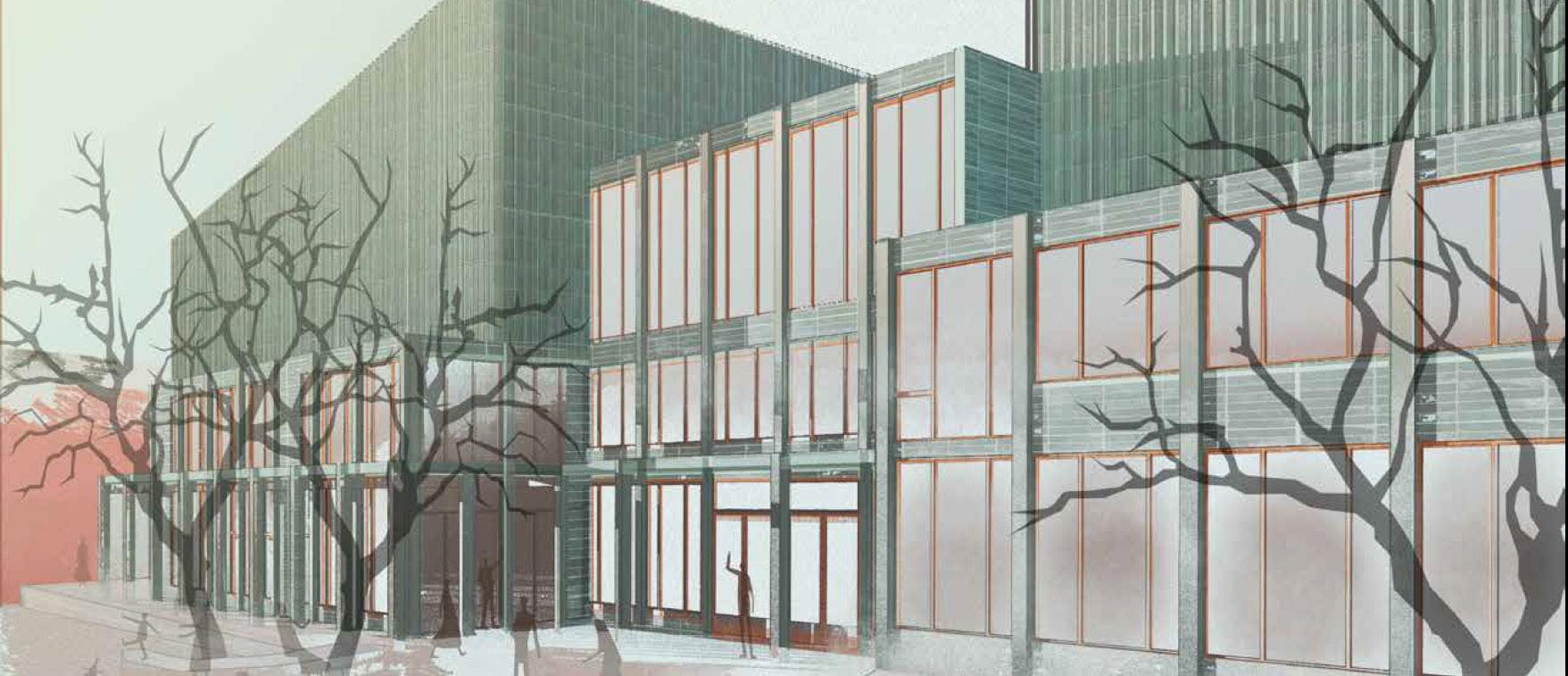
Made by: Jan Trinh, Iben Rohde, Lan Truong
Supervisor: Steffen Wellinger
Semester: Large Buildings in Urban Context, Spring 2019 (5 weeks)
This proposal seeks to resolve the interface between the Student Society with NTNU in Trondheim. For this proposal, we created a space that can be used by each actor flexibly on an Shared Urban Floor. The ground floor and first floor act as a common ground for shared functions with two large black boxes adornning the top floor, as well as 3 smaller flexible blackboxed underground. For this concept, the facade uses cold green tile to compliment the grey Trondheim weather and the neighbouring red Student Society. The proposal creates several outdoor spaces with its envelope around the Urban Floor Concept. C ontributions : i
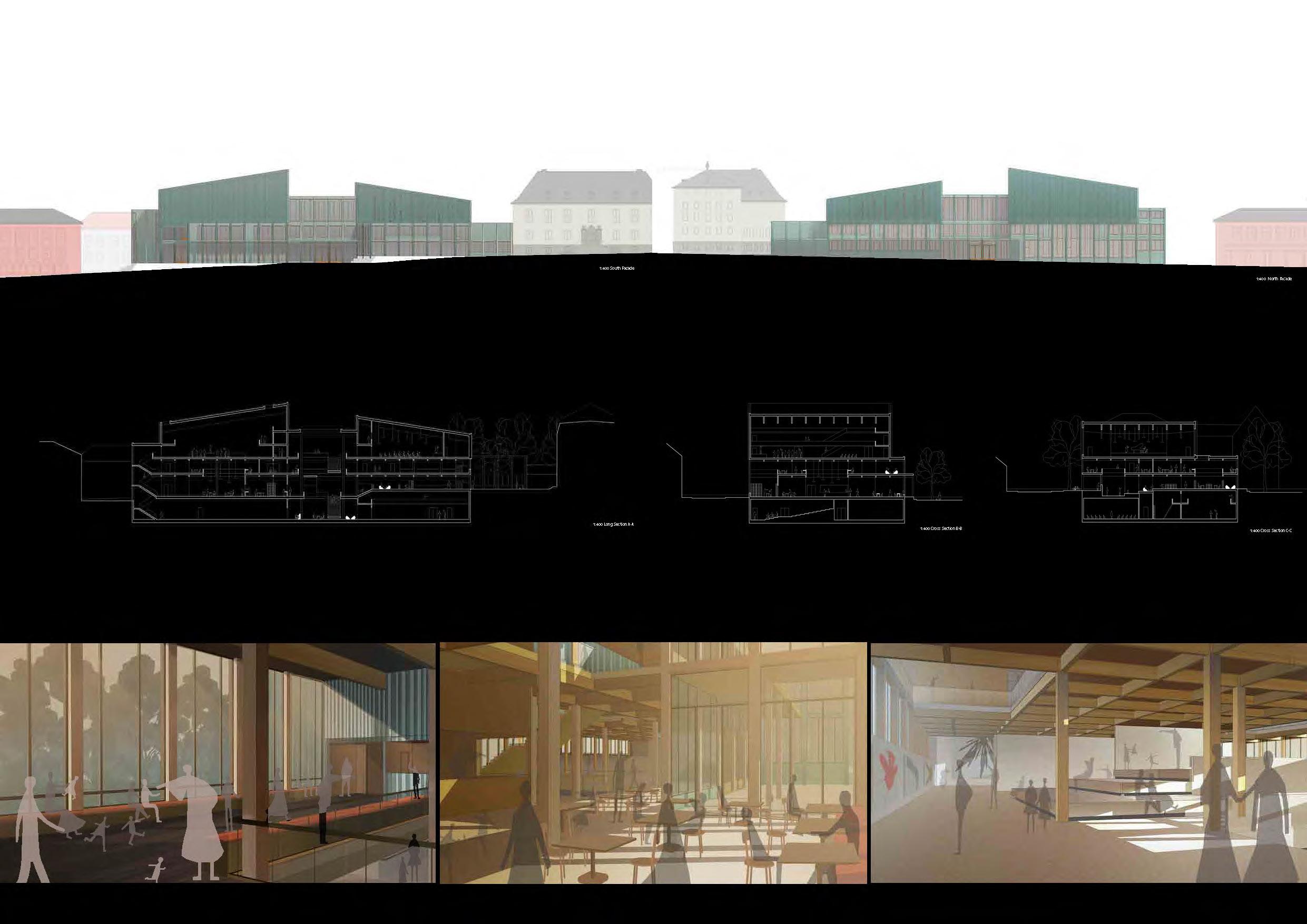
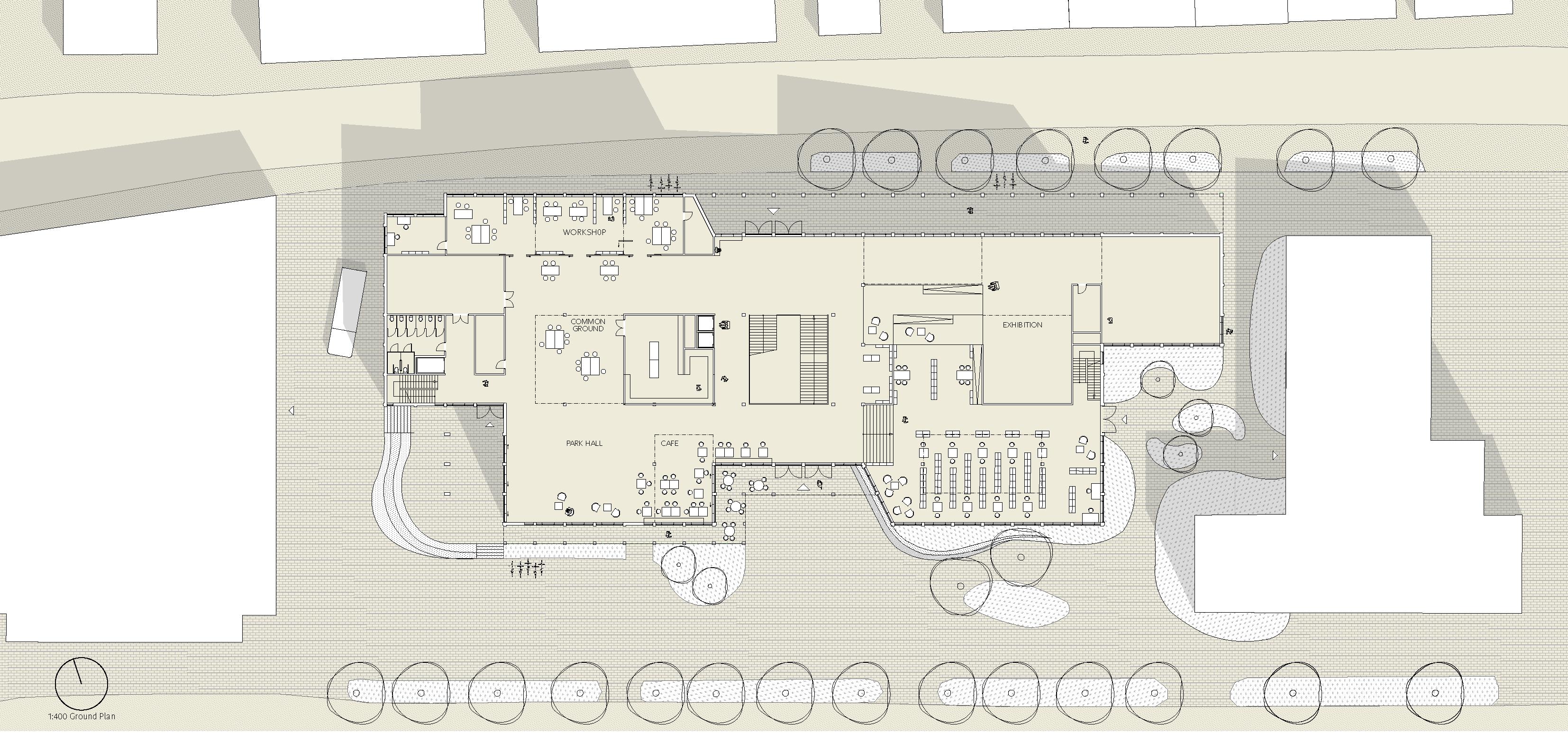
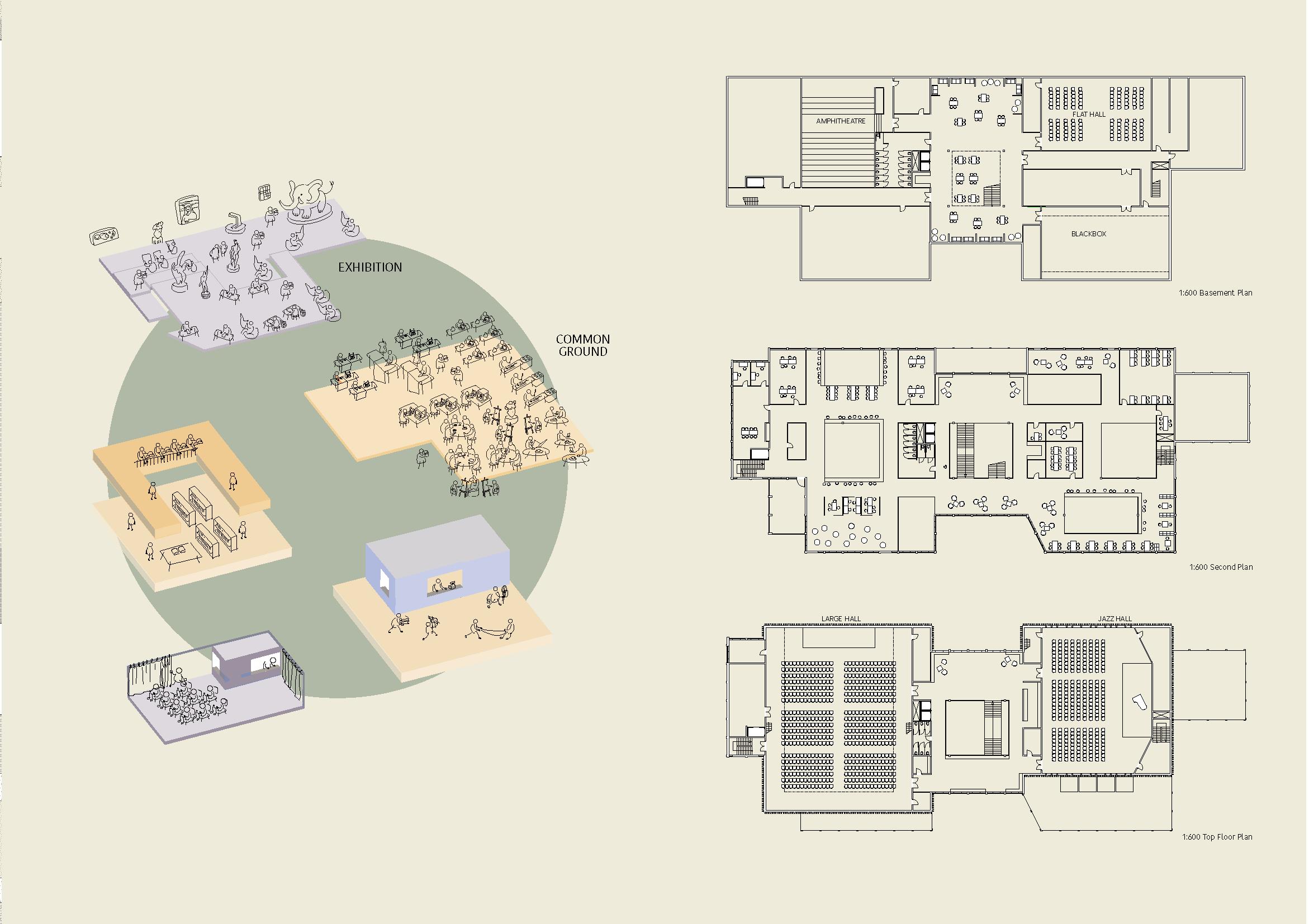
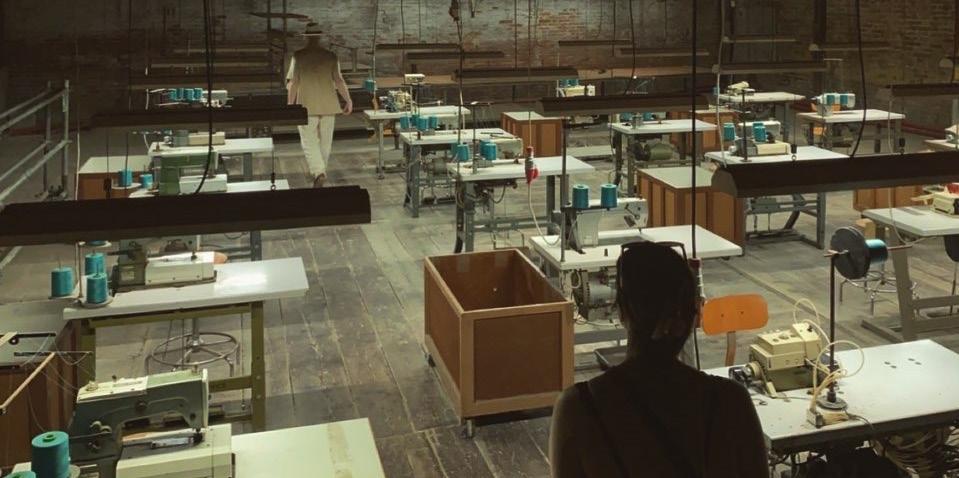
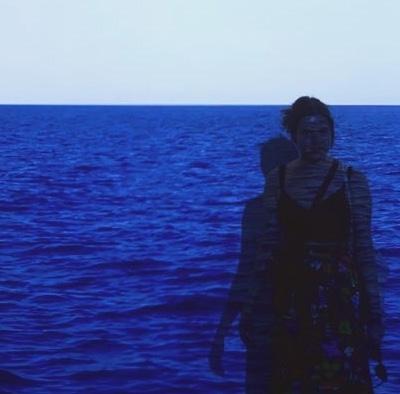
CHAPTERS: 1. Draftsmanship, 2. Photography, 3. Model Building, 4. Fine Art Prints
Made by: Jan Trinh
This next chapter is a collection of my artistic works, such as Draftsmanship, Photography, Model Building, and Fine Art Prints. Within my process to visualize spatial qualities and concepts, I strongly employ my deep passion for art, for draftsmanship and the fundamentals of composition in my work to best communicate, and even narrate, the experiences of my projects. Thus, this section is dedicated to my other artistic practices that allow me to extend my knowledge of graphic design, anatomy, composition, colour theory, observational skill, post-processing, a passion for details and a cinematic vision into my architectural and design praxis. Together, all these skillsets amount to a large toolbox for creative outputs that inform and expand upon my architectural understanding and explorations.

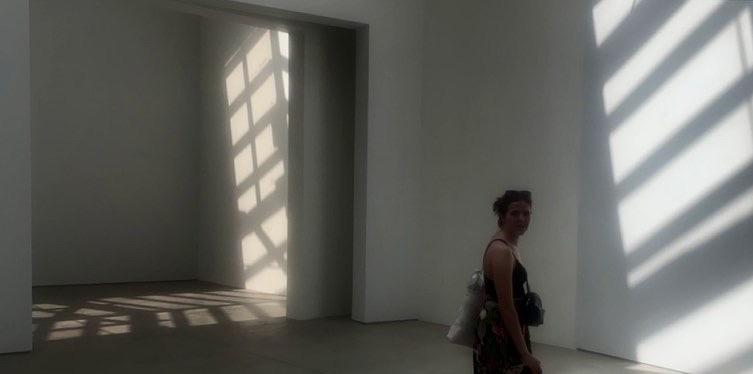
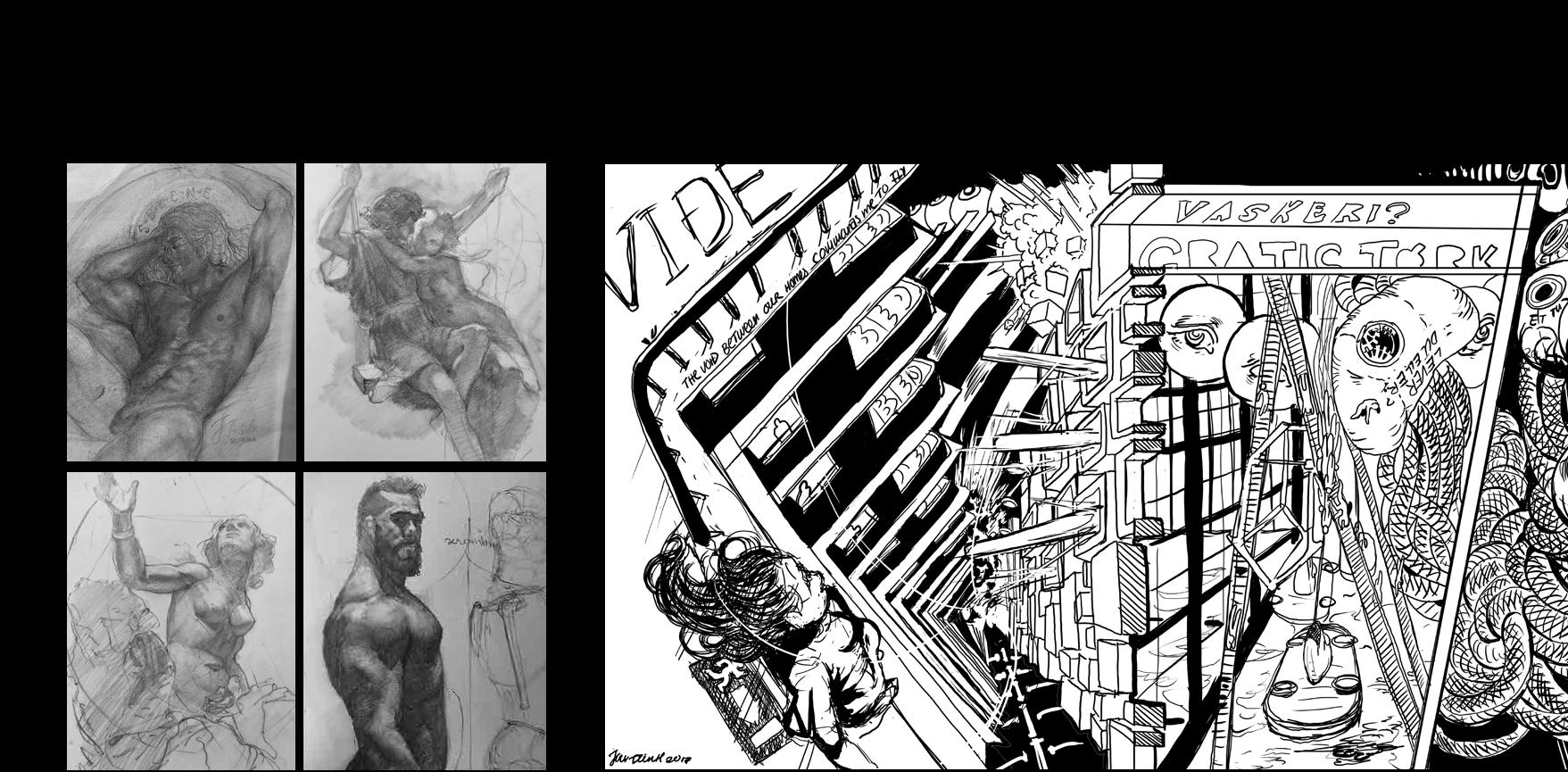
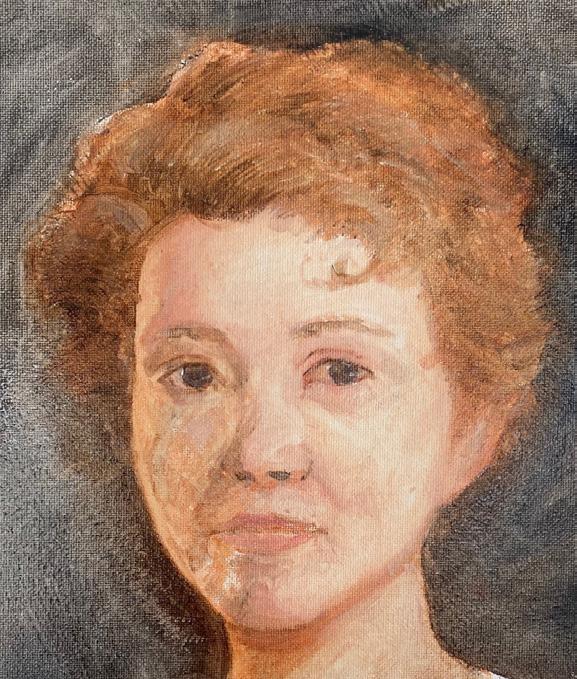

I have drawn for almost two decades, honed my markmaking skills and my observant eye from classical art training. My draftsmanship extends from observational art to conceptual development, using sketches as an extension of my process in developing concepts, communicating ideas, and visualizing works with a high degree of finish. From my skillset in traditional mediums, I use pencil, ink and coal, as well
as other mediums like aquarelle, oils, acrylics and pastels, and printmaking tools like etching, linoprint, woodcutting, monotyping, and silkscreen. These skillsets have translated into my work as a digital artist and graphic designer. Here are a few select pencil sketches (1), a double spread illustration for the student magazine, Tidskriftet A, using Photoshop (2), and a selection of portraits in oil, Procreate and Photoshop (3).
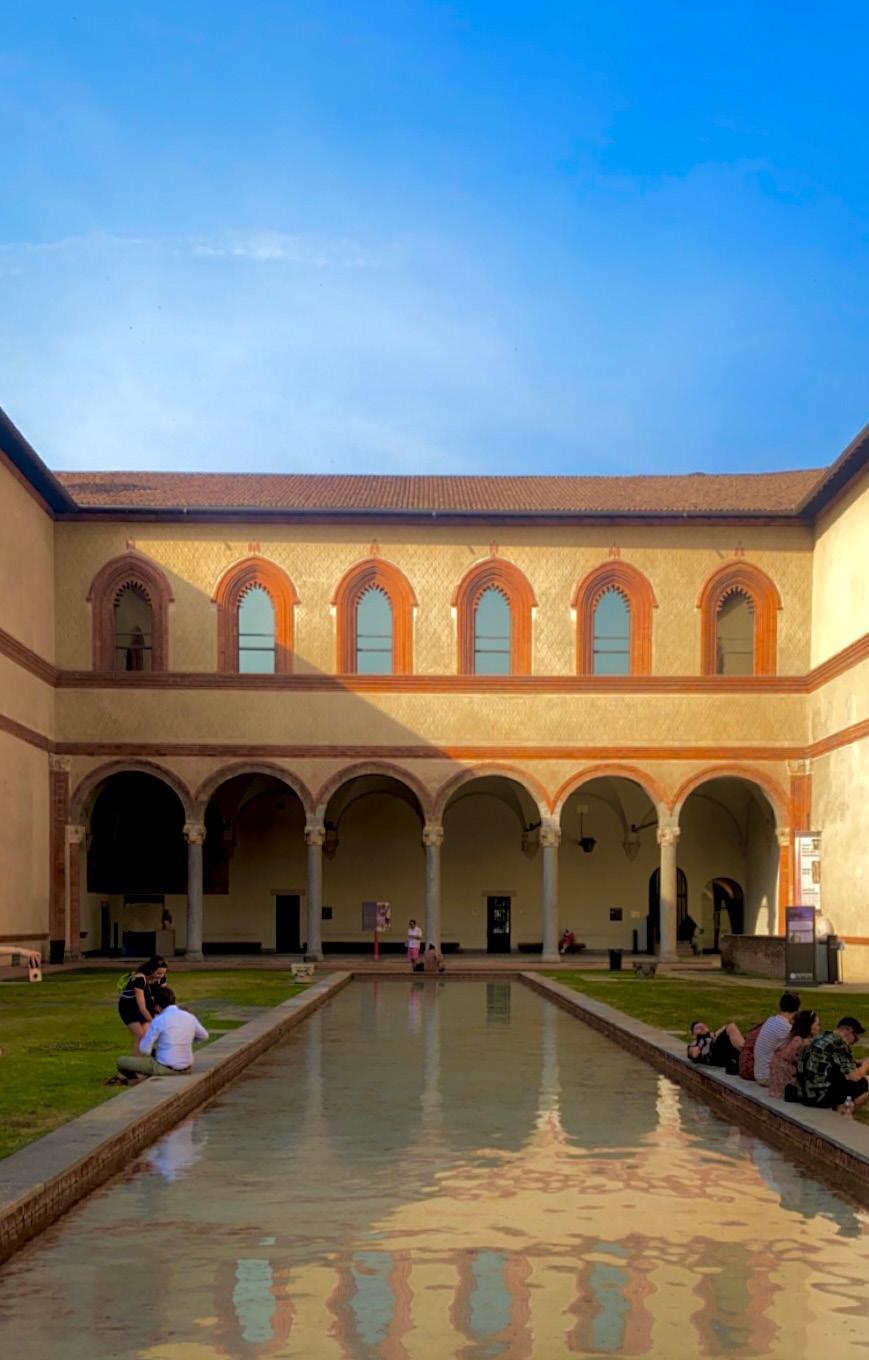


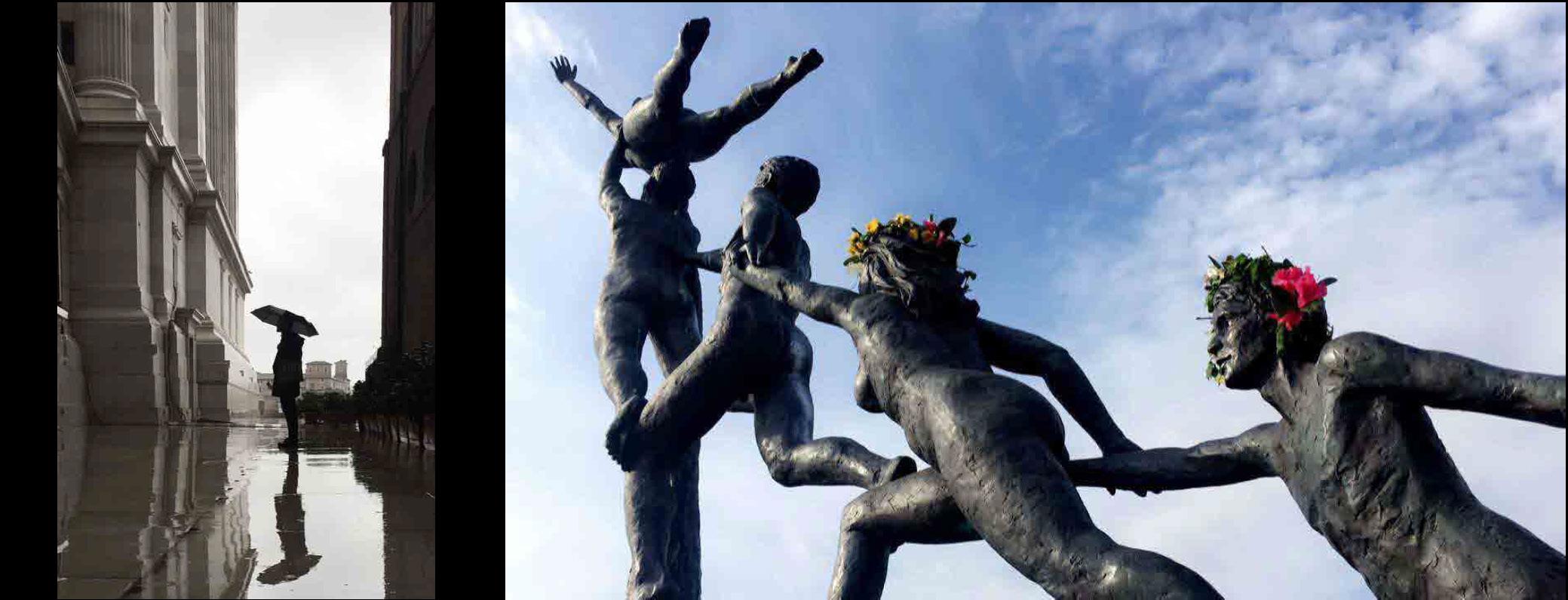
My photography is informed by my observational eye and knowledge of composition from many years of drawing and painting. While it is not my main tool of representation or visualization, I actively employ photography in my architectural process and work together with my modelbuilding and illustration. To me, photography require skills in patience, observation and timing to capture the perfect moment as seen through
the capturing of shadow, light, form, and movement. Even though it is still, the importance of photography is to capture the movement and rhythm and further express the scene through post-processing. For these works, taking in the moment and capturing the mood created by natural lighting, and bringing out the rhythm of the spatial elements through the colours of that moment .
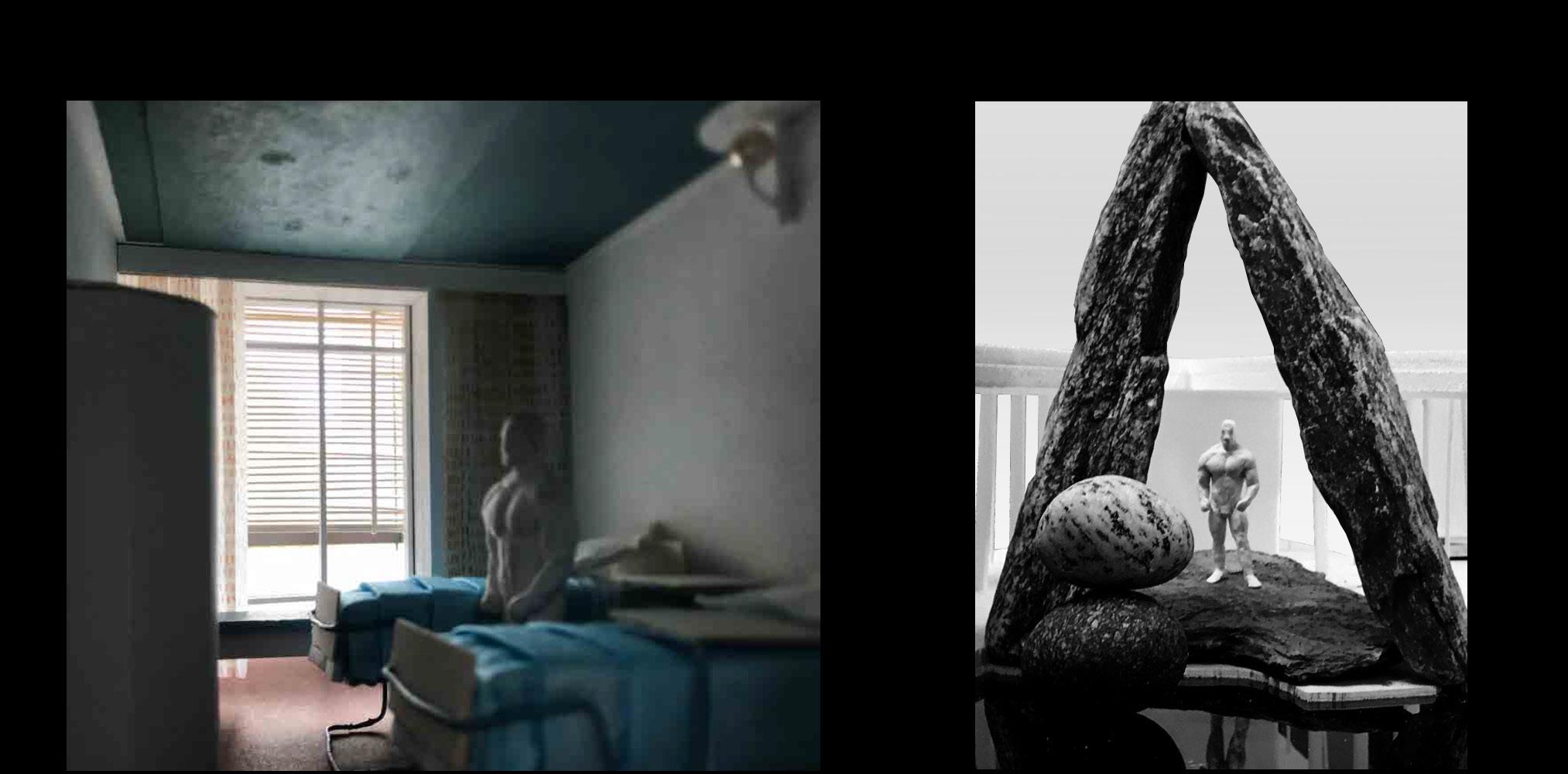
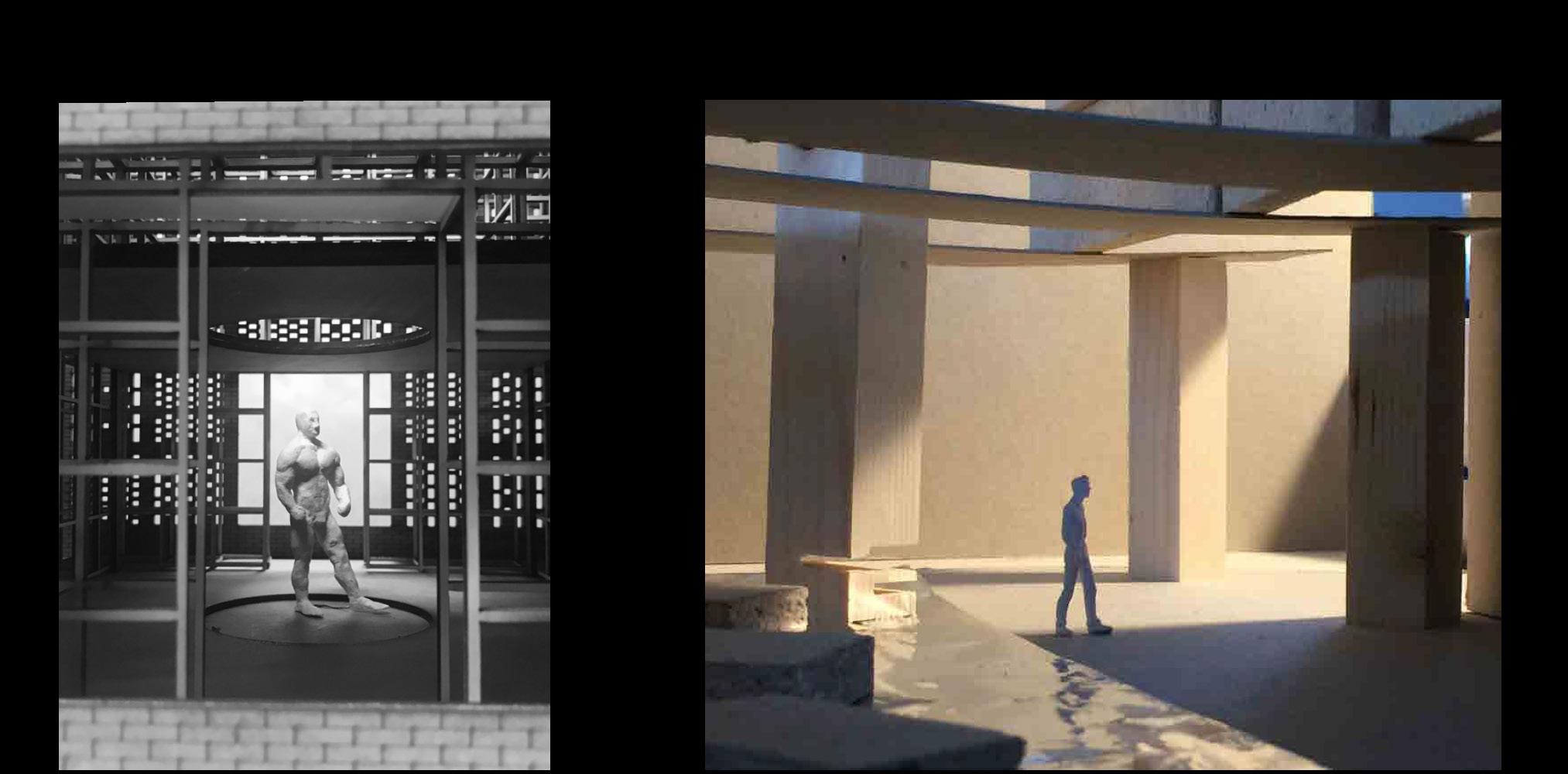
Building architectural models is my main strategy to exlore spaces and I use models as a tool for developing, representing, and presenting architectural and spatial concepts. Especially to understand structure, inhabitation, and form. With a background in sculpture, I have sculpted anatomical pieces, such as the scale figure featured in this section. I see model building as a spatial collage of materials
to explore the possibility and potential of spaces, concepts of structure and form, and light. Thus, I combine model making with photography and the fundamentals of composition learned through draftsmanship in order to produce the most suited models for the design. To me, combining the rigid abstractions of structure together with the texture of nature, brings out the strongest expression.

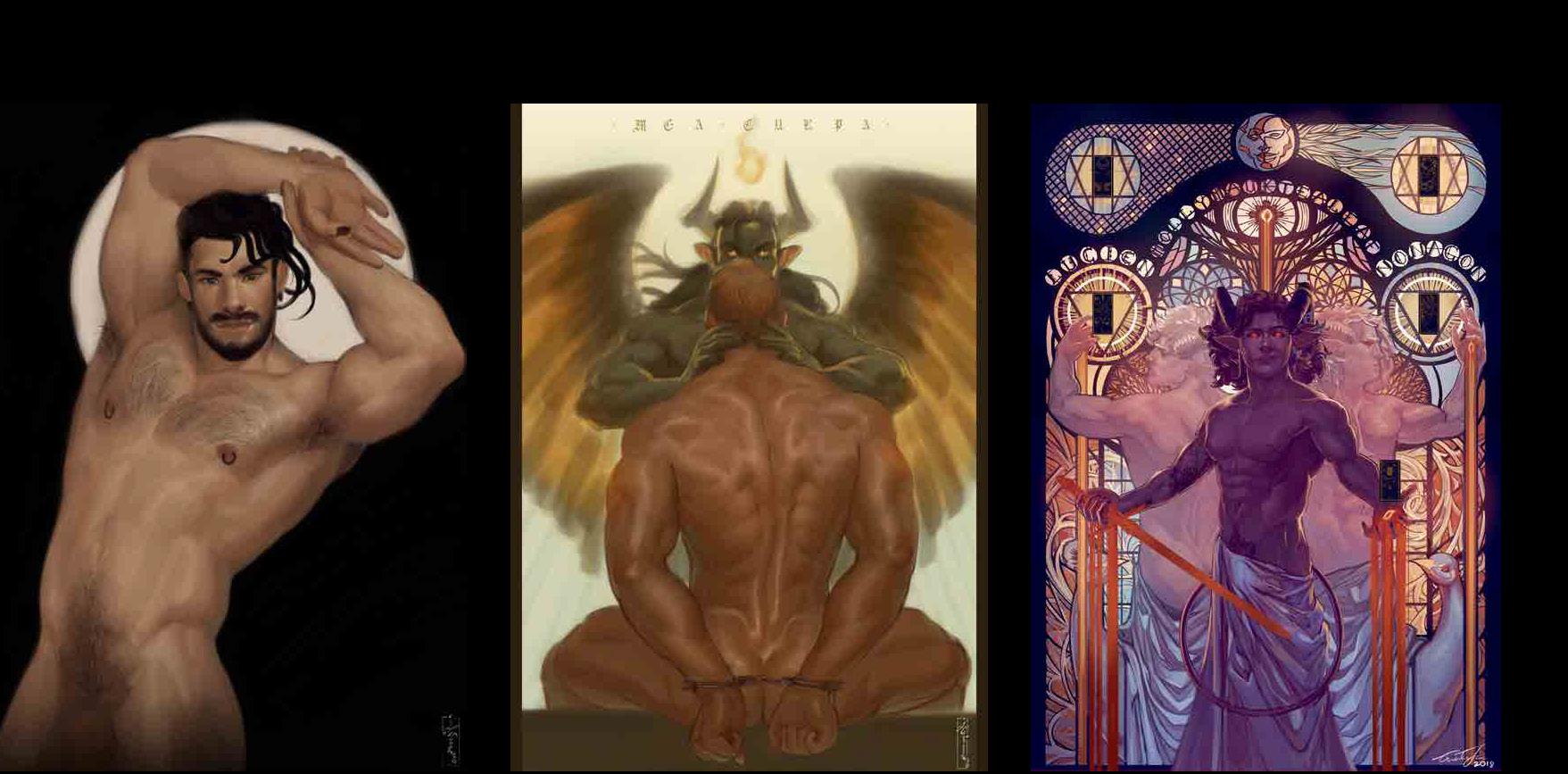
My Fine Art prints reflect the whole of my technical skills with colour, form, anatomy, design, composition, and concept translated into Queerness. These prints were made using Photoshop with a tablet combining both graphic design elements together with traditional classical painting techniques in order to bring out the forms of the body. These works are an exploration of Queer identity and act as an interface between the masculinity
as performance and masculinity as interpretation. In order to explore masculinity, the works tackle the body image in contrast with how we perceive it; the vulnerability of the queer identity against the masculine stereotype, merging the classical aesthetic with the queer grotesque from normative view. The works evoke the experience of interfacing with The Queer, normatively seen as a social grotesque, with classical dressing.
THANK YOU FOR YOUR TIME AND CONSIDERATION