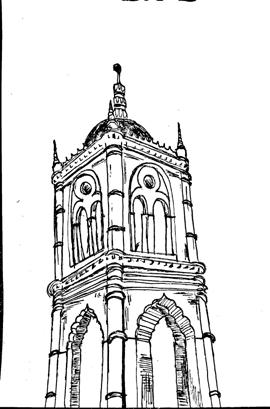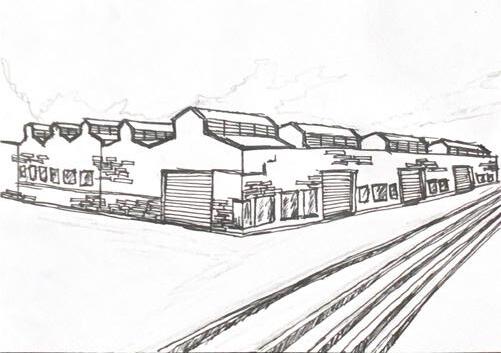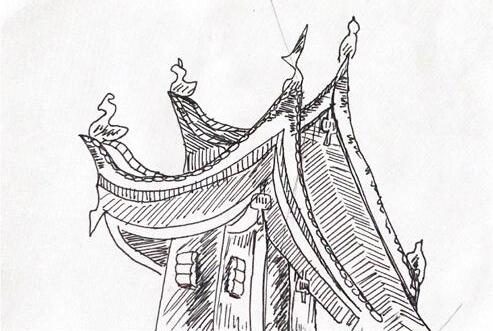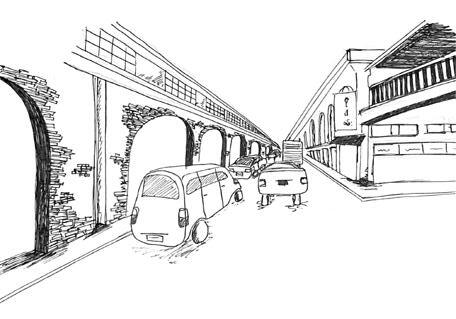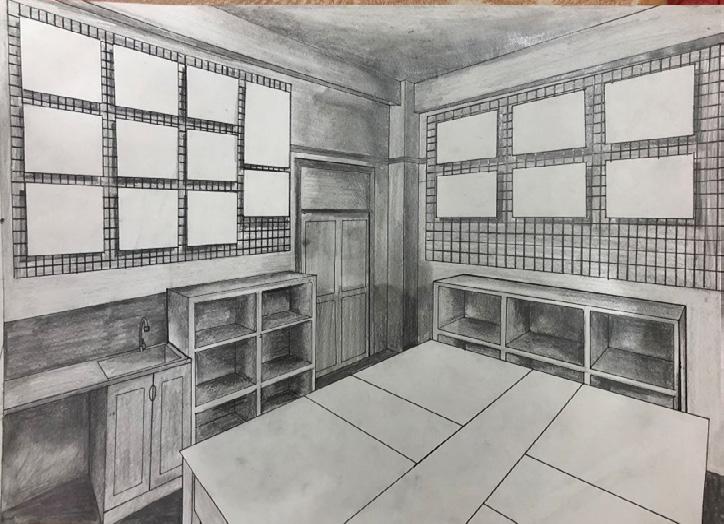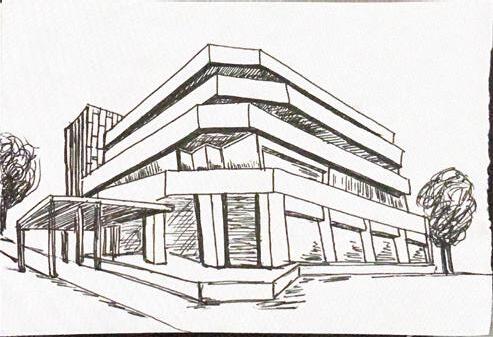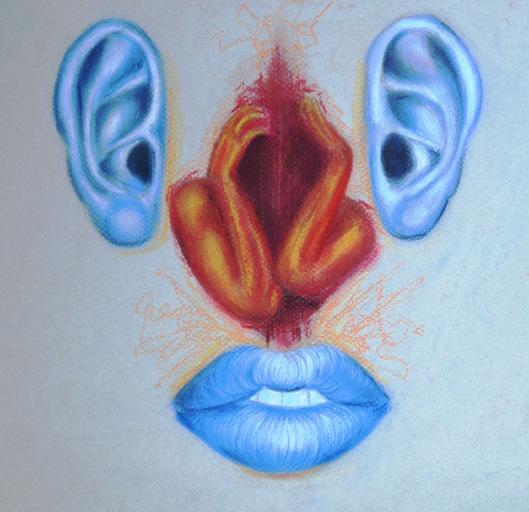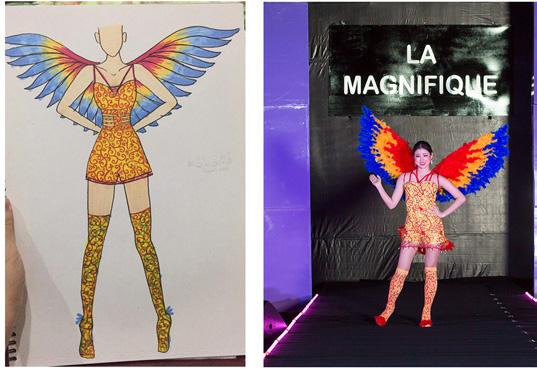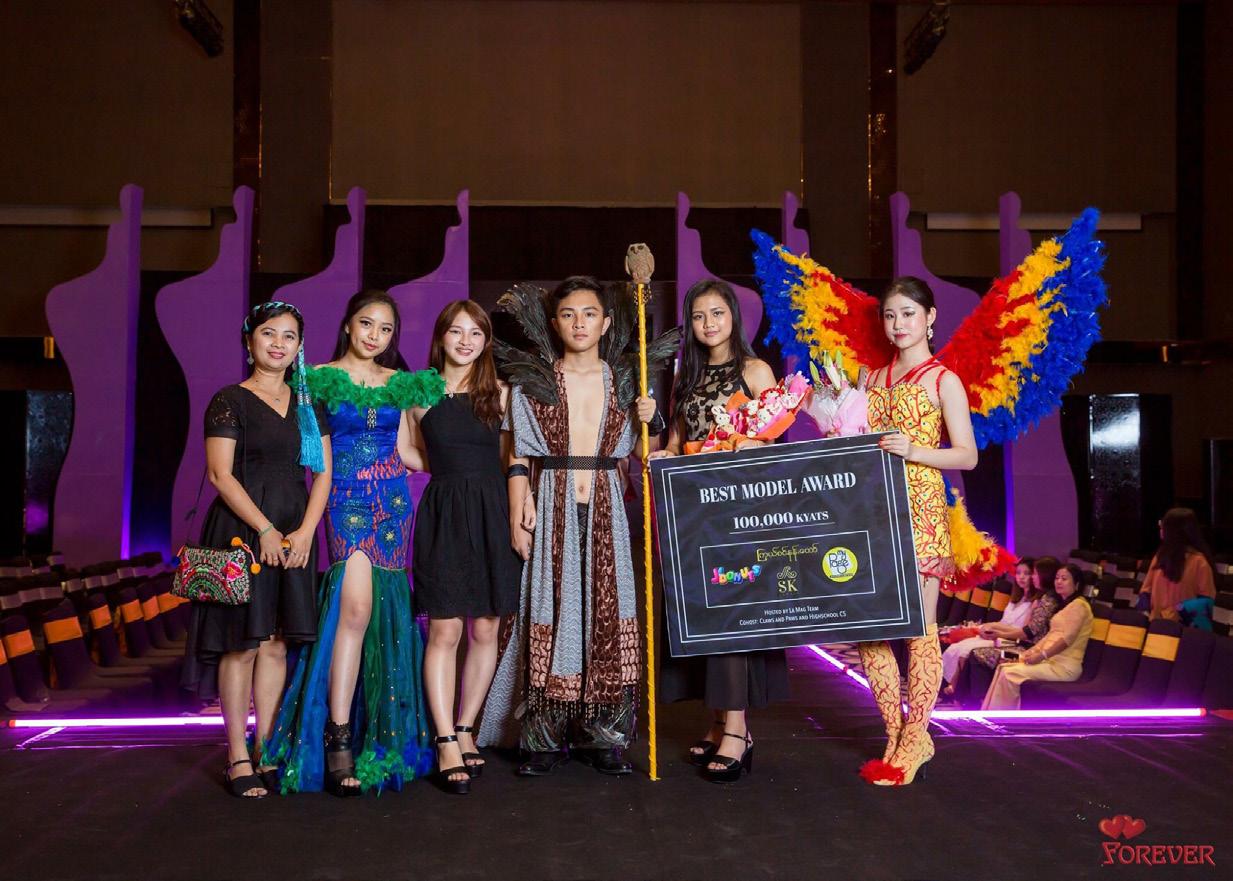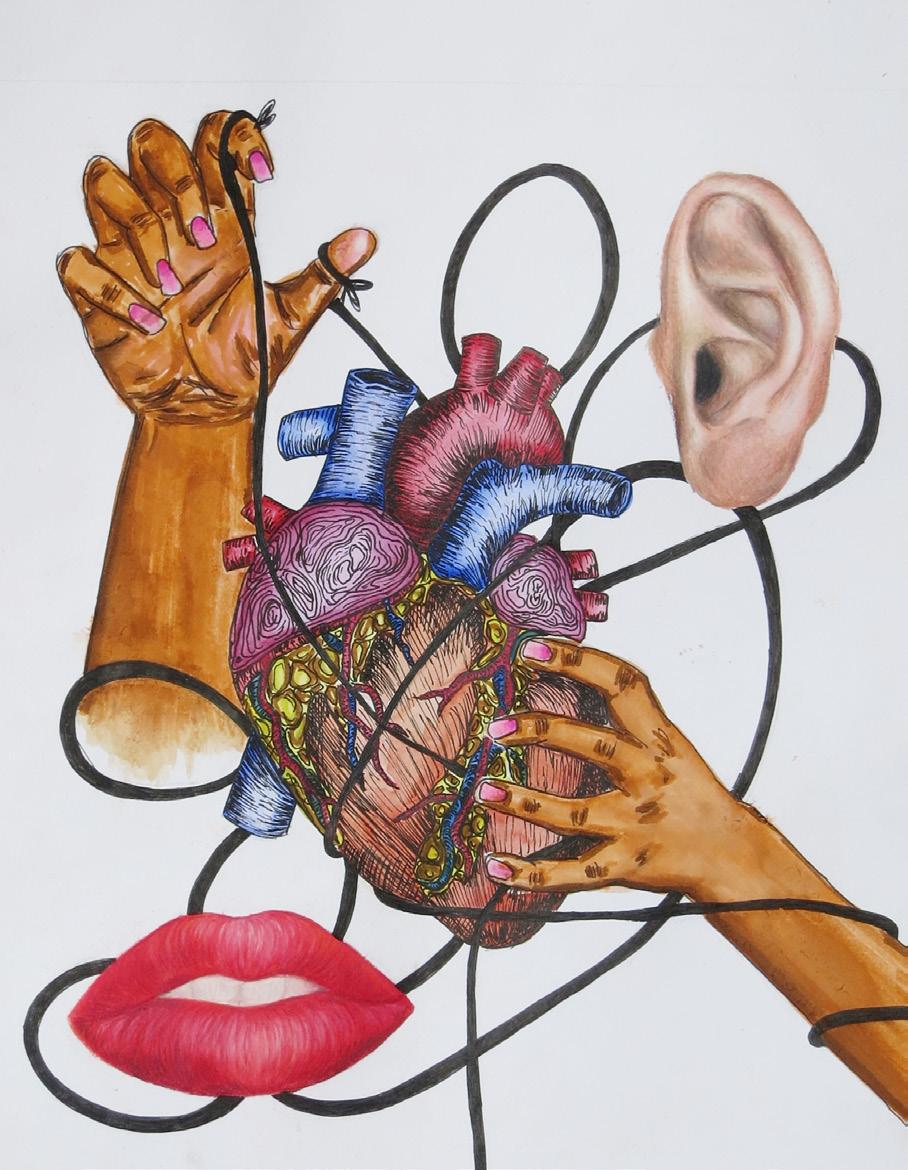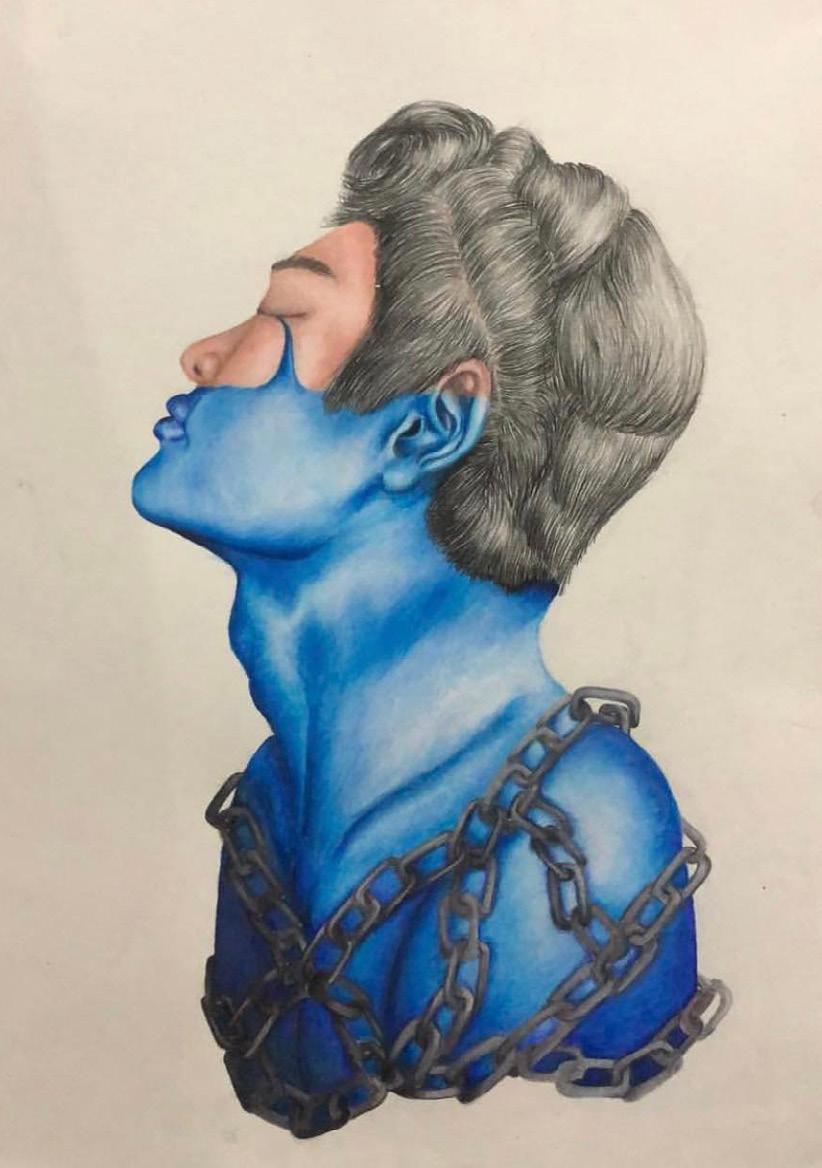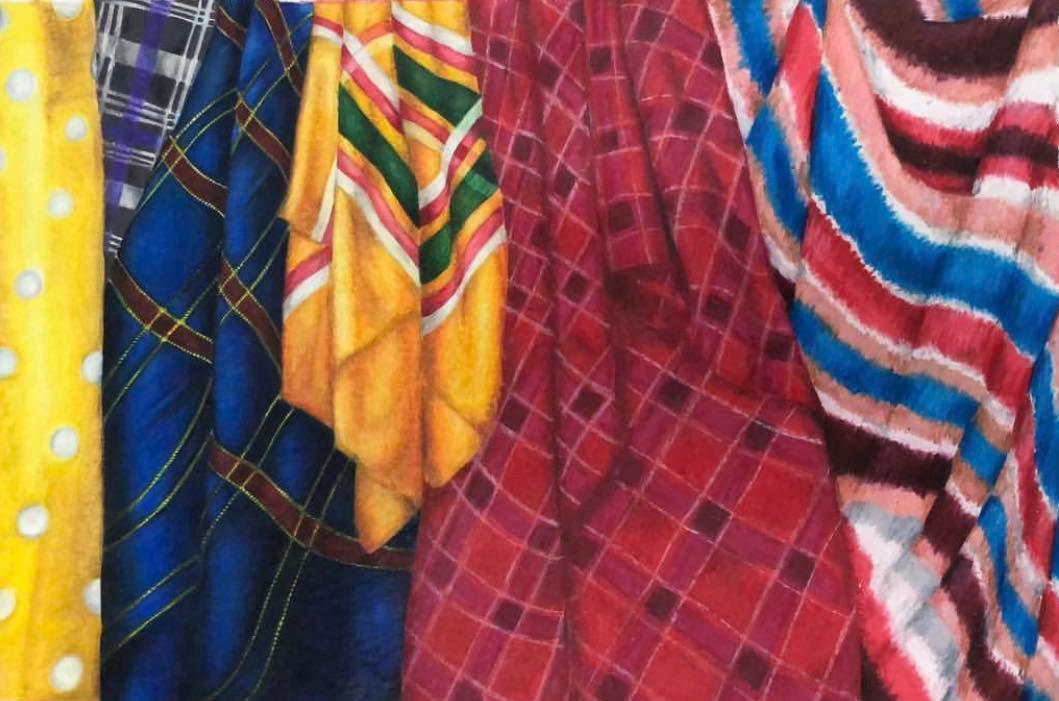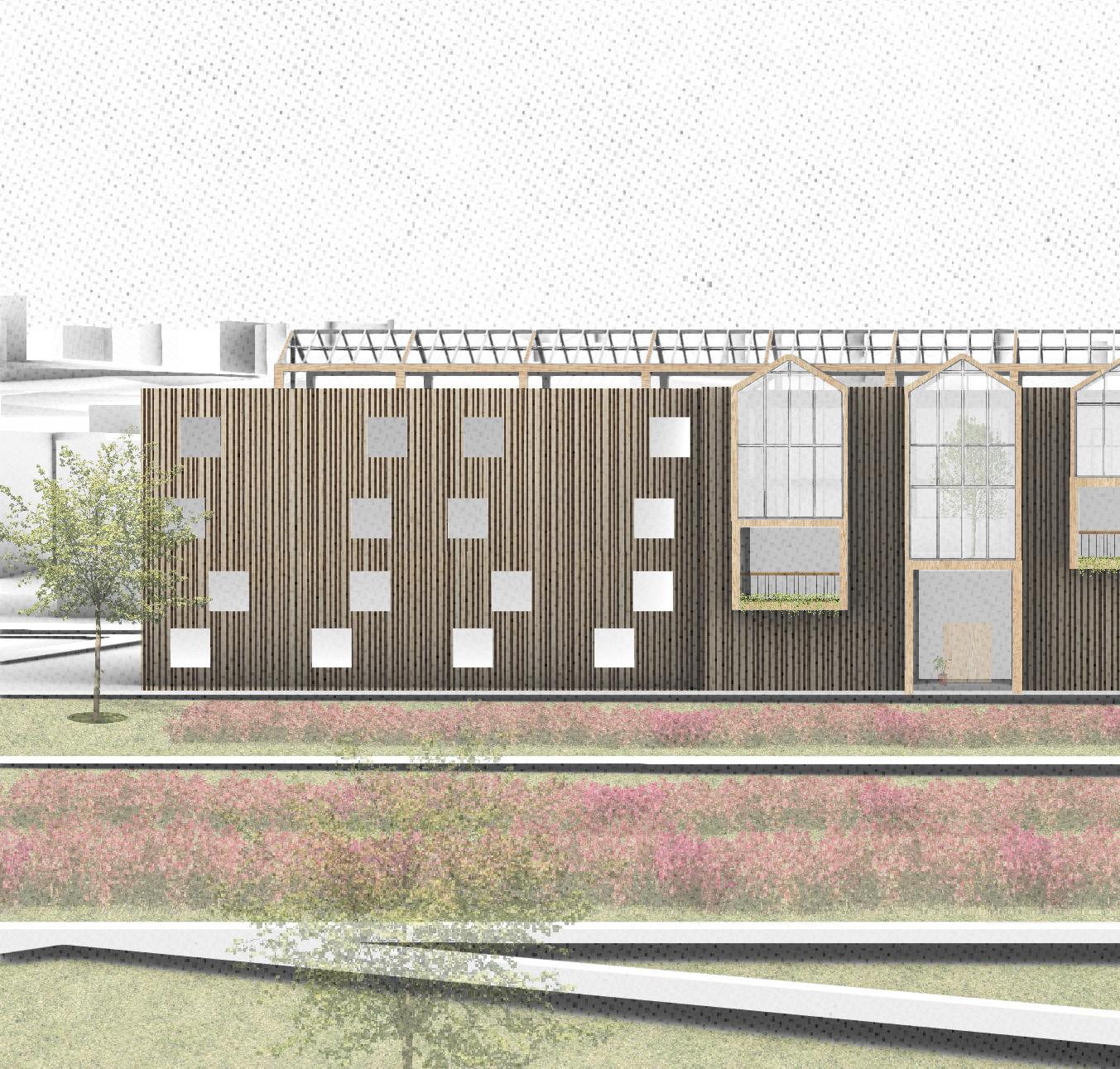janny





+1 (404) 518 - 6112
jaung@uw.edu
jannyaung@gmail.com
www.linkedin.com/in/jannyaung
University of Washington
September 2024 - May 2026 (Expected)
- Candidate for Master of Architecture (Advanced Standing)
Georgia Institute of Technology
August 2019 - May 2023
- Bachelor of Science in Architecture (High Honors)
- Certificate in Construction Management
Project Designer, Lee Simon Design, LLC
March 2024 - June 2024
Project Intern, Lee Simon Design, LLC
October 2023 - February 2024
- Created CDs using Revit and Adobe (floor/roof/rcp/foundation/site plans, detail sections, elevations)
- Generated design iterations, diagrams, and material assignments for SD
- Developed models and renderings using Revit and Twinmotion
- Assisted in producing documentation for RFPs
- Researched construction methods, building codes, systems, and zoning
Student Assistant, Office of Disability Services Georgia Tech
August 2021 - May 2023
- Prepared, organized, and scanned documents, and responded to emails on behalf of the testing center
- Proctored exams and provided need-based assistance to students
Construction Management Senior Capstone
January 2023 - May 2023
- Acted as a project manager in the final presentation for the simulation of a General Contractor responding to a RFQ/RFP for a renovation project
- Drafted documents for the RFQ/RFP including the statement of suitability, project management plan, site logistics plan, experience and qualifications
- Created a BIM model of the Caddell Building based on existing drawings and proposed alternatives, and produced renders using Enscape
Healthcare Codesign, Georgia Tech SimTigrate Design Lab
March 2023
- Worked alongside members of the Cognitive Empowerment Program (CEP) to address issues within sleeping environments through design
- Collaborated with industrial design and BME students to conceptualize accessible, user-friendly solutions to enhance sleep
- Created prototypes based on feedback provided by CEP members
phone: email: linkedin: issuu.com/jannyxaung
Adobe Photoshop
Adobe Illustrator
Adobe InDesign
Adobe Premiere Pro
Microsoft Office Suite
HTML/CSS
Procreate
Figma Wix
Rhinoceros 3D
Autodesk Revit
Autodesk BIM 360
Grasshopper
Ladybug
Climate Studio
Climate Consultant
V-Ray
Enscape
Twinmotion
Laser Cutting
Clay 3D Printing
3D Printing
Woodworking
Burmese (native)
English (bilingual)
French (elementary)
Georgia Tech Dean’s List every semester
ISM Drawing Competition first prize


Site: Cleveland, GA
The main concept of the project centers around the notion of movement. Primarilly applied to the curvatures of the walls and the structure of ceiling, this concept is applied as the structures explore movement in different directions, bending, turning, and warping as it guides visitors through the premises. The partition walls and ceiling structure follow the nature of the building’s curves and form. The interactive program allows visitors to appreciate folk pottery within the museum and proceed to the activity center and convention hall to participate in pottery making, theatrical events, and pottery fairs to further embrace the historic elements of Georgian folk pottery.
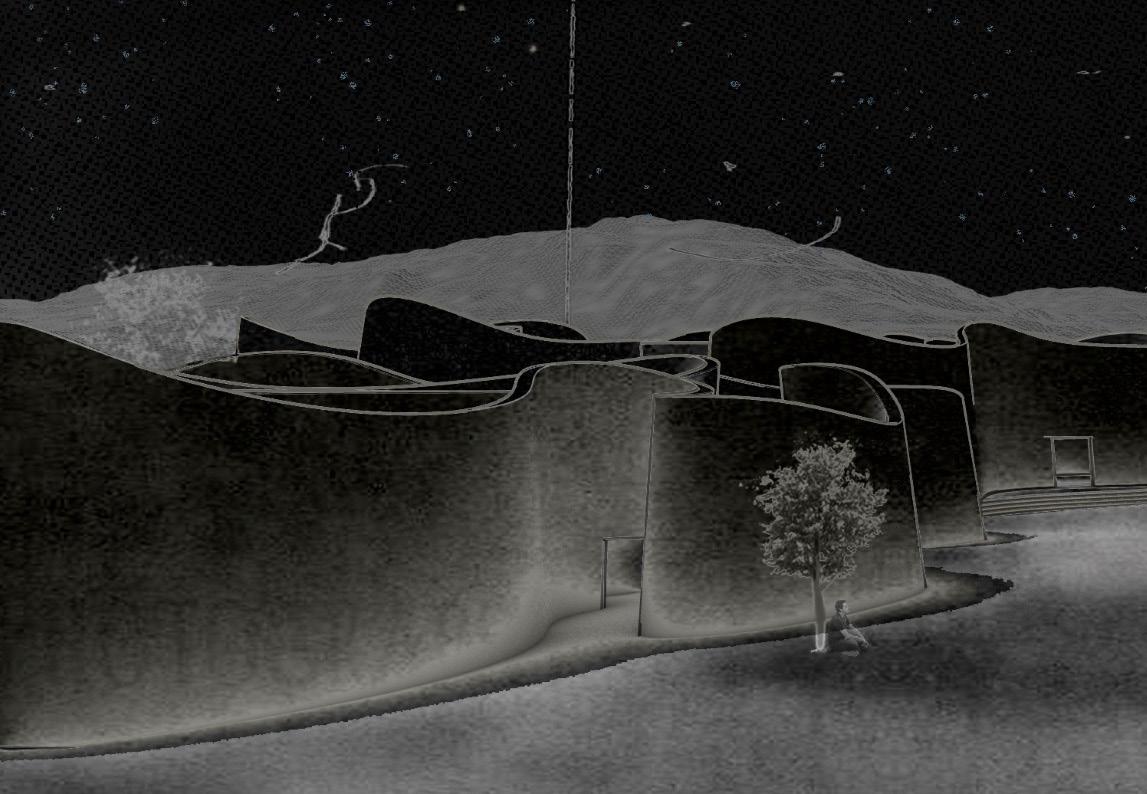
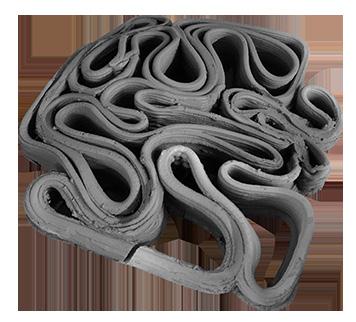
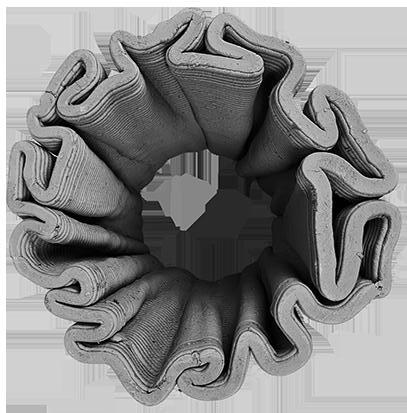
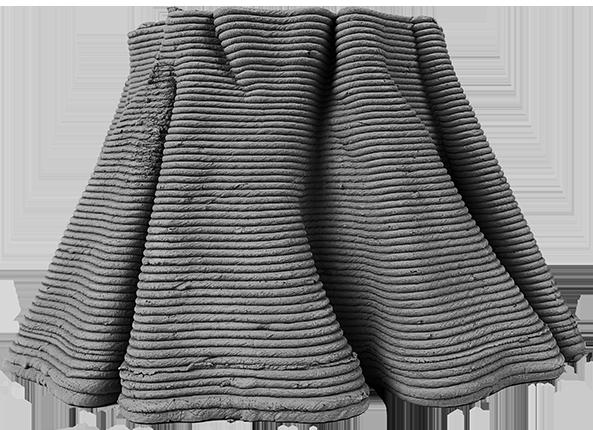
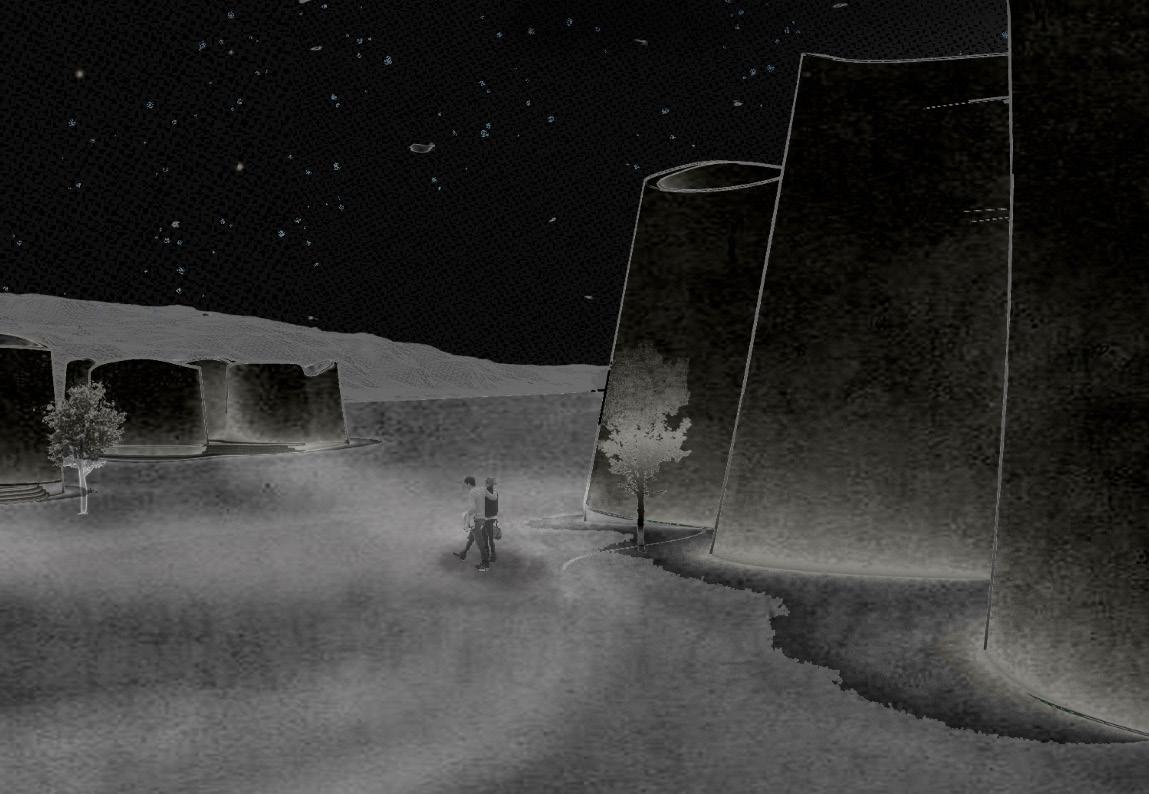
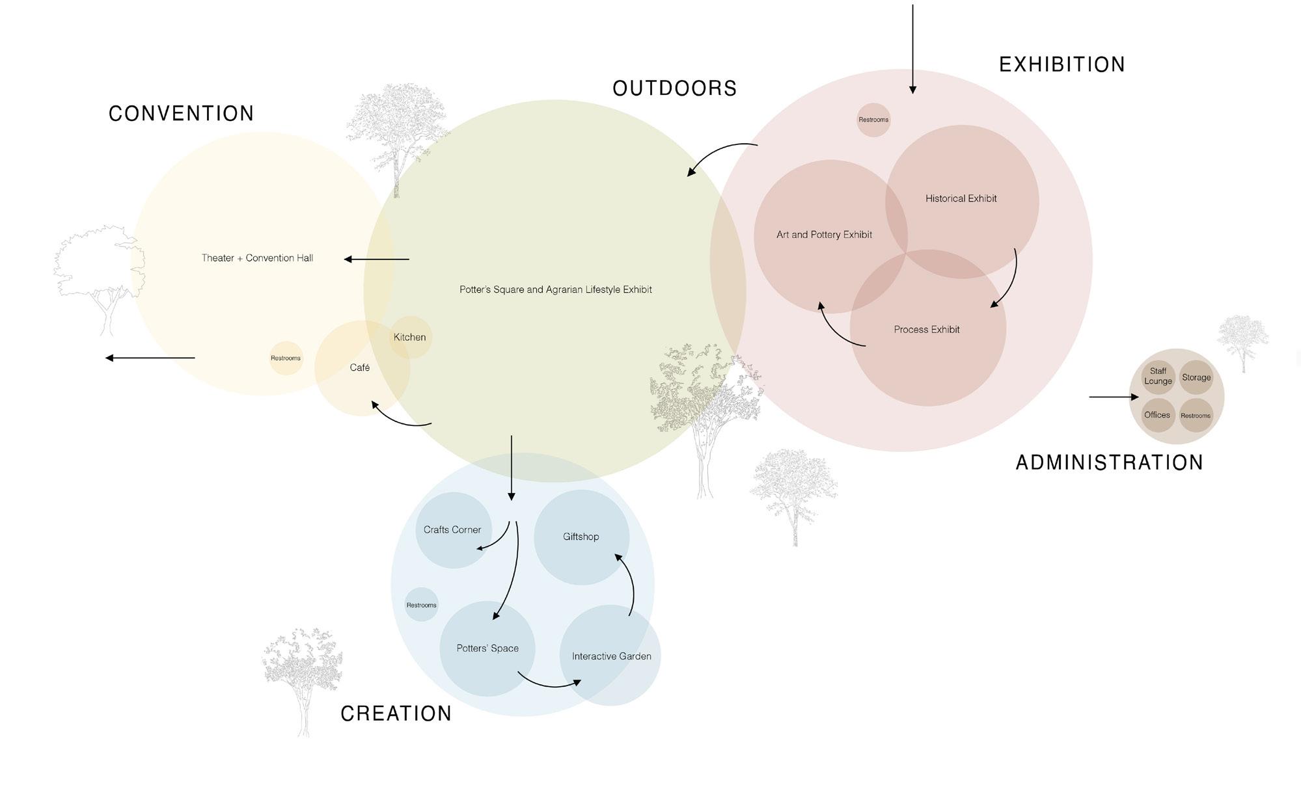
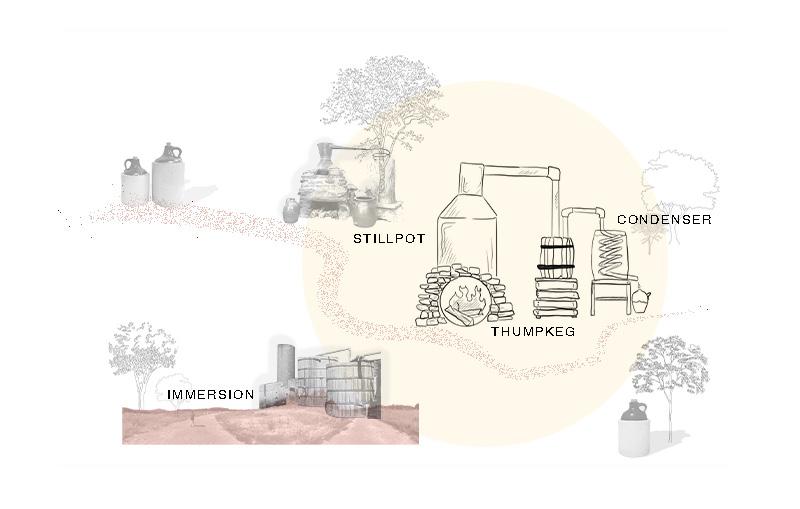
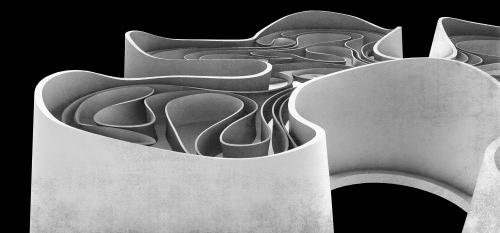
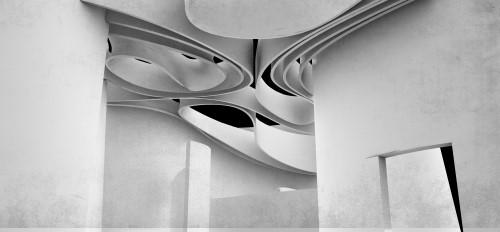
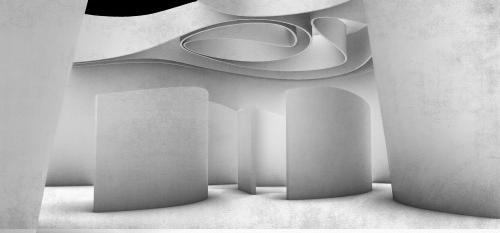
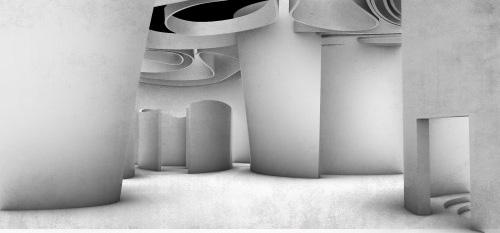
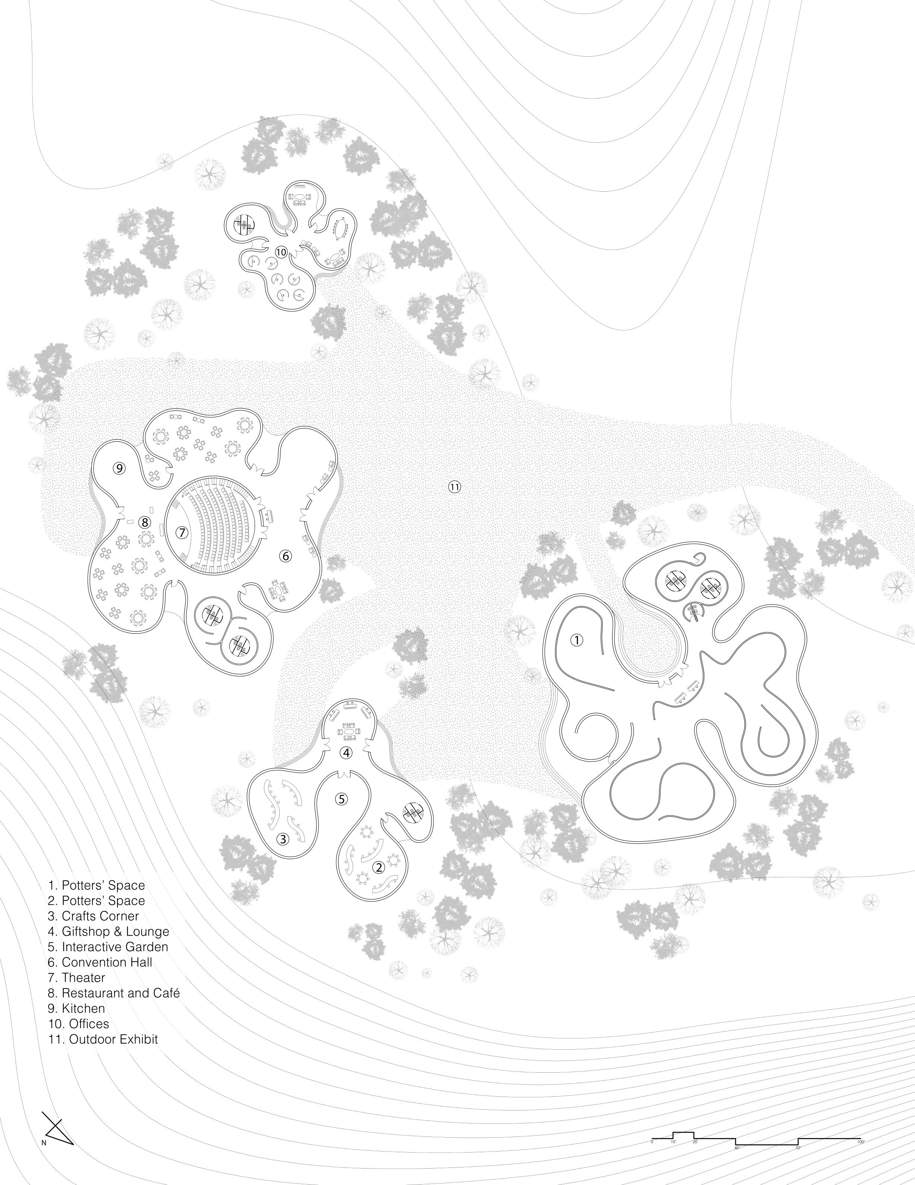
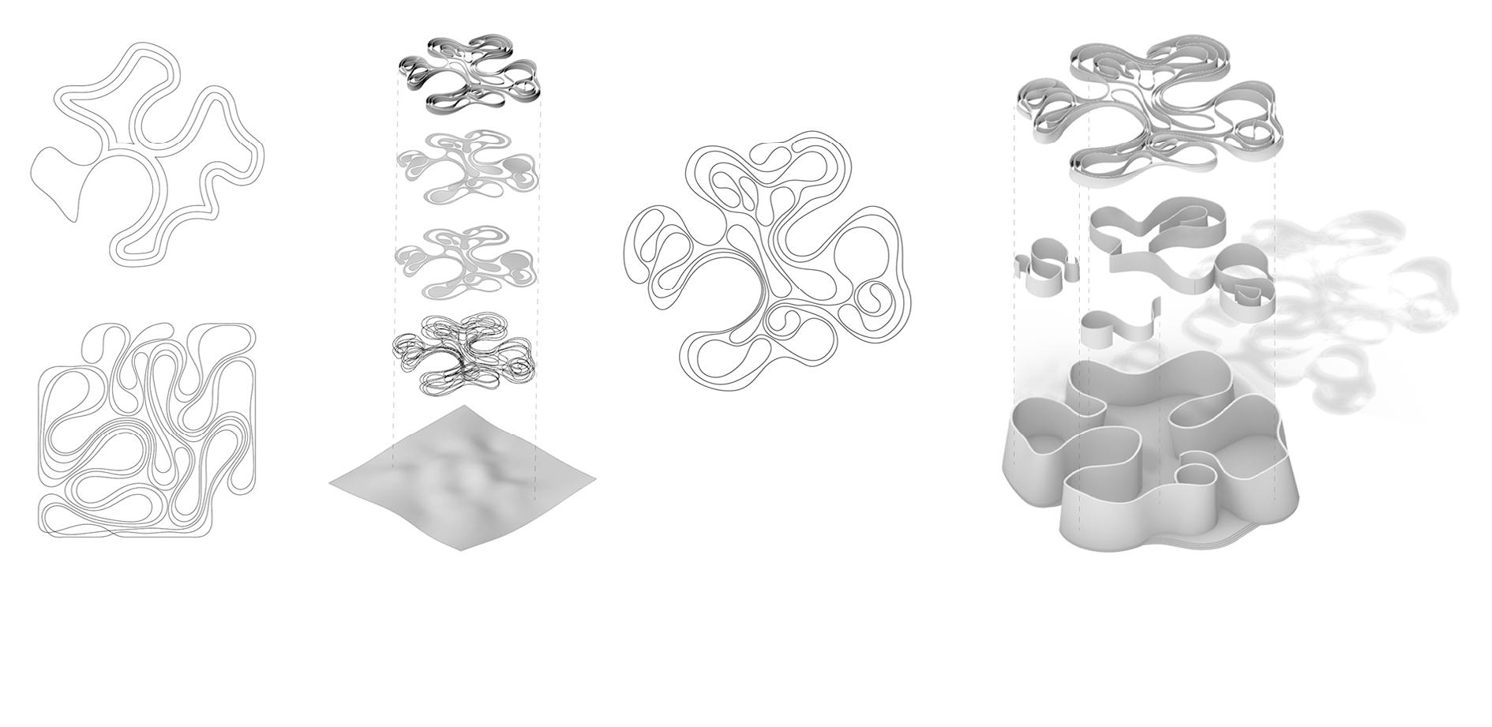
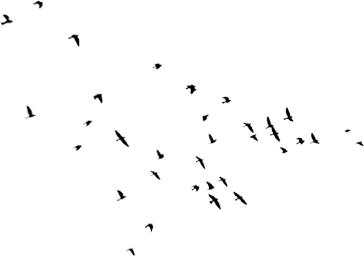

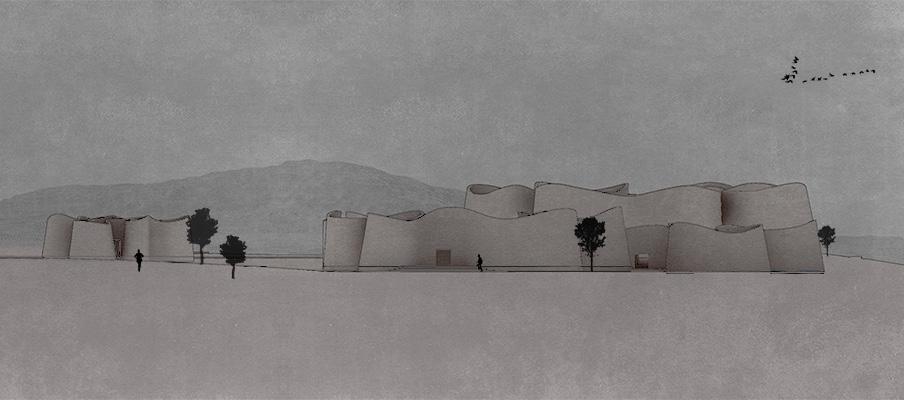




A series of material studies are conducted to explore additive manufacturing processes utilizing clay. An extrusion tip deposits the clay as the models are manufactured. To instruct the machine, a grasshopper code is scripted to construct the path for the extrusion tip to follow. The material studies are informative of the clay’s structural capabilities and limitations. They provide visuals of the folded movements that are used to create the form of the buildings. Since the museum does not have any windows on its facade, the open ceiling brings sunlight into the exhibit, and the displays are illuminated by the penetrations of sunlight through the customized ceiling structure.
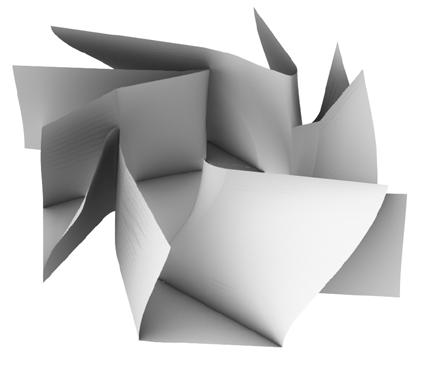
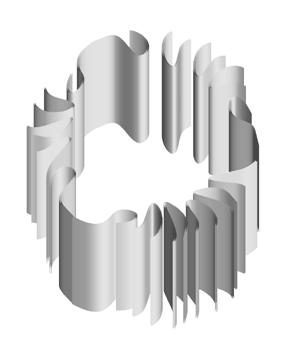
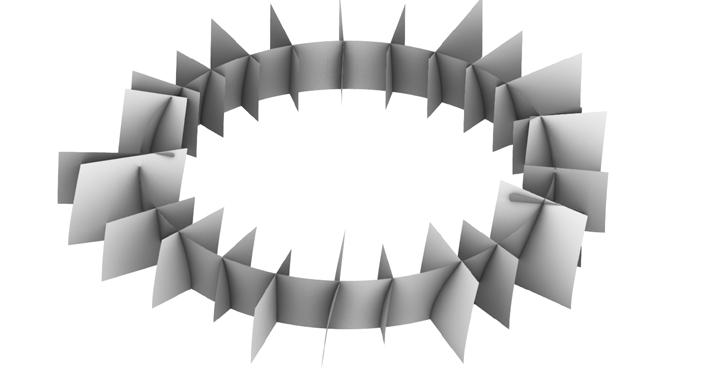
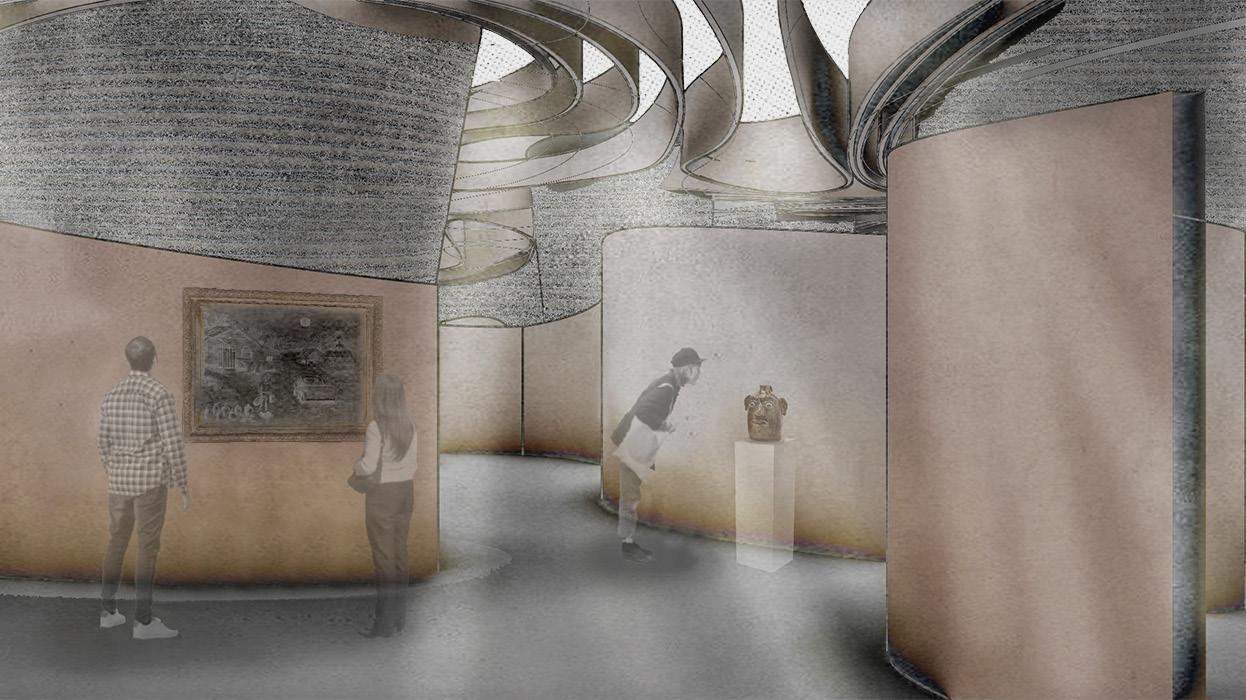
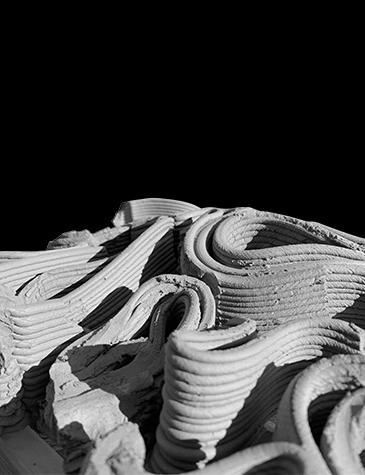
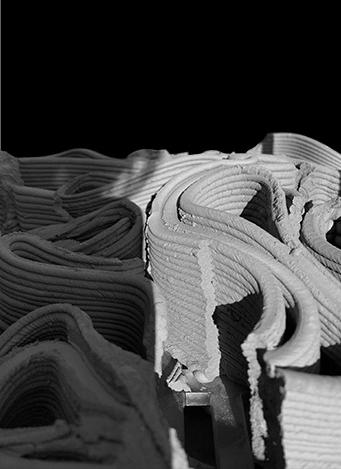
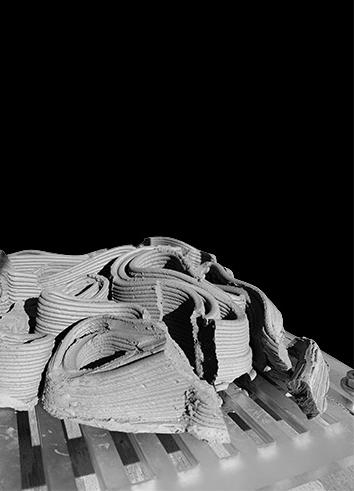
top: studies of ceiling structure, broken and unbroken left: form conceptions bottom left & right: sunlight penetrates through ceiling structure; users move along the curved walls
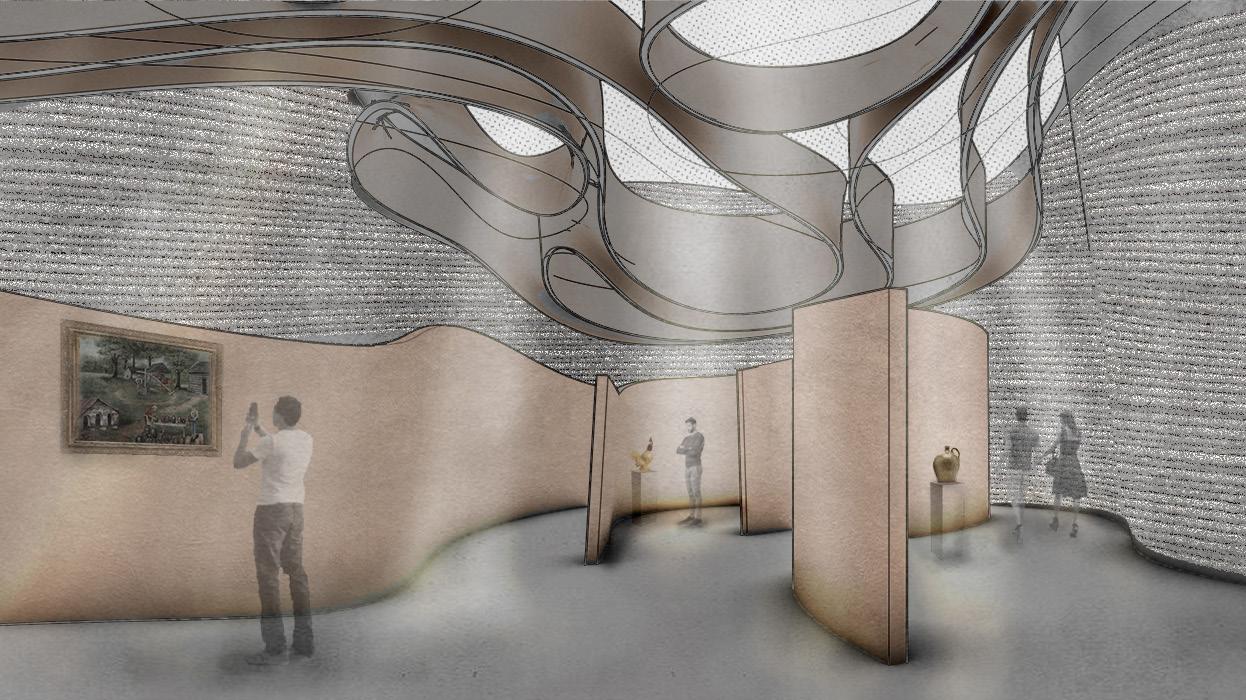
Located within a golf course reimagined as an ecovillage where various housing communities co-exist and rely on the site for energy and resources, the Chastain Hive is a housing proposal adopting the ideals of coliving. It investigates the language of juxtaposition between public and private space. Residential units are placed along the 4 corners of each building, connected by the public core hosting communal amenities. The overall masses of the buildings face towards the outdoor courtyard and pocket parks. The hive systems integrated on the facades are comprised of vertical modules connected by stairs. Each module hosts a greenhouse above a balcony where residents can gather.
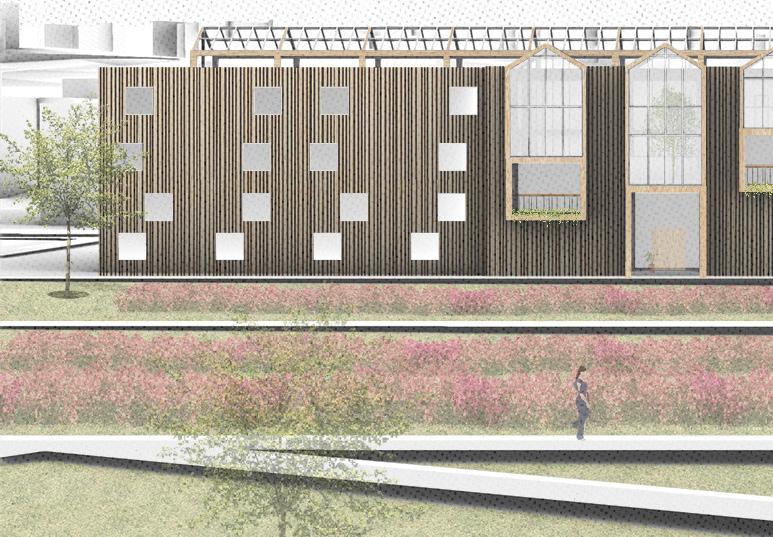

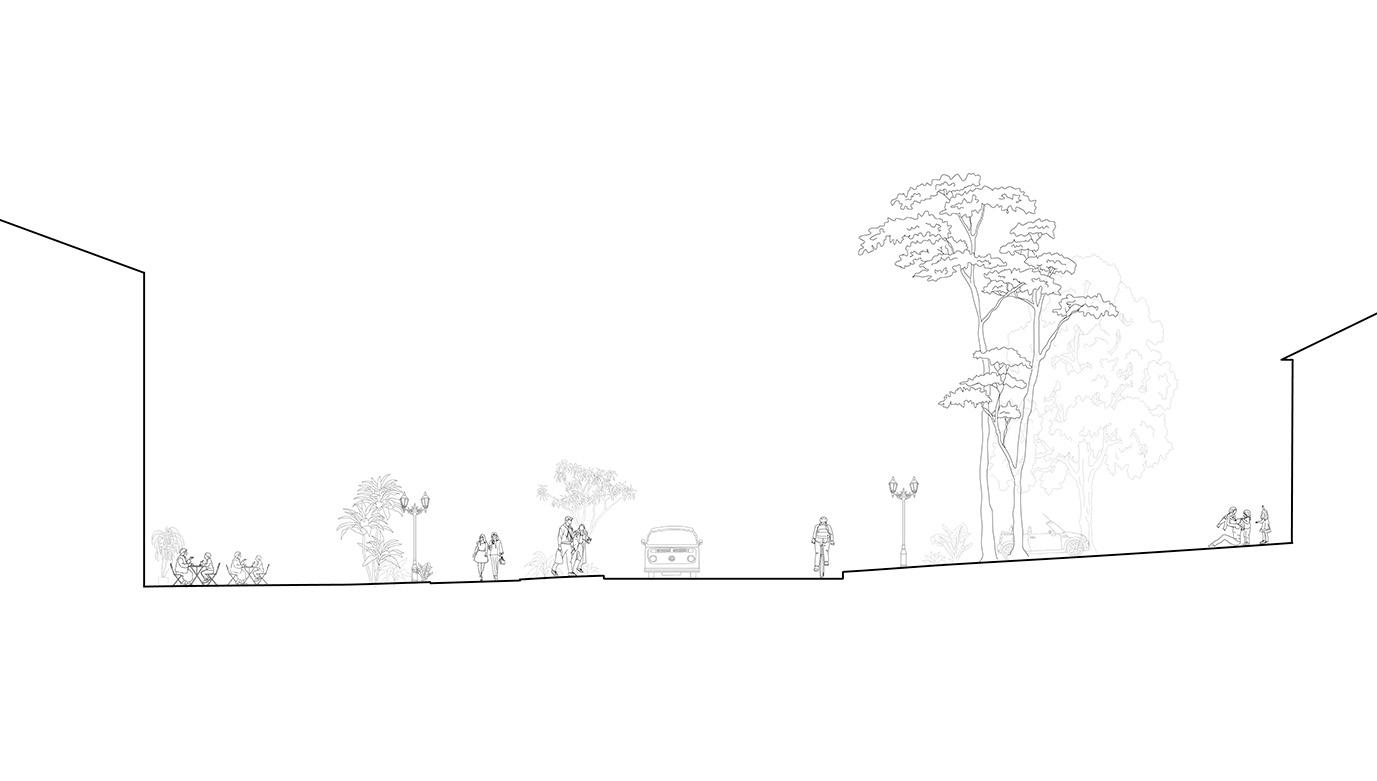
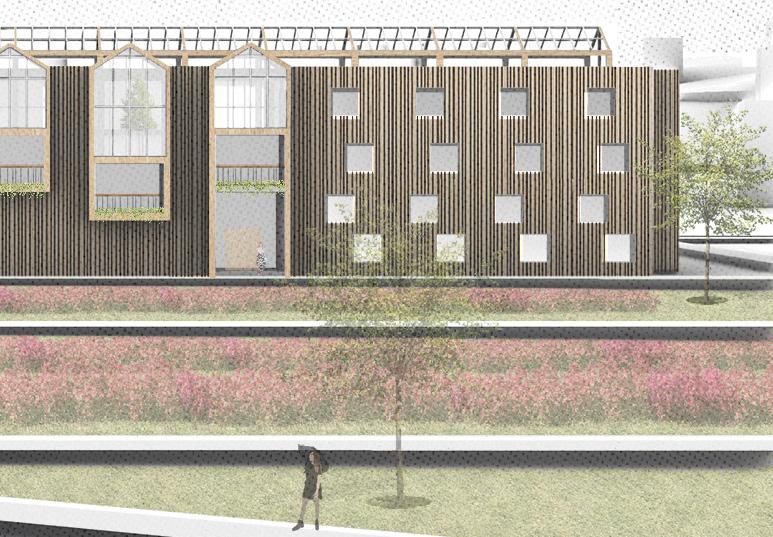
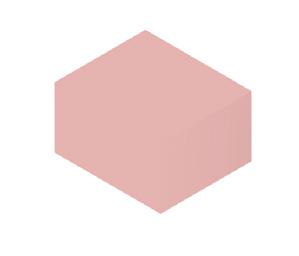
• 15’ x 17’6” = 262.5 sqft
• Shared bathrooms
• 1 allocated bathroom for every 2-3 single units
• Access to public kitchen, dining, and living units
• Access to greenhouse and public amenities
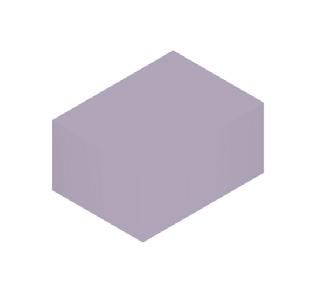
• 15’ x 20’ = 300 sqft
• Private bathroom
• Access to public kitchen, dining, and living units
• Access to greenhouse and public amenities
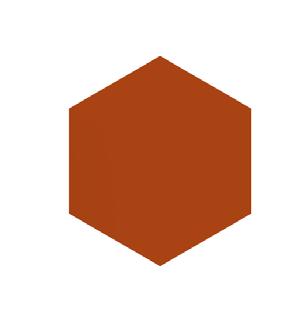
• 15’ x 15’ x 15’
• 225 sqft ground
• Private bathroom
• Access to public kitchen, dining, and living units
• Access to greenhouse and public amenities
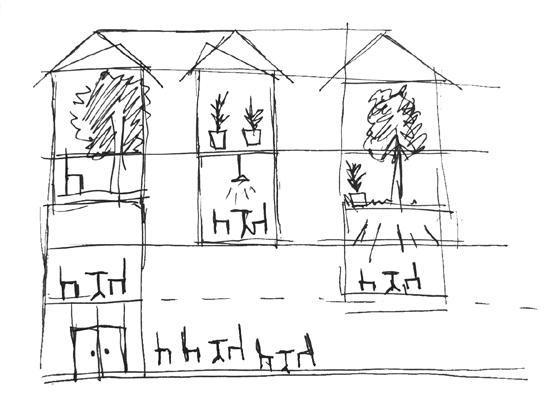
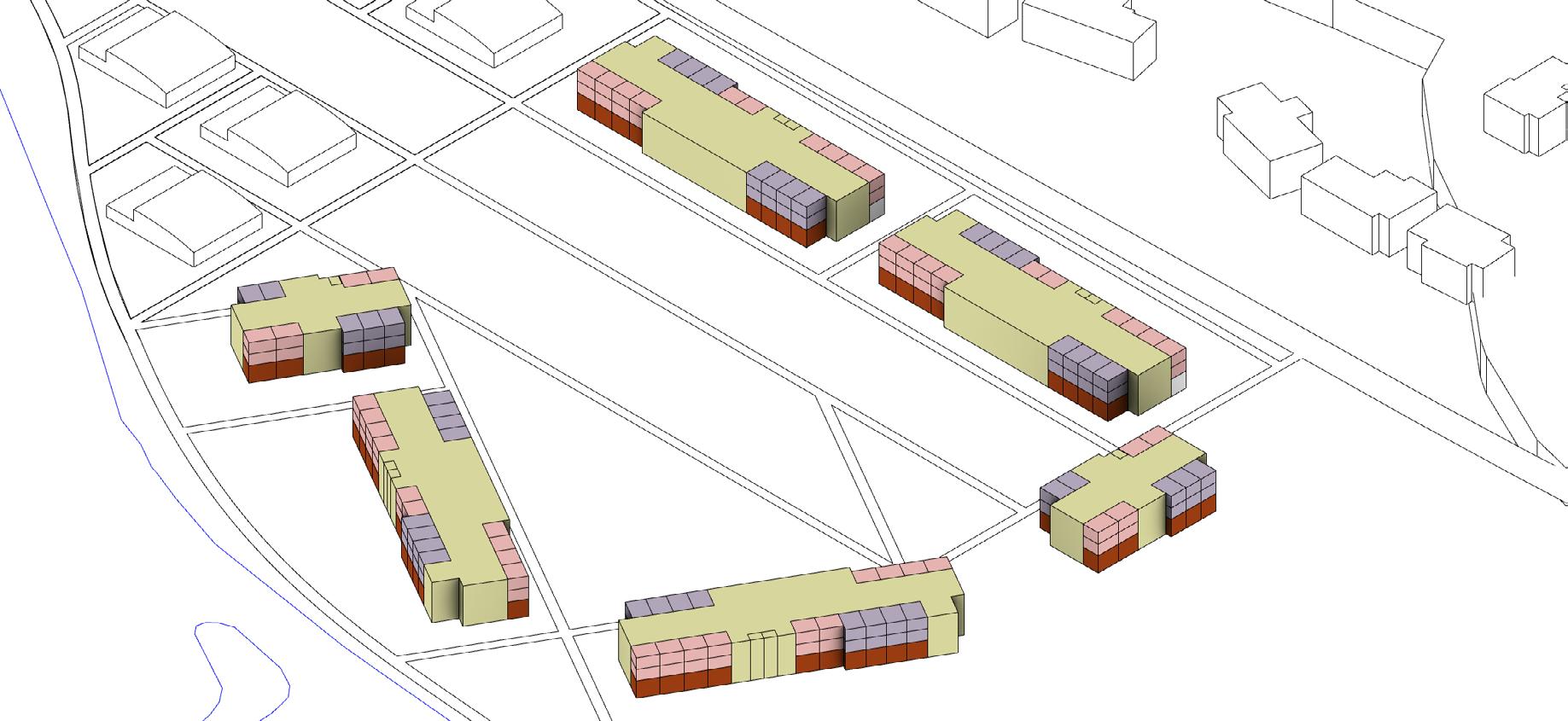
Single, Communal Single Loft Greenhouse/Living Space Cafe/Workspace
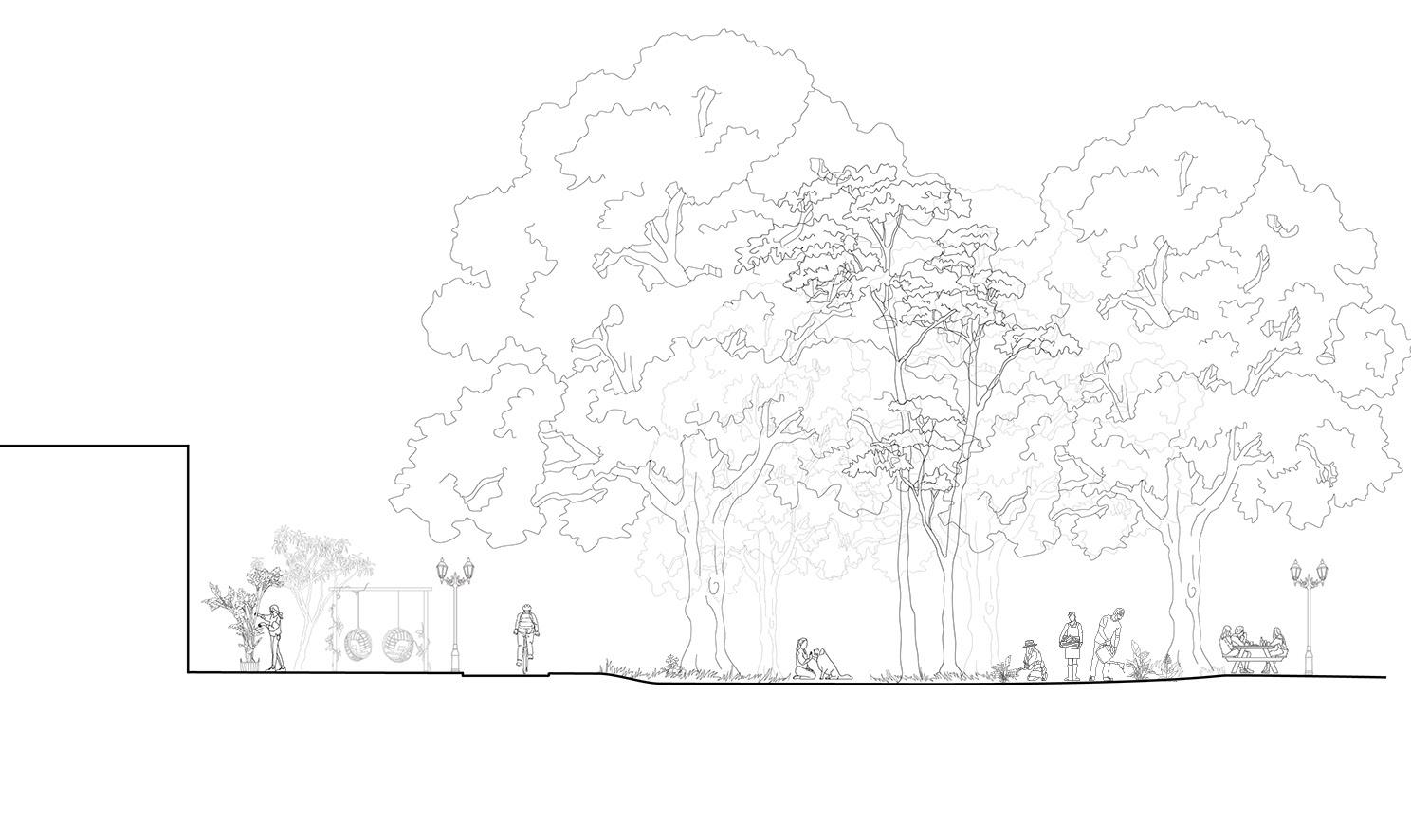
Inspired by a bee hive, the Chastain Hive is a shared living greenhouse where residents occupy the space through the ideals of coliving. It is an affordable living and working space. Cafes located on the ground floor of the street facing facade promote co-working. The cafe is open to employement of the residents of the building and the profits are used for the salaries or the maintenance of the building. Residents employed by the cafe may also be compensated through lower rent. Indoor gardens located within the building allow residents to enjoy greenery indoors and provides space to grow their own herbs. The side facades of the building are fully glazed and operable. They function in the manner of a guillotine so the two frames slide vertically.

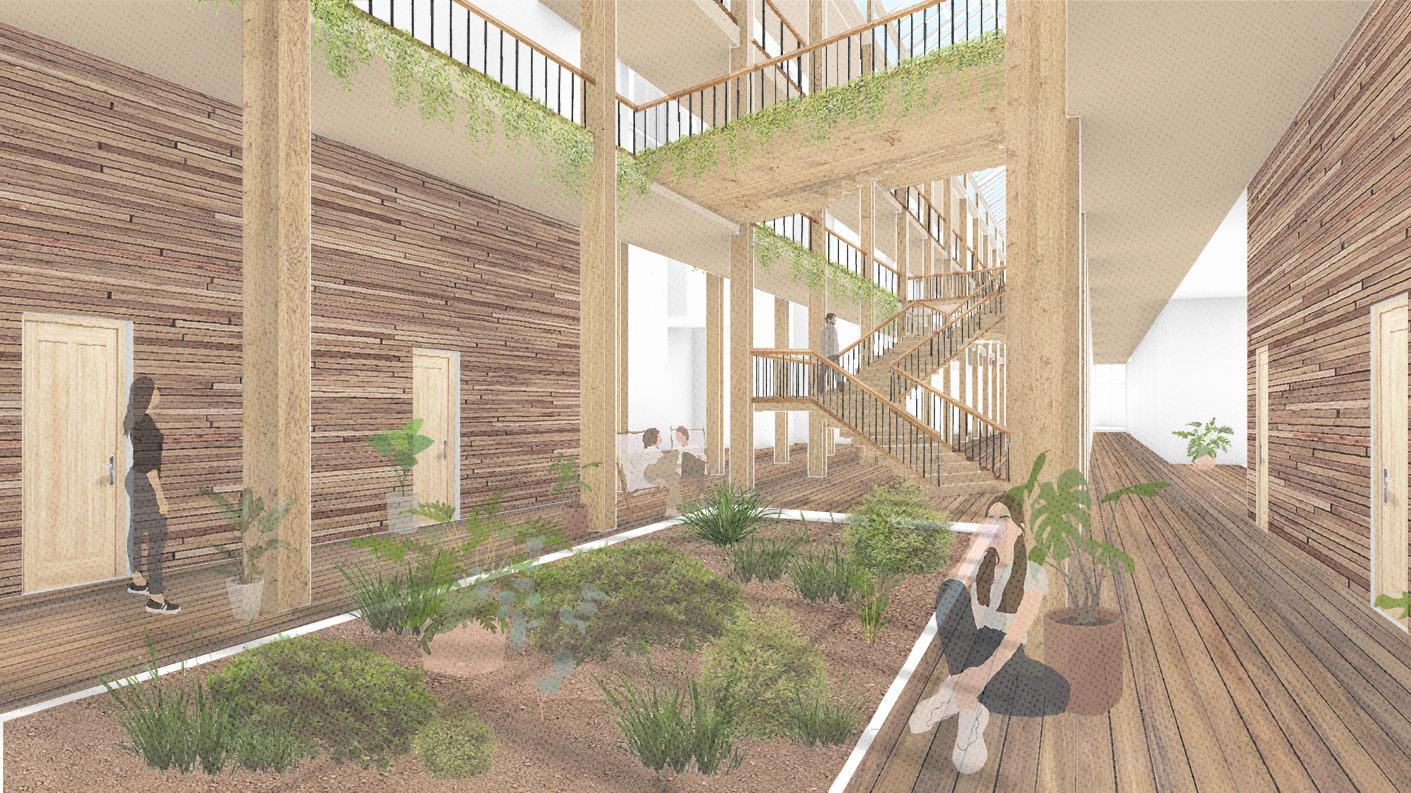
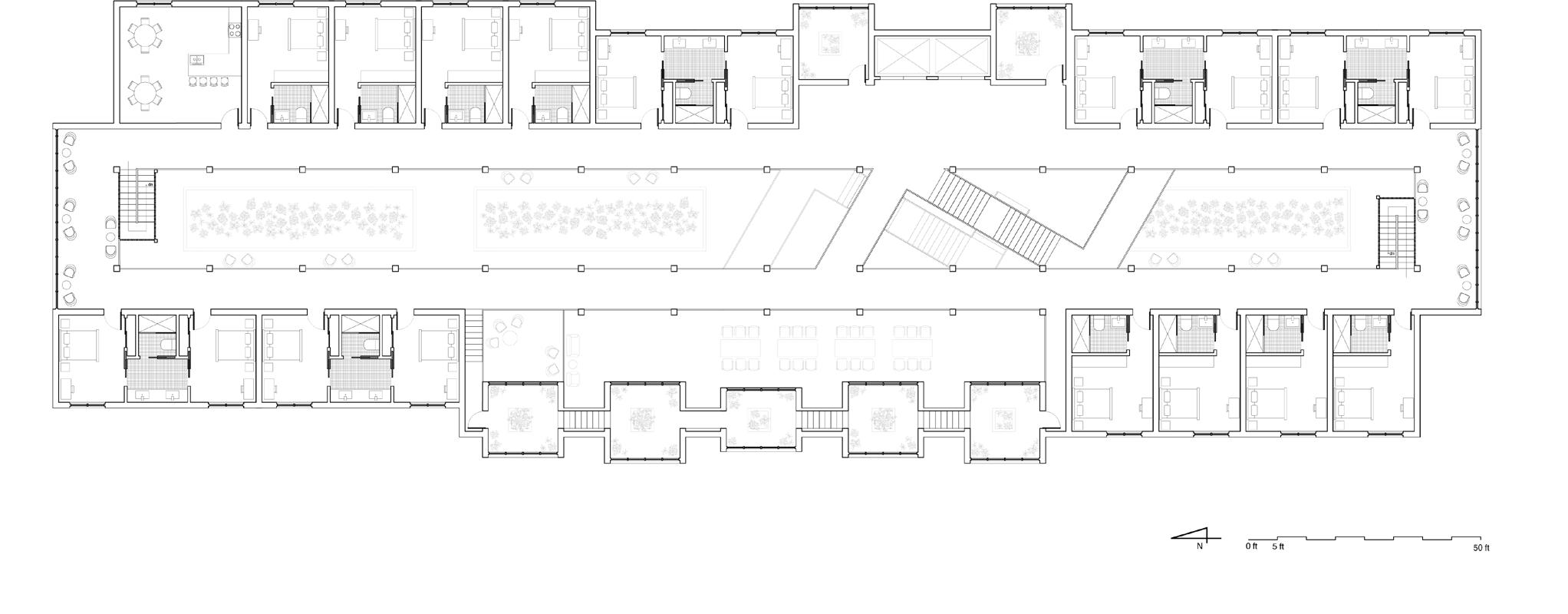
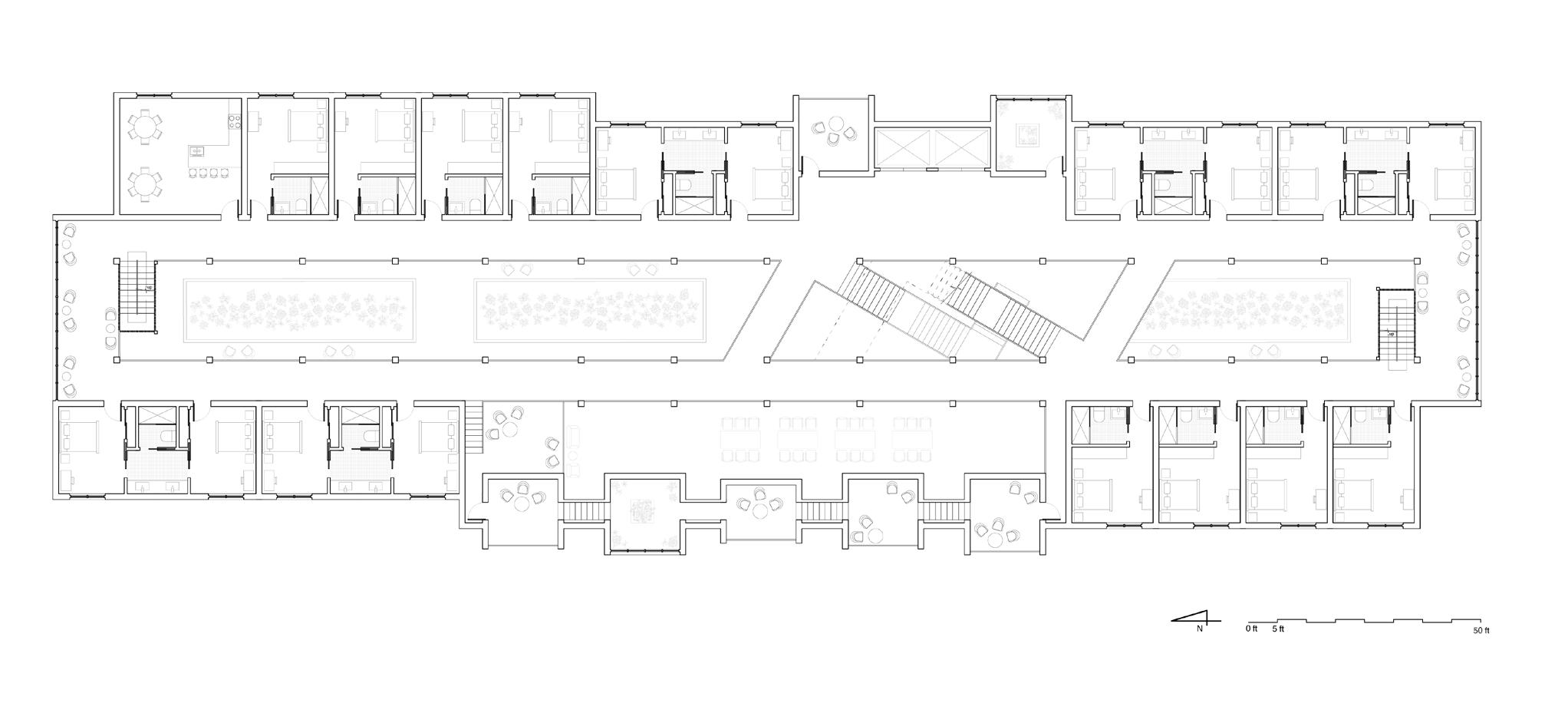
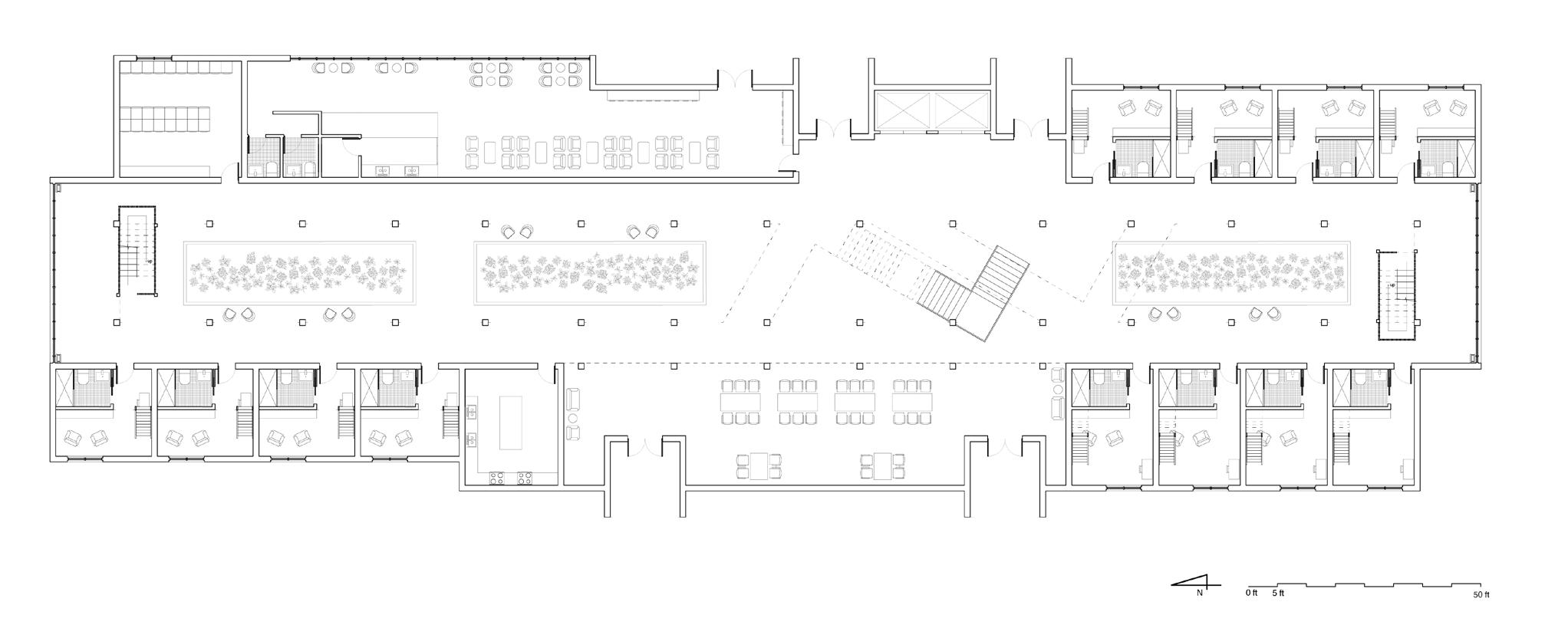
Instructor: John Peponis | Academic Project | Spring 2023 Collaborative work with Alex Zheng Site: Chicago, IL
Ginkgo Pharmacy is built on the principle of providing holistic healthcare for all and is reflected throughout the design of the building and its functions within. The first floor is primarily a space for the public, with a retail pharmacy for health products and a tea house for conversing and waiting, which extends to the second floor. The top floor hosts overnight stay rooms. A timber-framed sunroom extends the side of the building into the alley and acts as layer of transition between the indoors and the outdoors. The alley provides space for hosting events that give back to the community, such as canned food drives. A skylight above the atrium allows natural light into the building, and brightens the lobby where the pharmacy is located.

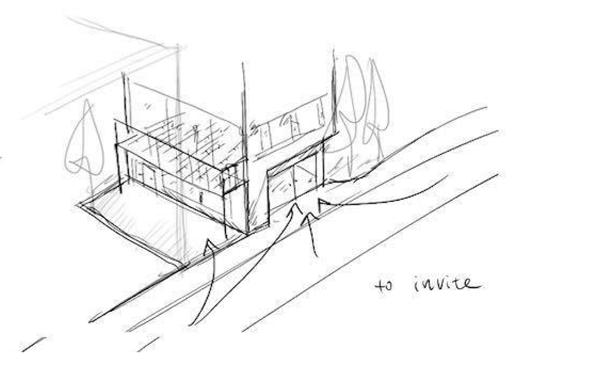
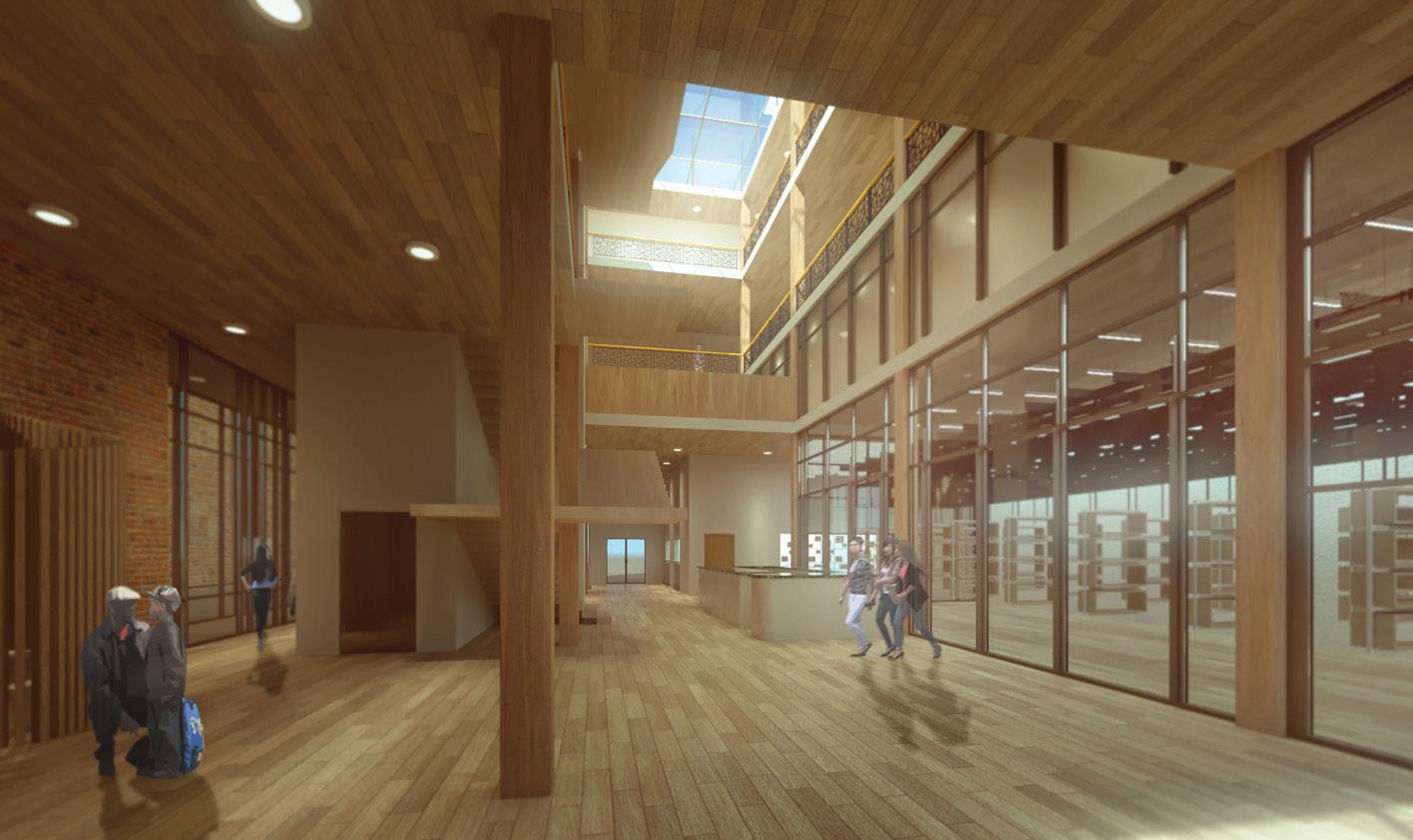
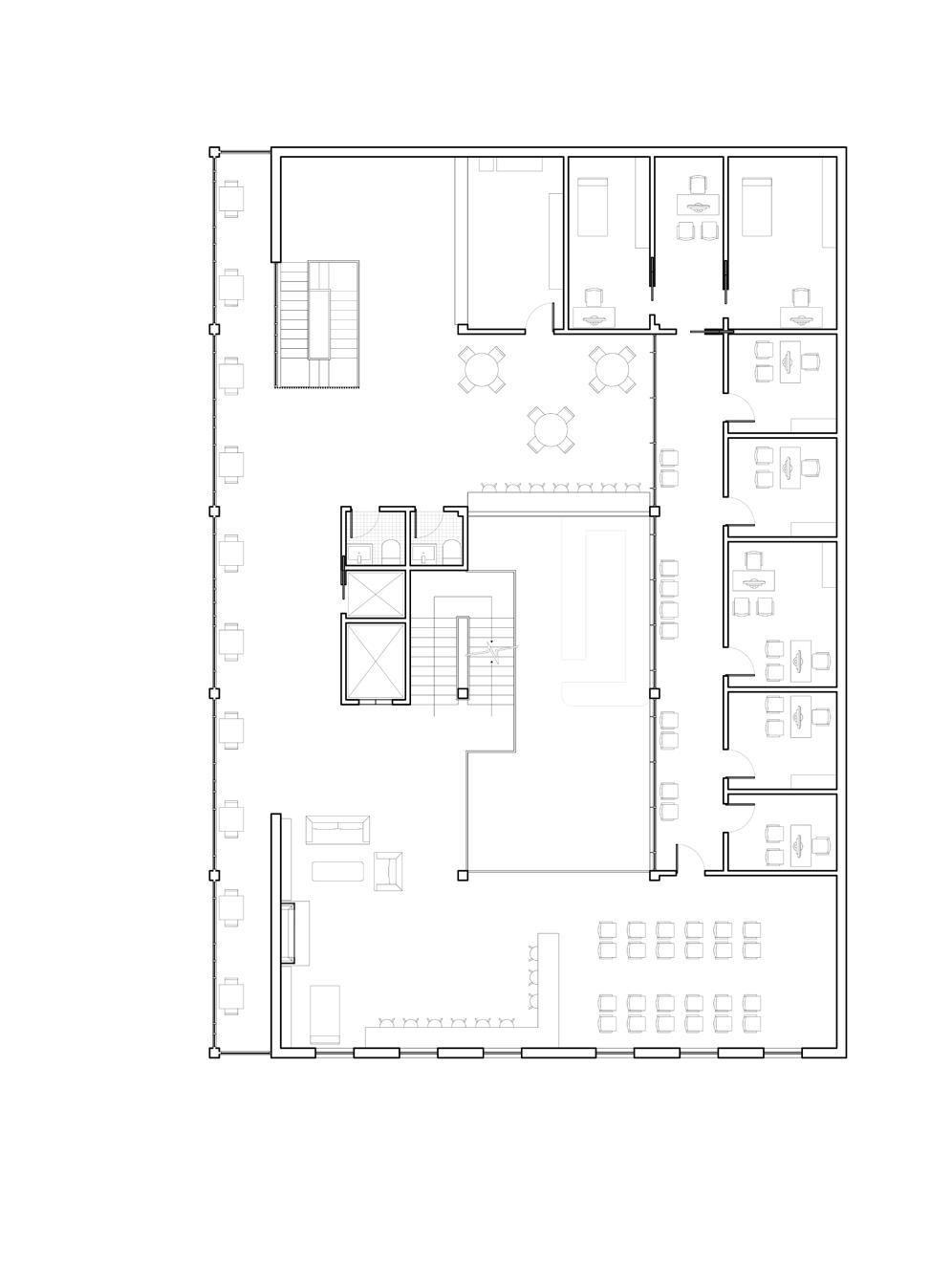
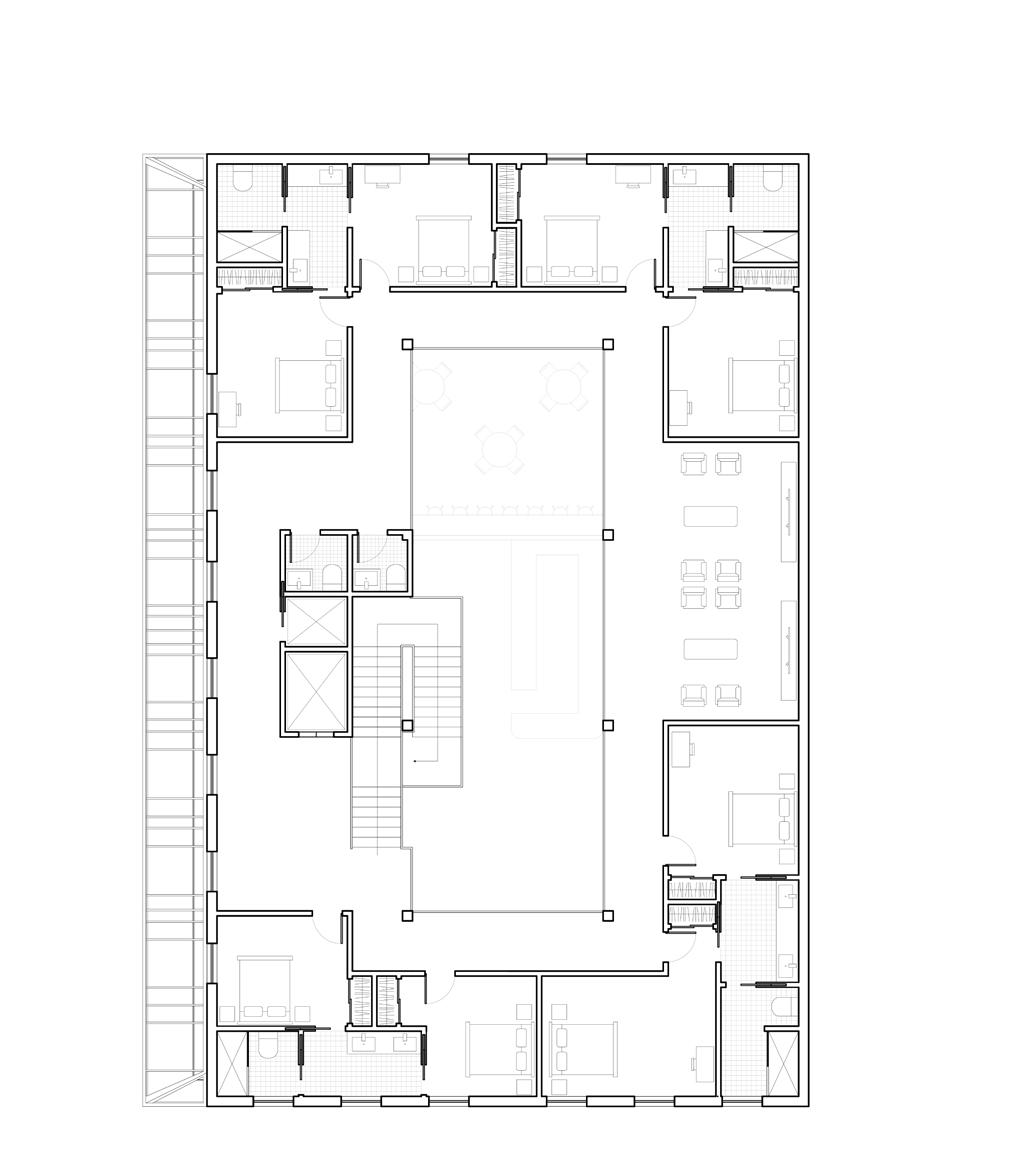


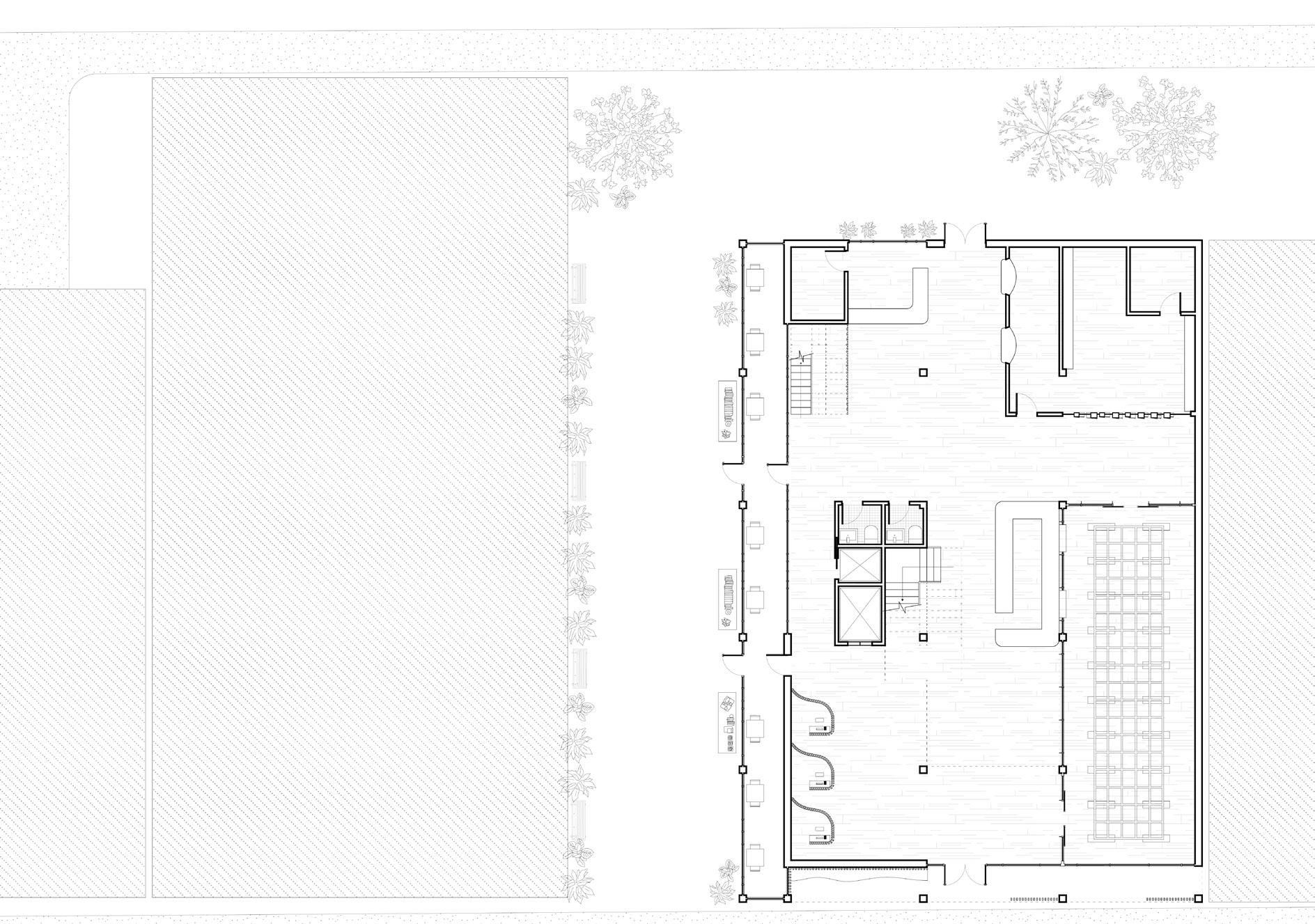

Technological intervention takes place through a mechanized shelving system, changing the way medicine is distributed within the pharmacy. The shelves are hung from a grid system that allow various configurations depending on the spatial and functional needs. They can be spaced apart evenly during normal opening hours, creating aisles for customers to browse through, or confined together to regroup inventory or open up the floor space to host events.
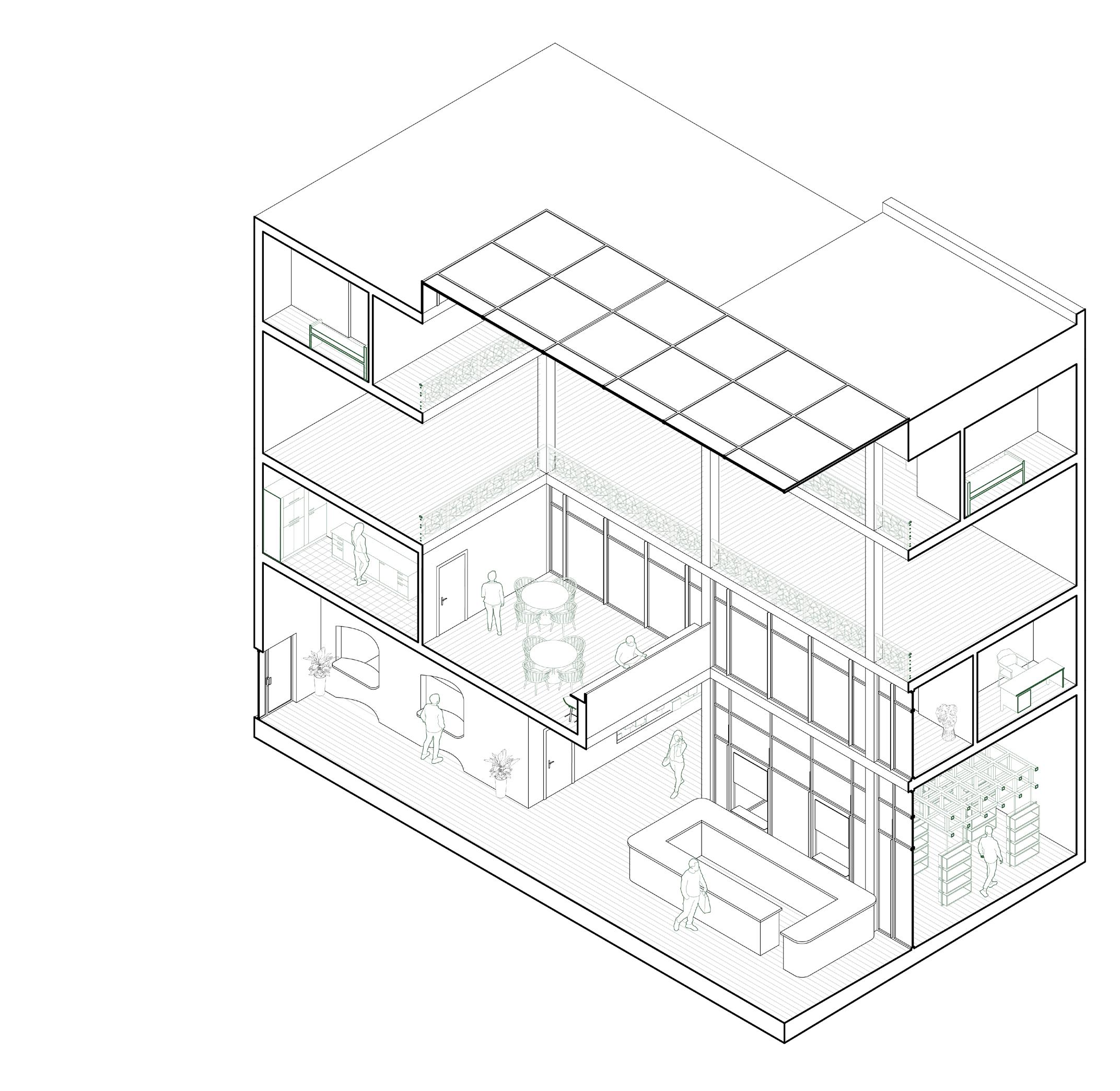
top: moving shelf mechanisms
bottom left: sectional axon highlights pharmaceutical spaces
bottom right: detail section for shelf mechanisms
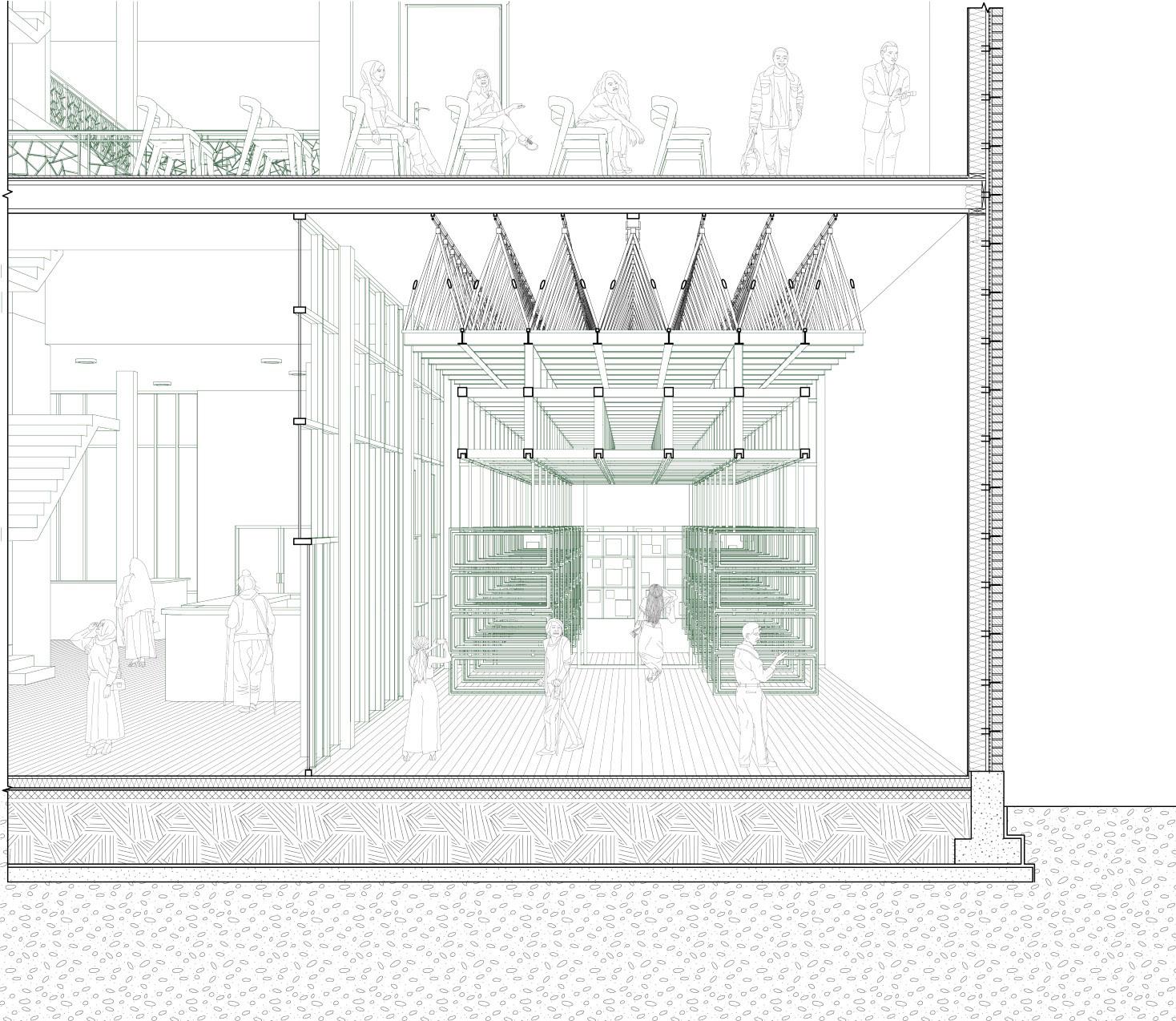
Instructor: Tarek Rakha | Academic Project | Fall 2022
Site: Atlanta, GA
This module from a mixed-use residential studio project orients towards the East to reduce work plane illuminance and allow for more ventilation through the strongest winds blowing towards the South/ Southwest during warmer seasons. The addition of vertical aluminum louvers counteract glare and helps reduces the ASE. They are rotated to redirect and reflect sunlight and offers some privacy depending on the angle of view. An external facade with geometric cutouts and extrusions act as an additional shading device introducing overhangs and fins. Combined, these shading techniques achieve 9.8% ASE and 50.3% sDA, meeting the LEED v.4 criteria. Additionally the daylight glare probability is more than satisfactory at 95% being imperceptible and only 3% total intolerable and disturbing.The glazing material is has a U-value of 1.8 and a SHGC of 0.596, providing better insulation to help keep temperatures more uniform and warm during the cold winter.
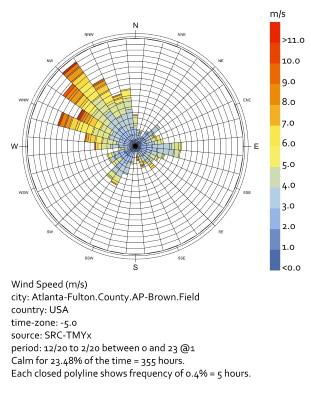
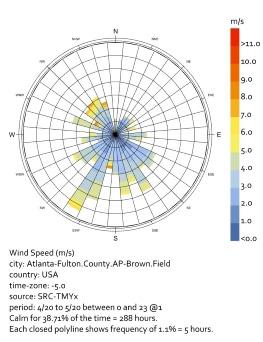
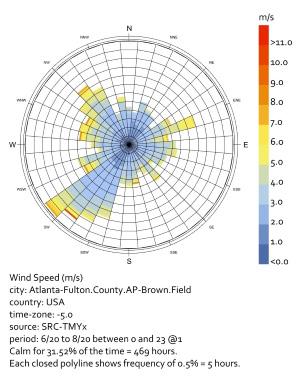
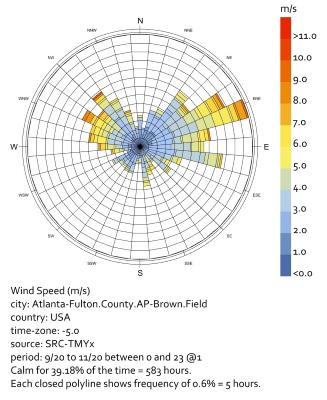
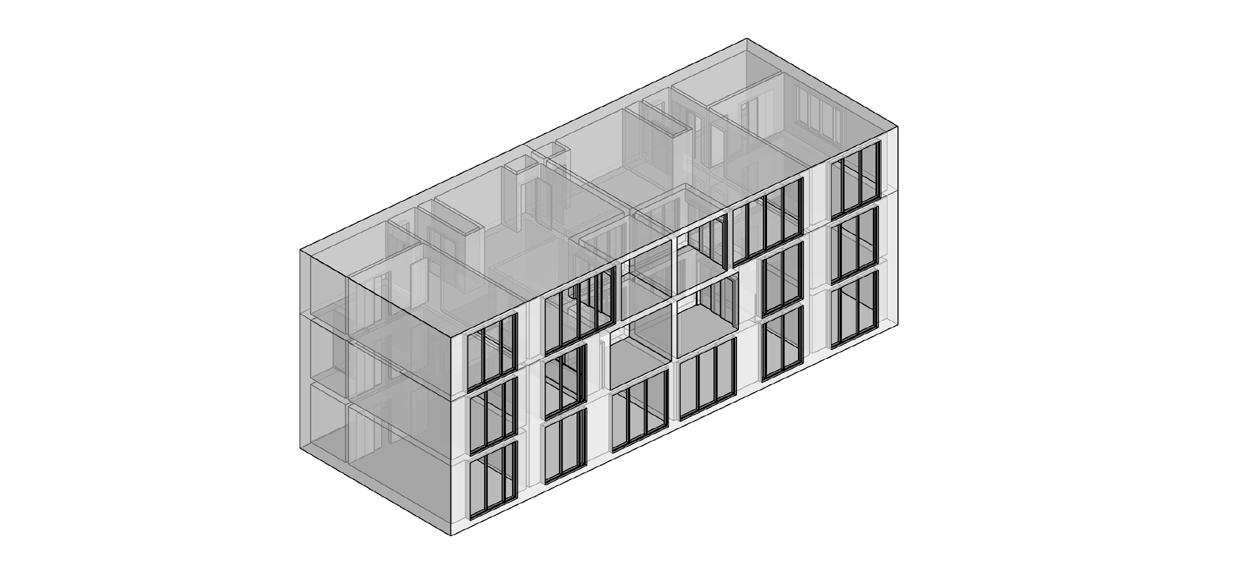
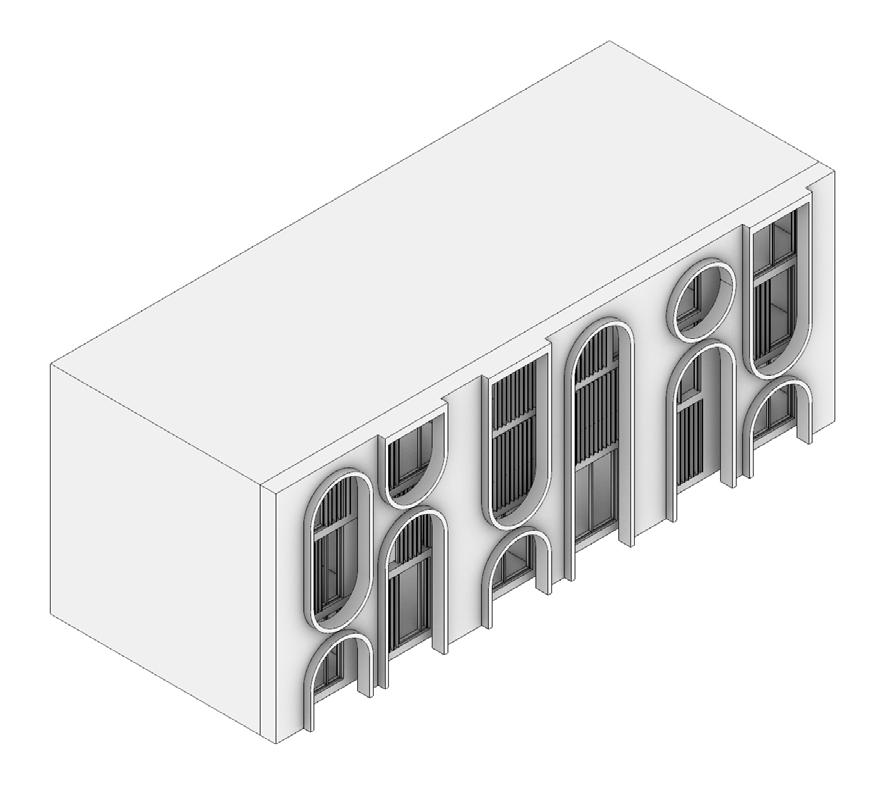
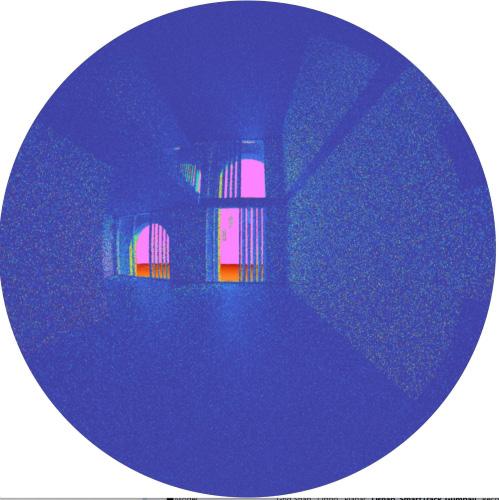

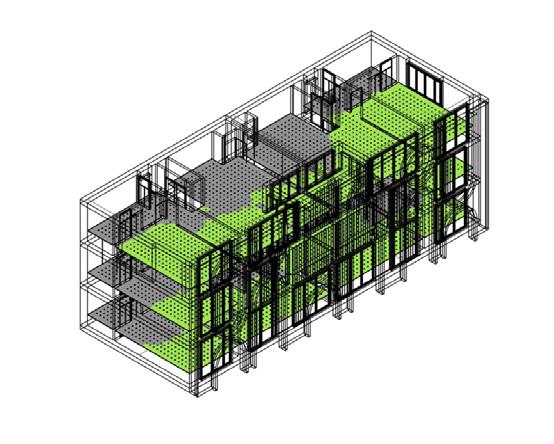
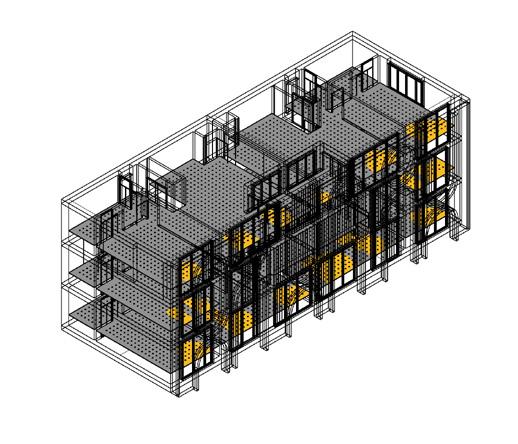
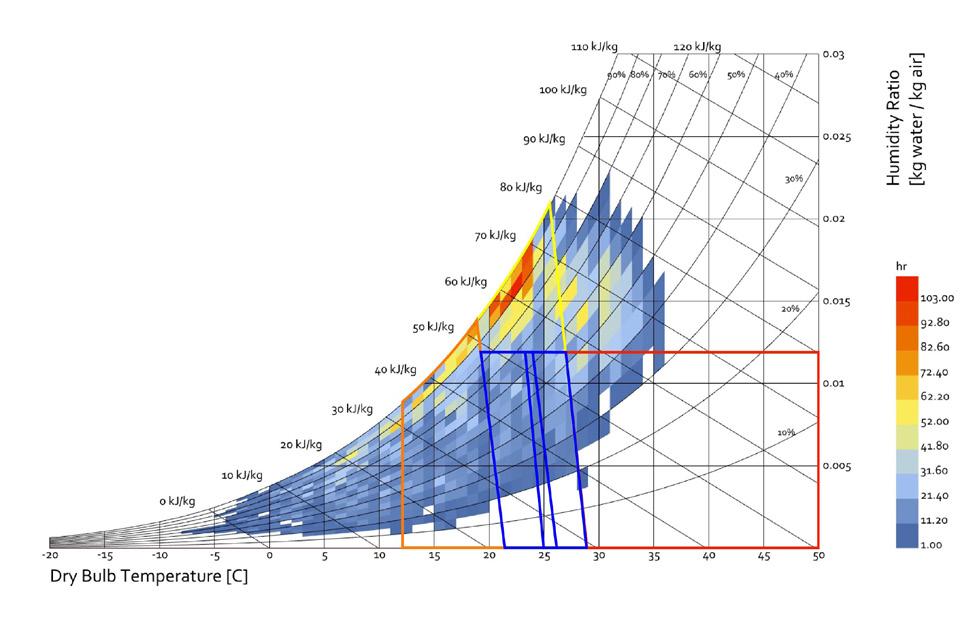
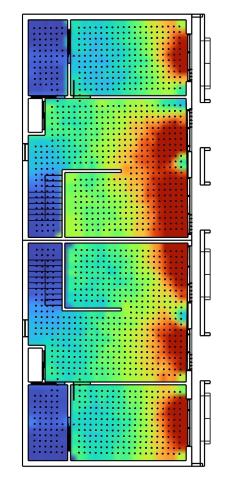
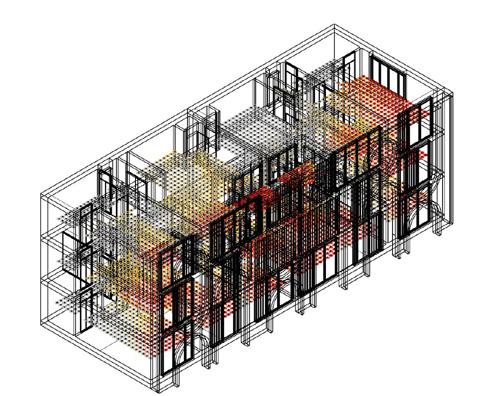
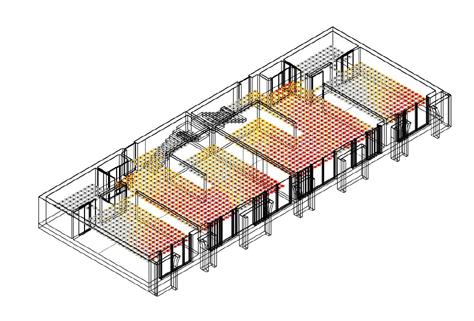


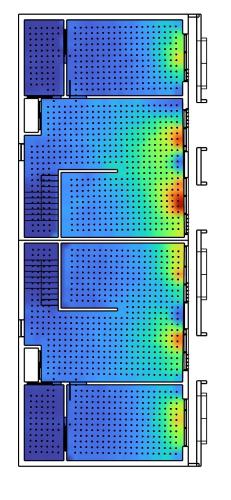
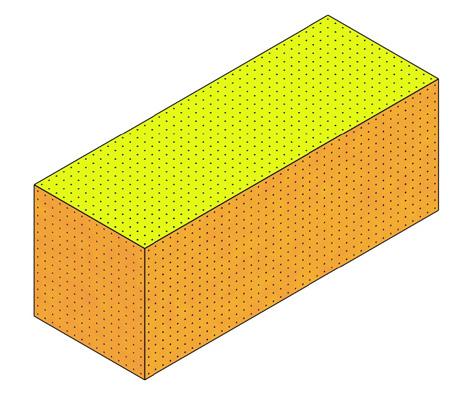
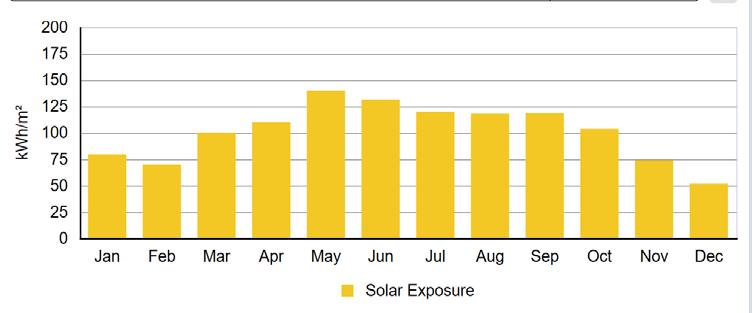
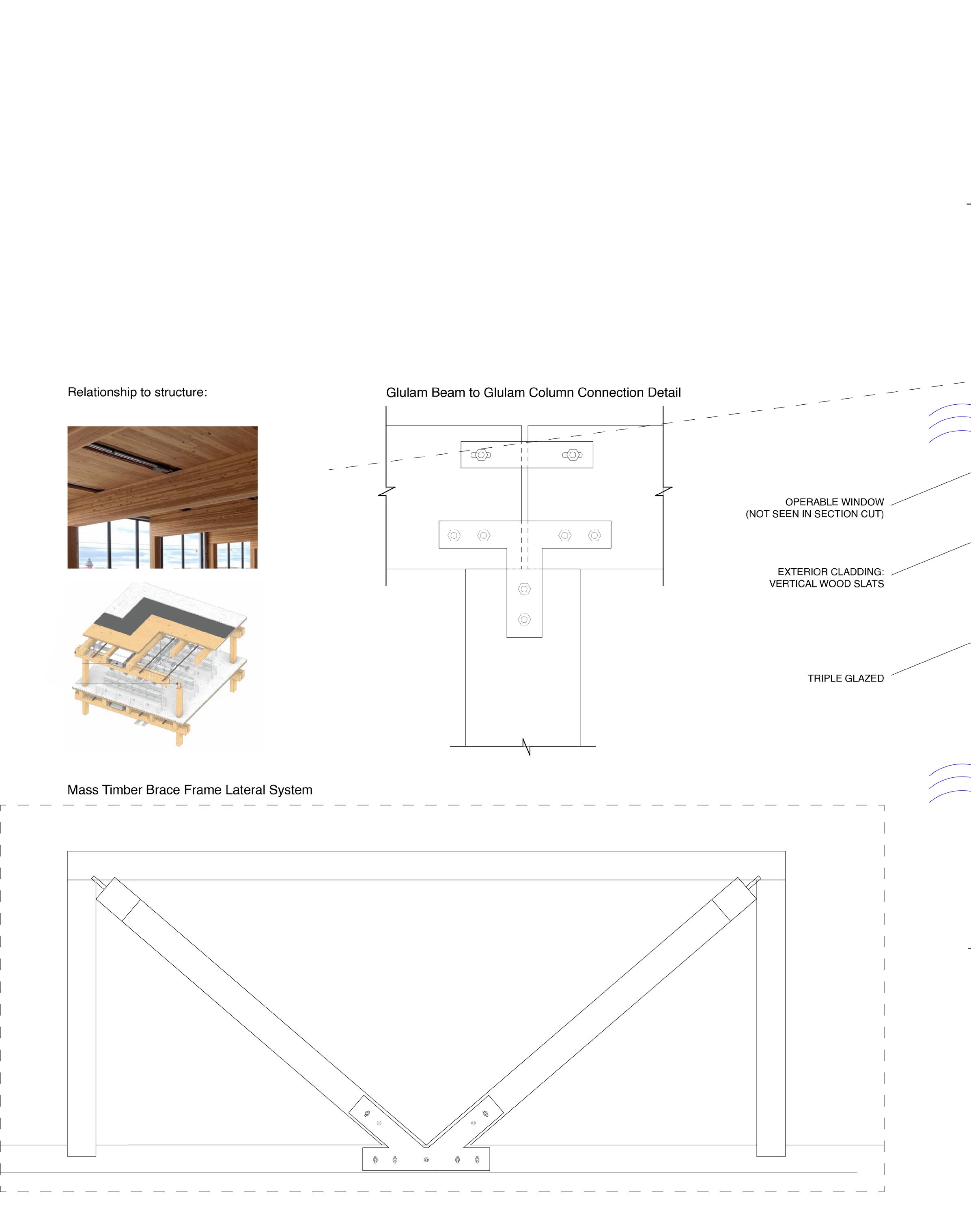
Instructor: Adam Bichir, Alicia Daniels Uhlig | Academic Project | Fall 2024 Site: Seattle, WA
This wall section demonstrates the integration of CLT structural components and MEP systems within a mixed-use building. Detail sections demonstrate connections between the different CLT structural components.
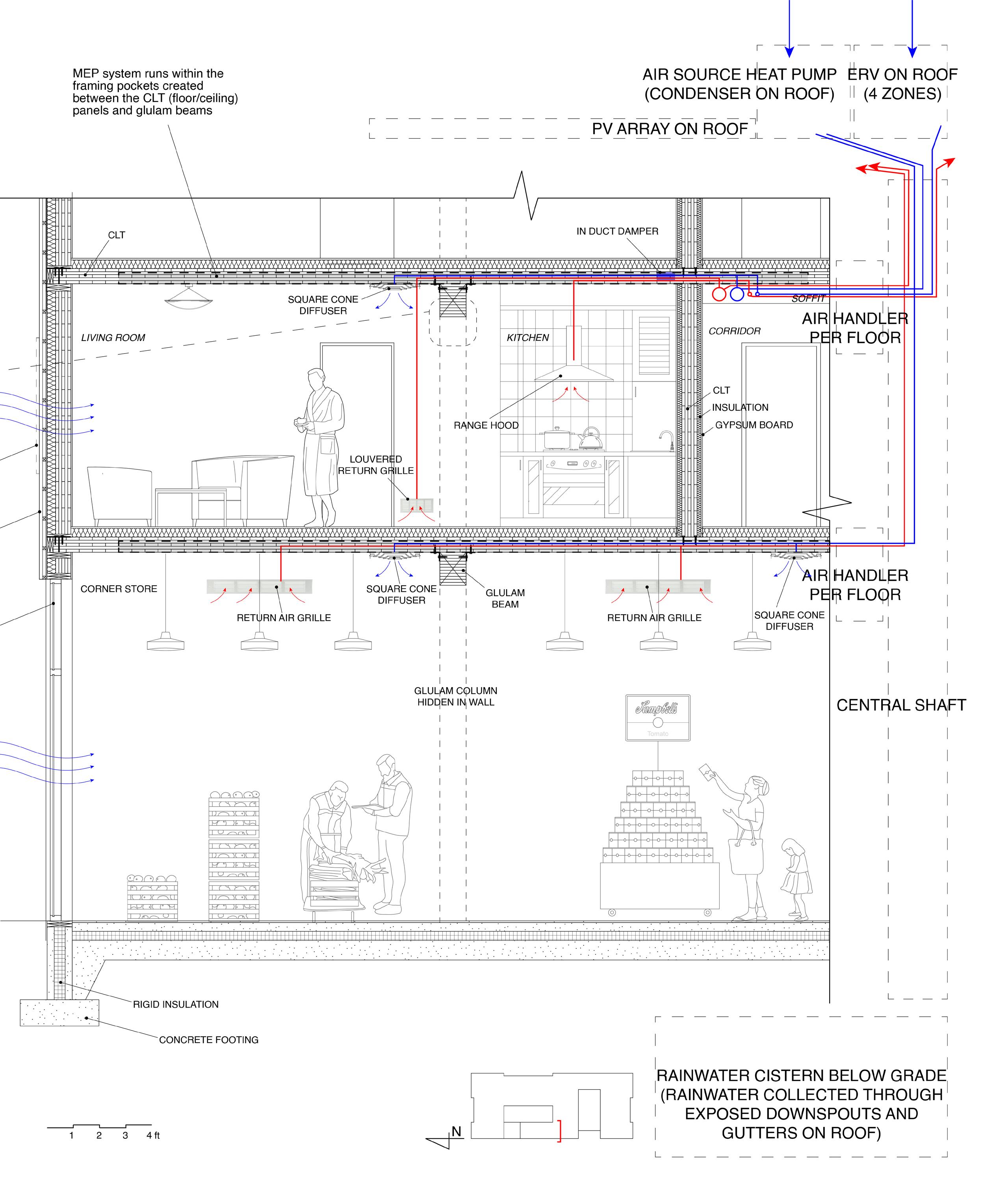
Instructor: Megan McDonough | Spring 2020
The form of the pavillion was derived based on a system of differently sized cubes that was assigned. By manipulating the cubes and their relationship with one another in a charette, spaces were created. The pavillion features viewpoints in one orientation varying by the space the occupant is in. While the largest spaces offer views directly skywards, the smaller spaces that has to be entered through the larger spaces offers perpendicular views. The strategy for the implementation of the circulation was to connect and wrap around all the spaces. A system of shelling results in open roofs and walls denoted as “viewing cubes”. The hierarchy of the cubes vary according to the elevation. At a lower height, the user is able to view the framed sky, but at a higher elevation, the user is able to see the framed landscape. The circulation leads the user through this hierarchy in a gradually ascending manner.
top: circulation through pavillion creates a wrapping motion bottom: series of chipboard model images demonstrating ascent through the pavillion
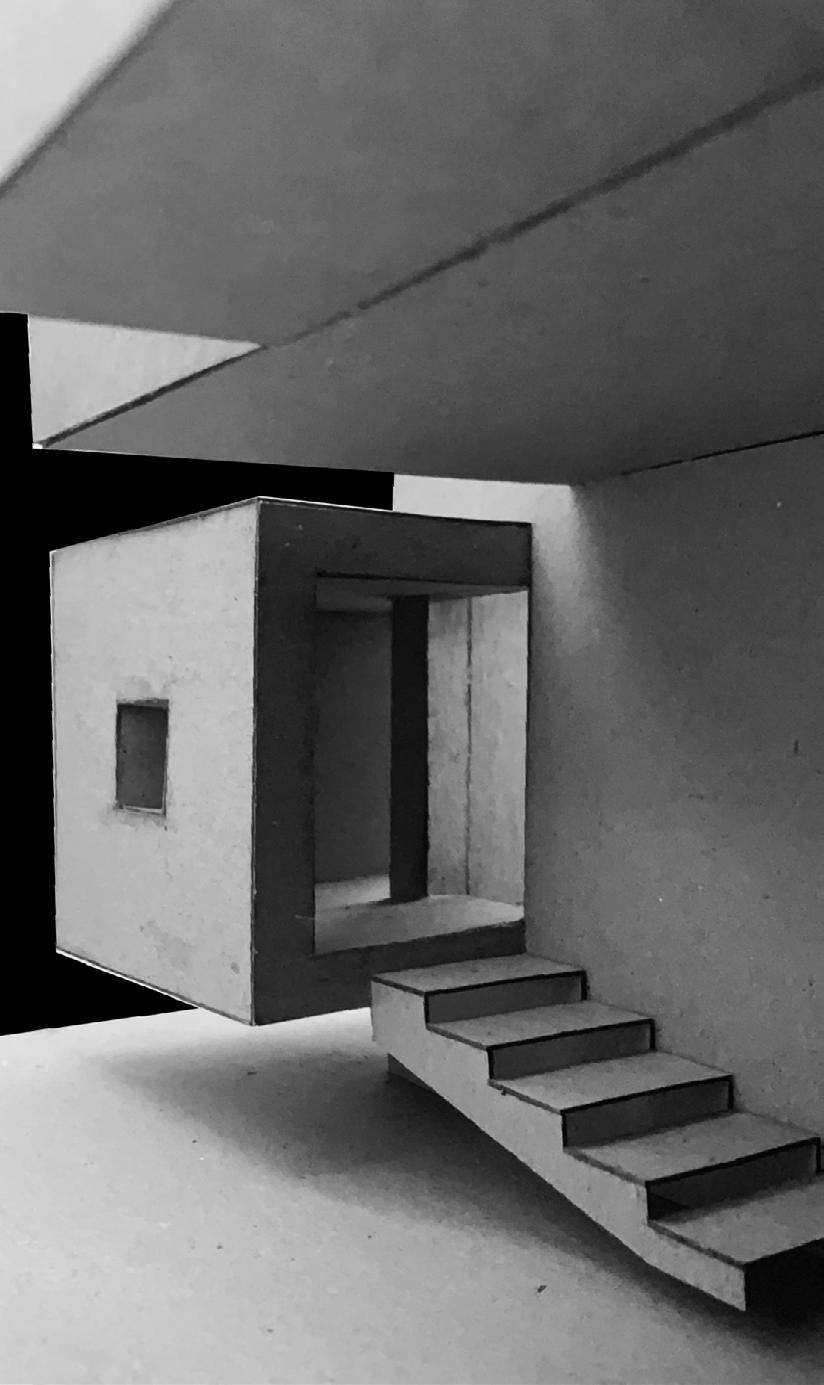
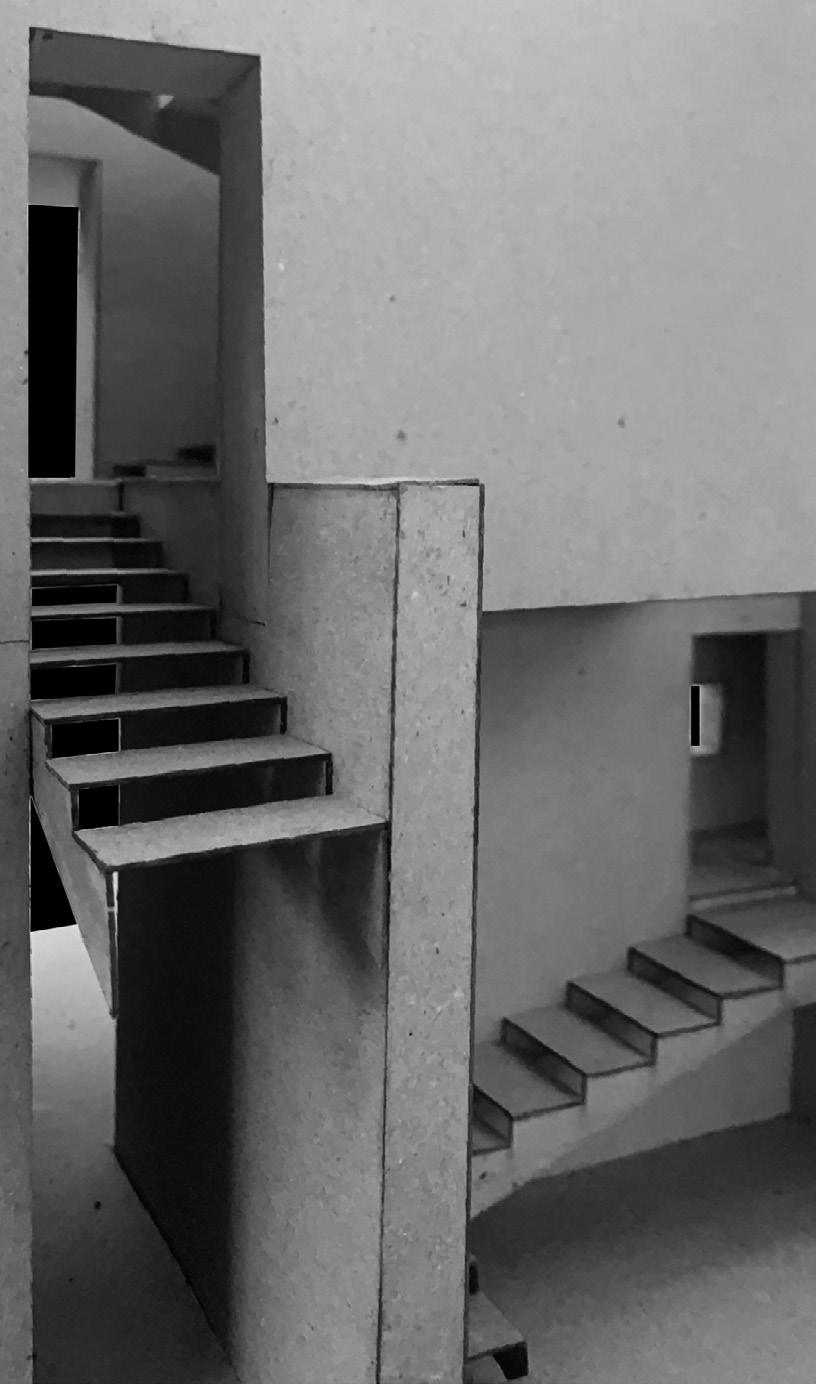
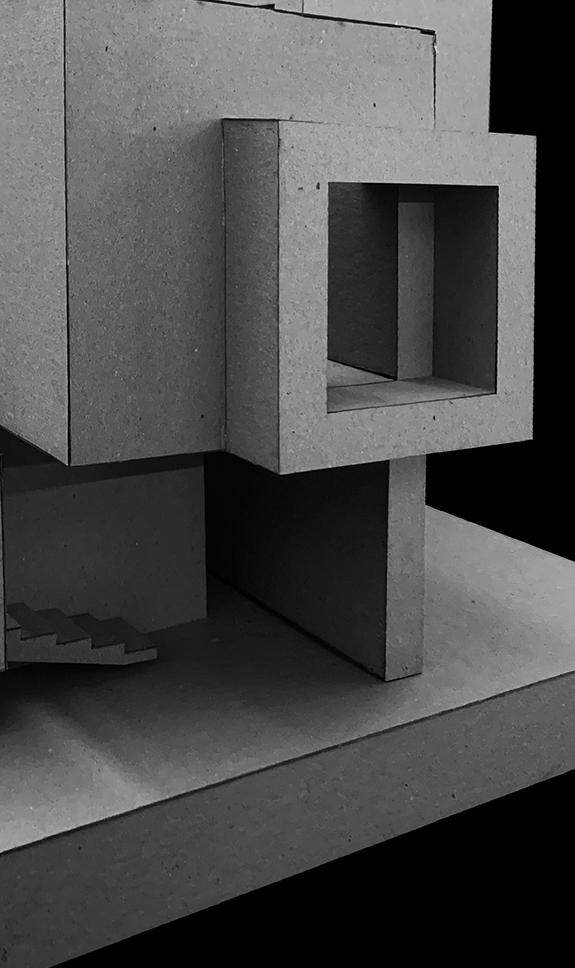
Firm: Lee Simon Design | Professional Work | Winter 2024 Site: Tulsa, OK, USA
One of four buildings in a project located in Tulsa, Oklahoma, the design features a two bedroom apartment unit on the upper floor above two garages, one of which is designated for the parking of an RV as per the client’s charge. All drawings shown were made using REVIT by me, with guidance from the firm’s director of architecture.
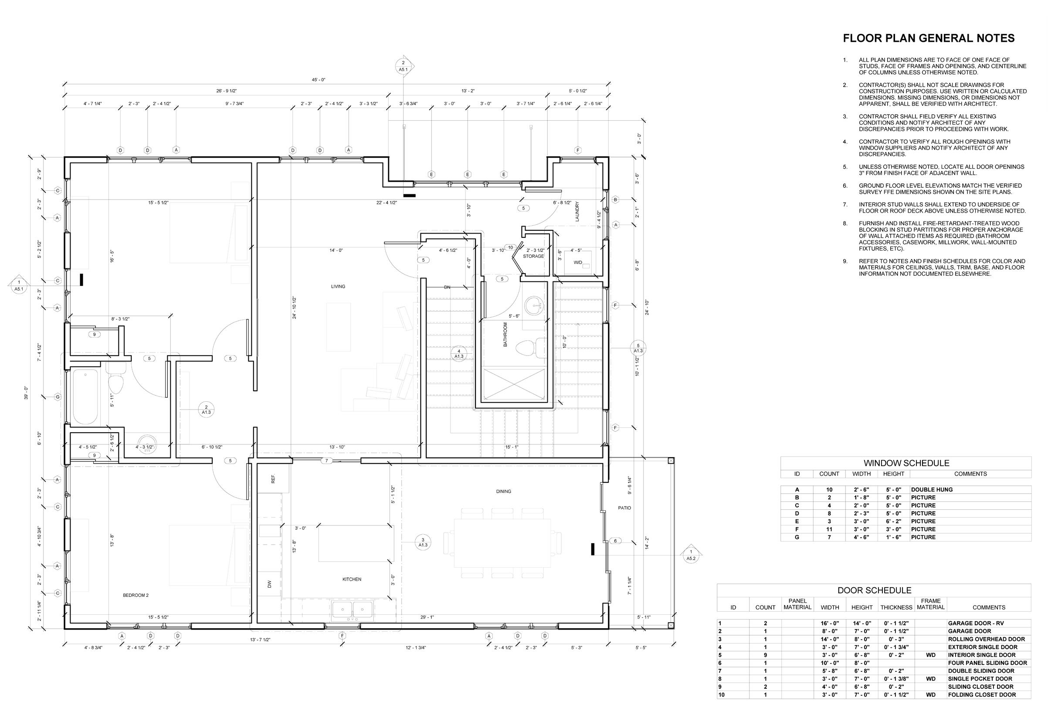
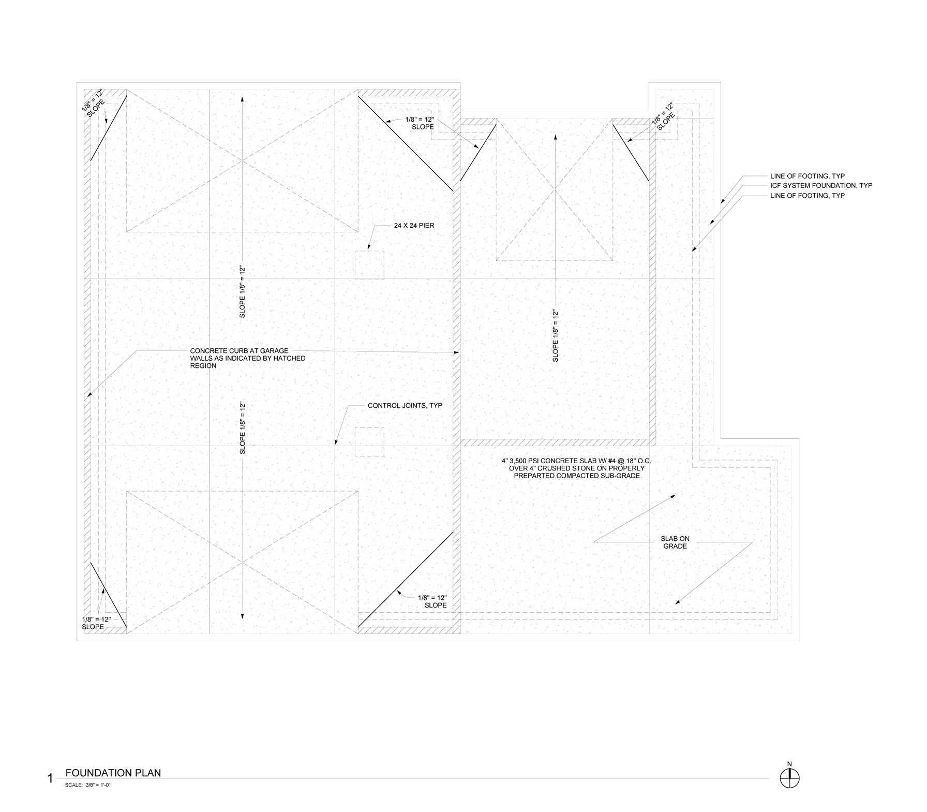

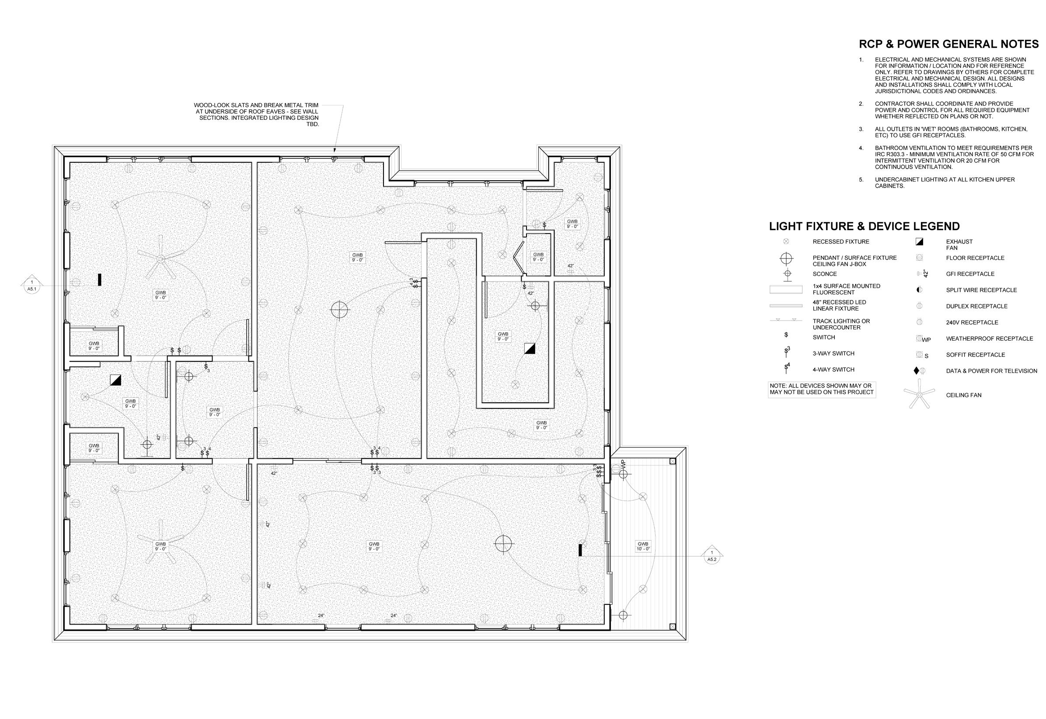
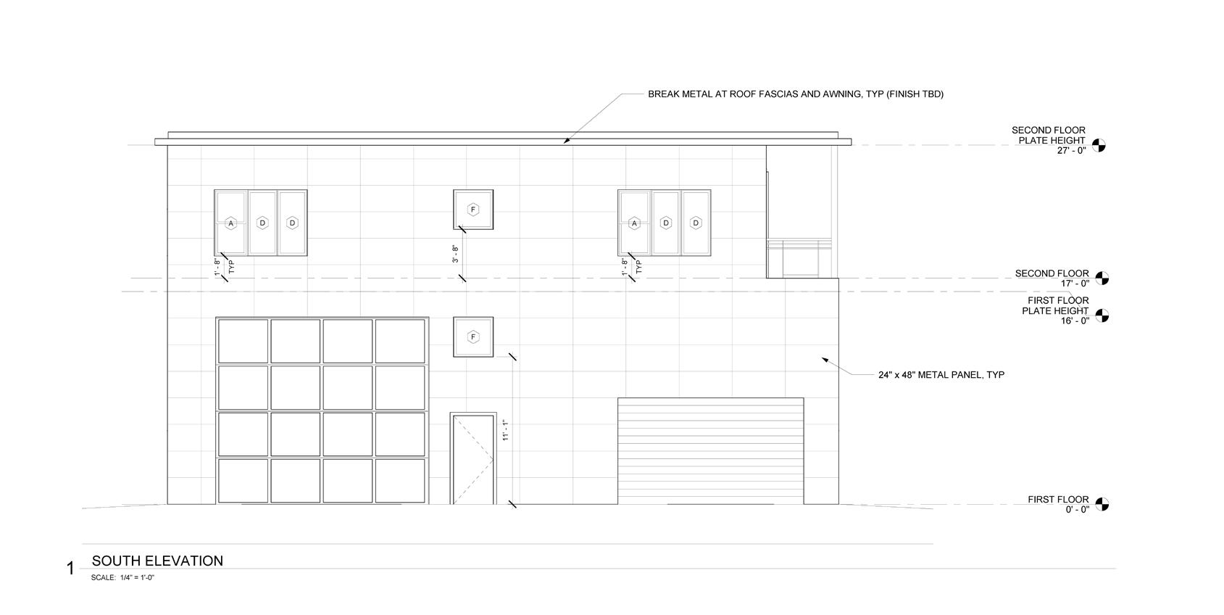
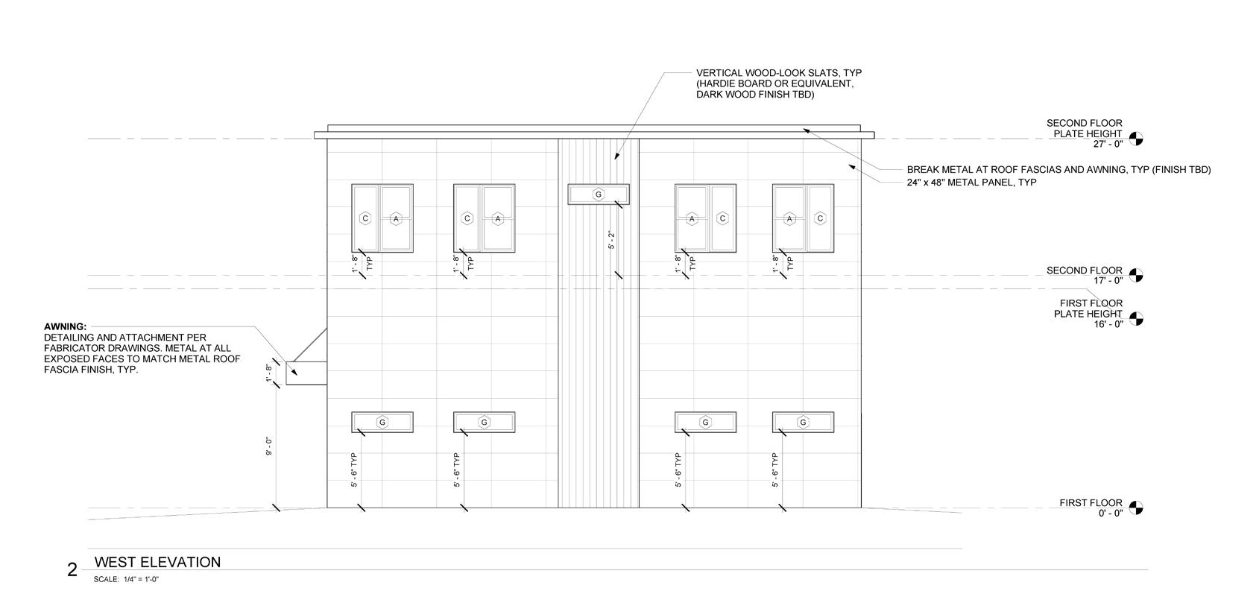
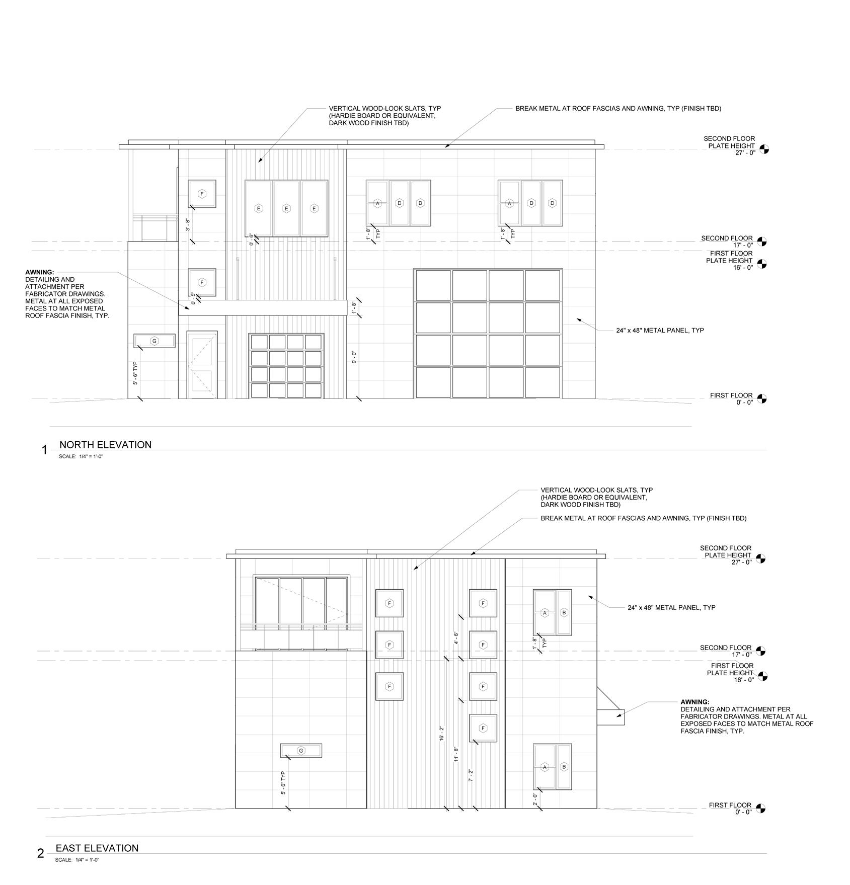

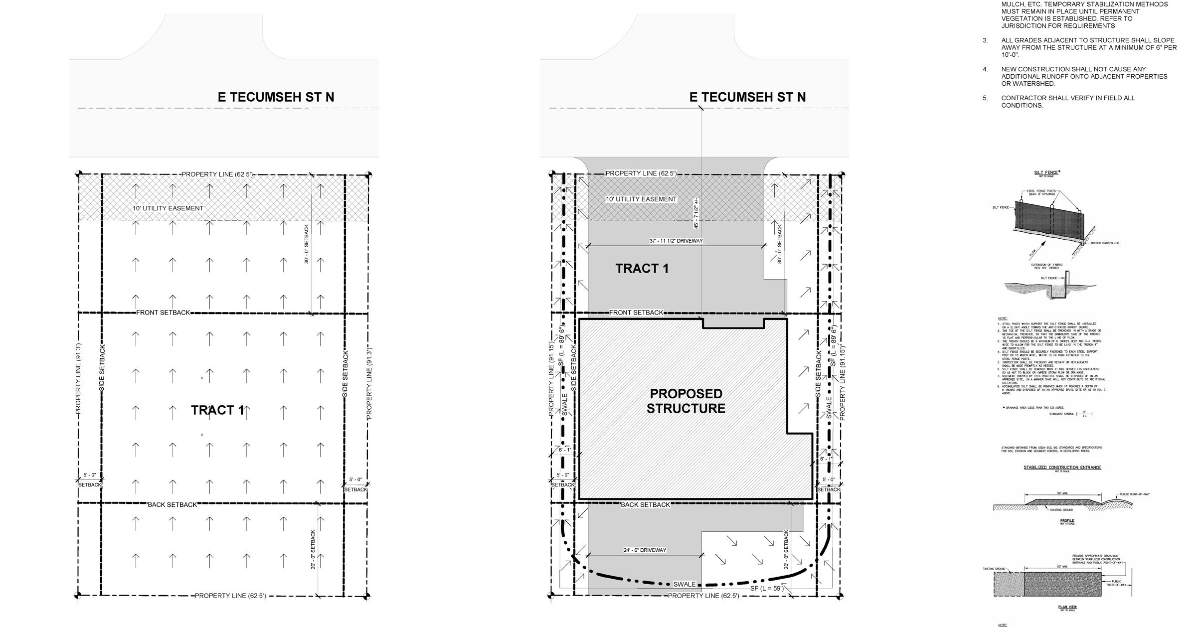
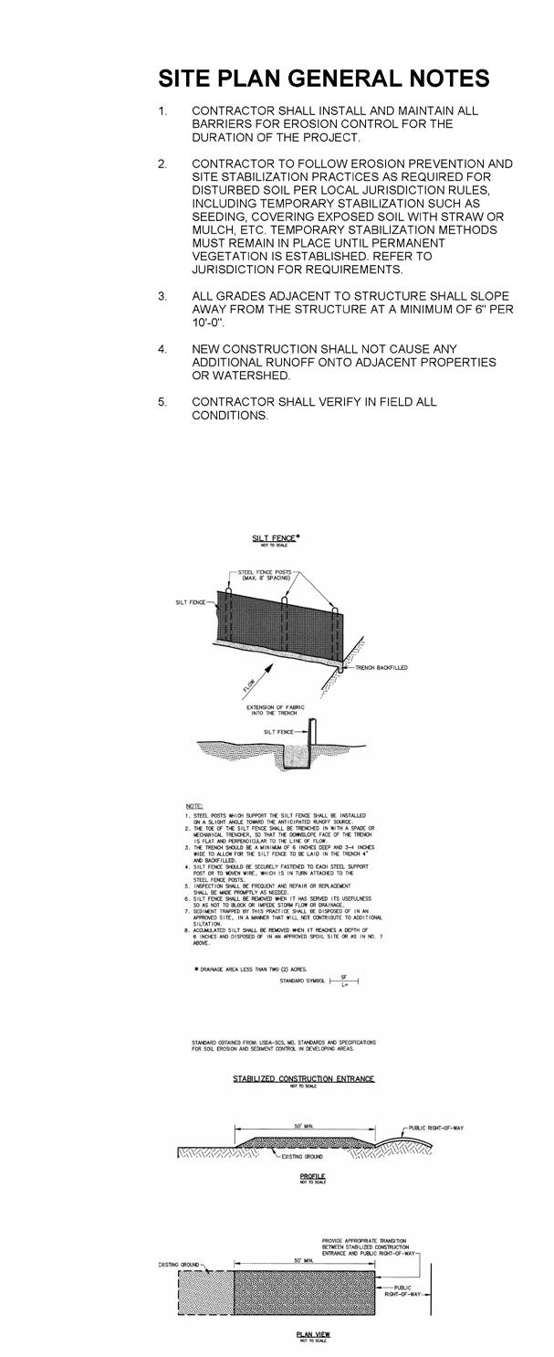
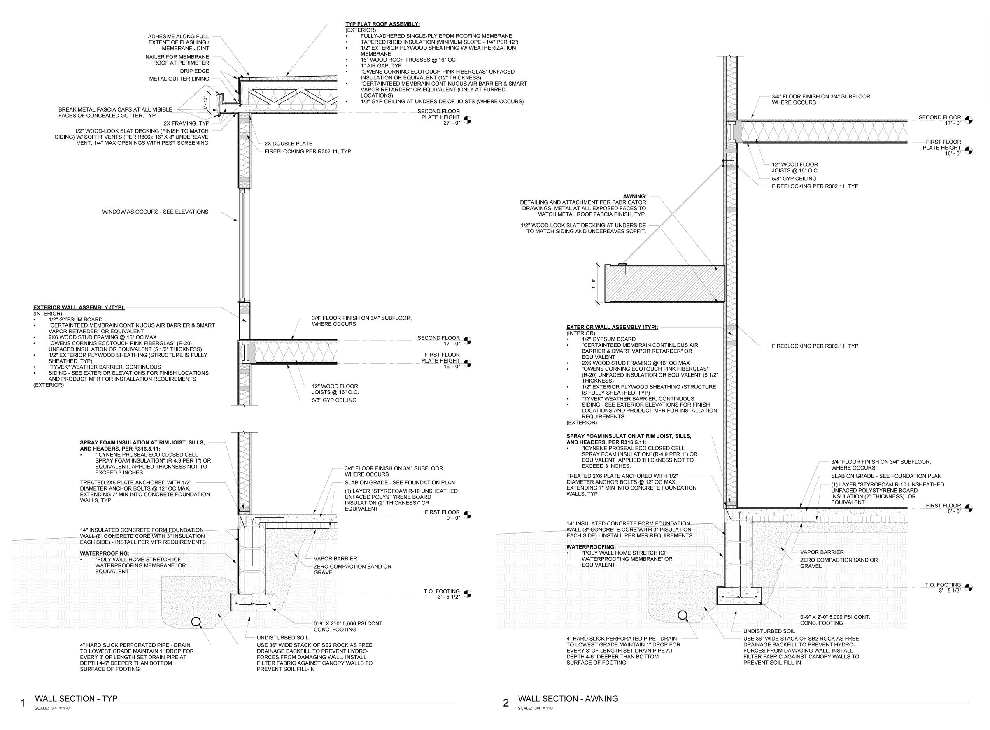
The artworks portray a variety of subjects, drawn using different media including: pencil, color pencil, pen, and ink. The different themes include still life, quick observational architectural sketches, interpretations of mental conflict, and fashion design.
