ARCHITECTURE PORTFOLIO JANICA DOMINGO



“First life, then spaces, then buildings - the other way around never works“
~Jan Gehl
EDUCATION EXPERIENCE
Global Track Dual Degree Program
June 2019
China State Construction Engineering Corporation
JANICA DOMINGO
P: +18082808633
E: janicad@hawaii.edu
2018 - 2021
D Arch - University of Hawaii at Manoa
Honolulu, Hawaii
Aug. 2019
Beijing, China
Architectural Intern | Landscape Department

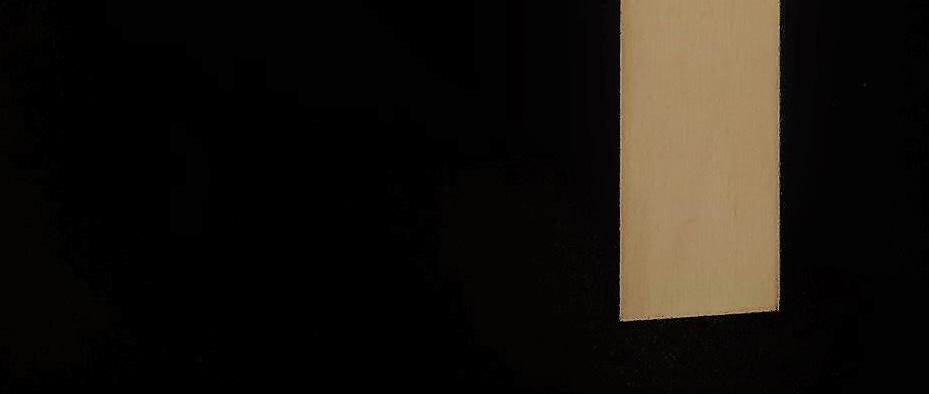
2019 - 2023
M Arch - Tongji University | Candidate
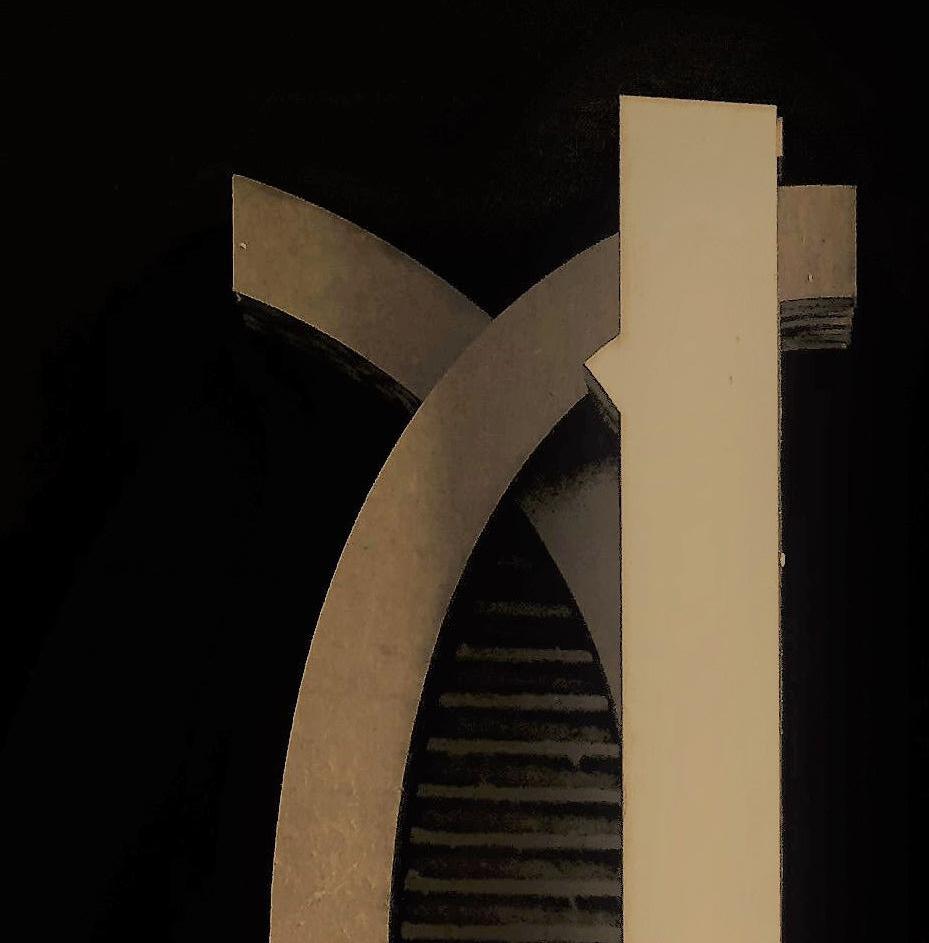
Shanghai, China
Sept 2018
Produced iterations of design proposal for a part of the landscape design of the new water system in Aksu, Xinjiang, China
2014 - 2017
University of Hawaii at Manoa
BEnvD Architecture
Fall 2014 - Fall 2017
Dean’s List Fall 2014 - Spring 2015
Spring 2016 - Spring 2017
DIS
Jan. 2019
Minatoishi Architects, Honolulu HI
Architectural Intern
Assisted the lead architect with range of duties. Worked in team to take measurements on site and translated them into 3D drawings and for filing.
A determined and diligent team player seeking a career in architecture to expand and hone my skills in the profession and gain exposure to multiple aspects towards licensure. An individual who integrates the value of sustainability and culture in the design to improve the communities.
June 2018
Aug. 2018
Jan 2018
May 2018
Adamson
BS
Completed
ACHIEVEMENTS
University of Hawaii Community Design Center
Project Assistant - SFCA Ali’i Monument Research and produce site design proposals for the relocation of the statue, Spirit of Queen Lili’uokalani.
University of Hawaii at Manoa
School of Architecture
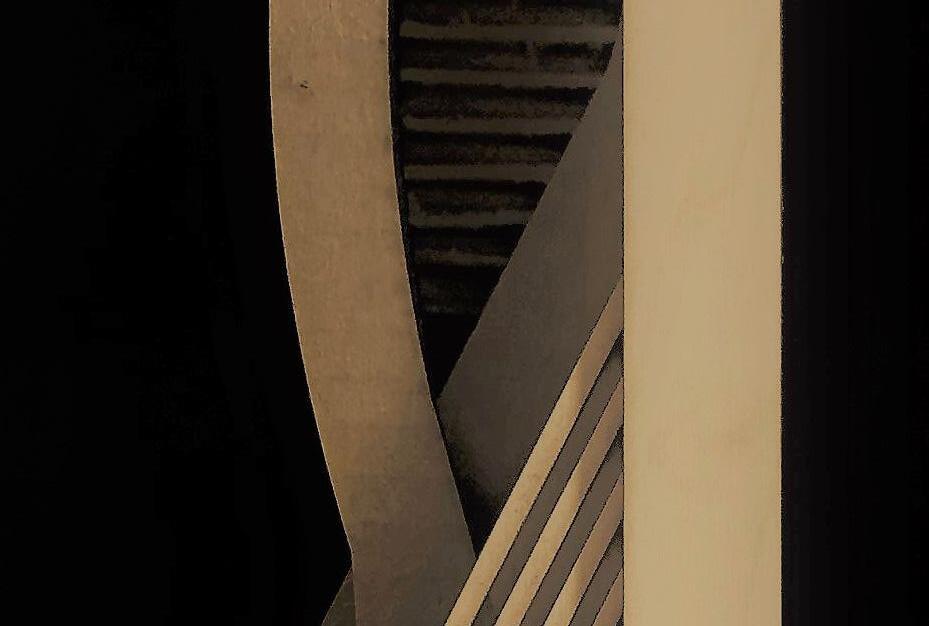
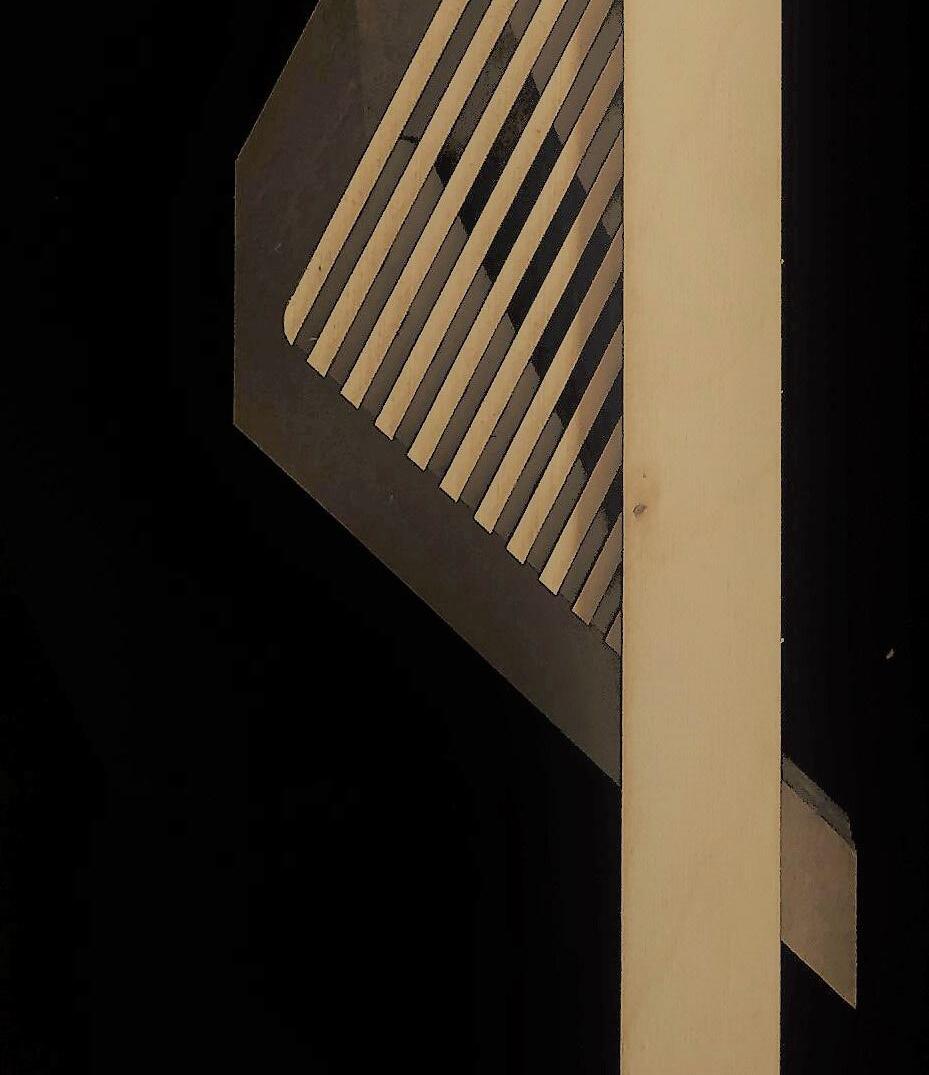
ARCH 433 Teaching Assistant
Assists the professor with exams, record keeping such as calculating grades and tracking attendance and other miscellaneous projects.
Obtains materials needed for classes including texts, records, videos and other materials.
SKILLS
Microsoft Office
Adobe InDesign
Adobe Illustrator
Adobe Photoshop
Rhino 3D
Grasshopper
Revit
Lumion
Model Making
Hand Sketching
Twinmotion Hand Drafting
LANGUAGES
Study Abroad in Scandinavia Study Abroad in Copenhagen, Denmark Urban Design Studio Summer 2017
of Hawaii at Maui College
27 credits
- 2014
University
Completed
2013
University
Architecture
2012
38 credits 2011 -
English Tagalog
R. Richard Morris Memorial Scholarship 2019
2020 Steel Competition Honorable Mention 2020 Hawaii’s Woodshow, I + I Student Challenge Second Place 2018
R. Johnson - Roy C. Kelley Architectural Travel Award 2017 Bergum Scholarship 2018
Tongji International Construction Festival Third Place 2016
ACSA
Allen
2016
TABLE OF CONTENTS
Recreational Community Hub
Shanghai Food Basket
Log - in
Grass Roots
Arch’l Hike
Children’s Park
Professional Work | CSCEC
RECREATIONAL COMMUNITY HUB
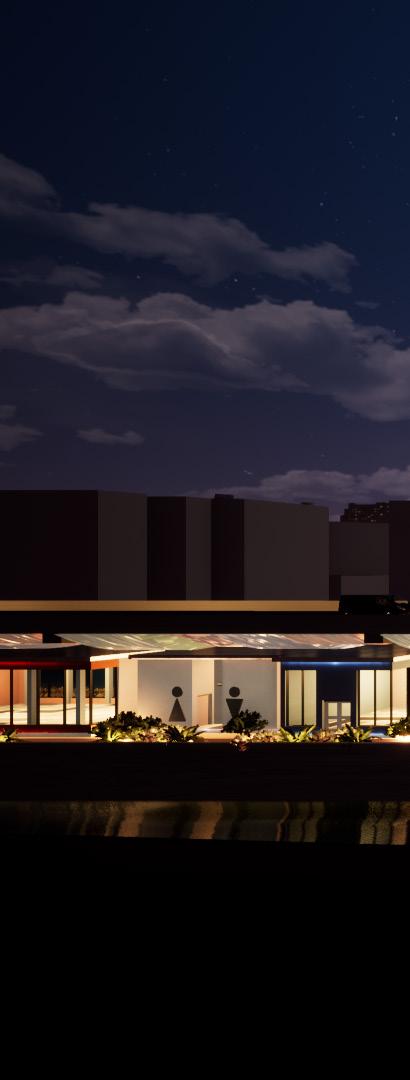
There are several reasons that the spaces under the flyovers are being challenged, such as the rapid development of the urban setting, safety and quality of the transportation infrastructure, the interaction of the people to the space, informal functions, and its spatial quality to the community. There have been several attempts to activate the spaces under flyovers, such as turning the space into storage for street cleaning, informal parking spaces, and more. However, this attempt was unsuccessful as it only acted as placeholders and did not fully integrate the perspective and the needs of the people or its users.
This project aims to provide a recreational hub for the community that takes advantage of the abundant space under the elevated road usually overlooked in the built environment. The goal is to transform a hated space into something positive by providing a vivid space that celebrates an active lifestyle and expands socialization amongst the local community. Each program is divided into 36’ x 62’ modules. Each module is enclosed to prevent exposure to noise and pollution to the users.
DESIGN CONCEPT


VISUAL CONNECTIVITY

Color for contrast
Module transparency
Colored lights
Add bridge to connect the site to the park across the site.
linear pathway with terraced planter seating.
HEALTHY LIFESTYLE
Active programs
Indoor Sports.
ENVIRONMENT
Sustainable Materials
Use Local or recycled materials.

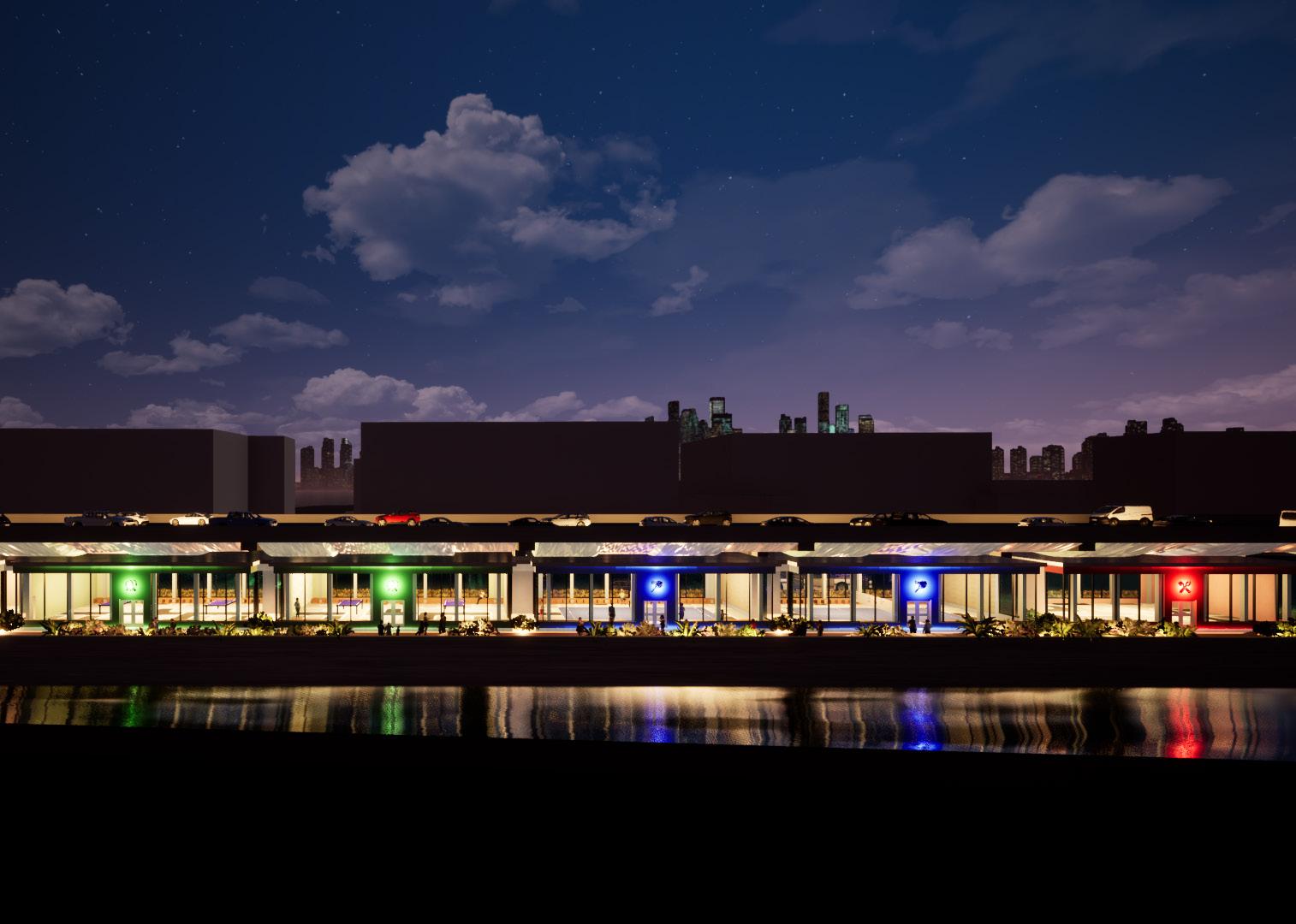
EXISTING SIDEWALK
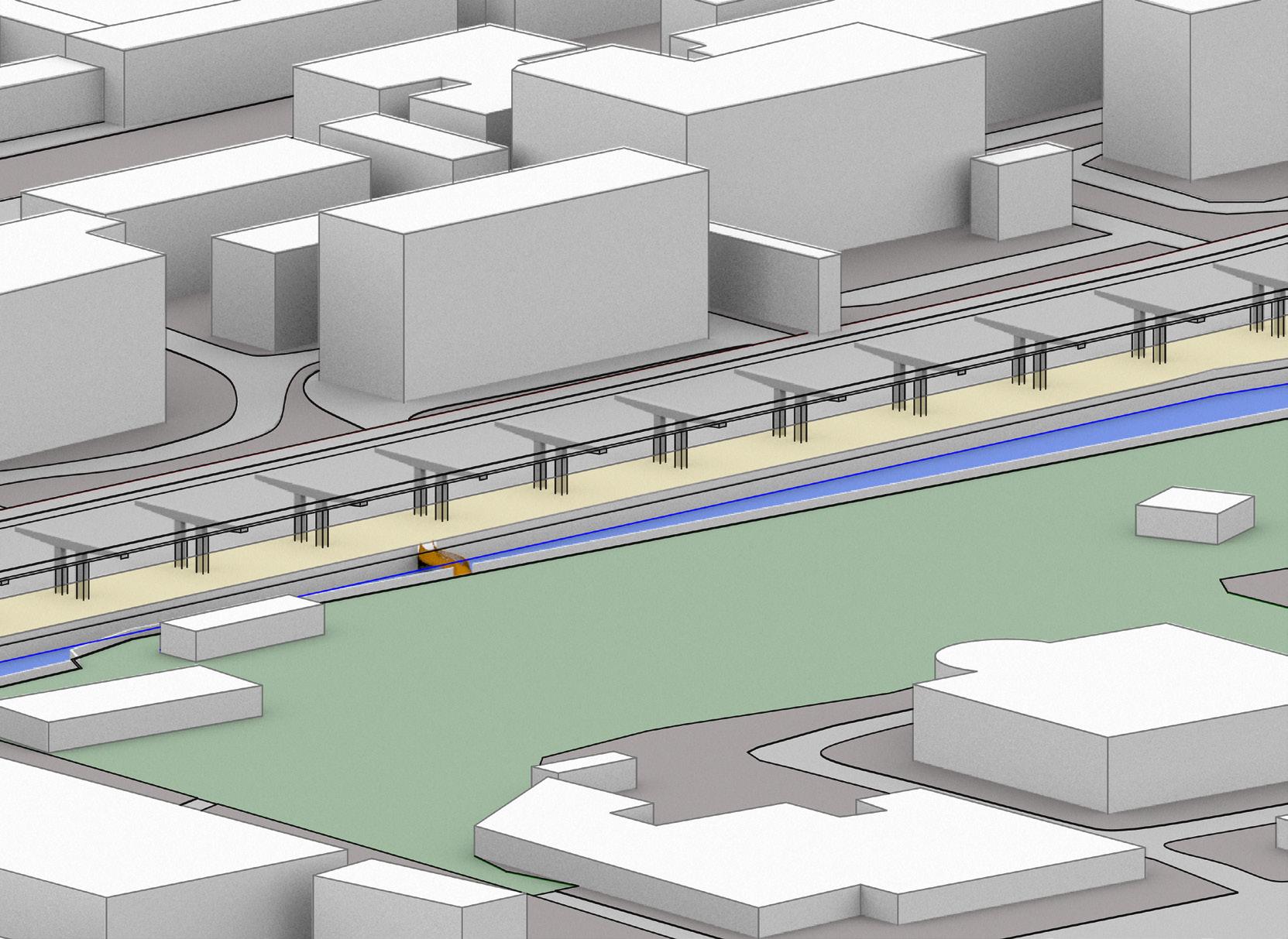
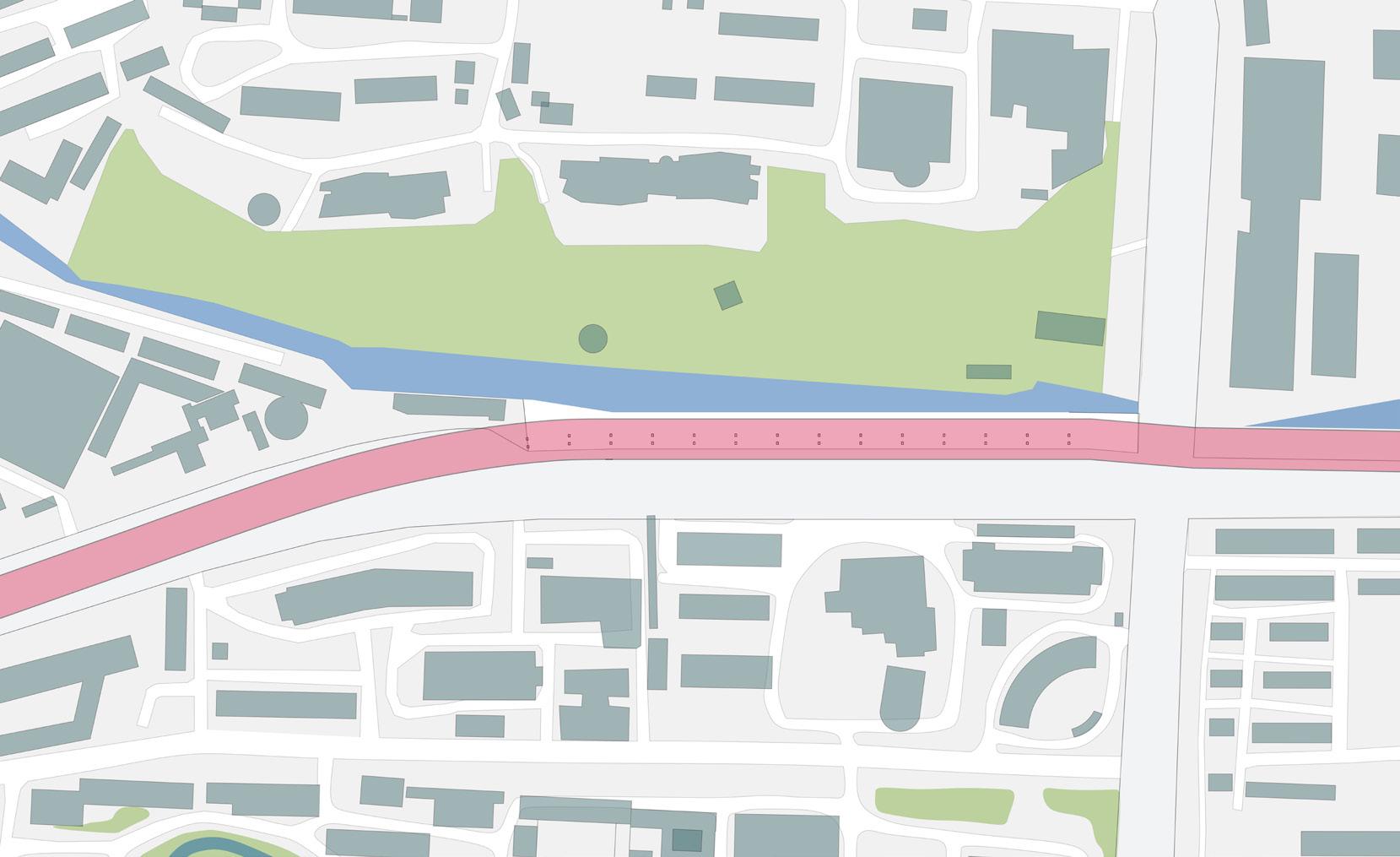
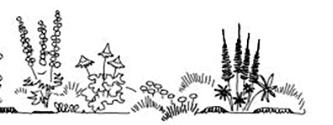
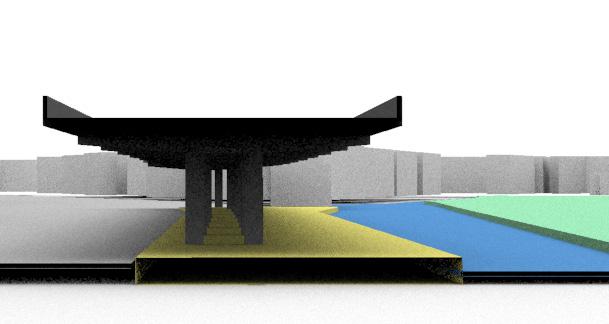
Fudan University
Science Park Center
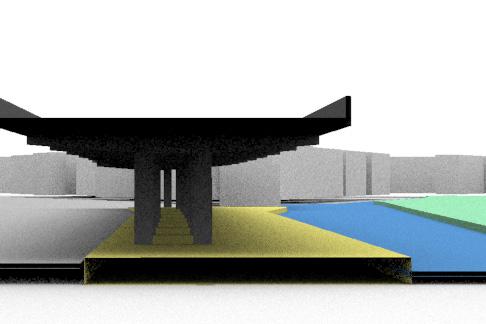
Fudan University
Dong Zou Ma Tang
Siping Science and Technology Park
Shanghai Inner Ring Road
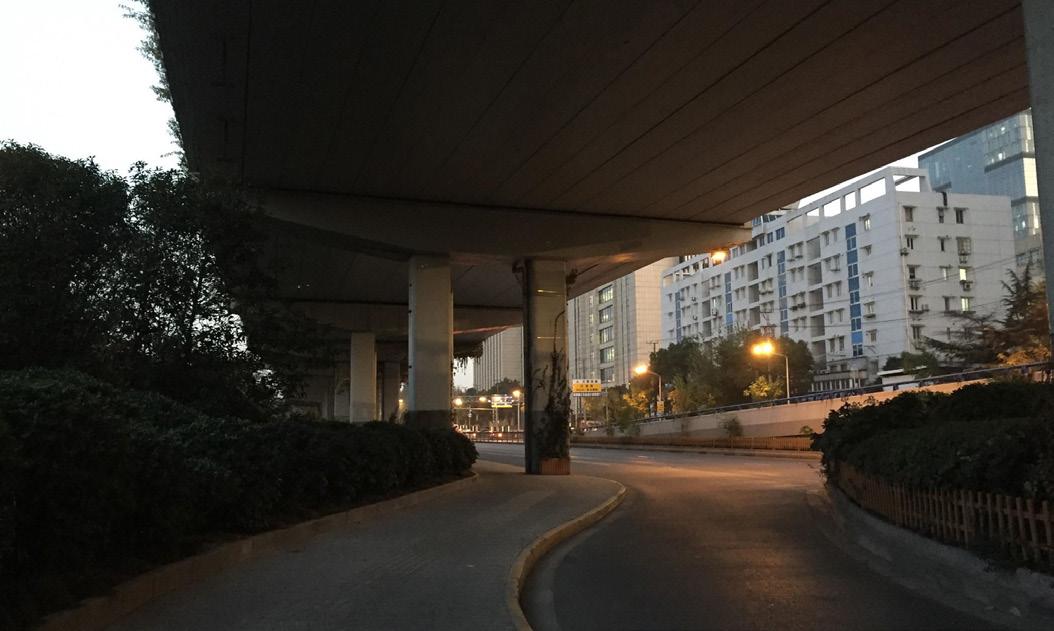
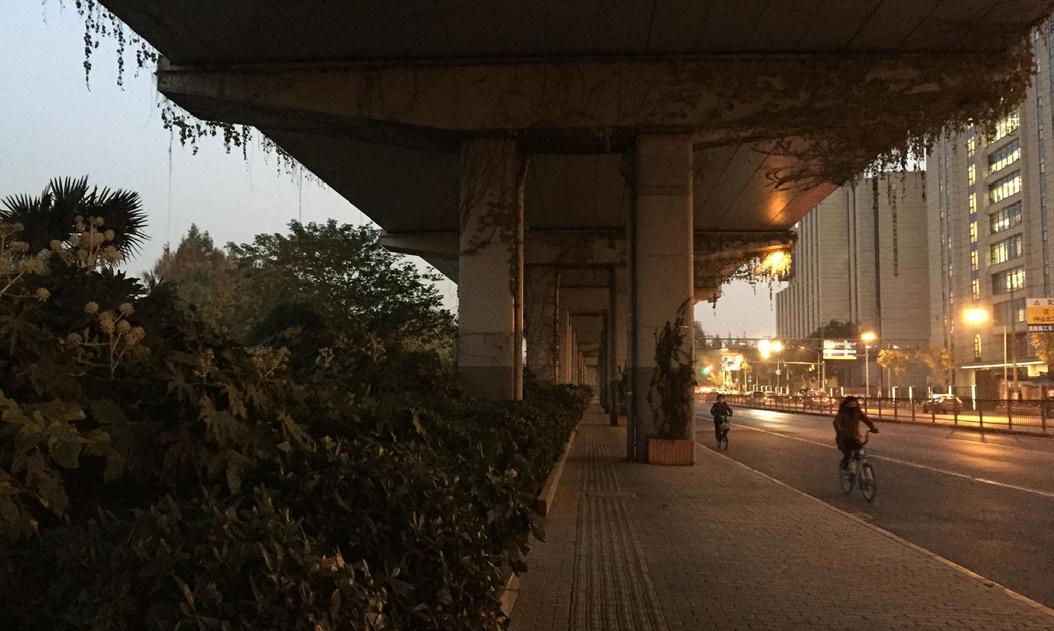
Tongji University
Siping Road





25’
66’
EXISTING SITE CONDITION
5 lanes
Vegetation
SITE 3D CONTEXT
TONGJI UNIVERSITY
SHANGHAI INNER RING
FACING FROM THE WEST SIDE END OF THE SITE
EXISITNG SIDEWALK
Each program has its own color code. Different colors are added as materiality to add a splash of fun and contrast from the gray context of the elevated road and its surrounding.
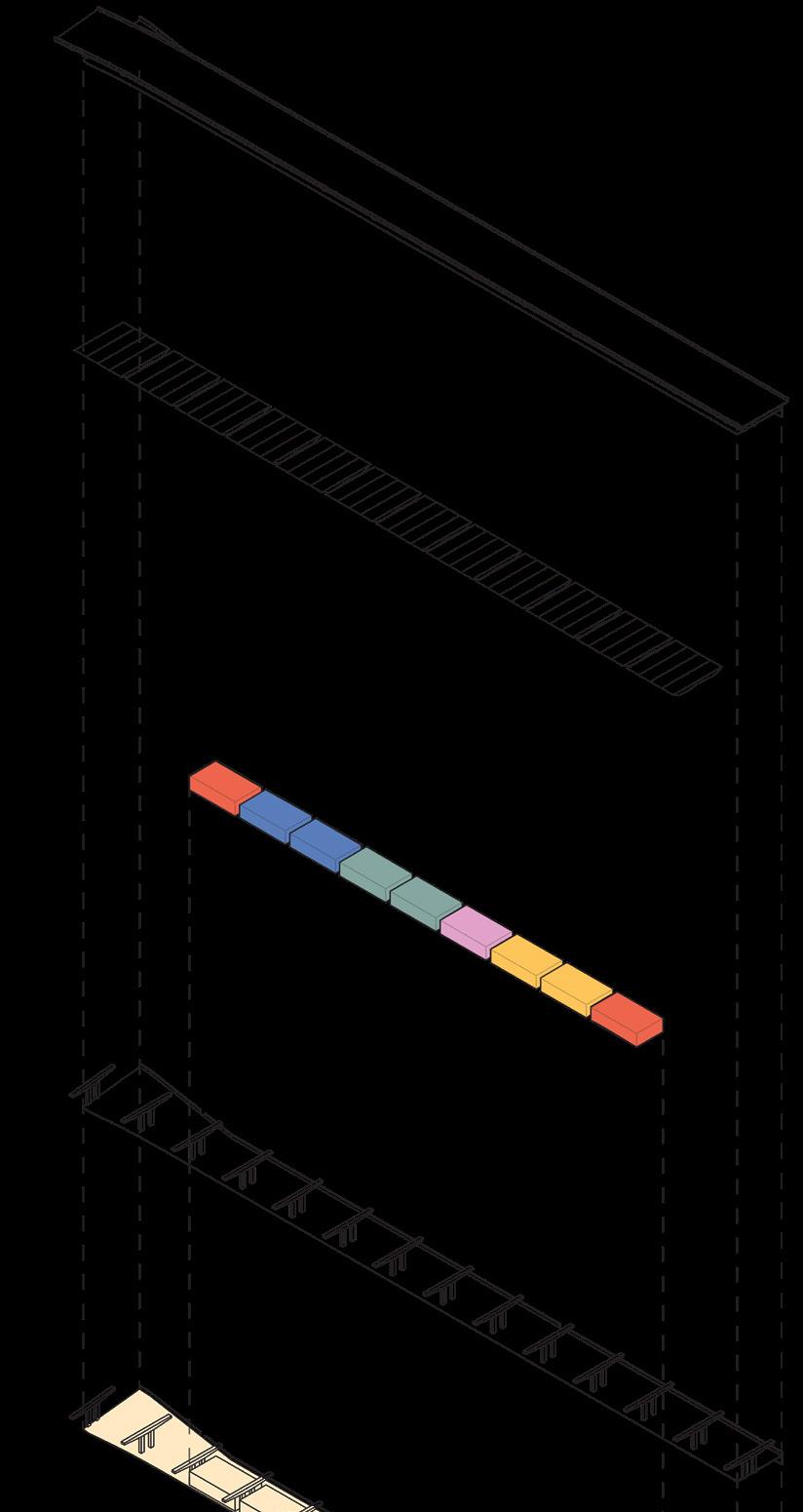

ELEVATED ROAD PLANE
Existing Shanghai Inner Ring Road
ROOF PLANE
Sound Absorption Panels
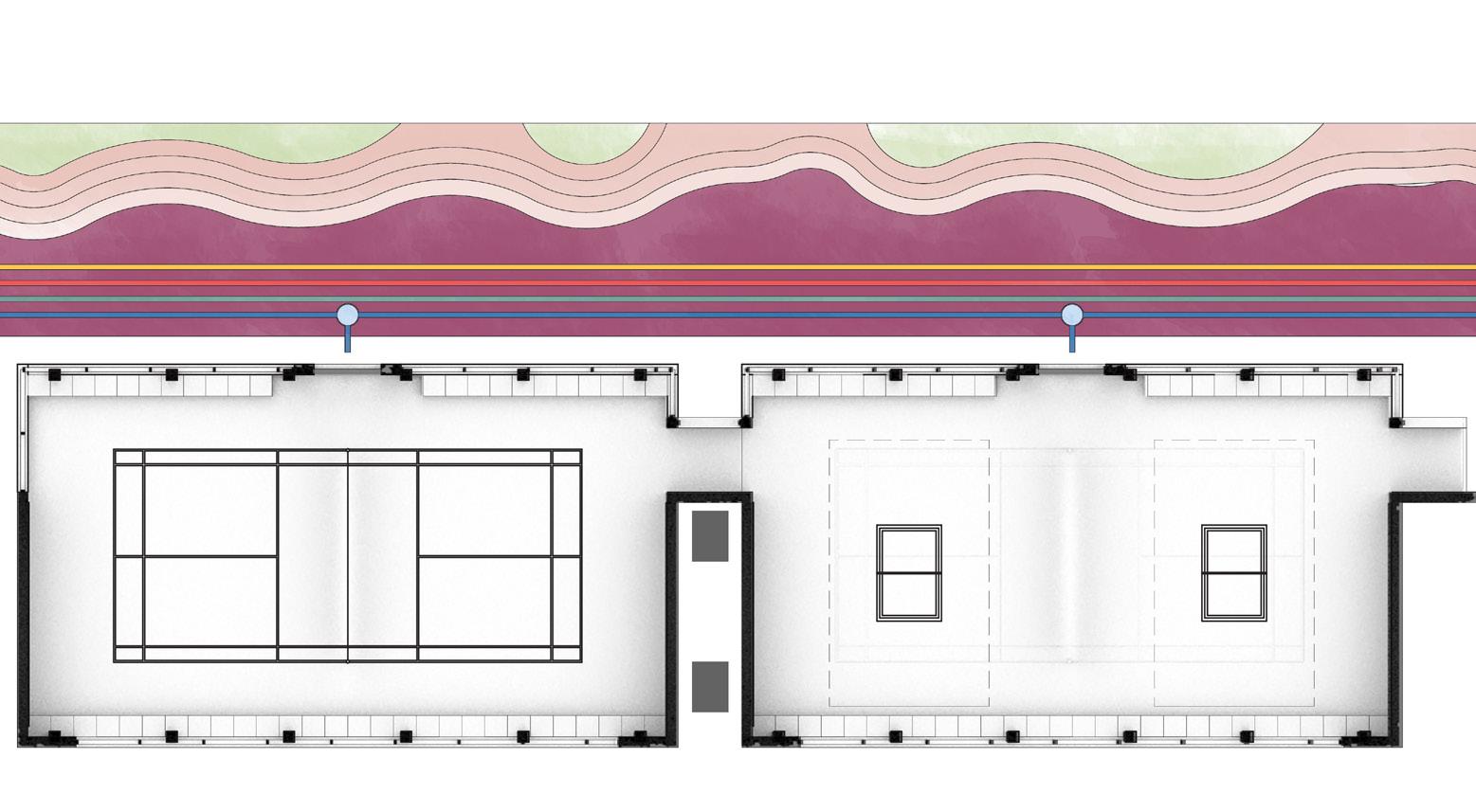
PROGRAMS



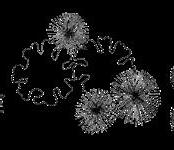
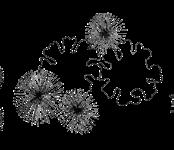




Food Stalls


Badminton Court Area
Table Tennis Area
Shops
Utility Unit
Small Office
Storage Space
Public Bathroom
Mechanical Room
GROUND PLANE
Landscape
Hardscape
Linear Path
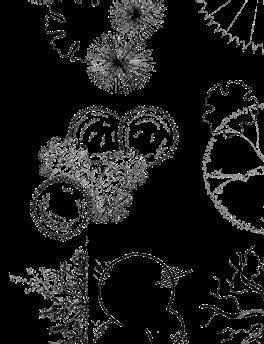
Proposed Bridge

Connecting to the Park
Terraced Planter Seating
Open area for outdoor activities
SITE MASTERPLAN
Bike and Moped Parking
MODULE TYPICAL FLOOR PLAN 62’ 36’ Access Way to the Next Module Indoor Seating+ Visitor’s Temporary Valuables Storage 7.6 x 4.6m Standard Play Area 20’
DOUBLE GLASS WINDOWS

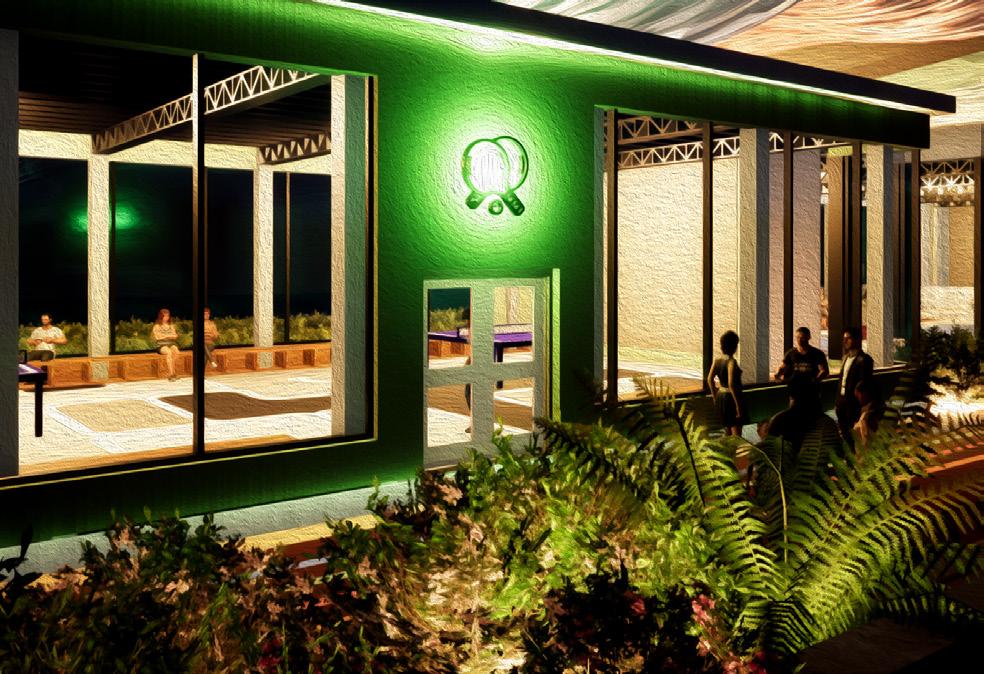
INDOOR SEATING + STORAGE





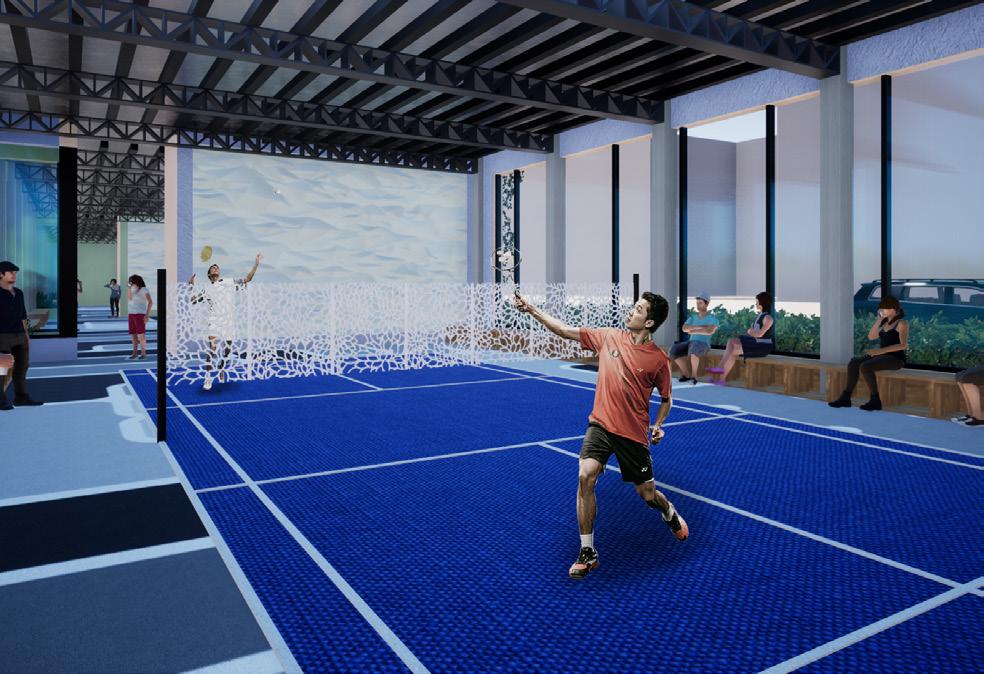 STEEL TRUSS BRACING
SOUND PROOF WALLS
GYM RUBBER FLOOR
STEEL TRUSS BRACING
SOUND PROOF WALLS
GYM RUBBER FLOOR
Terraced planter seating
The curvilinear terraced planter seating serves as an extended seating area for those who want to watch people playing game. The shape is curvilinear to add contrast to the linearity of the site and the pathway
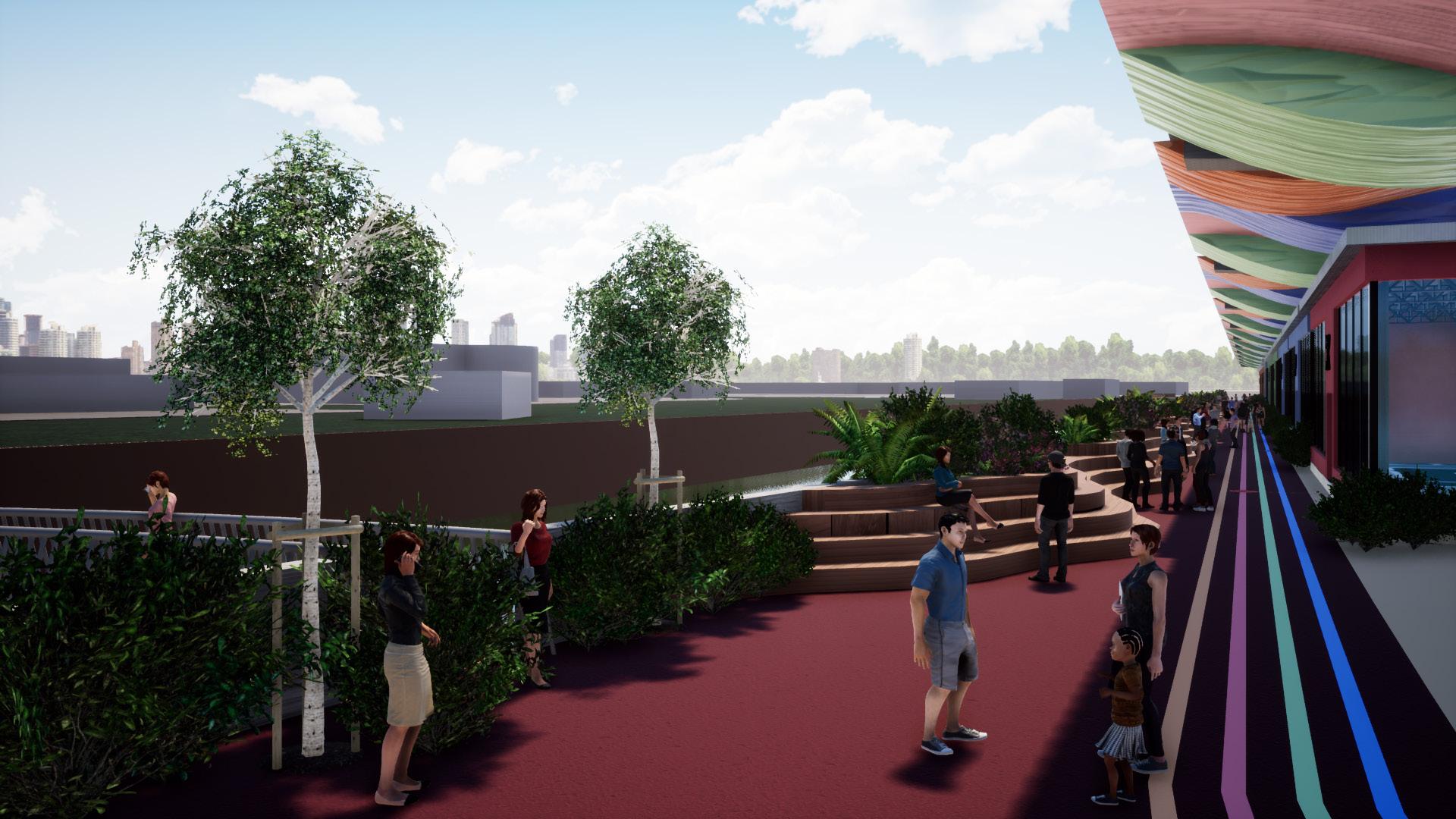
LONGITUDINAL SECTION




DISPLACEMENT VENTILATION
Warm air displaced to ceiling
Proposed bridge

Acoustic Panels
Ceiling cover
Colored path lines
The colored path lines follow the same color code of the program. It is used to help the users navigate their destination easily.







Cool air diffuser

SHANGHAI FOOD HUB
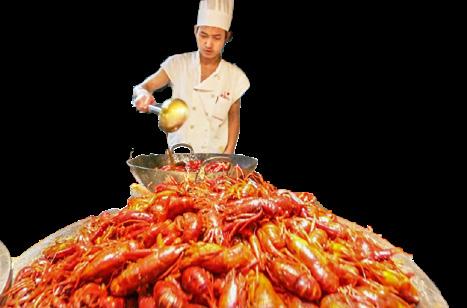
HONORABLE MENTION
2020 ACSA STEEL COMPETITION
CATEGORY I: FOOD HUB
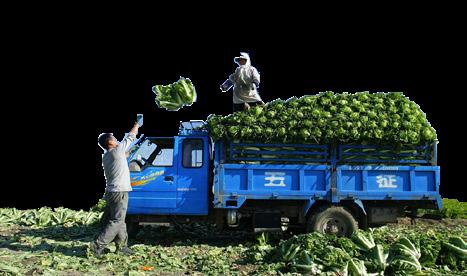



The Shanghai Food Basket is an educational food hub that bridges the gap between farmers and consumers. The vision for the Shanghai Food Basket is a place not only for food marketing and food production but also a destination to educate people on sustainable food consumption and hone their skills and hobbies about food.



Allowing people to see, feel, and taste the food is a concept used to understand and fully appreciate the whole process of the food. Shanghai Food Basket is an architectural innovation that functions as the central food hub, sustainably serving the community and the smaller-scale market.
Team: Janica Domingo, Angus Lin, Bingjie Li, An Guo
Role: Design, Drawings, 3D Modeling, 3D Rendering, Diagrams
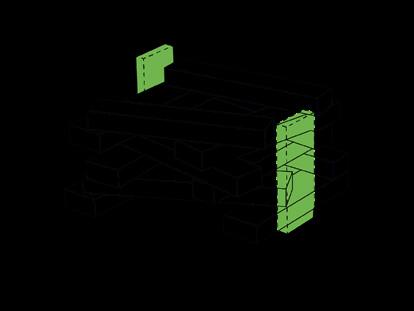
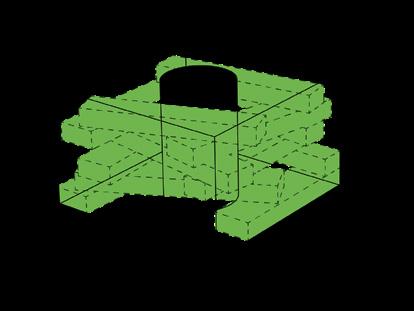



ARCH 750 C
Landscape Access Centroid Circulation Modularization Atrium CONCEPT Marketing & Retail Production Waste Management Processing Consumption Distribution FORM DEVELOPMENT
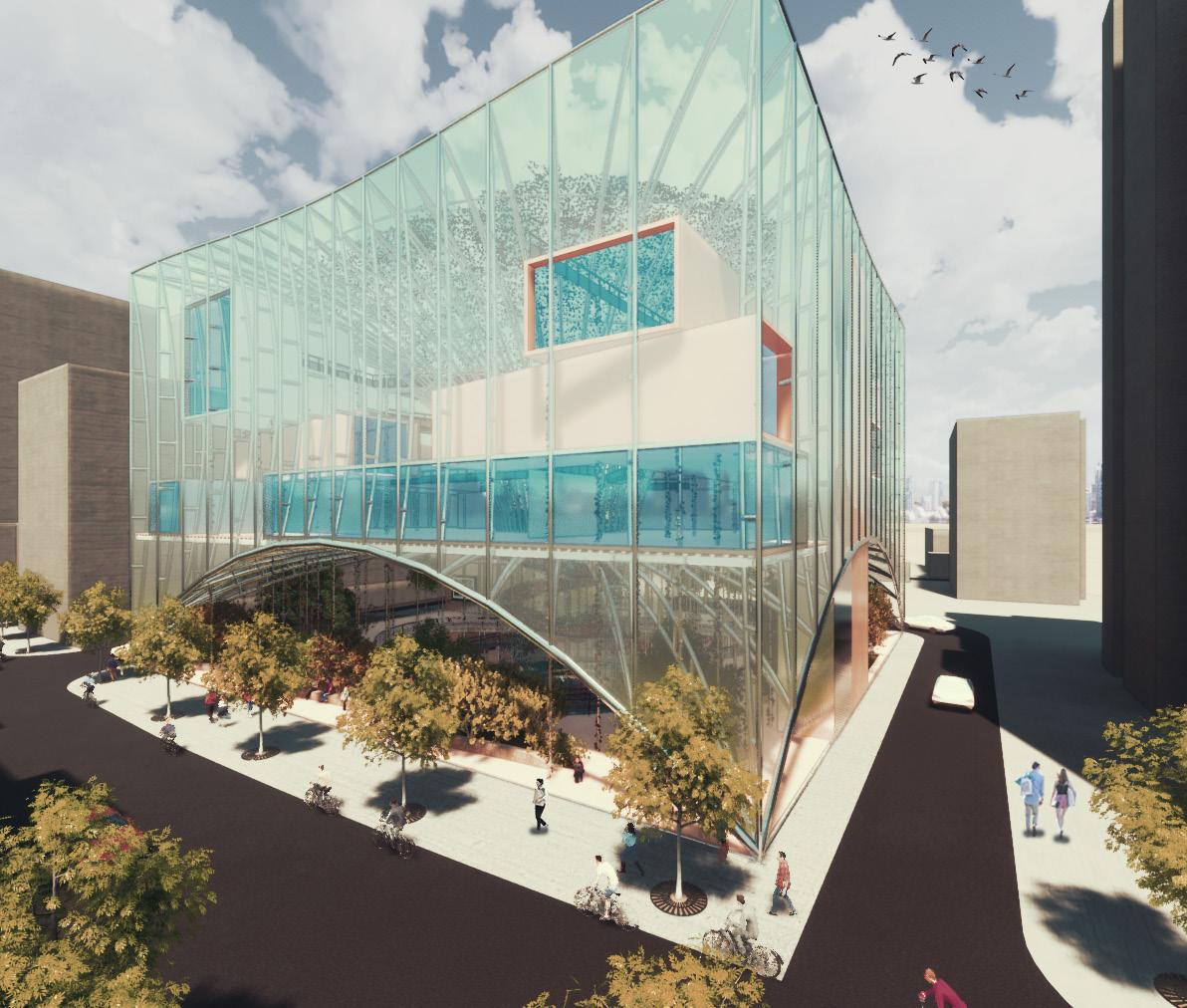
VERTICAL CIRCULATION
Foot bridge
Atrium ramp
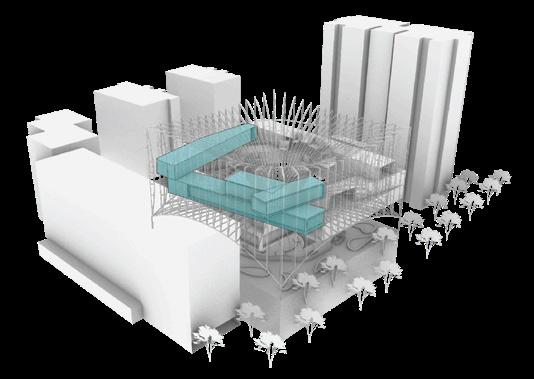
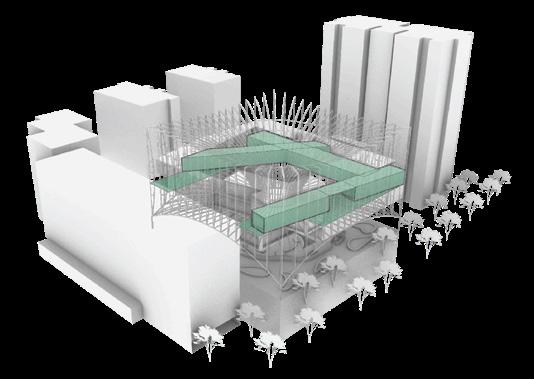
ADMIN OFFICES
Office
Meeting rooms
EDUCATIONAL AREA
Cooking classrooms
Taste kitchen
Food gallery
URBAN FARMING

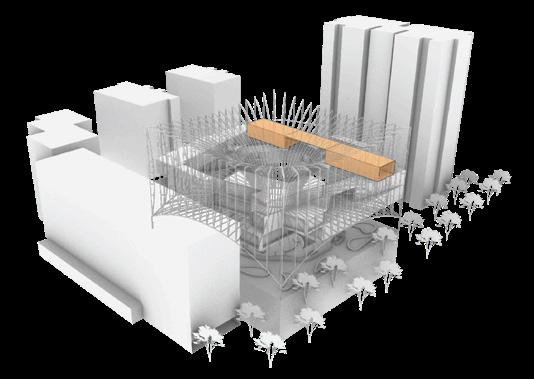
Aeroponics
Seed nursery
CONSUMPTION AREA
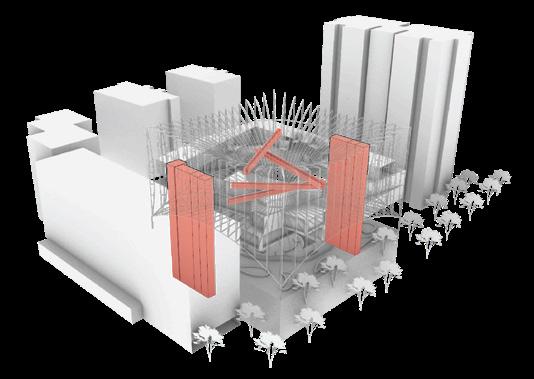
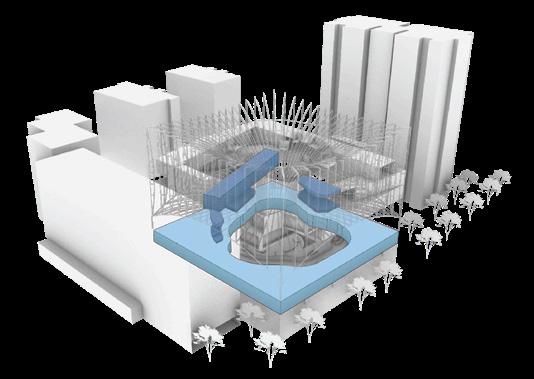
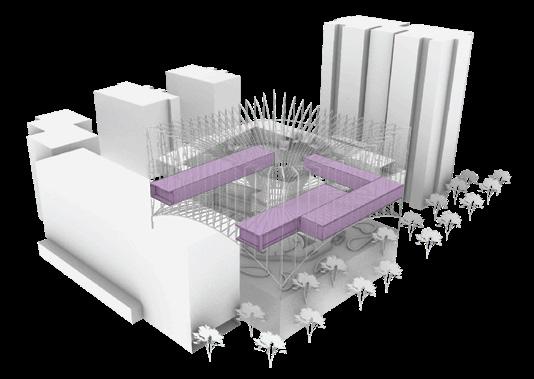
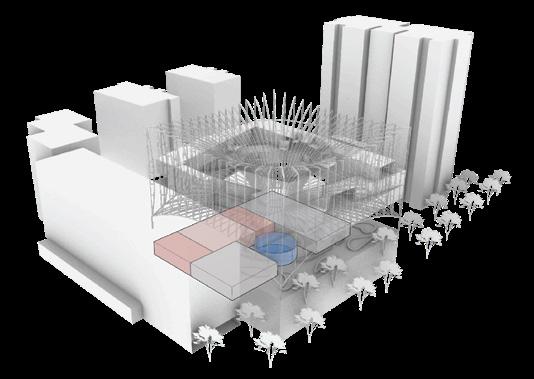
Commercial kitchen
Restaurants
Local food stalls
MARKET + RETAIL
Retail shops
Wet and dry market
Surplus/Discount market
SERVICE
Food processing
Delivery and storage
Waste Management
SECTION DRAWING
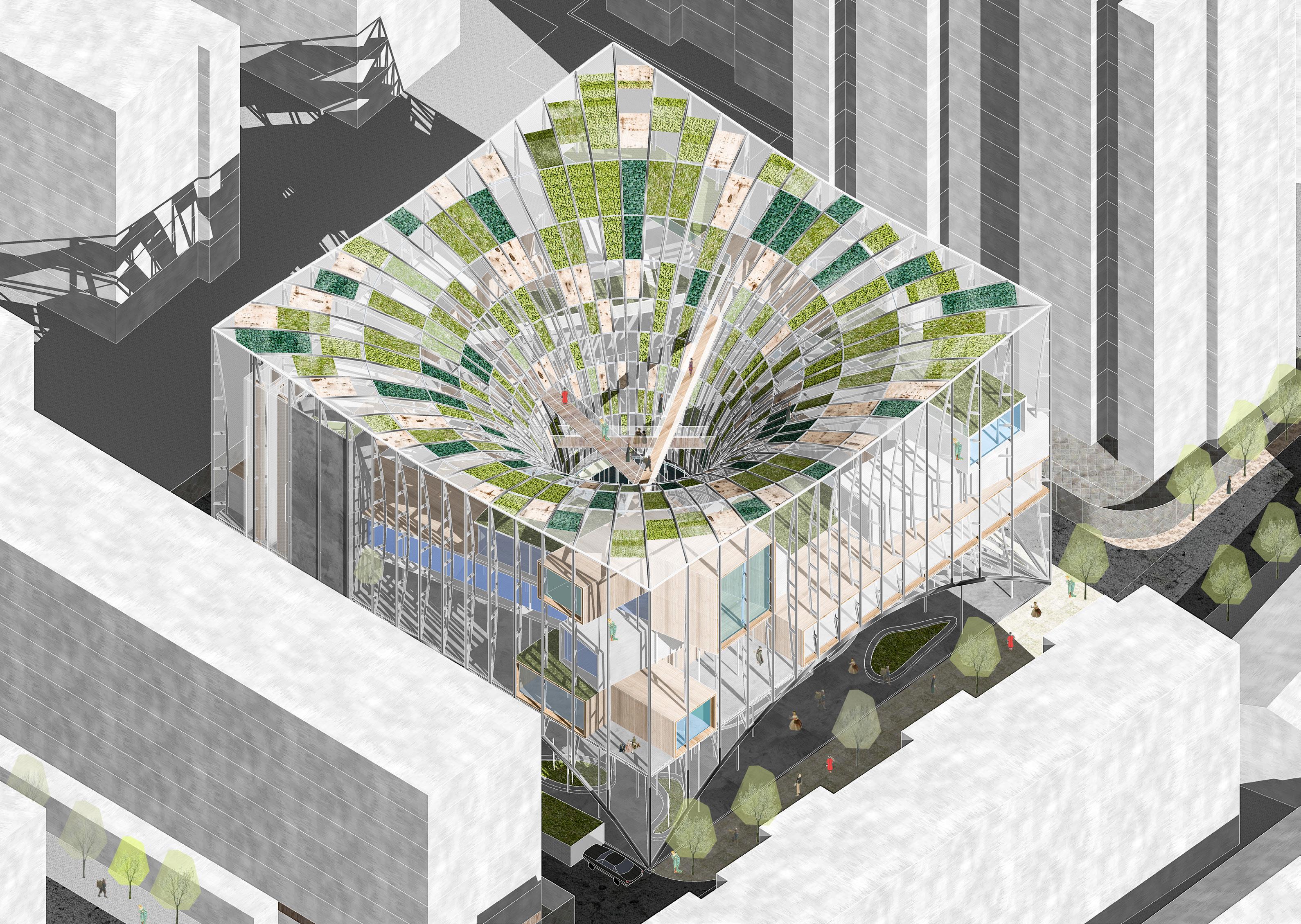
URBAN DESIGN STUDIO STUDY ABROAD COPENHAGEN, DENMARK
Site: Classensgade 36, 2100 København

A conceptual idea to improve a small triangle-shaped courtyard located on the merging street of Classensgade and Kastelvej. The courtyard is surrounded by five apartments, and each has five -stories. The concept for this project is to create spaces connected for community use and use the small amount of sun gained in the courtyard more meaningfully. LOGin is similar to logging in to online accounts, but instead, logging in the actual space and being involved with the community while enjoying the sun and hygge with the neighbors.

 1. BIKE PARKING
2. CHRISTIANIA BIKE PARKING
3. STORAGE (GARDENING TOOLS)
4. PLAY SPACE
5. MULTI FUNCTIONAL SPACE
6. GRILL/FIRE PIT AREA
7. COMPOST PIT
8. BIKE PARKING UNDER
1. BIKE PARKING
2. CHRISTIANIA BIKE PARKING
3. STORAGE (GARDENING TOOLS)
4. PLAY SPACE
5. MULTI FUNCTIONAL SPACE
6. GRILL/FIRE PIT AREA
7. COMPOST PIT
8. BIKE PARKING UNDER
B B 1 1 1 1 2 2 3 4 5 6 7 8 8 9 10 SITE PLAN A A LOG in
9. GREEN MOUND 10.DECK
ARCH 415
PLAY SPACE
MATERIALS:
Stone and grass
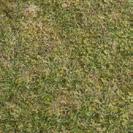
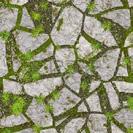
main pavement play space and bike spaces

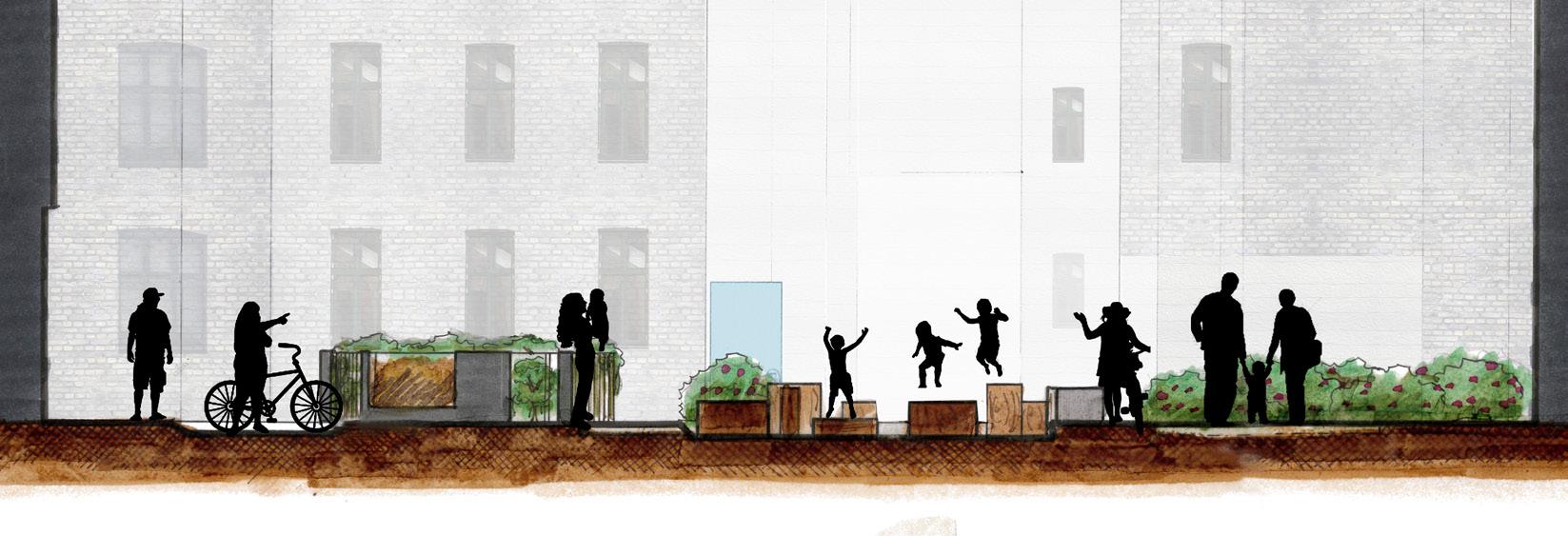
Tiny pebbles
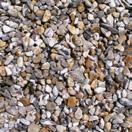
Flooring
mound and open space
Grass Logs
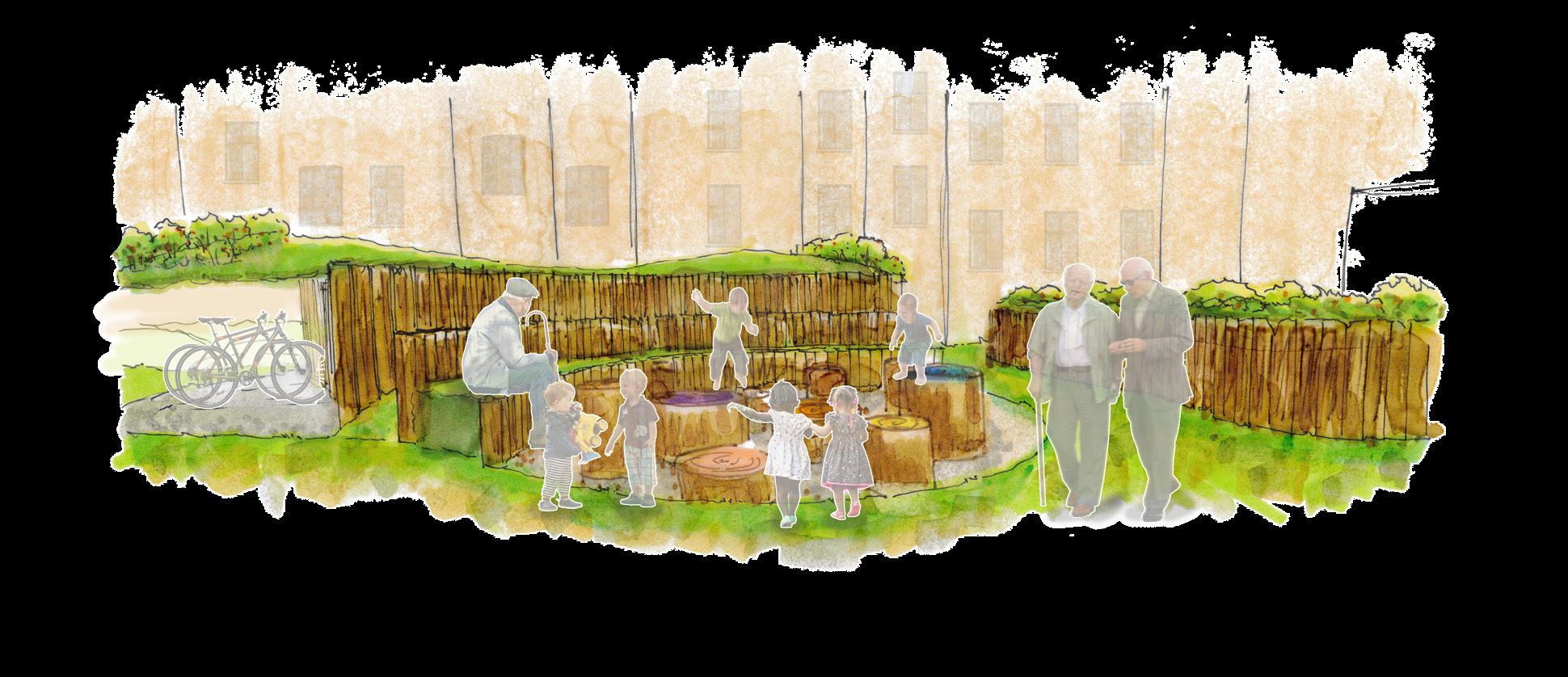

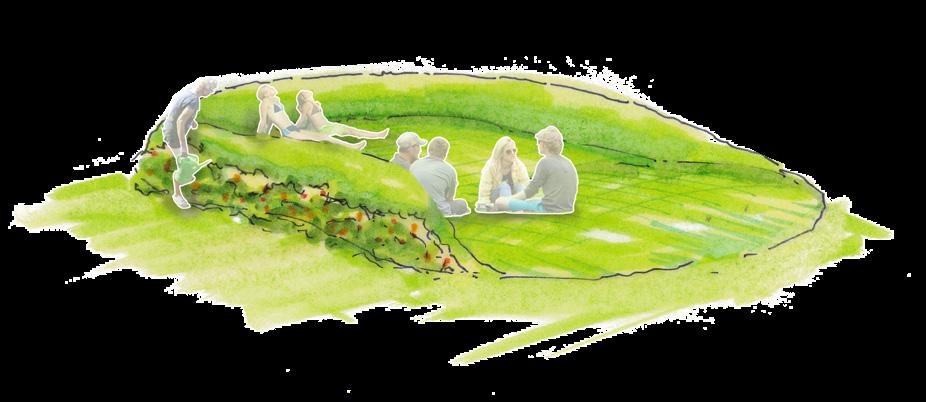
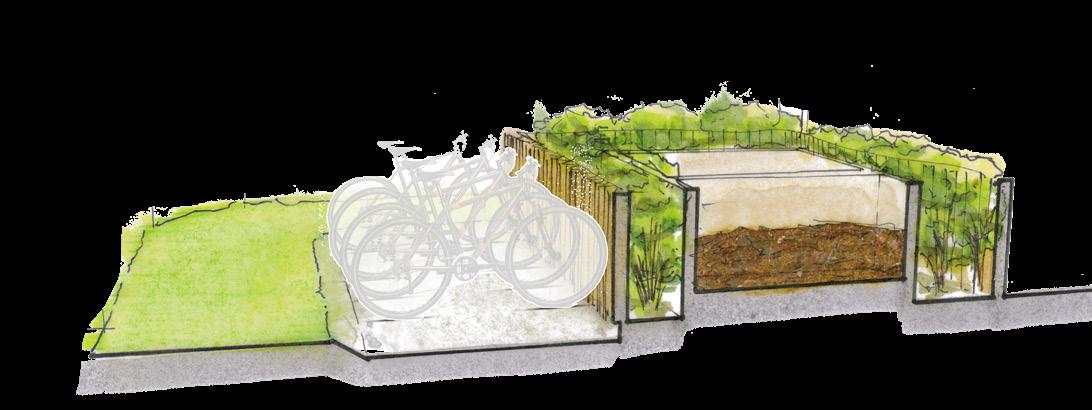
toy, fencing and post support
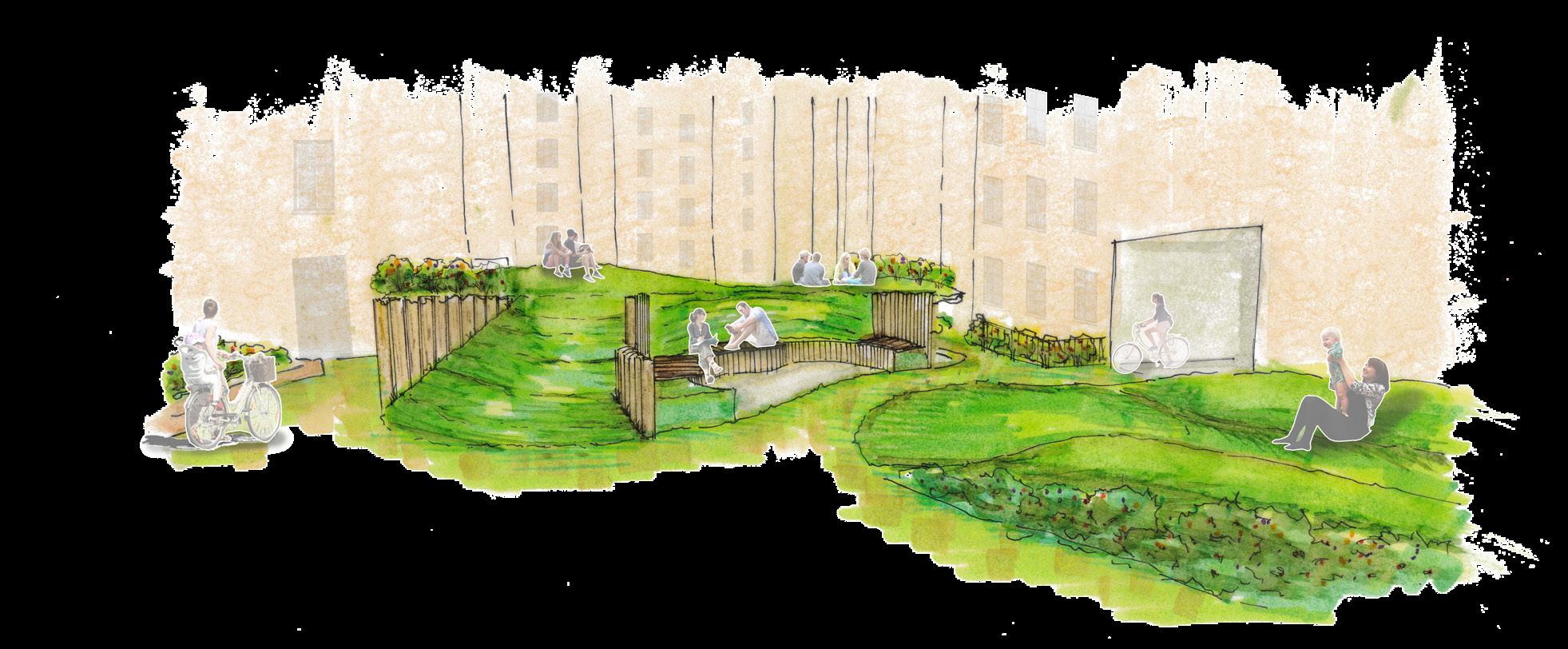
Wood Panels
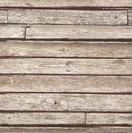
deck and furnitures
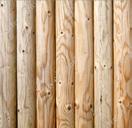
*Drawings are not to scale
SECTION B
SECTION A
COMMON AREA
GRASSROOTS HOUSE
THIRD PLACE
2016 TONGJI INTERNATIONAL CARDBOARD COMPETITION
The competition’s theme is to self-construct a spatial temporary micro-community. The corrugated property must be used to its full potential and develop a logical relationship between the building fundamentals and its overall structural form.
The concept of Grassroots house is about having three different connected spaces. The grass-like roofs are designed to cover the space from the rain and, at the same time, create ventilation. The roofs are intertwined, letting the rainwater flow in different directions, while the small loops allow the air to come in and out. The three transitional spaces are of different sizes and levels.

Team: Janica Domingo, Angus Lin, Richard Robinson, Chloe Benne, and Jannah Dela Cruz
Role: Fabrication, Installation, Drawings and Renderings
DESIGN EXPLORATION ARCH 490
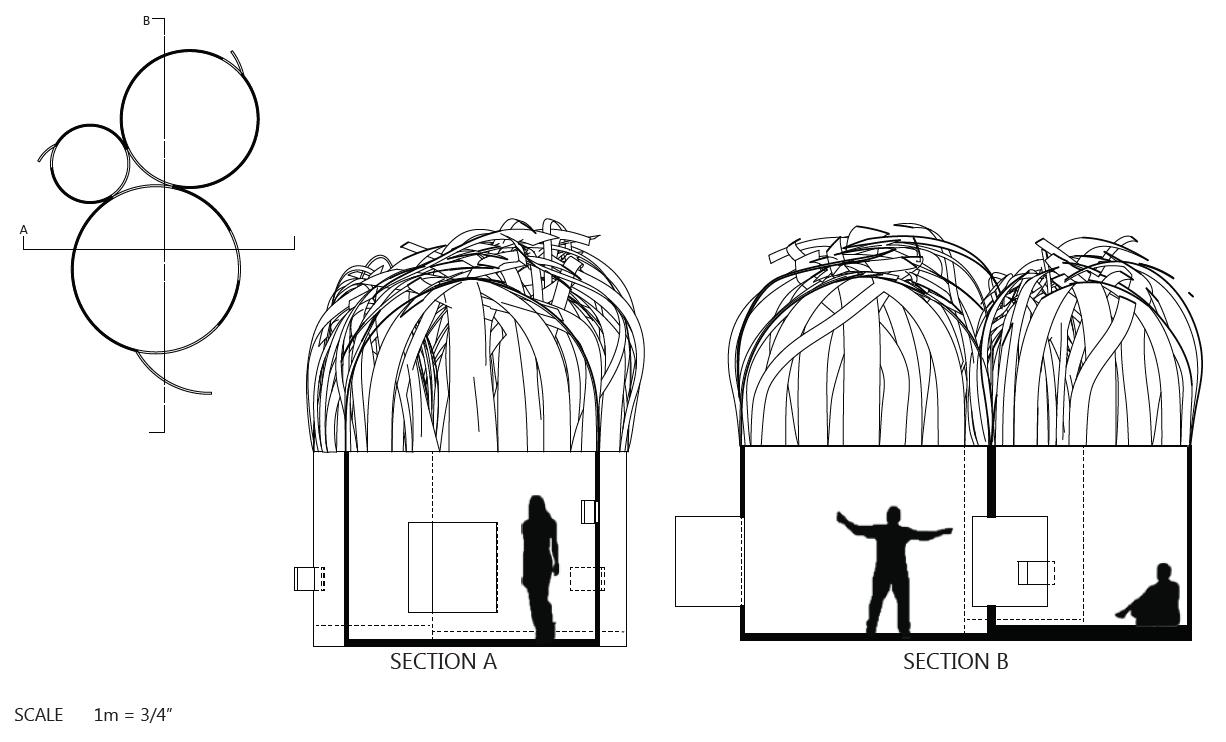
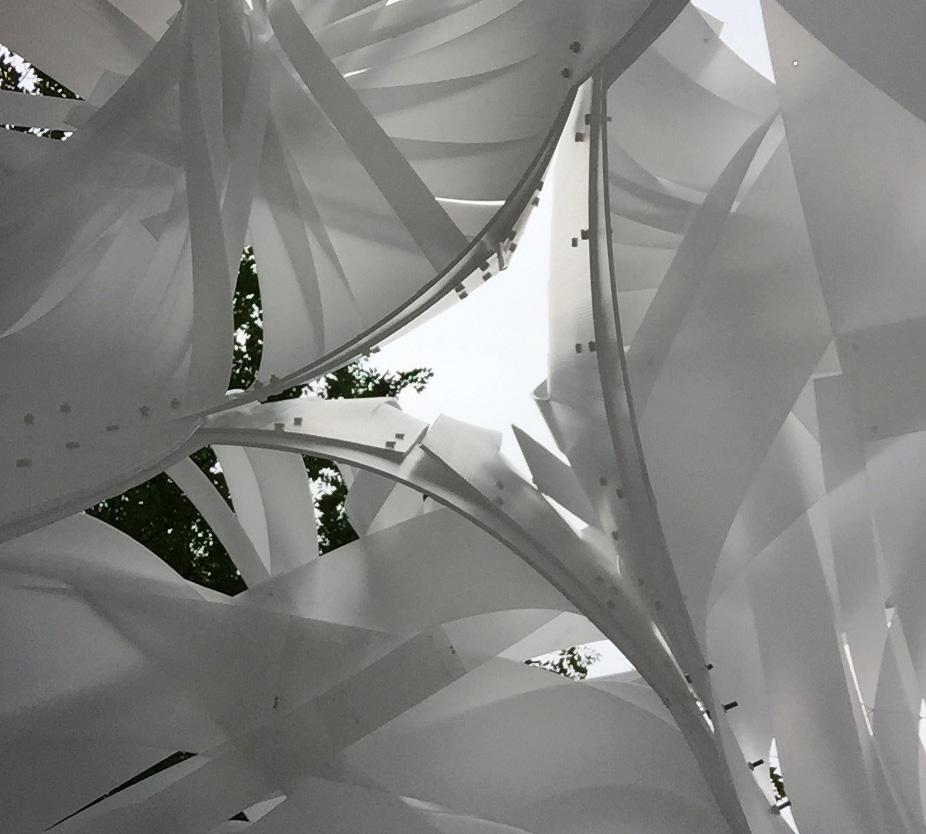
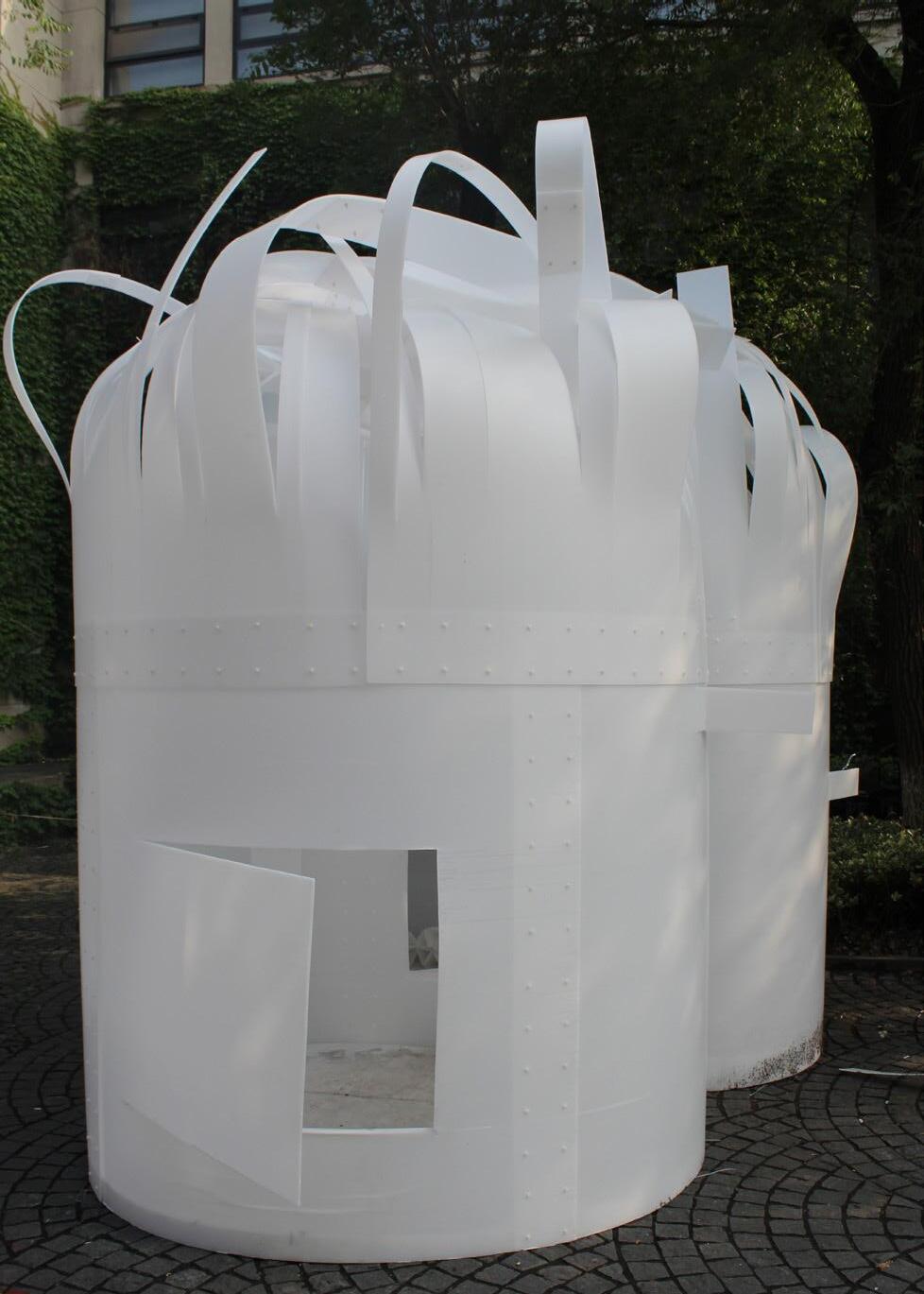
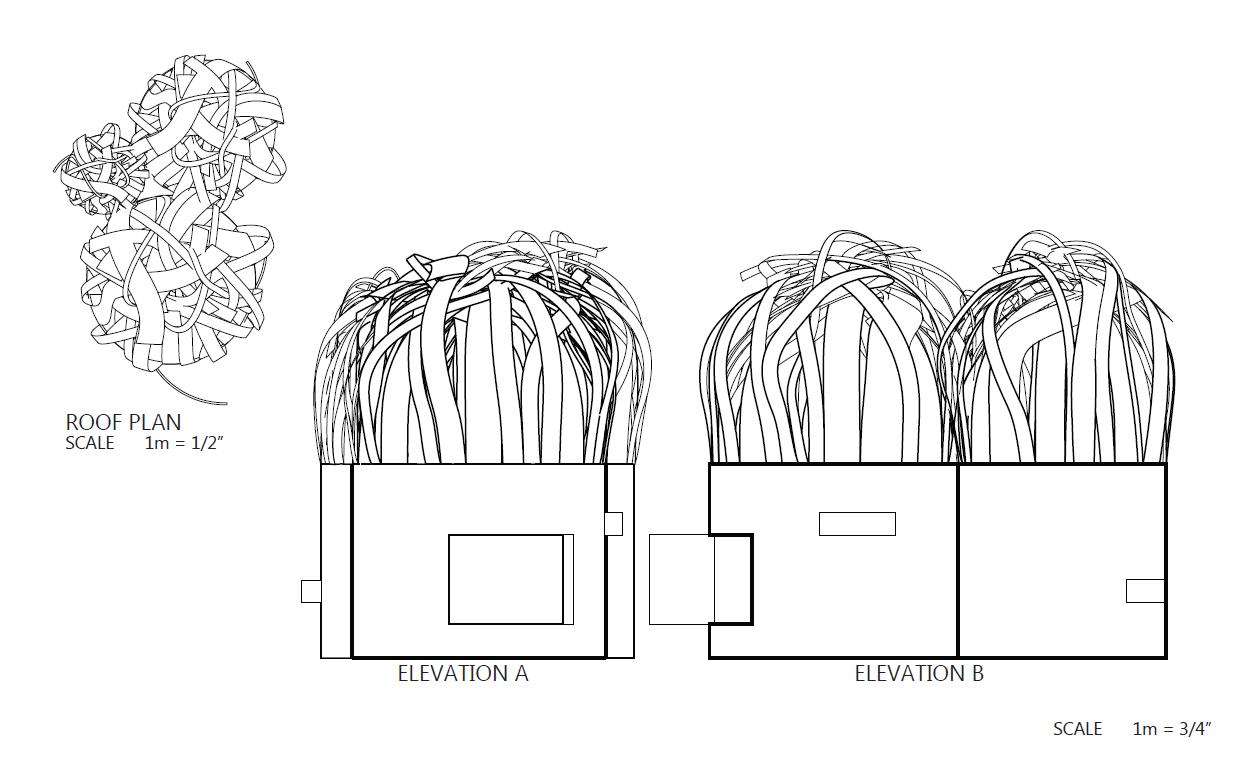
SECTIONS
ELEVATION
The purpose of this project was to explore the intervention with nature. Different scraps of metals and other materials are used to enhance the spatial element given on the gesture of a natural element.
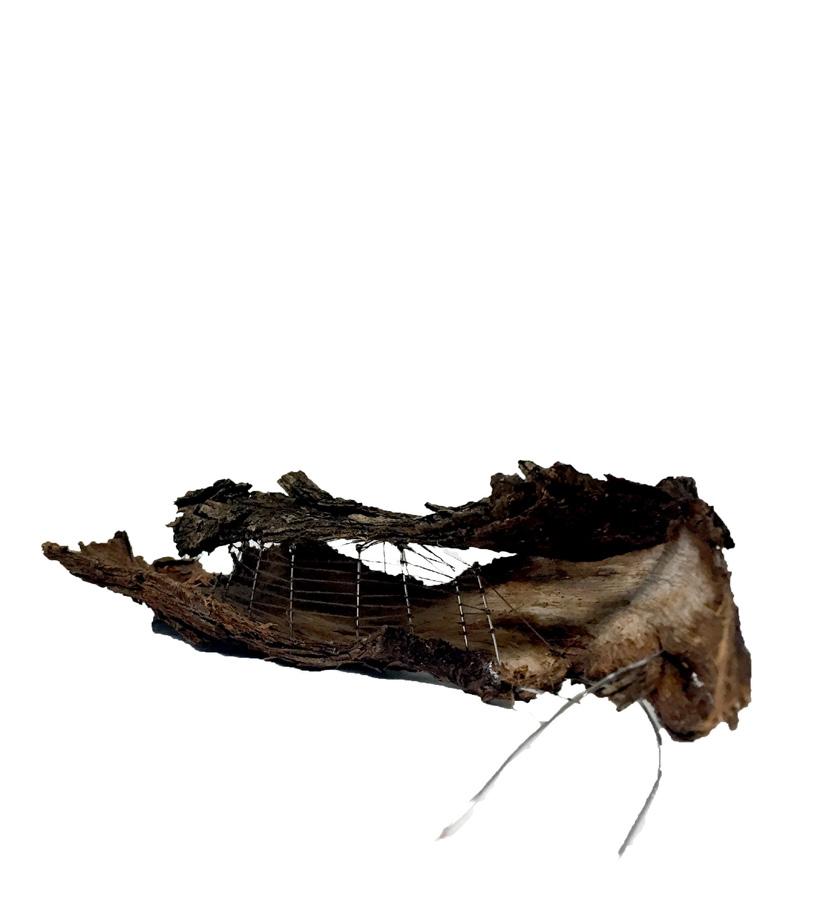
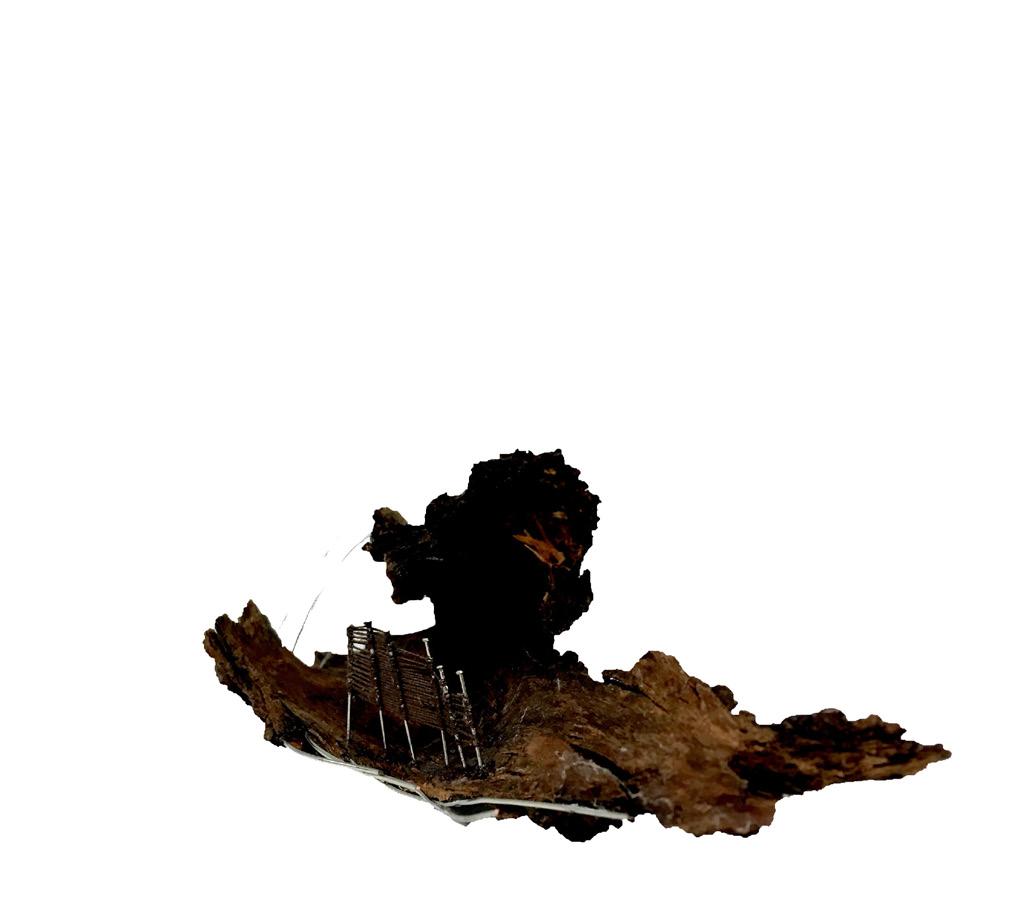
My concept for this project is doing minimal intervention to driftwood. I purposely maintained the natural direction of the grain of the wood. The grains inspired me to think of it as similar to hiking and thus gave me the idea to use it as my horizontal circulation. Also, I used smooth metallic scraps to contrast the piece’s color and texture.
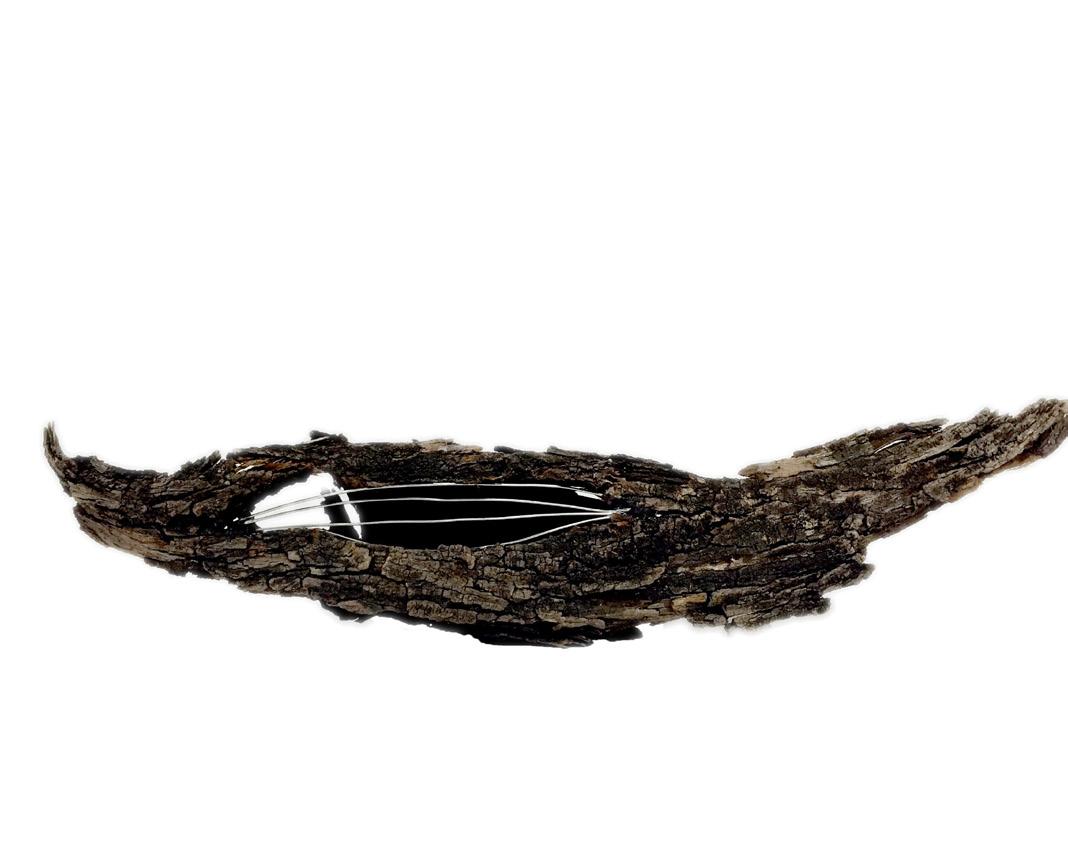
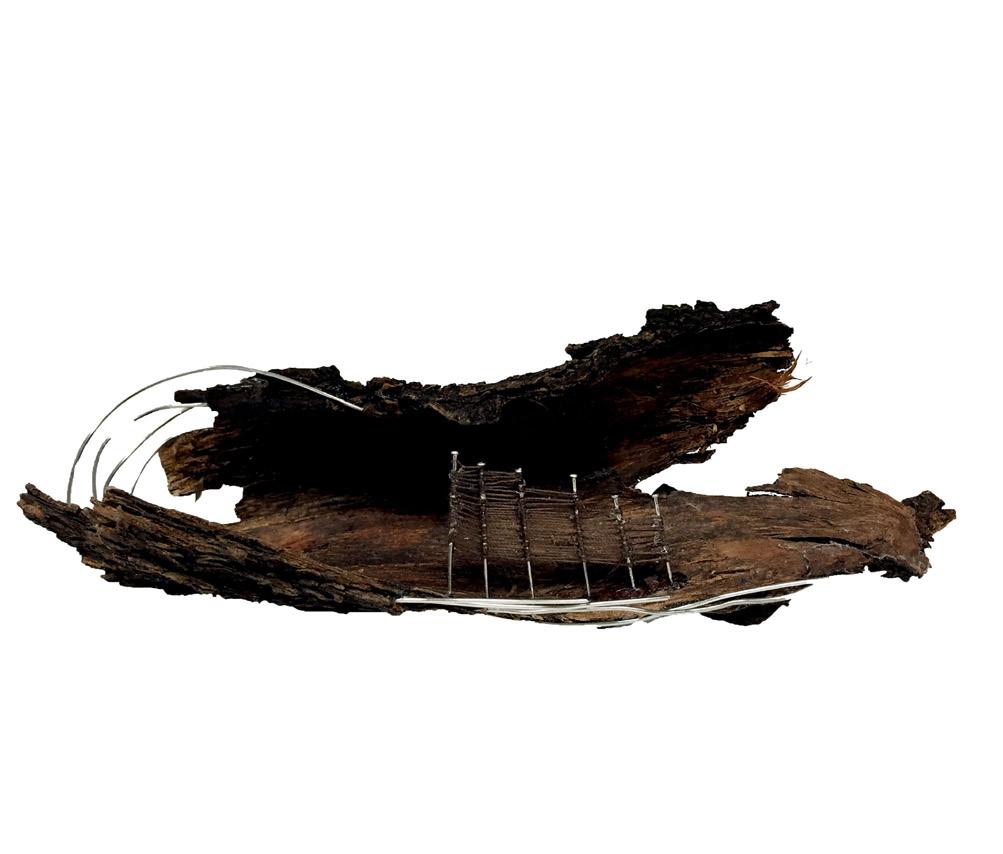
ITERATIONS ARCH 201
ARCH’L HIKE



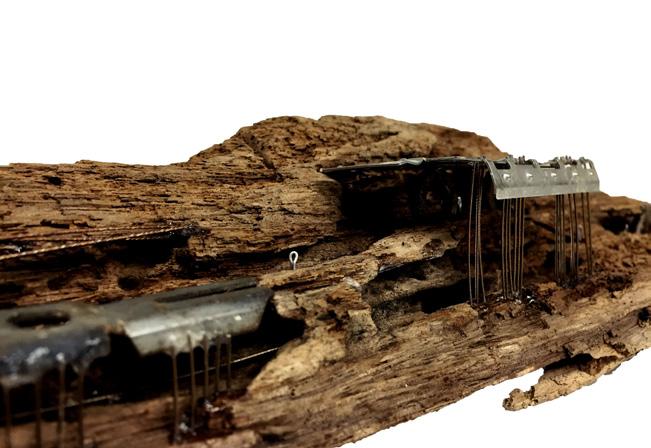
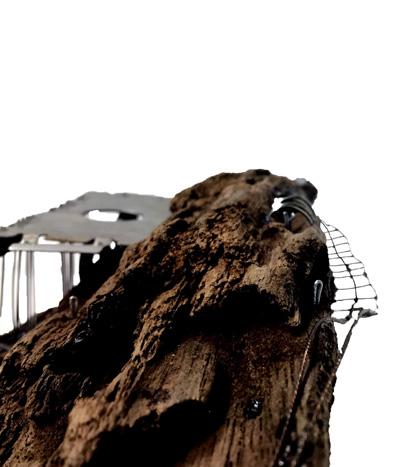
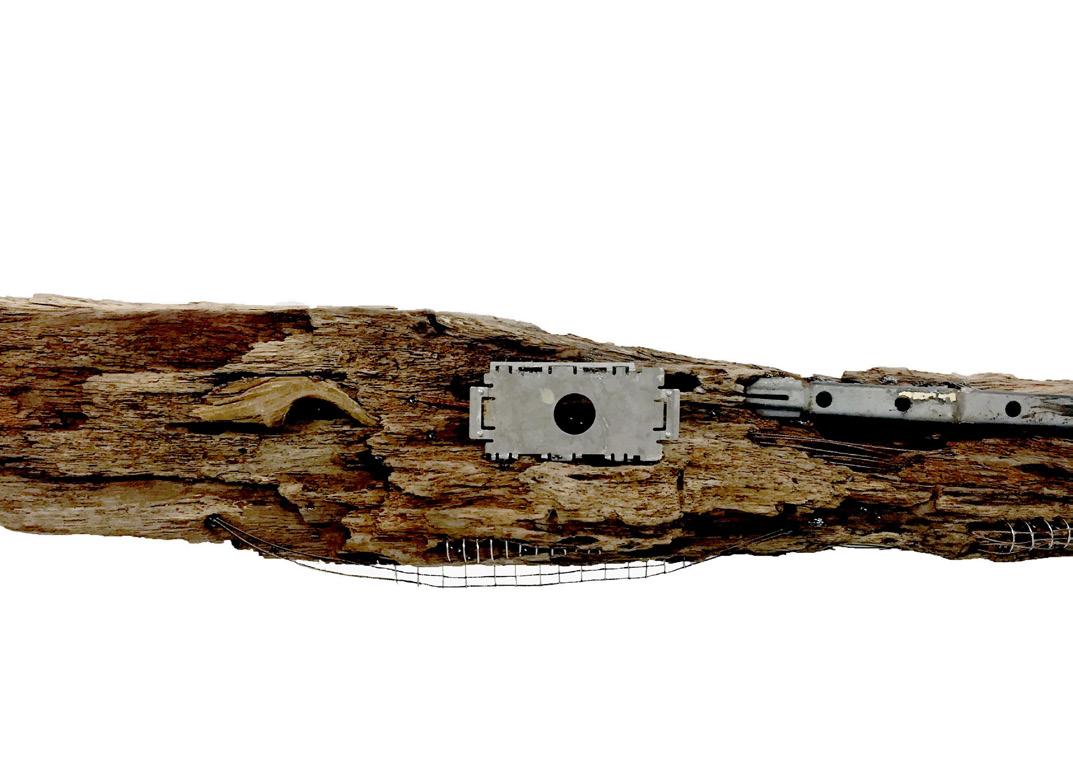


FRONT VIEW REAR VIEW TOP VIEW
Summer 2019 CSCEC INTERNSHIP
CHILDREN’S PARK
Landscape Department of China State Construction Engineering Corporation (CSCEC) Beijing, China.
The project is part of Xinjiang, China’s large urban water system structure. It covers the smallscale water network. The small-scale water system aims to connect the eight parks along the line into a whole, optimized urban ecological environment, and provide a good microclimate environment for local residents.


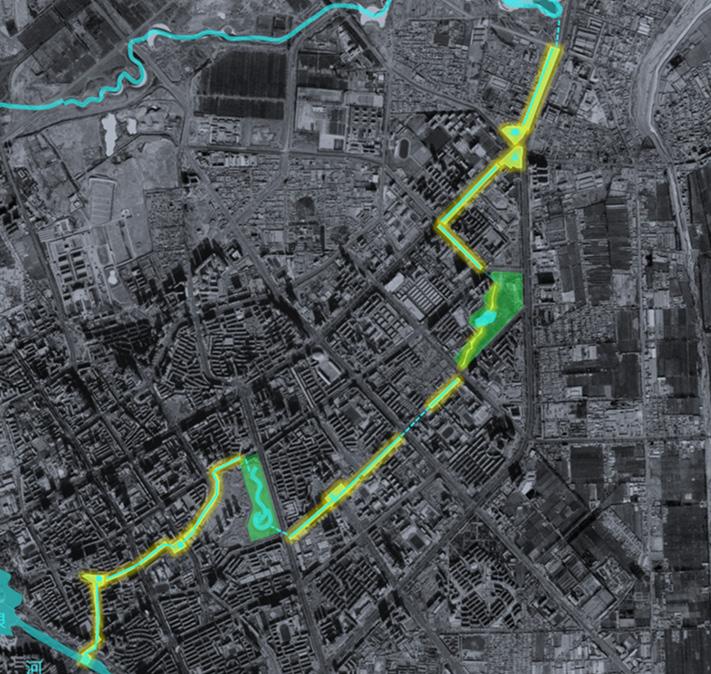
Design Requirements:
1. Provide Child Friendly Spaces
Running Trail
Event Space
Health and Sports Equipment
2. Consider the Surroundings
3. Provide More Greeneries
4. Incorporate a Natural Form Water System
Role: Schematic Design Phase, 3D Modeling
SITE LOCATION INITIAL SITE BASE PROGRAMMING
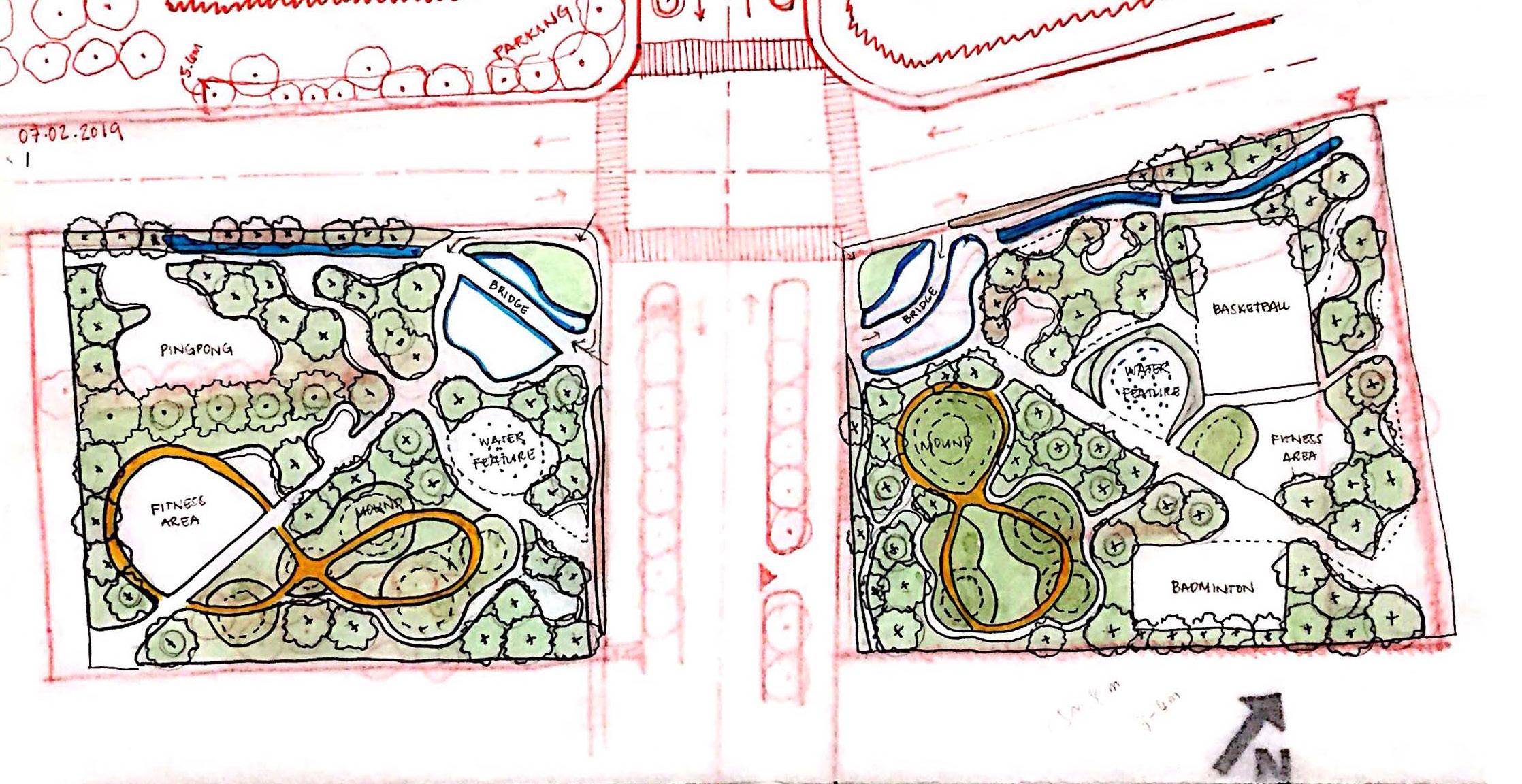
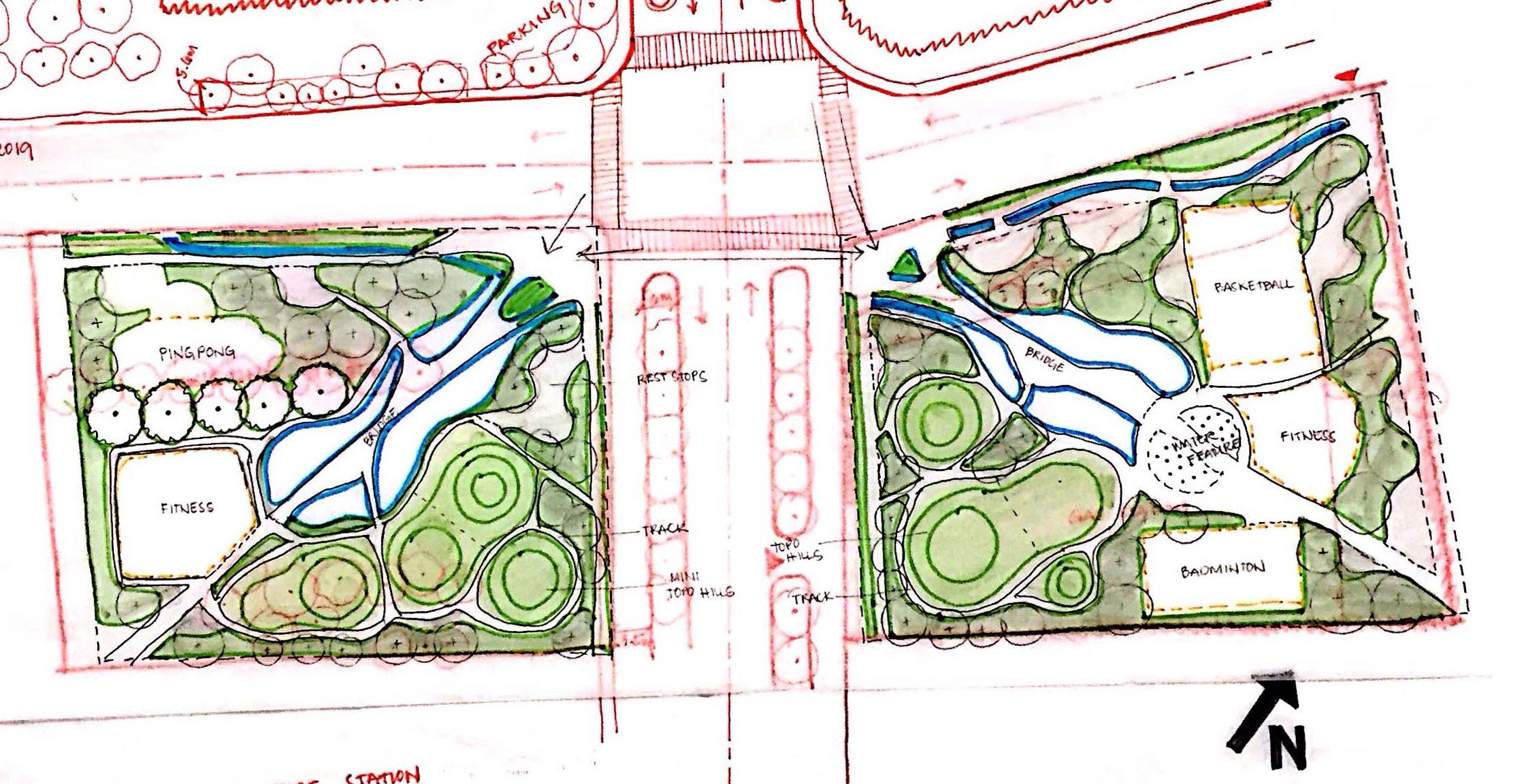
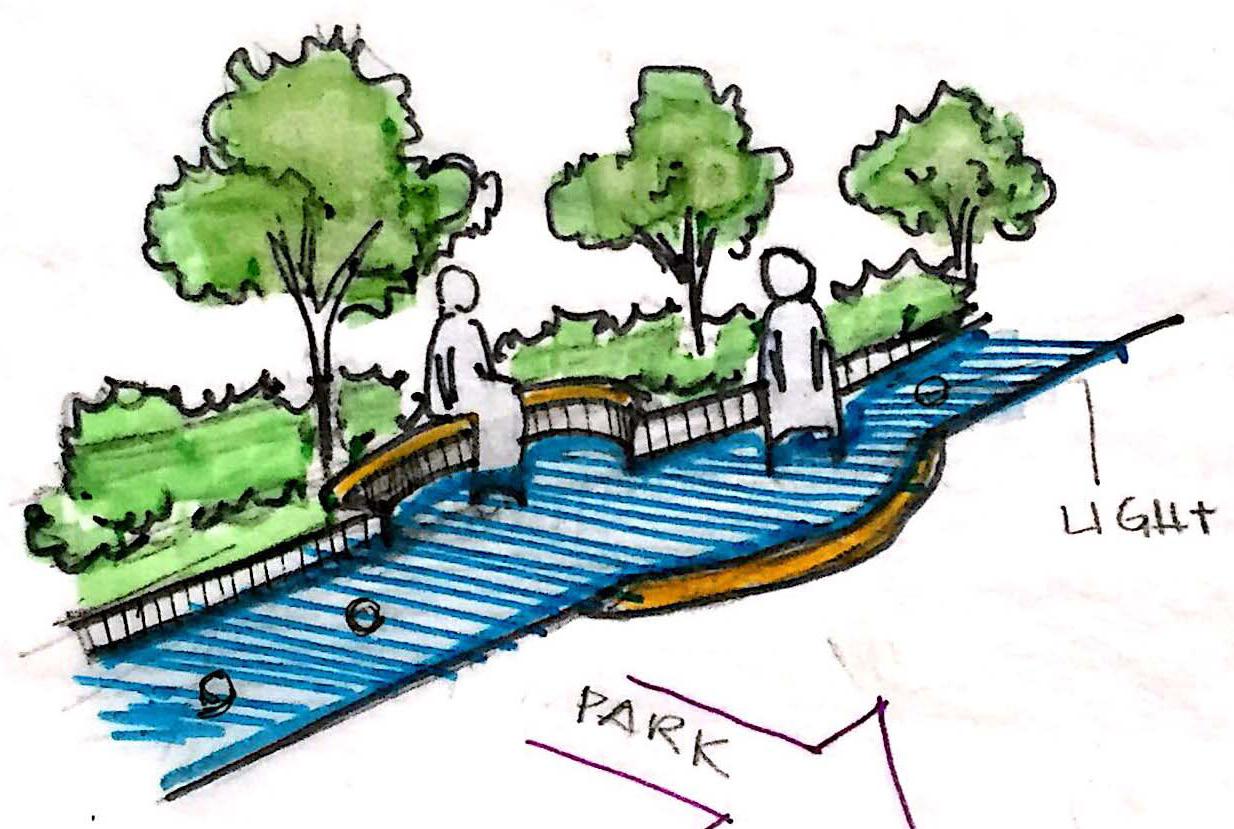

OPTION 1
2
OPTION
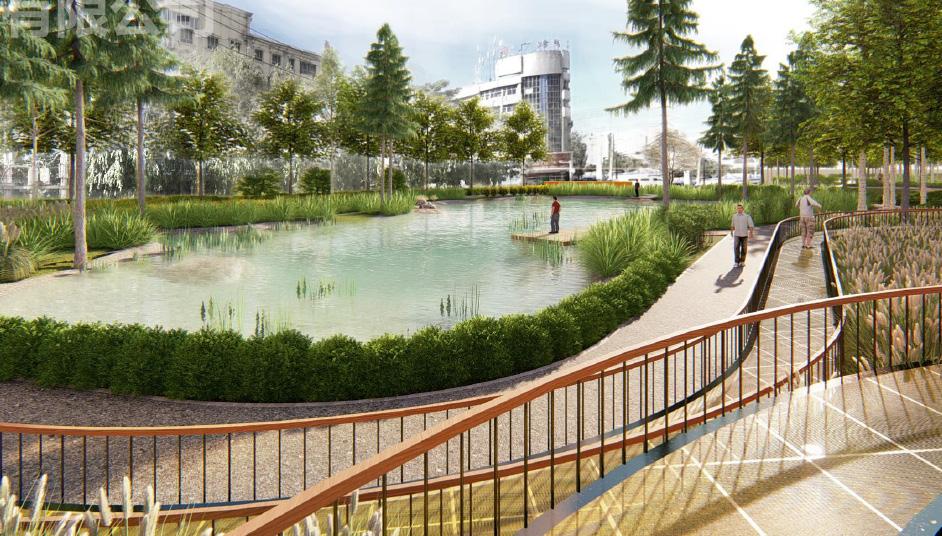
RENDERING CREDIT TO CSCEC
PAVILION DESIGN SKETCHES

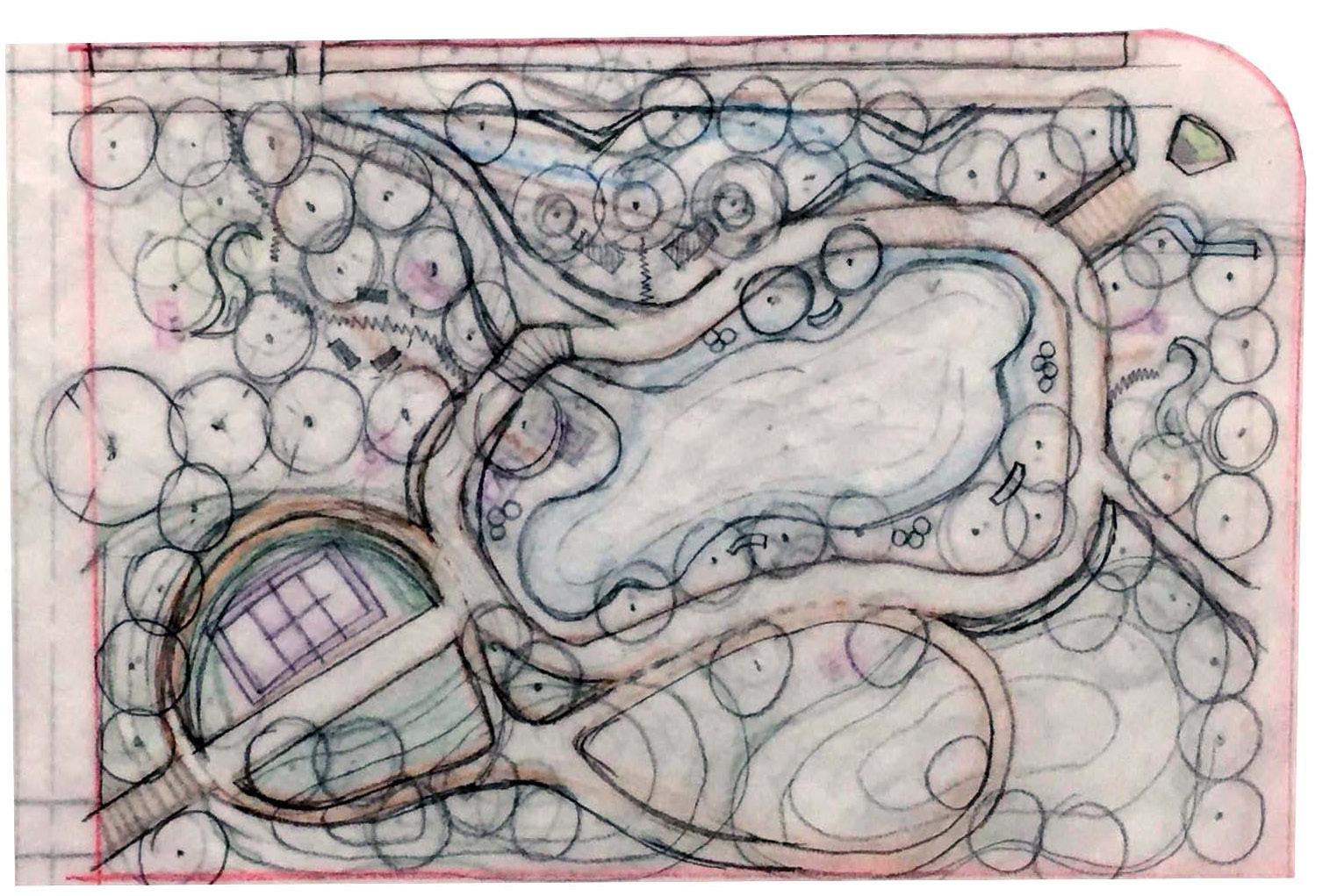 FINAL MASTER SITE PLAN
FINAL MASTER SITE PLAN
About the Cover: “Opened Box“
The piece, Opened Box, is a layering project for a third-year undergraduate studio to tell a story through site representation.
The “Opened Box” concept is about living outside your box for the first time. It is handy and easy to live inside your comfort zone every day. However, stepping out of your comfort leads to a new experience. Good or bad, this new experience will help you grow into a better person and live with no regrets.
One side of this piece is very linear to depict the comfort zone, on the other hand, the other side has different directions of grains to depict as stepping out of the comfort zone and seeing other possibilities for your life.





CONTACT: P: +1(808)2808633 E:janicad@hawaii.edu











































 STEEL TRUSS BRACING
SOUND PROOF WALLS
GYM RUBBER FLOOR
STEEL TRUSS BRACING
SOUND PROOF WALLS
GYM RUBBER FLOOR




































 1. BIKE PARKING
2. CHRISTIANIA BIKE PARKING
3. STORAGE (GARDENING TOOLS)
4. PLAY SPACE
5. MULTI FUNCTIONAL SPACE
6. GRILL/FIRE PIT AREA
7. COMPOST PIT
8. BIKE PARKING UNDER
1. BIKE PARKING
2. CHRISTIANIA BIKE PARKING
3. STORAGE (GARDENING TOOLS)
4. PLAY SPACE
5. MULTI FUNCTIONAL SPACE
6. GRILL/FIRE PIT AREA
7. COMPOST PIT
8. BIKE PARKING UNDER






































 FINAL MASTER SITE PLAN
FINAL MASTER SITE PLAN



