
PORTFOLIO Undergraduate Architecture
Selected Works 2020-2023
Kamla
Vidyanidhi Institute For Architecture And Environmental Studies
JANHAVI ASHISH SHAHA
Raheja
JANHAVI SHAHA
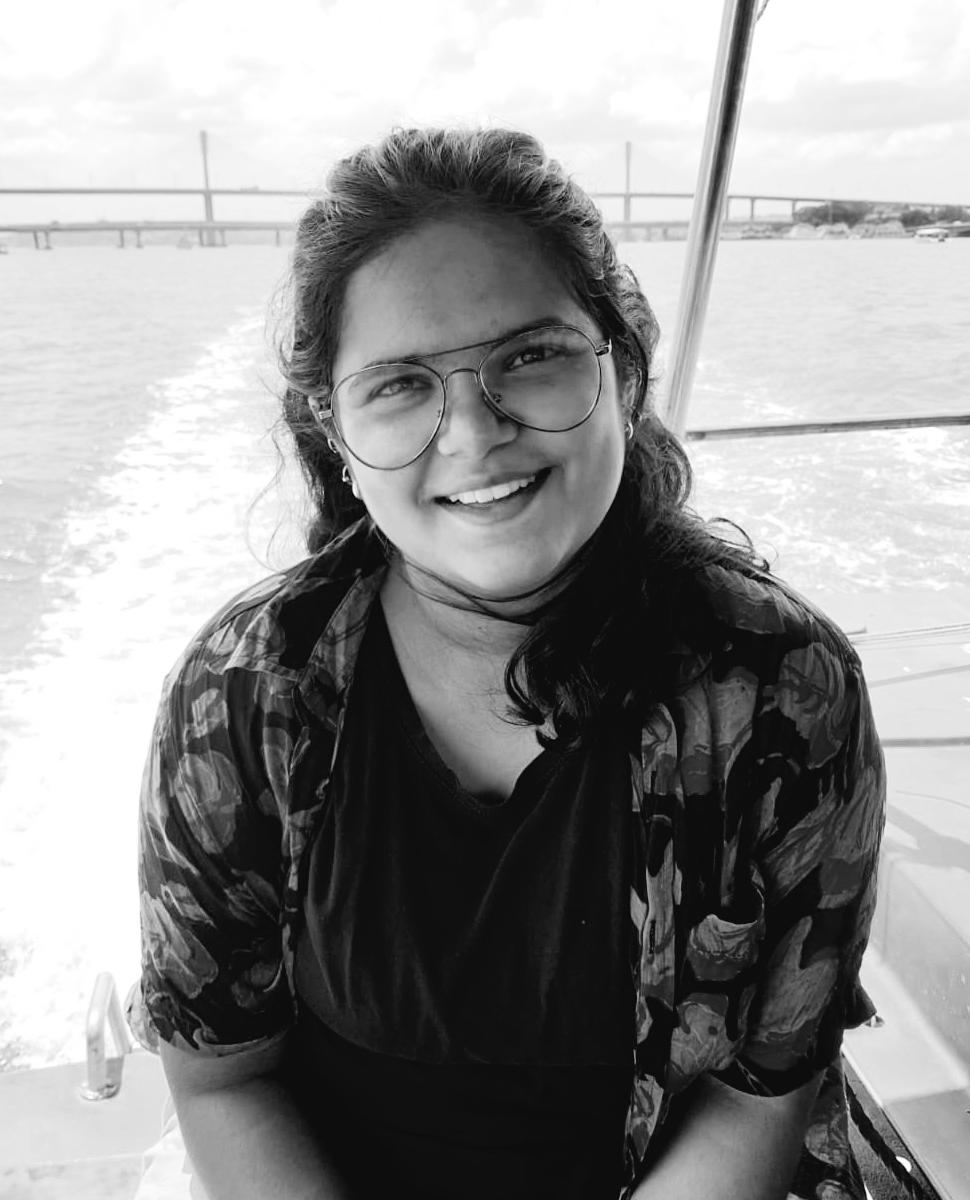
06/04/2002 | Pune, Maharashtra
CONTACT:
Phone: +91 8149004930
Email: janhavi.shaha@krvia.ac.in
Instagram: janhavi_shaha
LinkedIn: linkedin.com/in/janhavi-shaha-827a25231
Space and how certain architectural elements can change it, to create experiences, has always fascinated me. Architecture, for me, is like a tool to bring these imagined experiences and emotions to reality with a touch of logic and science, which interests me a lot. I am a hardworking person with dedication & passion for my work. I demonstrate situational leadership when required. I am always keen on learning new things and intend to learn more about the field through this opportunity.
EDUCATION:
Kamla Raheja Vidyanidhi Institute For Architecture And Environmental Studies (KRVIA), Mumbai (2020-2025) (CGPI as of Sem VI): 9.11)
City Pride Junior College, Pune (2018-2020) (82.5%)
City Pride School, Pune (2006-2018) (92.5%)
EXHIBITION & DOCUMENTATION:
Drawing as Building (Sem IV | 2022)
Staircase: Exploration in Form & Materiality (Sem IV | 2022)
26 Ways of Seeing Bhopal (Sem V | 2022)
Decoding Beauty (Sem V | 2022)
Chidambaram: The make of the South-Indian Temple Town (Sem VI | 2023)
Indore, Madhya Pradesh (Sem VII | 2023)
WORKSHOPS:
Building the Imaginary School (Introductory Workshop | 2021)
Rupturing Architecture of the Heteronomative (Aishwarya
Padmanabhan | 2021)
Media, Technology & Society (Shuchi Joshi | 2021)
Looking In/ Looking Out (Prajakta Potnis | 2022)
Photogrammetry & 3D Scanning Techniques (Katsushi Goto | 2022)
Fabric, Memories & Narratives (Krupa Shaha | 2023)
Growth Trajectory of MMR (Kedarnath Rao Ghorpade | 2023)
Urban Sustainability Exchange Program (Darmstadt Uni., Germany | Nov ‘23)
ACHIEVEMENTS AND RESPONSIBILITIES:
B. G. Bhatt Memorial Award (First Year B. Arch | 2022)
Overall Academic Performance 1st Rank (First Year B. Arch | 2022)
Overall Academic Performance 1st Rank (Second Year B. Arch | 2023)
Architectural Design 2nd Rank (Second Year B. Arch | 2023)
Overall Academic Performance 1st Rank (Third Year B. Arch | 2023)
Chidambaram Exhibition Committee Core Member (2023)
Book Compilation: Fabric, Memories & Narratives (2023)
Prachin Bharat 1st Rank (2020)
SOFTWARE PROFICIENCY:
Autodesk AutoCAD
Adobe Photoshop
Adobe InDesign
Trimble SketchUp
Rhinoceros 3D (Basic)
Autodesk Revit (Basic)
Adobe Illustrator (Basic)
Microsoft Word- Excel- Powerpoint
QGIS (Basic)
Polycam 3D Scanning
OTHER SKILLS:
Hand Drafting
Sketching
Handmade Model Making
Laser Cutting Model Making
INTERESTS:
Photography
Baking & Cooking
Dancing
Reading & Writing Poems
Movie and Music

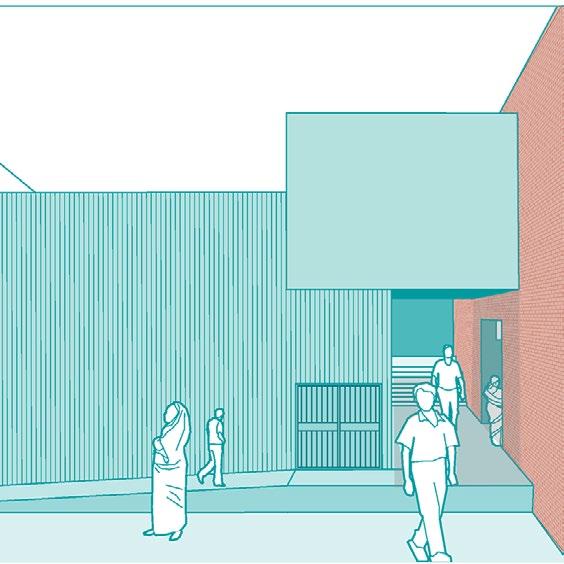

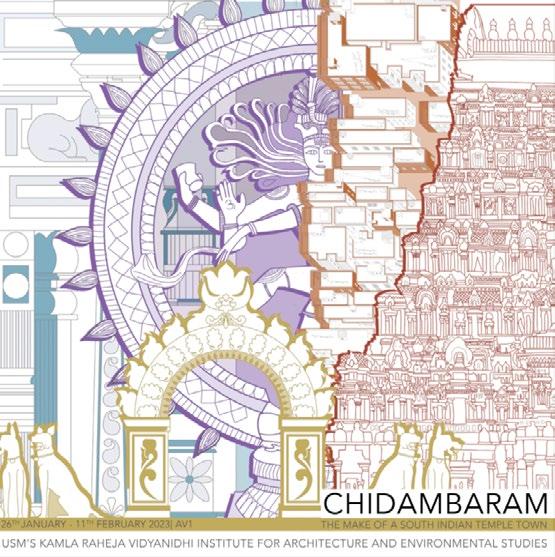
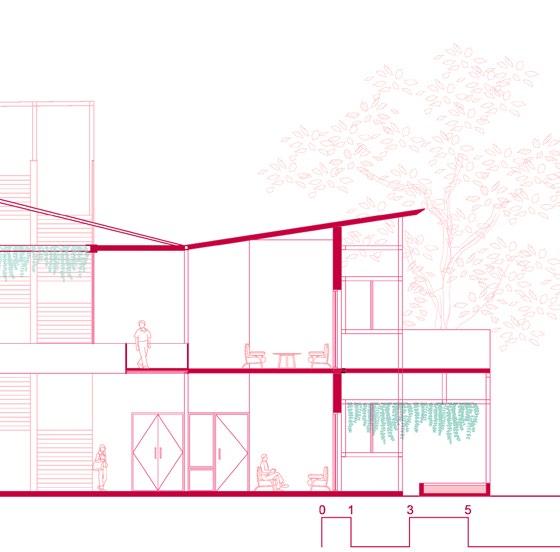
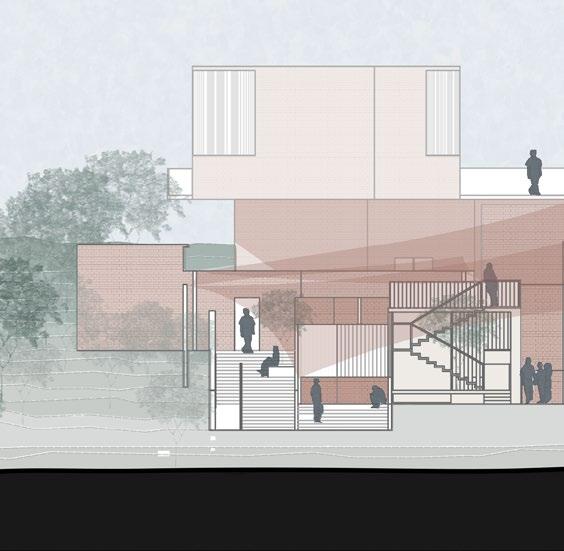
Type Dimensions(mm) Description Quantity Elevation Plan FIXED Type Dimensions Description Quantity Elevation W1 W2 W3 W4 W5 W6 W7 18 19 22 02 06 02 09 CURVED EDGES. Thickness Height No. Ceiling Finish Type-Thickness Height Skirting Finish Type No. Thickness Size Flooring Finish Type No.(mm) (1CEMENT:4MORTAR) CEMENT Thickness No. Wall Finish Type Size (mm) --(NEERU) SMOOTH FINISH D2 W2 W2 13 14 15 16 17 18 19 20 21 22 23 24 25 27 28 29 26 W3 F1 C1 S1 W3 F1 C1 W3 C1 S1 +0mm Ground +4700mm Finished +4500mm Finished +500mm Finished +10150mm Finished +9000mm Finished +9200mm Finished +12650mm Finished +12850mm Finished A B D C E F G H K L M N O P Q W1-W1 F4 -SECTION AA' SECTION BB' 4000 3210 350 2580 1835 1835 1835 CONTENTS 09 01 Do We Need Holes? Chidambaram Exhibition In between the Canopies Drawing as Building Working Drawings Hospital of Care Allied Design Projects 02 10 04 03 11
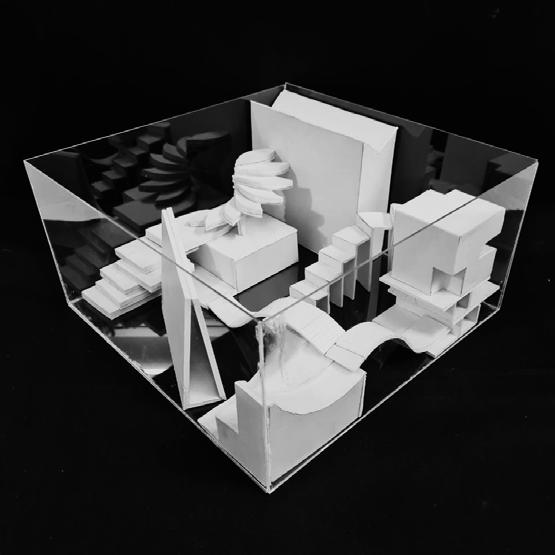
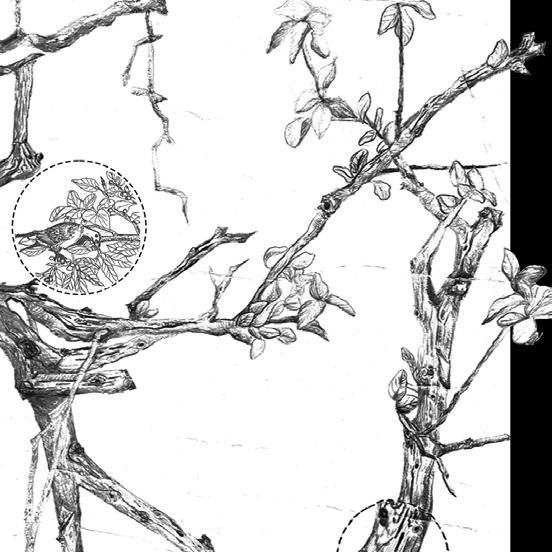
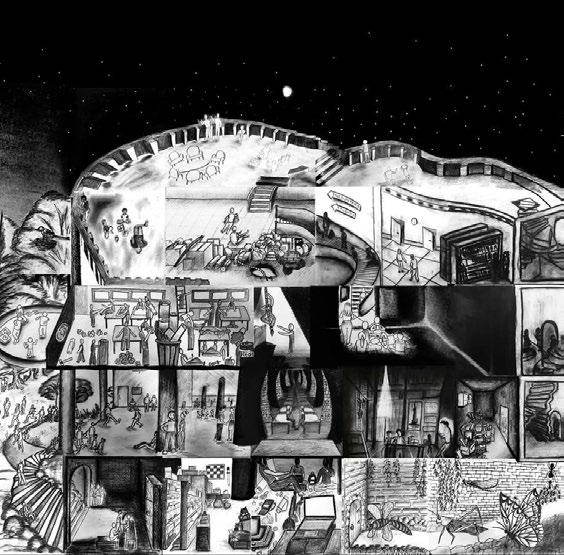
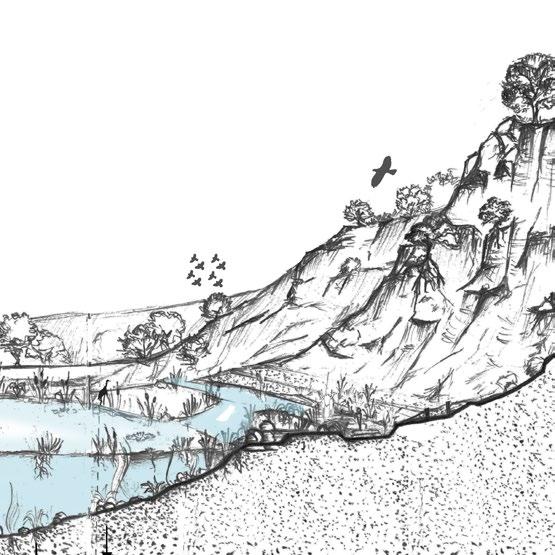
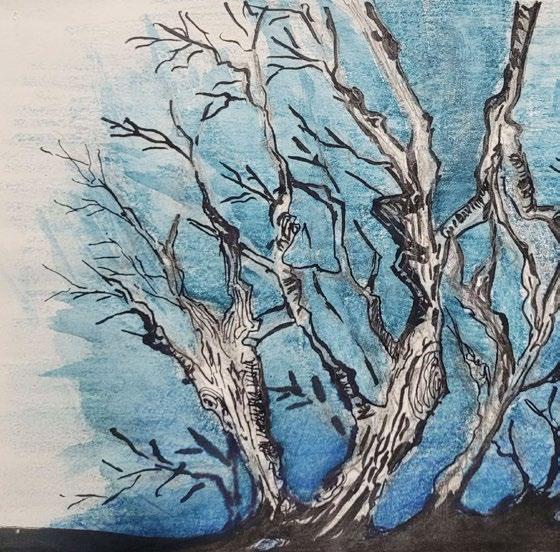
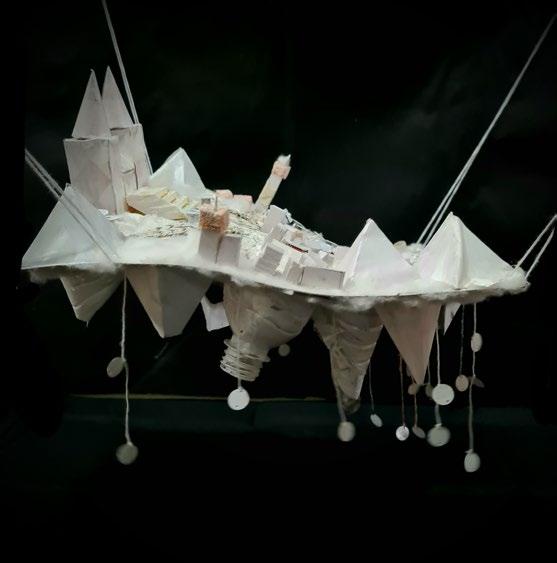
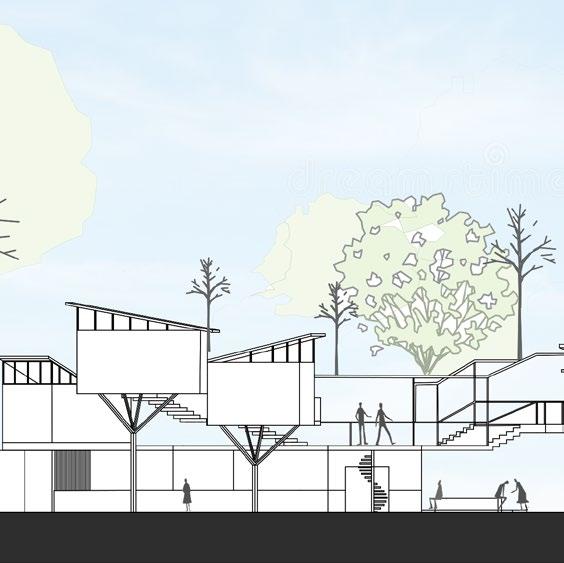
12 05 Garden of Memories To Spread Of Equilibrium Invisible Cities Binary Responses Miscellaneous The Ficus: Essential but Forgotten Designing a Commune 13 06 08 14 07
CANTEEN STATUE MAKING POTTERY TEMPORARY EXHIBITION LIBRARY & AV EXPERIENCE
DO WE NEED HOLES?
Exhibition & Workshops
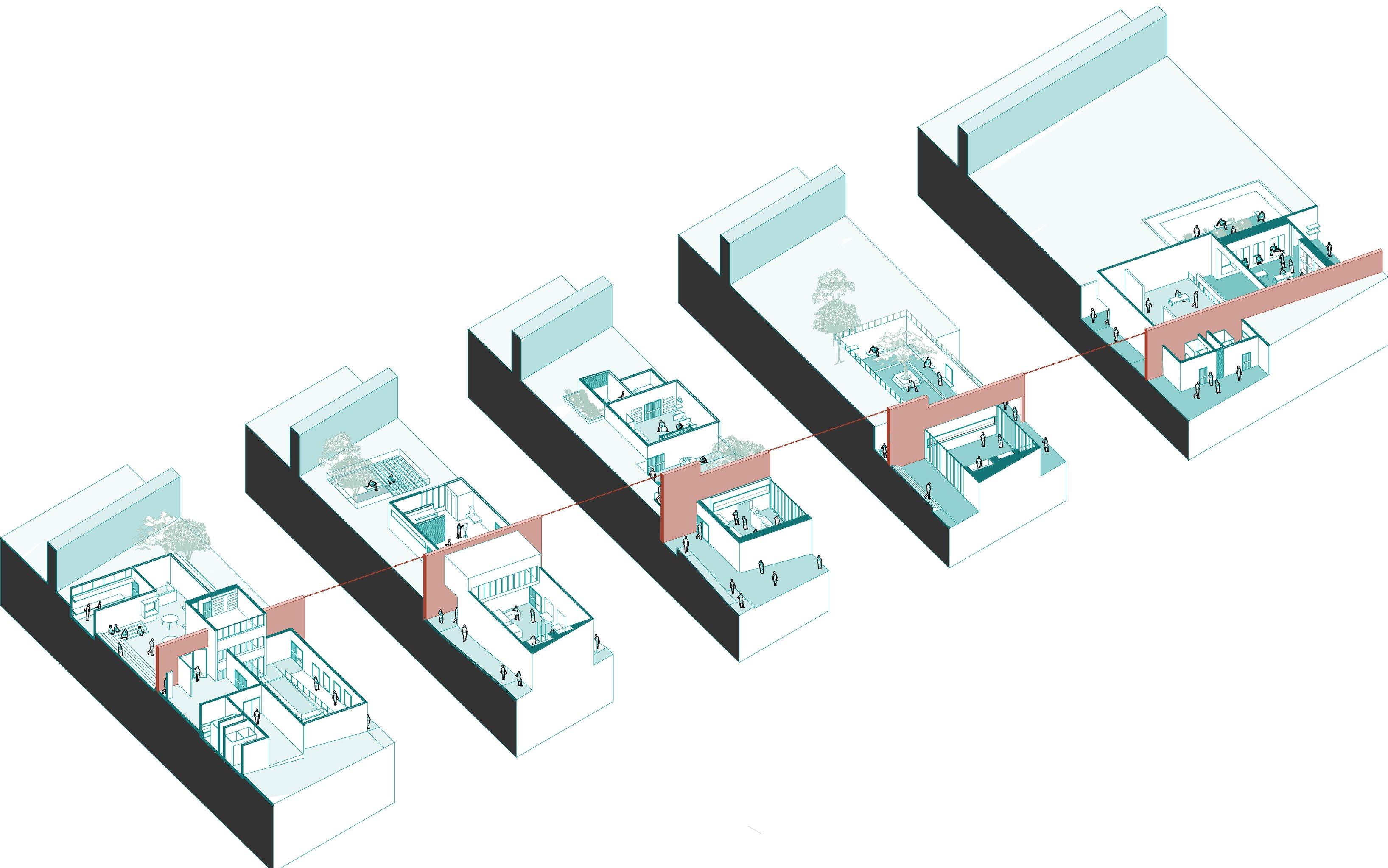
Architectural Design | Sem VI - 2022-23
Site: Thillai Natraja Temple(East), Chidambaram
Chidambaram is like a box full of surprises. Along with the marvelous temple, the town is a house to a very talented Statue making and sculpting the community that specializes in making smaller shrines and deity statues. It also has a potter community, artists, and more. A hole is something that allows a flow of what has been contained. This leads one to think how the tourists have been limited in the temple and are unaware of the talents of Chidambaram. The project aims to initiate this flow by gathering these talents of Chidambaram to the temple and simultaneously giving previews of what happens behind the scenes during the making of these final objects.
01
LOBBY & VISITOR’S CENTRE
Pit Puncture
Floating Planes & Stilts
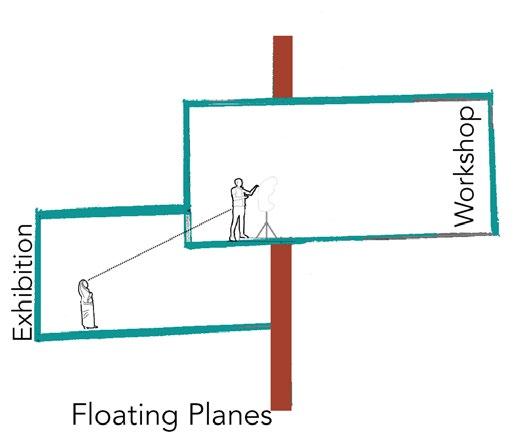
HOLES
Fault Preview/ Peephole Allows Flow
Intersecting Blocks


Cutting Through
The Wall & The Blocks
Preview: Object vs Labour Niches

Pits and Courtyards

Clerestory Window

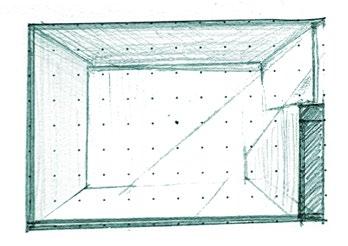



The Wall & different Intersections with the Blocks


Waffle Slab with Skylights
The Wall & its Uses
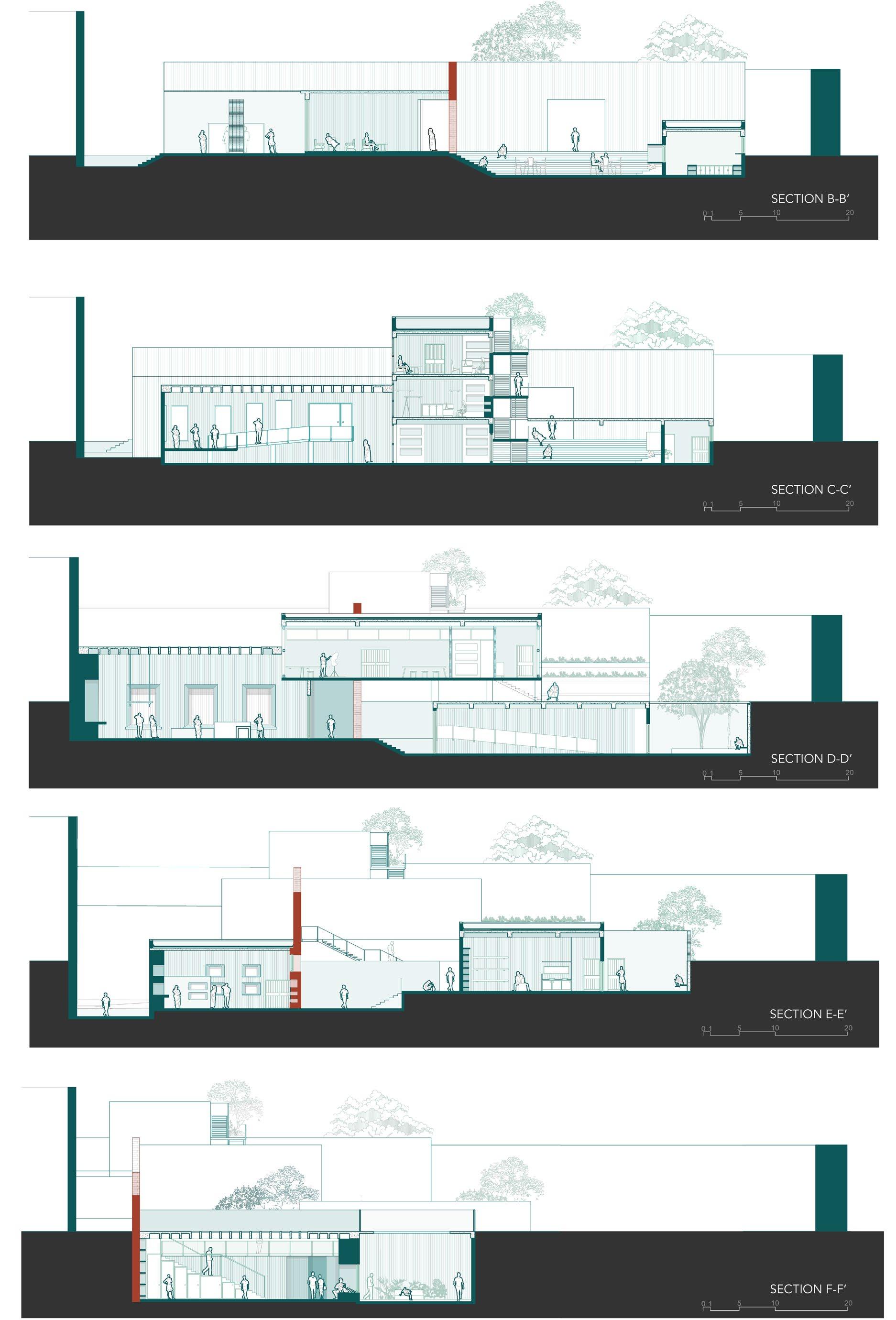

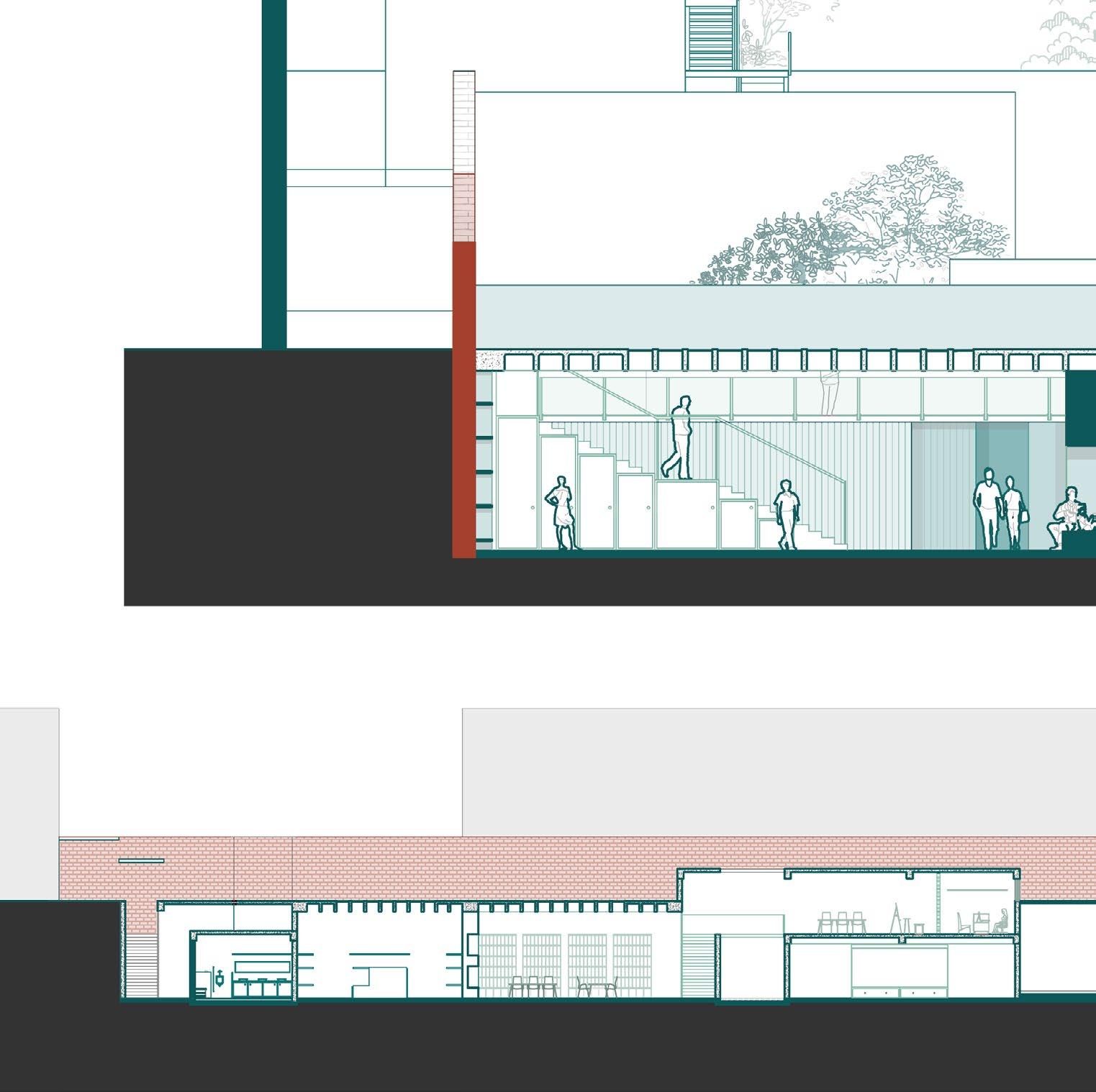


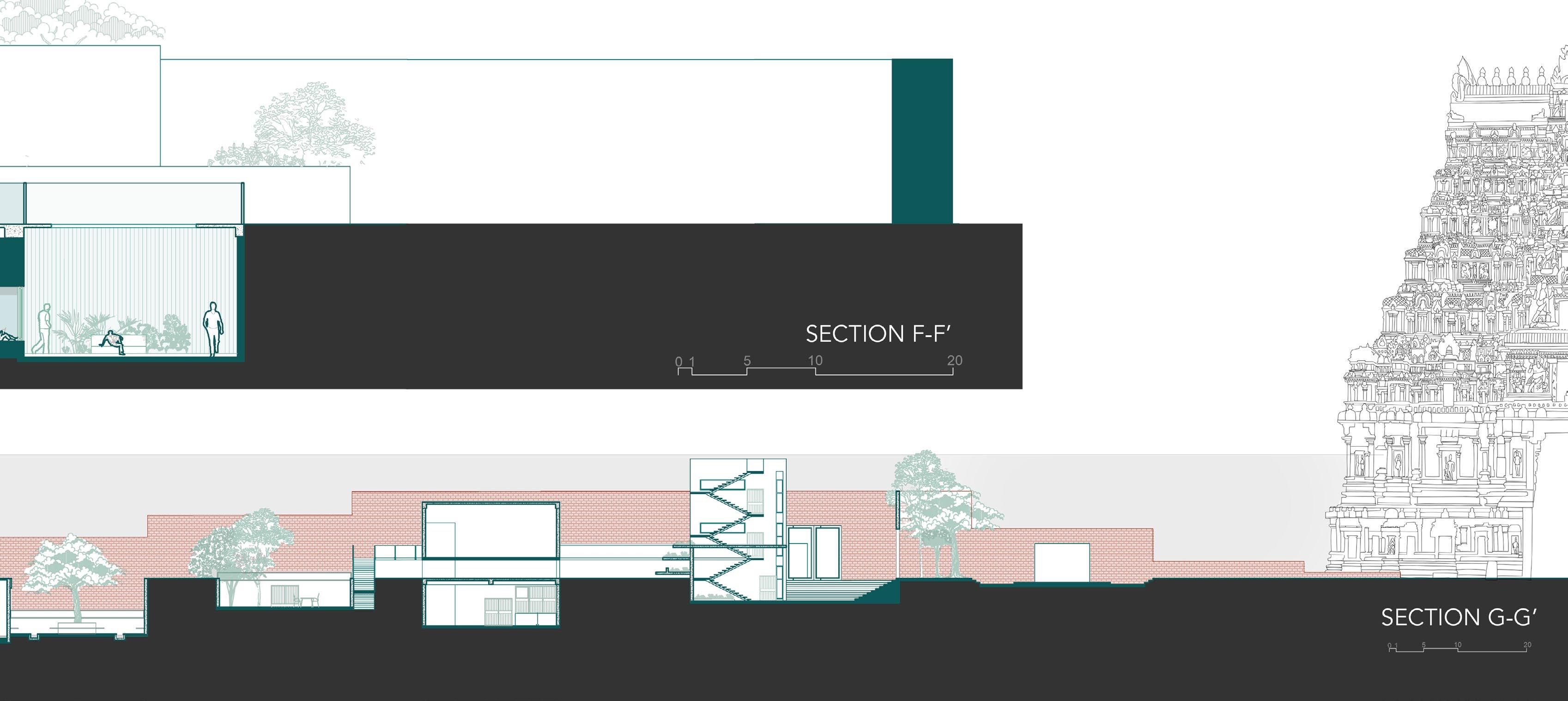


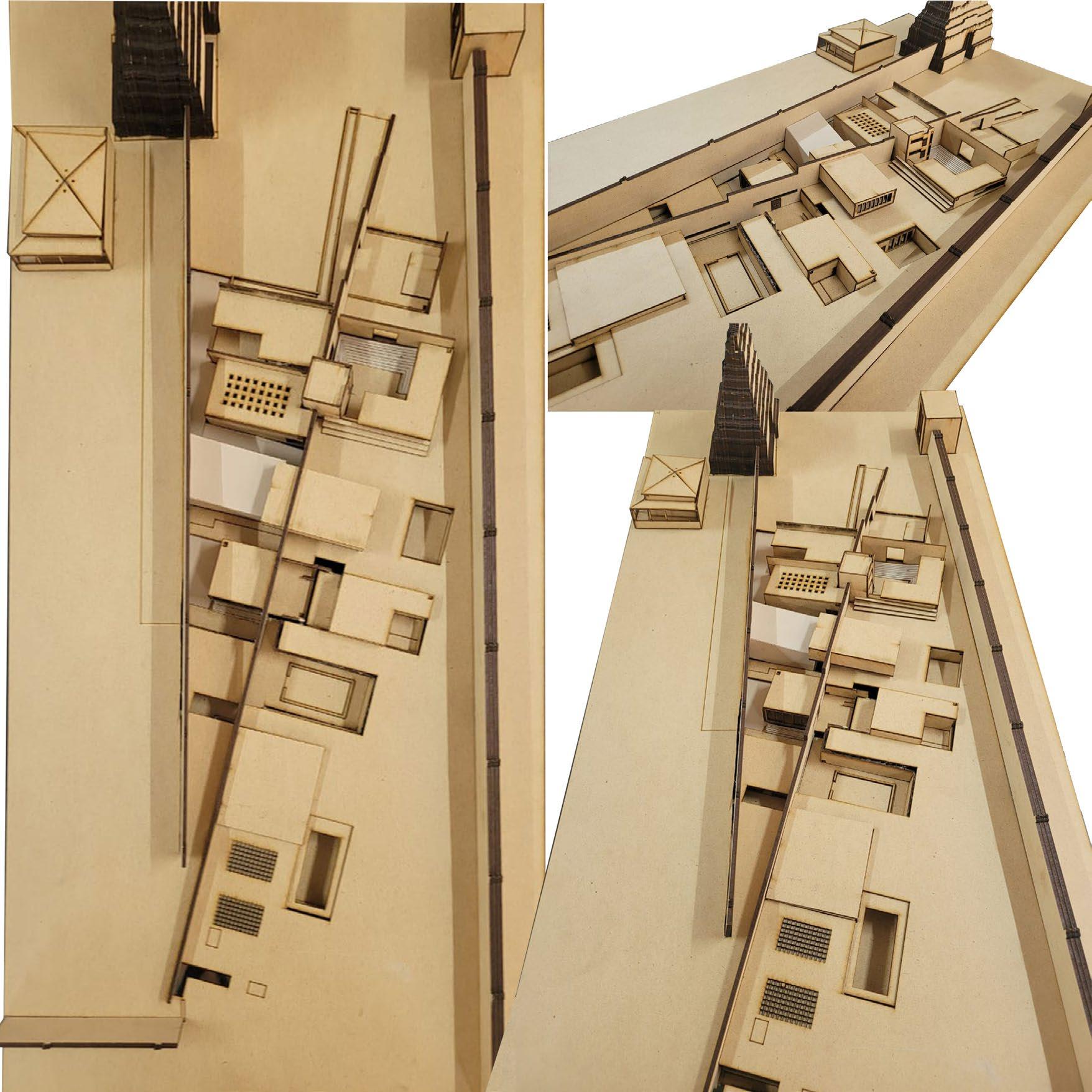
EXPERIENTIAL SKETCHES
MODEL
IN BETWEEN THE CANOPIES
Astronomical Observatory
Architectural Design Studio | Sem IV - 2021-22

Site: Elephanta Island, Mumbai
Sitting on the contoured land of Elephanta island, the form tries to recreate the experiences from the journey across the island. Responding to the site, the form sits on the slope and is designed keeping in mind the altitude and the views it has to provide. The entrance lies on the lower end of the slope eventually leadin to the observatory on the top through many narrow spaces and canopies with other work, utility and residential allied programs on the side. The journey emphasizes the importance of the main program ie observatory similar to how the canopies and market leads to the Elephanta caves sitting on the top.
02
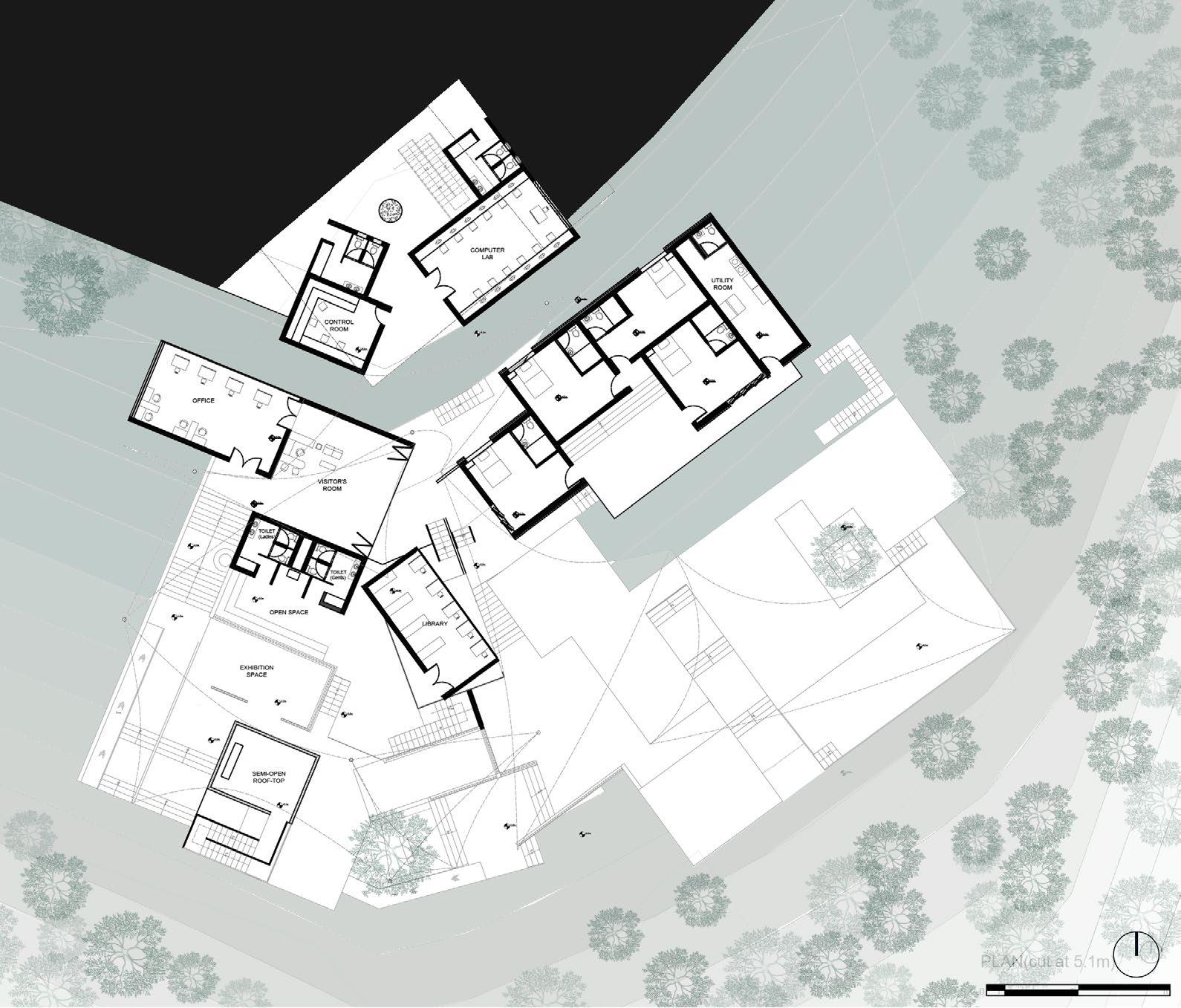


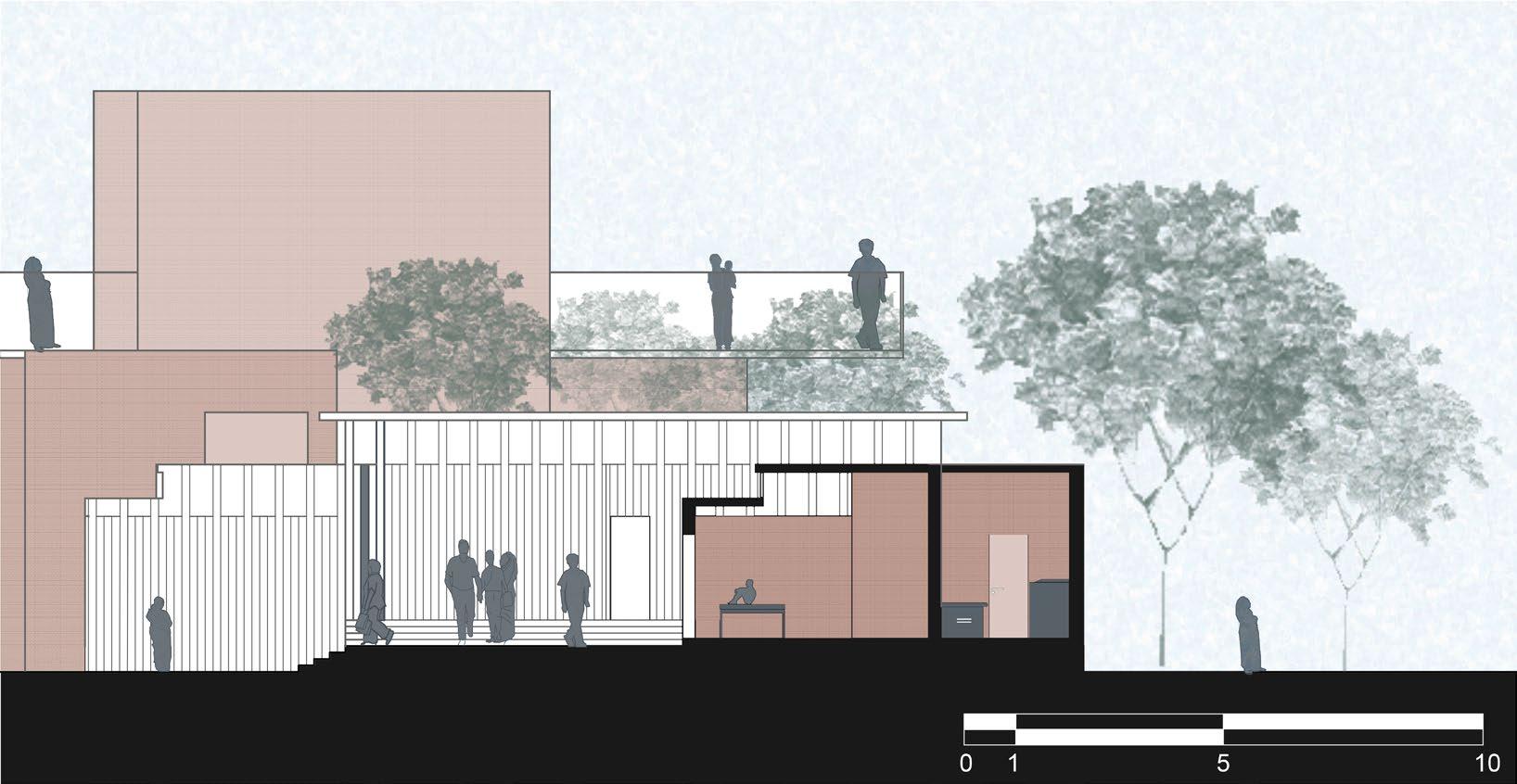
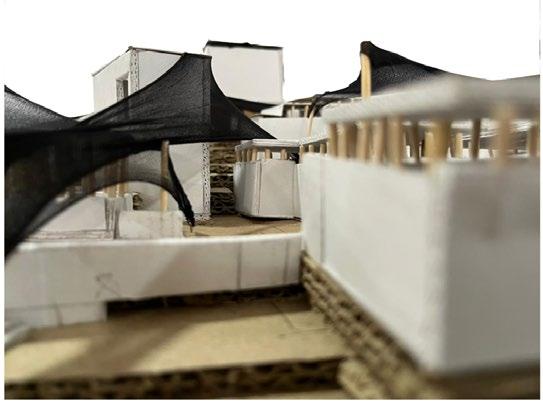

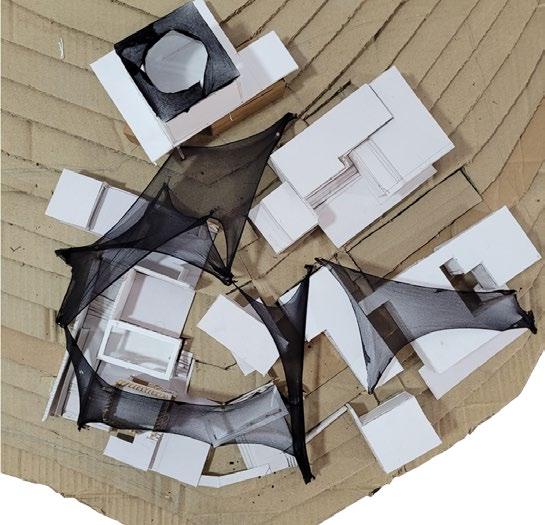
FIRST FLOOR PLAN
SECTION AA’
SECTION BB’
ELEVATION (NORTH)
HOSPITAL OF CARE
Trauma Care Centre, Govandi
Architectural Design: Architecture of the State, the Institution of Democracy | Sem V - 2022-23
Site: Shivaji Nagar, Govandi East, Mumbai
The project sought to intervene and design public amenities for the city, on a series of infrastructural and institutional sites reserved in the Development Plan for 2034 . The design project worked with these complexities of the site. It attempted to look at the role of architecture in representing the desire for a freer, just and loving community. It focuses on the M ward of the city that has been notoriously under served by the institutions. Trauma Care centres, as opposed to what the name suggests generally tend to be claustophobic, dull and lifeless making the environment for the patient very unhealthy. Changing this is what drives the concept behind the design and tries to bring the patient, her/his family and every other person in and around the facility utmost care, comfort and security. With the use of landscapes, frames, bridges, the design tries to bring in communication and life to the building.
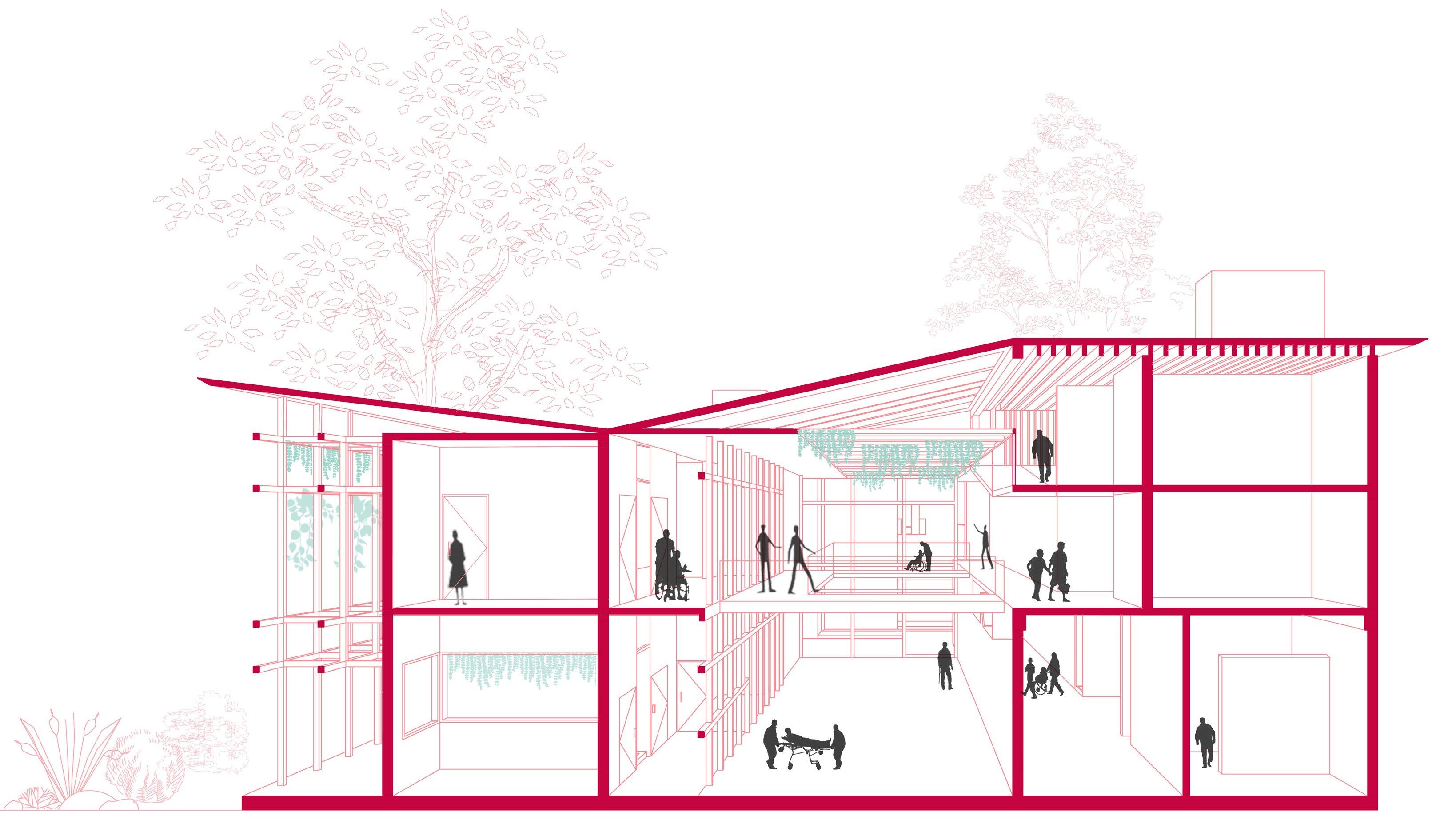
03
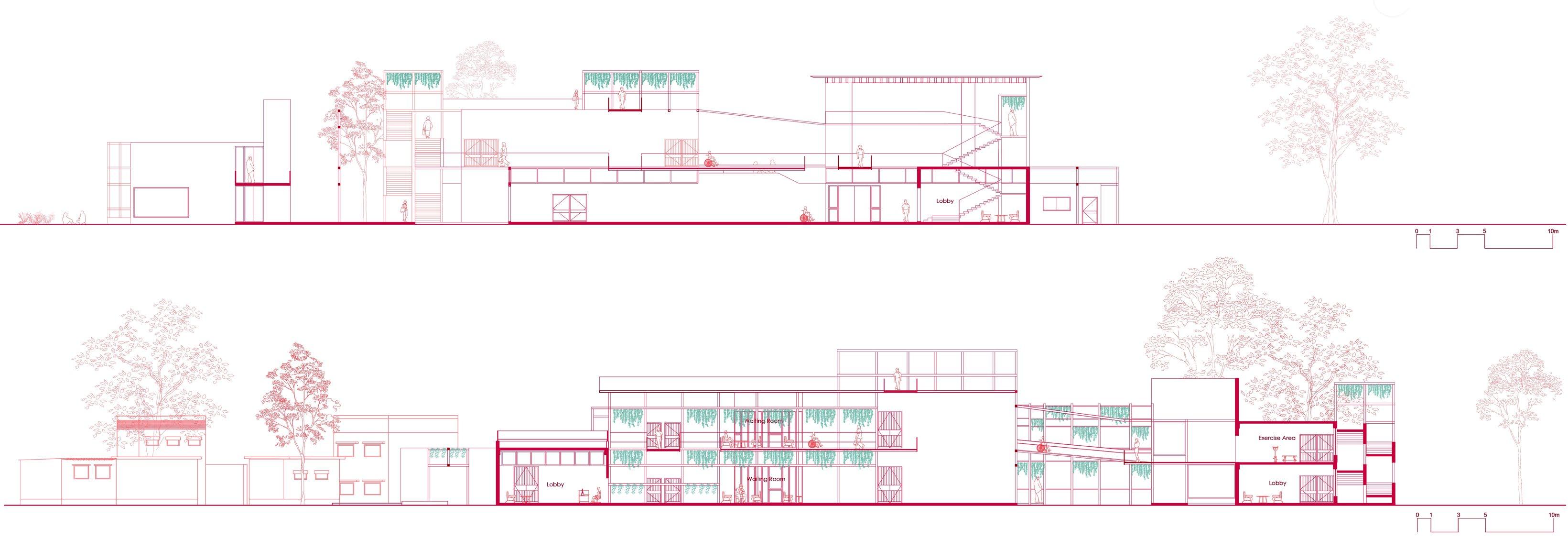
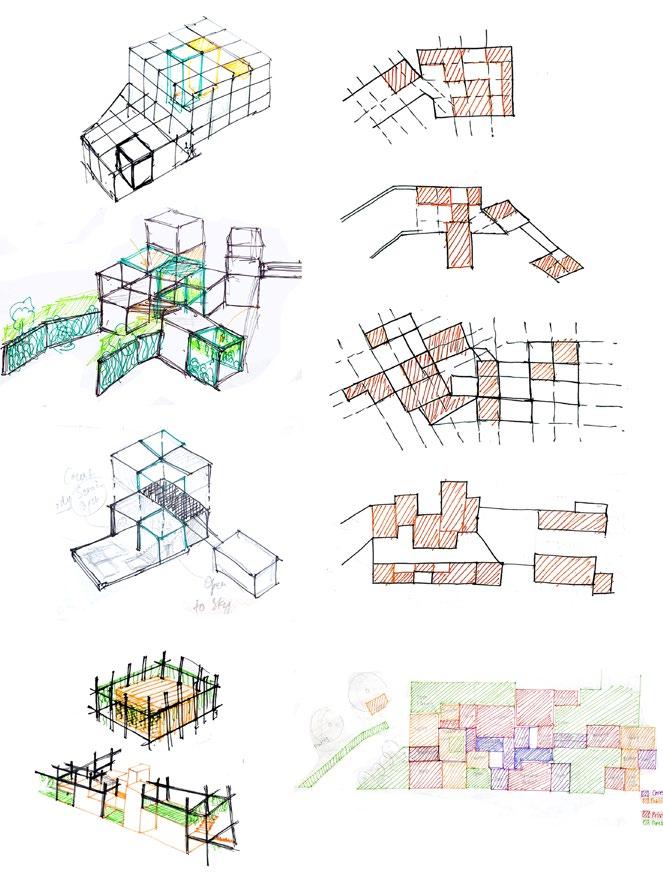

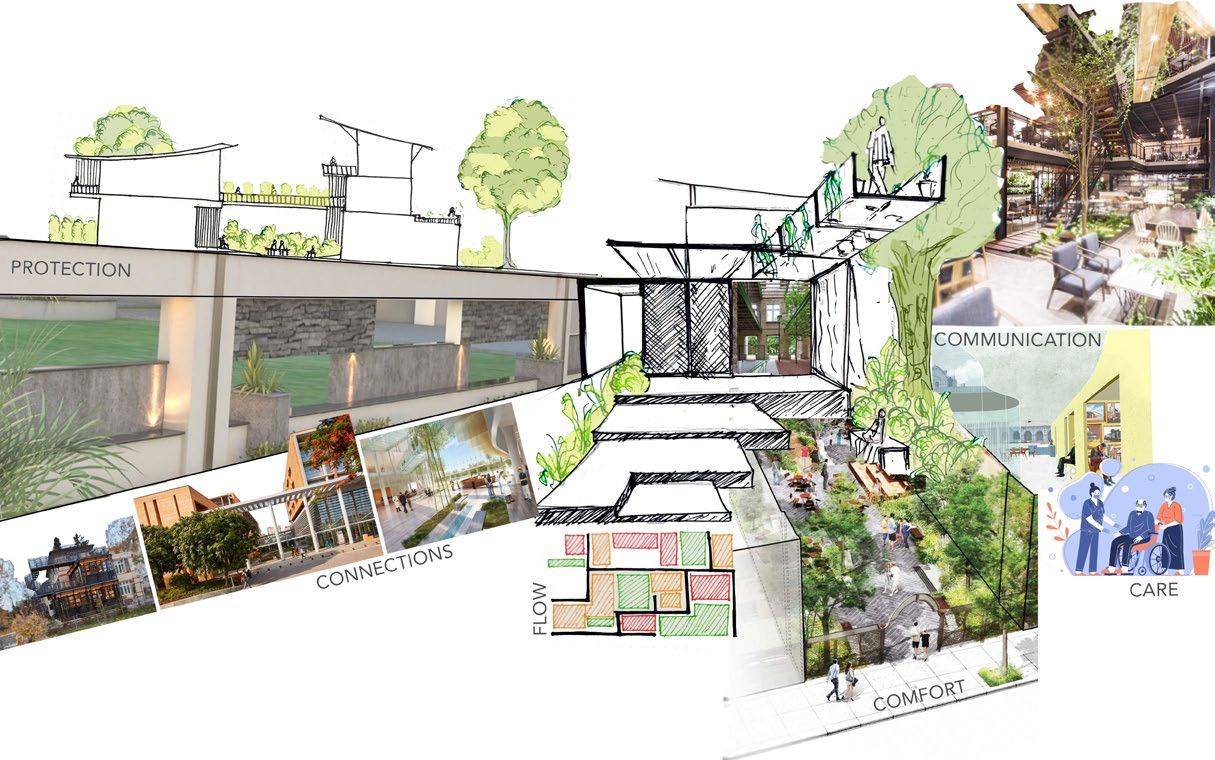


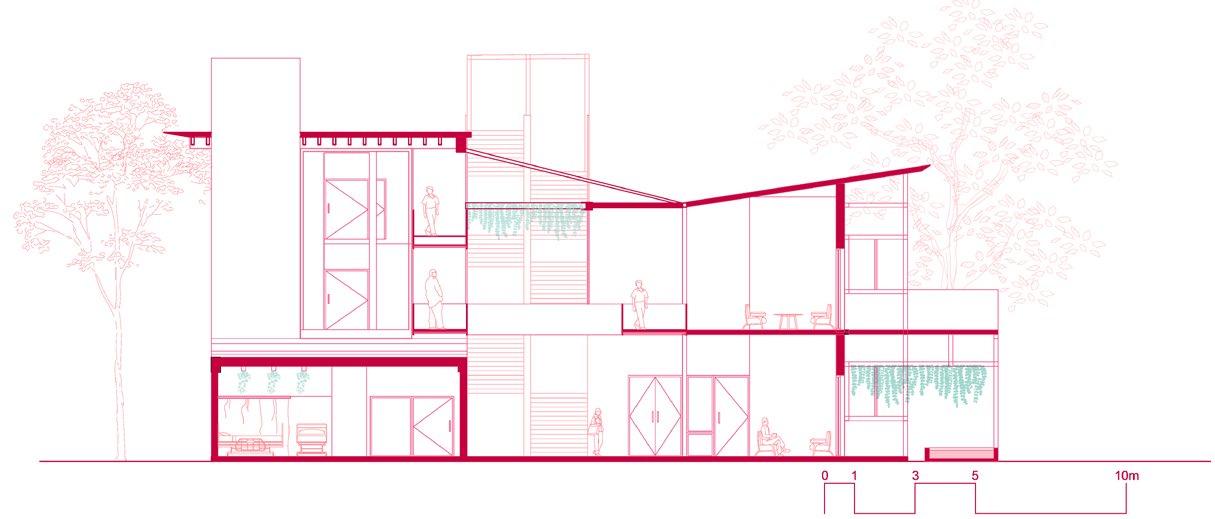

Concept Collage
Evolution of Layout & Frames Sections
Interaction on Inner Edge
Section Ground Floor Plan Plan II Plan III Plan IV
Experiencial View from the Outside
TO SPREAD | OF EQUILIBRIUM
Dwelling for Operation Worker’s in Water Treatment Plant
Architectural Design: Dwelling & Domesticity| Sem III - 2021-22

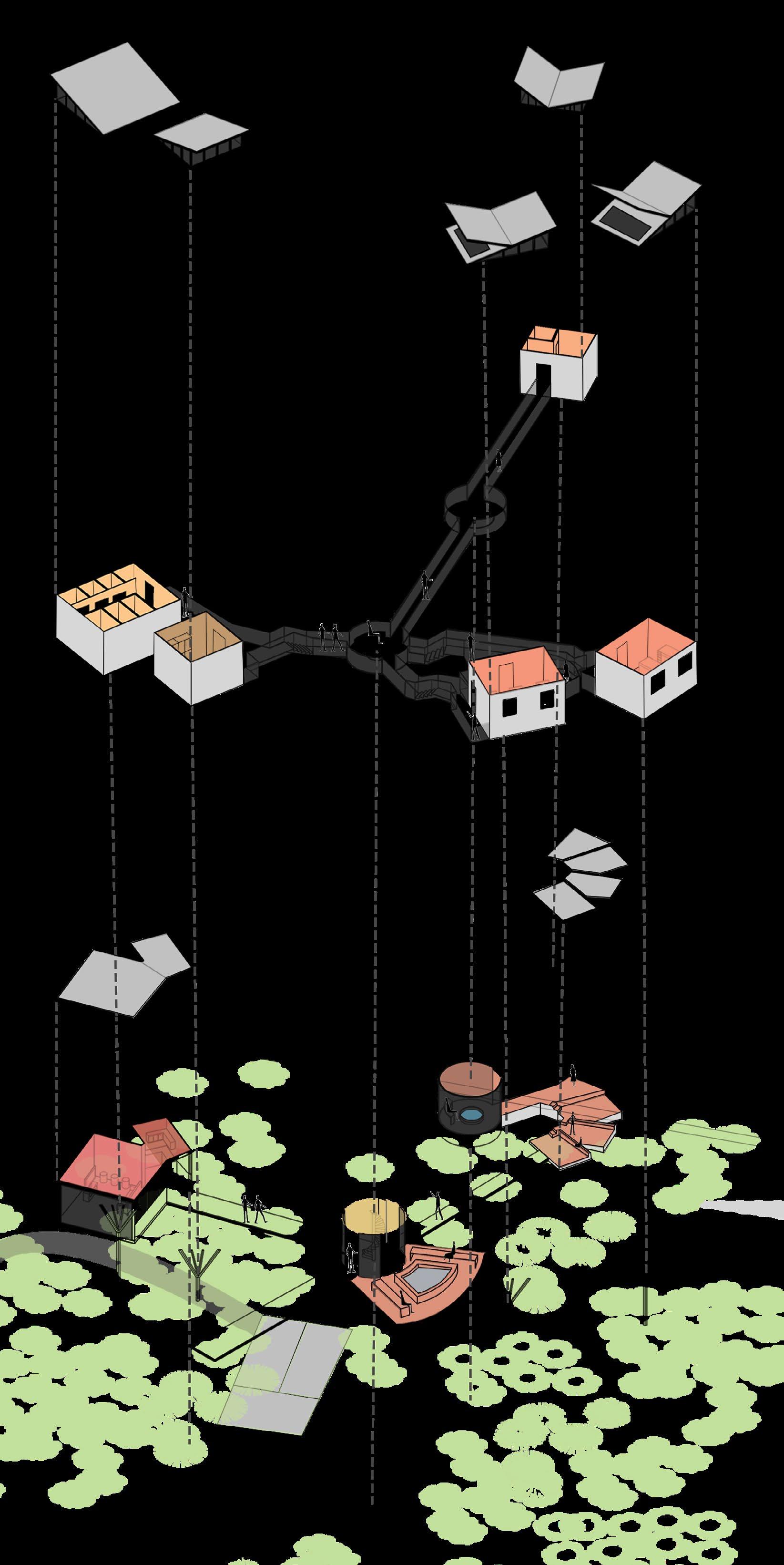
Site: Water Treatment Plant, PCMC, Pune
The aim of the studio was for us to design an experiential living environment. For this, we were provided a Verb / Noun List (modified from the original List by Richard Serra) – using which we performed formal experiments and metaphorical site studies.
The dwelling is for the operating workers at the treatment plant and provide them with spaces to lay back from work and rejeuvenate. The design idea is to SPREAD the program across the site and sits in between and according to the surrounding trees and structures with public spaces on the ground floor and the private areas on the top connected with various communication spaces. The design further incorporates the idea of spread by using elements like butterfly roofs and tree columns.

05
Experiencial Sketches





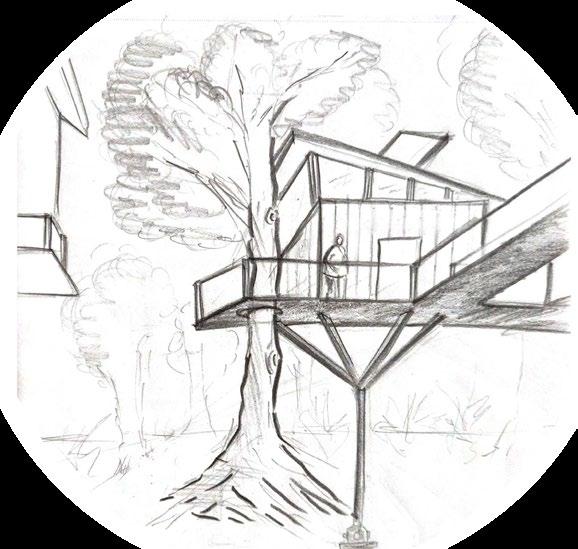




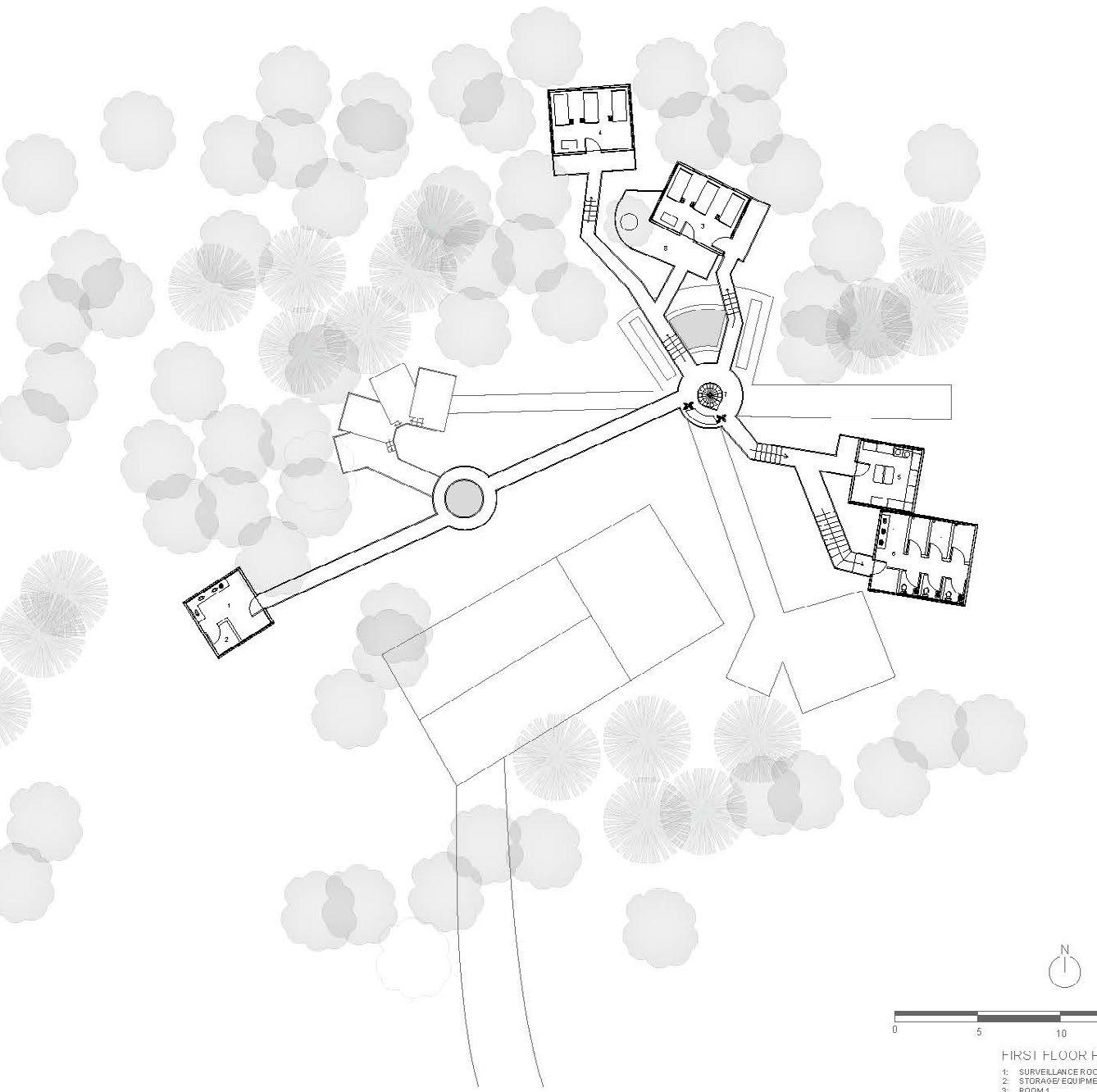
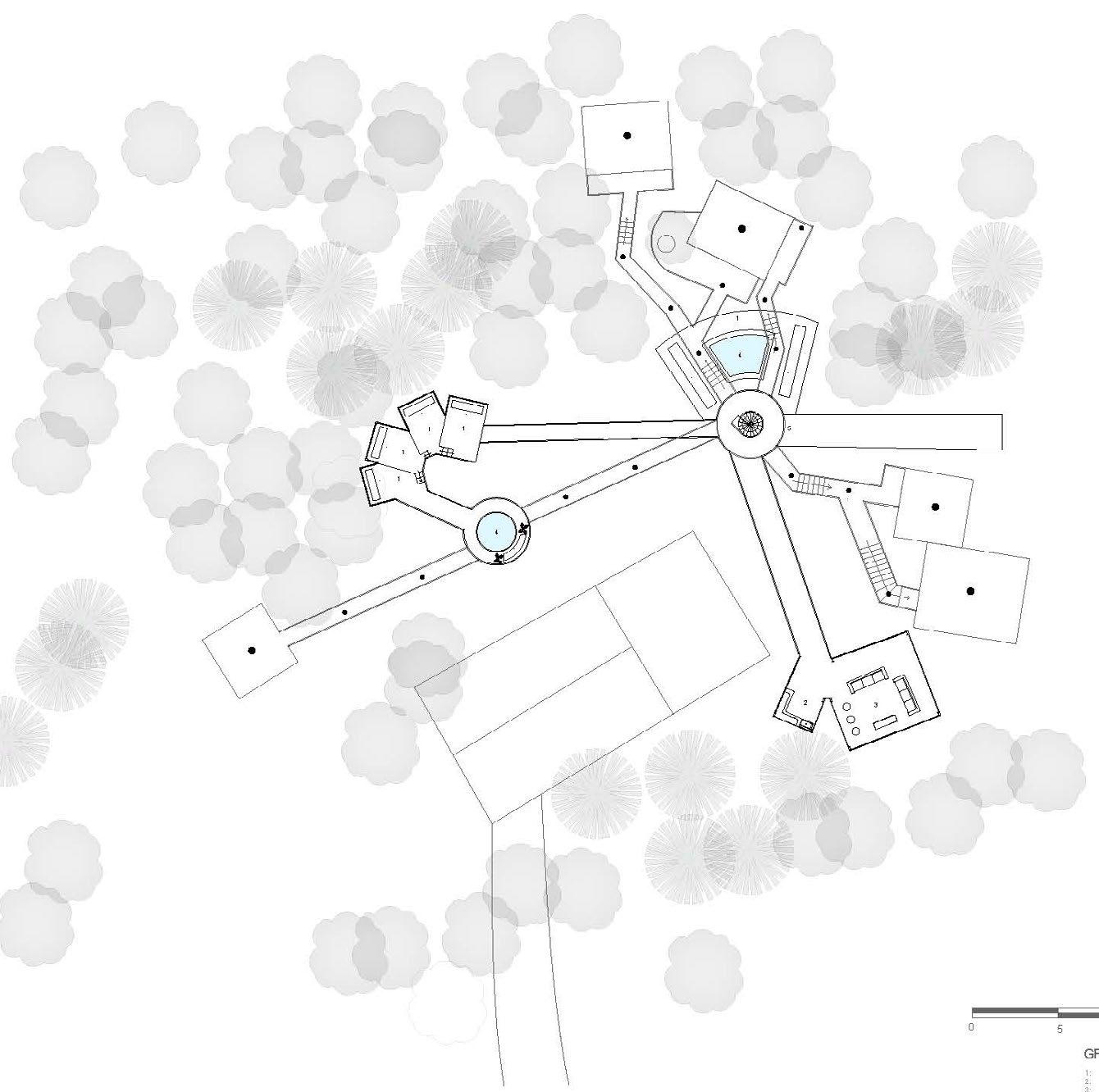

Verb Exploration
Exploration Model Ground Floor Plan 1. Open Deck 2. Small Pantry 3. Living Area 4. Water Body 5. Entrance First Floor Plan 1. Surveillance Room 2. Storage 3. Room 1 4. Room 2 5. Locker Room 6. Washroom 7. Staircase 8. Outdoor Deck
DESIGNING A COMMUNE
Self Sustainable Commune
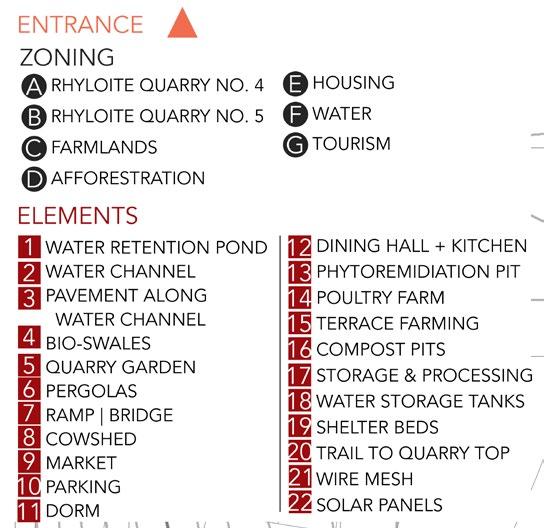
Landscape Studio | Sem VI - 2022-23 |
Collaborative Project with 24 Students
Site: Rhyolite Quarries, Dongri, Uttan
The studio intended to design a masterplan for a self- sustainable commune for 25 people keeping the overall carban footprint and sensitivity of the landscape in mind. The first step of the project was site study followed by designing various systems based on the study. Systems like afforestation, water retention ponds to avoid flooding, creating quarry gardens and protecting the quarry edge, farms for normal and terrace farming and more are applied to encourage local consumption. Solar panels, shelter beds, bio-swales, and systems that are actively used there were too incorporated to further reduce the carbon footprint. It also comprises of living spaces for the community, designed with phytoremediation method and various waste management systems. The quarry edge is restored and acts as the main attraction for the tourism industry.
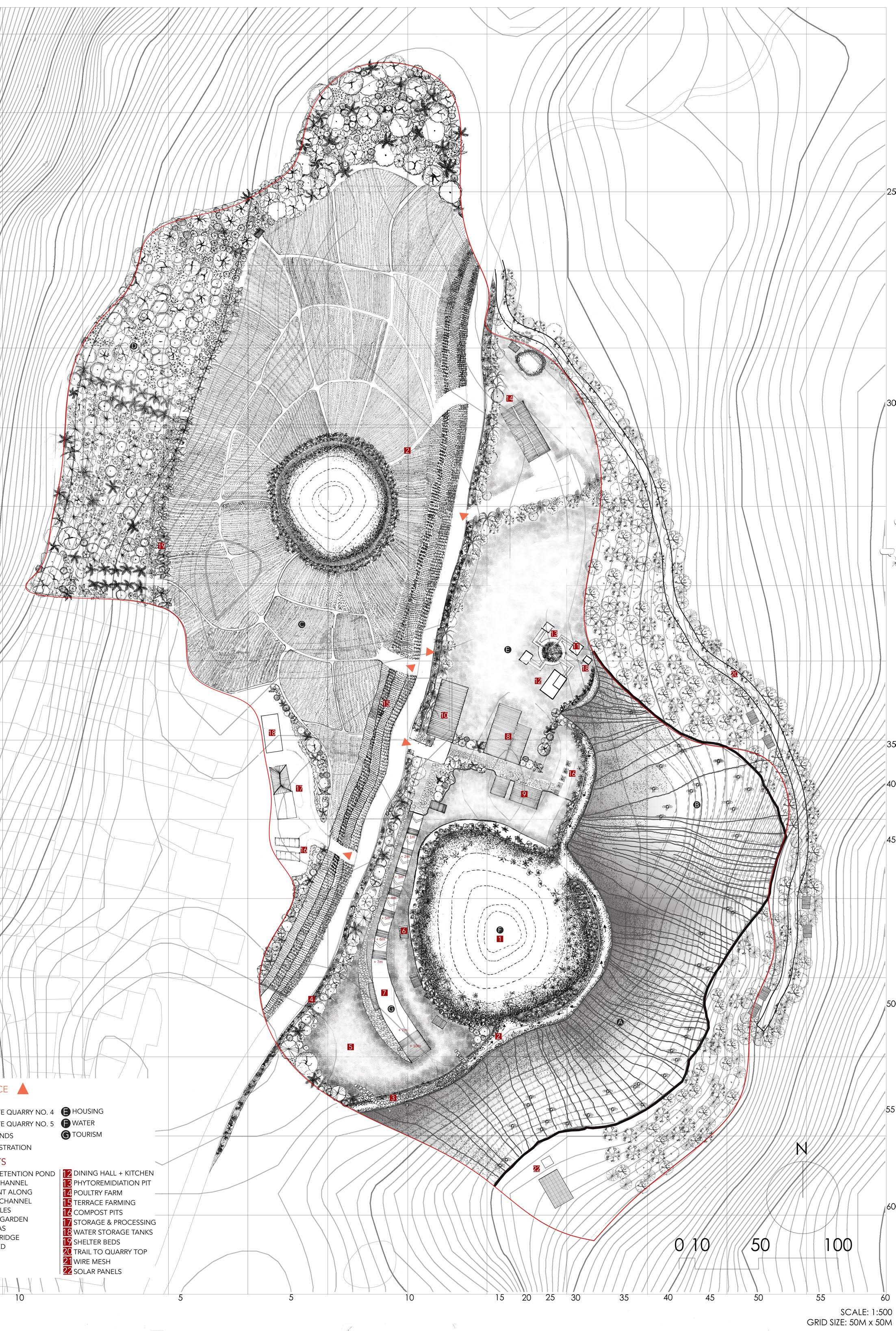
6

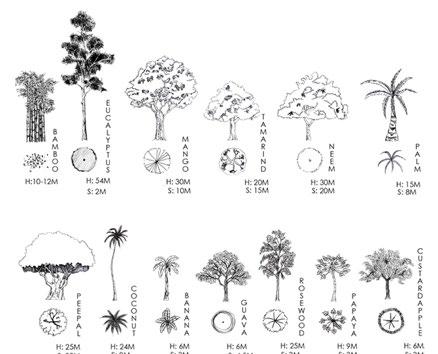

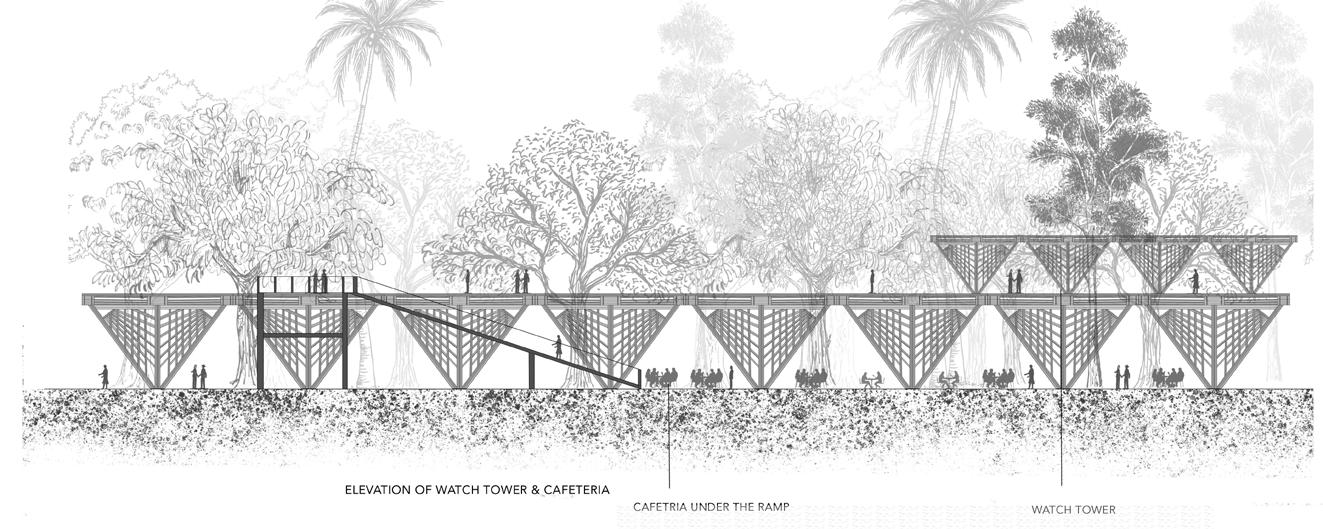

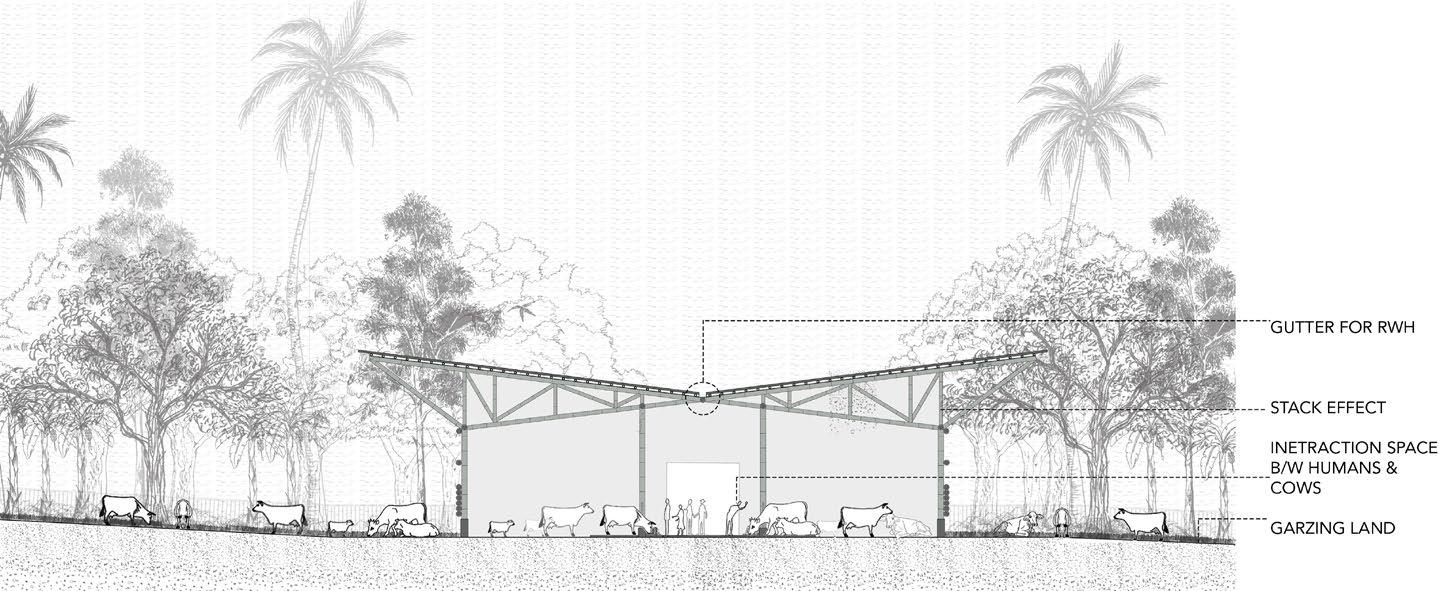


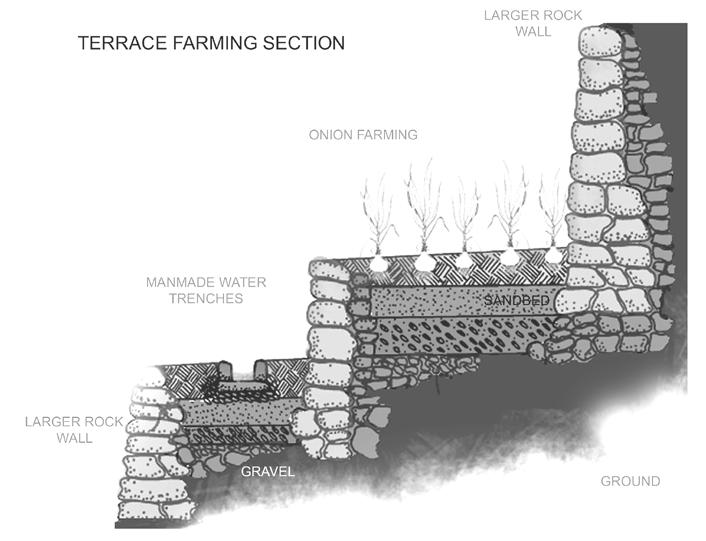
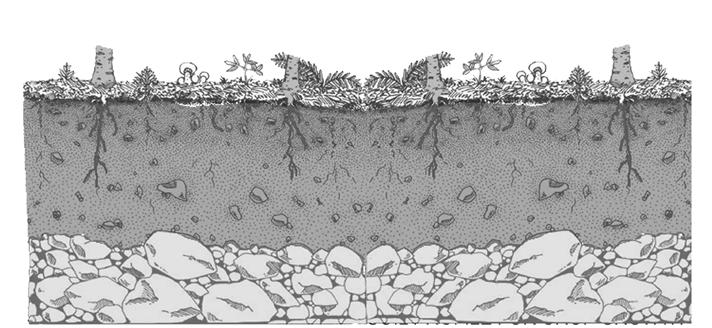
Afforestation Tourism & Quarry Cowshed
Farming Techniques & Soil Management
Housing & Poultry Farming
THE FICUS: ESSENTIAL BUT FORGOTTEN
26 Ways of Seeing Bhopal
Landscape Studio | Sem V - 2022-23 | Collaborative Project
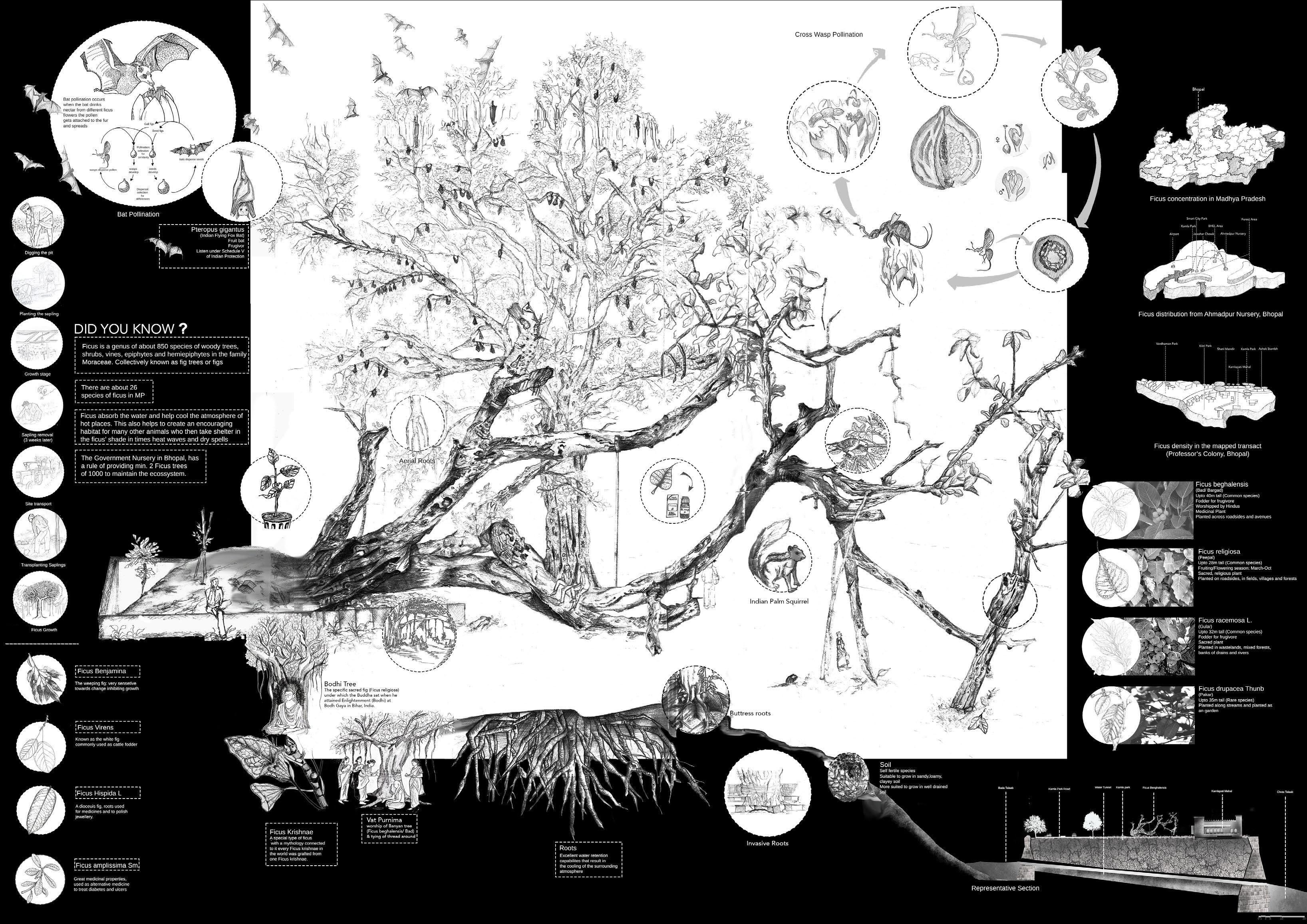
Site: Kamla Nehru Park, Bhopal
The study aimed to document the Ficus tree at Kamla Park in Bhopal and how it modified the landscape and ecology around it. The study, in the early stages, focused on a particular tree known as Ficus benghalensis and documented the tree from every aspect, anatomical, physical, and through the landscape. The study then aims to study the Ficus at a larger scale and represents how the Ficus completely uplifts the surrounding landscape the area by changing various aspects and creating micro ecologies within themselves. The study documented the Ficus and the common types found in and around Bhopal and also studied their economic religious cultural and environmental aspects. The study was carried out to determine the extent of the spread and influence on the landscape by the Ficus in Bhopal.
07
EXPLORATION IN SPACE: BINARY RESPONSES
Entity: Vegetation
Binary: Cold
By creating density of trees with dense foliage and thereby creating a canopy , barely allowing light to penetrate through it, the sense of coldness is brought in. Adding on to it, a small stream of gushing water passing through huge plants and heavy rocks as barriers creates the experience of heavy and cold atmosphere. Further the slope of land and various levels of dense green vegetation accentuates the experience.
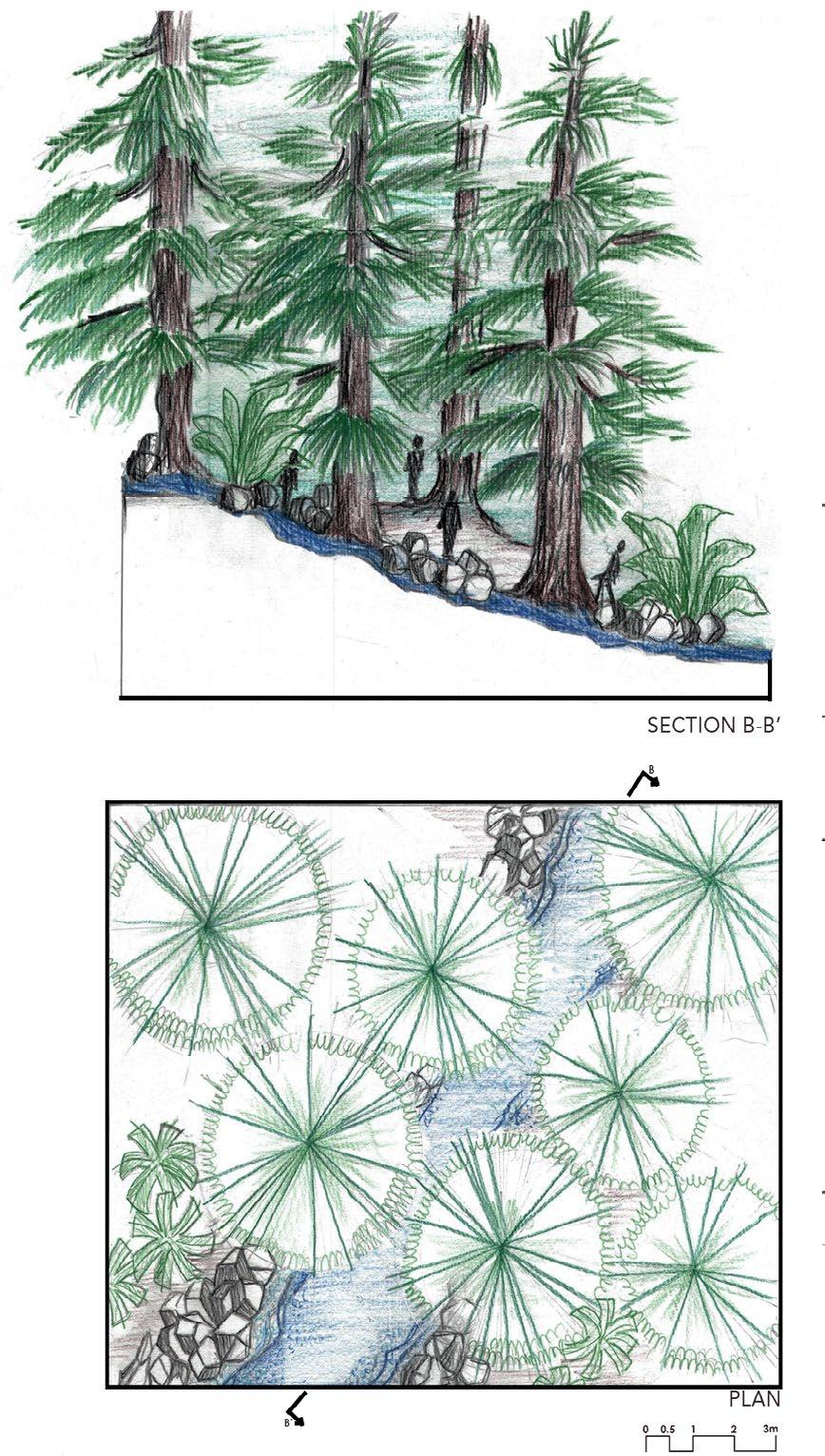
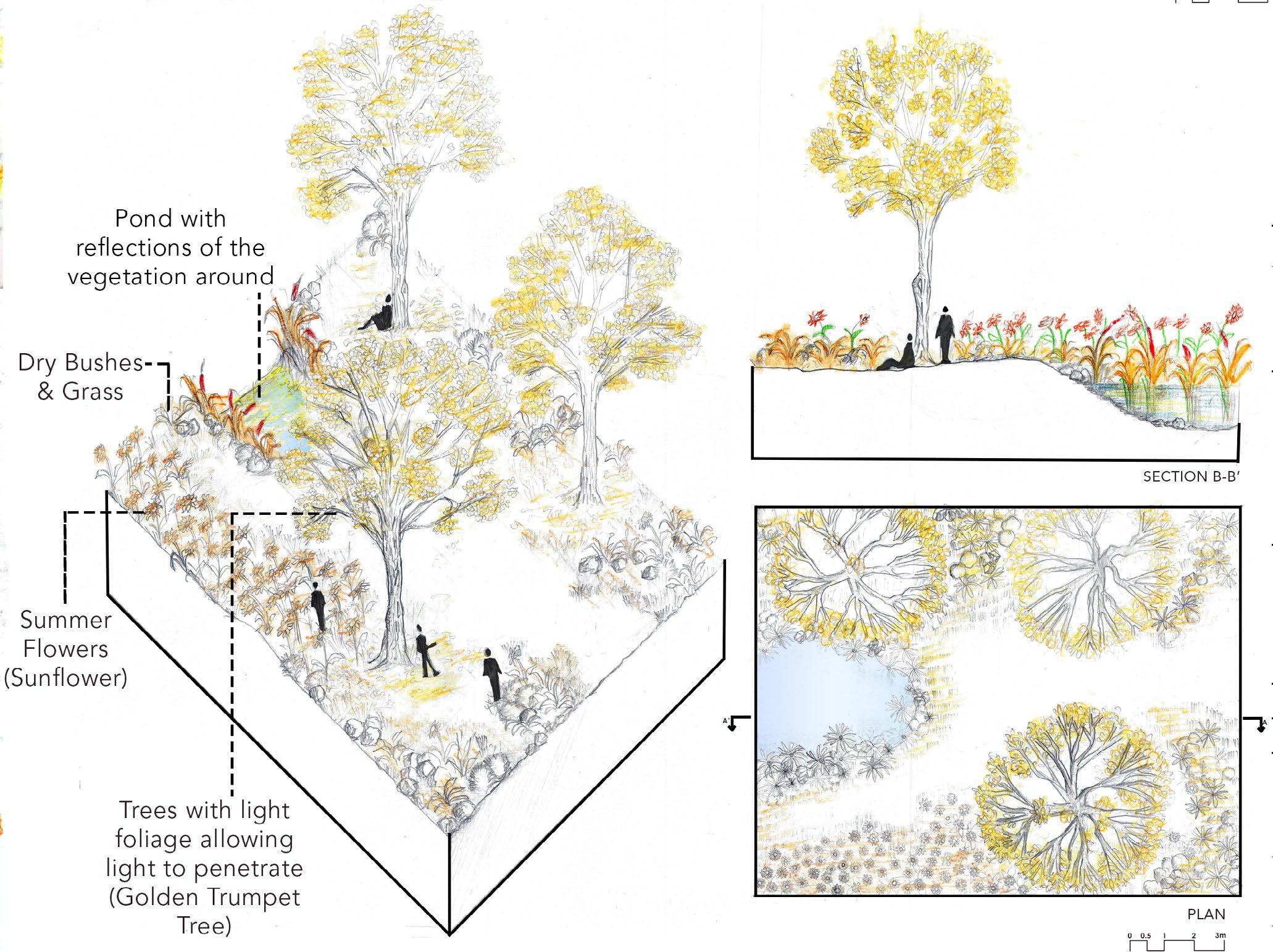

Entity: Vegetation
Binary: Warm
The Sensation of warm vegetation has been tried to evoke by the use of dry bushes & grass along with trees with crown that allows light to penetrate through it. Dry empty patches have been left to let the sun come in and use of warm toned vegetation like Golden Trumpet tree with a crown allowing light to penetrate and summer flowers like sunflowers, etc, further accentuates the feeling of warmth. To it, a small pond of water has been added with warm vegetation reflecting over it and creating stillness and warmth.


08
Landscape Studio | Sem V - 2022-23
REPRESENTING THE SACRED
Chidambaram: The Make of the South Indian Temple Town
Exhibition & Documentation | Sem VI - 2022-23 | Collaborative Project | Part of Exhibition Committee
The Third-Year study of institutions is interested in the ways in which the architecture of the temple town makes a community. What spatial systems, beliefs and practices are deployed to create and structure the society, and what resistances and subversions emerge when this community is challenged by other value systems. Questioning if these lead to new forms of community as mutations within existing systems to acknowledge transforming societal needs, or further reinforce older systems with defensive manoeuvres that protect the perceived sanctity of the structure, or do they reject and dismantle the very structure itself?
This year the third-year students studied the temple town of Chidambaram in Tamil Nadu, Located 250 kms south of Chennai. Recognised for The Nataraja Temple and the chariot festival. The city plan is representative of a typical South Indian Temple Town, with a central temple complex and concentric rings of community-based streets around.

09
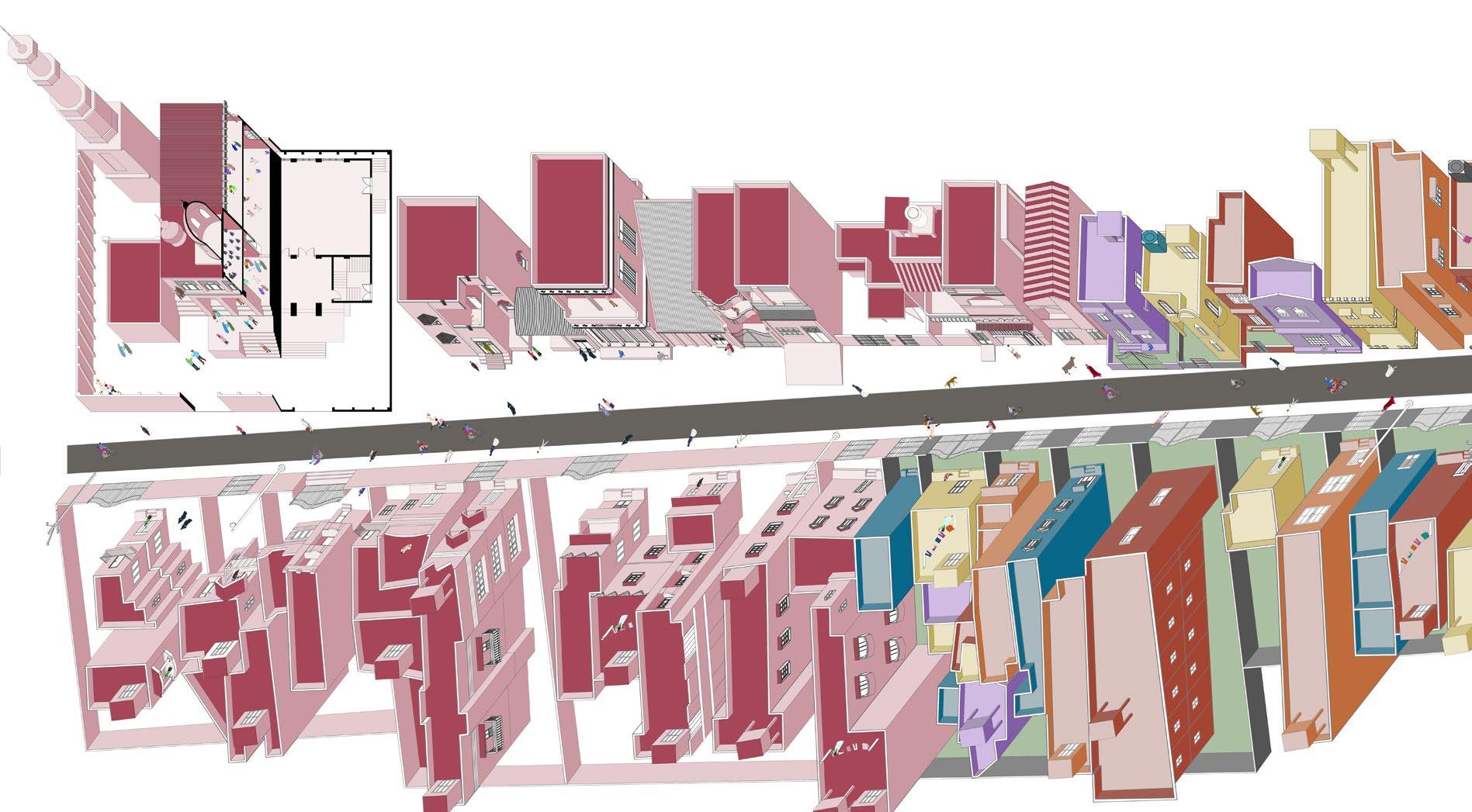


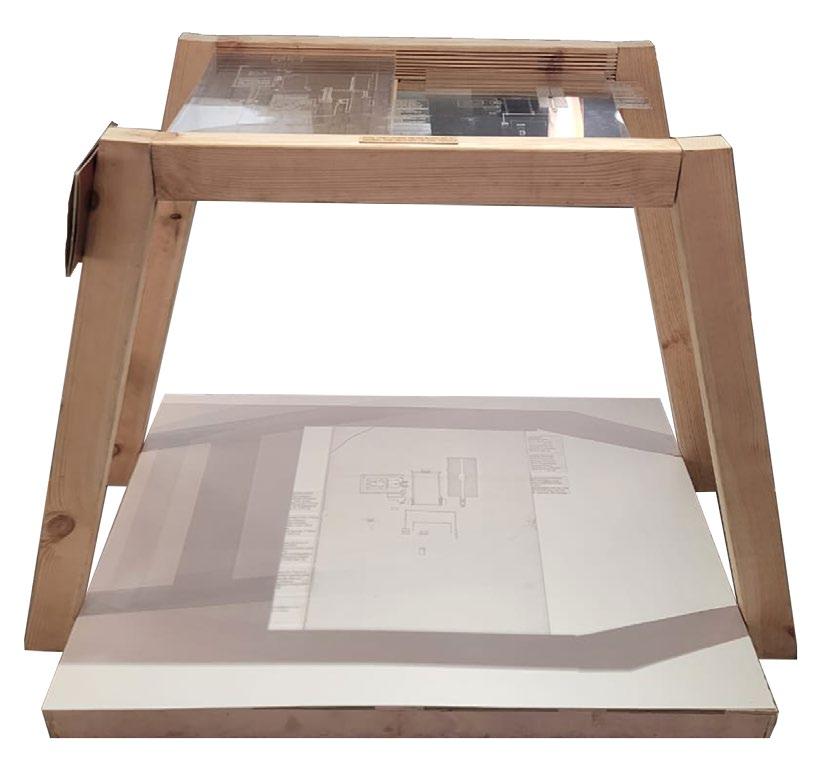

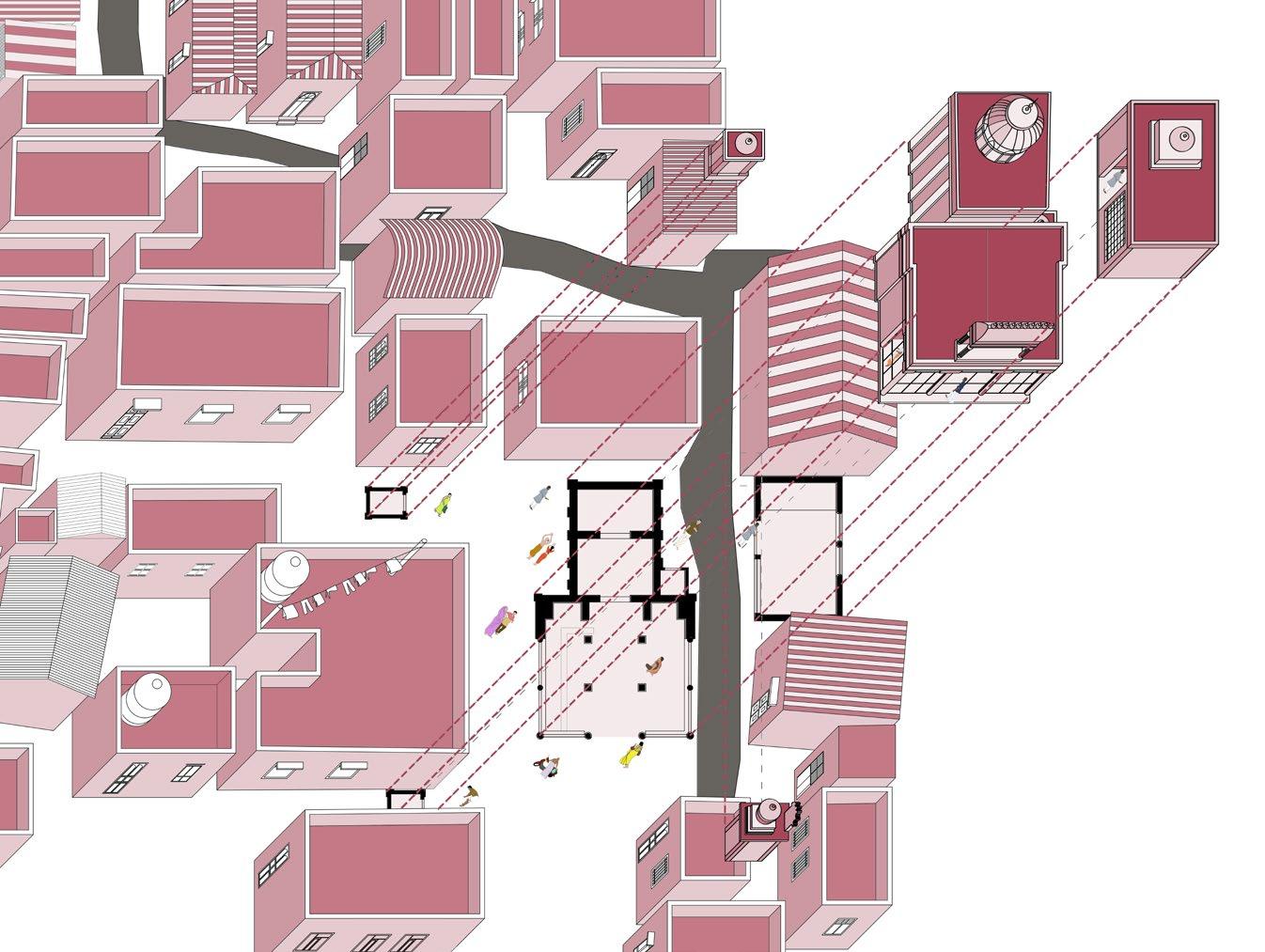
Chronology of the Chidambaram Temple
Working Installation: The Chronology of the Chidambaram Temple
Chidambaram: The Make of a South Indian Temple Town: Exhibition
Labbai Street: “All Gold is in the Labbai Street“ (Story part of the main drawng)
Maanikkavaasagar Shiv Temple (Story part of the main drawng)
DRAWING AS BUILDING
Shahi Samadhan, Patiala
Technology Studio | Sem IV - 2021-22 | Collaborative Work
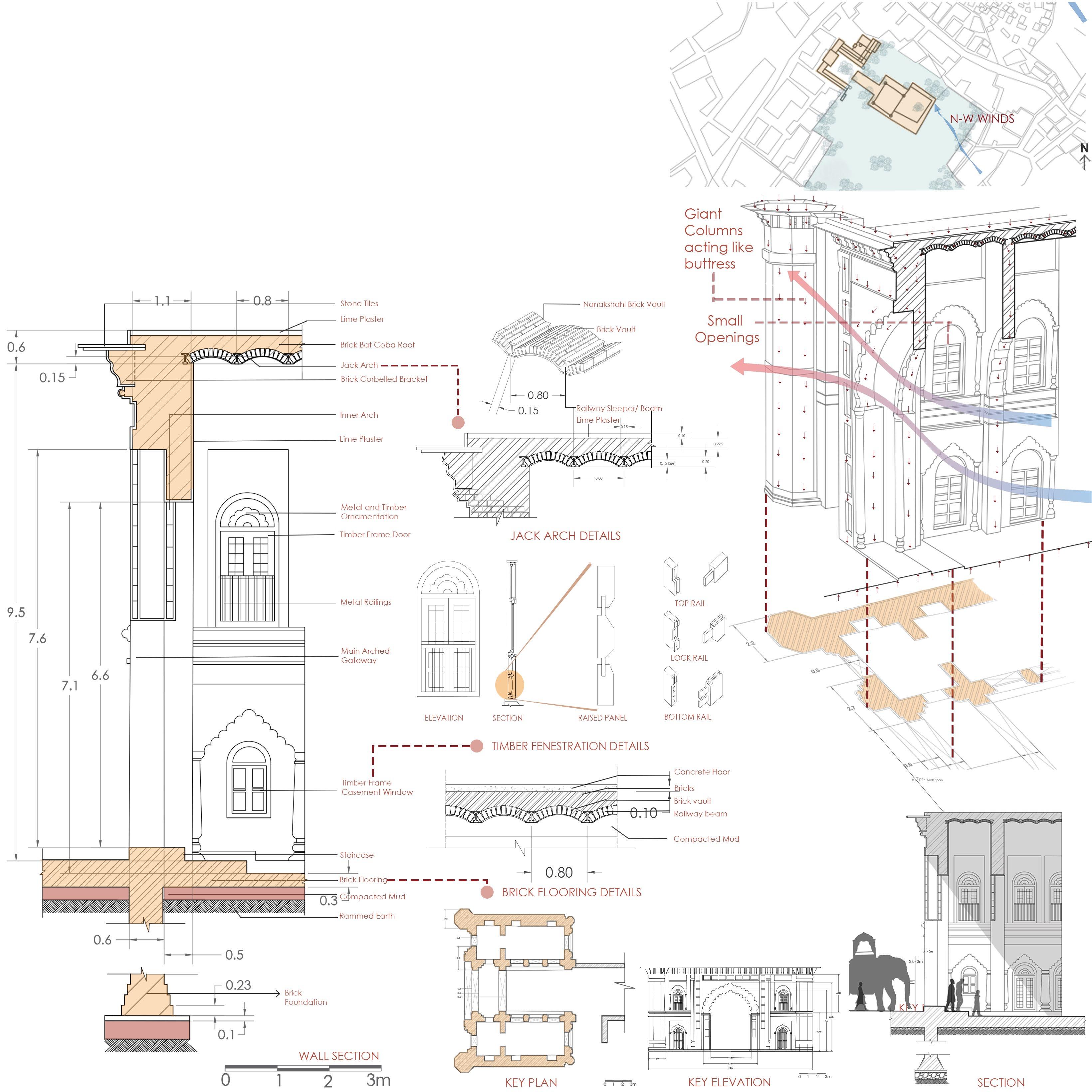
Credits: KRVIA Batch 2015-20
The exhibition presented an understanding of architectural details, acheived by deconstructing wall sections at certain historic buildings panning across the North & North-East of India. The process involved a study of these from the existing documentation and archival material, followed by conjecture, interpretation, and a study of social, cultural and environmental factors, that have informed material choices, construction technology and aesthetic treatment of these buildings. Thus, this particular study retroactively traces how Shahi Samadhan, the main gateway to the resting place for Patiala’s royals has been carefully constructed in mediaeval Indian architecture largely using bricks, steel and timber.
10
ALLIED DESIGN PROJECTS
Kids Play Area
Allied Design Studio | Sem IV - 2021-22
The project was divided into three tasks:

1) developing a physical space filling + self-replicating (optional) module,
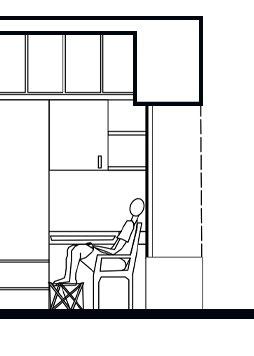
2) organizing a ‘space’ using this module with an image reference,
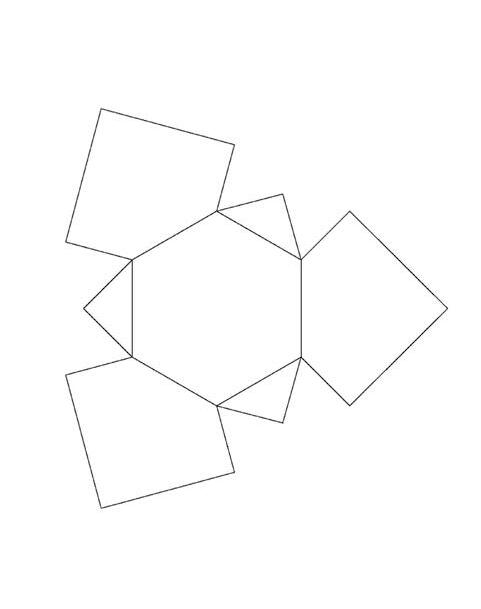
3) representing the space in the form of two-dimensional technical drawings. The development of the module and spatial explorations was done using three dimensional models of a conglomeration of repeated units that ulti mately were put together to give form to a playspace


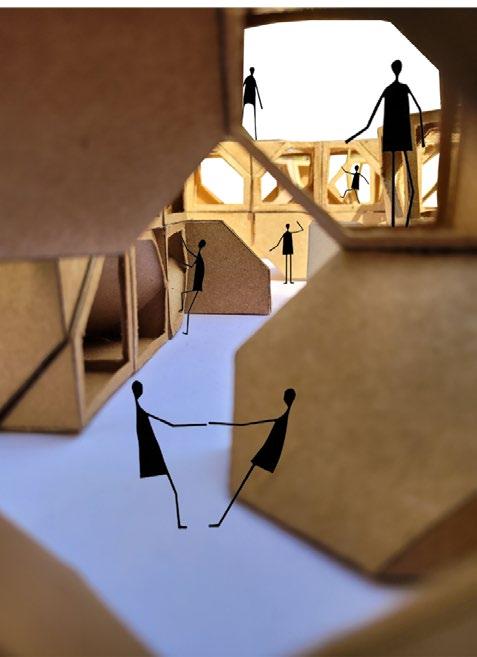
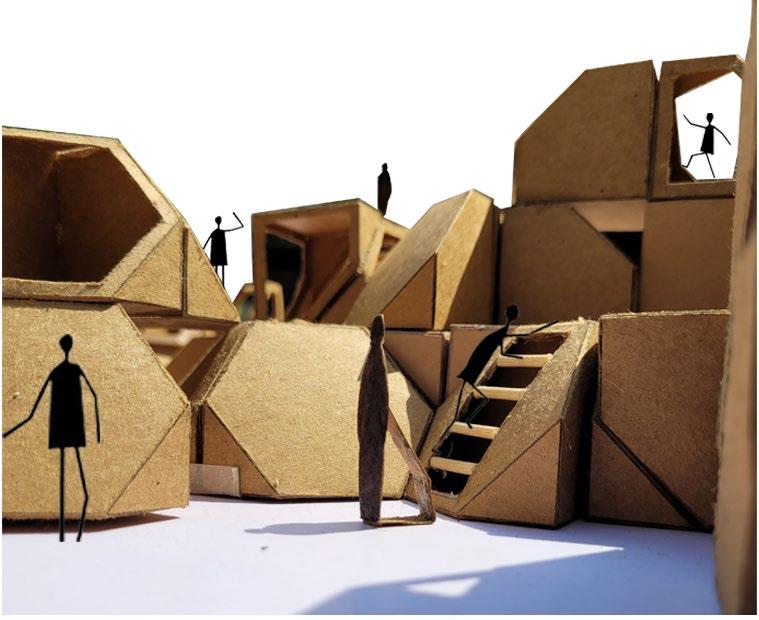
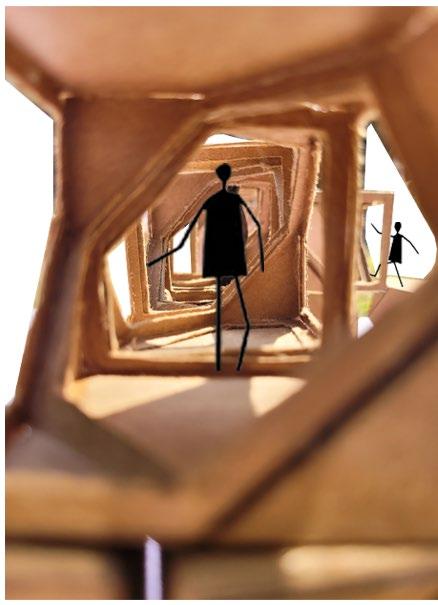
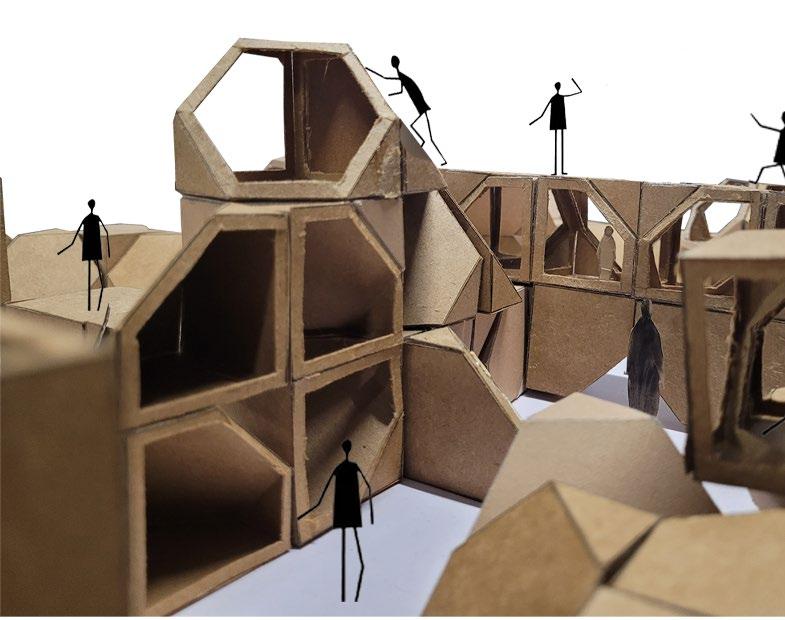

Tensegrity in Everyday Life
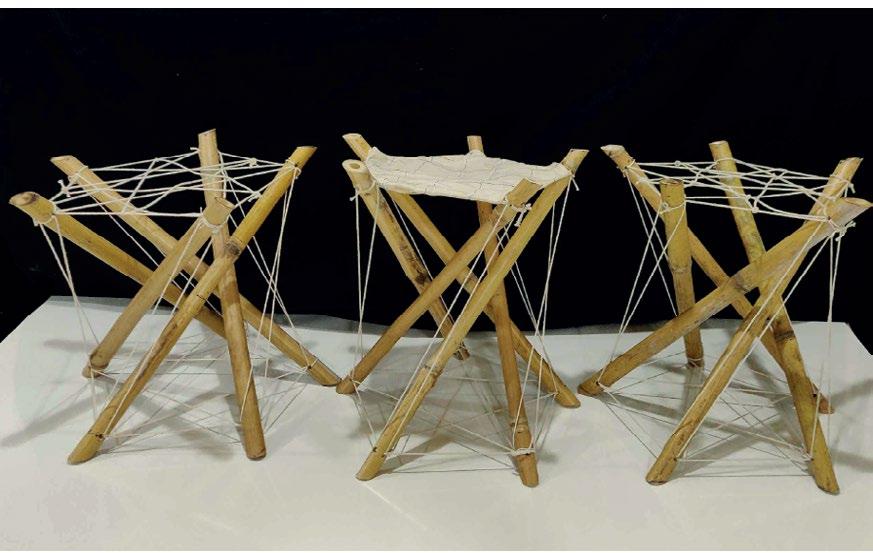

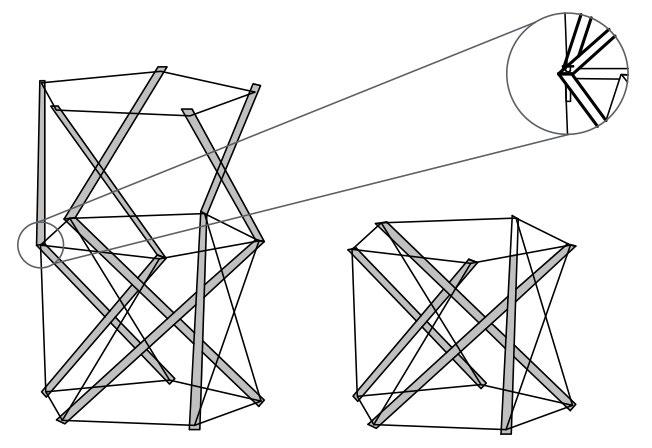
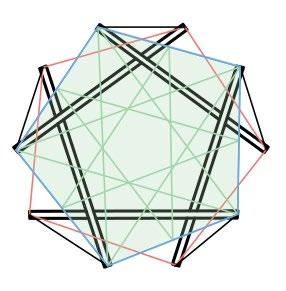
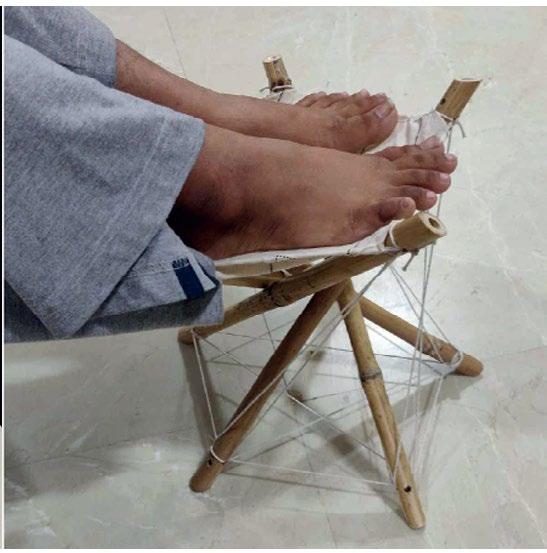
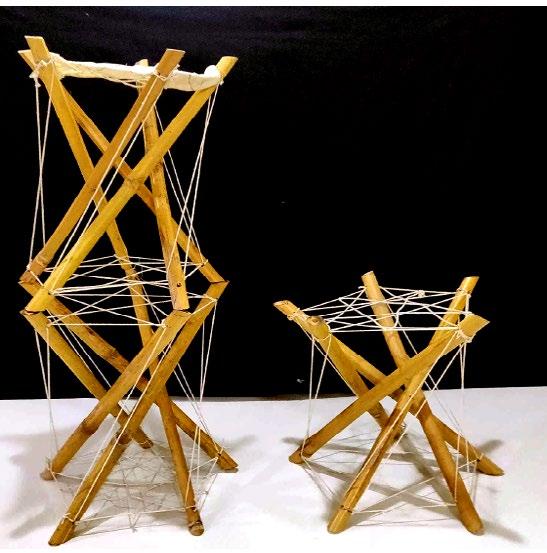
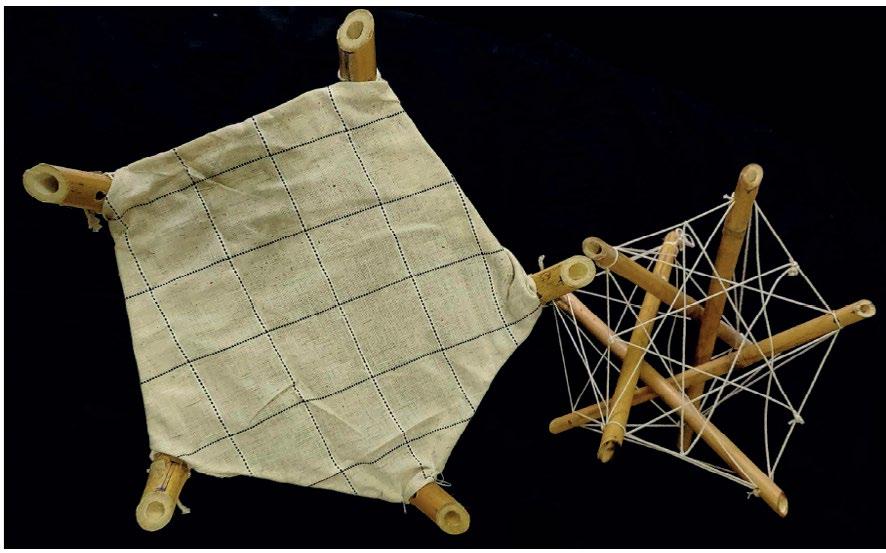
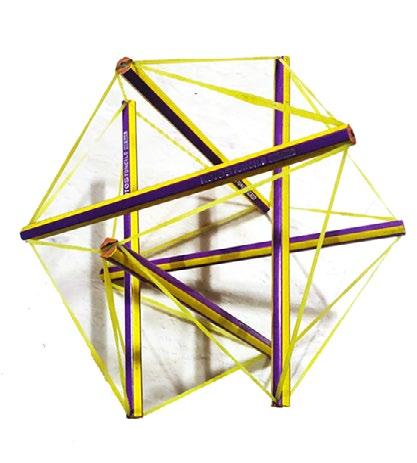


Allied Design Studio | Sem III- 2021-22
The studio was organized around the principles of tensegrity using pencils/ sticks and thread and explore different self standing and large spanning forms and bridges. Further exploring daily rituals associated tools in the immediate space of the home, we developed individual intents exploring formal ideas of furniture / objects required in daily chores/ activities using the same principles.
11
12 GARDEN OF MEMORIES

The Box of Mementos
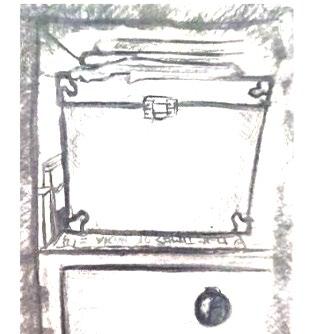
Allied Design | Sem I - 2020-21
Objects can signify, evoke emotions, memories and create identities & hold our own personal histories and our memories, and also our desires and fragments of our future selves.The studio aimed to understand the concept of memory space and how an oject can be it’s access point, how can one actualise it into a physical space, by performing formal operations.
Originally my dad’s award box converted to my box of mementos, full of objects collected from various places and events, my object, had a long journey across space & time. Through various drawings aand model exploration, I tried to depict the roller coaster of emotions and memories that the box brings to me.
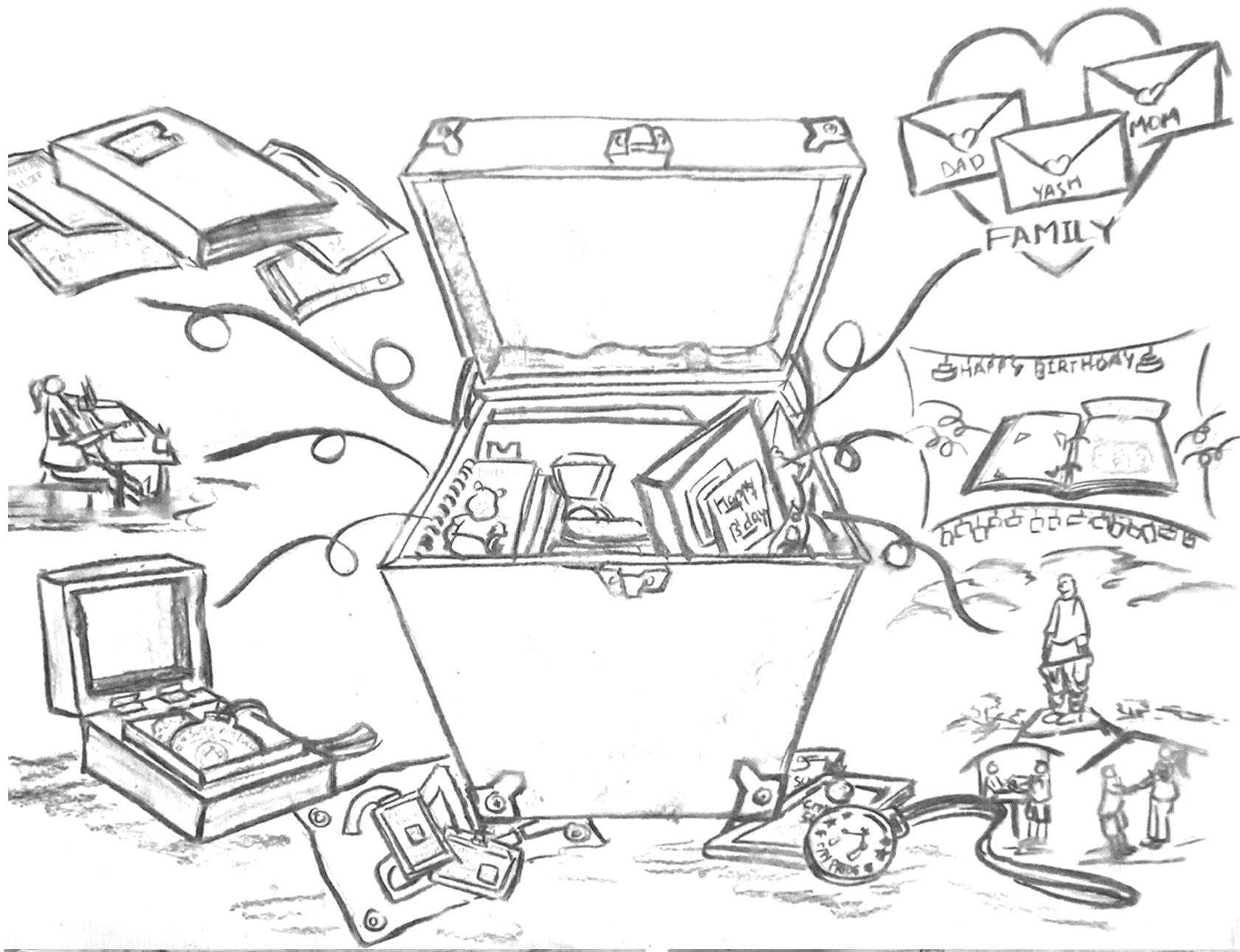
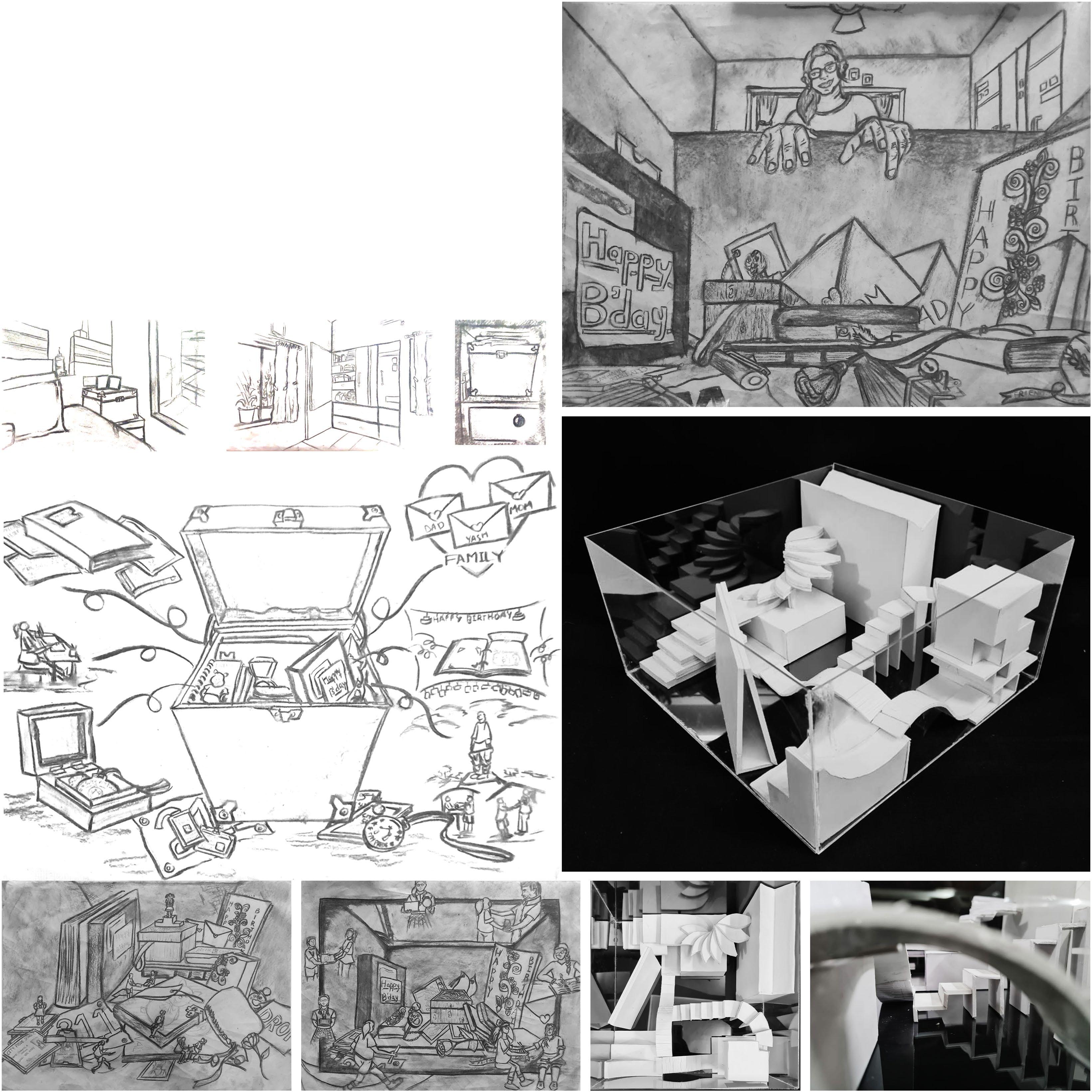
INVISIBLE CITIES
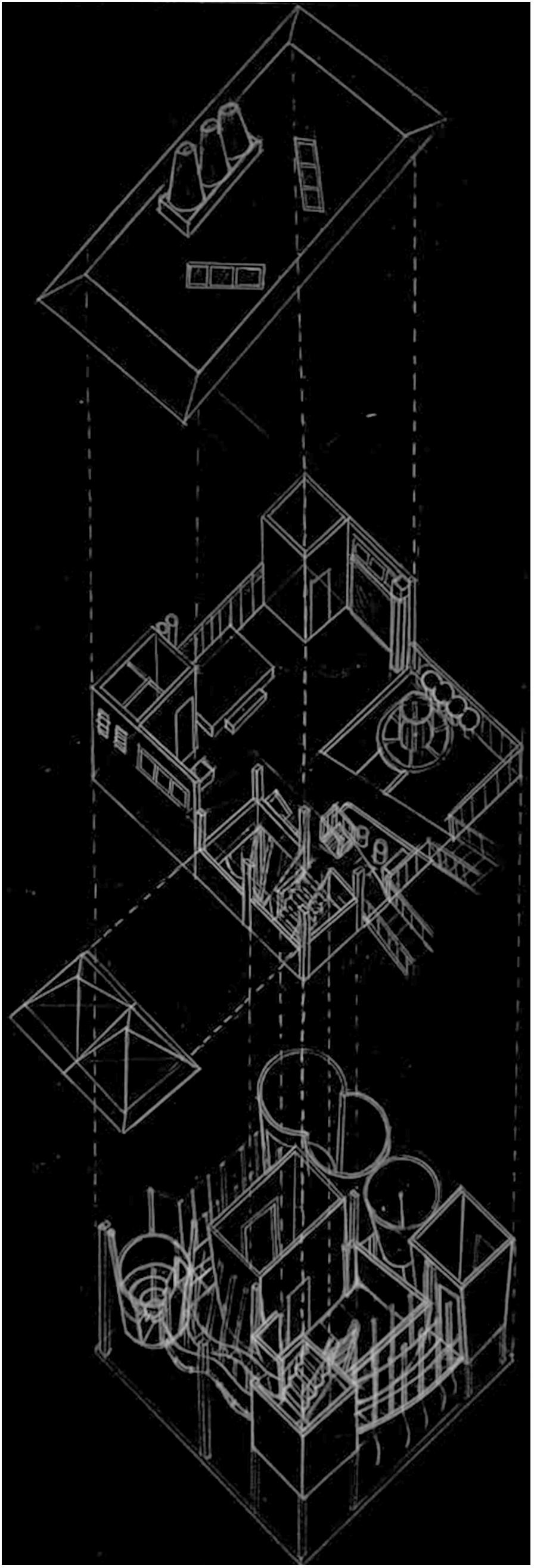
Eudoxia | Dance Studio
Architectural Design | Sem I - 2020-21

Having given an invisible city of Eudoxia, from the book, ‘Invisible Cities’ by Italo Calvino, understanding the writing and applying it in making a drawing and model out of it was the first task. Followed by drafting the model and anthropometric study of a dancer, the charater given to me. The final stage was to design a dance studio based on the previous stages.
Eudoxia is a city that spreads both upwards and down, with an undulating yet symmetrical carpet and hustle bustle that one can get lost in. With two sides to it, harmonious and darkness, the city can be divine as well as destructive at the same time.
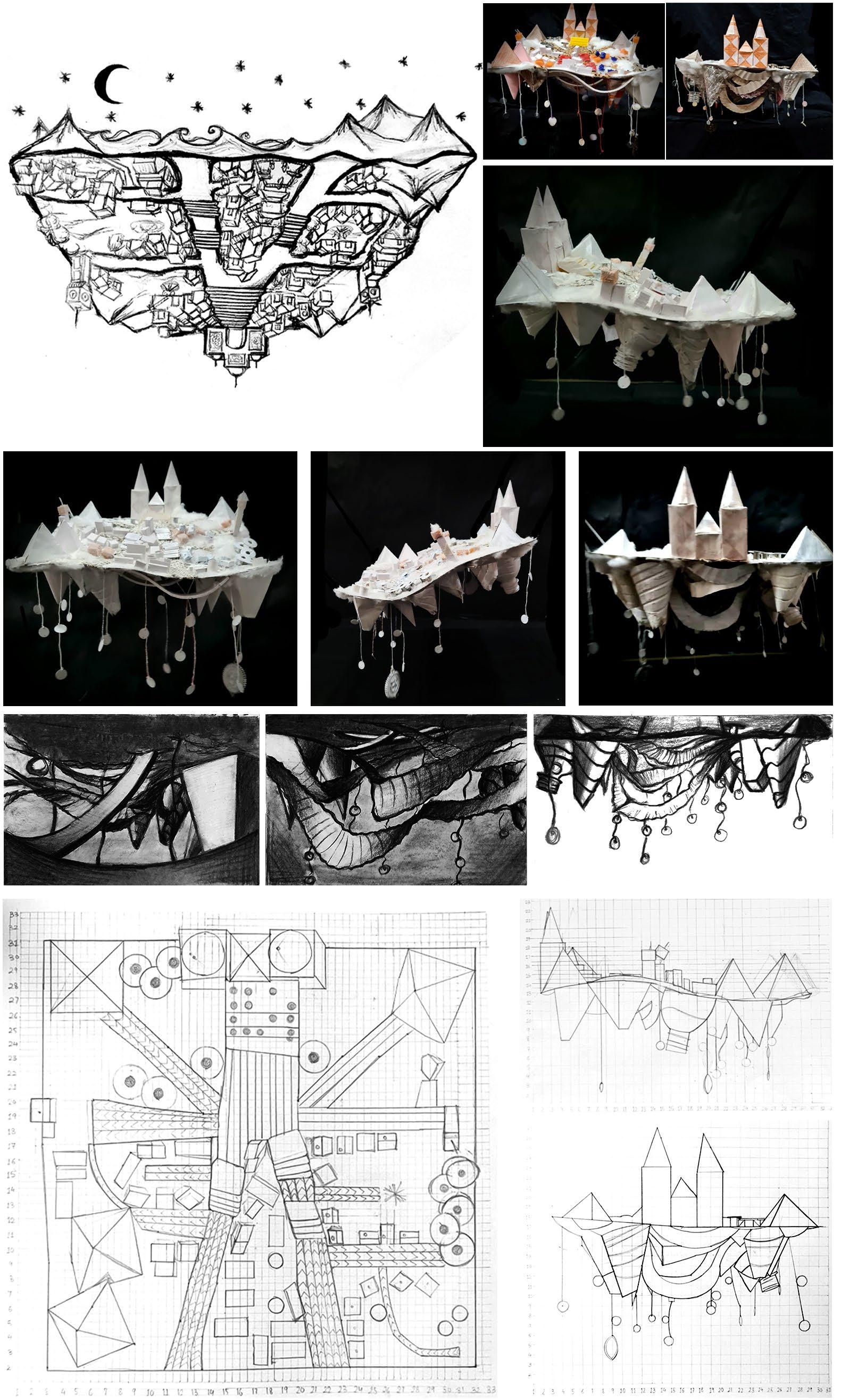
13
First Floor Plan
Exploded Axonometric
Elevation
Section
Ground Floor Plan
MISCELLANEOUS






The Parallel Hidden School
The Imaginary School | Sem I - 2020-21 |

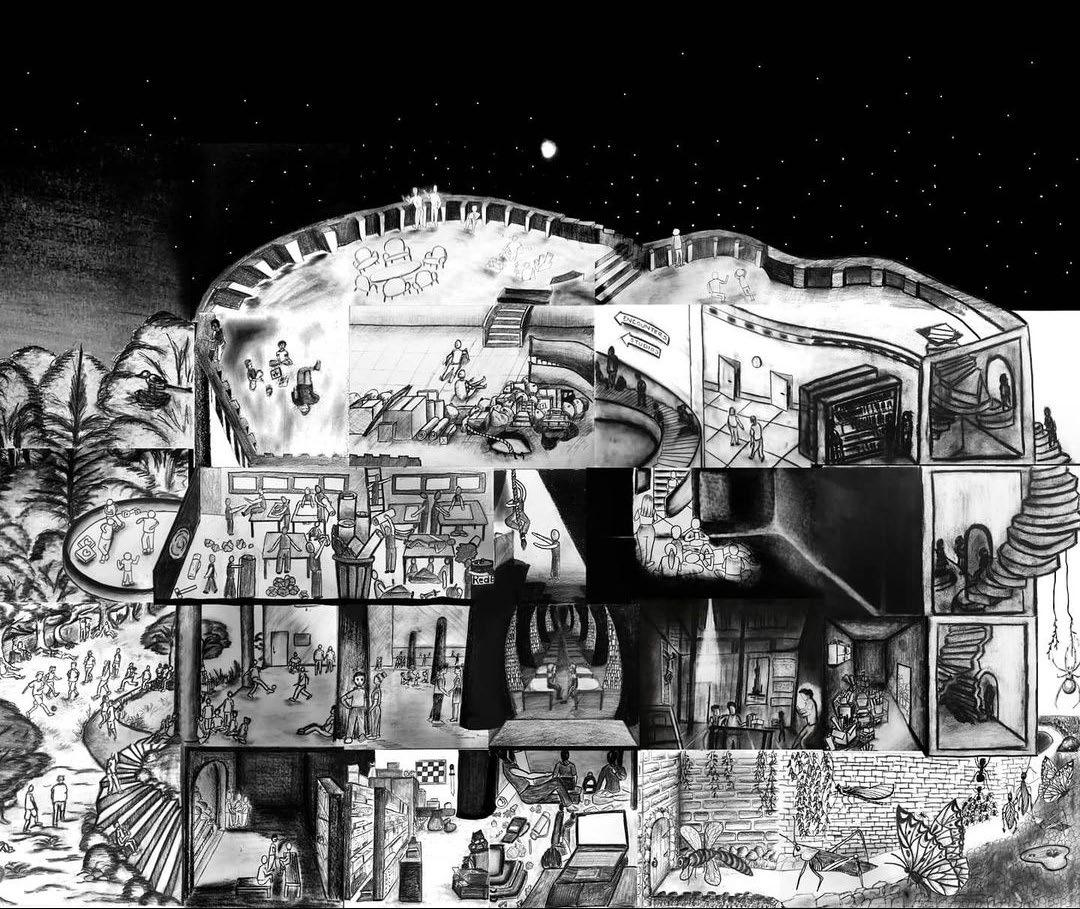
Collaborative Project with 14 more and 4 TAs
Car Parking Facility

Technology Studio| Sem III - 2021-22 |

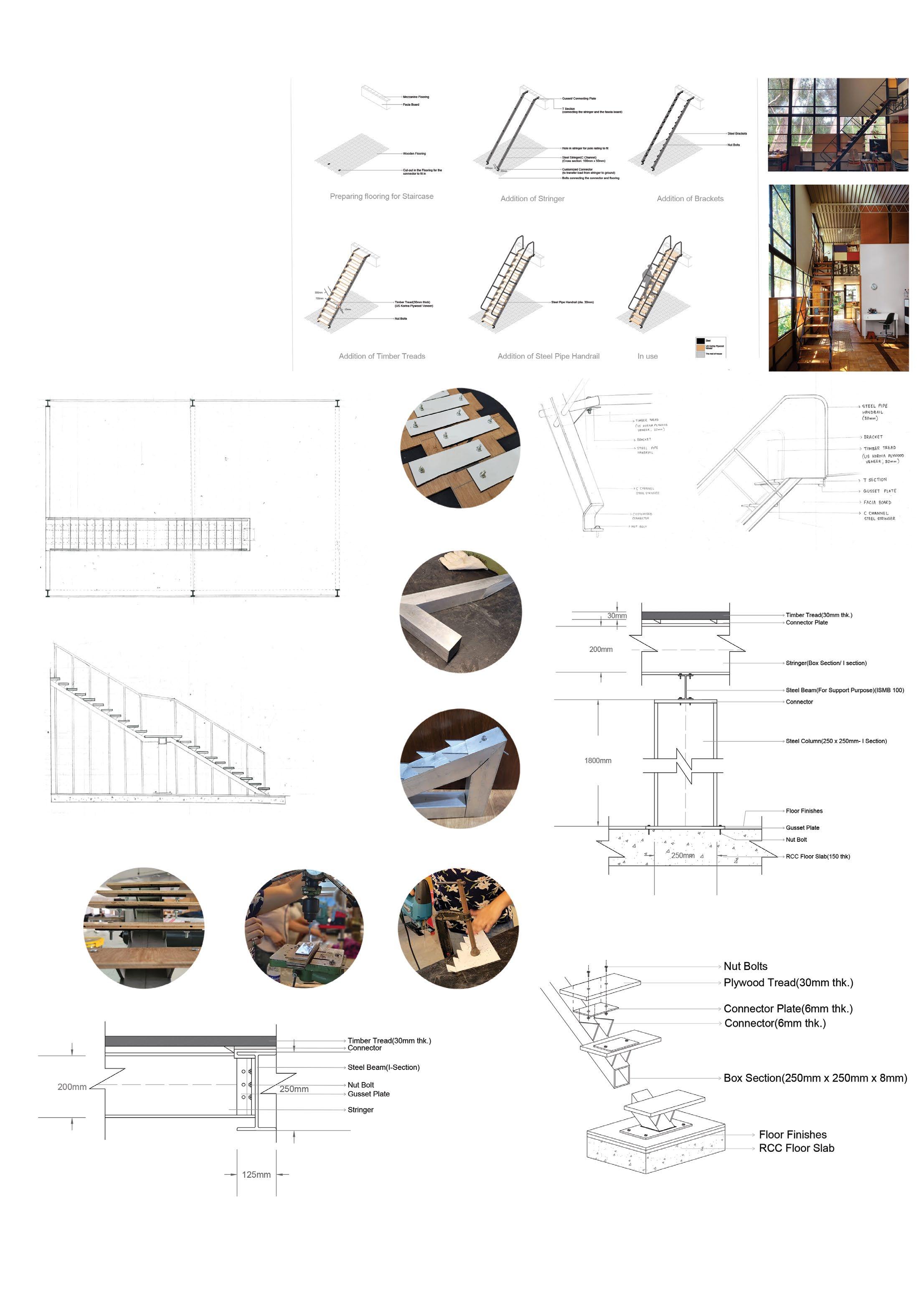
Site: Water Treatment Plant, Pune

Photogrammetry & 3D Scanning Technique Ground Floor Plan Wall Section
Section
Decoding Beauty: National Congress of Brazil
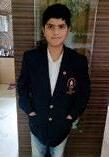

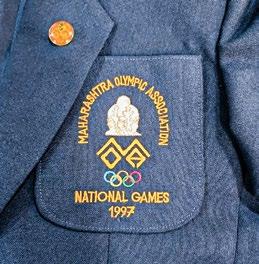
Tectonic Studies| Sem V - 2022-23
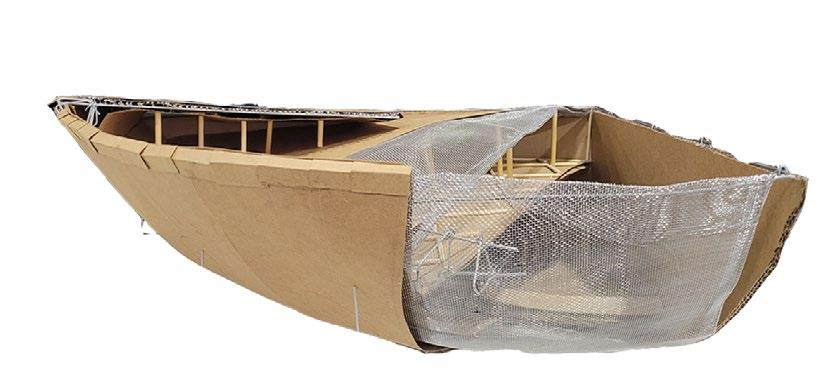




Public Realm of a Neighbourhood in Indore Indore Documentation | Sem VII - 2023 | Collaborative Project

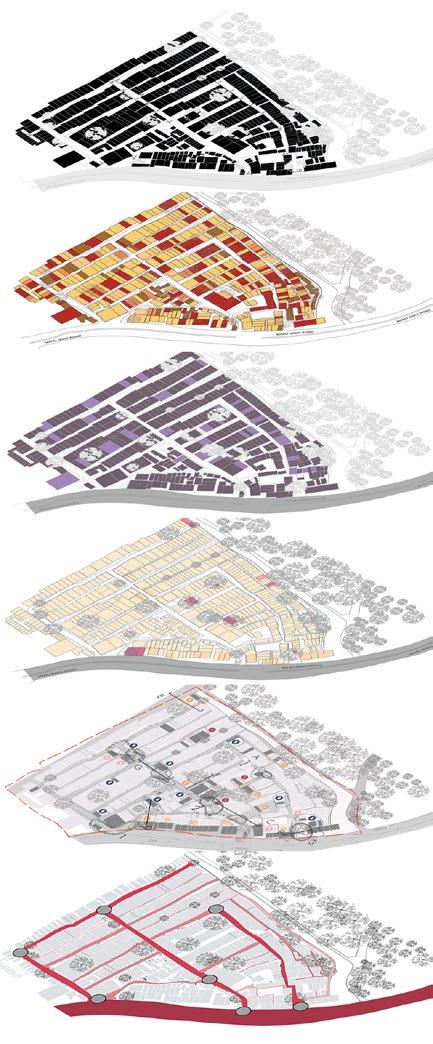
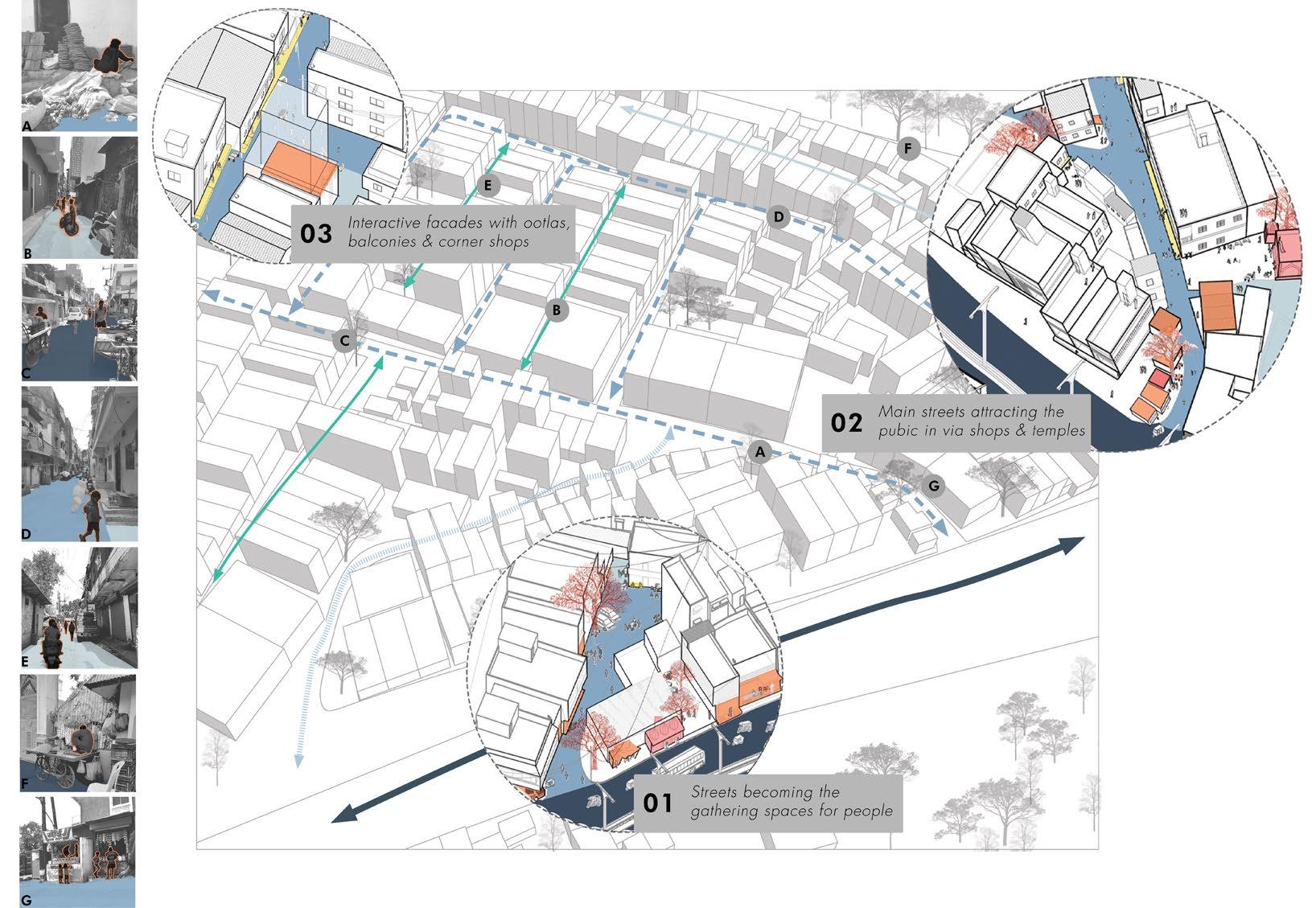

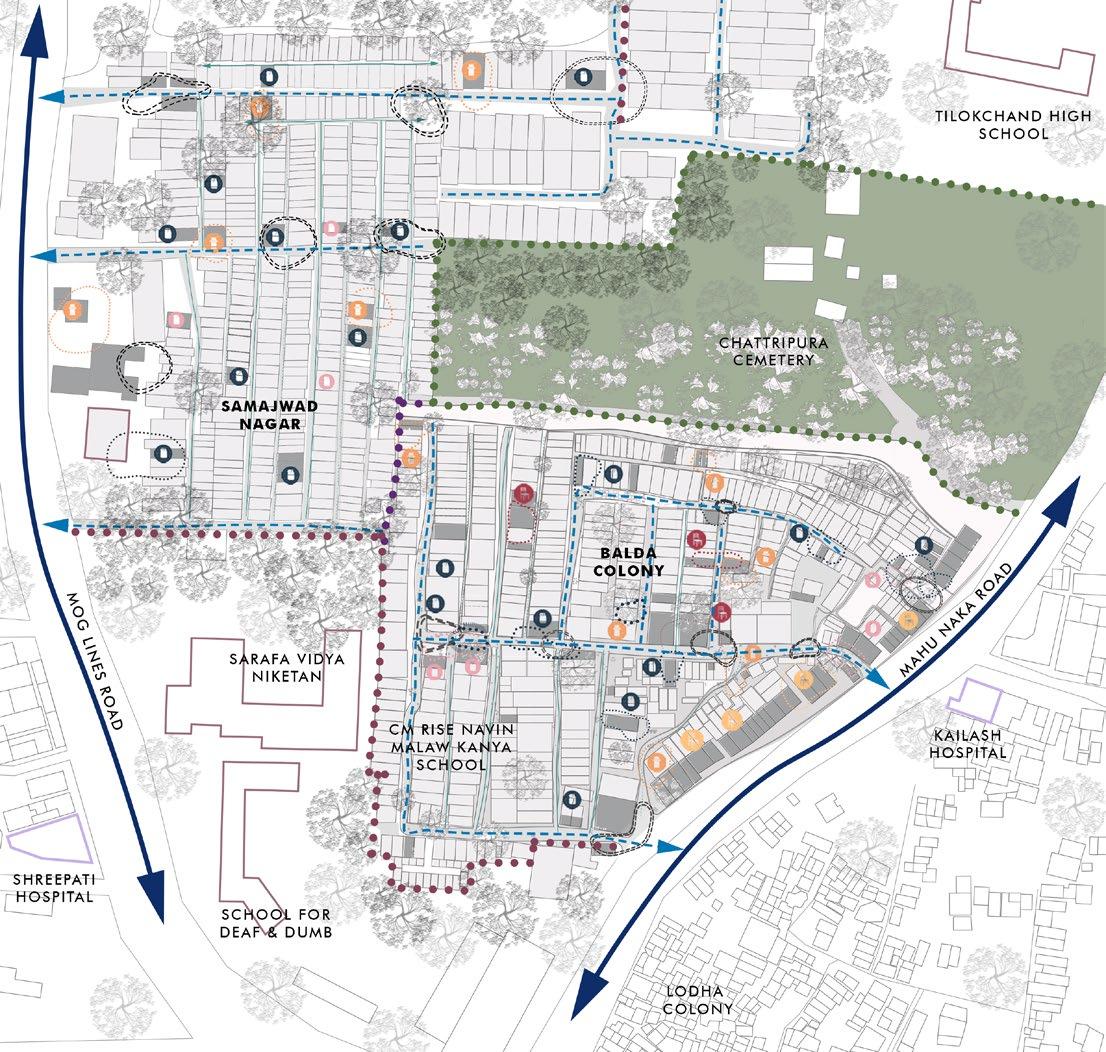


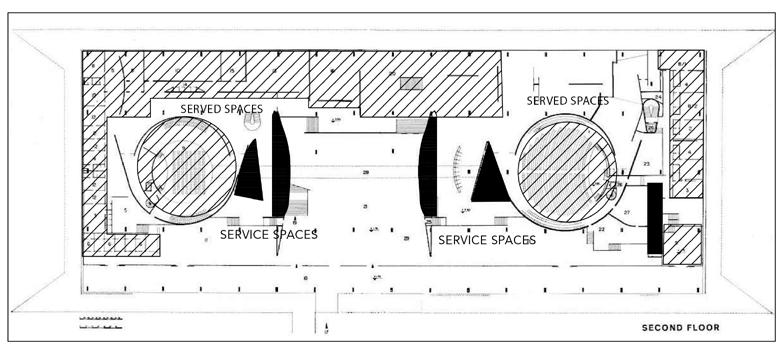

Fabric, Memories & Narratives
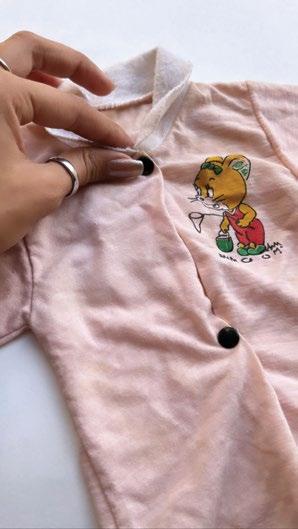

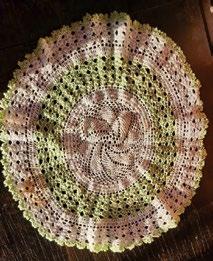
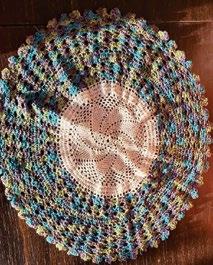
Electives | Sem VI - 2023 | Writing
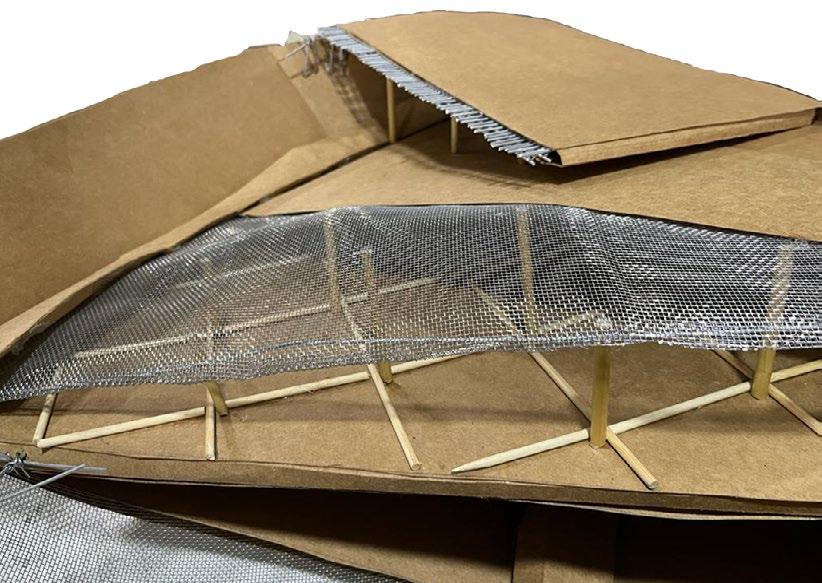
through inverted dome of Chamber of Deputy एकच गोष आह ची मी आजपरय कोणाला दिलली नाही”(“This the only thing have never given to anyone”), says Yogita Shaha, my mother, about her navy blue blazer and the orange cap that she owns proudly since 1997. Yogita, my mother, was born in Belgaum and brought up in Phaltan, Maharashtra. Phaltan where she looked up to her eldest sister playing hockey and got engrossed in the game. Although this might be the place where she started playing hockey, she traveled across India for matches as she grew older. As much as it sounds fun, was harder in real time. She was brought up in family where girls playing sports in itself was considered taboo. From her eldest sister, Rupali, fighting for her to continue playing, to her second eldest sister, Sonali, coming down from Satara to help her the night before her exams, the hard work of many has contributed to her playing the 14 Nationals. This navy blue terry wool blazer, however, special to Yogita. She was on train coming back from her previous match in Satara, where she was the Vice Captain of the team when her team and she got the news of them being able to play her 9th Nationals, the 1997 Mini Olympics. They were also informed that they had to directly go to their new camp. Received when she was 19, training the Balewadi camp for over month, just before the Nationals with her team, she got this blazer along with white saree and an orange cap from the Maharashtra Olympic Association in the honor of representing Maharashtra at the Mini Olympics in Bangalore conducted in the May of 1997. The team adorned the full-sleeve navy blue blazer, with pocket on the left side with the logo of the association over and an orange button, the opening ceremony of the Games. My mother(bottom) with her friend and co-player Anita on opening day of Mini Olympics 1997 What makes it more important is the appreciation award she received on the 5th of September 1997 in Satara wearing the blazer. To her, she explains, it felt like her hard work and efforts were being appreciated. Never has once had mom let the Blazer get stained or damaged, and it is मोठी गोष आह ”(“You get play mini Olympics. The word Olympics itself big deal.” exclaims Yogita as she reminisces the times when she got to know about them being able to play the game. They did not win the games, however, what she took back from the games matters more to her now, her first time playing on turf, her friends from all over Maharashtra, Sangli, Pune, Kolhapur, and more, The orange cap, so to say came with the blazer, however, what made more special was the signatures that she received on them from her idols. Furthermore, not just that but she also got to witness these legends of Hockey, such as Sandeep Singh, play live in front of her.“ नाव सती ऐक होती याची च बघायला मिळालया मला. हा इतकी खशी झाली होती मला.”(“I got see the matches of the people whom knew just by name and considered them as she happily says everytime she proudly shows us the cap. The colour orange of that cap supposed to denote the colour generally associated with Maharashtra and has logo of the Looking back at those old pictures of hers, mom’s face always reflects pride. However, another emotion that is always visible is regret, the regret of having left hockey after marriage in 2001 and not pursuing sports later on in life, and this regret does make her wonder where she would have been today, had she not left hockey. What hurts her most how her health deteriorated after leaving sports, from the lady who ran 50 laps of ground everyday alongside practices, academics, and helping with household chores to with no physical sports activity to do. Nonetheless, she has never once lost touch with hockey, waking up every time there is hockey match, once in while hitting the ground again, and Award Ceremony(5th September, 1997) Team photo clicked on Mini Olympic Opening Ceremony(31st May, 1997) The art of creating fabric from yarn, thread or using other materials called crochet. In the early 1760s, technique of creating chain stitch embroidery more rapidly using small hooked needle was introduced from China. This was known as tambour embroidery and is the precursor of modern crochet that existed in the late 1700s and early 1800s. The three differently designed round cloths are embroidered my grandmother which not just tablecloth but much more than that. She made these around 1988 when she took to 3 months to make these pieces. She made these pieces of cloth through the process of crochet where first she created hooks of Resham thread (Silk thread) and then interlockings with yarn and joining multiple loops of it. There is no use of the machine in stitching. All the embroidery is done with yarn, silk thread and long needle. Flower Design The three differently designed round clothes have one thing which is the flower design between them. The design signifies the transmission of the devotional and requests the almighty to grant health, wealth and happiness. It is not just the hard work to create these pieces but also her dedication and her love for the lord, which creates certain form of communication between them. But over the period of time, the use of three clothes has been reduced by my grandmother and more of these have been passed to my mother and her sister. Intricascies Embroidery Streets Nodes Temples Land Owners Building Heights Figure- Ground My shirt from 2003 which is when was 1 month old is what I’ve chosen to work on. Especially because it holds and has lot of reasons, one of them being, this was my first shirt ever, which was first bought by my maasi for her child (my cousin) in 1990 from Vadodara, Gujarat. As that shirt caught her eye and she found it cute and fascinating at the same time being pink and white in colour and having this small print of cartoon that JERRY that was launched in 1940 which was always go-to cartoon in those times. The roundish collar of this shirt, the material being cotton and breathable were add-ons and signs for her to buy this shirt for him, she made him wear it until when he was 2 months old, and later was kept and preserved by her for her sister’s younger child i.e me. Another important reason for this was, my maasi wanted to keep and give this shirt to the younger child of her sister, as memory. Also because was special piece with family feelings attached and involved in it. She kept this shirt with her until was born i.e 13years from 1990 and then gave it to my mother for me on the day was born i.e 26th July 2003. While was talking to my mom about this she had continuous sweet smile on her face the whole time as she went back thinking about those days when everything was different and the way emotions were involved during this whole thing. The first time she made me wear this shirt was when was month old, and until was months old; currently in 2023 this small shirt 33 years old which is again tough to believe yet the same as always was. Also when talked to my mom about it while she was helping me find the shirt, “this is so cute can’t believe was this small, am for sure gonna make my kid wear this once” is exactly what said. And her response to this was “Are you sure you’re going to keep it safe till then?”. can’t wait to show it to my brother whose shirt was at first, as soon he’s back in India, I’m certain that he would love the fact that my mom has kept it safe to date. This in way is more special to me because of being PINK in color.
& Compilation Section
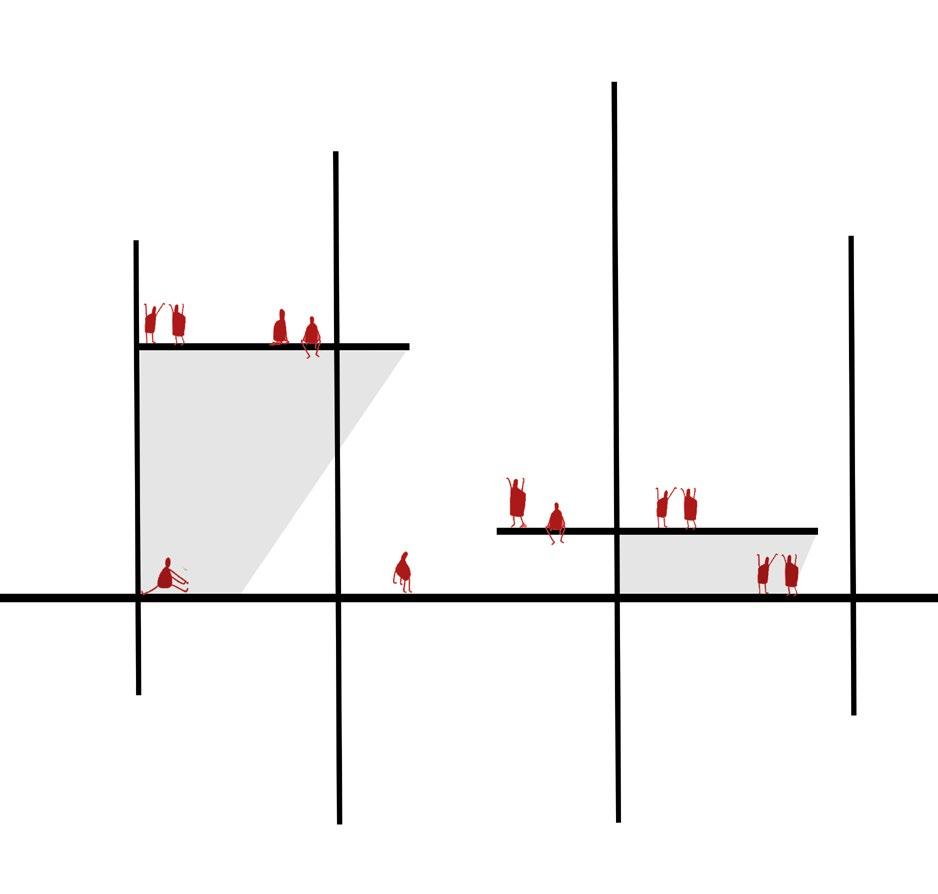
Thank You JANHAVI SHAHA janhavi.shaha@krvia.ac.in +91 8149004930 Kamla Raheja Vidyanidhi Institute For Architecture And Environmental Studies



























































































































































