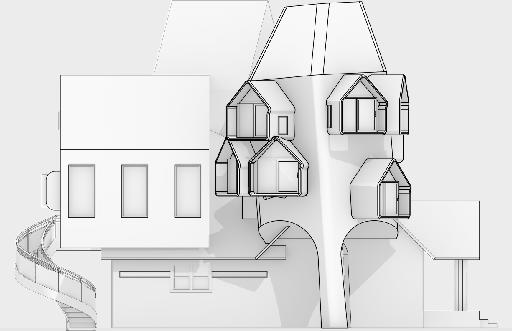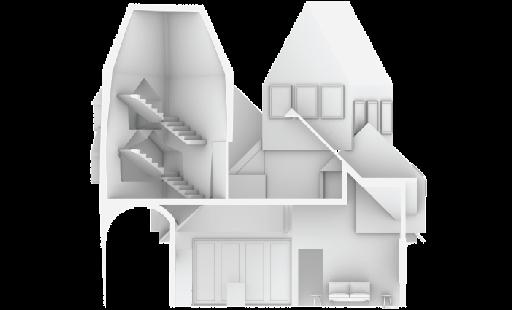Portfolio
janggeorge@gmail.com
(714) 345 - 5339
George Jang Architecture Student California Polytechnic State University, PomonaAkei Toy Museum | Spring 2019
Affordable Housing Modules | Spring 2020
Much ADU About Nothing | Fall 2020
Writers’ Retreat Center | Fall 2021
Akei Toy Museum
Second Year: Spring 2019
Axel SchemisbergerThe project is a toy museum located in Little Tokyo Los Angeles. The museum started with an exercise in which we inserted and densely pack several volumes into a rectangular box. The box is an outer envelope that is an uncompromising limit in which the volumes will negotiate between a packed volume and an open one. The envelope itself can be impacted by the volumes themselves and will also have to negotiate and interact with the internal arrangements, but the uncompromising rule is that the volumes cannot exceed the limits. The exercise is an introduction into the form making process. A process of using techniques such as editing, selecting, trial and error, fitting, refitting, testing, deleting, adjusting, re-adjusting, manipulating, etc. combined with drawing and the CAD software to derive a formal result. The applied process and the large sample of volumes densely packed within one another in a restricting boundary is then organized into a harmonic composition. The result of the exercise is then translated into an architecture that is an infill typology that takes place in Little Tokyo Los Angeles. The complex arrangement of volumes within become programmatic elements of a toy museum that fits within the context of Japanese anime and manga culture.











Affordable Housing Modules
Third Year: Spring 2020
Kip DicksonThe project is a summary of third year studio work with the intent on focusing on the contemporary production of housing. The work and production are centered around the application of specific construction materials and systems and how they are expressed through tectonics. The studio further expands on topics such as the affordability of specific design concepts, investigating floor plan layouts and program effectiveness, applying actual dimensional limits and ranges, integrating all the systems into multiple dwellings, and looking at how the design affects the living environment. The affordable housing units are looked at through the lens of housing typologies in the Southern California region that engages the typical problems experienced within practice, with a specific focus on the anticipated density growth of Los Angeles County.
















































































Much ADU About Nothing
Fourth Year: Fall 2020
Elizabeth TimmeAs it becomes increasingly clear that shared resources, efforts, and working models will be the future for equitable urban development - conservative zoning efforts further privatize housing and give current homeowners an inequitable privilege and right not to share. If the future of housing will be communal, and housing is a basic human right, how will we get there? In this studio we focused on developing an alternative zoning for existing sites. The zoning and policy rewrite will center on themes of sharing, affordability, and accessibility. Our goal was to create a plan that would create more housing at an affordable rate, to create access for home ownership to the existing community and to expand and reimagine a multigenerational home. The project provides housing for two and half families by adding and expanding on what currently exist. The concept of modularity allows for future expansion that accommodates growth of multigenerational families. By modifying the zoning restrictions, we propose a rethinking of the single lot home to provide for a basic necessity, further strengthening the relationships between the local community.



















Writers’ Retreat Center
Fifth Year: Fall 2020
Wendy GillmartinThe project is a writer’s retreat center for the purpose of creatives to escape the busy life of the day to day and to focus on the ephemeral in hopes for inspiration on their next piece of literature. The project started with a cataloging exercise of a disassemble shoe, then investigating the process of creating that Michael Ford developed and adopting his style, I created drawings and architectural representations that were a mere reflection of his work. One of the processes he uses is to analyze lyrical rhymes from hip hop songs to create a figure ground composition in which he uses as an organizational tool utilized in his architecture, urban planning, and site designs while simultaneously engraining the local community and culture. The writer’s retreat was developed using a similar process, starting with cataloging artifacts from the site which was the Mojave Desert. The catalog brought me to a conclusion that the best solution for the harsh environment was to mimic the local animals and insects. This drew me to look at a Joshua tree that was a former nest to an unknown insect that had burrowed into it and made a home out of it. Further research brought me to think about the network of holes on the outside as well as what the inverse of the network would look like. From there a Grasshopper script was utilized to mimic the network and placed on the site and through various scaling, subtracting, and cropping exercises a network of underground burrows was created. A grid system was place on top to create another layer as a representation of an architectural language. The system was developed from a lyrical analysis of the “Mountain Sheep Song” and “Deer Song” taken from the reading “The Chemehuevis” by Carobeth Larid. The analysis reflects Michael Fords process as well as the indigenous tribes that once owned the land.








Deer Song
Paatcaa´witsi´ya
7 / 5 / 2
Yiwaa´ruk a´itu a ´
5 / 3 / + / 1 / 3 / + / 1
Paatcaa´witsi´
7 / 5
Yiwaa ruk a i
5 / 3 / + / 1 / 1







CONTACT
George Jang
janggeorge@gmail.comc
714.345.5339
EXPERIENCE
Irwin Partners Architects
Junior Designer: Full-Time, Summer 2022 - Current Assist Project Managers and Senior Architects with Senior Care facilities and Affordable housing projects. Developing concepts through SD, DD, and CD documents utilizing BIM (ArchiCAD). Help clients nationally, to accomplish accessibility renovations to existing buildings.
Apex As-Builts
Part-Time, Summer 2015 - Summer 2022
EDUCATION
California Polytechnice State University, Pomona
Bachelors of Architecture
SKILLS
AutoCAD
Revit
Rhino
Grasshopper
Sketchup
Photoshope
Illustrator
InDesign
Model Making
3D-Printing
INVOLVEMENT
SoCal NOMAS, Member
AIA-LBSB, Member
Produced as-built drawings (site plans, floor plans, roof plan, electrical plans, elevations, and sections). Created BOMA sqft calculations and presentation. Assisted in proposal estimates. Conducted site and field measurements.
Cal Poly Pomona
Part-Time, Summer 2017
Assisted in renovating the ENV departments woodshop. Responsible for removing and recycling excessive and expired materials. Demolistion of outdate or unservicable work areas.
US Air Force
Enlisted Winter 2006 - Winter 2012
Weather Forecasting Technician
Pre-Flight Weather Briefer
Base Weather Advisor and Observer
Links Linkedin: https://www.linkedin.com/in/george-jang-844535b1/
Instagram: https://www.instagram.com/gee0rge/
