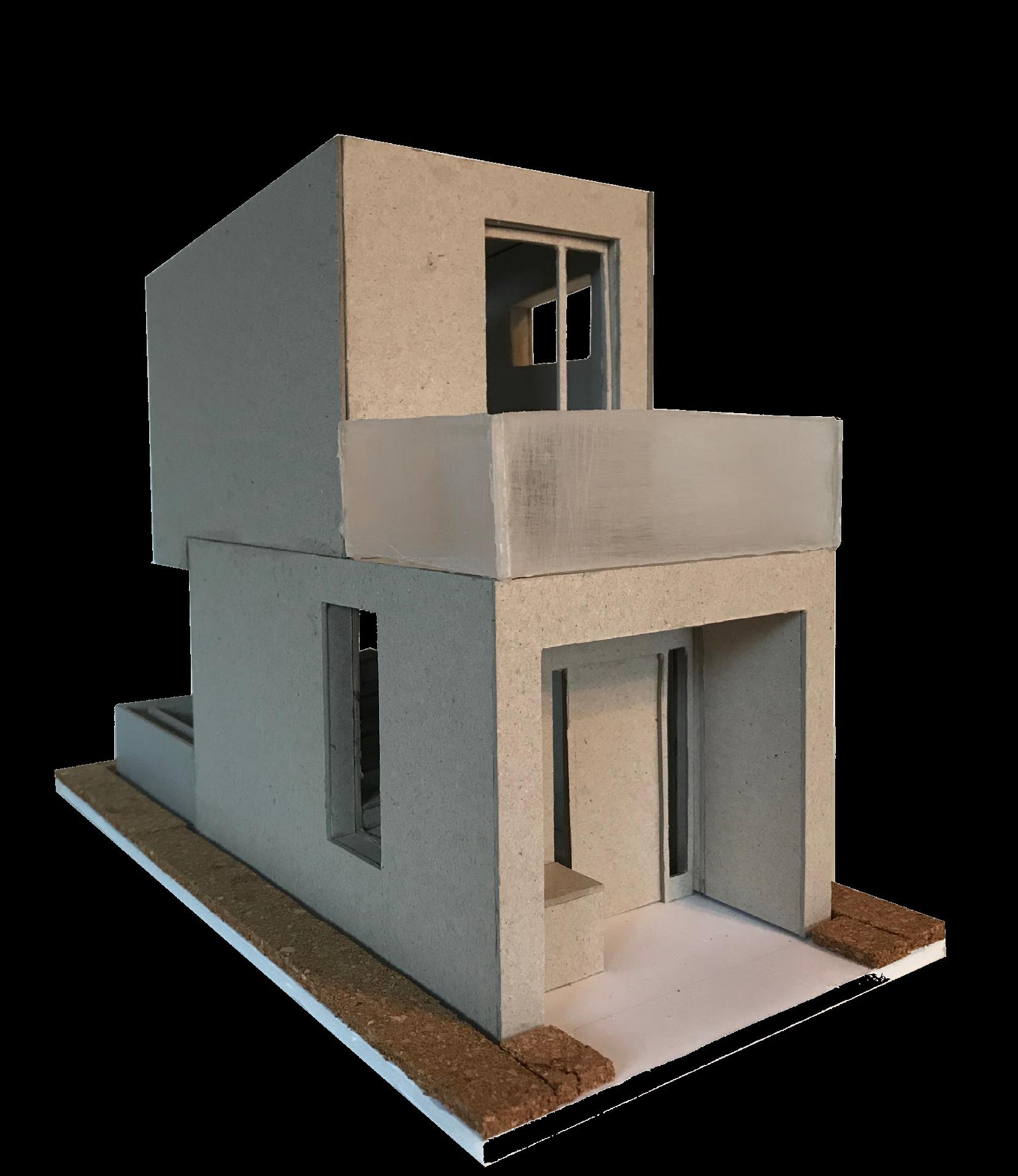PORTFOLIO JANE SCHAFFHAUSER
SELECTED WORKS | 2024

SELECTED WORKS | 2024
MAIA LOW
Principal + Studio Lead, Human Studio Architecture and Urban Design Ltd.
200 - 68 East 2nd Ave, Vancouver, BC V5T 1B1
+1 (778) 678 0450
maia@humanstudio.ca
GARRY MCLEOD
Team Leader, Defence Construction Canada
19 Wing/CFB Comox, BC V0R 2K0
+1 (250) 218 7409
Garry.McLeod@dcc-cdc.gc.ca

Stuttgart, Germany
+49 155 6618036
Date of Birth | 21/05/1999
Nationality | Swiss, Canadian janeschaffhauser@gmail.com
linkedin.com/in/jane-schaffhauser
English | Native Speaker
German | B2 (with Swiss German Proficency)









AutoCAD
Revit
Adobe Photoshop
Adobe Illustror
Adobe InDesign
Rhino 3D
Enscape
Lumion
Model Making
• 3D Printing
• Laser Cutting
• Woodworking
Toronto Metropolitan University
FEAS Deans List
Academic Year 2021-2022, 2023-2024
Toronto Metropolitan University, ON, Canada Bachelor of Architectural Science (Honours) Sept 2020 - Present | Expected Graduation: August 2024
+ International Experience: Semester Abroad at the University of Stuttgart, Germany March 2024 - Present
University of Victoria, BC, Canada
Bachelor of Science [Transferred] Sept 2017 - April 2019
Student Designer
Human Studio Architecture and Urban Design Ltd., Vancouver, Canada May 2023 - Sept 2023
• 3D modelling for mid-rise residential projects using BIM software.
• Construction documentation and drafting for a renovation project.
• Contributed to the preparation of submission packages for projects in Development Permit (DP) and Construction Document (CD) phases.
• Organized documents for the preparation of project proposals.
• Architectural model building for various projects using the office woodshop.
Coordinator (Co-op), Construction Services
Defence Construction Canada, Comox, BC, Canada May 2022 - Sept 2022
• Assisted in the management of numerous construction contracts by preparing progress reports and upkeeping project documents and records.
• Reviewed submittals and specifications.
• Conducted site visits and inspections, monitoring compliance with contracts.
• Attended client meetings, logged and distributed meeting minutes.
Farm Field & Market Crew Member
Lazo & Tyee Farm Ltd, Comox, BC, Canada June 2018 - Sept 2021 (Seasonal)
• Trained and supervised staff, prepared orders for various local restauraunts, ensured compliance with FoodSafe and WorkSafe protocols.
• Seeding, watering, planting, harvesting, painting, and working as a cashier.
Administrative Support, General Laborer
Island Timber Frame, Cumberland, BC, Canada June 2016 - Sept 2019 (Seasonal)
• Organized documents, prepared project binders, compiled a client database
• Sanded and stained timbers during busy periods.
Type: Academic (Winter 2023) | Partner: Emily Guan Program: Institutional Location: Toronto, Ontario
Software: Revit, Adobe Suite, Twinmotion
In recognizing the extents at which natural environments enhance students’ mental and physical well being, Bloordale High prioritizes the creation of learning spaces which foster a relationship between the built and natural environment. Through the utilization of biophilic design principles including natural materials achieved through a mass timber structure, maximized daylighting, nature oriented views, roof terraces providing outdoor learning spaces, and overall close proximity to the park, the high school provides students and the surrounding community a healthy and sustainable learning environment.
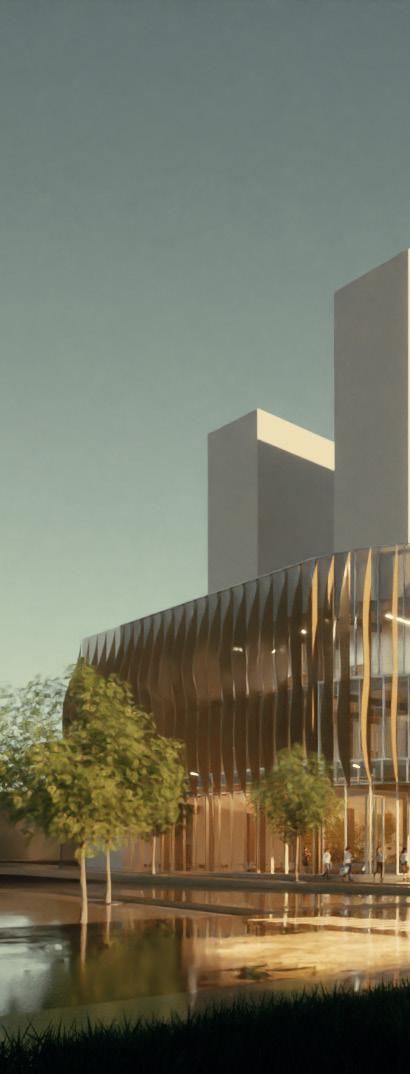
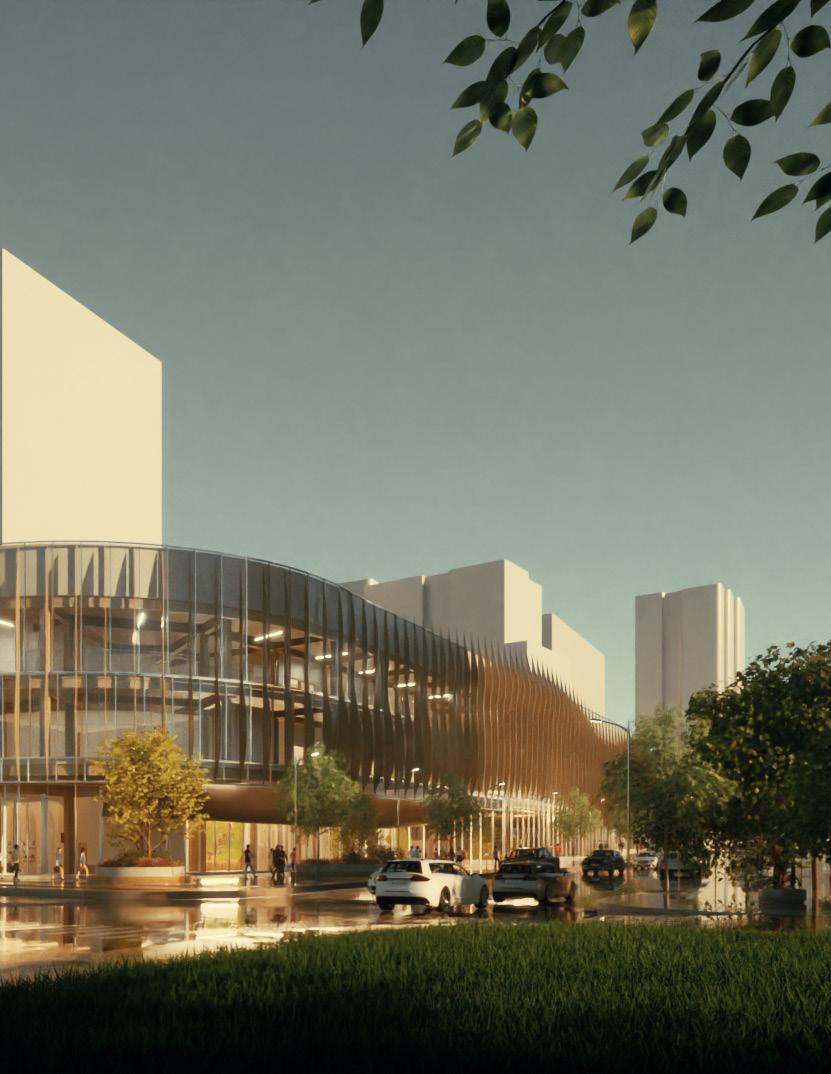

Identify
Recognizing the site constraints and establishing adequate setbacks to derive the building footprint
Greenspace
Manipulating the form to provide a green space on the ground floor and a courtyard on L3

Introducing curves to the NE and NW corners of the building, directing views towards the adjacent park
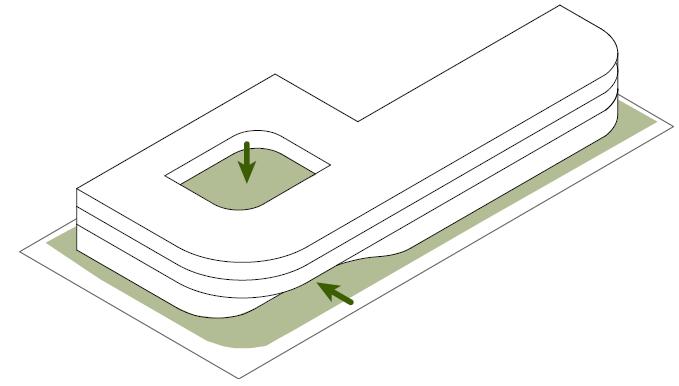
Solar Control
Louvre system to provide a passive shading function and controlling visual comfort by minimizing glare

Private/Public
Defining programmatic sepatation through a glazed, inviting public ground floor and two private floors above
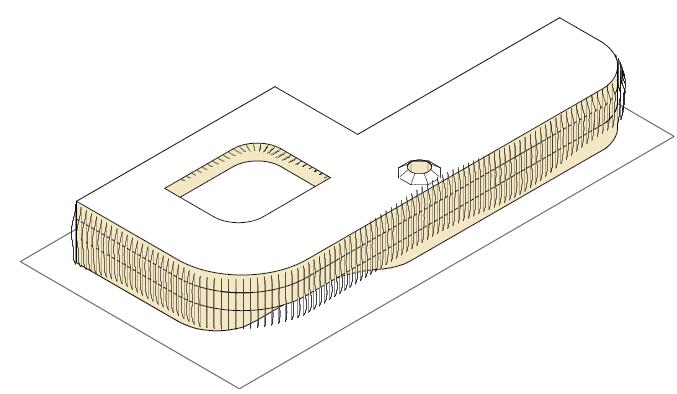
LEVEL 3
Visual Arts
Science Labs
Maker Space
Foods Room
Computer & Tech Labs
Learning Commons
Roof Terrace
LEVEL 2
Administration Office
Communications
Computer Engineering
Construction
Family Studies
Performance Arts
Staff Room
Work/Prep/Resource
LEVEL 1
Gymnasium
Cafe Stage
Student Commons
Cafeteria
Gymnasium
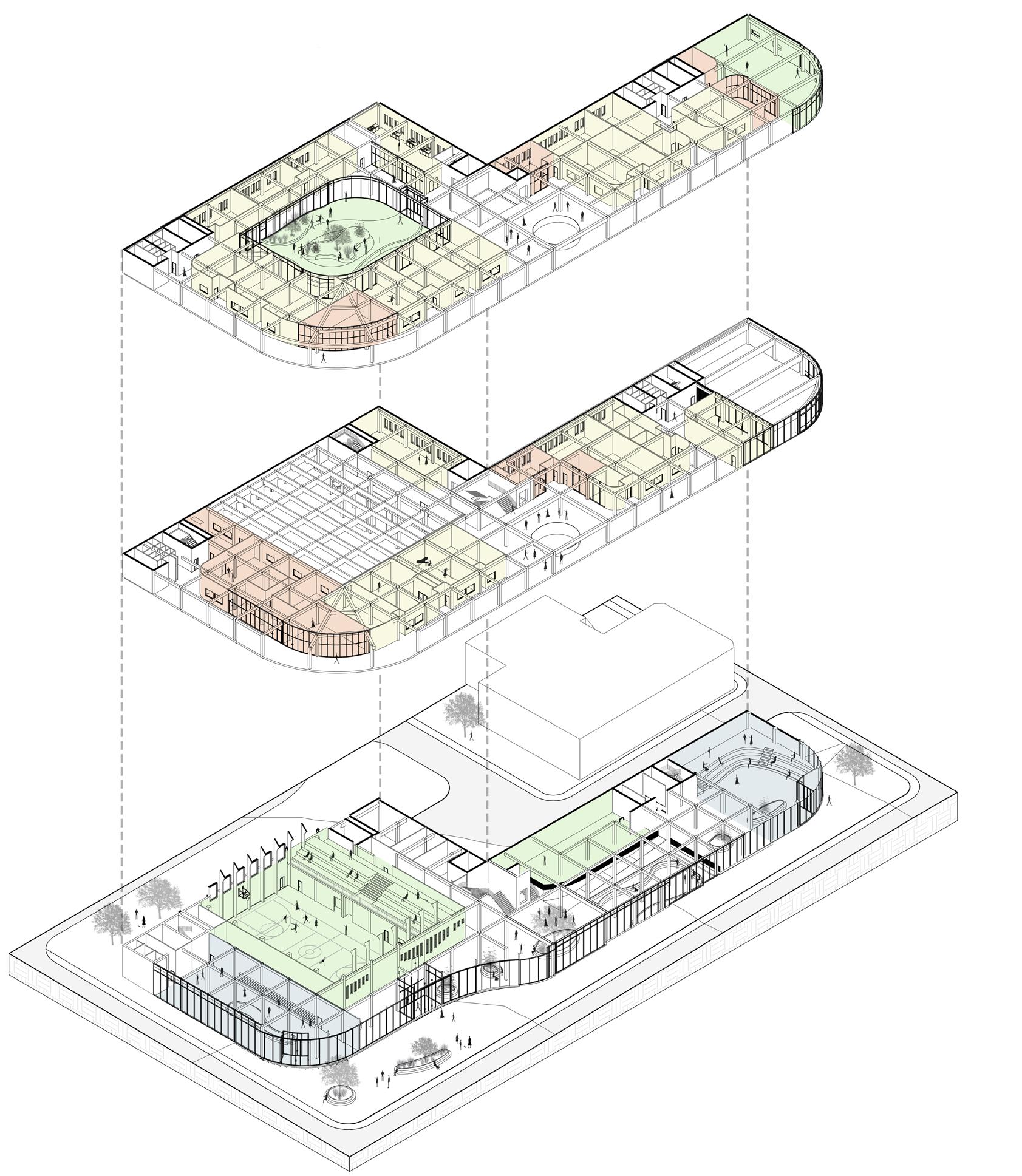
Community Space
Classrooms
Gathering
Staff & Support
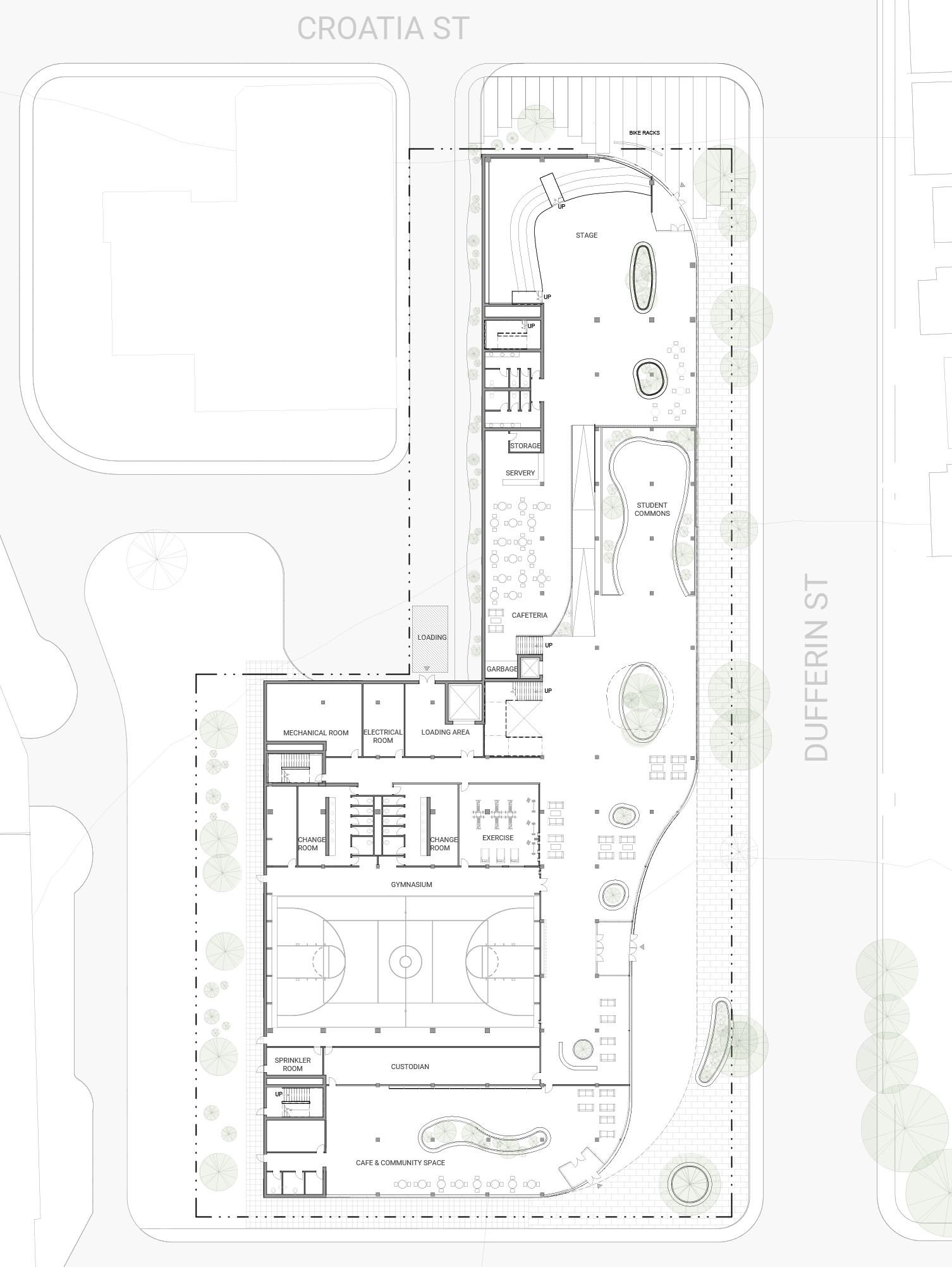
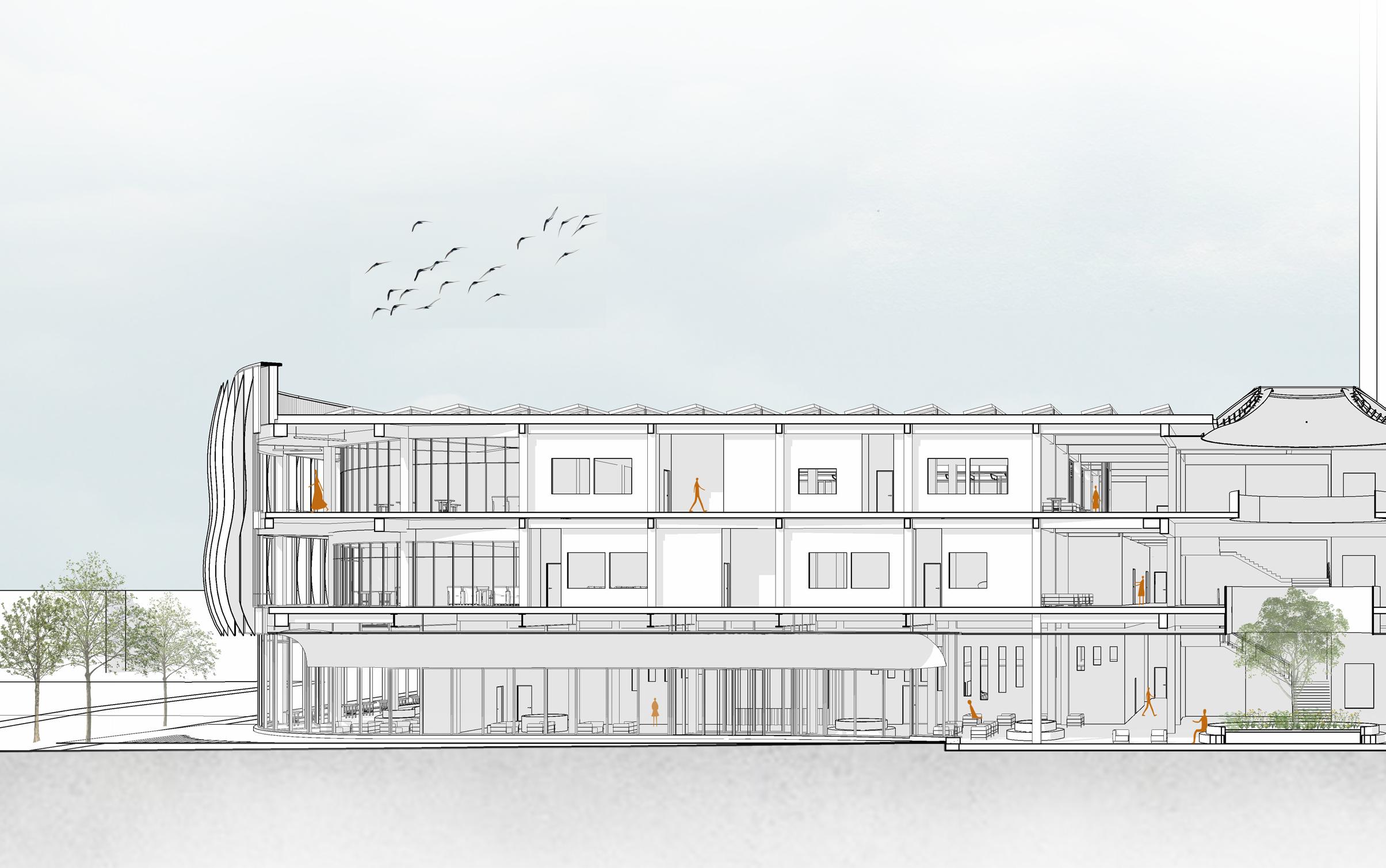
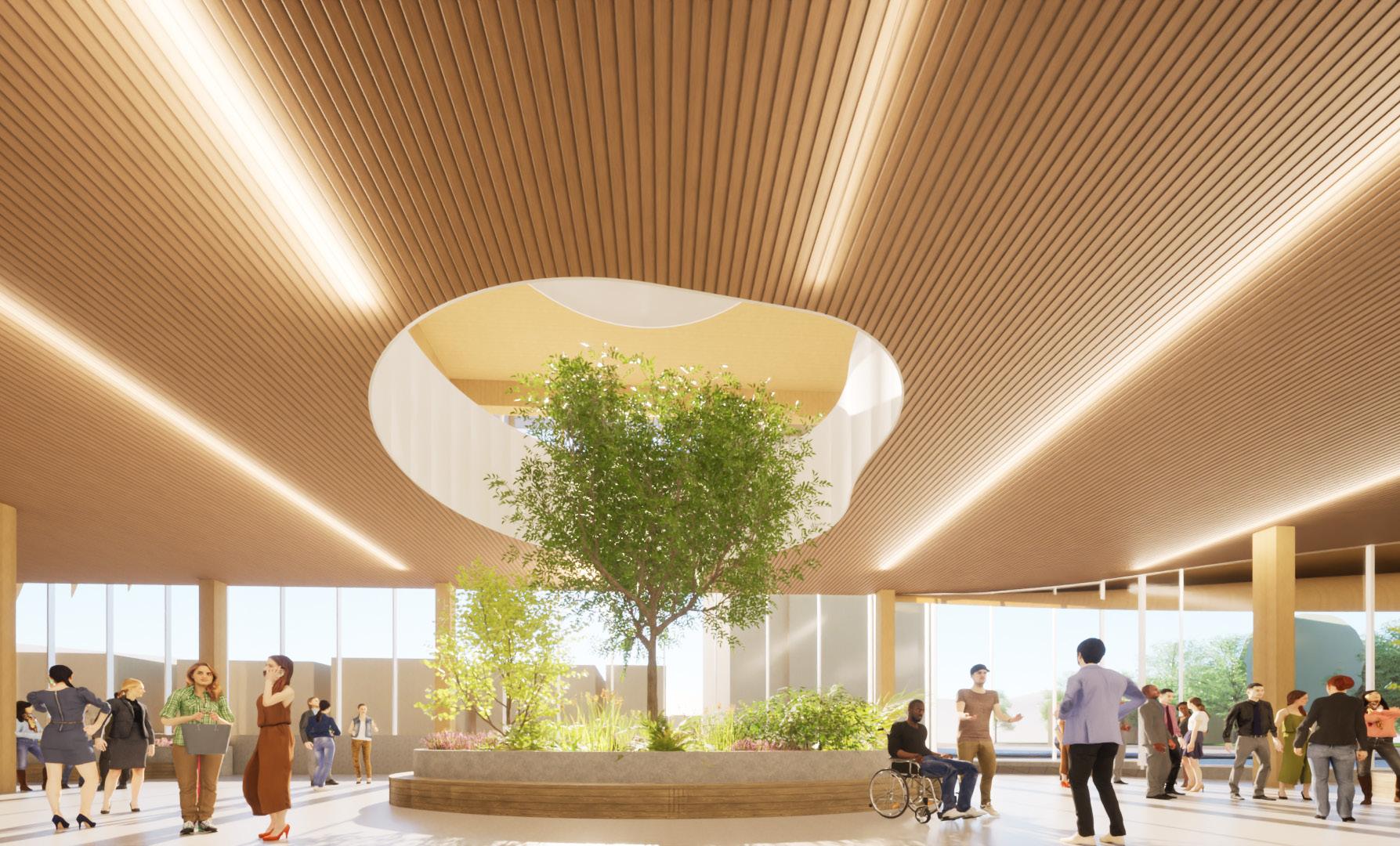
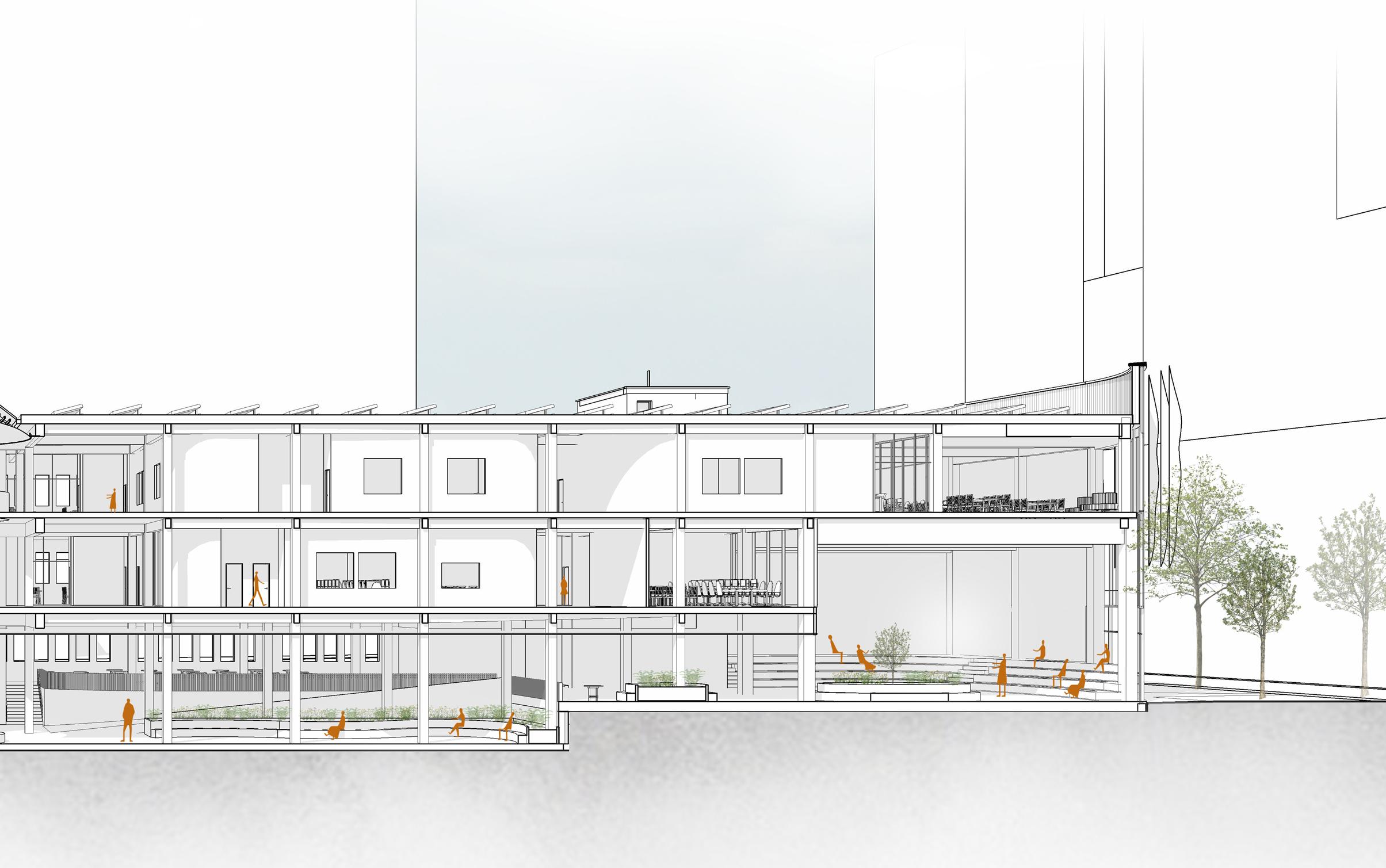
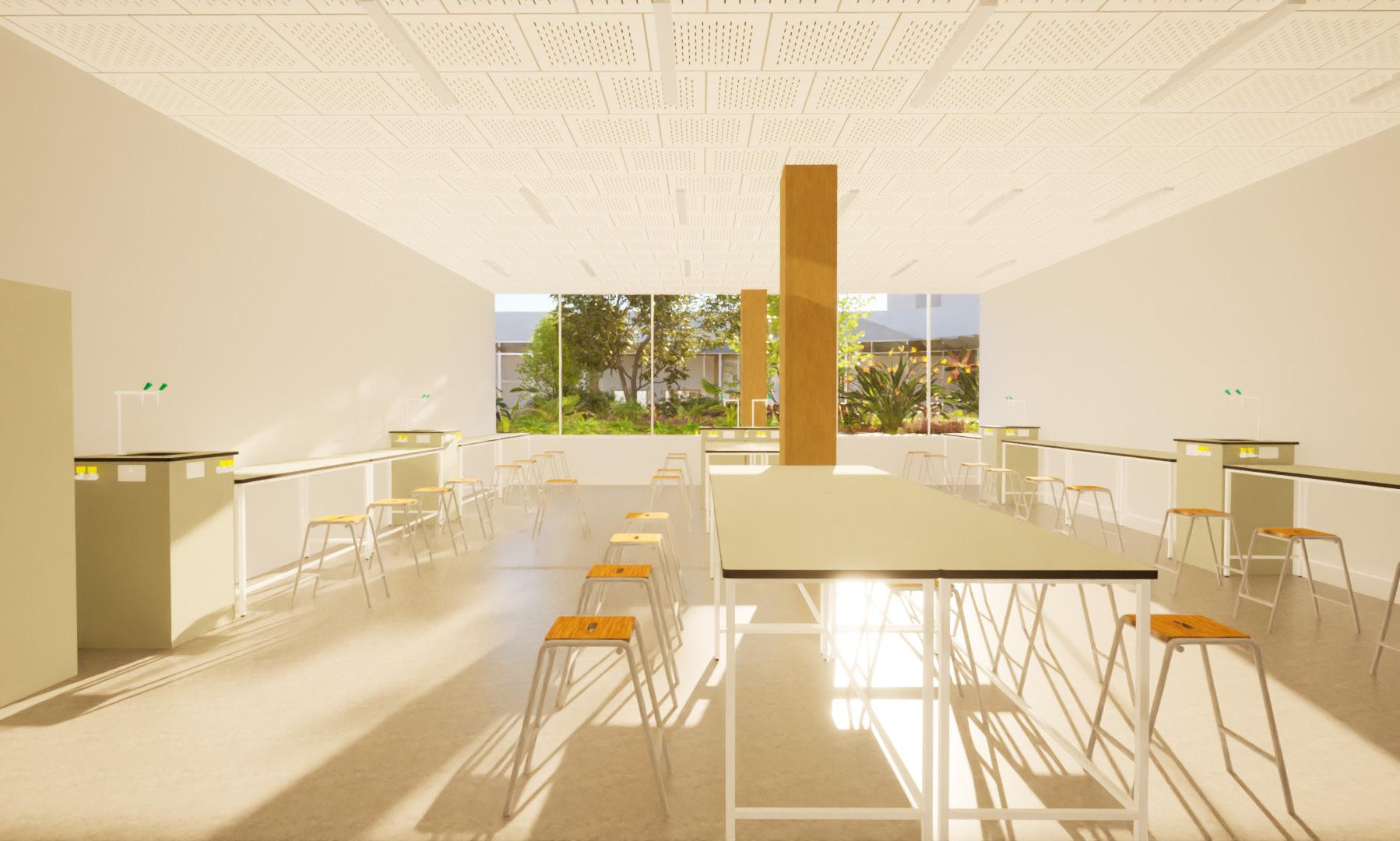
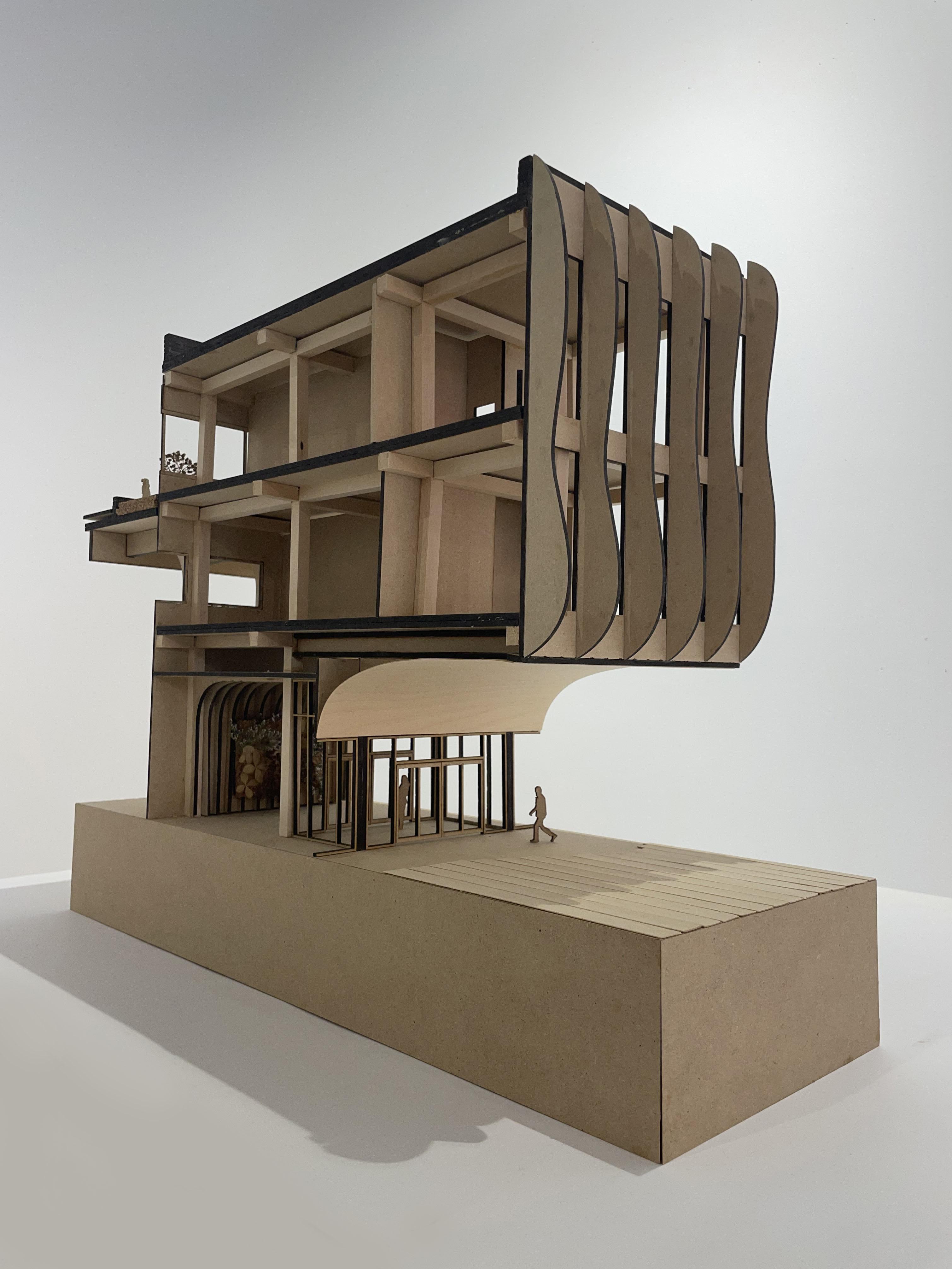
TRANSVERSE PERSPECTIVE SECTION
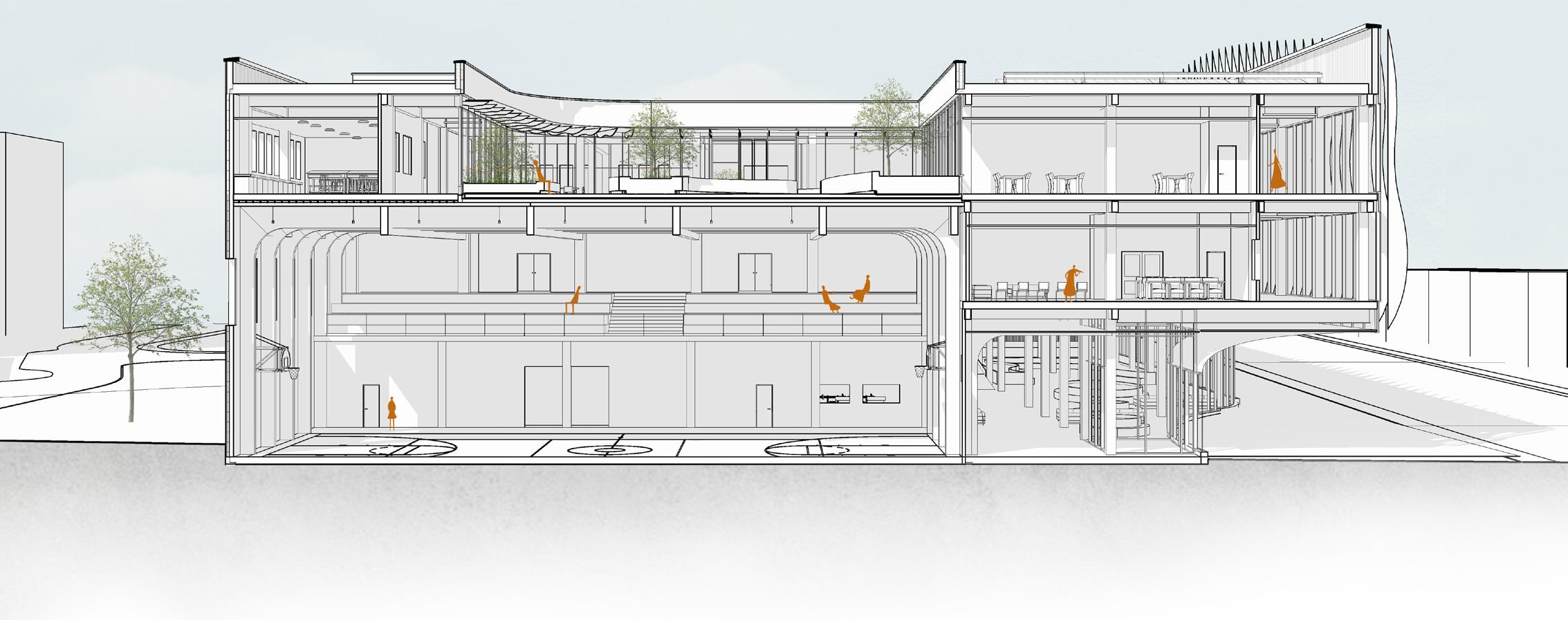

A - FOUNDATION ASSEMBLY
• CONCRETE FOOTING
• 400MM CONCRETE FOUNDATION WALL
• 20 MIL VAPOUR BARRIER
• 50MM XPS INSULATION
B - GYMNASIUM RADIANT FLOOR ASSEMBLY
• 20MM MAPLE PLANK FINISH FLOORING
• 25MM PLYWOOD SUBFLOOR
• 30MM GYPCRETE ENCASING RADIANT FLOOR TUBING
• 150MM CONCRETE SLAB
• 50MM XPS INSULATION
• 16 MIL POLYETHYLENE VAPOR BARRIER
• 100MM GRAVEL
• COMPACTED SOIL
C - FIBRE CEMENT CLADDING ASSEMBLY
• 12MM FIBRE CEMENT PANEL
• 12MM FIBRE CEMENT PANEL
• 38MM HAT CHANNEL
• 100MM STONE WOOL INSULATION
• 16 MIL POLYETHYLENE BARRIER
• 15.9MM GYPSUM SHEATING
• 150MM METAL STUDS @ 400MM SPACING WITH 38MM SPRAY FOAM INFILL
• 15.9MM GYPSUM WALL BOARD
D - CLT RADIANT FLOOR - GYM CEILING ASSEMBLY
• 60MM CONCRETE FINISH FLOORING
• 30MM GYPCRETE ENCASING RADIANT FLOOR TUBING
• 150MM CLT FLOORING
• 38X89MM FRAMING @ 300MM SPACING O.C.
• 150MM CLT CEILING PANEL
E - CLASSROOM SUSPENDED CEILING ASSEMBLY
• WIRE HANGER
• STEEL SUSPENSION SYSTEM
• 10MM ACOUSTIC BACKING
• 20MM PERFORATED ALUMINUM CEILING
F - PARAPET ASSEMBLY
• 12MM FIBER CEMENT PANEL
• 38MM HAT CHANNEL
• 100MM STONE WOOL INSULATION
• 16MIL POLYETHYLENE VAPOUR BARRIER
• 150MM CLT PANEL
• 15.9MM GYPSUM COVERBOARD
• METAL COUNTER FLASHING
G - TYPICAL ROOF ASSEMBLY
• 90MM EPDM ROOFING MEMBRANE
• 1MM AIR BARRIER
• 200MM RIGID INSULATION
• 20 MIL VAPOUR BARRIER
• 200MM CLT PANEL
Type: Academic (Fall 2021) | Individual Program: Recreational Facility
Location: Toronto, Ontario
Software: AutoCAD, Rhino 7, Adobe Suite, Enscape
Located on the corner of Church St. and McGill St. in Downtown Toronto, the Church St. Diving Center serves to provide the diving community a training complex at the heart of city, catered to meet the needs of competitive athletes such that all their training needs can be met in one integrated facility. The project aims to both enhance the training experience for current athletes, as well as bring a newfound attention to the sport through an inclusive and accessible design that becomes an inviting space for not only the athlete, but the general public.
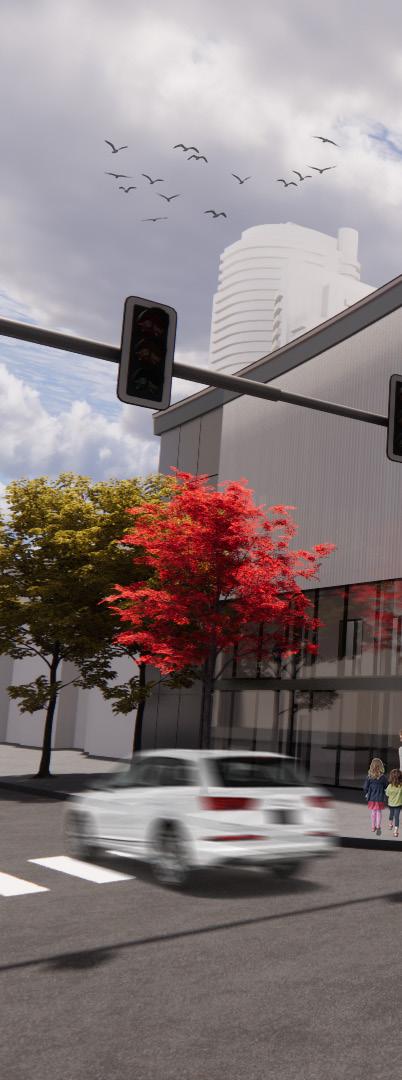

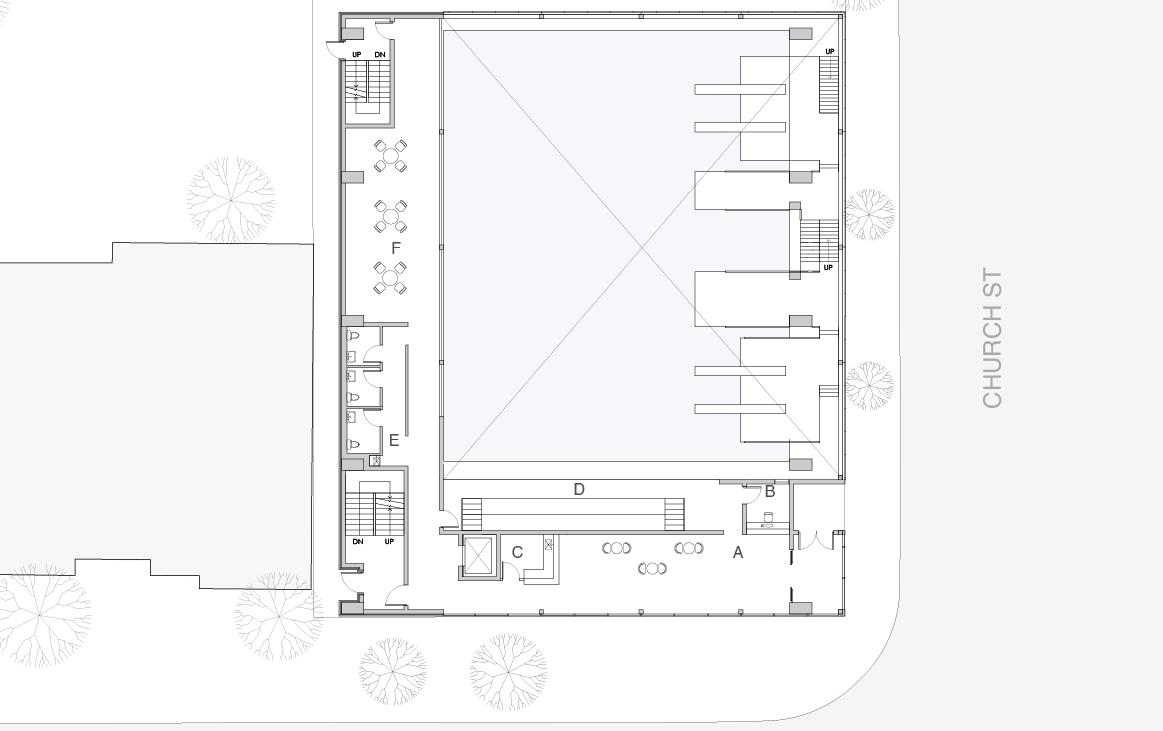
Curtain Wall Glazing
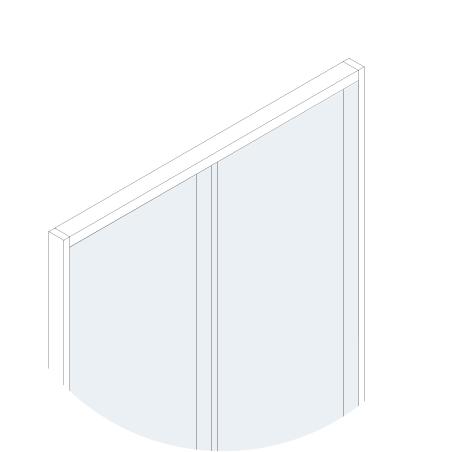
Cement Panels
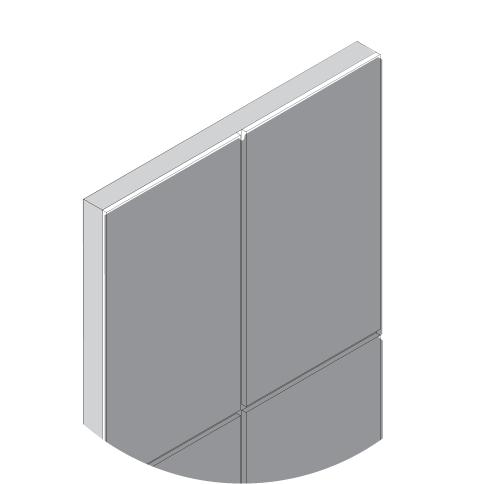
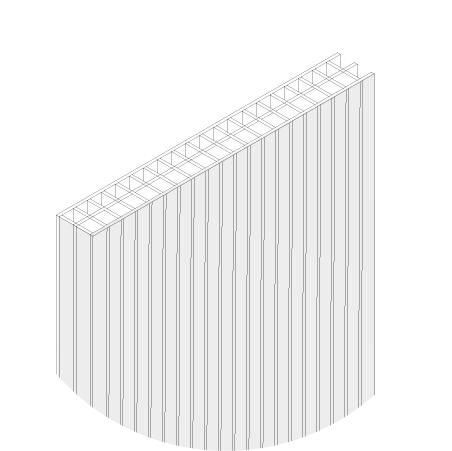


A separation between the experience of the athlete and the public is achieved through interplay between varying opacities and view restricting angles, providing athletes a controlled and predictable environment free of distracting views as is favoured for the high tension sport of diving, while providing the public ample views, daylighting, and oppertuinities to easily flow into and out of the building.

(1) Identifying the Site
At the boundary between residential McGill St. and highly commercial Church St, the intersection of these two streets was identified as the clear primary entrance.
(2) Building Footprint
Working within the constraints of a small site, the maximum footprint accepted within local zoning requirements was used to accomodate for the complex program.
ChurchSt.
(3) Context Integration
To soften the transition between the low-rise residential and the highrise commercial adjacent to the site, a catenary roof was introduced, sloping to match the trajectory of a dive.
ChurchSt.
ChurchSt.
McGillSt.
McGillSt.
McGillSt.


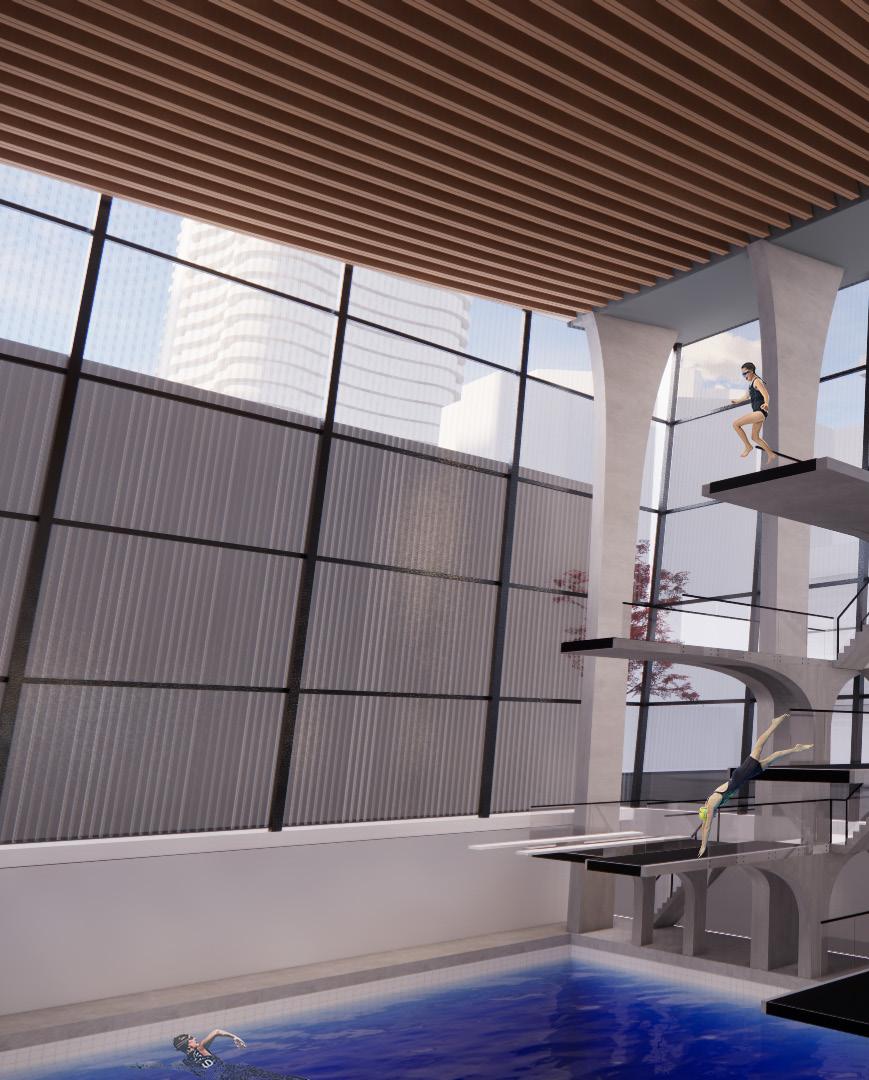
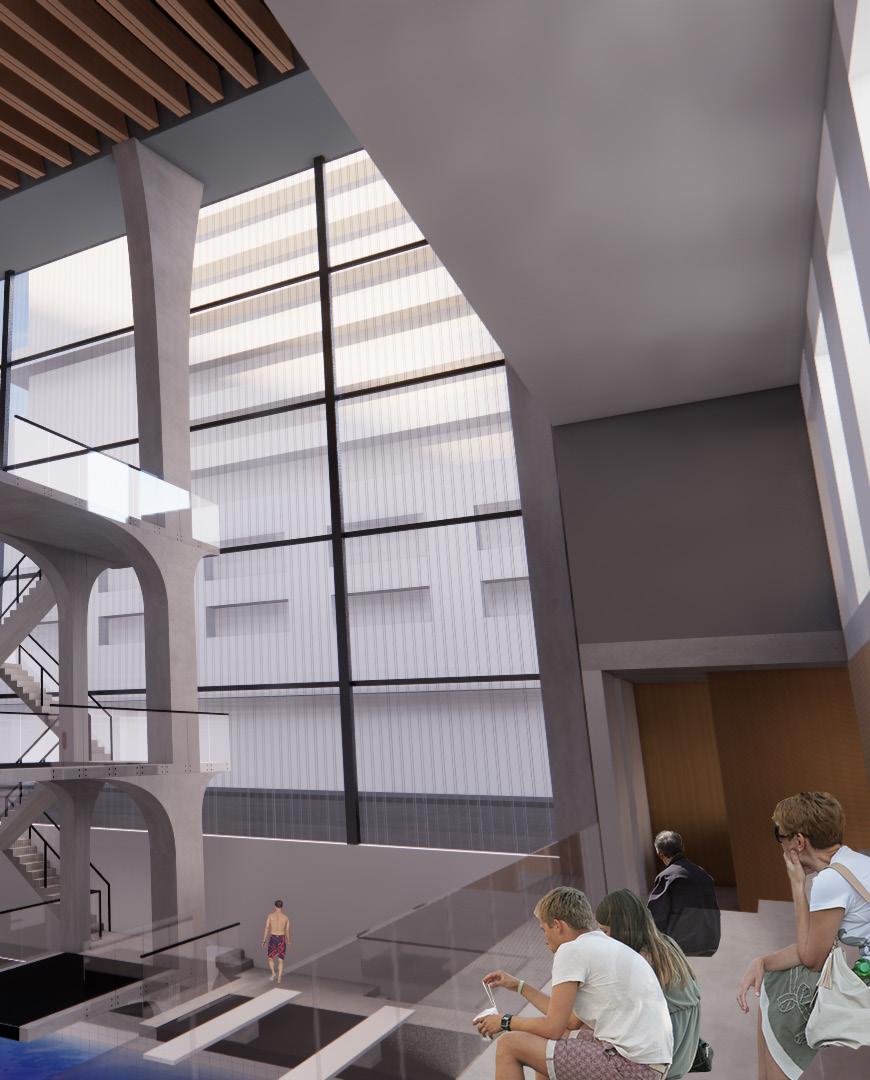

Type: Academic (Fall 2023) | Individual Program: Commercial
Location: Toronto, Ontario
Software: Revit, Adobe Suite, Enscape
As populations continue to rise and subsequent urbanization sees the depletion of natural ground cover, there is an increasing need to capitalize on the potential that urban agriculture practices offer in alleviating the pressures of food insecurity within cities. Harvest Haven is a new development proposed for Toronto’s Leaside neighborhood, aiming to supply community members healthy ready made meals made from produce grown directly on site via a rooftop farm and indoor vertical farming technologies.
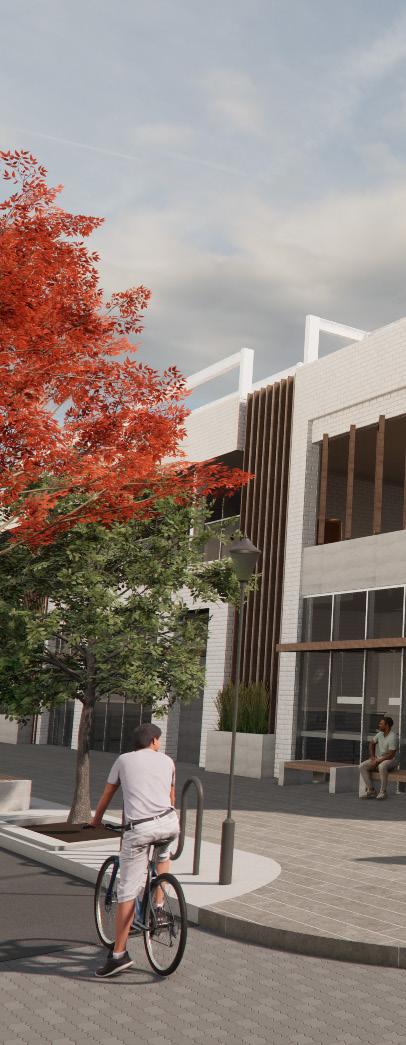
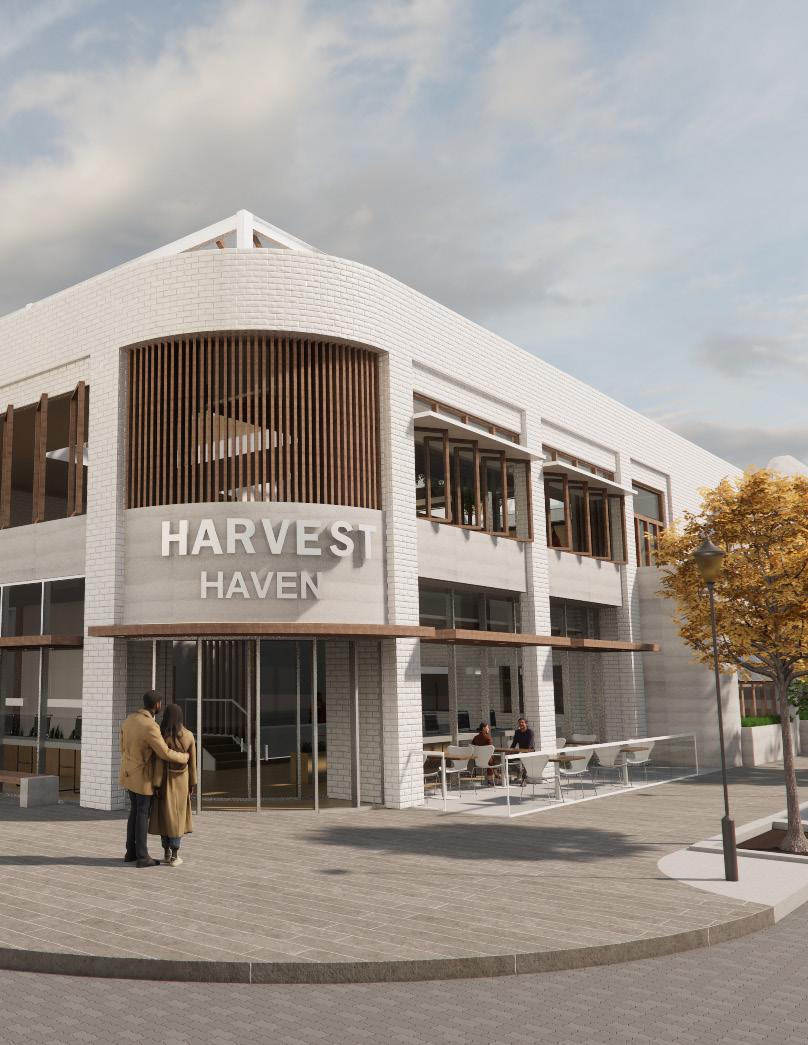
Production Preparation Service
Seating Sales
(1) OPEN
Polycarbonate greenhouse walls fold up open, ventilated spaces for plants to grow, solar screen above skylights, diffusing harsh
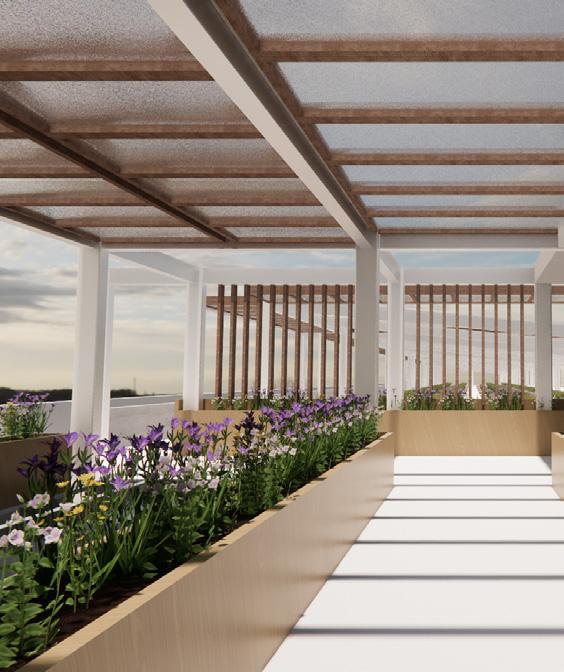

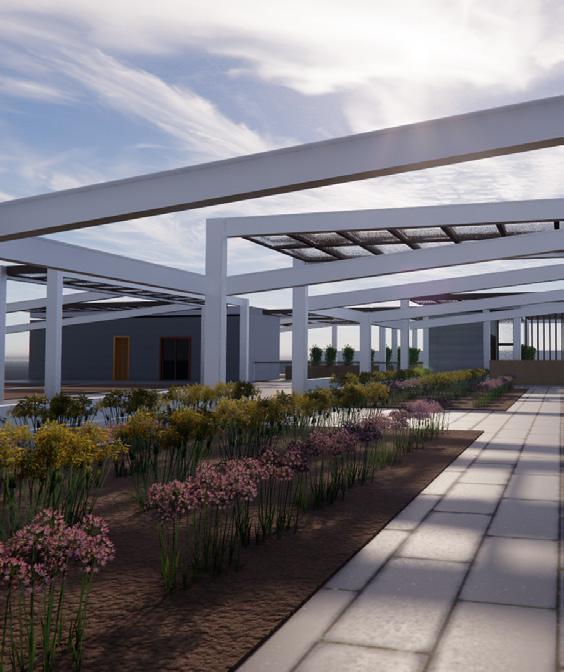
up during summer, creating grow, while serving as a harsh summer rays.
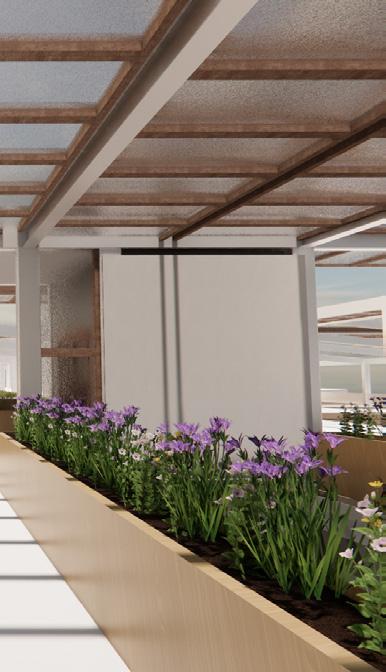
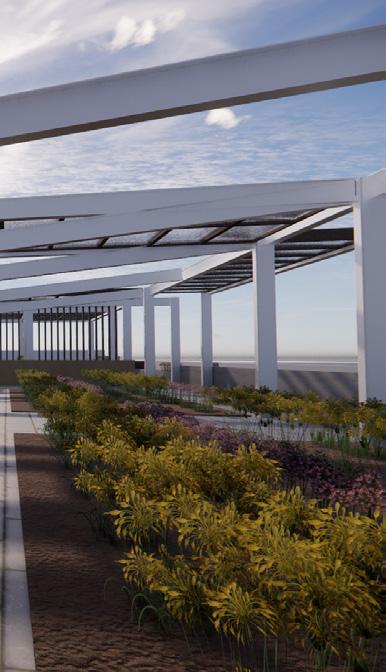
Transformations between open and closed states are enabled by sliding tracks that guide the lightweight polycarbonate folding walls into their two set positions.
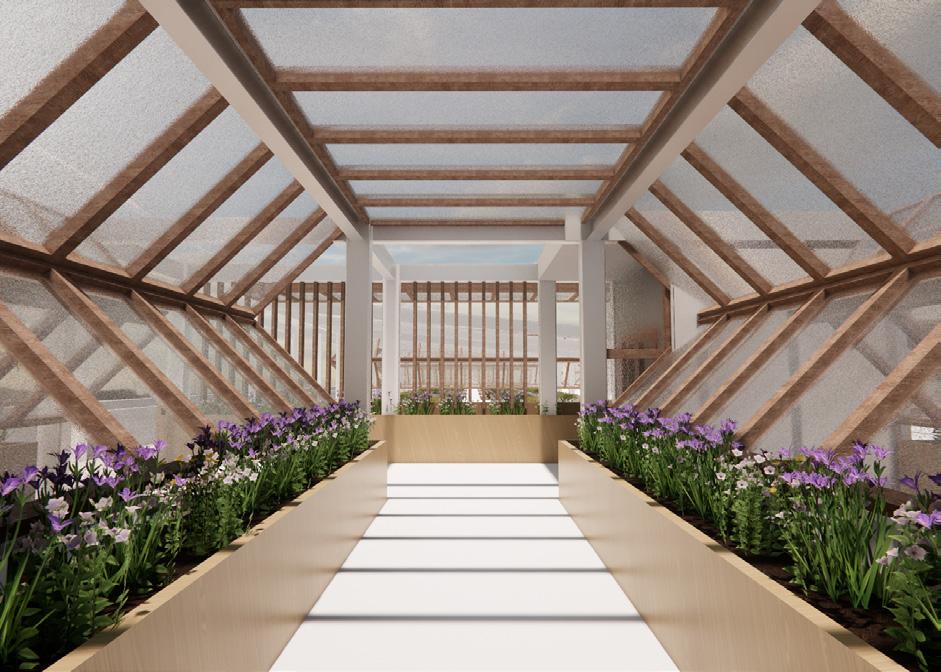
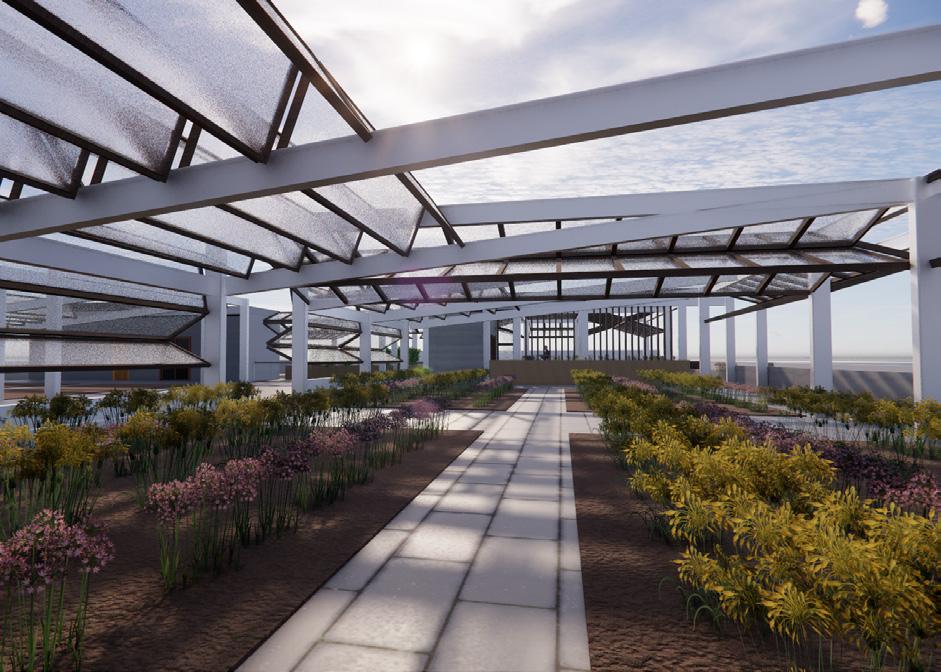
Polycarbonate greenhouse walls fold down during winter, creating an enclosed space to isolate heat and ensure plants can grow through the colder seasons.
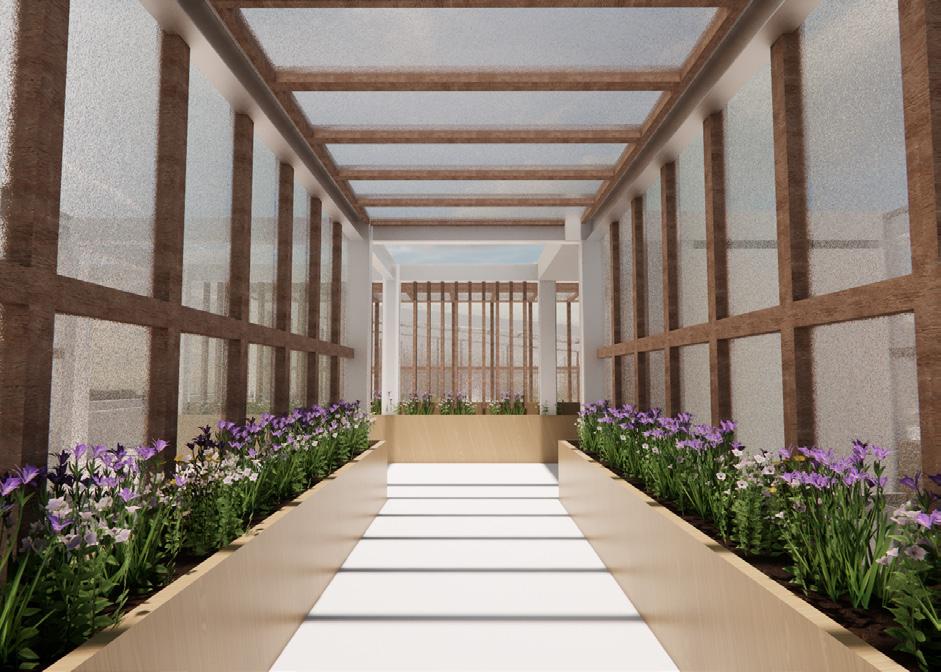
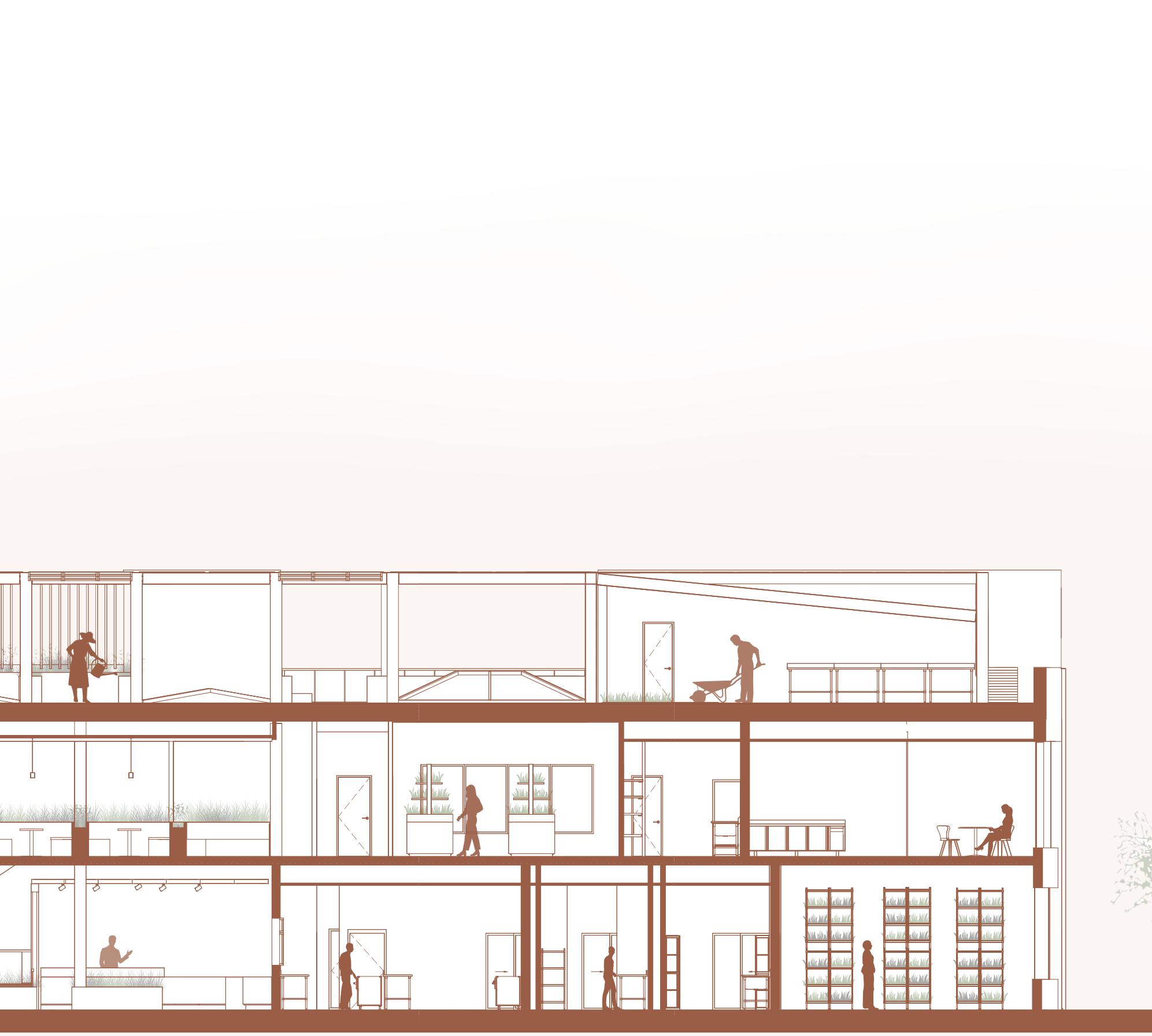
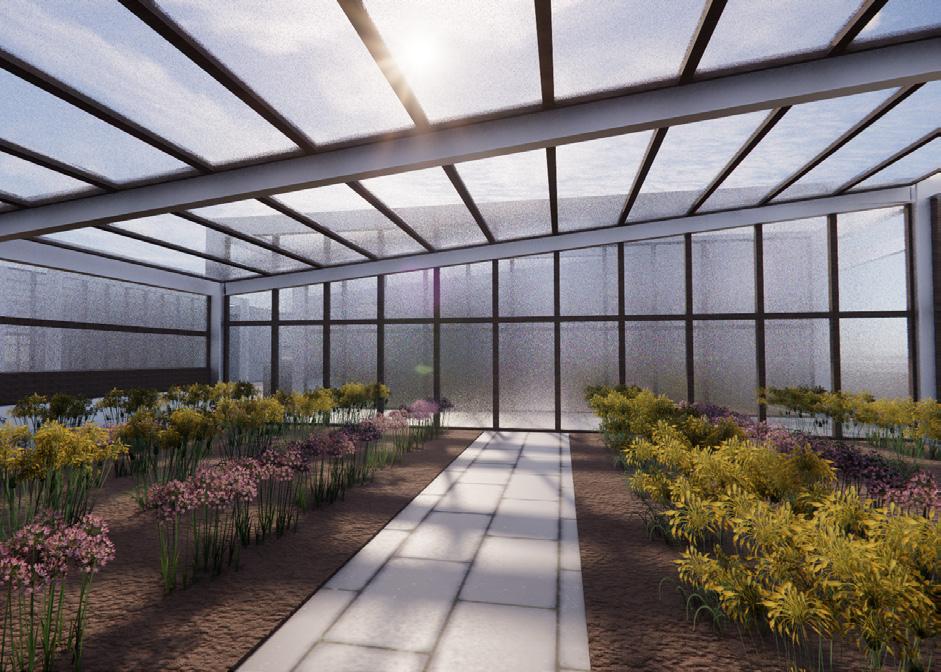
Type: Academic (Fall 2021) | Individual Program: Residential
Location: Bancroft, Ontario
Software: Revit, Adobe Suite
Gardners’ Complex is a residental housing proposal which aims to provide residents of Bancroft numerous opportunities to enjoy outdoor space, both privately through various balconies and roof terraces among the housing units, as well as publicly, with green space embedded throughout the site. The site includes a total of 9 dwelling units, assembled into two rows facing one another, with a central circulation and green space at the core, fostering spaces for interaaction and promoting a sense of community.
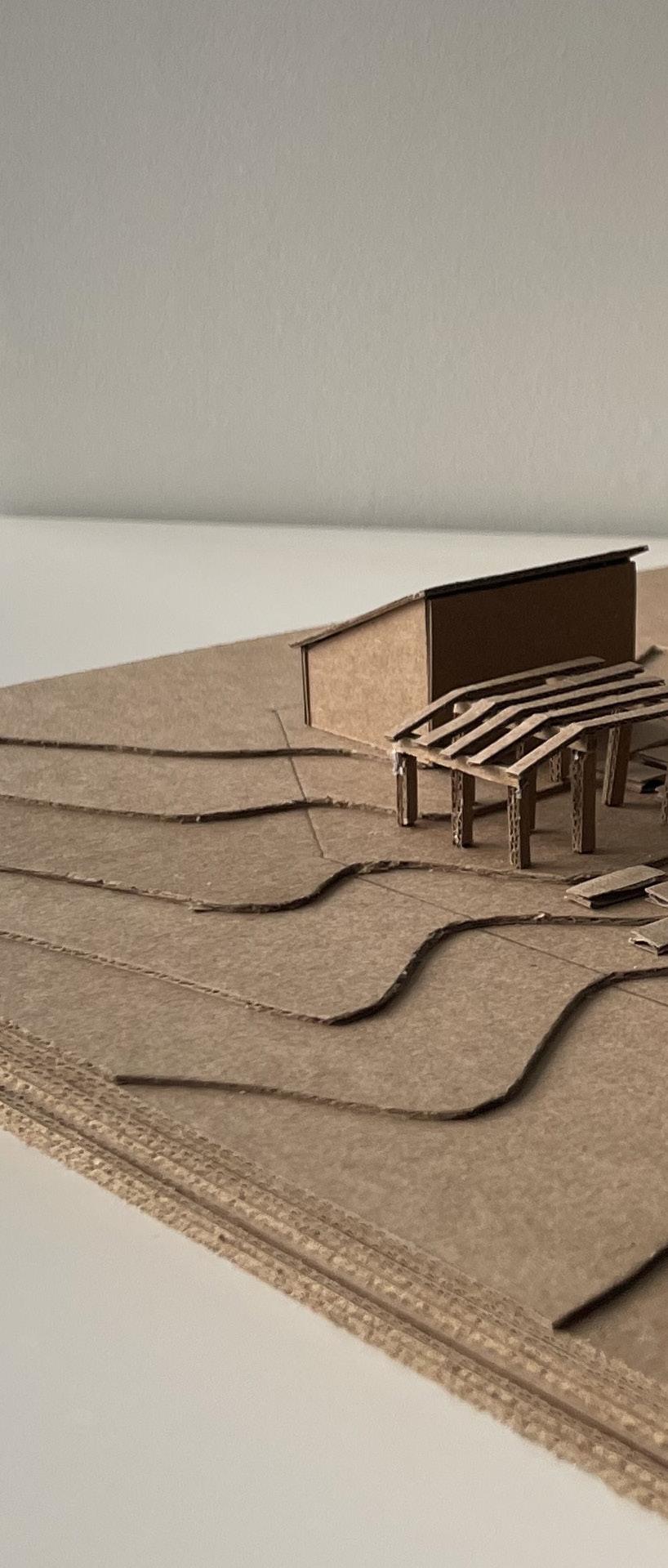

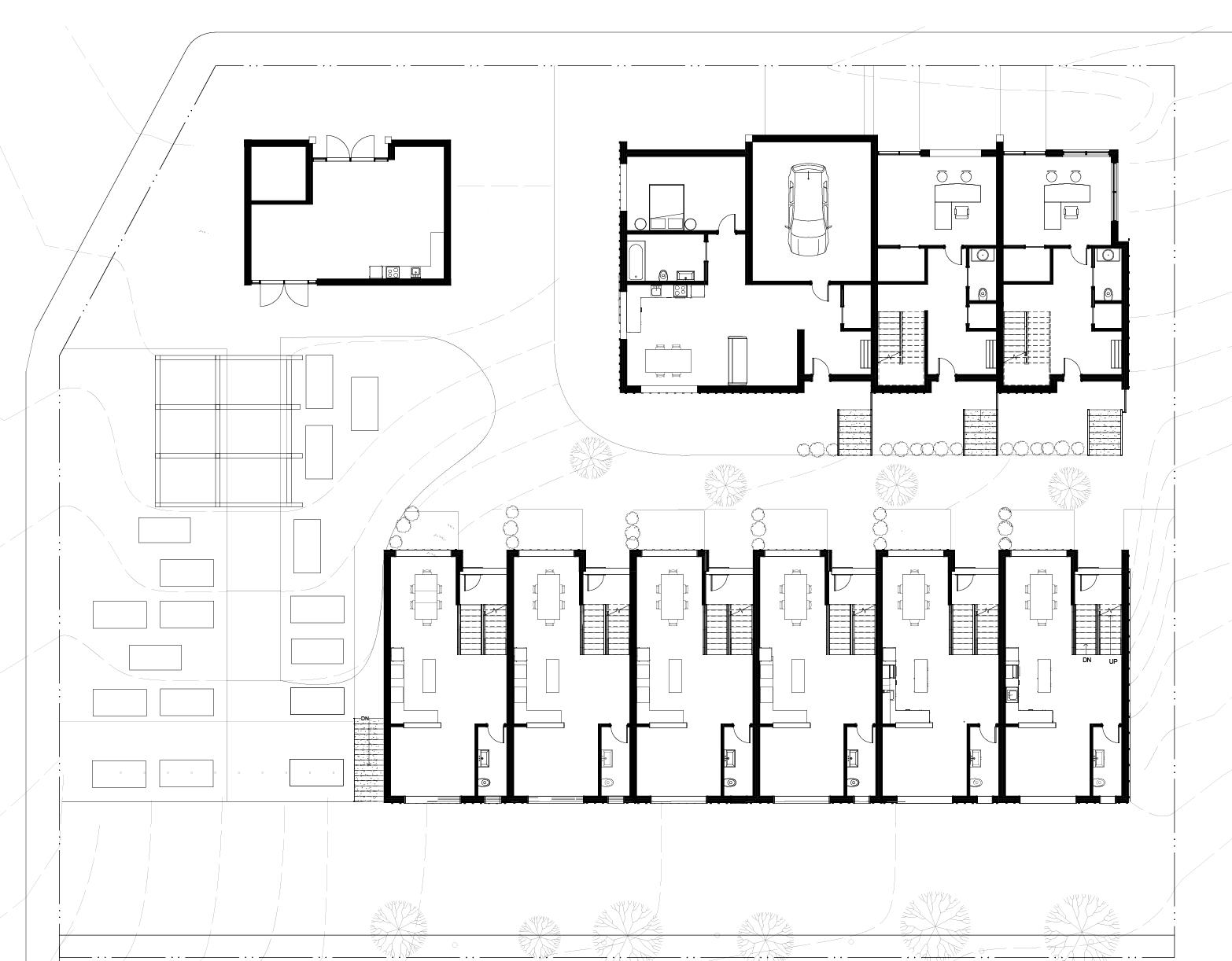

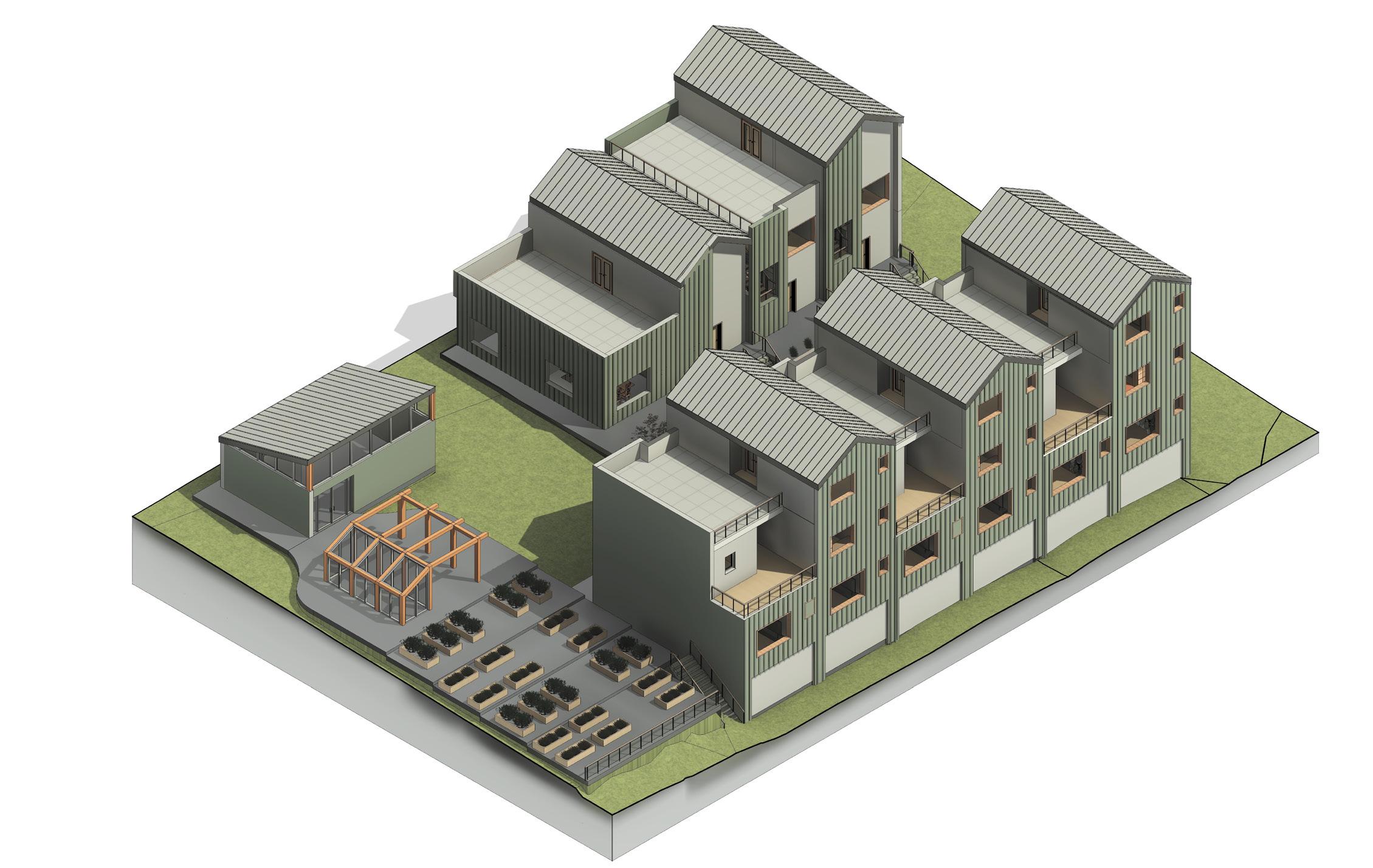

A community garden is proposed to accompany the housing complex at 1 Madawaska St, providing residents a sustainable and economical way to grow their own food while promoting a healthy lifestyle, fostering a collaberative community, and supporting the Bancroft Soup Kitchen located adjacent to the site.
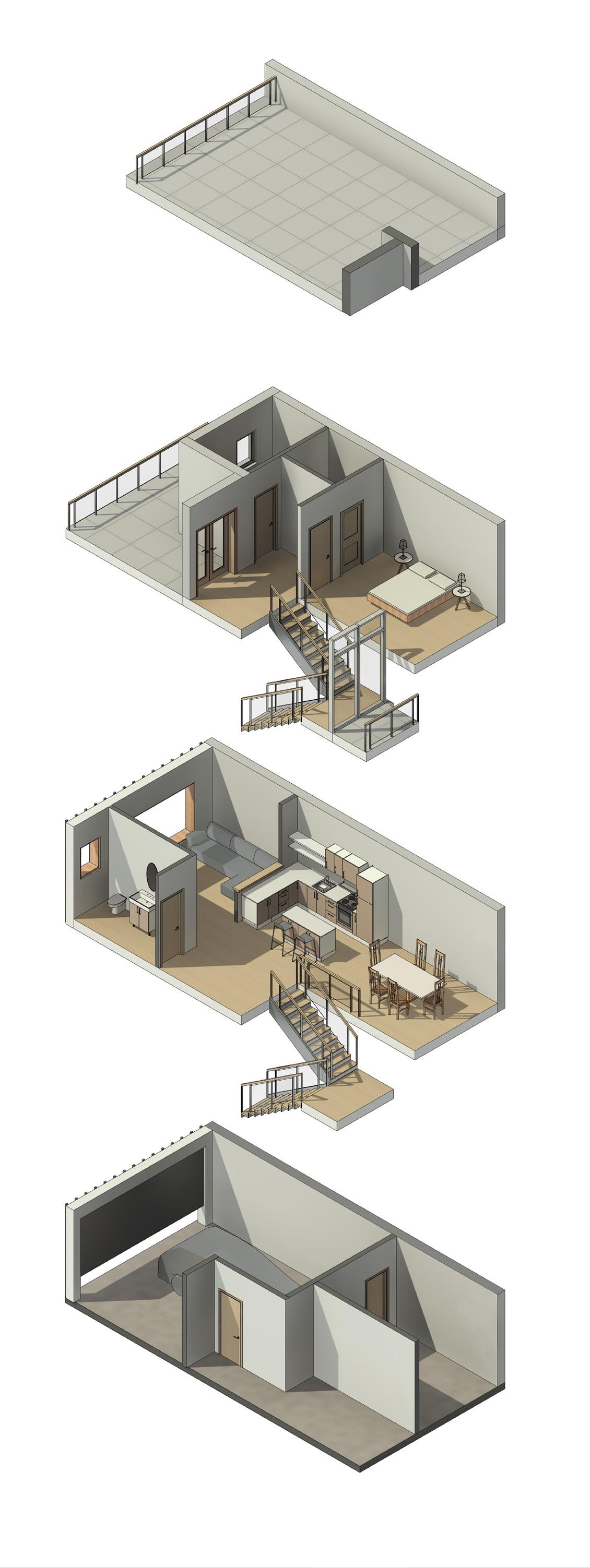

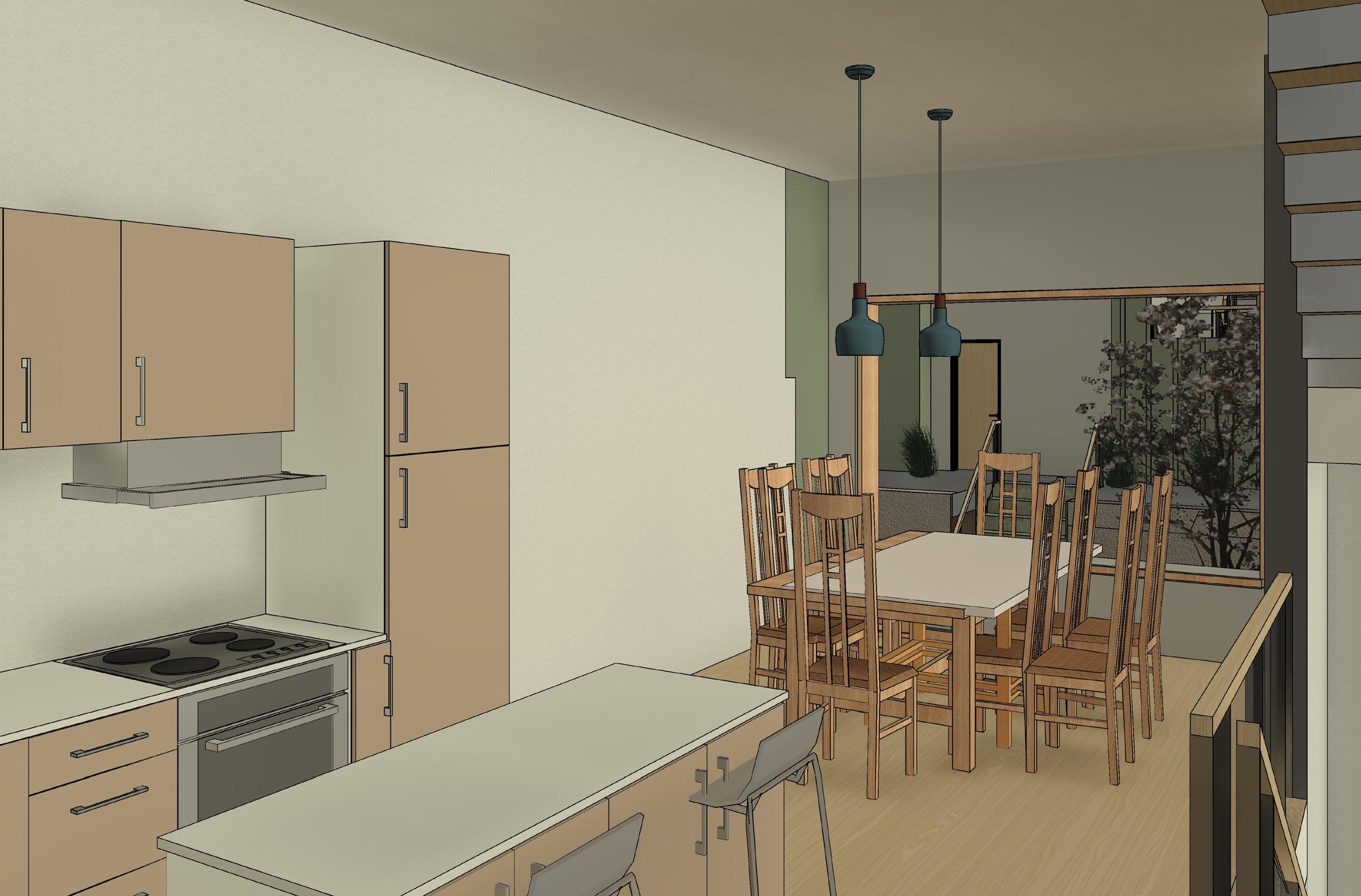
Type: Design-Build | Timber Fever 2022
Location: Toronto, Ontario
Software: Rhino 7, Adobe Suite
Deriving a variety of functions from one single shape, cubes are repeated throughout the design in various arrangements to provide structural stability, seating, storage space, and pepper planter boxes. Additionally, through stacking these various modular components, the overall building footprint is minimized such that the pavillion remains accessible to all members of the community.
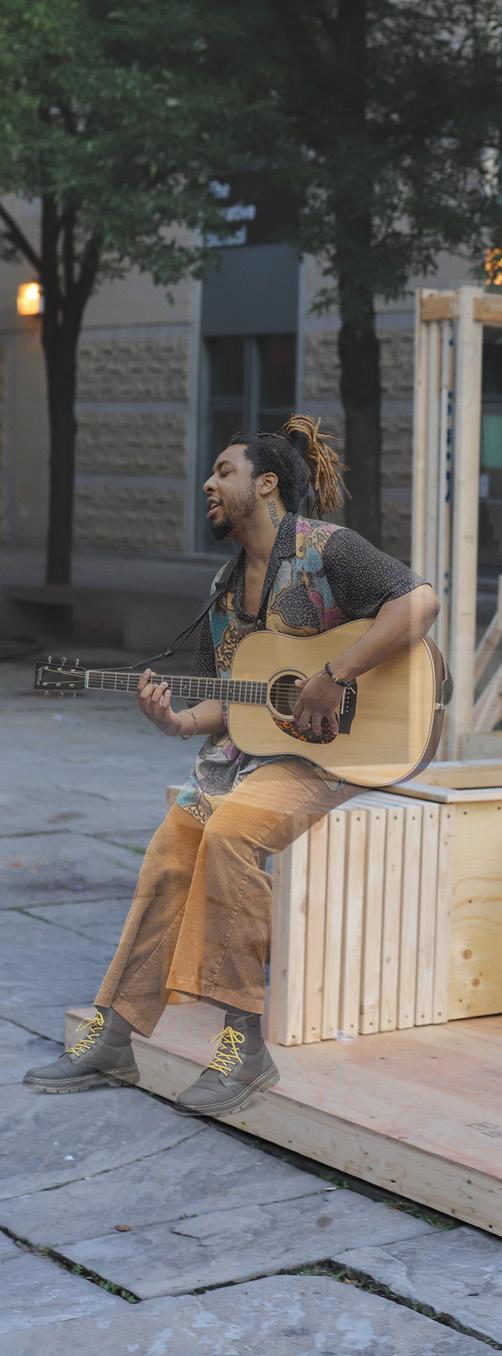
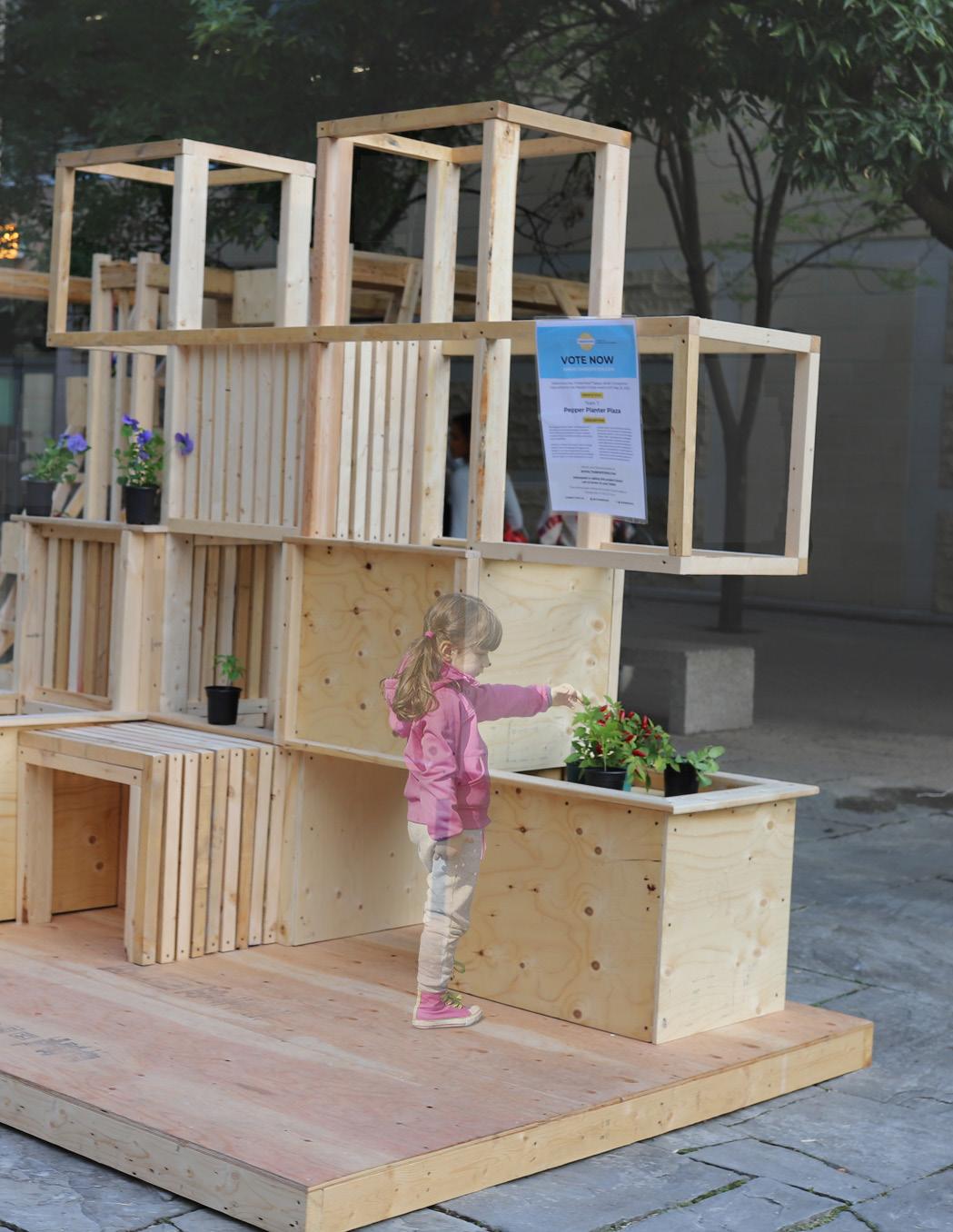
A modular frame was built using 2”x 4” and 2”x 2” lumber
Joinery used to enhance stability and continuity
4 planter boxes were built onto the frame using 1/2” plywood
Planters concentrated towards the bottom of the structure to reduce loads and strengthen stability
2 benches were built from frames of 2”x 2” lumber, covered by 1”x 2” lumber to create both a seat and an enclosure for storage
The orientation ensures plants recieve maximum sunlight, while allowing the structure itself to act as a shading device for the seating areas, protecting users from harsh sun rays.


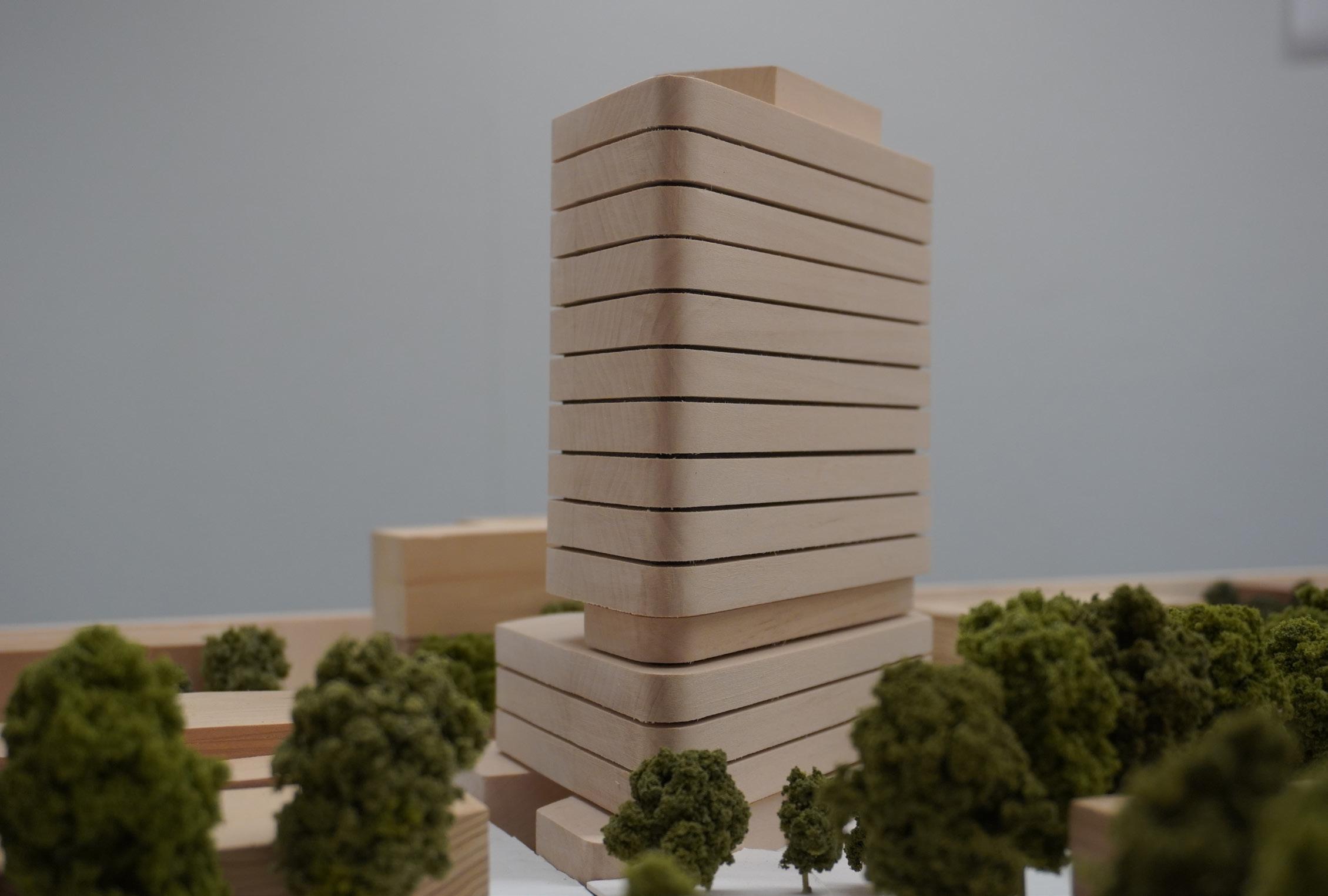
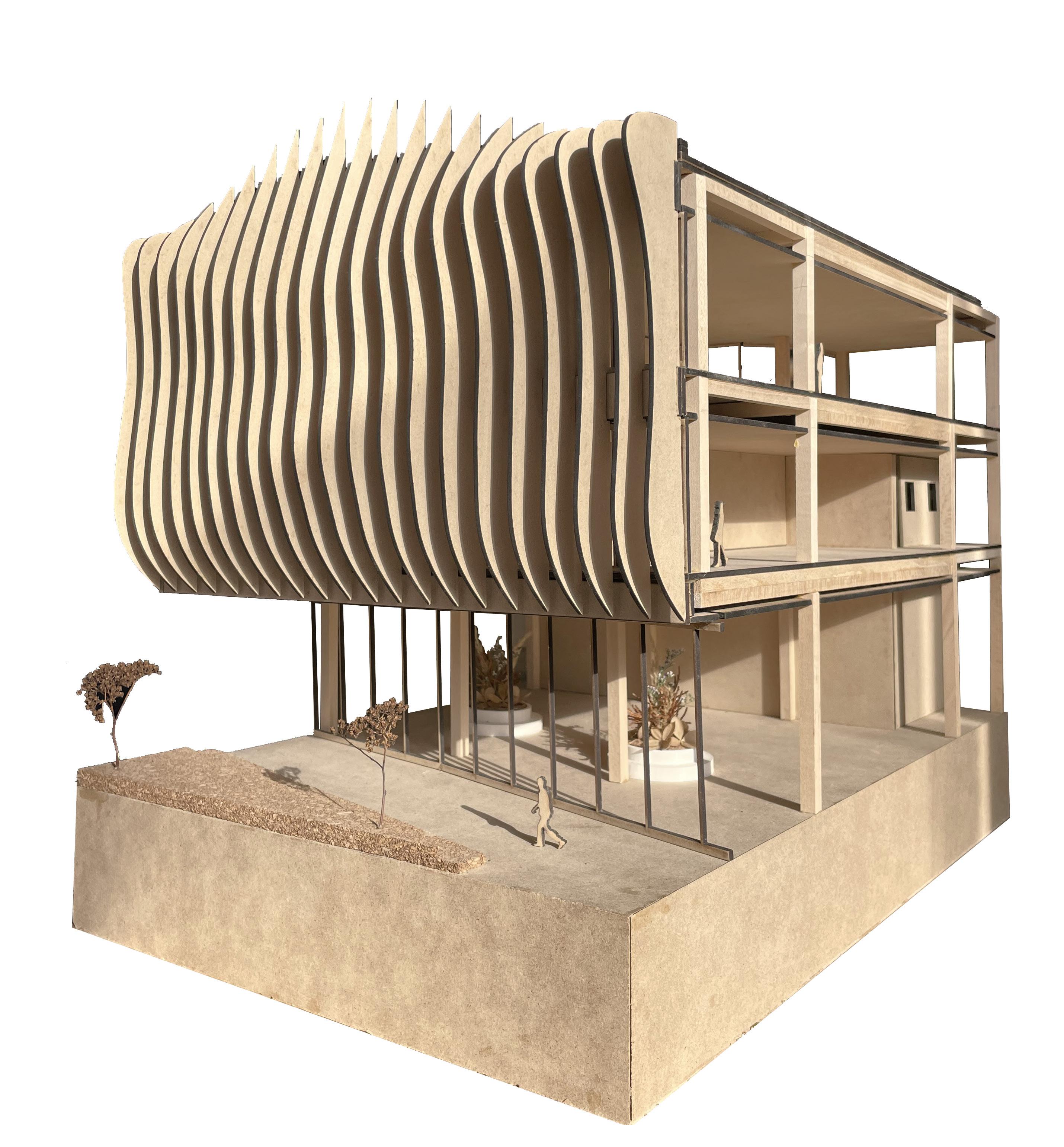
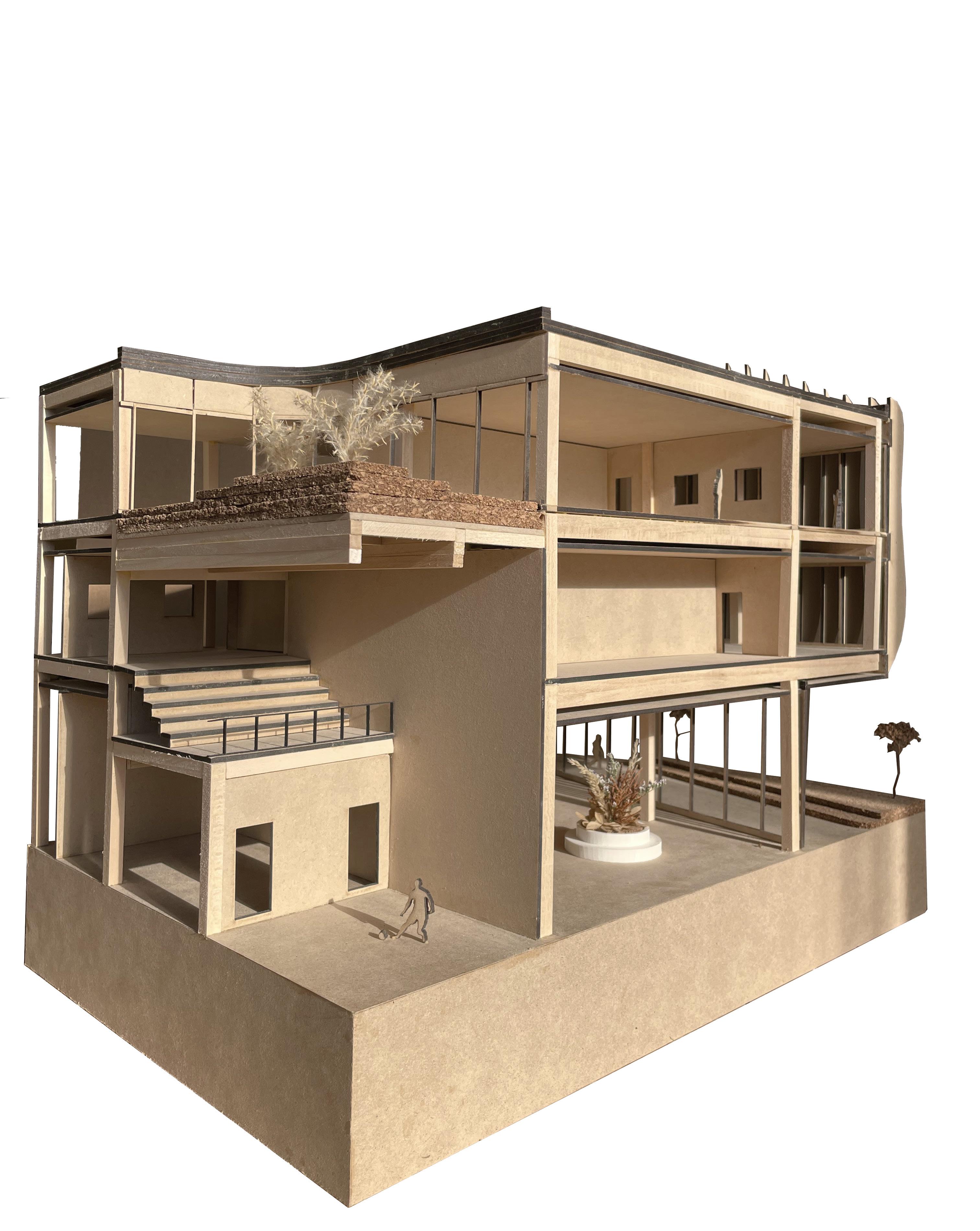

TIMBER FLEX ADAPTIVE FACADE MODEL (2024)

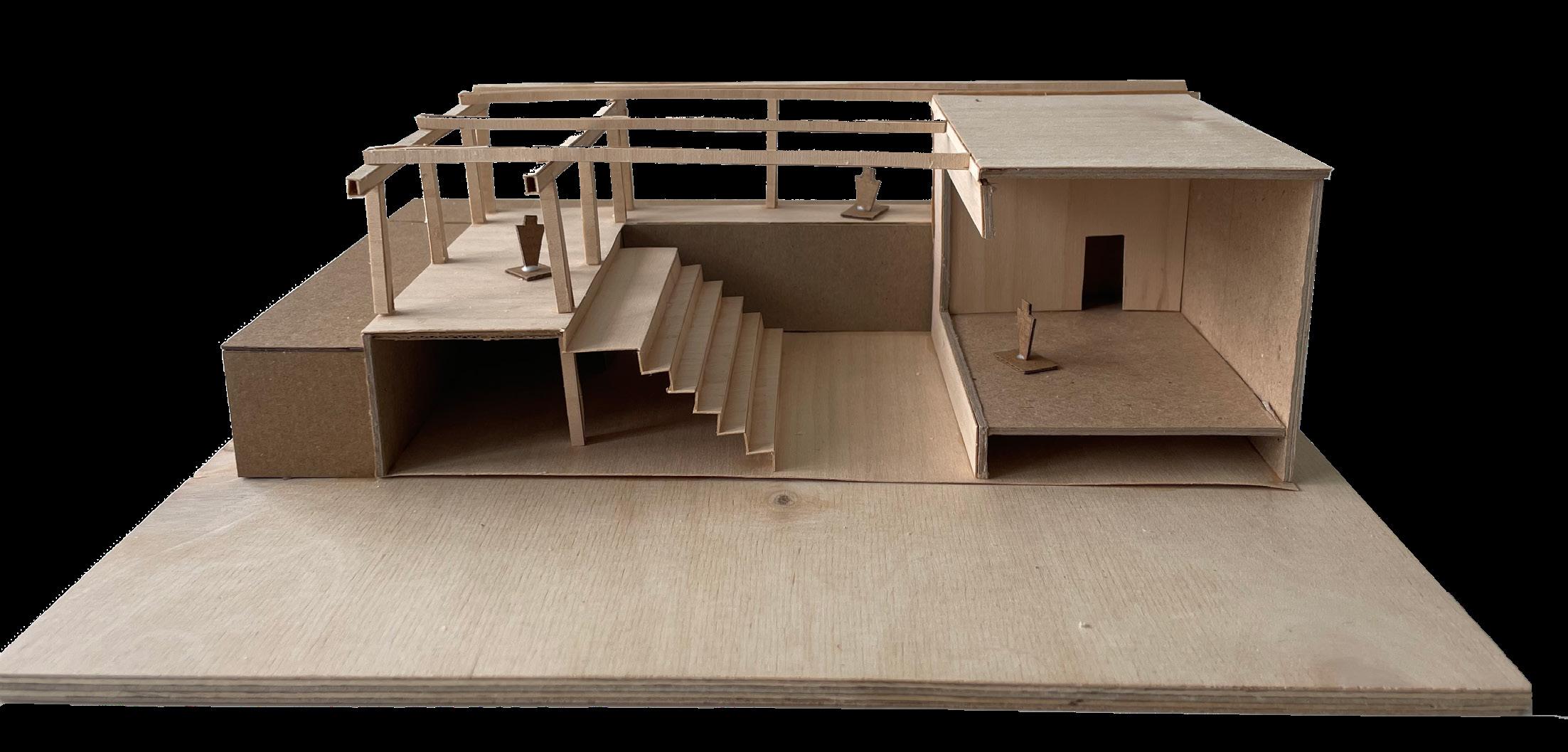
BLOORDALE HIGH PRELIMINARY FRAGMENT MODEL (2022)
