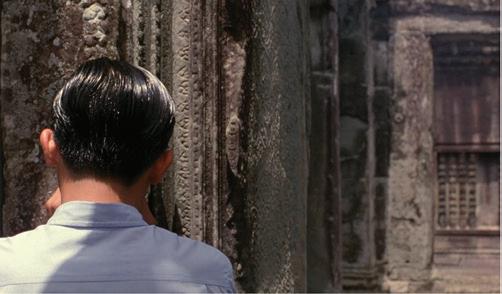JANELLE LIM
The University of Texas at Austin Masters of Interior Design Student

The University of Texas at Austin Masters of Interior Design Student
260.918.8000 ▪ janellelim@utexas.edu
Skills and Qualifications
• Developing proficiency with Revit, Rhino, Enscape, Adobe Photoshop, Illustrator, InDesign
• Experienced with laser cutting, 3D printing, architectural drawings
• Excellent written and verbal communication skills; collaborative and adaptable
• Quickly learns new concepts and software programs; motivated to enhance skills and ready for a challenge
• Demonstrated ability to problem solve utilizing analytical skills and attention to detail; resourceful
Education
Master of Interior Design First Professional
The University of Texas at Austin
Bachelor of Science in Secondary English Education, Magna Cum Laude Indiana University
Professional Experience
The University of Texas at Austin Teaching Assistant, Interiors and Society, Professor Nerea Feliz
• Demonstrated strong communication skills, earning praise in course evaluations.
• Assisted the professor by leading the class through instruction.
Expected May 2026 Austin, TX
Aug 2008 - Dec 2012 Bloomington, IN
Aug 2024 - Dec 2024
Austin, TX
• Provided support for students in understanding theoretical and practical aspects of design.
• Monitored student progress through meticulous documentation of academic performance.
The University of Texas at Austin, The Bridging Disciplines Programs Associate Academic Advisor
Jan 2019 - July 2023
Austin, TX
• Developed and launched a leadership and networking initiative from inception to implementation.
• Proven coordination skills, assisting all students through a time-sensitive proposal process.
• Developed and launched a leadership and networking initiative from inception to implementation.
• Executed proactive project management, driving success across multiple projects.
• Strategized and problem solved one-on-one with students.
Eastside Memorial Early College High School Program Coordinator, Teacher, Coach
• Awarded the UT Texas Blazer’s “2017 Outstanding Partner at EMHS.”
July 2015 - Nov 2018
Austin, TX
• Led and managed multiple initiatives, balancing efficient execution with strong outcomes.
• Employed excellent attention to detail and organizational skills to achieve school certification.
• Presented material to groups large and small of school administration, staff, student audiences.
Austin Partners in Education College Readiness Advocate
• Awarded “Most Valuable Advocate.”
Jan 2014 - June 2015
Austin, TX
• Appointed as site lead, communicated effectively with students, staff, and community partners.
• Professionally managed confidential information and ensured the maintenance of accurate records.
• Developed curriculum and delievered lessons one-on-one and in groups.




Core Studio II
Spring 2024
Instructor Ria Bravo

A guest of this hotel is drawn to the sense of drama, danger, and romance. Inspired by the 2001 film In the Mood for Love directed by Wong Kar Wai, the hotel evokes the film’s moody atmosphere through the use of the color palette, lighting, and voyeuristic framing. There are moments to observe other guests through reflections and architectural framing, and as such there are moments of being on display in a playful and alluring way.

This diagram represents key cinemographic devices used in the film. These techniques are applied in the hotel context within both the public and private spheres.











Applied framing technique: Moments can be captured within the domestic space











Instructor Igor Siddiqui

The lounge presents the School of Architecture community a gathering space to find respite and inspiration. Three pavilions offer different levels of interaction. There are opportunities to relax in an enclosure, take to the stage to share ideas and receive feedback, and given the strategy of inside objects, scheme around, students can pin up their work on the pavilions and wall surfaces. This dynamic space will foster learning and connecting in a meaningful way.
Each pavillion was designed as an individual project and then groups formed to design together in a room. Rest + Connect Lounge was developed in partnership with Ana De Souza and Fatemah Shahvazian.
The form developed from the body.
The envelope evolved following the space needed for movement and comfort.
























Inside/outside experience; a near 1:1 connection.




Core Studio III
Fall 2024
Instructor Clay Odom

Driven by the values of a collectivist culture, the design of the space is shaped around the ability to see one another and openings are created to encourage the people who live here to naturally engage with each other on a daily basis in a way that builds and strengthens community.
This design spans three floors, and the bottom floor was developed in collaboration with Jeanette Chen.
What are the uses and needs of a kitchen? How can that shape the form?

Stages of development began by considering core functions and needs in a kitchen.
The final design prioritizes a small footprint, functionality, and space for people to gather.



















REMINDER DELETE

This intervention takes place in Lever House, located in New York City. Care is taken to celebrate the historic building and its green curtain walls. Floors 3, 4, and 5 house residents who are part of a care collective.
SCALE: 1/4”= 1’
Beginning with the designing the kitchen, the focus became the means for gathering.









Early conceptual drawing highlighting the focus on gathering and connectivity. Visibility is possible through three floors.


Occupants can open their homes and invite friendly interaction with their neighbors.




