PORTFOLIO ARCHITECTURE
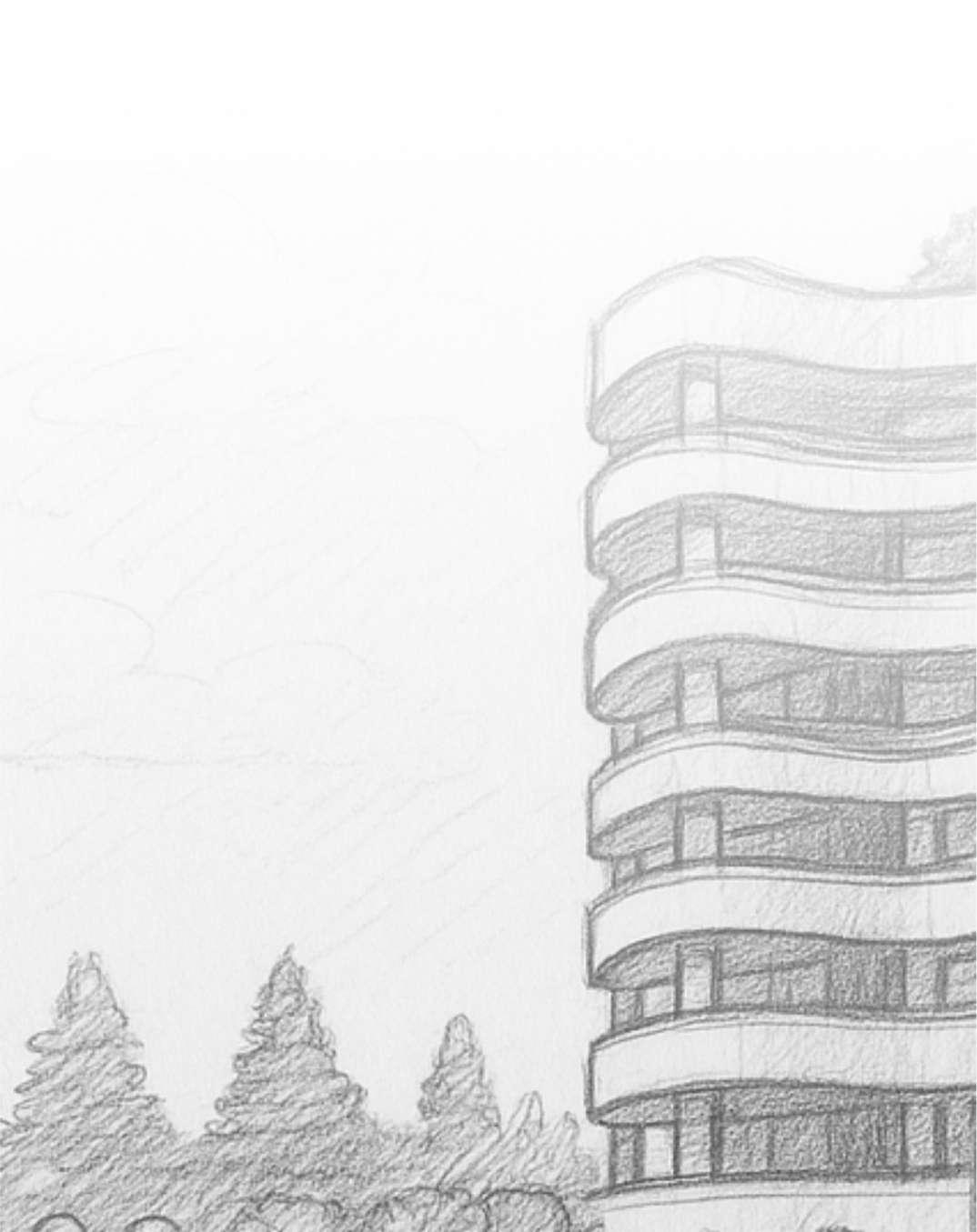
C O N T E N T S
Selected Works
Architecture
Healing and Wellness Center
Thesis Project
Tanjung Resort & Mini Zoo
Architecture Studio 4
Campus II Rebuild
Architecture Studio 3
House and Shop Facade
Freelance Project
P House
Freelance Project
PG House
Freelance Project
TA Apartment
Freelance Project
Interior Design
Healing and Wellness Center
Thesis Project

High stress in big cities in Indonesia cause people need to have some self-heal. Healing and wellness center aims to become a recovery center that can improve the harmony between the health of the mind, body, and spirit, using the biophilic architecture with the concept offered: Nature for Healing.
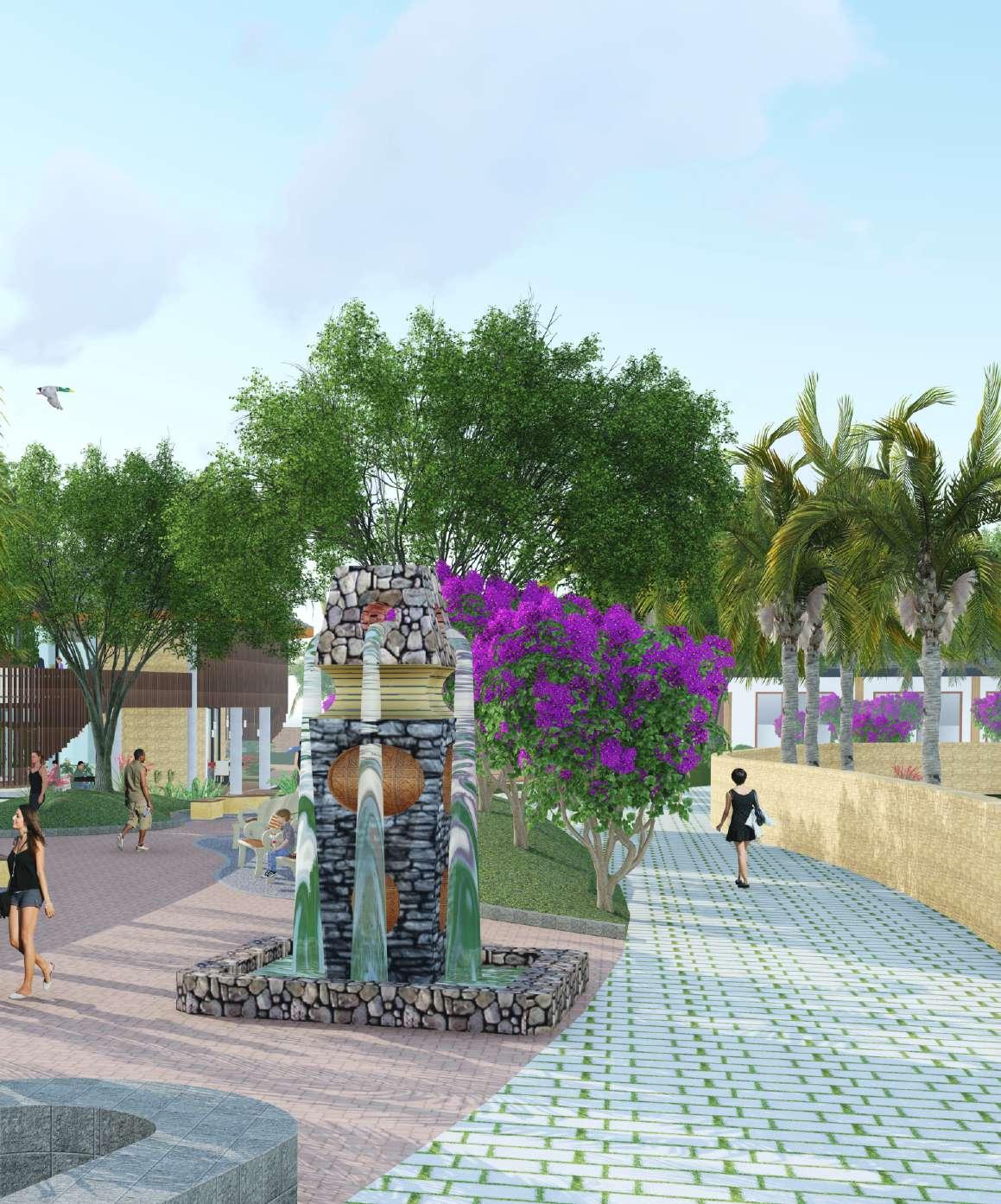
Massing Explorations


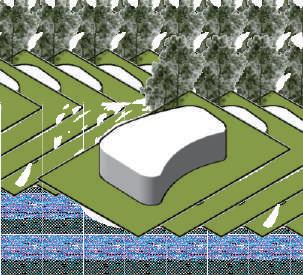


ACCOMODATION FACILITIES
WELLNESS SPA AND BEAUTY
ENTRANCE BUILDING & OFFICE
GYM & YOGA CENTER
Space Zoning

RESTAURANT & TREE BAR AREA



The Wellness Spa & Beauty






North View 1:200
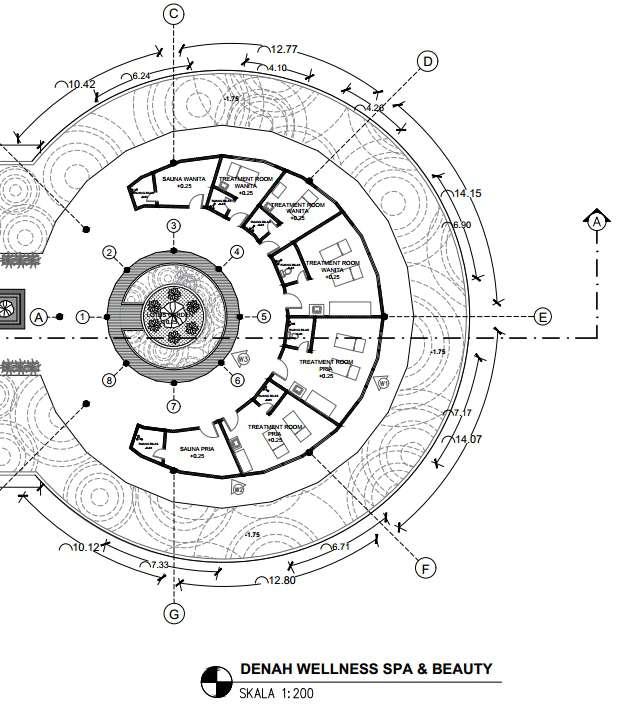
Wellness Spa & Beauty

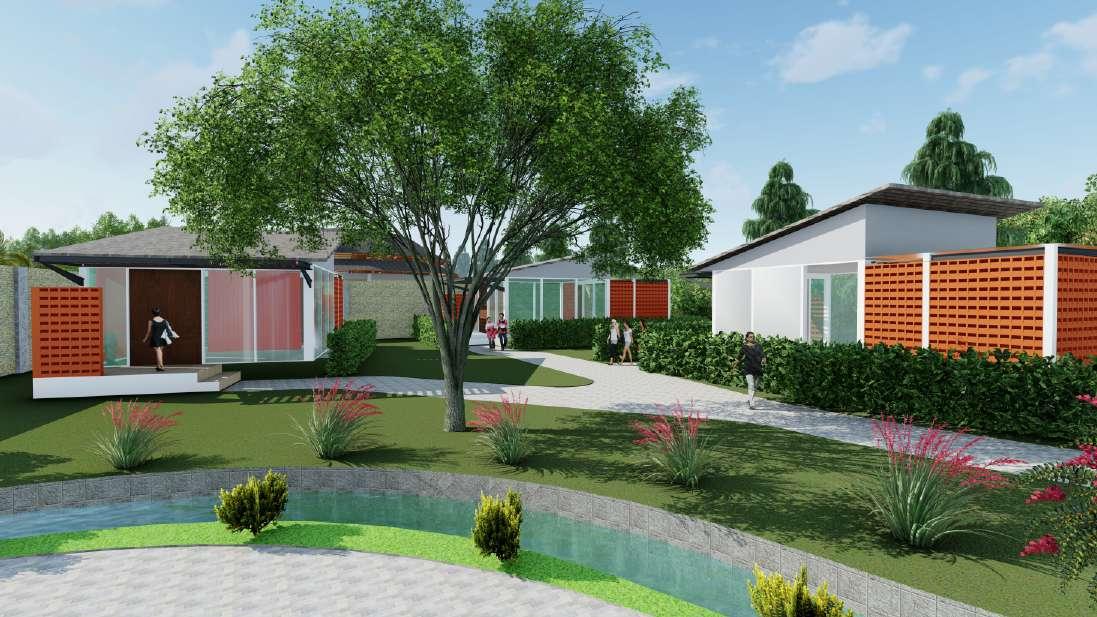
The Landscape Arrangement

The Green Open Space in the form of a Healing Garden is intended to help relax visitors as well as a place for activities that might occur in that space.
Tanjung Resort & Mini Zoo
Architecture Studio 4
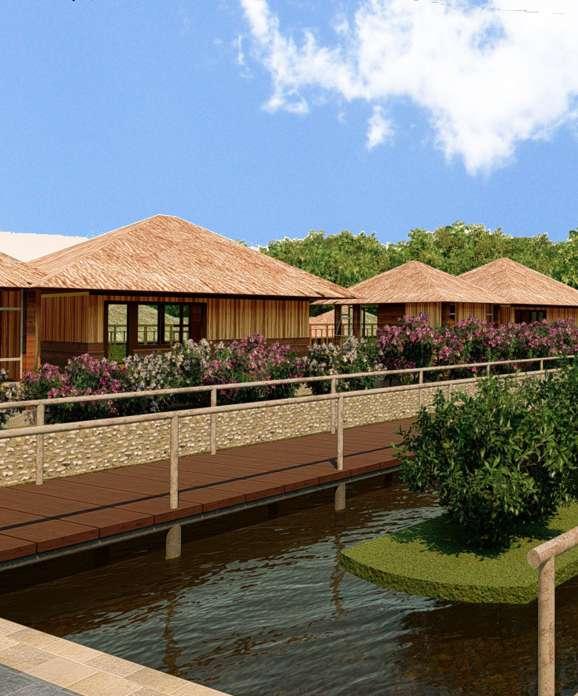
Located at the westernmost tip of Java Island, Tanjung Lesung has a very high marine and beach-based tourism potential and can be developed with clusters of cultural / nature tourism, and ecotourism. The design of the Resort & Mini Zoo aims to develop tourism potential in Tanjung Lesung.
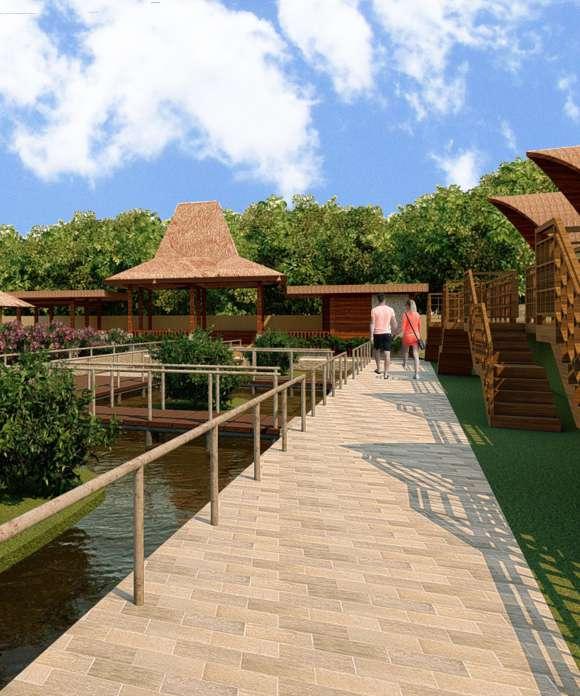

Location : Tanjung Lesung, Banten Area : 1.4 Ha


Section A 1:50
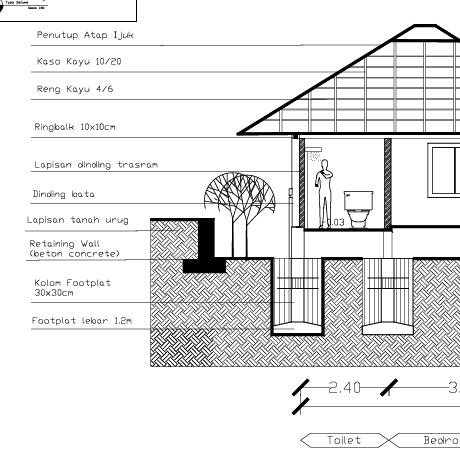




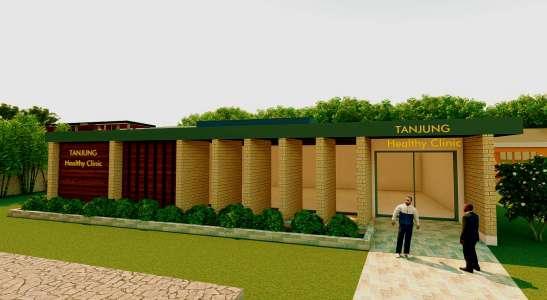


DWCU Campus II Rebuild
Architecture Studio 3
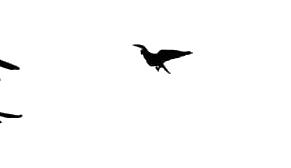


The increase number of students from year to year, and the impossibility of developing land in urban areas has made Duta Wacana Christian University planned to build campus 2 in the Sedayu, Bantul, Yogyakarta. The building designed with a green building concept with the main focus is to reduced the negative impact on the environment.


Location : Sedayu, Bantul - Yogyakarta
Site Area : 11,505 m²

Massing Explorations

Given a bit of field intervention to make it more dynamic.

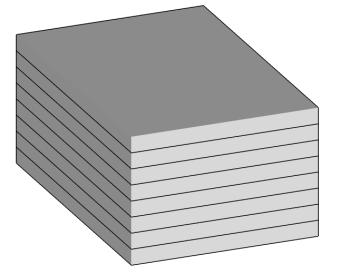
Modification of the shape of the building mass by giving the impression of 'back and forth' & adjusted to the needs of the space inside.
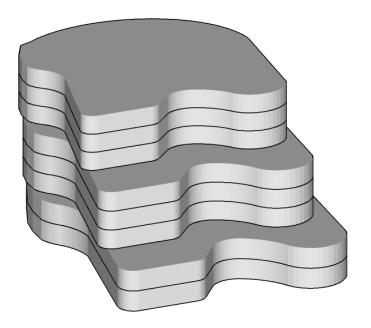

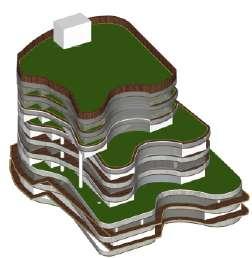
Addition of floor terrace to be used as a green area.
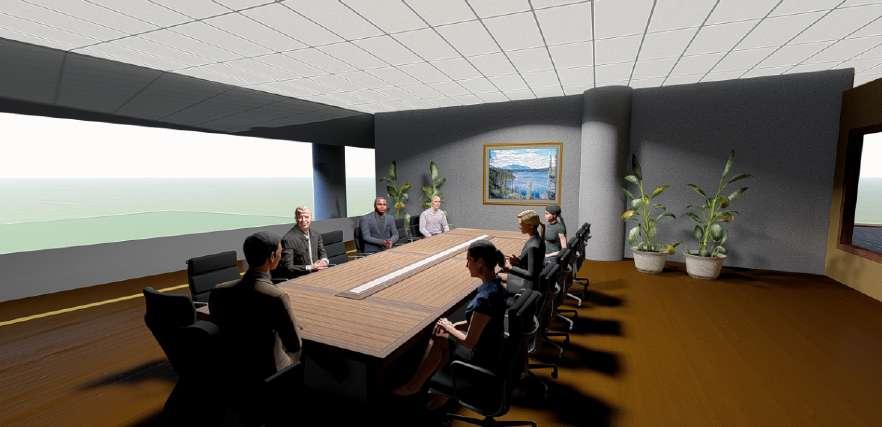
Meeting Room
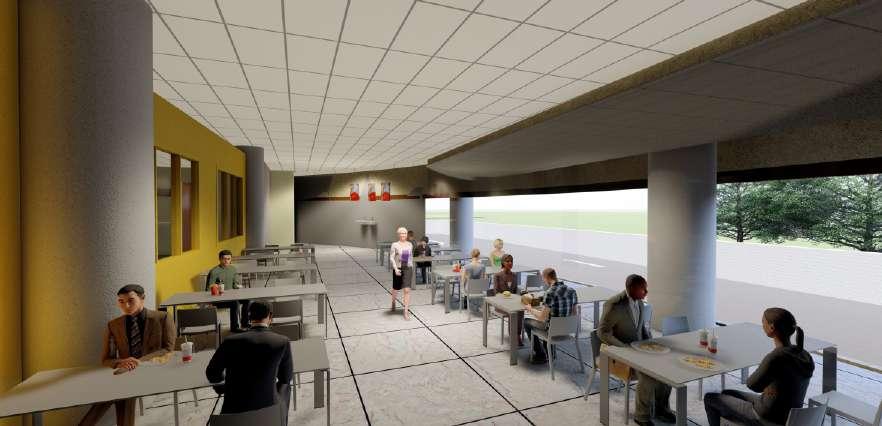


Section 1:300
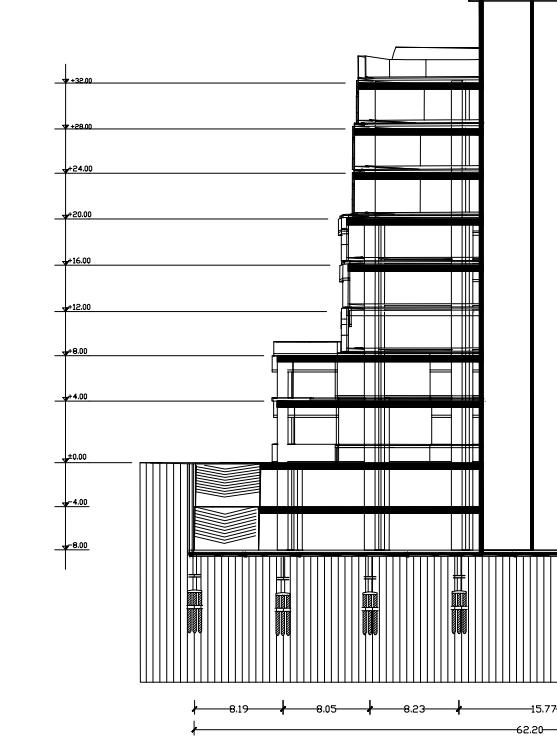

JH House and Shop
Freelance Project
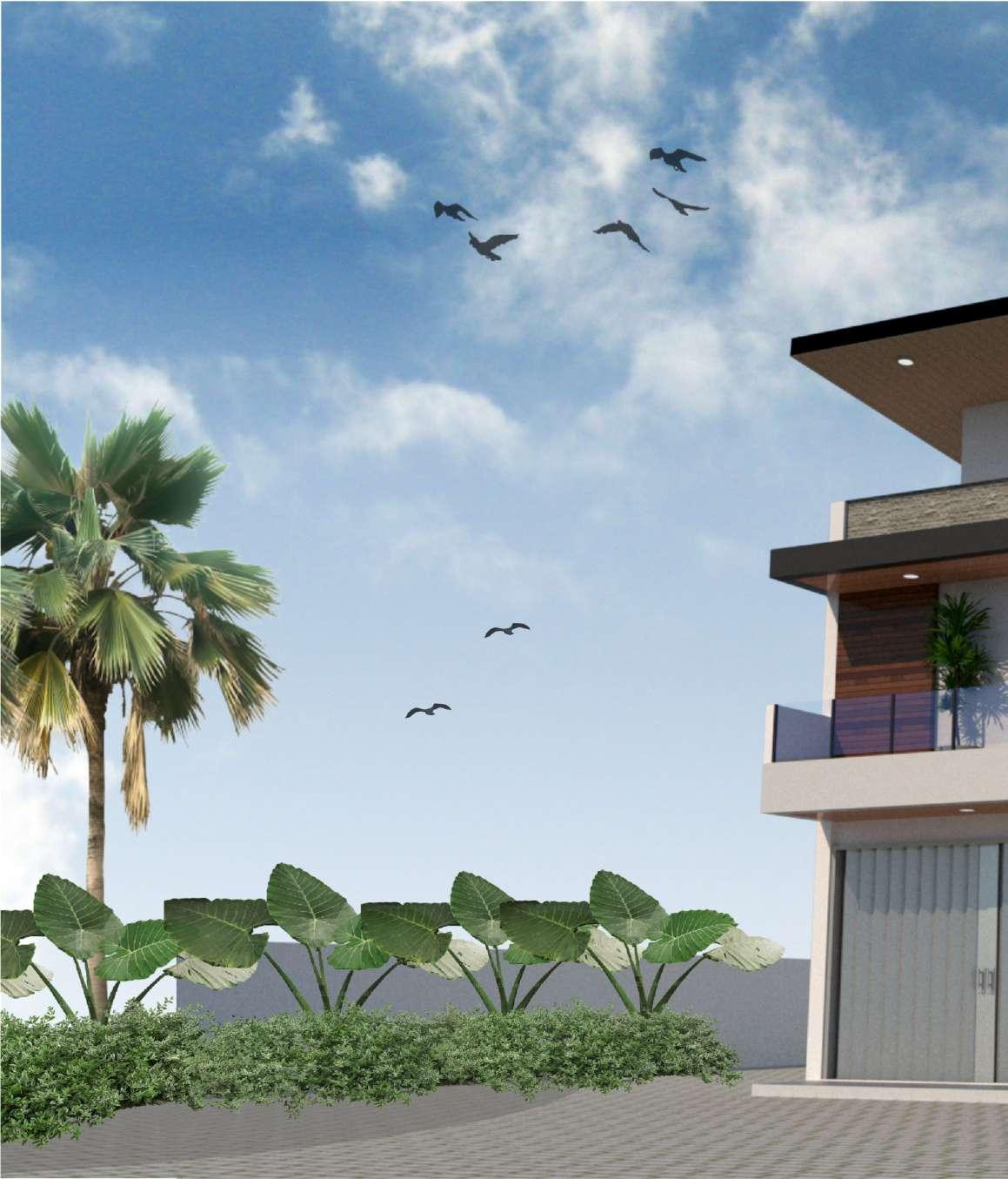
It is a 2-storey building with a shop function for the first floor, and a house as well as an office for the second floor. Having an area of 512 m2, the building is designed with a modern minimalist concept, following current building style trends, with lots of wood and natural stone accents as natural elements in the design.
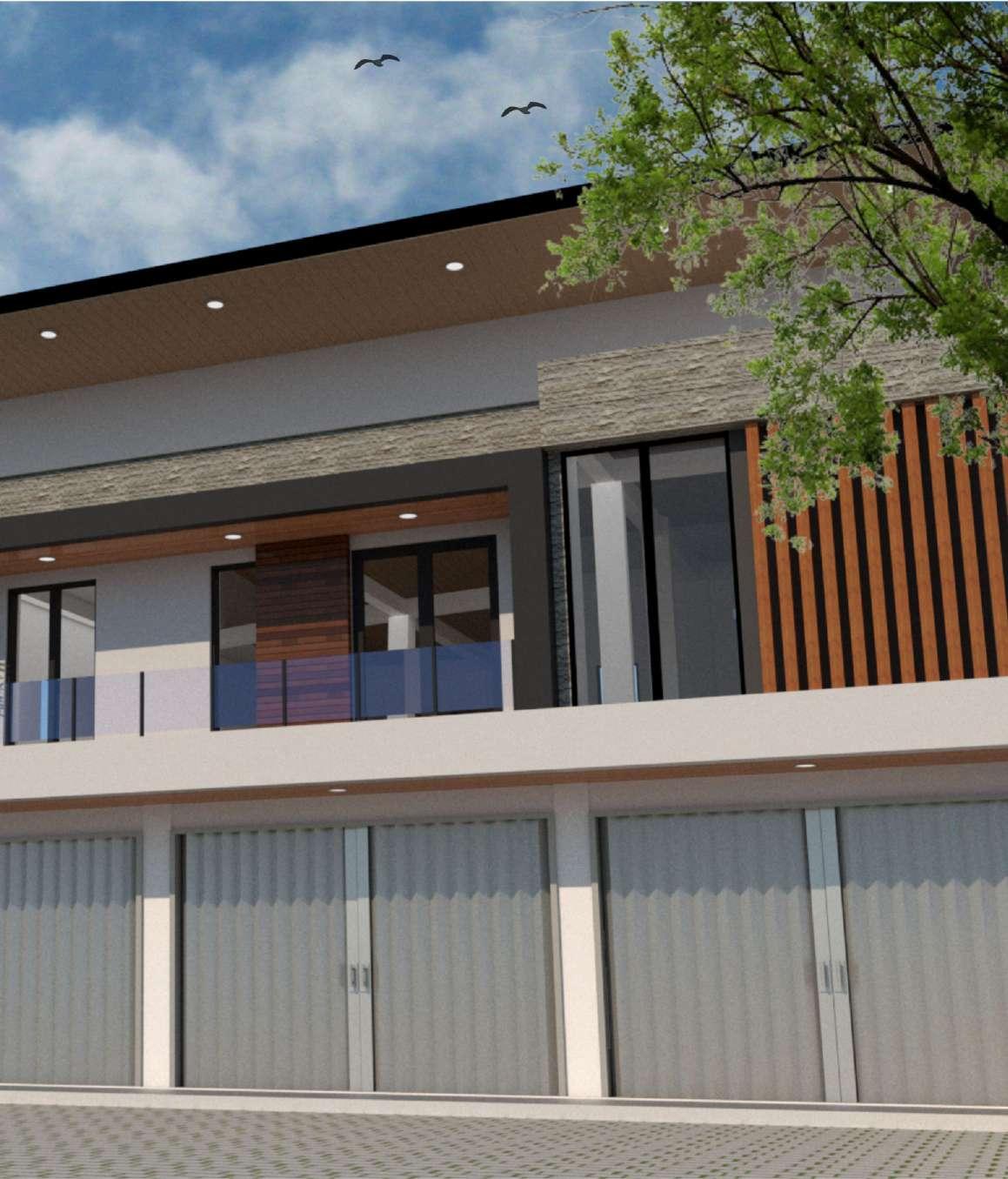
Location : Surakarta, Central Java
Area : 512 m²
The Floor Plan

First Floor Plan 1:100

Second Floor Plan 1:100
Perspective Front View


P House - Interior Bedroom Renovation
Freelance Project 2025
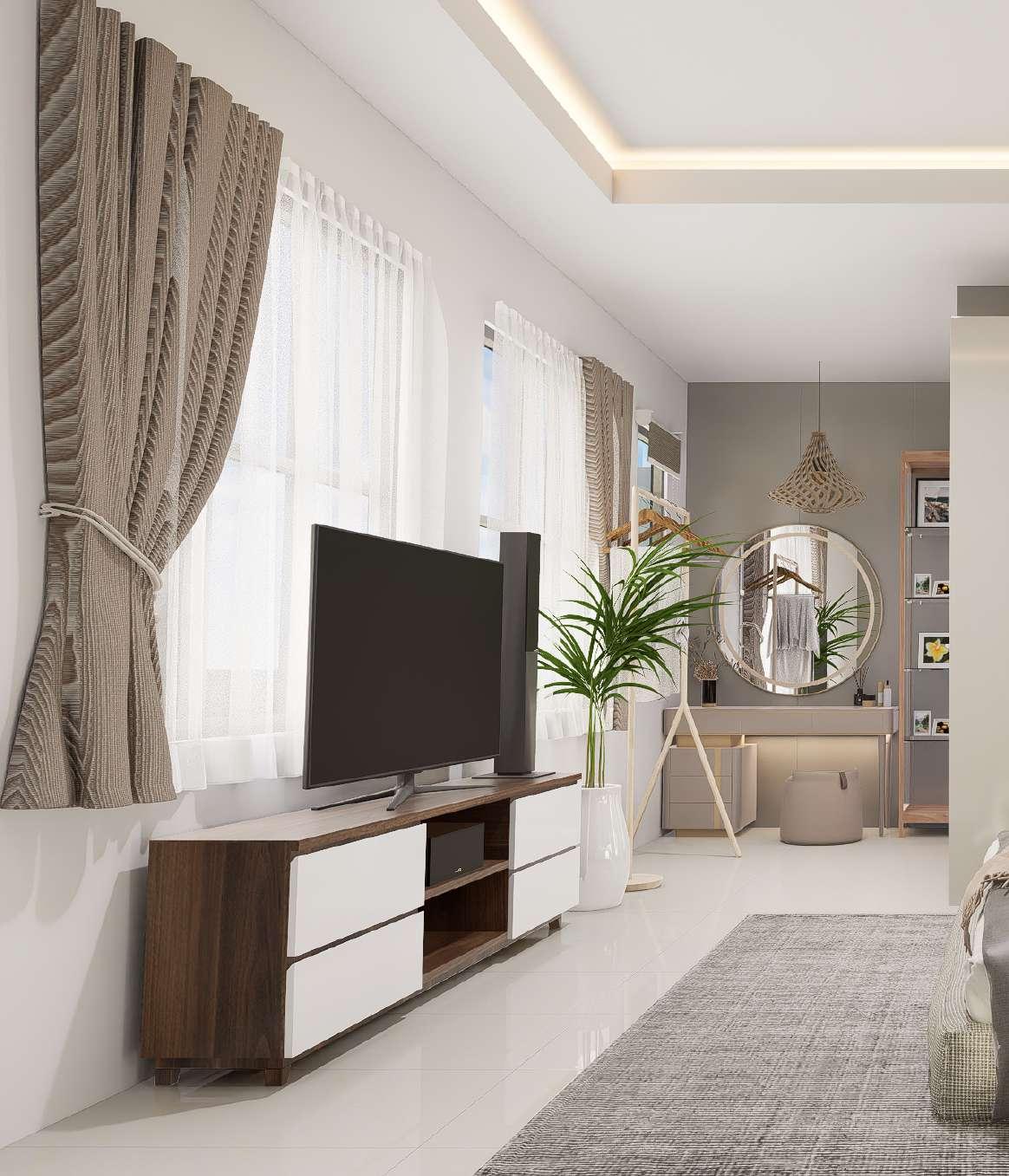
This project is a re-design of a 4x6 meter master bedroom with 1 bathroom. The placement of the furniture layout is in accordance with the existing, only the replacement of new materials and the addition of more modern design elements.




PG House - Interior Bedroom
Freelance Project 2025


Neutral color wall panels, enliven the atmosphere and provide comfort.
Customized table, maximizing function and space.
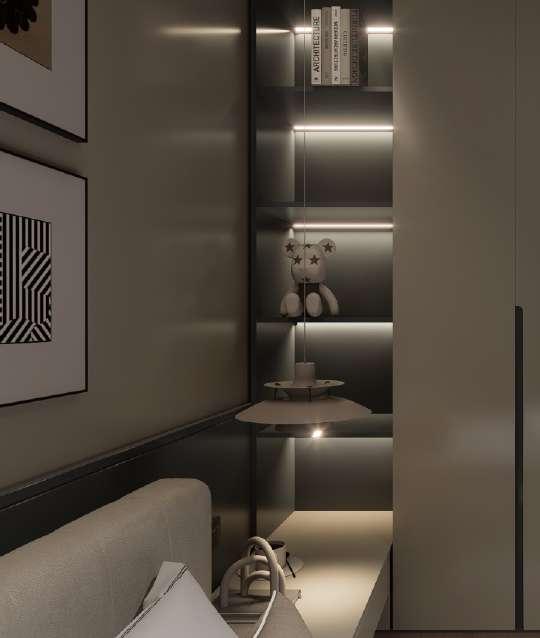
Additional LED Strip lights to improves the aesthetic appeal.
Taman Anggrek Apartment
Freelance Project
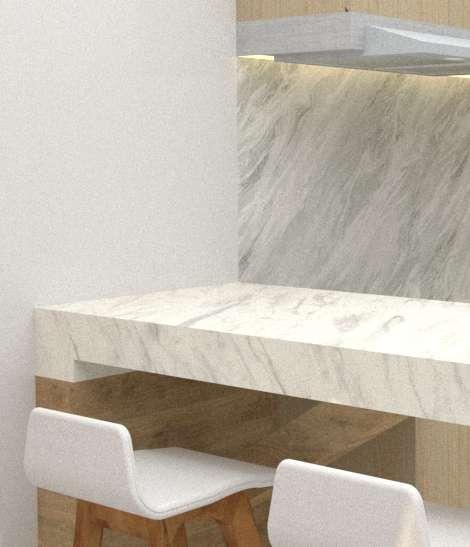
This studio type apartment is a private project with an area designed is 32 m² Overall design requirements including a bedroom, kitchen + mini bar, bathroom, living room, walk-in-closet, and space for work. The room design is kept simple, minimalist, but still accentuates the modern side of custom furniture with marble and wood.

Location : Taman Anggrek Apartment
Area : 32 m²
Existing Unit


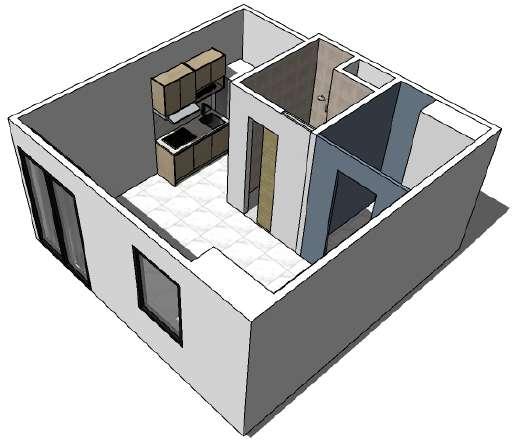
The Mood Board












The Final Plan

:
B : LIVING ROOM
C : MASTER BEDROOM
D : BATHROOM
E : WALK-IN CLOSET


Interiors




