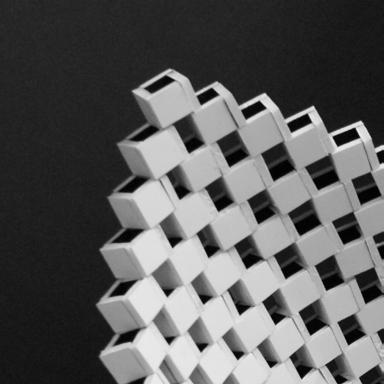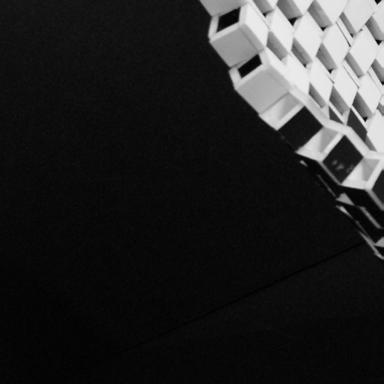







M. Arch.
Toronto Metropolitan University
Intern Architect at B+H Architects
Work selected for the Canadian Architectural Certification Board (CACB) visitation Work Education
Worked on various hospitality projects across Ontario such as Freed Blue Mountain, Freed Deerhurst, Taboo Resort and more from unit layouts to facade design.
Responsible for various phases throughout large-scale, mixed-use projects such as the 2150 Lakeshore project, 250 Wincott, 1406 Yonge Metropolia projects where I possess experience with retail, residential, office-use spaces.
Design Assistant at WZMH Architects
Worked on numerous Design-Build-Finance competition projects for Infrastructure Ontario such as the OPP Modernization Project and the Macdonald Block Reconstruction Project. Responsible for providing design solutions for space planning and various design moments throughout the buildings
Designer at Richard Ziegler Architects
Completed various working drawings and BIM modelling for retail construction like Starbucks, GO Station and OLG Niagara Falls Entertainment Centre
Student intern at R.H. Carter Inc. (2016 May to August)
Worked on GM Mobility Centre competition project and various car dealership designs for Audi, Ford, Hyundai, Infinity, GM and Cadillac.
Toronto Metropolitan University Master of Architecture (MArch)
Wrote the thesis ‘Creating the Roots for Multicultural Hybrid Food Spaces’ which focuses on utilizing underused areas in the city to create cohesive and easily accessible spaces in the city for multicultural food production and socializing.
Toronto Metropolitan University Bachelor of Architectural Science (BArchSc)
Building Info modelling (REVIT) Certified at The Chang School
Adobe Photoshop, InDesign, Illustrator
Autodesk AutoCAD
Rhinoceros with V-Ray and Enscape plug-ins for rendering Microsoft Office, Excel, Powerpoint
SketchUp
Pathfinder (Thunder Engineering)
Pyrosim
Architectural Conservancy of Ontario (ACO)
Magazine Design and Production
Non Architecture - Social Distancing Housing Block Competition Community Award
Liberty Line
Graduate 1st year | Collaboration with Michelle Friesen
Thesis: Creating the Roots for Multicultural Hybrid Food Spaces
Graduate 2nd year
Polyhedrix
Undergraduate 2nd year
Assemblé
Undergraduate 3rd year | Collaboration with Emilie Doucette
[Your] Space [My] Place [Our] Space [Buy] Place
Entry for Non Architecture’s competition | Collaboration with Samantha Turchyn and Michelle Friesen
Children’s Architecture Museum
Undergraduate 4th year
Macdonald Block Reconstruction Project
Winter 2018 | WZMH Architects
Ontario Provincial Police (OPP) Modernization Phase 2
Fall 2017 | WZMH Architects
GM Mobility Centre
Summer 2016 | R.H. Carter Architects























PROJECT YEAR
LOCATION
PROJECT

DESCRIPTION Graduate 1st year | Collaboration with Michelle Friesen
Liberty Village, Toronto ON
Project Liberty Line proposes to provide 1100 residential units along the Gardiner Expressway and GO Train Line (which is currently used as public parking lots) in an undervalued post-industrial site in Liberty Village. In the future, the potential for quieter and cleaner electric trains and cars along the Gardiner Expressway & the GO line (in addition to the proposal for SMART Tracks that designates Exhibition GO stop as a localized transit stop) makes this area of Liberty Village a potential site to undergo rapid development. The proposal will need to acquire this arterial corridor while it is still “undesirable” and therefore affordable to provide young professionals and small families a place within the city. The proposal includes bachelor units, live-work units and flowthrough units in dense, medium-rise, long linear structures.













Undulating facade on the South in order to reduce sound pollution from traffic corridors
Structure maximizes sunlight through angled glazing acting as a skylight
Common Resources:
+ Shared communal terraces, event rooms and laundry
+ Provide all residence with views north and south
Residential plans have double-loaded corridors whenever possible to increase efficiency (density & energy)
Shared exterior terraces, laundry room and access to main circulation to elevators and stairs
Elevated walkway, connecting East and West along the rail line
Path over the rail lines, connecting North and South from Liberty Village to Exhibition
Creating the Roots for Multicultural Hybrid Food Spaces

PROJECT YEAR
LOCATION
DESCRIPTION Graduate 2nd year
PROJECT
Danforth area, Toronto ON
Creating the Roots for Multicultural Hybrid Food Spaces involves three areas of exploration – food, culture, and architecture. With the increase of immigration and globalization, the paper questions the current model of farms to the table for its lack of availability and long-distance imports of culturally appropriate foods for increasingly multicultural urban environments. This thesis will test the idea of creating hybrid spaces of ‘farm’, ‘market’ and ‘eating space’ within the ethnically diverse city to attract Torontonians into the facility as to raise awareness about the importance of better agency and transparency over food, access to fresh local produce, increased food literacy and food sovereignty that is gained through a vibrant social and food space. By creating this vital space that can be replicated in any part of Toronto through modular architecture, all neighbourhoods have the potential to nourish their communities with ethnically appropriate foods that are grown, harvested and prepared locally.













Market and Food Stall Module

Interchangeable market and food stall modules within the shipping container unit







PROJECT YEAR
LOCATION
PROJECT
DESCRIPTION

Second year at Ryerson University
Portlands, Toronto ON
Polyhedrix is a townhouse designed specifically for a jazz pianist who is known for composing music with several different instrumentalists. In the day of the jazz musician’s life, he often leaves the house for a musical event such as performance or rehearsal and returns late at night with his musician friends and acquaintances for a jam session. The main parti of this home is to create space for greeting guests while creating private spaces within the home for the family members. The musician’s lounge used for performance and recording is located in the southern portion of the building which is enclosed in a three-storey vault. Because of the jazz musician’s work habits and tendency to invite guests over frequently, the family is provided their private residential space located to the north of the courtyard. The courtyard acts as a separation between private and semi-private while providing an abundance of light for both spaces.









Ryerson Dance Theatre
PROJECT YEAR LOCATION
PROJECT DESCRIPTION Third Year Undergraduate | Collaboration with Emilie Doucette
112 Gerrard St E Toronto
Assemblé: “Assembled” in French; Assemble: [v.] to come together in a single place or bring parts together in a single group
This proposal for the new Ryerson Dance and Production school takes the position of promoting collaboration and openness. The three main spaces that form this are the social hubs that function as main circulation which is exposed to the outside in faceted glass that provides a break to the otherwise solid monolithic building. These three social hubs include warm-up dance studios, social hubs, study spaces and classrooms. This flow of circulation connects the two performance spaces - the black box theatre at the top floor for smaller performances and the 200 seat performance theatre below ground.







PROJECT YEAR
DESCRIPTION Entry for Non Architecture’s competition | Collaboration with Samantha Turchyn and Michelle Friesen
PROJECT
Are we inside? Or are we outside?
Is the virus here? Or is it there?
Are you here for [my] place or [your] place?
Or just here to [buy] – to share in [our] space?
We can have a picnic in [our] nook.
Or walk around and take a look? [Buy] some socks or grab a bite?
Then we part ways, we say goodnight I come back to [my] space
You wave from [your] staircase Farewell for today [Our] pandemic getaway
The struggle for small businesses to maintain sufficient income in order to survive a world of isolation is our goal. [Your] Space [My] Place [Our] Space [Buy] Place combines ideas of healthfulness and economic opportunities throughout its retail zones, residential housing units, and outdoor recreational spaces. Communal spaces that supports the natural ventilation of outdoor air prevents airborne viral pathogens from becoming trapped in unwanted indoor areas. Thus, the design of flexible retail spaces at ground level and open terraces throughout the upper storeys allow for safer interactions between bodies. Each residential unit entryway has been equipped with laundry units, hand-washing basins and UV-ray compartments for disinfecting delivered parcels and individuals exposed to the outside public world.






PROJECT YEAR
LOCATION
DESCRIPTION Fourth Year Undergraduate
PROJECT
90 Queens Park
The architecture museum proposes to serve as a fun and interactive yet educational facility for youths by exploring various experiential senses of architecture such as sight, sound and touch. This is executed through interactive exhibitions of varying scales, lighting conditions, colours, acoustics, shadows, building materials, textiles, digital tools and other means of sensory experiences. The museum is to encompass series of experiences for children and awaken their senses through a narrative of different labs. The parti is that the block and texture lab, light lab and sound lab are to surround the “mobility lab.” The purpose of the mobility egg is to keep children engaged throughout the exhibition while they are travelling from one learning lab to another. These labs are not only to provide interactive play but to educate them in how architecture works.



LIGHT LAB


The children have a chance to engage with different types of light, light fixtures, and motion-censored LED screens. This is an exhibition to understand the concept of shadows, glare, and how it affects architecture.










BLOCK AND TEXTURE LAB
first exhibition to enter before getting to the mobility the block and texture lab is where children learn with blocks and learn the basic understanding scales, sizes and spaces. They can also walk through crawl through spaces designed to engage them in learning about the concept of volume of spaces. idea is to mimic the concept of “blocking design” preliminary stages of architecture.


Children learn to play with blocks and crawl through spaces to learn the basic understanding of scales, sizes and spaces.

MOBILITY LAB

SOUND LAB
This exhibition helps children understand basic concepts of sound insulation, absorption and echoes.





This egg-like structure is the “fun zone” for the children that keeps them engaged in between exhibitions. The inside features a trampoline on the bottom floor and a ball pit on the top floor.









































































































































PROJECT YEAR
LOCATION
PROJECT
DESCRIPTION
Winter 2018 | WZMH Architects
900 Bay St. Toronto, ON
Macdonald Reconstruction project is a design-build-finance competition project for Infrastructure Ontario. The Macdonald Block Complex is a government building complex consisting of four office towers: Hearst, Hepburn, Mowat and Ferguson Towers. The four buildings are connected by a two-storey podium at ground level with two storeys below ground for underground parking and other various functions.
WZMH Architects was responsible for a major renovation for building functions, office accommodations, accessibility requirements, safety requirements and various other renovations.
With a team of 6 led by principal John White, this year-long pursuit aimed to modernize this existing 1960s podium and tower complex. I am responsible for concept suggestion, 3D modelling, and various drawing production.









Modernization Phase 2
PROJECT YEAR
LOCATION
PROJECT

DESCRIPTION Fall 2017 | WZMH Architects
Various locations in Ontario | Shown in this portfolio is in Clinton
OPP Modernization Project Phase 2 Project was a design-build-finance competition project for Infrastructure Ontario. This 9 month project aimed to build nine new Ontario Provincial Police departments across Ontario. I am responsible for space planning, site plans, coordination using the Project-Specific Output Specifications, 3D modelling, and various drawing production.


Internal Circulation Departments
Public Access
Public Operations

Secure Entrance/ Exit Points

Barrier Free Door
Administrative
Operational
Amenities
Restricted and Secure Function Service Circulation





Competition for Toronto Mobility Campus

PROJECT YEAR
LOCATION
PROJECT
DESCRIPTION
July 2016 | R.H. Carter Architects
721 Eastern Ave
The site will be home to GM’s new Urban Mobility Research and Development centre, Maven Car Sharing offices, Cadillac Canada sales and marketing headquarters, GM Canada’s central region offices, as well as dealership and service operations for Chevrolet, Buick, GMC, and Cadillac. This competition entry aims to create an urban automotive retail campus while putting significance on branding for these car dealerships by creating glass ‘boxes’ throughout the facade for the newest cars and innovative designs.
For this project I am responsible for diagrams, concept development and various drawing productions.








M2K 1S2
janekim032@gmail.com
C (647) 208 - 2734