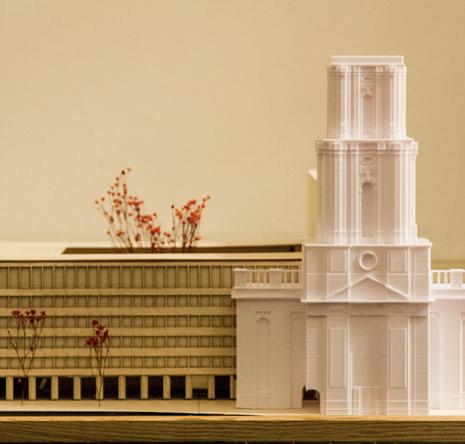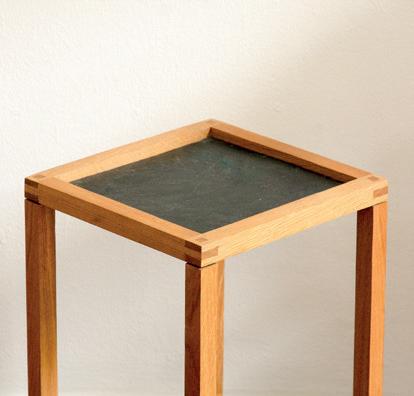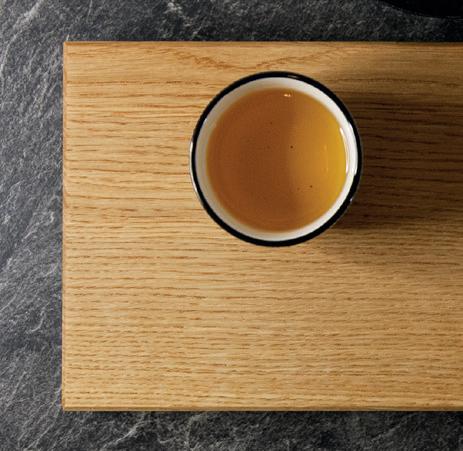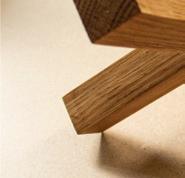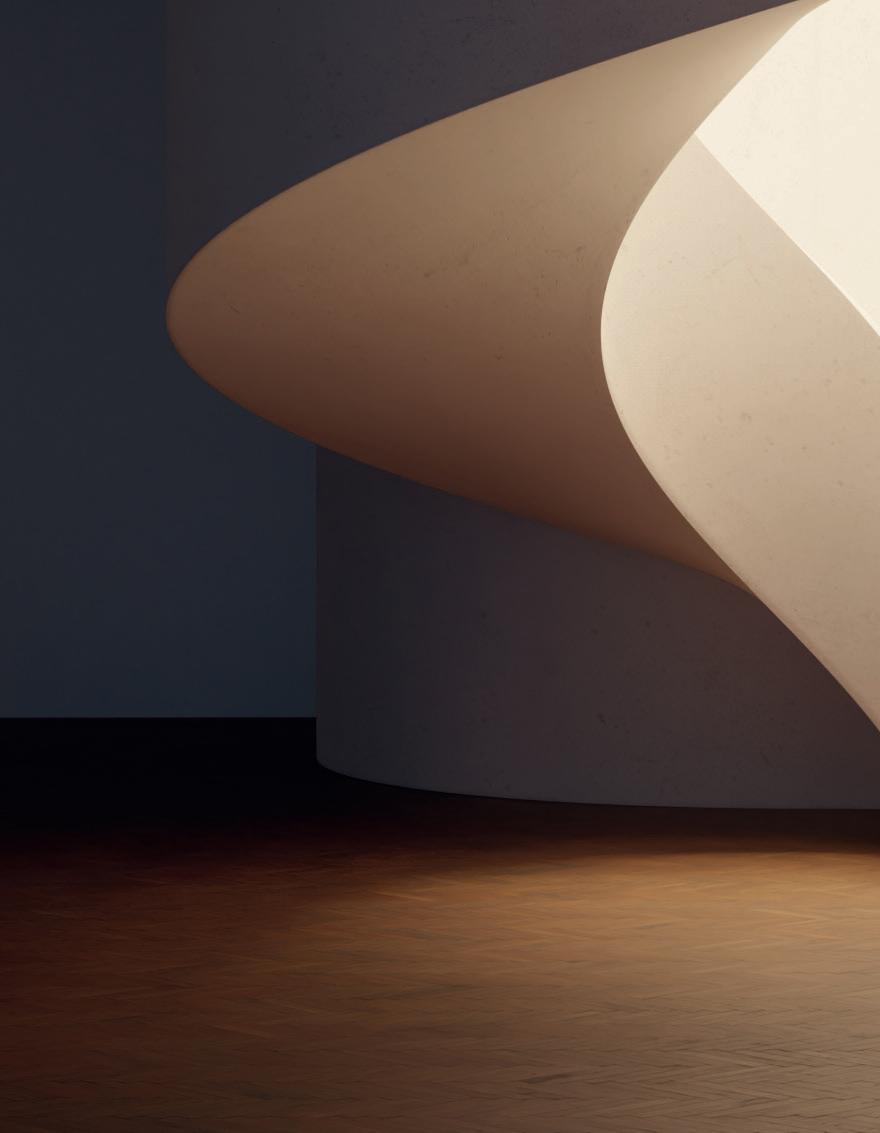












Jan Birkenbeul
cand. M.Sc. Architecture

my name is Jan and I am currently studying architecture at the Bergische Universität Wuppertal. I chose architecture because it combines all of my interests, such as visual arts, technology and ecology, into one discipline. Through architecture, I am able to express myself, while also allowing my creativity to flourish. Architecture is a field that affects us all, and everyone has an opinion about it, what makes it so interesting for me to find the best possible solutions and build something beautiful.
Education
since 2021
Bergische Universität Wuppertal Architecture cand. M.Sc.
2017 - 2021
Bergische Universität Wuppertal Architecture B.Sc.
2008 - 2016
Gymnasium Vogelsang Solingen
Abschluss: Abitur
2004 - 2008
Grundschule Gerberstraße
Software
Rhino Grasshopper
VRay
Blender + Cycles
Photoshop
Illustrator
InDesign
Mircosoft Suite
Unreal Engine
Jan Birkenbeul
since 2022
Bergische Universität Wuppertal 3D Modeling, developing digital learning environments
2017-2019
Bioshop Solingen Wald Minijob
2017
Carpenter Internship Müsseler Solingen Restoration work and on site
2016-2017
Production Worker Haribo Solingen Warehouse work and quality control
2014
Electrician Internship Büscher & Meurer Electrician practices on site
Production Woodworking Model making
3D Printing
Languages German English
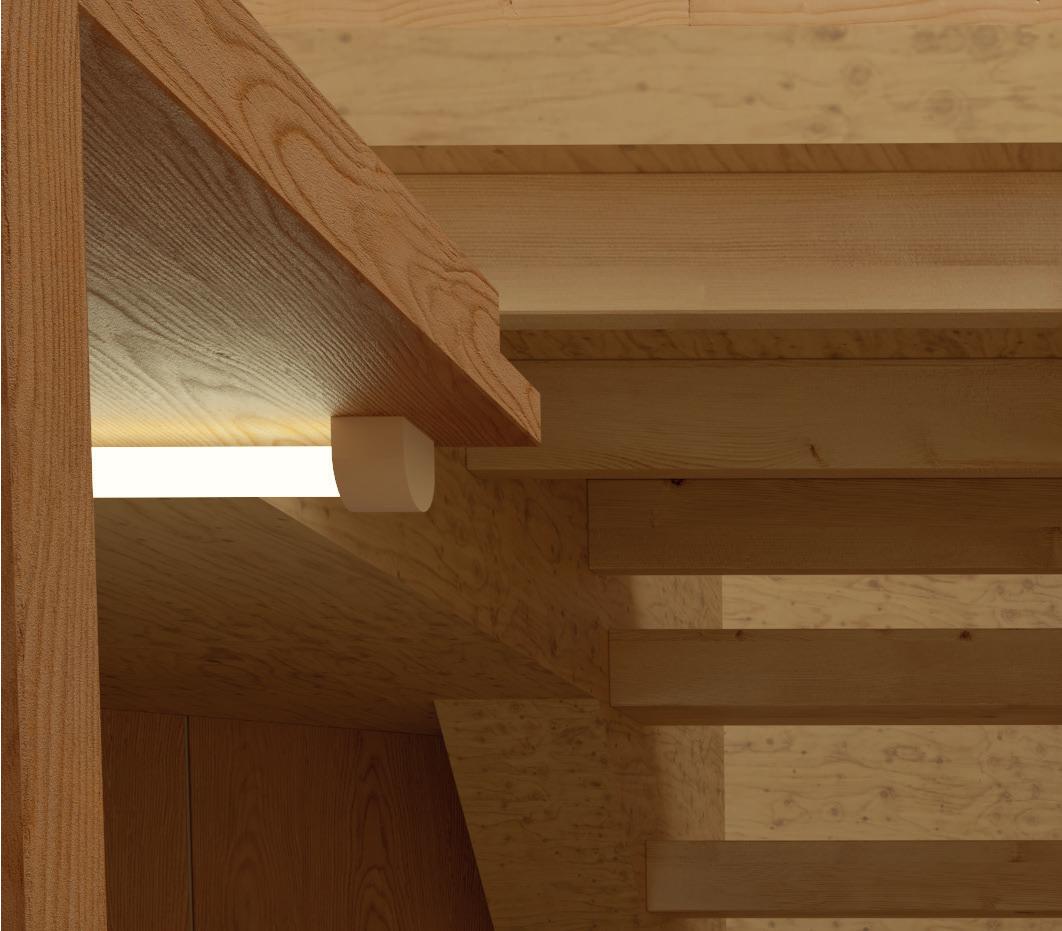






Institute in Potsdam



XHBTHPP
Exhibtion concept for HPP
Theatre in Cologne
City Gaps and multiple Reals
On the aesthetics of the used
Selected Works and Studies
Model Making and Furniture




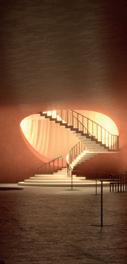






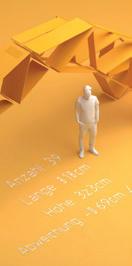





Winter 2022/23
Chair for Methodology of Representation and Design Prof. Dipl.-Ing. Holger Hoffmann

This project has a very important political background. The Garnisonkirche in Potsdam was heavily destroyed during WWII and finally demolished in 1968. Shortly after that, the Rechenzentrum was constructed on the old foundations. It was used as a data processing center. Since 2015, the building is being reused as a studio complex for artists and small shops or prdouctions with relatively cheap rents.
In 2017 the reconstruction of the old Garnisonkirche began, resulting in an inevitable dispute between the reconstructionists and the artists in the Rechenzentrum.
We had to design our building into this context so that it not only fits in but also take a stance in the whole situation. I was immediately on the Rechenzentrum side of the argument, so my designed heavily focused on giving more (common) space to the artists who have many people on their waiting list for ateliers.
So the new building sits right behind the church and next to the Rechenzentrum, thus denying the whole reconstruction and creating a lot more space. It also creates a path, which also pierces through the church so that it connects to the street. The gaps between the 3 buildings also act as symbolic axis to mirror architectural elements.


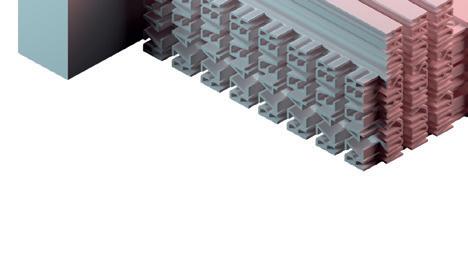



SPRECHEN SPRECHEN SPRECHEN
RECHNENRECHNENRECHNENRECHNENRECHNENRECHNENRECHNEN UNFÖRMLICH BRÜCKEN ÖFFENTLICH
CAFÉ BÄCKEREI ARBEITEN ARBEITEN











































Another concept of this building is that it gradually converts from using baroque elements from the church to being much more geometric and rectangular. The two storey high baroque ground floor is used as exhibition space and also creates and frames an entrance to the patio of the Rechenzentrum.












The ground floor, first floor and second floor pick up the topic of a „Sprechsaal“ and interpret it as space where people can eat, drink and talk together. It is also convenient to start a conversation while waiting for food or while having a drink since the surrounding context is much less formal. A big open atrium like space connects all the stories which are used as „Sprechsaal“.
















In contrast to the exisiting building with its concrete construction and weak insulation, the design is cosntructed mostly with cross laminated timber elements which are also visible to give a warm atmosphere. The floor is covered with linoleum, as an easy to clean and sustainable material.. The walls are mostly covered with clay plaster.
The facade is covered in aluminum shingles to give it a technical yet clean look. The windows are either additively attached to the outside of the facade to strengthen the form, or flush with the inside of the walls and framed with aluminum to underline the subtractive process of poche.








































































































































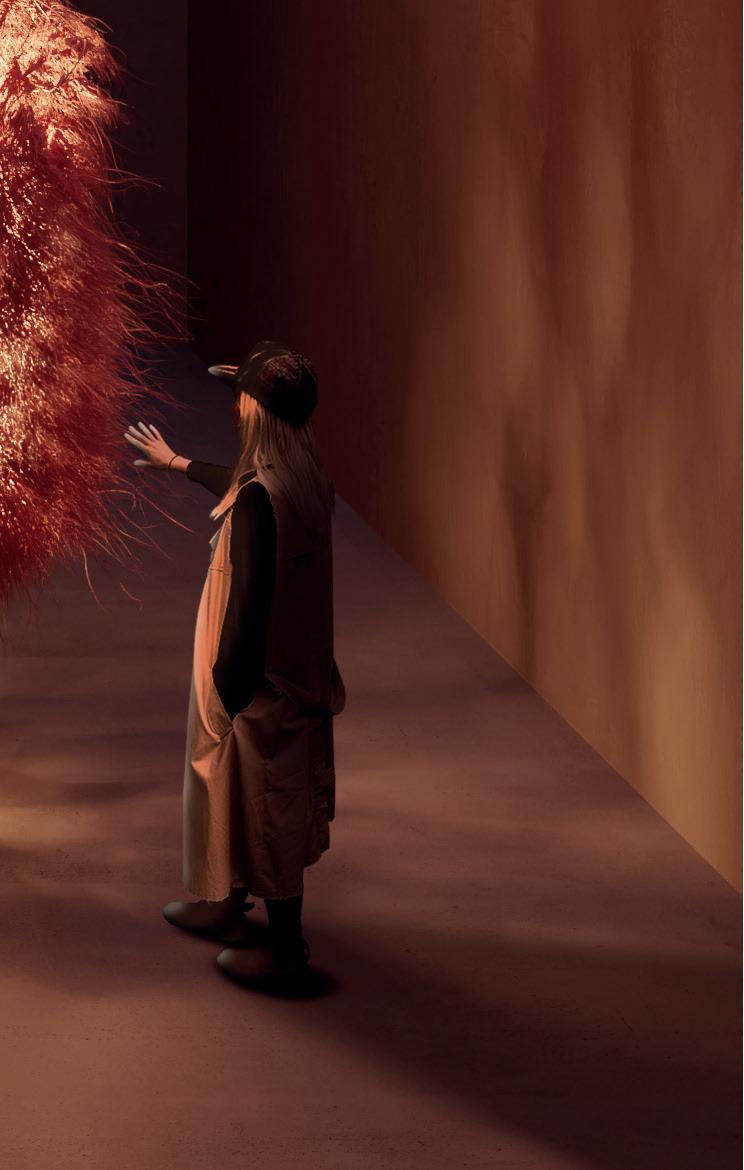


Chair for Methodology of Representation and Design
Prof. Dipl.-Ing. Holger Hoffmann
In Collaboration with HPP Werner Sübai
HPP will be 90 years old in 2023 and would like to celebrate by creating a traveling exhibition about the transformation of the office since its founding. The task was to develop a concept that was as mobile and space-saving as possible, and that could at best be transported around germany in a van. the first idea was to fill a van with as much space as possible, which logically resulted in a lot of simple walls, which of course was undercomplex for a good exhibition. in order to develop a more interesting and varied concept, i orientated myself on the original variation kirigami. here, simple surfaces, mostly paper, are cut in such a way that they represent three-dimensional sculptures, which was very suitable for this task. several variations then emerged from this, of which four were selected as possible object carriers. From the whole course, this concept was also chosen in the end to be realized later.


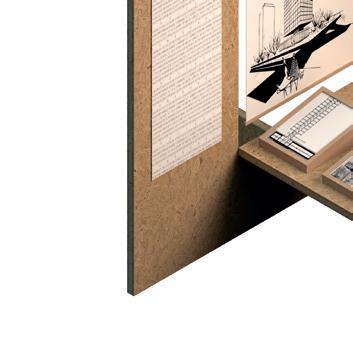



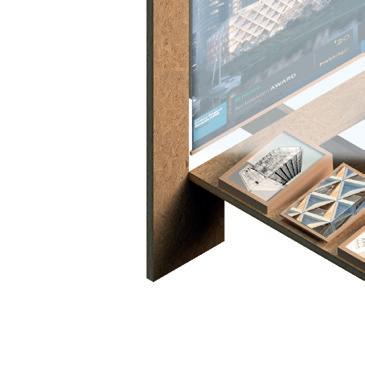
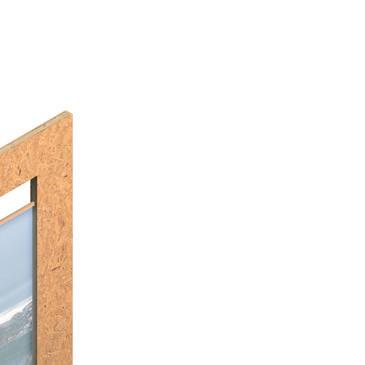


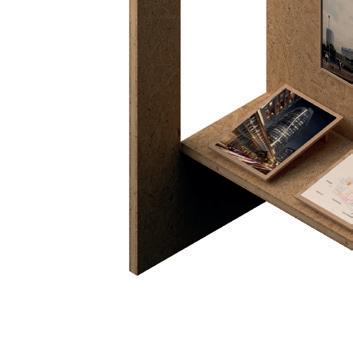


The Objects are supposed toi be built from reused OSB sheets from HPP sites, since the task also demanded the use of waste materials. OSB has a noisy yet calm pattern and when sanded it has a quality feel without losing the clear reference to the site. Exhibits can be presented via multiple media. Obviusly simple plans can be hung on the objects or models can be put on top of horizontal elements. Another possibilty is to use a close field projector for animations or one can even print something right on the OSB sheet.

Locking Mechanism




Construction Detail





Bachelor Project Summer 2021
Public Theatre
Cologne, Aachener Weiher
Chair for Design and Building Theory
Prof. Dipl.-Ing. Architektin Susanne Gross
M.Sc. Conrad Risch


This project has a very prominent site in cologne. Right in the so called „inner greenbelt“ and neighbouring two famous cultural buildings the task was to build a public theatre. In the first designphase, I studied the „Schauspielhaus“ in Düsseldorf build by Bernhard Pfau and I was inspired by how he programs the path the visitors take and the idea of the grand hall being directly over the very welcoming foyer.
That is where i took inspiration for the inner organisation from. For the outer form, I wanted to recreate the feeling of ballet dancers in their poses. I like the contrast between the ease and tension, the dancers convey when they are doing their poses and wanted to translate that to formgiving elements and decisions.
The Materials used for the facade and forecourt are similar to the other two buildings, so that it lines up in this trio, even though its slightly curved shapes let it stand out.



Small Contact Area to the ground
Slightly curved shapes
Selfshading emphasizes the form
Concept Sketches




The floor plans are structured symmetrical. The People enter in the middle of the west facade through the larger and thick wooden „chidoriwall“, where they are immediatley headed towards the reception. From there, they can choose either staircase to get up to the great hall ind the second floor. A warmer and softer material concept in the second floor underlines the atmosphere change from being a interacting part of the prelude in the foyer to a passive part of the audience.



The facade on the west side is dominated by the two big openings and the paramteric brick facade. The openings provide a nice atmosphere when the last sunbeams enter the building right before the play. the bricks accentuate the curved shape of the building by twisting more and more the higher up they are, creating more shadowing.

Elevation Detail



attica, precast concrete, colored red
threaded rod for assembly
floating tenon
















Summer 2022
fictional
Chair for Methodology of Representation and Design
Prof. Dipl.-Ing. Holger Hoffmann
M.A. (arch) Wonseok Chae
With external Jury featuring:


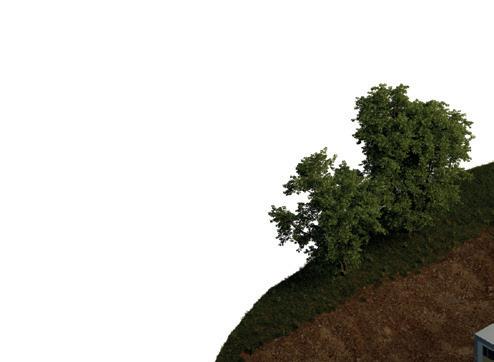
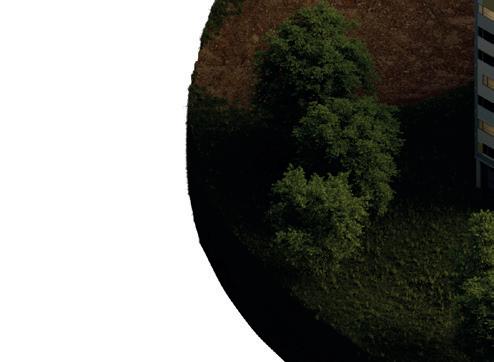



Reconstruction
Pierre Vago, Berlin, Klopstockstr. 14-18 | Interbau 57










Reconstruction
OMA, Berlin, Checkpoint Charlie | IBA


In this course we focused on fragmentation. First, we reconstructed buildings from Interbau 57 and IBA 87 which both happened in Berlin and tackled very contrasting problems. On the one hand to solve social housing in almost islated contexts, on the other hand to fill inner city gaps. Then we read and extracted the architectural languages from the buildings via fragments. The Piere Vago building for example is very rectangular and gridded yet becomes organic in the social areas such as entrys and the roof terrace.
The OMA building has a very influential detail for this project. The ground floor was used during the cold war by allied forces to turn around their vehicles such as tanks and so on. On top of that ground floor hall, there is a generous platform for inhabitants on the backside of the building, where children can play. So children play right above the tanks without ever having to see them.





























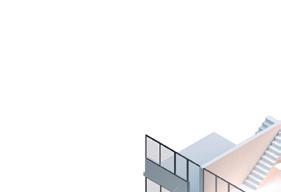













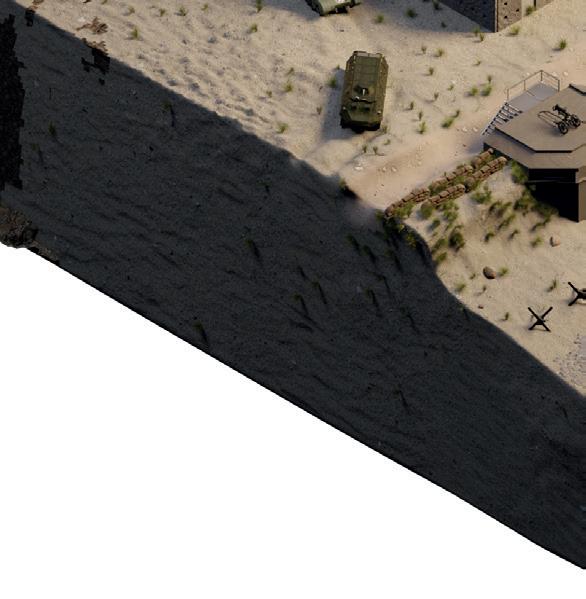





After the reconstruction we merged the fragments to develop a new architectural language and design a diorama building. I tried to focus and exaggerate the contrast in the OMA building between the happy life the families could have right on top of tanks and other war machinery.
This heavily influenced not only the building but also the landscape. Since we were free to build whatever context we could imagine to sell our story, I used a coast with bunkers, tanks and tank traps to convey a feeling of a danger that could arrive at any time over the sea.
At the same time, inhabitants could vry easily escape at any time into nature on top of the cliff via bridges.
The materials I are a mix of referenced materials from the original buildings and stylized materials such as terrazzo which convey a hard but rich feeling.




















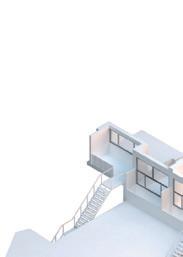








Chair for Methodology of Representation and Design
Prof. Dipl.-Ing. Holger Hoffmann
M.Sc. Heiner Verhaeg
Waste is a big problem in the fight against climate change and we as architects produce lots of it, so this project tries to propose a way how to handle at least some of it.
We, the students, each collected three old wooden panels that we no longer needed or that we considered waste. These were then to be used to create an object or more a sculpture using parametric design tools (grasshopper), which would be built in the end. Our approach was to create a truss arch from the panels, since the shorter panels can fit well in the inner curve and the longer ones in the outer curve. In grashopper, the panels were therefore sorted by length and placed in the best position. Afterwards, we used kangaroo to shape the arch so that the length deviation of the individual parts was as minimal as possible. Our group design prevailed over other designs in terms of aesthetics and feasibility. In the next phase, the shape was further optimized and node points holding the plates were parametrically developed individually. After the theoretical work was completed, the node points were tested and produced using 3d printing and the arch was assembled in our university foyer over several days of hard work.
It was very special to see the design that was created in one‘s own head built in reality every morning for several months in the foyer in front of the classes.

Create possible shapes
Divide surface
Elevations and Top View Axonometric
Joints
Since we had the whole 3D model, we could relatively easy contruct each individual connection. The were printed with standard PLA with around 25 percent infill. The arch lasted over the whole summer, standing in the bright sun only protected by the windows but never broke down until we finally disassembled it to use the panels again for something else.





The foundation was a proble during the form finding process, because the goal was to have the arch standing on 3 flat panels. But as it turned out, we didnt have enough panels or they had just not the right dimensions. So we agreed to compromise and built individual foundations out of reused plywood which was used for shipping.






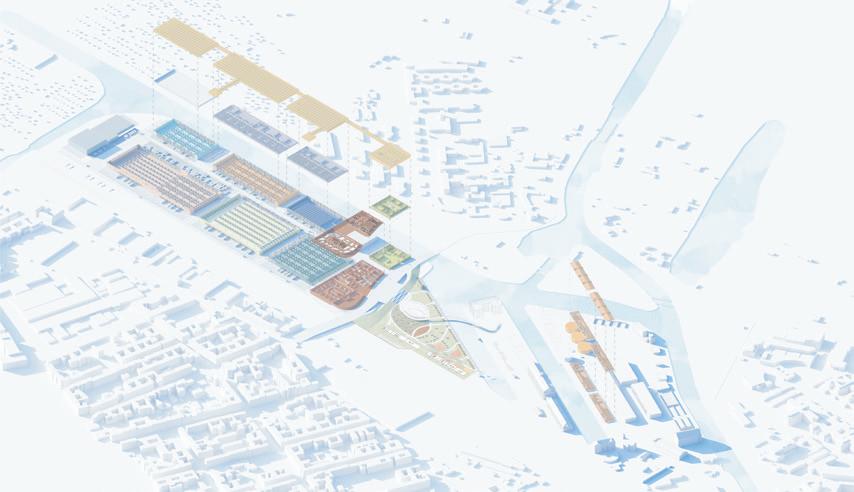























I enjoy working with wood and so I spend quite some time in our workshop designing and building furniture when there are no models to be build. Most of the things I built in the past were in a range from small desk organizers to a bed and a wall cupboard for our kitchen.
I think it is important to get a feel for materials that we are planning in our designs and also the craftsmanship that comes with it. It helps understanding possible problems in construction and maybe also to find solutions. Other than that it is also just fun and nice to see something that develops in one´s head becoming real and getting used everyday.


