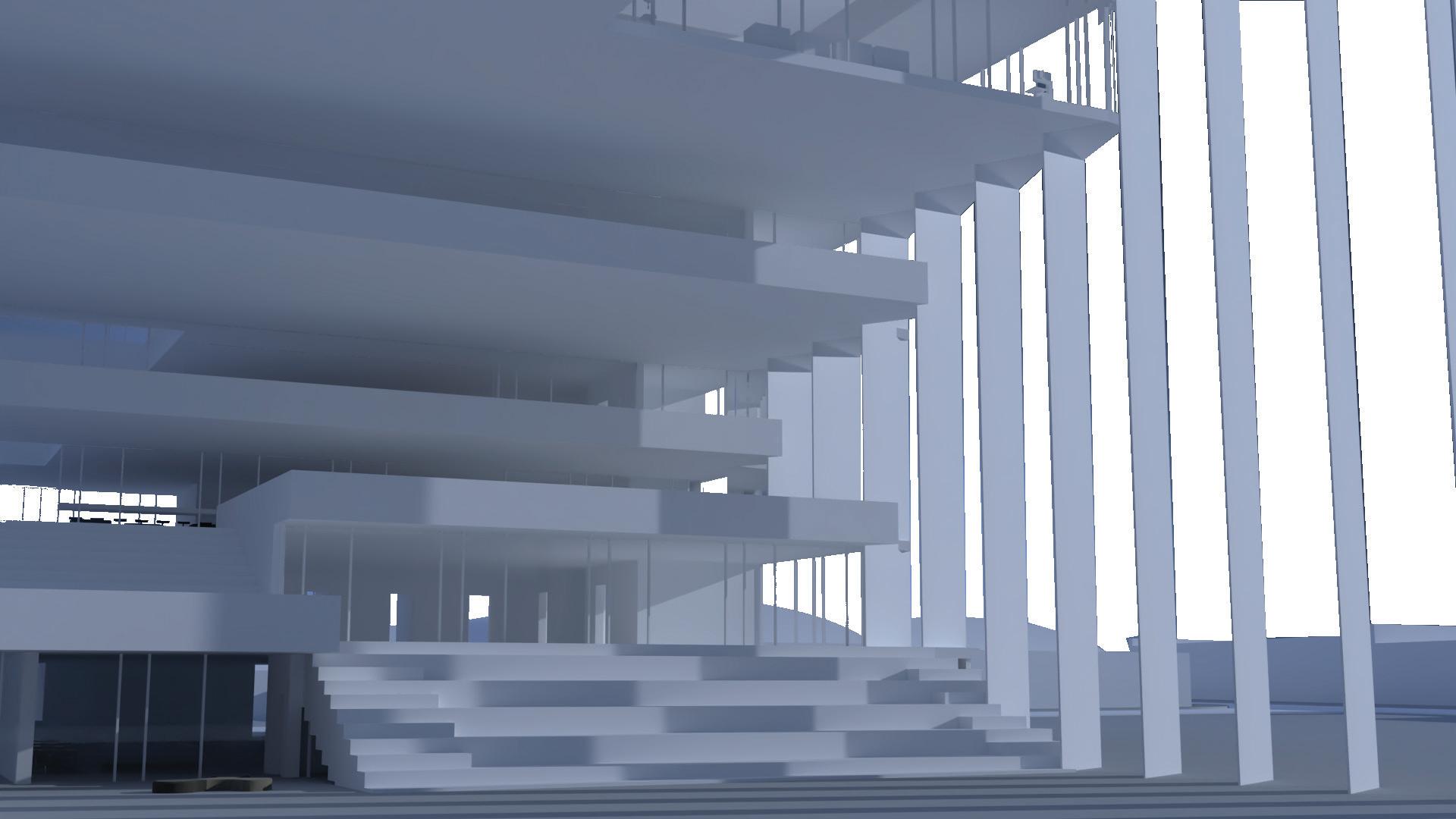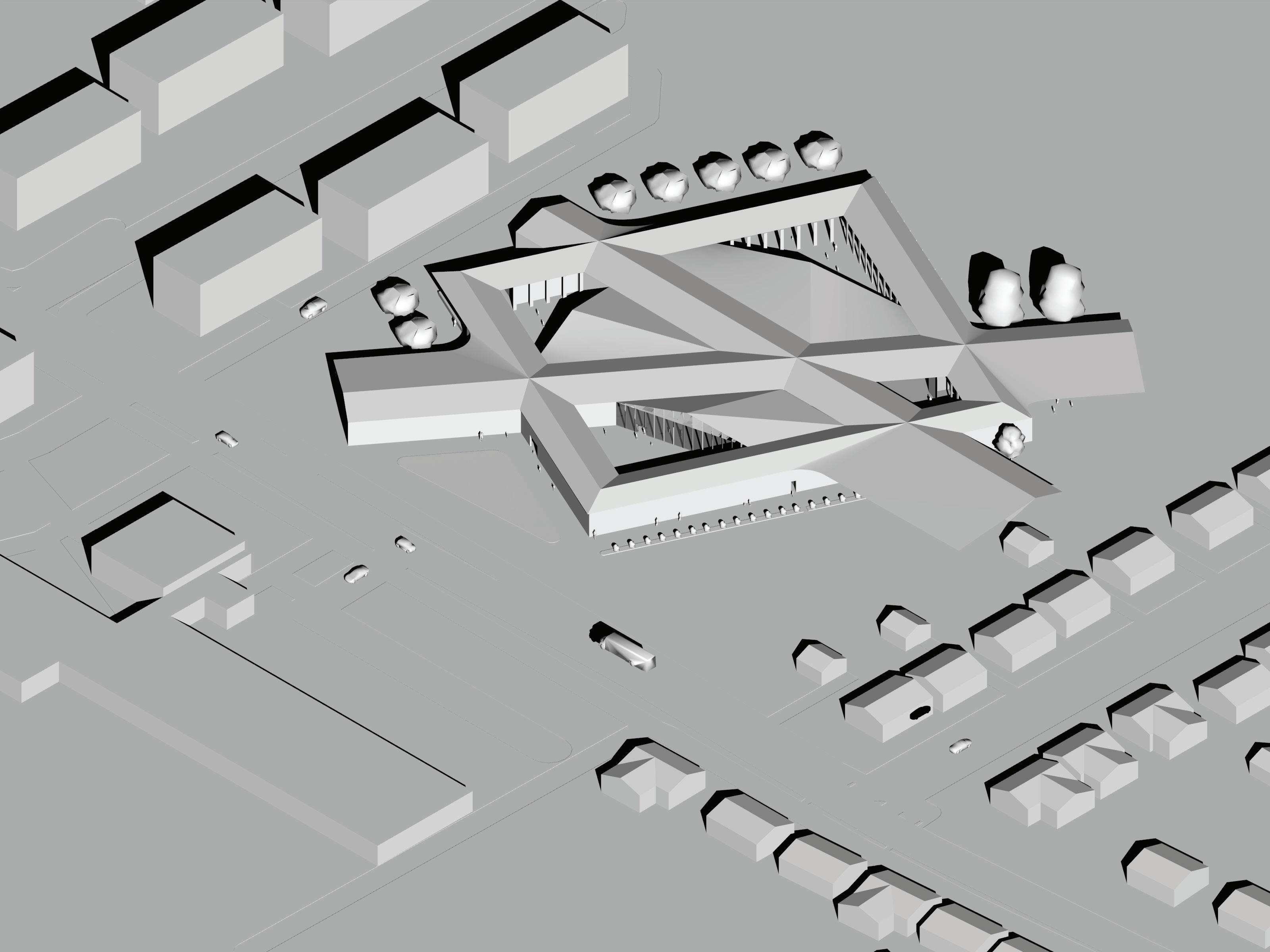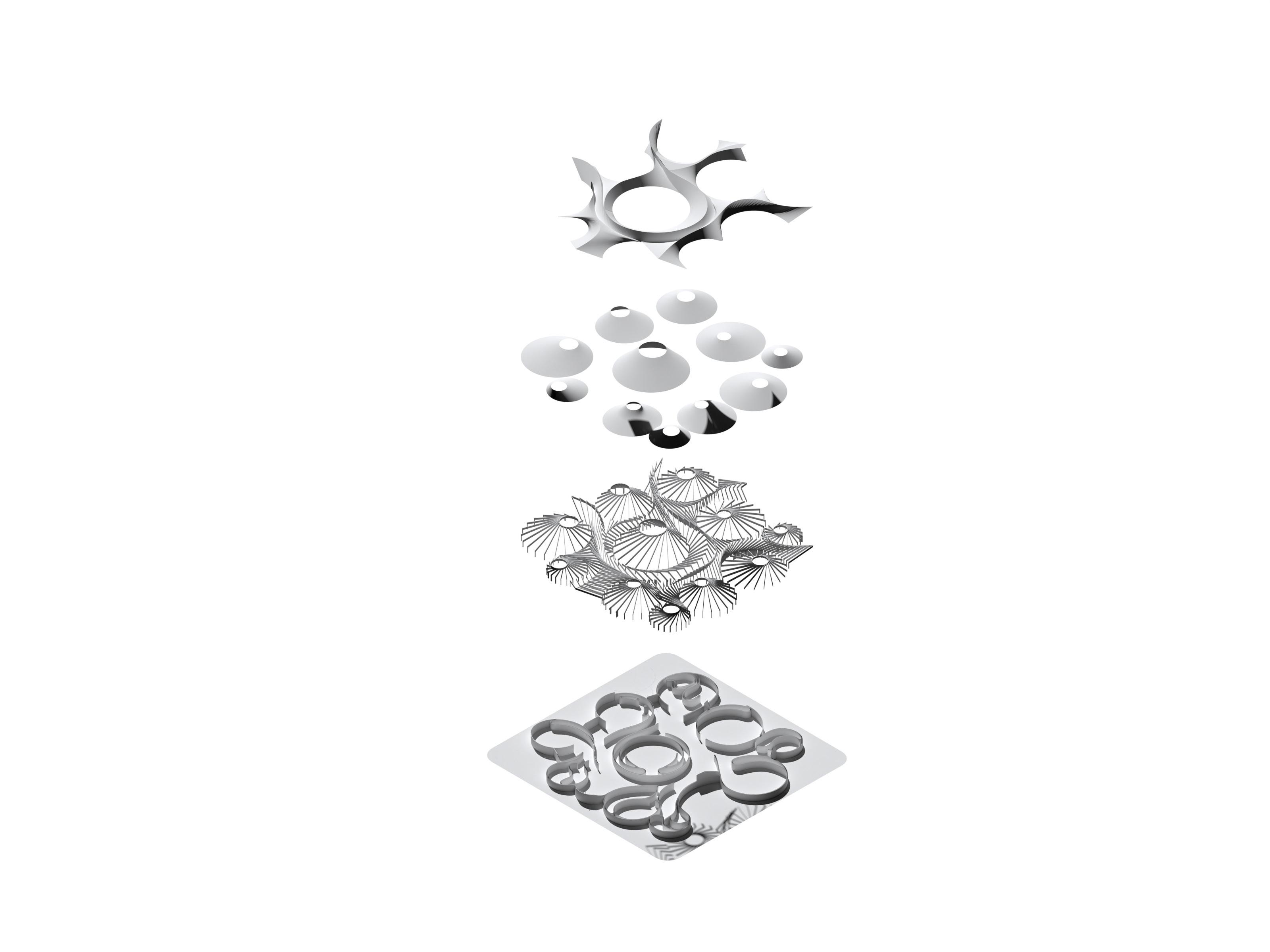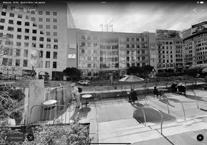JANAVI
I am a soon-to-be graduate from The Ohio State University, where I will complete my Bachelor’s degree in Architecture in Spring 2025. Over the past four years, I have gained valuable hands-on experience through three summer internships, deepening my understanding of the architectural profession.
Throughout my undergraduate studies, I have focused on mastering the fundamentals of architecture, which has cultivated a deep appreciation for attention to detail in how things are made. This focus has heightened my fascination with the intricate processes and craftsmanship behind design. As I prepare to pursue a Master of Architecture, I am excited to delve deeper into the field and explore specialized areas that truly ignite my curiosity.
My interests span architectural theory, materiality, and drawing techniques, as well as the intersections of architecture with creative disciplines like cinema, graphic design, video gaming, and set production. I am particularly drawn to observing and analyzing objects in fine detail, an approach that informs my understanding of design and composition.
JANAVI BHATT RESUME
experience:
Gensler
CESO inc.
PCI Design
Uni-Print
involvement:
ohio state AIAS chapter
banvard gallery volunteer
director search committee nominee
boost mentor
osu raas dance team production lead
software:
rhino
adobe photoshop
adobe illustrator
02 03 04 05 06
bayway commons
ADU HOUSE
DESIGN STUDIO III / INSTRUCTOR: SAMIHA MEEM / SP 2024
ADU’s are part of the ‘missing middle’ housing options between single-family houses. Missing middle housing responds to changes in the modern american family, including single parent families, single person households, and families without children. Such housing can meet the needs of these growing populations while also creating more livable and sustainable cities in terms of access to mixed uses and walkability. Architecturally, missing middle buildings focus on scale and form rather than abstract metrics like density that do not ensure predictable apartment results.
Grandfamily housing – This ADU will allow for multigenerational housing on the same site and is intended for older parents or relatives to live adjacent to a younger generation of the family. This specific ADU is built with the intention to foster a space where the granparents and grandchildren can live in harmony.
Sections
Scale: 1/4” = 1’
section 1
grandparent space -
2. grandchildren room - playarea leading to outdoor balcony 4. ADU - exterior back view looking at the tree house window
VOCATIONAL SCHOOL
DESIGN STUDIO III / INSTRUCTOR CURTIS ROTH / FALL 2023
The first community shed/ vocational school was developed in Australia in the 1990s and this project offers us the opporunity to re-consider the questions of what an “educational spcae” may look like. Apart from merely providing space for the infrastructure of schooling, it’s the subtle capacities of architecture to shape the character of learning that was investigated. This project stands as a testimony for a space that welcomes diverse temporalities of engagement for the entire community while encouraging learning.
This project incorporates private and public programs, using the interior carve as private studios and the larger exterior carve for larger scale exhibitions and public gatherings. The staggered floors allows for visibilty across other floors and also gives a view down into the large exhibit area.
1. view looking at studio spaces and balcony over looking exhibition space
2. exterior perspective
3. exterior perspective capturing big stairs leading on to other floors
4. interior perspective capturing the effect of the staggered floors
5. interior perspective capturing studio spaces looking out into the city
EAKIN ELEMENTARY
DESIGN STUDIO III / INSTRUCTOR CURTIS ROTH / FALL 2023
Architecture shapes how we learn and it does this in the most literal sense by providing desks, computers, and the various infrastructure of education and learning. However, apart from merely providing space it has the capability to shape character. As societies develop new methods, we also develop new ways for architecture to support those endeavors. This project designs a school for one of the newest pedagogical models, known as project based learning.
The project’s program is designed around the diverse ways students learn: messy, quiet, collaborative, and technology-driven. It fosters intersections between these learning styles while encouraging outdoor learning and connections.
The shifting floor plates play a crucial role in creating these intersections, seamlessly blending different learning environments and allowing natural sunlight to permeate the building.
SCATTERED SITES
DESIGN STUDIO III / INSTRUCTOR SAMIHA MEEM/ SPRING 2024
The Ohio State University has a history of building housing for underserved populations, from Oxley Hall (1908)—the first woman’s dorm—to Buckeye Village (1948)—built for GI’s returning to campus with families. Today the university struggles to provide housing for its underserved populations, including student parents, Veterans, non-traditional students, and visiting scholars.
This project creates a space for students training to be in the military. A 15-20 unit residential building that includes private and collective spaces on one of a series of several sites around the Columbus campus. The goal of the space is to allow the students to figurtivlely step outside of their diciplined lifestyle by incorporating curves in plan and private balconies for all of the students.
Dorm
EXTERIOR
LITTLE HAITI
DESIGN STUDIO IIIl / INSTRUCTOR JUSTIN DILES/ FALL 2024
Investigating the lastest twist in the marriage of materials, this project explores innovative hybrid construction methods that combine advanced 3D concrete printing with two modes of wood framing: light wood framing and mass timber construction. Leveraging the capabilities of the COBOD BOD3 printer designed for large-scale applications the project investigates extruded masonry surfaces integrated with timber elements for floors, roofs, and hybrid spanning systems.
The design focuses on a low-rise, high-density mixed-use development for Miami’s Little Haiti neighborhood, addressing the need for affordable housing and small commercial spaces to support local artists and businesses. A key component of the proposal is a cultural building, the Little Haiti Dance Center, which celebrates the neighborhood’s vibrant heritage while enabling experimentation with varied printed surfaces and long-span timber structures.
Throughout the process, material efficiencies, environmental benefits, and structural innovations were assessed using hands-on experimentation with a ceramic 3D printer and collaboration with COBOD engineers. Technical resources, including COBOD’s library of details and current literature on wood construction, informed the design approach.
PEOPLE CIRCULATION
WALLS AROUND CIRCULATION
WORMS-EYE VIEW AXONOMETRIC
WORMS-EYE AXONOMETRIC OF DANCE CENTER
BAYWAY COMMONS
GENSLER INTERN PROJECT, SUMMER 2024, SAN FRANCISCO
With the my intern group, I worked on a project reimagining San Francisco’s Union Square, conducting extensive research on its history and demographics to propose adaptive solutions for post-pandemic retail. Presenting our findings to city officials and industry professionals was a highlight, as we challenged the meaning of “luxury” to propose a destination space that could cater to everyone. Since 1850, Union Square has been the center of a fashionable retail district. However, on-site case studies and research conducted by the Gensler Research Institute reveal that an overconcentration of single-use buildings, a lack of engagement, and outdated appeal have contributed to the area’s decline.


This project proposes a revitalized space that caters to residents, visitors, and workers by transforming Union Square into a vibrant, mixed-use destination. The section highlights strategies to activate the ground floor and foster a dynamic, engaging environment. Key design interventions include extending the bridge from Union Square to create a roaming platform, offering visitors a unique spatial experience. The building is enveloped in a glass canopy, providing a conditioned indoor environment that efficiently connects large floor plates while enhancing visibility into different parts of the structure. Additionally, the design prioritizes transit integration, ensuring easy access for visitors and reinforcing the site’s connectivity within the city.
THANK YOU.















































