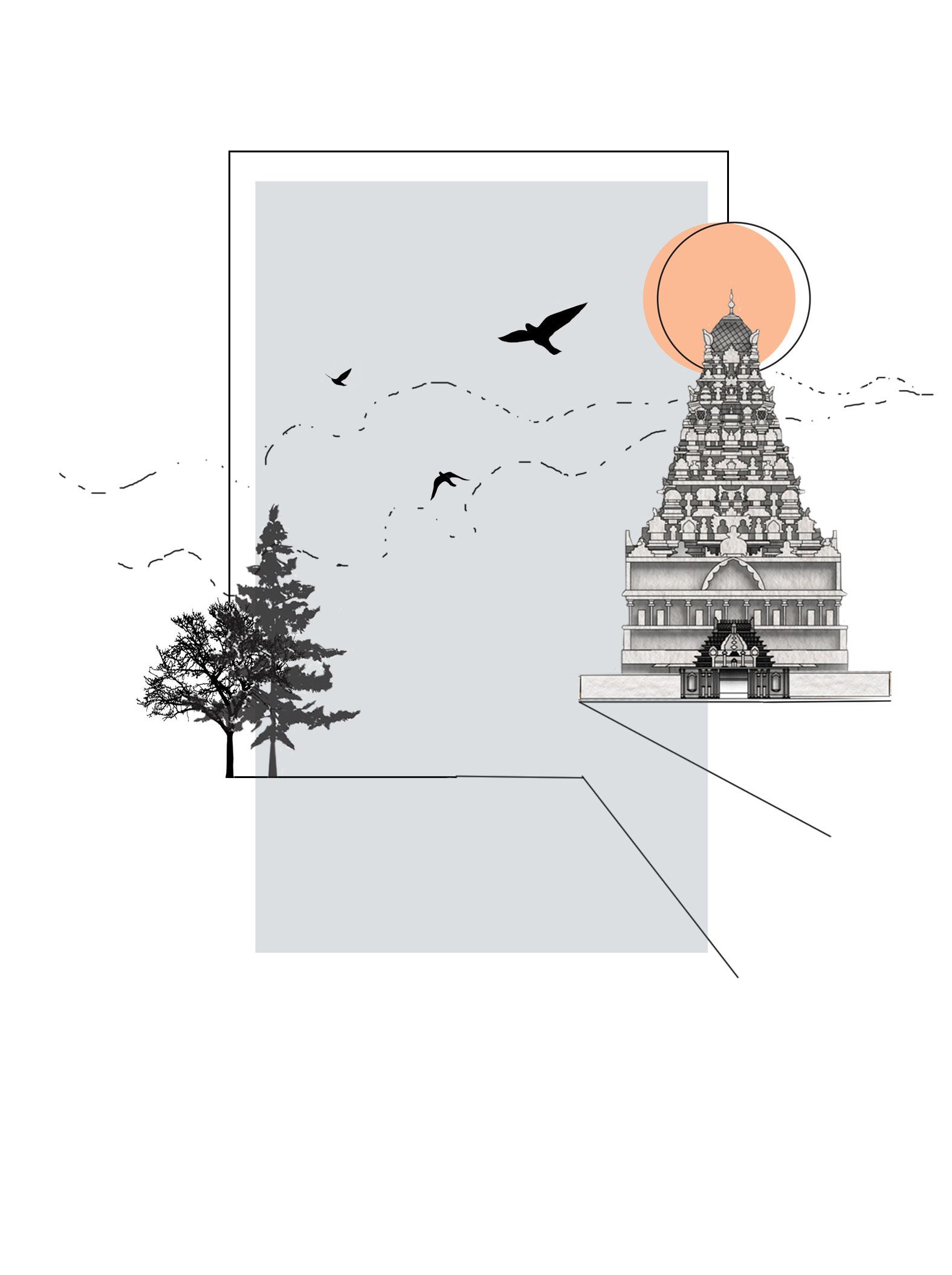
Janani Kumaravel 2017-2022 Architecture portfolio
EDUCATION
HSC I 2017
John dewey matric higher secondary school, Villupuram.
DCA I 2017
Diploma in Computer Application, CSC, Villupuram.
B.ARCH I 2022 RVS Padmavathy school of Architecture, Chennai.
PRECENTAGE
CGPA I 8.93

Classification I First class with distinction
EXPERIENCE
STUDENT INTERN I 2021 Kham designs, Bangalore. LANGUAGE Tamil I English I Kannada



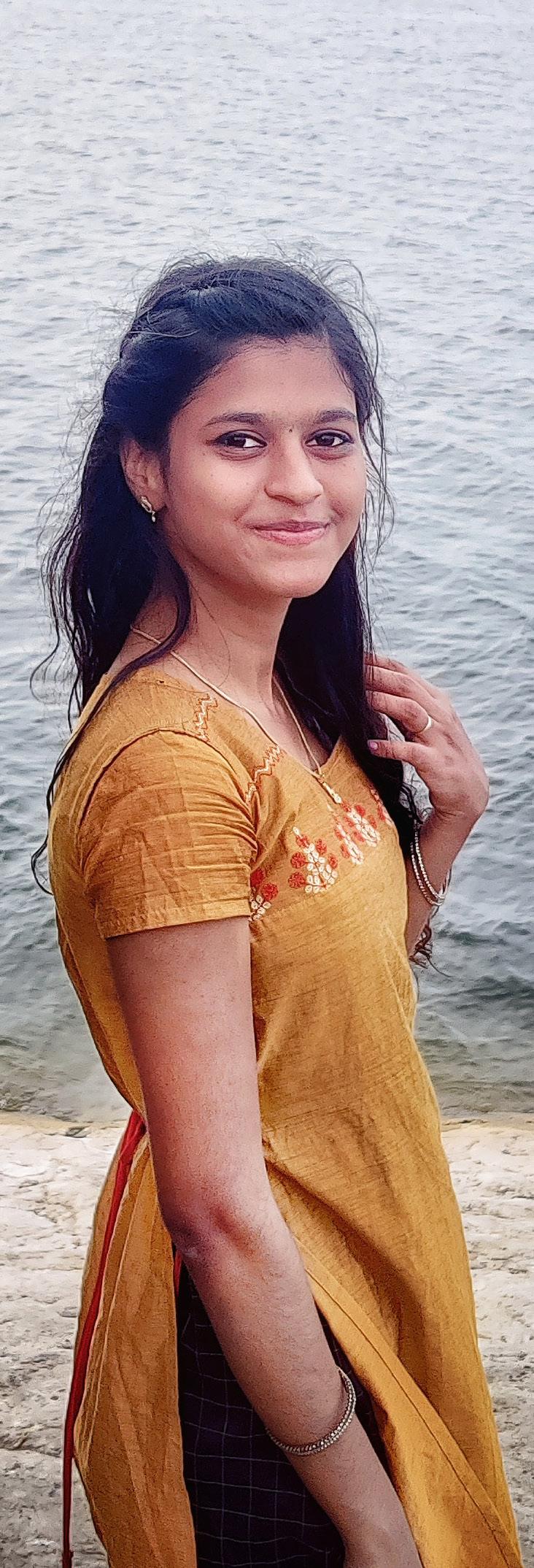
ohm nagar near
nagar,
CONTACT DETAILS AR.JANANI KUMARAVEL COA/2022/152525 CURRICULUM VITAE
416/b
kamban
east pondy road, Villupuram. 605602 jananikumaravel248@gmail.com 7010520883 janu_kumaravel I janu_palette
SOFTWARE 2D DESIGN Autocad I BIM (ln) 3D Visualization Sketchup I Rhino Render Lumion I V-ray I Twinmotion I Enscape Presentation Photoshop I Indesign I Illustrator GIS ArcGIS I google earth CONTENT 2022 Chola Senssorium (Thesis) 03 2020 Live project (freelance) 19 2020 Transit oriented development 27 2019 Housing board 33 2021 Internship 39 2017-22 Workship 59 2017-22 Artworks 62
I Digital painting I Model making I Landscape I Documentary
INTEREST Sketching
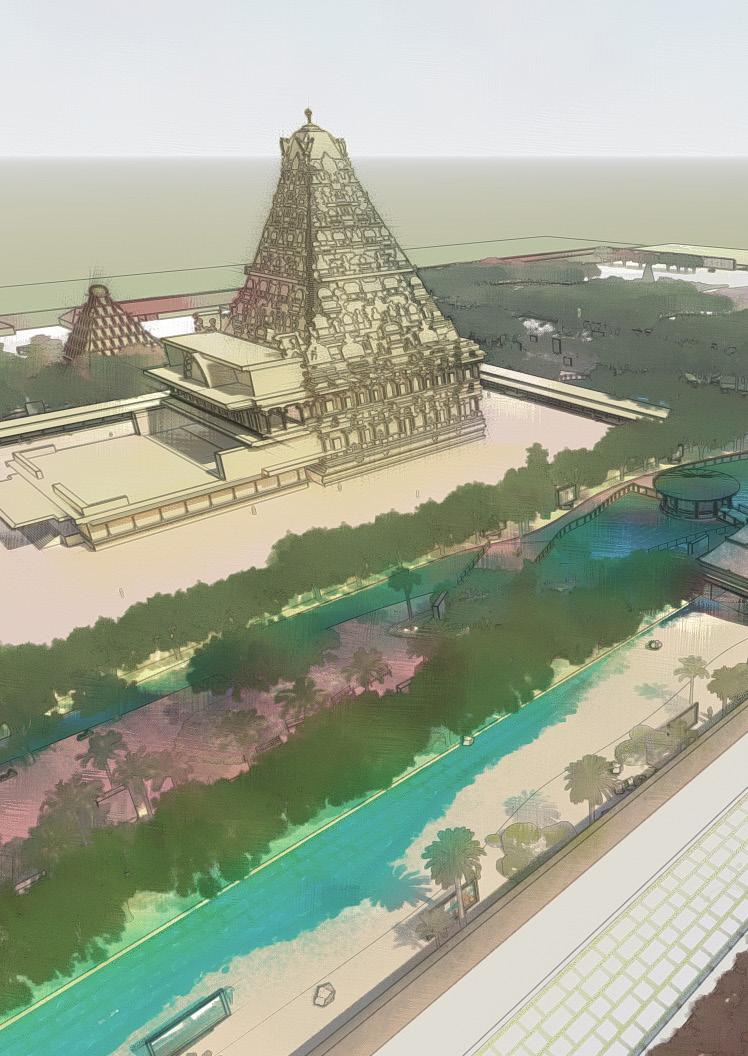
CHOLA SENSORIUM
A-Meditation space C-Heritage gallery D-Golden roof E-Natya Karna F-Natya sabha G-Entry gopuram
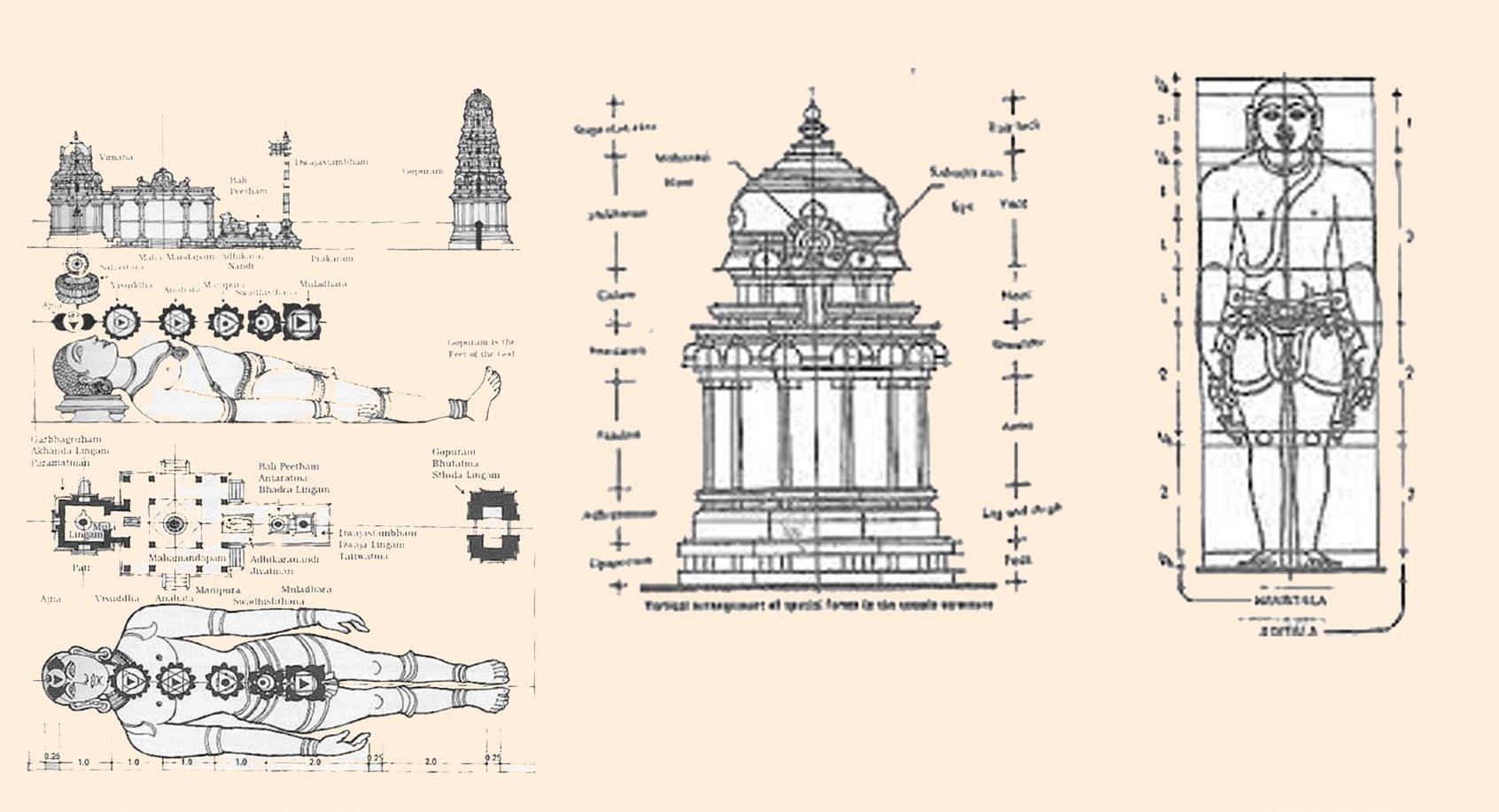
It is believed to bring in harmony and aimed towards drawing positive cosmic energy into people’s lives.The science behind this is that vastu calculates rain fall,sunrise and sunsets to figure out the ideal way to construct the Temple.
Planning-designed according to the plans of the cholas dynasty which is linear, symmetric and has lot of open space.
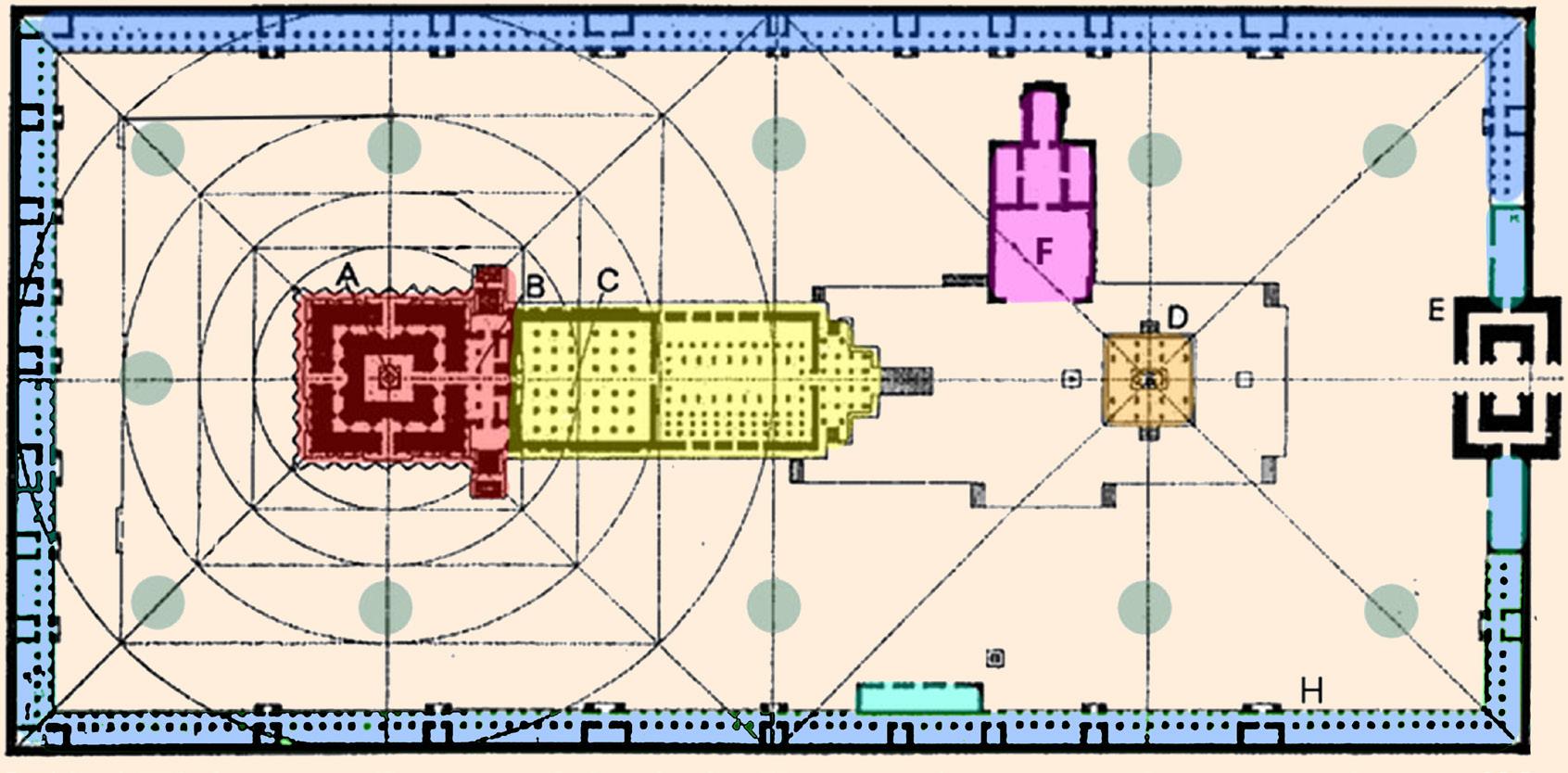
Gharbhagriha-Meditation space
Mahamandapa-Exhibition space
Nadhi mandapa-Focus point
Murugan and Amman shine-Performance center
Open space-The whole site is naturally ventilated with trees and wind direction.Also the site is ventilated by the both the river in the site Kolidam and Kaveri river.
04
OUTER SPACE







This space is mainly admin and entrance area which has ticket counter, clock room, admin block, restaurant, park, focus point, shopping zone.
This will act as a waiting area and lob by space surrounded by trees and plants.
CHOLA KINGS HISTORY
This lanes shows the history of king in the timeline order and development of cho la era, twist and turns, up and downs, mar vel, victory and mistry, character of kings.
Every king space is designed uniquely to characterize the king.
SCULPTURE GARDEN
This shows the decodation of sculpture in Chola temple.
Myth and science followed by ancestors. Importance of temple, dynasty war, Chola kings victory are shown in 3D cinemas.
TEMPLE PROTOTYPE COMPLEX
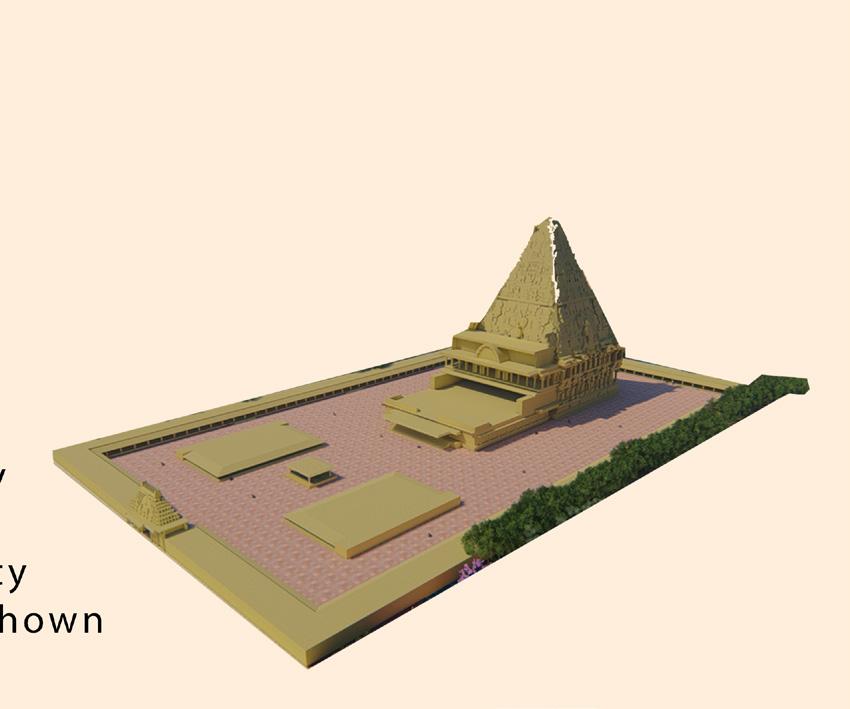

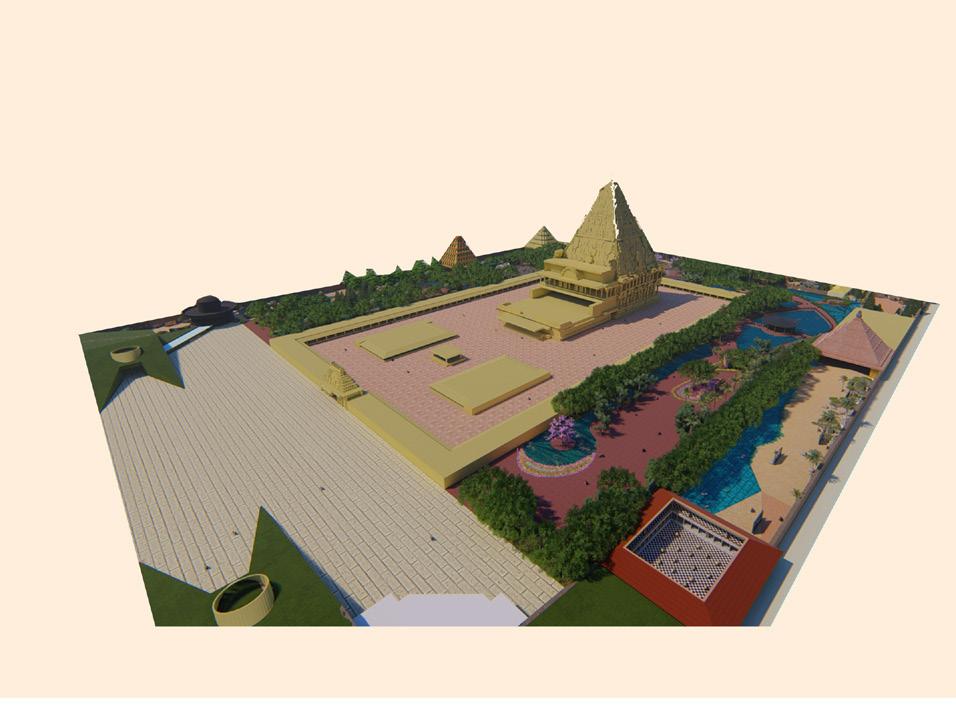
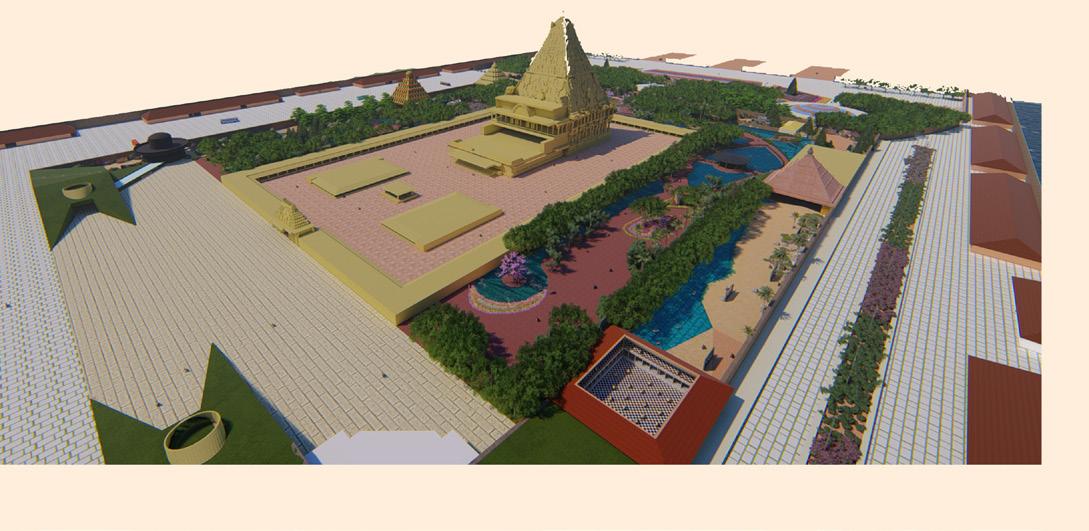
Consists of meditation space, exhibition space, performance centre, tradition al commercial area and library.
Which is planned with vastu and same proportion of brihadeeshwar temple.
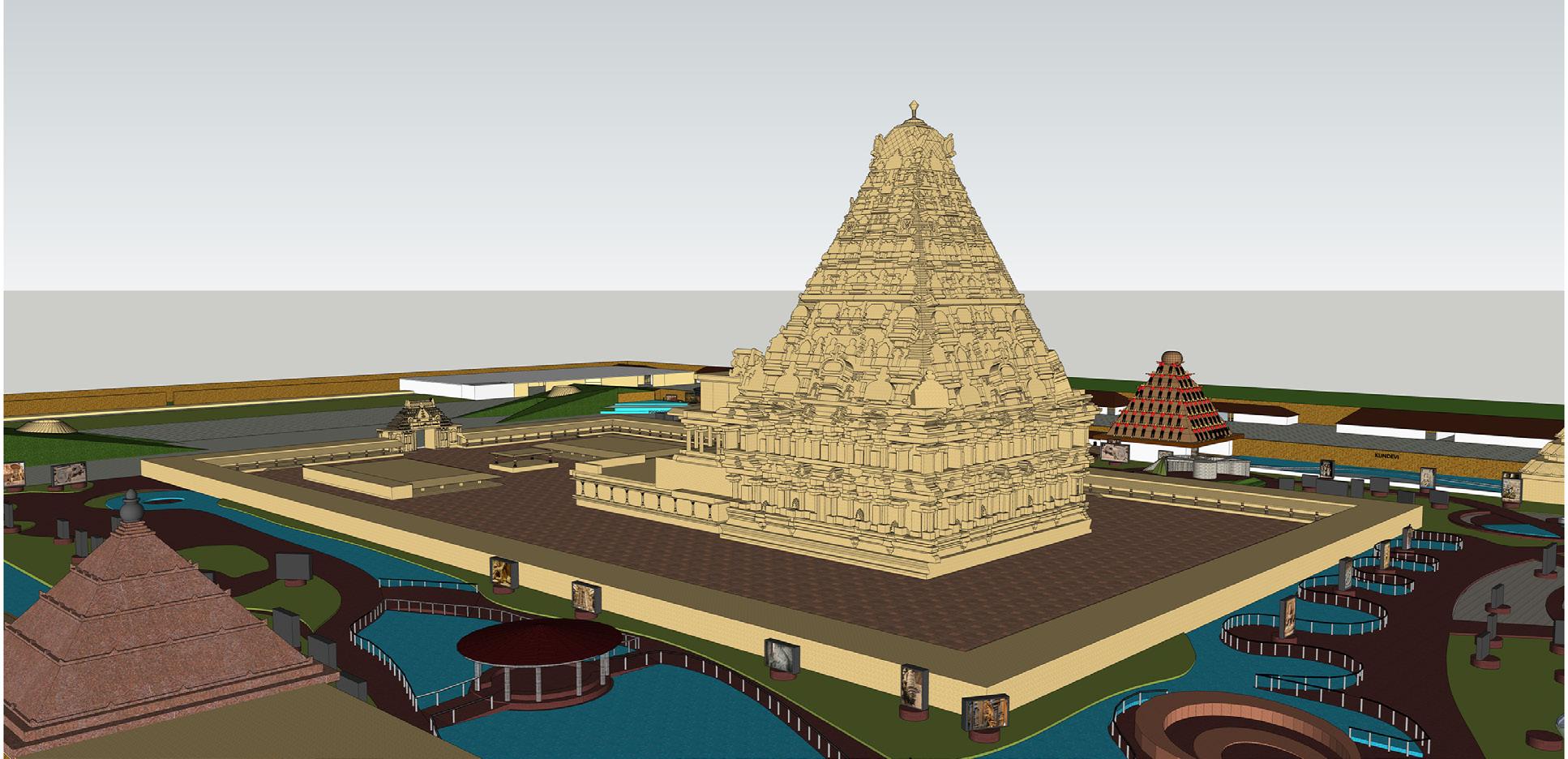
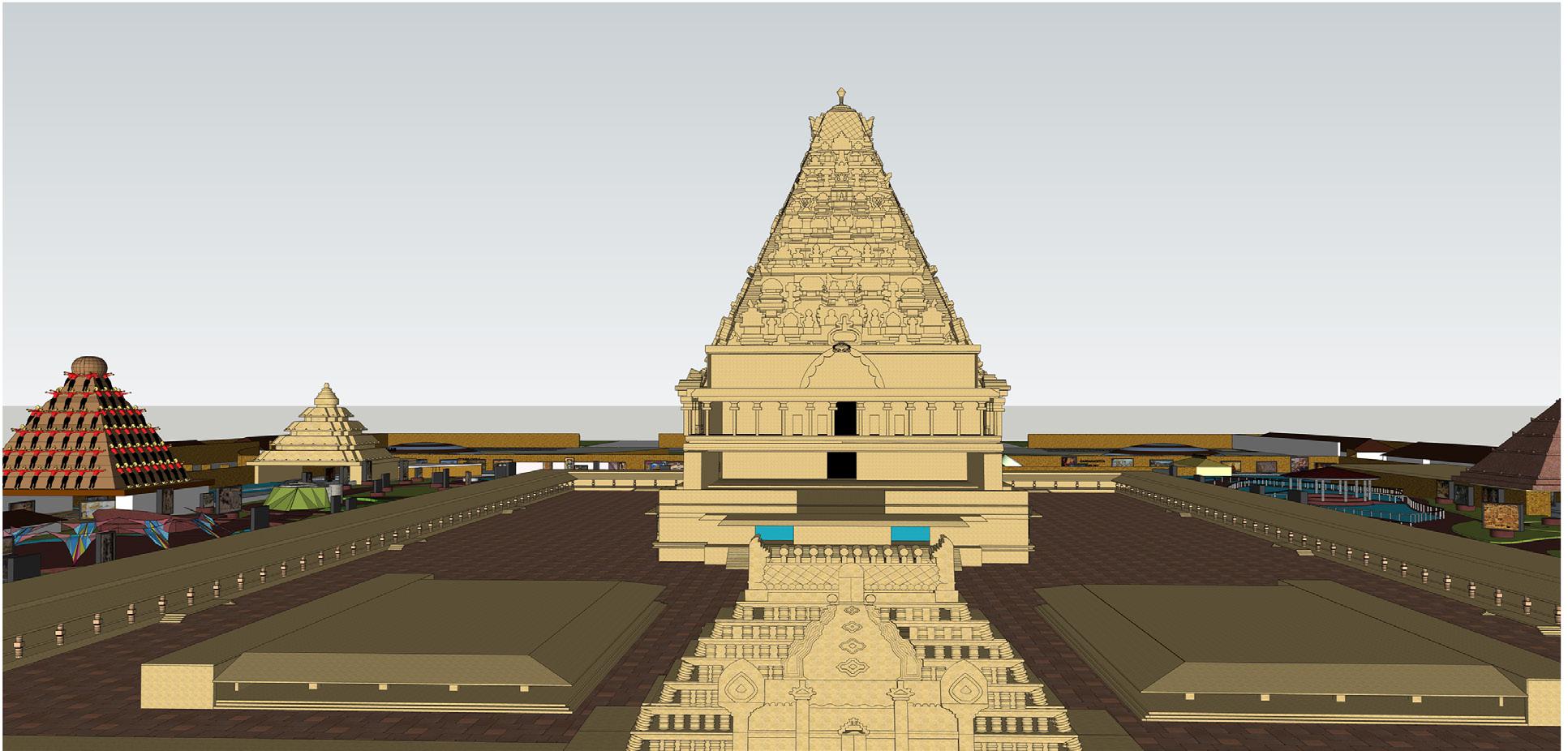
06
CHOLA KINGS HISTORY
This lanes shows the history of king in the timeline order and development of cho la era,twist and turns,up and downs, marvel,victory and mistry,character of kings.
Every king space is designed uniquely to characterize the king.
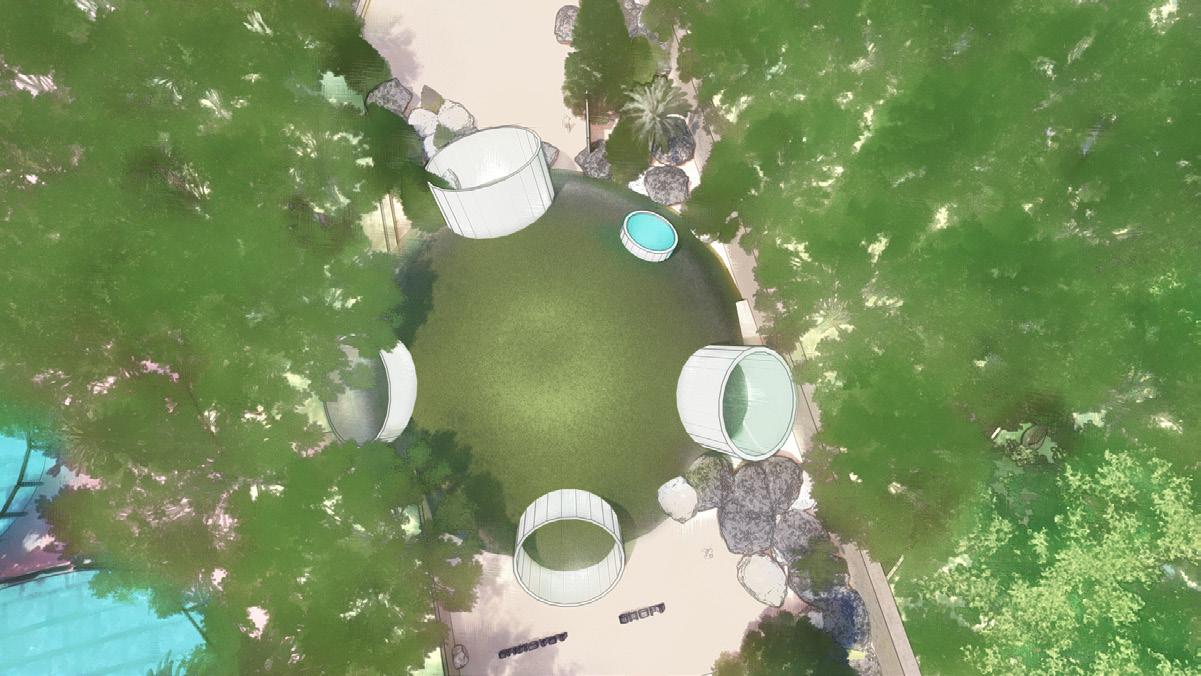
This makes people to travel to the Cho la dynasty and experience the CUl ture and marvel during that period.
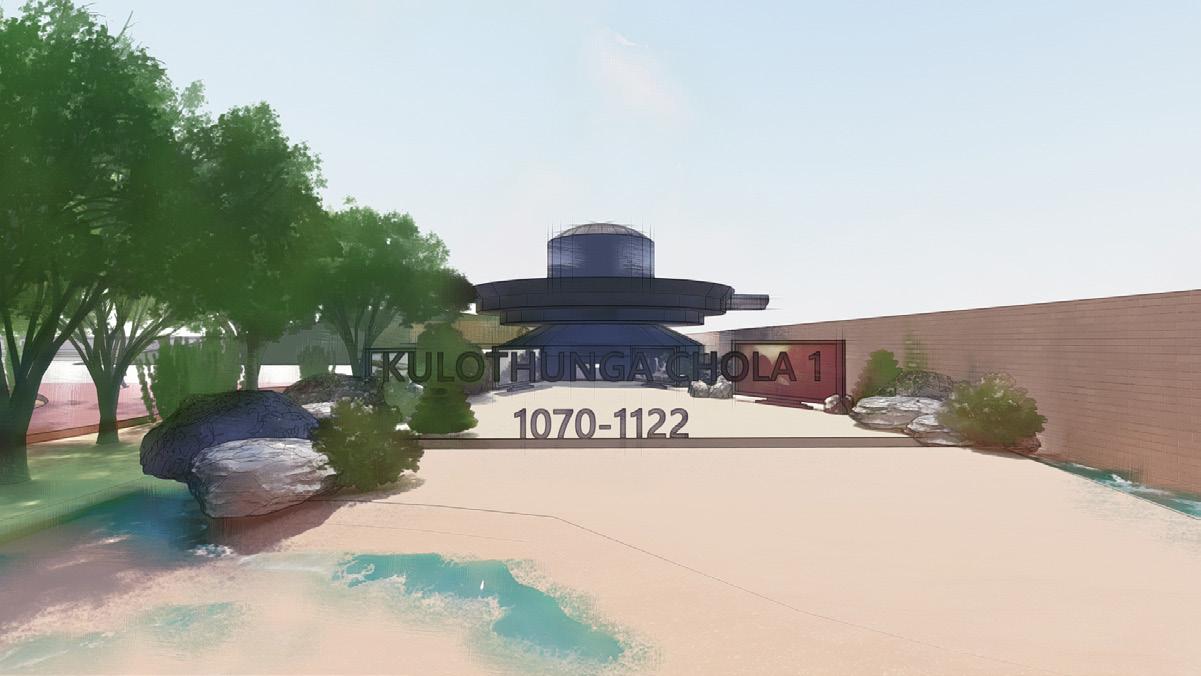
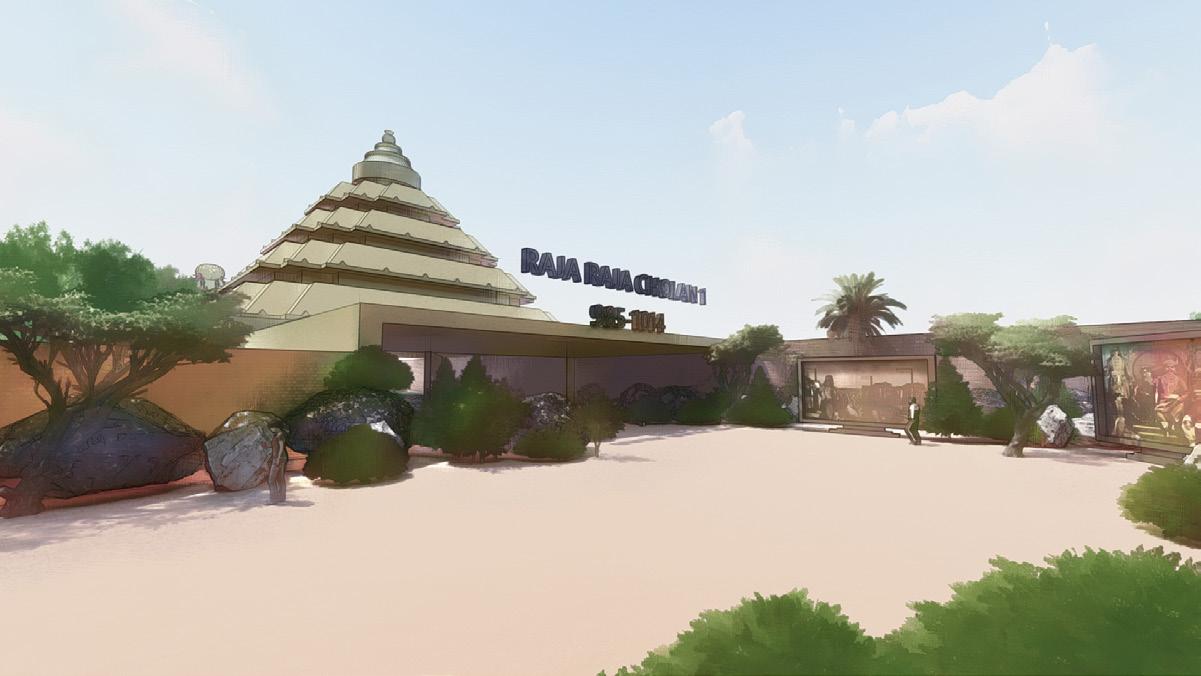

This is divided into 4 phases- Intro phases which the shows the introduction of Cho la dynasty, Early kings- this phases shows the character and history of the early kings, Medivel kings-this phases shows about the medival kings and thier achievements. This phases also has Ponniyan selvan book narration.Later kings- end of Chola kings.
Example:Ponniyan sel van is designed as like Book.
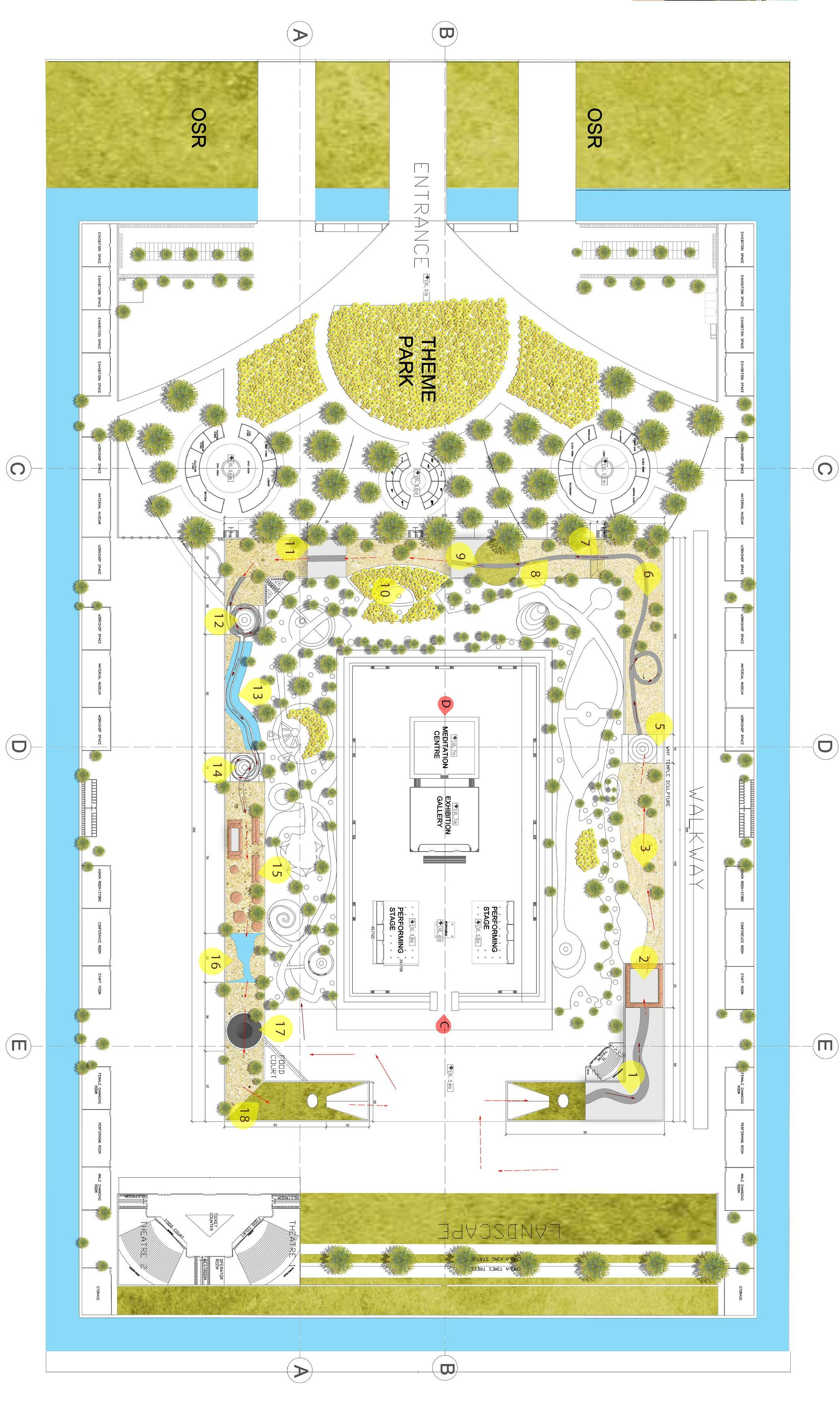
08
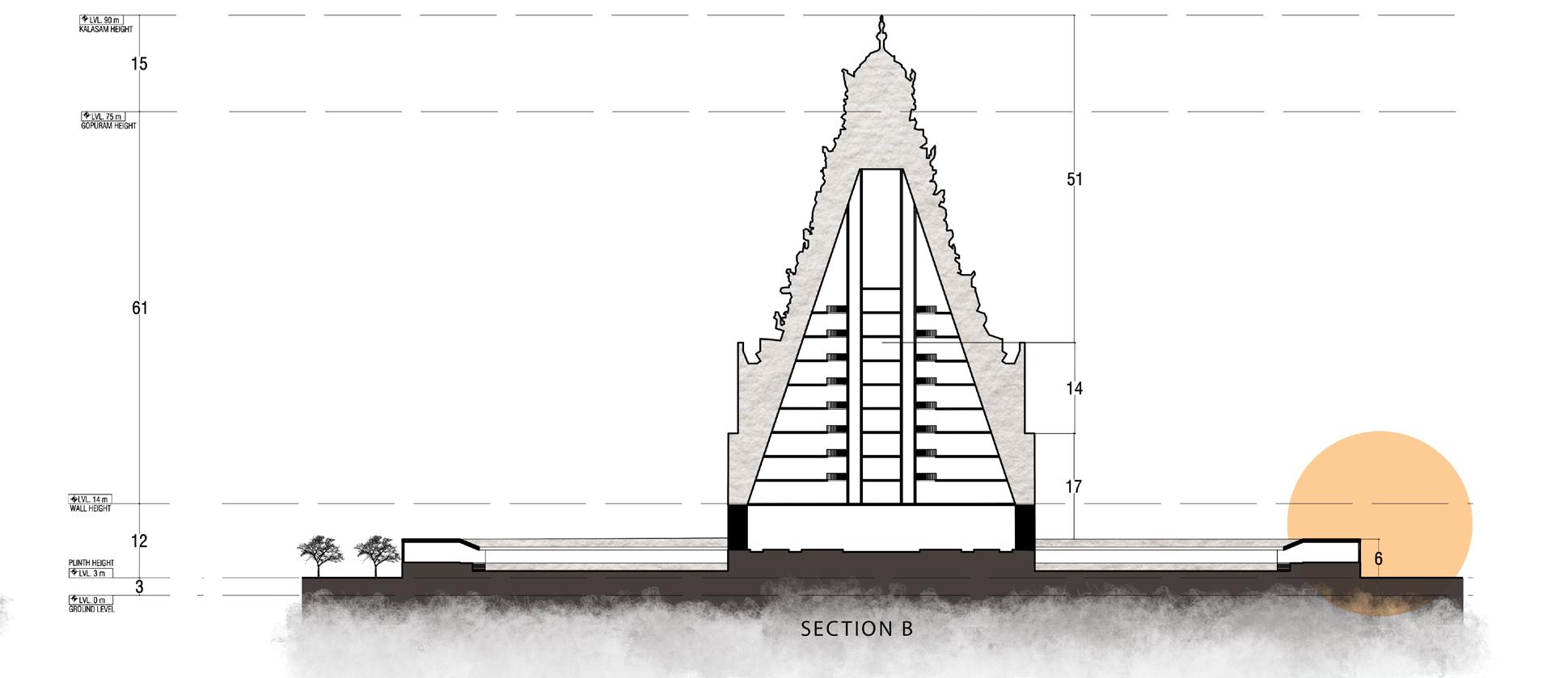
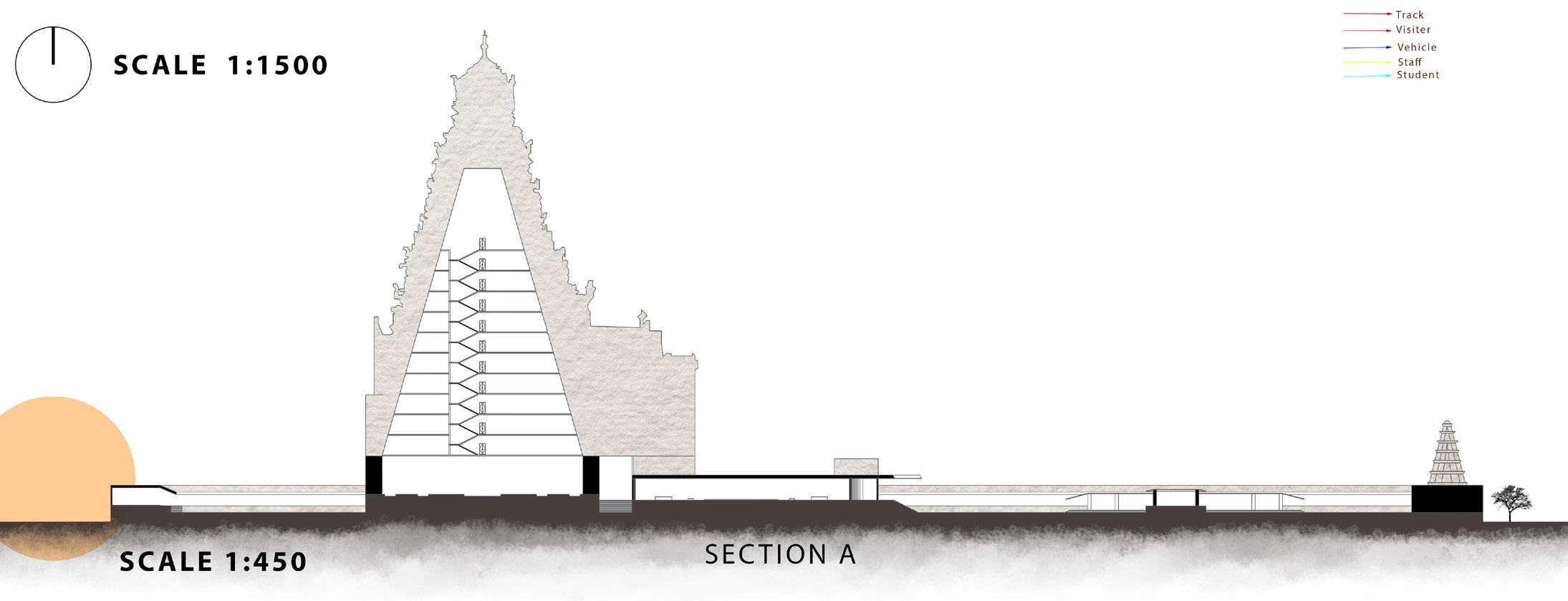
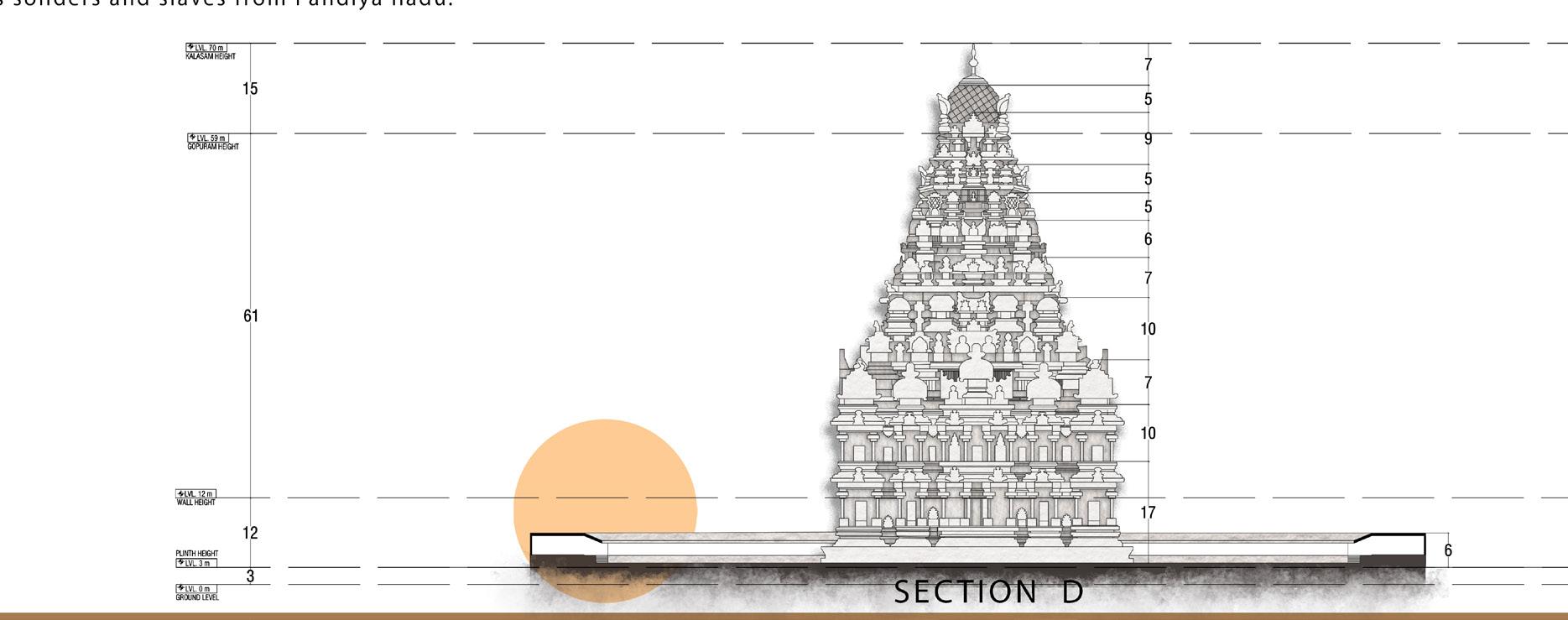
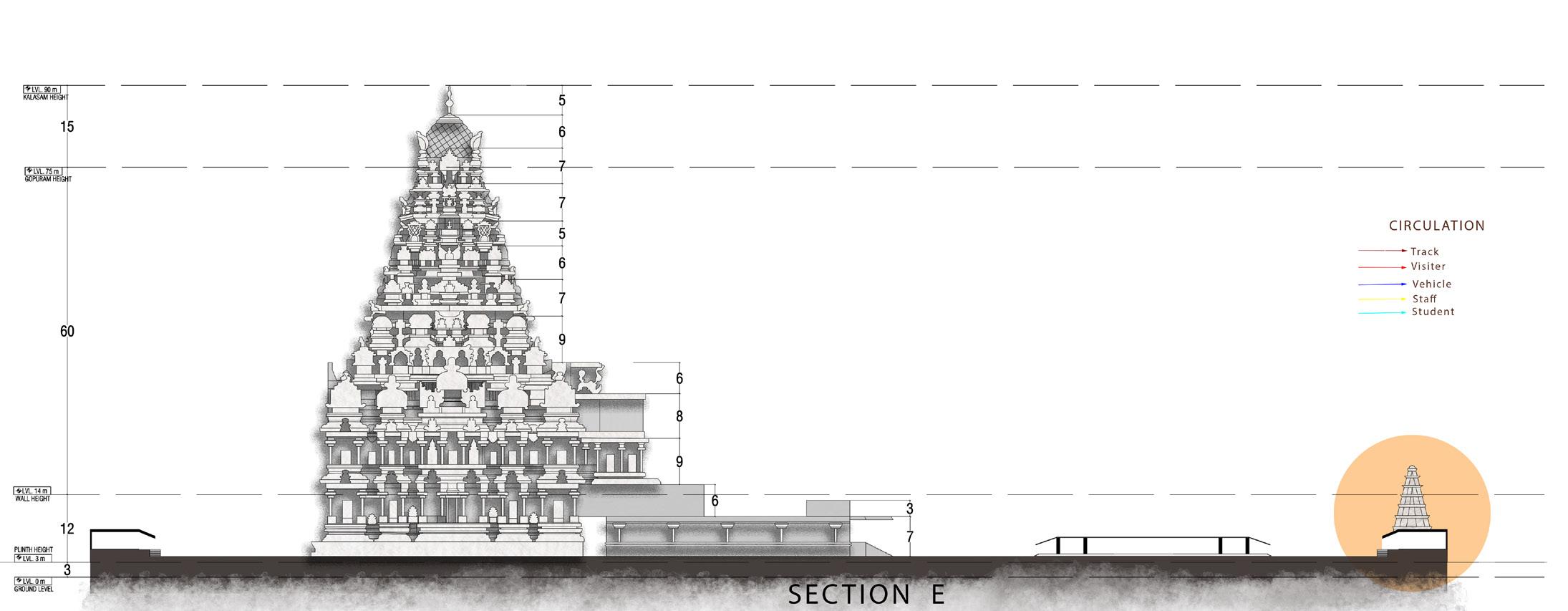
10
SCULPTURE
GARDEN
This shows the decodation of sculpture in Chola temple.
Myth and science followed by ancestors. Importance of temple,dynasty war, Chola kings victory are shown in 3D cinemas.
Each place is designed for students interaction, all space is designed with well shaded trees and beautifull traditional plants like banyan tree,ook tree,peppal trees.
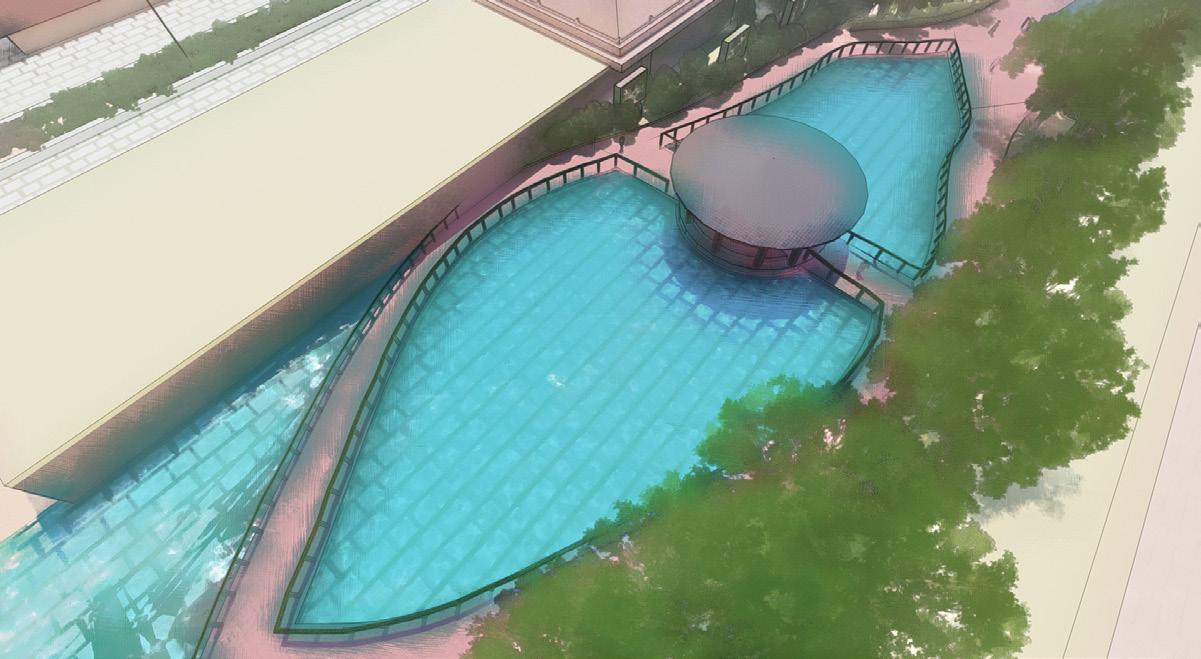
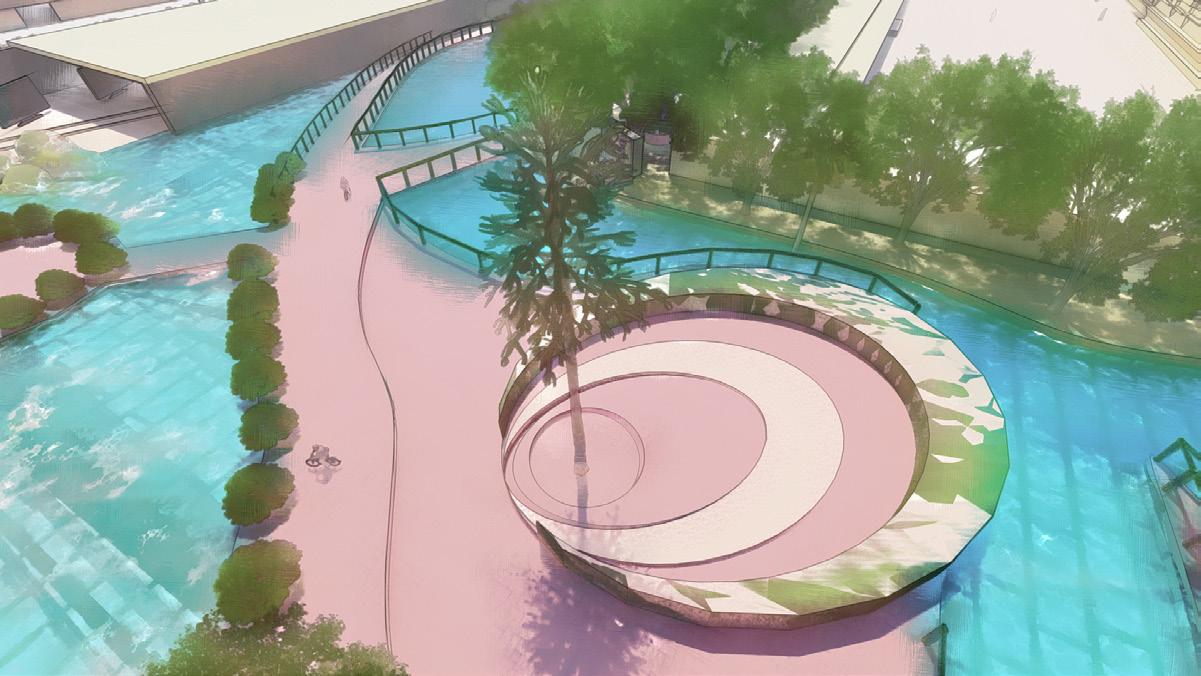
the audio track is given in the entrance for each people to understabd the con cept and decording behind the sculpture.
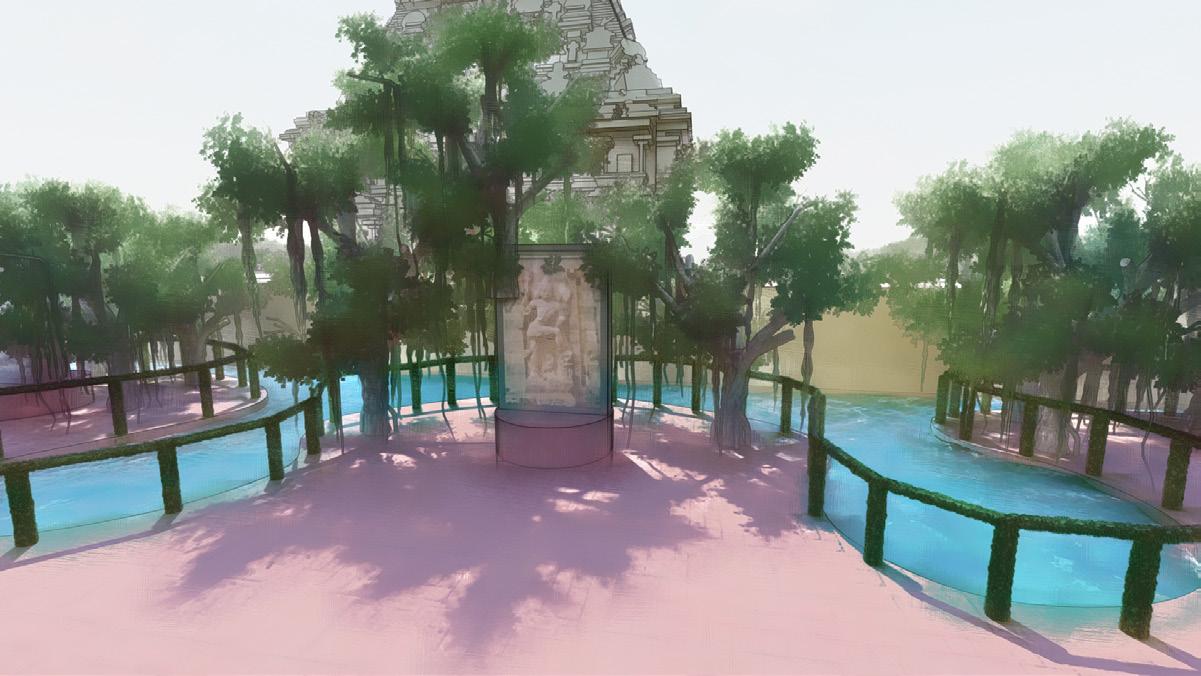
Example: In the third entrance of temple. the sculpture decordes that sculpture leg there is huge shake is powerfull and huge enough to swallow the elephant which is under his feet, his is powerfull then a snake and the shiva linga inside is more powerfull
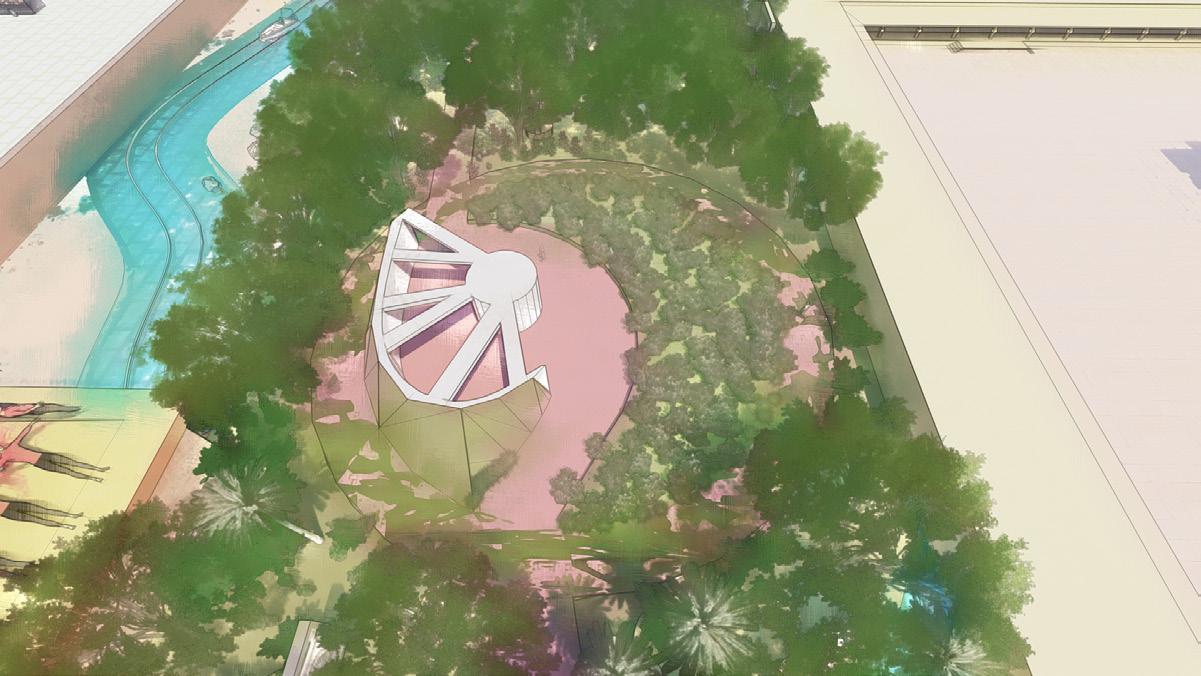
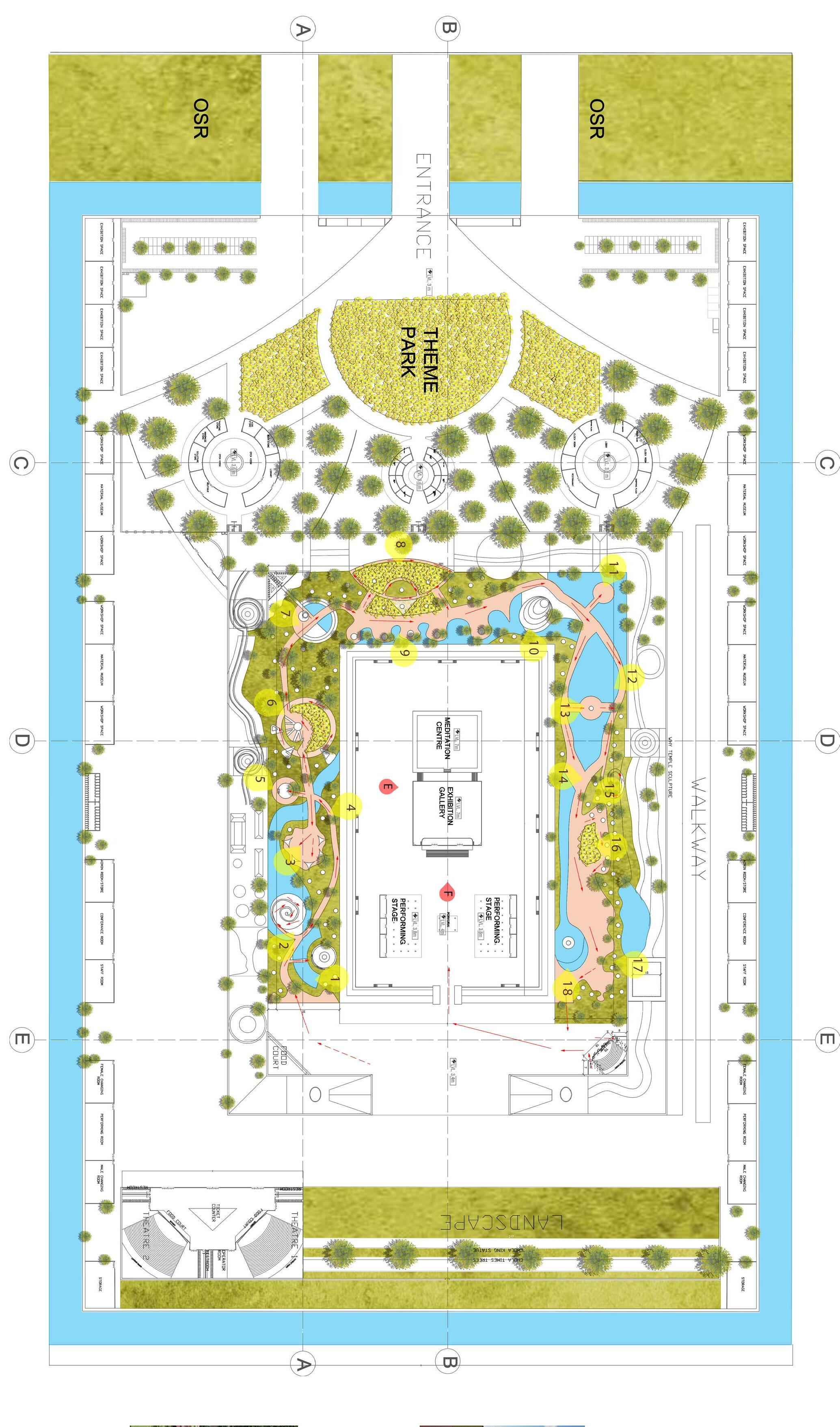
12
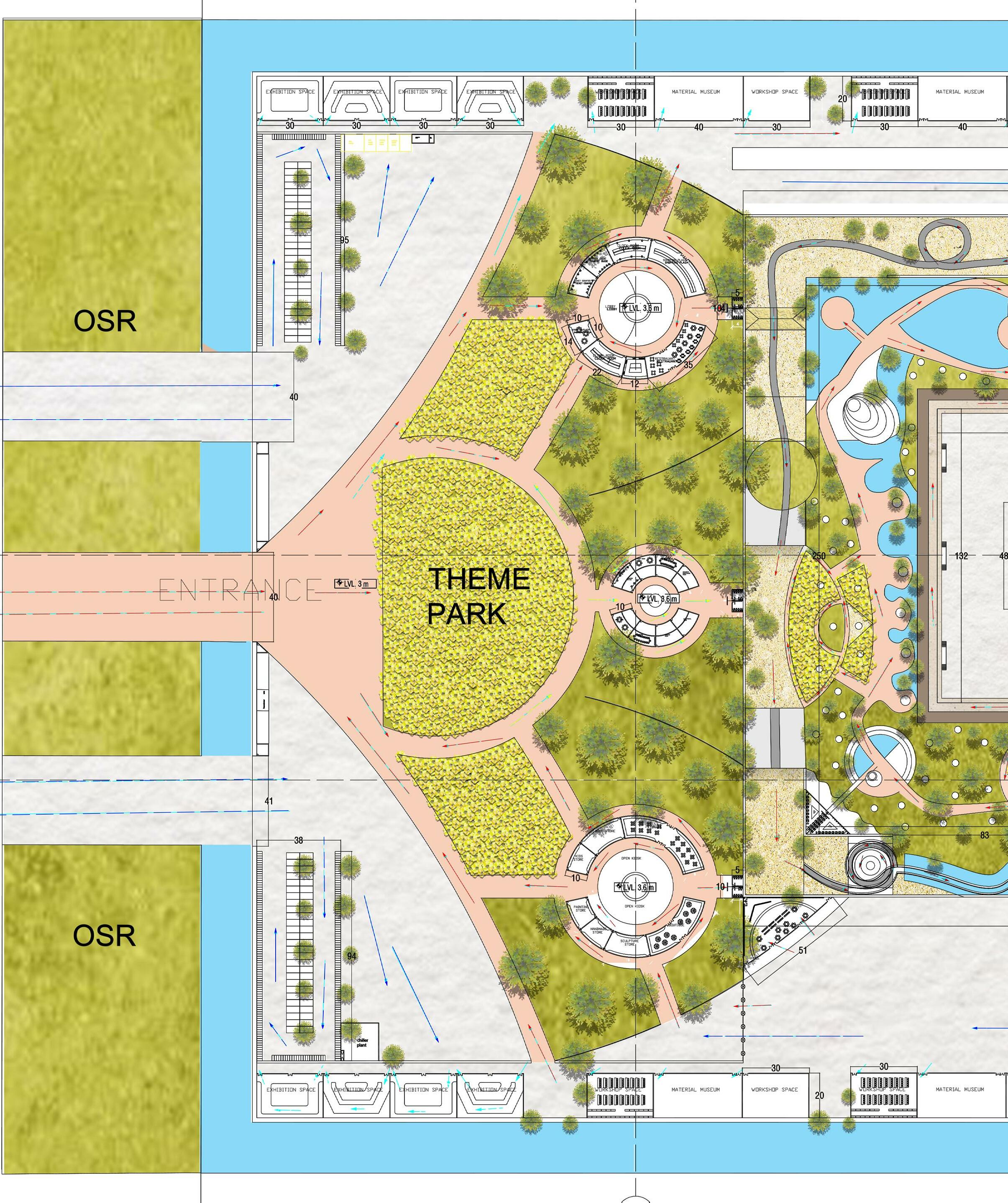
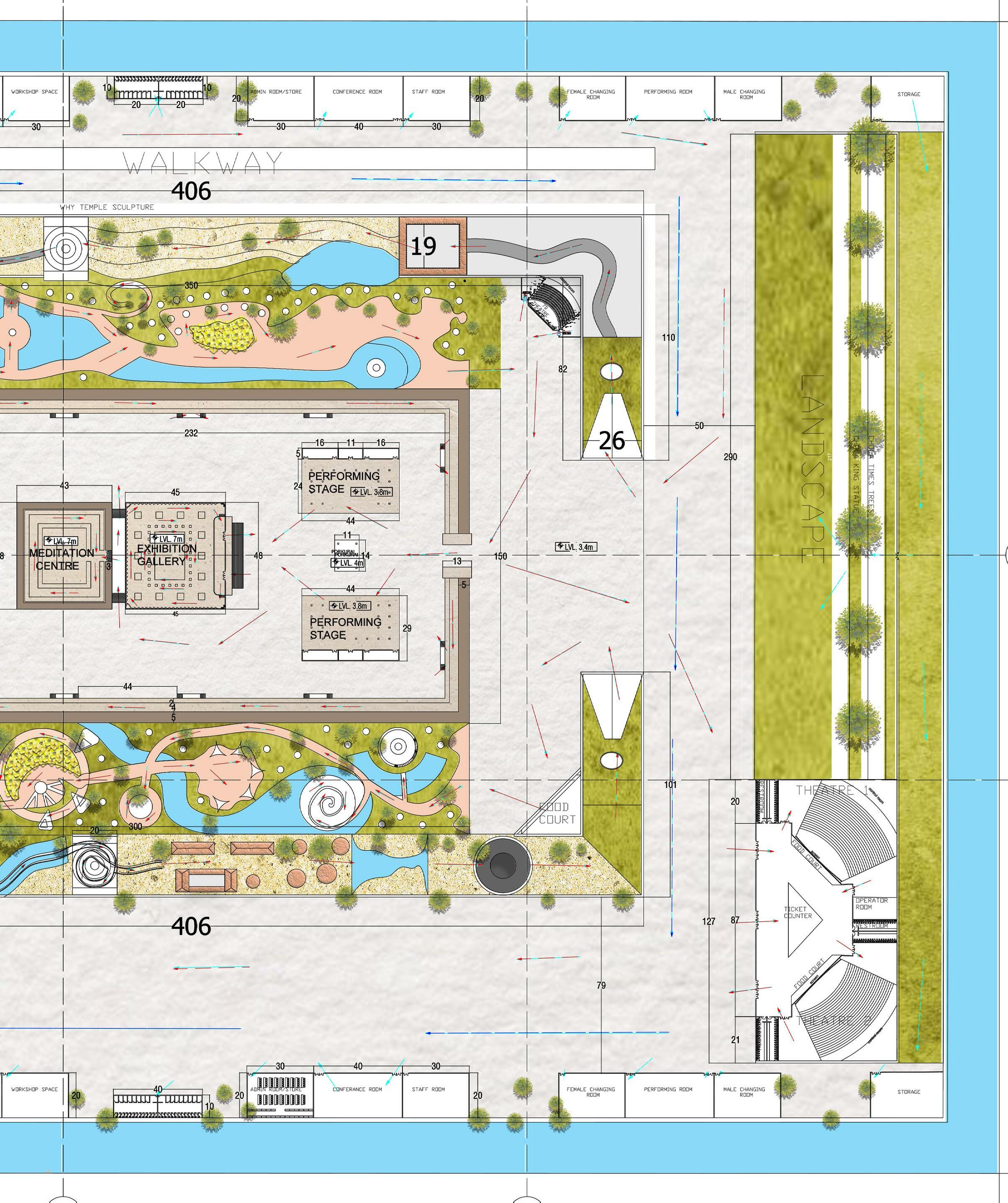

14







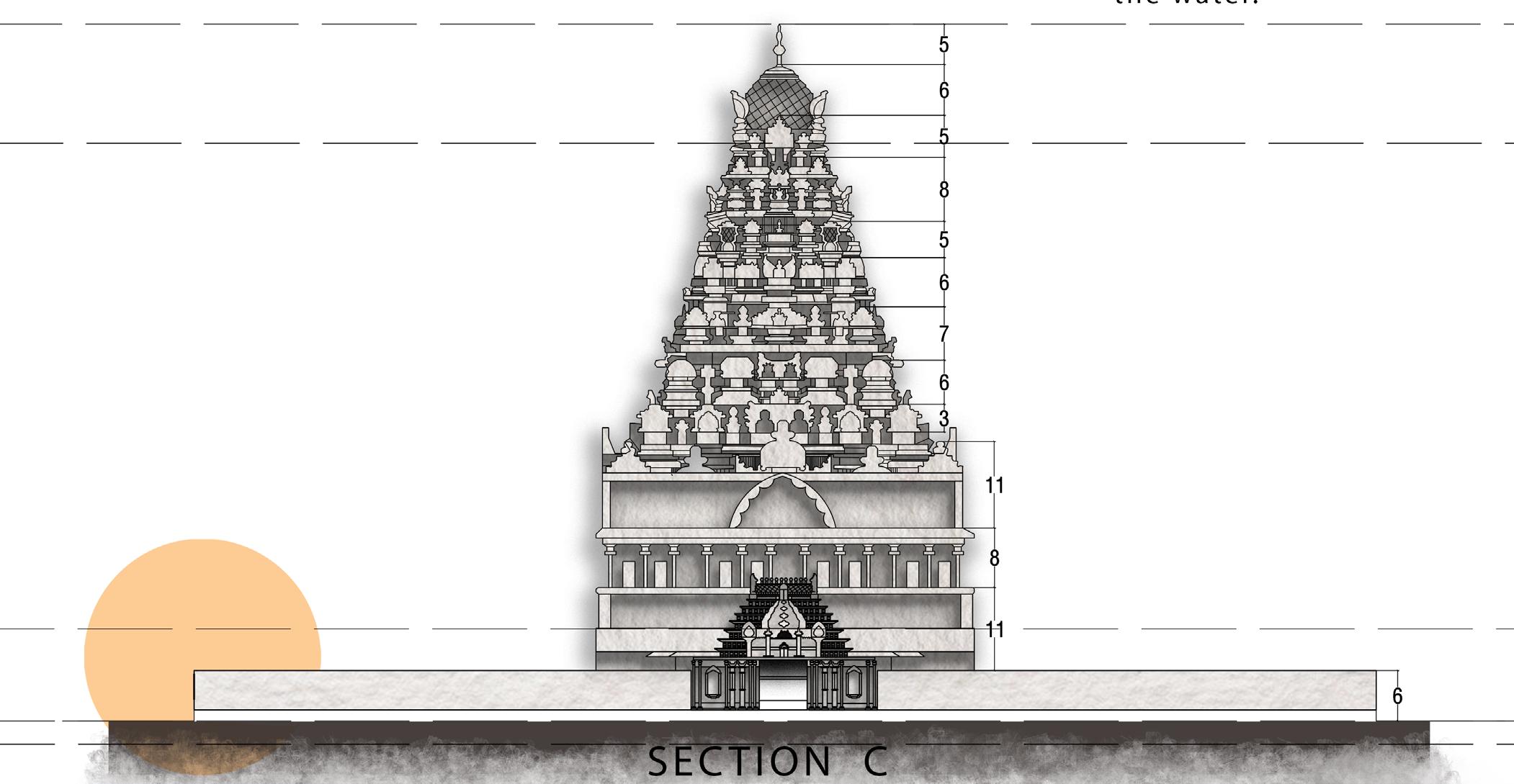
16
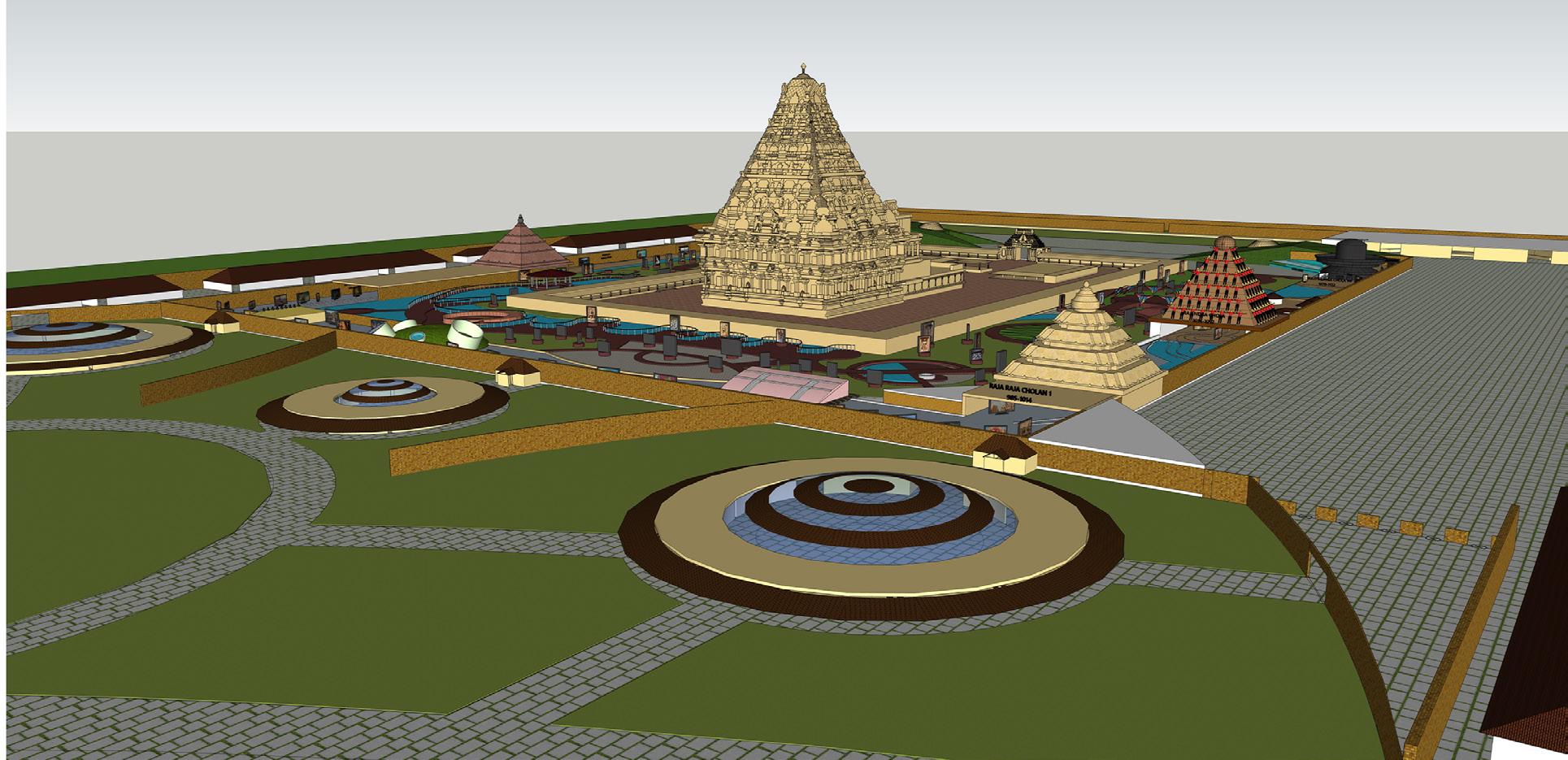
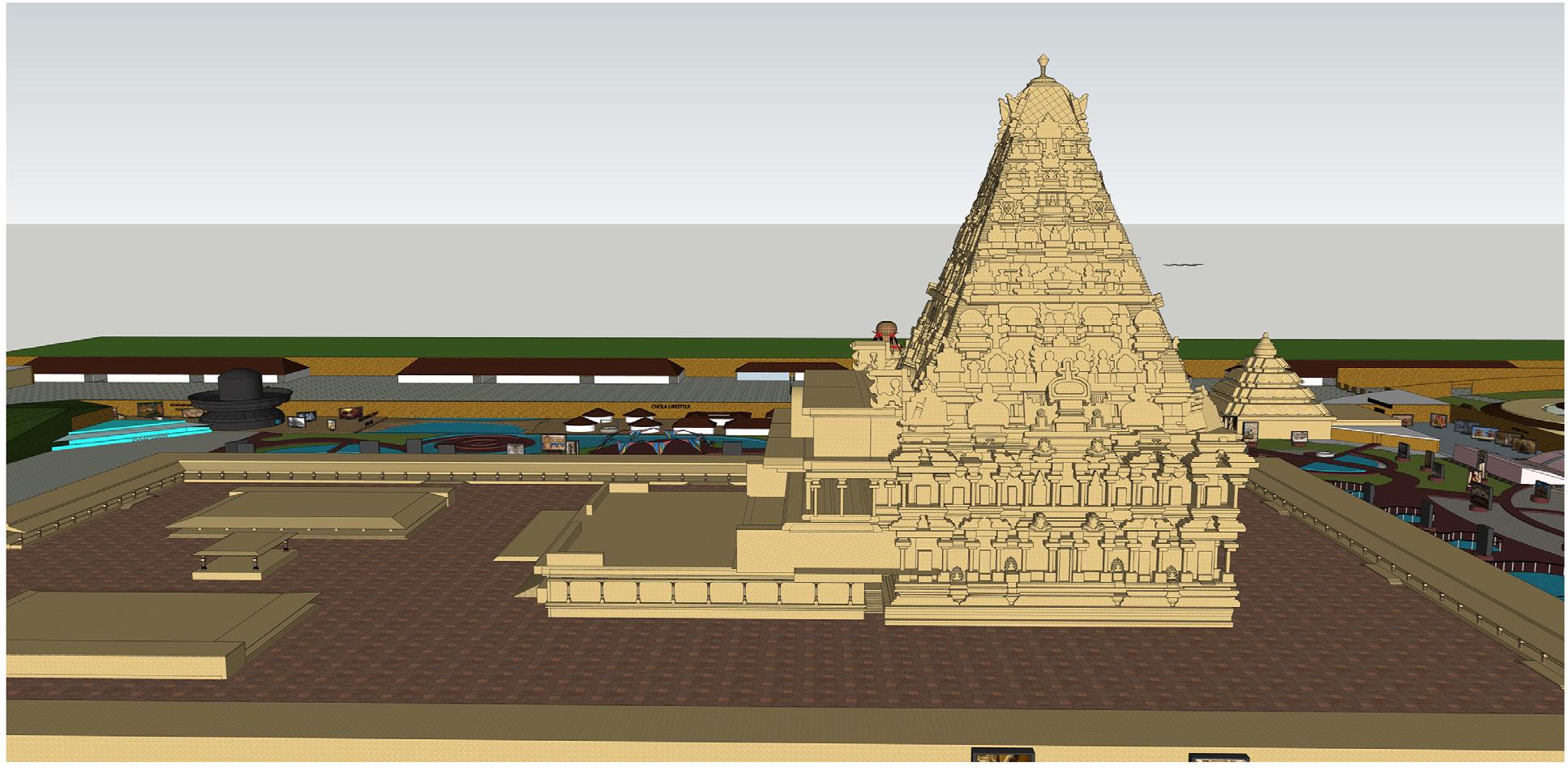
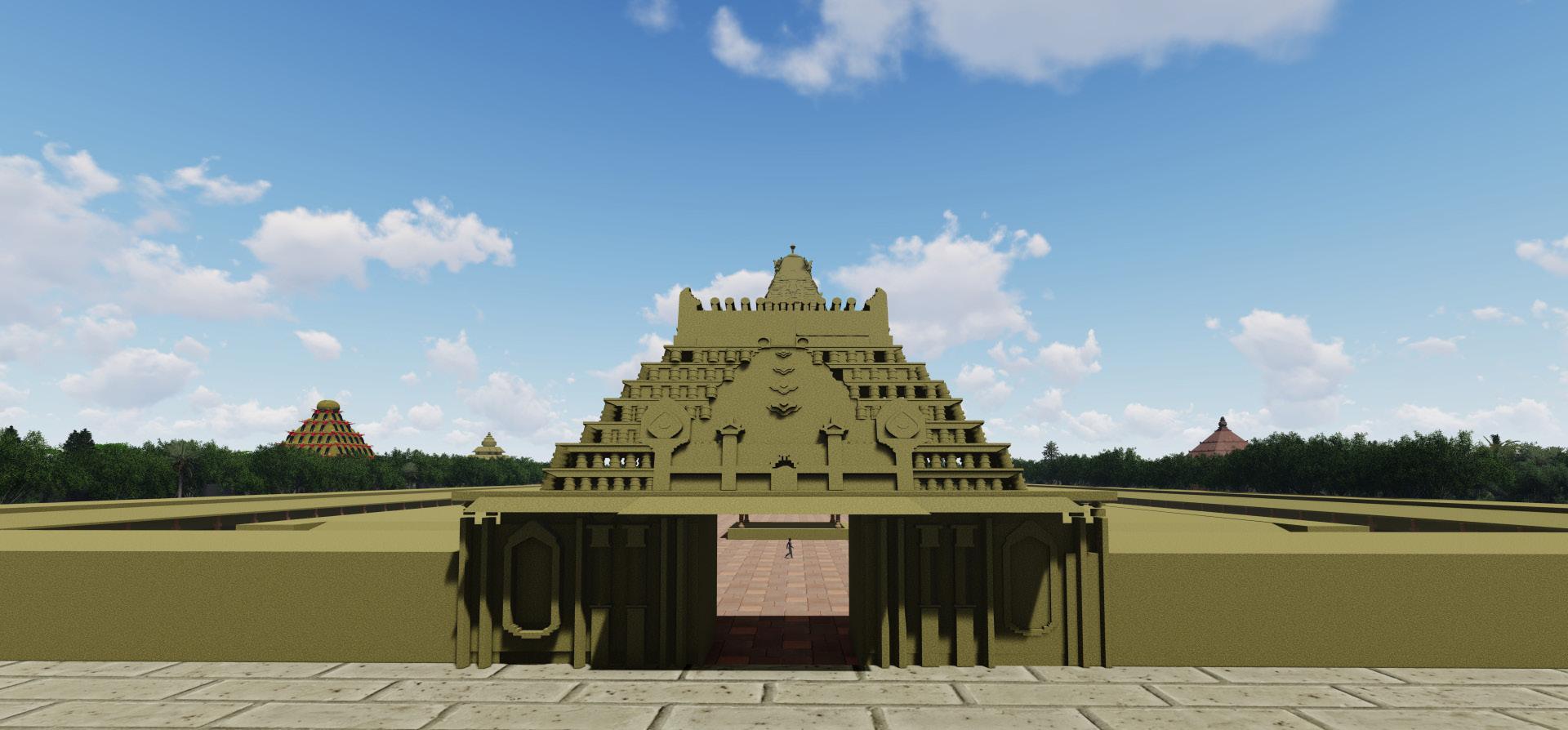
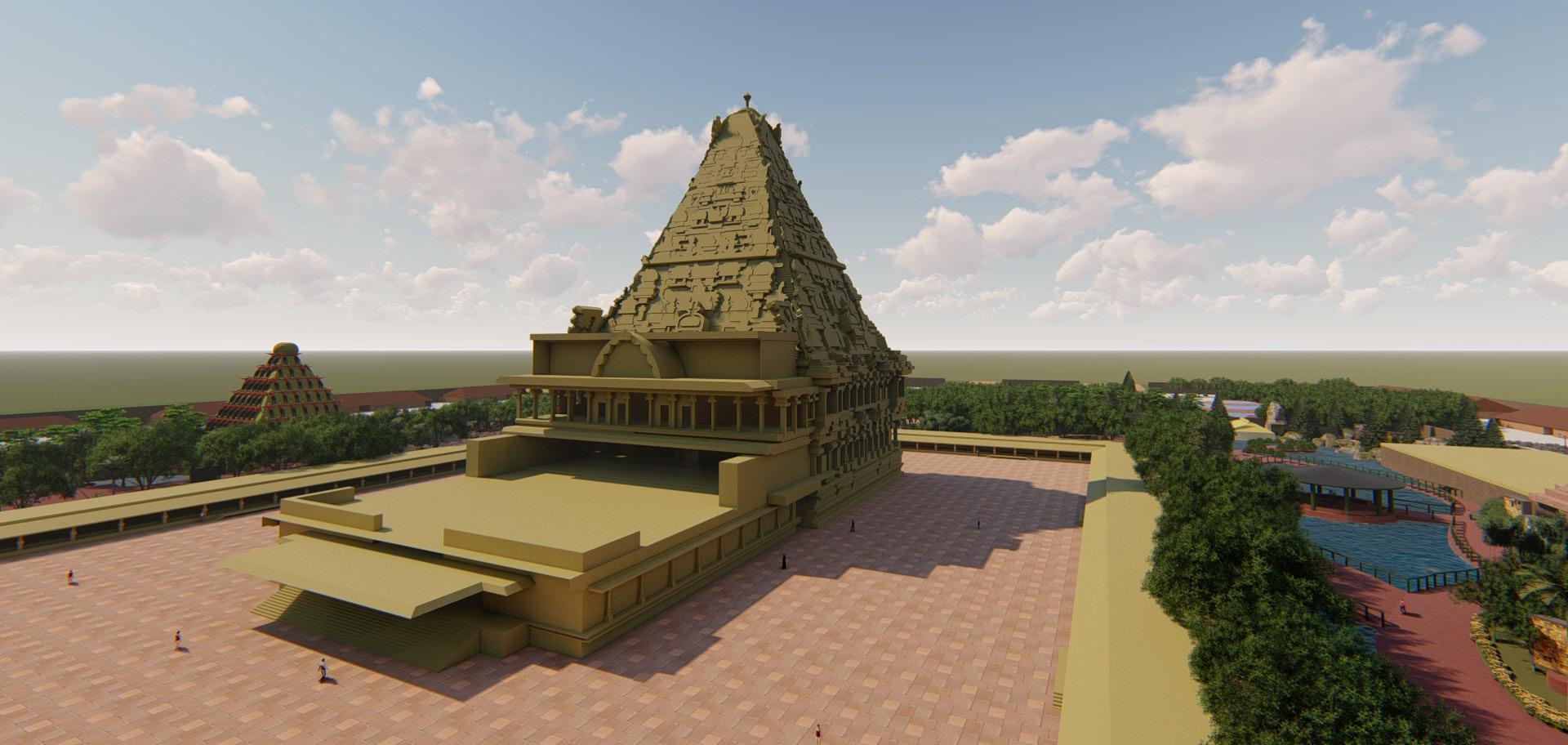

18
scan here for walkthrough
FREELANCE

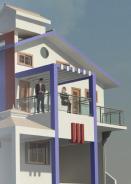
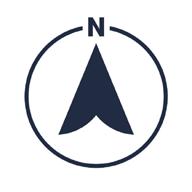
15 2 13 1 2 3 4 3 2 1 10 1 8 1 1 2 1 2 3 1 15 2 4 10 1 2 3 4 3 2 10 6 4 3 2 1 2 1 1" 1" 2 3 4 " 0" 13 4 " 3 4 " 23 4 " " 2 1 4 " 3" 3" 21 2 2" 23 4 " 1 " 2 4 " 1" 11 2 4 3 4 " 3 4 " F E D C G F E D C B A 5 4 3 2 1 A B G 5 4 3 2 1 9"THK BRICK WALL R.C.C Roof Slab @+21'9"ht. From +2'6" lvl. R.C.C Sunshade Slab@ +8'6"ht. From +2'6" lvl. RISER-6" TREAD-10" LOFT ABOVE LOFT ABOVE W4 W4 W5 W3 W3 W1 W1 W3 W2 V V SS & GLASS HANDRAIL UP 7 6 5 4 3 2 1 D1 CAR PARKING +2'6" UFL +2'8" FFL +4'0" UFL +4'1 1/4" FFL +4'0" UFL +4'1 1/4" FFL +4'0" UFL +4'1 1/4" FFL +4'0" UFL +4'2" FFL +4'0" UFL +4'2" FFL +4'0" UFL +4'2" FFL +4'0" UFL +4'2" FFL MD D2 D2 D2a D2a ENTRY + 1'-6" LVL RAMP UP RAMP UP 4.9X3.5 MASTER BEDROOM W/R RESTROOM 1.2X2.5 POWERROOM 1.2X2.5 UTILITY 3.3x2.3 DINING AREA KITCHEN 2.3X2.7 3.3x5.3 LIVING ROOM DN GROUND FLOOR GFC DRAWING 18 20
3 1 3 2 1 1 FRONT
2 7 2
11
(+35'-0")lvl
(+28'-0")lvl top of parapet wall
top of second floor lvl (+8'-0")lvl compound wall lvl
top of ground floor roof slab (+4'-0")lvl ground floor unfinished lvl
(+0'-0")lvl level of road crown
4 1 2"thk roof slab
ELEVATION
(+24'-0")lvl top of first floor roof slab (+15'-0")lvl FACADE ELEVATION
parapet wall slab as per structural DWG
RCC lintel beam as per structural DWG 12mm thk. cement plasterting(1:4) 9"thk.brick wall apvd.marble flooring 4 1 2"thk.roof slab as per structural DWG RCC .roof beam as per structural DWG RCC.lintel beam as per structural DWG sand filling earth filling
flooring
B-B'
12 3 8 1 3 0 4 3 1
SECTION
5 4 3 2 1 (+35'-0")lvl top of second floor lvl (+0'-0")lvl level of road crown (+28'-0")lvl top of parapet wall (+24'-0")lvl top of first floor roof slab (+15'-0")lvl top of ground floor roof slab (+4'-0")lvl ground floor unfinished lvl apvd.marble
+15'0" SFL +15'1/4" FFL BALCONY +15'0" SFL +15'2" FFL BEDROOM +14'2" SFL +15'1 1/4" FFL RESTROOM 1.2X2.5 +4'0" UFL +4'2" FFL 3.3x5.3 LIVING ROOM CAR PARKING +2'6" UFL +2'8" FFL + 1'-6" LVL + 1'-6" LVL Door Door Door
22
SECTION A-A
apvd.weathering tile parapet wall 4 1 2"thk roof slab as per structural DWG
RCC lintel beam as per structural DWG 12mm thk. cement plasterting(1:4) 9"thk.brick wall apvd.marble flooring 4 1 2"thk.roof slab as per structural DWG
RCC .roof beam as per structural DWG
RCC.lintel beam as per structural DWG
apvd.tile flooring PCC sand filling earth filling
SECTION C-C'
SECTION B-B
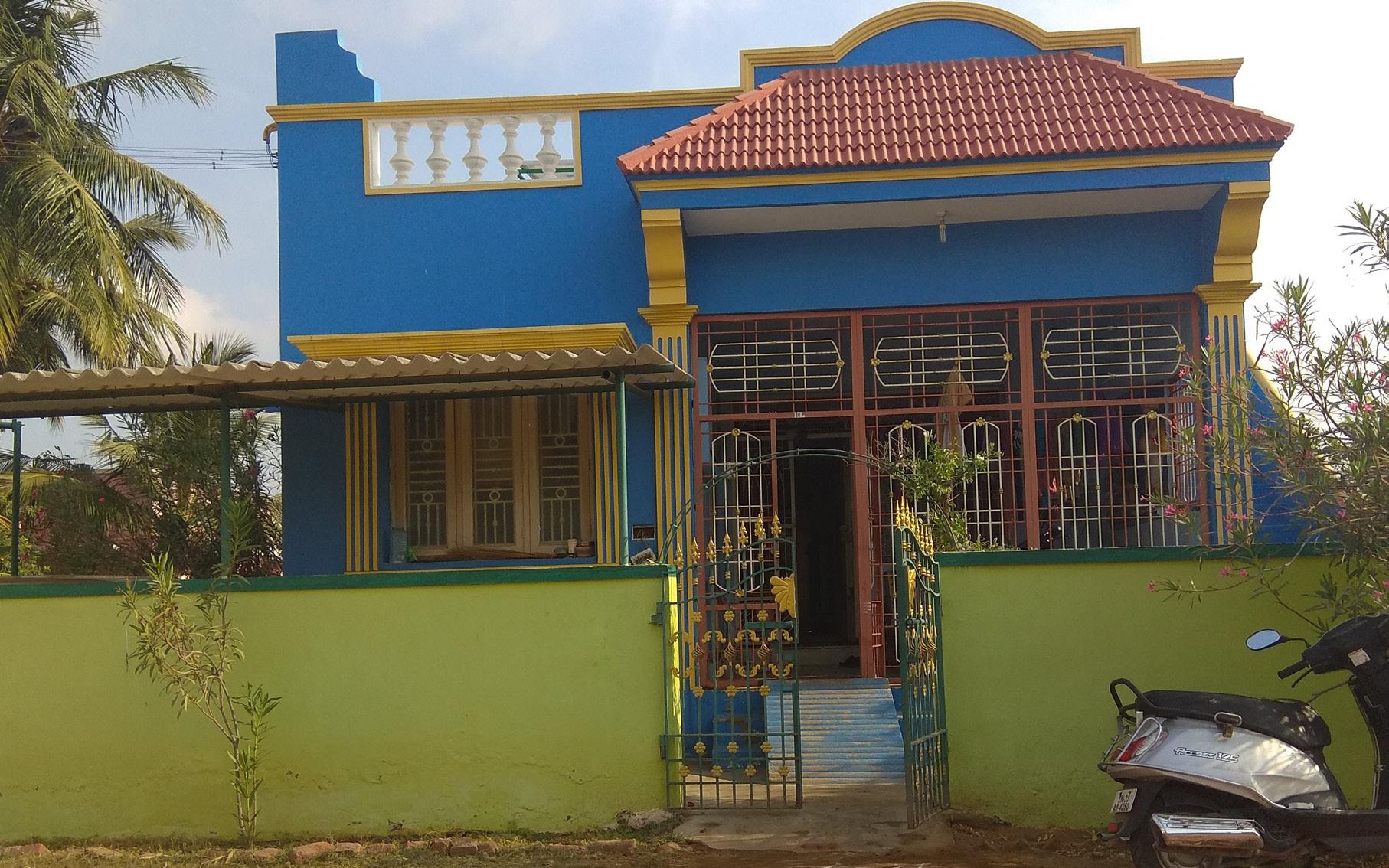
3 4 1 1 2 1 3 0 1
F E D C B A (+0'-0")lvl level of road crown (+2'-0")lvl car parking unfinished lvl (+28'-0")lvl top of parapet wall (+24'-0")lvl top of first floor roof slab (+15'-0")lvl top of ground floor roof slab (+4'-0")lvl ground floor unfinished lvl
OPEN TERRACE +24'0" SFL +24'1/4" FFL BALCONY +15'0" SFL +15' 1/4" FFL FAMILY LOUNGE +15'0" SFL +15'2" FFL +15'0" SFL +15'1/4" FFL BALCONY +4'0" UFL +4'2" FFL 3.3x5.3 LIVING ROOM KITCHEN 2.3X2.7 +4'0" UFL +4'2" FFL UTILITY 3.3x2.3 +4'0" UFL +4'1 1/4" FFL RESTROOM 1.2X2.5 +4'0" UFL +4'1 1/4" FFL + 1'-6" LVL Door
1
3
3 2 2
top of second floor lvl (+35'-0")lvl
12
top of parapet wall (+28'-0")lvl
top of first floor roof slab (+24'-0")lvl
top of ground floor roof slab (+15'-0")lvl
compound wall lvl (+8'-0")lvl
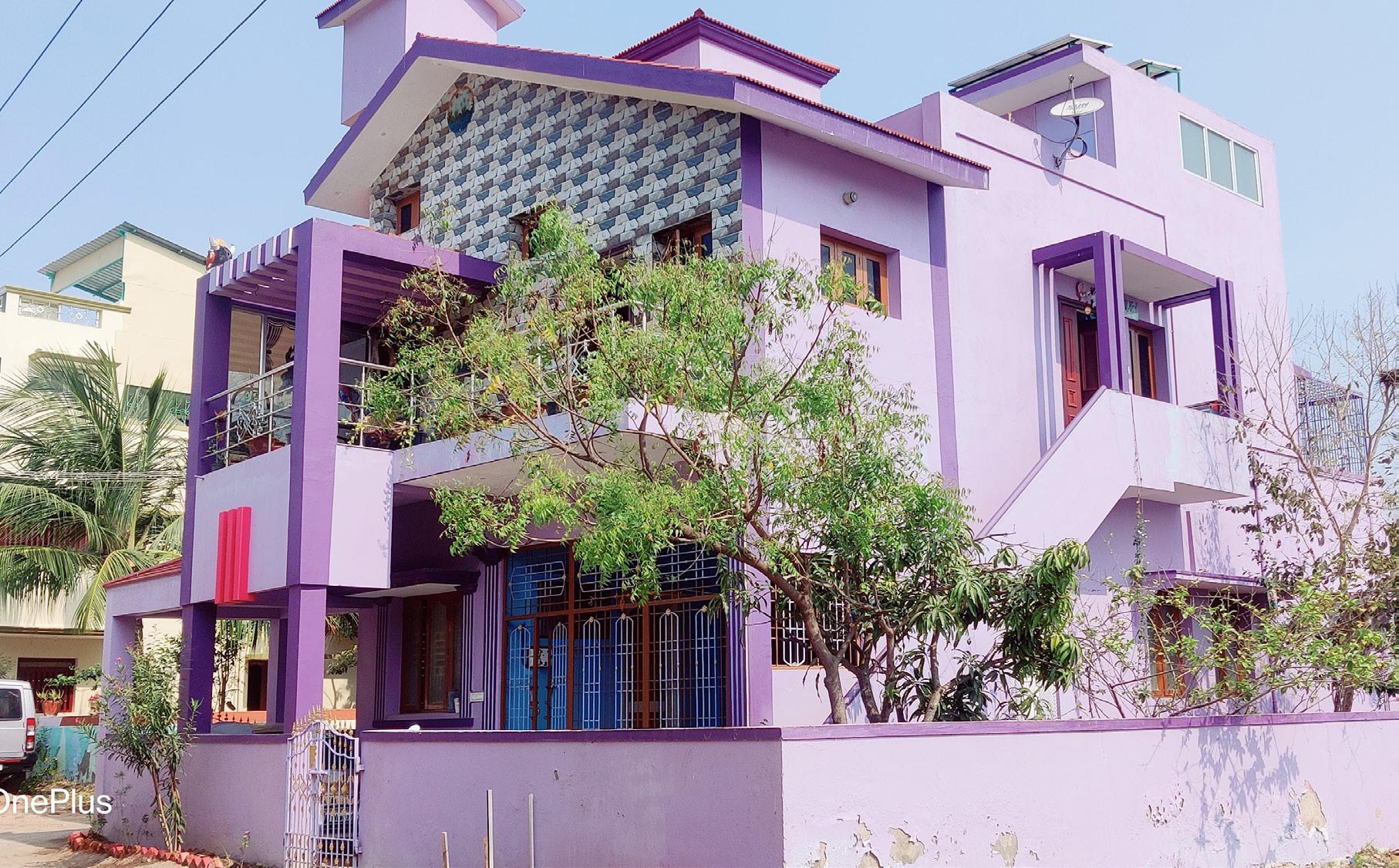
ground floor unfinished lvl (+4'-0")lvl
level of road crown (+0'-0")lvl
EAST SIDE ELEVATION
EAST ELEVATION
24
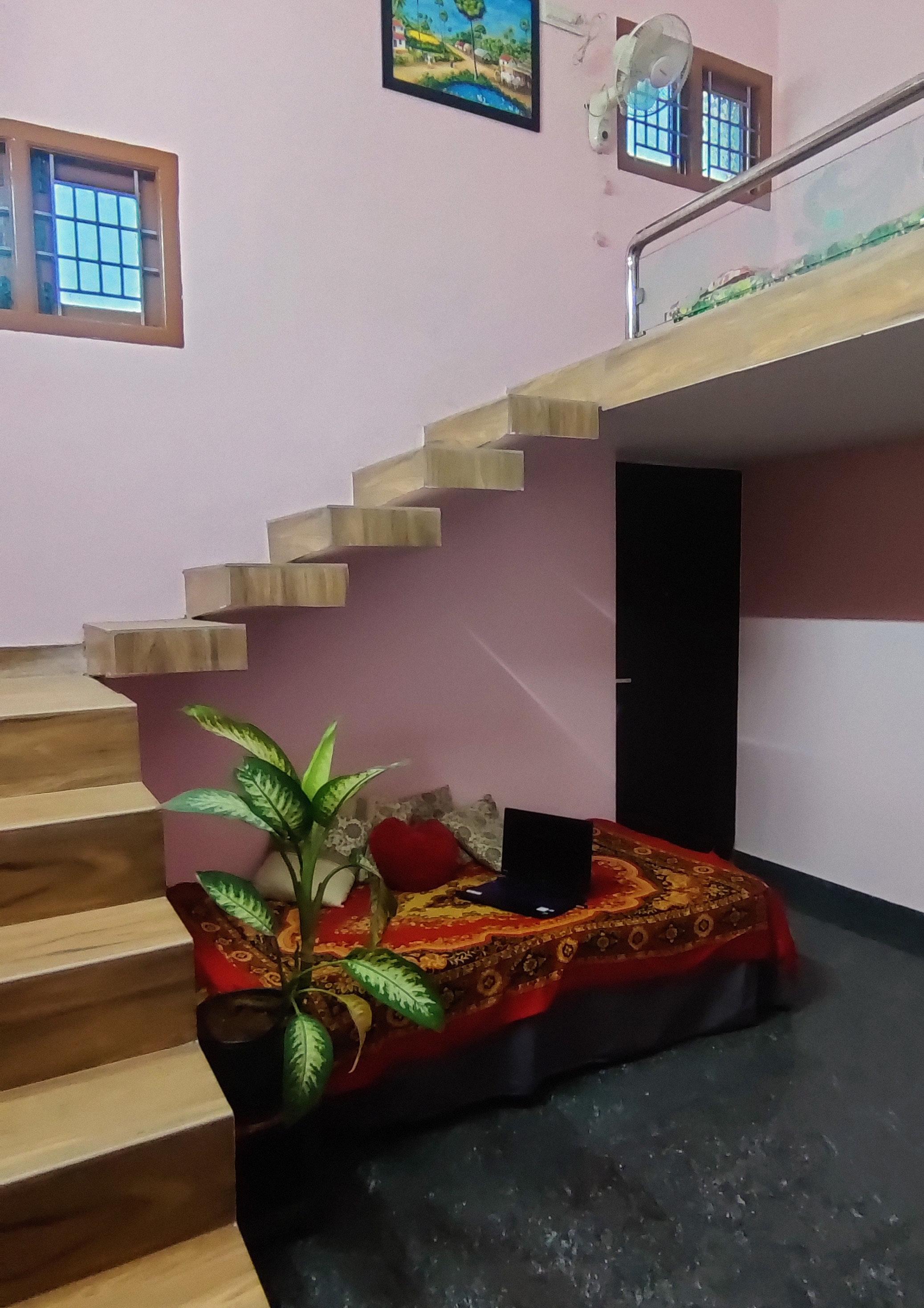
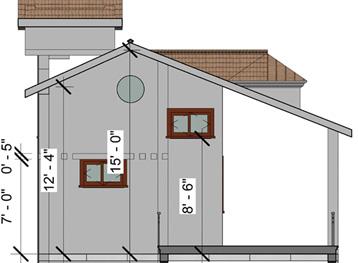
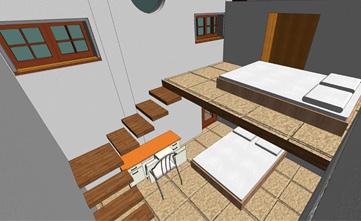
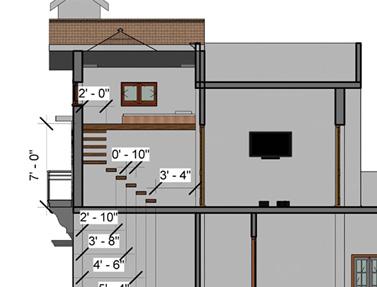
26
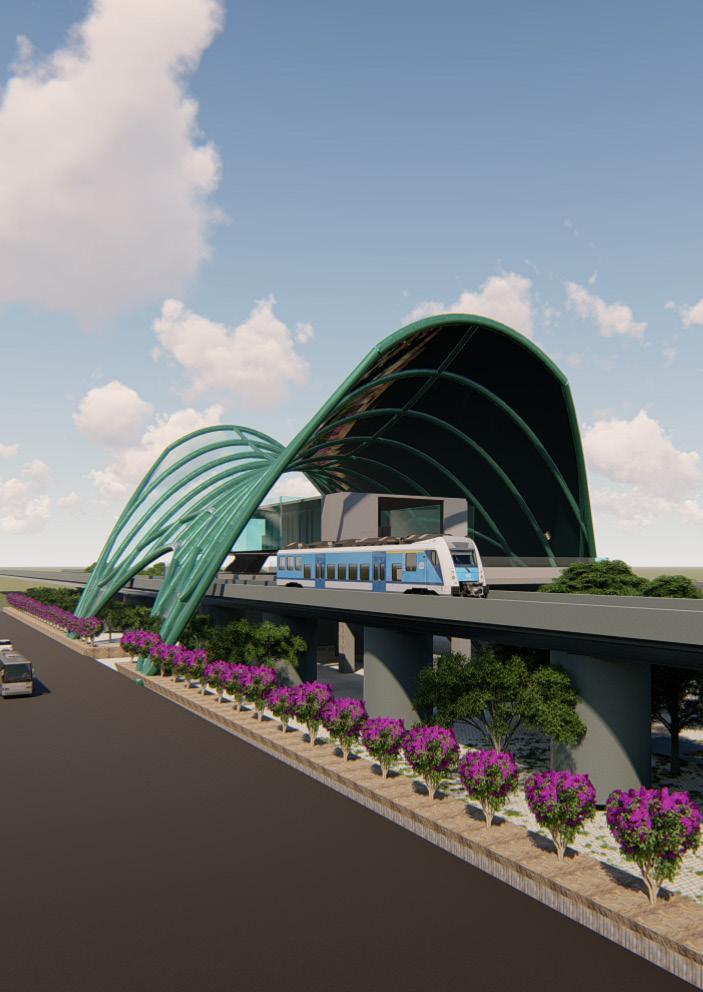
T O D
The Transit Elevated was a proposed new bus concept where a guided bus strad dles above road traffic, giving it the alternative names such as straddling bus, straddle bus, land airbus, or tunnel bus by international media. straddles on two road lines. can carry 1200 passengers. allows to use the space under it.powered by electrucity or solor power.can reach speeds up to 37mph(60kph)6m wide and 4.5m high.solve the issues of less space. indicate light when any ob stacles are in the path of the vehicle.

28
SECTION A SECTION B
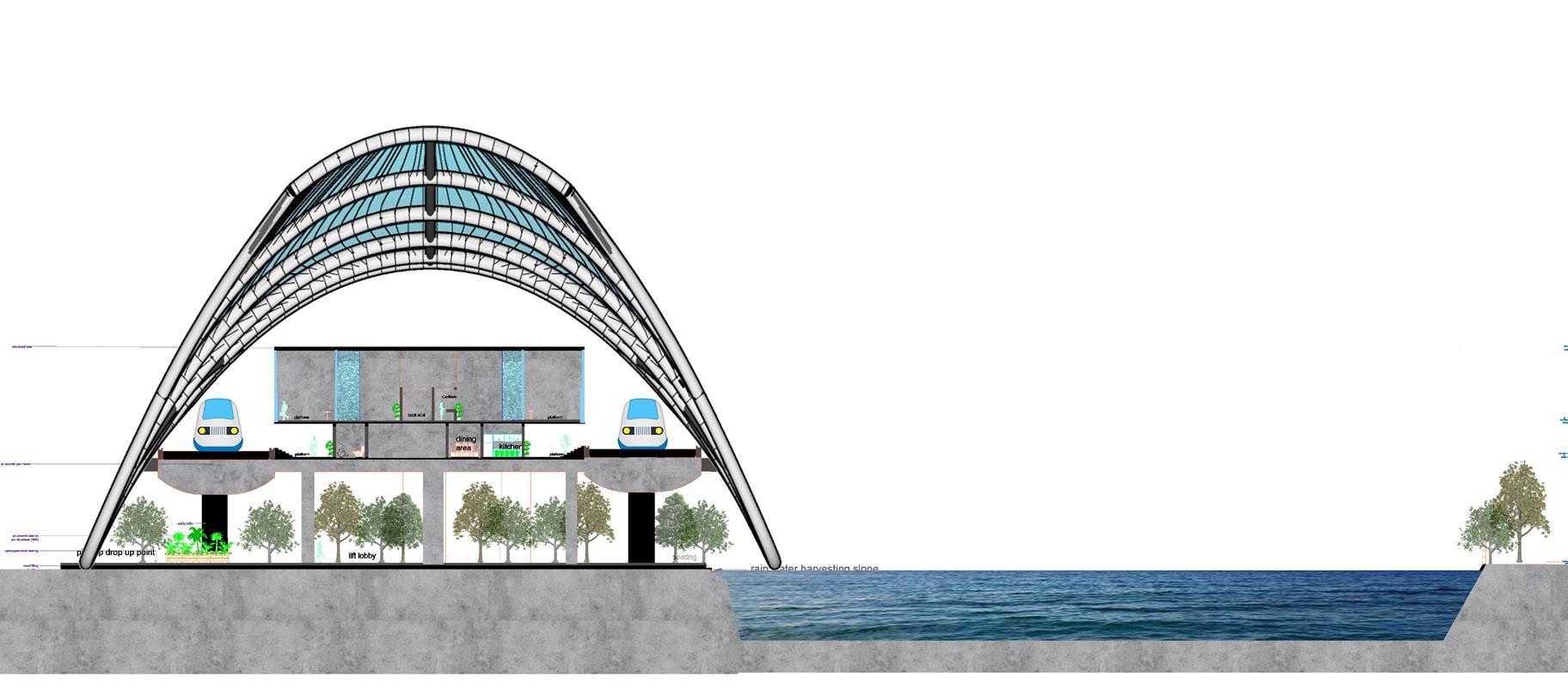
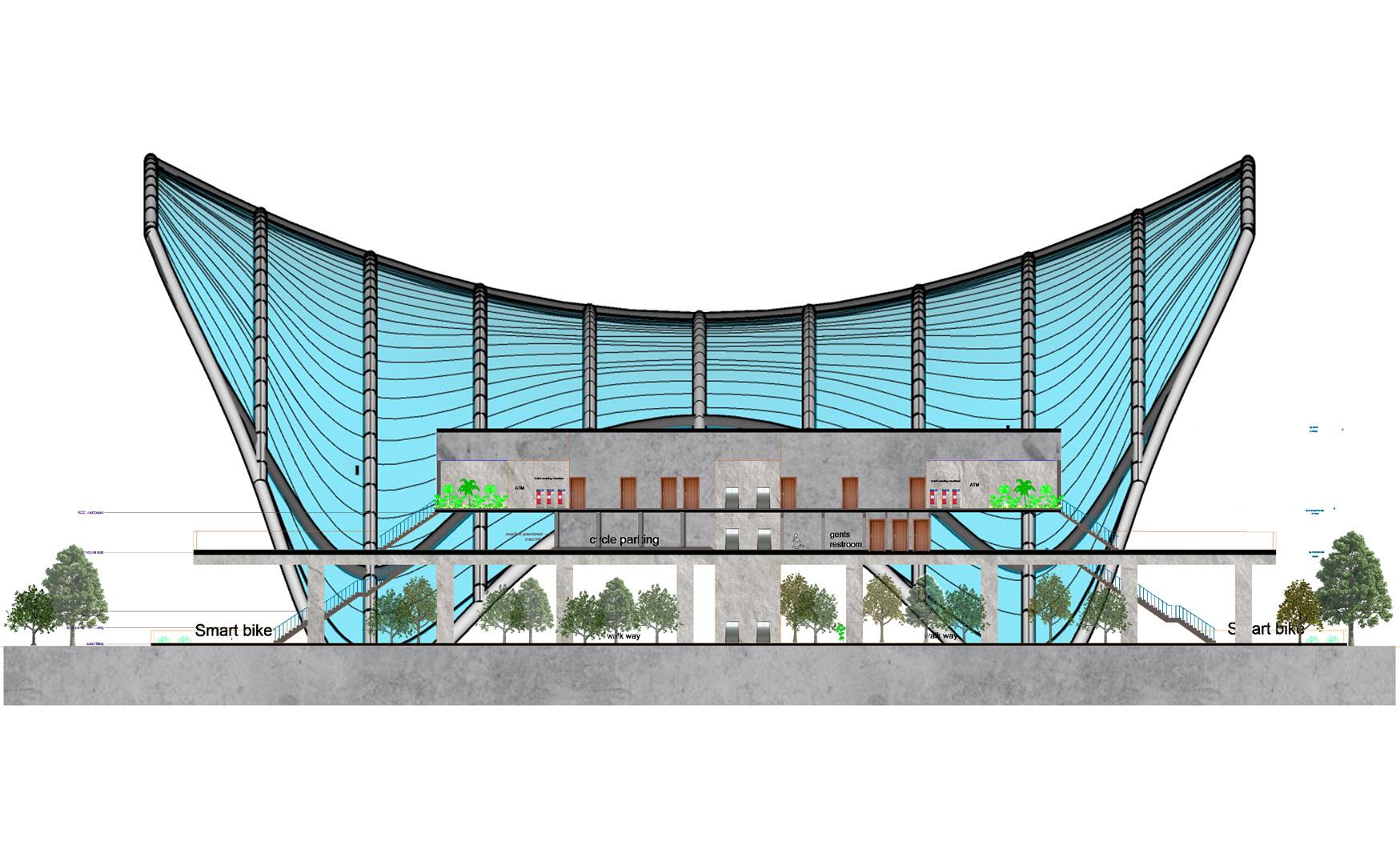
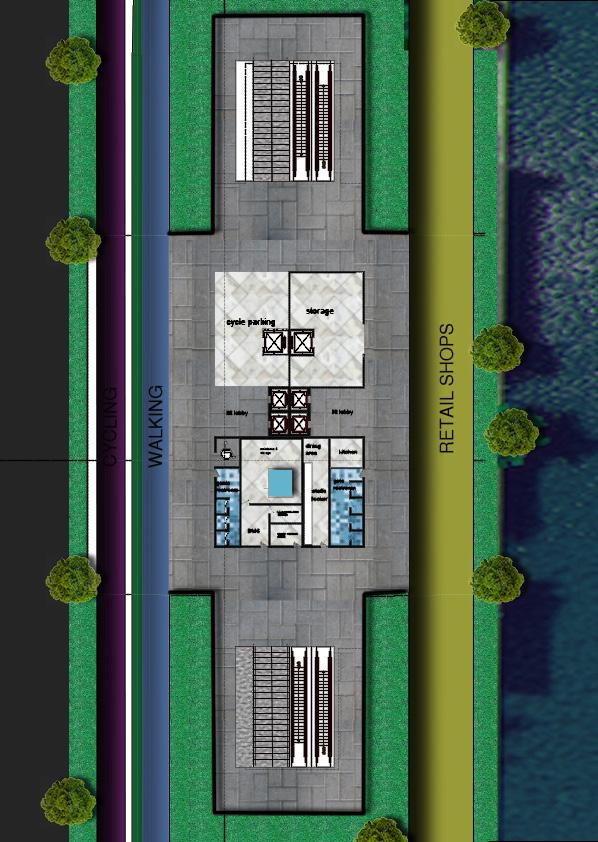
30
FIRST FLOOR PLAN
WEST ELEVATION
FRONT ELEVATION
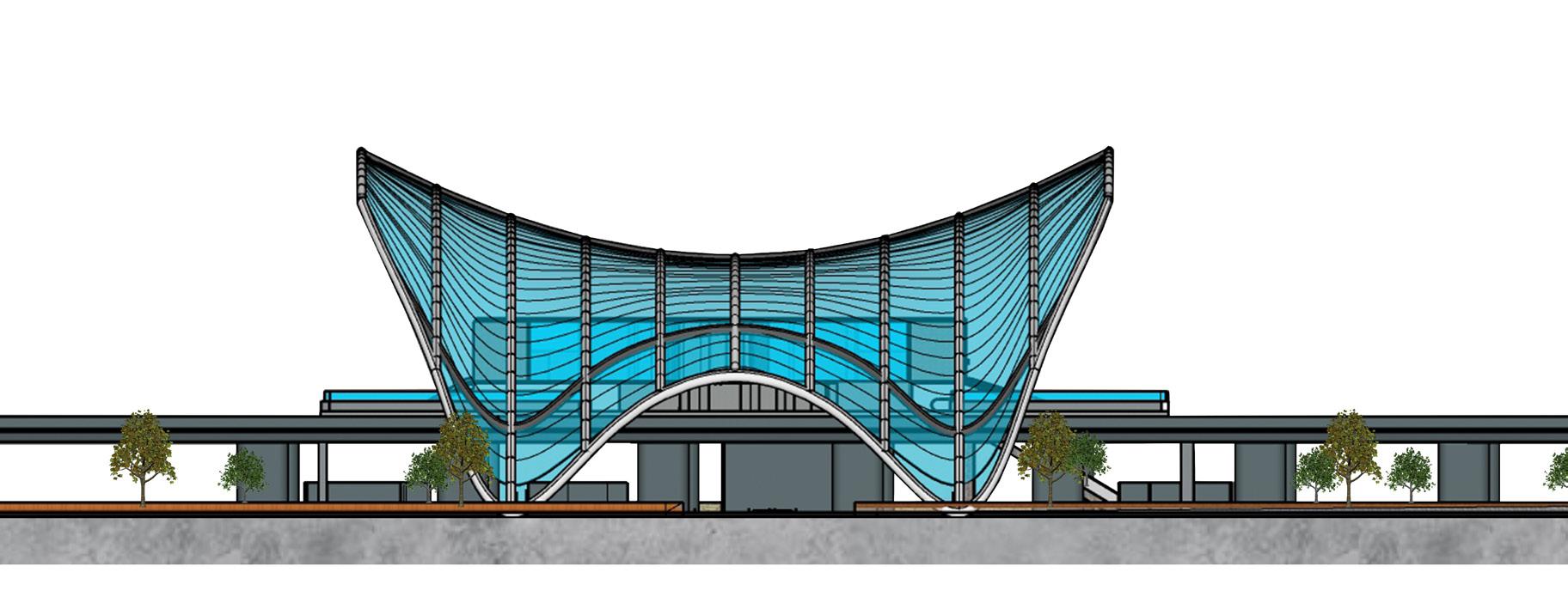
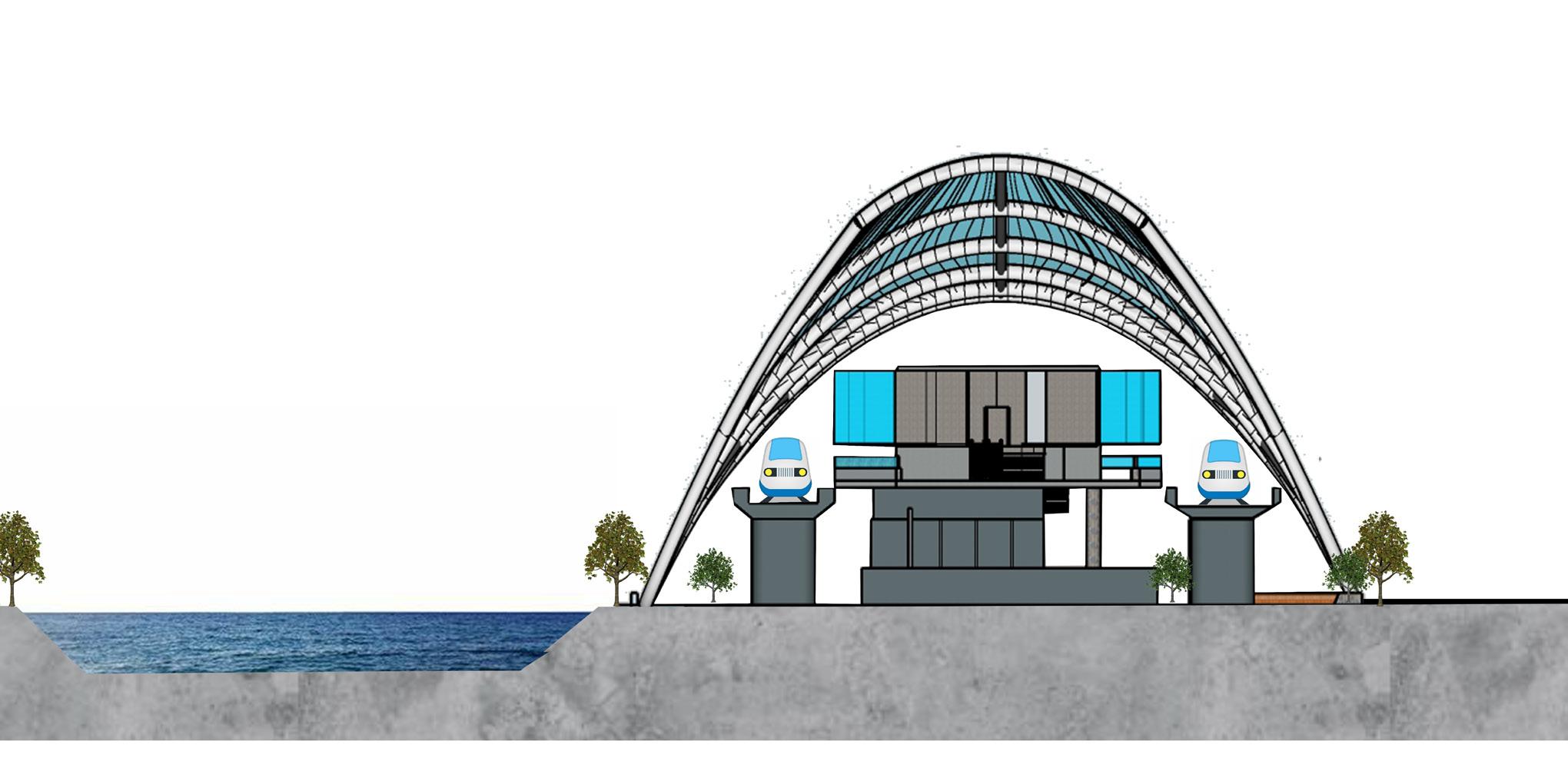
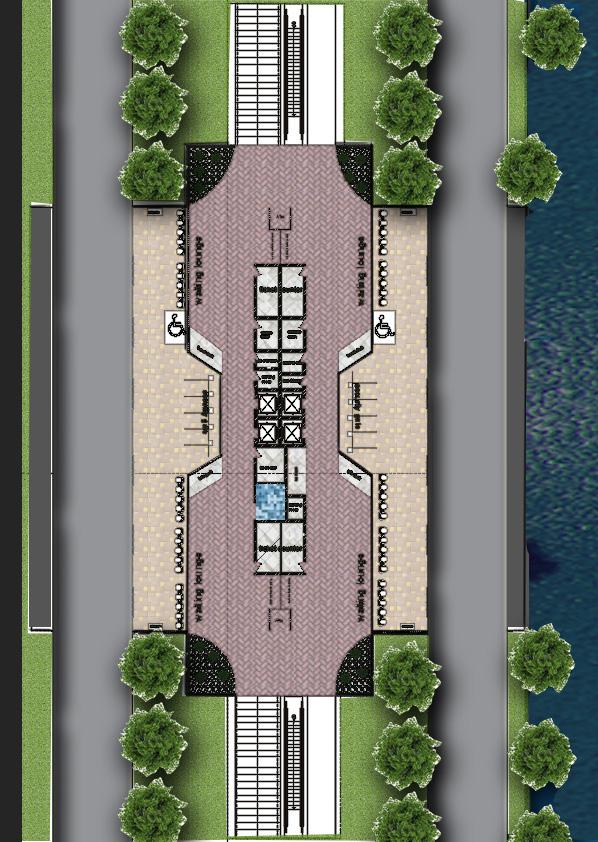
SECOND FLOOR PLAN 32
HOUSING BOARD
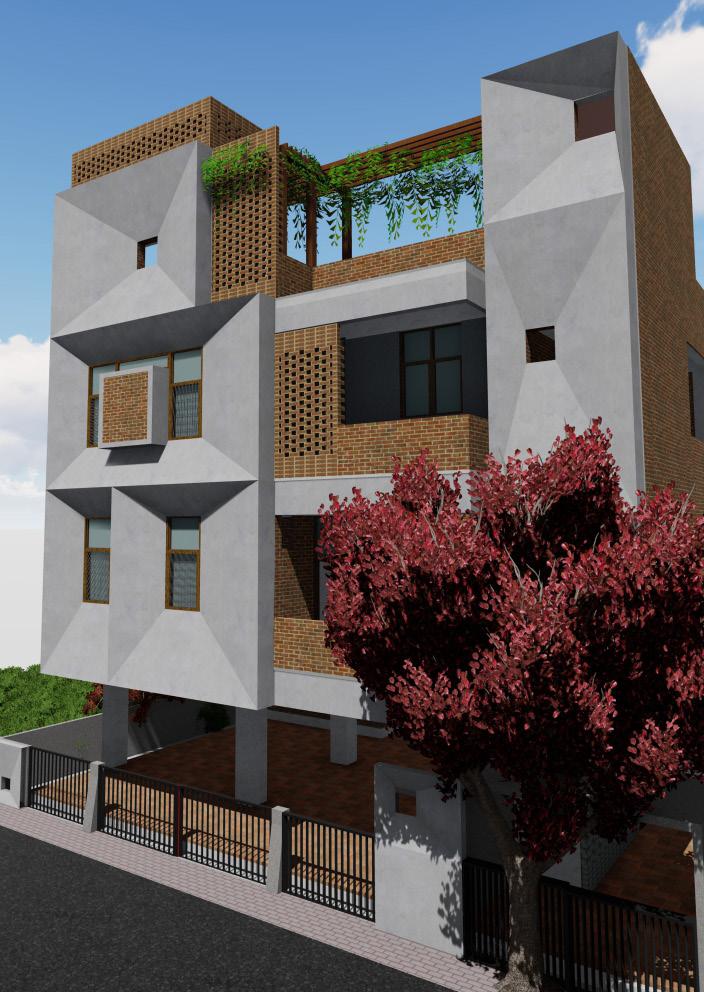
The brief was to redsign housing board into housing apartment which should be affordable for the economi cally weaker section.The site given to us was given in Kotturpuram .
Location: .Surya nagar, Kotturpuram,Chennai.
Land use: primary residential . Area: 8.6 acres Soil type: red soil Family present: 597 DESIGN CONCEPT:dividing the two floor and making them into duplex house for space management. the concept for the arrangement is body parts head,body and tail.
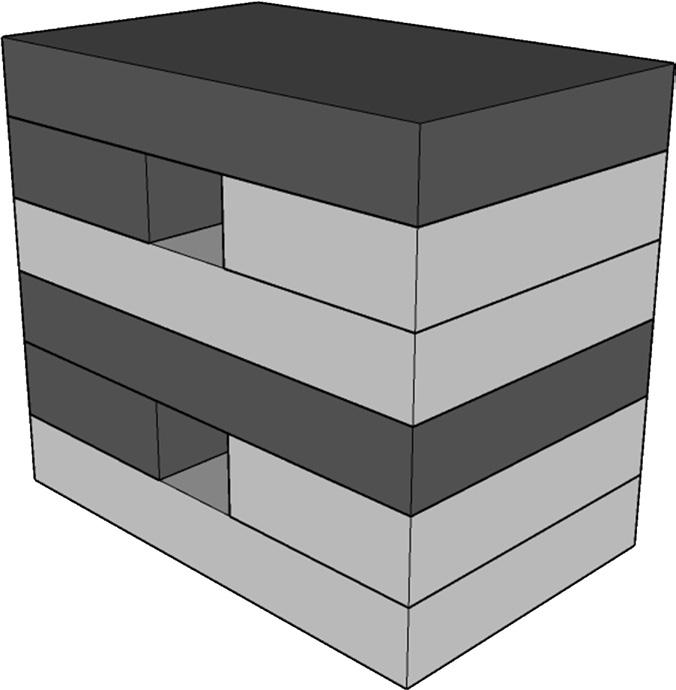
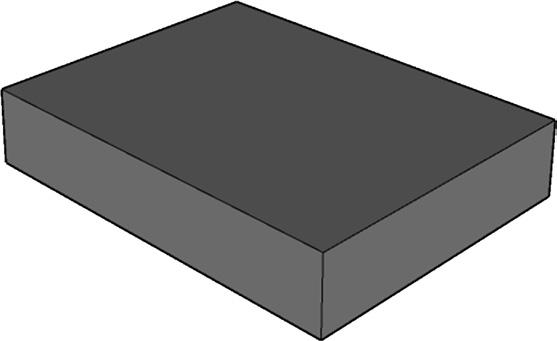
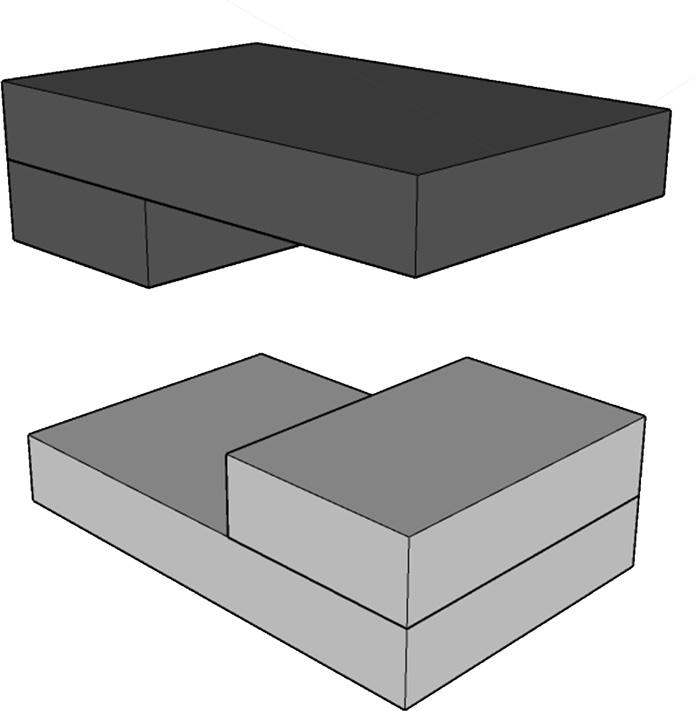
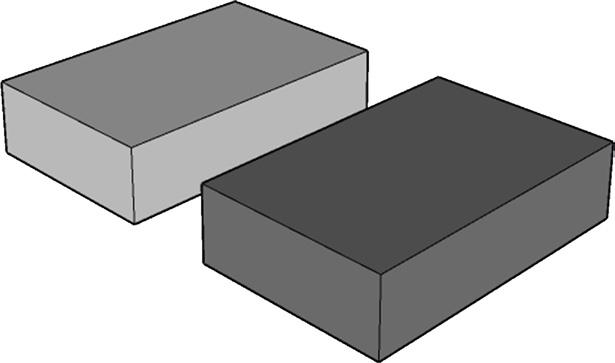

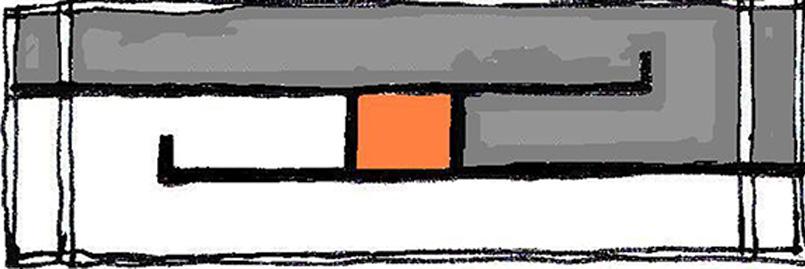
STRUCTURE:I designed this house with proper structure detail and column layouts,I used substainable materials like brick,lime,filler slabs and athangudi tiles which is locally avail able.
UPSHOT: to design the large area project like township along with services in substainable way.
34
GROUND FLOOR PLAN
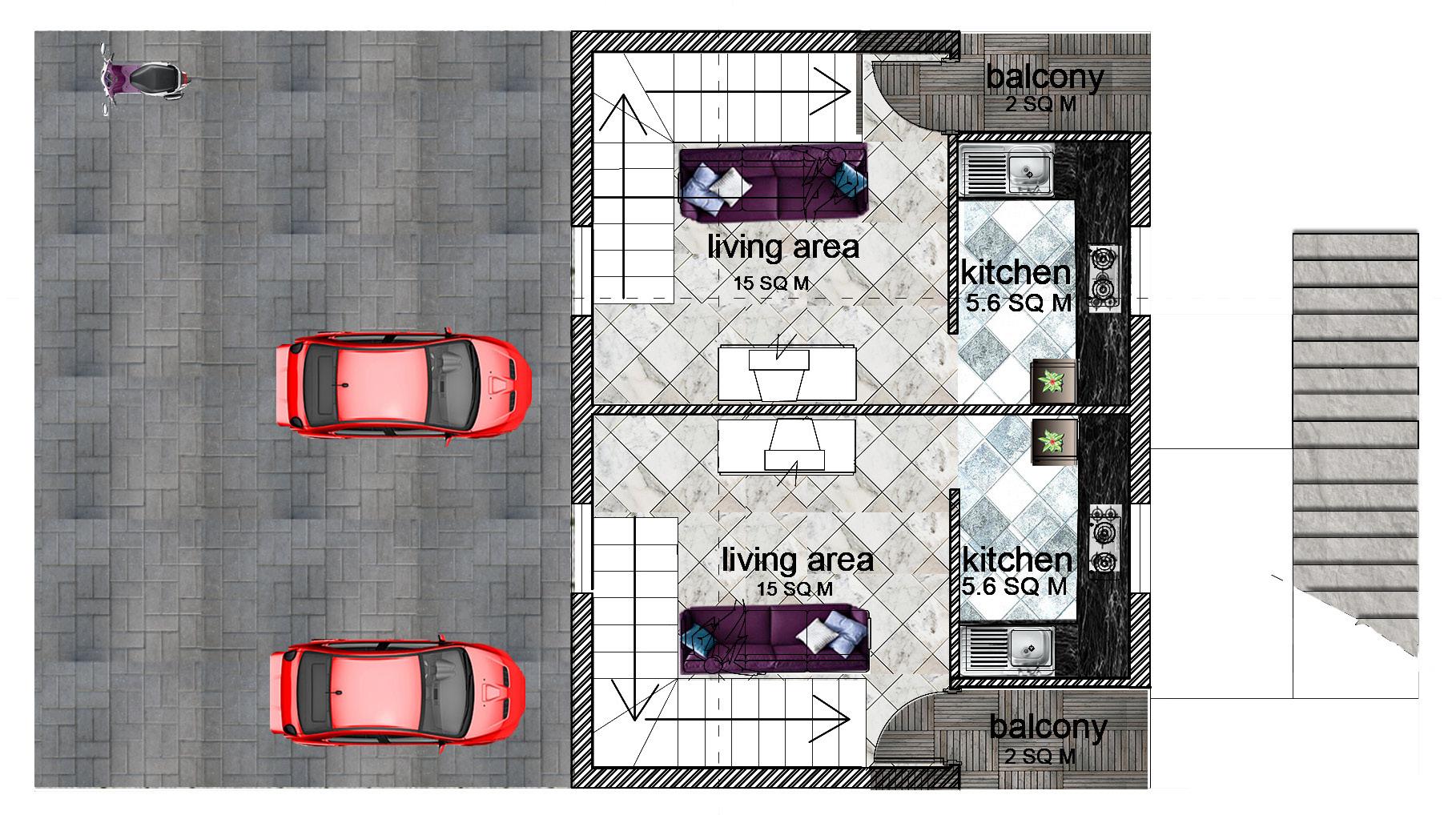
SECOND FLOOR PLAN
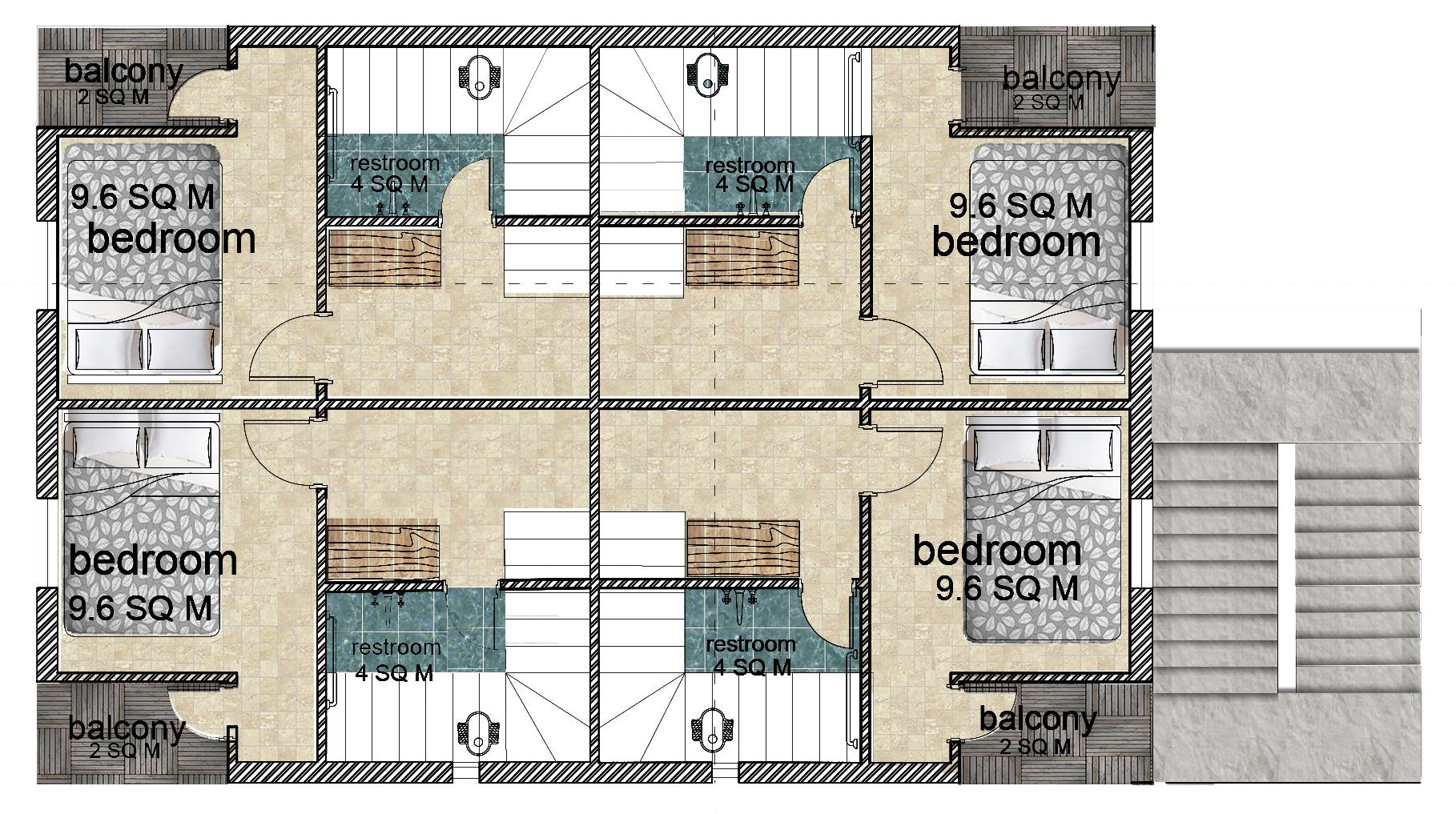
FIRST FLOOR PLAN

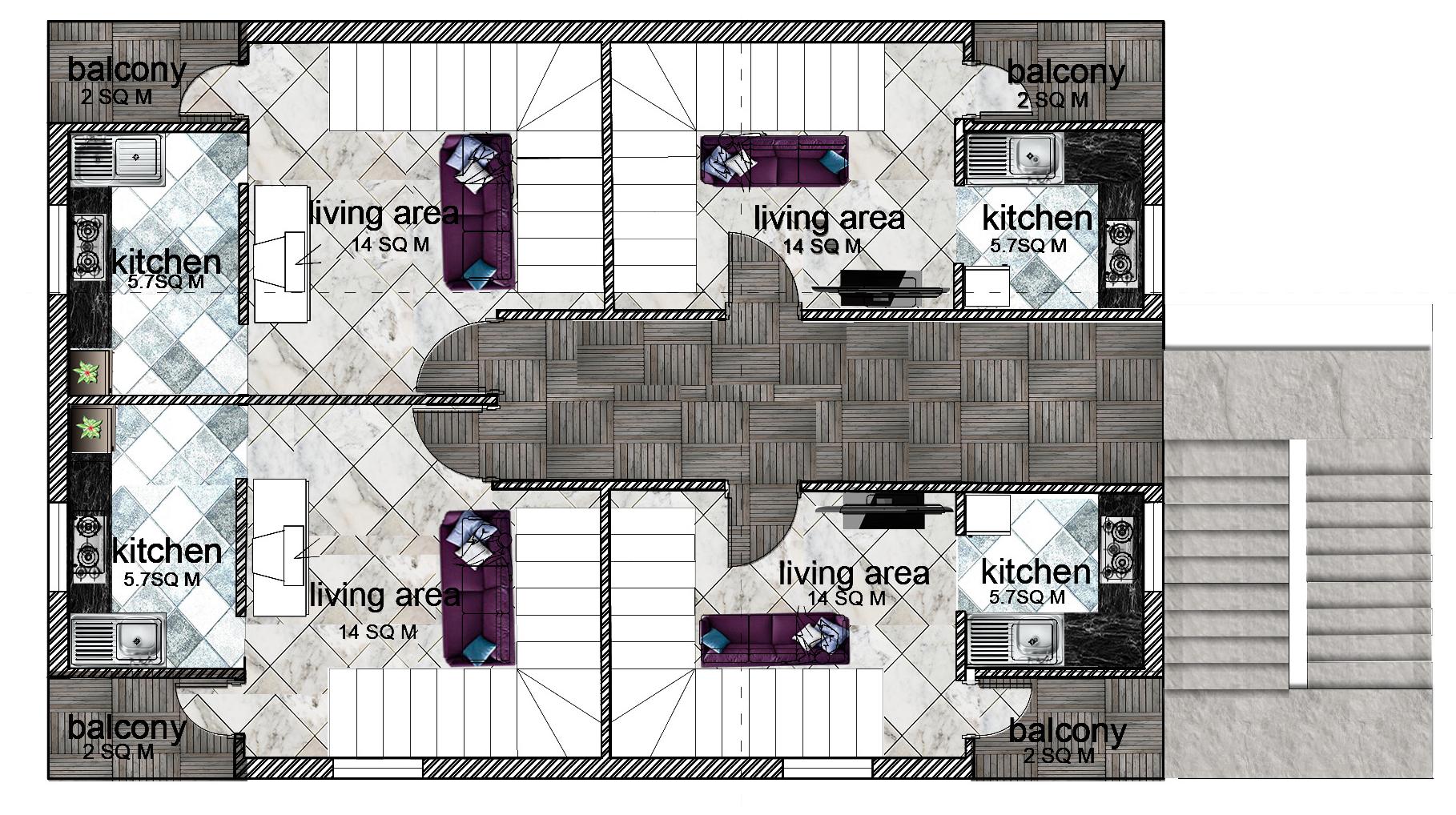
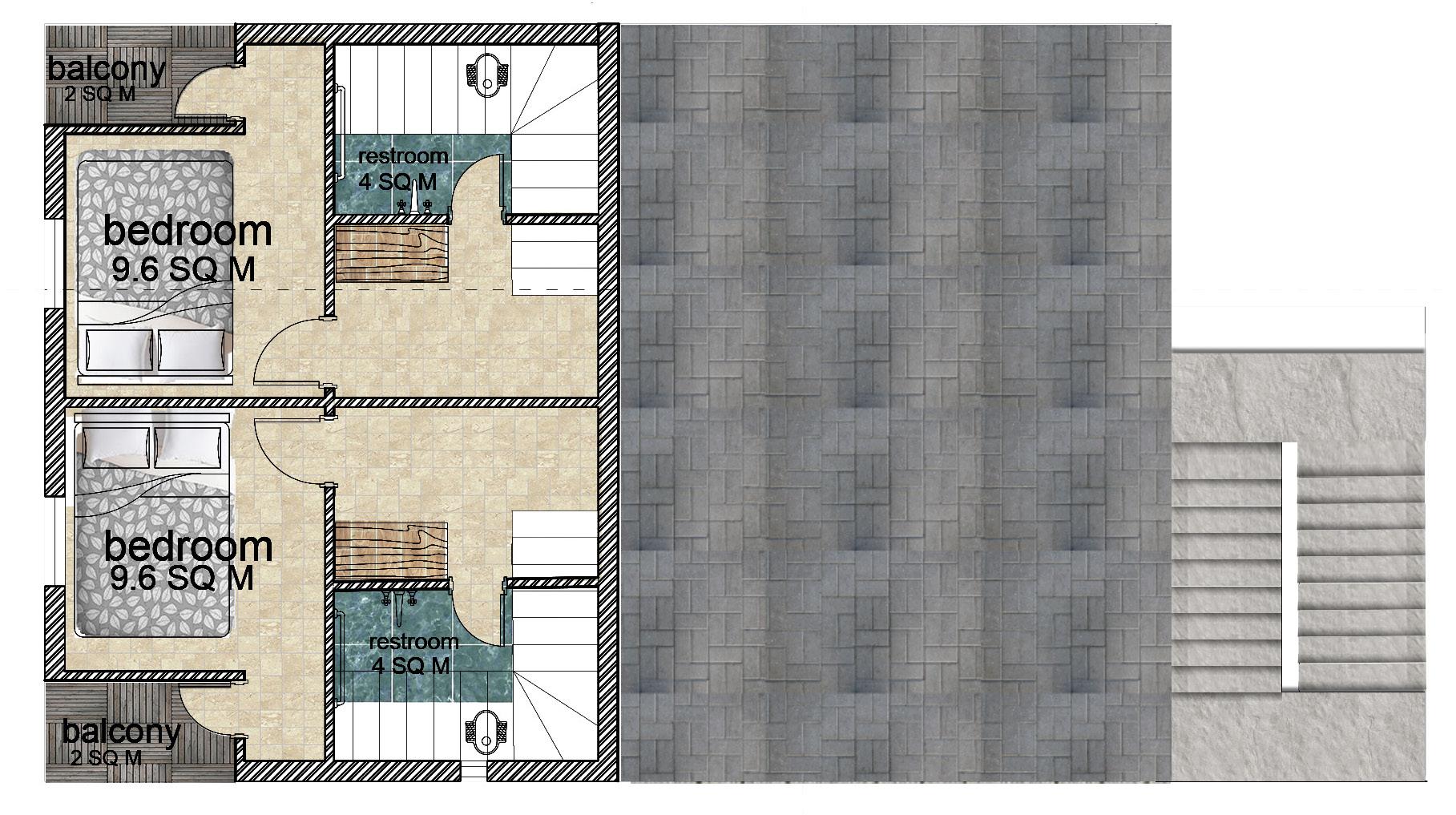
36
TERRACE FLOOR PLAN

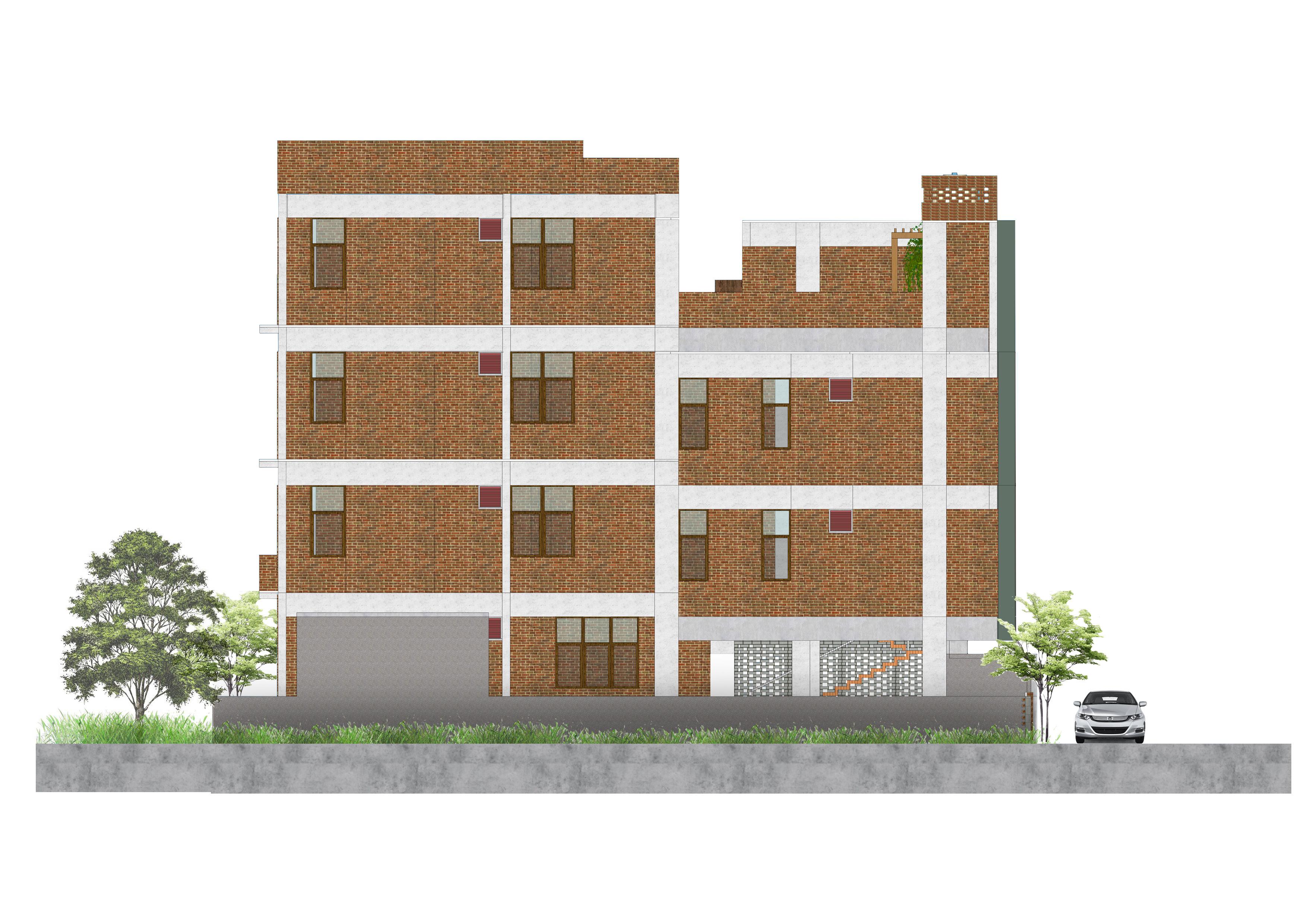
SECTION A-A WEST ELEVATION
SECTION B-B
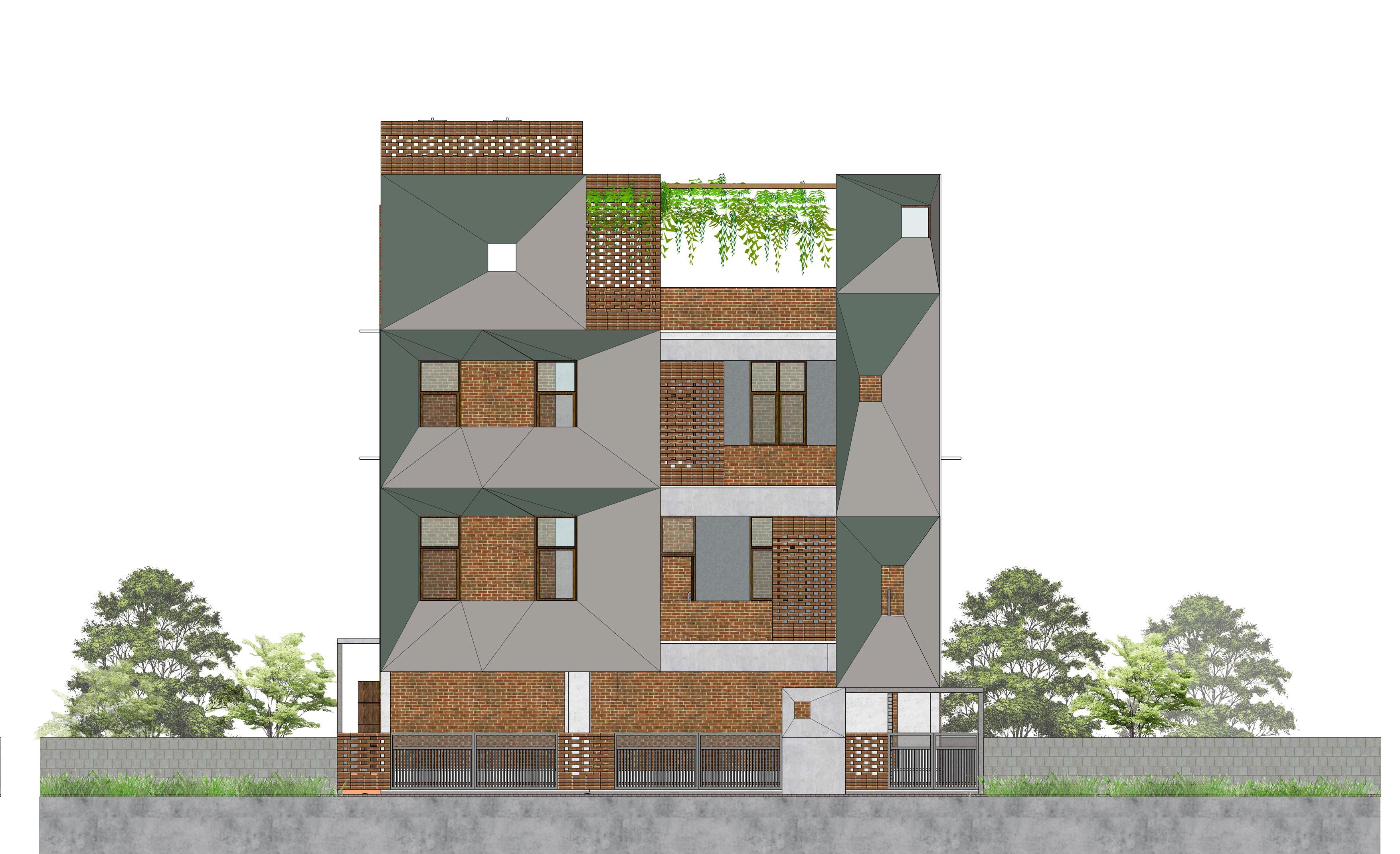

FACADE ELEVATION 38
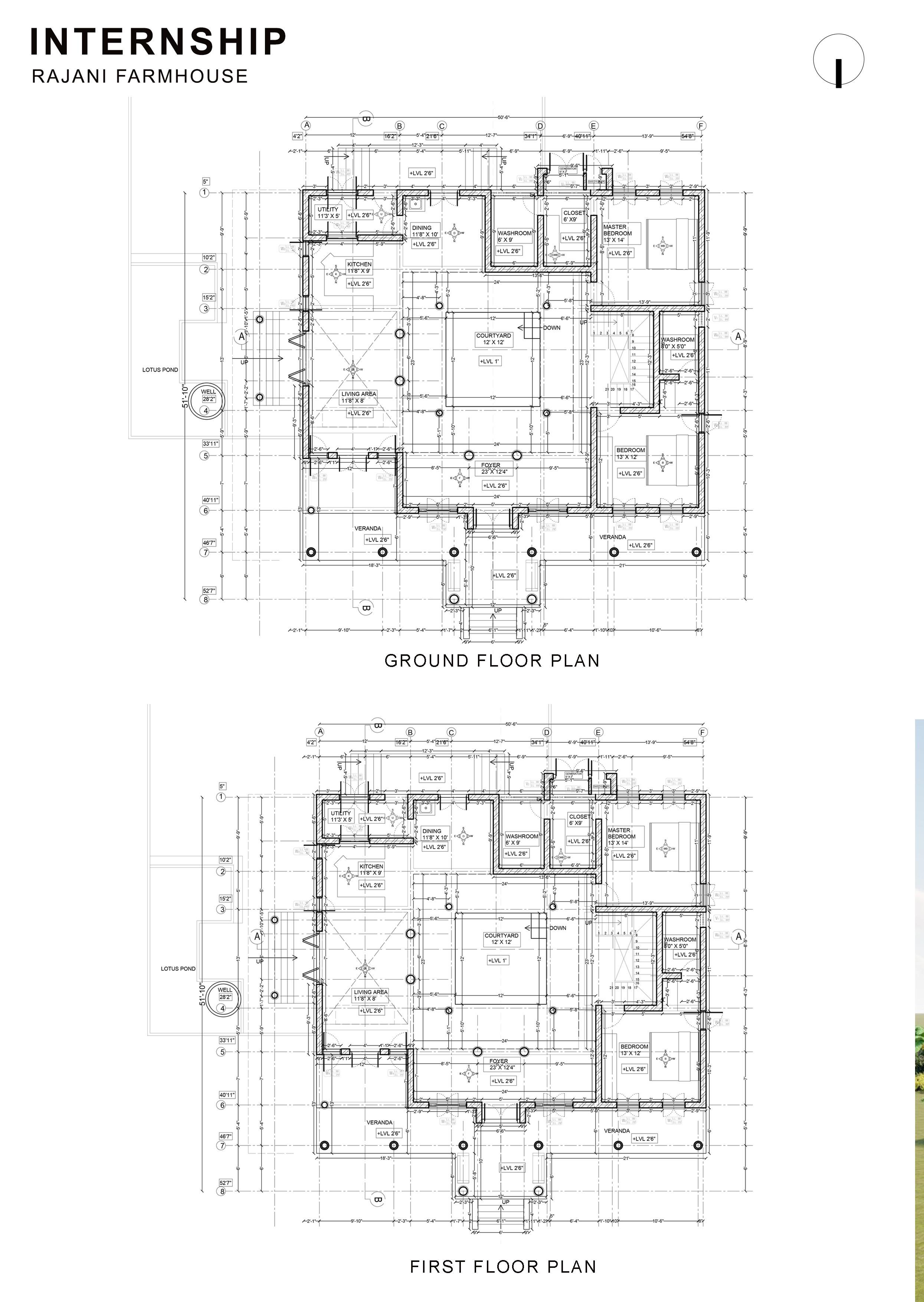
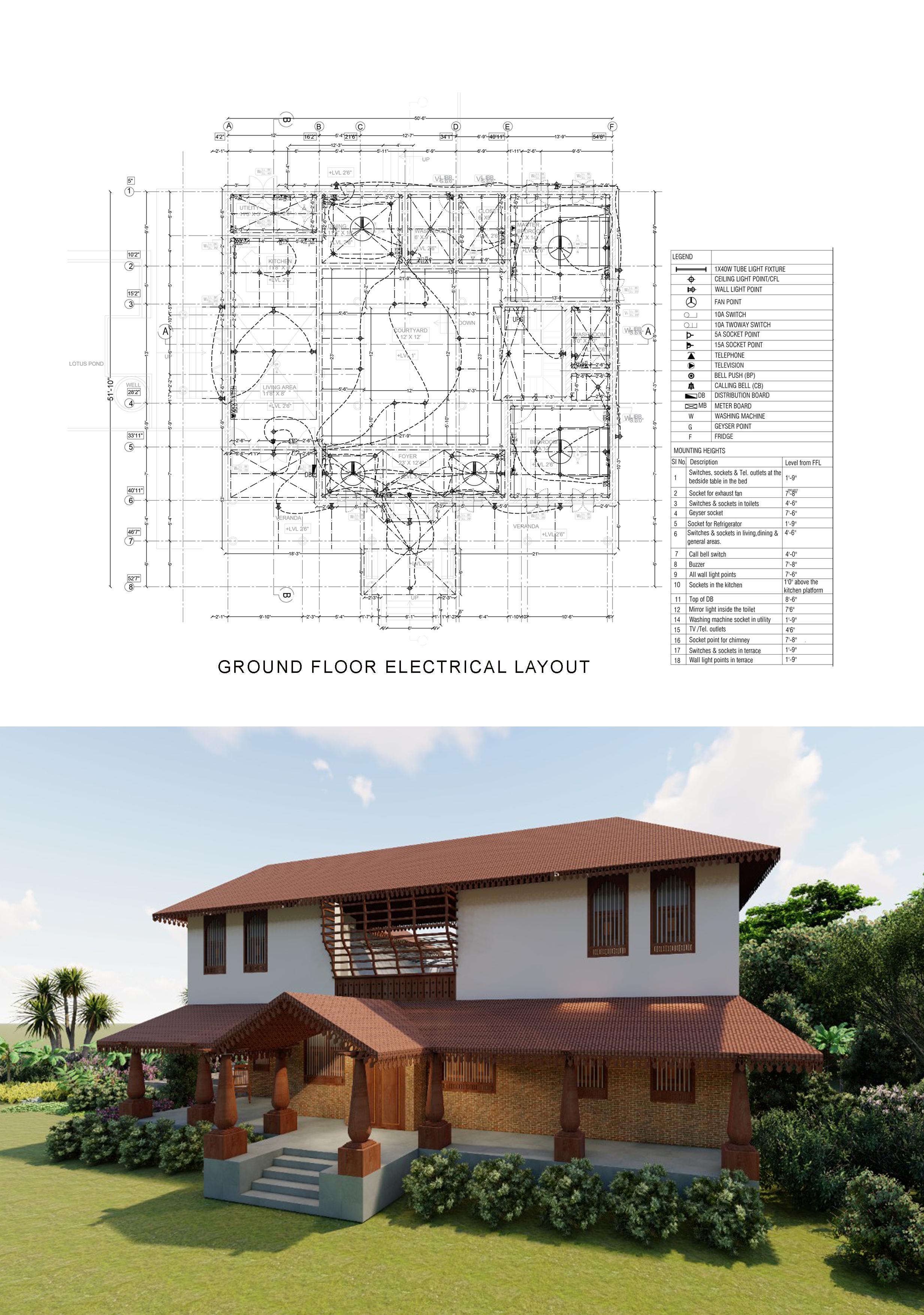
40
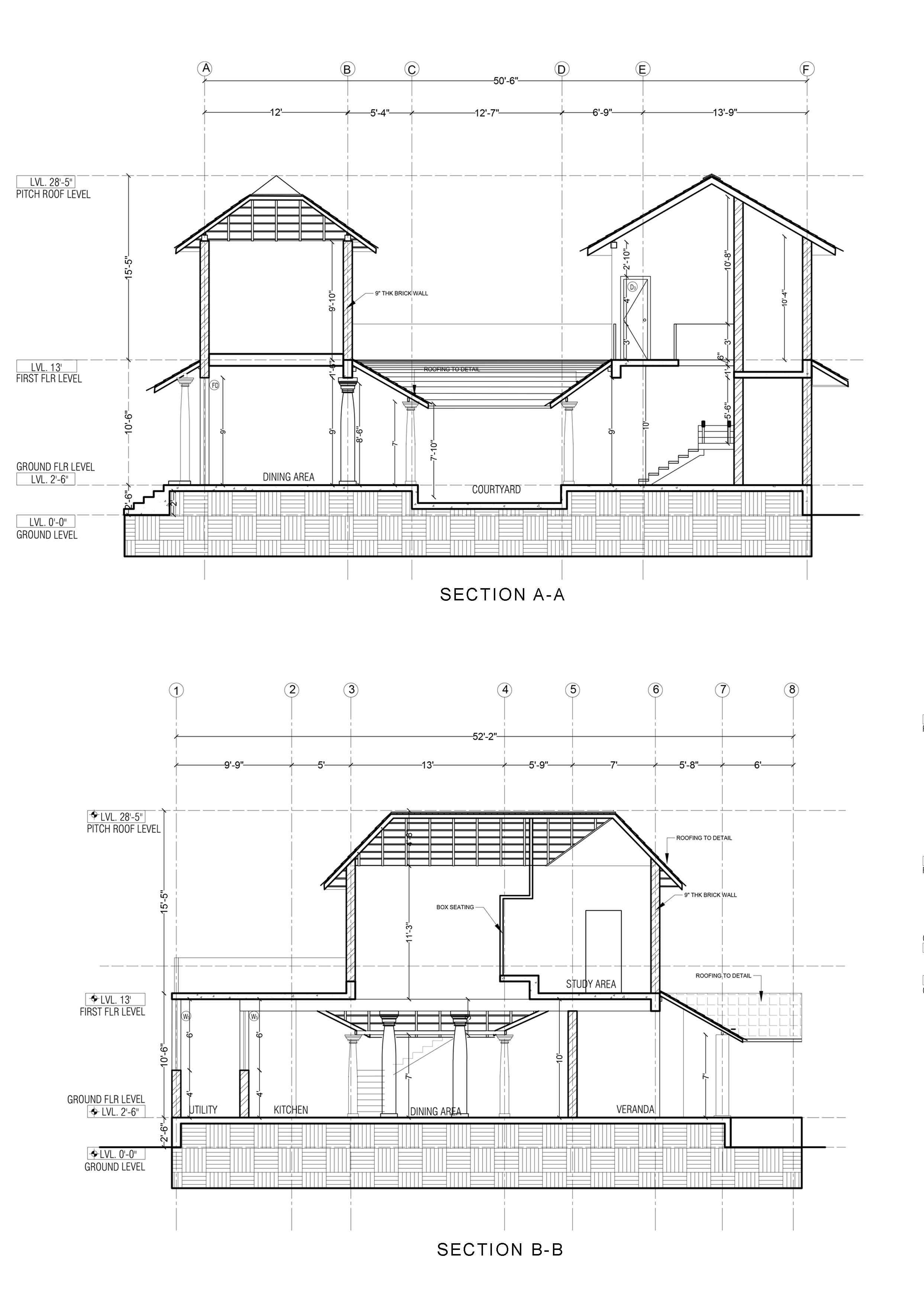
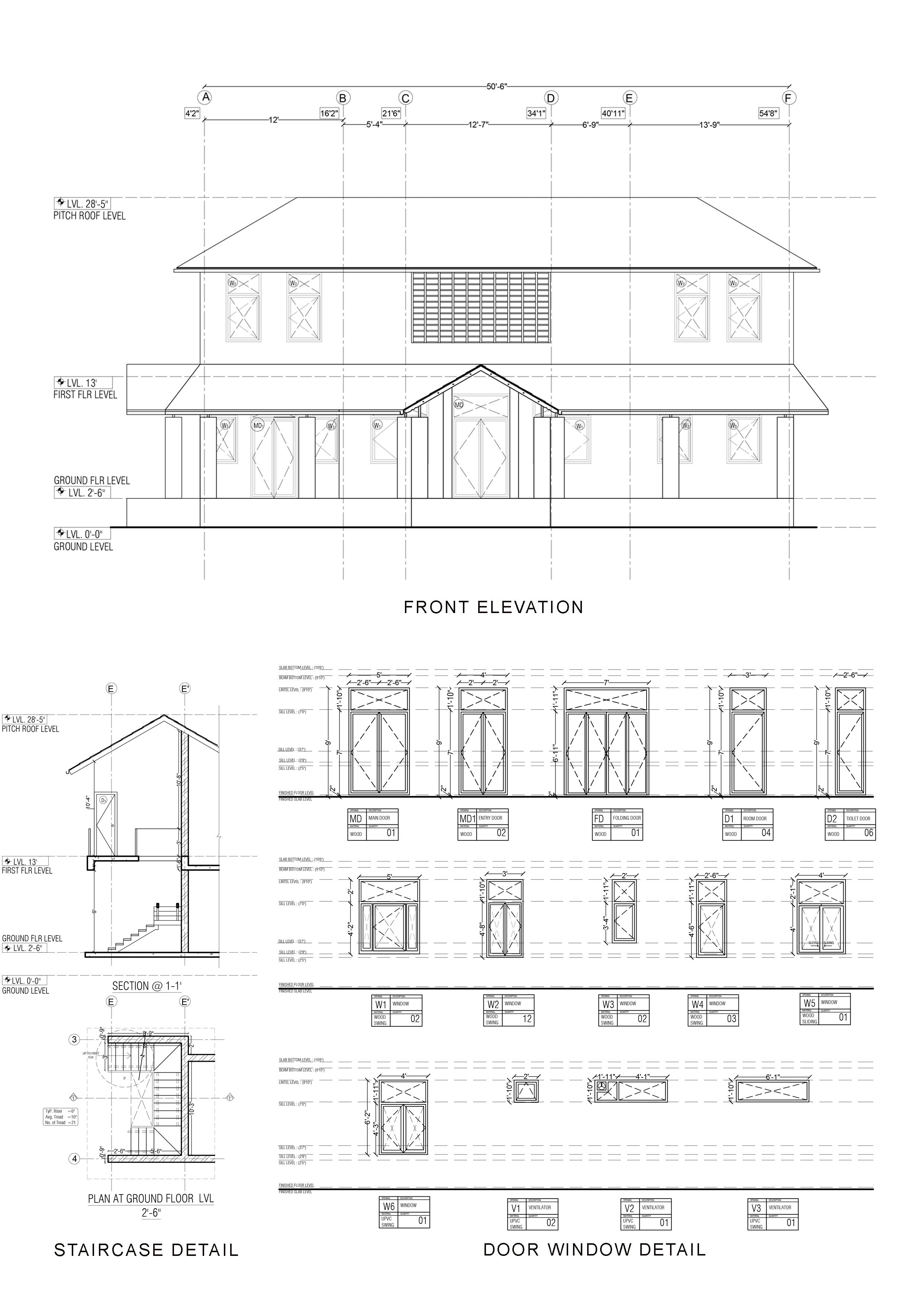
42
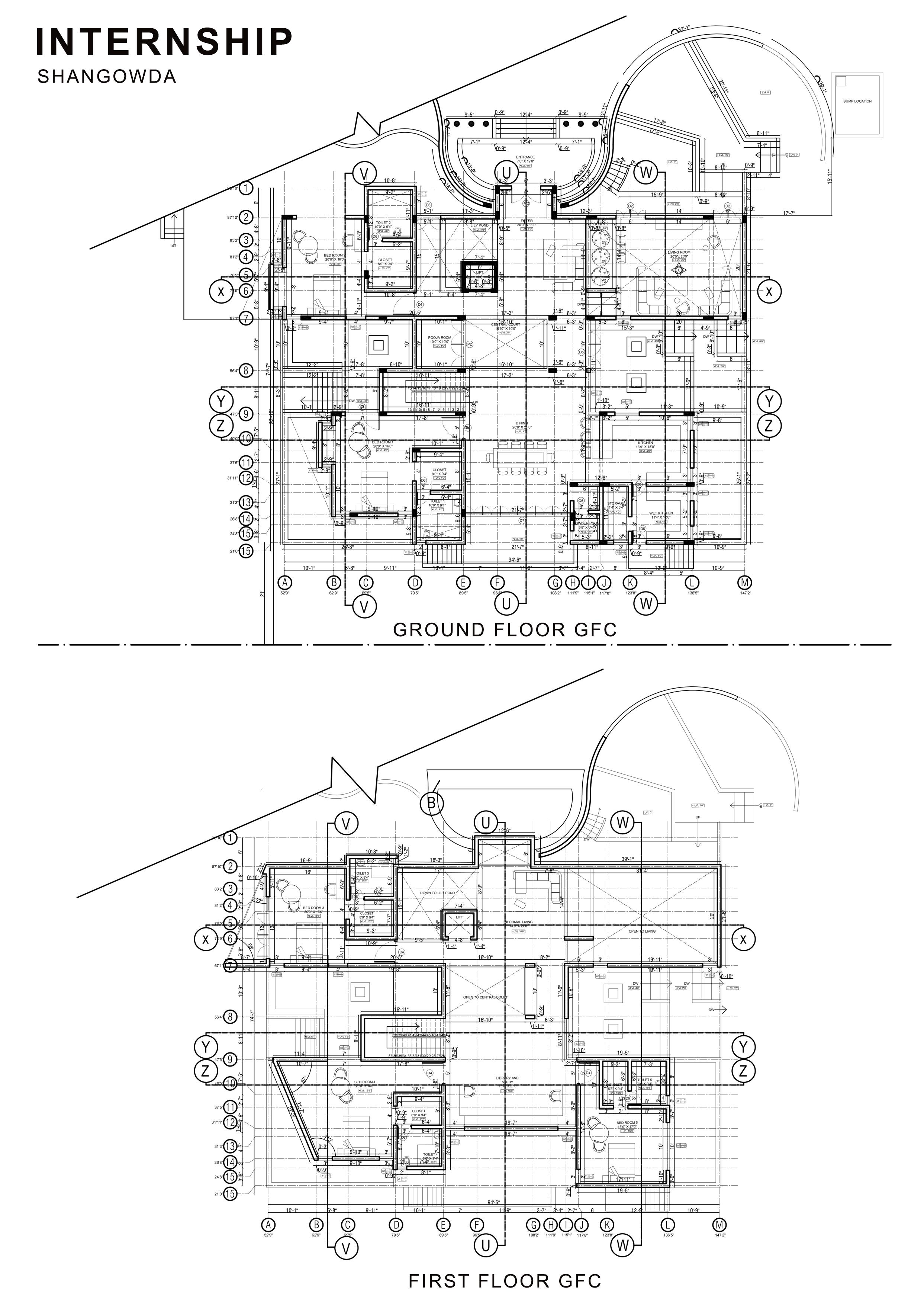
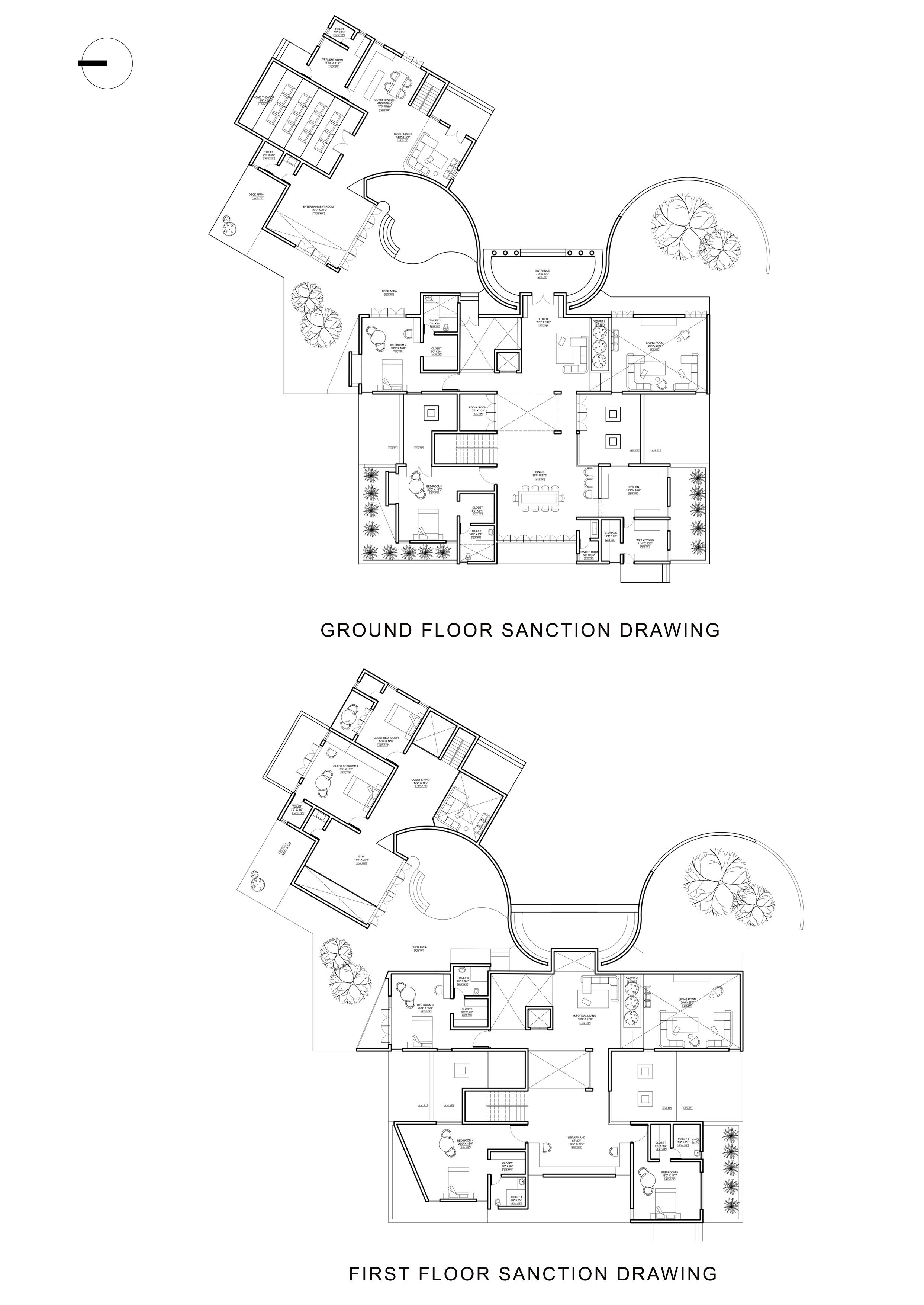
44
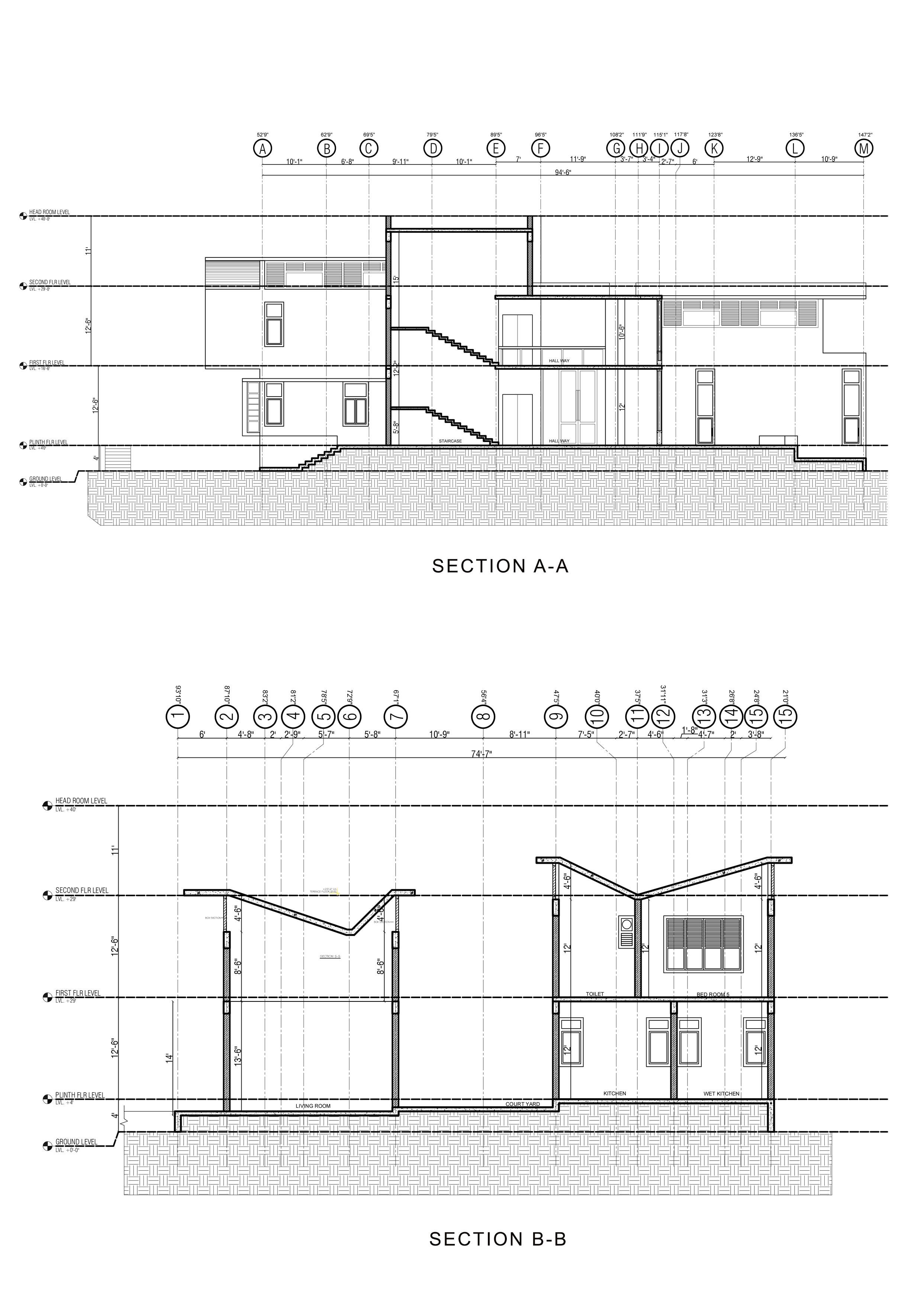
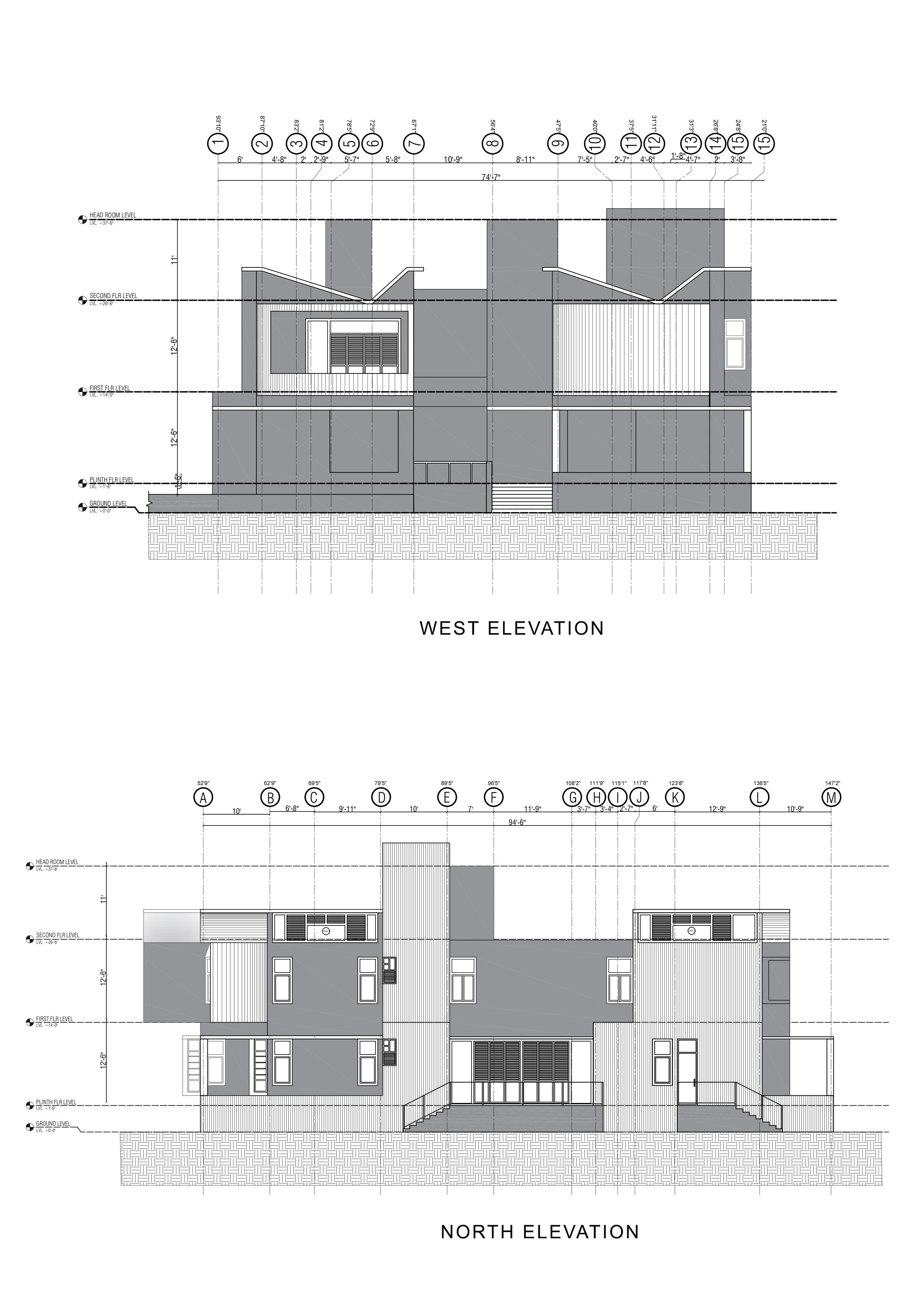
46
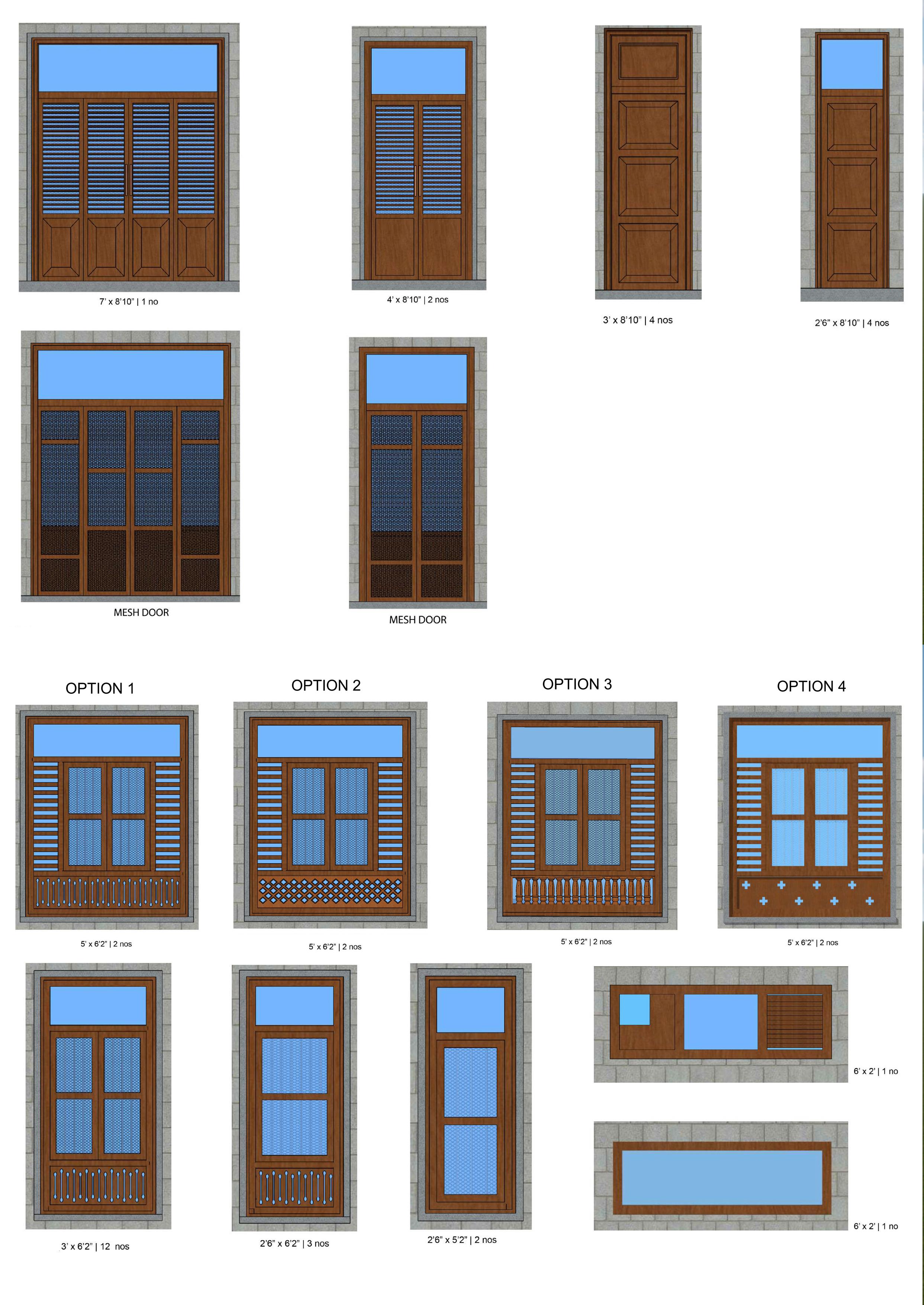
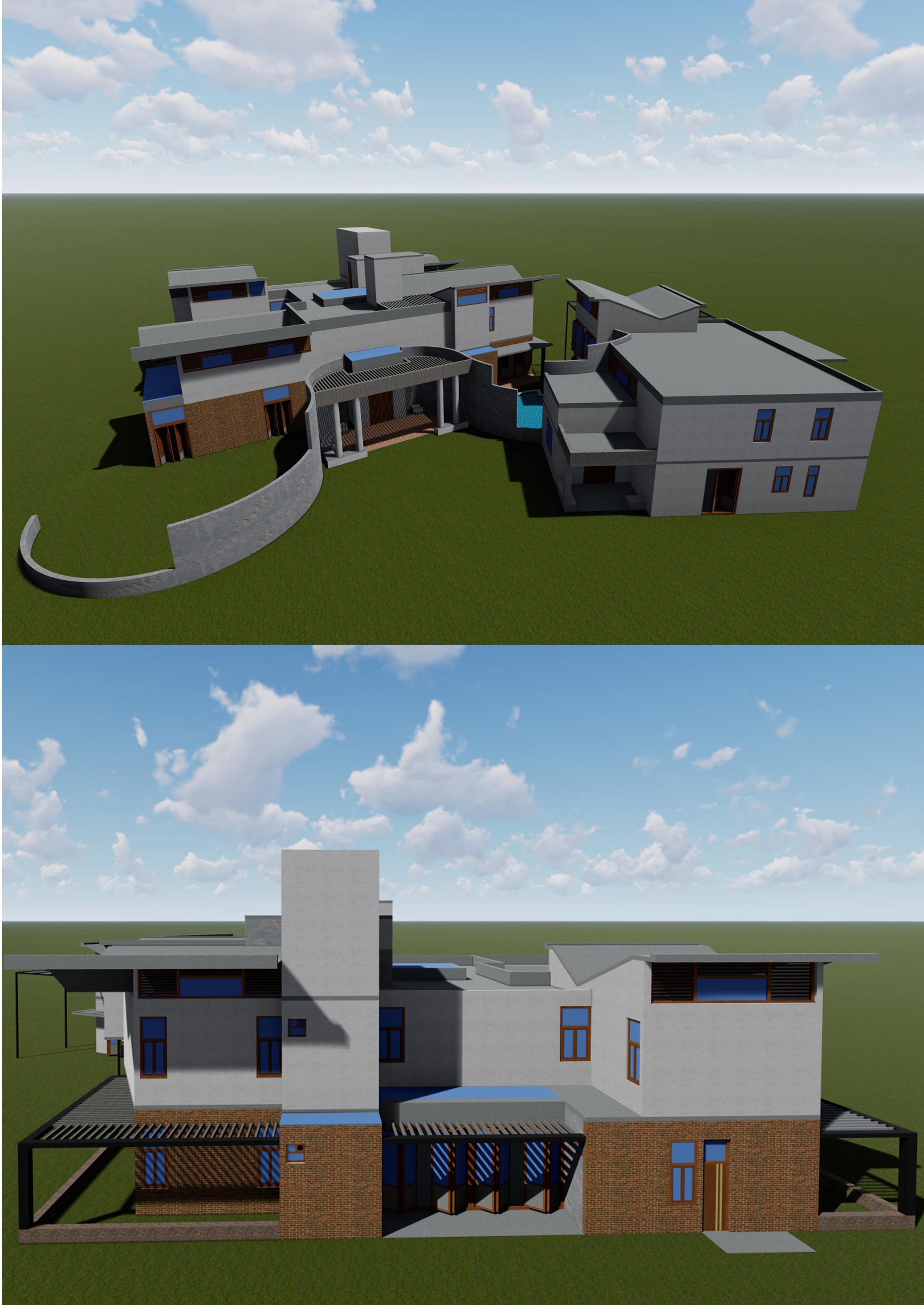
48
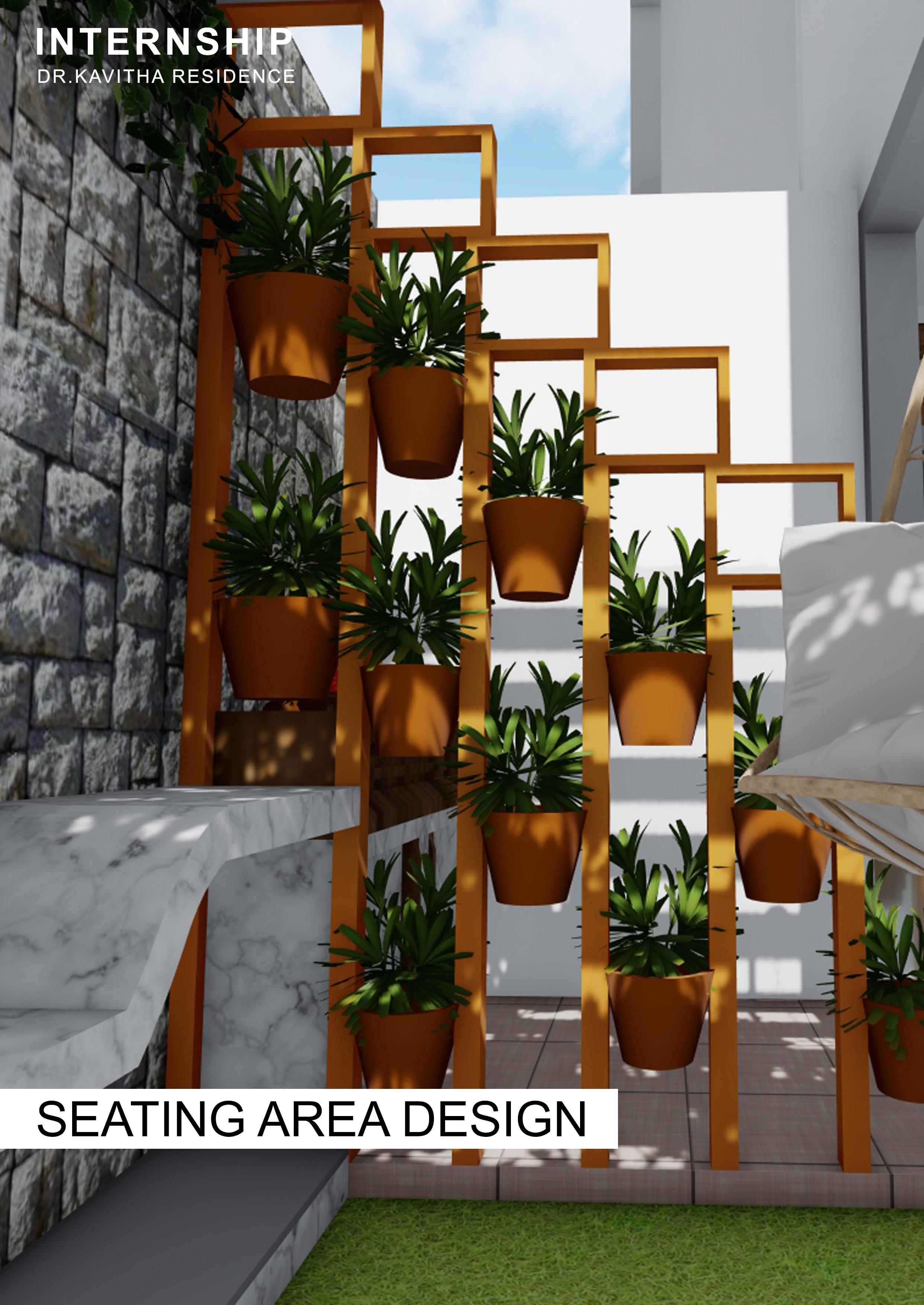
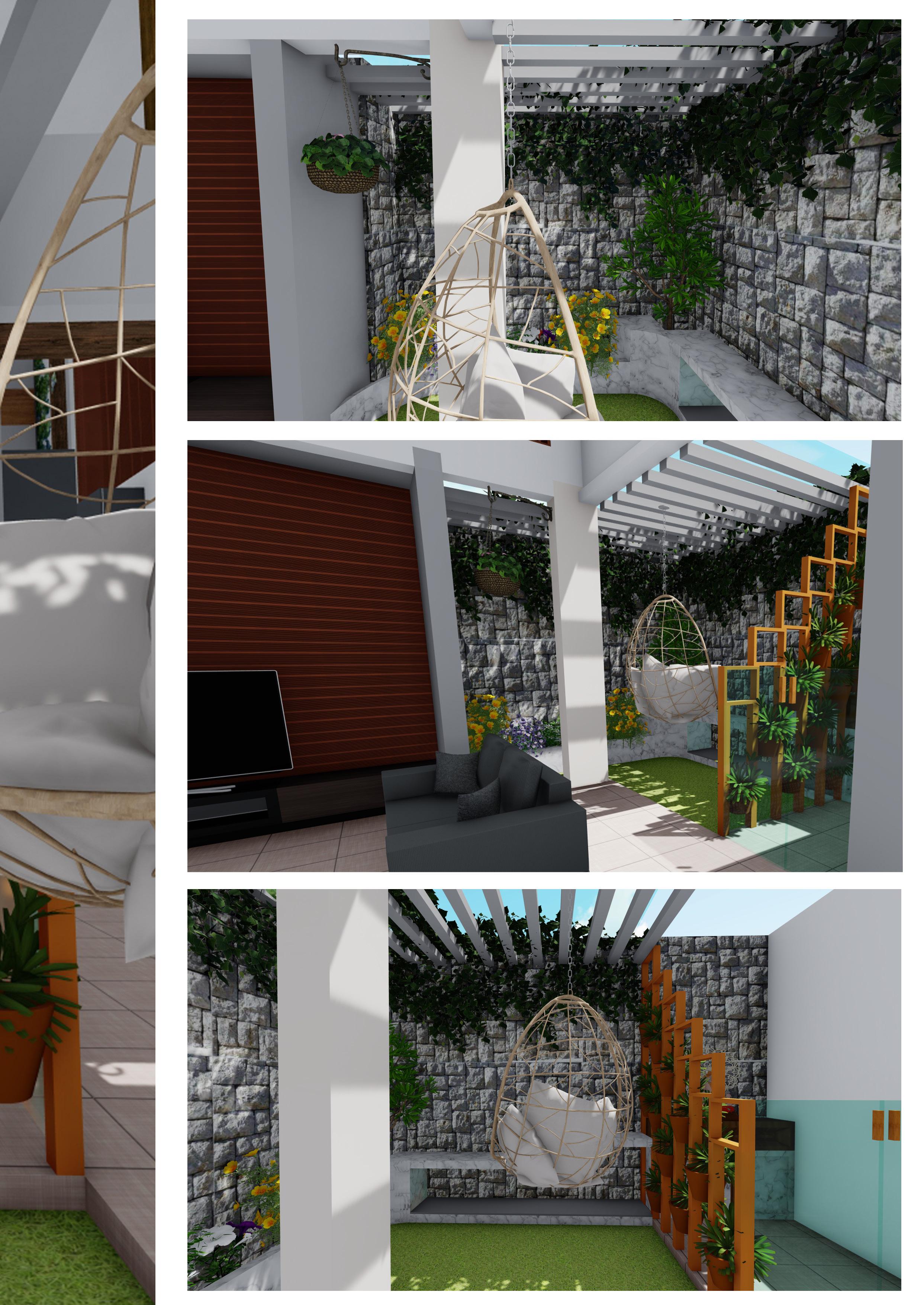
50
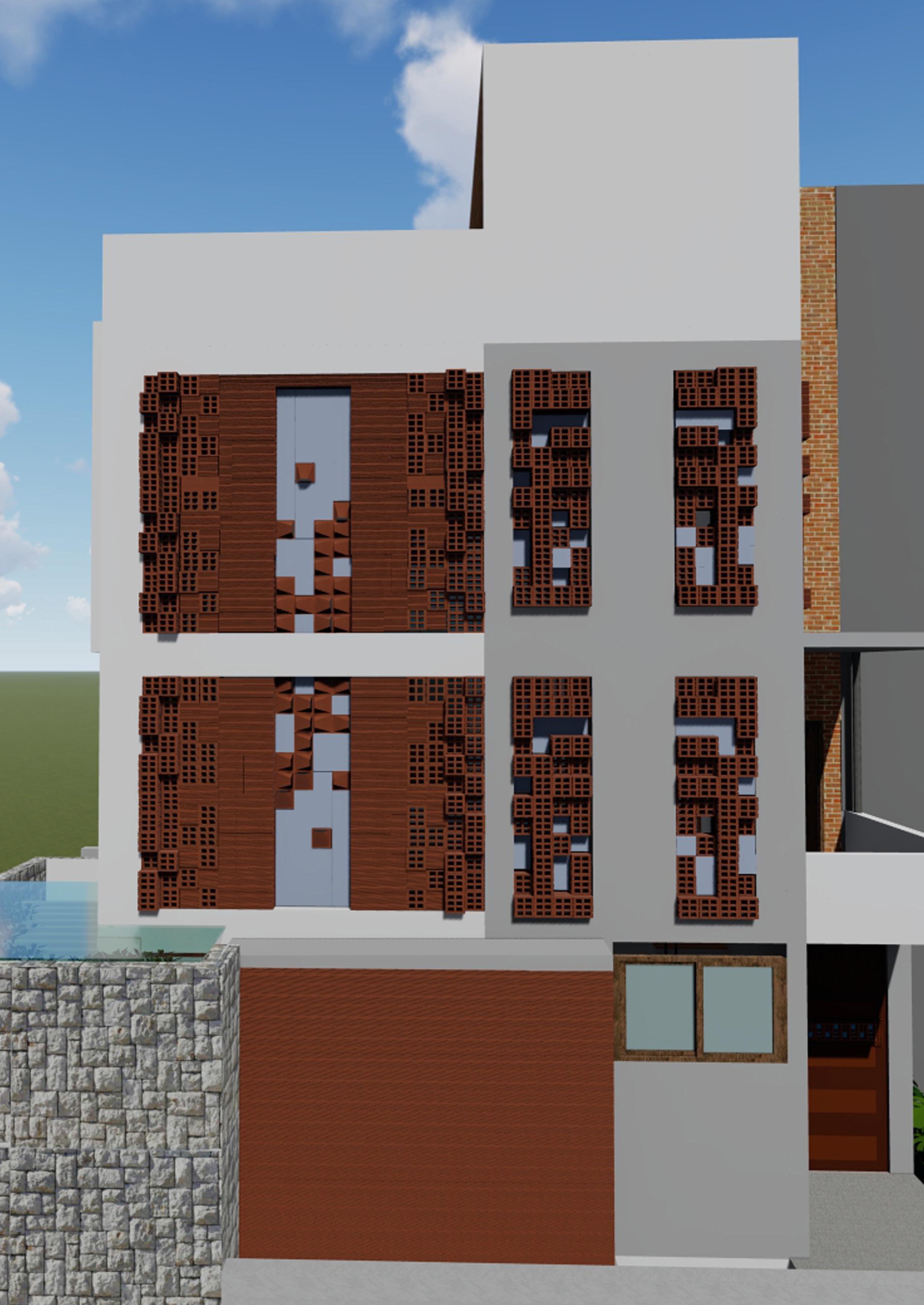
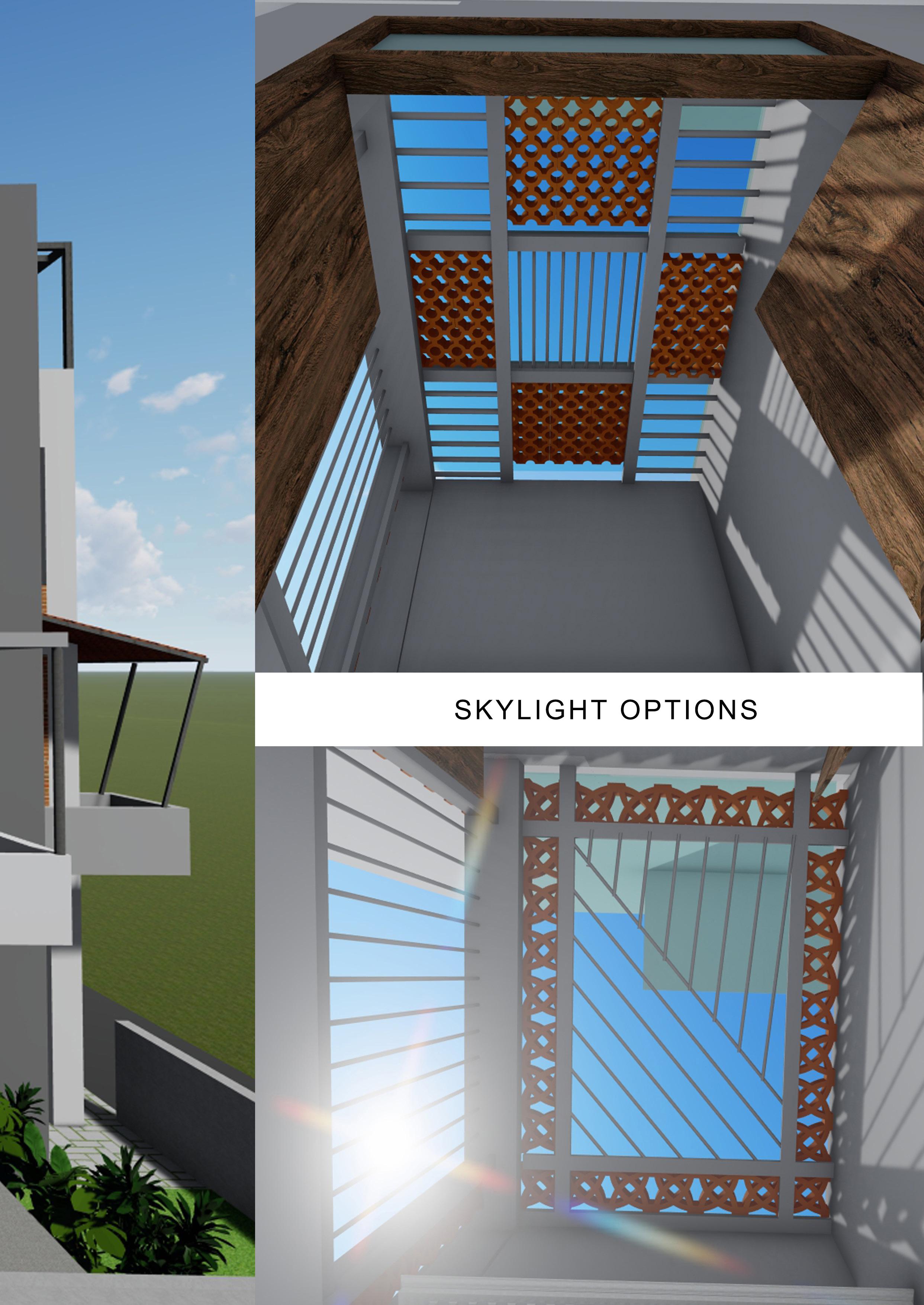
52
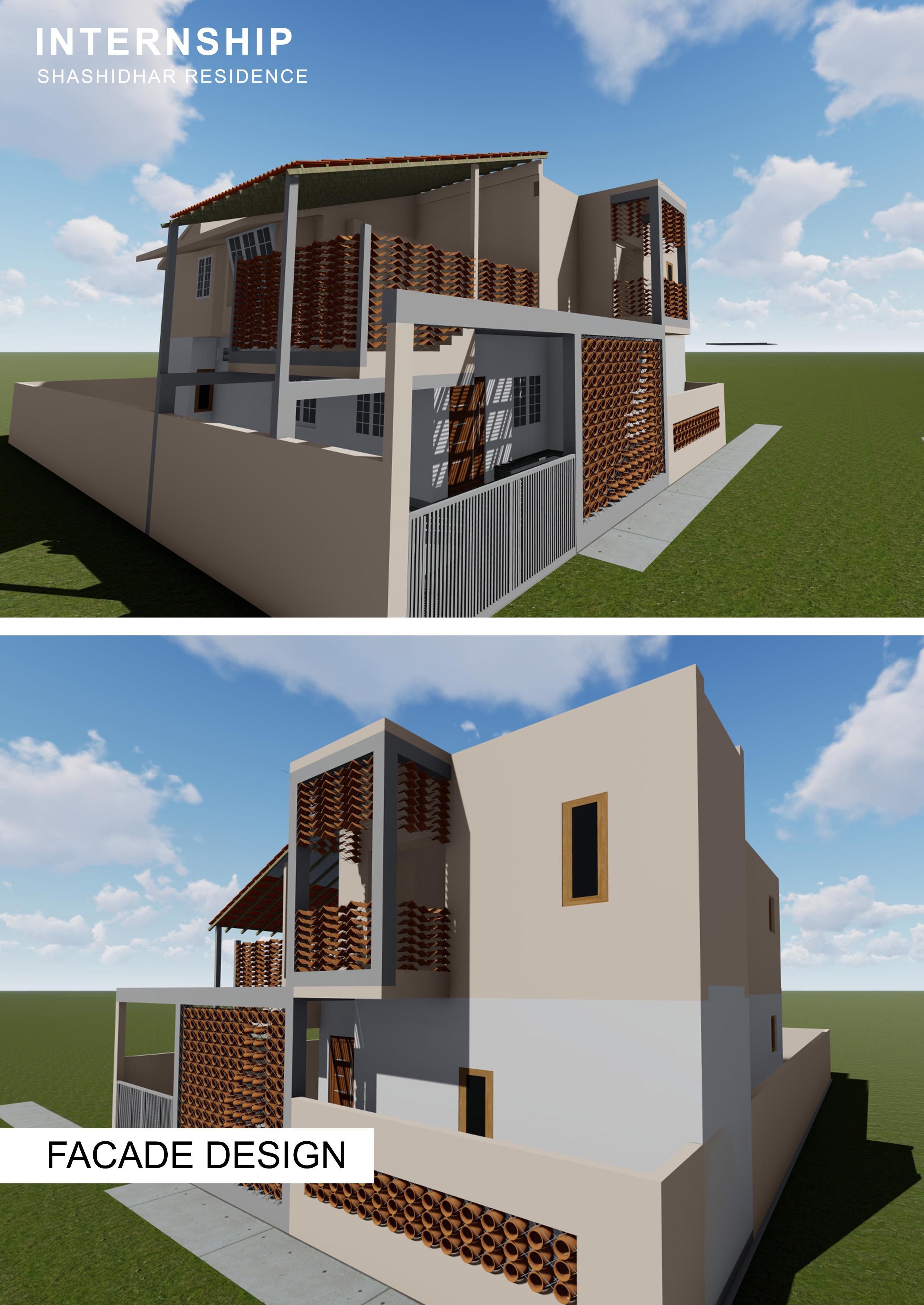
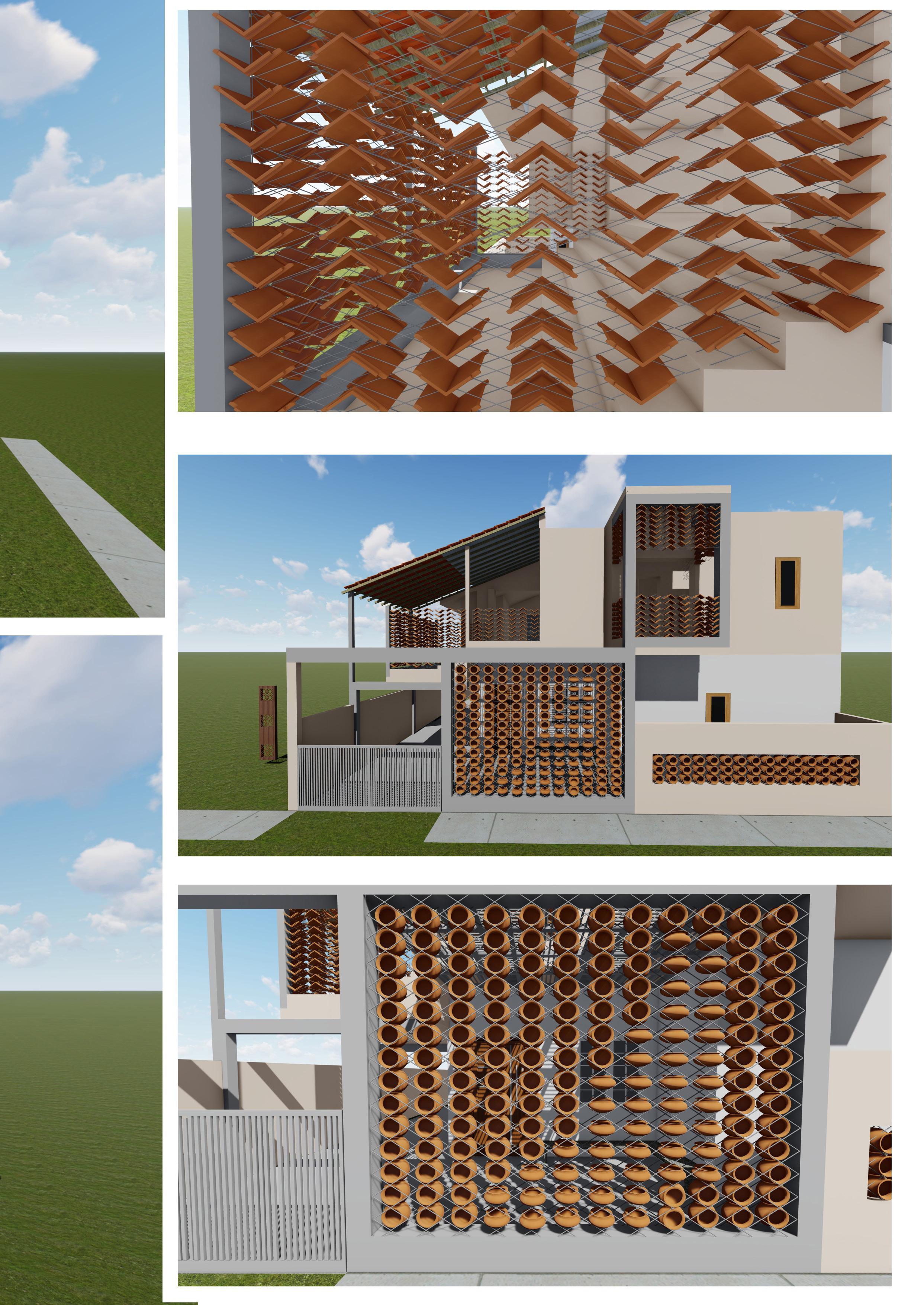
54
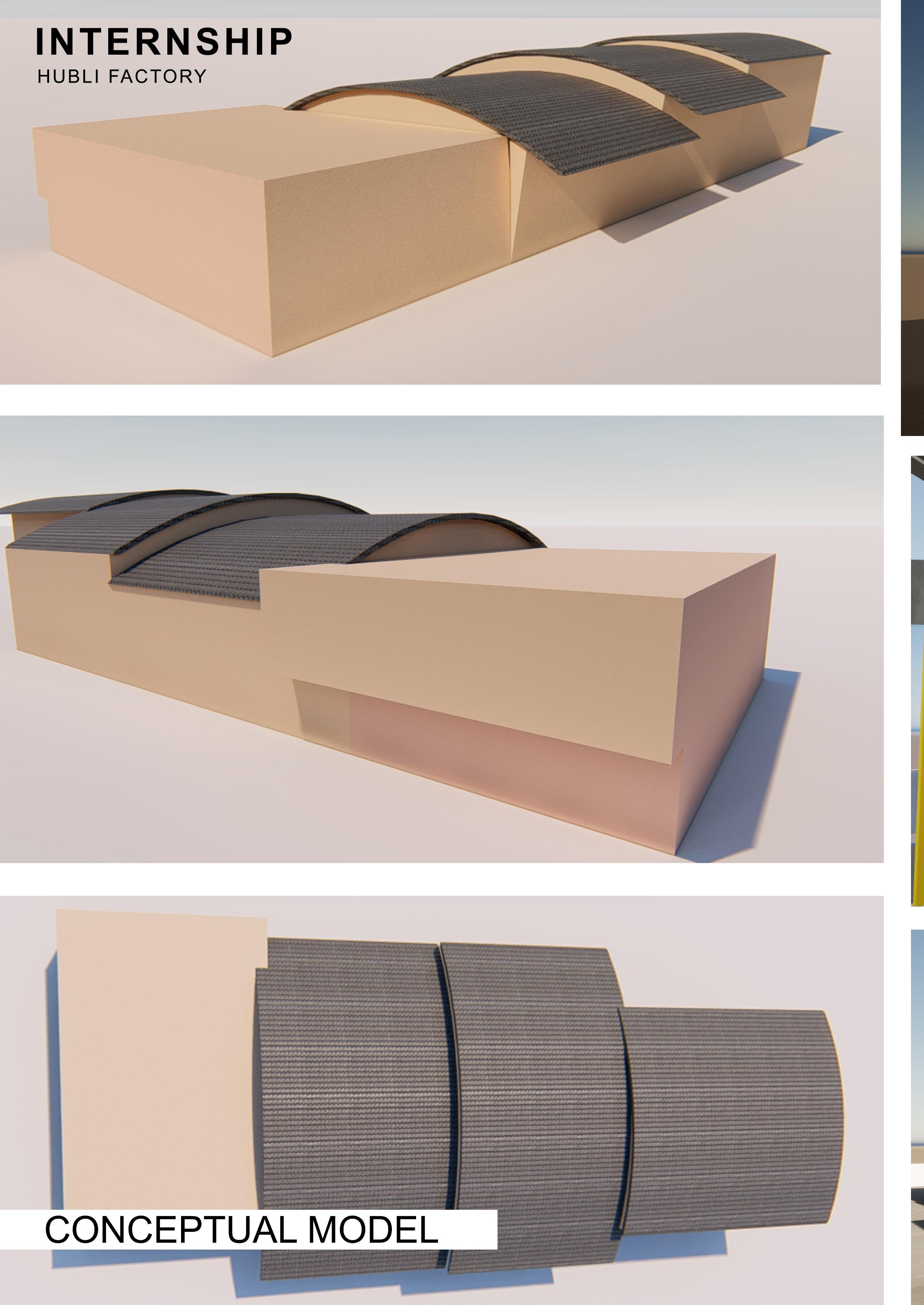

56
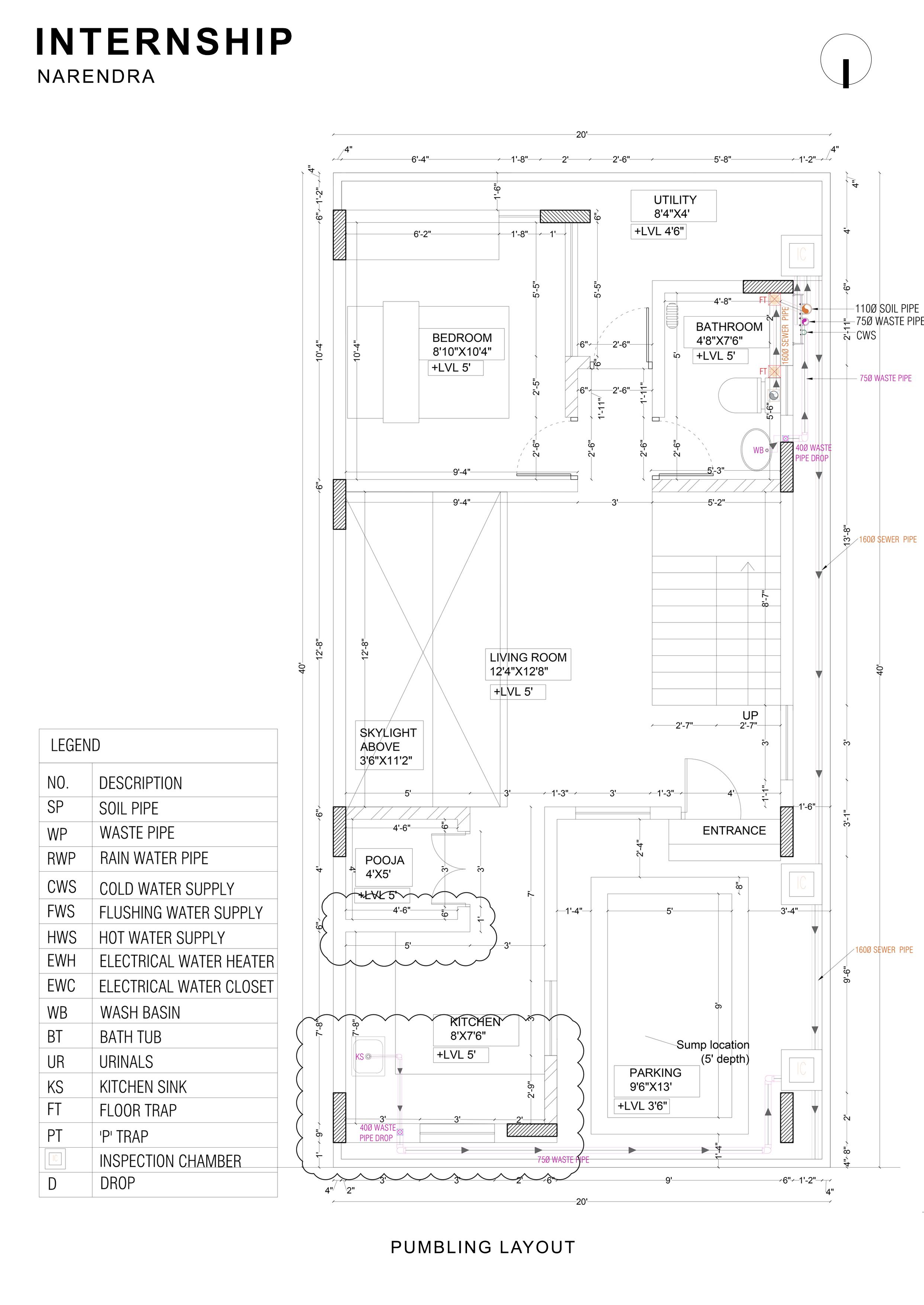
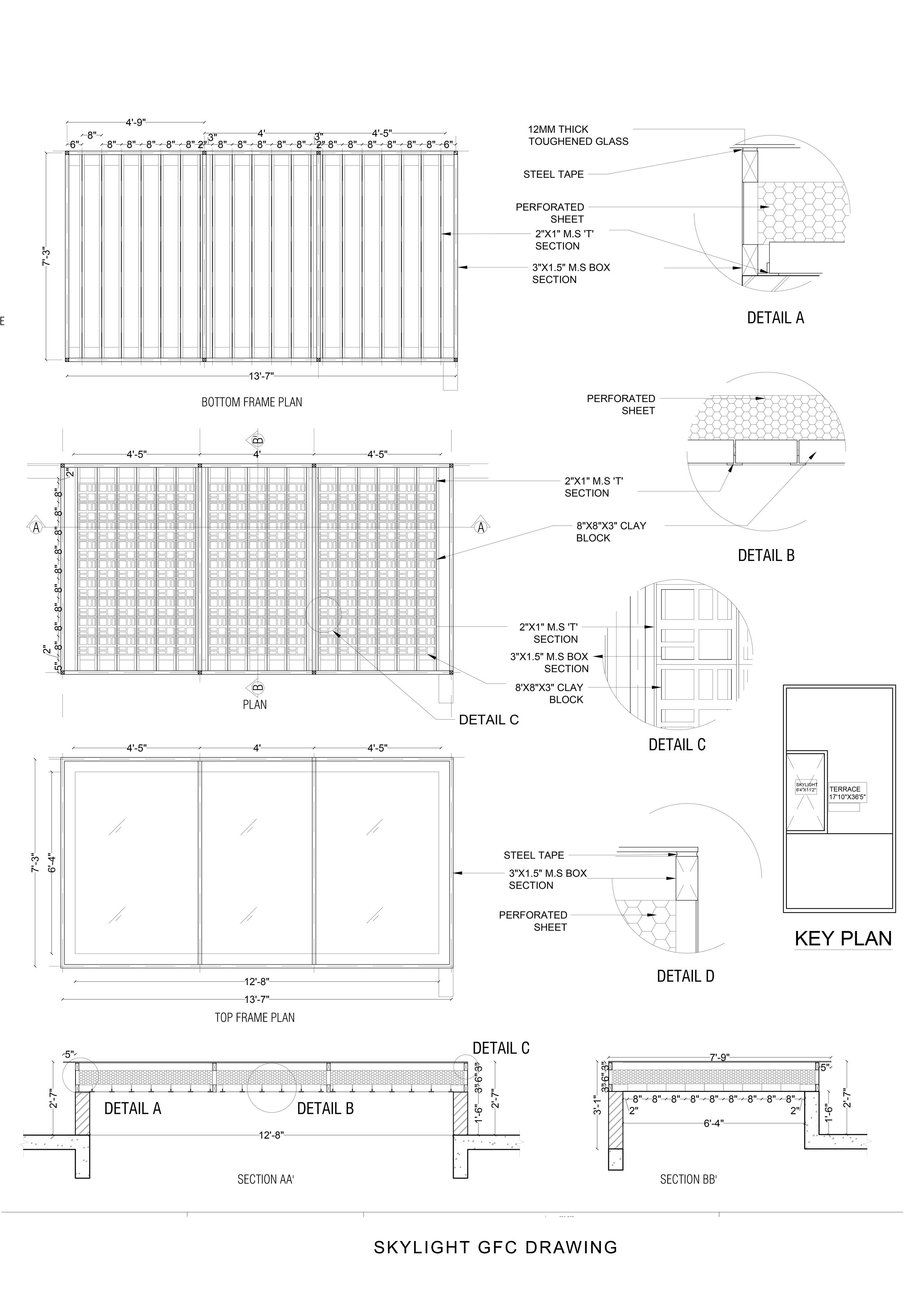
58
WORKSHOPS
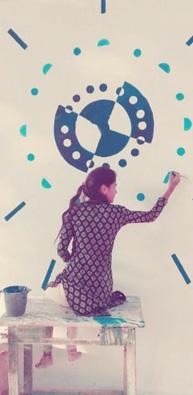
RAMMED EARTH I BANGALORE I 2018
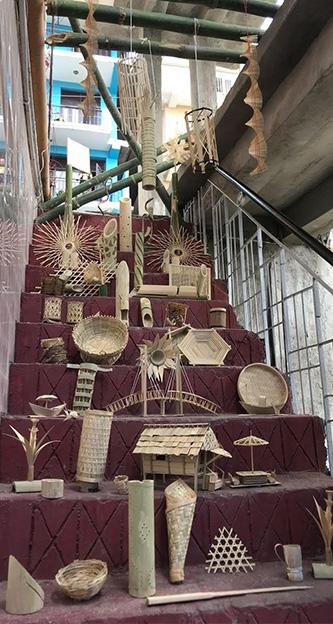
In collaboration with Rvs Chennai and NI VASA we helped the organisation to build a sustainable neighborhoods of Gudibande, Karnataka. A house built with an innate knowledge of climate, and human activities, like the intimate front yard, and socio-eco nomic activities, tends to push the entire settlements towards well-conceived and well-planned rural neighbourhoods.
BAMBOO WORKSHOP I HIMACHAL

I 2019
Bamboo as a primary material for construction in collaboration with RVS Chennai and CIBART (Center for Indian Bamboo Resource and Technology) a non-govern mental organization, taught us the impor tance of bamboo as a building material, techniques to use, possibilities and lim itations of bamboo. Two bamboo artisans employed out of 1024 people on a full-time basis, taught us how to craft bamboo as a sustainable material in construction.
BRICK WORKSHOP I GOA I 2019
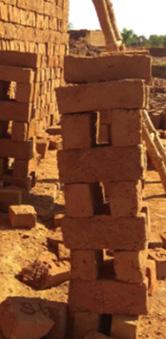
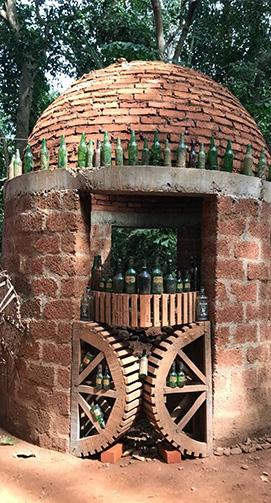
The workshop on natural and traditional structuralsystem was associated with the studio architectural autonomous goa. The aim of the workshop is to give practi cal exposure to our interms of instruction of Mansory arches and domes. we had an inter active session with architect gerrad.
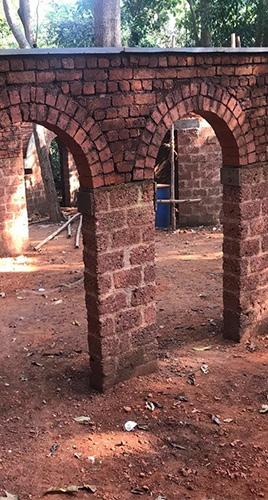
WORKSHOPS
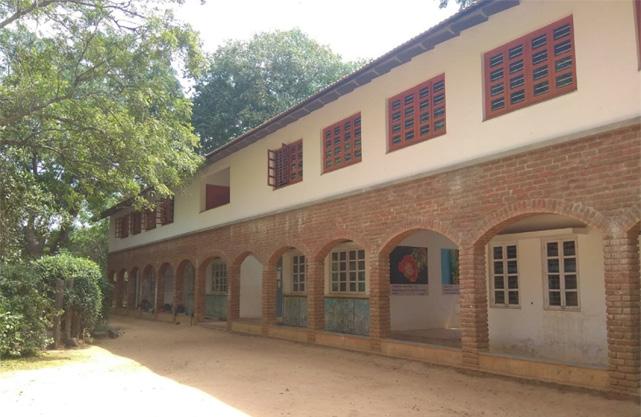
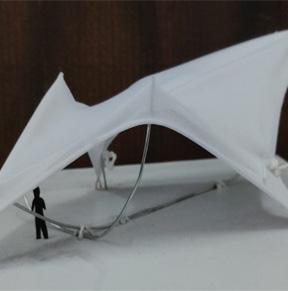
CHILD AND CITY I MANGALORE I
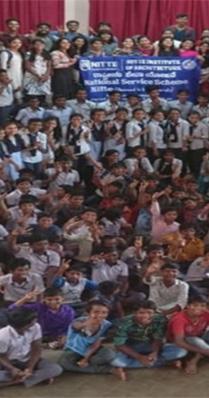
2020
Urban Design problem on the topic of Child and the City has been introduced as a Vertical studio project. We worked with NITTE Mangalore, ASADI, Kochi and RVS Chennai, on the same design problem in three different cities of South India at the same time, we worked in a group to solve urban-level problems within a given period. Problems are set to maximize opportuni ties for learning, skill acquisition, and idea dissemination at all levels
2020
Nizhal cafe the nizhal cafe is a unique proj ect by the students of RVS padhmavathy school of architecture in exploring new Av enues in sustainable construction. we have worked day and night to made this dream project came true and have worked from the foundation of the election of columns using palmyra trees.This project in comple tion would serve as an exciting space for students to discuss idea and design
I went to Auroville for substainable visit and
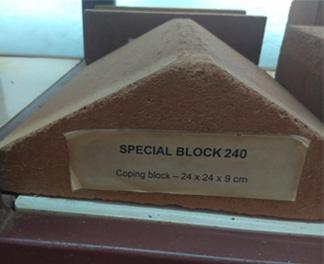
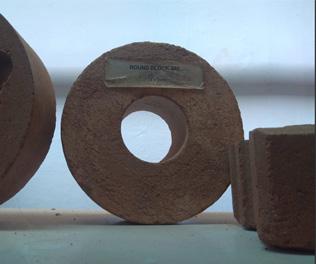
I learnt how to built the building structure by using locally available and eco-friendly material.I learnt how to plan the site with vegetation and landscape.
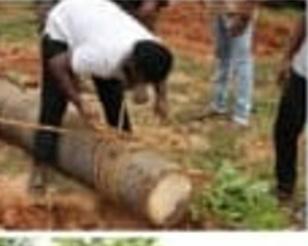
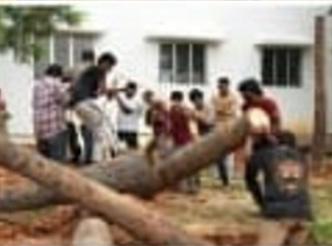
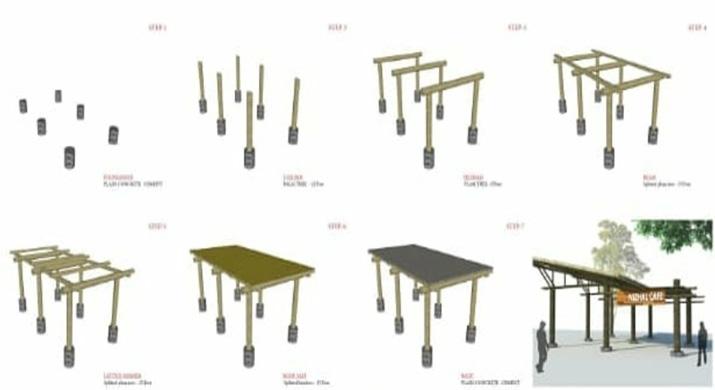
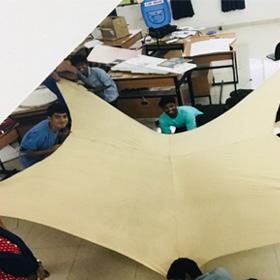 ARCHITECTURE WALK I AUROVILLE I 2021
PALM WORKSHOP I CHENNAI I
ARCHITECTURE WALK I AUROVILLE I 2021
PALM WORKSHOP I CHENNAI I
60
ARTWORK

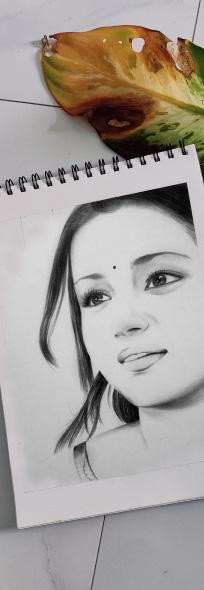
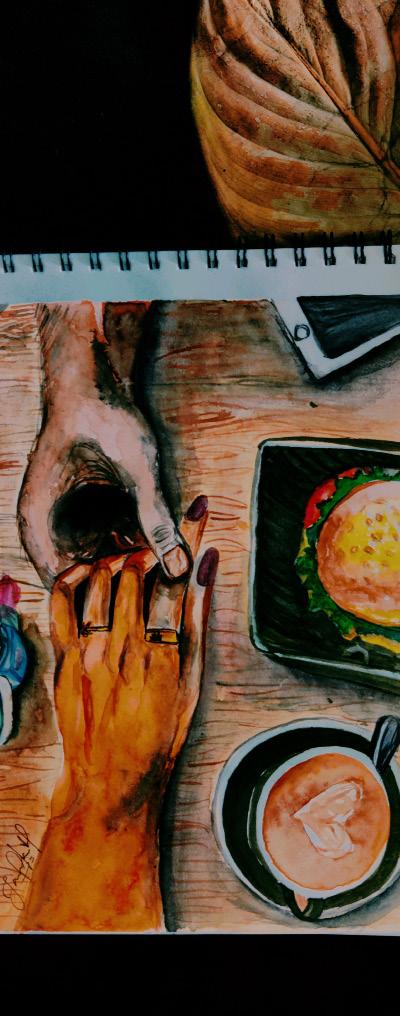
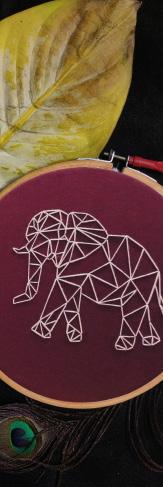



62
janu_kumaravel I janu_palette
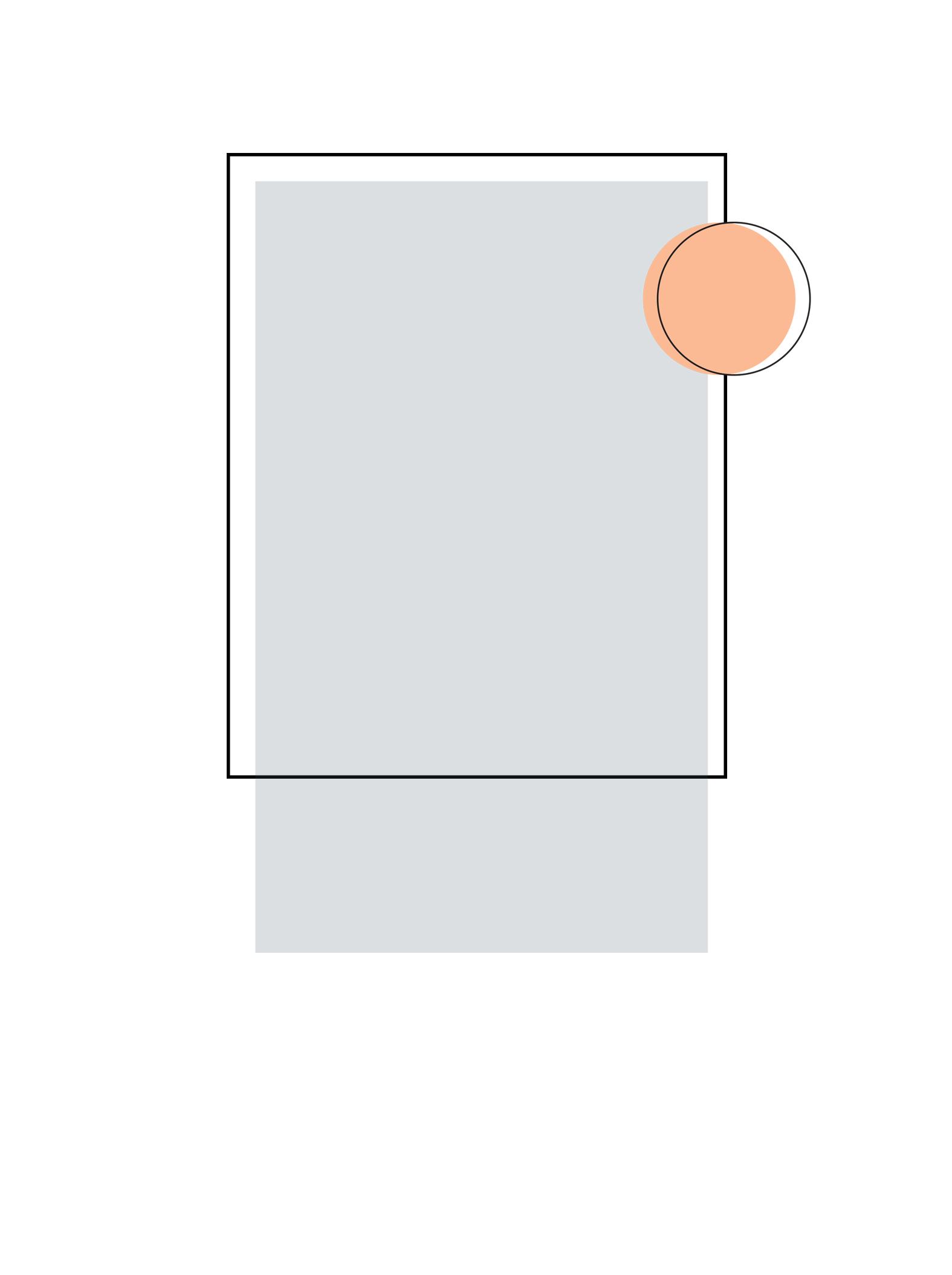
7010520883


jananikumaravel248@gmail.com

416/b ohm nagar near kamban nagar, east pondy road, Villupuram. 605602
























































































































 ARCHITECTURE WALK I AUROVILLE I 2021
PALM WORKSHOP I CHENNAI I
ARCHITECTURE WALK I AUROVILLE I 2021
PALM WORKSHOP I CHENNAI I







