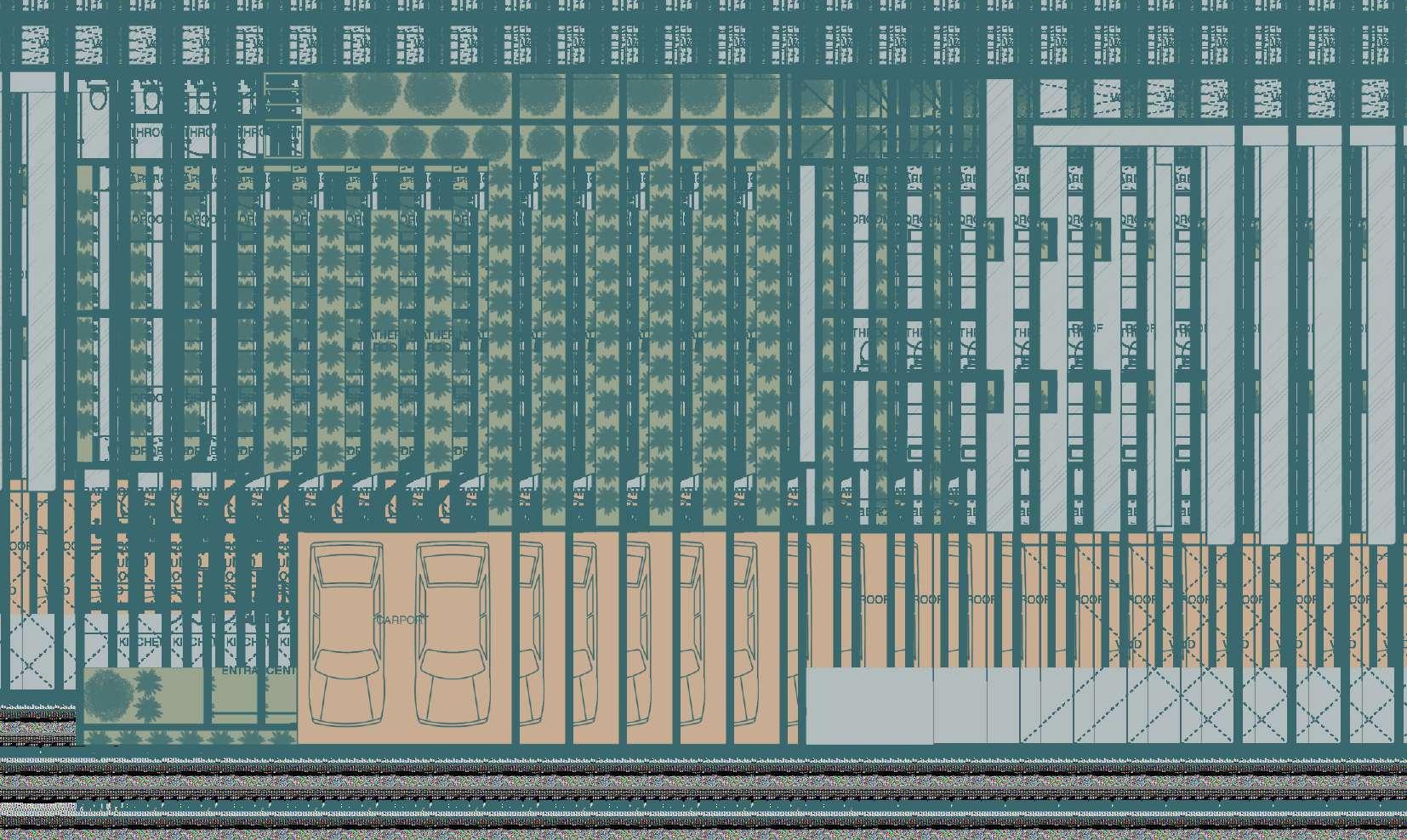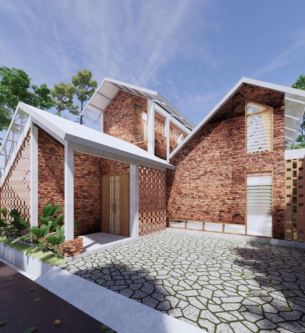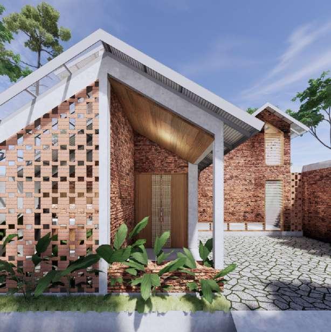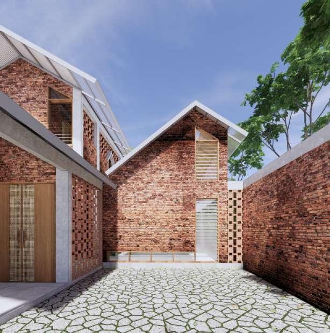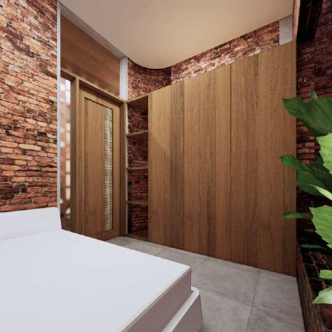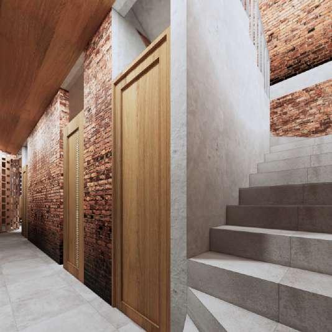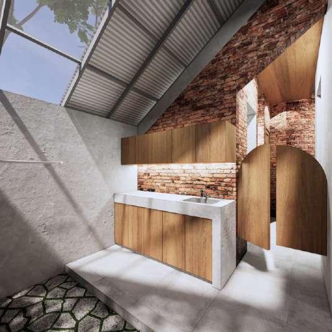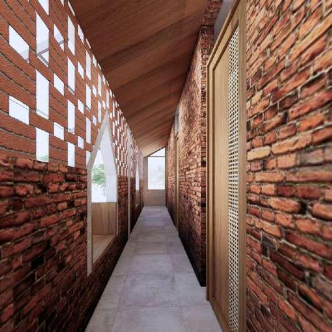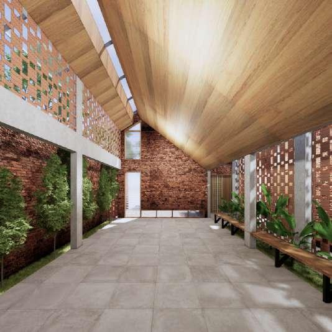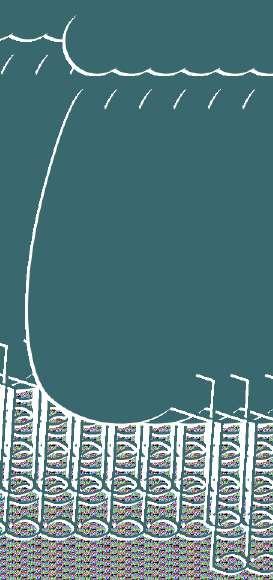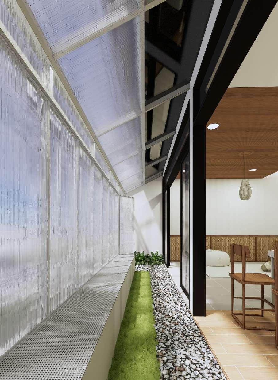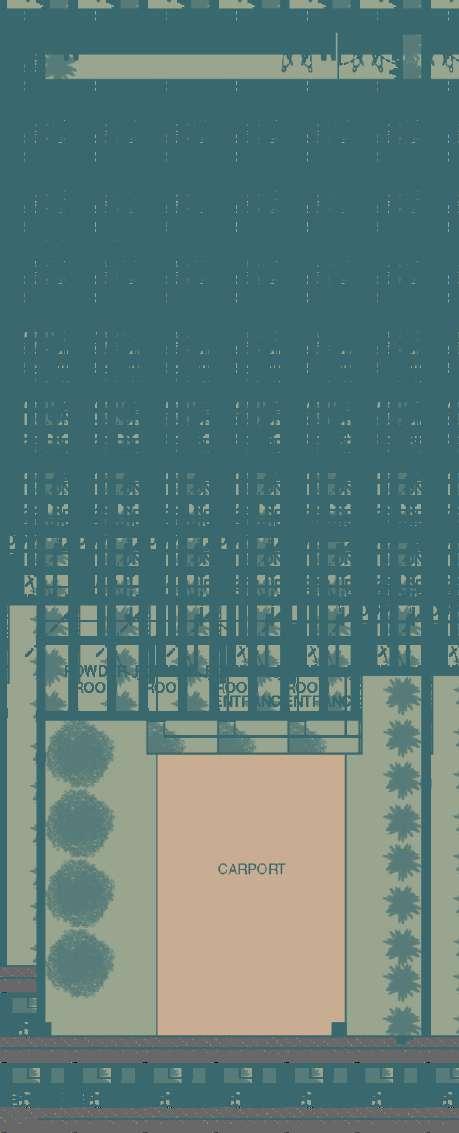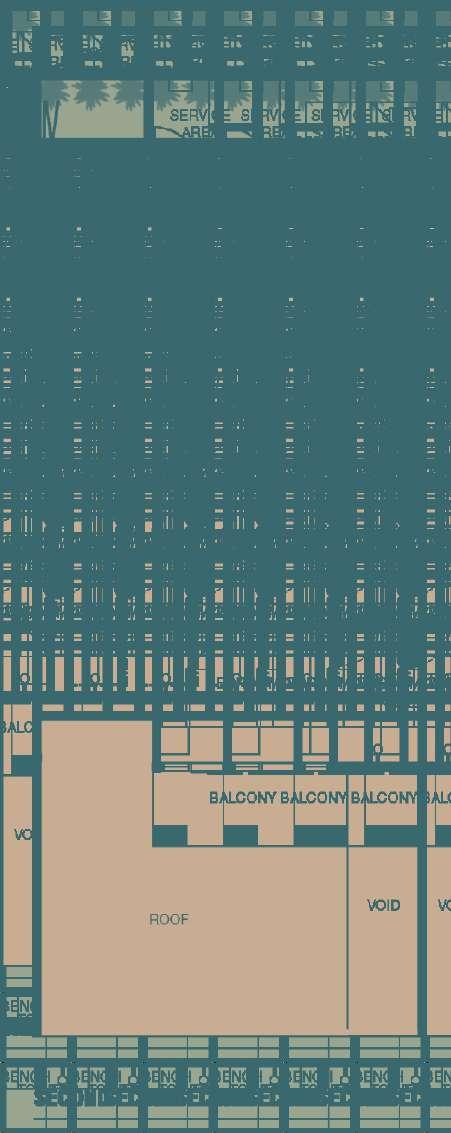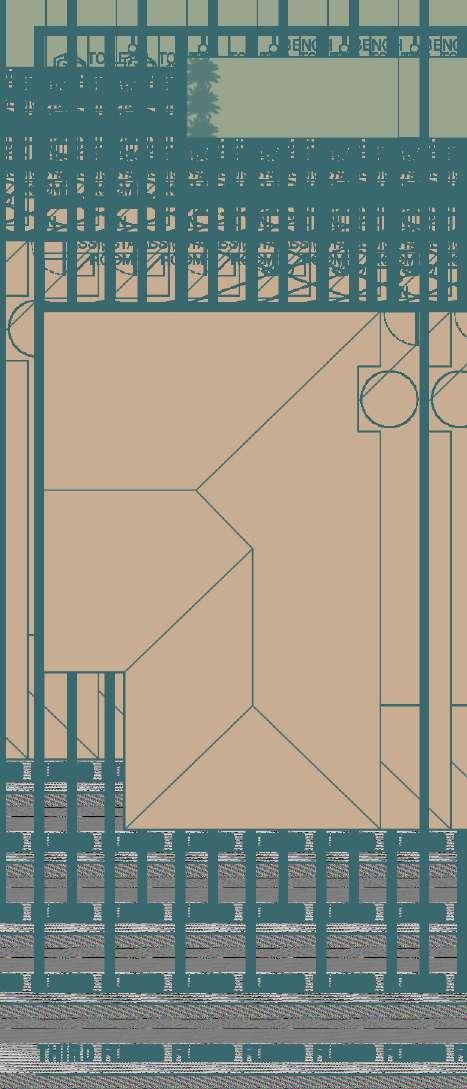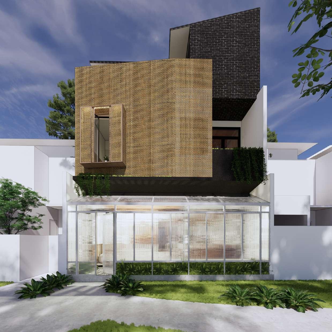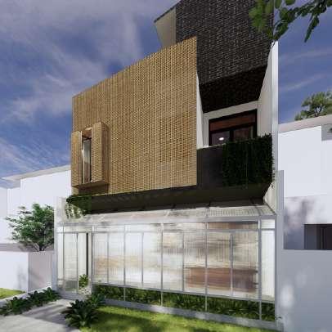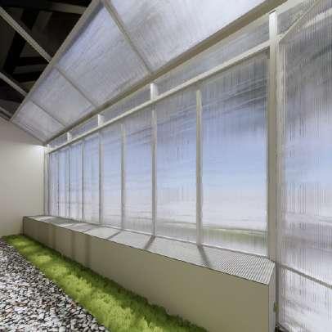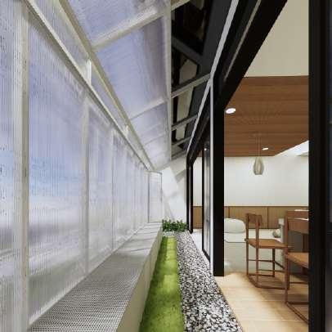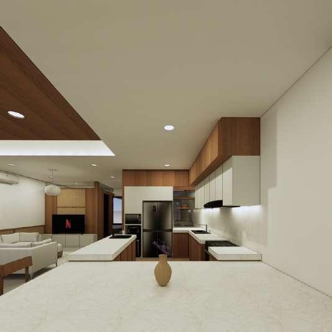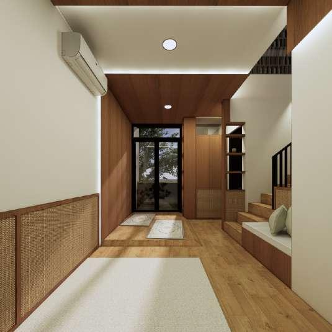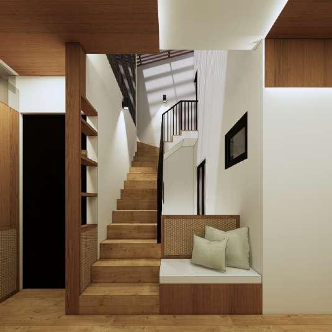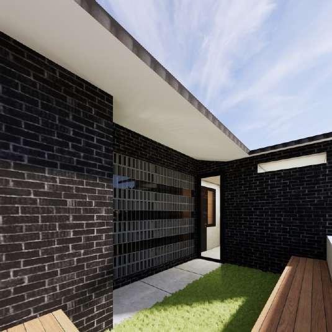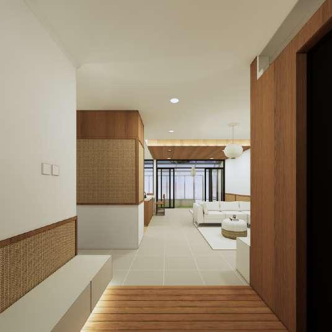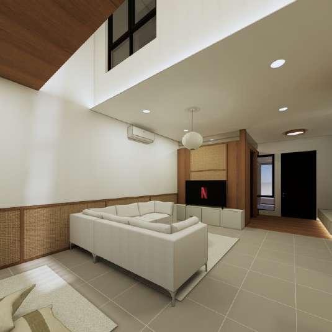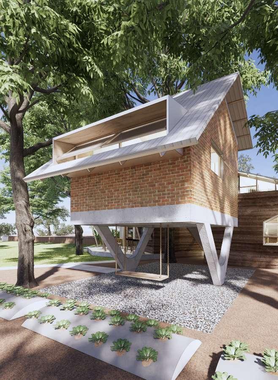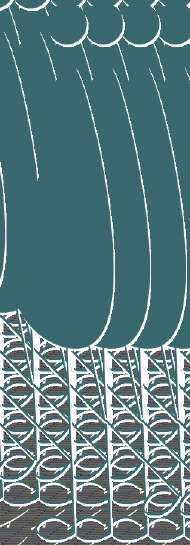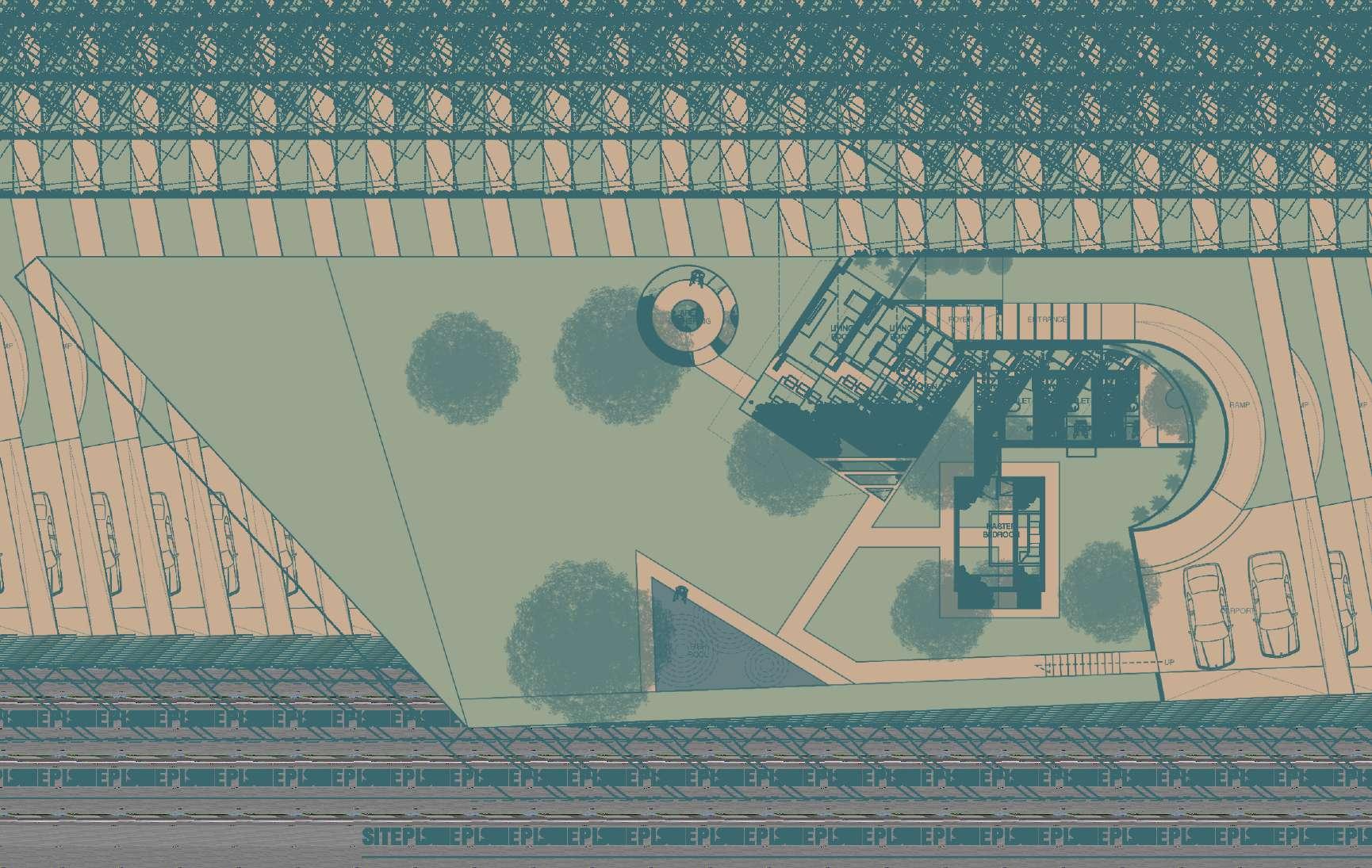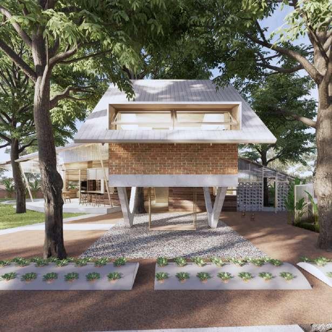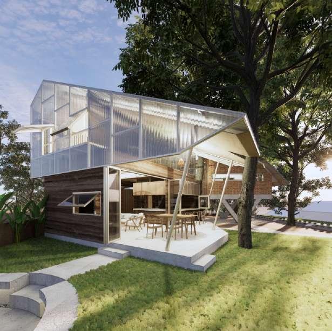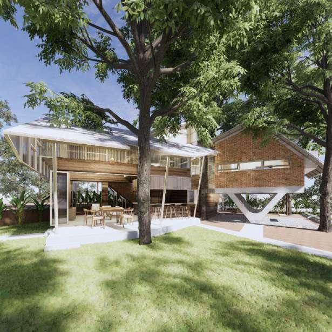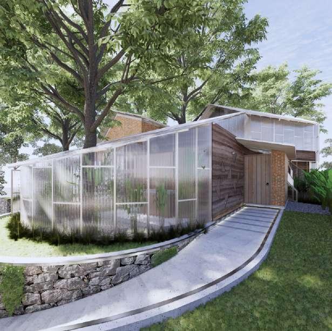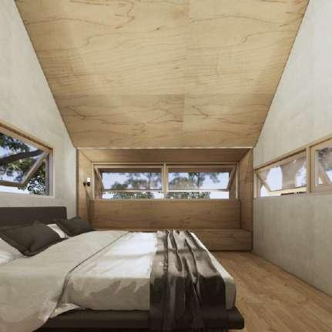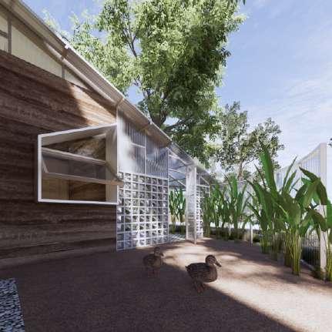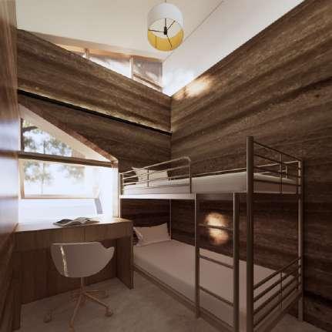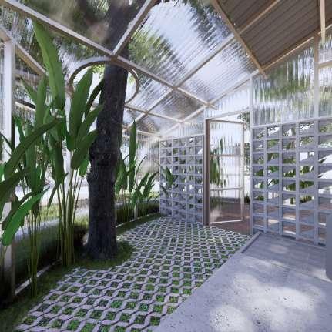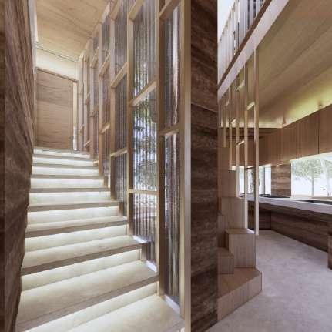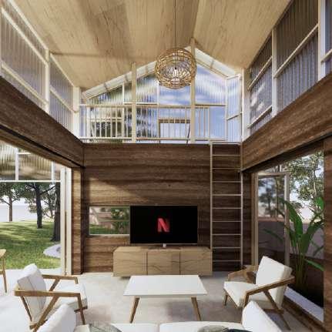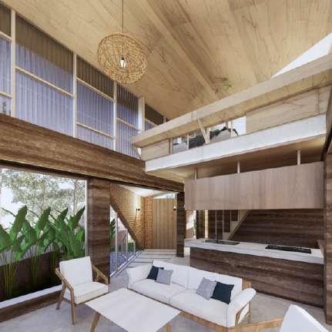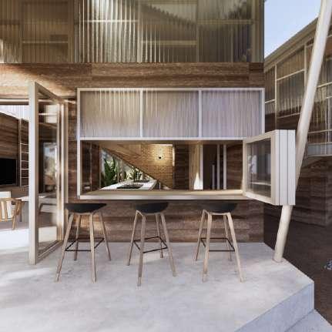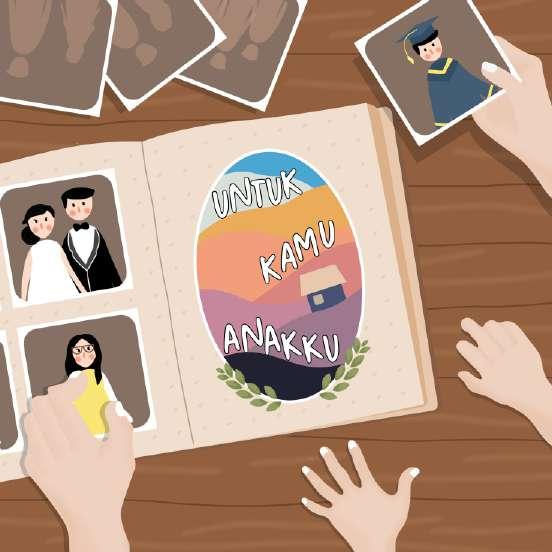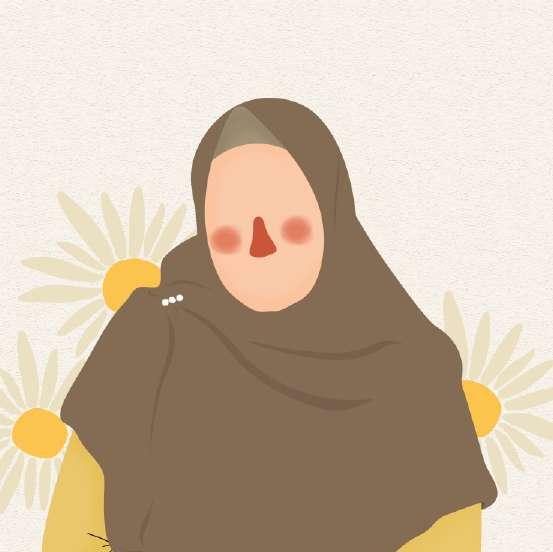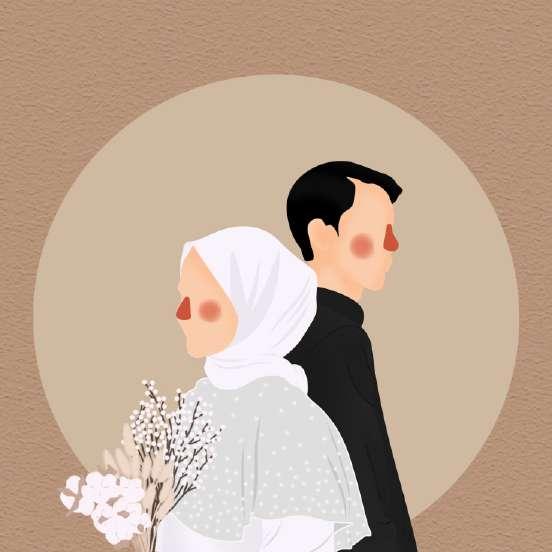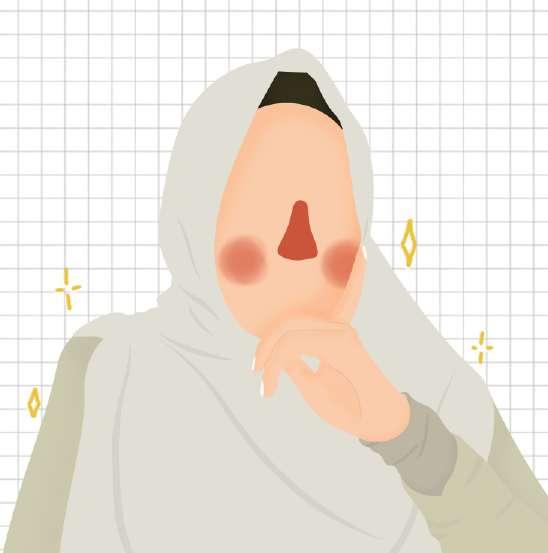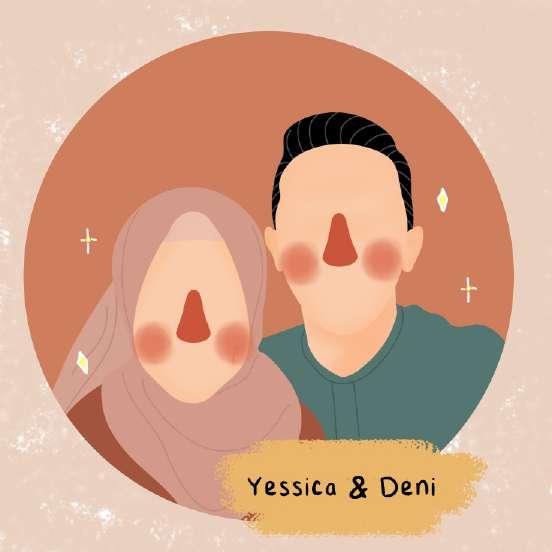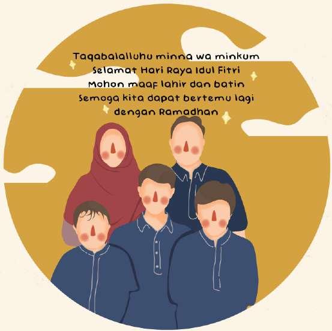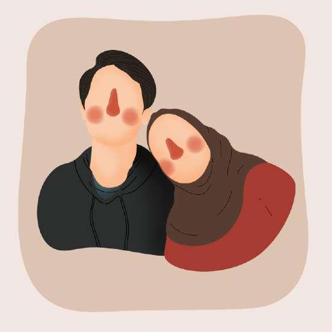
Kp. Pojok Tengah No. 31, Cikahuripan, Lembang Jamilah Uswatun Hasanah

+6285797200125
jamilahuswah@gmail.com
As a Junior Architect with 3.5 years of experience, I excel in Autocad, Sketchup, Enscape and Photoshop. I have strong communica�on and cri�cal thinking skills, andenjoyworkinginteams.Iampassionate about learning and staying up-to-date with newmaterialsandtechnologies.
educa�on
2014-2019
Bachelor of Architecture - Universitas Komputer Indonesia
IPK : 3,43
experience
2020-2023
ISMAIL SOLEHUDIN ARCHITECTURE
Junior Architect (Assistant Designer)
Collaborated with senior architects to design and develop architectural plans using AutoCad; Contributed to the crea�on of highquality renderings using Sketchup, Enscape and Photoshop; Par�cipated in team mee�ngs to discuss project progress and design ideas; Conducted research on new materials and technologies to incorporate into designs.
2019-2020 2018
PT. KUBUST TEKNOLOGI INDONESIA
PENSIL DESIGN
Architecture and Design Specialist
Drawn plan and designed The First Store of Kubust Experience, made 3D digital model, rendered images, designed sea�ng environment of Kubust Experience. Draw plan and designed interior of Kubust Express, and did field checks.
Internship
Involved in “Retail Sultan Agung”, “Perumahan Sultan Agung”, “Hotel UBS Jogjakarta”, “Mesjid Perumahan Mekarsari” and “Perumahan Mekarsari Baleendah”.
Ÿ Technical :
Ÿ Auto Cad


Ÿ Sketch Up
Ÿ Enscape

2017 project based partnership
PT. KENDALI CONSTRUCTION MANAGEMENT
Internship
Assist in field supervision and field checks the en�re progress of work at Grand Asia Afrika Residence Apartement Project.
Ÿ Freelance Project Prepara�on the basic design of Presiden�al Palace Area (IKN)
3D modelling and rendering of Residen�al, Commercial and Mosque.
Ÿ Kementerian Pekerjaan Umum dan Perumahan Rakyat
Ÿ Lumion
Ÿ Adobe Photoshop
Ÿ Corel Draw
Ÿ Microso� Office
Ÿ Analog :
90% 90% 70% 80%
skills languages
Ÿ Sketching
languages 70% 80%
Ÿ Indonesian things I enjoy
Ÿ English
Ÿ Journaling
Ÿ Wri�ng
Ÿ Reading
Ÿ Listening to Podcast
experience project based partnership 80% 80% 90%









ANDREW’S HOUSE
Project Loca�on
BSD - Tangerang
Project Status
Por�olio
Ismail Solehudin Architecture

Project Time
January - May 2023
Project by Principal

Ismail Solehudin
Team Design
Jamilah Uswatun Hasanah, Radhian Dwiadyasa
Plan Rendering




In this project, I rendered the ini�al floor plan and made revisions based on client feedback. The collabora�ve approach ensured the design met their needs and preferences, resul�ng in an improved and func�onal space.

Interior Rendering


Step into the cap�va�ng world of Elemental Harmony, where the imagina�ve interior renderings, skillfully created through SketchUp and Enscape, manifest the dis�nct desires of our client. Inspired by the four fundamental elements - Earth, Water, Air, and Metaleach room within this magnificent abode embraces its own unique design.





















VALENSHA STORE

Project Loca�on
Cicalengka - Bandung
Project Status Por�olio
Project by
Ismail Solehudin Architecture

Project Time
October 2022 - February 2023
Principal
Ismail Solehudin
Team Design
Jamilah Uswatun Hasanah, Fiki KurniawanFloor Plan


Each floor of the store is though�ully designed to serve a dis�nct purpose, en�cing visitors with its unique displays and immersive experiences. The 1st floor stands as a cap�va�ng service hub, welcoming customers with warmth and offering dedicated sec�ons for inquiries and personal consulta�ons. Moving up to the 2nd floor, visitors are enchanted by the diverse world of accessories showcased in an ar�ul manner. Addi�onally, families are catered to with a specially designed play area for children, ensuring a stress-free shopping experience for parents. Glamour takes center stage on the 2nd floor, where makeup enthusiasts can indulge in a curated selec�on of beauty products. Finally, the 3rd floor showcases the crown jewels of Valensha Store – the area for fashion and designer handbags. The display is carefully arranged to cap�vate shoppers.














VILLA KAWASAN FUTSAL
Project Loca�on
Cicalengka - Bandung
Project Status Project by
Por�olio
Ismail Solehudin Architecture

Project Time
August - October 2022
Principal
Ismail Solehudin
Team Design
Jamilah Uswatun Hasanah, Fiki Kurniawan, Dimas Haryunda
Floor Plan


In this project, I designed a villa within a futsal area. The villa is located behind the futsal space, providing privacy for the residents while s�ll feeling open. It has modern features like large windows that bring in natural light and offer beau�ful views of the surrounding greenery and futsal ac�vi�es. To ensure privacy, I placed the villa's living spaces away from the busy futsal area, crea�ng a peaceful environment. The villa's design is a blend of elegance and simplicity, complemen�ng the natural surroundings. Inside, I focused on crea�ng comfortable and prac�cal spaces. The villa also has a private courtyard for relaxa�on. Overall, the project combines the privacy of a villa with the excitement of a futsal complex, offering a unique living experience.













MADRASAH
Project Loca�on
Cirebon
Project Status
Under Construc�on
Project by Project Time
Ismail Solehudin Architecture


July - September 2022
Principal
Ismail Solehudin
Team Design
Jamilah Uswatun Hasanah, Fiki Kurniawan

