






Acting first and foremost an accesible link between Howard St and Salesforce Park, a semi-public park located on top of the San Francisco’s Transbay Transit Center. Mixed-Use Tower
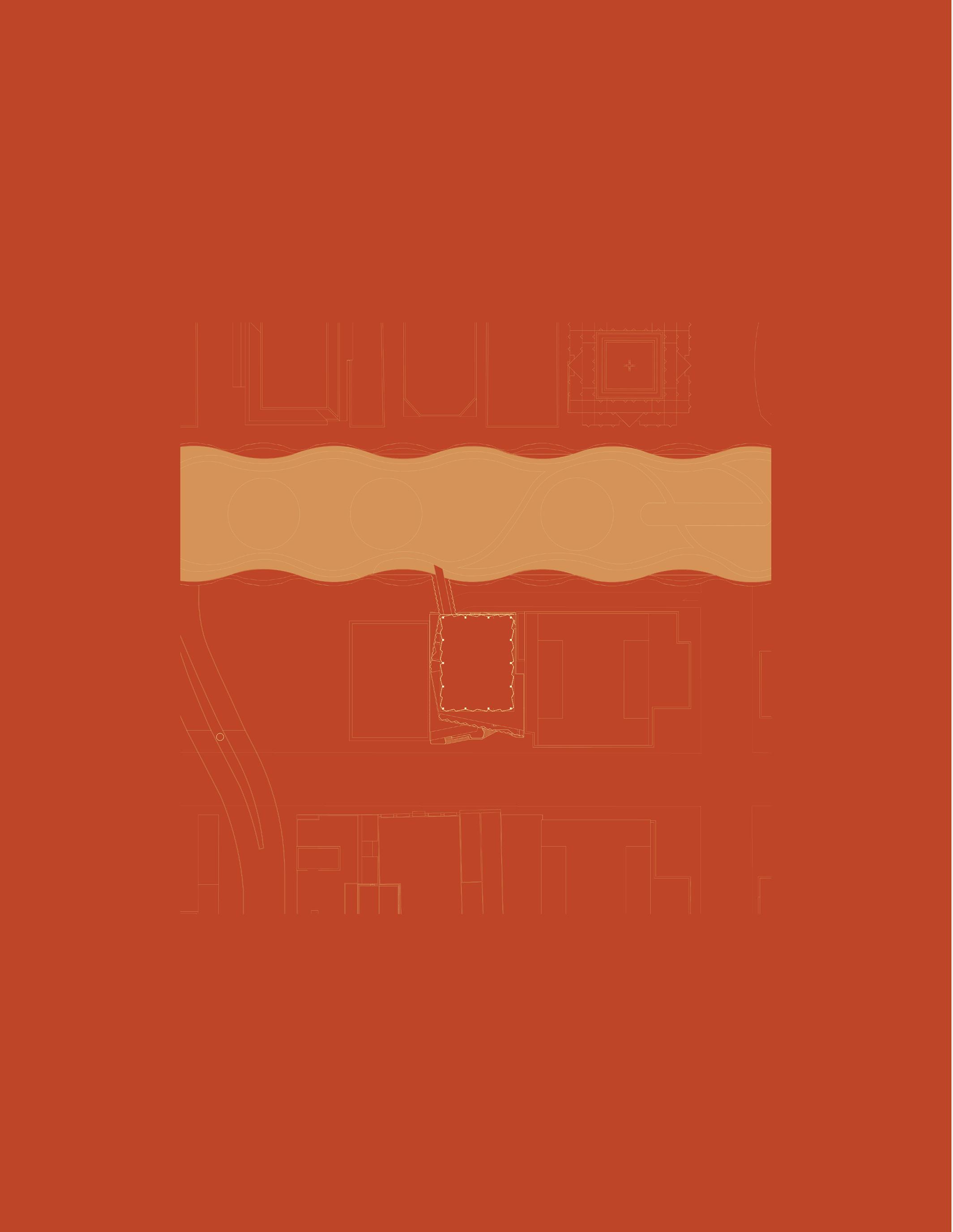
At the street level, program is arranged west of the tower’s core, creating an outdoor thuroughway from Howard to the Transit Center. Located on the edge of San Francisco’s art district, the levels between the street and park are given to a museum, providing purposeful circulation to the park.
Advanced Studio Lisa Iwamoto and Craig Scott University of Texas
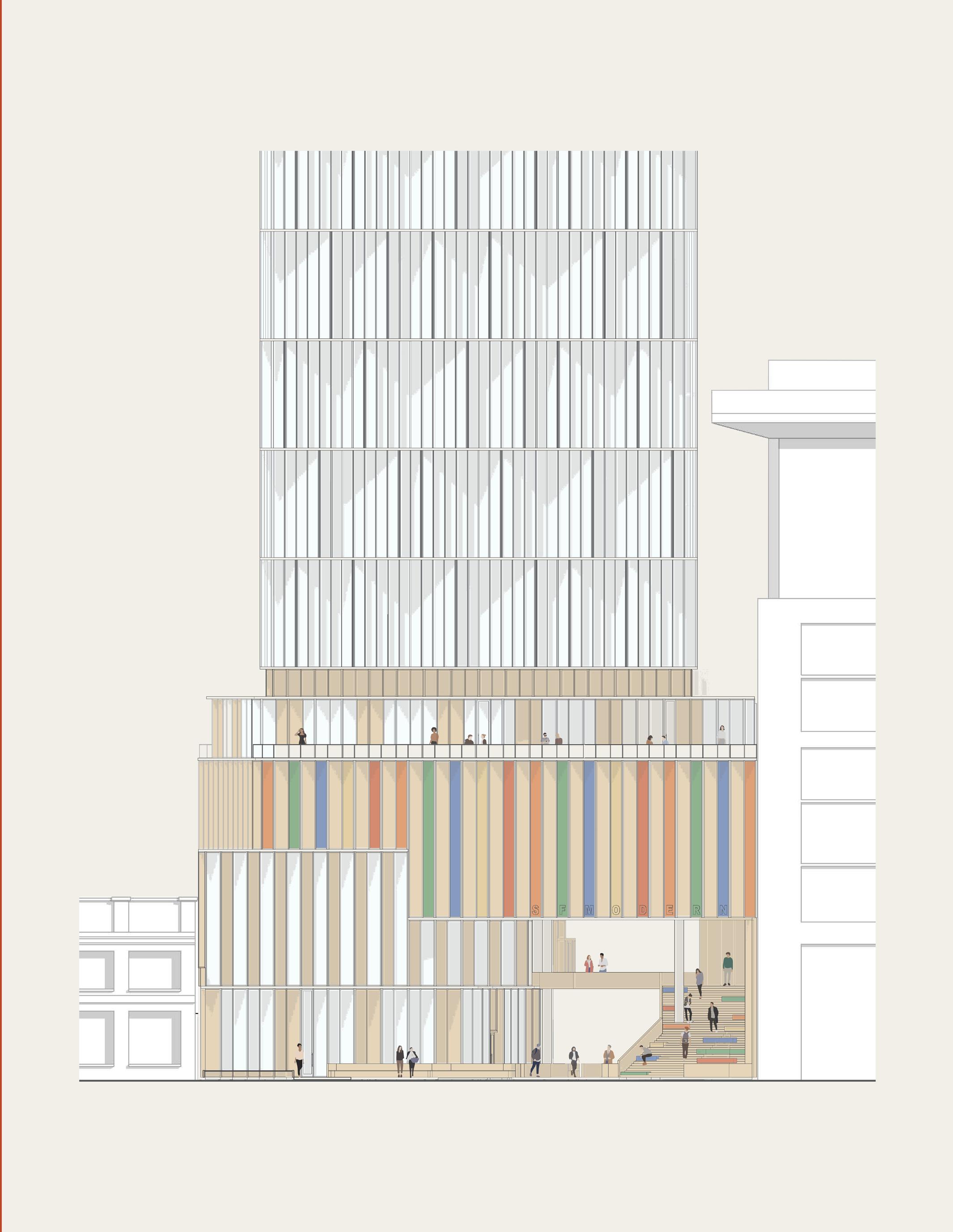
By peeling back in both plan and section, pedestrians are invited to enter and explore the paseo and museum above, with f&b sprinkled throughout for consistent activation.
Prioritizing the public throughfare, program is organized anddispersed along the main ciruclation.
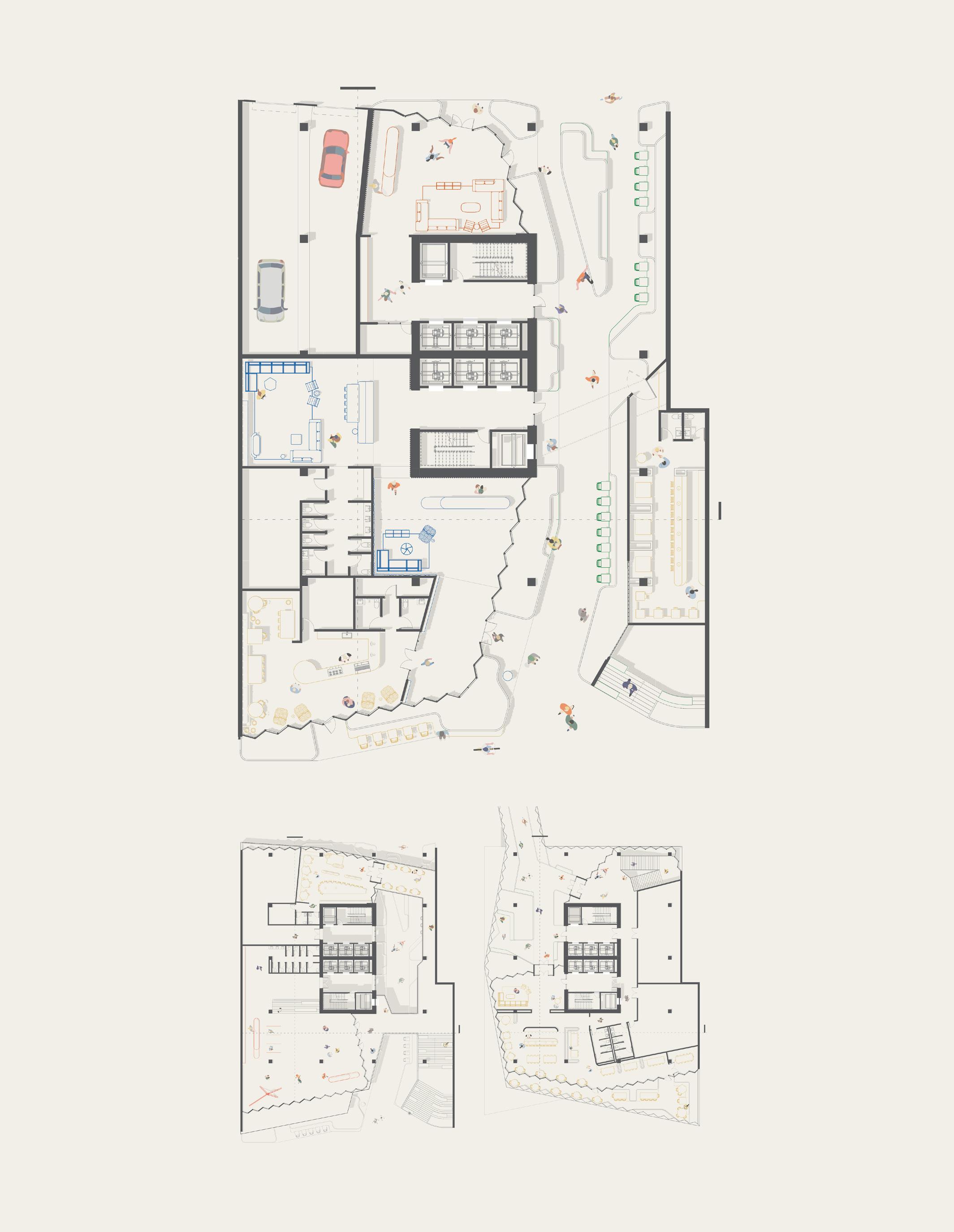
Mixing vertical circulation with public program, users are encouraged to wander and explore on their way to the park.
Connected directly to Salesforce Park, the 5th level encourages activity from all users while providing an extension to the existing public space
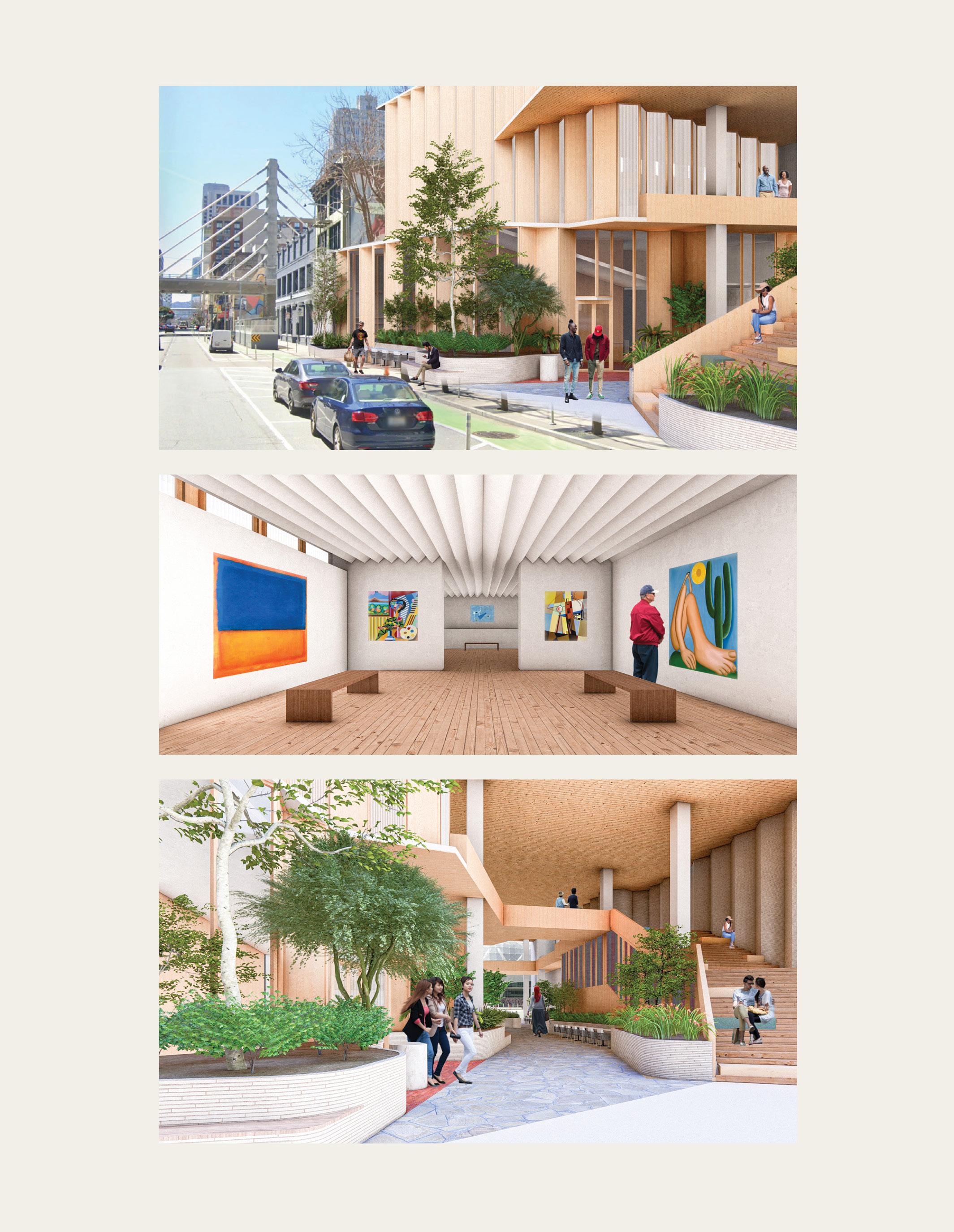
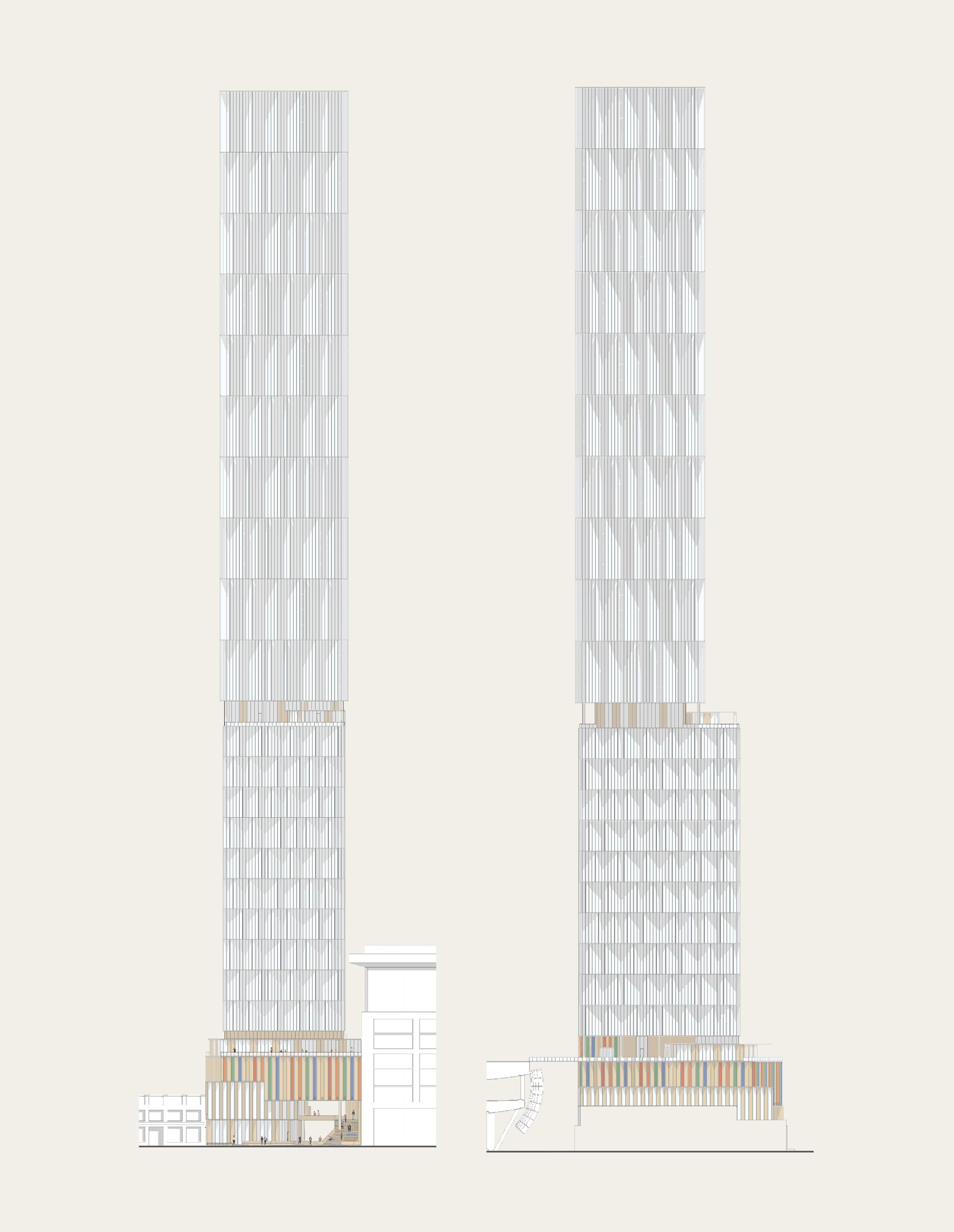
By doubling bay depths, the residential units seek to occupy the facade, creating more unique spaces and sweeping views of the city.

All programs of the hotel rooms focus on external connection to the city, utilizing 2.5’ deep bays.
Chene Flagship Store
DART 500 W 3rd St
Karoi Knox Towhomes
Razny Jewelers Oak Street
The Backyard
321 Main St
Cable Beach Resort
Museum of Big Bend
Saint Stephen’s Aquatic Center
San Antonio Community College
Travis Early College High School
Center Pivot Food Truck Court
Freyburger Residence
Hereford ISD
Administration Building
Aikman + Bluebonnet Elementary
Junior High School
HB Attorney’s Office
Lamb County Community Center
Lubbock ISD Harwell + Stewart Elementary
Lubbock National Bank
Miguel’s Cocina
Tahoka ISD Athletics Complex + High School
Texas Tech Sports Performance Center
Angelo State University
Academic Building + Mayer Museum
Christian Campus Center
Grape Creek ISD Middle School
Sierra Vista United Methodist Church

Interiors, Fixture Design
Public Realm, Architecture, Interiors
Architecture
Architecture
Master Planning, Architecture
Architecture
Architecture
Close-out
Architecture
Architecture
Master Planning, Architecture
Architecture
Architecture, Interiors
Architecture
Architecture
Architecture
Architecture, Interiors, Landscape Architecture, Landscape
Architecture
Architecture, Interiors, Landscape
Architecture
Architecture
Architecture, Interiors
Architecture, Master Planning
Architecture
Architecture
Architecture, Master Planing
2018 - Present
Firm Experience has been crucial to my education and ongoing pursuit of architecture.

Inspired by the welcoming and communal aspect of Maggie’s Cancer Centers and a search for a vernacular of the staked plains, the Ranch facilitates connection through patient interactions and a spiritual relationship to nature.
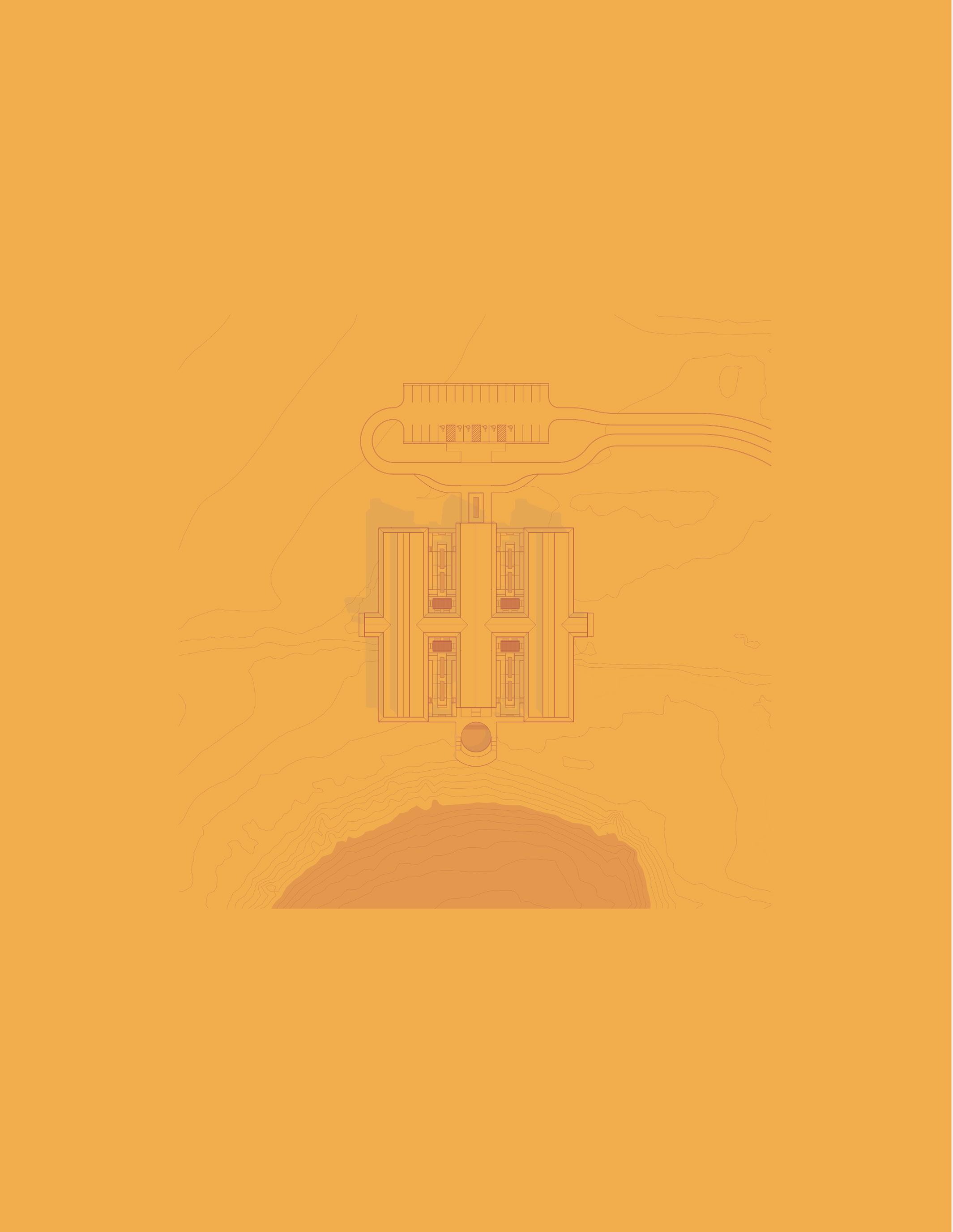
Recovering from a cardiovascular stroke is a long and arduous journey, one which must be approached with community. When designing the Ranch, promoting and facilitating the stroke survivors agency over their experience as well as developing a feeling of place, rather home, were the guiding principles.
Studio VII Dr. Hendrika Buelinckx Texas Tech University
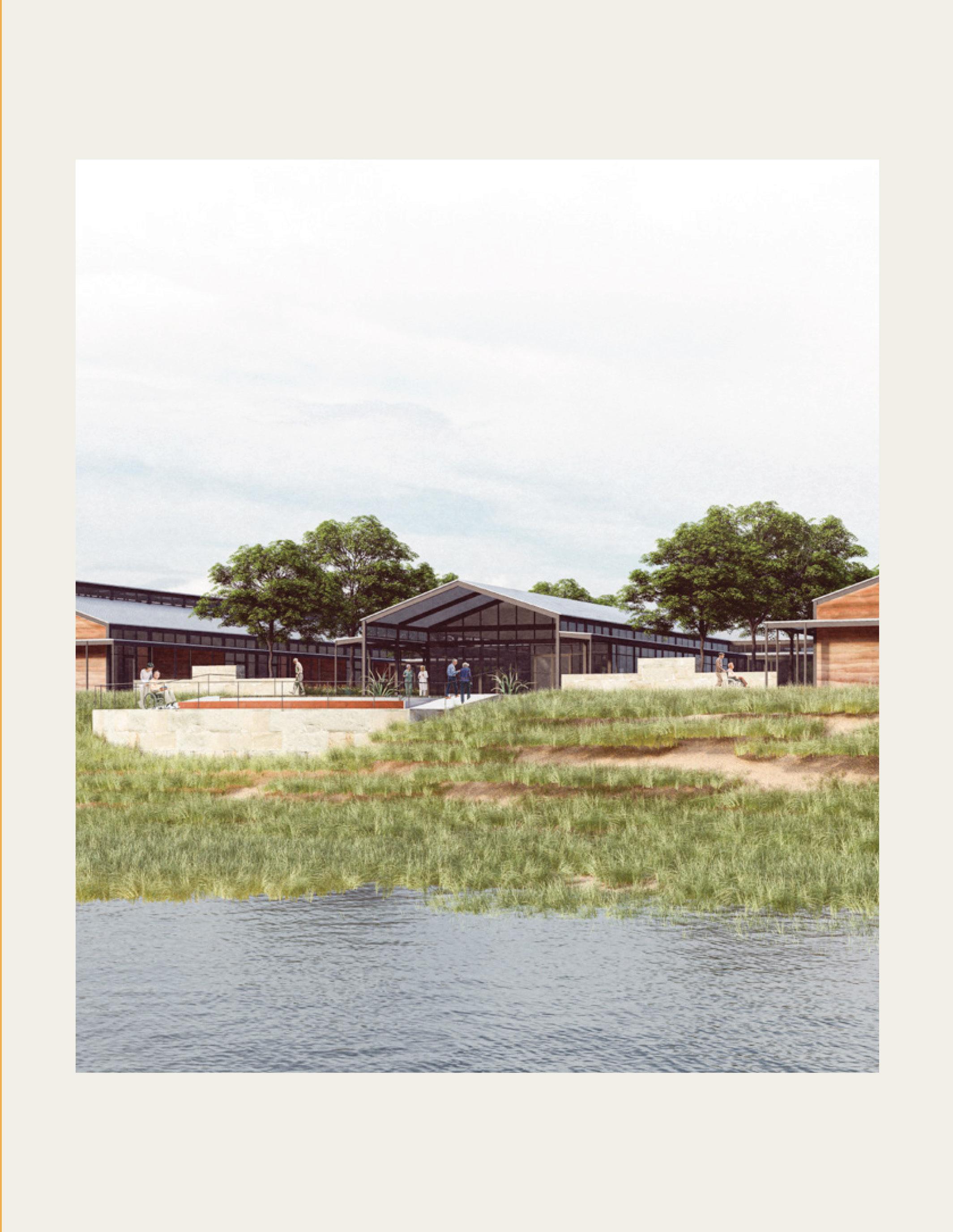
Siting
Situated on the playa’s periphery, experience through the site was thought of cermoniously and sequentially, beginning from the intial patient event, terminating in respite.
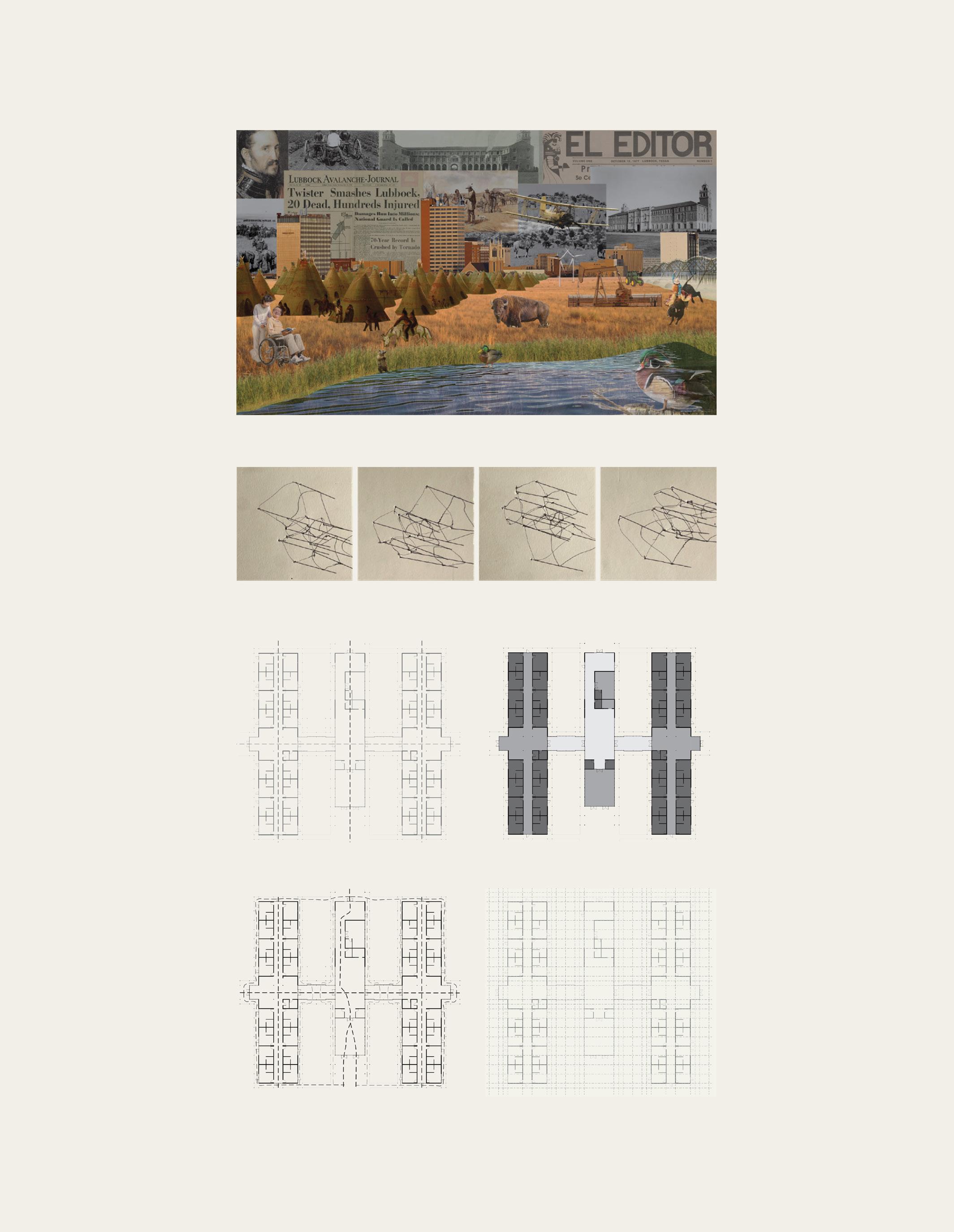
Precedent Analysis
Drawing inspiration from a search for a local vernacular and understanding of the past, the resultant structure utilizes motifs found thoughout the region.
Strategy
Utilizing the simplicty and symmetry of local vernacular forms, as well as the requirements for stroke rehabilitation patients, the building organizes along a the public spine, subdiving into more intimate blocks along the primary circulation.
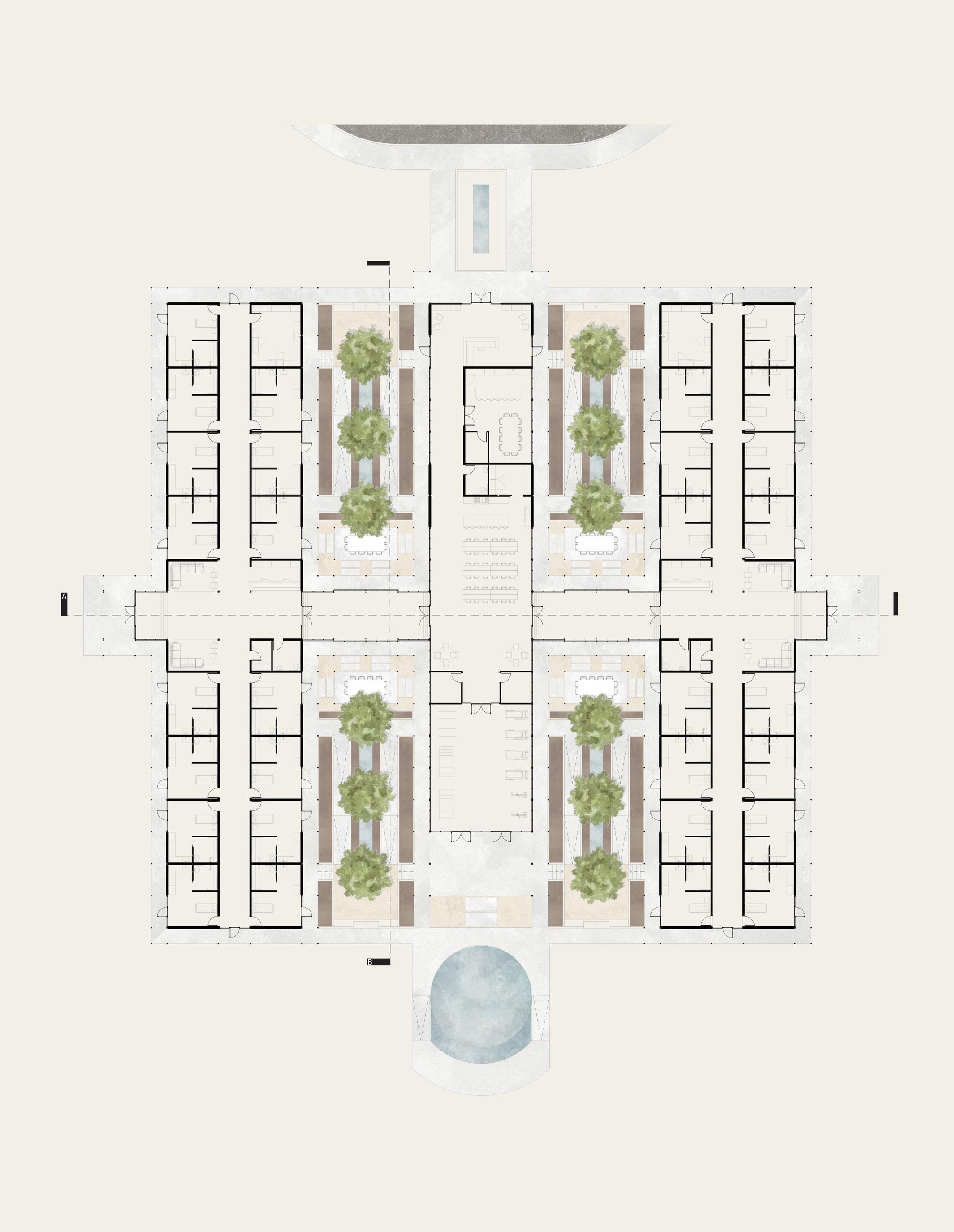
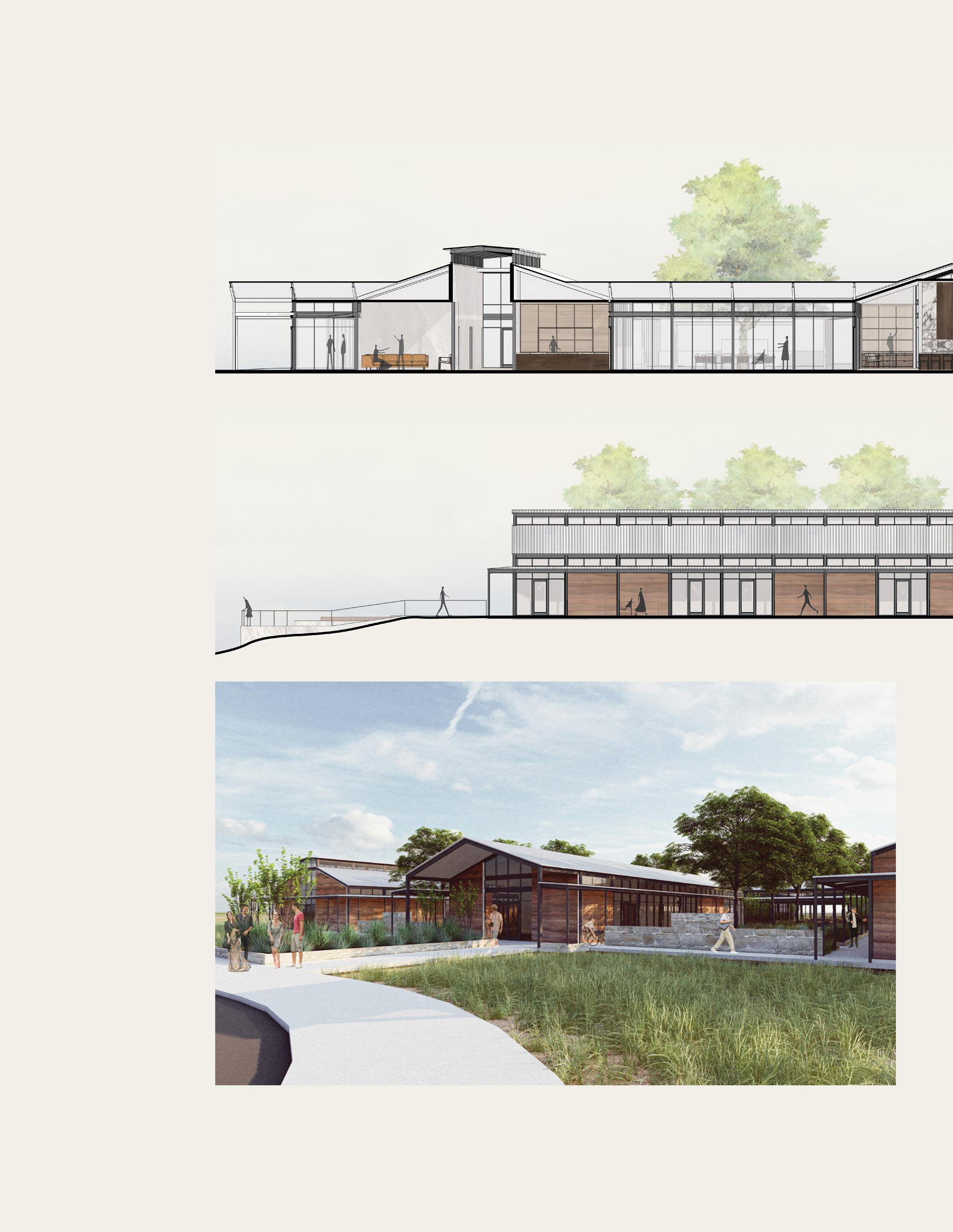
Organized axially from the core dining, the two patient ‘hubs’ are situated with proximity to rooms and outdoor space, with a visual connection through the building.
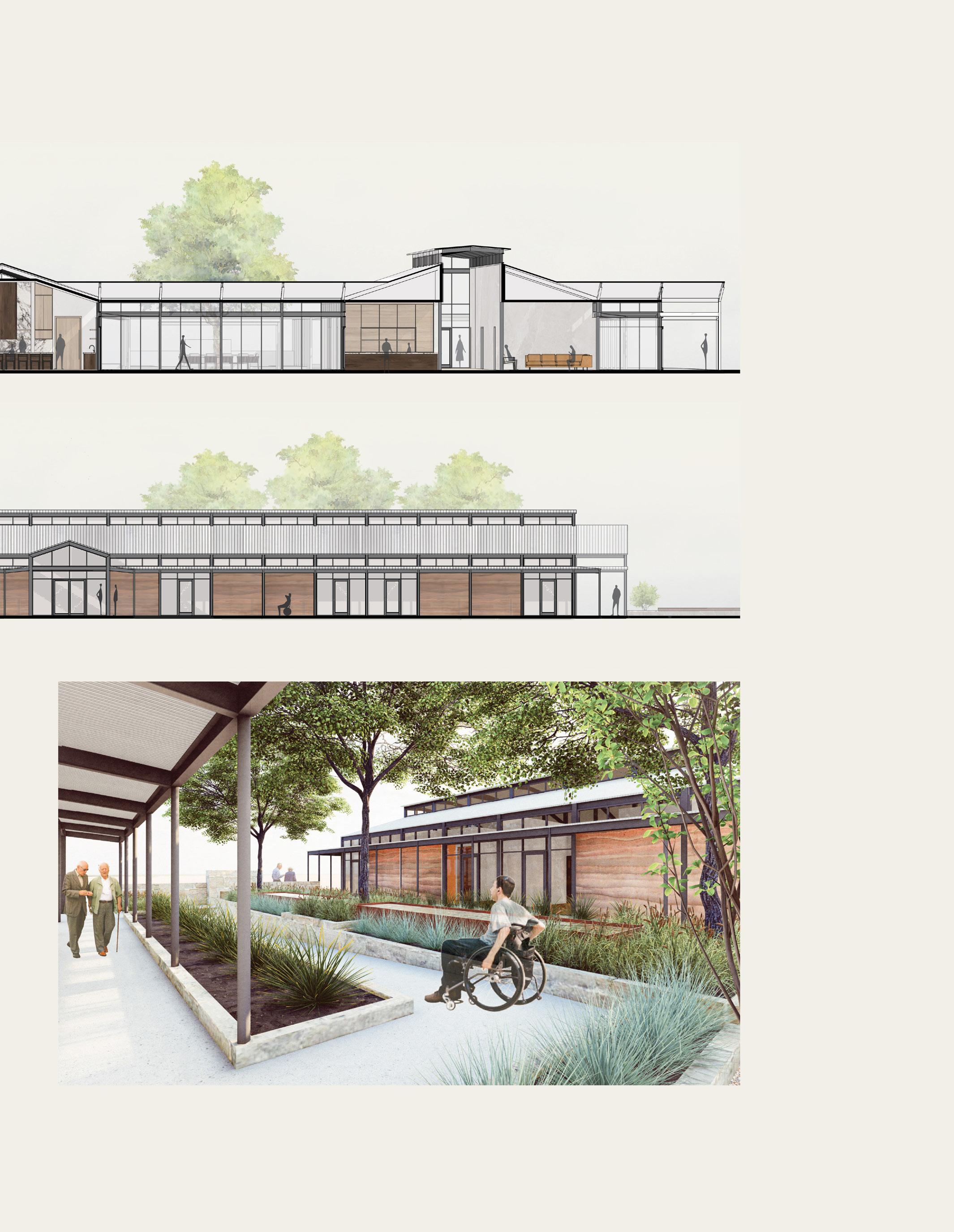
Nested between the three gabled forms, the courtyards offer private, sheltered outdoor spaces for core groups of patients, fostering a sense of agency and tranquility.
Grade changes are incorporated to assist patients in regaining mobility, however all areas of the building remain accessible via sloped walkways.
Through the exploration and discussion of climate resilience, ecology, and design, the complexity and implications of the built environment can be better understood. The culmination of our focus resulted in a formal thesis on how urban ecologies can adapt for a viable future.
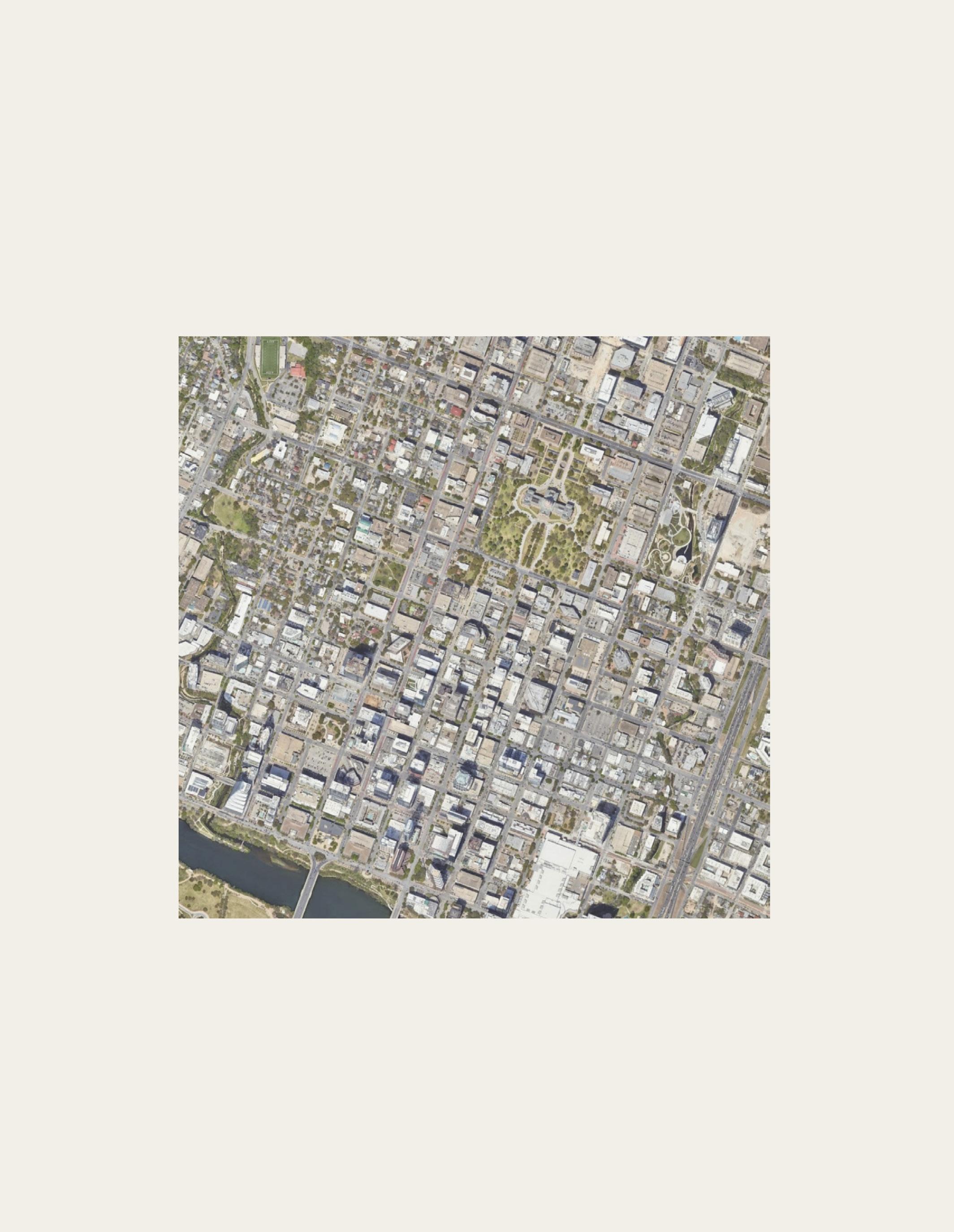
Through tracing of existing greenways, circulation corridores, and building heights, issues of urban desnisty, accessibility, and redevelopment are revealed. Most importantly, understanding how to develop an urban center in a way that respects the existing and developing urban ecologies.
Contemporary Issues Prof. Peter Raab Texas Tech University
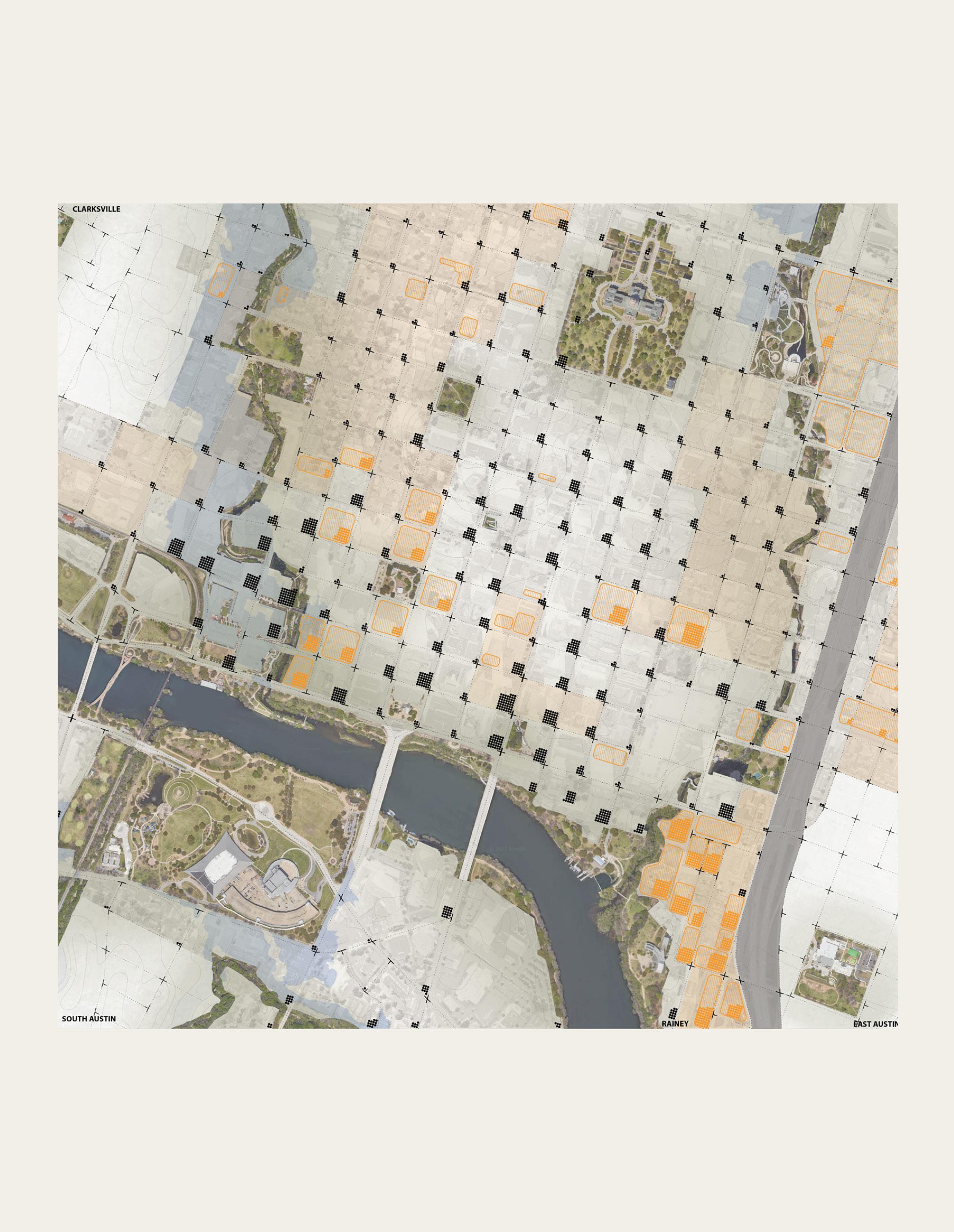
Red Mountain, referred to locally as Sugar Loaf Mountain, is considered by the Tonkawa as their place of origin. Acknowledging the gravity of projecting on the landscape and the troubled transition to private ownership in the region, the visitor center aims to transgress these boundaries, celebrating the native landscape and Tonkawa peoples.

From county road to nature preserve, the user experiences a series of compressed thresholds, ultimately reaching the open and celebratory programs on the open green space.
Vertical Studio Prof. Nichole Wiedemann University of Texas
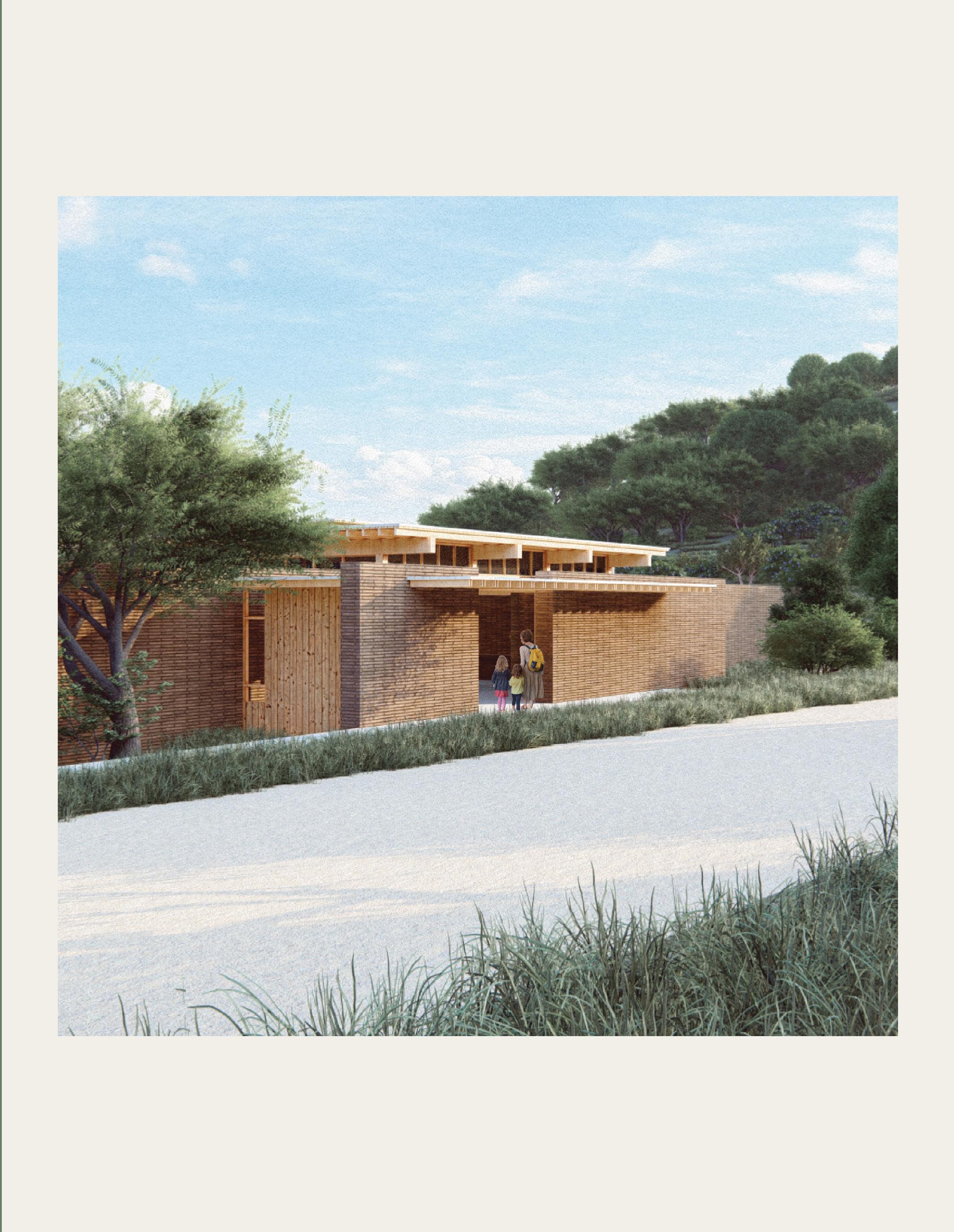
Minimal aperatures and a low + elongated elevation not only shelter the visitor center and park from the county road, but also retain the intimacy of the interior experience.
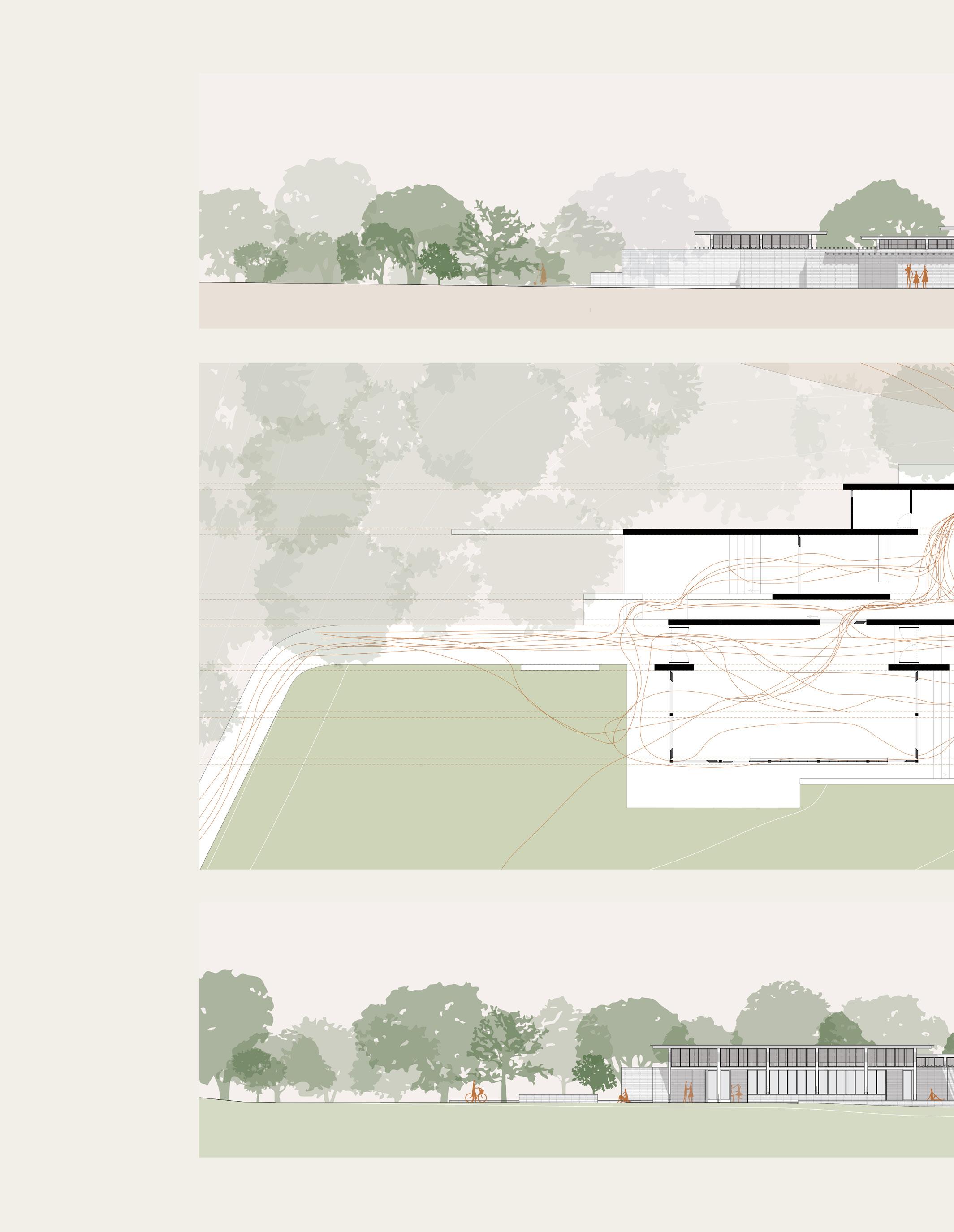
Intentionally low and unassuming, the front elevation is considered a barrier, not unlike those dividing the landscape.
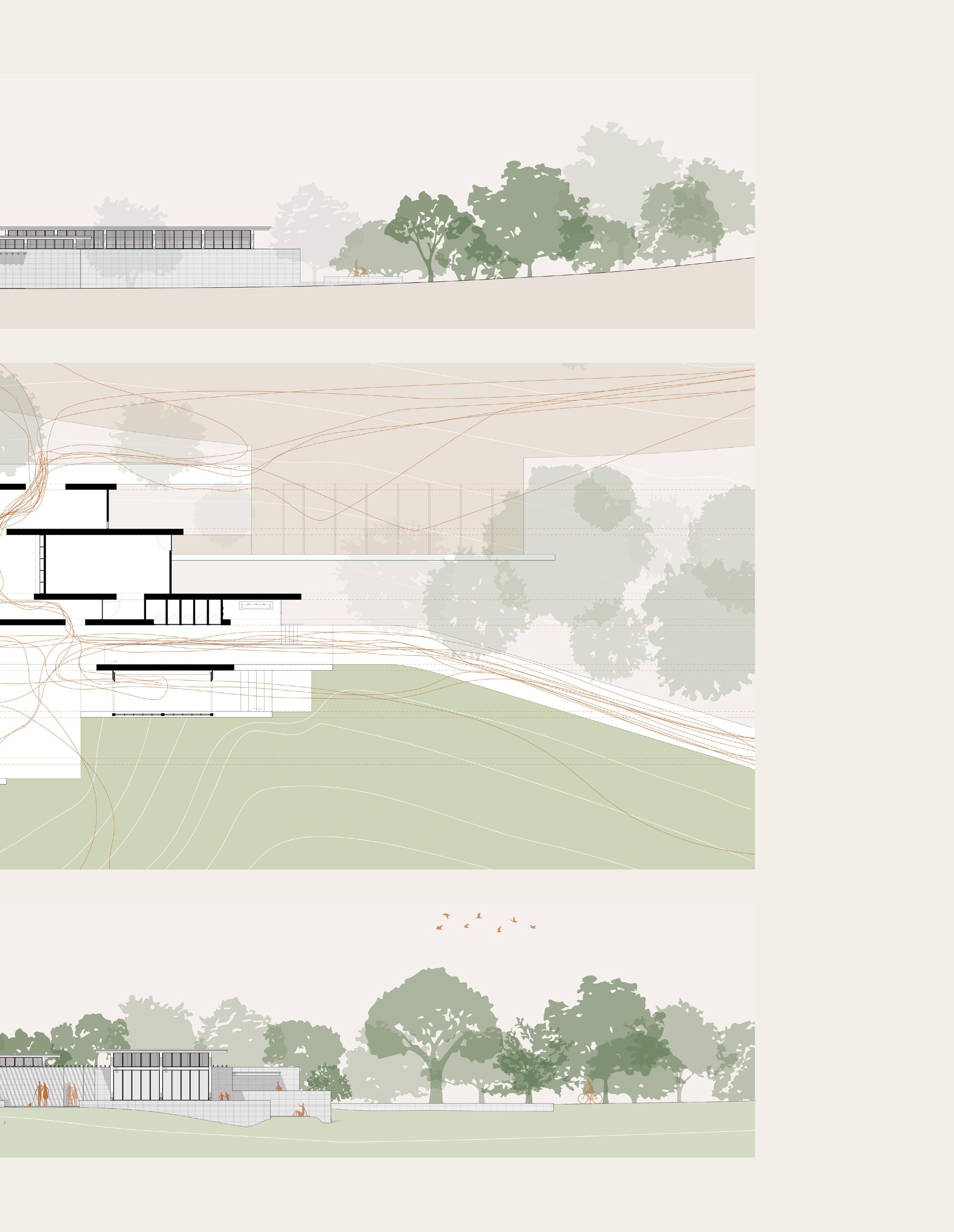
Upon passage through the entrance threshold, the user encounters a series of barriers, progressively disappearing as the reclaimed prarie is reached.
Contrasting the road-facing solidity, the “backyard” is open and traversed in any way. Lines between program elements have disappeared, leaving only the Tonkawa’s reclaimed land.
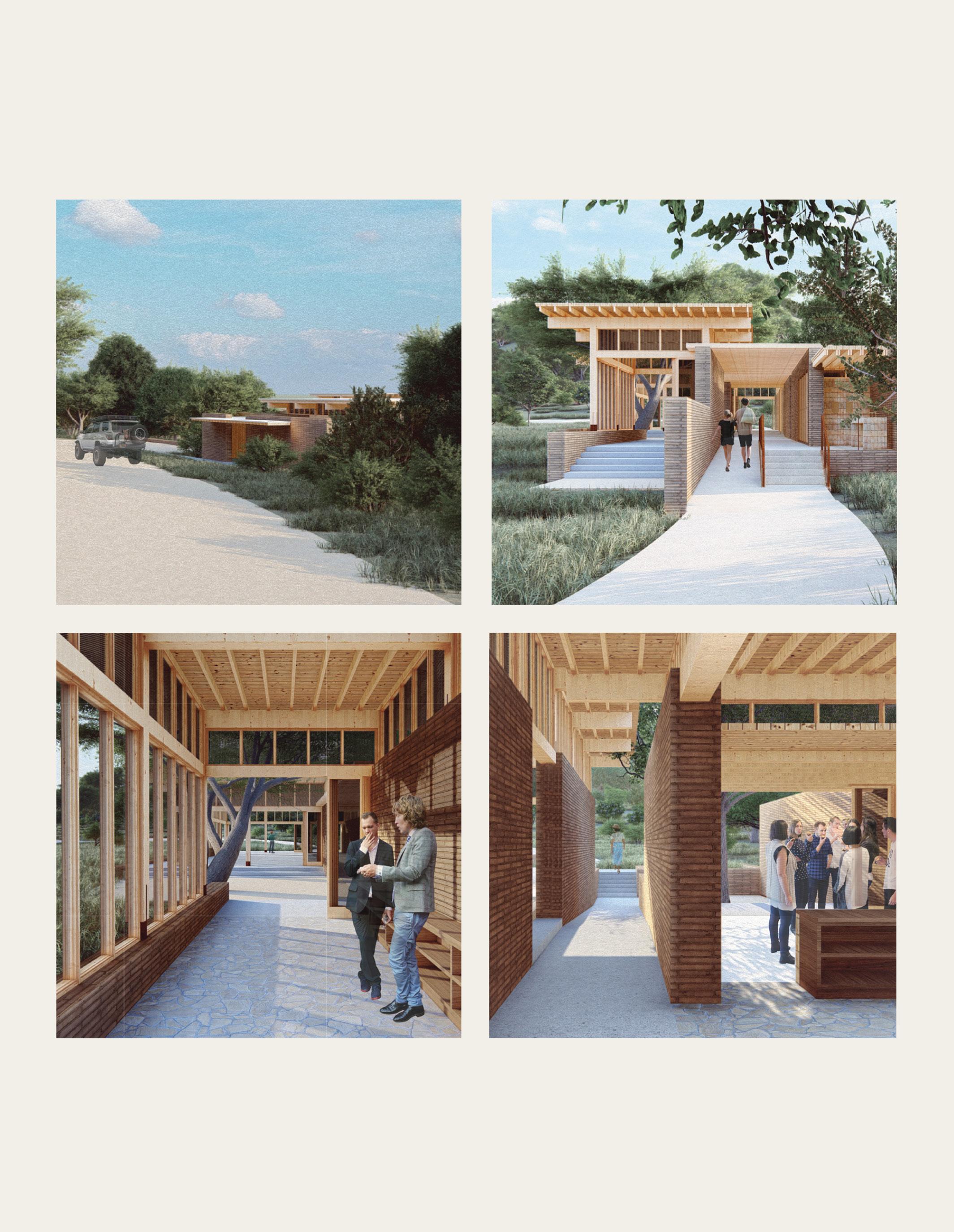
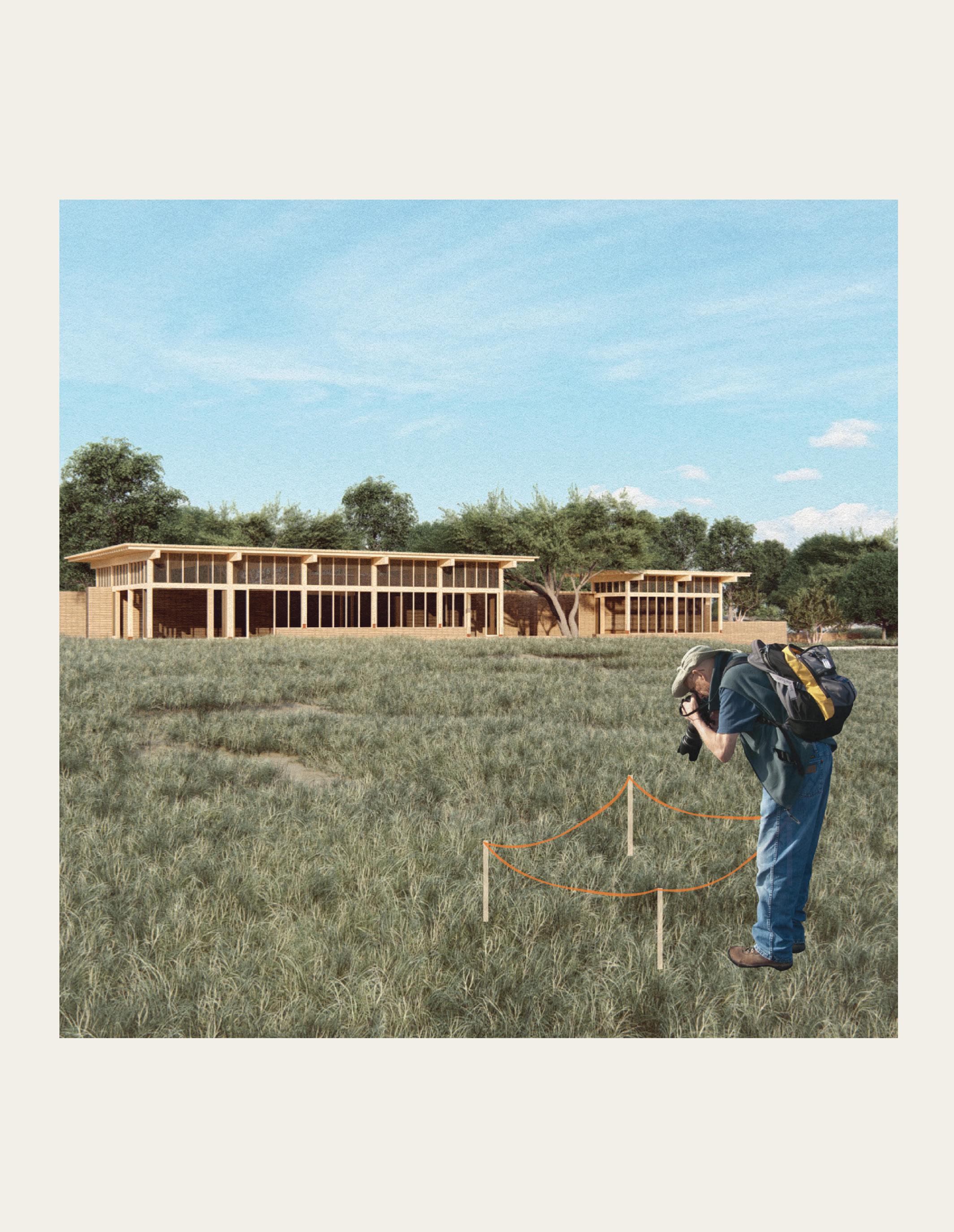
Inspired the the ever-changing nature of the strip and original casinos of the 1940s, Fabulous Las Vegas seeks to bring a new (yet familiar) experience to the strip, integrating the tourist, traveler, and gambler within a single site.

VIII Prof. Lior Galili Texas Tech University
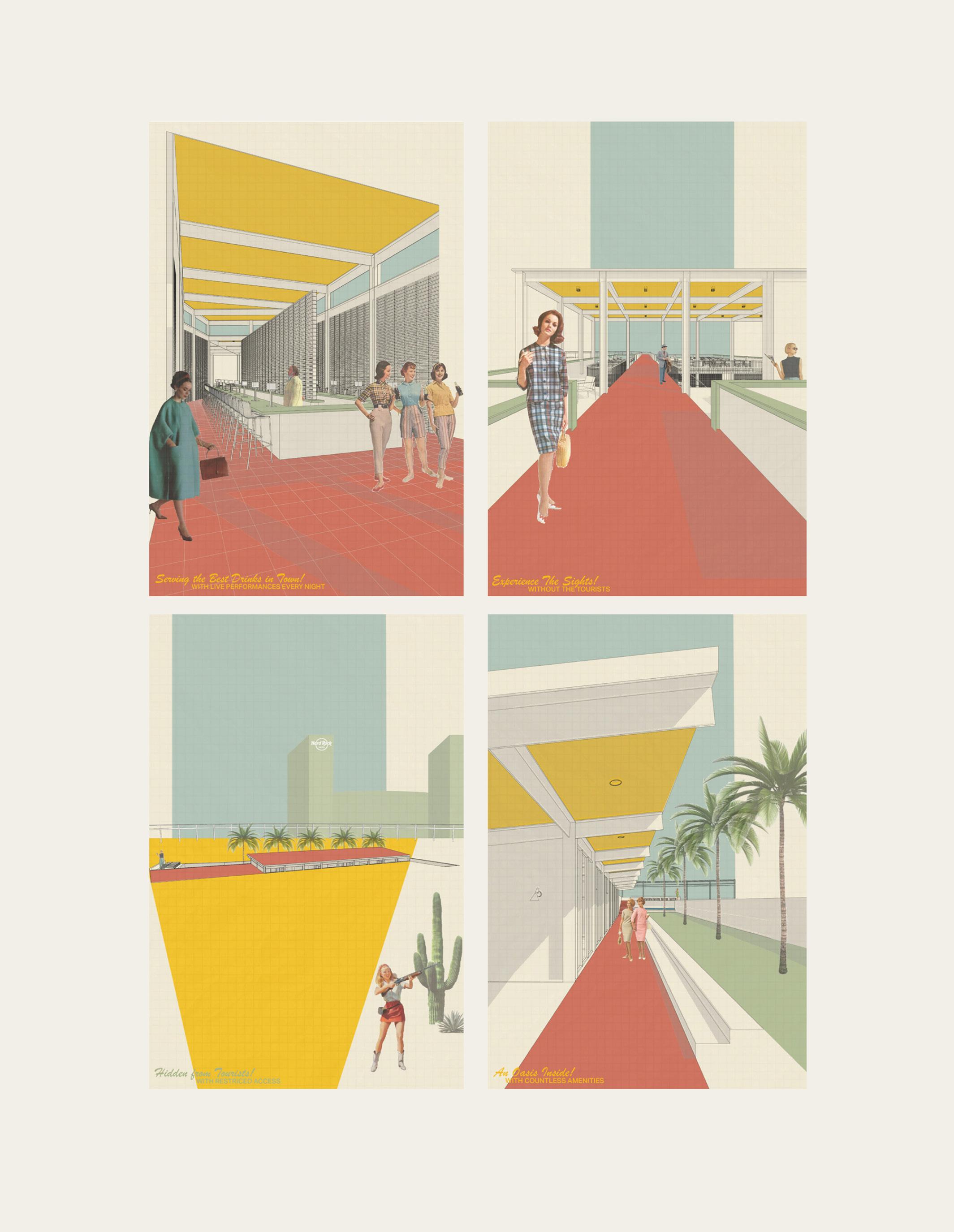
The Waller Creek Locale is first and foremost an accessible link between Red River Street and Waller Creek, creating a public connection within the Waterloo Greenway gap. Entered via the sloped walkway, the primary event space is located at creek level, functioning as a public plaza when not in use.
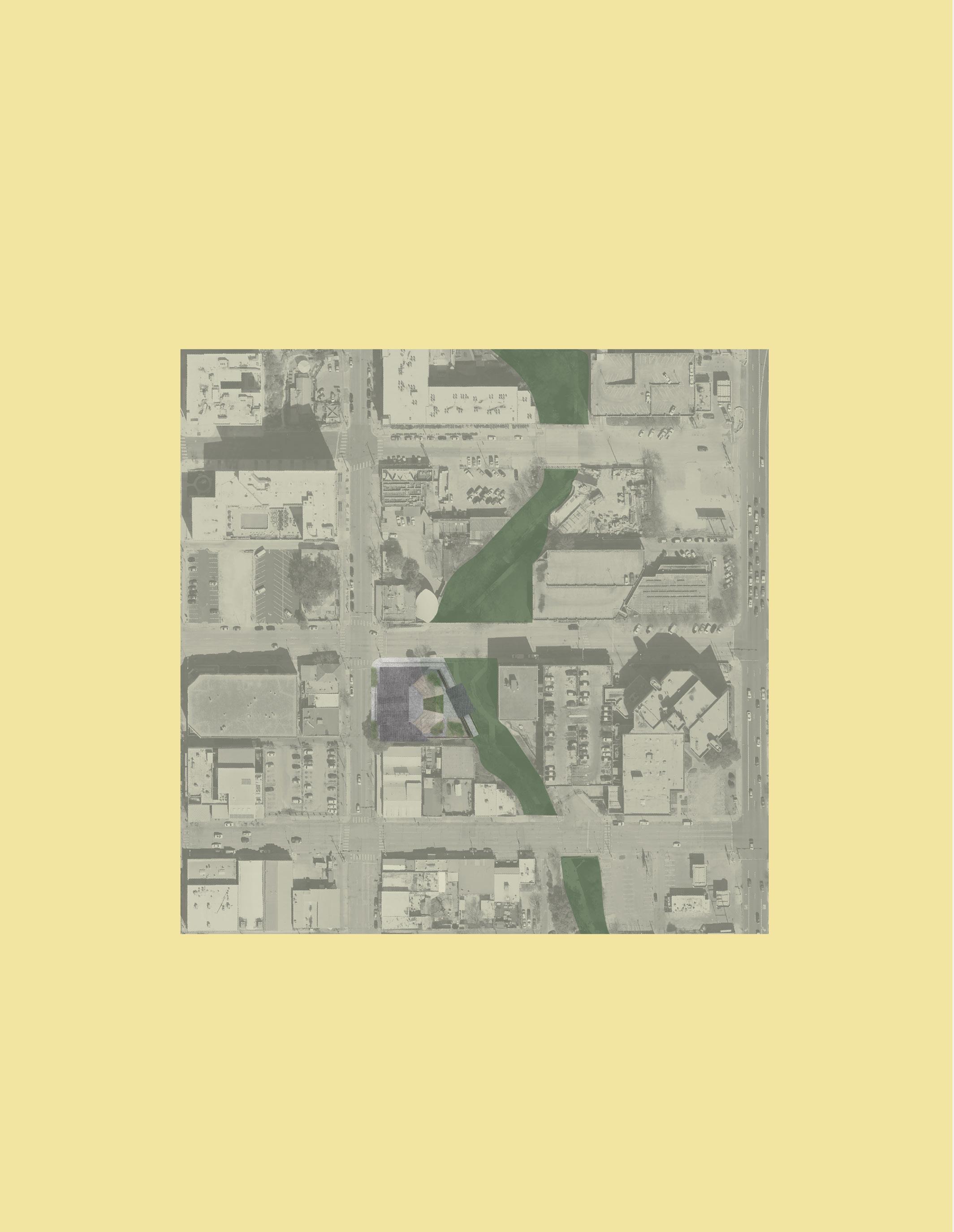
Sited in the heart of Austin’s live music scene, the ampitheater responds to the rich history of the area while aiming to add new, flexible program to the urban plane.
VII Dr. Hendrika Buelinckx
Texas Tech University
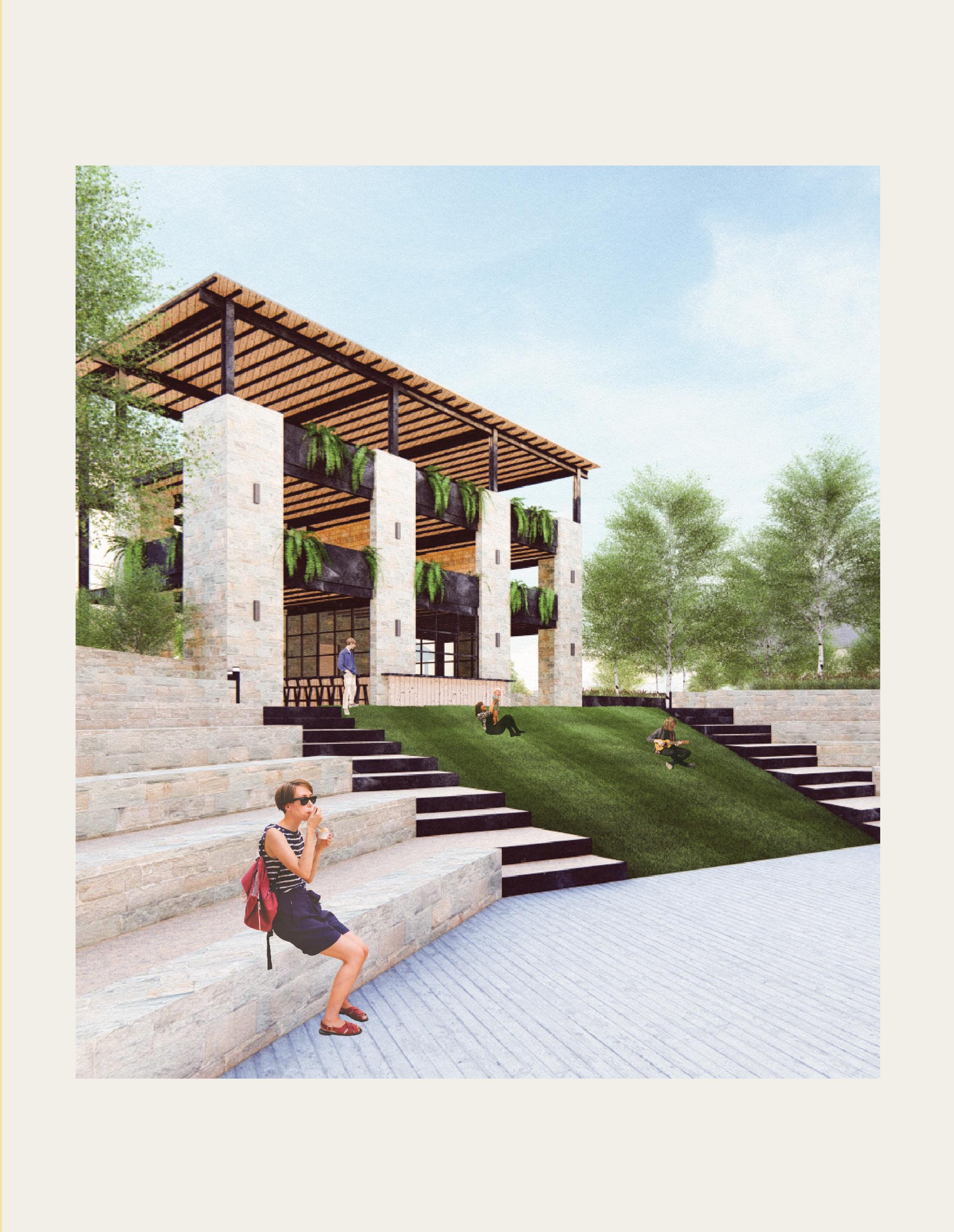
While the event space functions primarily as an ampitheater, the plaza is designed to function as a public space when not at use.
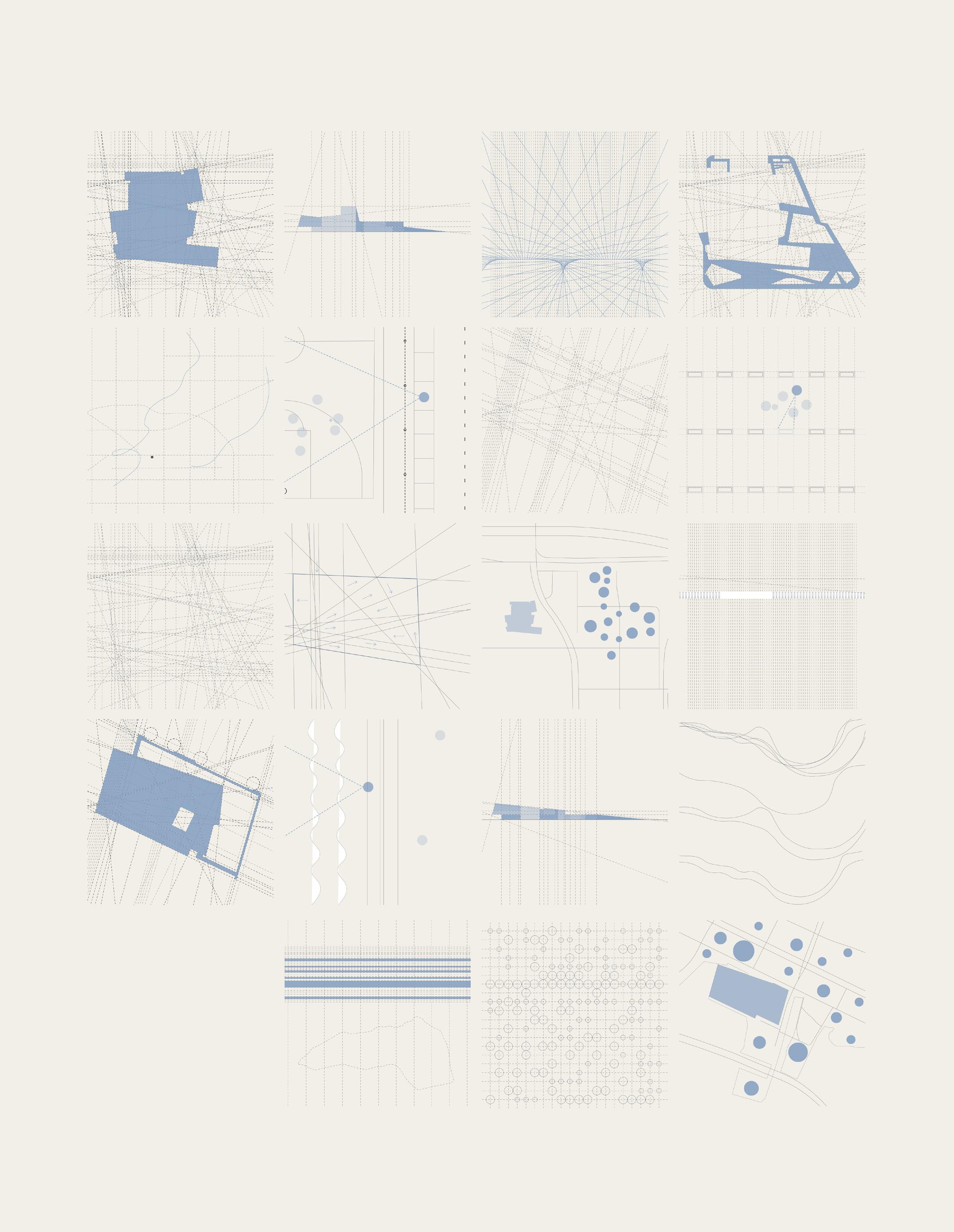
Analyzing urban thresholds in local and foreign contexts, new opportunities for engagement and integration are revealed.
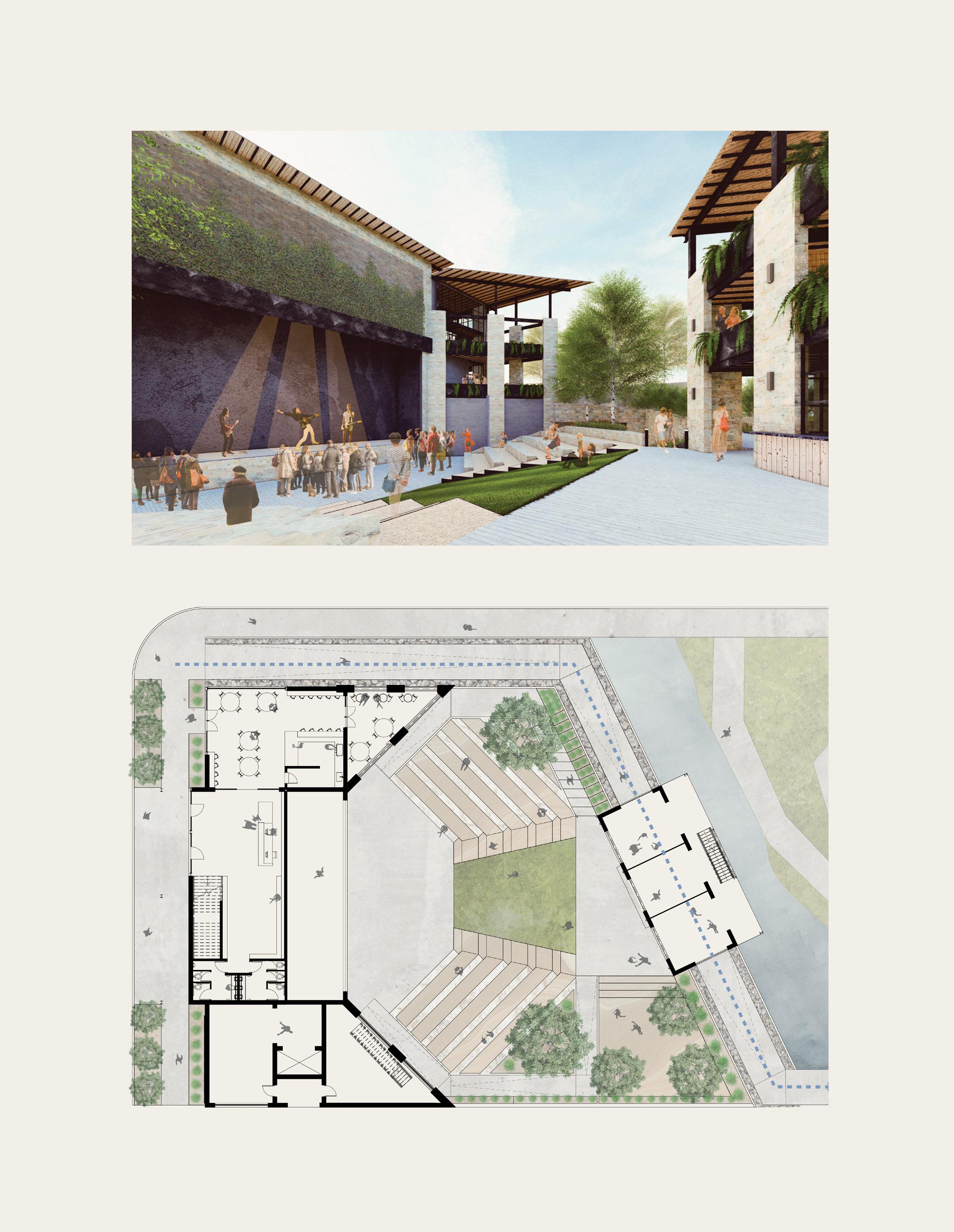
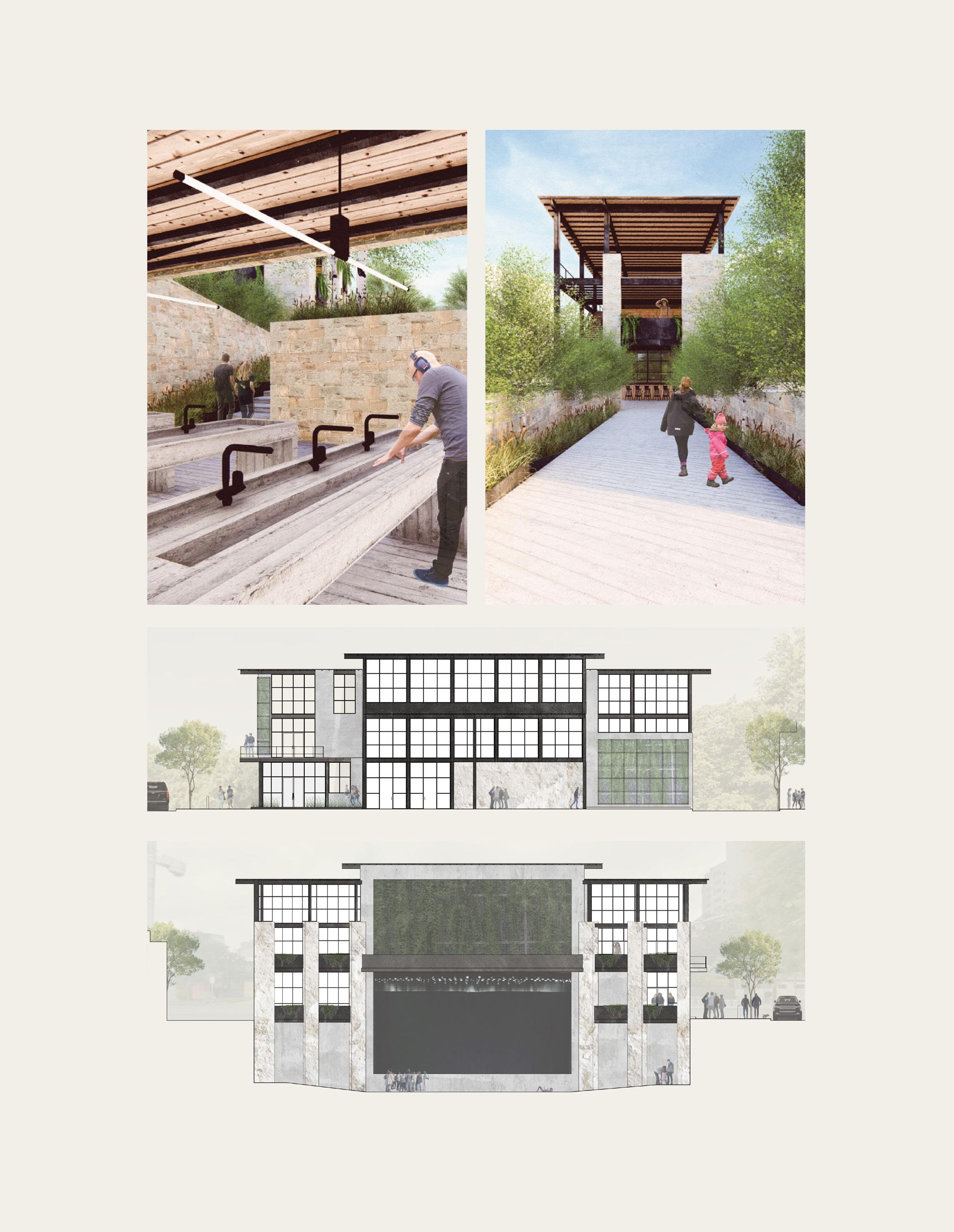
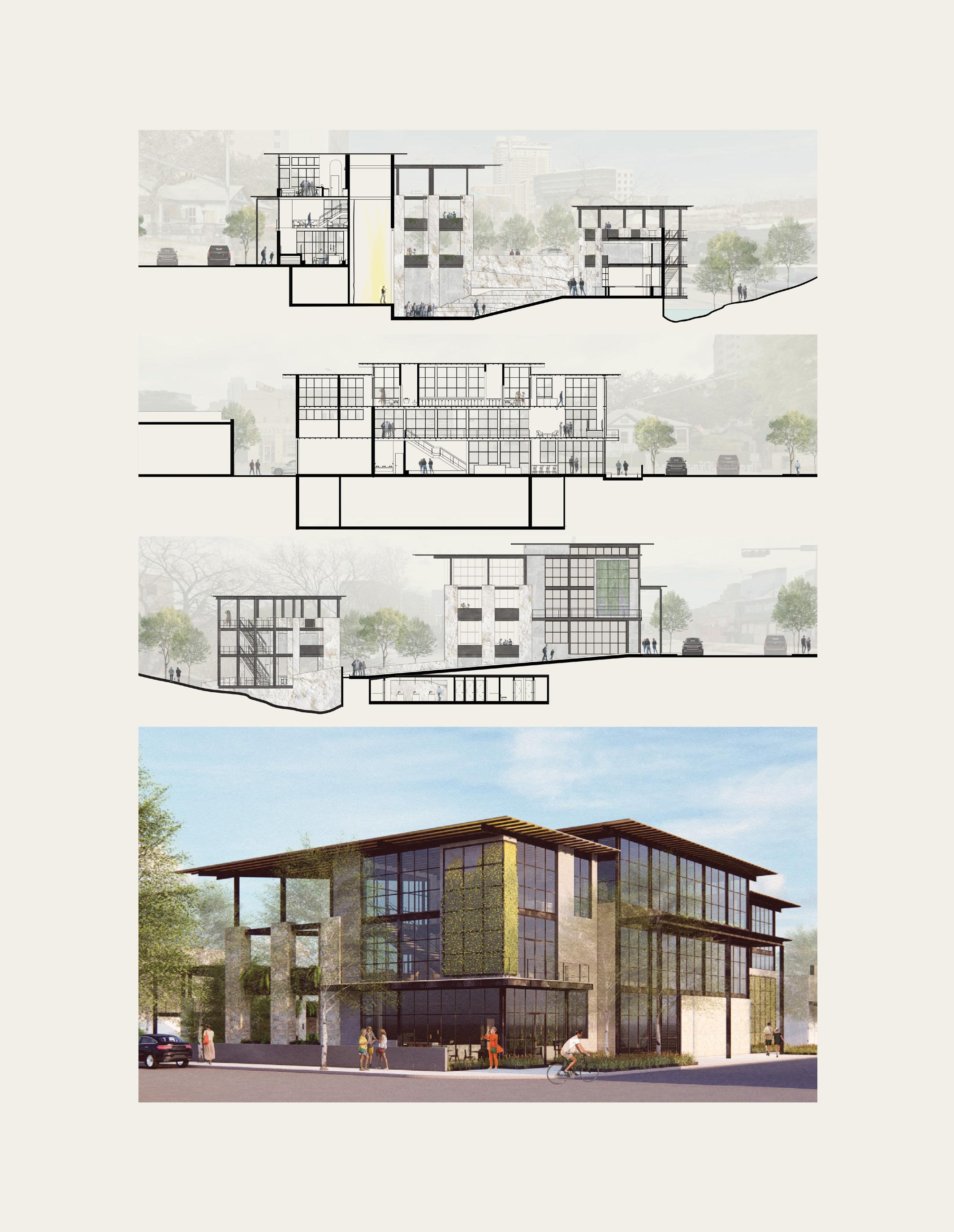
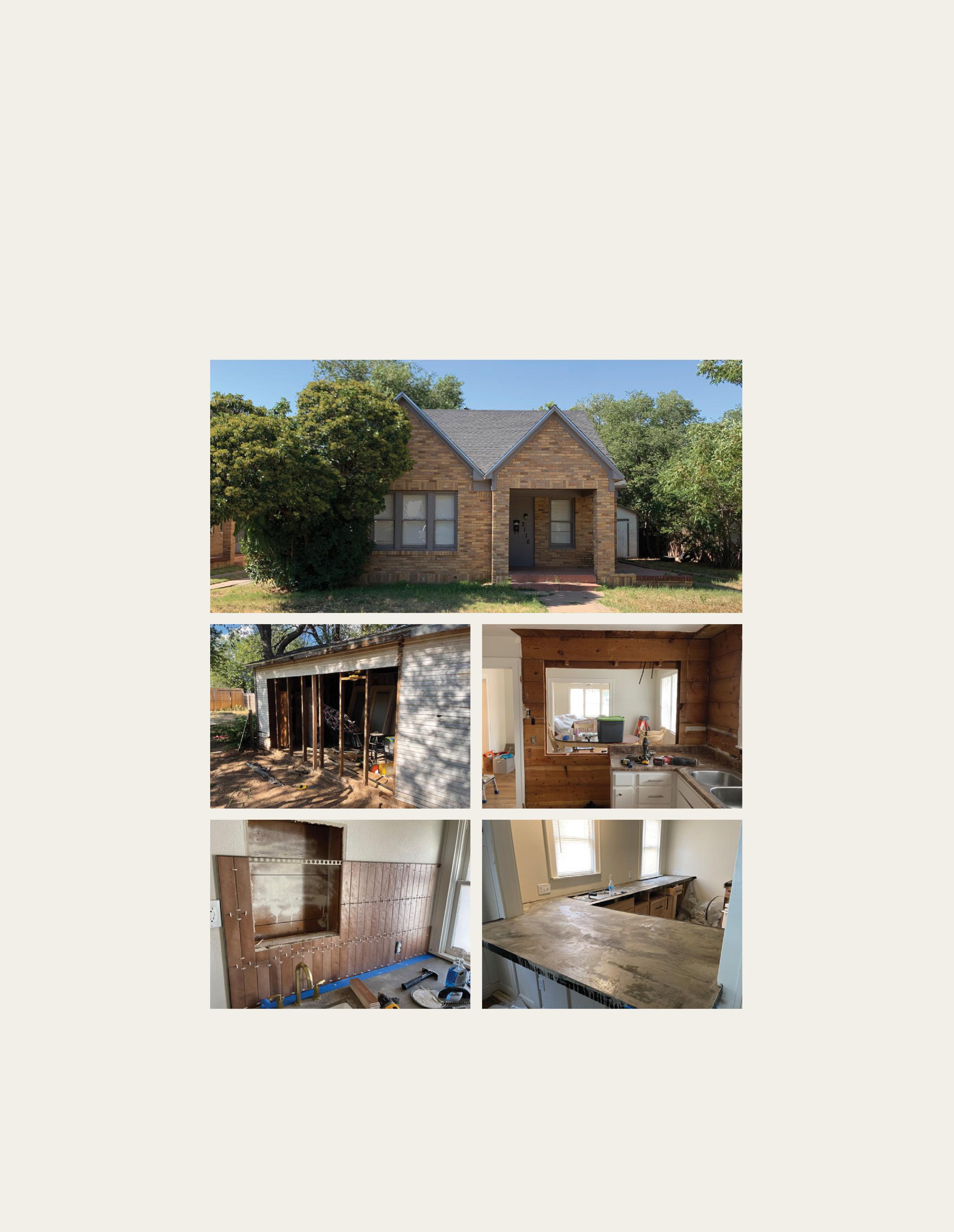
While a student at Texas Tech University, one of my favorite past times was the renovation of a hundred year old home. The main house took priority, with primary updates lasting around two years, working while I had the time. My final project was reworking the free-standing garage into a small studio with an adjacent patio.

Reinterpriting the local single family home + ADU typology, 1600 Willow attempts to emulate the attraction of standalone dwellings while densifying in a way that maintains the charm of Austin’s residential streets.
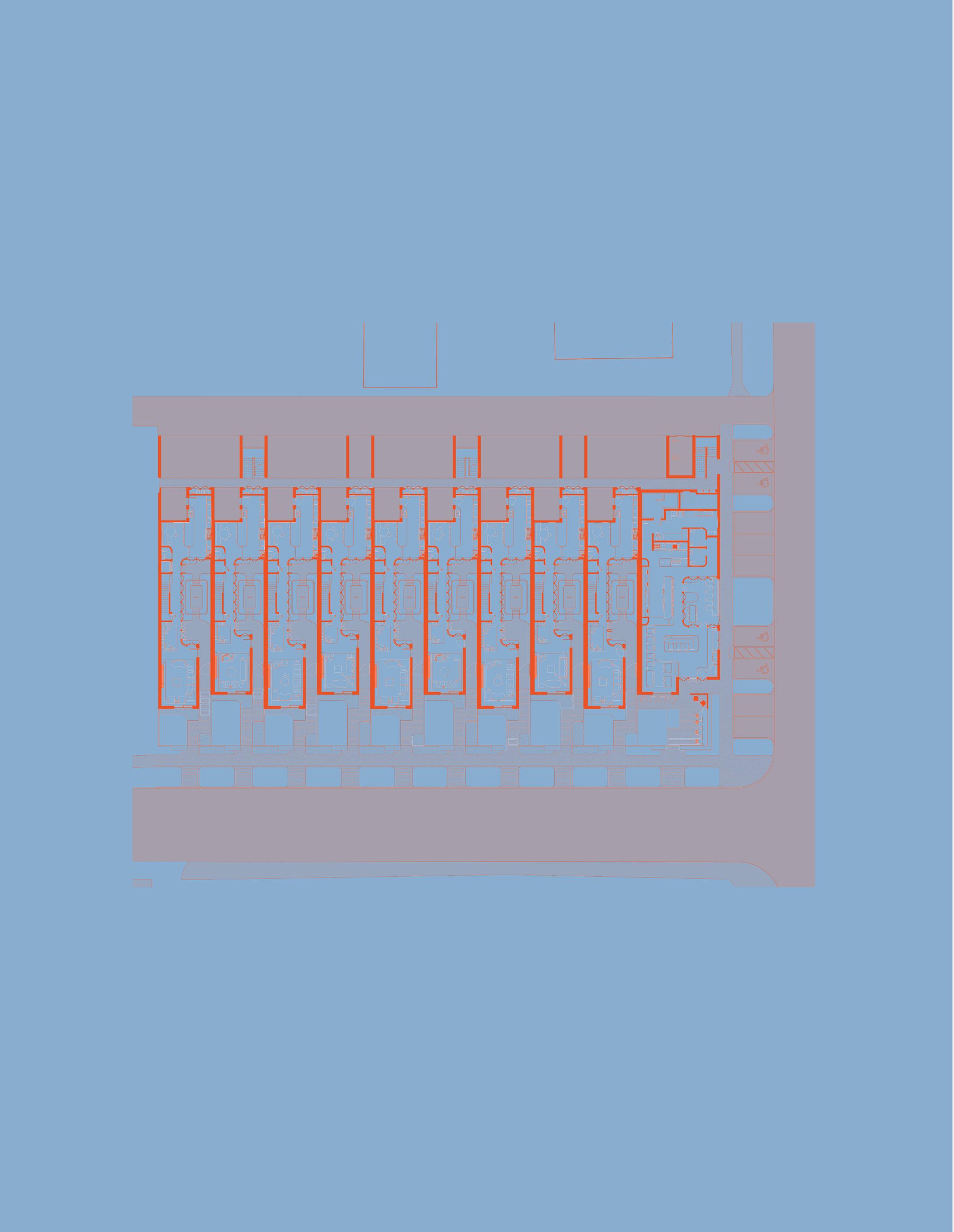
If quirkiness is what makes Austin “accesory” units attactive, and imaging ADUs as an elevated network of above-garage units, why not elevate them while connecting their network of unique individuals? What if our approach to densifying the East side respected the existing residential character, encouraged thoughtful commercial bleed, and elevated it’s hidden dwellers?
Integrative Studio Prof. Martin Haettasch University of Texas
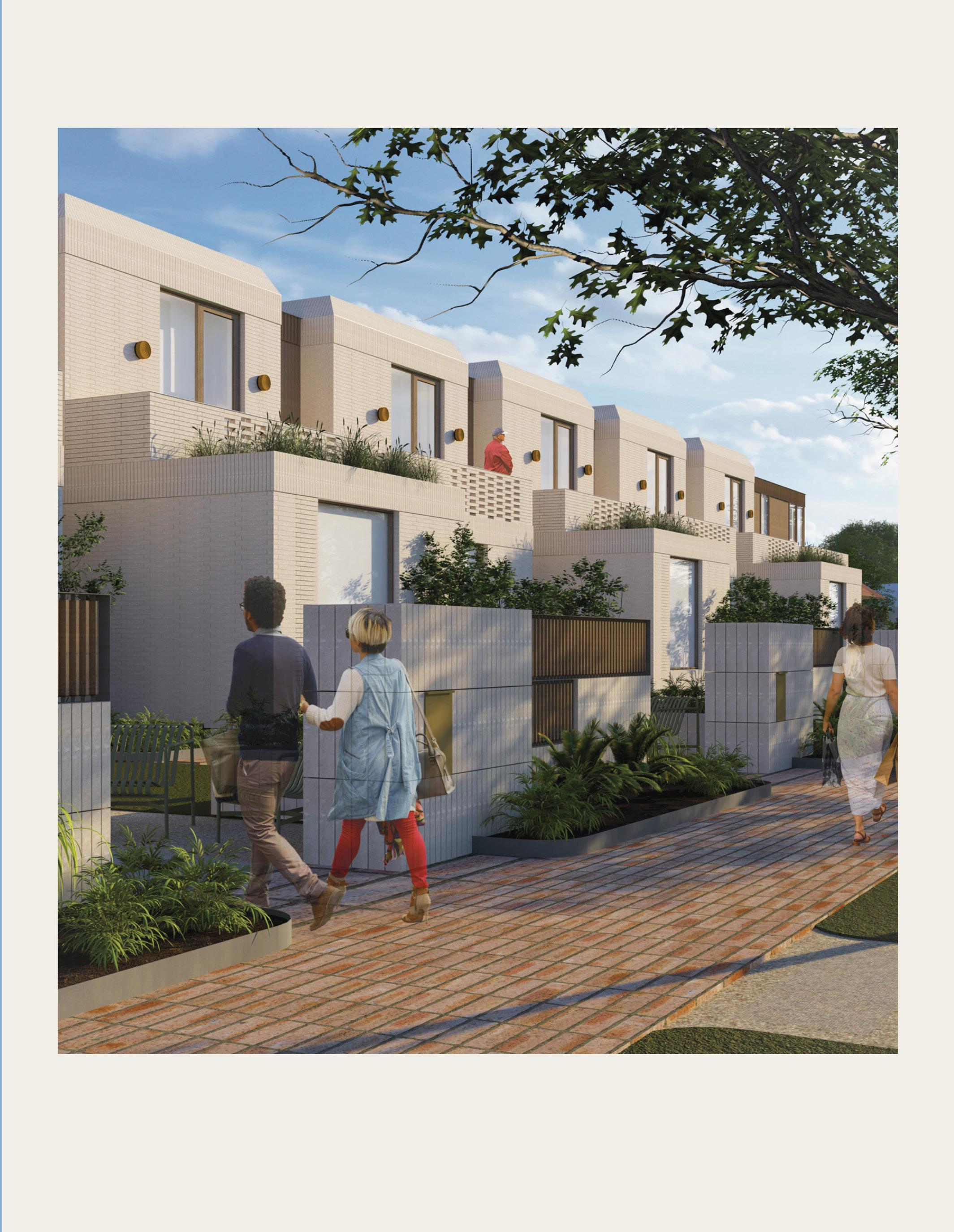
Intended to blend with the existing residential fabric, the townhome’s presence on Willow Street maintain the setbacks and front yard language of the neighborhood while maintaining the individuality of each unit.
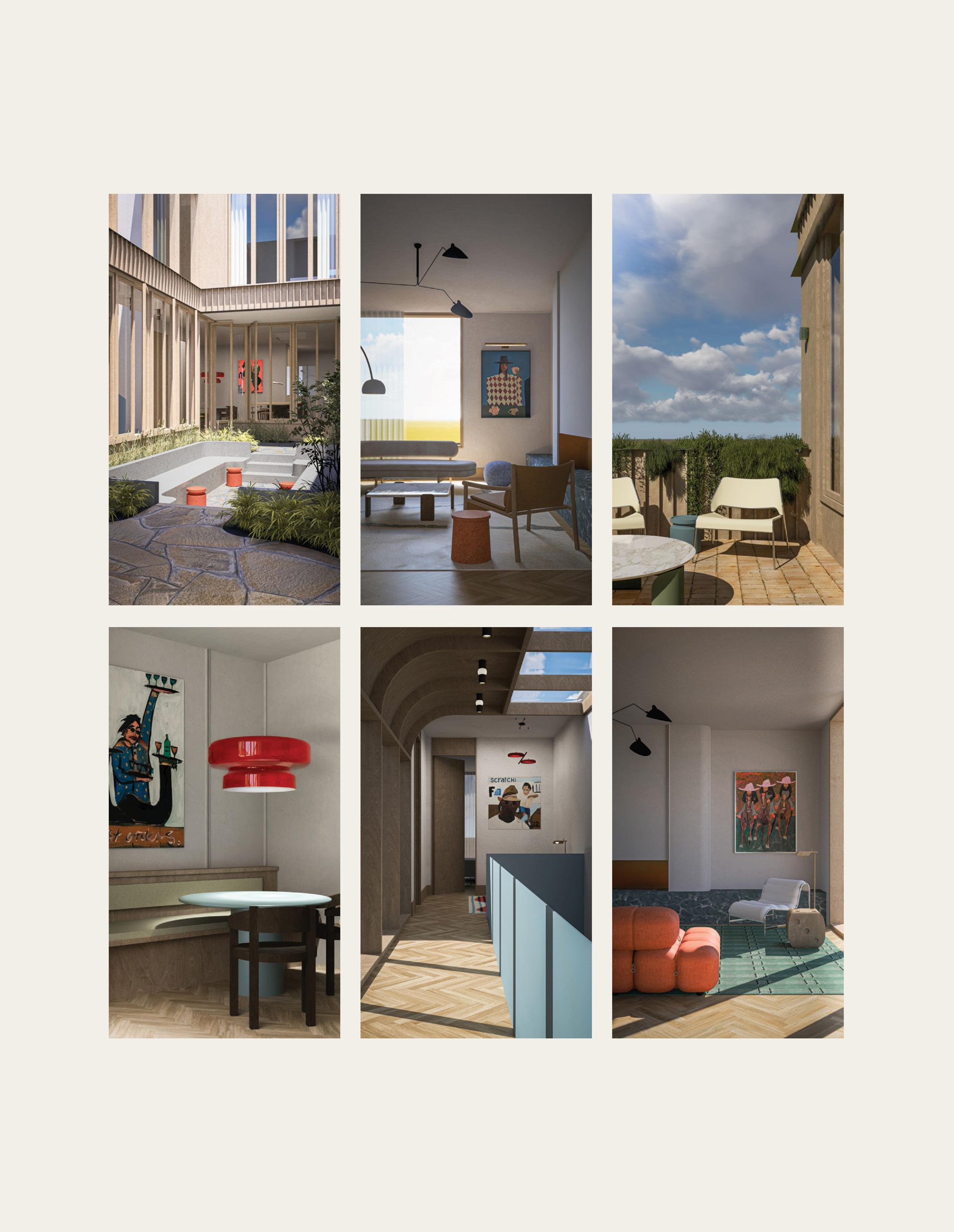
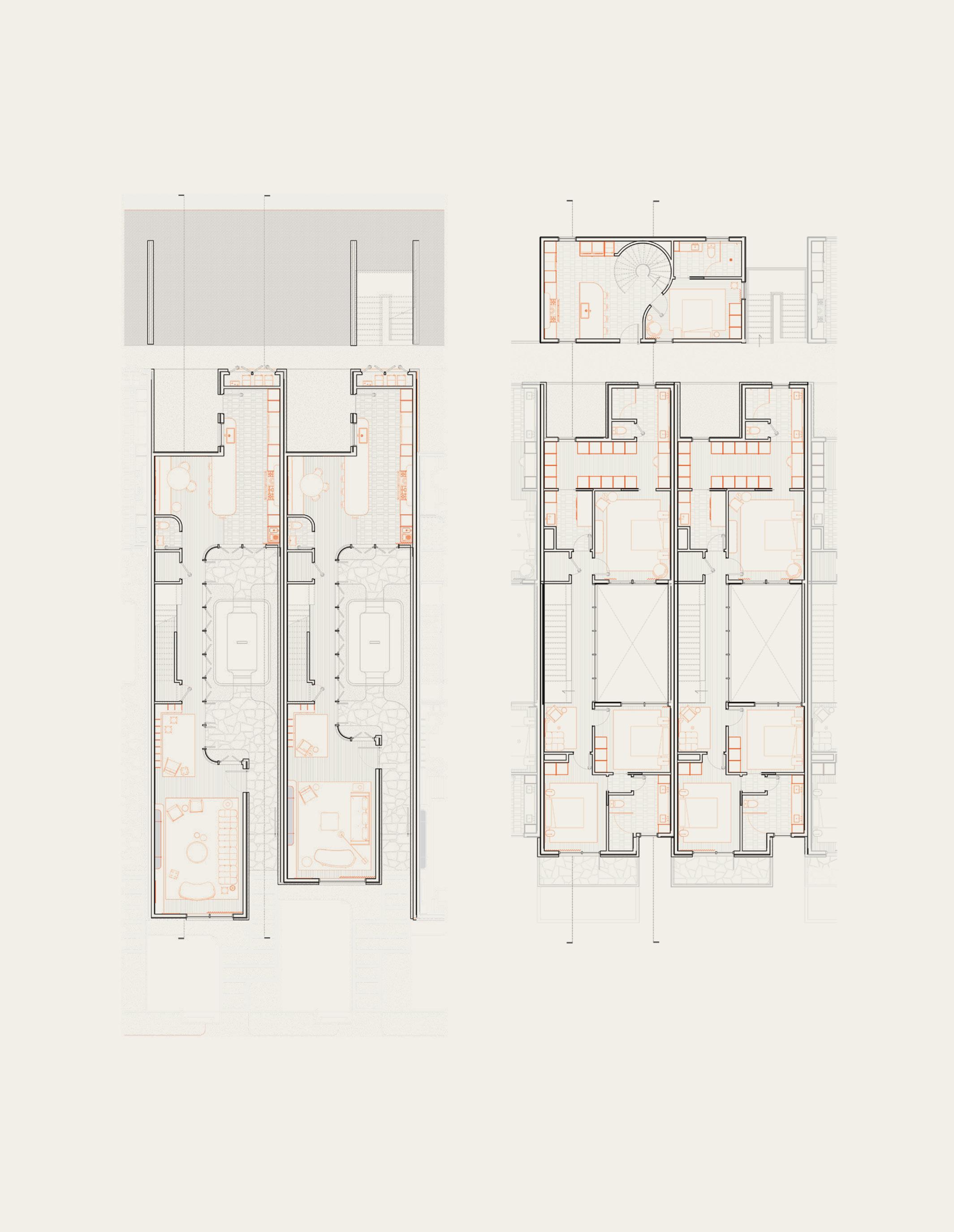
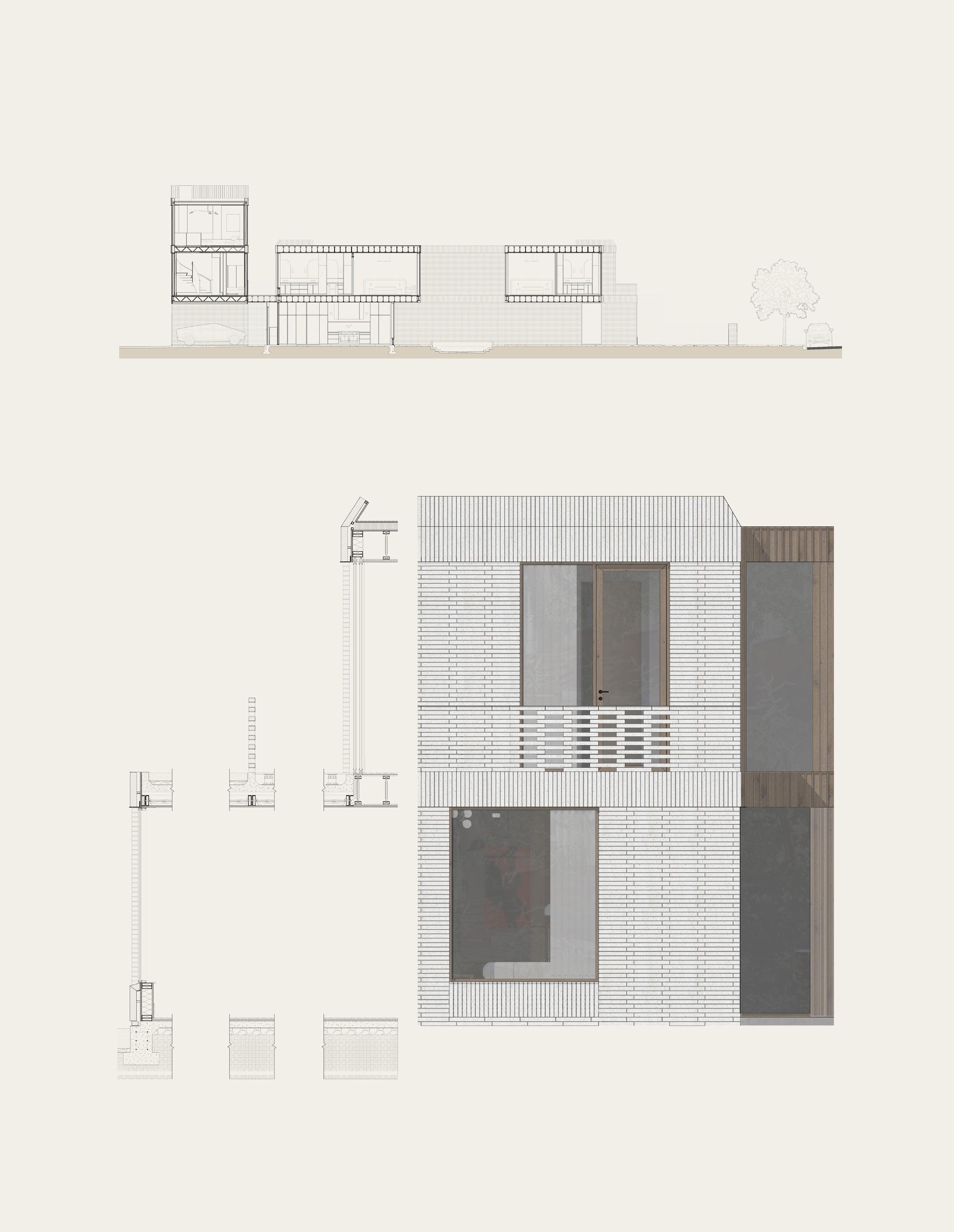
With adopting the material pallette of the neighborhood, interest is achieved through variation in the form and aggregation.
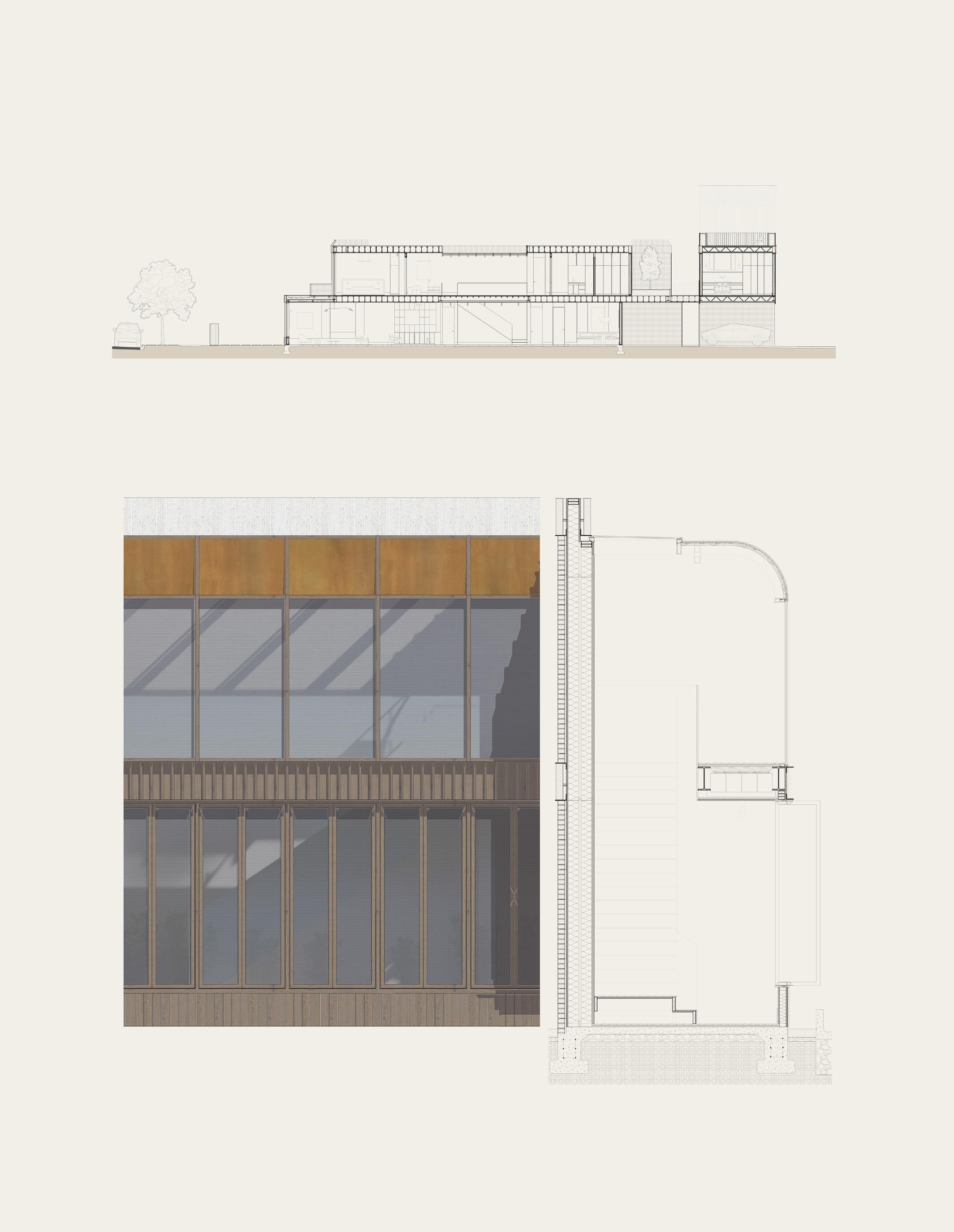
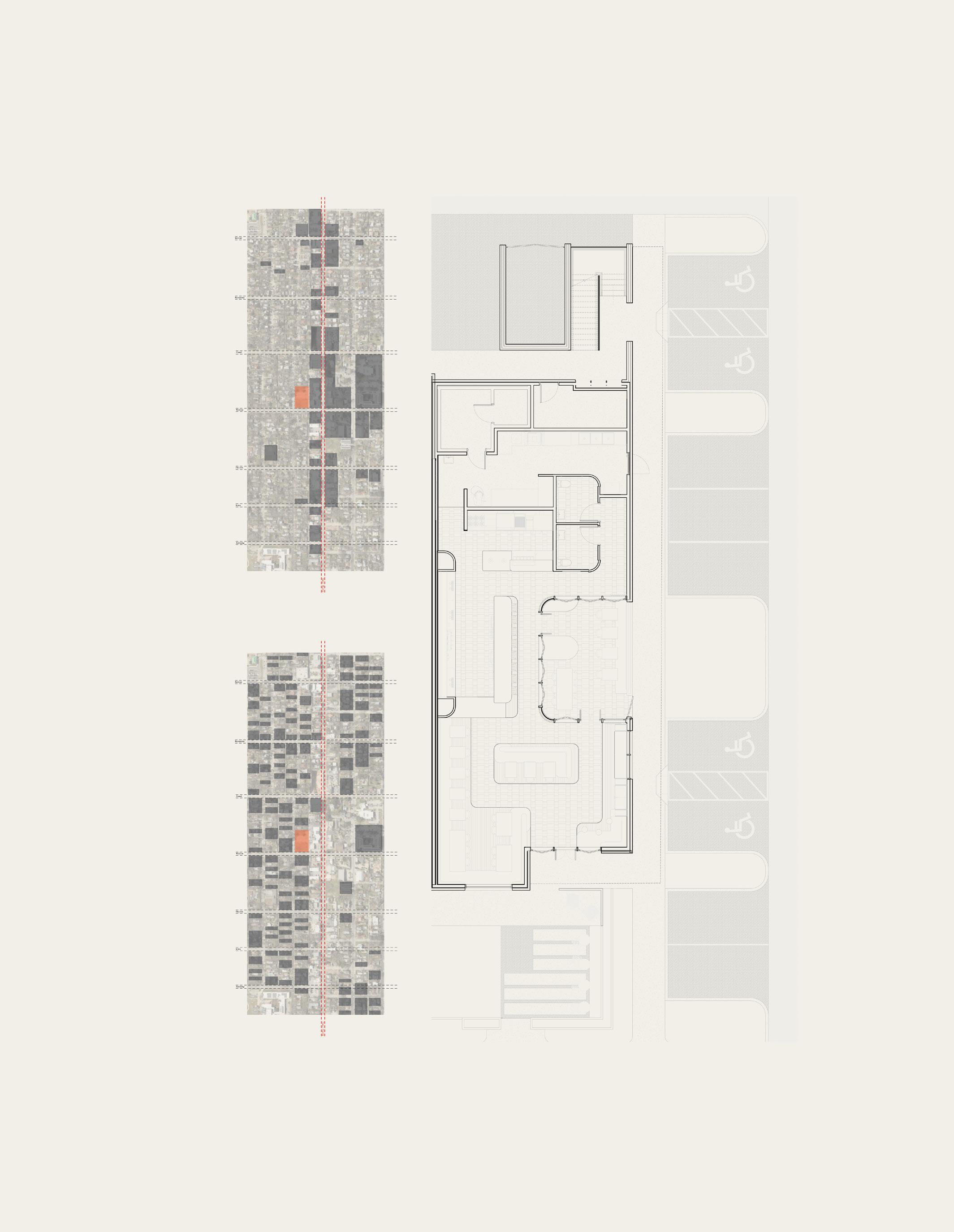
Imagining a more dense model for single family dwellings, connector streets are crucial in creating a dynamic urban environment.

To contrast with the residential material palette, the terracotta awning seeks to not only explore a new application of a common brise solieil method, but also signify a different and more welcoming program.
Jamie Treadwell
jamiemtreadwell@gmail.com