PORTFOLIO PORTFOLIO
JAMIE ECH CHARQY

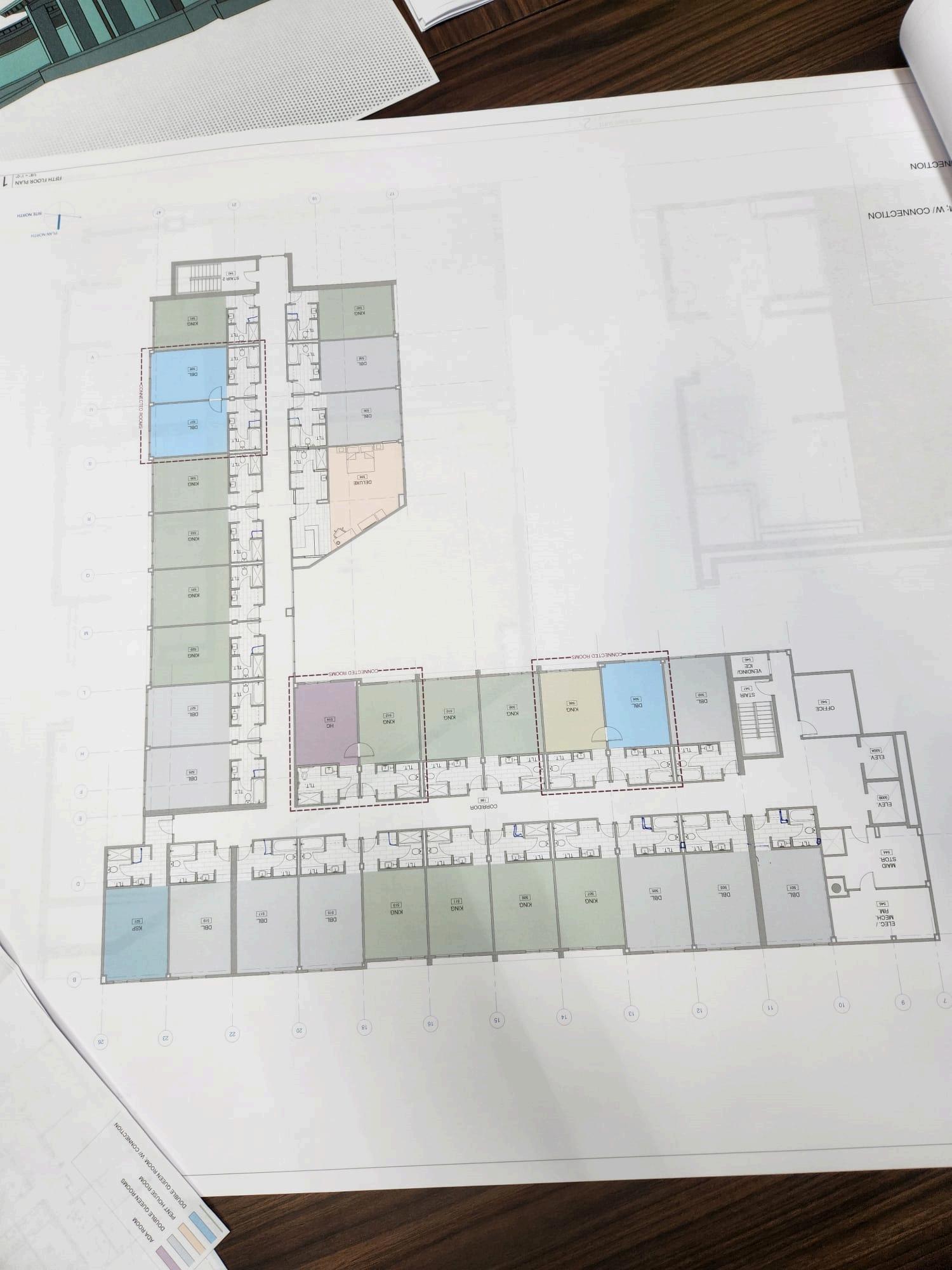

JAMIE ECH CHARQY
JFEASTER13@GMAIL.COM
302-519-3090
With more than five years of experience in the architecture field, I possess the expertise to translate creative concepts into practical designs. My familiarity with design software such as Revit, allows me to infuse a combination of creativity and functionality into each project. Having led several collaborative teams to successful outcomes, I am committed to providing innovative design solutions for residential and commercial projects. I am a proud supporter of the architecture profession by being active on the AIA Wilmington Board for 3 years.
CEMS
WORK EXPERIENCE
ENGINEERING + ARCHITECTURE
ARCHITECT INTERN
2024- CURRENT
MARK LOUDERMILK ARCHITECTURE
PROJECT MANAGER
2021 - 2024
Professional Experience in Project Type, Government Requisites
Working as a Lead Designer, I am gaining a base knowledge of government and military architectural requirements. Also the ability to work on projects all around the country gives me a strong knowledge in consttruction types in different environments.
Professional Experience in Design, Project Management, and BIM
I had the opportunity to oversee a diverse range of projects at every stage, working closely with the design team, consultants, and clients. In addition to my responsibilities as a Project Manager, I also took on the role of BIM Manager, in charge of the company's Revit software and producing graphic standards.
BECKER MORGAN GROUP
ARCHITECTURAL DESIGNER
2018 - 2021
EDUCATION
MARYWOOD UNIVERSITY
BACHELOR OF ARCHITECTURE
CLASS OF 2018
DELAWARE TECHNICAL
COMMUNITY COLLEGE
ASSOCIATE IN
ARCHITECTURAL ENGINEERING
CLASS OF 2013
Professional Experience in Building Code, Documentation, and Design
My focus was construction documents and producing floor plans, elevations, sections, and schedules in Revit. During my time there I was able to be involved in the design process through meetings with clients and creating renderings in Lumion.
HARD SKILLS
REVIT / AUTOCAD, BLUEBEAM, BUILDING CODE, MS
OFFICE SUITE, ADOBE CREATIVE SUITE, TWINMOTION, LUMION
SOFT SKILLS
COMMUNICATION, TEAMWORK, ADAPTABILITY, TIME MANAGEMENT, NETWORKING
UNCW FILM STUDIES
ARCHITECT: BECKER MORGAN GROUP
PROJECT ROLE: ARCHITECTURAL DESIGNER
LOCATION: WILMINGTON, NORTH CAROLINA
YEAR: 2019
At Becker Morgan Group, I was part of the design team responsible for designing a 12,900sf facility. This facility was built to support the motion picture and television production studio, Screen Gems, in the Wilmington area, by providing student internships. The building is comprised of a 74seat cinema, a soundstage, two sound mixing rooms, and support spaces. The soundstage features a STC rated wall of 56 to reduce sound transmission, and the sound mixing rooms were designed with angular walls to enhance audio quality. This project was significant in that it was my first exposure to the use of pre-engineered metal buildings for more than just warehouse spaces. The experience proved to be educational and enlightening, particularly in regards to state construction regulations.
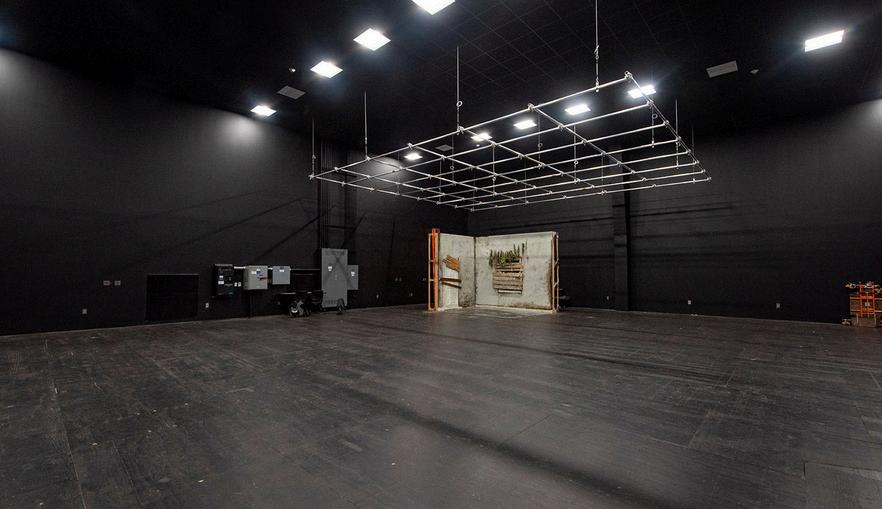

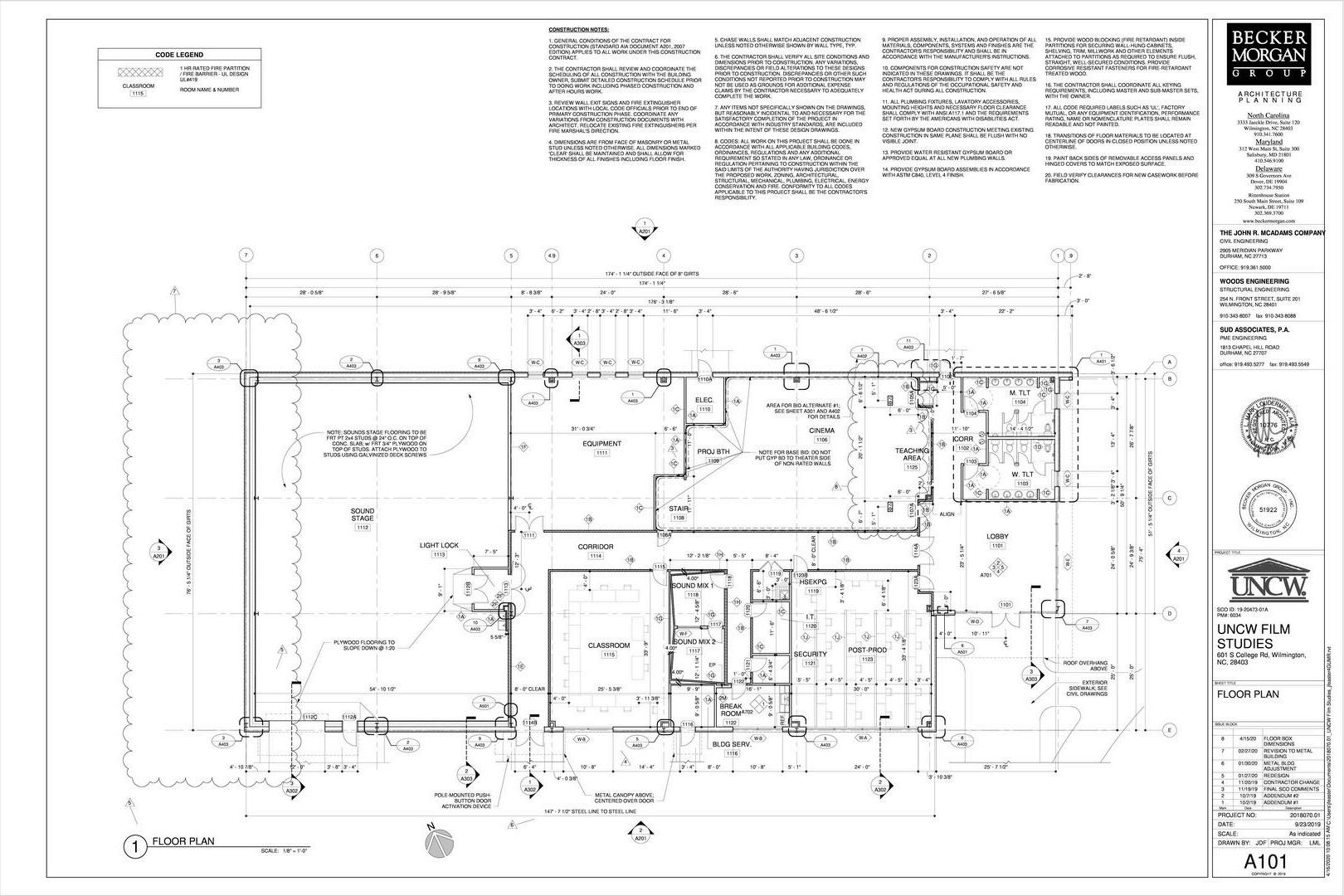
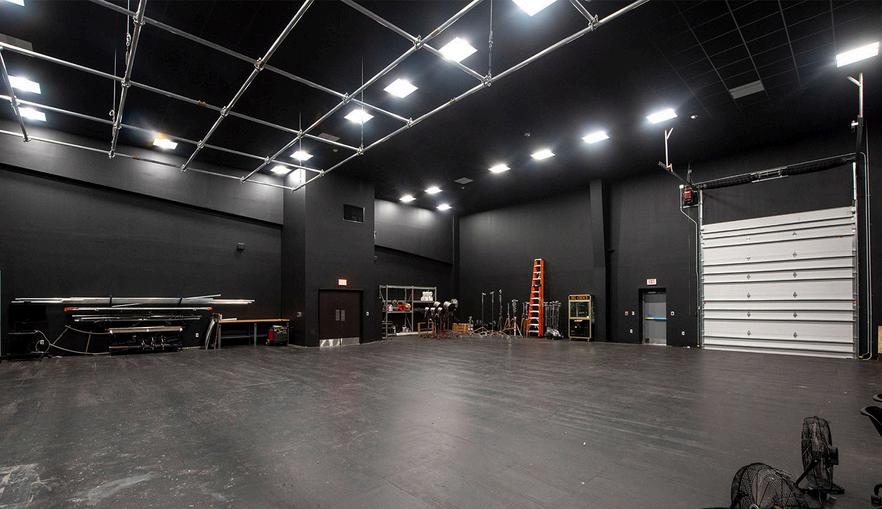
SOUND STAGE SOUND STAGE FLOOR PLAN
1
PATRONIES PIZZA
ARCHITECT: MARK LOUDERMILK ARCHITECTURE
PROJECT ROLE: ARCHITECTURAL DESIGNER
LOCATION: WAKE FOREST, NORTH CAROLINA
YEAR: 2021
This project involved a design-build partnership with a construction company for Patronies Pizza's first new construction project. The design had to go through the Wake Forest Architectural Review Board, in addition to requiring approval from the landowner, Food Lion. Given that almost half of the restaurant space is occupied by the kitchen, the project necessitated significant coordination between the architectural team, the food equipment representative, and the owner.


EXTERIOR WALL SECTION - SERVE WINDOW 3
SHOPPES AND OFFICES AT WATERFORD
ARCHITECT: MARK LOUDERMILK ARCHITECTURE
PROJECT ROLE: LEAD ARCHITECTURAL DESIGNER
LOCATION: LELAND, NORTH CAROLINA
YEAR: 2021
The project involved constructing two class A office buildings, each totaling 39,000 square feet, for a local developer. The architecture team closely collaborated with the civil engineers and the developers to design the site plan. The design featured a central courtyard, serving as an outdoor interaction space and a highlight for businesses to encourage employees to return to the workplace post-COVID. Throughout the design and construction document phase, the design team worked with structural and MEP engineers to ensure that the building catered to the requirements of various potential tenants.

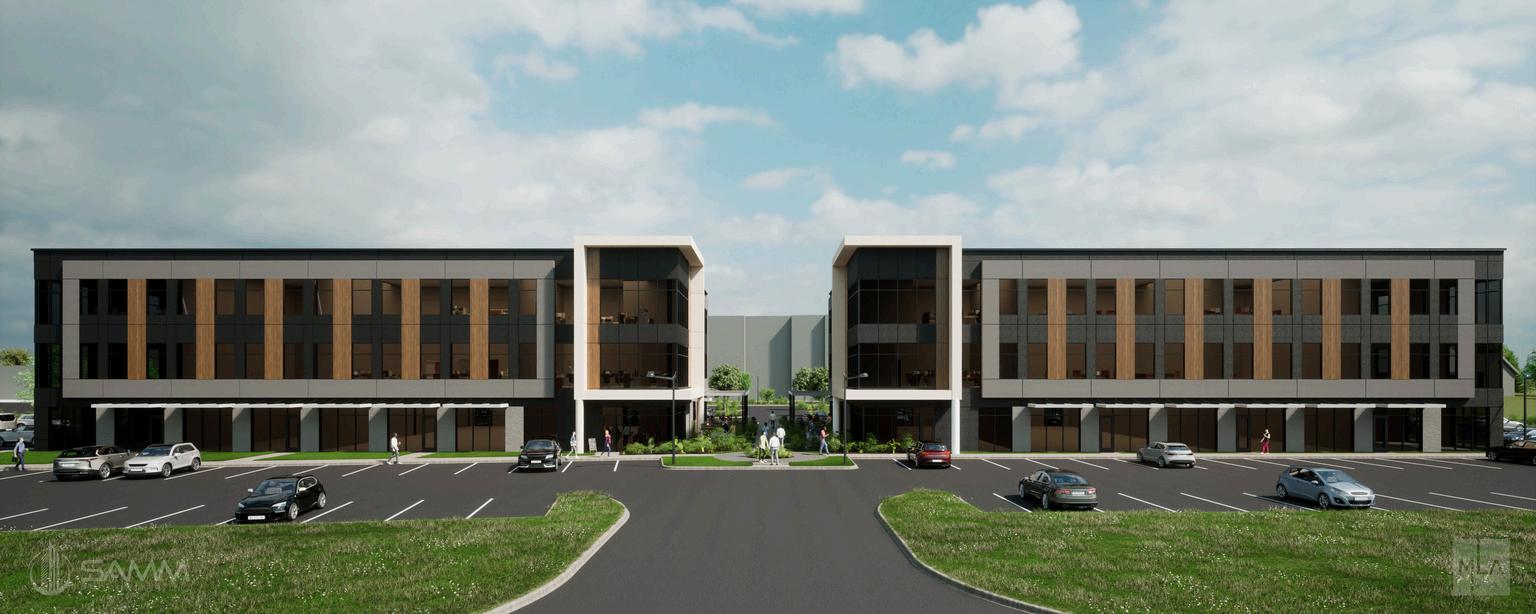
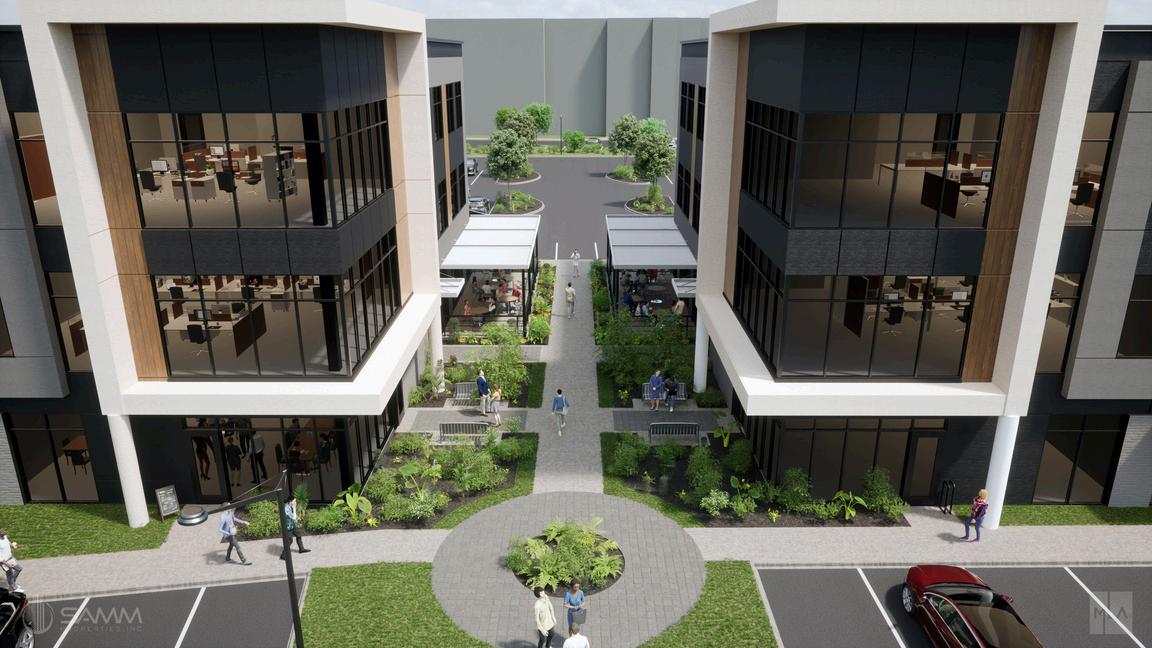
 FRONT CORNER
COURTYARD
FRONT CORNER
COURTYARD
FLOOR PLAN 5
FRONT ELEVATION - RENDERING (TWINMOTION)
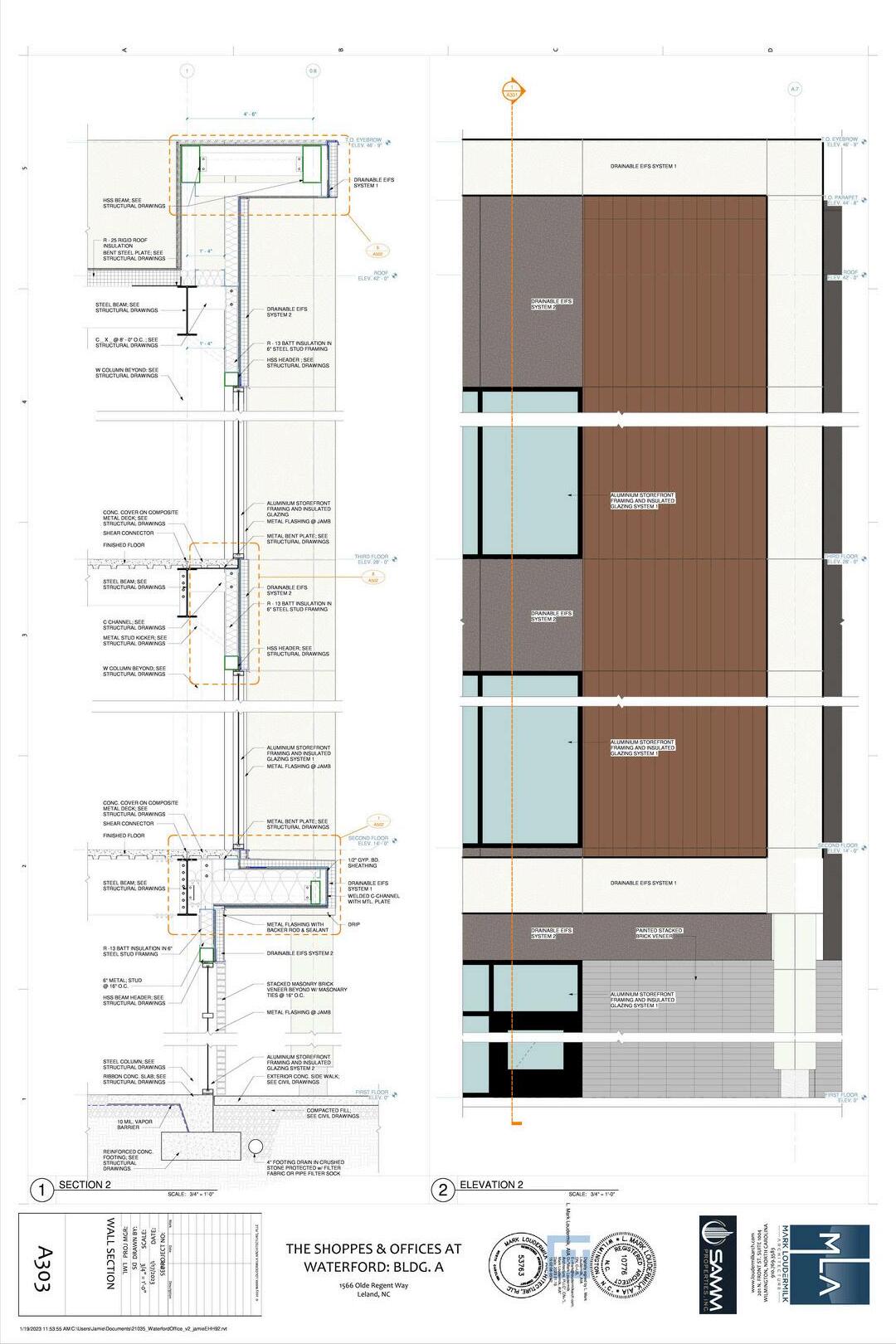
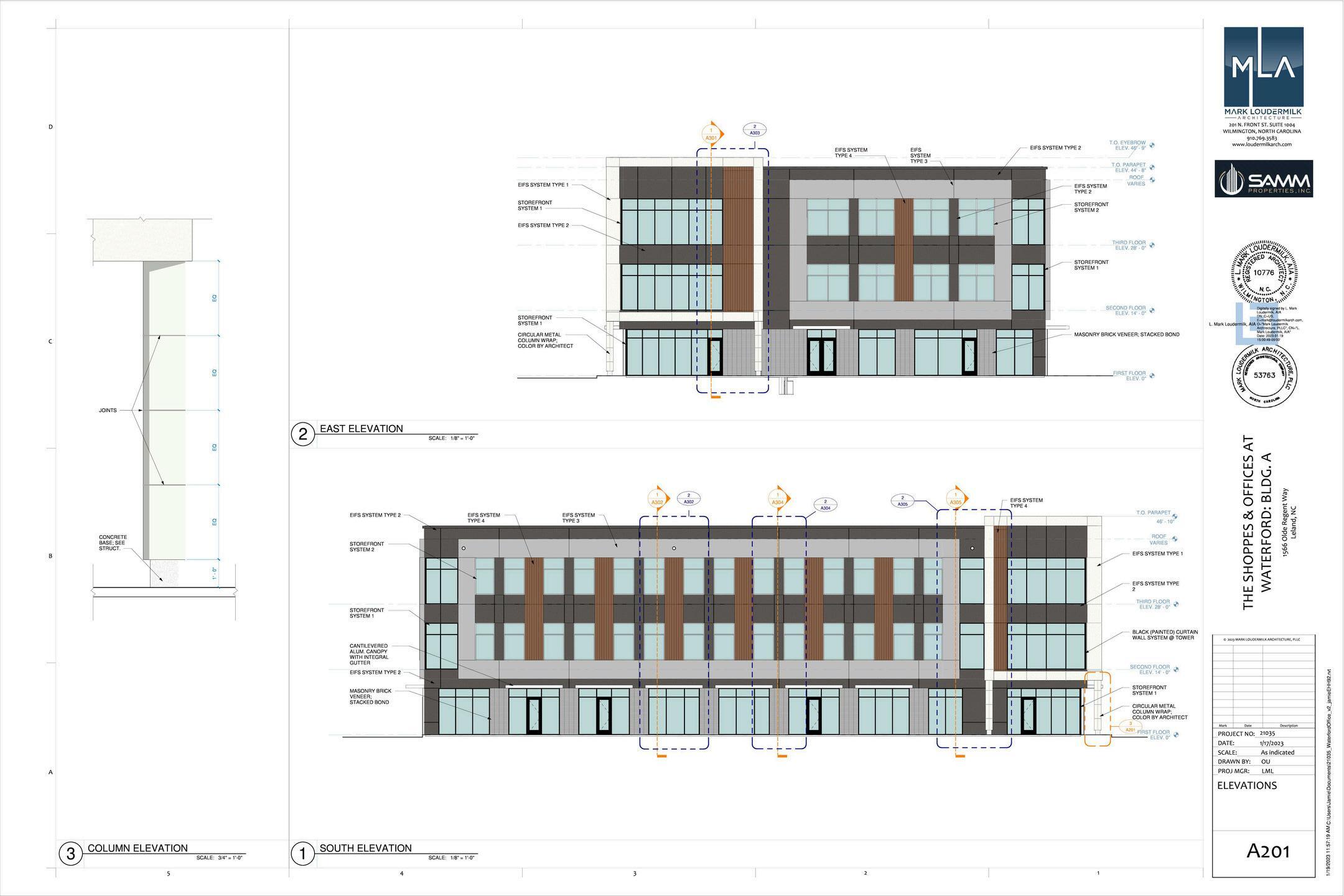
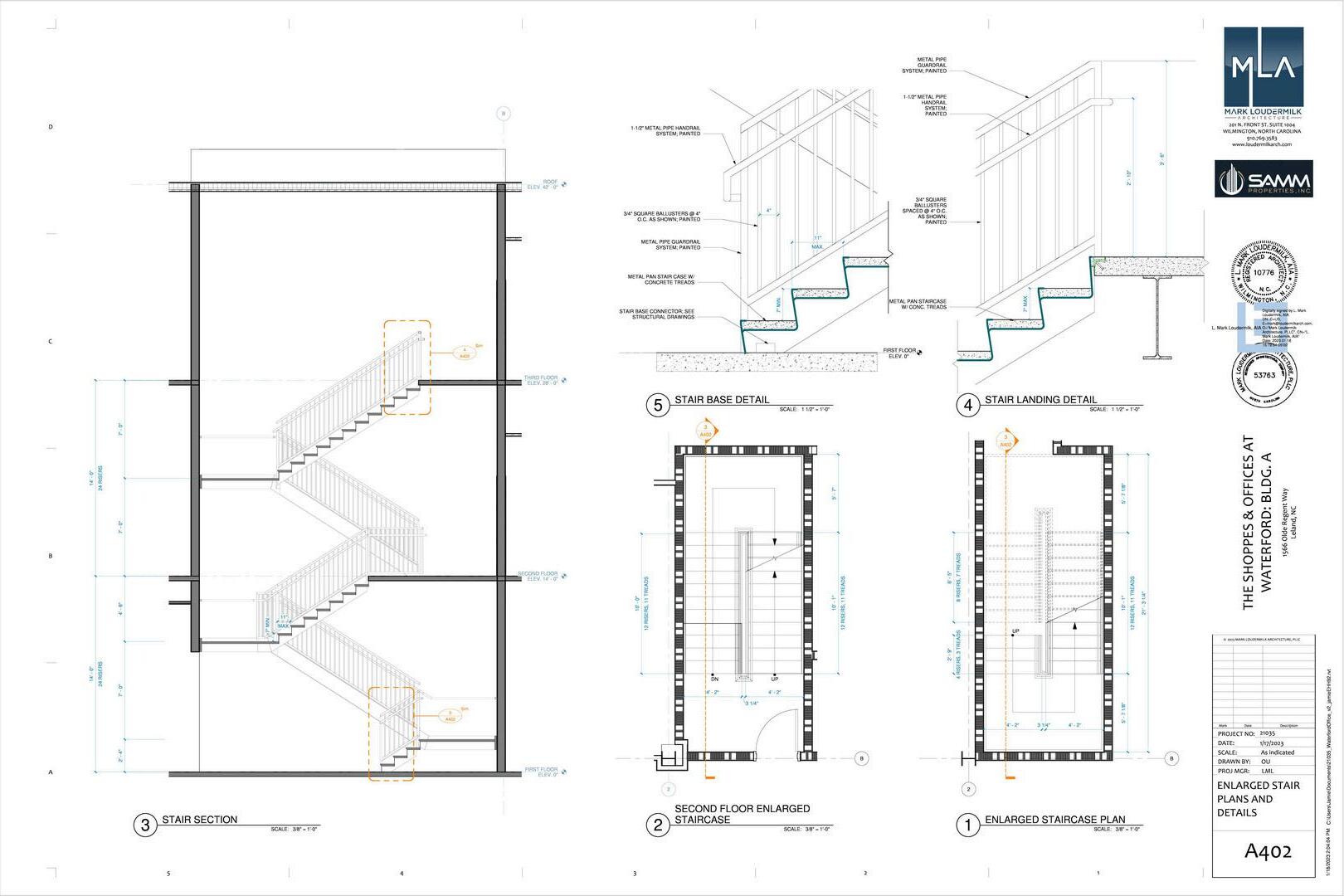
STAIR DETAILS
FRONT ELEVATION
6
WALL SECTION - CORRESPODING ELEVATION
COOK PERIODONTICS
ARCHITECT: MARK LOUDERMILK ARCHITECTURE
PROJECT ROLE: LEAD ARCHITECTURAL DESIGNER
LOCATION: LELAND, NORTH CAROLINA
YEAR: 2021
This project was a design-build between a construction company and a design team. It encompassed a 4,000sf dental office and an additional 3,300 square foot shell space designated for future tenants. While the client desired a modern building, budgetary constraints necessitated a conservative approach. Consequently, the design team focused on the central reception area, utilizing a combination of wood and steel structure to achieve the desired effect. My responsibilities included creating comprehensive construction documents, and overseeing the coordination of dental equipment, MEP, and structural elements.
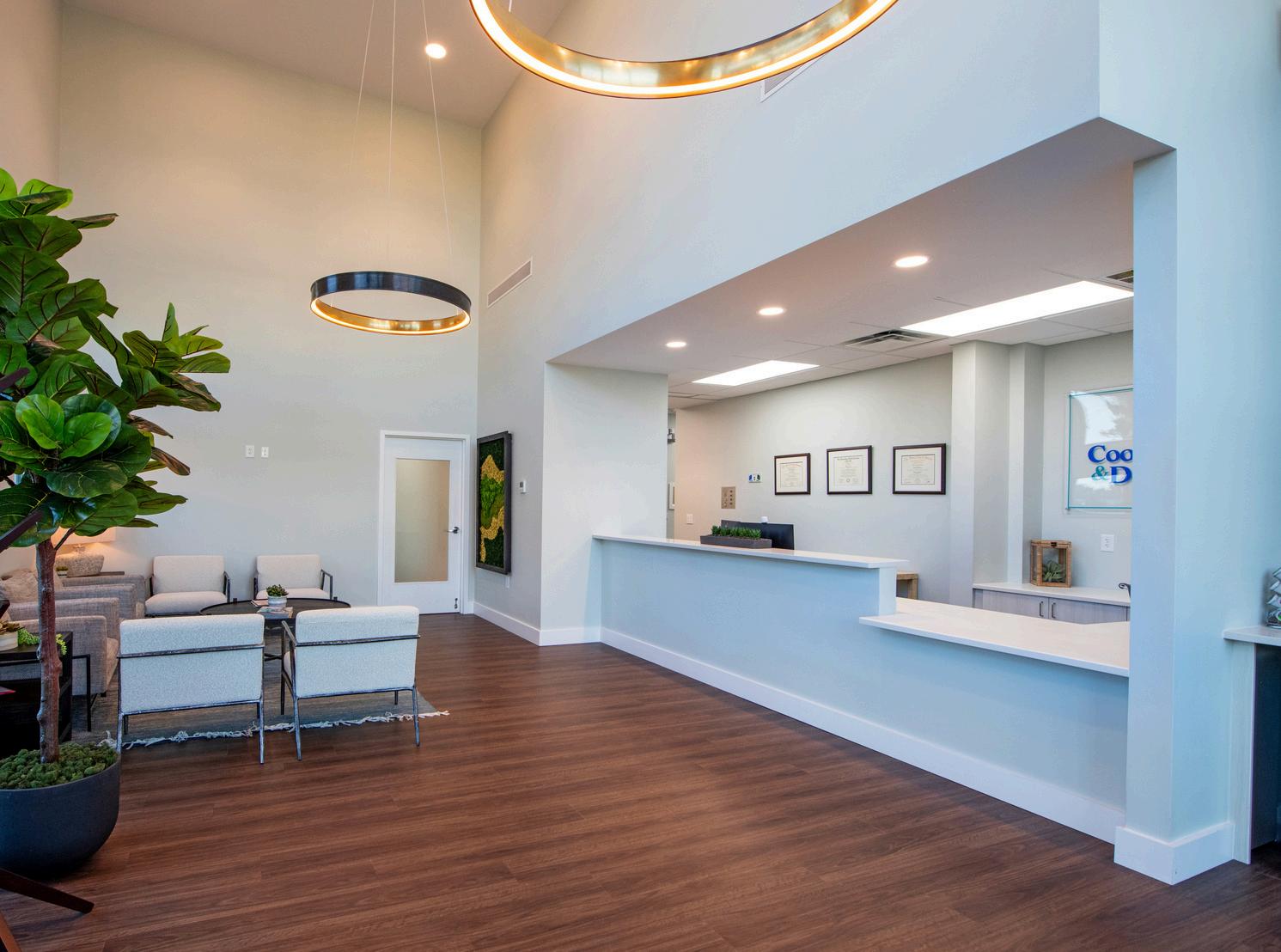

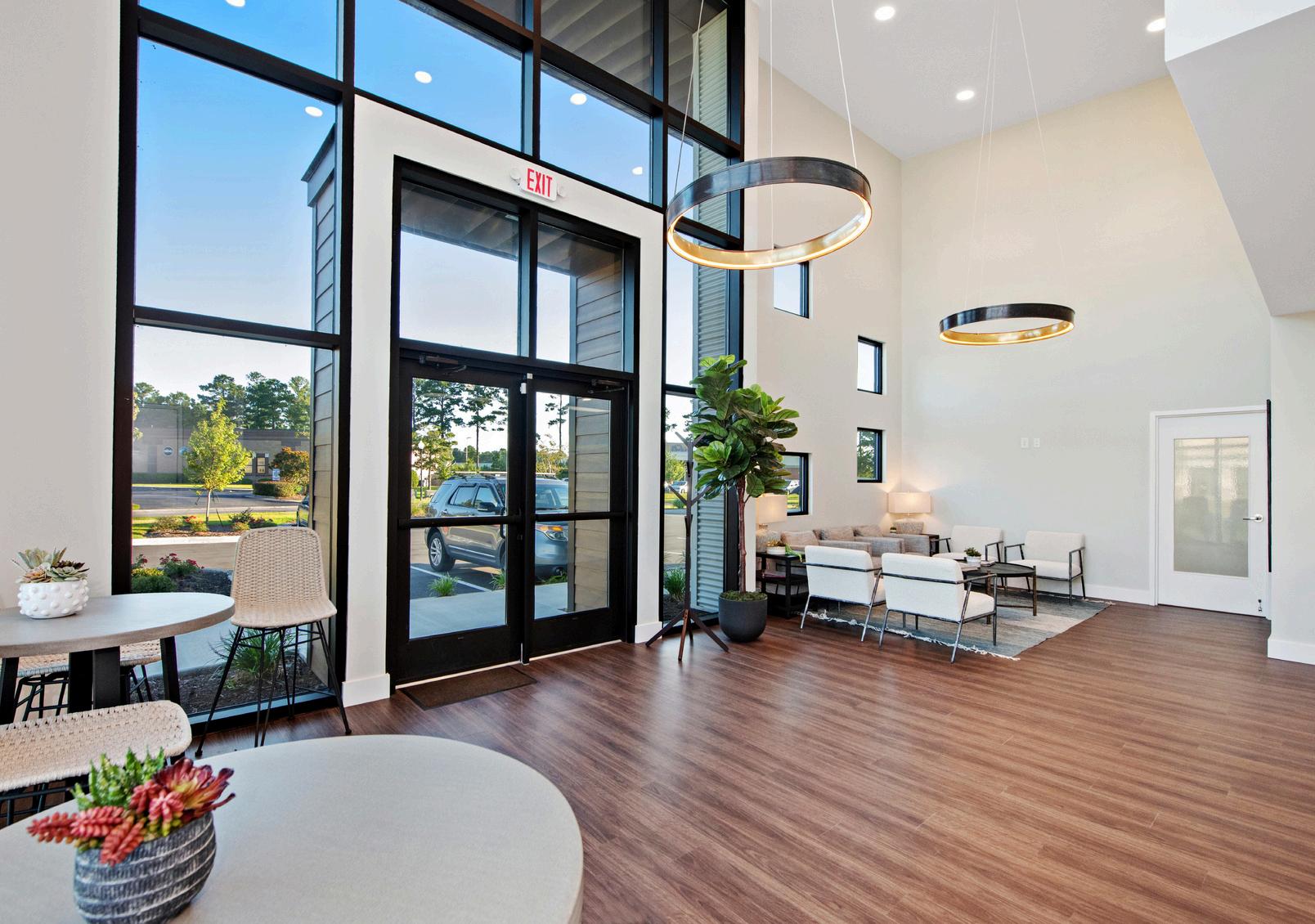
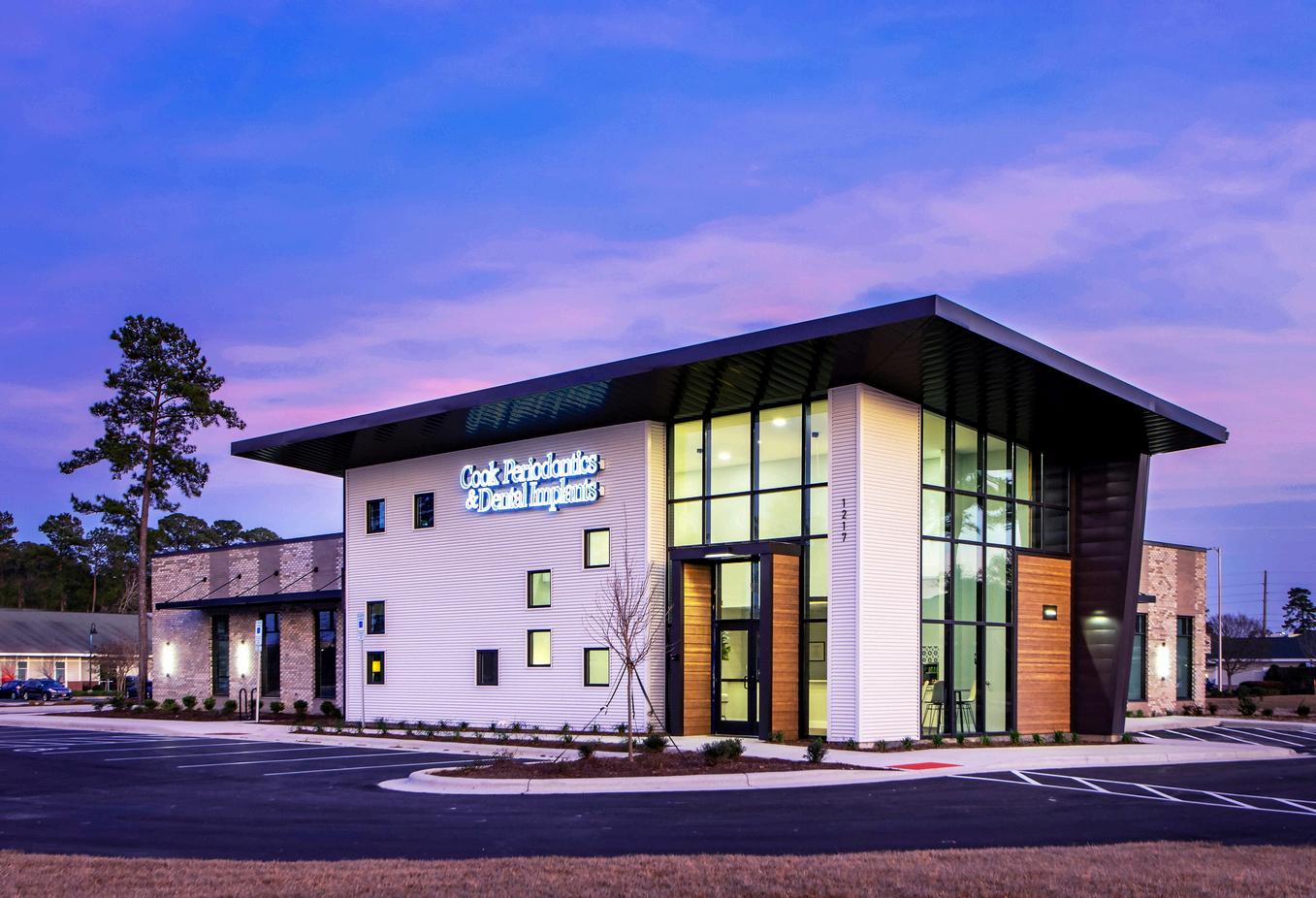
RECEPTION DESK FRONT ENTRY EXTERIOR
7
FRONT ELEVATION
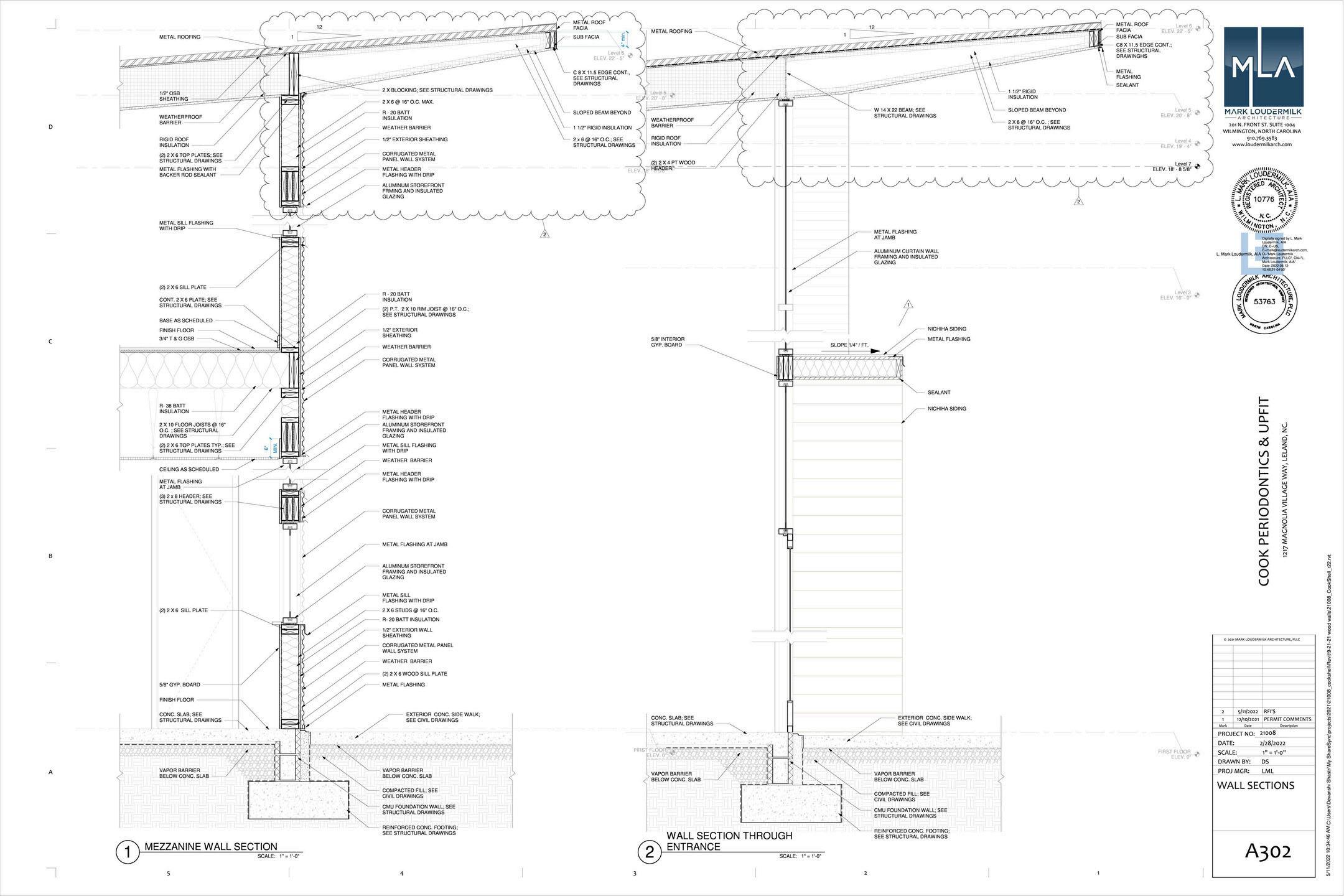

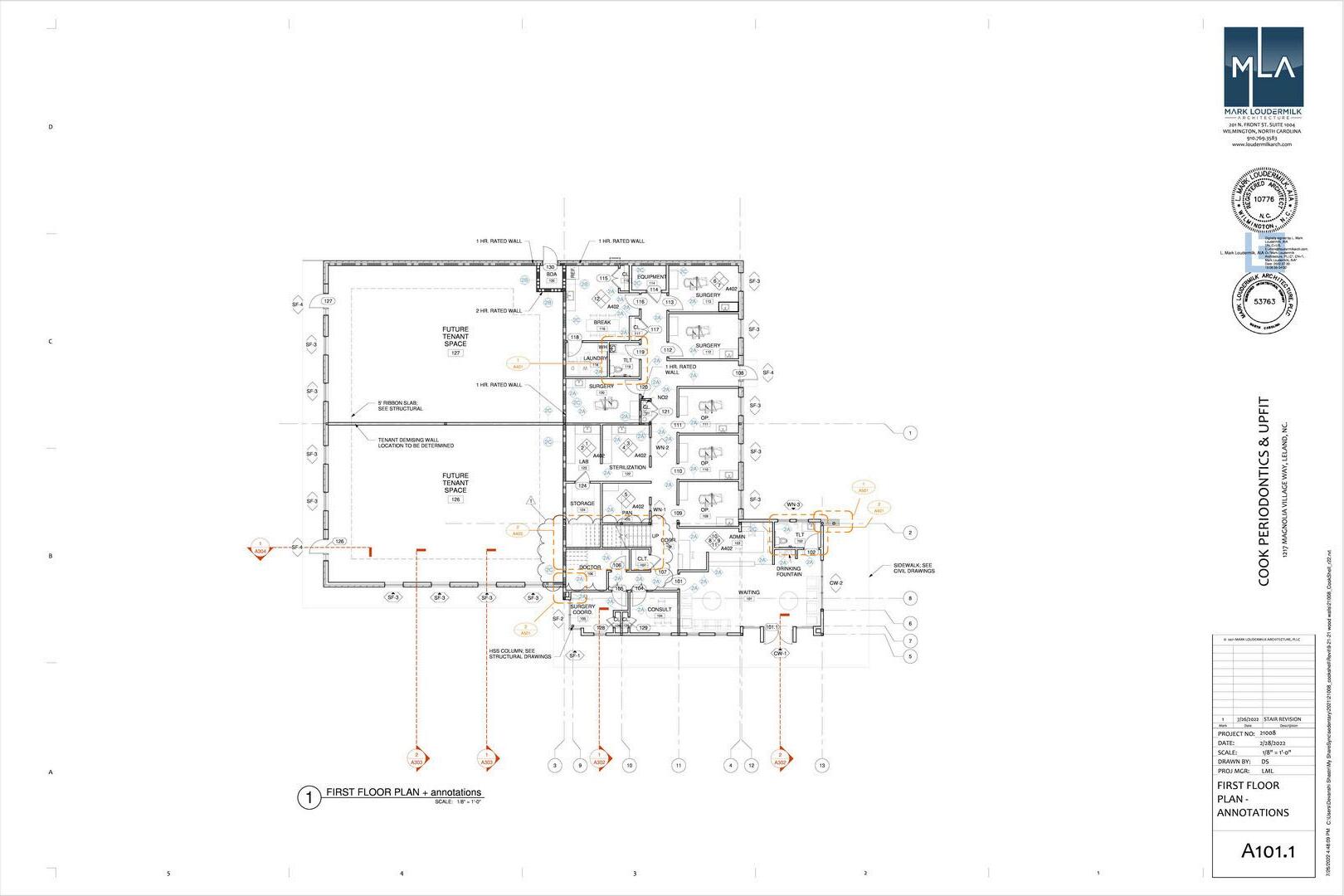
FLOOR PLAN
SECTION EXTERIOR 8
WALL
FOREST PARK TOWNHOMES
ARCHITECT: MARK LOUDERMILK ARCHITECTURE
PROJECT ROLE: PROJECT MANAGER
LOCATION: WILMINGTON, NORTH CAROLINA
YEAR: 2022
The developer’s goal was to maximize the number of townhomes on the site while preserving a large magnolia tree situated at the center of the property. My responsibility was to collaborate closely with the developer throughout the re-zoning phase, producing site plans, and designing renderings. In addition, I led an architectural designer in the construction document process. As the project manager, I coordinated and supervised the team, including structural and MEP, to finalize the construction documents.
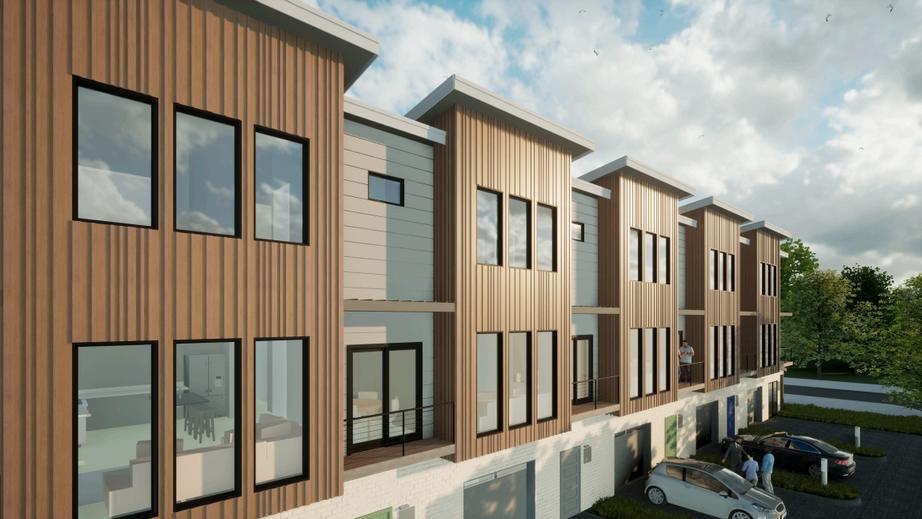

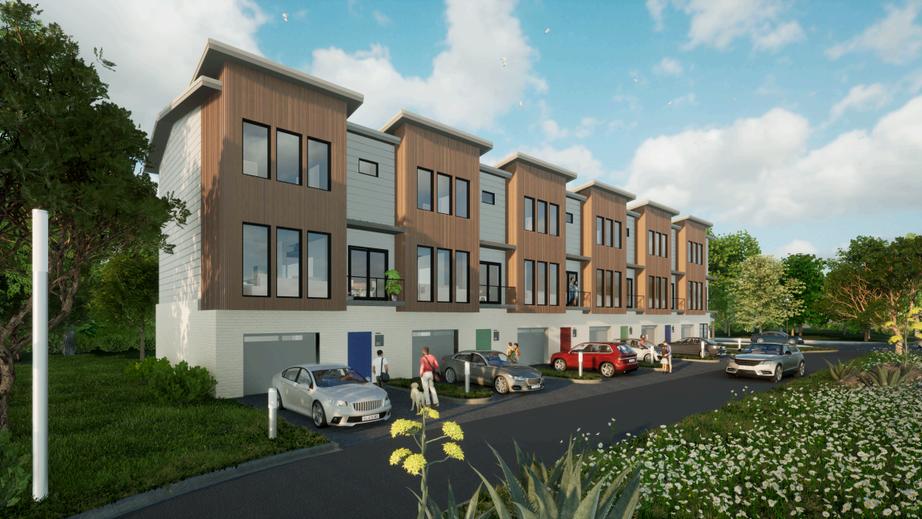
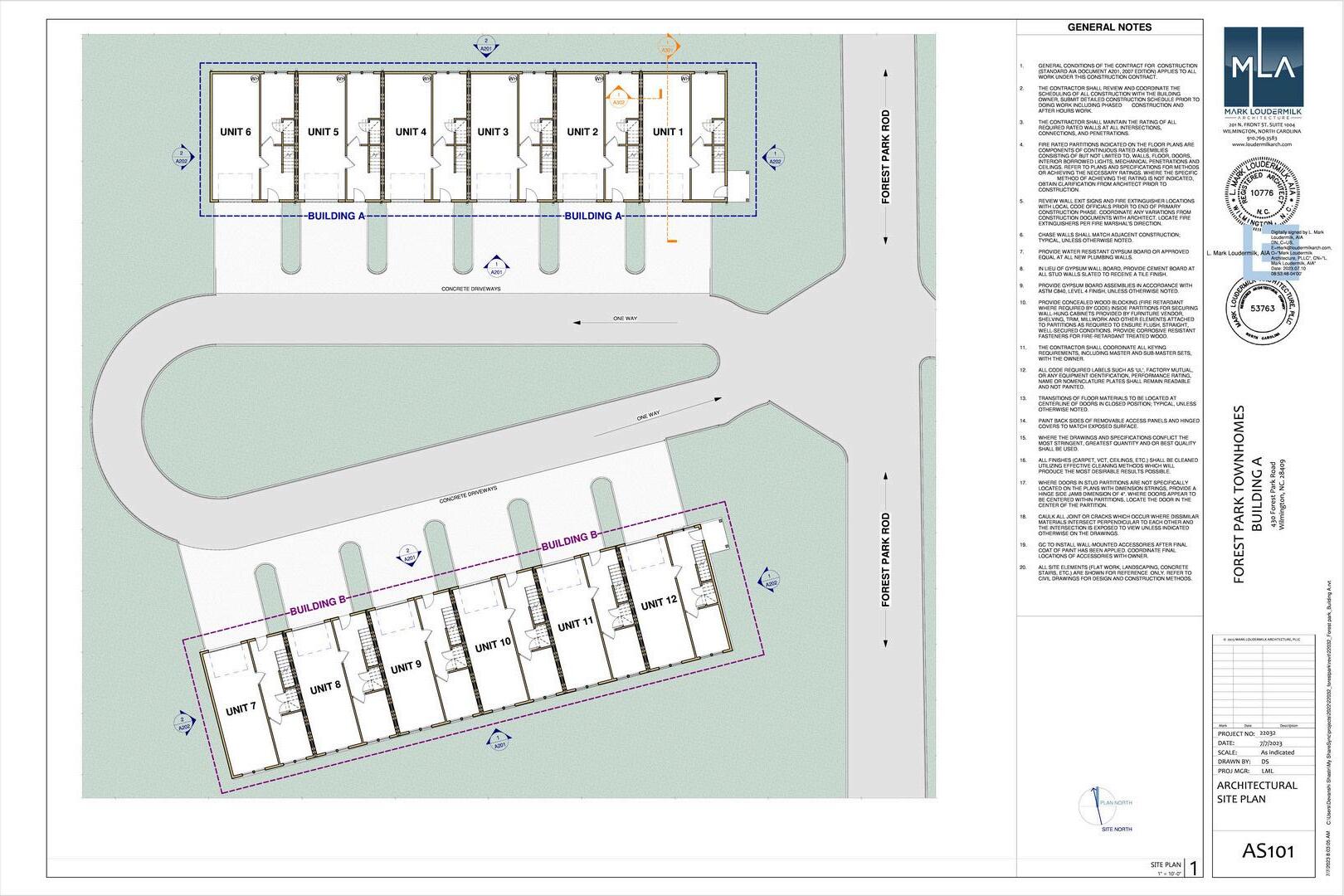
CLOSE UP OF LIVING SPACE - RENDERING ROW OF TOWNHOMES - RENDERING SITE RENDERING (TWINMOTION) SITE PLAN 9
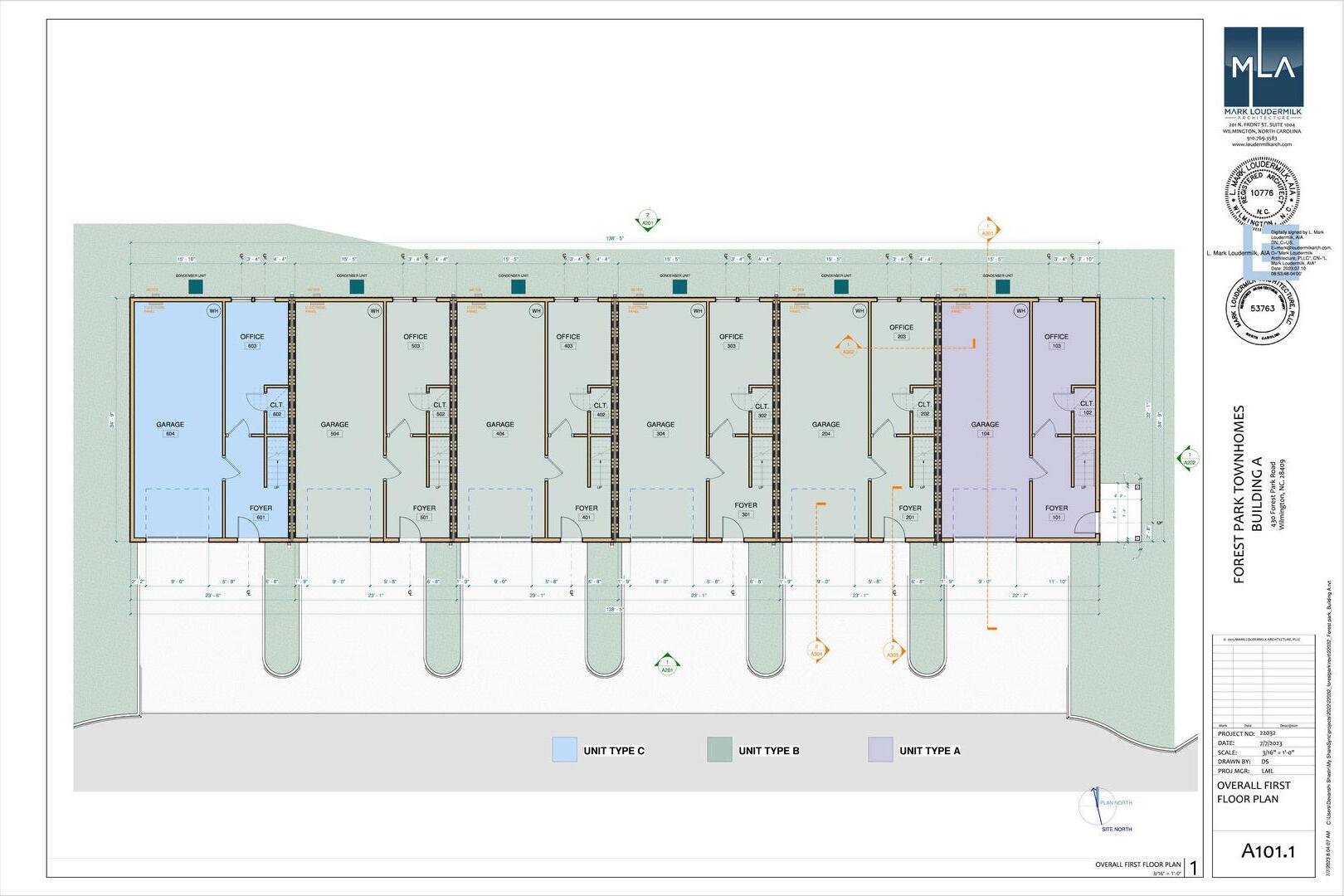
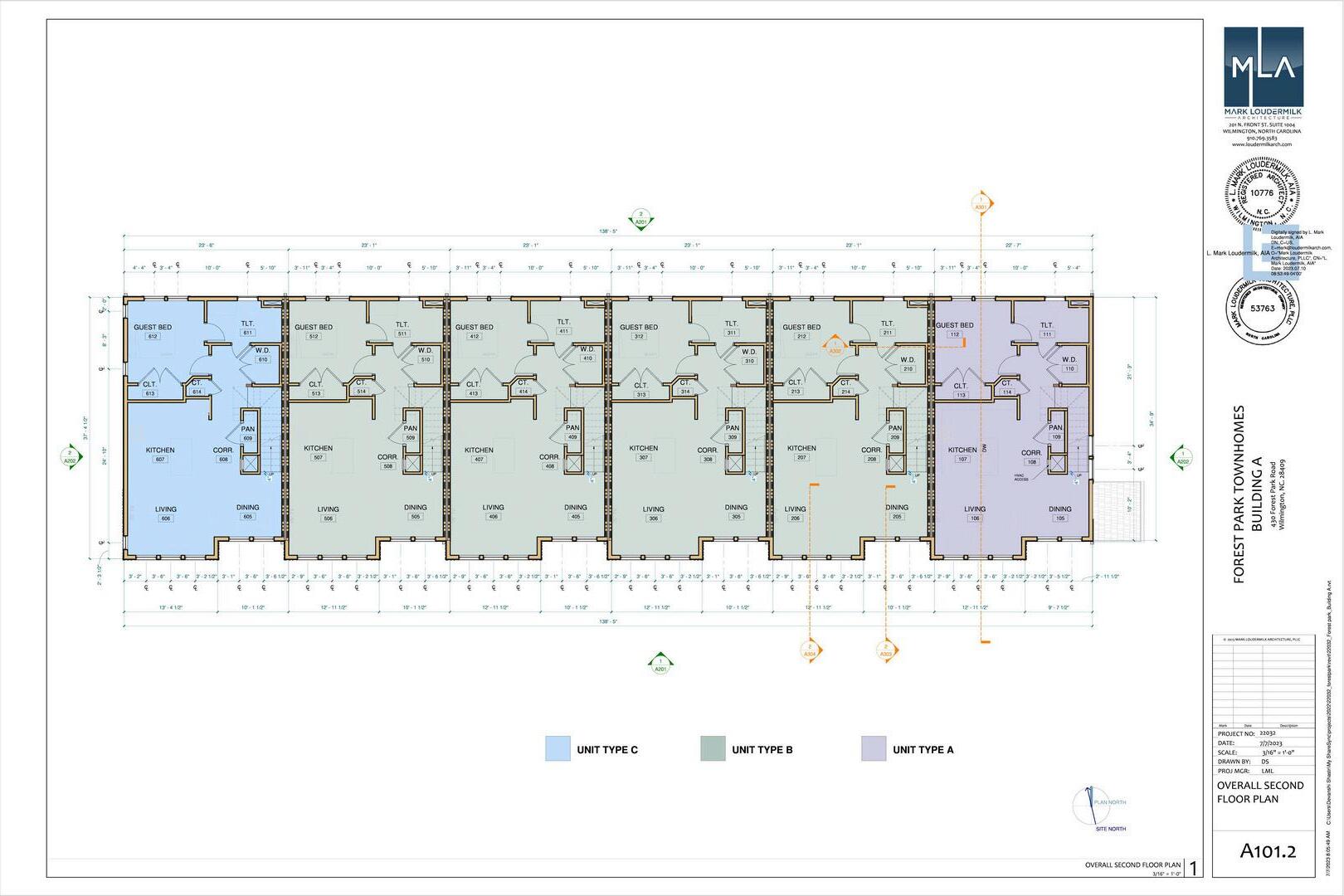
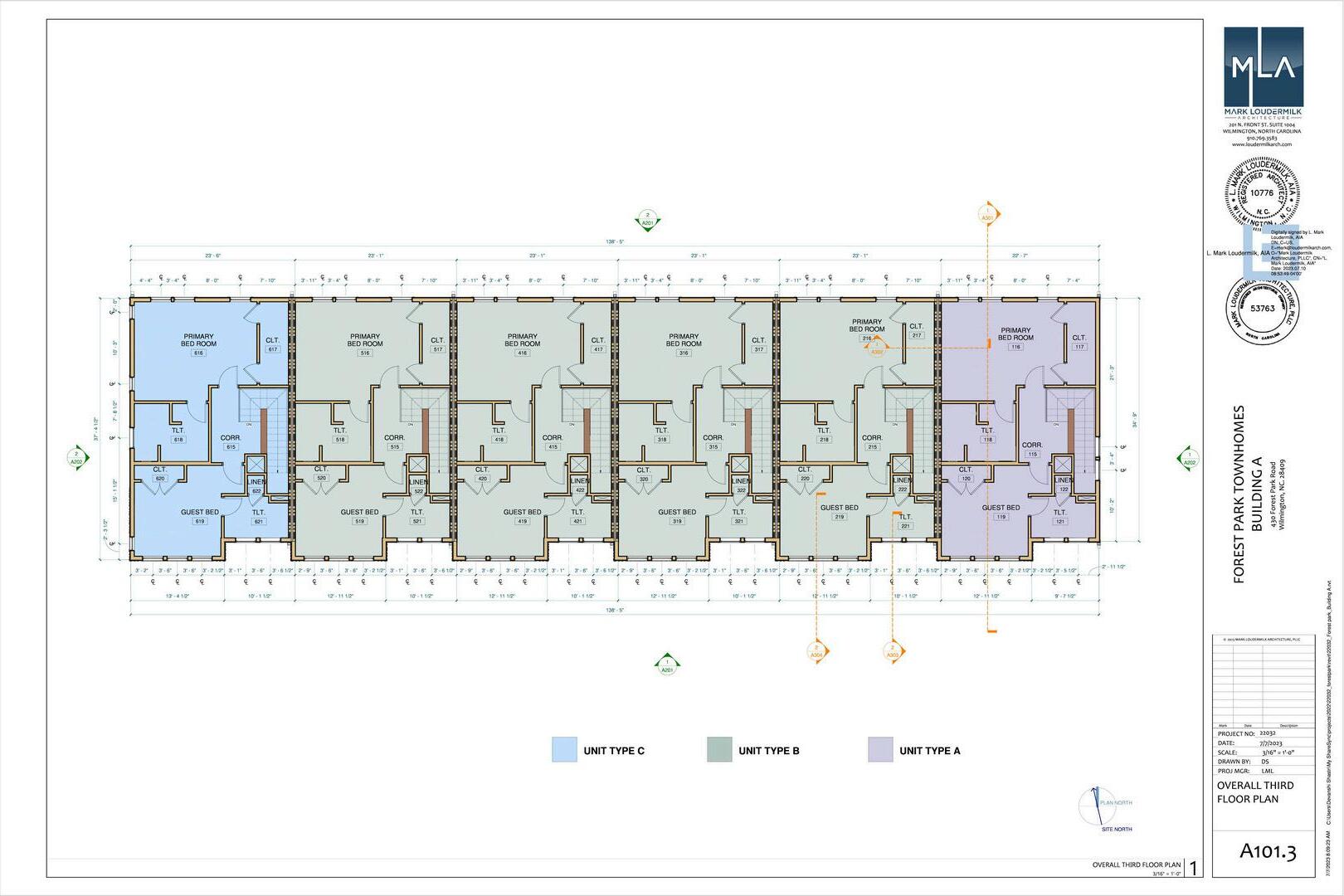
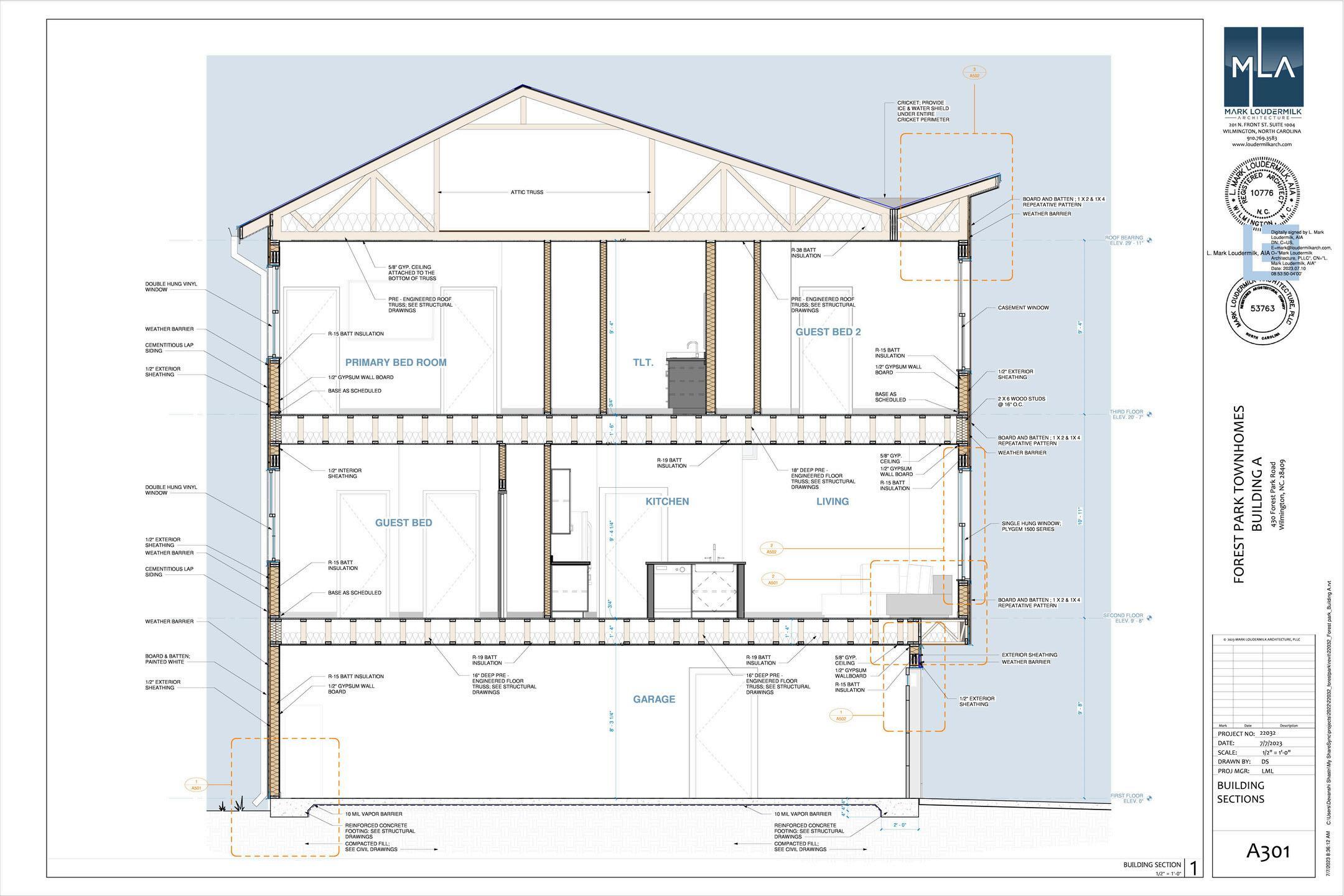 BUILDING SECTION
GROUND FLOOR
SECOND FLOOR
BUILDING SECTION
GROUND FLOOR
SECOND FLOOR
10
THIRD FLOOR
OCEANS RV CLUBHOUSE
ARCHITECT: MARK LOUDERMILK ARCHITECTURE
PROJECT ROLE: LEAD ARCHITECTURAL DESIGNER
LOCATION: HOLLY RIDGE, NORTH CAROLINA
YEAR: 2022
As a part of a new upscale RV park in Holly Ridge, our team designed and oversaw construction of a 2,800 square foot clubhouse. The facility features a gathering space, store, fitness room, and bar area with a view of the pool. The project required extensive collaboration with the interior designer. The design of the clerestory gathering space and exterior breezeway presented mechanical challenges for the project team, which we overcame through close coordination with the MEP team. During the construction phase, I managed all submittals, RFIs, and payment applications.
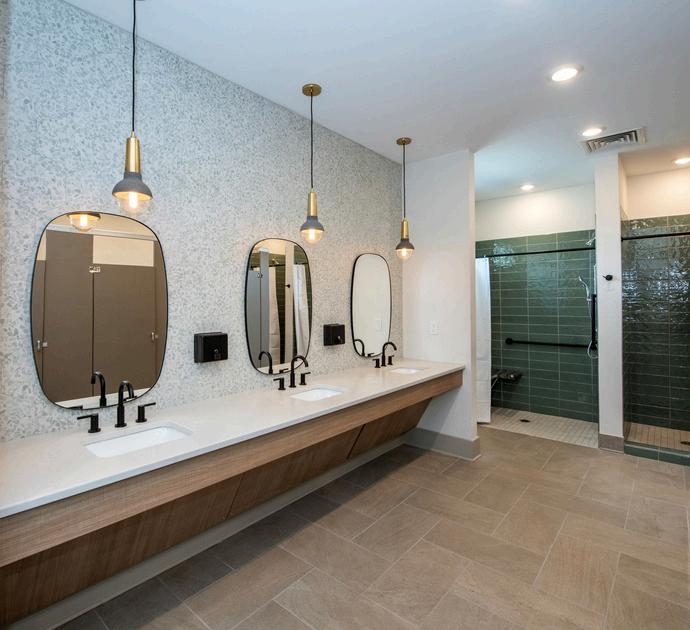
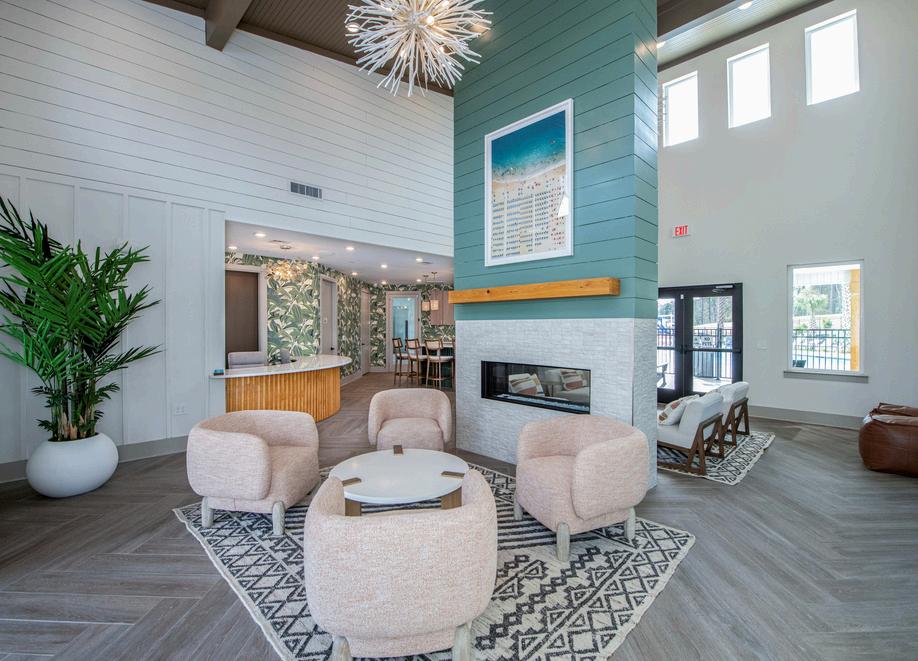
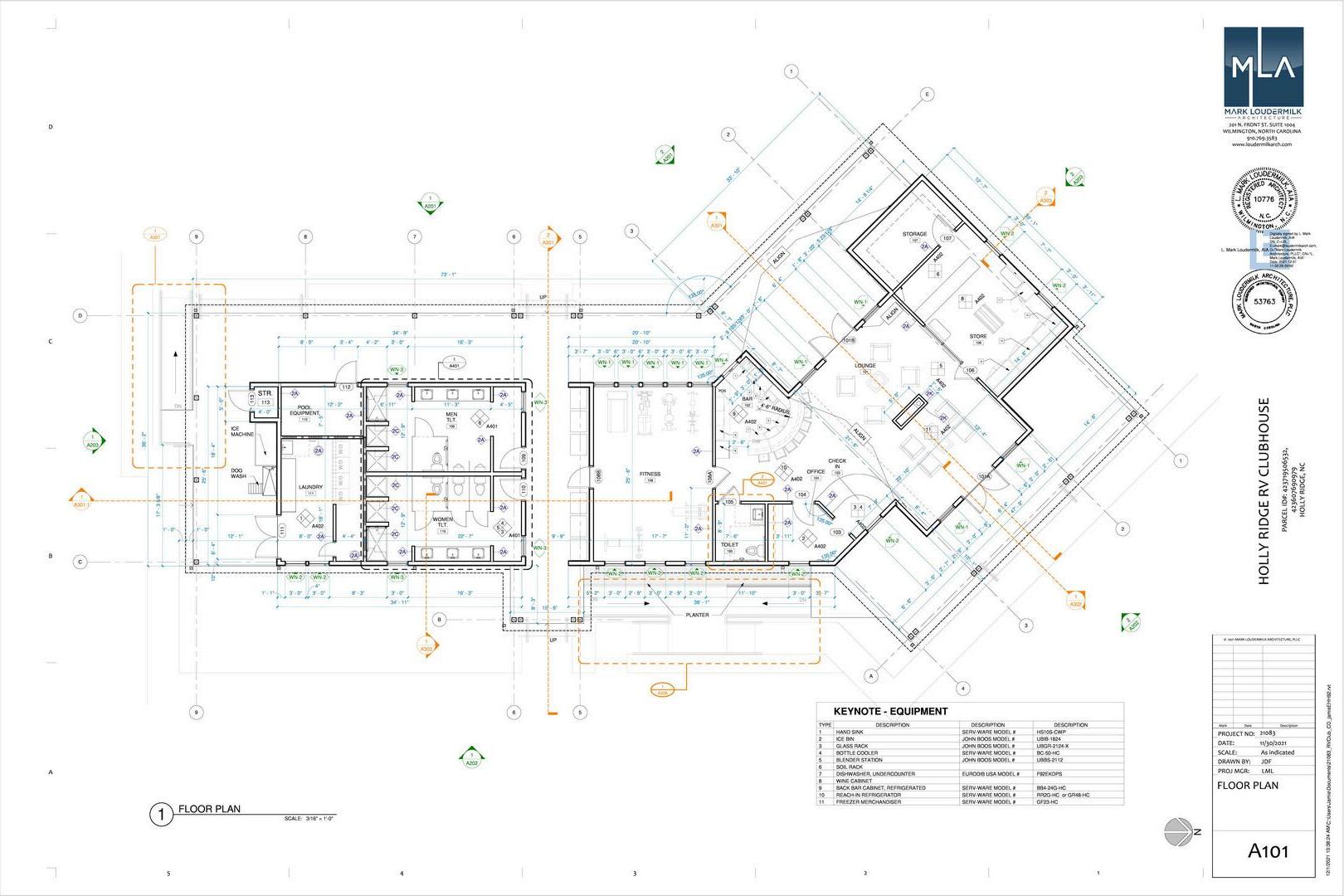
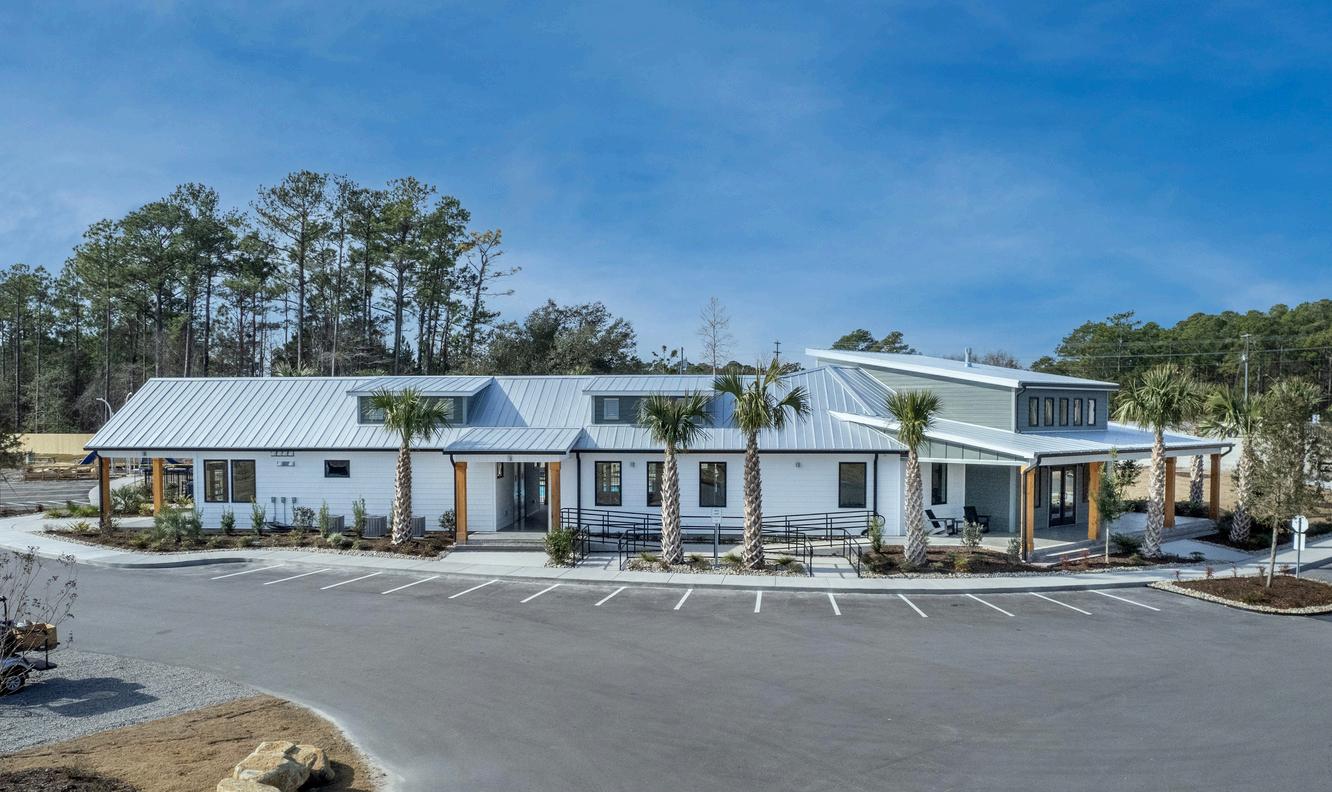
COMMUNITY BATHROOMS GATHERING SPACE EXTERIOR 11
FLOOR PLAN


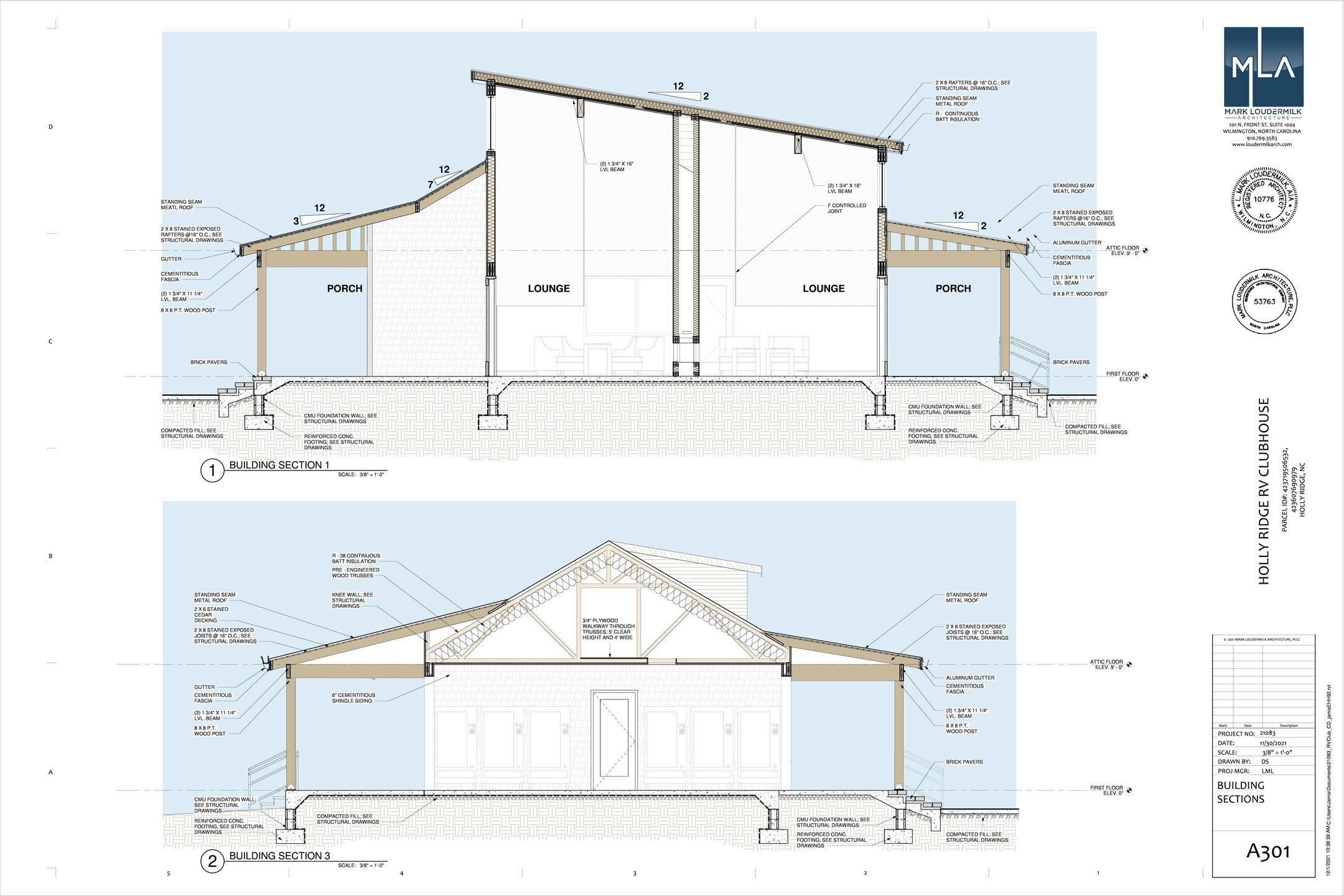
GATHERING SPACE
EXTERIOR - POOL SIDE
12
BUILDING SECTION
VARIOUS PROJECTS
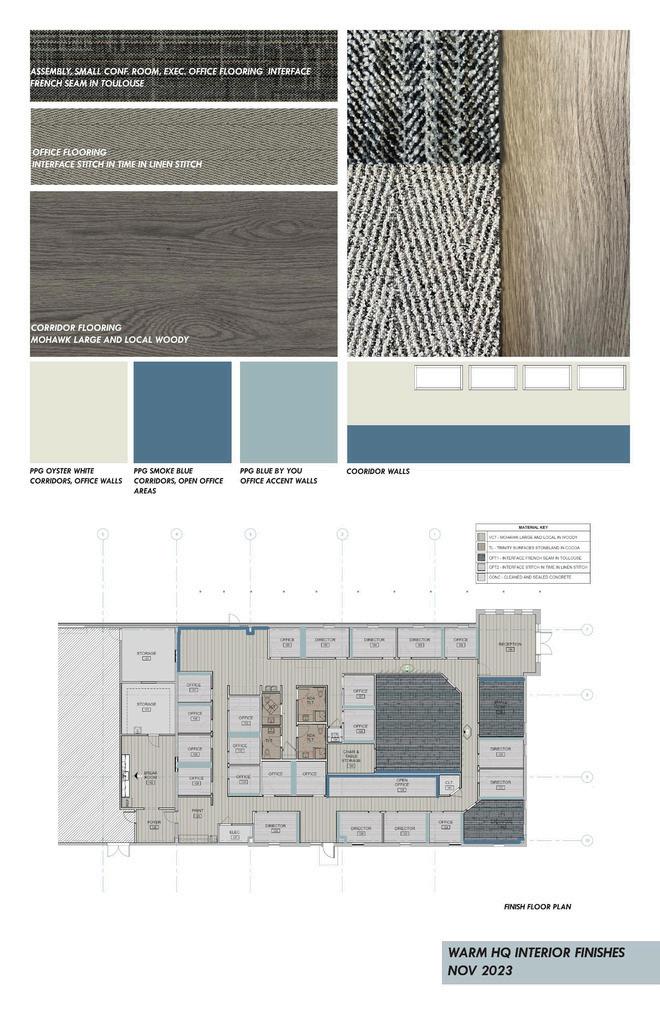
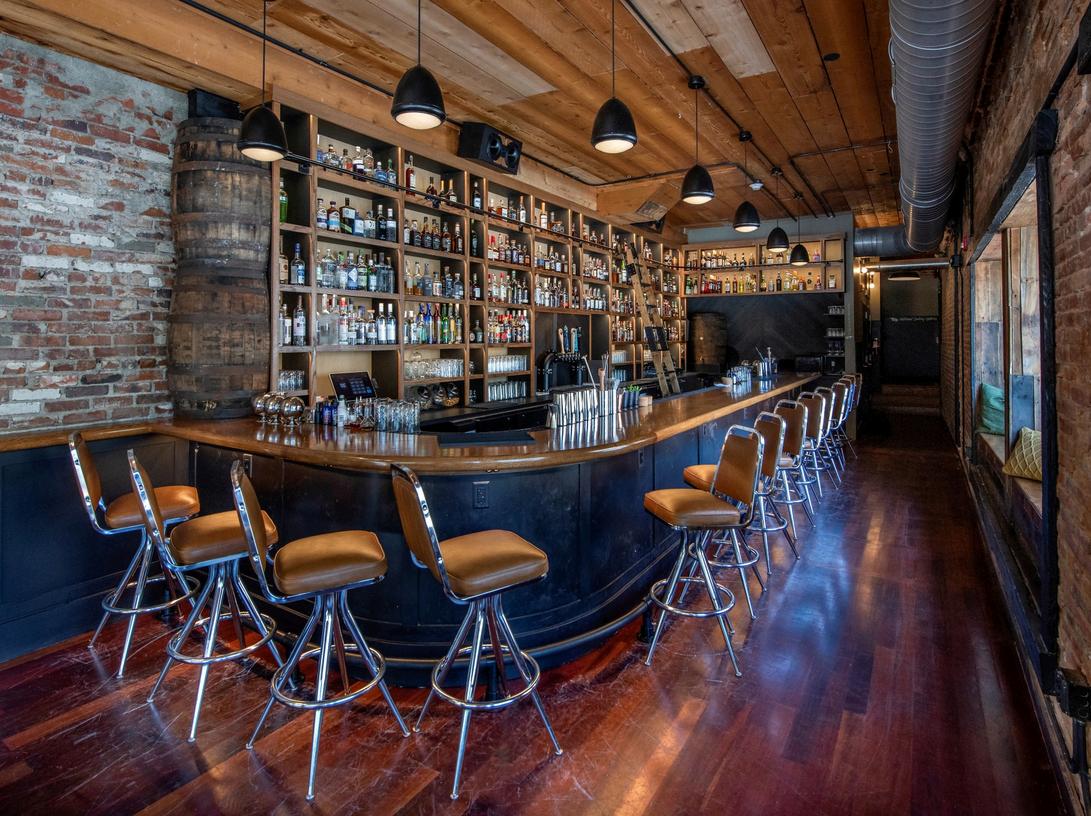
WARM HEADQUARTERS
During the process of creating the construction documents for the non-profit organization WARM's upfit project, I had the privilege of designing the interior finishes for their space. This encompassed collaborating with the client to conceptualize the design, selecting samples, presenting the final design, and documenting the selected finishes in the construction set.
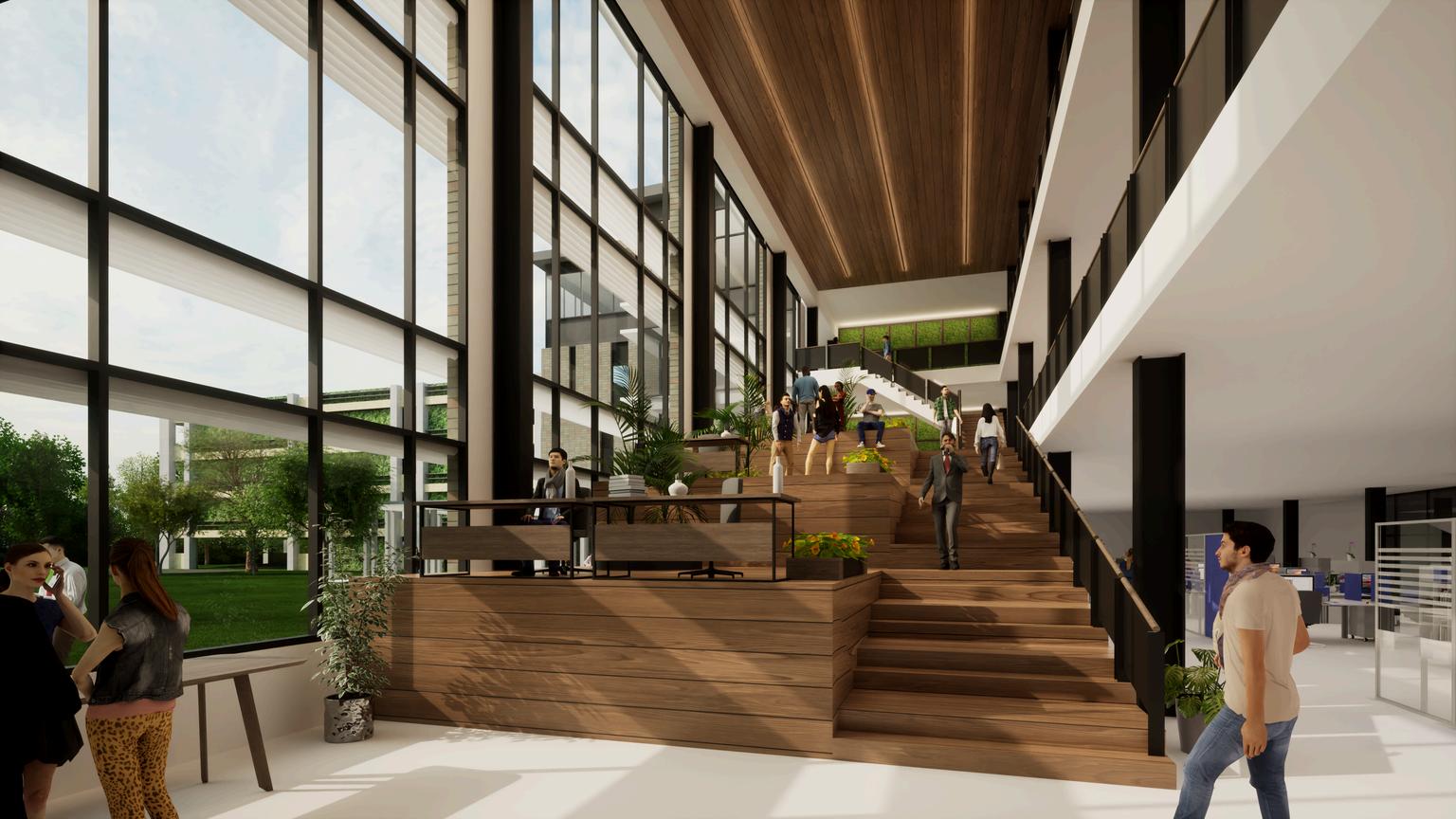
DRAM & DRAUGHT
Situated in the heart of downtown Wilmington, NC, this whiskey bar is housed in a charming historic building, dating back to 1840. While the narrow structure adds to its allure, it also presented some unique life safety challenges, particularly in the second-floor lounge area. The project started with a dive into the historic existing building code and carefully curating the design around preserving the history.
MEGACORP HEADQUARTERS
Mega Corp Logistics, a prominent logistics company, is based in Wilmington, NC. Following a series of renovations, the owner enlisted Mark Loudermilk Architecture to design their new headquarters and accompanying 400-car parking garage. I played an instrumental role in developing the interior architecture, including the design of a large tiered bleacher area.
13
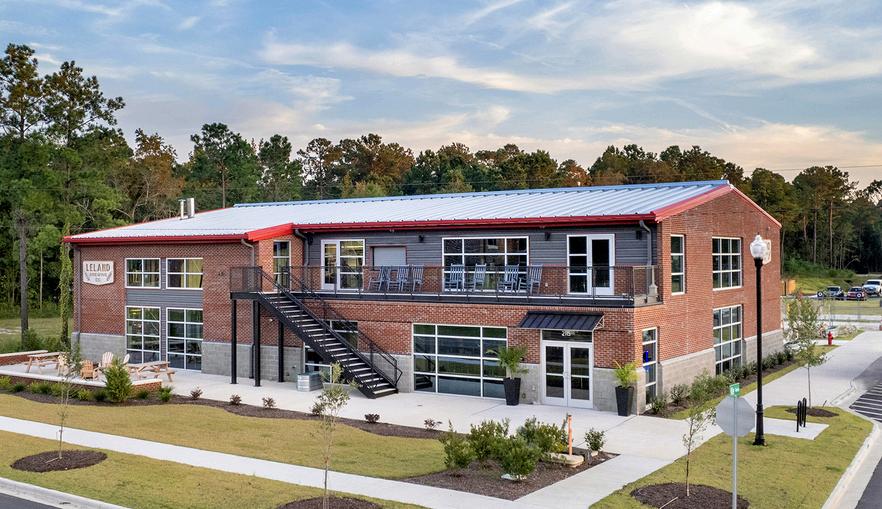
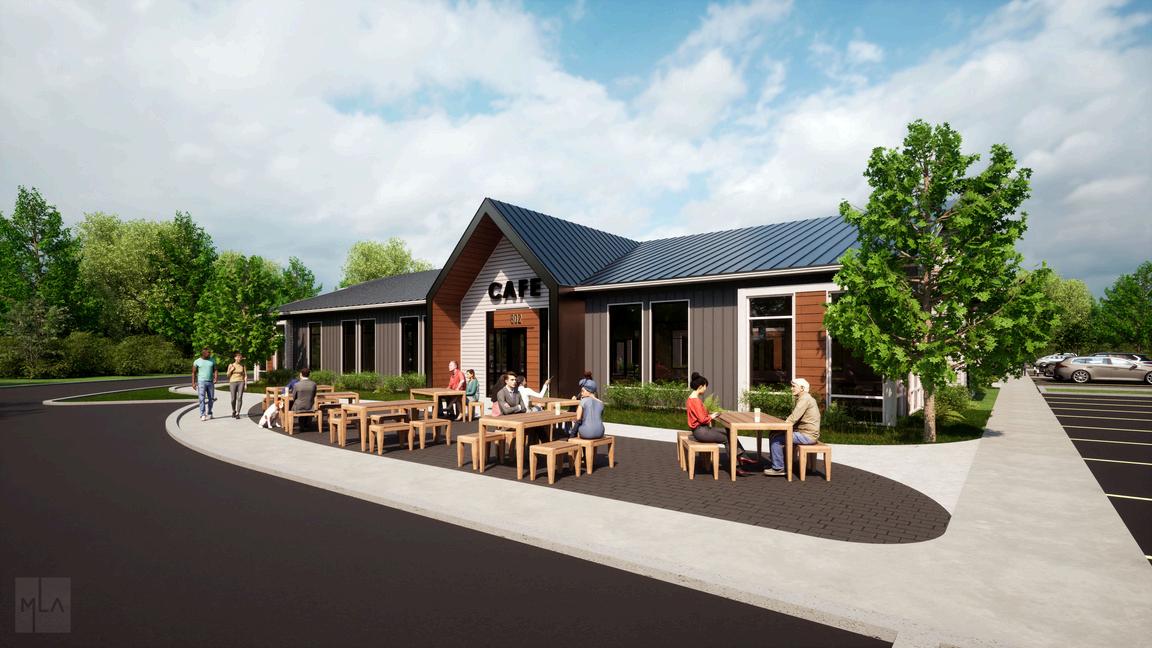
LELAND BREWING COMPANY
During my time at Becker Morgan Group, I contributed to the design of an expansive 8,000 square foot brewery. The design effectively integrates the industrial requirements of the brewing process with the welcoming atmosphere of the taproom. The site boasts an array of indoor and outdoor spaces that offer scenic views of the brewing, manufacturing, and distribution areas. The building itself is a pre-engineered metal structure, featuring both an interior and exterior mezzanine. My contributions to the project encompassed the full spectrum of design services, from schematic design to construction documents.
FUTCH CREEK OFFICE PARK
While at Mark Loudermilk Architecture, I was granted complete design control over a 5,000 square foot office shell located near a newly constructed hospital. The developers' objective was to create a contemporary and appealing space that would attract boutique businesses, breweries, cafes, and restaurants. The building was designed to offer versatile tenant options with access to outdoor space. Unfortunately, this project has been in limbo due to fluctuating interest rates, and we have been unable to proceed beyond the design phase.

RIVERLIGHTS RIVER HOUSE CLUBHOUSE
My latest undertaking with Mark Loudermilk Architecture involves the Riverlights community in Wilmington, NC, situated along the riverfront. The development company specifically requested my involvement, having previously served as the Town Architect at Becker Morgan Group. Although still in the design development phase, I am the designated project manager providing weekly progress reports, facilitating design meetings with a multidisciplinary team comprising developers, civil engineers, interior designers, MEP, structural engineers, pool consultants, and pickleball consultants.
VARIOUS PROJECTS 14













 FRONT CORNER
COURTYARD
FRONT CORNER
COURTYARD

















 BUILDING SECTION
GROUND FLOOR
SECOND FLOOR
BUILDING SECTION
GROUND FLOOR
SECOND FLOOR












