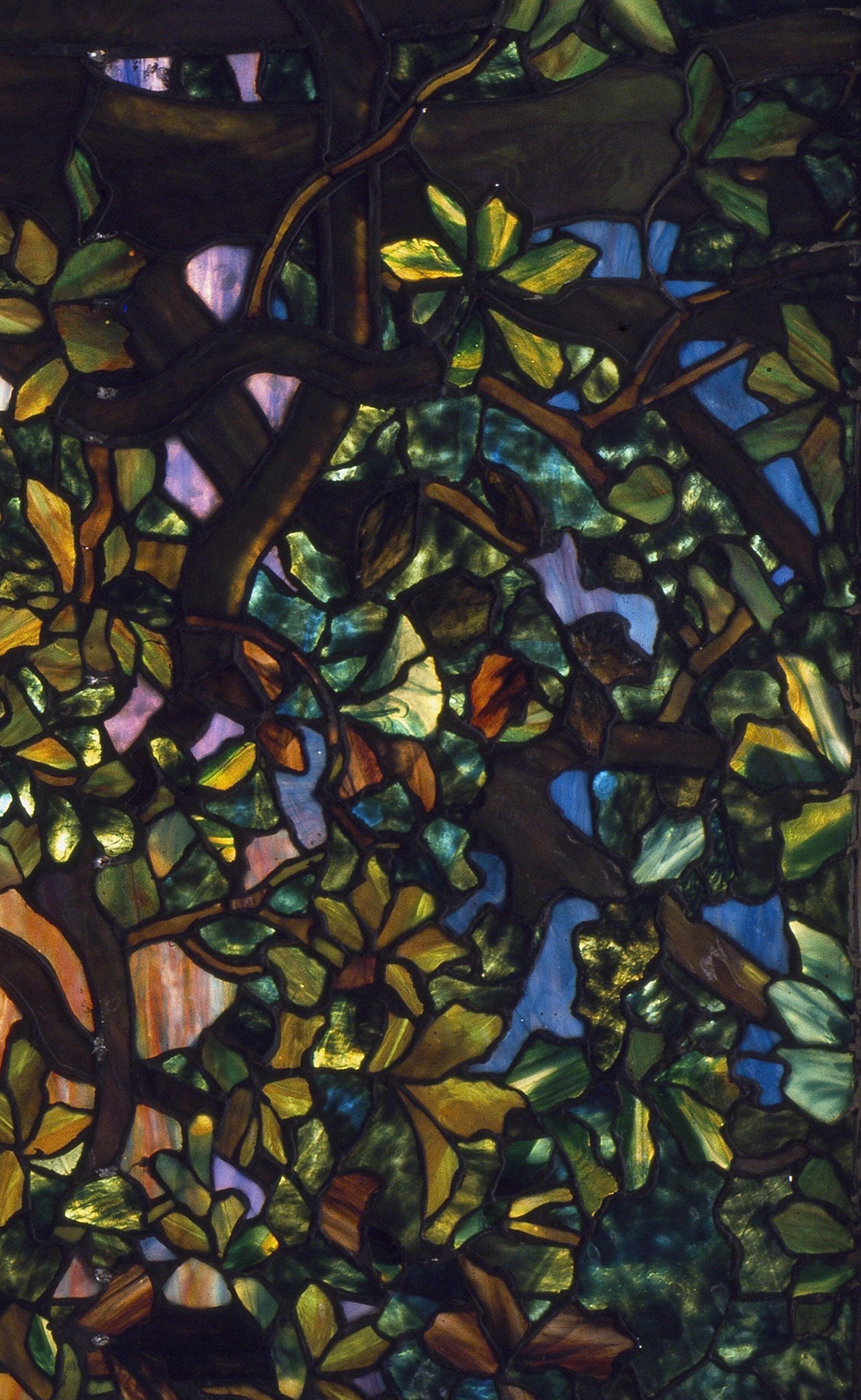

JAMIE DOMINGUEZ
Interior Design Portfolio Summer 2025


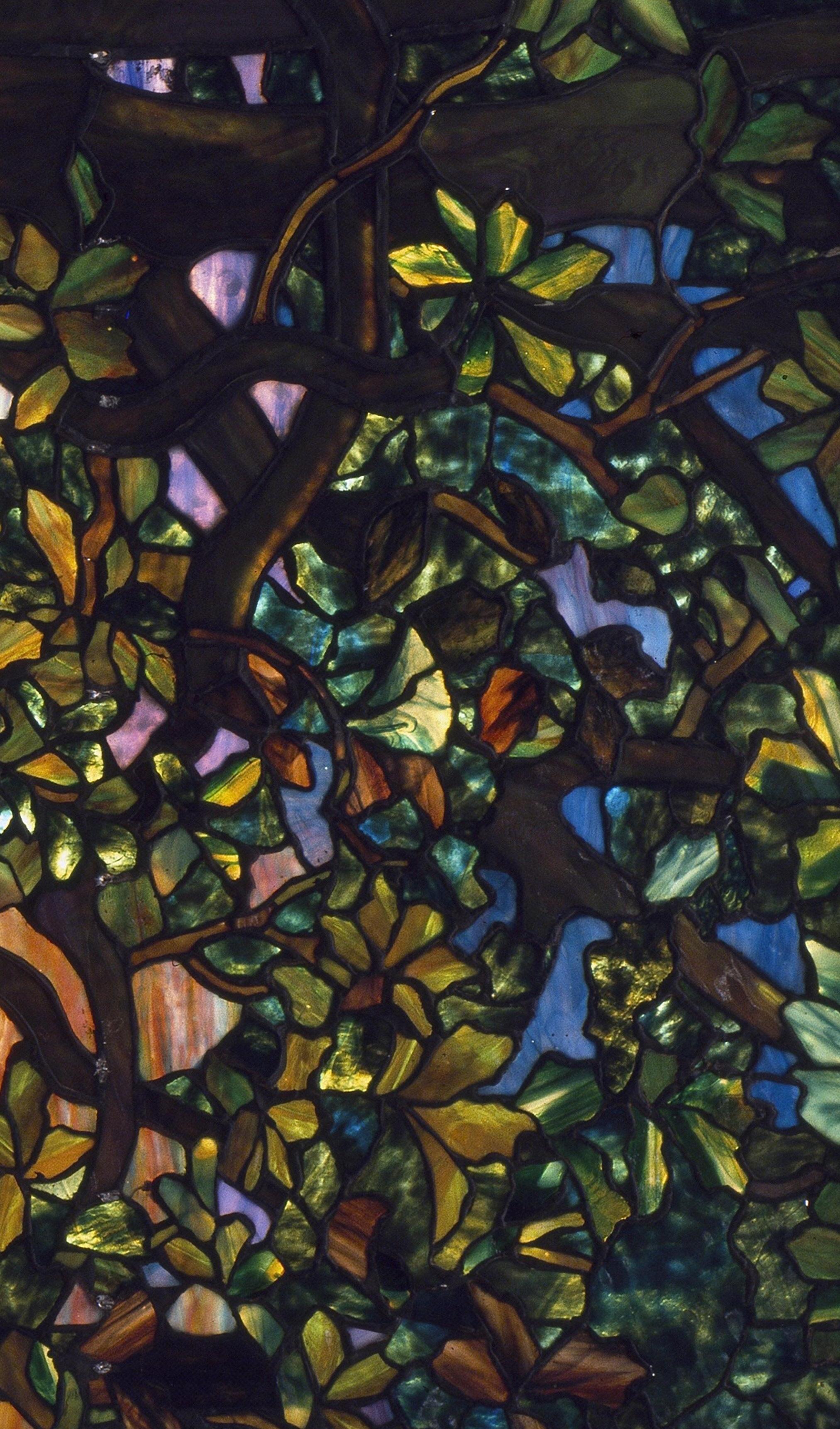
01 LITERA BOOKSTORE
Merchandising + Detail Drawings + Exterior Design
MISSION
Litera is a bookstore that inspires readers through the appreciation of books, art, and imagination.
Book Appreciation Art Appreciation Encourage imagination
- Diverse genres - Community pottery - Light colour scheme
- Reading areas - Nature inspired theme
GOALS
Wayfinding - Floor and ceiling elements
Durability of Finishes- Commercial grade fabrics
Loss Prevention - Open sightlines
PACKAGING
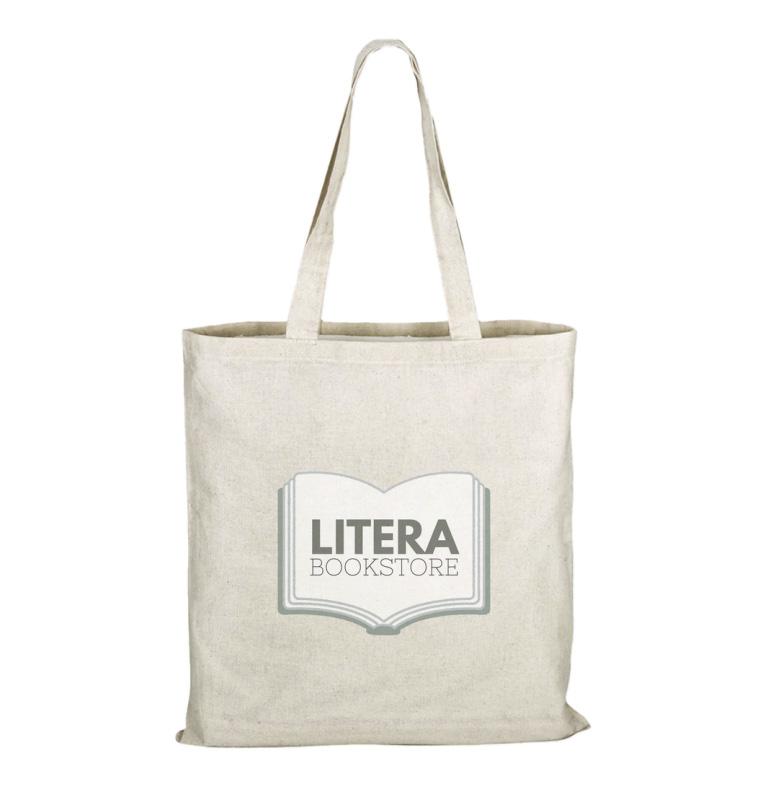
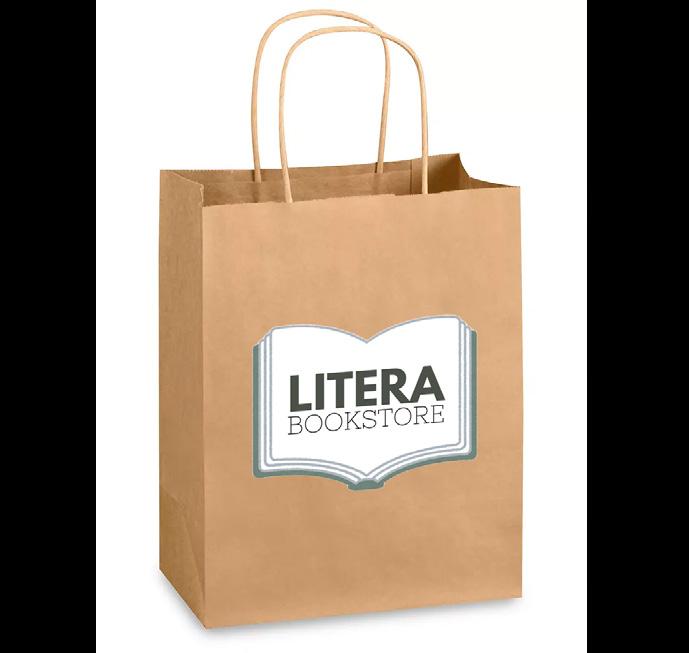
Selections
The packaging and wall fixtures used in this project were chosen in such a way that the target market of Litera would be drawn into the store to shop. The packaging is a great example of branding. Since the merchandise in the store was primarily books, the goal was tor fixtures to hold as many books as possible and display them in an efficient way.
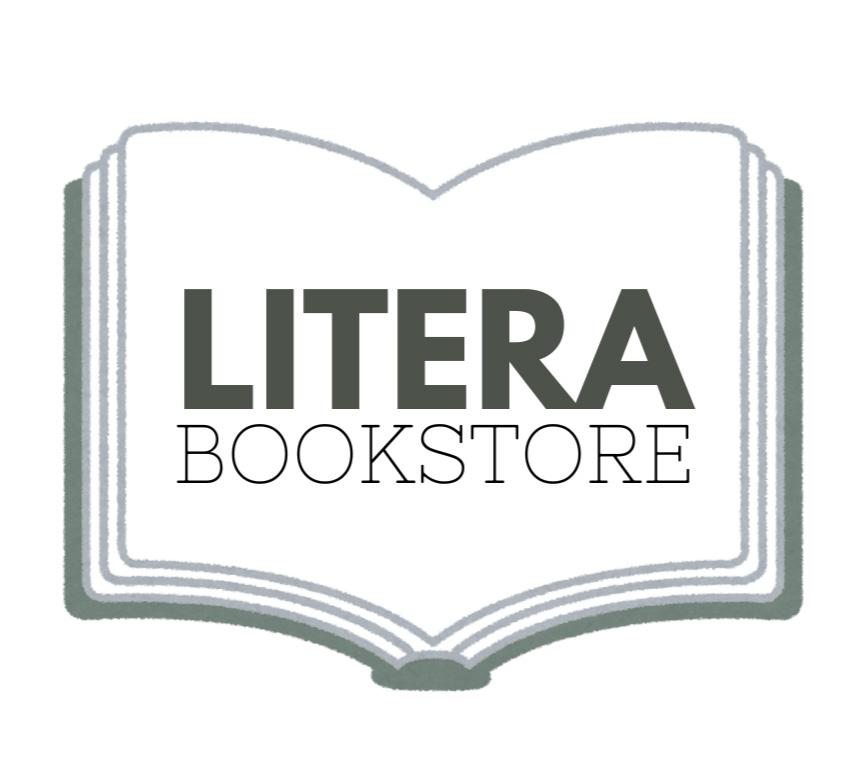
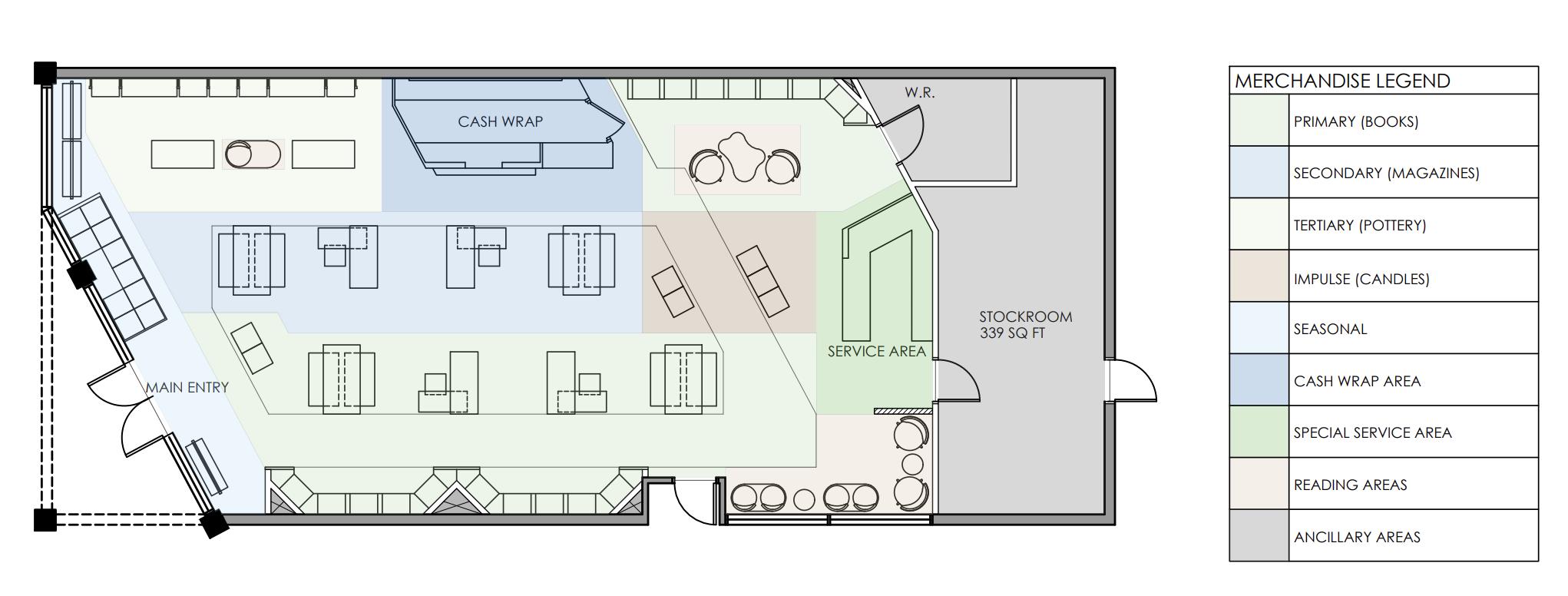

MERCHANDISE PLAN
1/8” = 1’-0”
WALL FIXTURES
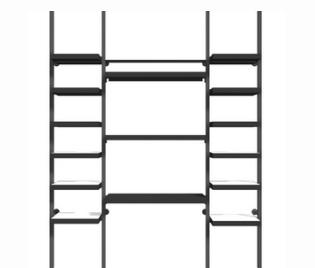
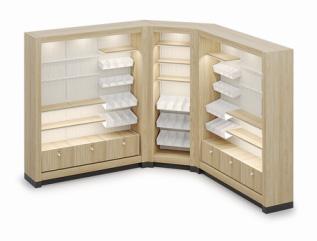
The merchandise planning for Litera was strategic to not only bring in customers but keep them intrigued and eager to follow to flow of the store. The main entry and windowline was surrounded by seasonal merchandise to attract consumers while to the right of the entrance, the primary merchandise is found to keep the customers engaged. The plan followed the principle of flow in a retail environment: from the right making a circle around to the left. It was an efficient use of space and allowed for clear designation for the cash wrap and service area.
SOUTH WALL ELEVATION
1/4” = 1’-0”
The serv ice area was placed at the back of the store to guide customers through different sections of merchandise before reaching it for increased sales.
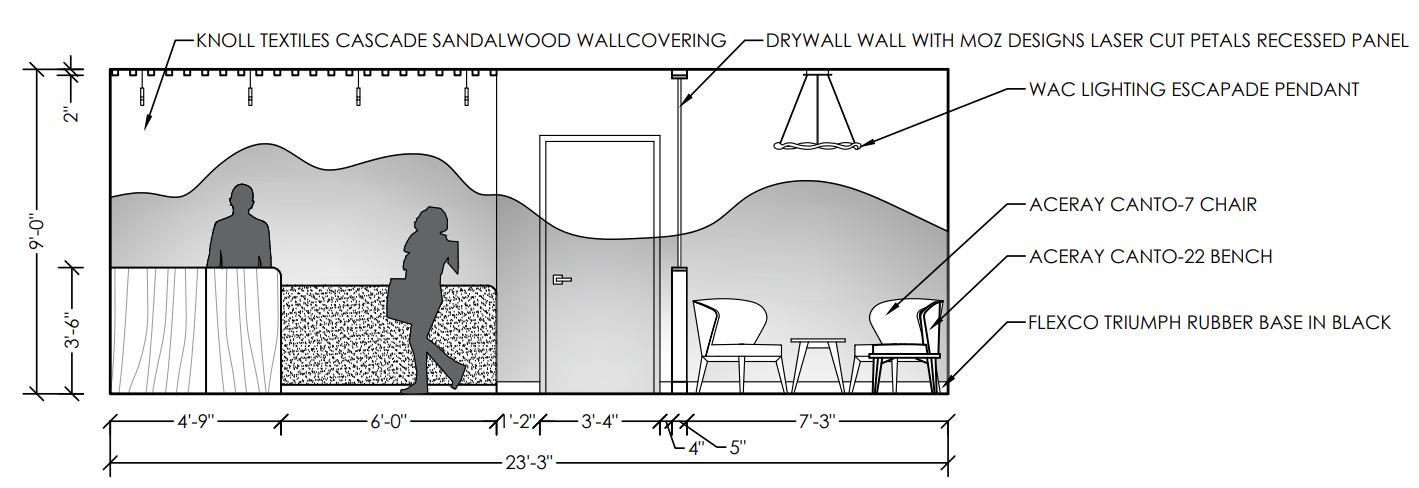
AutoCAD;
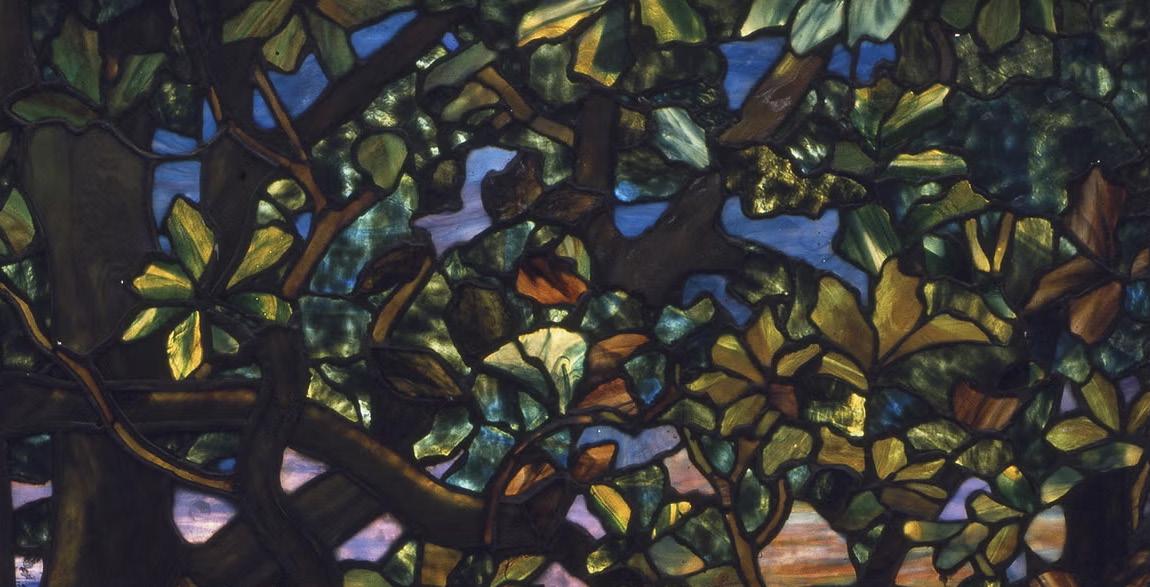
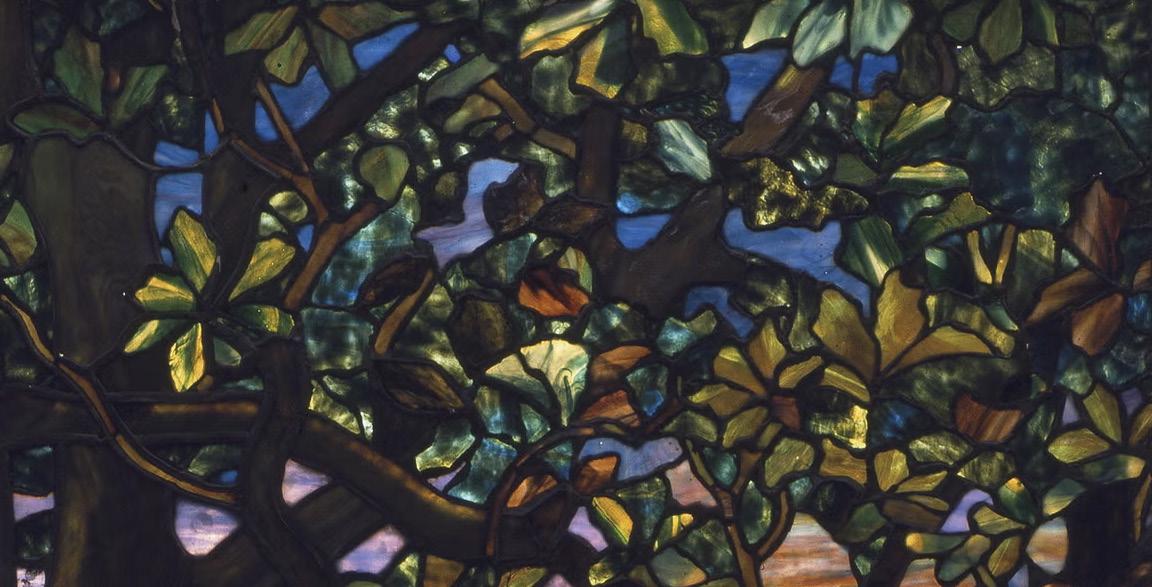
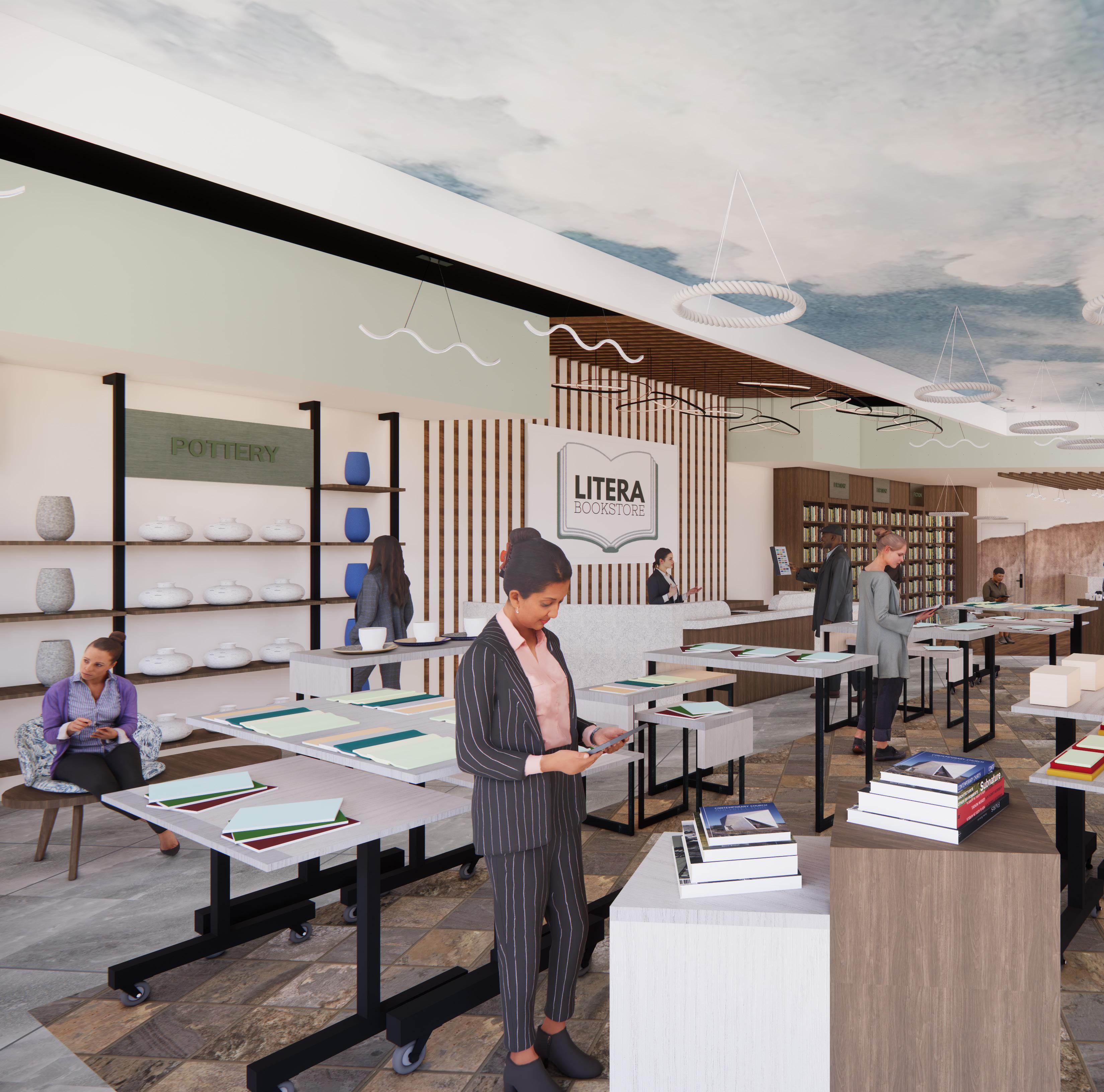

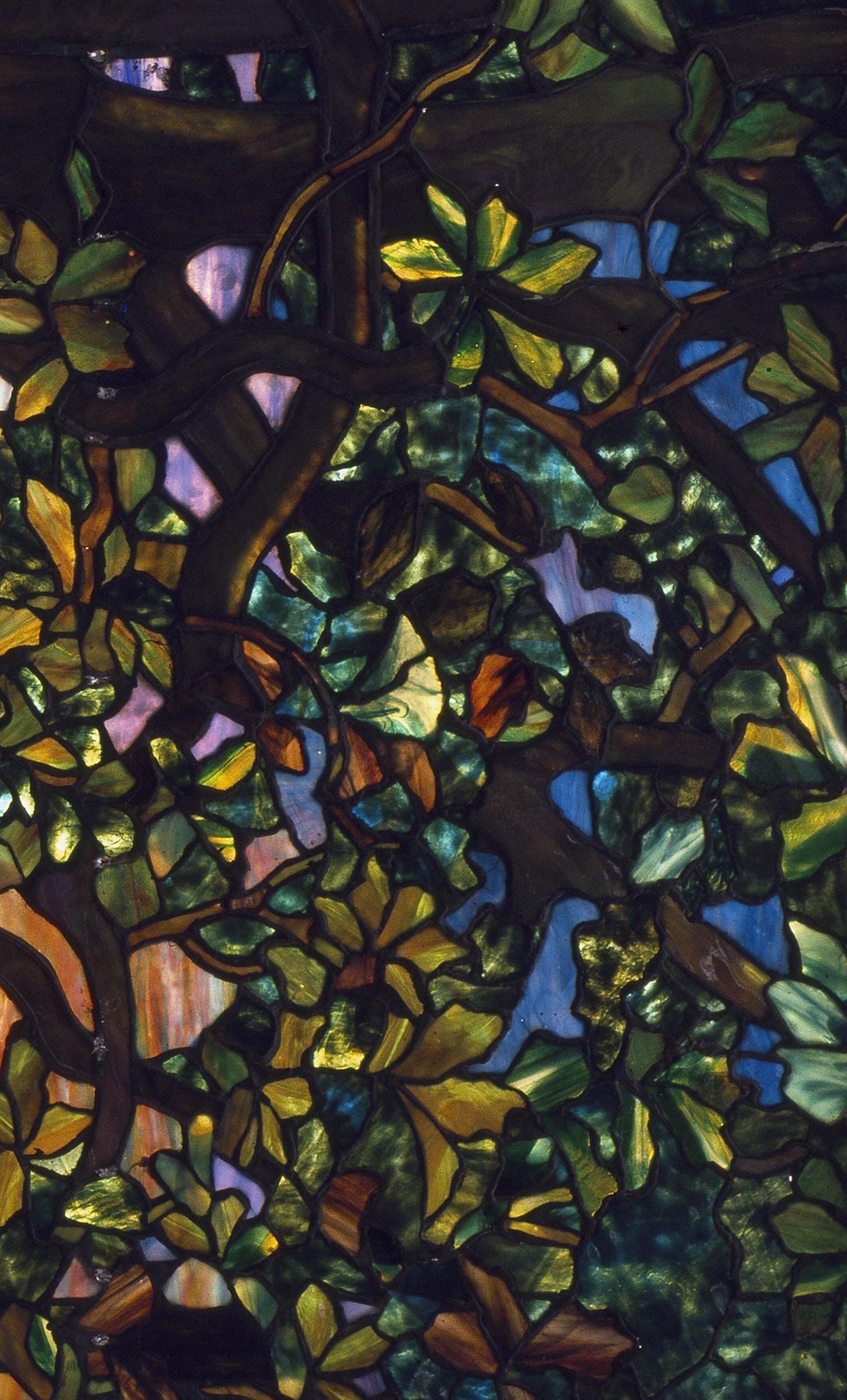
Produced in SketchUp, rendered in Enscape, and enhanced in Adobe Photoshop.
A - EAST WALL ELEVATION
B - EXTERIOR ELEVATION
SCALE: 1/4” = 1’-0”
(DIMENSIONS FORESHORTENED DUE TO ANGLE OF BUILDING).
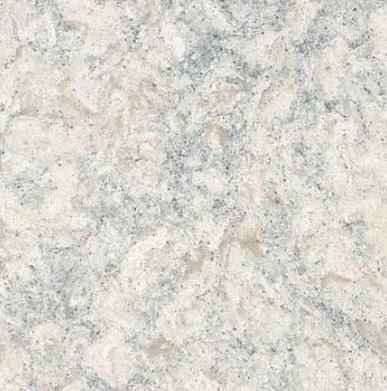

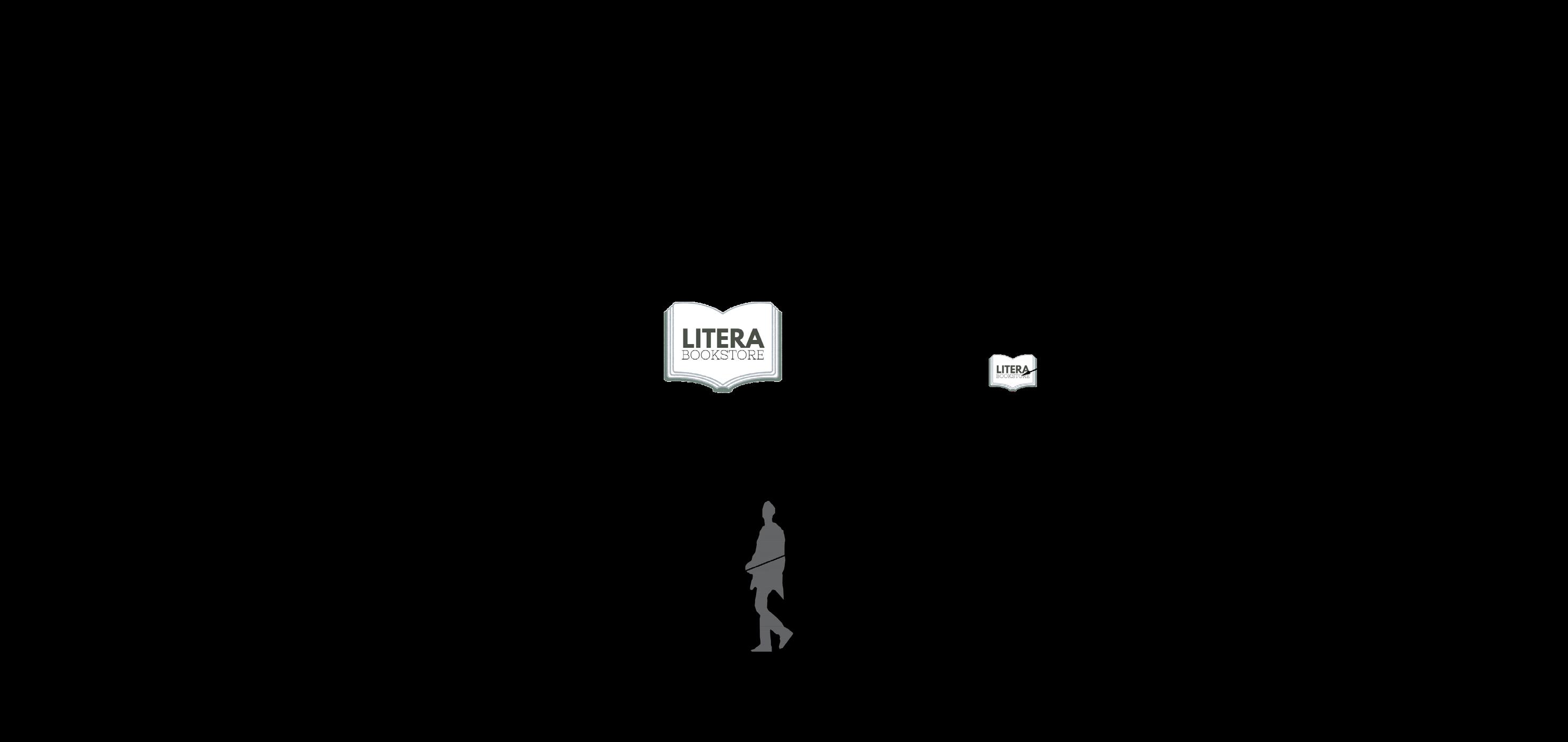
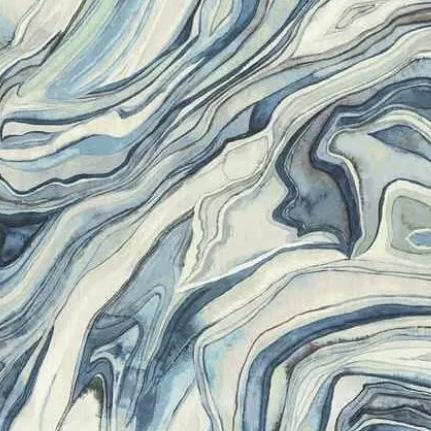
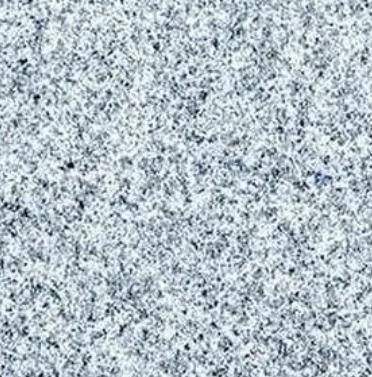
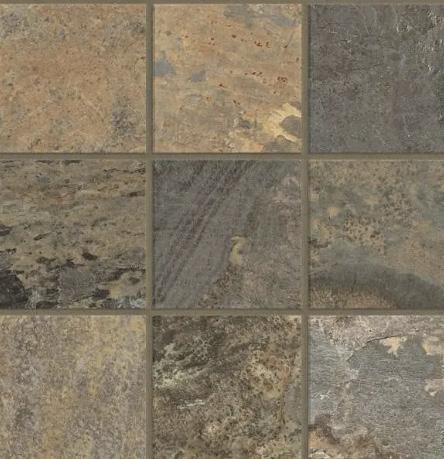
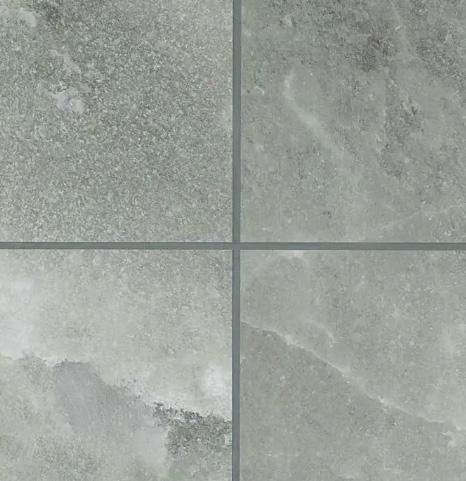

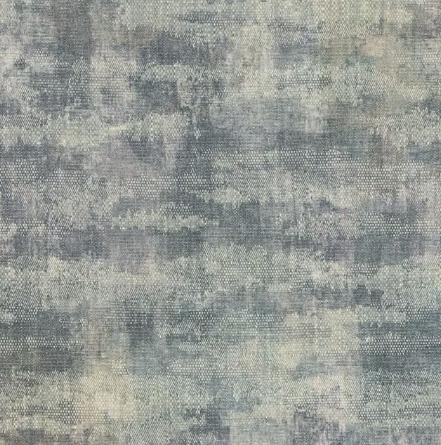
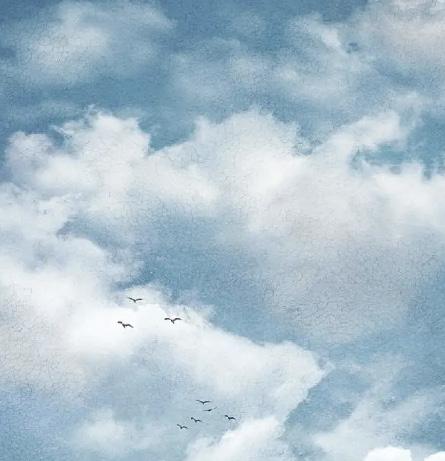

MATERIAL SELECTION
The materials chosen for Litera were completely inspired by nature and whimsical stories. As a client entered the store, the goal was for them to feel inspired and creative, and to feel calm in the space. In order to achieve that, the materials were placed in a specific way to symbolize different parts of nature. The blues symbolized the sky and water, while the browns depicted dirt and trees. There were also hints of green in the space that portrayed leaves and greenery. These all contribute to the shopping experience in Litera, a place where imagination and creativity were a huge priority.
EXTERIOR
On the exterior, the goal was to attract our target market, which was readers and artists. The final product was a creative mural of a set of books. The branding colors were also used on the exterior to begin the Litera experience before even entering the bookstore.
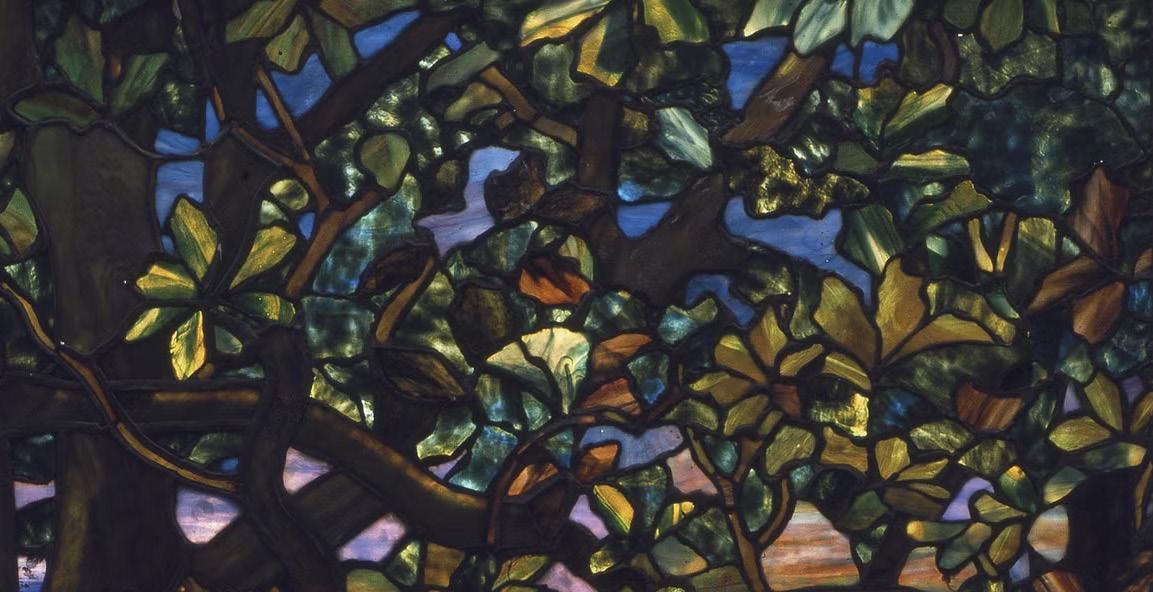
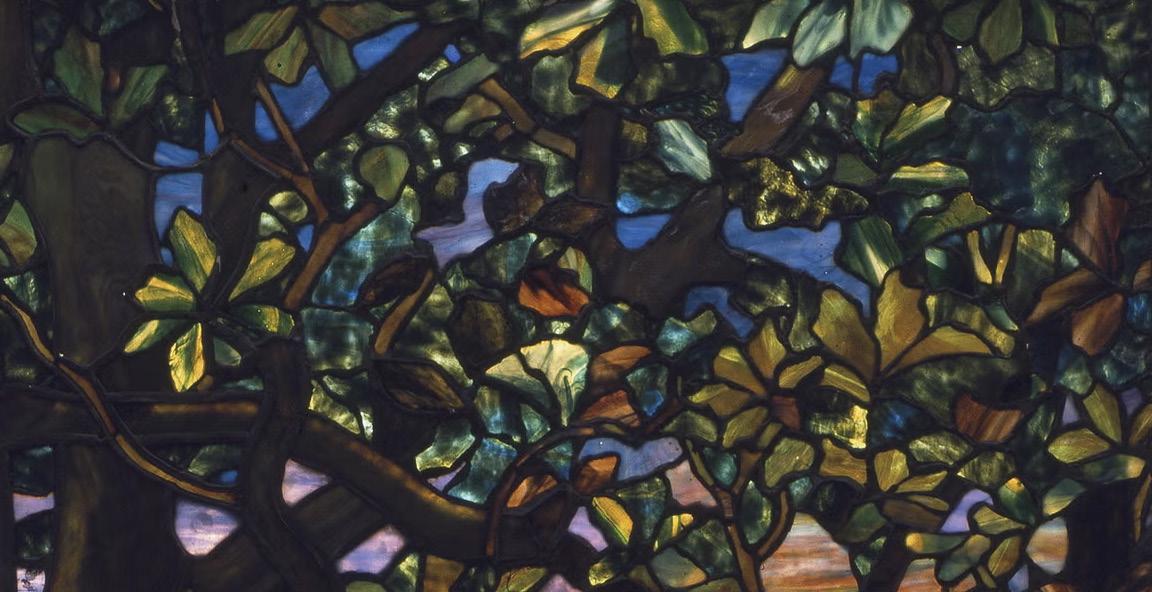
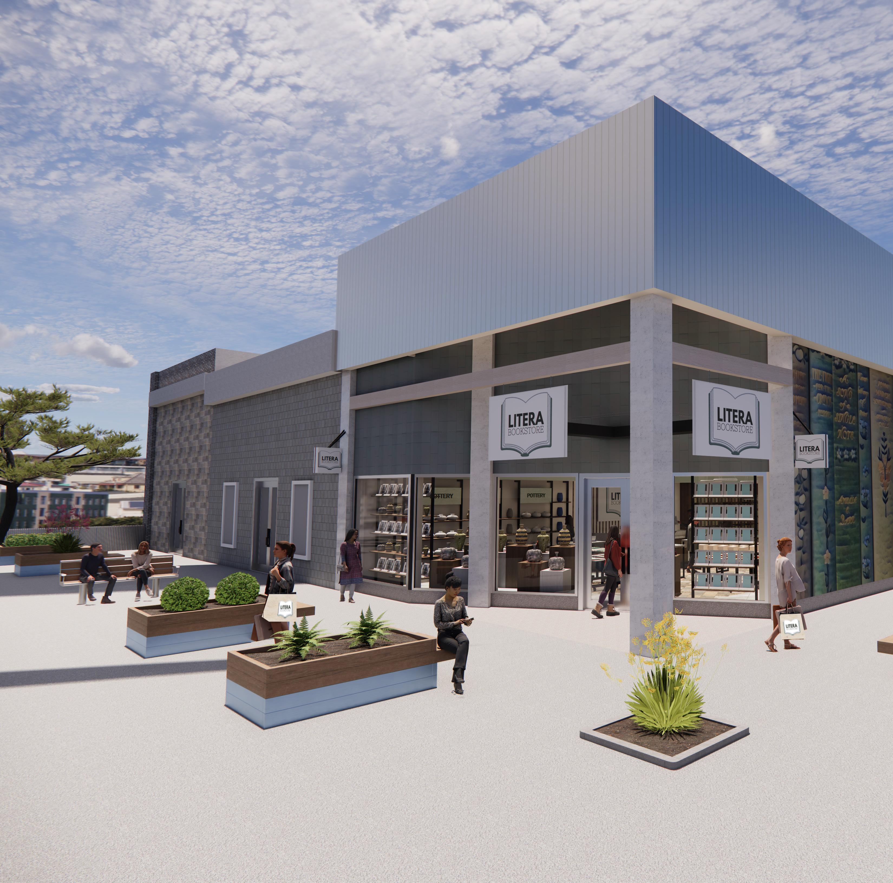
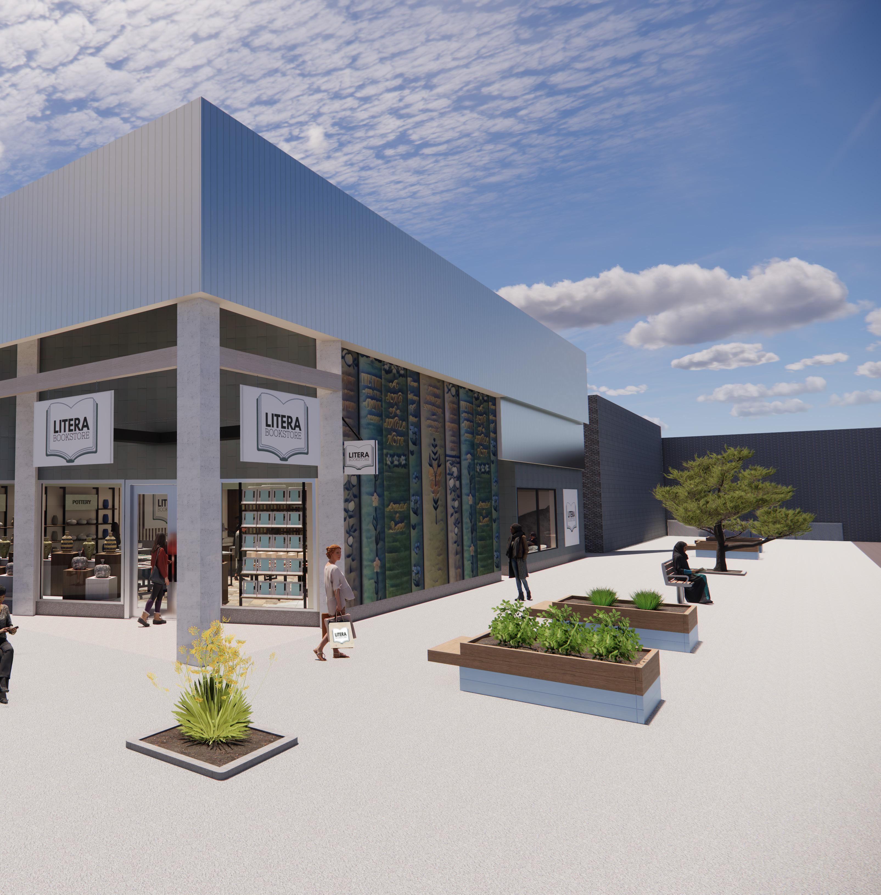
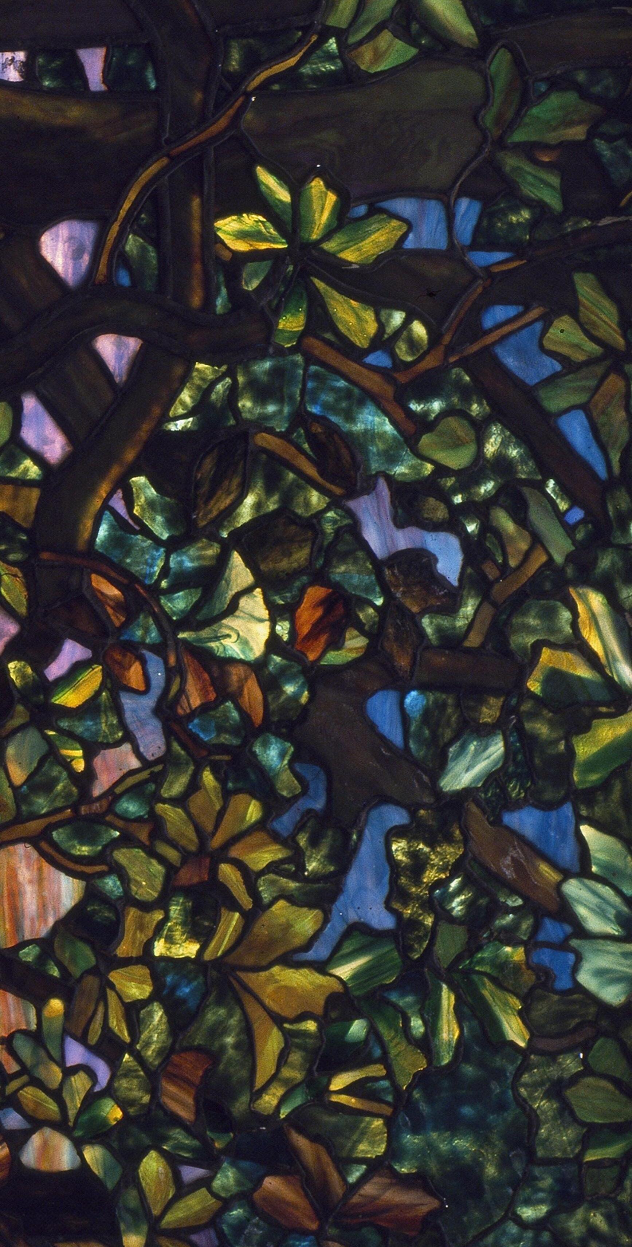
RETAIL
Produced in SketchUp, rendered in Enscape.
02 PIXEL COWORKING OFFICE
CONCEPT
Space Planning + Material Selection + Renderings
Pixel is a coworking office space that inspires creativity in graphic designers through the combination of natural and textural elements with sleek and square elements. This concept is motivated by the hardware and software components of a computer.
GOALS
Wayfinding - Floor and ceiling elements
Acoustics - Ceiling solutions and material choices
Sustainability - LEED compliant materials
ADJACENCY MATRIX

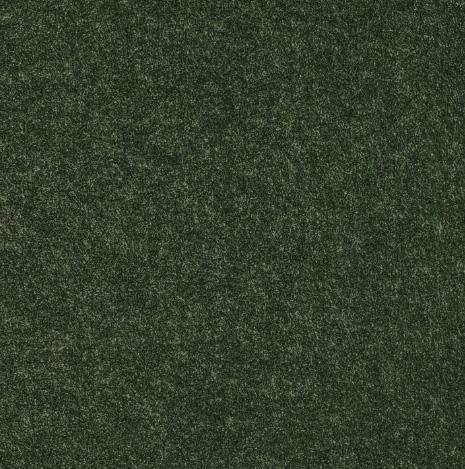
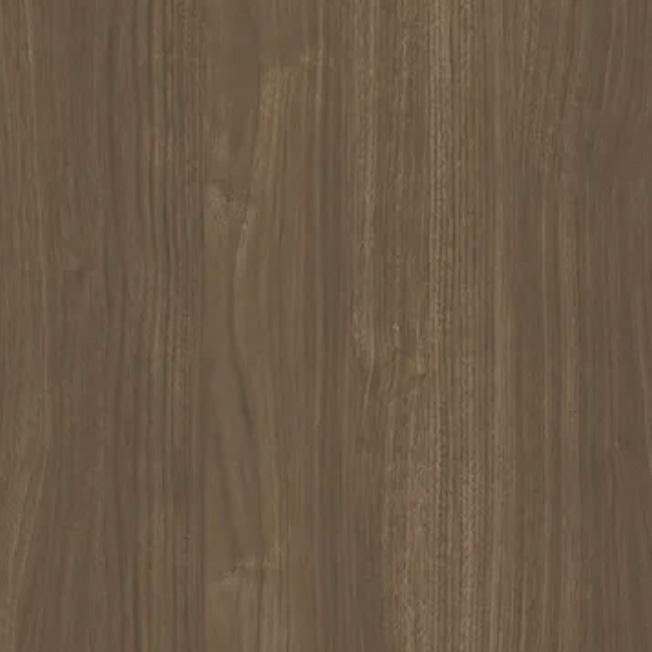
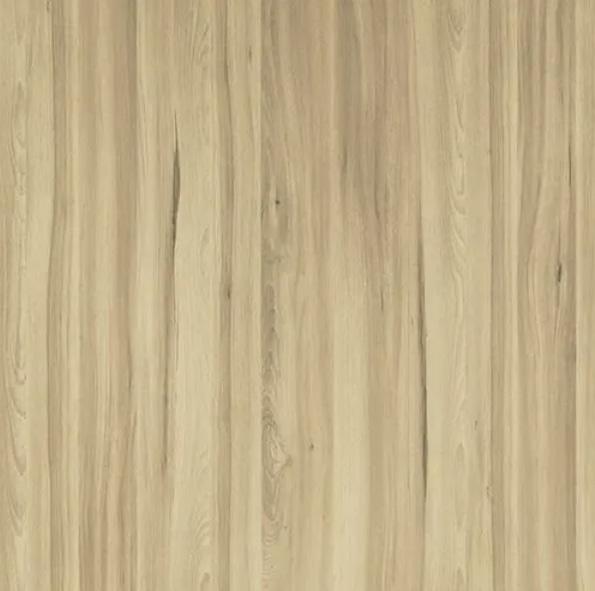
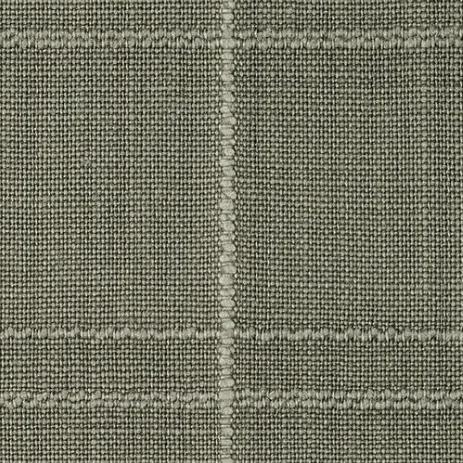
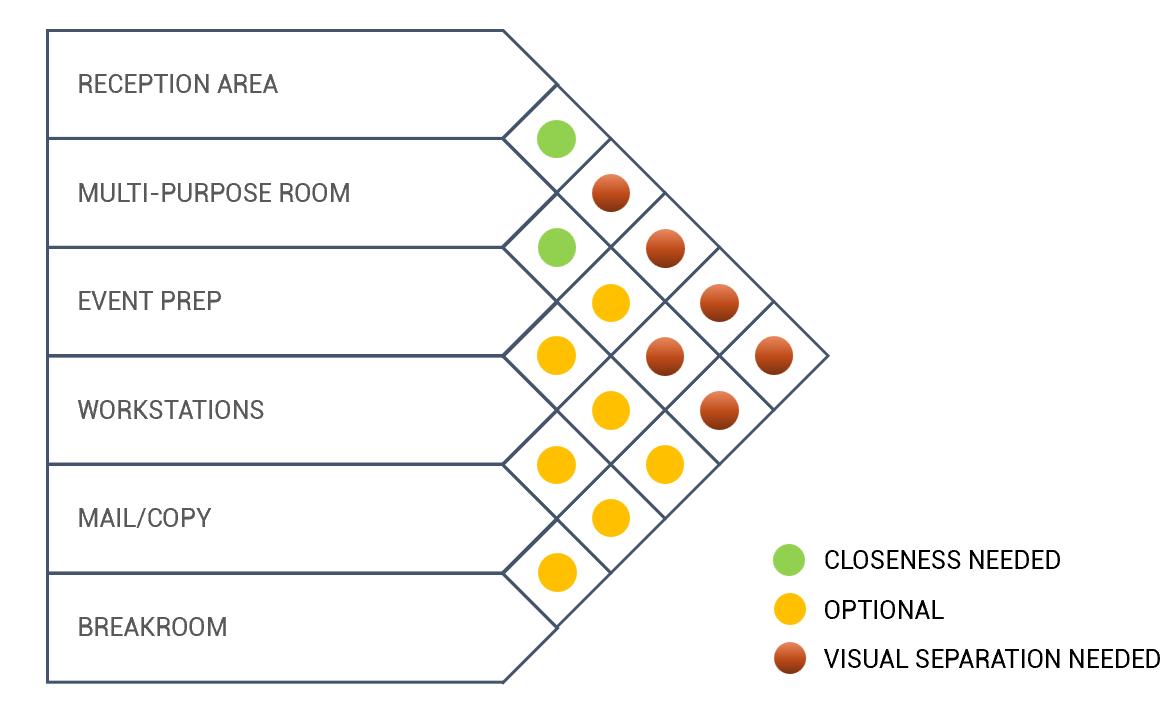

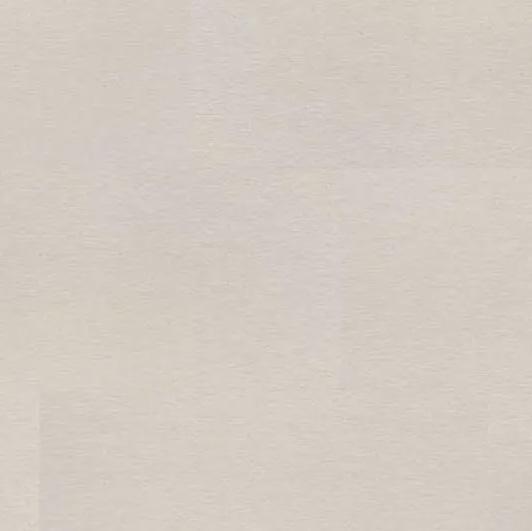
Material Selection
The materials used in this project were chosen intentionally. They portrayed the nature inspired concept well. However, it was important to not only choose aesthetic patterns and textures, but utilize materials that are durable, slip resistant, and sustainable. More than 80% of the materials used were
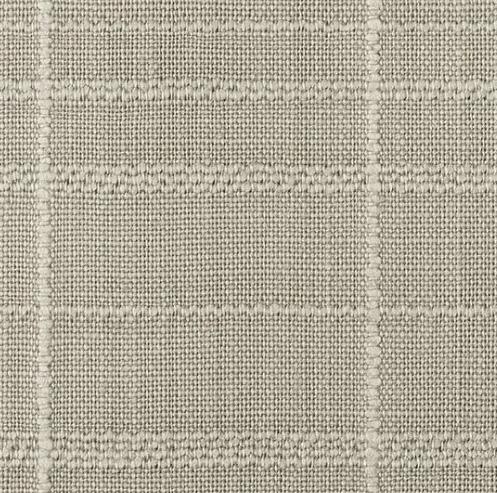
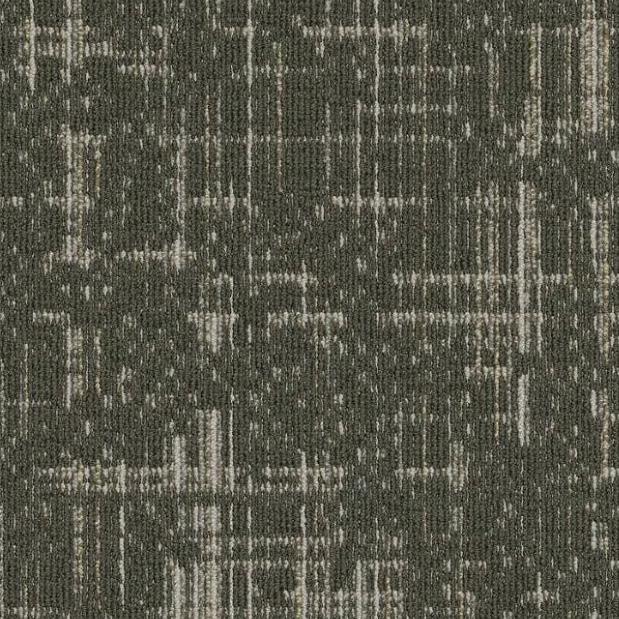
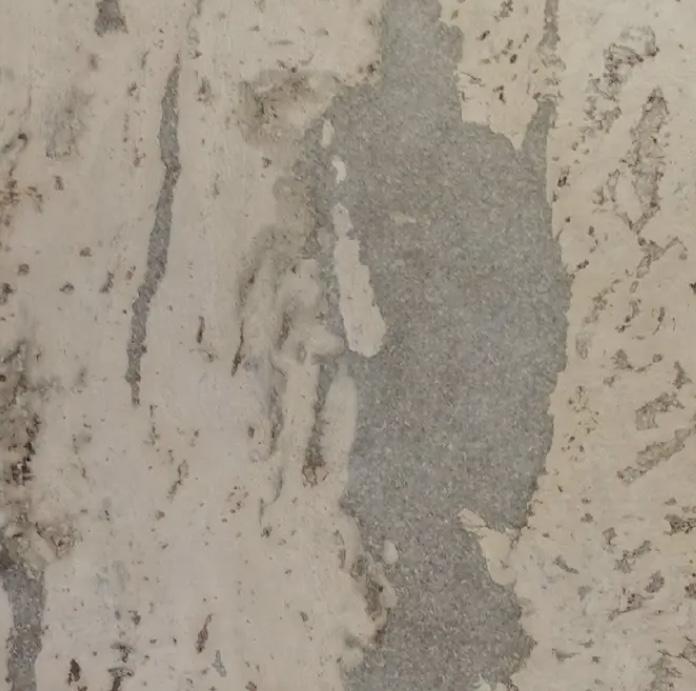

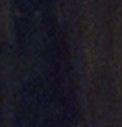

- Justin David Textiles Poe Conifer
- Mori Wood Veneers Walnut
Polilam Lynn Beech Rw

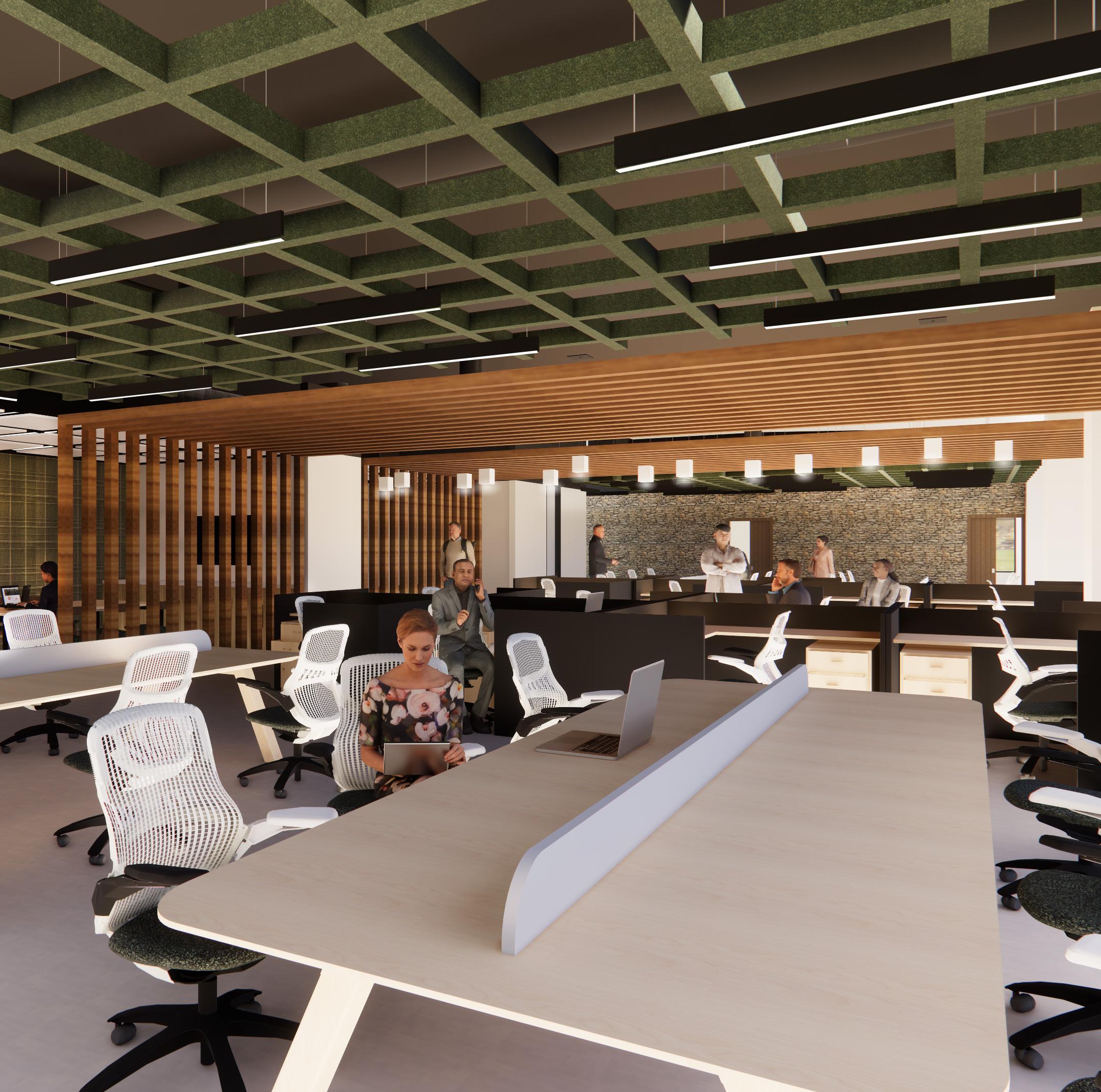
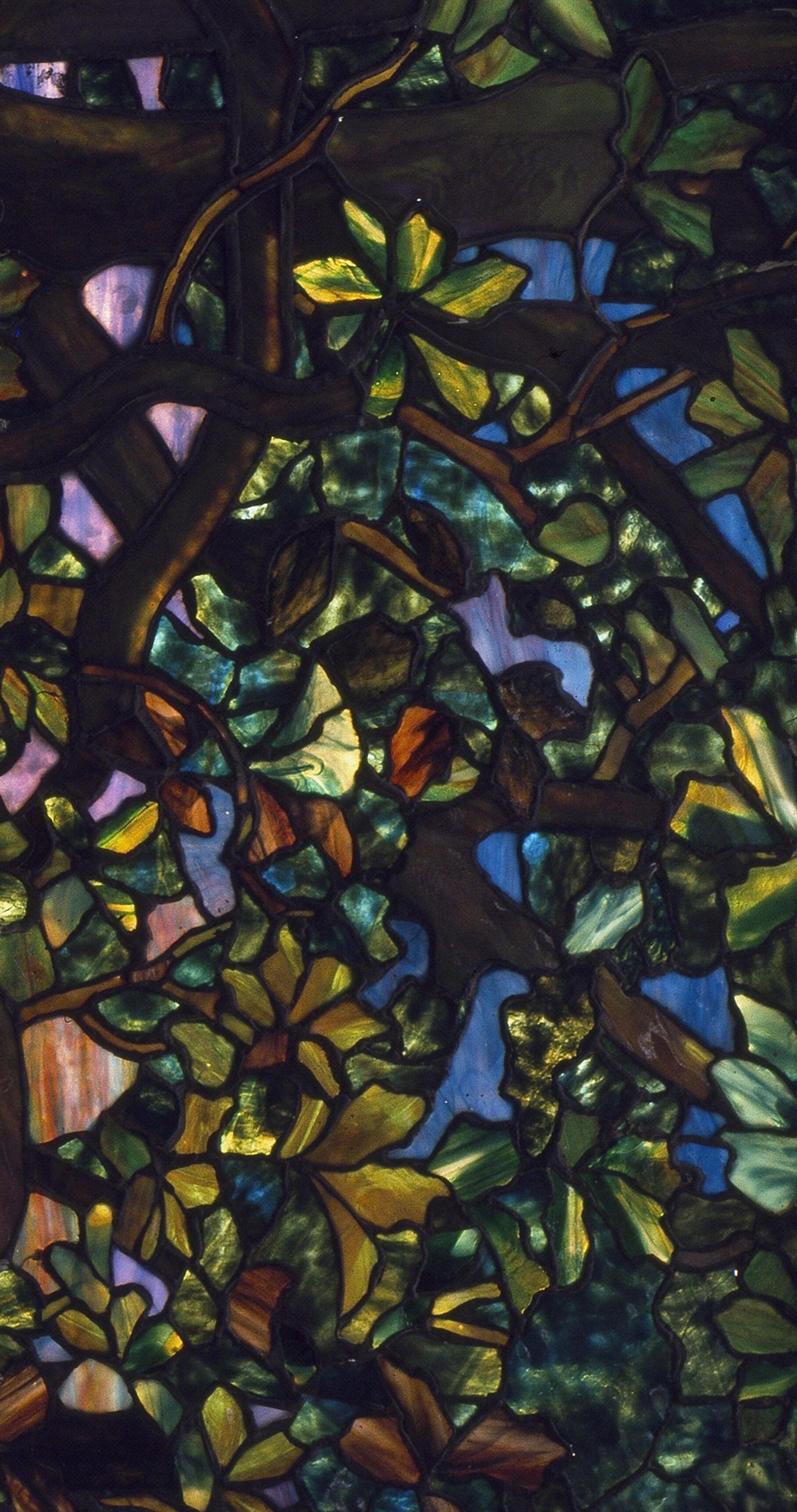
Produced in SketchUp, rendered in Enscape, and enhanced with Adobe Photoshop.
02
A - FURNITURE PLAN
B - CEILING + LIGHTING PLAN
SCALE: 1/8” = 1’-0” Full set with legends available.
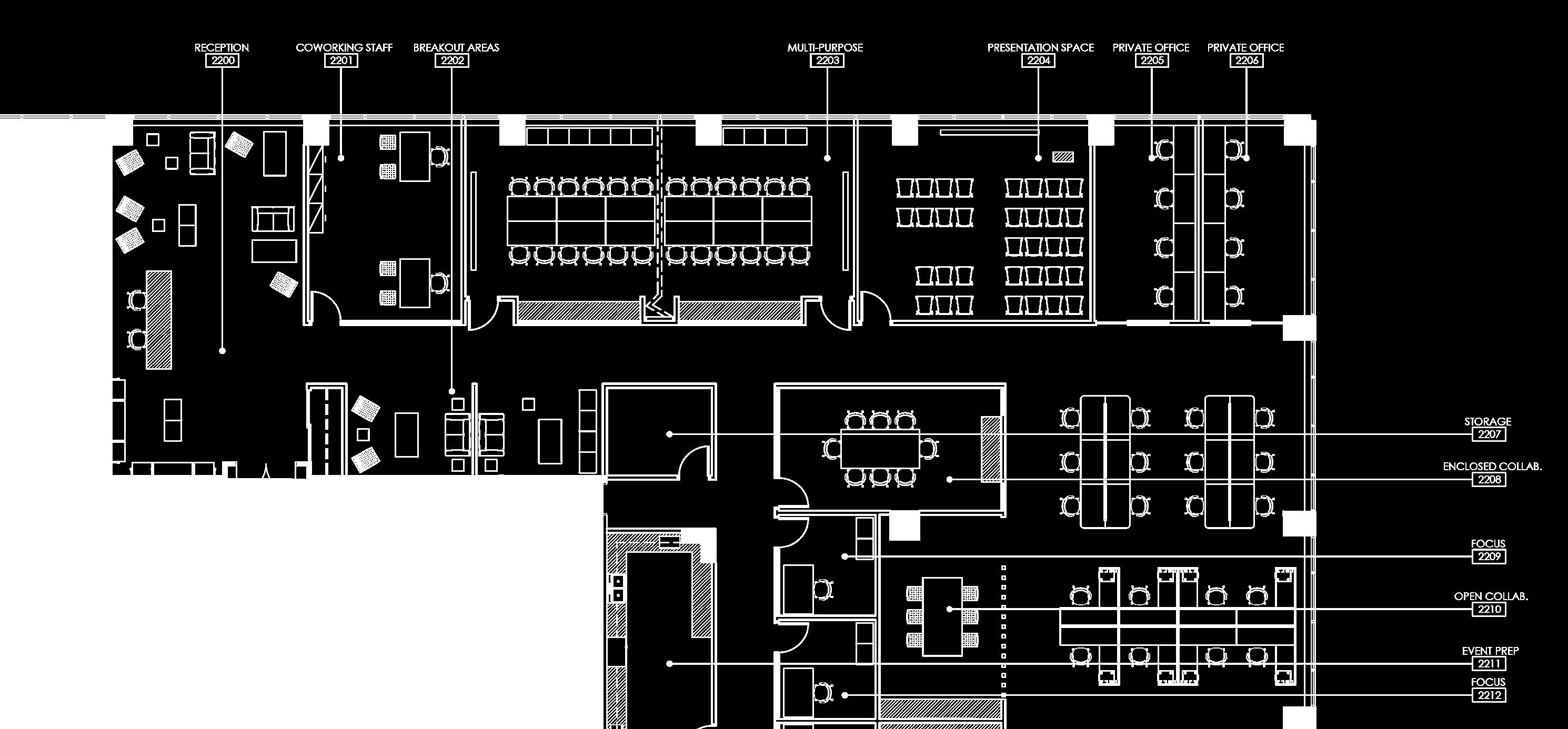
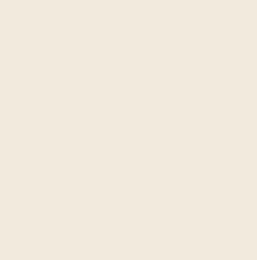

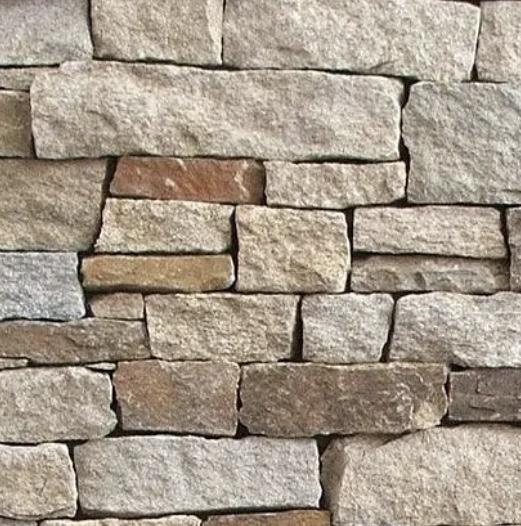
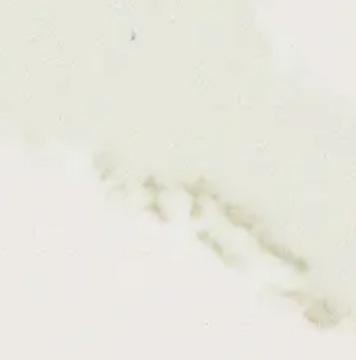
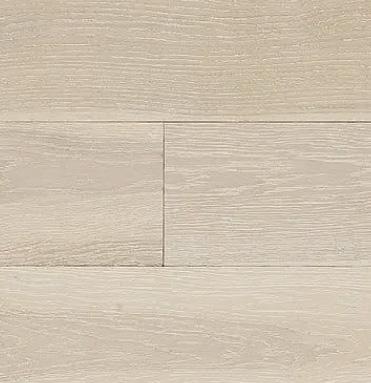
FURNITURE SELECTIONS

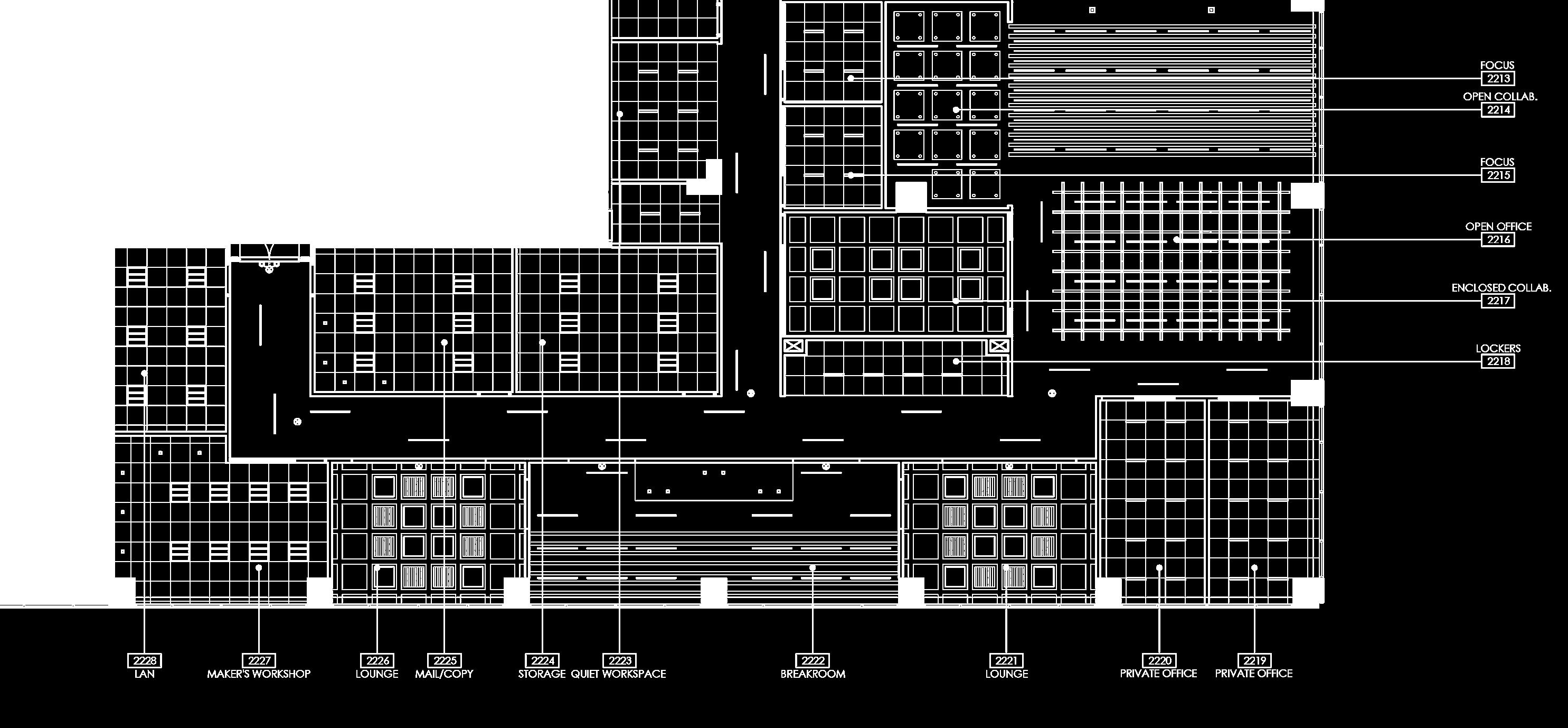
The furniture used in this project will be used by a variety of people, multiple times a day. In order to withstand all the wear and tear, these furniture selections from Knoll feature reinforced frames with solid wood stretchers underneath the seats and durable veneer on the tables. They also stand nicely aesthetically with the concept of Pixel; a mix of wood and geometric shapes.
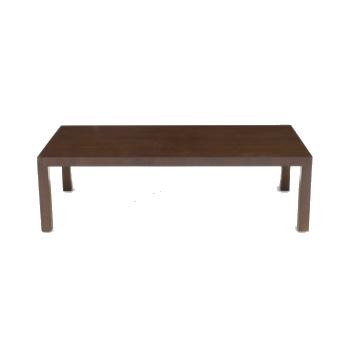
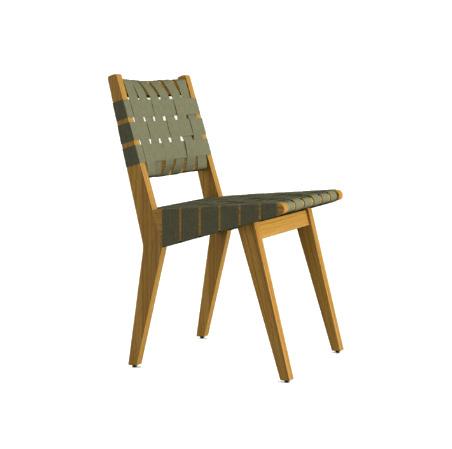
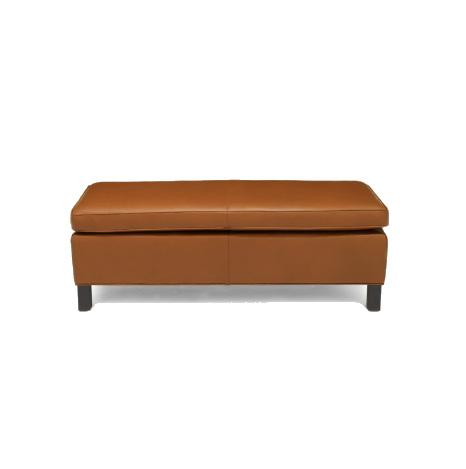

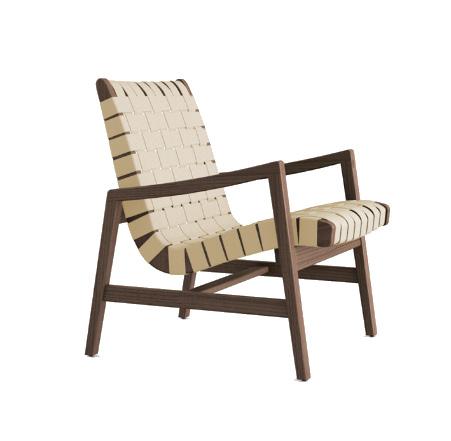
RECEPTION AREA
In this area it was important to follow the nature theme but formalize it more and create an elegant space for guests to enjoy. That was achieved through the use of refined materials and elaborate light fixtures above the desk.
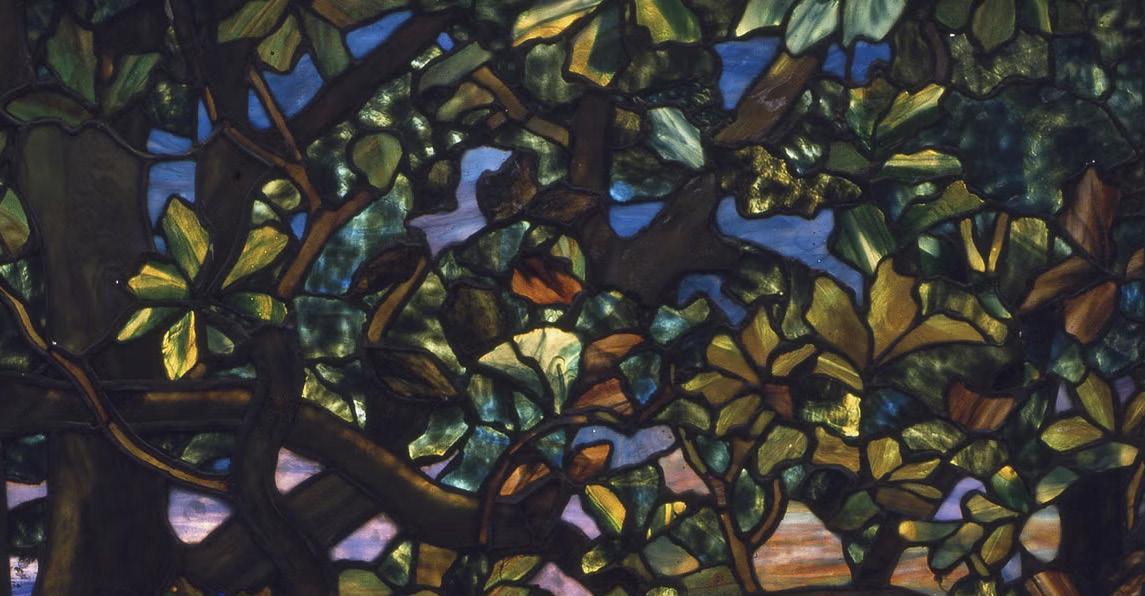

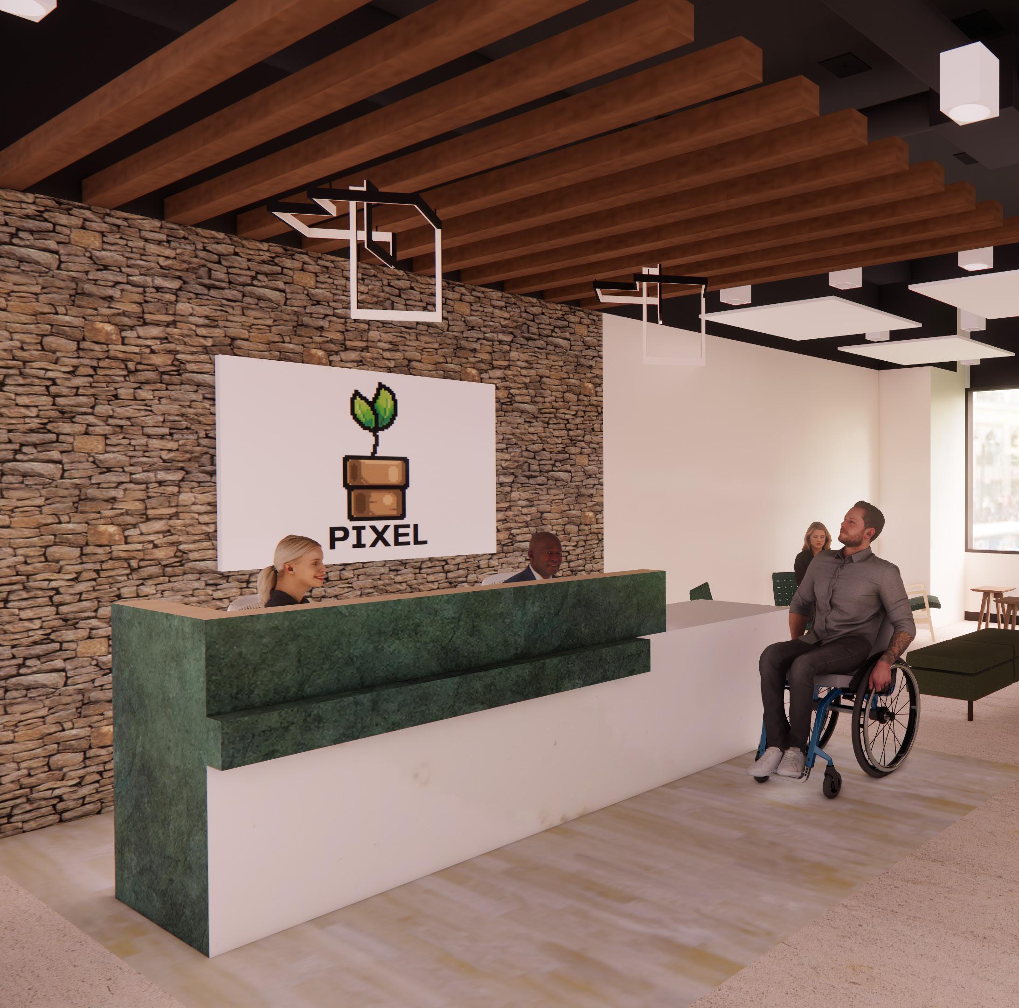
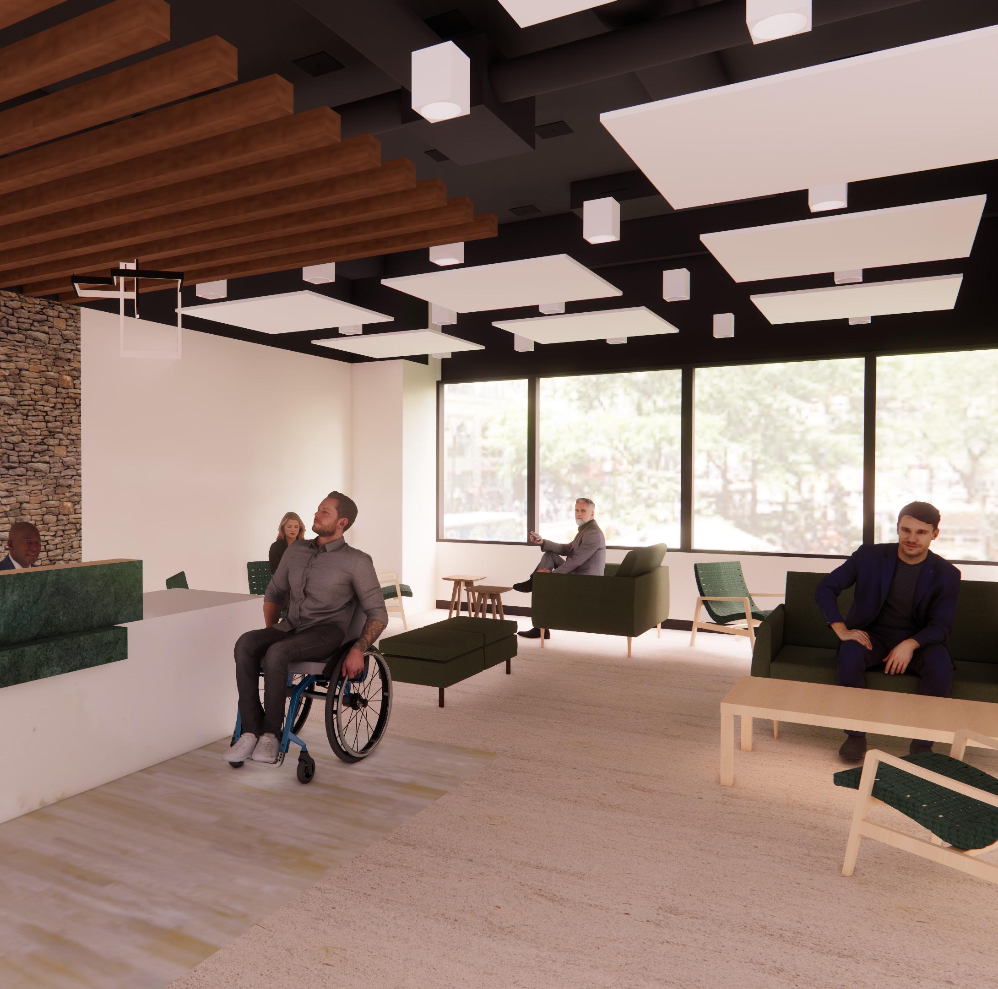
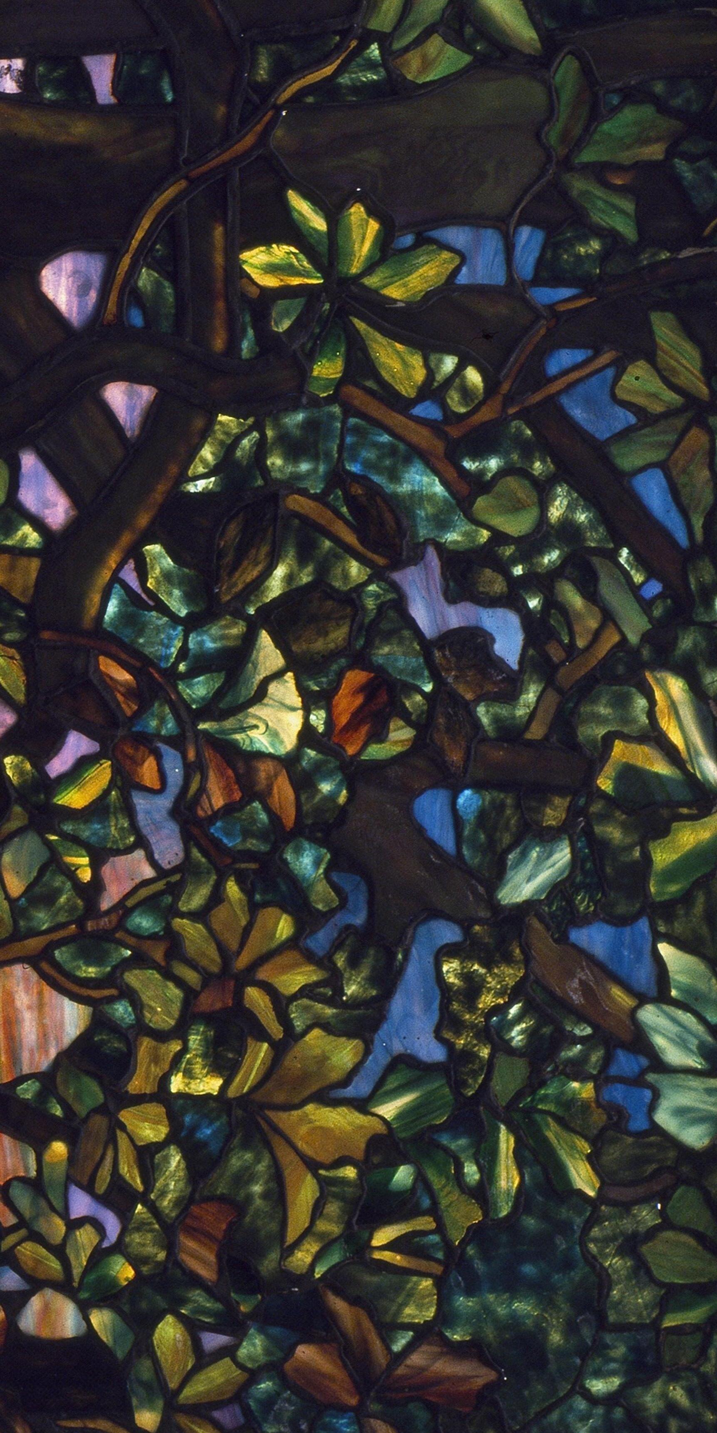
Produced in SketchUp, rendered in Enscape.
03 CANA’S DINER
CONCEPT
Space Planning + Codes + Material/ Furniture Selection
Classic American diner that pulls inspiration from timeless American art pieces.
GOALS
Architectural Elements -
Dropped ceilings
Built-in
Angled
Acoustics -
Wall
Ceiling solutions
Wayfinding -
Flooring solutions
Ceiling changes
Contrasting light fixtures
SEATING

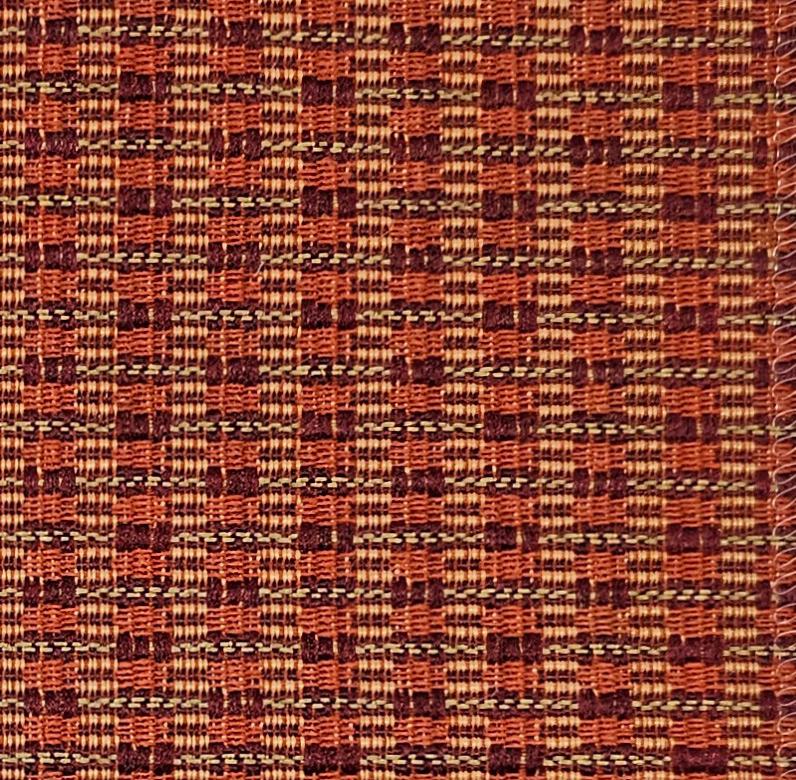
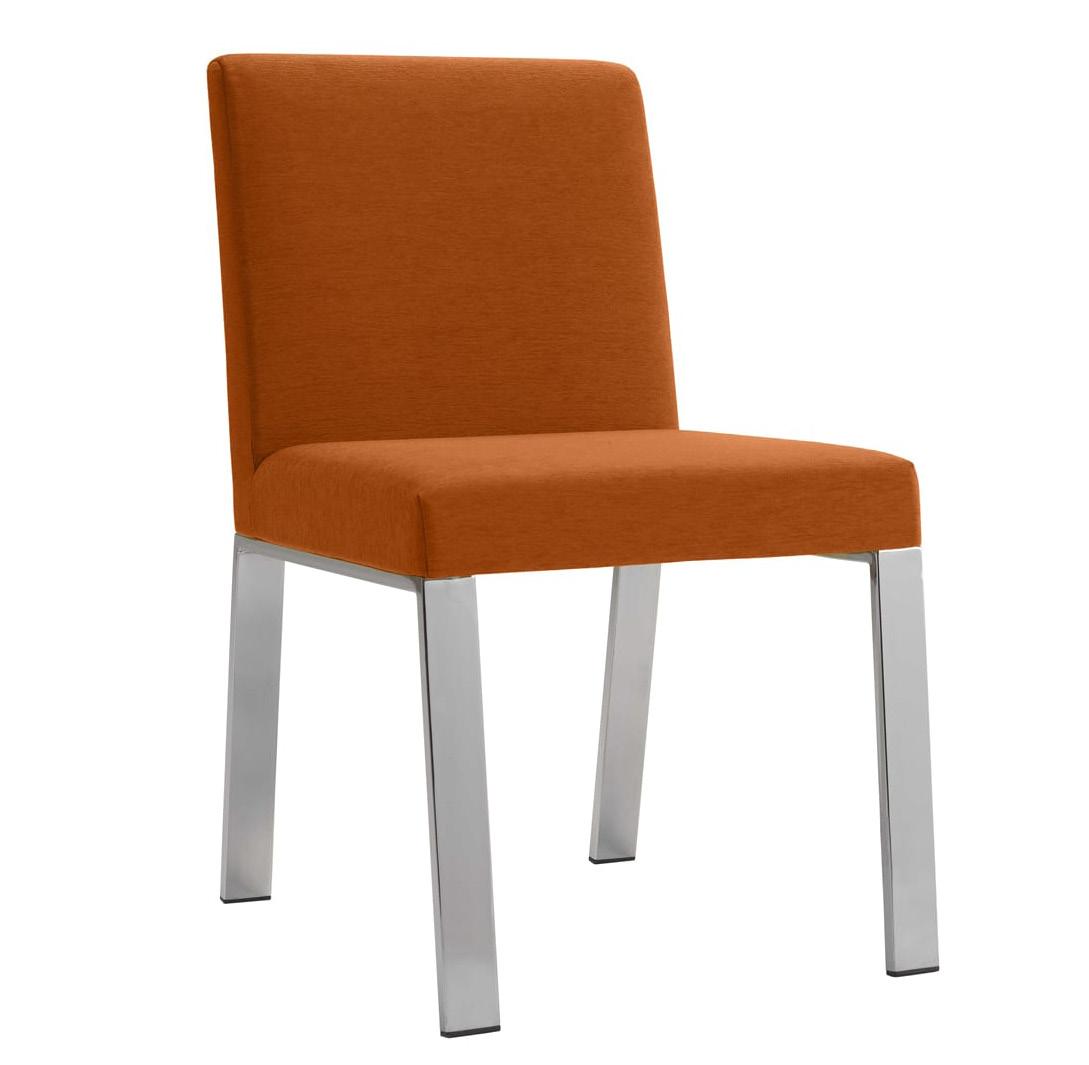
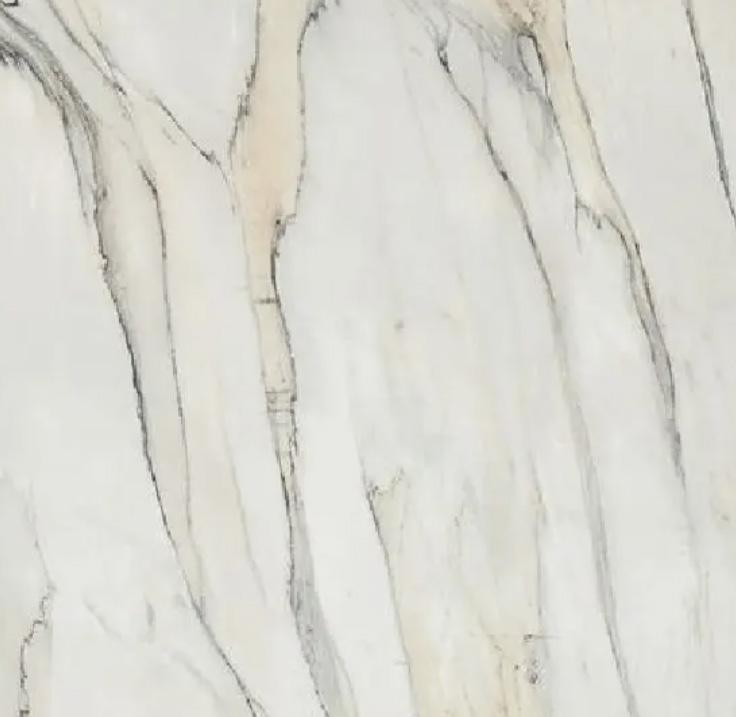
FLOORPLAN



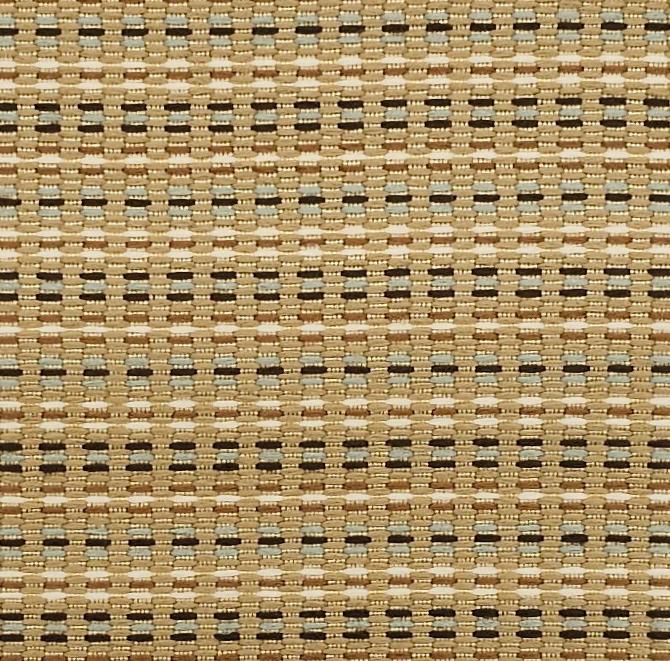

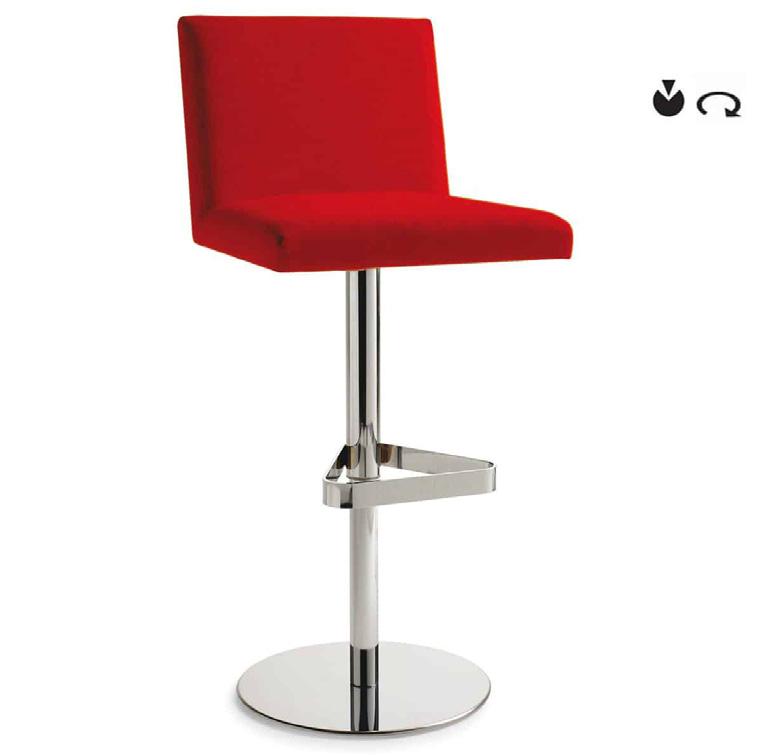

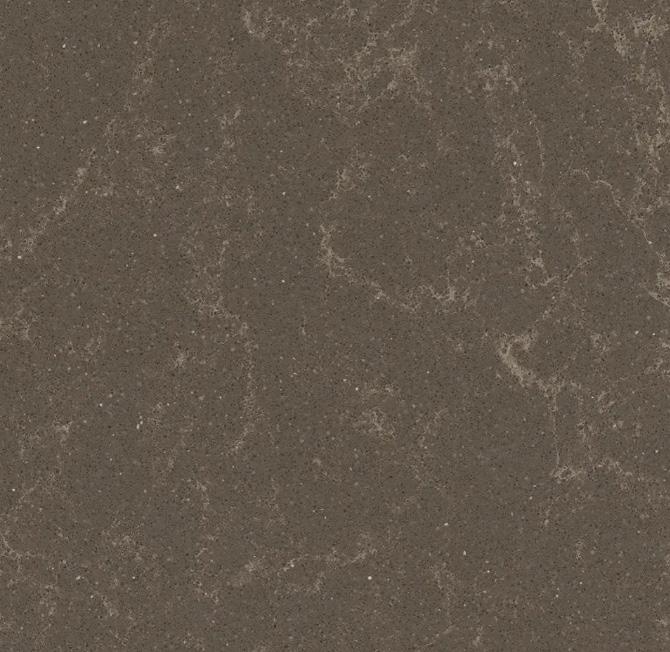
MATERIAL AND FURNITURE SELECTIONS
The material selection for Cana’s Diner had to be inspired by classic American art; by pulling colors from them, an eclectic palette was created. The usual yellow and red was used to excite hunger.The durability of these finishes also guaranteed a long life span; this was very important for a diner that would experience a lot of use.
The furniture selections were all from the same manufacturer: Aceray. This allowed for easy



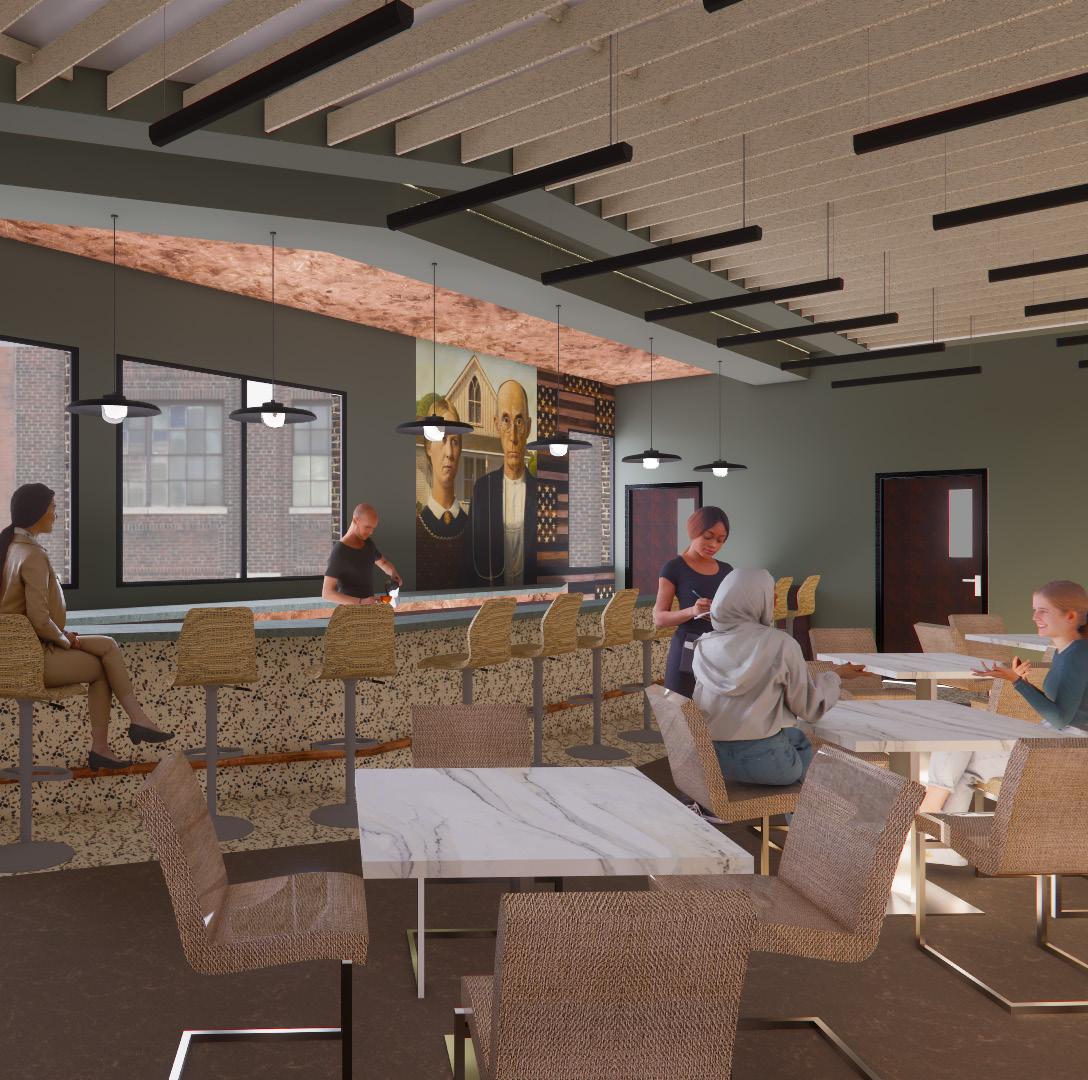

RESTAURANT
04 MOTIF FURNITURE COMPANY
ABOUT
Business Planning + Furniture Drawings w/ Orthographic Projection
Delivering a concept of nature in furniture through color and natural materials, as well as opening clients’ eyes to fresh ideas about furniture.
PRODUCTS + SERVICES
Seating, tables, and light fixtures all with availability for repairs and upgrading.
BUSINESS STRUCTURE
As a smaller business, Motif was characterized by a decentralized structure of leadership. Each team of 3 to 5 included a leader that supervised and guided.Communication between teams was essential for the success of all production.
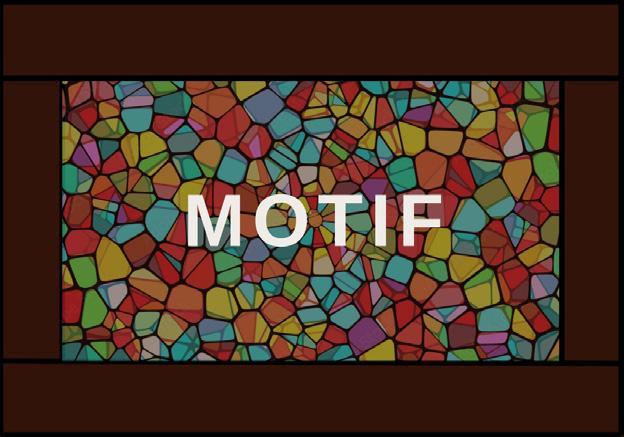
What was most important for Motif was the use of natural materials, shapes, and the incorporation of stained glass to create unique yet functional pieces.

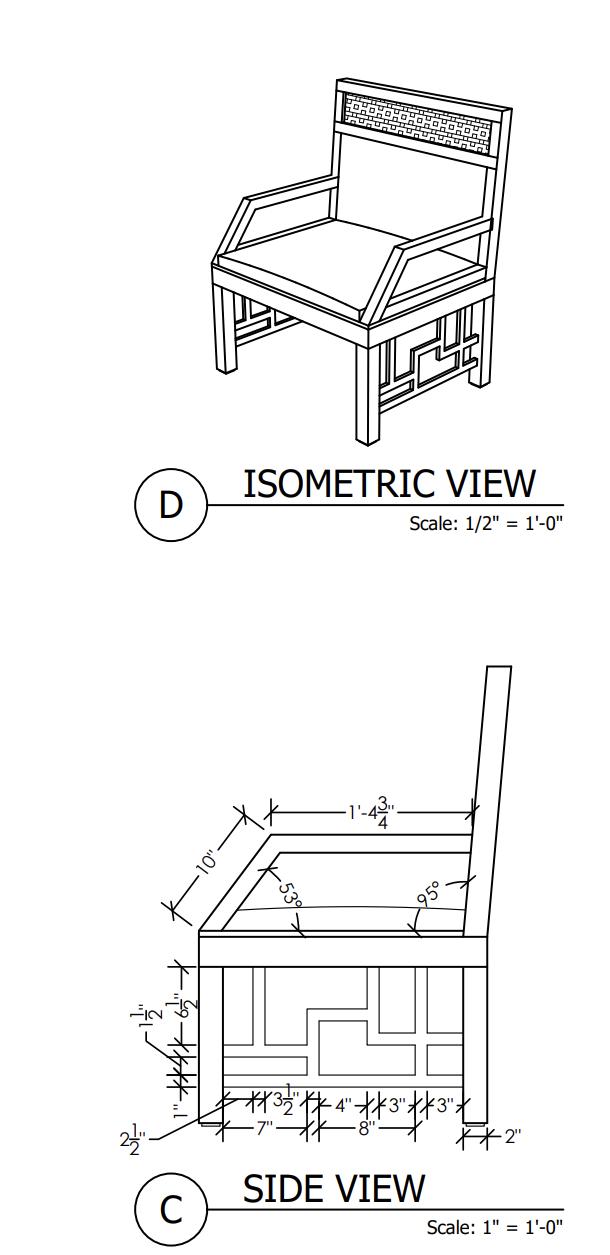
INITIAL SKETCHES
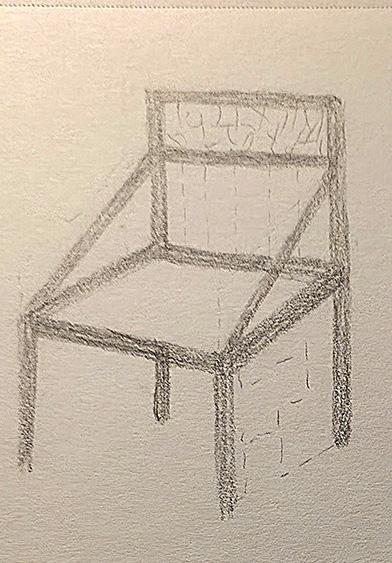
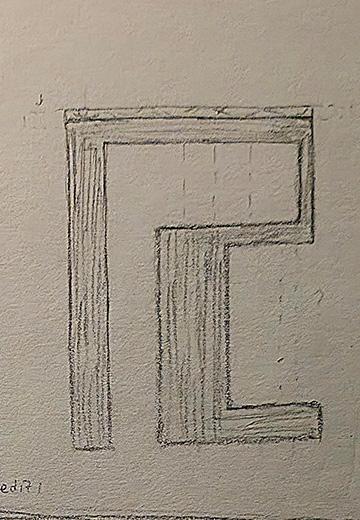
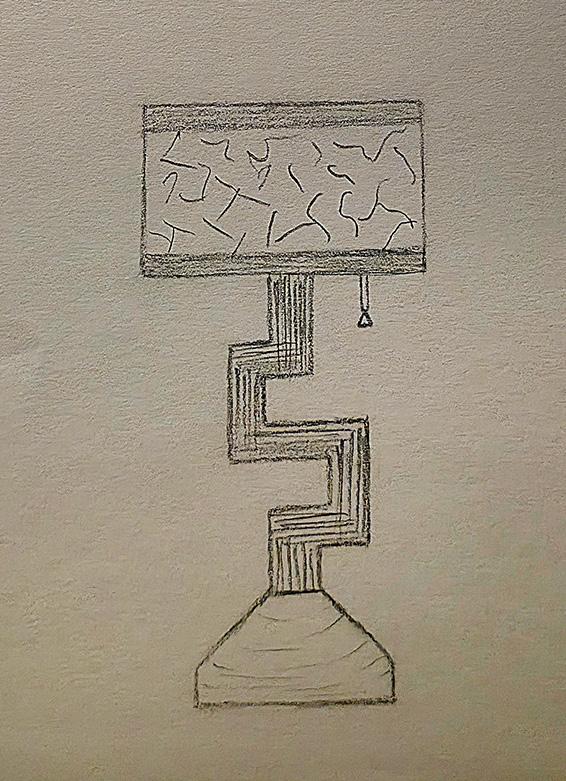
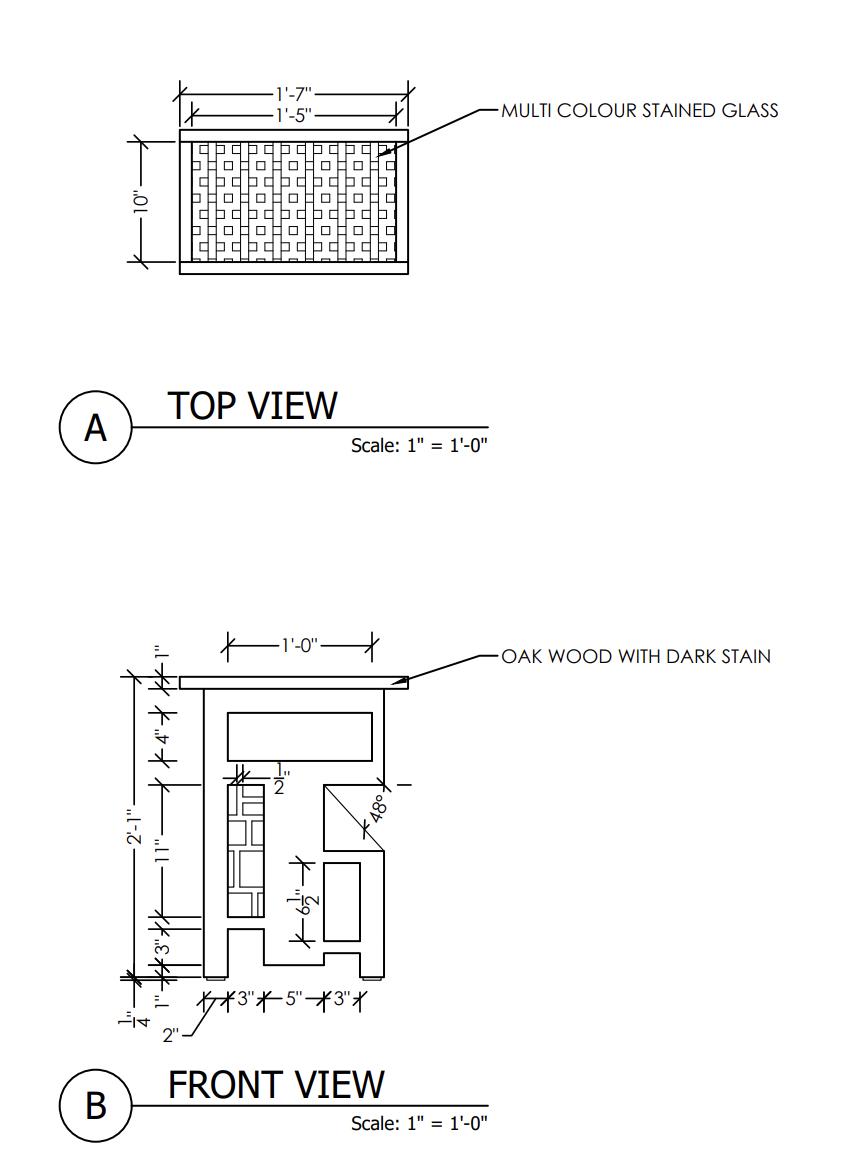

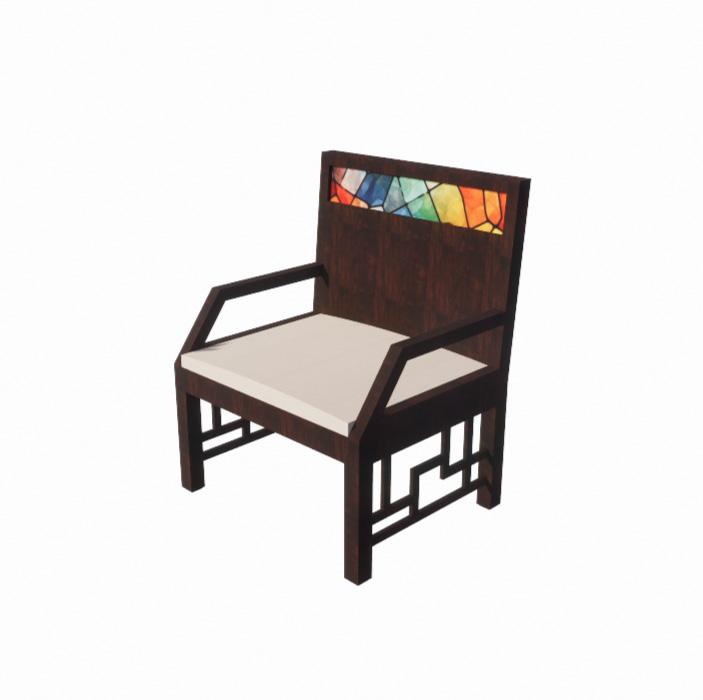
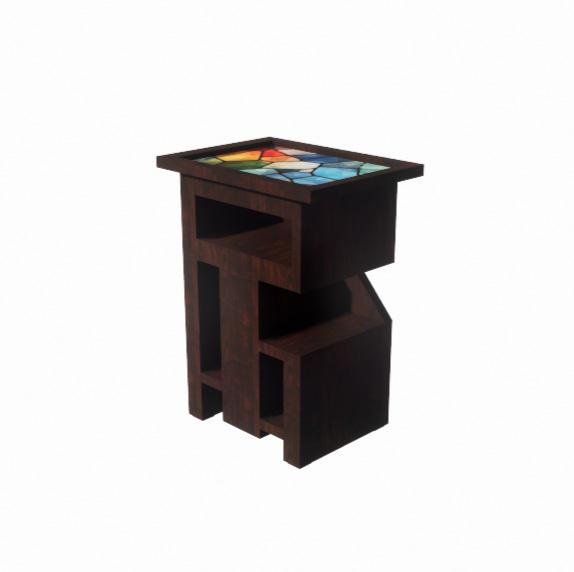
Drawings produced in Autodesk AutoCAD; not to scale. Original scale is representative of industry standards.
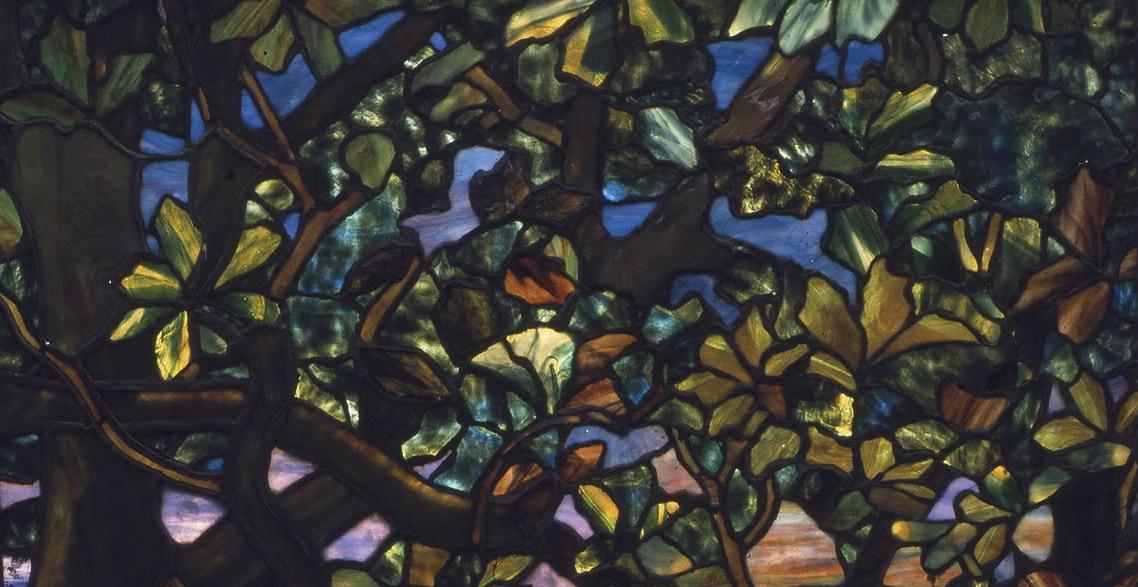
MARKET ANALYSIS
The global market for furniture had displayed large amounts of people buying wood furniture and furniture that contains glass. Customers desired the use of natural materials like wood instead of mass produced, synthetic materials.
MARKETING STRATEGY
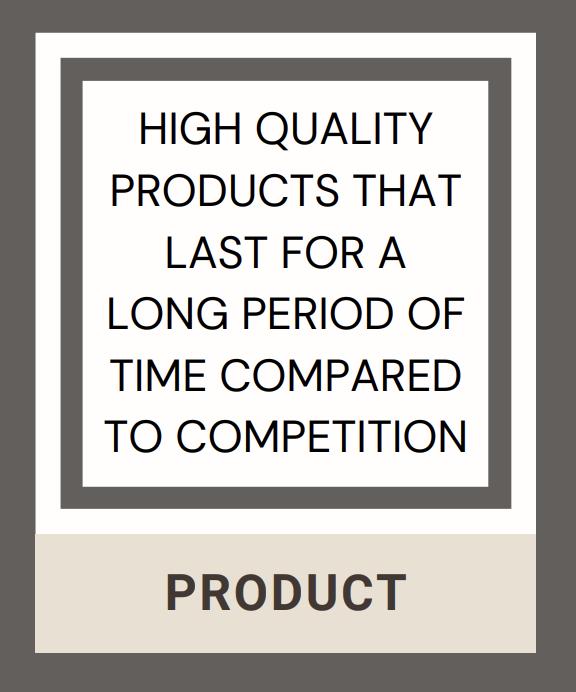
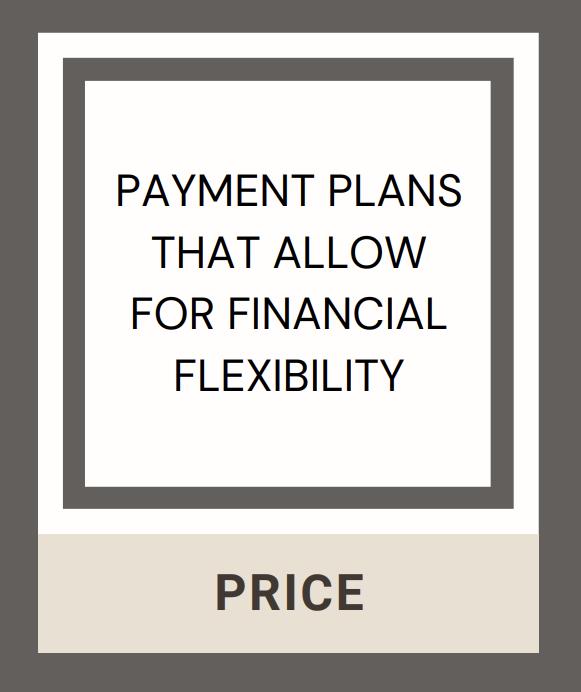
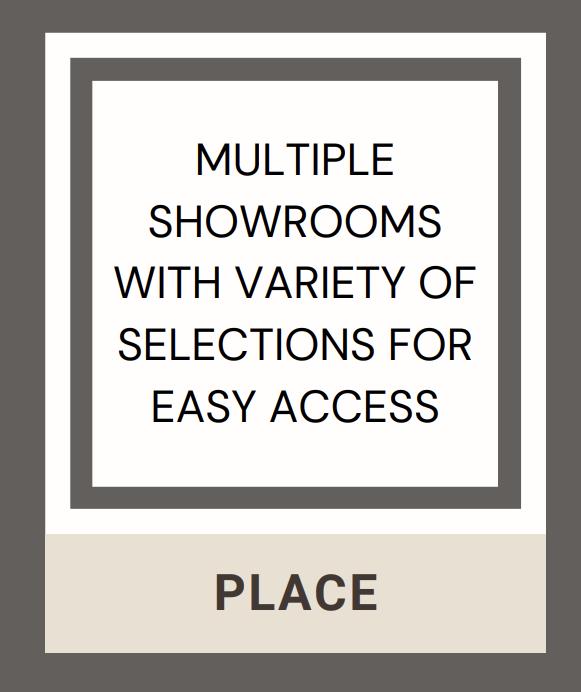


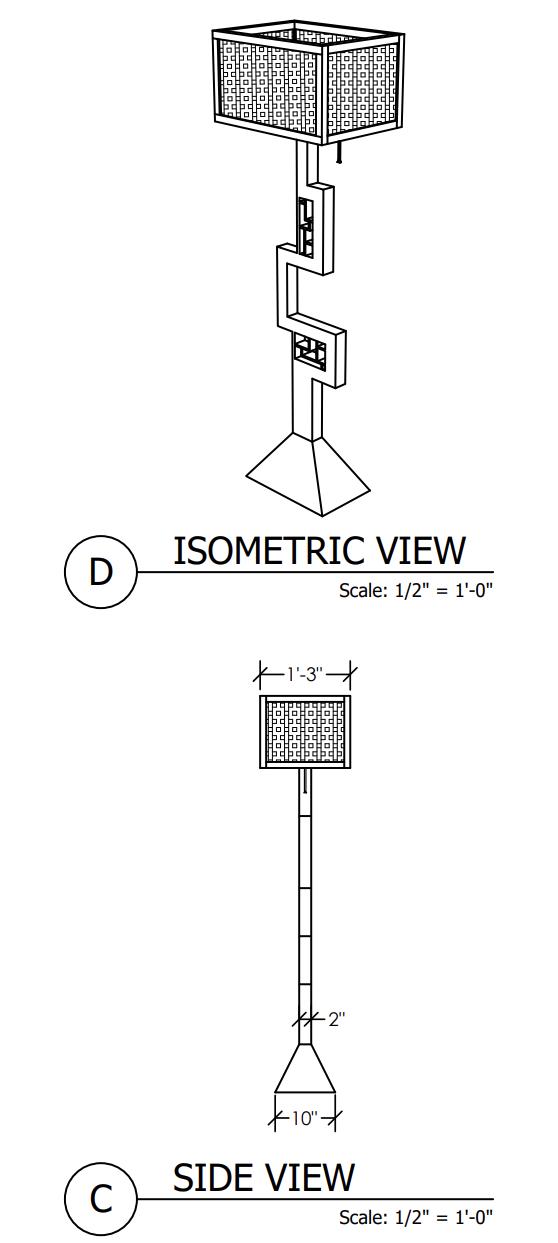
FURNITURE
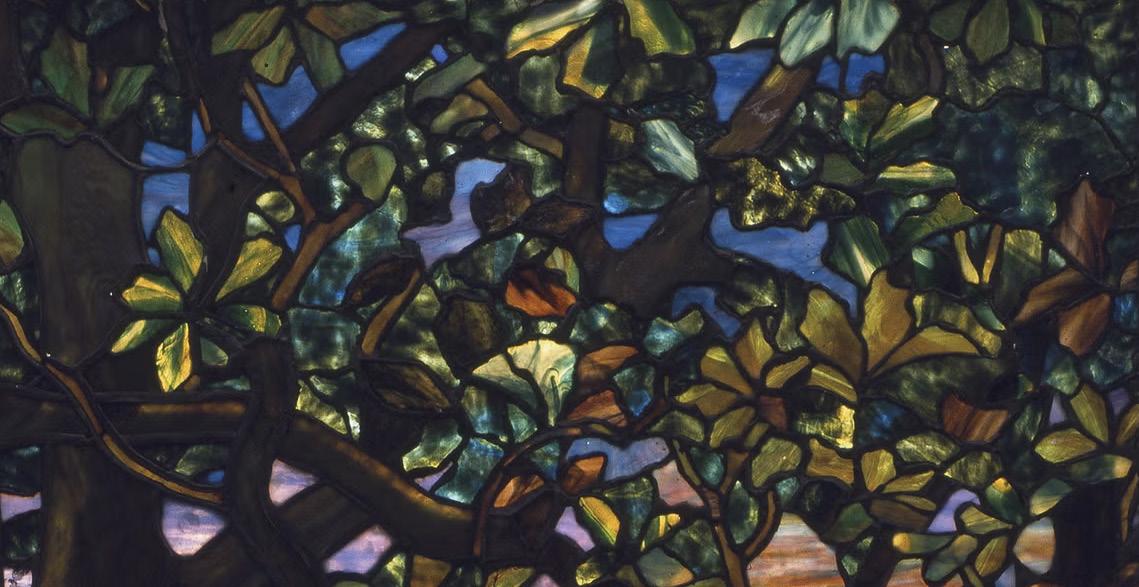

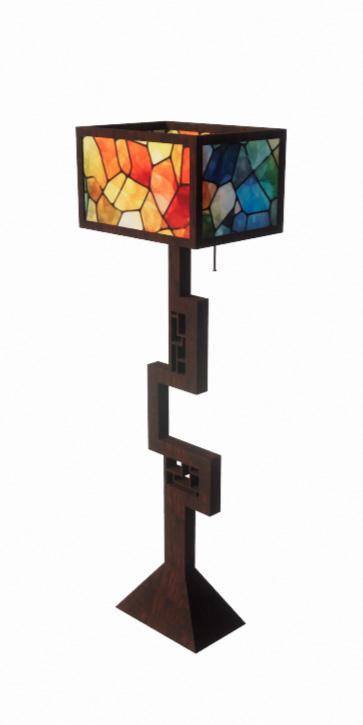
3-D models produced in SketchUp, rendered in Enscape.
05 BROWNSTONE REMODEL
CONCEPT
Raw Element
- Fire, earth, air, water
GOALS
- Open sightlines
Historical Design + Demolition/ Construction
- Combination of historical and new features
- Natural finishes

FIRE, EARTH, AIR, WATER
The way these elements were present in the design was:
Fire: Multiple fireplaces in all major rooms of the house
Earth: Furniture and material selections; color and texture
Air: Open sightlines throughout the house, without confinement
Water: Wall mounted water features
HISTORICAL DESIGN
While remodeling this residence, it was important to keep in mind the historical aspect of the brownstone and keep that history alive within the space. The twist in the design solution was to keep appreciating the history and value of the brownstone while also applying newer and more modern elements. This was to encourage a blend of styles and in that way incorporate creativity and earth inspired living.
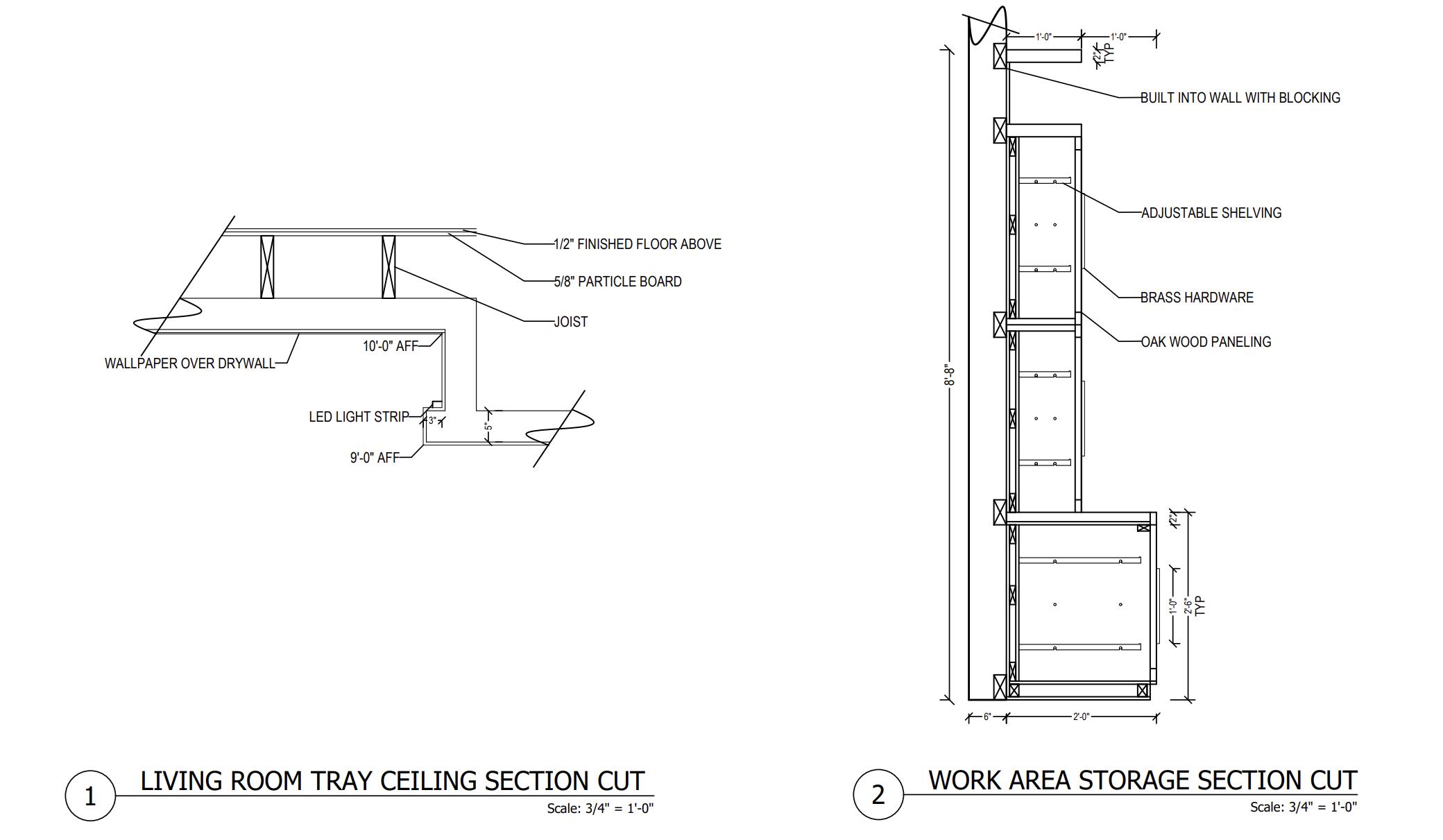
DETAIL DRAWINGS
Produced in SketchUp


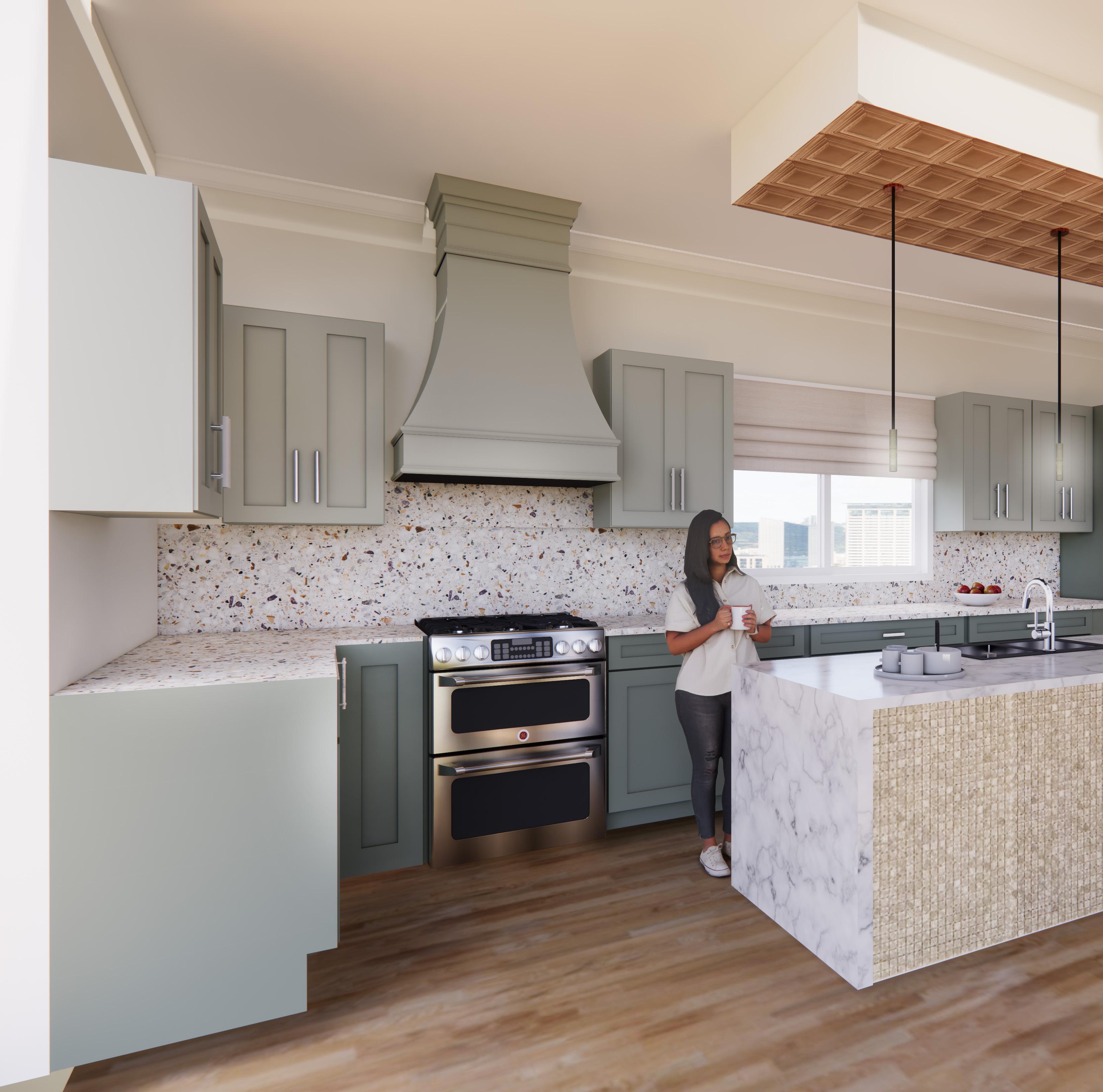
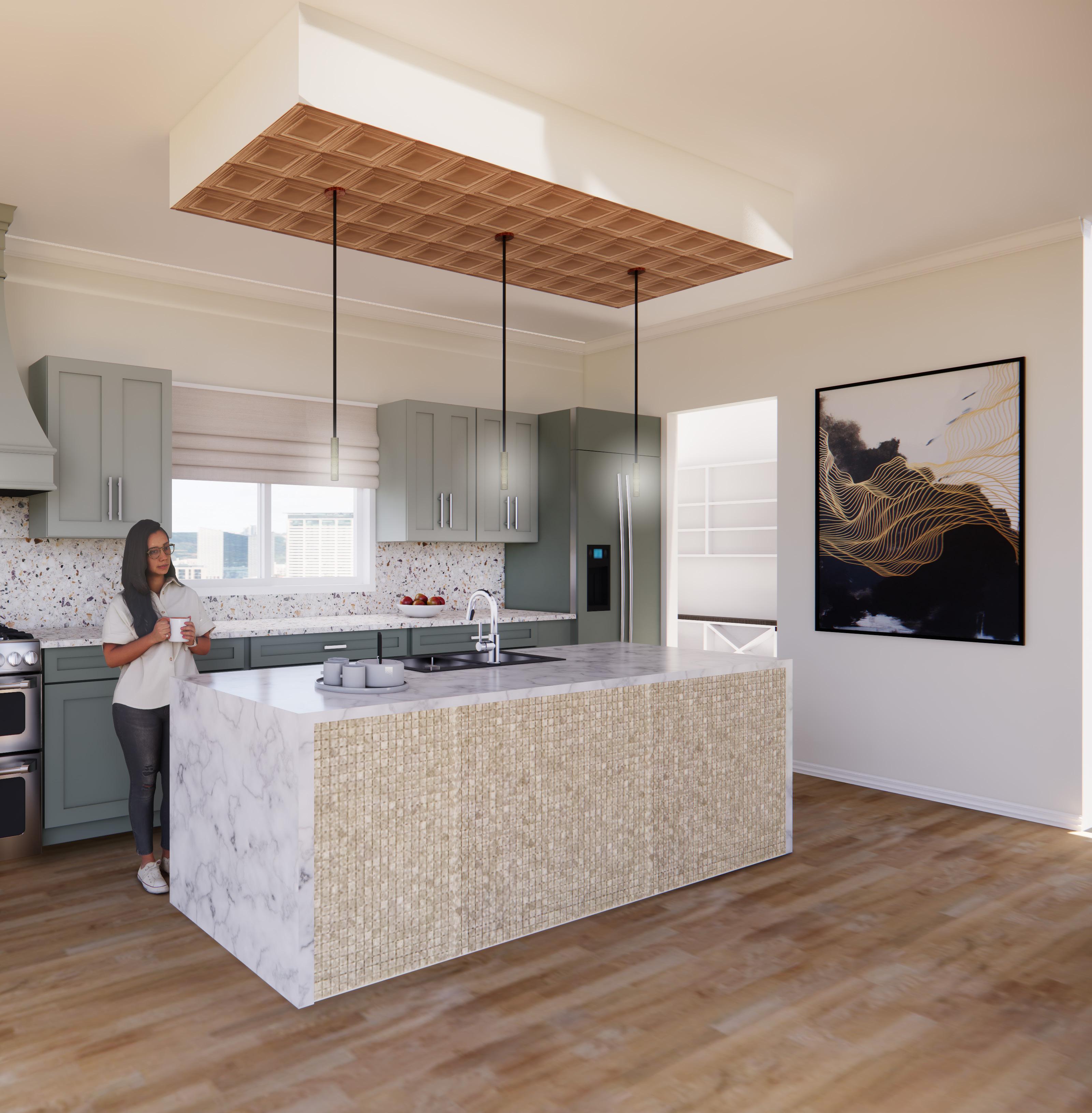

Produced in SketchUp, rendered in Enscape, enhanced in Adobe Photoshop.
05
A - DEMOLITION PLAN B - CONSTRUCTION PLAN
SCALE: 1/4” = 1’-0”
Full set to scale available.

SCALE: 1/4” = 1’-0”


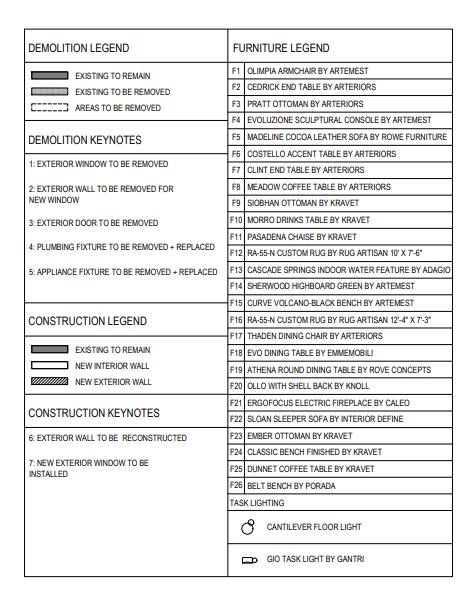
DESIGN REASONING
The goal while redesigning the space was to create an almost zig-zag pattern throughout the house. This allowed for the creative aspect to really shine; the way things are placed really communicate the concept and path of travel within the remodel.
C- CEILING + LIGHTING PLAN
SCALE: 1/4” = 1’-0”

D - POWER PLAN
SCALE: 1/4” = 1’-0”
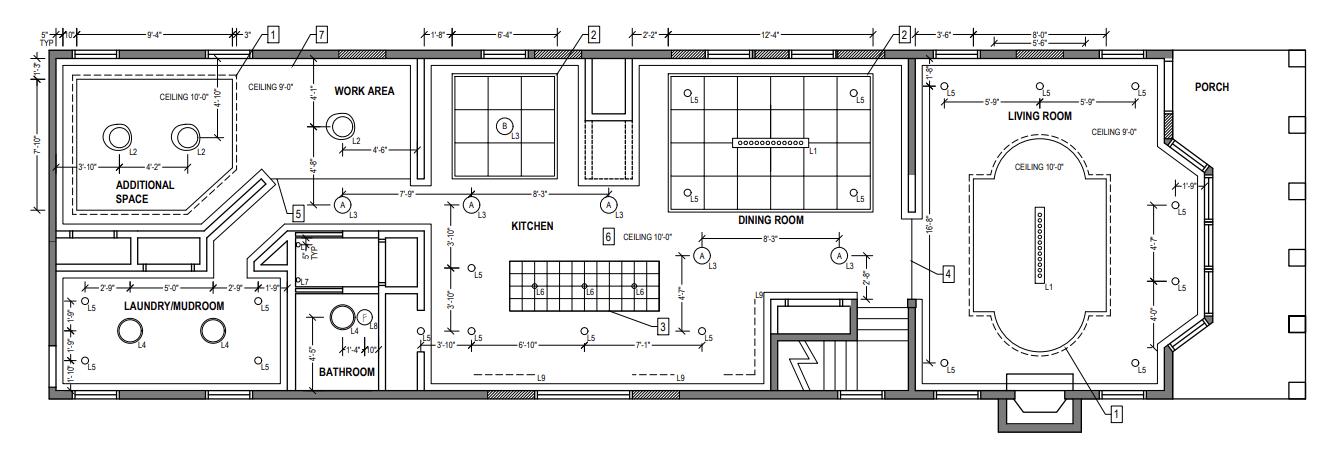

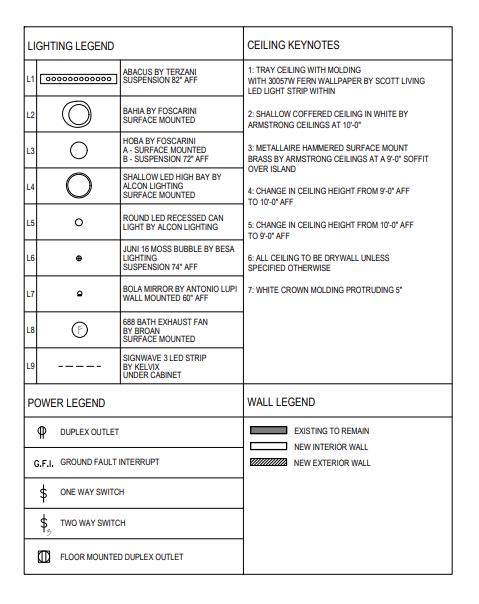


Seen in the ceiling and lighting plan was the blend of new and historical. Modern light fixtures contrasted with vintage and older ceiling types.
06
INTERIOR OFFICE SOLUTIONS
Furniture Specification + Budgets
Full set available.
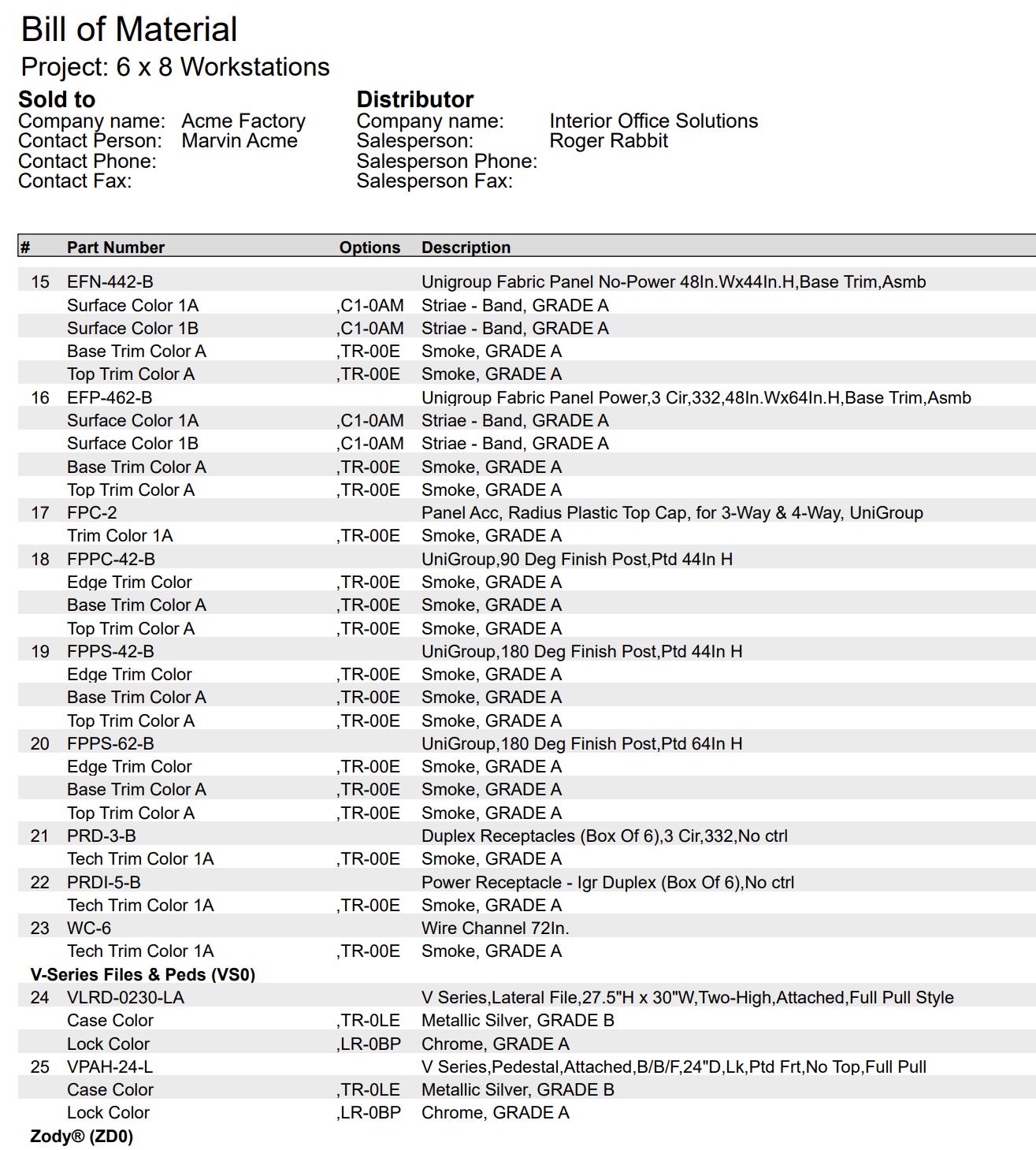
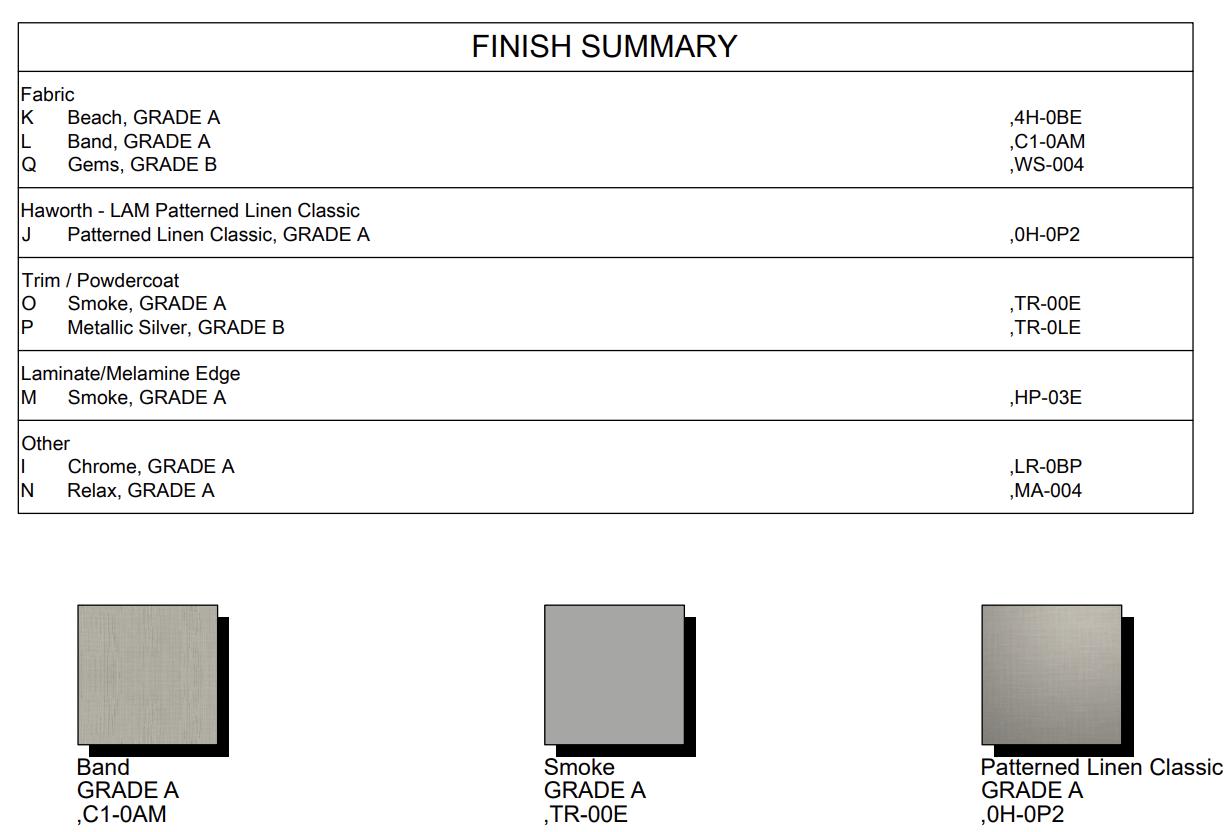
PLAN VIEW
1/4” = 1’-0”
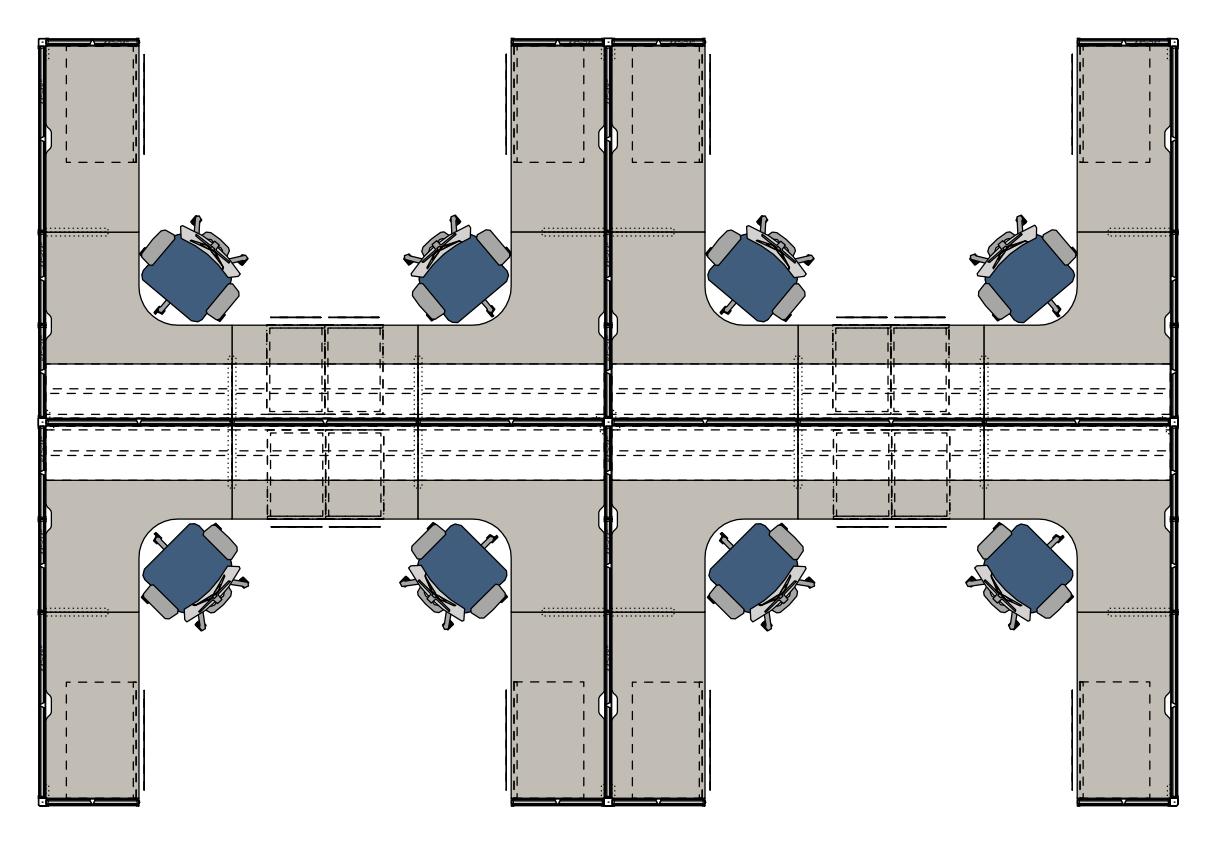
Documents and drawings produced in Configura CET Commercial Interiors; not to scale. Original scale is representative of industry standards.
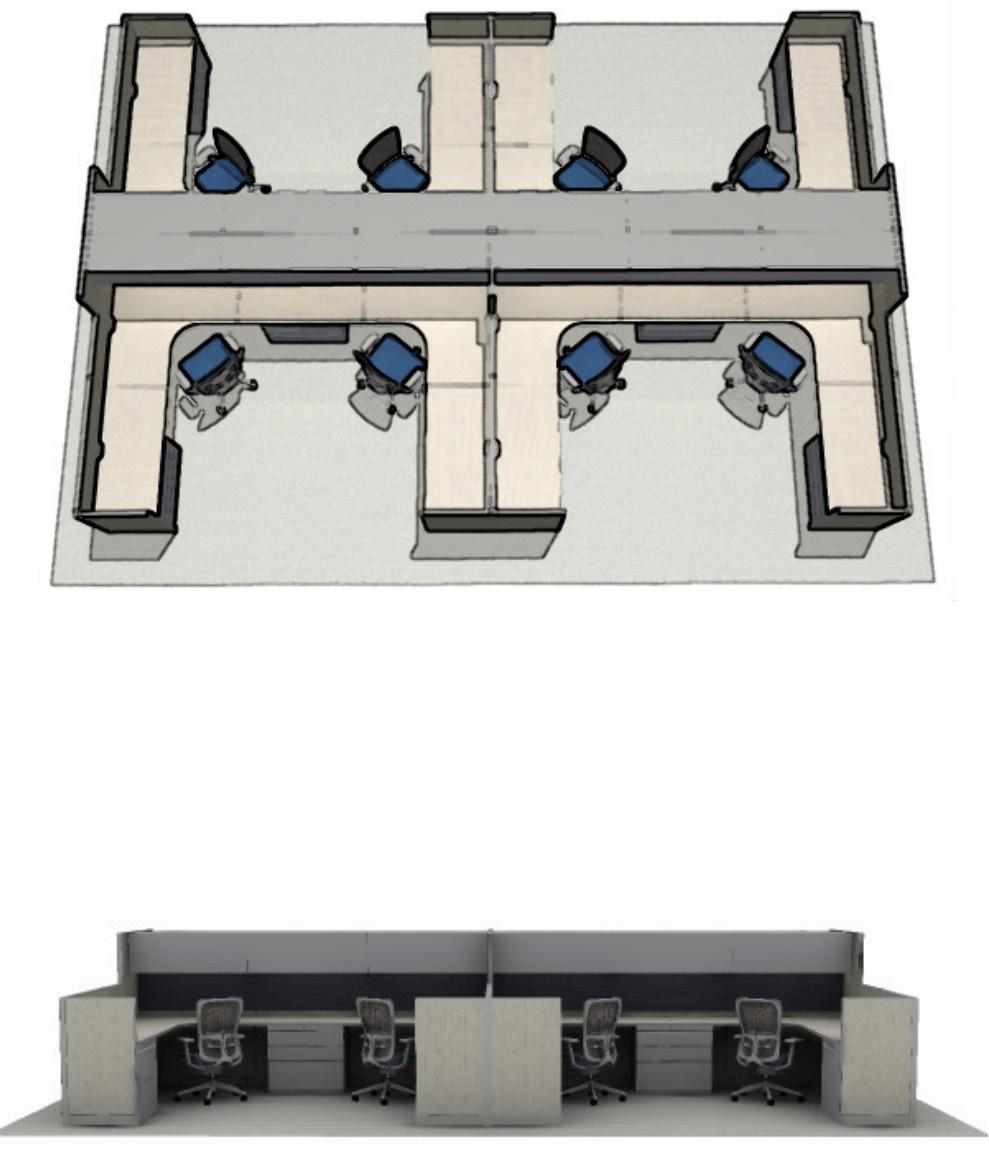
PERSPECTIVES
07 GREENLINE STUDIO
Group Work + Program Requirements
CONCEPT
This office design integrated natural elements to create a stimulating and comfortable workspace for employee well-being and productivity. By incorporating elements from nature, the design boosted concentration and inspired creativity.
GOALS
-Durability of finishes
-Wayfinding
INDIVIDUAL RESPONSIBILITIES
Each team member was in charge of a type of plan, whether that be floor plan, reflected ceiling plan, etc. The plan was divided into 3 sections that we each had to work on separately, but in a cohesive way. Included in my responsibilities were the space plan and program requirements.
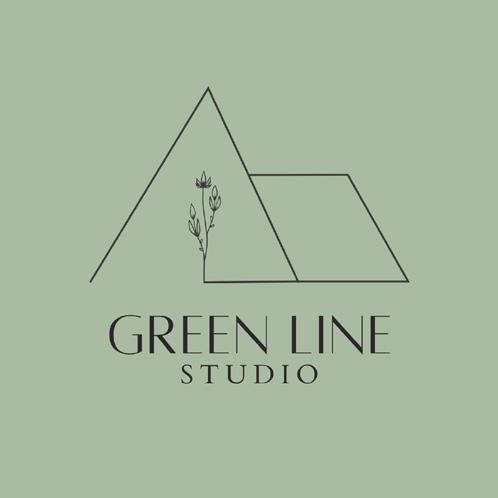
MATERIAL SELECTION
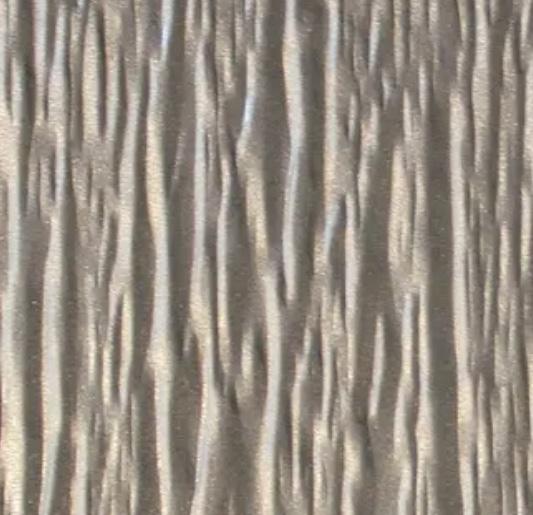
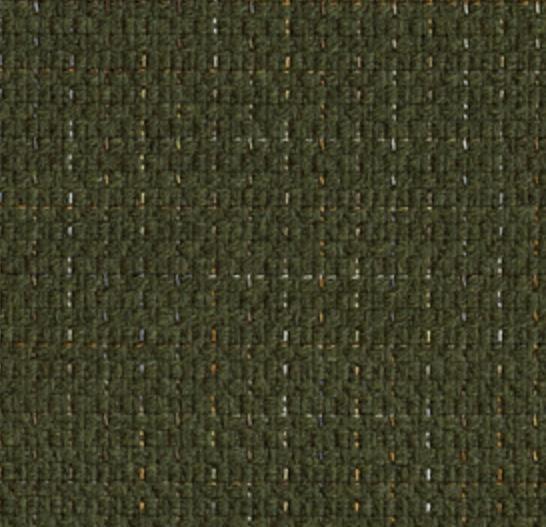
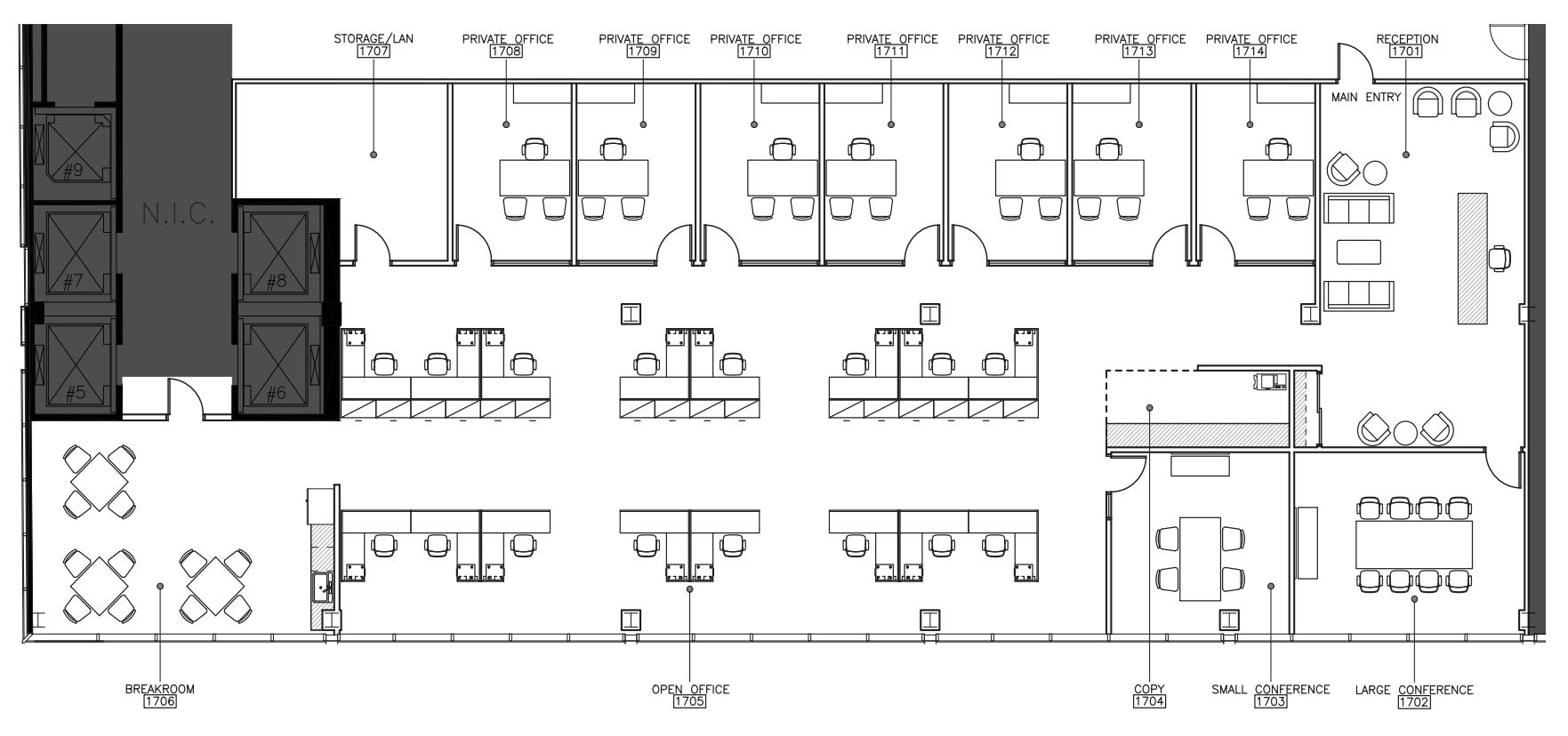
Drawing produced in Autodesk AutoCAD; not to scale. Original scale is representative of industry standards.
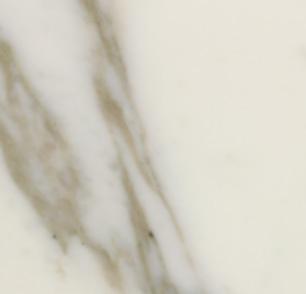
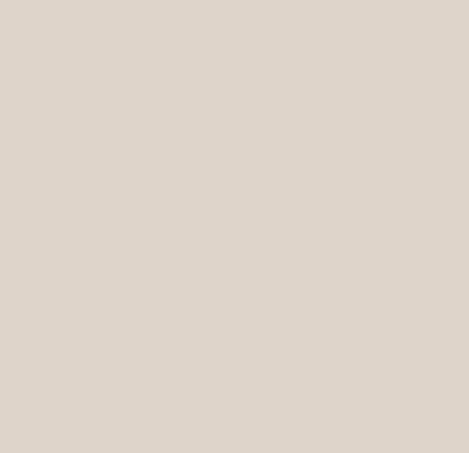

The color scheme for this project was pulled from nature; browns and greens in all kinds of textures made the space comfortable, while delivering durability of finishes and furniture. The fabrics used in this project exceeded 100,000 double rubs, promising a great future and lifetime for all furniture in the space.
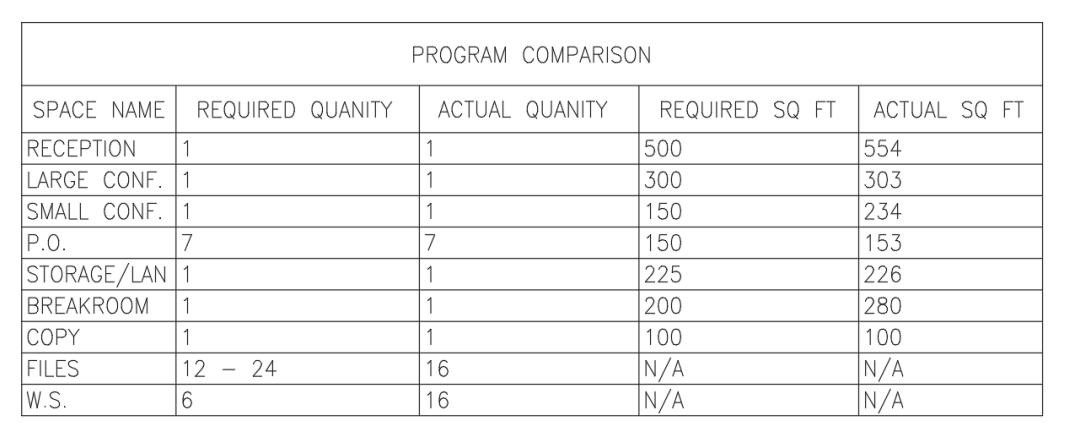
Reaching the numbers asked for in the program was of upmost importance for the client. A functional plan was created accordingly with everything they asked for and more.


JAMIE DOMINGUEZ
Interior Design Portfolio
Summer 2025
Jamie Dominguez is a graduate from the College of DuPage with an Associate’s Degree in Interior Design. She values creativity, communication, and the combination of technical expertise and artistic elements. Demonstrating proficiency in many concepts such as space planning, material selection, construction drawings, and renderings, she has proven herself capable in all facets of interior design. She is also experienced in programs relevant to the interior design industry such as Autodesk AutoCAD, SketchUp and Enscape, as well as Adobe Photoshop and InDesign. Using the competency built through this array of experiences, she is prepared to deliver complex and creative design solutions.

“The idea is not to live forever, it is to create something that will.”
ANDY WARHOL


