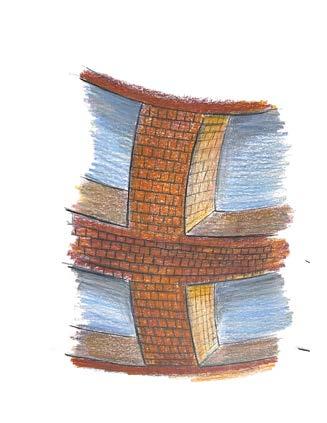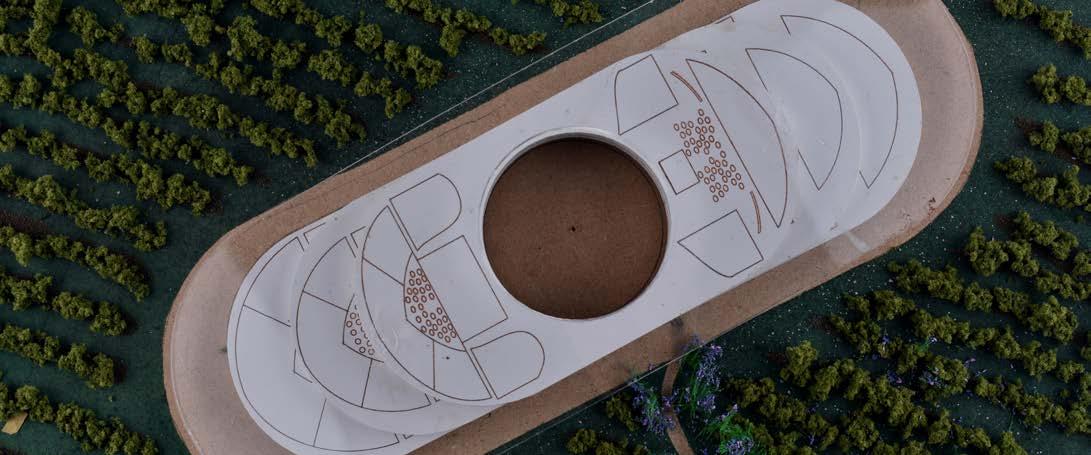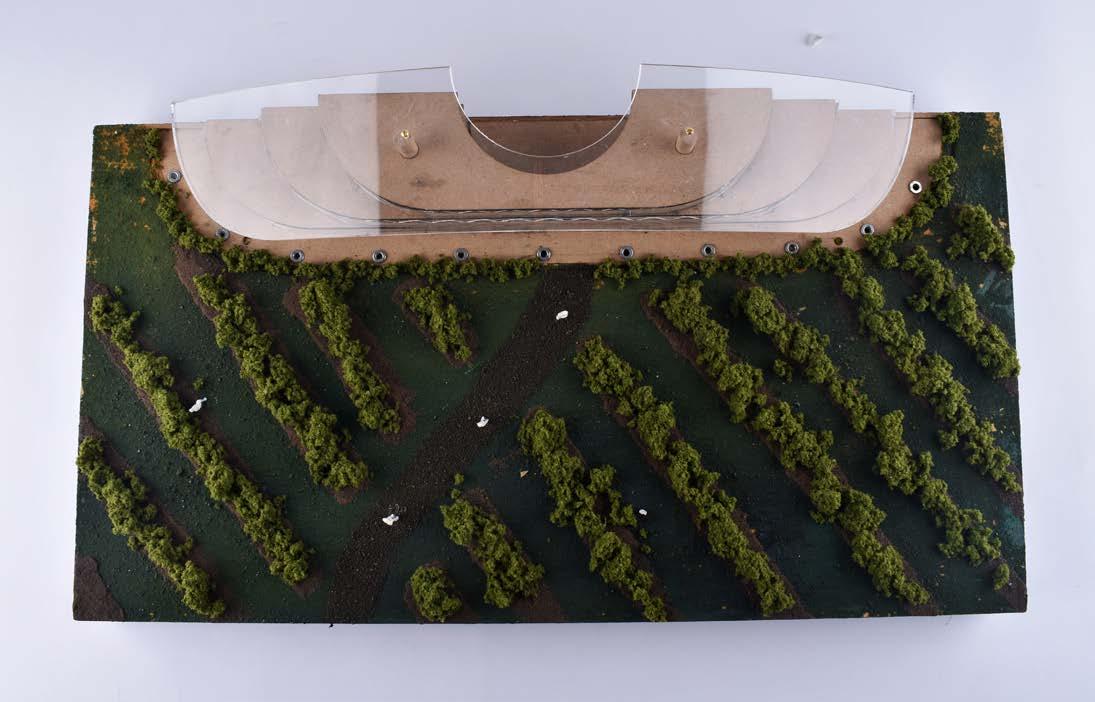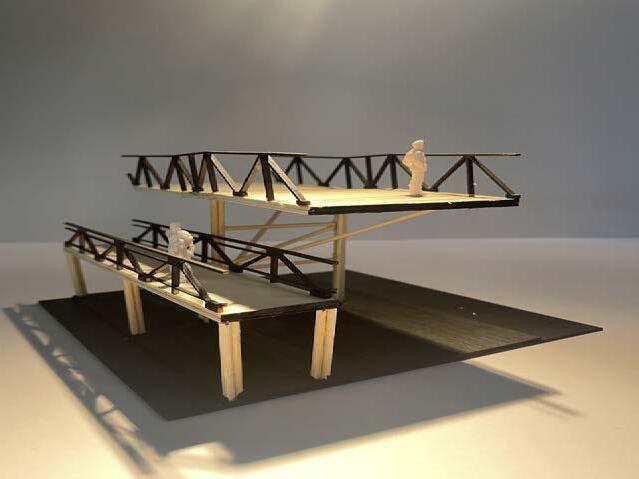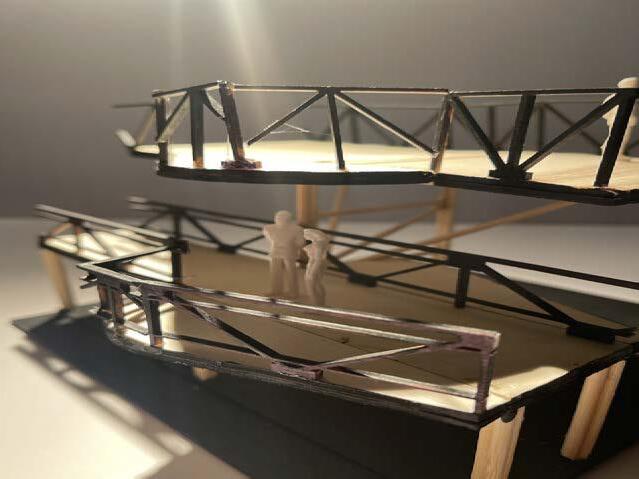PORTFOLIO
ARCHITECTURE GRADUATE SELECTED WORKS
HINKSEY COMMUNITY
MEDICAL / GROWTH CENTRE

GROWTH & MEDICAL CENTRE
HINKSEY LAKE, OXFORD
This project renovates Hinksey Medical Centre and establishes a Growth Centre for mental health and well-being. The redesigned Medical Centre offers better medical support and more space for the community. While the Growth Centre promotes mental health and well-being in a serene environment, the buildings address the flooding challenges in the community.
YEAR 3 - PROJECT 1

DIGBETH, BIRMINGHAM
Hinksey Lake in Oxford is a natural retreat surrounded by greenery, while the St. Bartholomew Medical Centre in New Hinksey serves as a modern healthcare facility, enhancing the well-being and charm of Oxford.
STAKEHOLDERS PROBLEMS FACED
Students Families, Elderly Teachers & Professors Flooding Too Small for Community Student Mental Health Community Wellbeing
Design provides the opportunity for retreat and sancturary, While providing flood protection.


Contemporary design. However, the form doesn’t incorporate the growth centre.
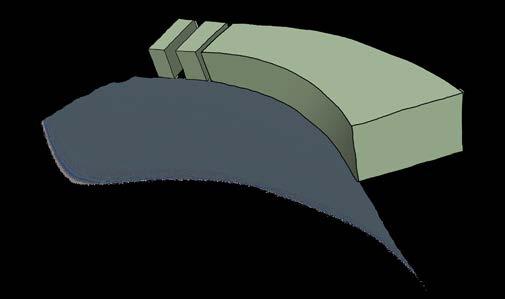

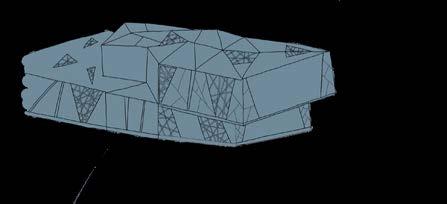








While providing space for medical and groth centre, the main design works with the shape of the lake. This enables original views for all.
While providing space for retreat, each building offers a person a space for mental maintenance. Each space is designed to focus on the local environment.

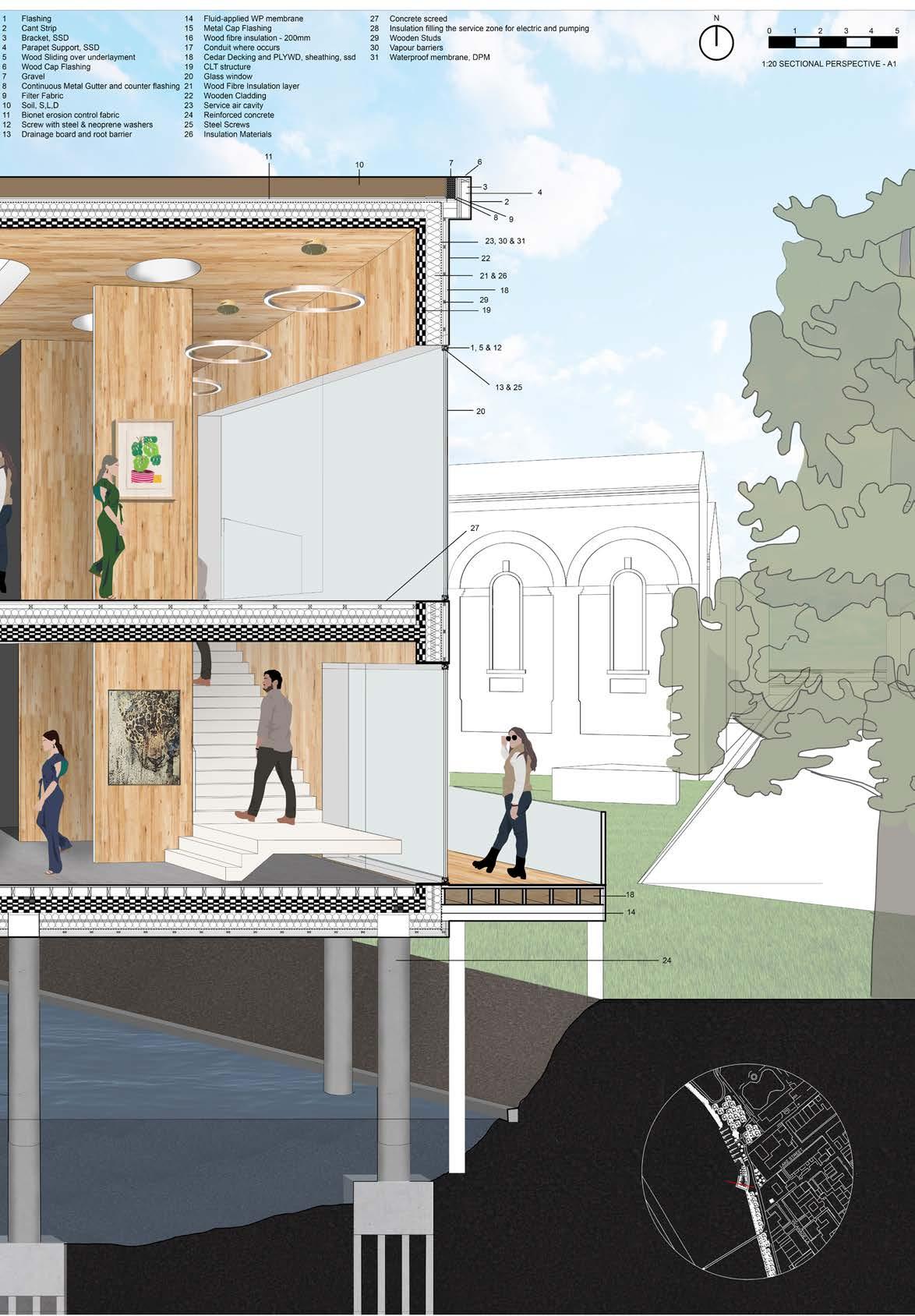
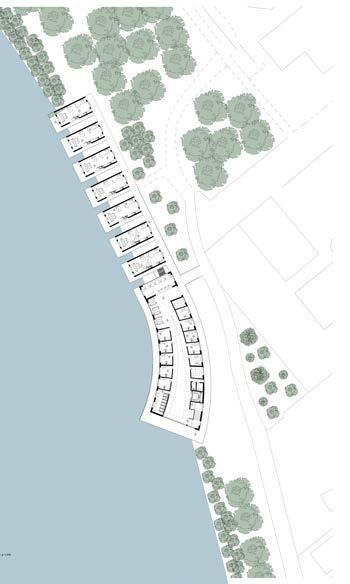

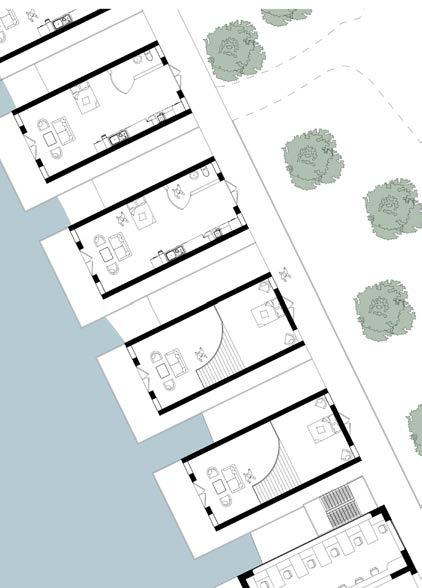

COMMUNITY MARKET RESTAURANT
IRONBRIDGE COMMUNITY
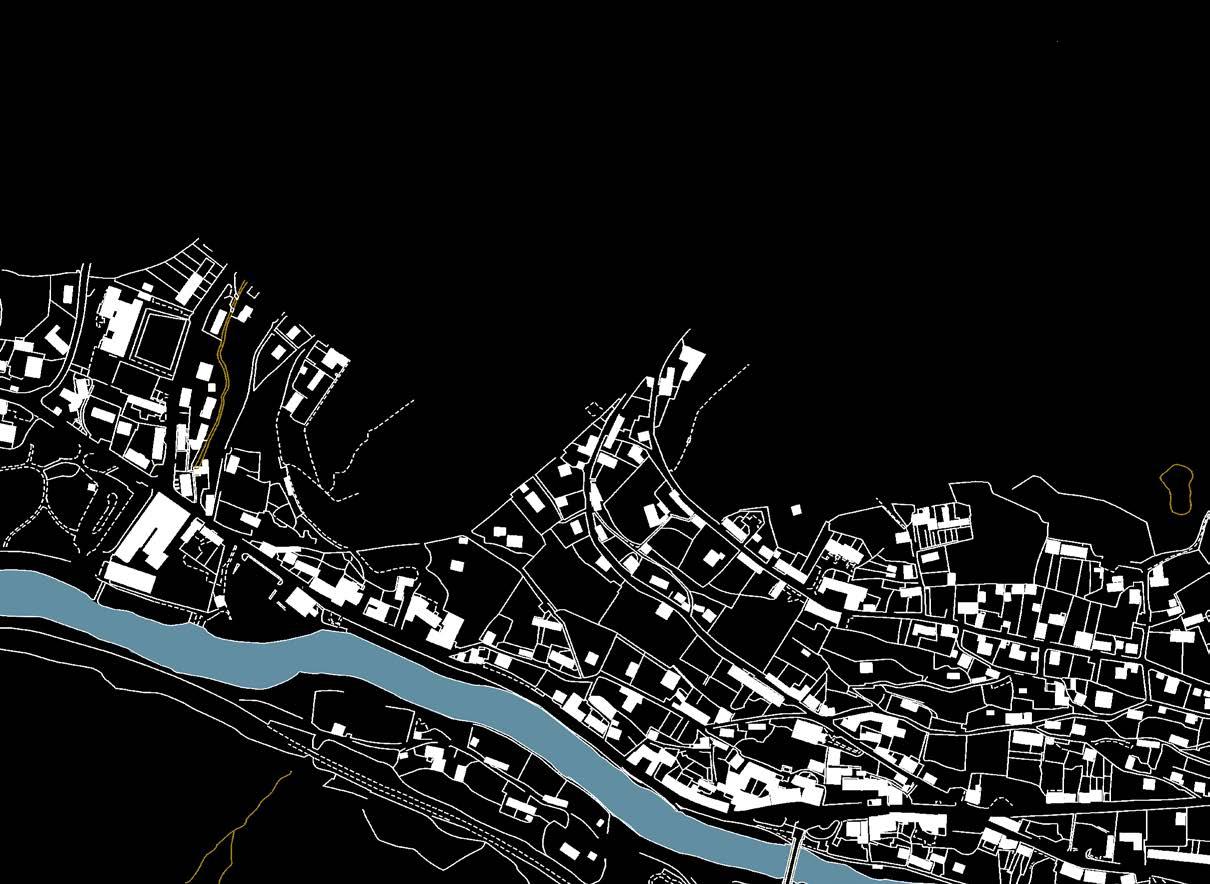
MARKET & RESTAURANT
IRONBRIDGE, SHROPSHIRE
IRONBRIDGE, SHROPSHIRE
YEAR 3 - PROJECT 2

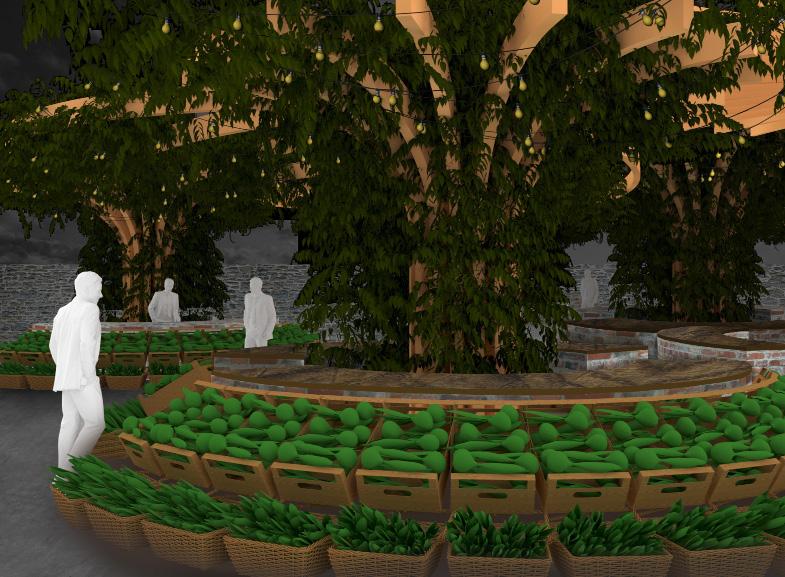


Project: IRONBRIDGE COMMUNITY MARKET & RESTAURANT

IRONBRIDGE, SHROPSHIRE
Ironbridge is a historic town in Shropshire, England, known for the world’s first cast-iron bridge and its picturesque setting in the Ironbridge Gorge. It offers a blend of history, natural beauty, and cultural atractions, making it a popular destination for visitors.
This project repurposes the Ironbridge Gorge Museum car park into a community restaurant and market, reflecting the collaborative and supportive values of the industrial revolution era. It aims to bring people together, celebrate local resources, and foster a sense of community. Living architecture has been used to represent growth and togetherness while providing a structure and protection.
STAKEHOLDERS PROBLEMS FACED
Families, Teenagers, Kids, Elderly and young adults.
PROJECT ISSUES





The living architecture (wisteria trees) attached to glulum structure was inspired by the trees located within the Ironbridge gorge and the Cambridge Community centre. The design was created through multiple sketches and physical models. To enhance the cennection between stalls, the glulum structures are connected like branches.





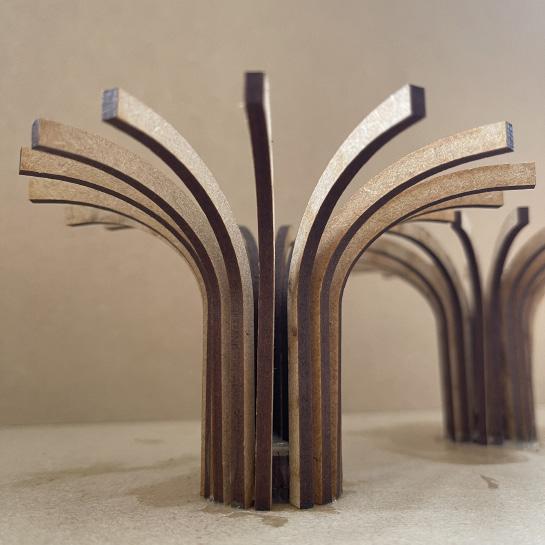




CONNECTION TO NATURE
One of the main aims for this project was to be respectful not only to Ironbridge and the Gorge but to the local community. The design and organisation of the community restaurant / market allow collaboration and most importantly growth for local businesses and people.
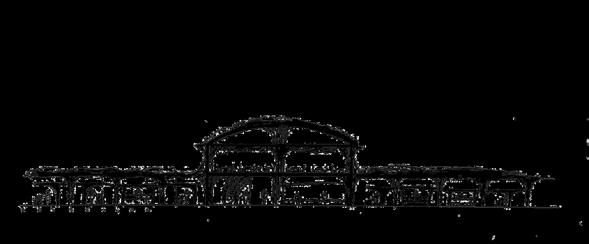
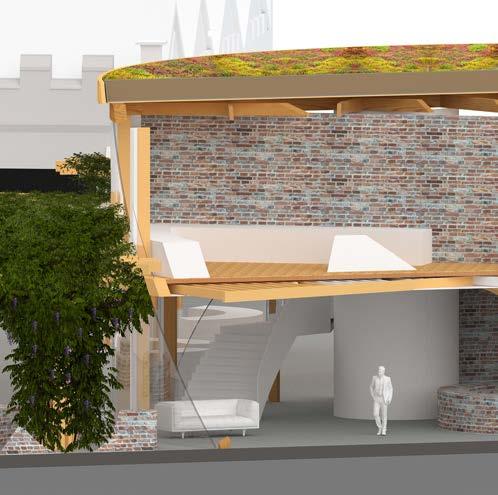


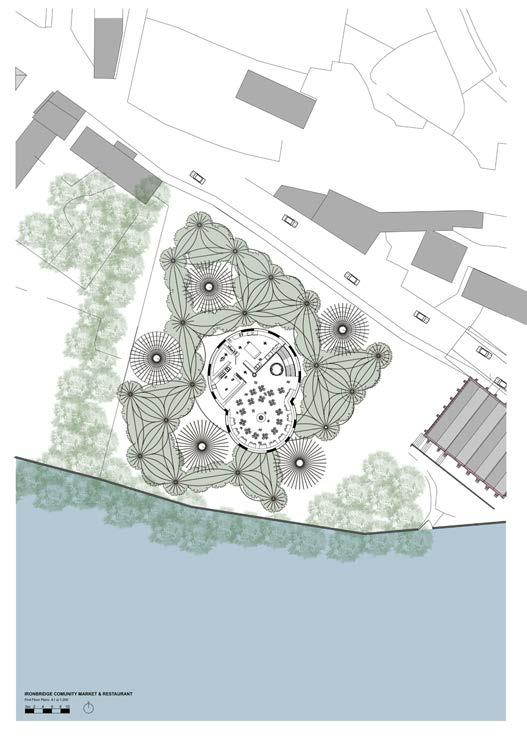
To respect and protect the Ironbridge Gorge, I designed the site to work with the landscape. Large Structural trees covered in wisteria trees form the market, providing


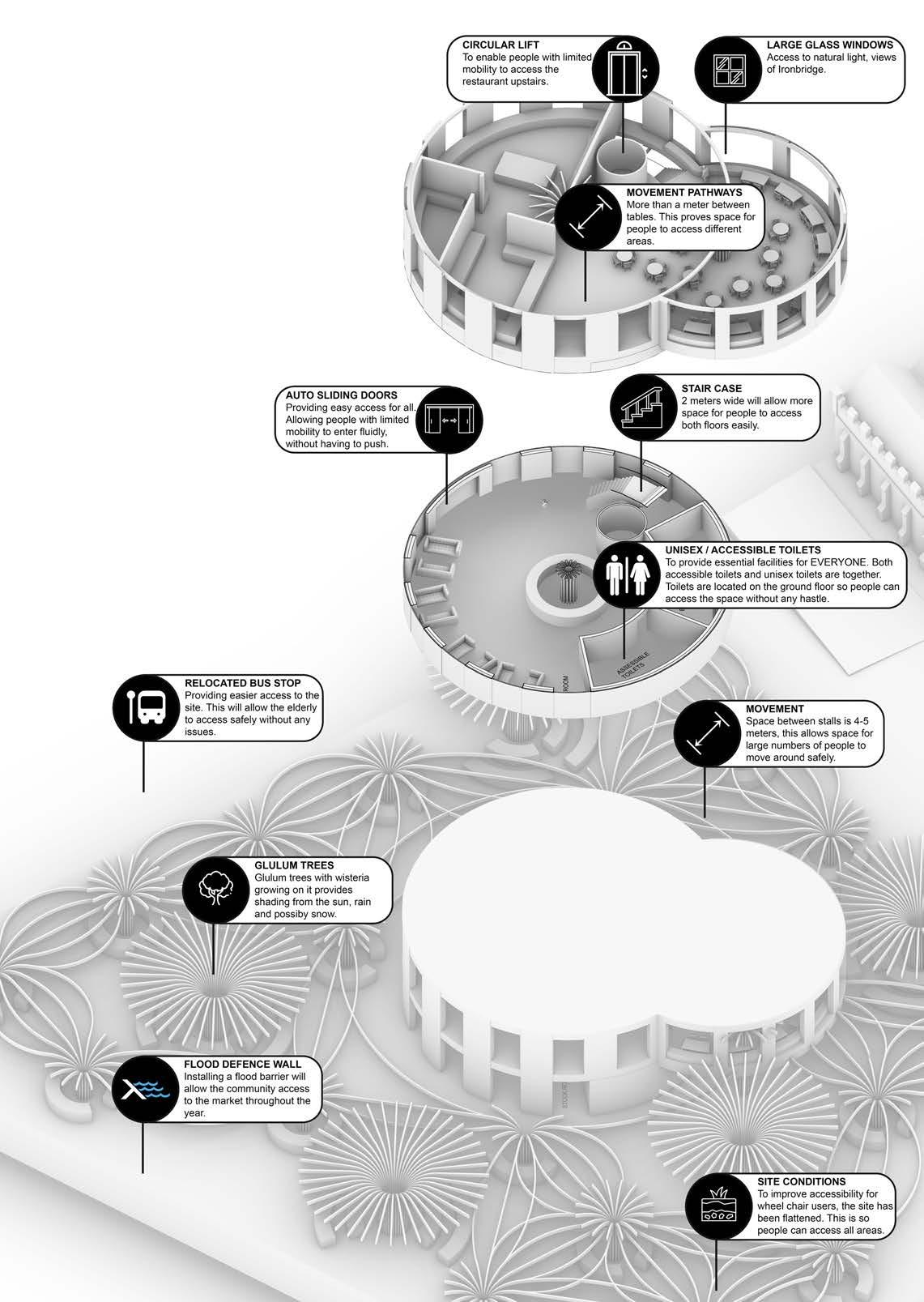
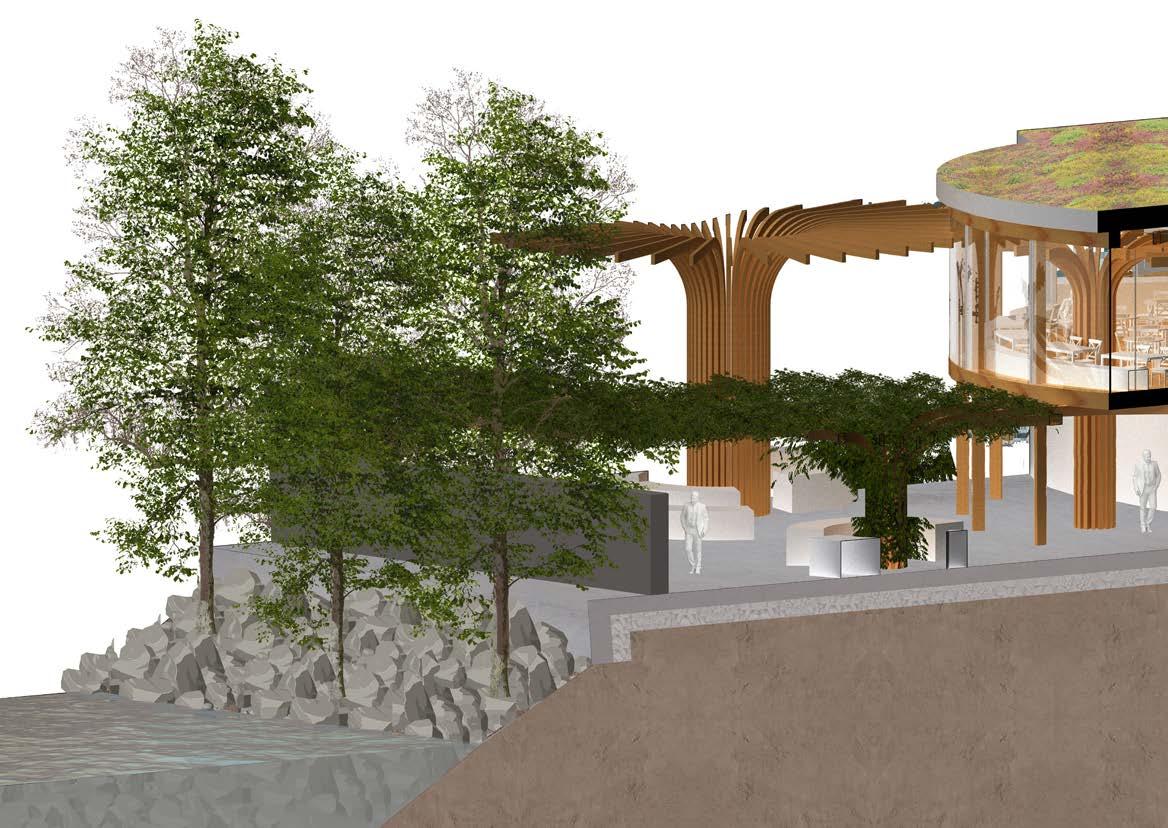

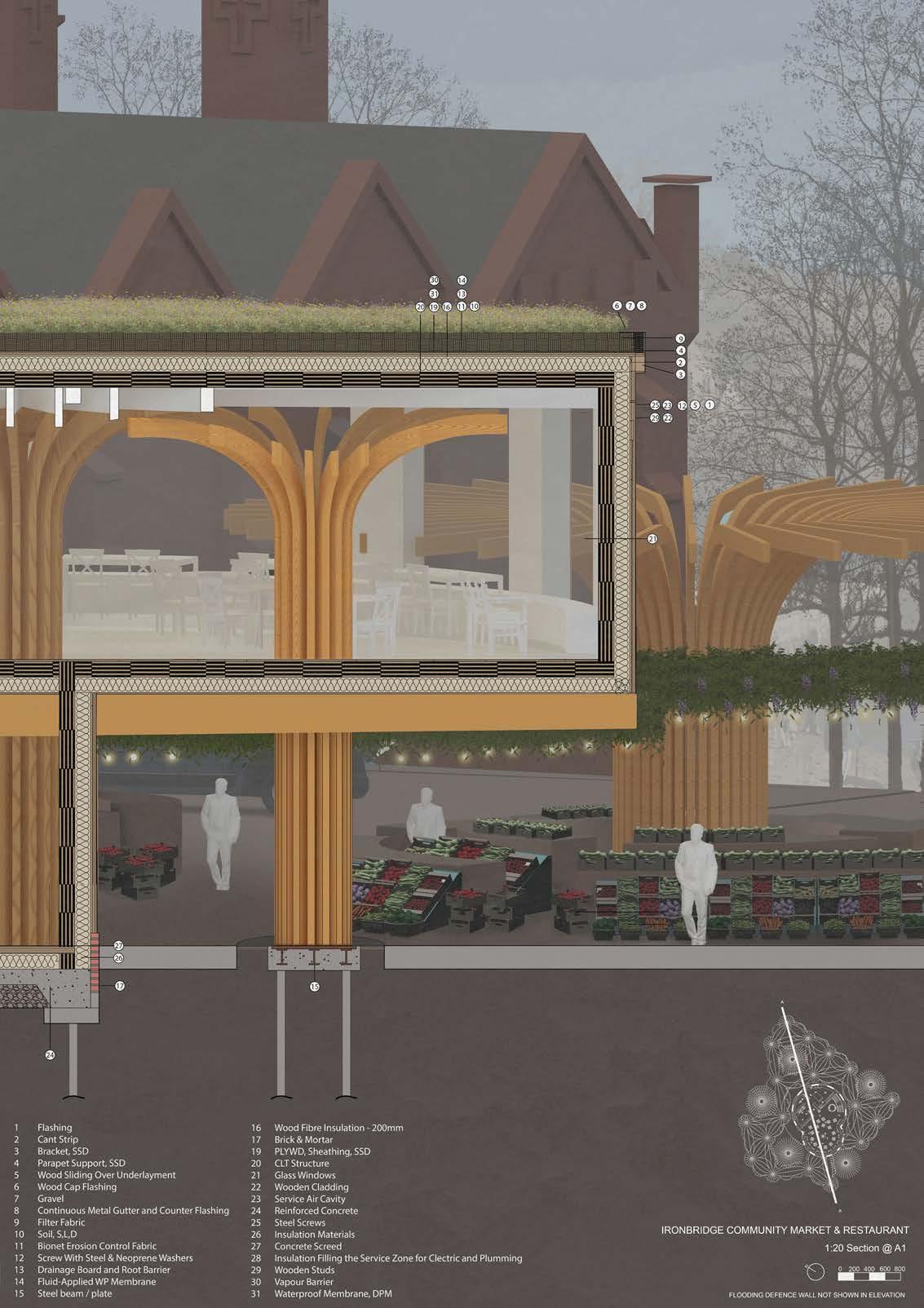
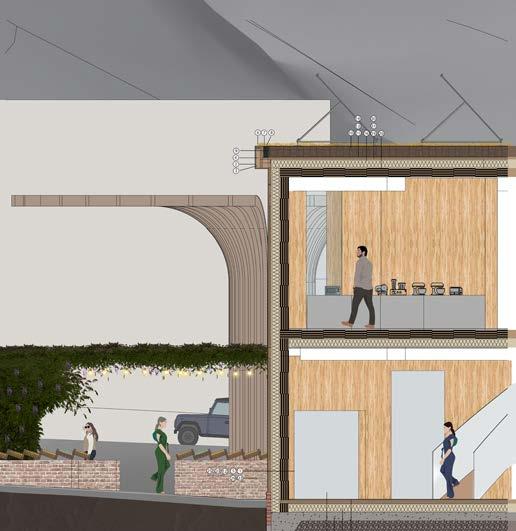
DEVELOPMENT OFFICE
DIGBETH DEVELOPMENT OFFICE
DIGBETH, BIRMINGHAM
DIGBETH, BIRMINGHAM
DIGBETH DEVELOPMENT OFFICE / DIGBETH
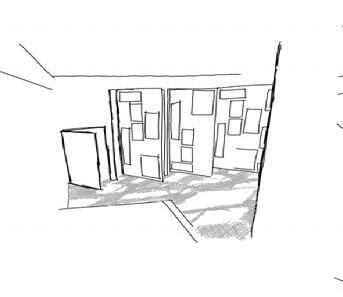

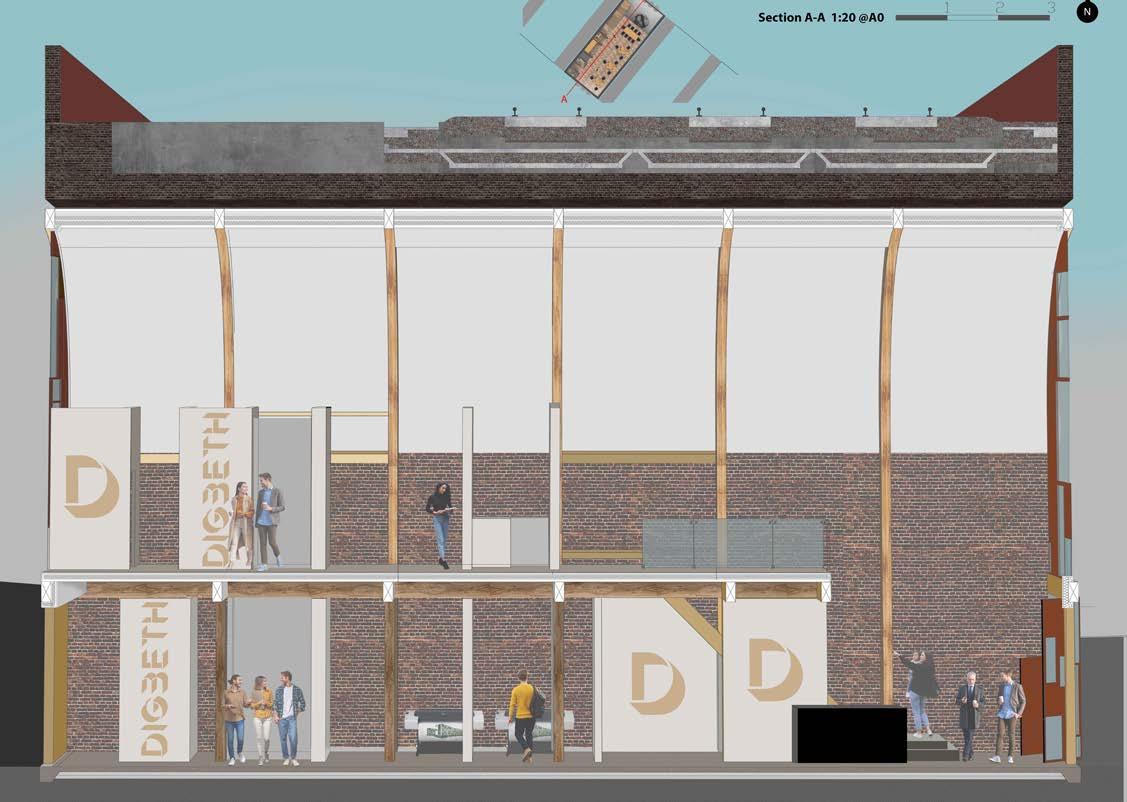
During my second year at Oxford Brookes University, I explored and identified the opportunities for emergence within Digbeth, Birmingham.
This project explores a temporary, flexible structure that inhabits one of the arches under the railway line in Digbeth.

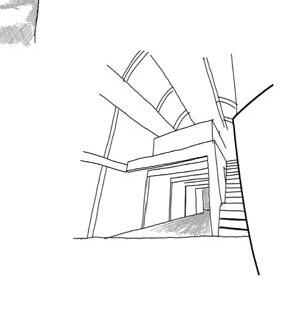

The Digbeth Development Office is based within the heart of the development zone and is less than ten minutes walk from the city centre. The Office is design to welcome architects, developers, and most importantly the community. This is a space where the community can work with the developers to create a better and more effective development plan.

NEW PATH GIN
DIGBETH, BIRMINGHAM
Interim Crit iterations

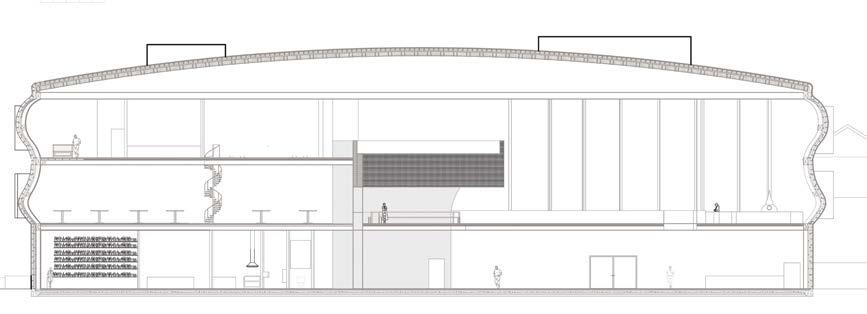
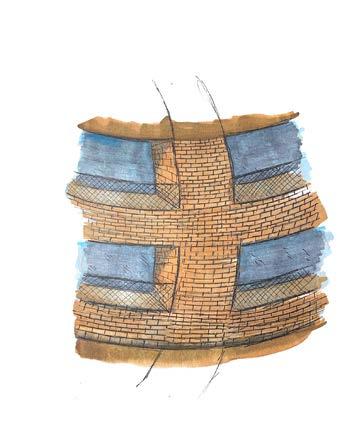


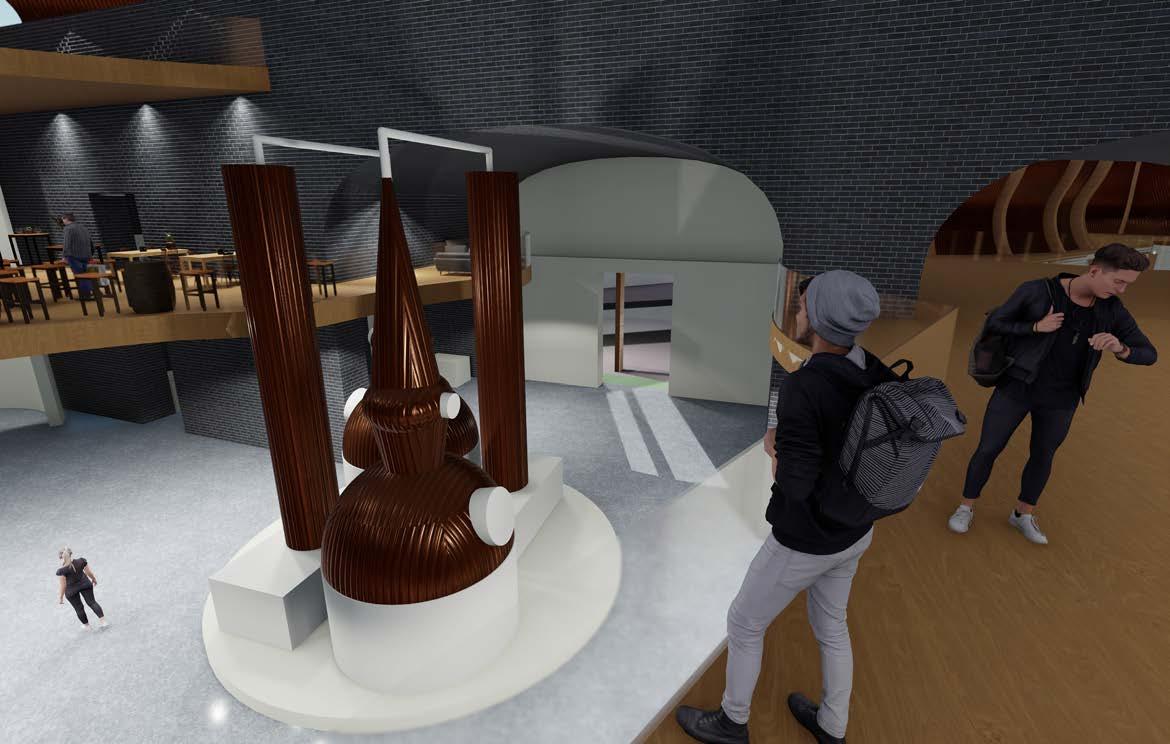

During my second year at Oxford Brookes University, I explored and identified the opportunities for emergence within Digbeth, Birmingham.
This project discovers how to support emergence in Digbeth, working in parallel to the top down development process, while supporting radical devolution of power and investment.

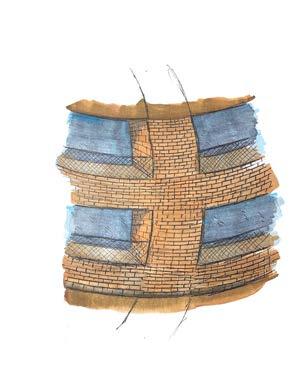
New Path Gin is a distillery based in the most distinctive parts of Birmingham and is less than ten minutes walk from the city centre. The distillery is designed to facilitate the growth of ex-offenders overcoming the long term disadvantages caused by thier criminal convictions. Facilitating essential foundations while providing opportunities for a better future through employment, education and enterprise.
