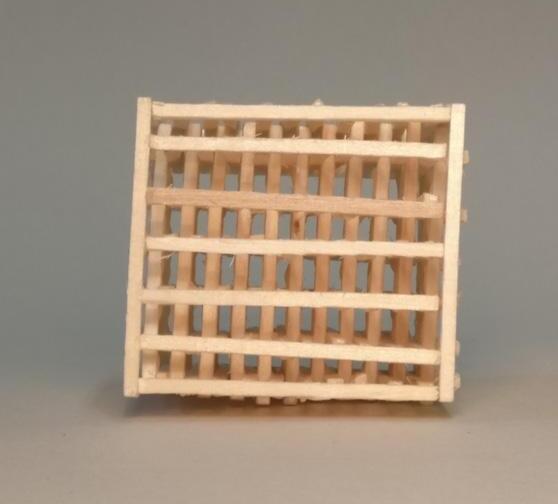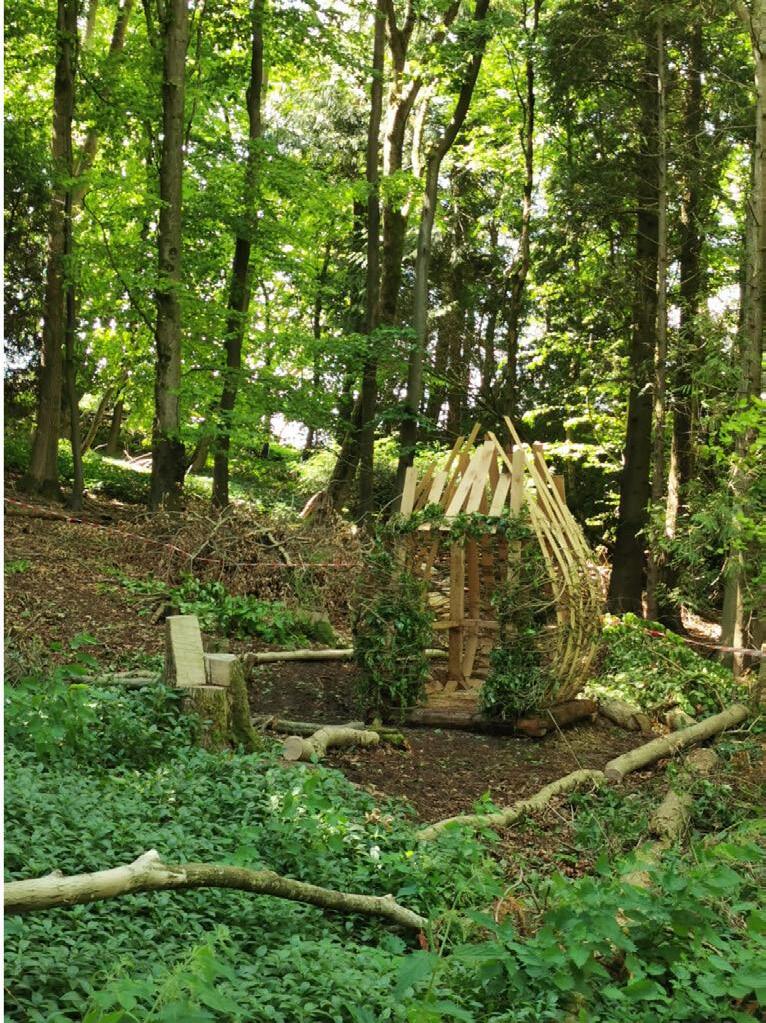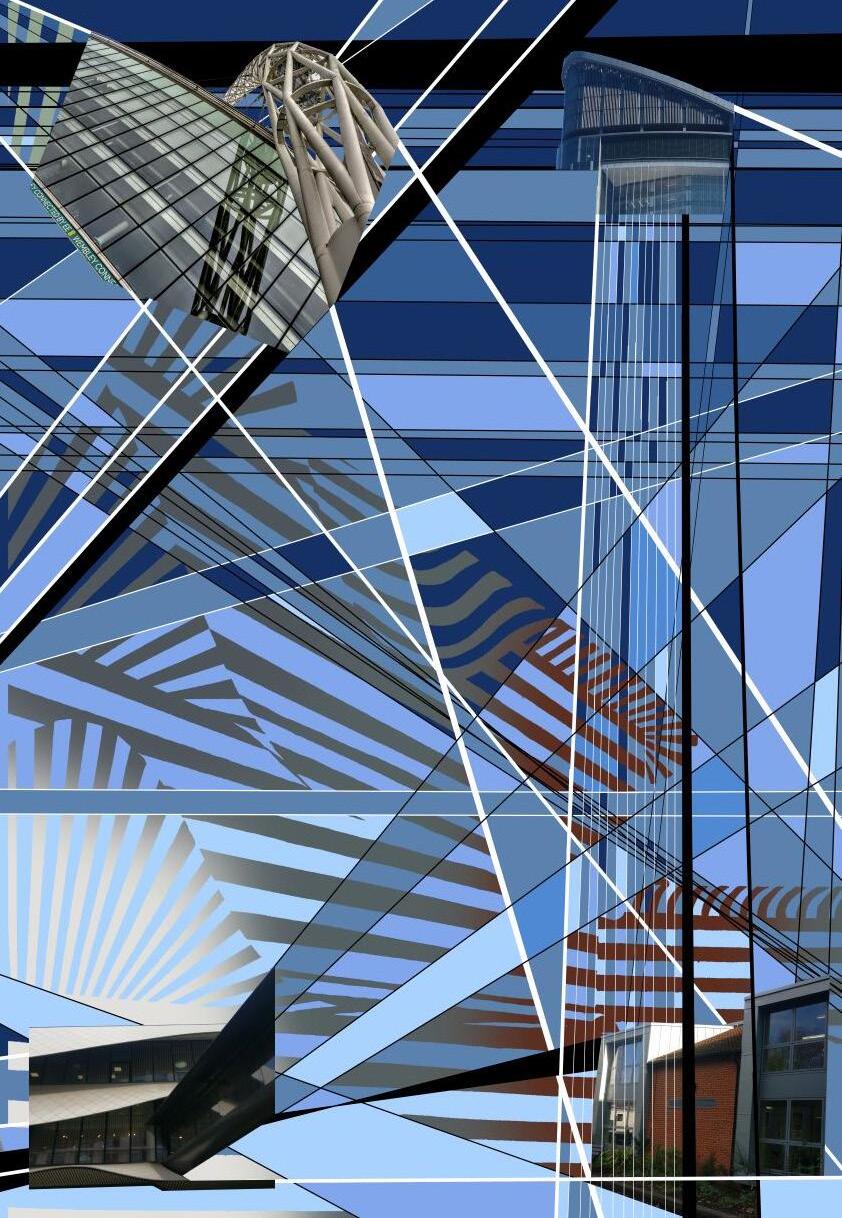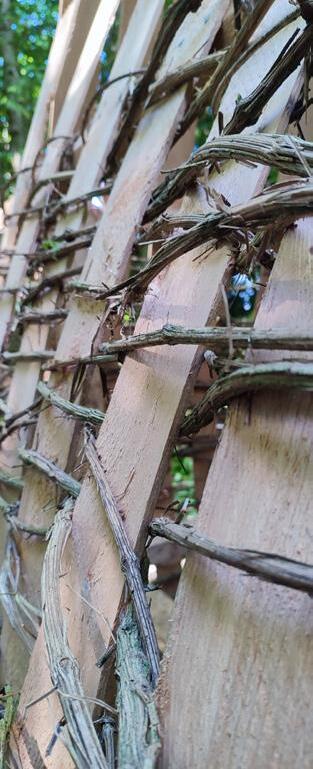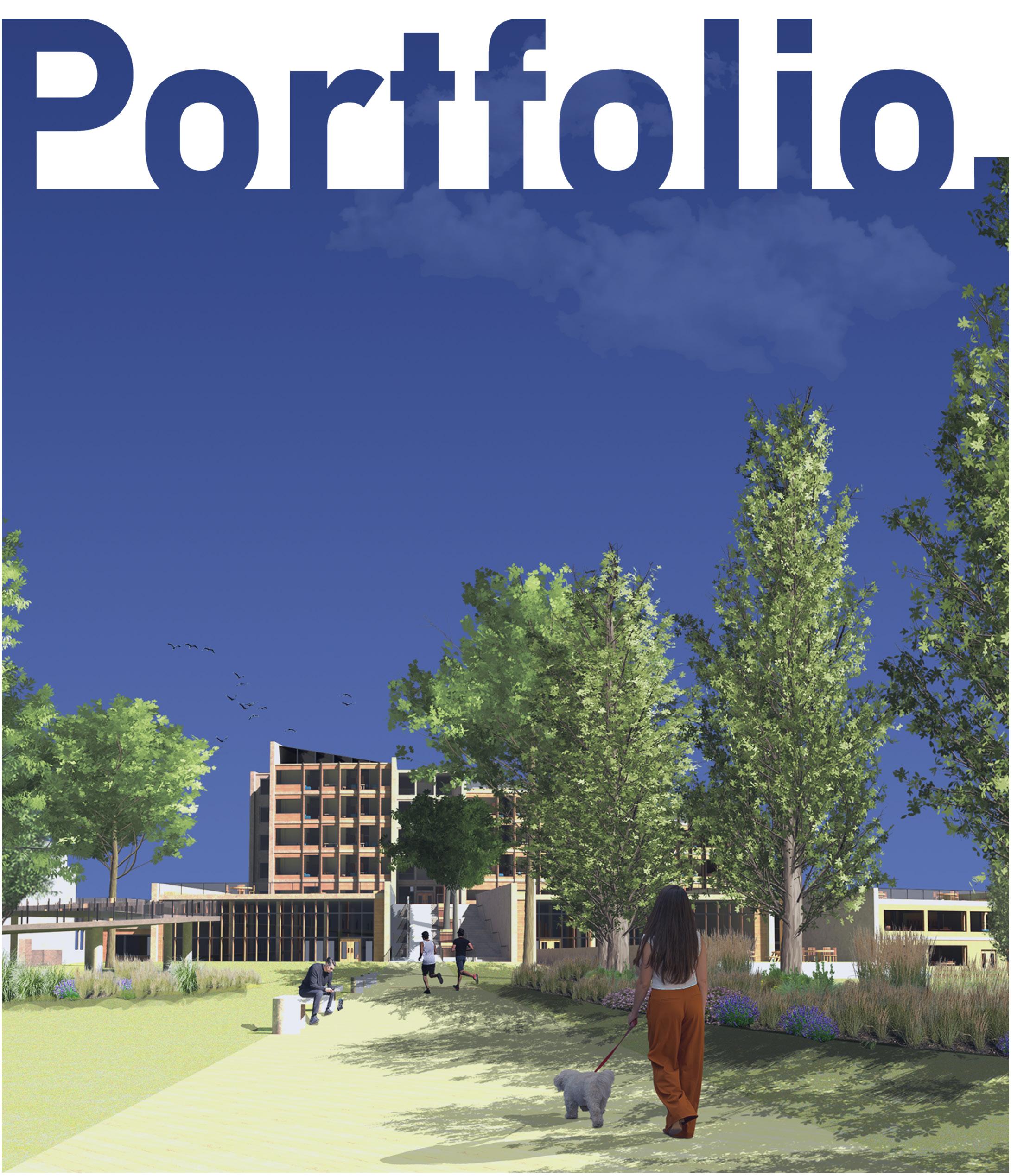
Render from Mayflower Terminus Project. Showing the inviting approach created by radial walls.
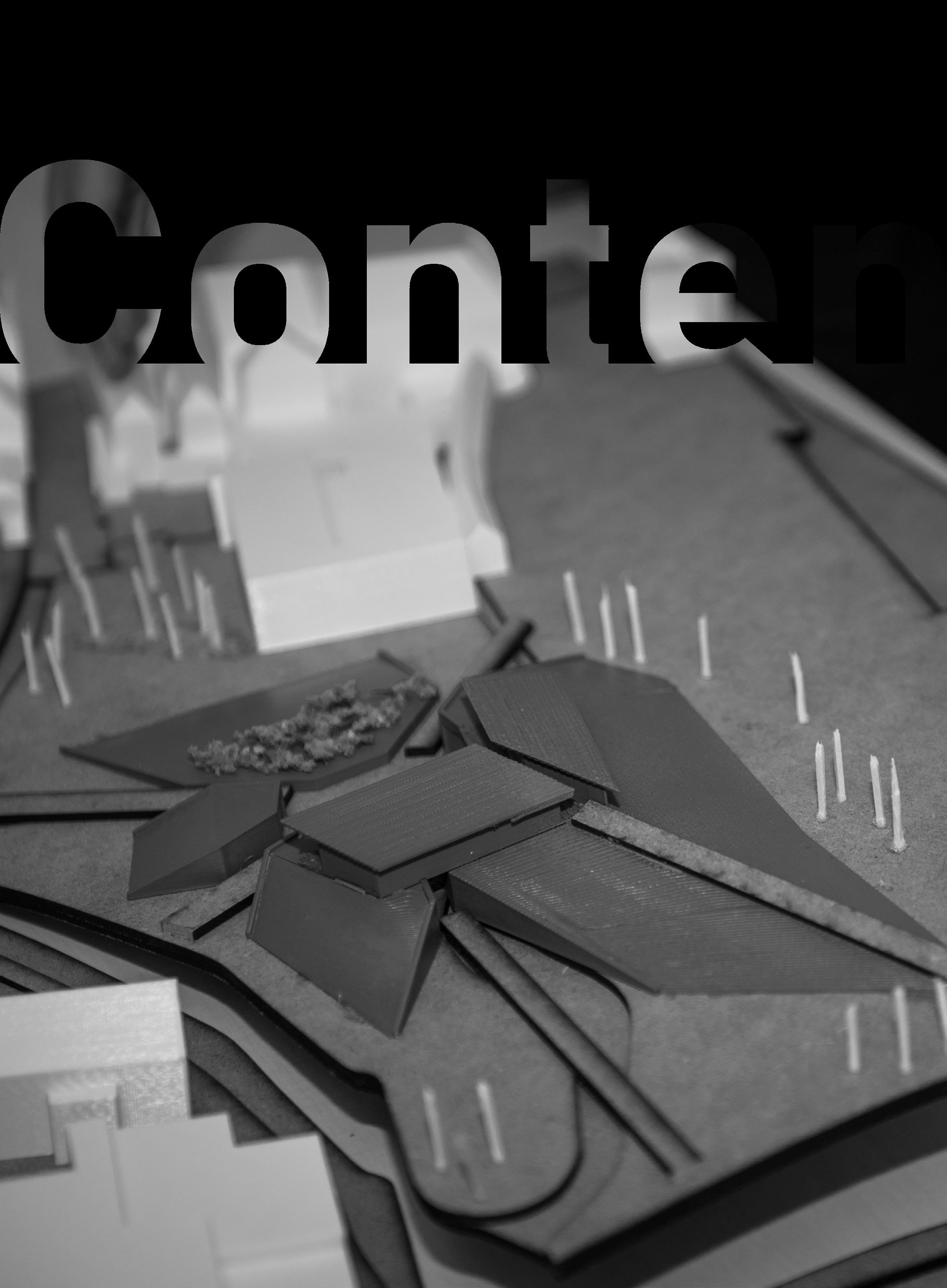
 1. Mayflower Terminus.
11. Shattered Waters.
15. A Clearing in the Woods.
1. Mayflower Terminus.
11. Shattered Waters.
15. A Clearing in the Woods.
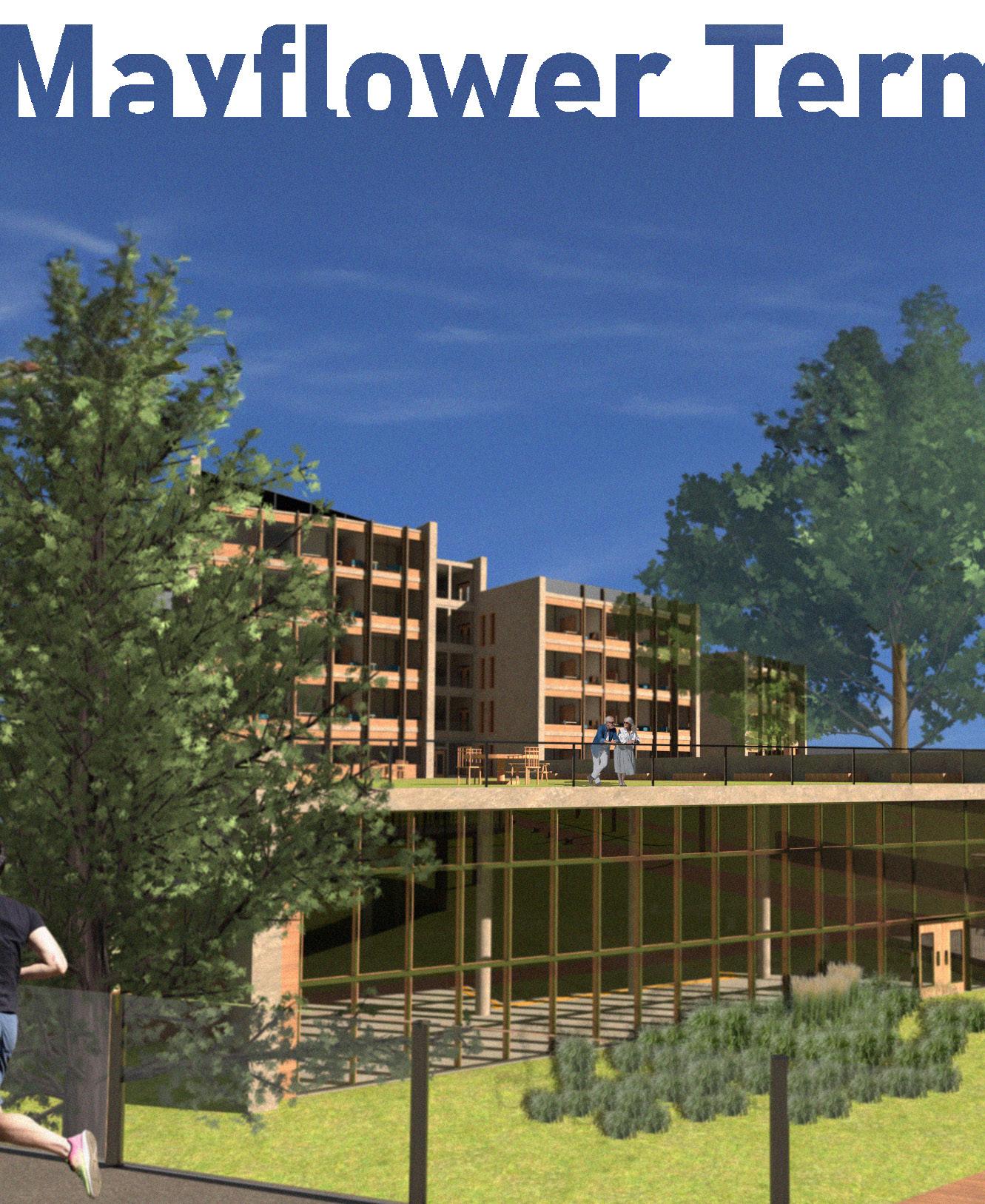

Final Year Major Design Project.
The project assigned was to work in groups to propose an urban intervention in that worked alongside an individually designed building within Southampton that responded to the city’s ‘lost edge’.
The Mayflower Terminus changes how people arrive at and move through Southampton, creating a stitch between the city and its forgotten coast that culminates at a regenerated Mayflower Park. Large concrete walls splinter from the train line out toward the park, setting boundaries within which the station and diverse dwelling blocks inhabit.
Serving as a much needed arrival point, the train station connects visitors to the historically significant yet mostly inaccessible coast. It offers relaxing spaces, including a public cafe, restaurant, and bar with stunning views of the sea and park.
The ground floor houses a versatile event space, which can be adjusted to accommodate one large room or three smaller rooms. Designed for corporate events and meals, it features a private bar and picturesque sea views, making it ideal for weddings and other private functions.
The dwelling blocks on the upper levels provide a diverse range of accommodations, including 27 accommodation style rooms, 18 hotel style rooms, 9 family flats and 3 luxury flats, catering to the needs of the community.


Train Station, Event Space, Cafe and Restaurant.
Section A.
Showing the vertical relationship between Public and the Private

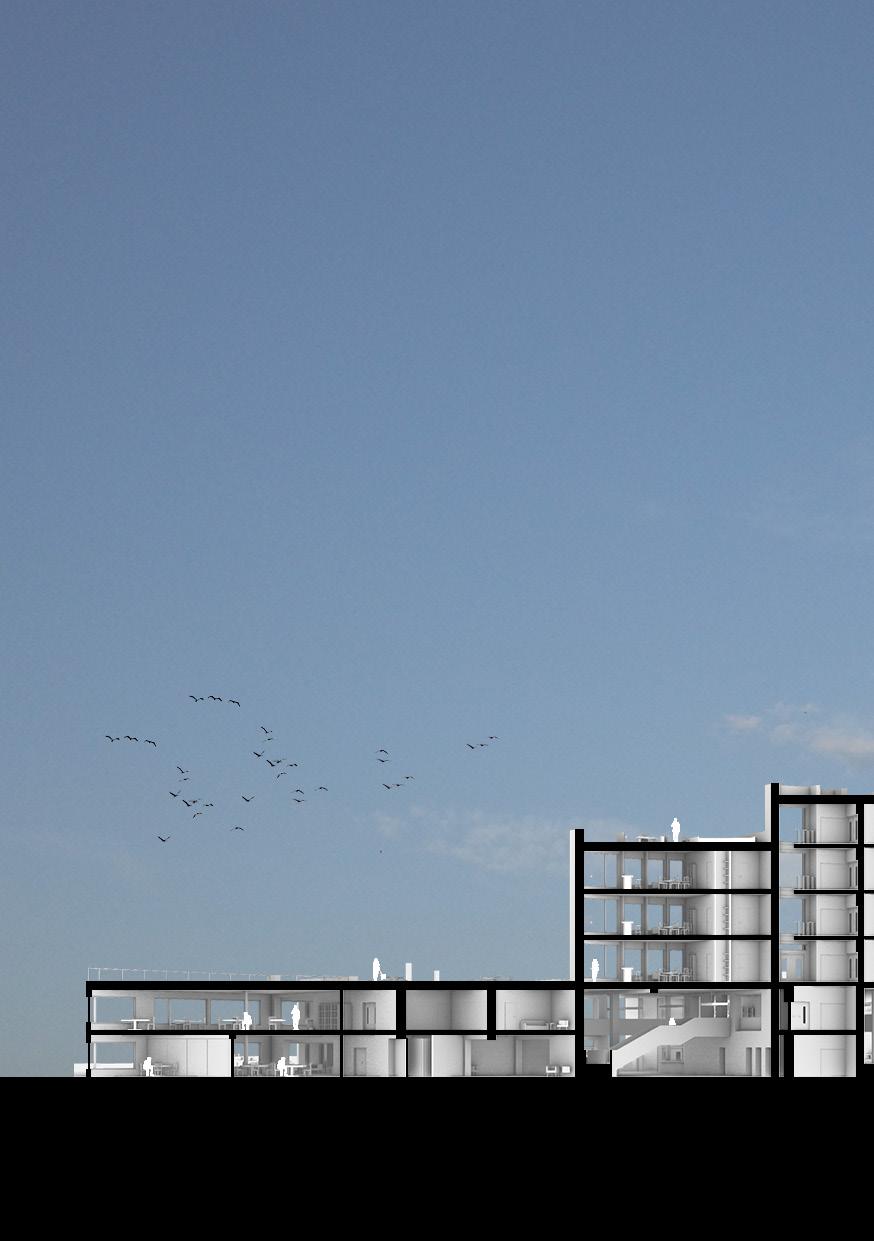



Olympic Archery Range
The ‘Pods’.
The dwelling towers were inspired by the Nakagin Capsule Tower designed by Kisho Kurokawa. Three central ‘cores’ rise out from the ground level, through the station and public areas, to provide access to the private dwelling blocks. Varying styles of dwelling surround these cores, offering a diverse range of options to fulfill the needs of the development area. Unlike the Nakagin Capsule Tower, the blocks do connect via a corridor on each level, providing multiple exits and bringing the building in line with UK fire escape regulations.
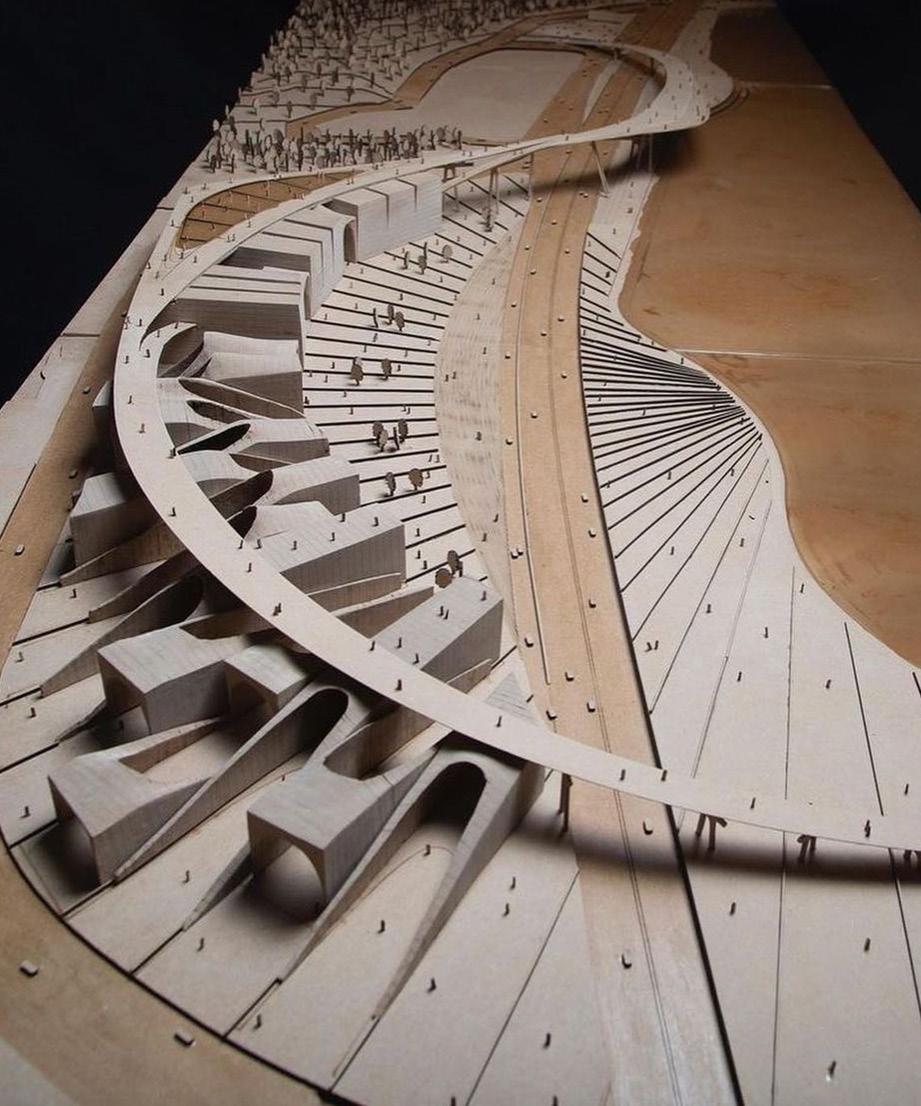




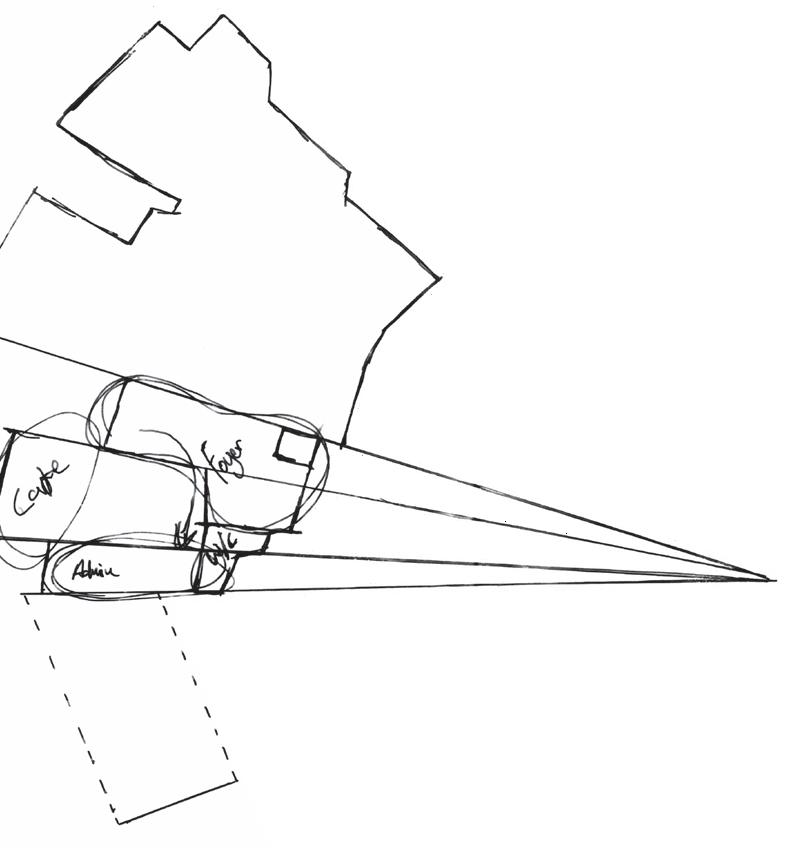
Radial Walls.
The organisation and layout of this project started at the arrival point of the newly proposed train line into Mayflower Park as part of the ‘move’ strategy. The repurposing of old train lines meant that visitors would arrive from the East of the site. Inspired by the Olympic Archery Range by Enric Miralles and Carme Pinos segmenting walls radiate out from this arrival point. This created sturdy, load-bearing concrete walls upon which the rest of the building rests. These walls also define the sections of the building that inhabit the spaces in between.
Development Plans and Overlayed Sketches. Showing the development of the radial walls.



The ‘move’ strategy had two parts to it, the first was a renovated train line providing a new entry point to the city. The second was a pedestrianised path connecting the old entry point to the new and connecting the city with its old coastline. This path culminated at Mayflower Park with the ‘Stitch’ Path. Informed by the Chitgar Complex proposal by CAAT Studio and the form of Southampton’s original coastine, the ‘Stitch’ connects the old city boundary to the new, reclaimed coastline, bridging the motorway that separates the lived parts of the city from the coastline. This pathway informs the shape of the Mayflower Terminus and helps it to blend seamlessly into its context.

“Stitch” Path Render. Illustrating the ‘Stitch’ pathway that bridges the old city to the new, encompassing the Mayflower Terminus building.

Multi-Floor Composite Plan. Showing organic paths, including the ‘Stitch’ and inorganic radial walls.

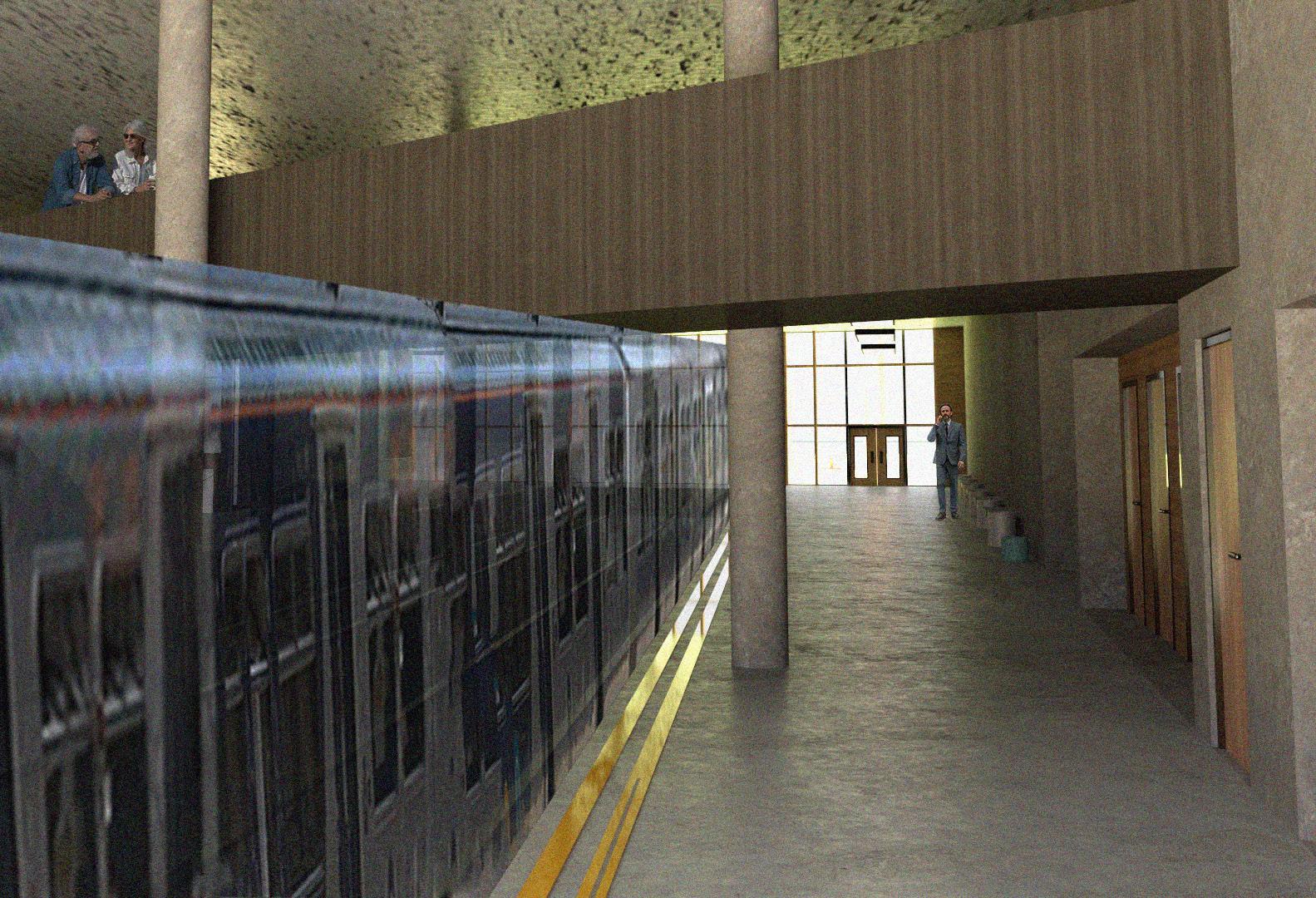
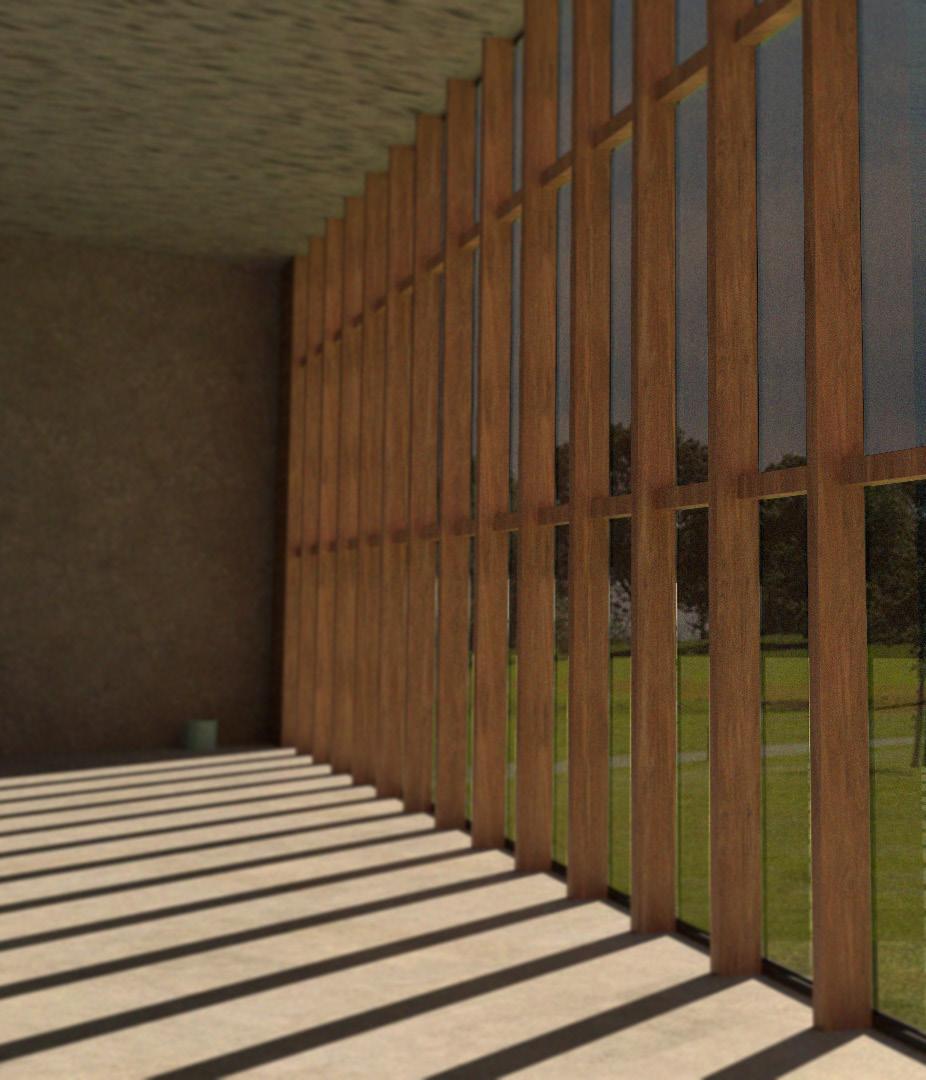

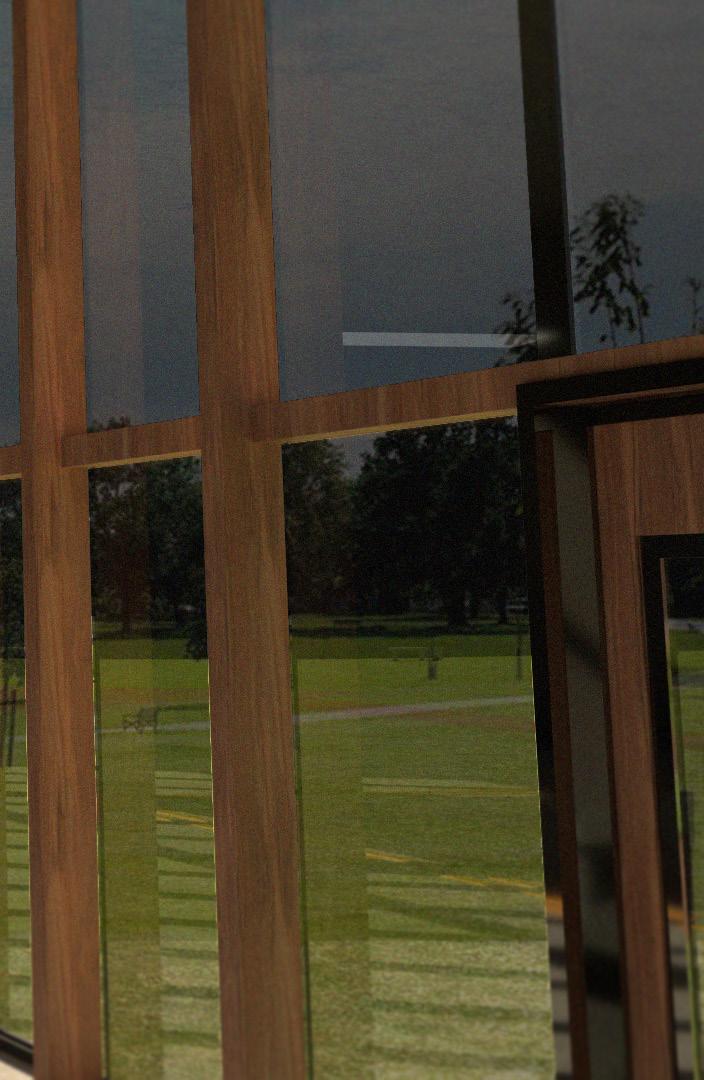
Extensive green roof.
130mm gravel bed.
18mm protective drainage filter.
Plastic waterproofing membrane.
150mm XPS thermal insulation. Vapour barrier.
22mm OSB sheeting.
80/220mm timber battens.
50mm service void.
40mm cavity insulation.
10mm plasterboard.
2. Concrete Wall.
100mm reinforced concrete. Vapour barrier.
150mm XPS thermal insulation.
Vapor barrier.
50mm service void.
200mm load bearing reinforced concrete.


External Render.

Second Year Design Narratives Project.
The assignment was to design an ecology center in Winchester that provided the public with a useful space to help stimulate community thinking while staying true to the city’s rich history.
The final project looks to bring together the different generations in Winchester, taking inspiration from the elderly home to the east of the site as well as the trades that developed as the lifeline of the city due to the prominence and importance of the River Itchen. An expansive public garden, an accessible tool shed and classroom areas provide the elderly with an opportunity to engage with gardening and the community. In addition, the two specialized learning areas inspire active exploration of two of the oldest uses for the power of the river, grinding grain and fulling cloth.
The site is dissected by five straight paths that provide entrances to the building on both levels, representing the five gateways of the ancient city.
Flint makes up the heavier walls on the lower levels which forms a link to the materiality in the rest of the city. To further this connection the first floor is made of timber and its supports reach down through the lower level, inspired by the design of Le Corbusier’s “Dom-Ino House”.


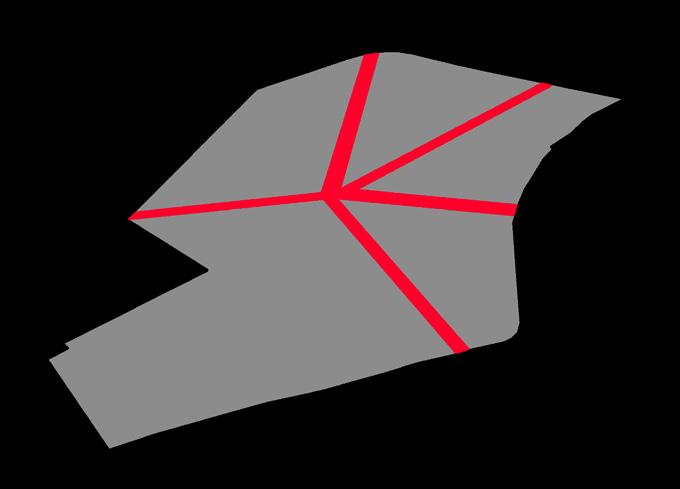


Massing Development.

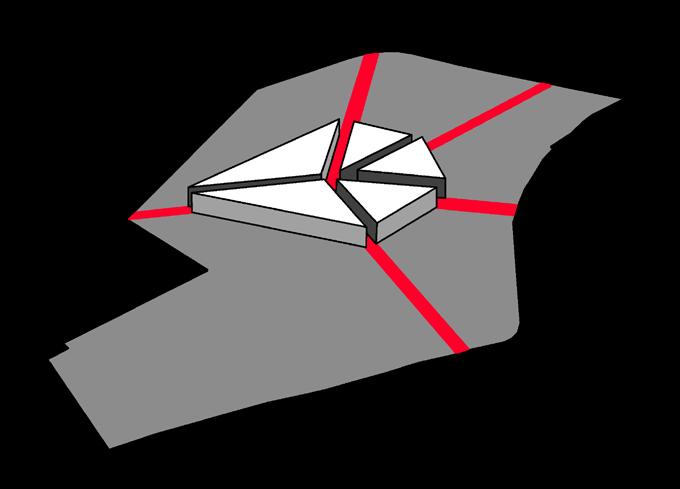
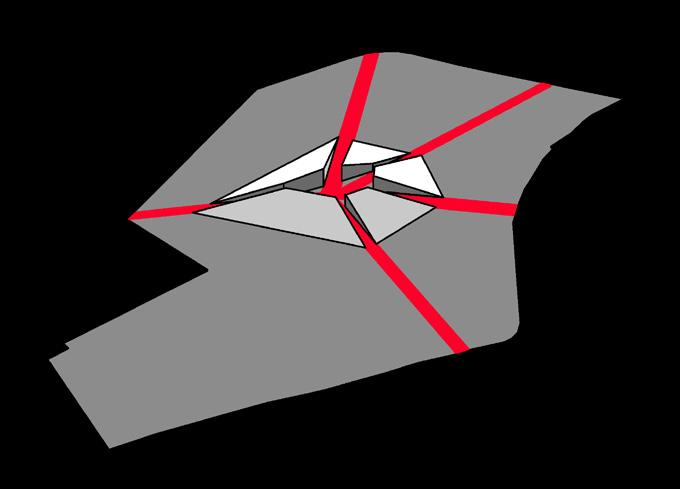

The site was segmented into 5 main entryways based upon surrounding context, inspired by Winchester’s 5 ancient gates. The massing then filled in the negative space left by these paths, angular segments sliced through the terrain in a way inspired by Carlos Ferrater’s Barcelona Botanical Garden and a first floor balanced atop to ensure natural light flooded the library and classrooms.

Winchester Sketch. Pen sketch showing the materiality of the city of Winchester.


Entrance Render. Conveying the inviting yet secluded duality of the building.












