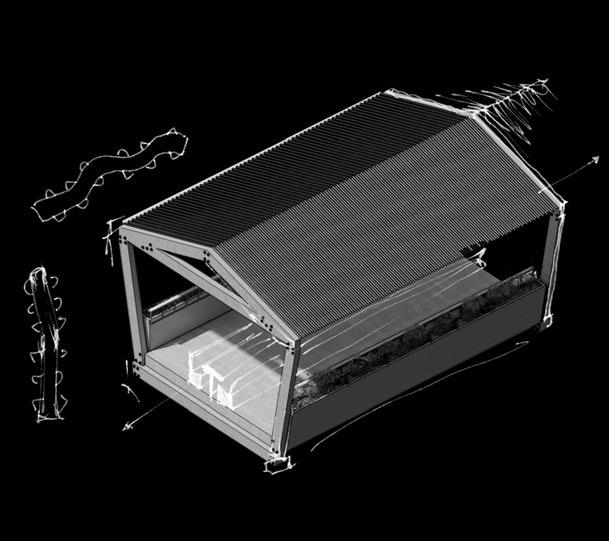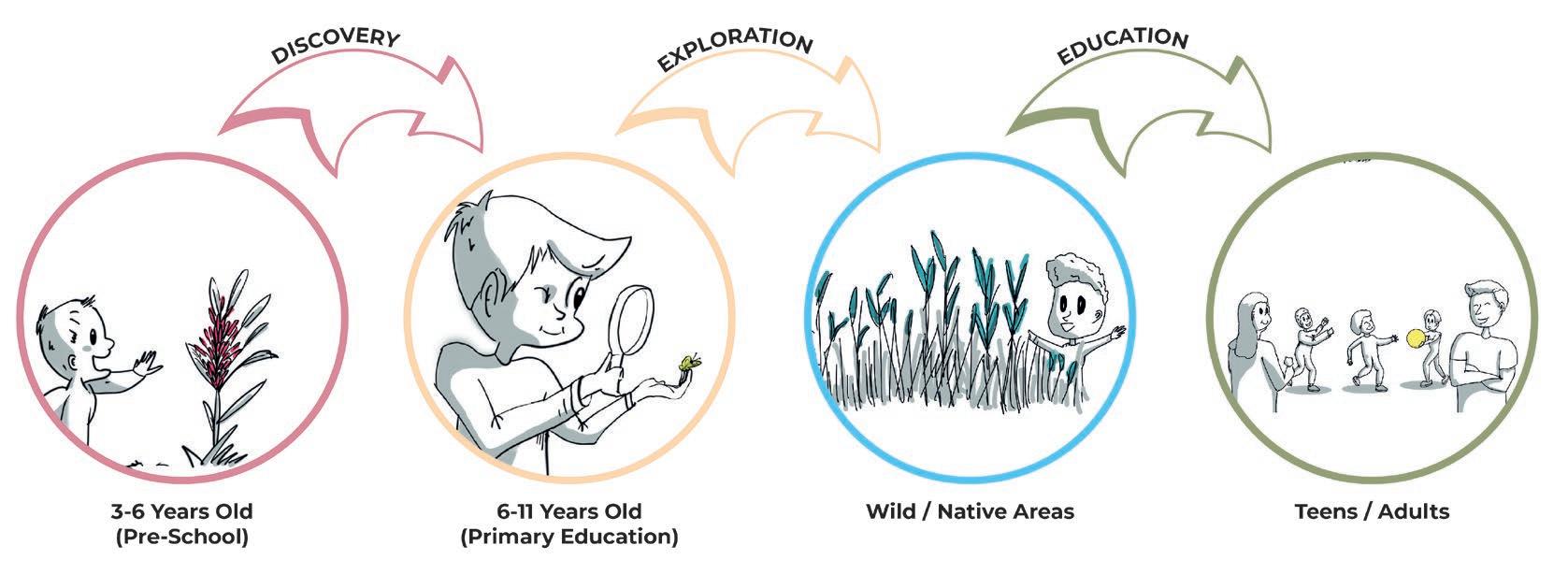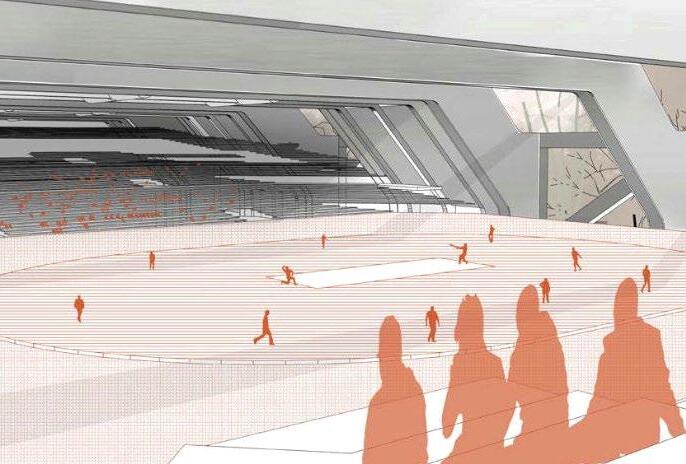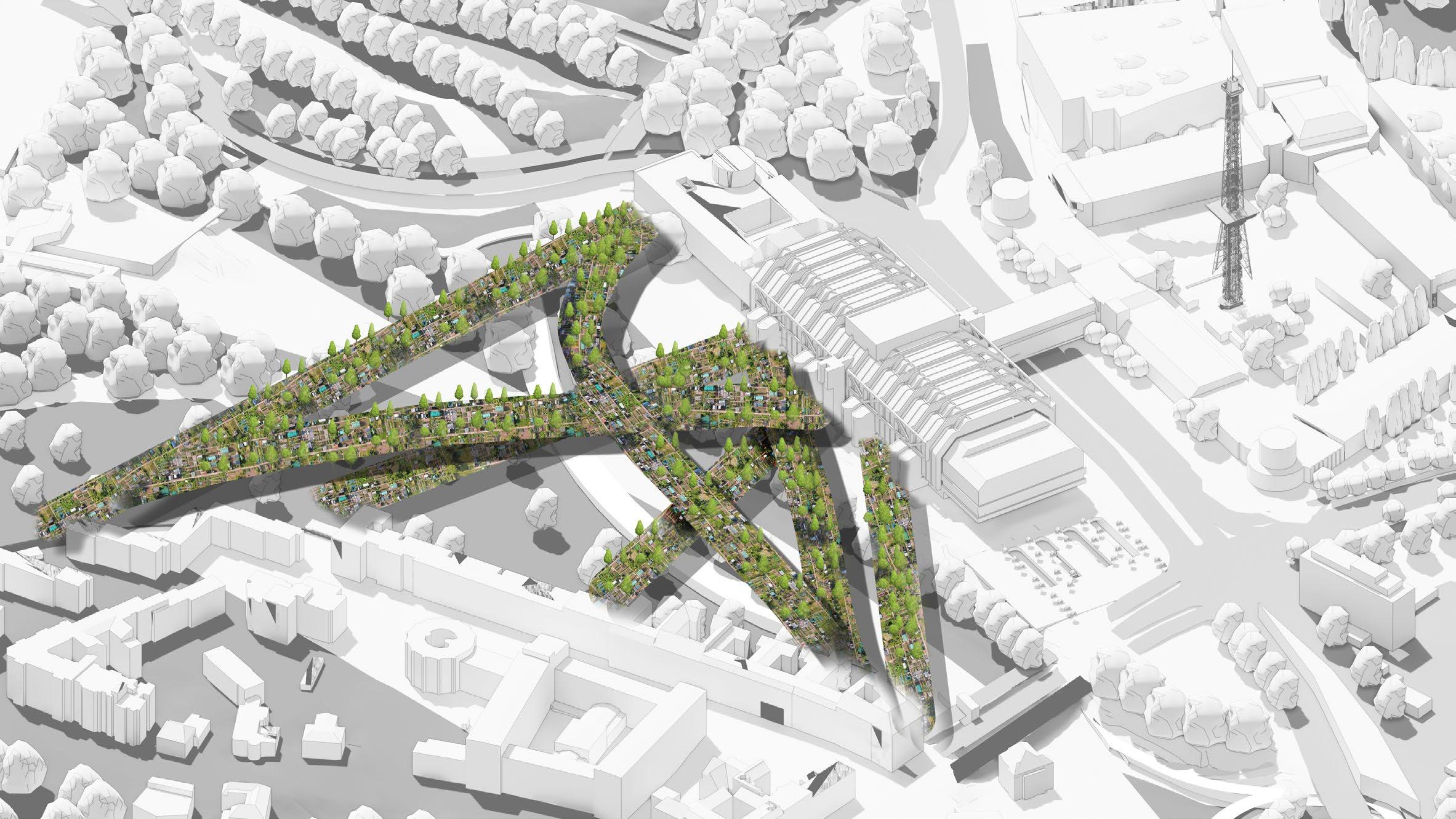














































































Los Angeles, AA Visiting School : LA Is No Place

CA, VolumeZero Competition: Forest Stump
Berlin, AA Visiting School: I.C.C. Urban Phoenix

Montserrat, National Trust: EcoPlay

The Nottingham Contemporary: Competition

Enfield: The Productive Landscape Institute Tottenham: 1000 Artists Live Here





Loughborough University, 2023
Graduation Project, building an institutional building for The Lower Lea Valley Growers Association, or how to make greenhouses profitable again. This data centre stores data from NHS health genomics sampling, and the waste heat is directly emitted into a greenhouse at Banbury Reservoir in Meridian Water.




A radical proposal to build a table for the residents of Markfield Road, Tottenham, to share a meal together. Loughborough University, 2023
Proposed Plan






Ansell + Bailey Architects Ltd. - Feasibility Study (RIBA 0-2), 2021
3000 sqm retrofit of existing 60s 5 storey students’ union and learning space for Imperial College London. Working with a wider design team. Our task was to present a world-class and cost-effective plan for renovating the existing building, coordinating with the wider ICL estate and including state-of-the-art lecture theatres and partitionable practice room spaces.









Ansell + Bailey Architects Ltd., RIBA 0-5, 2024
£50m refurbishment of the 1st floor day theatres and women’s’ health services to form Homerton’s new elective centre, comprising of 6 new departments focussed on elective treatments, procedures and surgical interventions. The proposal included the redesign and addition of 3 new operating theatres, and planning permission for the associated Plant AHUs and Chillers.



Dennis Sharp Architects for the Montserrat National Trust, RIBA 0-3, 2021
Under the guidance of Yasmin Shariff, I designed a Montessori school and integrated community hub for the Montserrat National Trust, presenting to the Island’s Governor for Capital funding.



I designed and delivered the Radio-Isotopes Unit at the Royal Marsden Hospital, Sutton. Ansell + Bailey, Sutton, RIBA 0-6, 2024 As-Built Floor Plan


With Eilean Orbegoso & Jun Zhou, we proposed to recycle the outer Aluminium of the I.C.C. in East Berlin and transform the building into a network of cricket and basketball stadiums, to accommodate the ever increasing popularity of street-cricket in the capital. This was then connected to the surrounding neighbourhoods by a series of allotment bridges, and the building itself became a power station for its residential neighbours; collecting waste and producing energy.









