JAMES RYAN



1532 Gordon St. Los Angeles, California, 90028 | 18,962 sqft
The Lumina Hollywood Community Park has been through a variety of transformations in the decade since it’s been constructed. The existing community park sits atop a subterranean parking structure that serves the Lumina Hollywood mixed-use development. The certificate of occupancy conditioned the park to serve the community so the development could extend beyond existing height allowances. After litigation and tenant turnover in recent years, the park sits in disrepair and yet, locals have rebranded it the Gordon St. Dog Park in the current phase of it’s life. VDLA’s task was to explore the full potential for what the space could become.
This project was the product of a client relationship I personally developed. The proposal included 3 original concepts with a series of renderings per concept through 2 rounds of revisions. The renderings shown are a brief snapshot of the unique designs and ideas explored for this special space.

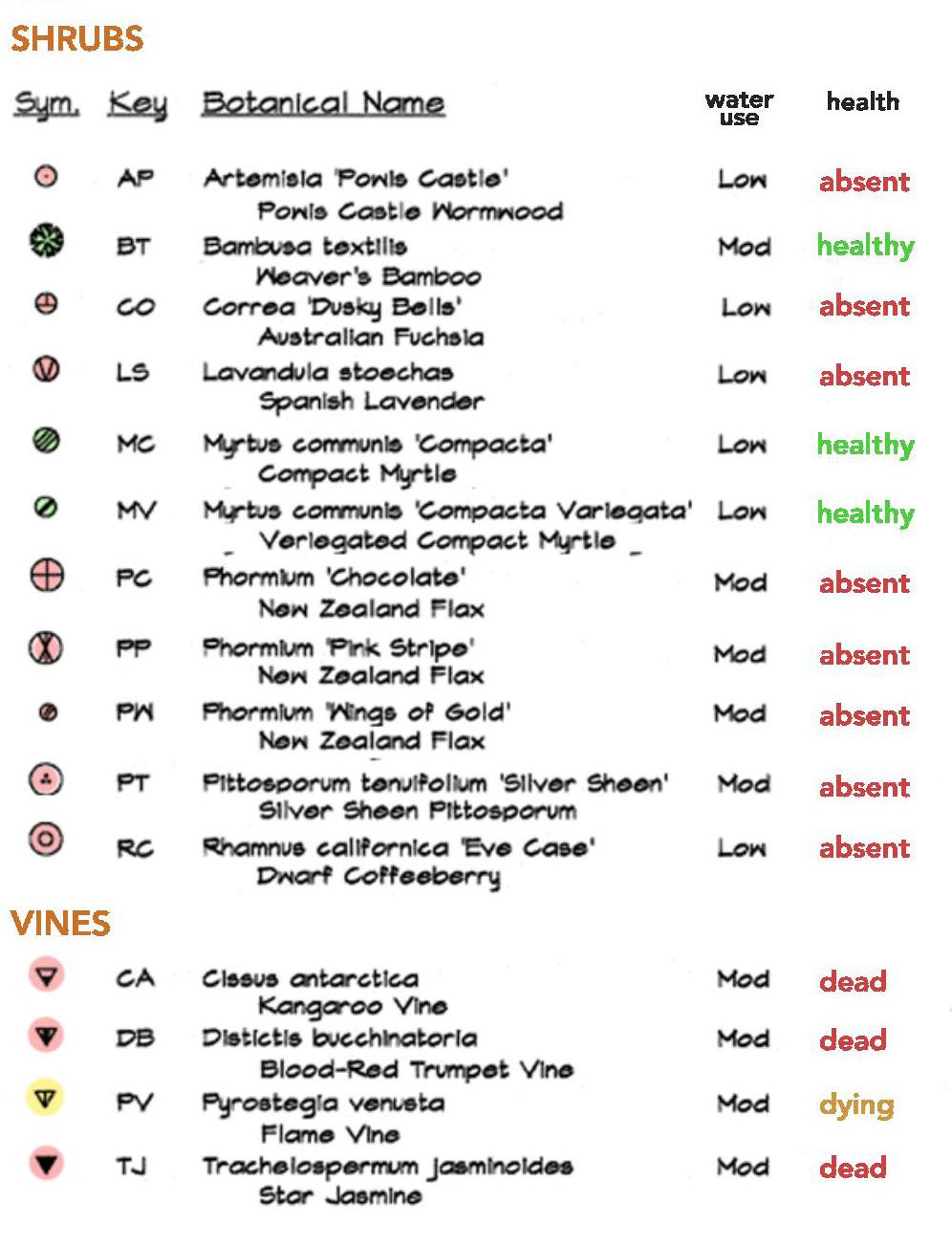
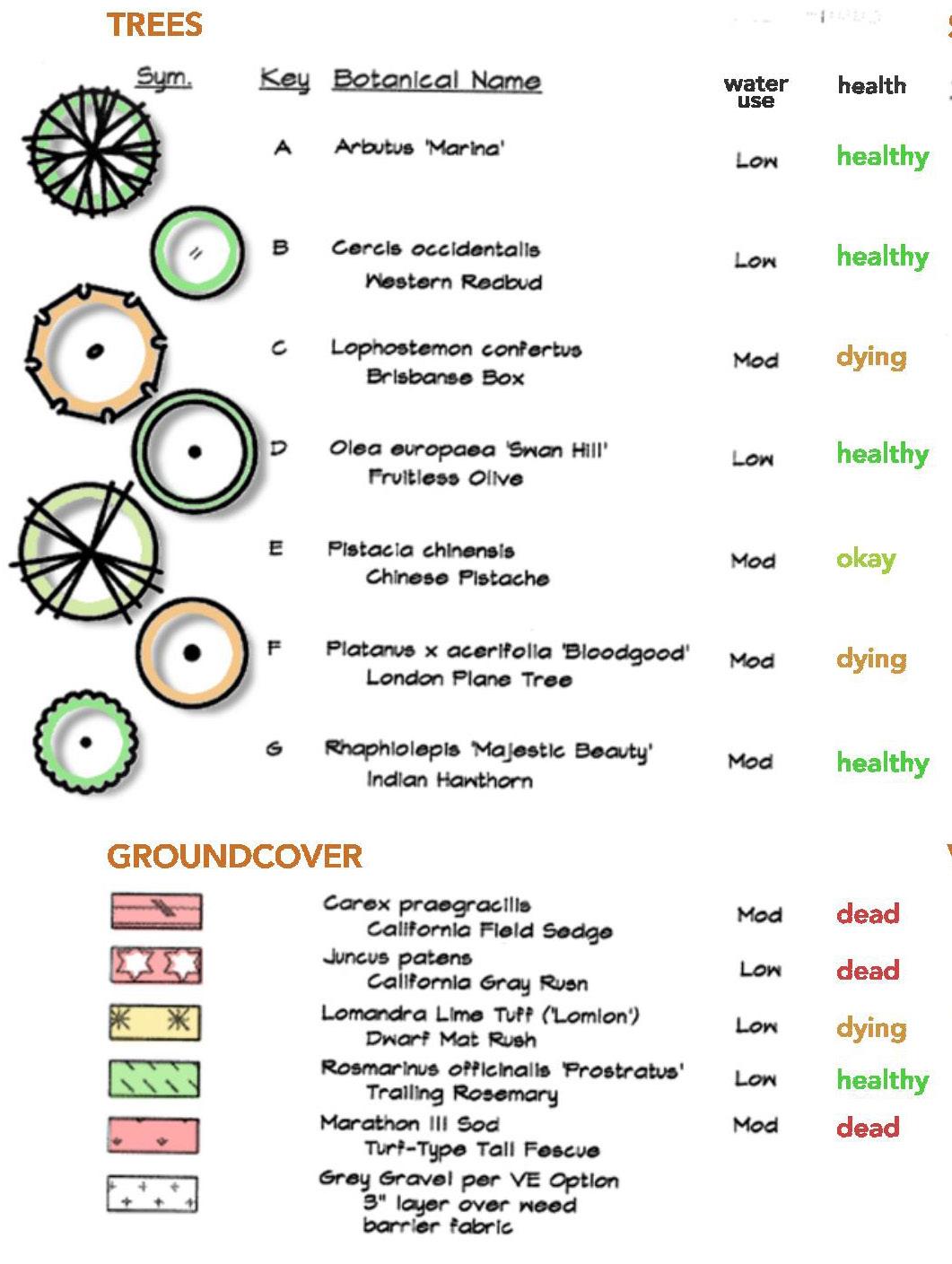

R4 reveal refine remove redevelop

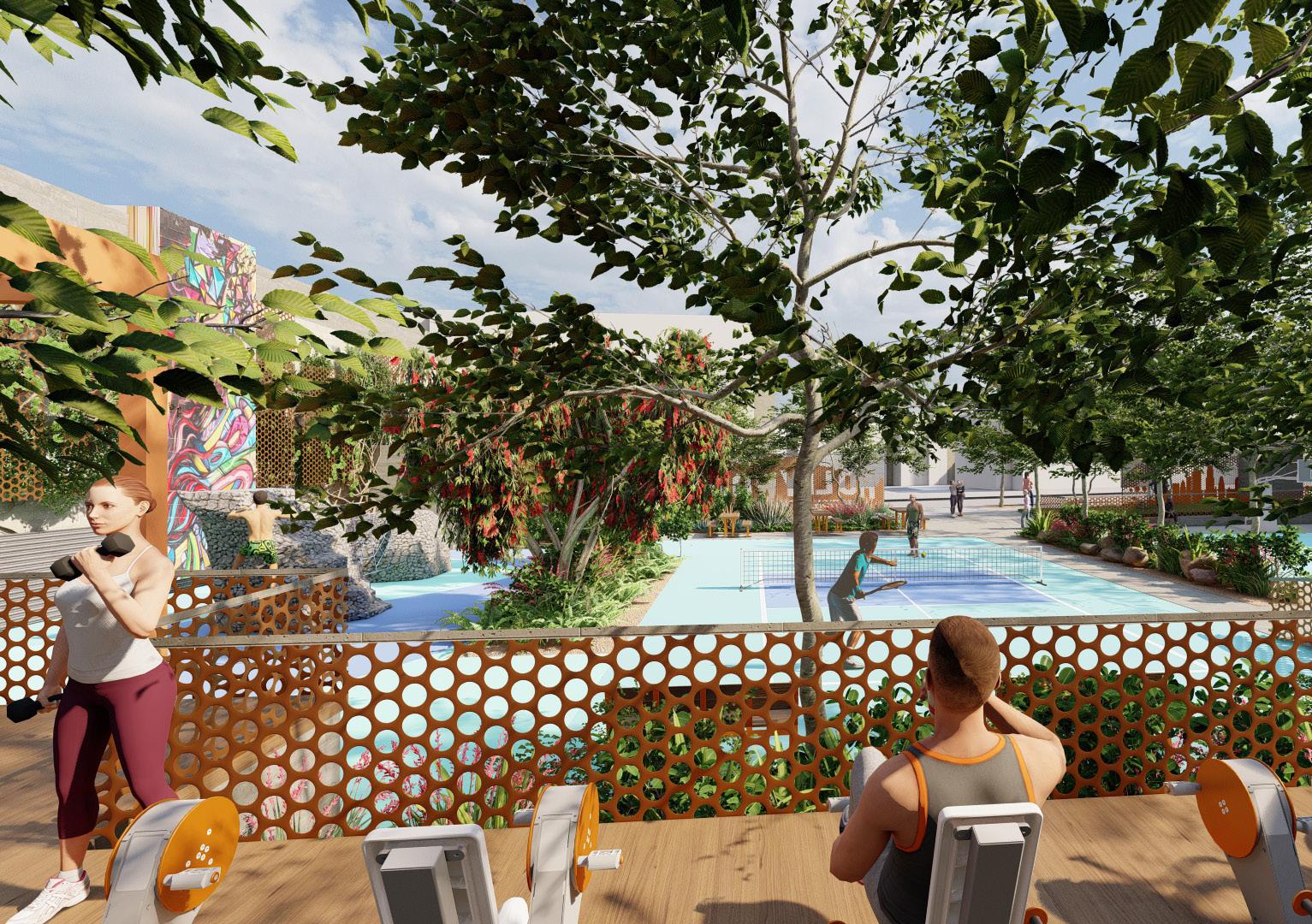
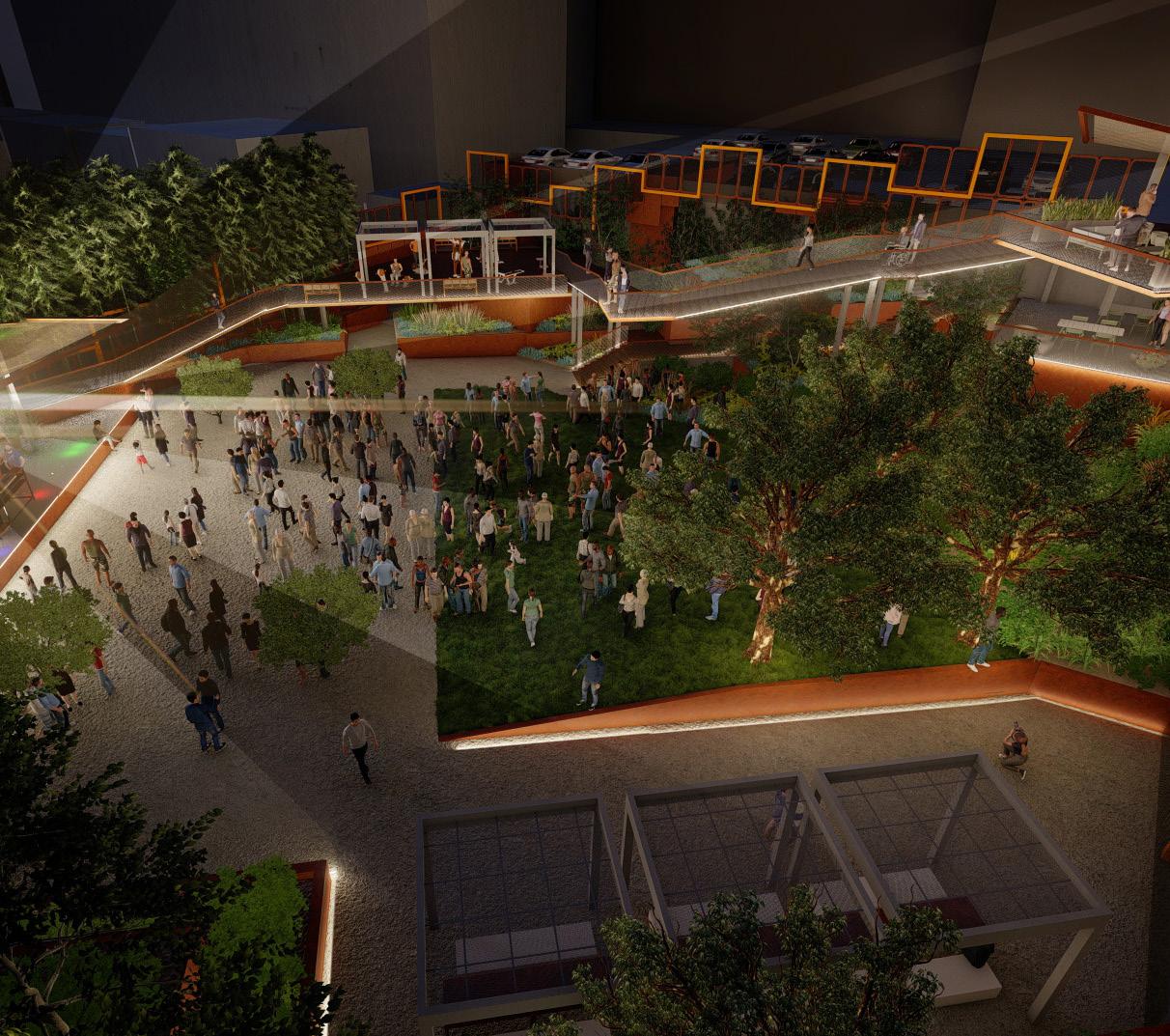
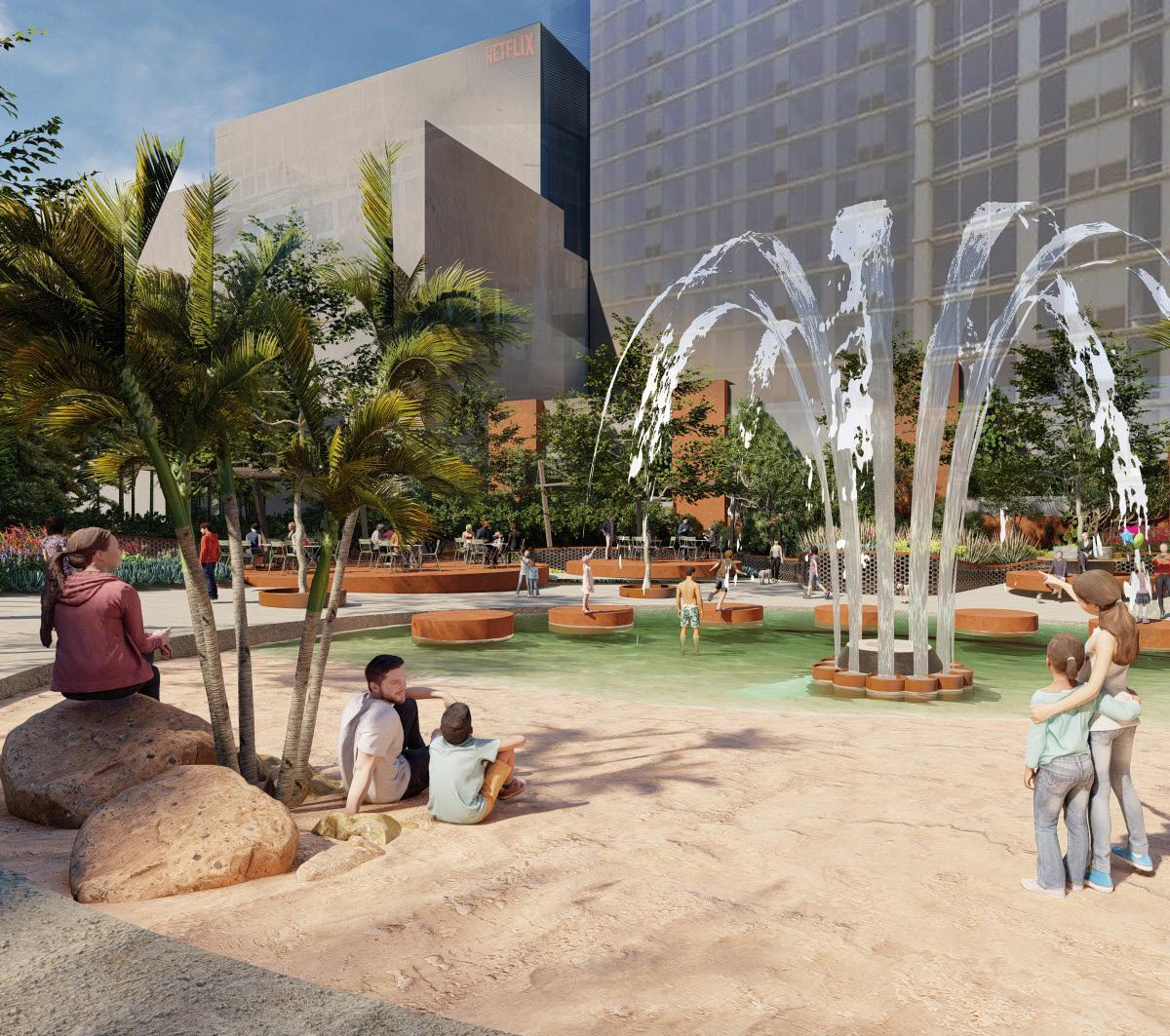
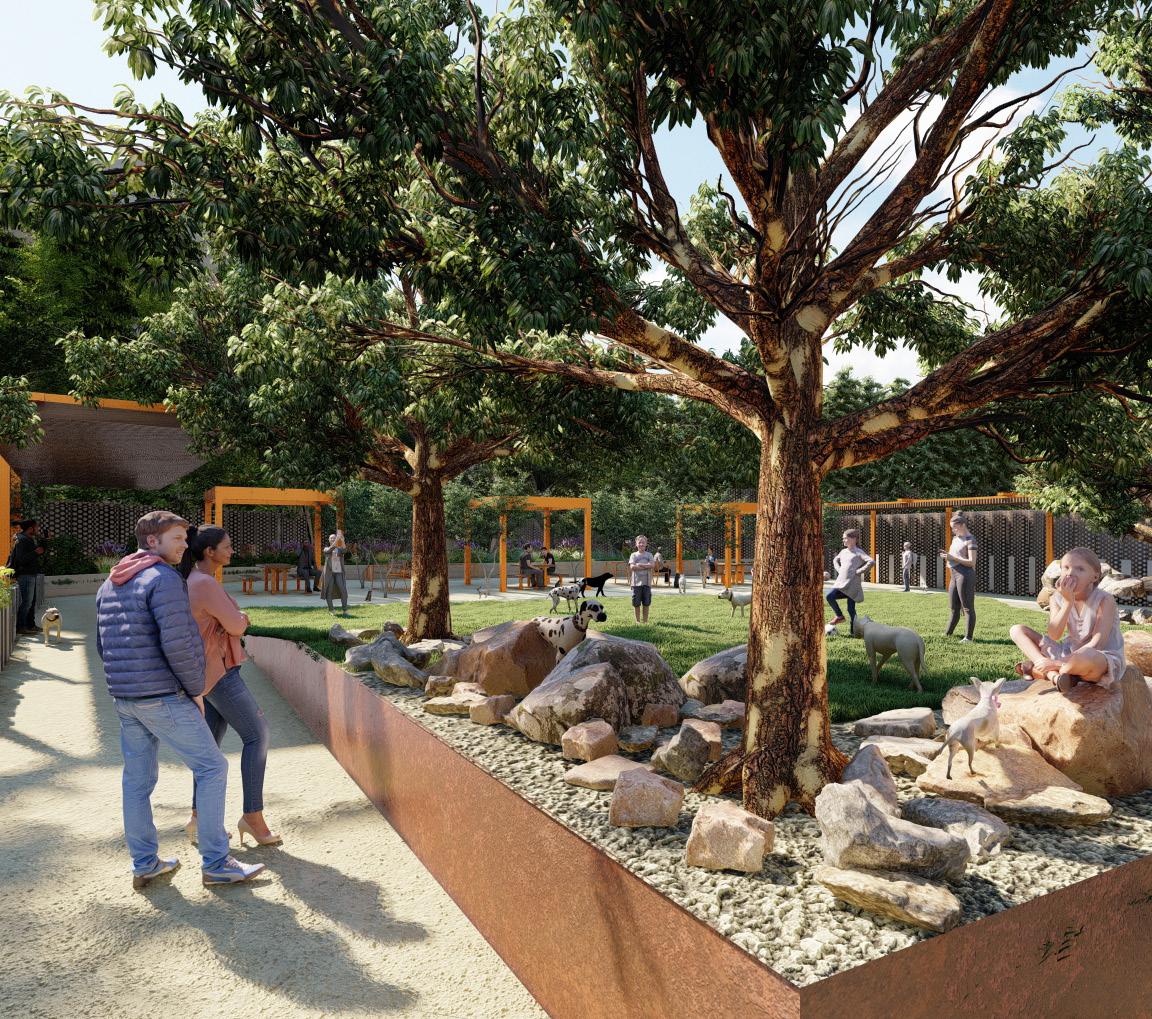 CONCEPT 1
CONCEPT 2
CONCEPT 3
CONCEPT 5
CONCEPT 1
CONCEPT 2
CONCEPT 3
CONCEPT 5
SMALL DOG AREA
PICKLEBALL PLAYER
WAITING AREA
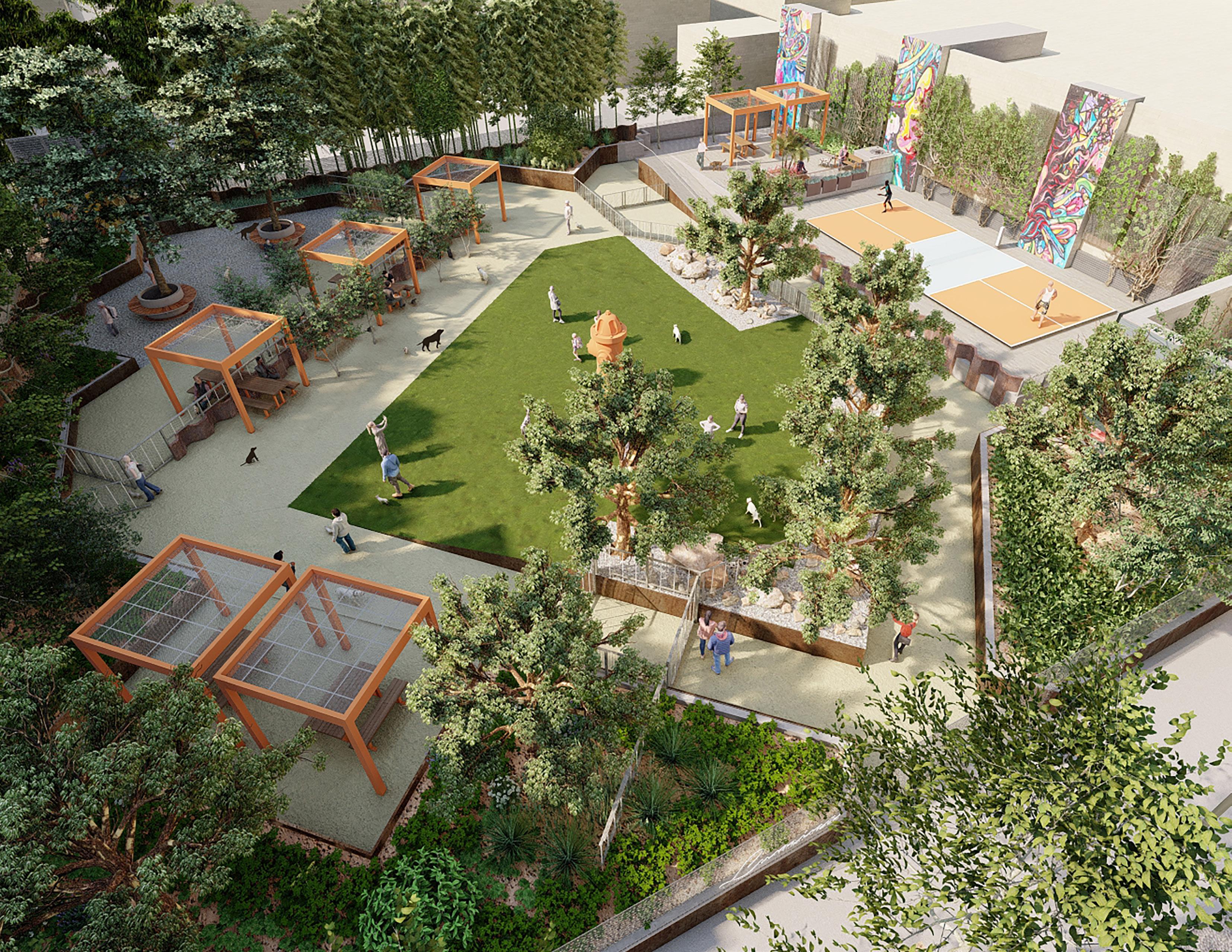
PICKLEBALL COURT
DOG PARK SEPARATION FENCE
OFF-LEASH DOG AREA
VESTIBULE FOR DOG RUN AREA ENTRANCE
OPERABLE SLIDING GATE BEHIND CUSTOM PERFORATED STEEL FENCE.
MURAL WALLS DEVELOPED BY LOCAL ARTISTS
PROTECTION OF EXISTING TREE CANOPY
PRE-FRABRICATED STONE VENEER APPLIED TO EXISTING CMU
OVERHEAD SHADE STRUCTURES
INCORPORATION OF NATIVE STONE ELEMENTS
PROPOSED CORTEN STEEL REINFORCED
PLANTING AREA

LOCAL ARTIST DEVELOPED MURALS
PICKLEBALL COURT
FIRE HYDRANT SCULPTURE
SHADED
PICKLEBALL COURT
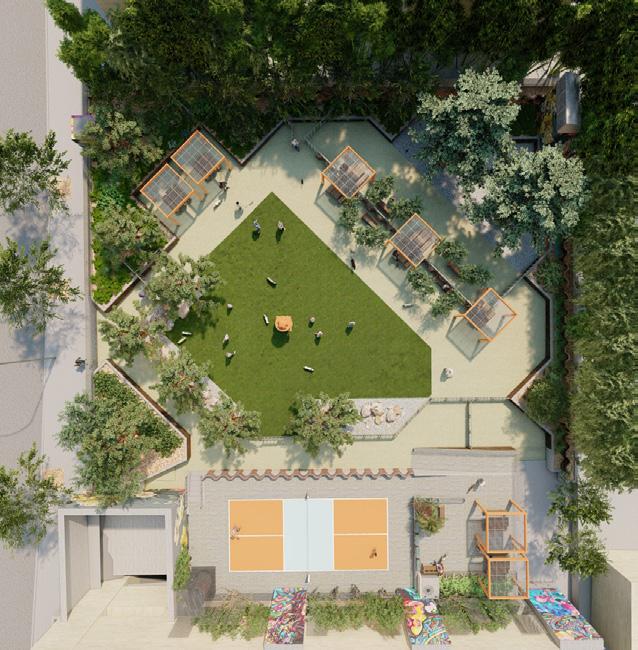
WAITING AREA

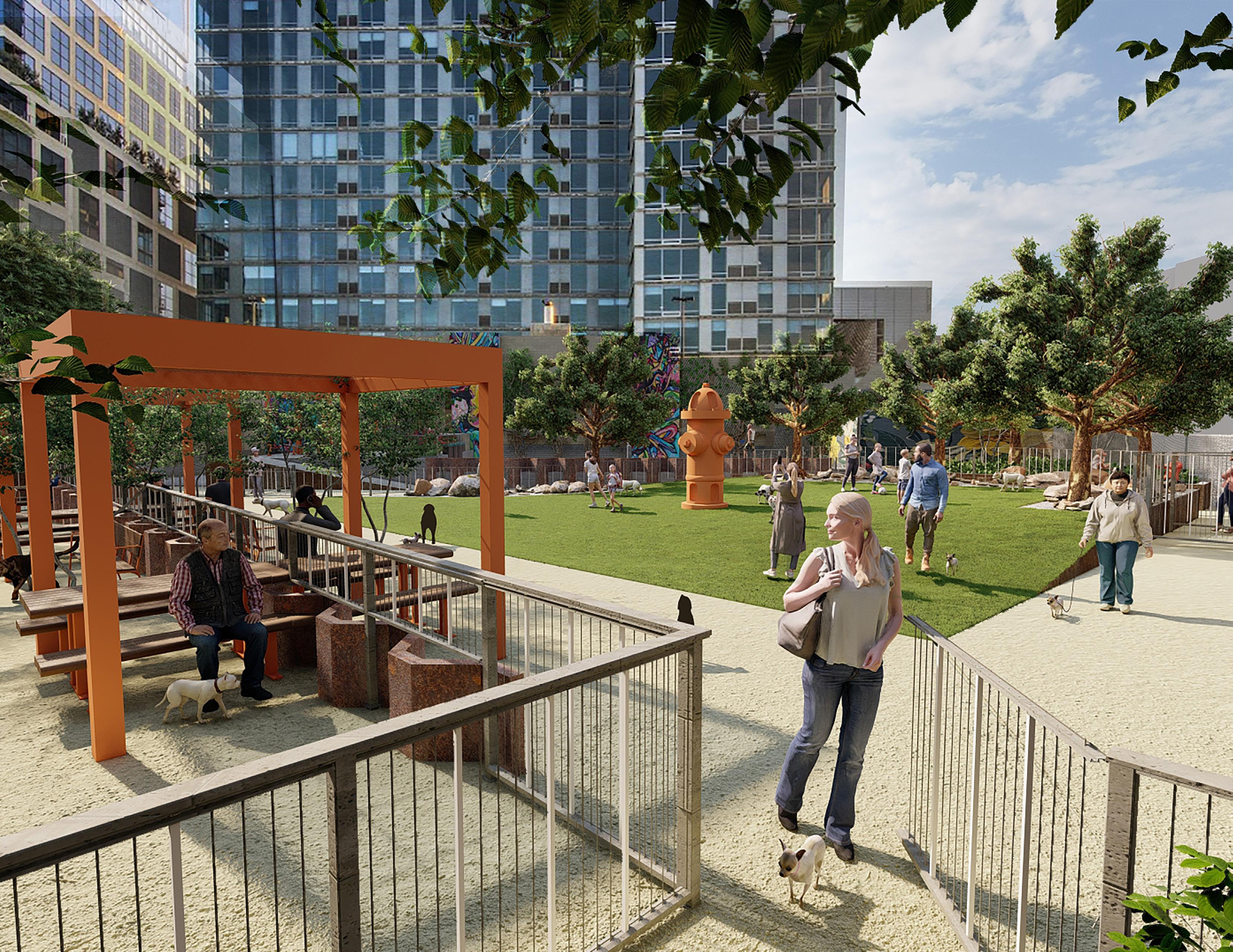


Asian Institute for Low Carbon Design Less is MOji: REboot The City International Student Design Competition
Moji, Japan | 800 Acres
Concept
This 3 person group project of which I was the official Team Leader and digital model/graphics producer won an Honorable Mention in the AILCD international student design competition. Metropolis Planting is a futuristic model for tackling urban shrinkage in post-industrial cities. By refocusing the dilemma of urban shrinkage into an opportunity for ecological revitalization, Metropolis Planting allows the ability to increase density, socialization, and biodiversity through habitat improvement while mitigating the varied effects of climate change and reduction in sprawl.









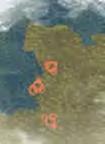
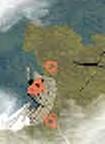
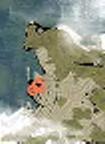
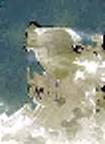

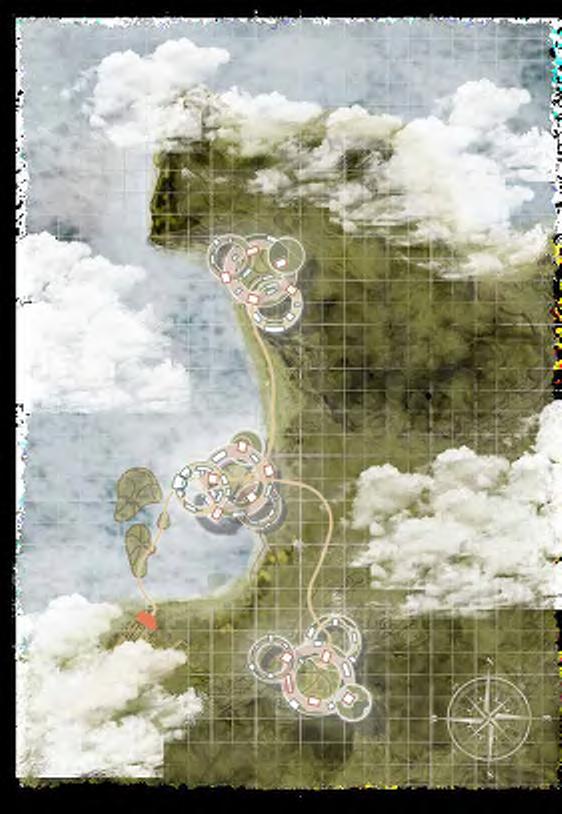
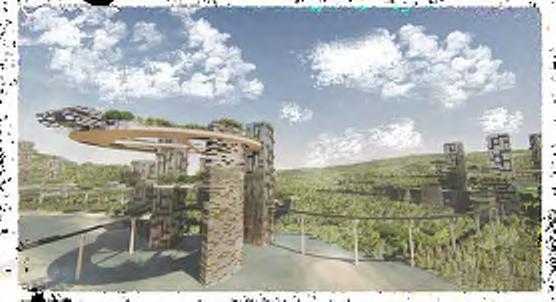
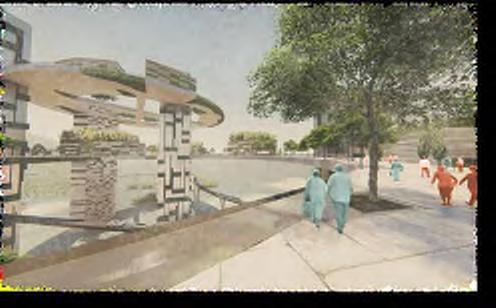





Shoreline Typology

Tetrapods
Shoreline Typology Locations
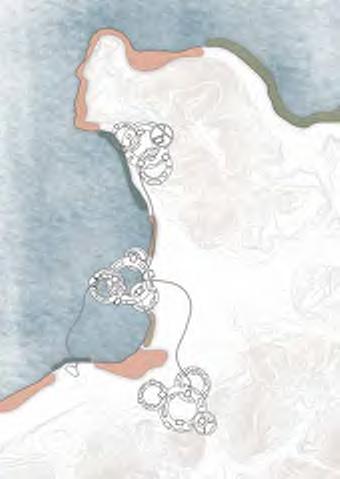

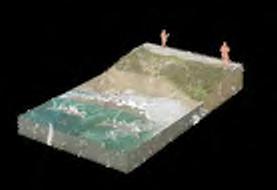

Human Interaction
Oceanic Wetlands
Technological Innovation within the Social Circle
Tidal Energy
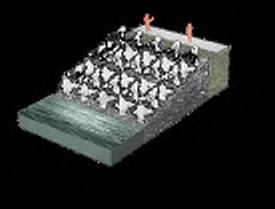
Aerofarming
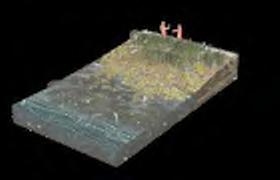
Solar Energy
Sandbars
Rainwater Collection
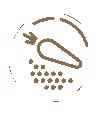

Habitat Connectivity
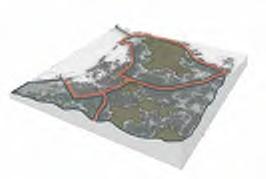
Existing Fragmentation Recolonization Habitat Isolation
Above Mekari Park
Optimum Connectivity
Elevated Eco-Train

Restored NaturalAre a Designed Islands


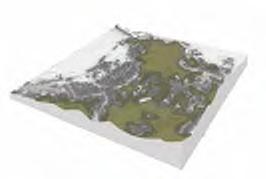
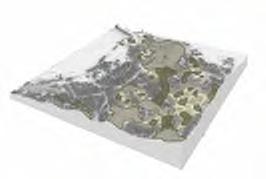

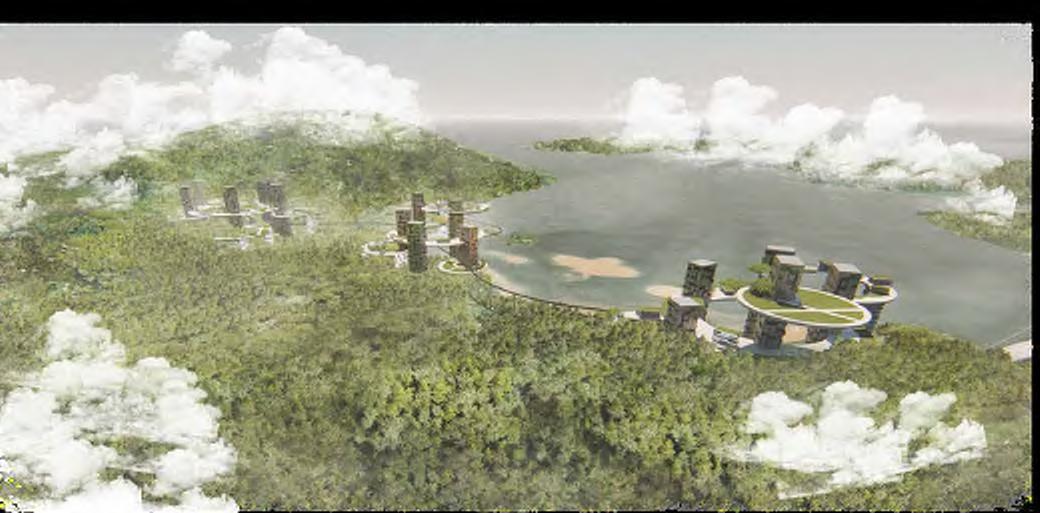
Elevated Park
Enhanced MekariPar k

Kansas City, Missouri | 800 Acres
Bridge is a catalytic development strategy establishing a robust east-west axis reconnecting communities in Downtown KCMO to Paseo West. Bridge responds to the needs of the community in East Village by integrating mixed-income housing, transit-oriented development, and economically vital and highly financially feasible solutions. Both metaphorical and literal in its intentions, Bridge addresses the existing gap in the downtown urban fabric and underperforming east-west streets crossing I-70.
East Village functioning as a bridge between West Paseo and the North Loop of Downtown Kansas City, Missouri
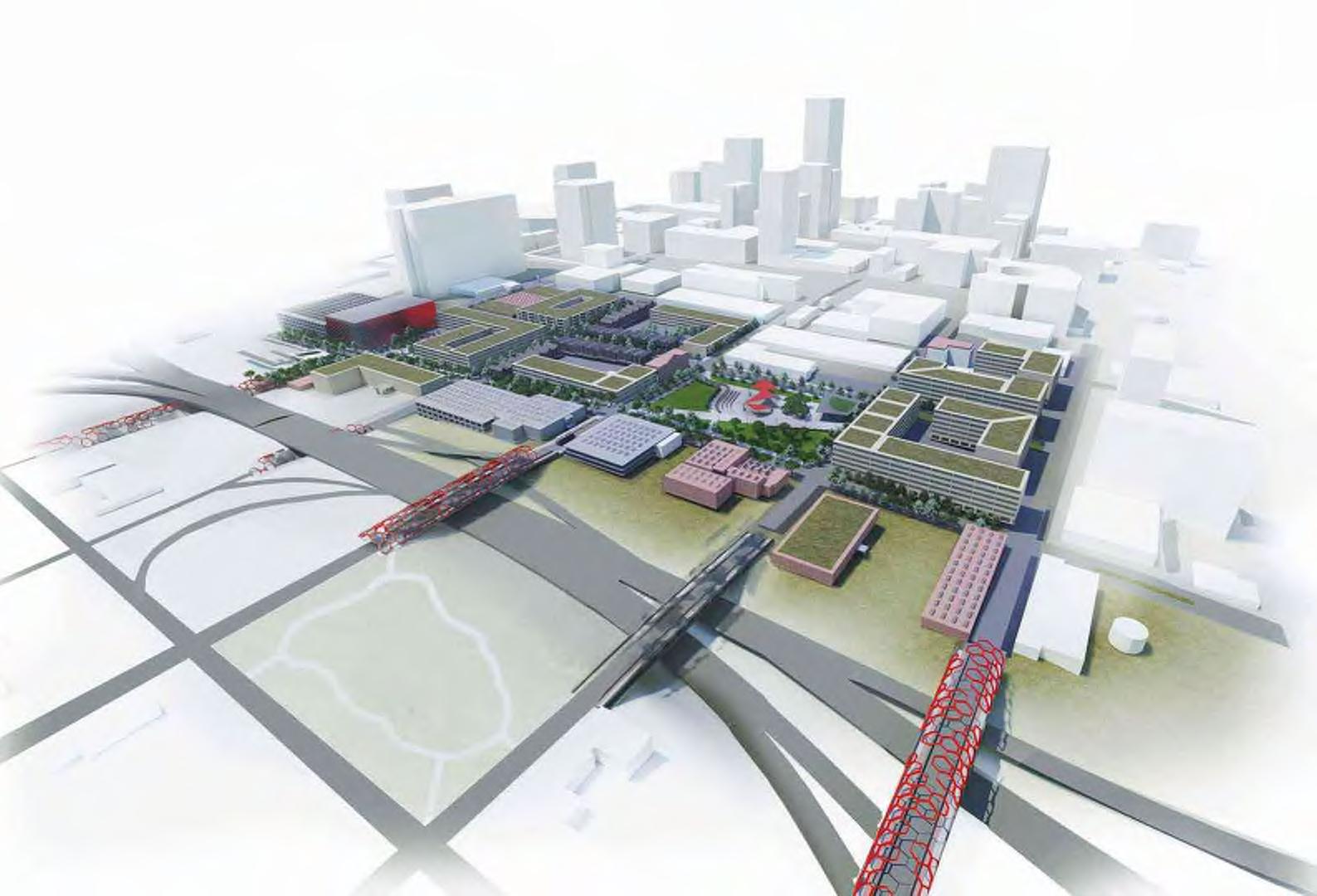

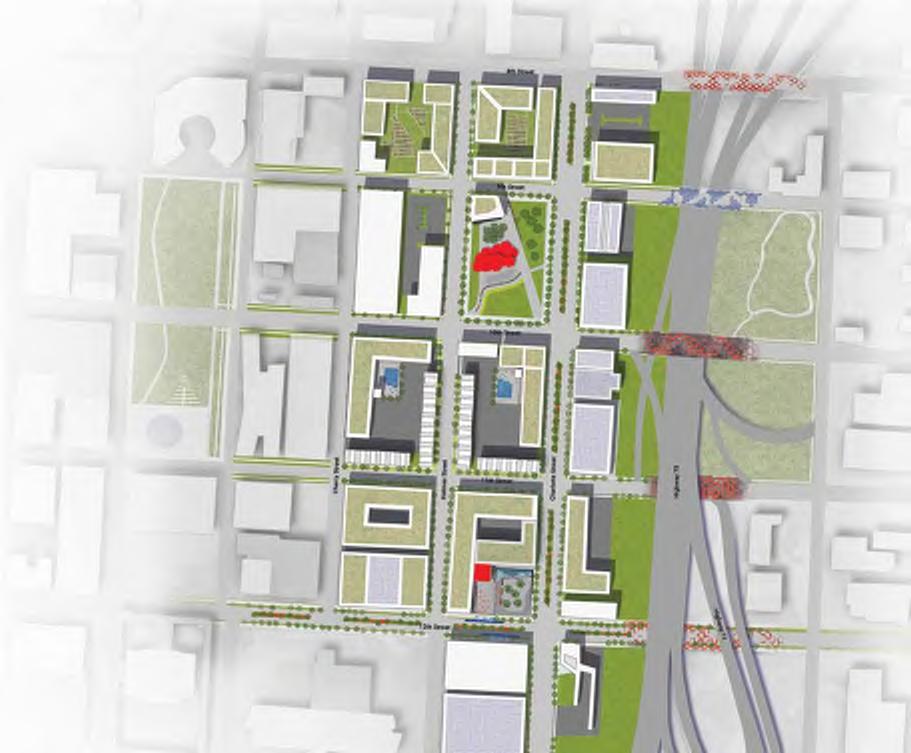
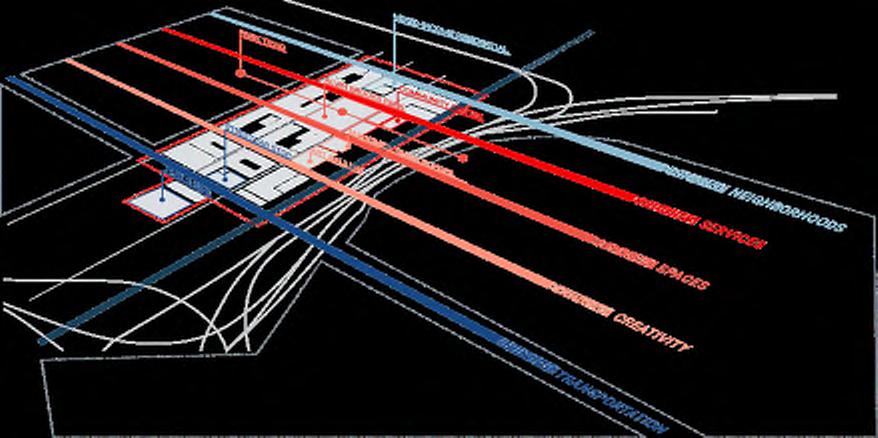

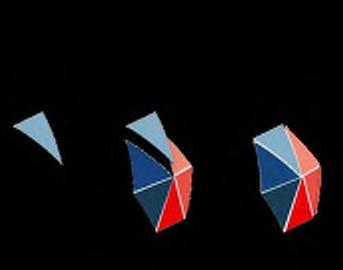
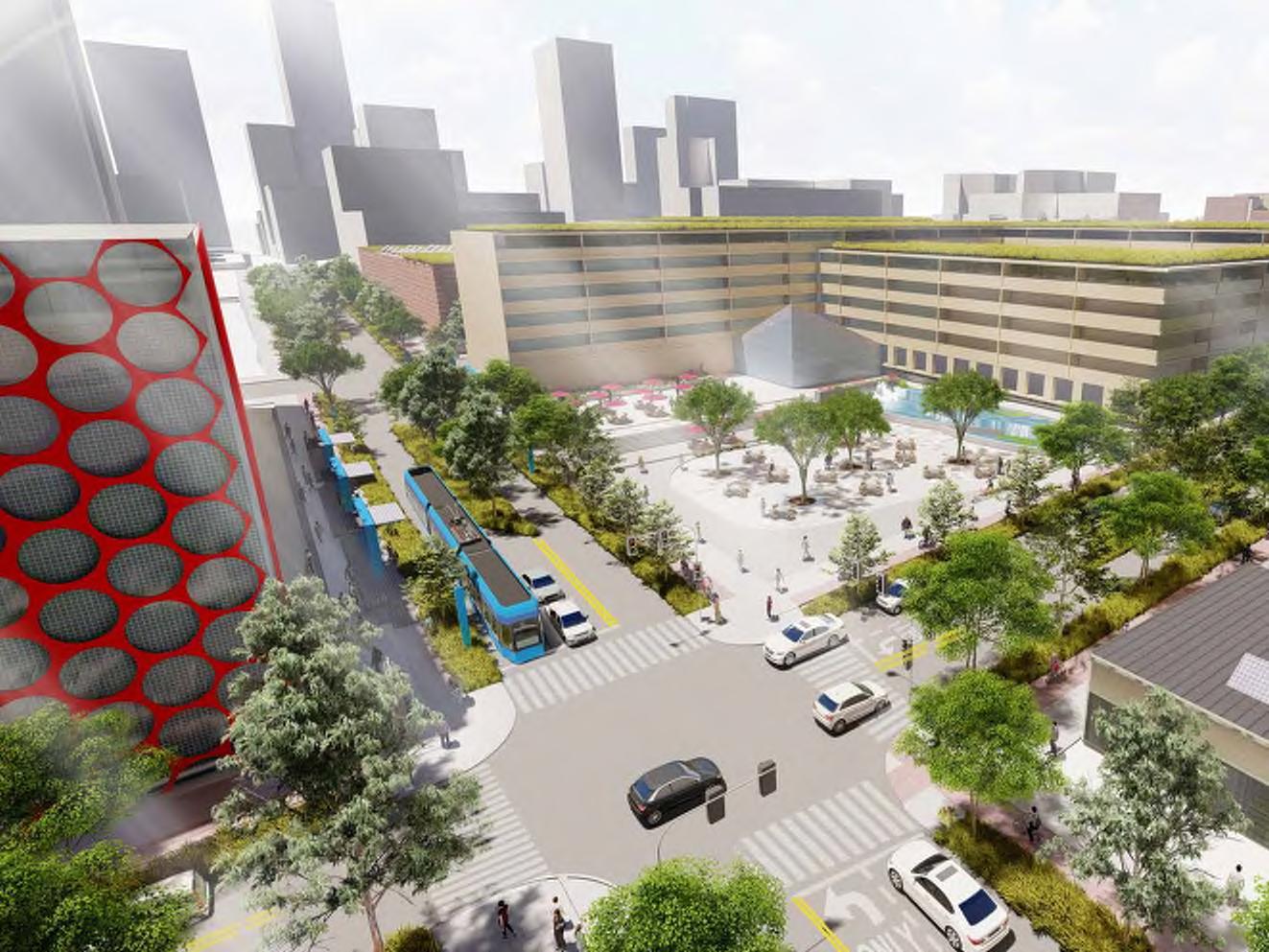 Lucile H. Bluford Plaza 12th & Charlotte Intersection of Bridges redevelopment
Lucile H. Bluford Plaza 12th & Charlotte Intersection of Bridges redevelopment
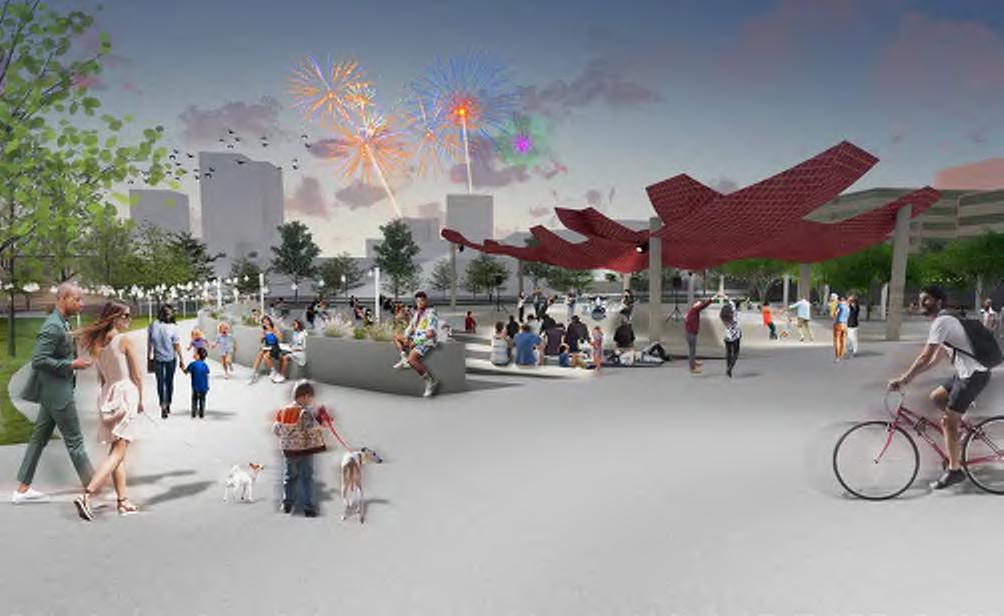
 Alvin Brooks Park 4th of July Celebration
Lucile H. Bluford Plaza
Alvin Brooks Park
Alvin Brooks Park 4th of July Celebration
Lucile H. Bluford Plaza
Alvin Brooks Park
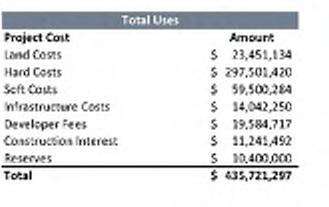
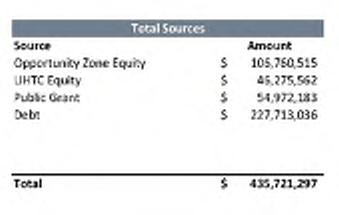
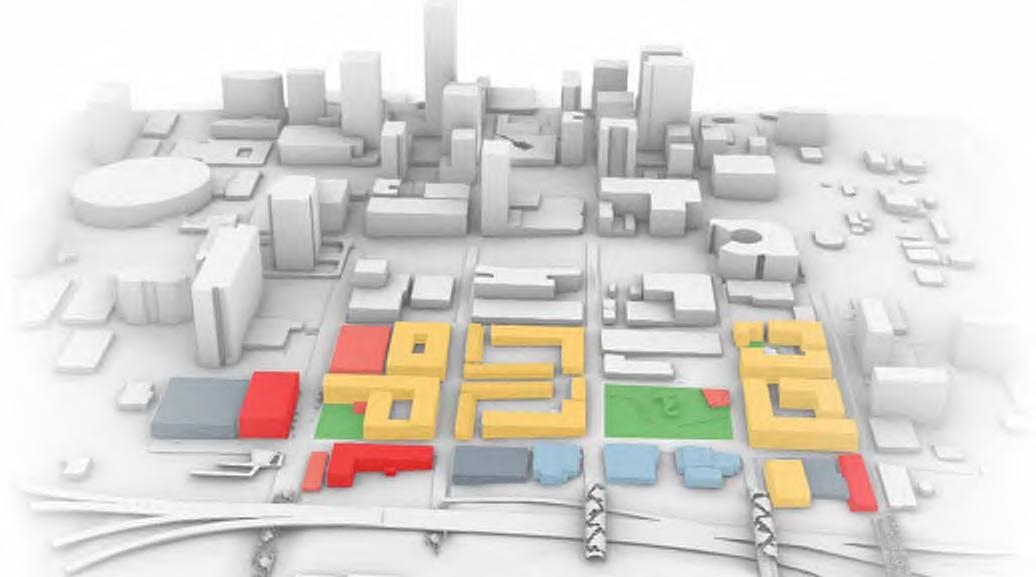
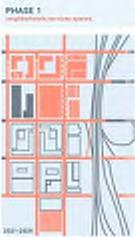

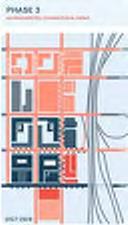





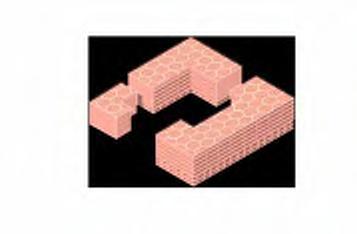
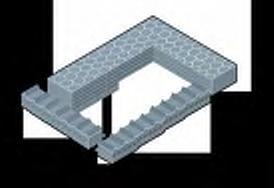
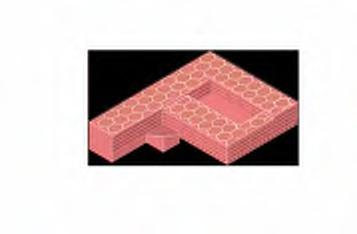
Connexion looks into the future of Flatbush in the year 2050 and how a dynamic and resilient development sill better accommodate the conditions of an uncertain future affected by not only gentrification but climate change as well. By looking through the lenses of sustainability and material ethics while embracing temporality, the site can better adapt to the highly volatile and unpredictable forces of climate change. As residents along the seashores around New York City are pushed out of their homes due to sea level rise they’ll look inland to areas like Flatbush for shelter. Through increased amenities, policy initiatives, cultural celebration, and engaging public spaces, we’ll bind the Flatbush community together and create a forever home. This was a group project between an architecture student and myself.


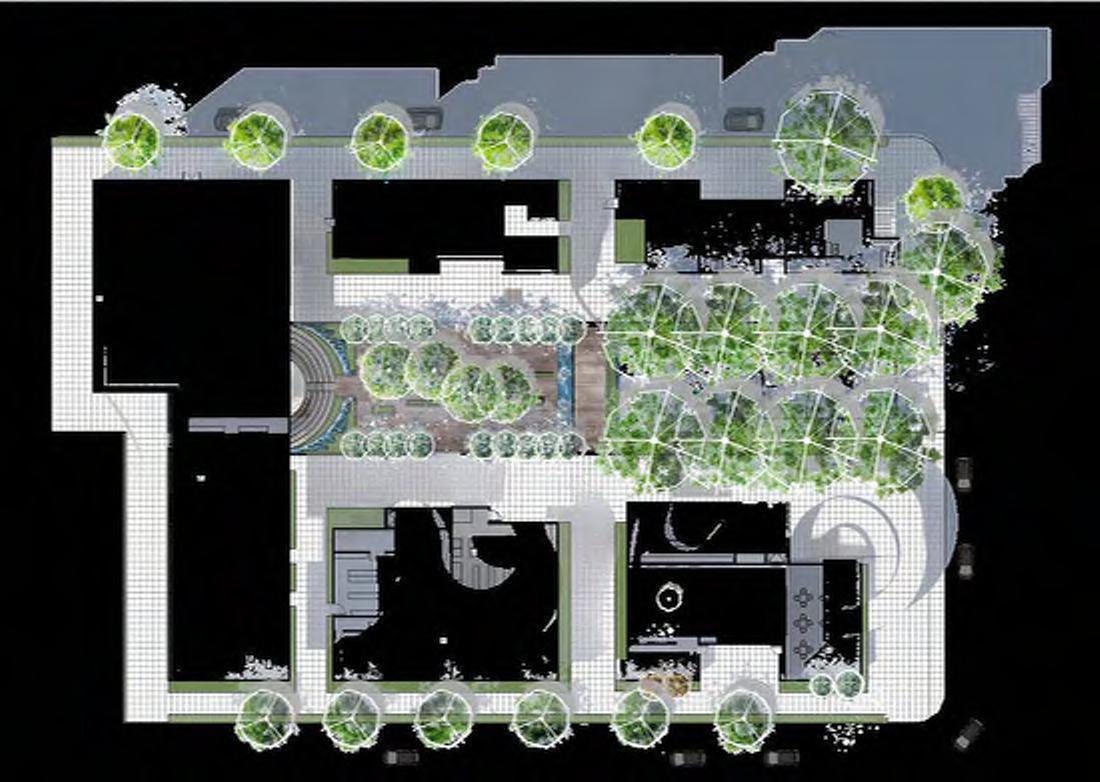

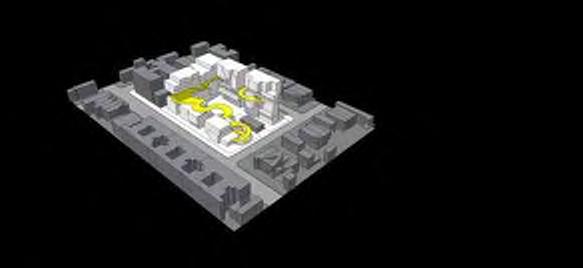
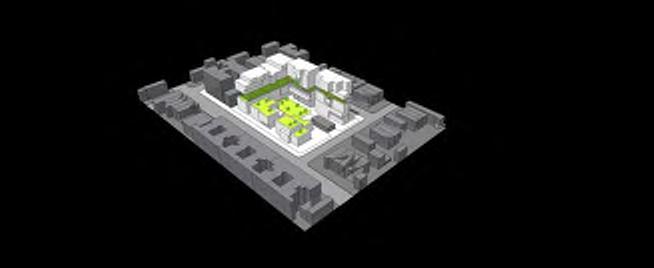
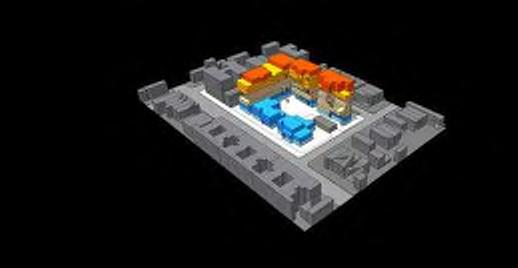 Connexion Bridge
Layers of a Community
Re-Vegetation
Mixed Land-Use
Connexion Bridge
Layers of a Community
Re-Vegetation
Mixed Land-Use
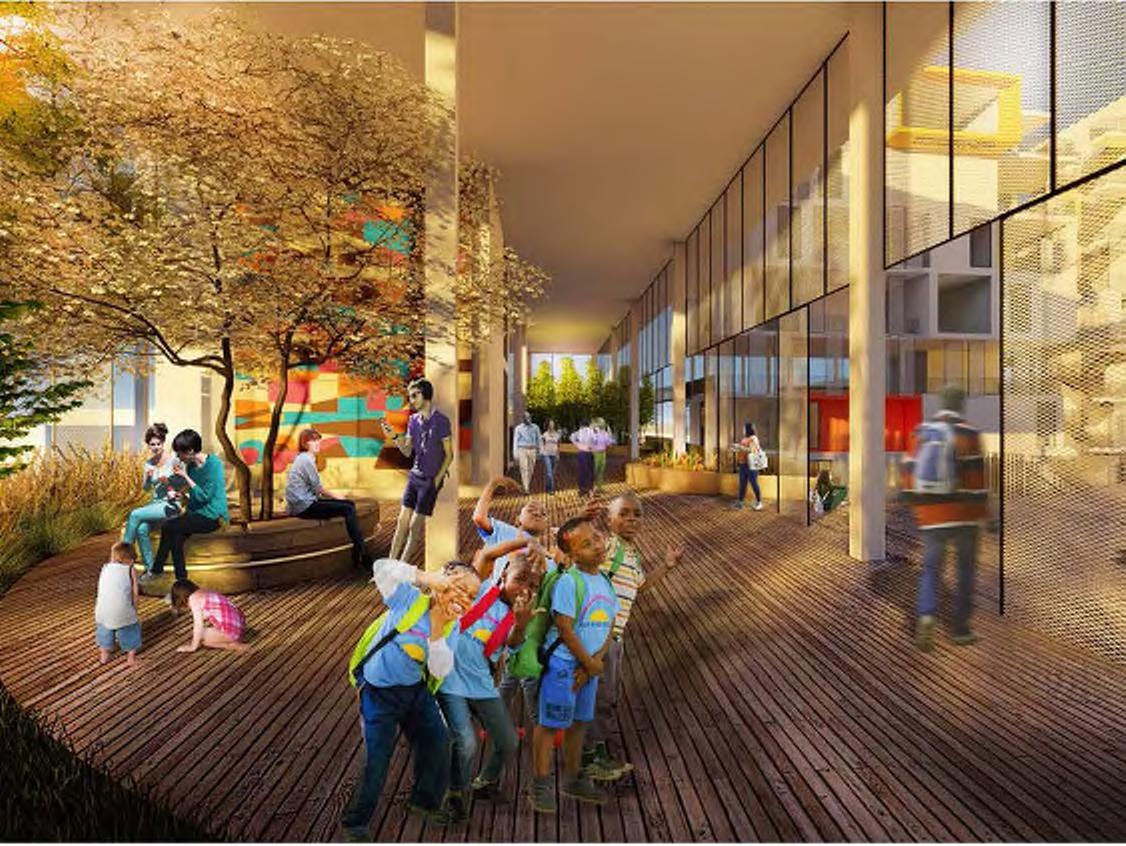 Community Deck After School
Community Deck After School
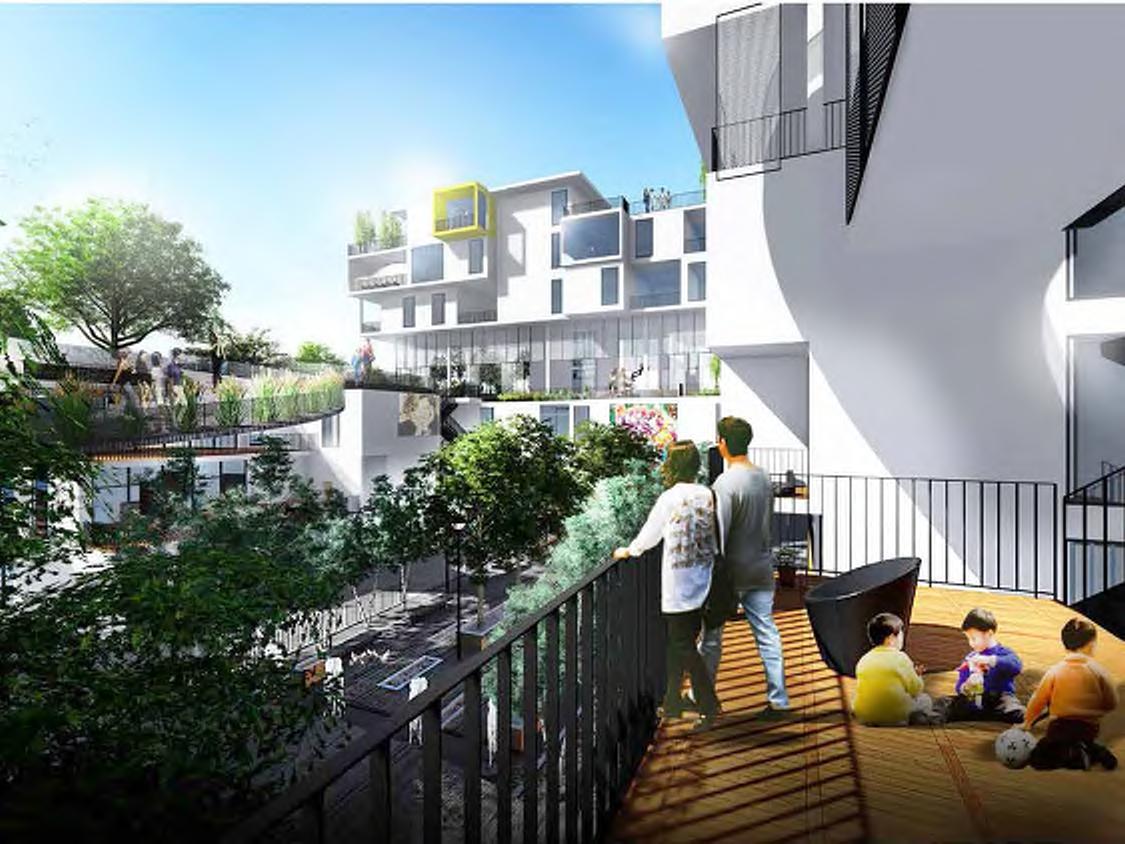 Looking Over the Urban Journal Courtyard and the Connexion Bridge
Looking Over the Urban Journal Courtyard and the Connexion Bridge
Manhattan, KS | 1,000’ x 100’
Booming Bridge is an homage to the ecological significance of the Flint Hills and the Lesser Prairie Chicken. The design is comprised of 120 connected balloon structures that inflate from the significant wind pressure over the Kansas River. These balloons emulate the Unique “Booming” mating ritual of the Prairie Chicken. The collected form of this instillation came from the rolling topography of the region.
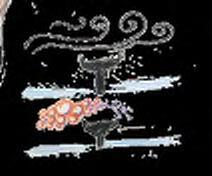
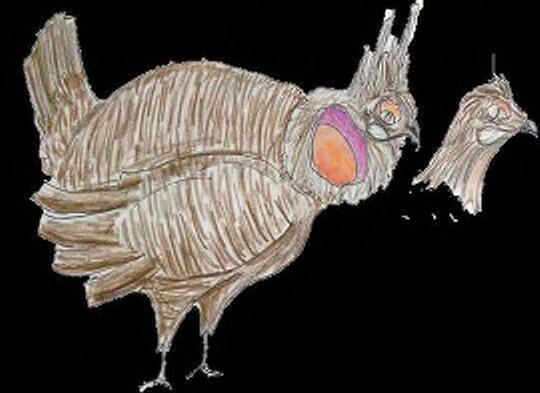

The Greater Prairie Chicken “Booming”
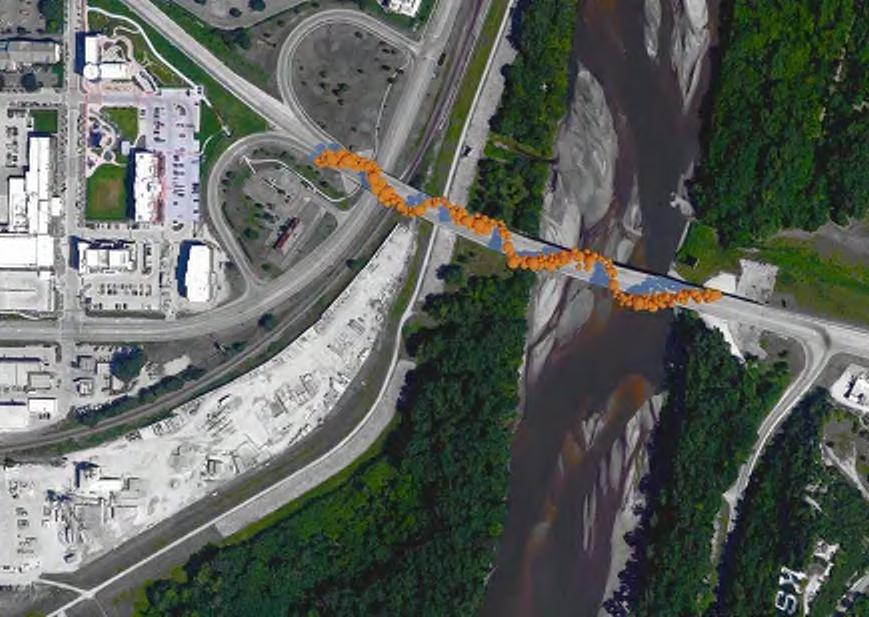

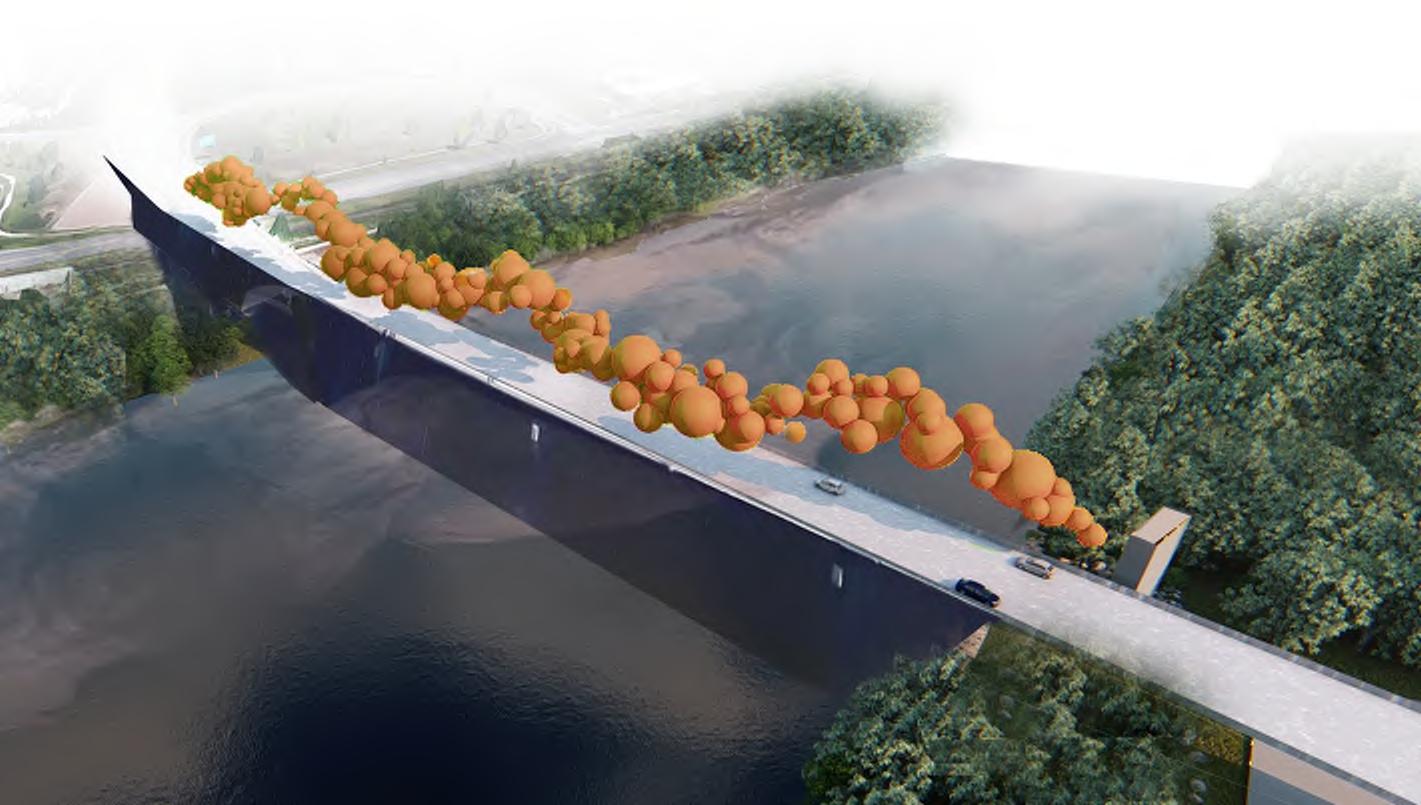

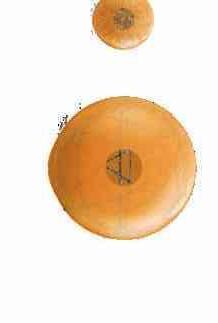


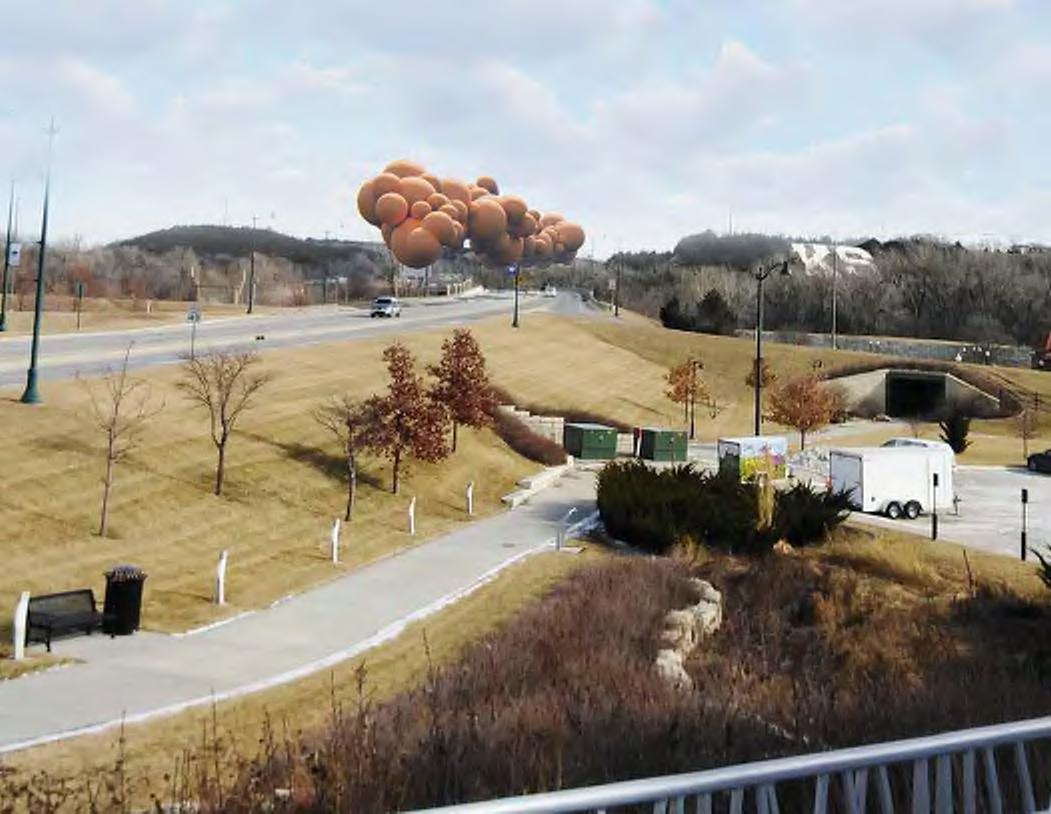 Booming Bridge Activation Visible from the Flint Hills Discovery Center Terrace
Booming Bridge Activation Visible from the Flint Hills Discovery Center Terrace
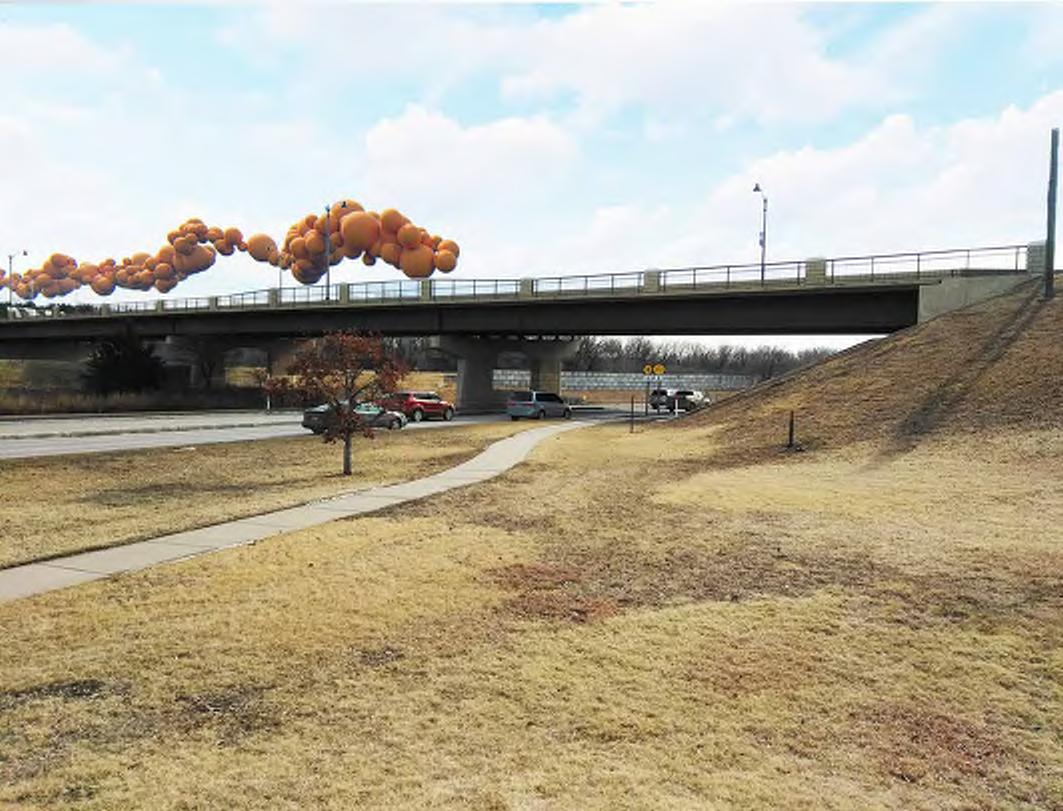
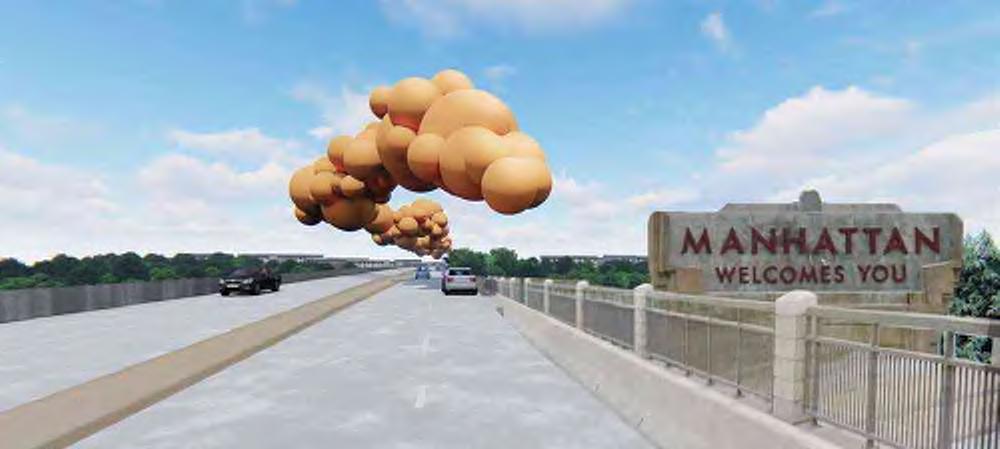
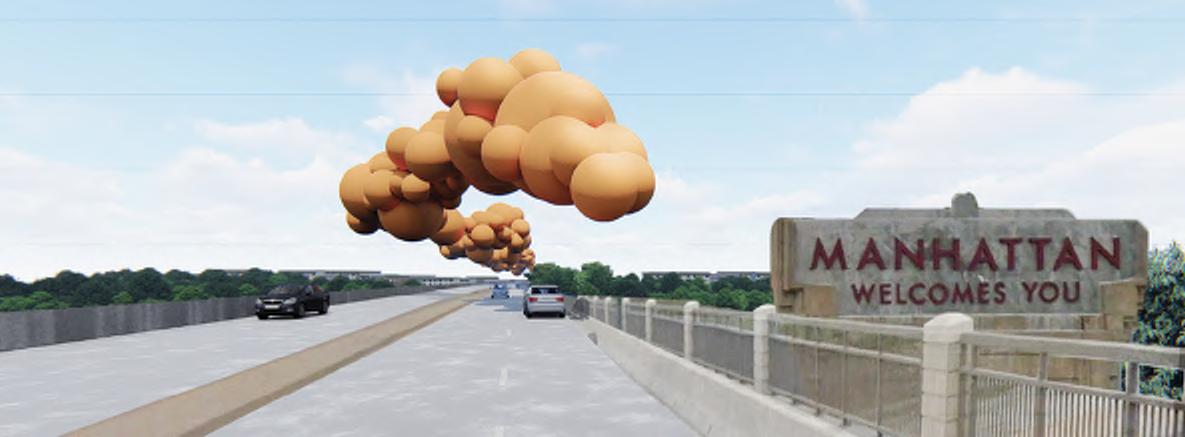
With disc golf only really requiring signage, a tee pad, and a basket per hole, the affordability of implementing disc golf is quite low. This allows greater opportunity for funds to be allocated elsewhere. In this design, a series of artificial floating islands are created for ecological and recreational revivification. With 27 islands in total, the various layout permutation that the course could be set up in offers unique play opportunities.
Floating Archipelago Model for Ecologically Positive Outdoor Recreation
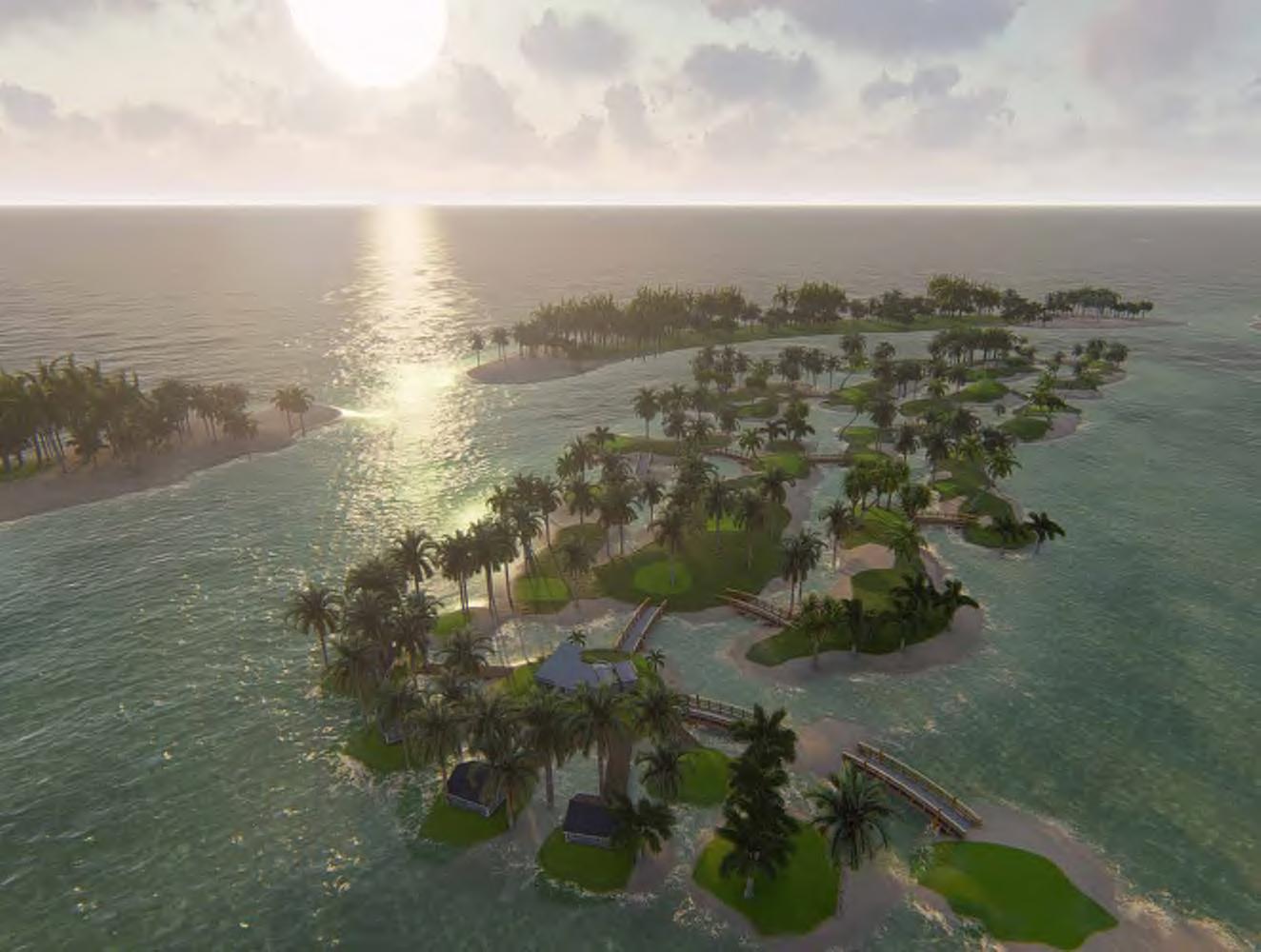
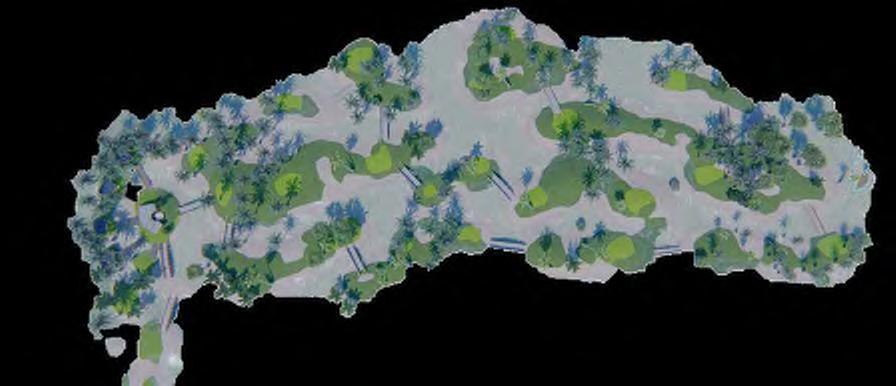
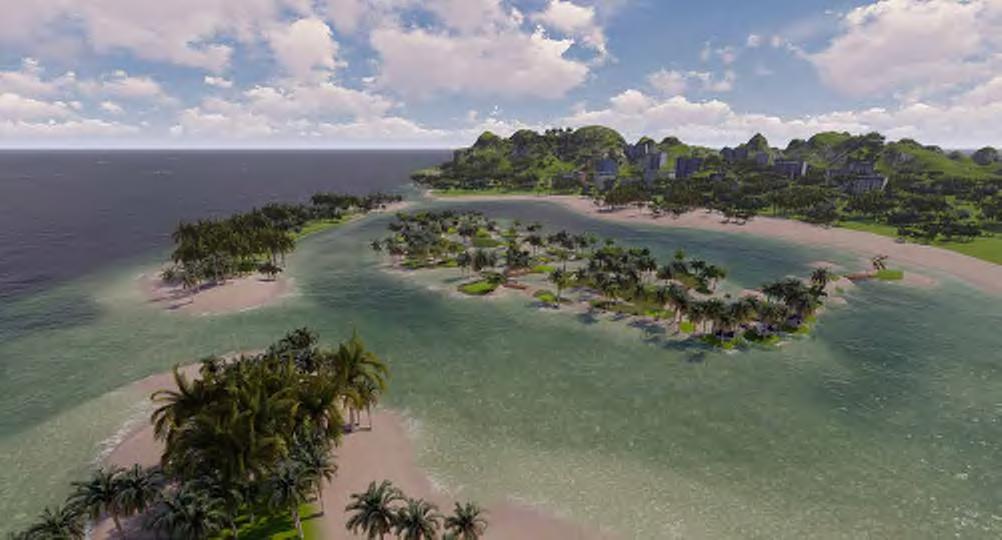
This set up is one of the many design permutations possible with the rearrangeable AFI course. These recovering islands also function as naturalized buffers for waves and storm events.

Floating Archipelago Model for Ecologically Positive Outdoor Recreation
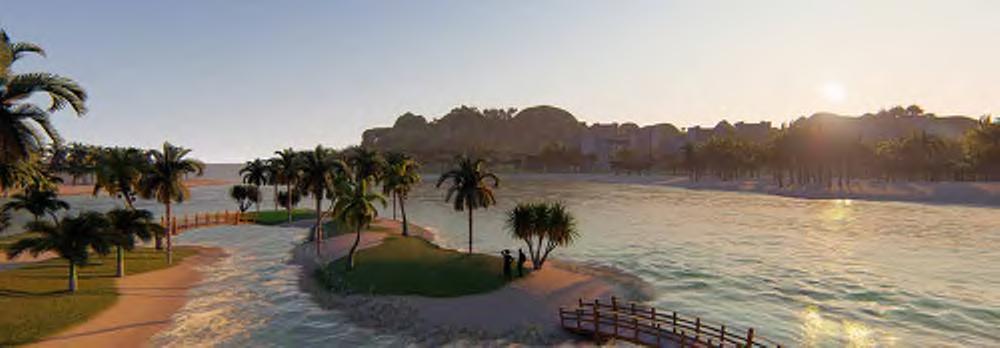
Disc Golf Green
Salt Resistant Turfgrass
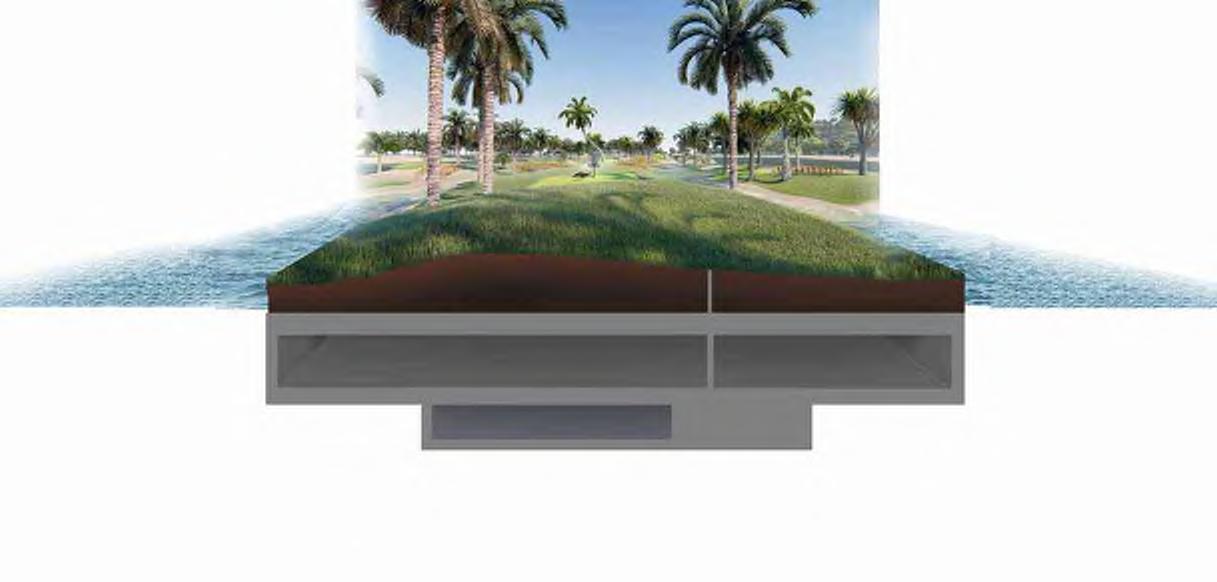
Sand Based Medium Buoyancy Chamber
Desalination Chamber
Bridged Archipelago
Hole 11 Dogleg surrounded by natural out of bounds Host Island Geotextile Layer Irrigation Line & Pump System Hole 11 Dogleg surrounded by natural out of bounds