DESIGN —20 HANDBOOK 24
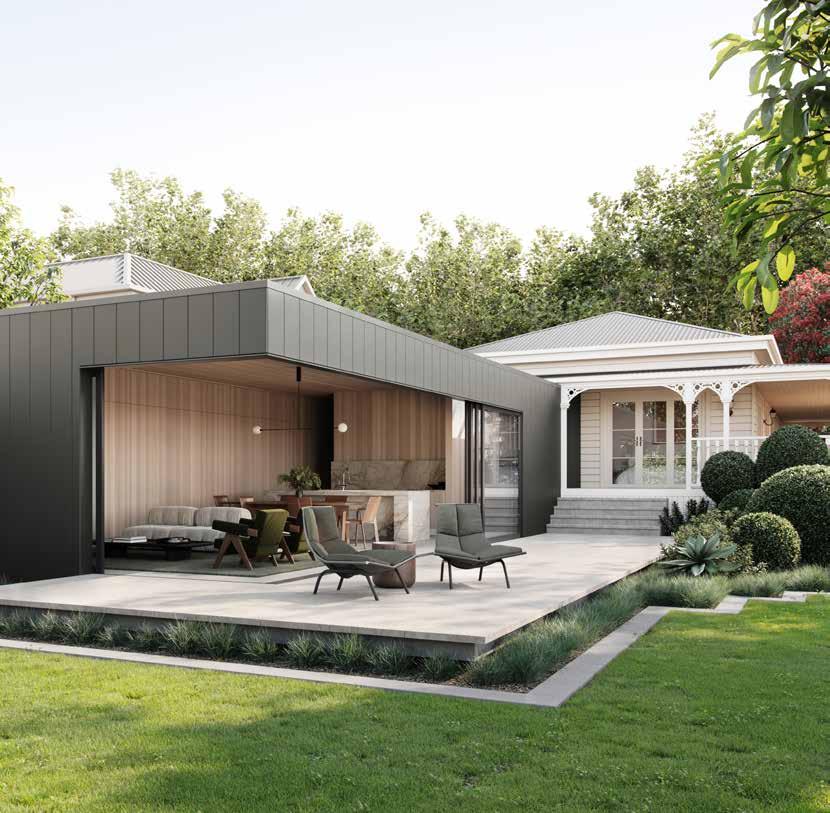
jameshardie.co.nz
Design for self-expression without compromise. James Hardie empowers homeowners and building professionals alike to achieve their dream home with quality solutions that enable endless possibilities for design and aesthetics, embracing the latest timeless trends while also delivering trusted protection, long-lasting beauty and sustainability at the fore. We all have a dream for our home, and with James Hardie, It’s Possible™.
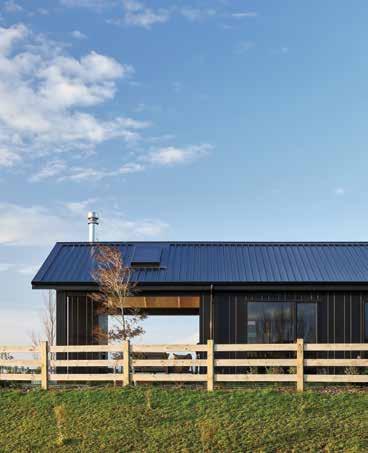
1 JAMES HARDIE
01 — Modern Bach 07 02 — Barn 19 03 — Box Modern 31 04 — Mid-Century Modern 43 05 — Modern Farmhouse 55 06 — Japandi 67 07 — Modern Heritage 79 Product Appendix 91 Contents 2 DESIGN HANDBOOK
We're GreenTag™ certified
Our products are manufactured with a focus on reducing their environmental impact, using sustainable and low toxicity products with minimal volatile organic compounds (VOCs). We have continued to invest heavily in the development and design of fibre cement products that are durable and low maintenance.
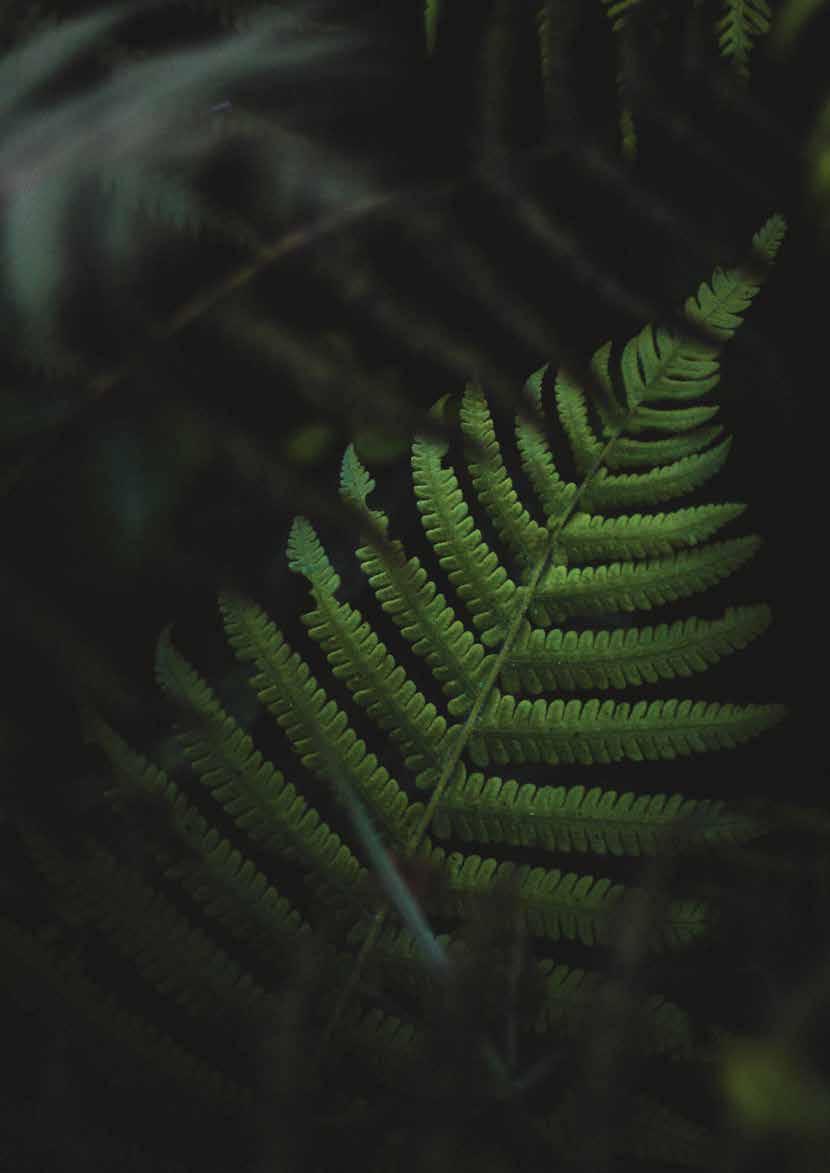

Global GreenTag™ GreenRate™ Level A and Product Health Declaration™ PHD Platinum Health mean our products have passed the world's toughest standards for health, eco performance and safety. 3 JAMES HARDIE
Engineered for durability
Fibre cement is resistant to fire, rot resistant and resistant to moisture damage, making it an ideal low maintenance building material. Fibre cement offers both contemporary and flexible design options and is used by many New Zealanders to create stunning facades.
The basic composition of Hardie™ fibre cement building products is Portland cement, ground sand, cellulose fibre, water and proprietary additives, which give the product its strength to stand the test of time.
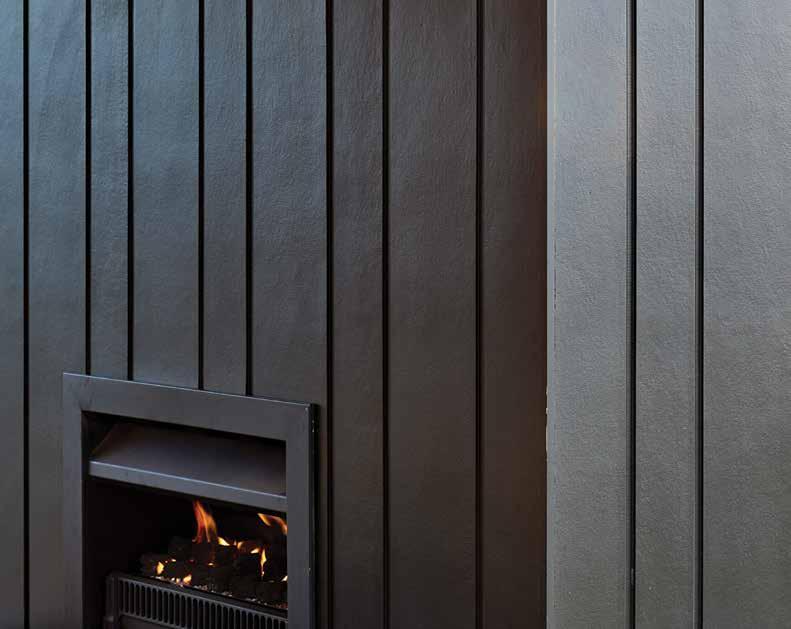
Features & Benefits
Weather resistant
Engineered to stand up to New Zealand's harsh conditions
Resistant to Moisture damage
Fire resistant
Fire protection with up to 60 minute fire resistance when used as part of a fire rated system
Easy to paint
Can be painted a wide variety of colours, including the darker shades
Light weight
Classified as a lightweight cladding under NZ Building Code
Easy to clean
Fast and effective using low pressure water and a brush
Compliance
A range of our cladding products are BRANZ appraised and CodeMark certified
Cost effective
Cost effective and long-lasting
4 DESIGN HANDBOOK
Make modern like never before
The Hardie™ Cladding Collection has a wide variety of products to select from, creating design versatility, in which It’s Possible™ to Make Modern like never before. It’s a movement that’s reshaping perceptions and changing the way New Zealand builds.
The range features distinctive exterior cladding textures and profiles, including Axon™ Panel with a new Brushed Concrete texture, Oblique™ Weatherboard, Linea™ Weatherboard, Stria™ Cladding and more.
Created to complement each other, our cladding collection offers endless design possibilities so you can build modern homes from the ground up, with confidence.
01 Modern Bach – Flexible roof
Weatherboard exterior
– Dark, moody exterior palette
– Indoor outdoor connection
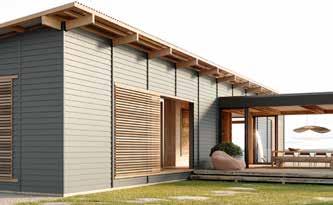
02 Barn
– Steeply pitched roof
– Detailed exterior
– Barn shape
– Large windows
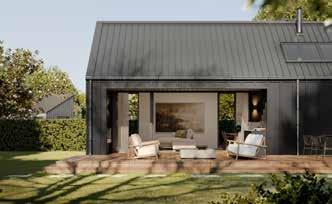
–
5 JAMES HARDIE
03 Box Modern
– Hidden roof line
– Bold exterior
– Achromatic colour palette
– Geometric shapes
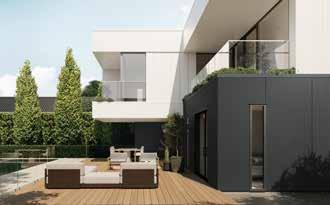
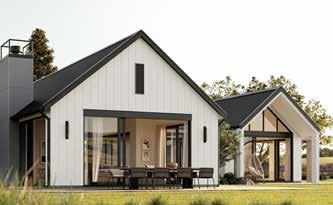
06 Japandi
– Flat, gabled, hipped or square pyramidal with deep overhangs
– Natural-look exterior
– Earthy colour palette
– Indoor outdoor connection
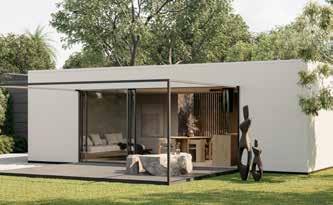
04 Mid-Century Modern
–
Flat or gently sloped roof
– Exposed structure
– Dominant roof line
– Large windows
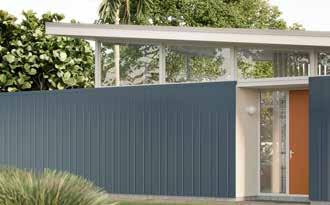
05 Modern Farmhouse
– Farmhouse-inspired architecture
– Contrasting materials
– Neutral colour palette
– Paned windows
07 Modern Heritage
– Flexible roof
– Design versatility on extension
– Contrasting features
– Maximised natural light
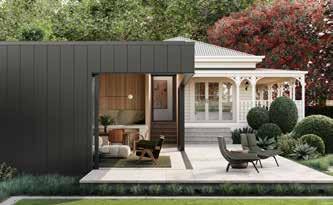
6 DESIGN HANDBOOK
Modern Bach
Open. Airy. Light-filled.
Inspired by relaxed Kiwi holidays at the beach, the Modern Bach style offers a contemporary take on traditional coastal design with laid-back spaces, modern minimalism and earthy, dark weatherboards.
7 JAMES HARDIE

01 Modern
8 DESIGN HANDBOOK
Bach
Style overview
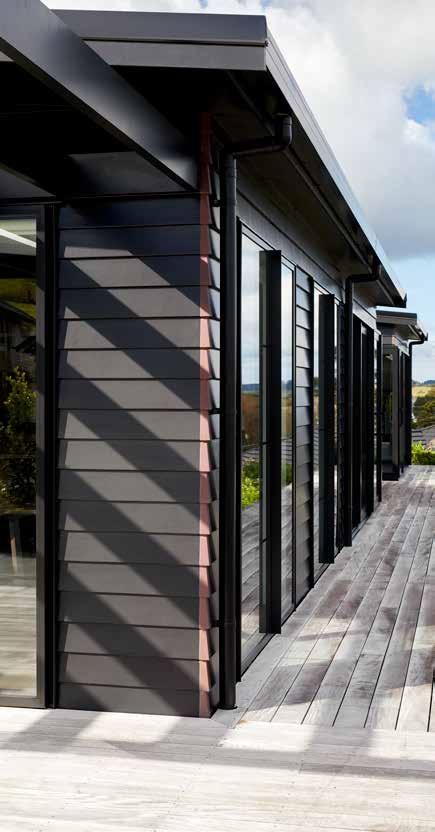
Flexible roof
A modern angular skillion roof, bold gable or flat roof style adds clean modernist lines to the façade and immediately evoke a contemporary Kiwi and coastal architectural style.
Weatherboard exterior
The fresh façade typically features earthy, dark lightweight cladding such as weatherboards adding coastal charm without the constant maintenance of traditional timber.
Earthy colour palette
In New Zealand the coastal homes merge with their surrounds, and are sympathetic rather than standing out. Darker and more earthy tones are favoured creating a seamless transition between the house and the surrounding landscape.
9 JAMES HARDIE
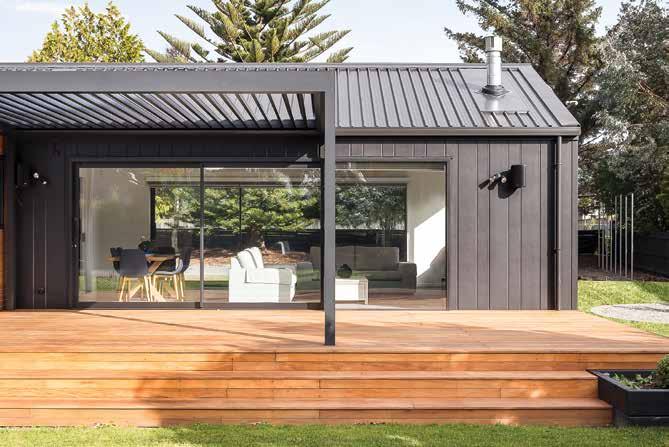
Indoor outdoor connection
Interior and exterior spaces are seamlessly connected through sliding glass doors, louvres and screens creating an abundance of indoor-outdoor living areas, bringing the outside in.
Interiors
Pale timbers, bricks and hero white plaster create a sense of light and spaciousness inside with complementary natural textures and neutral coastal tones of soft greens and blues, whites, light greys, beach beiges and muted pastel tones evoke a fresh and airy coastal palette and create a sense of spaciousness and light.
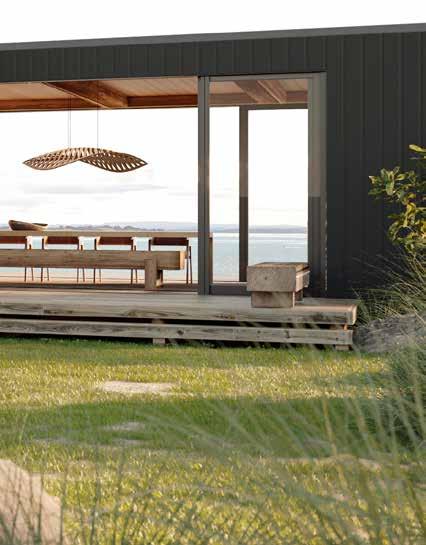
Modern Bach 10 DESIGN HANDBOOK
Exterior Style
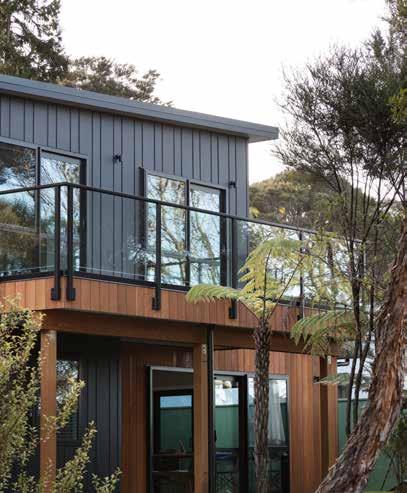
Recommended paint colours
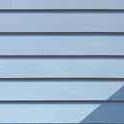
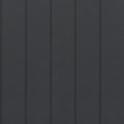

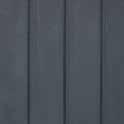
Recommended products
01 Linea™ Weatherboard
02 Stria™ Cladding
03 Axon™ Panel Grooved
04 Oblique™ Weatherboard
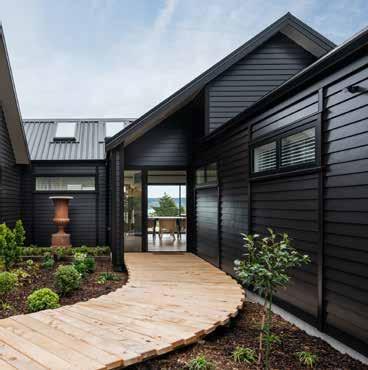
01 02 04 03
Travel Nomad LRV 23.20
Wattyl
NZ9B5
Monument® LRV 8 Wattyl Excalibur LRV 11
Dulux Pūkaki Half
Colorbond®
NZ10G1
Dulux
Piha
11 JAMES HARDIE
Dulux Rangitīkei River
NZ9A9
Interior Style
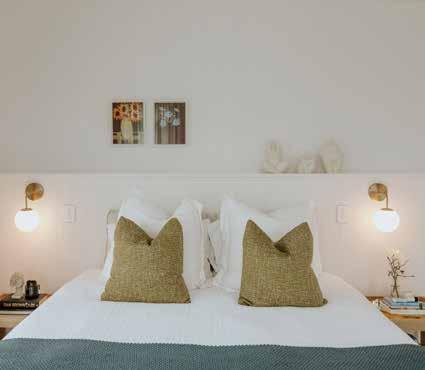
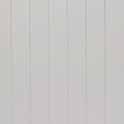
01
Recommended product options in select areas
01 Hardie™ Groove Lininginteriors and soffits/ceilings
Recommended paint colours
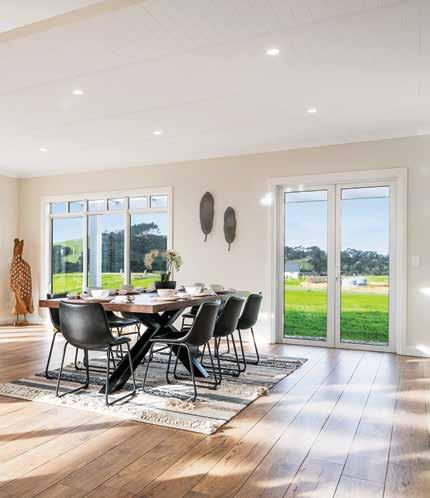 Modern Bach
Wattyl Calcium CW 3.3 | LRV 84
Wattyl Blue Bungalow CW 93.4 | LRV 42
Dulux Te Horo
Wattyl Driftwood CW 8.5 | LRV 69.55
Dulux Sandfly Point NZ9F3
Modern Bach
Wattyl Calcium CW 3.3 | LRV 84
Wattyl Blue Bungalow CW 93.4 | LRV 42
Dulux Te Horo
Wattyl Driftwood CW 8.5 | LRV 69.55
Dulux Sandfly Point NZ9F3
12 DESIGN HANDBOOK
Dulux Ōkārito NZ9HR
Design trend characteristics
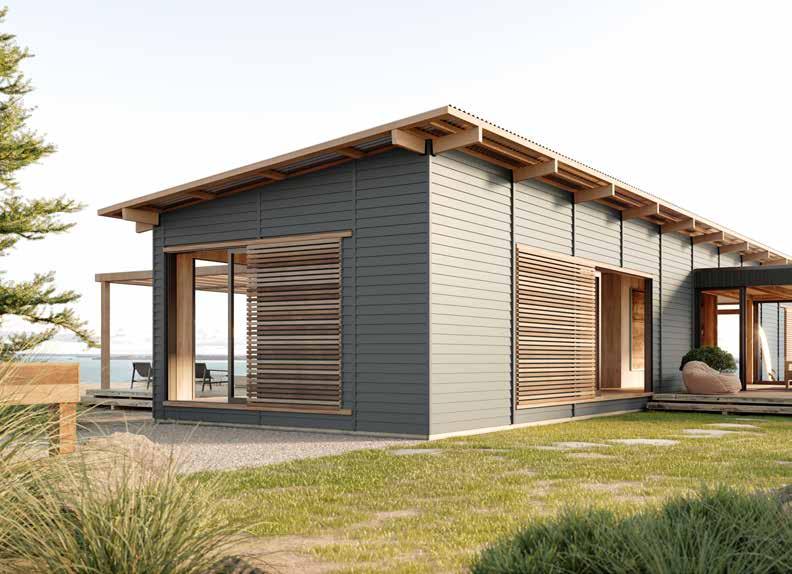
Landscaping
Landscaping should feature hardy, native plants that can thrive in coastal environments, including banksias for height, saltbush and pigface for groundcover and agapanthus for pops of colour.
13 JAMES HARDIE
Doors
The simple profile of a shaker-style door perfectly evokes beachside luxury. Use matching or complimentary doors inside the home for a consistent look and feel.
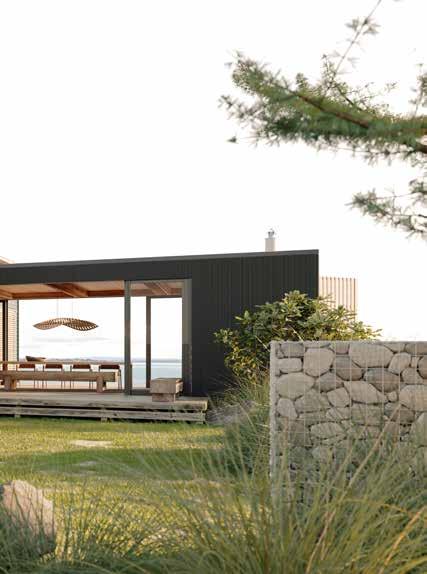
Colours
Accents
Native planter pots next to the front door distinguishes the home’s entrance and reflects the surrounding coastal environment.
Hardscaping
Gravel pathways a cost-effective yet impactful way to achieve the modern coastal look and feel like you’re walking on sand and rocks at the beach. Gravel comes in many different sizes and colours, so you can easily complement the house’s colour scheme.
Modern Bach
Linea™ Weatherboard Oblique™ Weatherboard 200mm
Dulux Rangitīkei River NZ9A9
14 DESIGN HANDBOOK
Dulux Piha NZ10G1
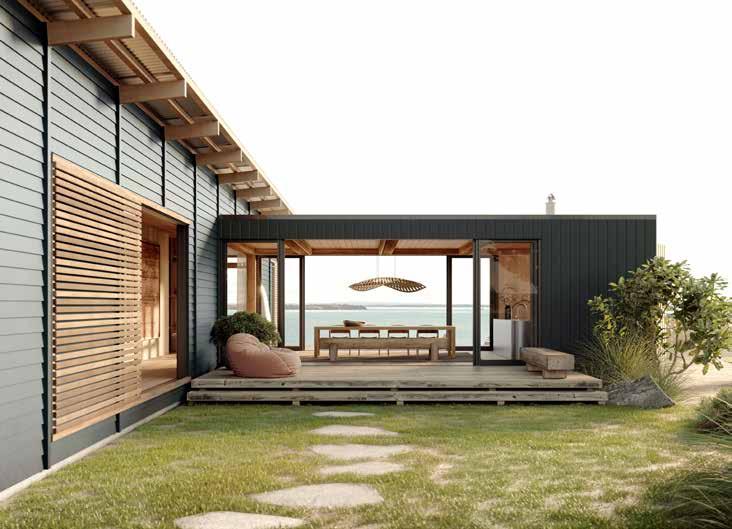
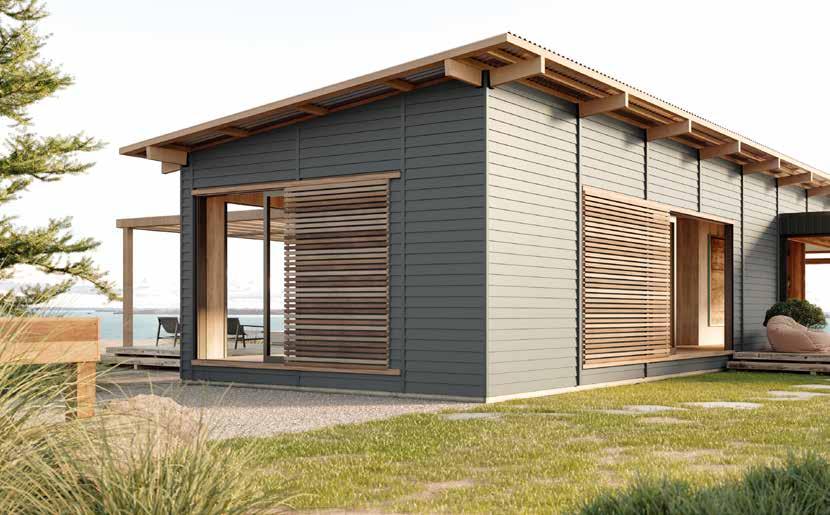
Open. Light
15 JAMES HARDIE
Airy. filled.
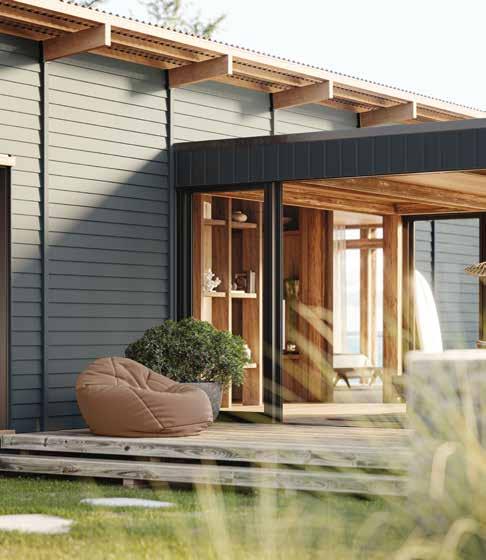
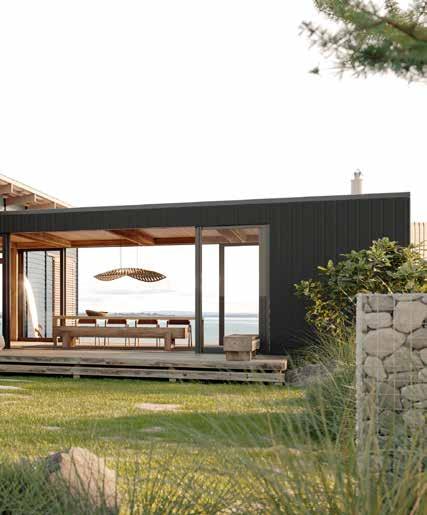
Modern Bach 16 DESIGN HANDBOOK
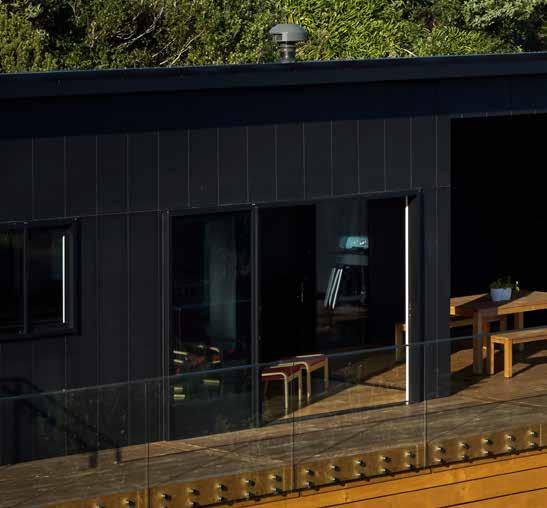


Axon™ Panel Grooved 400mm
Stria™ Cladding 405mm
17 JAMES HARDIE
Stria™ Cladding 405mm and Linea™ Weatherboard 180mm
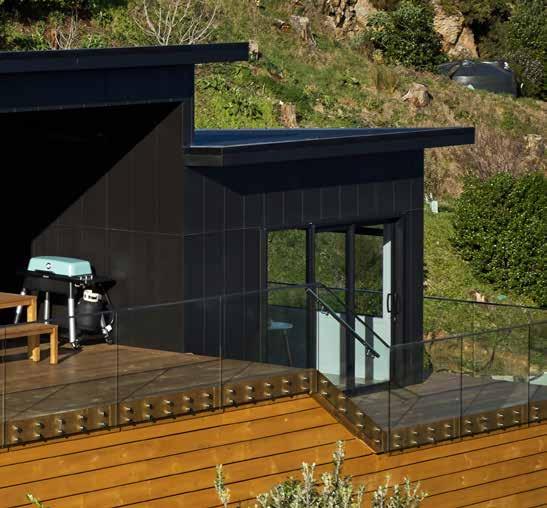
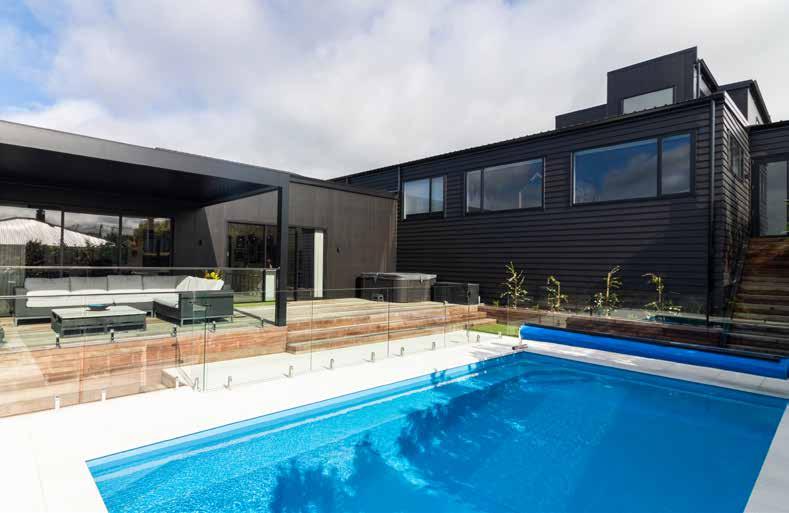
Modern Bach 18 DESIGN HANDBOOK
Barn
Simple. Versatile. Inviting.
Barn homes boast vaulted ceilings, open plan living spaces and bold street presence. A steeply pitched gable roof is a must.
19 JAMES HARDIE
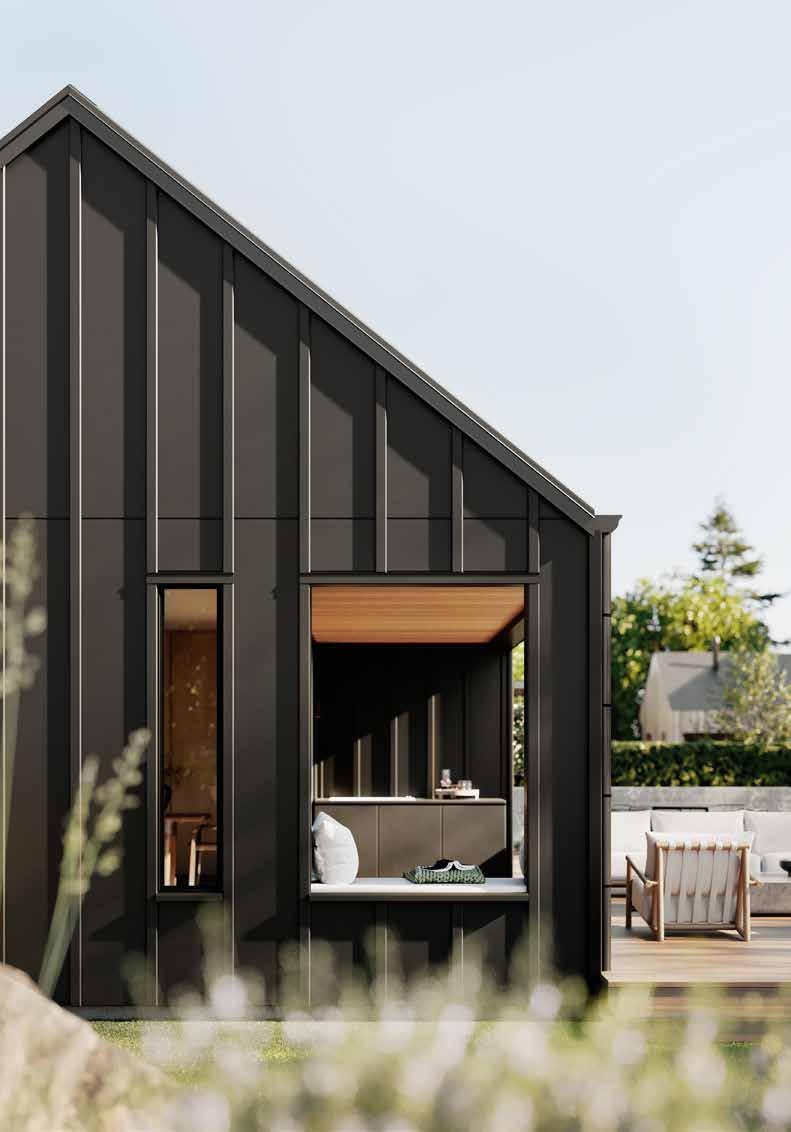
02
20 DESIGN HANDBOOK
Barn
Style overview
Steeply pitched roof
A symmetrical gable roof should be elevated and high set with a pitch of 35 to 45 degrees. There should also be either a complete absence of eaves or oversized eaves. It is not uncommon to have just one peak, with a maximum of two rooflines.
Detailed exterior
Vertical or horizontal exterior detail is a must for a feel of craftsmanship. Vertical joint cladding can handle dark colours and provides an artisan look.
Barn shape
Homes should be designed to make the barn shape appear distinctive from other parts of the house. The result should be a simple diagrammatic form created by the barn eaves.
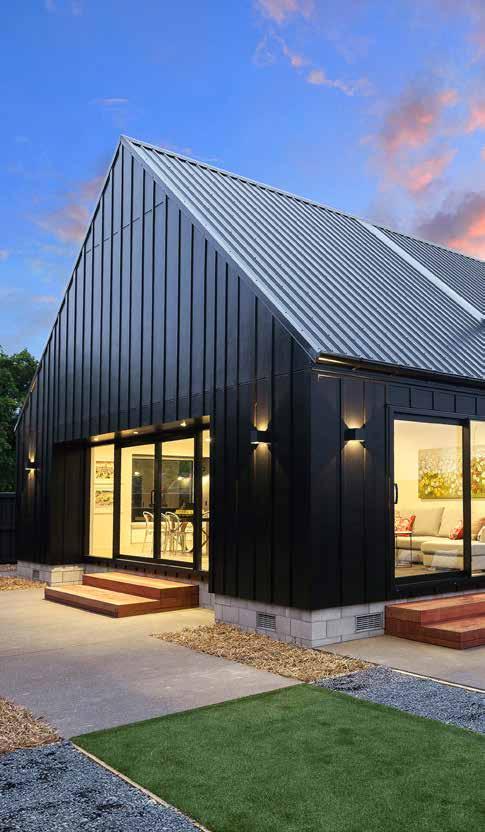
21 JAMES HARDIE
Large windows
Floor to ceiling windows accentuate the length of the house. Combine with outdoor decks and large sliding doors to connect with nature.
Interiors
Airy and uncluttered with natural-textured furnishings and internal barn doors.
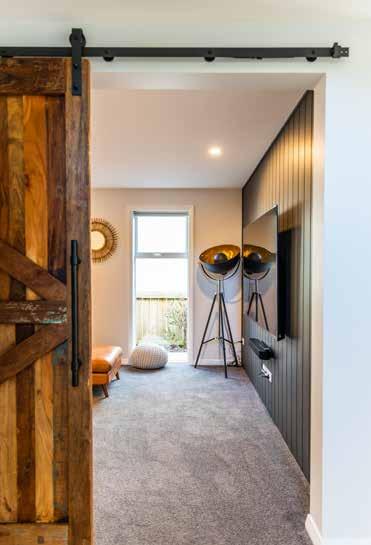
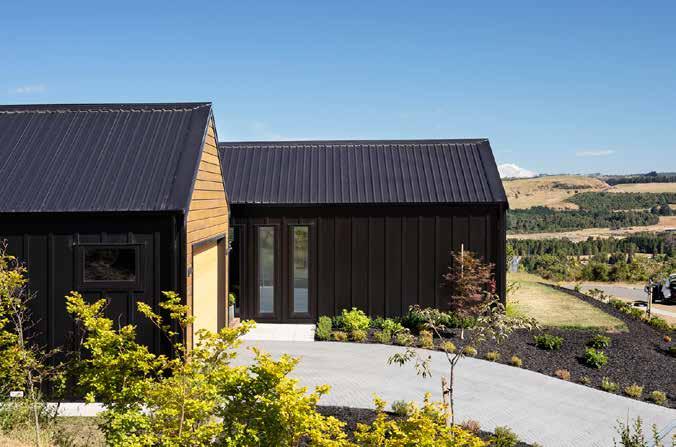
22 DESIGN HANDBOOK
Barn
Exterior Style
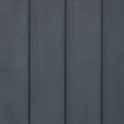
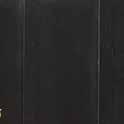
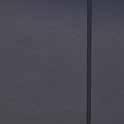
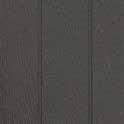
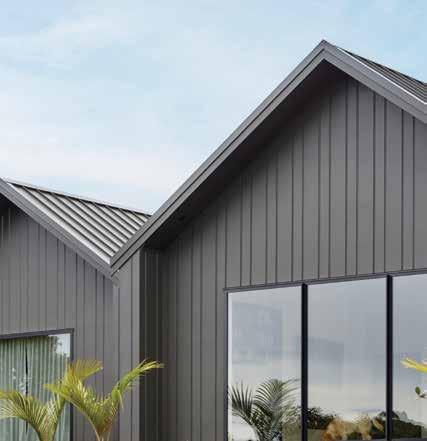
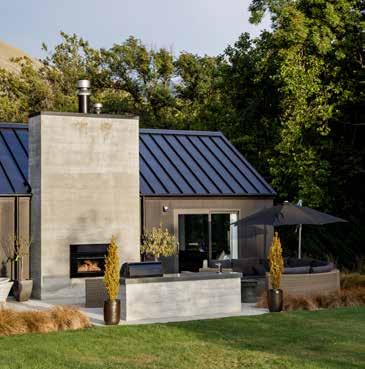
01 02 04 03 Recommended products 01 Oblique™ Weatherboard 02 Stria™ Cladding 03 Axon™ Panel Smooth with Hardie™ Axent™ Trim 04 Axon™ Panel Grooved Recommended paint colours
Wattyl Floral White LRV 72
Dulux Cardrona NZ9G2
Wattyl Soulful Grey LRV 7.22
Dulux Blackwood Bay NZ10H2
Wattyl Luxe Brown LRV 10.65
23 JAMES HARDIE
Dulux Terrible Billy NZ10H5
Interior Style


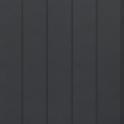
Recommended product options in select areas
01 Hardie™ Groove Lining
02 Axon™ Panel Grooved
03 Oblique™ Weatherboard
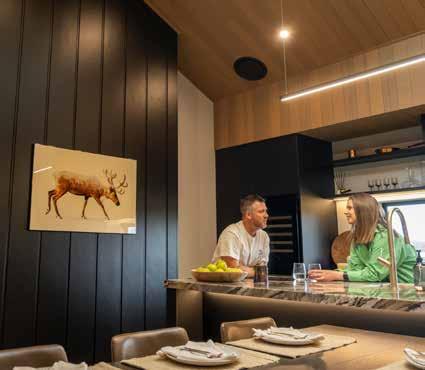

01 02
Recommended paint colours Barn Wattyl Precious Heirloom CW 44.2 | LRV 63.93
Narrow Neck Half NZ9E6 Wattyl Iron Black CW 25.7 | LRV 6.56 Dulux Lake Hayes Wattyl Crushed Clove CW 51.6 | LRV 33 Dulux Willow Flat S20A3 03 24 DESIGN HANDBOOK
Dulux
Design trend characteristics
Accents
A fireplace or firepit brings rustic charm to outdoor entertaining spaces.
Hardscaping
Take a minimalist approach to hardscaping elements. This will allow them to blend into their natural surroundings. Gravel or crushed stone pathways are functional and add rustic charm to the front façade.
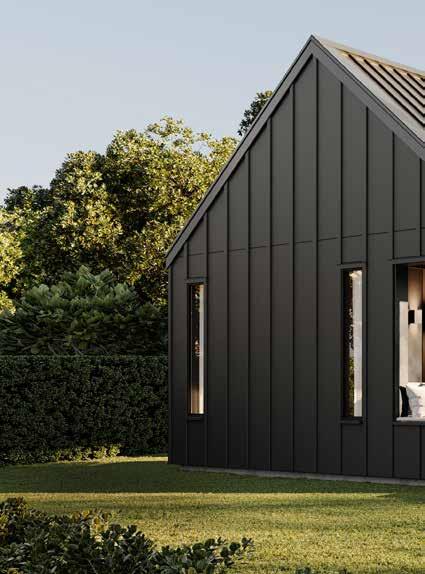 Colours
Dulux Blackwood Bay NZ10H2
Colours
Dulux Blackwood Bay NZ10H2
25 JAMES HARDIE
Axon™ Panel Smooth with Hardie™ Axent™ Trim
Doors
Oversized centre stacking sliding doors complete with grand fixed glass panels above lets in natural light and connects the home with the environment. Sliding barn doors internally add to the rustic-chic look.
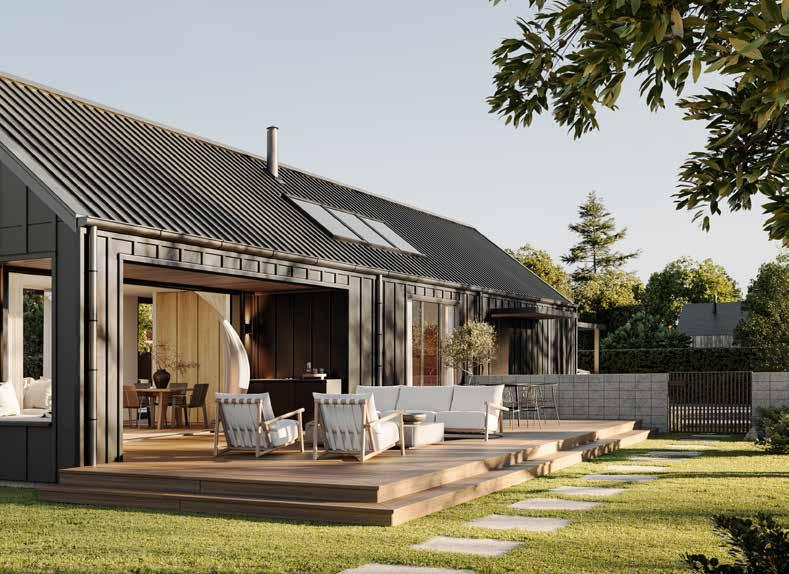
Landscaping
Barn-inspired gardens are all about simplicity with plenty of space to move. Show off a perfectly manicured lawn with medium-sized trees and floral ground cover for pops of colour, such as pansies or tulips.
26 DESIGN HANDBOOK
Barn
Simple. Inviting.
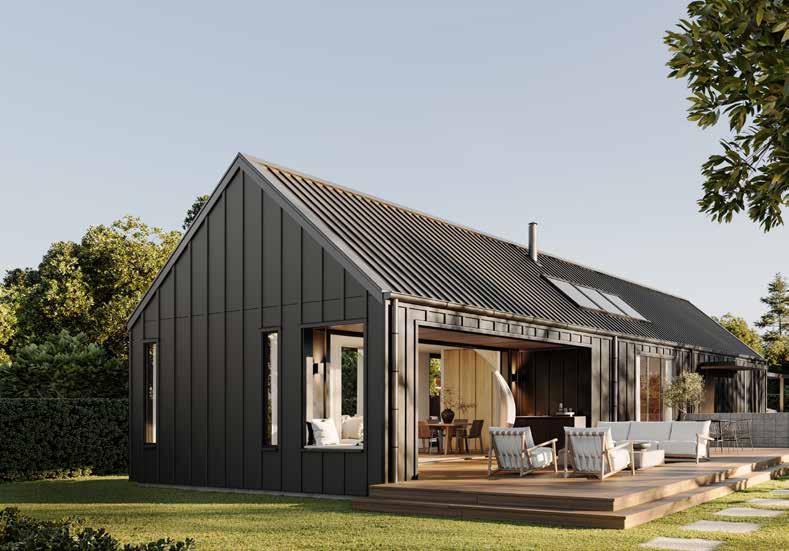
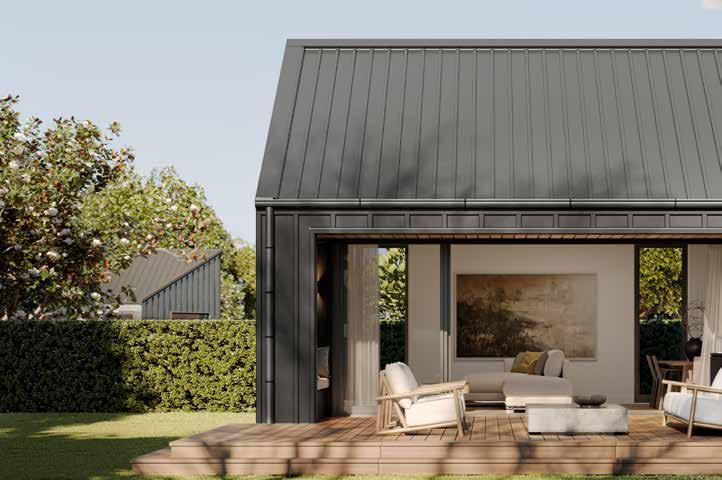
27 JAMES HARDIE

Versatile.
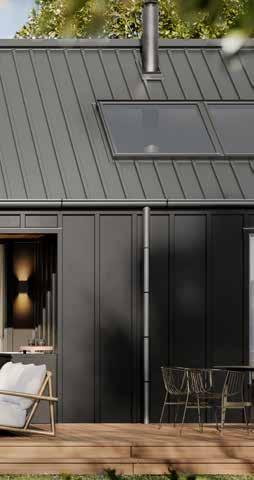
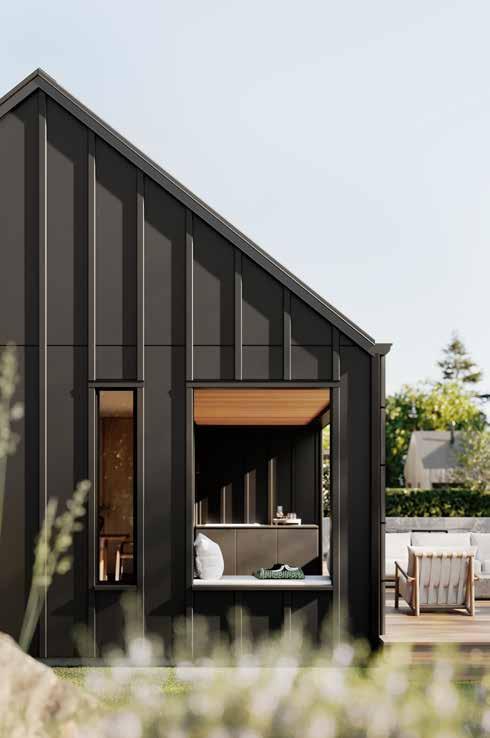
28 DESIGN HANDBOOK
Barn
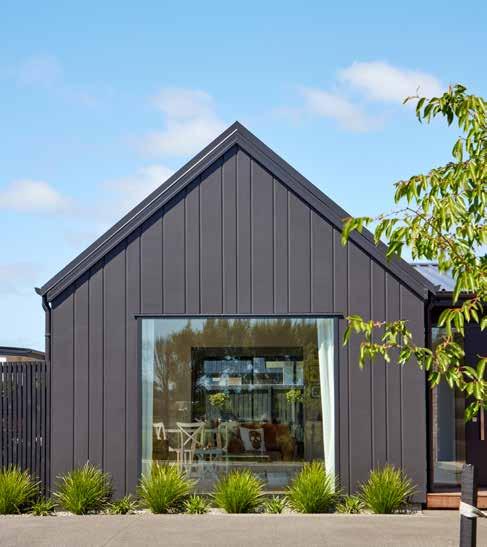
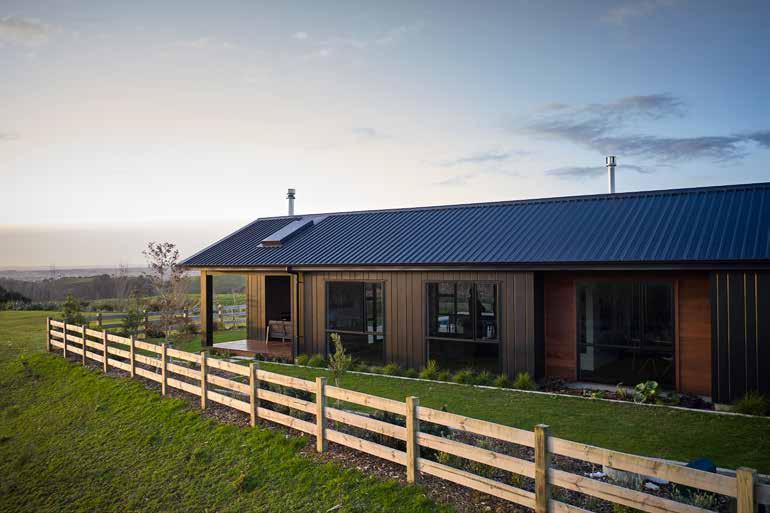 Oblique™ Weatherboard 200mm and 300mm
Oblique™ Weatherboard 200mm and 300mm
29 JAMES HARDIE
Oblique™ Weatherboard 200mm and 300mm
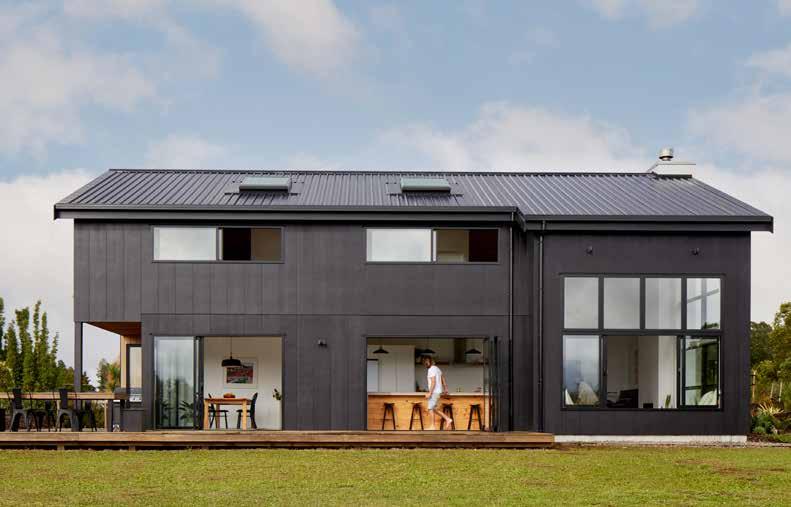
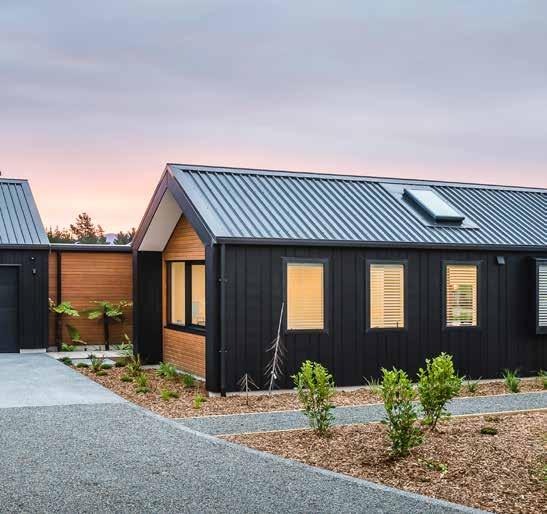 Stria™ Cladding 405mm
Oblique™ Weatherboard 200mm and 300mm
Stria™ Cladding 405mm
Oblique™ Weatherboard 200mm and 300mm
30 DESIGN HANDBOOK
Barn
Box Modern
Bold. Contemporary. Precise.
The Box Modern style is characterised by large blocks or cube-shaped volumes that are stacked, intersecting, or arranged to form compelling, contemporary residences.
31 JAMES HARDIE
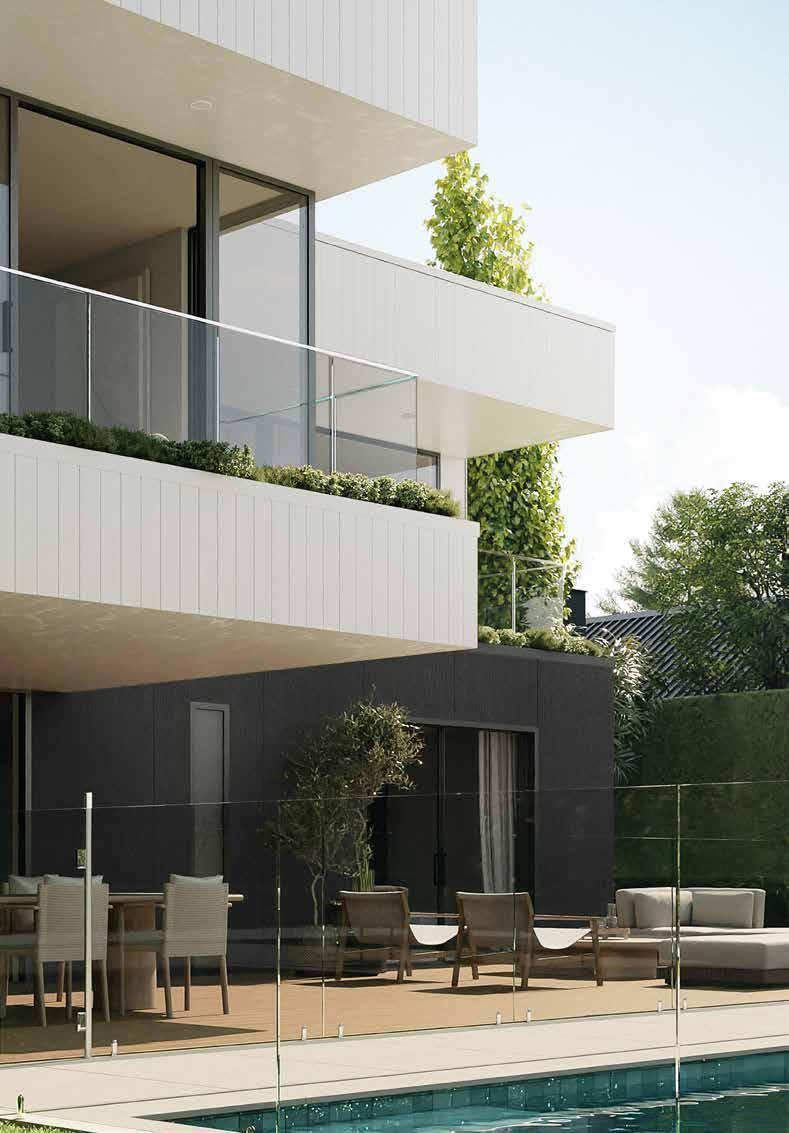
03 Box Modern 32 DESIGN HANDBOOK
Style overview
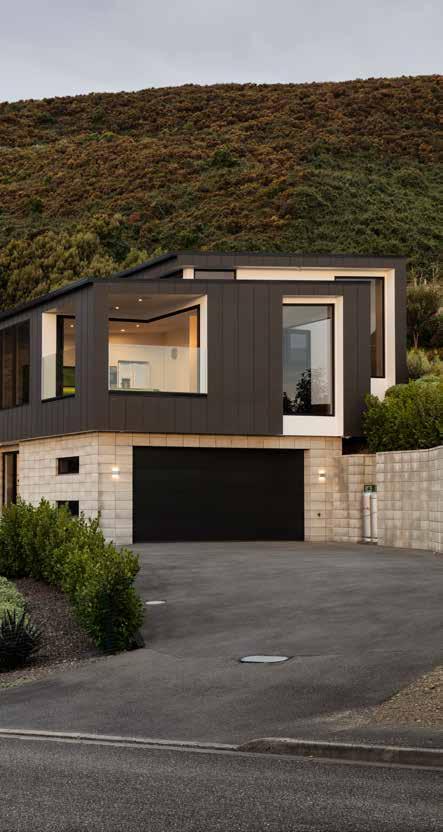
Hidden roof line
Parapet walls hide the roof line and make it appear flat. The capping or guttering can blend with the cladding or be used to create a dark outline to accentuate the shape against the sky.
Bold exterior
Clean lines of vertical or horizontal cladding or even panel layouts distinguish each box shape.
Achromatic colour palette
Painting one box white and the other dark grey amplifies façade articulation to dramatic effect. The use of black, white and grey gives a high-end feel.
33 JAMES HARDIE
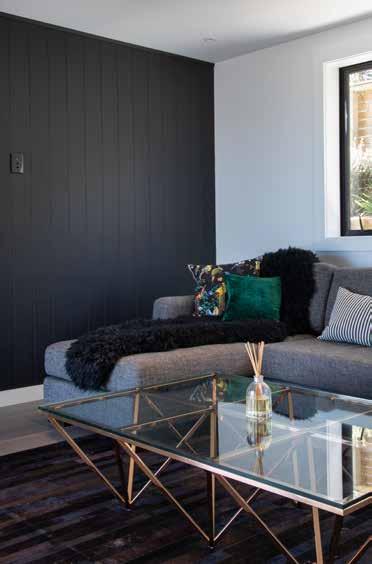
Geometric shapes
The home has a geometric figure from every angle around the exterior, with box shapes and straight lines either standing out on their own or overlapping one another. Protruding windows and window hoods are often used to accentuate the boxy form.
Interiors
Interiors evoke hotel-style glamour through open frame furniture, generosity of luxury materials such as stone benchtops, and an achromatic colour scheme.
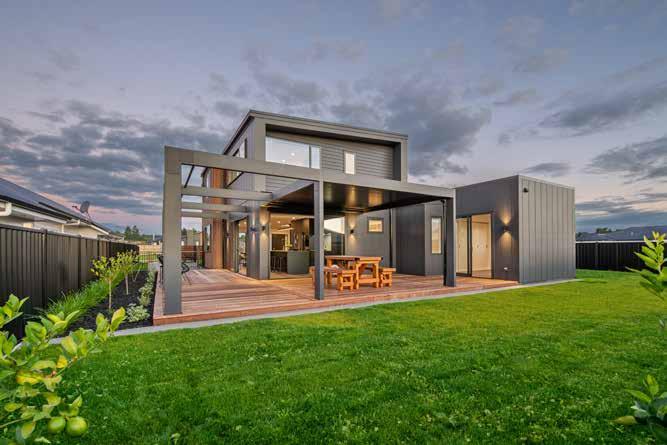
Box Modern 34 DESIGN HANDBOOK
Exterior Style
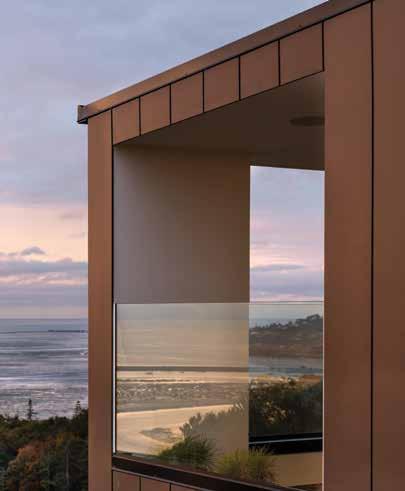
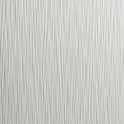
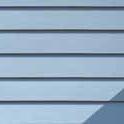
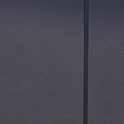
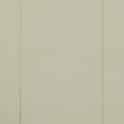
Axon™ Panel Brushed Concrete
Stria™ Cladding
Linea™ Weatherboard
Axon™ Panel Grooved
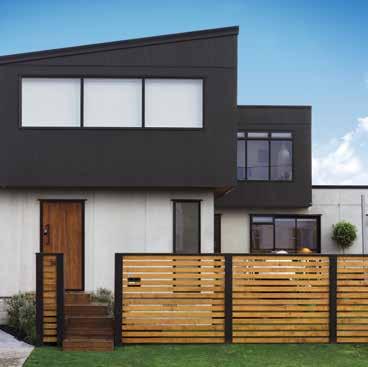
01 02 04 Recommended
01
02
03
04
Recommended paint colours
products
Cold Rush LRV 62.00
Mt Inaccessible NZ10H4
Wattyl
Dulux
Black Tied LRV 6.64
Wattyl
Blackwood Bay NZ10H2
Dulux
Pitchstone LRV 14.19
Wattyl
Colorsteel® FlaxPod® 03 35 JAMES HARDIE
Dulux
Interior Style
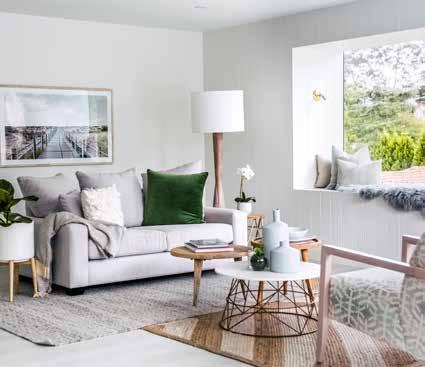
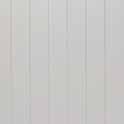
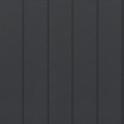
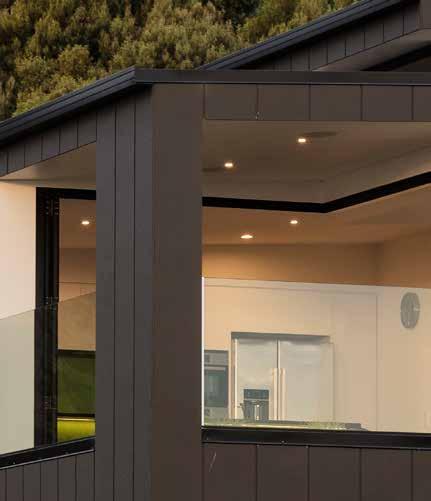
01 02 Recommended product options in select areas 01 Hardie™ Groove Lining 02 Axon™ Panel Grooved Recommended paint colours Box Modern Wattyl White CW 1.1 | LRV 92
Haast Half NZ9G3 Wattyl Burmese Gold CW 142.7 | LRV 39 Wattyl Modern Glitch CW 6.7 | LRV 55.27
Dulux
Dulux Mt Aspiring
NZ9H4
36 DESIGN HANDBOOK
Dulux Pūkaki Half NZ9B5
Design trend characteristics
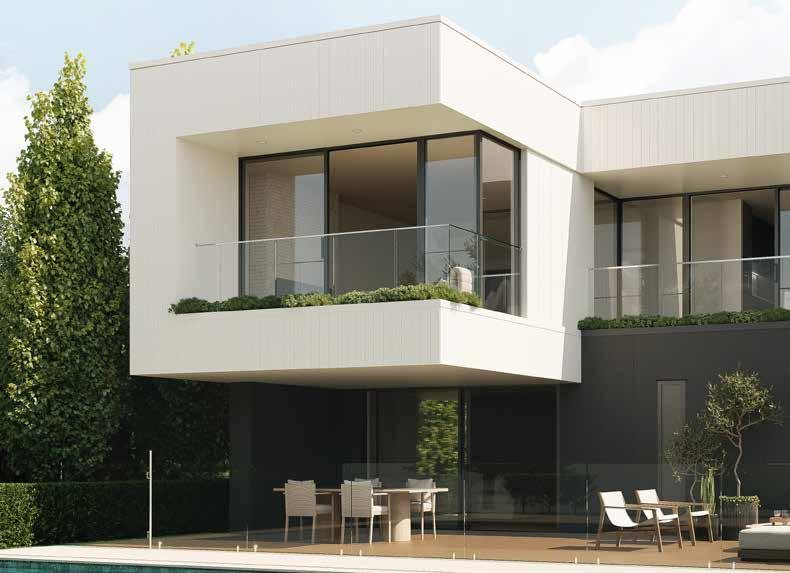
Landscaping
Clusters of lush, textured plants soften the hard edges of angular architecture. For flower beds and edgings, kangaroo-paws bring colour and velvety texture. Grevilleas, wax flowers and mint bushes are ideal for shrubbery.
37 JAMES HARDIE
Doors
An over-sized front door with stacked rectangular glass panels mimics the geometric shape of the house and lets natural light into the home. If space allows, a double door adds to the bold, grand design.
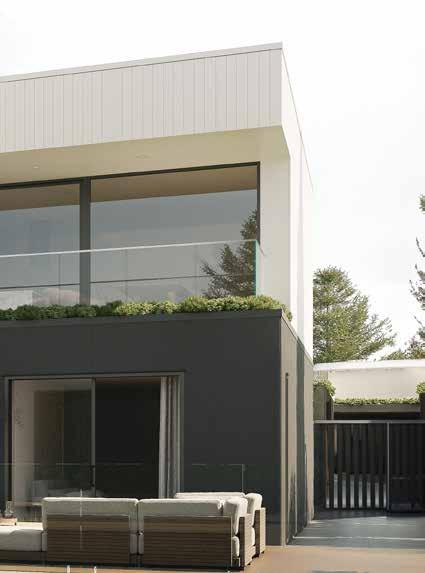
Colours
Accents
A box-shaped letterbox in the same colour of the façade’s trim will complete the look.
Hardscaping
A smooth, neutral coloured concrete or asphalt paths and driveway will ensure the home’s bold exterior pops in the streetscape.
Box Modern
LRV 62.00
Wattyl Cold Rush
Wattyl Black Tied
LRV 6.64
Axon™ Panel Brushed Concrete
Axon™ Panel Grooved 133mm
38 DESIGN HANDBOOK
Stria™ Cladding 405mm
Bold. Precise.
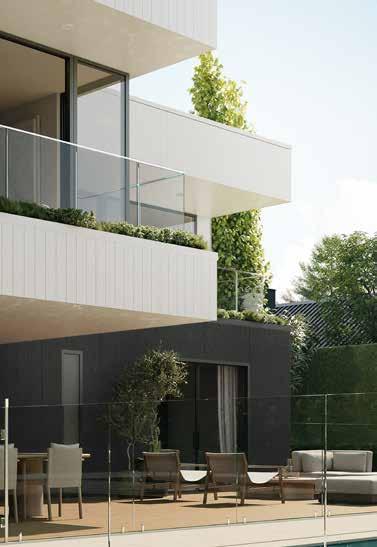
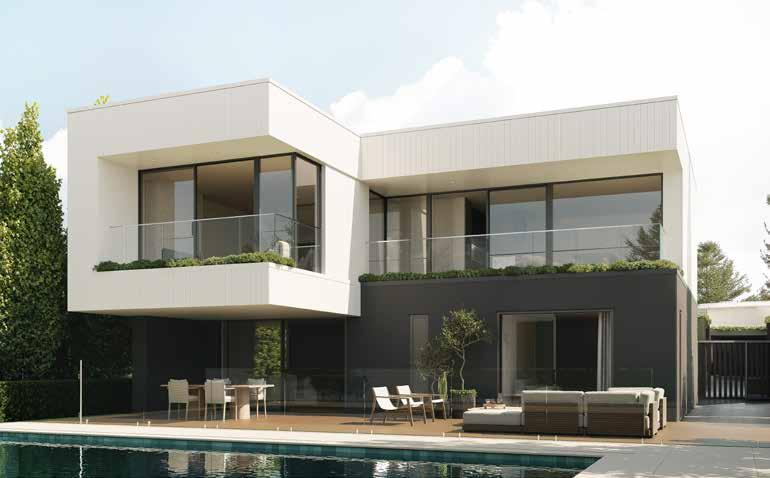
39 JAMES HARDIE
Contemp —orary.
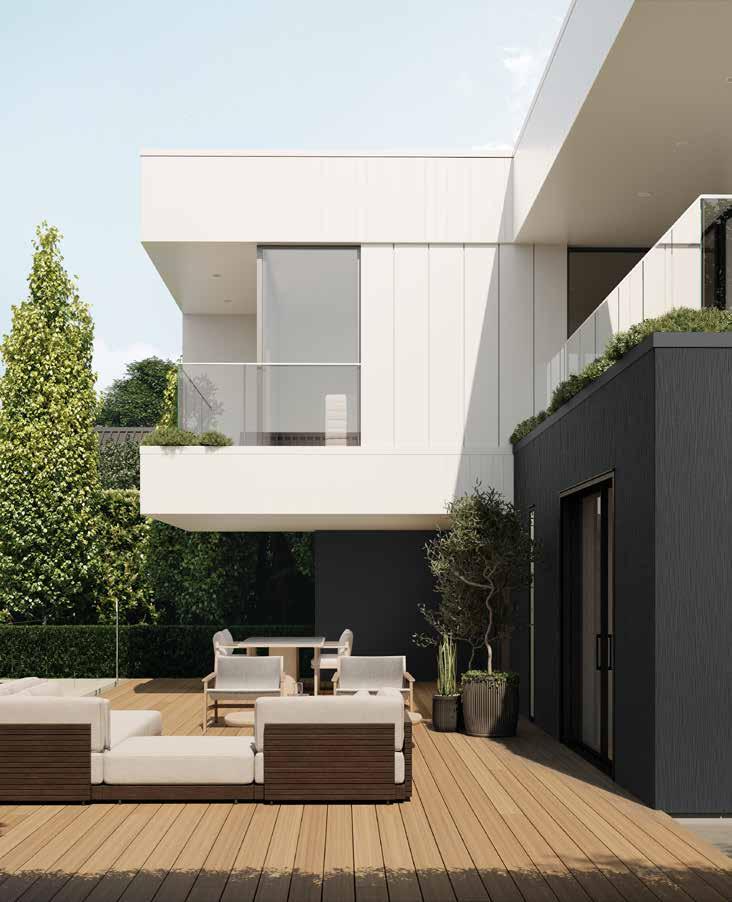
Box Modern 40 DESIGN HANDBOOK
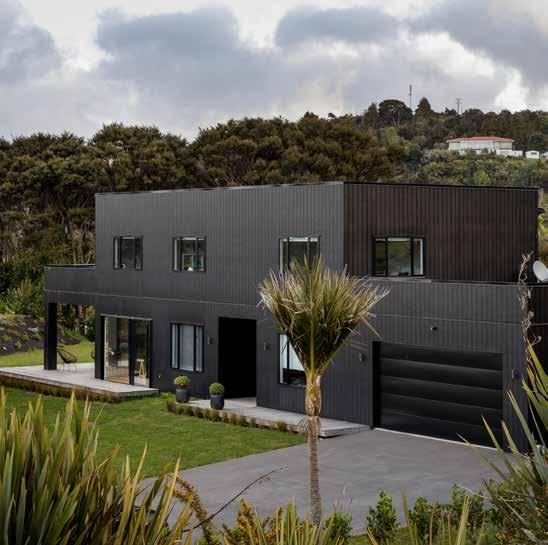
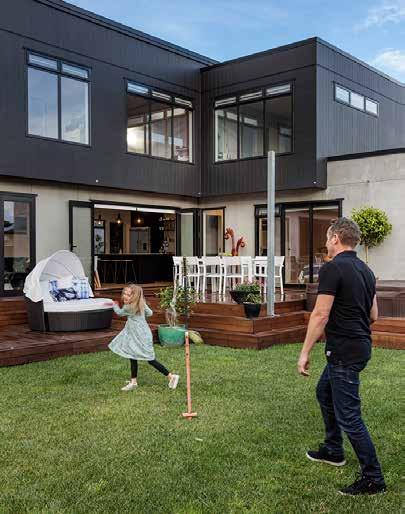
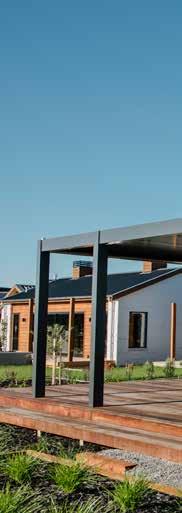
Oblique™ Weatherboard 200mm
Axon™ Panel Grooved Grained 133mm and Axon™ Panel Smooth with a rendered finish
41 JAMES HARDIE
Stria™ Cladding 405mm and Linea™ Weatherboard 180mm
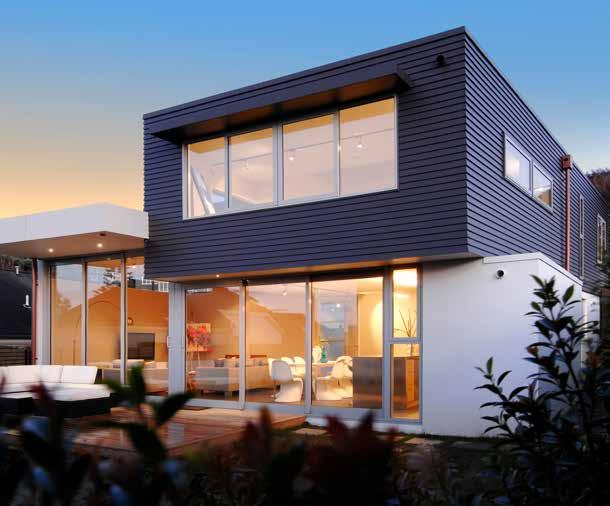
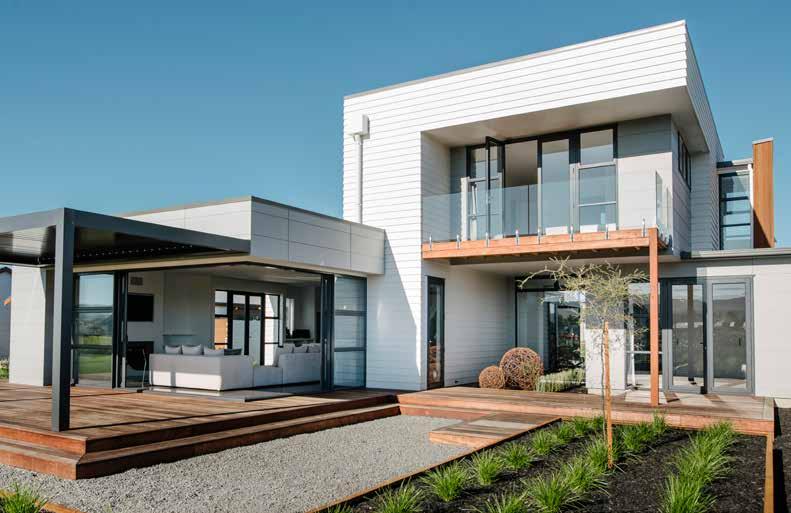
Box
42 DESIGN HANDBOOK
Linea™ Weatherboard 180mm
Modern
Mid Cent —ury Modern
Functional.
Nostalgic. Effortlessly cool.
With its emphasis on practicality and functionality, Mid-Century Modern is seeing a huge resurgence, the modern classic reimagined for 21st century living. The style balances contemporary minimalism with the finesse, intelligence and spirit of Mid-Century Modern architecture and interiors.
43 JAMES HARDIE
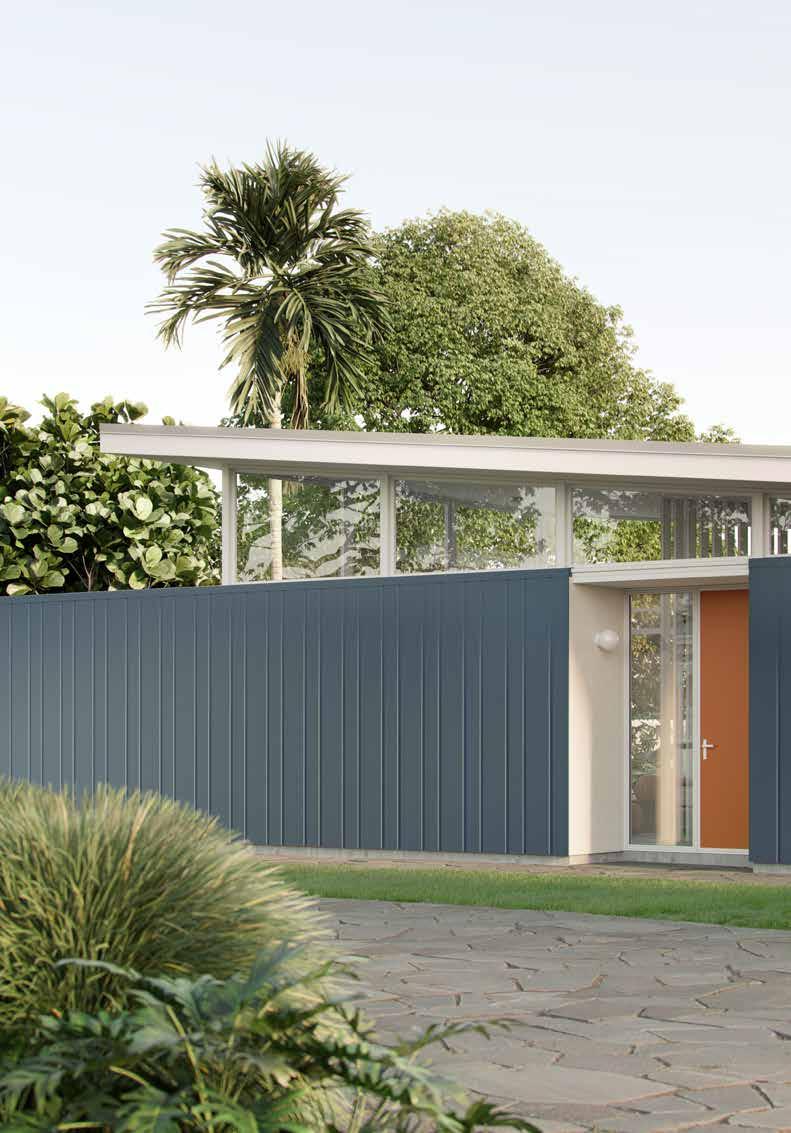
04 Mid Century Modern 44 DESIGN HANDBOOK
Style overview
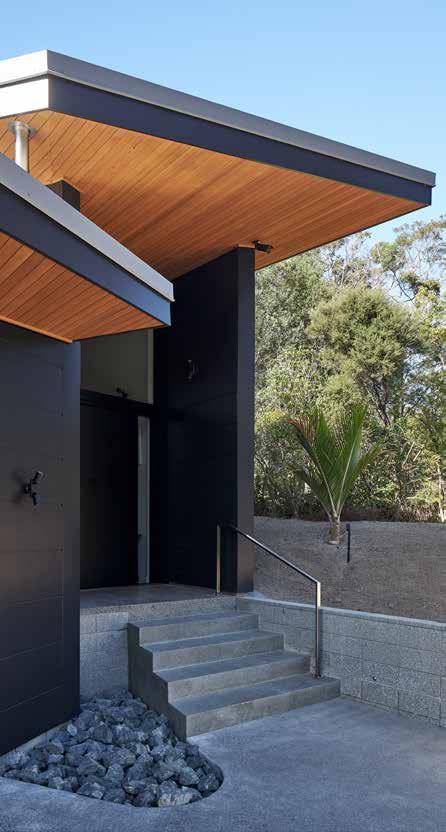
Flat or gently sloped roof
Roofs are hidden behind parapet walls or are gently sloping in skillion, butterfly and gable styles. They often feature large overhangs.
Exposed structure
The building structure is revealed with exposed uprights or beams. The fixtures that attach structures together are often exquisitely detailed.
Dominant roof line
The roofline defines the shape of structure. It is over wide with deep overhangs paying homage to architectural greats including Mies van der Rohe and Le Corbusier.
45 JAMES HARDIE
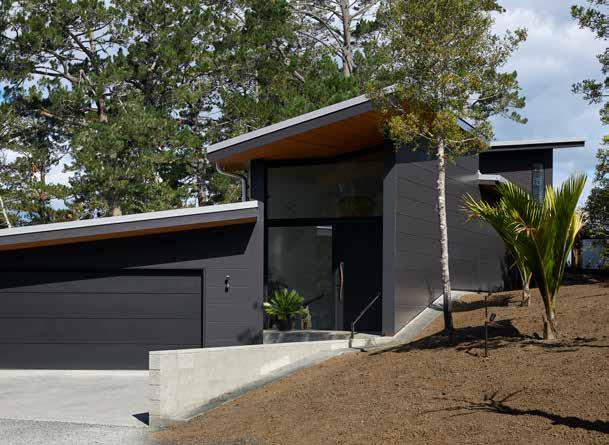
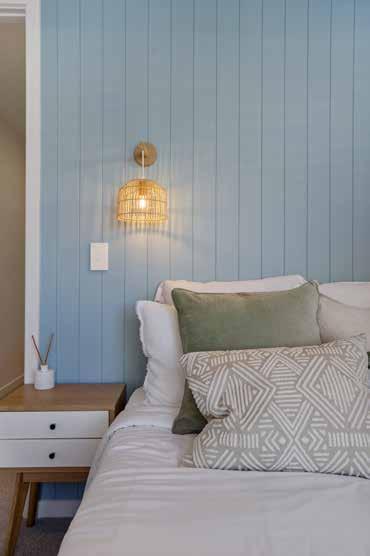
Large windows
Floor to ceiling windows fill rooms with light and connect indoors with outdoors.
Interiors
Heavily influenced by the best of mid-20th century chic, interiors feature textured glass, breeze blocks and natural stone crazy paving. A clean, monochromatic palette ensures a feeling of contemporary comfort, with hints of bold colour in paint, furniture and greenery injecting a sense of playfulness, nostalgia and freedom.
46 DESIGN HANDBOOK
Mid Century Modern
Exterior Style

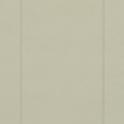

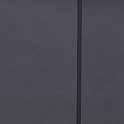
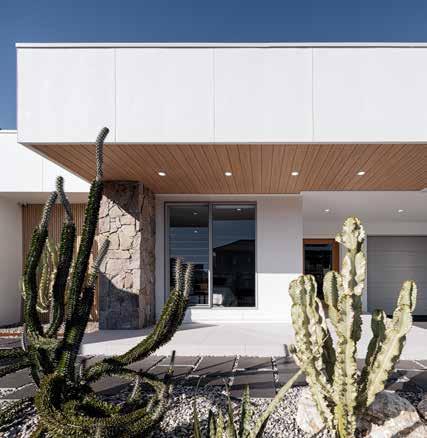
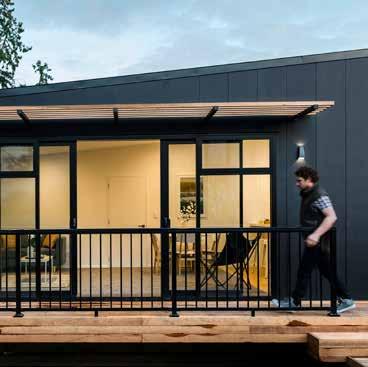
01 02 03 04 Recommended products 01 Oblique™ Weatherboard 02 Axon™ Panel Brushed Concrete 03 Axon™ Panel Smooth 03 Stria™ Cladding Recommended paint colours
81
Wattyl
Strauss White LRV
Alps
Dulux Southern
NZ9H1
Deep Ocean® LRV 9
Wattyl Colorbond®
Range S24A4
Dulux Remutaka
Nap LRV 71.52
47 JAMES HARDIE
Wattyl Afternoon
Dulux Manorburn NZ9A1
Interior Style
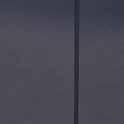
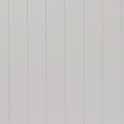
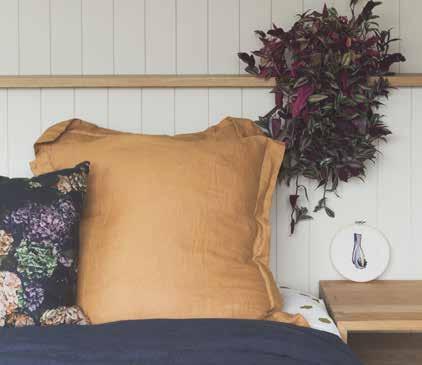
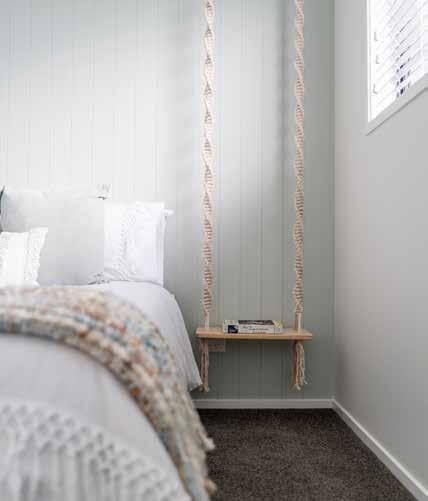
Recommended paint colours
01 02 Recommended product options in select areas 01
02
Mid Century Modern
Stria™ Cladding
Hardie™ Groove Lining
Cotton Grey CW 8.2 | LRV 79
Wattyl
Mt Aspiring NZ9H4
Dulux
Adrenaline Rush CW 101.5 | LRV 23.63
Wattyl
Bay NZ10D8
Dulux Tokomaru
Tapestry Red CW 218.3 | LRV 12 Dulux Opito Bay 48 DESIGN HANDBOOK
Wattyl
Design trend characteristics
Accents
Minimalist sconce lights in organic shapes to contrast the strong angles of the dominant roofline, such as a tubular design that throws light up and down. Bold house numbers in a thin, straight font on the façade and letterbox ties the look together.
Landscaping
Mid-century modern landscaping is minimal, reflecting the “form follows function” design approach. Hardwearing, low maintenance plants are ideal, such as ornamental grasses and native shrubbery. For a Palm Springs inspired look, go for mix of cacti and succulents in different heights and textures with pebbles.
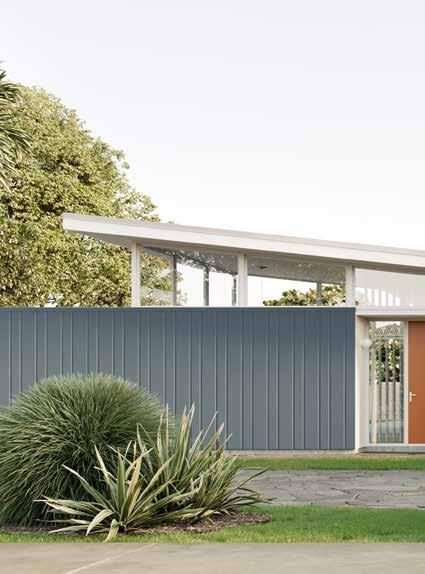
Colours
49 JAMES HARDIE
Wattyl Colorbond® Deep Ocean® LRV 9
Doors
A bright coloured front door, typically in a shade of red or yellow, with a feature handle is an eye-catching addition to the home’s entrance.

Crazy paving in outdoor areas or around a pool evokes the retro vibe. Large, stone pavers for pathways and breezeblock walls can also bring the mid-century look to life.
Mid Century Modern
Hardscaping
50 DESIGN HANDBOOK
Oblique™ Weatherboard 200mm and 300mm
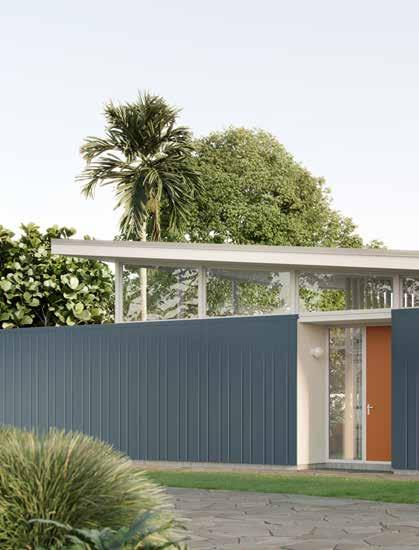
Functional. Effortlessly
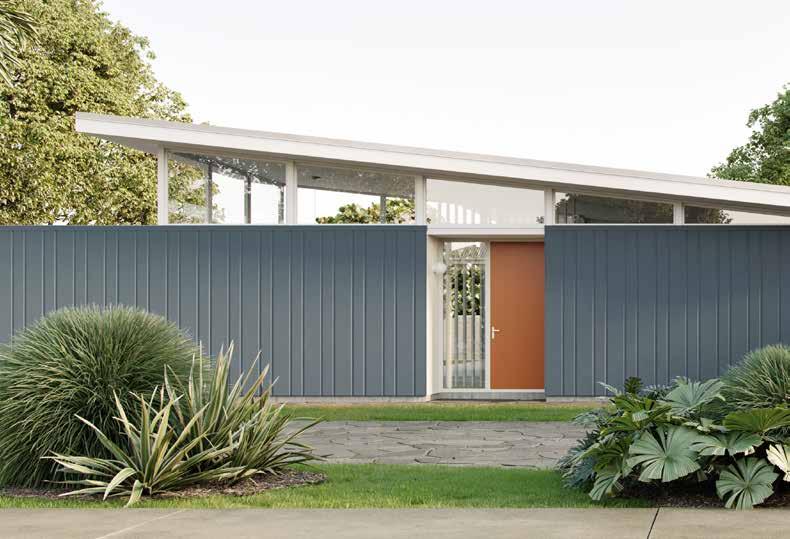
51 JAMES HARDIE
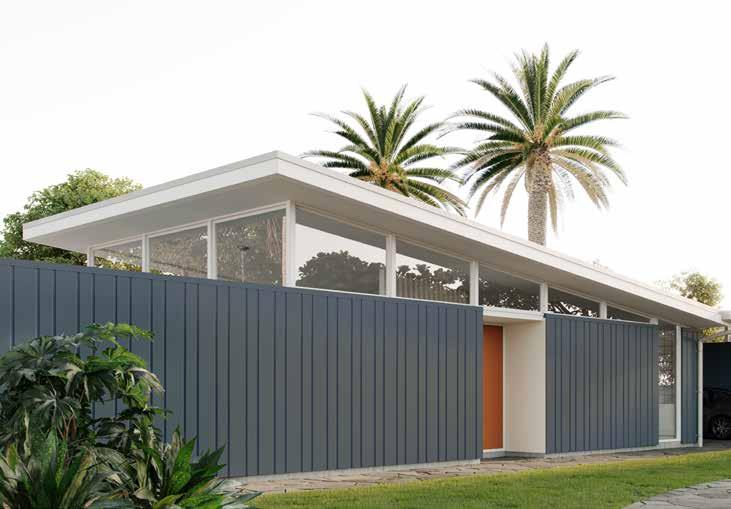
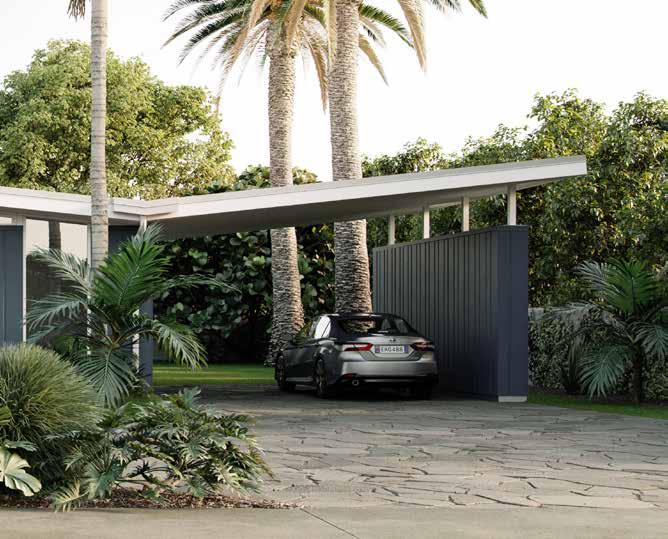
Nostalgic. cool.
Mid Century Modern 52 DESIGN HANDBOOK
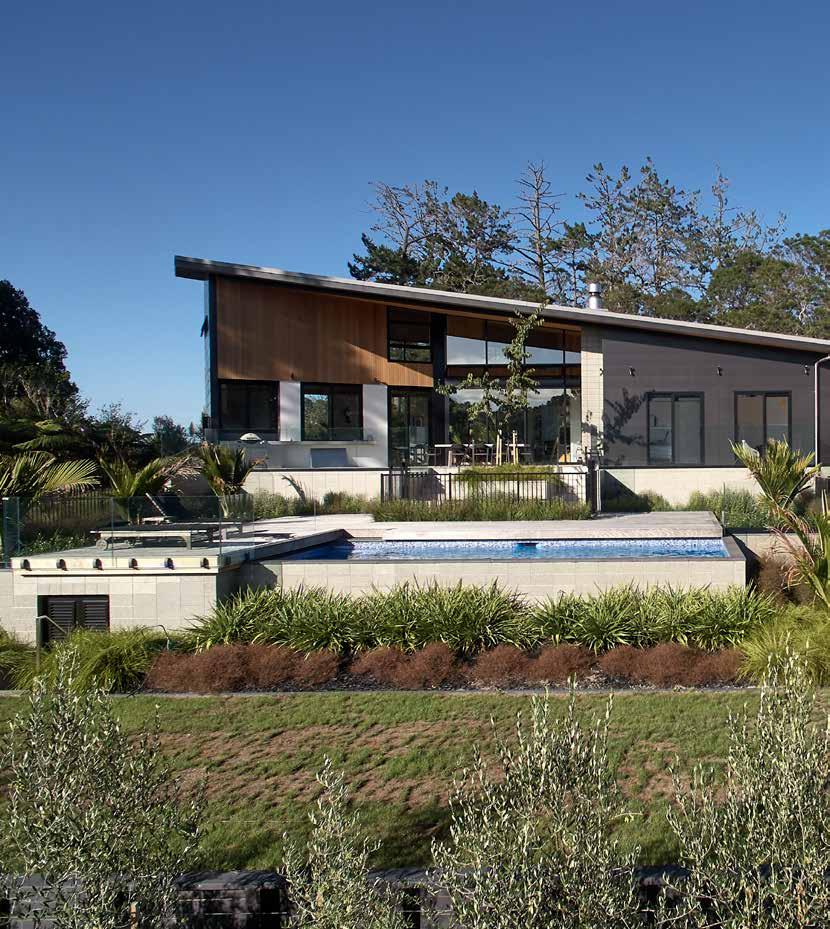
53 JAMES HARDIE
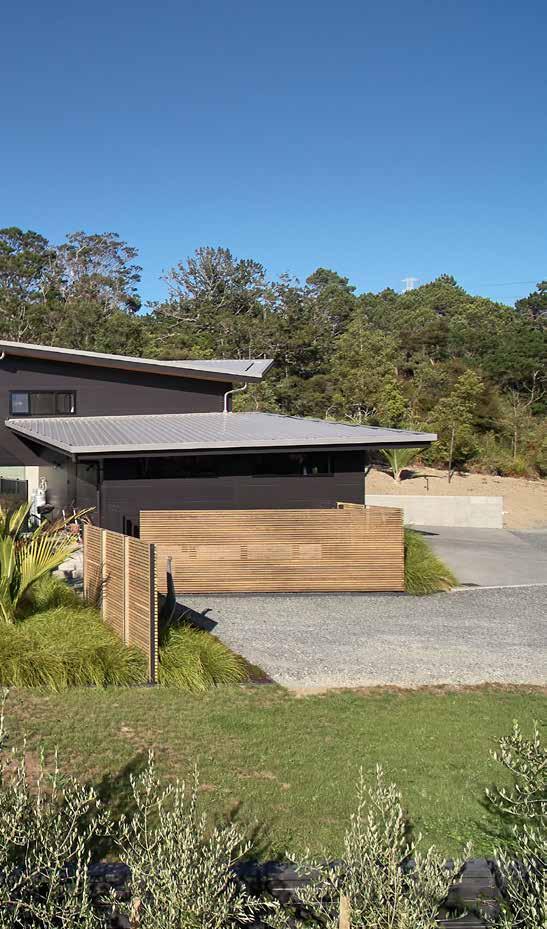
Modern Farmhouse 54 DESIGN HANDBOOK
Stria™ Cladding 405mm
Modern Farm —house
Grand. Classic. Cohesive.
A seamless balance of traditional design and contemporary elements, Modern Farmhouse style blends old and new, with a focus on clean lines, open spaces and materiality.
55 JAMES HARDIE

05 Modern Farmhouse 56 DESIGN HANDBOOK
Style overview
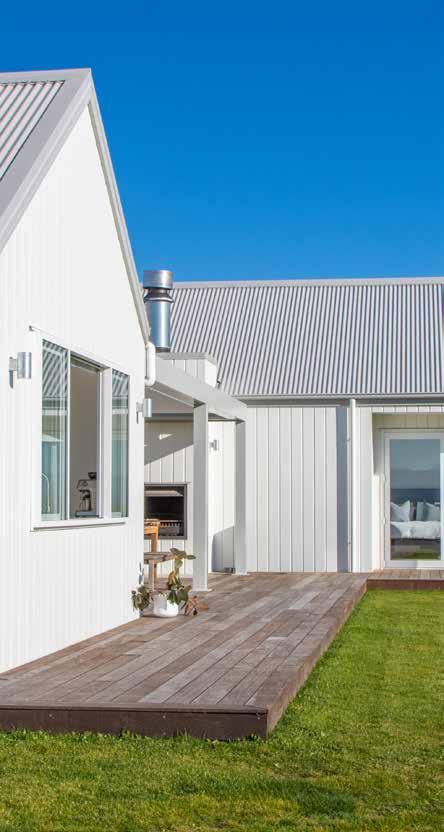
Farmhouse-inspired architecture
The style is a contemporary expression of classical farmhouse architecture combining modern asymmetrical massing with the classic farmhouse gabled roof. It can also feature board and batten cladding for a perfect balance of old and new. As well as multiple, interconnecting pavilions.
Contrasting materials
Natural-look materials on the façade, such as vertical joint cladding, are contrasted with black or metallic accents, such as window frames or lights which add definition and sophistication.
Neutral colour palette
Neutral colours beige, grey and white allow for the materials and textures to be the focus and create an atmosphere of calm and serenity.
57 JAMES HARDIE
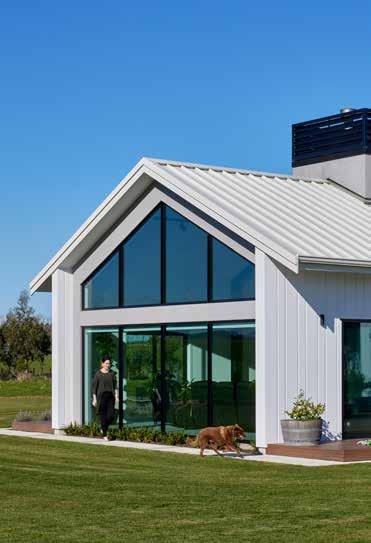
Paned windows
Large, square or rectangular paned windows create a warm and inviting ambiance. Signature black window frames add a sleek element to the traditional farmhouse aesthetic.
Interiors
Go classic or modern in your selections, choosing well proportioned, super-comfy pieces in neutral tones. Consider adding accents of black or metallic fixtures to bring the textural, monochromatic and minimal aesthetic to life.
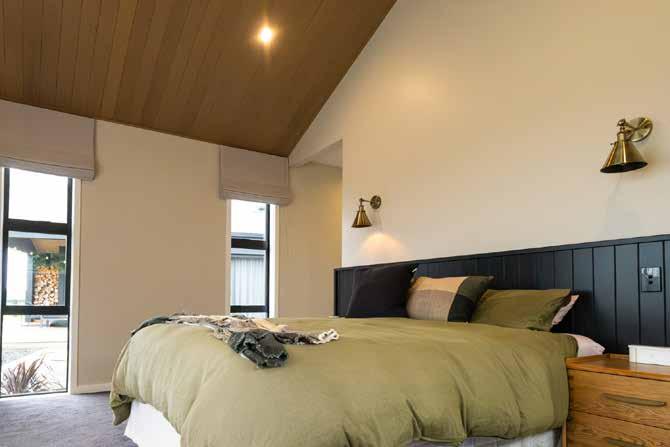
Modern Farmhouse
58 DESIGN HANDBOOK
Exterior Style
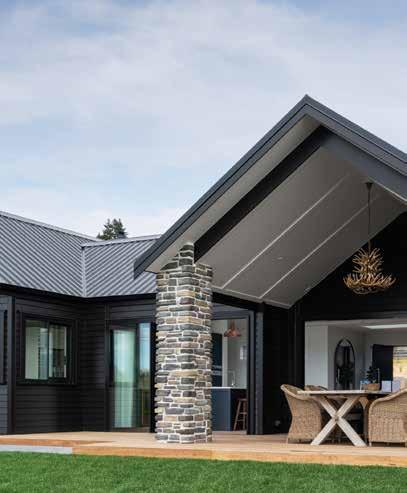



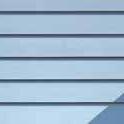
Oblique™ Weatherboard
Axon™ Panel Smooth with Hardie™ Axent™ Trim
Stria™ Cladding
Linea™
 Wattyl Magic White LRV 88
Wattyl Magic White LRV 88
Sandfly Point
Colorsteel® Ironsand Dulux Narrow Neck
NZ9E5
Wattyl Grey Ember LRV 7 Wattyl Fossil Creek LRV 15 Dulux
Half NZ9F2 Dulux
Qarter
01 04 03
01
02
03
04
02 59 JAMES HARDIE
Recommended products
Weatherboard Recommended paint colours
Interior Style
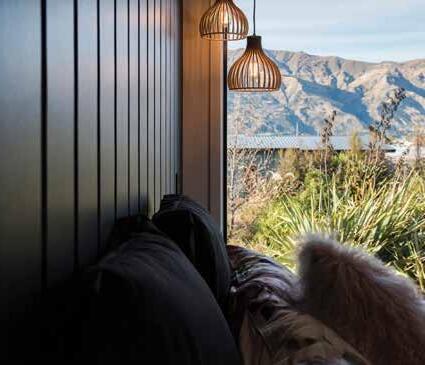

01 03
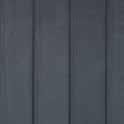
Recommended product options in select areas
01 Hardie™ Groove Lining inside and on soffits 02 Oblique™ Weatherboard
Recommended paint colours
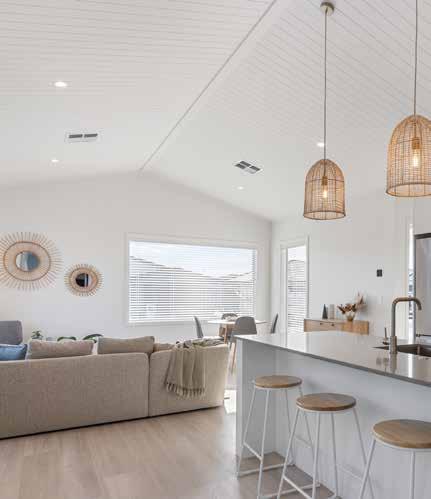
Modern Farmhouse
Silver Steel CW 26.1 | LRV 67.04
Wattyl
Penumbra CW 26.5 | LRV 16.4
Wattyl
Baby Seal CW 31.4 | LRV 46
Wattyl
NZ9G4
Dulux Haast
Dulux Waioeka
NZ10A8
Dulux Midhirst Half
NZ9D4
60 DESIGN HANDBOOK
Design trend characteristics
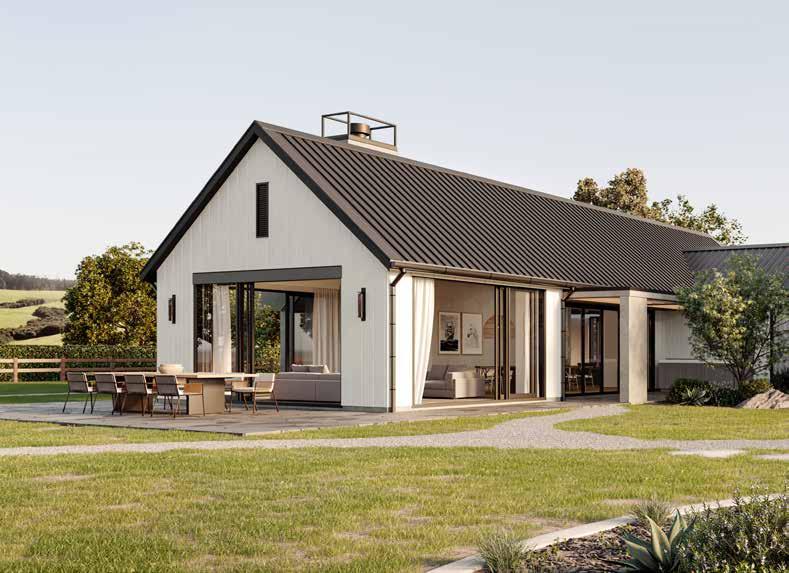
Landscaping
On large blocks, a grand, mature tree in the front or back yard evokes farmhouse living and provides shading. For more formal garden design, lilly pilly and callistemon varieties are ideal hedging to surround a timeless turf lawn.
61 JAMES HARDIE
Oblique™ Weatherboard 300mm
Doors
A classic four-light grille door echoes traditional farmhouse architecture. A striking dark finish and streamlined hardware puts a modern twist on the look.
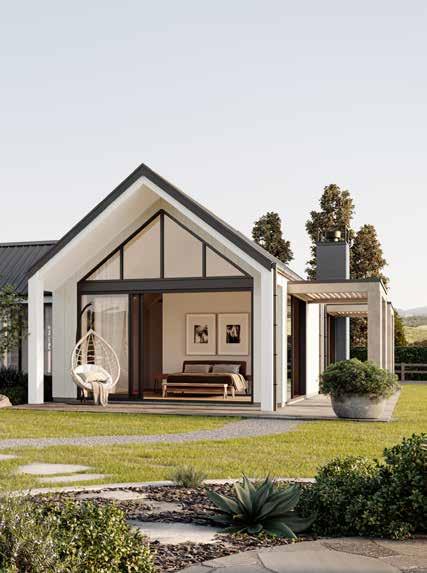
Colours
Accents
A classic picket fence or post and rail fence adds a touch of charm and defines the boundaries of your outdoor space. Black vintage or industrial look sconce lights or garden lighting enhance the farmhouse look.
Hardscaping
Crazy pavers bring a contemporary twist to formal paths and driveway. Choose contrasting colours to create visually dynamic landscapes.
Modern Farmhouse
Wattyl Fossil Creek LRV 15
62 DESIGN HANDBOOK
Dulux Narrow Neck Qarter NZ9E5

Cohesive. Grand.
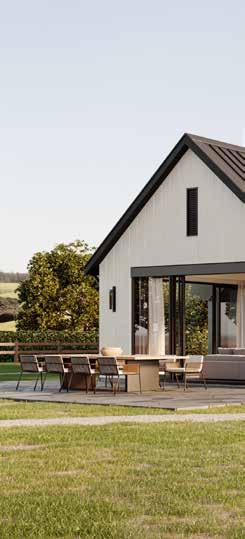
63 JAMES HARDIE
Classic.
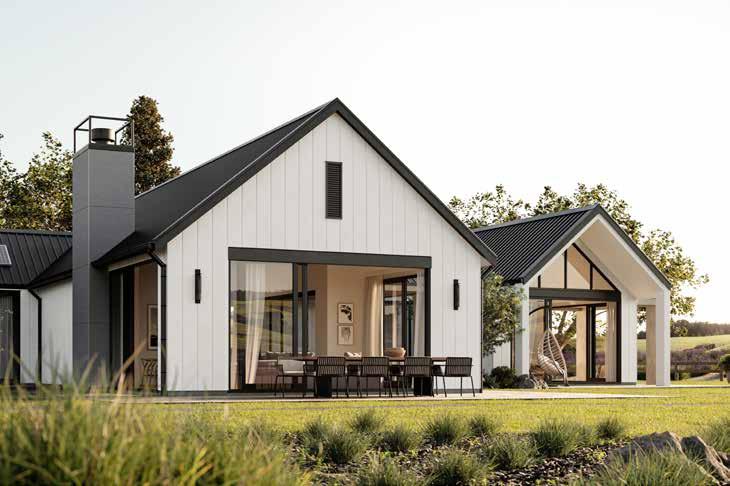
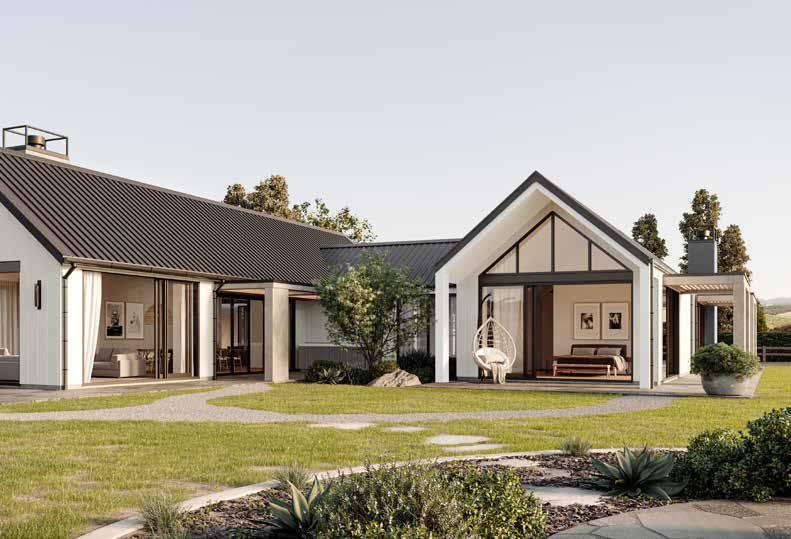
Modern Farmhouse 64 DESIGN HANDBOOK
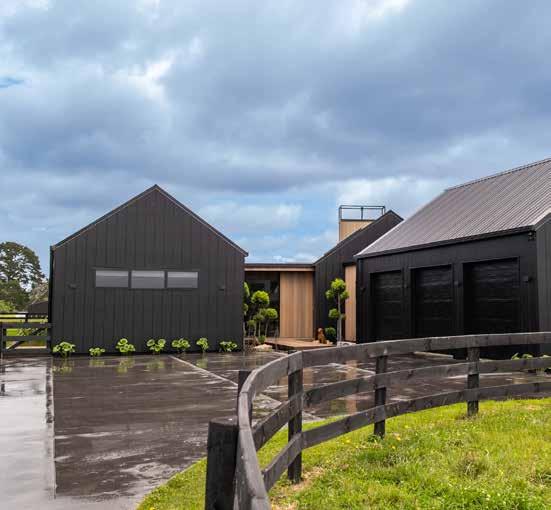
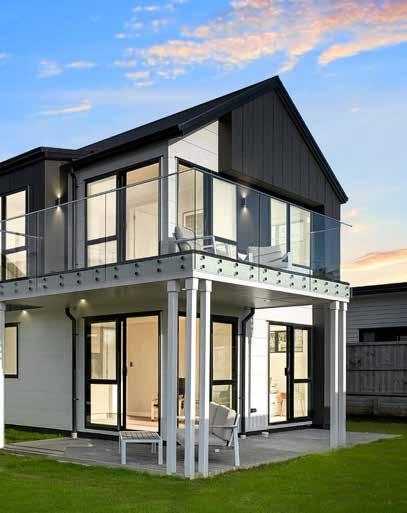 Oblique™ Weatherboard 300mm
Oblique™ Weatherboard 300mm
65 JAMES HARDIE
Stria™ Cladding 405mm
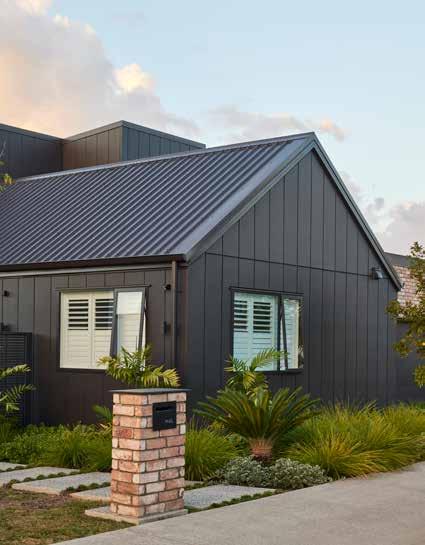
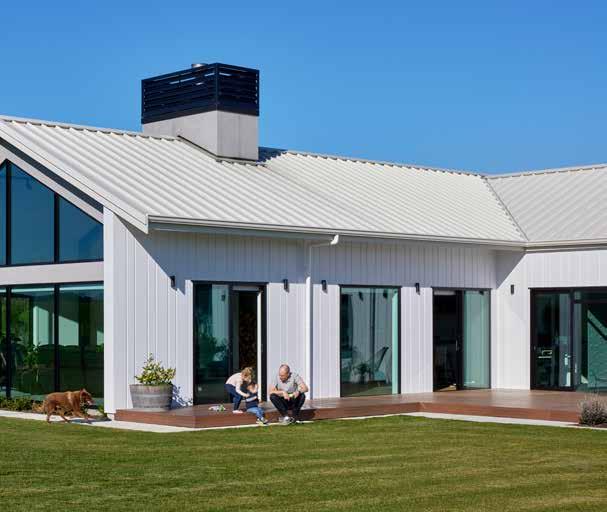 Stria™ Cladding 405mm
Stria™ Cladding 405mm
66 DESIGN HANDBOOK
Oblique™ Weatherboard 200mm and 300mm Modern
Farmhouse
Japandi
Zen. Minimalist. Ambient.
Japandi brings together the best elements of Scandinavian and Japanese minimalism in a hybrid architectural style, resulting in a simple and elegant home.
67 JAMES HARDIE
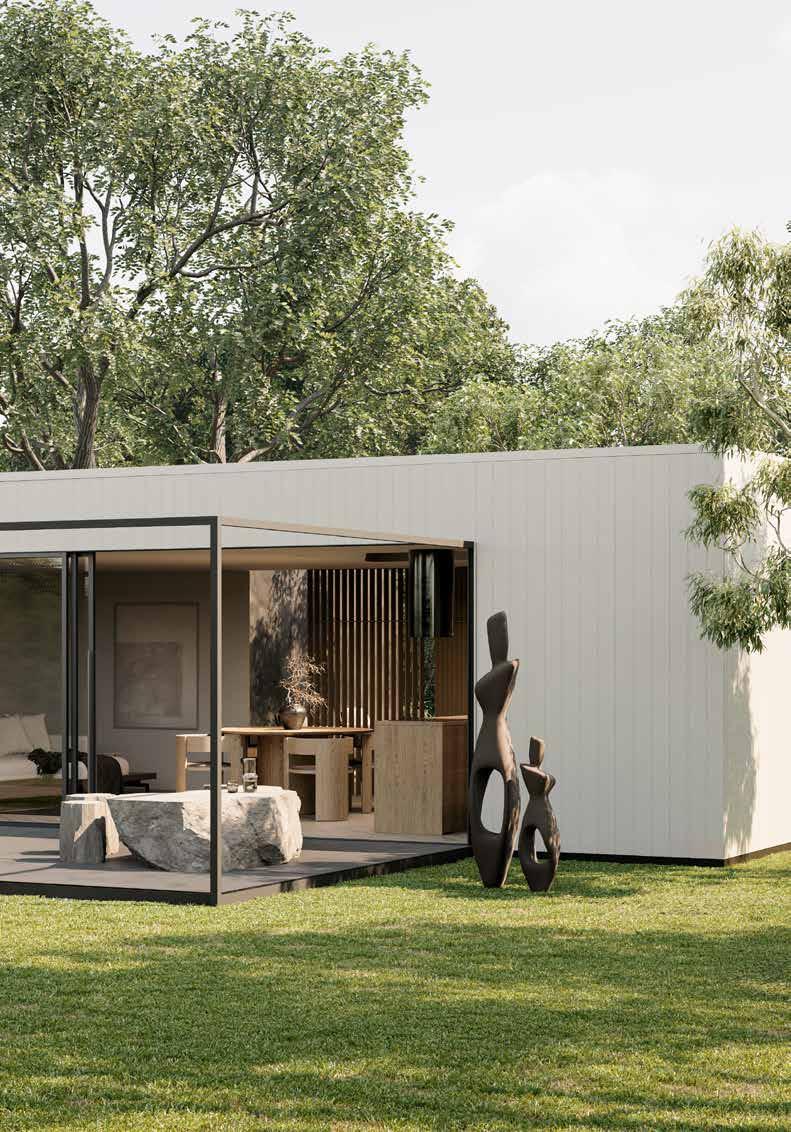
06
68 DESIGN HANDBOOK
Japandi
Style overview
Minimalist architecture
Simple structures with clean, sleek lines. Roofs can be flat, gabled, hipped or square pyramidal with deep overhangs to protect windows from rain.
Natural-look exterior
Prevalence for natural-look materials across the façade. Japanese influences leans towards darker tones and Scandi towards lighter tones.
Earthy colour palette
Colours are typically neutral and within the same tonal scheme to add warmth to the simple building form.
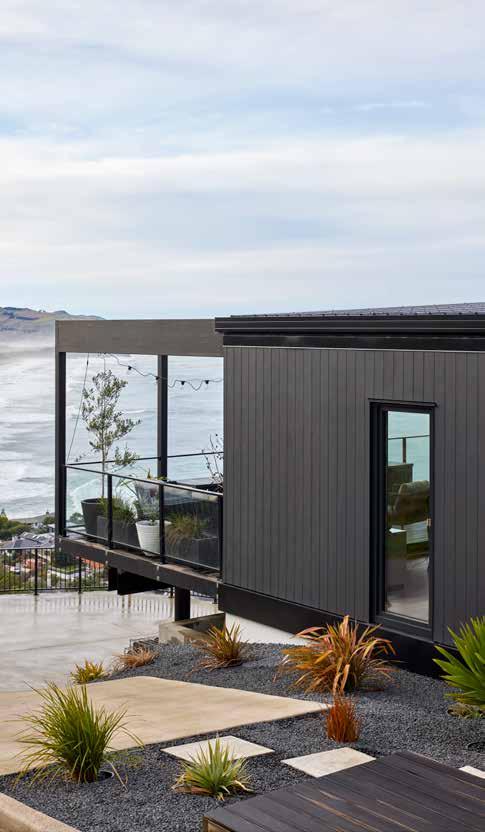
69 JAMES HARDIE
Indoor outdoor connection
Design features such as as shōji (moveable screens), fusuma (sliding doors) a tokonoma (recess or alcove), genken (entryway), engawa (covered outdoor corridor), and courtyards, among other elements to blur inside and outside.
Interiors
Interior style is minimal without being cold, utilising natural materials, neutral colours and simple layouts with an emphasis on indoor-outdoor connectivity.
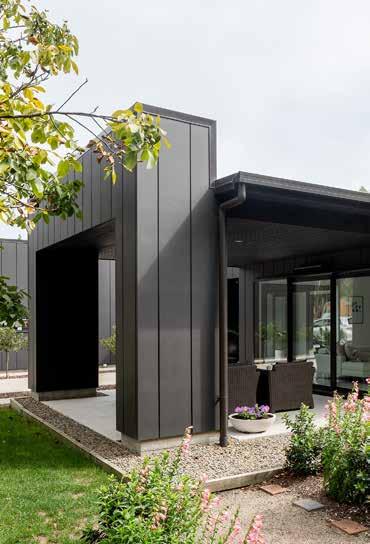
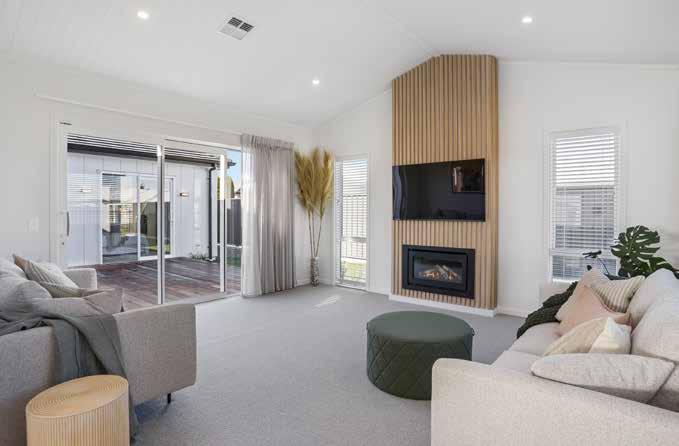
70 DESIGN HANDBOOK
Japandi
Exterior Style
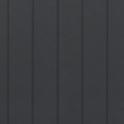


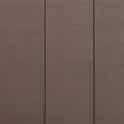
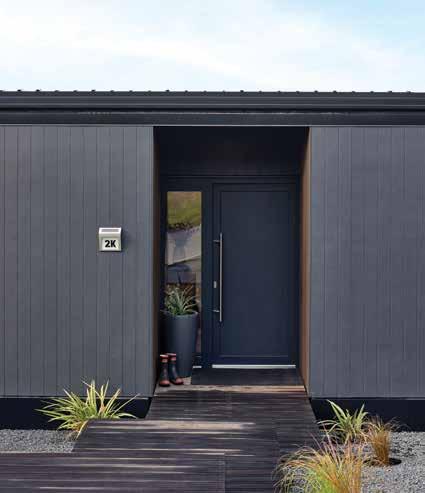
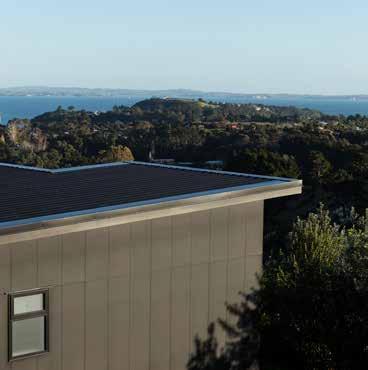
01 02 Recommended products 01 Axon™ Panel Grooved 02 Axon™ Panel Brushed Concrete 03 Axon™ Panel Smooth with Hardie™ Axent™ Trim 04 Stria™ Cladding Recommended paint colours
Grey LRV 69.14
Wattyl Architects
Dulux Mt Aspiring Quarter NZ9H2
Wattyl Grey Ember LRV 7
Dulux Castlecliff NZ10G6
Wattyl London Fog LRV
35
03 04 71 JAMES HARDIE
Dulux Lyttelton NZ9B3
Interior Style
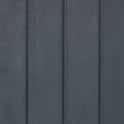
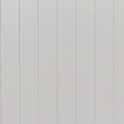
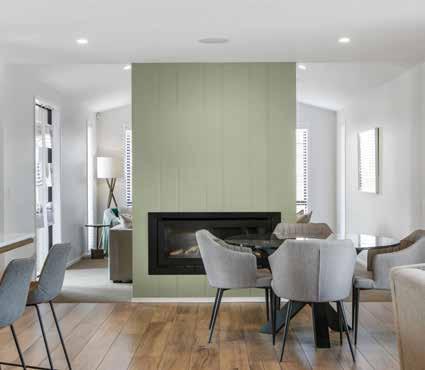
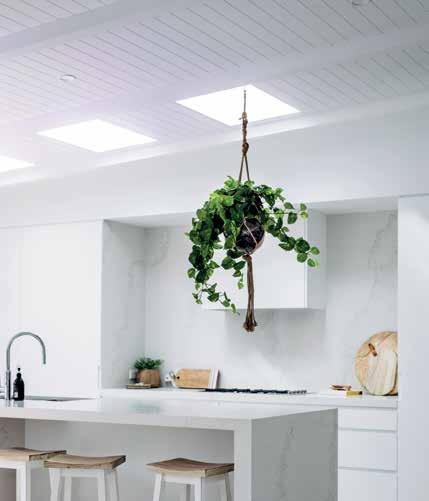
01
02
First Snow CW 71.1 | LRV 80
Recommended paint colours
02 Recommended product options in select areas 01 Oblique™ Weatherboard
Hardie™ Groove Lining Wattyl
NZ9F3 Wattyl Go Nuts CW 59.4 | LRV 49.15 Wattyl Angophora CW 42.4 | LRV 34.41
Dulux Sandfly Point
Dulux Haast NZ9G4
Dulux Tapawera S10E2
72 DESIGN HANDBOOK
Japandi
Design trend characteristics
Accents
Japanese - inspired rain chains are a functional and beautiful water feature. For a grander look, opt for an in-ground circular spa or plunge pool. Geometric outdoor wall lights tie the look together.
Hardscaping
Boulders and stones used as retaining walls or as a large, singular seat accentuates the shapes of the garden. Connection to the indoors through outdoor living areas, such as decking areas, verandas or balconies evokes Japandi philosophies.
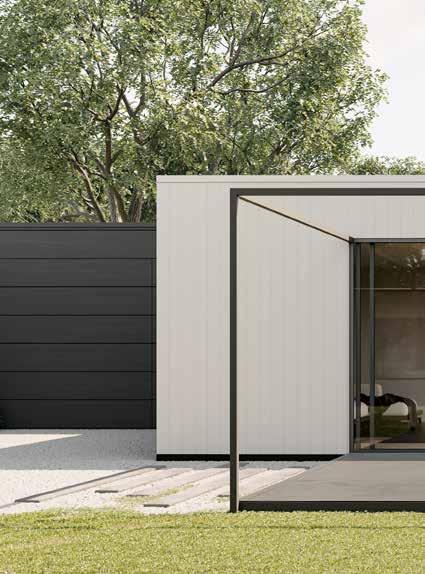 Colours
Colours
73 JAMES HARDIE
Dulux Mt Aspiring Quarter NZ9H2
Doors
Sliding or bi-fold doors accentuate indoor outdoor connection. Timber-look framing adds warmth, particularly where there is an abundance of glass.
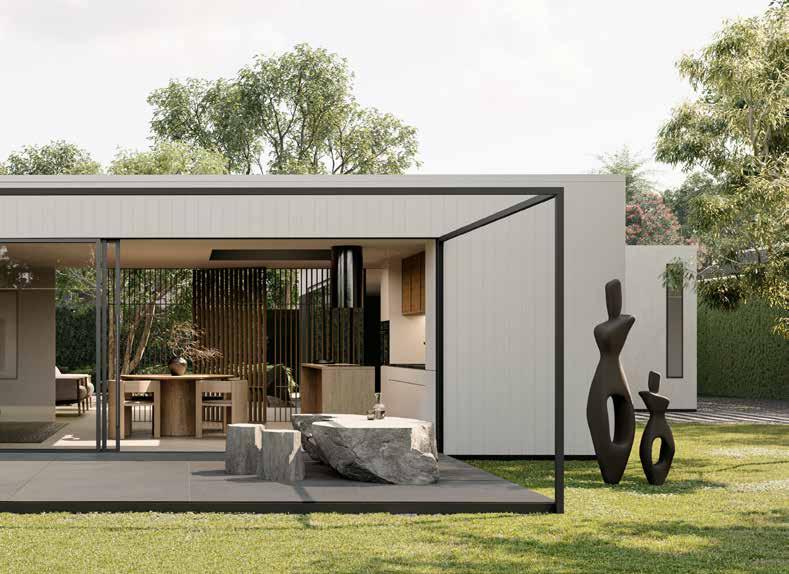
Landscaping
Zen-inspired landscaping will bring the Japandi look to life. Simple and minimal garden design. A Japanese maple tree in the centre of the front-yard will draw the eye, complimented by low-lying shrubs and grasses.
Axon™ Panel Grooved 133mm
74 DESIGN HANDBOOK
Japandi
Zen. Ambient.
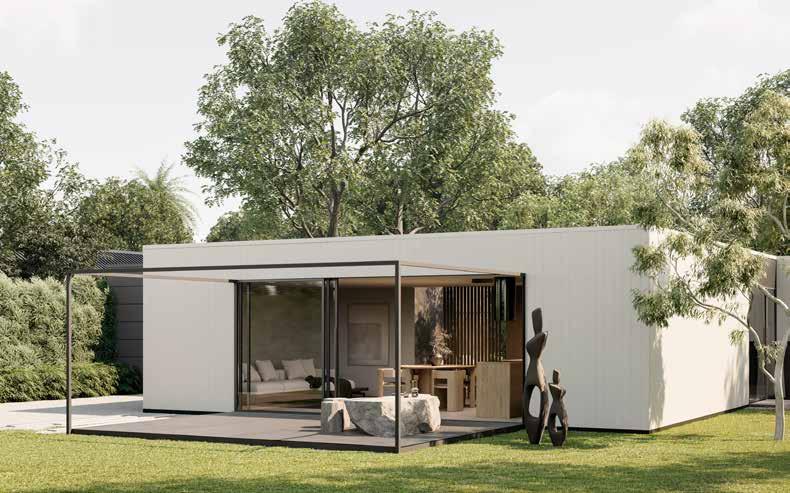
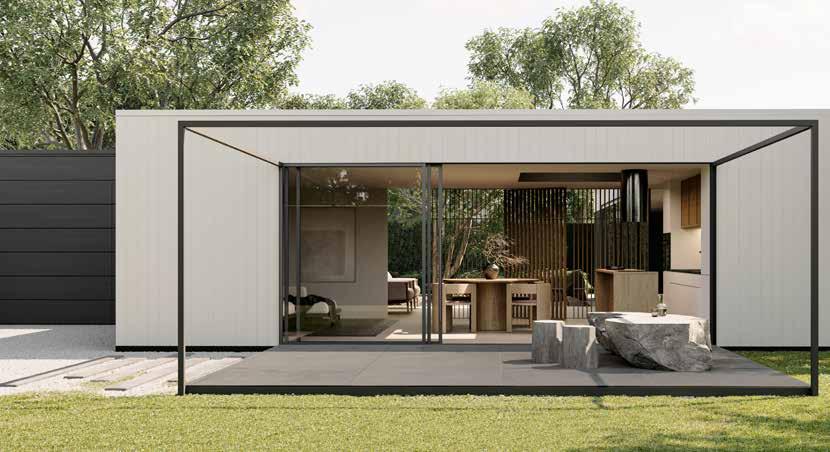
75 JAMES HARDIE
Minimalist.
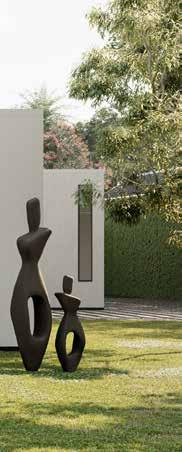
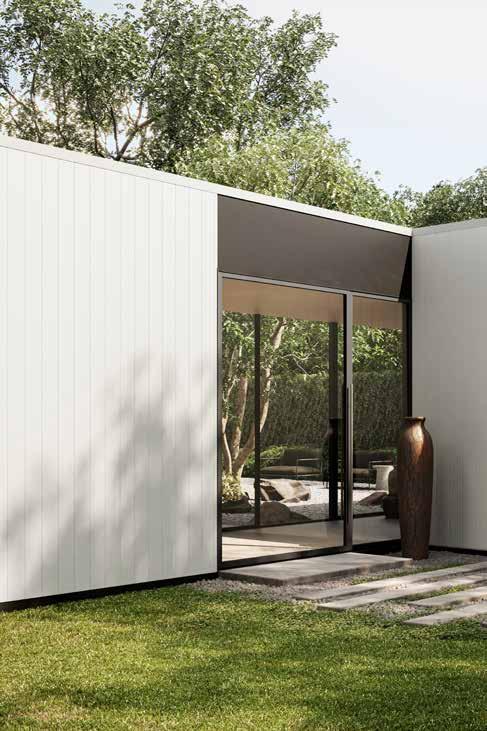
76 DESIGN HANDBOOK
Japandi
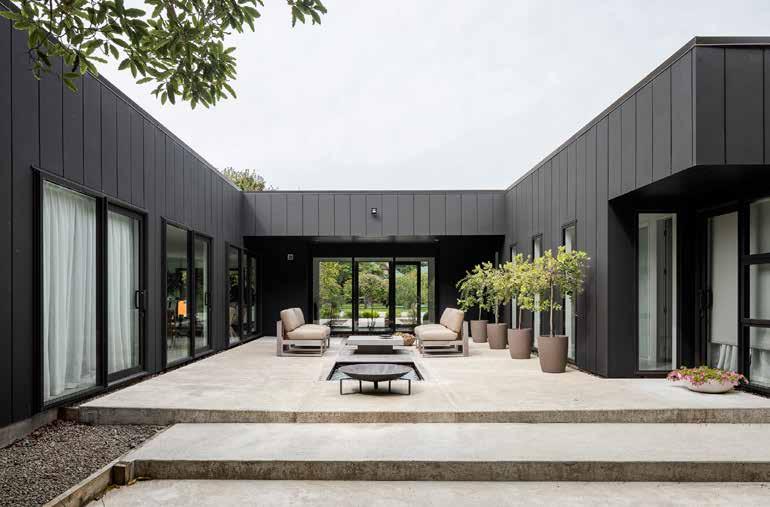
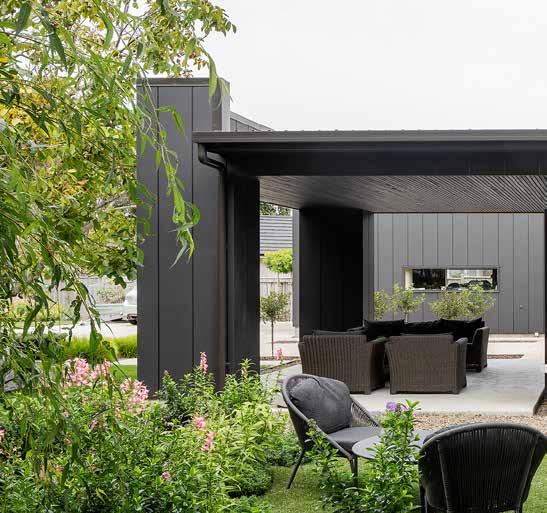 Stria™ Cladding 405mm
Stria™ Cladding 405mm
77 JAMES HARDIE
Stria™ Cladding 405mm
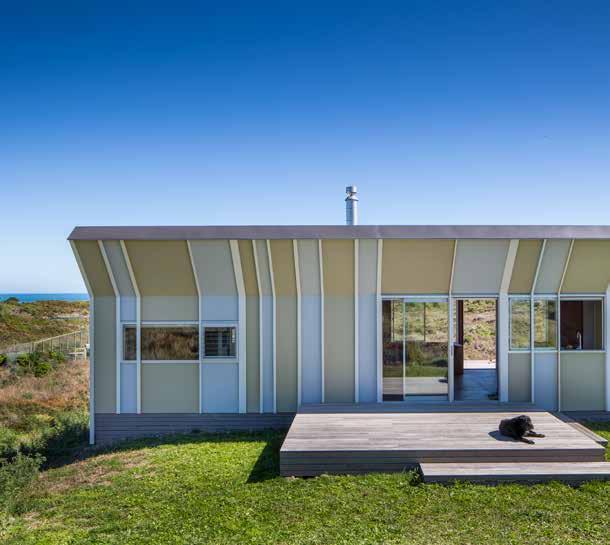
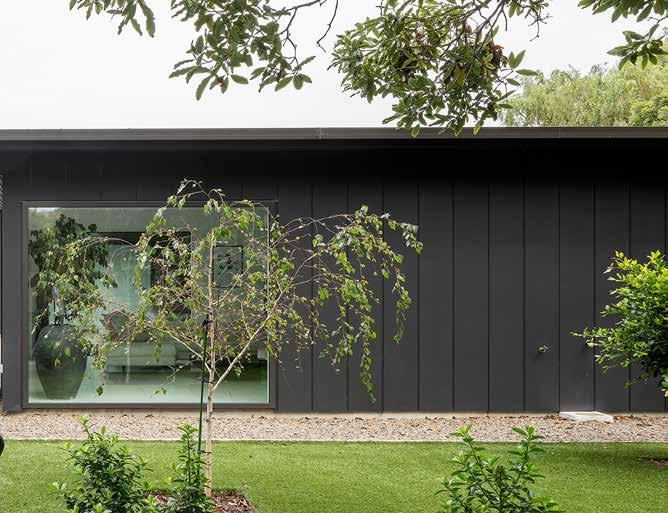
78 DESIGN HANDBOOK
Axon™ Panel Smooth with Hardie™ Axent™ Trim Japandi
Modern Heritage
Elevated. Reimagined. Defined.
The Modern Heritage architectural style elevates traditional homes through sensitive renovation and restoration, with contrast as the defining element.
79 JAMES HARDIE
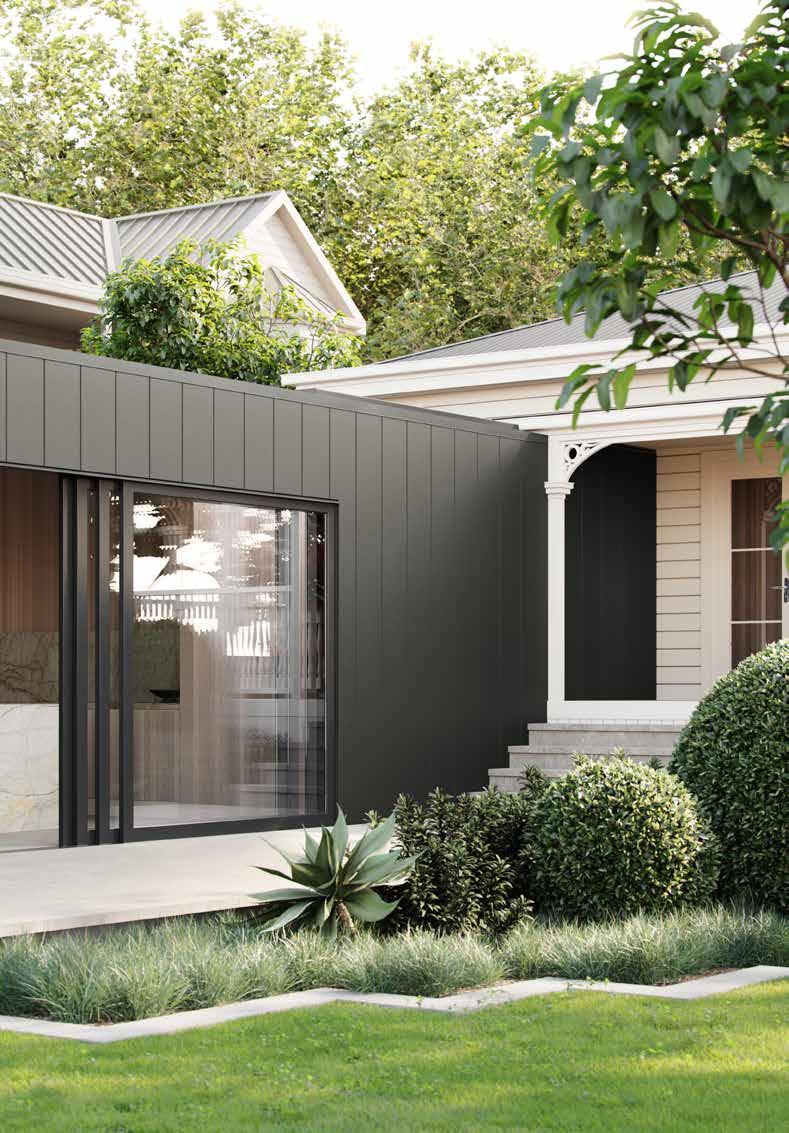
07 Modern Heritage 80 DESIGN HANDBOOK
Style overview
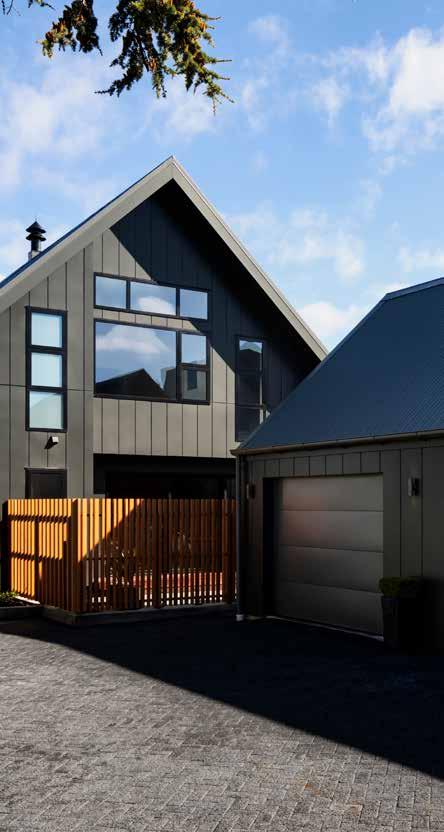
Flexible roof
The roof style can either match or contrast the existing structure with closest matching flashings, gutters and barges.
Cladded exterior
Cladding on the building extension enables design versatility to create distinctly modern looks that juxtapose the heritage front.
Contrasting features
Contrast is the defining element between the old and the new, in the junctions of architecture or in the use of colour.
81 JAMES HARDIE
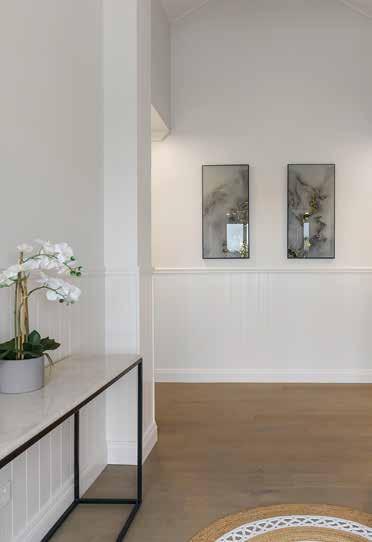
Maximised natural light
Ample windows and openings in the extension to address the darkness of older homes, flooding the building with natural light.
Interiors
The new extension should juxtapose the heritage building with simpler cornicing and joinery. Complimenting furniture, fixtures and finishes should create cohesion between the two buildings.
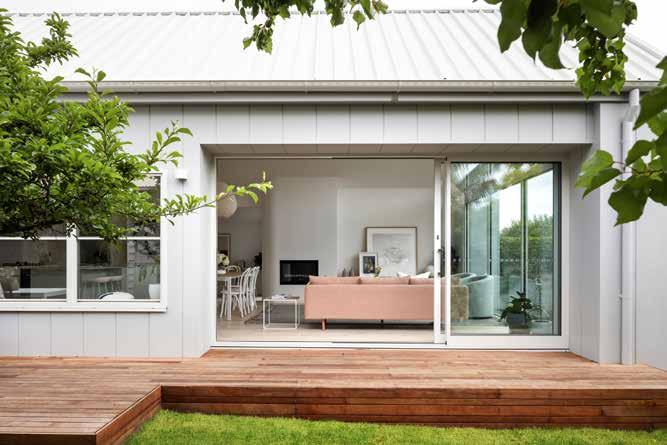
Heritage 82 DESIGN HANDBOOK
Modern
Exterior Style
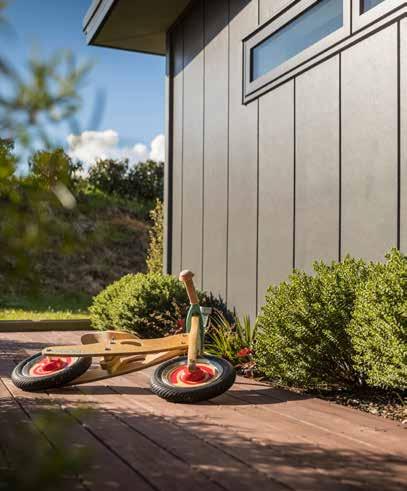
Recommended paint colours
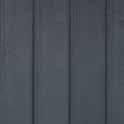
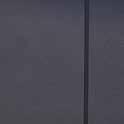


Recommended products
01 Oblique™ Weatherboard
02 Linea™ Weatherboard
03 Stria™ Cladding
03 Axon™ Panel Brushed Concrete
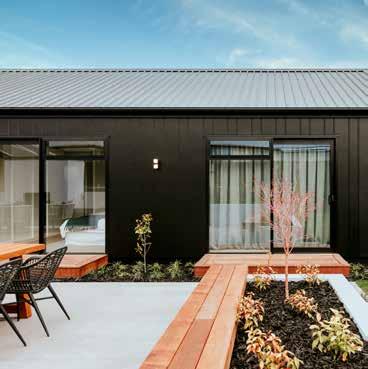
01 02 03 04
76
Wattyl Cape Horn LRV
Dulux Ōkārito NZ9H7
8.06
Wattyl
Smoke Out LRV
Dulux Castlecliff NZ10G6
24.88
Wattyl Parched Peat
LRV
83 JAMES HARDIE
Dulux Rakaia NZ9DB
Interior Style
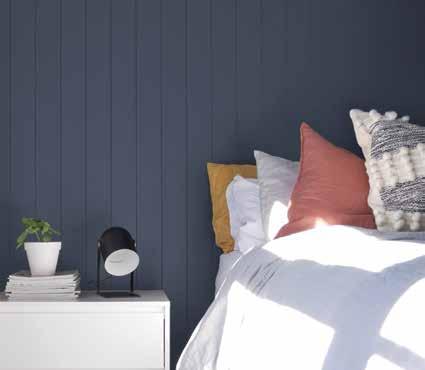
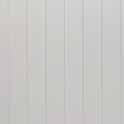
01
Recommended product options in select areas
01
Recommended paint colours
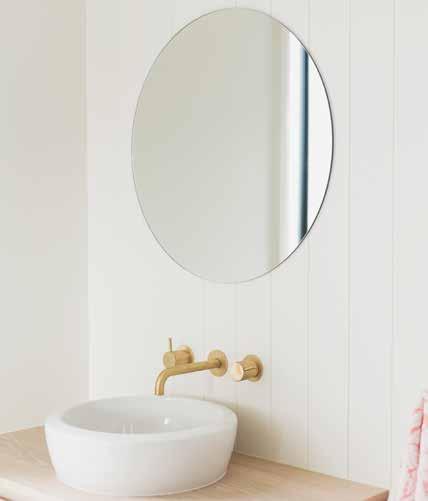 Hardie™ Groove Lining
Modern Heritage
Wattyl Feather Dawn CW 5.2 | LRV 81
Dulux Haast Half NZ9G3
Wattyl Tombola CW 174.3 | LRV 59
Wattyl Dolphin CW 79.4 | LRV 46
Dulux Clifton
Hardie™ Groove Lining
Modern Heritage
Wattyl Feather Dawn CW 5.2 | LRV 81
Dulux Haast Half NZ9G3
Wattyl Tombola CW 174.3 | LRV 59
Wattyl Dolphin CW 79.4 | LRV 46
Dulux Clifton
84 DESIGN HANDBOOK
Dulux Coal Island S38CB
Design trend characteristics
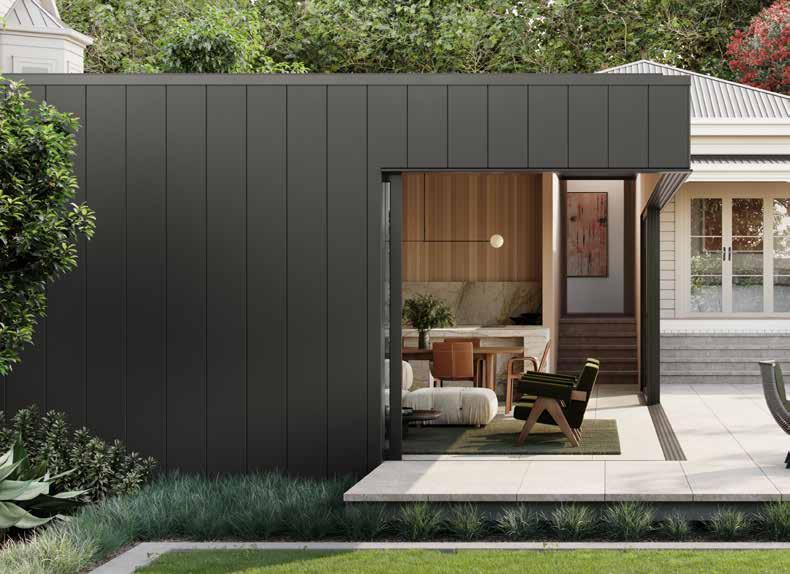
Landscaping
Landscaping should reflect the era of the original structure, such as formal hedging around the front yard to add a sense of grandeur to the home. Given the urban nature of this style, creepers and high back fences lend privacy.
85 JAMES HARDIE
Doors
Doors on the home’s extension should be simple and sleek in design, allowing the heritage features of the original structure to shine. Screening on upper storey extensions let light in while providing privacy from close neighbours.
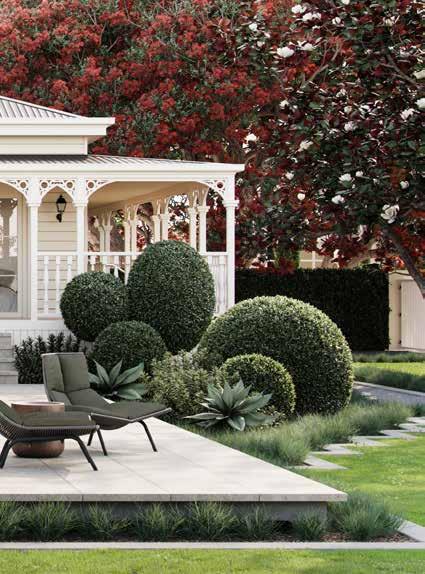
Accents
A classic picket fence is timeless, complimenting both the original building and new extension. Keep fixtures and fittings such as lighting, window frames and door handles on the modern building simple so the heritage details stand out.
Hardscaping
Where the new extension is at the rear of the property, ensure hardscaping compliments both styles of building. Brick paving can look both formal and industrial. The material and colour choice should tonally complement the home’s trims and accents.
Modern Heritage
Colours
Wattyl Smoke Out LRV 8.06
86 DESIGN HANDBOOK
Stria™ Cladding 325mm
Elevated.
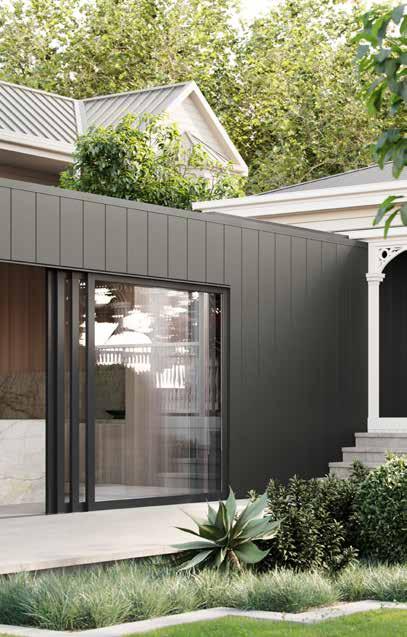
Defined.
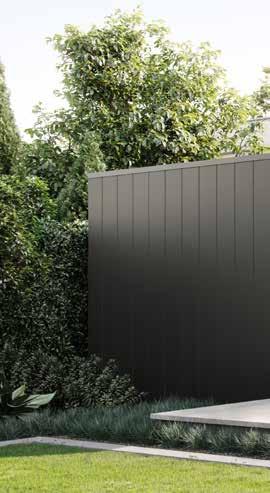
87 JAMES HARDIE
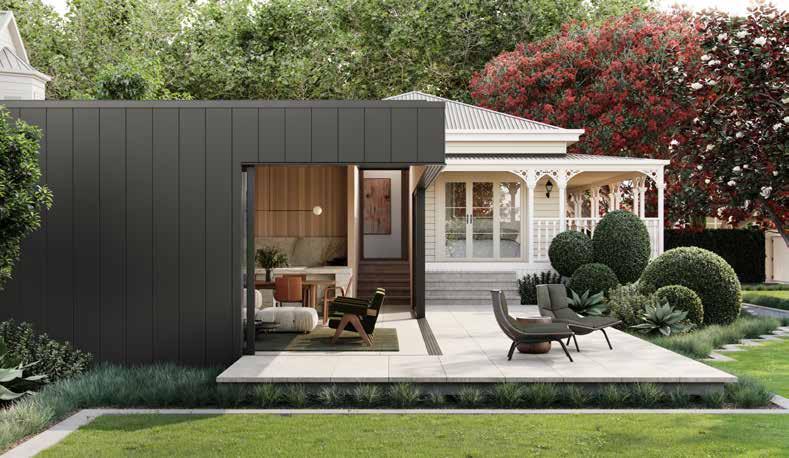
Reima —gined.

Modern Heritage 88 DESIGN HANDBOOK
Front. Front.
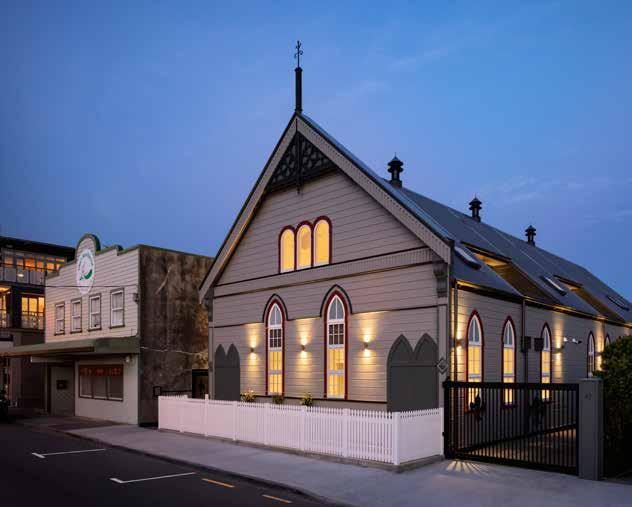
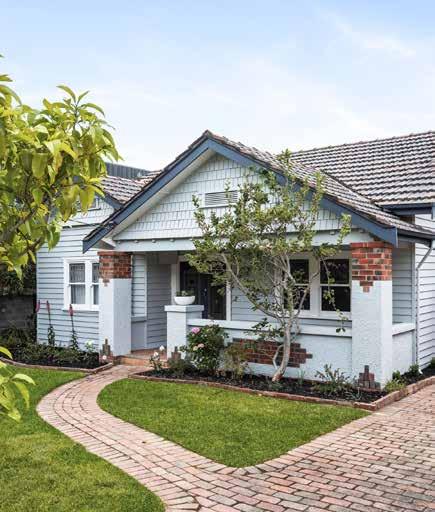
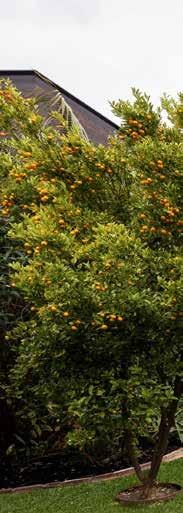
Stria™
405mm
Cladding
89 JAMES HARDIE

Back.
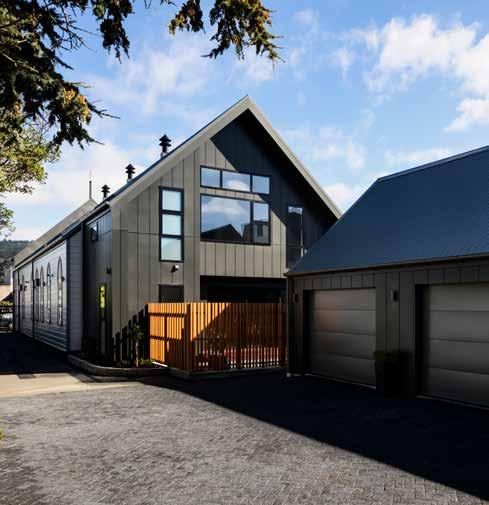
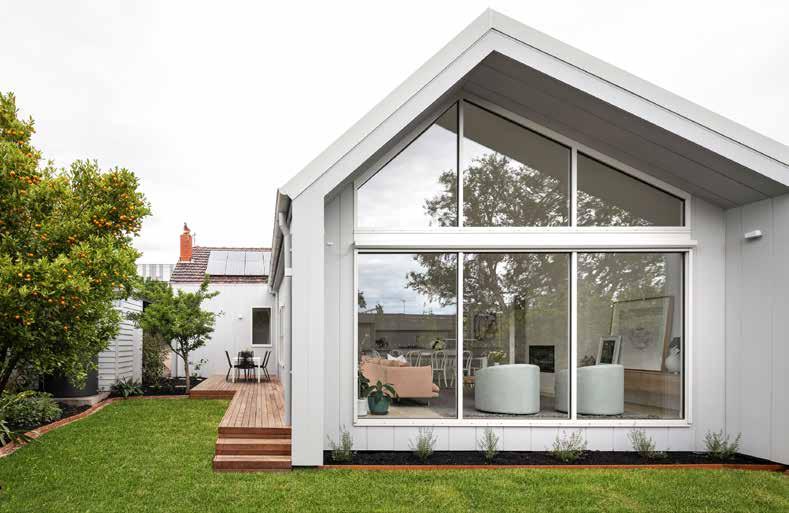
Back.
Stria™ Cladding 405mm Modern Heritage
90 DESIGN HANDBOOK
Product Appendix
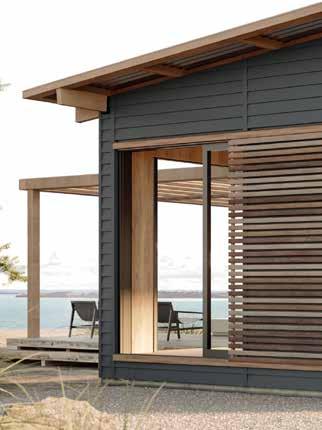
Linea™ Weatherboard 93 Oblique™ Weatherboard 95 Stria™ Cladding 97 Axon™ Panel 99 Hardie™ Flex Eaves Lining 101 Villaboard™ Lining 102 Hardie™ Groove Lining 103 91 JAMES HARDIE
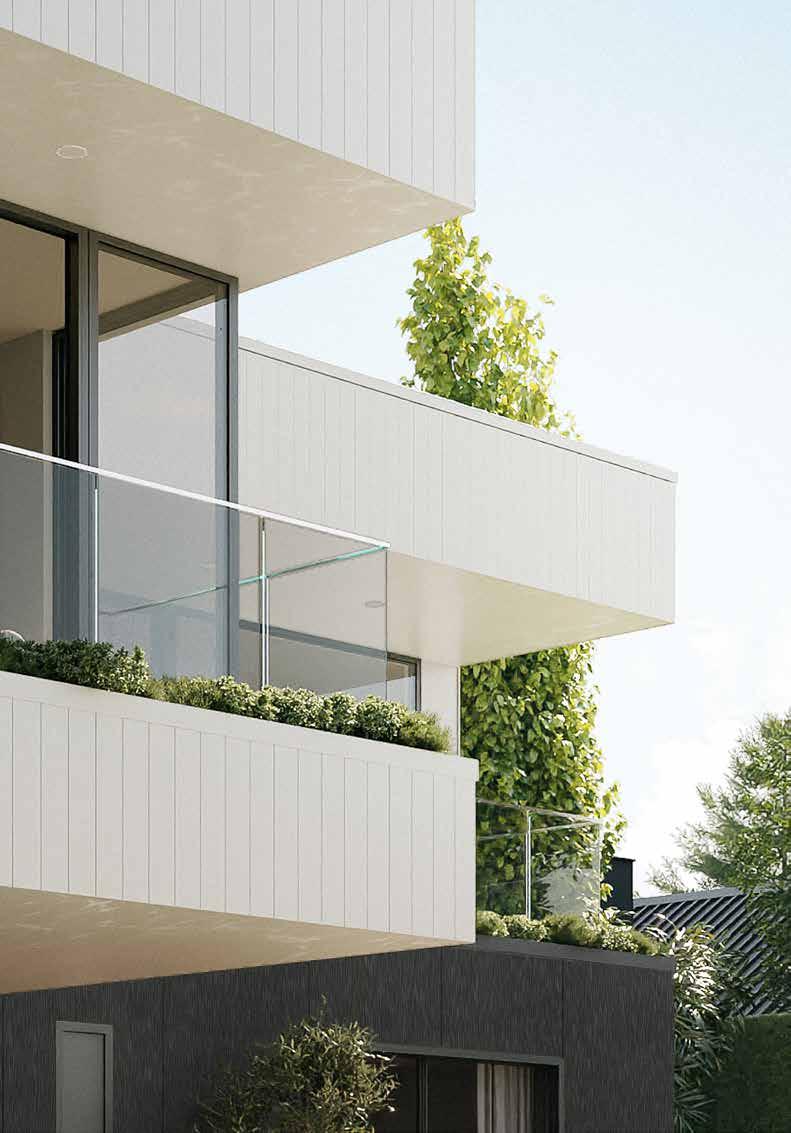

Product
92 DESIGN HANDBOOK
Global GreenTag™ GreenRate™ Level A and
Health Declaration™ PHD Platinum Health mean our products have passed the world's toughest standards for health, eco performance and safety.
Linea
Weatherboard
From classic cottages to modern masterpieces.
Made to withstand our harsh and unpredictable climate, Linea™ Weatherboard is both tough and beautiful. The superior durability, low maintenance and design flexibility set this product apart from its weatherboard alternatives.
From villas to baches, New Zealander’s love affair with weatherboard can be seen in many of our historic building designs. An obvious choice for restoring older buildings, the clean horizontal lines of Linea™ Weatherboard also work beautifully with the expansive surfaces and spaces of contemporary architecture.
Profiles
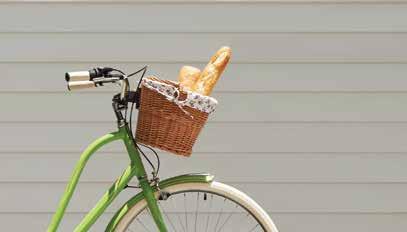
Linea™ Weatherboard can be used to create colourful feature walls, full cladding for new builds and cladding for additions and renovations.
Your home can have the distinctive features and charm of weatherboard with all the benefits of fibre cement. The boards are pre-primed to hold paint longer and you can take your pick of exterior finishes, including modern dark paint colours. With minimal maintenance such as periodic wash downs, you can keep your home looking great for many years to come.
180mm wide
Larger walls suit the larger board size, giving you stylish, deep shadow lines and impressive external feature walls.
150mm wide
Ideal for smaller homes, this width ensures you get the accentuated design shadows you’re after within the space.
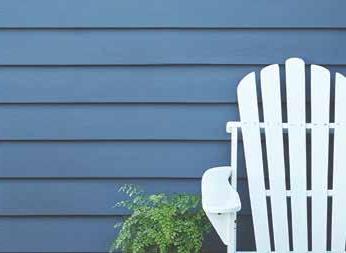
TM
25 Year warranty
93 JAMES HARDIE
Corner Options
Corner Soaker
Use a corner soaker to achieve a modern, angular, sleek corner to your design. Aluminium corner soakers come ready to paint or you can add further definition to your design with stainless steel and copper corner soakers. These can be left unpainted creating contrast against your cladding to create a truly unique look.
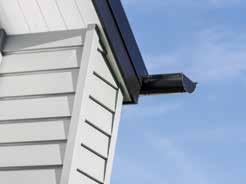
Hardie™ Axent™ Trim
Slimline Box Corner
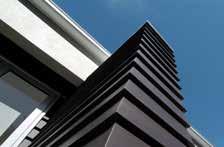
The slimline box corner is achieved using an aluminium box corner profile. The slimmer profile gives you the traditional box corner design with a modern twist. Ready for paint, match your cladding colour for a classic look or contrast colours for design impact.
Hardie™ Axent™ Trim made from fibre cement, is an easy way to create the classic feature corners often seen on traditional New Zealand homes. The 19mm thickness of Hardie™ Axent™ Trim helps create the impression of solidness, and it's crisp, clean edges highlight frames and openings. With performance benefits that match your cladding, Hardie™ Axent™ Trim is resistant to fire, rot resistant, resistant to damage from moisture, and can be painted in a wide variety of colours.
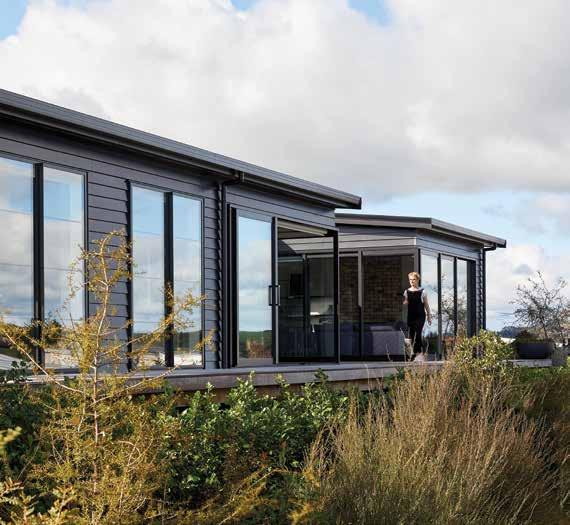
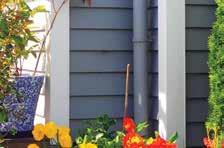
Linea ™ Weatherboard Linea™ Weatherboard 180mm 94 DESIGN HANDBOOK
Oblique
Weatherboard
A modern classic.
Embrace design diversity with Oblique™ Weatherboard, choose to personalise your home using a blend of colours and lines. Find inspiration in the different elements Oblique™ Weatherboard brings to external walls for dynamic and unique building facades that really stand out.
Oblique™ Weatherboard comes in two widths and can be used in both horizontal and vertical applications enabling you to create a range of different looks and designs.
Profiles
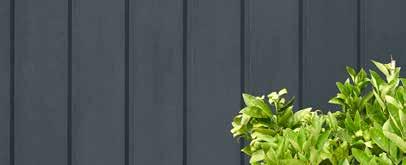
300mm wide
For a modern twist of a classic profile, use the 300mm wide weatherboard. Ideal for larger walls, it creates a look that’s confident and contemporary.
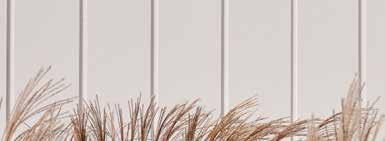
Oblique™ Weatherboard can be used to create colourful feature walls, full cladding for new builds, cladding for additions and renovations and internal feature walls. It is lightweight and durable, making it ideal for overhangs, protective cantilevers and other striking architectural features.
Oblique™ Weatherboard gives you classic and contemporary design solutions at your fingertips, all with the added benefits of fibre cement.
200mm wide
This width captures that timeless, classic charm of the rusticated weatherboard look. It’s also an ideal way to make smaller wall spaces look larger.
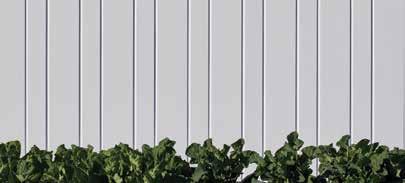
Combination
Try combining the 200 and 300mm widths vertically to create an architectural look that’s modern and unique.
TM
25 Year warranty
95 JAMES HARDIE
Corner Options
Aluminium Trim
Use the aluminium trim to achieve a sleek modern corner. The trim comes ready to paint, allowing you to create an almost seamless finish to your final design.
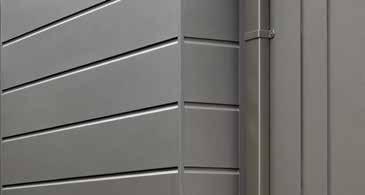
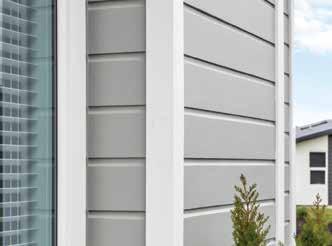
Hardie™ Axent™ Trim
Hardie™ Axent™ Trim made from fibre cement, is an easy way to create the classic feature corners often seen on traditional New Zealand homes.
The 19mm thickness of Hardie™ Axent™ Trim helps create the impression of solidness, and it's crisp, clean edges highlight frames and openings.
With performance benefits that match your cladding, Hardie™ Axent™ Trim is resistant to fire, rot resistant, resistant to damage from moisture, and can be painted in a wide variety of colours.
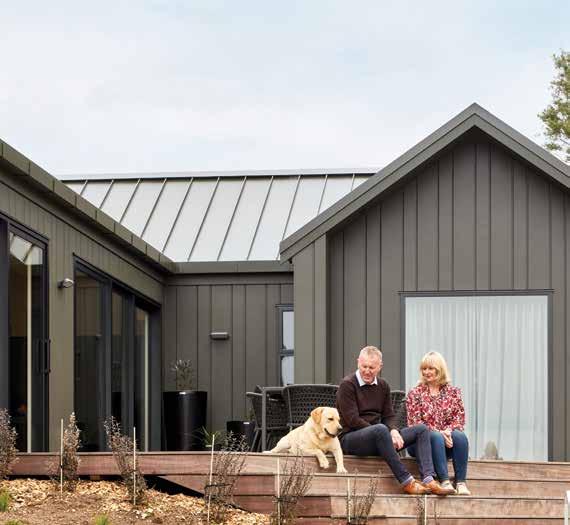 Oblique ™ Weatherboard
Oblique ™ Weatherboard
96 DESIGN HANDBOOK
Oblique™ Weatherboard 200mm and 300mm
StriaTM Cladding
Ultra
sleek and modern.
Stria™ Cladding is an option that plays with definitive lines and shadows to instantly transform home designs into an extension of your own personal style.
Find inspiration in the versatile elements Stria™ Cladding brings to external walls for dynamic and unique residential and commercial facades that really stand out. Stria™ Cladding has distinctive deep grooved lines and can be laid horizontally or vertically, introducing an interesting design feature to the walls of your home.
Imagine a house that's completely wrapped in Stria™ Cladding where every wall is different, where it's not just the wall style but the colour being changed, and you'll start to see the playful element it brings to your design.
Profiles
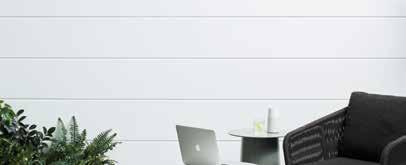
405mm
wide
The modern architectural style of the 405mm panel brings a bold statement to any design. The perfect solution for large scale walls.
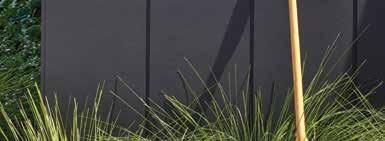
It can be used to create colourful feature walls, full cladding for new builds, cladding for additions and renovations and internal feature walls. Stria™ Cladding is lightweight and durable, making it ideal for overhangs, protective cantilevers and other striking architectural features.
Made from fibre cement, Stria™ Cladding is a durable, low maintenance cladding that can be painted a range of colours, including darker more contemporary shades. Stria™ Cladding is designed to withstand our harsh weather and coastal conditions.
325mm wide
The narrower lines of the 325mm profile establish a look of modern simplicity and are a great way to make smaller walls appear larger.
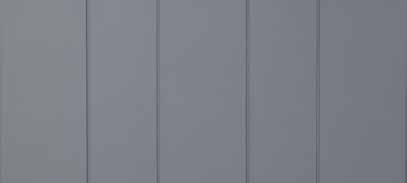
Combination
Stria™ Cladding is a panel with a shiplap joint and is available in two profiles. Try combining the 325 and 405mm widths vertically to create an architectural look that’s modern and unique.
25 Year warranty
97 JAMES HARDIE
Corner Options
Aluminium Trim
Use the aluminium trim to achieve a sleek modern corner. The trim comes ready to paint, allowing you to create an almost seamless finish to your final design.
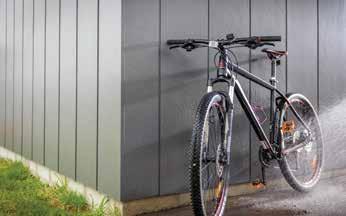
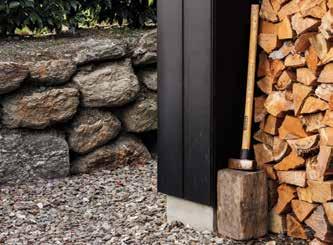
Aluminium Trim with a negative detail
Mimic the grooves of the Stria™ Cladding with a negative detail and create an architectural, modern, feature corner for a truly unique look.
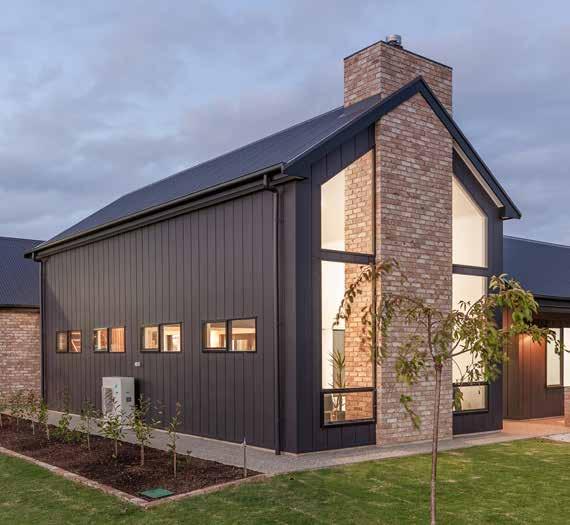 Stria
Stria
™ Cladding
325mm 98 DESIGN HANDBOOK
Stria™
Cladding
AxonTM Panel
Modern panel collection with distinctive textures and grooves.
Creating a strong visual impact for your home is easier than ever with Axon™ Panel. Easy to install, robust and versatile, Axon™ Panel is a vertical shiplap panel available in five finishes. The textures and grooves complement classic and modern building designs to create stand out facades, and bring interest to outdoor rooms.
Use one finish to wrap an entire house or create a unique look by mixing grooves with texture or introducing Hardie™ Axent™ Trims for board and batten designs.
The new texture is inspired by the craftsmanship of brushed concrete and transforms with light and proximity. Axon™ Panel Brushed Concrete has the versatility to be used stand alone, or paired with other claddings from the James Hardie range.
GROOVED Profiles
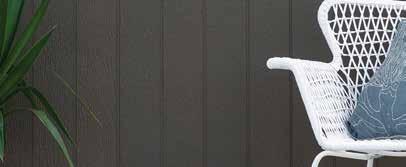
Grooved 133mm
The 133mm spaced grooves combined with its smooth finish help create a clean and distinctive design look.
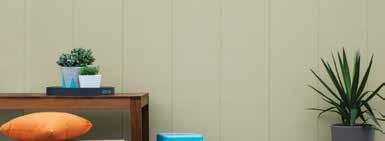
Axon™ Panel products are durable, deemed noncombustible and can be painted a range of colours, including darker more contemporary shades.
Axon™ Panel can be used in residential or commercial applications wherever a modern design is required, including full cladding for new builds, and cladding for additions and renovations.
Designed to fit common wall frame sizes, Axon™ Panel also makes perfect sense as an aesthetic and water resistant alternative to plasterboard in internal spaces such as laundries, semi-wet areas in bathrooms and high traffic areas.
Grooved Grained 133mm
The grooved and grainy, wood-like texture contrasts well with a smooth flooring surface and can help bring a softer touch to your modern outdoor space.
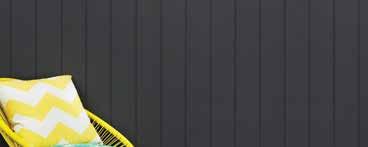
Grooved 400mm
Got a bigger area to clad? With its subtle joins, this larger format panel is perfect for larger walls and surfaces, creating an almost geometric feel to your exterior.
15 Year warranty
99 JAMES HARDIE
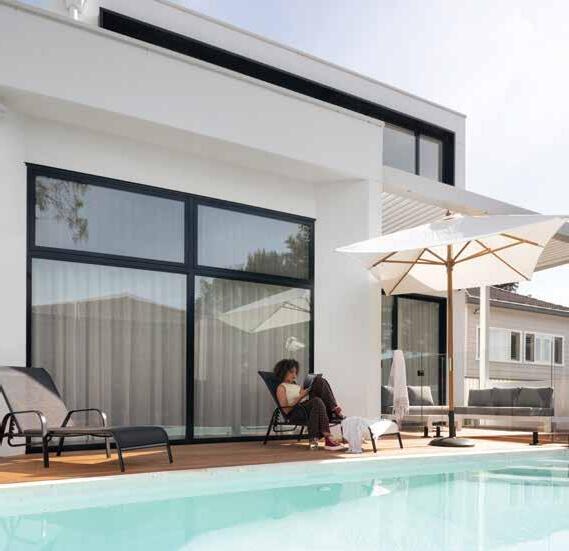
TEXTURED Profiles
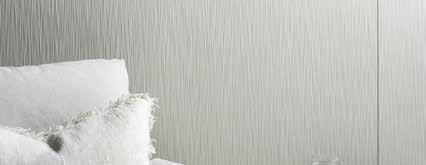
Smooth
A panel with a shiplap vertical joint and a smooth clean finish. It can be finished with a site applied roll on textured acrylic paint for that rendered look, or you can paint it smooth.
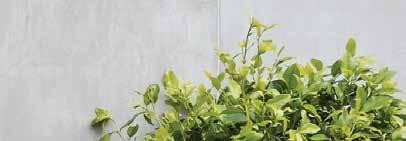
Axon™ Panel
Brushed Concrete
Brushed Concrete
With the embedded swept texture reminiscent of softly brushed concrete, these panels give your home a finish that’s visually sophisticated, and dynamic to the touch.
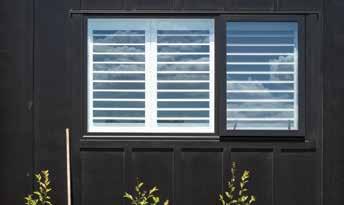
Board and Batten
Bring depth to your walls with a vertical board and batten application. Axon™ Panel Smooth makes the perfect surface for Hardie™ Axent™ Trim.
™ Panel
Axon
100 DESIGN HANDBOOK
Hardie
Flex Eaves Lining
Protection from the great outdoors.
The smooth flat sheets of Hardie ™ Flex Eaves Lining are the perfect width for eaves lining. The ideal way to keep it simple while making it look great!
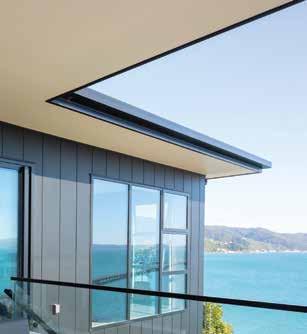
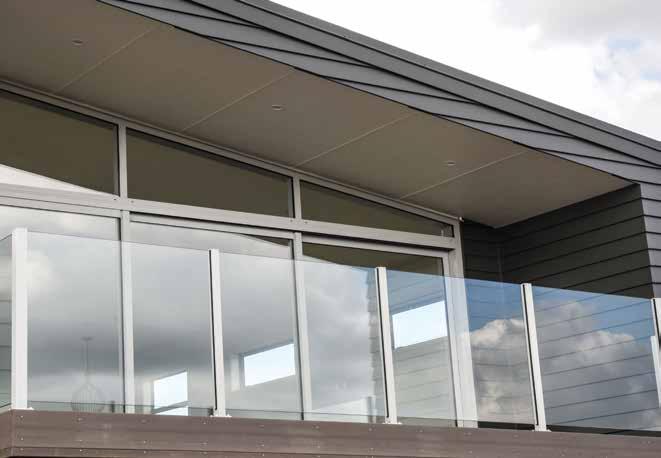
TM
15 Year warranty 101 JAMES HARDIE
Villaboard
Lining
Performance that lasts.
With seamless stopped joints and negative details, Villaboard ™ Lining brings a smooth plastered look to your design.
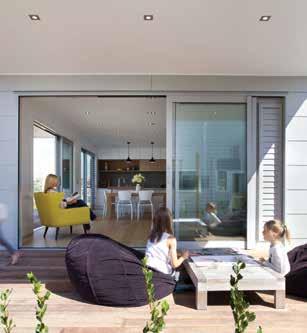
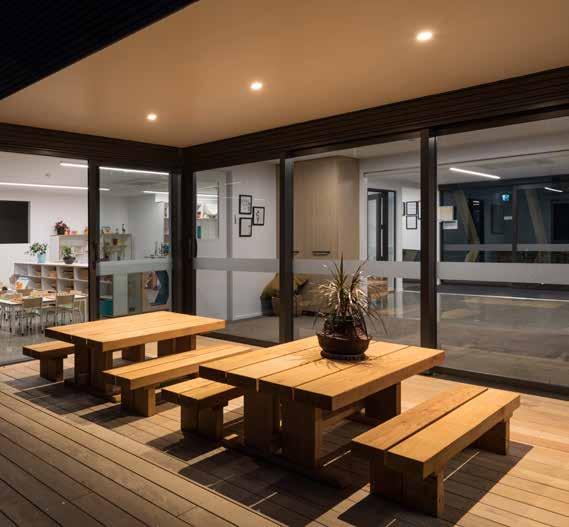
TM
™ Flex Eaves Lining / Villaboard ™ Lining 15 Year warranty 102 DESIGN HANDBOOK
Hardie
HardieTM Groove Lining
Find your groove.
Hardie™ Groove Lining lets you add a unique tongue and groove look to your walls and ceilings. Made of tough fibre cement board, it adds durability as well as timeless charm. It also retains its good looks year after year, even in the most demanding conditions such as semi-wet areas in laundries and bathrooms.
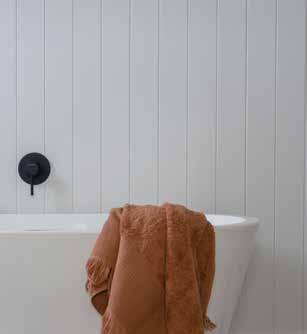
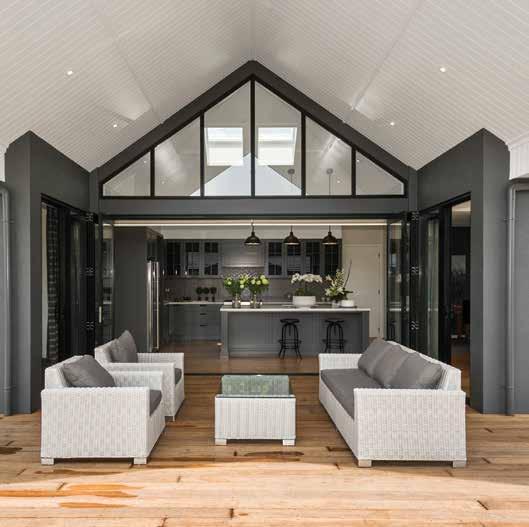
15 Year warranty 103 JAMES HARDIE
Hardie™ Groove Lining on the soffits
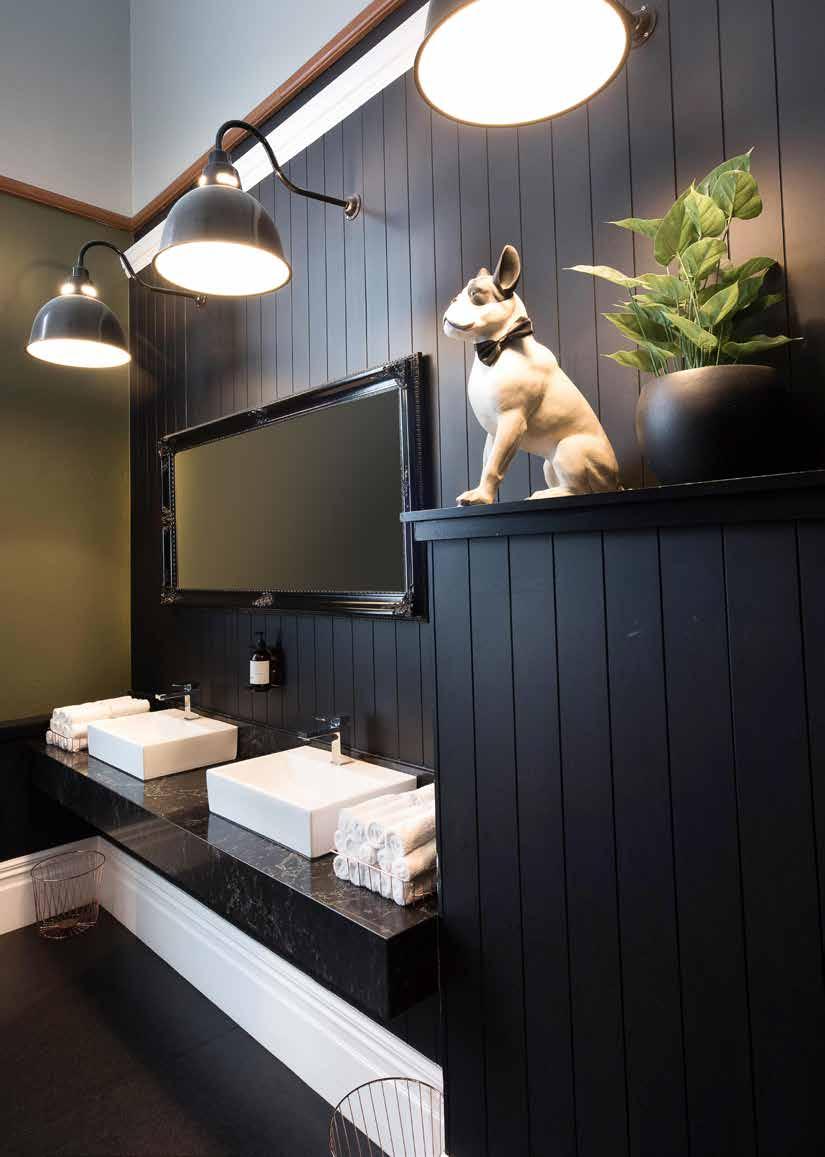
104 DESIGN HANDBOOK
Build your Modern Life
For more information, warnings and warranties please see our website and review the relevant installation and technical guides. James Hardie Durability. When installed and maintained correctly in accordance with James Hardie's literature, current at the time of installation, products by James Hardie are resistant to fire, rot resistant and resistant to moisture damage.
Now you’ve had a good read through The Design Handbook, we hope you’ve found a look that you love! To find out more about the Hardie™ fibre cement products that have caught your eye, just head to our website, Instagram or Pinterest pages. You’ll find more information and design inspiration to help you create your dream home. jameshardie.co.nz 105 JAMES HARDIE
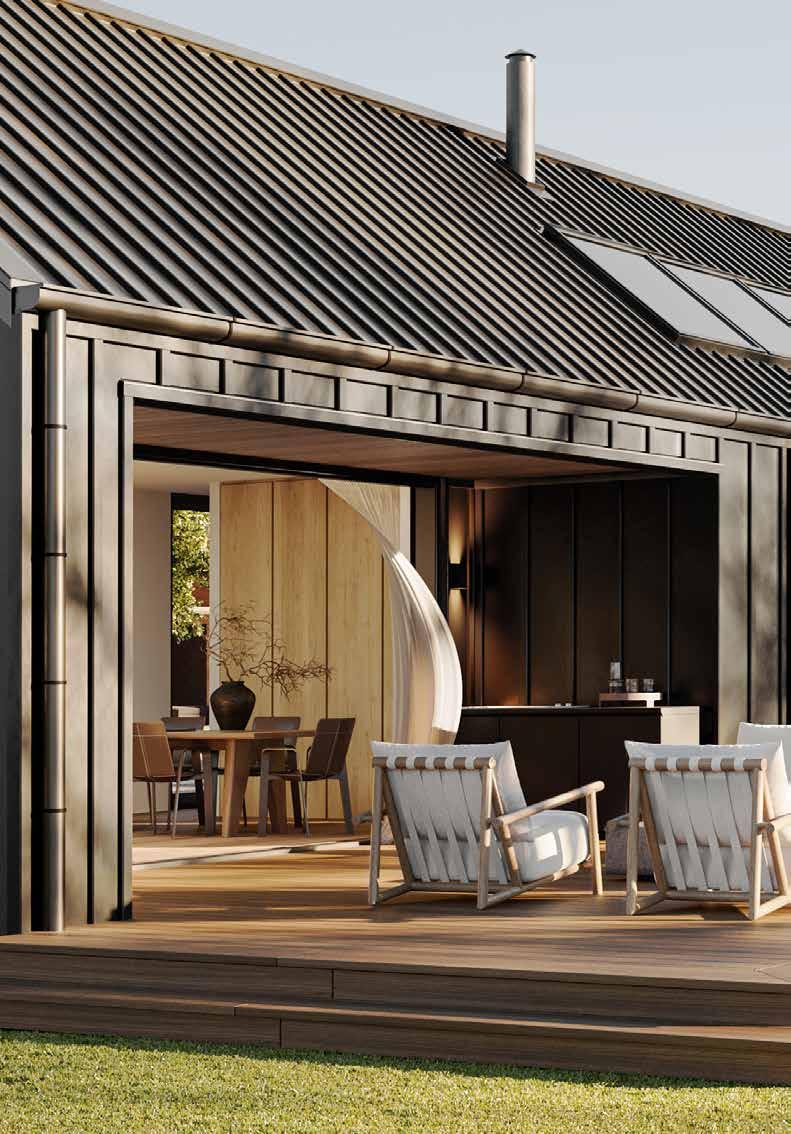
106 DESIGN HANDBOOK
jameshardie.co.nz With our exterior cladding solutions. It’s Possible™ . ©2024 James Hardie New Zealand Limited. ™ and ® denotes a trademark and registered mark owned by James Hardie Technology Ltd. Dulux ® , Wattyl ® , Colorbond ® , Deep Ocean ® and Monument ® are trademarks of their respective owners.

























 Modern Bach
Wattyl Calcium CW 3.3 | LRV 84
Wattyl Blue Bungalow CW 93.4 | LRV 42
Dulux Te Horo
Wattyl Driftwood CW 8.5 | LRV 69.55
Dulux Sandfly Point NZ9F3
Modern Bach
Wattyl Calcium CW 3.3 | LRV 84
Wattyl Blue Bungalow CW 93.4 | LRV 42
Dulux Te Horo
Wattyl Driftwood CW 8.5 | LRV 69.55
Dulux Sandfly Point NZ9F3
























 Colours
Dulux Blackwood Bay NZ10H2
Colours
Dulux Blackwood Bay NZ10H2







 Oblique™ Weatherboard 200mm and 300mm
Oblique™ Weatherboard 200mm and 300mm

 Stria™ Cladding 405mm
Oblique™ Weatherboard 200mm and 300mm
Stria™ Cladding 405mm
Oblique™ Weatherboard 200mm and 300mm



















































 Wattyl Magic White LRV 88
Wattyl Magic White LRV 88










 Oblique™ Weatherboard 300mm
Oblique™ Weatherboard 300mm

 Stria™ Cladding 405mm
Stria™ Cladding 405mm












 Colours
Colours






 Stria™ Cladding 405mm
Stria™ Cladding 405mm












 Hardie™ Groove Lining
Modern Heritage
Wattyl Feather Dawn CW 5.2 | LRV 81
Dulux Haast Half NZ9G3
Wattyl Tombola CW 174.3 | LRV 59
Wattyl Dolphin CW 79.4 | LRV 46
Dulux Clifton
Hardie™ Groove Lining
Modern Heritage
Wattyl Feather Dawn CW 5.2 | LRV 81
Dulux Haast Half NZ9G3
Wattyl Tombola CW 174.3 | LRV 59
Wattyl Dolphin CW 79.4 | LRV 46
Dulux Clifton

























 Oblique ™ Weatherboard
Oblique ™ Weatherboard





 Stria
Stria














