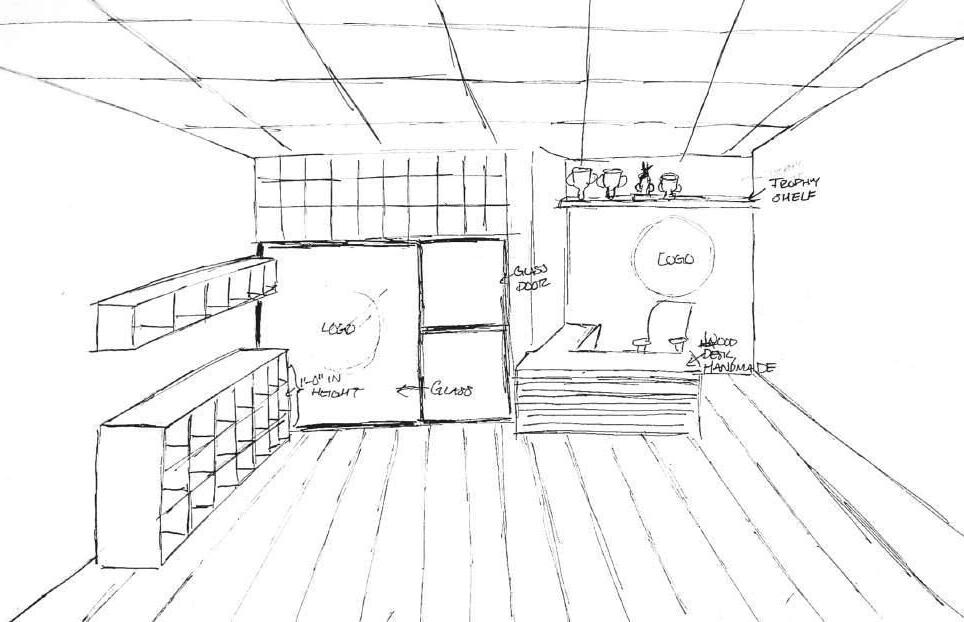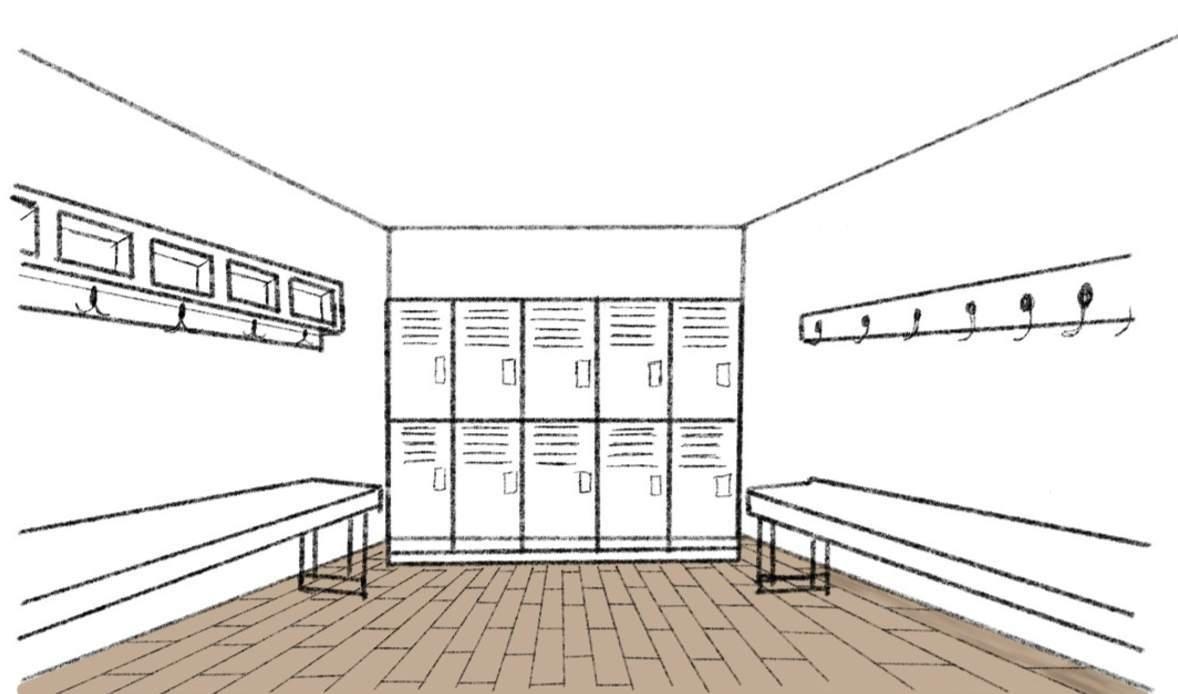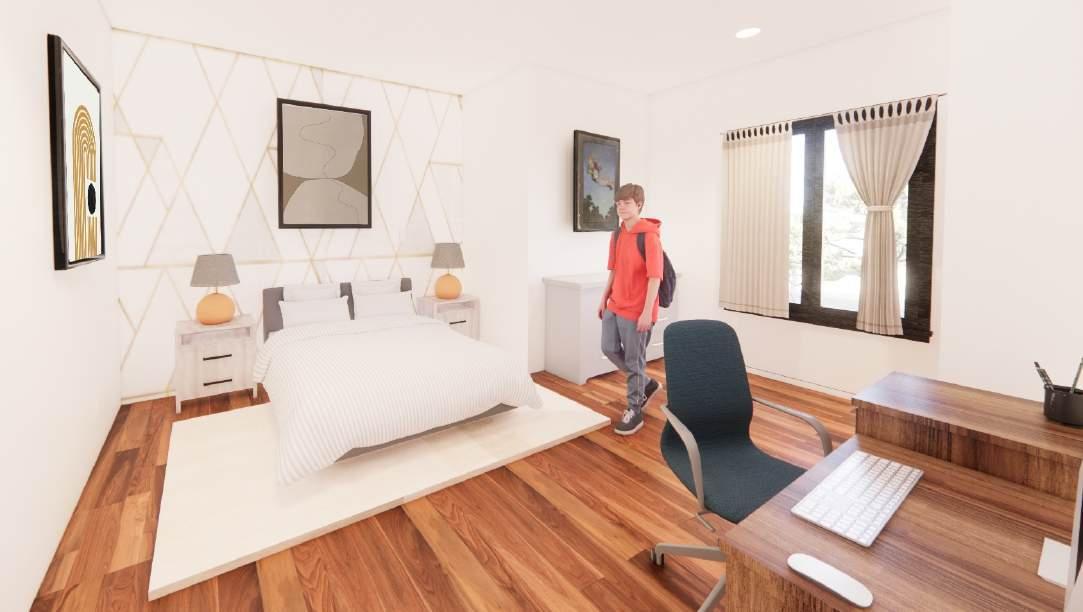Jamesha Hawkins
Work Experience
About Me
I am a very creative, detail oriented and adaptable individual who is always willing to learn and challenge myself. I have comprehension of interior design and construction. I have a strong understanding of interior design styles, construction, and graphic design due to my education.
08/24 - 09/24
MARKETING AND GRAPHICS - Salina Big Brothers Big Sisters
Parker Dewey Micro Internship
Create Website Banner and Logo Design for Frosty Fun Runs
Create Flyer for Frosty Fun Runs
Involvements
Education
Pittsburg State University
Bachelor’s of Science
Contact:
Email: jameshahawkins9@gmail.com
Cell: 816.508.7919
06/23 - 07/23
LOGO DESIGN - Etryne Travels
Parkey Dewey Micro Internship
Completed logo and branding kit for a small apparel shop in Chicago
Create a mock up design
Skills
06/23 - 07/23
MARKETING AND GRAPHICS - Crown CFO LLC
Parker Dewey Micro Internship
Complete Marketing Collateral for Crown CFO, LLC in Overland Park, KS
Create case study template on Canva
06/22 - 07/22
SUMMER INTERN - BNIM Architects
Help Graphics and Interior Design team with small tasks
Organized material library
Learn more Revit and InDesign skills

A CEO of a major music recording company purchased a luxury skybox for recording artists. The objective for this competition project was to incorporate a design company logo into the space while staying true to the musical style of our choosing while keeping a focus on sustainability. The genre chosen was Neo-Soul R&B. Through the use of deep green, oranges and blues, the space has an ambience fit for the serenity of the music genre. The skybox reflects the high financial status of the recording company and includes a bedroom for recording artists temporarily staying in the space.



























IMMEDIATE INTERMEDIATE NOT NECESSARY ACOUSTIC PRIVACY

LOGO DESIGN PROCESS








ULTA BEAUTY SALON & MERCHANDISE






Ulta Beauty is a reknown specialty beauty retail company that strives to celebrate and redefine beauty. The objective for this project was to renovate the store in order to provide customers with a new experience contrasting from the current design the company has. By focusing on the salon and merchandising as well as incorporating natural warm materials, customers are met with a unique shopping experience that emphasizes the customers journey while they look for products.







PEDIATRIC HEALTH CENTER






The Pediatric Health Center was a team project of three floors 3,336 SF with each floor pertaining to a different age group. The first floor for ages 0-5, second floor for ages 6-12, and third floor for ages 13-18. The health center incorporates a three point design stance starting from sunrise to night time as the floor number gets higher to act as wayfinding. The three point design stance is shown in the designed logo below as well to further relate to the health center while referencing the aviation theme tying into the airplane run way and airplane motifs used throughout the design.










GENBU-KAI KARATE DOJO





Doing a partner project, we were to propose a renovation for a Karate Dojo located on 422 N Broadway St, Pittsburg, Kansas. Through the use of natural resources and research for different design motifs, we found ways to bring a modern design to the space while following Japanese traditions.















MEN’S RESTROOM
WOMEN’S RESTROOM
UTILITY
WORKOUT ROOM

EQUIPMENT
KITCHENETTE MEN’S CHANGING WOMEN’S CHANGING
TRAINING AREA
RECEPTION
FLOOR PLAN NOT TO SCALE








The Sagehorn Residence is a 2500 SF home made out of approximately 10 shipping containers for a family of four (mother, father, and two children). The first floor uses 6 shipping containers to provide space for a two car garage and a workout room. The second floor uses 4 shipping containers where the family will reside.





















LIVING ROOM

BEDROOM 1 BEDROOM 2 HOME OFFICE
FIRST FLOOR - NOT TO SCALE
PRIMARY BED
PRIMARY BATH
SECOND FLOOR - NOT TO SCALE
CHIEF


Junior year 2023, each student was tasked to do a solo project through Chief Architect in order to learn the basics of residential design. We were to make a home suited for a family of 4 who frequently host guests.


SKETCHES AND DESIGNS



1007
CANDLE CO LOGO MOCKUPS - PROCREATE


ETRYNE TRAVELS LOGO MOCKUPS - PROCREATE
BIG BROTHERS BIG SISTERS FROSTY FUN RUNS LOGOPROCREATE + CANVA



STILL LIFE ACRYLIC PAINTINGS




ADOBE PHOTOSHOP PROCREATE


THIRD PLACE COMPETITION - SKETCHUP



