
Title Page
Report title: The Impact of Solar Radiation on Parametric Architecture
Author(s) and student number(s): James Custò (295336)
Consultant: Jens Bauer Andersen
Number of pages (2400 keystroke/page): Characters: 48,989 Pages/2400: 20.4
I hereby confirm that this report has been made without receiving unauthorized help cf. Government order no. 1500 of 2/12 2016 § 20,2 cf. §20, 1 and 2.
Date and signature: 16/03/2022

The Impact of Solar Radiation on Parametric Architecture James
ATCM
2 of 41
Custò
7th Sem 2022
Acknowledgment
First and foremost, I wish to express gratitude and appreciation for all the people who helped make this research possible, in particular: my supervisor who helped me through this report and the engineers and developers who were delighted to be interviewed and help me with my investigation for this report.
The Impact of Solar Radiation on Parametric Architecture
ATCM
3 of 41
James Custò
7th Sem 2022
Abstract
The current existing ways to prevent buildings from overheating are not ideal for complex parametric architecture [1] Facades consisting of curved geometry can be challenging to provide screening from solar radiation. This report will mainly focus on the parametric elements integrated to a parametric designed building using conventional software for constructing architects such as Revit.
The process includes; the method and stages to build the parametric model and elements, followed by the method and stages of running solar radiation (kWh/m²) simulation The results from the simulation will be used to optimise the building’s parametric elements. The main principle would be as follows: the facades of the parametric model are ran into the simulation with the surrounding neighbouring buildings, the energy measured by yearly kWh/m² will provide a value on the parametric element’s aperture parameter determining how open the element should be designed, meaning high value of yearly solar radiation determines the aperture to be closed and vice versa. This way, the building will be adaptable from each and every element on the façade for an optimal design against excessive solar radiation
The Impact of Solar Radiation on Parametric Architecture James Custò ATCM 7th Sem 2022 4 of 41
The Impact of Solar Radiation on Parametric Architecture James Custò ATCM 7th Sem 2022 5 of 41
........................................................................................
.....................................................................................................
.................................................................................................
6.
Table of Contents 1. Introduction 6 1.1. Problem Presentation ............................................................................ 6 1.2. Problem Statement................................................................................ 7 1.3. Problem Background 7 1.4. Problem Inspiration 8 1.5. Delimitation 9 1.6. Reading Guide ...................................................................................... 9 2. Theoretical basis
10 2.1. The Theory 10 2.2. Current Methods 11 2.2.1. Analysis of Current Methods ............................................................ 11 2.3. Discoveries Through Interviews & Research ....................................... 12 3. The Empirical Data .................................................................................... 15 3.1. Context 15 3.2. Timeline of Modelling & Interviews 15 4. Analysis
35 5. Conclusion
36
Reflections 37 References 38 Figures 40
1. Introduction
1.1.
Problem Presentation
The world is generally pushing for more sustainable solutions for various reasons, among them are the climate change and the finite availability of resources which are affecting the cost of utilities such as electricity and heating [2]. Recently, Europe has also been facing higher electricity costs [2] and the push for further sustainable solutions to outweigh the current situation has also increased [3]. The construction sector is also part of it, and we see this through implementation of new regulations in favour of sustainability and also packages provided by government or municipalities The reason I will be focusing on the construction sector because my education is based on it and for such reason I will be focusing on the problem and its surroundings from such perspective.
In general, countries have building regulations to provide guidelines and requirements in order to achieve streamlined buildings which are adherent to both acceptable standards and to newly introduced sustainable solutions or demands The definition of acceptable standards also refers to optimal and comfortable indoor climates for the inhabitants. In Denmark, we have an official document named Building Regulations 2018 also known as BR18, this document contains guidelines which one can follow to build buildings acceptable by the authorities. Among those guidelines, there are some referring to adaptation sunlight and solar radiation. For instance, Chapter 18 clause §379 describes the requirements for adequate and acceptable daylight, whereas clause §381 describes the “shielding” of direct sunlight to prevent from overheating and nuisance inside the rooms. Building regulation chapter 18 clause §381 will be primarily the regulation I will be focusing on for this report, particularly the overheating part. Despite this clause doesn’t directly specify its intent for a sustainable cause, the fact remains that overheating is still an issue occurring within buildings that is affecting electricity consumptions [4]
“381. Windows must be established, placed and possibly shielded to ensure that direct sunlight does not cause overheating of the rooms and to prevent nuisance form direct solar radiation ”
(Building Regulations 2018, Chapter 18 §381)
The Impact of Solar Radiation on Parametric Architecture James Custò ATCM 7th Sem 2022 6 of 41
1.2. Problem Statement
Regular buildings are relatively simple to optimise solar radiation due to their simple geometry, such as rectangular windows and flat façade [1] (the definition of optimise in this context and report, is referring to eliminate excessive solar radiation where unnecessary and include where necessary). However, this isn’t as simple and straight forward to accomplish with parametric architecture, in fact it can be problematic, especially buildings that involve large curved curtain walls in their architectural design [1]. The solution for this problem had to be achieved from a constructing architect’s perspective, meaning the process had to be done using tools that are conventionally used by a constructing architect such as Revit For such reason, it’s important to note the difference between Revit and other architectural programs such as Rhino. Rhino was developed mainly for 3D modelling without Building Information Modelling (BIM) capabilities, whereas Revit has BIM capabilities but working with complex parametric modelling can be both problematic and challenging as especially when projects involve complex curved geometry. This was my hypothesis and I wanted to research about it and document problems and difficulties I met in process. Besides discovering the existence of such problems, I also wanted to discover or look into solutions and workarounds that are usually used in such cases.
1.3. Problem Background
Optimising buildings is still challenging till this day [5], and the more time passes the more we are looking for alternative and better solutions, for this reason I chose this topic to investigate. Despite the topic for this report is generally revolved around my current academics, it also intertwined with an architectural aspect, but architects and constructing architects work together and as my supervisor also explained. The way the system works in various Danish architectural firms is that, the ideas created by architects in Rhino (widely used program for architects) are required to be implemented in Revit if the project is meant to be constructed, no matter how complex it is. Projects (especially in relatively large companies) are modelled by using BIM programs. Revit is a widely used BIM program which provides various benefits including collaboration and model-based cost estimation [6]. Having the knowledge and ability to import and work in complex parametric designed projects inside Revit would open a lot of opportunities for my future and thus why I also chose this topic and problem to investigate upon.
The Impact of Solar Radiation on Parametric Architecture James Custò ATCM 7th Sem 2022 7 of 41
1.4. Problem Inspiration
Since I was a child, I was always captivated by buildings with unique architectural shapes and designs. I always wondered how they are built and what kind of techniques are used to design such buildings. When I grew up, I learned that those designs are called parametric design/architecture and my interest only became greater.
When buildings are designed, a lot of thought takes place, more than just thoughts, numerous planning, research, assessments and more take place. During my education at VIA University College, we learned different disciplines which are required to build buildings which are optimal. However, I still had the same curiosity and ambition as when I was a child and I wondered how parametric buildings are designed to be optimal as well.
Before I came to Denmark, I obtained a diploma in architecture & construction in my home country, Malta. There, we learned to use software such as AutoCAD and SketchUp. When I moved to Denmark, I was introduced to Revit and it was notably different from the software I previously used as they weren’t used for Building Information Modelling (BIM). For the first couple of semesters, I was mostly unaware of Dynamo and I only heard rumours about its great use. Overtime, my interest grew especially when I learned that it’s used to make parametric designs, so I started to learn about it and use it to become more comfortable with it.
During my 4th semester at VIA, I used Dynamo to some what degree on optimisation of daylight and solar radiation in a building as part of my Local Program Element (LPE). During my 5th semester, I did a script in Dynamo to optimise the reuse of construction materials as part of my Elective Program Element (EPE) and during my internship, I was using Dynamo almost on a daily basis. For my 7th semester report, I wanted to take it to the next level by combining all the knowledge gained to research and work with advanced parametric designs and how are they optimised in terms of solar radiation inside Revit and Dynamo.
The Impact of Solar Radiation on Parametric Architecture James Custò ATCM 7th Sem 2022 8 of 41
1.5. Delimitation
The purpose of this report is meant to focus on optimising solar radiation which would reduce overheating in buildings [4] using elements on the outside of the building acting as control (as described in The Theory section). Meaning that reduction of daylight caused by those elements are not taken into account. The purpose of this report is also not meant to simulate temperatures inside the buildings or any form of simulation revolving around human comfort, instead it will focus on the reduction and optimisation of solar radiation which will have benefit on the human comfort and sustainability of the building This report does not include the use computational design either, but it focuses on parametric design.
1.6. Reading Guide
Throughout my report and interviews, I discovered new things which changed both my way of thinking and my approach/technique on Revit modelling In The Model & Interviews section, I documented all the steps and processes as they occurred in my investigation’s timeline. For such reason I decided to write this report in 1st person form, as it was the ideal form to match with the timeline in The Empirical Data section. In other words, the 1st person form was the most ideal to write upon following the development and progress of my report and investigation.
I started by confirming the existence of such issue and then built a model which I could put all the information gathered to perform a test. During this process I interviewed another engineer asking more detailed questions which I arose when I started working on the model. As I kept advancing in the process, I was looking for alternatives to work within Revit as I encountered several obstacles which were withholding from performing simulations. From that point, I reached out to the developer of a software which it seemed wildly used for simulations and look for workarounds and possible other solutions Once I was able to have a fully functional model with the ability of performing simulations, I was able to gather results for conducting an analysis.
For referencing, I chose IEEE style because it is organized numerically which is clearer to find in the reference list.
The Impact of Solar Radiation on Parametric Architecture James Custò ATCM 7th Sem 2022 9 of 41
2. Theoretical basis
2.1. The Theory
Solar radiation can cause over heating in buildings and several other unwanted outcomes [7]. It can cause discomfort, glare, increase in electricity consumption and overload on ventilating units [4].
Two of the main culprits are the “absorber” and the “thermal mass” [7] The absorber is the surface of an element which absorbs direct sunlight inside the building, which will eventually transfer the heat to the thermal mass. The thermal mass is anything which is below the absorber capable of storing heat, which then it will distribute it inside the building. The absorber can be anything, from floors, walls to any other furniture which is hit directly by sunlight. The darker the colour of the absorber the more heat it transfers to the thermal mass [7]. Avoiding the sunlight from reaching the absorber is a common technique to prevent from overheating the building. The common technique is achieved by using “control” Control in this context can be anything that prevents from sunlight reaching the absorber inside the building, this can be a canopy, an awning, blinds and so on. Methods such as blinds or curtains can still act as an absorber and can contribute to overheating [8]. The only benefit is that curtains and blinds have a small thermal mass which will take longer to overheat the building. However, control which is situated outside the building will eliminate any possibilities of overheating the building, thus, for my report I will be looking into solutions to remake the control which is aesthetically pleasing in a parametric designed building.
Fig. 1 Diagram of a passive solar design
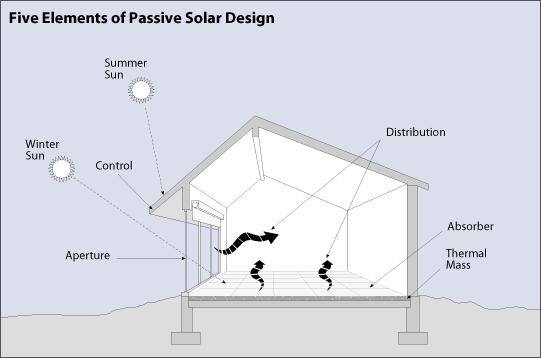
The Impact of Solar Radiation on Parametric Architecture James Custò ATCM 7th Sem 2022 10 of 41
2.2. Current Methods
Currently, there are various conventional ways to optimise solar radiation in relation to apertures using also the “control” method. The form of “control” comes in different forms and techniques [9]
The traditional overhang or awning uses a method that is effective to optimise the solar radiation throughout the seasons. This means that the “summer sun” is prevented from reaching the building’s apertures whereas the “winter sun” is let through due to the natural low angle, which would harness the light and heat of the “winter sun” [9]
Landscape features, such as deciduous tree can also provide a form of “control” formed by the seasonal leaves. During the winter, deciduous trees lack leaves on their branches which allows “winter sun” to reach the apertures allowing harnessing of light and heat, whereas in summer the grown leaves block the “summer sun” from reaching the building’s apertures [9]
Light shelving is a similar approach to an overhang or an awning, but the element is internal instead of being external. A light shelf provides light by reflecting incoming sunlight towards the ceiling whilst providing shadow internally [9]. However, this method isn’t ideal because the light shelf will act as an absorber and release heat inside as said in The Theory section.
- Dynamic louvers (also known as active shading systems) are the optimal approach to optimise and harness solar radiation. These panels use a precalculated angle of incidence of sunlight to know the sun’s positioning depending on the season With the help of motorized hinges, the panels can adapt an angle to provide or prevent sunlight from reaching inside the building. These louvers can also have multiple algorithms which help optimising the sunlight even further [1].
2.2.1. Analysis of Current Methods
Of all the said methods, the dynamic louvers had the best optimising method as they are adaptable and can provide more daylight or shadow when necessary, rather than seasonally [1]. This kind of optimisation can have a magnificent impact towards greater sustainability in buildings which I personally found very inspiring. Despite the benefits of dynamic louvers, they are costly and they also require maintenance, besides that, they also aren’t suitable for complex geometry buildings, especially when curvature is integrated in the façade’s design. For this reason, I had to look into similar solutions which could be implemented in such complex geometry [1].
The Impact of Solar Radiation on Parametric Architecture James Custò ATCM 7th Sem 2022 11 of 41
2.3. Discoveries Through Interviews & Research
Throughout my research, I found a specific project situated in Abu Dhabi which utilises a similar approach of dynamic louvers [10] The project, named “The Al Bahr Towers” consisted of two towers, the towers are curved in an elliptical form which creates a more complex geometry than traditional flat facades. The towers are mostly covered in curtain walls but with an additional layer in front of the glass with an offset of 2 metres. The additional layers consist of triangular shaped dynamic “louvers”, which in this case would be more suitable to refer to them as panels due to their geometrical positioning. These panels use similar techniques as the dynamic louvers including the sophisticated algorithms to provide the optimal use of sunlight on curved structure. This kind of technique was suitable for my report especially when it my interviewee also recommended a similar technique.
Before I started working in Revit, I searched briefly for tools that could help me achieve the analysis for my report. As mentioned in the Problem Inspiration section, I previously worked with daylight and solar radiation throughout my 4th Semester. Despite the level of detail in handling of data wasn’t as equivalent as to this report, I still got my hands over tools which helped me analyze the outcome which was sufficient for my local program element. The tools I had used were, Velux (for daylight simulation) and Revit Insight (for solar radiation). Revit Insight had the ability to perform daylight simulations as well, however, this wasn’t available because it required a subscription for Autodesk360 which my university wasn’t part of and still, all the information compiled by Insight (which requires Autodesk360) is cloud based, meaning the information is only accessed through Autodesk’s cloud and cannot be utilized through Dynamo On the other hand, Revit Insight without Autodesk360 subscription had the ability to perform solar radiation simulations, but the results were only visual without raw data which one could utilise as an input for further development as I did for this report, therefore I had to look for alternative tools.
The Impact of Solar Radiation on Parametric Architecture James Custò ATCM 7th Sem 2022 12 of 41
I was aware of a plugin named Ladybug in Dynamo, but I never used it before. Ladybug is a free opensource simulation tool which is widely used for such simulations according to the interviews I had and also several tutorials available on the internet.

Fig. 3 Ladybug's system diagram
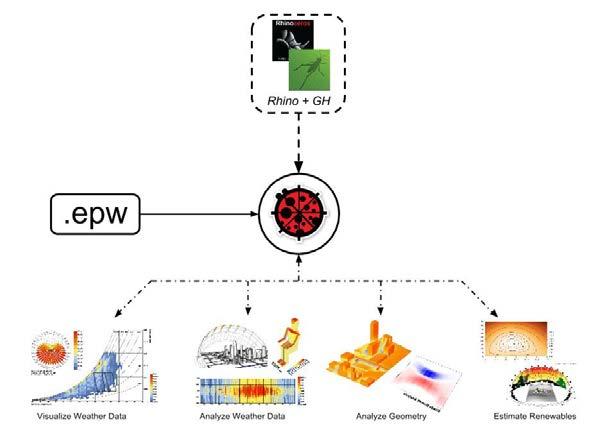
The Impact of Solar Radiation on Parametric Architecture James Custò ATCM 7th Sem 2022 13 of 41
Fig. 2 Image showing basic solar radiation available in Revit
Ladybug utilises a file known as EnergyPlus Weather file also known with the file extension name “.epw”. These epw files contain various information including the weather data with a format created by EnergyPlus which was funded by the U.S. Department of Energy [11]. This information is utilized by the Ladybug tool for accurate simulations which can go beyond solar radiation as this tool is interconnected into a whole web with other plugins such as Honeybee, Dragonfly and Butterfly [12] [13] When using such scripts, the possibilities can lead to wide variety of simulation engines as seen in Fig. 4 Web of interconnections between Ladybug tools and EnergyPlus. These simulation engines are interconnected as said earlier, the benefit of such interconnection can make a script able to improve and provide further analysis which can be used to optimise buildings from any aspect of human comfort and energy [13]. Despite this plugin was free, it was no longer supported in Dynamo / Revit, which caused further difficulties for me obtaining raw data from solar radiation simulation and I still had to look for alternative ways.

The Impact of Solar Radiation on Parametric Architecture James Custò ATCM 7th Sem 2022 14 of 41
Fig. 4 Web of interconnections between Ladybug tools and EnergyPlus
3. The Empirical Data
3.1. Context
The empirical data for this report was compiled through interviews and a digital model made inside Revit. The model is based in Copenhagen (in terms of location) but the surroundings of the city are not actual. The main model (which is the building in question) consists of a large office building with an area of 3000m². The client for this project was hypothetically assumed that placed a high budget and wished to focus on innovative sustainable solutions. In terms of design, the client didn’t request any specifics but demanded that the building would consists of large curtain walls on all floors and a complex design involving curvature on the main façade.
3.2. Timeline of Modelling & Interviews
As described in the Problem Presentation section, I first had to confirm if such problem of optimising solar radiation in complex parametric architecture exists. Therefore, I tried to reach an architect or engineer from various firms and I was able to get in touch with an engineer from MOE. As my first interview, I spoke with engineer Laura Nielsen and I explained my case and the reasons for my research. Laura was pleased to help me and she confirmed that it’s much more difficult to measure and optimise solar radiation in parametric architecture due to inconsistent angles of the architecture itself which the sun is projecting on, especially when the building consists of large glazing apertures or curtain walls Laura said that in such cases specific people have to be placed on such projects. She added, those specific people need to have knowledge to work with simulation engines such as Ladybug Tools and Honeybee which are usually used on Rhino and Grasshopper. From that point, I started to think of creating a building which would fit into the context of being designed parametrically and would contain curvatures and curtain walls
The objective was to model a building with facades that are variable than conventional entirely rectangular buildings using parametric methods. The model will be placed in a modelled urban city with multistorey high buildings in the surroundings. The neighbouring buildings will also create variable results to simulate more realistic calculations. The city was imported via CADmapper (www.cadmapper.com) which is a database containing 3D cities which can be downloaded in various formats. Since I was working in Revit, from the given
The Impact of Solar Radiation on Parametric Architecture James Custò ATCM 7th Sem 2022 15 of 41
options it was ideal to use AutoCAD format which is “.dwg” despite legitimate Revit format wasn’t available
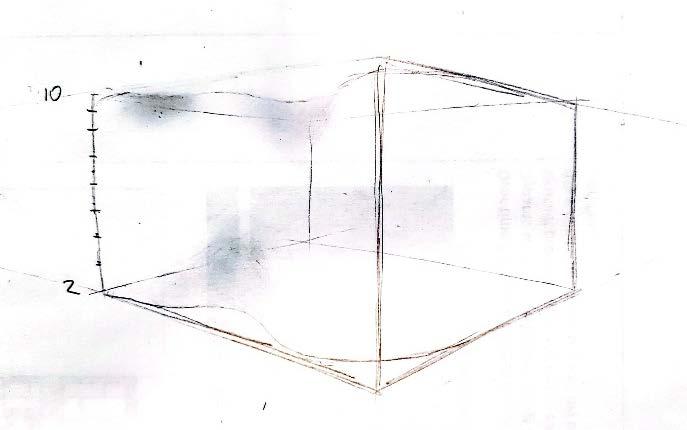
The cities downloaded from CADmapper are for free up to 1km², they also contain several layers of information, some of which are crucial for Revit, such as contours and building outlines. I used the contours to create a native topography in Revit which the project building could be placed on. During this process, it was essential that the CAD file had to cleaned/purged before importing inside Revit as the extra components, layers and meshes could slow down Revit’s performance and in some cases corrupt [14]. Once the context was set (the city), I located a suitable spot (shown in red) for the placement of the parametric building. As stated earlier, the location had to be where nearby buildings could overshadow the model both from long and close distance in order to create variable realistic results of an urban city.
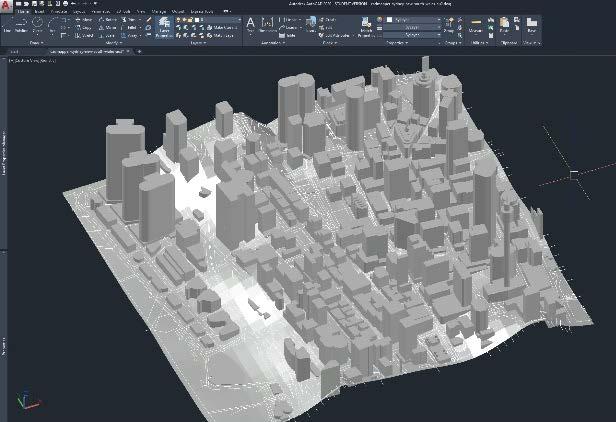
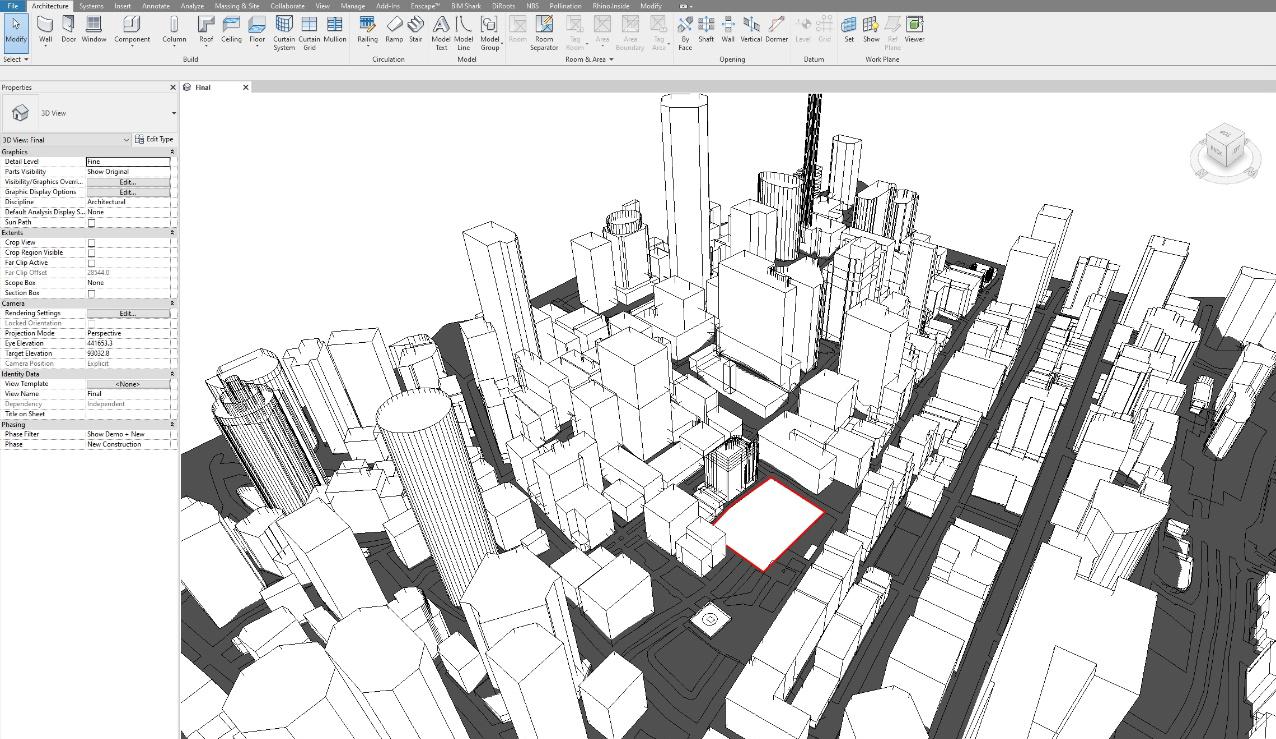
The Impact of Solar Radiation on Parametric Architecture
Custò ATCM 7th
2022 16 of 41
James
Sem
Fig. 7 Context (city) modelled in Revit
Fig. 5 First sketch of the parametric building Fig. 6 CADmapper file opened in AutoCAD
I started designing the building based on the sketch Fig. 5 using a Revit mass family template. The process was to recreate the sketch in different loops (also known as splines in Revit) at different levels to form the outline of the building. The splines could have been done on every level but for this case it wasn’t necessary as well it could add extra computational geometry which could have an impact on Revit’s performance [14]
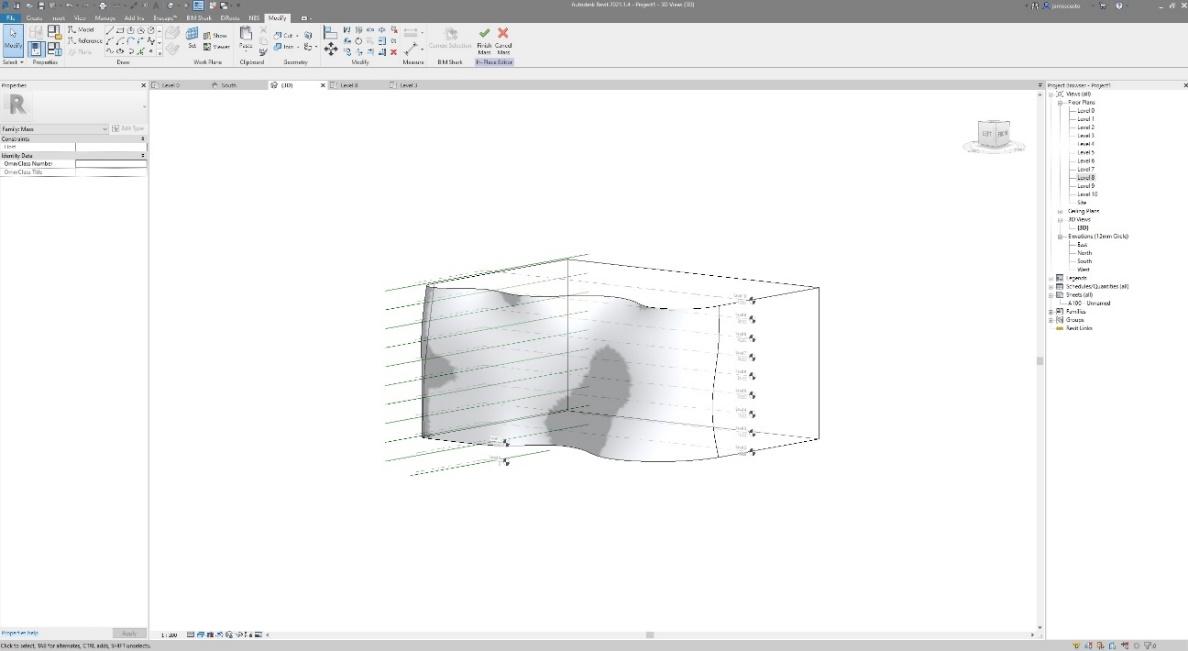
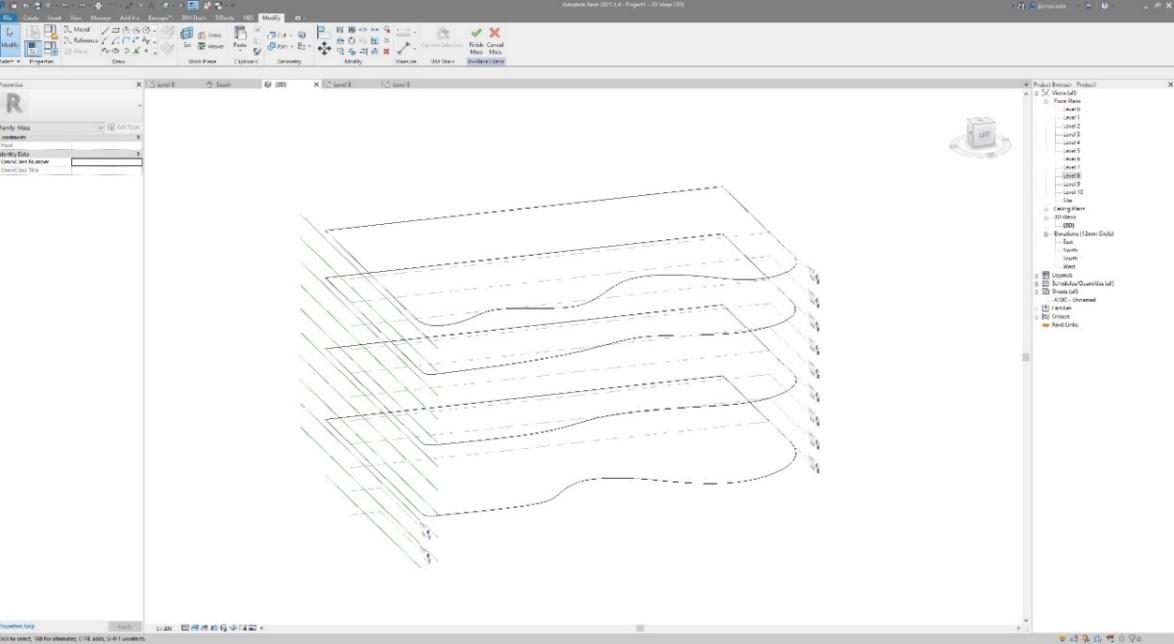
Fig. 8 Mass with splines on levels
As the concept of the building started from second floor, I ensured that those splines were places on the right level and reference plane, once everything was in place it was a simple matter of highlighting all the splines and chose the option “create form”.
Fig. 9 Mass form created from splines
The Impact of Solar Radiation on Parametric Architecture
17 of 41
James Custò ATCM 7th Sem 2022
Once the form was created, it was easy to create floor masses as shown in Fig. 10 Additionally, I added curtain walls at the ground floor.
Fig. 10 Floors created in mass
To create the parametric facades, I placed a pattern on mass faces which is a composite of triangles adjacent to each other. Various options of patterns were available, while this is mostly a matter of taste, it’s still easier for computational process to compile the information of curves (of mass faces) in triangular segments [15] The pattern could be adjusted by various parameters such as size, offsets, angle and much more, this was also a matter of taste and the only factor effecting the performance was the number of segments chosen, the higher the number the heavier impact on the performance [15]

Fig. 11 Pattern placed on mass faces

The Impact of Solar Radiation on Parametric Architecture James Custò ATCM 7th Sem 2022 18 of 41
Up to this point, the basic model was completed and I placed it in the context shown earlier in Fig. 7 The next step was to create a family in which would replace the pattern to have an actual material/element. The element could be anything, from simple glass to kinetic panels and more. To create this, I used generic adaptive panels based on a triangle as shown in Fig. 12. For the first attempt, I chose to work with glass panels with a cladding on top as it was the easiest way to make an adaptive family.
Fig. 12 Revit triangle adaptive family
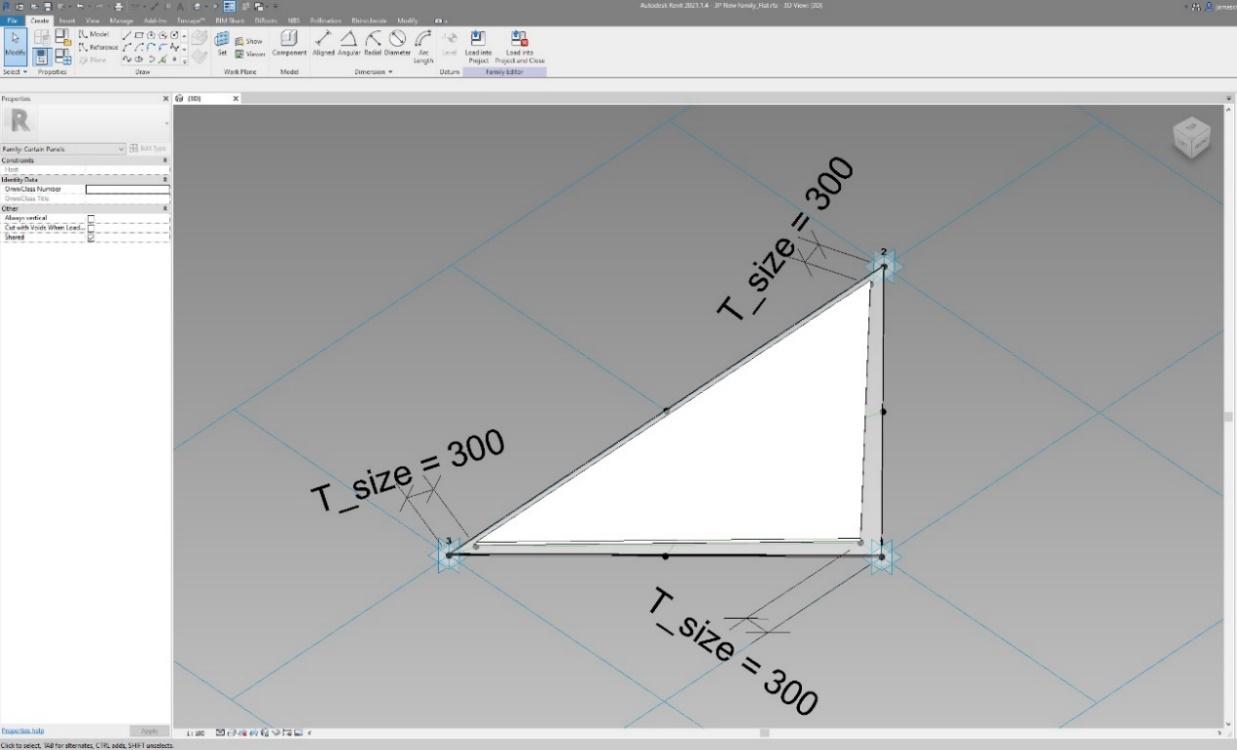
Fig. 13 Glass panel with cladding completed in an adaptive family
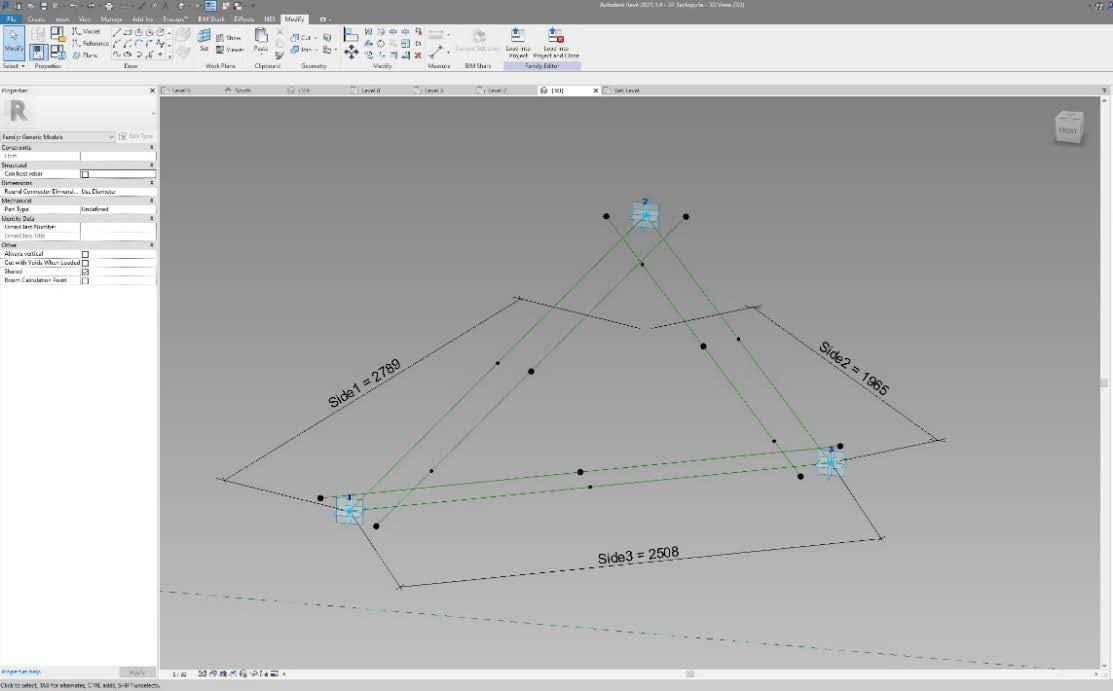
The Impact of Solar Radiation on Parametric Architecture
19 of 41
James Custò ATCM 7th Sem 2022
The next step was simple, I had to import the newly made adaptive family and apply it to the triangular pattern as shown in Fig. 11 Revit has the ability to compute on its own the placement of the adaptive family based on the pattern placed on the mass faces. Once the process was finished, the model looked as shown in Fig. 14.
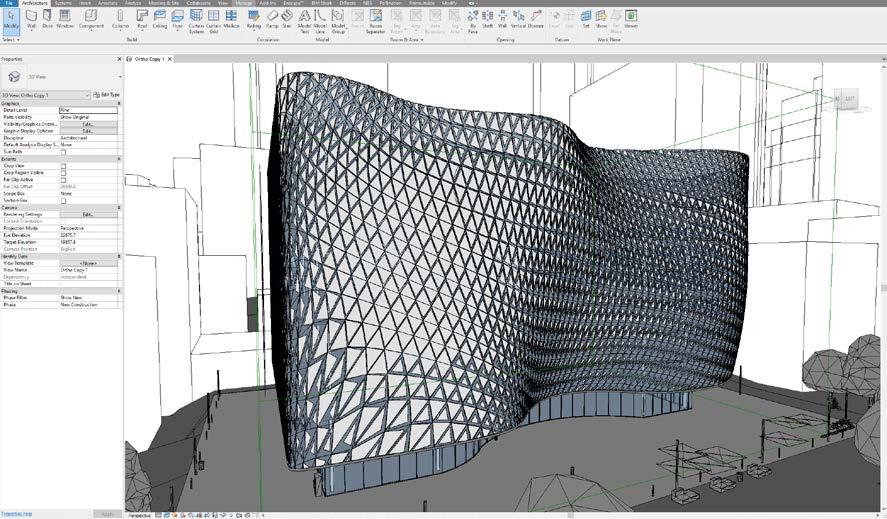
Fig. 15 Screenshot showing the T_size parameter locked
When I was working with the adaptive panel family, I incorporated a parameter which could make the cladding smaller or bigger depending on the value input, I labelled it as “T_size”. As I was ready to start working in Dynamo to read the solar radiation and convert the values to a value which could be implemented in the “T_size” parameter, I came across a problem which I couldn’t resolve in anyway. The parameter “T_size” was locked as shown in Fig. 15 and after hours of trial and error, I found that the method I used to work with masses wasn’t possible to keep the adaptive family parameters unlocked. The technique that I had to work with was an “In place” mass and not an “imported family mass”. So, the entire process had to be redone
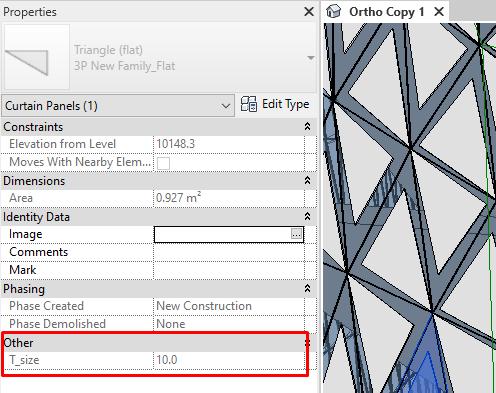
The Impact of Solar Radiation on Parametric Architecture James Custò ATCM 7th Sem 2022 20 of 41
Fig. 14 Curtain walls around the building made from incorporated adaptive families to the pattern
For the “In place” mass method, it wasn’t as simple and straight forward as to import the family and apply it to the pattern as was done before. Instead, a Dynamo script was required for this step. Both the script and the process were relatively simple, Dynamo had to find the existing pattern as seen in Fig. 11 and separate them into “curves”. Curves are what Dynamo reads as splines in Revit.
Once these curves are separated, all I had to do was find their points which would tell Dynamo where to place the adaptive panels.
Fig. 16 Script to place adaptive panels on mass pattern
The panels were placed and the “T_size” parameters were unlocked and had the opportunity to be adjusted. During this time, I placed some Enscape elements and render the model for visual feedback and context.
Fig. 17 Render of the Revit model after adaptive panels and Enscape elements were placed

As the model was ready to be optimised in terms of solar radiation, I started working on a script that could measure the yearly radiation on every panel so I could utilise the information for the panels. However, I encountered an unresolvable issue which was the main plugin to measure solar radiation Ladybug, was no longer supported by the developer [16] in Dynamo / Revit With Ladybug node not working I had to look for alternative software or solutions and

The Impact of Solar Radiation on Parametric Architecture
21 of 41
James Custò ATCM 7th Sem 2022
that’s where I ended contacting other engineers asking them what software they usually use.
Despite I was looking for alternative solutions, I still wanted to learn and understand why Ladybug is no longer supported in a software widely used such as Revit / Dynamo. I managed to reach Mostapha Roudsari, one of the co founders of Ladybug. Mostapha was pleased to answer my question why they stopped support in Dynamo and this was his answer:
“
Hi James
1. The Dynamo support for developing nodes in Python was much more limited than Grasshopper
2. The Revit API makes it hard to create a clean analytical model. See here: https://github.com/Ladybug tools/dynosaur#background
3. Dynamo was unstable and each new release of Dynamo at the time was breaking our plugins and we didn't have the bandwidth to support it.
4. Unlike the Grasshopper side, there was no major contribution from the Dynamo community.
5. Most of the users who would use it from inside Dynamo were already using the plugins in Grasshopper and they decided to keep using the Grasshopper plugin so maintaining another platform for a limited number of users with no developer community didn't make much sense.
6. We don't use Revit/Dynamo in our consulting projects so it was always an overhead with no return for our day-to-day projects.” (Mostapha Roudsari, March 2022)
The main reason why Ladybug was no longer supported in Dynamo, was because the whole system in Revit and Dynamo was inconsistent and required to be fixed after every release. However, it was important to note that Mostapha mention the name another visual programming software several times which is very similar to Dynamo, Grasshopper. I previously heard of Grasshopper, and it is very well known for its use in parametric design, but I never used it and it was an option that I would have looked into if I wouldn’t have found an alternative solution.
The discussion with Mostapha didn’t end there, he was actually interested in the reason why I was asking about Ladybug in Dynamo and Revit I explained my situation and the report that I was writing and he recommended another software which his company developed for Revit recently, so I looked into it.
The Impact of Solar Radiation on Parametric Architecture James Custò ATCM 7th Sem 2022 22 of 41
“Hi James,
Pollination should be able to help you, at least for extracting a situatable model which I find the hardest part. Between RIR and Pollination Rhino plugin with Grasshopper, you will have different options to set up and run the simulation itself.”

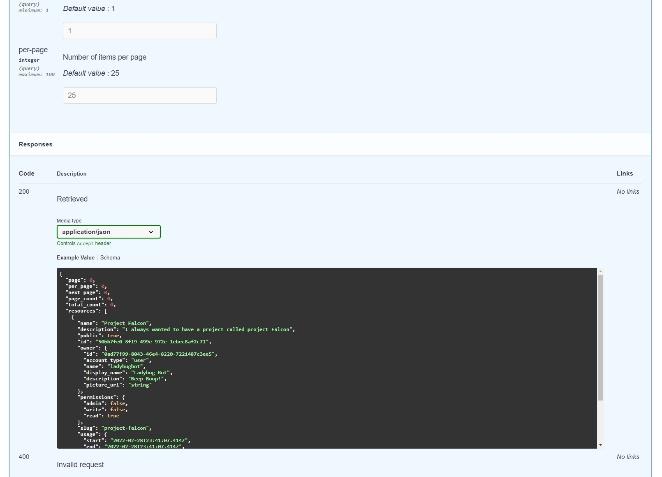
(Mostapha Roudsari, Developer at Ladybug Tools March 2022)
The recommended software was named Pollination, among some other features it could simulate solar radiation on the Revit model [17]. After I installed it, I was hoping that I could access the results of the simulations so I could utilise in Dynamo. However, this was not possible with the provided options. I reach out to Mostapha for any recommendations, and he suggested the option of using Pollination’s API and extract the information through Python coding to have similar outcome to Ladybug
Fig. 18 Pollination inside Revit
Fig. 19 Pollination's API
Despite I had little knowledge of coding I still gave a look into the API and the coding of Pollination. However, from the little knowledge that I had, and time to work on my report, I had to abandon the idea of using Pollination.
The Impact of Solar Radiation on Parametric Architecture James Custò ATCM 7th Sem 2022 23 of 41
Fig. 20 Pollination codes for the API
During the same day, I had reached an engineer from Niras, one of the largest consulting firms in Denmark which also have offices in other parts of Europe and other continents [18]. Engineer Pil Brix Purup was also delighted to be interviewed, so I explained the report that I was conducting for my 7th semester and she explained that the panels I created weren’t the most ideal for the case study/report. The reason was because they were too flat. Since I was focusing mainly on optimising solar radiation, the adaptive panels needed to provide some sort of shading (“control”) with use of a small awning. Engineer Pil added that kinetic panels would be the best solution for optimising but the most expensive. I asked what kind of software they usually use to optimise daylight and solar radiation in parametric designed buildings and Pil said that mainly Grasshopper with plugins is used for such cases, however simpler tools are used for less complex buildings. She also added that she will send an email with all the software mentioned in the call.
“
Dear James
As promised, I send you the list of the plug-in for Grasshopper we usually use:
Honeybee/Ladybug (for daylight analysis with Radiance)
- ICEbear (for energy and thermal evaluation of overheating)
Galagos (For optimisation of parameters, if parametrical concept is complexed)
We have few engineers skilled with the Grasshopper environment and computational design in general.
Furthermore, as you ask in your questions, these complex systems are demanding the use of Grasshopper which is more time consuming to use than other simplified tools.
Good luck with your project!”
(Pil Brix Purup, Engineer at Niras, March 2022)
At this point, it was clear that one of the most common software used for simulations and parametric was Grasshopper. Up till this day, I had never used Grasshopper and after some research I found that it can also be used inside Revit. This can be done by means of a free open-source plugin named Rhino.Inside.Revit developed side by side with Robert Mc Neel & Associates the company that owns both Rhino and Grasshopper [19]. I was able to obtain a free trial version of Rhino 7 and install the Rhino.Inside which was working without any issues.
The Impact of Solar Radiation on Parametric Architecture James Custò ATCM 7th Sem 2022 24 of 41
Fig. 21 Screenshot showing Rhino Inside Revit main ribbon tab

However, installing Ladybug wasn’t as straight forward and easy, in fact, I had to follow several instructions on Github [20] and multiple other programs had to be installed to make it work and after a entire day of installations everything was working as it should
Going back to the part where engineer Pil from Niras said that the elements I was working with were not ideal for the project. She also had mentioned the option of using kinetic elements and that would be best option. For my report, I wanted to do both, so I looked into existing case studies and found a particular project situated in capital city of United Arab Emirates, Abu Dhabi.
The project, named “The Al Bahr Towers” consisted of two towers, as the name suggests, mostly covered in curtain walls with an additional layer in front which has the ability to open and close depending on the sun. They referred to this method as “Dynamic Façade” [10], which is equivalent to what engineer Pil said “kinetic”. The design was made by a British architectural firm named AHR, who won the tender for the Al Bahr Towers in Abu Dhabi.
The Impact of Solar Radiation on Parametric Architecture James Custò ATCM 7th Sem 2022 25 of 41
Fig. 22 Screenshot of Grasshopper and Ladybug working inside Revit
“
The design is based on the concept of adaptive flowers and the "mashrabiya" - a wooden lattice shading screen, which are traditionally used to achieve privacy whilst reducing glare and solar gain. The geometry of the shading screen folds and unfolds in response to the movement of the sun, reducing solar gain by up to 50%, whilst simultaneously improving admission of natural diffused light into the towers and improving visibility”
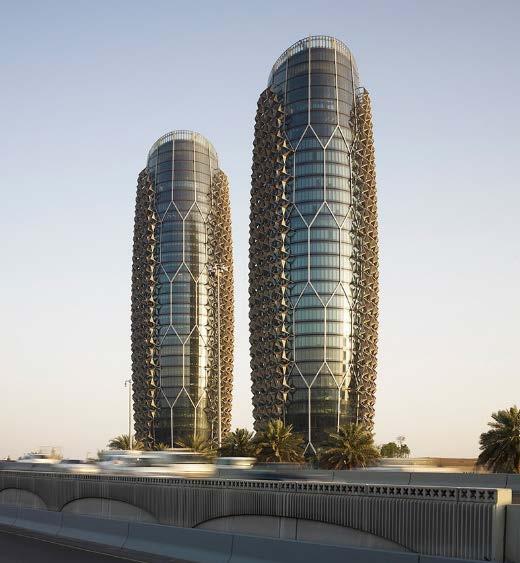
(www.ahr.co.uk)
The kind of building design and techniques they proposed (and built) were specifically made to optimise the solar radiation which was very close to what I wanted to achieve from this report, so I decided to implement their technique into my project.
I started by going back redesigning the adaptive family to remake the dynamic panels. The panels were still based on a triangle adaptive family, but they had a different way of functioning which consisted of 6 smaller triangles interacting with each other Once the adaptive panels were fully operational, I re ran the script Fig. 16 to place the adaptive panels once more on the mass face’s pattern. I also renamed the “T_size” parameter into “Opening factor” which made more sense.
When the script was completed, some of the new adaptive panels had a very distorted shape which didn’t seem real or workable, the reason for this outcome was because the current pattern on the mass façade wasn’t quite adequate for the new adaptive panels, thus I had to readjust the rotation and UV of the pattern in order to create a more consistent and symmetrical outcome.

The Impact of Solar Radiation on Parametric Architecture James Custò ATCM 7th Sem 2022 26 of 41
Fig. 23 Al Bahr Towers (Abu Dhabi)
Fig. 24 Screenshot of adaptable panel similar to the ones in Al Bahr Towers created in Revit family
Fig. 25 Screenshot of Revit model successfully implemented the adaptable panels
The next step was the hardest one, working with Grasshopper in Rhino.Inside. Since I had never worked with Grasshopper before, I tried to use same approach as I was used to do in Dynamo, however, those were not very similar despite that they weren’t too different at the same time. The part which I struggled the most with was figuring out how to import the data/elements from Revit to Grasshopper
I tried several different ways which none of them was working but eventually I figured a way and it seemed it was the only way to import data from Revit by determining the category of the element you wish to import as a starting point then filtering out the specific element which you wish to import. In this case the category was “Model Generic” and the filter was applied by choosing the adaptive family.

Fig. 26 Screenshot showing successfully Grasshopper reading Revit elements
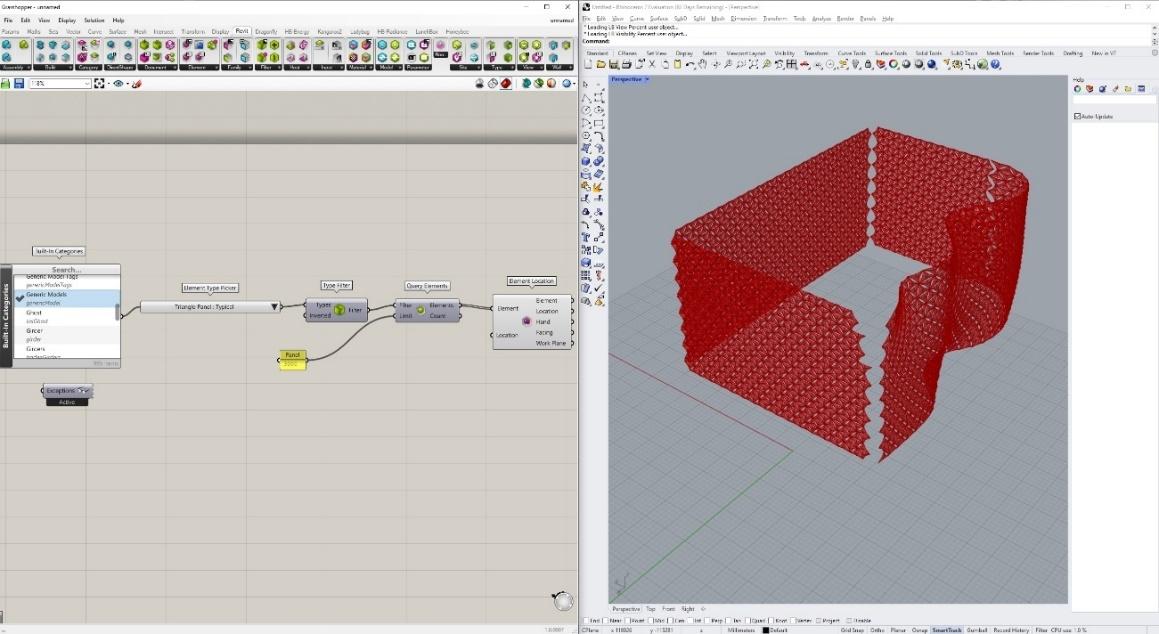
The Impact of Solar Radiation on Parametric Architecture James Custò ATCM 7th Sem 2022 27 of 41
My first technique to optimise the solar radiation was to implement the kinetic (dynamic) method which the engineer Pil suggested. To make this possible I had to import the information of the sun also known as the “sun path” into Ladybug. This was possible by using an “EPW” file which I could download from Ladybug EPW portal [21]. EPW files were created by EnergyPlus which was funded by the U.S. Department of Energy [11] EnergyPlus is a free open source and cross platform simulation program which Ladybug uses their files to gather weather data including sun location, incident angle and more For this project I used an EPW file located in Copenhagen, as it was the only available document in Denmark as shown in the image below.
Fig. 27 Ladybug website/portal for EPW files
Once I imported the weather information (including the sun path) I was able to stipulate the orientation of the sun relevant to the project and compute the incident angle on the project. Every element inside Revit has a point, I used this point to project a “normal vector” which is a directionality of any object. This way, I could put both “normal vectors” produced from the sun’s position and the “normal vectors” produced from the adaptive elements to measure the angle difference between them. The smaller the difference the “closer/accurate” the sun is aiming at that particular adaptive element The only thing left to do was to compute all the planes and their “normals” in respect to sun’s position and the angle differences to be “re-mapped” to figures that can be inserted into the “Opening factor” of the adaptive elements. Once that was completed, I had a fully functional model with panels reacting to sun’s position. According to engineer Pil and also the case study that I picked for Al Bahr Towers, this method should be

The Impact of Solar Radiation on Parametric Architecture James Custò ATCM 7th
2022 28 of 41
Sem
the most efficient way to optimise the solar radiation with the least impact on daylight but the most expensive to produce and maintain. For such reason, I still wanted to produce a system which could offer maximum optimisation without mechanical elements for a cheaper solution that doesn’t require maintenance.
Fig. 28 Screenshot showing Ladybug retrieving sun path by reading the EPW file
Fig. 29 Image showing explanation of "normal" in respect to the sun's position
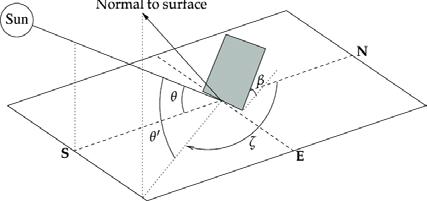
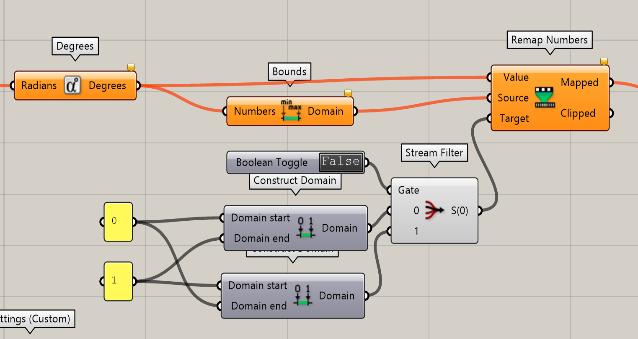
Fig. 30 Screenshot showing part of script in Grasshopper to remap the values
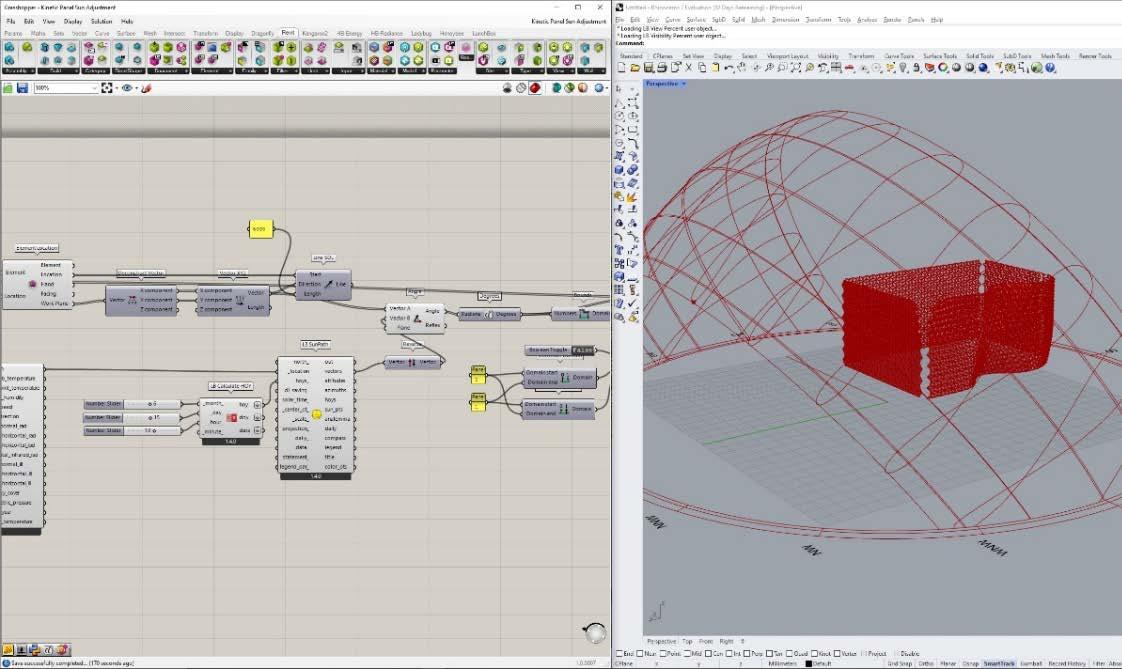
The Impact of Solar Radiation on Parametric Architecture
29 of 41
James Custò ATCM 7th Sem 2022
To achieve such idea, I had to approach the script differently. In this case, I used a node which collects the sun’s radiation throughout the whole year. In Ladybug there is a system called “hoy” which is essentially referring to hours, days and months. To collect the sun’s radiation, I produced a series (there is a node in Grasshopper named “series”) of “hoys” and fed them through Ladybug’s solar radiation node. This node also required the “context” (which is the surrounding buildings) and the subject (which is the building in question), both of which must be inserted in a “mesh” or “brep” format (which is a way Rhino reads elements in terms of surface). However, there was a problem from Grasshopper trying to read mass elements from Revit and covert them to mesh, only the front façade was being converted and I had to approach with a different solution
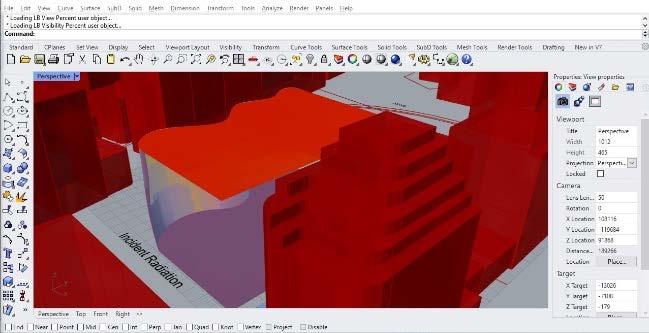

The Impact of Solar Radiation on Parametric Architecture
30 of 41
James Custò ATCM 7th Sem 2022
Fig. 31 Image showing render made through Enscape with the panels reacting to the sun's location
Fig. 32 Screenshot made through Rhino showing the glitch of not fully loading the mass's face
Fig. 33
To overcome this issue, I used the same points (as I used to create the normal vectors) and create a plane (which is a flat element) from those points, so that they can receive the solar radiation and Ladybug would be able to compute the results. This technique worked as planned Fig. 34, however, there was one remaining issue left, the results computed by the solar radiation node created several extra results and points which weren’t necessary. I tried different ways to filter the extra information as I couldn’t leave it because it was creating false results. I even ended reaching Ladybug forum to ensure I wasn’t doing anything wrong but members on the forum confirmed that I was doing the script the right way.
After several hours of trial and error I was able to find a solution and filter out the unnecessary results and points. I used a node called “cloud points” and it essentially picked the closest points (point from element picked closest point from Ladybug’s solar radiation results) and filtered out the rest, meaning I could finally be able to use the results and remap them again to “opening factor” of the elements.
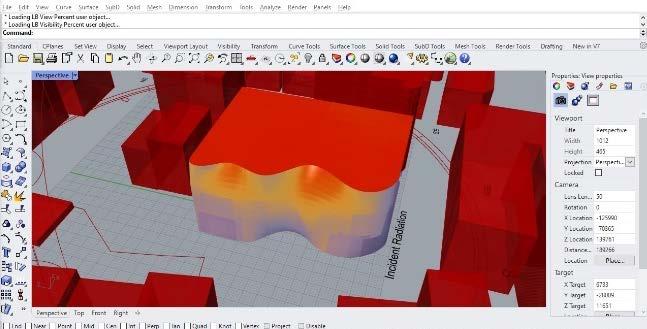
The Impact of Solar Radiation on Parametric Architecture James Custò ATCM 7th Sem 2022 31 of 41
Screenshot showing the mass's front facade reading the yearly solar radiation
Fig. 34 Screenshot of planes reading wrong values of yearly solar radiation
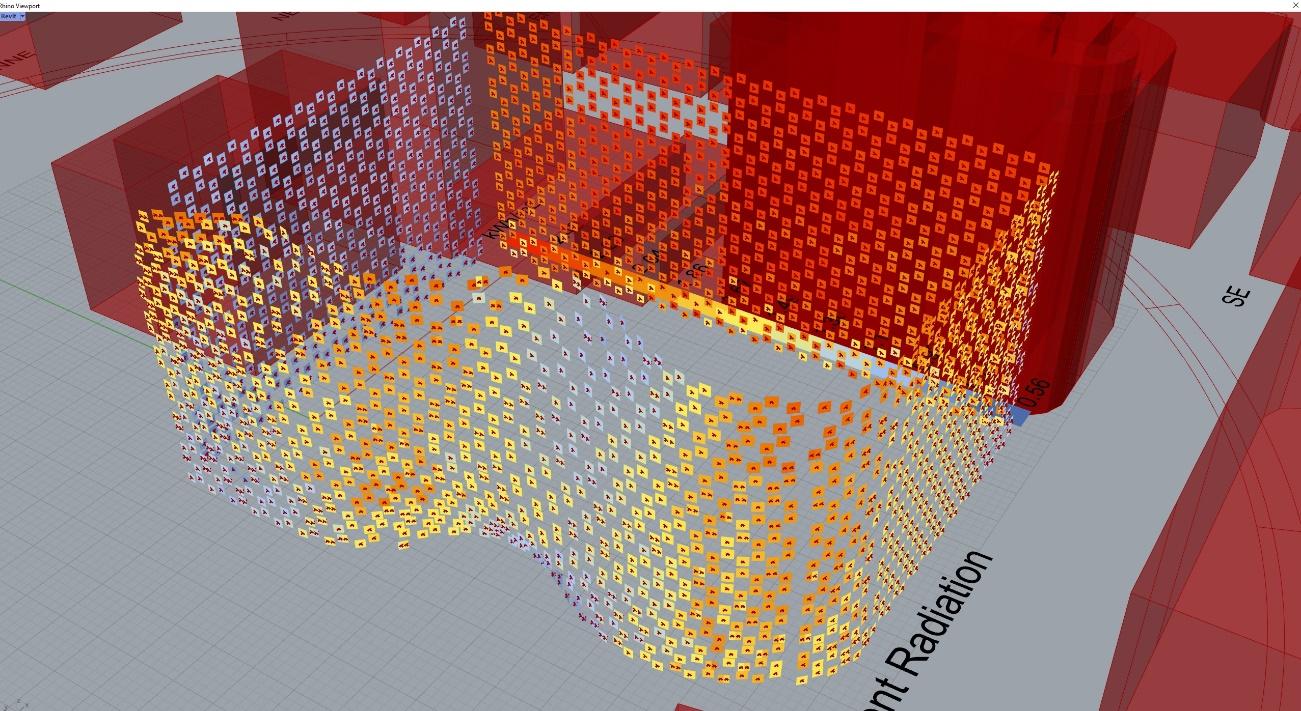
While I was examining the results, I noticed that they weren’t behaving accordingly. I observed this through red areas (high solar radiation) where buildings were supposed to overshadow the building which supposedly had blue areas (low solar radiation). I had to recheck all the script and check if something was done properly. Eventually I found the planes I created to receive solar radiation were inverted, meaning the directionality of their vector was pointing on the inside, and so I added a node to invert the vectors and the results made more sense and was coherent to the context (city).
Fig. 35 Screenshot of planes reading the right values of yearly solar radiation after

The Impact of Solar Radiation on Parametric Architecture
32 of 41
James Custò ATCM 7th Sem 2022
vectors were inverted
The outcome of the script was able to produce values to close the adaptive panels where it gets the hottest (red) and opens the ones where sun doesn’t reach as much (blue).
Controlling the sun from reaching the inside building of a building such as floor will prevent from overheating, which would result in additional power to cool down the building [4] [7]. Optimising the solar radiation in this manner can be very effective as said in The Theory section
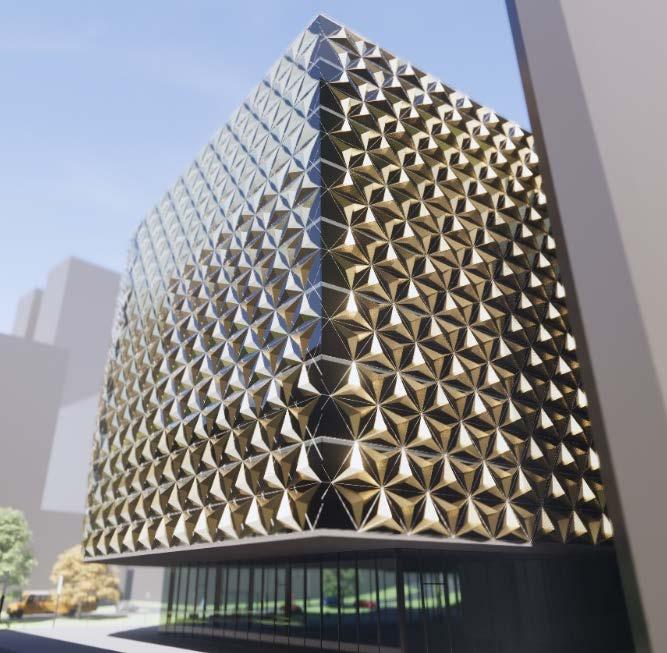
In order to prove that the system is working I produced two models to show the comparison. First model is representing the yearly solar radiation of the building with only glass curtain walls while the second model is with glass curtain walls and adaptive panels. The results are showing on the ground slab of each floor (roof isn’t included as a resultive area, but it is acting as context providing “shielding”)

The Impact of Solar Radiation on Parametric Architecture James Custò ATCM 7th Sem 2022 33 of 41
Fig. 36 Screenshot of Grasshopper coloured results showing within Revit indicated the value of the ‘opening factor’
Fig. 37 Image of the model rendered with Enscape showing adaptable panels opened according to the values measured from solar radiation simulation

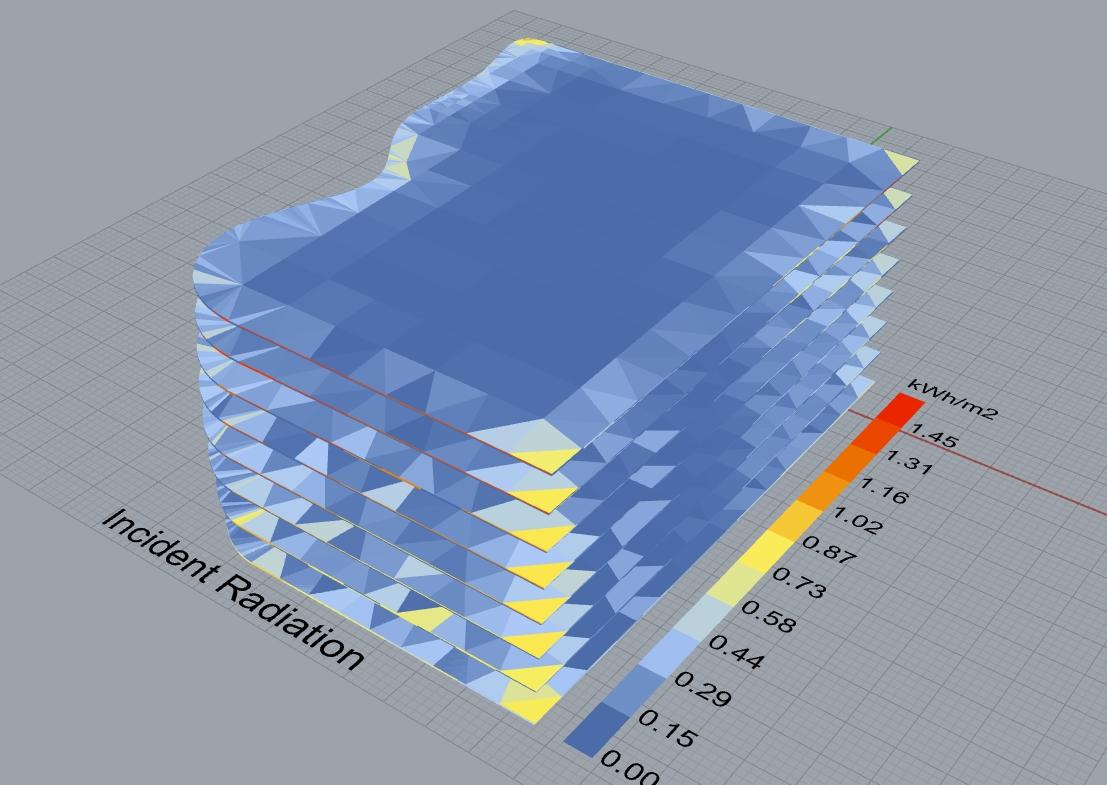
The Impact of Solar Radiation on Parametric Architecture
34 of 41
James Custò ATCM 7th Sem 2022
Fig. 38 Screenshot of solar radiation results without adaptive panels
Fig. 39 Screenshot of solar radiation results with adaptive panels
4. Analysis
The results from the solar radiation did show high levels of solar radiation on some parts of the curved façade as seen in Fig. 33. This confirmed that there was inconsistency in exposure to solar radiation which would be a problem to measure and fix with traditional methods as engineer Pil stated.
The results from the solar radiation on both models showed evident results that the adaptive panels optimised the amount reaching the internal parts of the building reducing the exposure for the absorber to transfer the heat to the thermal mass. The optimisation was achieved specifically to each and every adaptive panel, meaning that the daylight was reduced only where necessarily to an optimum limited despite that a daylight simulation would be required to confirm this. However, it was also observable in Fig. 39 that the design had some defects, exposure to solar radiation was mostly seen in the corners, particularly on the south façade and thus, the optimisation of the building wasn’t perfect.
Despite the said defect, the maximum yearly solar radiation of the building with adaptive panels reached up to only 0.73kWh/m² with an average of 0.15kWh/m², whereas the building with only glass curtain walls had a maximum yearly solar radiation of 1.54kWh/m² with an average of 0.92kWh/m². The average exposure was 6 times higher than the optimised design. It is important to note that the sides of the floor slabs were unintentionally measured due to some compatibility between Rhino and importation of Revit elements. However, the stated results were measured without the unintentional measures.
The Impact of Solar Radiation on Parametric Architecture James Custò ATCM 7th Sem 2022 35 of 41
5. Conclusion
Solar radiation can definitely be optimised in parametric designed buildings using advanced software. The adaptive panels were adjusted separately according to the yearly solar radiation which did provide the optimal settings The curves of the building’s façade had different exposure to solar radiation and measuring them manually or with traditional methods would be much more difficult as also stated by Pil the engineer from Niras. The beneficial part of this method is that scripts can be reused and improved, meaning that the algorithm efficiency of measuring and optimising will only get easier and better in process.
From a perspective view of a constructing architect, I can also conclude that, to make this script through Revit it was very problematic even though it was manageable. Several useful tools were lacking within Revit which could improve the way we optimise buildings. Despite Revit comes with in built simulation engines, the data cannot be utilised the same way as Ladybug can. This placed me in a position to look for alternative solutions which weren’t in my knowledge area and I had to spend great deal of time learning how to use them.
There are definitely areas in this method which could have been improved, however, even for being the first script, the optimisation was proven effective.
The Impact of Solar Radiation on Parametric Architecture James Custò ATCM 7th Sem 2022 36 of 41
6. Reflections
Throughout the process, I could see several areas which could have been improved. A lot of things could have been taken into account to make the optimisation even more accurate with the help of additional parameters or simulations. The adaptive panels added to the project did provide optimisation of solar radiation while giving it a modern architectural design appearance. But they also reduced the daylight reaching the internal parts of the building as its obstructed by the adaptive panels themselves. During my research on the case study of Al Bahr Towers, I noticed that the dynamic panels used for the project had a perforated material so that direct sunlight is blocked but daylight could still pass through, basically acting like a curtain. Daylight analysis could have been implemented without difficulty because the Ladybug plugin comes with Honeybee, which is a simulation engine that focuses on daylight and another similar environmental factors. The main reason why the importance of daylight matters, is because the energy saved from cooling the building would be spent on lighting it up, thus why other factors and parameters would improve the optimisation.
Which brings me to a point that a possibility of using generative design system (also known as computational design) would have been very beneficial for this case. This is because generative design takes into account all the parameters and computes other possibilities and outcomes which could have “best of both worlds”. Generative designs have lately become more popular, and Revit also has this feature, but it requires an additional subscription fee, even though it would be a great additional tool as its also available in Dynamo
Another factor which had a negative impact on my research was the lack of compatibility between Rhino and Revit. Since Rhino is not legitimately supported by Revit, the elements imported had low resolution simulation results. This can be observed through the final results, the low polygon faces did not provide a smooth transition of the solar radiation, instead it showed as sharp coloured triangulation faces, whereas it supposedly had smooth gradient results.
The geolocation of the project should be considered also as a factor. Countries with relatively colder days than warmer days would be smarter to let solar radiation to reach the building as it would heat it up naturally. A relatively quick solution would be to set a cap on the closure of the adaptive panels meaning that the panels cannot close more than the specified cap to let some solar radiation in, but this theory requires more research to be proven effective as stated.
The Impact of Solar Radiation on Parametric Architecture James Custò ATCM 7th Sem 2022 37 of 41
References
[1] J. A. D. a. K. T. Aoul, “Building Applications, Opportunities and Challenges,” 2017.
[2] Eurostat, “Electricity price statistics,” 10 2021. [Online]. Available: https://ec.europa.eu/eurostat/statisticsexplained/index.php?title=Electricity_price_statistics#Electricity_prices_for_hou sehold_consumers. [Accessed 2022].
[3] T. E. COMMISSION, “COMMISSION RECOMMENDATION (EU) 2020/1563 on energy poverty,” 14 October 2020. [Online]. Available: https://eurlex.europa.eu/legalcontent/EN/TXT/?uri=CELEX:32020H1563&qid=1606124119302.
[4] D. B. UK, “Overheating in buildings,” 11 February 2022. [Online]. Available: https://www.designingbuildings.co.uk/wiki/Overheating_in_buildings. [Accessed 03 March 2022].
[5] S. Shah, “Acclaro,” 30 October 2019. [Online]. Available: https://www.acclaro advisory.com/2019/10/30/optimising energy performance in buildings an introduction/.
[6] J. Hall, “BIM360,” Autodesk, 27 July 2018. [Online]. Available: https://bim360resources.autodesk.com/connect construct/top 10 benefits of bim in construction.
[7] W. College, “Passive Solar Design,” [Online]. Available: https://sustainability.williams.edu/green building basics/passive solar design.
[8] D. A. Bainbridge, Passive Solar Architecture, 2011.
[9] D. Prowler, “Sun Control And Shading Devices,” WBDG, 08 September 2016. [Online]. Available: https://www.wbdg.org/resources/sun-control-and-shadingdevices.
[10] AHR, “Al Bahr Towers,” [Online]. Available: https://www.ahr.co.uk/Al Bahr Towers.
[11] EnergyPlus. [Online]. Available: https://energyplus.net/.
[12] M. E. S.L., “Ladybug-tools,” McNeel Europe S.L - Open source, [Online]. Available: https://www.food4rhino.com/en/app/ladybug-tools. [Accessed 04 03 2022].
[13] “Ladybug Tools,” Ladybug Tools, 2022. [Online]. Available: https://www.ladybug.tools/.
[14] Autodesk, “Help Autodesk Revit 2021,” [Online]. Available: https://help.autodesk.com/.
The Impact of Solar Radiation on Parametric Architecture James Custò ATCM 7th Sem 2022 38 of 41
[15] Stackoverflow, “Why do 3D engines primarily use triangles to draw surfaces?,” 23 May 2011. [Online]. Available: https://stackoverflow.com/questions/6100528/why-do-3d-engines-primarily-usetriangles to draw surfaces. [Accessed 03 March 2022].
[16] Mostapha, “Ladybug Forum,” Ladybug Tools, May 2020. [Online]. Available: https://discourse.ladybug.tools/t/ladybug-dynamo-nodes-giving-error-on-revit2020/6921/13. [Accessed 03 March 2022].
[17] “Pollination,” Pollination, 2022. [Online]. Available: https://www.pollination.cloud/revit plugin.
[18] Niras, “About Niras,” Niras, [Online]. Available: https://www.niras.com/about niras/. [Accessed 03 March 2022].
[19] R. M. N. &. Associates, “Rhino.Inside.Revit,” Robert Mc Neel & Associates, March 2022. [Online]. Available: https://www.rhino3d.com/inside/revit/1.0/.
[20] “How to install Ladybug Tool,” Chris Mackey, 12 March 2021. [Online]. Available: https://github.com/ladybug-tools/lbt-grasshopper/wiki/1.1-Windows-InstallationSteps.
[21] “EPW Map,” Ladybug , [Online]. Available: https://www.ladybug.tools/epwmap/.
[22] M. Bond, “The hidden ways that architecture affects how you feel,” 06 06 2017. [Online]. Available: https://www.bbc.com/future/article/20170605 the psychology behind your citys design. [Accessed 06 01 2021].
[23] F. J. S. d. l. Flor, “Solar radiation calculation methodology for building exterior surfaces,” 2005.
[24] worldatlas, “The 10 Hottest Cities In Europe,” 2018. [Online]. Available: https://www.worldatlas.com/articles/the-10-hottest-cities-in-europe.html. [Accessed 2022].
The Impact of Solar Radiation on Parametric Architecture James Custò ATCM
39 of 41
7th Sem 2022
Figures
Fig. 1 Diagram of a passive solar design ......................................................... 10
Fig. 2 Image showing basic solar radiation available in Revit 13
Fig. 3 Ladybug's system diagram 13
Fig. 4 Web of interconnections between Ladybug tools and EnergyPlus 14
Fig. 5 First sketch of the parametric building 16
Fig. 6 CADmapper file opened in AutoCAD ..................................................... 16
Fig. 7 Context (city) modelled in Revit .............................................................. 16
Fig. 8 Mass with splines on levels .................................................................... 17
Fig. 9 Mass form created from splines 17
Fig. 10 Floors created in mass 18
Fig. 11 Pattern placed on mass faces 18
Fig. 12 Revit triangle adaptive family 19
Fig. 13 Glass panel with cladding completed in an adaptive family .................. 19
Fig. 14 Curtain walls around the building made from incorporated adaptive families to the pattern 20
Fig. 15 Screenshot showing the T_size parameter locked 20
Fig. 16 Script to place adaptive panels on mass pattern 21
Fig. 17 Render of the Revit model after adaptive panels and Enscape elements were placed ...................................................................................................... 21
Fig. 18 Pollination inside Revit ......................................................................... 23
Fig. 19 Pollination's API Fig. 20 Pollination codes for the API 23
Fig. 21 Screenshot showing Rhino Inside Revit main ribbon tab 25
Fig. 22 Screenshot of Grasshopper and Ladybug working inside Revit 25
Fig. 23 Al Bahr Towers (Abu Dhabi) 26
Fig. 24 Screenshot of adaptable panel similar to the ones in Al Bahr Towers created in Revit family ...................................................................................... 26
Fig. 25 Screenshot of Revit model successfully implemented the adaptable panels 27
Fig. 26 Screenshot showing successfully Grasshopper reading Revit elements 27
Fig. 27 Ladybug website/portal for EPW files 28
Fig. 28 Screenshot showing Ladybug retrieving sun path by reading the EPW file ......................................................................................................................... 29
Fig. 29 Image showing explanation of "normal" in respect to the sun's position29
Fig. 30 Screenshot showing part of script in Grasshopper to remap the values29
Fig. 31 Image showing render made through Enscape with the panels reacting to the sun's location 30
The Impact of Solar Radiation on Parametric Architecture James Custò ATCM 7th Sem 2022 40 of 41
Fig. 32 Screenshot made through Rhino showing the glitch of not fully loading the mass's face 30
Fig. 33 Screenshot showing the mass's front facade reading the yearly solar radiation
........................................................................................................... 31
Fig. 34 Screenshot of planes reading wrong values of yearly solar radiation ... 32
Fig. 35 Screenshot of planes reading the right values of yearly solar radiation after vectors were inverted 32
Fig. 36 Screenshot of Grasshopper coloured results showing within Revit indicated the value of the ‘opening factor’ 33
Fig. 37 Image of the model rendered with Enscape showing adaptable panels opened according to the values measured from solar radiation simulation ...... 33
Fig. 38 Screenshot of solar radiation results without adaptive panels .............. 34
Fig. 39 Screenshot of solar radiation results with adaptive panels 34
The Impact of Solar Radiation on Parametric Architecture James
ATCM
41 of 41
Custò
7th Sem 2022







































