
www.iceniprojects.com
iceni-projects
iceniprojects


www.iceniprojects.com
iceni-projects
iceniprojects

Formed in 2005, Iceni is now the market leader and preferred consultancy for a fast-growing number of clients. We have always sought to provide the skills of an advisor with the instincts of a developer.
We achieve this by knowing our tradecraft –the technical skills that come through years of education and on-the-job experience that is recognised by professional accreditation. But it is also daring to be different; being proactive and thinking strategically. Our client relationships are built on trust, togetherness, enthusiasm, and a courage to challenge, where appropriate. The technical specialisms that the company hold have widened, but this fundamental objective remains the same. We are committed to putting our client’s interests first – and providing them with the tools to significantly improve their performance.






We’re proud to say that we’re an award-winning consultancy. We’ve a positive, creative mindset, and we’re passionate about what we do.


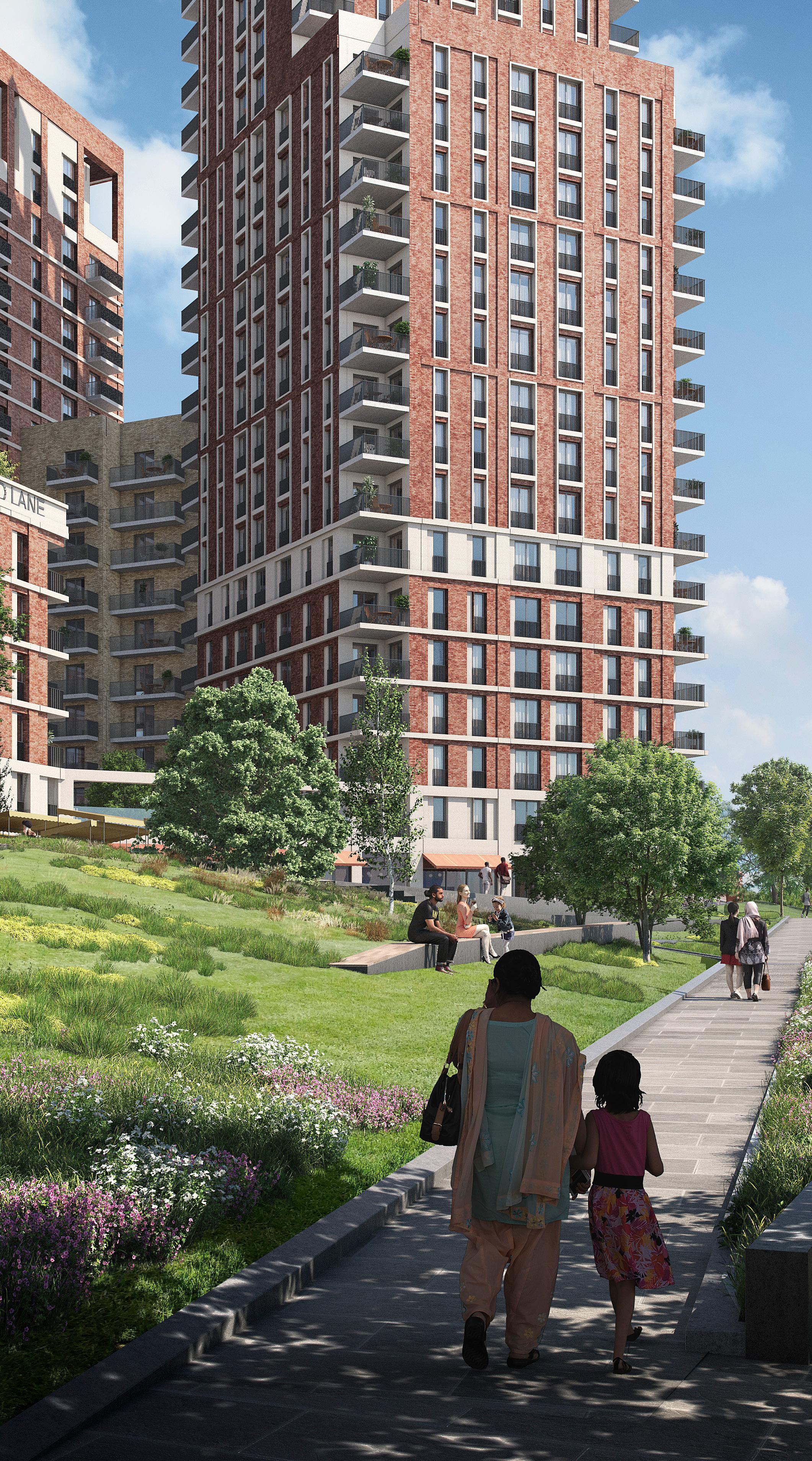
Our London based Planning Team are at the sharp end of an ever-evolving policy drive to maximise the contribution of previously developed land in urban areas.
We have developed an enviable reputation for being tactically astute in reacting to policy changes that open opportunities, and maximise the value of our clients’ property interests, at every level.
We love nothing more than a complex, constrained site. It’s what gets us out of bed in the morning, using our commercial edge and attention to detail to evaluate constraints, and develop a vision that looks beyond the present to unlock potential.
Viability and timely delivery are key for any project from the point of purchase. We bring together a team of sector specialists to programme and implement a strategy step-by step. Drawing on technical expertise and through community and stakeholder engagement to influence decision makers, we have developed a reputation for success on a wide range of urban projects.
From applications for estate renewal, major residential, BTR, coliving and hotel schemes, to single dwellings and householder applications. From applications for commercial and industrial units,
complex urban regeneration and large-scale mixed use schemes, to fine grain or detailed development control, our approach is the same.
Regardless of project size, the common ‘thread’ being our expert knowledge of the planning system itself, and our ability to maximise the value of our clients’ property interests.

Authority: LB of Enfield
Client: Vistry Group
The delivery of a major regeneration project delivering 723 homes as part of the final two phases of the project. Alongside flexible commercial space, extensive public realm, and enhanced community facilities, transforming the area into a thriving, wellconnected neighbourhood.
723 homes
Up to 16 storeys buildings
377sqm of flexible Class E floorspace
8,500sqm of greening and open space

Authority: LB of Barnet
Client: Montreaux Cricklewood Developments Ltd
Iceni secured consent for a major mixed-use scheme on Cricklewood Lane, delivering homes, retail and commercial space, a new civic square, enhanced public realm, and affordable housing. Progressed via the GLA fast-track route, the project was shaped through close collaboration with TfL, the GLA, and the local community.

Authority: LB of Camden
Client: Lab Tech / Lab Selkirk House Ltd
Iceni led the planning strategy for the transformative redevelopment of one of the last major sites in the St Giles regeneration area. The scheme delivered a 21-storey tower, refurbished heritage assets, high-quality mixed-use floorspace, and significant public realm enhancements, demonstrating our expertise in unlocking complex, high-profile urban sites.

Authority: LB of Southwark
Client: Toys R Us Properties (UK) Ltd
Iceni advised on the redevelopment of 760 Old Kent Road, a landmark above-station mixed-use scheme delivering homes, commercial space, a town centre and public square. Anchored by high-rise buildings, the project is key to transforming Old Kent Road into a vibrant, connected community. Up to 48 storey buildings


Authority: LB of Islington
Client: Launcelot Investments
Delivery of new and refurbished best in class commercial office floorspace in the heart of Farringdon through rear and upward extensions.
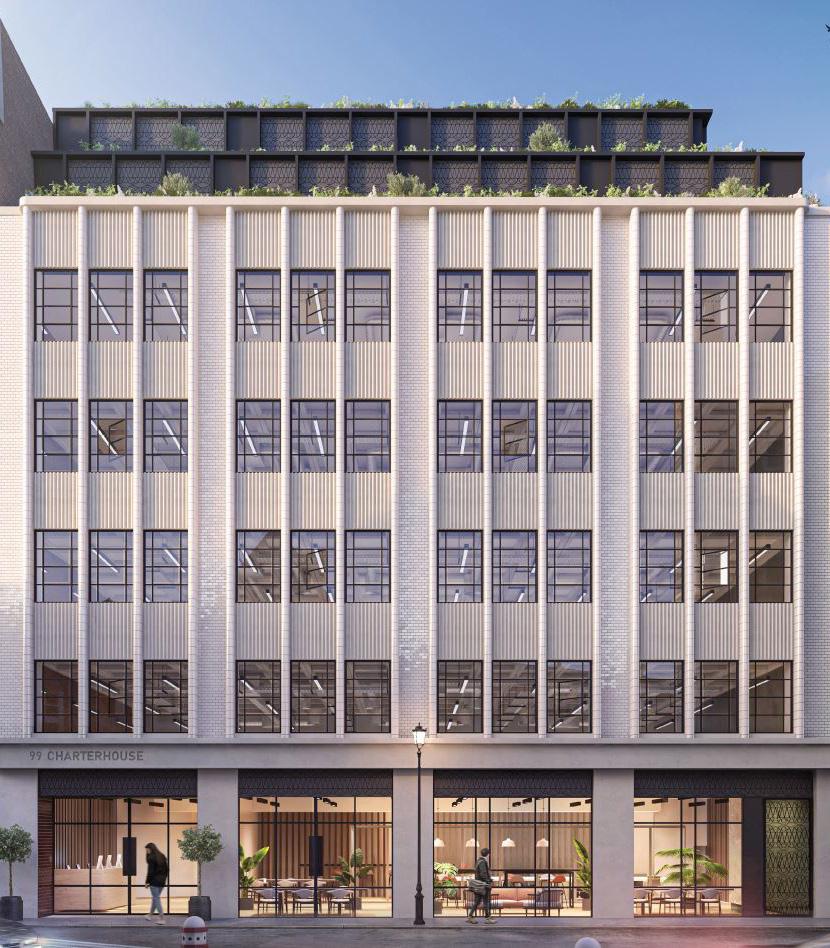
Authority: LB of Islington
Client: 65 TS Ltd
Delivery of a new, purpose built 8 storey office development in the heart of Shoreditch.
3,985sqm of new Grade A Office accommodation
Rooftop terraced amenity spaces BREEAM Excellent
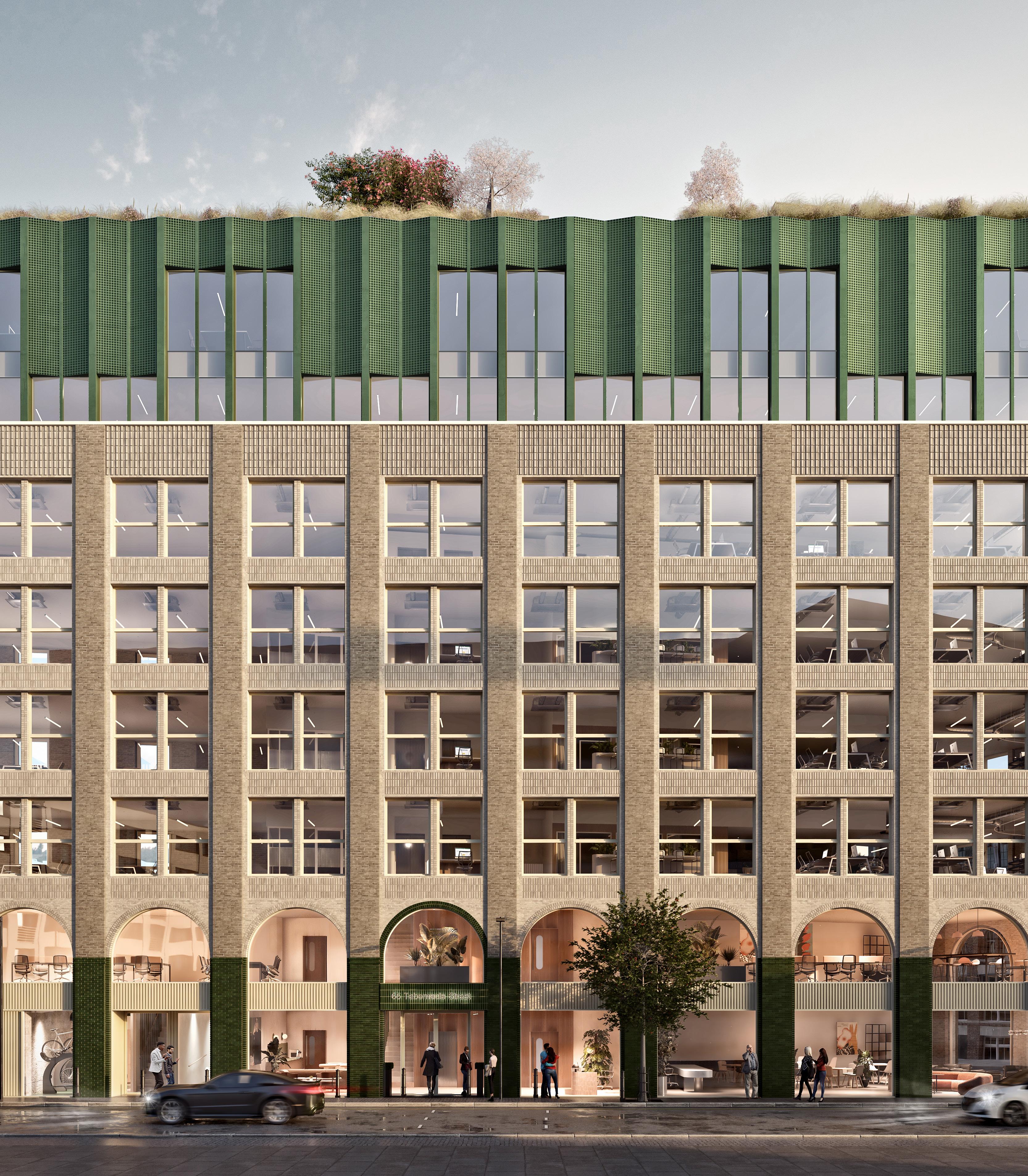
Authority: LB of Southwark
Client: Fore Jersey X Limited
Delivery of new and refurbished best in class commercial office floorspace through an upward extension in a prominent location adjacent to Tower Bridge Court.
Over 1,000sqm of additional Grade A Office Floorspace
Roof level terrace spaces overlooking the River Thames BREEAM Excellent
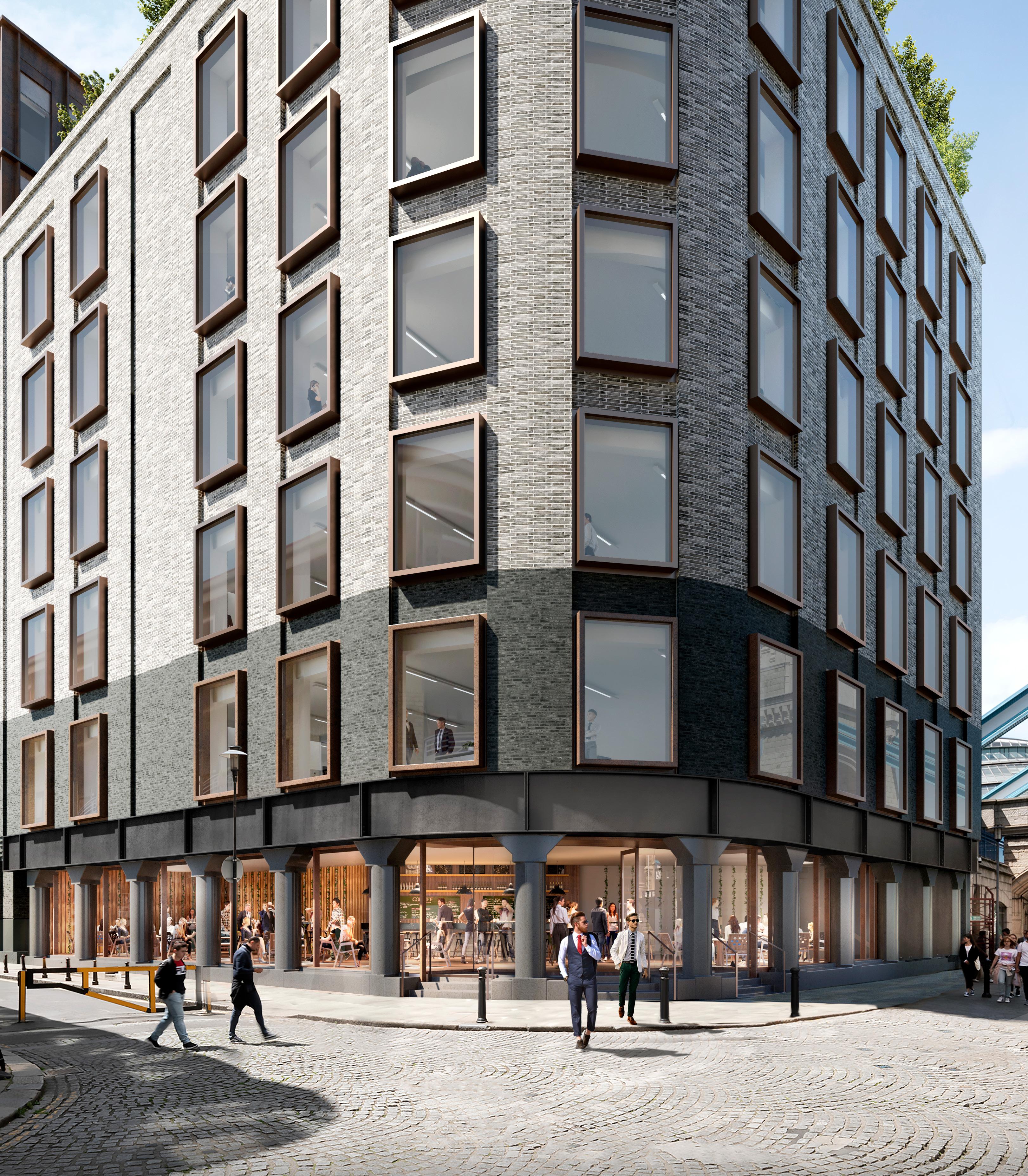
Authority: LB of Wandsworth
Client: Feldberg Capital
Delivery of a new commercial campus through a two storey roof extension, refurbishment of all existing floorspace, and a new F&B unit at ground and roof level.
9,000sqm of new and refurbished Grade A Office Accommodation
Delivery of a ground floor flexible commercial space and roof level landscaped terrace
BREEAM Excellent
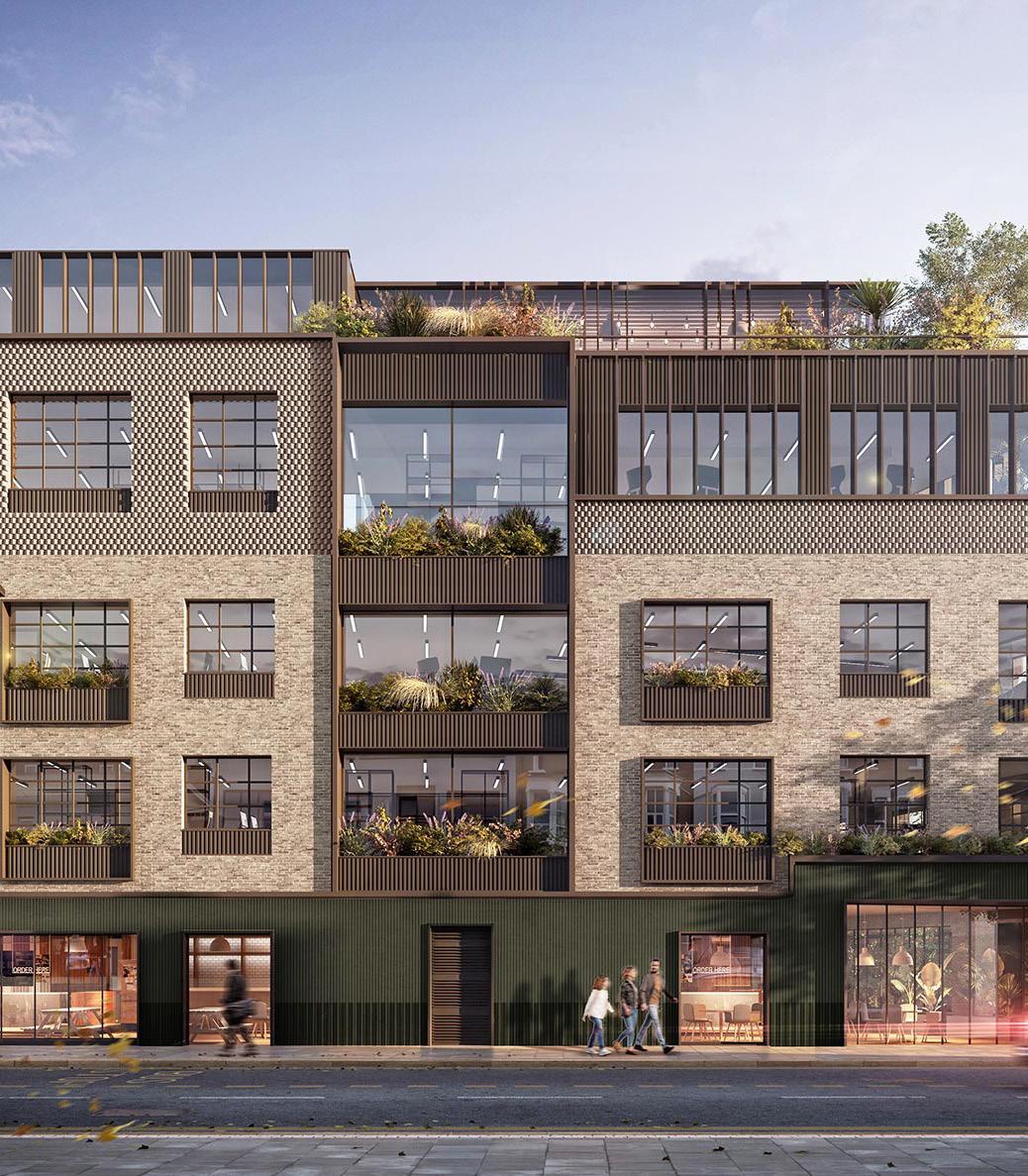
Authority: LB of Hillingdon
Client: Marson Property
Change of use of an existing Grade II Listed commercial building into residential use.
124 unique Class C3 residential homes
Adaptive re-use of vacant Grade II listed buildings within the Green Belt
Delivery of over 2,000sqm of communal amenity space
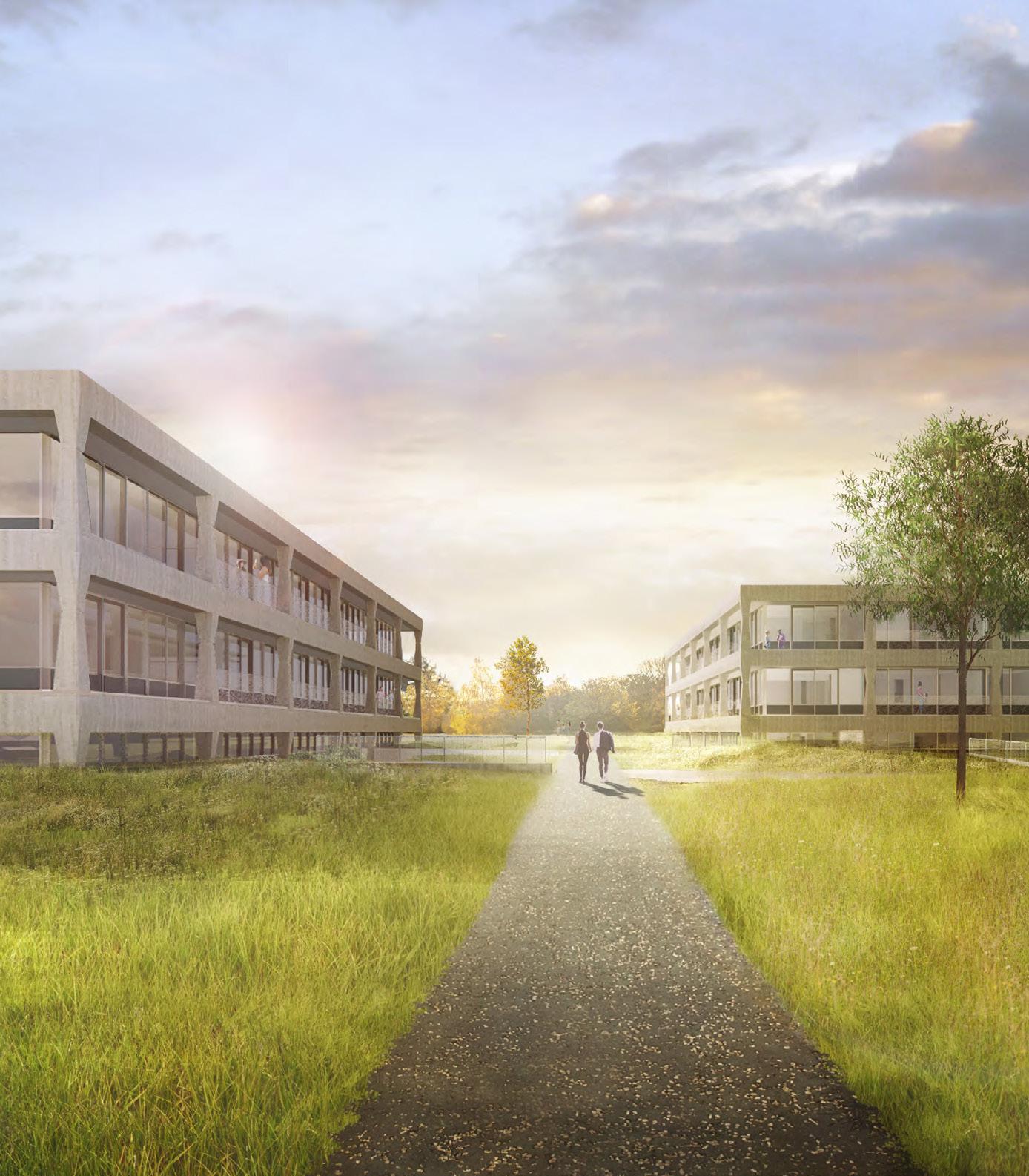

Authority: Basildon Borough Council
Client: Eastgate ACA Ltd
Secured outline planning permission via appeal for the comprehensive regeneration of Basildon Town Centre, delivering new homes, enhanced public realm, a reconfigured bus station, and consolidated retail space in buildings of up to 21 storeys.
2,800 homes including student, later living, and co-living
Mixed-use town centre redevelopment with retail consolidation
Buildings up to 21 storeys
Enhanced bus station and public realm
Expert input across planning, heritage, EIA, and sustainability

Authority: City of Westminster
Client: Ingka Investments, Nike, Dream Games
Advised on planning and heritage matters for the transformation of the Oxford Circus building, supporting the introduction of a new IKEA store and the sensitive refurbishment of this landmark site within its existing Class E use.
Accessible roof terraces
New office entrance on Great Portland Street
Open-plan layout by removing partitions
New energy-efficient LED feature lighting scheme
Structural changes for lifts, escalators, and risers
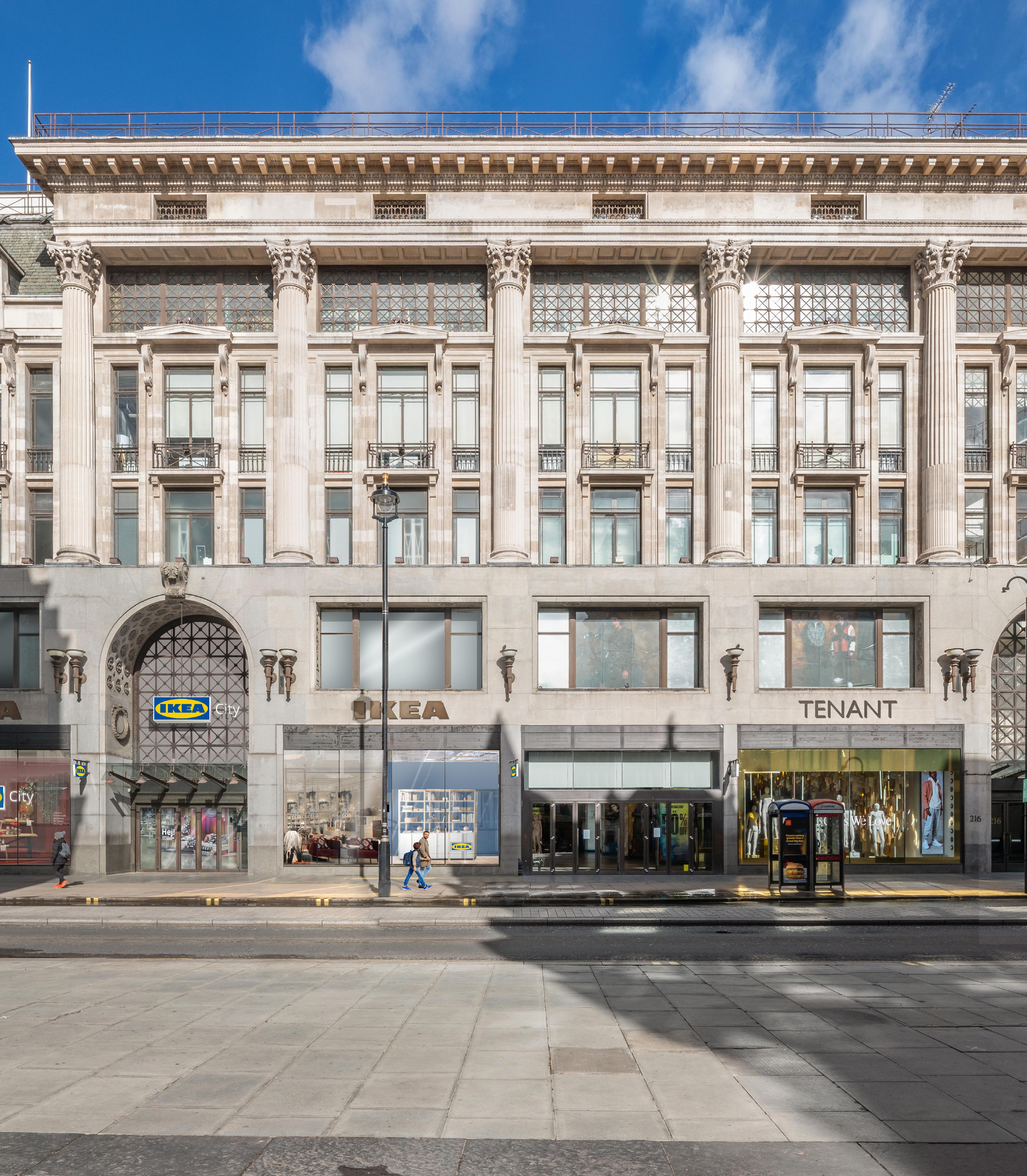
Authority: Various
Client: Marks & Spencers
For a number of years, Iceni Projects have been involved with Marks and Spencer Plc (‘M&S’) as part of their growth agenda and roll-out of new stores nationally. From Crewe to Abingdon, Iceni are responsible for development management of M&S’ renewals programme, aimed at improving the existing estate, alongside securing planning permission for new build stores and conversions in previously unexplored markets.
Nationwide strategy relating to vacant Homebase Stores, of which M&S have now taken the long leasehold
Involved throughout the entire planning process, from initial site appraisals, planning applications, Retail Impact Assessments and Sequential Tests
Defining planning application strategy to reduce planning risk and programme implications
Pipeline of new stores with the aim of delivering 600 stores by the end of FY 2028
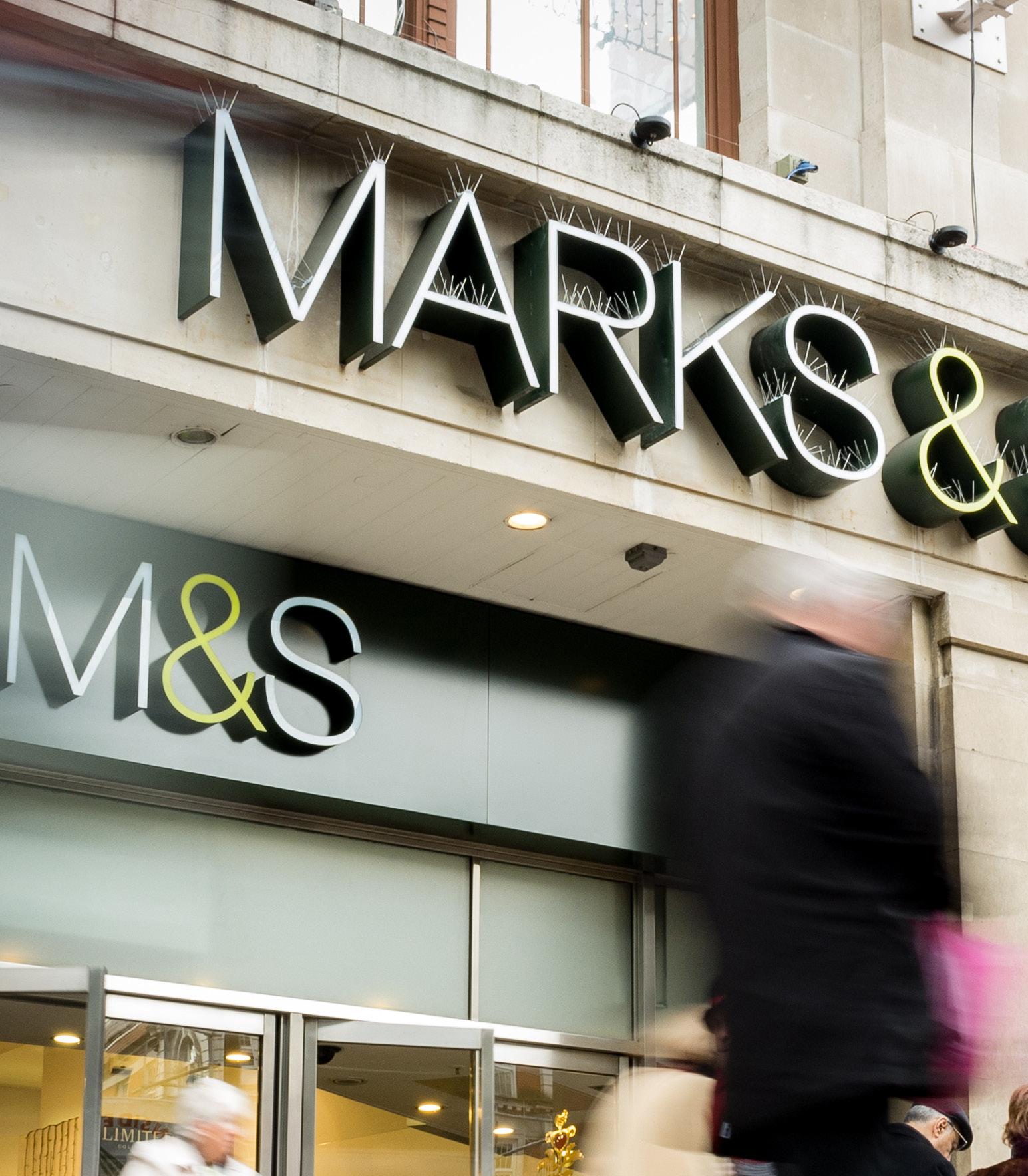
Authority: Slough Borough Council
Client: British Land
Led the outline planning application for the regeneration of Slough’s Queensmere Shopping Centre on behalf of British Land, proposing new homes, office space, and flexible commercial, retail, and community uses, alongside significant new public spaces including a Town Square, Local Square, and Urban Park.
1,600 residential units
40,000 sqm of office floorspace
5,500 to 12,000 sqm of flexible town centre commercial retail and community floorspace


Authority: LB of Camden
Client: LB of Camden
Delivery of an 100% affordable housing scheme and new community facilities as part of the Council’s Community Investment Programme (CIP).
Delivery of 36 affordable homes
Delivery of a new 1,750sqm community centre
Central community courtyard for members of the public and residents
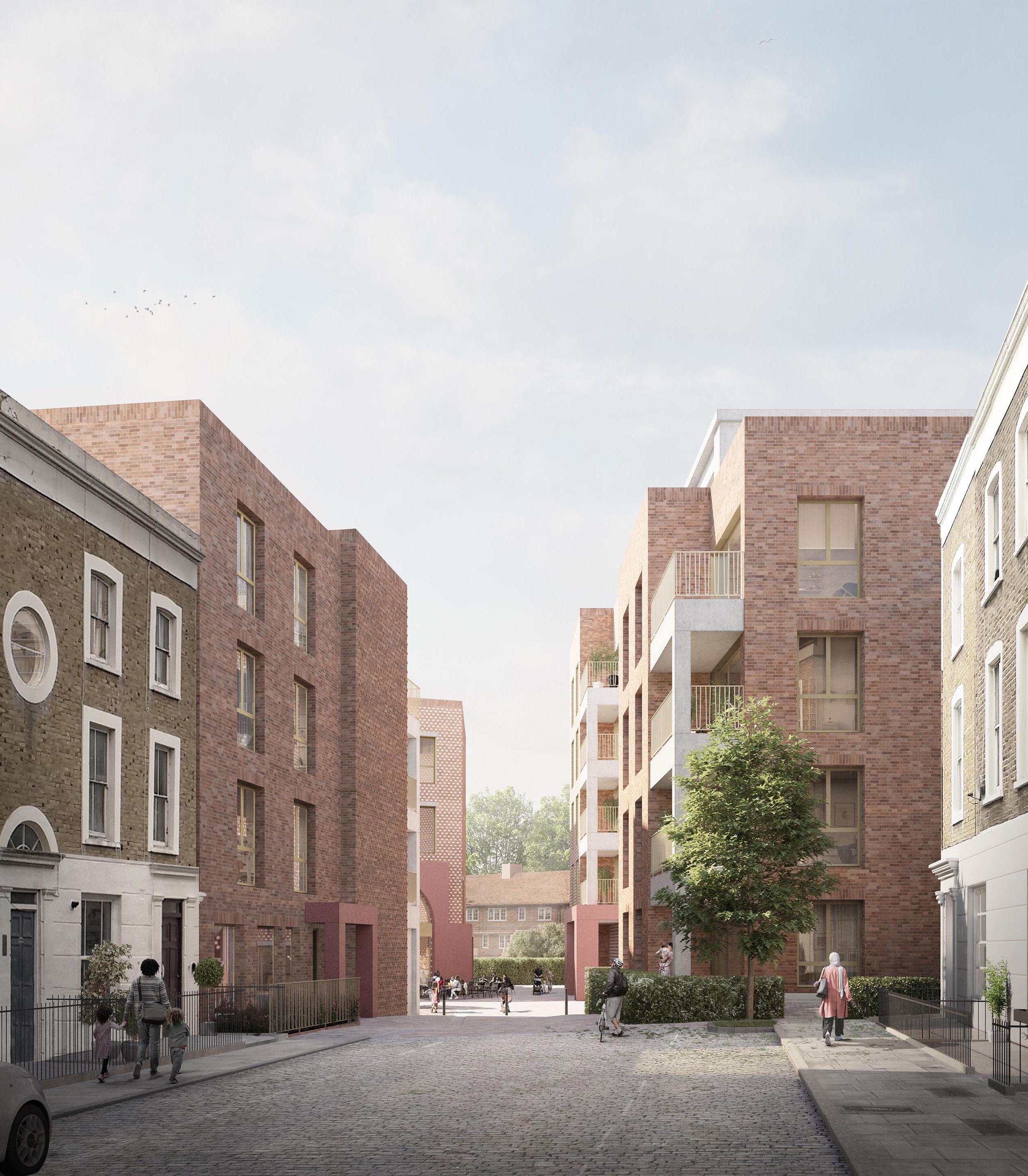
Authority: LB of Lambeth
Client: Metropolitan Thames Valley Housing
Delivery of a high-quality, sustainable and 100% affordable residential scheme on a vacant site.
76 socially rented units
Ranging in heights up to 7-storeys
Ground floor commercial uses and active frontages

Authority: Royal Borough of Greenwich
Client: London Square
Delivery of a masterplanned residential development within the heart of Woolwich.
700 residential units including 49% or 337 units are affordable
Ground floor commercial and community uses and active frontages
4 x buildings of up to 15 storeys in height
New public realm spaces and pedestrian thoroughfares


Authority: Luton Borough Council
Client: JRL Property (Castle Street)
Development of this vacant site in the heart of Luton Town Centre to provide 414 residential units (Use Class C3) and flexible commercial floorspace (Class E) at ground floor level.
underutilised brownfield site
414 residential units (build-to-rent) with a mix of 1, 2 and 3-bed flats
Flats arranged across three separate blocks, which range in height from 15-22 storeys
205sqm residents’ gym

Authority: LB of Barnet
Client: Astir Living
Delivery of 844 beds of PBSA, meeting an identified need in a highly sustainable, brownfield location adjacent to Brent Cross West Railway Station.
844 PBSA rooms
26-storey tower within the southeast portion of the Site
836.1sqm Class E commercial space
Over 1,000% BNG gain
374sqm of public realm (10% of Site footprint)

Authority: LB of Ealing
Client: Greystar Europe Holdings Ltd
Demolition of existing buildings – with exception of original elements of listed Glaxo House – and redevelopment for a residential-led mix of uses, including BTR and market homes, flexible commercial and community floorspace and a new two-form entry primary school.
1,439 built to rent homes with 421 at discount market rent
526 homes for residential sale, including a mix of private and intermediate home ownership
21,443sqm flexible commercial, health, leisure and primary school floorspace
16,789sqm amenity space
A mix of building heights across the site, up to a maximum of 19 storeys
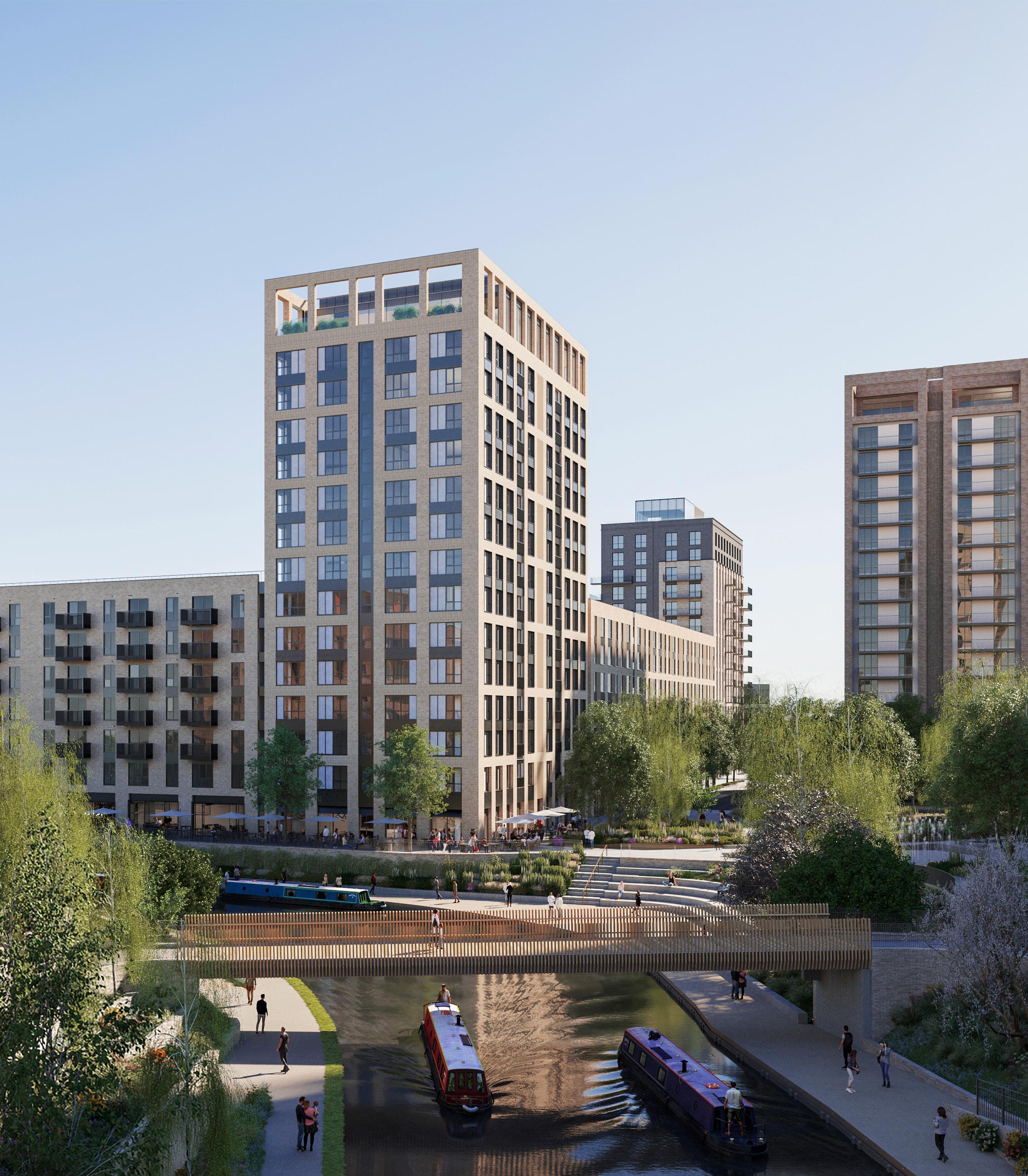
Authority: LB of Croydon
Client: Greystar Europe Holdings Ltd
Redevelopment to provide a mixed-use development comprising two buildings (Building A – 50 storeys, Building B – 31 storeys), with a maximum of 806 residential units (Class C3), co-working and retail space (Class E) and associated communal facilities.
806 residential units (build to rent), including 10% provision of 3-bedroom homes
High quality living spaces, including residents’ co-working spaces, lounges, gym, games room and children’s play area
Co-working space which can be accessed by members of the public
36% Biodiversity Net Gain across the site
Car-free scheme to support public transport use in highly accessible location
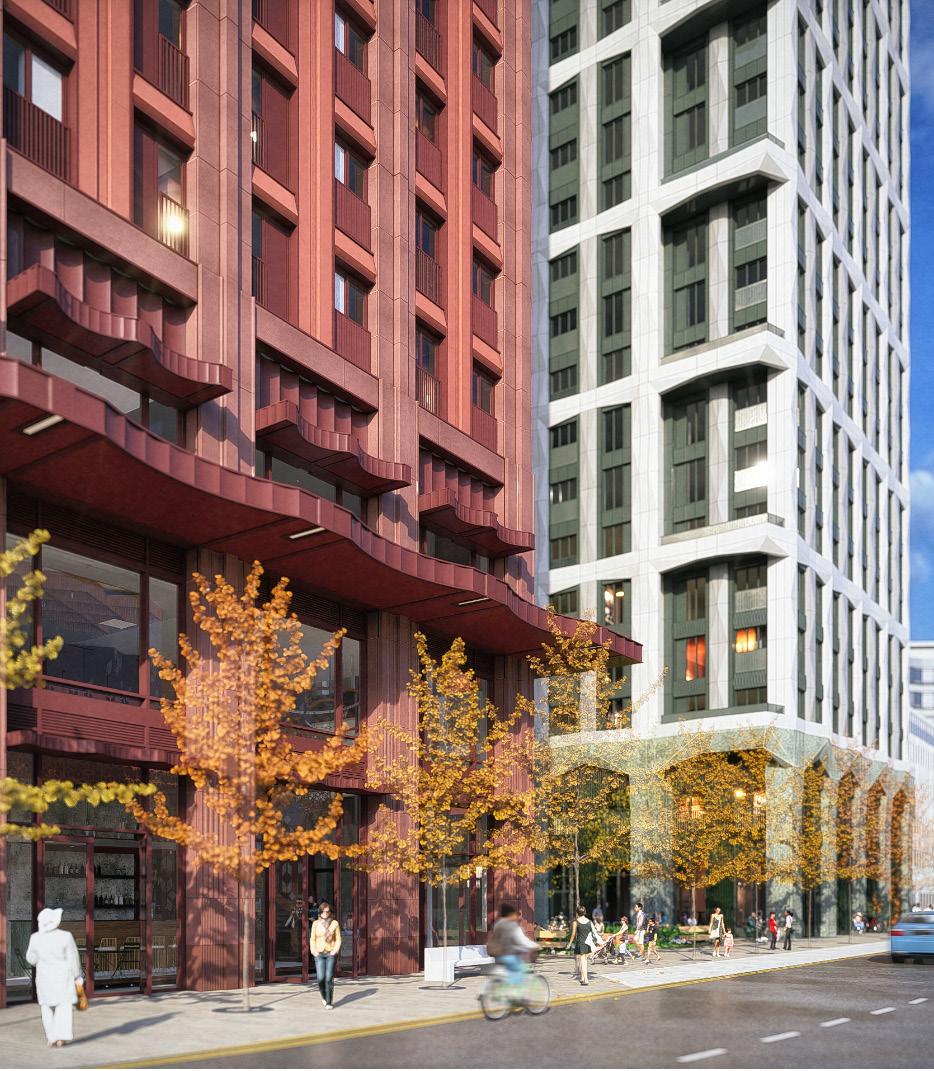
Authority: LB of Sutton
Client: JRL Property and Halcyon Development Partners
Change of use of vacant, 11-storey commercial building to provide new co-living accommodation, flexible commercial floorspace (Class E), and music venue floorspace.
359 co-living rooms
1,268 sqm (GIA) shared internal amenity space and 1,056 sqm external residential amenity space
820sqm of flexible commercial floorspace
1,400sqm of public realm works
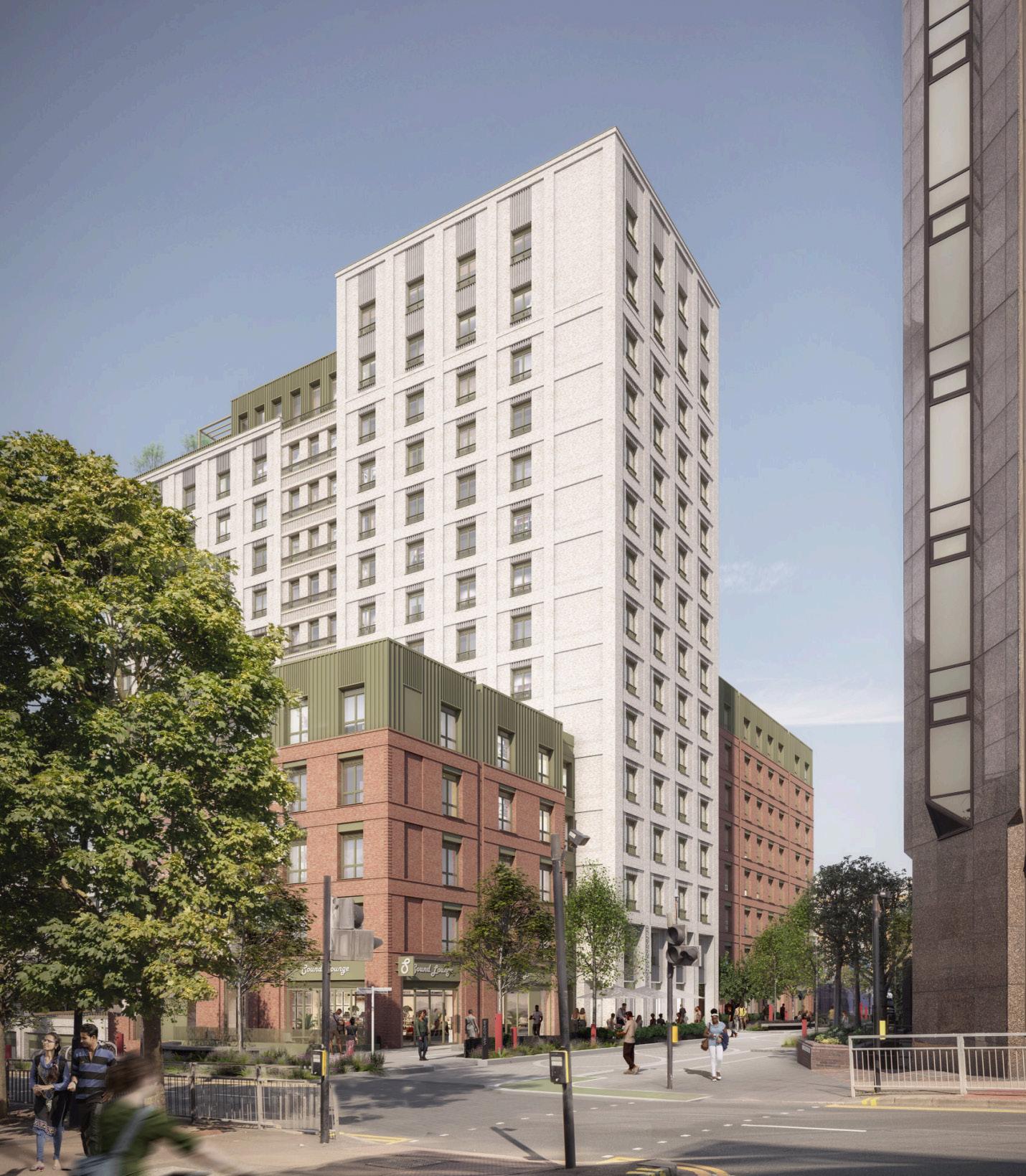
Authority: LB of Barnet
Client: Bouygues UK
Delivery of 359 residential units, commercial and co-working space, reprovision of Burnt Oak Library, and provision of Council employment services space and nursery – all in a sustainable location adjacent to Burnt Oak Tube Station.
359 residential units split between five buildings
Reprovision of library, and creation of space for Council services and nursery
Over 400sqm of commercial space and 64sqm co-working space
2,705sqm public realm and 1,032sqm of play space
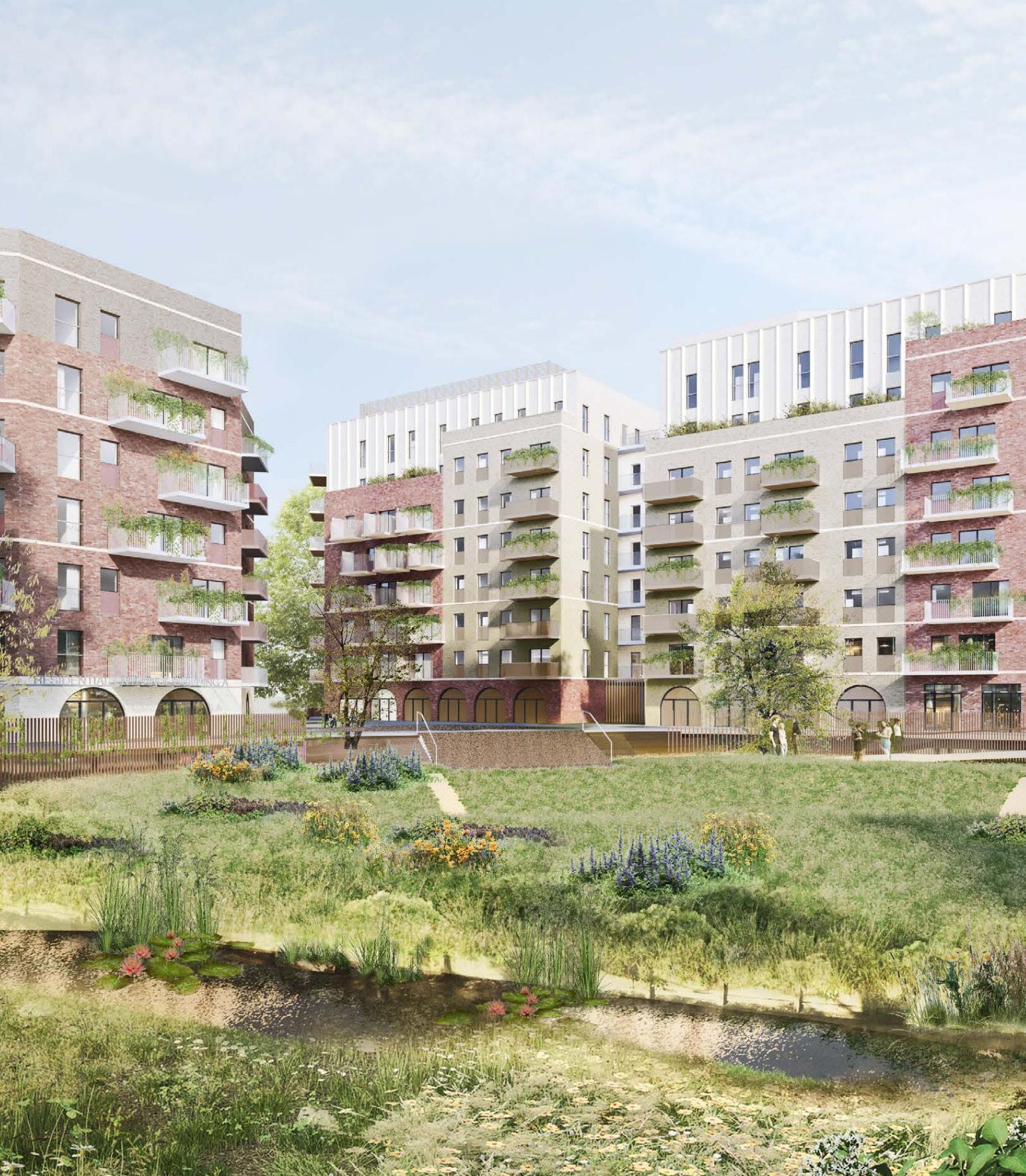
Authority: LB of Brent
Client: London Wembley Ltd
Redevelopment of site to deliver replacement hotel building and community floorspace.
10-storey aparthotel, with 318 aparthotel rooms (10% accessible)
Ancillary café / restaurant space fronting the ground floor, creating an additional active frontage
Public realm along Elm Road and St John’s Road


Authority: Cardiff City Council
Client: Curtis Hall Ltd
Delivery of commercial floorspace (Use Classes B1, B2, B8 and A3), drive-thru and car parking, re-provision of park and ride and a bridge across the Rhymney River.
22,534sqm GEA of development across 12 plots
Improvement to the existing P&R facility, with 440 car parking spaces and 34 accessible spaces
New vehicular bridge road linking the A48 with Pentwyn and Llanrumney
Landscaping improvements to provide recreational uses for the Rhymney Trail for walking and cycling
Installation of dormouse bridges to connect habitats aiding the dispersal and breeding of dormice, a Protected Species
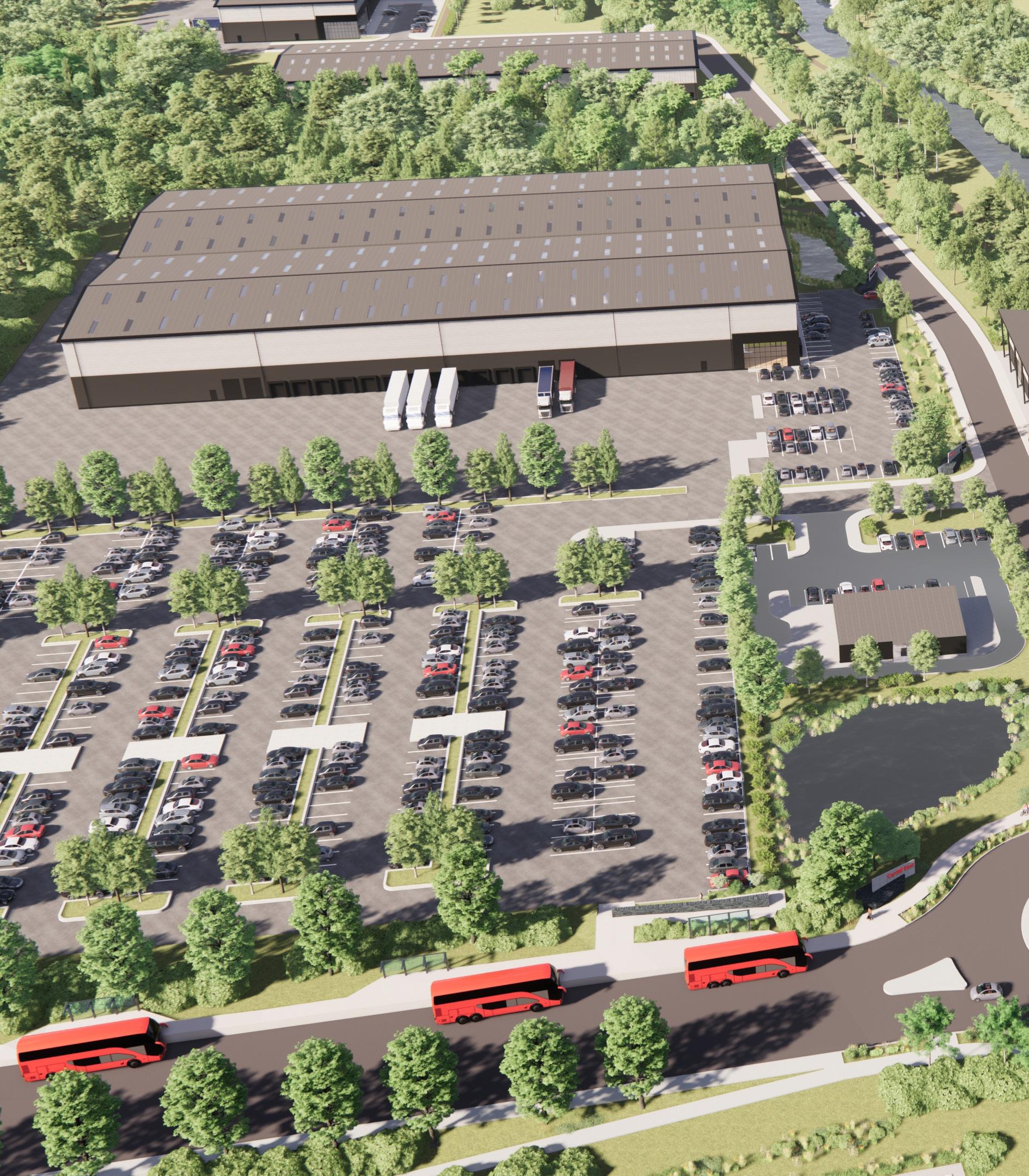

Authority: LB of Hillingdon
Client: Heathrow NCP Property Ltd
Redevelopment of existing surface car park for mix of industrial uses (Class B2), storage and distribution (Class B8) and / or light industrial (Use Class E(g)(iii)).

8,362sqm of industrial and employment floorspace, forming an exemplar urban logistics scheme
One warehouse building set out across four rectangular units, with a maximum building height of 13m
Use of high-quality materials, with dark grey cladding and the use of a two-tone colour scheme and high-level windows, to break up the bulk, scale and massing of the elevations
Creation of 125-232 FTE jobs in close proximity to Heathrow Airport


Authority: Harborough District Council
Client: GLP
Proposed extension to existing Magna Park distribution site for strategic distribution uses, as well as extension to existing country park.
Approximately 315 acre site to the north of existing distribution centre (Magna Park)
Approximately three million sqft of distribution space, as extension to Magna Park
Expansion to existing Bittesby Country Park

Authority: Milton Keynes City Council
Client: GLP
Section 73 application to incorporate amendments to the existing warehousing unit. Full planning application for a new warehousing unit.
6.37 hectare site, located on the eastern side of the Milton Keynes Eastern Expansion Area
Reducing the yard / parking area of the existing warehouse unit to create space for a smaller, 8,000sqft unit

Authority: Old Oak and Park Royal Development Corporation
Client: GLP UK Ltd
Industrial intensification scheme to deliver 10,070sqm of high quality
B2/B8 industrial floorspace, via demolition of existing warehouse.
Industrial intensification in a key SIL area through a 6,189sqm uplift (160%) in industrial floorspace
Significant uplift in employment opportunities on site, from an estimated 47 existing to 121 proposed FTE employees
Increasing the site’s density from 33% to 86%
High quality greening and streetscape improvements are incorporated
100% Biodiversity Net Gain
BREEAM ‘Excellent’ rated industrial building

Archaeology | Built Heritage & Townscape | Design | Economics | Engagement | Impact Management
Landscape | Place | Planning | Transport
Birmingham: 20 Colmore Circus Queensway, Birmingham, B4 6AT
Edinburgh : 14 -18 Hill Street, Edinburgh, EH2 3JZ
Glasgow : 201 West George Street, Glasgow, G2 2LW
London : Da Vinci House, 44 Saffron Hill, London, EC1N 8FH
Manchester : WeWork, Dalton Place, 29 John Dalton Street, Manchester, M2 6FW www.iceniprojects.com | iceni-projects | iceniprojects