JAMES E. BARBIER
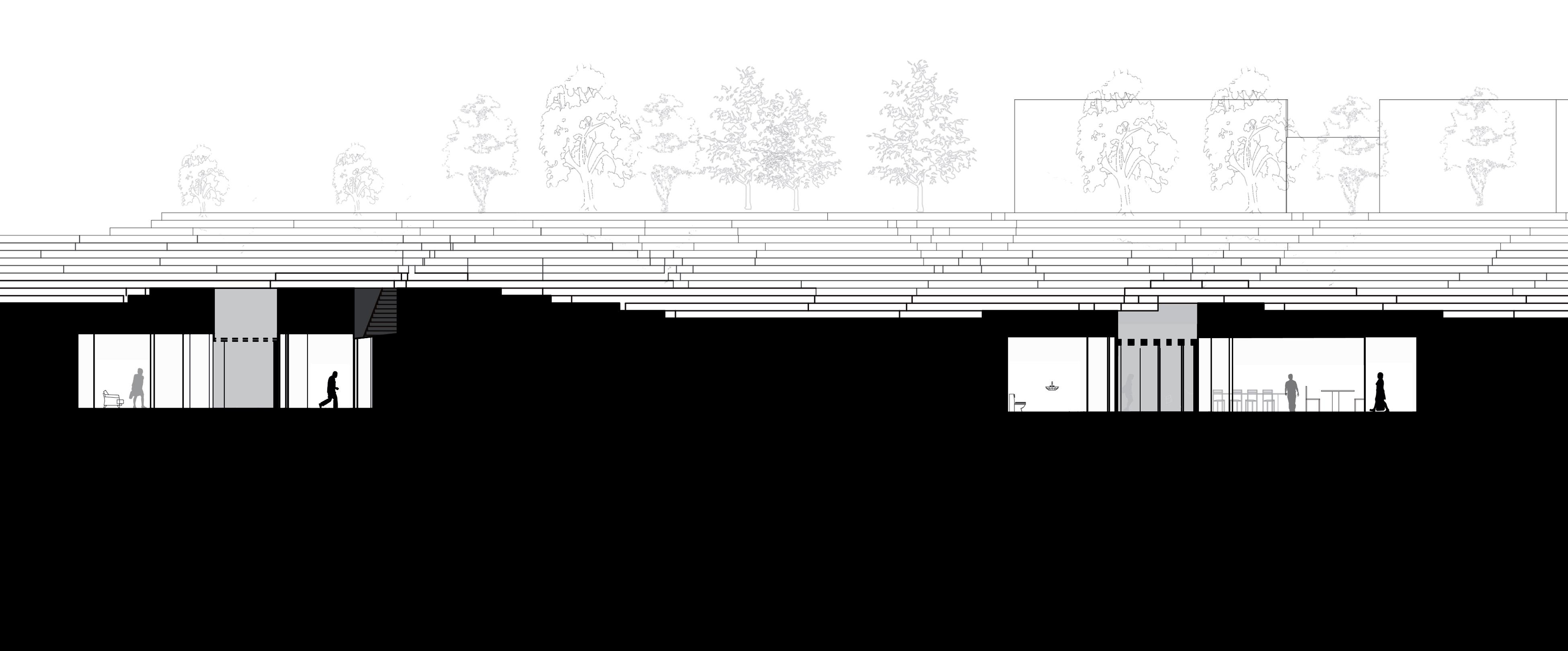



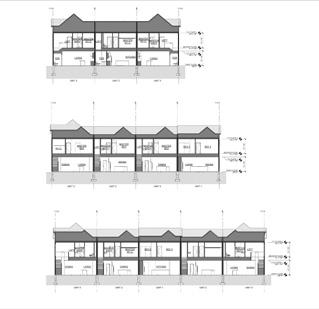














To Whom it May Concern,
I am delighted to write this letter in support of James Barbier, who excelled as a research assistant in both my research and built projects at Syracuse School of Architecture.
Over the summer of 2024, James worked with me on the research and assembly of a large-scale installation, I found within me an invincible summer. Simultaneously, he played a crucial role in another project, constructing a rammed-earth outdoor kitchen for Syracuse’s Deaf community. Throughout both projects, James distinguished himself as a profound thinker, mature researcher, talented designer, and a natural leader
James exhibited exceptional professionalism during the installation of the exhibition. The project involved assembling thousands of CNC-milled pieces, demanding extensive patience and organizational skills. Over the two-month installation process, James effectively managed numerous complex sequences, and often proposed alternative assembly methods to make the installation process smoother. He seamlessly transitioned between research, woodworking, and larger installation tasks. His punctuality, attentiveness, and willingness to tackle various responsibilities are truly rare to find.
One standout quality of James is his incredible problem-solving ability. As both projects presented intensive construction challenges, we often found ourselves in high-stress situations. In these moments, James always remained calm and patient, and consistently offered thoughtful solutions as we resolved challenges together. His capacity to listen, reflect, and adapt in stressful situations is truly impressive. By the end of summer, James effectively transitioned into a leadership role as a site manager for other volunteers, drawing on his own experiences to guide the team
James is an outstanding student and one of the best I have worked with. I wholeheartedly recommend him as a mature designer, builder, and researcher. Please do not hesitate to contact me at christinazhangchi@gmail.com should any question arise.

Sincerely, Christina
Chi Zhang 2023–24
Harry der Boghosian Fellow

E Water St. & S Townsend St., Syracuse, NY
PROFESSOR: Brian Lonsway
In Collaboration with Sarah van Horne and TJ Wickersham
Shortlisted Award: Innovation and Integration of Systems Thinking Runner Up
SKILLS USED: Rhino, Revit, Grasshopper, Rhino.Inside.Revit, Twinmotion, Adobe Suite, Woodworking
Located in downtown Syracuse, NY, DYNAMIC DISASSEMBLY features as a new office and research testing lab for an organization to test and incorporate Design for Disassembly principals. The project, is designed as a kit of parts with two main building systems: a modular structural mass timber grid and a modular dynamic louver facade, using operable terracotta panels to optimally control sunlight exposure, which create a light and warm interior that is essential to the clients needs. The essence of DYNAMIC DISASSEMBLY is to provide a framework for experimentation and expansion in the spirit of Design for Disassembly, while still fitting in with the built environment of Syracuse NY.

Programming sketch showing early design thinking and program relationships

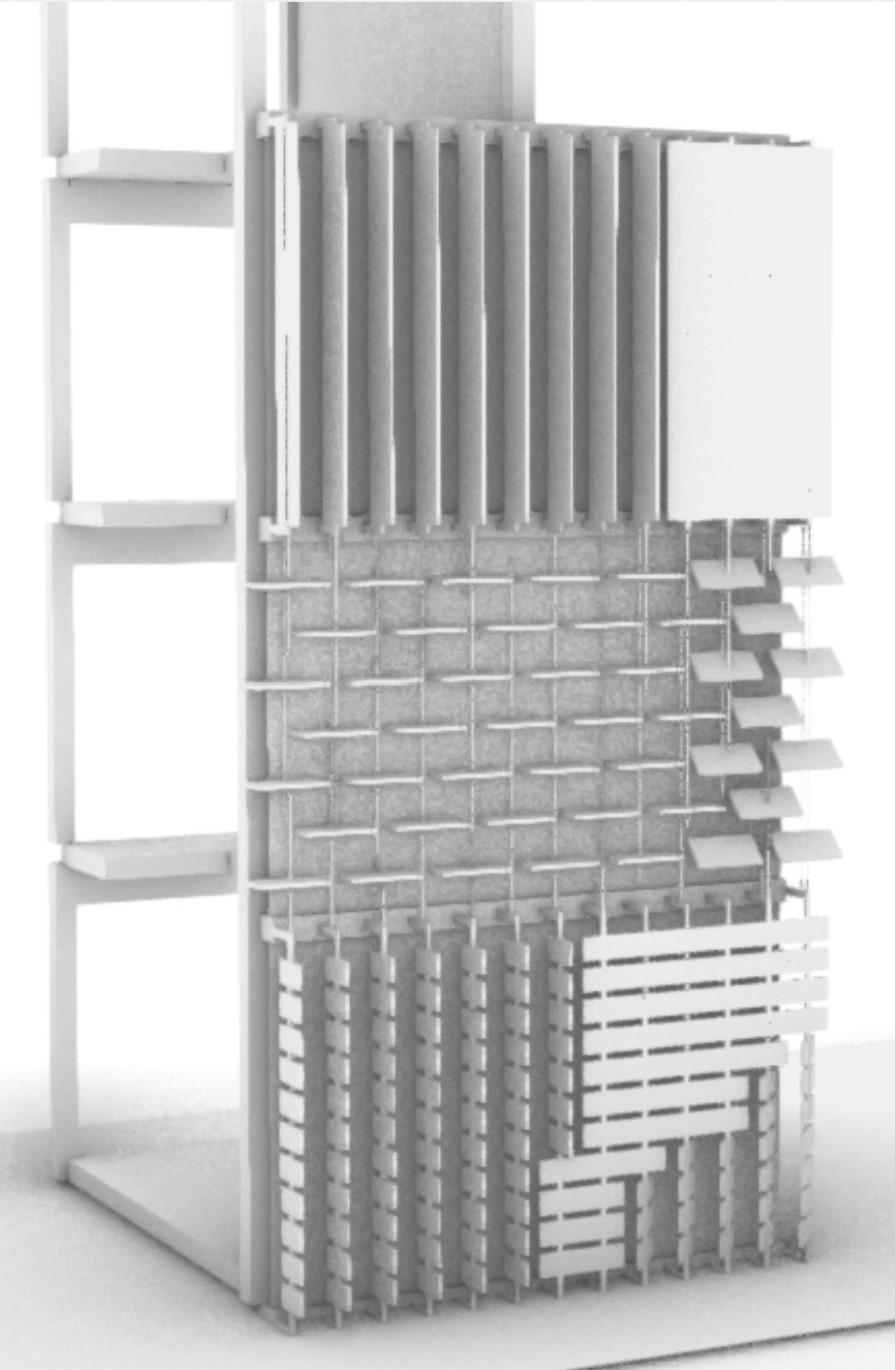

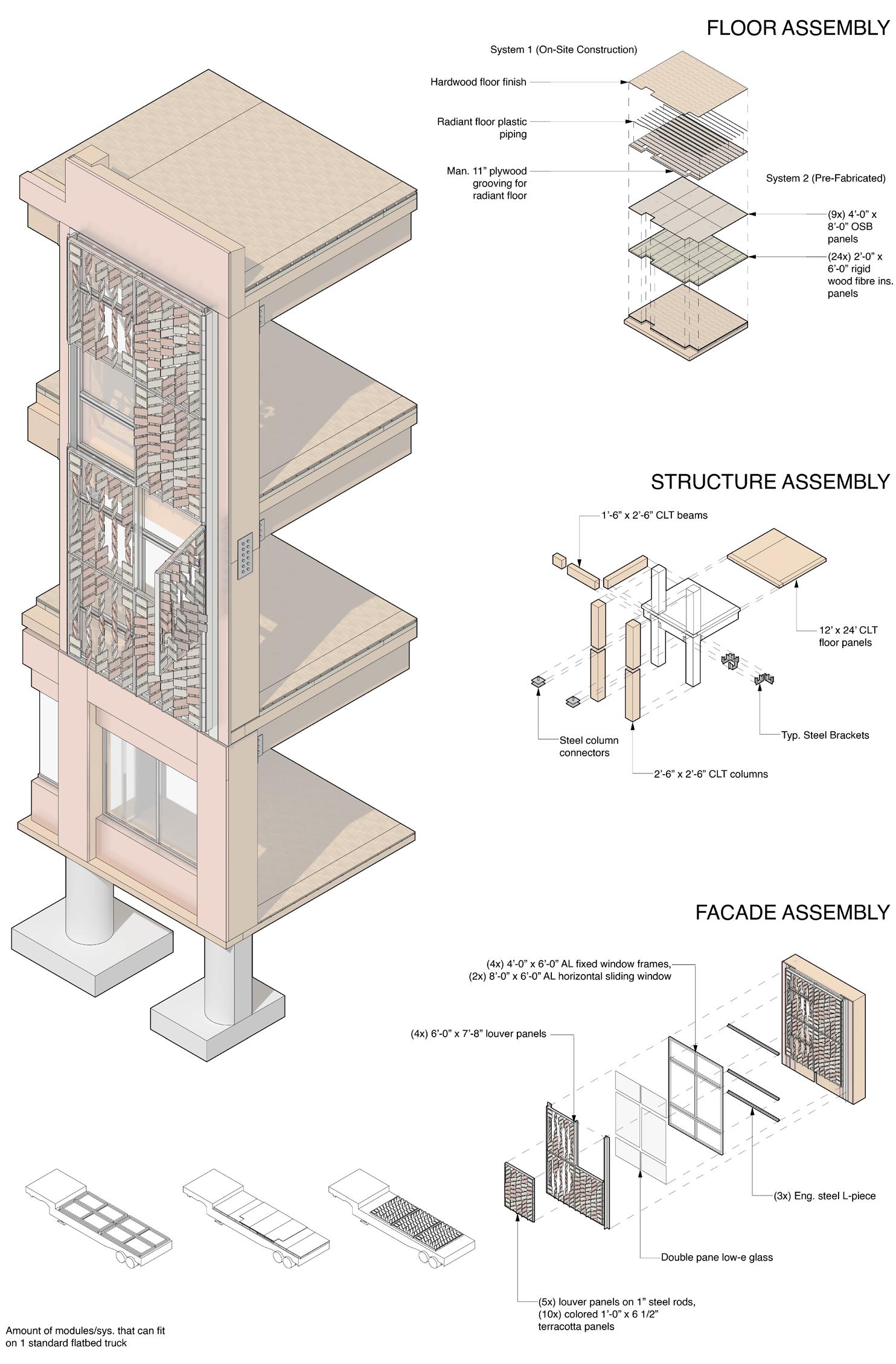



1” = 1’-0” chunk model expressing the louver facade’s mechanical properties


Third floor plan expressing the relation of programs slotting into the structural mass timber grid

Longitudinal section depicting the minimal building footprint over the entire site and the double height space of the interior


PROFESSORS: Stephanie Davidson & Georg Rafa Illidis
SKILLS USED: Rhino, Adobe Creative Suite, Handcraft Model Making, Enscape
SPACES FOR EVERYONE focuses on the adaptive reuse of a former private residential lot Northville, NY. SPACES FOR EVERYONE aims to engage both potential Syracuse University students visiting the site, the citizens in Northville, and the current owners of the site via the use of outdoor rooms and interwoven spaces created from landscape terracing and architectural chunks taken from studied precedents. SPACES FOR EVERYONE tackles the challenges of masterplanning to create engaging public and private spaces via the analyzation and additions of new architecture onto the site over time, with each new architectural additions being a response to speculated problems that may have had arisen over the previous years. SPACES FOR EVERYONE acts in harmony with the site, with the architectural features becoming follies supporting the surrounding landscape when not in use.
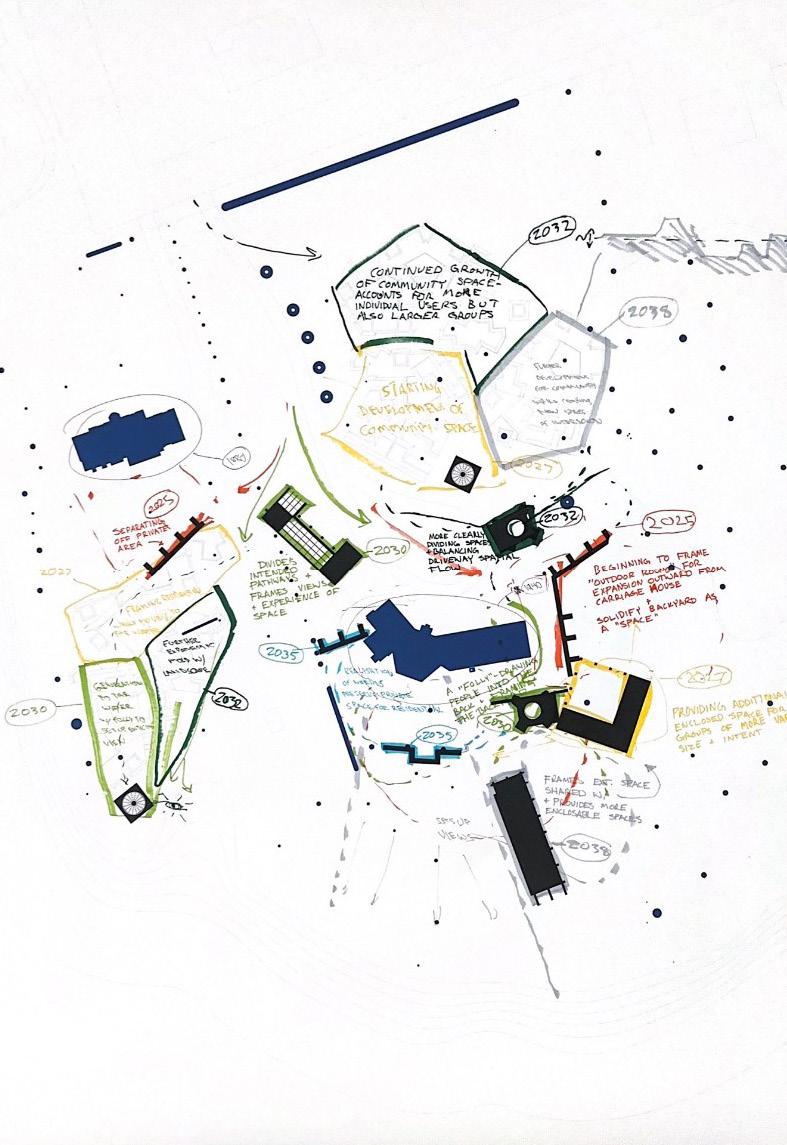

Isometric exploration of Incel Hombroich case study for inspiration of nature with architecture





Abstract

Banks of Mohawk River Schenectady, NY
PROFESSOR: Marcos Parga
Skills Used: Adobe Suite, Rhino 3d, Handcraft Model Making, Hand Sketching
Located along the banks of the Mohawk River near Schenectady, NY, SACRED INTERMEDIARIES explores the relationship between architecture and landscape. By molding with the landscape through terraced platforms along the banks of the river, SACRED INTERMEDIARIES places emphasis on the intricate conversations happening between the land and river, such as the seasonal flooding on the site. Along with this emphasis on land and river, SACRED INTERMEDIARIES looks to question architecture’s impact on the landscape by minimizing the physical built environment of the site through the placement of an ecological center/research site underground in stereotomic cavernous spaces, leading to the preservation of land as well as a harmonic relationship between human, architecture, and the environment.
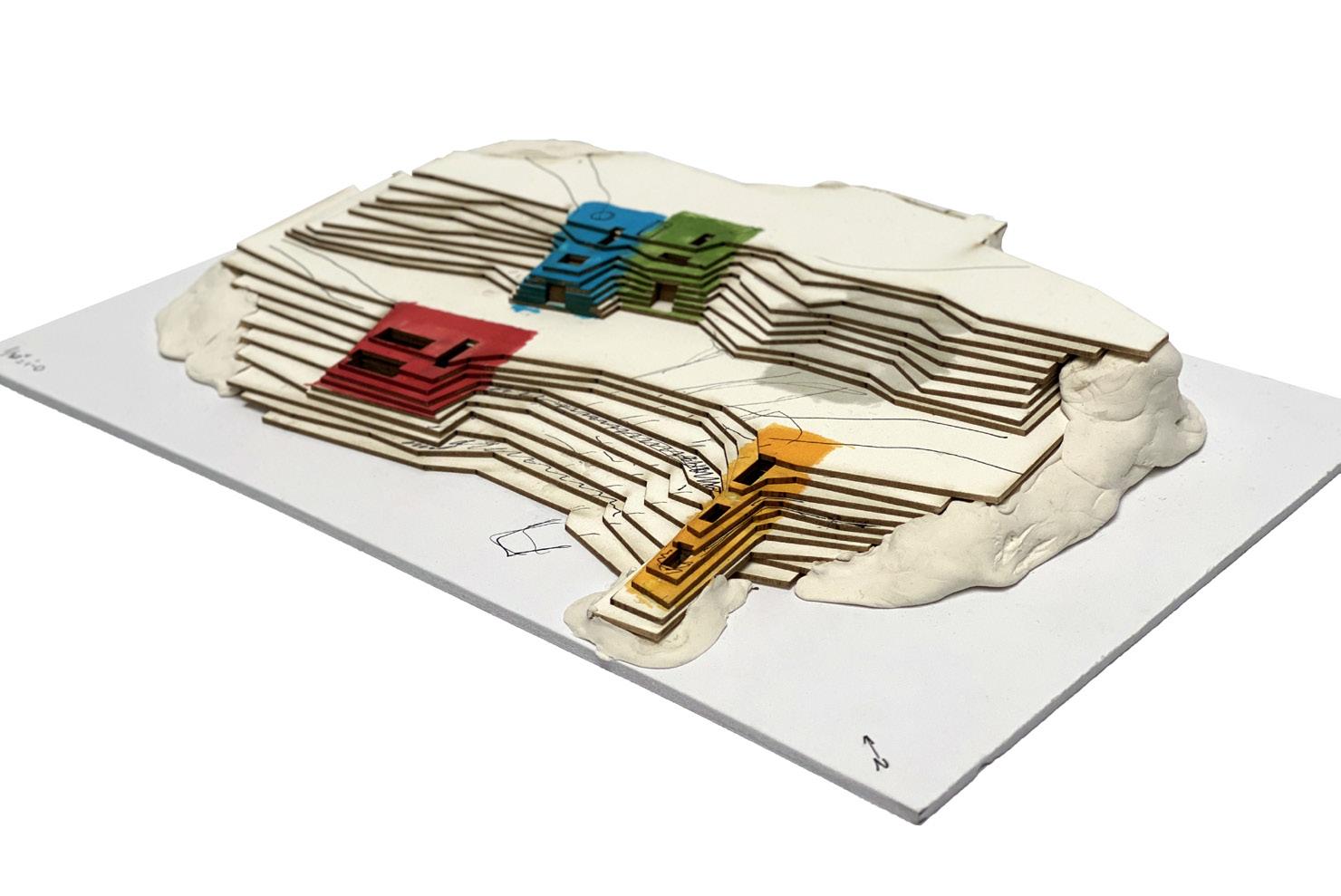
Study model highlighting the expression of programs merged into the landscape
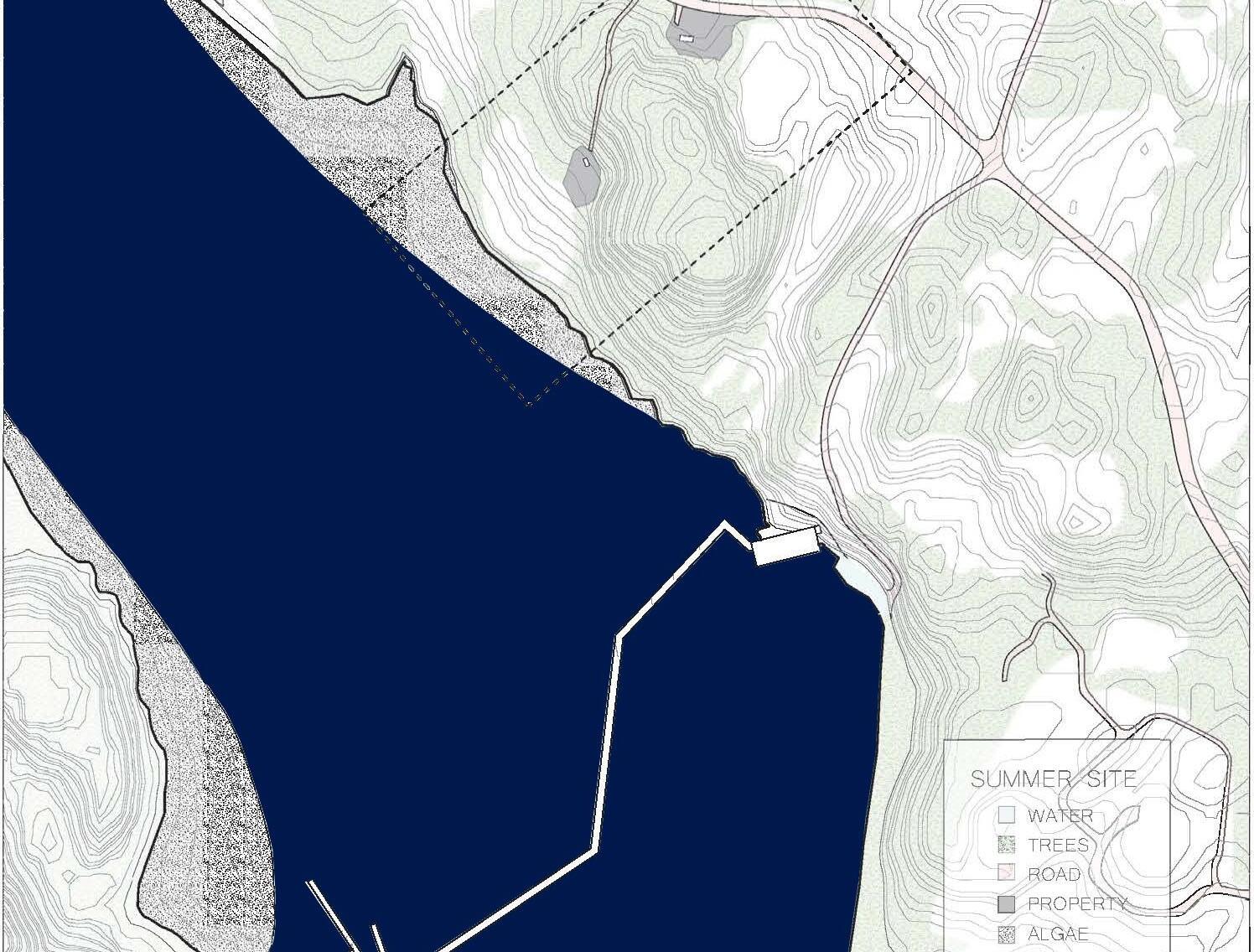





South Carolina
Summer Internship at DTJ DESIGN
Role: Architect Intern, Designer
Skills Used: Revit, Sketchup, BlueBeam
FRONTLOAD TOWNHOMES are a series of new urban residential developments located within South Carolina. FRONTLOAD TOWNHOMES makes use of three different town home duplex configurations to create an engaging suburban neighborhood within South Carolina. Each town home plan arrangement place an emphasis on a social environment ideal for new families and commuting young adults, with spacious living rooms and kitchens on the ground floor and secluded, intimate bedrooms on the first floor.

showing the 5-unit configuration within the overall project
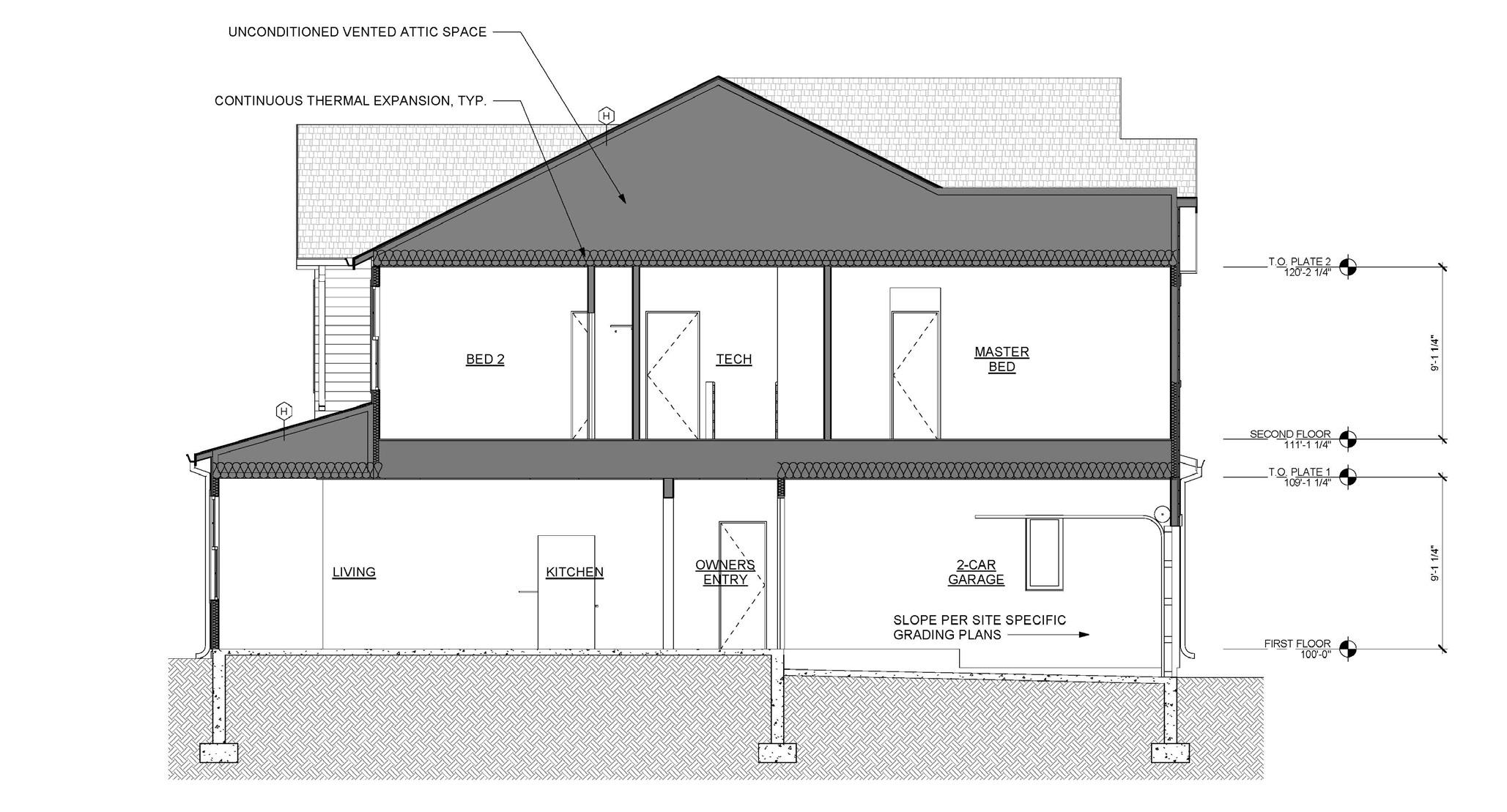


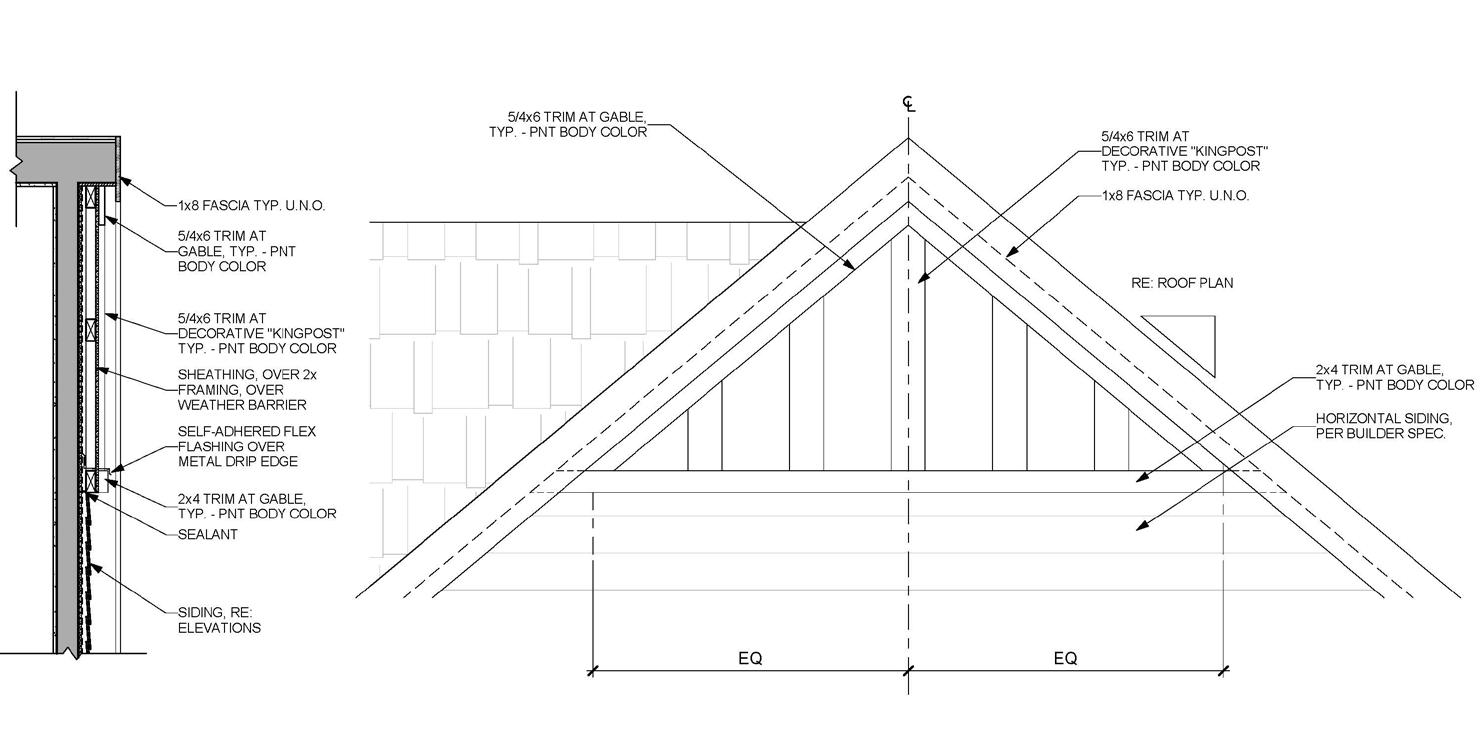


Medium: Charcoal Hand Drawing
FROM ORDER INTO CHAOS is a series of charcoal drawings inspired by the works of William De Kooning. Each of the charcoal drawings make use of dark and light, language and emotion to describe a progression of symbolism. The drawings depict the transition from an orderly, calm, meditative world of clean desires, hopeful dreams and the familiar reason to the final chaos, the anarchy of raw powerful emotions, where logic and pattern are overtaken by the deluge of random insanity, hoplessness and numbing insanity.


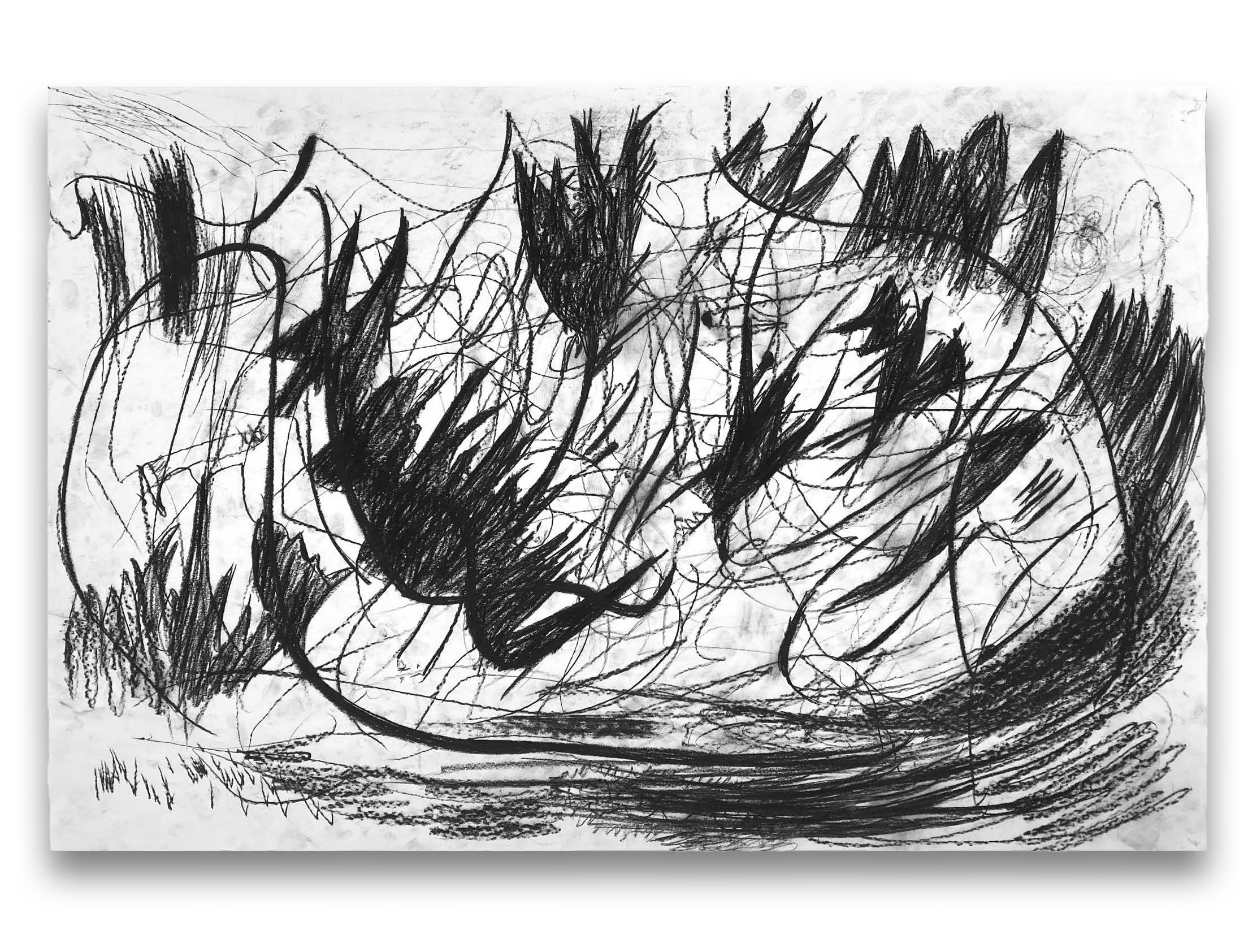

Calle 60 & Avienda NQS in Barrios Unidos Bogota, Colombia
PROFESSOR: Joel Kerner
Skills Used: Adobe Suite, Rhino 3d, Enscape, Model-Making, Hand-Sketching, Fabrication
Spanning across the central highway Avienda NQS through the Barrios Unidos district in Bogota, Colombia, OFFICES OVER AVIENDA NQS tackles the problem of layered infrastructure by merging pedestrian spaces with a predominantly automotive site, while still keeping with the representational material fabric of Bogota. The project takes the existing footprint of a topdown pedestrian bridge and molds it into a bottom-up office/ automotive school complex that grows and develops as the city itself advances. OFFICES OVER AVIENDA NQS blends with the surrounding material environment and iconic architecture buildings through the usage of brick construction, while the creation of the automotive school hopes to connect and make use of a vital industry within Bogota, given the many mechanic and automotive garages that are located within the site.

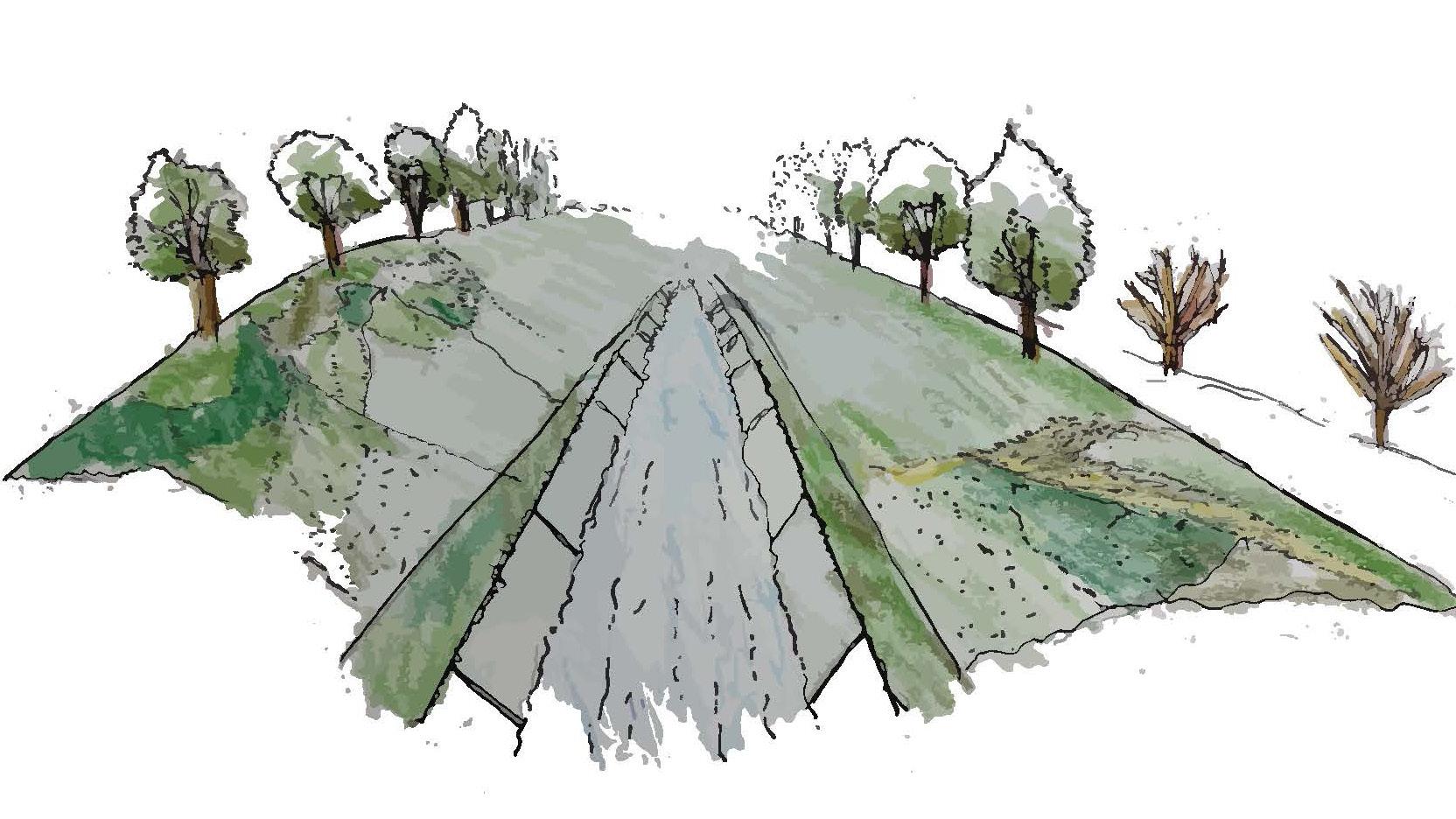

sketches highlighting different landscape conditions around



