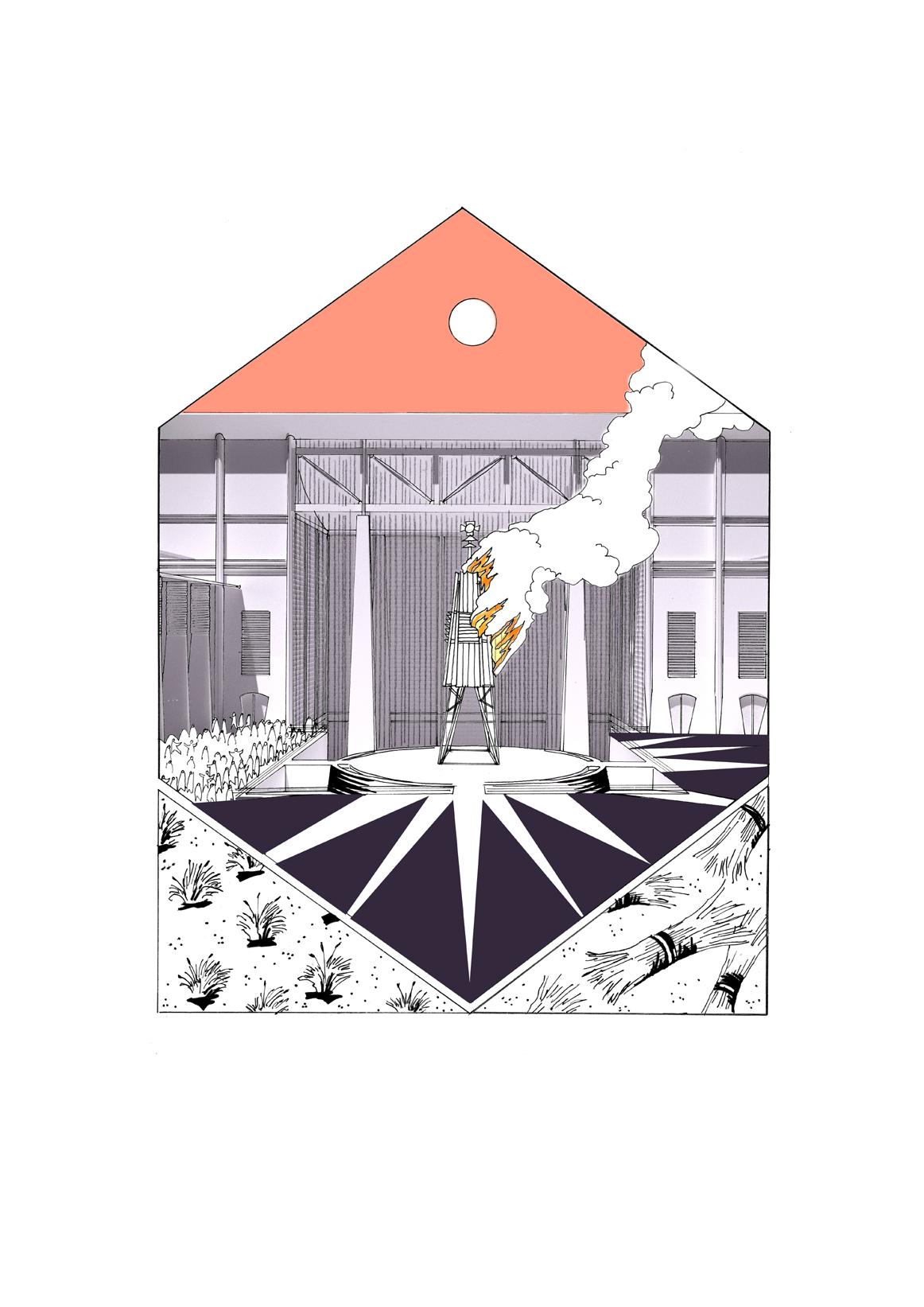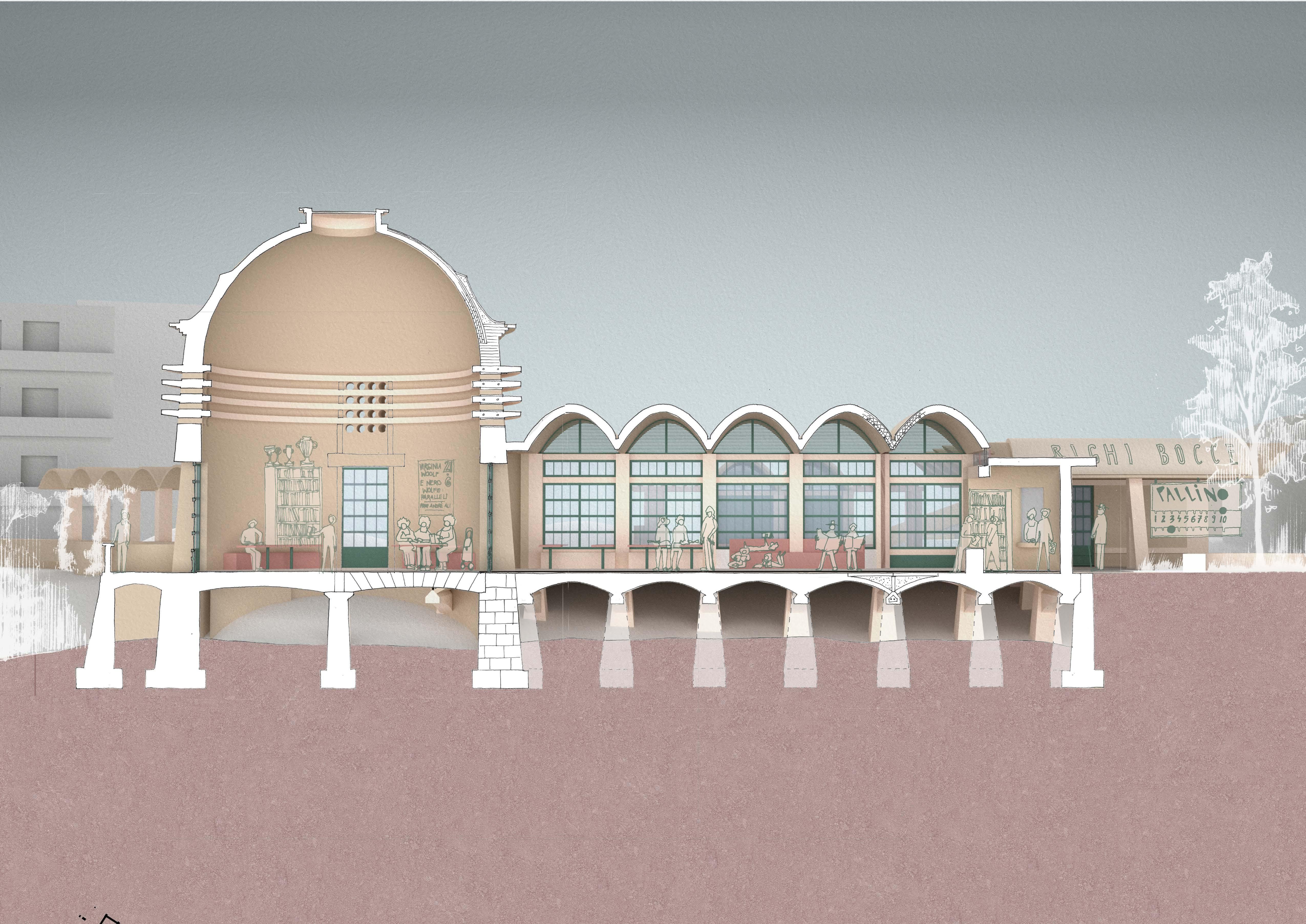

PROJECTS AT HUT ARCHITECTURE



PROJECTS AT HUT ARCHITECTURE
Pleita is a research centre for a Spanish grass called esparto and is based in Madrid. More than this, it is a reflection on how ornamentation can be brought back in a viable way within architecture, using modern tools of production and combining them with natural materials to create a new language for our times. Load-bearing stone is used throughout the building, in novel ways.

The project’s main section. The red columns are tensioned stone pillars.


The project is located in the north of Madrid .
Local typologies like courtyards and arcades are reinvented to suit the local customs while providing previously unseen forms.

Esparto Research & Education
a testing
The project’s ground floor plan. Pink areas are tensioned stone columns, like in section.





A hand drawn perspective drawing of part of the building.
Tensioned stone systems are experimented throughout the scheme, giving new purpose to the ancestral material.
Fragment of the building, in elevation, section and detail.






Model of a fragment of the facade, made using CNC milling, 3D printing, laser cutting and hand made elements.
Some material trials are also visible: a new material, “espartocrete”, was created using esparto, lime and water. It is used to insulate the building.
The Data Guild is an association tasked with preventing the Digital Dark Age. This is the possibility that since so much of our information is stored on supports that are fragile and increasingly obsolete, we might lose access to it.


The site is located in Canary Wharf, in East London, which is home to the largest server density in Europe.





Steam and bent wood are the most important components of the building’s material palette.
Wood is the memory-rich base component, while the steam is a byproduct of the cooling of the hardware that is present in the building.


Bent materials are more memoryrich, thus fitting the building’s programme.

DETAILS OF THE STEAM-ACTIVATED KINETIC FACADE
The building revolves around bent wood structures, from the glulam columns to the fish belly trusses.

PRIMARY GLULAM STRUCTURE
CONCRETE BASE
SECONDARY BEAMS
LONG, STATIC SHINGLES
PISTON-ACTIVATED WING
STEEL SUPPORT FOR THE KINETIC SHINGLES
THIN VENEER, WEATHER-RESPONSIVE SHINGLES
ROTATION PIECE OF THE WINGS
COLUMN CAP AND BEAM BRACKET


Left, the collection of models that informed the building’s structure and external envelope.


Pallino is a social and sports club for the elderly, based in the hills of Genoa.
It was designed to use as little concrete and steel as possible, relying on structural stone and Catalan vaults.


Above, render of the entrance of Pallino. Made with Rhino, Vray, hand-drawings and Photoshop.

Above, render of the bocce fields.

Perspective section showing the library and the thin shell structures used throughout, inspired by Catalan vaults and the work of engineer Eladio Dieste
Made with Rhino, Vray, photoshop and hand sketches.
PRE-APPLICATION MODEL, 2019-2020
I produced this 500-piece, laser-cut cardboard model in anticipation of a meeting with local authorities, so that my colleagues could present the project more clearly. It represents a mixed use residential and retail scheme on Finchley Road, in London.

Other project team members: George Jamieson, Daniel Craig, Rachel Davidson.



A two-person home for a retired couple in the countryside near Manchester. I helped to build the Revit model and produced these axonometrics with Photoshop from renders extracted from the program.

Perspective views produced from Revit, with Photoshop rework.

oÉíê~ÅíÉÇ=Ñççíéêáåí=íç=
_ìáäÇáåÖ=`çåíêçä= íÜÉ=ÅäáÉåí=L=íÜÉ=Åçåíê~Åíçê=ïáää=äá~áëÉ=ÇáêÉÅíäó=ïáíÜ=içÅ~ä=^ìíÜçêáíó=íç=ÉåëìêÉ=íÜÉ= éêçàÉÅí=áë=ÅçãéäÉíÉÇ=áå=~ÅÅçêÇ~åÅÉ=ïáíÜ=íÜÉ=_ìáäÇáåÖ=oÉÖìä~íáçåë mä~ååáåÖ= íÜÉ=ÅäáÉåíL=íÜÉ=Åçåíê~Åíçê=ïáää=ÉåëìêÉ=íÜ~í=íÜÉ=éêçàÉÅí=áë=ÅçãéäÉíÉÇ=áå=~ÅÅçêÇ~åÅÉ=ïáíÜ=íÜÉ= ~ééêçîÉÇ=mä~ååáåÖ=Çê~ïáåÖë=~åÇ=í~âÉ=êÉëéçåëáÄáäáíó=Ñçê=íÜÉ=ÇáëÅÜ~êÖÉ=çÑ=~åó=éä~ååáåÖ=ÅçåÇáíáçåë m~êíó=t~ääë=C=oáÖÜíë=íç=iáÖÜí= íÜÉ=ÅäáÉåíL=íÜÉ=Åçåíê~Åíçê=ïáää=ÉåëìêÉ=íÜ~í=~åó=åçíáÅÉë=~åÇ=ÅçåëÉåíë= êÉèìáêÉÇ=~êÉ=çÄí~áåÉÇ=ÄÉÑçêÉ=ïçêâ=ÅçããÉåÅÉë cêÉÉÜçäÇÉê=L=iÉ~ëÉÜçäÇÉê=L=oÉëíêáÅíÉÇ=ÅçîÉå~åíë=L=b~ëÉãÉåí=~ééêçî~äë= íÜÉ=ÅäáÉåí=ïáää=ÉåëìêÉ=íÜ~í= ~åó=åçíáÅÉë=~åÇ=ÅçåëÉåíë=êÉèìáêÉÇ=~êÉ=çÄí~áåÉÇ=ÄÉÑçêÉ=ïçêâ=ÅçããÉåÅÉë ^êÅÜ~ÉçäçÖáÅ~ä=C=bÅçäçÖáÅ~ä= íÜÉ=ÅäáÉåíL=íÜÉ=Åçåíê~Åíçê=ïáää=ÉåëìêÉ=íÜ~í=~åó=åçíáÅÉë=~åÇ=ÅçåëÉåíë= êÉèìáêÉÇ=~êÉ=çÄí~áåÉÇ=ÄÉÑçêÉ=ïçêâ=ÅçããÉåÅÉë dä~òáåÖ=^ääçï~åÅÉë=ïáää=åÉÉÇ=íç=ÄÉ=åÉÖçíá~íÉÇ=ïáíÜ=_ìáäÇáåÖ=`çåíêçä=~ë=éÉê=^ééêçîÉÇ=açÅìãÉåí=iN_= `çåëÉêî~íáçå=çÑ=cìÉä=~åÇ=mçïÉê ^êÉ~ë=éêçîáÇÉÇ=çå=Çê~ïáåÖë=~êÉ=êçìåÇÉÇ=íç=íÜÉ=åÉ~êÉëí= ïÜçäÉ=ìåáíK=jÉ~ëìêÉãÉåíë=~êÉ=Ä~ëÉÇ=ìéçå=êÉÅÉáîÉÇ=ëìêîÉó=áåÑçêã~íáçå=~åÇ=~ë=ëìÅÜ=~=êÉ~ëçå~ÄäÉ=
Other project team members: Sophie Determann Plans and sections produced on Revit.
pÜçï=ÉñíÉêå~ä=ÑáåáëÜÉë pÜçï=ÉñíÉêå~ä=ÑáåáëÜÉë pÜçï=ÉñíÉêå~ä=ÑáåáëÜÉë pÜçï=ÉñíÉêå~ä=ÑáåáëÜÉë
SQUARE, 2019 - 2020
The project started as a winning entry for Waltham Forest’s Making Places competition. It aims at transforming an unloved intersection of Bulwer Road, London, into a small and familyfriendly garden. The design focused on lowmaintainance and cost-effective solutions to make the most of this public space.


From left to right: the site, two views of the garden and a perspective plan on the following page (all my own work).
Other project team members: George


This design proposal for a large garden in a rural setting was the main project I worked on at the English Gardening School, during my three month-long coure. The proposal aims to break down the main lawn, create a network of vistas and a path to circulate around the garden.


The final map of the proposal, made with hand drawings and Photoshop.

Perspective view through the garden.



Part of the project’s planting plan.
A personal project dedicated to a wonderfully retro-futuristic invention: the pneumatic post. In this post office, all things pneumatic meet.

This drawing is inspired by the importance of sinkholes, or cenotes, to Mesoamerican people. I imagined an eclectic city that is built around its cenote and where all sorts of religious rituals are performed by an unknown civilization.

