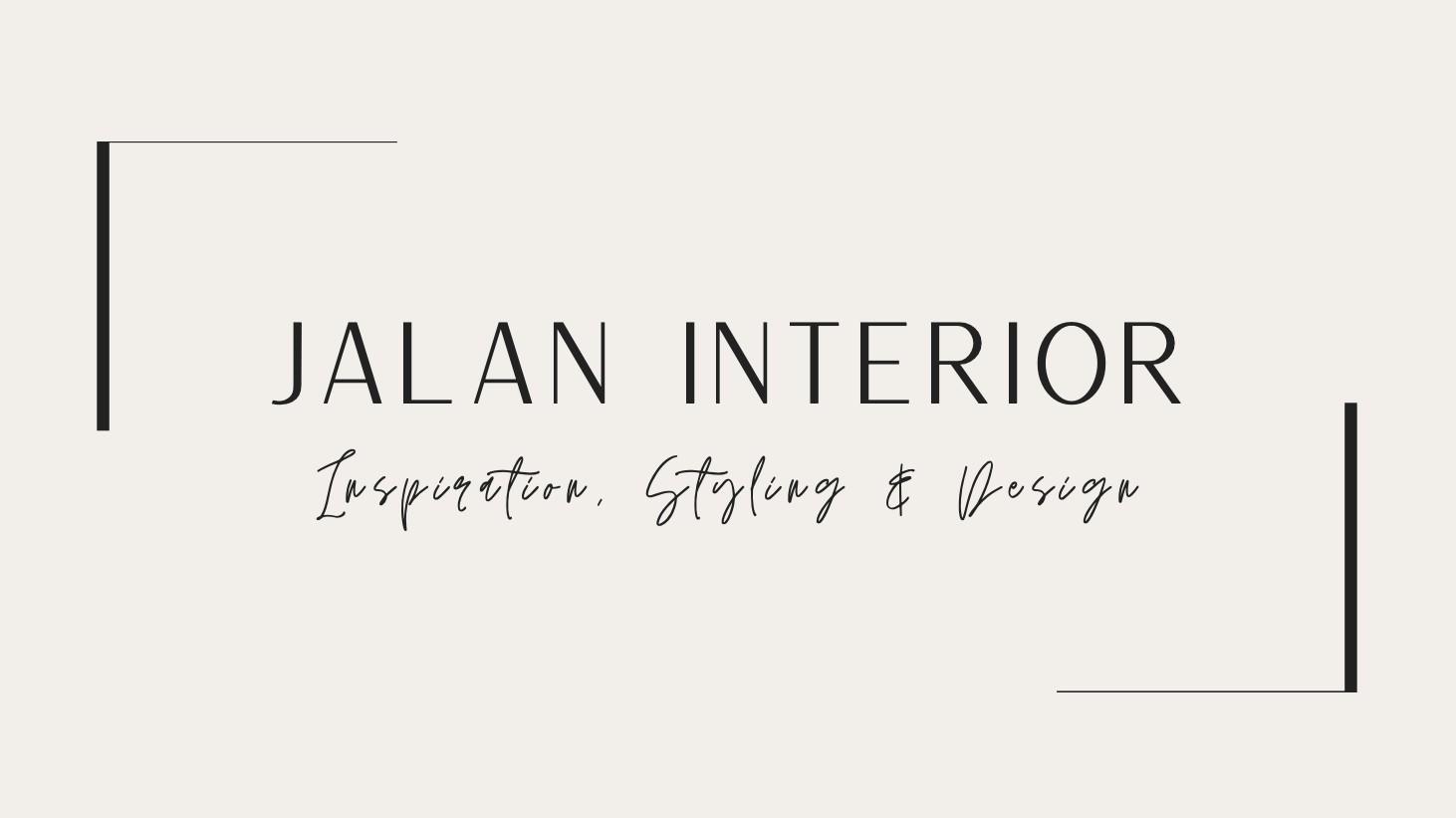
3. Restoration 1660 – 1702 10. Queen Anne 1700 - 1714 17. Early Georgian - Palladian Revival 1714 - 1740 24. Early Georgian - English Rococo 1740 - 1760 30. Early Georgian - Chinese Taste 1740 - 1760
Early Georgian - Gothick 1740 – 1760
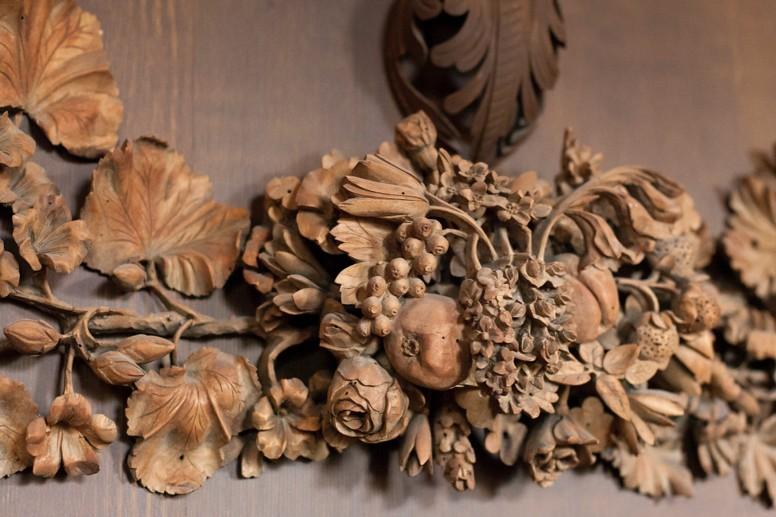


3. Restoration 1660 – 1702 10. Queen Anne 1700 - 1714 17. Early Georgian - Palladian Revival 1714 - 1740 24. Early Georgian - English Rococo 1740 - 1760 30. Early Georgian - Chinese Taste 1740 - 1760
Early Georgian - Gothick 1740 – 1760

An era characterised by the re-establishment of the monarch and a modern political direction following Cromwell’s commonwealth and the end of the civil wars. Charles II returned to Britain after being exiled to Europe. An altered form of government was established, including the return of bishops, and Charles II laid out assurances that moulded Britain into a new era. Included in his promises were pardons against those who had committed crimes against himself and his father (Charles I), as well as the fact that the army was given back pay and there was a recommissioning of troops in service to his crown. All religious faiths were to be tolerated and purchases made during the Civil wars and his exile were to be honoured.
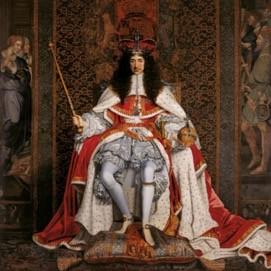
Charles II brought back many opulent inspirations from his time away, including French Baroque style. Upon his arrival back home, Charles II encouraged foreign artists to come to Britain and he subsequently refurbished many of his palaces. Prolific architect Hugh May was commissioned to redecorate Windsor Castle, which was to equal the majesty and grandeur of palaces Charles II had witnessed in Europe. The Royal Chapel (right) was refurbished to include ornate twisted columns, natural motifs and elaborate artwork such as the cloud filled ceiling. Within society, hierarchy became fashionable once again, and higher classes were able to display their wealth through imported fashions and décor influences.
The Restoration era is split into two:
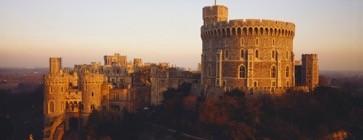
Carolean 1660 – 1689 William and Mary 1689 – 1702
Important People
• Charles II
• Sir Charles Wren
• Hugh May
• John Evelyn
• Roger Platt
• Grinling Gibbons
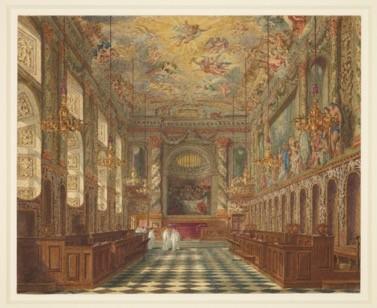
• William Winde
• Sir Nicholas Crisp
• Duke and Duchess of Lauderdale
• Daniel Marot
Windsor Castle Charles II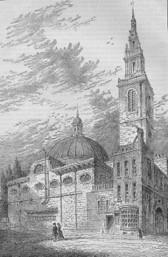
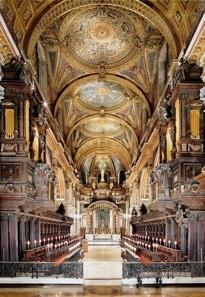
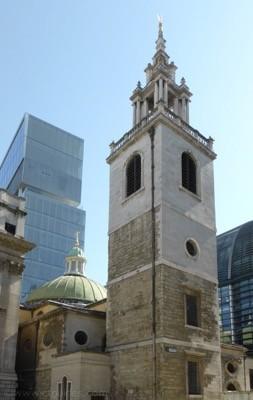
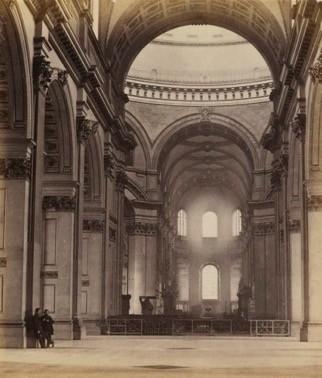
One of Britain's most renowned architects and a personal favourite of Charles II, Wren was considered somewhat of a ‘Renaissance man’, after adopting new and sophisticated styles from his time in Paris. He possessed skills and qualifications that made him a mathematician, inventor, physicist and astronomer. Wren applied these skills to his architectural work, evidence of which can still be seen today. After the Great Fire of London (1666) Wren was appointed surveyor general in city planning within London, and was chosen to redesign replacements for small city churches including St Pauls Cathedral (right). Wren’s work was considered systematic, restrained and orderly with guidance from Baroque styling. St Paul’s was reimagined with grand arches and elaborate carved alters and an organ. There was a sense of control and symmetry within the architectural design, such as the 3 domed layers: the lower dome covered the interior space, a middle ‘structural’ dome and then finally the exterior dome constructed from wood that forms the iconic imagery along the London skyline and is still a key landmark to this day.
Another church Wren designed was believed to have been his very own local church, St Stephen Warbrook. The architecture in this church is heavily influenced by geometric shapes and patterns, including squares, rectangles polygons and ovals, as well as sixteen columns arranged to form a Greek cross. Wren also produced what is considered to be the blueprint of London townhouses, with a simple design and layout that was considered adaptable and versatile.
St Paul’s CathedralWith the return of flaunted wealth and luxury, interiors and furniture design followed suit and were far more decorative and colourful than before. Classical panelling, plaster ceilings with ornate designs and wooden floors all featured heavily. Textiles imported from abroad were applied as wall hangings, curtains, cushions and upholstery such as the restored wing back chair (right). Walnut became the most popular choice of wood. Others that featured within interiors included oak, olive, coromandel, white cedar and kingwood. Stone was also an essential choice with red and grey granite, Portland stone and slate. There was balance in the design of interiors with windows and doors in alignment, large sash windows were introduced and artificial lighting was often turned to in wake of increasing wax prices.
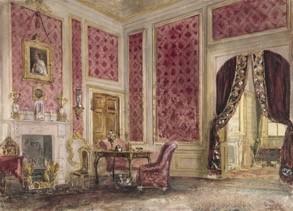
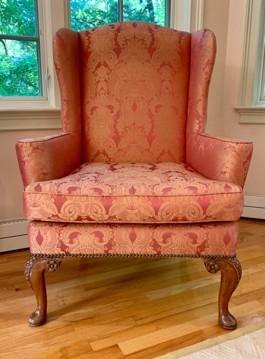
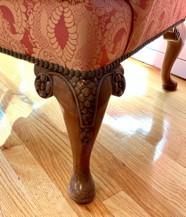

Architect whose work sometimes is compared to that of Christopher Wren. Winde is thought to have designed Belton House in Lincolnshire 1685 – 88 which displays carved wood panelling and ornate plaster work. These were popular design details in houses belonging to aristocracy and were inspired by European classicism, such as Palladio and Scamozzi.
A sculptor and woodcarver, Gibbons was celebrated for his complex and intricate work. Commissioned to design carvings for Windsor Castle and St Pauls Cathedral, Gibbon’s work was distinctive and highly exceptional. There was an attention and significance in naturalism with floral, botanical and fruitful themes running throughout his designs (seen on the title page image). Gibbons mostly crafted with limewood, a soft mailable wood that was lighter in tone and unified seamlessly with darker wood panelings.
William Winde Grinling Gibbons Winged back chair with a ‘cabriole’ leg Belton HouseFurniture – Inspired by European styles. Veneers added to wood. Raised cabinets, high back chairs, curves twists on wooded furniture, round and oval tables. Natural motifs such as flowers, birds, cupids and the acanthus leaf.
Curved forms and spiral columns. Lacquered or gilded elaborate carvings.
Floors – Mostly parquet wood, with walnut featuring heavily. Marble flooring. Staircase was an important feature in the home.
Lighting – Candlesticks, sconces, lanterns and chandeliers.

Walls – Classical paneling, fireplace as a focal point. Columns, pilasters, pediments, arches and quoins made from stone.
Doors – Symmetry within doors and windows. Paneled doors, carved, painted and gilded.
Windows – Large sash window styles introduced. Chintz style window curtains and French weaving techniques applied.
Fabrics – Imported textiles used for curtains, cushions, upholstery, portieres and wall hangings. Beds covered in these fabrics also.
Rich finishes such as gold, silver, bronze and brass were used to compliment wood materials, such as the elaborate door handle (left). Natural motifs such as the iconic Acanthus leaf were classic characteristics of this style period, used in fabrics, moulding and veneers.
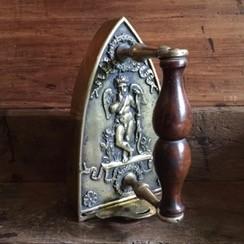
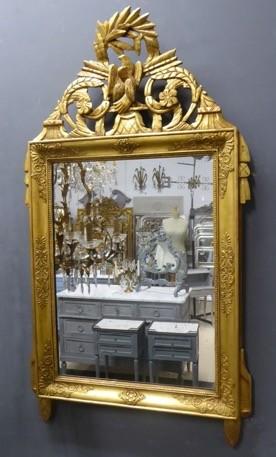
The William and Mary era was far more conservative with a Dutch influence, but still featured classic restoration elements such as the curved raised legs on this cabinet piece (bottom right).

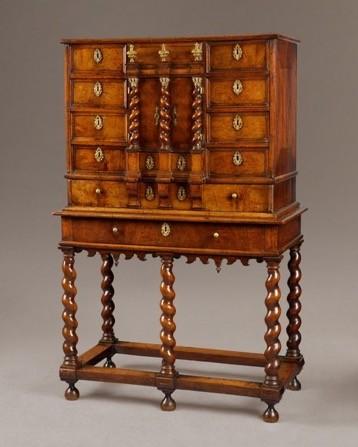
Within the Carolean period, walnut was the most popular choice of wood in furniture design. Considered to be elegant and graceful, it was used to form curves on the arms and legs of chairs and tables, such as the cabriole leg which formed a S curve, and the Gate leg table (right).
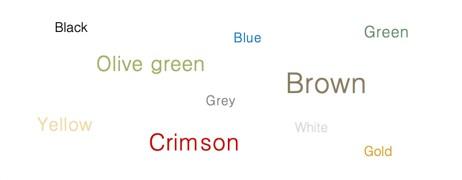
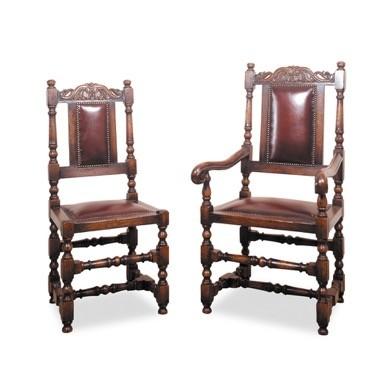
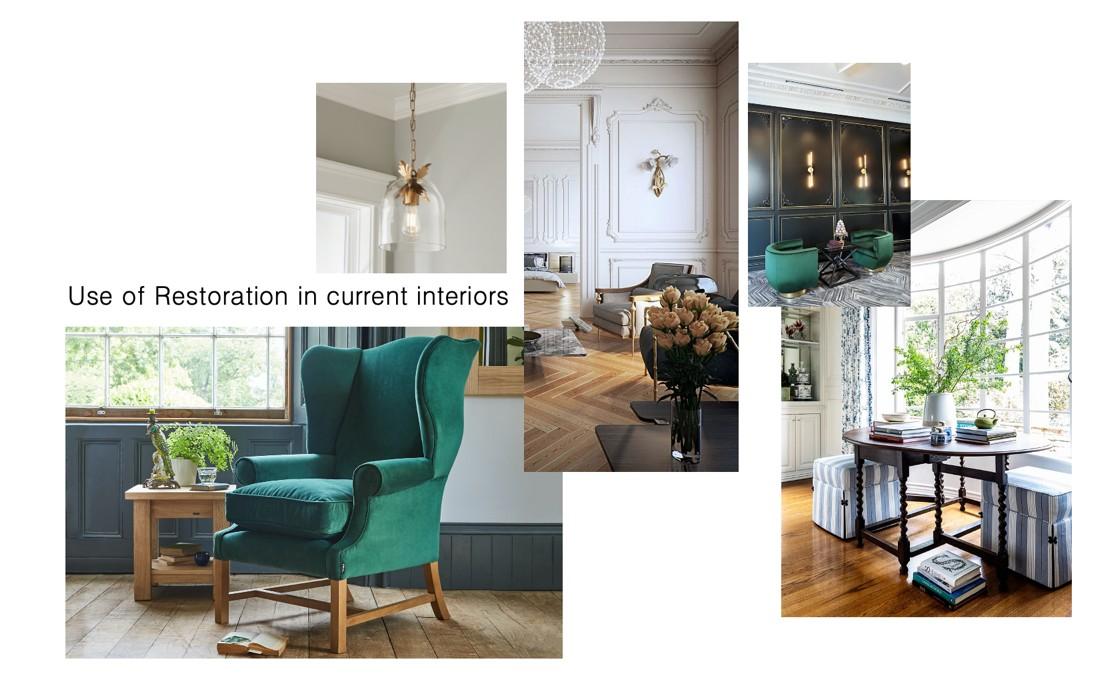
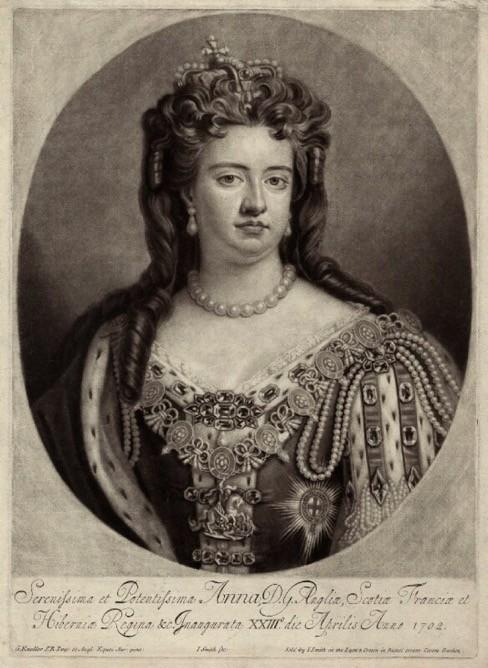
Although a short period of time in history, during Queen Anne’s reign two monumental events occurred sealing her significance in history. Firstly there was the ‘Acts of Union of 1707’ in which England and Scotland merged, forming the beginning of the United Kingdom.
Secondly, there was the end of the War of Spanish Succession, and within the government there was the development of the two party system, with the Tories and Whigs competing for political power. The Queen Anne era was dominated by stories of her personal struggles and strife, as a mother, her ailing health and the relationships she had with those around her. This included her closest confidant, Lady Sarah Churchill, who was deemed her political advisor and greatly guided Queen Anne during her reign as monarch.
• Queen Anne
A successor to Sir Christopher Wren, Hawksmoor was a crucial architect during this time with his work embodying the originality and theatrics of the Queen Anne era. Christ Church, Spitalfields (right) is a platform for his style, with the huge tower and forceful presence. There is symmetry and proportion in the architectural details, the rectangular imagery and sharp lines that form the front columns.
• Sir John Vanbrugh
• Nicholas Hawksmoor
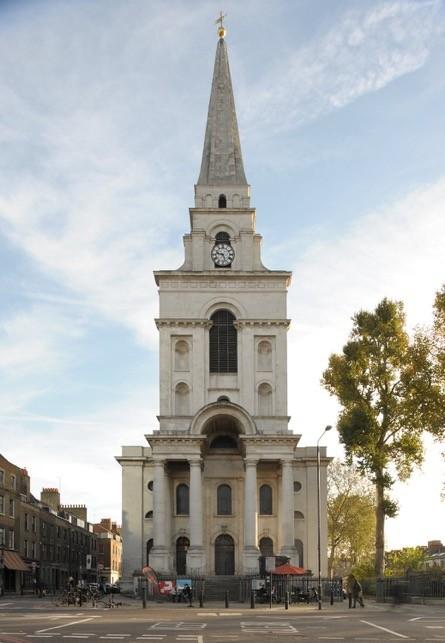
• Lady Sarah Churchill
• John Churchill
• Grinling Gibbons
Architecture associated with the Queen Anne era included structured buildings like Winslow Hall, Mompesson House and Fenton House (right). This architecture is centred around symmetry, balance and rectangular shapes. Quite often constructed in warm red bricks, these buildings showcased extreme order, with repetitive bays and boxes in rows. Inside there was often a focus on a grand staircase and sash windows. The buildings of this period had a Baroque influence and felt grand and stately.
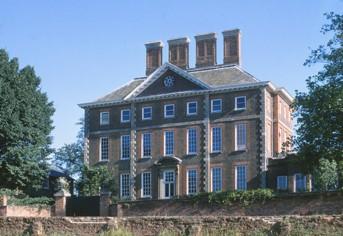

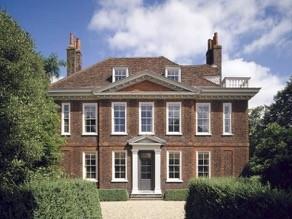
European influences such as Baroque design moulded architecture and interiors during this period. Theatrical and dramatic, it was an exhibition of wealth, supremacy and status. Furniture design, however, was far more practical and simplistic in many ways as tables and chairs became smaller and lighter than ever before. This was to suit the social practices of this age, including the custom of drinking tea, a habit that Queen Anne became well known for. Chairs needed to be easily moved around, as well as comfortable for long periods of sitting down, so the structural wood was lighter and cushioned upholstery was added for comfort. There was the introduction of china cabinets and smaller pieces such as the secretary desk. These items were often raised on legs and included elaborate details such as marquetry, veneers and lacquer work. Within furniture making, walnut was the primary wood used, replacing oak from previous times.
Mompesson House Fenton House Winslow Hall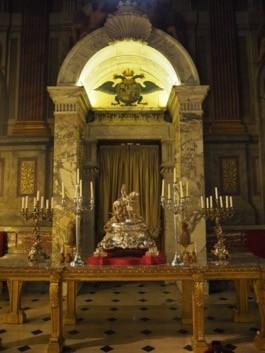
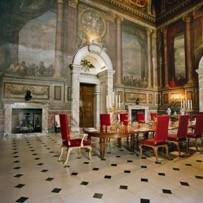

A gift to John Churchill, the first Duke of Marlborough (the husband of Lady Sarah Churchill) as a thank you for his victory in the Battle of Blenheim 1704, Blenheim Palace is remarkable and a grand building and interior. But its construction did not come without difficulty and struggles. Famed figure Sir John Vanbrugh was brought on to design this palace, even though his history was as a dramatist. An immense and monumental structure, with grand state rooms that were three storey’s high and theatrically vivid interiors. Following on with a Baroque influence, the palace showcased wealth, hierarchy and power. Iconic woodcarver Grinling Gibbons created elaborate designs within the palace, and there was innovative stone details added as well as magnificent furniture pieces. Elaborate decorations, art work and décor, it was a feat of impressive design and creativity. However, Vanbrugh was not Lady Sarah Churchill’s first choice for architect and designer, and this threw the works into issues early on. This was then followed by the dissolution of Queen Anne and Sarah’s friendship in 1710, and subsequently the building works ceased. The palace had been funded by the Queen, but after their friendship collapsed, the Duke was forced to finish completion. Nicholas Hawksmoor was recruited and the project finally ended in 1722. Despite the problems endured during the building of the palace, it is still considered an exquisite and remarkable feat of its time, demonstrating the fundamentals of interior design during the Queen Anne era.
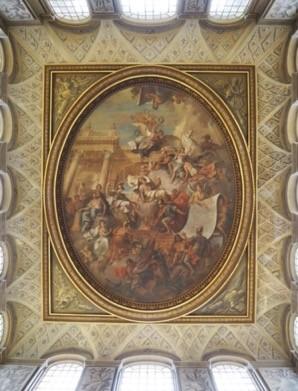
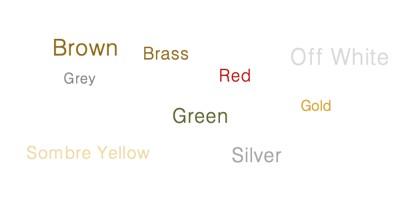
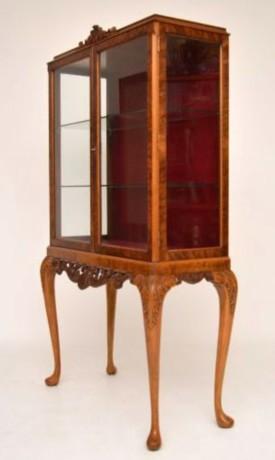
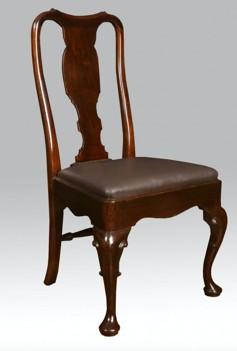
An iconic piece of furniture of the this time, the Queen Anne chair featured a curved back to support a person’s spine and an extra element of relaxation added with the drop-in cushion. Symbolic of the importance of comfort and luxury during this era, the curved and rounded shapes and ‘splat’ back are cleverly designed to feel far more comfortable than previous design styles. Another significant feature of the chair was the S curves of the legs and feet, specifically identified as the ‘cabriole’ legs. The cabriole leg was a key design feature of this era. Not only used on the Queen Anne chair, a curved and sinuous shape that was also utilised on chair legs, table legs and raised cabinets such as the ‘highboy’ and ‘lowboy’ examples here.

Furniture – Made from walnut wood. The ‘cabriole leg’. Seats were cushioned. Curved shapes. Wingback chairs, desk-book case, Queen Anne chair, china cabinets, high-boys, low-boys, the Hogarth chair. Accessories included items such as the knife box (bottom right) for storing cutlery and kept near dining tables for meals and social gatherings.
Floors – Oak and pine wood parquet. Oriental rugs and floor cloths.
Lighting – Candlesticks in brass metals and mirrored scones (right).
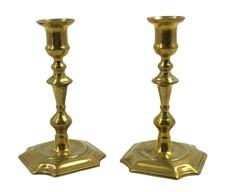
Walls – Motifs included shells, oriental influences, plant life and scrolls.
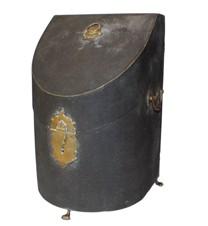
Doors – Moldings and carvings on doors.
Windows – Sash windows with shutters. Modest curtains. Decorative pelmet boxes, Holland blinds to protect furnishings from sun.
Fabrics – Cushioned seats on chairs. Damasks, chintz and needlework fabrics.
A key example (above) of the smaller more practical furniture of the Queen Anne era. A secretary desk and cabinet made from yew wood. Mirrored arched doors, ‘bun’ feet and a concave curved desk interior.

Quintessential brass candles stands and walls sconces contributed to lighting during the Queen Anne period. In particular candle wall scones like this (left) were popular as the mirrors would help reflect the light, brightening the space and making the room appear bigger.
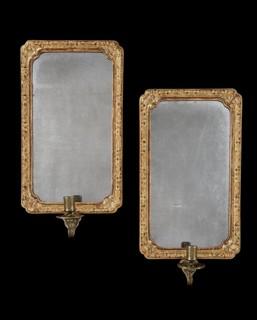
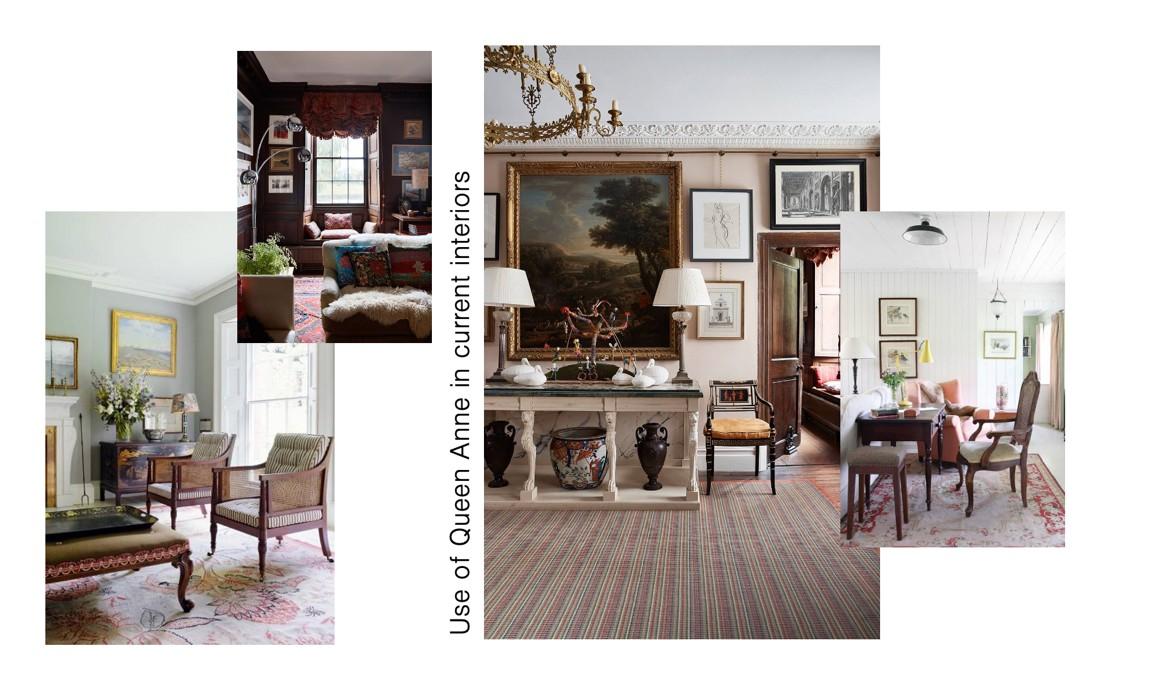
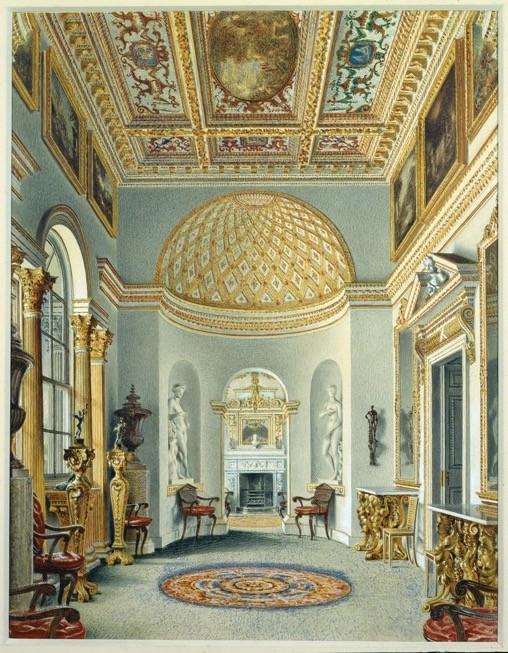

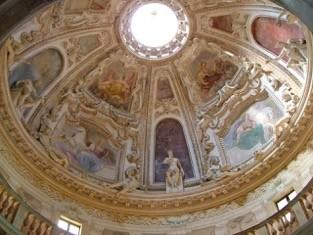

An Italian sculptor and stonemason, who developed into one of the most influential figures in Renaissance and Classicism architecture. Taking motivation from the ancient buildings in Rome, Palladio concentrated on the laws of proportion, symmetry and design features such as columns, arches and domes. One his most famous, and subsequently his last, buildings was ‘Villa la Rotonda’ outside of Vincenza, Italy. This building hosts some of the most crucial characteristics of Palladian architecture, including the 50 foot high dome, the six identical columns and white painted brick exterior.
There was always evenness and geometry within Palladio's work, as is seen on the plans of Villa la Rotanda, as it fits perfectly over a grid of squares. There is order and mathematical symmetry. The interior was far more bold than the simplistic colour and order of the outside facade. Majestic and imposing artwork adorned the walls and frescos, seen here within the dome. When standing in the dome there is an alignment with the view of the surrounding landscape and you are able to look north, east, south and west. Described as a “humanistic view of man at the centre of an unlimited universe” this building and Palladio's architecture focuses on classism, order and balance. This style was ideal for a Protestant Britain in the early 1700s, and the revival was born with Palladio's influence reaching far and wide.
The Georgina era was separated by the reigns of George I (1714 –1727) and then George II (1727 – 1760). This period of time underwent vast change and advancement within society. It was the beginnings of the Industrial Revolution, there was the foundation of class divisions and continuing polarization in government and rival parties (Whigs and Tories). The union of England and Scotland brought about a sense of British patriotism seen with the creation of the anthem Rule Britannia. The beginning of a transportation system occurred and small communities developed into larger towns and cities. Architecture was established as a trained profession, and the expanding towns resulted in rows and rows of identical housing. During the early Georgian period, Palladian architecture and style dominated British design with a clear influence of Italian reference. The attitudes and fashions of society was persuaded by classic art, architecture and literature. These motivations shaped the social class system within Britain, as the elite demonstrated their wealth and power through their architecture and interior design.
• Andrea Palladio
• George I
• George II
• William Kent
• Colen Campbell
• Lord Burlington
• William Benson
A Scottish lawyer and architect who drew greatly on the influence of Palladian style. Amongst Campbell’s work was the literature “Vitruvius Britannicus’, a tribute to the writing of Roman architectural author Vitruvius. Mereworth Castle (1723) is evidence of the guidance Campbell took from Palladian architecture, with the square block and shapes, the identical proportions and central dome (seen right and on the title page). Campbell also design Shawfield House (1713), one of the earliest Palladian houses in Britain, which was an exact copy of Villa Capra.


• John Cansen
• Issac Ware
• Henry Flitooft
• Thomas Archer
• William Talman
• James Gibbs
• James Paine
• Robert Taylor
The Great House of ChiswickThe Great House of Chiswick (1725) was designed by Richard Boyle and was inspired by Lord Burlington's tours of Italy and the classical architecture of Palladian style (photo on previous page). A grand space focused on proportion, symmetry and regularity, this building was decorated with splendid interiors, intricate ornamentation, detailed paintings and elegant plaster work. Burlington was a great art collector and displayed many of his works within The Great house of Chiswick, with the design and style complementing the beauty of the art work.
Marble Hill House was another example of Palladian inspired architecture. Built between 1724 and 1729 as a home for Henrietta Howard, the mistress of George II (at the time Prince of Wales), it demonstrated the precision and mathematical design techniques used with magnificent and impressive interiors.
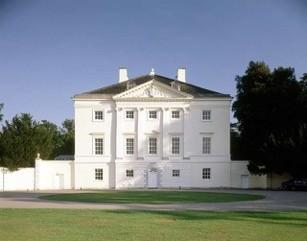
After attending the Grand Tour of Europe, Kent returned to Britain with inspirations and influences from his travels that he employed into his work. Kent was one of the first to begin including the decoration of the interior into his work, drawing attention to picture frames, fireplaces and furnishings within his drawings and designs. There was a hint of Palladian nostalgia and brilliance in his work, seen in the state rooms of Kensington Palace that he painted (right).

 William Kent
William Kent
Interiors of this era were graceful, refined and distinguished. With the separation of class in society, the ‘upper class’ took incentive from foreign countries and lavishly decorated the interior of their homes with elegant yet outstanding designs and styles. With the beginnings of the Industrial Revolution in play, there was the introduction of dying techniques and mass production, meaning wallpapers could be created at high speed and popular pottery pieces like vases or urns could showcase ornamental and elaborate imagery.
Interiors had minimal clutter, but instead fixated on unique and admirable pieces, such as gilt carved furniture, sculptures, motifs of swags, garlands and ribbons. There a was emphasis on the moulding and rich architectural details of buildings, walls were now painted in solid colours or there were artist portrayals of roman gods and goddesses. Within furniture design the practical drop leaf table was introduced, and mahogany became the wood of choice, replacing walnut. It was a more robust, longlasting material with anti infestation properties and resistance to wear and tear such as scratches.
Typical interiors of this time period featured decorative plasterwork, use of gilded mirrors and painting frames to decorate the walls and comfortable furniture. Window treatments and drapery, along with canopied beds were elaborate with luxurious fabrics in deep warm colours. All of these design elements can be seen in these examples (right).
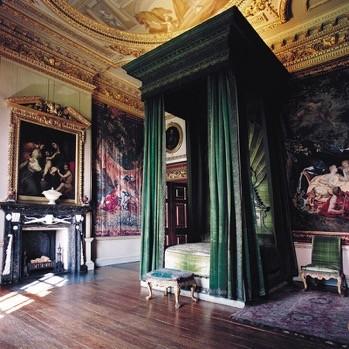
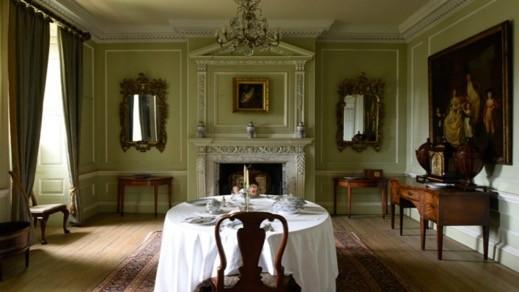
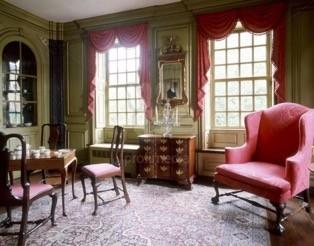
Furniture – Drop leaf table, gilded side tables, case furniture like chests of drawers and bookcases. Lower back chairs. Ornamental piece such as the giltwood lions (right) representative of the English coronation chair, and sculptures, vases and urns.

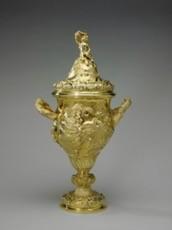
Floors – Carpeted flooring, with Axminister, Wilton and the use of oriental rugs. Bare wooden floorboards.
Lighting – Chandeliers, candelabras and wall sconces.
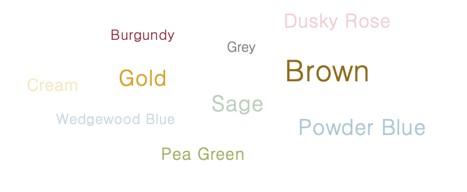
Walls – Plainly painted, wallpapered, and ceiling artwork consisting of imagery of Roman gods and goddesses. Alcoves and niches were a focal point, as were fireplaces.
Doors – Paneled and ornamental door cases,
Windows – Sash windows with shutters.
Fabrics – Heavy damask covered bed, fabric coverings on walls. Fabric on walls and furniture matched curtains.
A taste for exotic imports and inspired designs such the William Kent Palladian style side table.
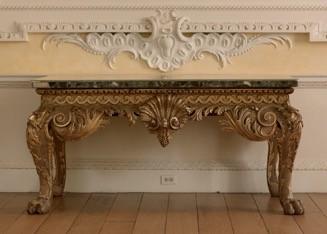

A typical ’console’ table of the era, that would often come in pairs to mirror one another in a room. Usually intricately carved from wood, such as this example in oak.
An example of practical, lighter and more movable furniture pieces, this ‘drop leaf’ table constructed from mahogany wood with gatelegs and raised feet.

Bookcase designed by John Cannon and also demonstrating the Palladian influence of this era. An urn shaped cup with fruit, shells and vine imagery.


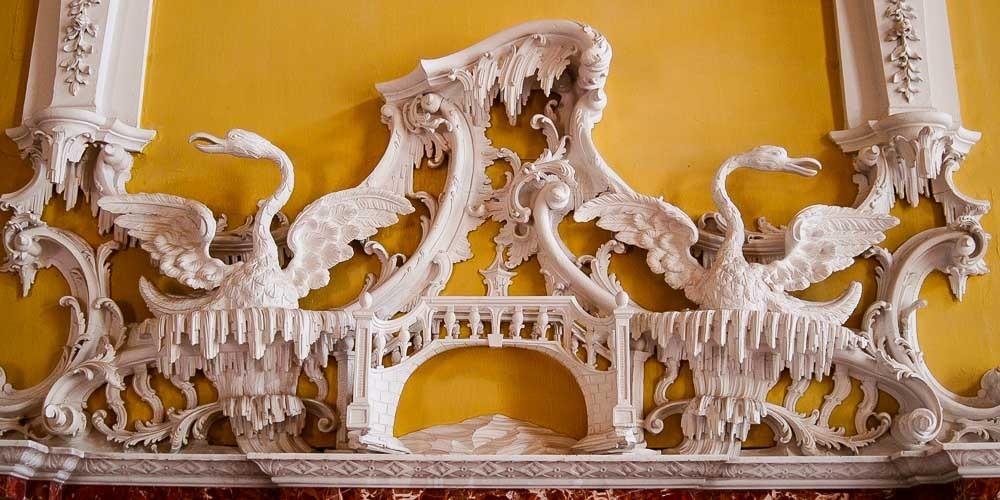
The Act of Settlement crafted in 1701 meant that after Queen Anne’s reign as monarch, her closest living ‘Protestant’ relative would take her place. At the time of her passing in 1714, George Louis from Hanover, Germany was nominated heir and became King George I. He was the first Hanoverian King of Great Britain, but with many closer catholic relatives to Queen Anne and the fact that George I did not speak (and never learnt) the English language, there were many that were displeased with his succession to the throne.
During his reign, Britain underwent continuing modernisation and shifting times, including the ongoing progression of a cabinet government. The Whigs governed and dominated politics for many years. The monarchy seemed to lose authority within British politics. George I was very active in foreign policy, establishing an union with France in opposition to Spain in 1718. However a major economic crisis hit Britain in 1720, in which the British international trading corporation ‘South Sea Company’ dissolved. At the time Britain was one of the most affluent and thriving countries in the world within the trading industry. After the War of Spanish Succession, as part of the treaty, Britain was given significant trade deals with Spanish colonies, South America and the West Indies. After the economic breakdown, there was calamity and political ambiguity that lead to uneasiness and disorder within British society. In 1727, the son of George I, George Augustus became King, with his time as monarch also being dominated by an altering government and opposing political parties causing disruption and conflict.
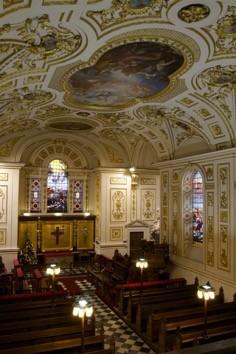
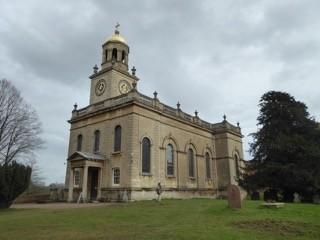
A Baroque and Rococo inspired design, with the interior showcasing the extravagant and intricate detailing on the ceiling (above right). A curved and flowing space with striking imagery and paintings by the artist Antoni Bellucci.
• George I
• George II
• Louis XIV
•
Thomas Chippendale
• William Ince
• John Mayhew
• John Channon
• Matthias Lock
• Thomas Langley
• James Pascal
• William Hogarth
• Henry Copland
• Robert and James Adam
The Rococo movement materialised in France, where Louis XIV nurtured younger artists and fresher designs to be crafted, shifting away from the strict and symmetry based designs of the previous era. Instead there was attention on detailing, sumptuous ornamentation and bold colours. Palladian style had been expensive and therefore more suited for elite members of society. Rococo style was far more distinct and was embraced by upper and middle classes rather than just the aristocracy, in Britain this became a prevalent design aesthetic. It first appeared in England within the embellishment of silverware engravings and then this grew into more ostentatious designs on plasterwork, gilded furniture and so on. The lack of restrictions and evenness, but instead curved lines and naturalist imagery and motifs proved to be well-liked in early 18th century Britain. In 1735 painter William Hogarth produced St Martins Academy (today known as the Royal Academy of Arts), and it is here that the first Rococo design books were published in Britain. With expanding towns and cities, Georgian housing had to accommodate and the divide of class meant peoples homes reflected their status in life. The more elaborate and rich the details the higher up you were in society.
Produced the first publication of design ideas and patterns called ‘The Gentleman and Cabinet Makers Director’. This was a platform for Rococo influenced furniture such as gilded items. It was a design bible of such with most of the fashions and interior tastes of the time represented.
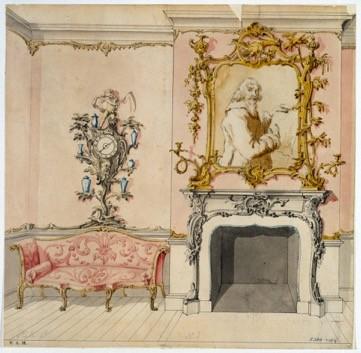
Published prints of scrollwork motivated by Rococo design. These could be applied to plaster work or woodcarving and were original rather than replicas of French Rococo scrollwork.
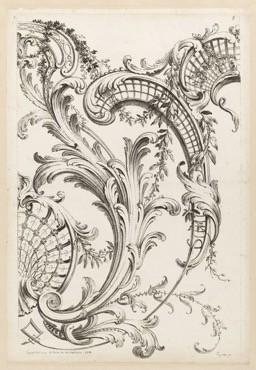

The Verney family, in social competition with the Temple family, transformed this building into a Rococo palace. There is intricate and exquisite plasterwork mixed with carved wood work, flaunting the sinuous and ornate Rococo designs of the time. A form of decorative art, the ceilings are adorned with lots of curls and scrolls. Later in the 18th century this style of plasterwork fell out of fashion coinciding with the Revolution and European War, as it was seen to be unpatriotic.
Scottish brothers that were known for scenic and exquisite architecture and interiors. They were resourceful at managing substantial projects and paid close attention to the decorative details. There was a mixture of Palladian as well as Rococo style in their work, and one of the central aspects was the introduction of corridors. This meant each room did not open out into one another, but instead there was an adjoining hallway, a practical and functional design element of fluctuating modern tastes. Syon House, and in particular the entrance hall was a great illustration of their eclectic style with large green marble columns and brightly bold marble flooring.
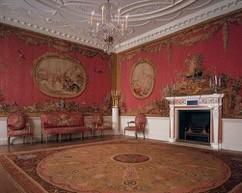
One of the first examples of a room dedicated to music. Owned by the Duke of Norfolk in 1722, this space illustrates vital fundamentals of Rococo style including gilt carvings, wall panelling and rich fabrics.
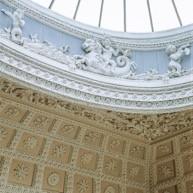
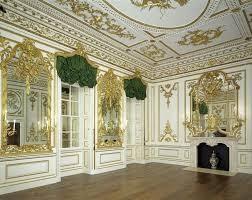
A typical feature within Rococo design was the inclusion of a clock. Developments in technology meant the production of clocks increased and instead of them solely featuring on the exteriors of churches and grandeur buildings, which was very costly, they began to be crafted in smaller sizes suitable for interiors. A status symbol for luxurious, aristocratic homes, often displayed on walls, mantel pieces or fireplaces.
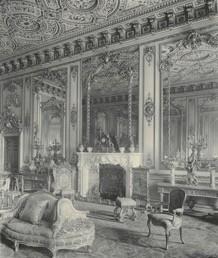 Robert and James Adam
Robert and James Adam
Furniture – Freestanding furniture. Mahogany wood was most popular. Elaborate ornamentation and gilt carvings. Floral carvings. Light and airy furniture pieces. Dressing tables, side tables, chest of drawers, ornate pottery and delicate display items. C and S scrolls. State beds covered in rich fabrics. Mirrors above fireplaces.

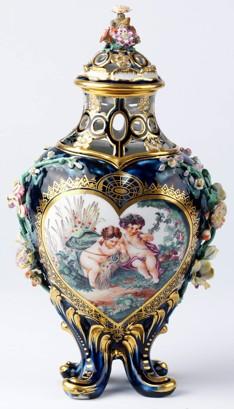

Lighting – Candlesticks, sconces and chandeliers
Walls – Ceiling covered on ornate plasterwork and paintings. Whimsical imagery on the paintings. White walls and gold details.
Doors – Wood carvings and paneling.
Windows – Wood carved imagery and motifs.
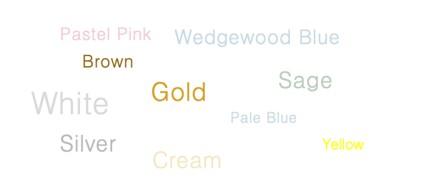
Fabrics – Heavy drapery on window curtains, seat covers and wall hangings. Woven textiles in rugs and wall hangings in rich colours and exotic inspired patterns.
Furnishings involved high quality craftmanship with carvings of plant and botanical forms, as well as rounded curvatures on cabinets, and protruding bends on the cabinet doors. The developed of veneer meant that wood surfaces could be produced in various tones, wood type and patterns. Décor accessories encompassed ornamental bowls and vases in opulent colours, intricate patterns and classical motifs.

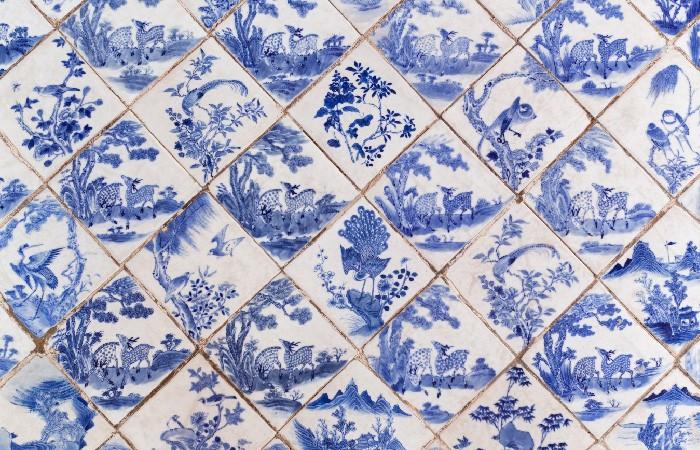
A growth in trading with China and East Asia meant there was a flood of goods from this part of the world and it became known as Chinese Taste or Chinoiserie. Chinoiserie came from the French word ‘chinos’ which meant Chinese, and it was in France that there was the first appearance of Chinese taste interior design (The Grand Trianon chateau at Versailles for Louis XIV in 1670). Europeans were captivated and charmed with all things Chinese and this fashion was deemed exotic and mysterious. Socially affluent women such as Queen Mary and Queen Anne, were intrigued and adopted Chinese customs like tea drinking with imported teas and drinks, and subsequently popularised this social custom. This also resulted in the emergence of décor accessories such as porcelain tea sets and chests. Chinoiserie style was closely related to Rococo and in many instances these two designs were combined or ‘blended’ within architecture and interiors. In particular, King Louis XV and King George IV were known to have merged styles. Chinoiserie also involved garden architecture and buildings such as pavilions and pagodas. Europeans embraced this lavishness and formed their own interpretations. The Chinese House designed by Johann Gottfried Burling built between 1755 – 1764 also expresses a mixture of Rococo and Chinoiserie. A bright and playful garden pavilion with golden statues illustrating the custom of tea drinking.
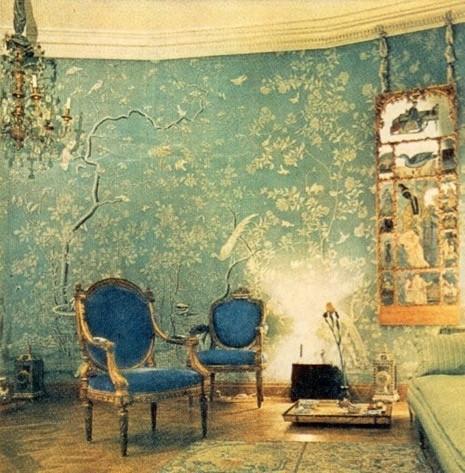
• John Linnell
• William Linnell
• William Halfpenny
• Thomas Chippendale
• William Chambers
• John Gottfried Burling
• Louis XIV
• Robert and James Adam
• George Hepplewhite
• Thomas Sheraton
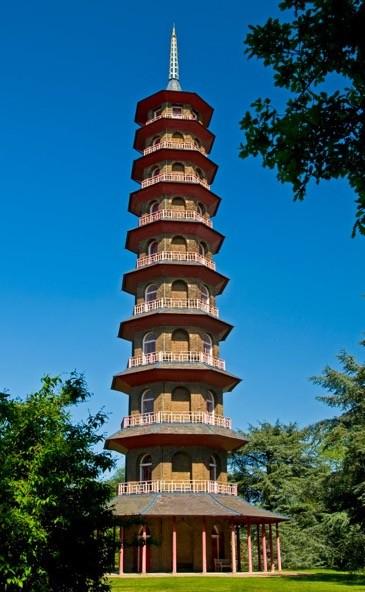
Chinoiserie was akin to Rococo in that there was an emphasis on ornate and ostentatious design, intricate detailing and exquisite quality materials. Nonetheless, Chinese Taste also had a playful and fanciful tone. There were reoccurring themes of mythology, nature and romance, as well as the luxury and leisure of palace life. The images of Foo Dogs and Dragons (Foo dogs are lions that often guard temples or places, most often in pairs, whilst dragons represented power and good luck). In 1757 William Chambers produced the book ‘Designs of Chinese Buildings’ after he had travelled to China and monitored the styles and customs of this foreign land. This book became a ‘how to’ guide in crafting Chinoiserie style. Chambers himself, formed Chinese Taste inspired garden designs at the Botanic Gardens in Kew, London including the 10 storey garden pagoda with 80 wood carved dragons gilded in gold. The furniture designs of Thomas Chippendale were also profoundly inspired by Chinoiserie and in 1754 Dumfries House in Scotland was built and designed by John and James Adam, with furnishing generated by Thomas Chippendale. In recent years this building was restored with around 10% of the furniture including original Chippendale pieces.

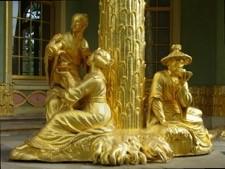
 The Chinese House
The Chinese House
Visual images inspired by the Far East featured on various types of cabinetry and woodwork such as the rolltop desk (right). Decorative inlays and lacquer panels, ornamental details and gilded finishes, mahogany and rosewood were the material of choice.


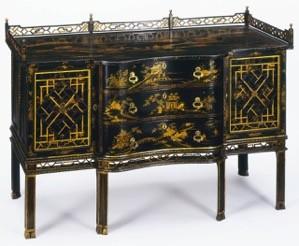
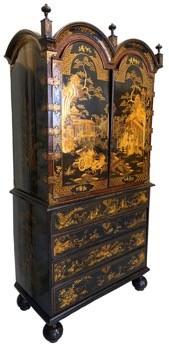

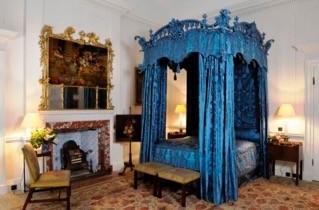
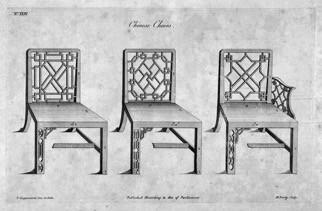 Original Chippendale furniture designs
Original Chippendale furniture designs
Furniture – Settees, tables, desks, mirror, bookshelves, china cabinets, folding screens, roller tip desks. Extensive gilding and lacquering. Faux bamboo. Accessories including blue and white porcelain or ‘china’, clocks (right) and tea sets and chests. Silver bowls. Four poste beds. Musical instruments like pianos or cabinet organs.
Lighting – Silver candlesticks. Candlesticks, sconces and chandeliers
Floors – Wooden floors covered din English Axminister, Wilton carpets and oriental rugs. Oriental inspired tiling.
Walls – Decorative fireplace mantels. intricate wallpaper with scenes of nature and landscapes. Paneled wallpaper or covering the whole wall.
Windows/ Fabrics – Embroidered silk curtains. Elaborate drapery over canopied beds.
Décor accessories featured objects for display, such as ornamental bowls, vases, wall clocks and plates. Imported porcelain or ‘china’ was fashionable and English factories began to produce replicated versions.
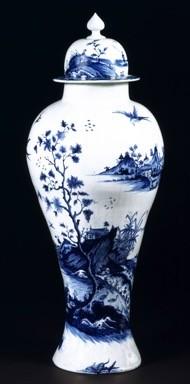
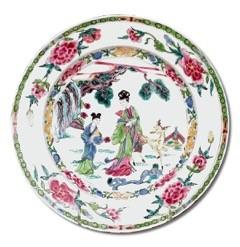

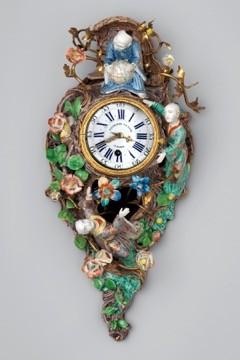
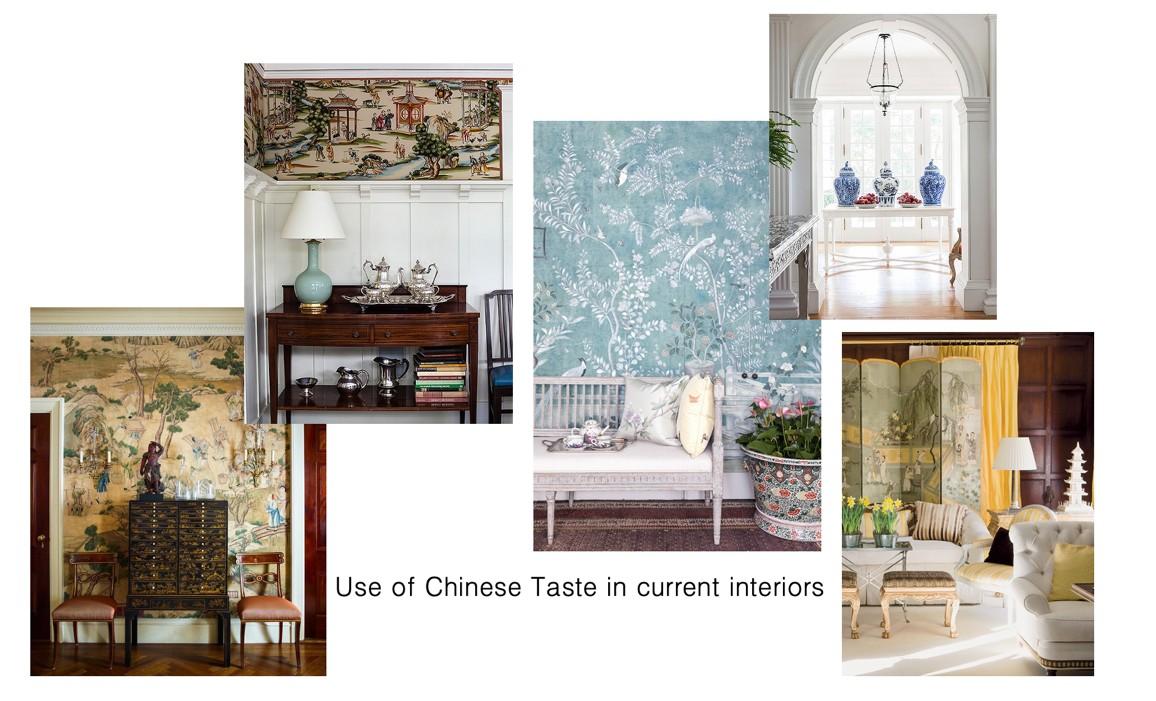
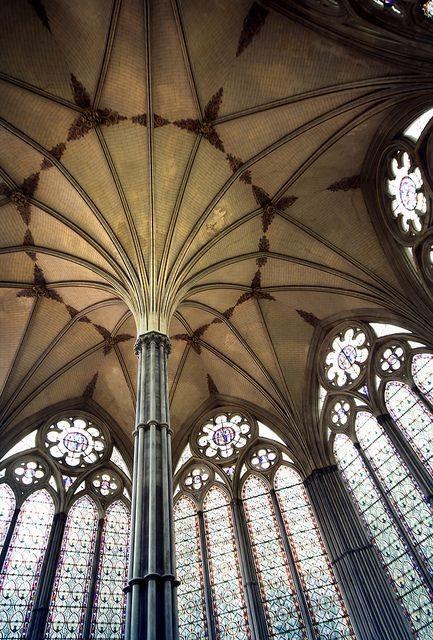
An architectural style that emerged in the Middle Ages, Gothick has re-emerged in design movements through the years. In particularly in the early Georgian period, Gothick was merged with Rococo and Chinese Taste. The evolution in technology during the middle ages meant architecture took on a fresh and innovative guise, with progression in stonemasonry and building techniques. This development continued until the Renaissance, however it was in the late 18th century that architects and designers went back to the 1000 – 1600’s to this style for creativity and stimulation. Romantic themes, lacy tones and medieval imagery (seen in the interiors left) - Gothick centres around highly complex details and majestic structures. More commonly in church and cathedral architecture, there is a ethereal yet macabre feeling within this style. An alternative to the classical style at the time it symbolised quixotic nostalgia.
Following on from Rococo and Chinoiserie, extravagance and elaborate details were the basic factor of Gothick style. Furniture pieces featuring twists and turns, ornamental carvings and ostentatious patterns. There were architectural components including tracery, niches, pinnacles, finial, crocketts and fan or rib vault ceilings – these were often applied to religious buildings like churches and were detailed as well as visually stunning.
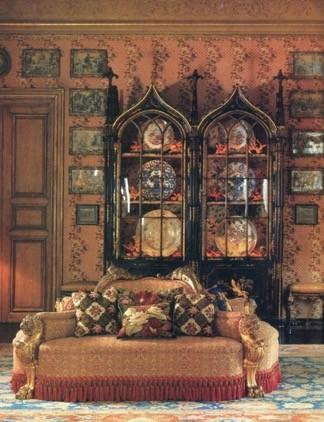
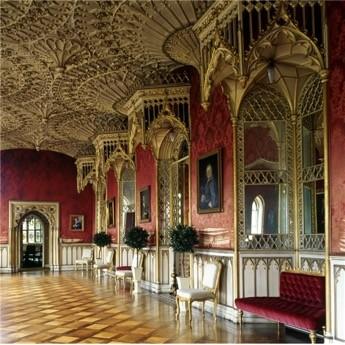
• Horacle Walpole
• James Wyatt
• Thomas Rickman
• William Porden
• William Beckford
• John Chute
• Richard Bentley
• Robert Adam
• James Essex
• George Gilbert Scott
• William Burges

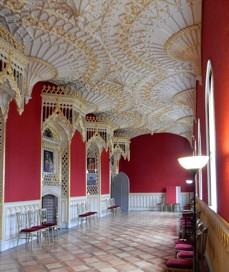
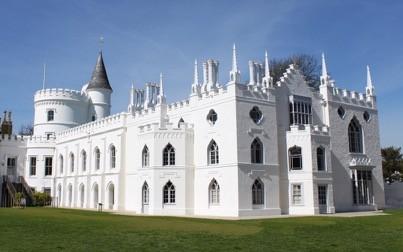
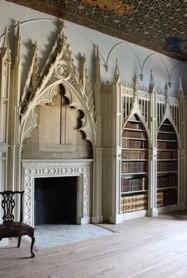
Designed by an array of architects John Chute, Richard Bentley, Robert Adam and James Essex in 1749, this building was a celebrated example of Gothick style with the exterior and interior demonstrating quintessential features of this design craft. Built by Horace Walpole who published the first Gothic novel ‘The Castle of Otranto’, Strawberry Hill House was deemed his little gothic castle. Built for his eccentric client William Beckford, a theatrical and impressive structure made mostly from wood and stucco and featuring a giant 276 foot high tower. The interior featured plenty of red on the carpet, curtains and chairs, and this was teamed with the delicate pink and grey painted walls. It also featured traceried mahogany bookcases and canopied alcoves. Unfortunately due to the fact it was most made from wood, the building collapsed into a ruin after a particularly strong wind storm.
One of the most prolific architects of the time, Wyatt was a divisive and innovative figure. Many of his architectural buildings would cause debate and controversy, earning him the nickname ‘Wyatt the destroyer”. Wyatt designed many crucial Gothick buildings including Fonthill Abbey in Wiltshire between 1796 and 1812. An interior that showcases long dramatic galleries, an octagonal hallway and a considerable exterior tower. Another building of Wyatt’s that is believed to be an important Gothick structure is Lee Priory Gothick Library in Chelmsford, Essex. Built between 1746 – 1813 and modelled on the Portuguese Monastery Batalha, the roofline of this structure illustrates iconic Gothick pinnacles and crocketts.
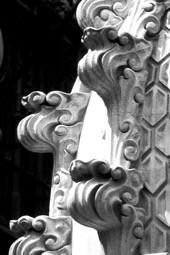


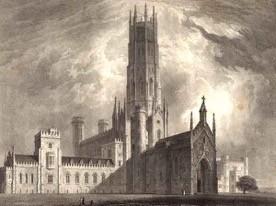
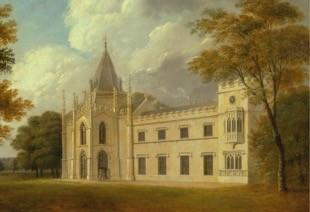


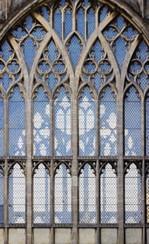
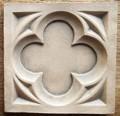

Furniture – Sturdy pieces such as tables, bookcases and chests of drawers. Mahogany and oak wood. Intricate carving. Chairs with splat back and twisted legs and arches on the back. Four poster bed. Ornamental porcelain accessories. Fireplace a focal point, stone or carved wood. Mirrors that look like church windows.
Floors – Dark wooded floorboards.
Walls – Beams and columns. Alcoves and pointed archways. Cornices carved with tracery. Plain painted colours or ornate wallpapers. Ceilings in plasterwork or paper mâché.
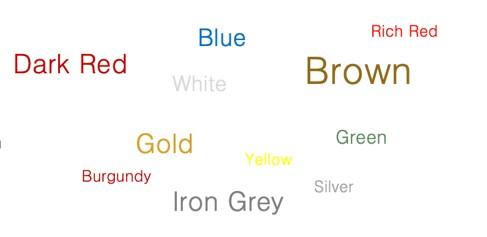
Windows – Stained glass with religious imagery or floral quatrefoils.
Handcrafted, Chippendale design bookcase with gothic patterned fretwork.

Thomas Chippendale splat back ‘Windsor’ chairs.
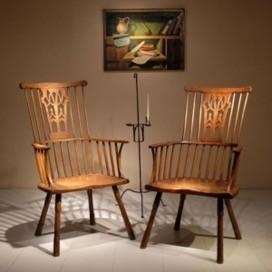
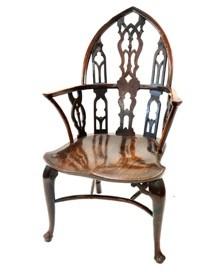
Bronze and brass chandelier, thought to have originally featured in a private church.
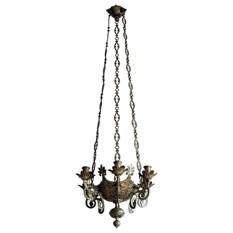
Large imposing cabinet featuring carved figures and scrolls.

Carved wood valuables box made from walnut.
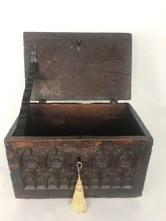
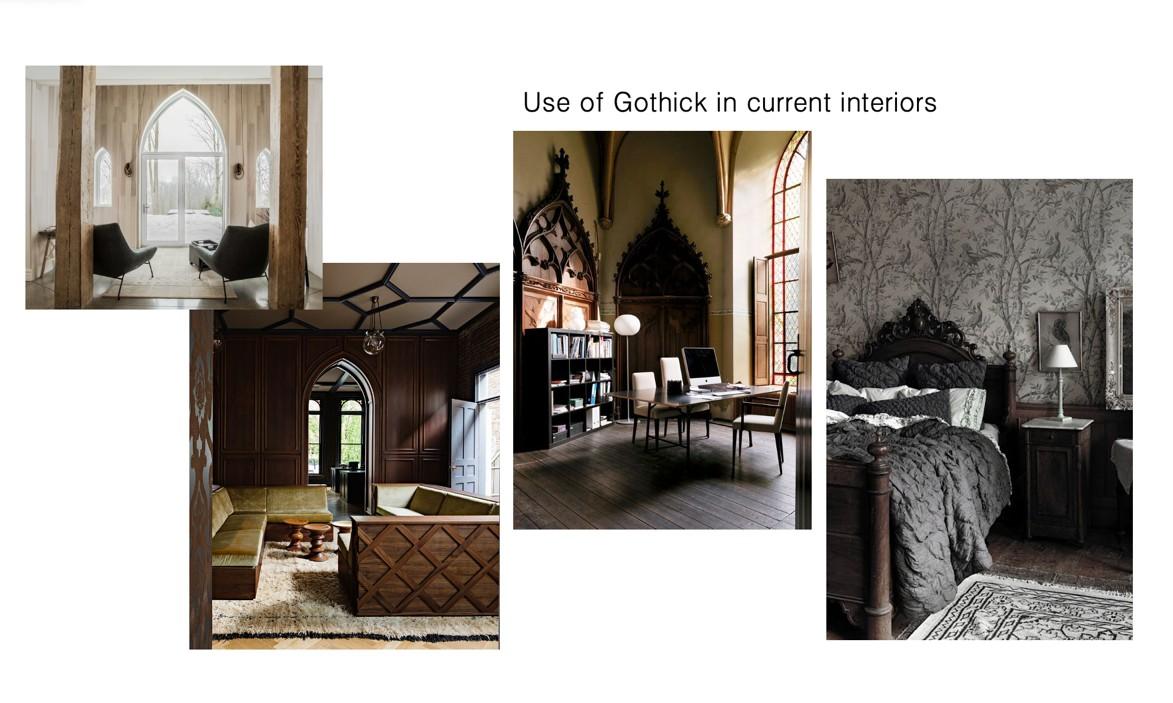
alyssakeasling.wordpress.com rct.uk .soaringww.com en.wikipedia.org scenetherapy.com alondoninheritance.com ctguides.com vam.ac.uk pinterest.co.uk sellingantiques.co.uk paulbert-serpette.com shadesoflight.com 1stdibs.com indigofurniture.co.uk homefurnishingsdirect.com .courtneythomasdesign.com classicaladdiction.com ntprints.com dowjonesarchitects.com thesprucecrafts.com pamono.co.uk architecture.com architectural-heritage.co.uk vinterior.co Livingnewdeal.org Theartstory.org Dezeen.com Victorianweb.org bbc.co.uk
House and Garden
The Telegraph
Architectural Digest
Elle Decoration Living Etc. Wallpaper Country Living Elle Decoration Country Books
Blomquist, H. (2016) InTheMood ForColour Fu, A. (2014) AndreFu Maynes, T. (2015) TheMaker Museums
V&A