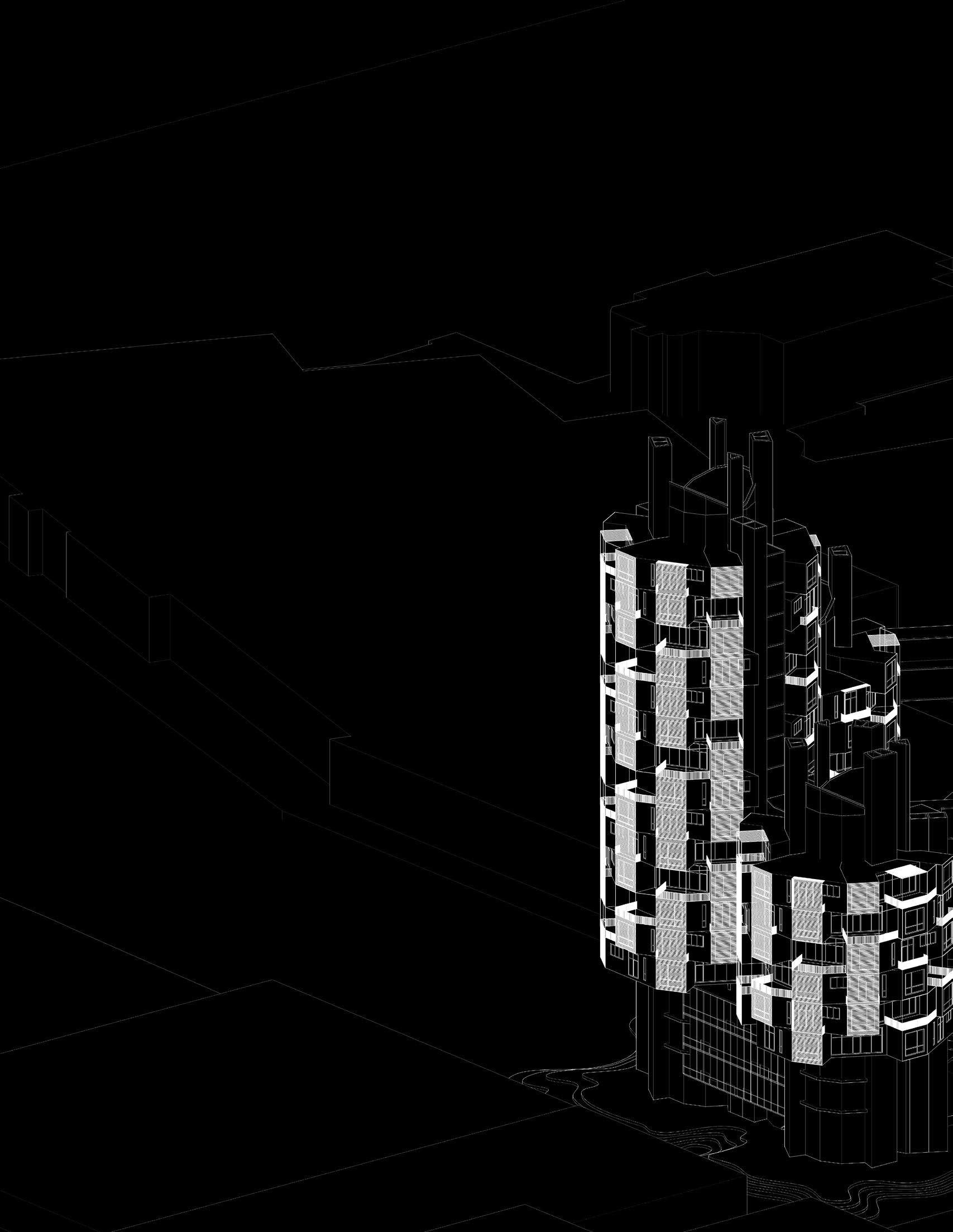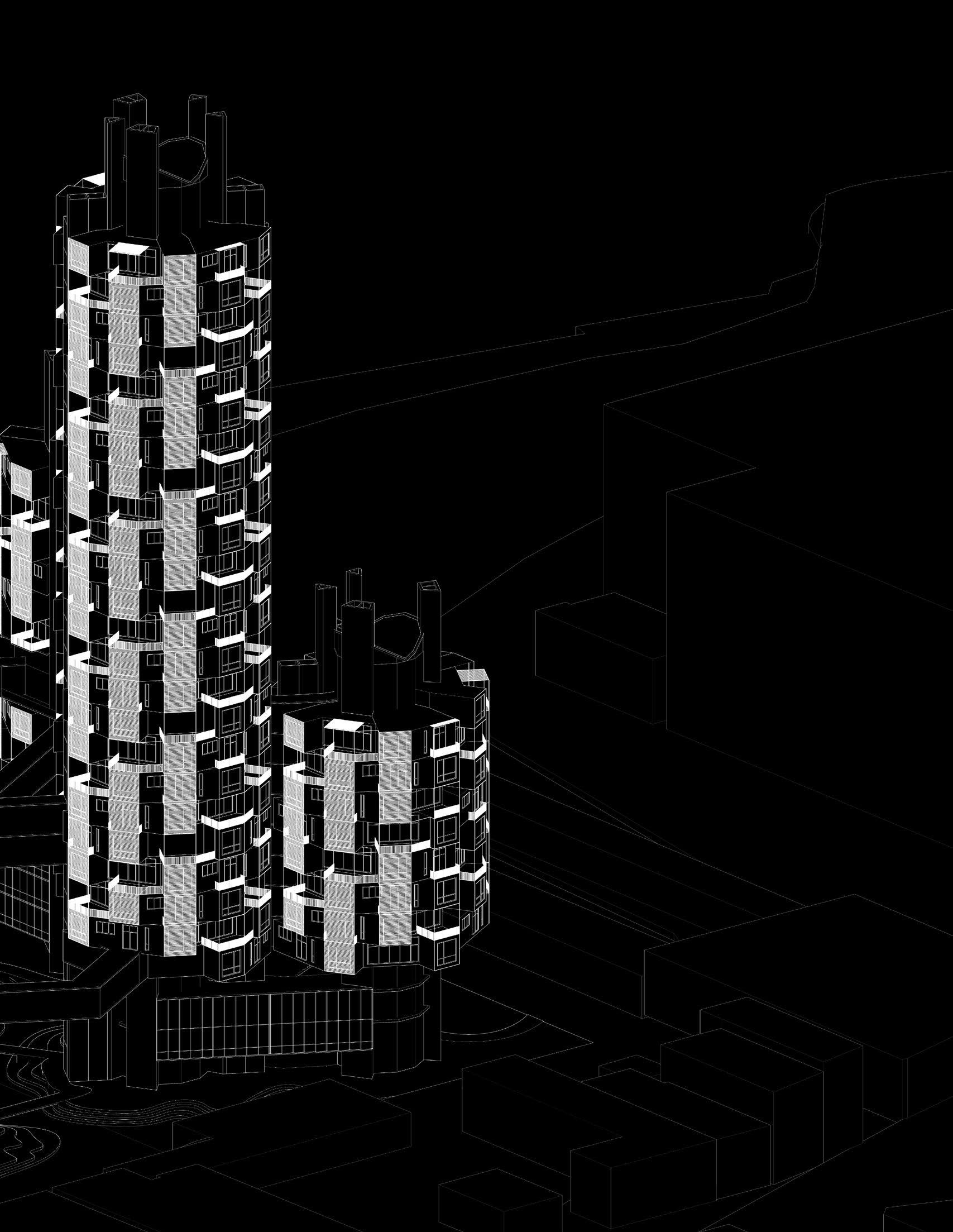

PORTFOLIO
SELECTED WORKS
JAKUB KLABAN
JAKUB KL ABAN
New York, NY
www jakub-klaban xyz jakub.klaban.97@gmail.com
+1 (347) 866 8005
PROFILE
EDUCATION
EXPERIENCE
SKILLS
ACHIEVEMENTS
As an architectural designer, I bring a diverse range of experience in both practical and theoretical aspects of the field. My work spans residential, commercial, cultural, and conceptual projects, developed in both professional practice and academic environments
My experience includes:
Schematic Design Construction Documentation Proposals Consultant Coordination
Building Analysis Product Research Visualization Physical Models
THE NEW SCHOOL, New York, NY
M. Architecture
Class of 2023 w/ Depar tmental Honors
THE NEW SCHOOL, New York, NY
BFA Architectural Design
Class of 2020 w/ Honors
LEVENBETTS, New York, NY
Junior Architect - Full Time May 2023 - Present
Intern - Par t Time May 2022 - May 2023
NISHAN KAZAZIAN, New York, NY
Design Assistant - Par t Time Feb. 2020 - May 2023
THE NEW SCHOOL, New York, NY
Structural Tech. Teaching Assistant - Par t Time Aug 2022 - May 2023
Rhinoceros Grasshopper
Autocad Vector works
3ds Max Revit
Vray Lumion
Adobe Suite Laser Cutting
Aspire
Cnc Machining
3d Printing Carpentr y
NYCxDESIGN GR ADUATE SHOWCASE, 2020
THE NEW SCHOOL - DOCUMENTATION, F19, S20, S21, S23
TABLE OF CONTENT
CITY THAT BUILDS ITSELF
PG. 04-15
WINDSOR TERRACE LIBRARY
PG. 16-23
INLET TOWERS
PG. 24-31
BLOCK CITY
PG. 32-39
FLOYD BENNETT FIELD RESIDENCY
PG. 40-47
CITY THAT BUILDS ITSELF
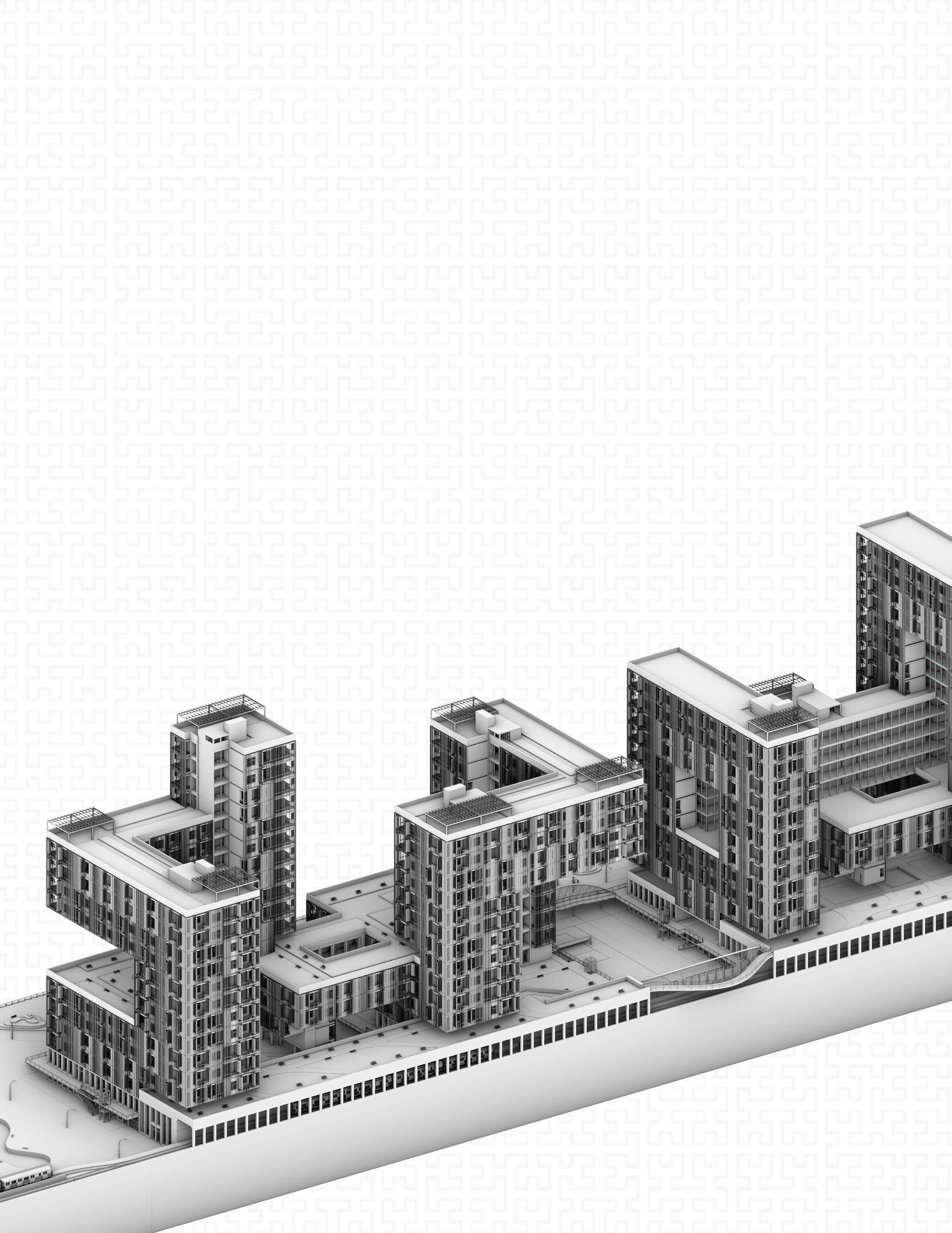
PROFESSOR:
Andrew Bernheimer
STUDIO
Thesis Capstone
DATE OF PROJECT: 05 - 09 - 2023
WATERFRONT RENEWAL
Project CITY THAT BUILDS ITSELF is an exploration of contemporary issues in New York City, that specifically addresses housing availability, infrastructure, and coastal resiliency. This concept operates on three distinct scales: SITE, BUILDING, and UNIT, presenting a road map for the project’s execution. Focused on the Red Hook neighborhood and the underutilized Brooklyn waterfront, this master plan serves as a blueprint for innovative architectural developments in NYC and similar locations globally.
Situated at the southern end of Red Hook, near IKEA, to project strategically targets an area with
SITE LOCATION:
Columbia St, Brooklyn, 11231
SITE SQUARE FOOTAGE:
1 406 000 Sq Ft
DESIGN ZONING CODE: N/A
ample land but limited development. The goal is to transform this location into a hub that addresses multiple urban challenges through innovative design and urban planning.
At the site scale, the project tackles transportation issues, inadequate housing, and Red Hook’s vulnerability to coastal flooding. Housing is the central design driver, aiming to provide a comprehensive solution through provision of new affordable dwelling units, improved coastal resiliency in a vulnerable neighborhood, and an expanded transportation network for an underserved area of NYC.
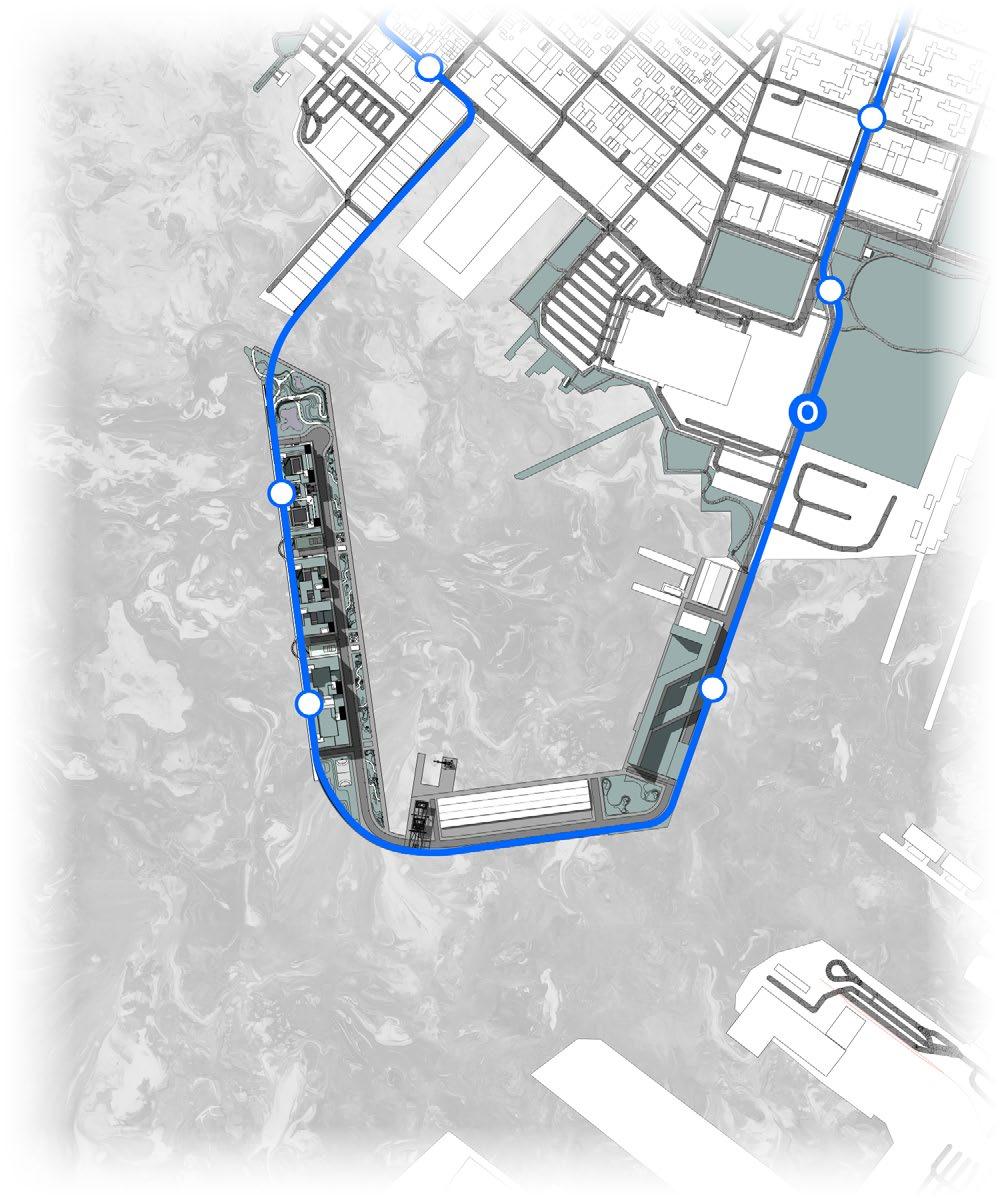
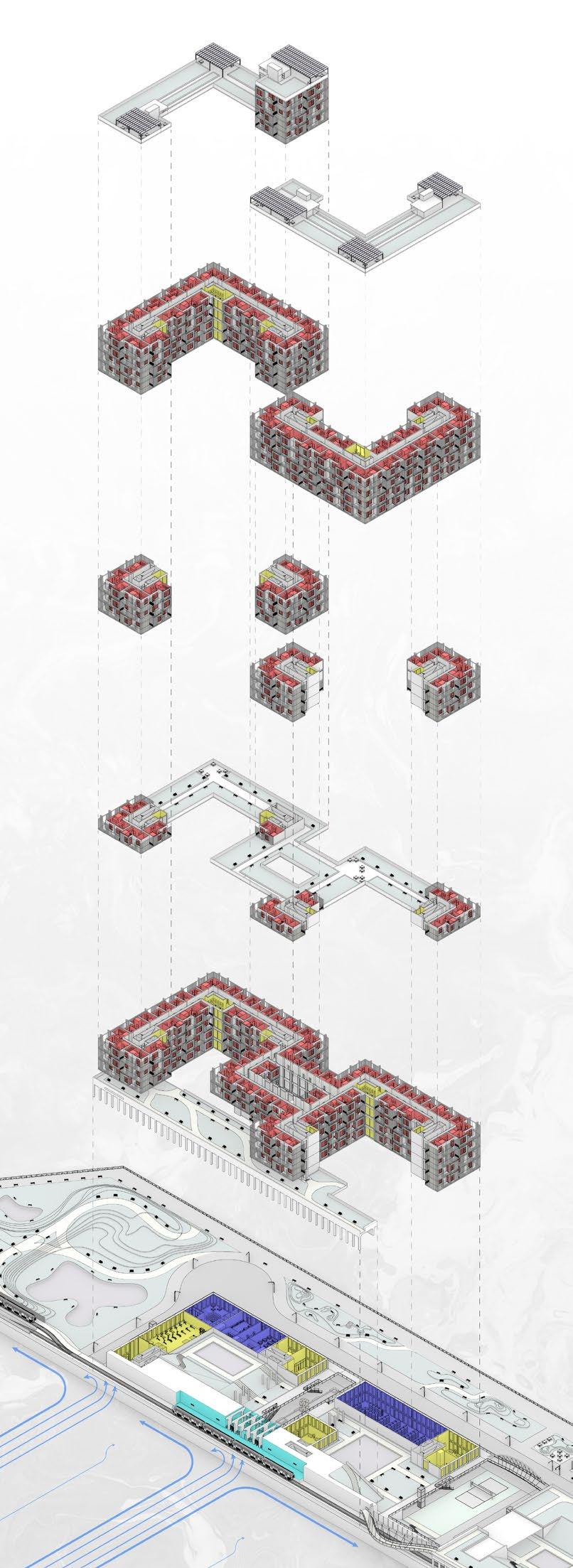
SPACE AND PROGRAM
The building is strategically divided into two sections, emphasizing distinct functionalities. The lower levels provide supplementary retail spaces, including restaurants, cafes, barber and beauty shops, dry cleaning, clothing, and daycares. These floors also host shared amenities like common kitchens, gyms, and parking spaces, promoting a sense of community among residents. Select buildings within the complex feature integrated light rail transportation stops, fostering connectivity to the broader city and stimulating the local economy and public spaces.
The upper floors consist of residences and additional communal spaces such as working areas, small libraries and lounges. They serve as social hubs, allowing residents to connect and enhance the functionality of their private domains. The rooftop areas are utilized for outdoor programs, facilitating social gatherings, urban farming, and solar electricity generation.
CITY THAT BUILDS ITSELF presents a holistic solution to contemporary challenges faced by the Red Hook neighborhood and the underutilized Brooklyn waterfront area. Through the simultaneous goal of improving transportation, housing shortages, and coastal resiliency, the project offers a transformative master plan that provides a promising resolution to urban issues not only in Red Hook but also in similar communities worldwide.
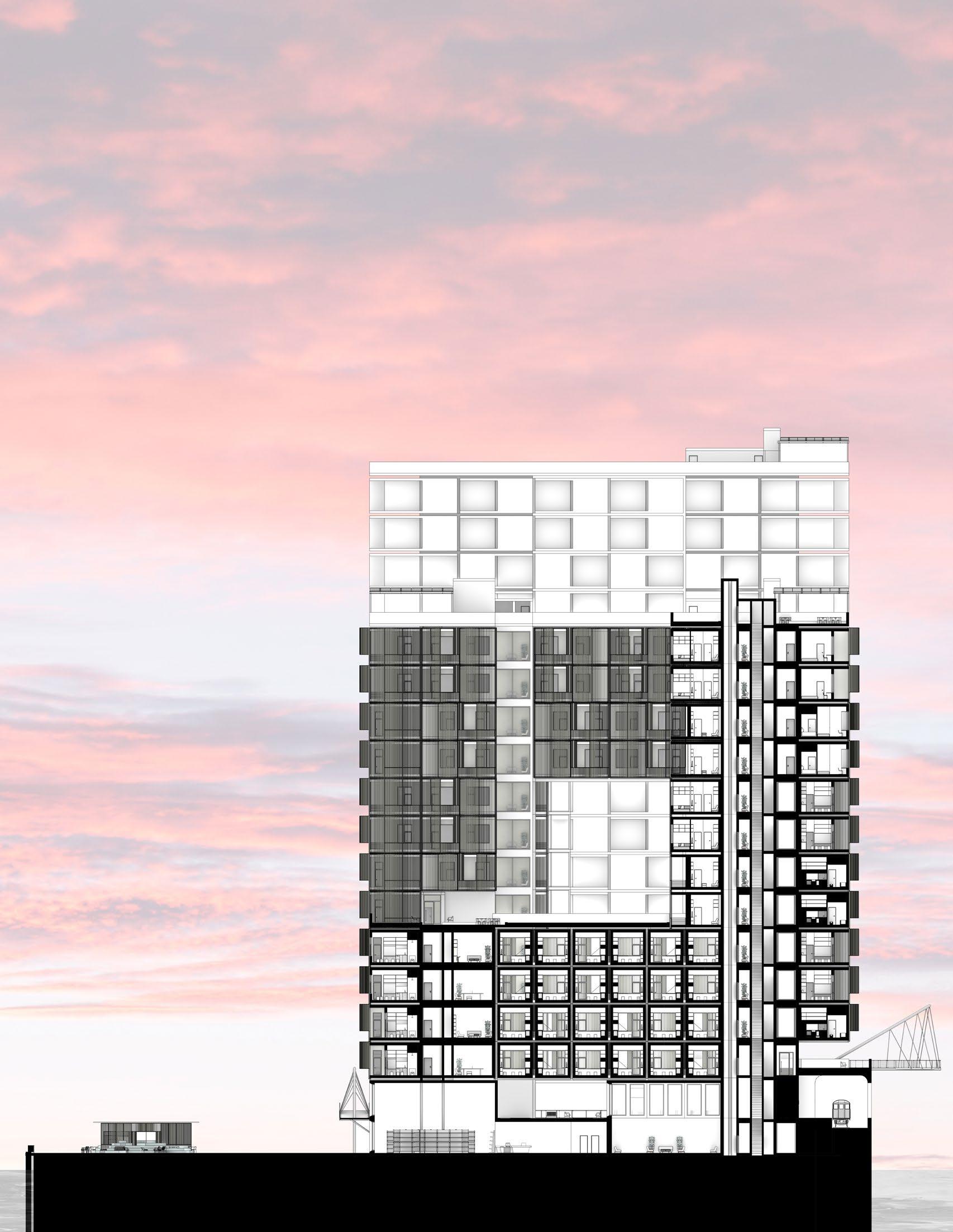
SECTION AA
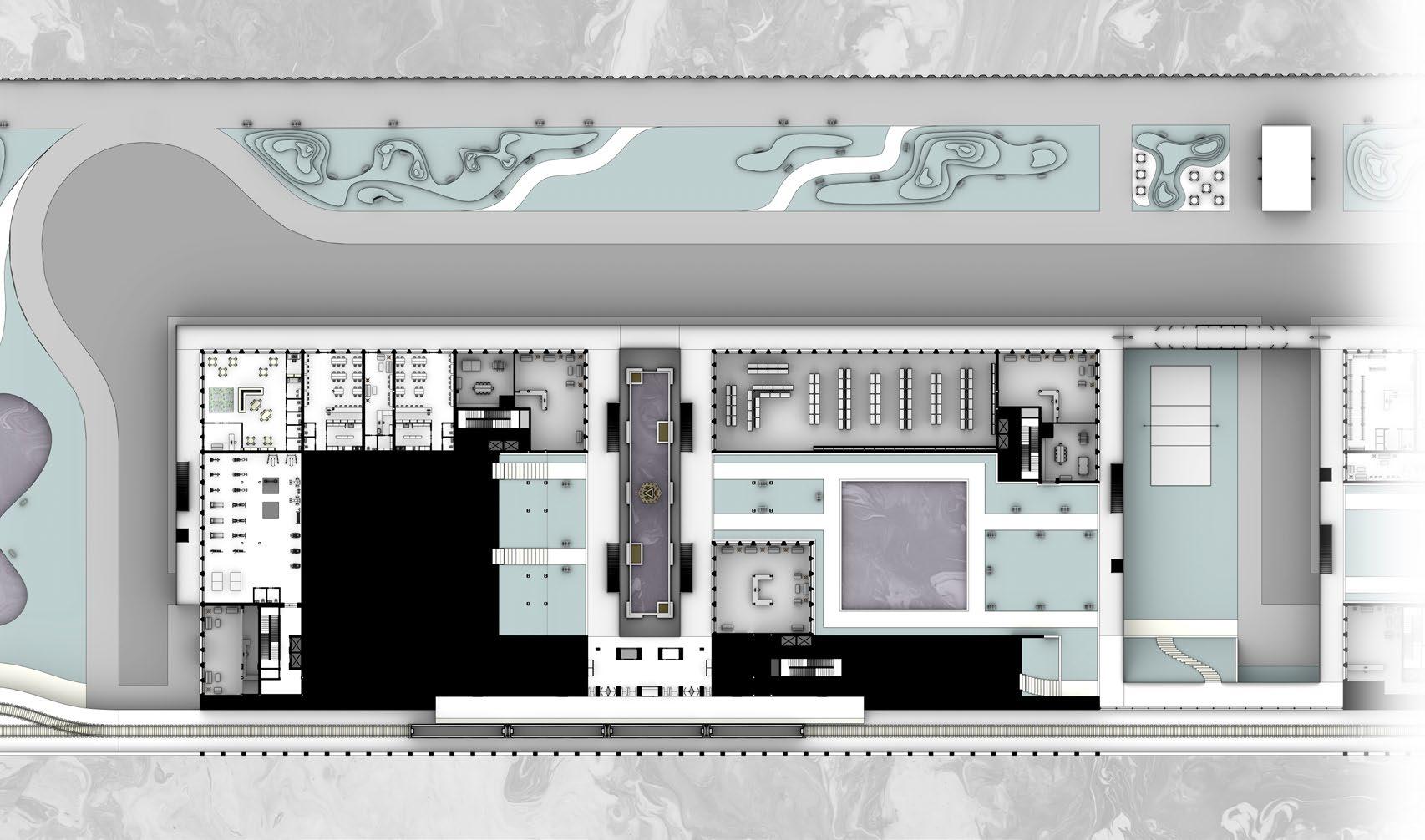
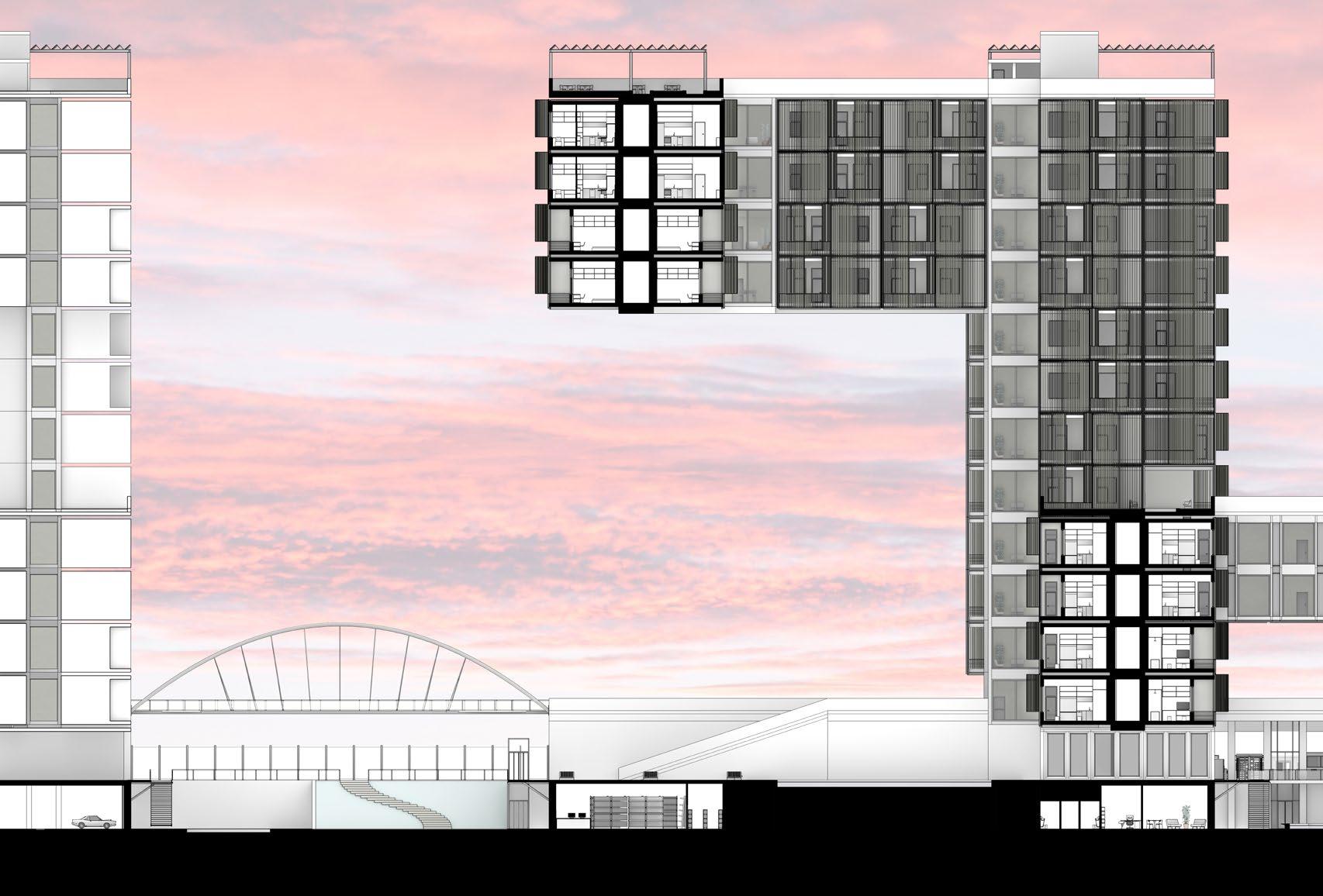
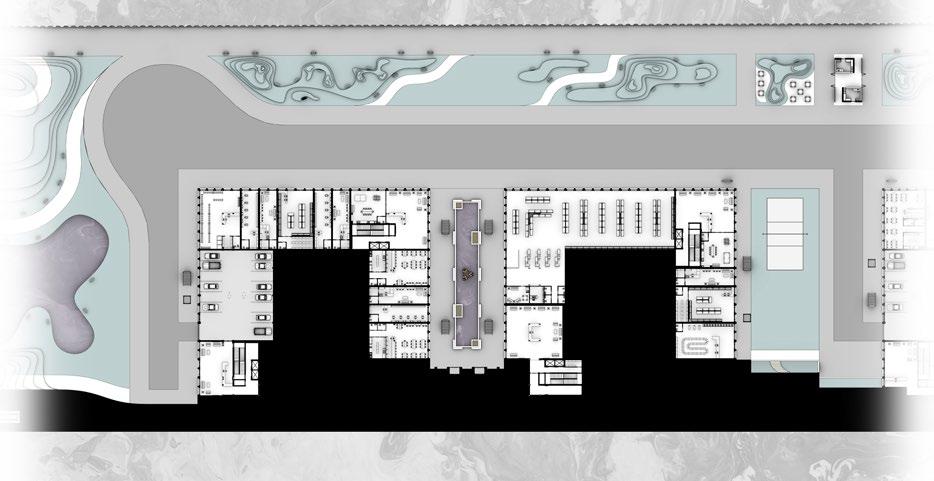
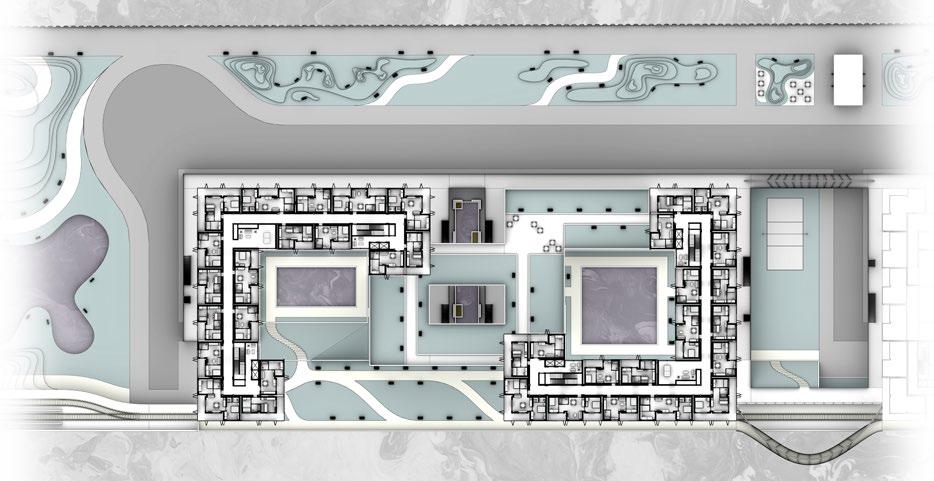
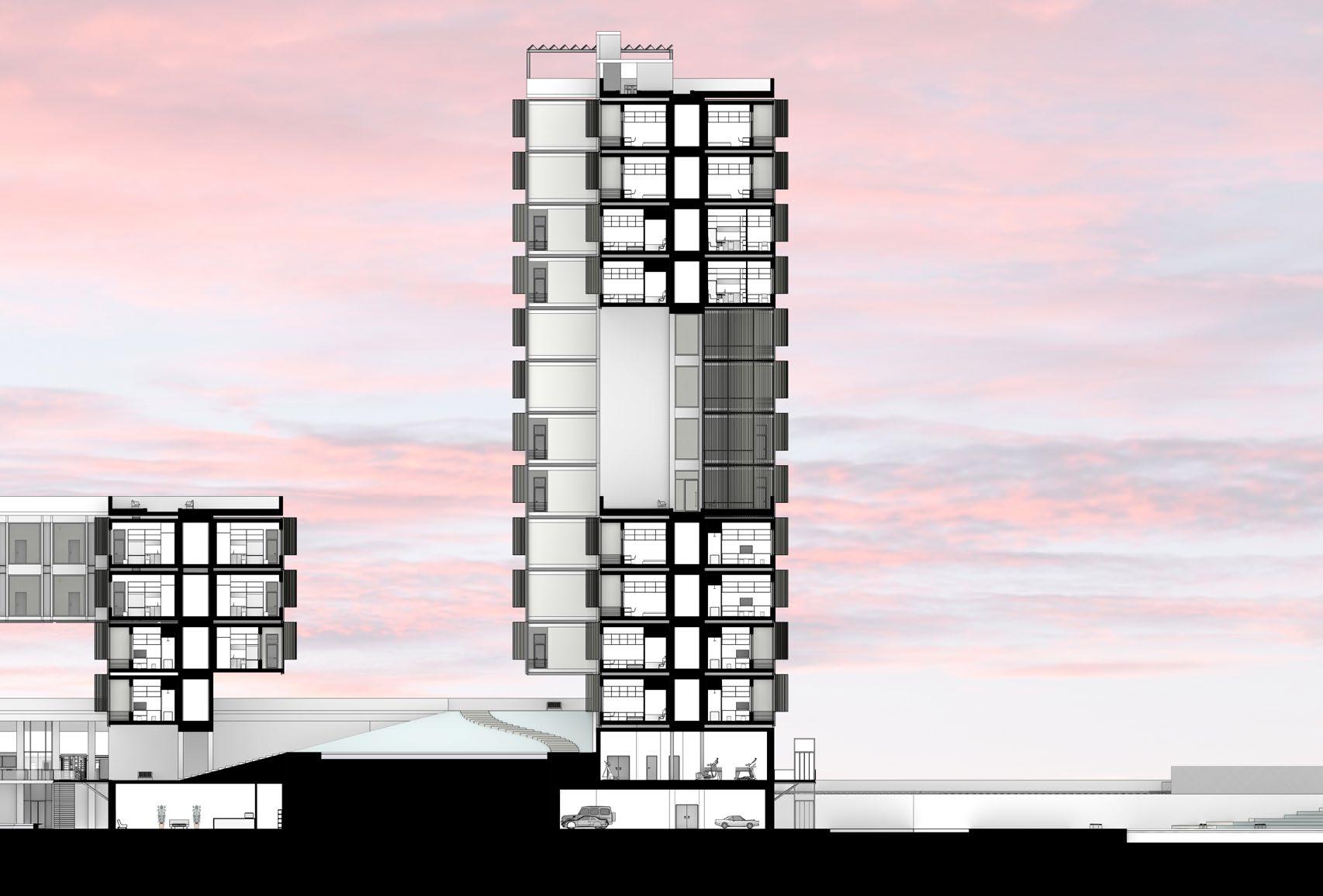
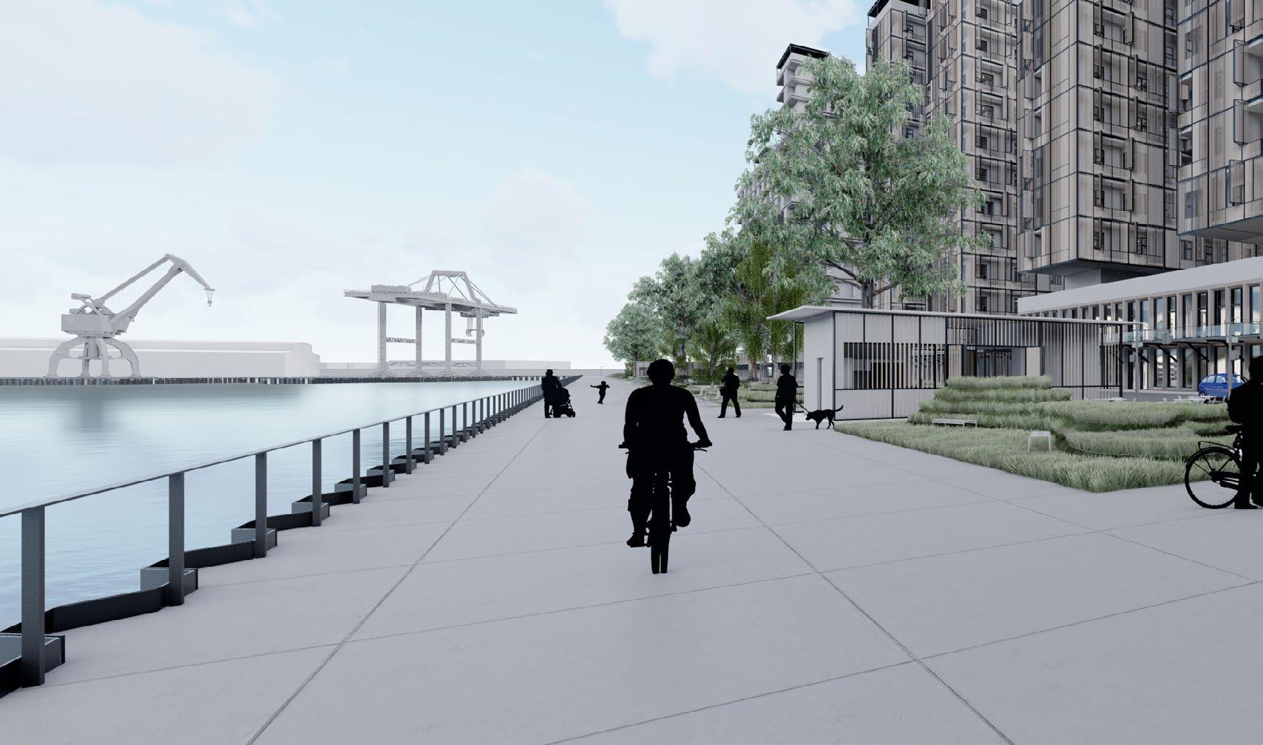
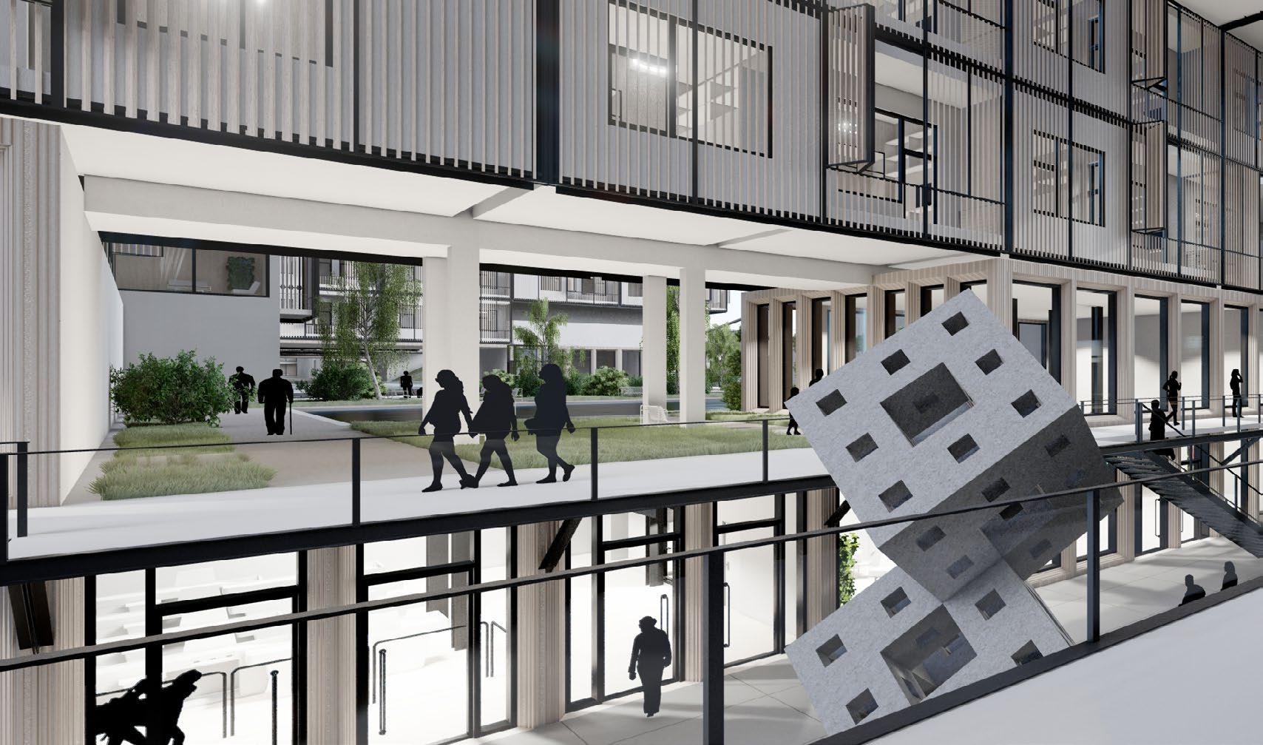
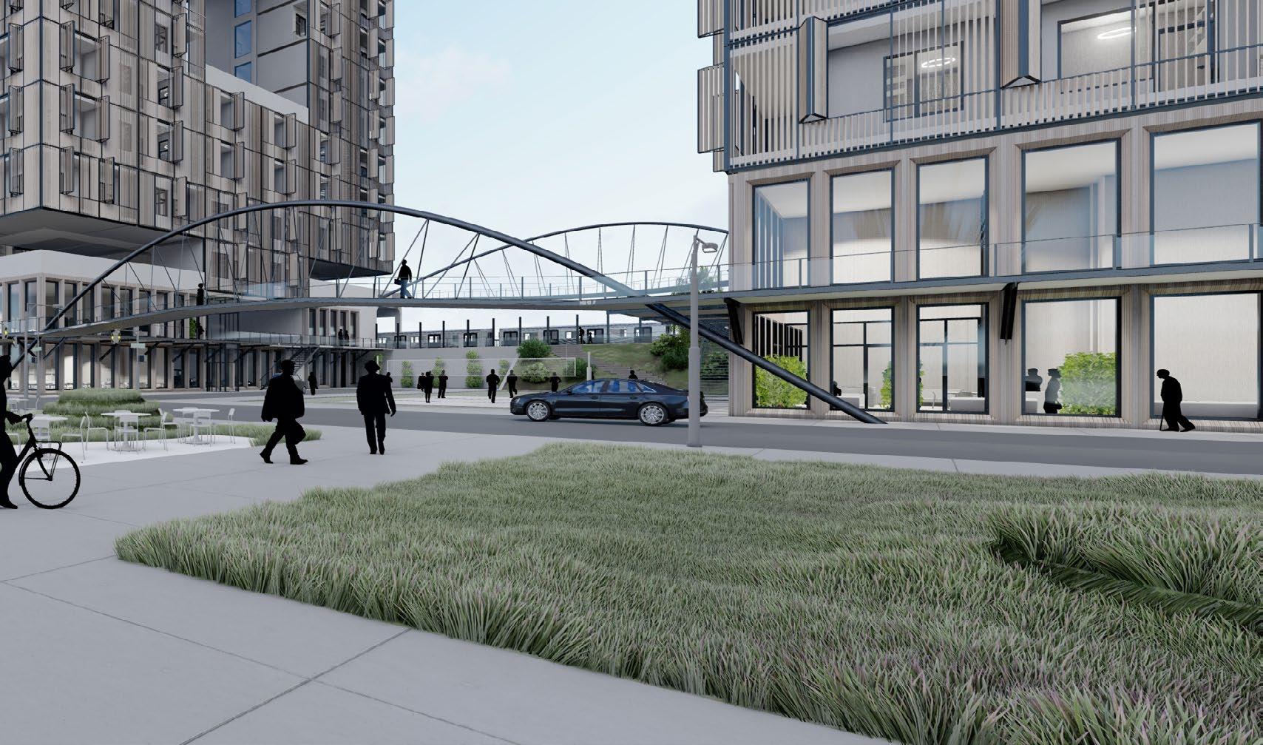
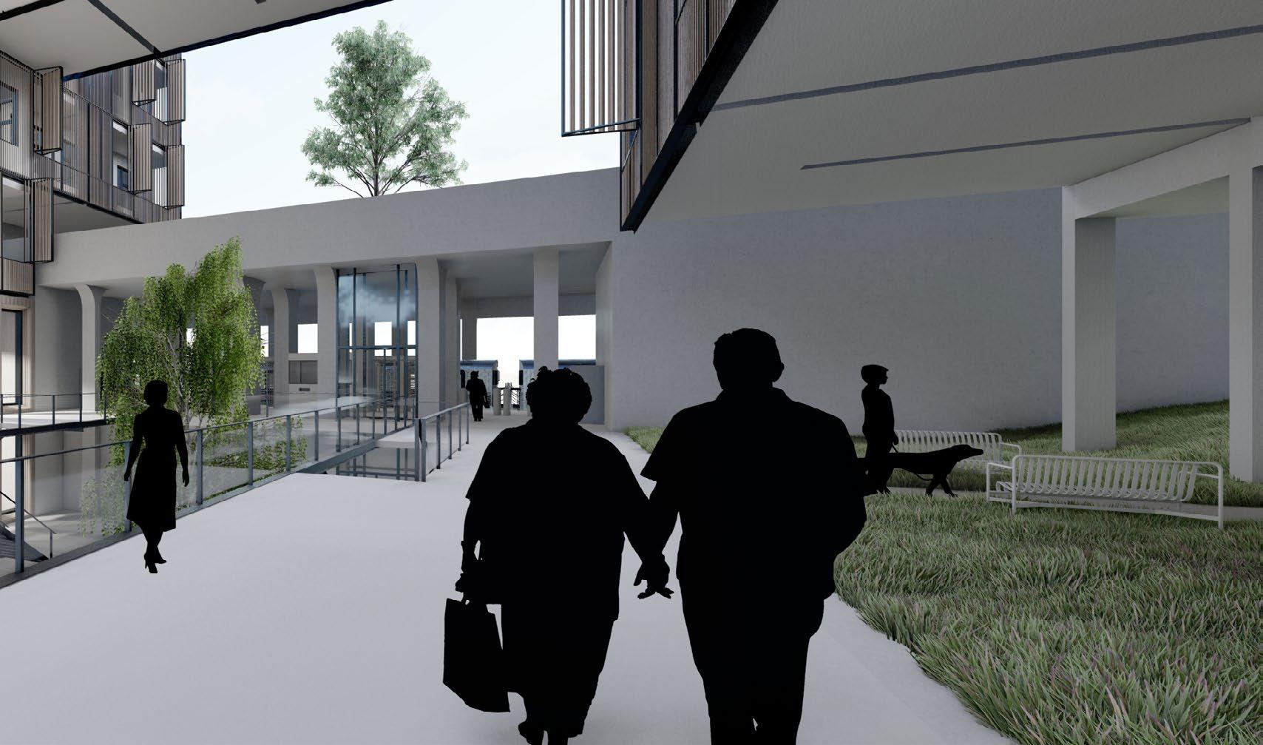
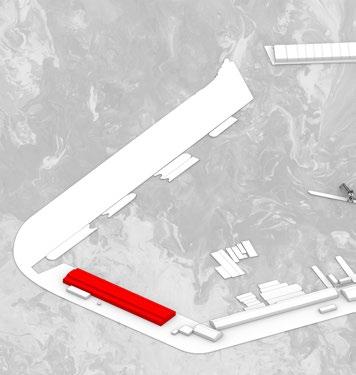
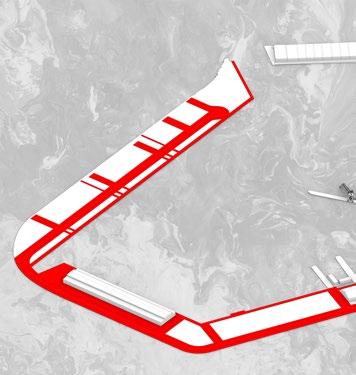
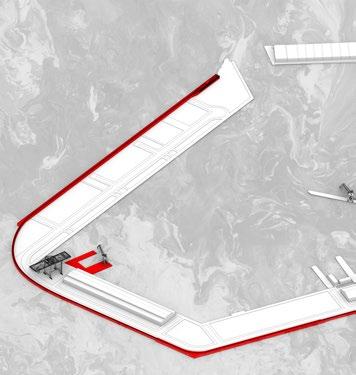
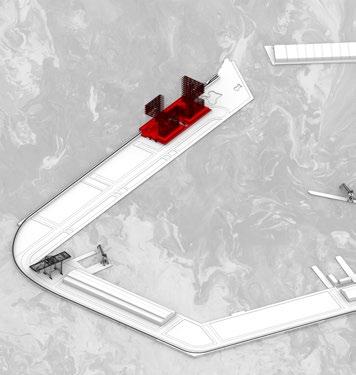
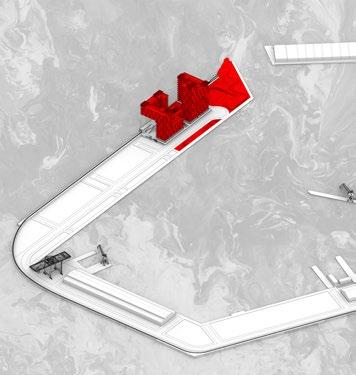
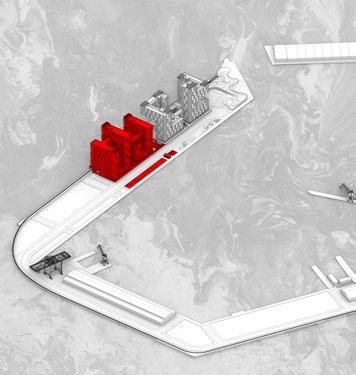
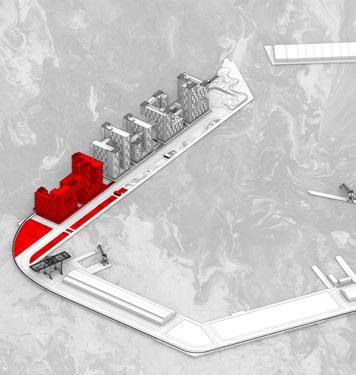
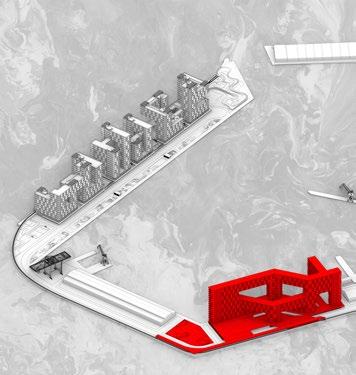
PROJECT DEVELOPMENT SEQUENCE
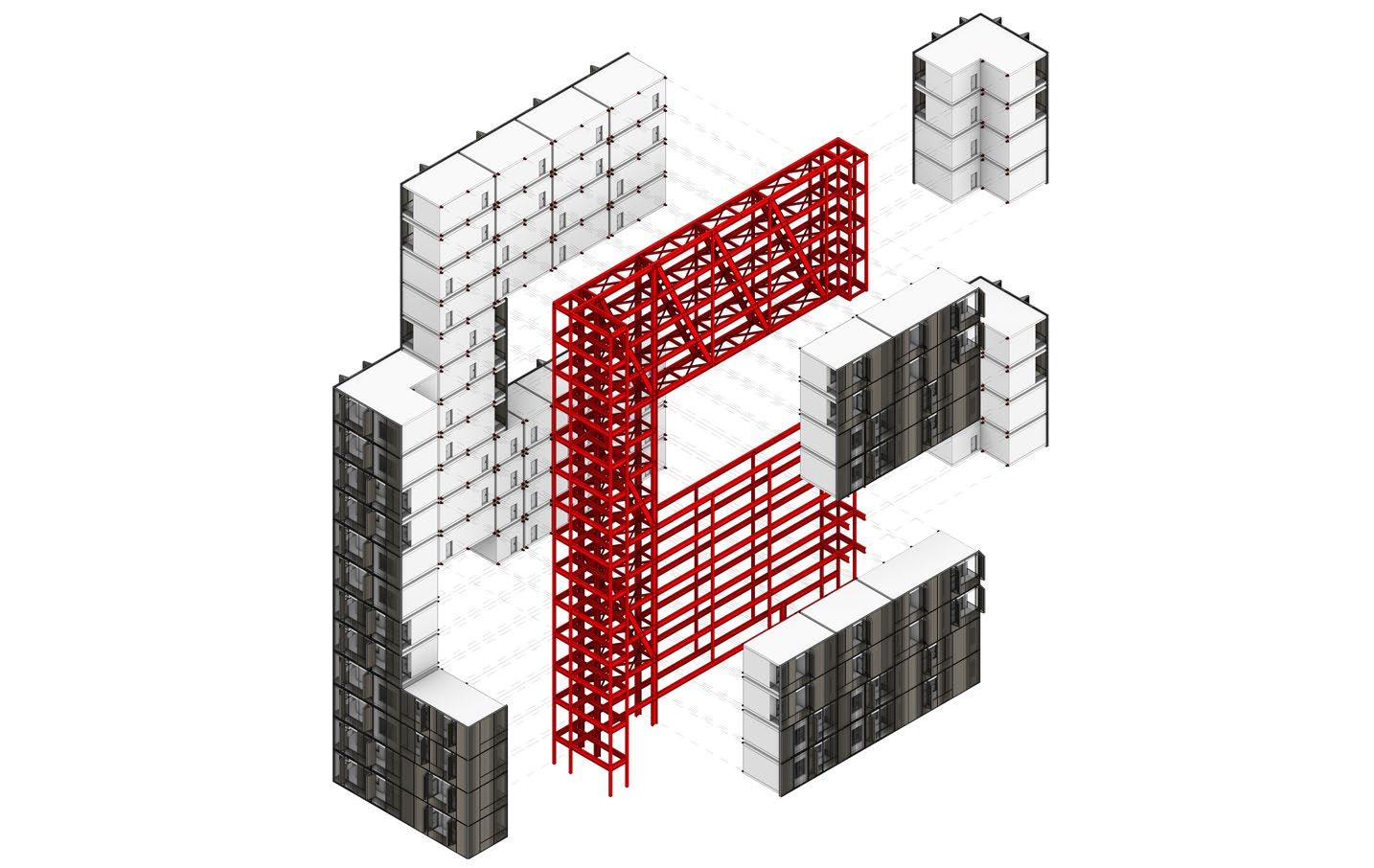
Factory Construction
Phase 1 Housing Done
Road Infrastructure
Rail and Water Infrastructure
Phase 3 Housing Done
Breaking Ground
Phase 4 Housing Done
CONSTRUCTION METHODOLOGY
The concept calls for an unconventional construction approach, with each building implementing only on its main structural framework, with each apartment unit being attached independently. This method enhances craftsmanship of each dwelling in a controlled environment while ensuring future serviceability of the overall housing complex.
The project begins by repurposing existing warehouses into a module fabrication site, where apartment units are prefabricated and distributed around the site for construction. Simultaneously, a south facing shore railway system is established, serving as transportation infrastructure and flood protection.
The completed railway integrates into the MTA subway system, providing service to around 45,000 local commuters, including residents from the adjacent NYCHA housing and the project itself. This scale justifies infrastructural upgrades based on input from urban planners.
The development has four building schemes, each utilizing modular configuration and similar building strategies. Structural steel members form the core structure, while CLT panels and wood products are used for secondary structures and interior finishes. In addition modules use facade paneling for solar control, privacy and water protection through flashing.
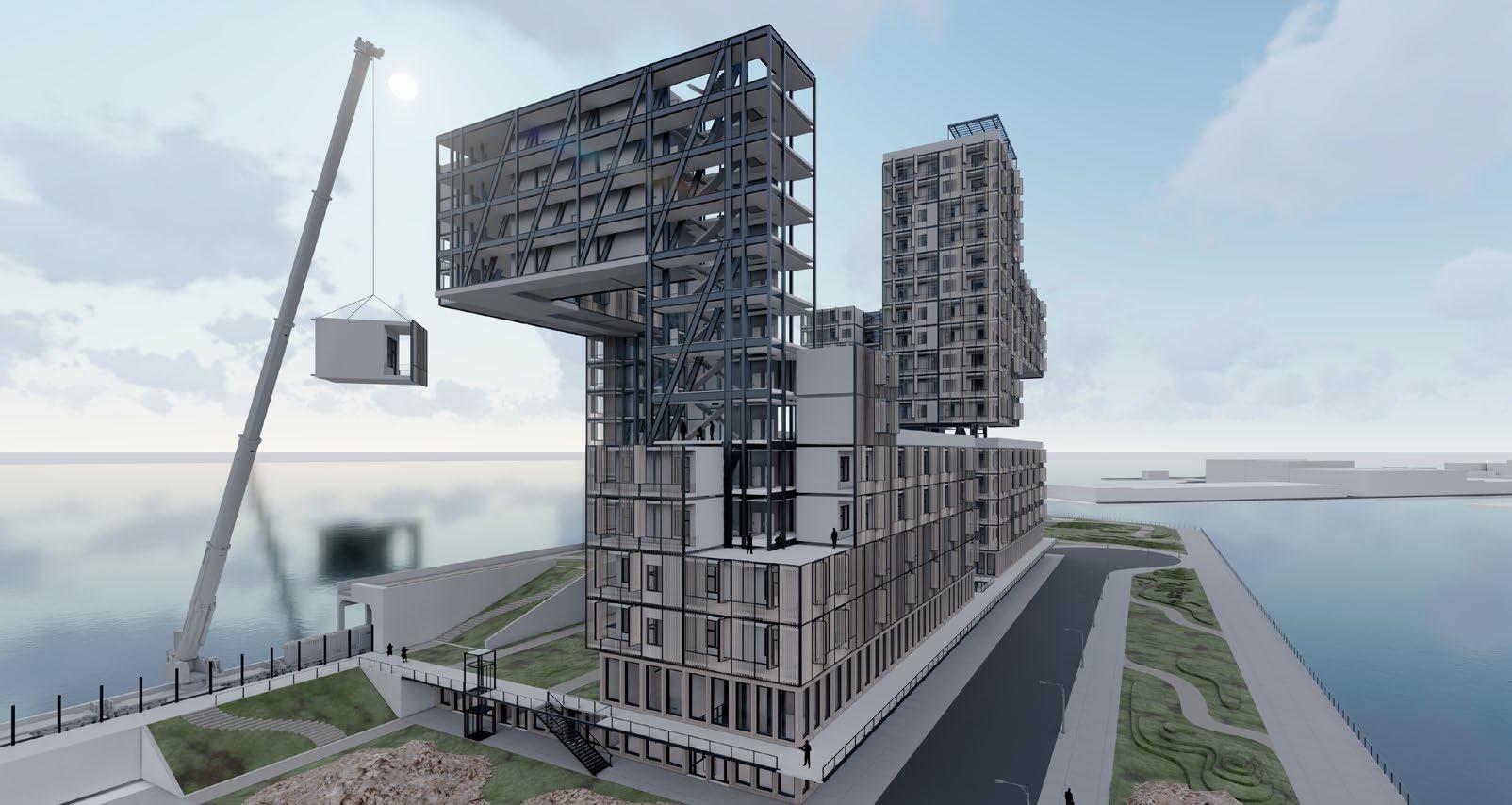
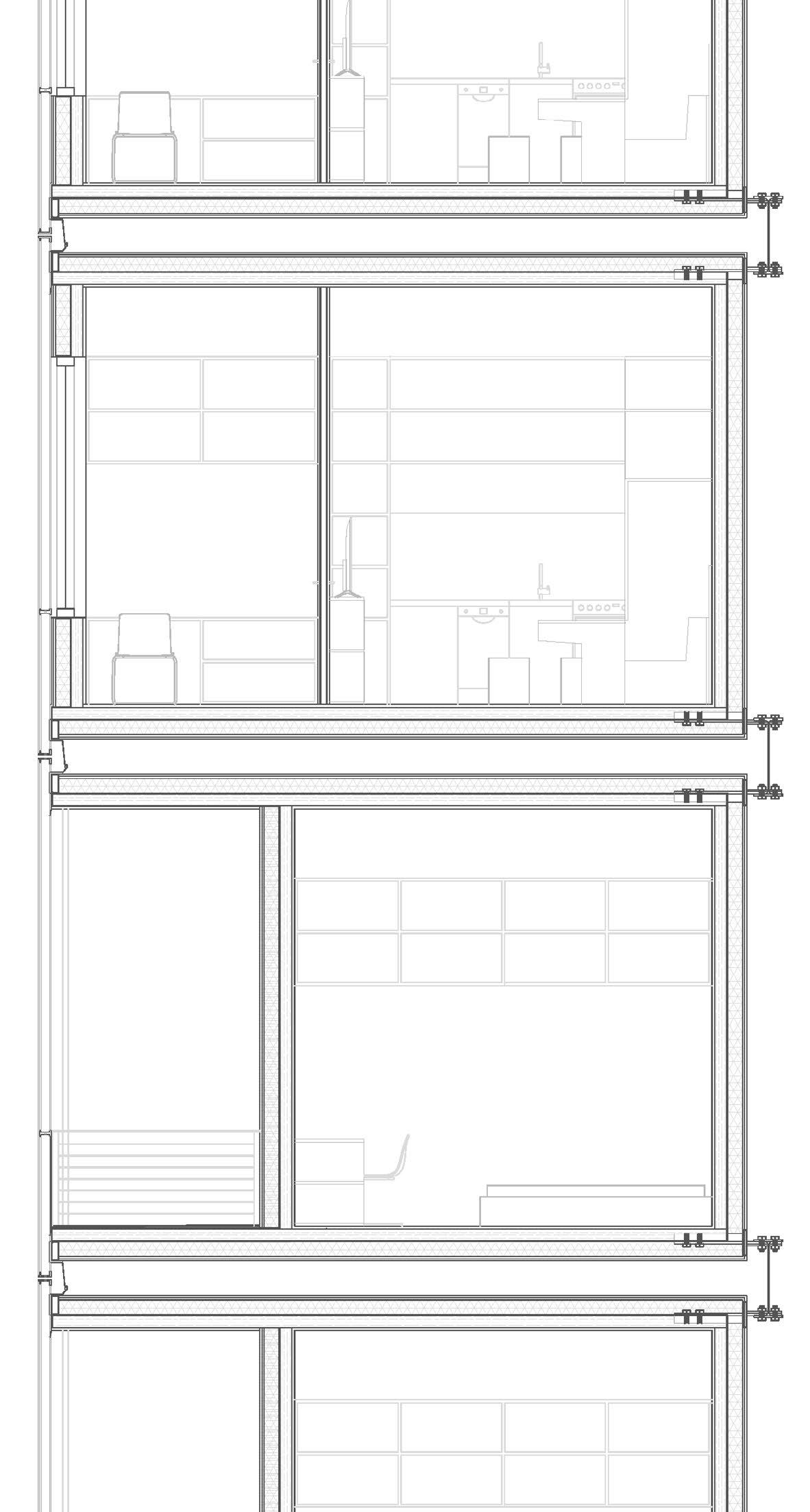
Threaded Bolts
Wide Flange
HSS Steel Pipe
GRFC Facade
3/4” Air Gap
Mineral Wool Insulation
Water Barrier
Steel Plate Connector
4 - 1/8” CLT Panel
Int. Plywood Finish
Topping Slab
Flashing
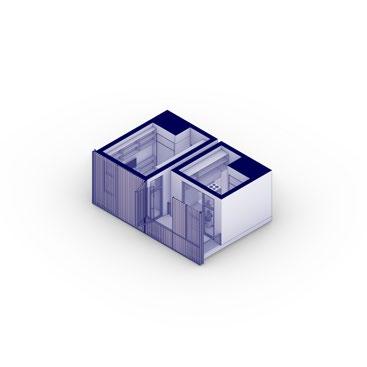
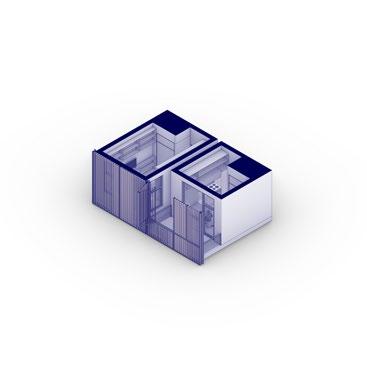
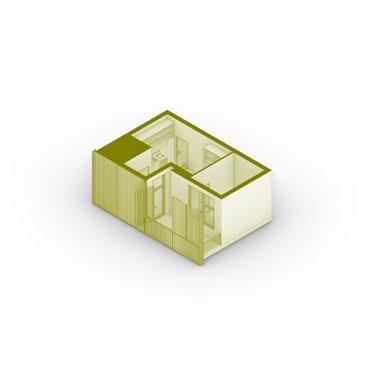
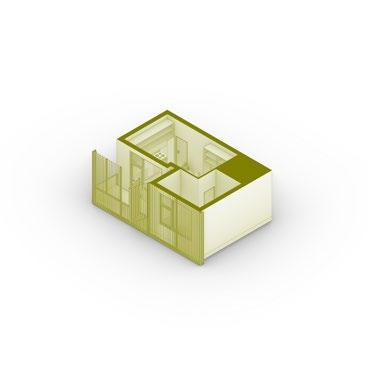
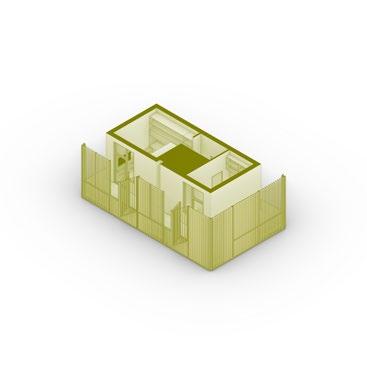
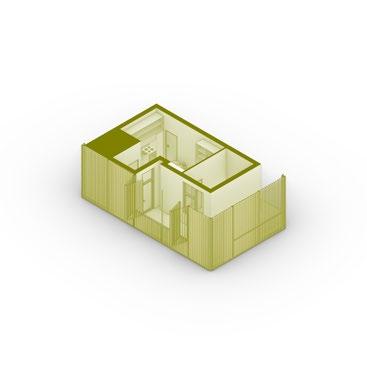
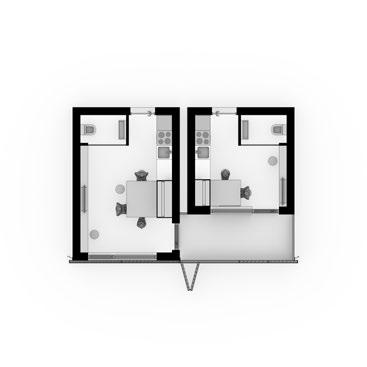
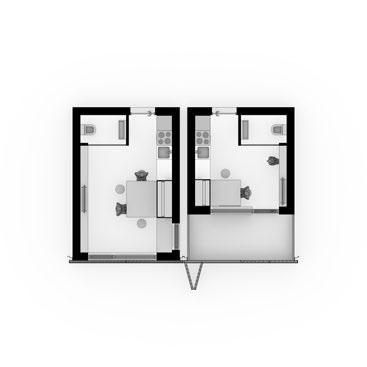
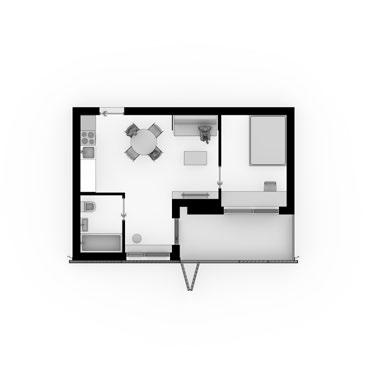
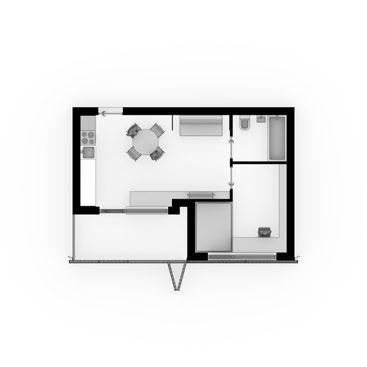

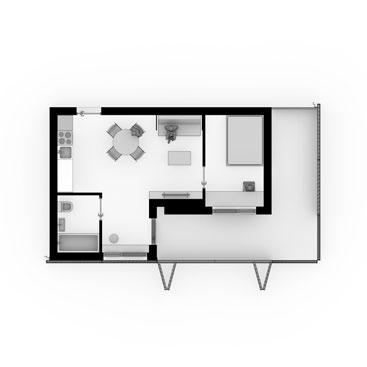
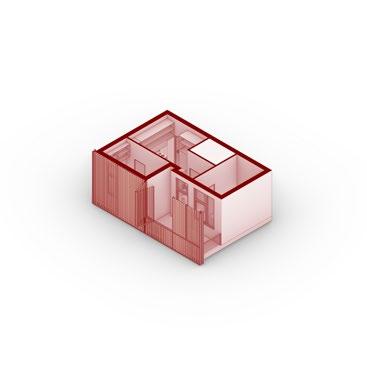
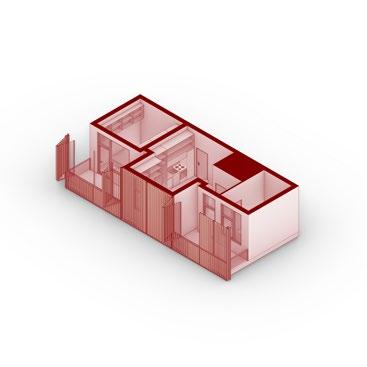
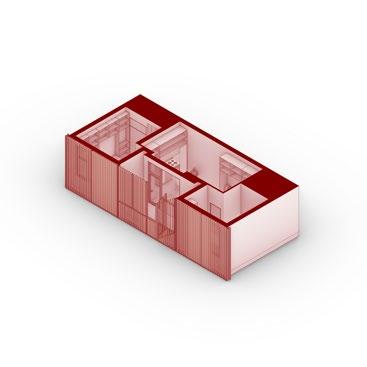
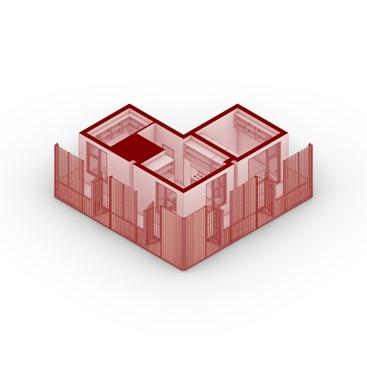
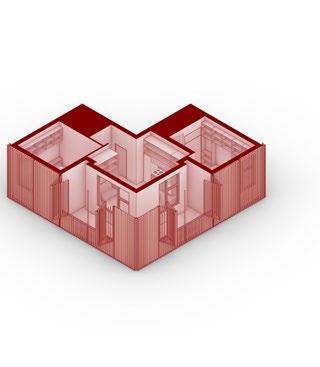
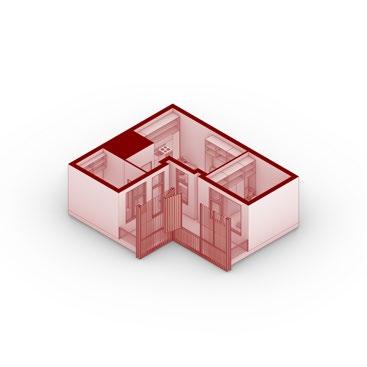
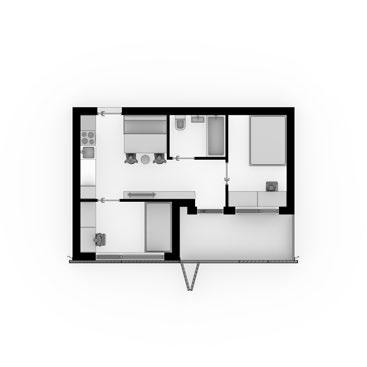
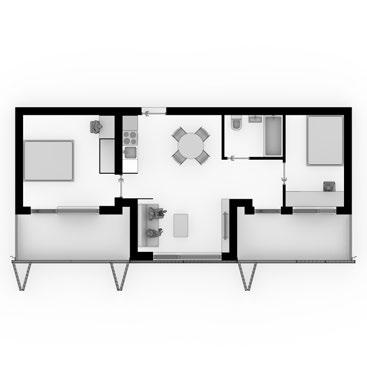
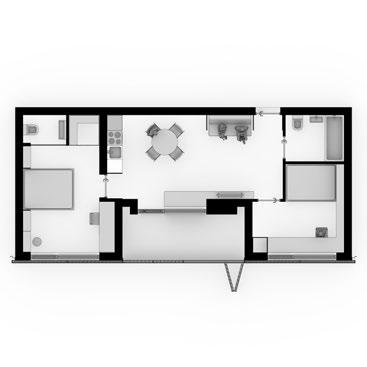
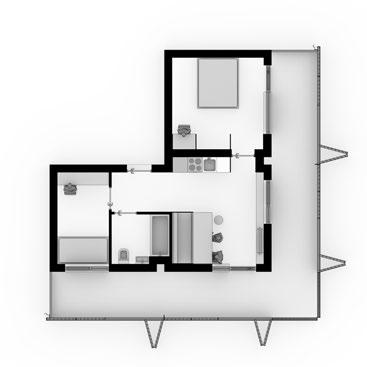
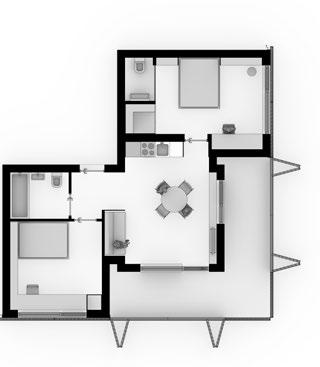
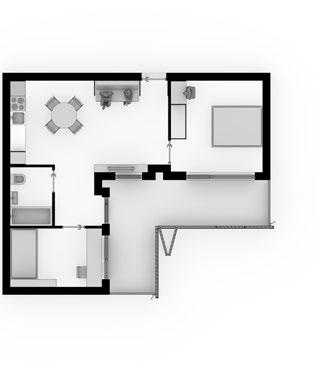
1 BEDROOM UNITS
WINDSOR TERRACE LIBRARY
In Collaboration with Sujon Ishaq
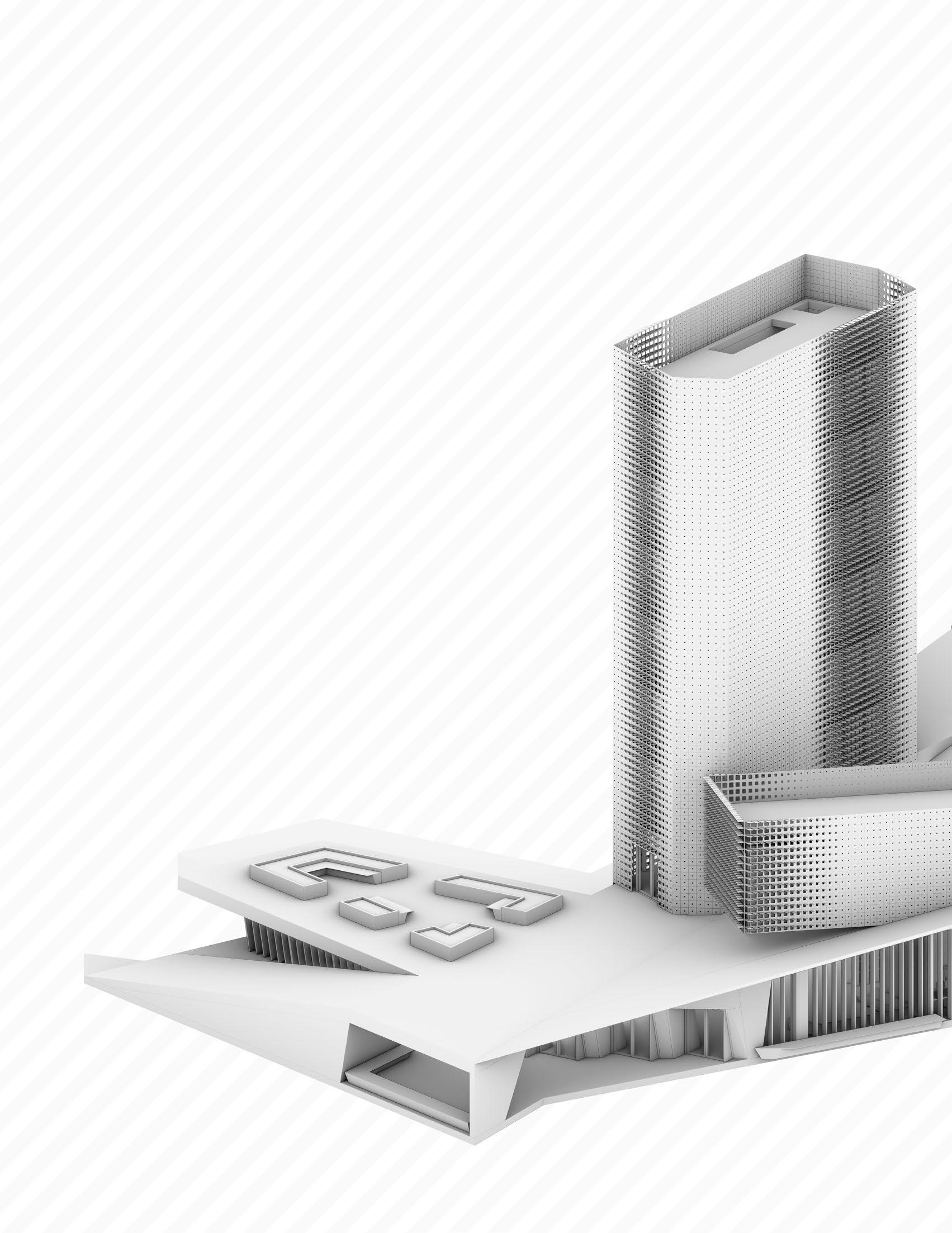
PROFESSOR:
David Leven
STUDIO
Design 04
DATE OF PROJECT: 05 - 09 - 2022
BUILDING WITH TIMBER
Our site is located in Windsor Terrace on the grounds of the current Brooklyn Branch Library, with the project scope focusing on development of a brand new library using sustainable materials such as mass timber. We approached this project with the intent of carving out mass and space within the site to create unique overlaps between different programmatic elements and the neighborhood itself. The building becomes a space
that unifies both civic functions and public space within both its interior and exterior while activating the site’s urban fabric.
The three main elements that define the spatial qualities of this project are: 1. 2. 3. Vertical bar with archive program Horizontal bar with gallery program Green roof/community garden extension
SITE LOCATION:
160 East 5th St, Brooklyn, 11218
SITE SQUARE FOOTAGE:
15 575 Sq Ft
DESIGN ZONING CODE: R - 6a

SPACE AND PROGRAM
The project activates its spaces through programmatic hierarchy by allocating the main civic and communal spaces on its lower levels and semi-private instances on the upper levels. This configuration creates smooth flow throughout the building, without significant disturbance of reserved programs. Near the entrance to the library, the main reading hall invites its visitors through its expansive ceilings. At the back of the ground floor, the library is programmed with an auditorium and conference rooms, which facilitate public events and gatherings. The opposite side is programmed with a children’s library, creating a safe space for young visitors, while maintaining a
tranquil ambiance in the main hall. The next level of the library is fitted with a cafe and a gallery, which provide additional layers of programmatic activities and refreshments for visitors. Additionally, the cafe has an outdoor terrace deck to accommodate social gatherings. The levels above are designated for the library’s archives, separating it from the main circulations. Its vertical gesture places emphasis on the conservation and protection of knowledge while providing privacy for its visitors. In contrast, the gallery wants to expose and exhibit knowledge. Their directionality defines the main interior reading room, which connects the spaces.
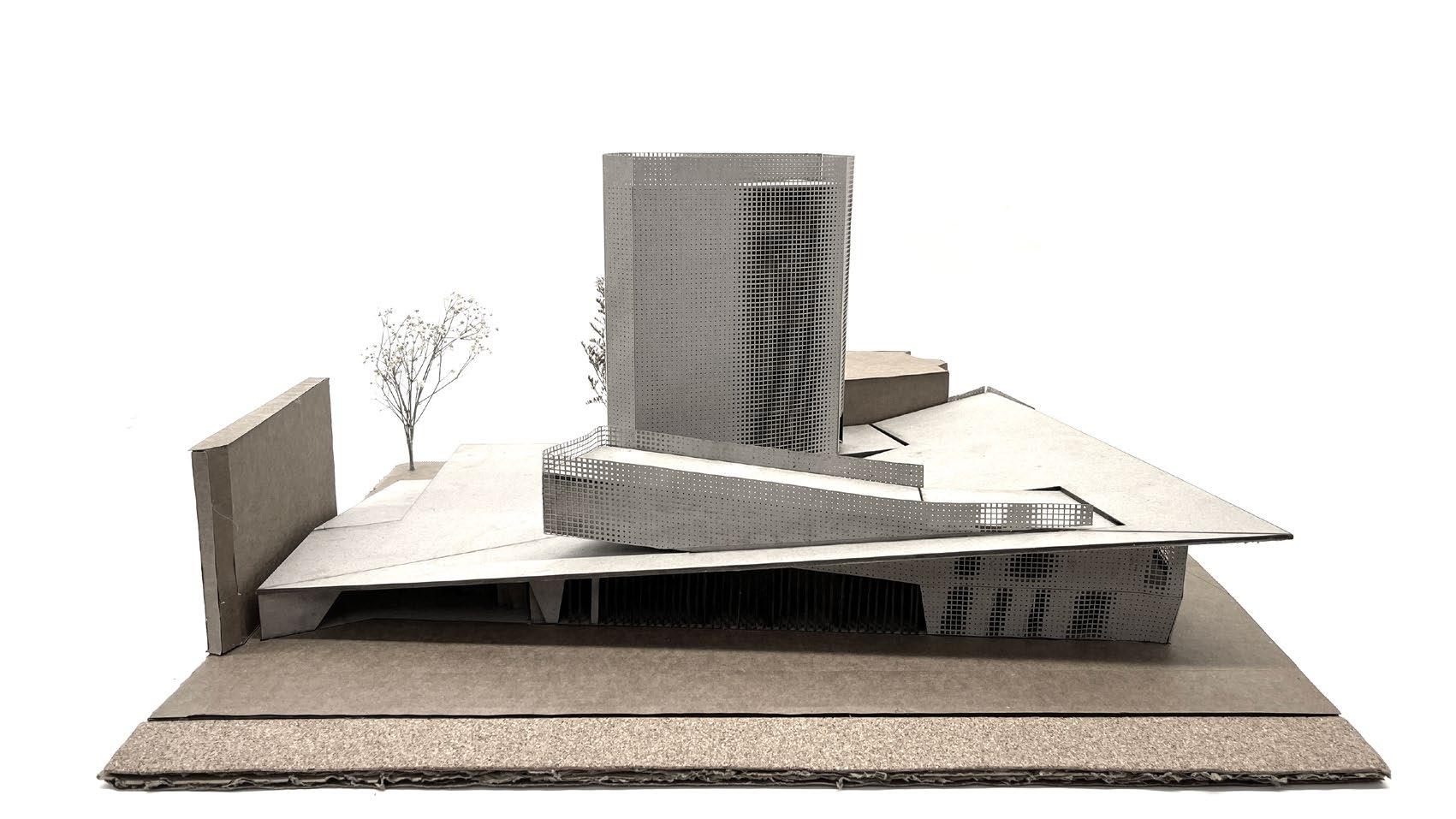
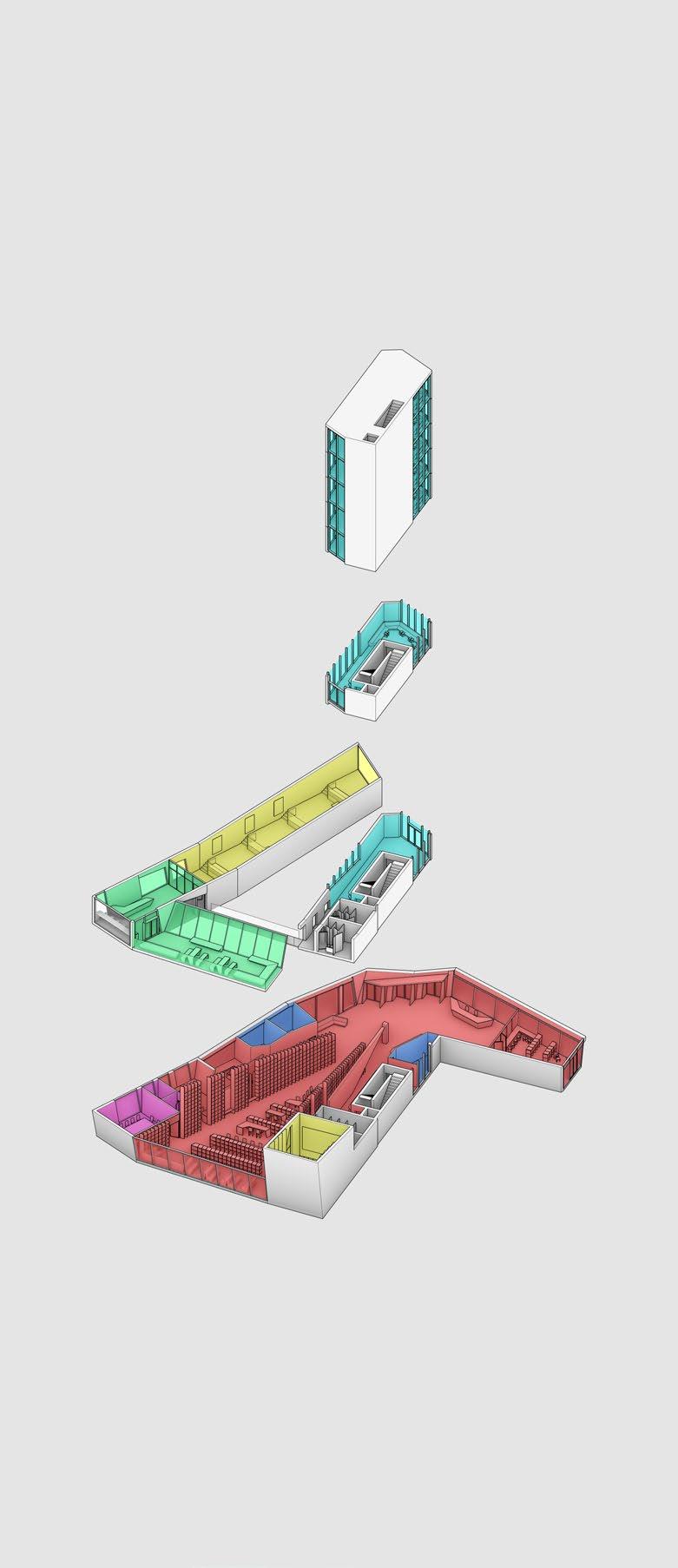
PROGRAMMATIC AXON
Main Reading Hall
Community Engagement
CIRCULATION
Stairs Administration Elevator
Green Roof Park Cafe Urban Flow
Conference Rooms Archive
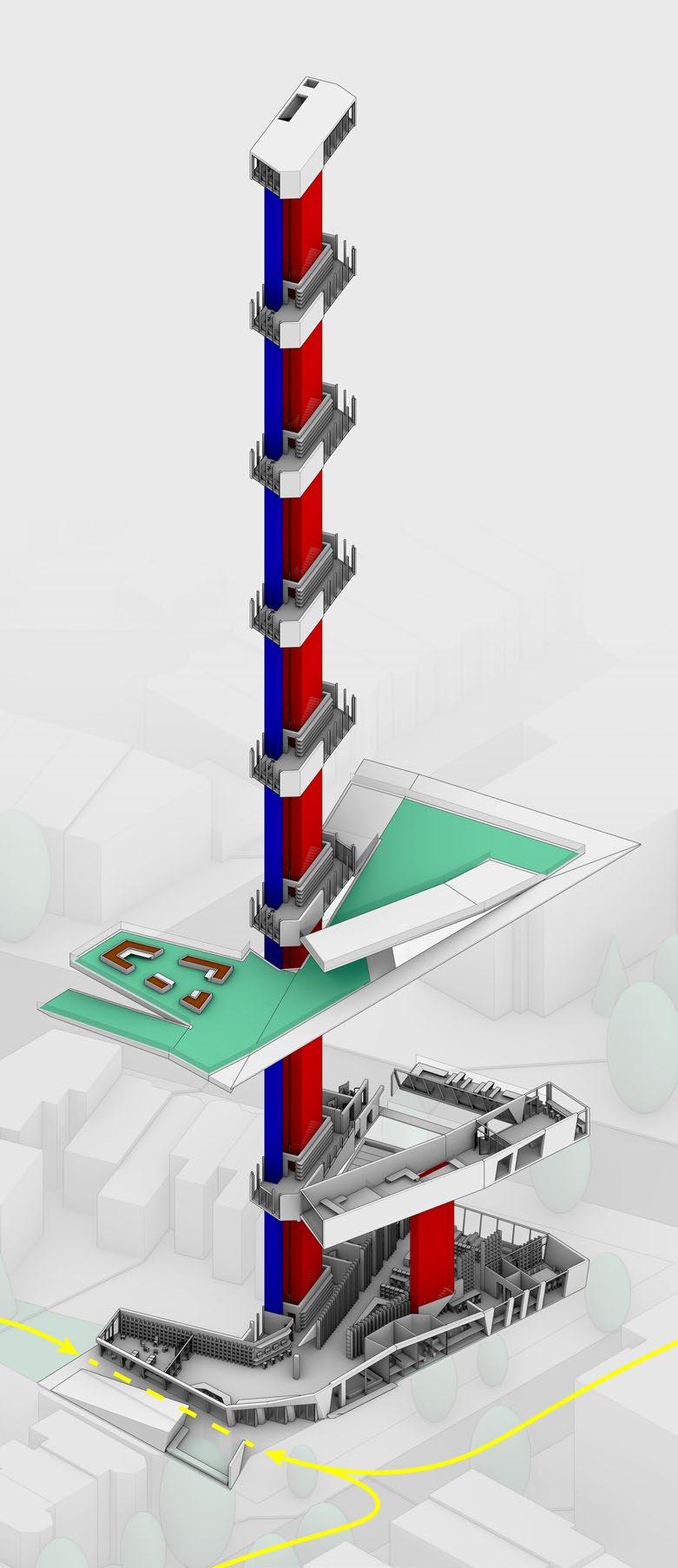
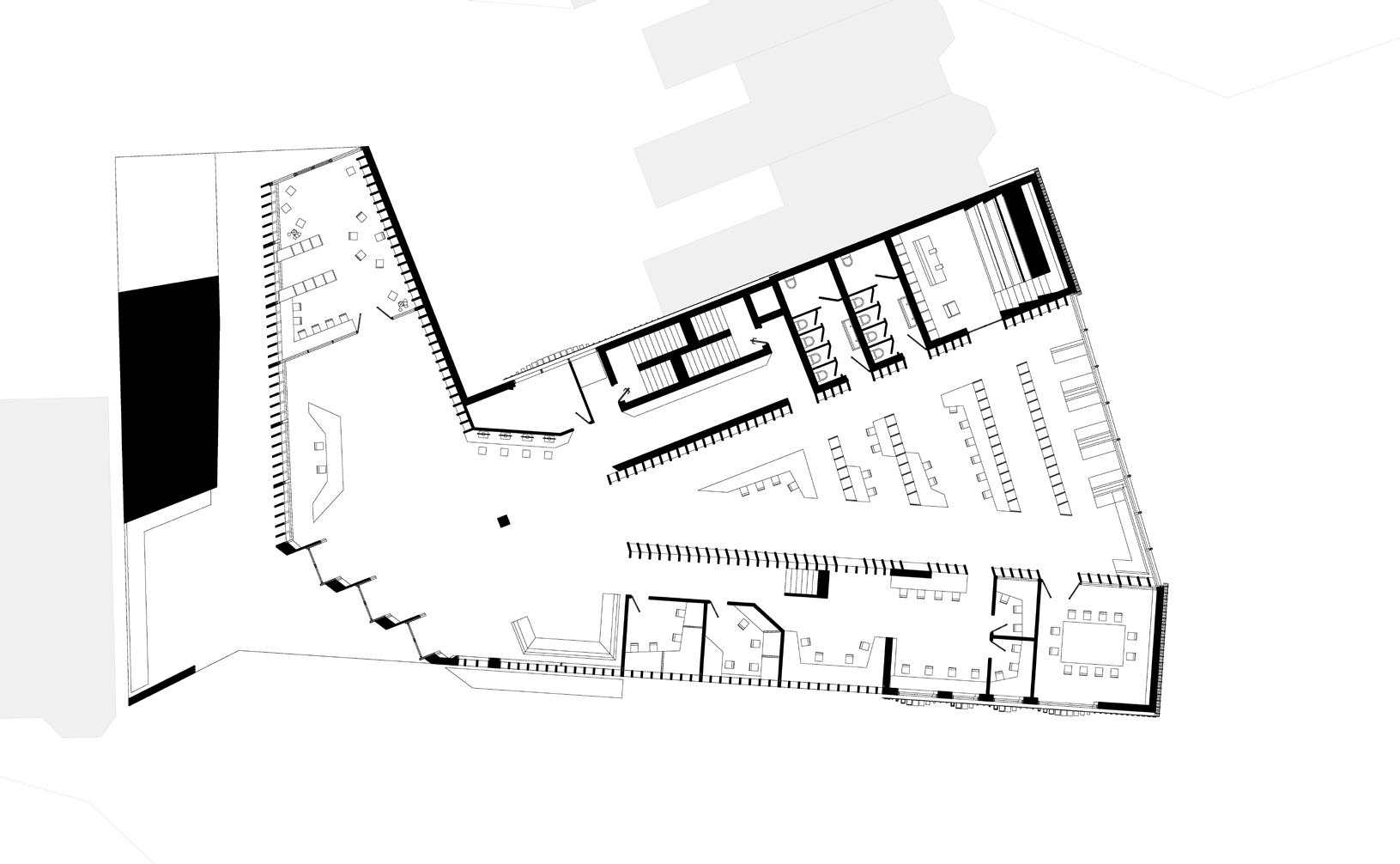
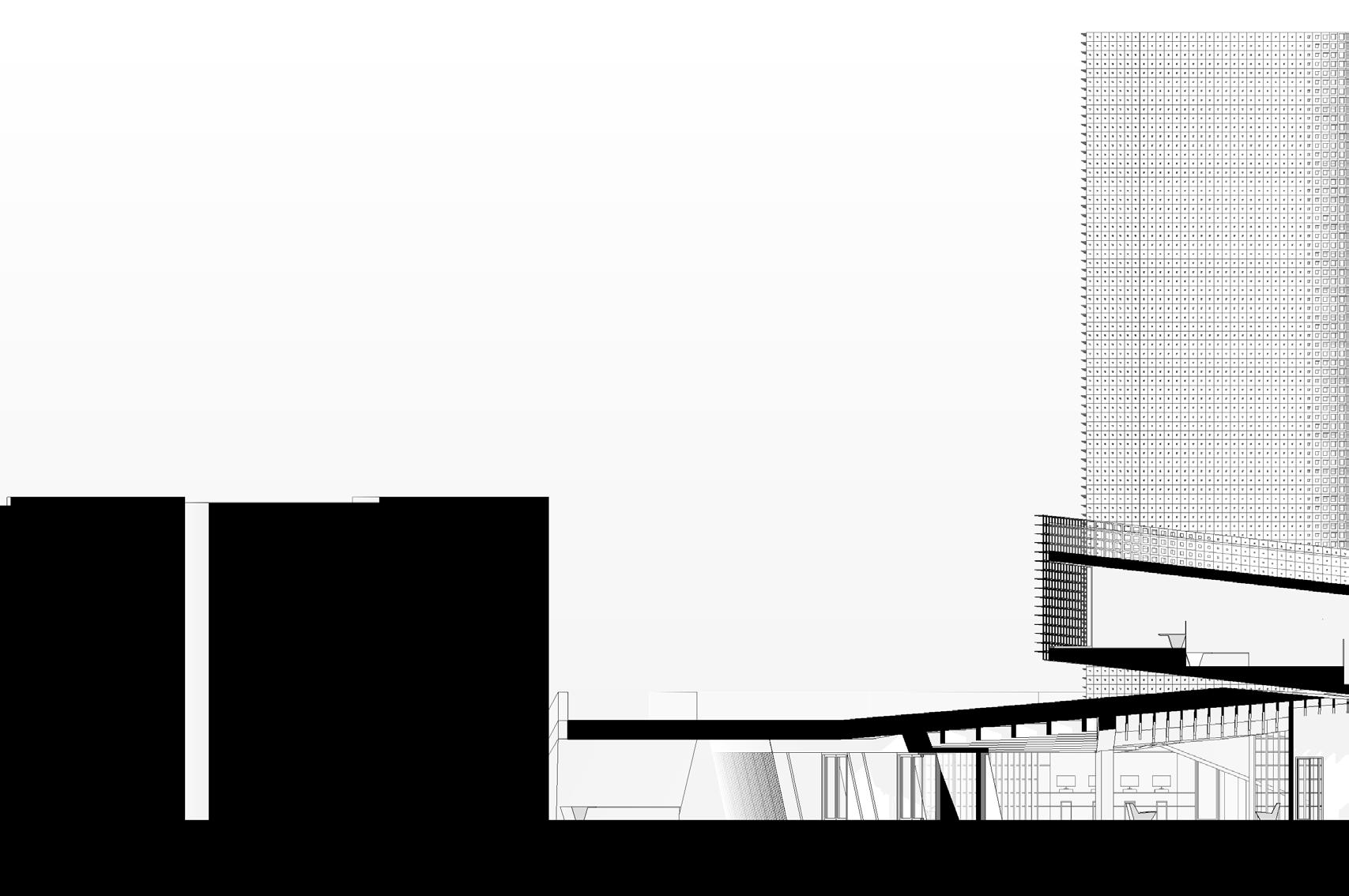
PLAN FL. 01
c. d. a. b.
PLAN FL. 02
c. Green Roof Entrance Cafe
Gallery Outdoor Deck Green Roof Library Archives Gallery
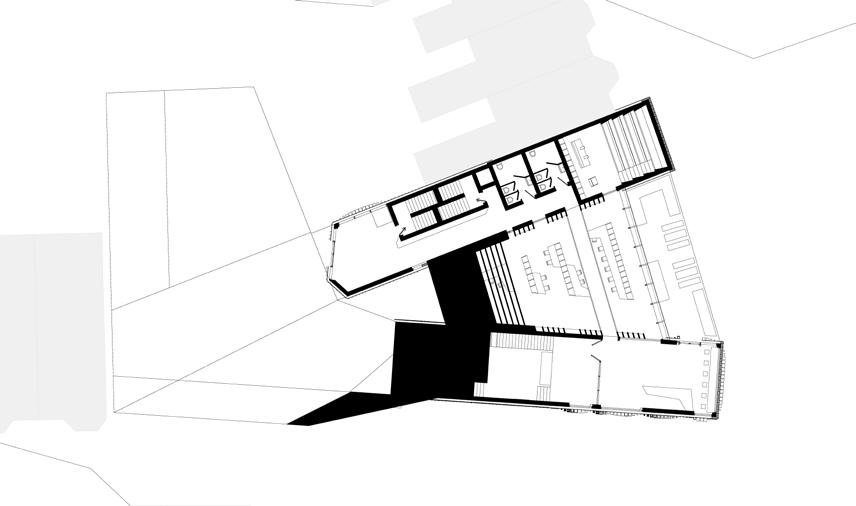
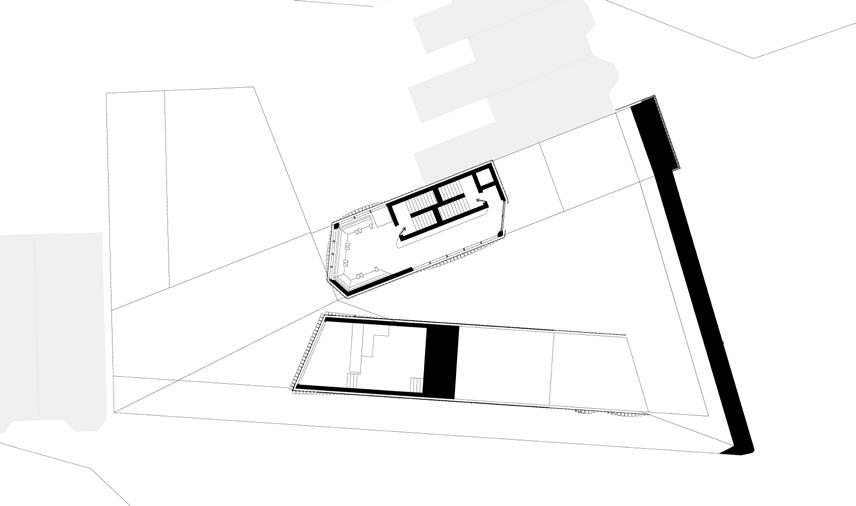
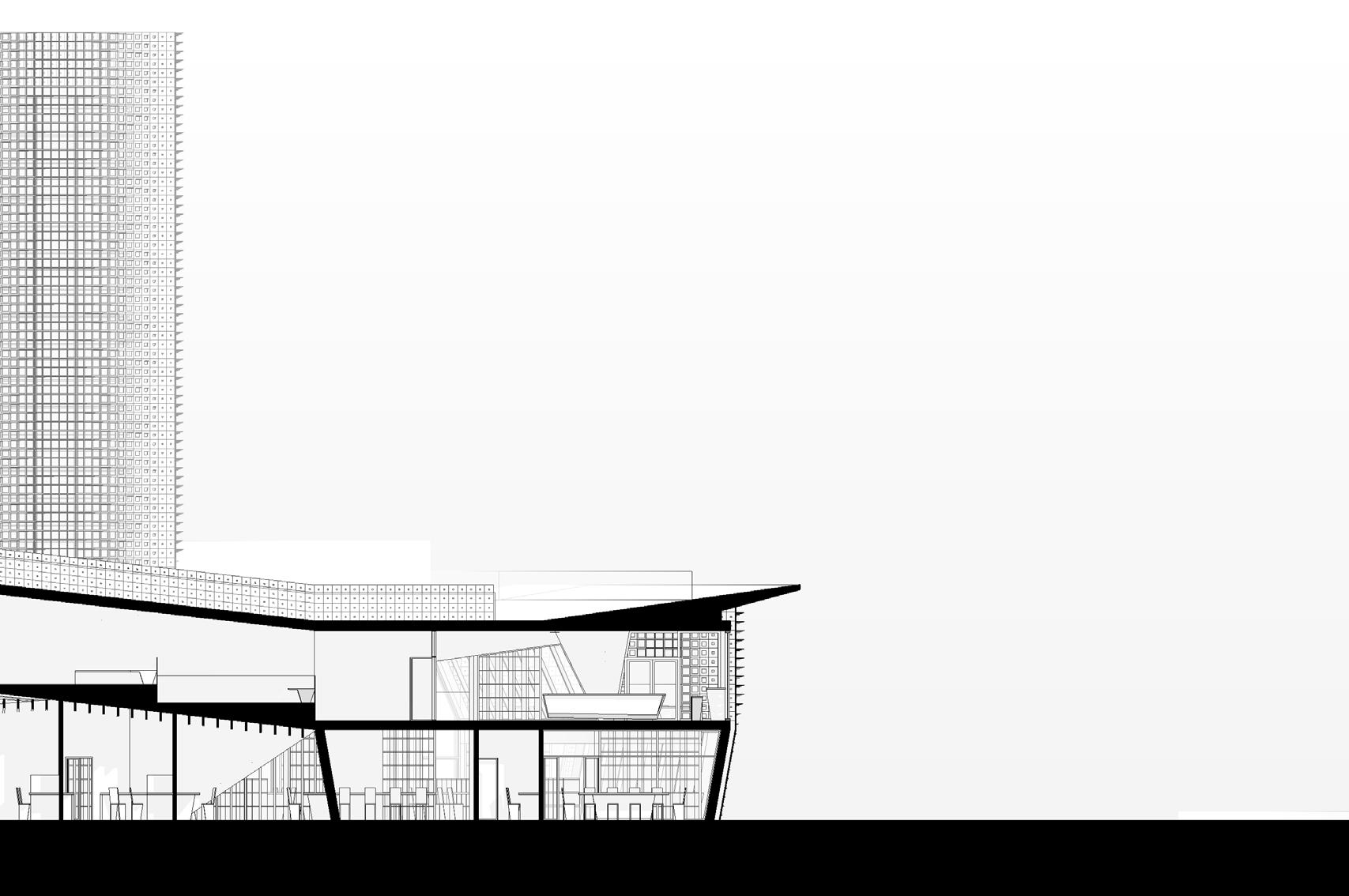
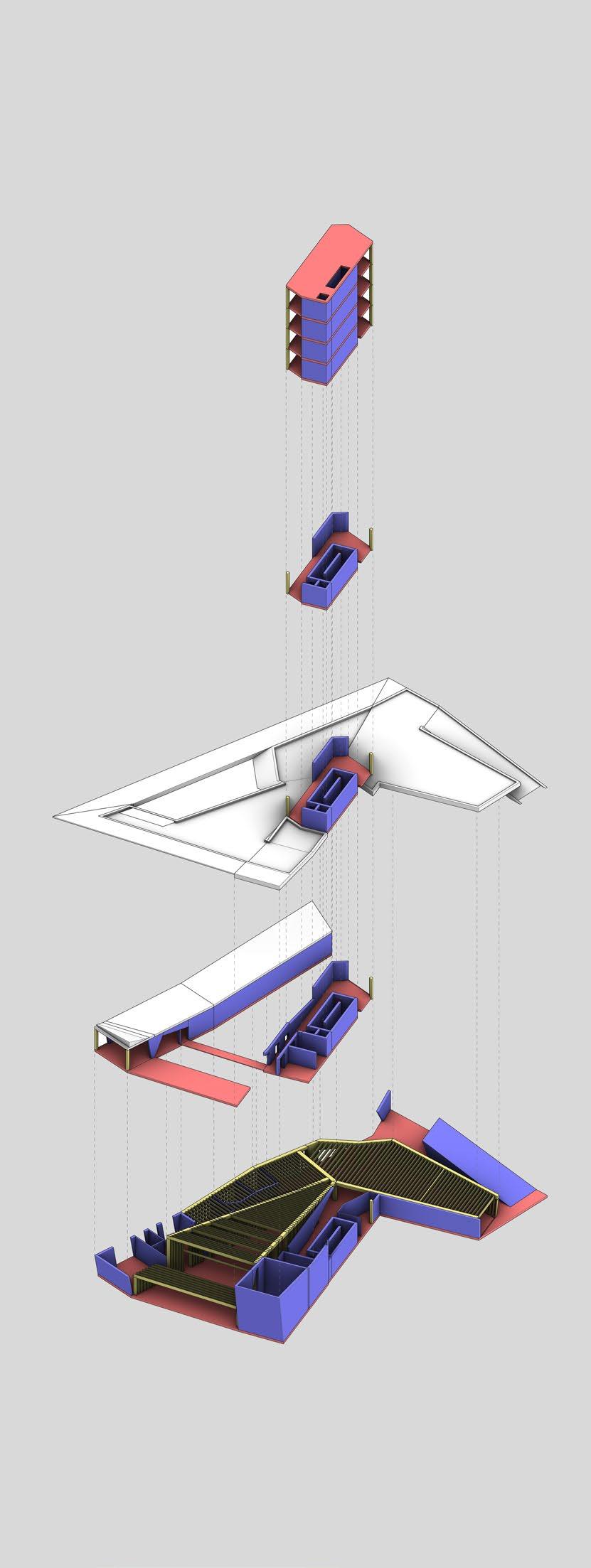
MATERIALITY
The green roof covers the entire extent of the building, expanding the amount of public outdoor space the site has to offer while increasing the capacity of the local community garden. This adjacency provides the community with an opportunity to learn about the life cycle of crops and produce while giving additional seats to prospective community garden participants. In addition, it helps improve the building’s thermal performance and run-off control.
This project envisions how mass timber can come together in an unconventional manner. By pushing materials to their limit, the project creates unique experiences within the interiors. In addition, the wood materials add visual depth and tactility to the surfaces. The two main structural elements of the building are GLULAM beams that create a rib-like structure in the main hall, and vertical CLT walls, used around the perimeter of the building and in the circulation core of the archive.
The result of our vision opens the library and its site to the public through many focal points, both physically and ephemerally. By creating opportunities for people to learn, socialize, discover and unwind, the library becomes a hub for the local community.
STRUCTURAL SYSTEMS
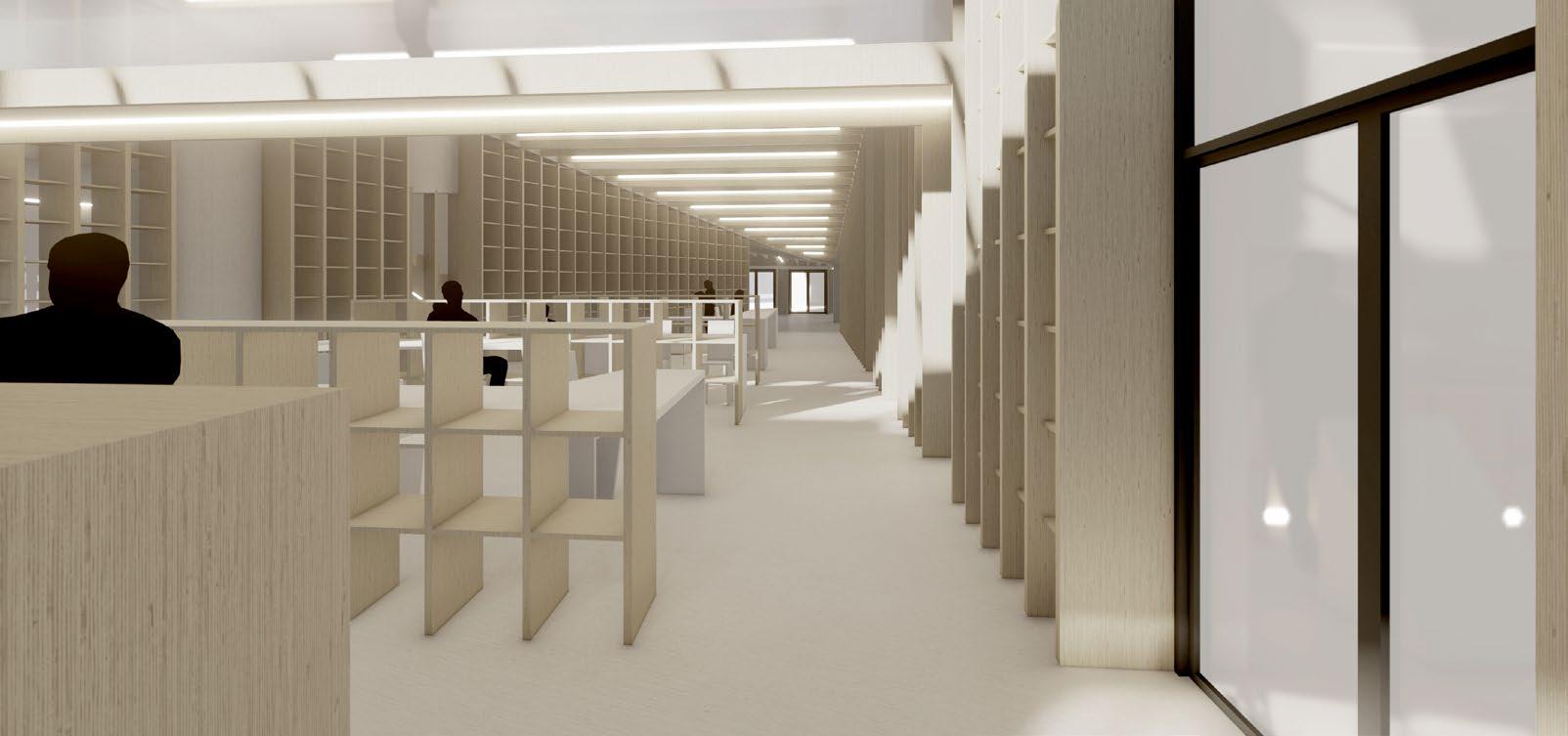
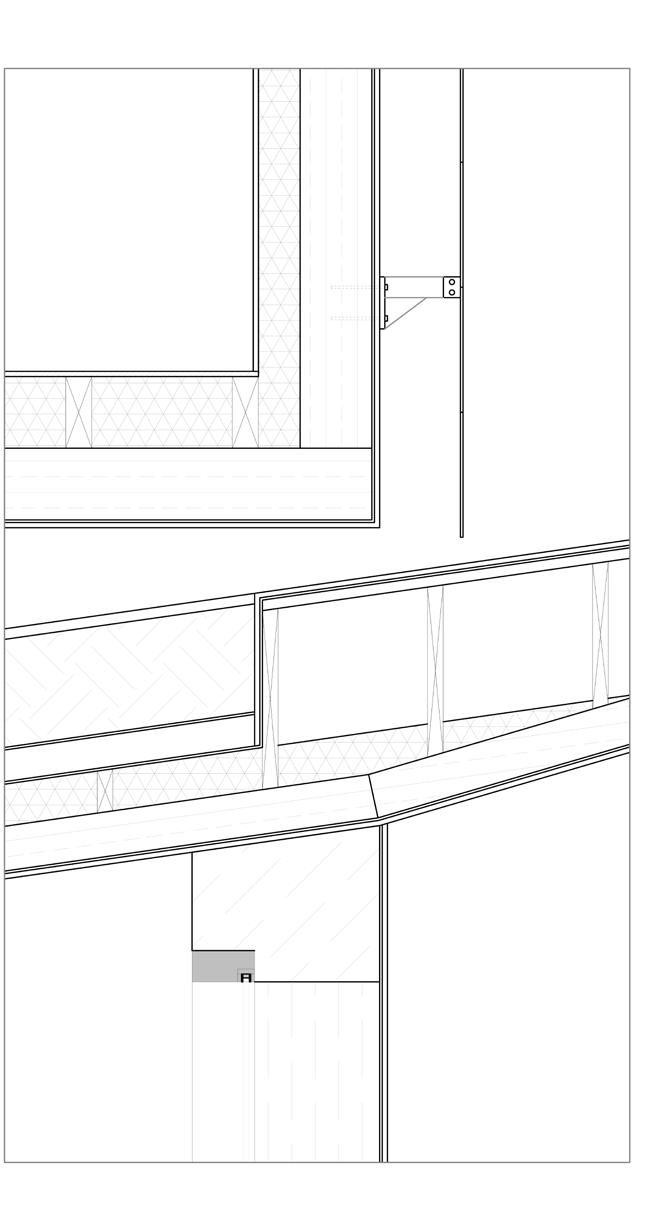
ROOF ASSEMBLY DETAIL
Connector Bracket
Perforated 1/4” Steel Facade
Engineered Hardwood Floor
Floor Joists 16” o/c
6 - 7/8” CLT Panel
1” Plywood Board
Roof Rafters 16” o/c
Rigid Insulation
4 - 1/8” CLT Panel
Glulam Girder
Aluminum Mullion
Exterior Cladding
Vapor Barrier
Glulam Column
Glazing
INLET TOWERS
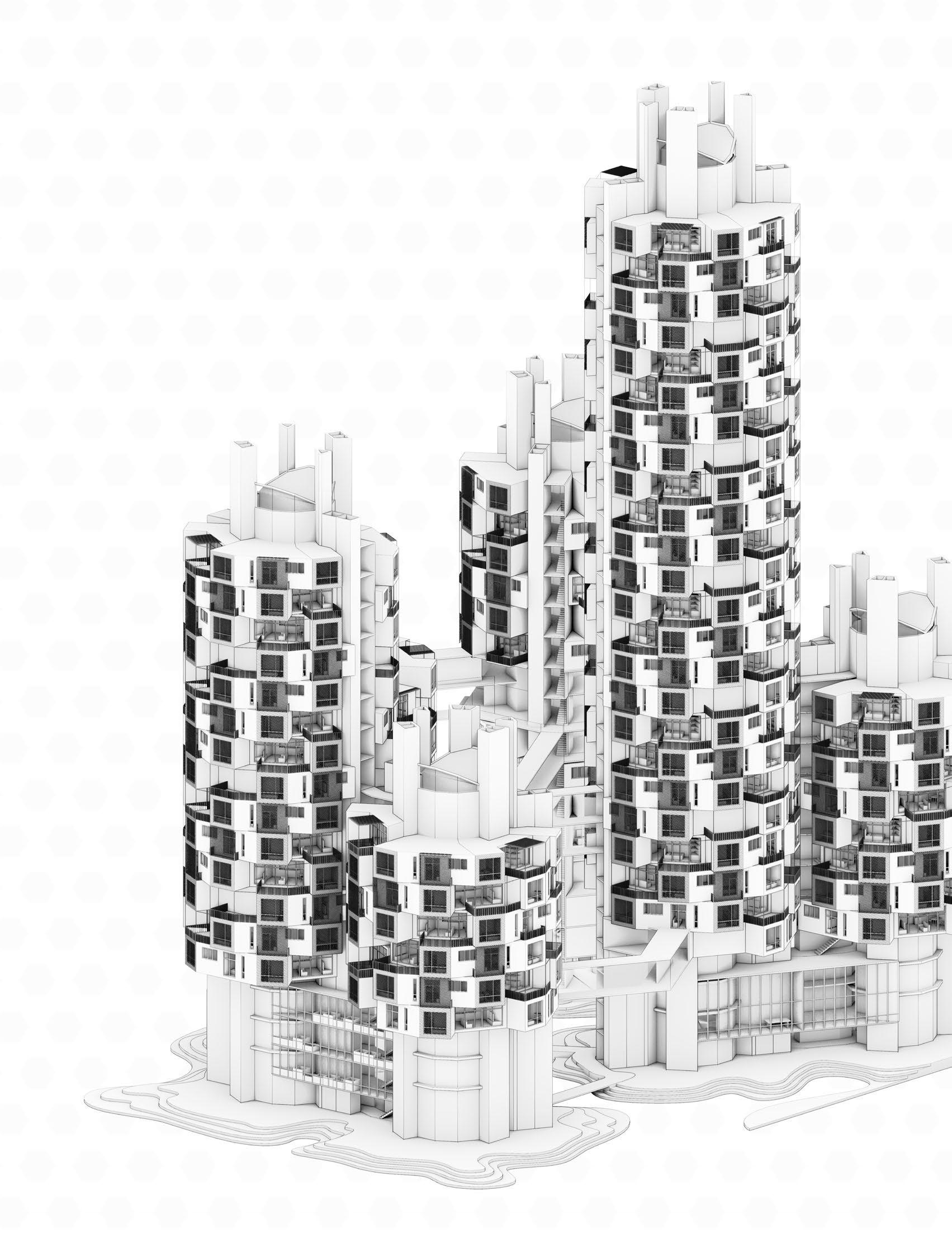
PROFESSOR:
Arta Yazdanseta & David Leven
STUDIO Design 02
DATE OF PROJECT: 05 - 09 - 2021
A THERMAL MACHINE
Situated in Eleventh Street Basin, the proposed project envisions a modular, affordable, housing complex, which pushes apartment square footage and site resources to its maximum potential. Due to the continuously changing climate of our planet Earth, the following concept integrates passive climate control measures and modest living within the core of its design language, lowering its carbon impact on the environment.
SITE LOCATION:
45th Ave, Long Island City, 11101
SITE SQUARE FOOTAGE:
90 000 Sq Ft
DESIGN ZONING CODE: N/A
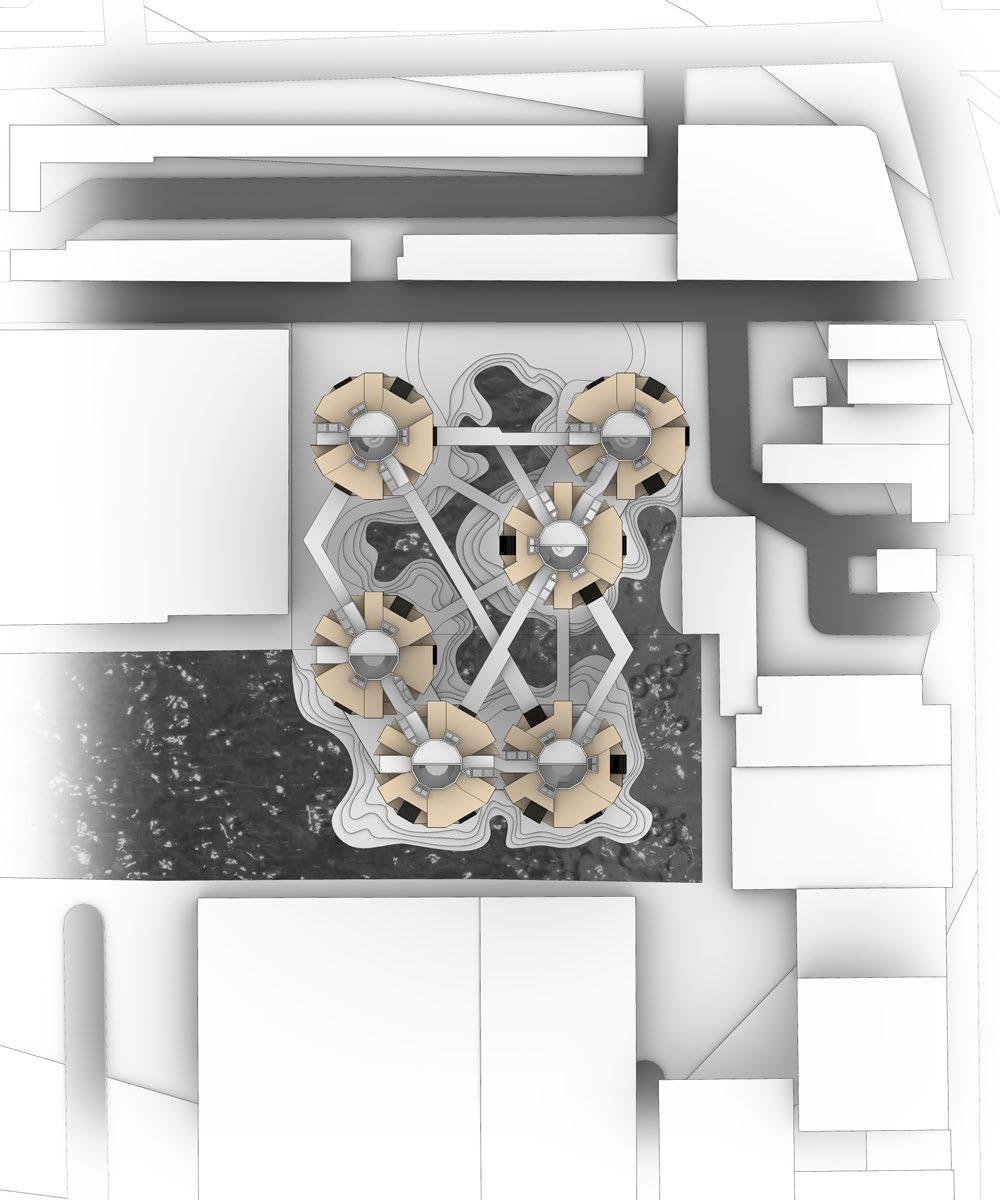
COOLING THROUGH DESIGN
Starting at the ground level, the extents of the projects utilize its available waterfront microclimate to create a public, recreational, cooling space, for everyone to enjoy. Tapping into the site’s climatic potential, the main structural elements of each building are fitted with thermal chimneys, connecting to every apartment unit for buoyancy driven climate control.
Each building has integrated mixed use programs within its compounds. They are not only extending the building’s functionality, but they are anticipated to generate high levels of thermal energy, increasing the efficiency of the buoyancy driven
thermal chimneys. The supplemental programs are composed of office spaces, sports and recreation areas and an interior garden and farm. With all of the programs tying into the structural thermal chimneys, the initial boost of buoyancy enhances the ventilating capacity of the residences above.
The residential units themselves are designed with offset overhangs, providing shading for apartment units beneath. To further control heat gains, the building is wrapped with a fin based facade. Each side of the building’s facade is optimized to its solar orientation to provide pleasant lighting conditions, while eliminating glare and excessive radiation.
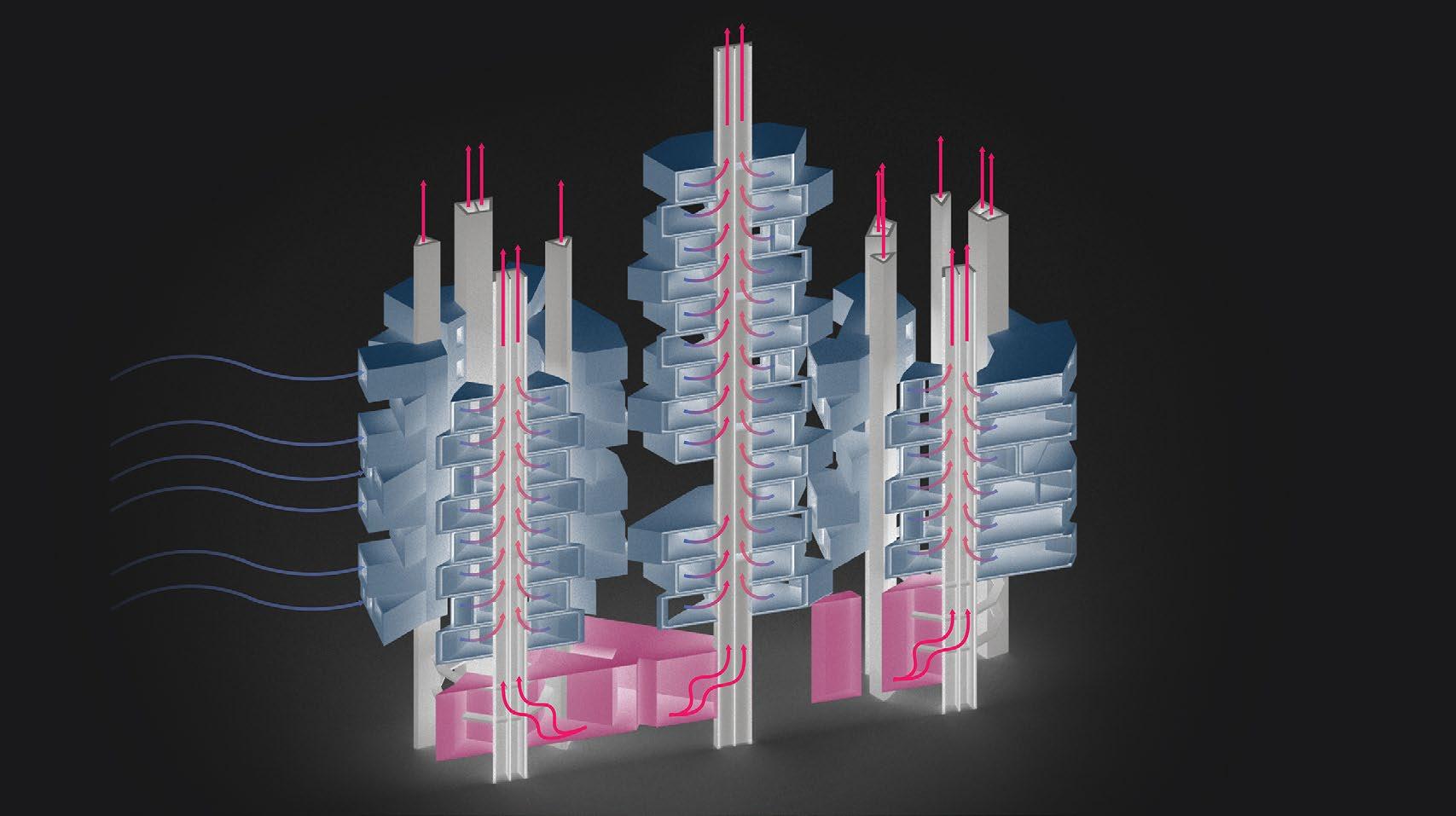
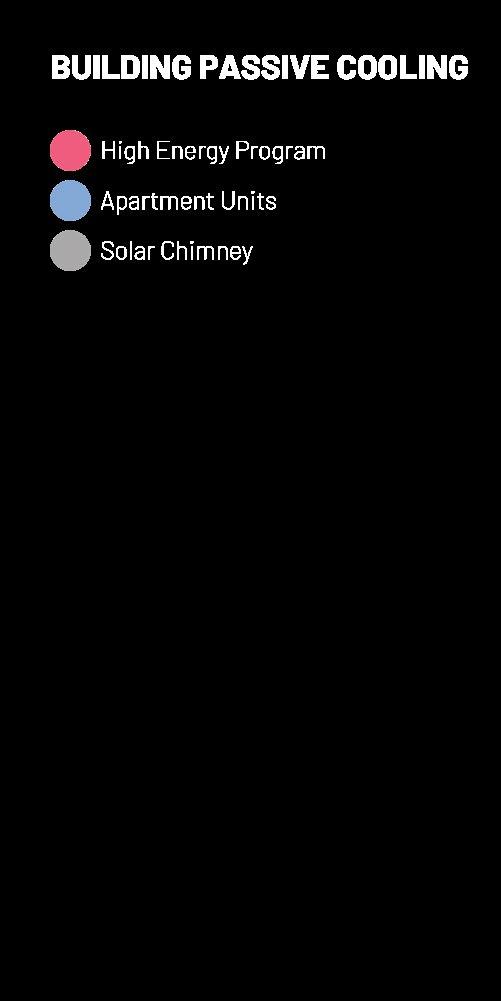
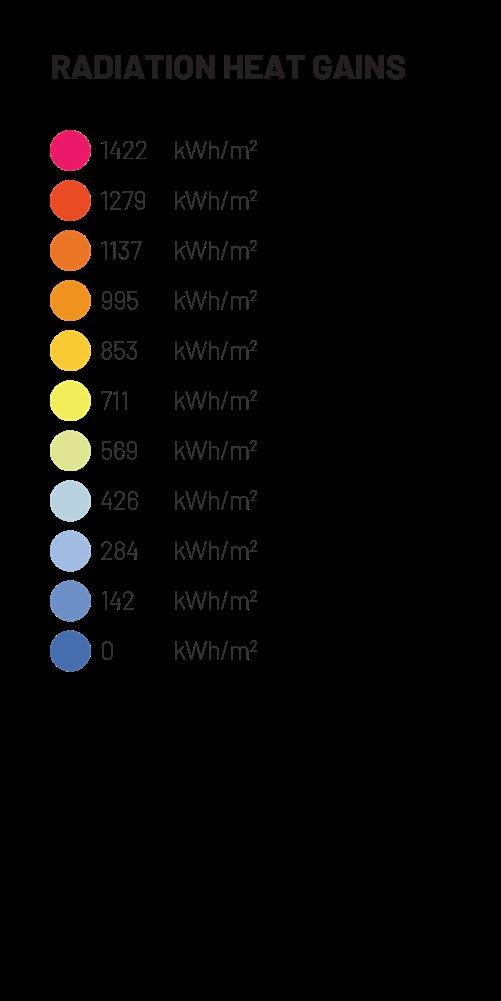
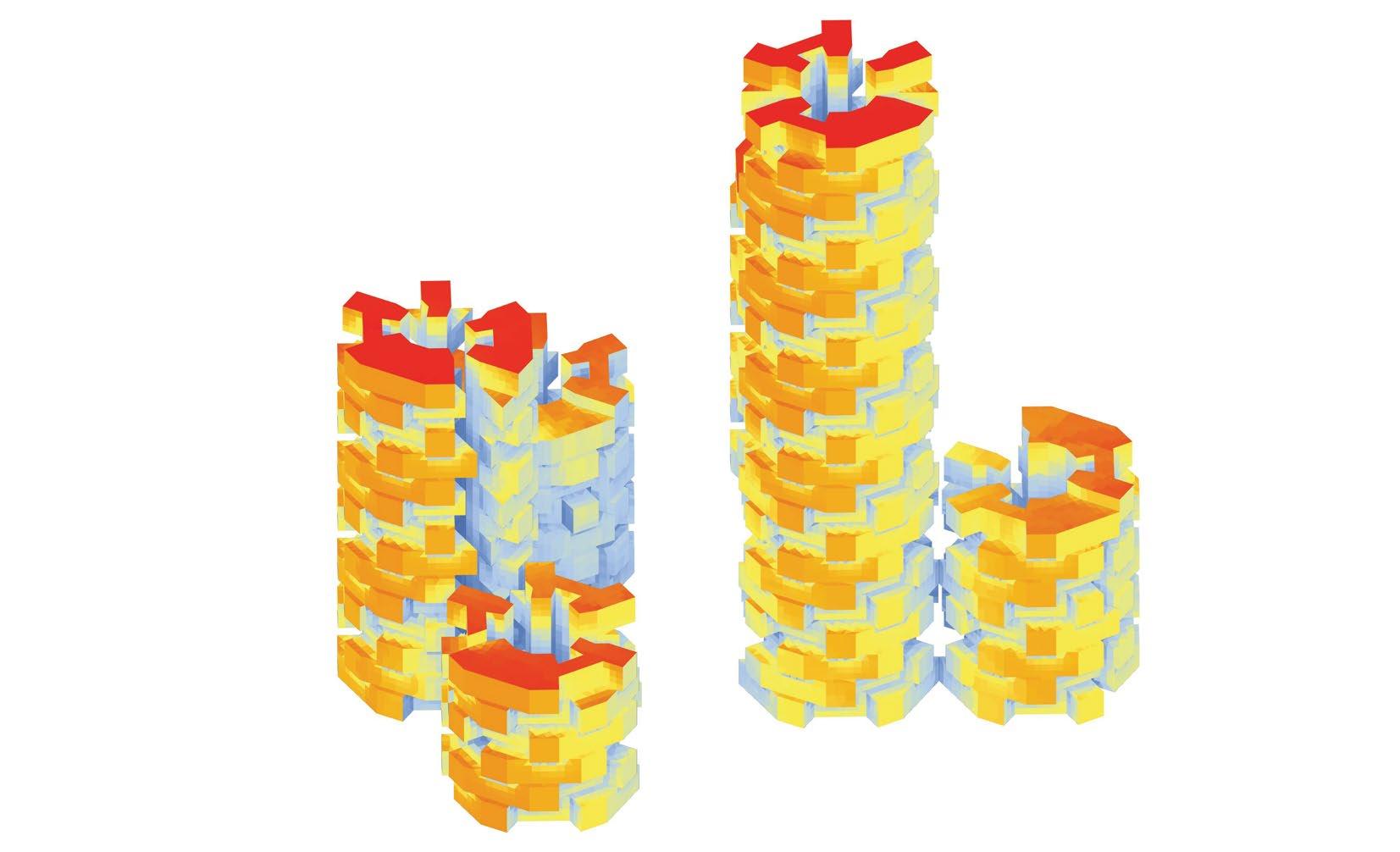
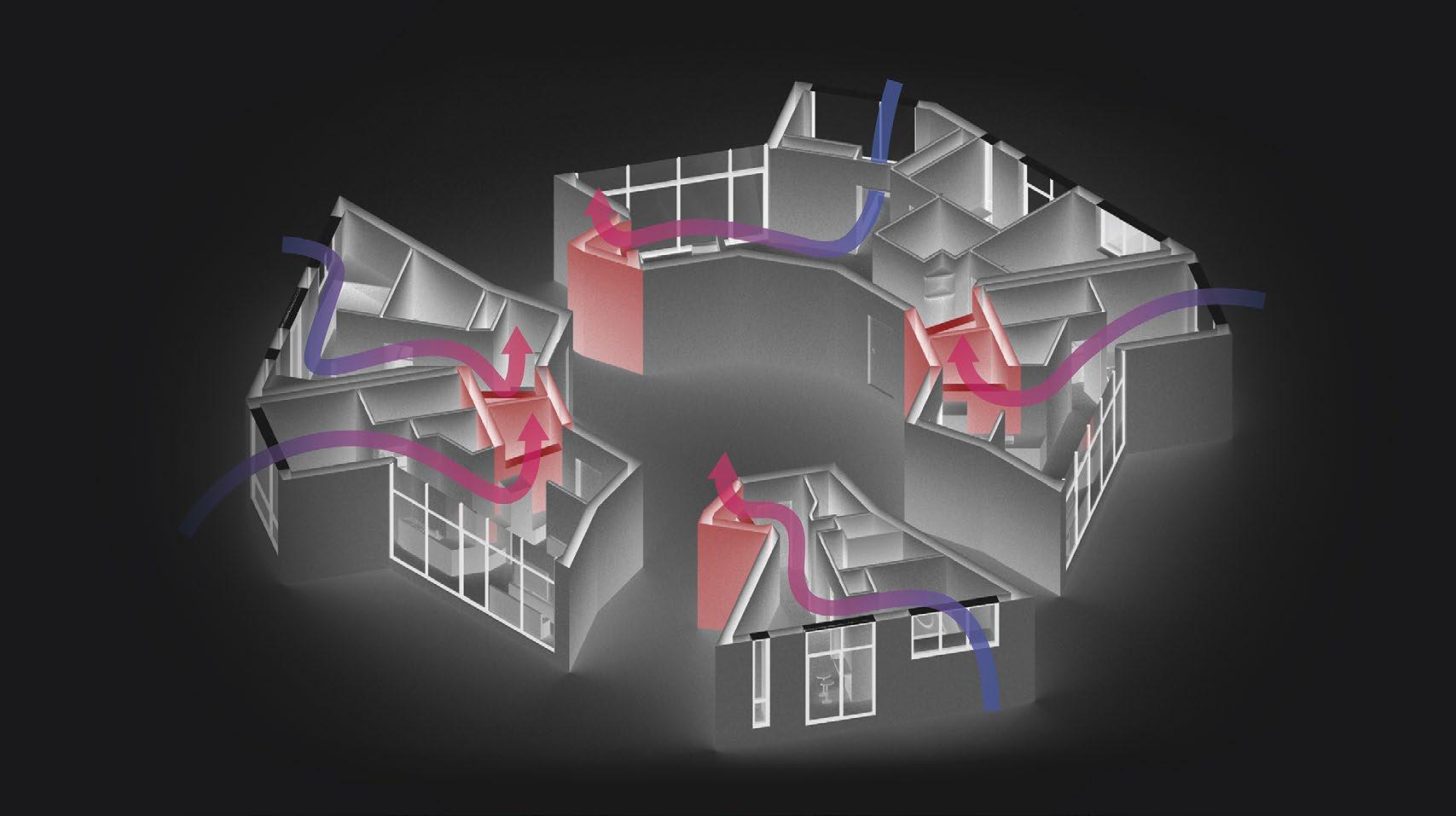
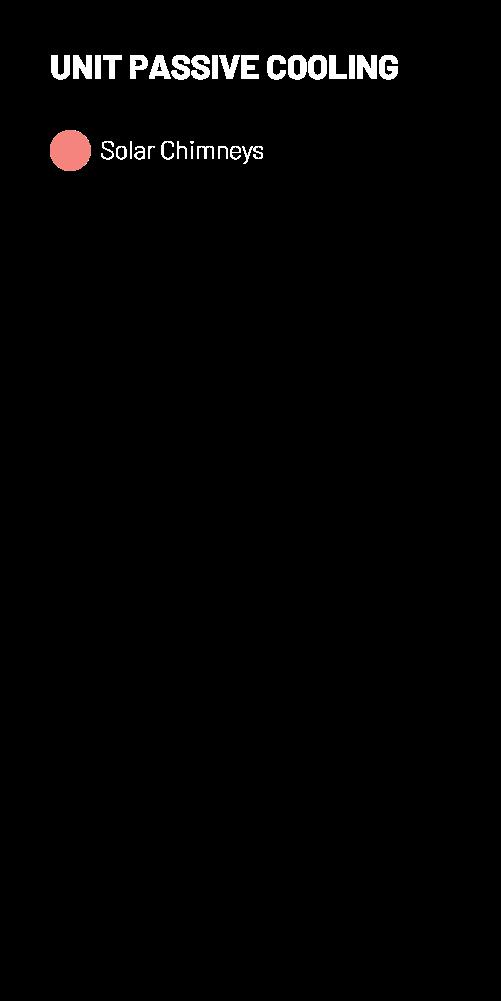
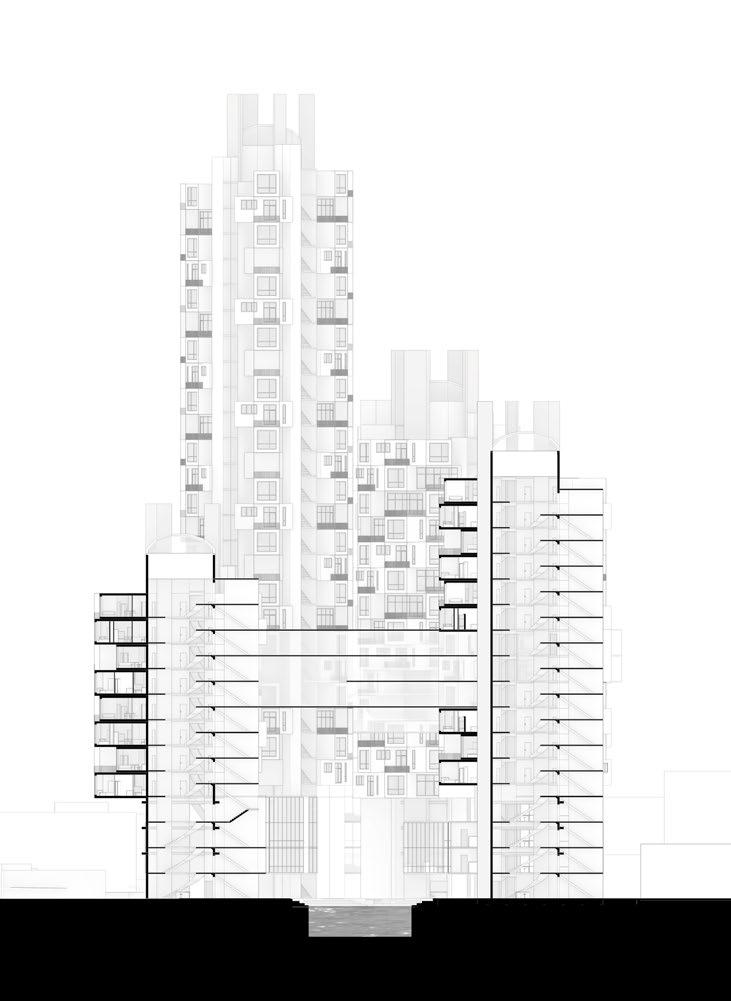
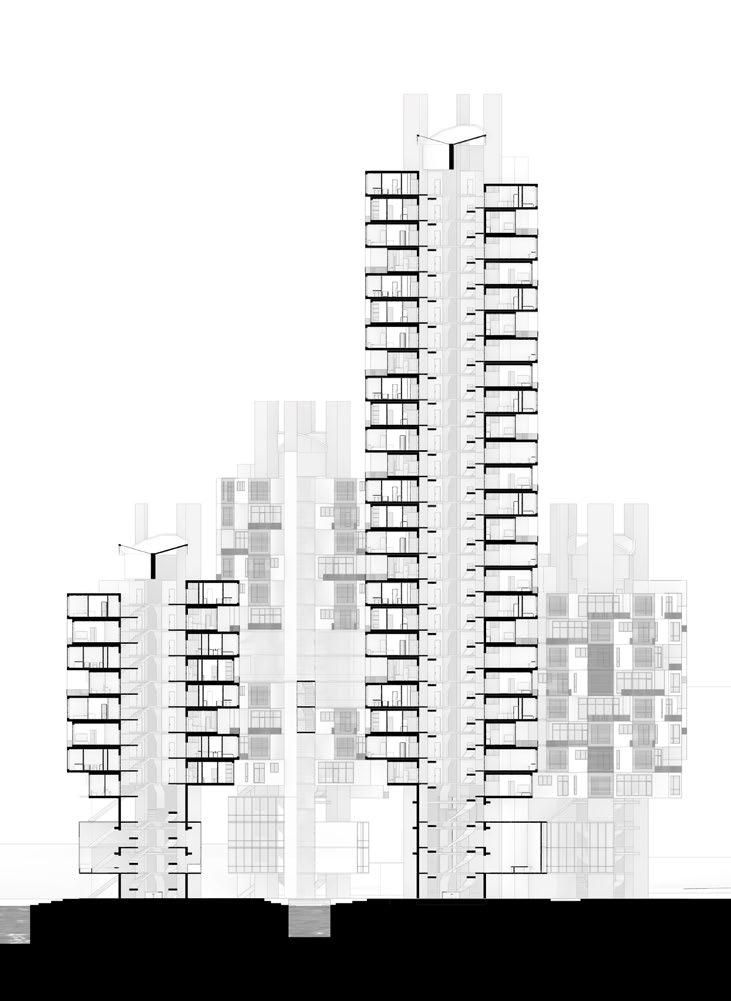
SPACE AND PROGRAM
The project itself is highly dynamic and interconnected, providing an intricate circulation on key levels of the building and the ground floor. The elevated passages are meant to enhance flow between each tower, while providing additional spaces for gathering and recreation.
The core structure would be constructed out of reinforced concrete, providing longer lifespan for the building, while improving the stability of the
landscaping scope of the project. In addition it provides a substantial amount of support for the residential modules. The modular apartment units are constructed out of mass timber, offsetting the embodied carbon cost of the concrete while supporting their own structure. In combination with passive cooling, this proposal is meant to serve as a guide to build better towards resiliency and sustainability.
SECTION AA
SECTION BB
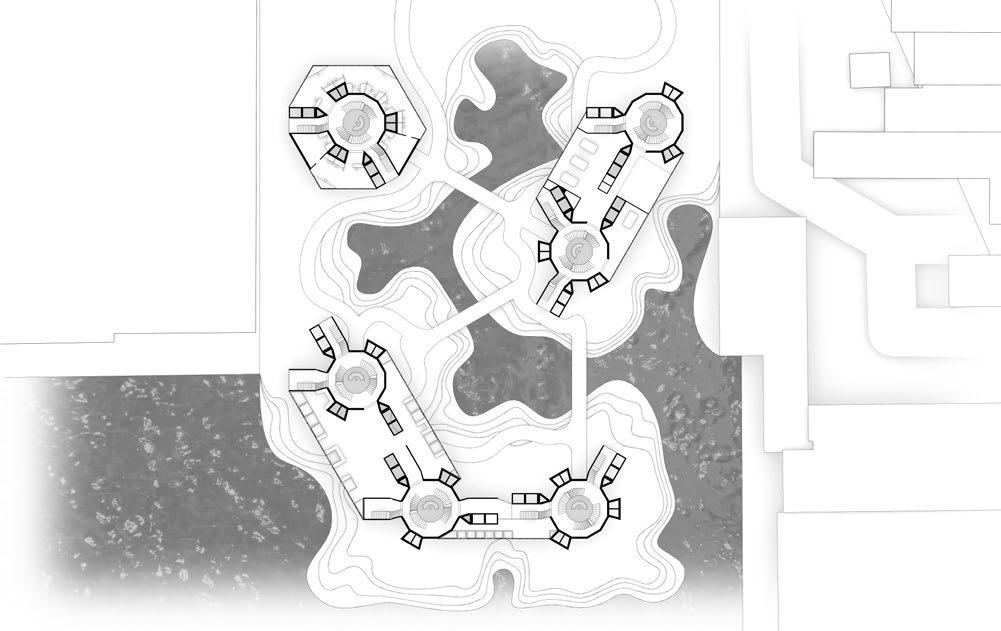
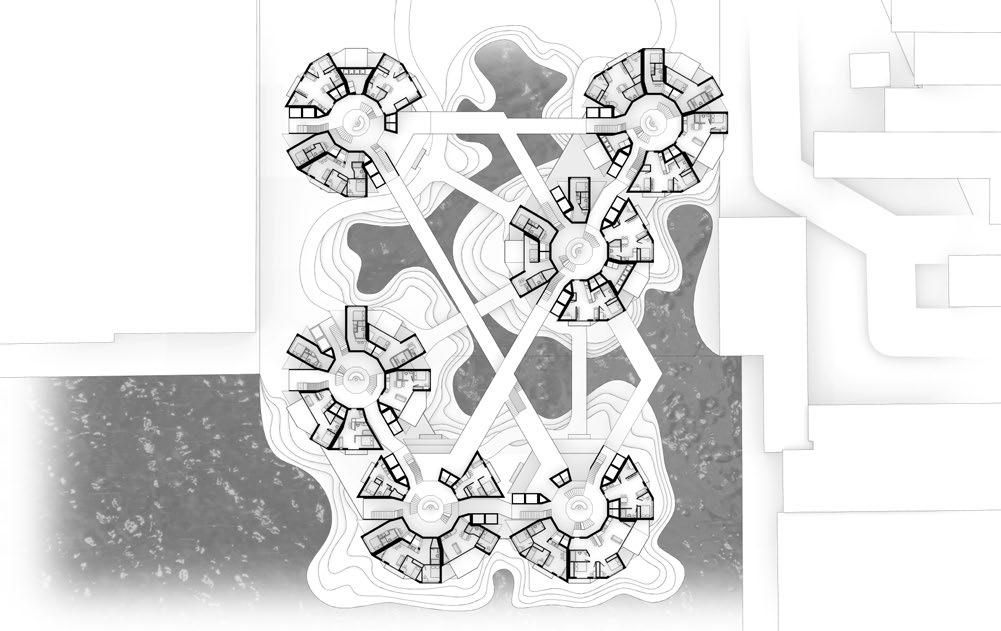
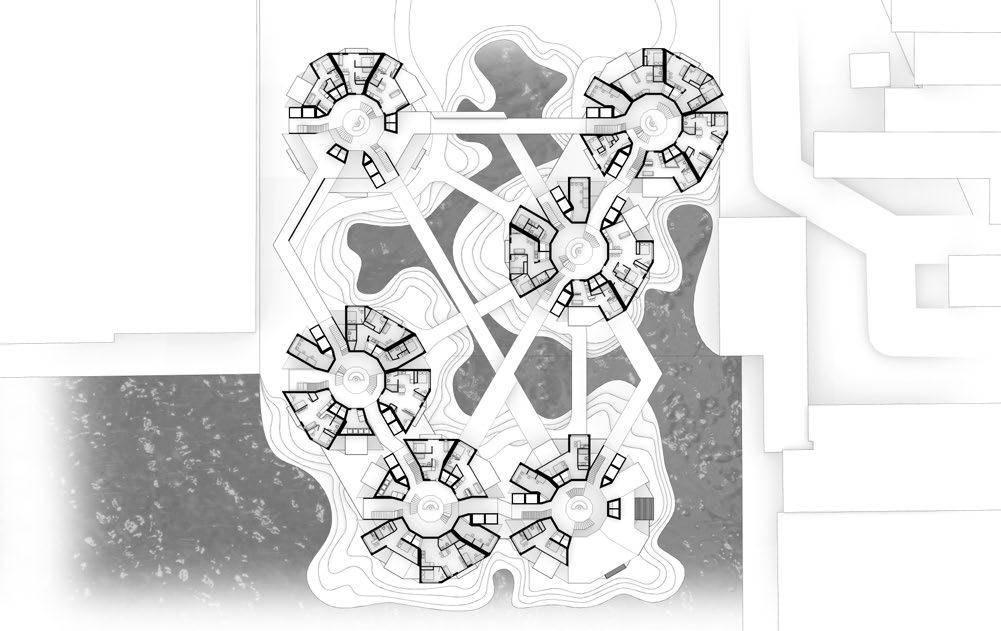
PLAN FL. 00
Office Spaces
Gym / Recreation
Indoor Garden
PLAN FL. 07
Residences
Connection Bridges
Laundry Room
PLAN FL. 09
Residences
Connection Bridges
Laundry Room
Working Modules
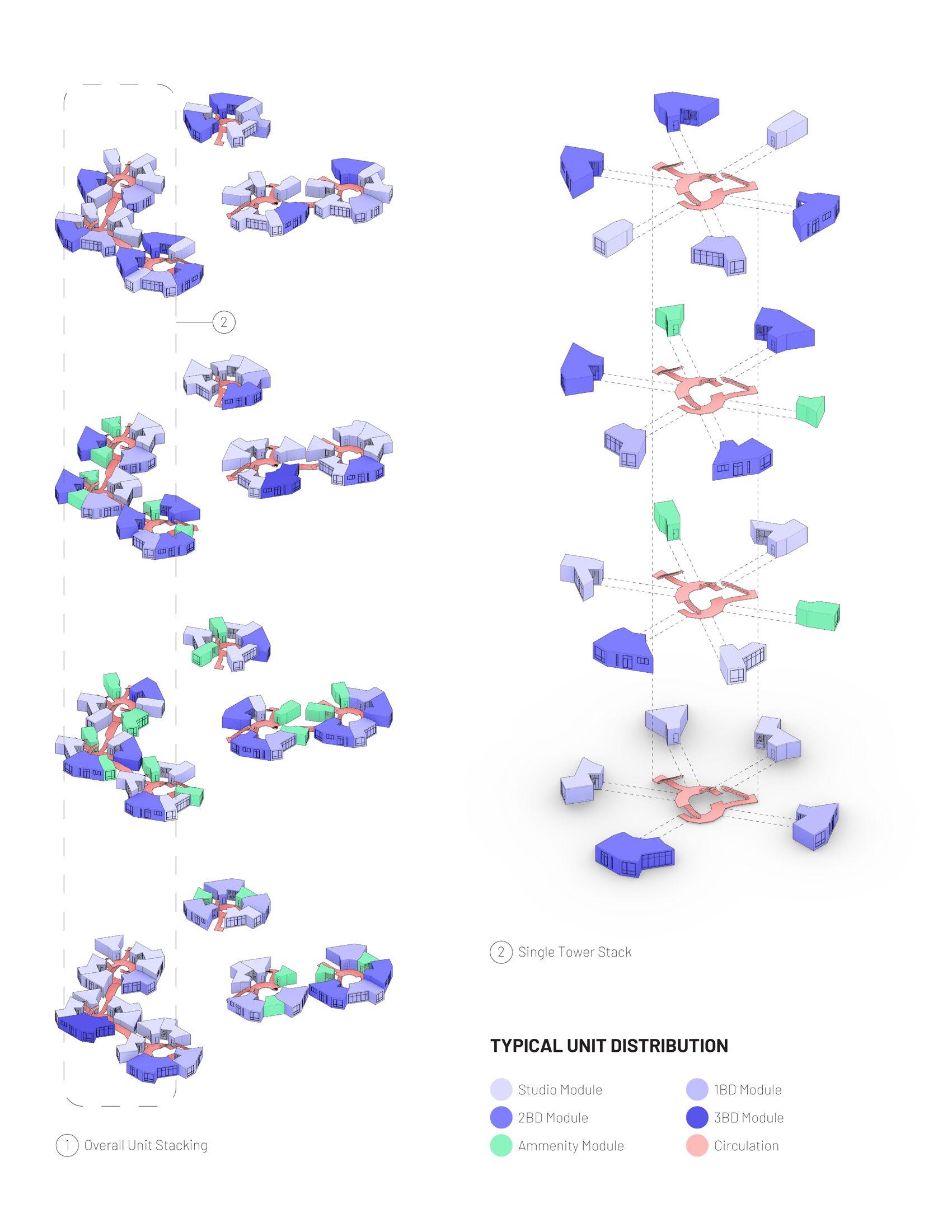
MODULE AGGREGATION
The building itself is influenced by the Japanese Metabolism movement, specifically by Kisho Kurokawa’s Nakagin Capsule Tower. The modular apartment units attach to the main structure of each tower, allowing for a streamlined construction process, while enhancing the quality of each unit, as the assembly takes place in a controlled environment. The end product is composed of a rich typology of unit types, ranging from studio to 3 bedroom apartments.
The units are highly optimized, providing modest but essential functions of an apartment, while having a small footprint on square footage. To compensate for the smaller nature of the apartment units, some modules have been
designated for communal purposes, expanding living spaces of the residents beyond the unit, providing amenities such as laundry and shared working spaces.
Furthermore, the micro nature of each unit is meant to promote modest living for its residents, without the sacrifice of quality and affordability. Together with the amenities package, the apartment complex fulfills essential housing needs while providing convenience and additional spaces beyond the residential unit. It becomes a project which promotes community, sustainability and prosperity, enhancing lives within the internal community and the rest of the neighborhood.
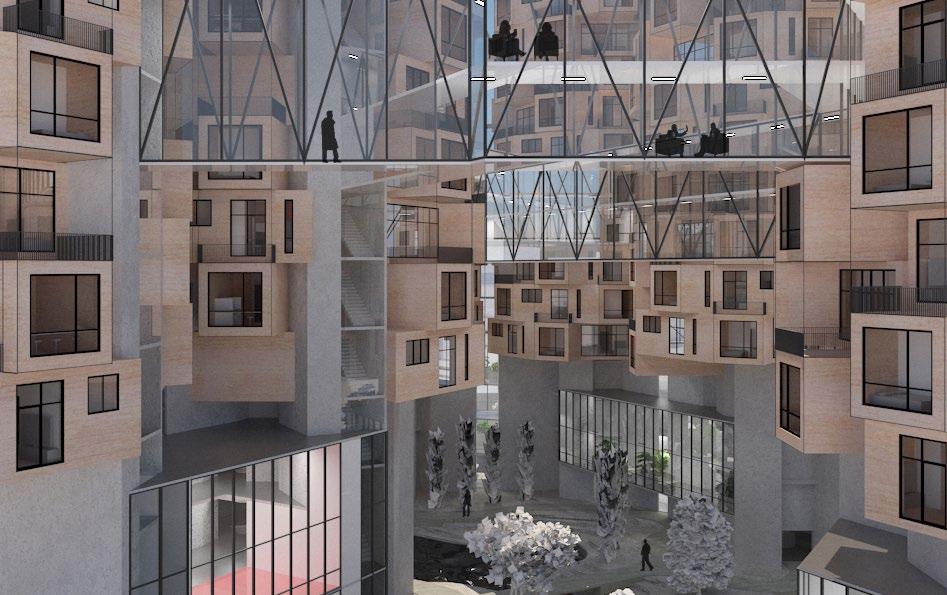
BLOCK CITY
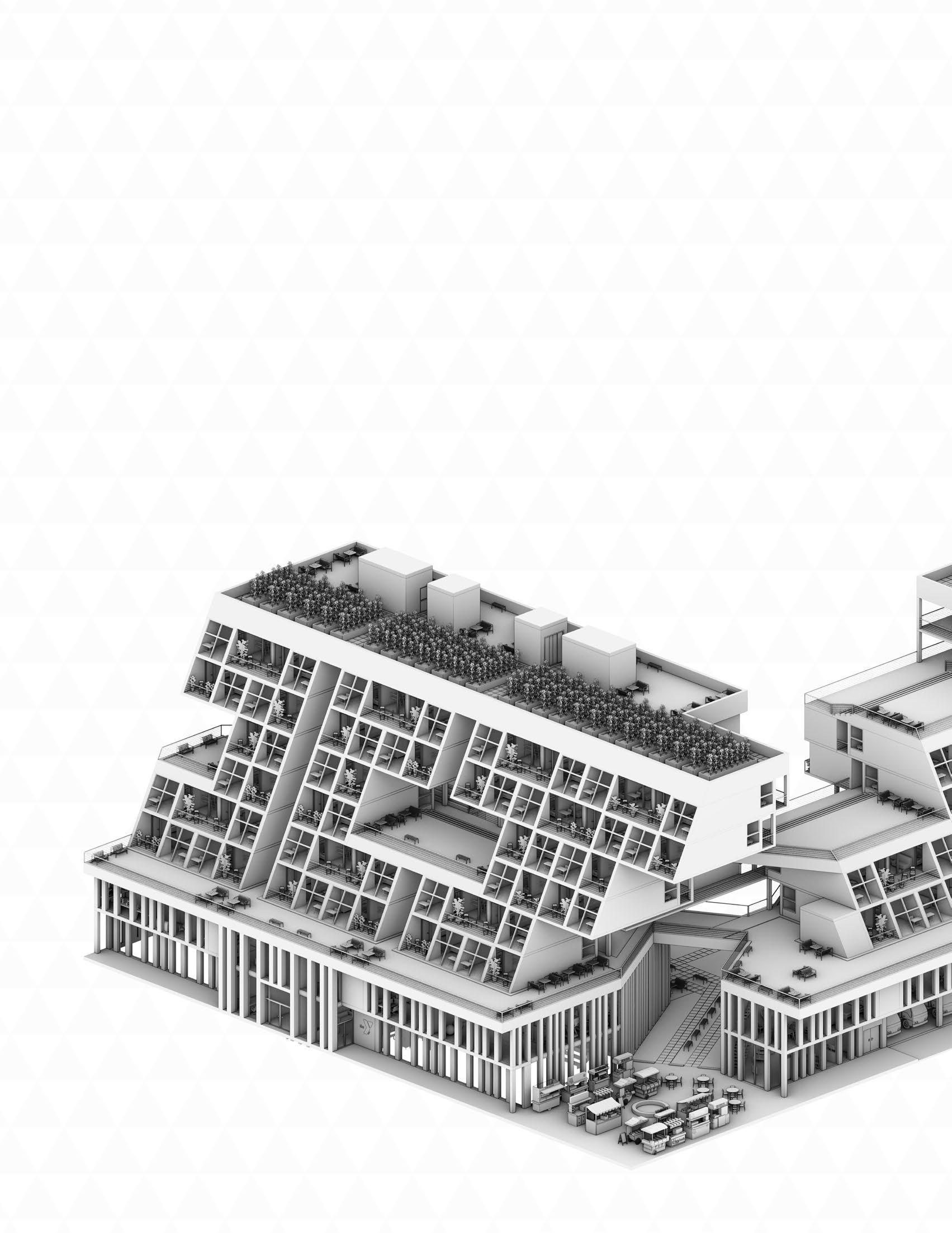
PROFESSOR:
Nina Rappaport & Stav Dror
STUDIO
Design 05
DATE OF PROJECT: 12 - 12 - 2022
INNOVATION ASTORIA
Located at the intersection of 36th Avenue and 38th Street in Astoria, this proposal envisions an alternative approach aligned with the Innovation Queens Development. Rather than prioritizing maximum profits, it focuses on improving urban life and providing affordable housing for local residents. To create a dynamic, interconnected building, intertwining programs enhance fluidity within and beyond its compounds.
Through exposure to the neighborhood and interviews with stakeholders, I gained insight into the community’s inner dynamics. This investigation
SITE LOCATION:
36-01 36th Ave, Queens, 11106
SITE SQUARE FOOTAGE:
48 500 Sq Ft
DESIGN ZONING CODE: R - 6a
informed the selection of programs that complement local needs and guided the building’s design strategy.
The building integrates solar analysis, environmental conditions, and input from residents, business owners, and city officials. Cross-referencing data informed solutions for solar heat gains, breaks in the grid, and economic synergy. Using the sun as a carving tool, the design creates public, semi-public, and private spaces with calibrated conditions.
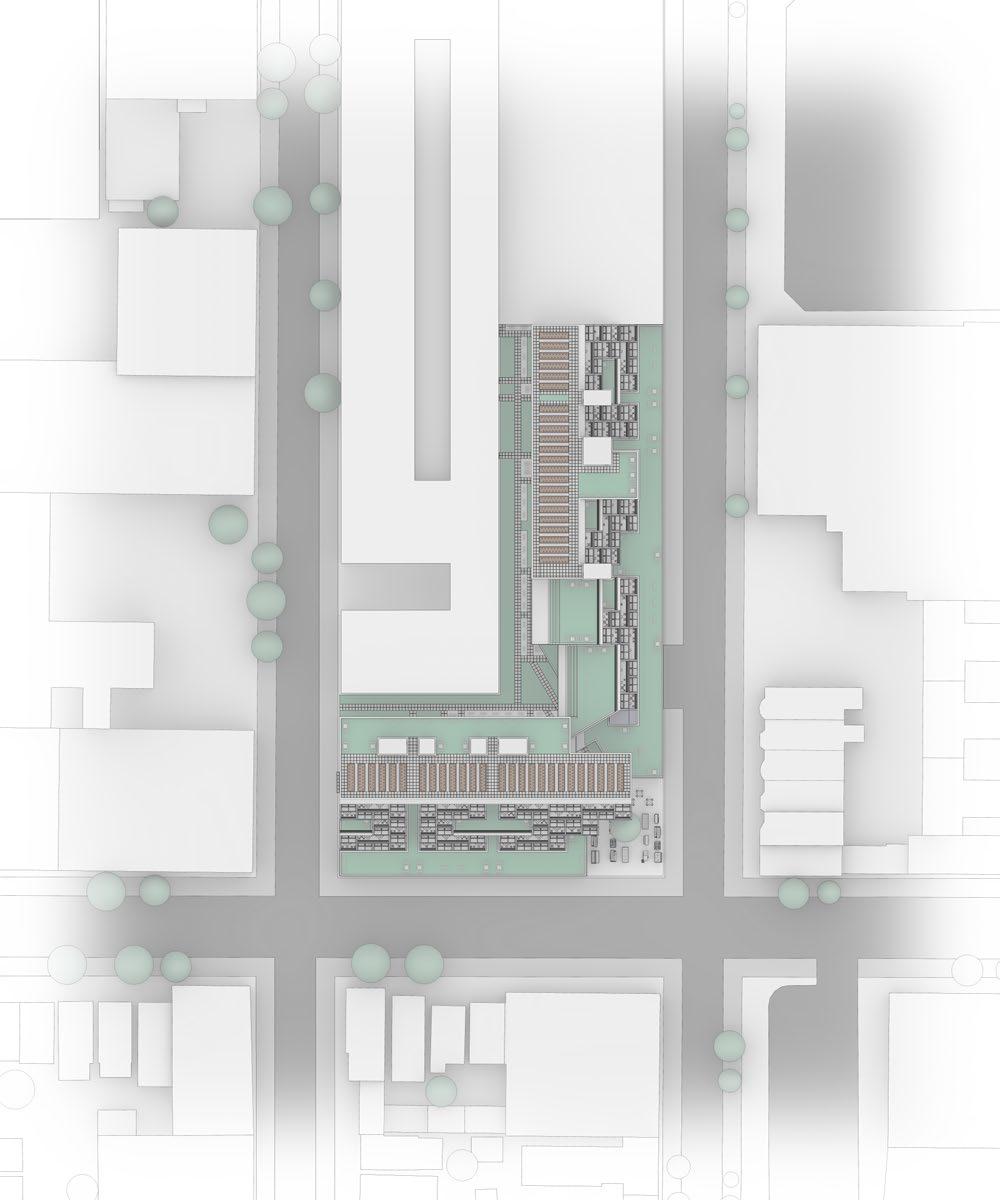
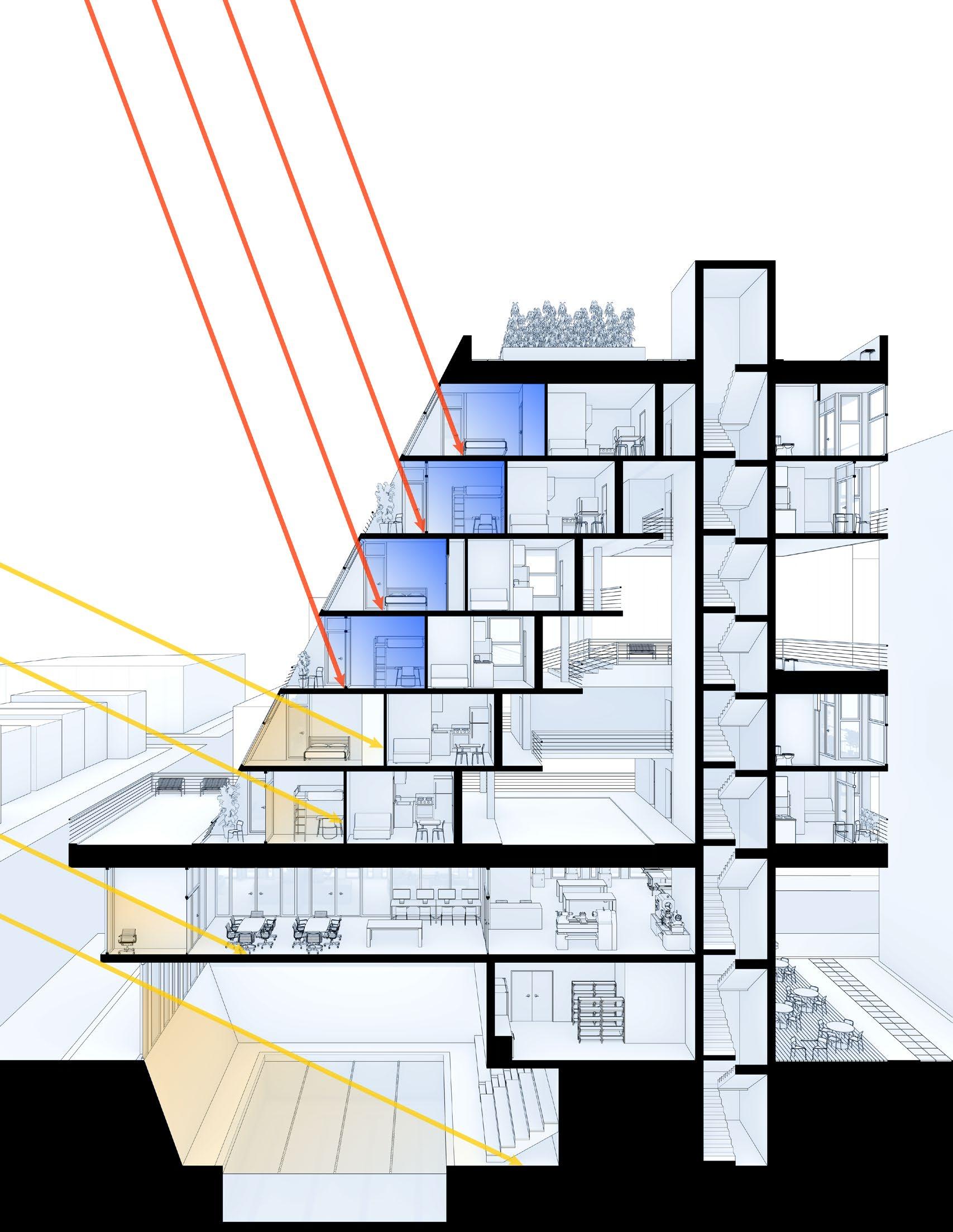
DESIGN STRATEGY
Design based on solar orientation reduces the building’s carbon footprint by strategically managing sunlight throughout the year. Furthermore, the addition of green roof spaces enhances the project’s energy efficiency and thermal performance. The structure employs CLT paneling and glulam columns as primary building materials, further minimizing its carbon footprint.
The south east corner carves the building into two major sections, breaking the grid of the site while creating a public plaza for social gatherings and for community programs. It is also an entryway into the park within the building’s courtyard, for everyone to use and enjoy.
On the south side, a communal fabrication facility offers access to hands-on learning opportunities in carpentry, 3D printing, laser cutting, CNC machining and digital softwares, enabling the local community to elevate their skill set through an open resource. The south section also includes a YMCA, restoring a crucial amenity lost in the urban framework.
The eastern side features economically oriented programs, including multi-level office spaces available for rent. The lower levels are designed for a CNC machining industry with diverse production capabilities, servicing needs of the city’s infrastructure and the local automobile services. Additionally, there’s a designated retail section for an associated company to utilize the factory’s production capabilities.
EXPLODED AXON
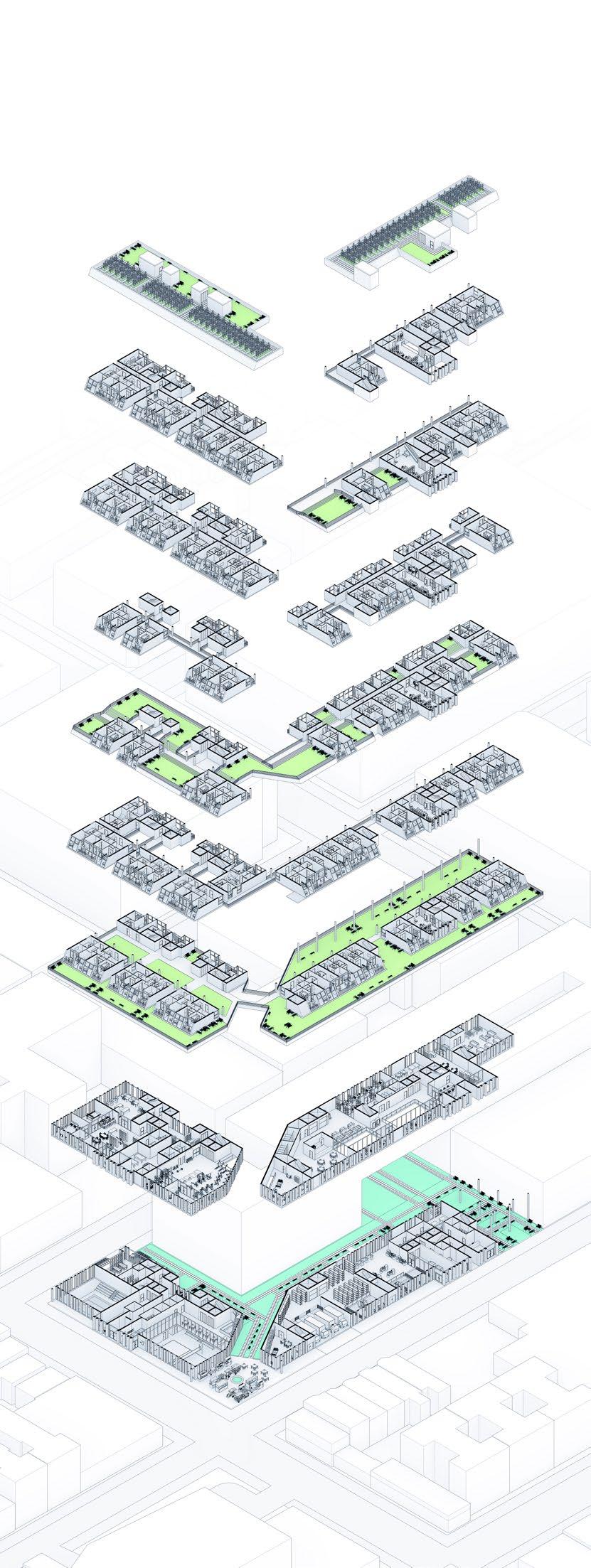
PLAN FL. 01
a.
b.
c.
d.
e.
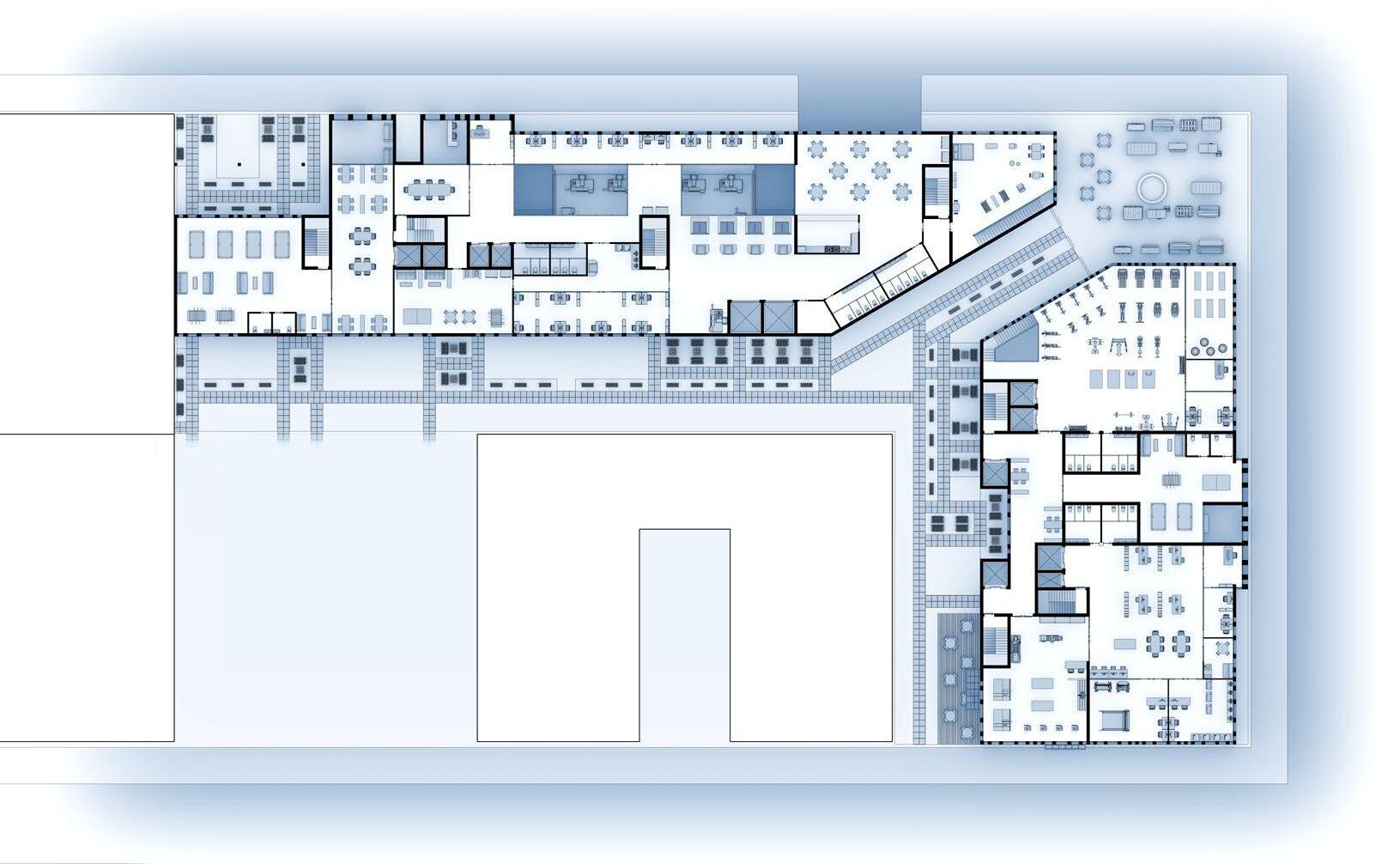
Common Room
Factory
Shop
Center
SECTION BB
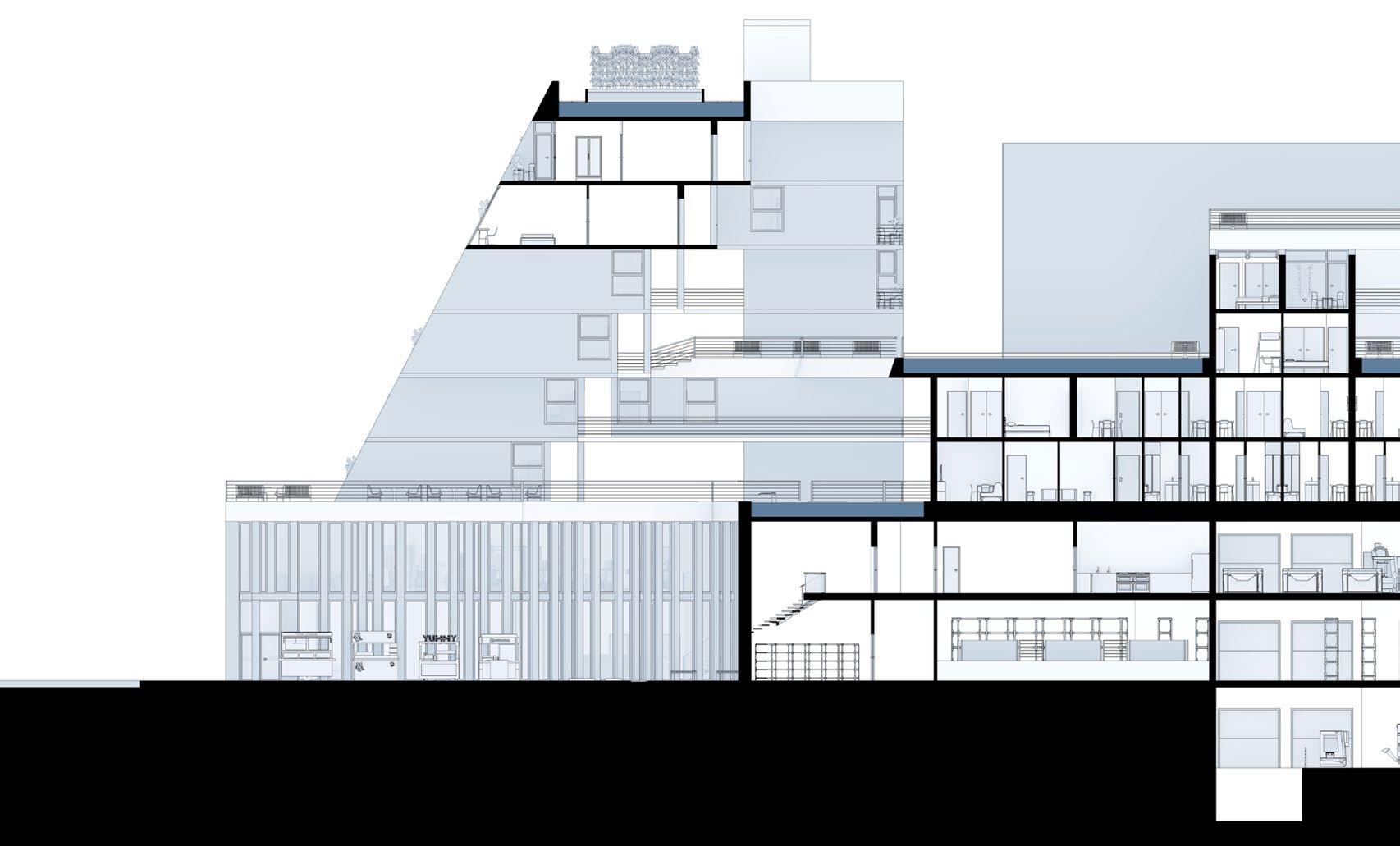
Shop
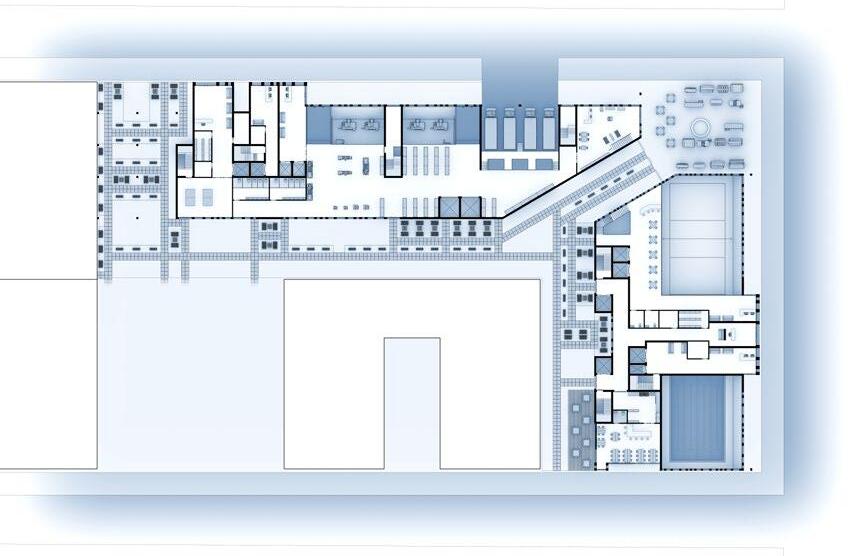
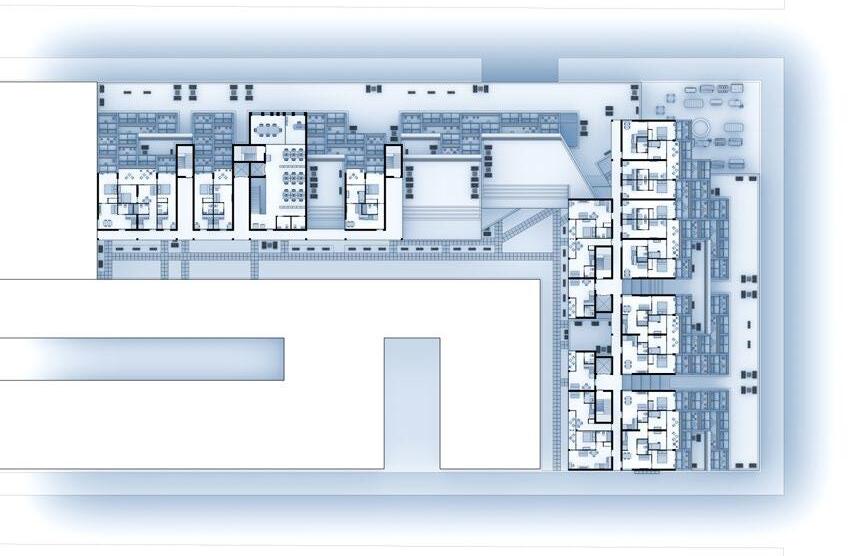
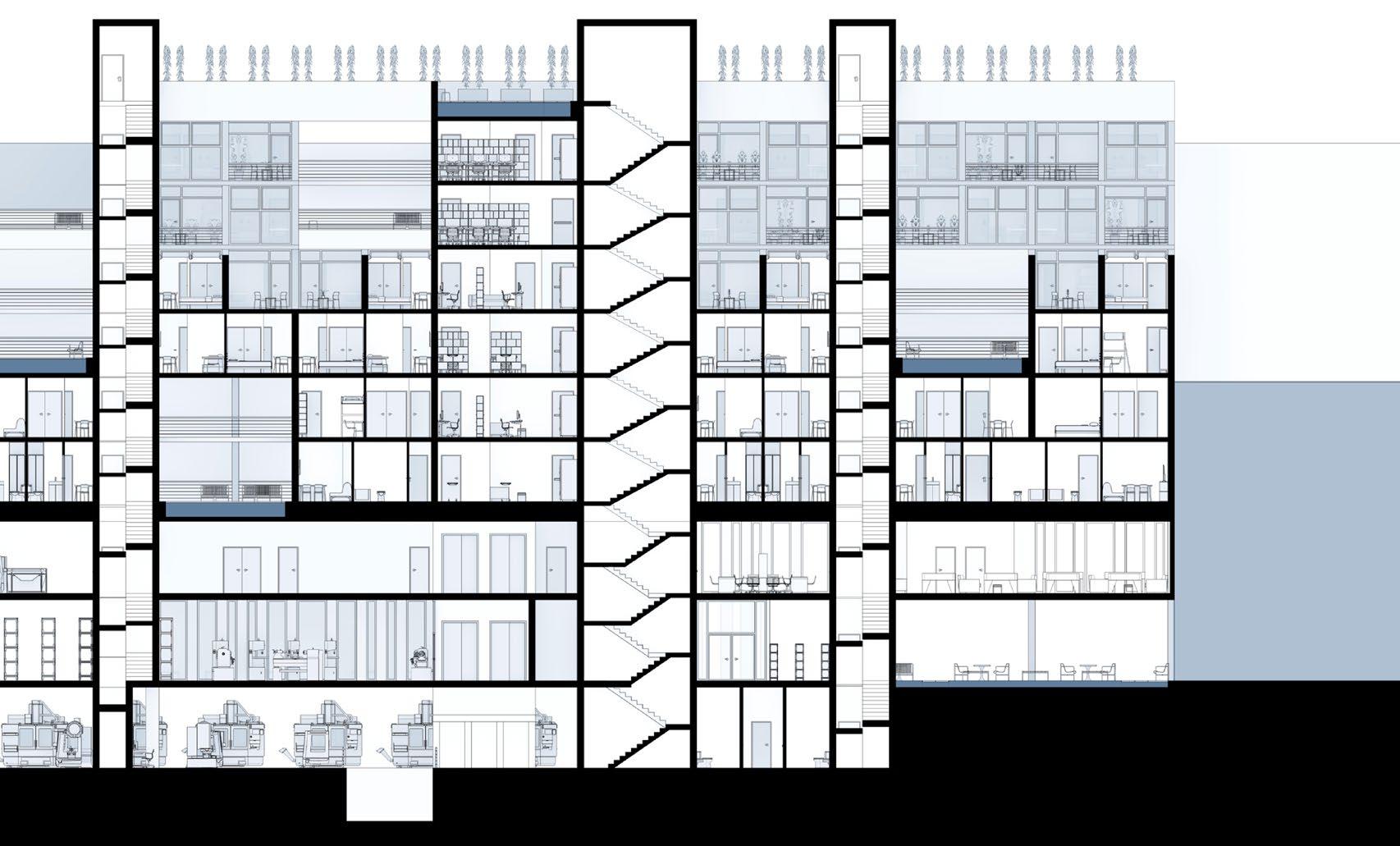
SPACE AND PROGRAM
The apartments vary from studios to 3-bedroom units, providing a similar typology as the local context. Each section of the building prioritizes different household demographics, with one half having larger apartments for a family-friendly environment, while the other catering to individuals and smaller households, fostering a thriving community with like-minded residents.
This proposal envisions a condition where individuals can build a stable home, due to the emphasis on community longevity and interconnection. Each apartment unit is designed modestly, having small square footage while fulfilling its function. This brings down rental
fees, through control of the market variables. Their smaller footprint also allows for creation of additional apartments, further lowering financial burden on the building through a greater body of residents. The large availability of green space goes beyond recreational purposes, enabling residents to have access to land for urban farming, providing opportunities to access fresh produce while creating community oriented activities.
The creation of joint conditions between residential, commercial and community oriented programs grounds people in and out of the building with a goal of nurturing a resilient community within Astoria.
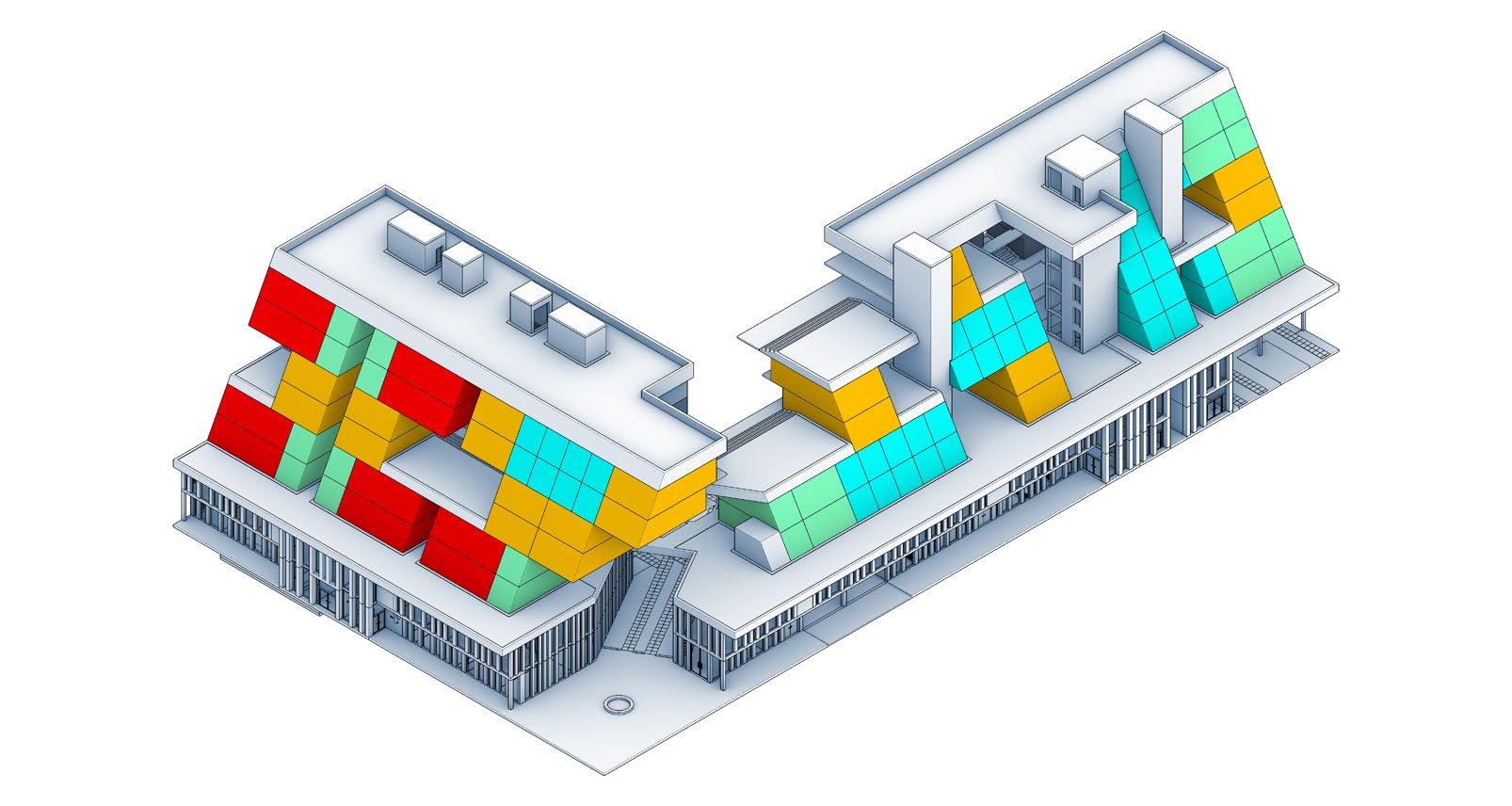
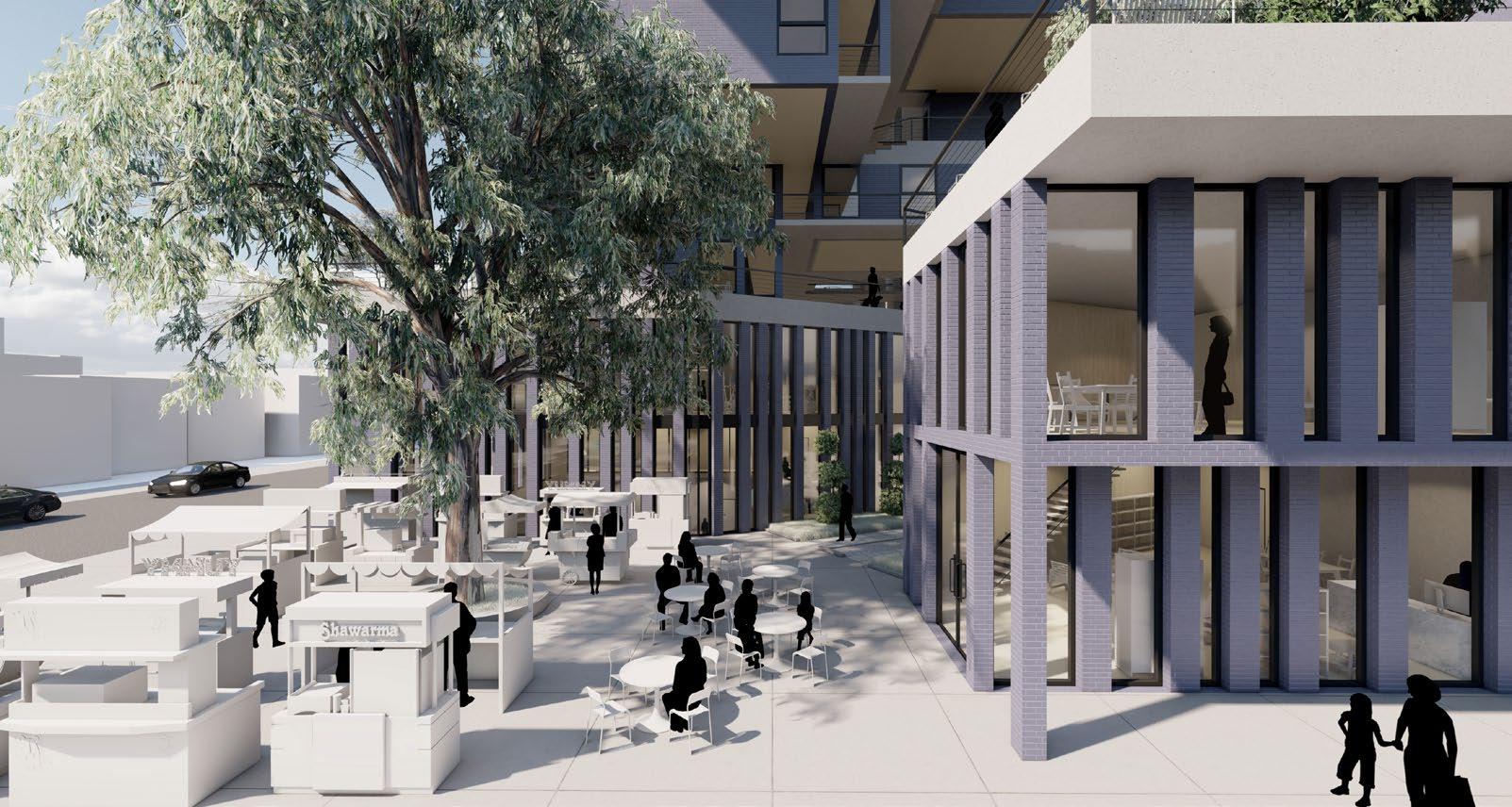
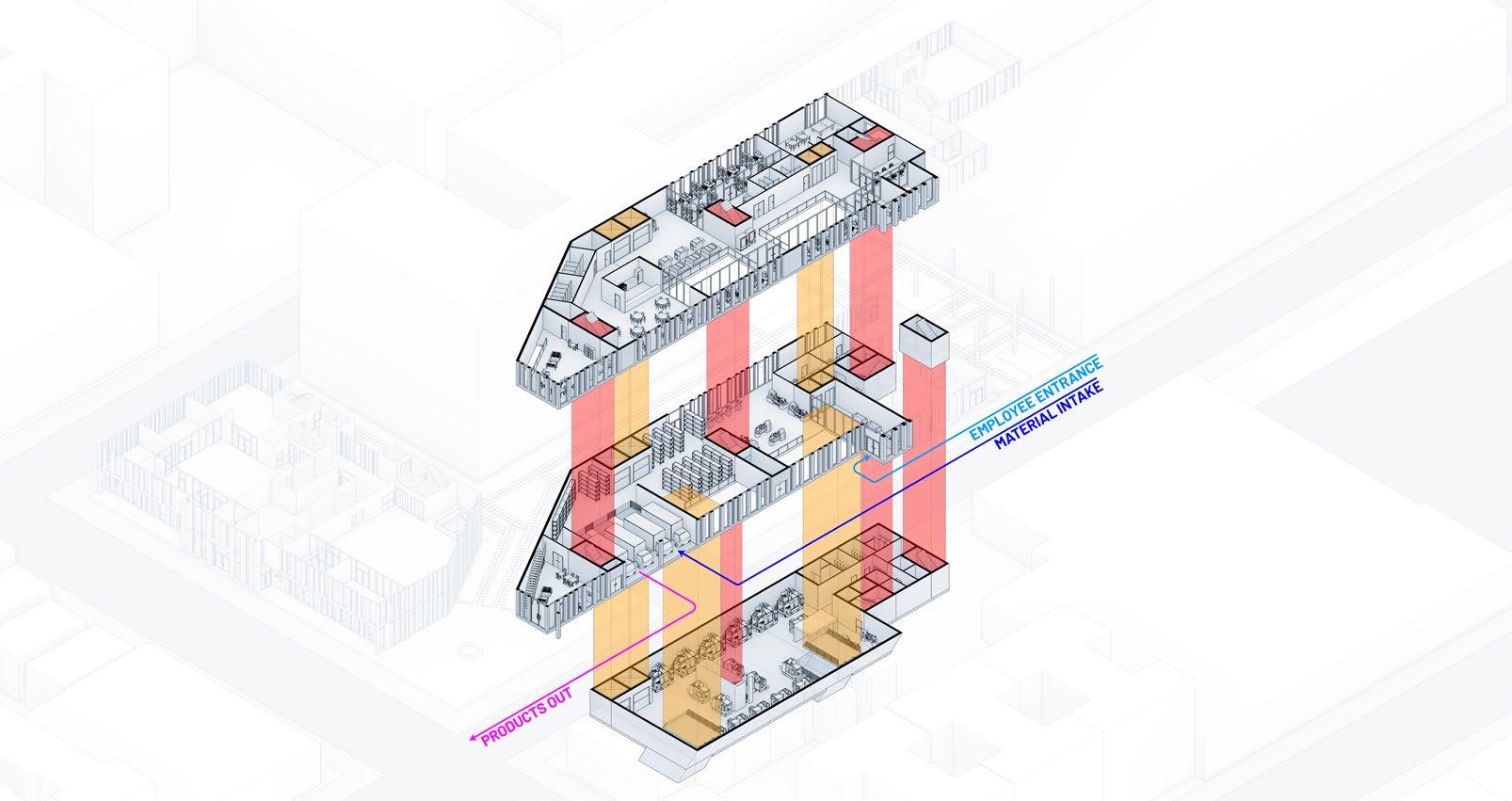
Drafting Offices
Small Parts Production
Dining Room
Material Processing
Storage / Shipping / Handling
Associated Furniture Store
Sales Offices
Changing Rooms
Milling & Machining
FACTORY PROGRAM
Staircase Circulation Elevator Circulation
Chill Lounge Conference Room
FLOYD BENNETT
FIELD RESIDENCY
PROFESSOR:
Joel Towers & Kayeon Lee
STUDIO
Design 03
DATE OF PROJECT: 12 - 12 - 2021
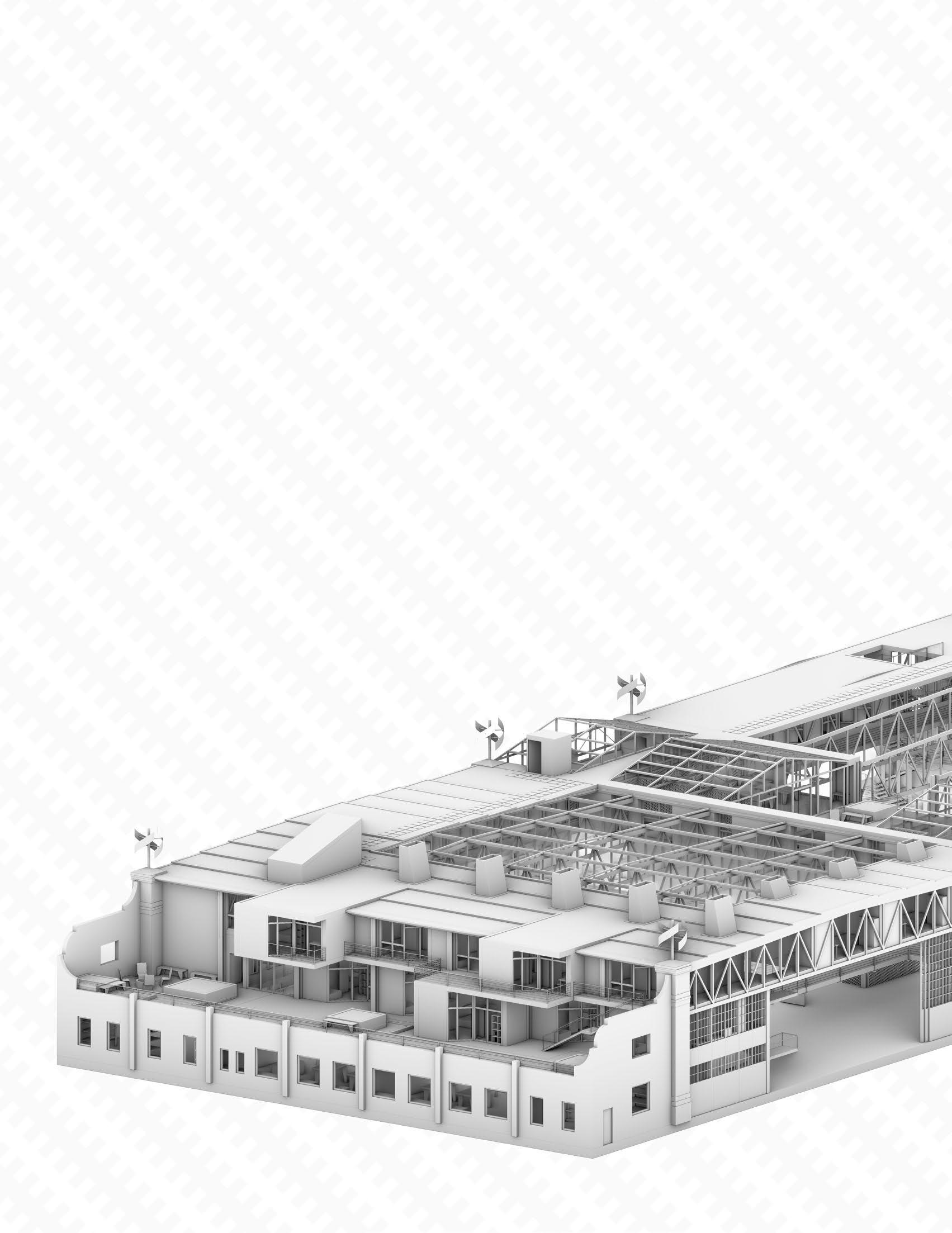
A SECOND LIFE
At the end of their first life, hangars 3 and 4 at Floyd Bennett Field offer exquisite potential for adaptive reuse. Hangars 5 to 8 have been transformed into a sports complex. Hangars 1 and 2 are now a natural gas distribution and metering facility for Brooklyn and Queens boroughs. The two abandoned hangars sit, falling apart, between the carbon economy relic and the sports center. Are these the only options other than demolition? I think not!
Given that they are still standing and they are a product of intense labor and a high volume of industrial resources, it is an investment into society that shouldn’t spend its remaining days waiting for its end. Its large square footage and its solitary nature has the potential to become something more than just an empty shell of space.
SITE LOCATION:
5051 Flatbush Av, Brooklyn, 11234
SITE SQUARE FOOTAGE:
49 000 Sq Ft
DESIGN ZONING CODE: N/A
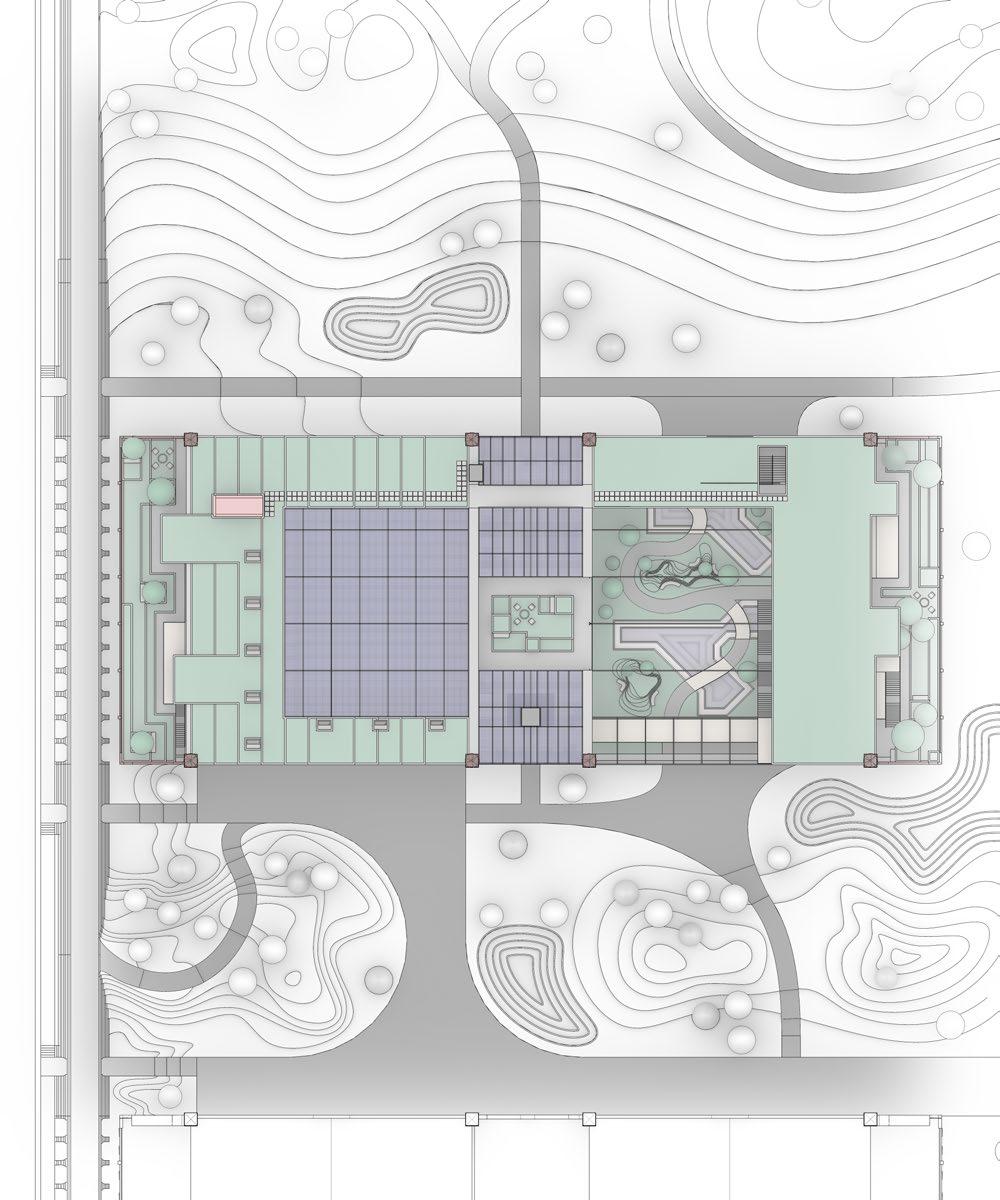
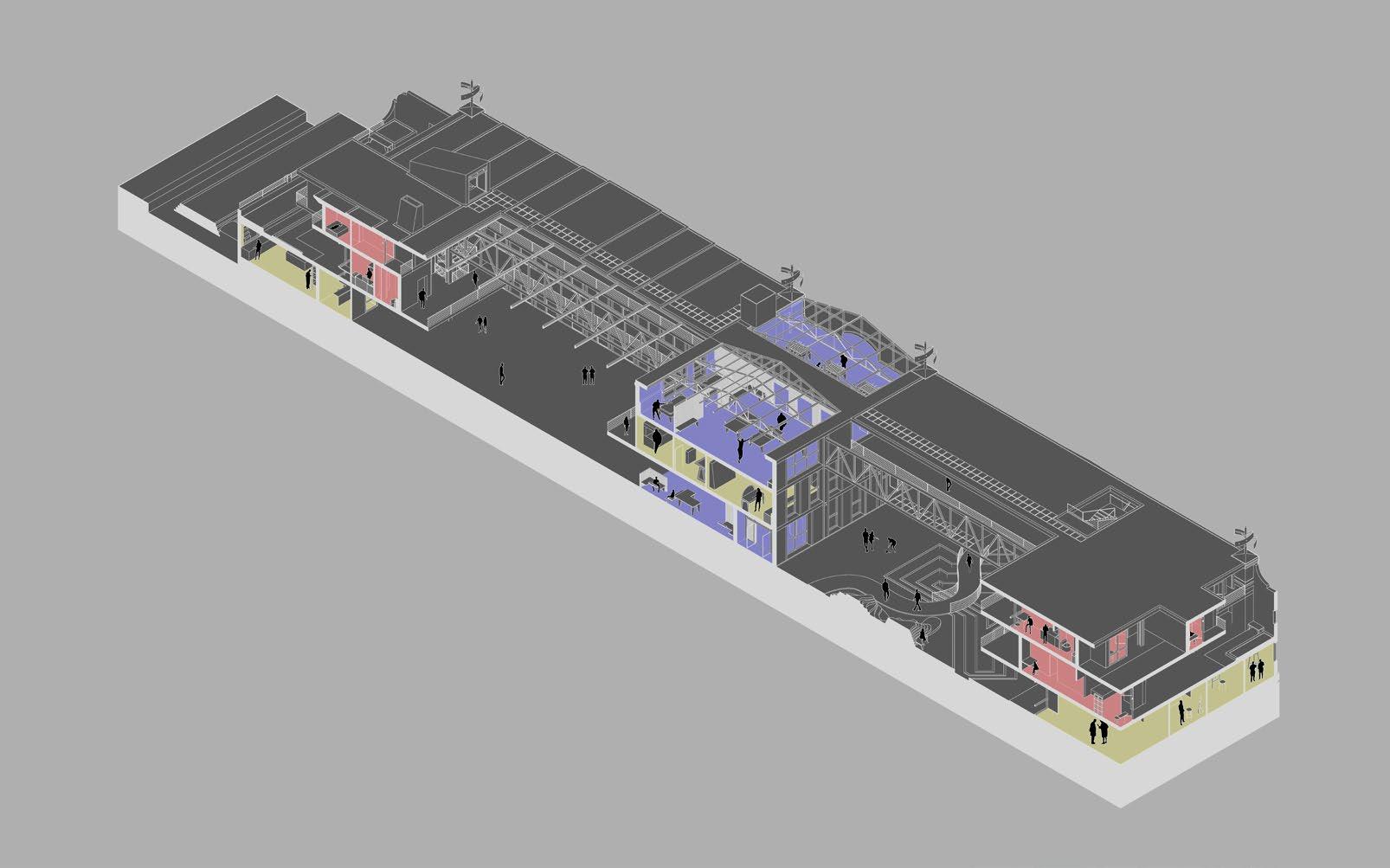
PROGRAMMATIC AXON
Residences
Studios & Facilities
Communal Spaces
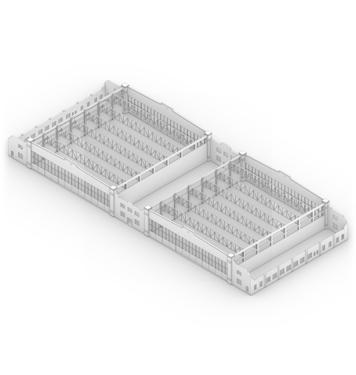
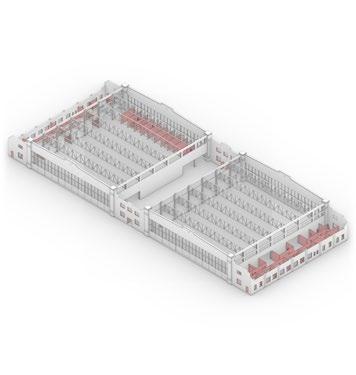
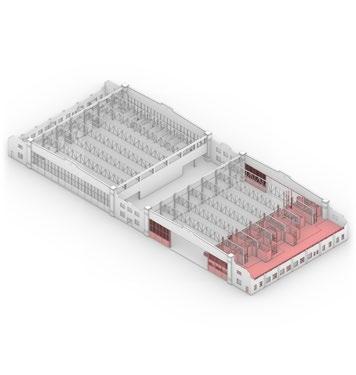
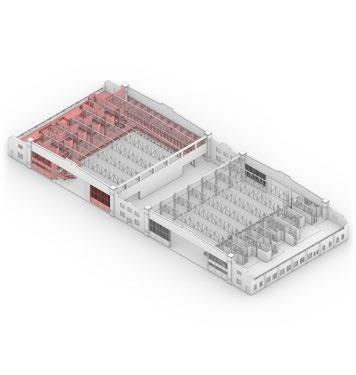
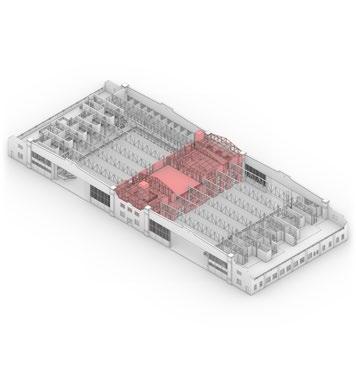
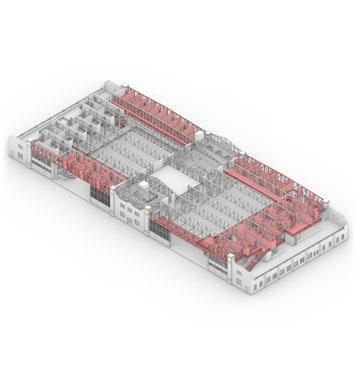
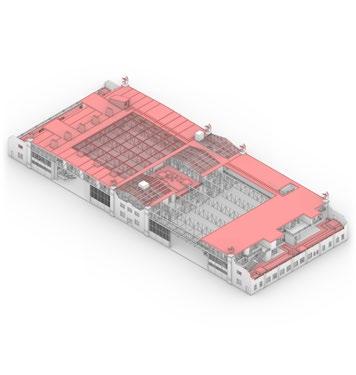
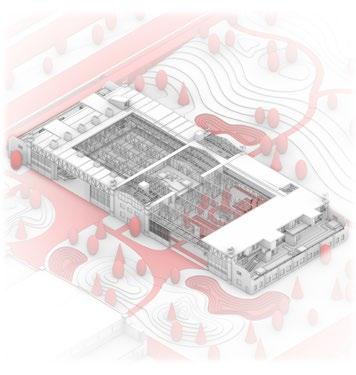
1. Reborn into Making Space
5. Social Spaces & Facilities
2. Studios & Facilities Laid Out
6. Vertical Expansion
3. East Residences Constructed
7. Addition of Green Roof
4. West Residences Constructed
8. Site Remediation & Resiliency
SPACE AND PROGRAM
Given the nature of the site’s location and its spatial qualities, the following proposal envisions these 20th century hangars to become an art residency, offering a quiet and open space for its participants to create their work without the distractions of the city, while being in it. The building would offer residential quarters with various layouts, individual working spaces for different mediums, facilities specialized in numerous crafts and social spaces that enrich the life of both its users and visitors coming to Floyd Bennett Field.
The experience of seeking an art residency wouldn’t be the same here as anywhere else. This site and the building itself are a threshold of various conditions that can be transitioned almost instantaneously. On the interior, the residents can shift between various levels of privacy, ranging from their individual rooms, working spaces, shared facilities and social spaces. This extends to the exterior where one can find themselves strolling and seeking inspiration within the landscape of Floyd Bennett Field while having the chance to visit Manhattan or the cultural hub of Brooklyn. The site has a remote, almost isolated nature, removing the distractions of life from the artist, enabling them to focus on work and networking while maintaining a connection to the life of the city.
Due to NYC having a large audience interested in art and design, the site also gains a purpose of being a cultural attraction. Not only is the project offering escape to the natural habitat of Gateway National Park, that houses Floyd Bennett Field, but it becomes a destination where one can see and experience the work of the next generation of artists. It also gives the artists a chance to expose themselves to the public, showcasing their work to general visitors and also individuals and collectors seeking to purchase artwork.
CIRCULATION
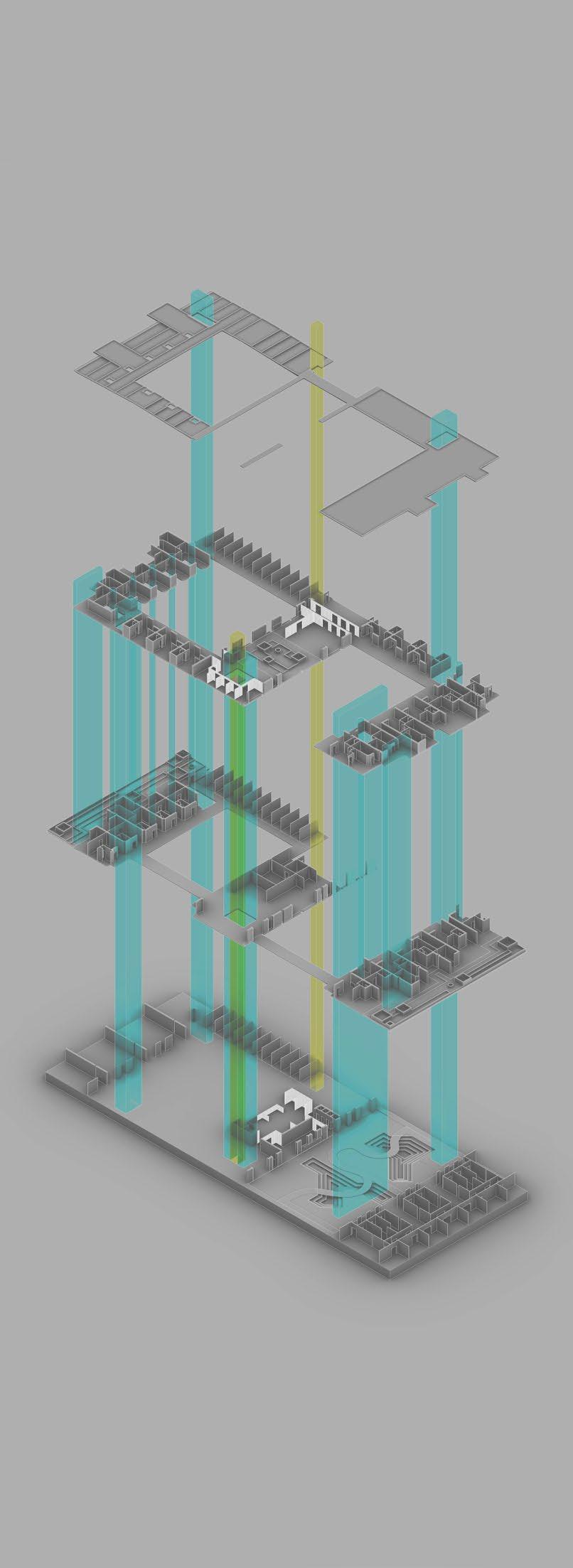
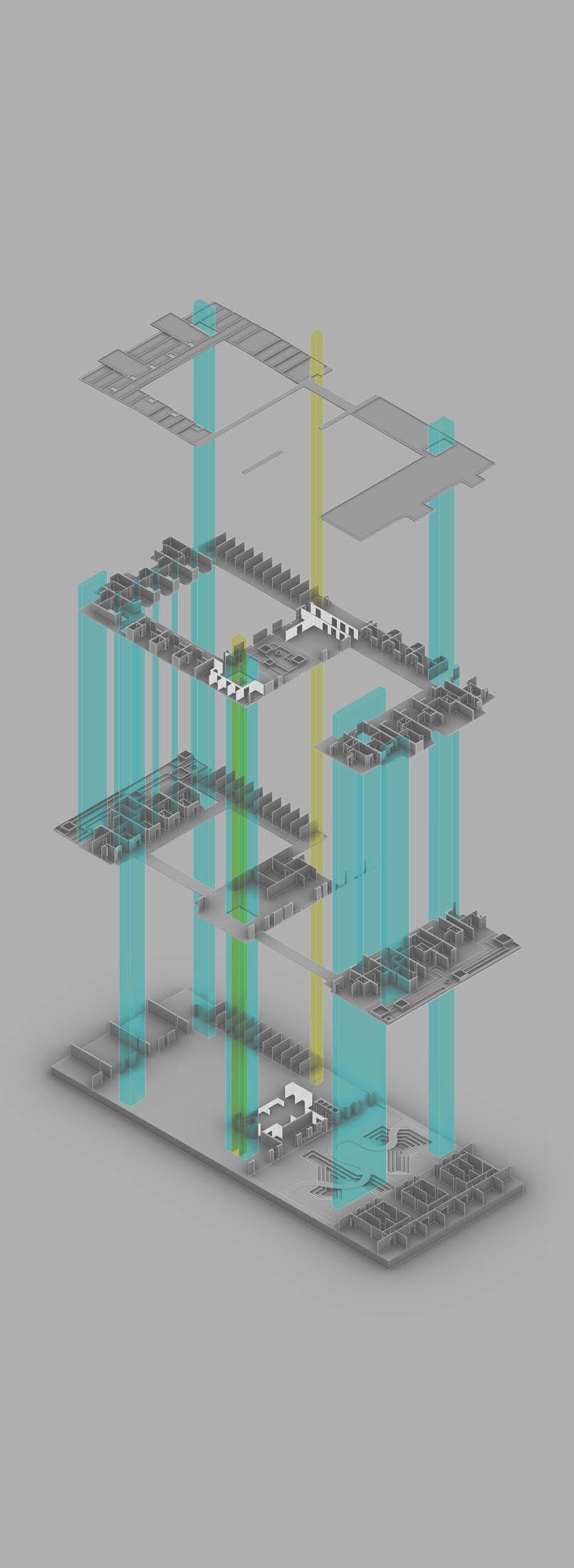
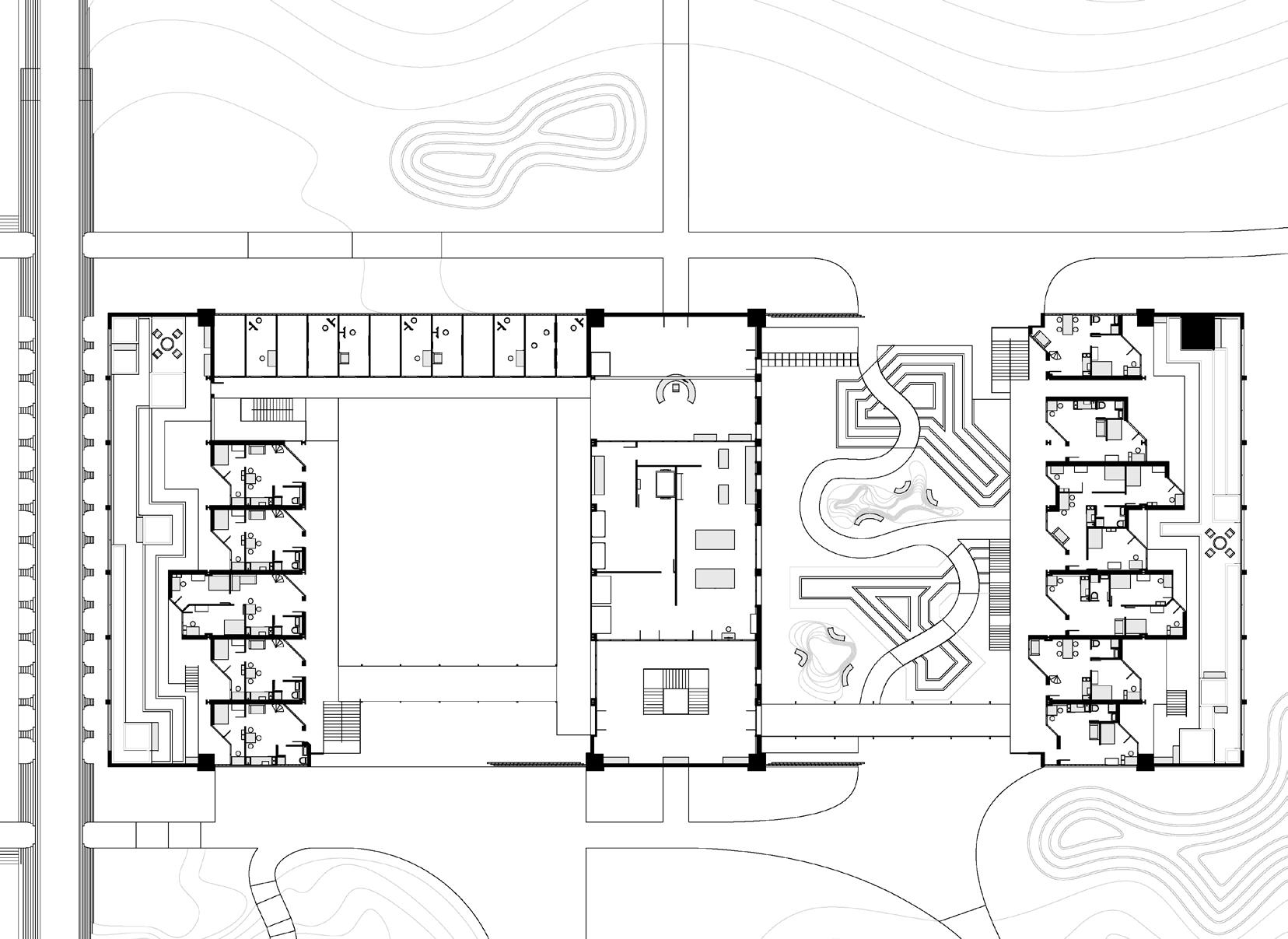


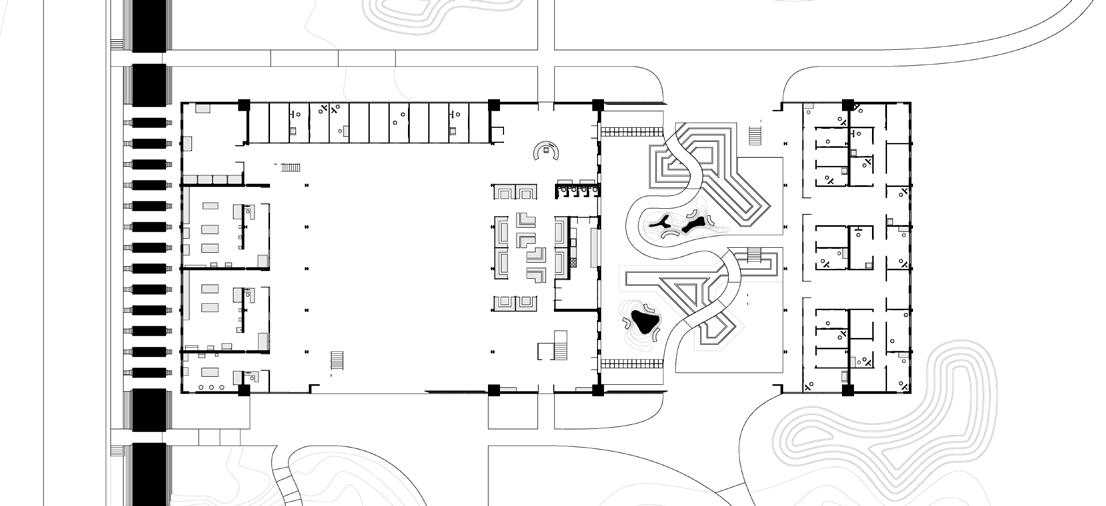
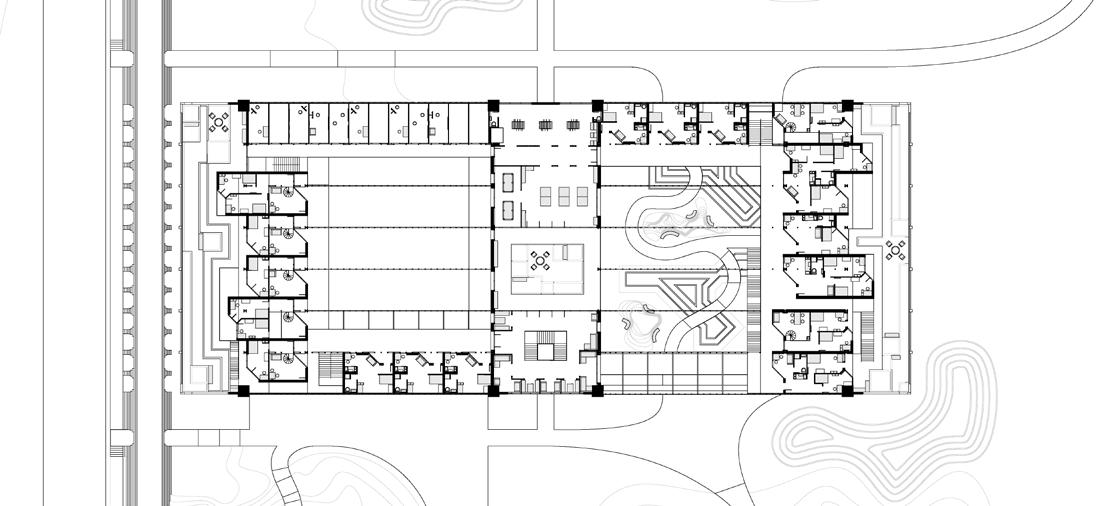


WATER MANAGEMENT
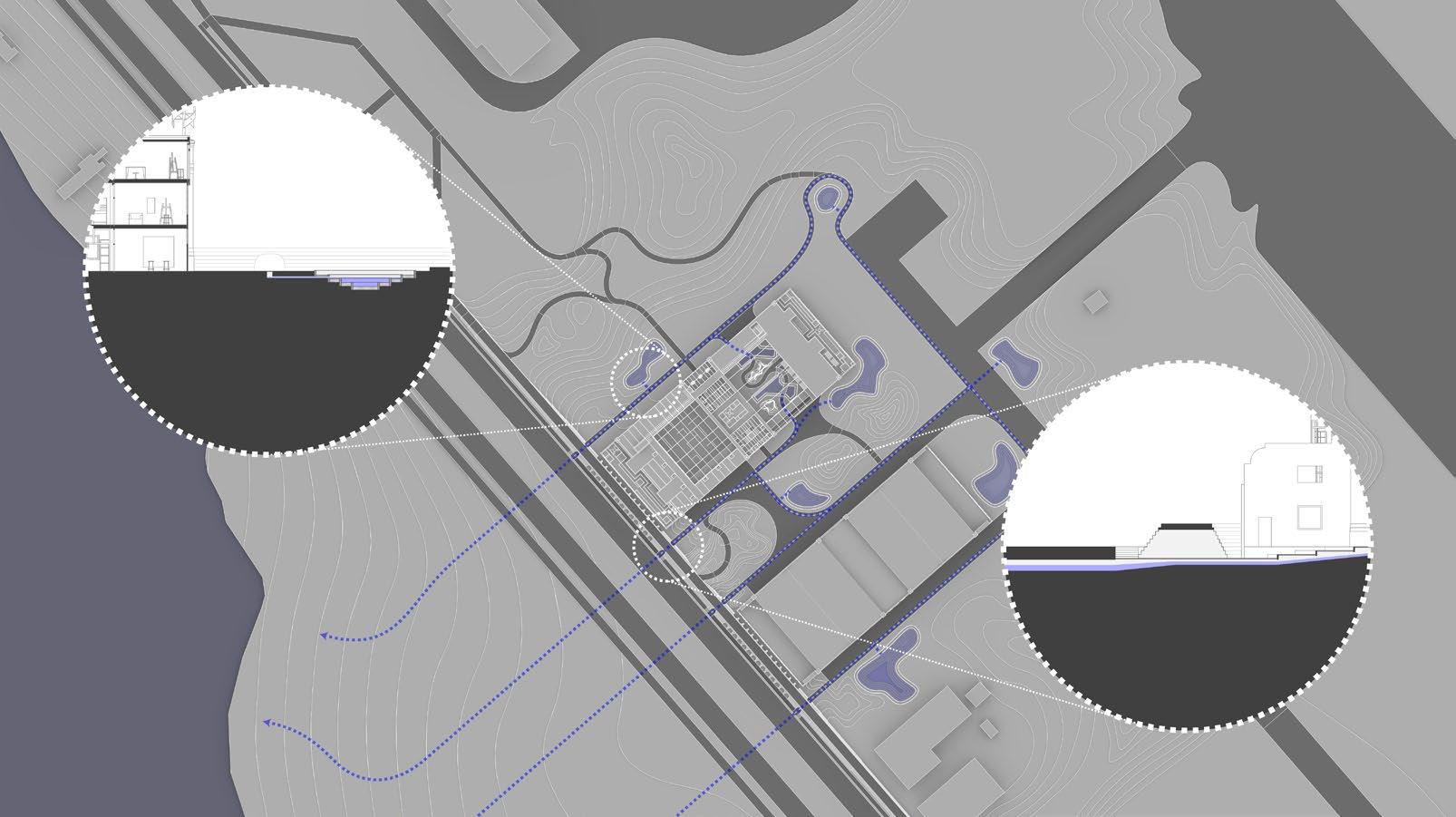
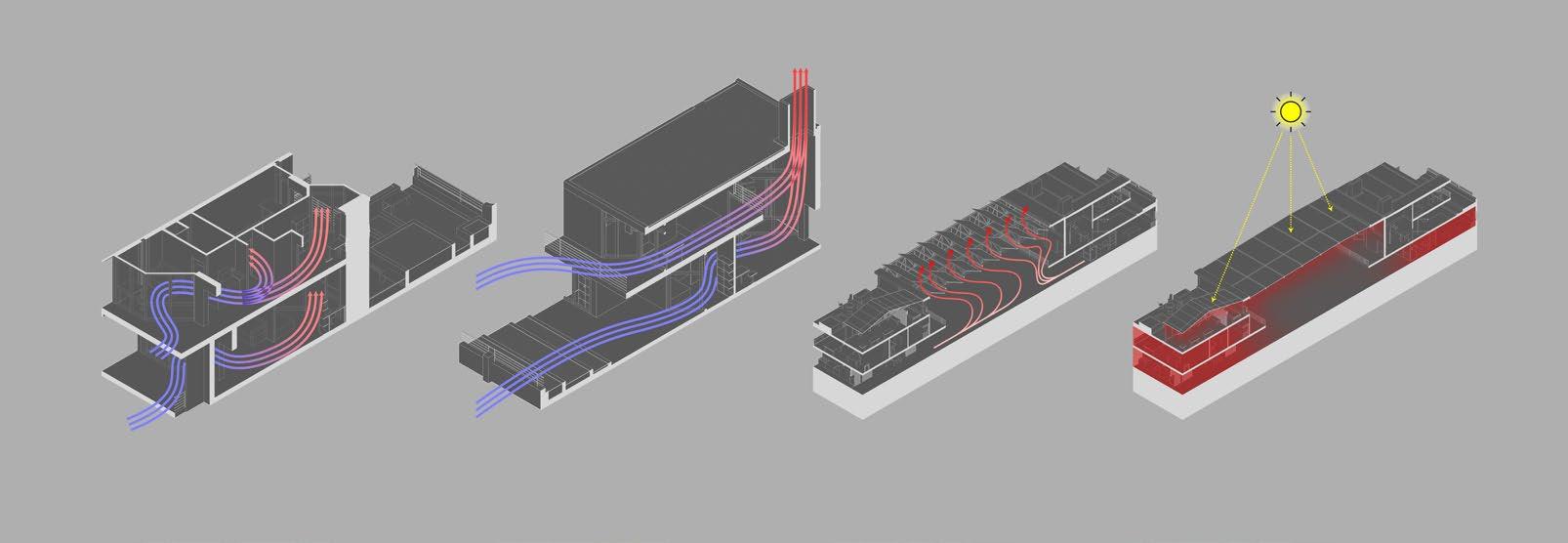
UNIT SCALE
BUILDING SCALE
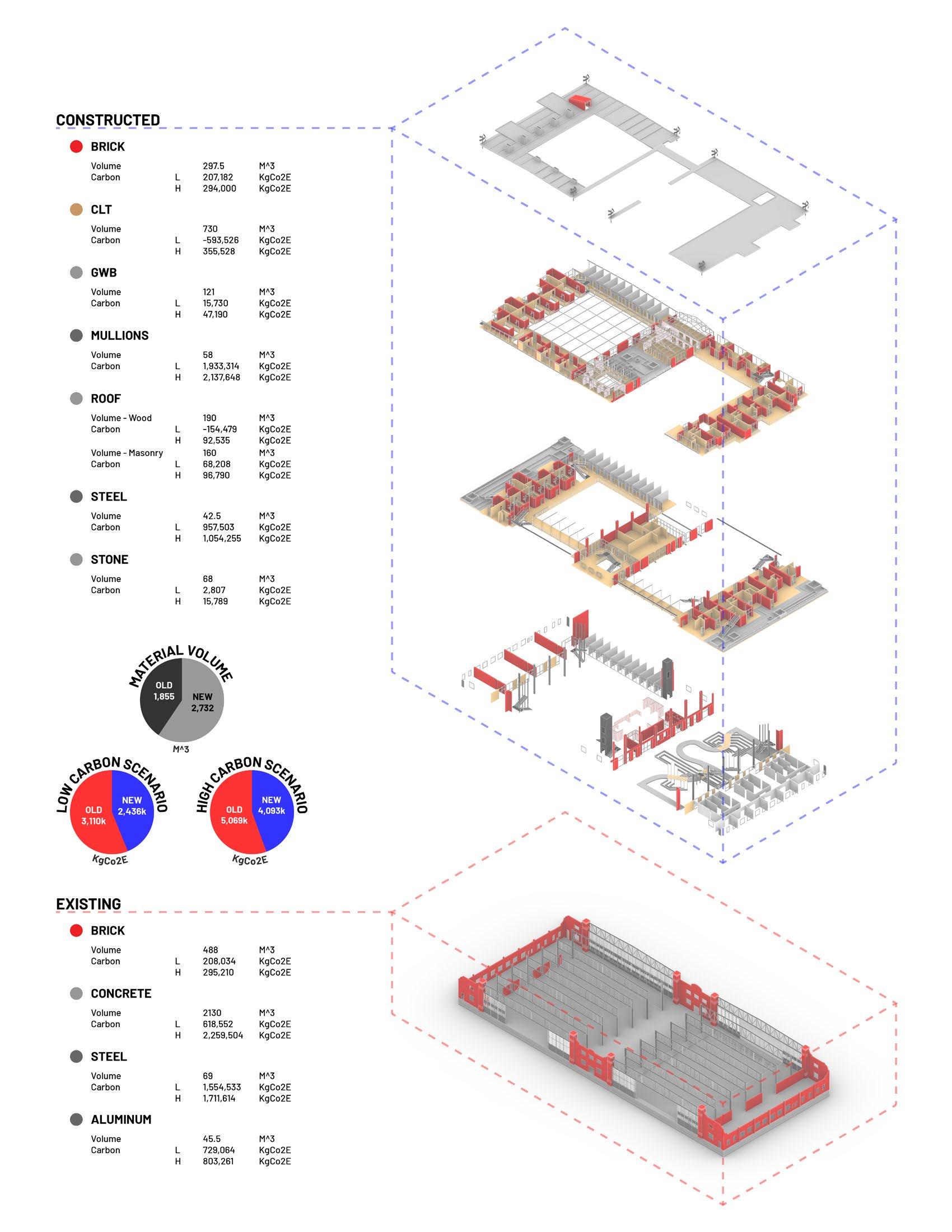
EMBODIED CARBON ANALYSIS
