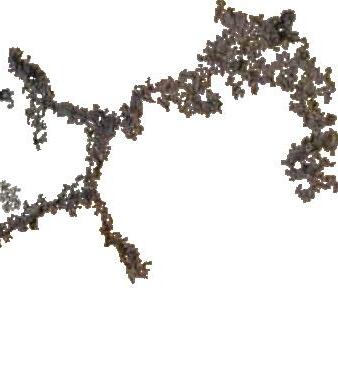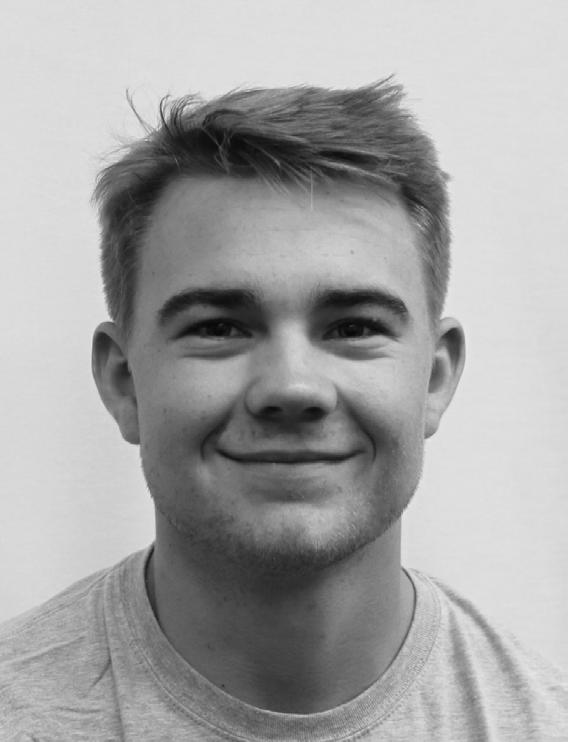

JACKSON KRUSE
PROFILE
Greetings! I am a highly analytical and organized individual with a healthy confidence in my ability to learn quickly and expertly navigate problem solving challenges. My passion lies at the intersection of architecture and quality of life and is specifically driven by the transformative impact of thoughtful design on the human experience.
I firmly believe that intentional design has the potential to profoundly influence our well-being, behavior, and the very fabric of our societal existence. Our environments hold the inherent power to elevate engagement, revealing our collective values, reflecting the essence of our culture, and shaping the narratives that define us. I am motivated to contribute my skills and insights to the ongoing dialogue about how design can positively impact our lives and create environments that resonate with the core values and key perspectives of our diverse communities.
EDUCATION
EXPERIENCE
Profit Management Group - PMG Development, Denver Colorado Independent Business Development Consultant
Doing business as “Cooper Williams Design Development” consulting PMG on a per contract basis. Helping the team to develop a cohesive design style for new project visualization that can be marketed to potential clients, tenants, and investors and HOV Boards. Work primarily involves producing architectural renderings and using graphic design skills to build design sets.
Practicum Design Build Studio, Medellin Columbia Student Designer
Presented two different design proposals to a board of 25 local community leaders for a project to improve public shared space in Medellin’s informal settlements. Worked with a team of 24 students to develop a budget, cost estimates and construction plan for the approved designs. Communicated in a foreign language to help manage a working team of 15+ community members and fellow students to complete our section of the construction project.
SKILLS
Adobe Suite (Photoshop, Illustrator, InDesign)
Microsoft Suite
Rhino 7
Grasshopper
Revit
Lumion
Encape
AutoCAD
SketchUp
Figma + Webflow
AGI 32
Light Stanza
CAT Heavy Equipment
C&S Solutions, Boulder Colorado Co-Founder and Senior Project Manager
Design and execution of two landscape and residential remodel projects which involved cost estimates, team and logistical management, project bids, and client communication. One project consisted of managing a team to uplift and re-level multi-ton sidewalk pavers in a neighborhood located in Berthoud CO.
Helping Hand Handyman Service, Boulder Colorado Independent Contractor
Facilitated a residential remodel project in Superior CO through contractor and client communication to process material orders and hire subcontractors. Learned standard practice for plumbing, electrical, and HVAC systems, in addition to concrete, flooring and carpentry work.
CUC Construction, Glenwood Springs, Colorado Junior Project Manager
Developed cost estimates for small projects within a 30 unit mixed-use CO State Patrol apartment complex. Completed daily progress reports for entire project and logged personal invoices. Operated heavy equipment to elevate building material to four different floors of the project.
Red House Architecture, Glenwood Springs, Colorado Architectural Intern
Performed multiple site visits, and interacted with construction team. Examined floor plans using vector works. Worked on a firm development project doing deck construction and other miscellaneous jobs.
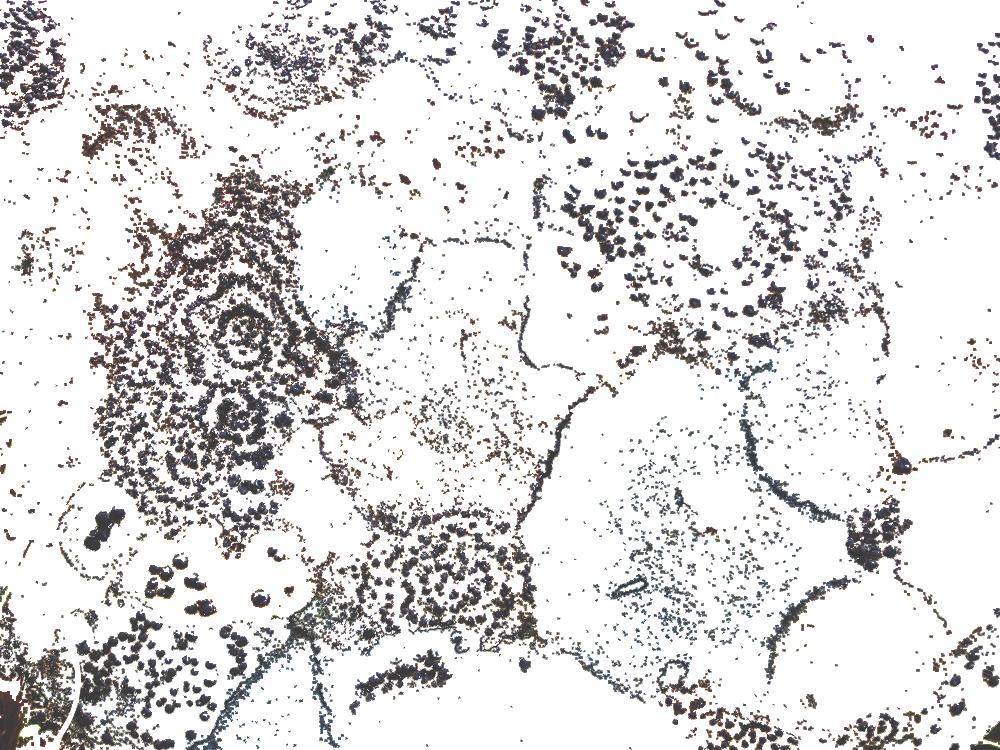
 JACKSON KRUSE
PORTFOLIO
JACKSON KRUSE
PORTFOLIO
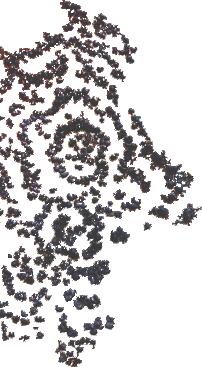





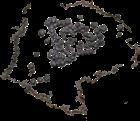
THE EXPERIENCE
Myself and 11 other students from the University of Colorado Boulder were hosted by families in Carlos E, a vibrant neighborhood near the heart of Medellin. I was hosted in a small home by a kind family of seven which often evolved into greater numbers none of whom spoke a lick of English. Our home was always filled with aromas from our last meal, upbeat music, and busy noise from the city.

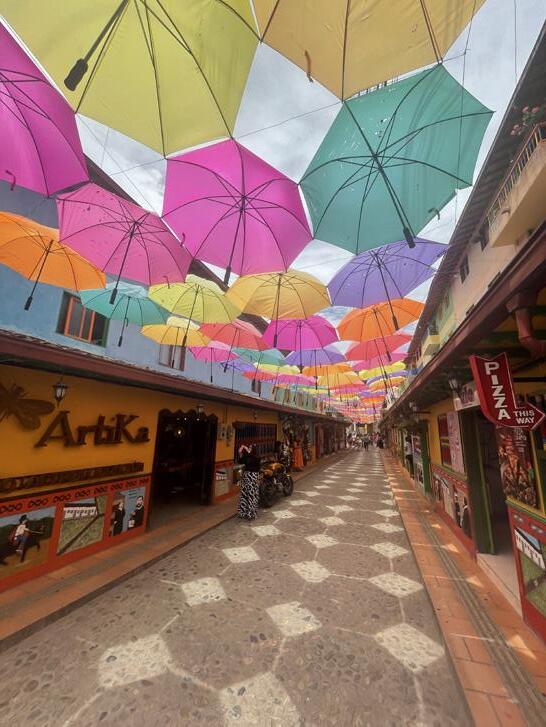
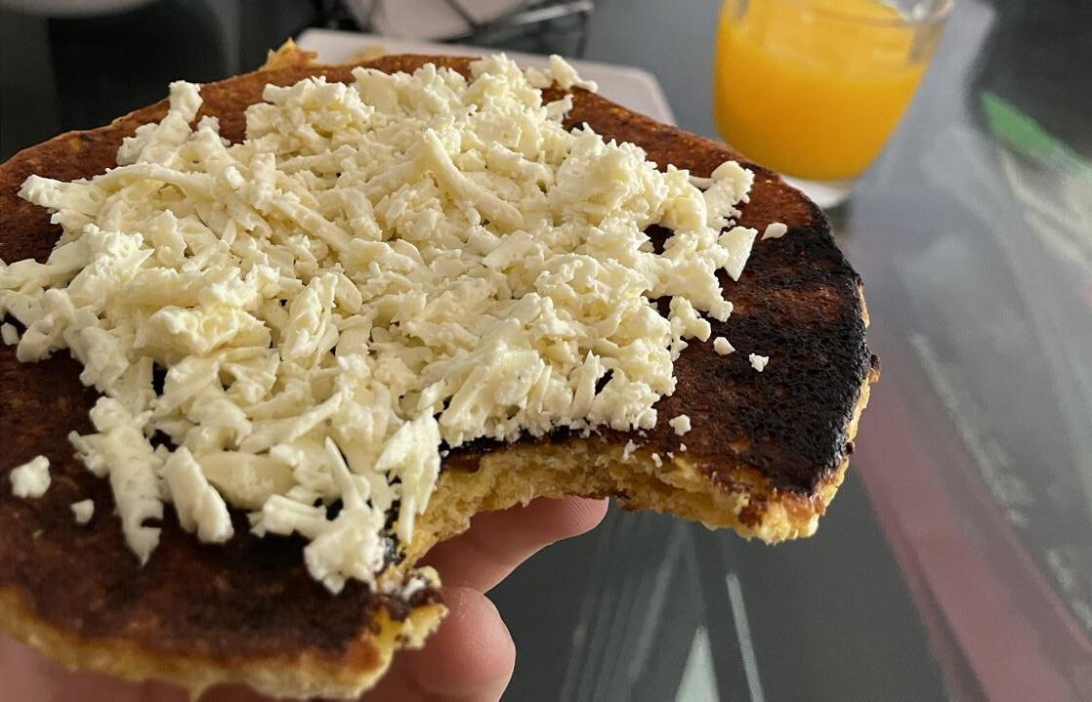
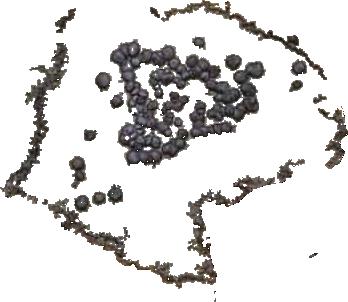
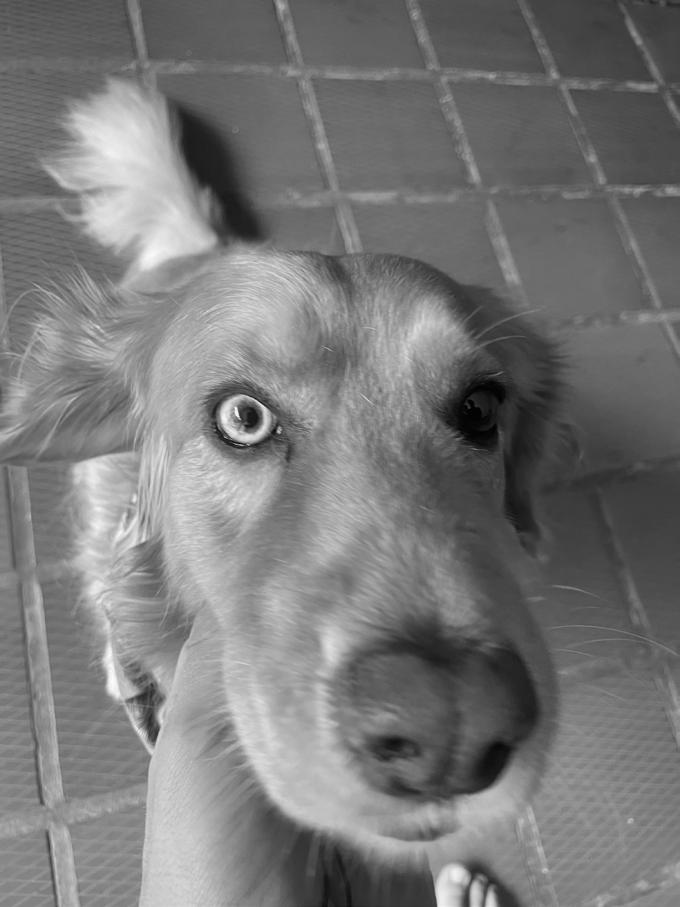
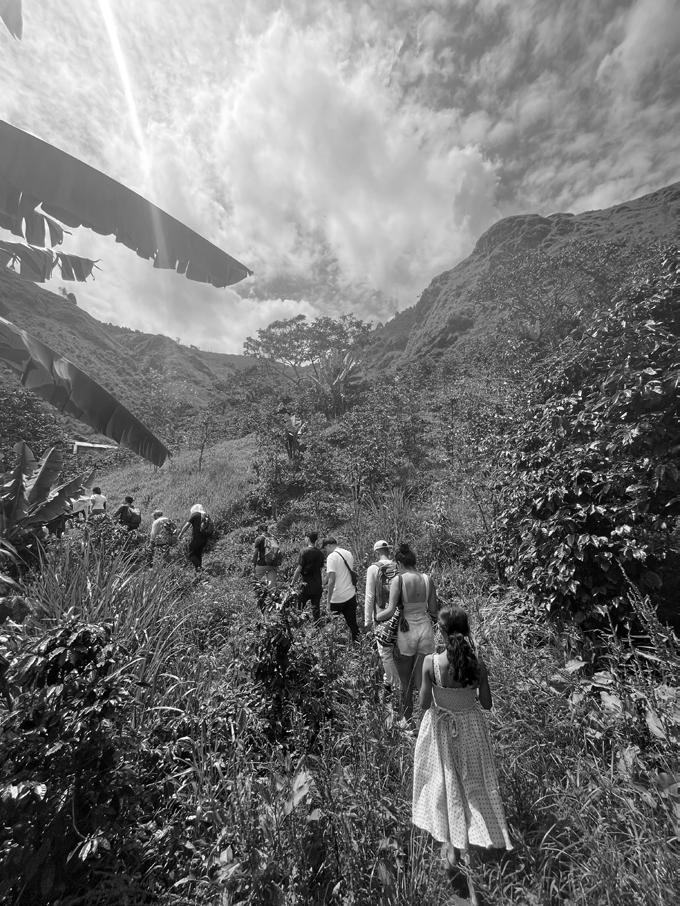
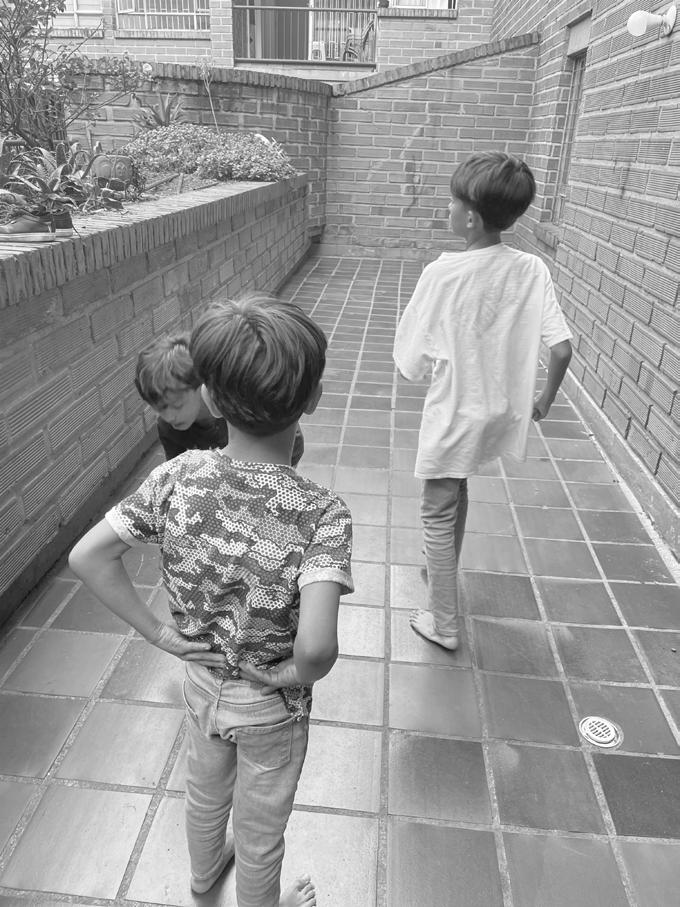
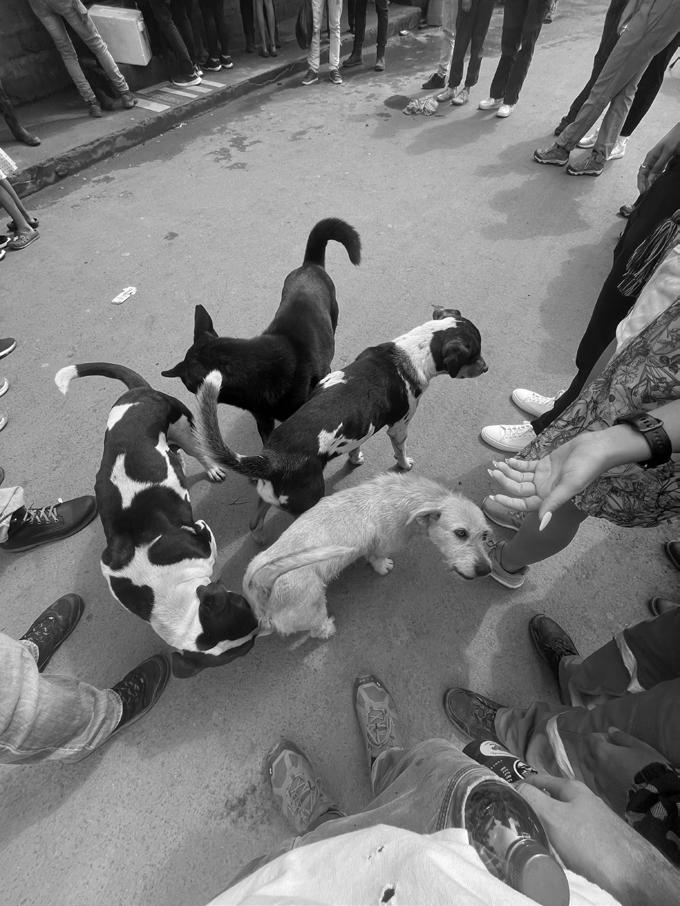
THE PROJECT
Our team of university students from Universidad de Buenadventura in Columbia and CU Boulder collaborated to design, propose, budget, and eventually construct a project that would serve to revitalize an informal settlement community. Our team was tasked with repainting, re-roofing and redesigning the interior of an existing community building in addition to building a secure community kitchen to be used for large gatherings and community events.
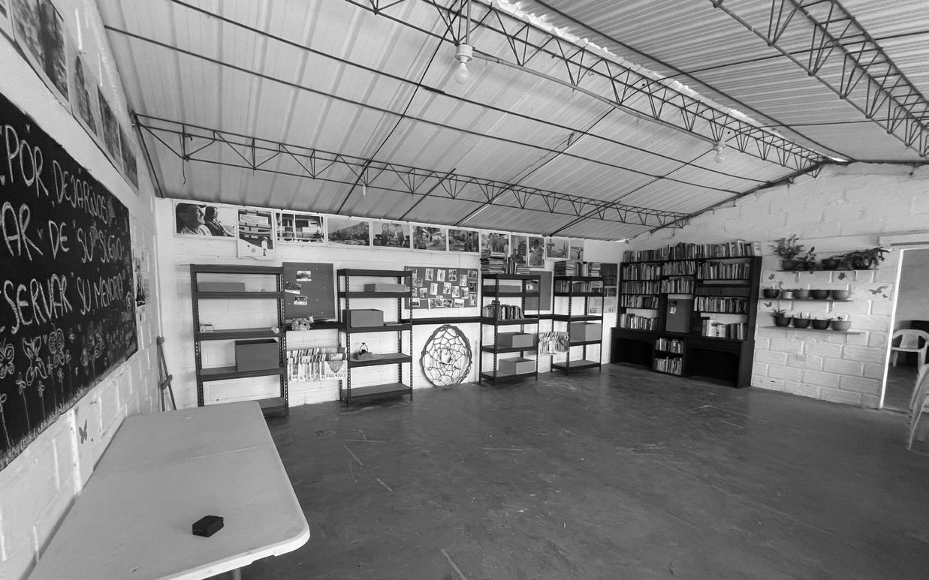
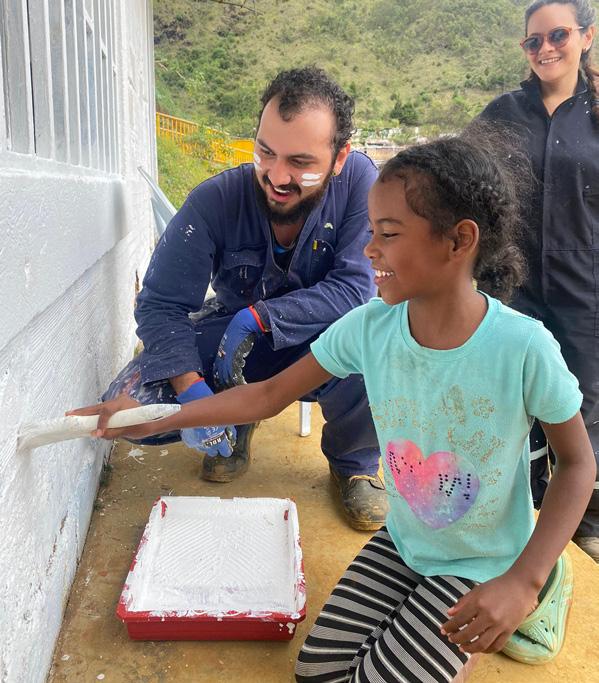
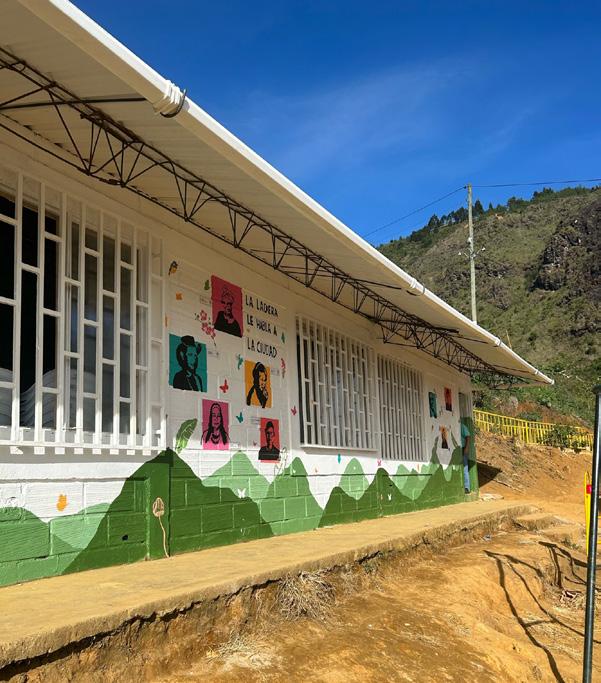

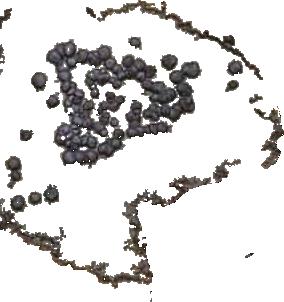
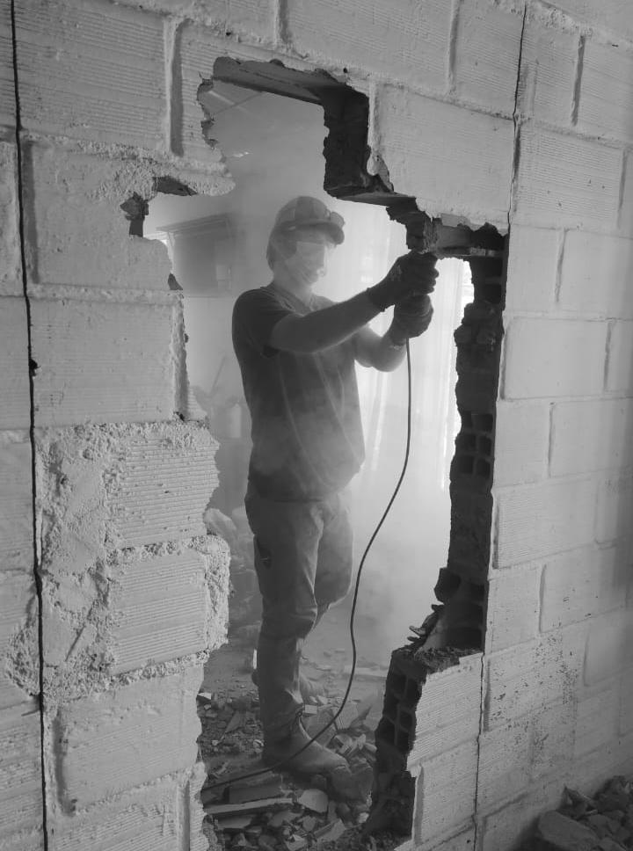
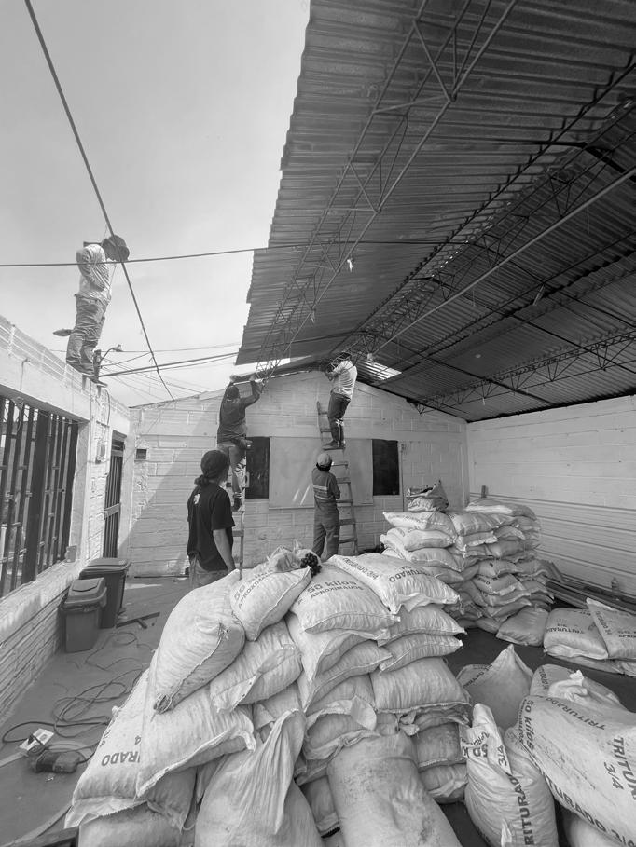
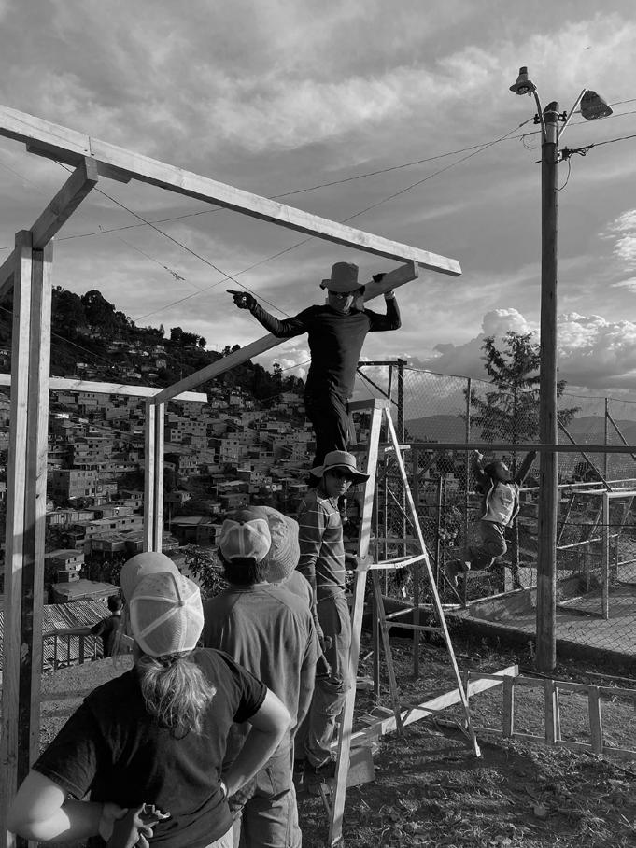
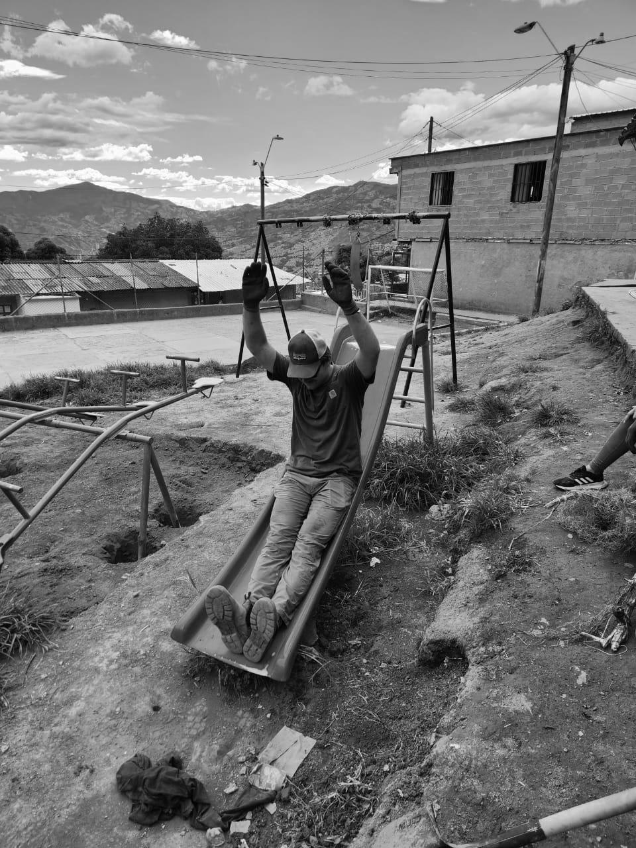
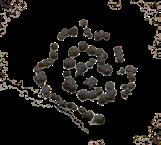
THE NARRATIVE:
The proposed design for the City of Boulder’s Community Service Center takes careful consideration of future climate projections for the Boulder metro area. The design addresses future strain on the city’s electrical power grid caused by growing populations and increasing average annual temperatures. In addition to electricity, the City of Boulder provides public infrastructure including municipal solid waste management, sewage treatment, and access to clean drinking water. These invisible public service systems will also likely witness a strain due to increased population sizes and changes to local climate. Building systems, city infrastructure and city municipal services regulate how people interact with the natural environment and are desperately reliant upon industry. Energy intensive industrialized infrastructure has divided people from the realities of nature. What happens when common industrial practices fail and we no longer have the energetic capacity to uphold the status quo? Might it reveal deeper insecurities and vulnerabilities of the human race and specifically our infrastructural systems.
SECTION PERSPECTIVE

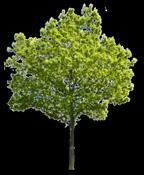
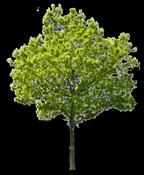

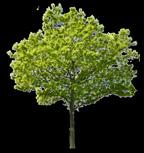




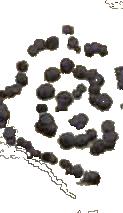
CLIMATE RESEARCH:
The info-graphic below is a collection of raw data from U.S. emissions reports and waste stream sectors. It effectively serves as an analysis of the infrastructural shortcomings of American culture and ultimately as an exploration of potential solutions that may be integrated into a design proposal.

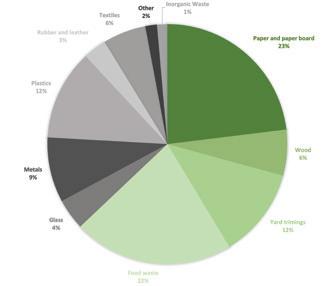
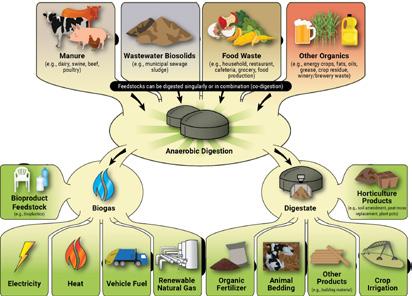
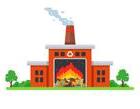
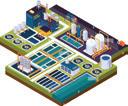







DESIGN GOALS:
• Use of natural processes to drive heating and cooling (heat chimney, natural ventilation, thermal mass)
• Local electricity production to reduce operational expenses and strain on the electrical grid.
• Local water collection and gray water management to reduce reliance on industrialized infrastructure.
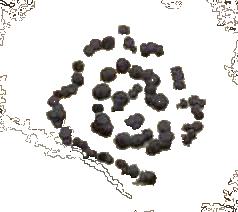
• Natural materials, structural timber, and high thermal mass to be used to drive design proposal.
BUILDING DIAGRAMS:
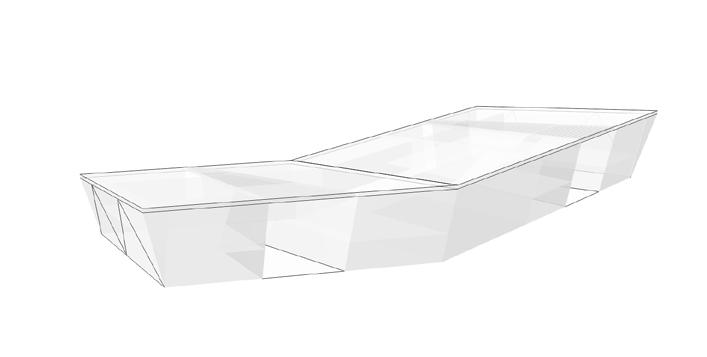
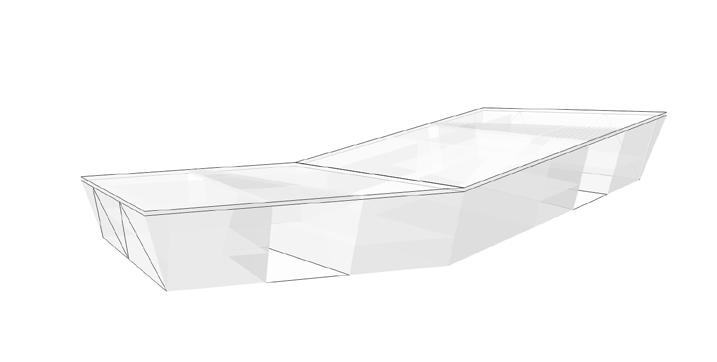
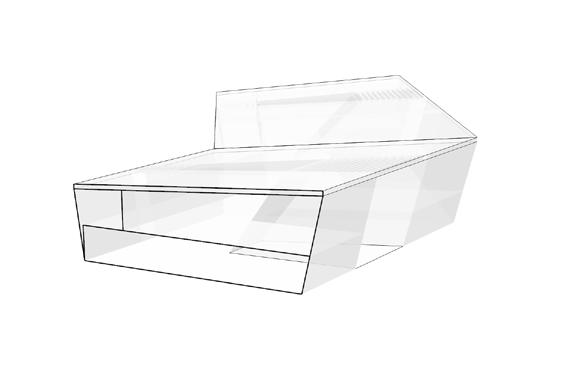
Roof designed to collect and harvest rainwater on the south side of the building where it is directed to indoor and outdoor gardens.
Cavity in the center of the building is designed to allow visibility and general permeability into the municipal operations beyond.
Natural processes drive air circulation through building. Raising hot air draws in cool air from underground air vents and shaded gardens to the north.
SECTION









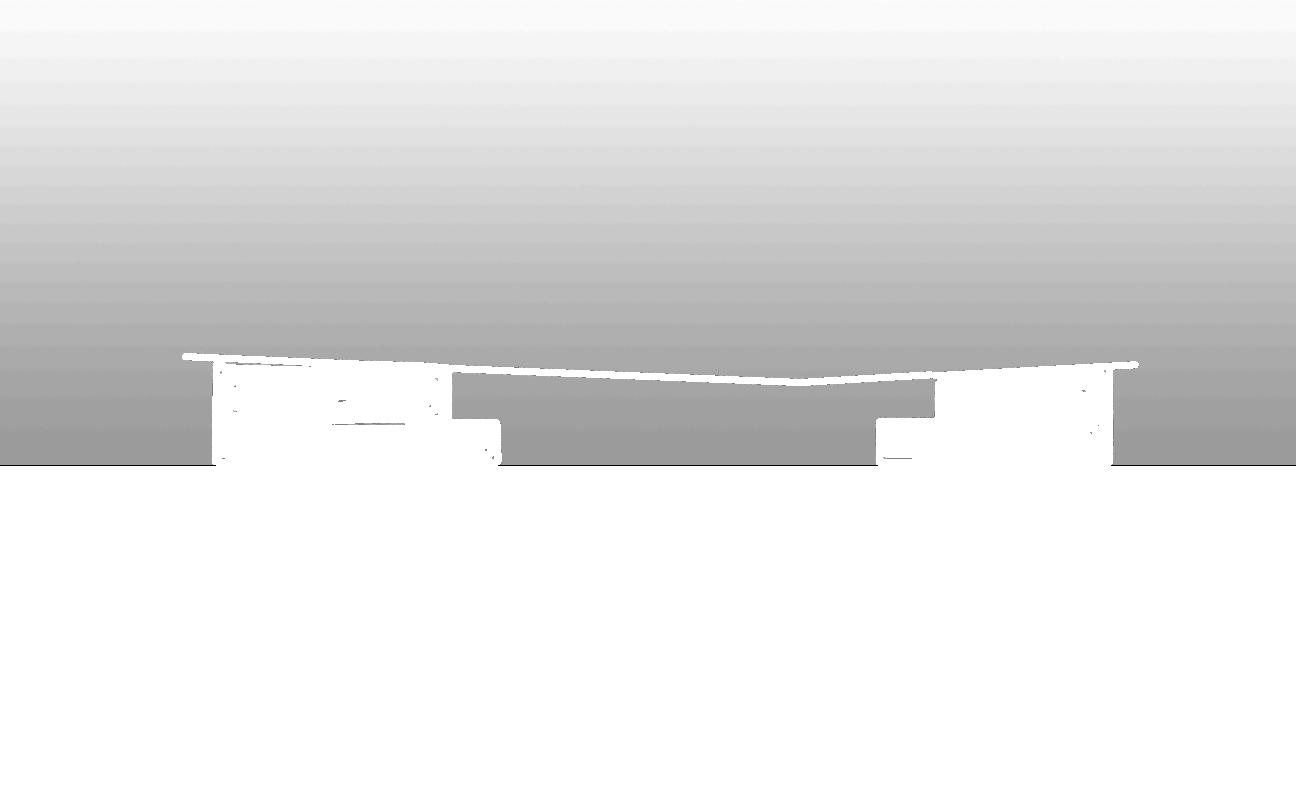
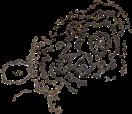
THE NARRATIVE:
This project is an adaptive re-use of Denver’s historic Cocks Clark building. The design prioritizes preservation of the original street facing facade and adds four stories of social supportive housing with four different unit types. All floors are connected via a vertical atrium which provides residents with immediate access to vibrant plant life supporting physical and mental wellbeing. Open atrium also connects residents to public commercial space below, encouraging socialization and contributing to their overall sense of safety and security.
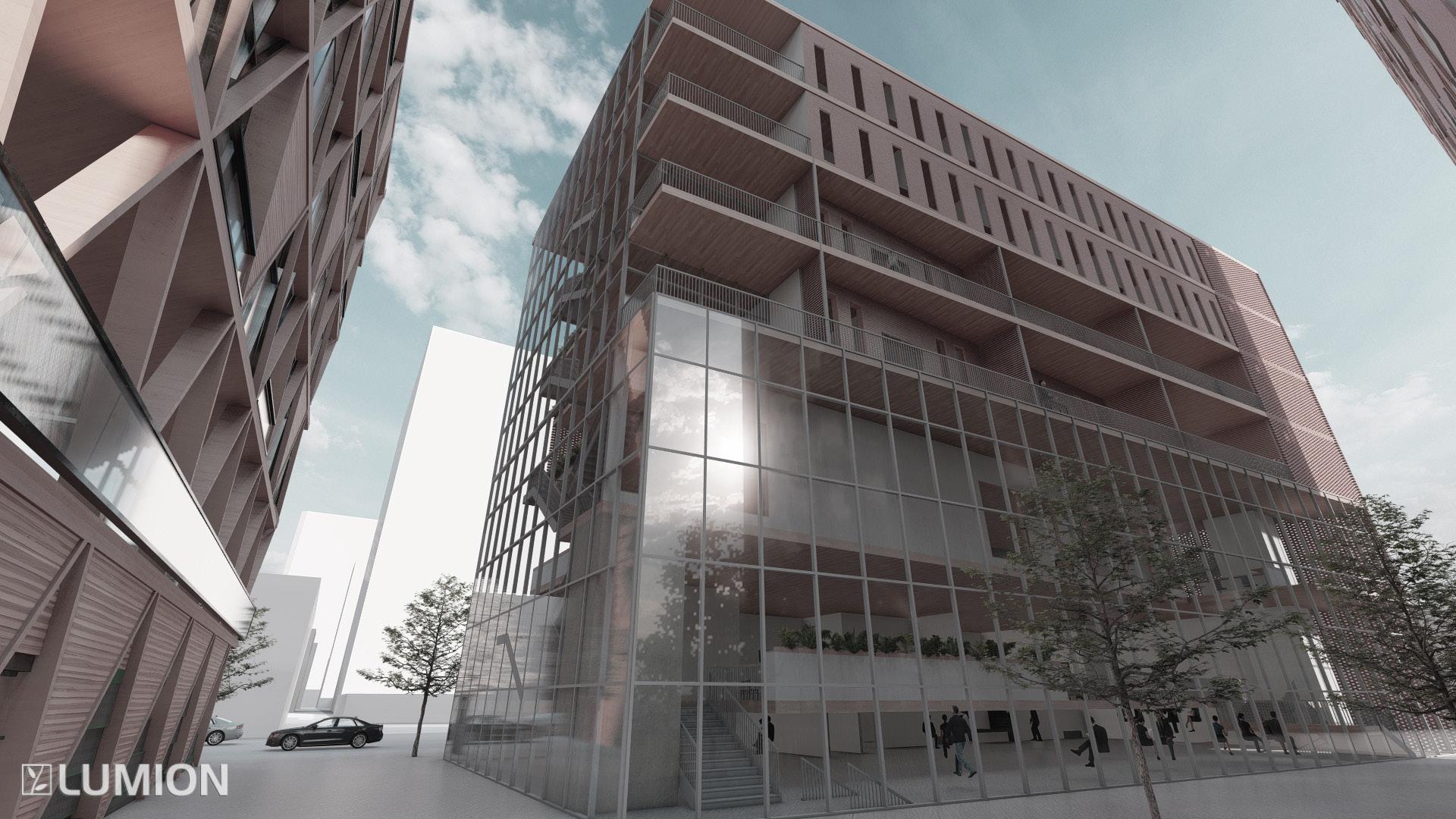
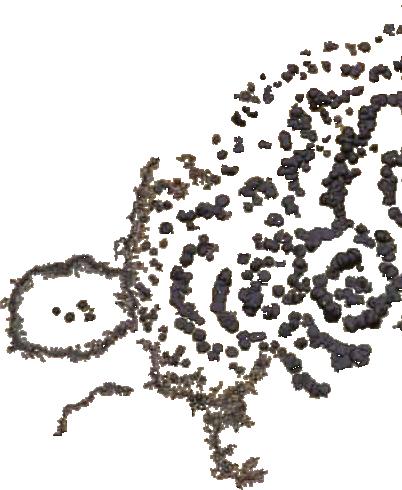
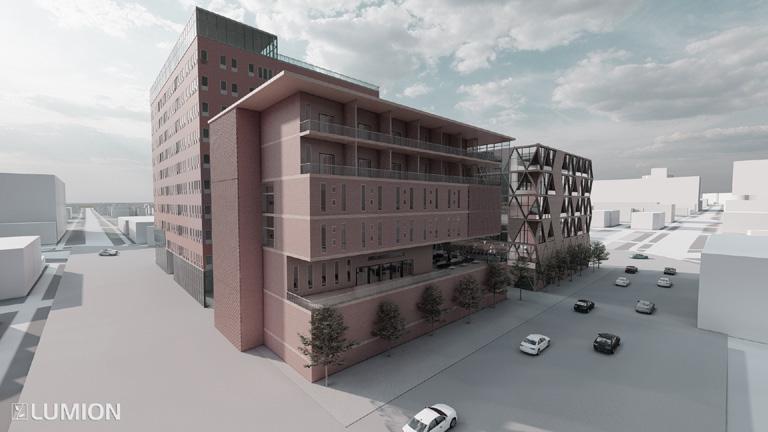
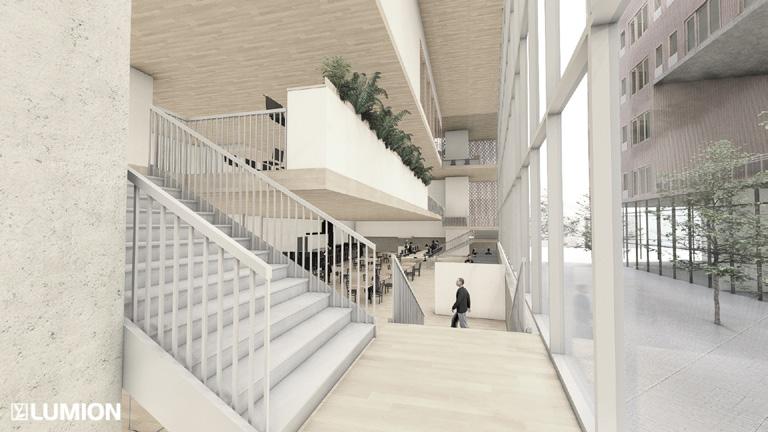
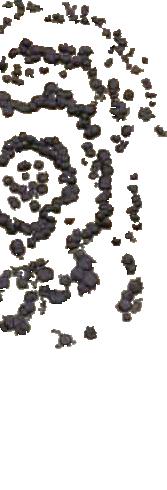
SECTION
SECTION 2
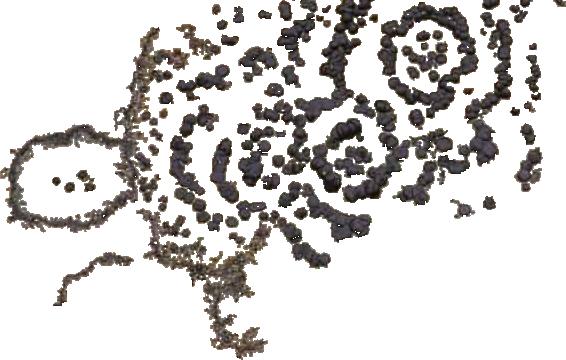
Four different supportive housing unit types provide accommodations for individuals in unique life situations, ultimately supporting a wider demographic of residents.
UNIT 1
Single resident supportive housing unit
UNIT 2
Single resident compact housing unit with balcony access.
UNIT 3
Two-person social housing unit with balcony access.
UNIT 4
Four-person social housing unit with shared rooms and shared essential infrastructure.
FLOOR PLAN LEGEND
CENTRAL IDEA:
Shared resident amenities are designated to one floor which functions as a community forming habitat. This shared space promotes socialization and effectively encourages residents to connect with each other. Social space provides people the opportunity to share their personal life narratives and ultimately practice collective healing.
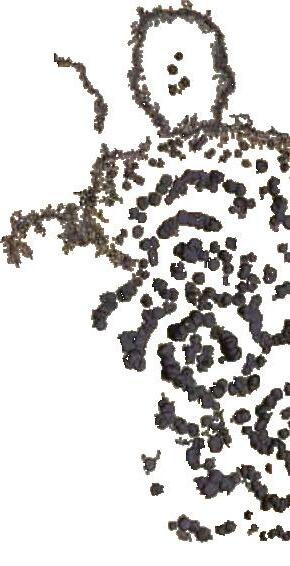
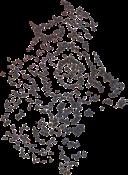
THE NARRATIVE:
This micro housing development, set in Denver’s River North District, intends to minimize construction costs and effectively encourage residents to venture outside their personal living spaces. Semi-outdoor servant spaces establish a soft boundary of what is considered home and what is considered wild. The variation in units comes from the relative arrangement of three separate modules on each floor. These floor plan variations transform the outdoor living space on each floor and personalize to each individual user.
SECTION PERSPECTIVE
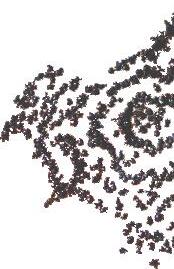
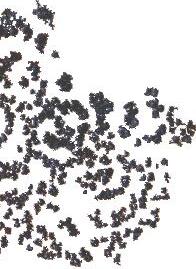
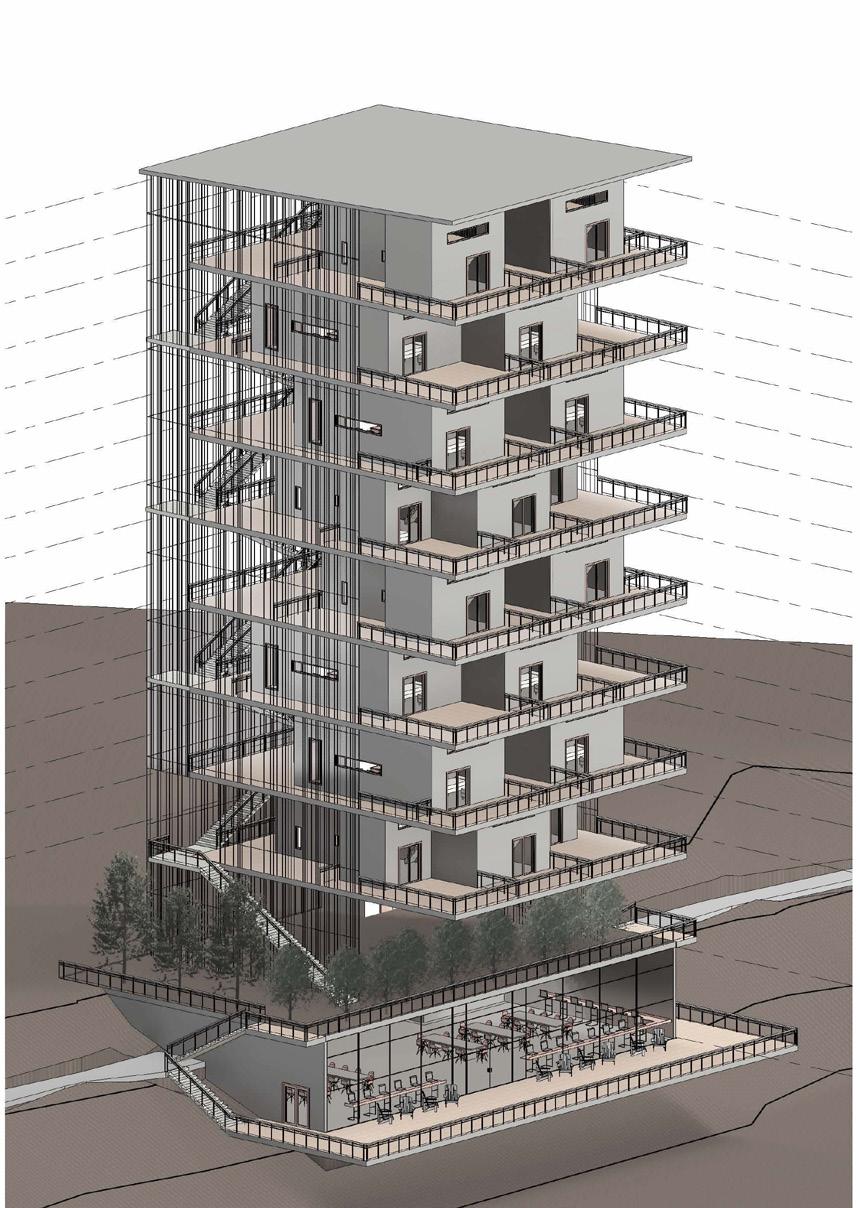
THE MODULE:
A 137 square foot micro unit functionally accommodates 1, 2 or 4 individuals with its dynamic floor plan. Each unit contains a bathroom, kitchen, area, flexible living space, a loft and access to a balcony.
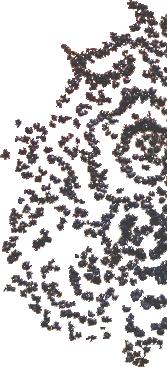

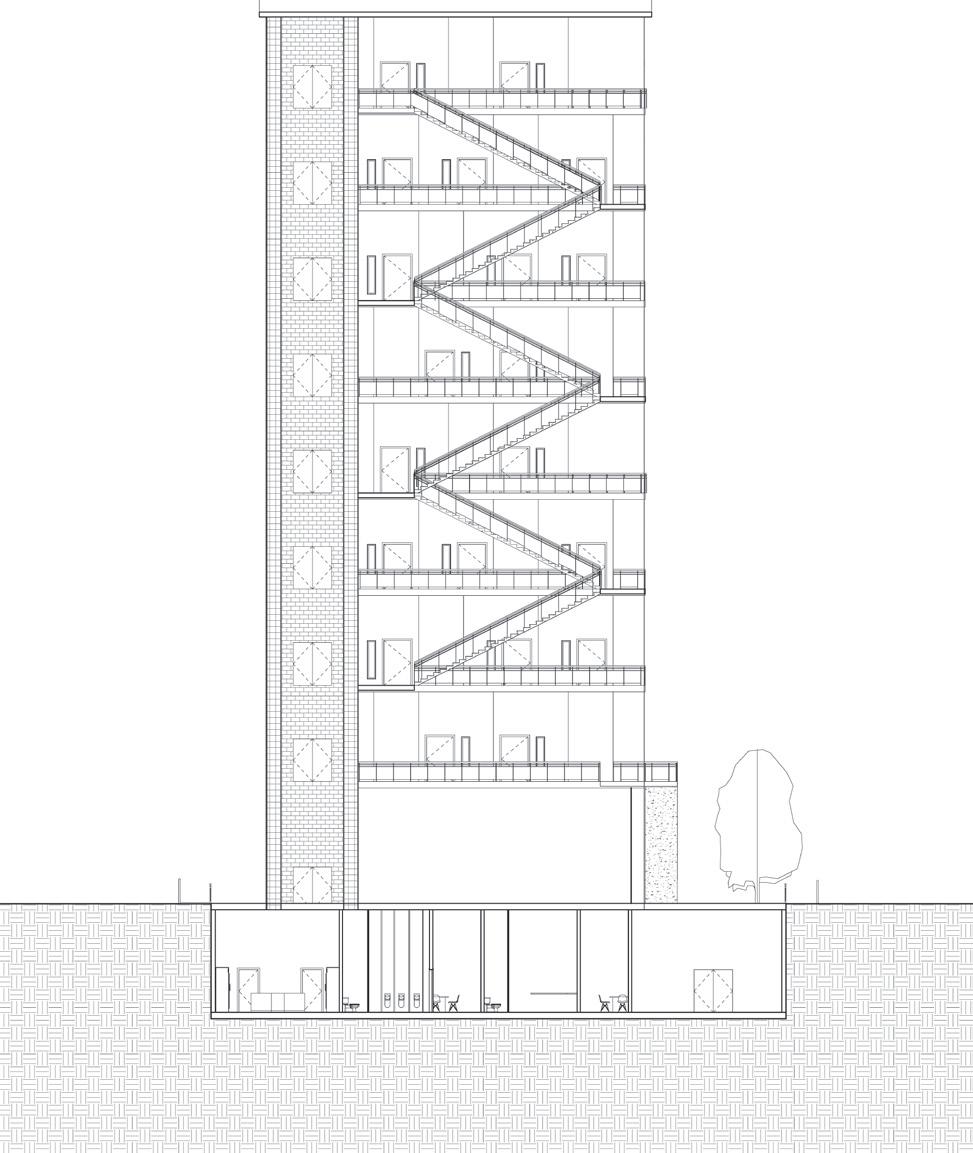
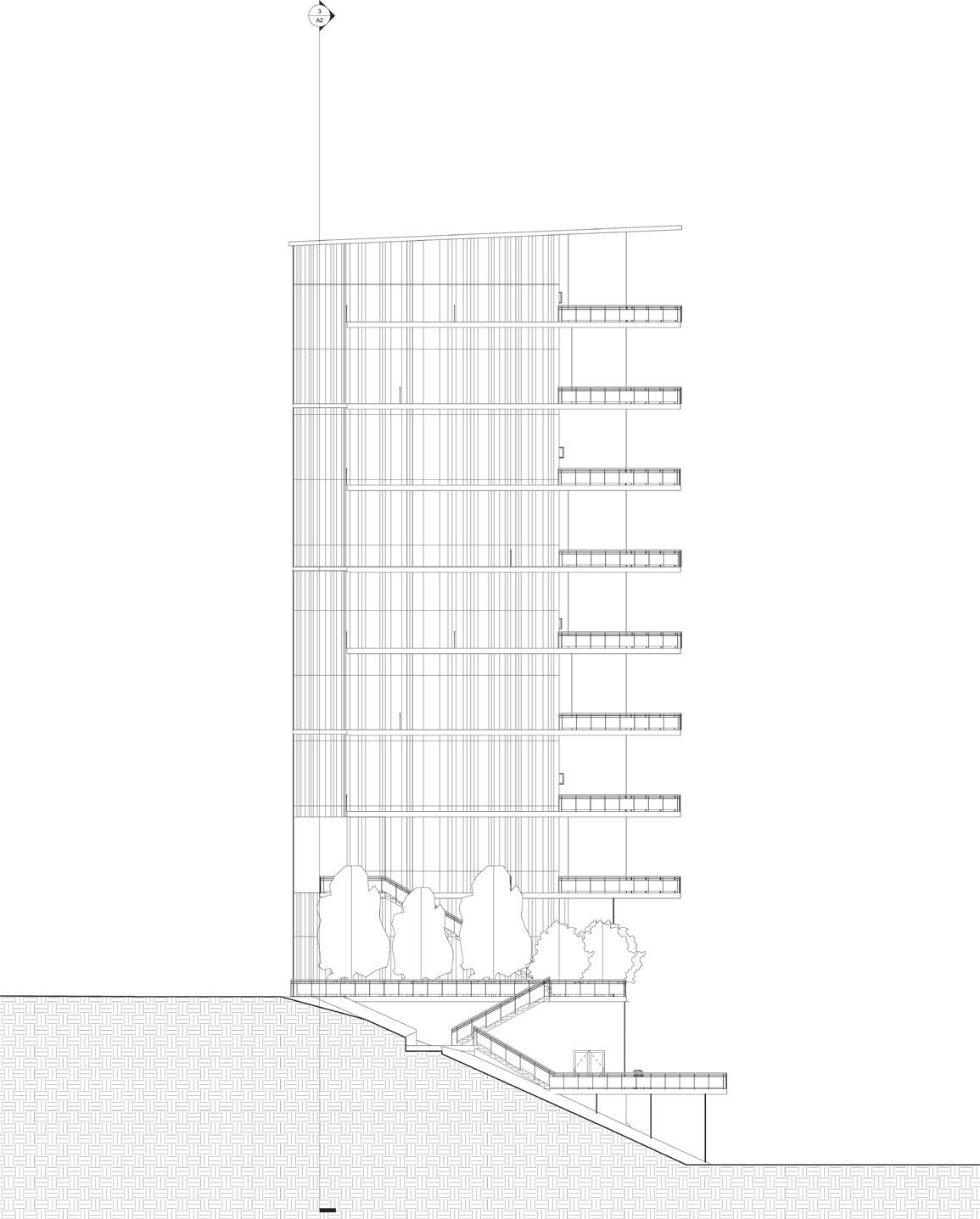
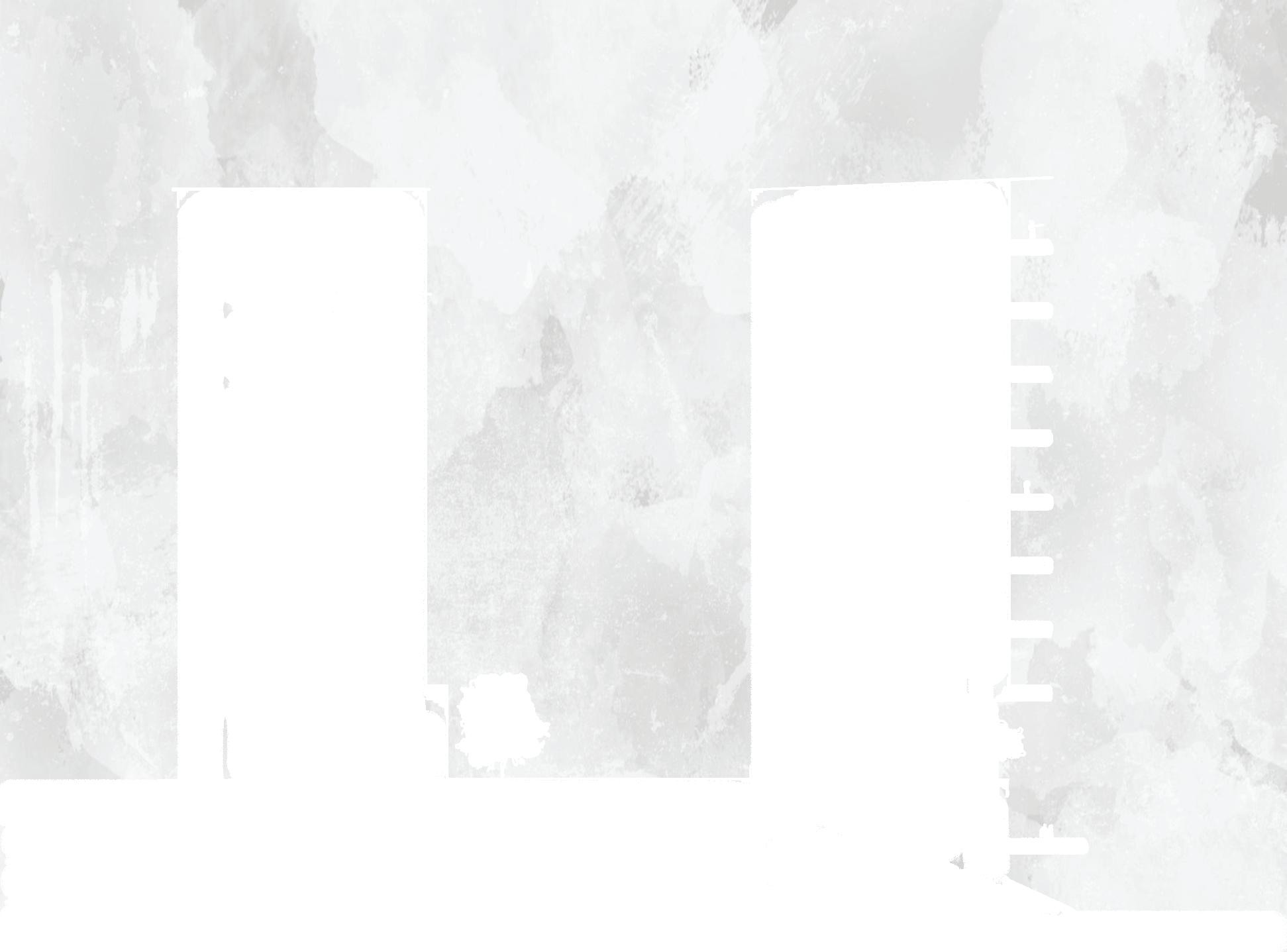
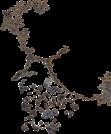
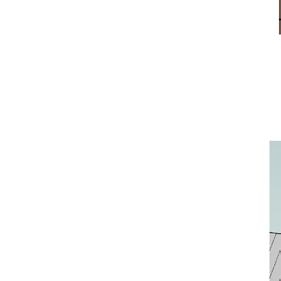
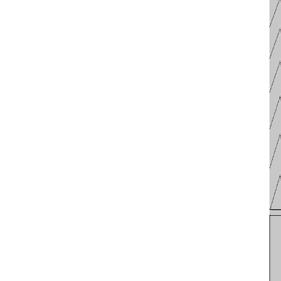

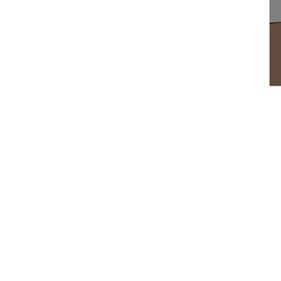
THE NARRATIVE:
This is a reconstruction of a real project named the Zachary House designed by Stephen Atkinson Architecture and built in the 90s in Zachary Louisiana. The home was originally designed to accentuate the central breeze way which divides the home in two. This design principal is adopted from “shotgun” and “dogtrot” style homes and fosters a meaningful engagement with outdoor space which is impossible to achieve with standard openings. The design is simple in form but extreme in principle.
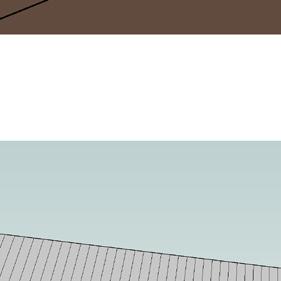
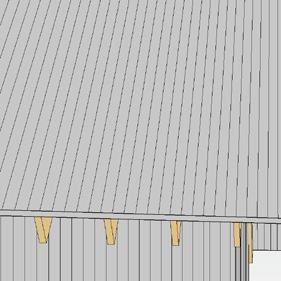
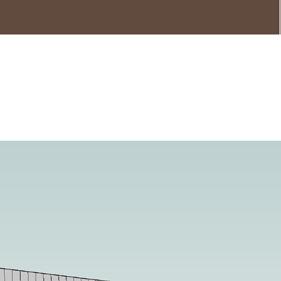
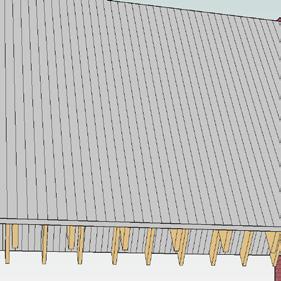
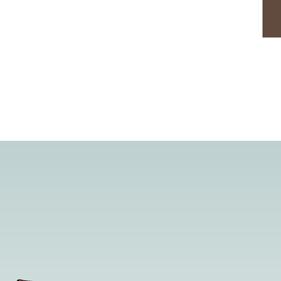
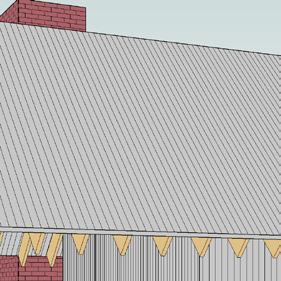

EXTERIOR PERSPECTIVE 1
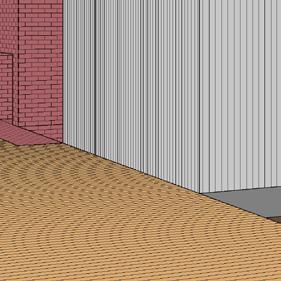
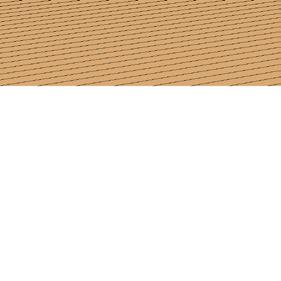
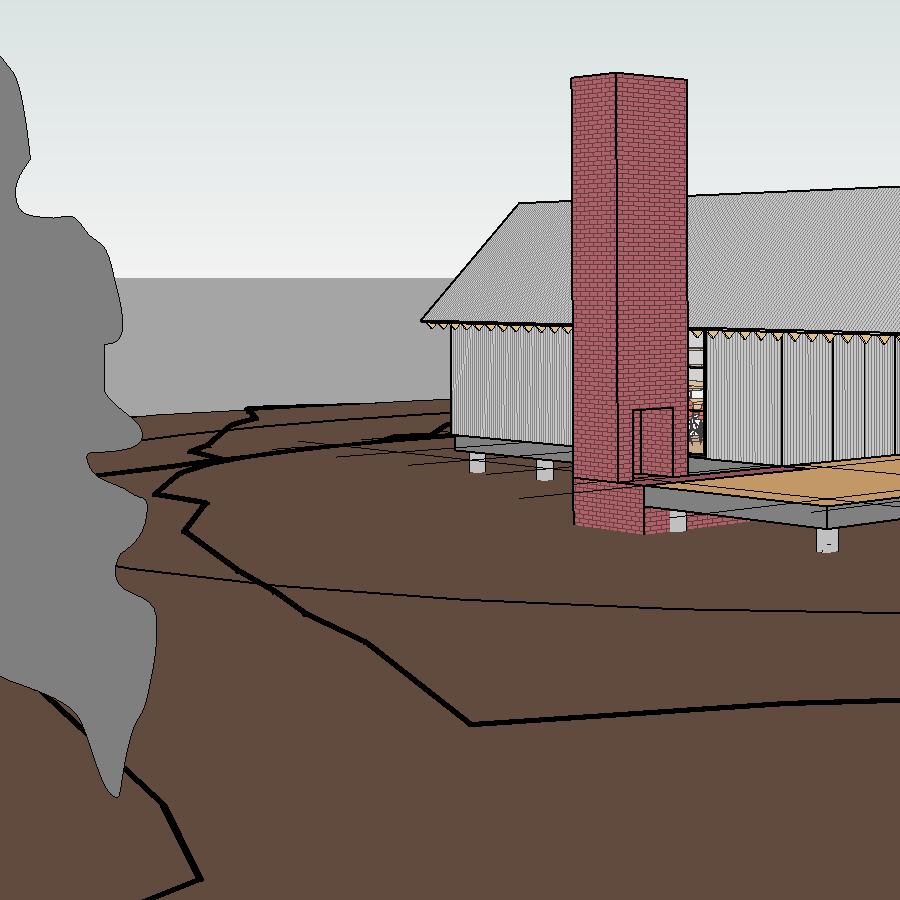
EXTERIOR PERSPECTIVE 2
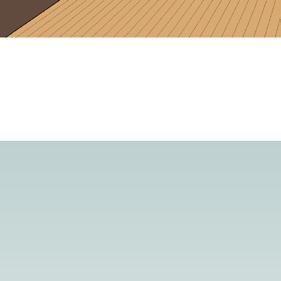
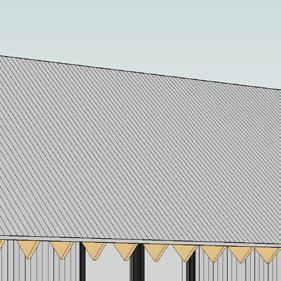
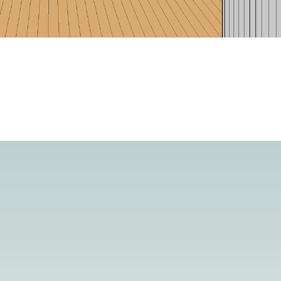
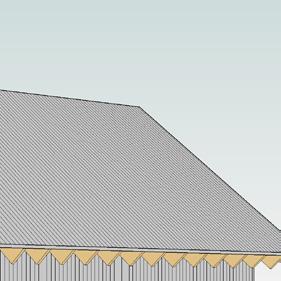
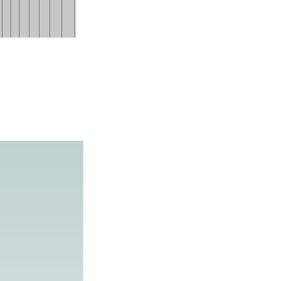
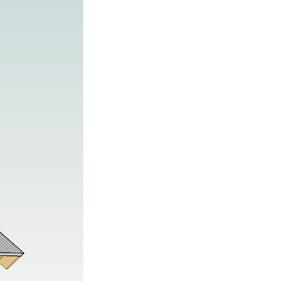

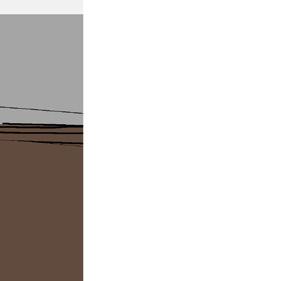
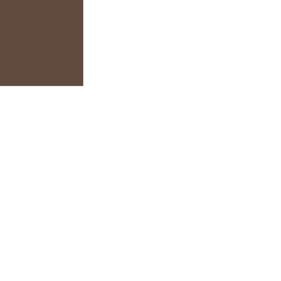


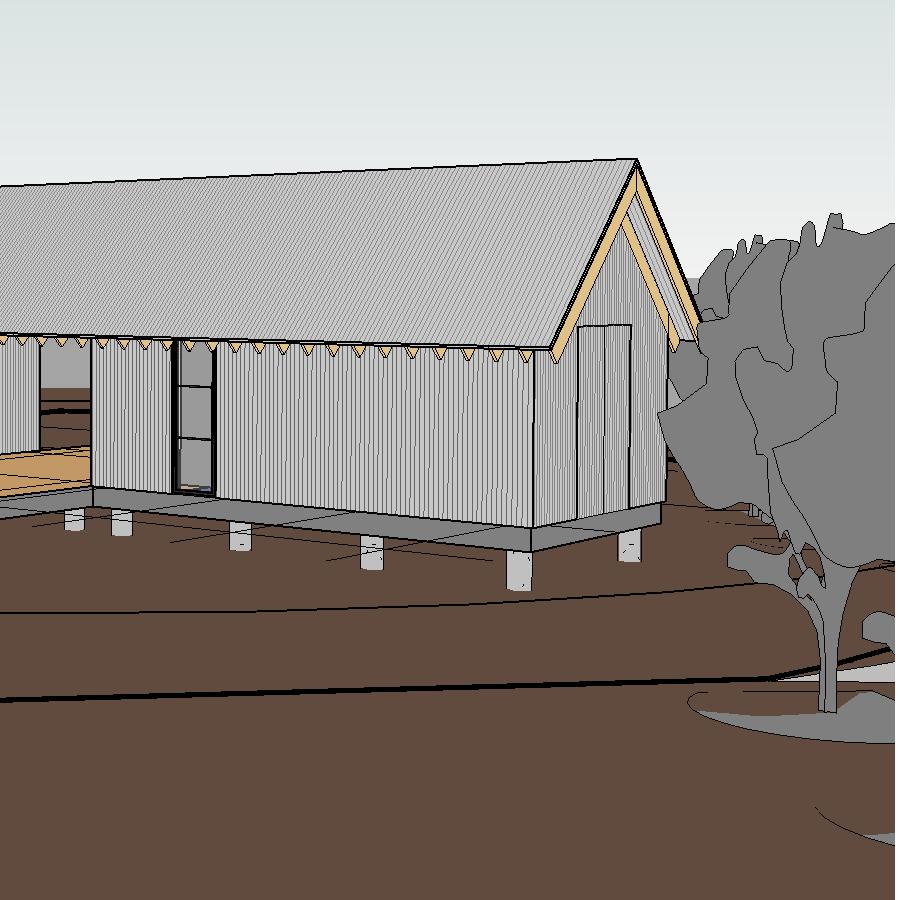
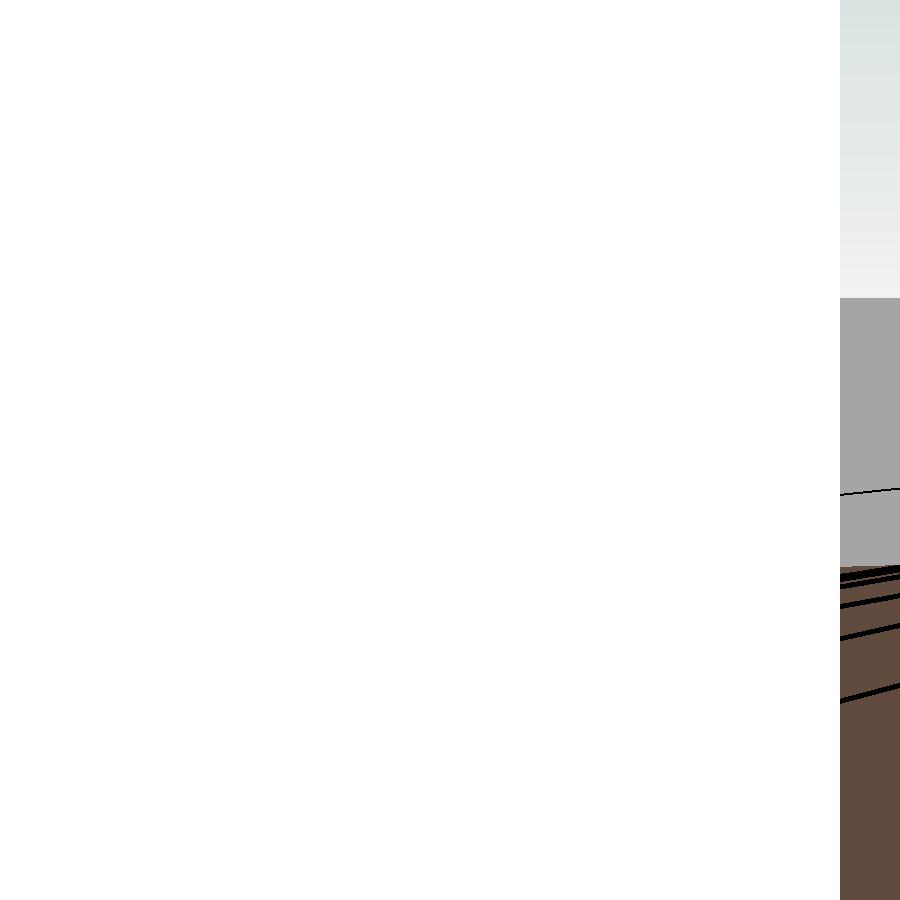
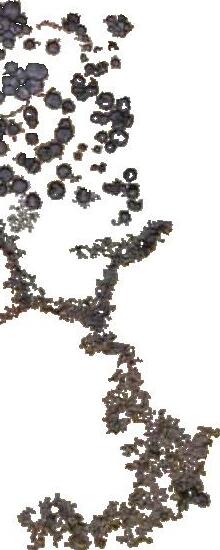
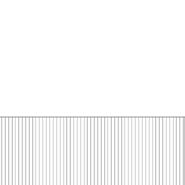
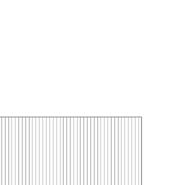
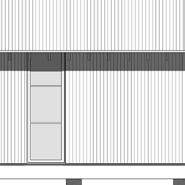
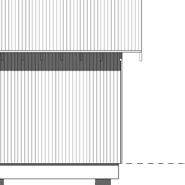
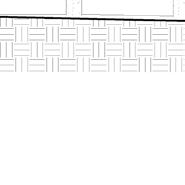
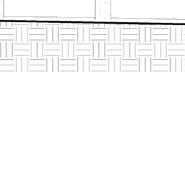

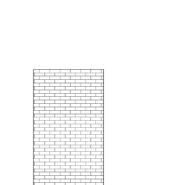

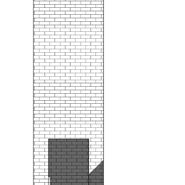
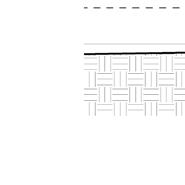
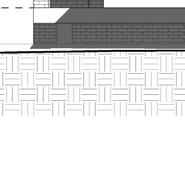
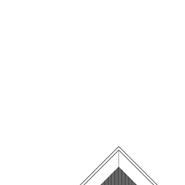

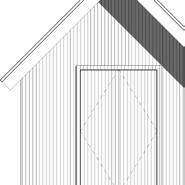
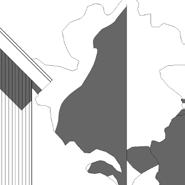
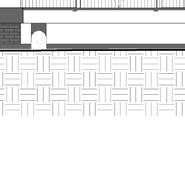
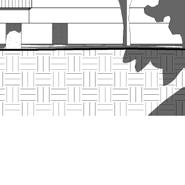


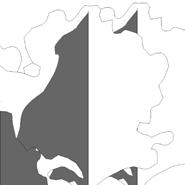
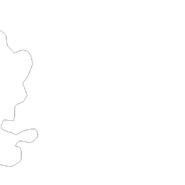
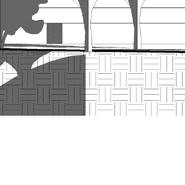
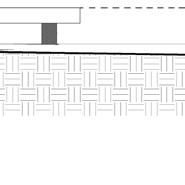


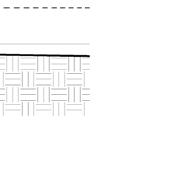

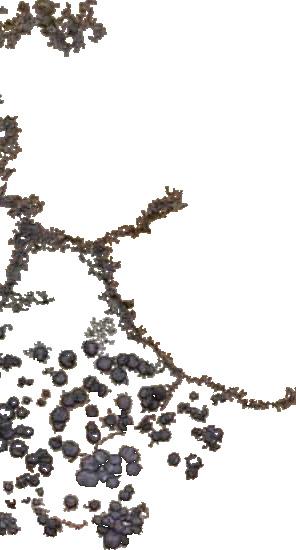
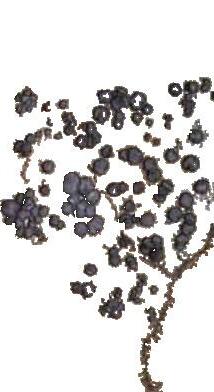
P: (970)-456-6650
E: jkruse926@gmail.com
www.linkedin.com/in/ jackson-kruse-71588a19a Glenwood Springs CO, 81601
JACKSON KRUSE