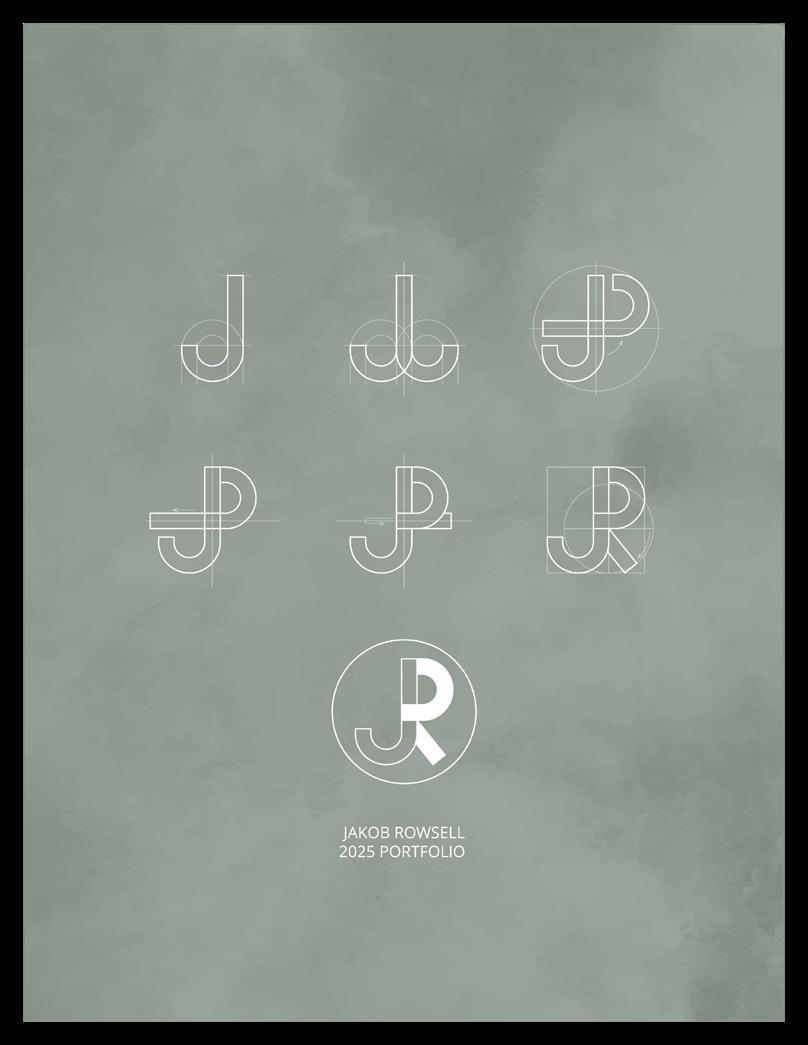
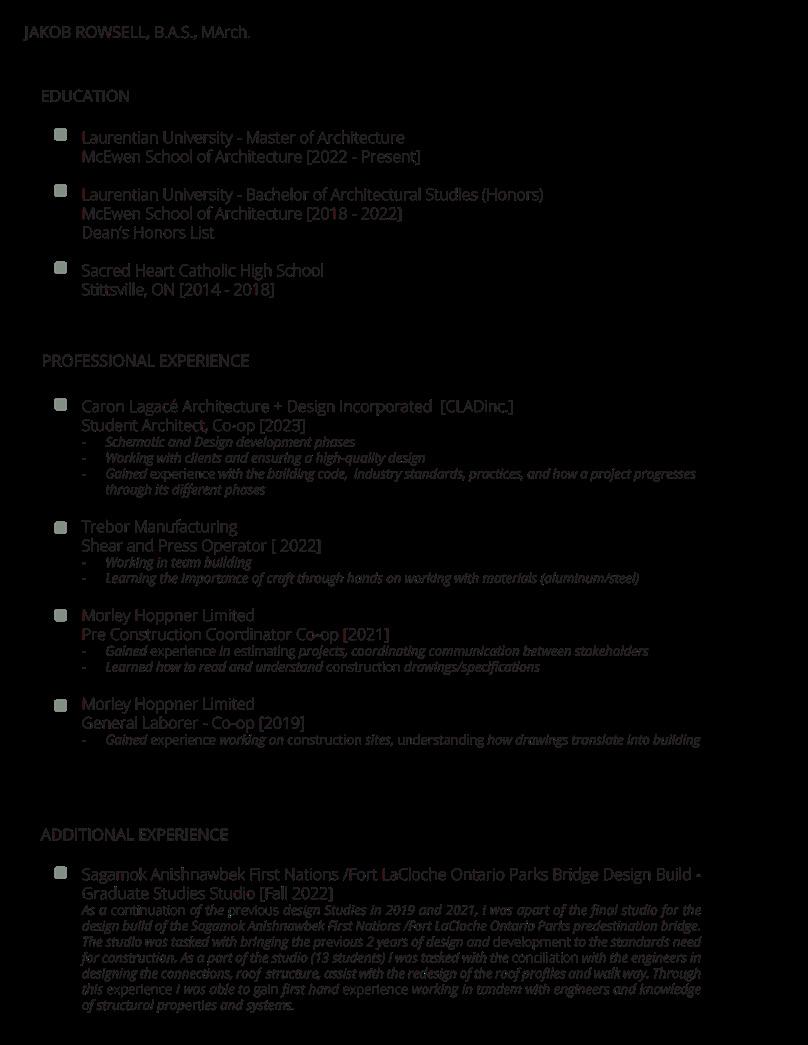
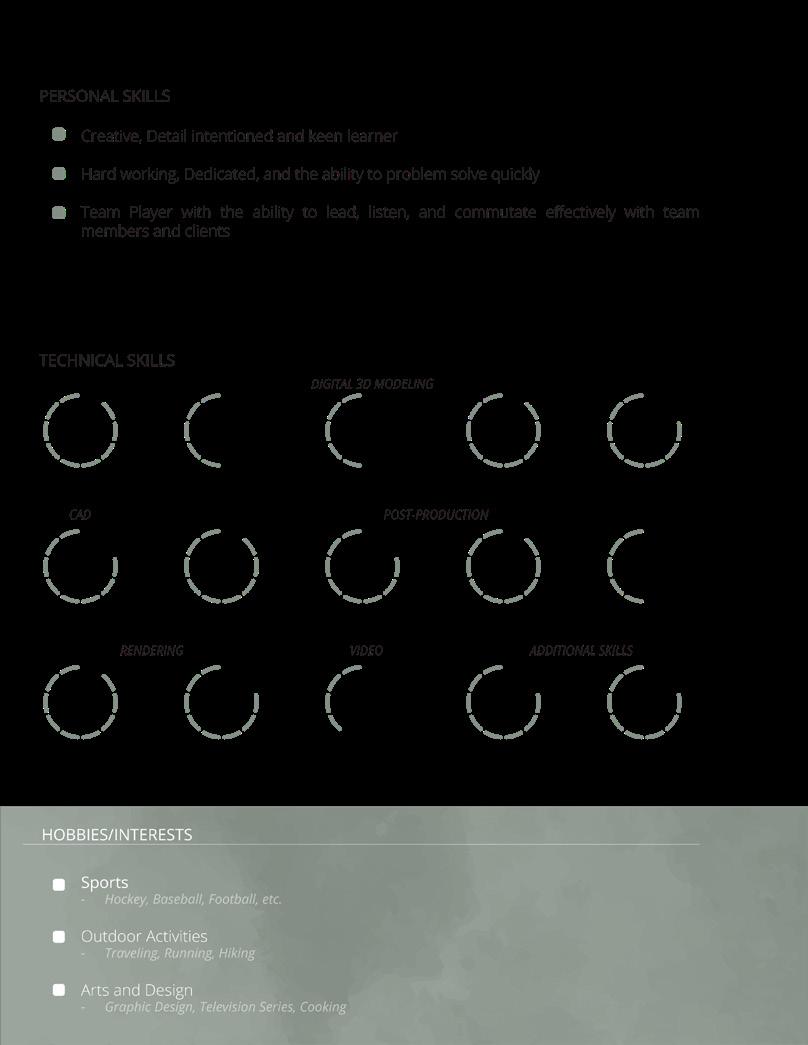
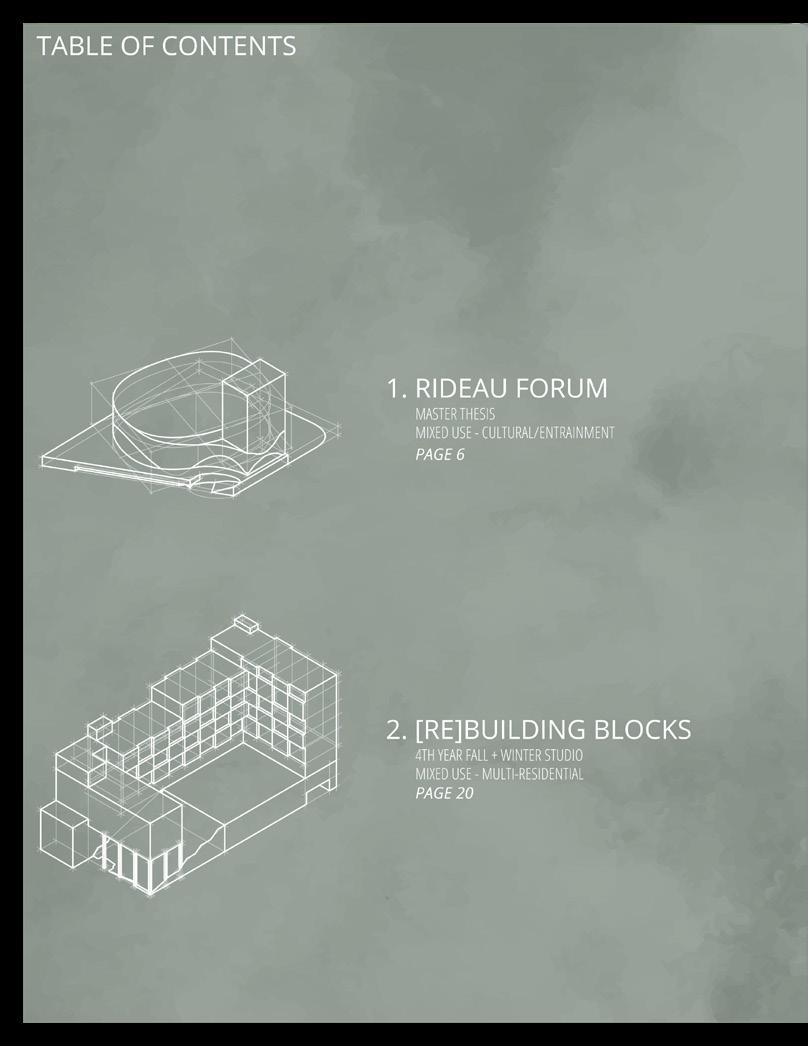
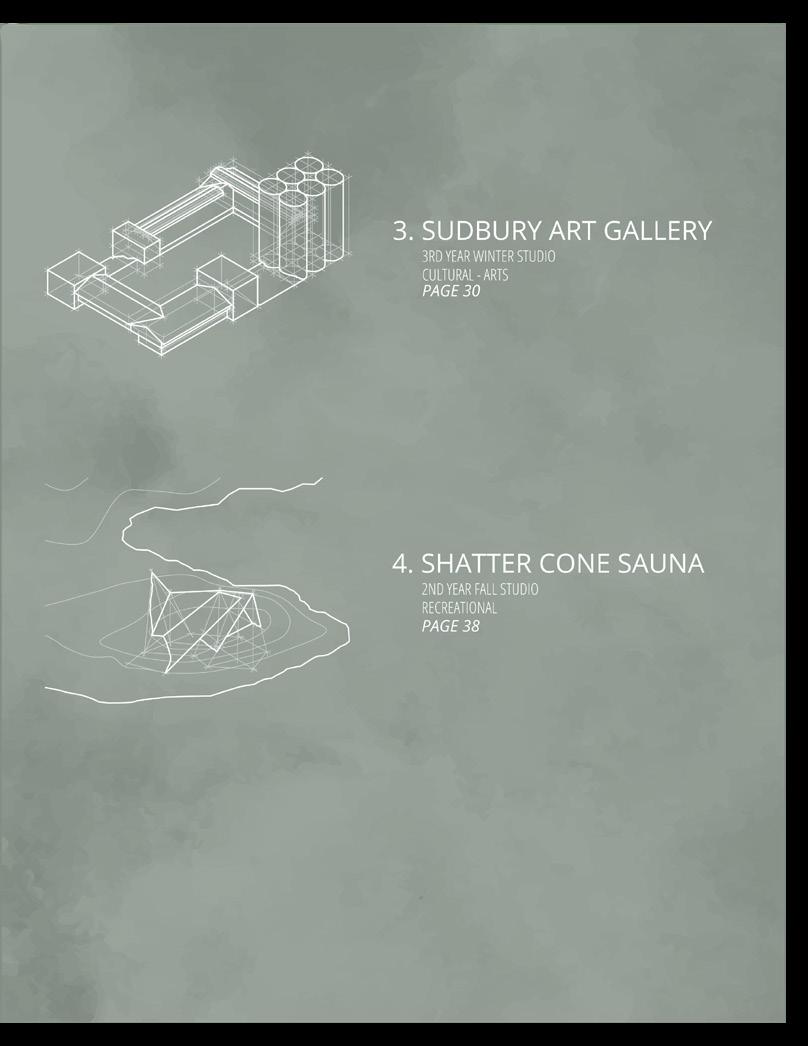
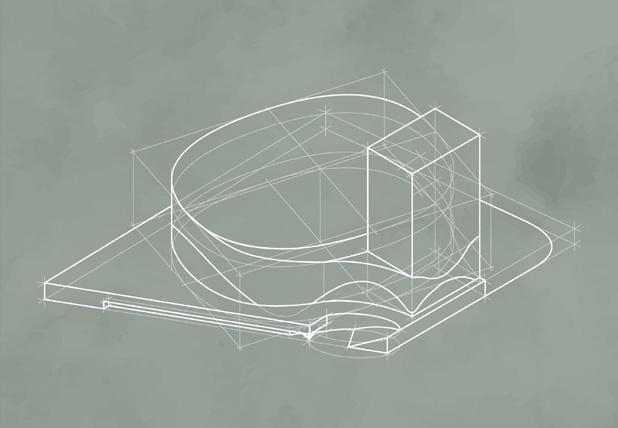







MASTER OF ARCHITECTURE THESIS (2024)
MIXED USE/CULTURAL/RECRATIONAL/RESIDENTIAL
INDIVIDUAL
Rideau Forum is a mixed-use major event arena located in the downtown core of Ottawa, Canada. Designed as a part of a master’s thesis, the Forum looks at how major sporting (hockey, in this case) event complexes can better interact with their surrounding urban fabric daily rather than just on the event day. The project began with an in-depth study of the arena as architectural typology, understanding the elements that are required to create the arena. The research found that the arena is an inward-facing architecture and does not engage the urban fabric in a meaningful fashion. This led to the integration of street-level architectural principles, such as creating a public–public continuum, among others.
Once the research foundation was completed, the project shifted to locating the project in the downtown core of Ottawa. Studies into surrounding infrastructure, site access, and movement surrounding the sites allowed a site to be selected. The site is located along the UNESCO heritage Rideau Canal, south of the Rideau Shopping Centre. It is the current site of the soon-to-be-closed Department of Defense Headquarters, just a 5-minute walk from Parliament Hill. As part of the project’s urban design, the Confederation Bridge was redesigned to become more pedestrian-friendly, connecting the arena to the Confederation Park, located directly across the Canal.
The programmatic design of the arena was determined by matching the selected program for the mixed-use project to the surrounding building infrastructure and movement. In addition, the project would incorporate some of the existing structures on the site. The arena layout itself flips the typical programmatic layout of the arena, placing the commercial programs along the arena’s edge to allow them to interact with the surrounding urban fabric daily.


Shifting the Programmatic Arangement of the Major Event Centre

Introducing the Public - Private Condinmuum to the Arena Typologyy


Evaluating Current Infrastructure Surrounding the Selected Site






Conceptual Programmatic Layout on Site Determined on Immediate Building Types and Movement Tourism Movement and Building Usage















Programmatic Massing
Creating a Connection between the Urban Fabric and the Arena Project














4TH YEAR FALL + WINTER STUDIO (2021)
MIXED USE MULTI-RESIDENTIAL GROUP PROJECT (2)
Located in the core of Sudbury, the mixed-used transitional and affordable housing project ‘[Re] Building Blocks’ proposes much-needed services and housing to some of Sudbury’s most vulnerable population. Through the analysis of the immediate site and its context within downtown Sudbury, it was apparent that there was a substantial population that was struggling with a lack of housing and addictions. By using the 6 domains of the Social Determinants of Health as building blocks the project aims to help rebuild oneself from un-homed and dependent to independence and self-stability. Programs, like art therapy, counseling, resource centers, cafeterias, and multipurpose rooms integrated within the project directly pertain to the 6 domains. In addition to providing the domains of the Social Determinants of Health, the project also uses trauma information designed to ensure the comfortability of residences.
The design of the project is centered around a central elevated courtyard. The North and East perimeter mass provide protection from the winter winds while as suspended west mass allows for a stramp system to lead the public up into the courtyard. Elevating the courtyard, it allows for parking below and maximizes the southern solar exposure for the courtyard by lifting it out of the shadow caused by the pre-existing apartment building to the south. The project is constructed using hybrid systems of a concrete post and beam system for the below-grade parking structures. A Mass timber Glulam system for the public spaces, wellness programs, and residential support spaces. A modular CLT slab system provides the structure for the residential units.




















































3RD YEAR WINTER STUDIO (2021)
CULTURAL - ARTS
INDIVIDUAL
Located within the historic Flour Mill community of Sudbury, Ontario the design of the Sudbury Art Gallery takes influence from the site’s history while fulfilling the current needs of the community. An analysis of the current infrastructure within the flour mill community revealed a lack of public gathering spaces within the heart of the community. The main goal of the design was to use the Art Gallery as an opportunity to create both indoor and outdoor public spaces to provide much-needed communal spaces. The use of both outdoor and indoor courtyard spaces is a vital component of the design to address the deficiency of public spaces.
To allow for the new structure to integrate with the silos that occupy the site form of the Gallery takes influence from the original flour mill factory that stood next to the silos until 1920. Taking inspiration from the supports that can be found along the underside of the roof, scissor-style trusses were designed to provide the structure for the second level of the gallery. Furthermore, the uniform-designed facade of the art gallery takes inspiration from the rigid placement of the windows along the factory.

TemporaryGallery
MultipurposeRoom
PermanentGallery
ArtEducationRoom
FrancophoneGallery
FranklinCarmichealGallery
FirstNationsGallery
PermanentGallery
FirstNationsGallery
FrancophoneGallery FranklinCarmichealGallery





2ND YEAR FALL STUDIO (2018) RECREATIONAL INDIVIDUAL
Located on Bennett lake at Laurentian University in Sudbury, Ontario the Shatter Cone Sauna was designed to create a place of relaxation for the University students. Placed on an exposed rock peninsula the shatter cone sauna has a prominent spot on the lake. At around 50 square meters the small project houses a sauna room, a relaxation room, and two change rooms. The goal of the project was to create a juxtaposition between the smooth rock outcrop and the sharp angles of the sauna. The triangular form of the sauna comes from the shatter cone rock formation which can be found throughout the Sudbury basin. Designed with one large shatter cone as the spine of the project, the sauna rises out of the landscape and reaches across the lake.
Wood A-frames will be used as the main structural element. The Frames are then clad in birch plywood and planks for the floor in the sauna room to create a simplistic space that does not take away any attention from the view. Additionally, the interior change rooms are also cladded in birch plywood panels and planks for the floor. The interior of the rest of the shatter cone sauna has the structure and exterior cladding exposed. The exterior cladding of the Shatter Cone Sauna is western red cedar planks to further juxtapose the blacked rock. Which over time will then weather and turn grey, softening the structure’s presence in the landscape and allowing for the sauna to further embody the Shatter cone rock formation visually. To further connect the sauna to the Sudbury rock, the bedrock will be exposed throughout the structure allowing users to interact with the surrounding landscape.









