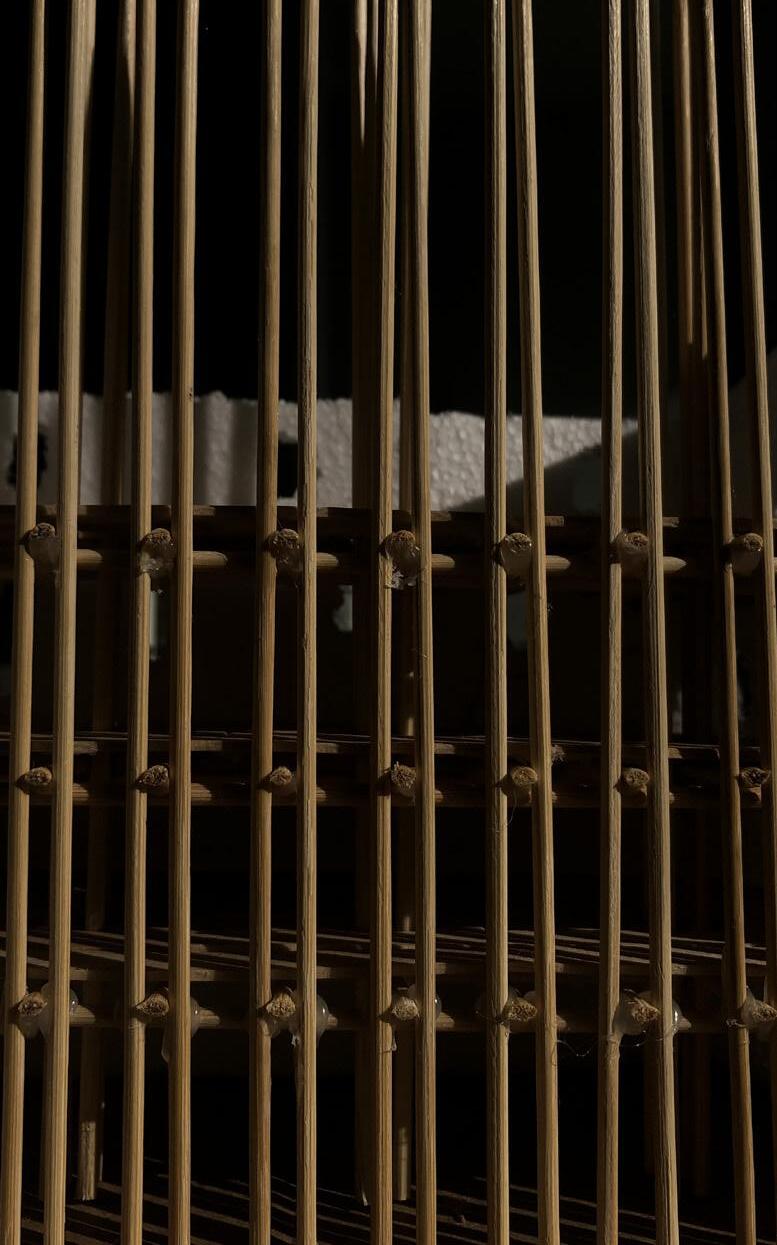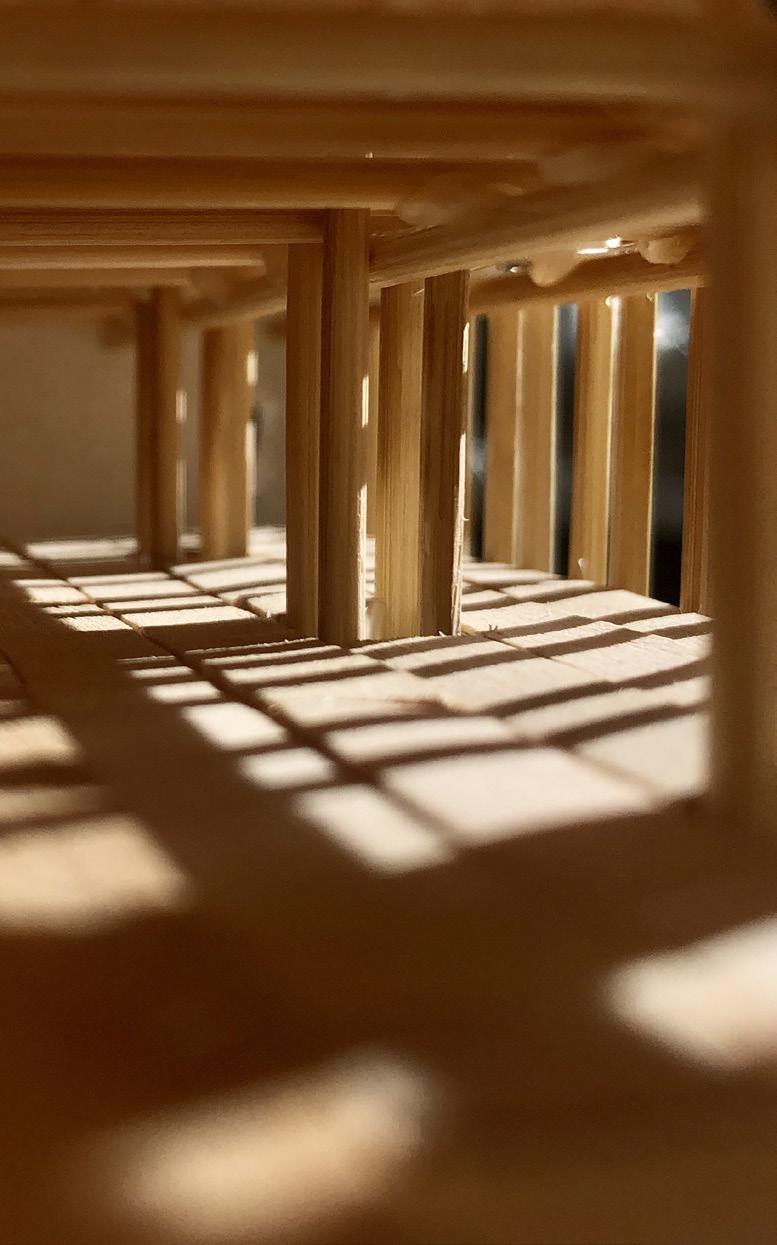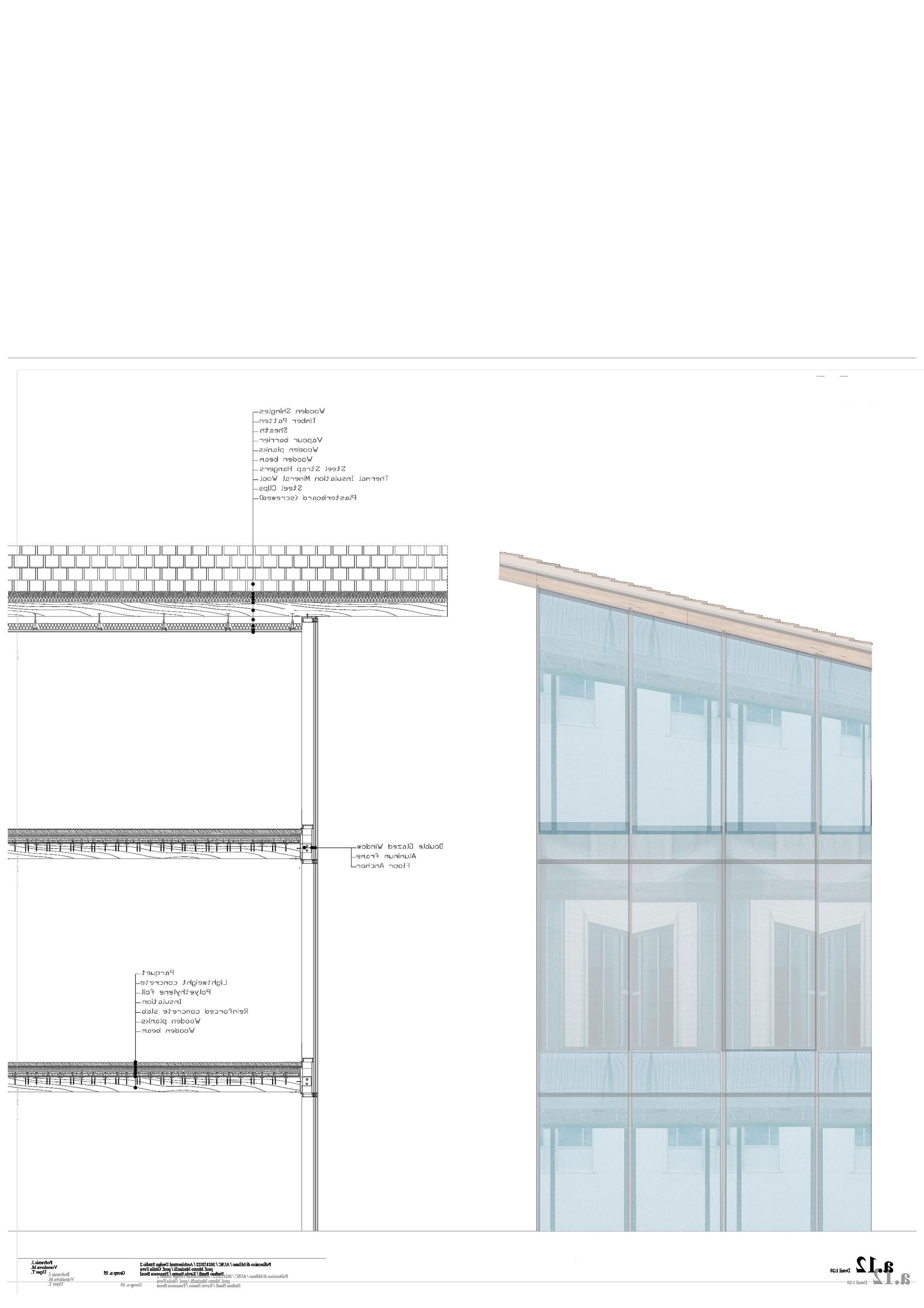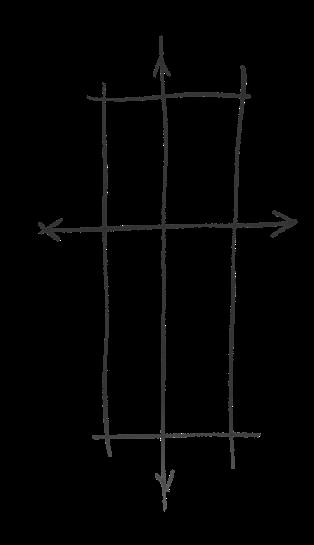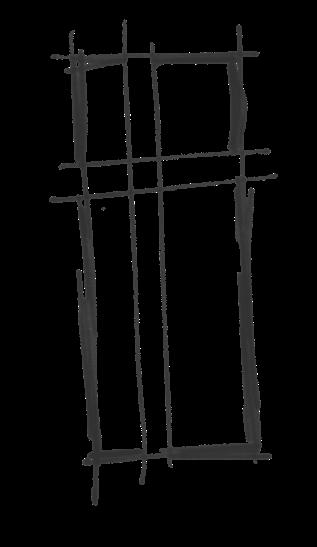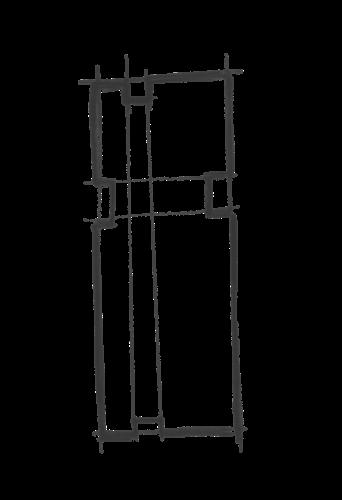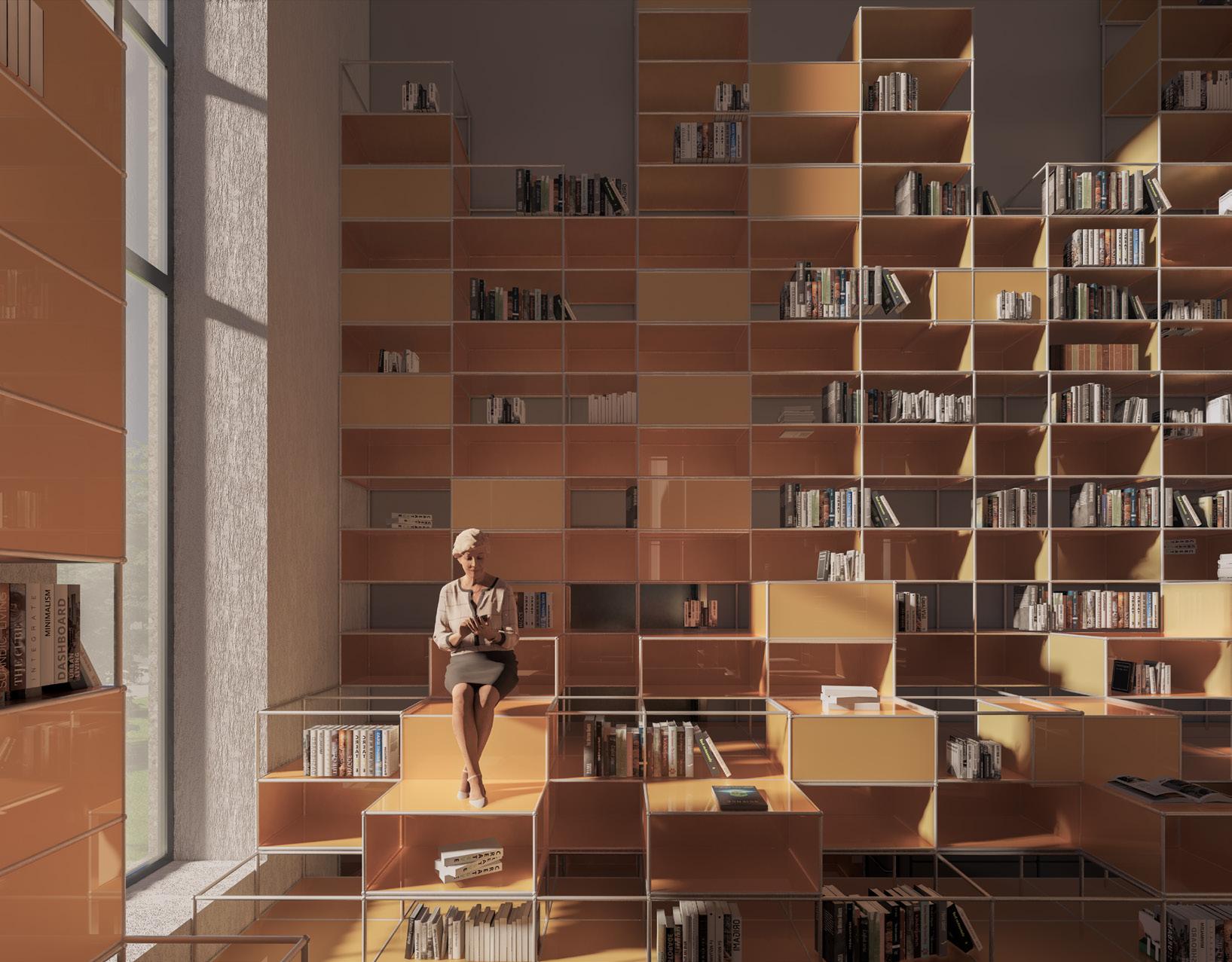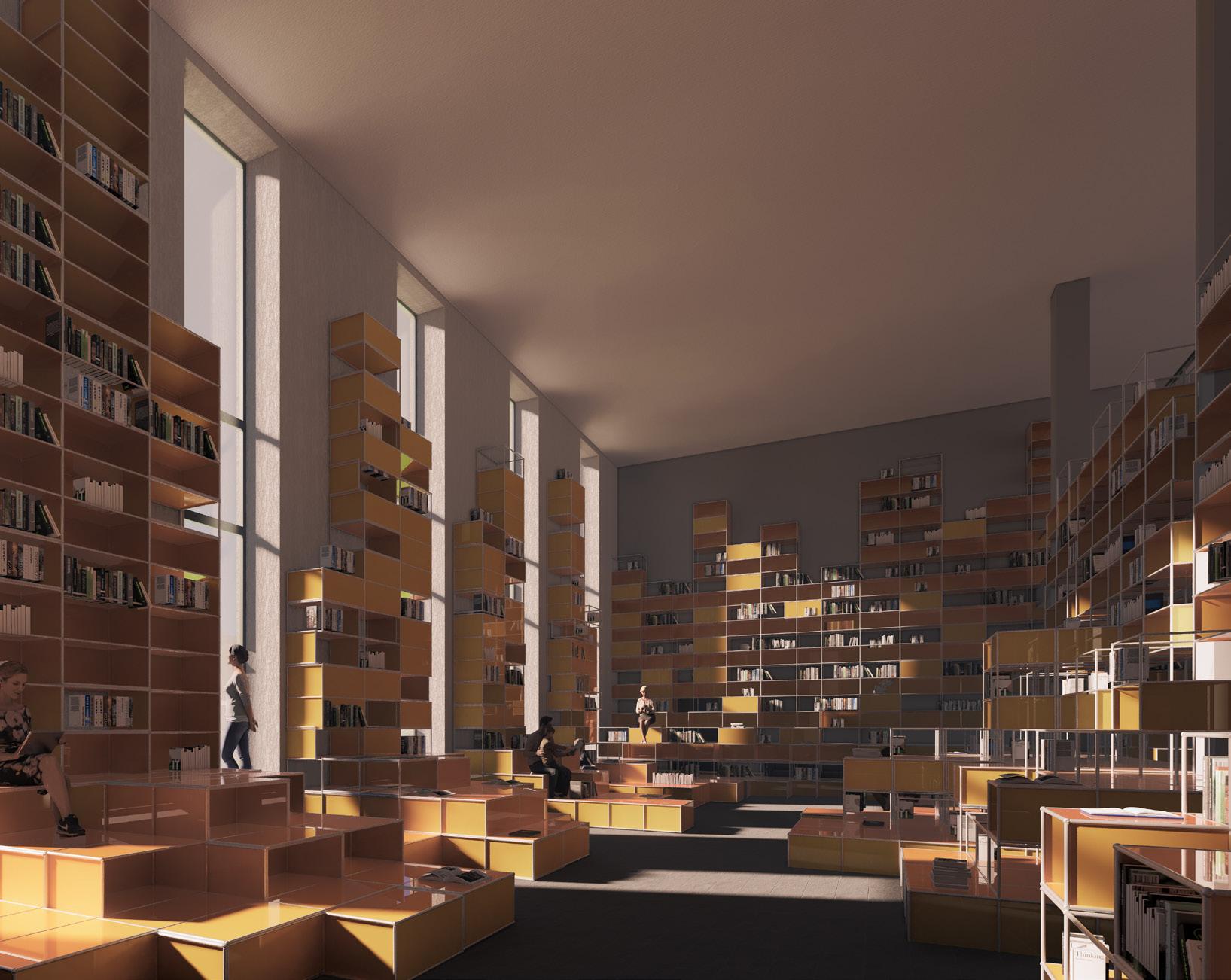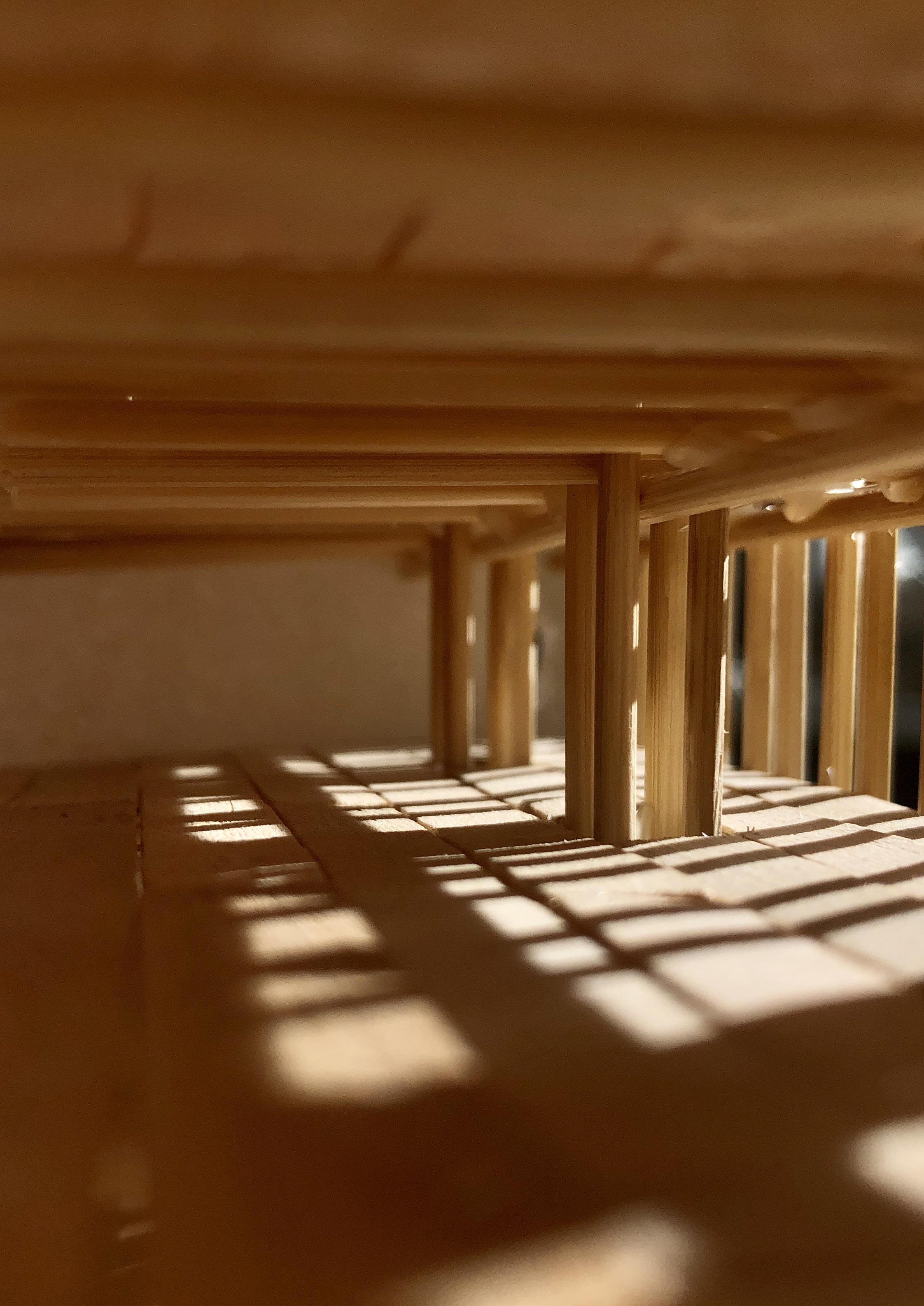
PORTFOLIO
Jakob Podversic ARCHITECTURE
January 2024
General info
CONTACTS
T +39 333 4309138
E jakob.pod@gmail.com
Education
JAKOB PODVERSIC
ARCHITECTURE STUDENT
PERSONAL
Nationality : Italian
Date of Birth : 20 / 04 / 2000
Adress : Via Nino Bixio 29, Milano
2023 - Current M.Sc. Architecture - Built Environment - Interiors
School of Architecture, Urban Planning, Construction and Engineering
Polytechnic University of Milan
Milan, Italy
Oct 2022 – Feb 2023
Erasmus, B.Sc. Architektur
Faculty VI, Planning Building Environment
Technical University of Berlin
Berlin, Germany
2020 - 2023 B.Sc. Architectural Design
School of Architecture, Urban Planning, Construction and Engineering
Polytechnic University of Milan
Milan, Italy
2014 – 2019 Classical Diploma
European Classical Lyceum
Educandato Statale Collegio Uccellis
Udine, Italy
Experience
Nov 2022 – Feb 2023 Working Student
BRH Generalplaner GmbH
Berlin, Germany
Aug 2022 – Oct 2022
Jul 2019 – Aug 2020
Intern
BRH Gneralplaner GmbH
Berlin, Germany
Reception and Sales Assistant
Damijan Podversic Winery
Gorizia, Italy
Language Skills
Italian Bilingual
English C1 - Certificate
French Beginner
Technical Skills
AutoCad Advanced
Rhinoceros Advanced
Grasshopper Intermediate
ArchiCad Advanced
Model making
Slovenian Bilingual
German C1 - Certificate
V-Ray Intermediate
Adobe Photoshop Intermediate
Adobe Illustrator Intermediate
Adobe InDesign Intermediate
Masterplan
EPHIMERAL ECHOES
Proposal for a pavillion in the middle of the vineyards for an architecture festival in Spain
Solo project
Location: Logroño, Spain
Nestled in the heart of Viña Lanciano, Ephemeral Echoes pays homage to history, drawing inspiration from the Roman Imperial Bridge of Mantible. The conceptual masterpiece unfolds through a meticulous process, starting with the excavation of a mass bearing seven arches, deliberately nodding to the historical landscape. A tunnel takes form within, inviting visitors to traverse the depths of history and immerse themselves in the unfolding narrative. The arches, reimagined with a wooden framing system, create a visually intricate experience with intentional gaps offering glimpses of the surrounding vineyards. Strategically situated, the pavilion mimics the silhouette of a distant bridge, a poetic homage to the Roman structure that once graced this terrain. As visitors approach, the pavilion gradually unveils its entirety, inviting them into an immersive experience. The tunnel becomes a tranquil space for contemplation and aggregation, allowing visitors to sit, rest, and absorb the beauty of the surroundings. The awakening vineyards, evolving with each season, seamlessly integrate into the narrative, becoming an integral part of the overall experience. The intentional framing of the arches and the tunnel playfully interacts with light and shadow, creating a dynamic interplay that evolves throughout the day. Crafted from panels of European sustainable plantation poplar, the installation embraces eco-consciousness. A light fabric cover further enhances the experience, bringing shadows even in the most critical hours of the day. This choice not only aligns with the values of the festival but also harmonizes with the natural beauty of the vineyard, creating a synergy between art and environment. More than just an installation, this intervention is an evocative journey through history, architecture, and nature. By seamlessly blending architectural finesse, historical reverence, and sustainability, the pavilion enriches the cultural tapestry of Viña Lanciano. As it stands as a fleeting silhouette against the backdrop of the vineyard, the invitation is extended to envision the transformative impact it can have on the landscape and the hearts and minds of those who encounter it.

Mass

Roman bridge arches

Tunnel creation

Structural system

Selection

Exploded axonometry
CLOUD 9
Project for the redevelopment of an abandoned circuit rectifier plant in the city of Berlin
Semester: V
Team: Mads Maj-Sälzer Jakob Podversic
Professor: Prof. Ralf Pasel
Location: Berlin, Germany
The design objective is to reactivate and reimagine a listed small rectifier plant from 1928. Richard Brademann developed the brickwork structure, which has a high degree of design quality with its horizontal, expressive form language. A thoughtful intervention in the architectural language was crucial to us for the repurposing of the structure. In the first stage, we use the subtraction concept to modify the existing structure. The functioning interior of the structure is totally hollowed down, and the roof is removed due to its bad condition. Because of the open space idea, the freed interior area may now be utilised by a big ceramic studio with a store. The previously closed basement entrance was dug out on both sides of the structure, producing two spacious courtyards for public access and illumination of the workplace. The intervention is completed in the second step using the addition principle. A new roof is placed on the existing masonry, and our intervention is sensitively recognizable in the outer appearance of the building. Strong IPE beams within the roof structure support seven module boxes that appear to float like clouds in the building’s interior. The living and sleeping areas are accommodated in insulated, individual rooms through the boxes, but are strongly tied to the workshop through the visual connection beneath and the open access. The dynamic arrangement provides a space that alternates between openness and intimacy, light and shade. The boxes in the workshop not only hold the office and toilet, but they are also accessible from above and may be utilized by the inhabitants as a terrace. The dynamic changing of atmospheres, visual linkages, and space usage runs like a red thread across our concept’s spatial experience.

Exploded axonometry - Box
Exploded axonometry - Building



