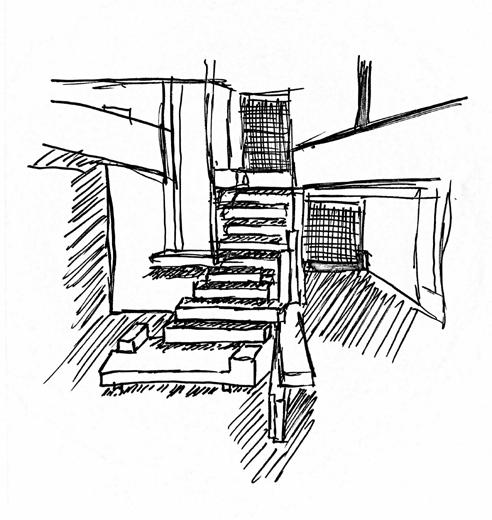01. Mercato Urbano
CAF Genova - Fall 2019
My partener and I were tasked with designing a culinary school/ community market place for the people of Genova. From its roots in the historic city of Genova, this project seeks to further expand the waterfront and give the city of Genova amuch needed public space to enjoy the sea and the culture of Liguria. My particular focus ont his project were the floor plans and axonomteric drawings.
One of the main driving factors of our project inlcude the preservation of sightlines from within the city as well as the pre existing market on the other side of the street. Our building has multiple public spaces to invite as many people form Leguria in as we can. This includes open market spaces, multiple bars and restrurants, and an open green roof.





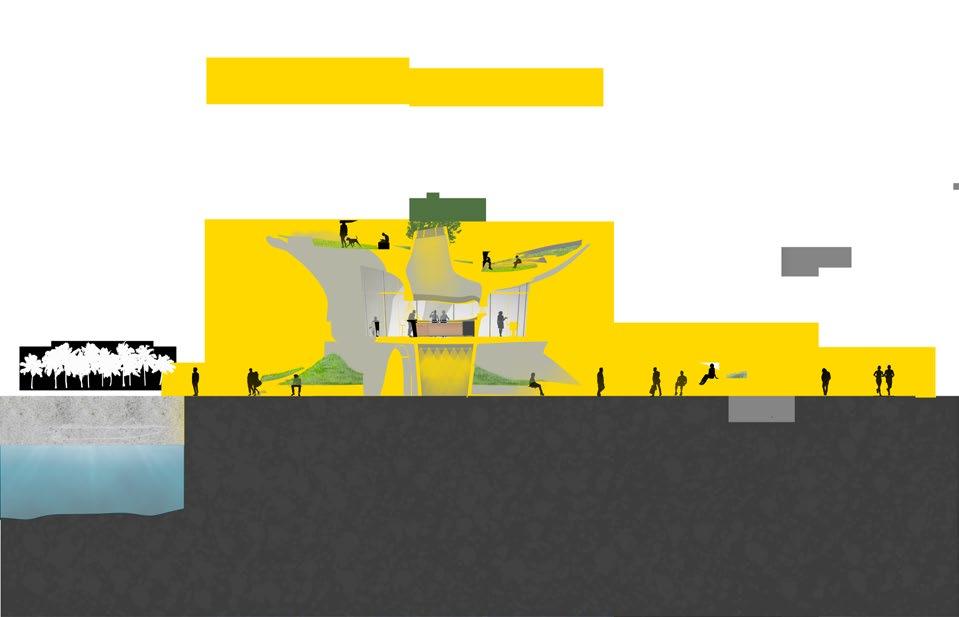
02. Weaving Connections
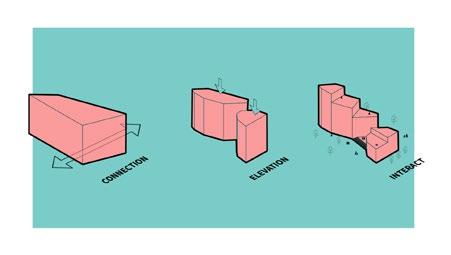
Ashville - Spring 2021

The city of Asheville, NC is one embedded with a connection to textiles like no other in the United States. Before the Great Depression, Asheville was the epicenter for the textile industry in the south. Unfortunately to this day the city is still recovering with the economic damage sustained in the 1900’s.
Weaving Connections aims to rekindle the relationship Asheville has with the textile industry. In conjunction with the local non-profit group “Local Cloth” This project aims to provide a space for learning, pro - ducing, and exhibiting workers in the textiles industry. Creating spe - cific programmatic spaces to highlight and accelerate those trying to indulge in what used to be Asheville’s main attraction, weaving connections dedicates a majority of the program for public use.

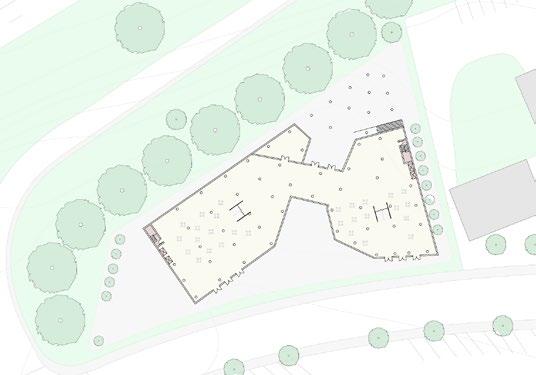

03. Farm-To-Table
Vinalhaven, Maine - Fall 2021

Located in Vinalhaven, Maine, Farm-To-Table is a Self Sufficient community designed to reach a multitude of generations. FarmTo-Table serves as a live-work environment tat teaches and fosters the skills of those that interact with the area. This site provides job opportunities and pays homage to the culture of Vinalhaven that will encourage islanders to stay and give back. Utilizing natural resources and the implementation of passive environmental strategies are designed to increase sustainability and reduce the burden of expense on the commmunity.

SELF-SUFFICIENT COMMUNAL ISLAND LIVING
Located in Vinalhaven, Maine, Farm-To-Table is a SELF-SUFFICIENT COMMUNITY designed to reach a MULTITUDE OF GENERATIONS. Farm-To-Table serves as a LIVE-WORK ENVIRONMENT that teaches and fosters the skills of those that interact with the area. This site provides job opportunities and pays homage to the culture of Vinalhaven that will encourage islanders to stay and give back. Utilizing NATURAL RESOURCES and the implementation of PASSIVE ENVIRONMENTAL STRATEGIES are designed to INCREASE SUSTAINABILITY and reduce the burden of expense on the community.
OPPORTUNITIES FOR GROWTH

production of all crops. All manure used for farming is produced by the livestock and in turn, helps to produce crops that are used to feed the residents.
DESIGN FOR COMMUNITY

Farm-To-Table capitalizes on integrating a multitude of generations into a self-sufficient community. By providing a space where people of all ages can live, work, and play together, residents become a part of a homogeneous unit.
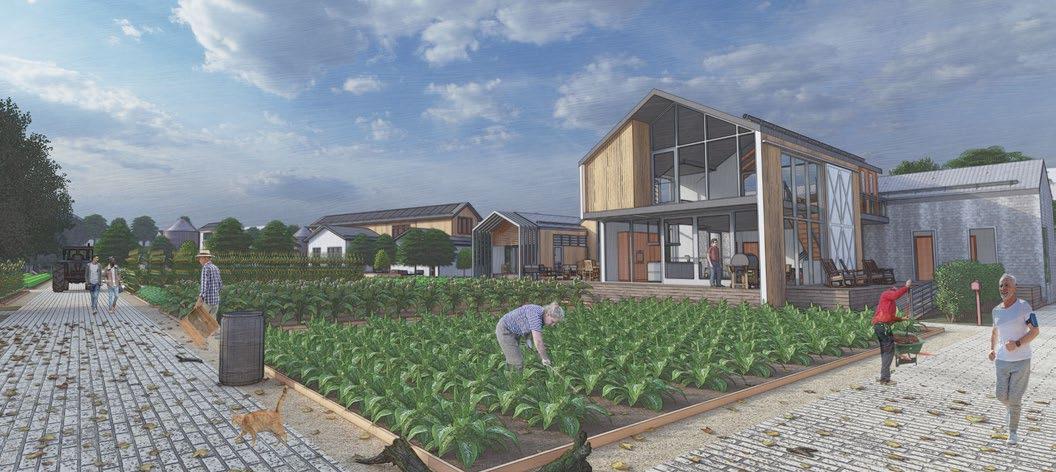
DESIGN FOR WELL-BEING




Farm-To-Table promotes wellness through socialization and routine by creating interaction zones on site. Housing units are clustered together to surround farmland for immediate access to the work environment. Residents and surrounding community members can gather outside or in communal spaces within housing units.
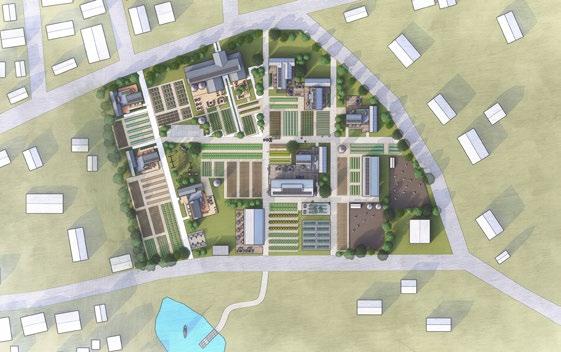



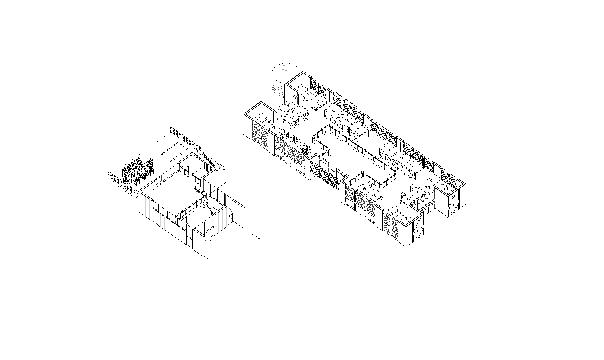


DESIGN FOR INTEGRATION





This site is designed around 3 key concepts; the community, the fishing industry, and the agriculture industry. These aspects are integrated into one another to promote mental health, socialization, and knowledge and skills that each community member can benefit from taking part in.
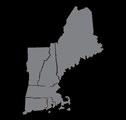
DISCOVERY
DESIGN FOR ECONOMY
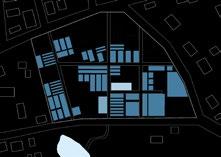
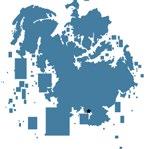
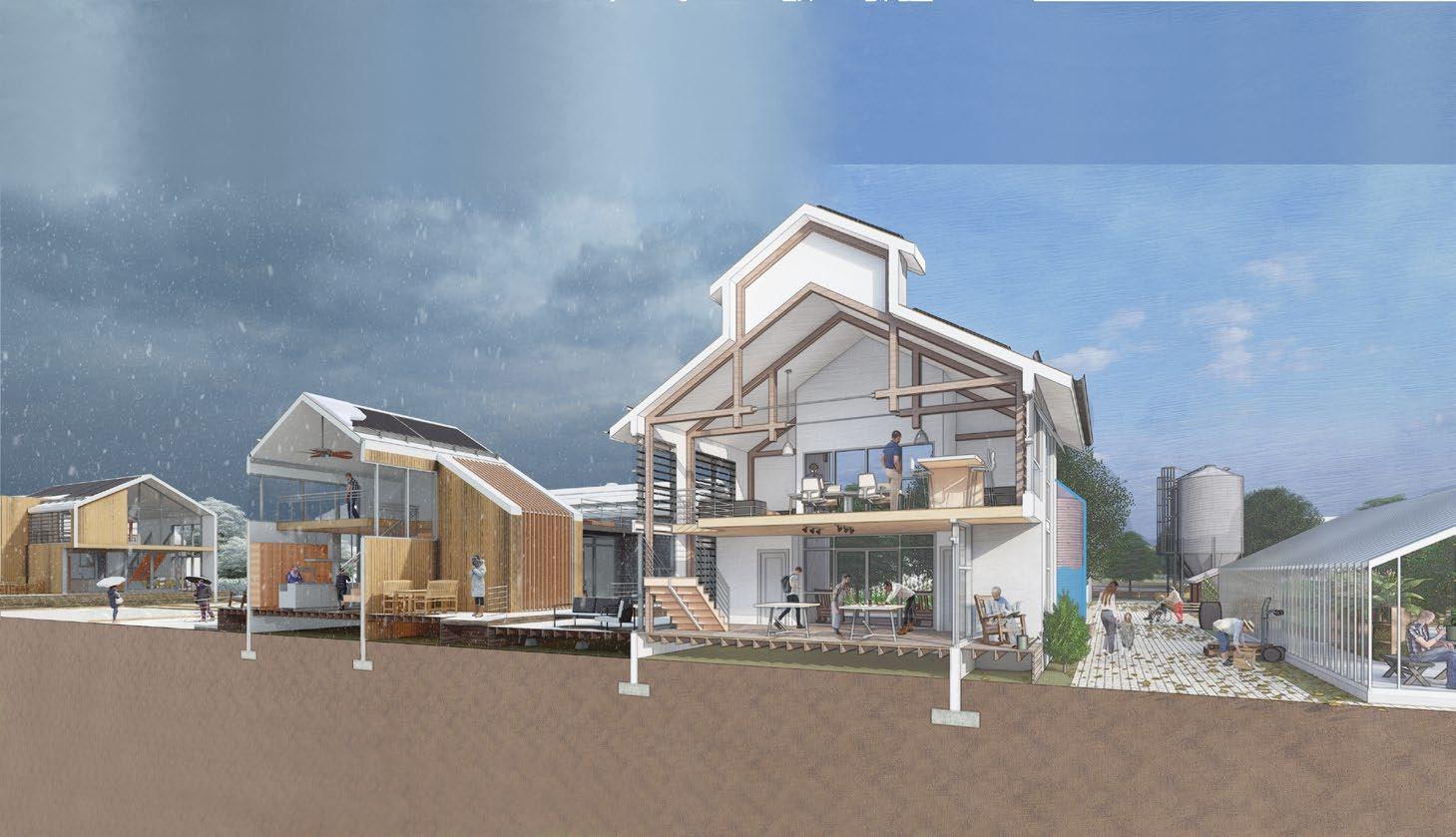

influence the surrounding area and communities to think more at an achievable level. This site is an example to others that self-sufficiency and can be beneficial to all.
An 80% surplus of crops grown on site can be sold to surrounding Vinalhaven residents and provide a monthly profit of $660 for the community. 45 jobs are created on site or in the area through blue collar work or teaching and restaurant opportunities.
DESIGN FOR RESOURCES
This site uses 80% locally sourced and recycled materials in its construction. Wood local to the island of Vinalhaven are used for SIP panels and exterior finishes while metal and glass fabrications are manufactured at local plants. Other materials used are shipped to the island by boat from neighboring towns.


DESIGN FOR CHANGE
Operable louvers are used as a passive strategy for solar protection and natural ventilation during the summer months. The orientation of each building is designed to maximize solar heat gain and wind direction of each location during their respective seasons.
DESIGN FOR ECOSYSTEMS
The integration of livestock is important for the production of all crops. All manure used for farming is produced by the livestock and in turn, helps to produce crops that are used to feed the residents.
DESIGN FOR DISCOVERY
Farm-To-Table strives to influence the surrounding area and communities to think more about sustainability at an achievable level. This site is an example to others that self-sufficiency is within reach and can be beneficial to all.
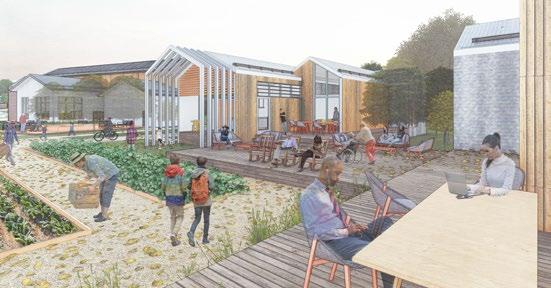

GEO-THERMAL ENERGY


A closed loop system harnesses the steady temperature of the earth to heat or cool the building as needed. This environmentally friendly system provides consistent temperatures yearround and is a durable, low maintenance option.


HOUSING UNITS



CIRCULATION
There are 7 housing units located throughout the site that can house up to 8 people. Each unit is to accommodate the multitude of generations site, while providing immediate access to the live-work environment.

DESIGN FOR CHANGE
Movement throughout the site flows through farmland to embrace the agrarian influence found on the island. This allows for residents to coexist with the vast amounts of program and farming opportunities the site has to offer.
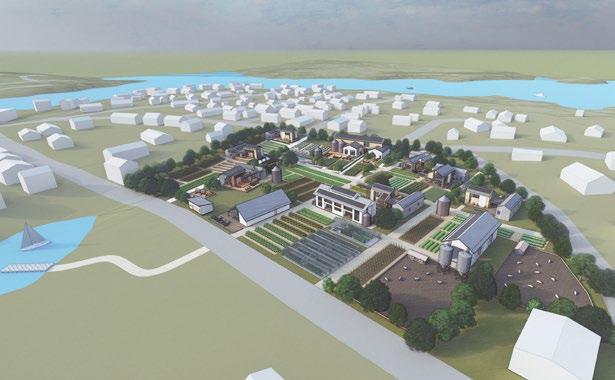

04. Dream Center


Calhoun Falls, SC - Spring 2022
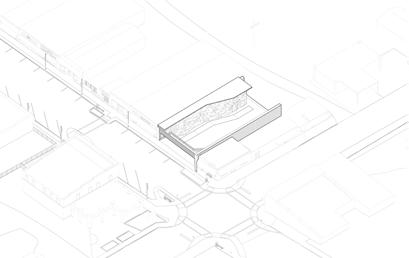



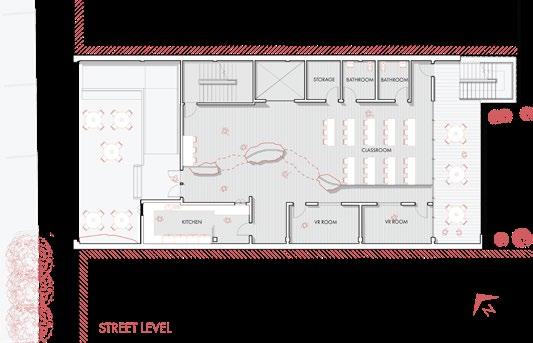





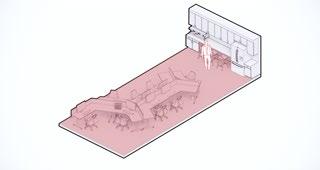
Starting in Phase 1, the re-naturalization will begin on the surrounding areas of the southern most part of the site by reintroducing endangered native plants and animals. The reintroduction of native flora and fauna will aid in the environmental health and wellbeing of the landscape and allow it to flourish as it did in the past. During this time decommissioning of the nuclear silos will continue, working towards the total decommissioning of the power plant and the dam. Once the dam is decommissioned, water levels are suspected to lower by roughly thirty feet. This will reveal hundreds of acres of shoreline that can provide more opportunities for re-naturalization on the site and around Lake Keowee. The large-scale re-naturalization will revitalize the site that Oconee Nuclear previously covered. It will provide the area with new life for plants, animals, and visitors to the park. Additionally, the newly planted flora will be able to absorb vast amounts of carbon currently being produced by the site and surrounding area, effectively becoming a carbon sink. With the site and surrounding areas begin to revert back to nature residents of the surrounding areas can begin to discover what the natural landscape has to offer.





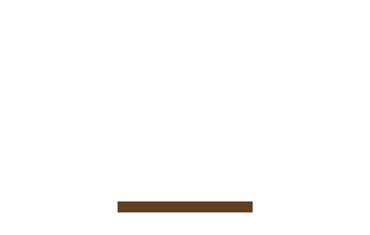







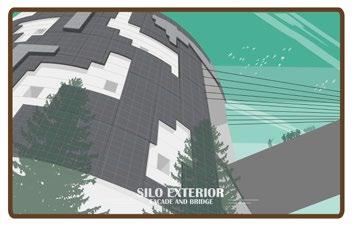


To maintain a state park there is a certain amount of technical focus that is required while also keeping as light a touch and impact on the natural environment... This is the Re-Discovery. Our building design focuses on two aspects: self sustainability and the lightest touch possible. This is why we chose to design within the pre existing silos along with creating light touch self sustaining cabins that can be placed throughout the untouched landscape. With this earthly focus in site design we took our building focus to the stars. With an attention is astrological research and environmental understanding our silos climb to the sky through a single focused circulation path as well as multiple smaller programs that make the silos able to sustain themselves self sufficiently through solar energy and vertical farming while also focusing on those of the research with creative housing units throughout.



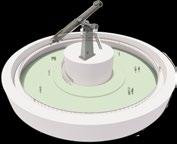
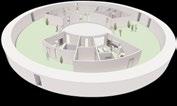
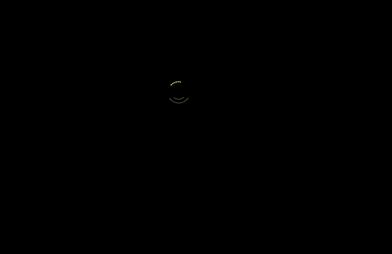



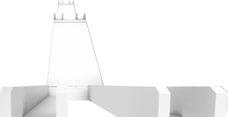

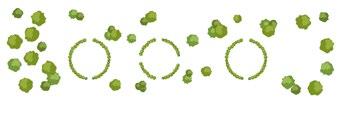
06. 3D PRINTING PRECEDENT ANALYSIS
CAF Genova - Fall 2019 - Professor Henrique Houayek

In this precedent analysis my class was divided up into groups of five. We were tasked with 3D printing a scale model of Carlos Scarpa’s Brion Chapel. After researching the demensions of the chapel we divided the model made into 6 parts. One for each wall, one for the base, and one for the roof. I was specifically tasked with one of the walls as well as helping those who were unfamiliar with Rhino and 3D printing in our group. This project was one of a series of Scarpa models created by the class while attending the CAF Genova program.

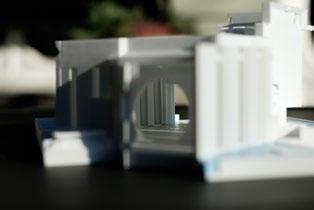
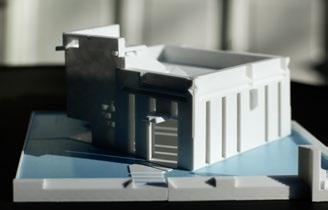
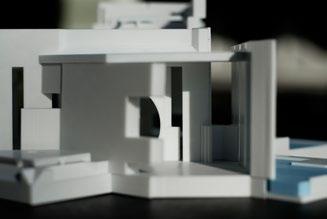
07. Sketches

CAF Genova - Fall 2019 - Professor Henrique Houayek
While I was abroad in Genova I took it upon myself to make a decent attempt to get better at sketching. Having almost no exprience previous to this trip I believe I have made decent progress in my skills. All the drawings presented here are made with pens that very in linewieght and size. My goal for the future is to continute to imporve my skills as a sketcher by taking every opportunity availble to me.





