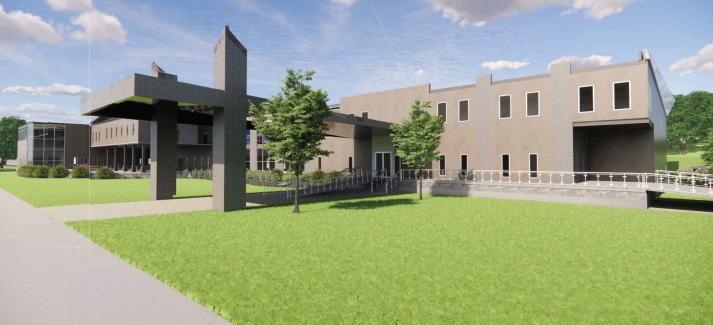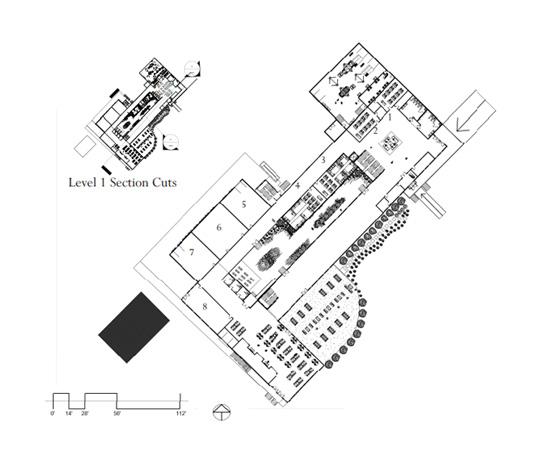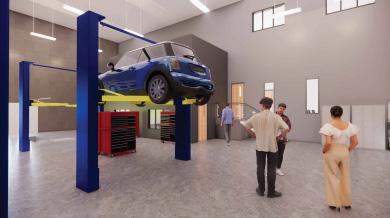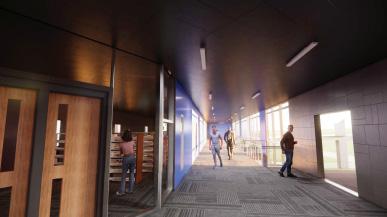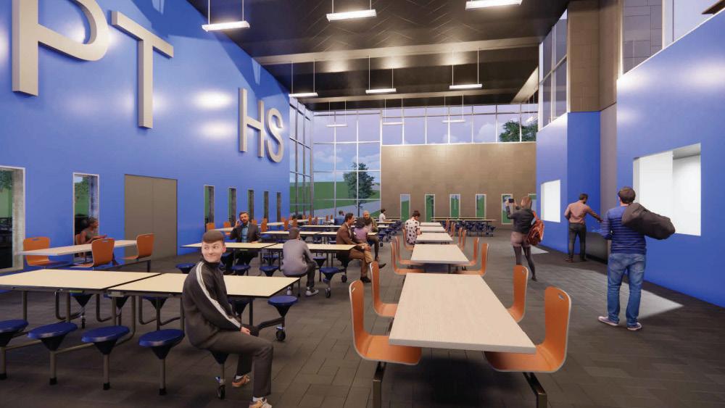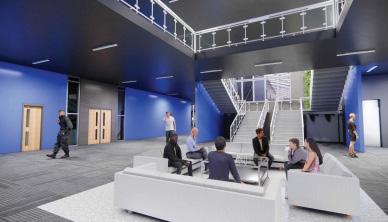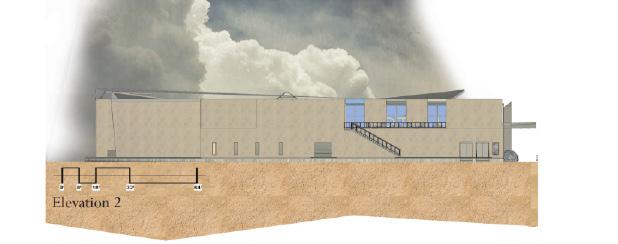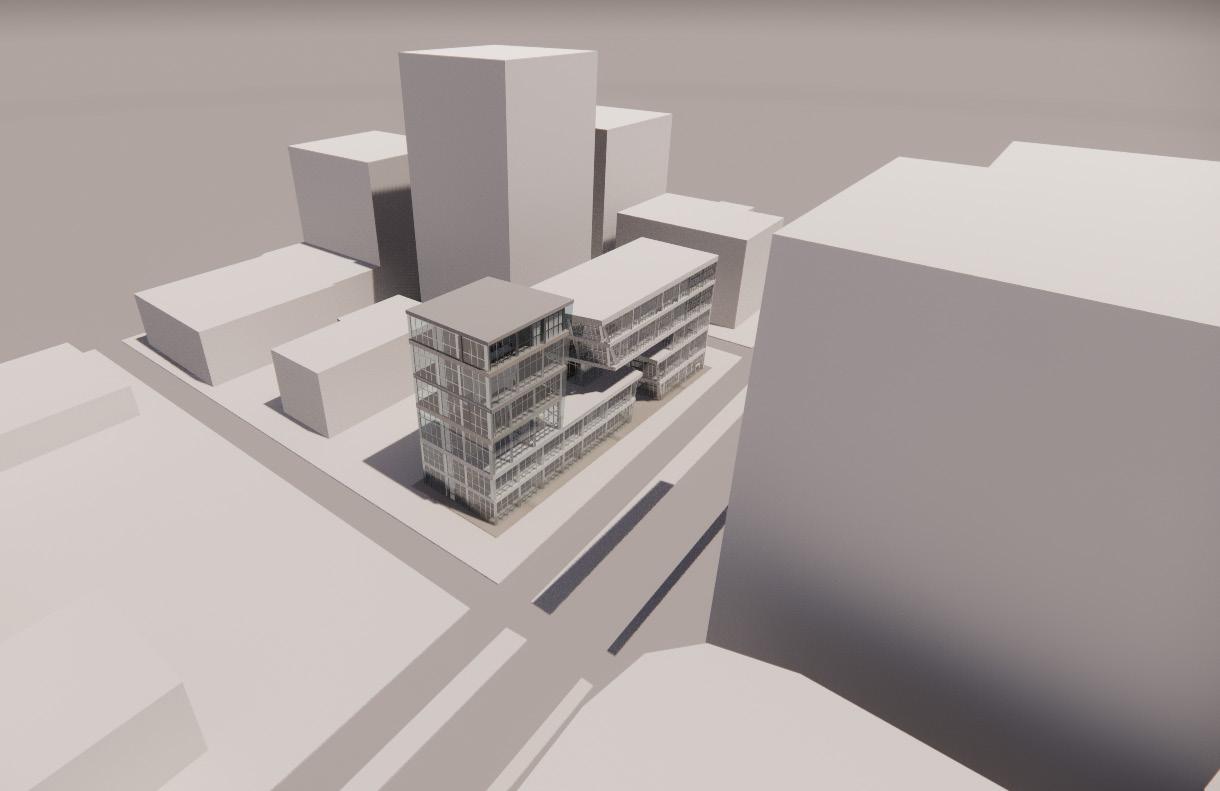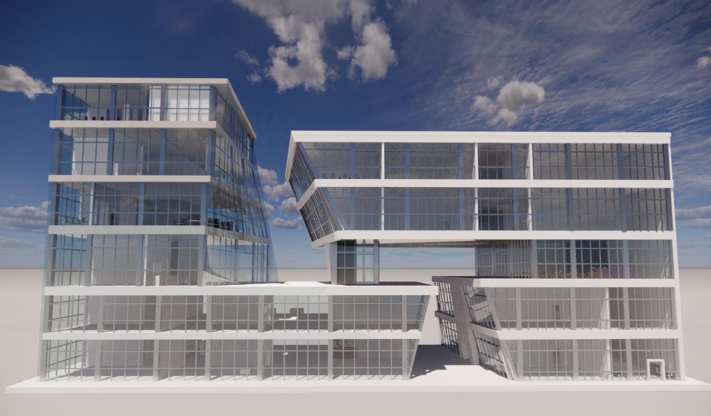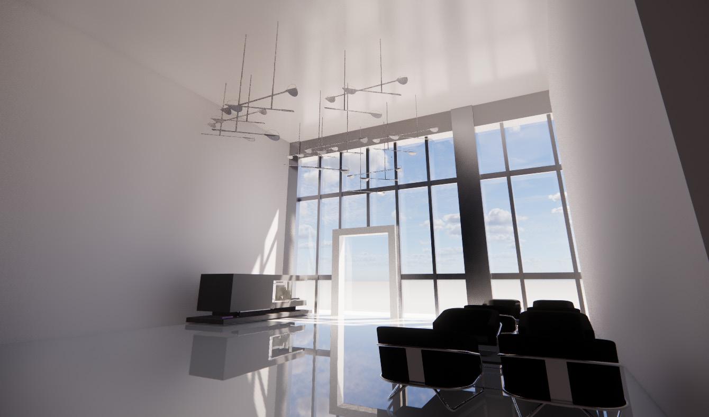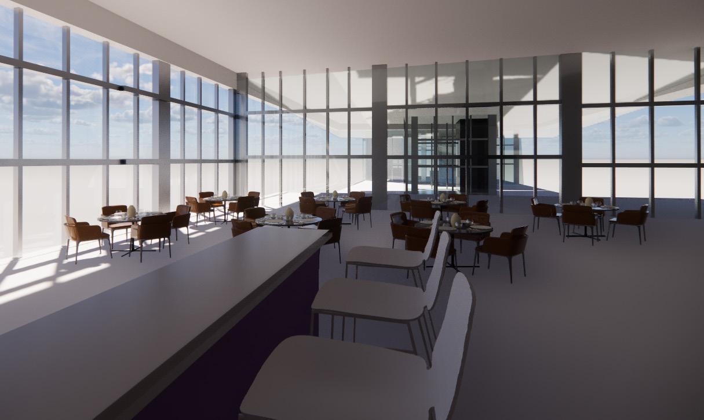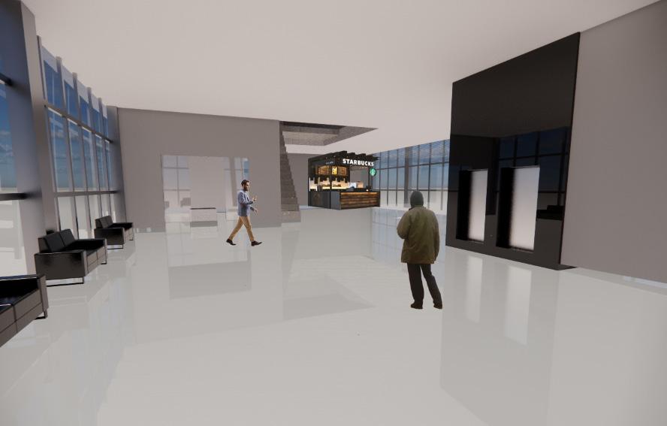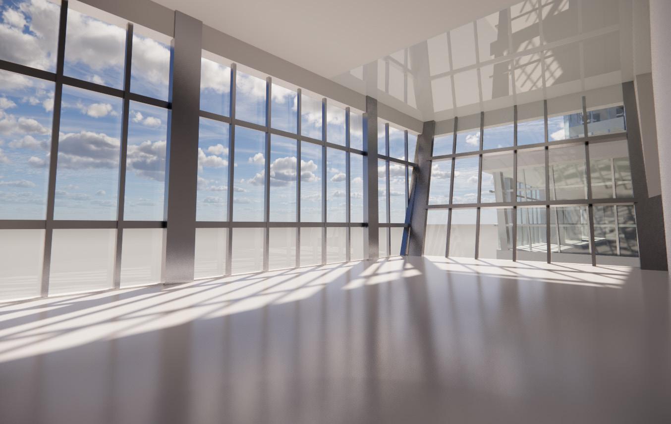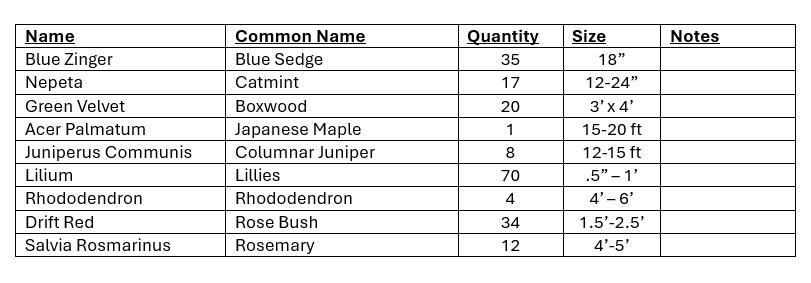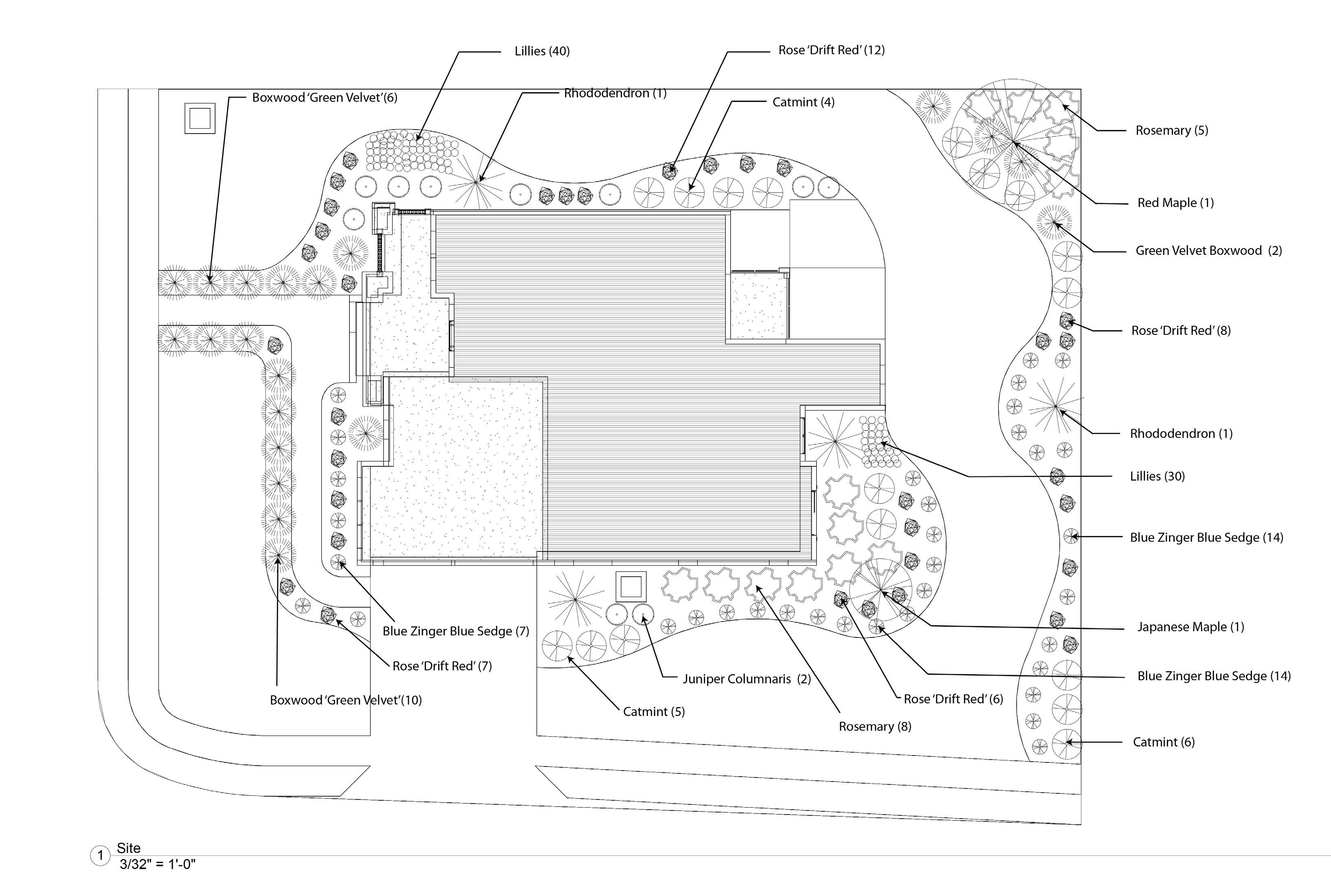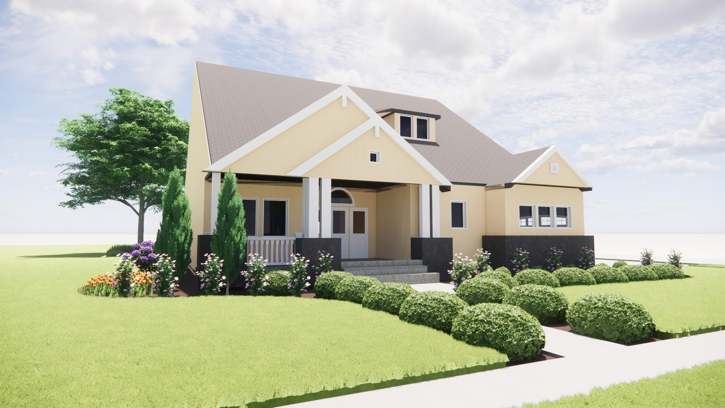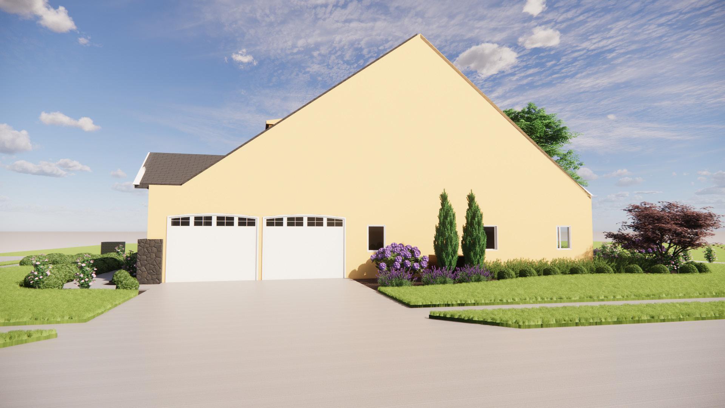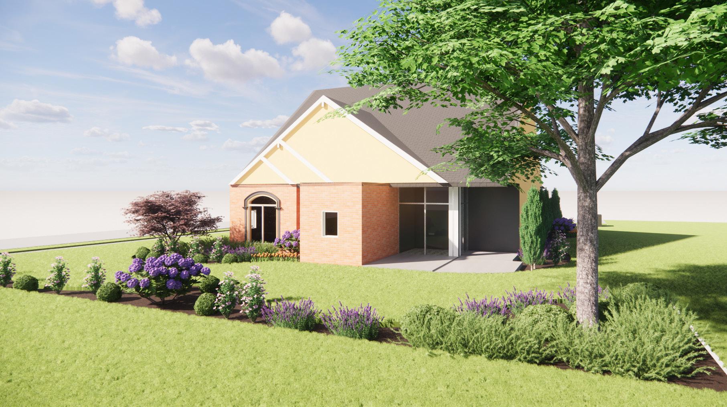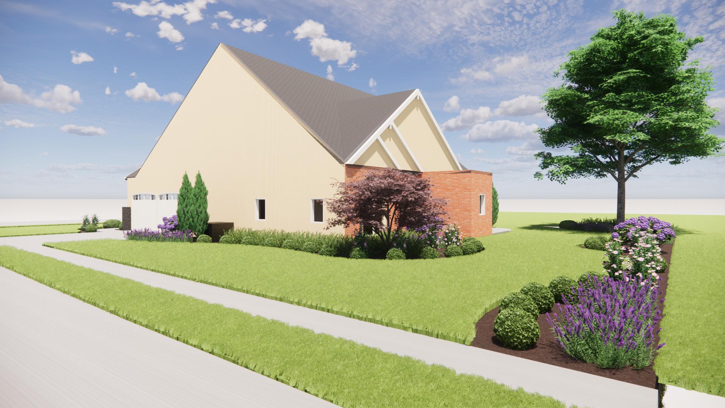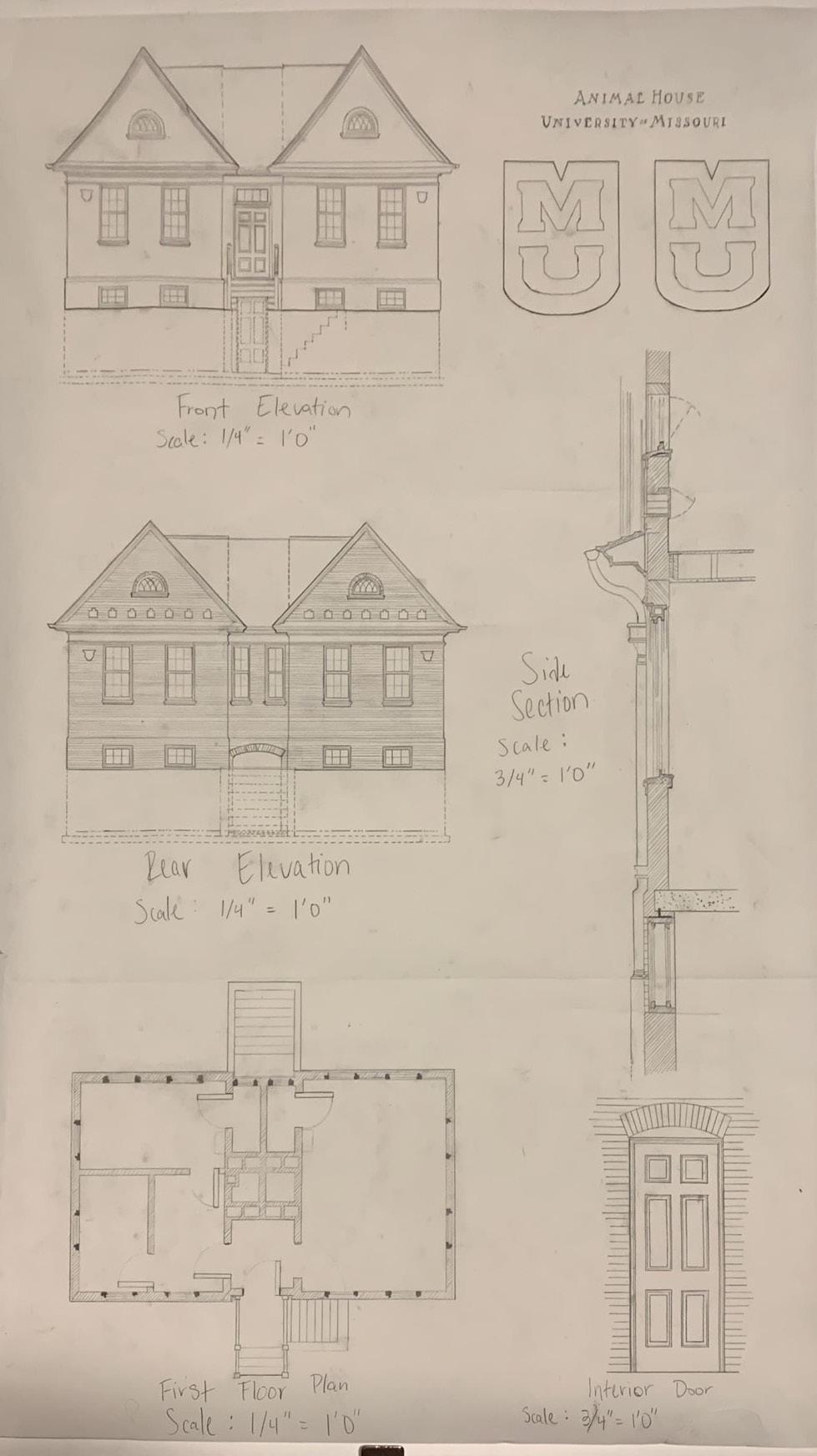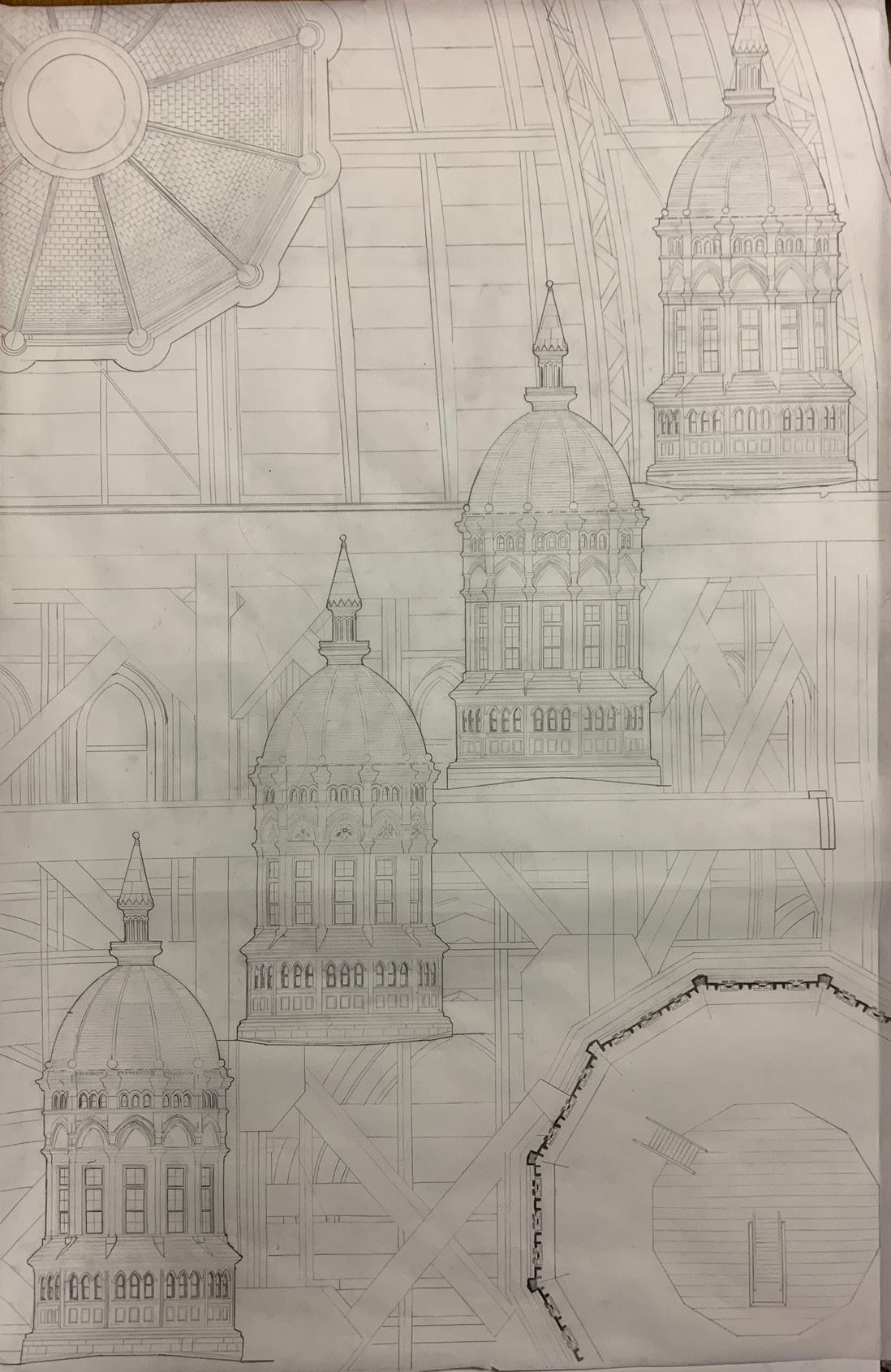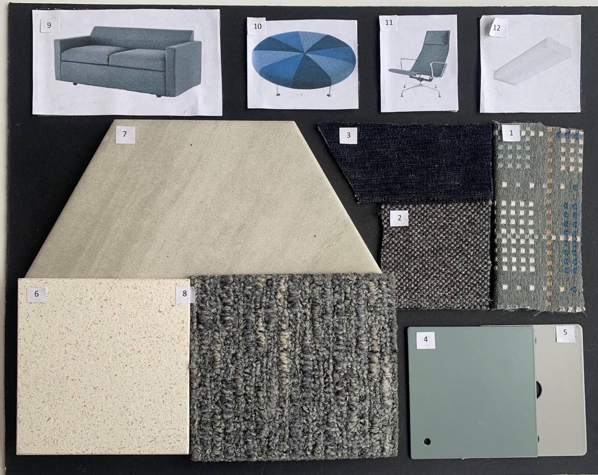
University of Missouri
Jake PowersAbout Me
I grew up in Kansas City, Missouri and I am currently a Senior studying Architecture with a minor in Plant Science at the University of Missouri. I have been in the program for 6 full semesters and have finished 4 studio projects. Throughout my short journey in both the architecture and plant science schooling, I have found that Landscape Architecture is my calling. I have worked for a landscaping company for the past 5 summers and have gained knowledge about the industry as well as being taught the ins and outs of residential irrigation systems. I am well equipped in programs such as Revit, Autocad, Enscape and all the Adobe products which I believe will suit me well in my journey towards Landscape Architecture.
Goals
I applied for a summer internship for 2024 which will help further progress my skills in designing and the professional world of Landscape Architecture. This will also provide me more knowledge of the industry and help when going into the post bachelor program at Kansas State. I look forward to learning more about plants and expanding my knowledge of each kind. Lastly, I think an internship will show me how companies work in the real world as well as what it takes to work in a team-oriented environment.
Contents
- Thesis Studio Project (Semester 7) 4-7
- Studio IV Project (Semester 6) 8-11
- Studio III Project (Semester 5) 12-14
- Studio II Project (Semester 4) 15-17
- Landscape Design 18-19
- Landscape Design 20-22
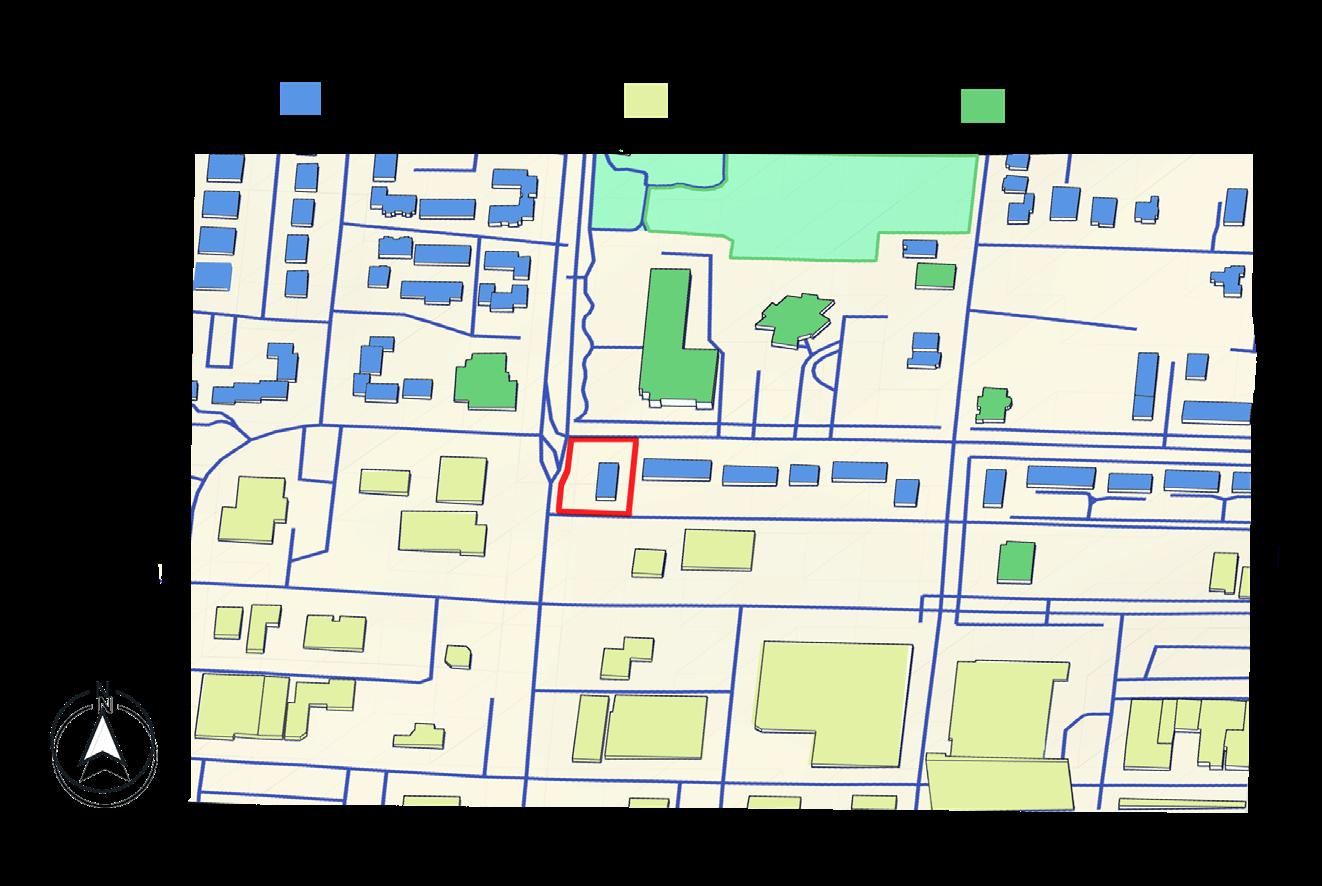








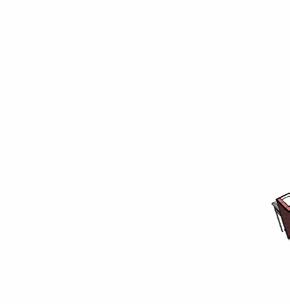

Irrigation System



































Sustainability
My approach when developing my wall envelope was to go in from the interior side of the wall. Rip out the wall parts until you reach the studs and then place alternating studs and fill with spray foam insulation between the studs. This will add another layer of insulation to ensure there is no heat loss/gain coming into the building. This also makes the building more durable and by adding an alternating stud, the walls will become much stronger and a better defense from natural disasters.




Wall Sections





Brief

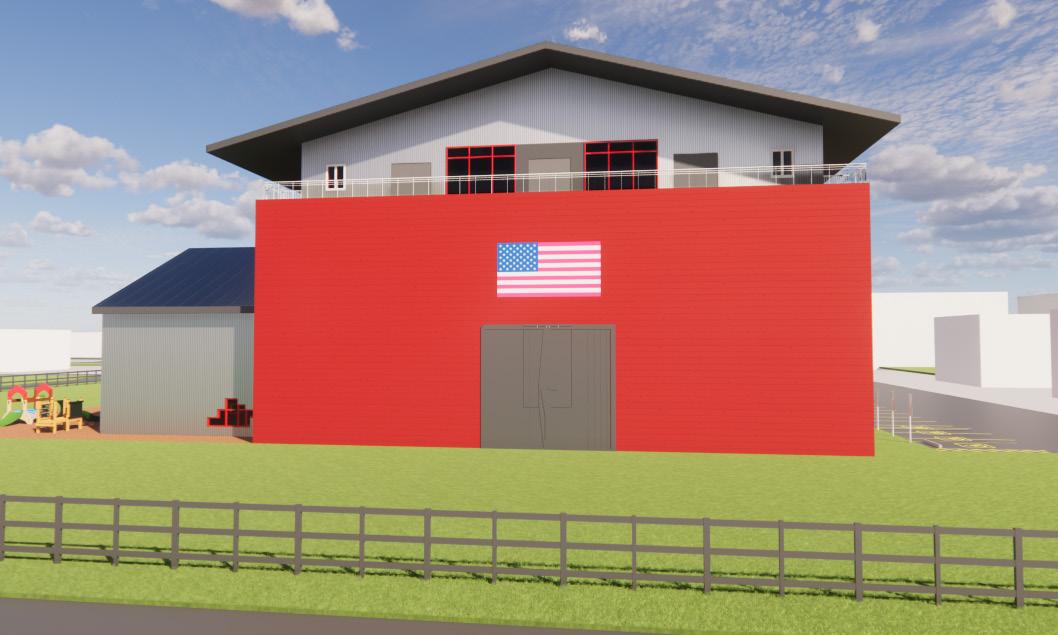

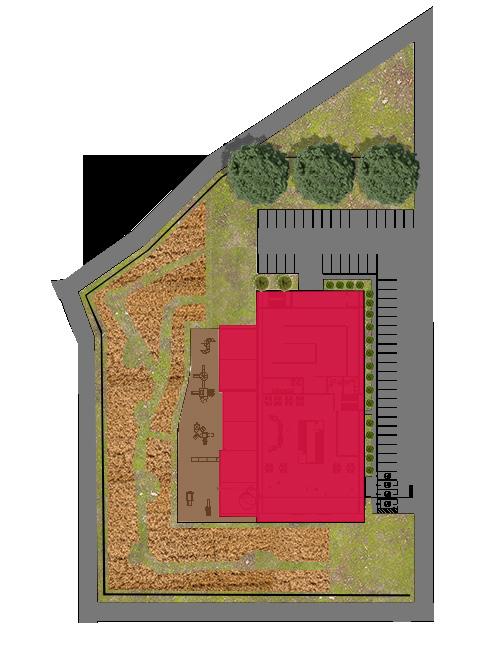
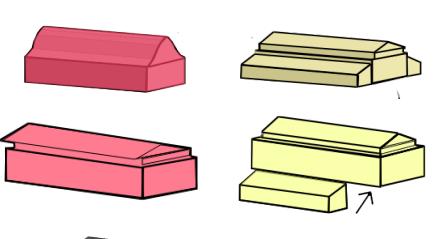

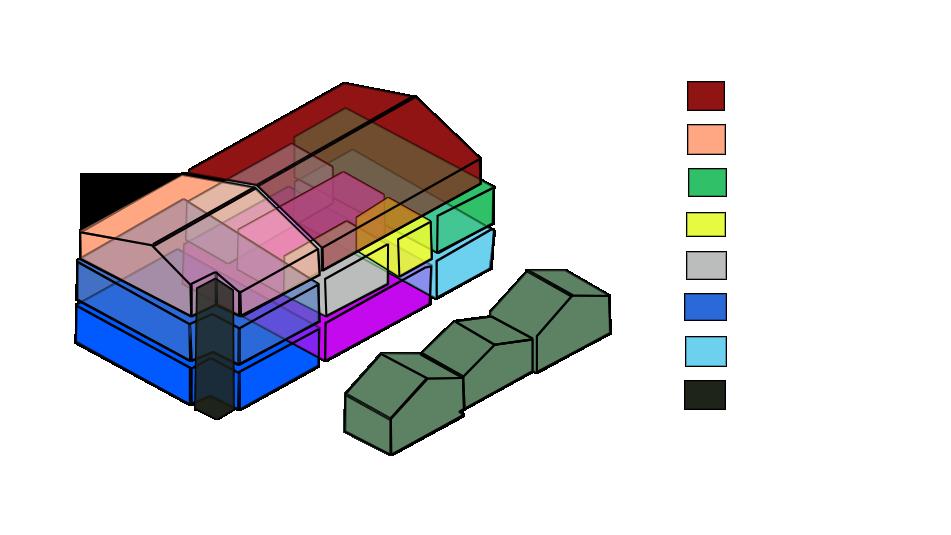

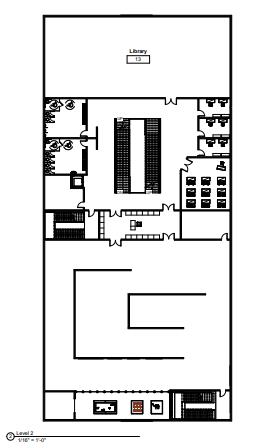


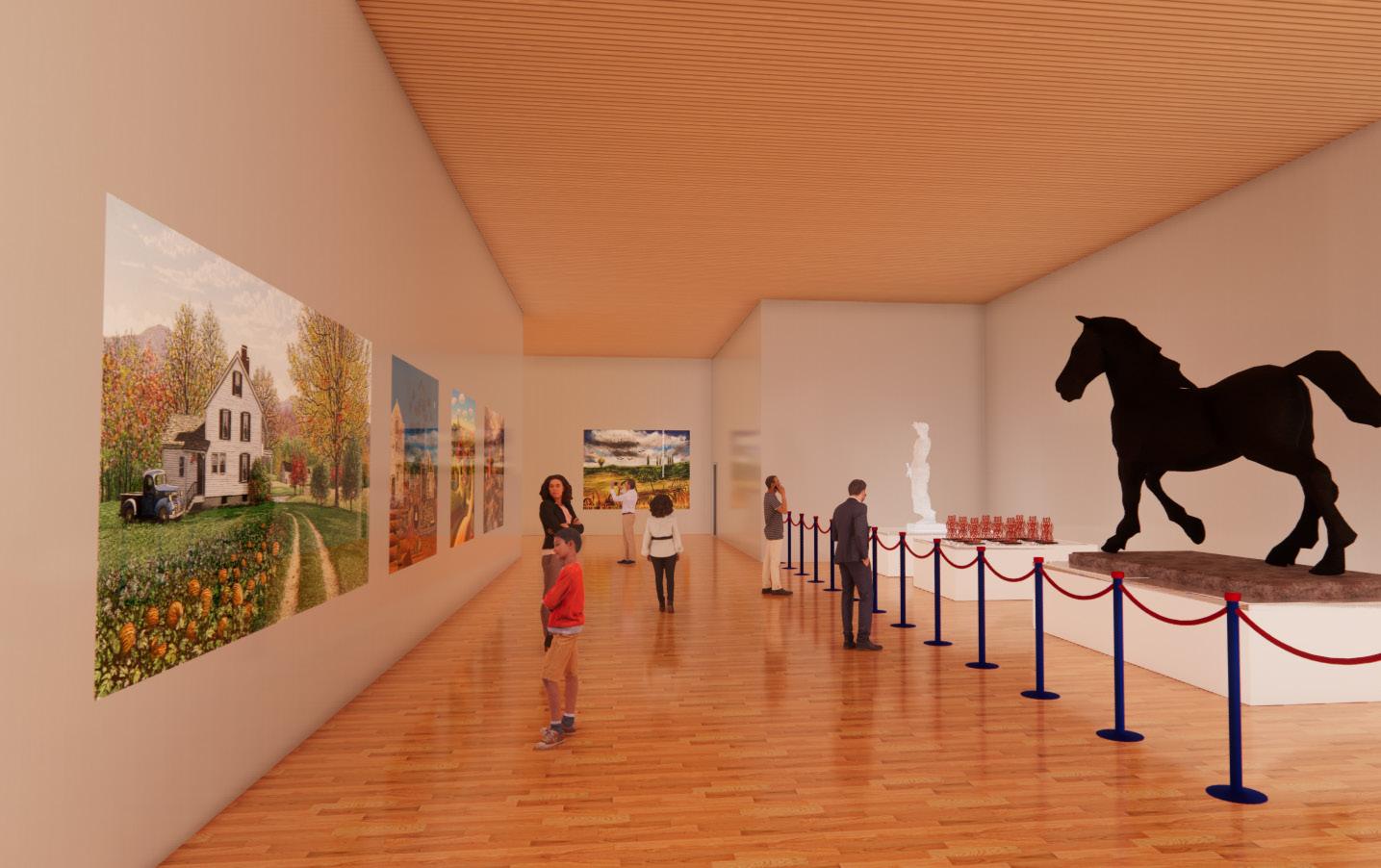

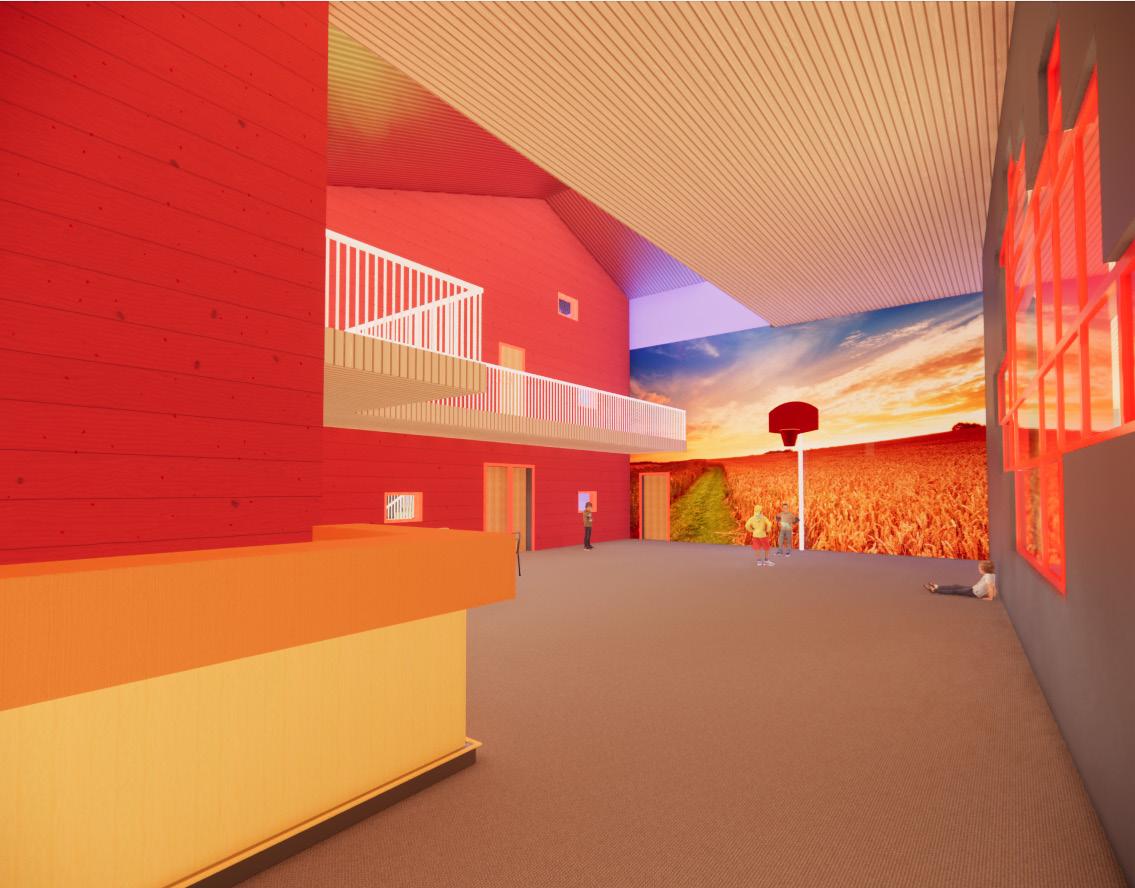 Missouri Agriculture Museum
Missouri Agriculture Museum
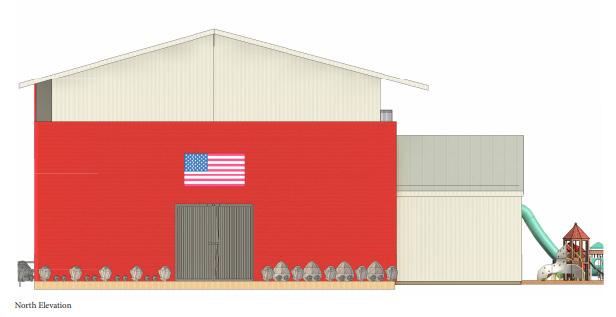
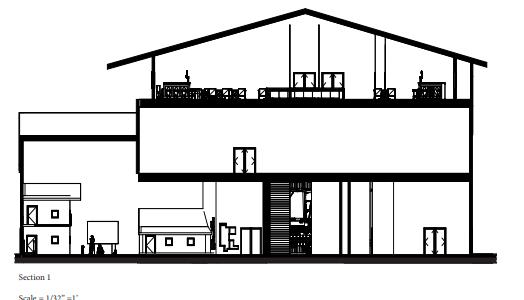

 Missouri Agriculture Museum
Missouri Agriculture Museum

