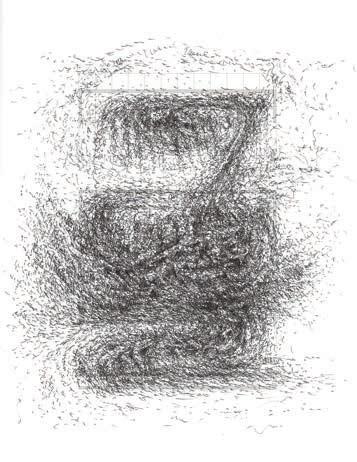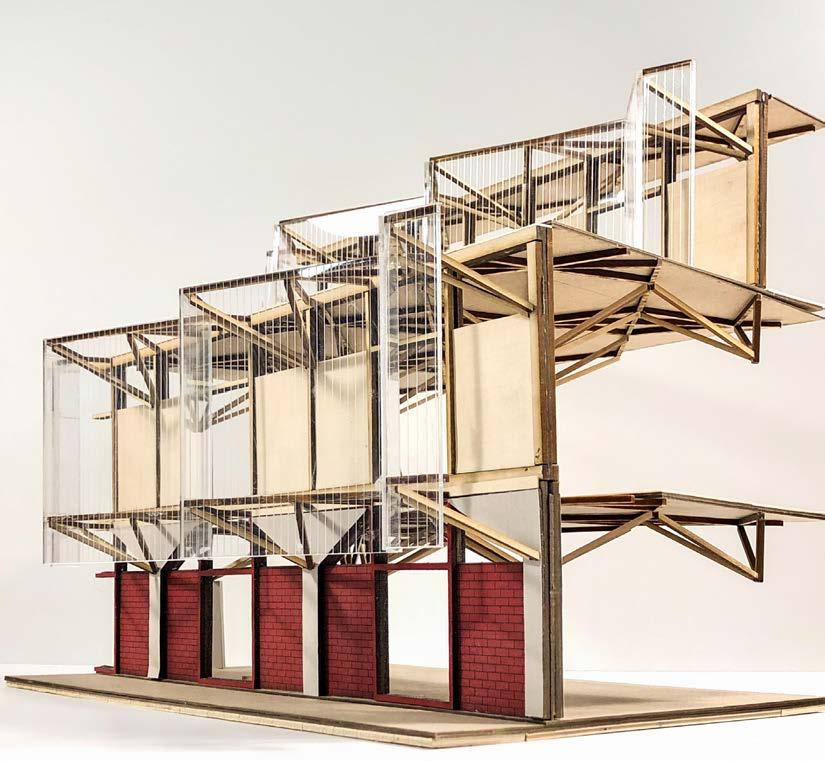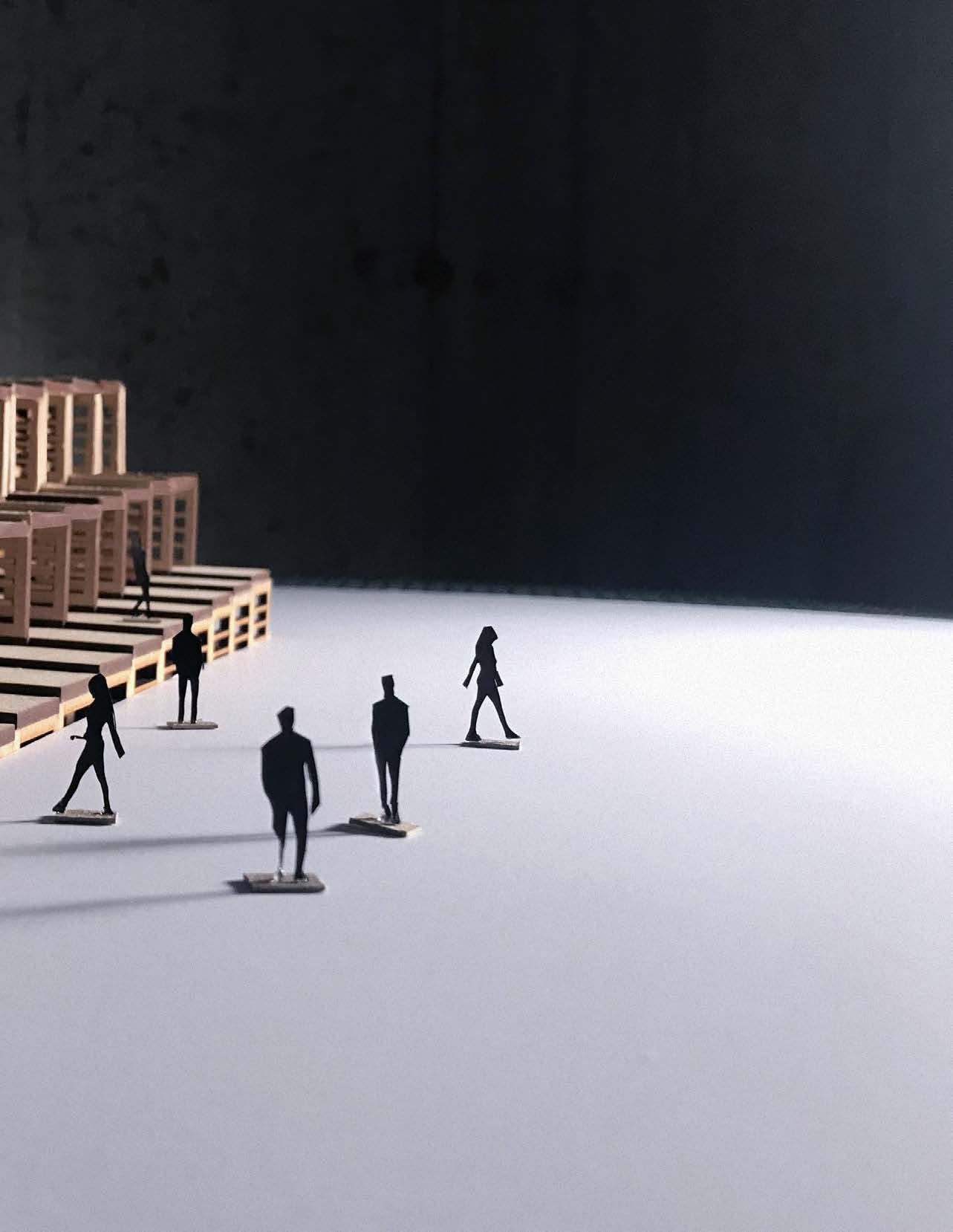

JAKE A OKRENT
2 Woodhull Cove Lane, East Setauket. NY 11733
631.416.8975
okrent.j@northeastern.edu
EDUCATION
Fall 2018-Spring 2023
EXPERIENCE
Winter 2022 - Fall 2022
NORTHEASTERN UNIVERSITY SCHOOL OF ARCHITECTURE
Bachelor of Science Degree in Architecture
Winter 2021 - Fall 2021
ARCHITECTURAL CO-OP 2 | Utile Architecture + Urban Planning | Boston, MA | Worked in extensive detail on the design and documentation of both multifamily residential projects, and new urban proposals. Required construction document development, 3D scene rendering, data illustration, and urban mapping.
ARCHITECTURAL CO-OP 1 | GRADE Architecture + Interior Design | New York, NY | Engaged in a series of operations surrounding every facet of the design process from conception to execution. These include design brainstorming, physical model making, computer modeling, elevation rendering, and construction drafting.
Summer 2019
Fall 2023 - Fall 2020
ENDEAVORS
AS-BUILT DRAFTSMAN | Enspire Design | Bohemia NY | Generated construction documents to compose a project set for the legalization of Long Island homes, restaurants, and commercial structures.
TEACHING ASSISTANT | Northeastern University | Boston MA |
Alex Kreiger | Fall 2023 | ARCH 6330 11320 Seminar on American Cities
Marie Law Adams | Fall 2023 | ARCH 3170 Urbanism Studio
Ivan Rupnik + Cyrus Dochow | Fall 2020 | ARCH 1110+1120 Intro to Arch design
Carl Dworkin | Spring 2021 | ARCH 2130: Site Space Program
Sara Carr | Spring 2022 | ARCH 5310 SUEN 6210 Design Tactics and Operations
Winter 2021 - Summer 2023 CO LITERARY EDITOR OF “INFRA-STRUCTURES | AIA HASKELL / NU
CAMD / PEAK AWARDED PUBLICATION Leadership in the founding and review of a new Award winning student run publication titled ”Infra-Structures” to provide the emerging professionals of Northeastern’s SOA an outlet to explore their fascinations beyond the boundaries of studio.
Fall 2022 - Spring 2023
Summer 2020- Winter 2021
HONORS
Spring 2023
Sprint 2023
Summer 2021
Spring 2021
Summer 2021
Summer 2021
2023, 2022, 2021, 2020, 2019
Spring 2018-2023
HONORS IN THE DISCIPLINE STUDY | Alongside professor Mary Hale, explored the relationship between abstract subconscious drawing and architectural form and creativity
LEAD INDIE VIDEO GAME CHARACTER DEVELOPER| Chosen from 100+ artists to lead a team designing characters for a video game to be played by a popular influencer in front of the eyes of tens of thousands.
CAMD Compass Award Recipient: Class of 2023
PEAK Award Funding: “Infra-Structures”
AIA Haskell Award for Student Publications: “Infra-Structures”
RISE: Research Conference Focus Award: Data and Digital Storytelling Best in Class for Urban Landscapes Studio
School-wide Portfolio Competition: 1st Place Northeastern University Dean’s List. Northeastern University Scholarship for Artistic Accomplishment.
SKILLS Architectural Drafting & Sketching / Ink Illustration / Modeling & Laser Cutting / Multimedia Art (paint, graphite, charcoal, colored pencil, Copics, Pastels etc.) Orchestral Viola / Informal Video Production
AutoCAD, Rhino 6/7 + Vray, Revit + Enscape, QGIS, Adobe Suite (Illustrator, Photoshop, Indesign, Premiere), Intro Sketch-Up,















HEXGRID
HEXGRID SPACEFRAME
CO-AUTHORED WITH STERLING YUN PROFESSOR MICHELLE LEE SPRING 2023
This project represents our attempts to synthesize a structural system that is highly efficient, responsive to programmatic changes, and self-contained. Our system is repeatable and modular, and its parts tie into each other to make deviations from standard conditions absorb-able by the integrity of the rest of the system.

The module is defined by a column rising up from the floor and branching out into a hexagonal shape, from which additional members are drawn to connect to neighboring hexagons in a linear truss shape. This is augmented by a contrasting network of steel cables connecting the columns around balconies, atriums, light wells, and other cutouts, allowing spatial variety without endangering the wood’s structural integrity.
Our adaptive reuse plan for the B&M Factory is centered around a large triangular addition whose legs are each at different heights, housing three core functions of the university: classroom space, lab space, and lecture and office space. The three sides of the triangle look inwards to another atrium that creates a locus for campus life, while the facades of each reference the dimensions and spatial conditions of the branching column motif that forms the core of our integrated system.

The most important site-wide considerations are centered around walking access, green space, and the link between open and closed. Drivers diverge from pedestrian travel early. A walkable artery is the predominant circulation armature, weaving between buildings and trees until it converges at the center of the site. This converging point flows directly through the greenhouse as a clear continuation of open public space. The research center sits on a paved public platform which incorporates an outdoor gathering area around the existing structure. The greenhouse combines with a more
enclosed atrium at the heart of the new addition, and extends out into the water on the dock on which part of the old factory used to sit. Further walkways reestablish a previously interrupted pedestrian path extending from under the highway to the west and completed by a revitalization of the abandoned rail to the east.









RISE AWARD WINNING BRIDGE PROJECT
BRIDGING THE DIVIDE
RISE AWARD WINNING PROJECT
PROFESSOR TASKINA TAREEN
FALL 2021
Boston’s Southwest corridor is recognized as a conglomeration of diverse neighborhoods between the Back Bay and Forest Hills stations, integrated through the linear 20-foot deep orange rail channel by urban designers in 1989. The form of this rail channel is inaccessible at the pedestrian level, but its relationship to a string of green footpaths transforms this linear system into an engaging transportation and orientational armature for residents and visitors. The system’s drawback is the pressure it places on land bridging over the channel to foster community engagement between neighborhoods stranded by the rail’s physical nature. Many land-bridges currently succeed in creating a physical connection, but have potential for far more engagement. By developing these pivotal land-bridges to their full potential, adjacent communities can productively interface with the greater urban environment.
This project proposes a method for gauging the role of these urban land-bridges, while simultaneously developing a toolkit for constructing impactful urban developments applicable across other similar urban transit spines. The project presents an extensive conditions analysis on the existing physical and socioeconomic environment. This analysis forms the basis for its taxonometric investigation to compare and measure the success of these conditions. Categories within this taxonomy receive a numeric connectivity value whose collective sum hypothesizes how well or poorly an area successfully manifests a dynamic urban environment for its surrounding community. This analysis and method not only provide a system for identifying and prioritizing areas for urban and community revitalization, but also reveal the necessary formal relationships to accomplish it.

























CO-OP AT UTILE
JANUARY - AUGUST 2022
This section contains a collection of diagrams demonstrating my contributions to projects done during my co-op at Utile Architecture and Urban Planning in Boston.
83 FRONT STREET
A Multi-family Senior residence structure component of a larger affordable housing development for the Portland Housing Authority


Team: Michael LeBlanc, Evan Parkinson, Kyle Belcher, Cherry Yang
Responsibilities: Revit modeling, CD production, View Rendering, Standard detail development
18 FRONT STREET
A new mixed use residential development in Fenway between Boylston St and Charlesgate West.

Team: Brett Bentson, Sara Dunbar, Evan Orf, Andrew Ngure
Responsibilities: Rhino modeling and render post production
LYNN WATERFRONT REVISED MASTER PLAN
Analysis and master planning work for the equitable and sustainable redevelopment of the 2007 Lynn waterfront.


Team: Tim Love, Taskina Tareen, Andrea Baena, Loren Rapport, Avery Robertson, Jessy Yang
Responsibilities: Development and post-processing of data through mapping, graphing, and other graphics



CO-OP AT GRADE

JANUARY - AUGUST 2021
The following is a collection of diagrams I designed during my time working as an intern / co-op at GRADE Architecture + Interior Design in NYC. The designed structures within these few pages are designed by the architects of GRADE I had the pleasure of working along side. Apart from the specific designers I worked along side (which I will list for each piece), all projects were under the direction of studio director Adam Amelchenko and partners Thomas Hickey and Edward Yedid

RENDERS AND MODELS


ASPEN RESIDENCE
Designer: Dan Trumble
My Responsibilities: Rendering the diagrammatic site plan (above), Rhino + SketchUp modeling the topography, developing CAD interior designs/layouts
EAST HAMPTON RESIDENCE
Designer: GRADE Architects
My Responsibilities: Museum board modeling of the structure and its topography.
156 FALL 2022 CO-DESIGNED WITH AVERY GILLOREN
91% of plastic waste isn’t recycled, a number made personal when a single person in the United States uses 156 bottles each year. The inefficiencies of the industrial recycling system are to blame for this high percentage, their inadequacies seemingly resolved by hand-recycling Learning this invested us in the potential to tell that story through an installation which uses those 156 bottles to form a canopy of planes that shows off the resilience and potential of a material made entirely by hand from waste. The installation itself also expresses what 156 bottles of material really looks like.
We designed an installation of 5 ribbons 2’x30’ each made of 156 bottles, the string cut using a device of our own design. These ribbons would hang from the buttresses over the heads of passers by, simple in form so that the detail of the fabrics and what they stood for could be legible without the complications of an intricate shape. We were able to take this project all the way from sourcing over 1300 bottles from the Northeastern recycling center, through production to on site installation.










DESIRE, SATISFACTION AND TURNING OPEN AIR LIBRARY PAVILION FALL 2019
A user who enters into any space has an innate desire they believe that space can satisfy. Entering, then embodies the experience of desire just as exiting embodies the same of satisfaction should the space meet its potential. Architecture manifests the sequence affixing these two contradictory states and suggests, within that sequence, a turning point: a moment or series of moments which transition between desire and satisfaction.
Because finding a book is the desire associated with its program, library stacks possess a sequence whose turning point is singular and bound to a particular spatial relationship. Two individuals, therefore, no matter their similarity of physical entry and exit, will experience entirely different conditions, if their desires are contrasting.
This pavilion focuses on the architecture of library stacks as a catalyst for sequential density, informed by an individual’s programmatic desires. As users are capable of experiencing their turning point anywhere, the entirety of the structure has programmatic potential. Stepped corridors present their own potentials to satisfied users by introducing them to new programs like seating. Engagement is built out of the relationship between stacks as turning points for preconceived desires (book finding), and steps which introduce new relevant programs (seating) thereafter. The mapping to the right overlaid onto the pavilion’s floors signifies this infinite potential for sequential form.





Circulation patterns encourage exploration, most level changes permitted by stairs obscured from view upon entry.

PERSPECTIVAL ENFILADE

CHINATOWN PUBLIC LIBRARY FALL 2019
Advancing turning points from the open air pavilion, the strategy for this library questions the idea of turning formally to craft a linear sequence progressed by bend generated warping. Schematically, the sequence is generated by a linear array of 35 bays whose total length exceeds twice the linear capacity of the existing site. Bending this armature about itself allows for a linear sequence while satisfying the spatial needs of a public library. In response to compression on the interior and tension on the exterior of the turn, the gridded formwork of bays deforms to accommodate spaces of variable use and sequencing. Egress stairs which commonly function as rigid bodies, warp fluidly and sculpturally through 9 total levels of variable heights and positions.


The character of the linear overlapping arrangement of bays informs the character of the structure post-bend.

LEVEL 2
LEVEL 1


Bay orientation permits their function as perspectival frames for users on the interior and exterior of the project. A façade treatment of curved glass extended past grid boarders into adjacent facades results in small pockets of overlapping glass shared end to end by each consecutive bay. Introducing art from creators engaged with the Chinatown community into these pockets generates a façade which mirrors the culture of its context. Where the glass is not occupied by public art, the perspectival nature of the bays present the dynamic activity within as the façade. On the inside, panoramic exterior views accompany community works in celebration of the context.
The expanded relationship between the library and its façade drives sequences from a centered circulation path into the bays offset from it. Most often, these positions along the façade become reading areas facing the glass.



VERTICAL DYNAMISM
MULTI-FAMILY HOUSING SPRING 2020
Amidst the Corona Virus, this multifamily housing development prioritizes experiential variety through verticality, in a site covertly sustained by Boston’s South End community . Units are composed of two main volumes connected by a main stair which bleeds from the interior into exterior balconies. Each end of the stair leads directly to a small multi-use space with operable interior sliding doors. Fully flexed doors may allow for adjacent programs to grow into the space, or create a new room entirely.
The aggregation of units resist convention for dual-level multi-family housing buildings by shifting the second floor off of the first. What results are dual-level units which grab space from both the corner and middle of the building while cutting the need for public circulation at the second and fourth levels.


FORMS FORMS FORMS
HONORS IN THE DISCIPLINE: SPRING 2023
Form is the visual language of experience, and it possesses translational losses just as any other language does. While the tangible form of our environment may appear as absolute truth, the language it speaks has no definitive truth. Interpretations of the world around us are unique to every individual. How far can we remove form from a reality of contexts that indicate the form’s meaning or language?
The ink abstractions which follow are just a few of a collection of pieces using texture to reference a formal construction symbolic of a randomly chosen word. In so doing, formal arrangements and texture continuities can be in solitude. Furthermore, the form-work overall can be experienced by other individuals whose interpretations can compare to or contradict the subject of the piece.


BOARDERS EMPIRICAL












