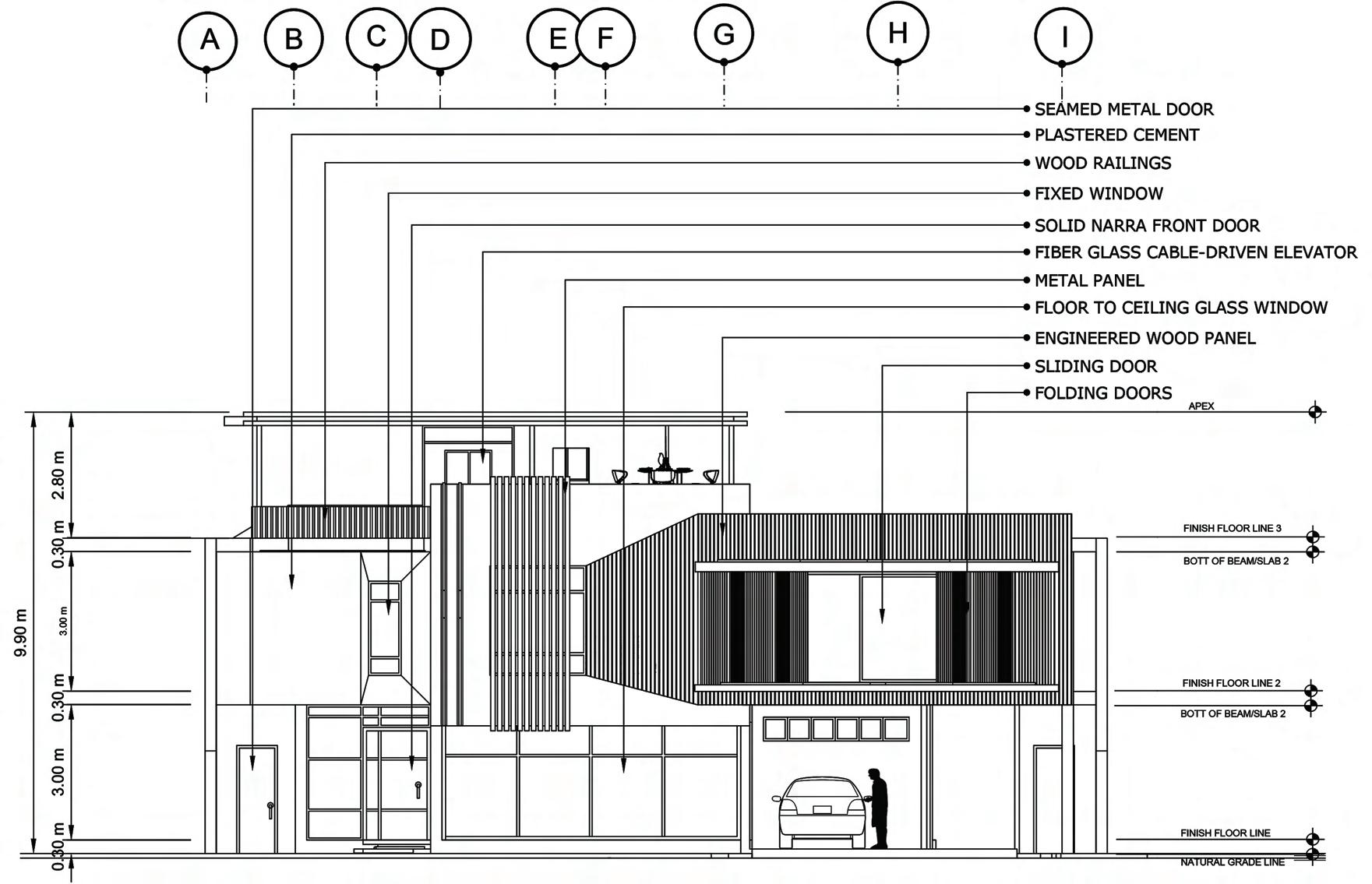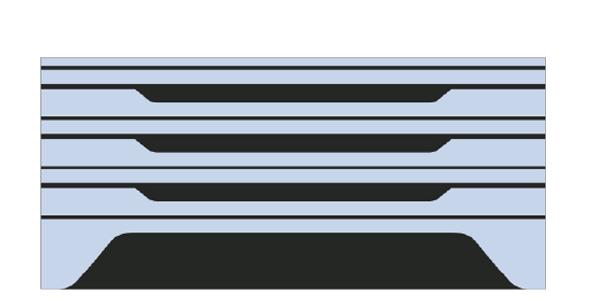

Jake T. Muro
About Myself
I am an architecture graduate from Don Honorio Ventura State University. I have served as a class president, a board member of an internal organization of the Department of Architecture, and an officer of the United Architects Student Auxilliary, or UAPSA-DHVSU Chapter, all while being an extremely passionate student leader at my alma mater. In my five years as an officer, I had various tasks that shaped me into the student leader that many of my coworkers and professionals still recognize today.
Throughout my whole academic career, I developed a personality that motivated me to push outside my comfort zone and aim higher. I am more aware of what needs to be done as my desire for something MORE. I also gained a personality that encouraged me to push beyond my boundaries and strive for something different throughout my whole academic career. The more I desire something, the more I realize what has to be done.

Accomplishments
2018 - 2023
• Dean's Lister
• Membership Director (UAPSA DHVSU Chapter)
• Fifth Year Representative (UAPSA DHVSU Chapter)
• Volunteer, Drawing Illustrator (UAPSA x The Playhouse
• Project Collaboration)
2012 - 2018

• Cluster and Division Level (School Journalism, Editorial Cartooning)
Experience
Daily Art Hour
Graphic Illustrator
Work from home
• Illustrates coloring book pages for kids.
• Shares ideas to the design team
September - October 2022
Language
English - Fluent Tagalog - Fluent
Software Proficiencies
Contents







A FAMILY DWELLING

Design 415 Esquisse no.5



S.Y. 2021 - 2022
On 2021, our design prfessor gave us students a residential plate with a through lot site that should consist a 5 family member including the senior citizen parents.

A proposed 2 storey residential building, with a family deck. I personlized the thought of considering the senior citizen family members and came up with a floor plan that includes an elevator for easier lift and convenient transportation to one floor to another.
The exterior was designed to promote the beauty of the laminated wood material which also helps the building’s sustainability. The louvers gives the facade of the building more interesting and also gives the maters bedroom perfect ventilation.

BANGON
THE GREEN TRIANGLE PLATE
A


SELF-CONTAINED VERTICAL COMMUNITY FOR TYPHOON VICTIMS
Design 425 - Esquisse no. 1

S.Y. 2021 -2022
One of my 4th year plate called BANGON: A community Housing, was a great start for me to improve at my bigger scale plates. It was designed to help families that are affected by the typoon, and start their lives with optimism.

My vision was to create a community housing without limiting my design imagination. that is why I incorporated the idea of brutalism and inclusion of retro-concrete molding to highlight the buildings identity as a low-cost building with textured beauty.
The design and planning process I did was actually inspired with the existing housing in Melbourne, the Nightingale Housing, which considers affordability and sustainability at the same time. Every building of this project was named as “Nayon” with the particular number of the building itself; eg. Nayon 1. The word Nayon was inspired from my neighborhood names when I was a child which actually means village.

LUBAN

A NEW EXPERIENCE AWAITS IN A HIDDEN PARADISE A COLLABORATION PROJECT

Design 415 - MAJOR PLATE

S.Y. 2021 -2022

In collaboration with my classmates; Kurt, and Khyle, we are tasked to create our own entry to a national competition, ArchiNEXT: HCG Young Designer’s Competition 2022, where the category was LULINGHAYAW, To create a holistic and sustainable tourist destination that will promote Philippine Culture and Architecture through its facilities and amenities and let them experience Philippine custom.


We proposed a project that envisions a sustainable development that meets the needs of the present without compromising the ability of future generations to meet their own need by utilizing the full potential of three (3) key points: People, Culture, and Nature.

The site is located in the home of Binulu Festival, Porac, Pampanga. The 8.46 Hectre site lies at the foothill of Mount Pinatubo and is nearly 15 km away from the crater. Surrounded by lush greenery and the Potrego-Pasig river, the site consists of a field thickly covered with tall grass and a cliff located at the North-West wing. The site is accessible through Subic-Clark-Tarlac-Expressway SCTEX and Porac Road. Sustainable



PERSPECTIVES
Sanctuary
A place where wisdom and perception come alive, away from the vibrant activity in the area, the Sanctuary offers a connection between humans and nature for meditation and relaxation. It also provides a unique experience, including a sand spa, a meditation area, a botanical garden, and a view deck.

Souvenir shop and Workshop
A souvenir shop and workshop offers an array of activities for the end-user with the aim to promote local culture. The structure is adjacent to the lagoon. The lagoon includes a suspended pathway, bamboo garden, and an outdoor workshop activity islet.


Cottages
The cottages offers either a staycation, or a day-in stay which is located near the cliff for overlooking and sight-seeing of the tourists. this will provide comfort and rest for the people who seeks nature to heal their mind inside a home-like-cottage.
Museum
The museum is an encapulation of the Kapampangan Culture and History. Divided into three levels, the ground level serves as a narrative of the present. The lower groud floor is the representation of the past, wherein it visually mimics tambun (an indication of what happened during the Pinatubo eruption in 1991). The openings from the ceiling add character to the interior and serve as a spotlight for the art pieces and artifacts. the upper level of the museum is a representation of what the people should look forward in the future for Kapampangan Culture and History. It consists galleries showcasing contemporary art pieces from Kapampangan artists and a mini library.

LUCIO VERDE
A MIXED-USE LEISURE & SPORTS COMPLEX INCLUSIVE OF COMMERCIAL SPACE AND PUBLIC PARK A COLLABORATION PROJECT

Design 425 - MAJOR PLATE



S.Y. 2021 -2022
Dominating the south part of Clark, Pampanga, which is currently joining as one of the most highly urbanized place in the Philippines. This city has recently enjoyed an economic upturn and wherethe population is very young.

PROPONENTS

EXTERIOR PERSPECTIVES

The site's landscape is an important part of the project. Specifically, how to highlight the character of this dreamy environment in order to provide a hybrid urbanity that is land-friendly. Spatial habitats, in terms of shadows, appropriate temperature, and humidity. were created to serve diverse types of plants. The various programs and facilities consists of both standalone and integrated environments. Depending on the nature of the anticipated activities, spaces are divided by size, degree of interiority, and light availability.
The visual of the building's facade shows alternate patterns of sun-shading and unique transitions of openings to emit softened natural light and shadows in the interiors of the buildings.

NOVA GALLERIA
AN INNOVATIVE SHOPPING AND DESTINATION CENTER

INCLUSIVE OF INTERACTIVE AND MULTI-SENSORY SPACES
A COLLABORATION PROJECT

Design 525 - ARCHITECTURAL THESIS


S.Y. 2022 - 2023


An architectural thesis was conducted in Don Honorio Ventura State University, school year 2022 - 2023 with a theme of ARCHITECTURE REIMAGINED: Future Proofing and Forward Thinking. Me and my team-mates are tasked to research and propose a commercial building alligned with the said theme and came up with an extraordinary commercial building or mall.
The project NOVA Galleria: An Innovative Shopping and Destination Center inclusive of Intertive and Multisensory Spaces, Located Mexico, Pampanga, intends to positively impact that aspect. It should promote the location as a focus for commercial activity in the municipality and operate as a convenient but pleasant commercial hub for visitors and locals.
THE CONCEPT

The name "NOVA" stems from the Latin word "NOVUS" which means NEW. This essentially encapulates the fundamental purpose of this study which is to reimag�ine and redefine the form of traditional retail spaces.

The proponents propose an interactive shopping mall and destination center that should serve as convenient yet comfort�able commercial hub for tourists and residents and promote the site and its immediate vicinity as a nucleus for com�mercial activity in the town. it addresses the need for a fully utilized and maximized commercial space in the area through archtecture.

DESIGN PARAMETERS




PROMINENT FEATURES













TOTE BAG DESIGNS


COMMISSIONED DESIGNS
Way back in 2020, the first wave of pandemic impacted most people around the world and made a chaotic routine for everyone especially for those who are working face to face.
I opened my availability on commisions and had enough clients to help me fill up my needs as a third year student in a pandemic.



MANUAL PLATES AND SKETCHES
WATER COLOR AND PENCIL SKETCH
Here are some of my sketches in water color and pencil.




